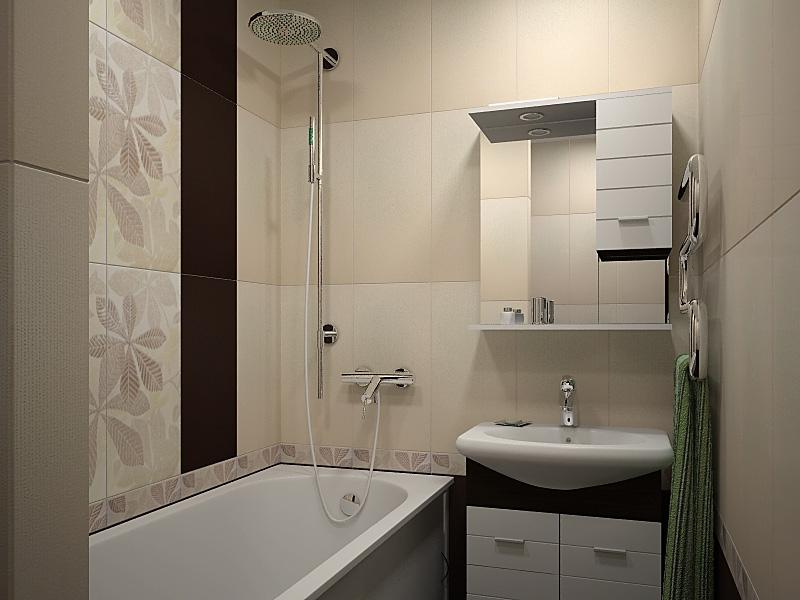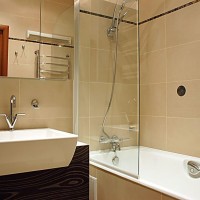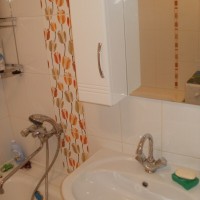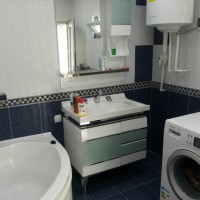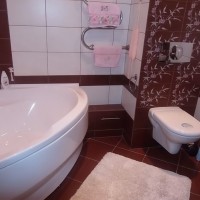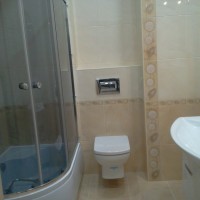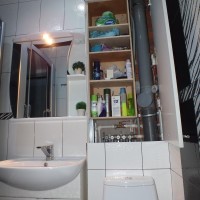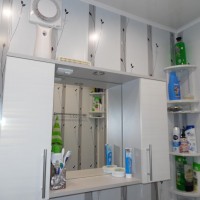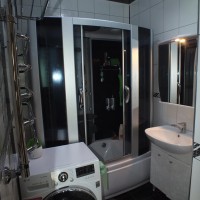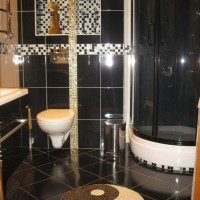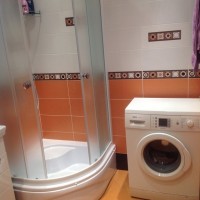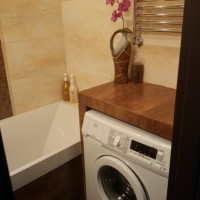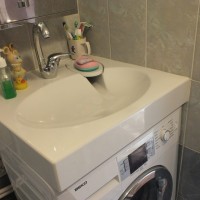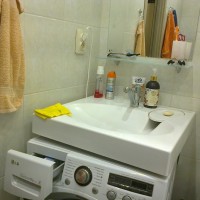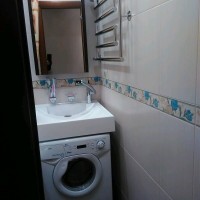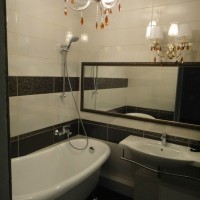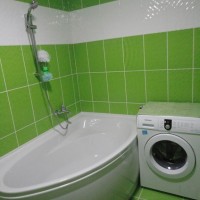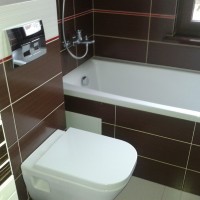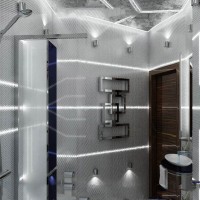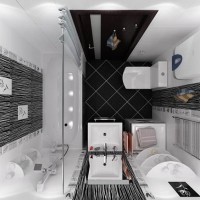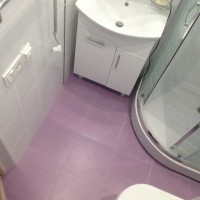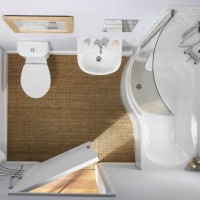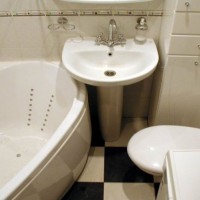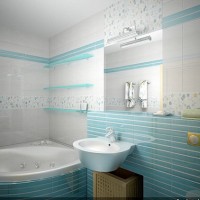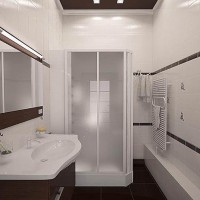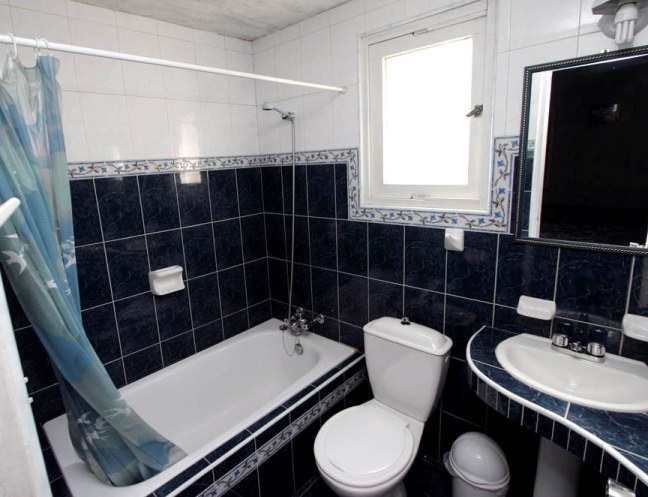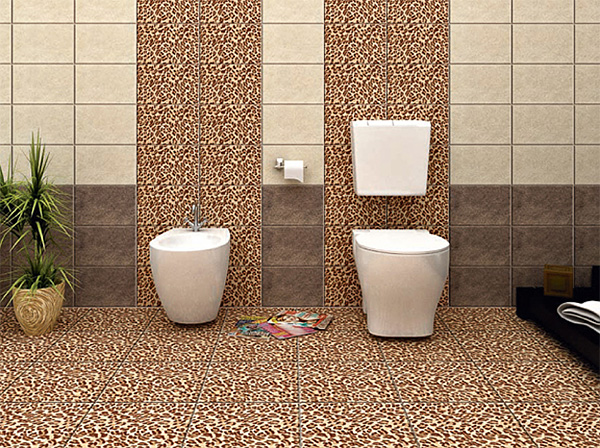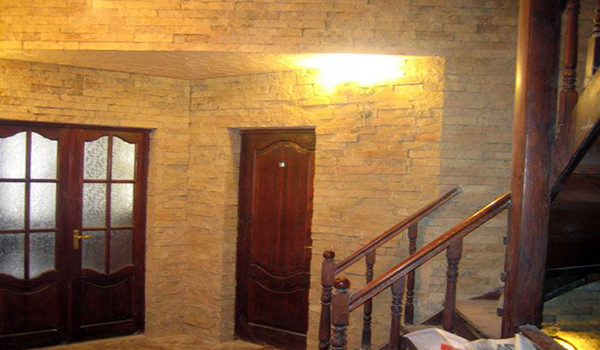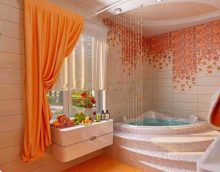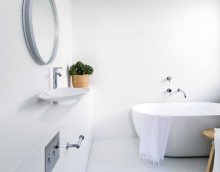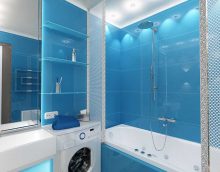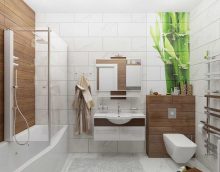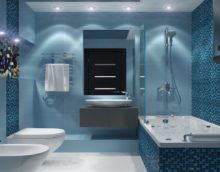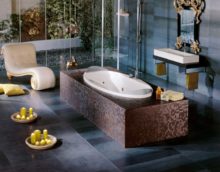Design of a bathroom in Khrushchev: a competent approach and features
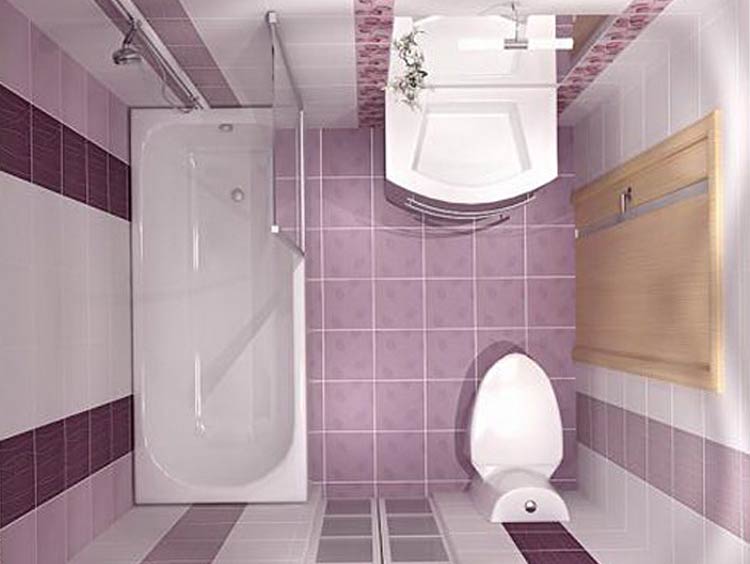
18
Khrushchev today in the country a lot. Previously, people were less picky in design, and it was enough for them that they had the necessary attributes in the apartment. But today, tastes are different. Almost all tenants are unhappy with the layout bathroom in Khrushchev.
Content
Difficulties
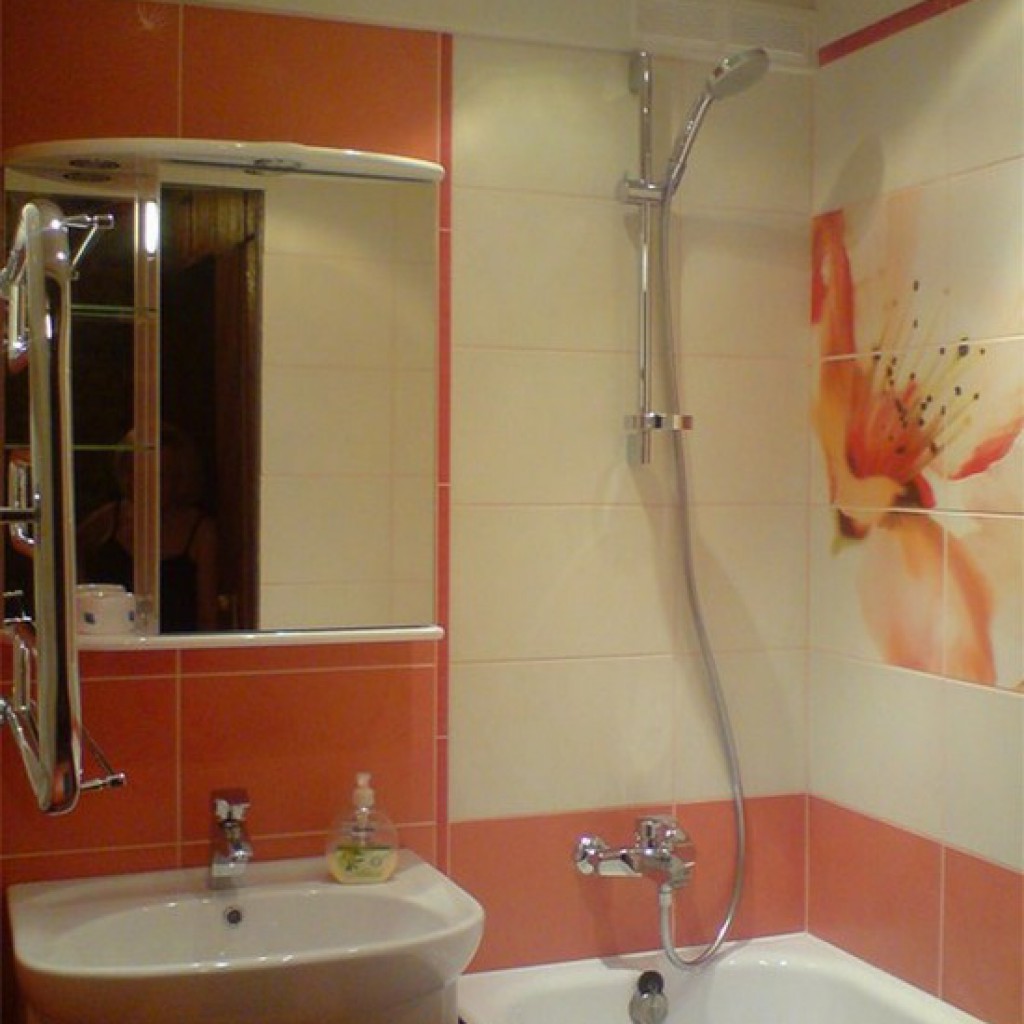
17
Due to its simple design, it is sometimes impossible to place the necessary plumbing equipment in this room. Sometimes you even have to sacrifice something in the name of comfort. The scarce dimensions of the room do not give way to fantasies. Therefore, each element here is carefully thought out to optimally use the space.
Excess items are excluded. It’s better if the bath is combined with the toilet, and even captures a section of the corridor. In a separate bathroom, the situation is even more complicated. Therefore, the combined layout becomes an option that expands the possibilities for placing the necessary elements. Alteration will require additional costs. But, this will allow you to place everything you need and divide the space into zones.
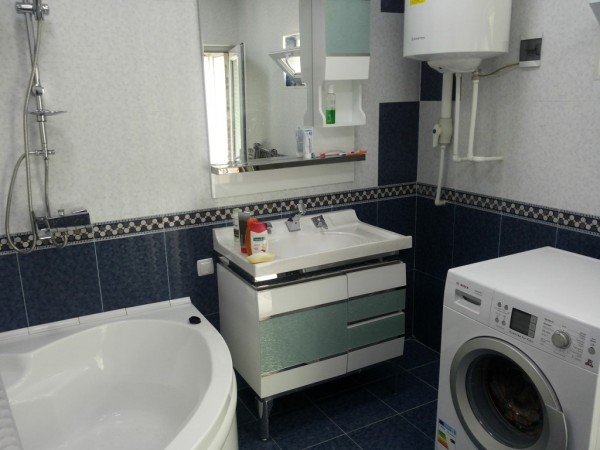
Design of the bathroom in Khrushchev
Another problem is the location of communications. Often you have to do wiring and hide pipes in the walls. Then the surface is evened out (the builders at that time did not try hard in this direction). Sometimes it’s even better to break and build the wall yourself again than straighten the original version.
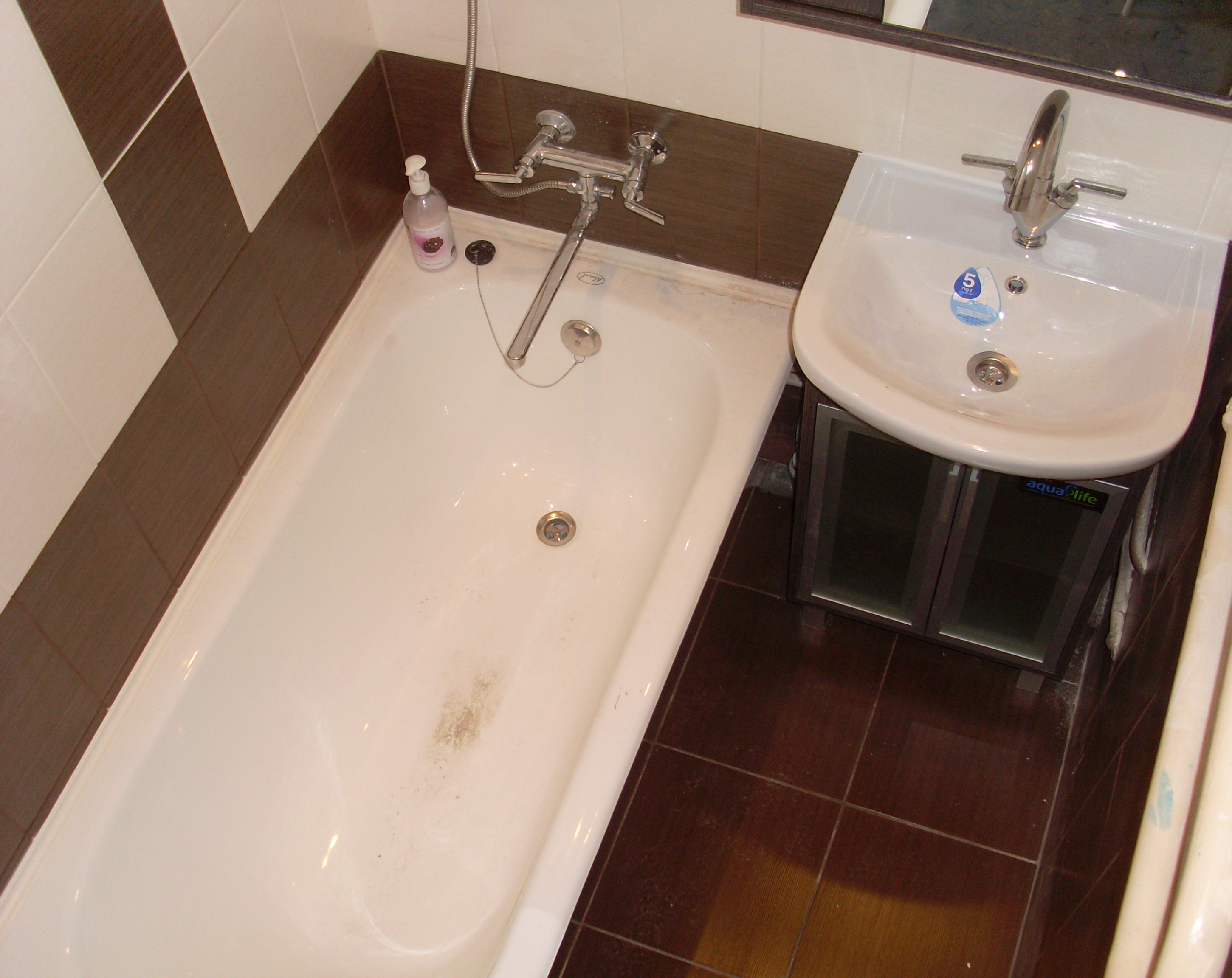
16
Compactness
Before thinking through the design, they make accurate measurements of the room. Then they look in magazines and the Internet for ready-made interior solutions with the specified parameters. After that, they begin to develop their own design. The question is being solved where to place the basic plumbing equipment. Then think through the elements of decoration, choosing shelves, cabinets and more.
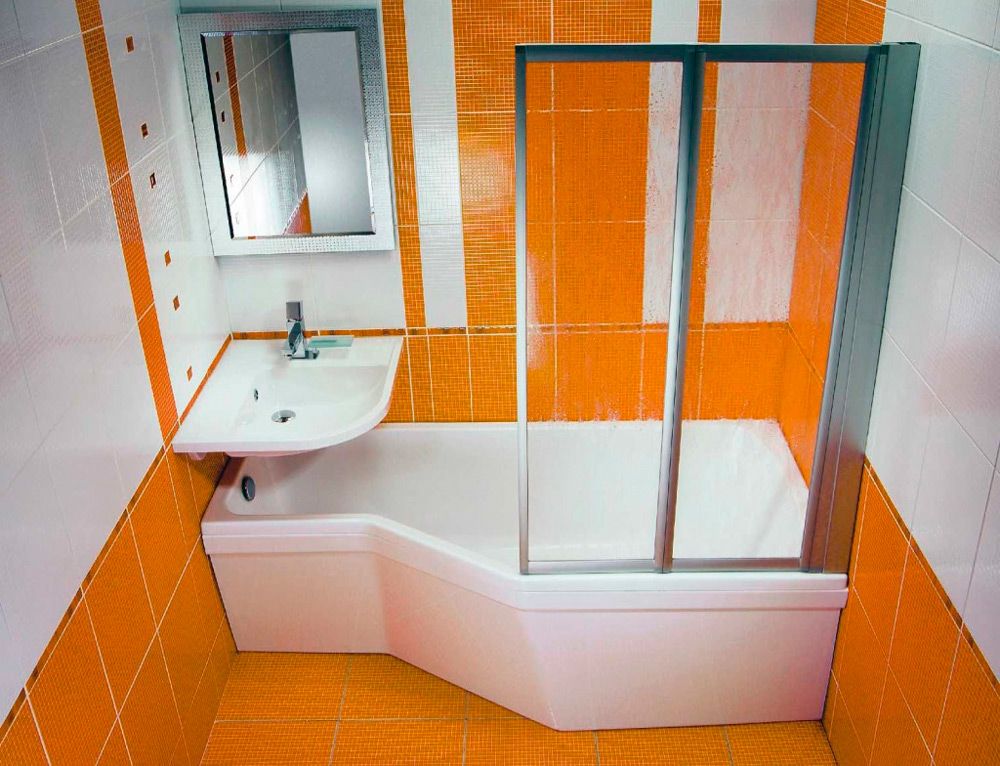
15
Plumbing manufacturers know what problems Khrushchev residents face. Therefore, they are developing a technique suitable for small dimensions.
First think about the bath. Old cast-iron - today seem tenants too bulky for such a small room. But, the corner option will take up much less space freeing up space for other details. And in some houses they refuse to bath at all. Instead, they install showers.
Saves space and attachments: toilets and sinks. They are attached directly to the wall. Such details will allow you to rationally calculate the design of the bathroom.
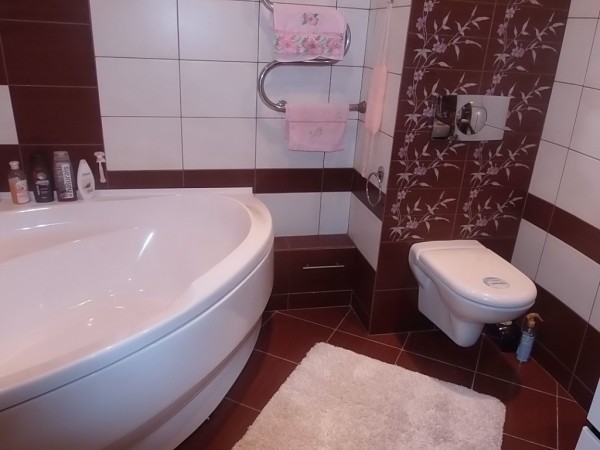
Saves space and attachments: toilets and sinks
In some cases, when it is impossible to combine a separate bathroom, the washbasin is abandoned and taps are installed above the bathroom.
All details are selected in miniature sizes. Furniture items of specified non-standard dimensions are ordered if there are none in the store.
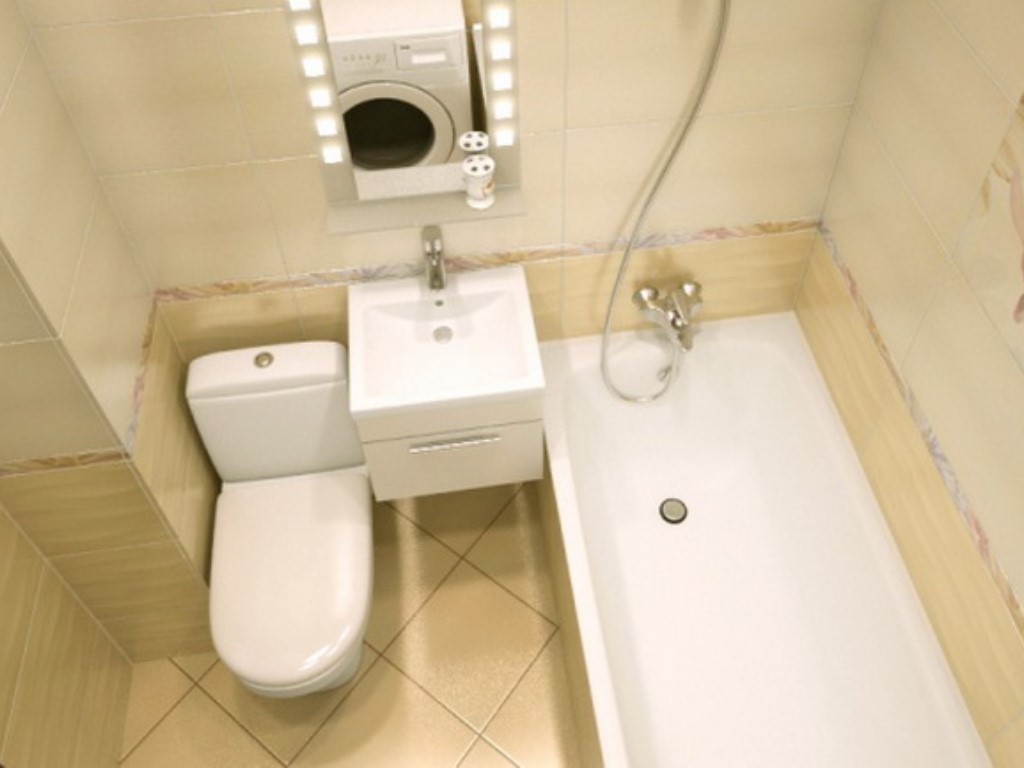
14
Finish
Let us consider separately the methods of finishing the ceiling, walls and floor.
- Let's start from the ceiling. Visually increase the height will be possible if you use light colors. It is better to paint it or use plastic panels. A good solution would be a stretch ceiling of gloss. Due to the ability to reflect, this option will visually increase the room two times.
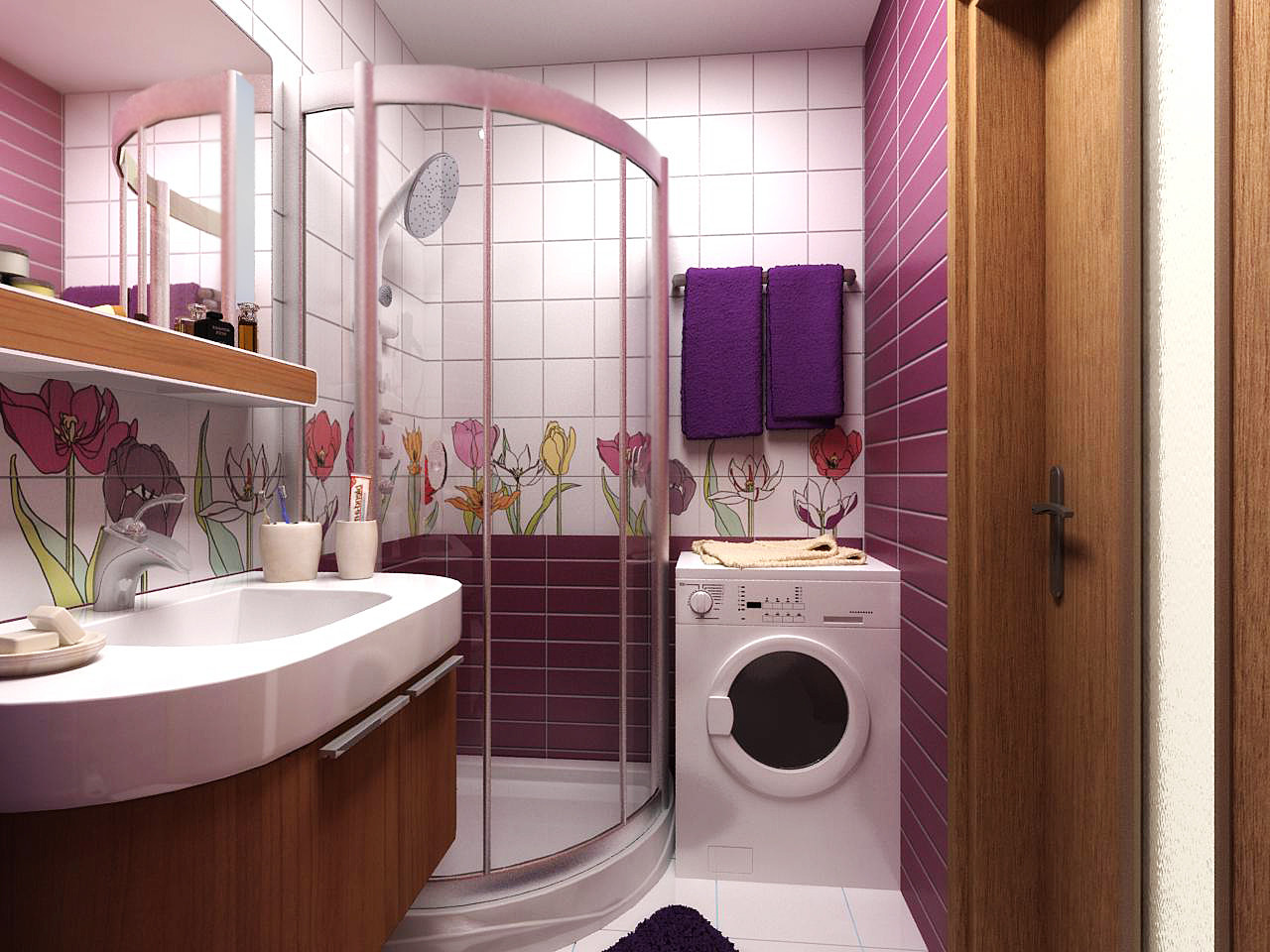
13
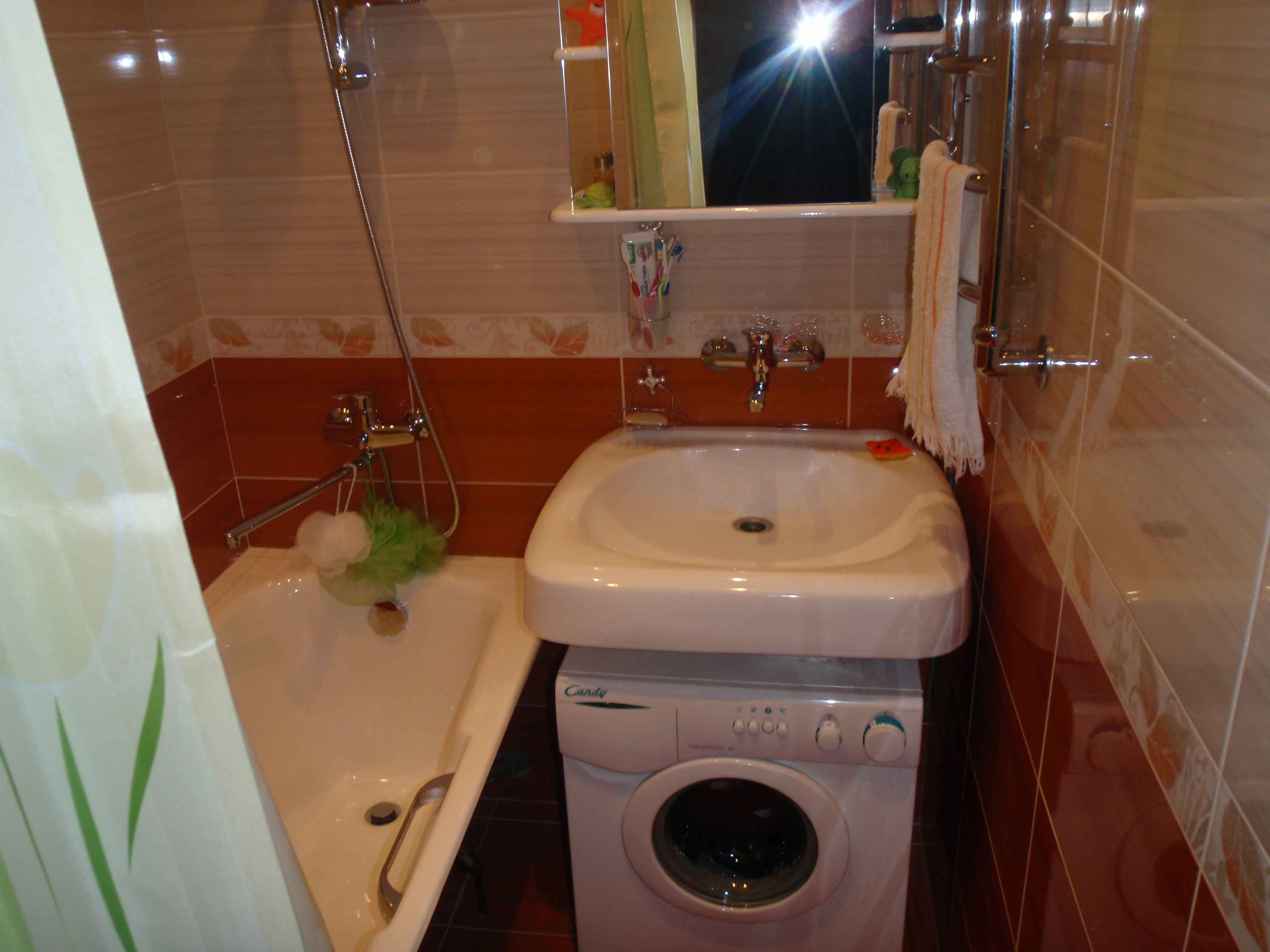
12
- For wall decoration traditionally use tiles or mosaics. You can paint them.But this should only be done if the walls are perfectly straight. But with tiles, roughness will not become an obstacle. By combining tiles, dividing functional areas into zones or alternating colors, they achieve an expansion of space. Glossy tile options contribute to the same goal, due to the reflective texture, wide vertical stripes and a narrow border. A mosaic is advantageous to highlight functional areas: a mirror and a bath. The tiles are laid in sections using geometric shapes in the form of a square, rhombus, rectangle, horizontal and vertical stripes. At the same time, inserts from the mirrors look spectacular, next to which they then establish a spotlight.
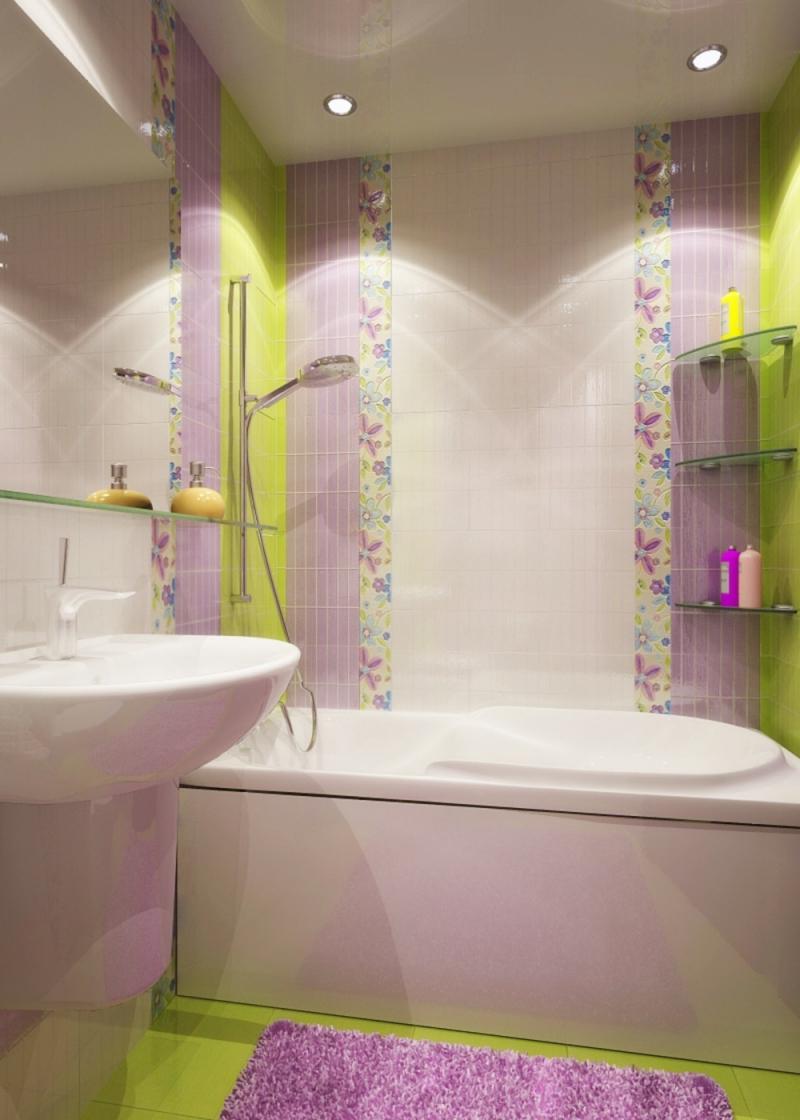
11
- Usually, the floor is made darker than the main tone. And here the tile will be optimal for laying. But you need to choose a non-slip option. Bulk floors also become popular, but much more is trusted in traditional tiles.
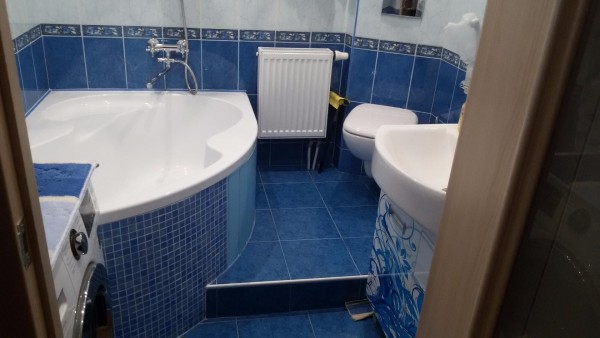
For wall decoration, traditionally use tiles or mosaics.
Plumbing
In a square-shaped room, the main elements are located at the corners. Then the space in the center remains free. The same placement is done in the case of choosing a shower instead of a bath.
A person should feel free, being in any position. It is necessary to ensure that it is convenient to stand, sit or do cleaning. This will help niches for the legs, allowing as close as possible to the bath.
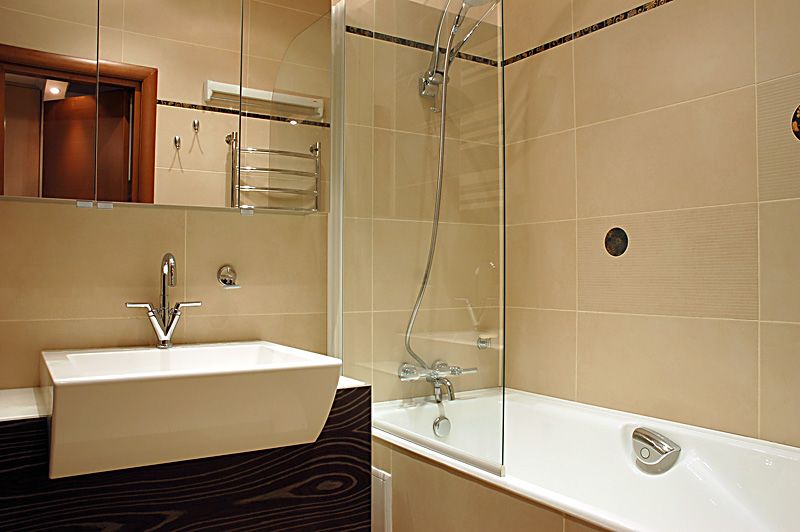
10
If the bathroom is combined, then adhere to the standard gaps between the installed elements and surfaces. So, free space in front of the bathroom is made from 70 to 100 centimeters for convenient entry and exit. Towel racks are installed so that they can easily be reached from the bathtub. Between the toilet, the wall and other objects, the distance should be from 20 centimeters, and 40 centimeters were kept in front of the toilet. The sink is located 25 centimeters from the toilet and 20 centimeters from the side wall. Before it should be maintained from 70 centimeters of free space.
Access to communications is concealed, but left free.
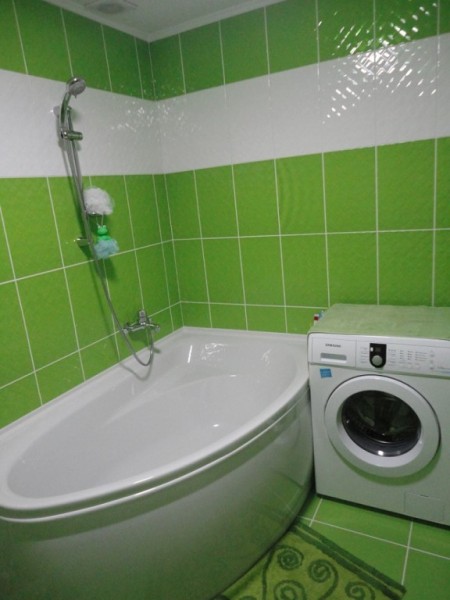
In a square-shaped room, the main elements are located at the corners
Designer novelty with a rectangular shape is the installation at the end of the room font. Then the sink is placed next to the exit, and the toilet bowl is away from the entrance.
More often bathroom in Khrushchev equipped with a shower instead of a bath. Moreover, the finished showers give way to fenced areas on the floor. Such a shower is compact, devoid of high sides and minimizes the risk of flooding the neighbors. The only caveat to which it is necessary to adjust: the floor will be higher by about ten centimeters. This is necessary to install a drain ladder. From the rest of the room it is protected by a glass partition. The best option for this is sliding transparent doors.
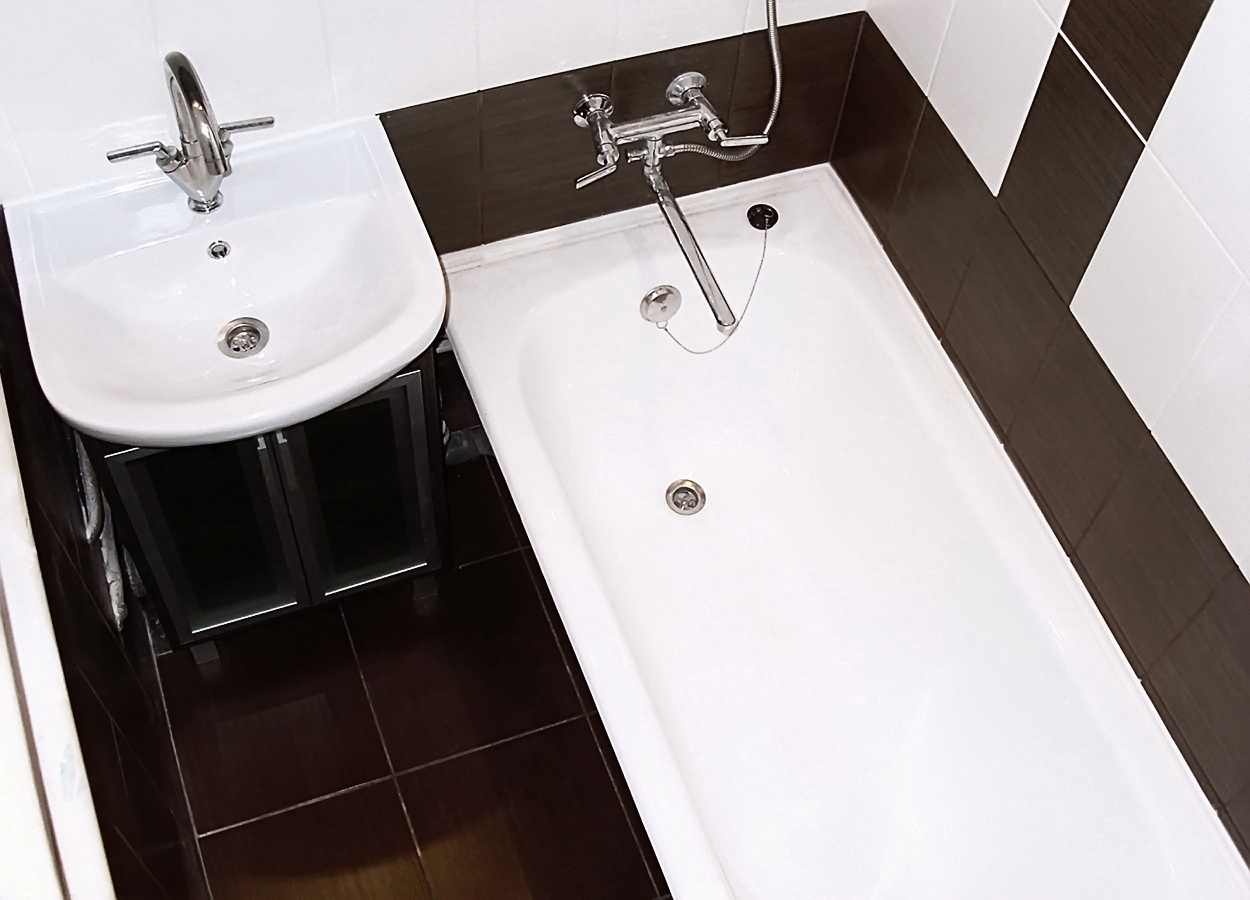
9
Furniture and washing machine
The competent design of the room includes correctly thought out pieces of furniture. Designers offer to abandon lockers with wide open doors. It is better to choose open shelves or give preference to cabinets with sliding doors. A washbasin cabinet is an excellent choice. But if installation is not possible, you will have to equip the hanging option, placing it above the washbasin next to the mirror. Such models should not be deep. A tall cabinet - a pencil case - looks advantageous.
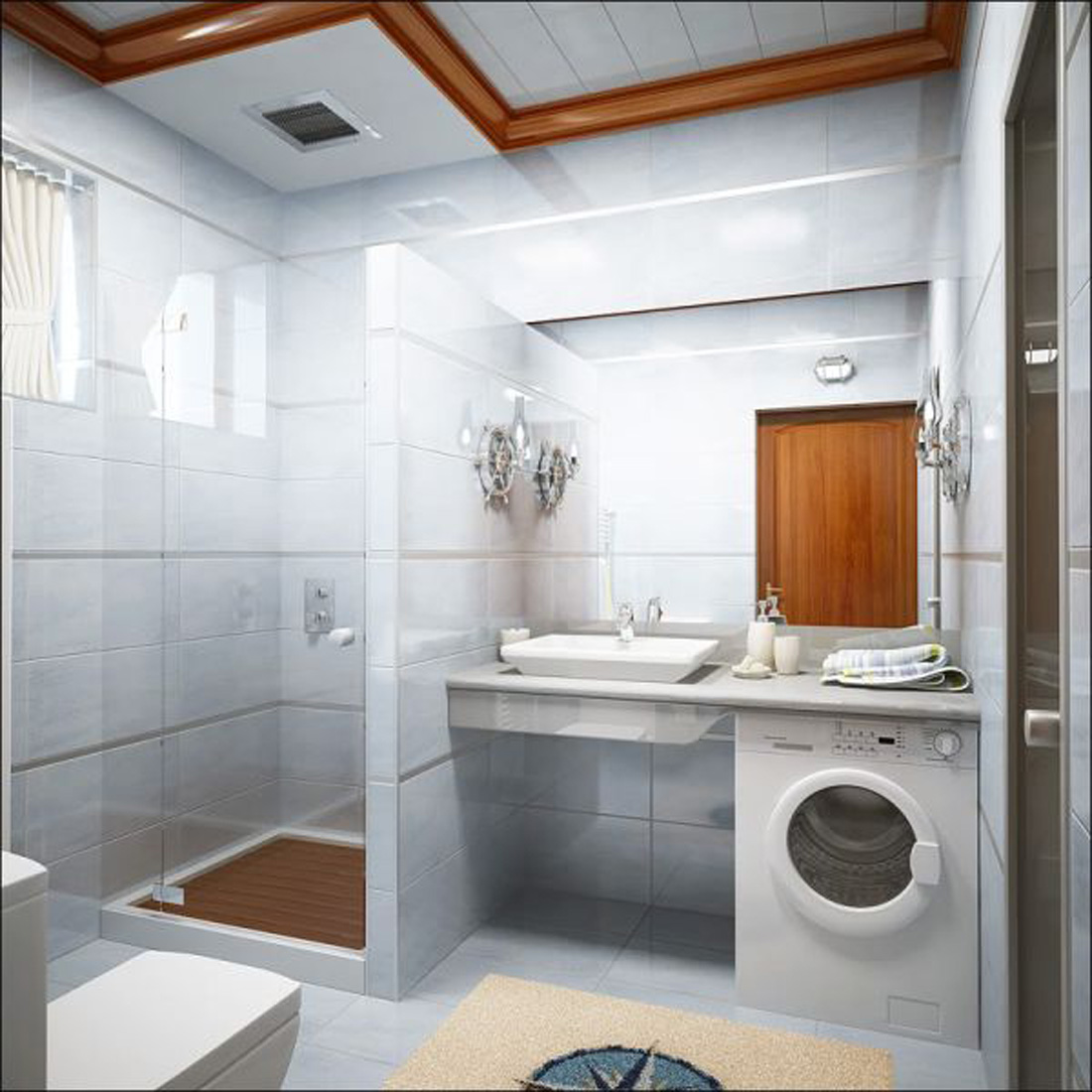
8
In addition to placing bath accessories, this is a good element that divides the room into zones.
Not only bathroom in Khrushchev differs in small dimensions. The kitchens here are also extremely small. Therefore, most often, a washing machine is located in the bathroom. The technique is chosen in compact sizes.
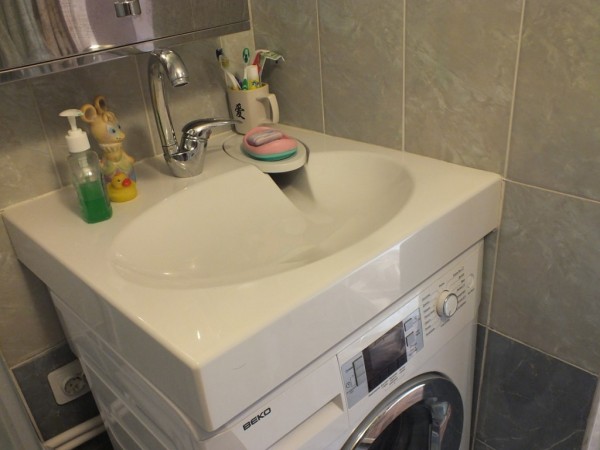
Often a washing machine is installed under the washbasin.
Often a washing machine is installed under the washbasin.built into the wall. Another option is to place it on the podium.over the toilet.To do this, there are special washing machines called “flop”. With them, in addition to space, water is saved, as the equipment is installed in an integrated way with a drain barrel.
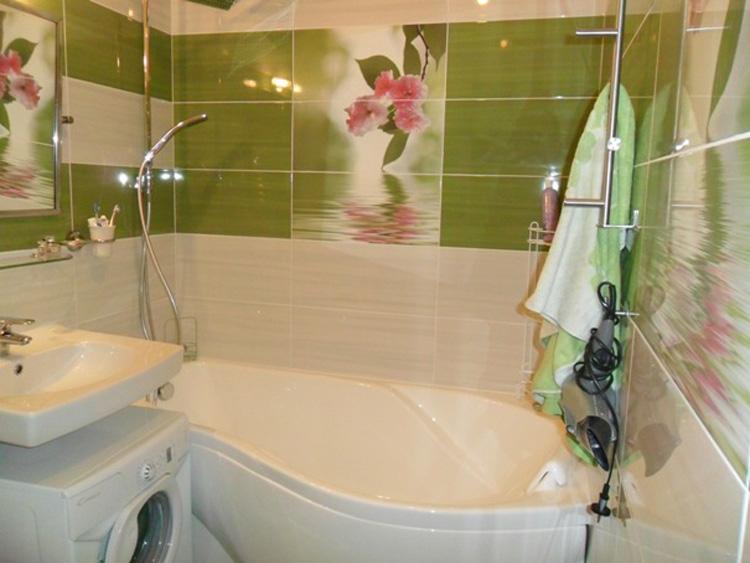
7
Design solutions with color, light and mirrors
Color solutions can visually increase the space. This helps the alternation of colors. For example, dark inserts are added to a light tile. Thanks to the mosaic on the ledges, they look more compact.
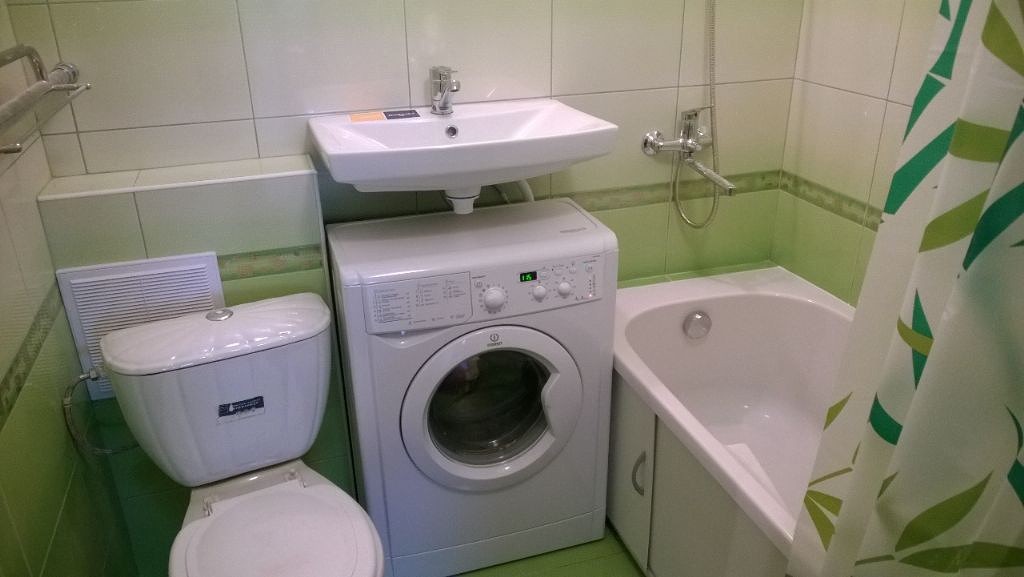
6
Light shades make the space bigger, and combinations with dark ones make it deeper. Mirrored surfaces seem to push the walls apart. Hanging plumbing increases the space by free open floor. Strict lines can relieve the feeling of clutter.
5
- A good choice would be light shades with the addition of tropical and marine.
- Blue and sand colors look very harmonious.
- Chocolate and milk tones do not go out of fashion. In this case, the floor is laid with dark tiles. Milk walls blend perfectly with dark furniture.
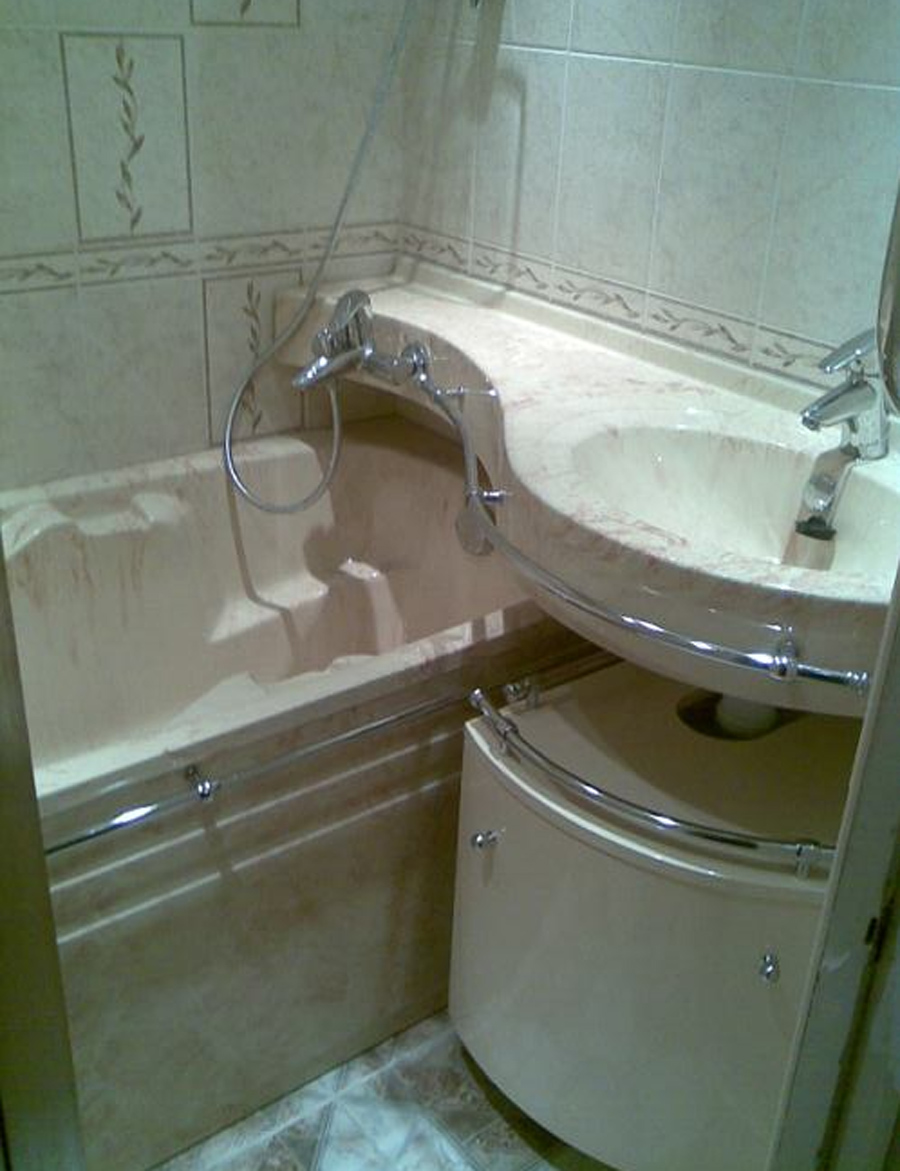
4
The general background is better to do a neutral color. Then one of the walls is distinguished by a bright shade. At the same time, a saturated “stain” is created with the help of additional elements: a rug, bath curtains or laundry baskets.
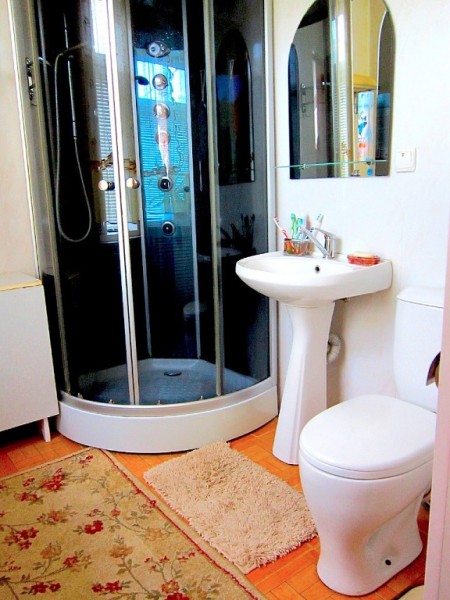
Color solutions can visually increase the space
Preferably bathroom in Khrushchev had several light sources. The top is mounted as standard on the ceiling. Below provide floor lighting. It is able to give the room a special gloss. But he is rarely chosen. Side light is more appropriate to place above the mirror. It is necessary to achieve a bright uniform light. Additional lighting can be installed in the shower and niche.
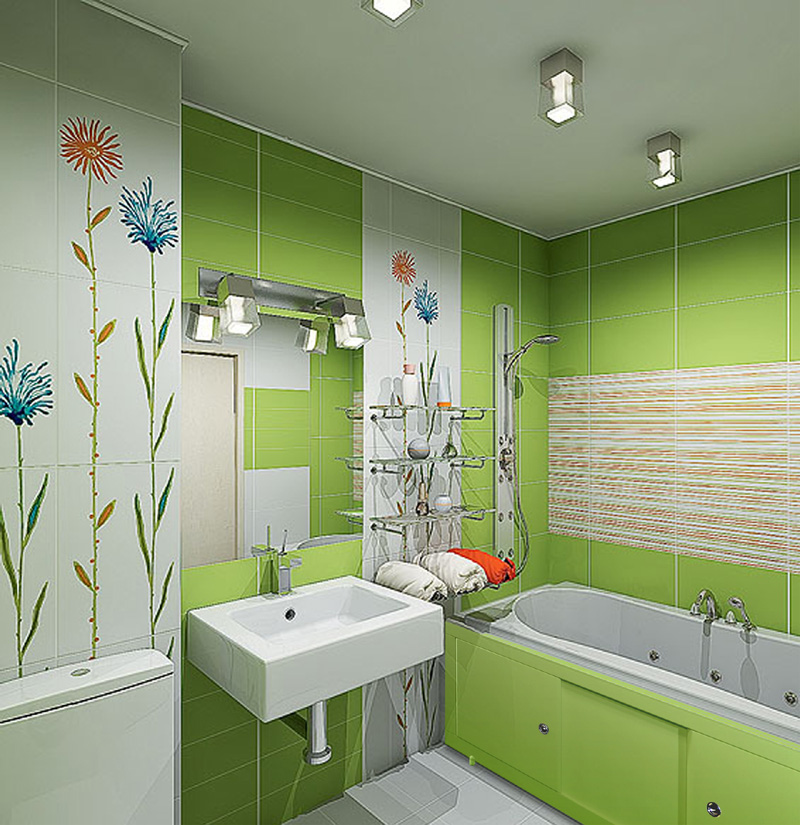
3
A mirror must be installed in this room. It is more convenient to place it above the washbasin. It is not necessary to strictly supplement the plumbing fixture. The mirror may have an irregular shape, be longer or wider than the washbasin. In the shower, mirrors are also installed on the walls. The main thing is that they are not located opposite one another. If the bathroom has a window, then the mirror is installed opposite. Also, it should hang opposite the entrance.
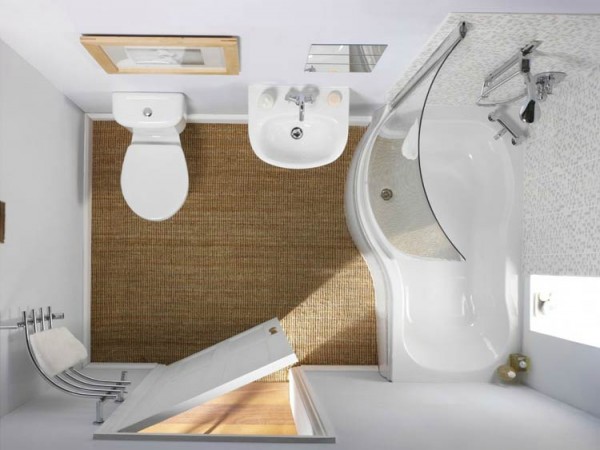
White bathroom
The effect of infinity will result if you decorate the wall with a picture with a perspective (floating ship), or imitate a panorama (opening in the window). Experiment, develop artistic abilities and use your creative imagination.
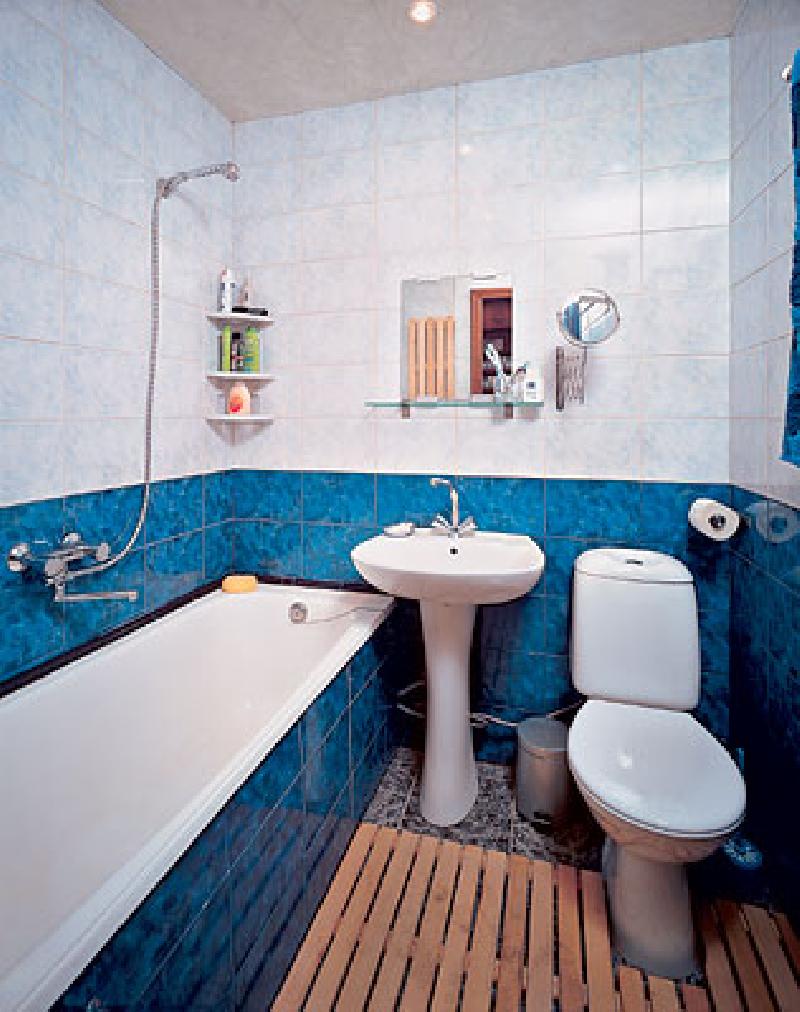
2
Conclusion
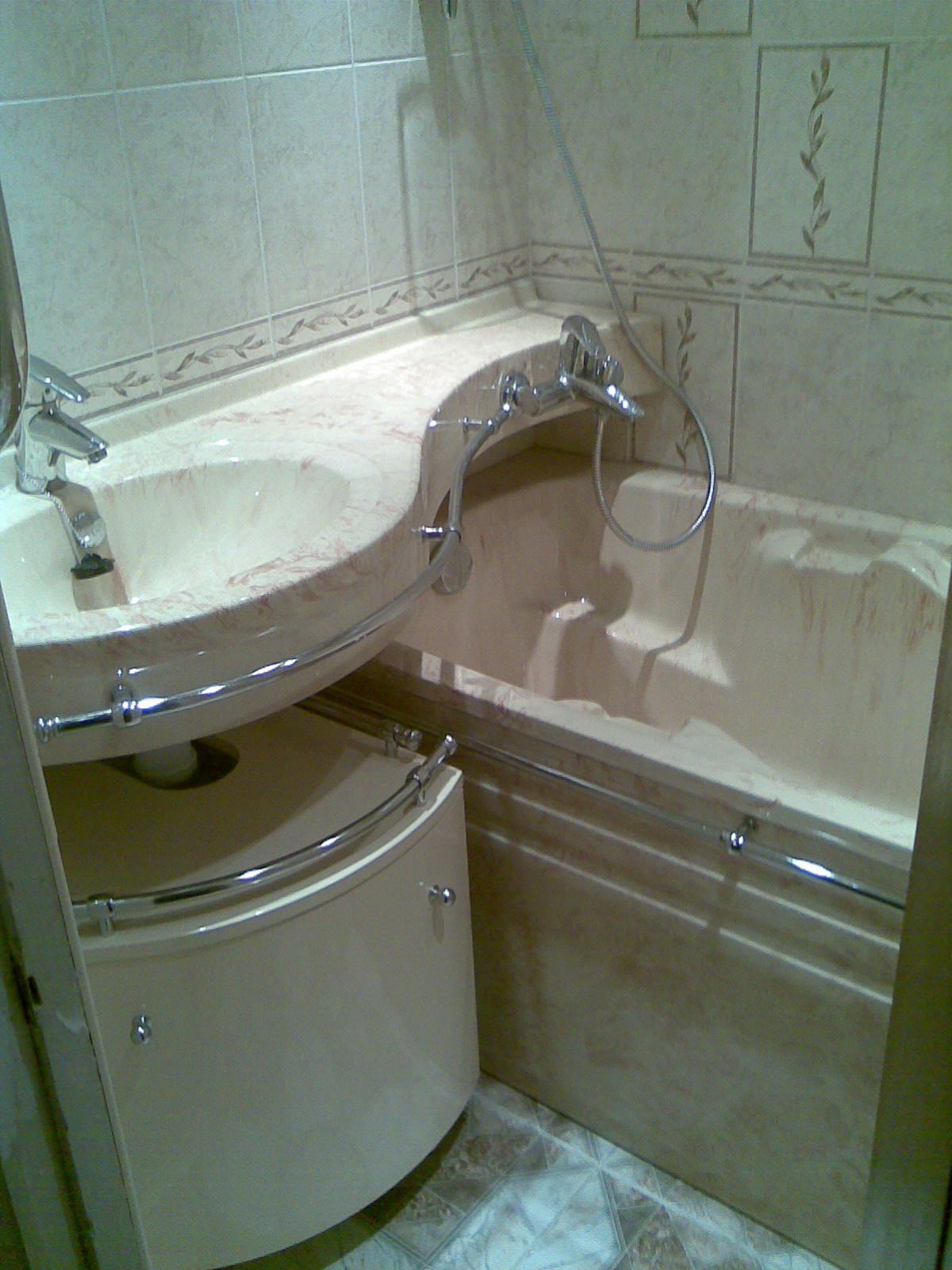
1
Know bathroom in Khrushchev - not a sentence. If you think through everything to the smallest detail, correctly arrange the plumbing and furniture, insert decorative elements, the design will turn out to be beautiful and modern. In a small room, they achieve such elegance that sets the tone for the rest of the rooms. With the right approach, a cramped uncomfortable bathroom will turn into a favorite place where residents will relax and gain strength for an active and successful day.
Design of a bathroom in Khrushchev
