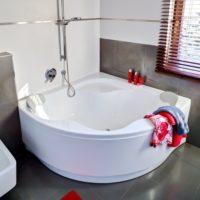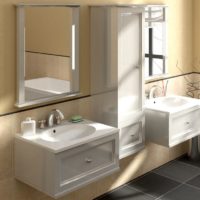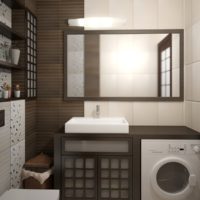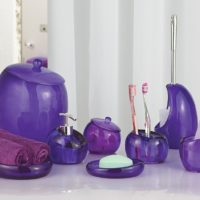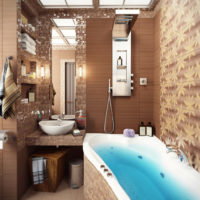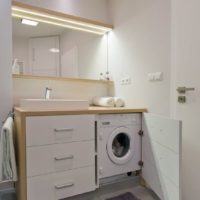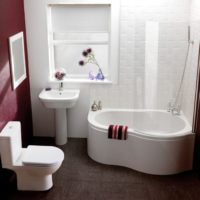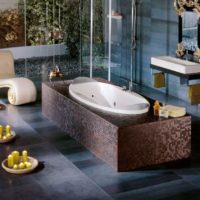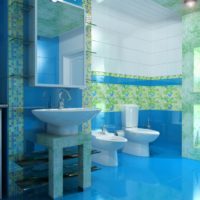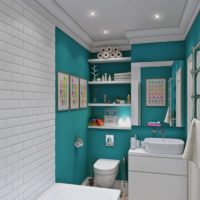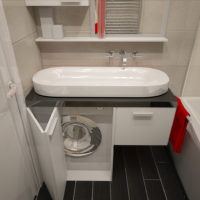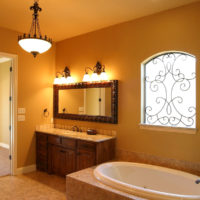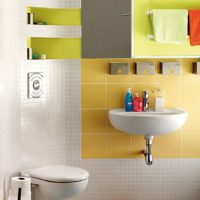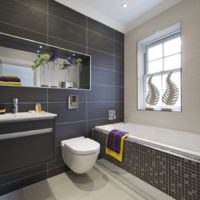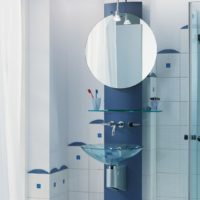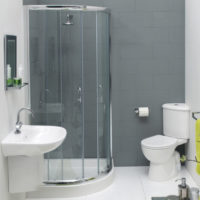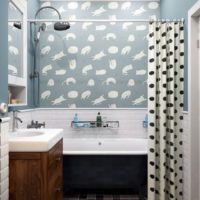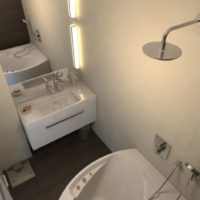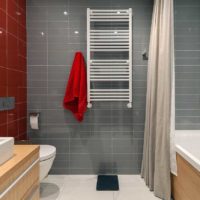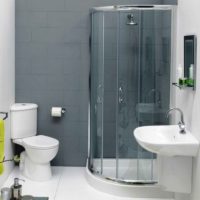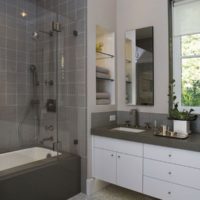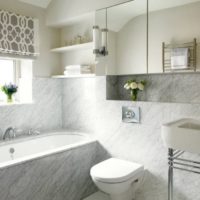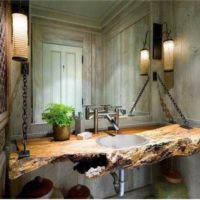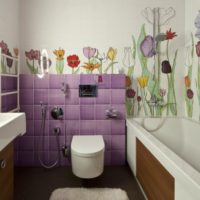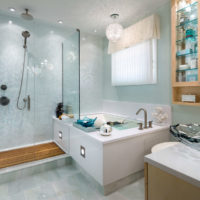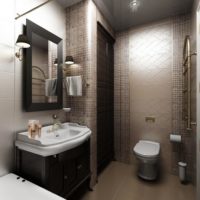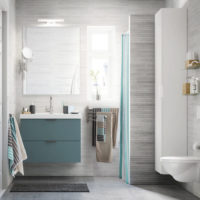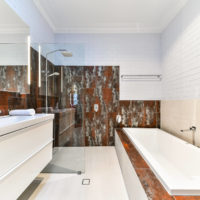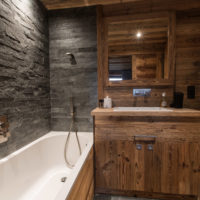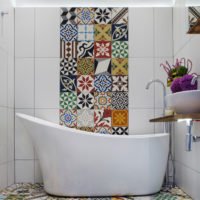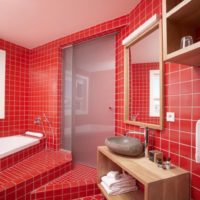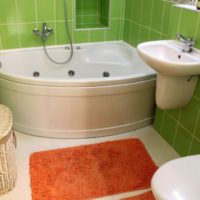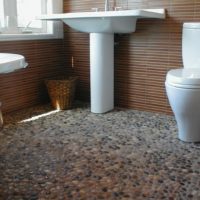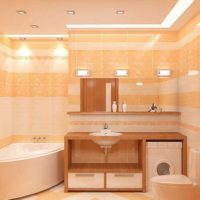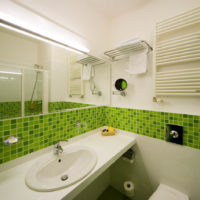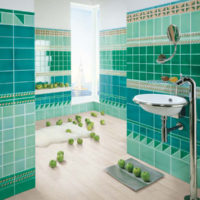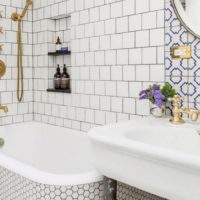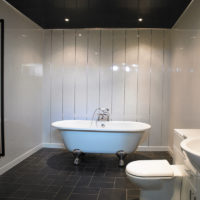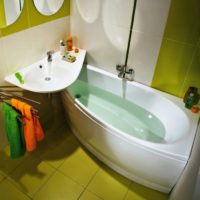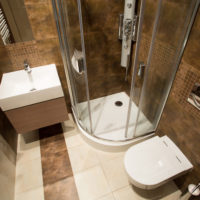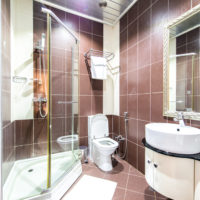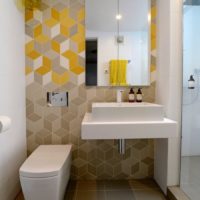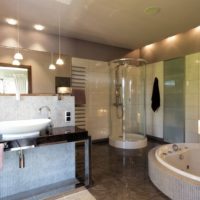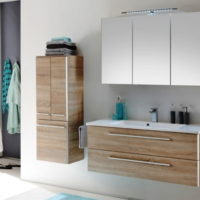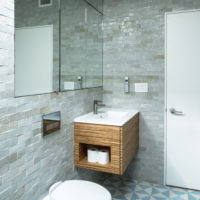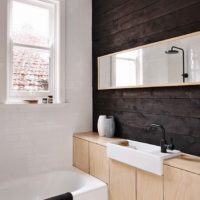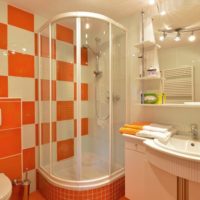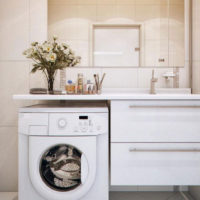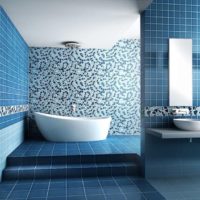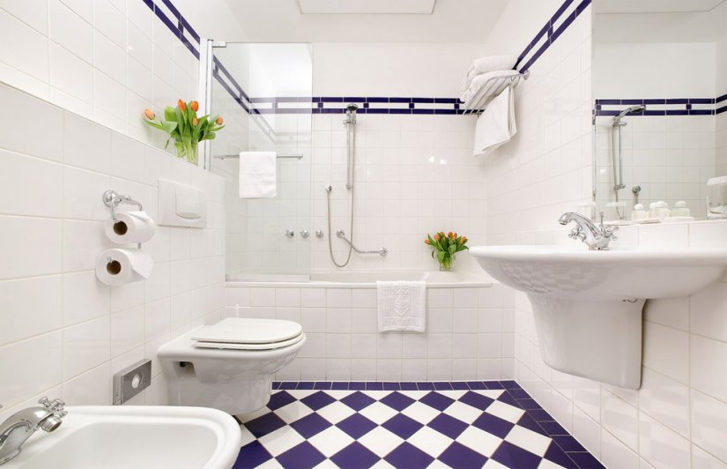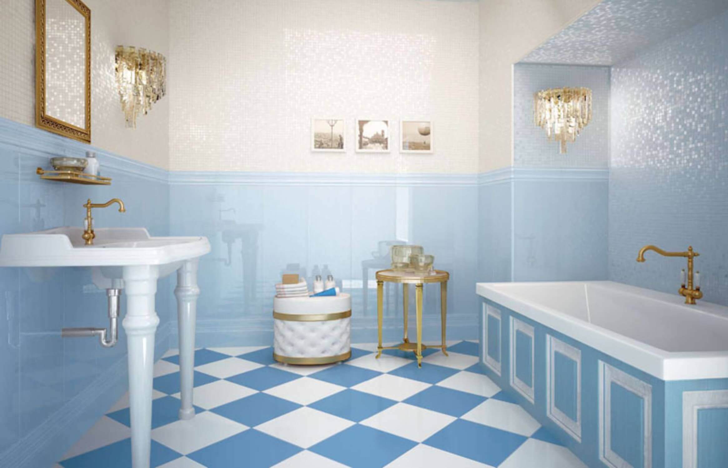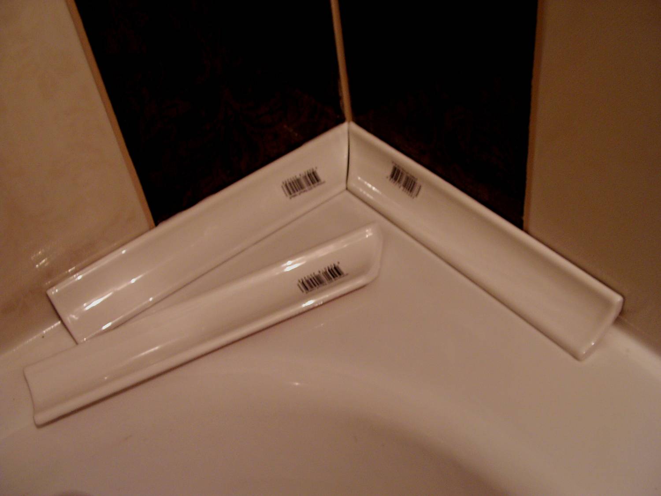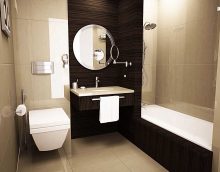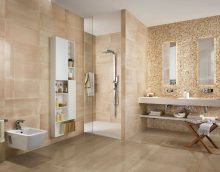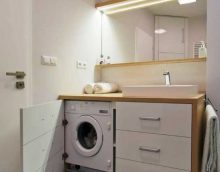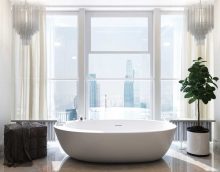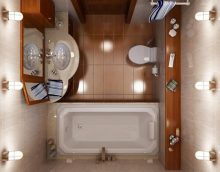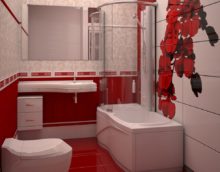Bathroom Tips
The bathroom is one of the most visited places in the house. Therefore, it is worth organizing a combination of functionality, beauty and convenience. The design of the bathroom must be carefully considered, take into account the existing features. Often free space is limited. Therefore, you have to think about the possibilities to fit the necessary objects into accessible boundaries.
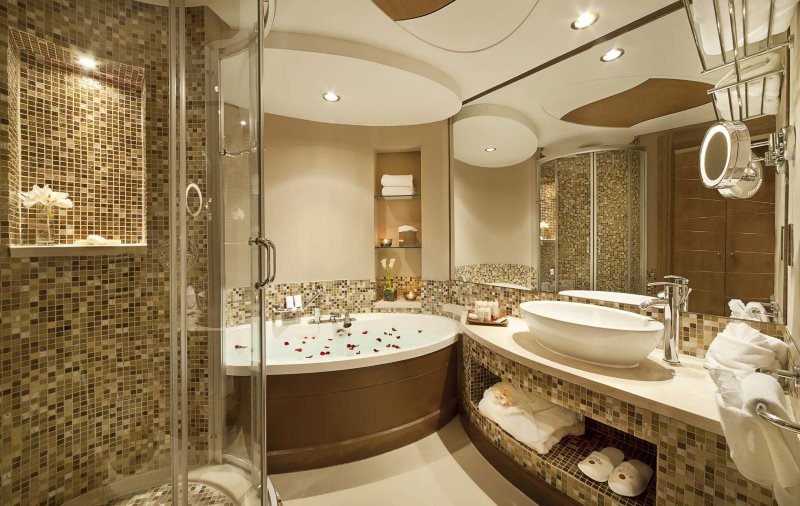
The main task of the designer is to come up with a concise and most comfortable interior with a convenient arrangement of plumbing and furniture
Content
- 1 Bathroom decoration: designing yourself
- 2 What should be in the bathroom
- 3 Planning and design
- 4 Bathroom lighting
- 5 Modern design of a small bathroom
- 6 Private bathroom (no toilet)
- 7 Beautiful interiors for a combined bathroom
- 8 The main mistakes in the design of bathrooms
- 9 Features of furniture for a small bathroom
- 10 How to design a corner bathroom
- 11 Video: bath or shower choice
- 12 Photos of the best bathroom interiors
Bathroom decoration: designing yourself
Self-development is a complex task. It’s possible to organize everything correctly, given the many nuances. In limited dimensions, functionality comes to a central position. Comfort and beauty fade into the background. This approach allows you to conveniently arrange all the necessary items. However, some design tricks will help to make the interior attractive and comfortable.
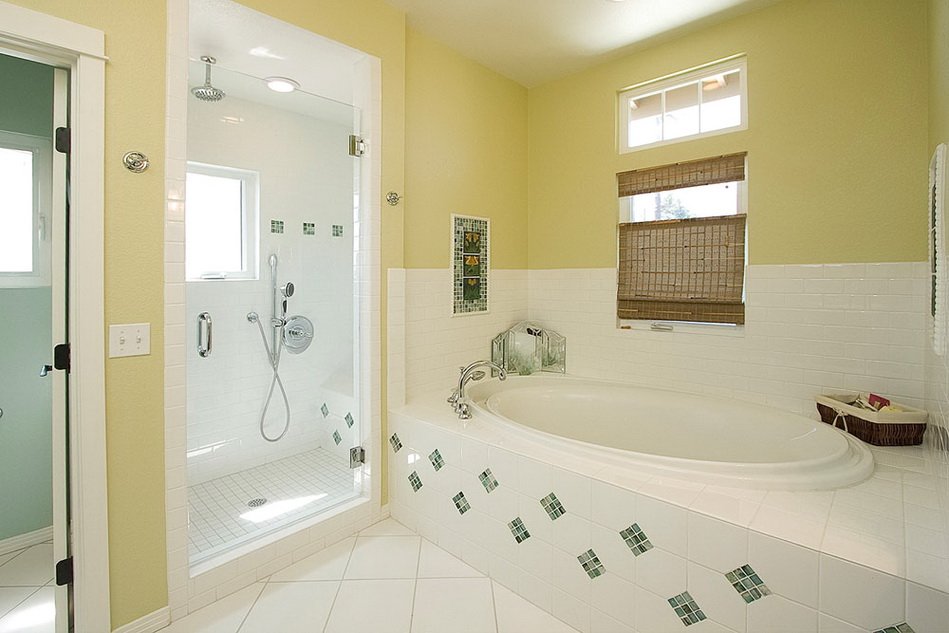
Modern bathroom design involves combining a variety of interior styles
What should be in the bathroom
There is a list of certain items that are required. Thanks to the wide range of plumbing available on the market, you can choose the right option for any room.
- Bath or shower. The choice is based on the amount of free space. You can buy a jacuzzi.
- Sink. There are corner models, wall and console (built-in).
- Toilet. Provided that the bathroom is combined.
- Mirror, shelves.
- Various little things, including towel hooks, hangers.
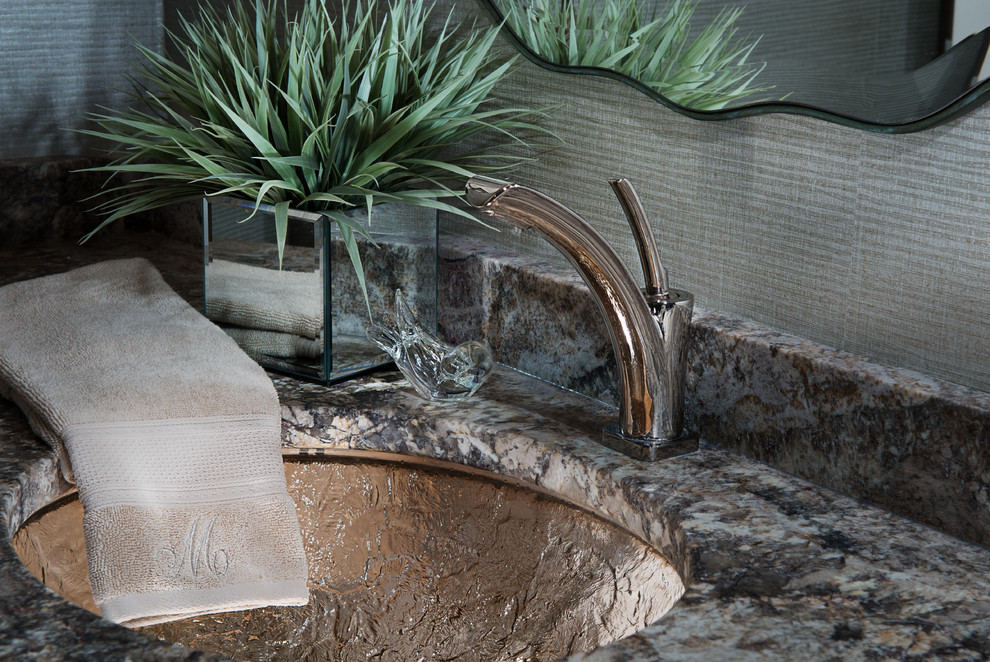
The interior of a modern bath does not set a clear framework in the choice of accessories, but gravitates to simple shapes and natural materials
If the space allows the described list, you can add a washing machine.
Planning and design
Before buying everything you need, it is important to decide on the design. It is recommended to present everything schematically by drawing a plan. This will allow you to rationally manage the space, accommodate the necessary things and pre-evaluate possible shortcomings, errors of various accommodation options. Therefore, you should first decide on the site for each element, select the appropriate model. Having such a plan, it will be much easier to purchase everything you need in stores.
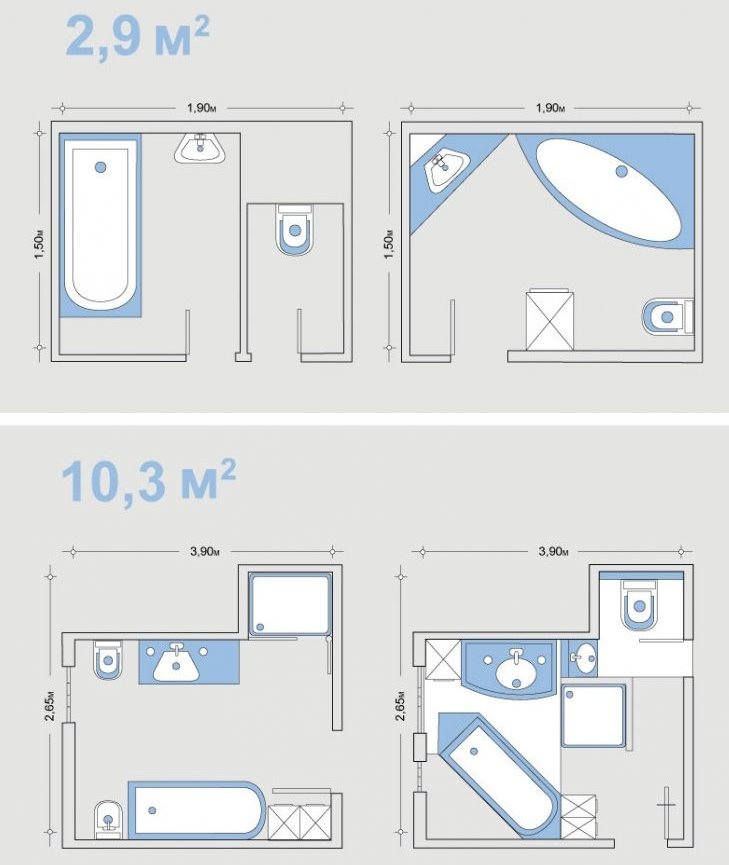
When planning, you should consider all possible options for the location of plumbing
Drawn diagrams help to think through a communications system, hide pipes. There are many computer programs that allow you to create a three-dimensional image, which is convenient to work with.
Bathroom lighting
A significant step in the design of a bathroom is the organization of lighting. The key criterion for choosing luminaires is their level of protection. Requires products that can work effectively in high humidity conditions. Protection class must be at least IP44.
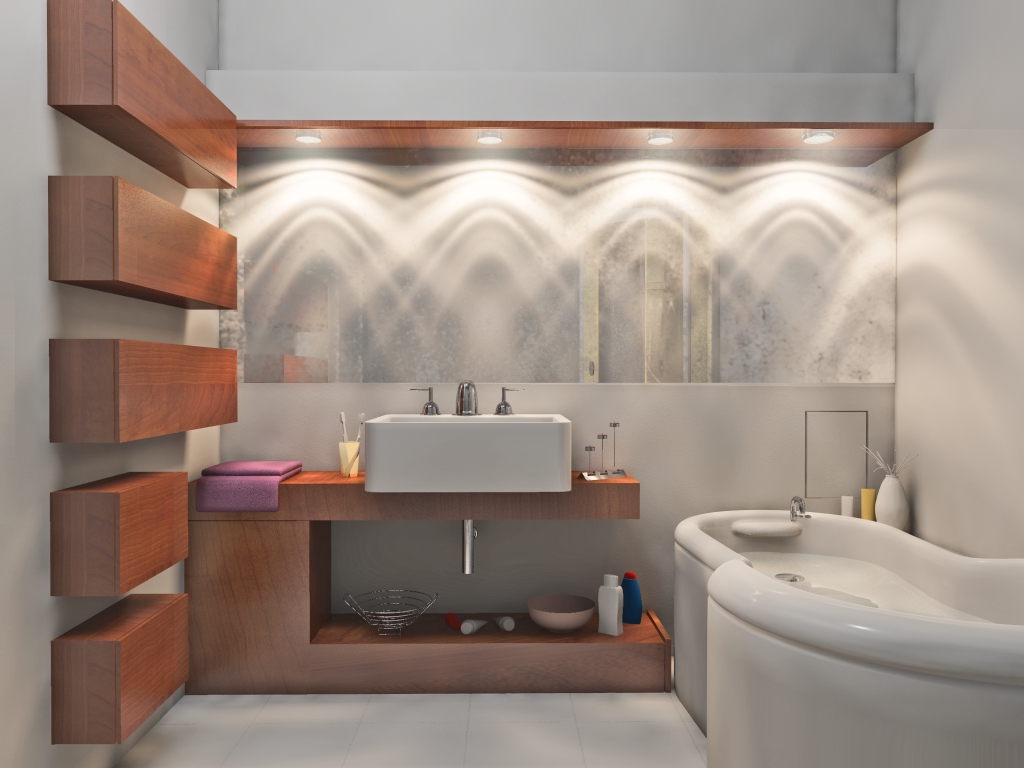
Bright lighting visually increases the size of the bathroom
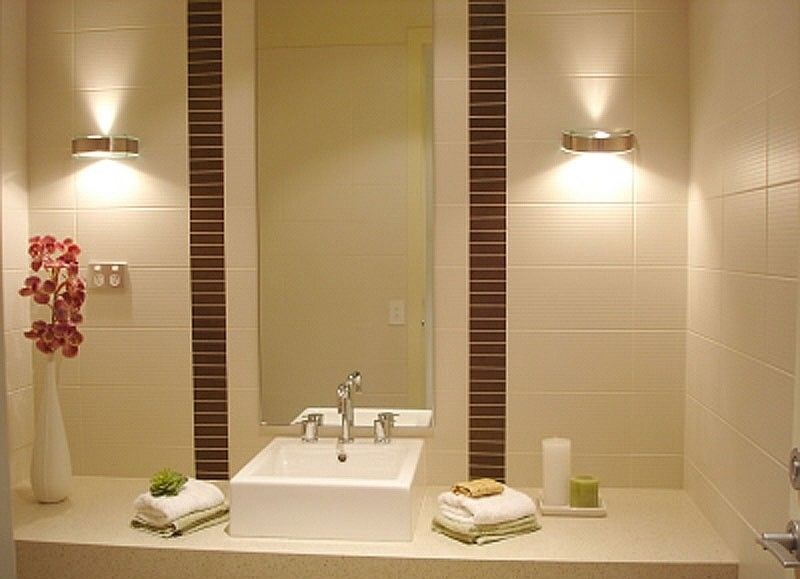
Near the mirror need additional lights
It is recommended to create several lighting segments. Shared ceiling lamp and areas with separate switches. Place several light sources near the mirror. You can add lighting for plumbing. Experts advise placing several shelves. If you highlight them, it will look spectacular. When organizing the light, consider the color scheme. If the bathroom is made in dark colors, such as brown tones, you need powerful lighting. Otherwise, she will look gloomy.
Modern design of a small bathroom
A small space complicates the task of competent design. The functional load remains the same, but it is necessary to squeeze everything into the available dimensions. One of the methods that you can resort to is the introduction of glass. The toilet bowl, earthenware sink and bathtub, installed in the same perimeter, will be located right up to the impression of crowding. It's all about the massiveness and heaviness of most models of plumbing. Therefore, it is worth replacing a conventional sink with a glass one. This will add lightness, spaciousness. Another way is to use glass partitions. In a small room, there can be no question of setting up demarcations that take up space. The glass partition looks light, does not visually reduce the room, occupies a minimum of space and allows you to effectively distinguish between several segments.
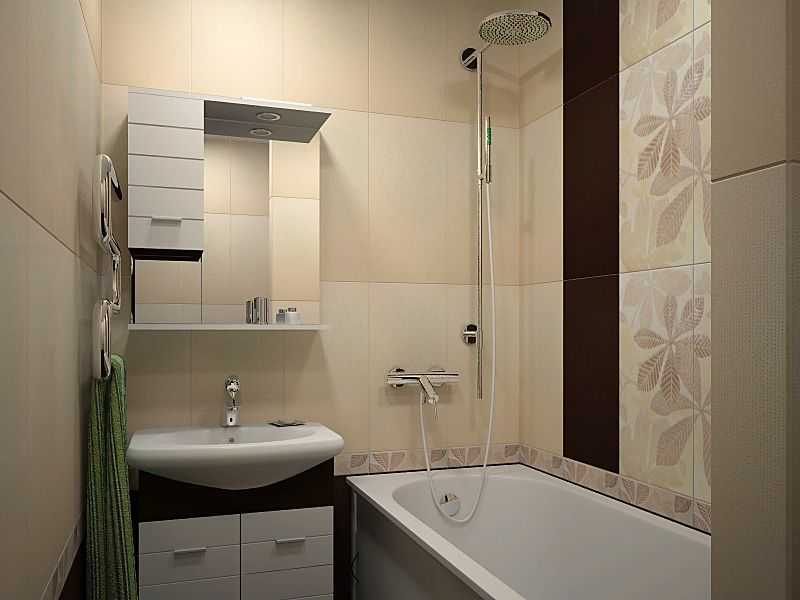
The minimum set of items to be placed in the bathroom
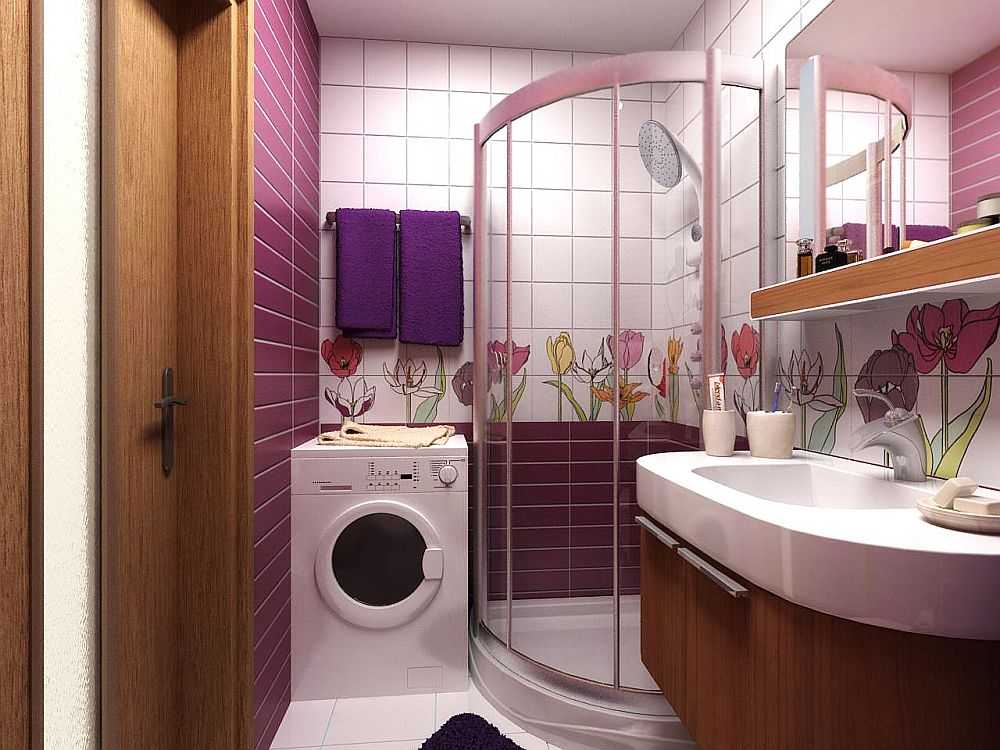
In a small room it can be very difficult to find a place for a washing machine
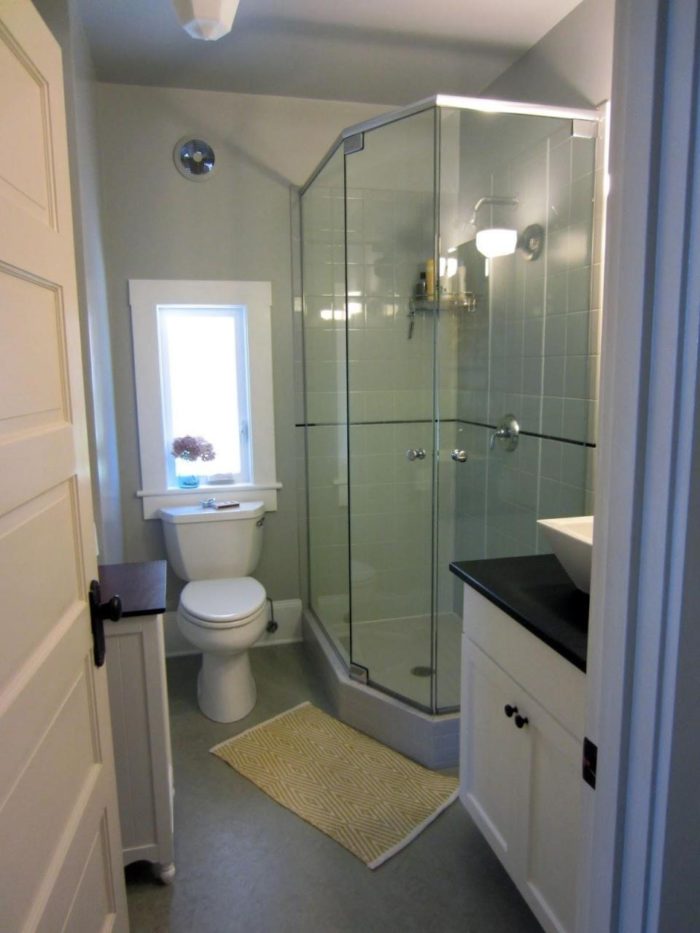
Sometimes it is advisable to abandon a full bath and replace it with a shower
The next solution to save free meters is the introduction of console technology. The peculiarity lies in the disguise of the "filling" of objects in the wall. This allows the plumbing not to look massive. There are models of sinks specifically designed for installation above the washing machine. Then you can conveniently install both elements.
Private bathroom (no toilet)
If the bathroom in the house is separate, then there are certain nuances of design. Often, the size of the area is modest. Therefore, you have to consider the features of the room to create a competent design.
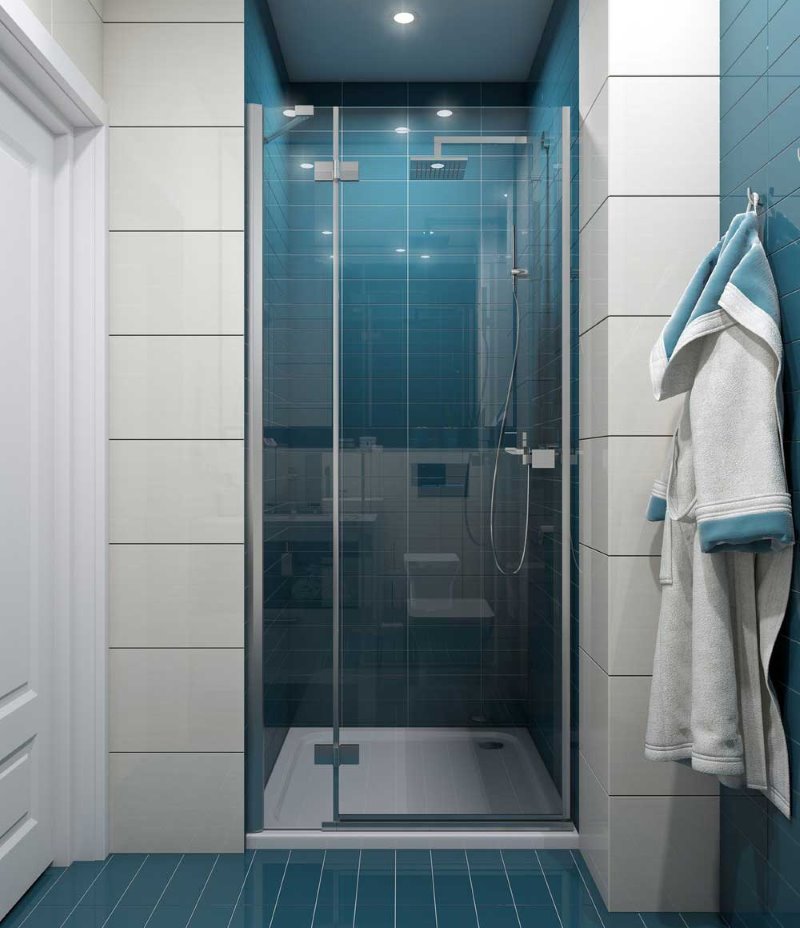
The combination of warm and cold shades is a good choice for a small bathroom
A few secrets will help make your bathroom look practical and attractive.
- Mostly light palette for surface finishes. Dark, bright colors are suitable for accents. Observe a measure not to spoil the general appearance. Bright range visually gives freshness and spaciousness.
- Mandatory availability of mirrors. Similar surfaces perfectly visually expand the boundaries. Avoid placing mirrors opposite. Better on one wall or two, hanging at a right angle.
- Introducing glossy surfaces. They reflect light, making the room look larger. You can use a glossy stretch canvas for the ceiling. The space is filled with light.
- Intense lighting. Natural light often cannot enter the bath. Therefore embody bright artificial lighting. For this, perimeter spotlights are suitable.
- Use exclusively glass partition. If you can’t refuse to place it, then choose transparent as suitable. Glass does not steal square meters, but copes with its functions.
- Minimum furniture. Selected models should have compactness and good functionality. Then it will not occupy a large area, will not burden the atmosphere.
- Replace the standard bathtub with a hydromassage box. It will take a minimum of meters, which will allow the space to become more spacious.
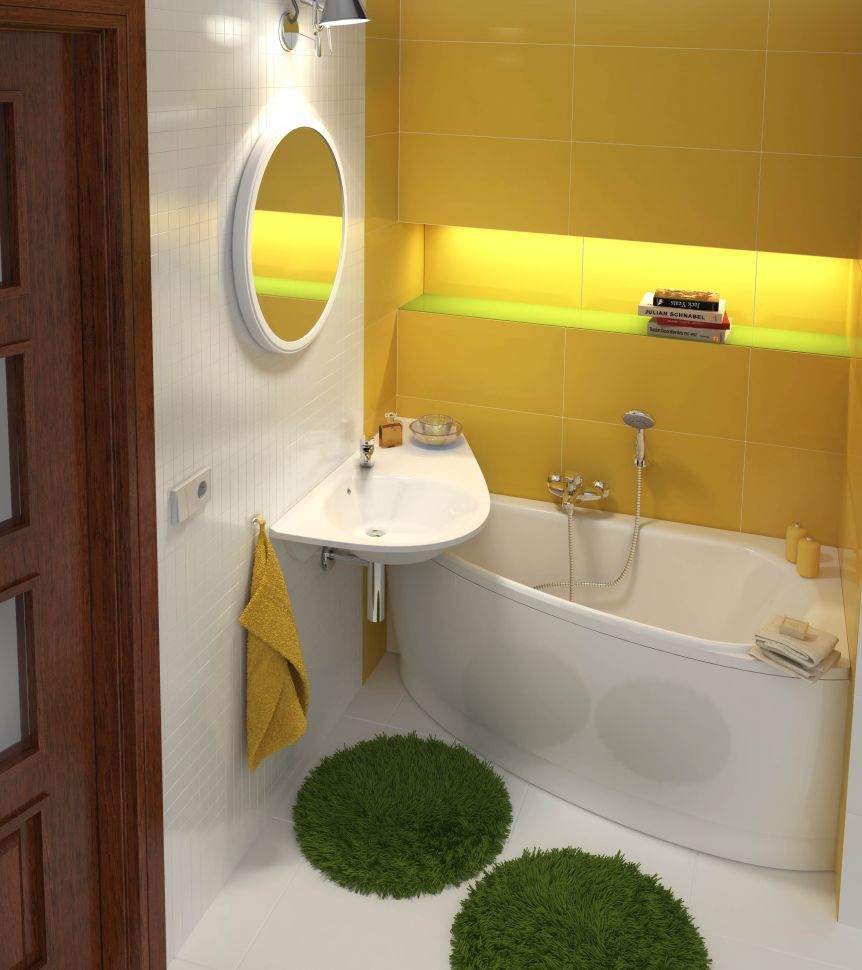
Color is an excellent way of zoning confined spaces. The corner with the bathtub can be indicated in one color, and the sink in another
Beautiful interiors for a combined bathroom
An important step is the selection of a suitable interior. It can be combined with the general style of the apartment or completely different. There are many different designs suitable for premises of this purpose. They are reflected in the table.
| Style | Description |
| Provence | The main emphasis is on furniture and textiles. But the bathroom has limited dimensions, therefore, to fit a suitable item is problematic. You can count on whatnot or cabinet. This also applies to textiles. Therefore, provence should be expressed in the decoration of the walls. Choose materials with a pattern in the form of a vegetable small print. The palette is mainly beige or milky. Prints should be unobtrusive, muted. |
| Loft | The true embodiment of the merger of various architectural solutions. The main color is white. It is necessary to supplement with a brick shade or a tone of natural wood. Accessories are metal, mainly black or white. It is recommended to make part of the brick wall, do not hide the pipes and communications. Minimum amount of furniture. |
| Scandinavian | It features high functionality and minimalism. All elements are comfortable, shapes and lines are simple. Among the finishing materials suitable are tile, plaster, wood. The color palette is distinguished by a light shade, lack of brightness, cold tone. The flooring should be close to the wall covering or contrast sharply with it. The color of furniture is selected according to the same principle. |
| High tech | Reminds the previous style due to its simplicity and minimal details. Refers to the modern direction. The interior is dominated by glass, metal and plastic elements. Mostly straight lines, the maximum exclusion of round, oval shapes. The color palette is diverse and quite flexible. The use of a single gamma or a combination of contrasting shades is allowed. If you choose a coating with a print, it should differ in simple lines. No flowers, plants. |
| Art Deco | Differs in freedom of registration. Avoids conservatism, minimalism and enhanced functionality. The style is characterized by a mixture of original, unique ideas with the addition of bold decor details. Such a design is rarely embodied due to the cost and the need for a sufficient floor space. The materials used are only natural, which will have to spend large amounts. An abundance of gold in the jewelry is welcome. It is worthwhile carefully implementing such ideas, otherwise art deco can turn into bad taste. |
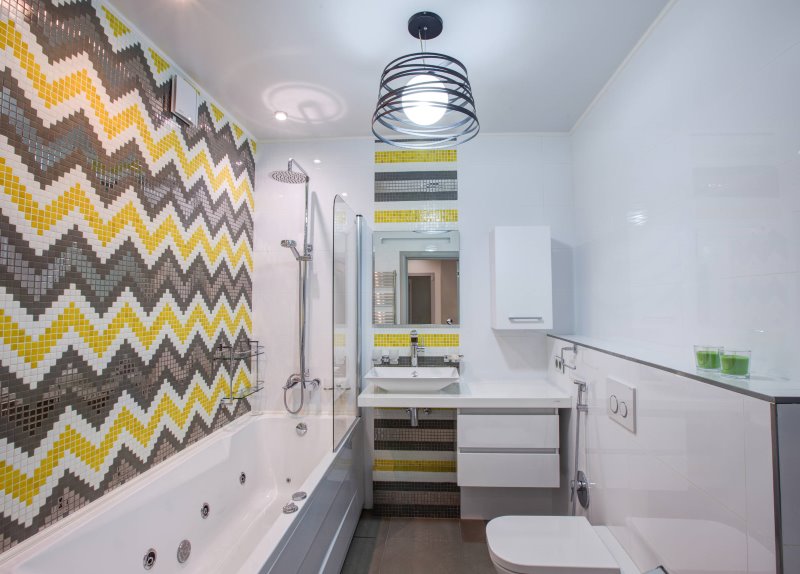
The combination of yellow, white and gray colors in the wall cladding is the most common in the Scandinavian style.
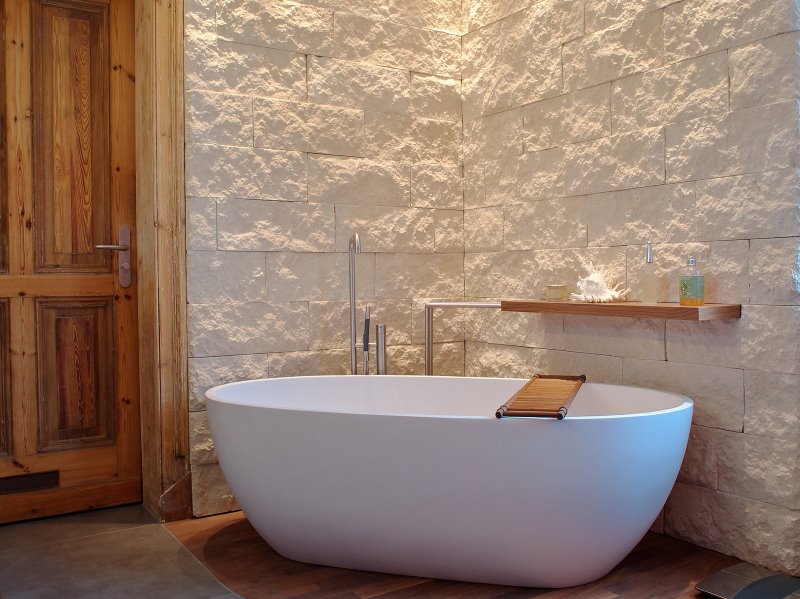
The combination of eco-style and minimalism
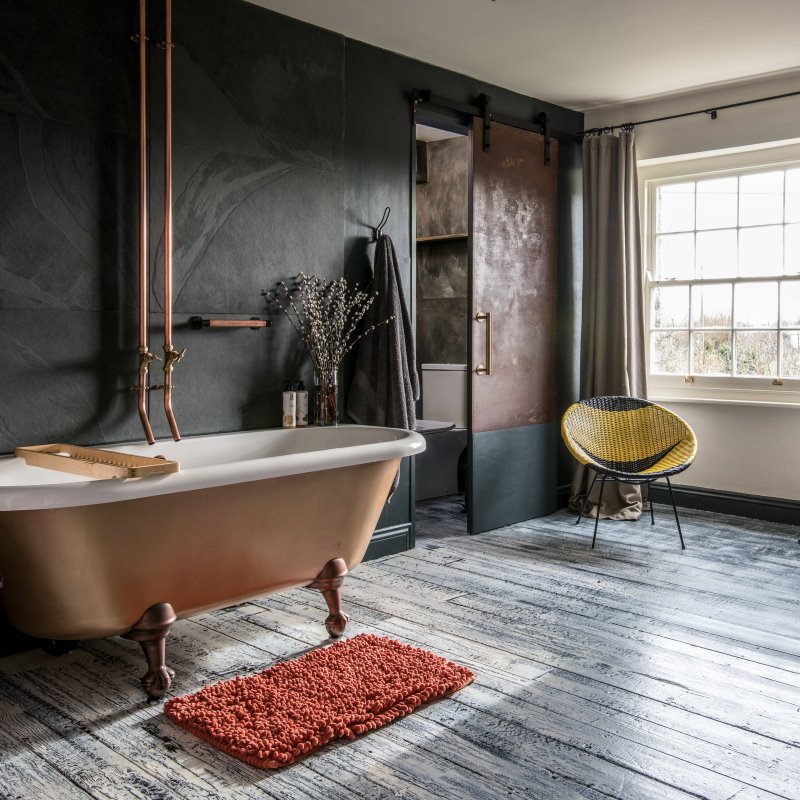
Antique plumbing and flaunted communications are typical of the retro style.
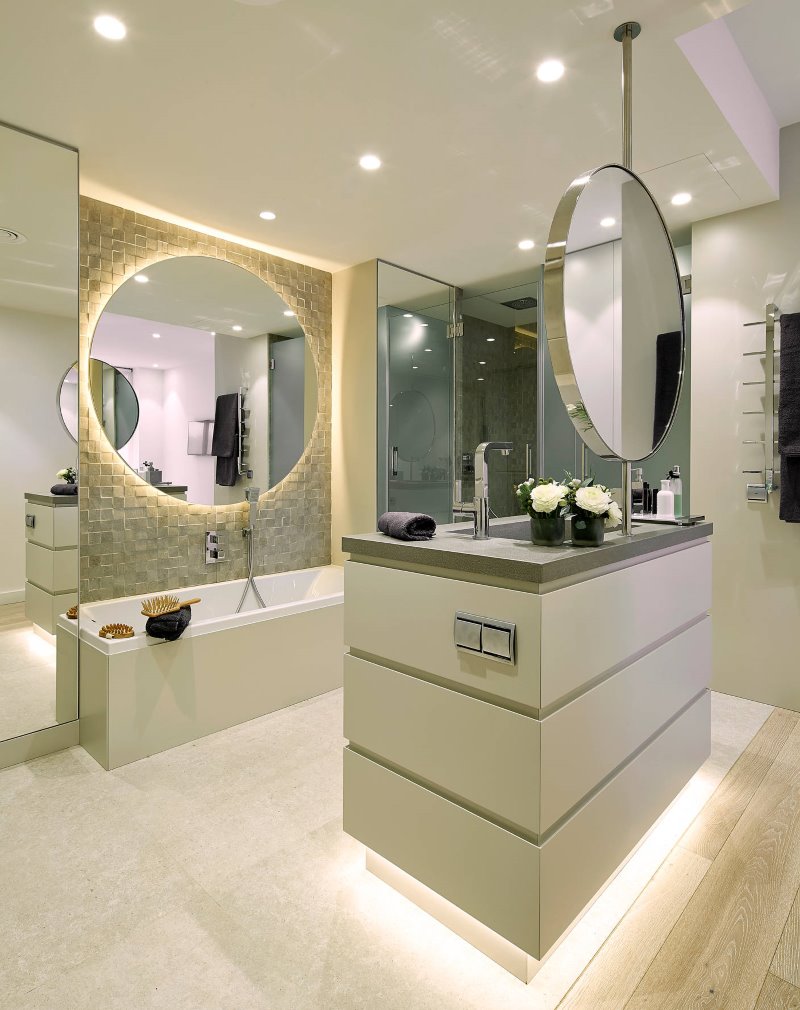
Maximum chrome and sparkling surfaces - this is high tech
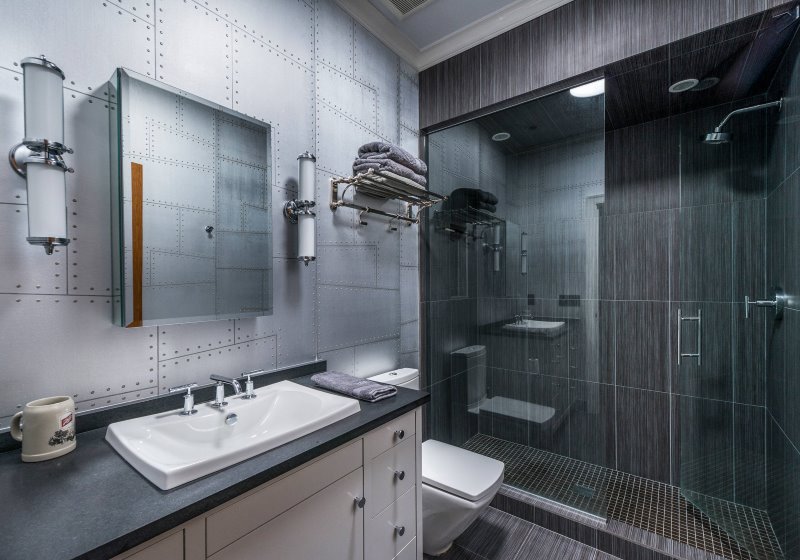
Wall on the theme of riveted metal, gray color, rigor in detail - a very masculine design
The options described in the table indicate the colors that are recommended for use in a particular case. But when choosing a gamut, consider the area, the height of the ceilings, the shape of the room. If the bath is small, then mainly choose light colors. Introduce dark shades should be careful. For the ceiling, they are suitable only with sufficient height.
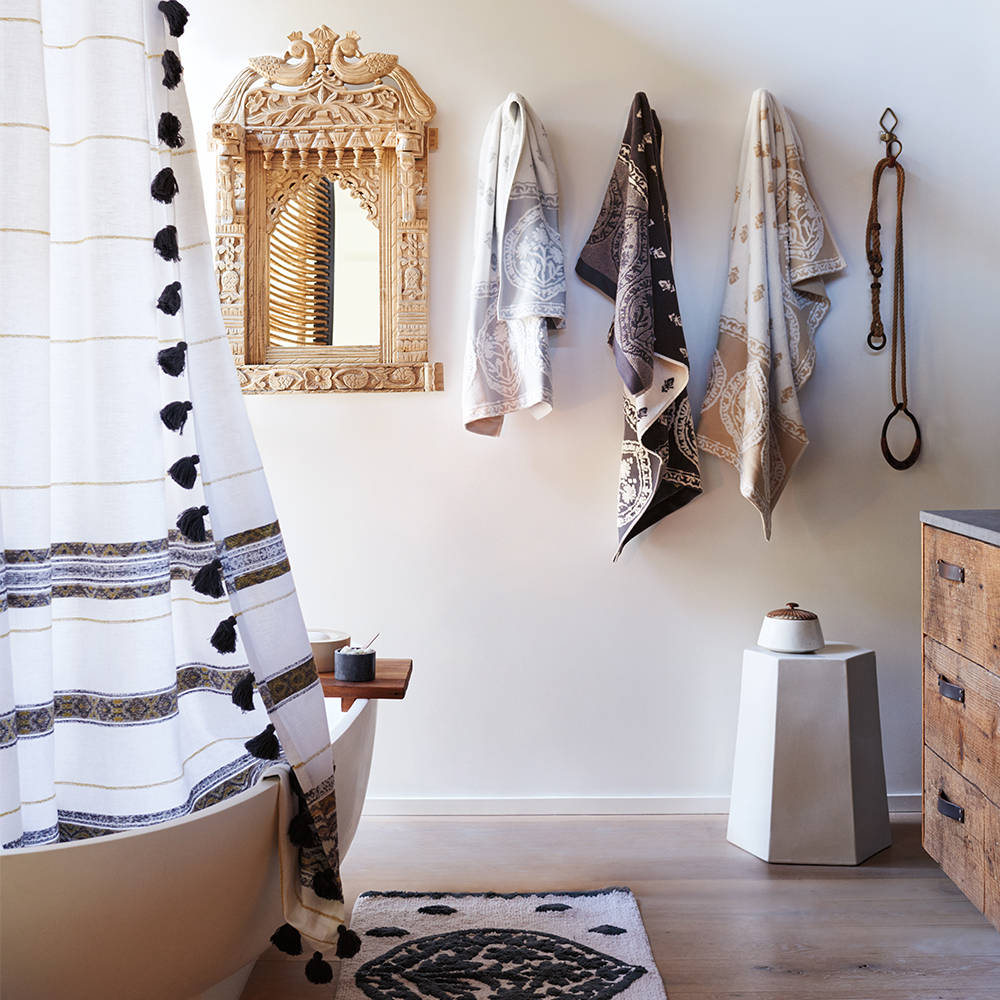
Bohemian rich bathroom
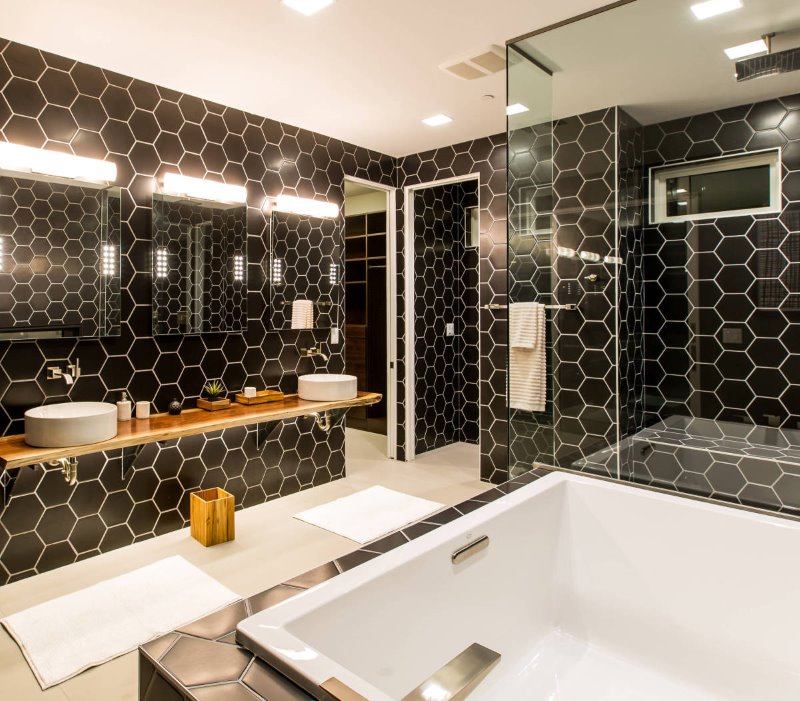
Modern style is not so easy to characterize; there may be industrial motives, hi-tech or zen. In general, it aims at comfortable daily use of the bathroom
The spacious area allows you to expand your color choices. The introduction of dark tones, more daring tinted solutions are allowed. You can even use black.
The main mistakes in the design of bathrooms
Trying to realize various ideas, many often make mistakes. As a result, the general look and atmosphere suffers.Therefore, in advance, find out popular mistakes when creating a design and options for how to fix them.
- Lack of thoughtful layout. If you plan the placement of elements incorrectly, this will lead to a lot of inconvenience. The problem is especially acute in a small bathroom. Therefore, it is recommended to consider filling the space to every little thing. This will allow you to take into account all the problems and choose the most rational place for each detail.
- The atmosphere of a club or restaurant. Before embodying an interior from a popular public place, it is important to think several times. In such establishments, an atmosphere of relaxation often reigns, and the bathrooms are rather languid, without bright lighting. For the home, such an embodiment is not suitable. Over time, the atmosphere will become oppressive, because you have to constantly spend time in such a design. Eliminate dullness and darkness when organizing the interior, using mainly light colors and maximum lighting.
- Exclusion of protective partitions. You can eliminate the need for a protective curtain, if in addition there is a shower. Otherwise, with the combined version, adjacent surfaces will be constantly flooded with water. Have to regularly spend time cleaning. Therefore, purchase and use a special curtain that will effectively protect the space around from liquid.
- Slippery flooring. Tile is popular for such rooms. And choosing the right model for the floor, many forget that the main criterion is not the design, but the presence of anti-slip coating. Some decide to place a glossy, completely smooth material. In the end, when water gets in, the floor literally turns into a skating rink. Such errors can lead to injuries if you act carelessly. Therefore, when purchasing a tile, make sure that it is treated with a special anti-slip compound, making the product a little rough. Leave a glossy finish for the walls.
- Dim in lighting. This room should have high-quality light. Using fixtures with dim lighting is a mistake. Sometimes, they install only one light source, ignoring the additional ones, which leads to twilight. In addition to the main lamp, it is necessary to equip several points around the mirror and in other areas. This will illuminate your face softly, evenly and clearly.
- Use of paper wallpaper. This is a catastrophic mistake. Indeed, for spaces with high humidity, paper wallpapers are absolutely not suitable. They will begin to absorb moisture, the seams will diverge. Over time, the canvas will completely disappear from the surface. You should choose a more reliable, practical material for wet rooms. The most popular is tile. If you want to use it wallpaper, choose vinyl, washable and moisture resistant. But it is better to combine them with tiles, and not to glue all the walls completely.
- Disregard for towel holders. Many do not attach importance to this detail. But if you do not think about the location of the holder in advance, there is no suitable place for a towel. Therefore, you have to either go out behind it, leaving wet traces everywhere, or constantly look for a place for textiles. Designers are advised to organize holders next to each area where water procedures are expected.
- Lack of a special foot mat. Another little thing that is often neglected. Its absence will lead to the fact that you have to stand on the cold floor with bare feet. The risk of slipping increases. It is better to arrange a mat of the appropriate size and color for your own safety. It will become a cute accessory that correctly complements the created design.
- Small size sink. Original appearance, built-in sensor contribute to the release of modest in size products. This adversely affects functionality. If there is enough space, it is worth placing several sinks.For a small room, choose a product that has a wide bowl.
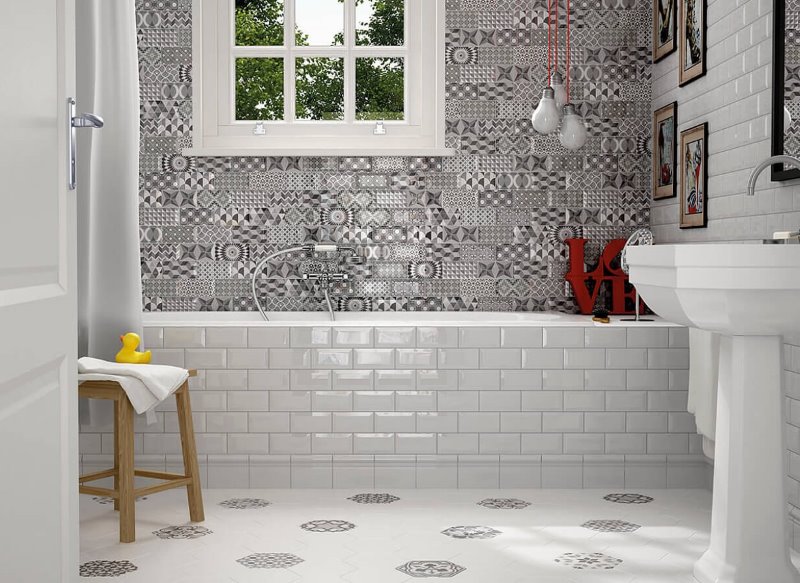
Properly selected color finishes can dramatically change the space
Features of furniture for a small bathroom
Save cherished meters helps layered furniture. A small area is allocated for it, and the spaciousness is large. It is recommended to use all available space around as much as possible. Many ignore the area under the sink. You can install a compact shelf or shelf for extra storage. Make the most of the walls. On them you can place hooks, shelves.
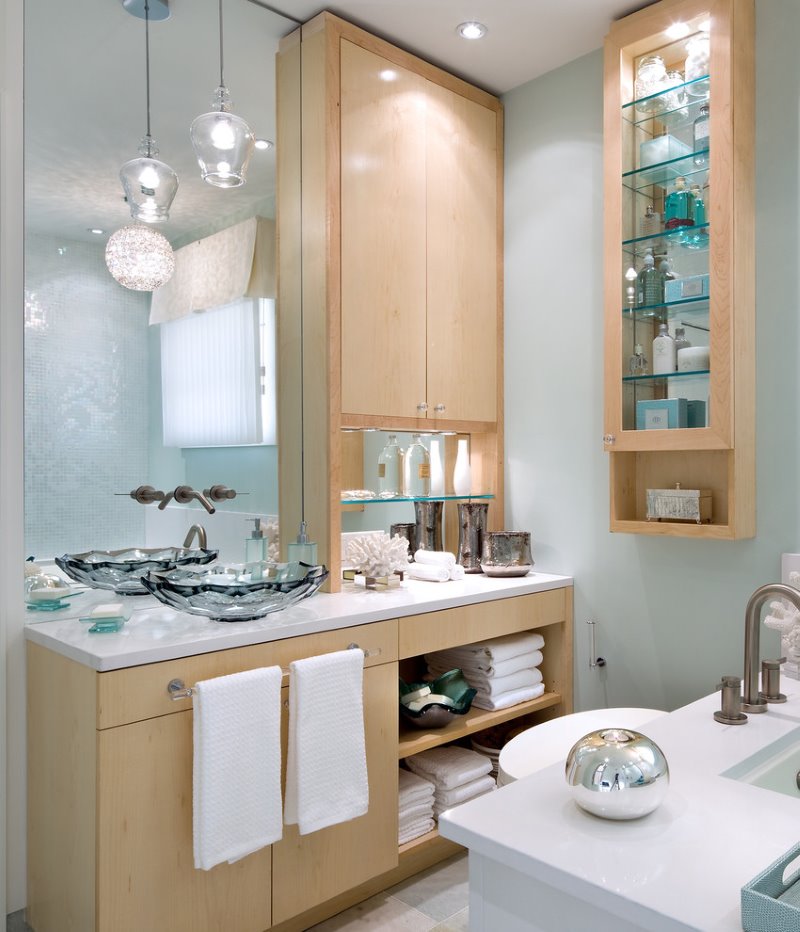
No matter how you want to organize a lot of storage places, it’s better not to use bulky cabinets, but rather prefer narrow and high shelves
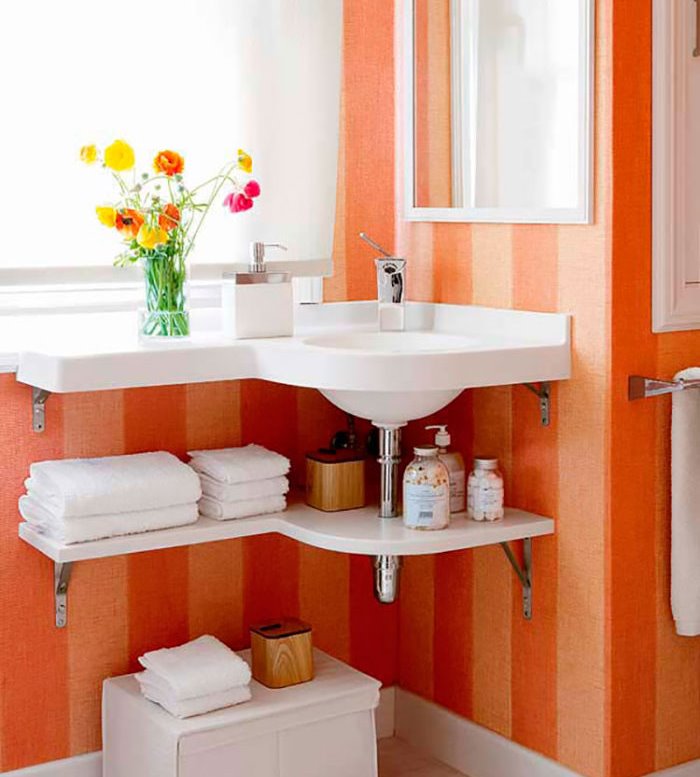
Choosing between closed and open storage systems, trust your taste, but consider the style of the interior
The key issue is the installation of the washing machine. This is one of the common problems and difficult situations. After all, often there is no room for her. Because there are the following options for resolving the issue:
- Installation under the sink. The sink should be flat and slightly above the standard level.
- Near the washbasin. To create a harmonious combination, you should connect them using a countertop. Hang a three-dimensional mirror from above.
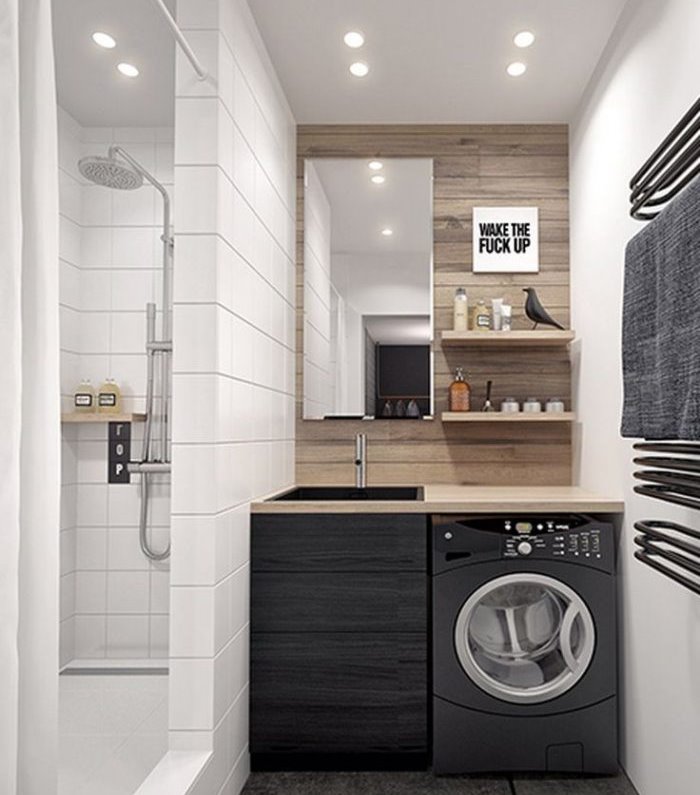
To save space, combine the sink and washing machine with a common worktop
If you need to place the machine, but there is no suitable area for it, you should allocate a little square. meters. You can install a shower, and take the vacant place with washing equipment. Additionally, you can put a laundry basket nearby.
Use corner mirrors to create an original atmosphere. This helps to create a visual increase in size and reproduces endless overflows. To make the ceilings higher, use a mirror film for them.
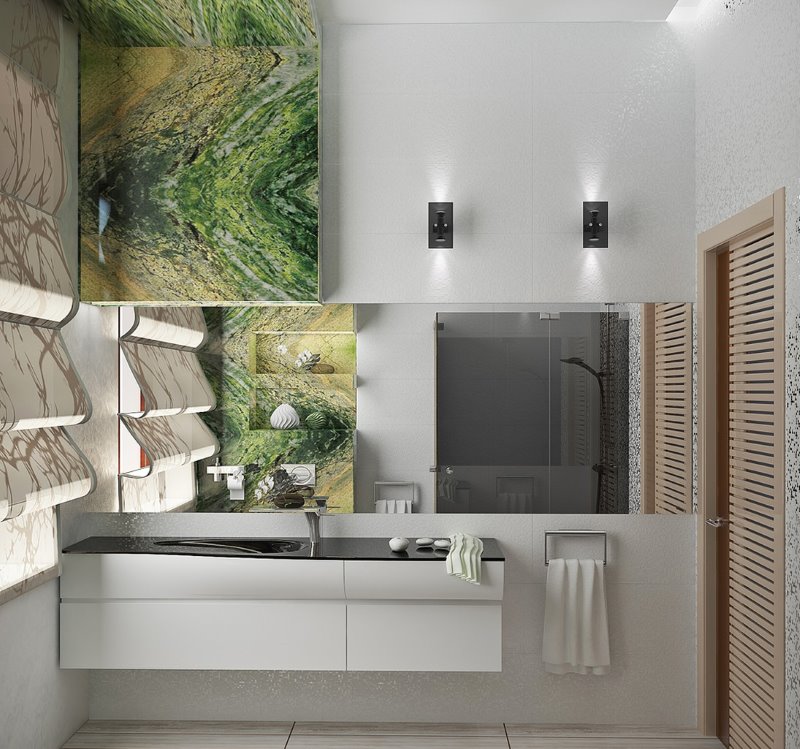
Everyone knows the property of mirrors to expand space. Use this to visually expand, lengthen or raise the room. Try to place the mirrors at an angle to each other and you will get an interesting result
How to design a corner bathroom
Great solution for small dimensions. The angular model saves a lot of space. This is especially true for square rooms. Corner models are distinguished by a variety of shapes. There are variations in curvature. This allows you to choose original, unique products.
The design of such an option is the availability of additional space, due to the savings in available meters. You can occupy the vacated area with various details, including a washing machine and other useful household items.
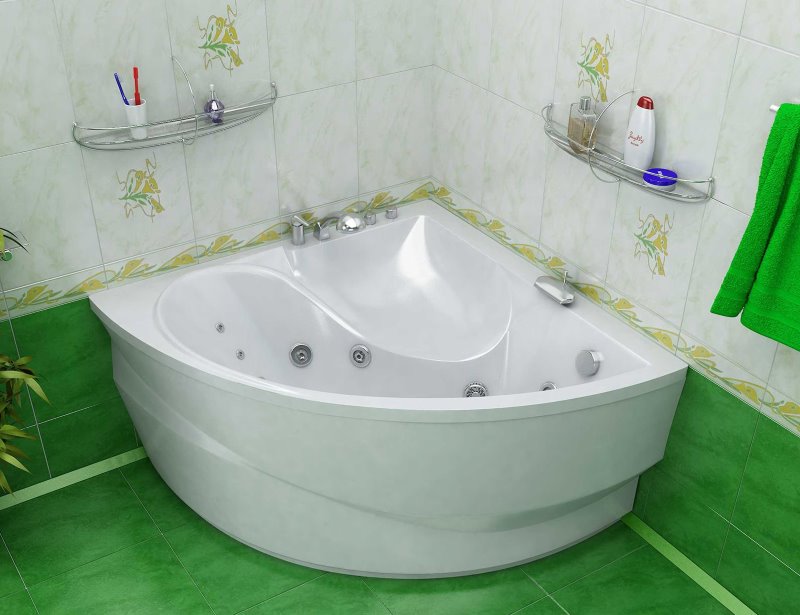
A corner mini-bath will be the perfect solution where every inch of space counts
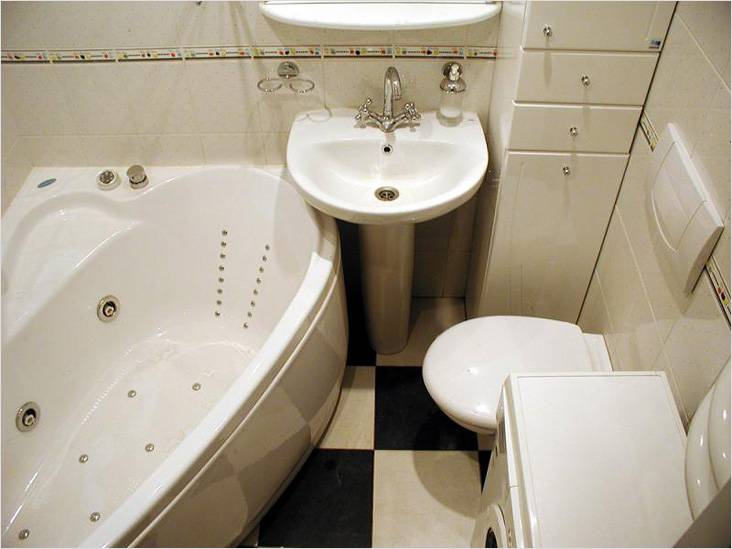
Corner bathtub allows you to place everything you need even in tight spaces
Video: bath or shower choice
