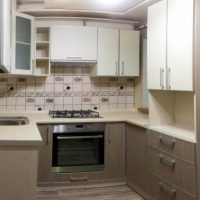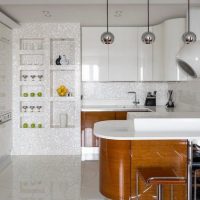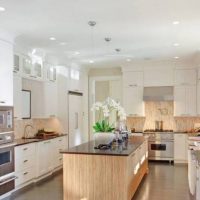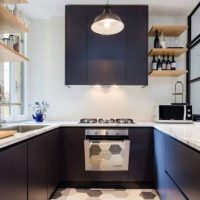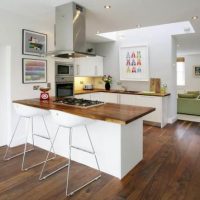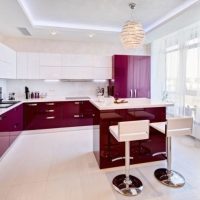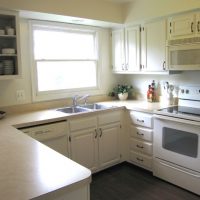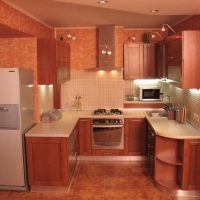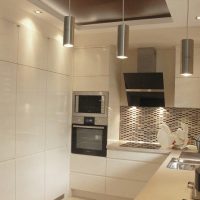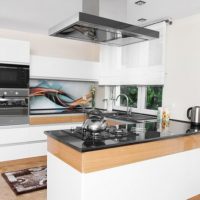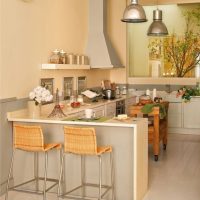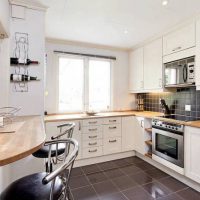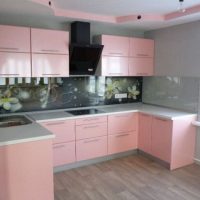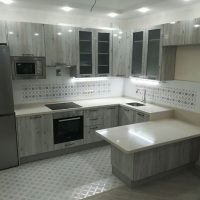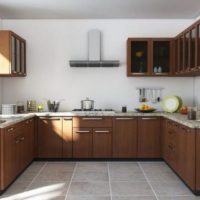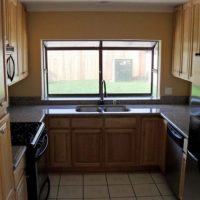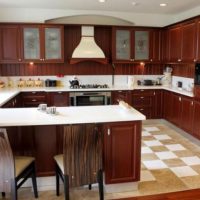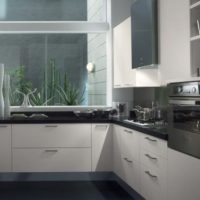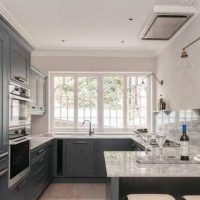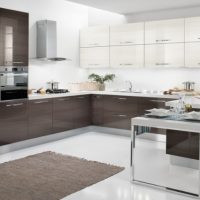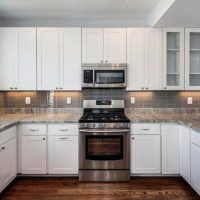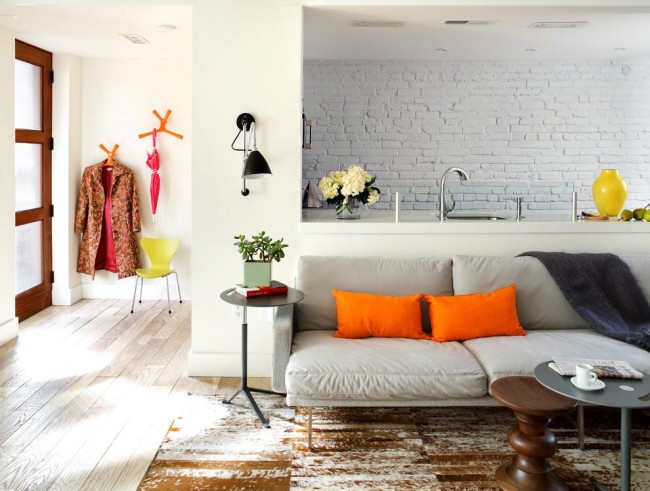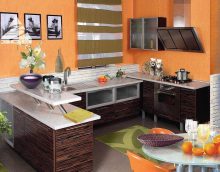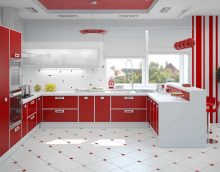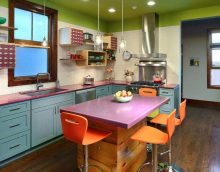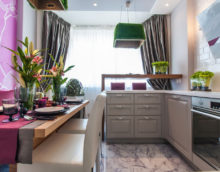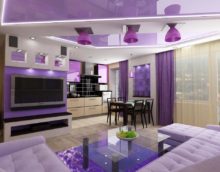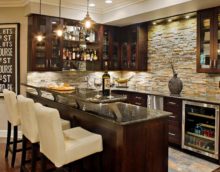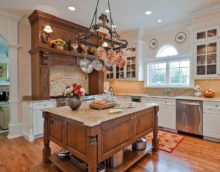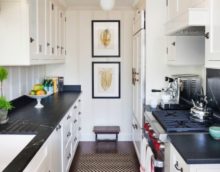U-shaped kitchen: planning rules, design ideas
U-shaped kitchen involves the placement of combined furniture on three sides. This is a convenient option if you often cook at home, you have a large family and a fairly spacious kitchen. Choosing this option, you should take care of how to properly design the U-shaped kitchen.
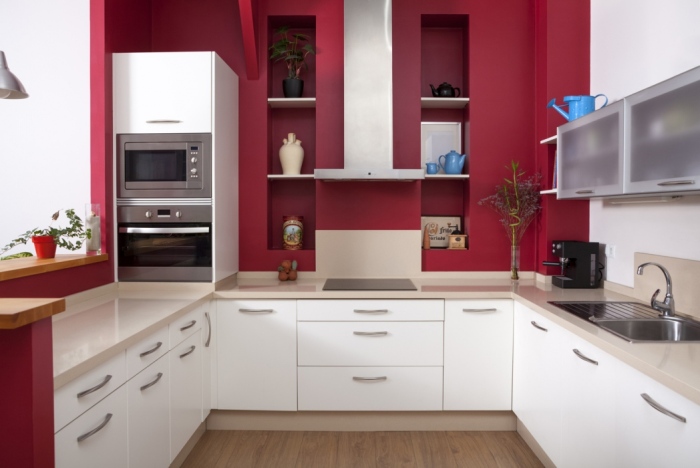
U-shaped kitchen design.
Content
U-shaped kitchen design features
The most common kitchen design is direct. It is suitable for both a small room and a spacious one. This is the option that we are used to seeing in small Khrushchevs or in old-style apartments. The U-shaped view became common not so long ago. And now not every housewife will resort to him, since he has his own characteristics.
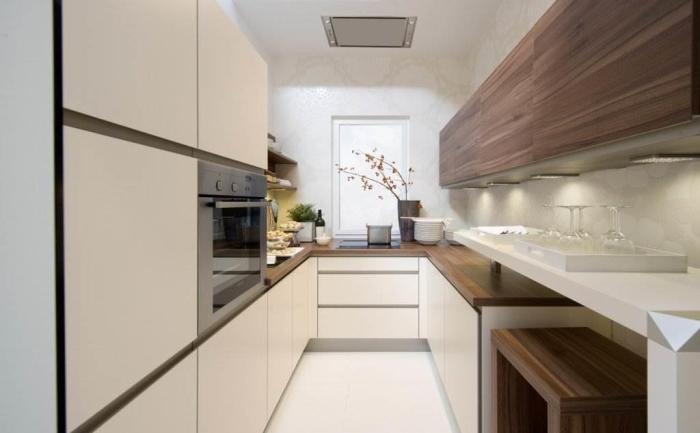
U-shaped kitchen in a small room.
How good is this layout?
The first and undeniable plus is comfort. Having located all the elements of the working area close to each other, and the storage space is opposite the working area. The working area includes:
- plate;
- fridge;
- washing;
- Desktop
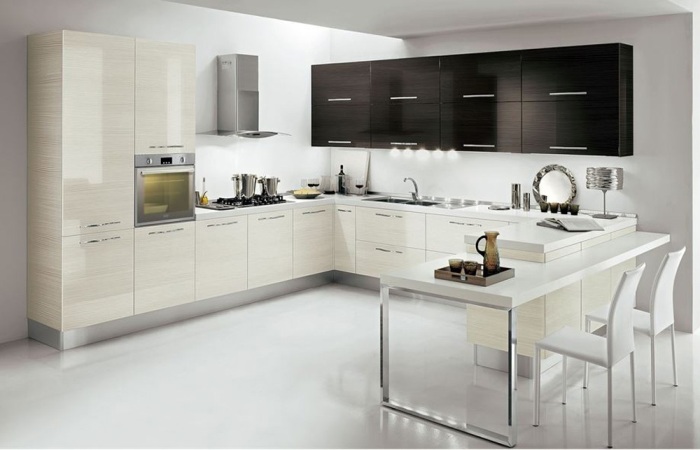
U-shaped kitchen design in black and white.
With this layout, you can choose any option for placing furniture and appliances. A sink, for example, can be made both angular and even. Oven to make under the stove or built-in pencil case. Such a kitchen opens up all possibilities.
On a note! The distance between the elements of the working area must be at least one meter.
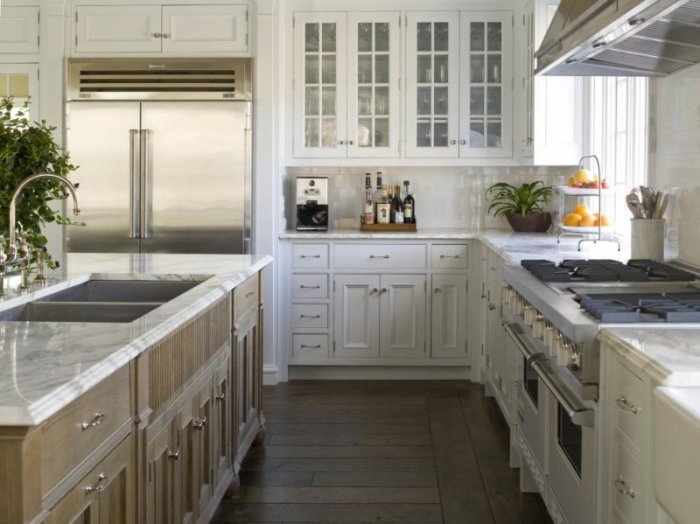
The advantage of such a kitchen is that everything you need is at hand.
The disadvantages of the U-shaped kitchen
Despite all the comfort of the proposed layout, it also has disadvantages. One of them is high cost. Given that the kit includes not only wall mounted cabinets, a cabinet under the sink and stove, then the cost increases. The third wall is often occupied by a bar or an additional table, often acting as a dining room. And this is also an additional expense.
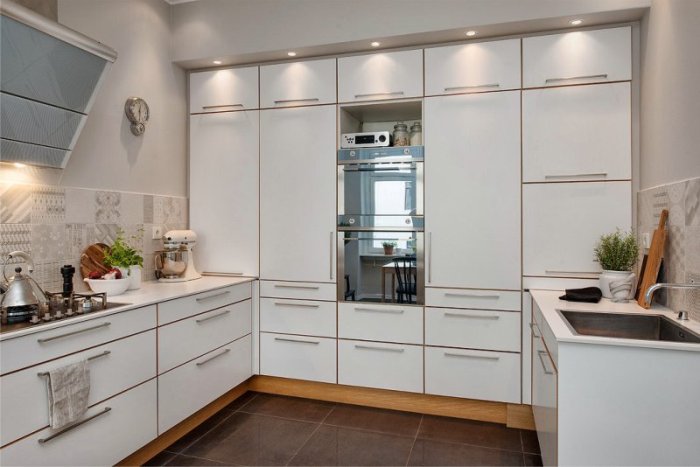
The only drawback of this design is its high cost.
Another drawback is the overall size of such a kitchen. In this embodiment, the furniture is located on three sides of the kitchen, so the room must be wide enough.
Important! A U-shaped kitchen should not be done if the width of the room is less than 2.2 m.
U-shaped kitchen design
If, having studied all the advantages and disadvantages of the proposed layout, you decide to dwell on this option, then you need to think about the design of the U-shaped kitchen. At first it seems that everything is simple: install the furniture with the letter n, squeeze in the technique, and you're done. But in fact, such a layout involves many design options.
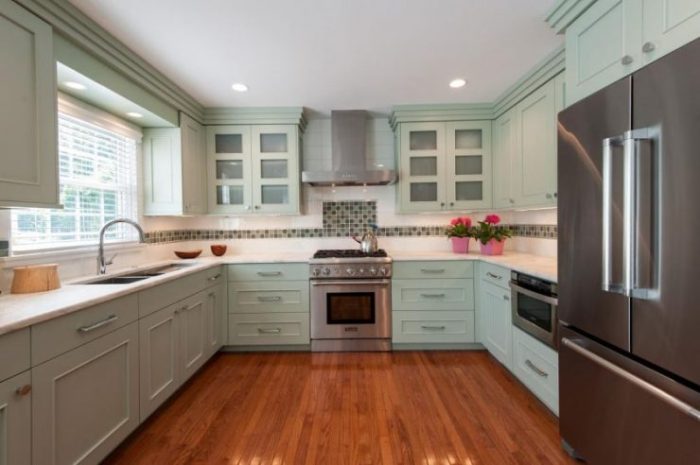
A U-shaped kitchen is recommended to be designed only if the width of the room is more than 3 meters.
With the installation of a bar
The first and most common option is to add a bar counter. Due to the fact that such a layout with a small space does not make it possible to highlight a large dining area, the bar counter is a good choice.She will replace the dining table and fulfill its intended purpose, and can also serve as an additional workspace.
Important! When installing the bar, be sure to consider the height of the main elements of the p-shaped layout.
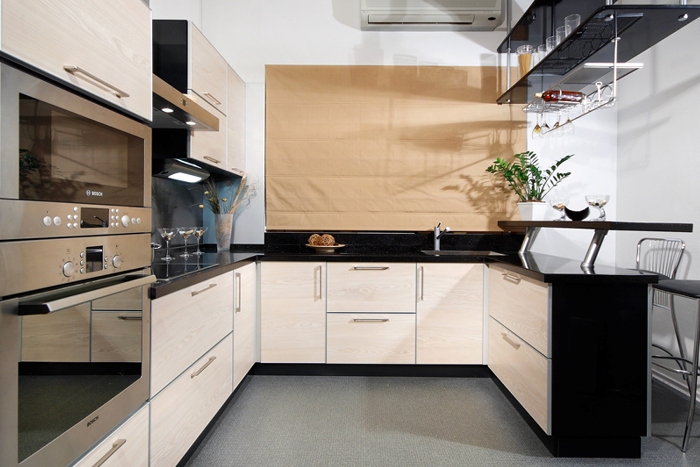
U-shaped kitchen design with a breakfast bar.
If you want a full bar, make it stepped. There are two ways to do this:
- Additional section on top. You will get a kind of add-on, which can be performed in the form of a step with free space or in the form of a curbstone. The first option is more practical, since the space under the counter top can be used.
- Additional section on the side. In this case, a full bar is made, which is located several levels above the usual countertops.
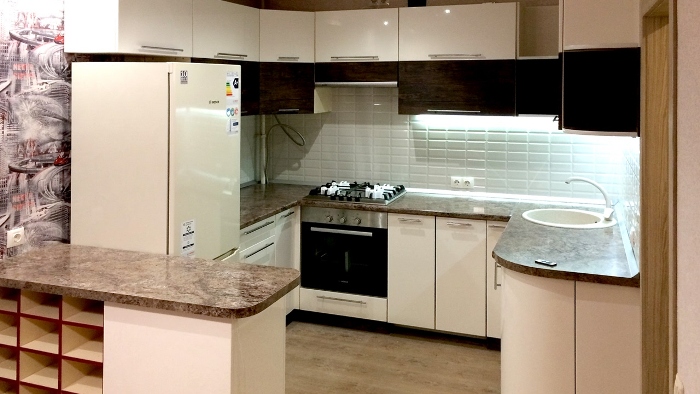
Bar counter in the design of a small kitchen.
Choose any suitable option, and proceed to the choice.
With window
Another important element is the window. It should be in every kitchen. And with a p-shaped design, the window is turned on. However, you can plan the kitchen so that the window is at the base of the letter n, in which case it will not be involved. But this option is also somewhat inconvenient for several reasons:
- the source of natural light is behind;
- an unused window takes up extra space.
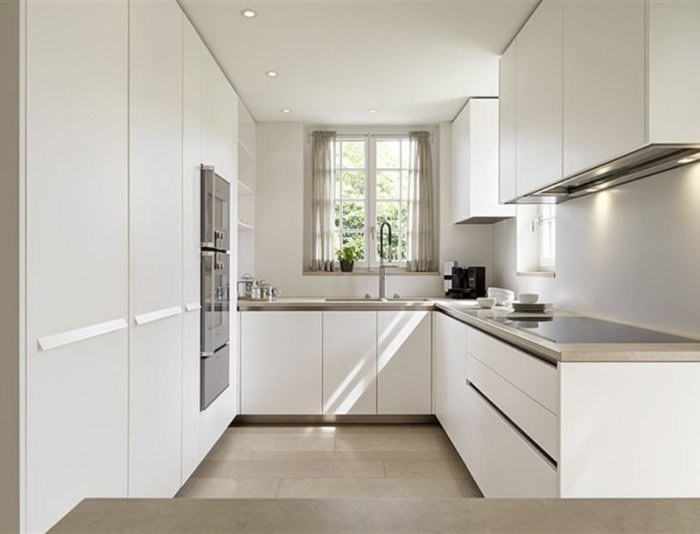
Design of a U-shaped kitchen with a window.
Therefore, it is better to use the window and make one of the areas of the p-shaped layout. Often the window sill is extended and remade into a working area or bar counter. In this situation, the design project of a p-shaped kitchen with a window will be the most convenient and harmonious.
Advice! It is better not to use the countertop, combined with the window sill, for cooking, otherwise the lower part of the window will become more dirty.
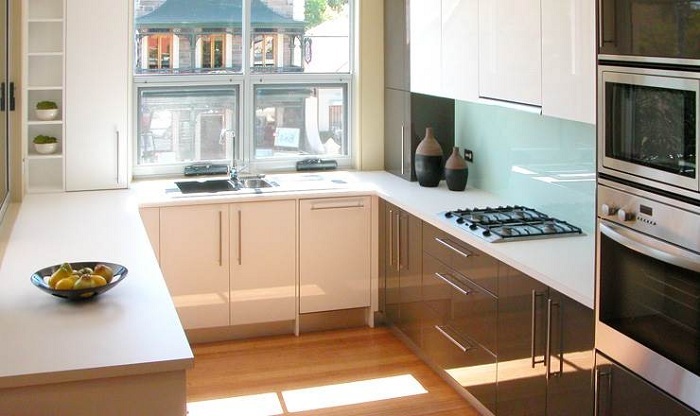
Interior of a small kitchen with a large window.
With the island
This option can be done only on condition that the dimensions of the kitchen are quite large. Typically, an island is located in the middle of the letter n, and can serve as:
- work surface: here is the oven, sink and cutting table;
- dining table (somewhat uncomfortable option);
- bar counter;
- places for storage.
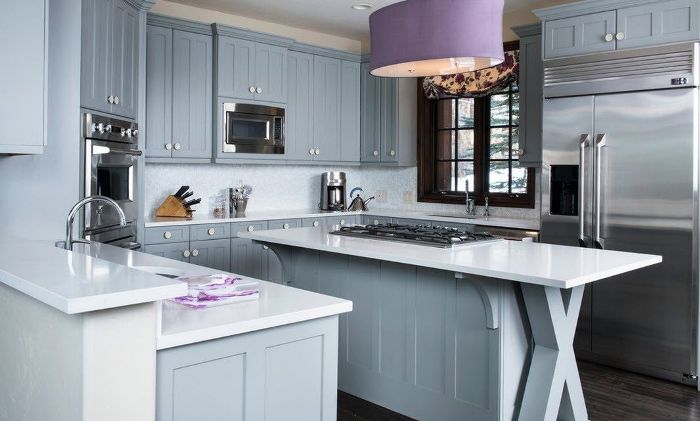
Design U-shaped kitchen with island.
The most common first and third option. You can combine them. The island is convenient in that it can be made of any height, and it is not necessary to coordinate it with the height of the main countertops.
Kitchen-living room
Combining the kitchen with the living room, you increase its space. In this case, you can move the dining area into the living room and make full use of the kitchen. Here it is possible to make an island, and a separate full bar, and not use the window sill as a work surface.
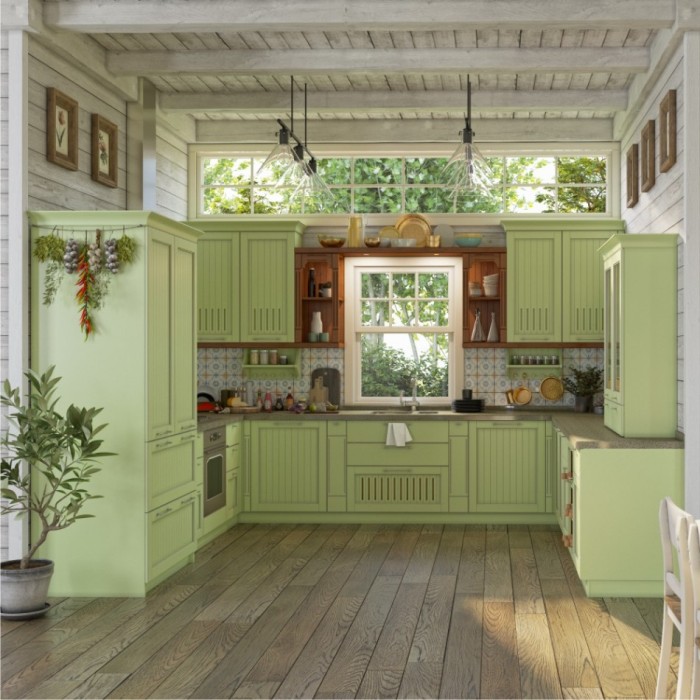
Country-style kitchen-living room design.
Important! The window can be left unused only if it does not interfere with the full natural lighting of the room.
With such a general layout, it is better to make a bar counter bordering the living room. It is very convenient, and also you thus visually separate the kitchen from the living room.
Important! If the kitchen is combined with the living room, be sure to take care of a quality hood.
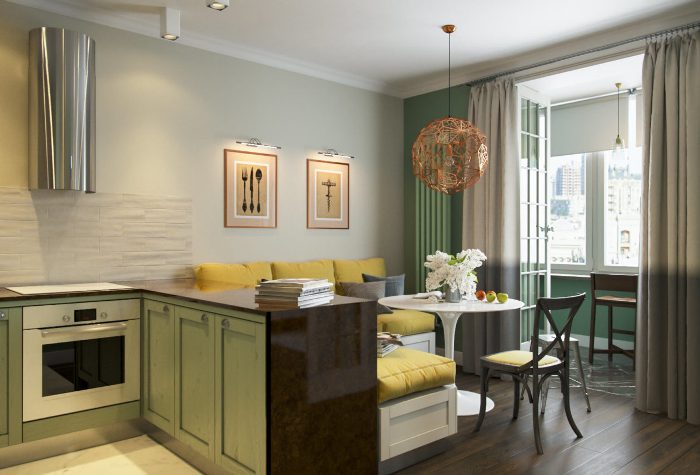
Design of a kitchen-living room with a bar counter.
Small kitchen
We mentioned that if the room is small, it is better to refuse such a layout. But when the choice has already been made, and you don’t want to leave it, you can apply this option for a small kitchen. But with the changes.
In this case, it is important to maximize the usable space. Here are some examples:
- use the windowsill as a working area;
- reduce work space;
- use more space for hanging cabinets;
- make one side of the headset already.
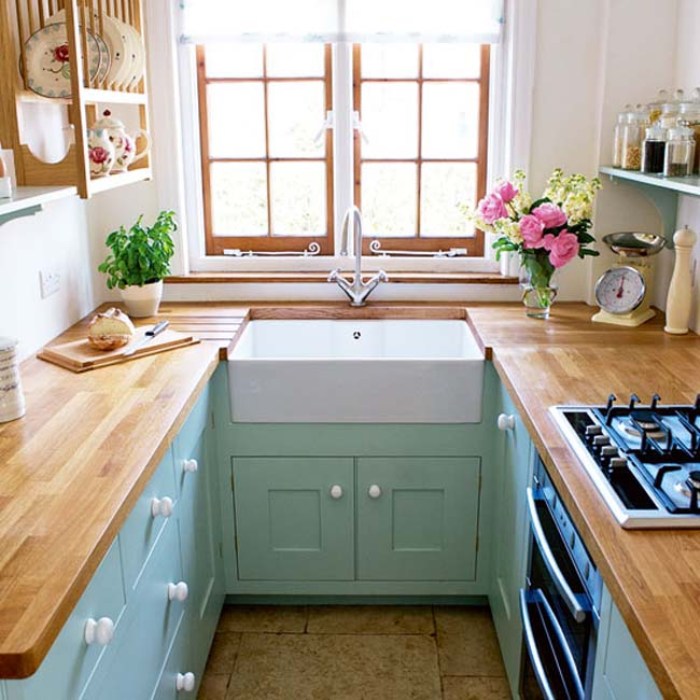
In a small kitchen, you can use the window sill as a workspace.
But make sure that there is not a big pile of furniture and appliances, otherwise the room will seem even smaller.
Color options
Do not forget that the right selection of colors will help you successfully emphasize the advantages of the chosen interior and hide the flaws.
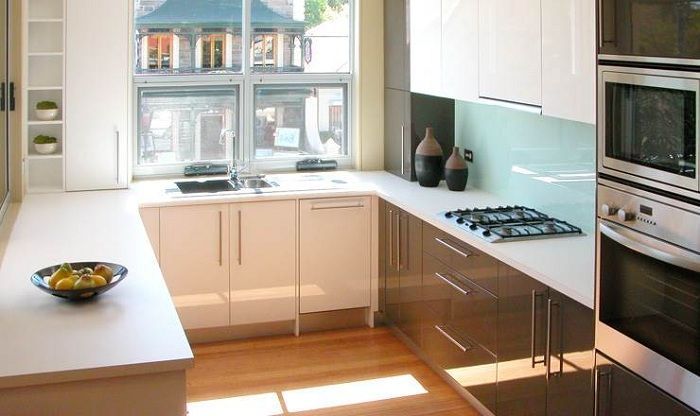
If the kitchen is with a large area, then the headsets need to be selected in dark colors, if with a small one - in light.
In bright colors
Light shades are a good option for both small and spacious kitchens. Especially they will be appropriate in the first embodiment, because light colors help visually increase the space. More profitable, this technique can be applied along with the use of glossy surfaces and plenty of light.
For a spacious room, this option is also suitable. So you can create a sense of celebration and sophistication.
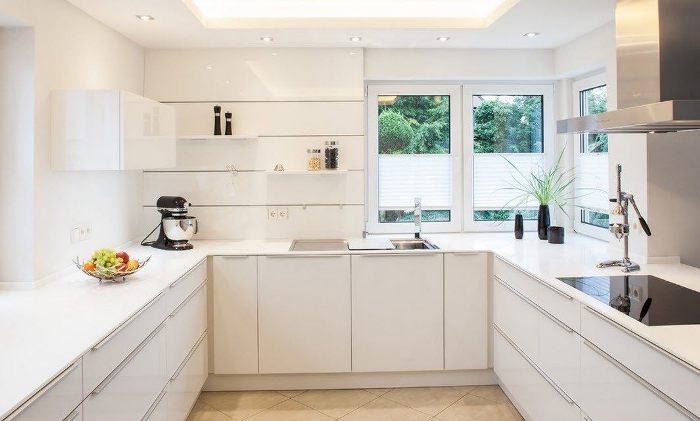
Design a small kitchen in bright colors.
Among the light shades are very popular:
- white;
- beige;
- lactic;
- ivory;
- peach and other pastel colors.
Do not forget about the existence of light shades of bright colors: pink, azure, mint, blue, etc.
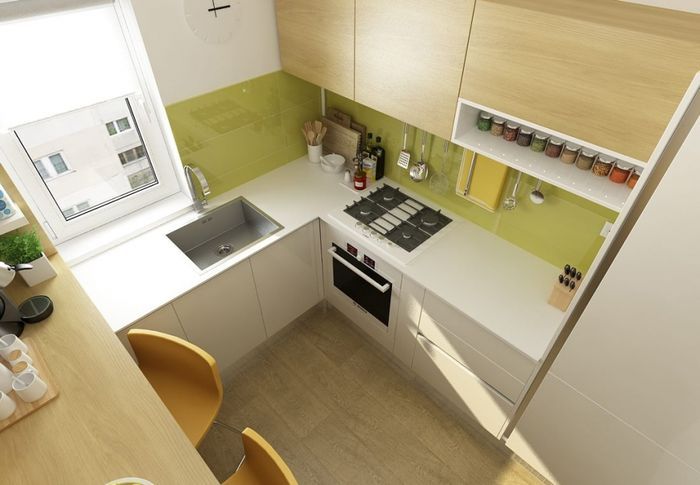
Light shades contribute to the visual expansion of the space.
In dark shades
Dark for the kitchen will be advantageous in that it is less visible various pollution. Choosing dark shades for the U-shaped kitchen project, you will step back a bit from stereotypes and create a modern design, because lately there has been a tendency for dark colors to dominate in the design of a living room. If you are ready for such a transformation, feel free to act.
Important! You can use dark colors only to design a spacious kitchen.
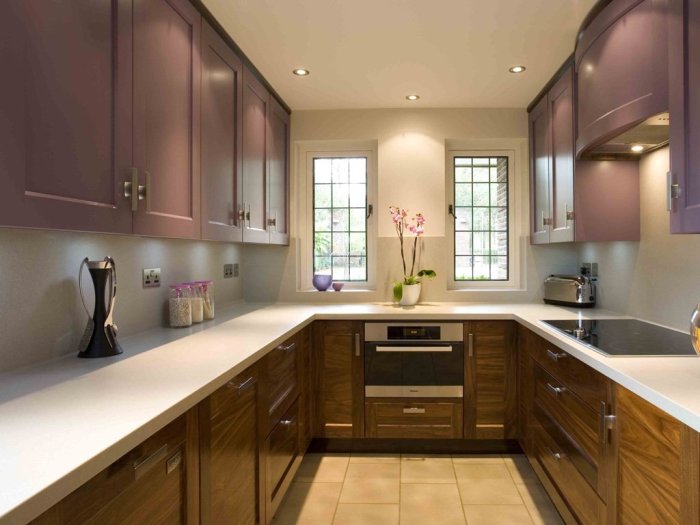
The interior of the U-shaped kitchen in dark colors.
In a small room, such a decision will become extremely unprofitable, because dark colors will make it even smaller and darker. In this case, the leaders are black, gray, brown, dark green and blue.
Using vibrant accents
Bright accents are the best option for creating colorful cuisine. With this technique, you can highlight different zones. It will also help to focus attention on the necessary details, taking your eyes off the unwanted.
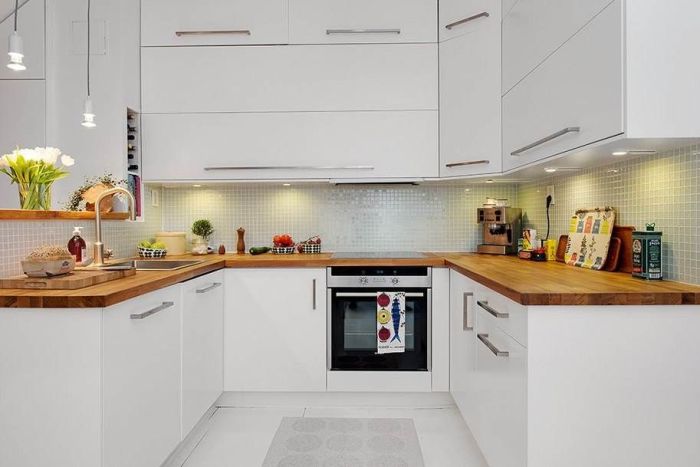
U-shaped kitchen with wooden worktop.
For bright accents, both warm and cold shades are used. Among the most popular are the following:
- crimson;
- blue;
- green;
- yellow;
- red;
- Violet.
You can select the entire kitchen set or its individual parts, as well as an apron (wall above the work surface).
On a note! For the design of the kitchen, it is better to apply warm colors.
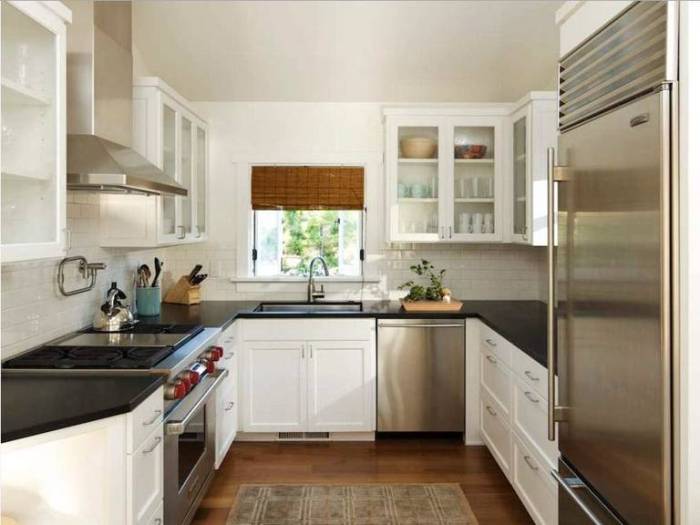
U-shaped kitchen interior with fridge.
Style solutions
Here the choice is unlimited. You can choose one direction, and fully follow its canons, or combine the existing styles, creating your own. The first option is more common, since it is difficult for an inexperienced designer (and sometimes a professional) to combine different styles to get an adequate option. The most common styles for decorating the kitchen:
- high tech;
- classical;
- Provence
- country;
- minimalism.
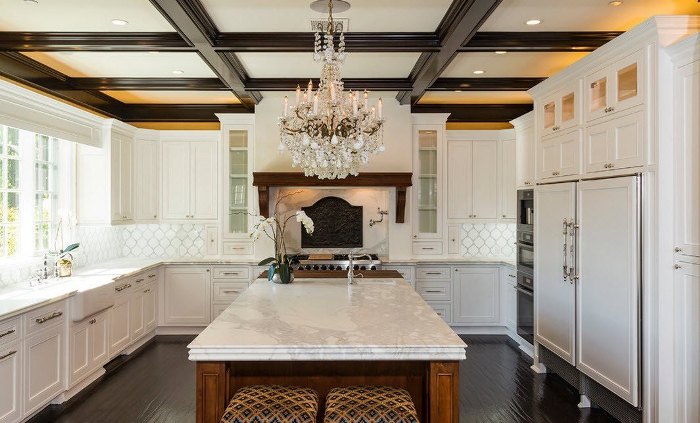
U-shaped kitchen interior with island.
Ethnic trends are also used, but this option is for connoisseurs of a particular culture.
Kitchen lighting
Lighting in this room plays a large role, both natural and artificial.
Important! The working area should be well lit.
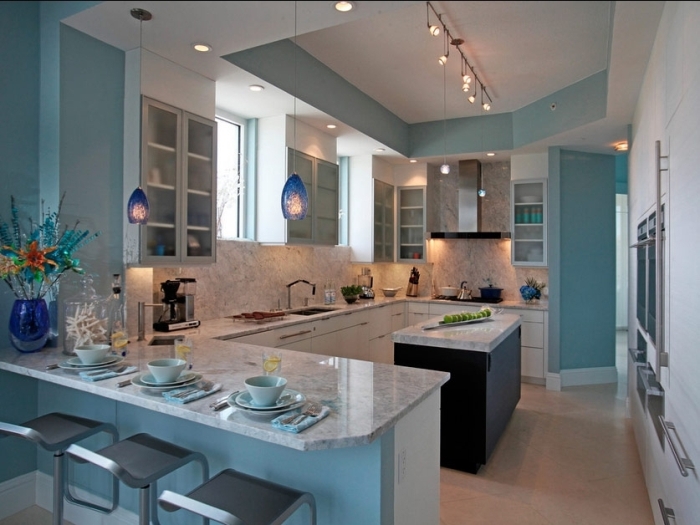
Lighting for the kitchen.
It is better that a lot of light fall on the working area. Also take care of additional fixtures mounted in furniture.
Also do not forget about the main lighting. Depending on the style, it can be a chandelier or lamps in a modern design.
Furniture design and layout options
Most furniture layout options are standard. First, determine the location of the main elements of the working area, they should be close to each other, and then act in any order. The main thing in planning the arrangement of furniture is comfort.
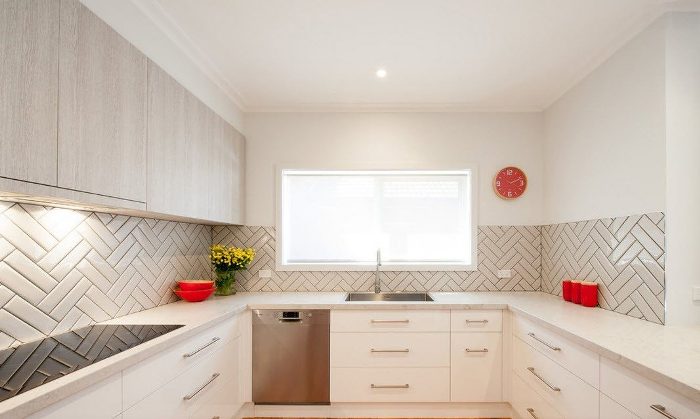
In addition to natural lighting, you need to take care of the good lighting of the space.
Tips from professional designers
The main tips of professionals have been outlined above.To summarize, we will collect them in a guide:
- The main thing is convenience. Plan your kitchen so that all its details fully fulfill their purpose.
- To increase the space, actually reduce one area of the p-shaped design.
- To increase the space, visually use light colors and glossy surfaces.
- Do not pile up furniture and appliances, even in a small kitchen there should be enough free space.
- Choose one style and follow its tenets.
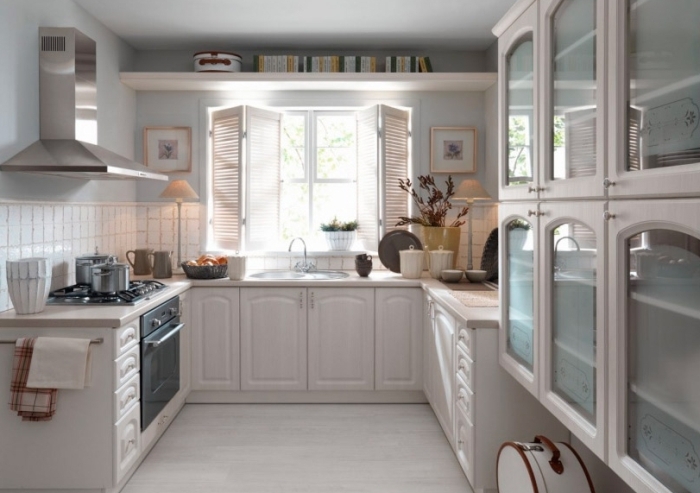
In small rooms, you can use the built-in appliances.
Now you know the basic secrets of arranging a U-shaped kitchen, and you can safely proceed with the repair.
Video: U-shaped kitchen layout





