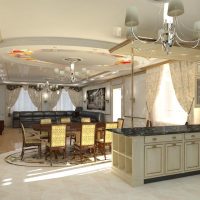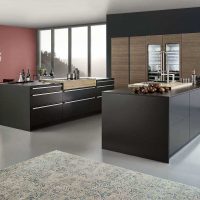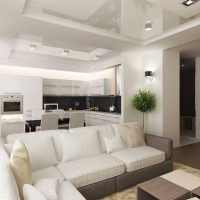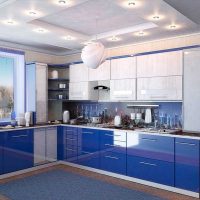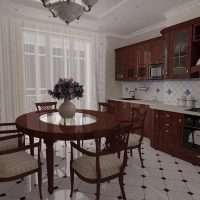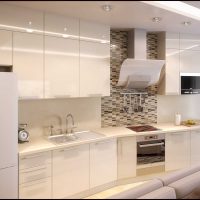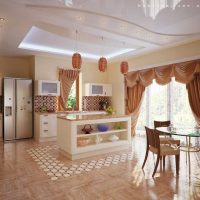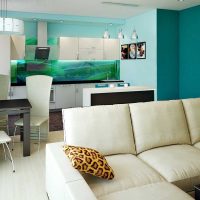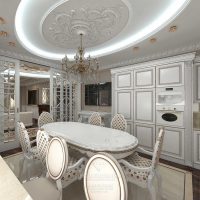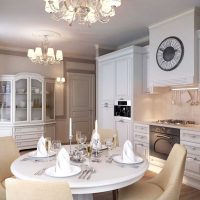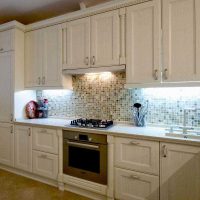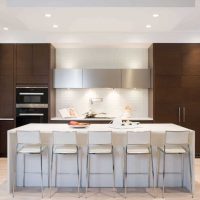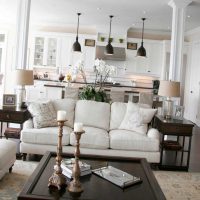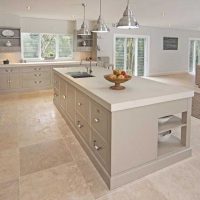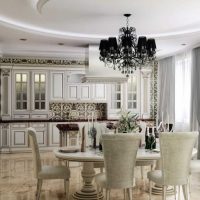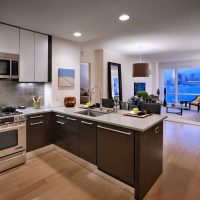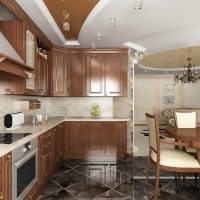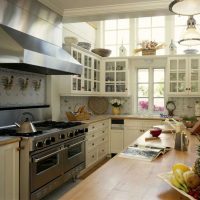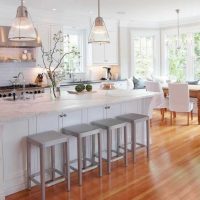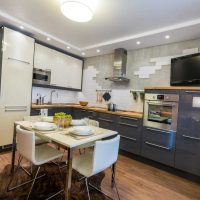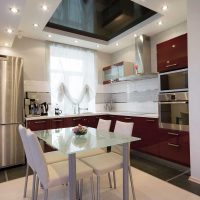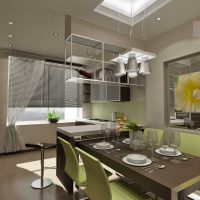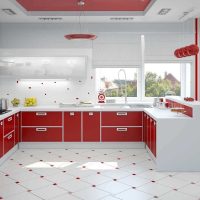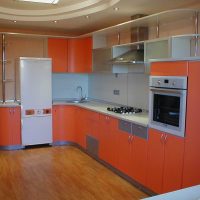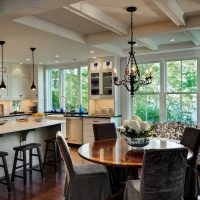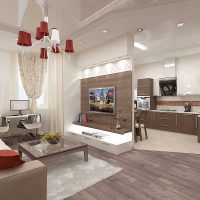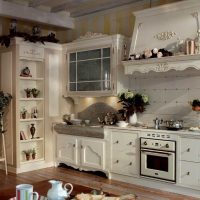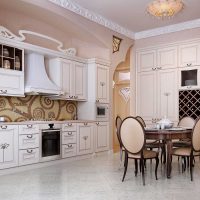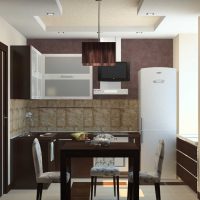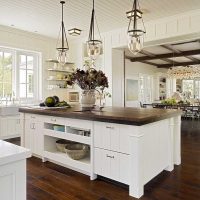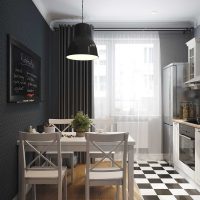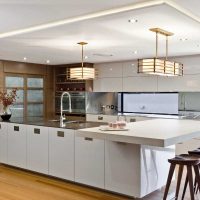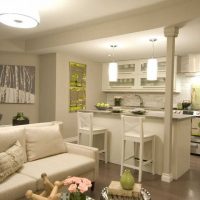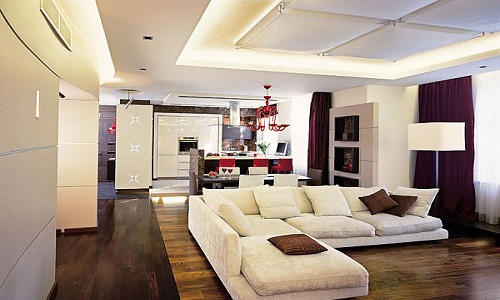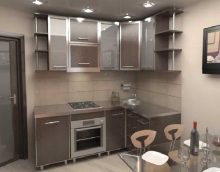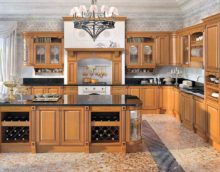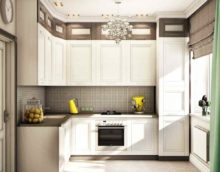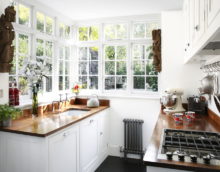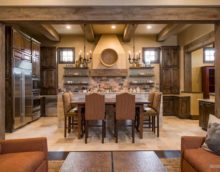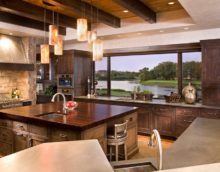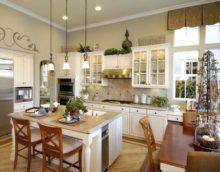What you need to consider when creating the design of a large kitchen?
A large kitchen is the dream of many women. This is not just a room, but the center of the apartment - there we eat, we bring guests here, we conduct long intimate conversations here. In the large hall, you can place a larger number of cabinets for beautiful dishes and pans, place more family members. And if the kitchen is connected to the hall, you can give all the space to a small child, almost without distraction from cooking.
But you need to be able to decorate a large room. How to arrange the boxes so that the right thing is near, and where to put the refrigerator so that you do not have to run far to it? Where will the table look better, and will the bar counter not interfere?
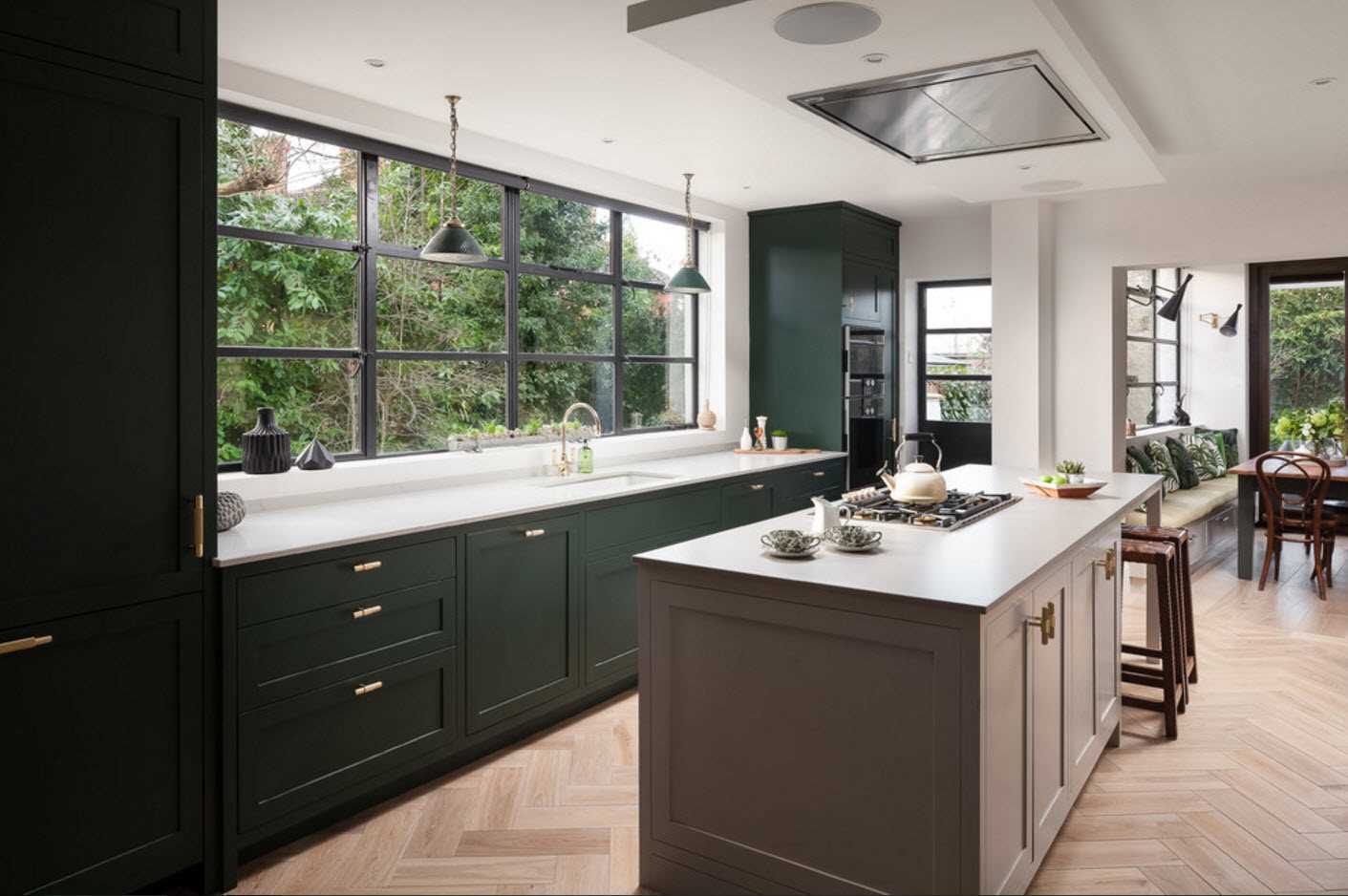
Modern style kitchen design with large windows
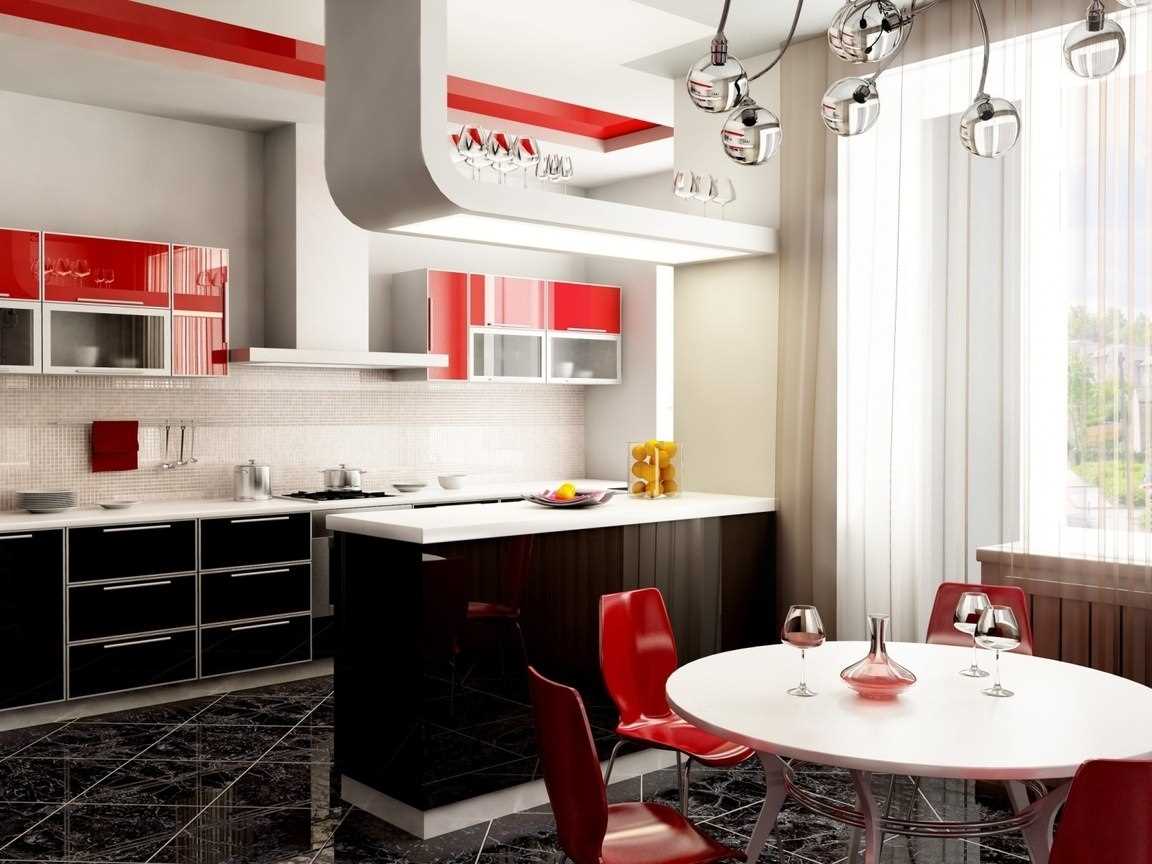
The combination of red, white and black colors in the interior of the kitchen looks very beautiful

The combination of black and white in the interior of the kitchen will look very beautiful
Content
- 1 How to design a large kitchen: the best ideas for effective interior design
- 2 How to plan the design of a large kitchen
- 3 The linear way to plan a large kitchen
- 4 Two-way way to plan the kitchen
- 5 Large corner kitchens in a spacious room
- 6 The island way of planning the kitchen
- 7 U-shaped kitchen layout
- 8 Zoning a large kitchen: design techniques
- 9 Classic motifs in a modern kitchen
- 10 Country elements in the modern design of large kitchens
- 11 Art Nouveau style for an impressive square kitchen
- 12 Interior features of a large kitchen in a trendy loft style
- 13 Kitchens for a large kitchen: the choice of a headset
- 14 Video: Kitchen Interior Design
- 15 50 interesting photos of kitchen interior design ideas:
How to design a large kitchen: the best ideas for effective interior design
You need to approach the choice of a headset wisely. This is not a beautiful sideboard that opens on holidays, and not a closet in a dark hallway, comfortable and strong, but simple. The kitchen should be functional, convenient to use, and at the same time beautiful.
What should you pay special attention to when designing a kitchen?
|
General color shade of the room |
Light, contrasting soft beige and dark brown, or motley, red cabinets, a green sofa and polka dot curtains? There are many design options and you need to choose the most suitable color scheme, where it is pleasant to wake up in the morning with a cup of hot coffee and calmly drink cocoa before bedtime, resting from a long and difficult day. Usually bright colors are more suitable for a small room, while in a spacious room you can make only a few juicy accents or stop at more calm and harmonious shades. |
|
Headset |
Classic or modern? Natural wood or glossy gloss? What are the lockers and their number? It is worth considering both aesthetic and functional qualities, remember the apartments where you managed to visit, notice the convenient and inconvenient options for the location of the lockers.
|
|
Apron |
He should go to the kitchen set and countertop, as well as to the wallpaper, to competently shade them.
|
|
Wallpaper |
The main thing is furniture, and everything else shades and complements it. It is better to choose a light-colored wallpaper to visually increase the space, with an unobtrusive pattern.
|
|
Flooring |
It is best to make tiles or panels made of PVC, otherwise moisture, dirt and objects often falling from the countertop can damage the laminate or wood flooring. In a large room it is worth making a stable floor along the countertop or in the cooking zone and another, cozy, in the recreation and eating area.
|
|
Furniture |
It should fit the headset in style, the table and chairs should be either classic or modern, otherwise there will be an unpleasant dissonance. In the large kitchen, a corner will be appropriate - a soft corner sofa in front of the table, which is pleasant to accommodate the whole family.
|
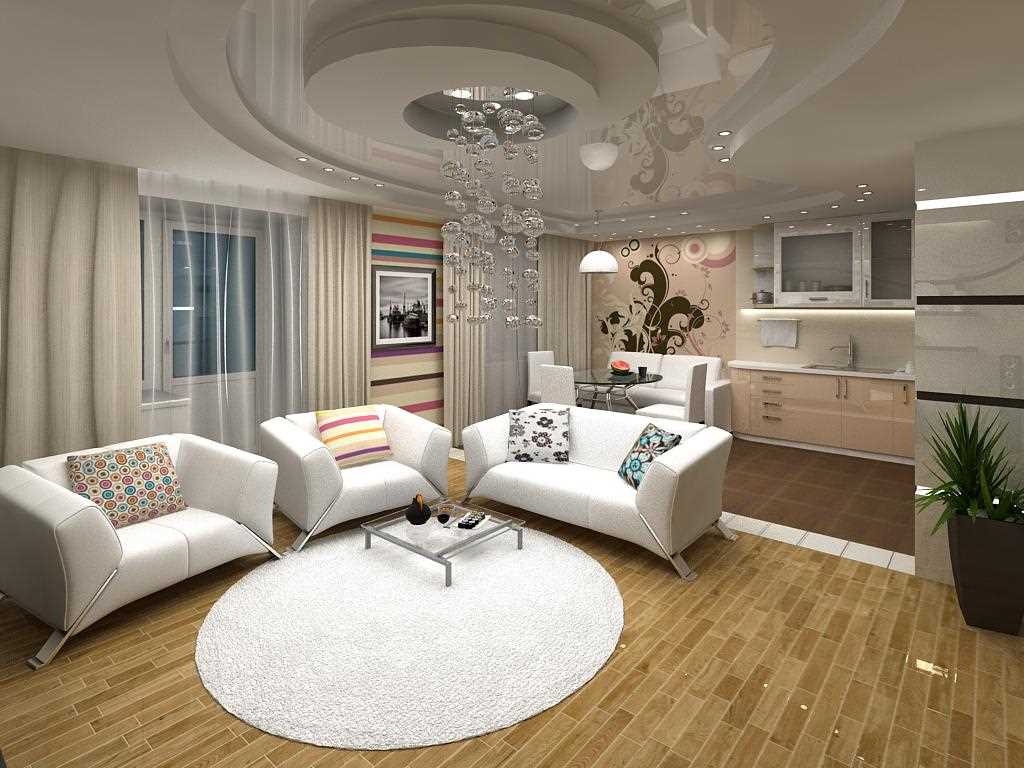
A variant of the design of the kitchen combined with the living room
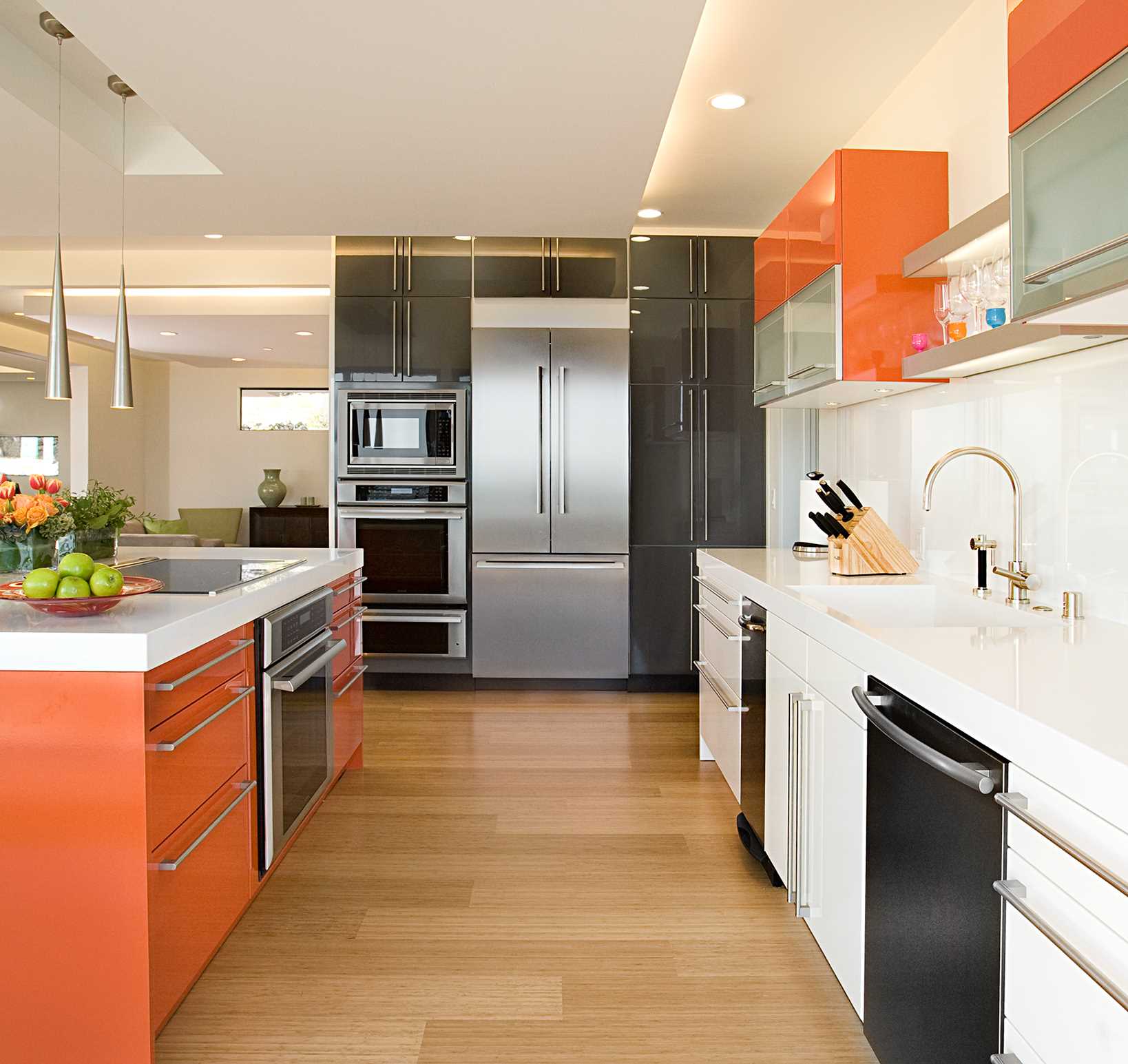
In the kitchen you can combine completely different colors
How to plan the design of a large kitchen
It is important to remember that the most common is the triangle sink - stove - refrigerator, in that order, so if possible they are best placed next to each other. But the refrigerator in any case should be in the corner or at a distance, and not in the center.
The linear way to plan a large kitchen
In this case, the kitchen set with the refrigerator is located in one row - this option is acceptable if you have a long and narrow room, there is no way to make a corner, the countertop will look out of place under the window, and when installing the second row of cabinets it will no longer pass. The linear kitchen looks good in any room, it is concise and does not clutter up the space. It is important to consider that the sink is not next to the hob - this is inconvenient when cooking, since water splashes onto the stove and fat splashes into the sink. Also, it is not recommended to install the oven next to the refrigerator so that the latter does not heat up.
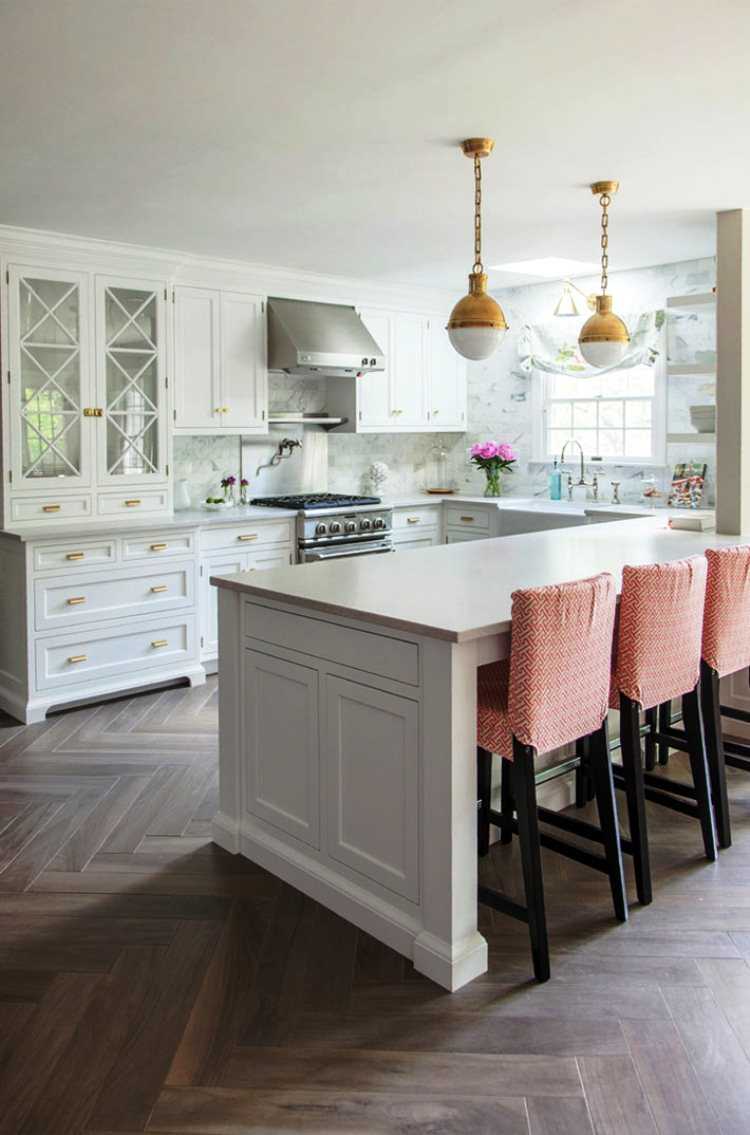
Kitchen design in white with pink chairs
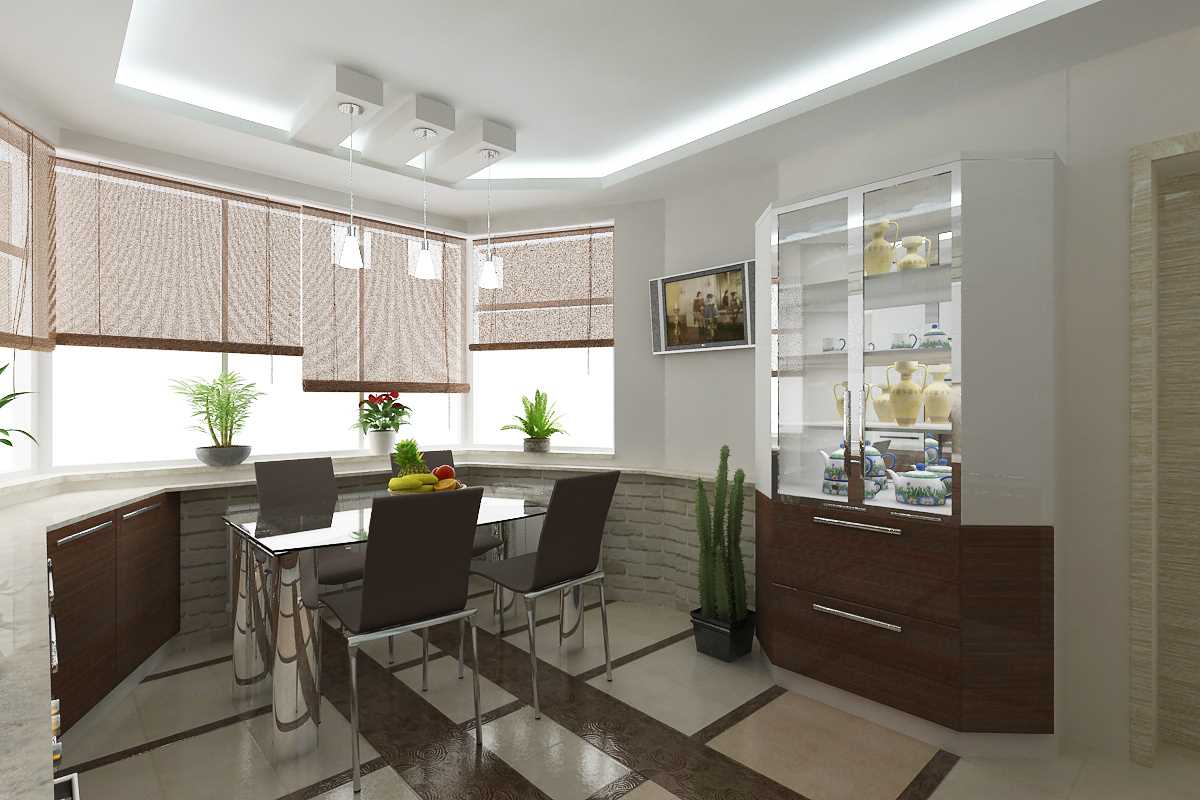
There is additional lighting on the ceiling, and the kitchen floor is made of ceramic tiles
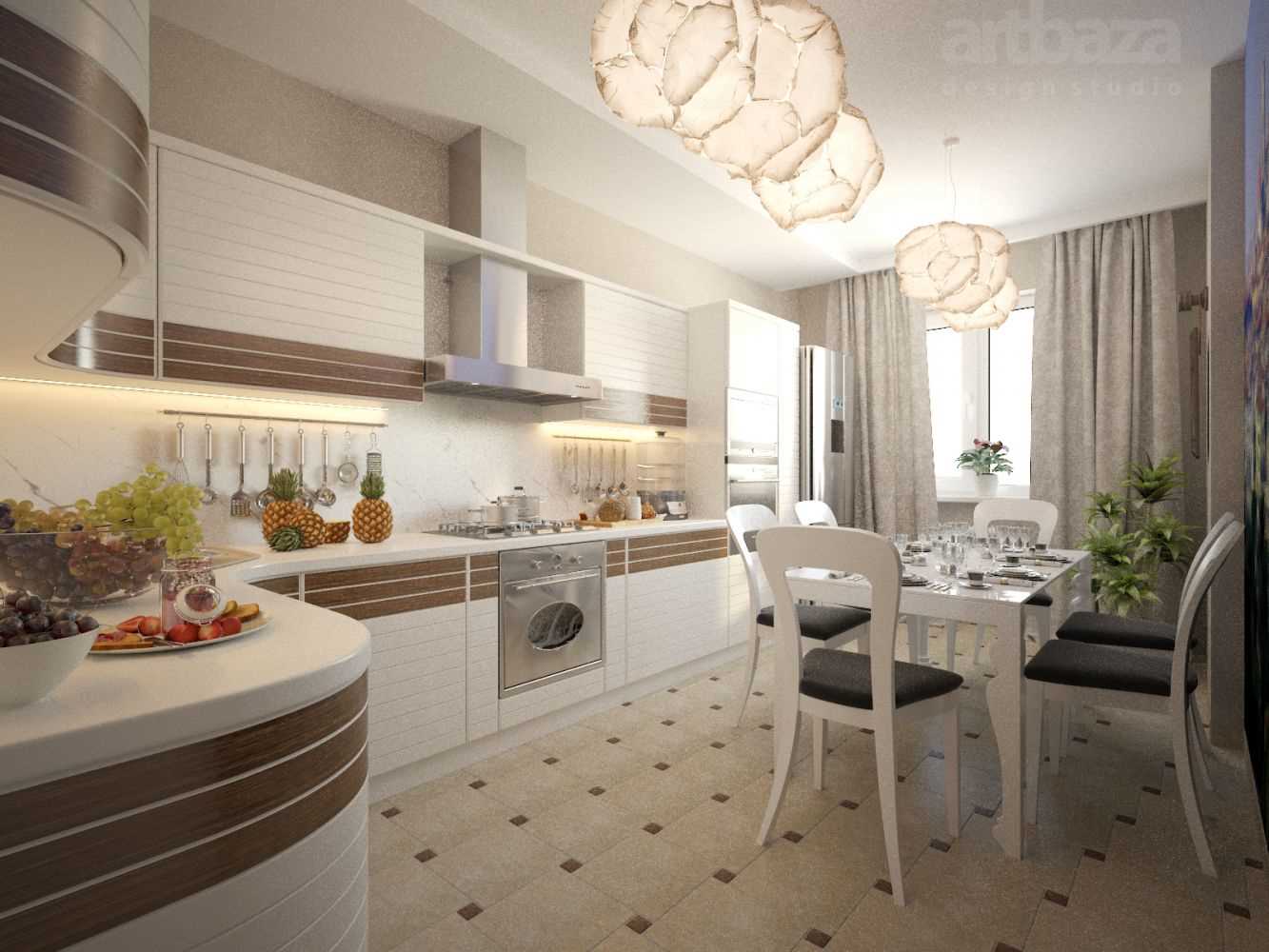
Unusual lampshades for chandeliers will perfectly complement the interior of the kitchen
Two-way way to plan the kitchen
Two rows of cabinets are appropriate to be placed in a long and narrow room, in this case all the walls can be hung with drawers, in the middle make a passage to the window, and part of the countertop will serve as a dining table with high chairs. Another option is to put a kitchen table with chairs by the window, and place the countertop with drawers in two rows along the walls closer to the entrance. This is a convenient option that every housewife will appreciate - all useful surfaces, a sink, stove, refrigerator and microwave are located nearby.
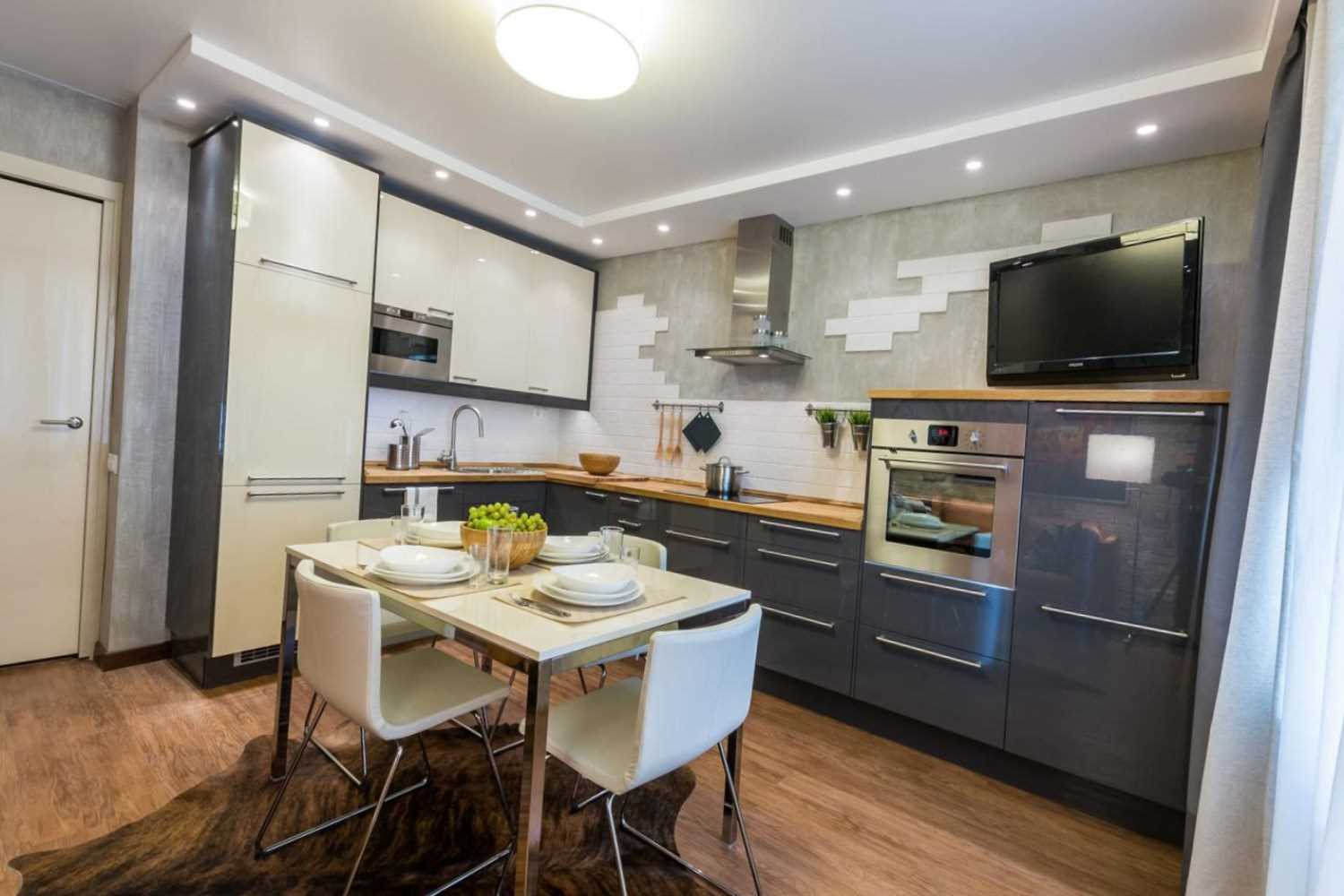
In the kitchen you can put a TV and watch movies while cooking
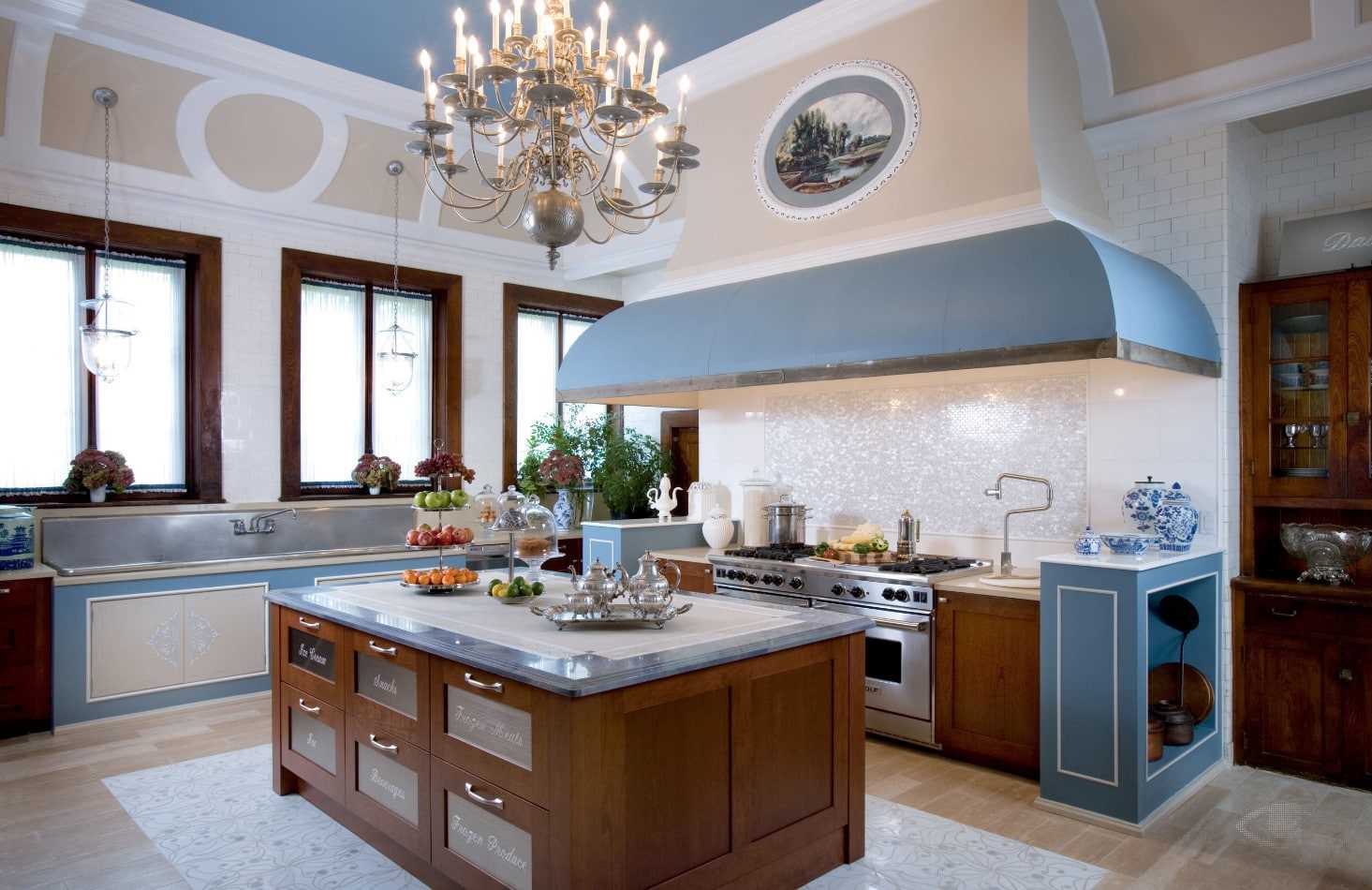
Chandelier in the kitchen will harmoniously complement the interior
Large corner kitchens in a spacious room
Corner or L-shaped kitchen - a cozy option, reducing the distance between the "hot" spots. In this case, the space is zoned to the working and dining area diagonally - in one corner of the headsets, in the opposite - a corner sofa and a dining table. So it turns out to use more space, unless of course the layout allows it. Corner drawers can be used effectively if they are equipped with convenient fittings, and in the corner you can install a large sink, which is convenient to approach.
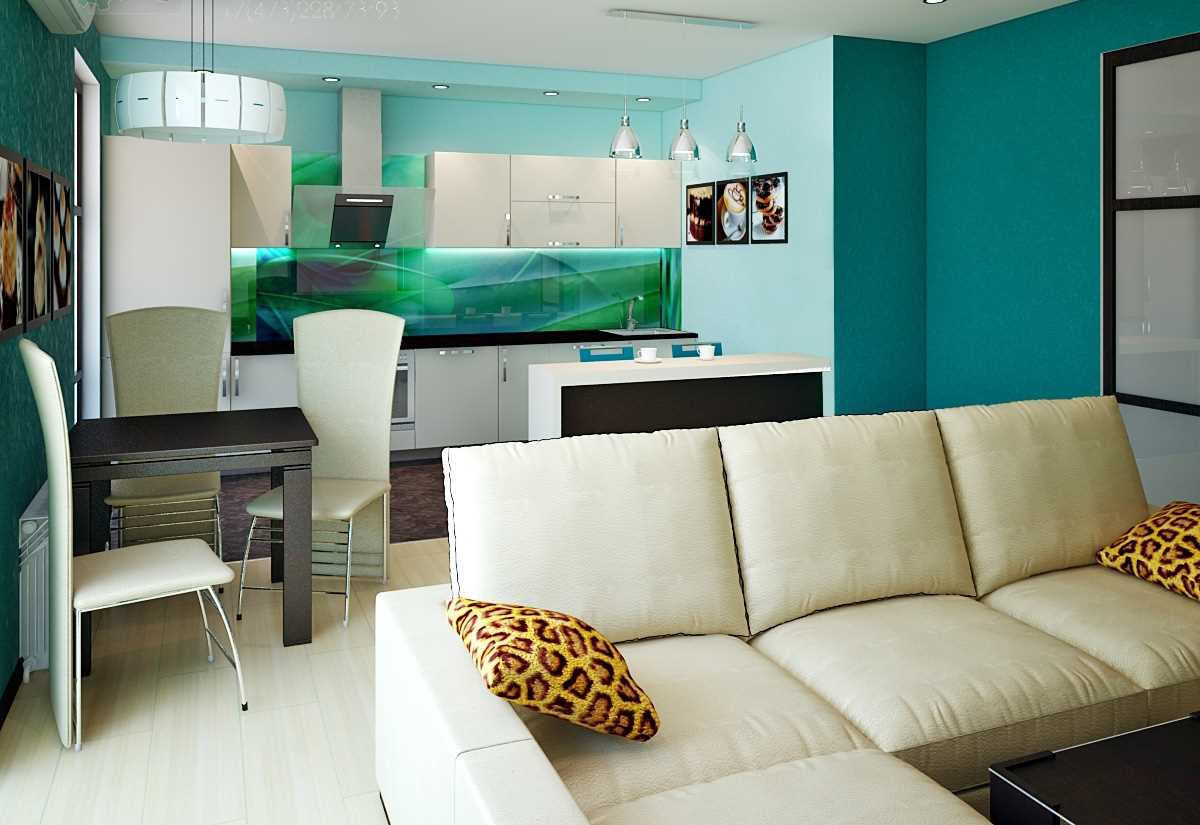
The combination of white and turquoise in the interior of the combined kitchen and living room looks very beautiful

In such a kitchen it will be a pleasure to cook
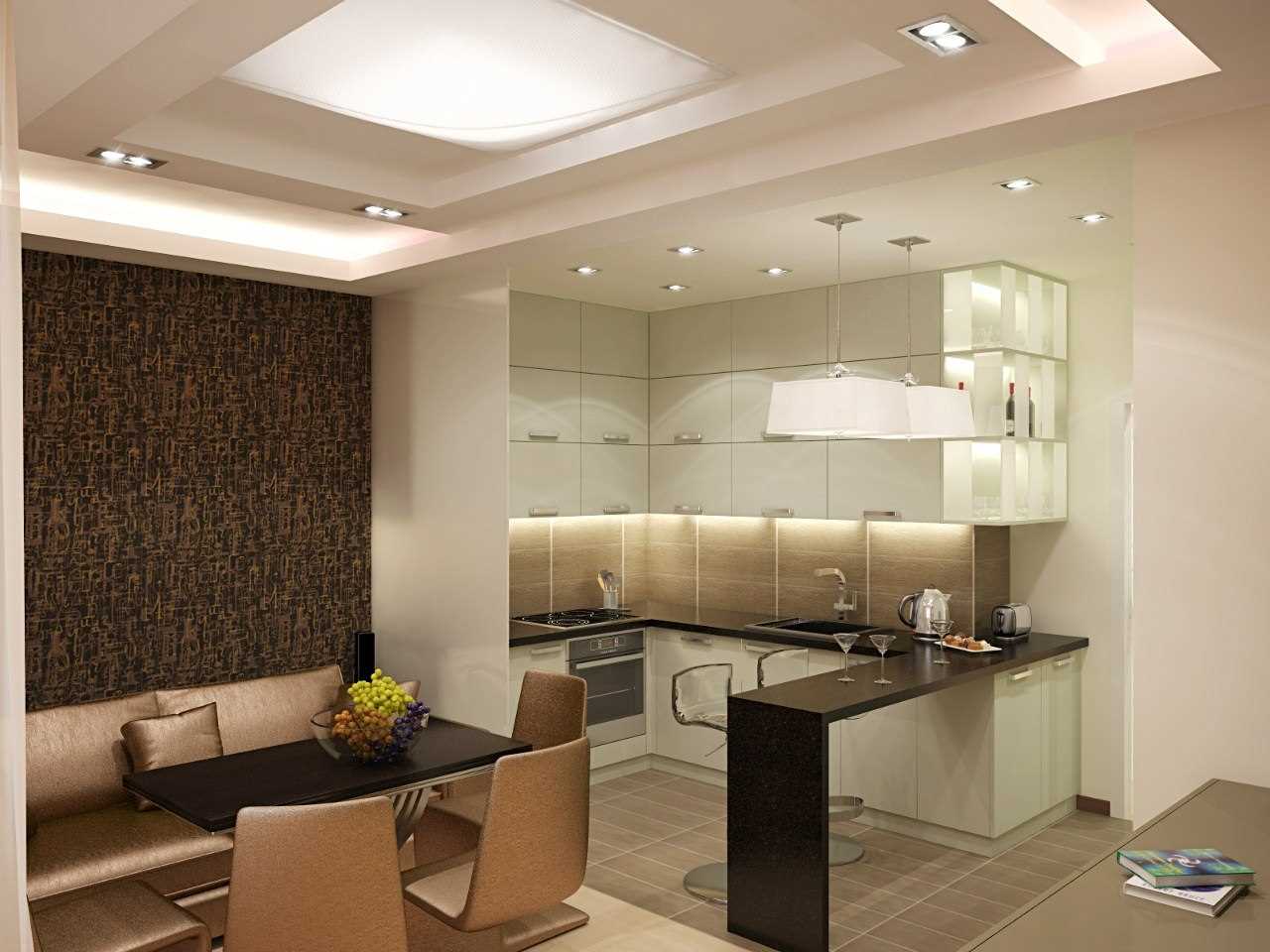
Kitchen design in a modern style
The island way of planning the kitchen
The island layout is a kitchen, where part of the countertop, cabinets and kitchen equipment is located in the center of the room. This part can be used for cooking, and as a table with high chairs. In the latter case, the eating space is delimited from the cooking zone. But there are some difficulties. Firstly, for such a layout you need a large room, squeezing past the island is uncomfortable. Secondly, if you take a sink or stove to the “island”, you may have problems with draining, installing the hood and conducting electricity. All these nuances should be considered in the initial stages of repair.

Kitchen design is made in white.
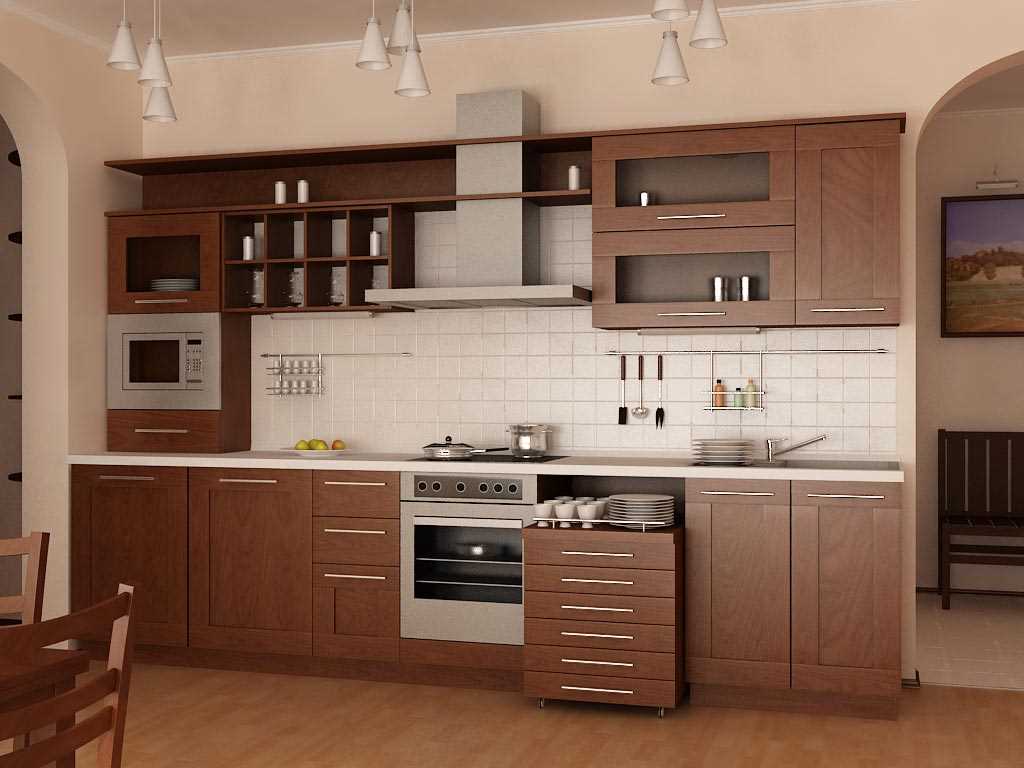
Kitchen design made in chocolate color.
U-shaped kitchen layout
Form “P” is suitable for small rooms where you want to save space.In this case, part of the countertop by the window is also the table to which the high stools are extended. However, it can be inconvenient for lovers to sit with their backs to the wall. Another option is an A-shaped kitchen in a spacious room. It is called peninsular - it does not occupy 3 walls and 2 corners, but forms a peninsula in the form of a bar or working area perpendicular to the wall. In this case, there is a separation of the working kitchen area, in which everything you need is at hand. In this option, it is important to ensure that in the future the zakutok does not interfere with movement, it does not have to be circumvented once again.
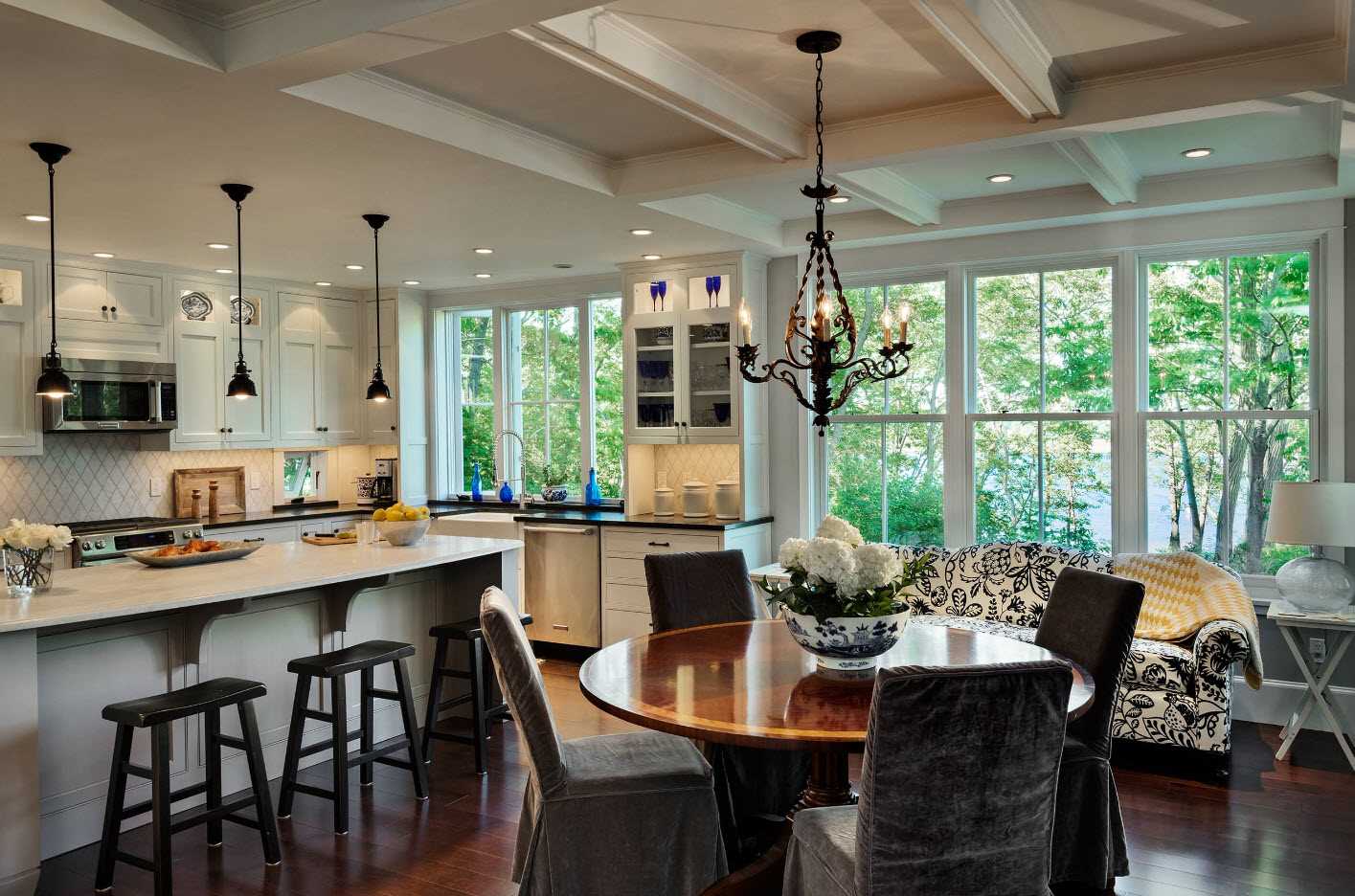
In such a kitchen it will be a pleasure to cook
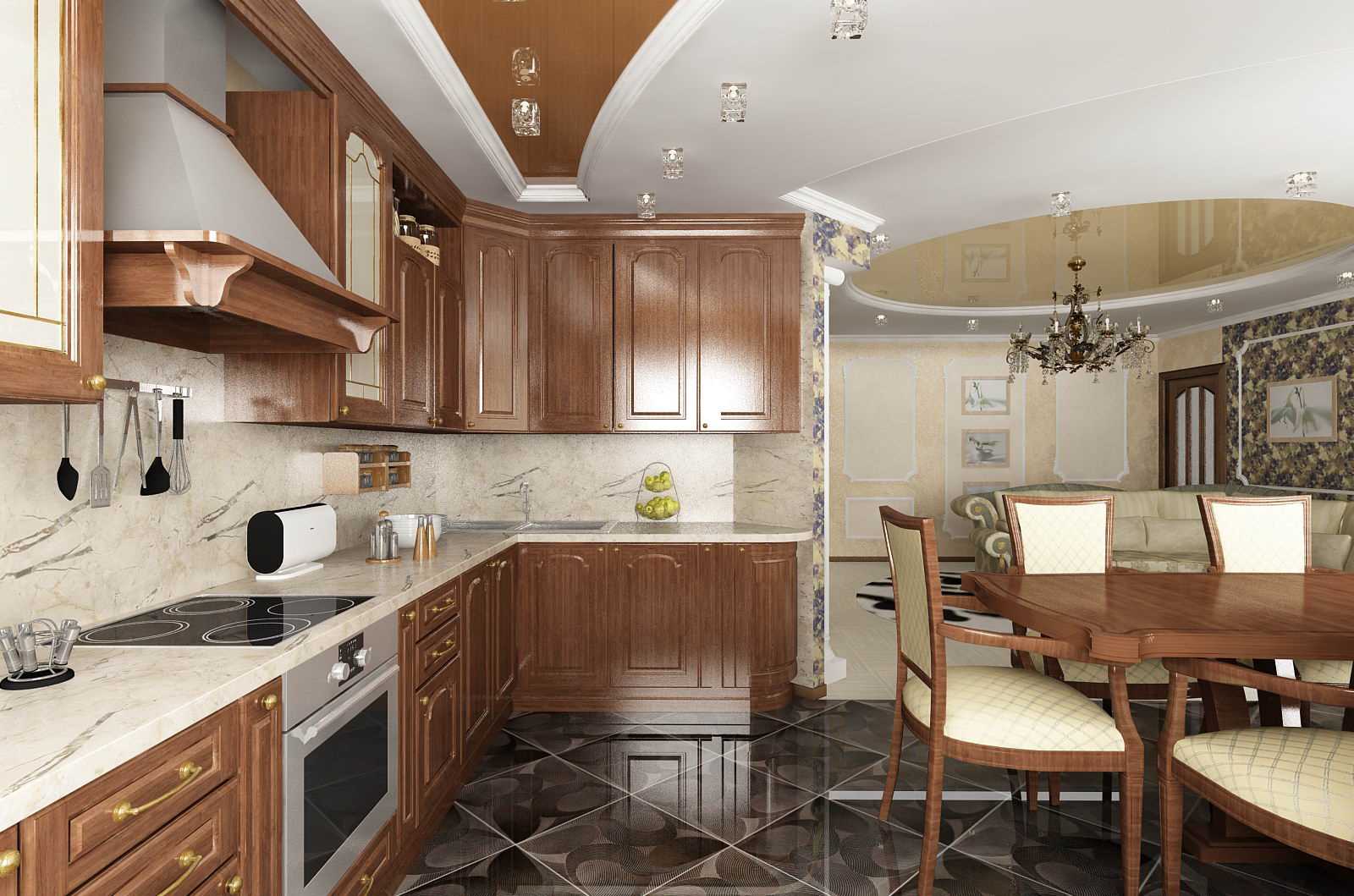
Wooden furniture in the kitchen will look very nice and environmentally friendly
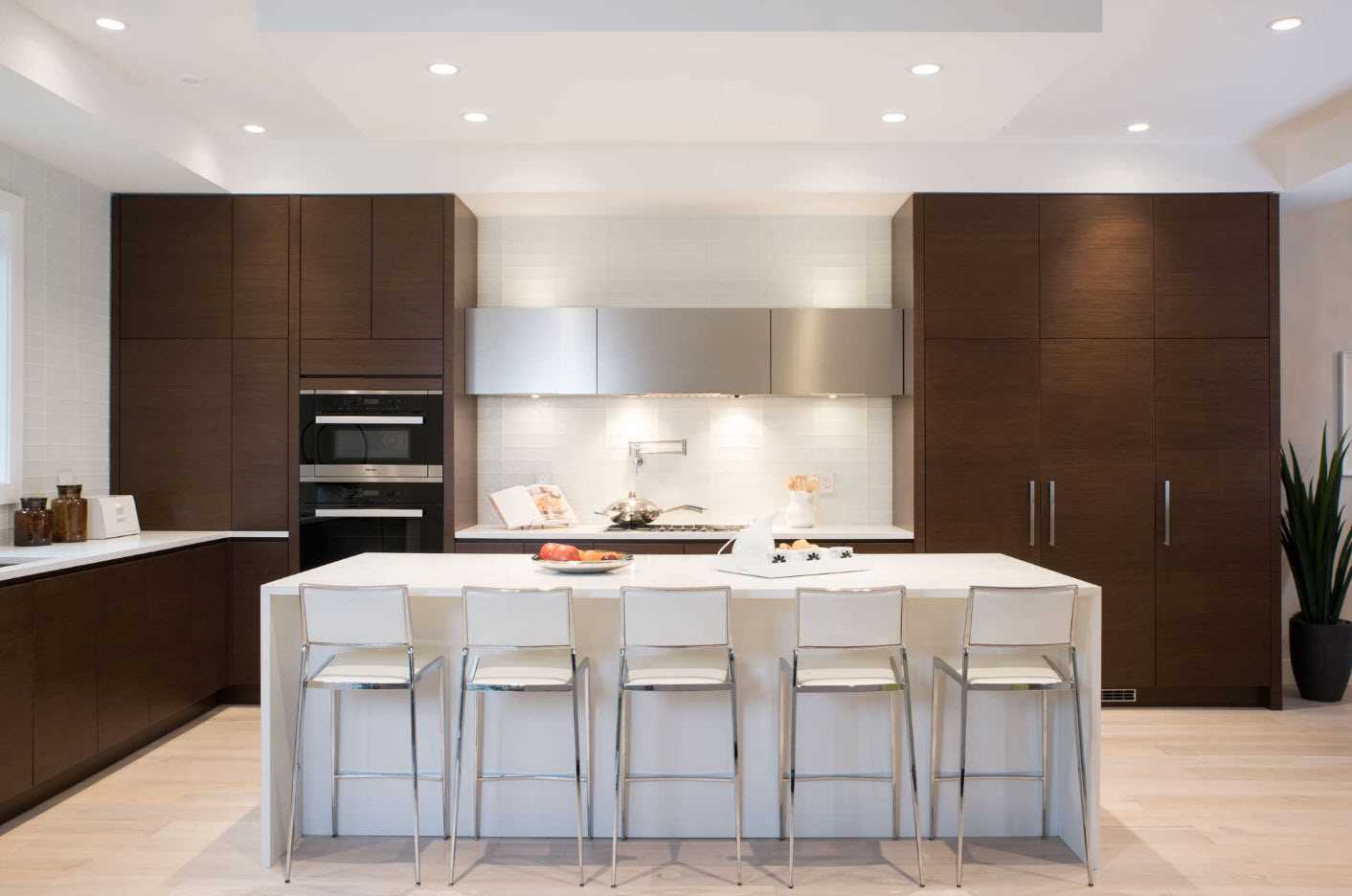
Dark wood furniture will harmoniously complement the interior of the kitchen
Zoning a large kitchen: design techniques
- Visual zoning - headsets in some colors, and wallpaper and furniture in others;
- Different floor coverings - in the working area tile or PVC, in the dining room - laminate or carpet;
- Ceilings at different levels with LEDs are also able to emphasize zoning;
- In a long room, a good way is to put the kitchen in two rows in one part of the room, at the entrance, and the dining group in another, closer to the window;
- You can "finish" the kitchen with a transverse bar counter, and then set the dining area.
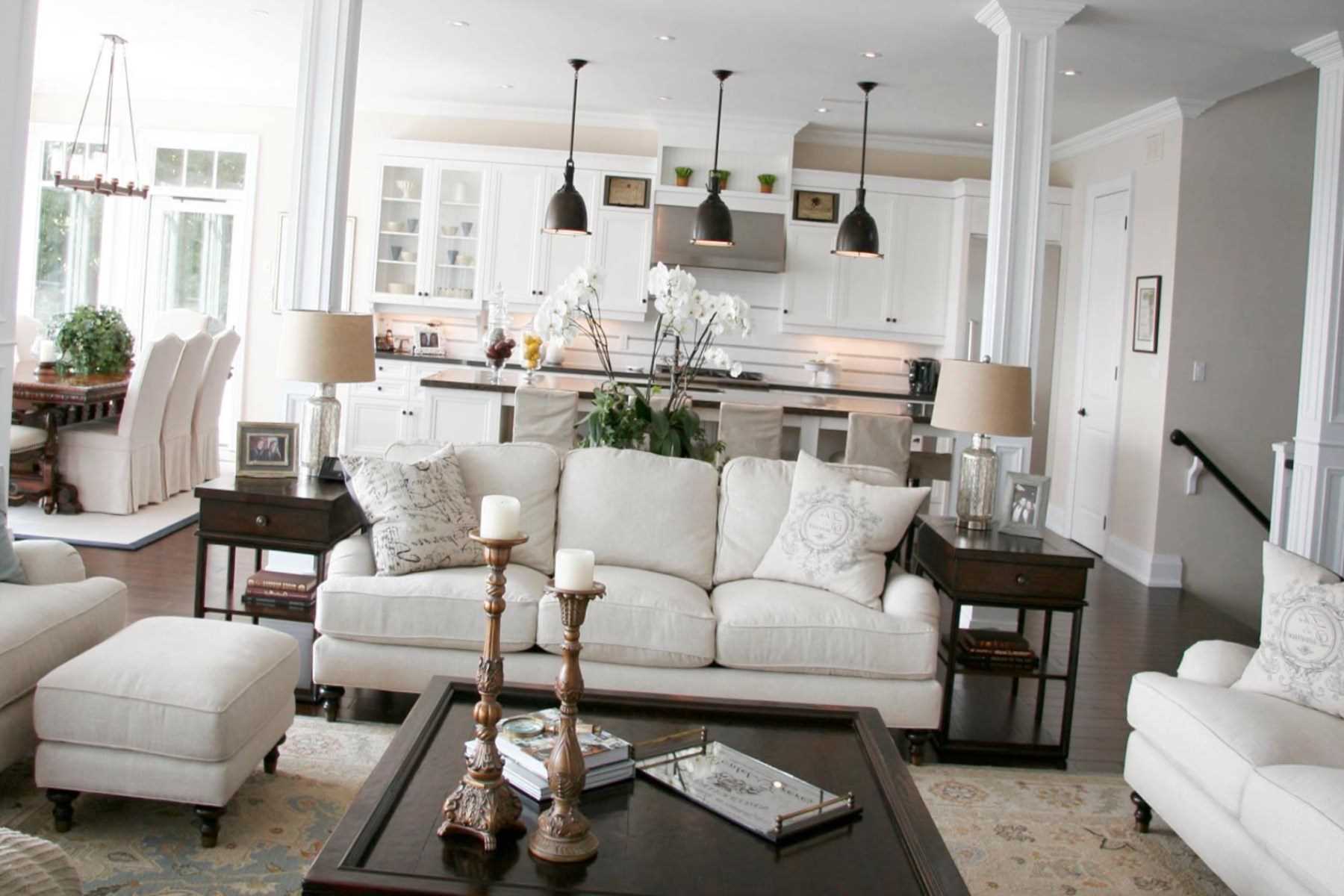
A variant of the design of the kitchen combined with the living room
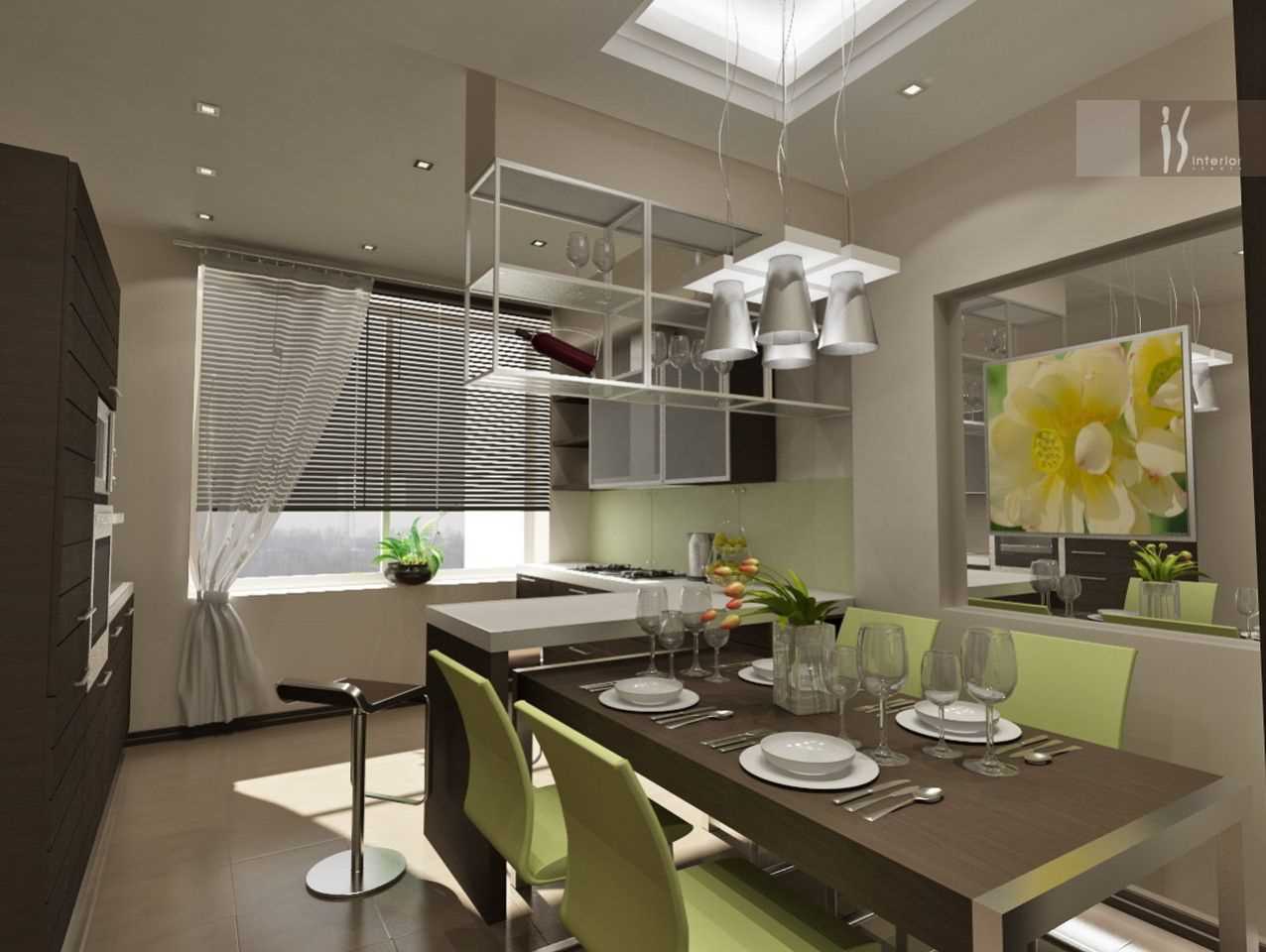
The photo shows a kitchen design in a modern style.
Classic motifs in a modern kitchen
Classics will never go out of style. Let a freezer, a washing machine and modern mechanisms for opening cabinets with closers be hidden under the facade panels. But from above everything is natural, like hundreds of years ago, a tree in harmony with a wooden table, beautiful chairs with bent legs.
Country elements in the modern design of large kitchens
"Country" means rustic, but in our understanding, "country style" symbolizes if the village, then not Russian, but rather the French province. This is a cozy interior in soft pastel colors, a lot of wood and beautiful fishnet things. In contrast to the angular forms of modern fashion, country will never cease to be a relevant style.
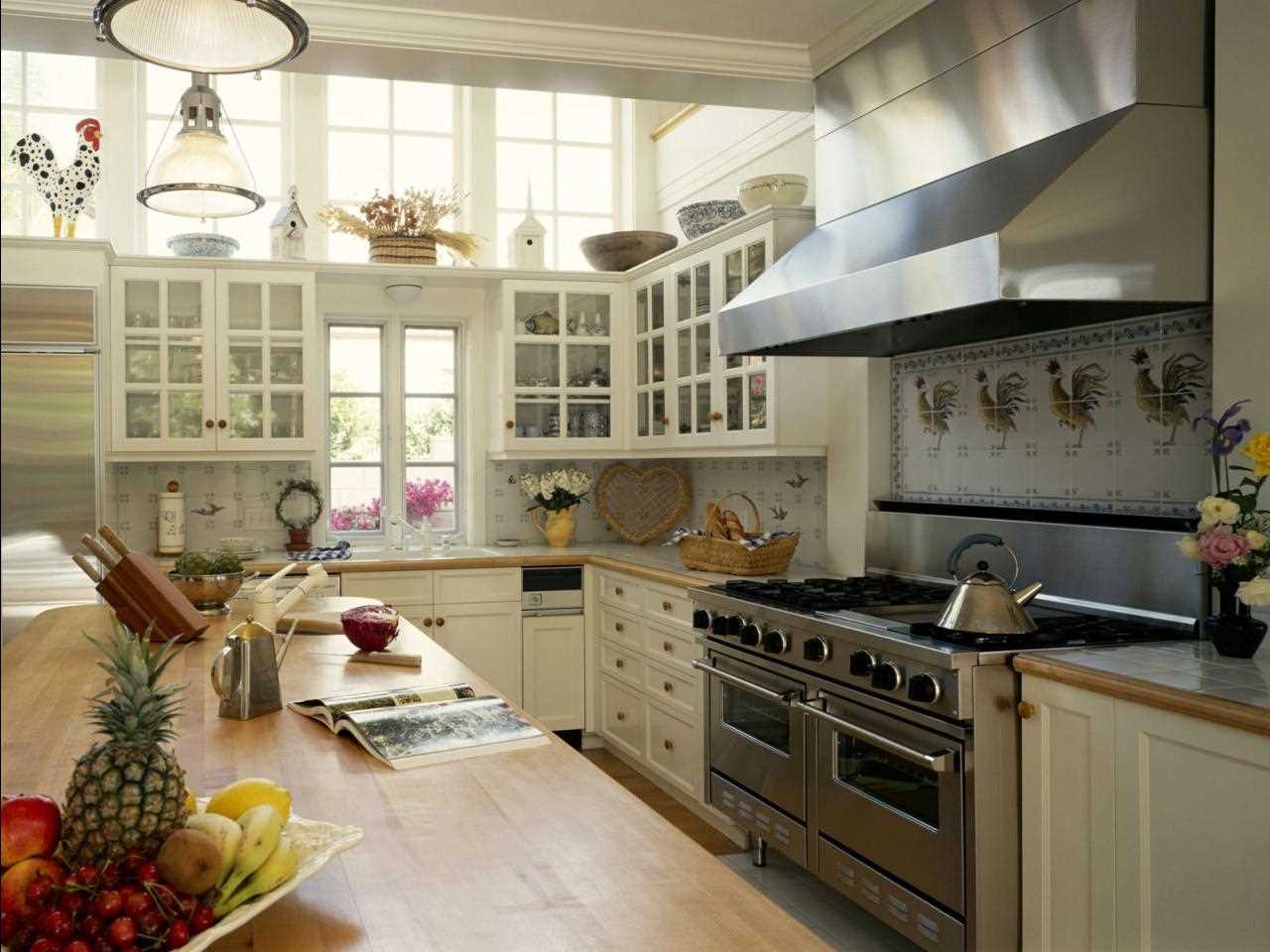
Design option for a small forge with high ceilings

White color will be very well combined with a tree in a kitchen interior
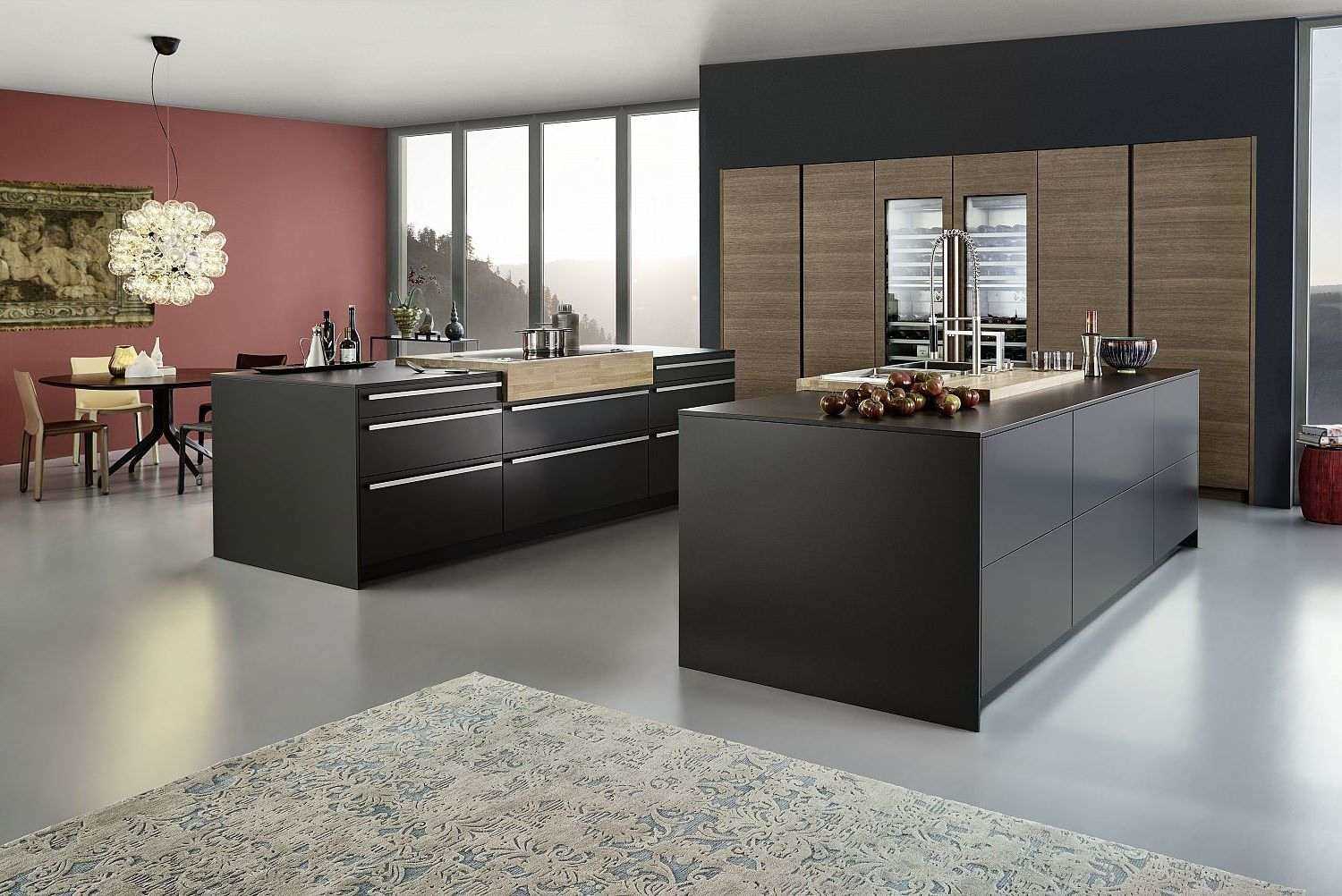
The combination of different colors in the interior of the kitchen looks amazing
Art Nouveau style for an impressive square kitchen
Modern means refusal of excesses. Less monograms and carvings, more flat and bright surfaces, more useful space. Minimalism as part of the modern design of a large kitchen takes place in homes that value practicality. A spacious room does not mean that it is necessary to make it furniture, a useful space does not force us to put souvenirs and decor on it. Everything should be in moderation, especially kitchen utensils. Less festive plates delivered every two years, less dust and more space - these are good principles for interior design.
Interior features of a large kitchen in a trendy loft style
Such an interior is a contrast of the new headset and the old-looking wall, clean drawers and visually dirty brickwork. In such a room, you unconsciously reach for the usual benefits of civilization and a soft sofa with a clean countertop seems especially cozy.

Kitchen design in cream color with ceramic floor

Kitchen design made in chocolate color.
Kitchens for a large kitchen: the choice of a headset
A kitchen set in a large room should be pleasing to the eye. It is not necessary to be the most expensive, an oak massif is gorgeous, but if you are a supporter of minimalism, then it is worthwhile to dwell on modern styles.If in small kitchens the color and quality of the facades is the last thing you notice after the sunny weather outside the window and a delicious dish in a plate, then the combined living room is a place where we boast to our guests, where you can sit and admire the surroundings. Fortunately, modern models have an endless selection of colors, textures and colors, both of the cabinets themselves and the countertops, and you can choose an apron to your liking - from glass from the image of the night city to light tiles with delicate roses. The choice is yours, the kitchen should be liked, even if bright pink or vice versa darkly black cabinets seem ugly to someone, this does not mean that you should not do as your taste requires.
Video: Kitchen Interior Design
