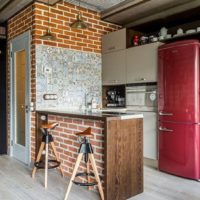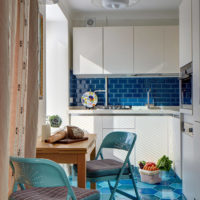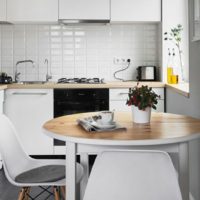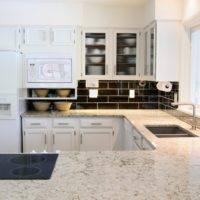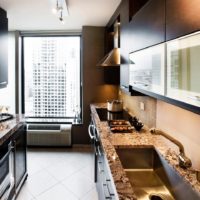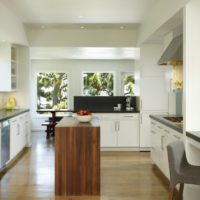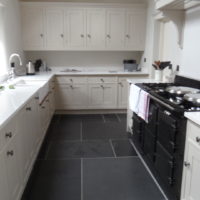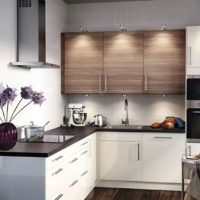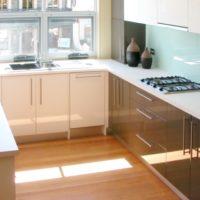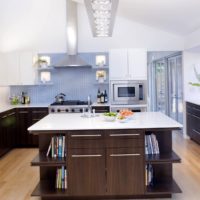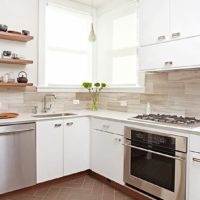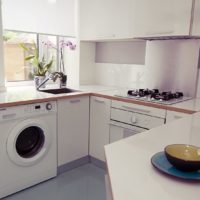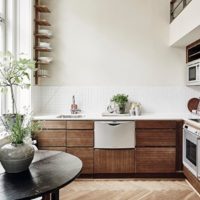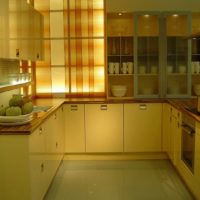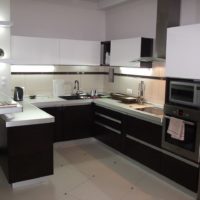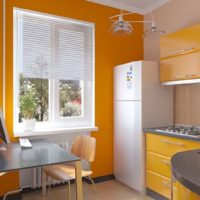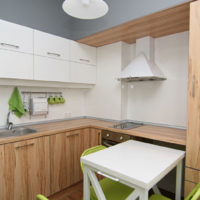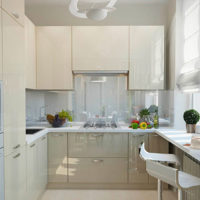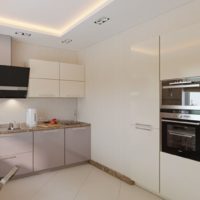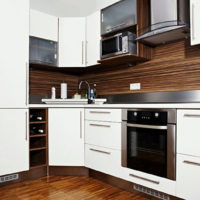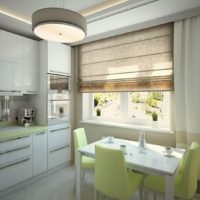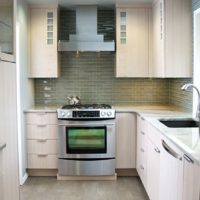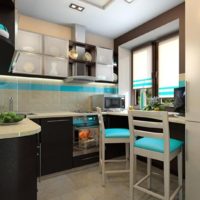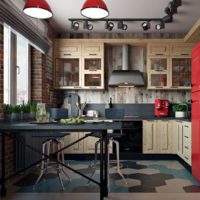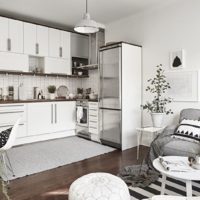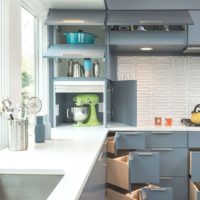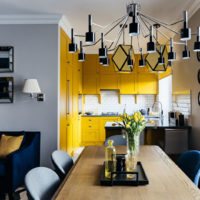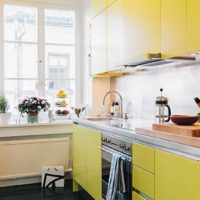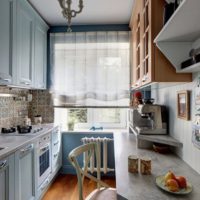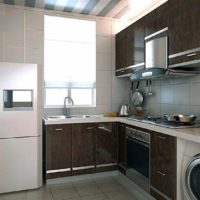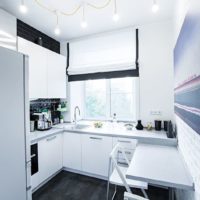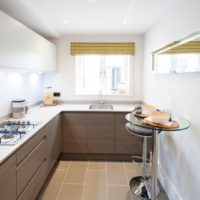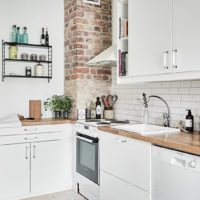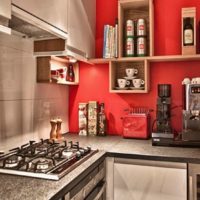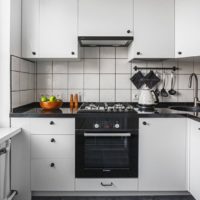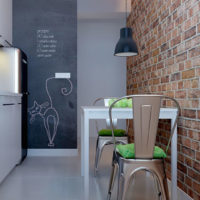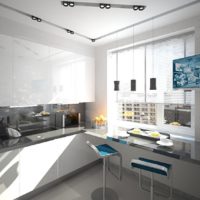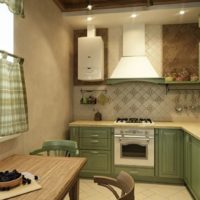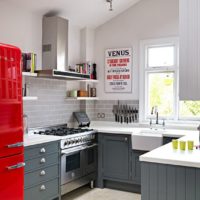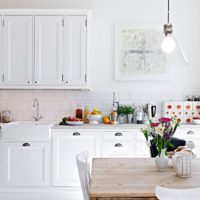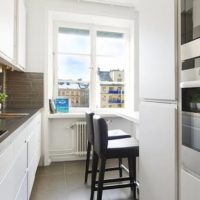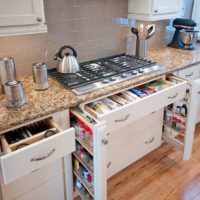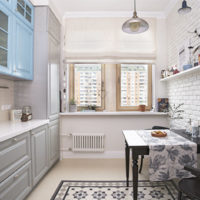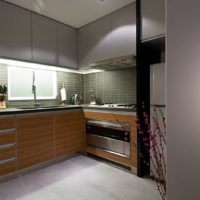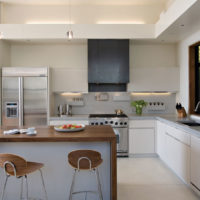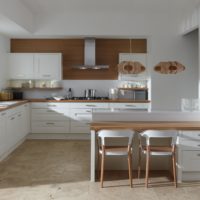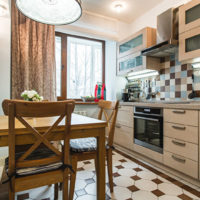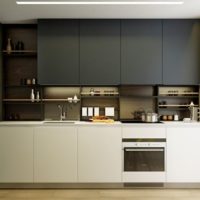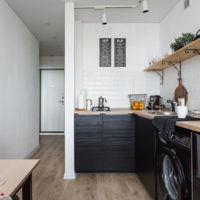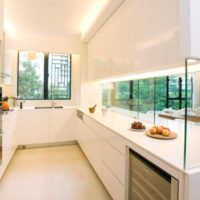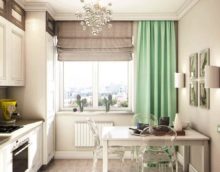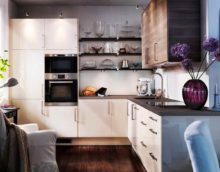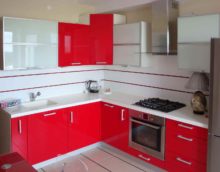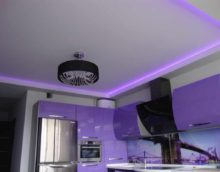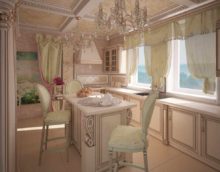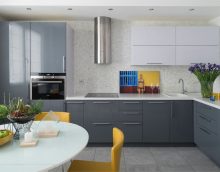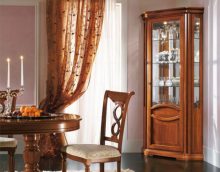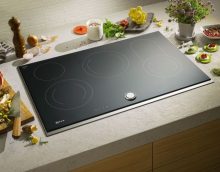What should be the design of a rectangular kitchen
In interior design, the shape of the rectangle is considered irregular. It is quite difficult to correct, but possible. There are many recommendations of specialists, listening to which you can independently create a comfortable and functional dream kitchen.
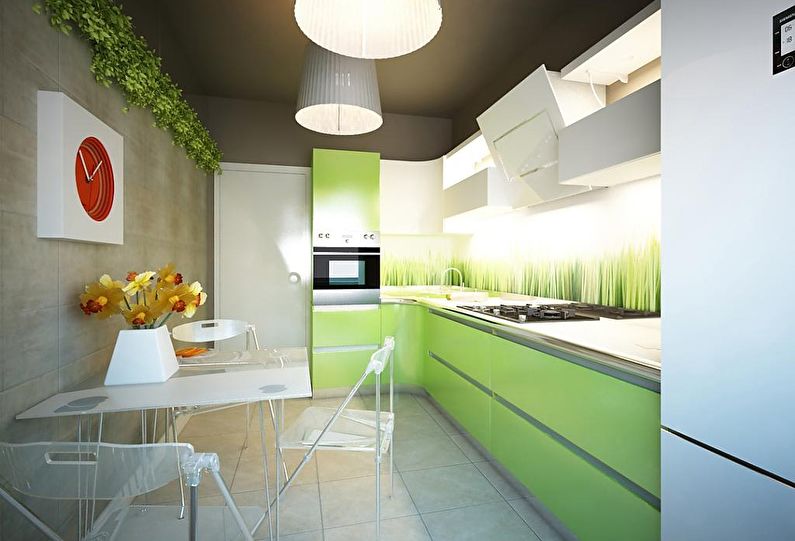
The main difficulty in arranging a rectangular kitchen is the creation of a balanced and functional space.
Content
Layout
Literate rectangular kitchen design begins with a detailed floor plan. The key here is the placement of the headset. This helps to solve 2 problems at once: to make the kitchen as convenient as possible for its owners, to correct the irregular shape of the workspace.
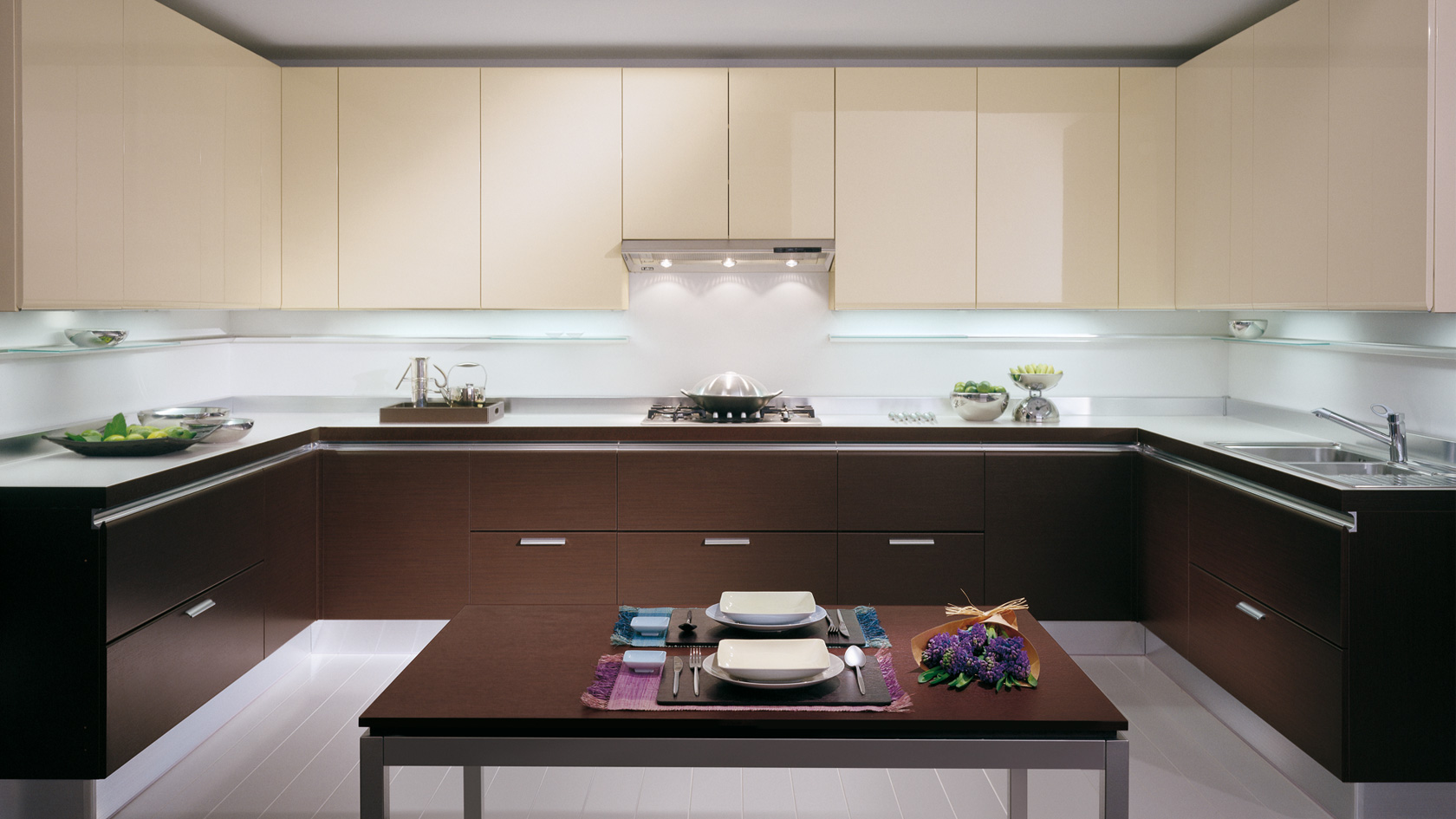
Making a narrow kitchen with your own hands is not easy, but possible.
Experienced designers recommend to be sure to consider when planning.
- A modern kitchen should be multifunctional regardless of its size. All areas need to be organized in such a way that everything you need is at hand.
- When choosing a color gamut for interior design, you need to remember that it should be “calm” from the point of view of psychology, to set up household members only in a positive way.
- The color of the ceiling is determined by the degree of presence of natural light. If the window is on the south side, bright, reflective shades are desirable, if on the north side, absorbing.
- It is recommended to finish the working area with easily laundered materials, for example, tile.
- A small kitchen can be combined with the adjacent room.
- You should not purchase wallpaper with a horizontally located pattern, only vertical.
- All furniture should be light, elegant, not take up much space.
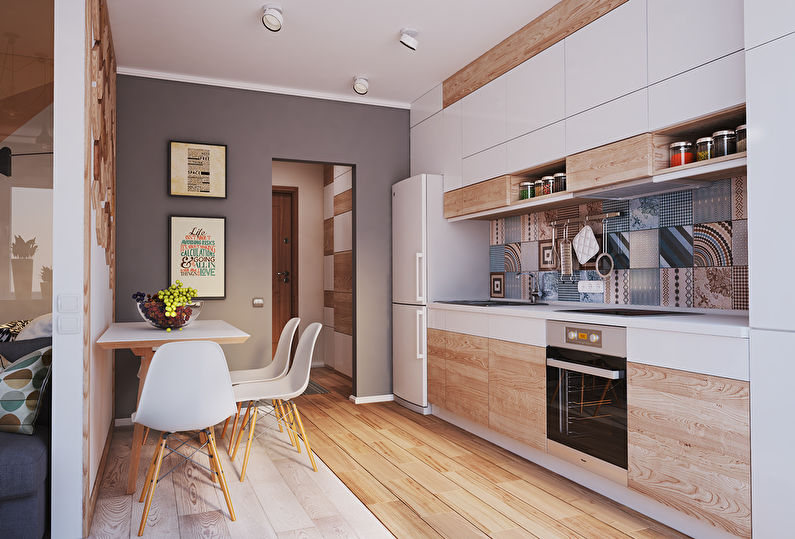
To create a functional and stylish design of a rectangular kitchen, you need to think about the layout of the headset.
There are several ways to arrange a basic set of furniture.
- Linear arrangement. Single-row layout, the entire headset is placed along a long wall. It is important that the refrigerator and stove stand near the sink, from different sides. The most popular method of arranging kitchen furniture in narrow rooms.
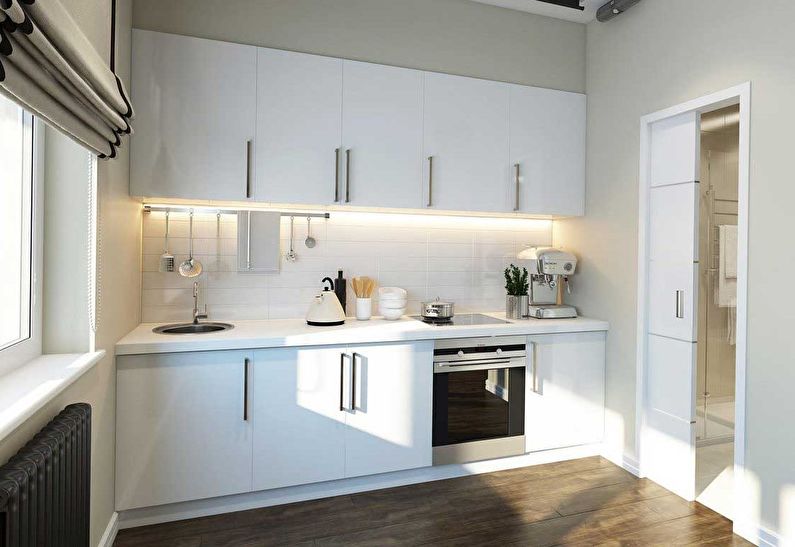
Thus, there remains a place for the installation of the dining area at the opposite wall.
- L-shaped arrangement. Furniture is installed on both sides of adjacent walls, which allows you to expand the work surface, adjust the shape of the room. The window sill can be used, turning it into a small table, a niche, hiding a washing or dishwasher, household items under it.
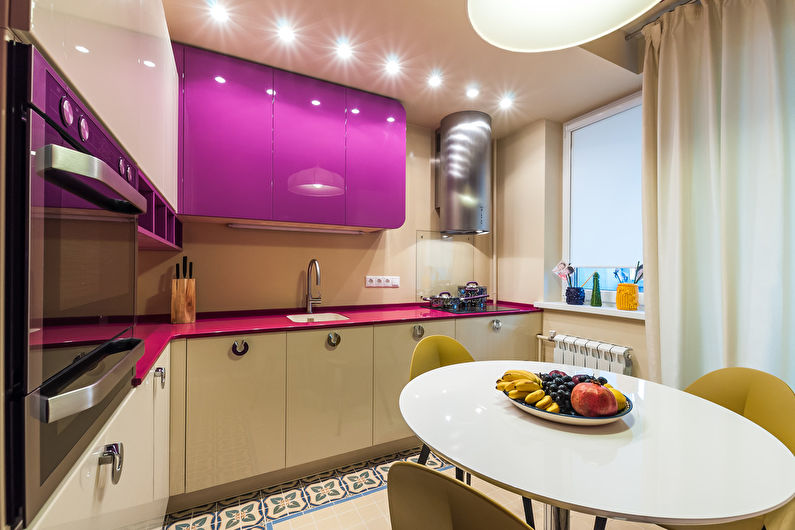
This will not only conveniently arrange all the kitchen utensils, but also visually adjust the space.
- Double row arrangement. A great option for rectangular rooms, but not narrow, the width should be medium. The dining area can be positioned by the window. If the total area is small, furniture for eating is placed in the next room or transforming elements are purchased.
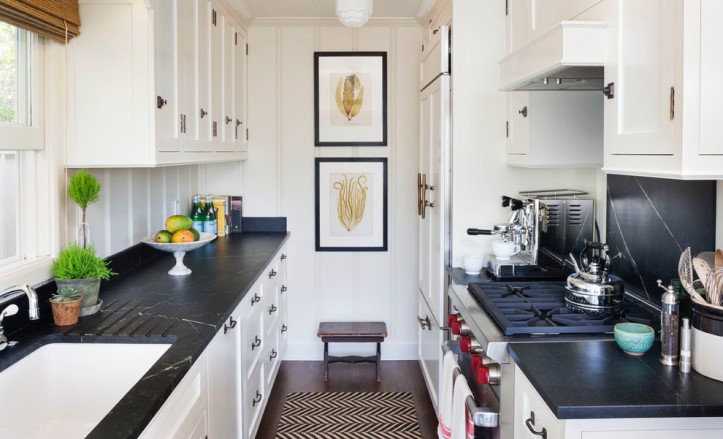
Another relevant option for adding valuable meters is to attach a balcony to the kitchen.
- U-shaped arrangement. Ideal for housewives who love a lot of shelves and drawers. This placement option looks beautiful, but has one big minus - there is no space left for the dining area.
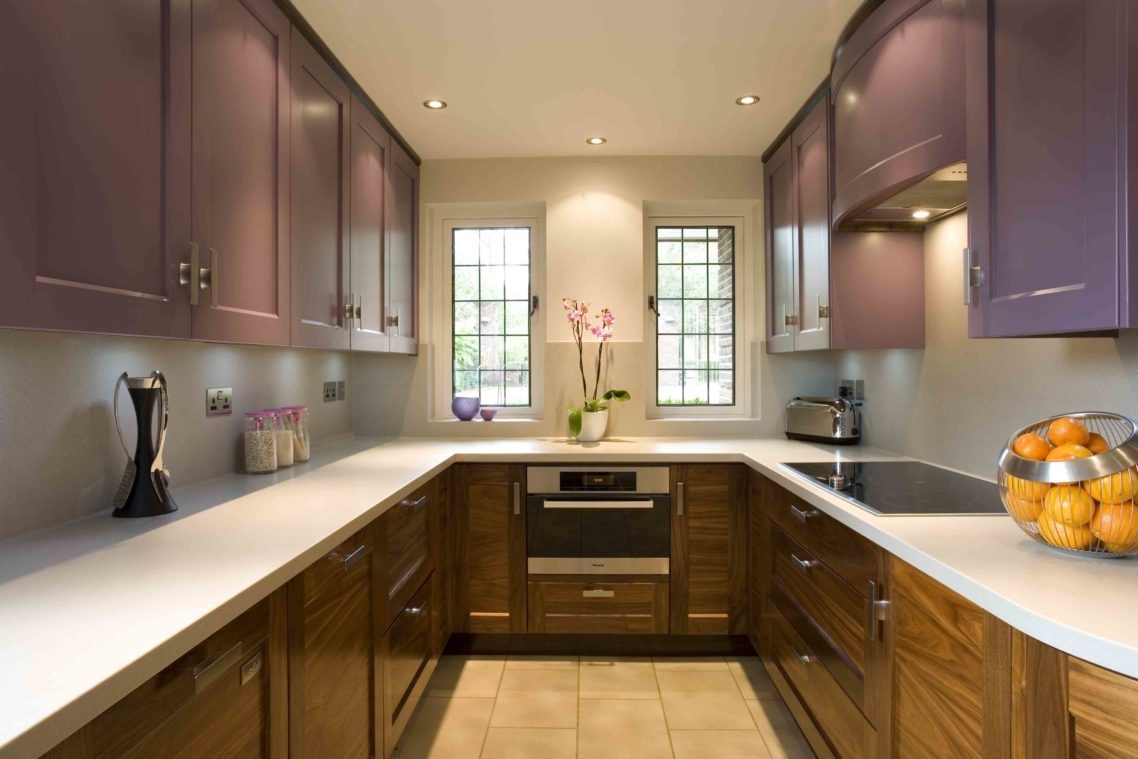
The dining area is taken out to the next room or placed on the insulated balcony.
All of the above methods of arranging furniture do rectangular kitchen interior convenient and multifunctional. But, the "rule of the triangle" in such cases must be observed without fail.
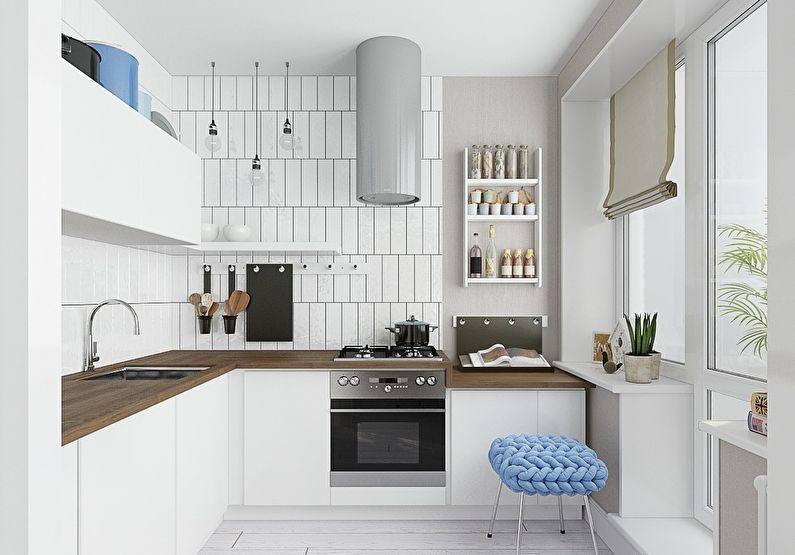
Stove, refrigerator, sink should always be together.
Zoning
Even the smallest room can be multifunctional with proper distribution of space. The kitchen is a place where all family members should be comfortable. Food is prepared and taken there, family tea parties, meetings with friends are held.
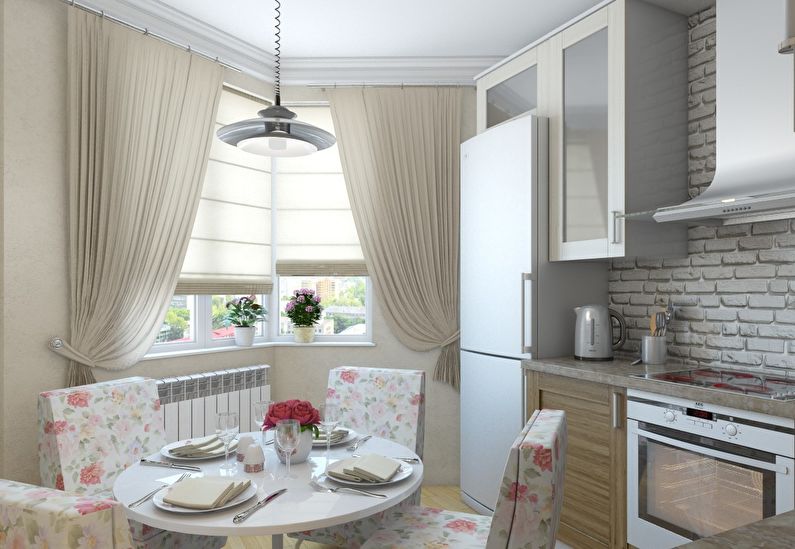
Think through everything to the smallest detail - from the choice of finishes to furniture and small accessories.
Therefore thinking rectangular kitchen design It is important to allocate the required number of square meters to each of the zones. The rectangular shape in such cases plays a positive role, the entire area is easily divided.
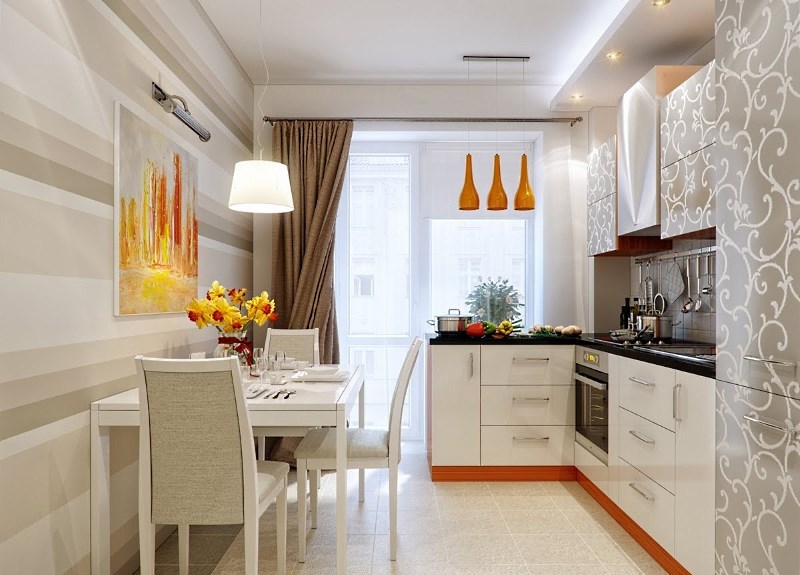
Finishing plays a crucial role in the design of a rectangular kitchen.
Zoning Methods
- The use of different finishing materials
- Light zoning
- Color zoning
- Installation of mobile screens
- Bar Separation
- Special arrangement of furniture.
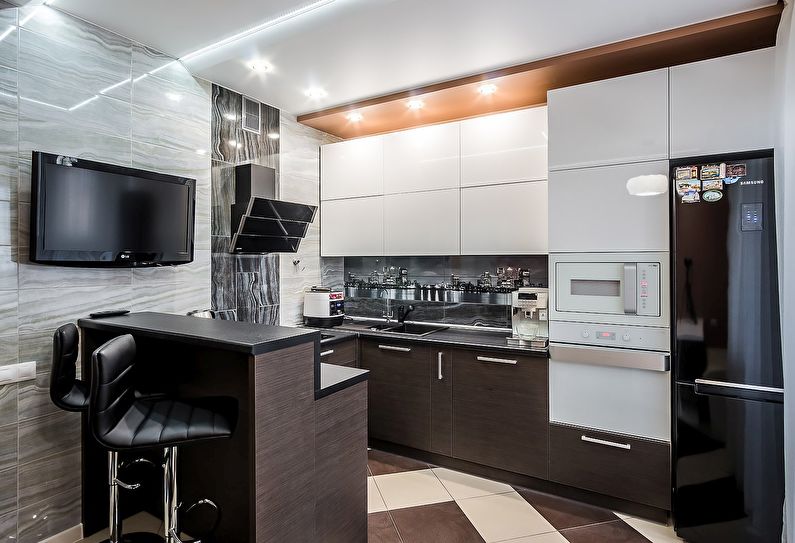
In addition to planning, it is worth taking care of the interior style.
An elongated kitchen should not have much furniture, especially cumbersome, it "complicates" the overall perception of the room.
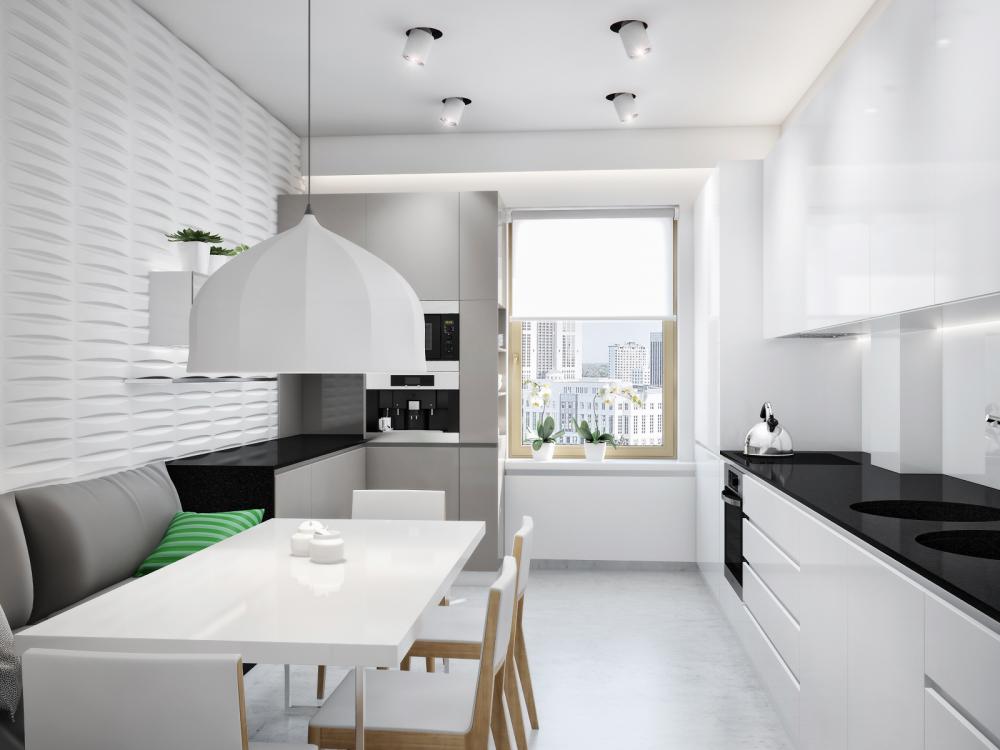
Walls are best made plain, preferring light shades.
The kitchen interior seems finished and more comfortable if it involves a full dining area. Oval, round and square table shapes are relevant. If the room is small, it can be replaced by a bar.
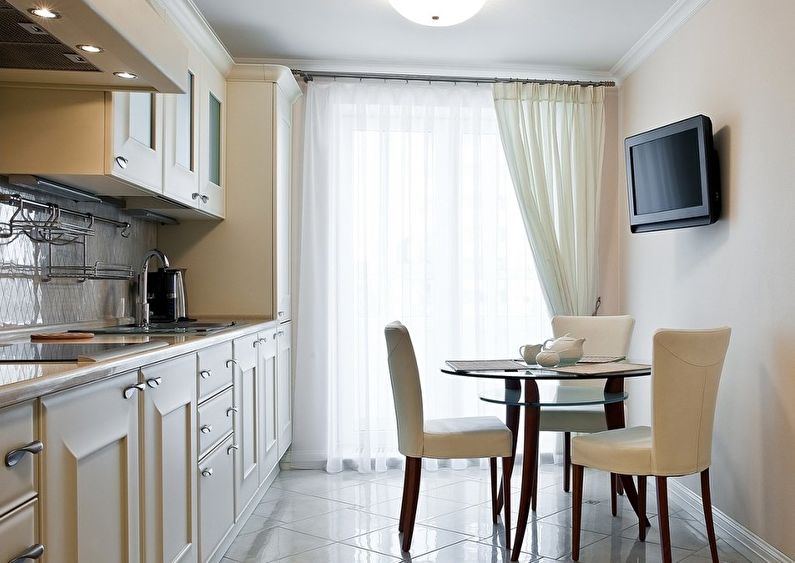
The best option for a rectangular room will be the manufacture of furniture to order.
If the owner wants to maintain the shape of the rectangle in the room, you can install a classic headset with smooth, rounded contours, come up with an extraordinary decor.
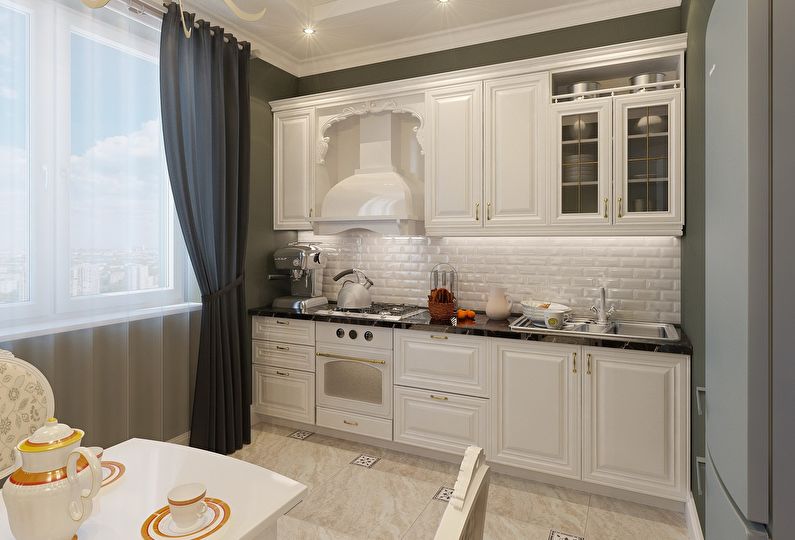
The cabinet doors can be decorated with complex wood carvings, transparent glass, mirrors.
Style Directions
AT rectangular kitchen design Minimal or Scandinavian style is recommended. Their versatility, restraint will make the room comfortable, beautiful, cozy.
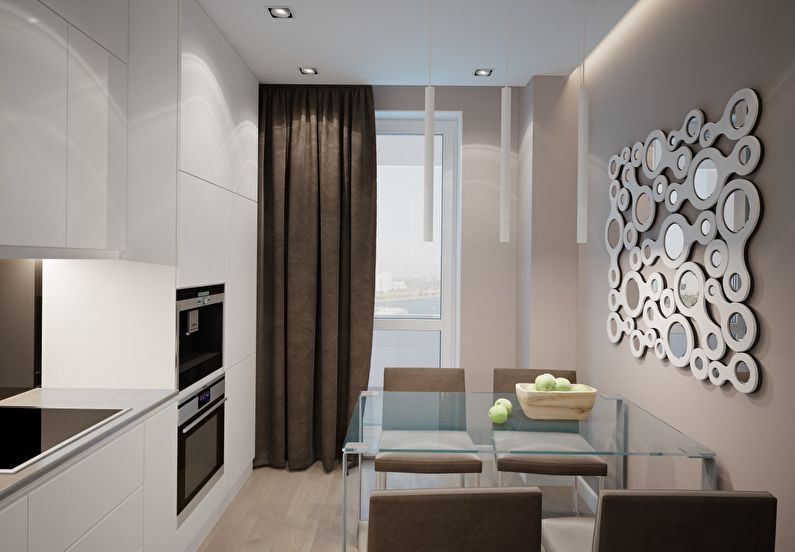
The color of the floor should either repeat the color of the finish, or contrast with it.
Light shades visually expand the space, fill with additional light. Several stylish accessories will add conciseness, personality.
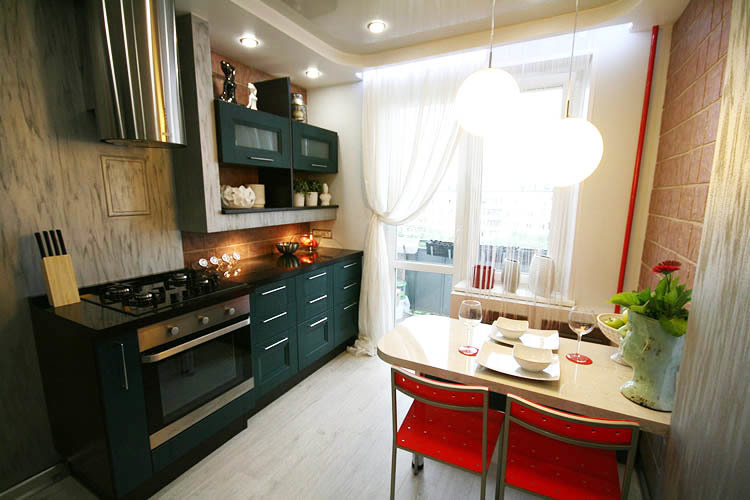
Vivid accents can be plants, kitchen items, textiles.
Specialists highlight several common points when decorating a room in a particular style.
| Classic | Does not accept a large number of decorative elements. One vase or photo frame is enough. Colors are only neutral, bright, not cutting eyes. The color of the headset should correspond to the shade of the entire room, furniture imitating wood will organically fit. On the cabinets can be patterns, frosted glass. |
| High tech | All furniture is preferably metallic shades, lighting should be of high quality, well thought out. |
| Minimalism | Minimum furniture, utensils, decor, textiles. It fits perfectly into the interior of headsets with regular, geometric lines, some surfaces can be made glossy or glass to visually expand the space. |
| Modern | It differs from all of the above styles in numerous, built-in appliances, neutral shades. |
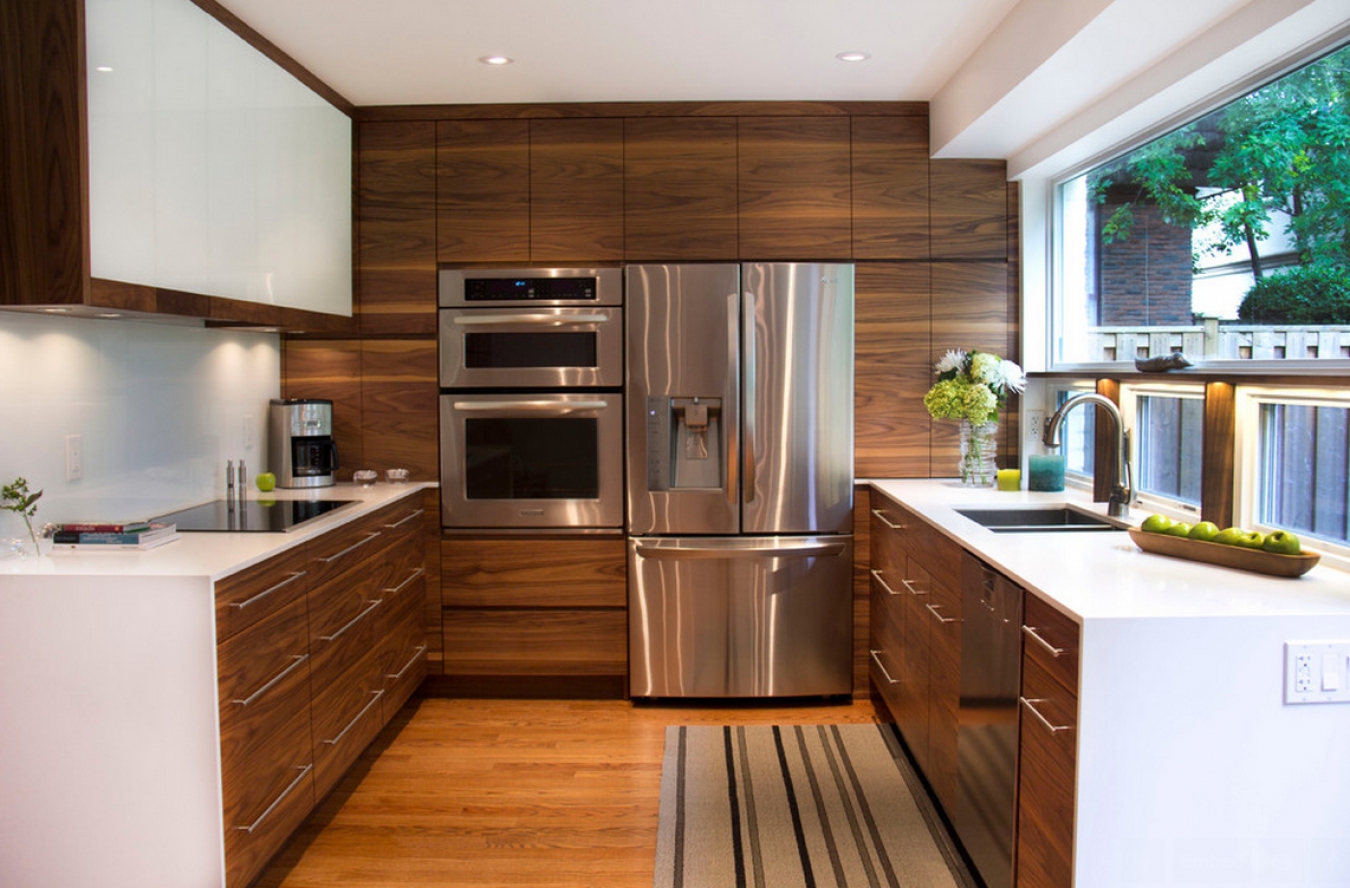
Cases that stretch to the ceiling will be a great addition to a narrow kitchen and a place to store kitchen utensils.
Room decoration
Correct the wrong form of the room can competent decoration.
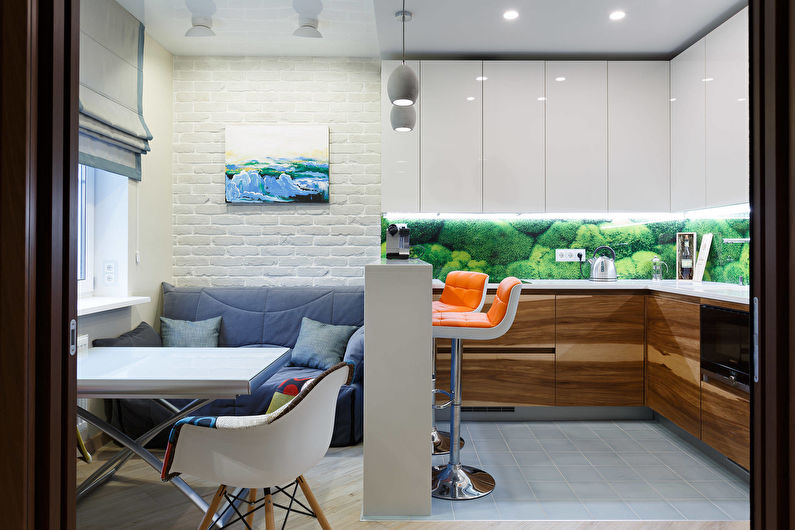
The restraint and conciseness of such an interior is the best suited for a narrow kitchen.
- Walls. Light, plain surfaces are preferred. You can highlight an apron.If the "one-color" seems boring, pick up a wallpaper with a pattern, only with a small one. It is allowed to decorate the walls with 3D or murals with a neutral or panoramic pattern.
- Floor. Rectangular Kitchen Design allows the use of any finishing material for the floor, the key here is the correct selection of the pattern.
- Ceiling. It should also be discreet, plain. The placement of lighting devices must be thought out in advance. In the case of rectangular rooms, it is better to organize several light sources.
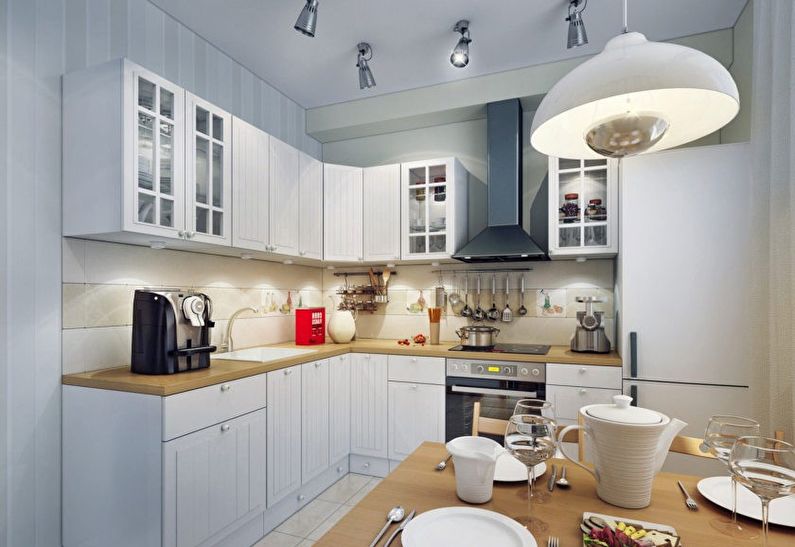
It can be a central chandelier, spotlights.
Selection of colors
The square footage of a rectangular kitchen can be different, so the color scheme can be any. Vast areas allow the use of dark shades, it is better to design small rooms in neutral, light colors.
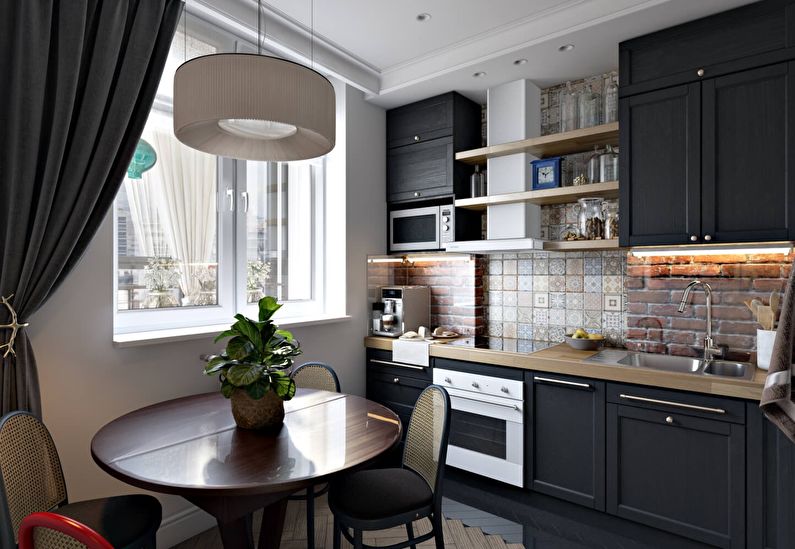
Furniture elements can be matched to the tone with the wallpaper or play in contrast.
The working area can be distinguished by darker, contrasting colors: gray, black, terracotta, blue. But, lighting should be as intense as possible.
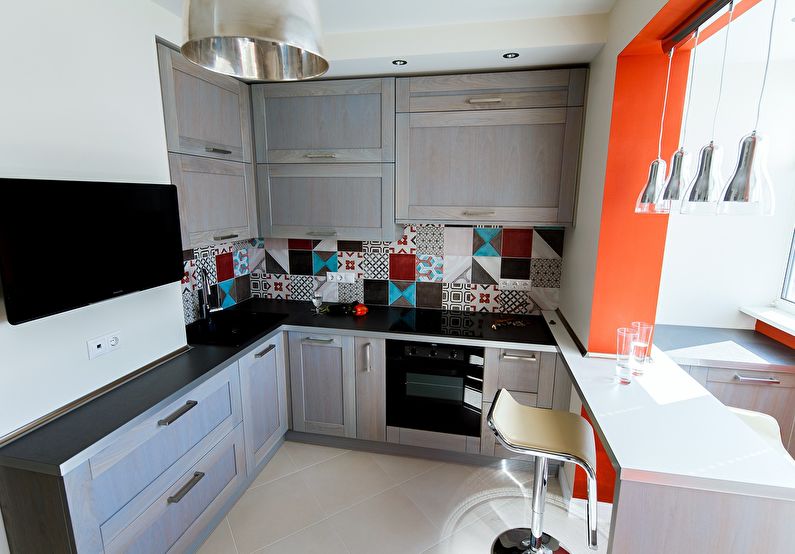
In a narrow space, good lighting plays an important role.
The dining area is designed according to the wishes of the hostess. It can be a white, pastel shade. Or bright, rich colors that cause appetite.
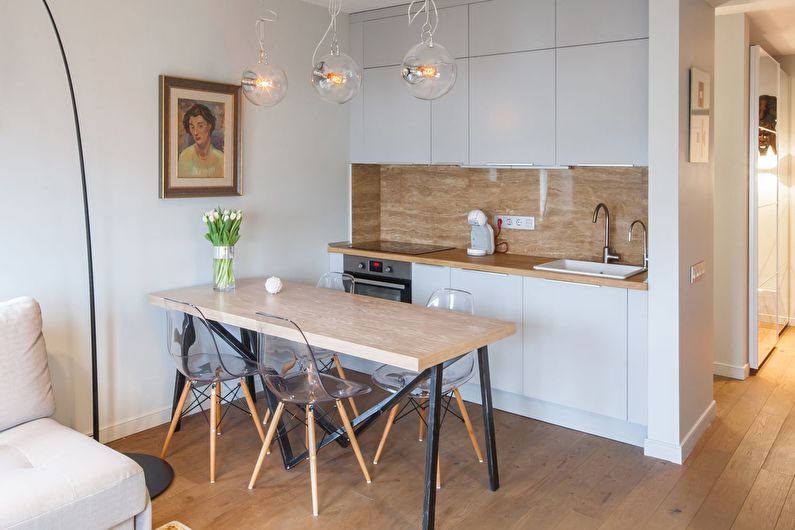
Organize multiple light sources by placing some of them above the dining area, and the rest as a spotlight above the dining area.
Additional tips for convenience
To ensure that the furniture was perfectly arranged, not a single centimeter of useful footage was lost, you need to make it to order by individual standards. In order not to overload the space, instead of several classic cabinets, you can hang open shelves. Hinged doors "help" to save free space. Do not forget about modern furniture-transformers.
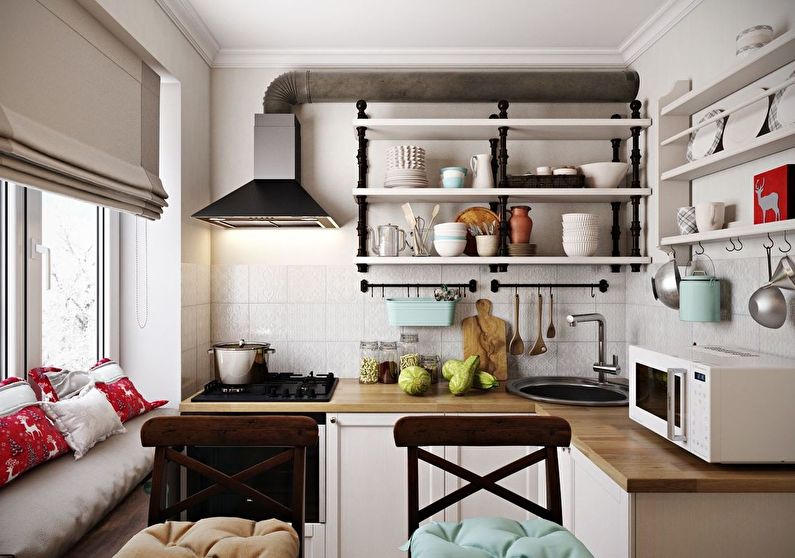
Such arrangement will make the room more versatile.
To get as much natural light into the room as possible, do not hang heavy, dense curtains.
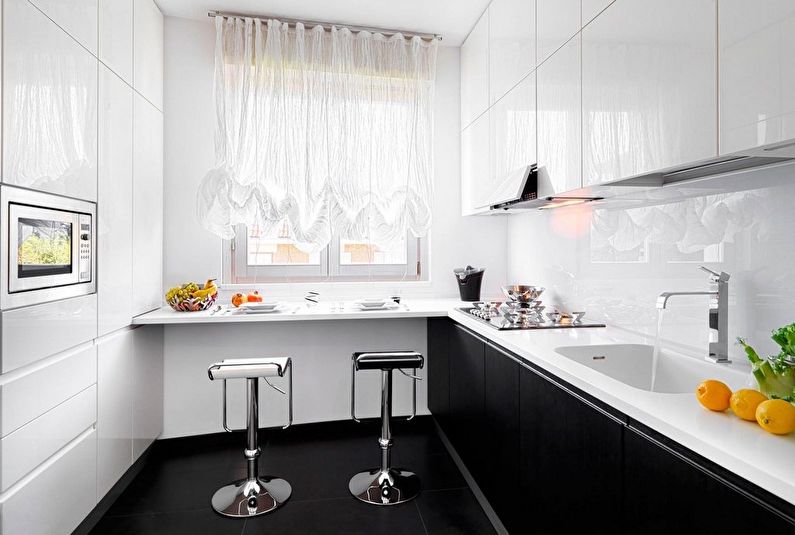
There will be enough light curtains.
Whatever style of design of the rectangular kitchen was chosen, subject to certain rules, diligence, exuberant imagination, the mistress's dream will turn out. The main thing is to take into account all your wishes on time, so that you do not redo anything later.
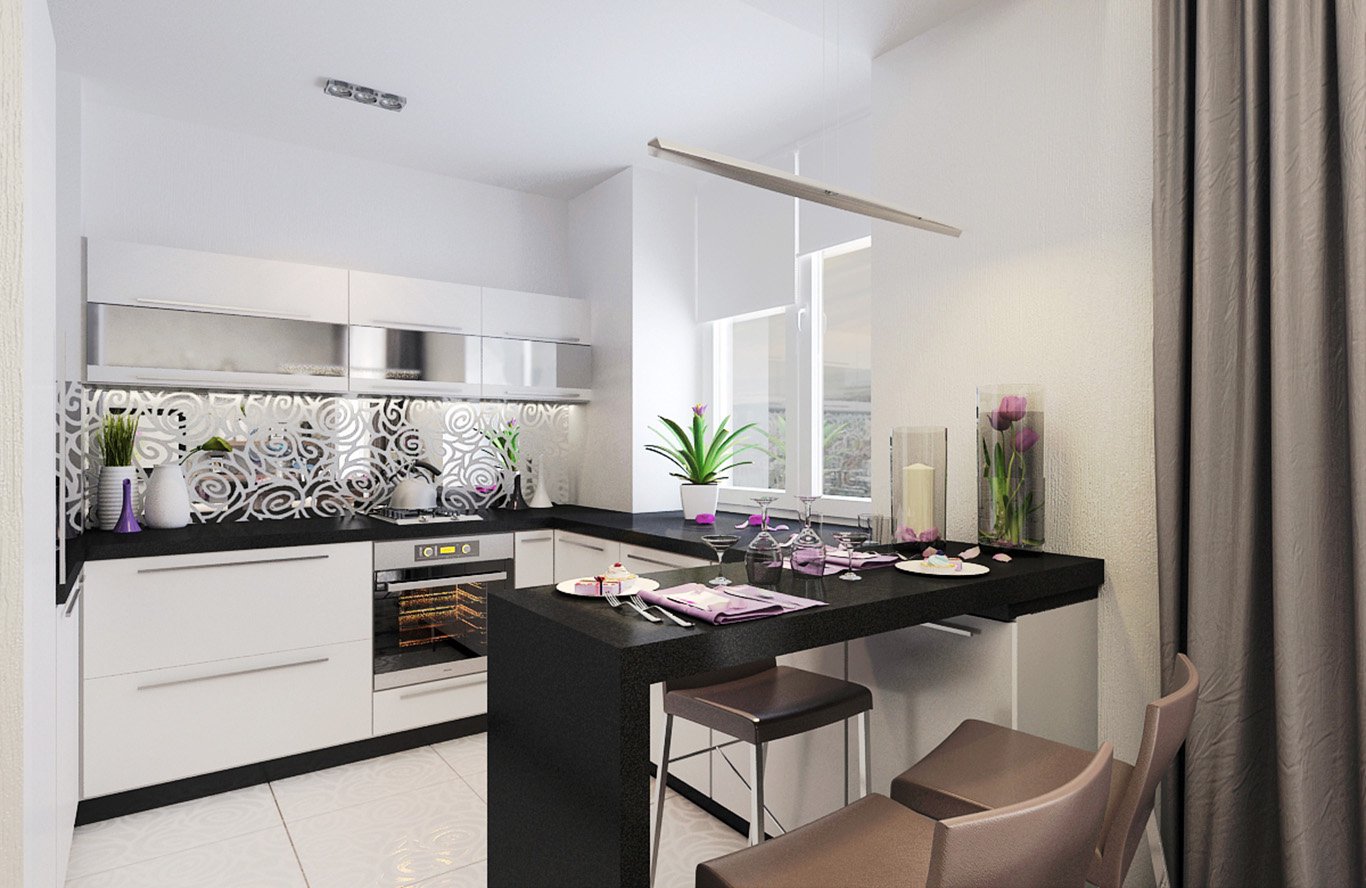
The main thing is that in this room initially would like to spend as much time as possible.
VIDEO: Design and layout of a narrow kitchen.
