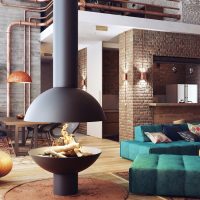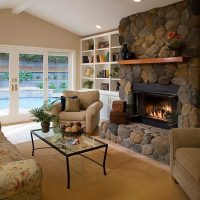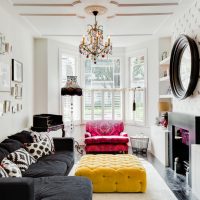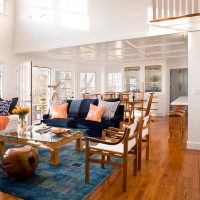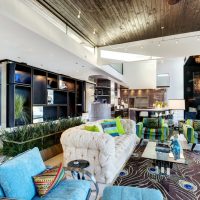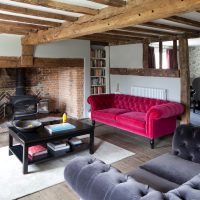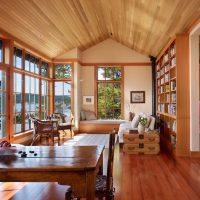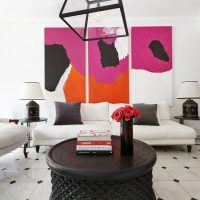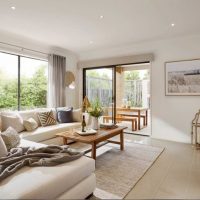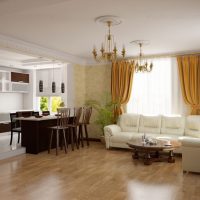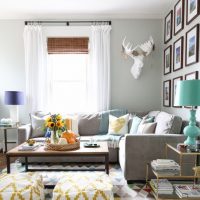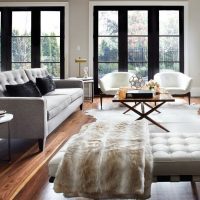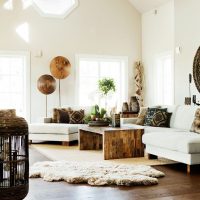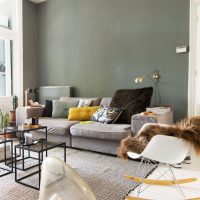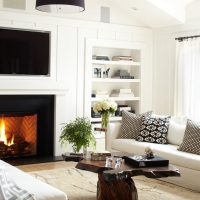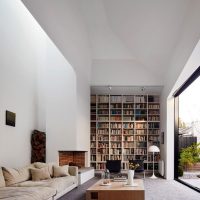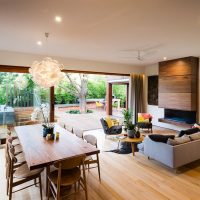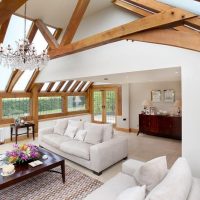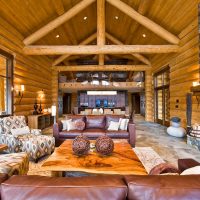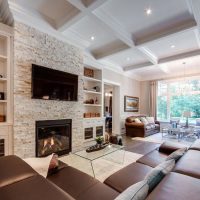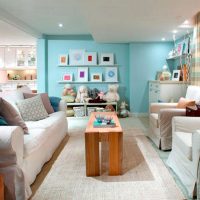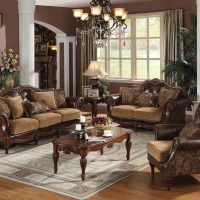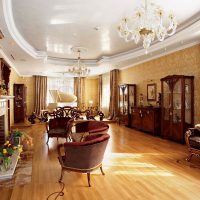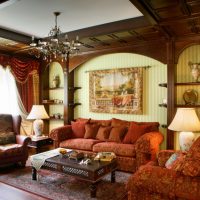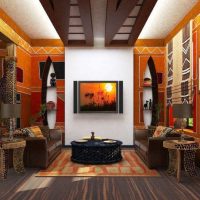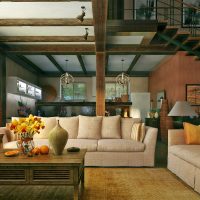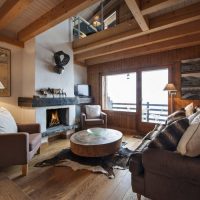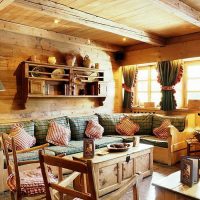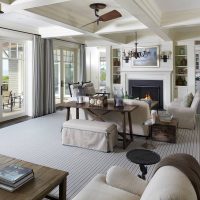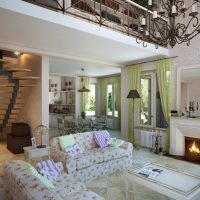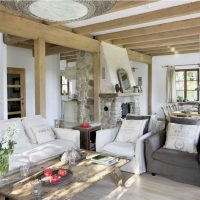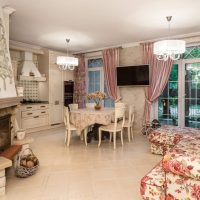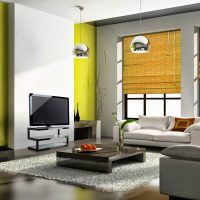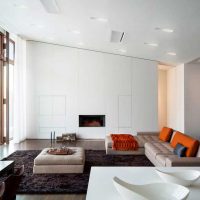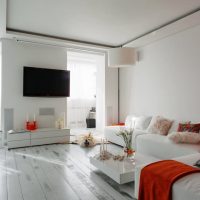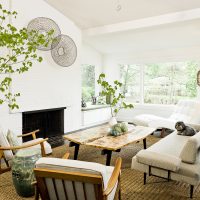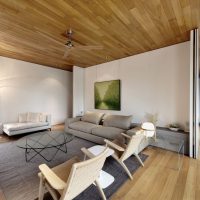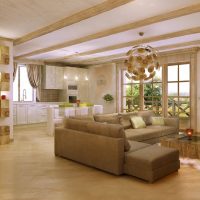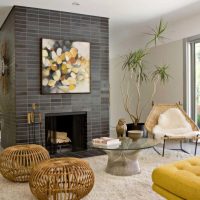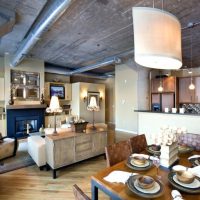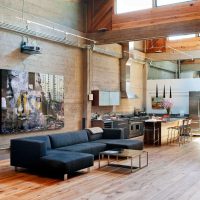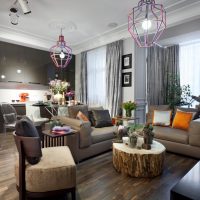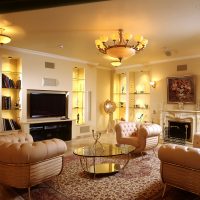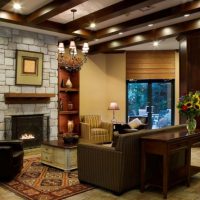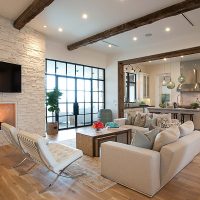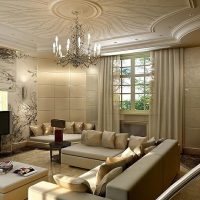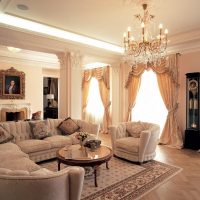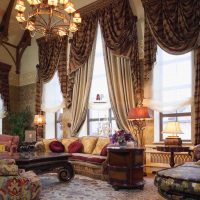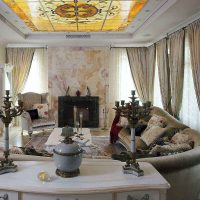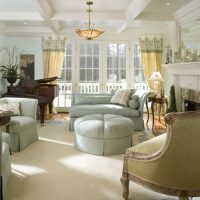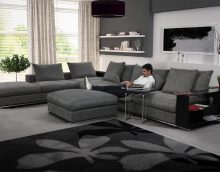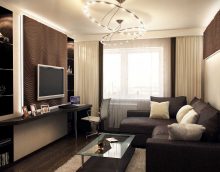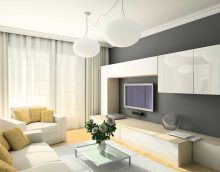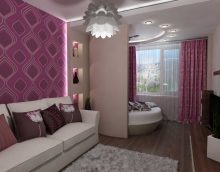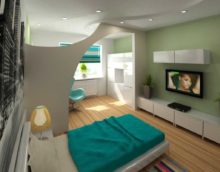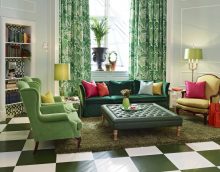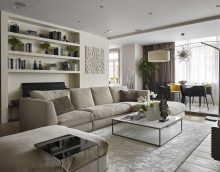Interior design of a living room in a modern private house
People living in city apartments do not understand the charm of being in a country house. But it is here that you can have a good rest from the worldly bustle. Spacious cottages, filled with light and clean air, are being built in order to delight their inhabitants day after day. People like to get together with a large circle of friends. To do this, they build large halls for guests. The harmoniously created interior of the living room in a private house can many times brighten up your stay and communication.
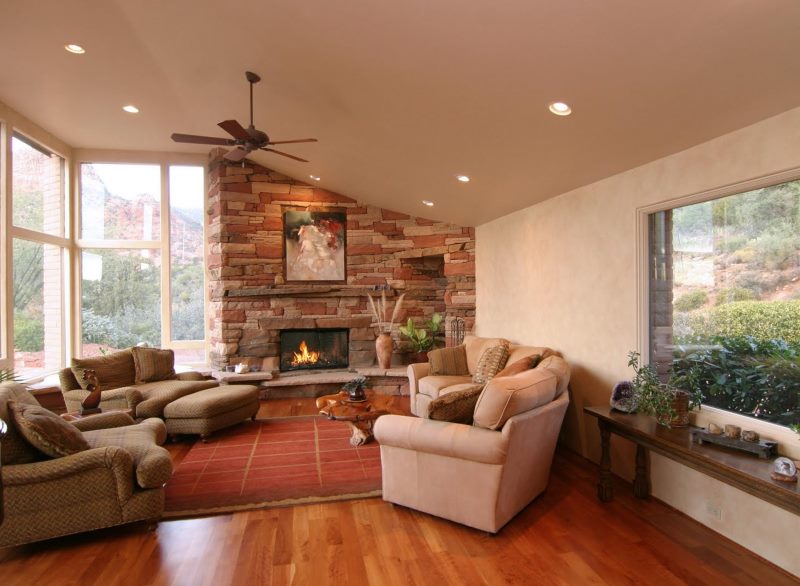
The living room in a private house is not just the main room, but a subject of pride and a favorite vacation spot of the owners
Content
Design options
The construction of a country house is always an act of art. You yourself choose the layout and size of the premises. Therefore, different cottages never look alike.
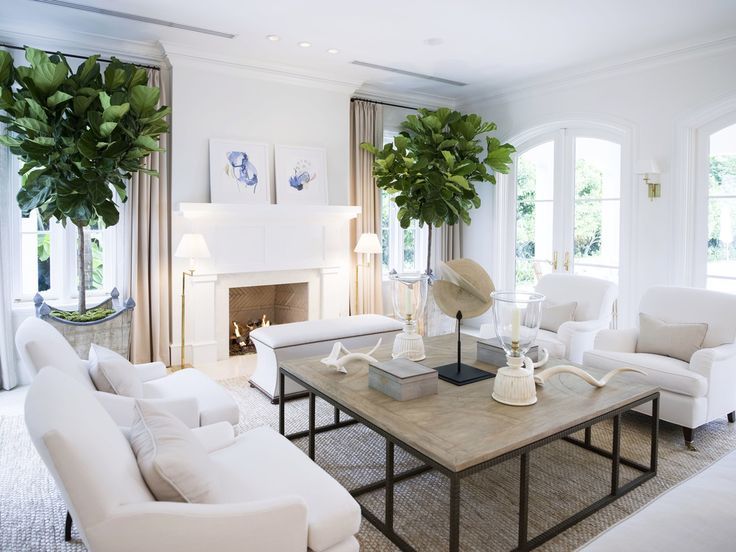
The ideal form of the living room is square, inside such a room it is convenient to zone the space
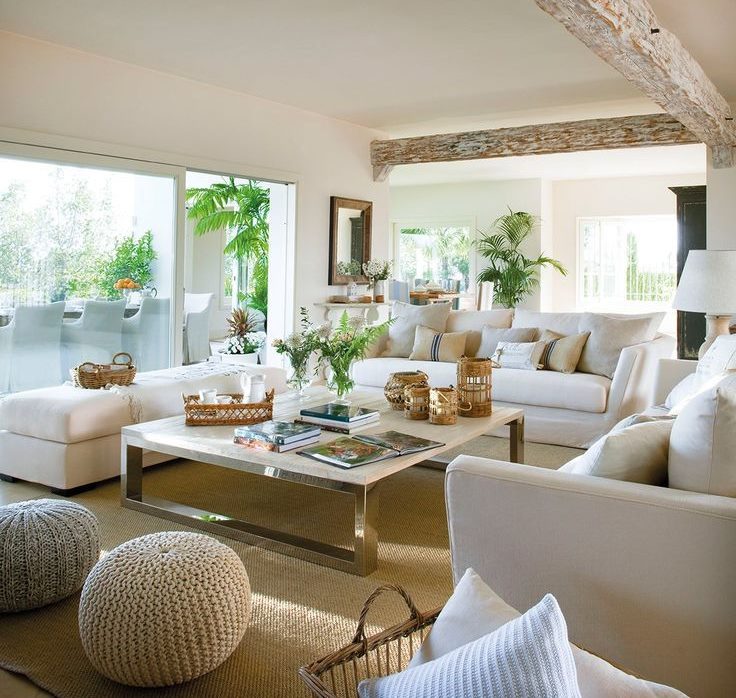
It is important that the living room has enough windows for good natural light.
Design specialists have specially selected for you a list of ways to interestingly design living rooms:
- Spacious and bright. During construction, the hall is located in a corner room, so it becomes possible to install several window openings from different sides. A large amount of light has a beneficial effect on the atmosphere.
- Mirror ceiling. When the house is being built two-story, there is always a staircase. She goes into the living room. To create an interesting effect of a high ceiling, it is trimmed with reflective glossy panels. This gives the impression of a transparent floor on the second floor.
- Combining the hall with the kitchen. It turns out a large area on which it is convenient to spend time. The kitchen area is fenced off from the guest by arranging arches with columns.
- Fireplace as the main element. The whole interior arrangement is played around the fireplace, next to which neat logs are harmoniously laid.
- No ceiling. If the house is two-story, the hall is made with high ceilings, that is, there is no second floor above such a room. At the same time, there will be a staircase in the living room with which a beautiful view of the lower guest room opens up.
- Terrace. The joint arrangement of the hall and the terrace looks very nice. If there is a kitchen nearby, then this composition will surprise you with its functionality.
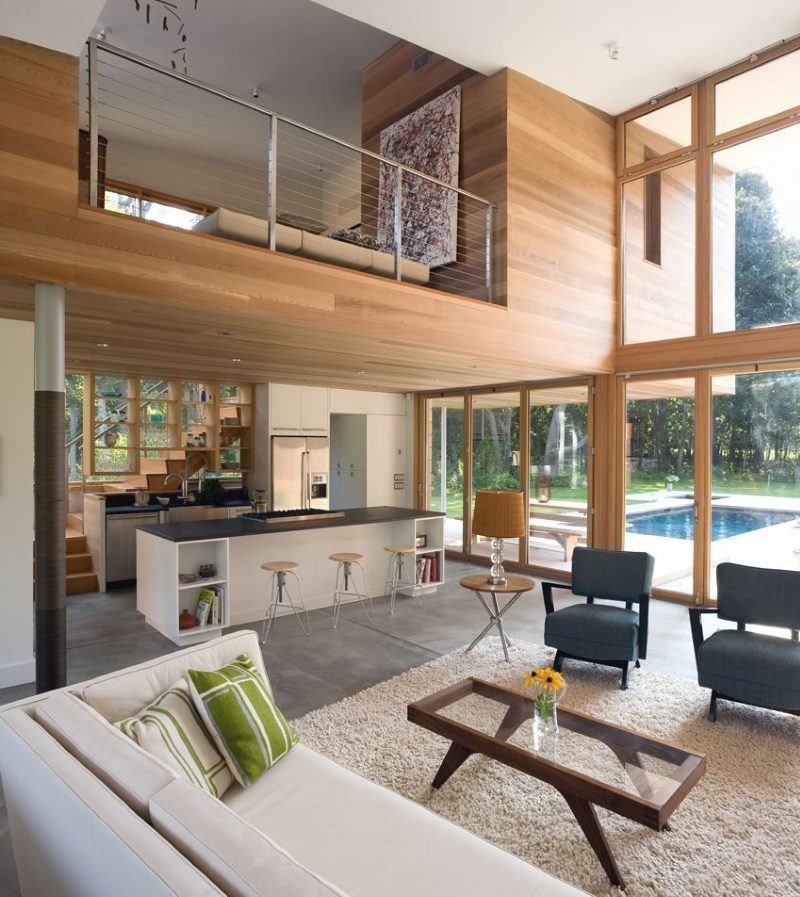
Modern living room in a two-story house
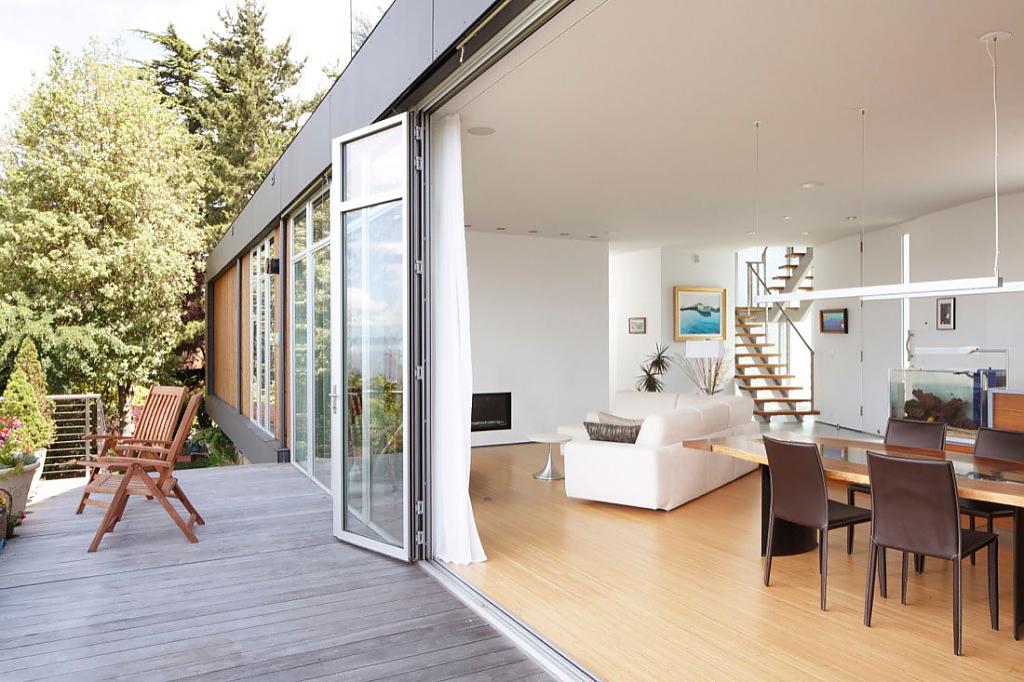
It is very convenient when there is direct access to the terrace or garden from the living room.
By combining several rooms, unique layouts are achieved. It is very convenient to cook in the kitchen in the summer and immediately relax near the sprawling tree branches planted next to the terrace.
The lighting of the guest room has a decisive effect on the design of the living room in a private house. If there is enough natural light, the interior elements are finished with dark tones. For example, a floor covering is laid out from a textured black laminate.
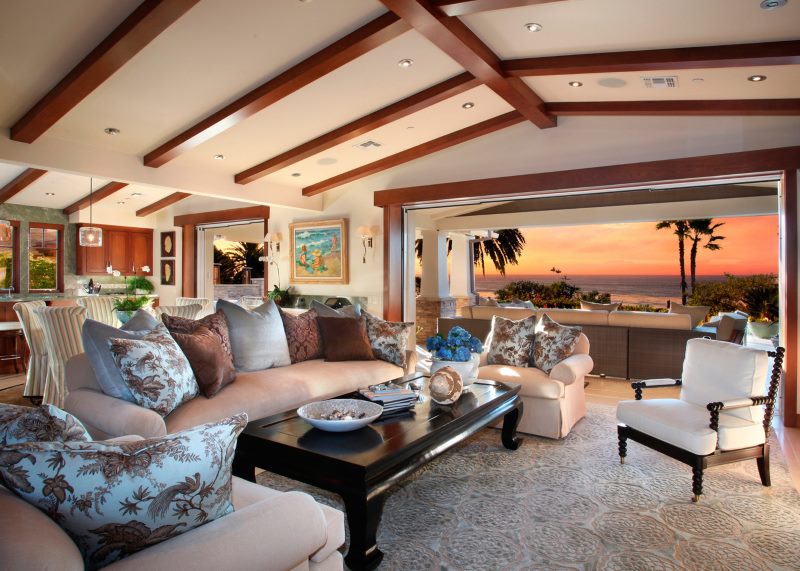
The use of natural materials for decoration is encouraged in a country house.
Modern, bright interior decoration styles are ideal for the interior of a living room of a private house. “Hi-tech”, “Loft”, “Minimalism”, especially the “Scandinavian” type of decoration will give freshness, brightness, a frantic gloss to the place of rest.Smooth, calm surfaces will not distract from reading books, but also allow you to relax, relax alone with yourself.
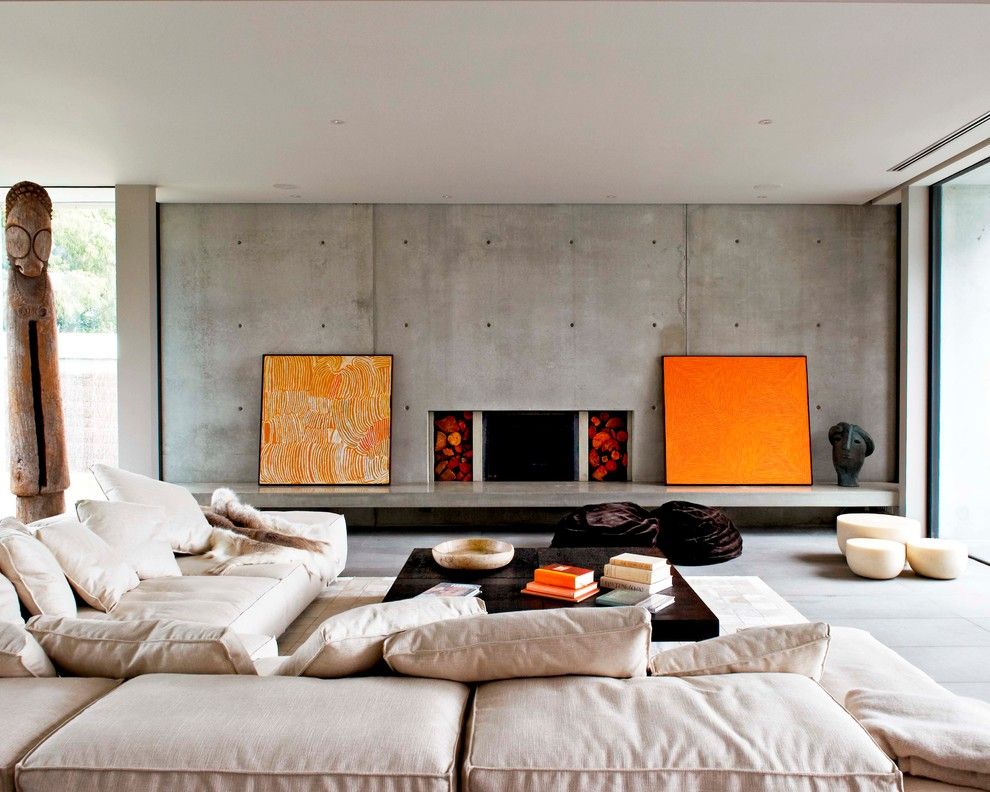
In the living room, author's decor items that attract attention
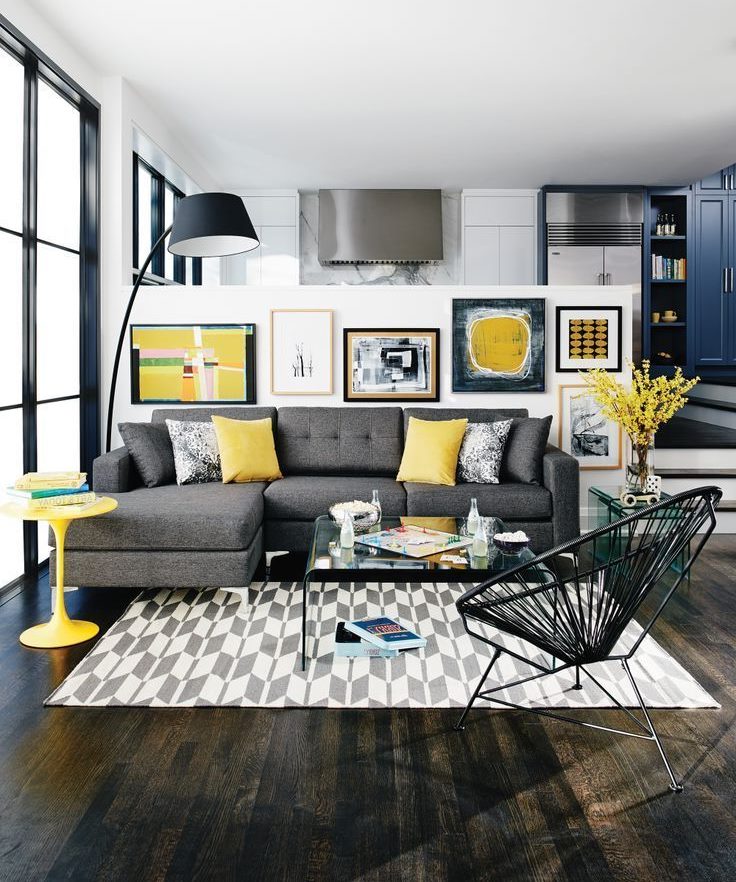
Soft pillows of bright color will dilute the plain interior
Decorating a room with dark colors is also possible. But then it is necessary to install large, spacious windows that occupy the entire wall. A dense stream of sunlight will dilute the black tones of the elements of the interior decoration of the hall. Vivid accents are appropriate. Saturated color is selected. Bright green and others will be a good idea that brings your dreams to life.
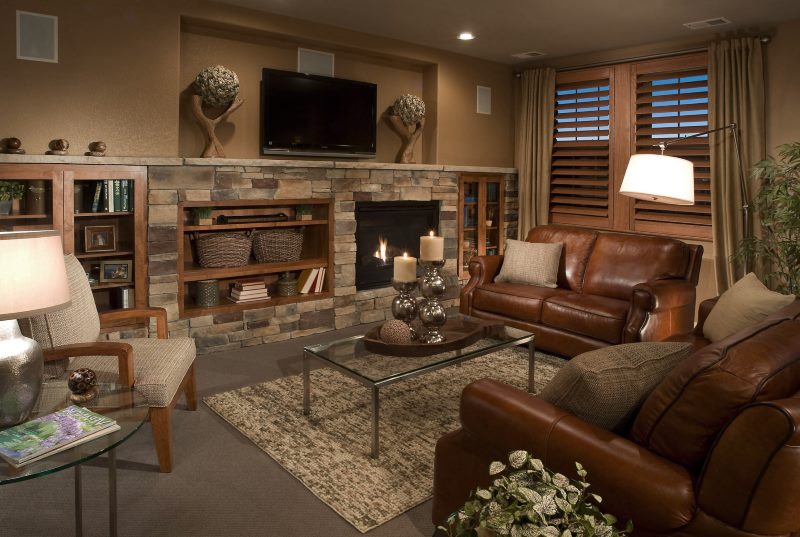
Cozy living room with chic leather furniture
Provides for the exit of window openings to a private lawn. Green grass will be a great addition to the interior of the living room.
Snow-white image
Light colors have always been appreciated for interior decoration. White image - the phenomenon of simplicity, cleanliness of the room.
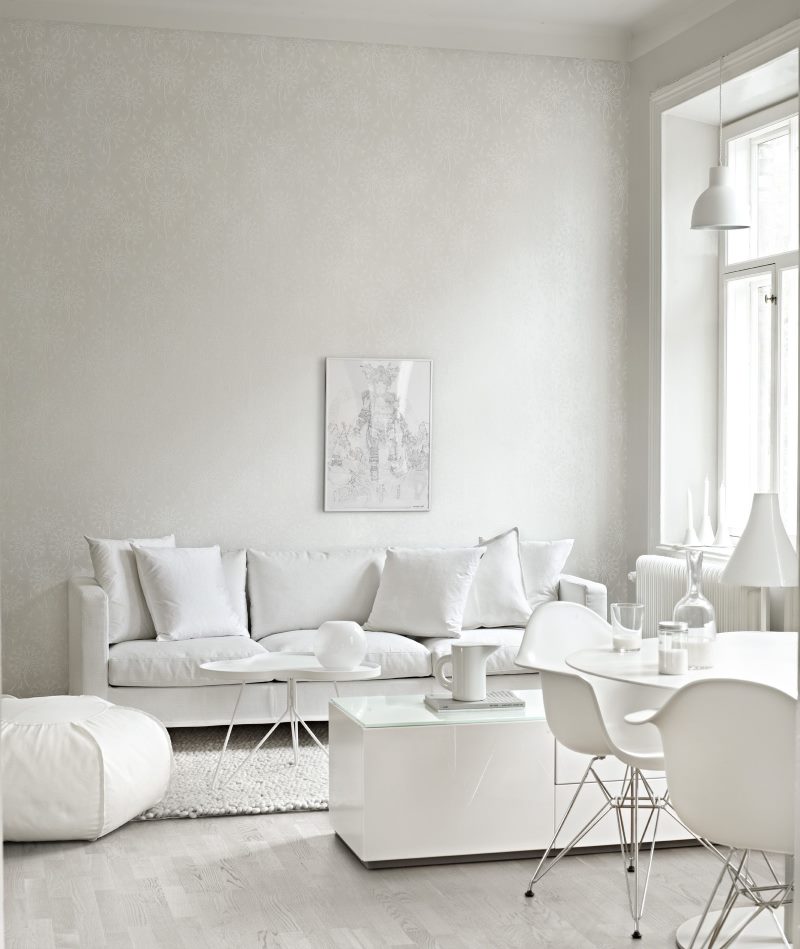
All furniture to match the snow-white wallpaper for painting
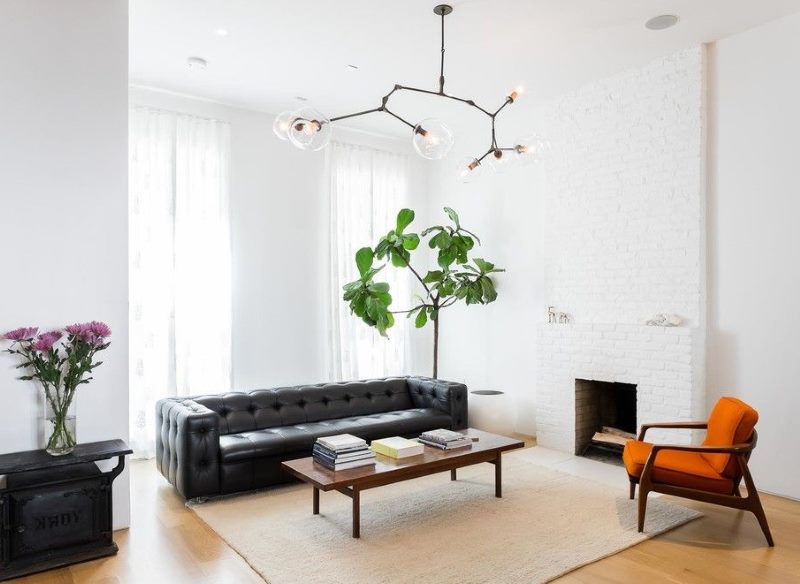
Contrast furniture creates a harmonious atmosphere in a minimalist interior.
The flooring is finished with a milk laminate having the form of a parquet board. A textured carpet with a fleecy base is always laid under the coffee table. With a standard apartment layout of the rooms, it is better to mount doorways without thresholds. So the design of the living room in a private house will look holistic.
The walls are glued with fashionable wallpaper a tone lighter than the floors. The pattern here may be present, but not explicit, giving away faded. Decorative elements of the walls are made by ordinary family photographs, or landscape compositions.
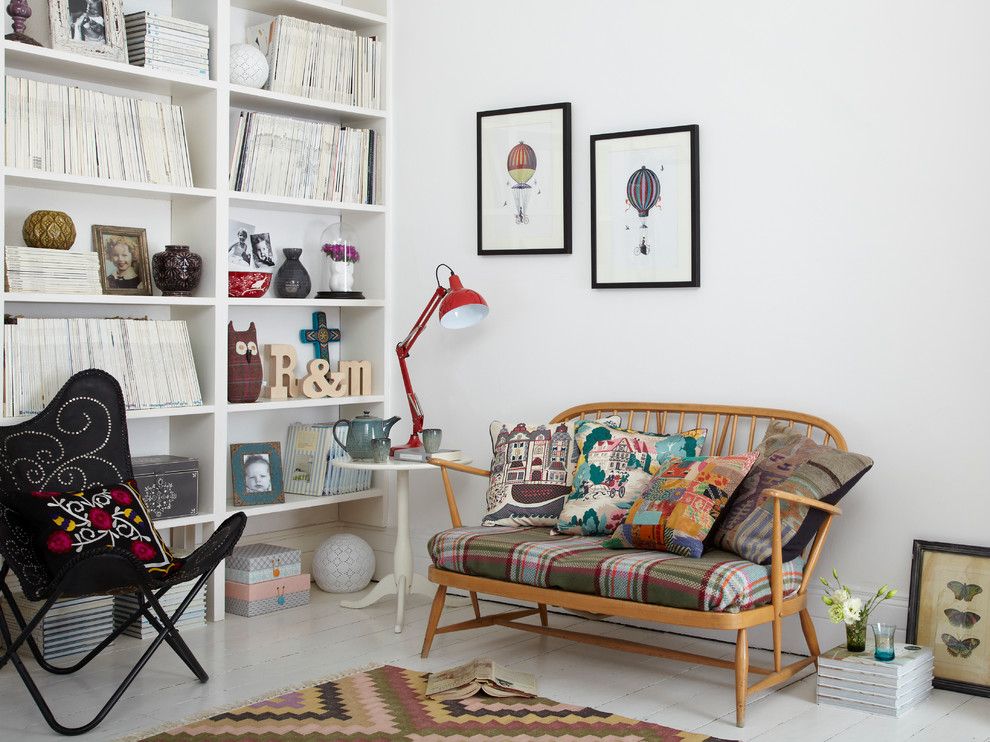
A pair of paintings in a black frame, and the white wall no longer looks as deserted as before
White plaster is suitable for the ceiling. If desired, it is done in several levels. Around the perimeter are spotlights.
The central object of the hall will be a fireplace. It definitely stands out from the white palette. For example, the chimney on the front side is finished with dark brown wood. Around the hole is a metal insert, which is framed by a white strip, or this part is made of heat-resistant ceramic tile. The natural ceramic ensemble is able to harmoniously complement the space.
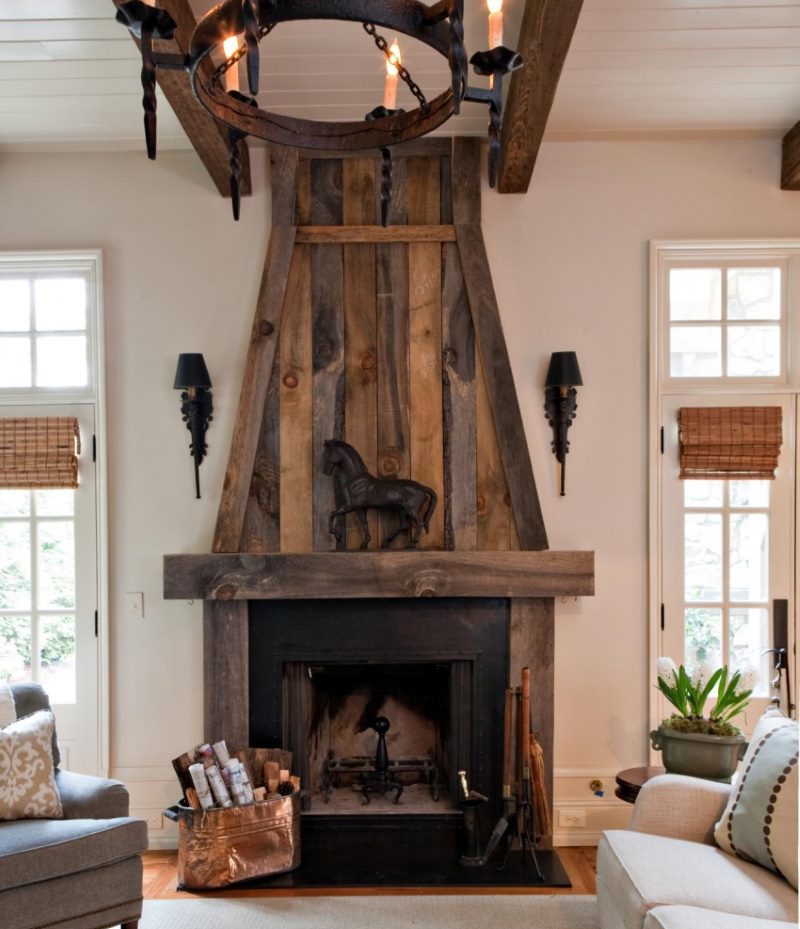
For interiors in country style or Provence, the wooden lining of the fireplace portal is suitable
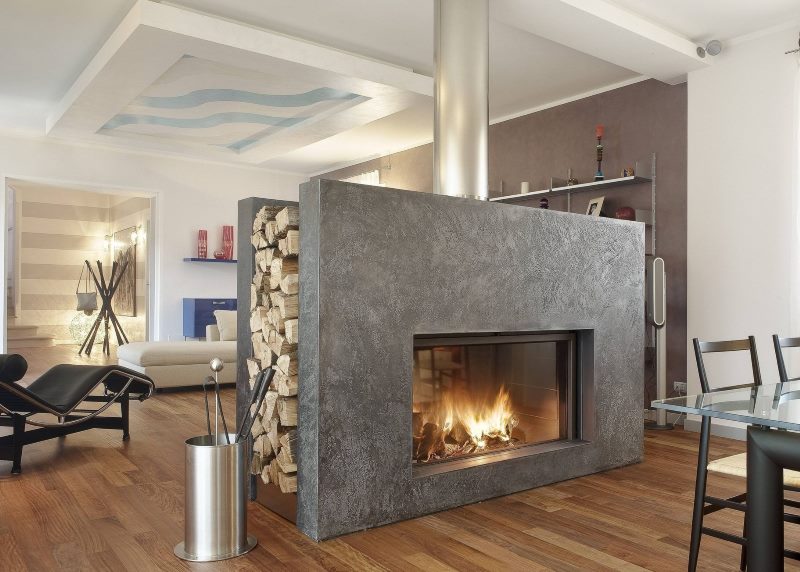
This option will be appropriate in modern design styles.
Decorative decoration of the hall looks interesting in the form of compositions from dried plants. It is diluted with living plants planted in large pots. Indoor dwarf trees are perfect for these purposes.
The white interior lends itself perfectly to decoration. Window openings are hung with contrasting textiles. The presence of two curtain elements is mandatory: a translucent curtain, embroidered with small ruffles, harmoniously combines with straight curtains. The texture of the porters should create an attraction to themselves. Therefore, it is chosen with a complex pattern. A satin fabric version without a pattern is also suitable. The emphasis here will be the bright color of the product.
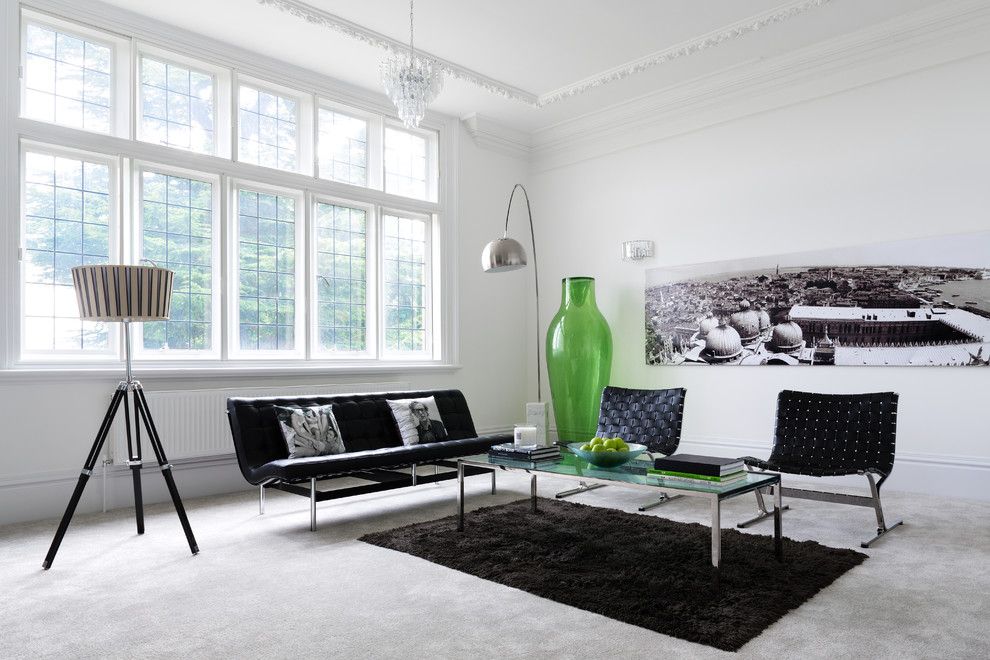
The decor can be a black rug or a green glass vase
Accent compositions look very beautiful. A spacious bright room, decorated with a light palette, is diluted with a black area. For example, in a combined kitchen, sets are bought strictly black. At the same time, natural lighting is necessarily taken into account. It should be a lot.
Upholstered furniture must be present. Upholstery is selected matte. Cushions serve as decorative components. Multi-colored products harmoniously laid along the entire length of the sofa attract attention.
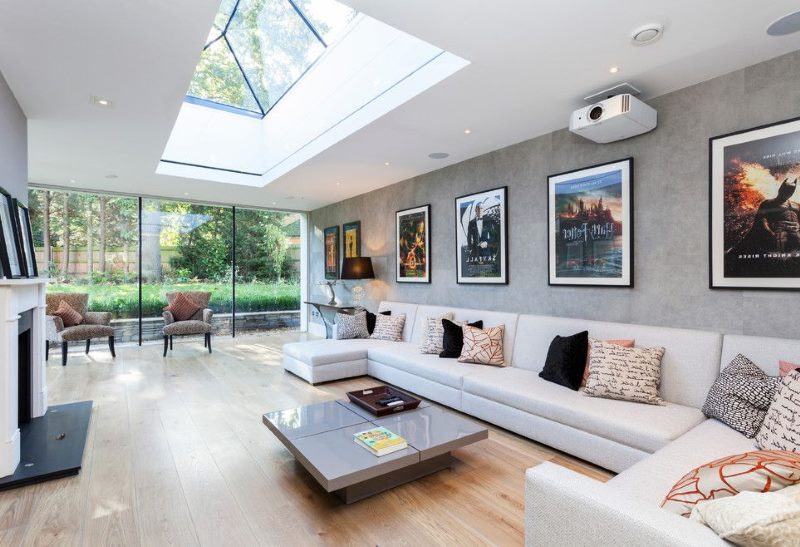
A large company needs a roomy sofa
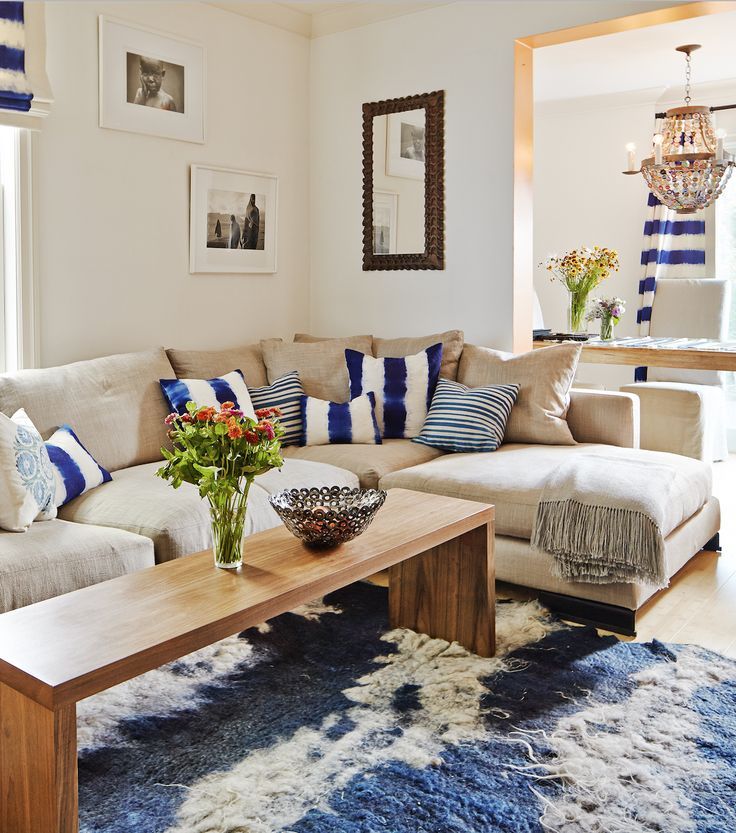
Corner sofa is perfect for a small living room.
To diversify the light interior of a country house, an ordinary wardrobe with open shelves is capable of.The facades of the product are white, but the objects on the shelves are set accentuating colors. Books with beautiful covers, colorful vases, figurines - all these elements are designed to dilute the monotony of the hall. Also here you can install cascades of small flower pots. The same plants look interesting.
When joining the terrace, the windows are set wide. Therefore, all parts of the terrace will be visible from the guest room. To create a contrast, the elements of the terrace are finished with bright shades. With a white interior of the living room, such a layout will favorably affect the atmosphere of being here.
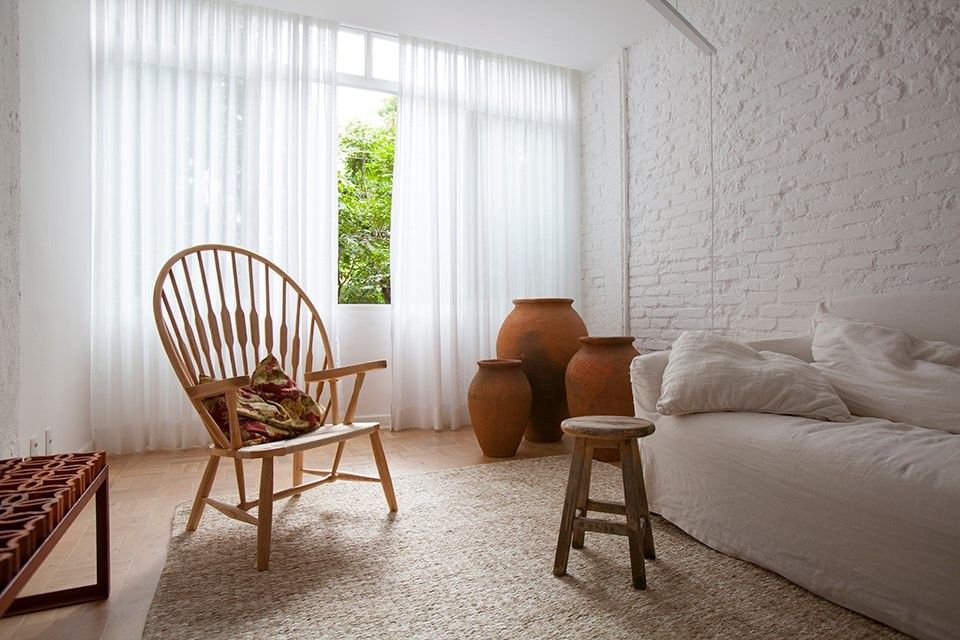
White brick wall in the living room with Greek style elements
It is interesting to supplement the room with parts taken from different stylistic decisions. For example, the open masonry of "Loft" will safely create zonal partitions. Be sure to stain it with white. Additionally, open shelves with books are hung on such partitions.
Modern style
The flooring is parquet. The noble texture of wood, varnished, will be well located here. The place for gatherings is furnished with upholstered furniture: sofas and armchairs with soft upholstery of a peach shade go well with a darker parquet. It will be interesting to organize a certain circle of furniture, in the middle of which there is a coffee table. Under this spot on the floor is a Persian carpet of light brick color.
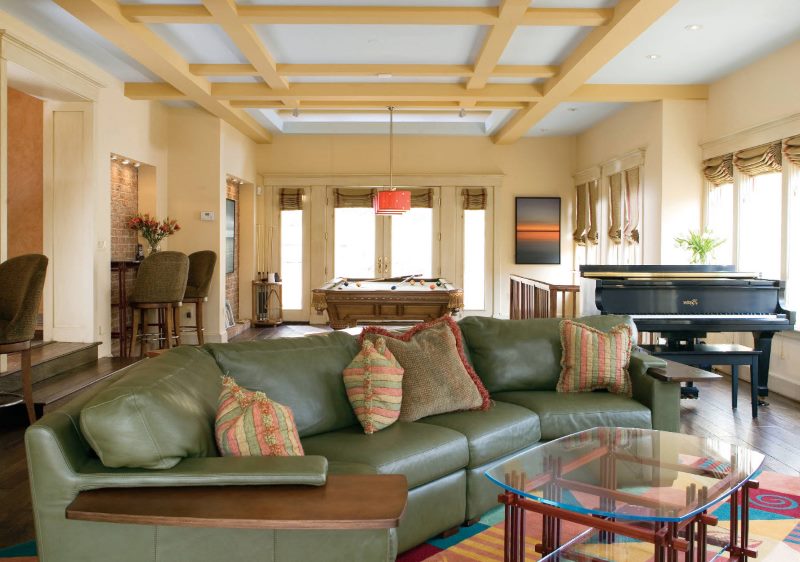
Semi-circular sofa with leather upholstery in a modern living room interior
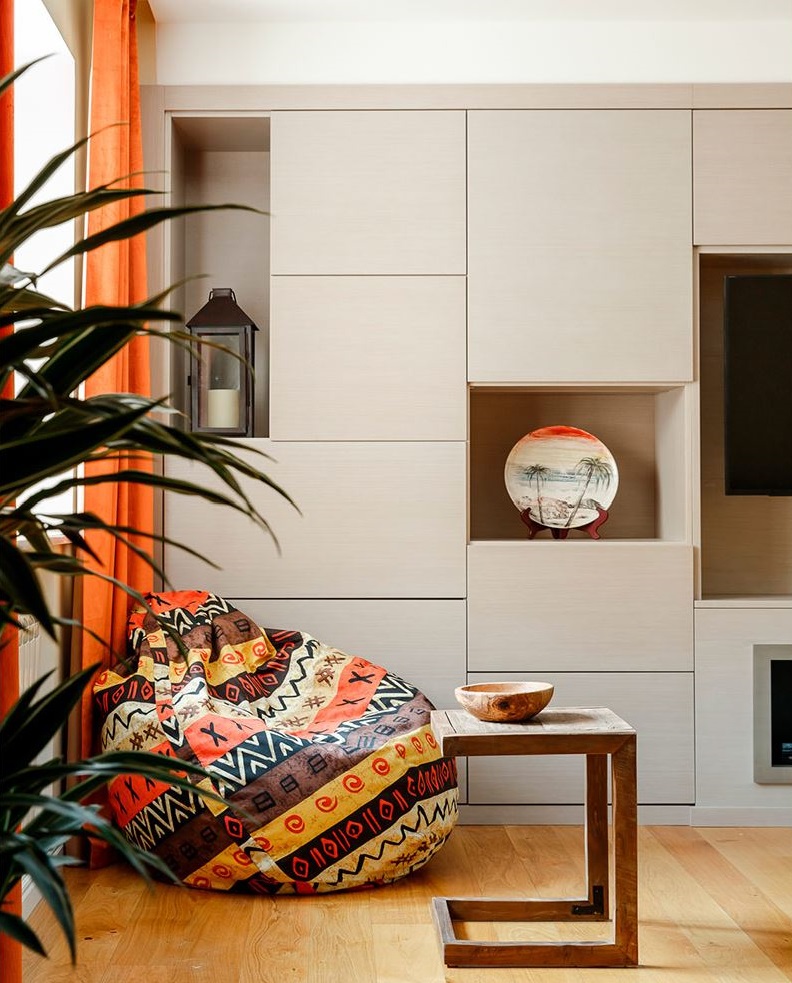
A contrasting combination of light facades of modern furniture with a colorful cover on a frameless chair
The walls are painted matte. The same peach shade will do. Solid colors are complemented by spotlights. For a favorable microclimate, a chandelier with a fan is hung on the ceiling.
The ceiling will be interesting to look made by several planes at an angle. For example, a smooth transition from the walls with two additional elements. Be sure to arrange instead of one of the walls huge windows from floor to ceiling. Overlooking a garden plot, such as a garden, you will get a unique vacation spot.
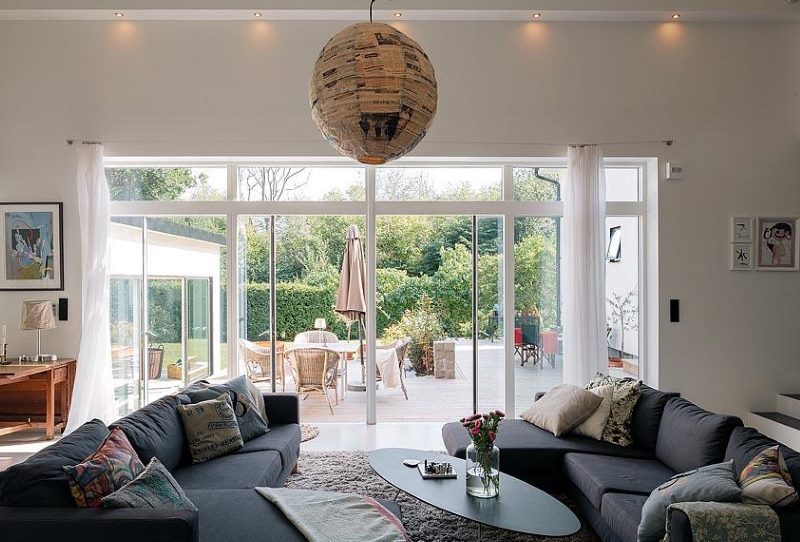
View from the living room window to the outdoor area for relaxing in fine weather
Near the upholstered furniture, a composition with a fireplace is mounted on the side. The entire chimney, as well as the adjacent wall, is finished with natural stone of a large oblong format. The palette is sand or peach, with inserts of red brick tone. Due to the natural texture of stones, the composition will be very lively, natural.
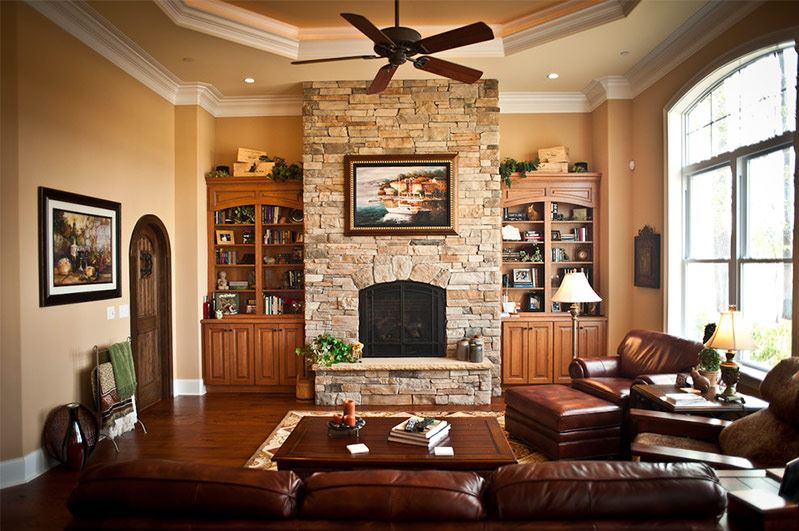
The fireplace can serve as the main connecting element in the interior of any style.
Near the bottom of the fireplace, large cobblestones look like a window sill (in our case, a “window sill), on the sides of which there are arranged floral compositions.
Tip. If you plan to install such a composition, take care of fire safety. Do not place the pots close to an open flame. Also, the floor space in front of the fireplace must be closed with a metal sheet or the same natural stone.
If desired, as well as opportunities, a small window is made on the other wall. If the landscape design of your site has unique vegetation, or is simply beautifully designed, be sure to open the view from the guest room on it.
We use the attic
Typically, homeowners set up halls on the ground floor. But what if you raise it to the second? The answer is clear: you will receive a unique beauty decoration of the interior. The interior of the attic living room looks especially beautiful. The shape of the roof of the cottage determines the internal arches of the walls and ceiling. But in any case, they will look unique.
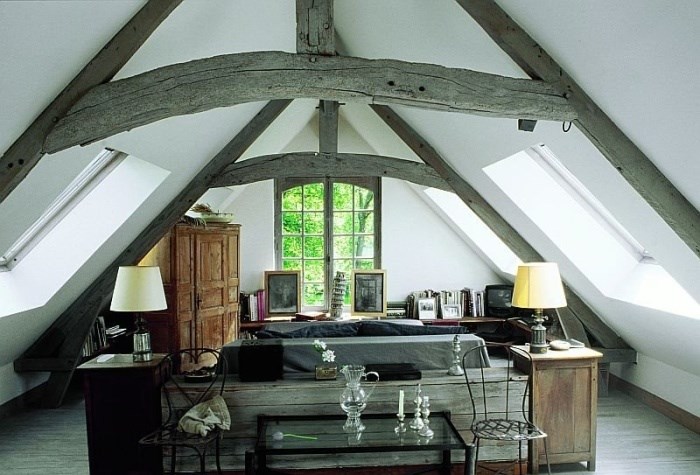
The design of the living room in the attic largely depends on the design of the roof
The size of the guest room here will be huge. It will turn out several functional zones, since the elongated form of the attic allows you to do this.
Pay particular attention to installing window systems directly on the roof slopes. A large glass structure that replaces part of the roof of the house will look very cool. Upholstered furniture, comfortable chairs are arranged under such an “open” area.
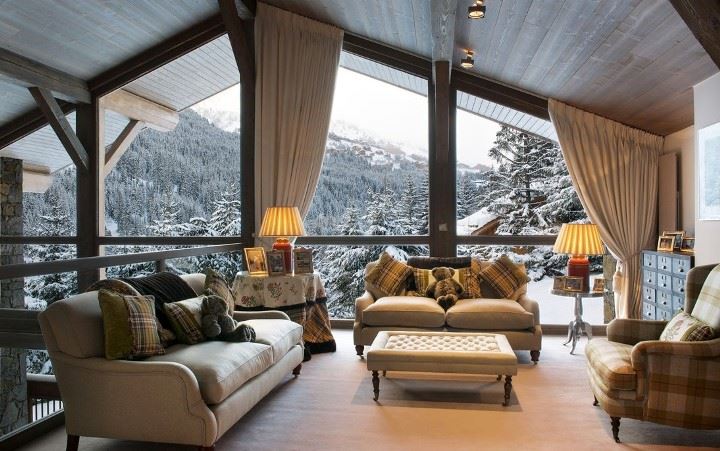
Attic living room with panoramic glazing
If the height of the roof ridge allows, the hall is built in two tiers. The second floor of the attic is equipped with sleeping places located directly under the roof. Install window constructions here, and you get a fantastic place to contemplate the night stars of the sky.
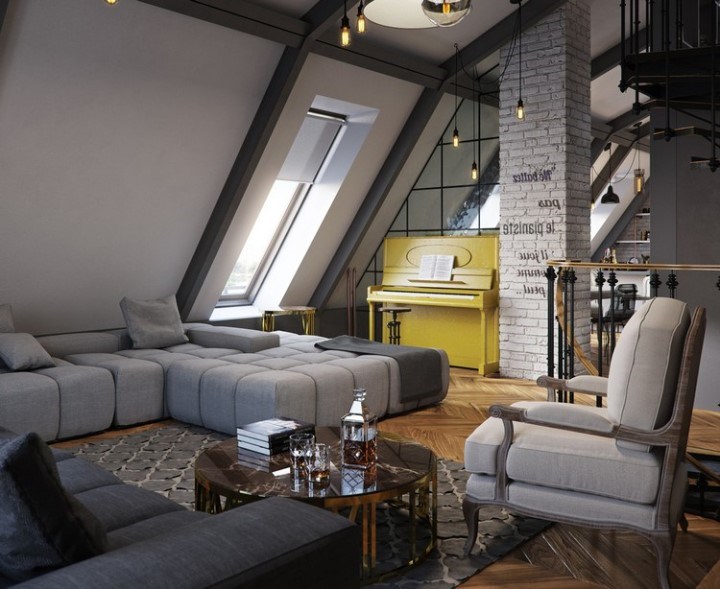
Living room in shades of gray with a skylight
The material for the construction of roof supports and roof battens is usually wood. By installing directional light sources on some beams, you get an original atmosphere that opens up completely at night.
Video: design of the living room of a private house in a modern style
