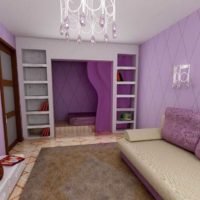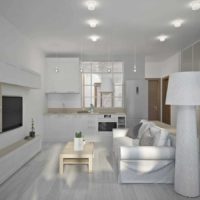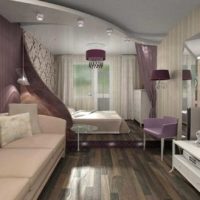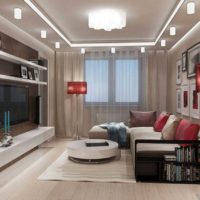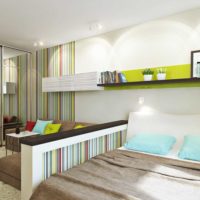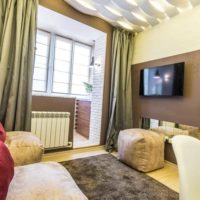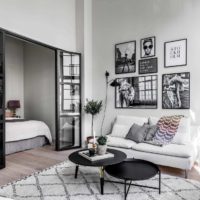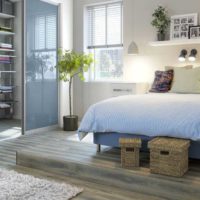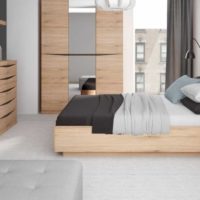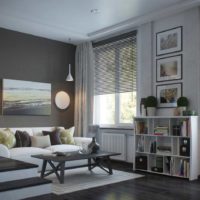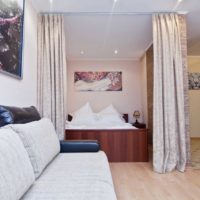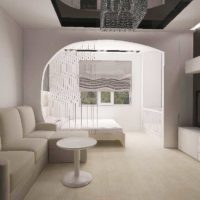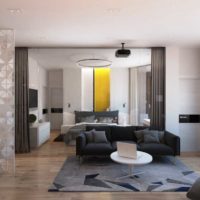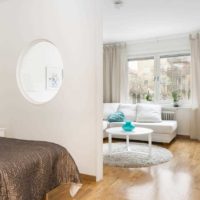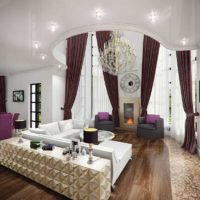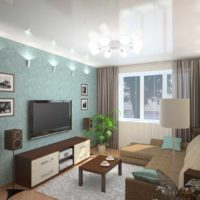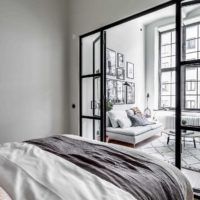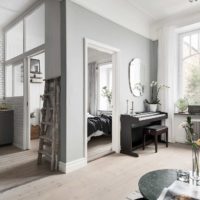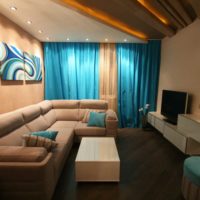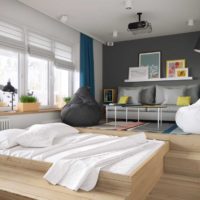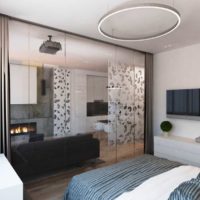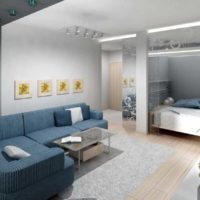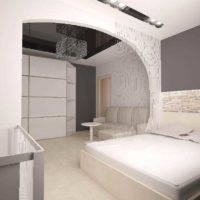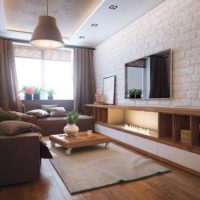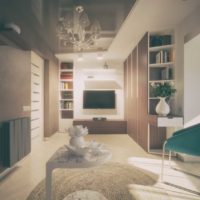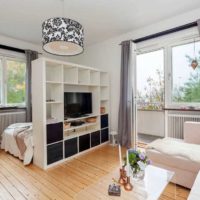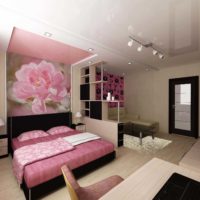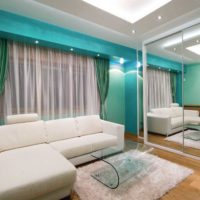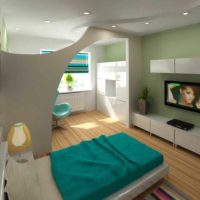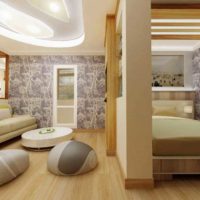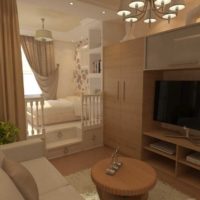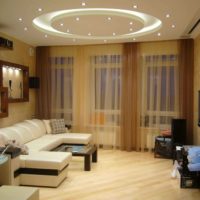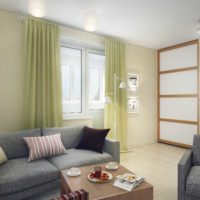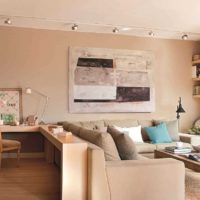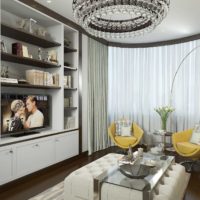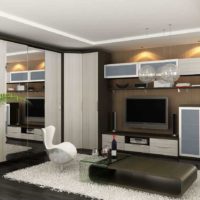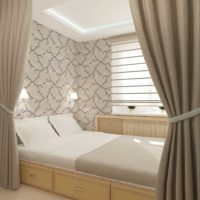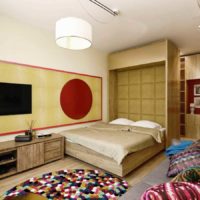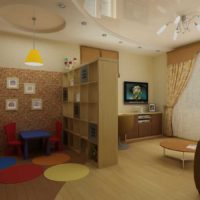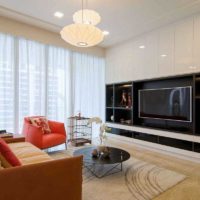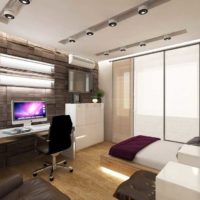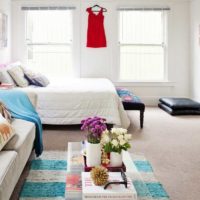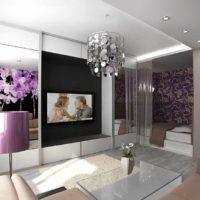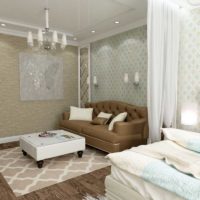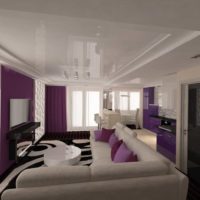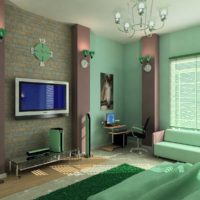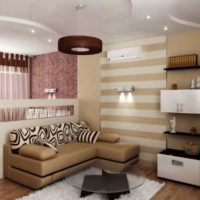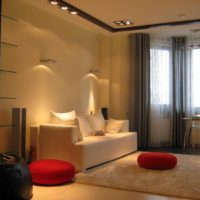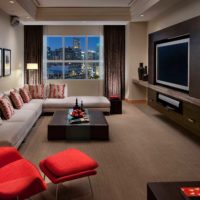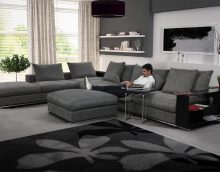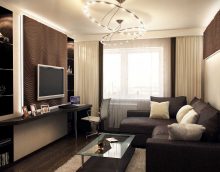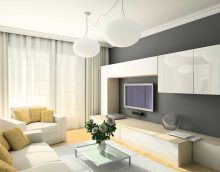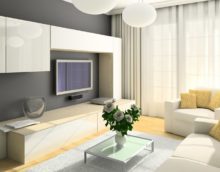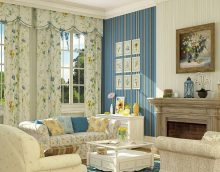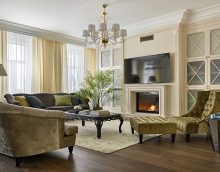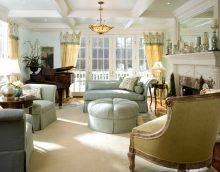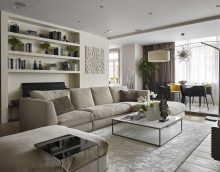The choice of design for the living room bedroom
In small apartments, the competent use of free space plays a decisive role in creating a stylish and comfortable design of the living room-bedroom. In this case, the interior requires a balanced approach when choosing materials and design.
Since two functional requirements are combined in one room at once - a cozy place to relax and a spacious, comfortable living room, you have to choose design styles that would combine with each other.
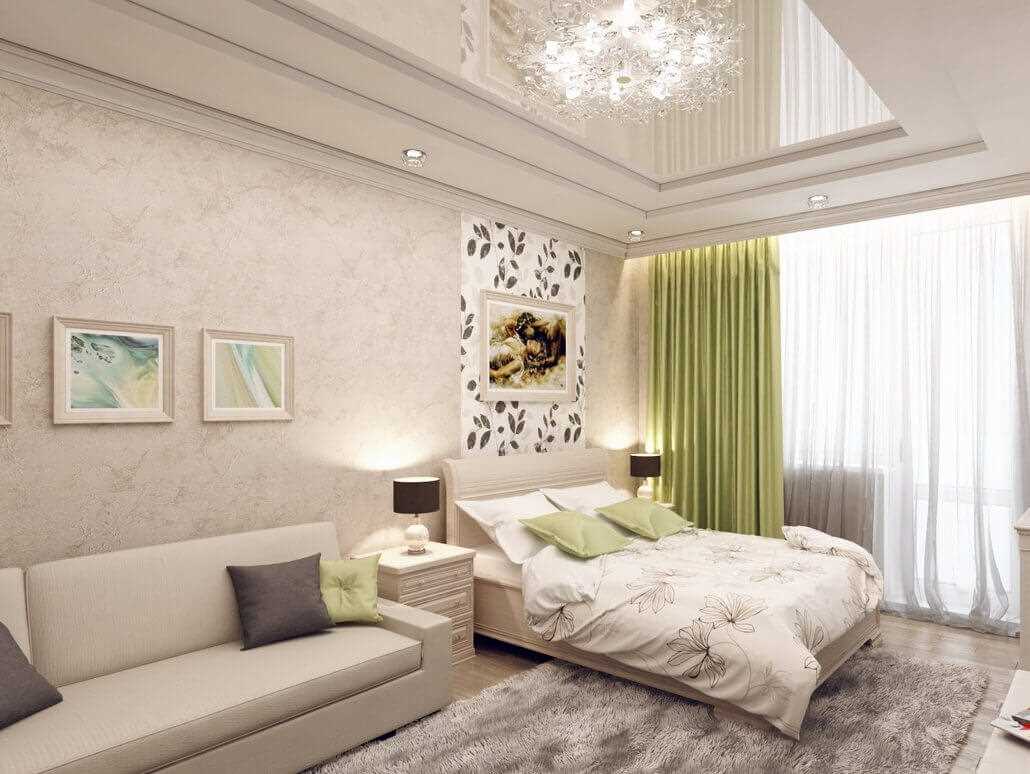
In small apartments, free space must be used as correctly as possible.
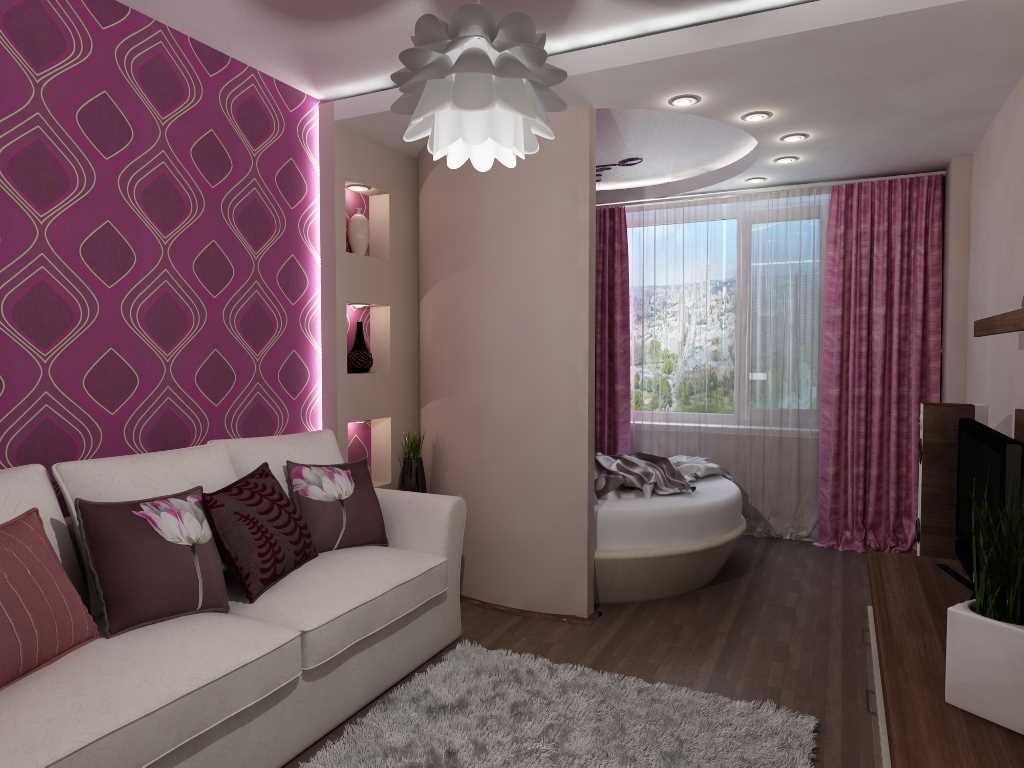
Create a cozy and comfortable living room bedroom is not difficult
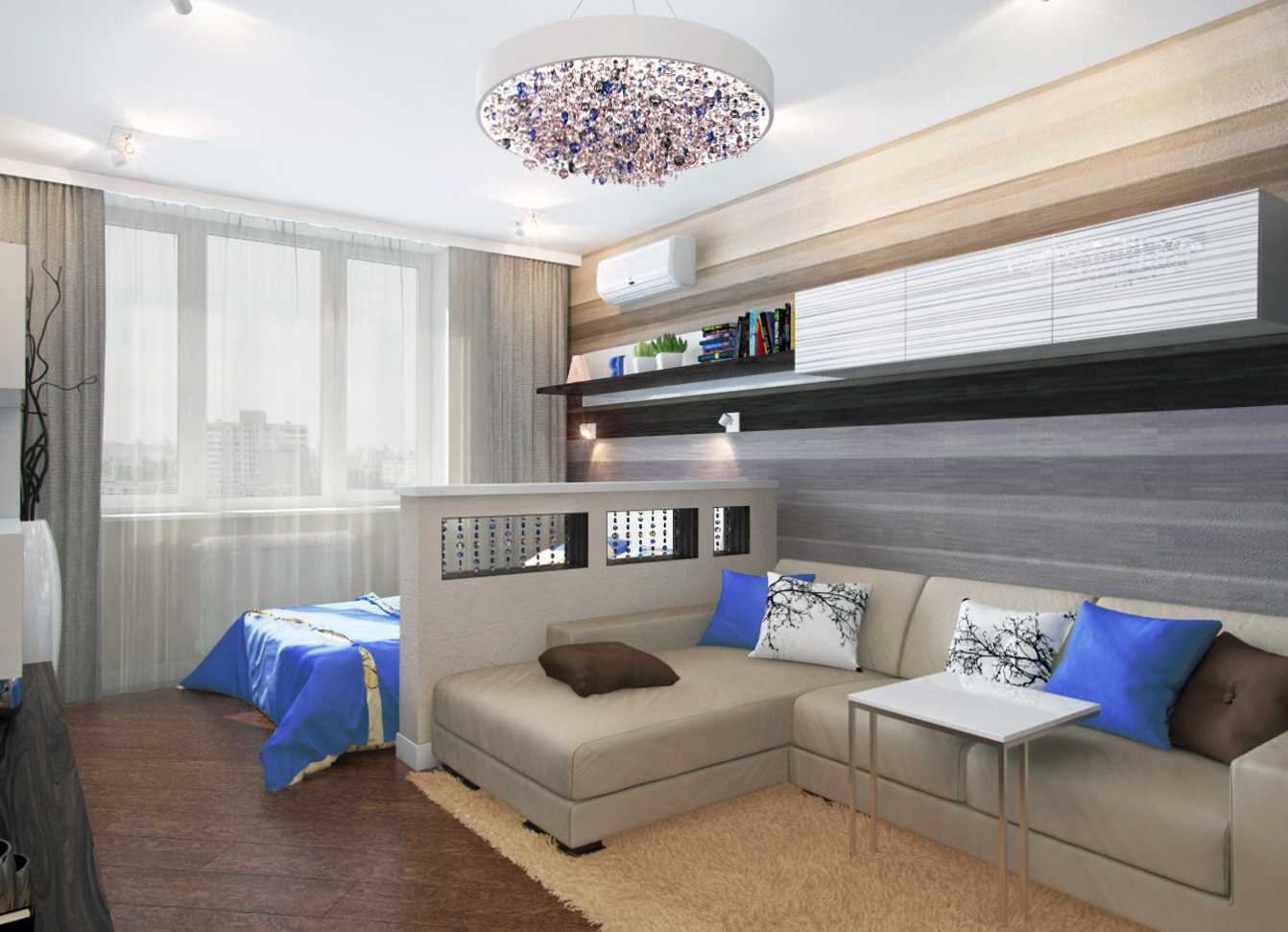
To choose the right interior, you can see ideas on the Internet
Content
- 1 What is the interior design of the living room-bedroom on?
- 2 Different ways to connect the hall and bedroom
- 3 Partition design in the interior of the living room bedroom
- 4 Furniture for living rooms
- 5 Transforming bedroom in the living room
- 6 Design a living room bedroom with a podium
- 7 Workspace in combined rooms
- 8 Sleeping area
- 9 How to combine the living room and bedroom with furniture?
- 10 Zoning multifunctional space
- 11 Video: How to harmoniously create a living room bedroom
- 12 50 photos of bedroom living room design ideas:
What is the interior design of the living room-bedroom on?
When planning the interior, you should decide on the necessary set of furniture. In most cases, they choose a bed, upholstered furniture, a wardrobe, a chest of drawers, a desk and a coffee table, shelves.
In addition, it is worth considering the features of the room and the rules for creating the design of such a combined living room bedroom.
|
Feature |
Tips |
|
Zoning |
To create a feeling of comfort, it is worth separating the area for rest and sleep. In this case, it is necessary to combine the design of each area as much as possible. |
|
Interior style |
The combined bedroom-living room is more suitable for simple, not loaded styles with a pleasant and not overloaded decor. In terms of design, this can be minimalism, neoclassicism, modern, loft and other lightweight design options. |
|
Furniture |
The choice of comfortable, and most importantly functional furniture - this is the main task in the arrangement. Depending on the available space, you can choose more voluminous options. For small areas ideal furniture is able to transform. |
|
Decor |
An important point is the decor of the room. Attention should be paid to textile elements - they will add uniqueness and comfort, and can also serve as a space separator, mirrors - visually expand the volume of the room. |
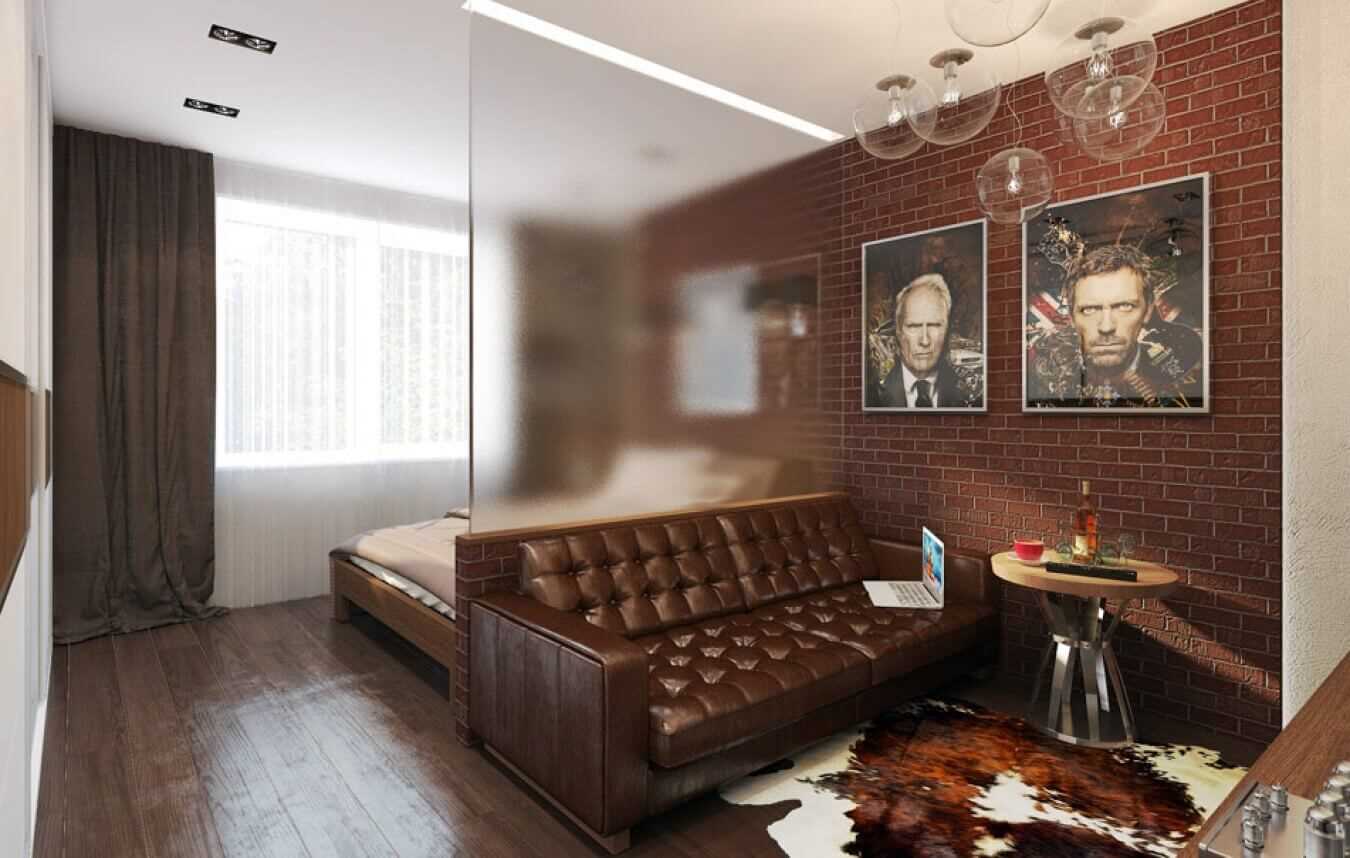
First of all, you need to decide on the furniture
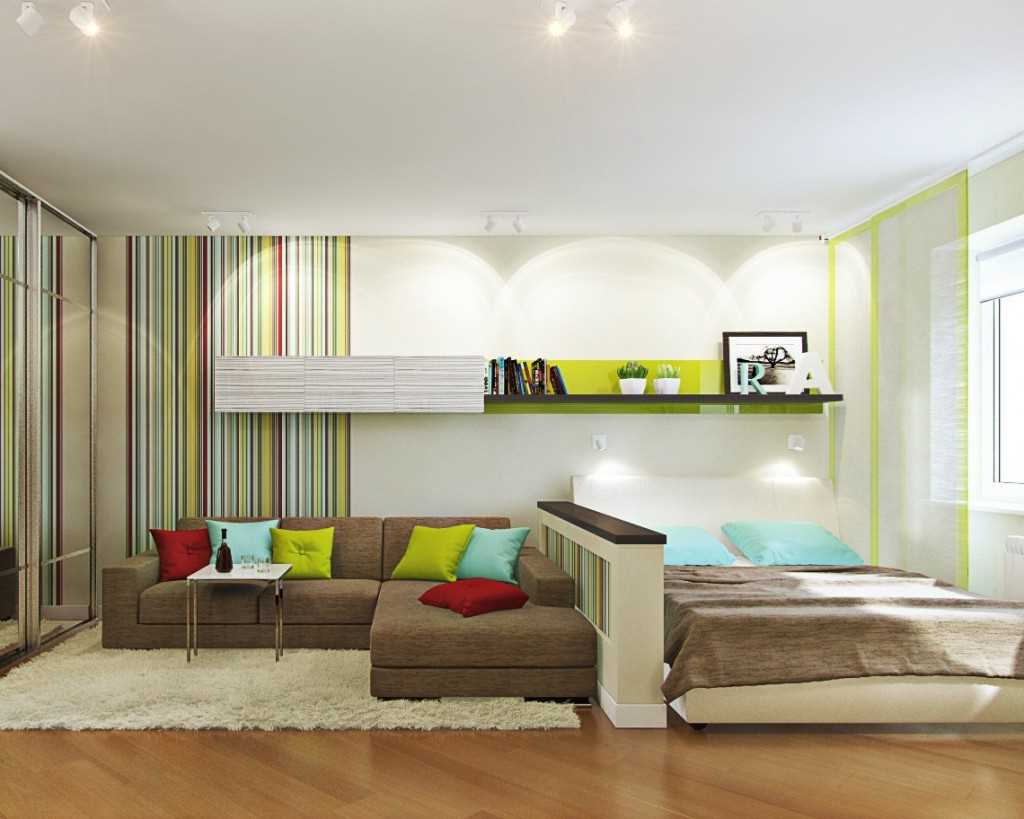
When creating the design of the living room bedroom, you need to consider all the features of the room
Different ways to connect the hall and bedroom
The main problem in creating the design of the combined living room and bedroom is the conflict of style. Sleep requires a relaxed atmosphere with dim lighting, while the hall needs more light and brighter colors. That is why many designers do not take up such a task.
However, there are options for successfully combining these two zones. The first is visual separation. Thus, it turns out that in one room two different rooms are excellent, but combined in design. The second option is to divide the space by the structure, it must be taken into account that they must be combined, so the separation should not be complete. For example, a translucent partition, a screen, a small wall forming portals or a shelf.
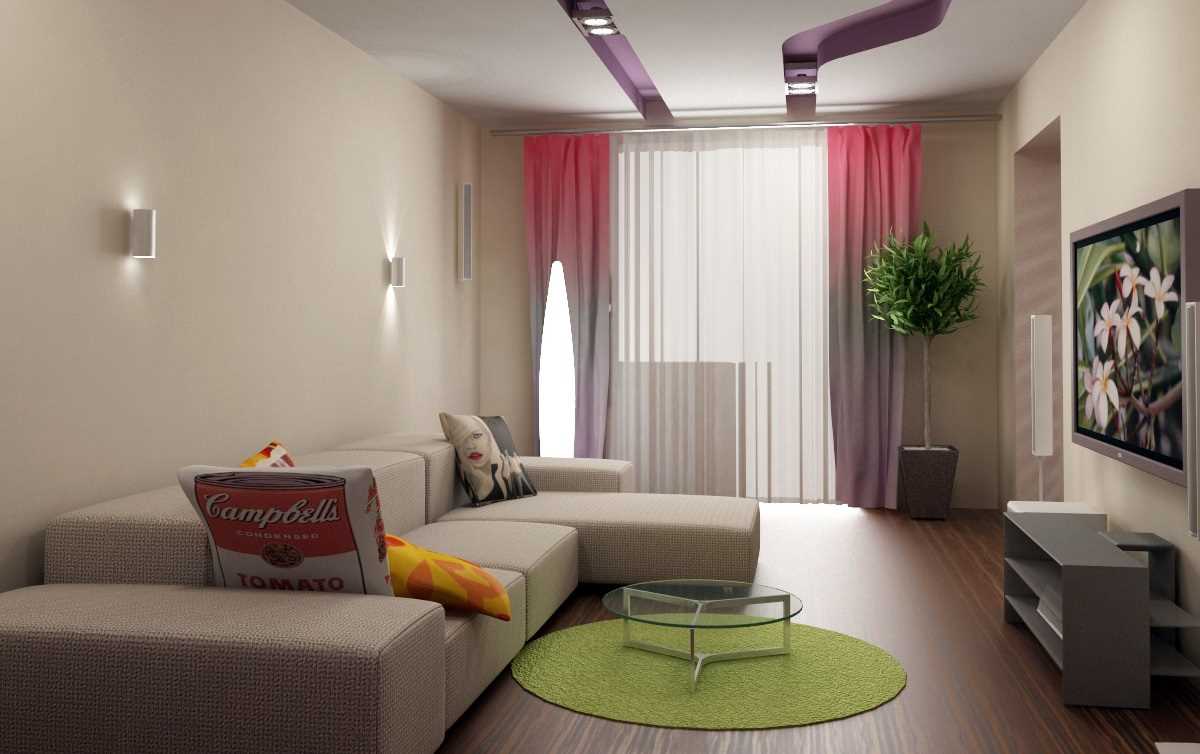
The room can be divided visually
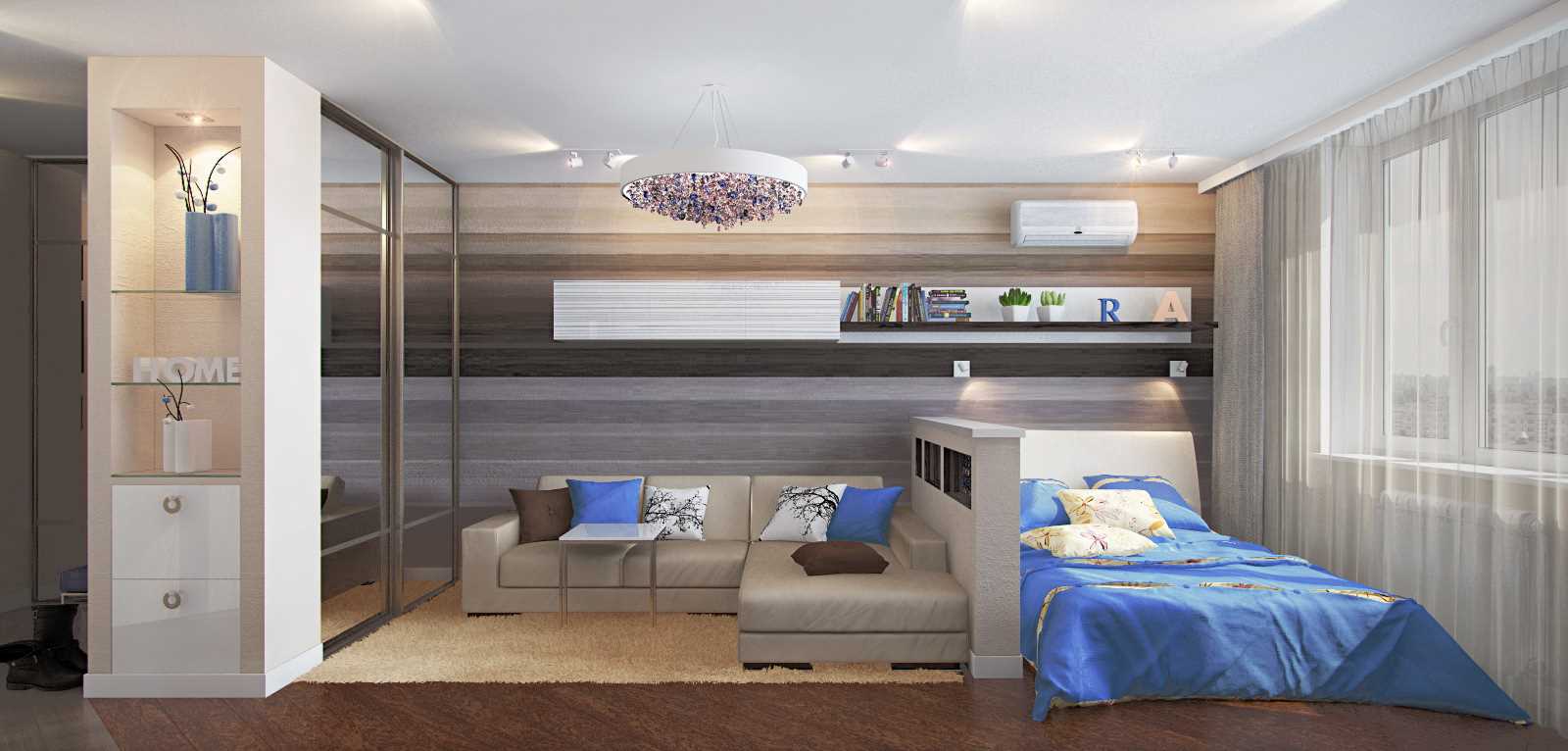
Sometimes it’s very difficult to choose the style for the living room bedroom.
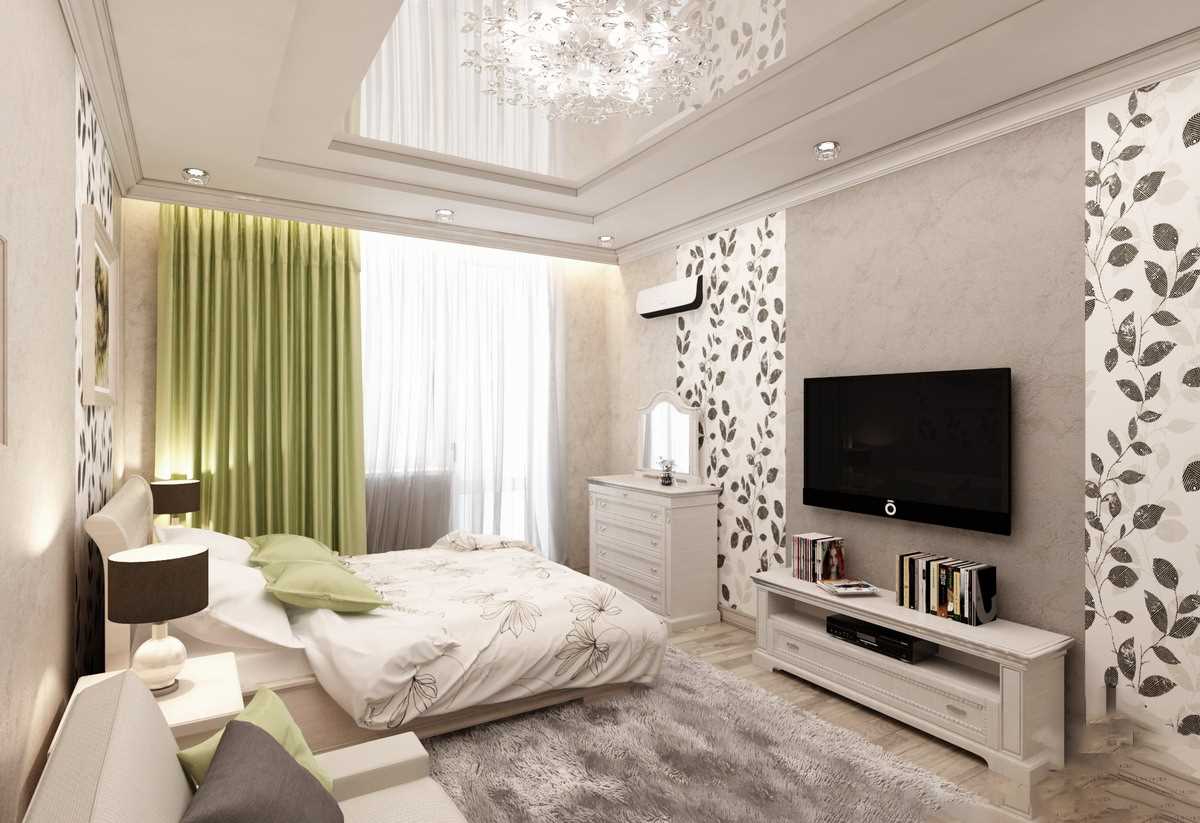
Sometimes zoning may not be required.
Partition design in the interior of the living room bedroom
The use of partitions in rooms that combine immediately two important objects in the apartment (hall and bedroom) is the wisest decision. After all, it is very important to create such conditions in the room so that not a single detail interferes, but rather complements the interior and, thereby, transforming it.
Partitions are best suited to spacious rectangular rooms, but this does not mean that this type of zoning is not suitable for rooms of other shapes. It is just necessary to think over in advance the type of partition that will fit a certain shape and size.
Also, when choosing a partition, it is important to consider the lighting, if the room has only one window, it can not be too high, and even more so the entire height of the wall. In dimly lit rooms, low light or translucent partitions are suitable, which will separate the workplace from the recreation area.
An interesting option would be partitions in the form of stairs. The advantage of this choice will be the preservation of light in the room and the presence of additional niches for storing things or arranging decor items.
If you are lucky with the dimensions of the living room, then you can easily install blind partitions. Especially this option is ideal for rooms with windows on adjacent walls. This makes it possible to complete the interior of the bedroom and living room in a completely different style or theme.
Partitions are of the following types:
- deaf (made of drywall);
- built-in open shelving (chipboard or wood);
- attached shelves (base - chrome pipes);
- glass or mirror (made of colored or frosted glass);
- screens (portable, folding);
- curtains (a good option for small rooms: mounted on a cornice and do not take up much space).
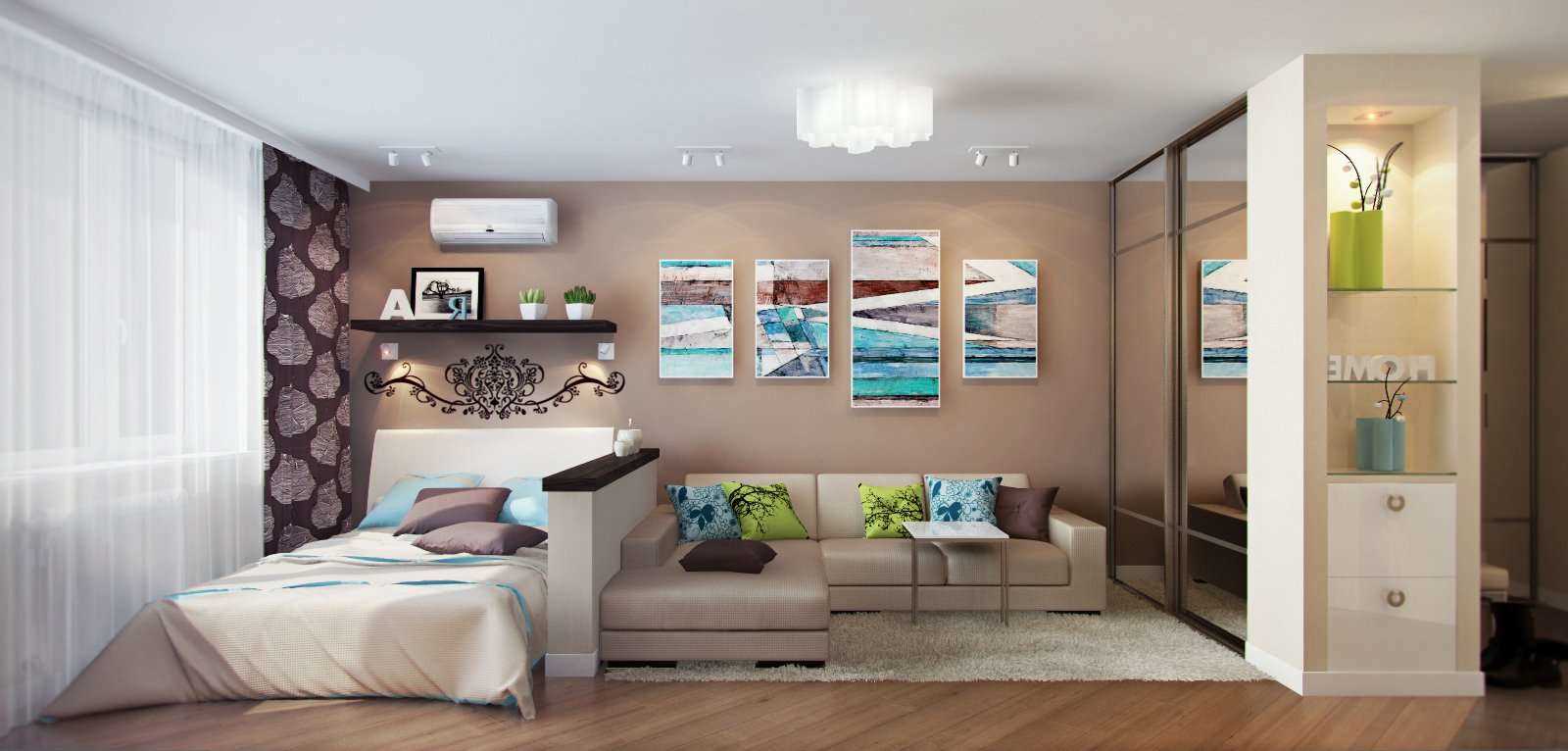
Partitioning a room with a partition would be a great solution.
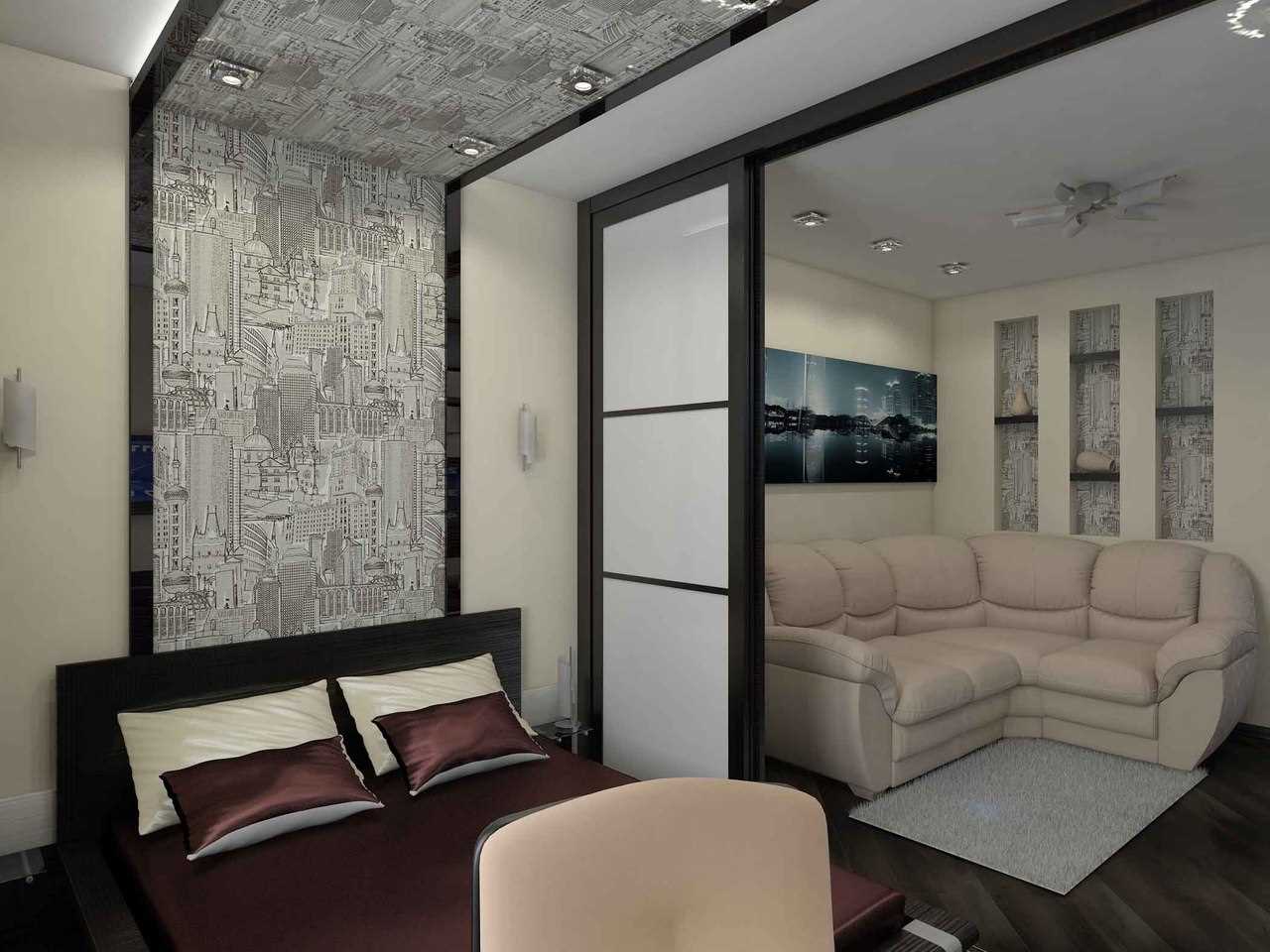
The berth can be separated by a sliding partition
Furniture for living rooms
When choosing furniture, it is worth deciding first of all what functional load is required to be done. With a certain approach, even in small rooms, you can combine not only the bedroom with the living room, but also the study, in addition, add a wardrobe.
With enough free space, you should focus on the convenience of the furniture. First of all, choose a bed of the required size to feel comfortable. Next, decide on soft and comfortable furniture for the guest area - here it is worth considering the estimated number of guests and permanent residents, so that you can comfortably accommodate everyone, as well as relax in the evening with your family.
Wardrobe, chest of drawers, etc. you need to choose according to the design project. For example, such furniture can also perform a dividing function, being properly placed. It can be modular shelves, built-in wardrobes. With limited space, you should pay attention to transforming furniture, which does not take up much space when assembled. Moreover, now there is a large selection of interesting design solutions for tables for various purposes - from dining and coffee to workers.
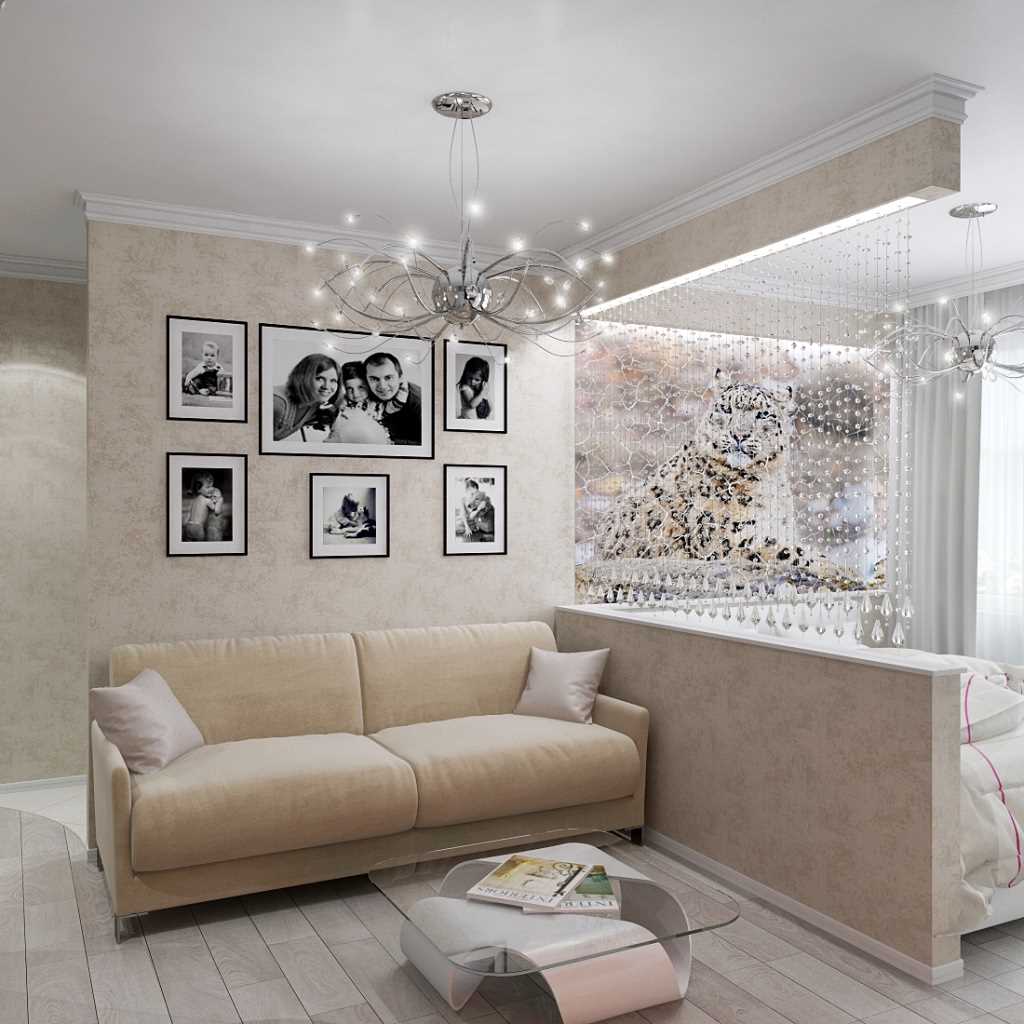
Furniture in the living room bedroom is desirable to use multifunctional
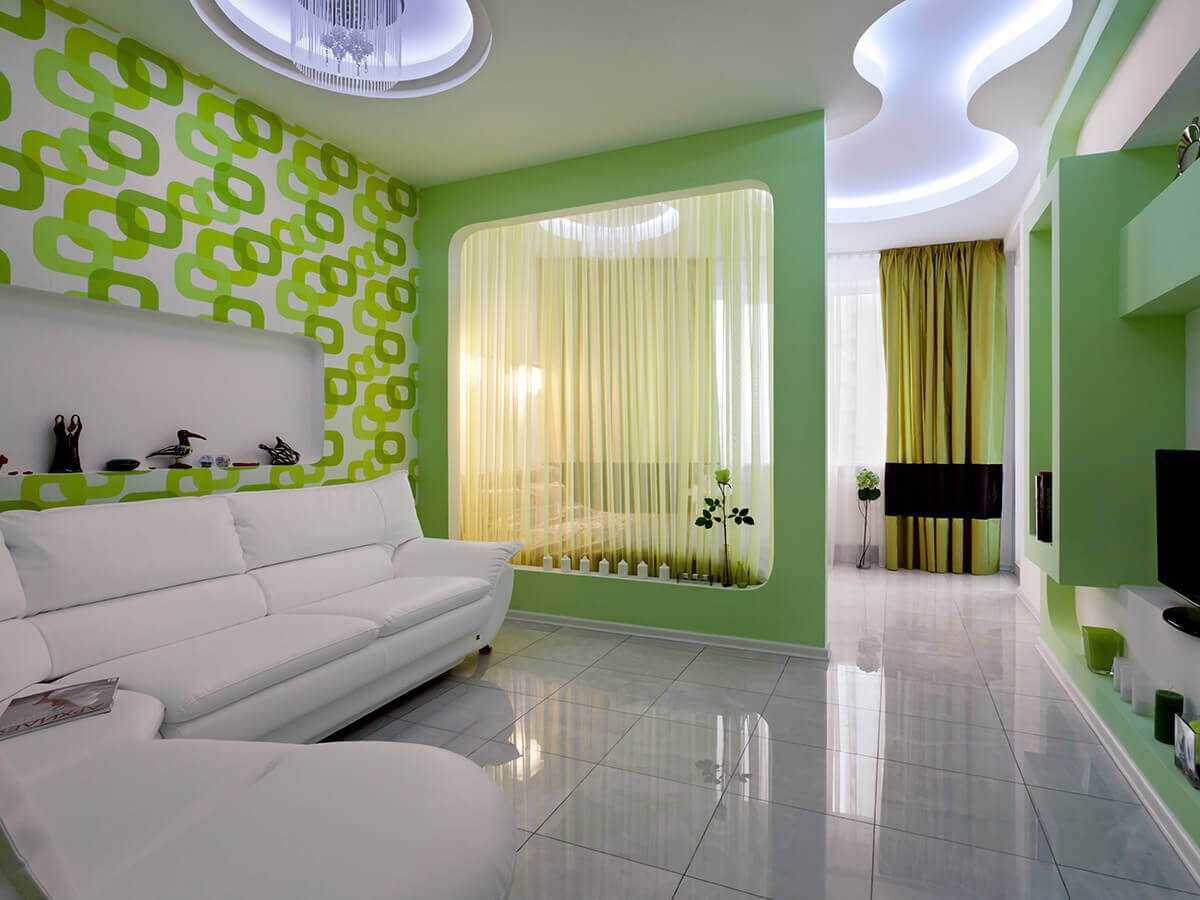
If the room is large enough, it is advisable to focus on the convenience of furniture
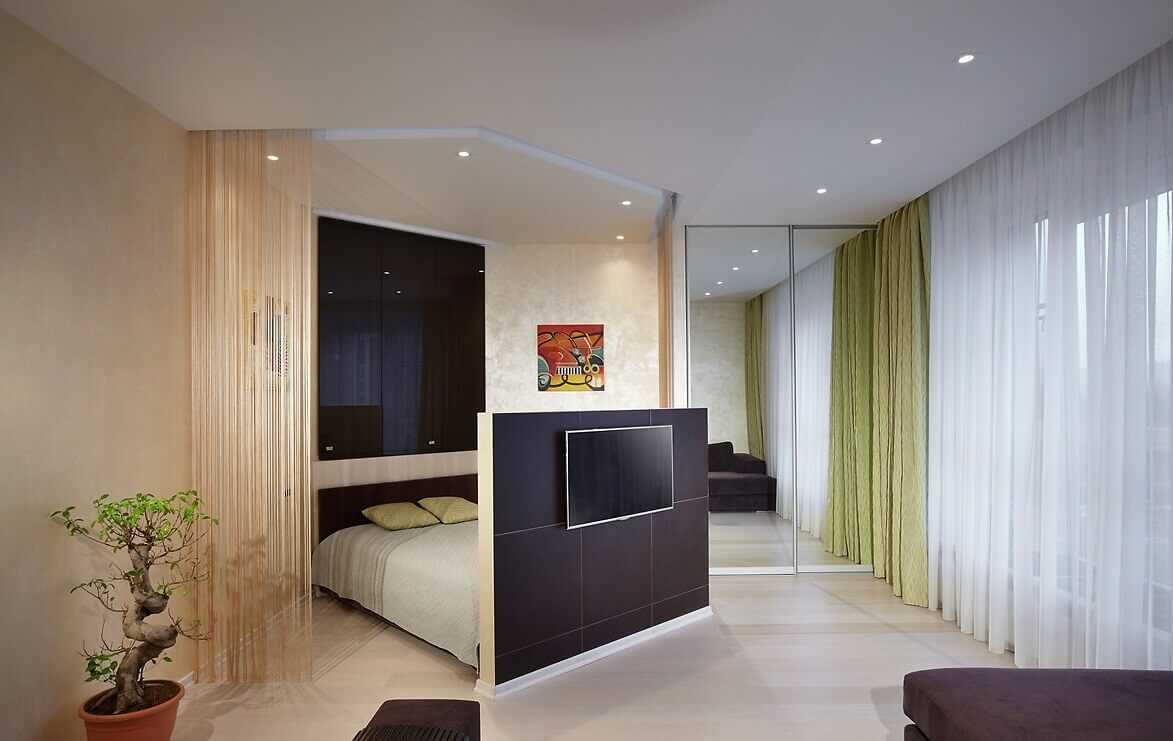
A pull-out bed can save a lot of space
Transforming bedroom in the living room
To preserve freedom in the room, transforming furniture is suitable. For example, a wardrobe bed does not take much and is practical to use. Such furniture can be ordered to a certain size and color.
Also now, unusual solutions for transformer sofas have appeared, which include a full bed, and not a modular solution with an inconvenient connection.
When using a transformer in a small room, it is not necessary to add hard separation.So the bed can be built into the wall and can be disassembled only for sleep, and can be separated with textile decorative curtains or curtains.
In addition to the bed, the partition between the bedroom and the living room is also capable of transforming. To do this, use a modular bookshelf, which is easy to rebuild according to the mood, or a lightweight portable design.
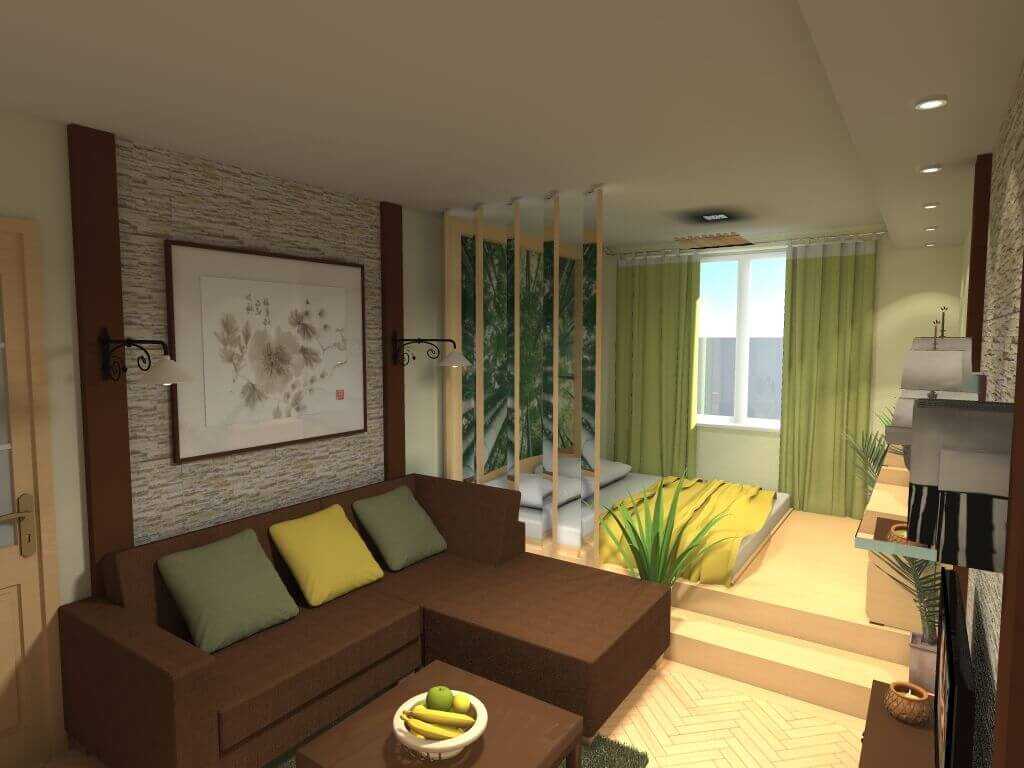
The sofa can be used as a berth
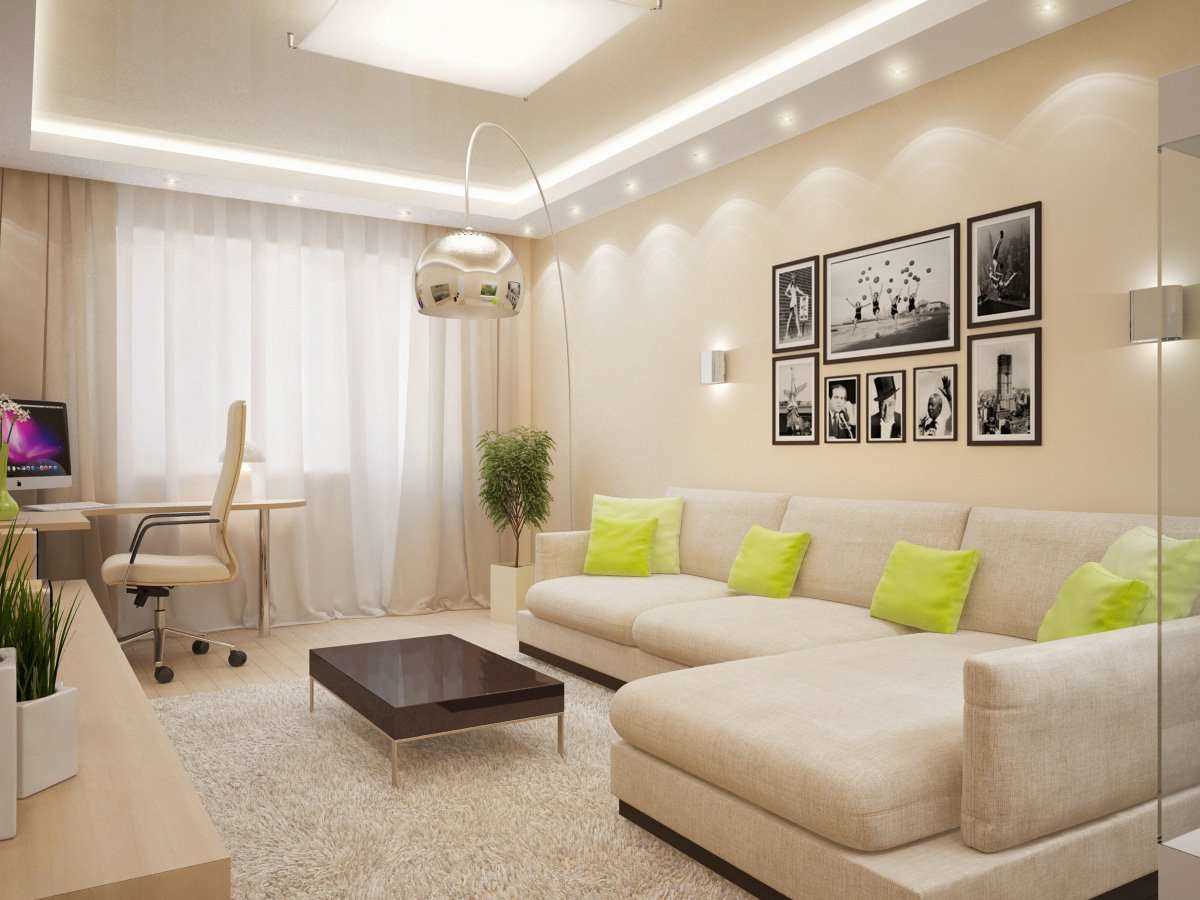
A great solution would be to use a transformer sofa
Design a living room bedroom with a podium
Perform the interior of the bedroom hall with a podium - an exit for small and narrow rooms. Since the podium does not take away free space, but rather gives it. It is usually applied as follows.
- The narrow room is visually divided into two parts. This makes it possible to determine in advance how much the room will occupy and how much space for sleeping.
- After you put the podium, you need to extend the bed and calculate the amount of occupied space. Then you need to arrange all the remaining furniture and appliances.
- The advantage of such a solution is the saving of free space. Thus, the working area, which is installed on the podium itself, will not occupy the extra area. The same thing happens with the bed.
A podium will be a good solution for a studio apartment. After all, here you need to wisely place not only the living room and bedroom, but also the kitchen. The podium can still serve as a partition.
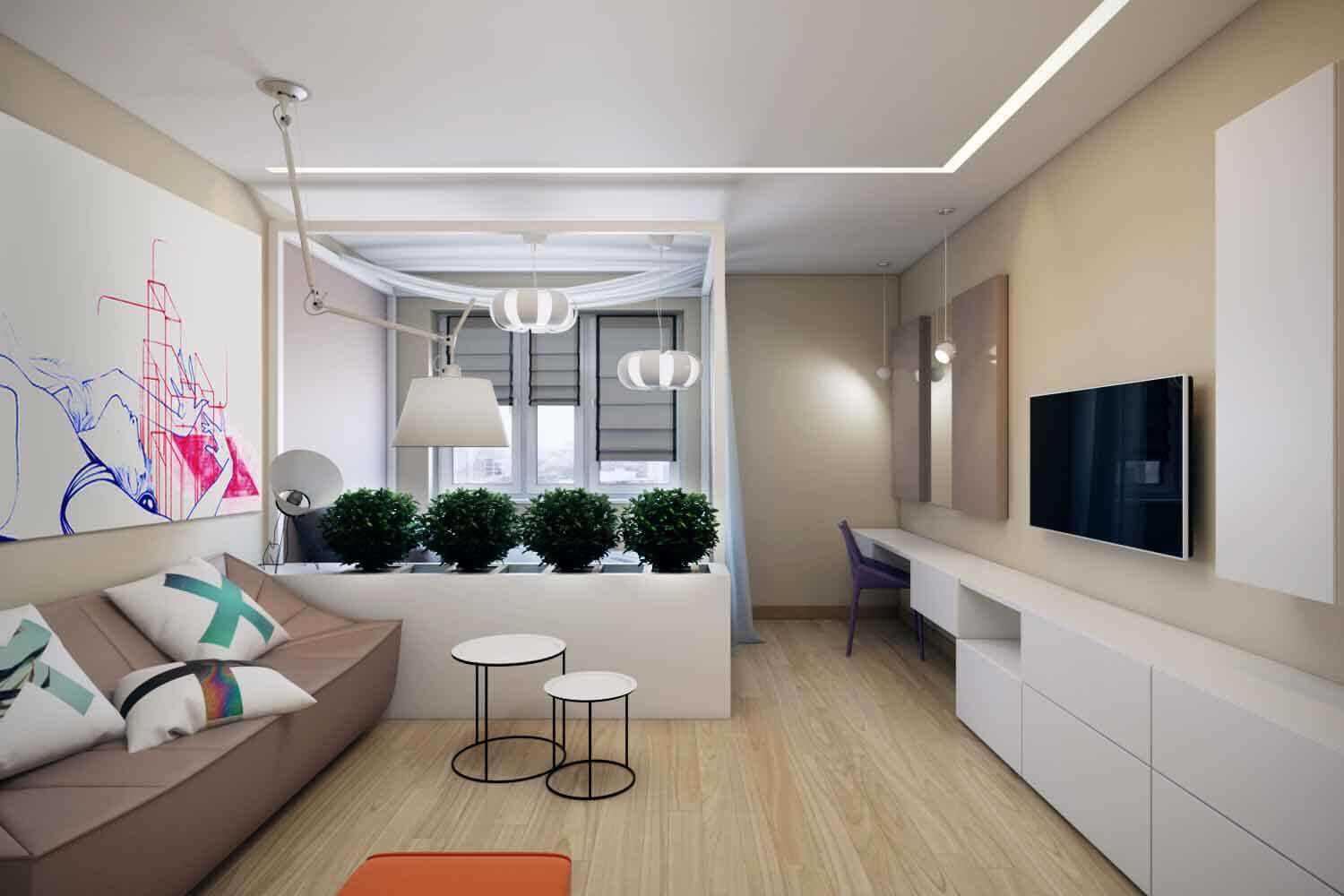
Using the catwalk can save a lot of space
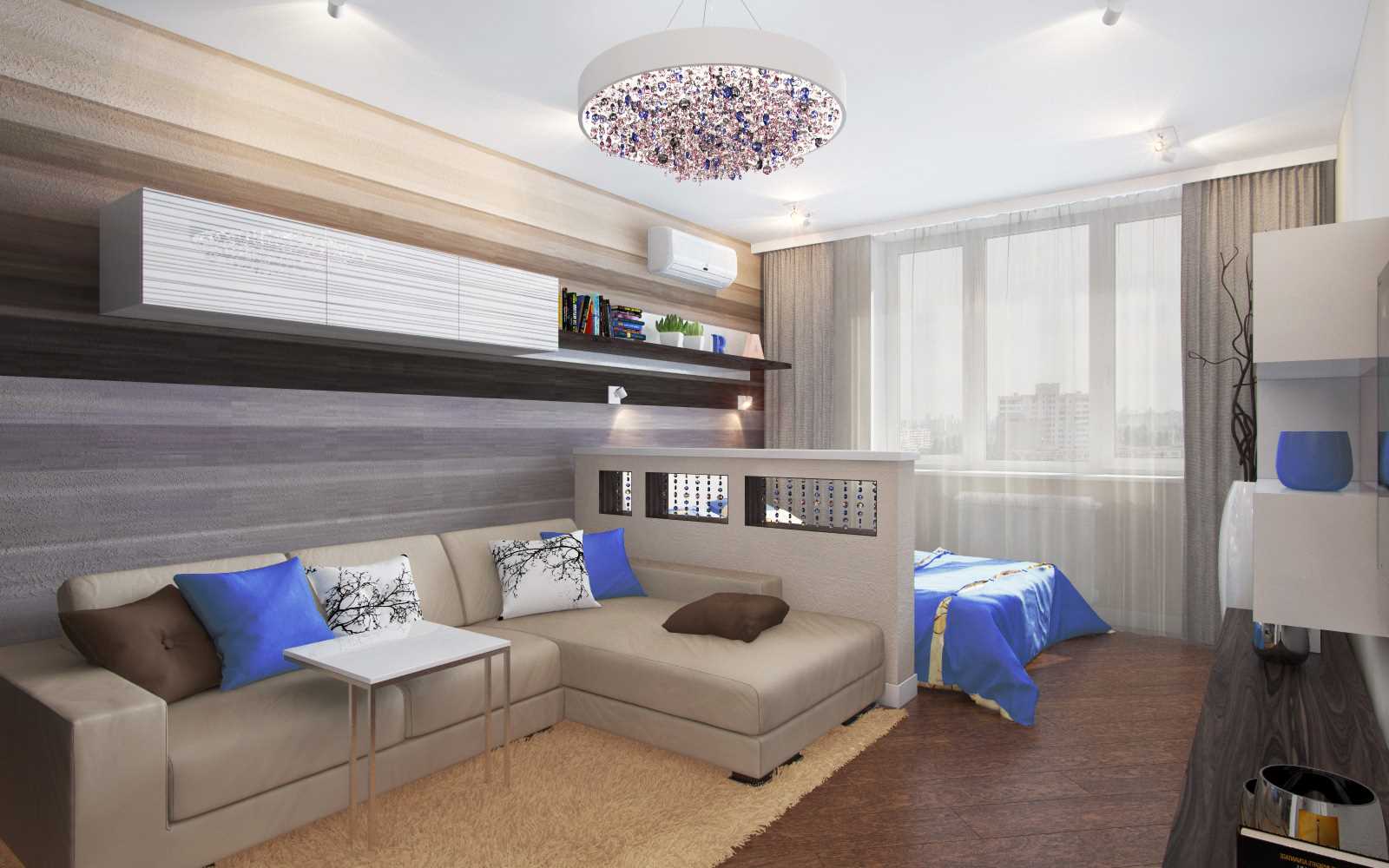
Sometimes designers refuse to take up work with such rooms
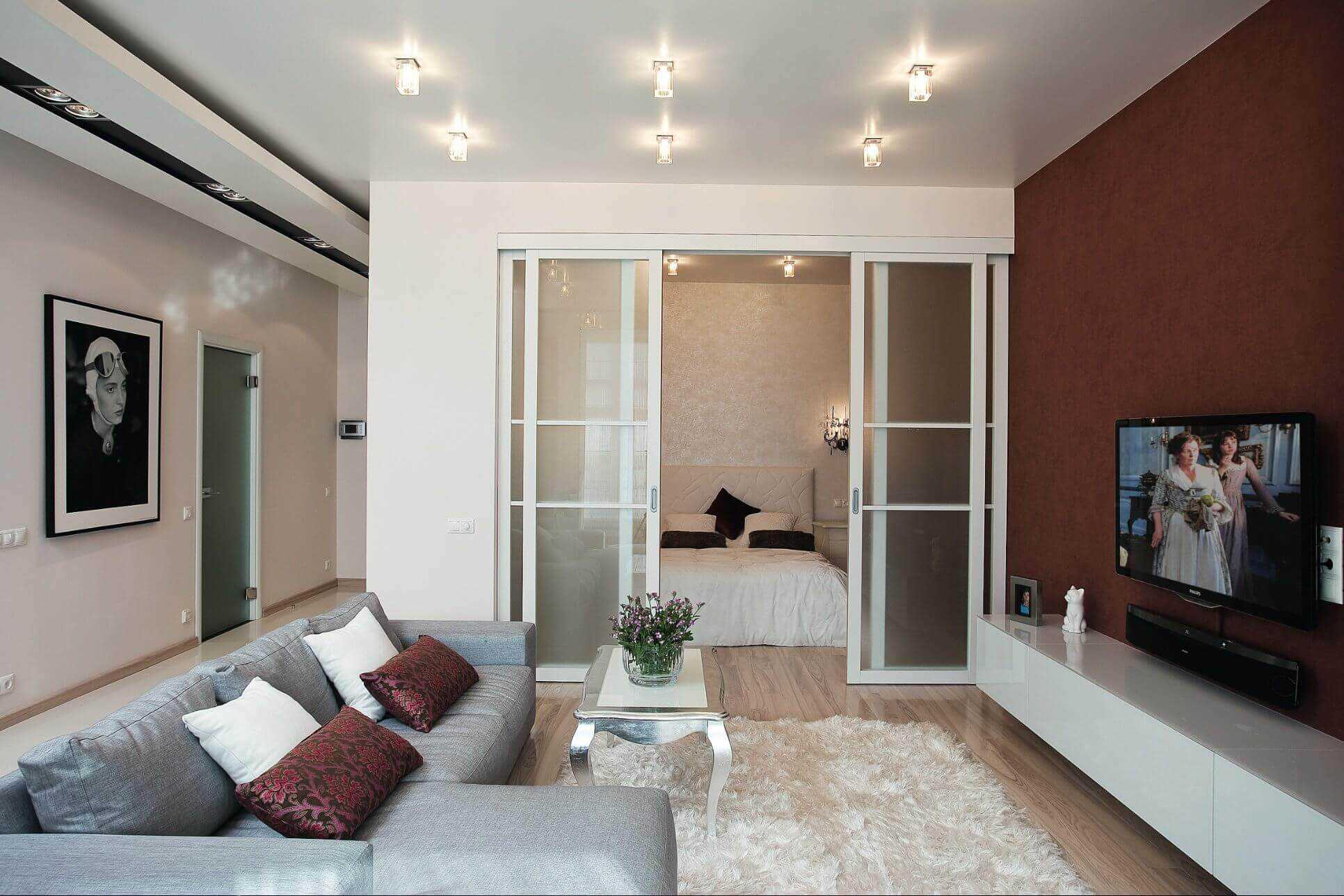
A great option would be to use a sliding partition
Workspace in combined rooms
The interior design in the combined room is faced with the task of separating the resting place from the working area and most importantly, this must be done correctly.
Since nothing should distract from rest or, conversely, work. It is important to create a favorable atmosphere in the working area for the implementation of the necessary tasks.
There are two options for placing a workplace in the bedroom-hall:
Method number 1
The work area can be positioned on the podium. So it does not damage the space and does not interfere with the living room.
To create a working corner, a small table (if necessary, a computer), a chair (also optional), a small cabinet or attached shelves to the wall are suitable.
An important factor in the arrangement of the workplace will be lighting. For productive work and comfort, the placement of the corner should be near the window or opposite it, so that the sun's rays illuminate the entire work surface.
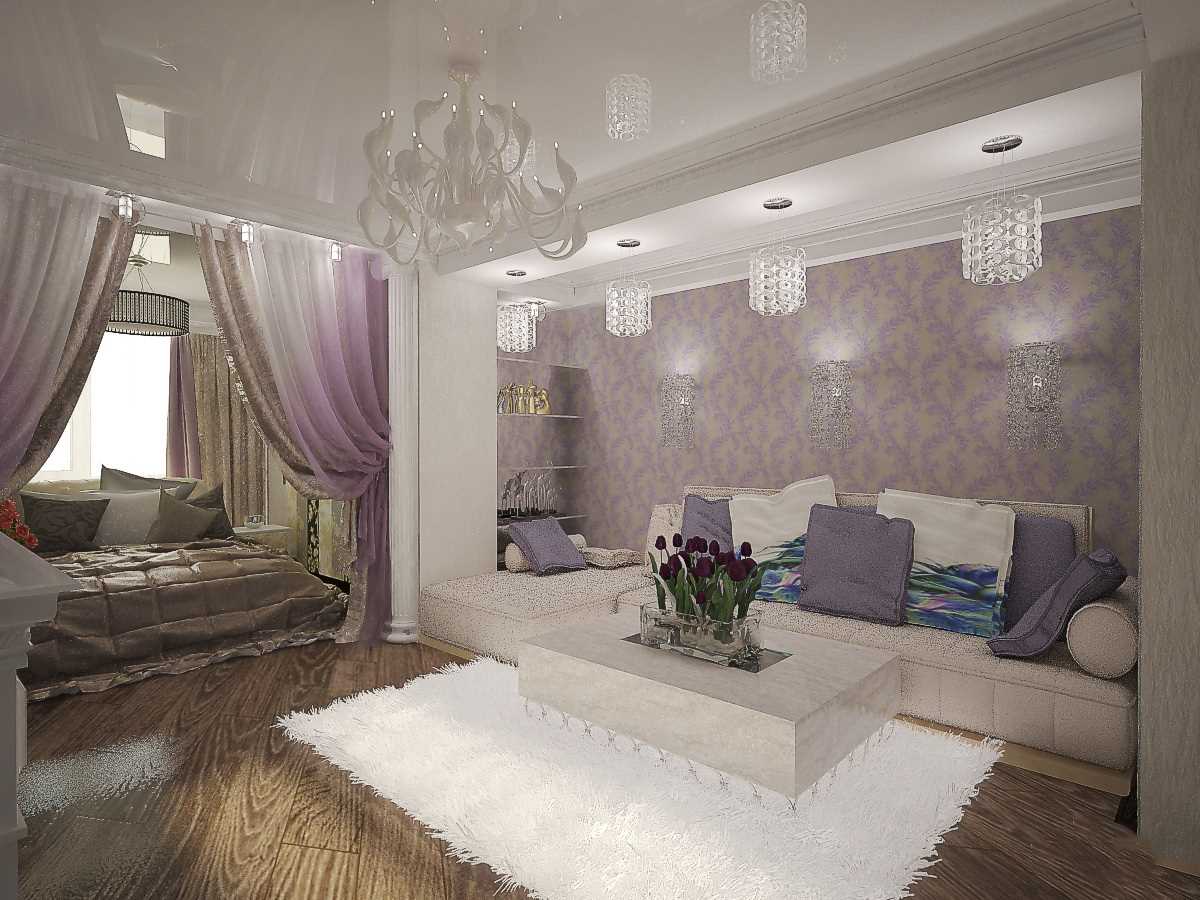
The workplace in the combined living room bedroom needs to be organized correctly.
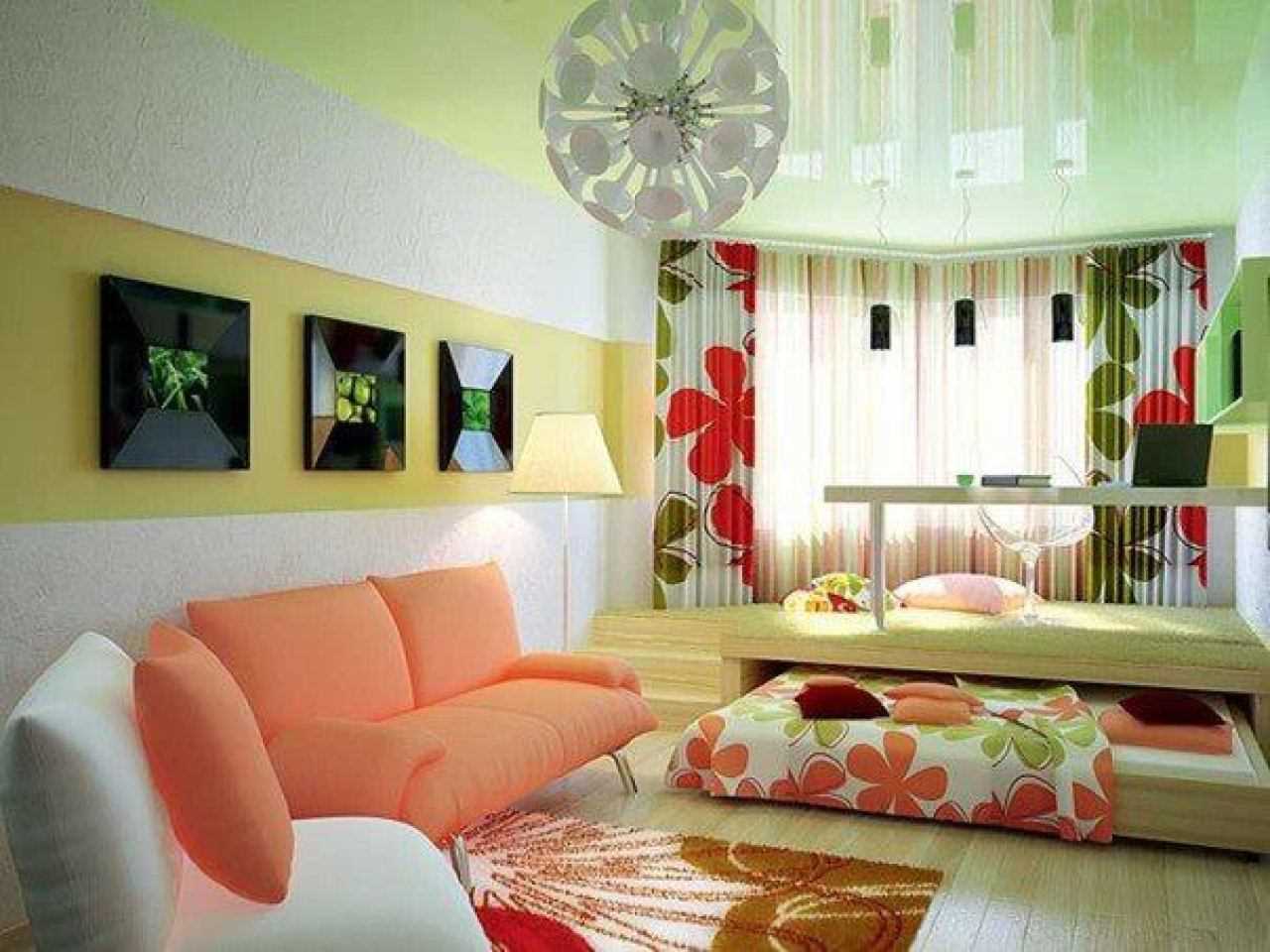
There should be enough light in the workplace
Method number 2
If the dimensions of the balcony allow, then the workplace can be placed there, thereby increasing the free space of the room.
To create a workplace, you will need the same items as for method No. 1. However, it is necessary to take into account all the nuances of the location of the "office" on the balcony. In the daytime, the working corner will be filled with light, but for in the dark, you will need to think over additional lighting.
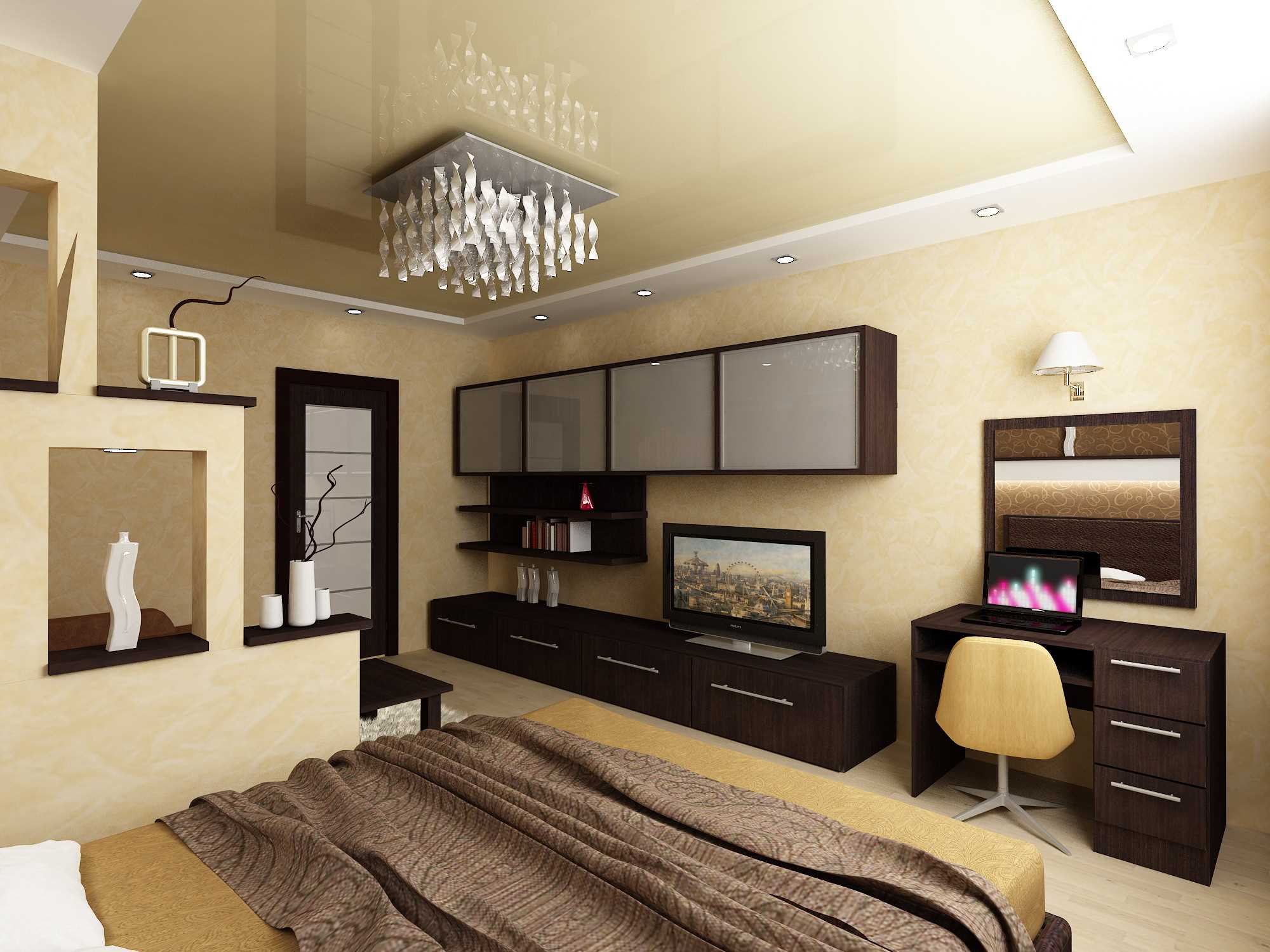
You can use a computer desk
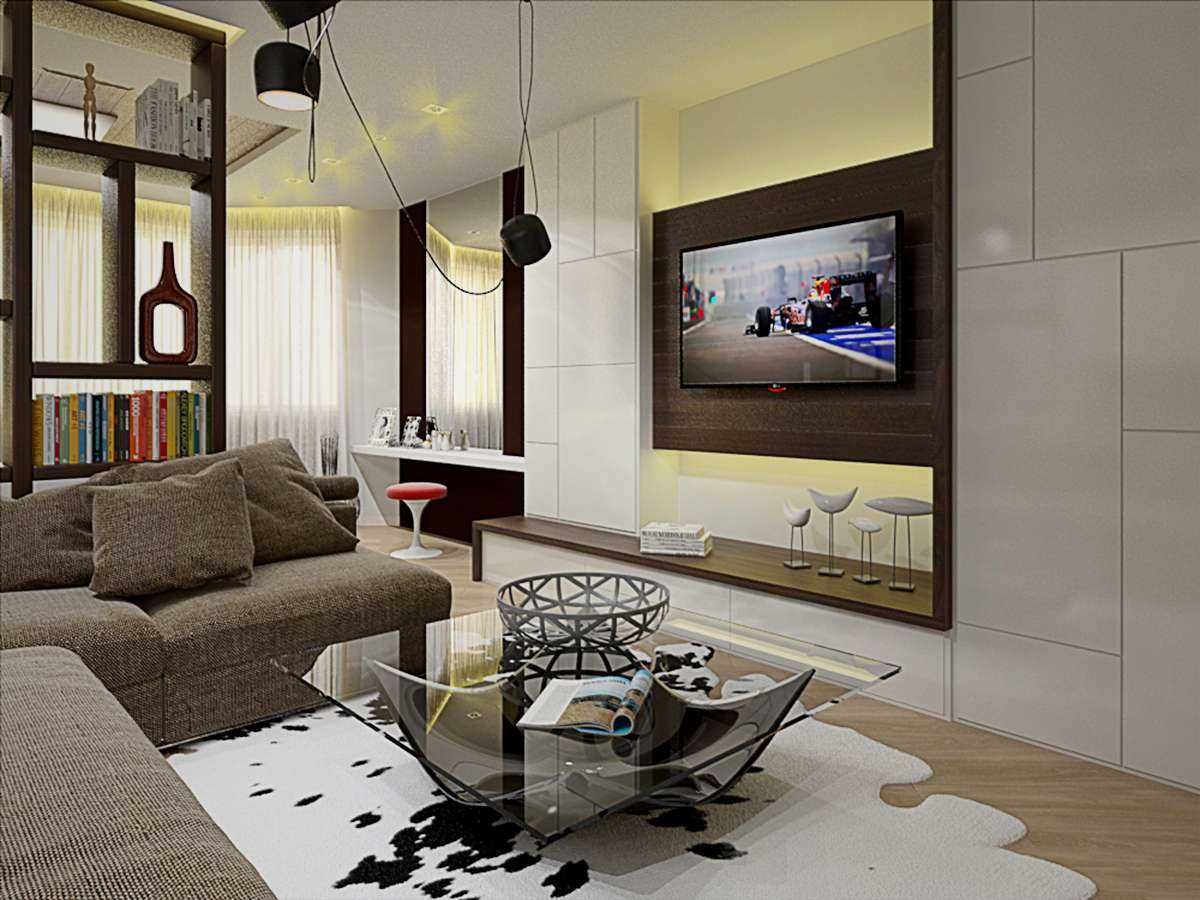
Workplace can be arranged on the balcony
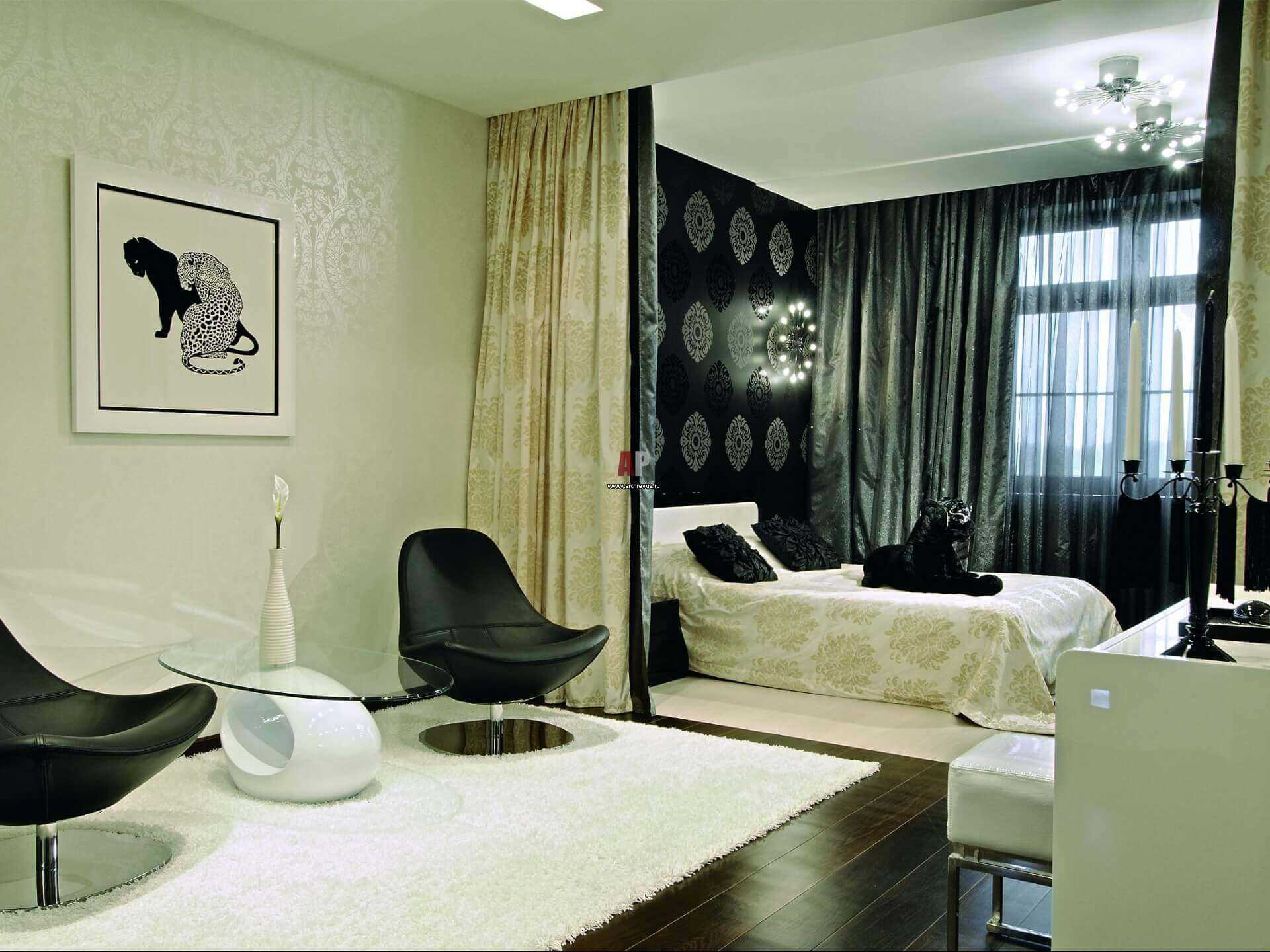
When organizing a workplace, you need to consider the features of the room
Sleeping area
In order to place a recreation area in a small apartment, you should carefully consider it, because it combines a place to relax (day or evening), as well as a place to sleep.
The bed will be the most valuable in the room, since it should be hidden from prying eyes. A good choice to isolate the bedroom from the recreation area, while not taking the space.
If only one window is available, the bed can be placed against the wall opposite the window. Firstly, it will be convenient for a room with poor daylight. And secondly, it will become more comfortable for relaxation and sleep.
An interesting option to fence off the bed from the views and not clutter up the space - this is a through closet. Such a decision is more successful for a studio apartment. It helps to separate the relaxation area from the work and from the kitchen. Thus hiding her from unnecessary glances.
How to combine the living room and bedroom with furniture?
The first option of combining with furniture is transformers. The sofa bed does an excellent job of this task, especially in a small room.
The second option is to divide the space using furniture, thus combining functionality and convenience. For example, it can be a sliding wardrobe with mirrored doors. This solution has several advantages at once:
- takes up less space, replacing the wall;
- performs its main function;
- expands the space due to the mirror surface.
And the last option is a wardrobe bed or an automatic bed. This is suitable for minimalist design.
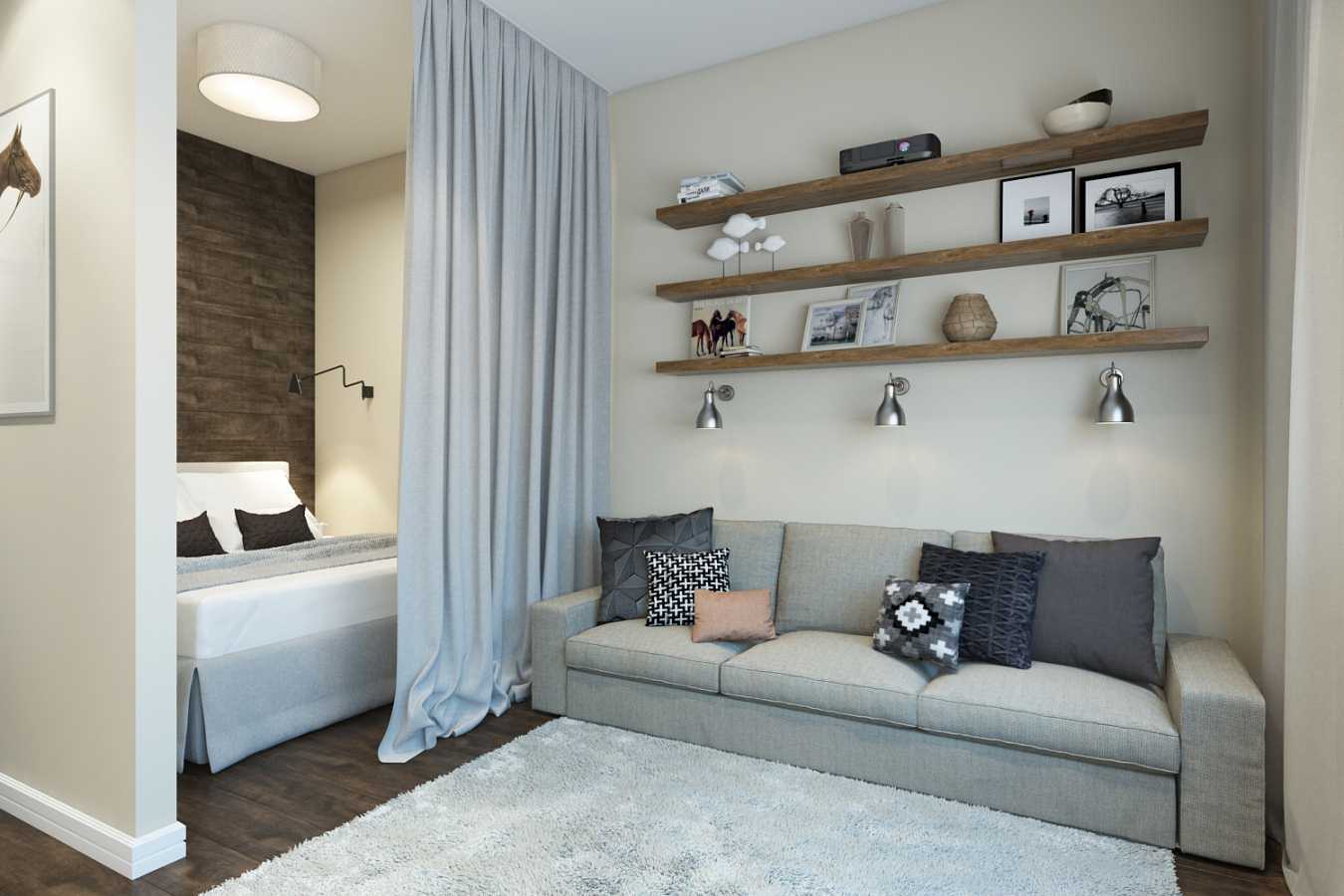
You can use a curtain to separate the berth
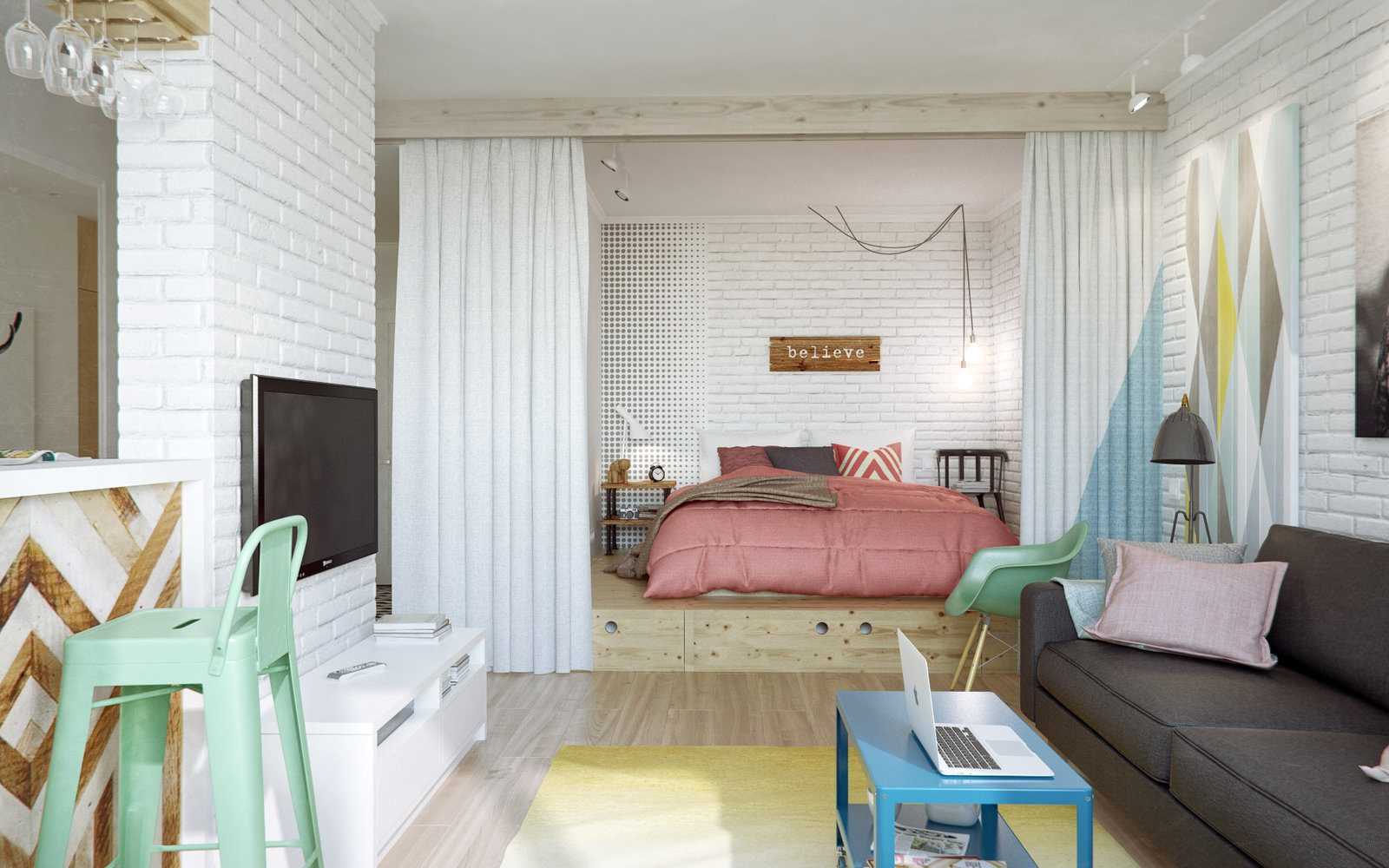
Zoning the room can also be done using furniture
Zoning multifunctional space
When combining several functions it will be more convenient if each functional area is different. This is due to different needs. Cozyness is necessary for sleep, a strict style is required for work, and for the hall something is bright and spacious.
The first thing you can do is to choose different design options for each zone, or physically separate them. A good example is a living room bedroom with a podium. It can be separated for an office, being above eye level less attention will be attracted. A pull-out bed will be invisible during the day.
Another option is to use multifunctional furniture. But then you will have to face the difficulties of constantly moving it.
Video: How to harmoniously create a living room bedroom
