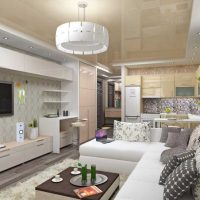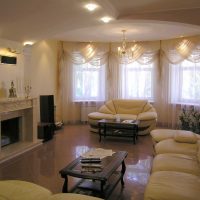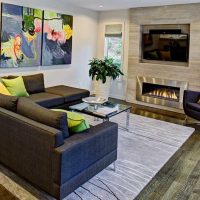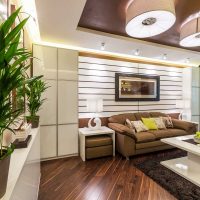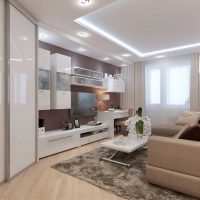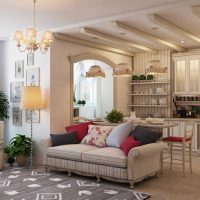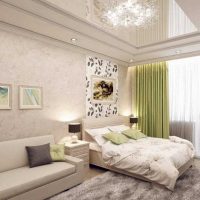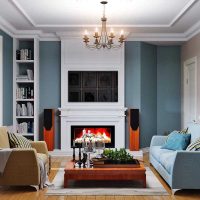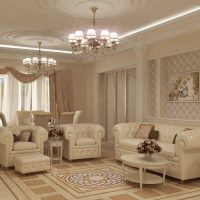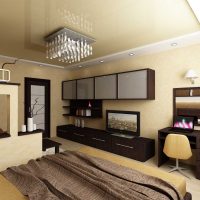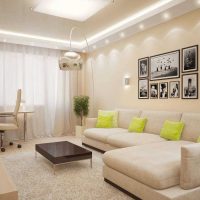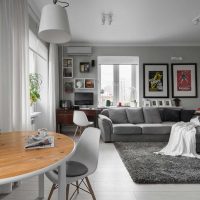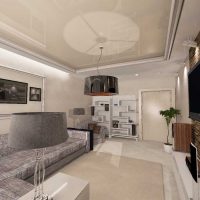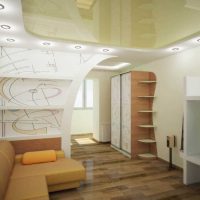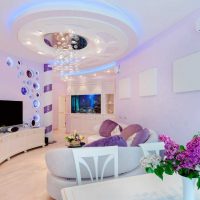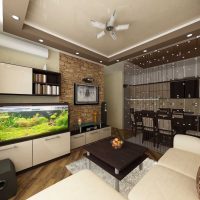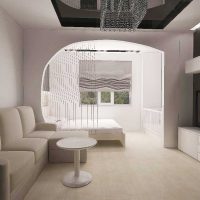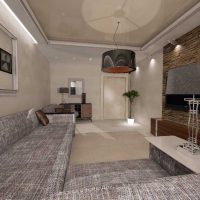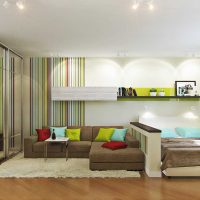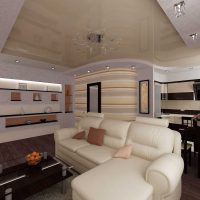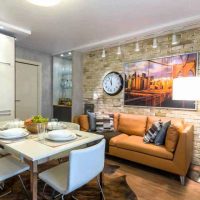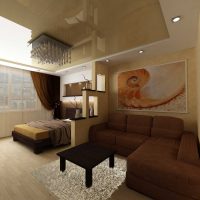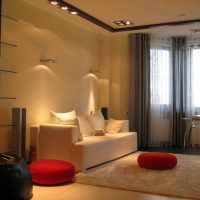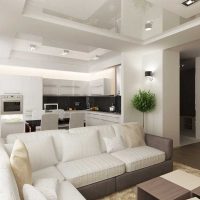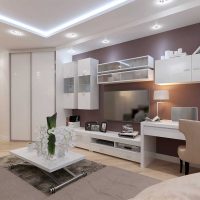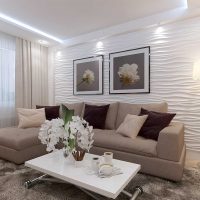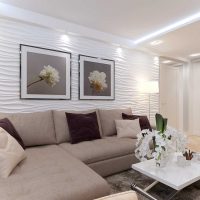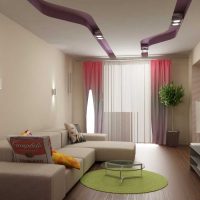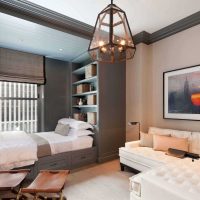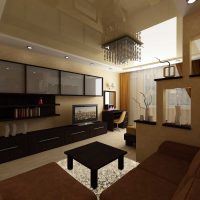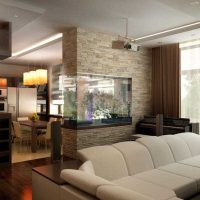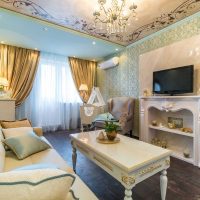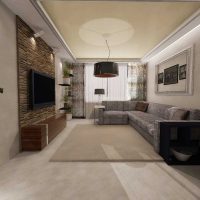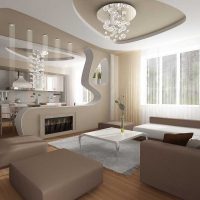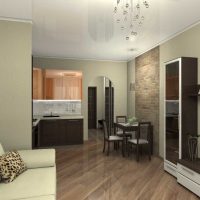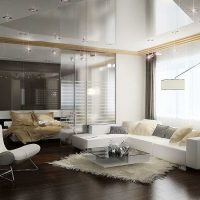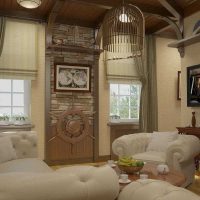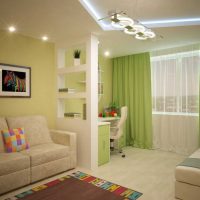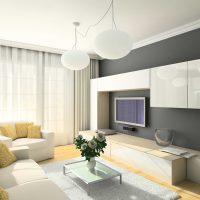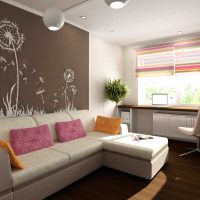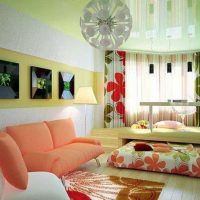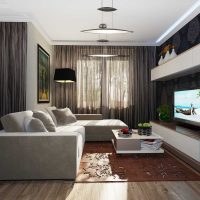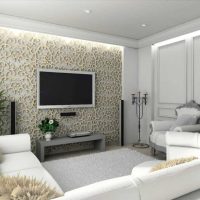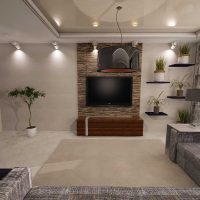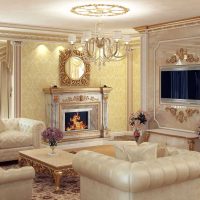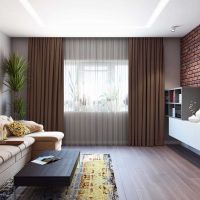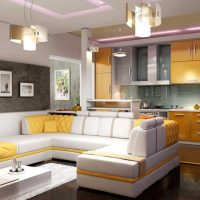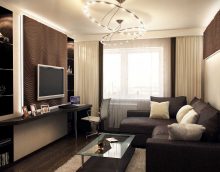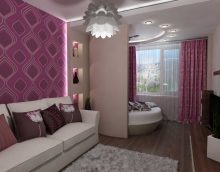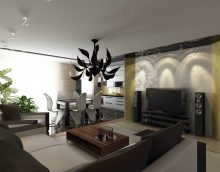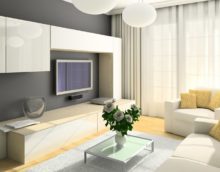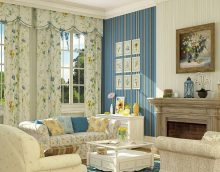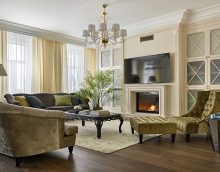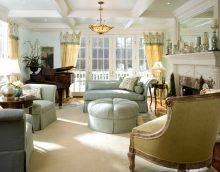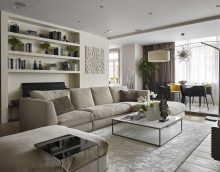Living room design 19-20 sq.m. with one window in different layouts
Standard city apartments most often have a rectangular living room with an area of 20 squares. The main room, where guests are invited and where the family gathers, should please with a modern atmosphere and a welcoming atmosphere. The thoughtful design of the living room of 20 sq.m will not only relieve the feeling that everything is like everyone else, but it will also make it possible to rationally use every meter of the room. Specialists share their secrets on zoning and decorating a standard living room in different styles, so that the room looks exclusive and money is not wasted on repairs in vain.
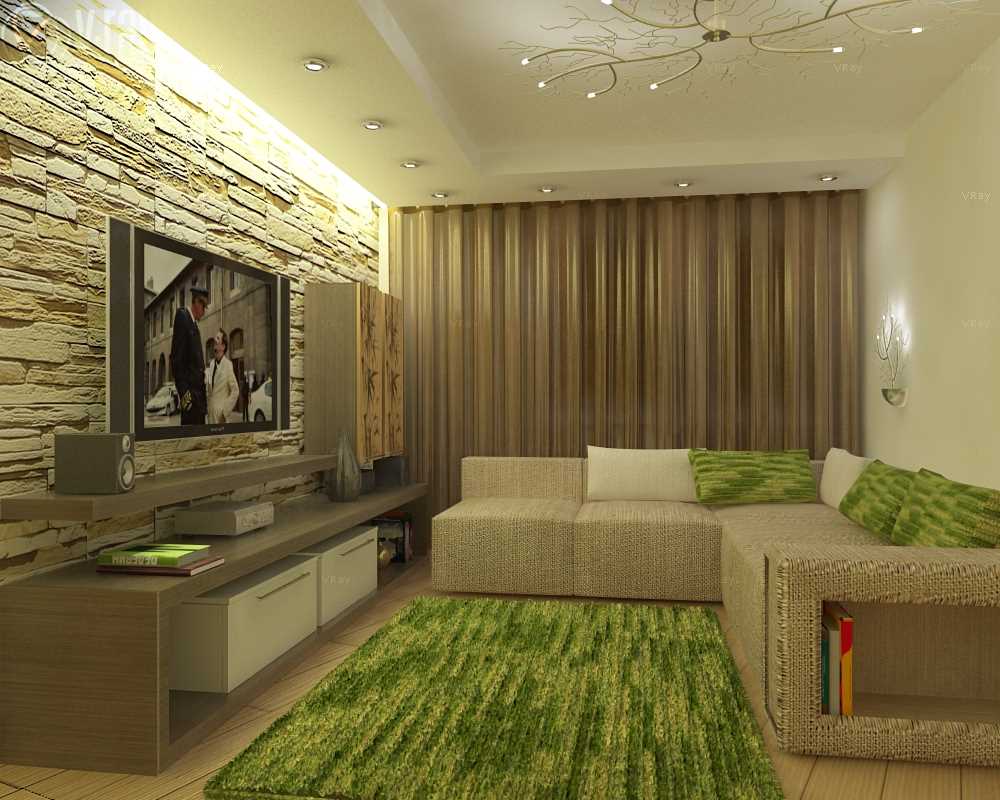
The accent wall with backlight will look very beautiful
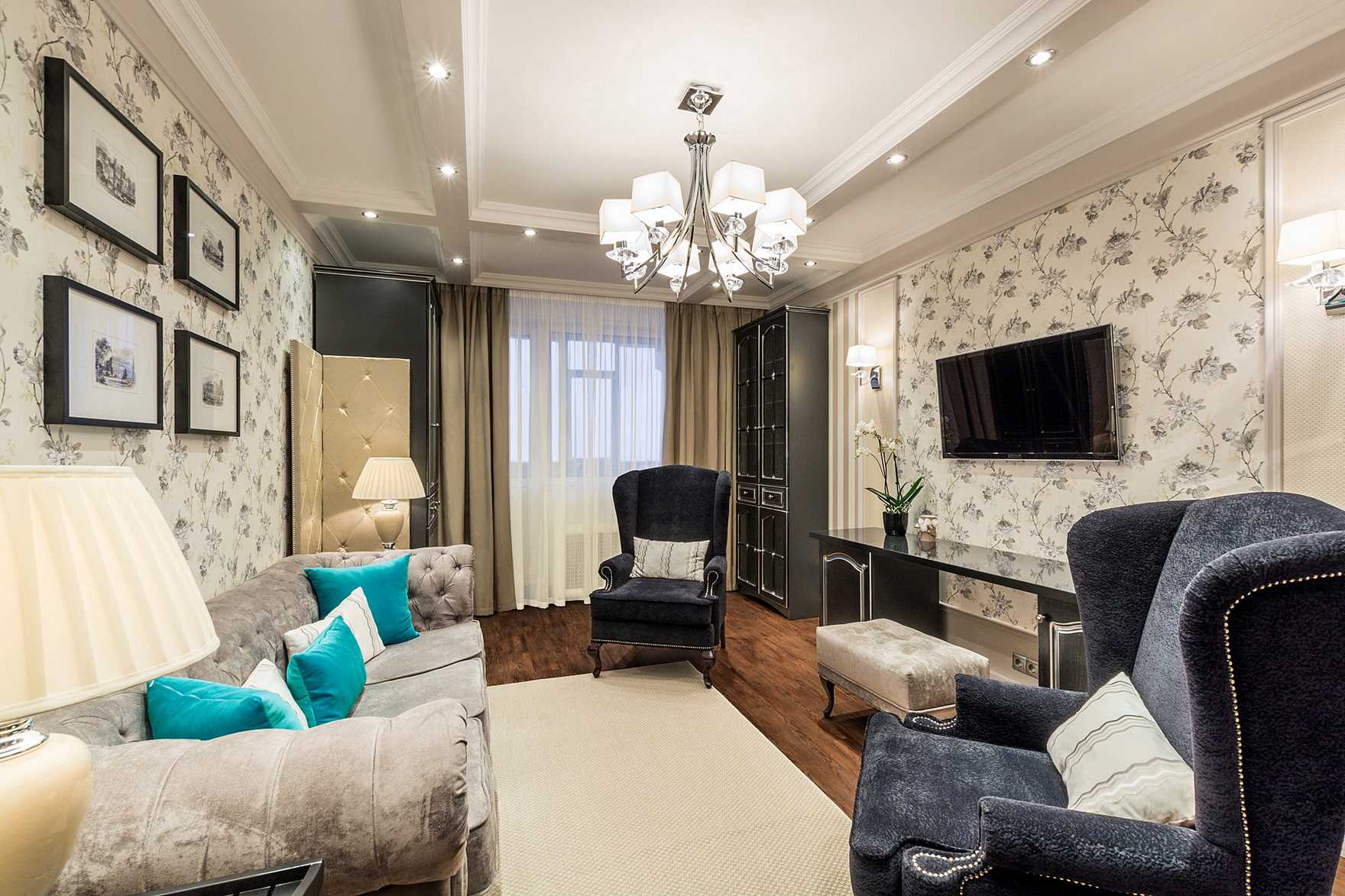
There should be a lot of light in the big living room
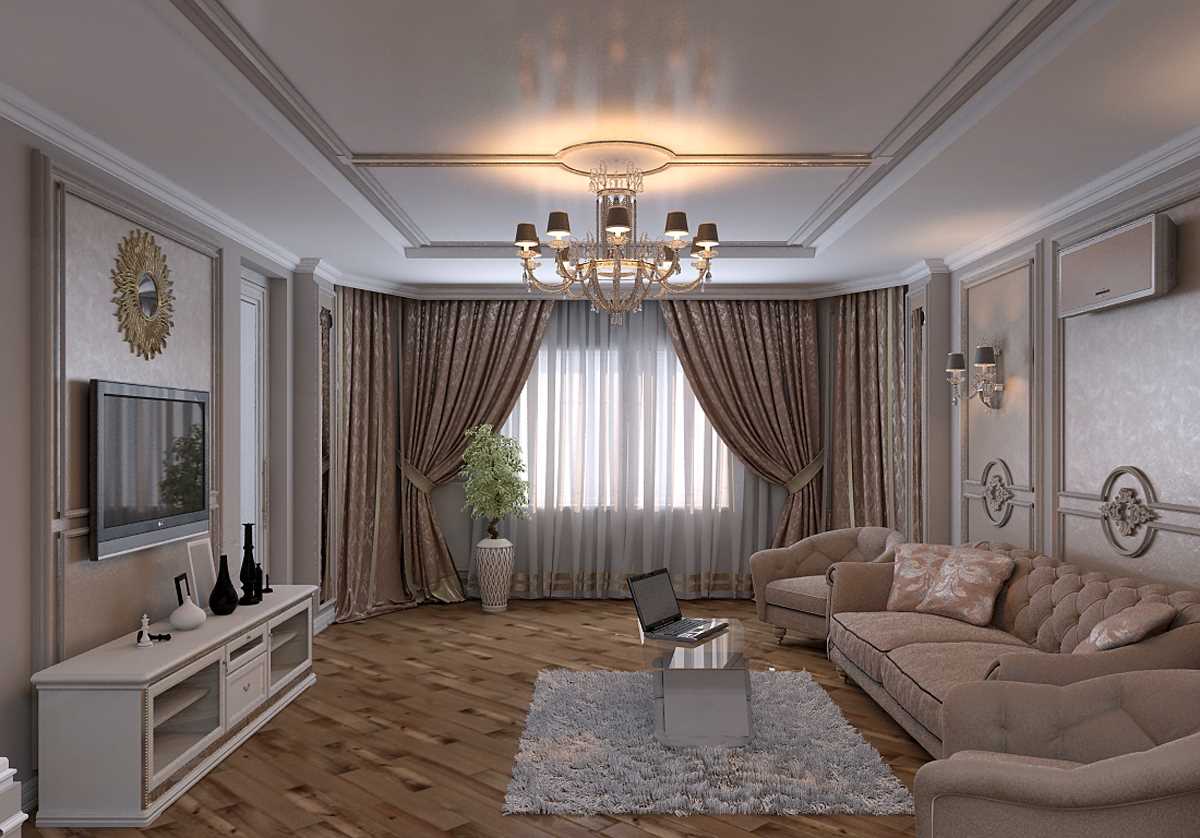
The design of the living room is made in the style of Provence
Content
- 1 Arrangement of a standard room in original ways
- 2 How to make a living room aisle?
- 3 Color selection in different lighting conditions
- 4 How to choose modern decoration materials for the floor, walls and ceiling of the living room
- 5 Video: Living room design 19-20 sq.m
- 6 50 photos of ideas for design living room 19-20 sq.m .:
Arrangement of a standard room in original ways
A rectangular living room or hall, as was previously called, has not been furnished with bulky cabinet furniture for a long time. Modern design of a living room, a hall or a common room of 19-20 sq.m. suggests a new approach to arrangement. To the fore:
- functionality;
- zoning;
- area optimization;
- visual expansion of space;
- recognizable stylistic decision.
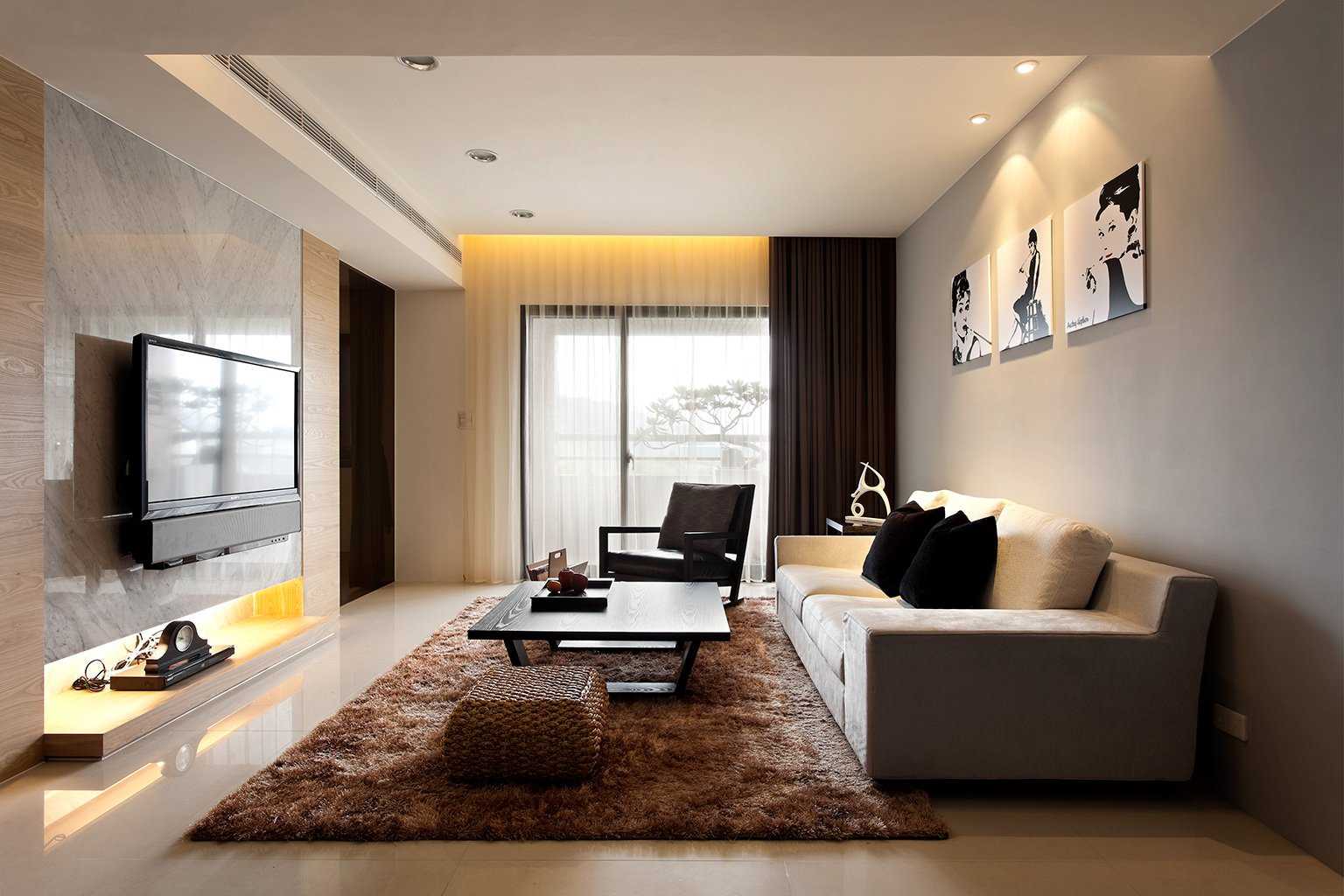
This living room will be your favorite place to relax.
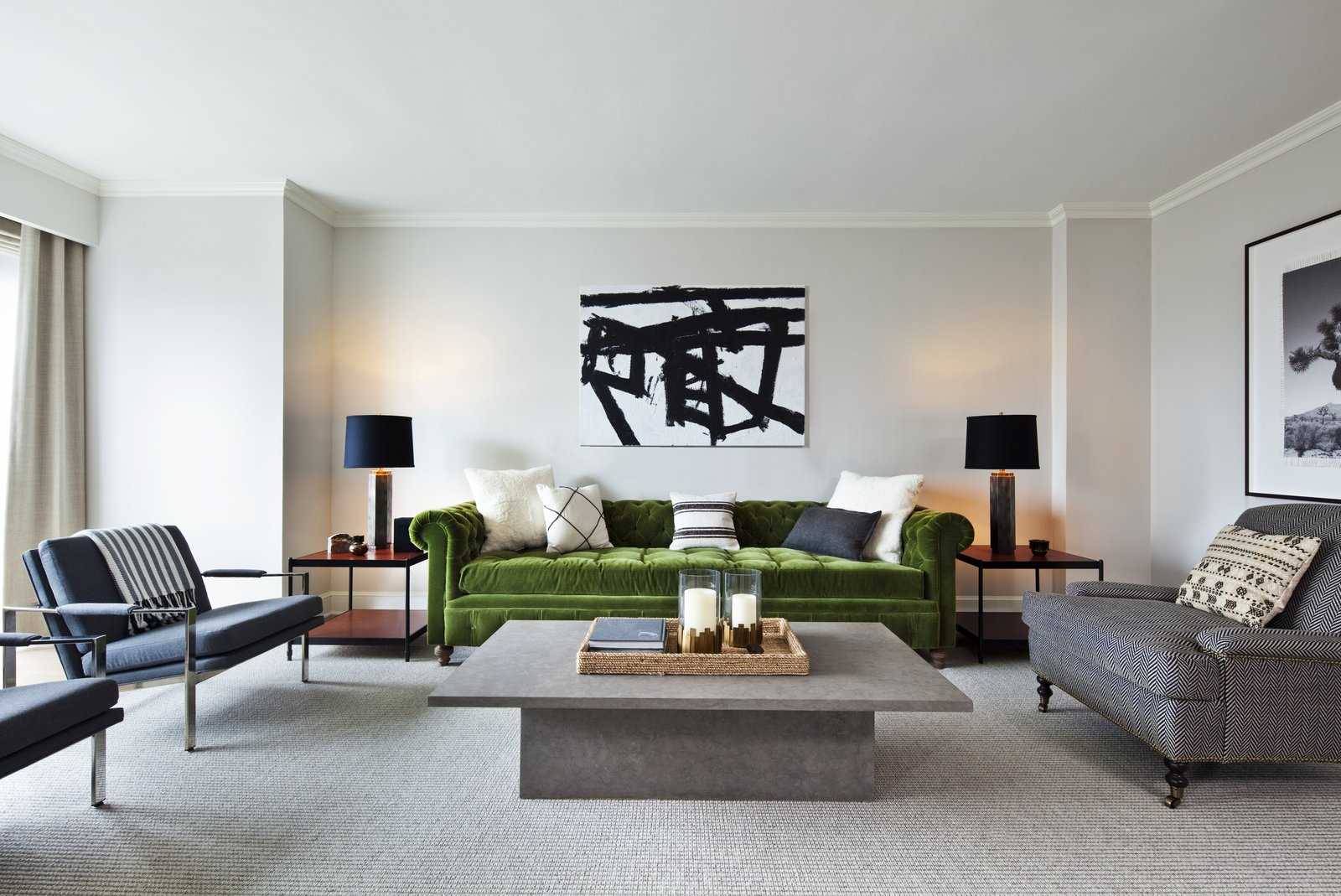
The painting on the wall perfectly complements the interior of the room
Although it seems that the "squares" of the living room are not so small, but it all depends on how this living space is used.
- In a one-room apartment, this is often not only a living room, but also a bedroom for parents and a child, a study with a computer table and a dining room. With a small kitchen, you have to make a dining table here, many families have dinner here, gathering at the TV.
- In a small family, one-room apartment - a bedroom, which serves as a living room. Most often, they use a double folding sofa, which is not assembled every day, but the room quickly takes on the appearance of a hall when guests arrive. In the design of a living room of 20 m2, it is important to consider this specificity.
- In private houses, the layout is arbitrary, but the interior of a living room of 20 m2 with one window often resembles the layout of the hall, as in apartment buildings. But the window format itself, heating appliances or a fireplace make their own adjustments to the design of the room.
- Working at home and periodically receiving visitors (freelancers, tutors, psychologists, masseurs, tailors) are forced to combine this room with a study. In this case, the interior of the room is 20 sq.m. There should be 2 functional accents - the reception area and the workplace.
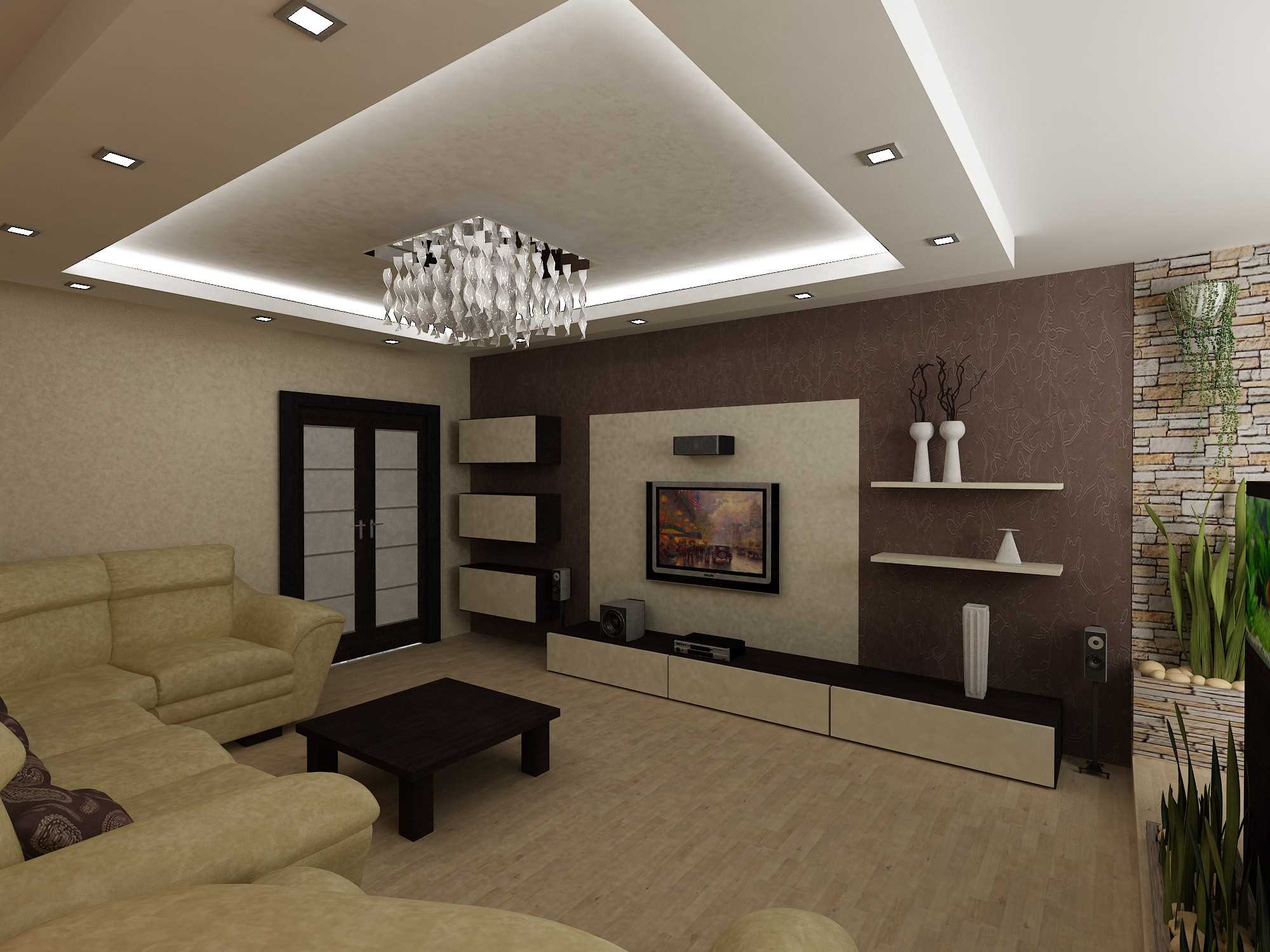
Highlighting the stretch ceiling creates a pleasant atmosphere in the room
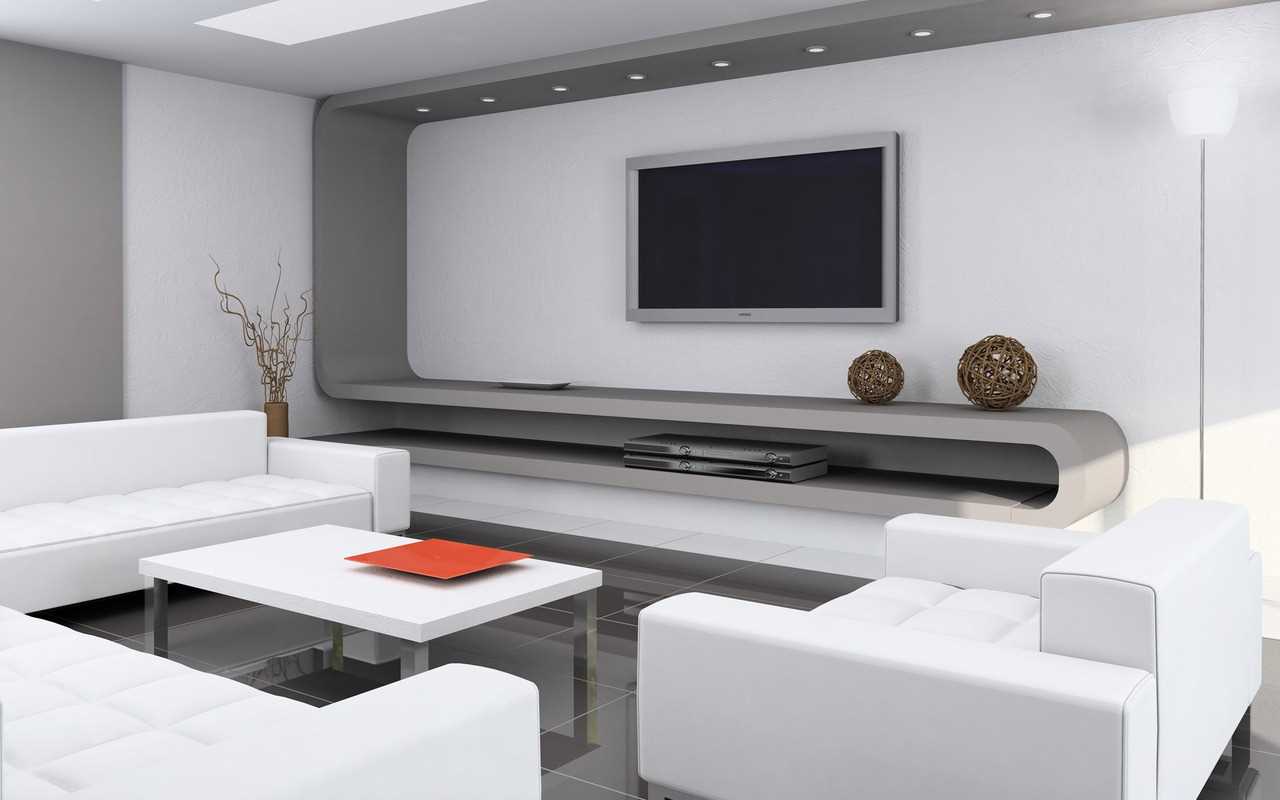
Light colors can visually expand the borders of the room
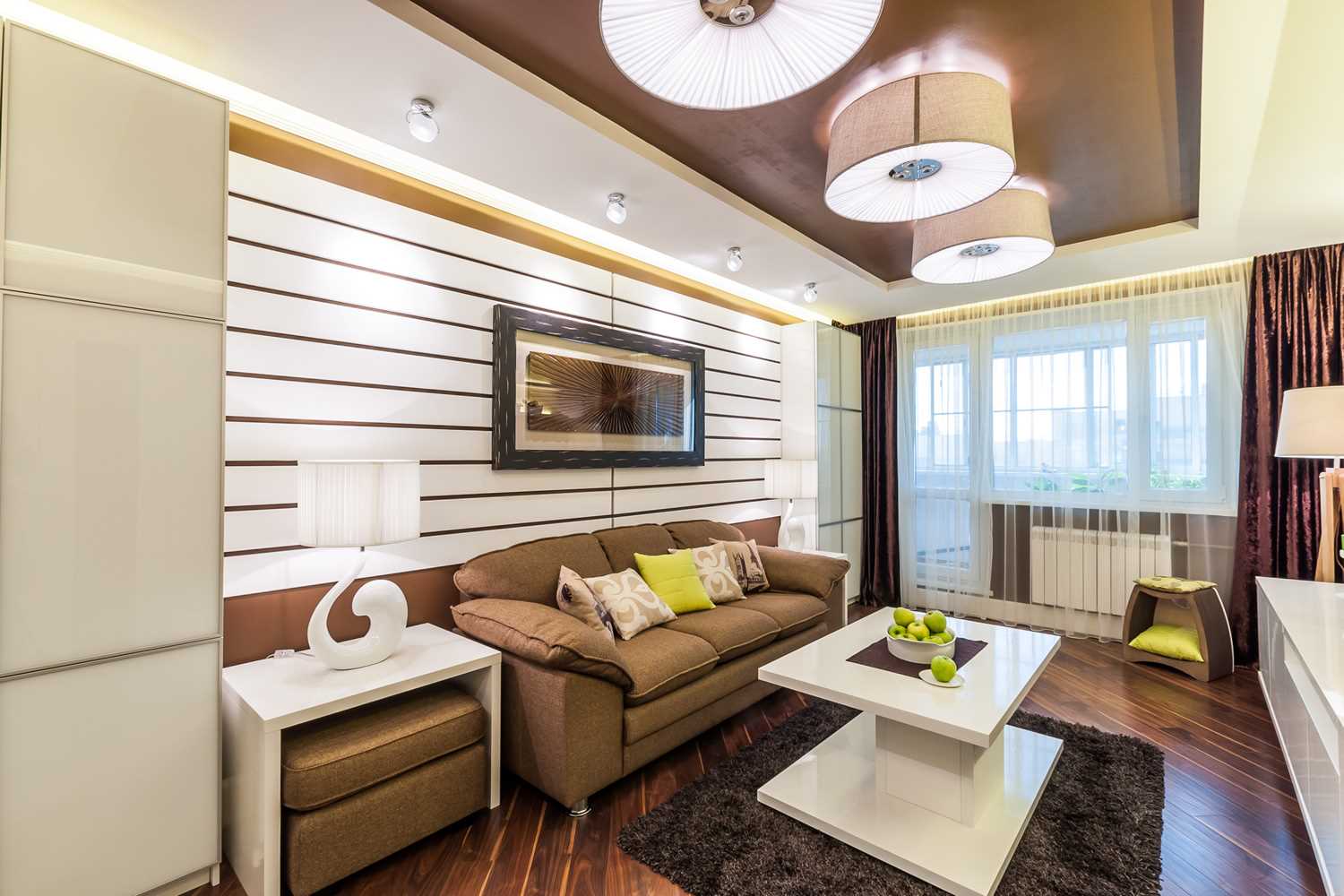
The combination of white and brown looks very beautiful and modern.
- Large houses and apartments provide more space for the imagination of the owners who want to more creatively design a large room. Stylish original design of the living room can emphasize the choice in favor of non-trivial functionality:
- study with a library in the classical style;
- greenhouse with aquariums - eco-stylistics;
- futuristic home cinema;
- the dining room of a large or large family in the spirit of Provence;
- Loft or high-tech sports fan lounge
- computer game room.
Independently design a living room 19-20 sq.m. with one window in the classical style is not difficult, if you use a good finished project. Traditional finishing materials, good ideas and inspirational examples in the photo can help in this venture.
How to make a living room aisle?
A separate room with one door is a common option in standard designs. But what to do with a small-sized apartment, where the only large room is a living room for 19-20 "squares", but it is a passage. Such a room is difficult to equip as a full matrimonial bedroom, even if it is customary to receive guests here and in a well-equipped kitchen.
This is a necessary measure in a two-room apartment, if a small room is given as a children's bedroom. To feel comfortable in personal space, a place to sleep is placed behind a partition, a screen or a decorative shield. This will not make the living room design of 20 sq.m more comfortable for living, but the distinction contributes to the competent zoning of the passage room.
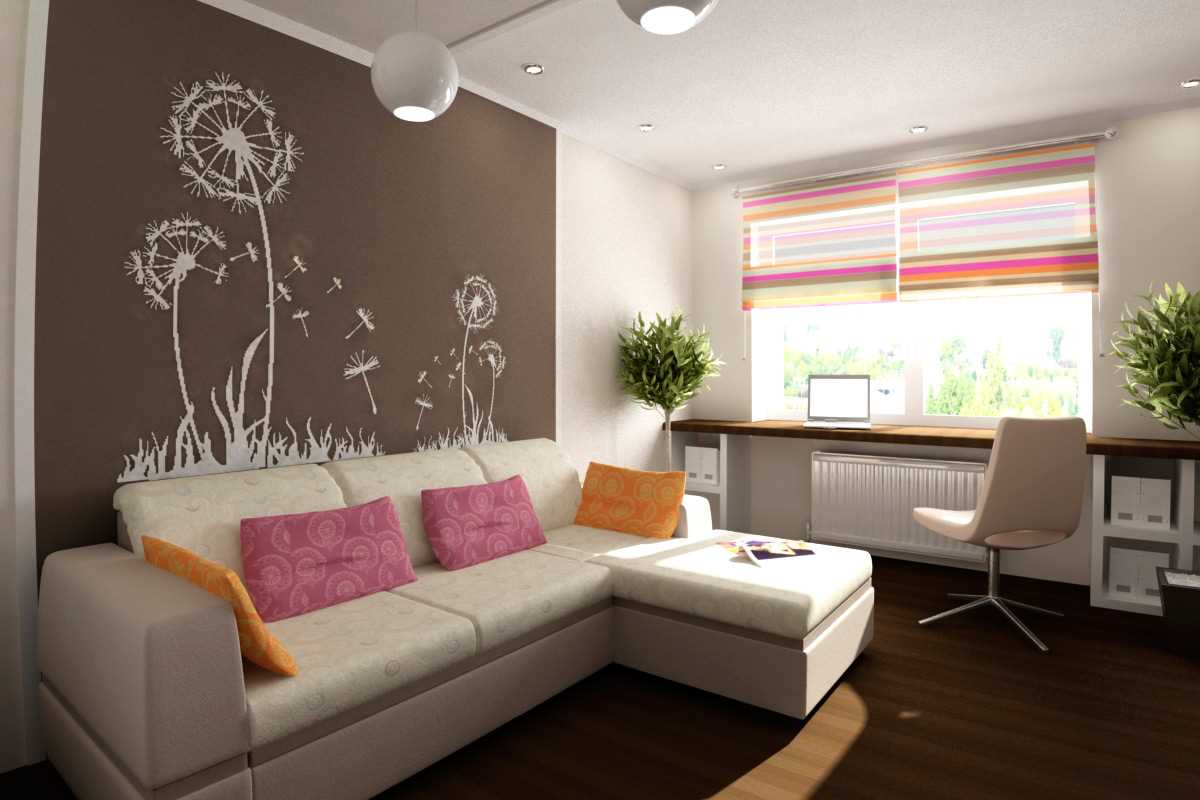
Drawing on the wall in the living room will attract the attention of guests
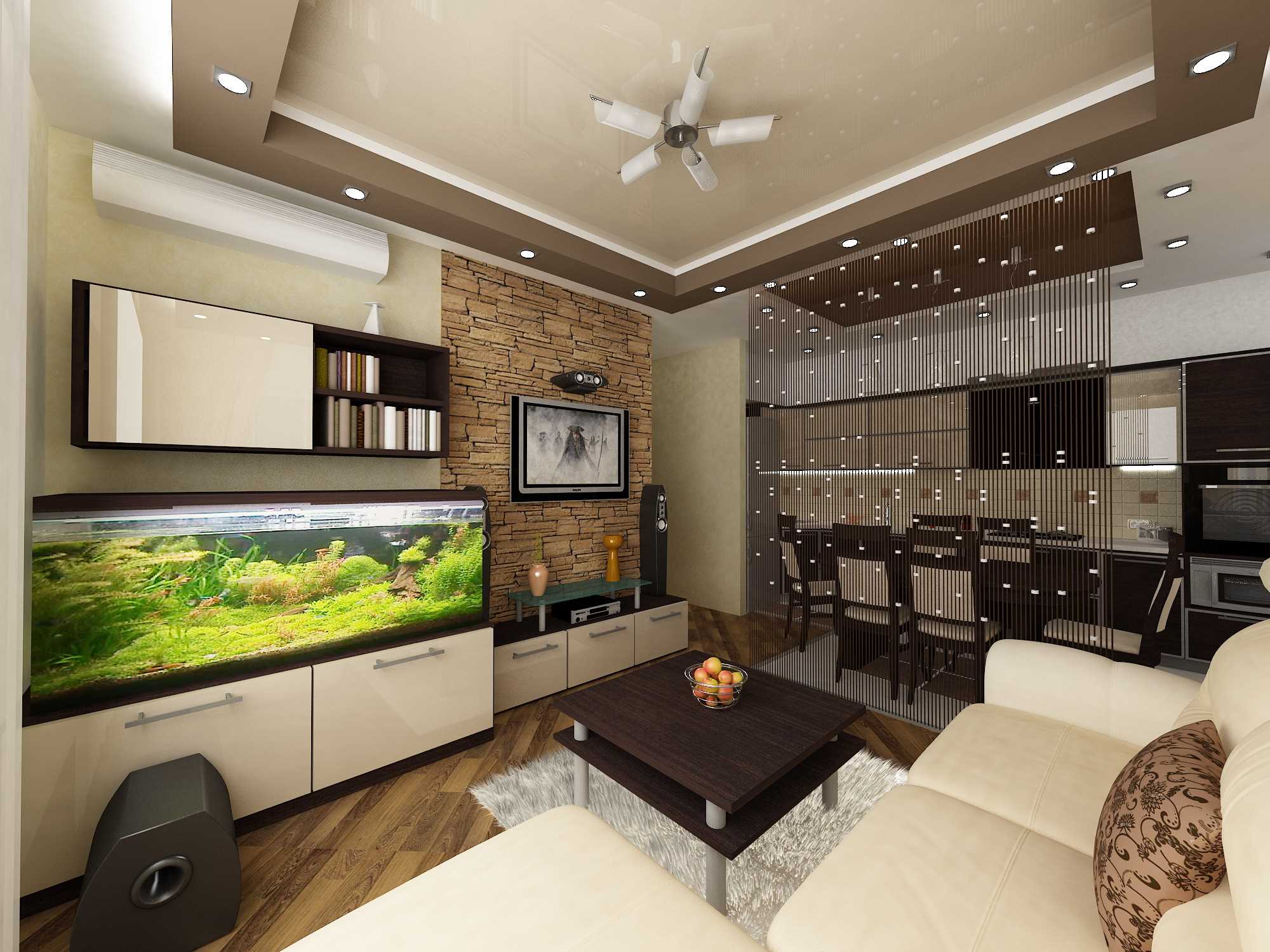
The living room can be combined with the kitchen.
Transitions to neighboring rooms are usually through or through an angle - the doors are located close to adjacent walls. In the second case, it is more convenient to equip the room with luxurious furniture. It is more convenient to plan the functional zoning of the hall. Here you can find where to place the built-in wardrobe, if the family cannot do without it. The end wall of the living room with a wide window can be beautifully draped with multilayer curtains.
Several modern interior doors made of beautiful wood can decorate the design of a walk-through living room of 20 meters. However, they crush almost all the walls, given that there is still a window. The only way out is to equip the piers with compact shelves and narrow racks. Upholstered furniture can be of any format, if you put it on the island - in the center of the room.
An important condition. At the island soft corner, the back side should be upholstered with the same furniture fabric as the front part.
It can be 2-3 similar in appearance sofas exposed by an island, with an armchair or bench in the plasma panel, window or aquarium. The new furniture set and living area will decorate the living room design of 20 sq.m. This option of furnishing a living room with several doors will not interfere with passing into adjacent rooms.
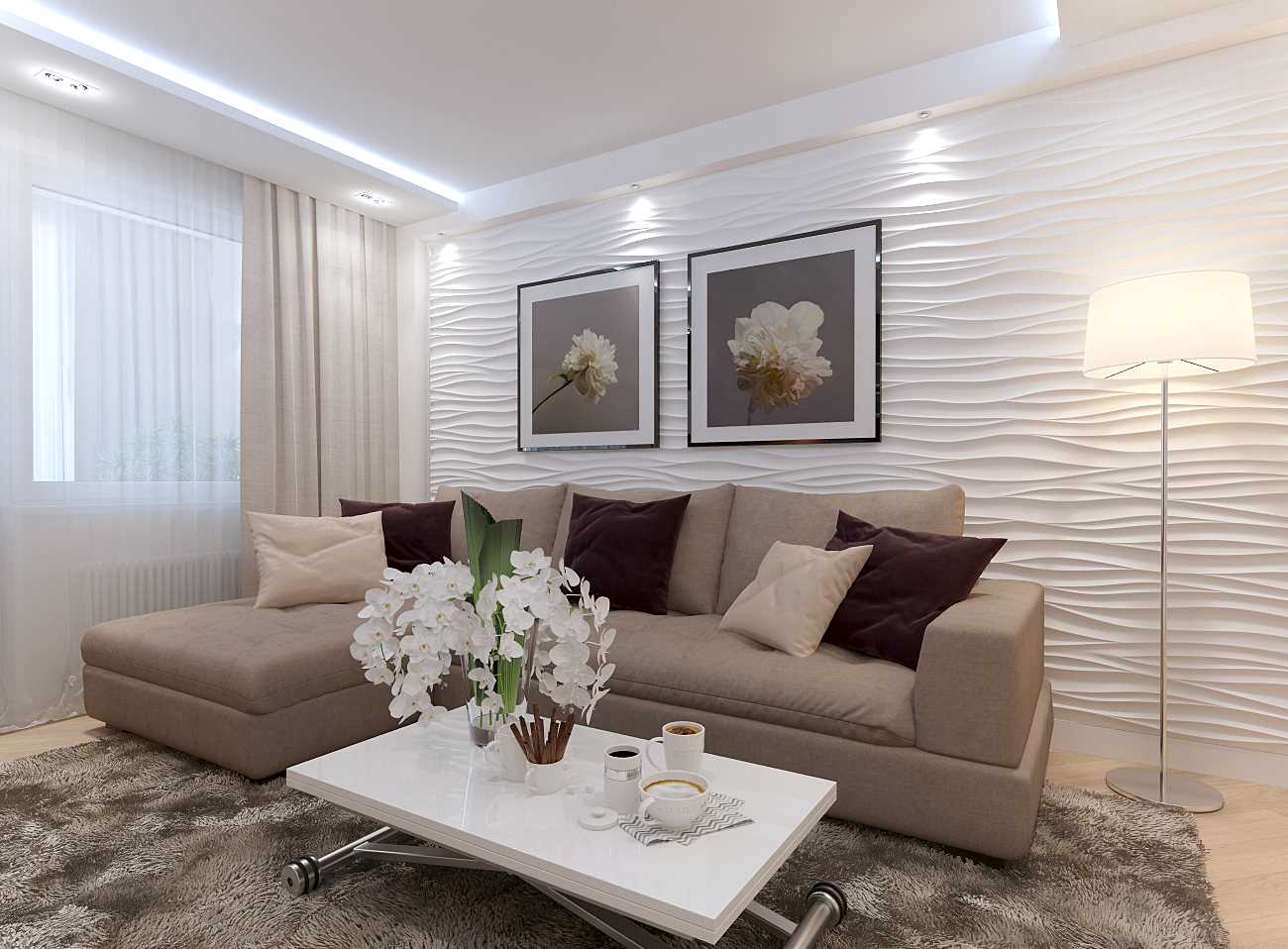
The paintings on the wall perfectly complement the interior of the living room
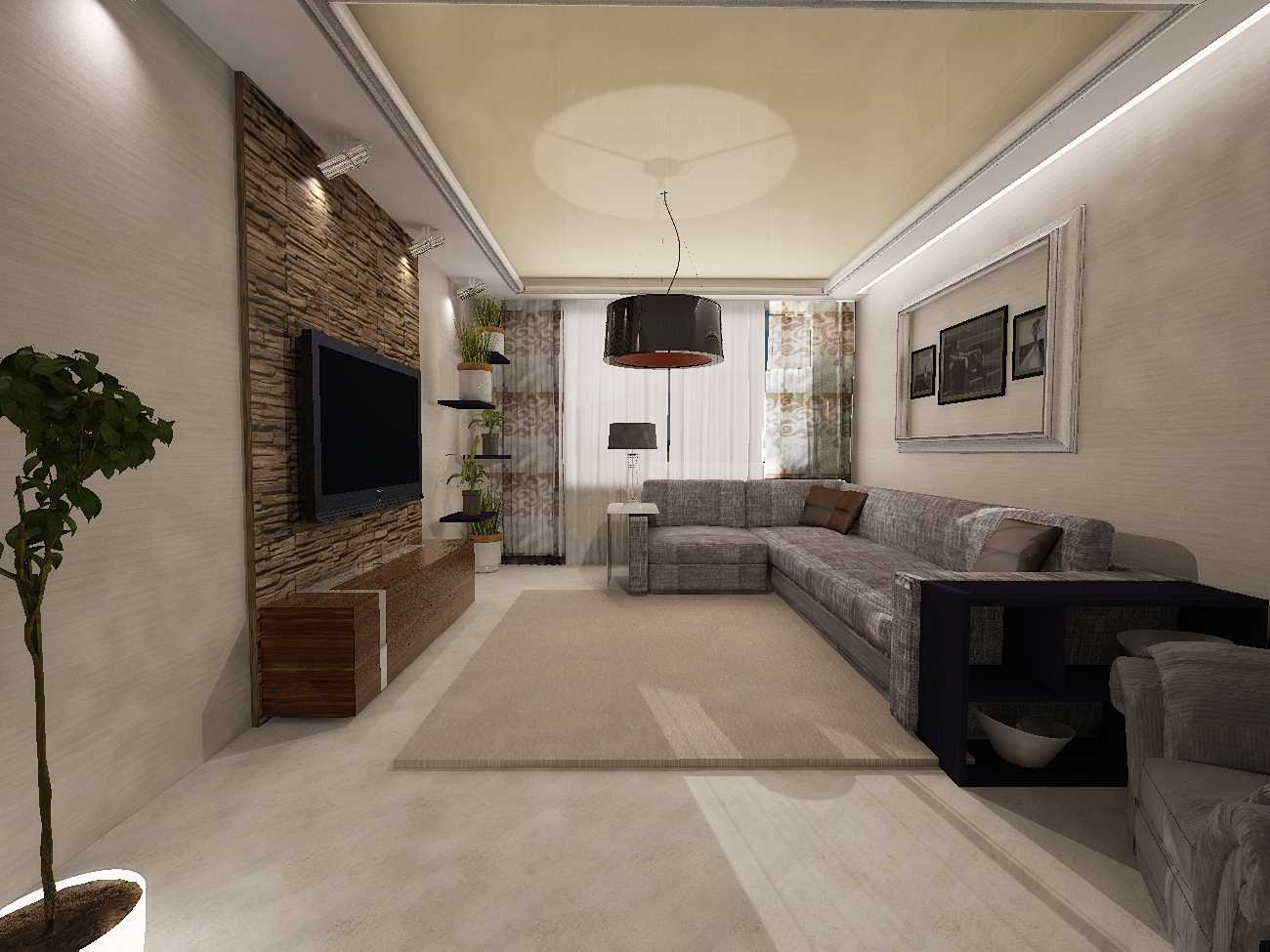
Using a decorative stone, you can create an accent wall

The brown sofa complements the room very well.
It happens that the layout of the living room is a corner, and even imperceptibly, that it has a rather large footage. Often it is also a walk-through, adjacent to the kitchen. Although the space in it does not seem enough, even with such a footage, it is important to think about how to zone and equip every corner in terms of functionality. The main emphasis in the design of the kitchen-living room is 20 square meters. at the corner - a dining set and decoration of the food intake area, as in the photo.
It is most convenient to equip a square living room, even if it is a walk-through. But do not clutter up the room with an excess of furniture and accessories. Let there be less furnishings, but the most necessary. This will give more space in the aisles for freedom of movement and room for light.
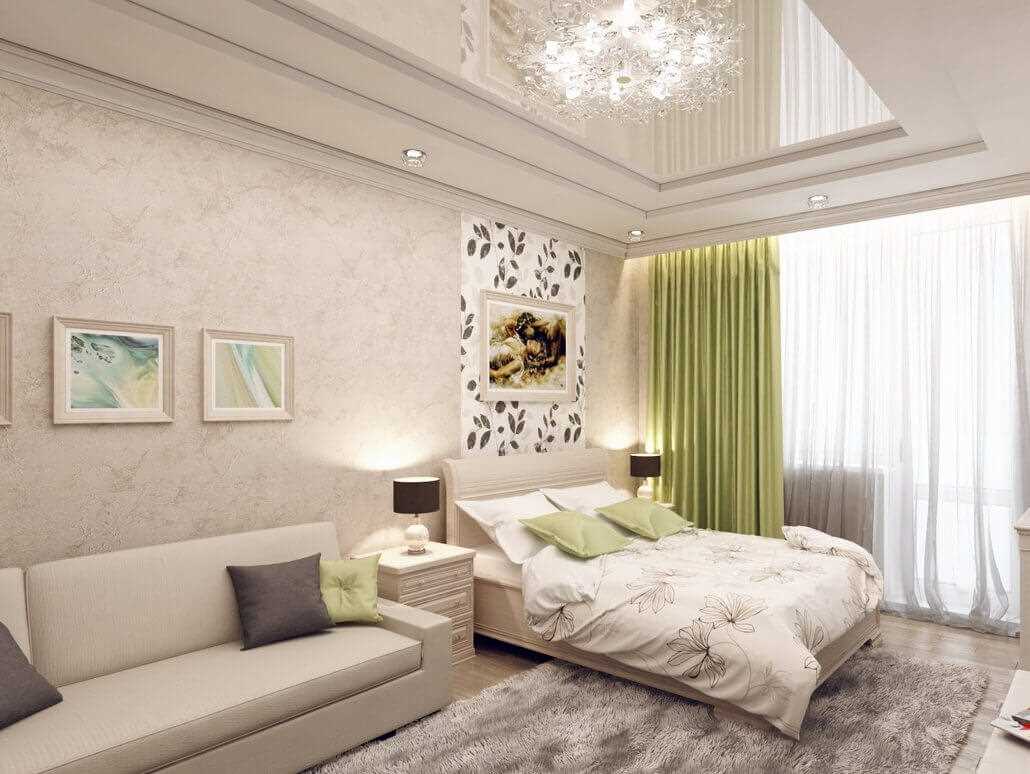
A great option would be to combine the bedroom and living room
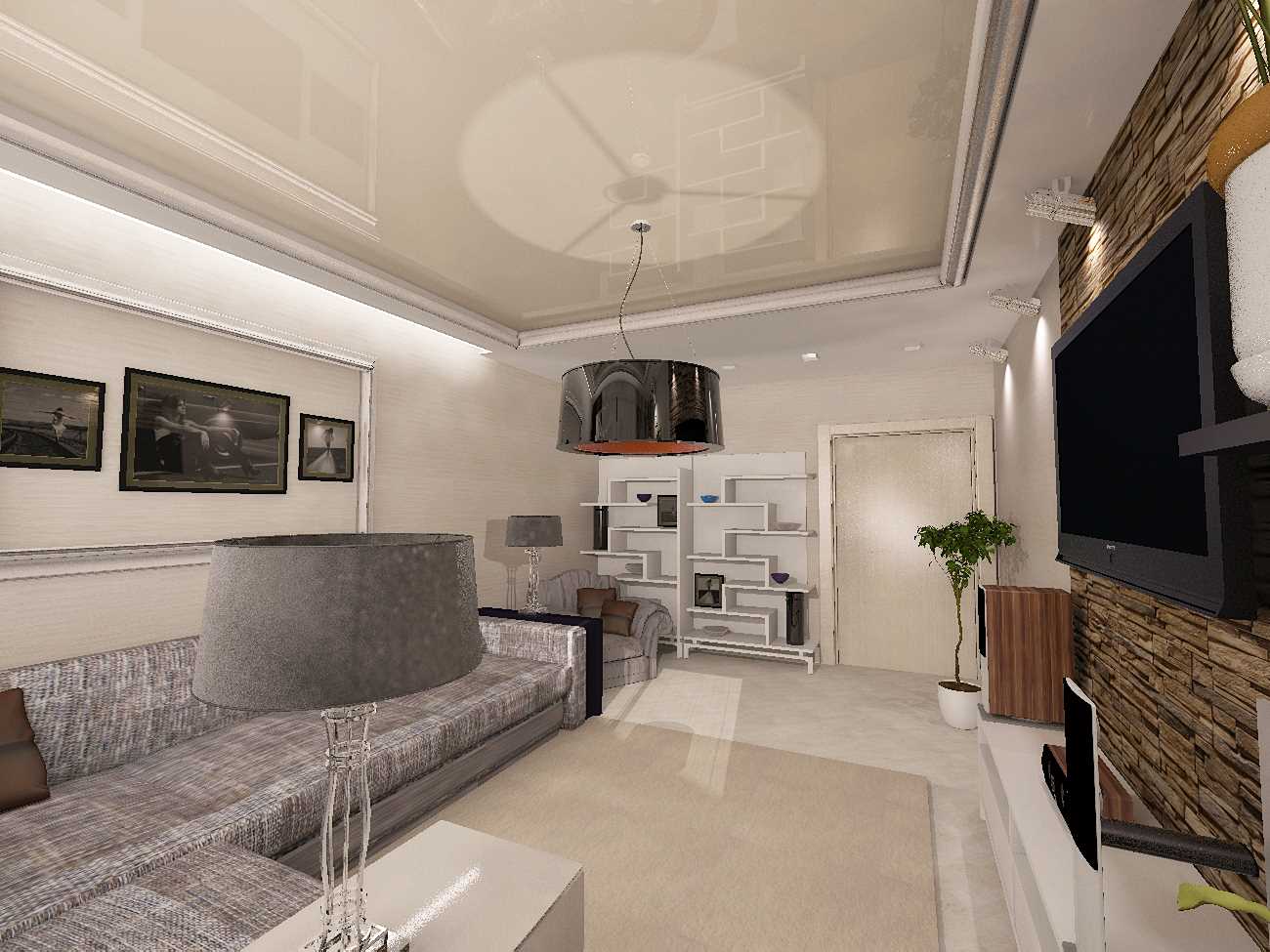
Room design is made in one color scheme
Color selection in different lighting conditions
The choice of the main color in the design of the living room 20 square meters. should be dictated not only by personal preferences, but also by the features of lighting. This takes into account:
- daylight (natural) lighting;
- night illumination;
- general light;
- local highlighting of functional areas.
TABLE
|
1. |
North window |
Lemon, Peach, Yellow, Orange, Red, Fuchsia |
|
2. |
Window to the south |
Blue, blue, turquoise, lilac, light green, vinous, purple |
|
3. |
Oriental windows |
White, milk, mother of pearl, light beige, pink, caramel, shades of green |
|
4. |
West side |
Wood shades, gray, black and white, raspberry, sunset color |
The warm range of walls and curtains in light shades compensates for the lack of sunlight in the living room interior of 20 sq.m - warming tones are preferred. Mirrored walls are appropriate.
The main tone of the cold spectrum on the south side visually blocks the excess of sunlight, preserves finishing materials from burnout, gives a feeling of comfort.
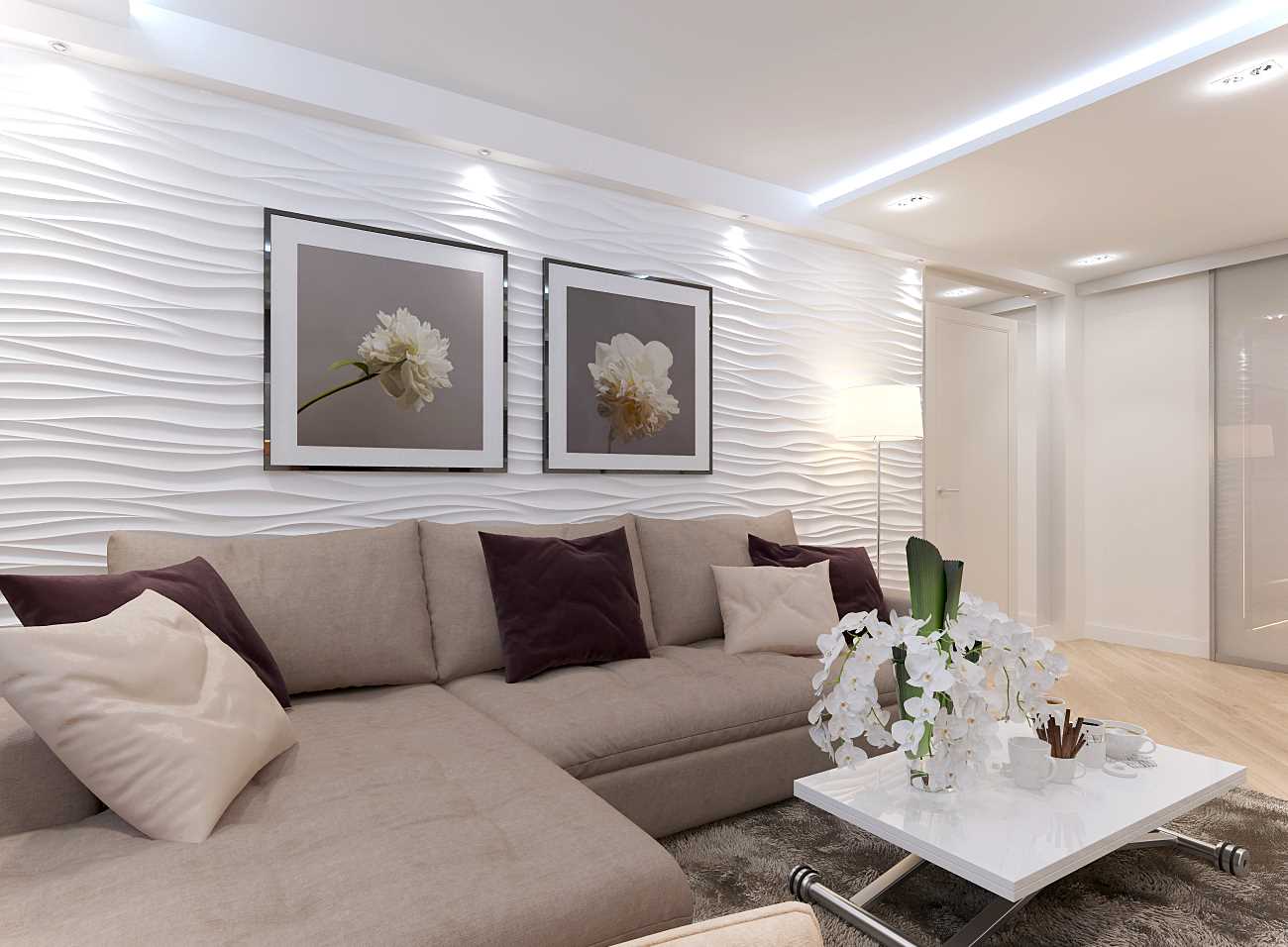
Accent wall can be done using 3D panels
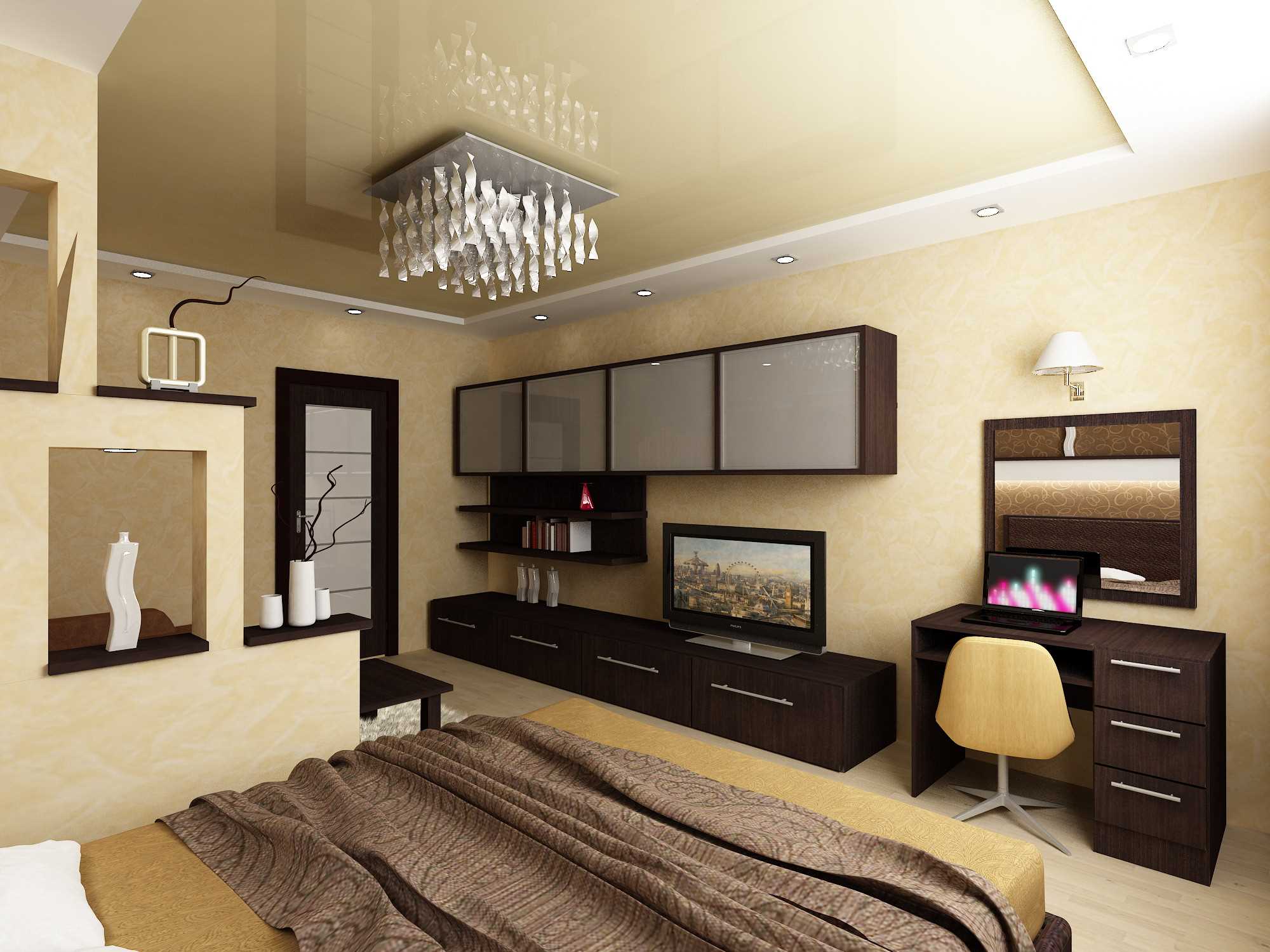
Room design in beige
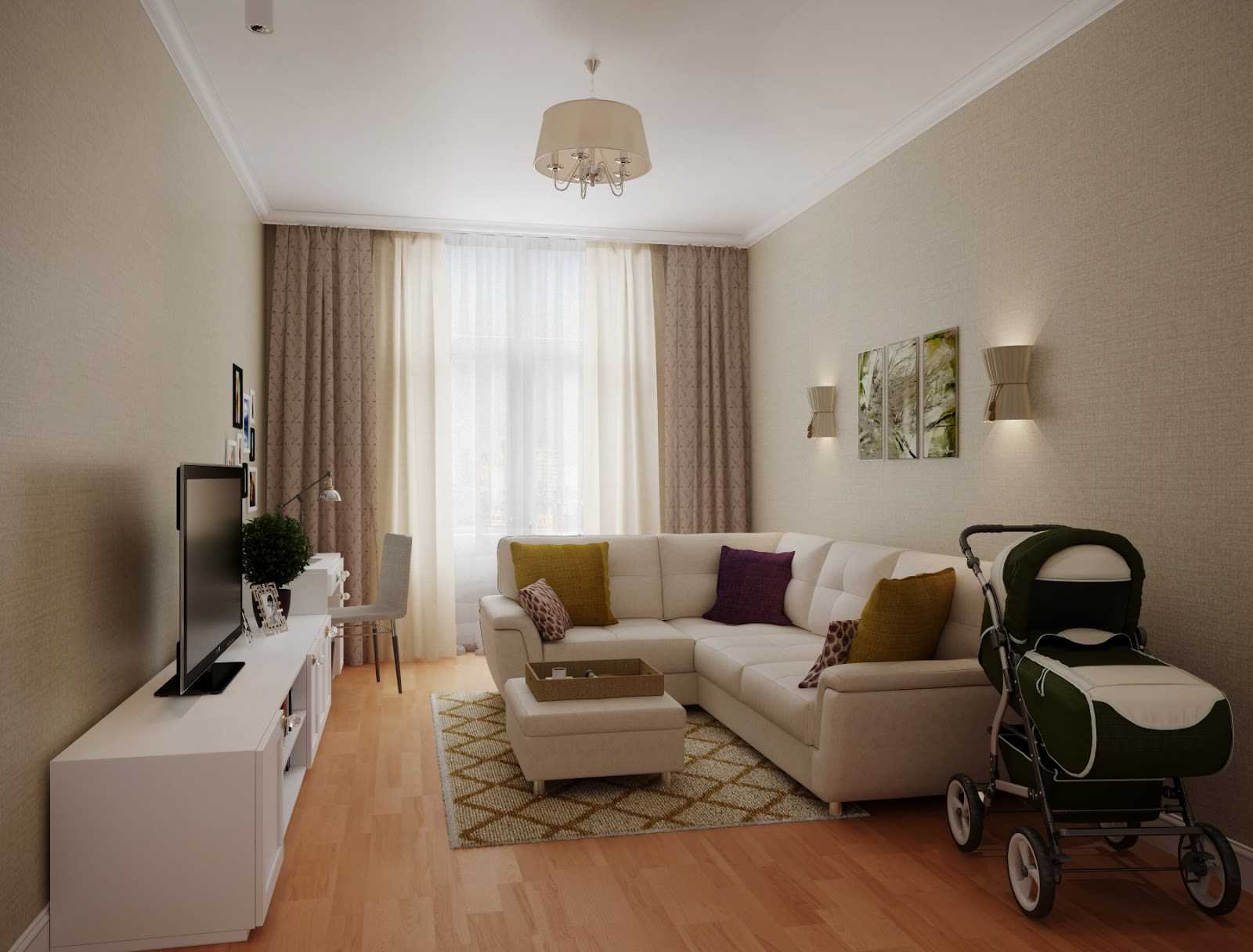
White color goes well with wooden floor
The sun quickly leaves the eastern side of the house, darkens early in the evening. The design of the living room is 19-20 sq.m. light and neutral shades are appropriate from the balcony, but free retreats are possible.
On the west side, the rays of the setting sun warm the walls for a long time. The choice of the prevailing shade is not as fundamental as on the north side. Even black wallpapers are possible, but it is better if they are jacquard - a noble matte pattern on a glossy basis.
Regarding lighting, any options are possible, if only it were not dark. The modern light design of the living room is 20 sq.m. widely used are the main types of lighting devices for general and local lighting - ceiling, floor and wall, diode tape.
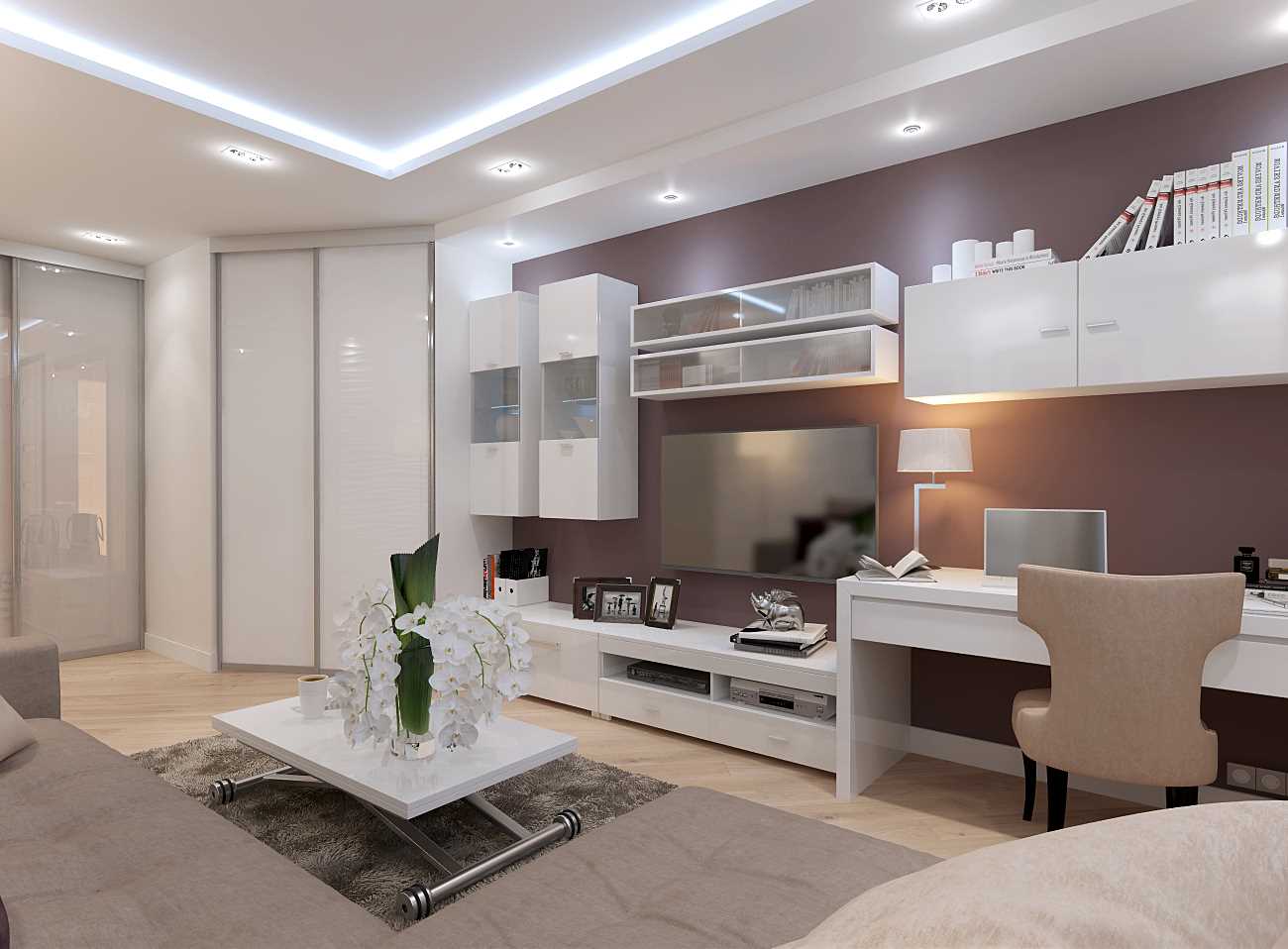
Additional ceiling lighting will perfectly complement the interior of the room
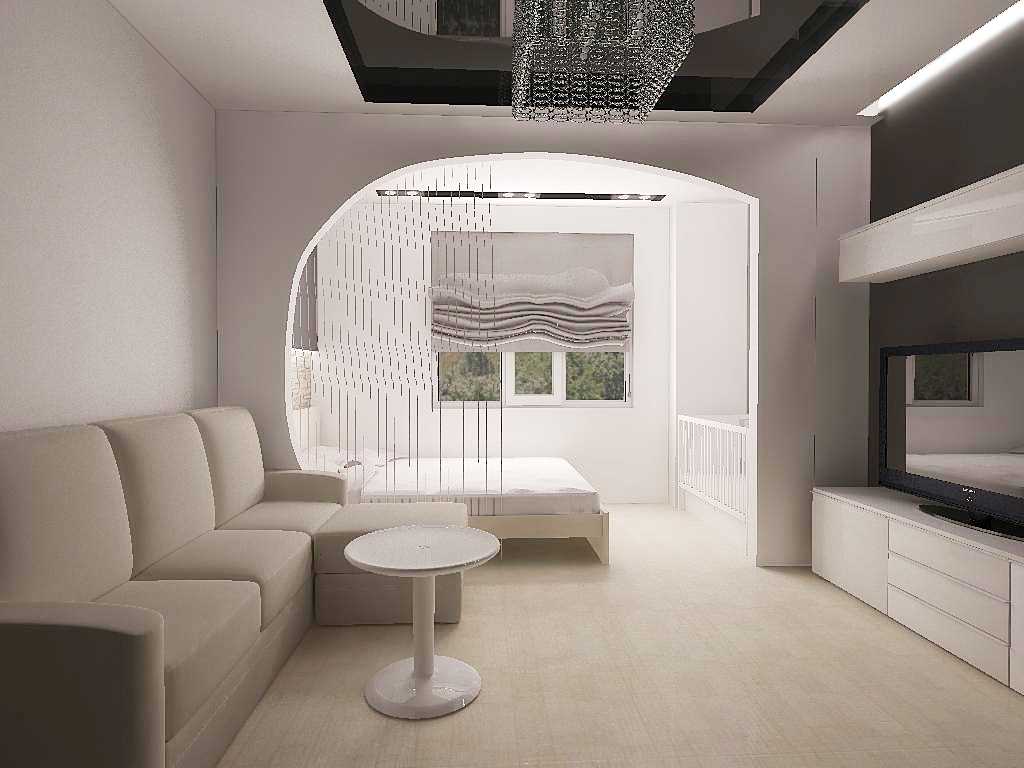
Bright colors can visually expand the boundaries of the room
How to choose modern decoration materials for the floor, walls and ceiling of the living room
When choosing the type of decoration, it is important to find materials such that the design of the living room is 19-20 sq.m. with one window, classic or modern, met the basic requirements:
- environmental friendliness;
- durability;
- simplicity of laying;
- compliance with modern technology.
Choosing the style and type of finishing materials, keep in mind that the design of the hall is 20 sq.m. should be in harmony with adjoining rooms. You must admit that an apartment with a living room in modern style of the early twentieth century, an entrance hall - gothic with torches, a kitchen - country, a "sea" bathroom and a bedroom in the spirit of the Arab East will look ridiculous and tasteless. A sense of proportion and a single restrained style of the entire home is the key to the success of any repair, as in the photo.
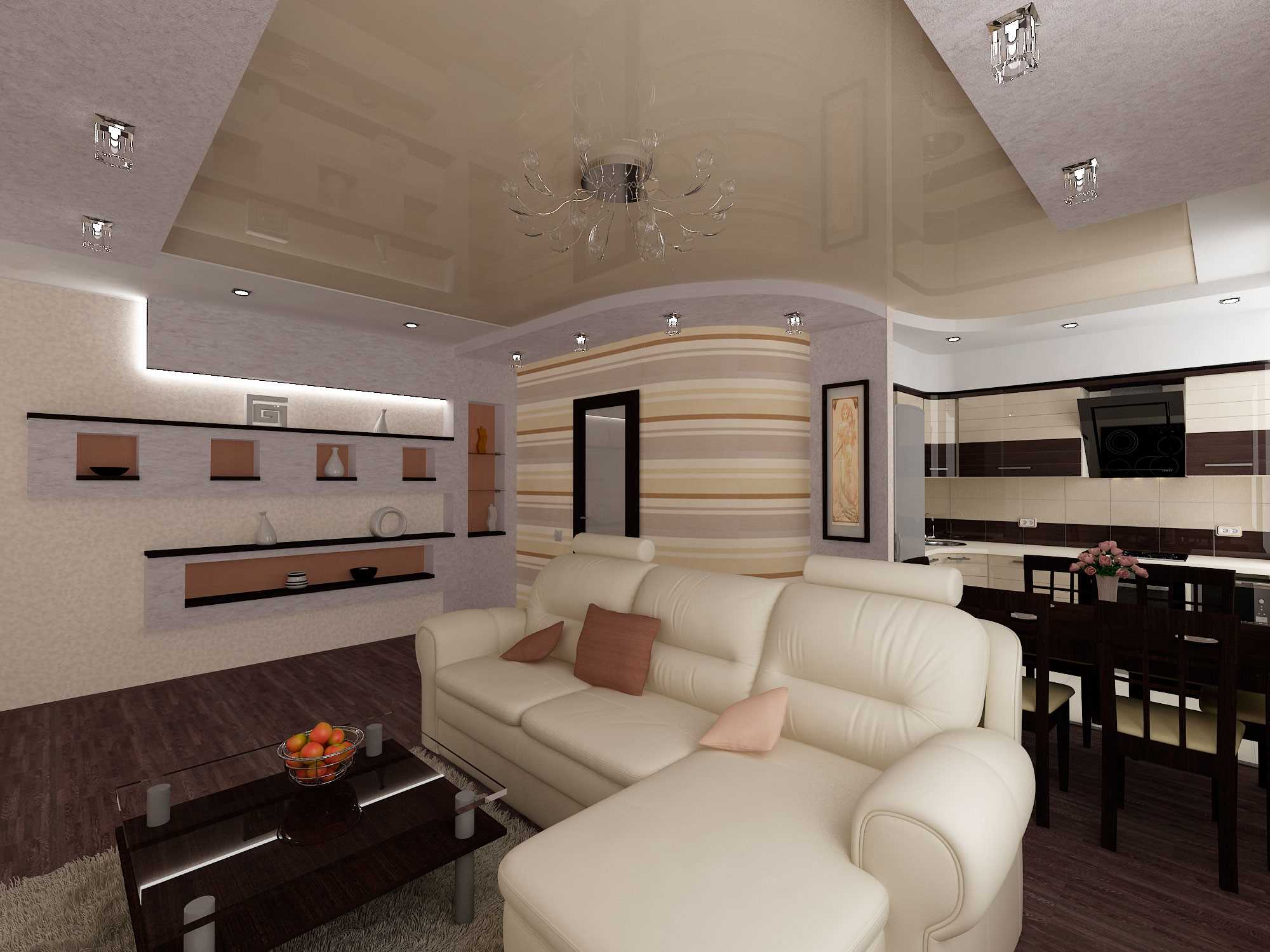
White sofa against the dark floor looks exquisite
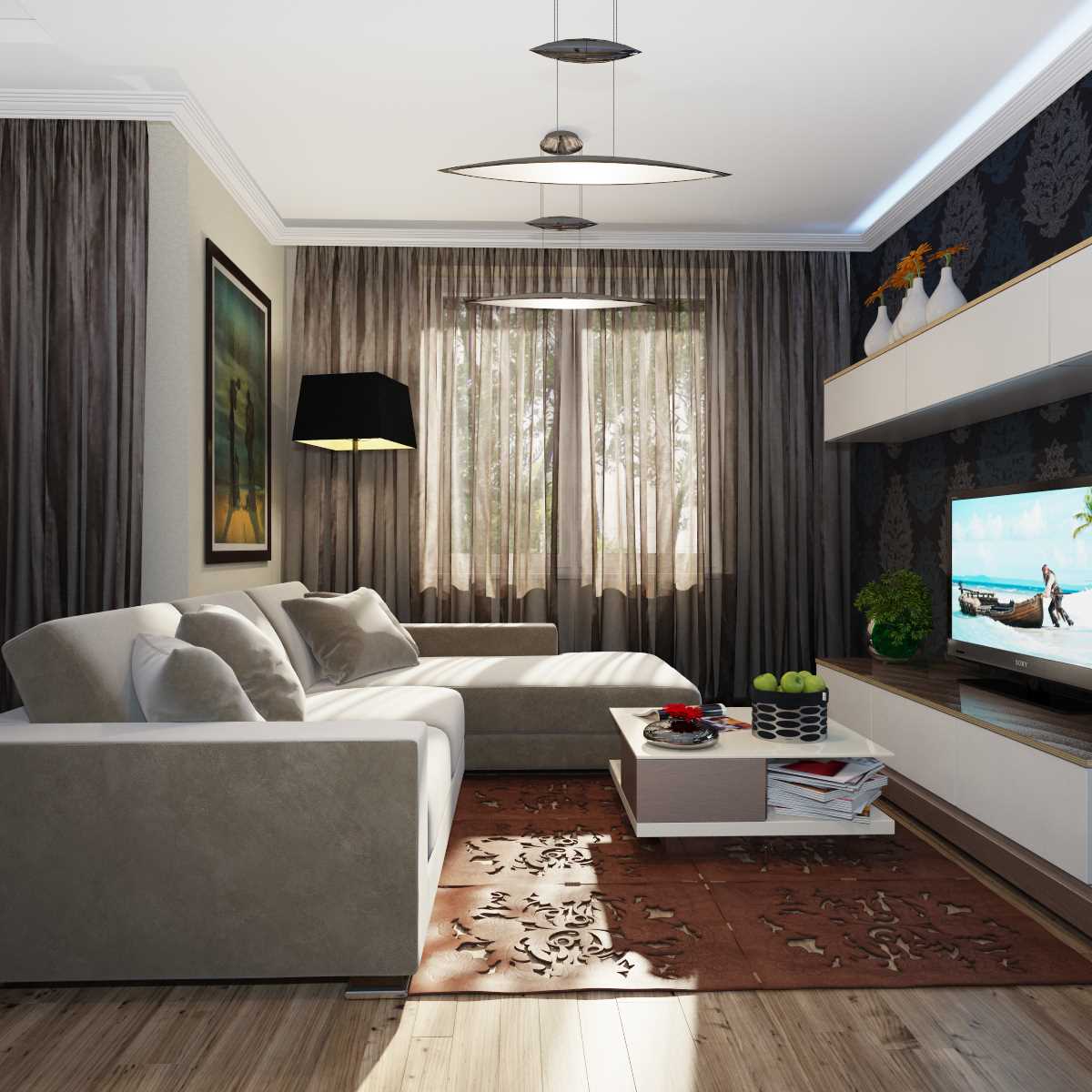
The combination of light and dark shades looks beautiful and modern.
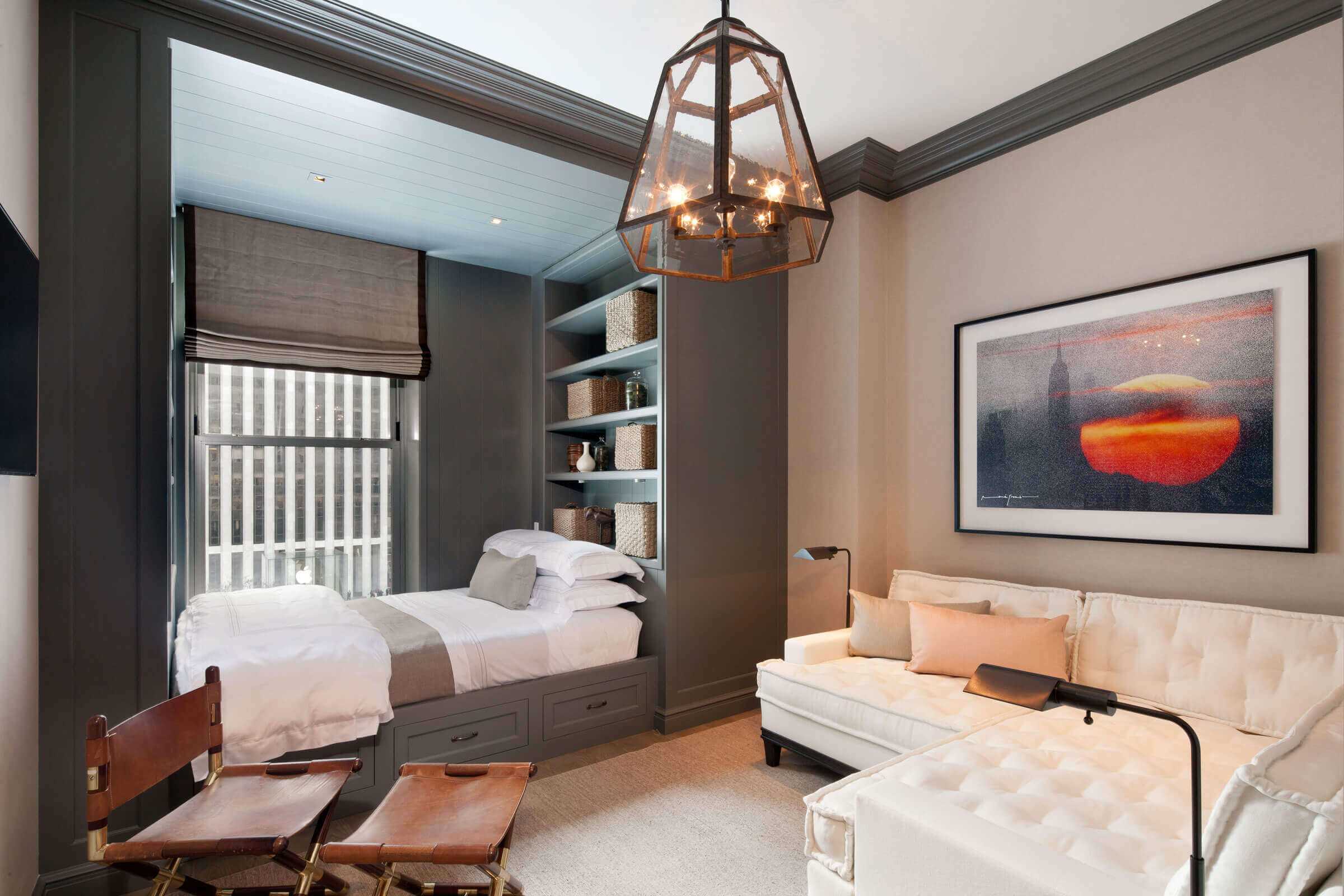
The living room can be combined with the bedroom.
- Ceiling Finish.
Today, multi-level structures and stretch ceilings with original lighting are in fashion. A “fancy” ceiling is appropriate only in one case - the general design of the living room 19 20 sq. M. with one window modest enough in modern style. He is able to correct the situation if the repair of the walls and floor turned out to be too modest and inconspicuous. Molding, molding, bulky ceiling cornice - their time has passed, they are relevant only in historical style.
A well-designed ceiling will help to zoning the space of the room and add lighting. If there is little light - it is better to choose a glossy canvas, almost with a mirror effect, while you need a transparent tulle on the ceiling cornice. When there is plenty of light, it is better to choose a matte or satin stretch ceiling, you can have more decorative details, but with diode illumination. “Floating” ceilings with illumination around the perimeter are very popular, mirrored ceilings are no longer in demand in the design of a modern room of 20 square meters, except perhaps in fragments.
- Wall decoration.
Mirrors are able to visually expand the room, but 19-20 "squares" are enough. Therefore, it is better to limit yourself to tall narrow panels to the ceiling, depending on the reflection opposite.
Wallpaper or painting in the interior of a square room of 20 square meters? If not a certain design concept, it is better to choose a wallpaper for painting from fiberglass. It is inexpensive and practical, the color can be changed annually - as desired or as dirty. This decision is relevant in families with small "artists" who periodically leave their scribbles on the walls.
Liquid wallpaper is a great way to wall cladding in a living room design of 19-20 square meters, if you want wallpaper without seams with a "warm" feeling. They are easily applied and removed when you want to change the appearance of the guest room.
Decorative panels and murals with a 3D effect are selected for specific design goals. The picture should correspond to the style, and do not forget that a certain season is reflected in them - summer, winter or autumn. This can create dissonance in the overall concept and in relation to the landscape outside the window.
Decorative plaster is an excellent solution for modern design in the interior of a guest room of 20 sq.m. A large offer of textured surfaces gives incredible freedom in choosing finishes. But many people think that this is necessarily a “bark beetle” and its variants. Not at all, see the catalogs for how varied the choice of interior decor. And from gypsum-based plaster, you can sculpt any three-dimensional images - landscapes, bas-reliefs of fantastic creatures, fantasy flowers - as in the photo.
-
The floors.
Natural wood and imitation of its texture in synthetic analogs is a classic that is used in different styles. The most popular laminate, which is offered with varying degrees of resistance to abrasion, will fit 32-33 classes into the living room. According to the catalogs, you can choose lamellas with decor for any type of wood - from bleached oak to chocolate wenge.
Bulk floors (polymer coating) gives a perfectly smooth surface, while a transparent polymer can cover any tile or lamella coating. It resembles self-leveling mixes, but as a topcoat. Black bulk floors with a lacquered effect look luxurious - resembles a black mirror. But at the same time it is impossible to make mirror surfaces on the walls and ceiling, one thing. This coating should match the chosen style and design of the room 20 meters.
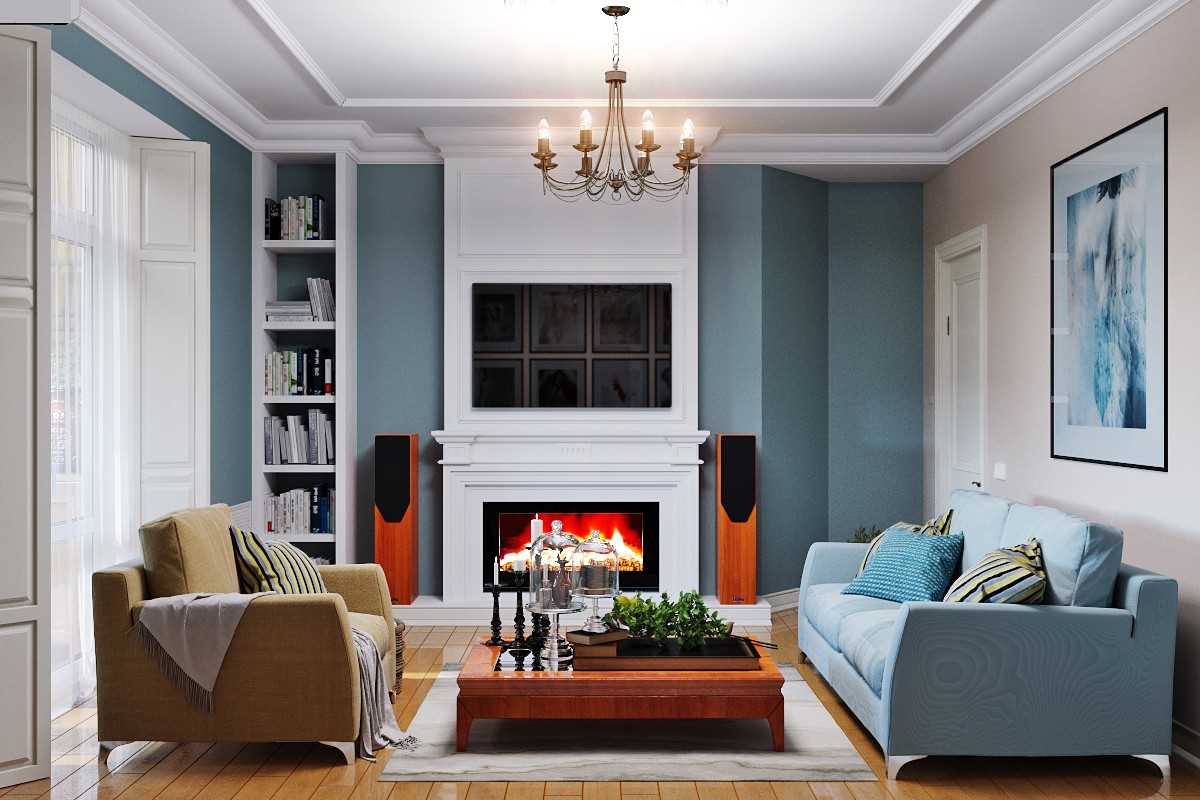
The fireplace in the living room perfectly complements the interior of the room
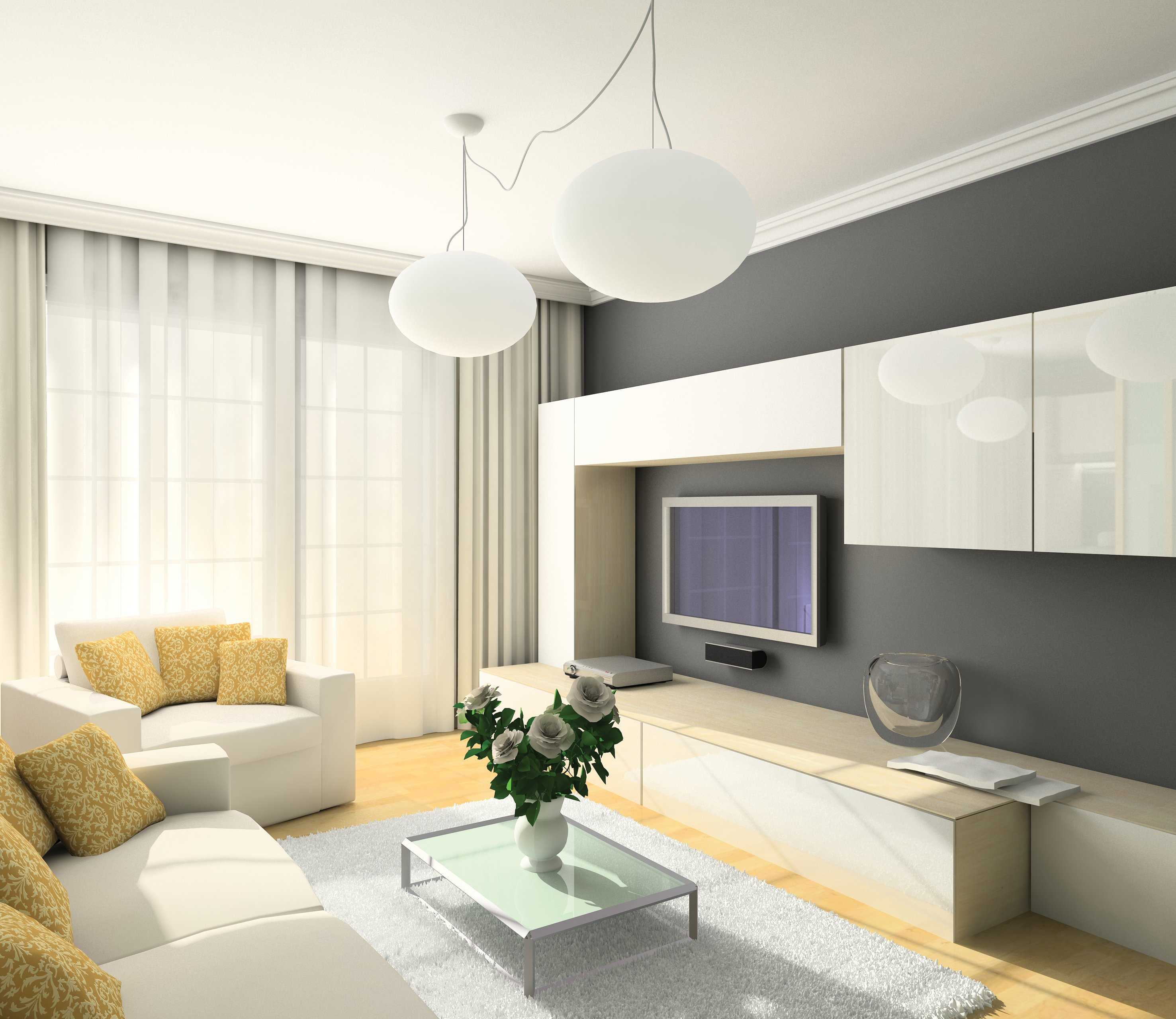
The design of the living room is made in a modern style.
Imitation of marble tiles, especially with "seamless laying", also looks luxurious, but it is appropriate for decoration in historical style. Today, porcelain tiles are used for this purpose - background, mosaic rosette, contrasting frames. All this can be from one material, but a different texture color. An excellent solution for the "warm floor" in the living room. But keep in mind that it will not take a conventional tile cutter, only a machine for waterjet cutting. Therefore, those who prefer imitation under the "marble" floors, have to turn to specialists.
More excellent design solutions for the 20-meter room will tell our illustrative material.
Video: Living room design 19-20 sq.m
