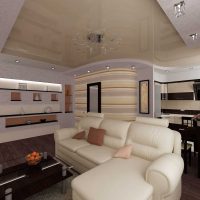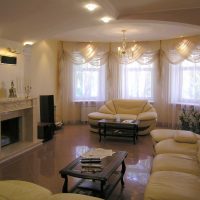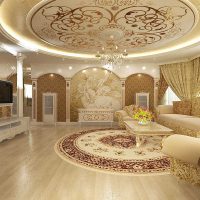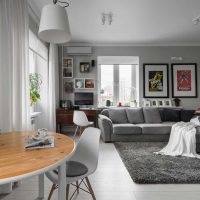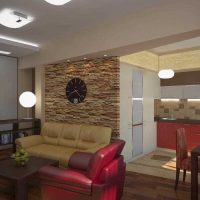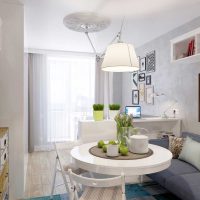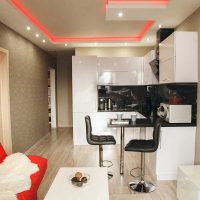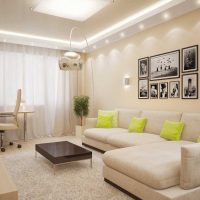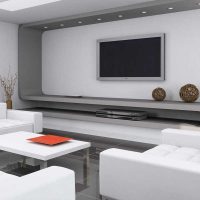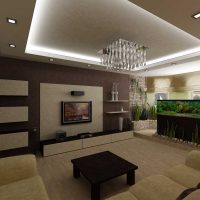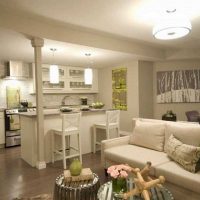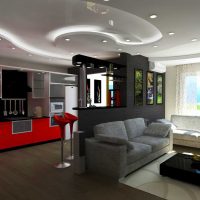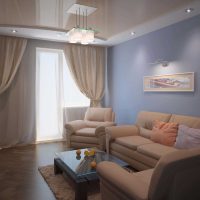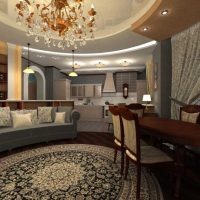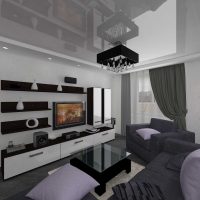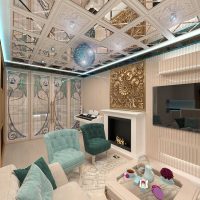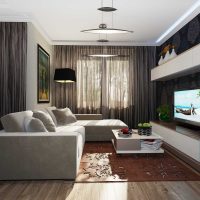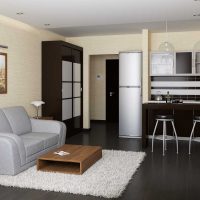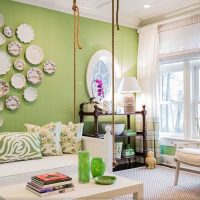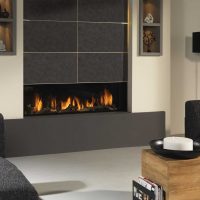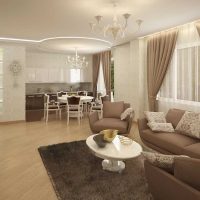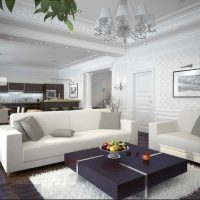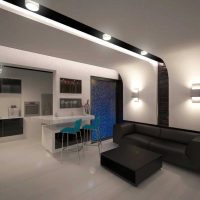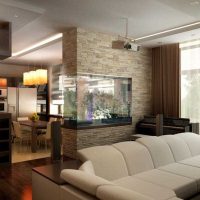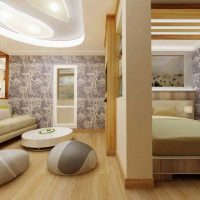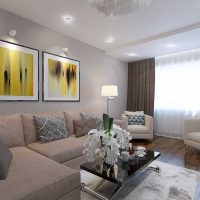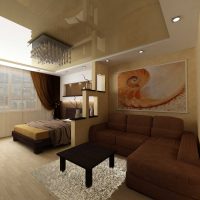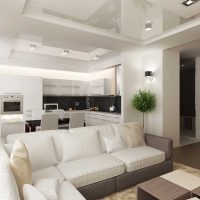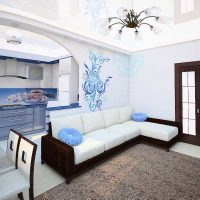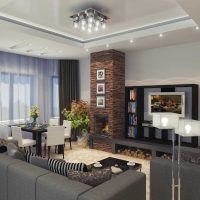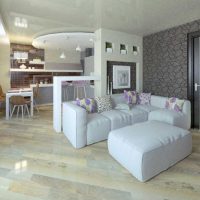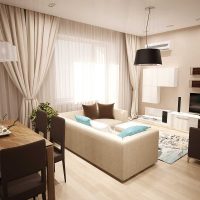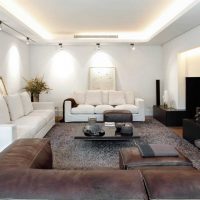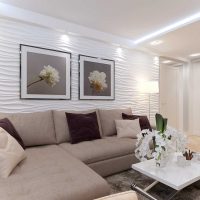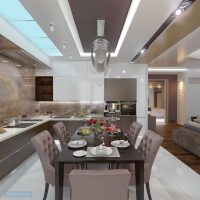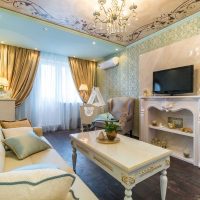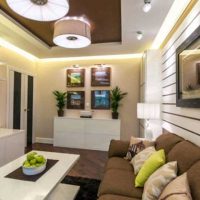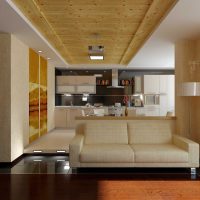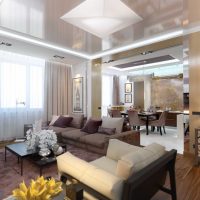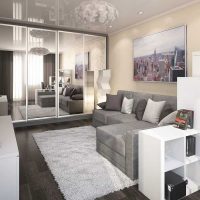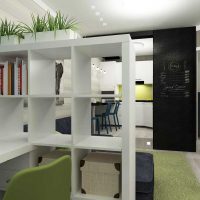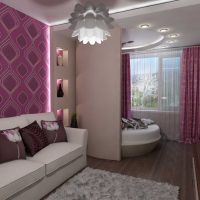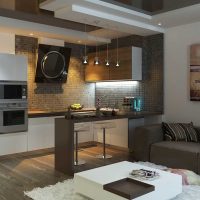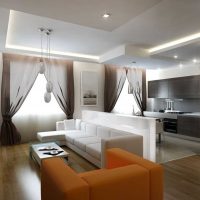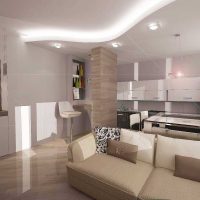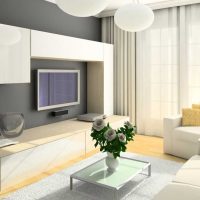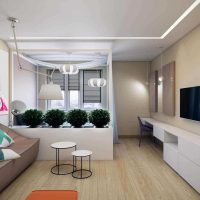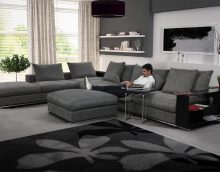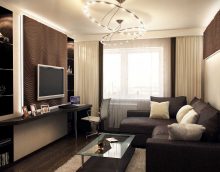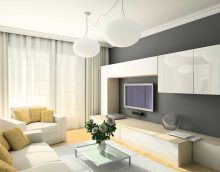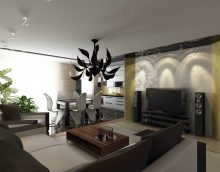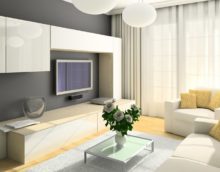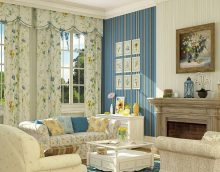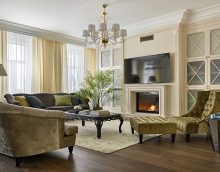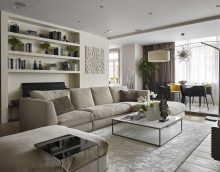Features of interior design living room 25 square meters. m
Living room of 25 square meters. m. - This is a fairly spacious room, suitable for the implementation of any design ideas. However, the large size of this room is far from the key to success. In order for the apartment to be stylish and comfortable, you need to decide on the style and layout of the room, correctly compose a color composition and take into account many other important details.
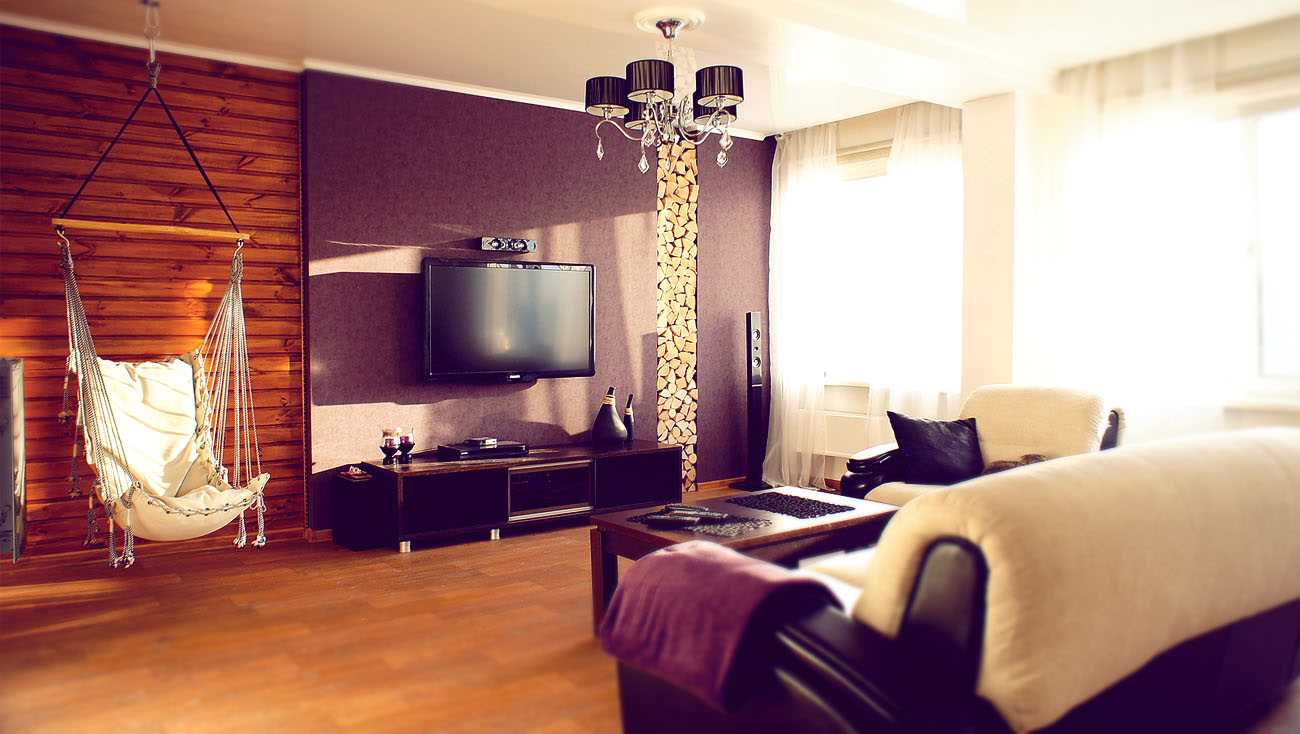
Color zoning is a very popular way to separate rooms.
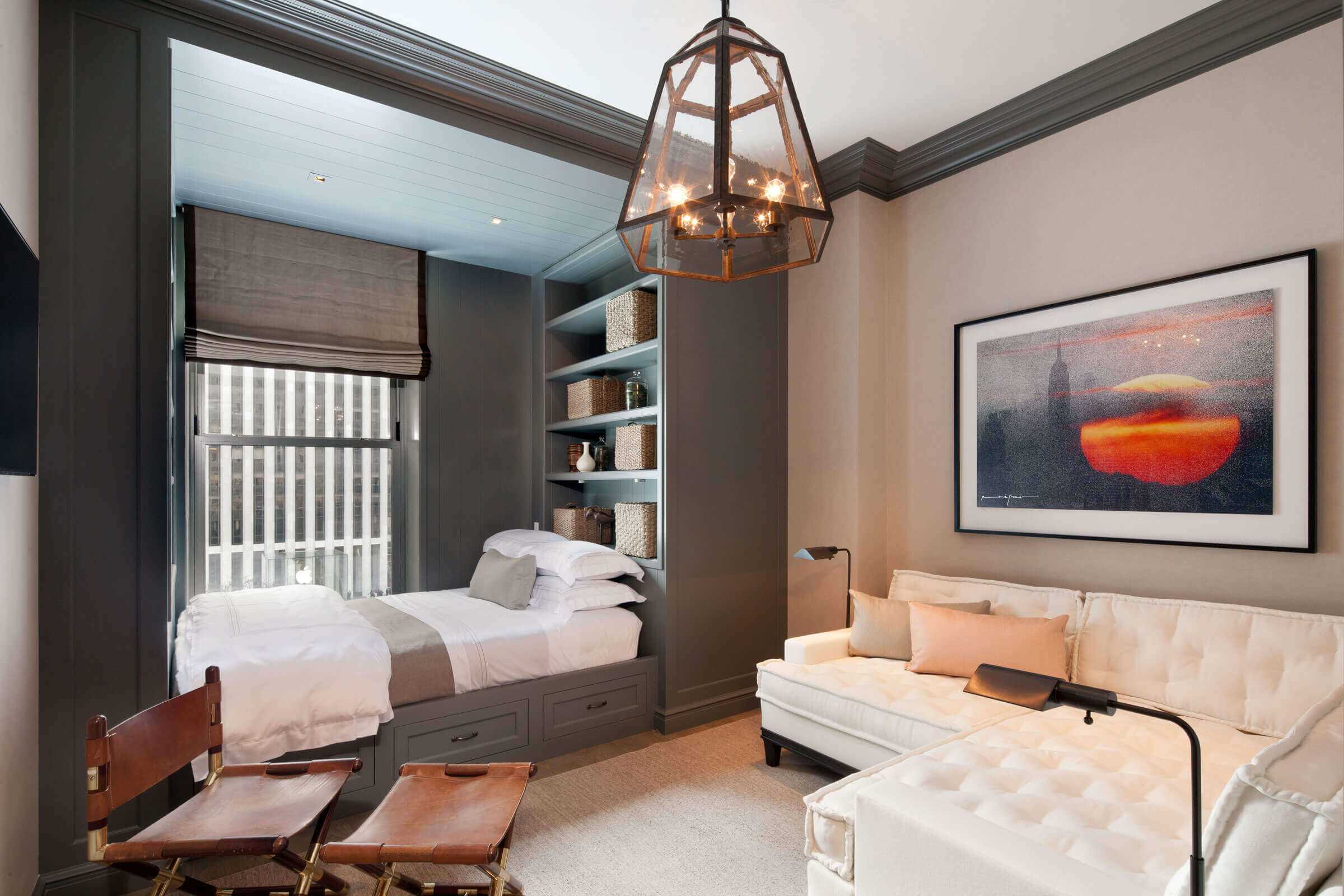
The living room can be combined with the bedroom.
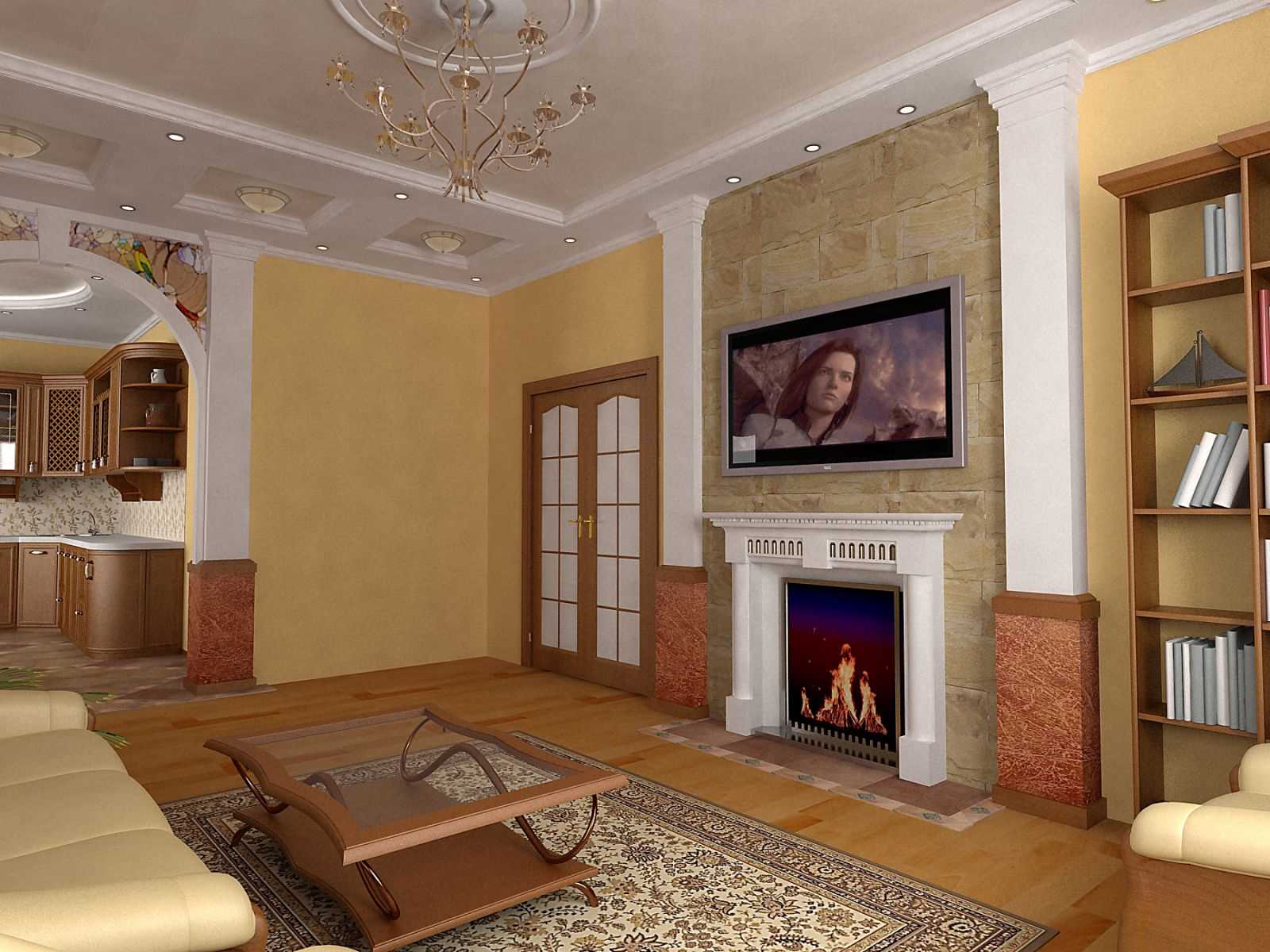
The mustard color in the interior of the living room will give warmth and lightness.
Content
- 1 We evaluate the situation
- 2 Determine the layout
- 3 We divide the room into zones without a partition
- 4 Counting the pros and cons
- 5 We design an elongated kitchen-living room
- 6 We make a room in the style of minimalism
- 7 Video: Living room design 25 sq.m
- 8 50 photos of design ideas for a living room 25 sq.m .:
We evaluate the situation
When planning the interior, you should pay attention to the features of this room:
- The shape of the living room. With rectangular or square rooms, the designer is unlikely to have any problems. But the narrow oblong living room of a large size, resembling a corridor, will significantly limit the range of available design techniques.
- Lighting. A well-lit interior looks bright and positive and does not impose absolutely no mandatory conditions on the project. The lack of natural light, on the contrary, obliges a lot. In this case, it is recommended to make the walls light, minimize the amount of furniture, and give preference to compact interior items.
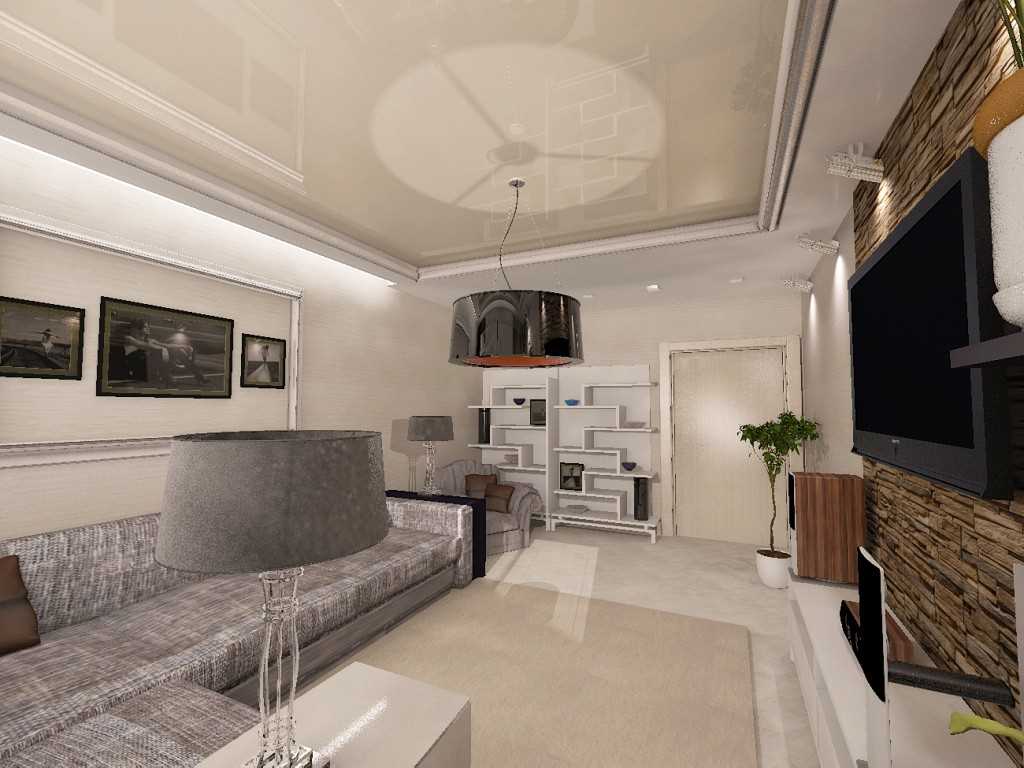
Decorative stone can be used to create an accent wall
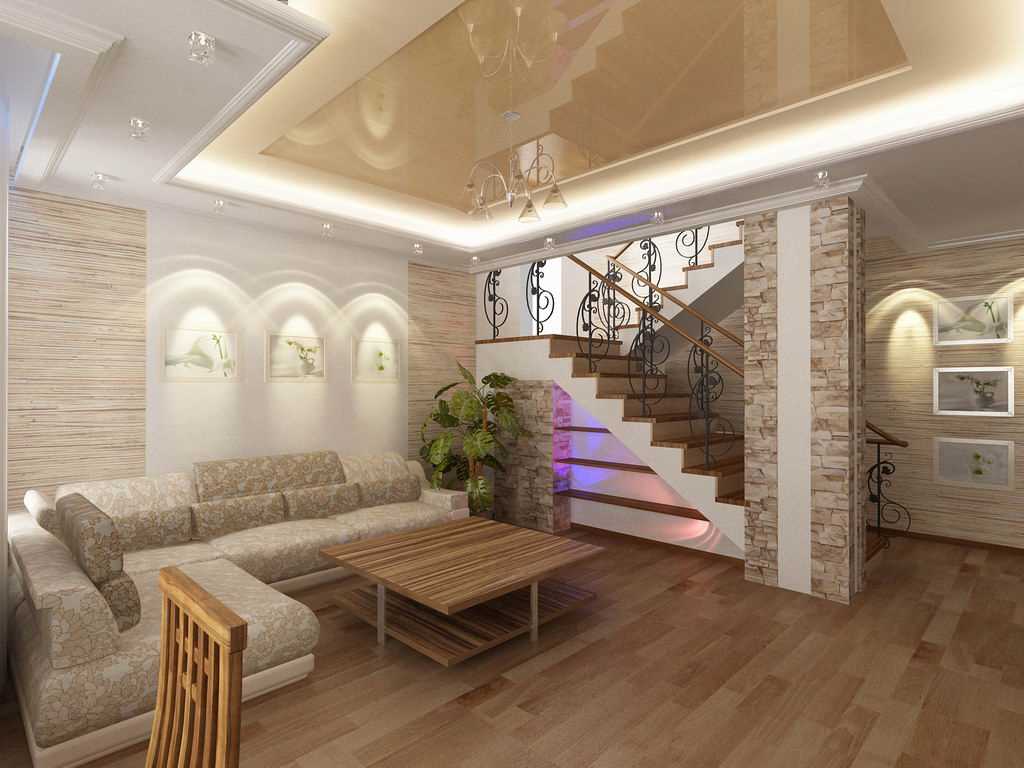
The tree in the interior looks beautiful and modern
- Ceiling height. This parameter is of great importance in creating an interior composition. The low ceiling in a large living room requires alignment of proportions, so there is a need to visually raise it. If the distance between the floor and the ceiling is sufficient, then these difficulties can be forgotten. Feel free to hang bulky chandeliers and not be afraid of the use of multi-tiered designs.
- Additional architectural elements. Beating ledges, columns and niches is not an easy task, so if they are available, the design is best left to professionals.
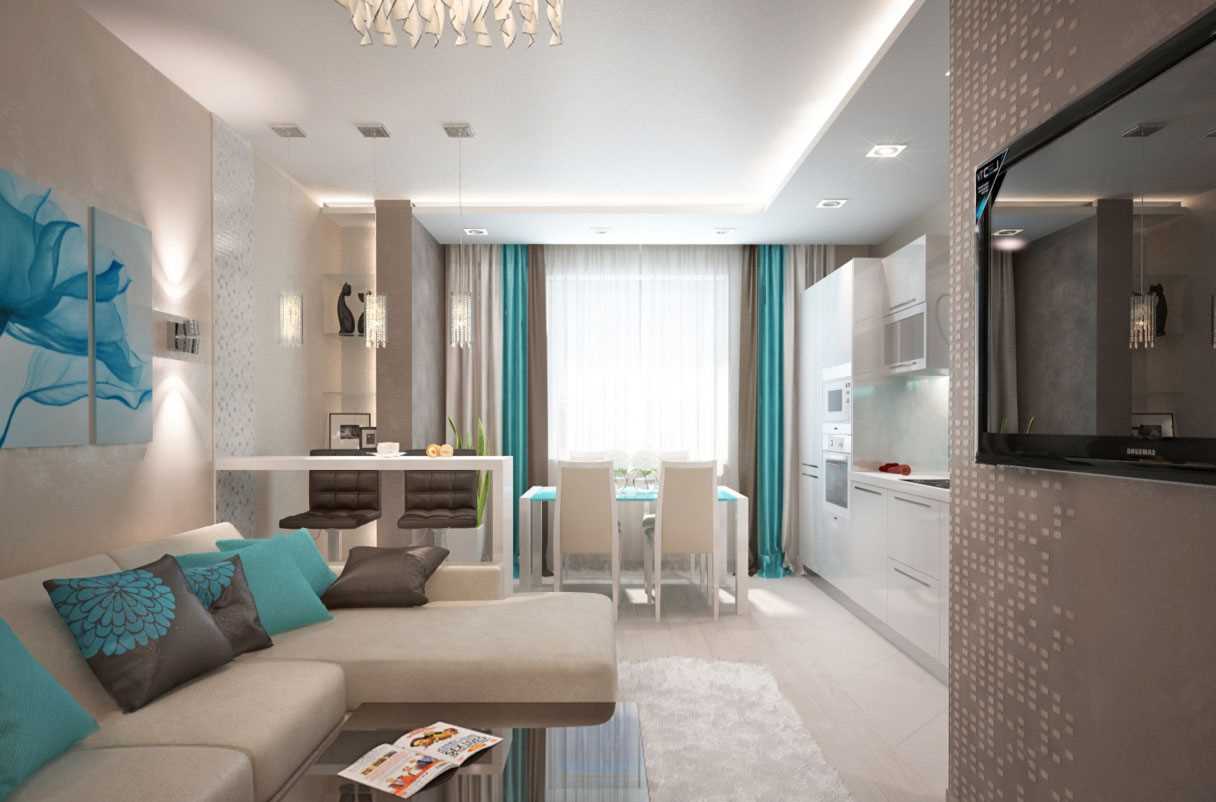
Ceiling lights highlight new lines
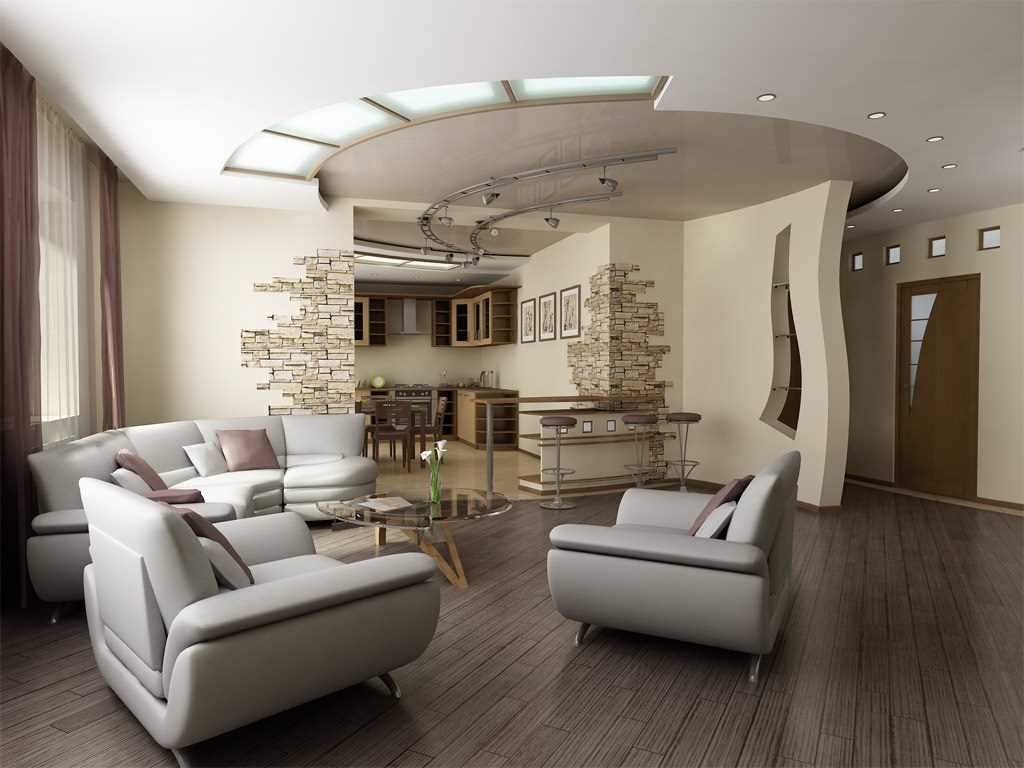
Accent wall can be created using decorative stone
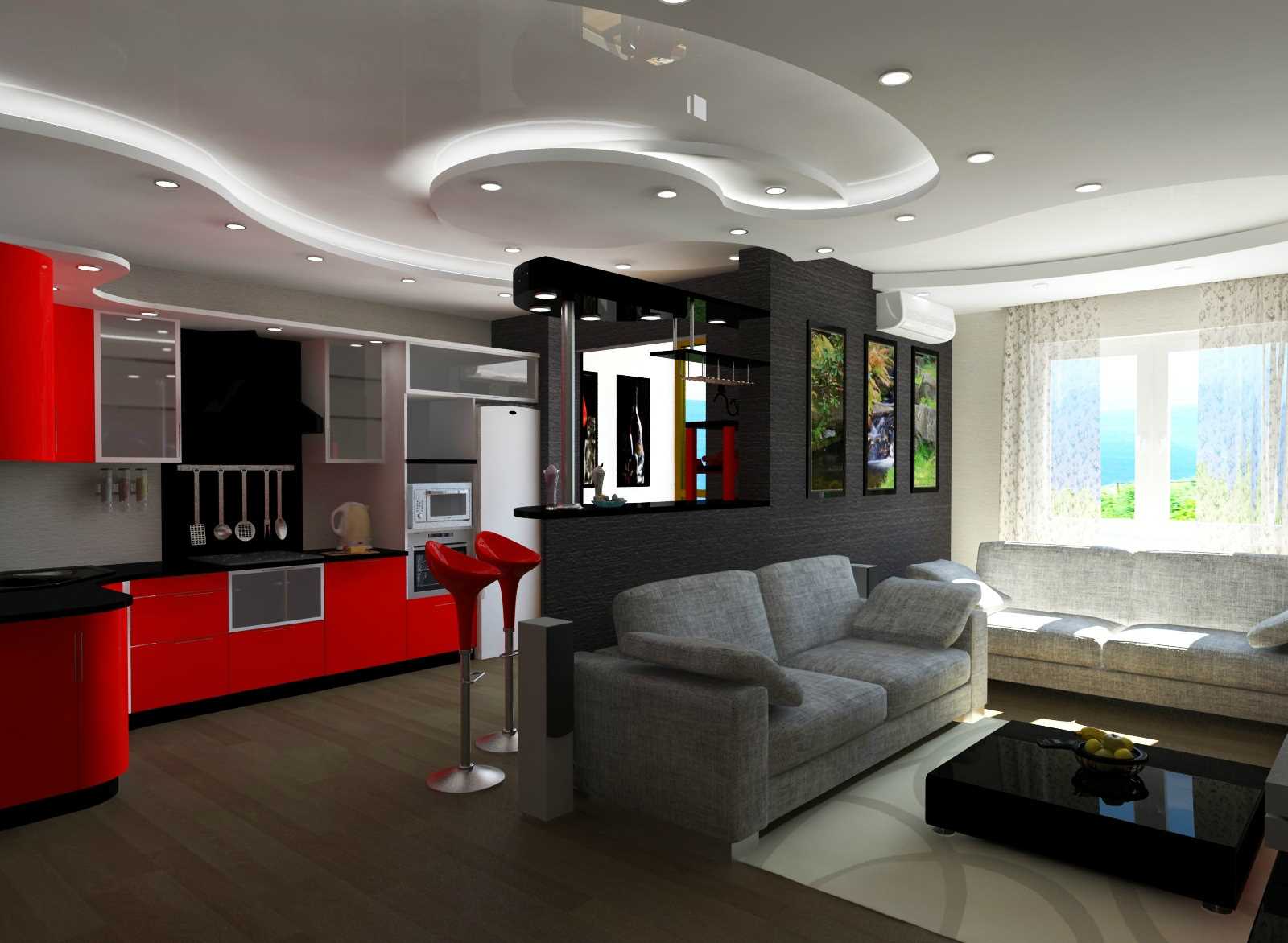
The black color in the interior looks chic and modern
Determine the layout
Living room of 25 square meters. m. is able to perform completely different tasks. It can be used only as a place of rest and meeting guests, and may include functions of other rooms. This effect is achieved by zoning the room, which has both pros and cons:
|
Advantages |
disadvantages |
|
The ability to turn one room into several without major repairs and significant costs |
Space Risk |
|
Creating a visually spacious room |
The complexity of the design |
|
Budget option |
The ability to reduce functionality |
Before dividing the living room into zones, you should determine their number. The decision depends on the total number of rooms in the house. If the apartment is multi-room, then the combination will not make sense. In the studio apartment you have to make room and place in the living room kitchen, dining room and bedroom.

White sofa perfectly complement the interior of the living room
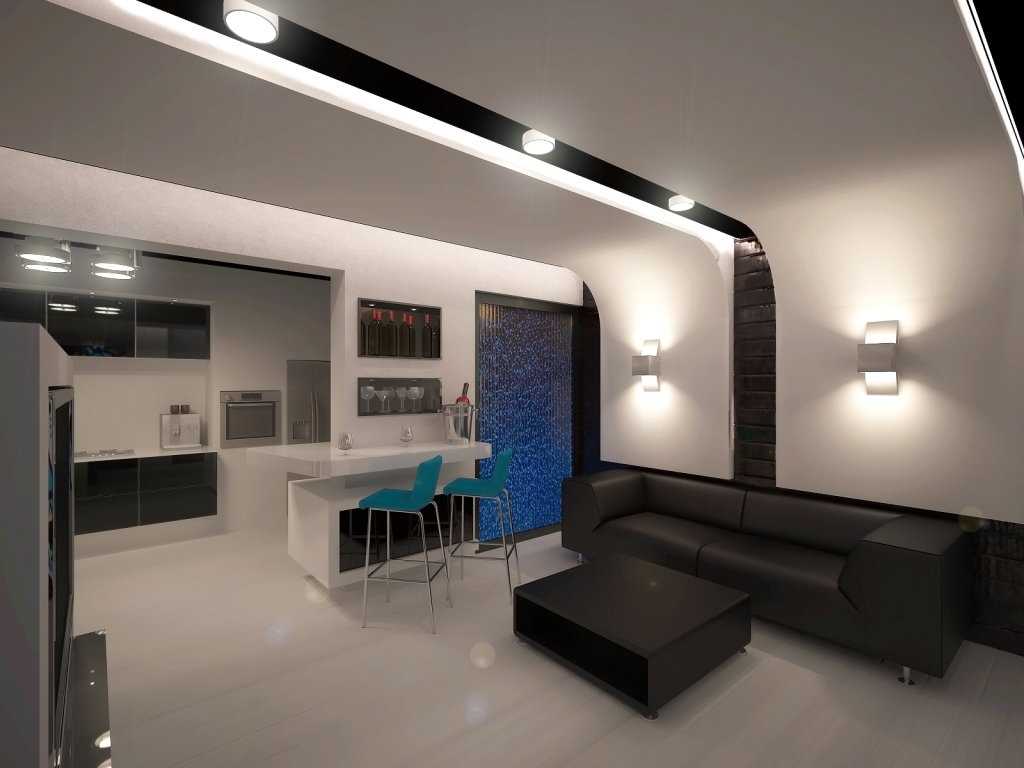
The design of the living room is made in a modern style.
The most popular combination of living room with kitchen. The division of the premises into functional zones in this case is usually carried out in one of the following ways.
- Using a variety of flooring. The color or material of the floor should be different in this case, and the stylistic unity should remain unchanged.
- Bar counter. The perfect compromise between functionality and style.
- Dining table. The proximity of the dining table to the kitchen is another point for convenience and rationality.
- Kitchen island. When choosing this method, it is worth paying special attention to the presence of a powerful kitchen hood, otherwise the smells from the table will immediately spread to the hall.
- Arches and partitions. The most expensive and cardinal way. In the case of using a sliding partition allows you to completely separate one room from another.
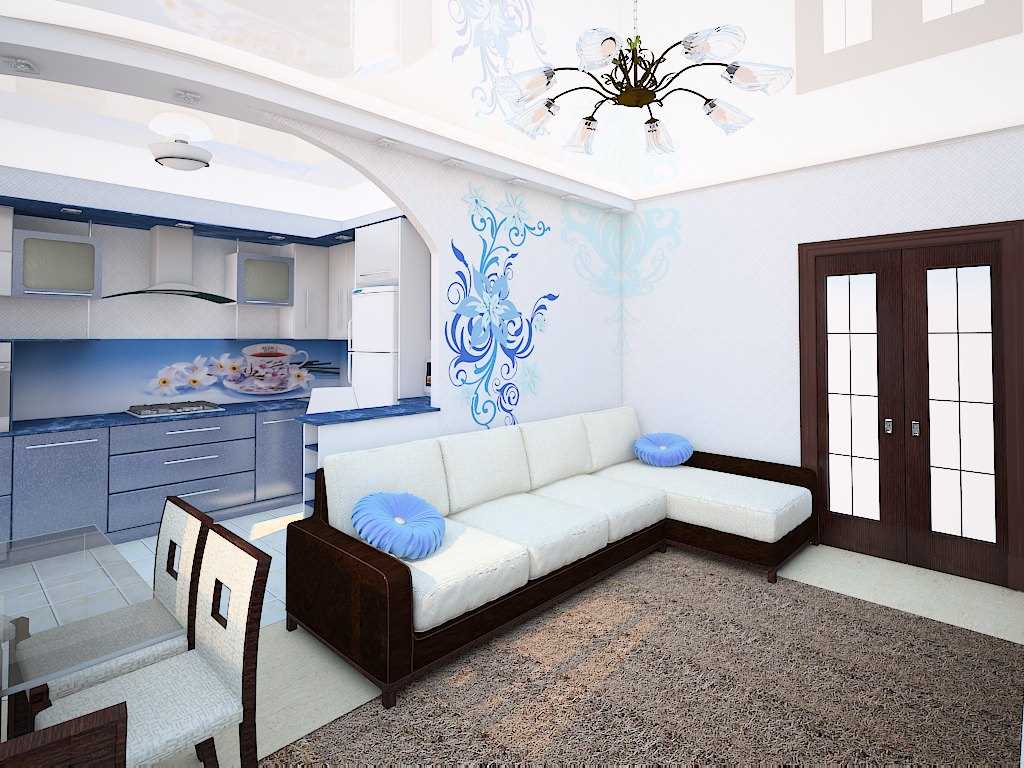
Light colors can visually make a room bigger
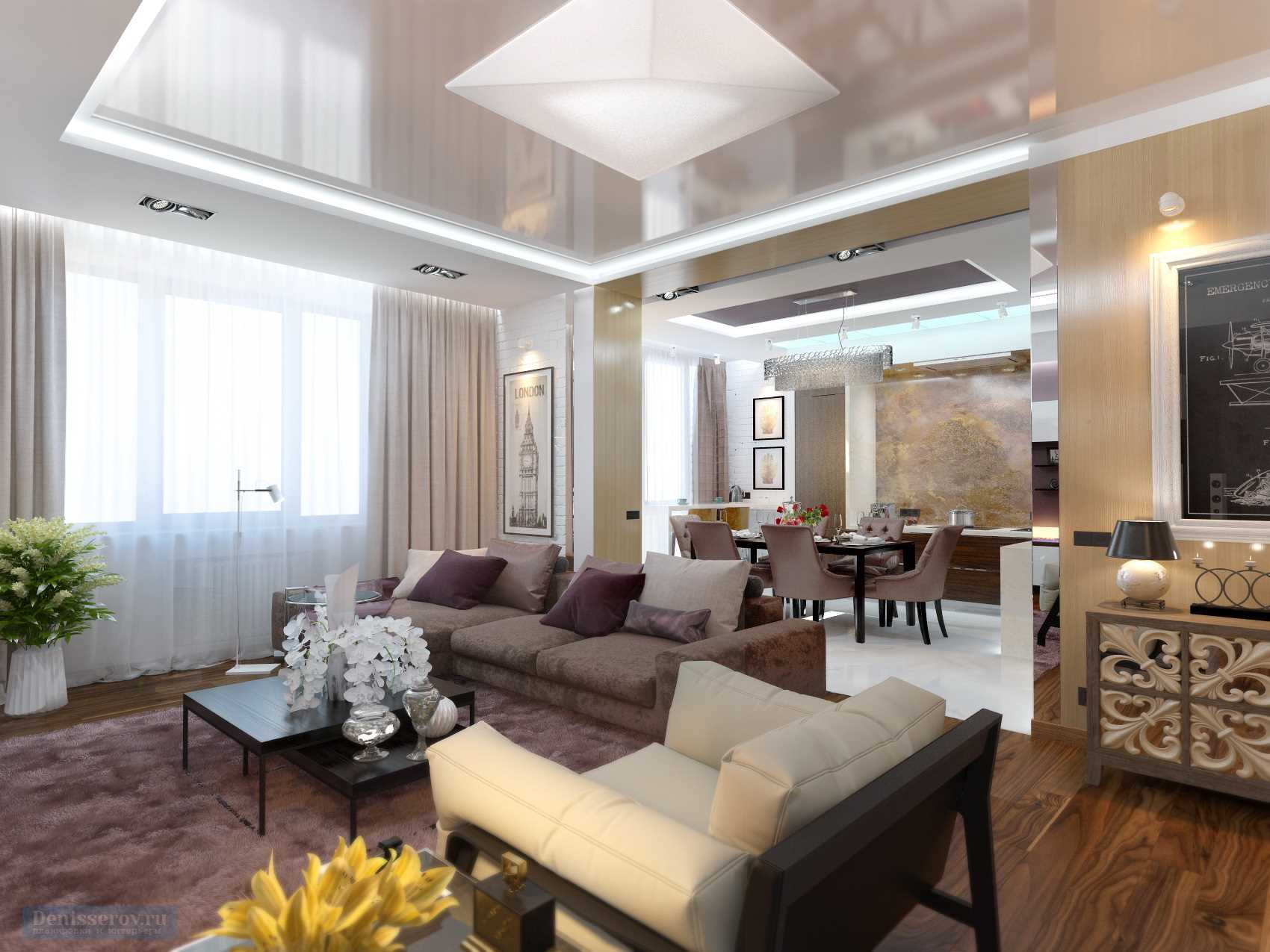
The living room can be combined with the kitchen.
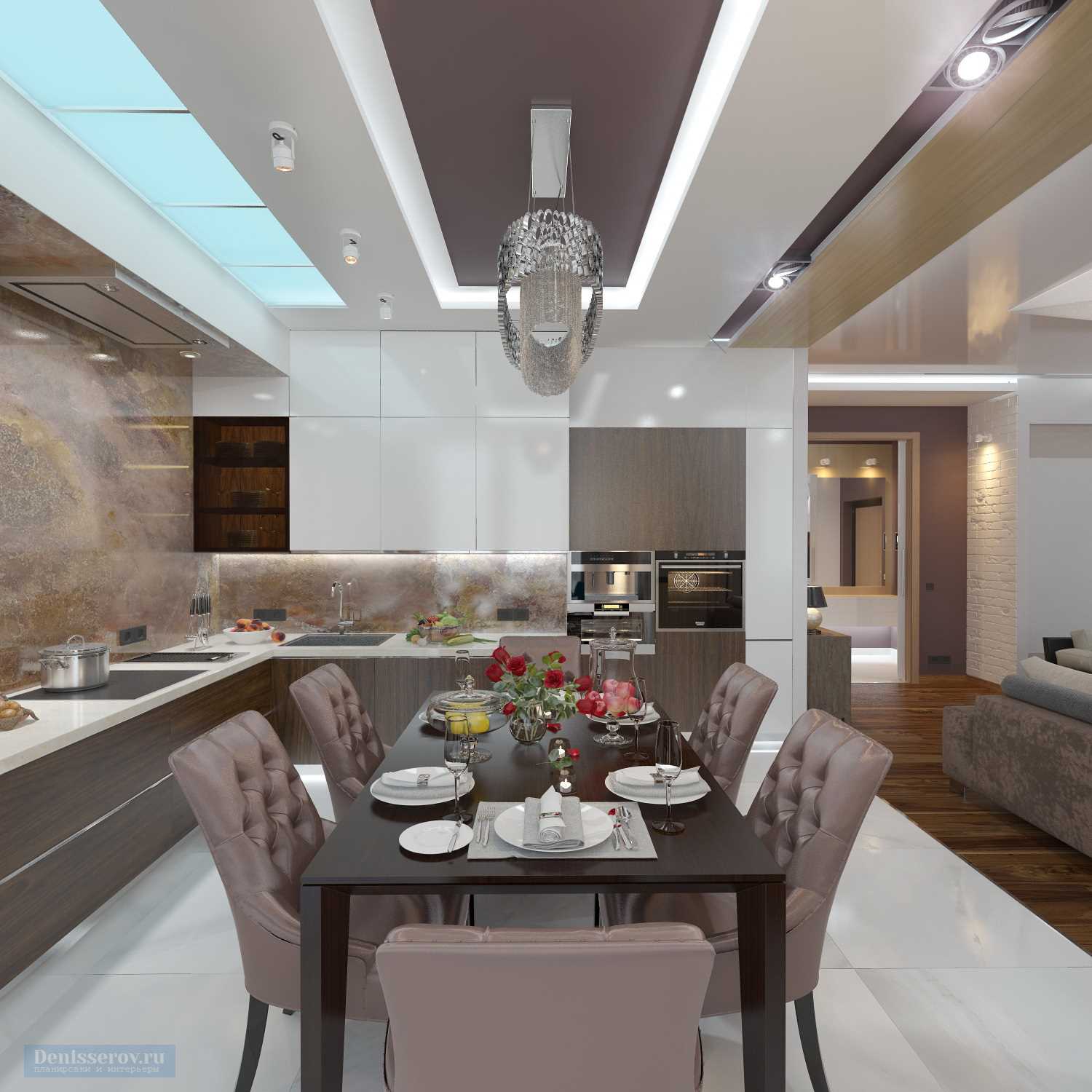
Additional ceiling lighting will be a great addition to the decor
We divide the room into zones without a partition
You can separate the kitchen from the hall without the use of any furniture. There are techniques in the design to do this, leaving the center of the room completely free.
Color zoning
This is a game in contrast. One of the walls is painted in a color opposite to the main one. At the same time, he must be beaten by other interior items. Often this move is used in the kitchen near the stove. It is this wall that is most often lined with contrasting darker tiles.
Using the ceiling
The method is quite simple. Use a ceiling in the kitchen that is different from the ceiling in the living room in color or texture, and leave the floor common. So the necessary zone will stand out, and the style of the room will not be violated. The design will look harmonious.
Podium
A small elevation of about 40 cm in height can not only divide the living room into zones, but also play the role of a hidden countertop, as well as hide a retractable sleeping place.
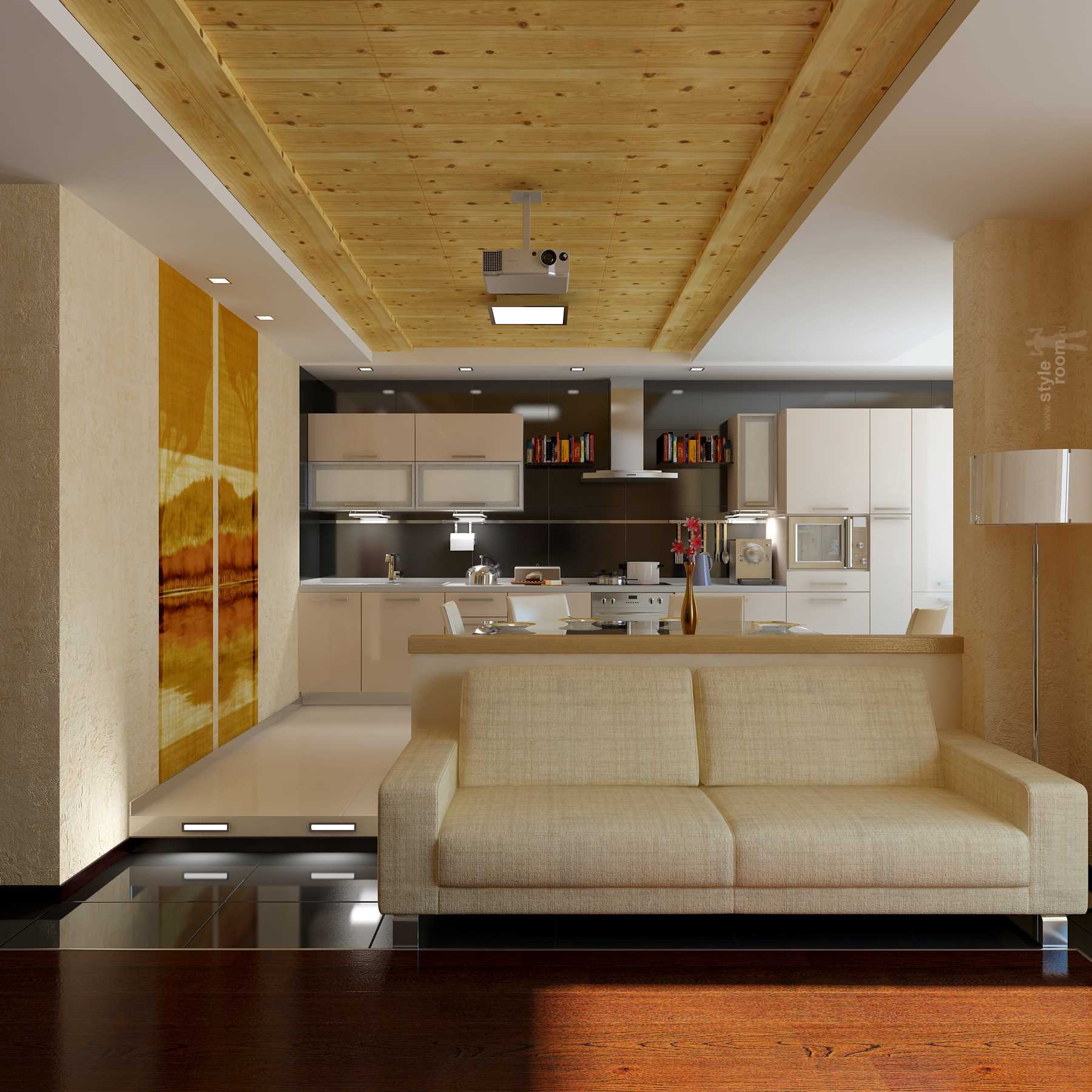
The combination of dark and light colors in the interior looks beautiful
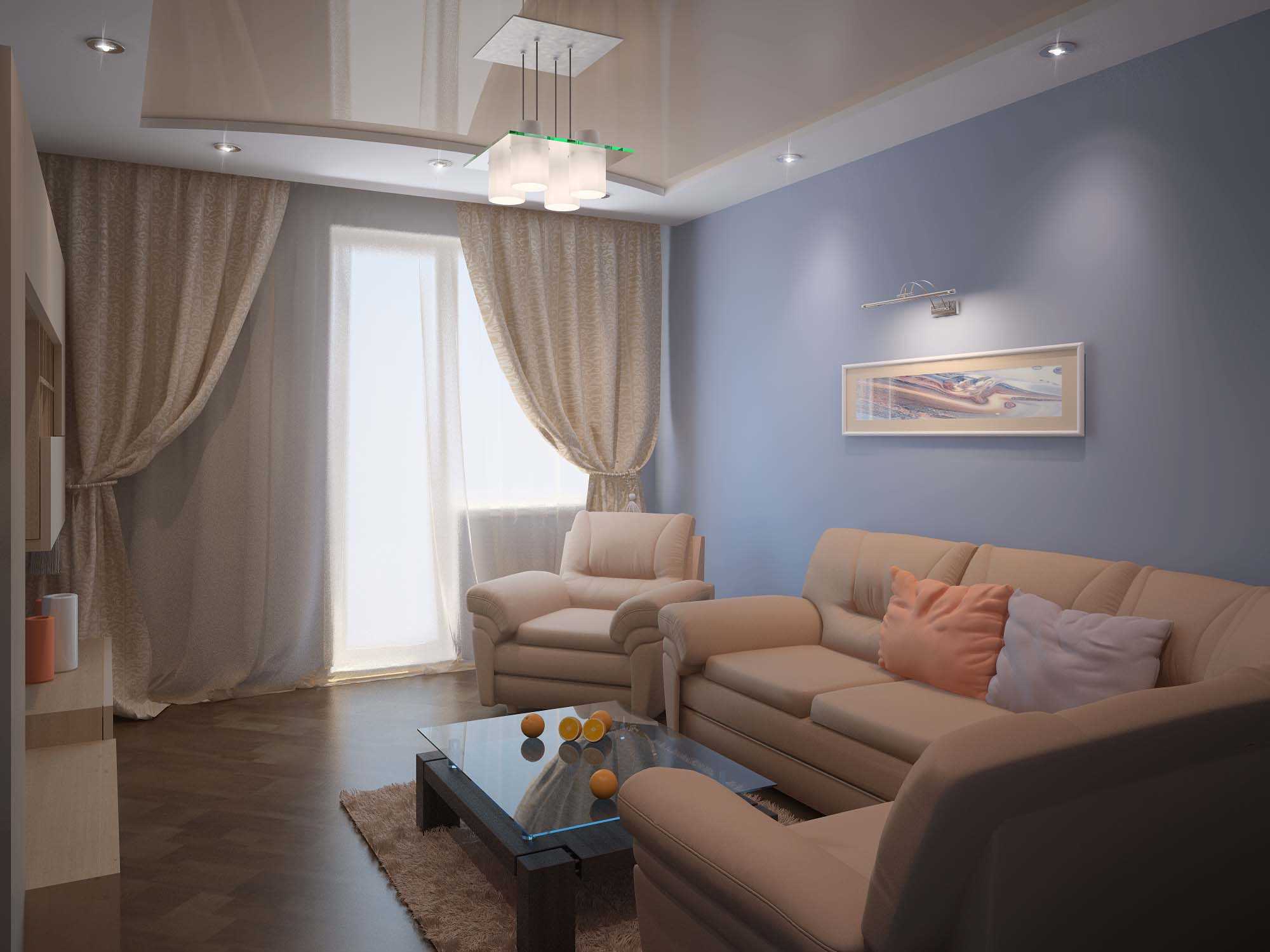
For the right color selection, you can use the color wheel
Texture difference
This method is based on visual effects and is rather complicated in execution. Its essence lies in the fact that the kitchen is dominated by glossy surfaces, and in the living room due to textiles and upholstery - matte. Thus, the division of the room into zones becomes apparent.
Counting the pros and cons
The kitchen combined with the living room is a rather bold and unusual solution. It looks very modern and stylish, and the cleaned wall allows you to significantly increase the space.
However, there are drawbacks here:
- Smells from the kitchen will penetrate the living room;
- The noise of kitchen appliances will interfere with those who relax in the hall;
- The room will become much more polluted.
On the other hand, the hostess will become much closer to the family. Now all the time that she spent in the kitchen, she could be close to her husband and children.
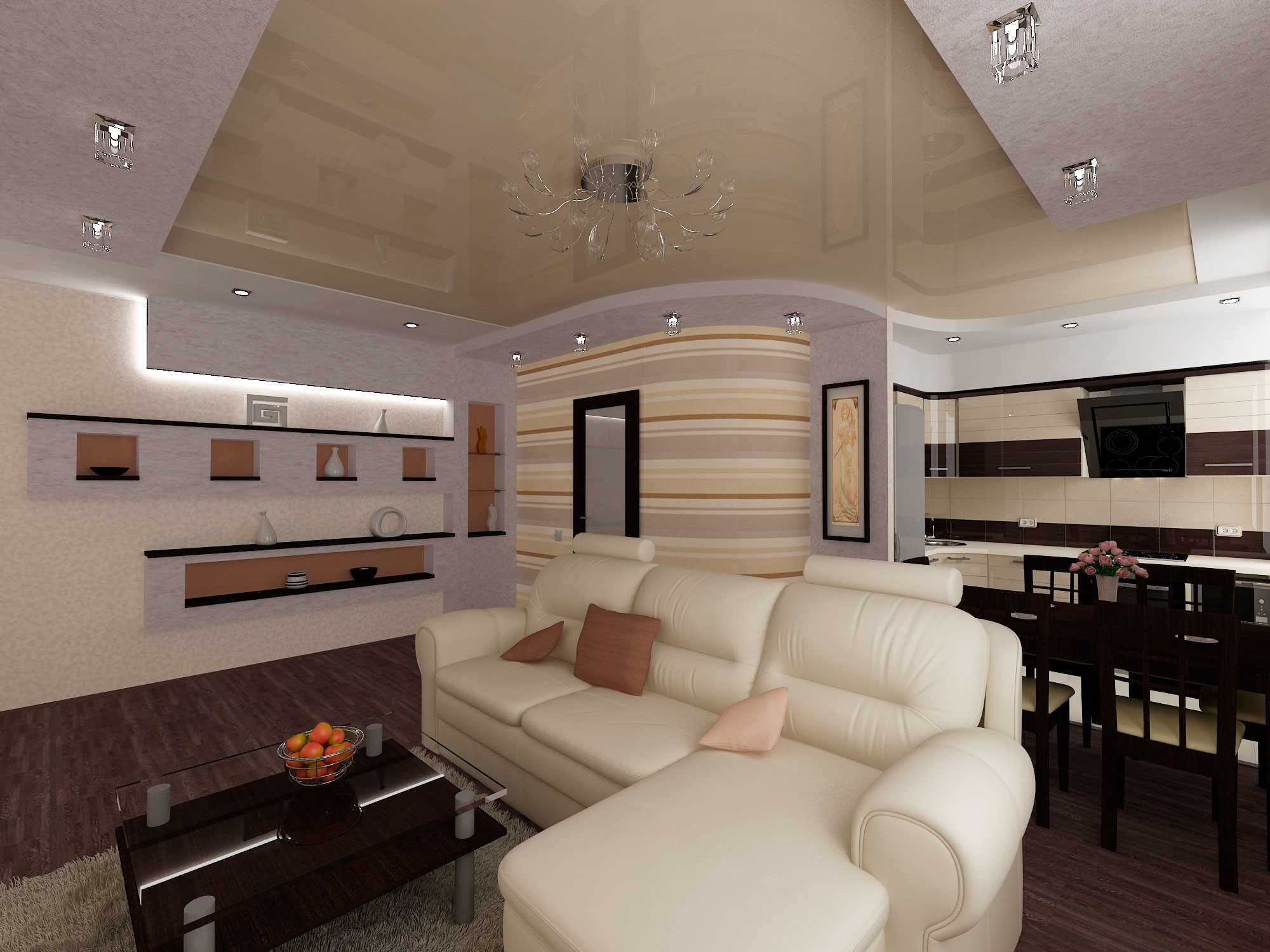
A white sofa in the middle of the room perfectly complements the interior of the living room
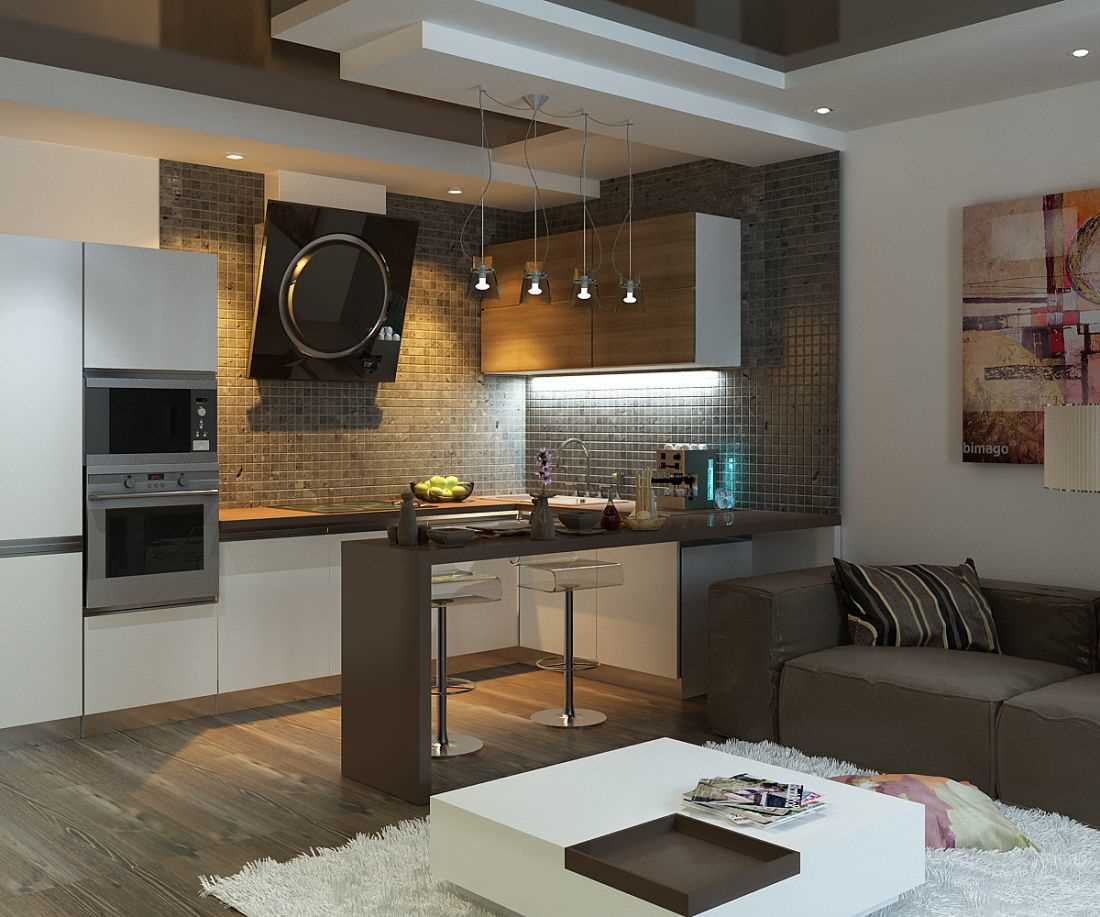
The tree in the interior looks very beautiful and modern
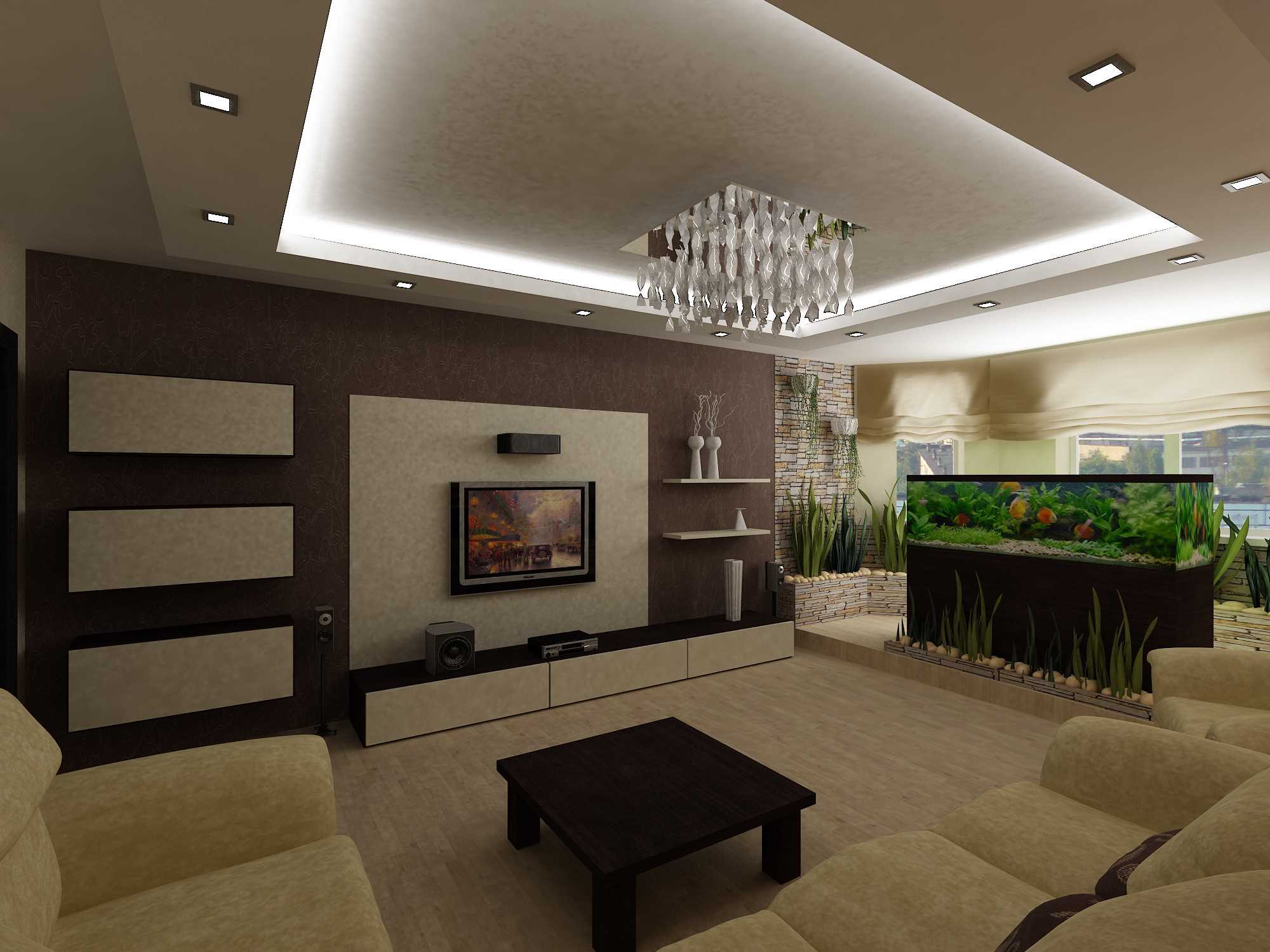
The design of the living room is made in one style and color.
We design an elongated kitchen-living room
The room of an irregular elongated shape somewhat complicates the design, however, zoning comes to the rescue again. This time, designers recommend using furniture deployed across the room for these purposes. It can be sofas or armchairs, as well as dining tables.
IMPORTANT! Before you put on display the back of your furniture, be sure to make sure that it is in perfect condition.
An elongated kitchen-living room should be decorated in the same style and harmoniously combine the color of the rooms with each other. The general stylistic space visually makes the room even larger.
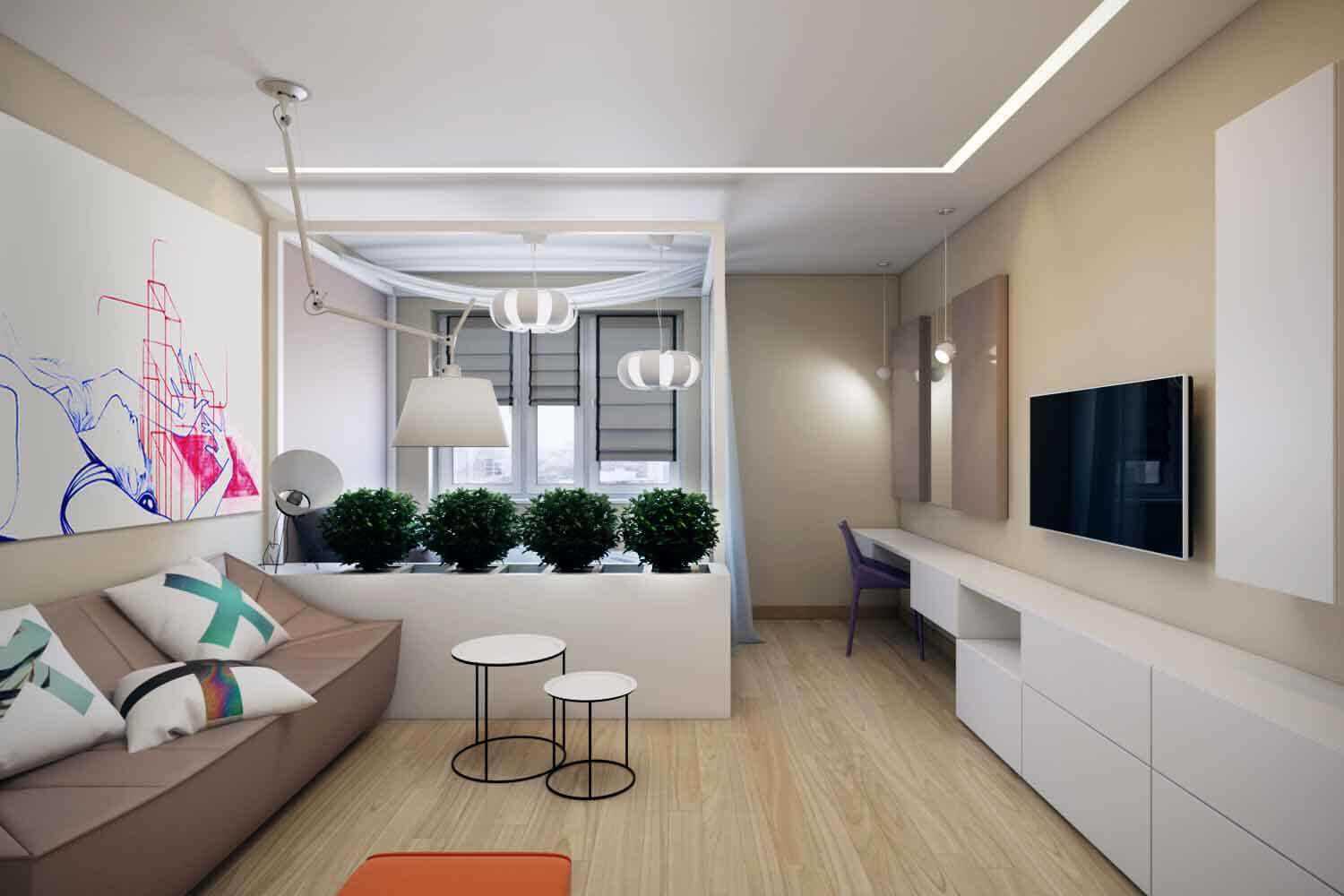
The flowers in the living room in the style of minimalism will look very beautiful
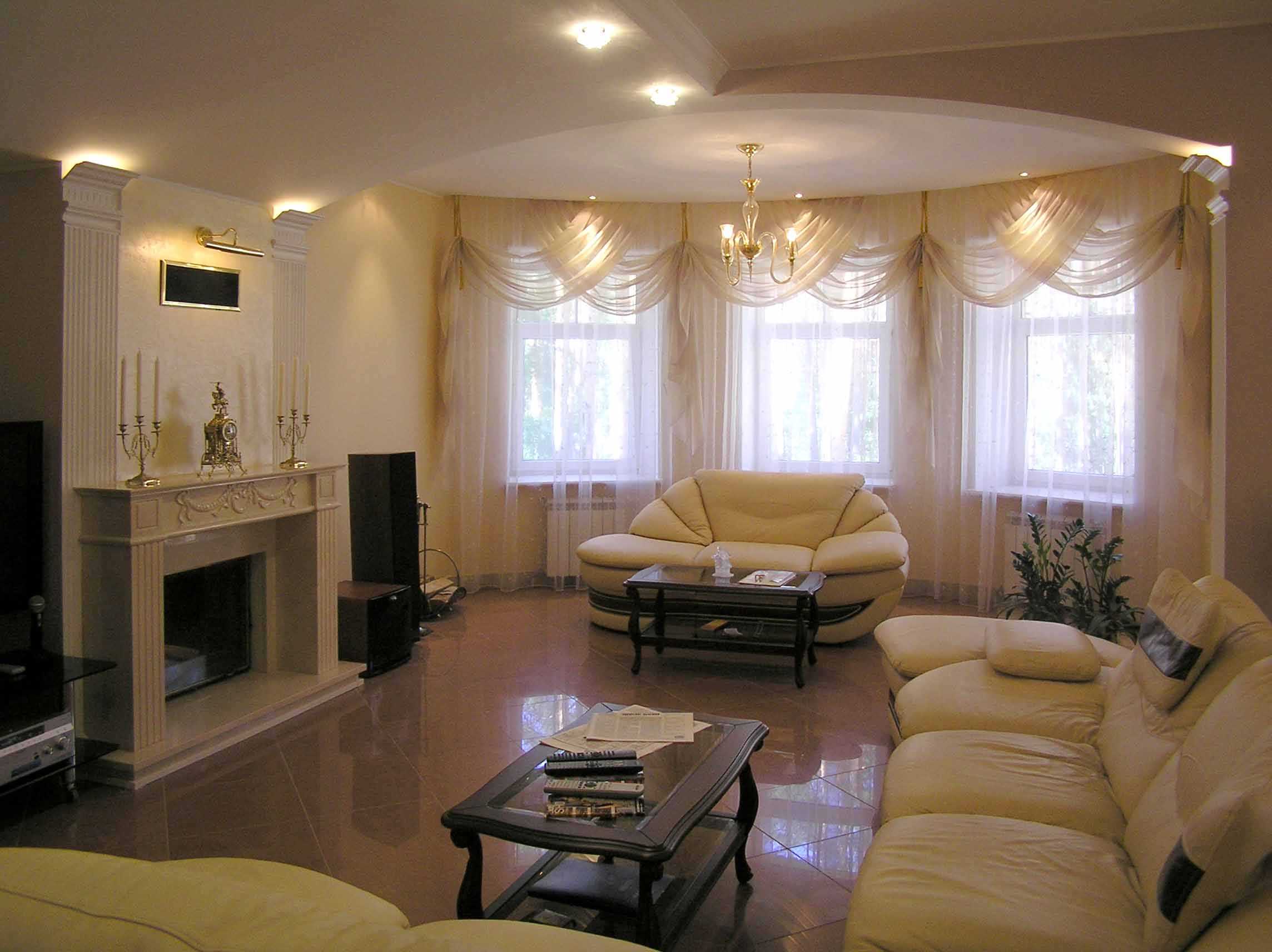
Living room design with fireplace
For a long and narrow room, designers recommend a high-tech style, the main materials of which are plastic, metal and glass. In this case, you can zoning the room using spotlights. This is convenient because you do not have to clutter up the apartment, placing furniture across the room.
The kitchen set can be arranged in several ways.
- In one row. With this arrangement, the headsets will occupy the short side, and along the long wall there will be space for a table or a recreation area.
- In two rows. It can be located along long walls, leaving a passage in the middle, and can be placed across the room, dividing it into zones. Then replace the table with a bar and dishes can be served directly from the stove.
- The corner. Corner kitchen furniture is ideal for small kitchens. Choose the most functional and compact models.
- In the shape of the letter G. The island that separates the kitchen area, position closer to the living room, and everything else - U-shaped along the walls.
- In the form of the letter P. In narrow rooms it is used only when replacing one of the sides with a bar counter.
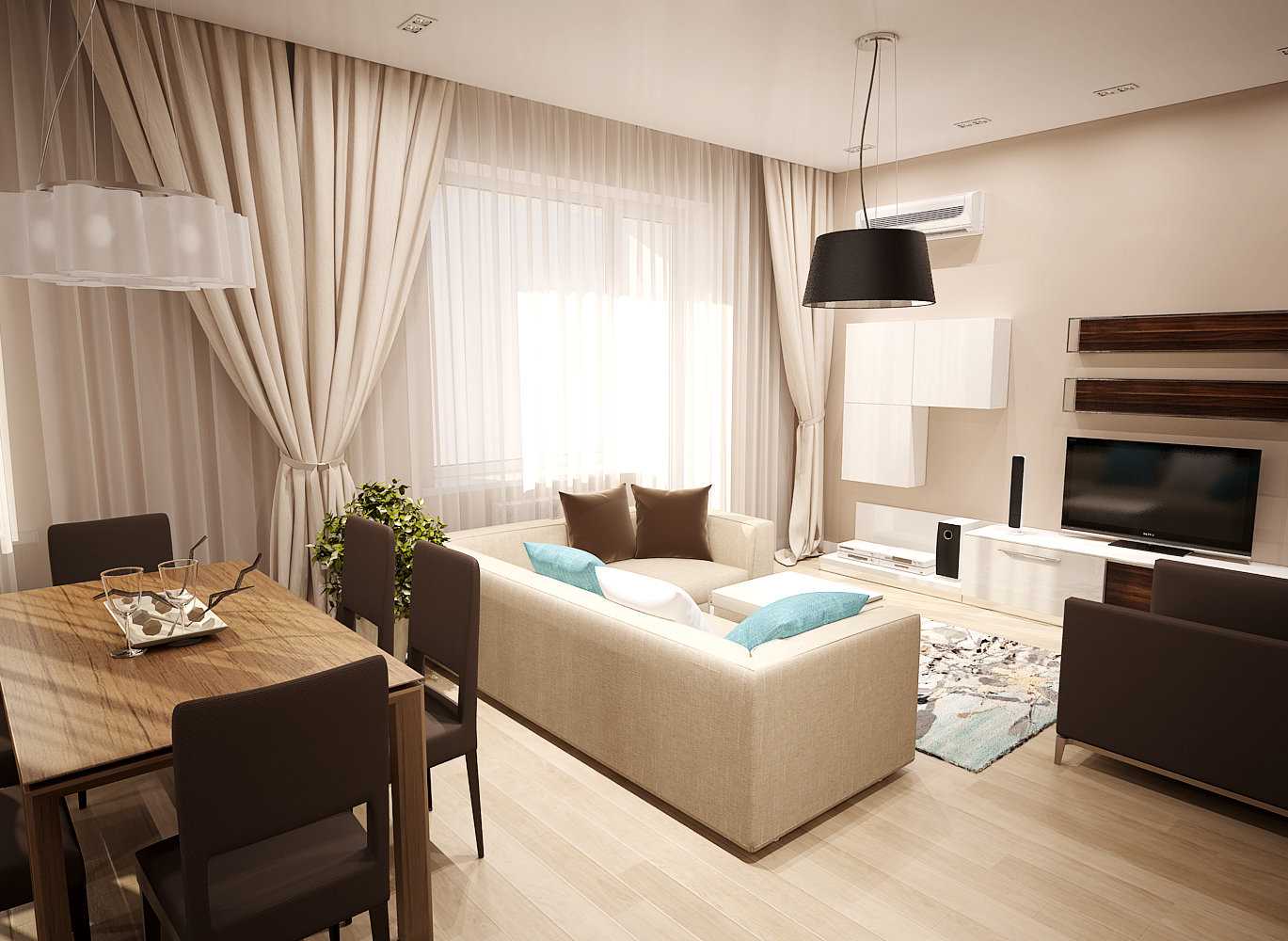
The design of the living room is made in one color scheme.
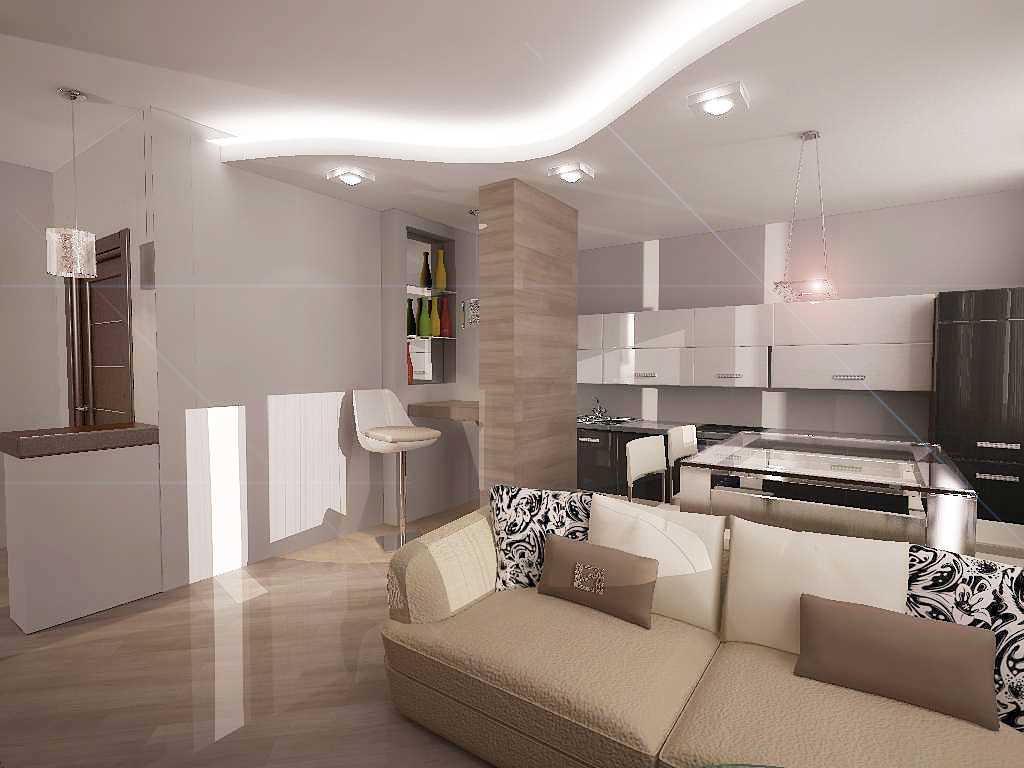
The ceiling lights in the white living room will look very nice
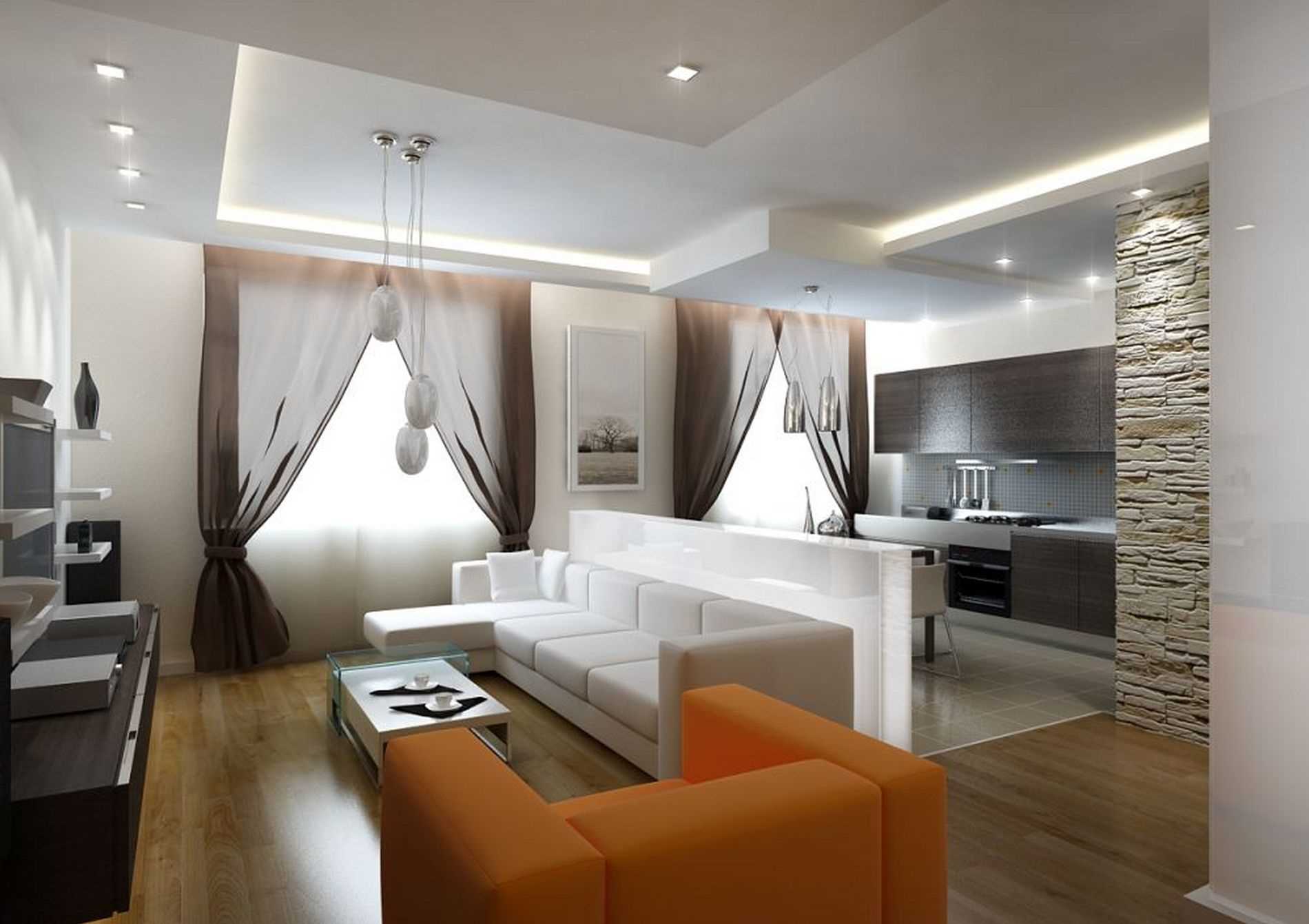
Design of a modern minimalist living room
We make a room in the style of minimalism
The secret to using minimalism successfully is choosing the right background. This style implies modesty and simplicity: a small set of furniture, minimal decor, restrained colors. All this draws attention not to the specific details of the interior, but to the overall picture. Here the walls begin to catch the eye, so they should look perfect. The same rule applies to floors and ceilings.
Another principle of minimalism is monochrome. Do not use a wide color palette. Most often, only two or three colors are used.
- There are other features of this restrained and concise style.
- Cork or parquet as a floor covering.
- Exceptionally white ceiling.
- Strict and functional furniture.
- Compact or integrated technology.
- Neat fittings and handles.
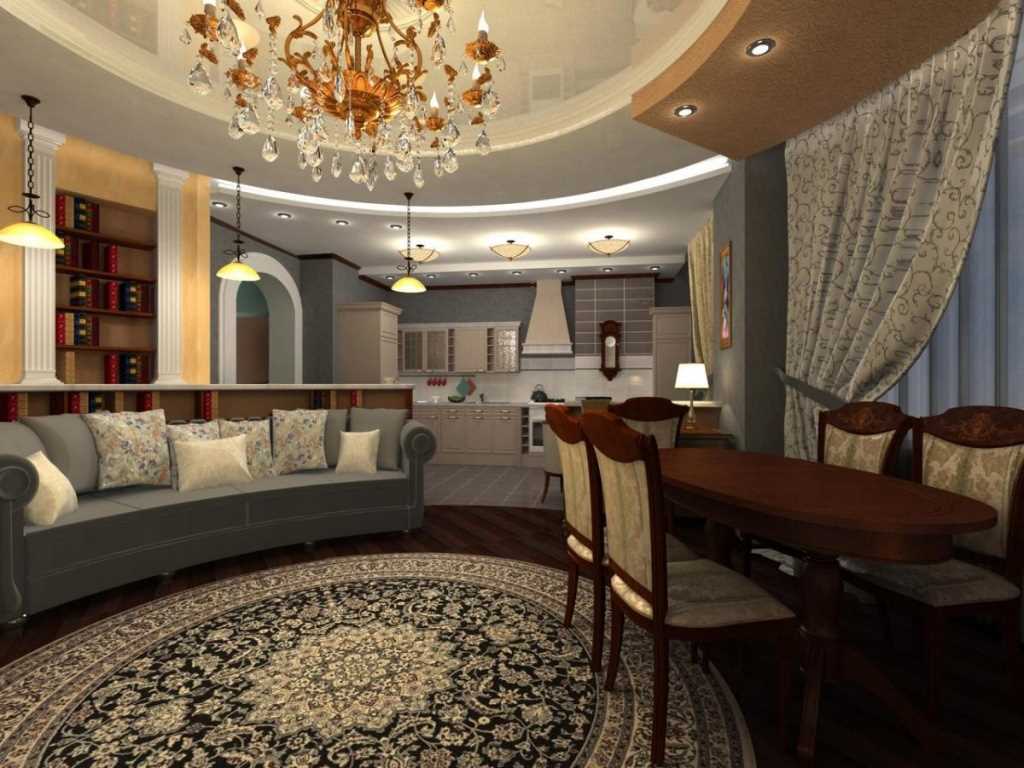
Bright round living room design
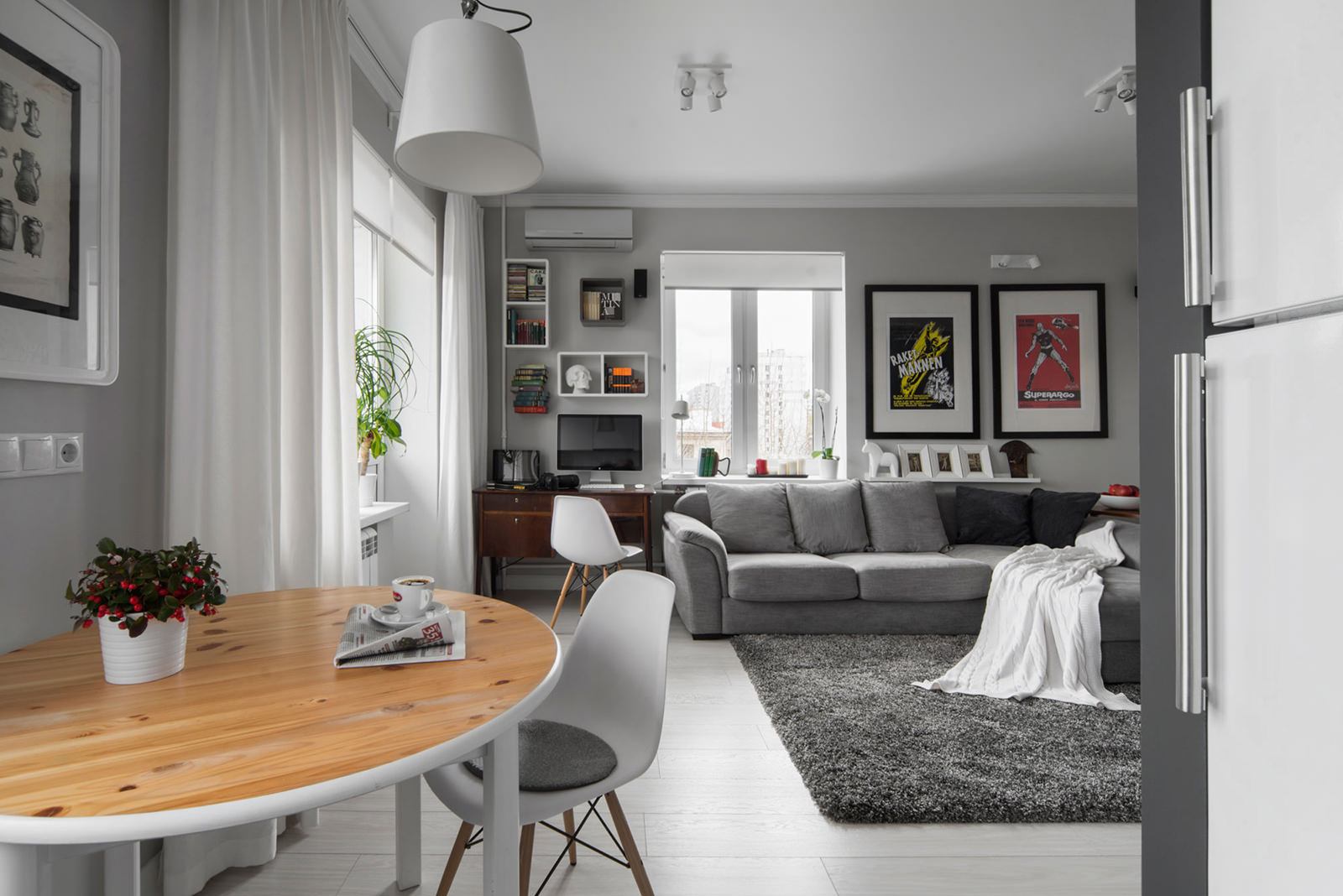
The design of the living room is made in one color scheme.
This seemingly simple style looks very impressive, emphasizing the originality and good taste of the owners.
For the kitchen living room of 25 square meters. There are many tricks and methods to make it beautiful and functional, while saving both money and time. Moreover, you can create the perfect combined room by your own efforts, without resorting to the help of designers.
Video: Living room design 25 sq.m
