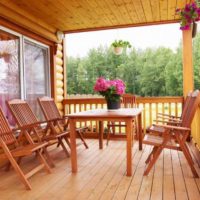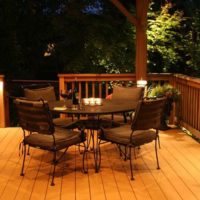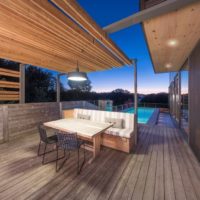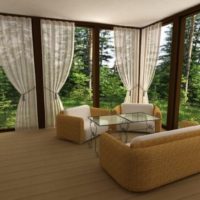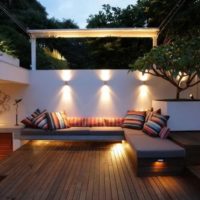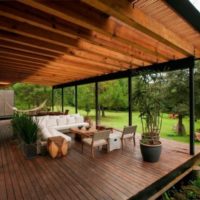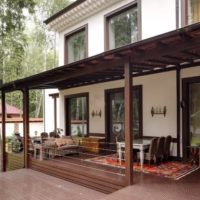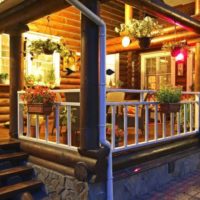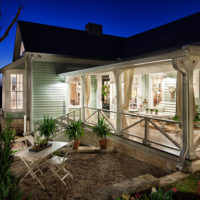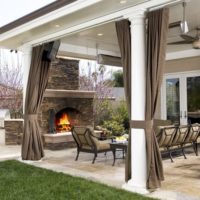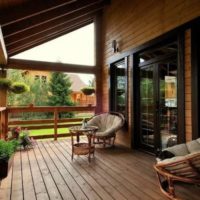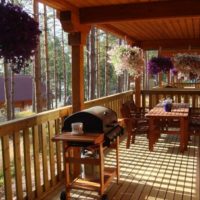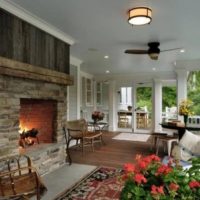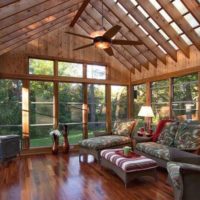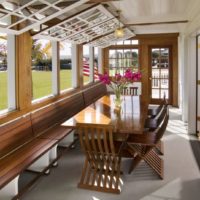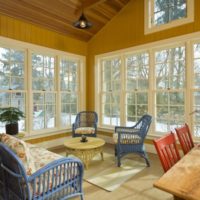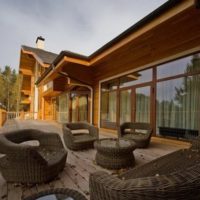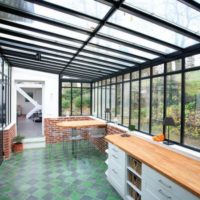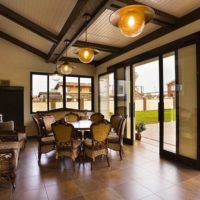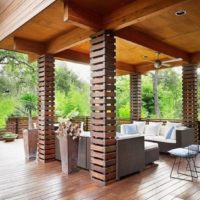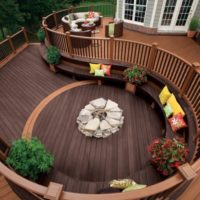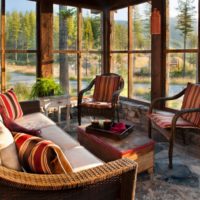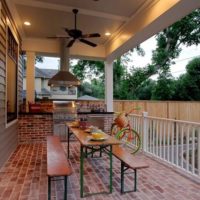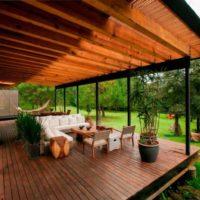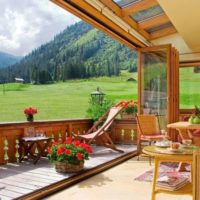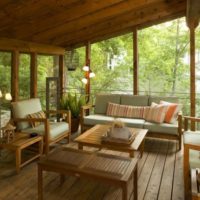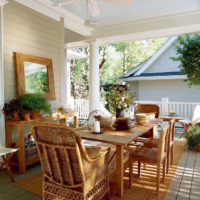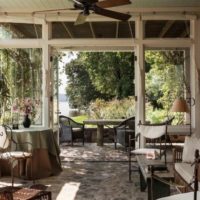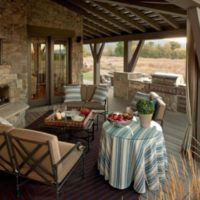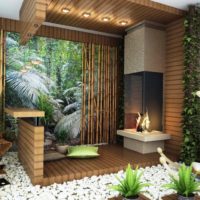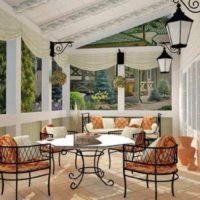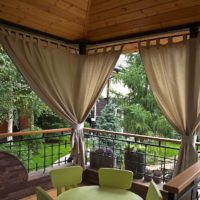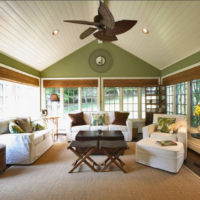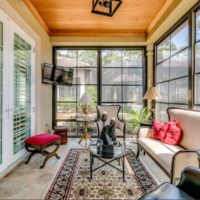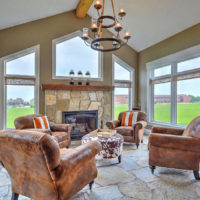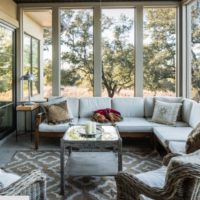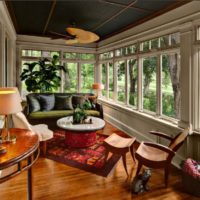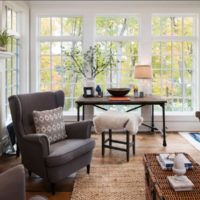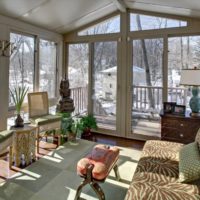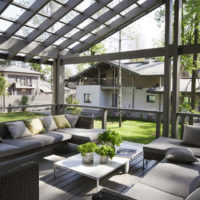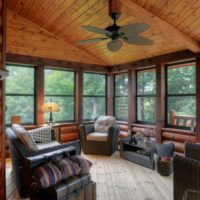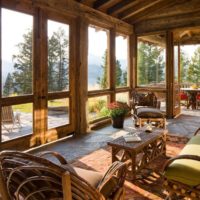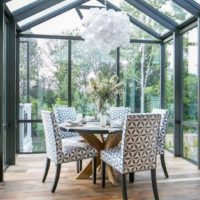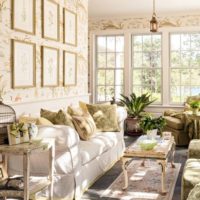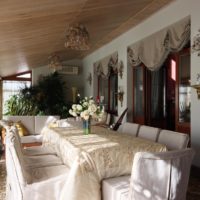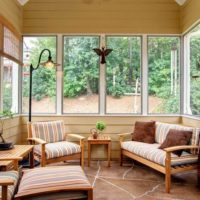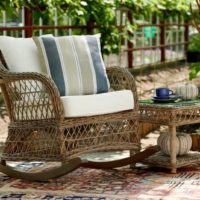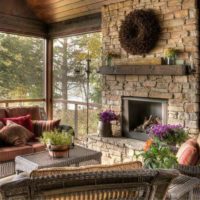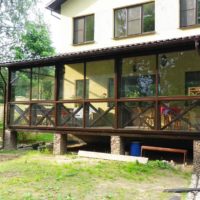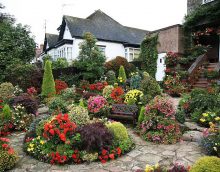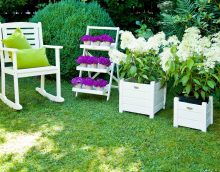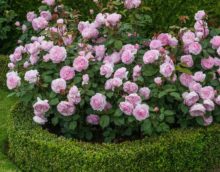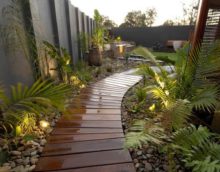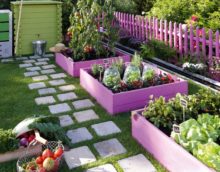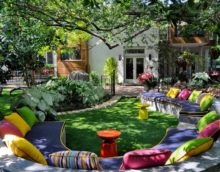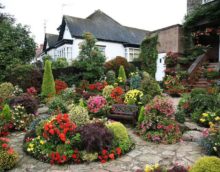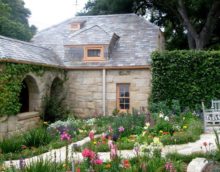Design Ideas for Terrace Design
Many owners of suburban areas are trying to create a beautiful and comfortable design, not only inside the house, but also outside. The design of a summer cottage requires maximum attention and a serious approach.
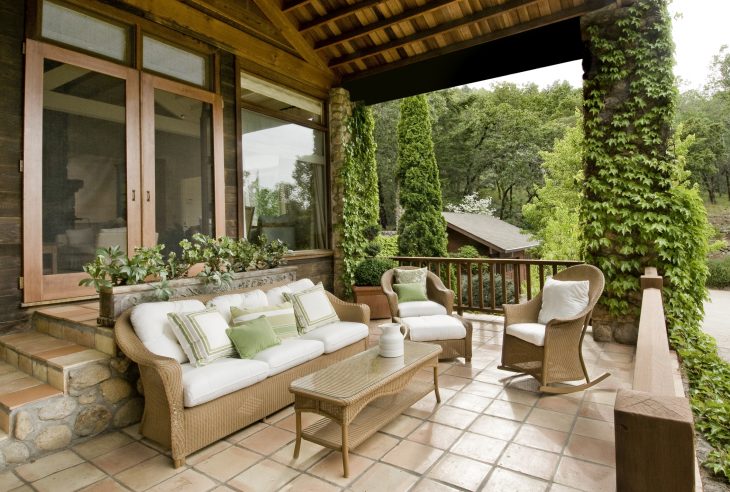
A terrace furnished with love will be a great place to relax and have fun.
Thinking through the details is fun, but there will be many difficulties at various stages of the arrangement. Therefore, it is worthwhile to know in advance all the information regarding the terrace and its decoration.
Content
- 1 The design of the veranda in the country - do it yourself
- 2 Design of an open veranda in the house
- 3 Private veranda design in a private house
- 4 The choice of style for the summer cottage veranda
- 5 Lighting on the veranda in the country
- 6 Zoning of space on a summer terrace
- 7 Furniture for the porch in the country
- 8 What can be the decoration and design of the veranda
- 9 Verandas with a glass roof
- 10 Natural stone and wood in the interior of the terraces
- 11 Light porch design
- 12 Arrangement of a corner for relaxing and reading on the veranda
- 13 Video on how to make a cozy veranda for year-round use
- 14 50 ideas for the design of a summer terrace in photos
The design of the veranda in the country - do it yourself
The veranda may be open or closed. If it is insulated, it helps to expand the dimensions of the house. The room often houses a dining room, kitchen, library and work area, garden, creative corner. You can connect several directions at once.
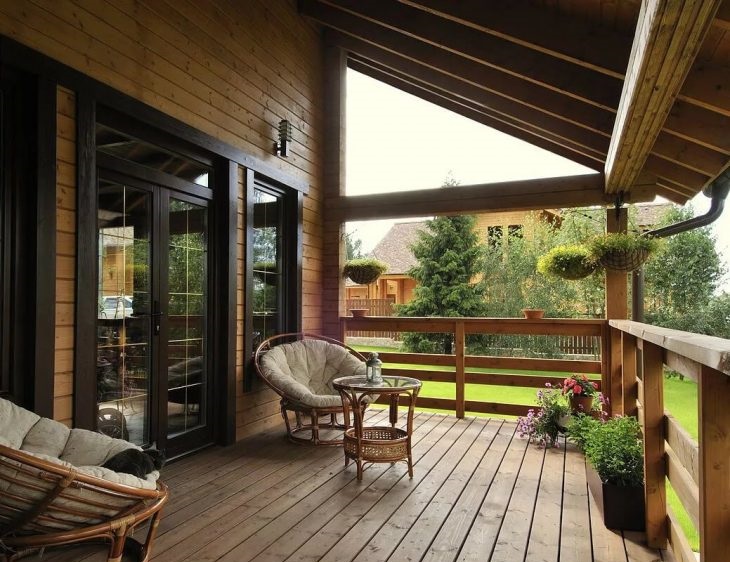
Open building blown by the breeze and closed from the sun is in demand only in good weather
The open type design was created specifically for the summer season, when it will be comfortable to rest on it, thanks to the constant coolness. But it can be used only in good weather. Regardless of the type, it is better to place a terrace behind the house. If it becomes an extension of the dwelling, then it is placed on the necessary side of the facade.
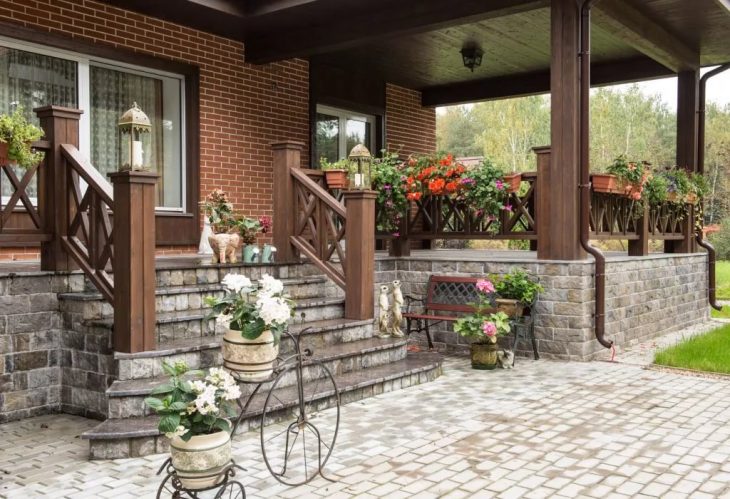
The design of the veranda should be consistent with the overall design of the house
The design of the veranda in the country can be done with your own hands. It is necessary to take into account several important nuances and it will turn out to embody functionality and beauty.
Design of an open veranda in the house
At each stage of the arrangement, attention should be paid to the selection of materials, colors, details.
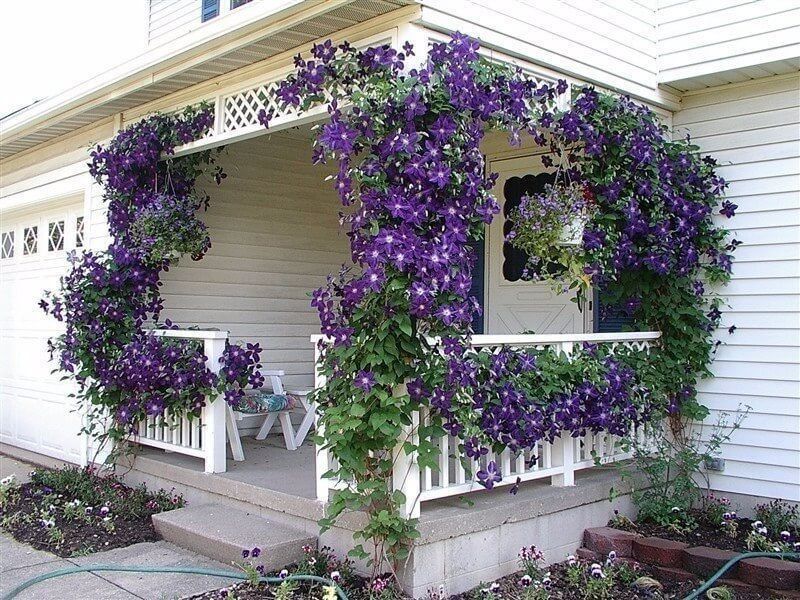
Light and space are the main decorations of the open veranda
All important design elements of the outdoor terrace are reflected in the table.
| Registration | Description |
| Fencing | Outdoor wood undergoes many tests daily. Therefore, it is worthwhile to carefully approach the choice of variety. Pine is affordable, and oak is more reliable, but expensive. The decorative grille can be placed vertically, horizontally or crosswise. The distance between the sections can be any, as well as the shape of the product. |
| Floor | The obvious option is wood. But due to regular exposure to moisture and sunlight, the coating will quickly become unusable. You can avoid this by annually covering the tree with special paint. For the floor, tile or linoleum is suitable. It’s easier to care for them; regular painting is not required. |
| Furniture | Depends on the type of veranda. Closed view can be arranged as a normal home room. The open type involves the use of a terrace only in good weather. Therefore, it is reasonable to place folding products. If weather conditions change dramatically, you can quickly assemble the structure. Choose models made of artificial rattan. They differ in attractive appearance, do not deteriorate from strong winds, exposure to moisture or the sun. You can put a sofa, several hanging chairs.Wicker furniture is great for the veranda. |
| Landscaping | The heat and direct rays of the sun can get bored, and you want to hide from the heat in the cool. To do this, use curtains or landscaping. The latter involves the design of openings by climbing plants that perform several functions at once. They save from heat and successfully decorate the appearance. Vertical gardening allows you to make the air more humid, and the dust content will decrease. A classic is the use of hedges. |
| Curtains | You can complement the design with transparent curtains that create an atmosphere of airiness. There are special acrylic curtains suitable for the street. They are able to repel dirt and dust. Suitable for bamboo curtains or roll models. This design detail is not required with decorating the veranda, but if the owners of the house wish to decorate the structure, it is recommended to use the listed options. |
| Lighting | The arbor is used not only during the day, but also in the evening. Therefore, lighting is recommended to pay special attention. Spot light should be mounted in the roof of the structure. He will become the main one. A garland placed around the entire perimeter can make an addition. When positioning lighting, remember safety. Devices must be reliable and moisture resistant. |
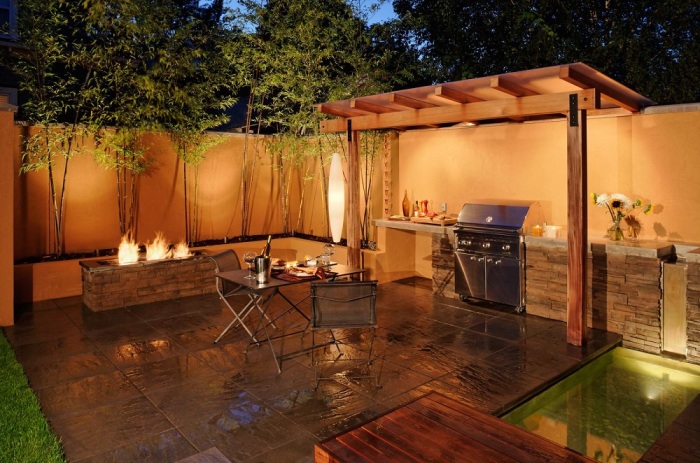
An open terrace with good lighting easily replaces the kitchen in summer
Private veranda design in a private house
The closed veranda acts as a place for relaxation and rest. Therefore, it is necessary to reliably protect it from the weather, to make the house look warm and appropriate in style. Give up hi-tech. It is too "cold" for such a room. Use more natural materials, living plants, and wood furniture.
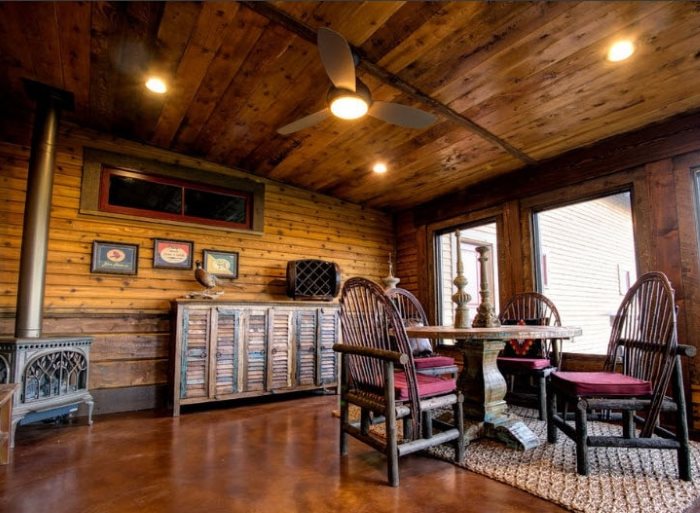
Wooden finishes combined with soft light create a warm atmosphere of comfort and tranquility.
Sliding windows leading to the gazebo are popular. They help to easily turn a closed object type into an open one. You can make the mechanism automatic, remotely controlled. Glass construction will be expensive, but it will look spectacular. There will be an overview over the entire territory of the site, but you will be under reliable protection from weather conditions.
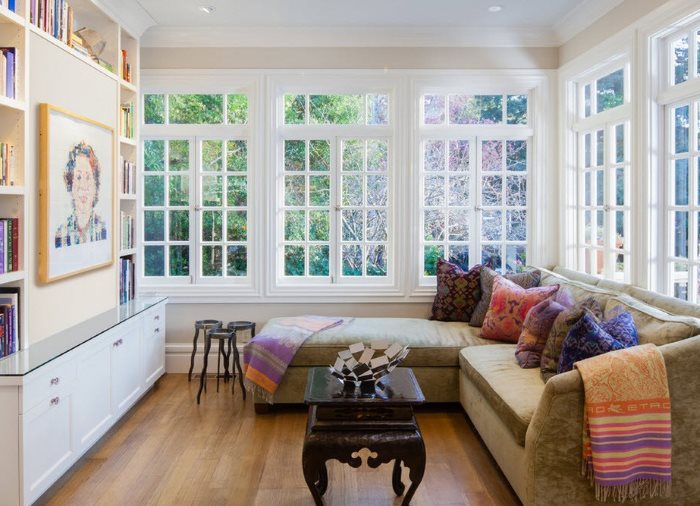
Comfortable upholstered furniture and plenty of natural light
An excellent option is to place in the fireplace. There is a wide selection of models, which allows you to choose the option for any room.
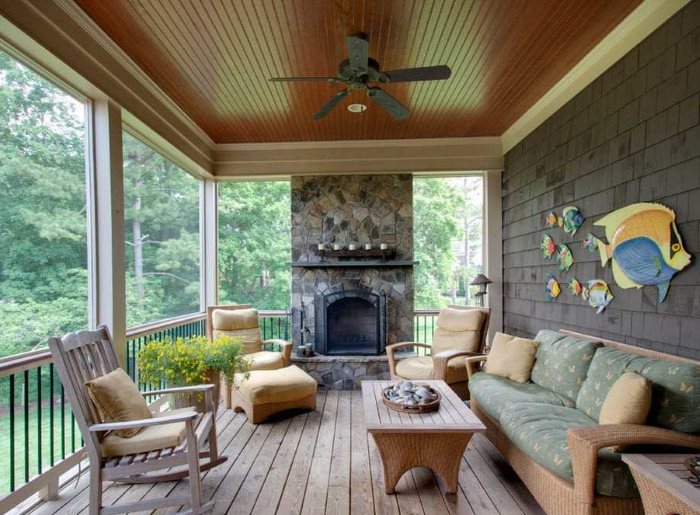
The fireplace will create a cozy atmosphere and will warm you on cool evenings.
The choice of style for the summer cottage veranda
When designing a veranda, it is important to adhere to one style direction. The choice will be affected by the location of the object. If located east or north, then the English colonial interior is suitable. The furniture is made of rattan, a rocking chair is required.
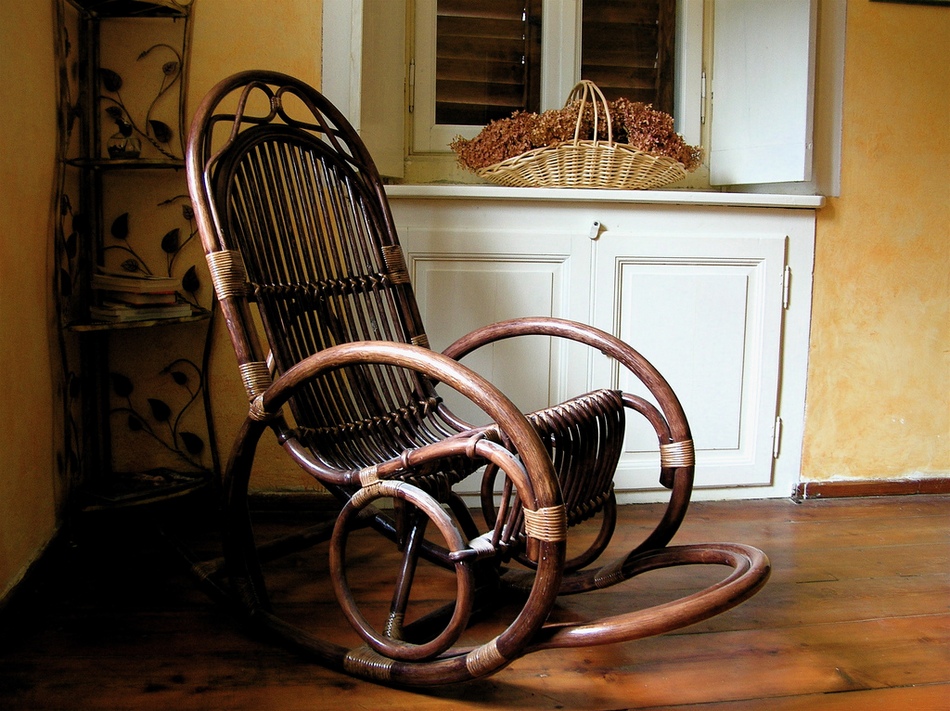
For a terrace, get good quality furniture, practical and durable.
Mostly the use of wicker furniture. The most common solution when choosing a country furniture due to its convenience and functionality. Colonial design involves the presence of a fireplace. With a closed type, it will act as an additional source of heat.
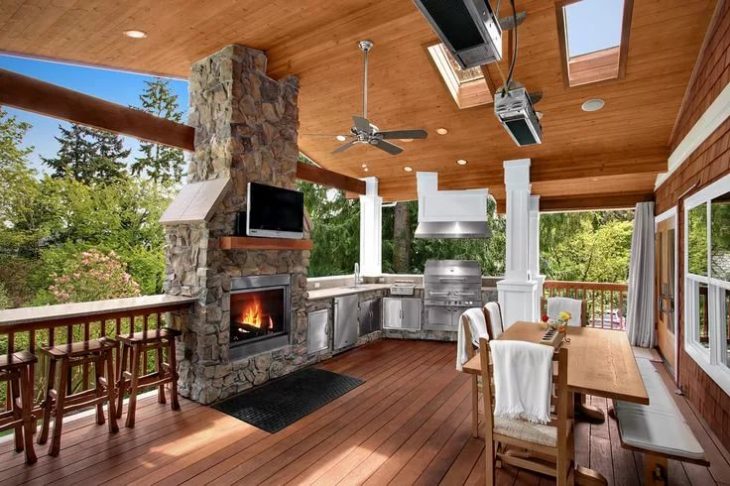
The fireplace is appropriate both on the open terrace and in the covered veranda
Eastern and southern designs are designed mainly in the style of Provence. On the ceiling are wooden beams, furniture made only from natural materials. Chairs and a table, many flowers placed in vases, which serve as an additional element of decoration.
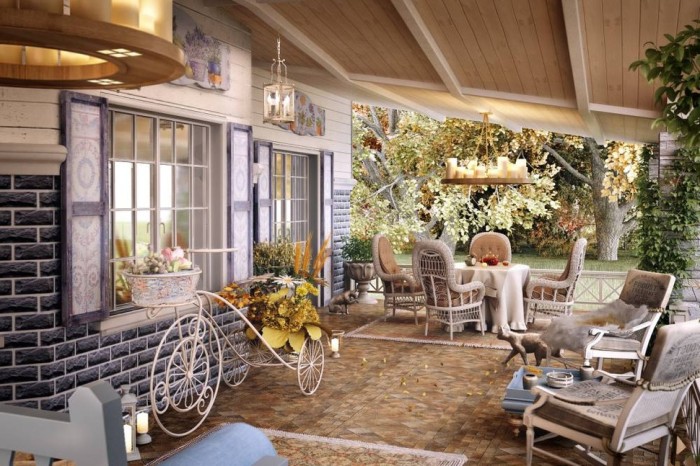
Provence style is associated with comfort, romance and lightness.
If the classic options are suitable, there are many modern interiors. The basis is interesting combinations of finishing materials, such as glass columns. Complemented with low pieces of furniture.
Lighting on the veranda in the country
The type of design affects the choice of lighting fixtures.For open objects, choose mainly street models of lamps. They can withstand wet exposure and are impact resistant.
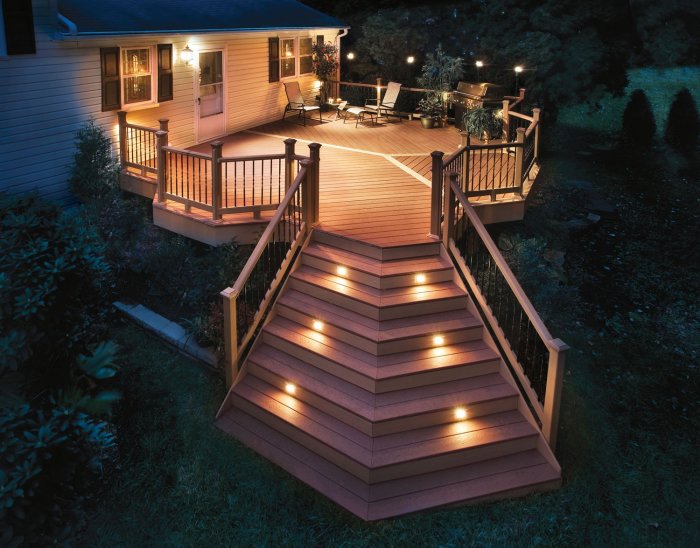
An example of a successful outdoor terrace lighting
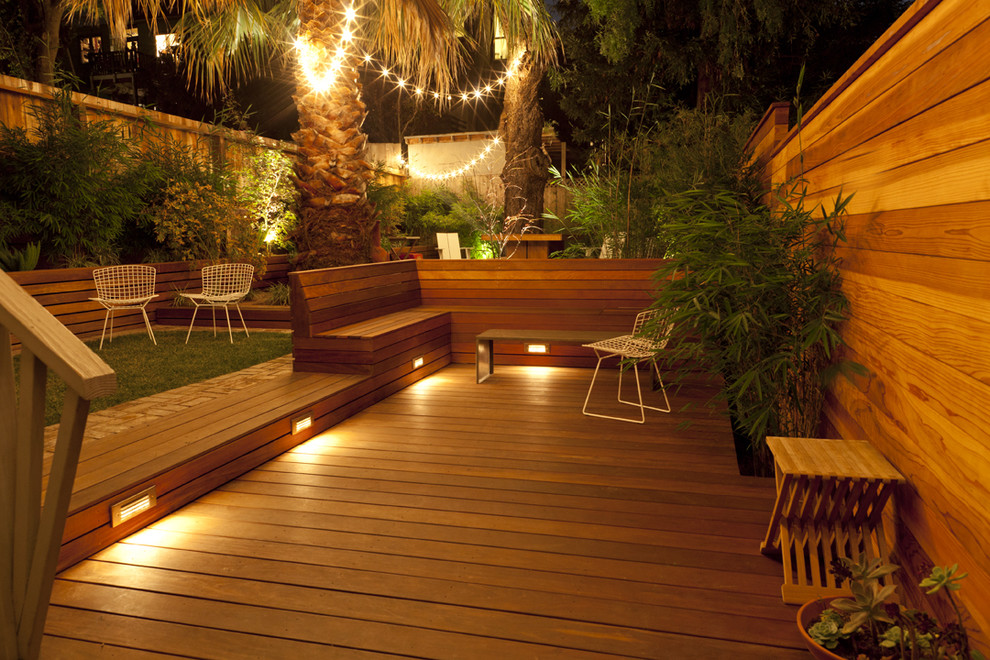
Agree that it is much more pleasant to look at the illuminated terrace than in the dark
Choose models that match the overall interior, which will emphasize it more. It can be stylized flashlights for outdoor arbors. This design has more space for installing light. Watch safety and durability of their fastening. Closed objects can be lit like ordinary rooms.
Zoning of space on a summer terrace
Most designs are elongated. There is a lot of space, because in one territory there are several segments for various purposes. To avoid mixing, it is recommended to carry out zoning, outlining the boundaries. This will make the rest comfortable.
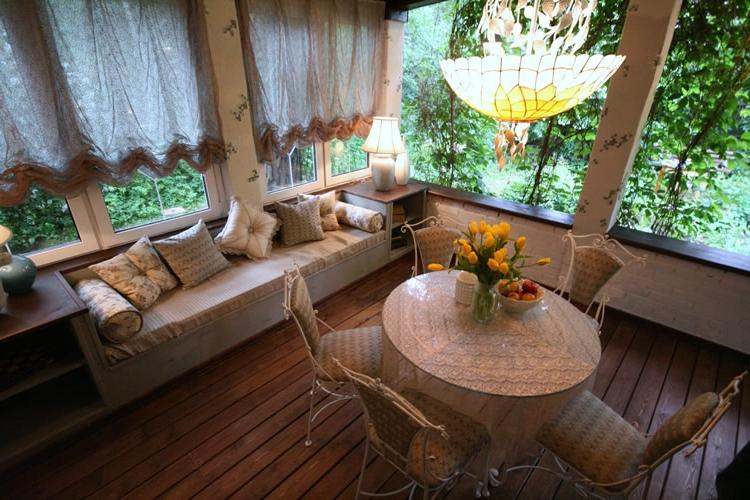
When placing furniture on the veranda, leave more space for free movement
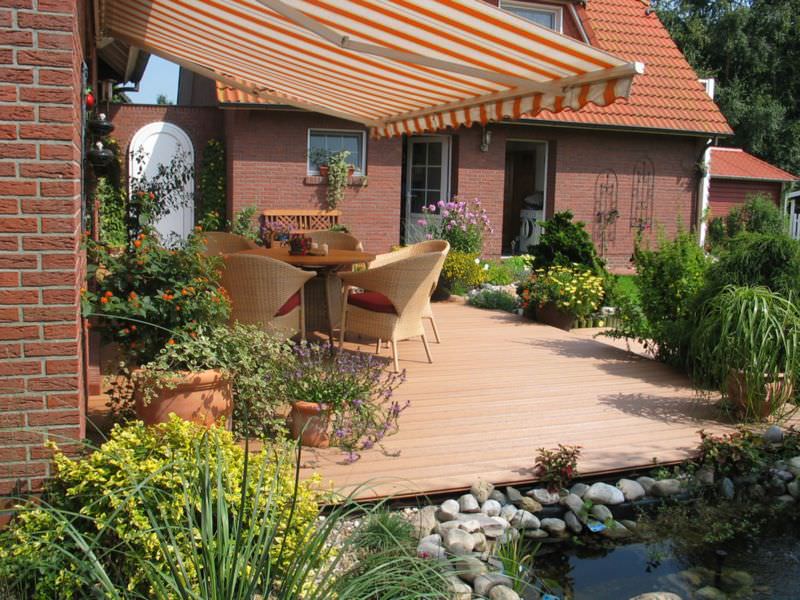
Potted plants are ideal for zoning an open terrace.
It is possible to place not only corners for relaxation, a dining area, but also a study. Closed porch helps to increase the useful area of the house. If there was not enough space inside for a certain purpose, you can select a corner in the gazebo. Global zoning elements such as massive partitions should be abandoned in view of the main purpose of the terrace. As an estimate for the rest. It is necessary to correctly arrange the furniture, arrange the aisles and add decorative details, which will reveal a subtle line between the segments.
Furniture for the porch in the country
A place for relaxation requires the presence of convenient and comfortable objects in which you can perfectly relax. You can not purchase new products. Old furniture, skillfully complemented by decor, a little restored will give a special atmosphere to the place. Bright covers, change of upholstery, painting will help. If there is enough space, place a large soft sofa, complemented by pillows.
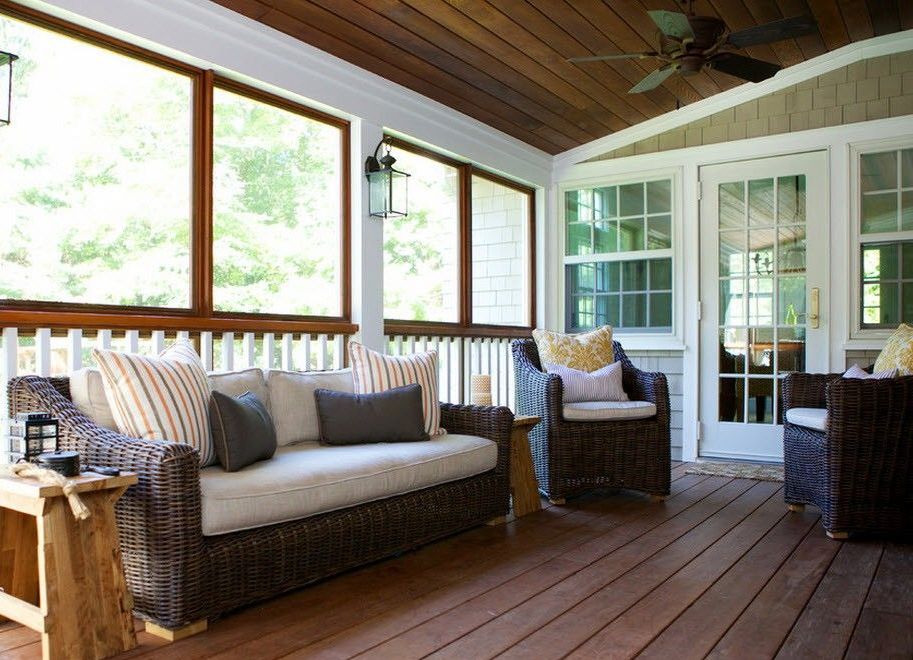
On the veranda protected from rain, you can safely place upholstered furniture
If you are supposed to eat and not just spend time in this room, be sure to place a table and chairs. Follow the measure. The space should not be cluttered, overloaded with unnecessary details. A place to relax involves the presence of space. Actually hang a hammock nearby. It will allow you to enjoy the sunshine if desired, and then spend time in the cool shade of the terrace.
What can be the decoration and design of the veranda
The extension can be made of wood or have a metal frame with a lining from the lining. Suitable stained glass aluminum. They are installed on the base of the object. There will be walls, the decoration of which is not required due to the glazing. It is only required to wash everything regularly. Decorate the base will remain. To do this, choose a stone or brick.
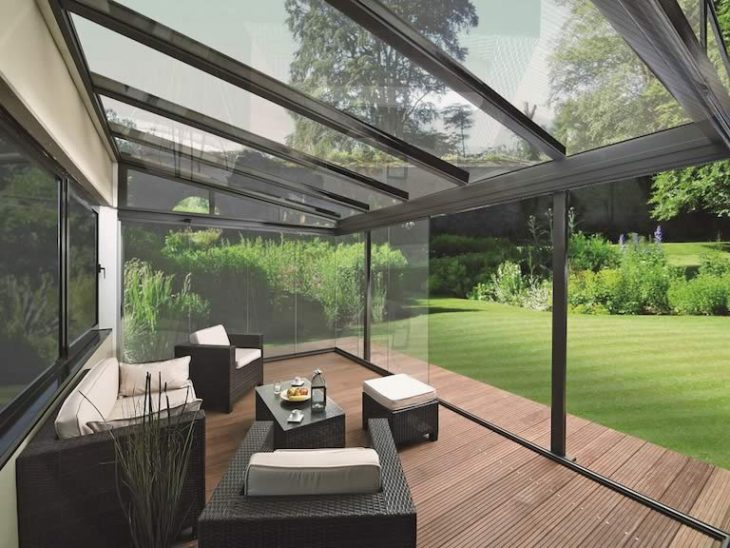
Panoramic glazing on a metal frame will provide a circular view and unity with nature
For glazing, you can use glass blocks. A wide range is presented on the market. Models with frosted glass, corrugated or colored. You can combine them together to create a unique effect. Blocks are suitable for organizing lighting or creating panels. One of the negative aspects of this finish is the price.
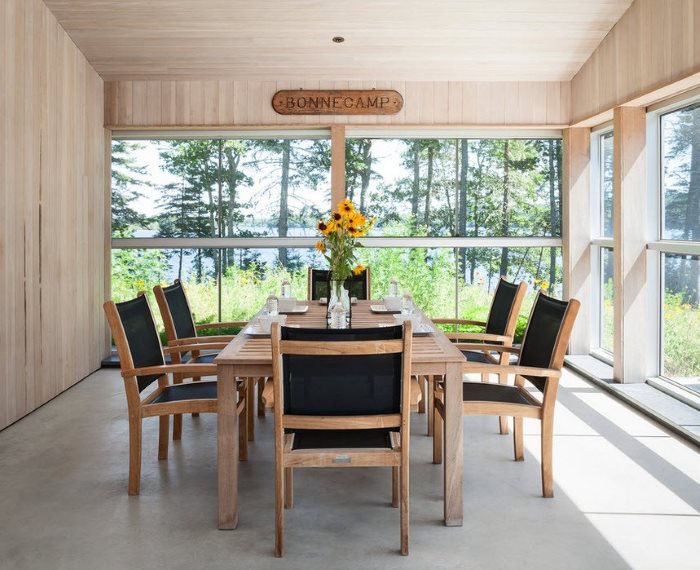
To enjoy gorgeous views, make the largest possible windows.
A combination of several options is allowed. One wall is assigned for glass blocks, the rest are made of aluminum stained-glass windows.
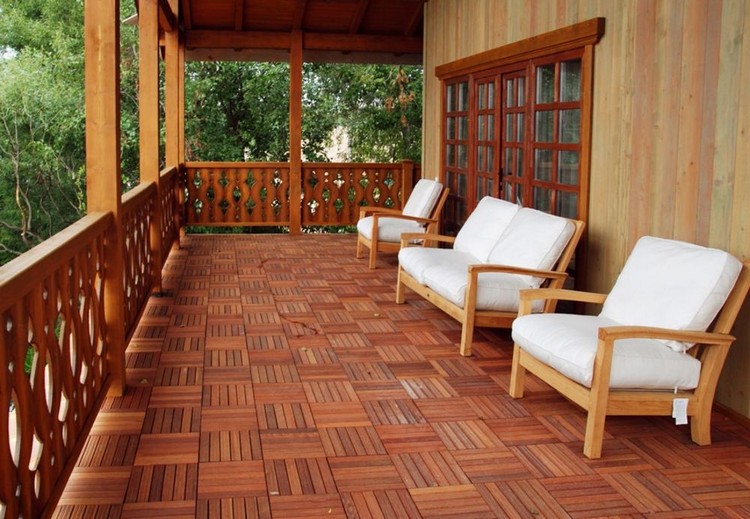
A special garden parquet was used to equip the floor of this open terrace.
In an open type of object, the concept of decoration inside and out mixes. This applies to the design and decoration as a whole. Therefore, wood is most preferred.It is only important to take good care of the material so that over time negative street factors do not spoil the building. To create objects for many years, there is a decking, which is a terrace board. It perfectly withstands all the negative aspects of the street and is suitable for finishing the veranda. The material contains polymer additives, which improves its strength and moisture resistance.
Verandas with a glass roof
One possible design option is roof glazing. This idea looks impressive. The glazing system is installed on pre-erected load-bearing structures.
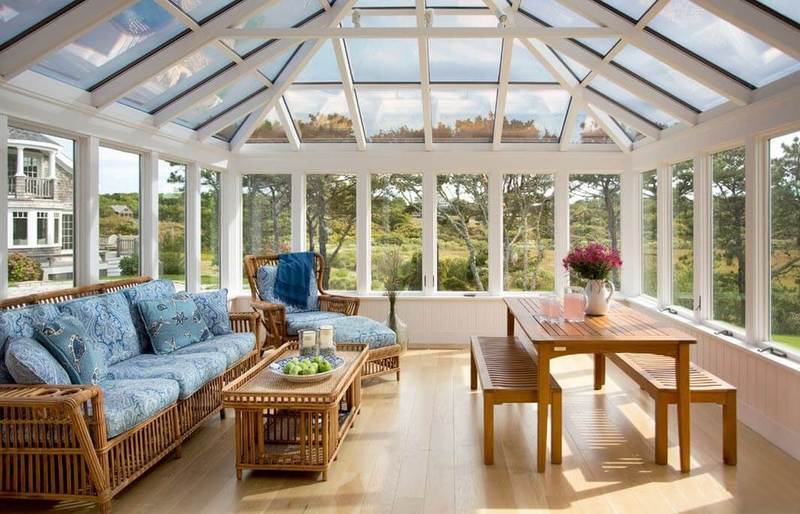
The glass roof of the veranda visually increases the size of the room, giving the annex lightness and airiness
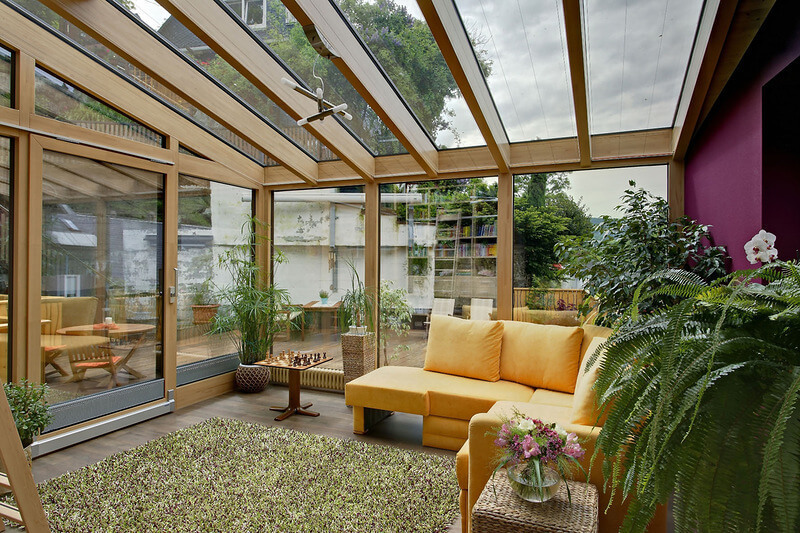
On this veranda it will be light all day
An additional advantage of this solution is significant energy savings. No need to install many lighting fixtures. There will be enough light inside during the day. High-strength glass is used, so you can not be afraid of rain or the scorching rays of the sun. Double-glazed windows are reliable and perfectly protect the room.
Natural stone and wood in the interior of the terraces
Stone is often used to decorate the floor. It may not end at the borders of the object, but go further into the yard, becoming paths. This allows you to create a common in the design of the entire site. The stone is used in the construction of the foundation. Externally, the design looks reliable, a little primitive. You can combine it with wood, creating interesting combinations. The object will look like a house in the forest, and not a place to relax on a suburban area.
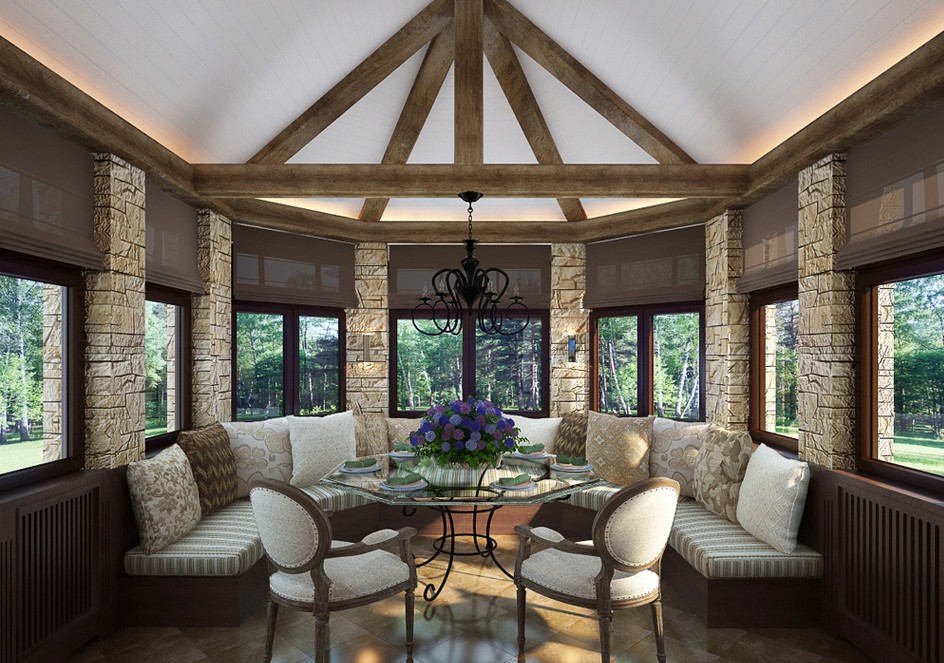
Highlighted wooden beams and stone-lined openings between windows
Stone can be used when installing a fireplace. The device will become a source of heat and a highlight of the room. The space near the fireplace should be supplemented with masonry, so that everything looks complete.
Light porch design
Light shades visually increase the space, give airiness, lightness and create an atmosphere of solemnity. A classic is the design of windows and ceilings in a snow-white palette, and the floor in dark colors. Suitable even for tiny terraces. A smooth transition from gray to white helps to add coziness and purity. Be sure to complement the space with several bright details.
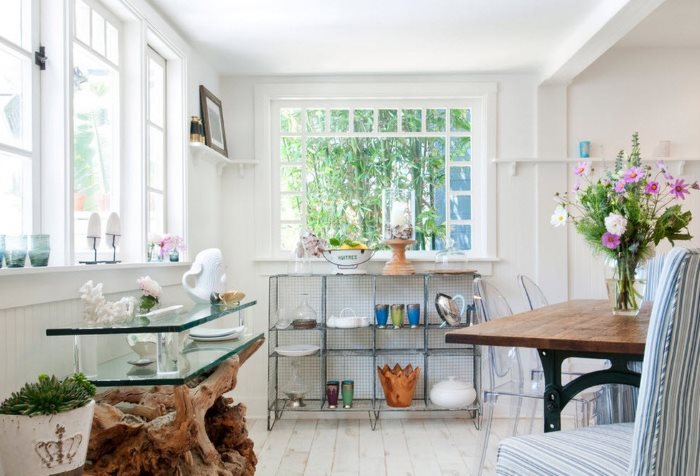
Light colors expand the space and create a truly festive mood in any weather.
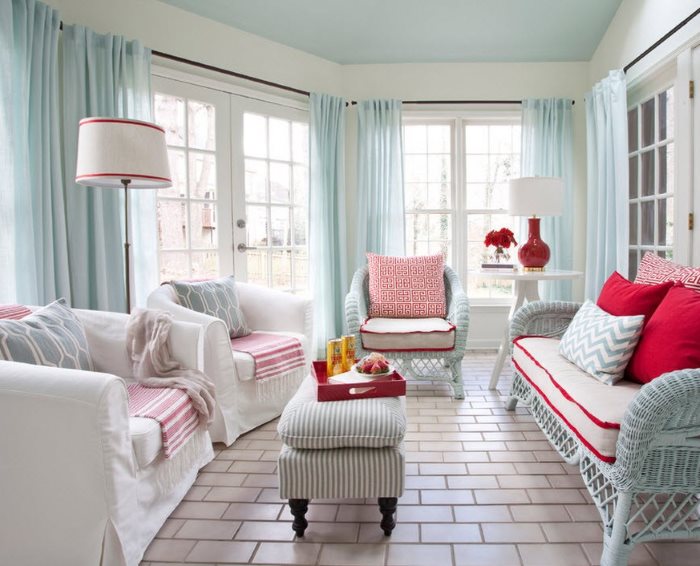
White window frames and a light ceiling resonate with the same shades of furniture and interior
For those who want to create a Scandinavian interior, a light palette should be present throughout the room, including the floor and walls. Bright elements in the form of pillows, curtains will help to dilute the atmosphere. This design is perfect for the dining room located on the veranda. Light color, which is neutral, is a great backdrop for centralizing various details, including the fireplace. If the flooring is designed in white, it is worth diluting it by laying a carpet in a contrasting shade.
Arrangement of a corner for relaxing and reading on the veranda
A small reading corner can be created with the help of a soft, comfortable armchair located next to shelves and shelves. Be sure to supplement the place with a lamp.
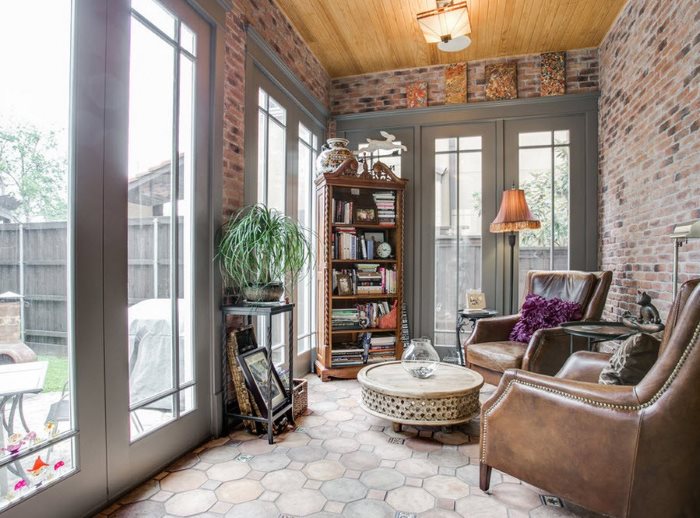
A cozy corner for comfortable reading books
During the day, the space is well lit, but in the evening, enough light is needed for reading. It is better to choose a remote corner for the design of the veranda in the country, so that the segment turns out to be quiet and cozy.
Video on how to make a cozy veranda for year-round use

