How to design a summer cottage 6 acres
To create an interesting and convenient landscape design on 6 acres is difficult, but quite real. To place everything you need in a small area, you will need to correctly zonate the available space, taking into account the features of individual zones. It is worthwhile to competently approach the creation of flower beds, a garden, the planting of trees and tall bushes, without turning your garden into impenetrable dark jungle.
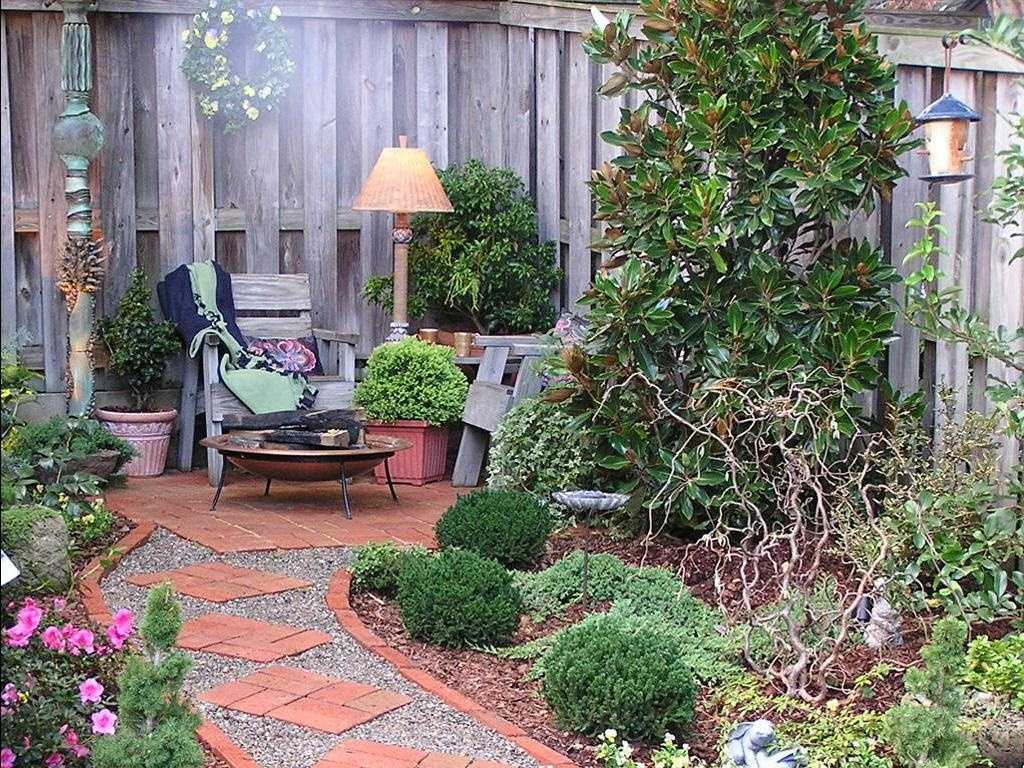
Do-it-yourself cottage design
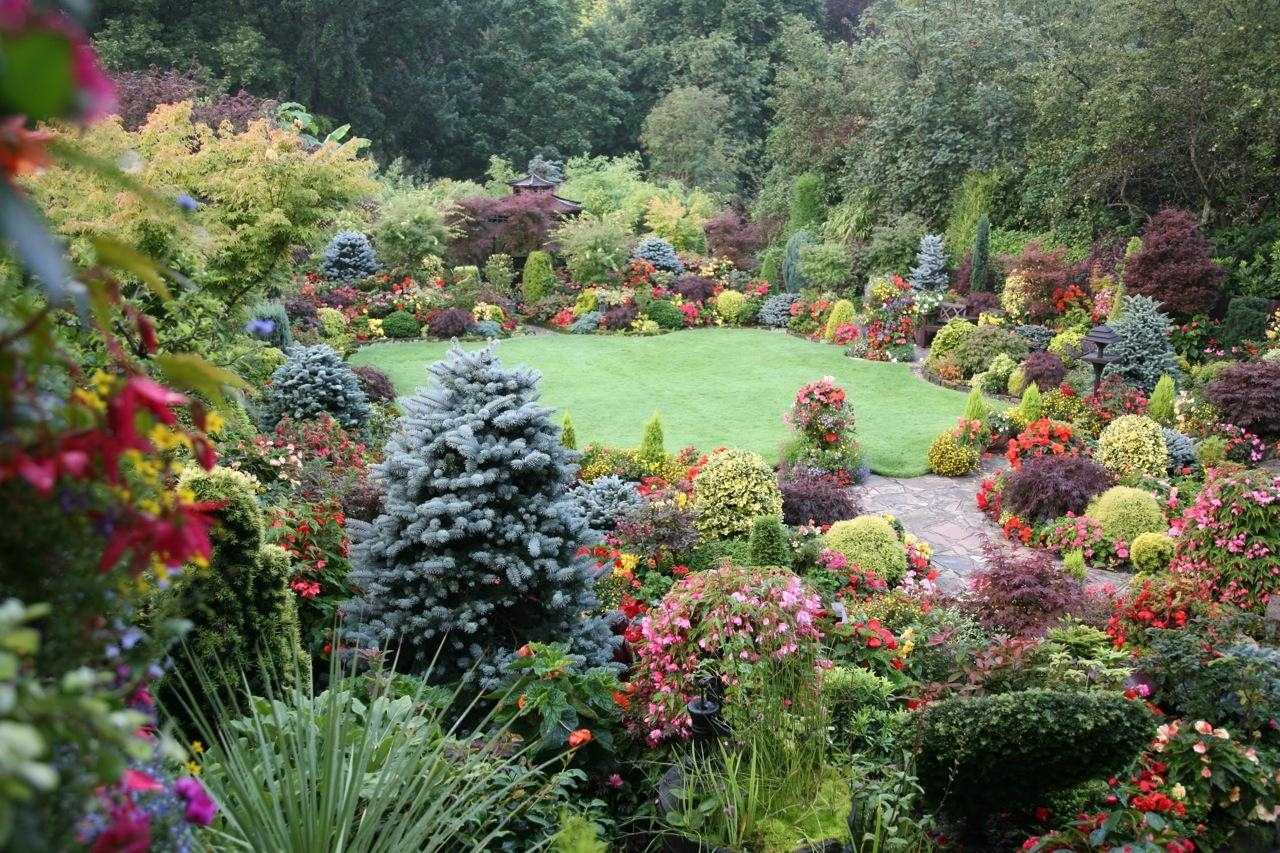
Cottage plot with original design
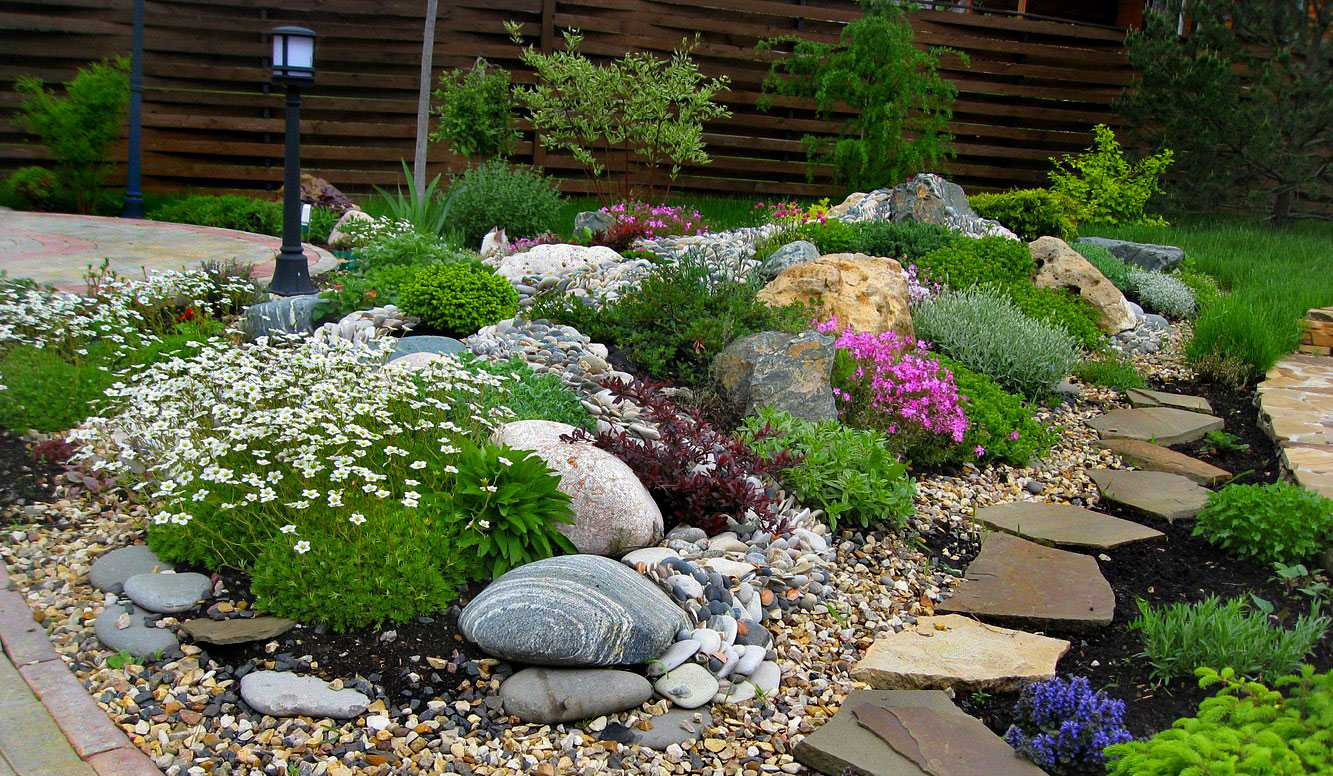
Registration by flowers of the seasonal dacha
Content
- 1 Building codes
- 2 How to zone space
- 3 How and where to place zones
- 4 How to expand the territory
- 5 Smooth lines
- 6 No to deaf fences
- 7 Minimum planting
- 8 Bright objects
- 9 Lighting
- 10 Which lights are better
- 11 Classic design
- 12 How to draw an “elongated” section
- 13 Useful Tips
- 14 Video: Making a cottage 6 acres with your own hands
- 15 50 photos of ideas for decorating a summer residence of 6 acres with your own hands:
Building codes
There is a certain regulation that defines the planning rules for suburban areas - SNiP 2.07.01-89, it is also worth considering SNiP 2.01.02-85, where the fire safety rules are prescribed. Violation of any of the above norms leads to fines, so adhering to them is strictly necessary even in small areas.
Fundamental rules
- Thinking over the design of 6 acres, be sure to consider that living quarters should be at least 3 m from the border of neighbors and 5 m from the street.
- Economic buildings should be at least 1 m from the border of the garden.
- There are standards for natural light. Living rooms should be at least 2.5 hours during the day, bedrooms and living rooms should be placed in the south or southeast, and the kitchen, pantries and a bathroom should be located on the north side.
In addition to the listed rules, it is advisable to observe one more thing - the windows of the living rooms should face the most beautiful areas of the garden. If the country house is already built, it is better to place flower beds or beautiful ponds so that it can be seen from the windows of the bedroom, living room or from the veranda.
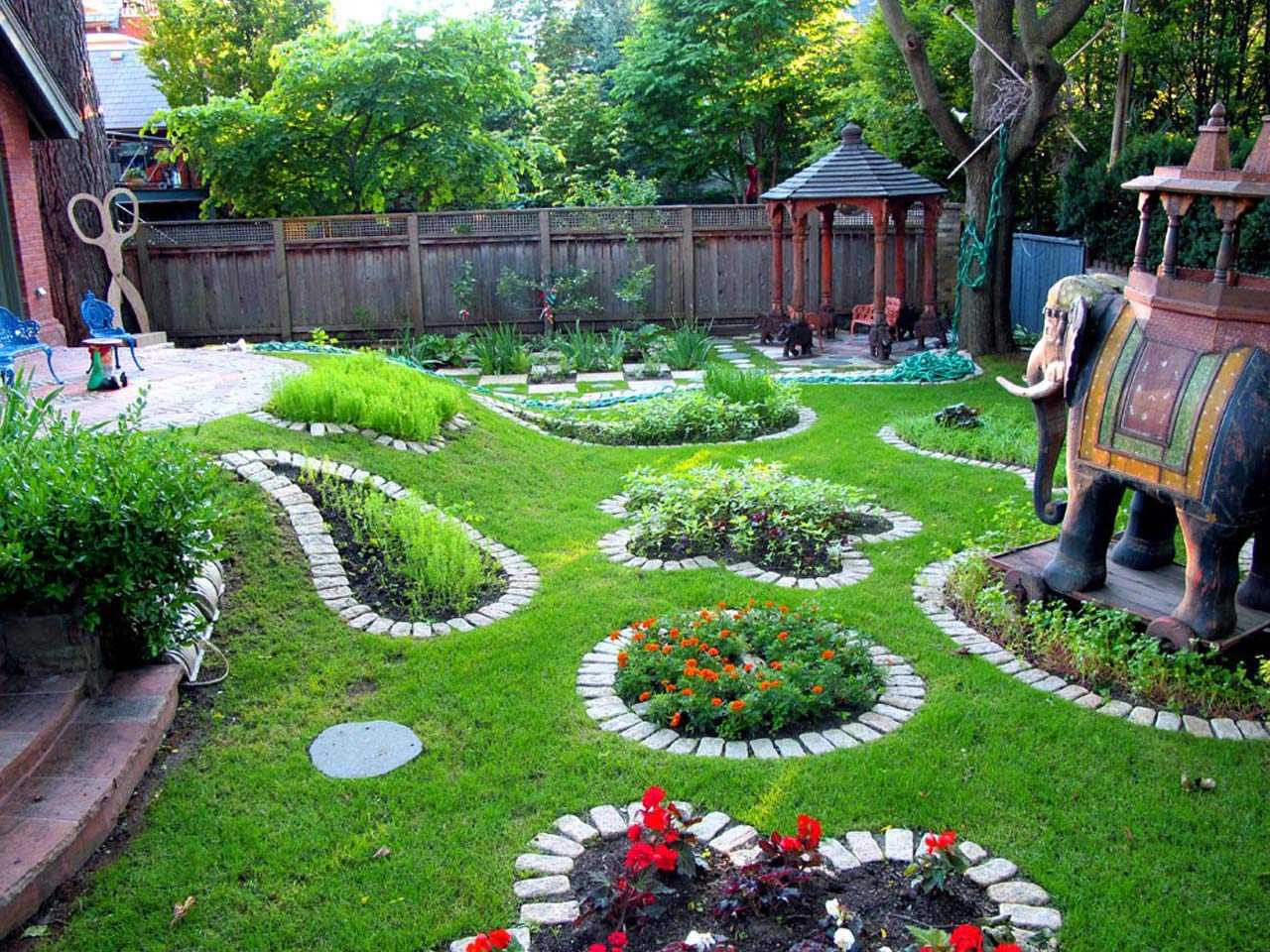
Do-it-yourself cottage design 6 acres
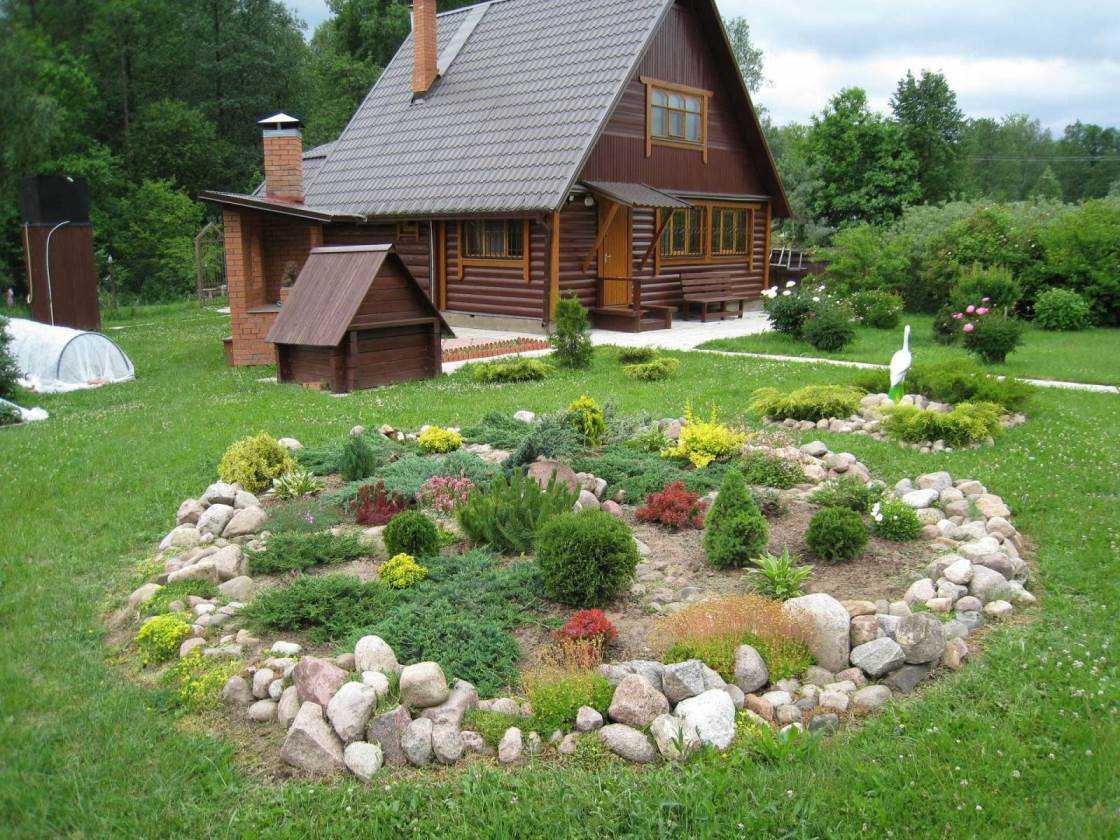
Making a summer house with your own hands
How to zone space
It is easier to divide the site into functional zones if it was bought recently and without buildings. This is a blank sheet where you can create anything. Otherwise, the transfer of buildings may be required. In both situations, it is useful to first draw up a detailed plan before embarking on the implementation of landscape design. To do this, you can use plain paper and a simple pencil or create a layout in a special computer program.
First of all, the layout of the country house is thought out, it should be quite convenient and roomy for all family members. If you like to collect guests on vacation, it is worth considering this. When the house is thought out from and to, you can proceed directly to the zoning.
What zones can be?
- If you have a car, you need to allocate a separate place for a garage or parking, they are equipped on the ground floor of the house or closer to the exit.
- You can’t do without a bath in the country. If necessary, an arbor or a porch is attached to it.
- It is important to consider the place where the outbuildings will be located.
- If there is no toilet in the house, it needs to be built separately, it does not take up much space and will easily fit into the design of a summer cottage with a size of 6 hundred parts.
- Recreation area with a gazebo and a place for barbecue.
- Playground for games.For her, usually a sandbox with a swing or an inflatable pool is enough.
- If you want to grow herbs, berries or vegetables, you will need to allocate a separate place under the garden.
- A small pond or flower garden for beauty.
Zones can be in different combinations, nothing prevents you from adding your own ideas, the main thing is to take into account the dimensions and the overall design style.
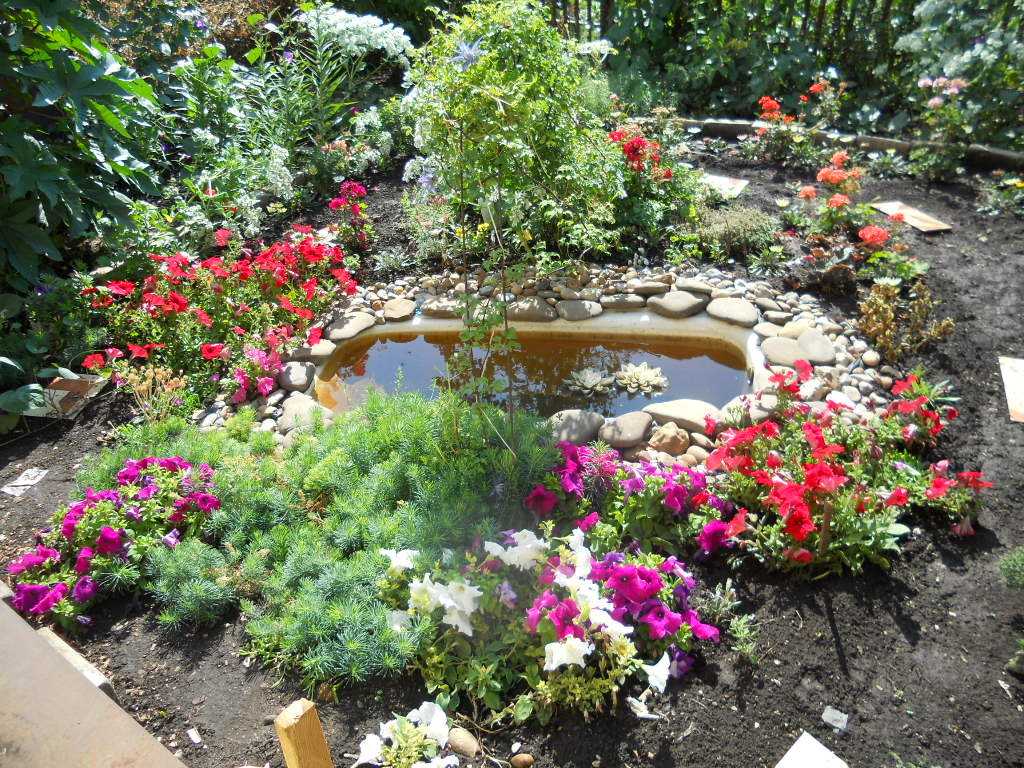
Do-it-yourself cottage design
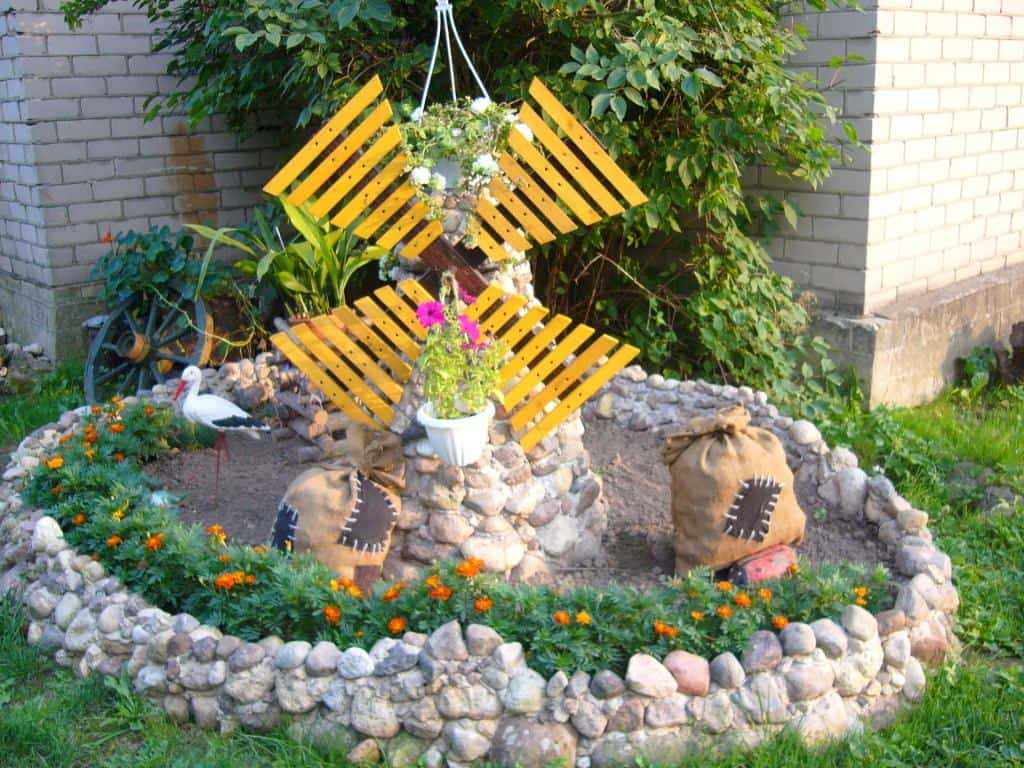
Cottage plot with original design
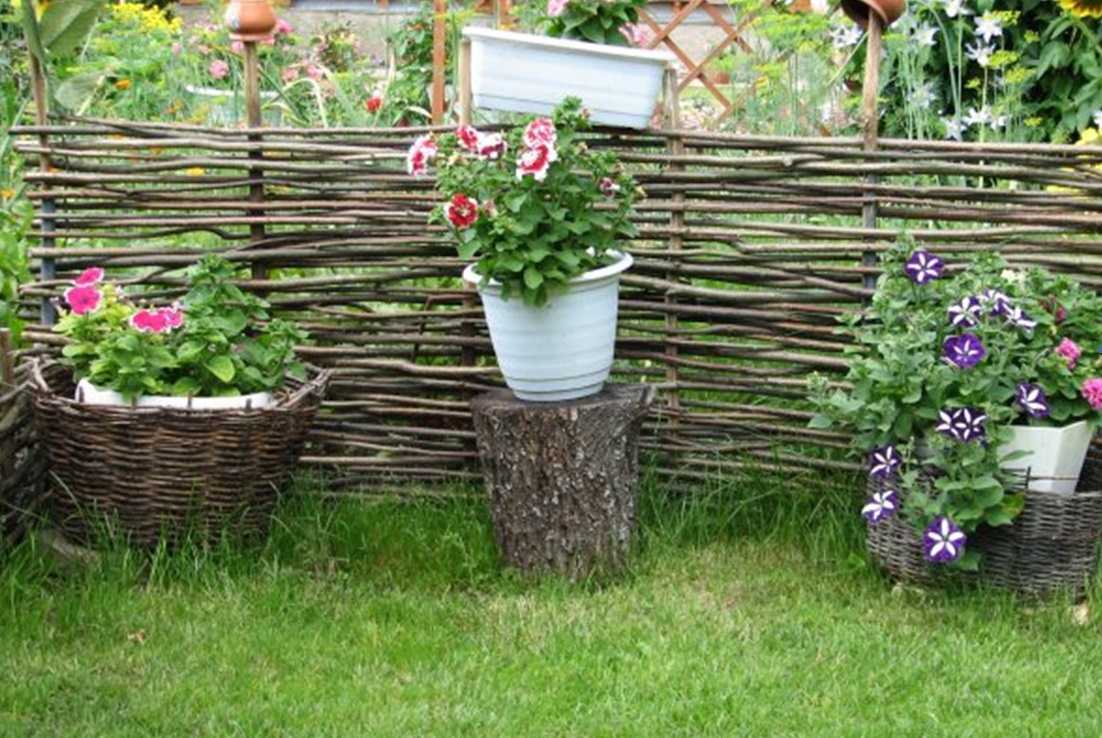
Registration by flowers of the seasonal dacha
How and where to place zones
When the number of zones is determined, you can think through the design of the garden plot of 6 acres. At this stage, it is necessary to decide where each element of the landscape will be located. At the same time, it is worth considering the height of the terrain, the presence of shade and open space, are there neighbors nearby, is there a flat area, etc.
Important! Do not place a residential building in the center, this will greatly complicate the placement of other elements.
For a garage or parking, a place closer to the exit is suitable, it is also better to place a residential building somewhere nearby. Consider the location of the sun - the building should not obscure the entire territory. If possible, the bathhouse is located near the main building, there is also a veranda or a small summer kitchen.
A place to relax is often associated with cooking barbecue or barbecue, with its location it is good to take into account the direction of the winds. If possible, smoke from the fire should not interfere with neighbors and fall on the site itself. Also, do not place the gazebo in the scorching sun, it is not too comfortable, the ideal place is partial shade.
As for the playground, it should be viewed from the windows of the house. The sandbox or swing should not be in the open sun, so that children do not bake their heads. At the same time, they should not be placed in the shade and in the lowlands, where drafts, dampness and poorly warmed air.
If there are irregularities on the territory, the hills can be used to create beautiful alpine hills, but artificial ponds are best placed in natural lowlands. A small garden, if there is a desire to set it up on personal territory, should also be located taking into account the heights, the amount of light, etc. In many ways, the placement of beds depends on the characteristics of growing specific crops.
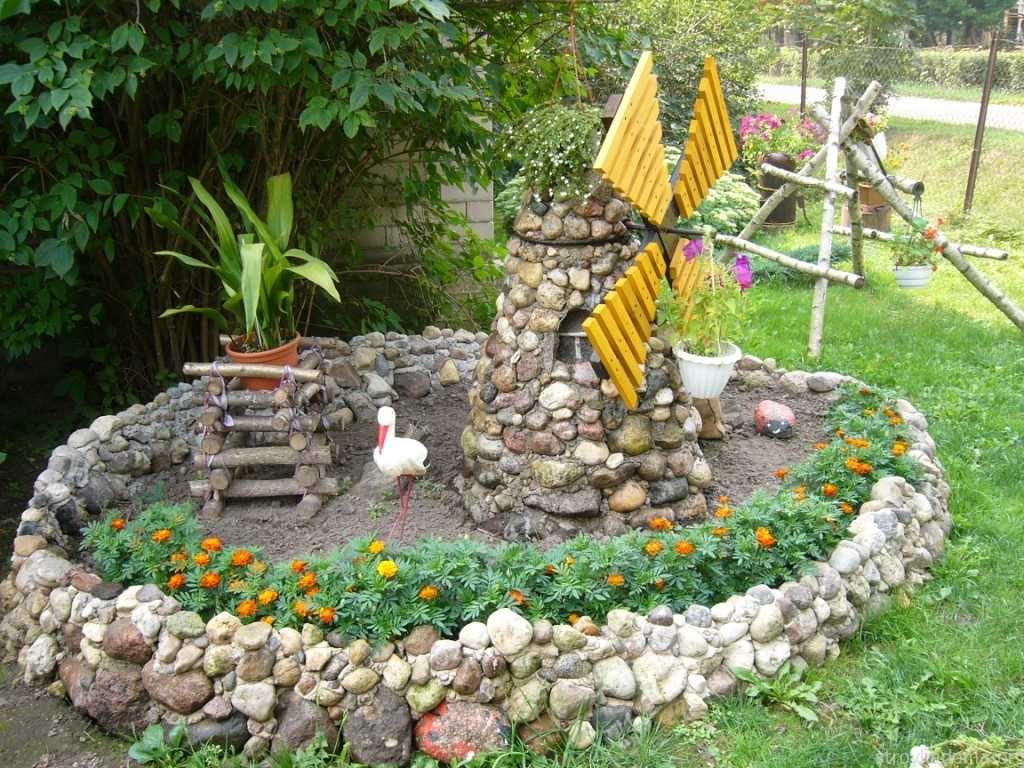
Do-it-yourself cottage design 6 acres
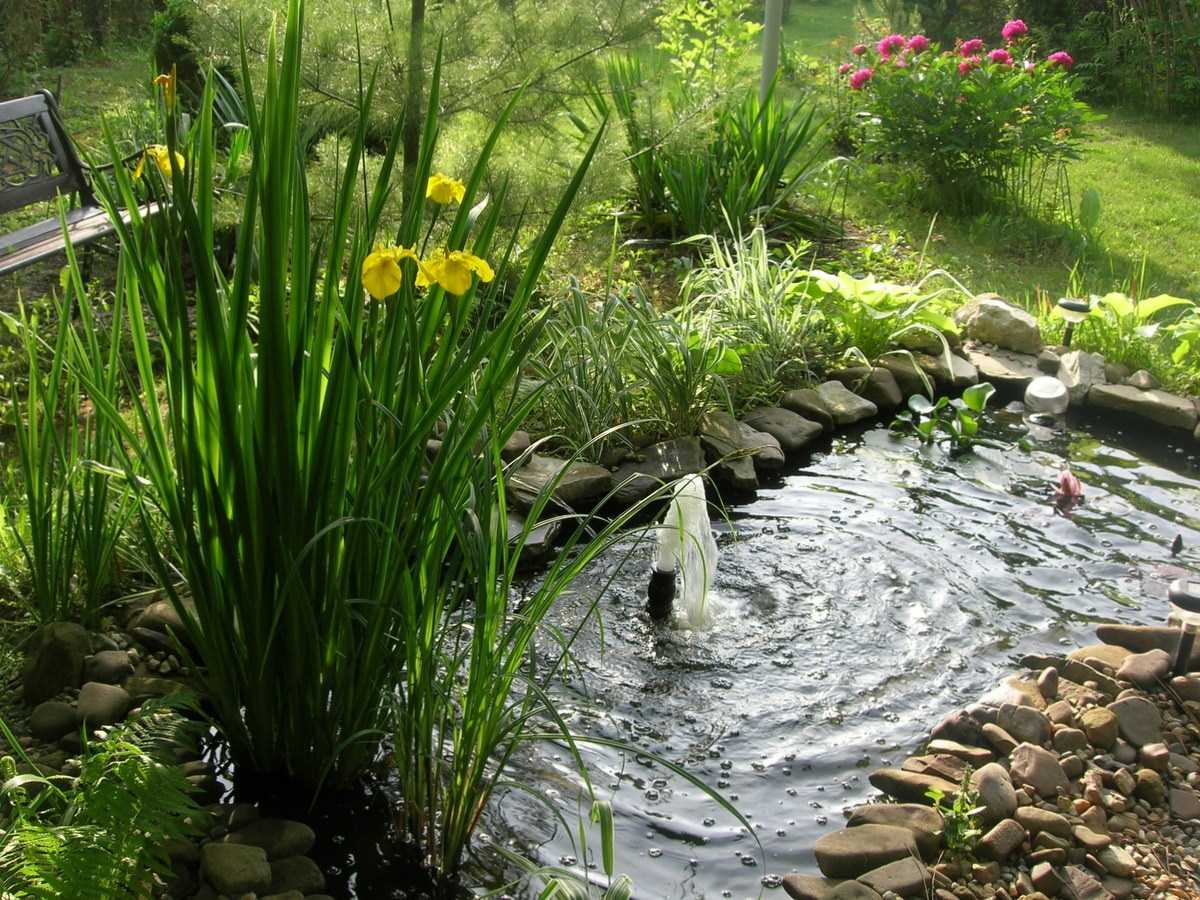
Making a summer house with your own hands
How to expand the territory
Unfortunately, it’s impossible to expand almost 6 hundred square meters, but you can apply various design techniques to visually make the site more spacious. A small area is not necessarily a drawback, the objects on it are located close enough to each other, and the garden will not look half empty. Often 6 acres have the following sizes:
- 15x40 m;
- 20x30 m;
- 25x24 m.
Such dimensions are convenient, the landscape can be viewed from any part of the garden, so the design idea will be immediately visible. But to visually expand the space, there are many tricks that designers use.
Smooth lines
In a small space sharp sharp lines look too rough and vice versa once again emphasize the modest size and isolation of the territory. To smooth this feeling, it is advisable to create natural bends and rounded lines. This primarily concerns paths, flower beds, the outlines of individual zones, ponds, etc.
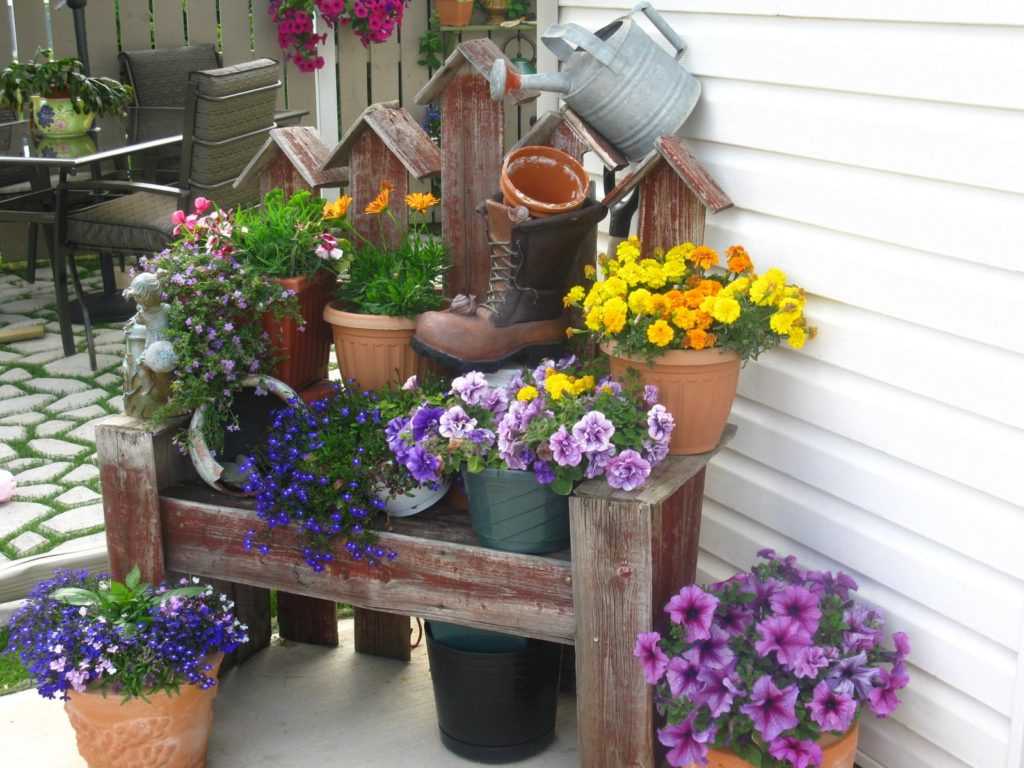
Do-it-yourself cottage design
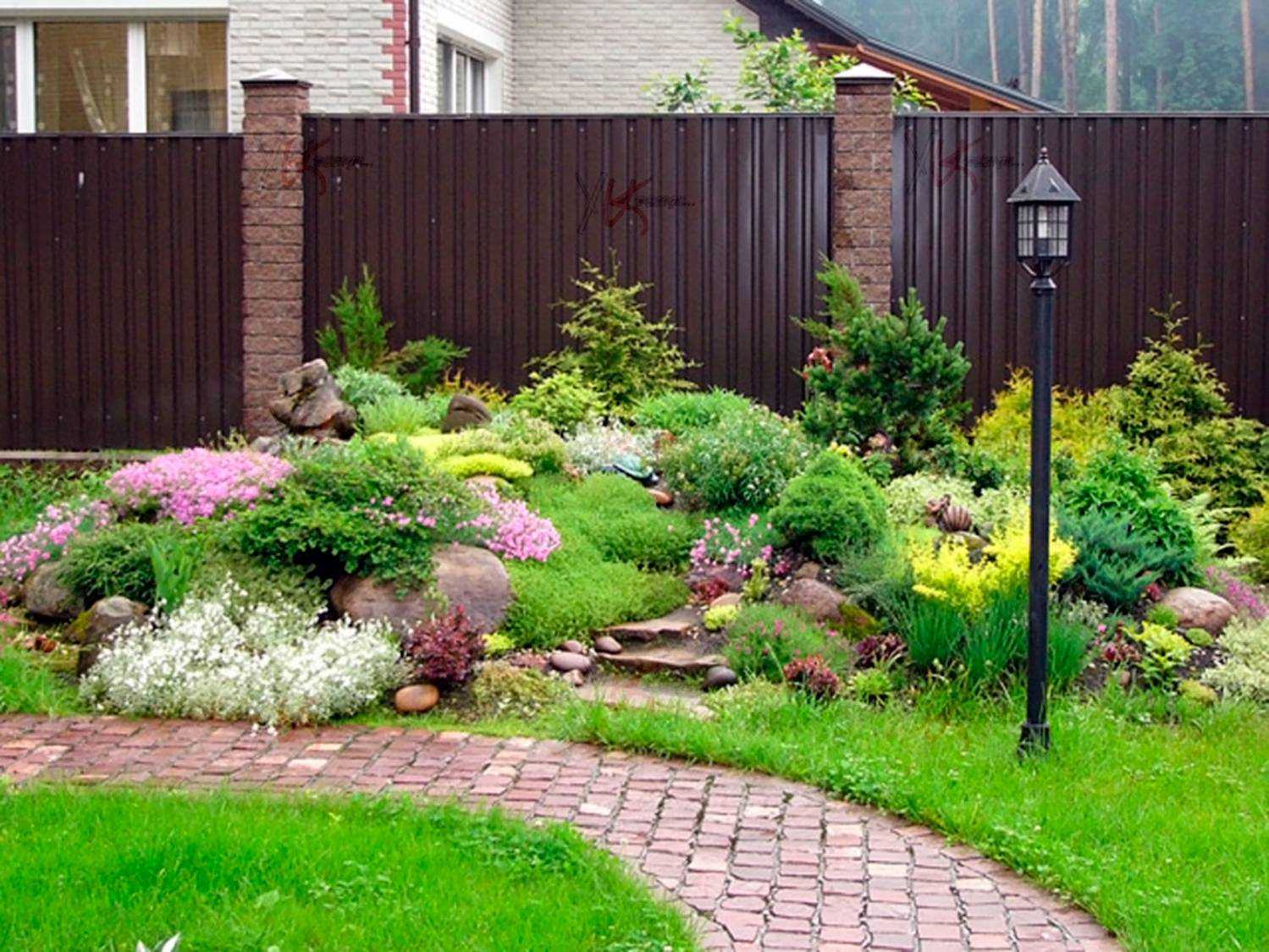
Cottage plot with original design
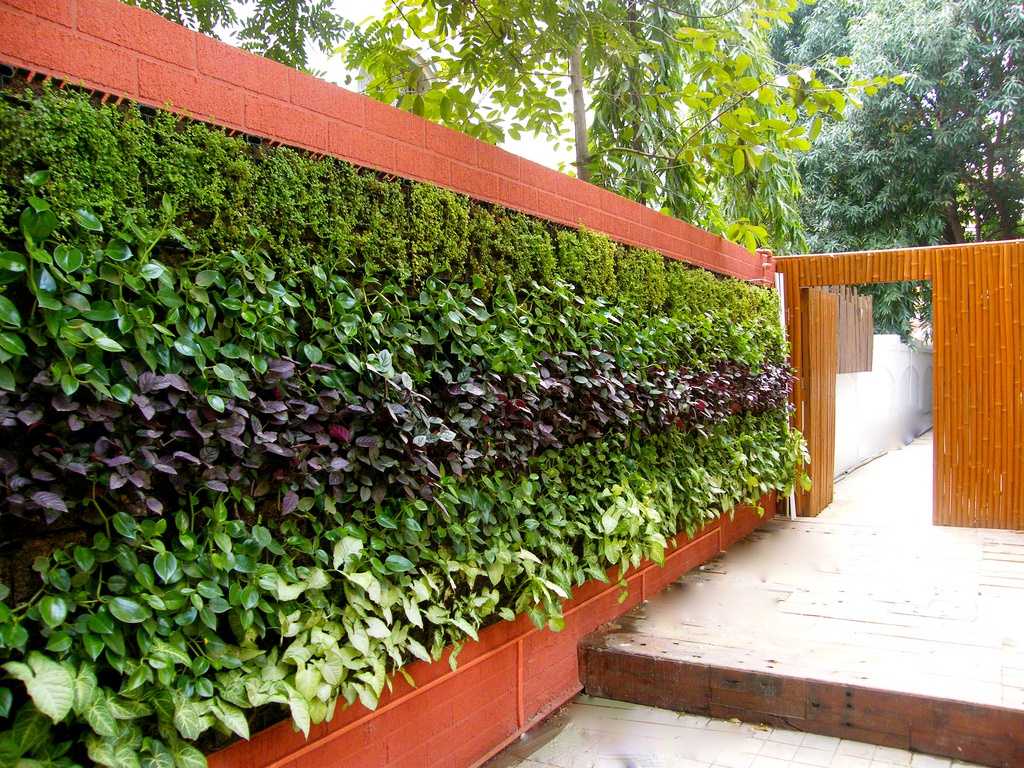
Registration by flowers of the seasonal dacha
No to deaf fences
A solid fence without a single clearance will create a feeling of hopelessness, you should not use such fences. Lightweight openwork fences made of natural materials will look much more spectacular and more natural.
The design of the suburban area of 6 acres can be decorated with hedges. You can choose any size, which is very convenient given the very small area. It can be only a symbolic fence knee-high or a full-fledged fence in full growth and above.It all depends on your preferences, as well as the presence of unnecessarily curious neighbors.
The simplest version of the hedge is the usual netting net, along which unpretentious climbing plants that do not require careful care are planted with their own hands. Depending on the climate, it can be grapes, bindweed or even ordinary peas.
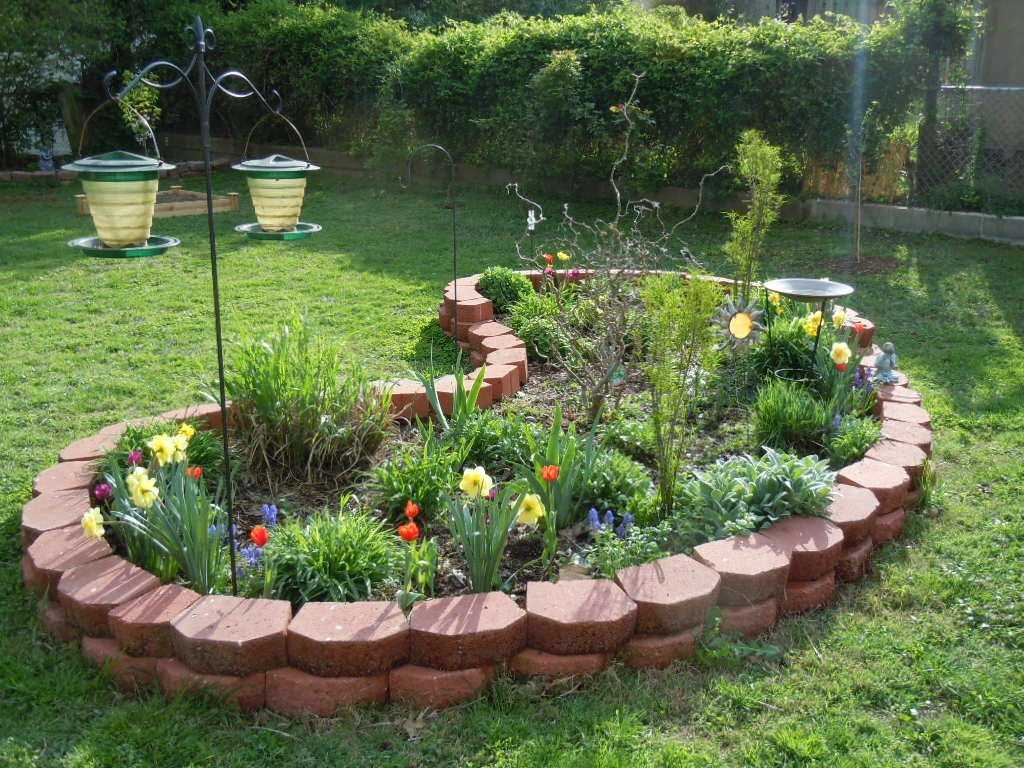
Do-it-yourself cottage design 6 acres
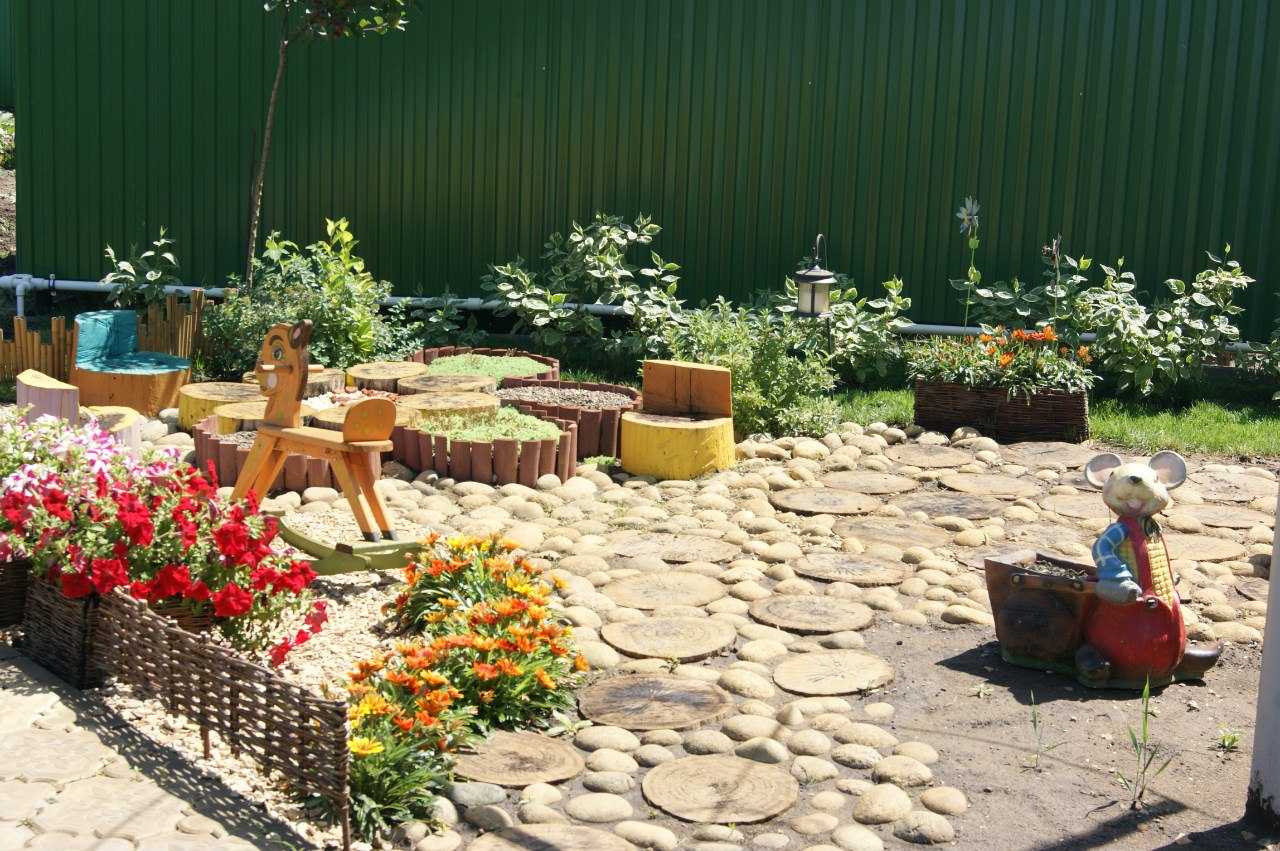
Making a summer house with your own hands
Minimum planting
In order not to clutter the landscape, try not to overdo it with ornamental plants. The optimal solution is a neat lawn and two or three kinds of flowers or low shrubs. If you want something more ambitious, then it is better to entrust this matter to professionals.
Bright objects
Despite the fact that there is not so much space, it can be divided into smaller sections. However, this must be done taking into account some features. In small spaces, attention-grabbing accents are important, so objects should be large enough. It can be a pond, a gazebo, flower beds, if they are large. And for zoning, you can use light arches or small hedges.
Lighting
Well-designed lighting plays an important role in the overall perception of landscape design, as well as in practical terms. With the help of well-placed lights and lanterns, you can transform the site in the evening and night. To make the space seem wider, you should abandon the harsh cold light, it is better to choose lamps with a soft golden glow. The main objects for lighting are paths, paths and accent elements.
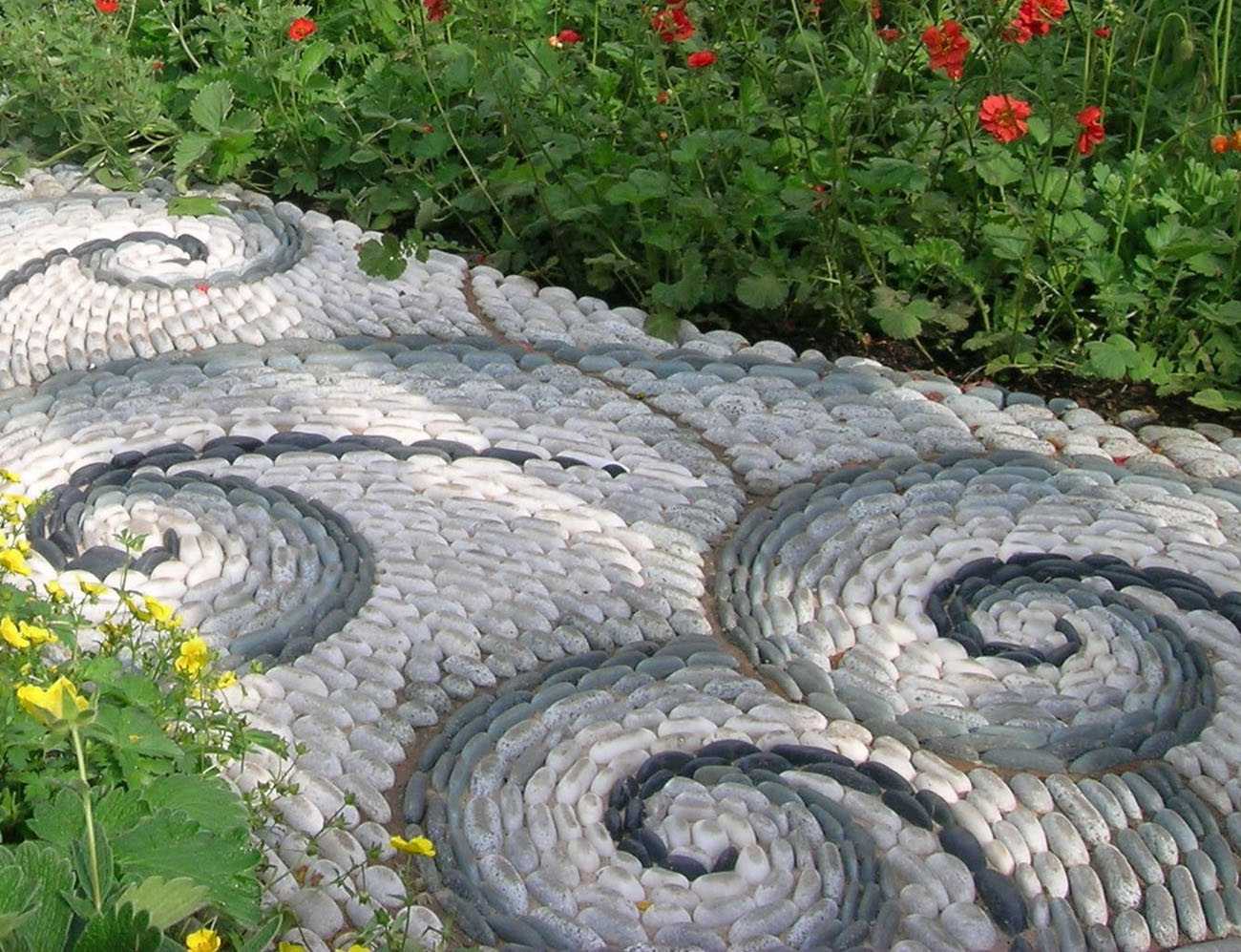
Do-it-yourself cottage design
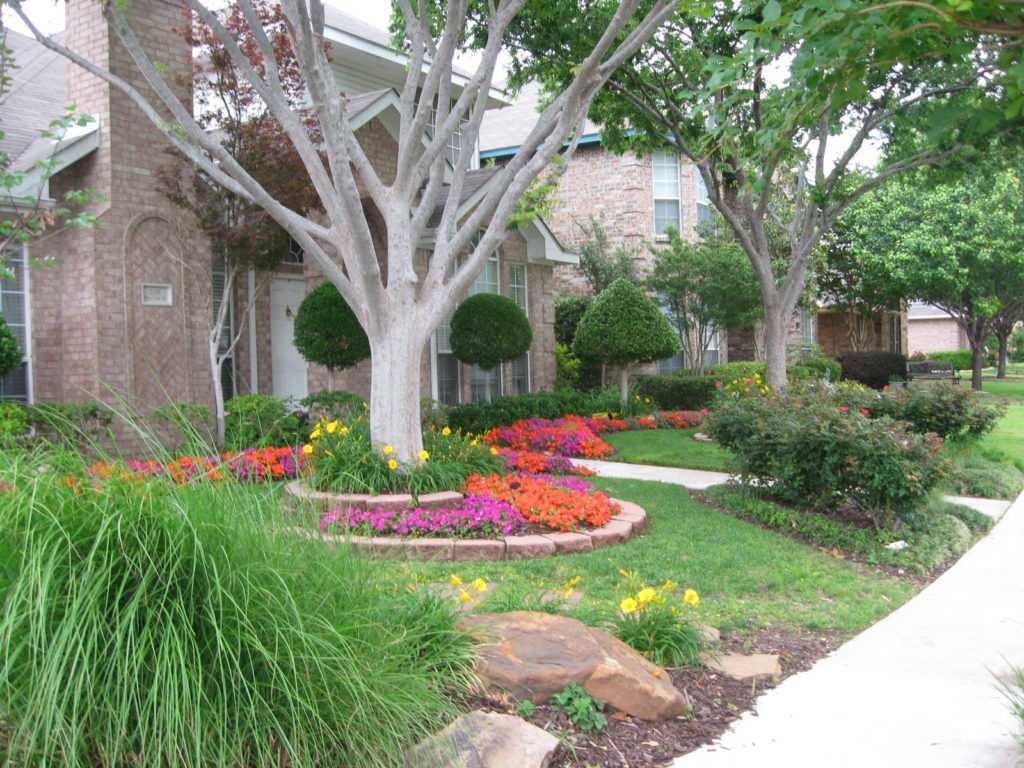
Cottage plot with original design
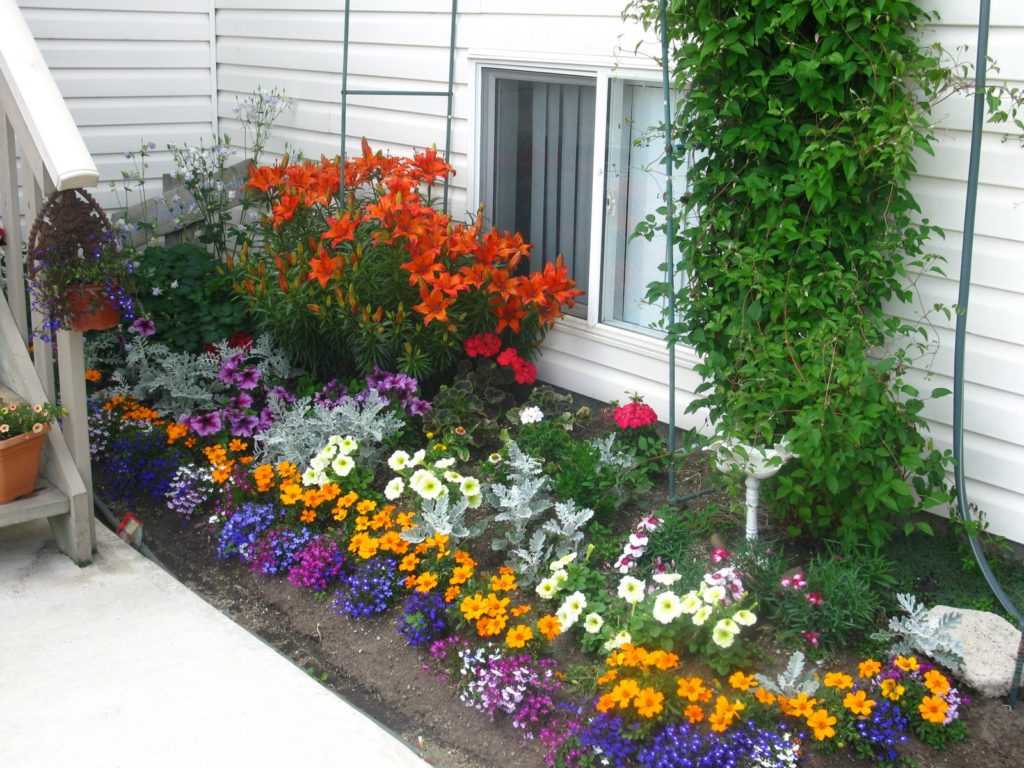
Registration by flowers of the seasonal dacha
Since lighting plays not only a decorative, but also a practical role, lighting has a number of great advantages.
- The ability to visually highlight the most spectacular elements of the landscape.
- The illuminated garden paths are safe and make it easy to move even on the darkest night without fear of tripping. Also, do not leave outbuildings without lighting.
- Light can distinguish the most spectacular plants - rare trees or the largest and brightest flowers.
- The highlighted area is easier to observe at night, if necessary.
Which lights are better
For street lighting, recessed luminaires with energy-saving lamps are best suited. They are relatively cheap, and their service life is quite long. You should not choose lamps of the same power that are usually used in an apartment and a house. Enough less bright lamps - they highlight the necessary, and the cost of electricity will be much less.
It is also convenient to separate the switches for decorative lighting and functional lighting. Three-phase automatic devices are suitable for this, it is more convenient to make wiring with them, and fuses will avoid short circuits.
Thinking over the lighting of the site, make sure that the power cables are insulated from moisture, rain and snow. It’s best to hide them underground, but be sure to place tags so that you don’t accidentally damage the cables during gardening.
Important! The cable should not be near the water supply.
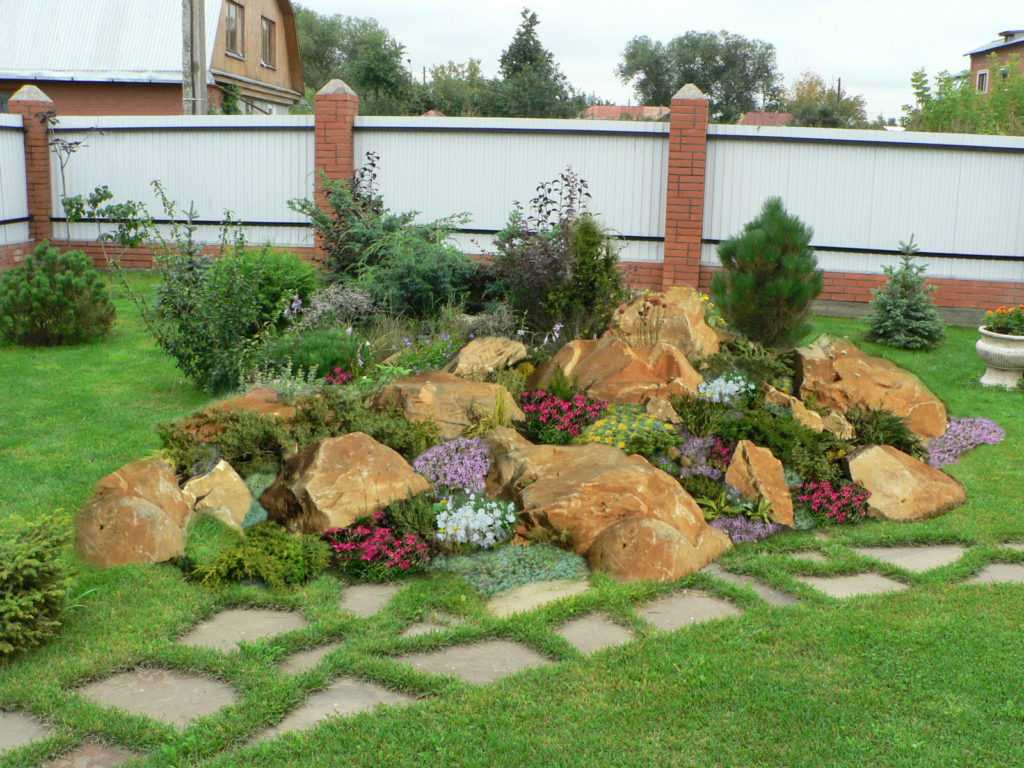
Do-it-yourself cottage design 6 acres
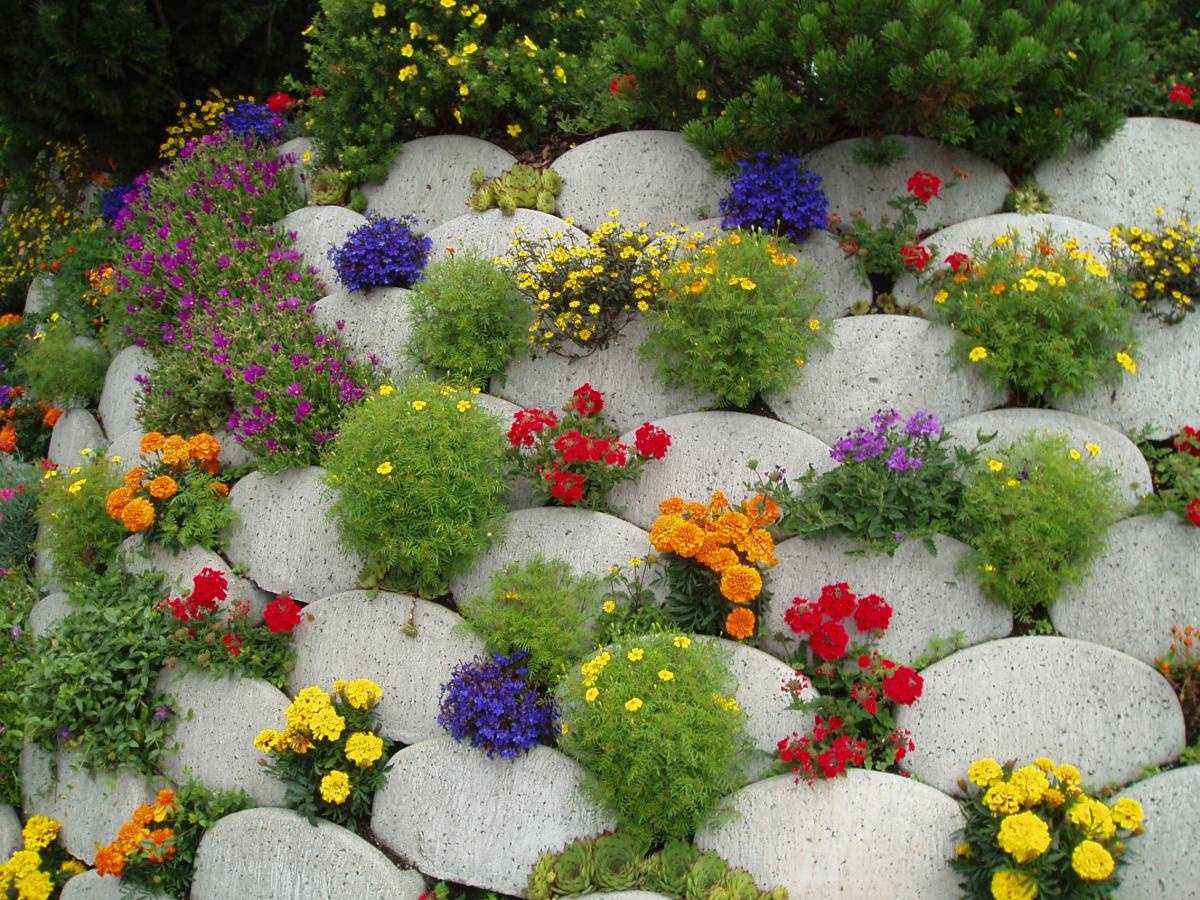
Making a summer house with your own hands
Classic design
The house, bathhouse and garage are a classic trinity. Such a layout allows you to use the available space as efficiently as possible. So, let's look at one example of a standard form section:
It is convenient for the bath to highlight the upper corner, it will be hidden from the eyes from the street, but at the same time close enough to the house. In the same area, it is customary to place a gazebo with barbecue. If space permits, you can add a pond or flower garden.
The garden can be set just below the gazebo. You should not choose rectangular or square shapes, it is better to highlight a circular area - it visually seems smaller.
The most beautiful and elegant elements (flower garden, etc.) are located on the side of the facade of the house. Ideally, the windows of the bedroom or living room open onto the flower beds. But fruit trees are best planted in the upper left or lower corner.
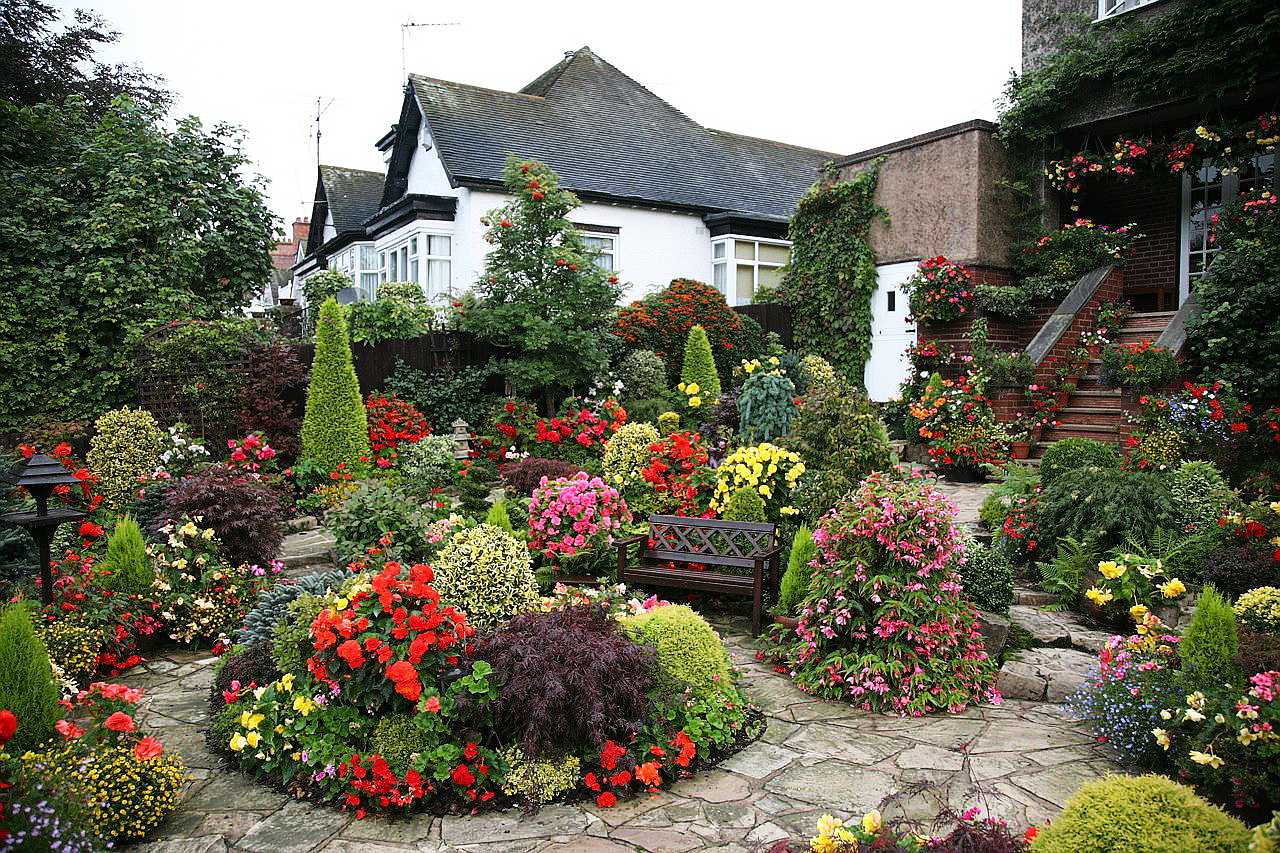
Do-it-yourself cottage design
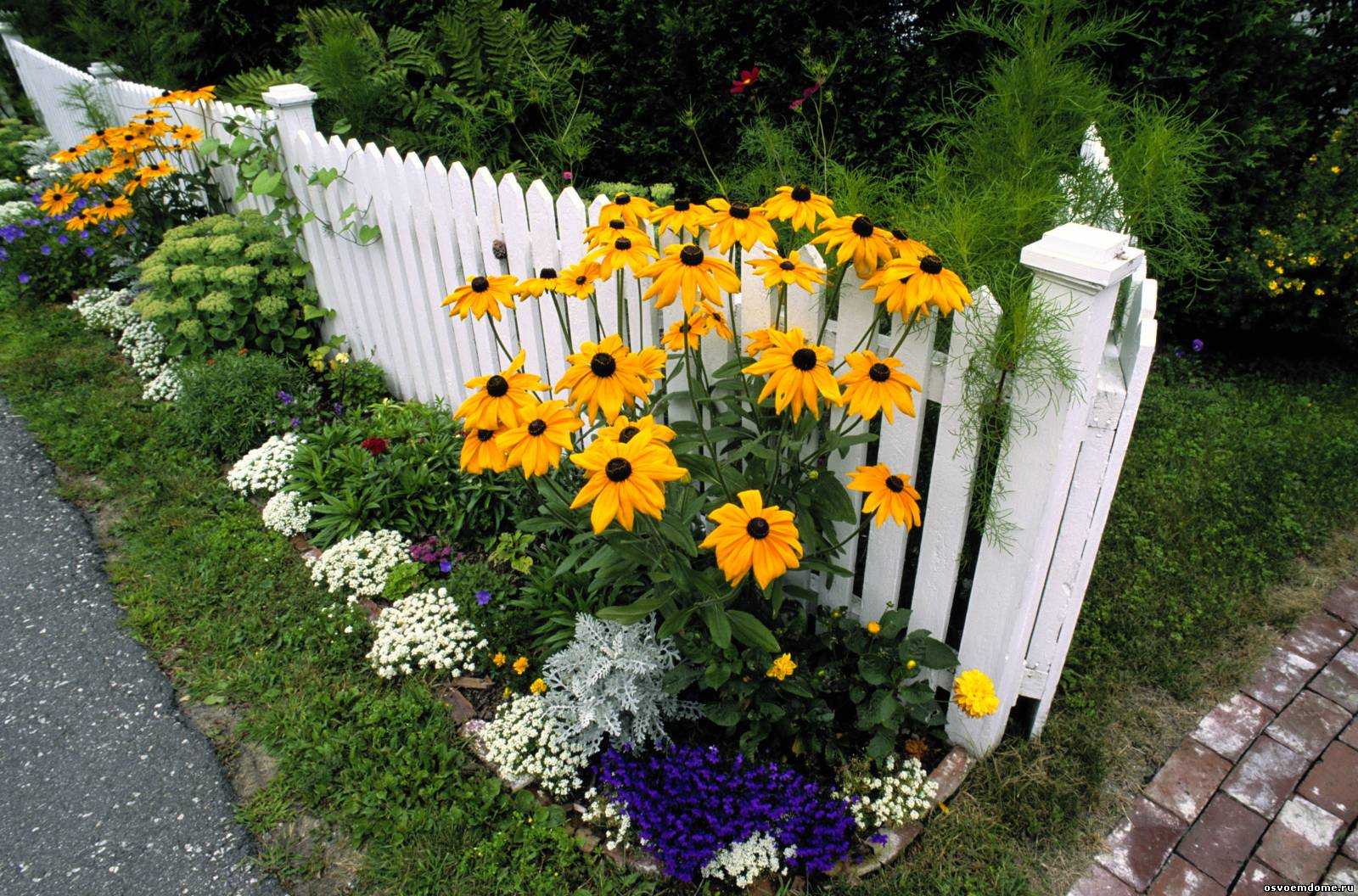
Cottage plot with original design
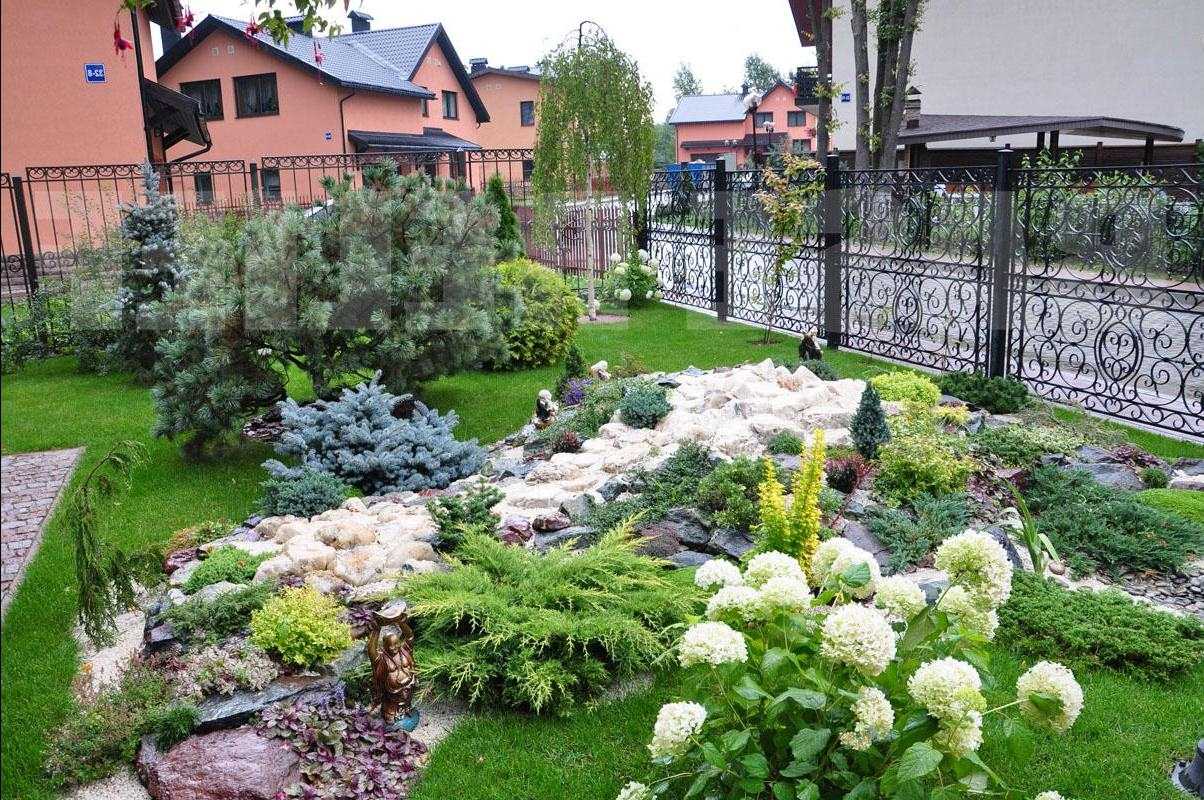
Registration by flowers of the seasonal dacha
How to draw an “elongated” section
If the proportions are too elongated, it is better for the house to choose the far end of the site. In front of the facade is a lawn, trees, flower beds. The outbuildings in this case are located on the opposite end of the triangle, and all the elements of the landscape are connected by a winding path running along the entire territory. The central part can be used as a garden or vegetable garden, taking into account the illumination of the terrain and elevations.
Useful Tips
Here are some helpful tips to help you create a beautiful and harmonious space.
- The lawn is the easiest way to refine the territory. A neatly trimmed soft grass looks harmonious and neat. To keep the lawn in order it’s enough to have a lawn mower and mow grass at least once a week. For a small area, a simple electric trimmer is great.
- If there are beds for growing vegetables, it is best to place them directly in the middle of the lawn, separating it from the spectacular border.
- There should not be bare land on the site, this spoils the whole impression, and in natural conditions the soil is usually covered with grass or leaves. Therefore, be sure to mulch the soil, for this, anything is suitable - a lawn, straw, nutshell, crushed tree bark, colored gravel, etc.
- Do not plan without accurate calculations. This applies not only to the size of each element of the cottage, but also to the cultivated plants. Do not plant more than you need, it often turns out that vegetables or fruits come out much more than you can use.
So, even a small garden can be tastefully landscaped by placing everything you need on it. So that the space does not seem too chaotic and congested, it is important to accurately calculate the dimensions of all zones, as well as to be able to correctly position them.
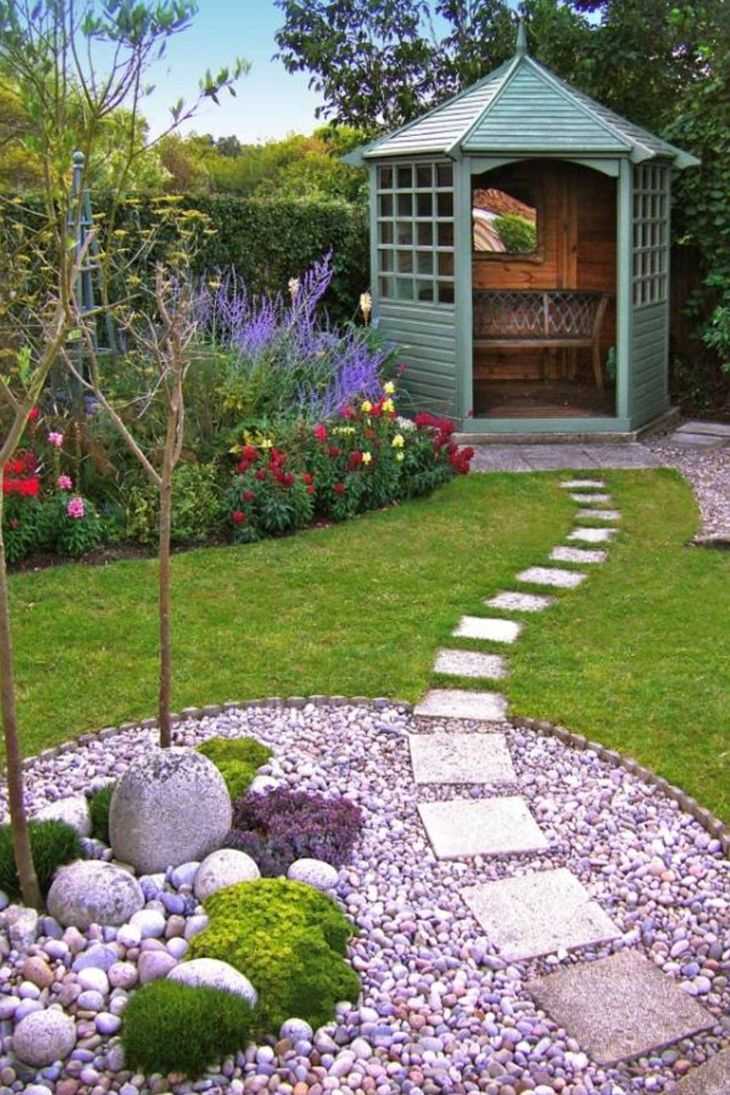
Do-it-yourself cottage design 6 acres
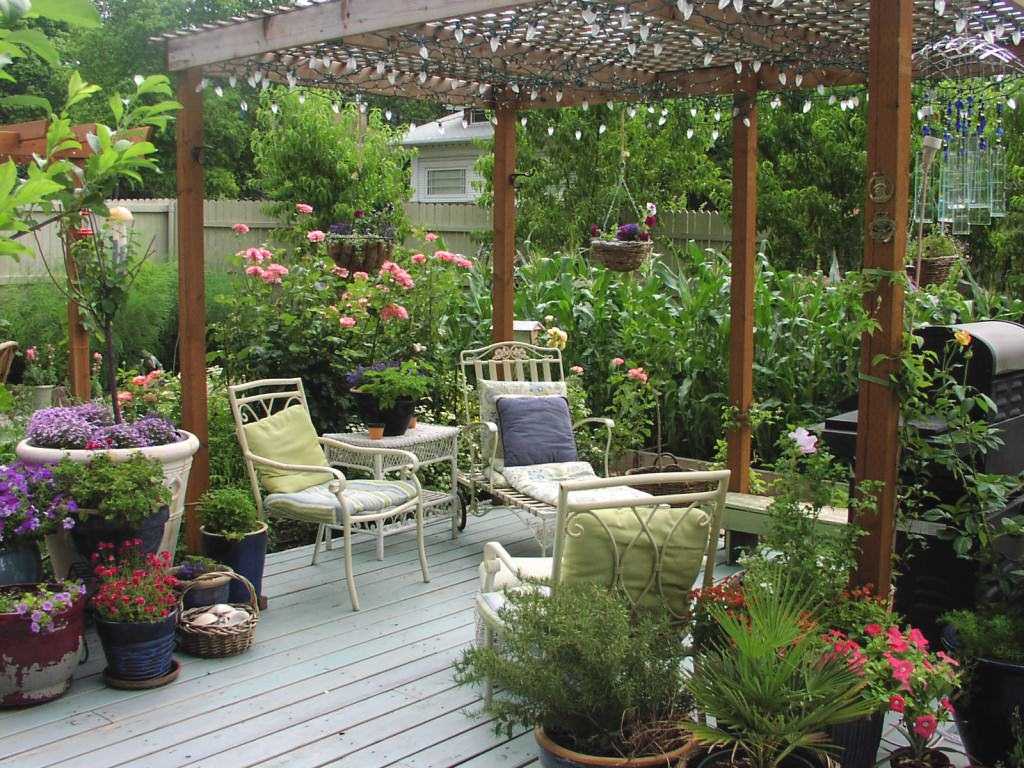
Making a summer house with your own hands
|
Decorative plants |
|
|
Photophilous |
Shady |
|
Asters, cloves, crocuses, phloxes, calendula, balsam, hydrangea, jasmine, gladiolus. |
Marigolds, petunia, pansies, violets, begonia, asparagus, sour, ivy, lily of the valley, forget-me-not. |
Video: Making a cottage 6 acres with your own hands

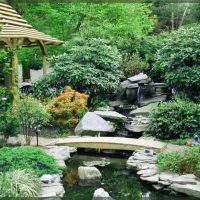
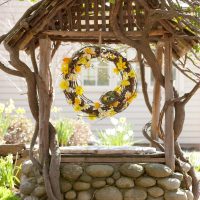
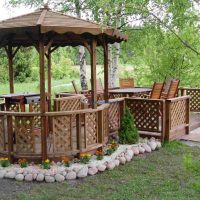
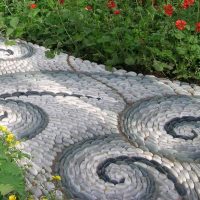
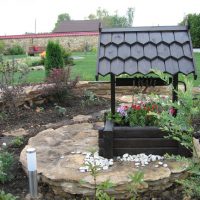
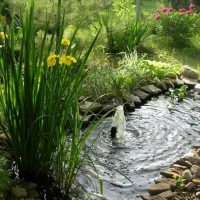
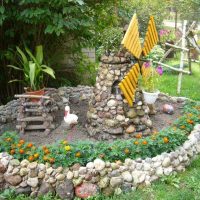
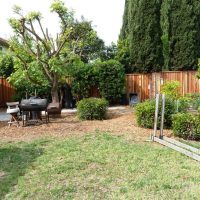
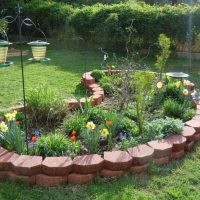
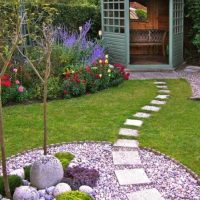

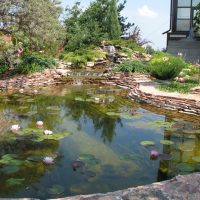
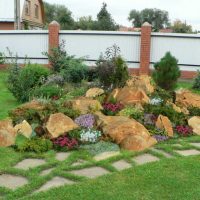
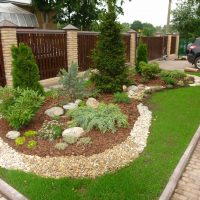
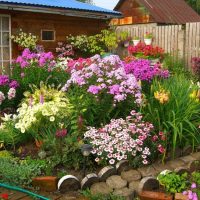
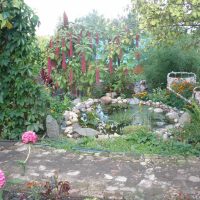
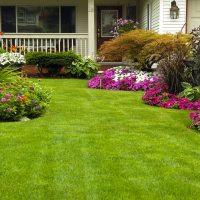
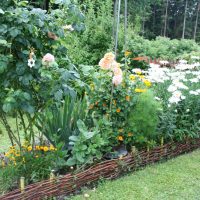
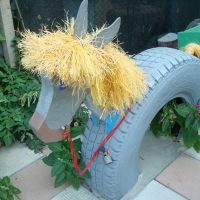
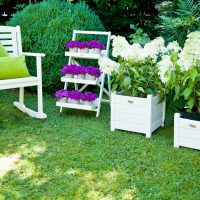
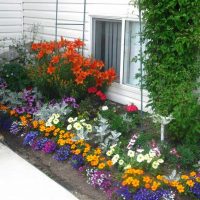
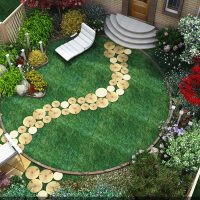
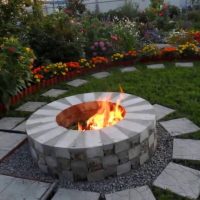
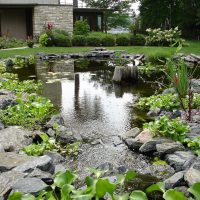
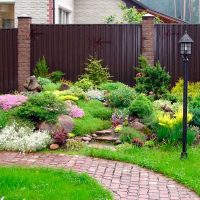
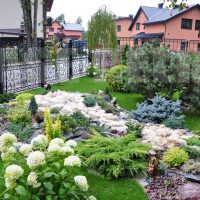
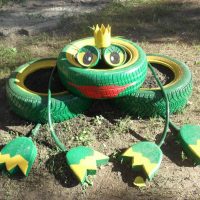
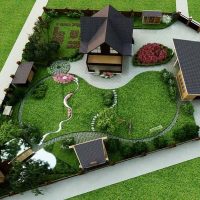
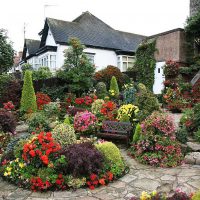
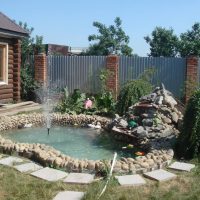
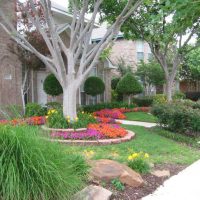
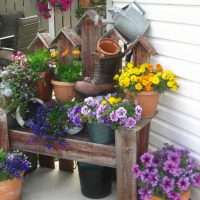
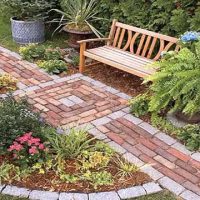
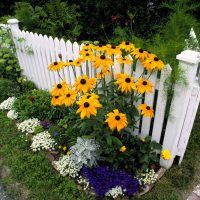
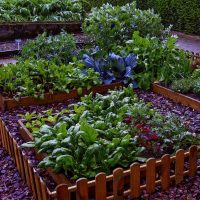
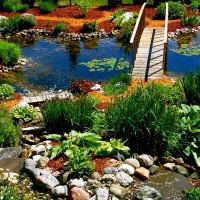

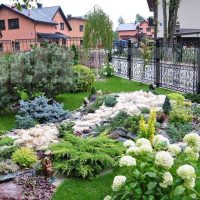
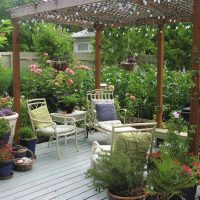
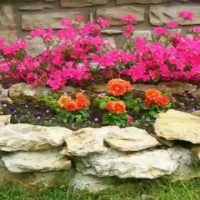
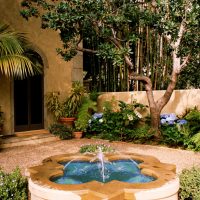
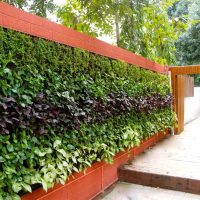
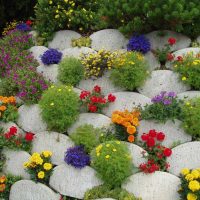
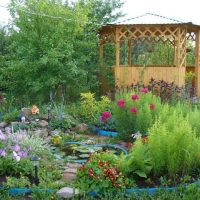
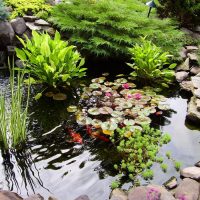
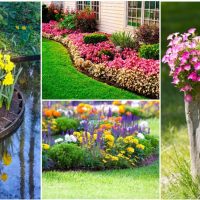
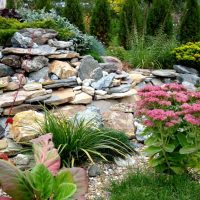
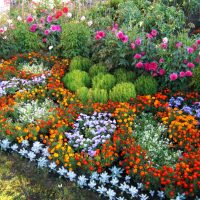
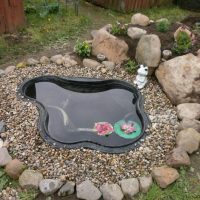
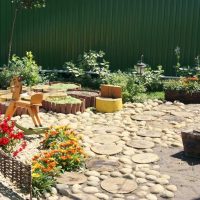

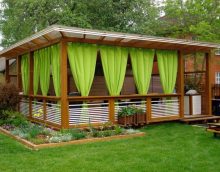
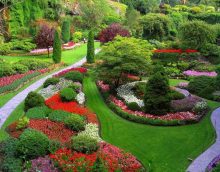
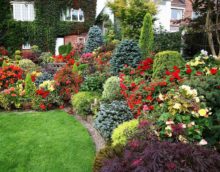
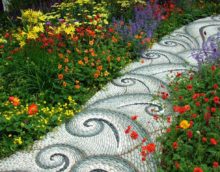
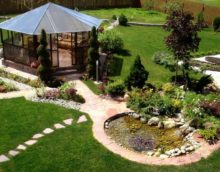
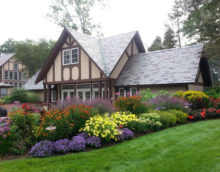
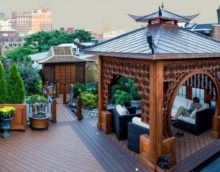
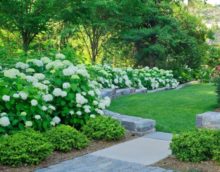





Good day!
Tell me pzhl how beautiful and practical it is to place fruit trees and a vegetable garden behind the house on a rectangular plot of 15/50 m, as well as a flower and parking zone for the car in front of the house, i.e. immediately twists and turns? The house on the site is located as follows: From the gate to the house 10 meters, the house 8/10 m (lateral spaces from the house to the fence of neighbors 3 meters each), then remains 30 meters in length to the fence. So it turns out for the garden and fruit trees 15/30 m remains, and for flowers and a parking space 15/10 m.
A very interesting selection on the zoning of the site ... after all, it’s sometimes difficult to combine everything you want and therefore it seems to me still easier to contact specialists. The company Country Comfort Plus helped us with this difficult task, they took into account our wishes and suggested how to do it better. As a result, it really turned out like in glossy magazines: beautiful and stylish.