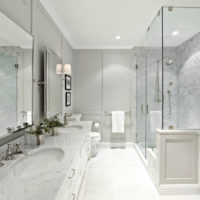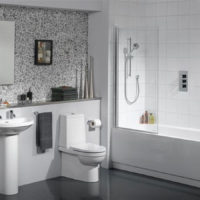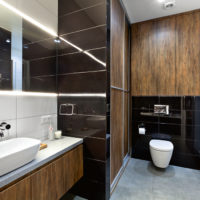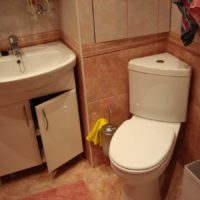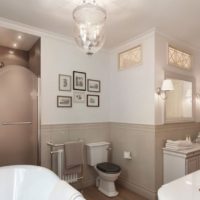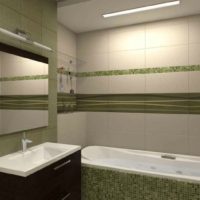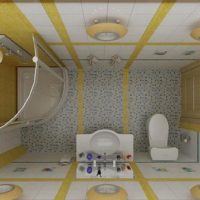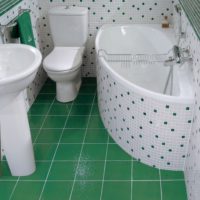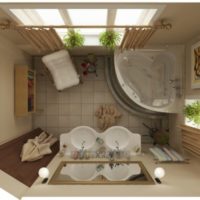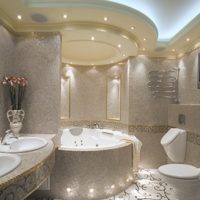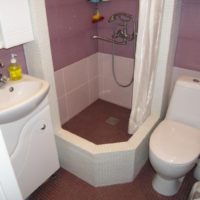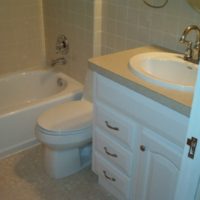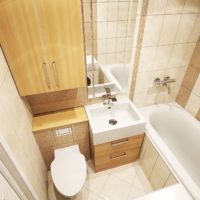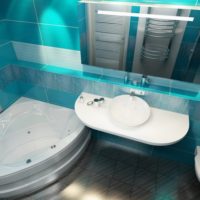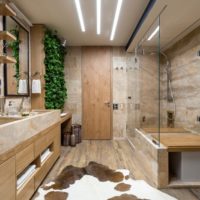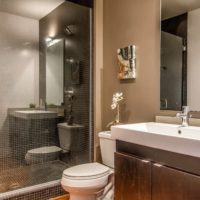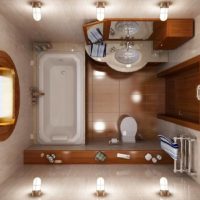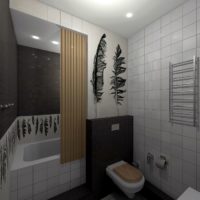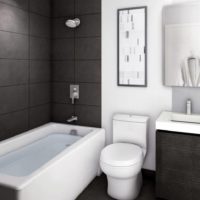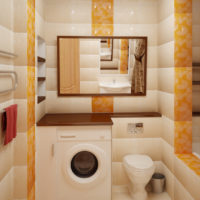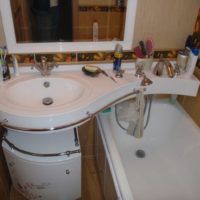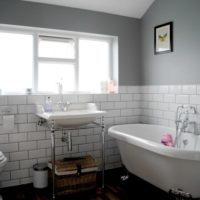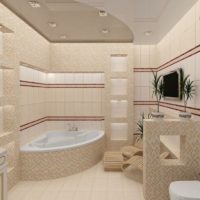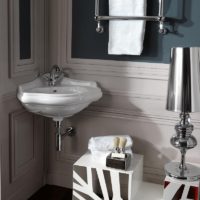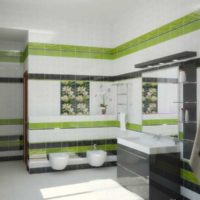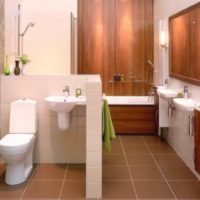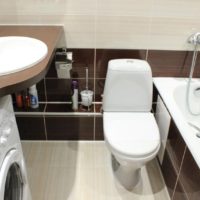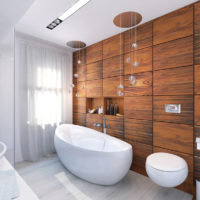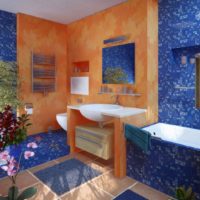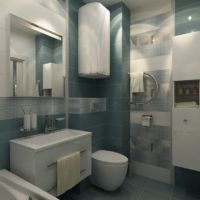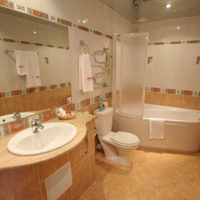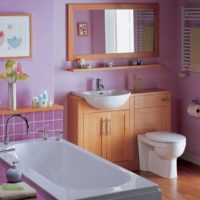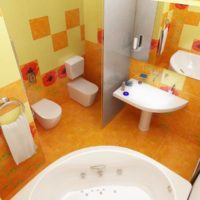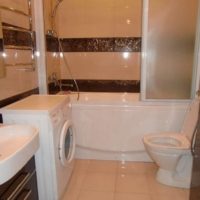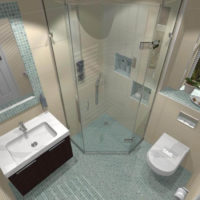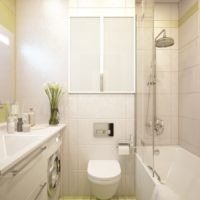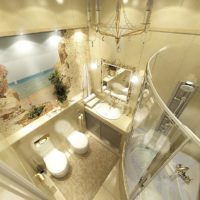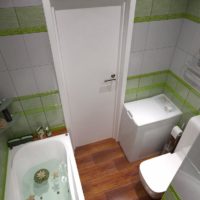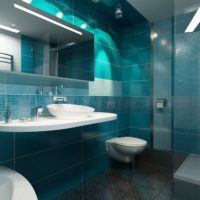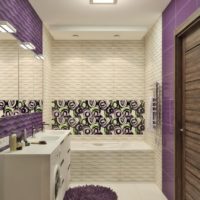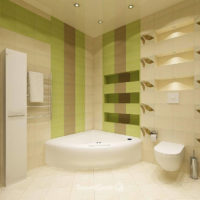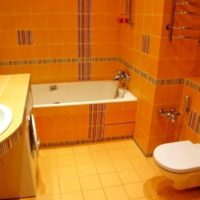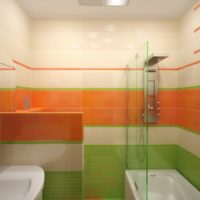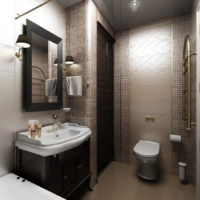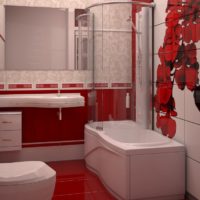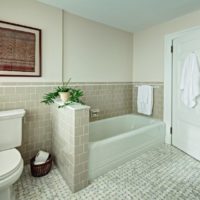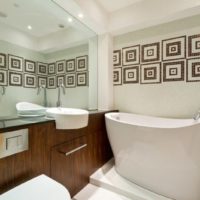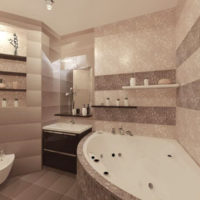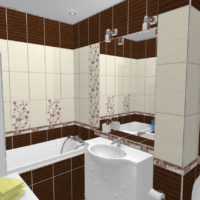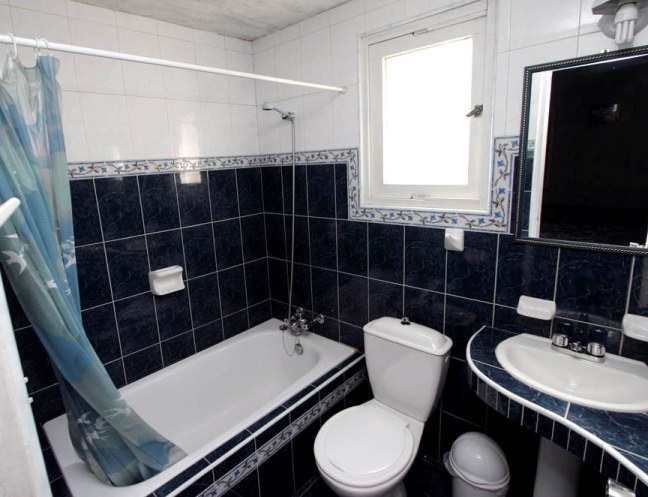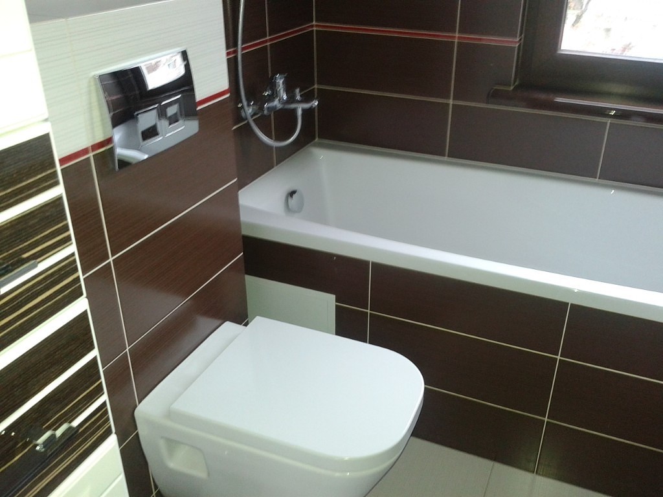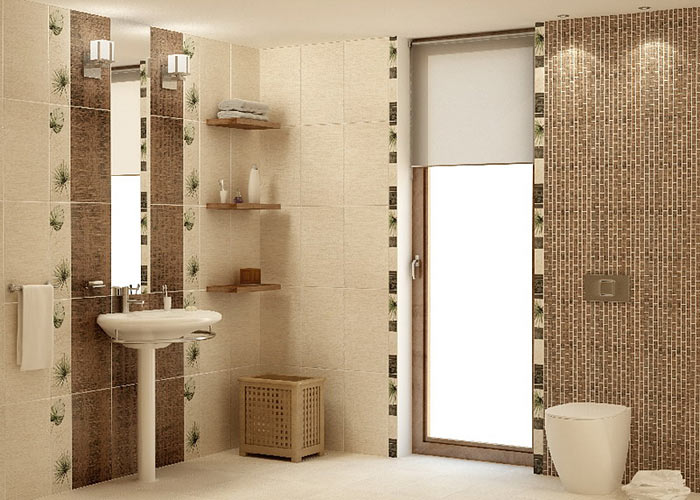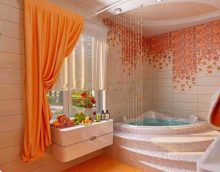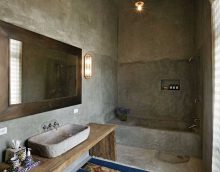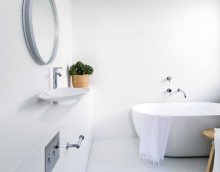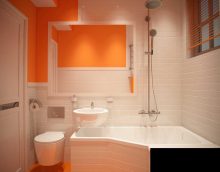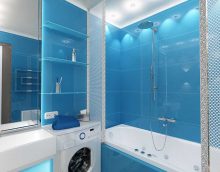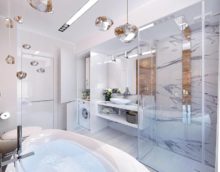Advantages, disadvantages and design features of the combined bathroom
The combined bathroom has a huge advantage in the form of more space for a variety of design solutions. This allows you to increase free space, add a table or shower, increase the bath, and finally create a unique design of the combined bathroom. At the same time, there are a number of inconveniences associated with the difficulties of simultaneous use, especially when there are several family members.
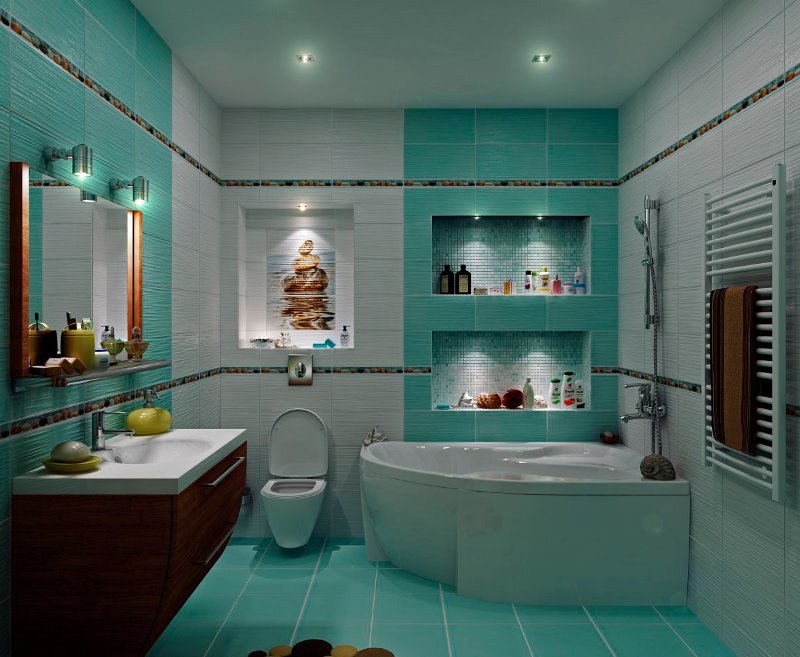
The design of the combined bathroom begins with a clear planning of space
Repair of each room suggests that you have to face difficulties in its design. This also applies to the bathroom, since a separate and combined toilet with a bath has a number of advantages and disadvantages. However, their presence can be minimized.
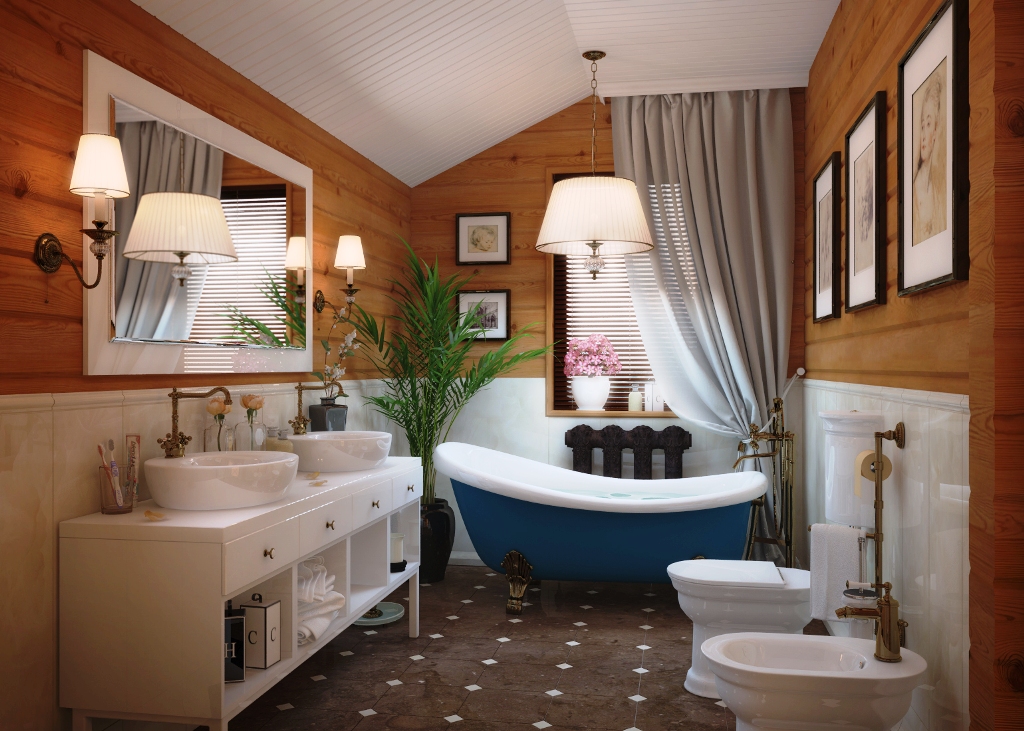
The main advantage of the combined bathroom is actually a large usable area due to the lack of dividing partitions
Since the interest is more in the combined bathroom, therefore, the right decision will be to think in advance, voice all the existing positive and negative sides of the availability of such an option in the apartment.
| Benefits | disadvantages | ||
| Title | Description | Title | Description |
| Square | By combining the toilet and bathroom, usable area is maximized. | Expenses | You will have to spend money and time on documenting the planned redevelopment, as well as on permitting its implementation. |
| Profitability | Due to the demolition of one walls Finishing materials will require much less, which will save a lot of budget. | Limitation | In a large family, a stay in the bathroom can be uncomfortable, if several family members need to visit the room at once. |
| Unleashing Creativity | Ability to create bathroom design using all possible, and most importantly suitable design ideas. | Pets | Combined with bath The toilet can create an uncomfortable presence in it, not only for family members, but also for animals living in the house, for example, a cat. Instead of two rooms, there is only one choice left where the cat’s toilet would be located, so access to it becomes difficult if indoors someone is there. |
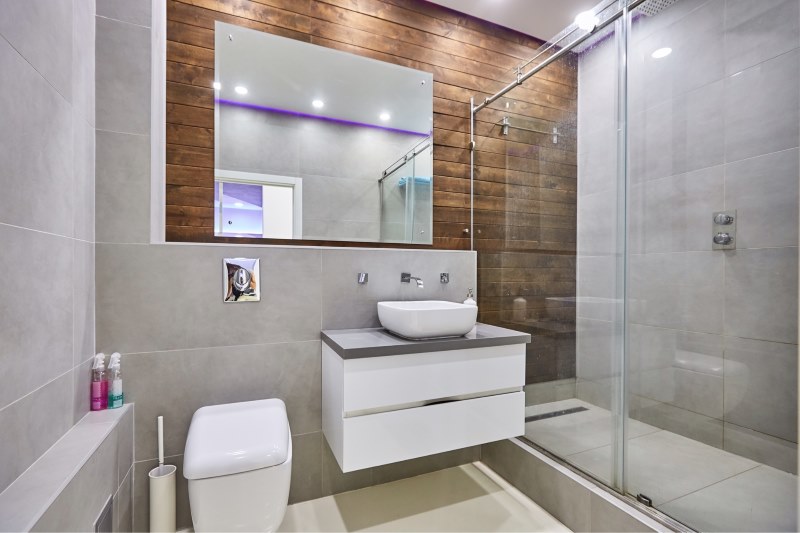
For a cramped bathroom, you will have to determine what is more important - a multifunctional shower or a comfortable bath
Content
Types of layout combined bathroom
The decisive factor in choosing the layout of the bathroom is the door, which is located on a long or short wall. Depending on this, there are several options for organizing space.
Classic layout
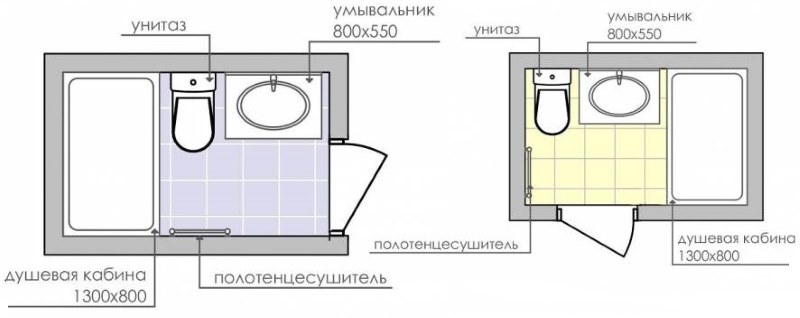
Options for the classic layout of a compact bathroom
- This type of layout suggests that the bath will be located along a short wall, thereby leaving enough space for the rest of the plumbing. They will find a place for themselves against a long wall.
- The toilet and sink will be installed without problems, perhaps a bidet will fit.
- A heated towel rail will also find a place, because it is so indispensable in a room with high humidity.
- The final touch will be lighting above the mirror and around the perimeter of the ceiling.
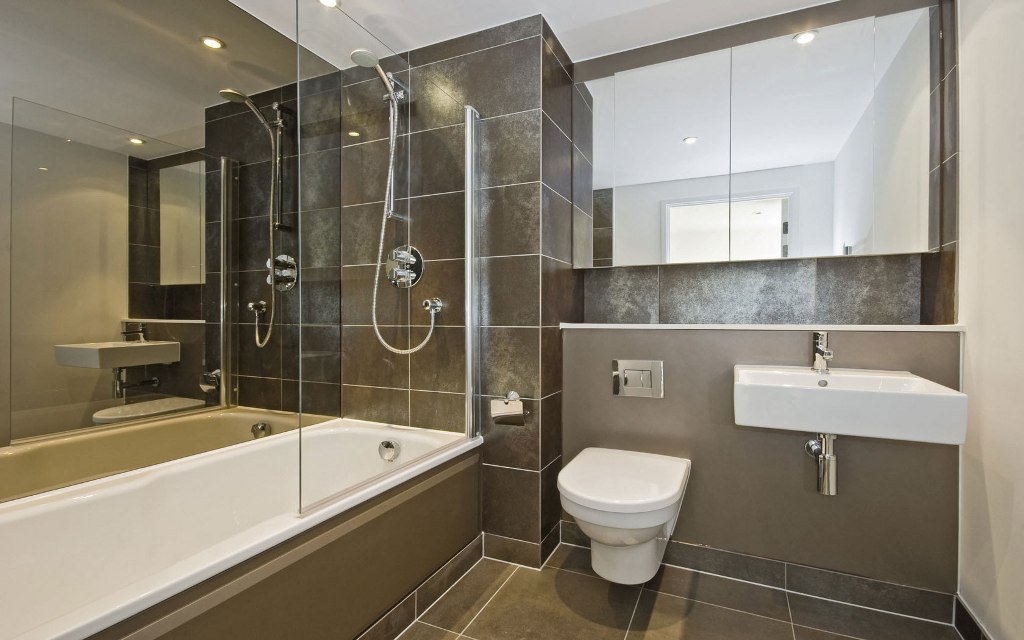
For a combined bathroom, a hanging toilet is very convenient
Advantage! This type of space organization will not make you suffer with a significant movement of plumbing and alteration of communications.
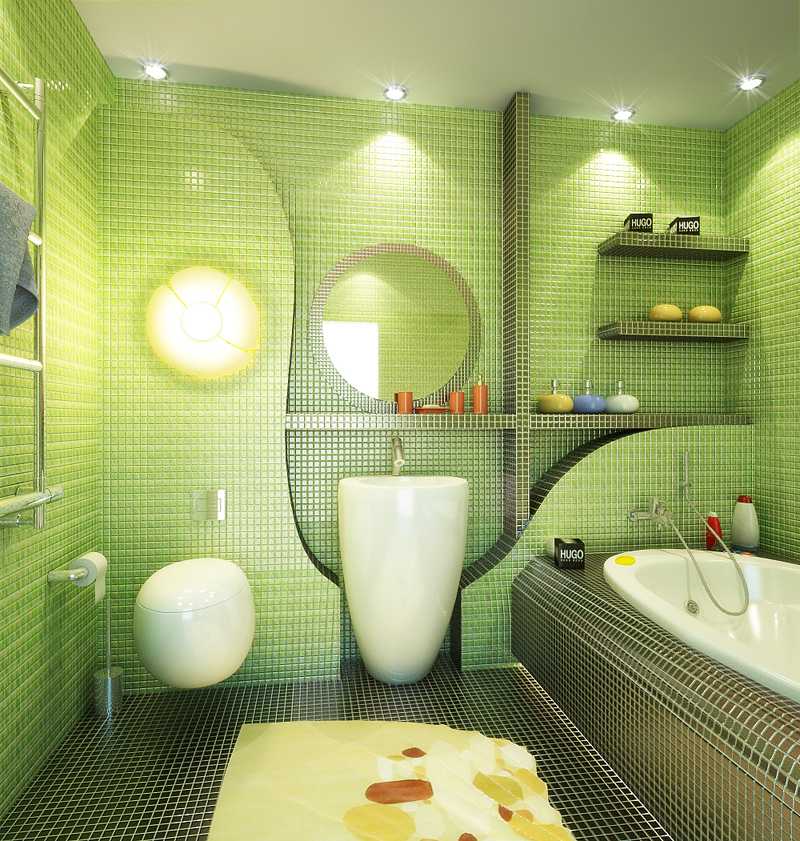
Mosaic is now in fashion
Smooth corners in the design of the combined bathroom
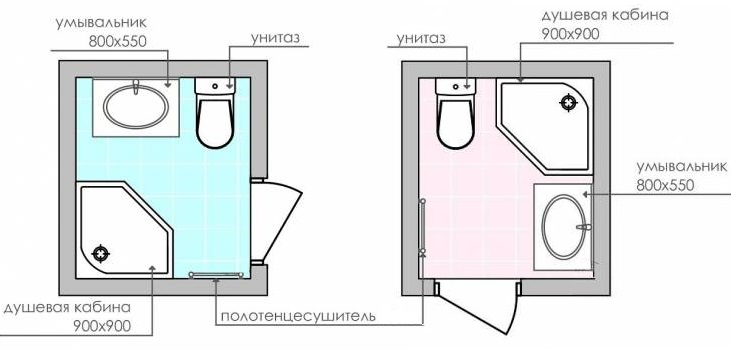
Layout options for combined bathroom with shower
- A bathtub and sink installed in semicircular niches will create a pleasant feeling of being indoors.
- Also, each fastening element of communication will hide in a box on top of which mirrors will be installed.
- This option is suitable for designing a small combined bathroom with a shower instead of a bath. The cabin made of glass can be supplemented with small walls laid out of PVC panels or bricks and trimmed with tiles. This will help soften the sharp glass cabin and complement the interior.
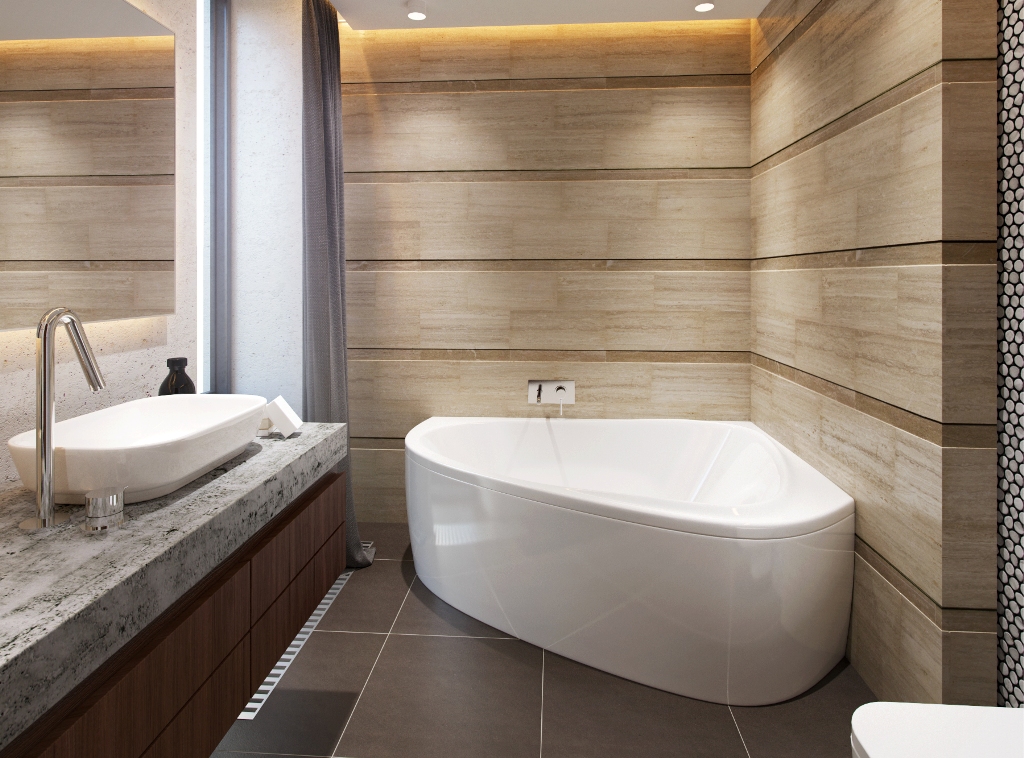
Corner bath takes up less space
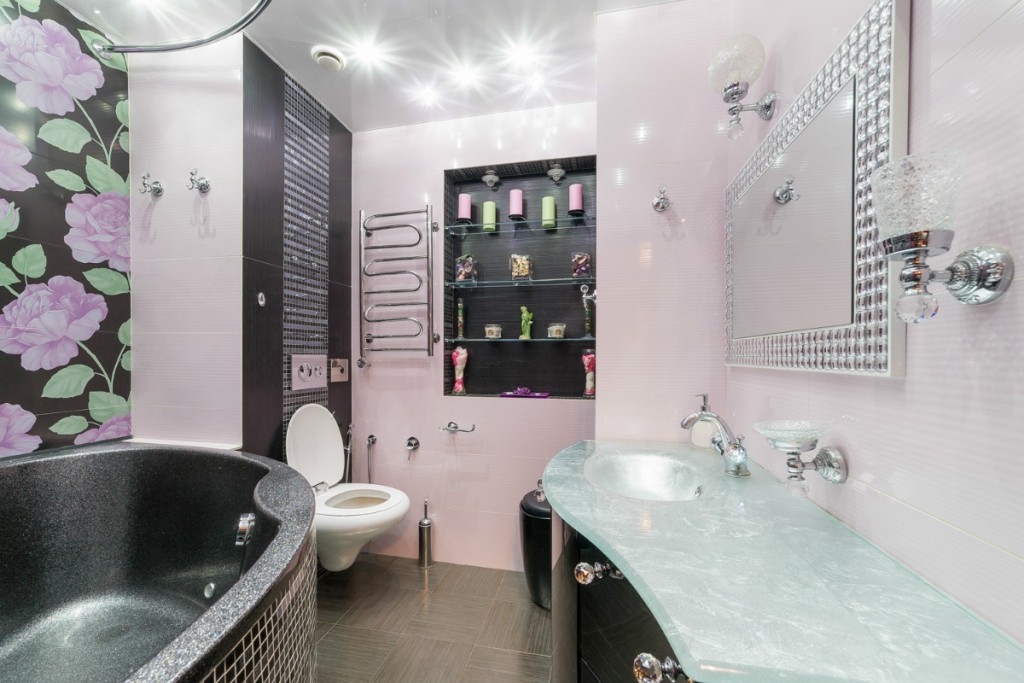
The rounded contours of the sink and bathtub contribute to the effect of free space.
Clarification! Creating a bathroom using the options proposed above will greatly complicate the work, and extend the repair time.
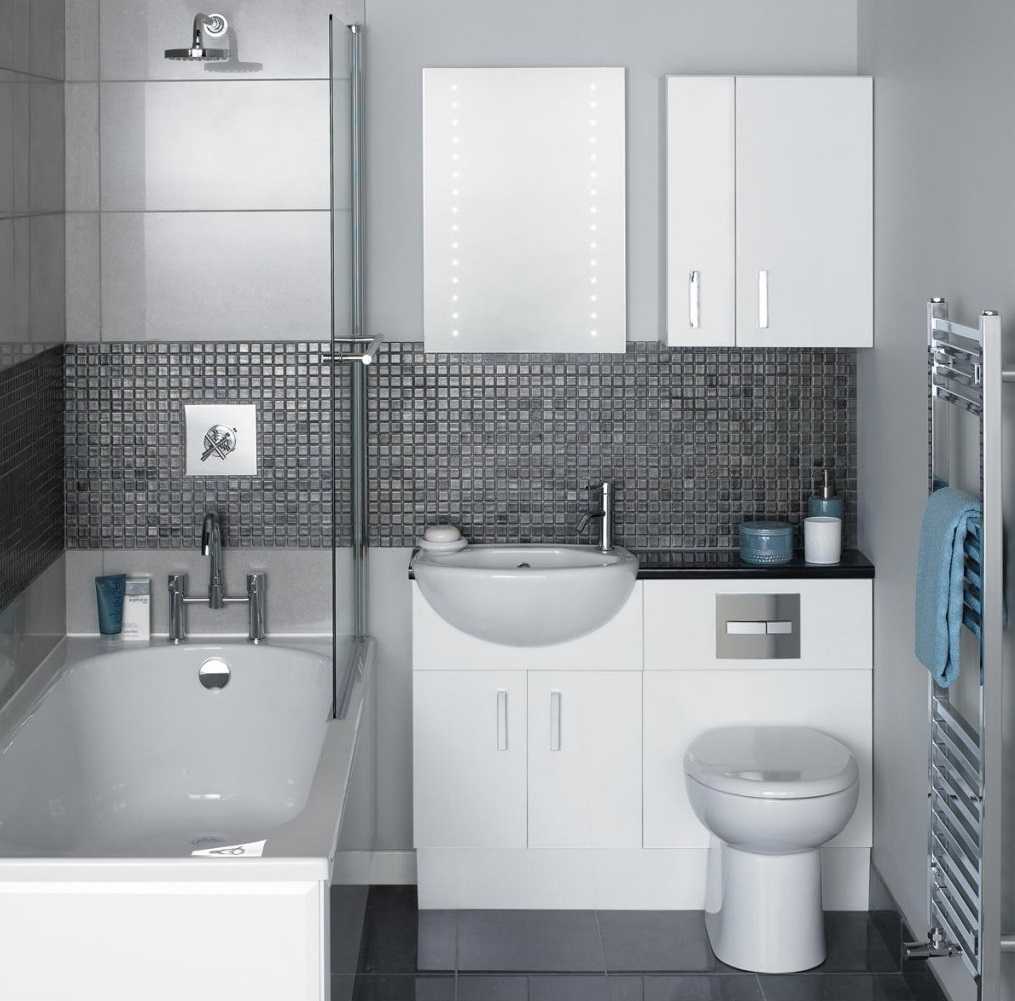
In a bathroom of less than four squares there is a lot that can be placed
Functional Layout
- If the door has settled on a short wall and looks directly at a wall of the same size, it is appropriate to install a shower cabin here.
- The washing machine can be placed under the sink. This creates a holistic object - the sink smoothly passing into the car.
- The toilet will find a place between the cabin and the sink. If possible, the drain tank will hide in the wall and will not take up much space.
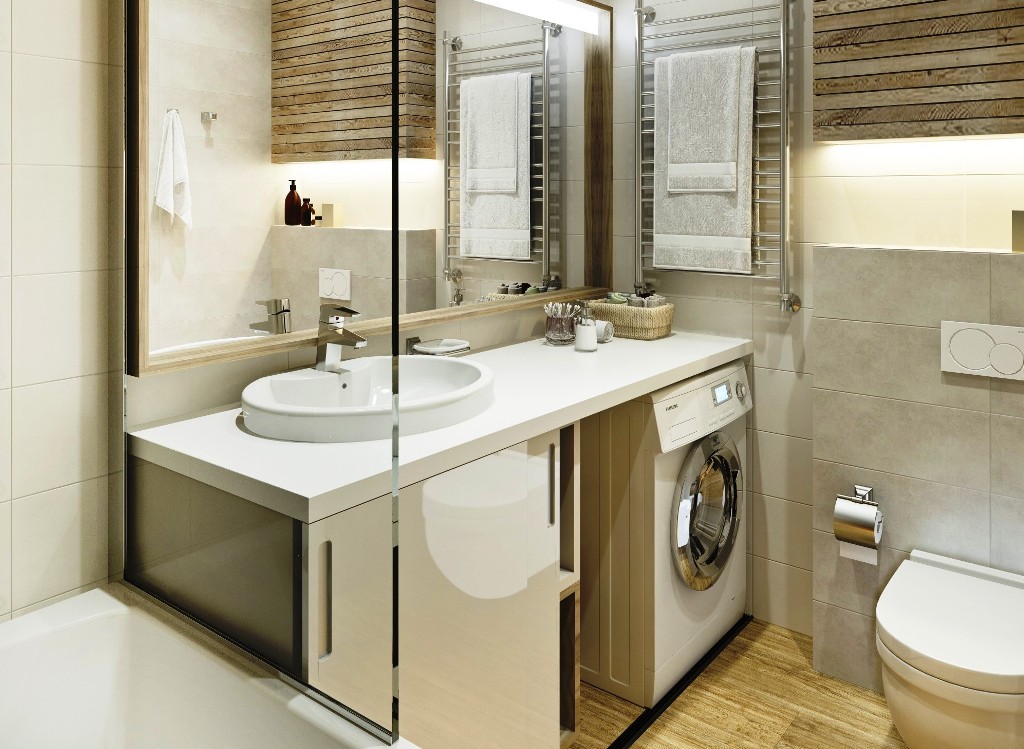
The built-in washing machine significantly saves the already limited space of the combined bathroom
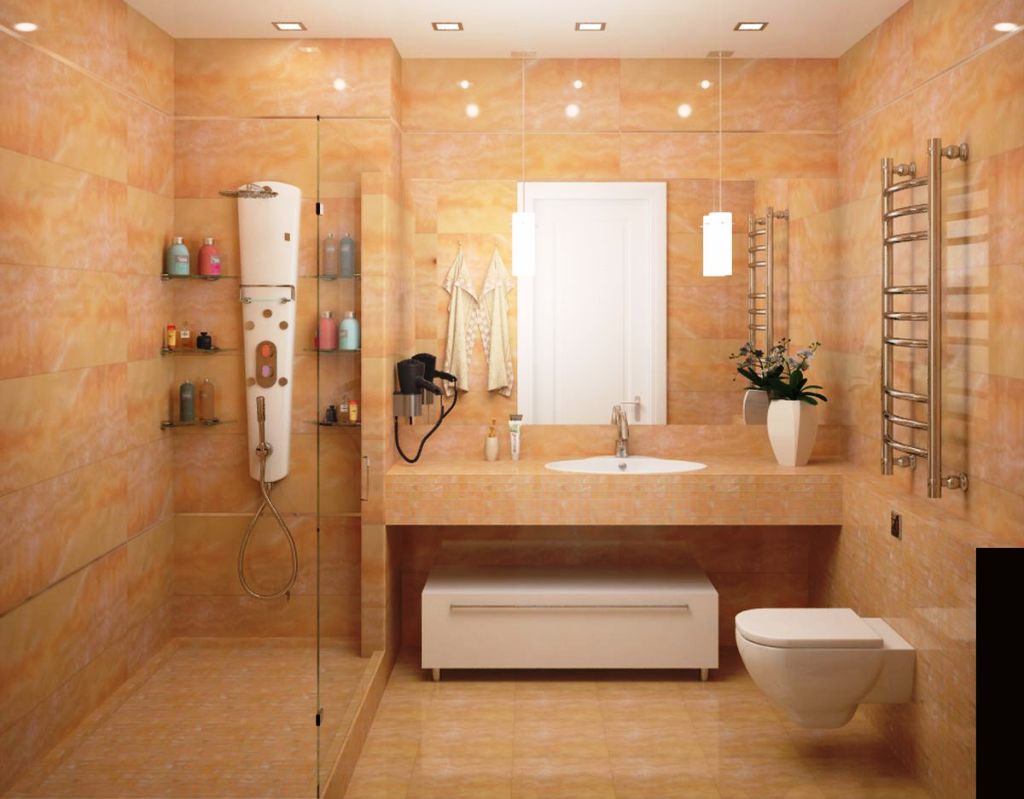
If the area does not allow the use of a full bath and shower, you can seal the floor and arrange an inclined drain instead of a large tray
Advice! If you place the shower cabin at an elevated level, the vacated space will allow you to hide all the drainage communications there.
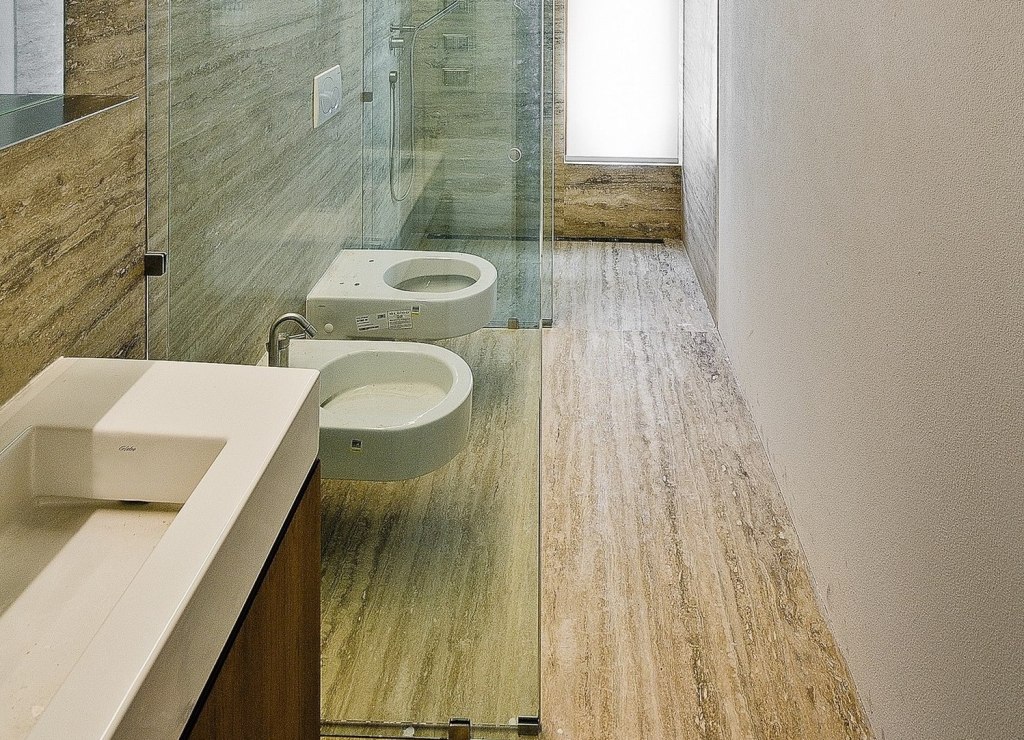
An element separating the wet zone from the rest of the space may be a glass partition
Combined washbasin design with corner washbasin
- The choice of the latter option makes it possible to preserve enough free space and place the washing machine, as in the previous version, under the corner sink.
- Also, the corner sink makes it clear that there is a chance to put a mirror with shelves and lights in the same corner. Thus leaving a small part of the wall under the heated towel rail, hooks for bathrobes and other clothes.
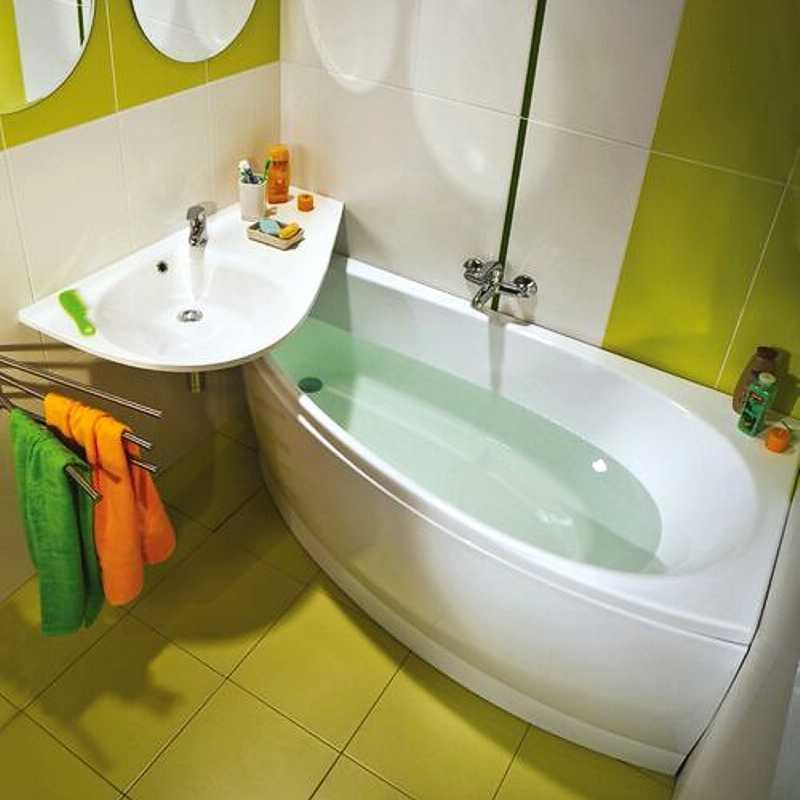
Successful layout for a small bathroom
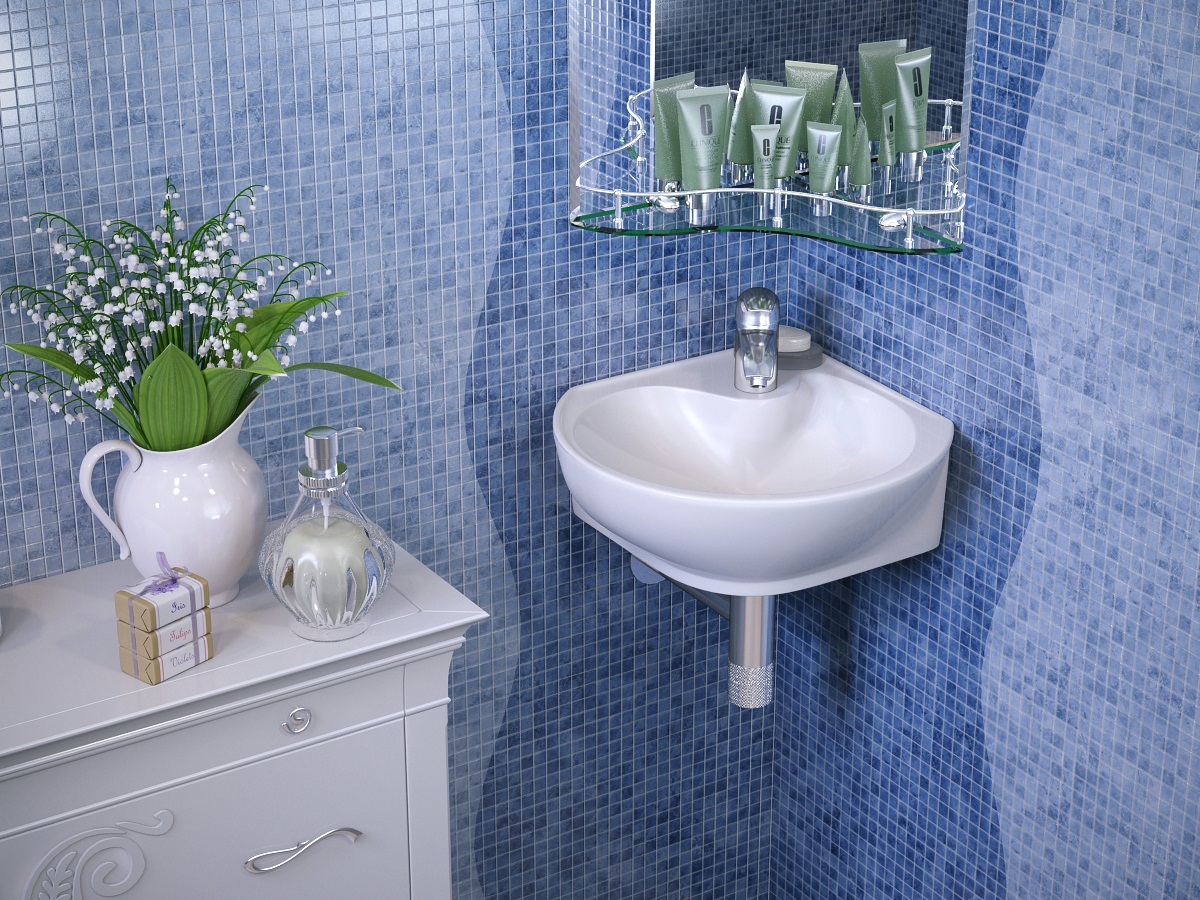
Corner sinks are compact, while slightly inferior to the usual in actual size
Clarification! Additionally installed small mirrors on opposite walls will visually expand the room.
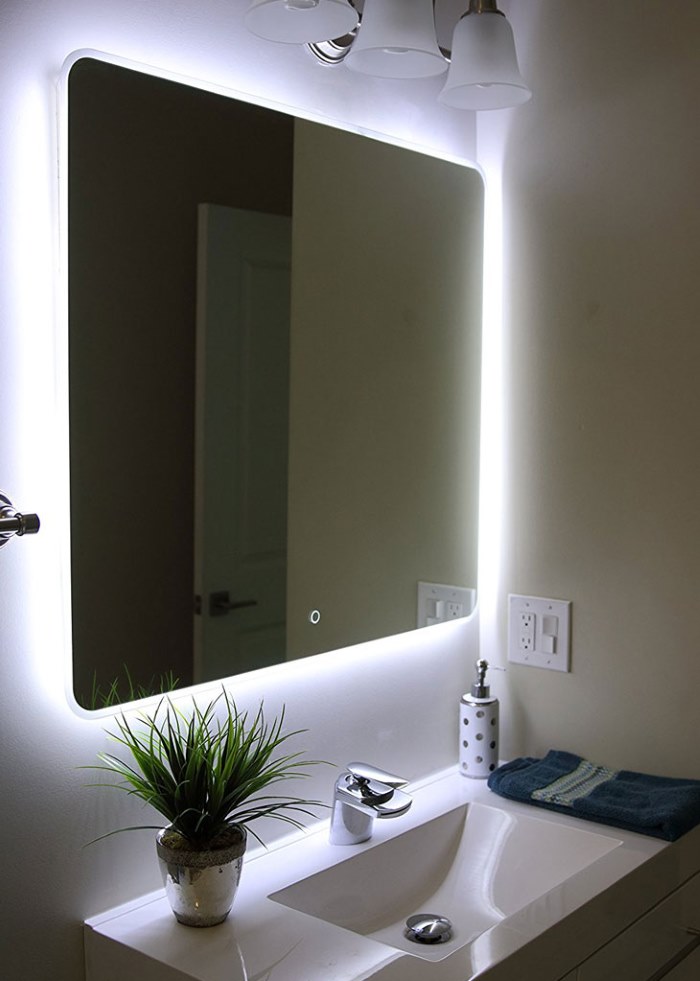
Mirrors can be selected with heating, backlight, in the frame or without it
However, there should not be too many mirror elements so as not to overload the interior of the combined small bathroom.
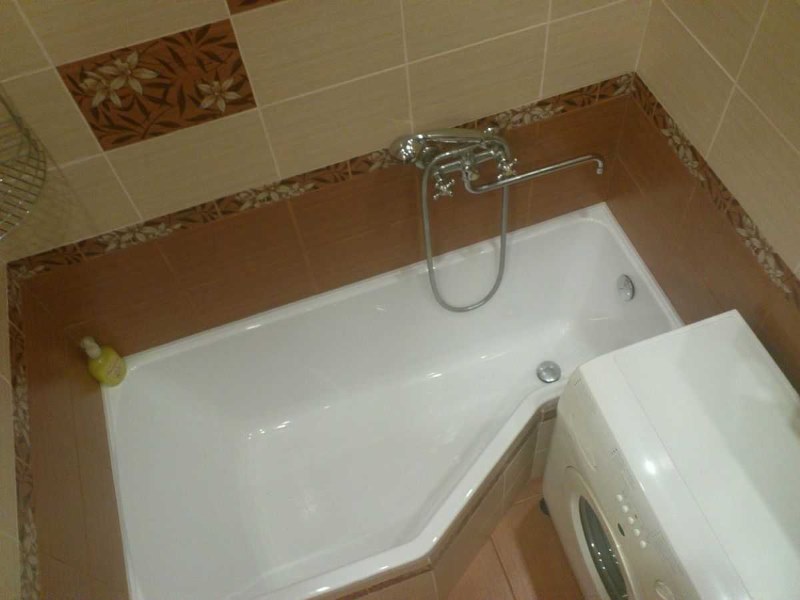
Custom bathtub form is also an option
Varieties of interior design combined bathroom
The combined type of bathroom is able to try on several suitable interior styles. They should be selected depending on the area of the room.
| Style | Description |
| Classic | Classical style Suitable for a spacious room. After all, it requires the use of a large number of objects, accessories and massive finishes of each surface. |
| Suitable bathtub made of marble, mounted in the podium. In a niche under bath shelves for towels, bubbles, jars for hygiene. | |
| The sink and toilet bowl are made on the same principle as the bathtub. Plumbing suitable extremely complex shape (curved taps and showers). | |
| The mirror is framed in a heavy gilded frame, the washing machine is hidden under the sink. | |
| Walls, the ceiling and floor are finished with tiles of white, beige or golden tones. Lamps are mounted on walls and complemented by a massive chandelier on the ceiling. | |
| Provence | Rustic style fit as big the bathroomsso premises medium sized. This solution will maximize the preservation of light and space. |
| Style involves the use of natural finishing materials: stone, wood. | |
| White colors and natural shades (cream, sand, grass, celestial) prevail, which allow you to create a relaxed atmosphere of lightness, airiness. | |
| Minimalism | Design of a small bathroom will look good in minimalist style. It assumes a minimum number of items and decor in the bathroom. |
| Bath or shower stall, sink, toilet bowl bought only simple forms. Plumbing follows the same rules. | |
| From the finishing materials you can see glass, stone, as well as materials with a glossy surface. Helps increase small space. The room is decorated in light pastel colors (beige, white, gray, blue, light green). Accent wall or blotches of dark colors are allowed on all the walls. |
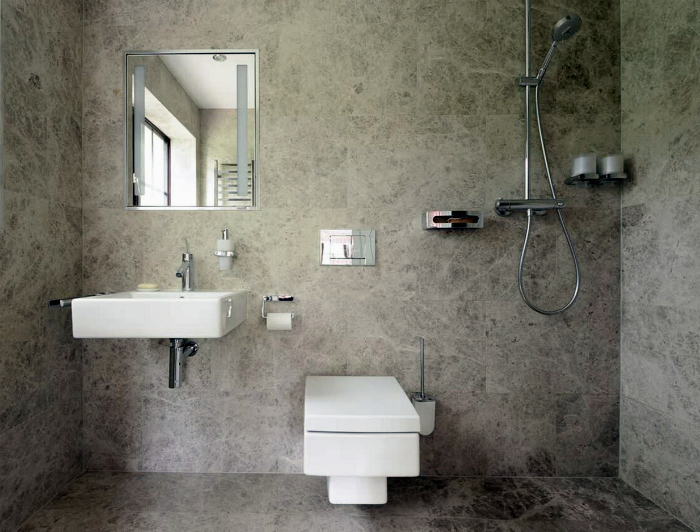
Minimalism in the design of the bathroom - nothing more
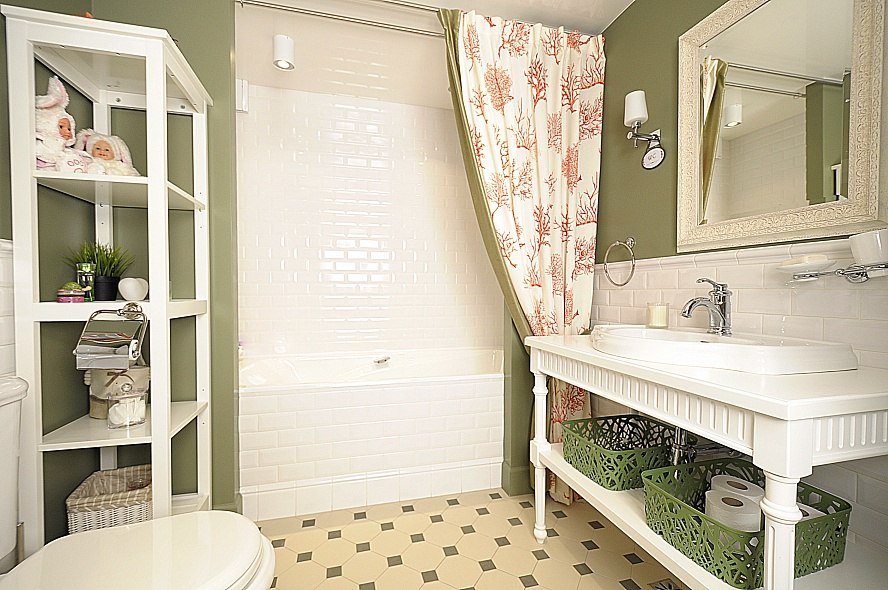
In the photo is not a full-fledged French Provence, but rather the perfect fusion of a real country with a modern style
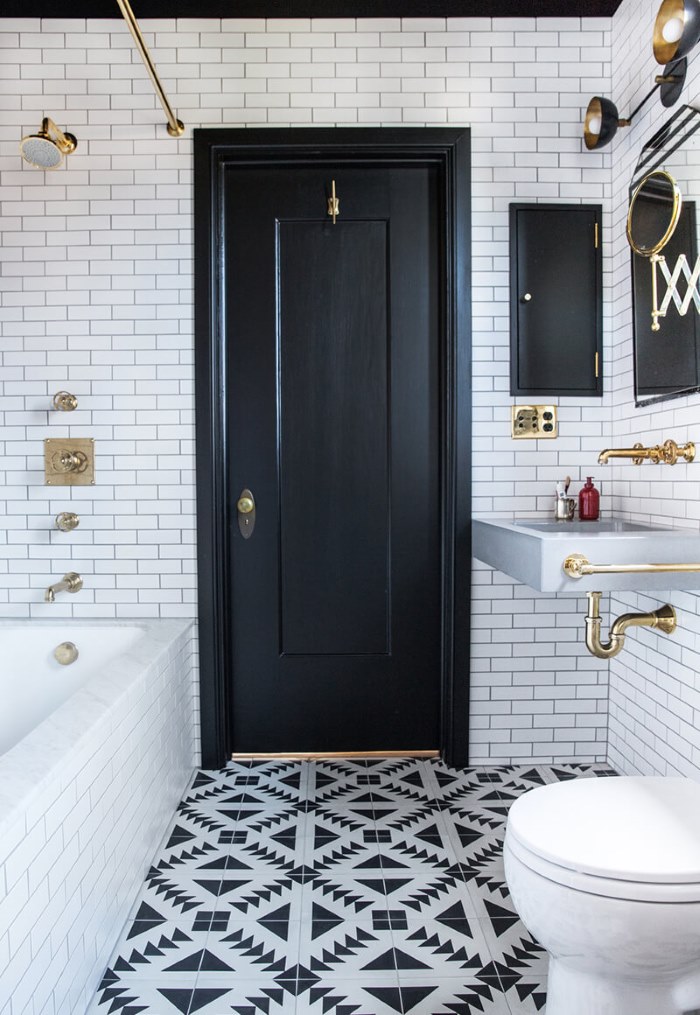
Practical design solution
The choice of colors depending on the area of the bathroom
Everyone knows that a certain color can have a psychological effect on a person. In addition, the color affects the room itself: visually narrows or expands it, makes it higher or lower, lighter or darker.
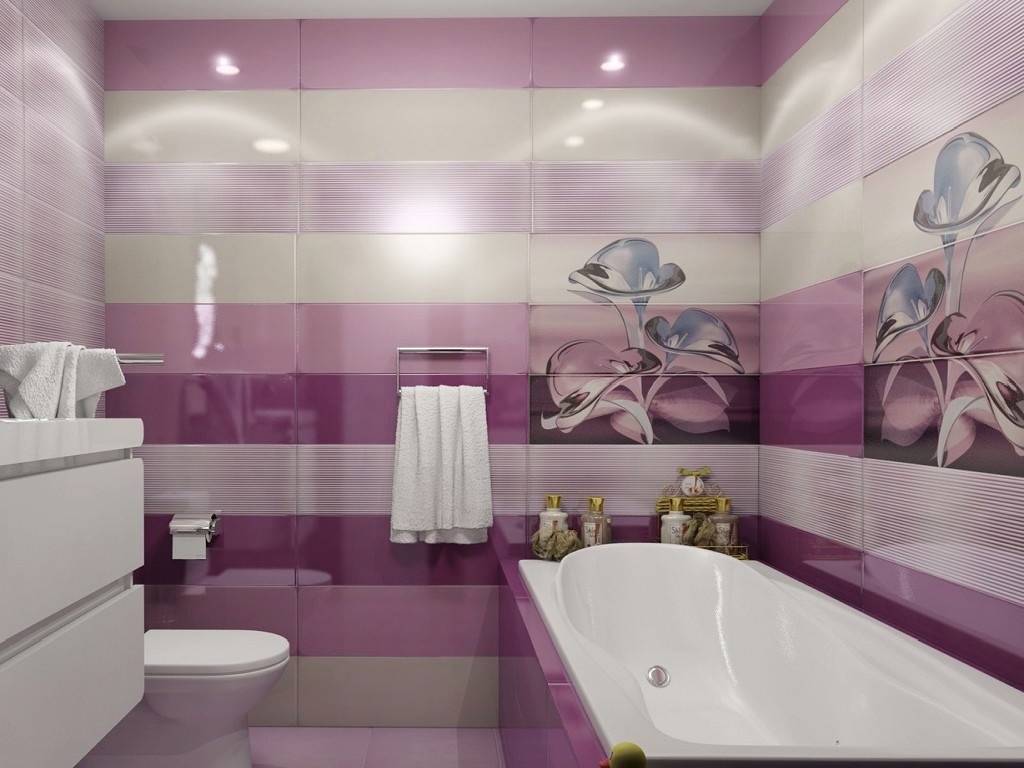
Light shades visually increase the space of a small room
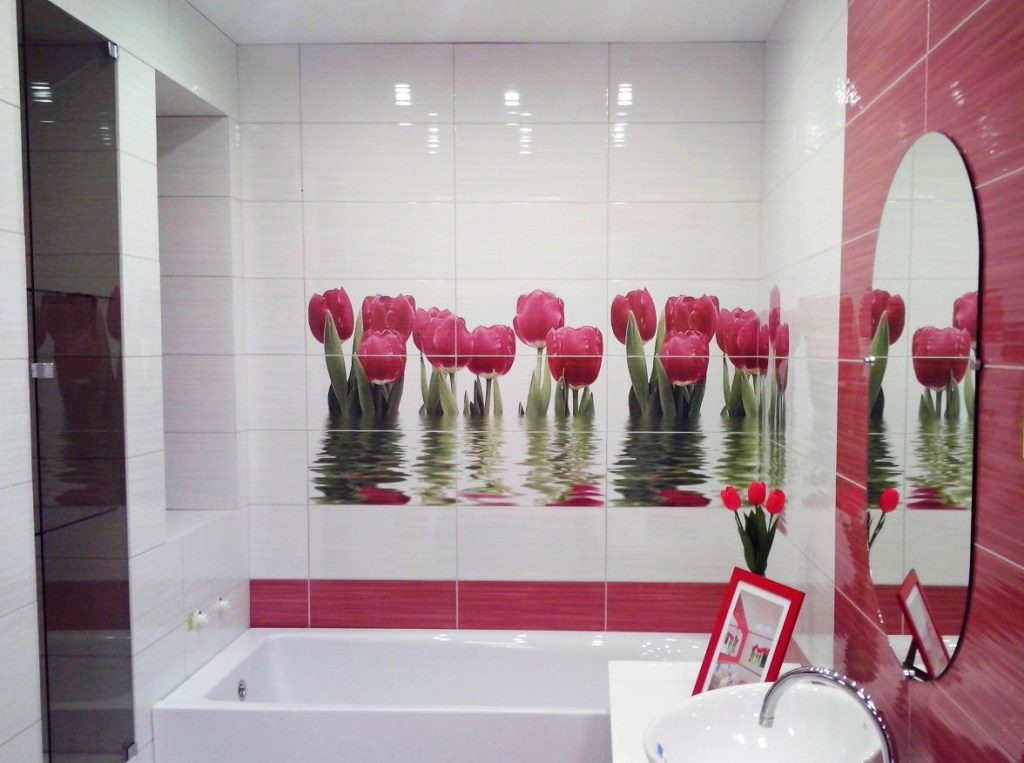
Glossy tiles also contribute to the visual expansion of space
Below is the main color palette, its description, which will help you choose the right shade for each.
| Red | Suitable for large bathrooms and temperamental people with a busy life. |
| Color is able to enhance vital energy, restore strength, call for action. | |
| It has a scarlet, coral, burgundy hue. AT the interior It is combined with black and white tones. | |
| Orange | Will complement interior both large and little rooms. Steal the extra centimeters shade will not succeed. |
| It will perform the function of an antidepressant: dispel melancholy, fill with happiness, distract from problems and relieve stress. | |
| Get the perfect combination with a miniature pattern on a white tile. | |
| Yellow | It is applied in design of dimensional bathrooms, distortion is characteristic of it of space. |
| When choosing this shade, you need to be careful. The color is ambiguous, on the one hand, a light, non-defiant shade, on the other, it gives the premises tension. | |
| It will be appropriate to finish the room with yellow tiles with white accents. | |
| Green | Suitable for premises any size, you just need to work with a shade and choose a tone lighter. |
| Color adds vigor, energy, confidence, stability. Allows you to balance the emotional state, gather your thoughts. | |
| It is combined with a white, black or gray shade. | |
| Blue, turquoise | An exit for registration of a tiny room, after all colors will not overload space. |
| Shades will create a peaceful atmosphere, relieve stress, calm. | |
| Open in tandem with a white, gray tone. One color can be performed in this color. walland the rest in white. |
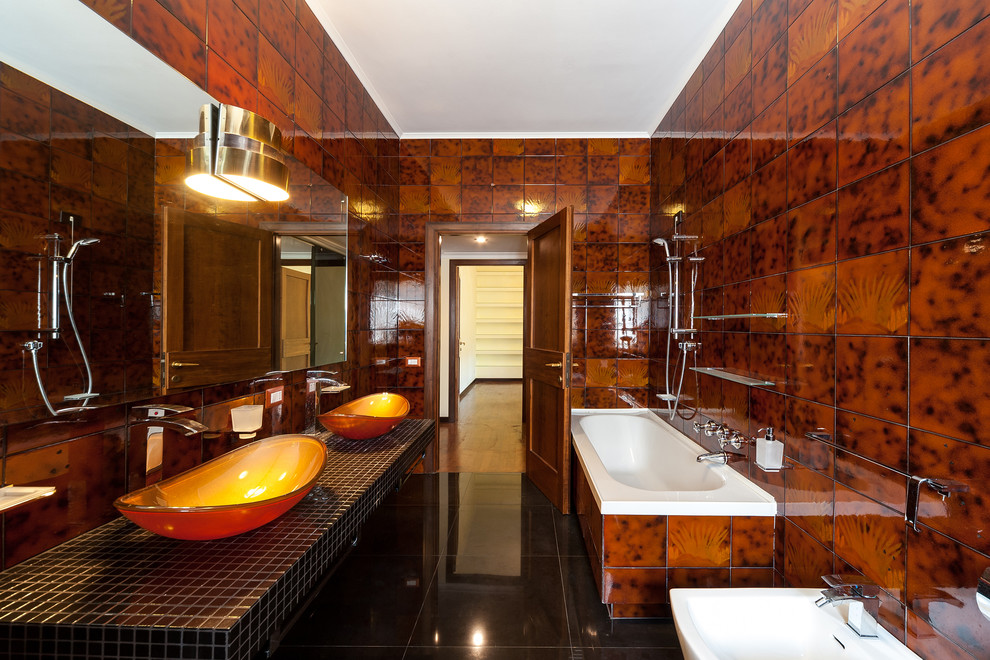
An interesting combination of glass, gloss and fiery color
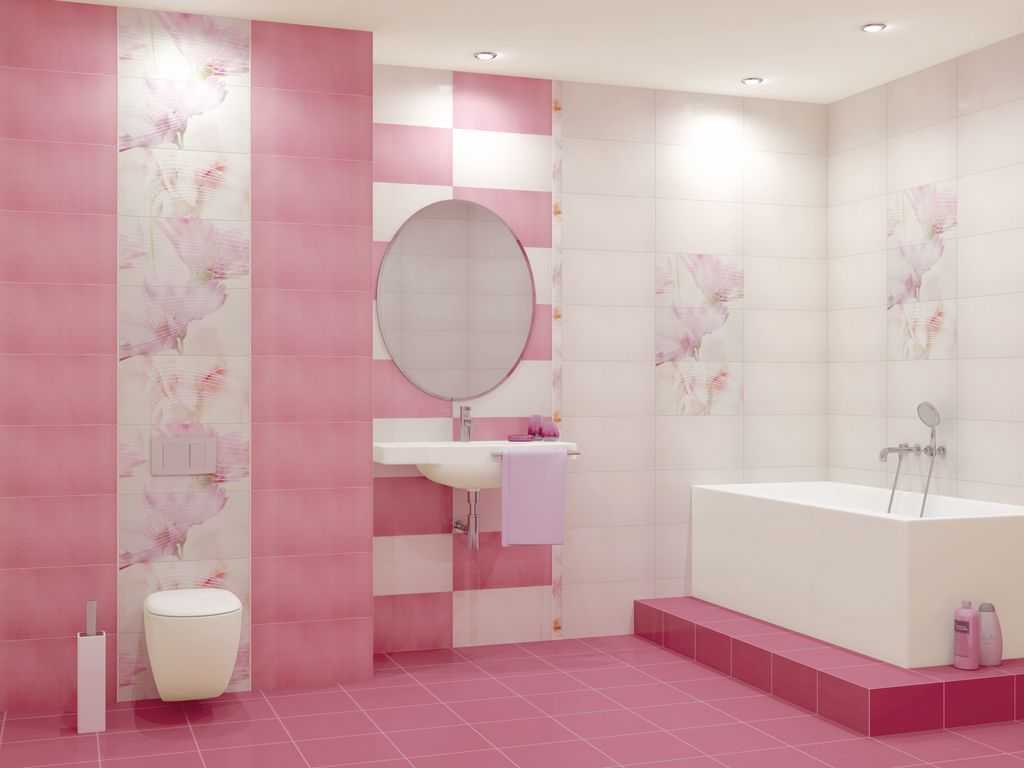
Pink tiles with floral decorations - for romantic persons
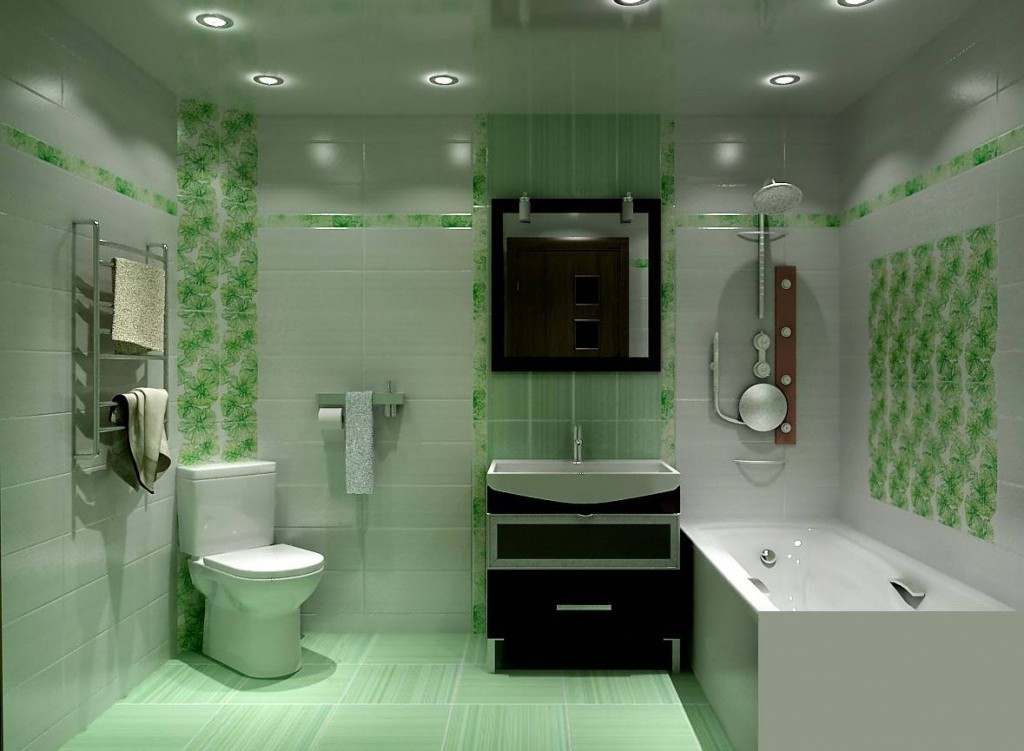
An interesting selection of tiles - light and not boring
Video review of just a beautiful combined bathroom and repair tips
