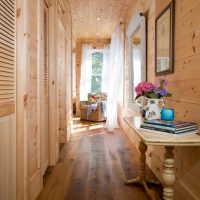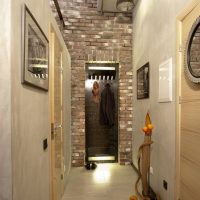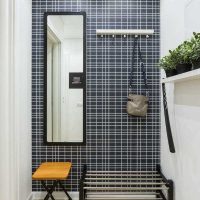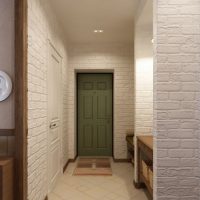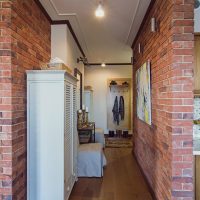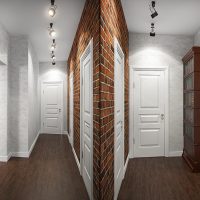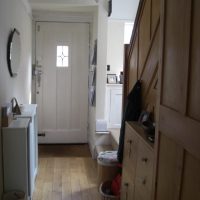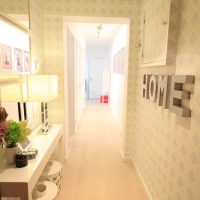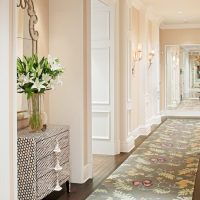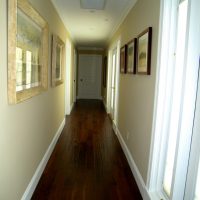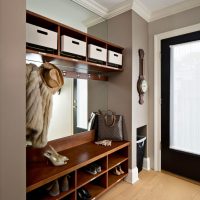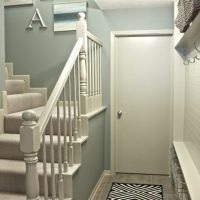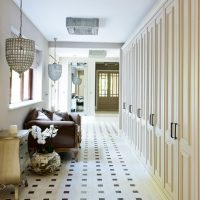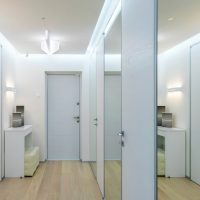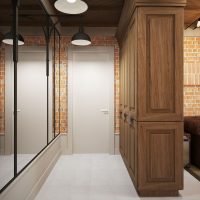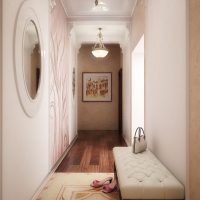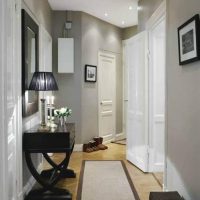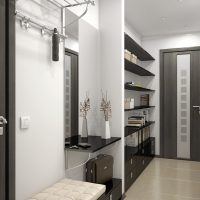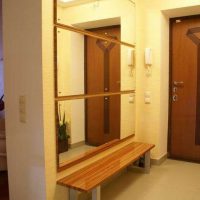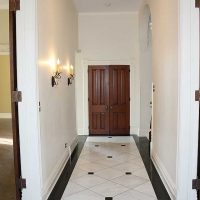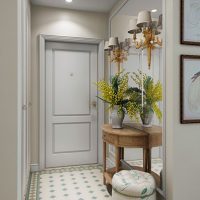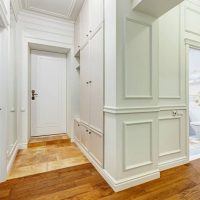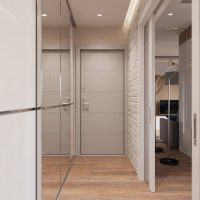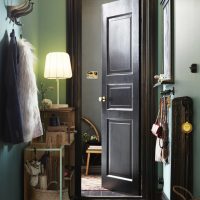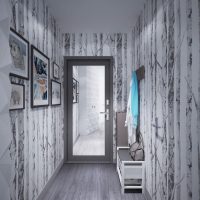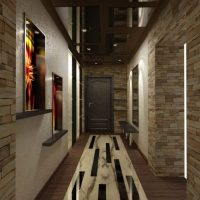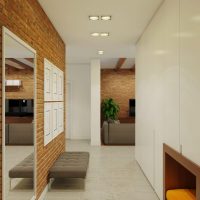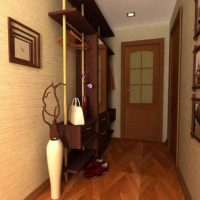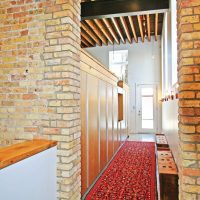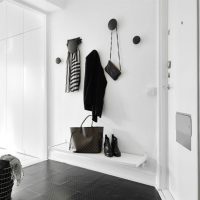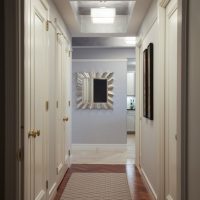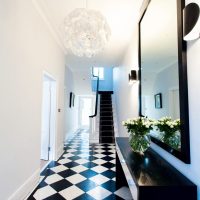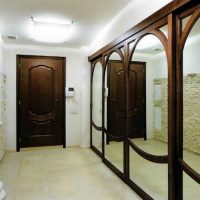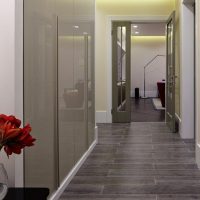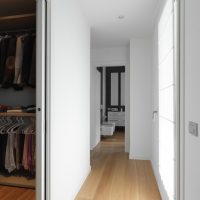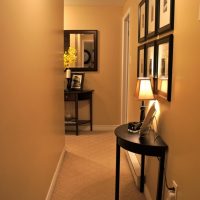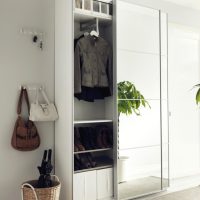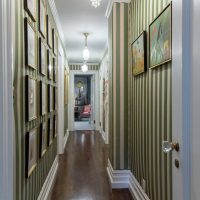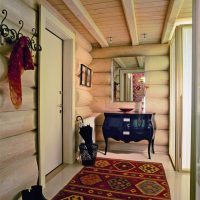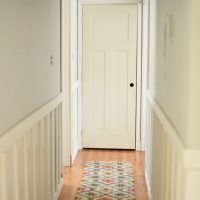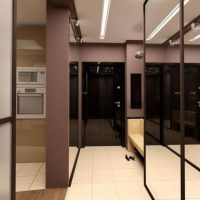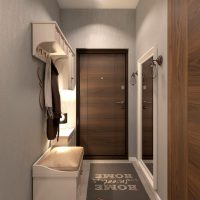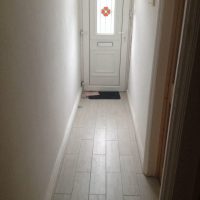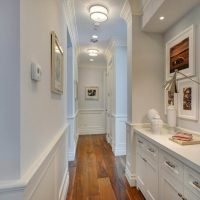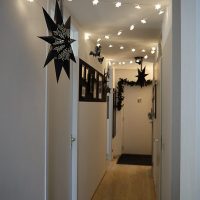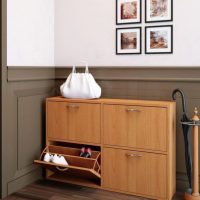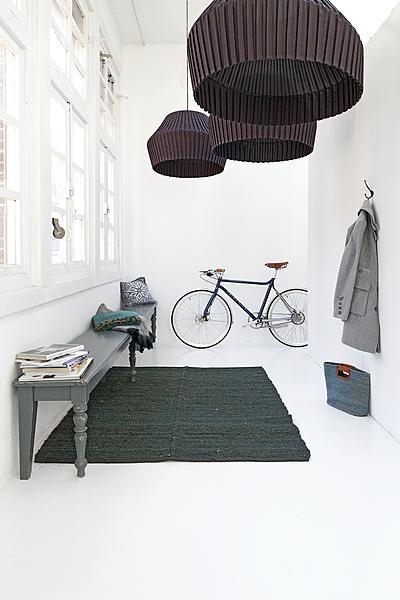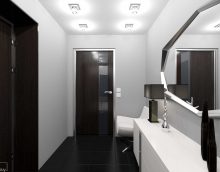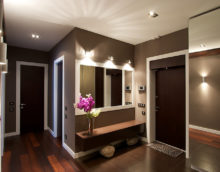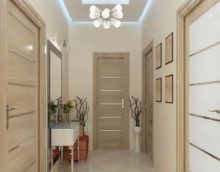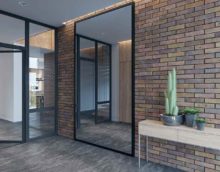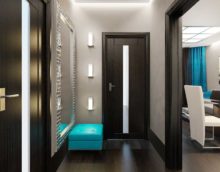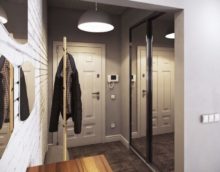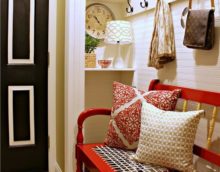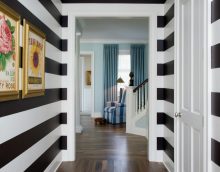Features of the layout and design of narrow hallways
Not every modern, let alone old-style apartment, boasts a wide, spacious entrance hall. Properly performed redevelopment will save the situation, but it can not always be done for various reasons. How to best design a narrow hallway, correctly adjust its shape, expand, arrange furniture, more in the text of this article.
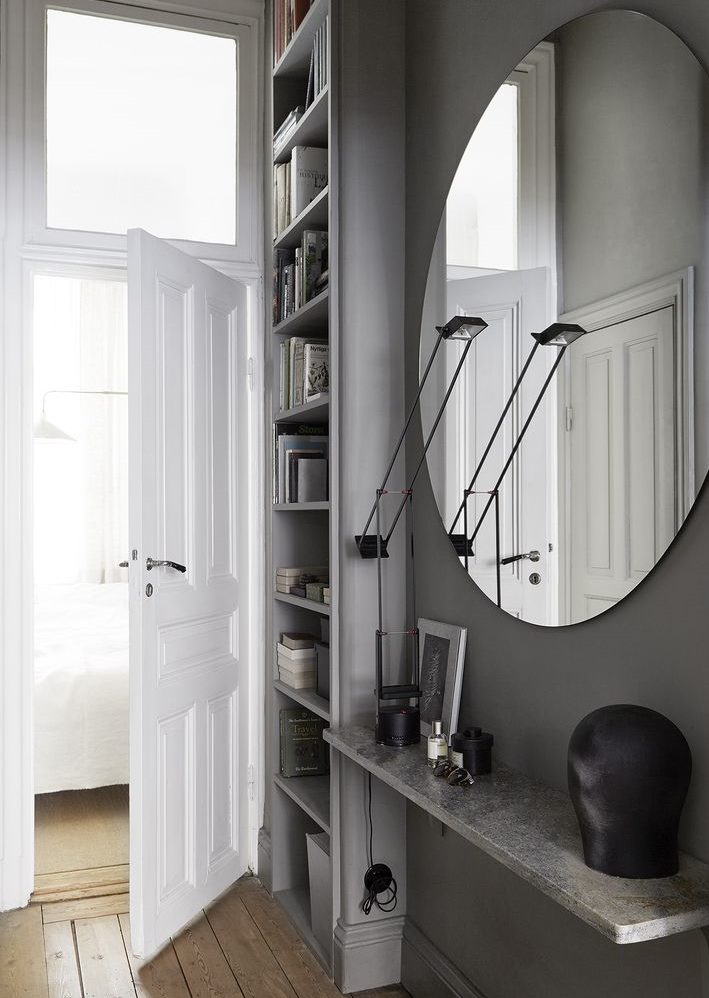
The less space in the hallway, the more rational the design approach should be.
Content
- 1 Where to begin?
- 2 The choice of finishing materials
- 3 What shades to choose
- 4 Properly arrange the furniture
- 5 Narrow Long Hallway Design: Expanding Space
- 6 All attention to detail
- 7 The subtleties of arranging a corridor with a staircase
- 8 The corridor in the "Khrushchev"
- 9 Narrow hallway interior style: 3 ideas, design features
- 10 Conclusion
- 11 Video on how to plan a narrow hallway correctly
- 12 Photo: interiors of narrow hallways
Where to begin?
The design of an overly narrow entrance hall, a narrow corridor in an apartment or a country house begins with the preparation of the project. Any room has several zones - it is not difficult to organize them in an oblong corridor. It is important to maintain maximum functionality without cluttering up the space.
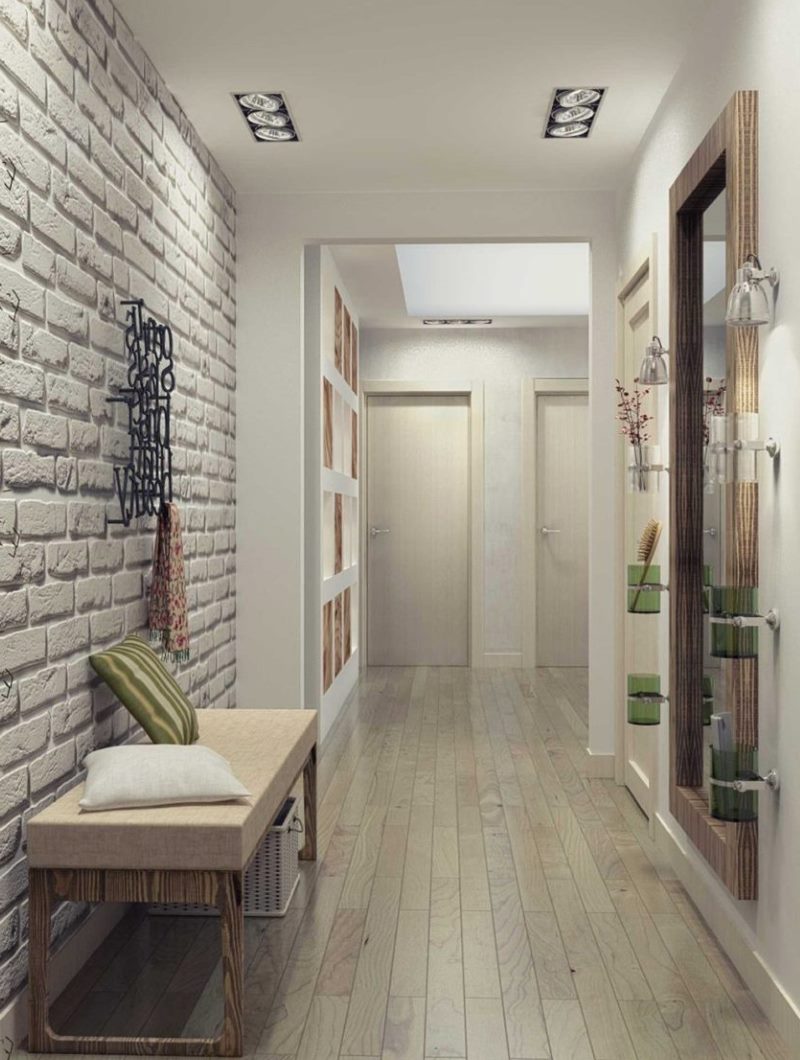
First of all, you need to think about how you can adjust the space itself
When developing a design project, several principles should be taken into account:
- correct zoning - it is carried out using furniture, various color walls, ceiling heights;
- finishing - not too voluminous materials are preferred;
- shape adjustment - the use of light, color techniques, mirrors;
- furnishing - the availability of only the most necessary;
- the style of the interior - it should correspond to the rest of the rooms, without "cluttering up" the cramped room.
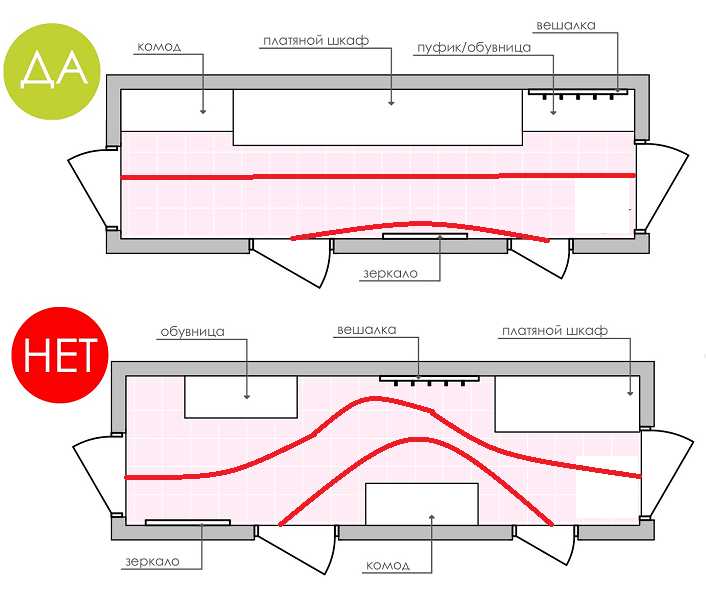
Before starting repairs, determine the arrangement of all necessary items
There are two main areas in the hallway: entrance and lobby. The space under the “study”, “courtyard in France”, “winter garden”, “alley of fairy tales”, etc. is being styled. Doors pay special attention - if they are located on both sides of the corridor, they should not open towards each other, but in different side. If possible, they are made sliding or completely removed, replacing with arches - this forms an open, combined space.
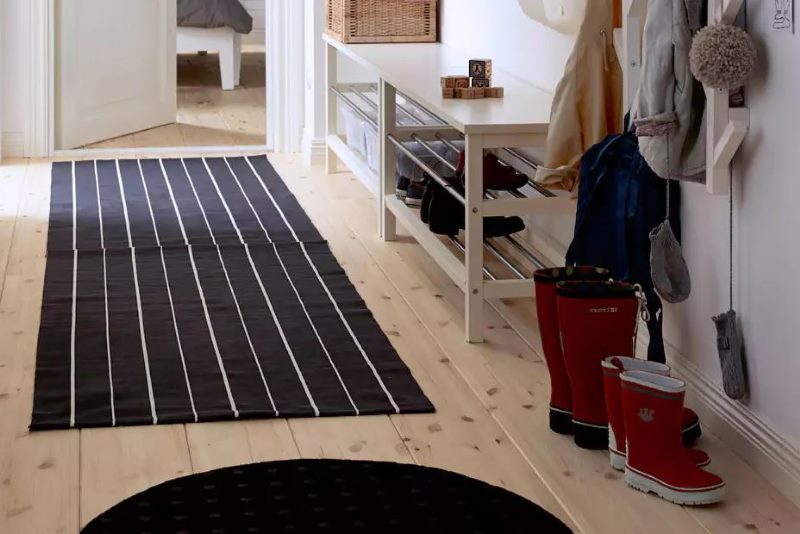
Two different sized rugs - the easiest way to zone the hallway
The choice of finishing materials
The corridor decoration is selected depending on the style of the interior, the planned budget, personal preferences of the owners. Both classic and modern will do.
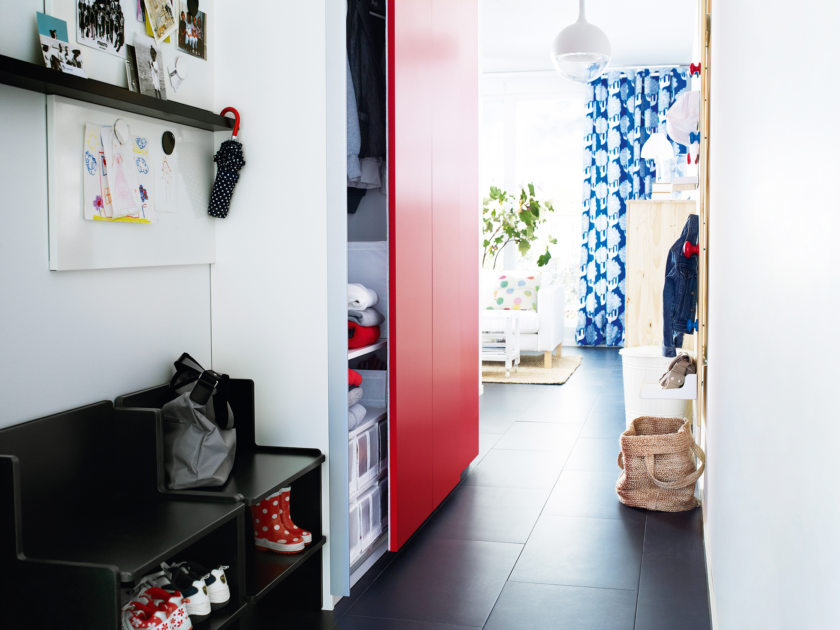
Ceramic tiles - the most wear-resistant flooring
The flooring is chosen to be wear-resistant, moisture-proof, because in the hallway they walk a lot, preferably easily washable. Most commonly used:
- parquet board;
- natural stone;
- laminate;
- dense linoleum;
- ceramic tile;
- short pile carpet.
The walls are also made washable, especially if there are children living in the apartment, pets that need to be walked. Applicable:
- various paints;
- dense washable wallpaper or for painting;
- PVC panels
- decorative plasters;
- fake diamond.
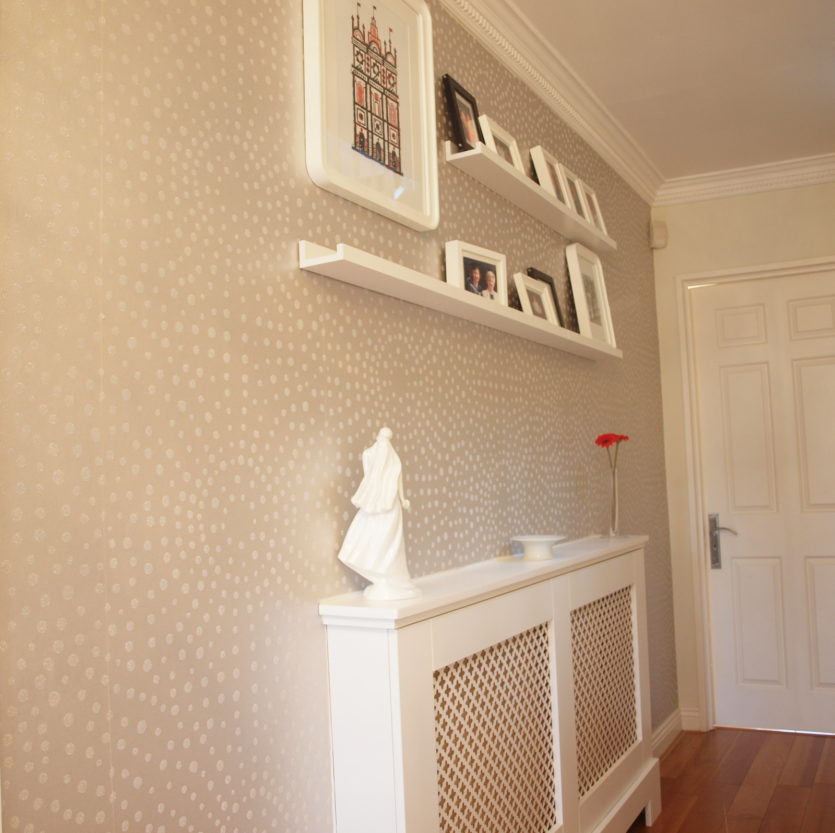
For wall decoration, choose easy-to-clean wallpaper or moisture-resistant paint.
The ceiling is made suspended, suspended, it can sometimes be multi-level, have a coating of decorative plaster, decorated with expanded polystyrene tiles, decorated with foam stucco molding or painted with water-based paint.
All doors are necessarily made in a single style, from the same materials. When buying them, take into account the thickness of the walls - the door frame should not protrude much. Skirting boards are usually matched to the tone of the doors, less often - to match the color of the floor.
Tip: if the ceiling is low, you should avoid a large number of tiers, stucco elements. With a width of the hall meter and a half volumetric details such as wood panels, textured stone, are completely unacceptable.
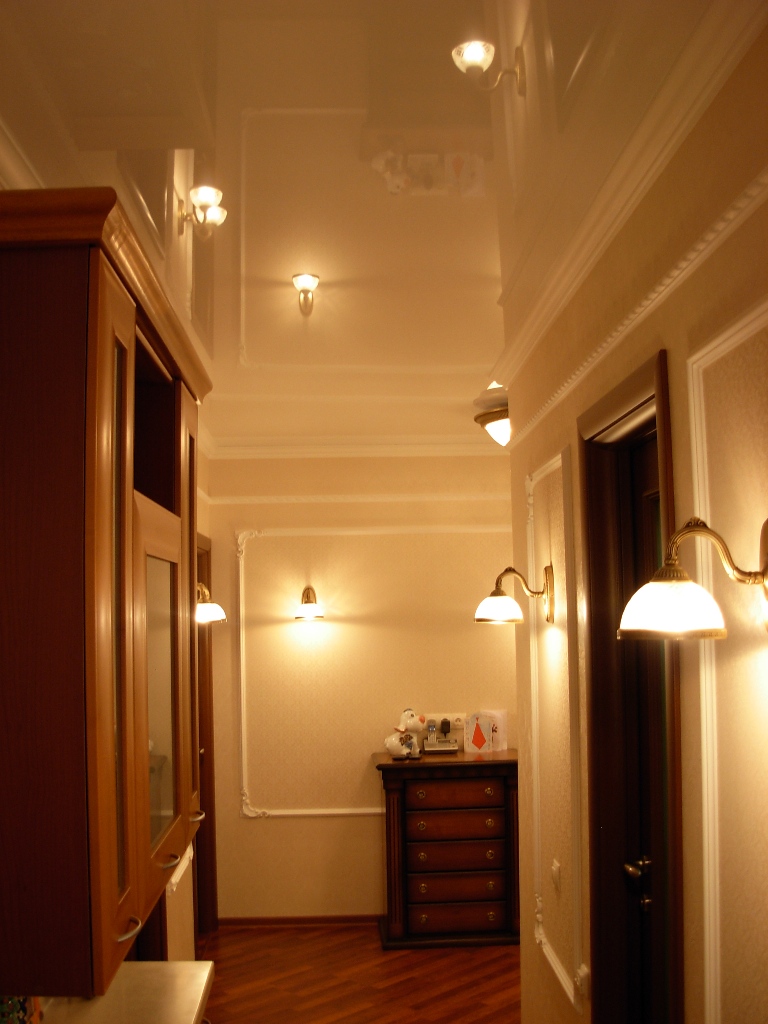
Glossy ceiling will appear higher
What shades to choose
Using color, it is easy to visually change the shape, size of space. The smaller the room to be designed, the more light, warm colors are used for it. They are used no more than three, and the main account for up to 65% of the designed space, the auxiliary - up to 30%, the rest - bright accents.
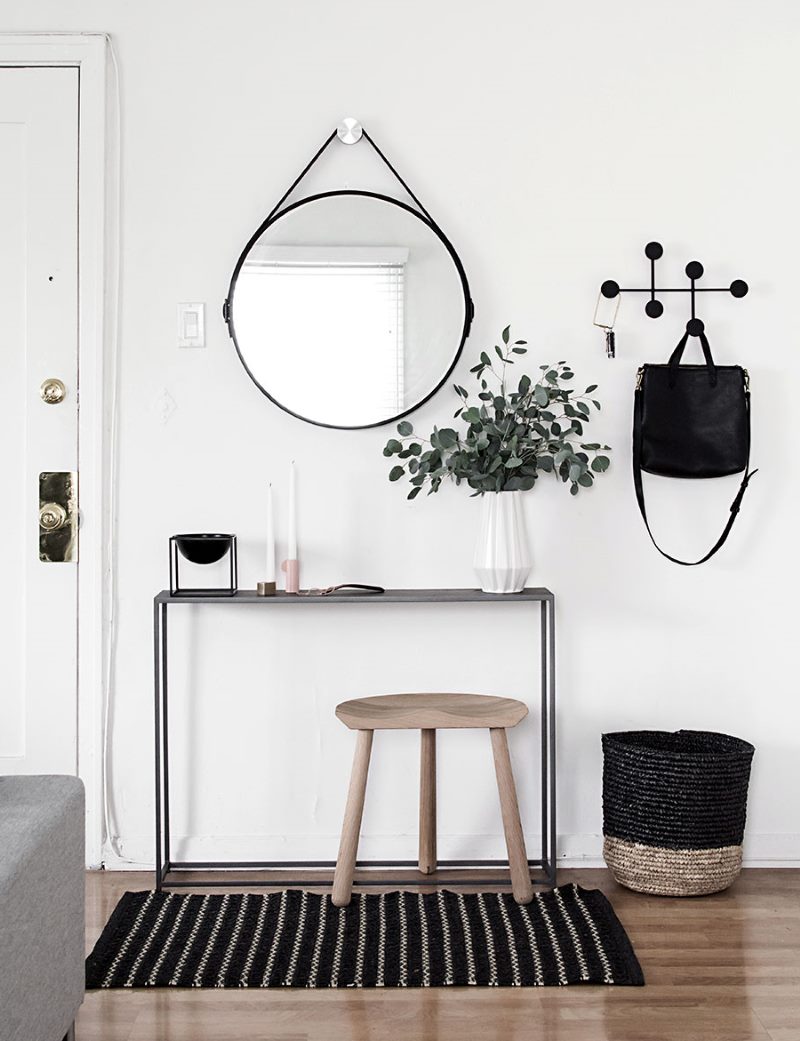
White walls, black accents and natural wood - a great choice for a small hallway
The most suitable combinations for a narrow hallway:
- pearl with coffee;
- sand with terracotta;
- sky blue with white;
- violet with pink;
- buffy with beige;
- apricot with eggplant;
- red-orange with gray-yellow;
- khaki with olive;
- golden green with brown;
- lime with turquoise;
- creamy with dark saffron.
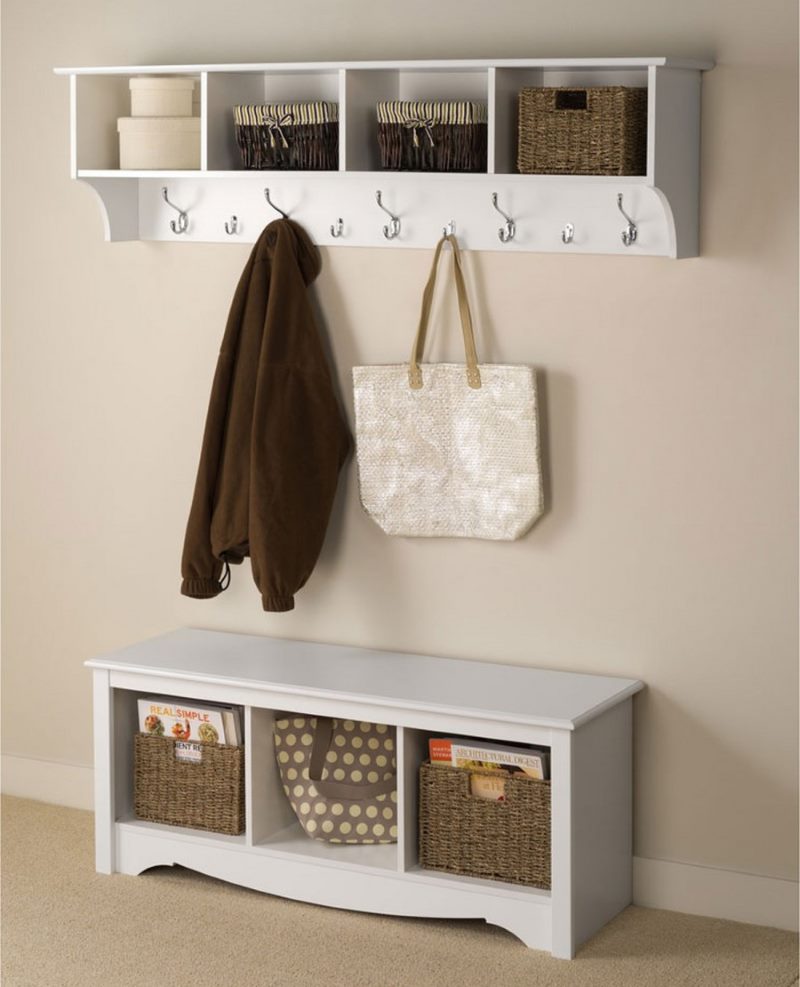
Harmonious combination of white, light gray and brown shades
Tip. The floor is made darker than the walls, the ceiling - this creates a balance of design, a stable support for legs and furniture.
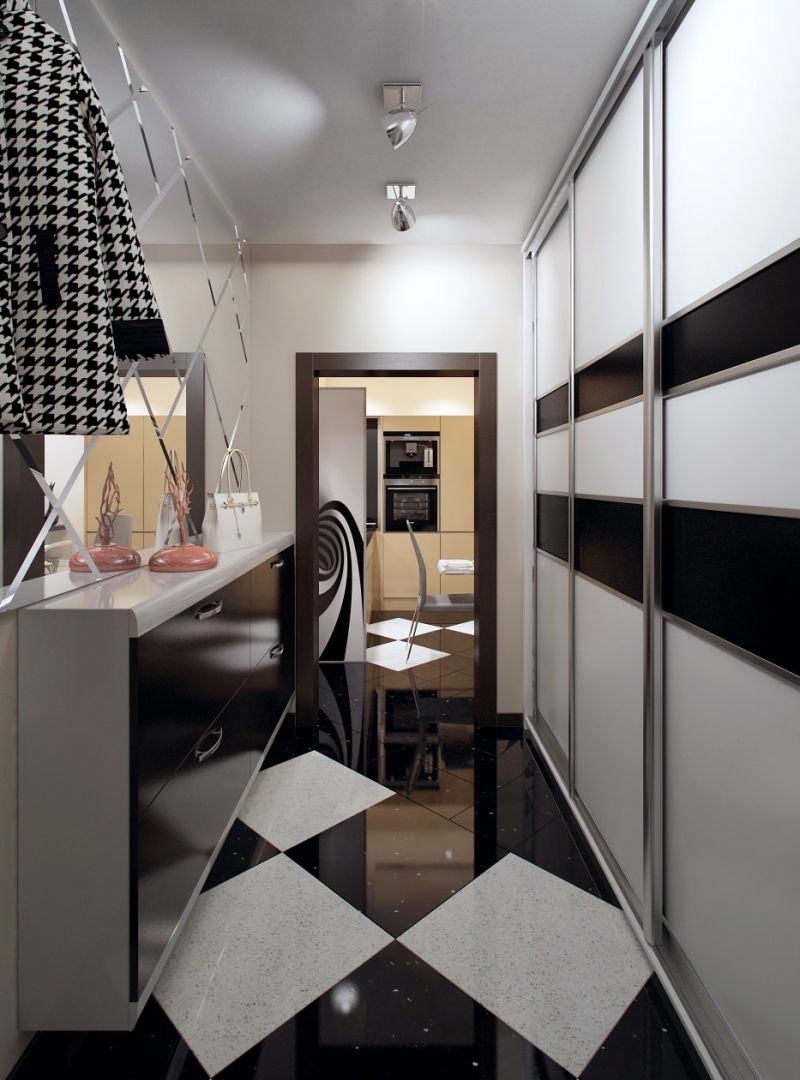
Skillful use of black in the interior of a narrow hallway
Properly arrange the furniture
When the hallway is very cramped, there are not many pieces of furniture here:
- wardrobe - narrow wardrobe or corner wardrobe is preferred;
- hanger - needed when the cabinet is decided to be placed in another place;
- shoe rack - a vertical shelf for placing casual shoes;
- corner or direct sofa - the most compact one is selected;
- a chest of drawers - for storing all kinds of little things if it is impossible to put them in a closet;
- shelves - several angular or one under the mirror;
- dressing table - if necessary, subject to availability.
Of the above furnishings, two or three are simultaneously selected. Sometimes instead of a sofa they put a pair of ottomans, supplementing them with a stand for umbrellas.
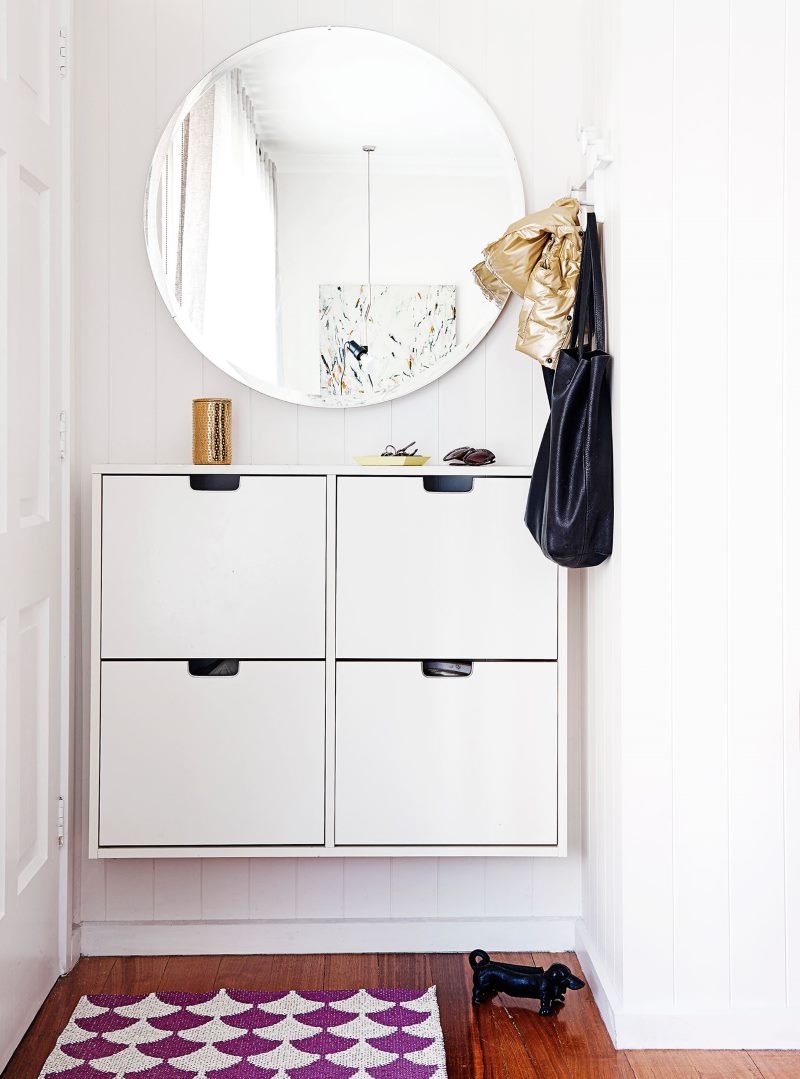
If the hallway is quite small, you can do with a hanging cabinet and simple hooks
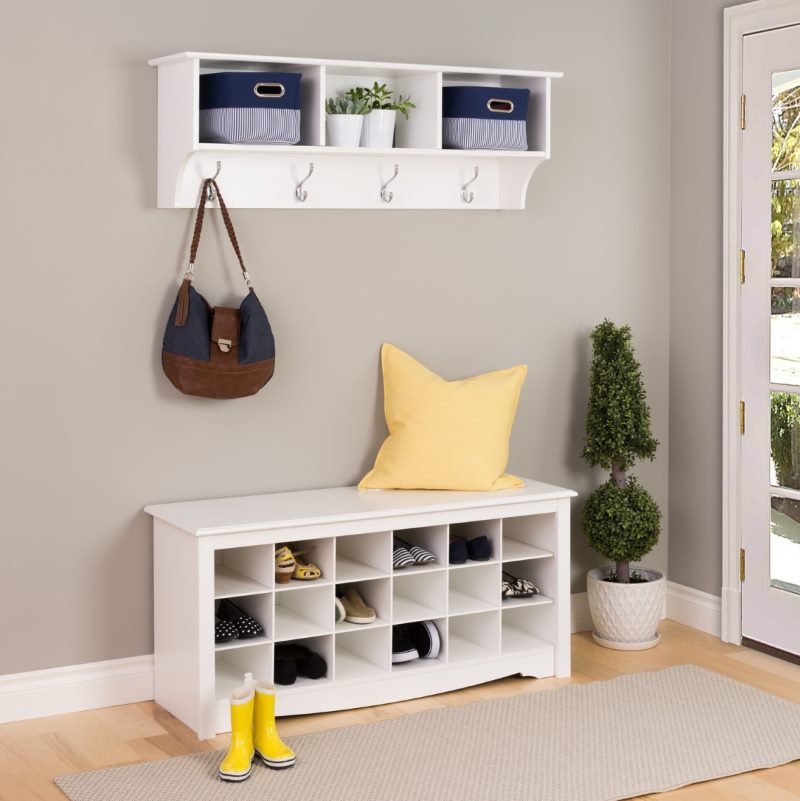
An open cabinet for shoes can be used as a bench
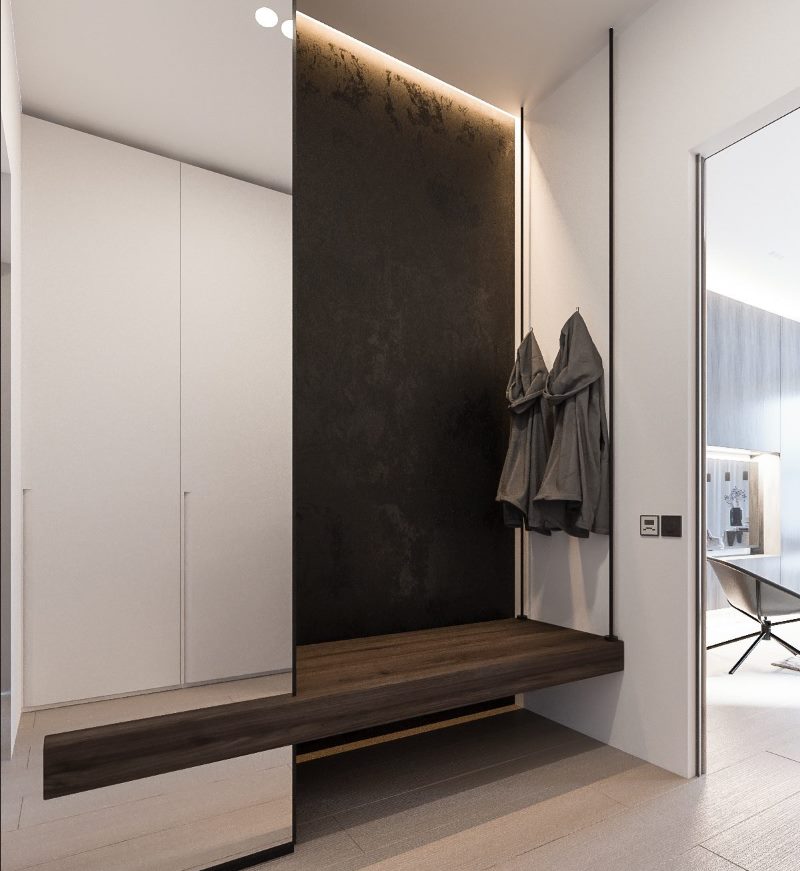
The built-in bench is an excellent solution so as not to litter the narrow hallway with extra furniture
The closer the corridor, the narrower the furniture for it is required. Objects should be preferred, not more than 40-55 cm deep. The furniture is placed in a row along a long wall, it is advisable not to allow a large number of protruding corners, catching on which it is easy to get injured.
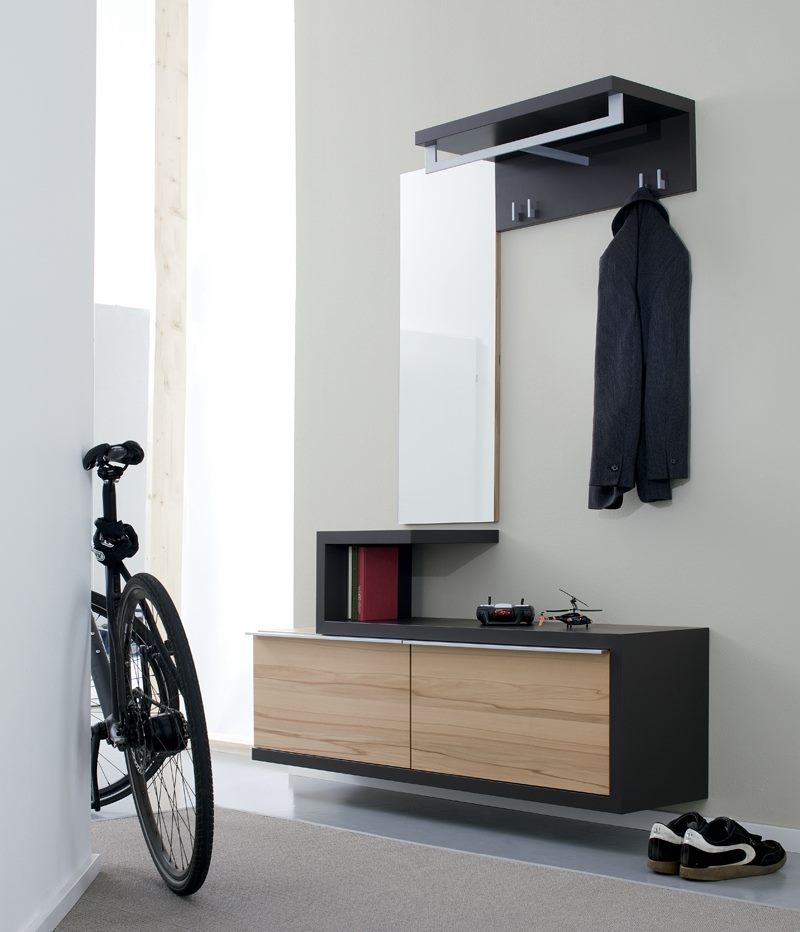
When choosing furniture, try to adhere to neutral colors.
A compromise option is the hallway to order. In this case, the landlord himself chooses the style of furniture, cabinet filling, shape, number of shelves, couch configuration, etc.
Narrow Long Hallway Design: Expanding Space
With the help of the correct decoration of a narrow hallway, it is possible to visually expand it. If the laminate, floorboard, tile is laid across or diagonally, and not along, the room will appear wider. The same effect will be obtained if the skirting board matches the color of the floor. Light walls also visually “remove” the boundaries of space, it is preferable to use different finishes for different zones - a combination of two types of wallpaper of a similar color scheme, but with a pattern of different sizes. A large 3D sticker is placed on one of the long walls, in the form of a realistic open window with a beautiful view behind it.
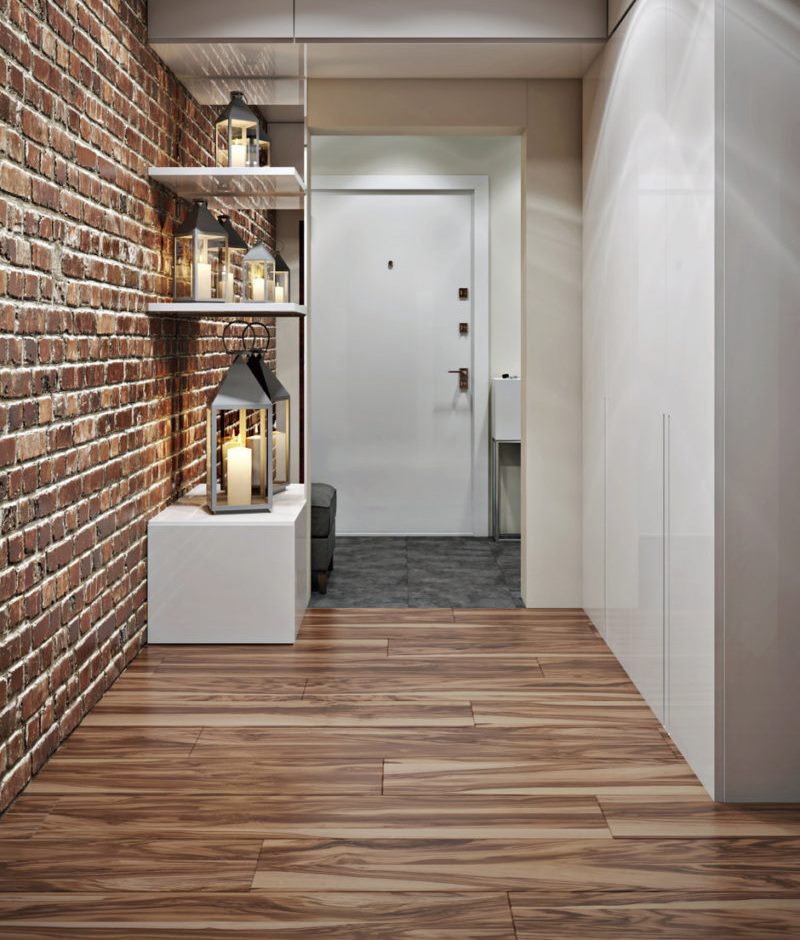
Laying the floorboard across a narrow corridor will visually expand the space
Mirrors are a reliable assistant in expanding space, filling it with light.With their help, the room of a narrow corridor is visually expanded. The mirror closes almost half of the long wall, decorates the cabinet doors, which can be completely mirrored. A partially or fully mirrored ceiling is also acceptable, especially if it is not too high. If sunlight falls from the doorways of other rooms onto mirrored surfaces, the narrow entrance hall will become bright and airy. The mirror, which occupies the entire narrow wall, makes the front even longer.
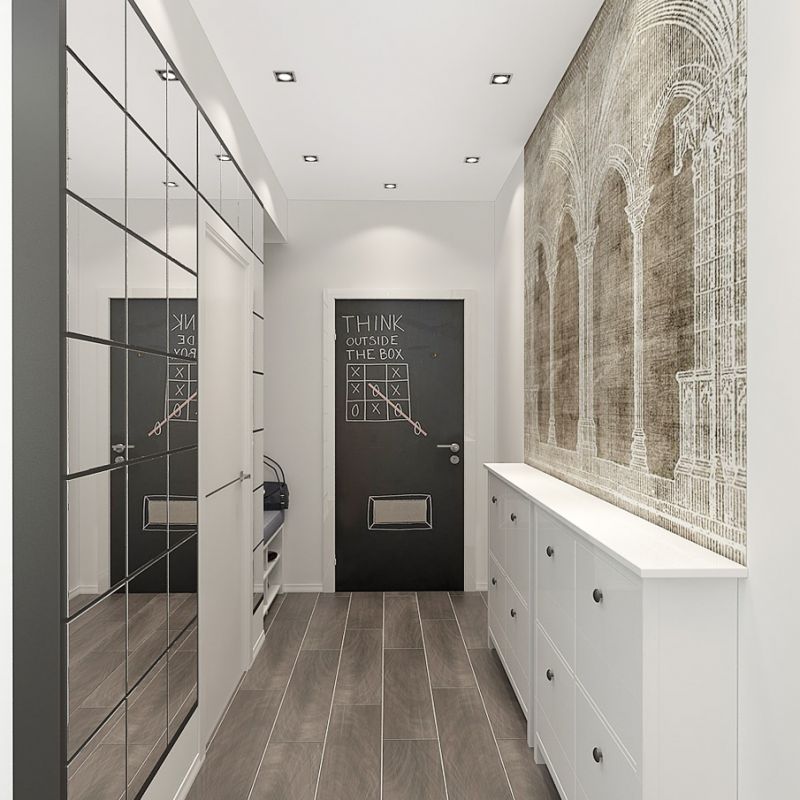
Mirror tiles on the wall will make the corridor more spacious
Lighting a long, narrow corridor can also change the shape of the front:
- several light sources should be used - main overhead lighting, lamps near the door itself and above the mirror, LED cabinet lighting;
- if you highlight only long walls, the narrow entrance hall will become wider;
- if necessary, make the ceiling higher, it is illuminated along the contour and with two or three ceiling chandeliers located at the same distance from each other;
- LED illumination of the perimeter of the floor will also make the room a little wider;
- the mirror is brightly lit, for the convenience of combing, applying makeup, it reflects the incoming light, doubling its amount.
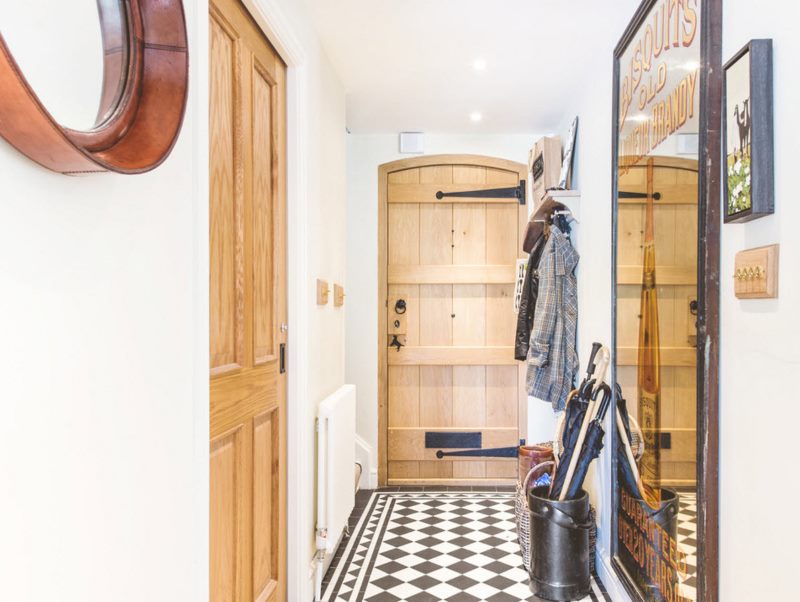
Try to ensure that there is no lack of lighting in the hallway
All attention to detail
Bright accents are indispensable in any interior. They will be:
- contrasting photo wallpaper on one of the walls;
- two or three plants in flowerpots on shelves;
- motley carpet or several bright rugs in separate areas;
- color organizers on the walls;
- paintings or color photos in the framework;
- pillows on a compact sofa or poufs.
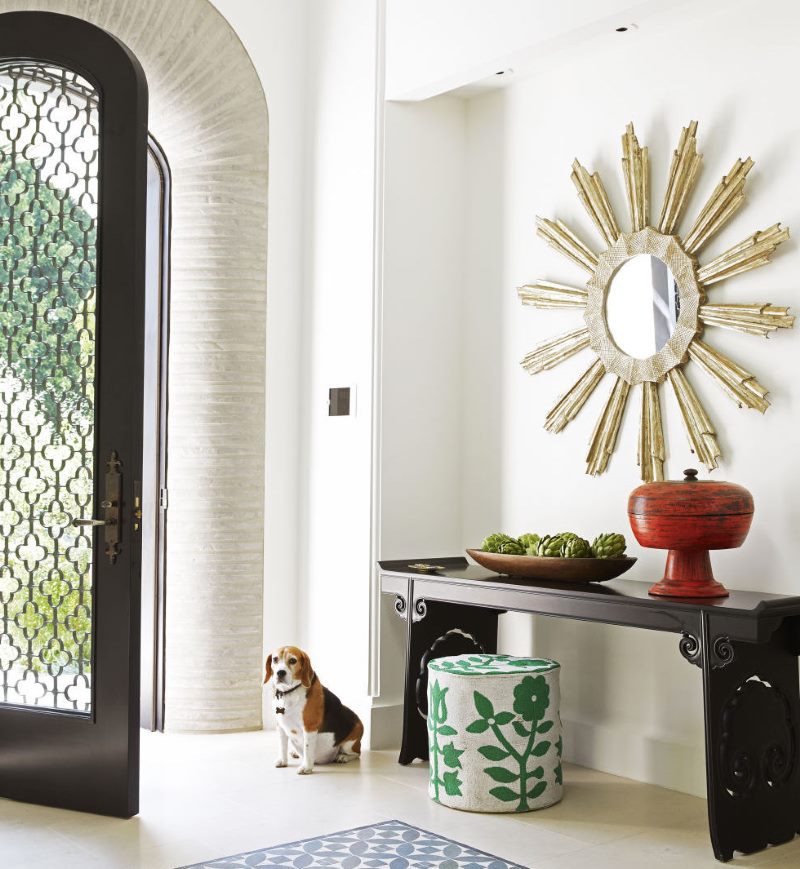
Even in a small hallway a couple of bright accents are quite appropriate
Too bright contrasts do not need much - they visually "break" the overall picture, the hallway will not look whole. It is desirable that all the details harmonize with each other, making up a single ensemble - similar floral motifs on the carpet and upholstery of the sofa, geometric patterns on the mirror frame and flower pots, cross-stitch on pillows and wall panels.
Tip. The illumination of each significant element of the decor will make the interior unique.
The subtleties of arranging a corridor with a staircase
If there is a staircase to the second floor, it becomes as compact and narrow as possible. Stairs here are suitable for marching, spiral, straight. Nuances of a narrow hallway with stairs:
- lighting - in order to avoid injuries, it becomes bright, including local;
- the style of the stairs should match the overall design of the room;
- glass steps are acceptable for high-tech and industrial interiors, but the strength of the materials is of paramount importance here;
- the railings framing the stairs are made as safe as possible - they should not slip, have roughness;
- LED backlighting is recommended for the design of each step.
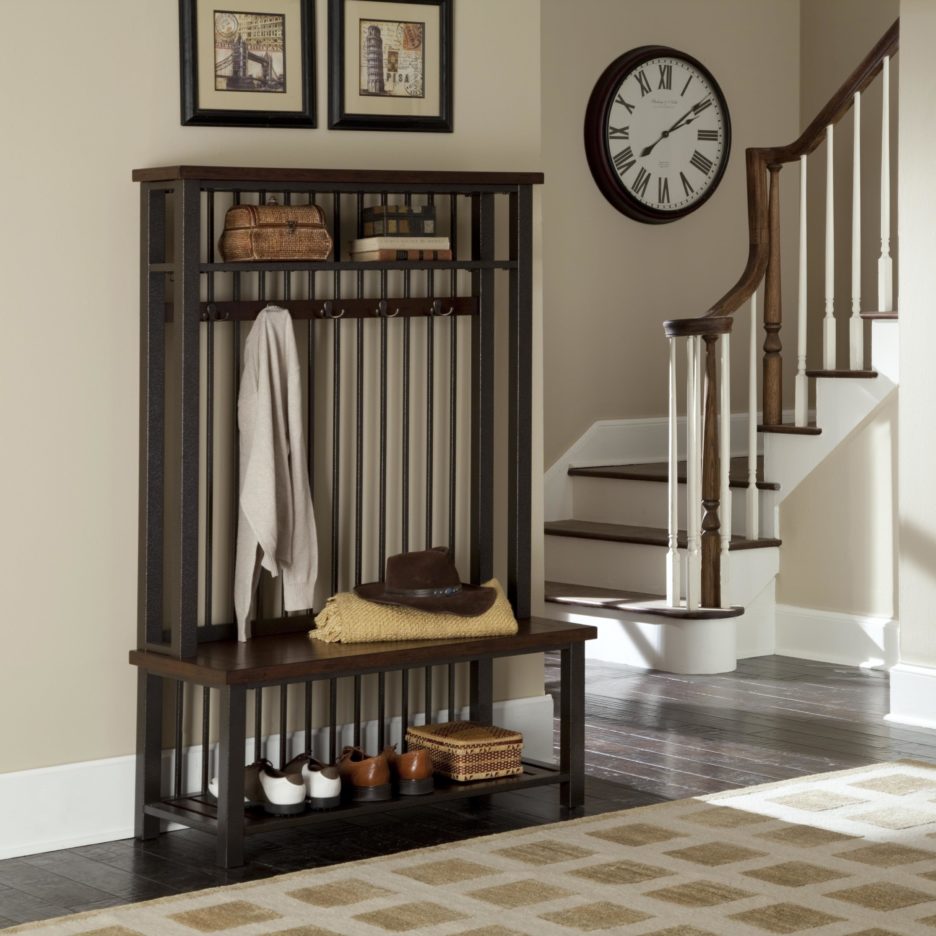
A wooden cabinet blends well with the dark staircase railing
Tip: safety issues are of paramount importance here, especially if elderly people, small children, people with impaired musculoskeletal system live in the house.
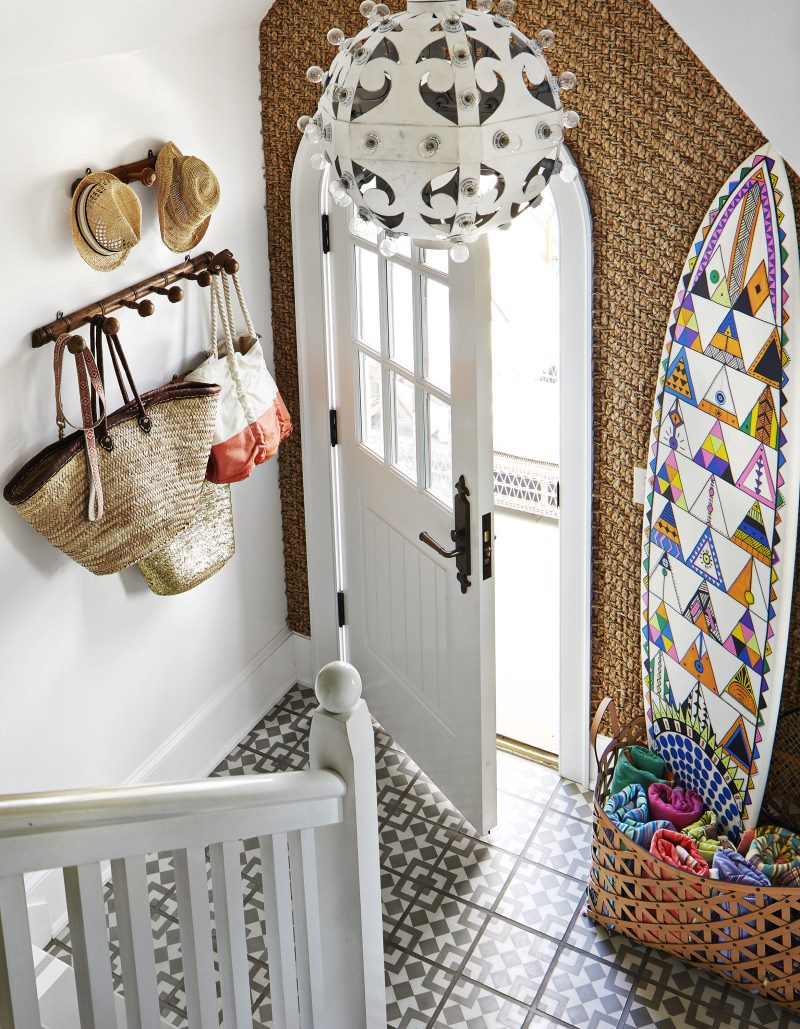
Small Scandinavian style entrance hallway
The corridor in the "Khrushchev"
In such apartments, the entrance hall is not only narrow, but also more often than not in an “uncomfortable” shape - a corner. L-shaped corridor is usually decorated with corner furniture - a wardrobe, a small sofa, shelves. Wallpaper is selected suitable for the overall interior design - vinyl, bamboo, metallized, "liquid". The narrow entrance hall here will become even more elongated. Do not litter it with voluminous decor elements.
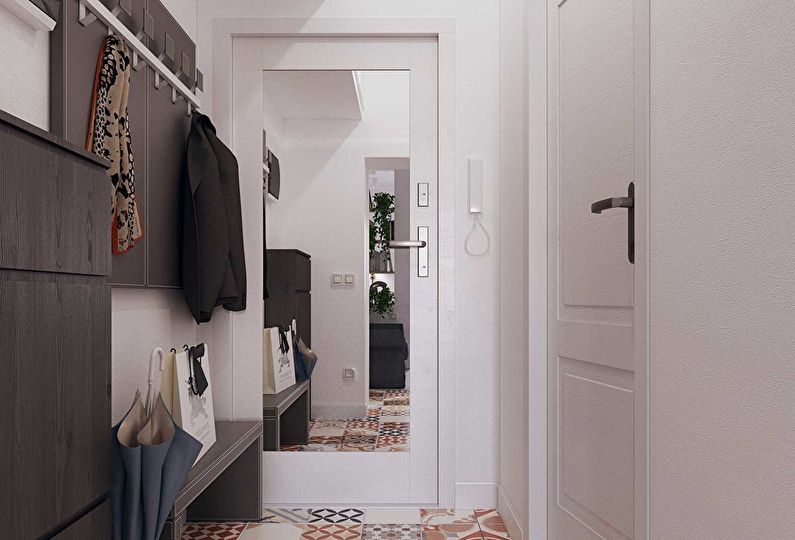
In a small hallway, a mirror can be placed on the front door
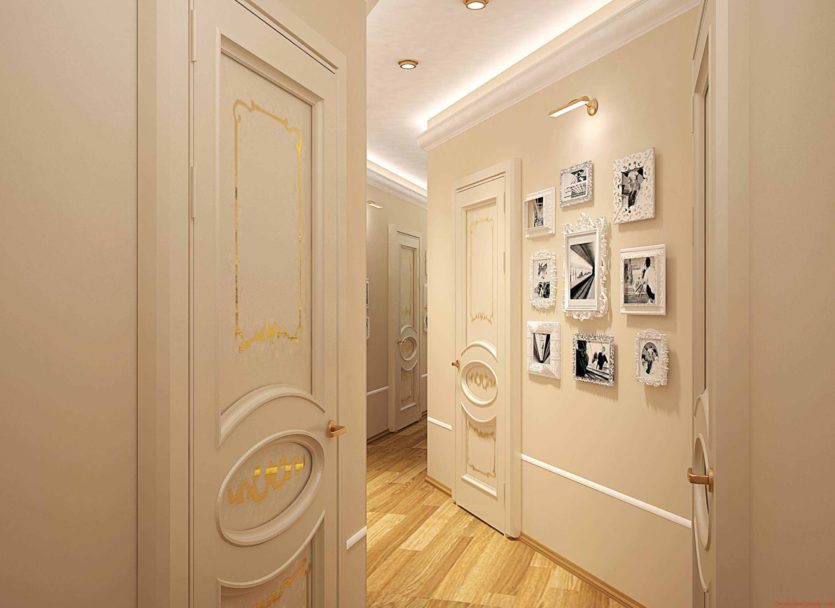
The interior of the hallway is a complex configuration, made in the classic style
Narrow hallway interior style: 3 ideas, design features
The most popular styles to date:
- Modern - a built-in wardrobe with many shelves, hooks, hangers, a full-length mirror, a long narrow couch. The floor in the entrance area is decorated with a laminate, the lobby part - with a contrasting color carpet. Stretch ceiling, pastel colors.
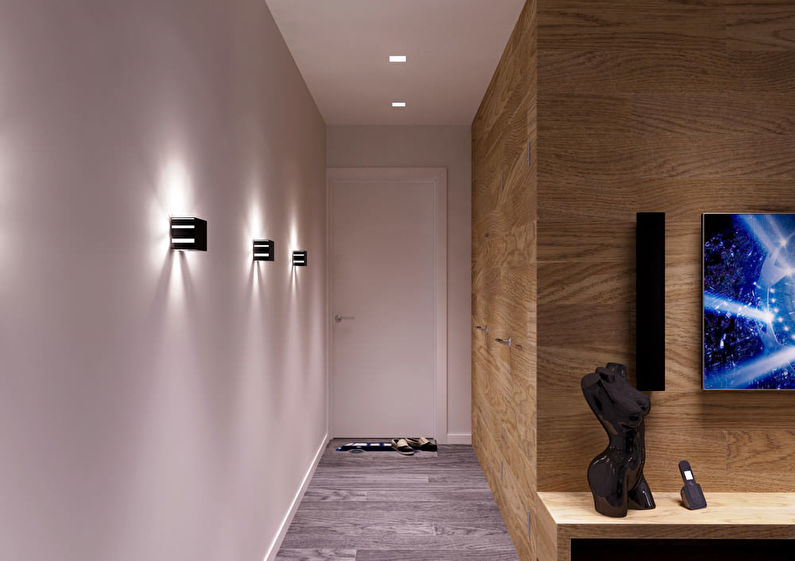
Elegance and functionality are the main features of the modern style.
- Loft - walls decorated “white brick”, light wood floor, stylized false beams on the ceiling, shiny lamps with long cords. The cabinet is necessarily wooden, artificially aged, but narrow. Several poufs for sitting, one or two mirrors.
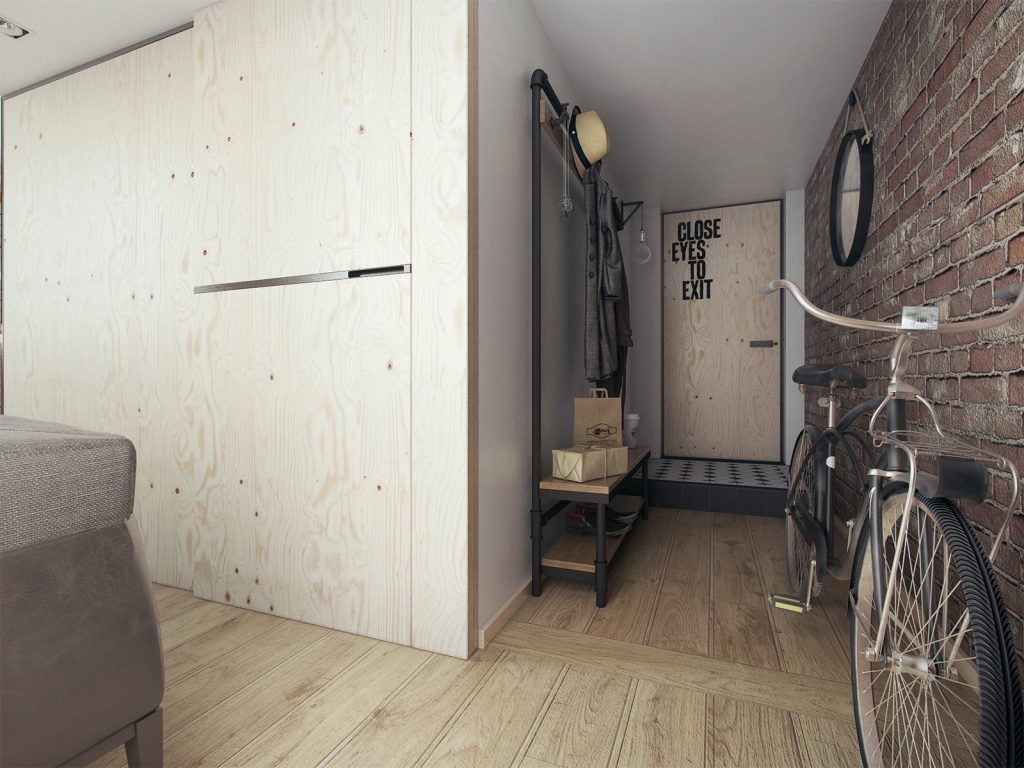
It is in the loft that a bicycle, a skateboard and other attributes of an active lifestyle will organically fit
- Minimalism - an even monophonic ceiling, decorated with foam plastic tiles without a pattern, the walls are light, the laminate on the floor is slightly darker than the walls. Near the entrance there is a simple hanger, above it there is a wide shelf with boxes for storage, contrasting colors. A little further - upholstered in eco-leather sofa, a large mirror without a frame.
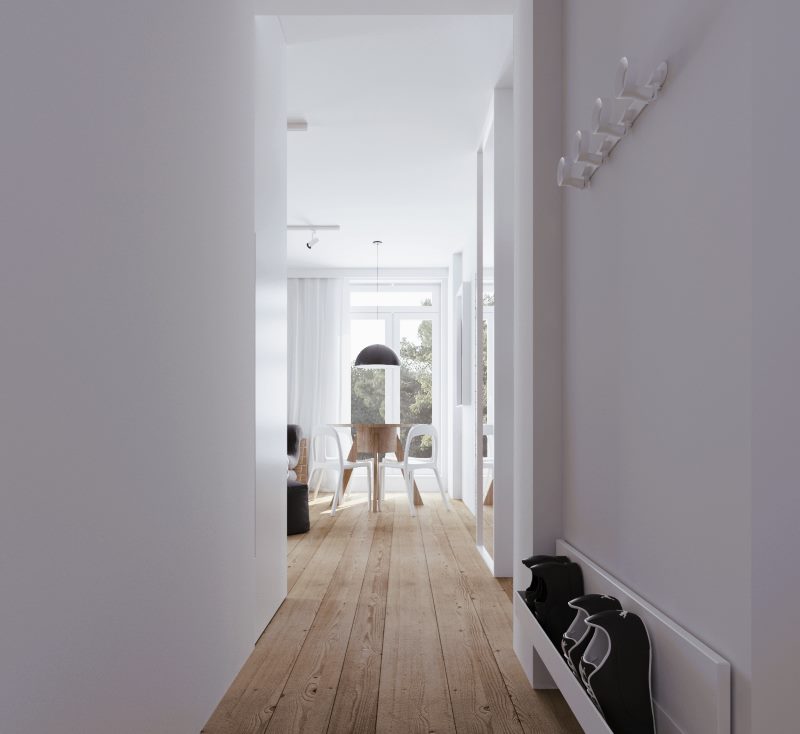
Only a shoe rack and a hanger is enough to get as close as possible to the style of minimalism
Conclusion
The corridor is a place where people who enter the house take off their outer clothing, shoes, put various other objects on the shelf, evaluate their appearance in the mirror. There are a lot of design solutions for a narrow long corridor - from simple to elite. Everyone will choose a suitable idea, and if self-design is difficult, professionals who successfully plan the interior will come to the rescue, pick up suitable finishing materials, and the best furniture.
Video on how to plan a narrow hallway correctly
