Khrushchev hall design
Holding on to interior design of the hall in Khrushchev, have to use all ways of transforming a narrow space. In the houses of the old layout, the room at the front door is often deprived of architects by meter. In corridors with a hall function, it is difficult to realize original design ideas. Judging by the photo examples, the designers are doing very well - the Khrushchev’s hall seems lighter and more spacious even without redevelopment. So that investments in repairs are not in vain, we recommend using the recommendations of specialists.
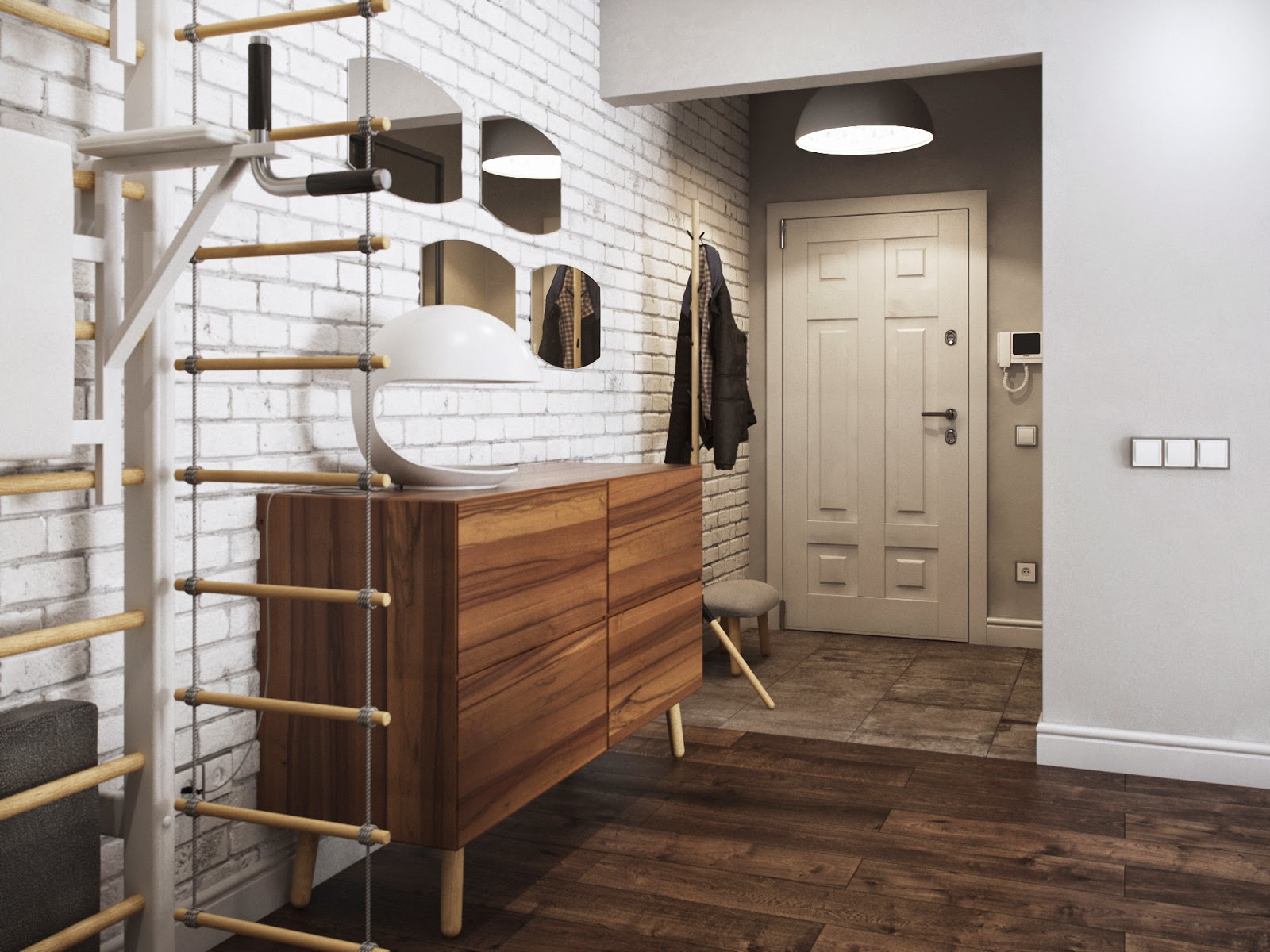
The entrance hall in Khrushchev is often a vestibule in which it is difficult to place the desired furniture and make this room functional.
Content
Features of the design of a small room
The modest role of the first room where you get from the street is to receive visitors and hosts. They don’t stay here for a long time, but interior hallway in Khrushchev guests have a general idea of the owners of the apartment.
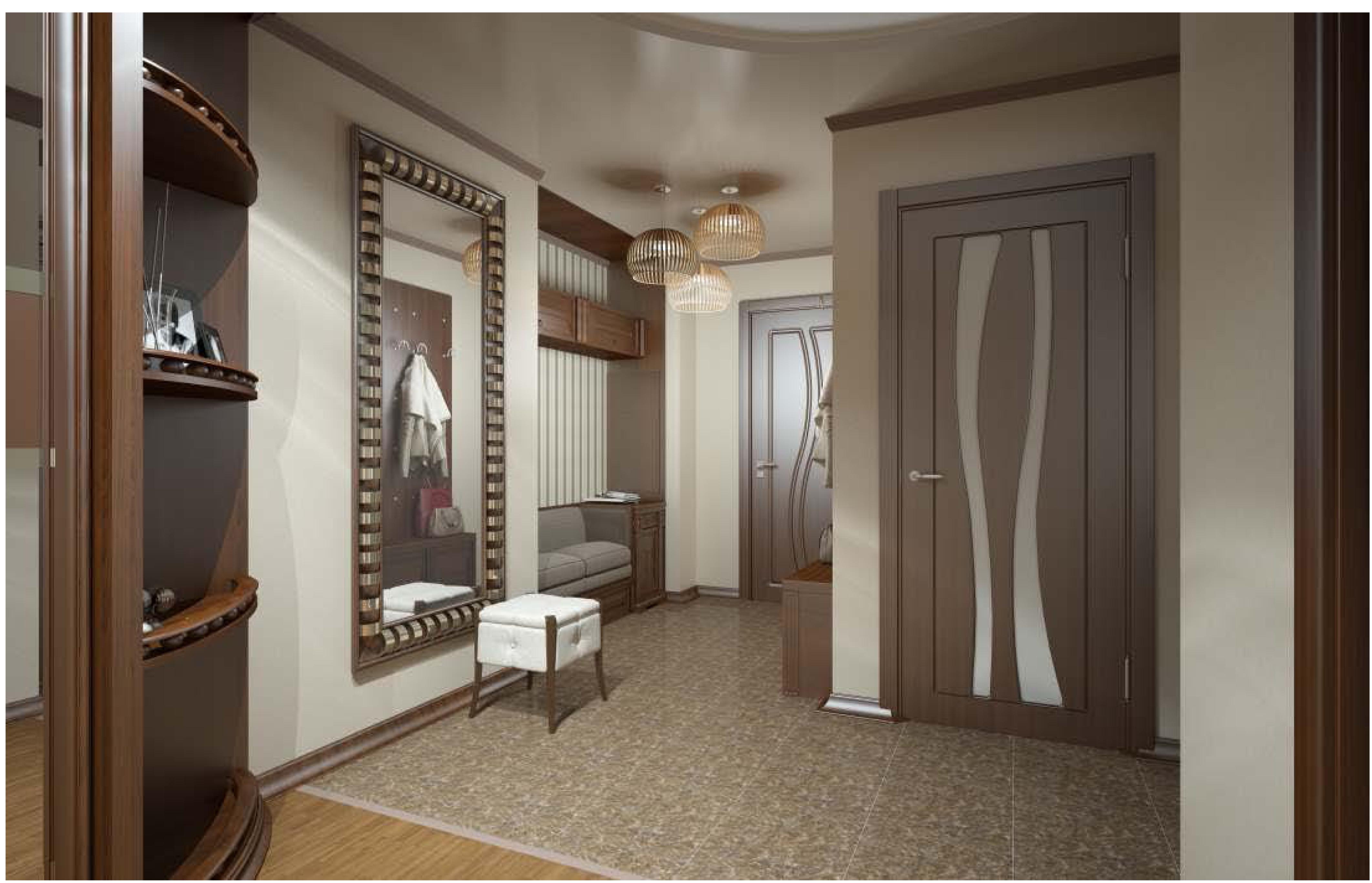
Thanks to competent techniques, a small entrance hall can become a stylish, functional and original room.
Dust and street dirt get here, umbrellas, shoes and outerwear are stored here. The practicality of finishing materials is a priority, the design seems to go by the wayside.
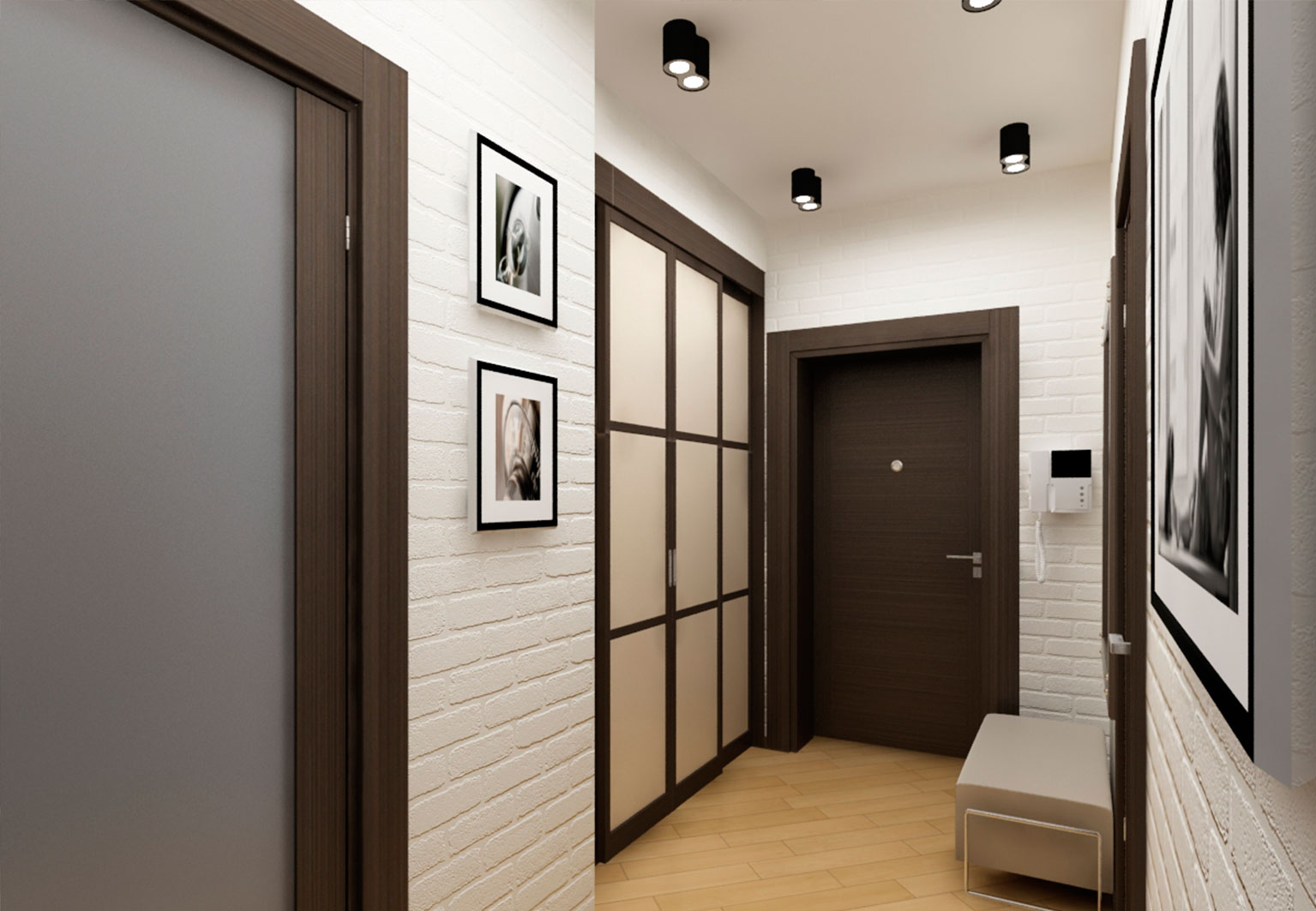
The lack of windows and the lack of natural light requires thoughtful and economical lighting.
Halls in Khrushchev have a different configuration, but it is always limited in size, it is difficult to find a place for furniture of 2.5-3 sq.m. Often this is not a hallway at all, but simply a narrow corridor, where nothing fits, except for hangers, mirrors and shoe racks with soft seats.
Before starting the repair, it is advisable to make a sketch of the exact dimensions to determine the dimensions of the built-in closet (if there is space).
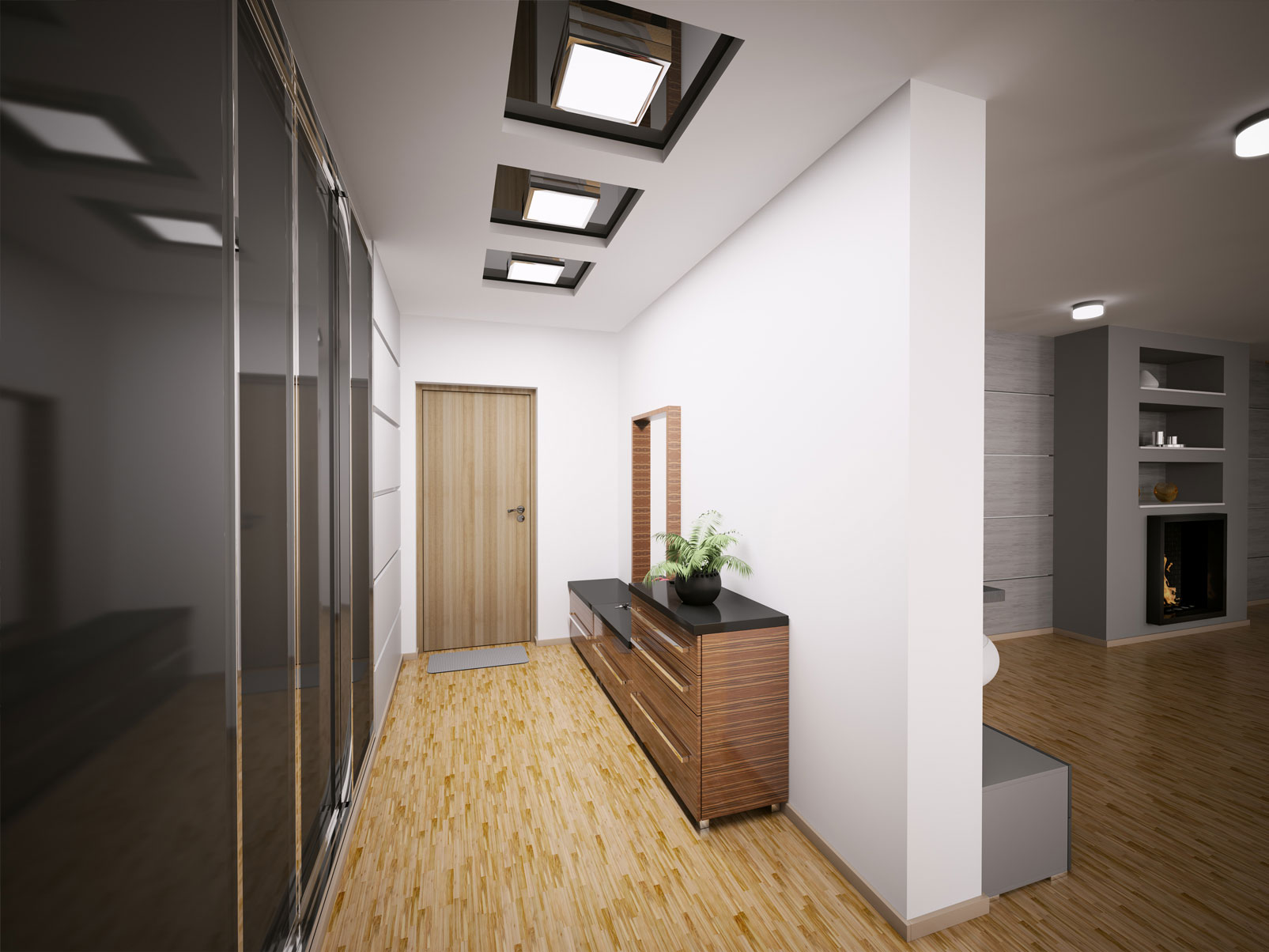
Designers recommend not to clutter this room, using compact and functional furniture.
Spaciousness of the “compartment” is its advantage; a lot of clothes and shoes will enter the shelves and niches right up to the ceiling. In this case, the cabinet needs a minimum of area. Instead of a facade, you can put mirrors - small hallway will seem twice as much.
Tip: Light-colored finishes and competent lighting will help to at least visually expand a narrow room. Use mirror and glossy surfaces with maximum light reflectance.
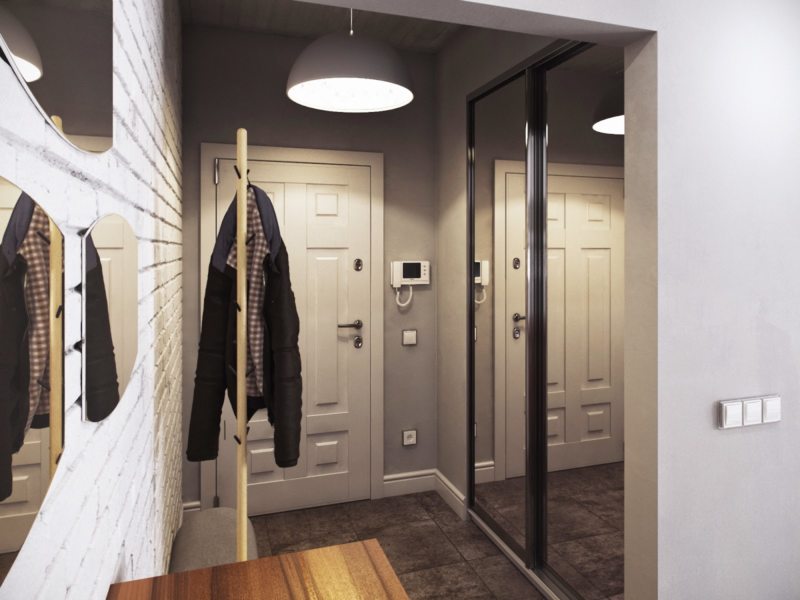
When choosing a finish, it is better to exclude volumetric panels and materials with a volumetric texture.
Do not focus on multi-level suspended ceilings and volumetric lamps, "stealing" the space. Only facing panels made of practical washable materials and spot LEDs are justified, due to their efficiency.
Important! If you want to expand the corridor space without redevelopment, get rid of bulky interior doors! They will be replaced by glass doors or mirror inserts.
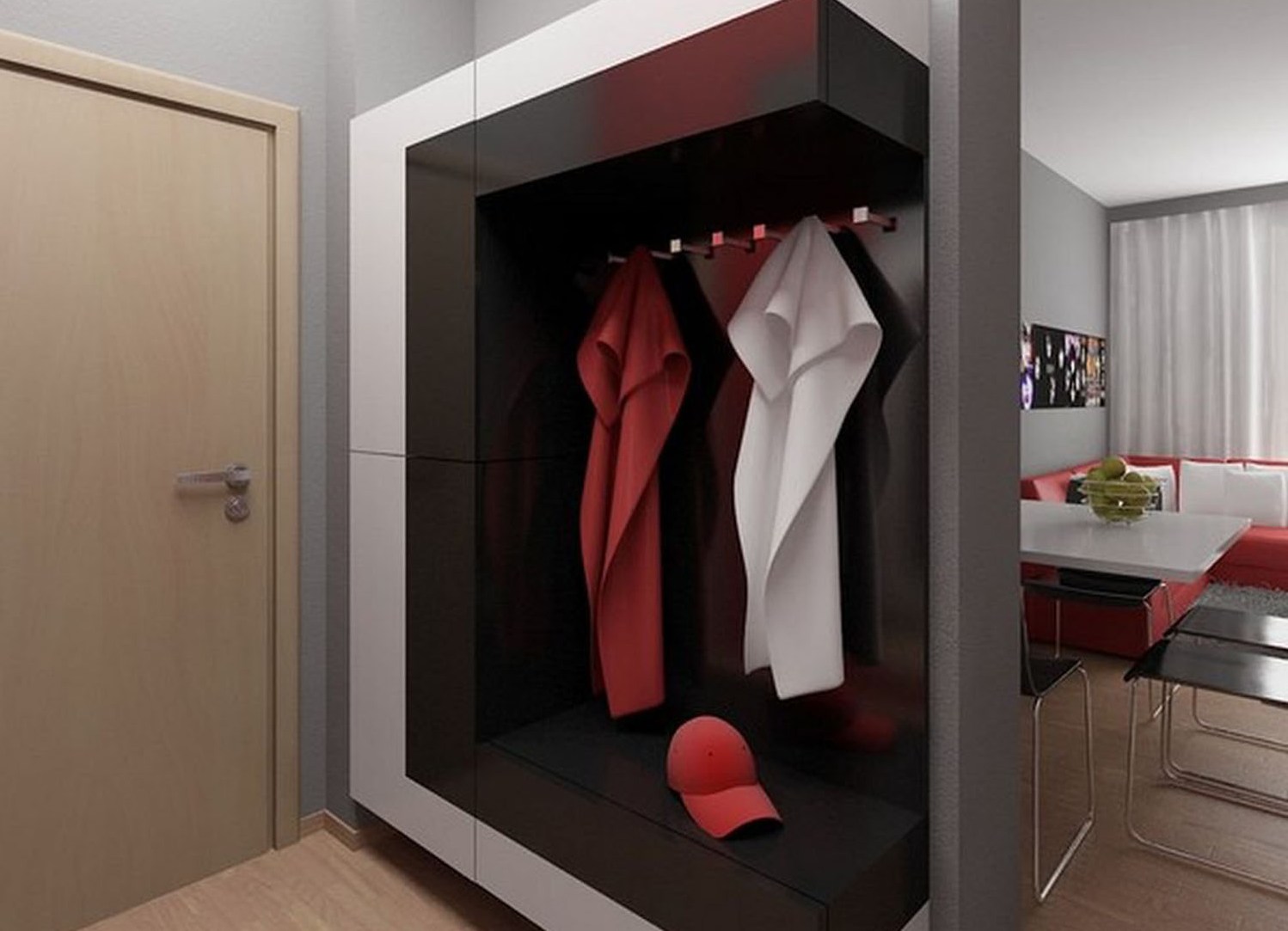
The passage to the living room can be slightly expanded by completely removing the door frame.
The current trend is smaller doors and partitions, with the exception of the restriction of personal space. Passages to adjacent rooms should not be expanded without permission to redevelop.If you have all the documents with permission for reconstruction, it is better to entrust this stage of repair to the construction company, so as not to risk it.
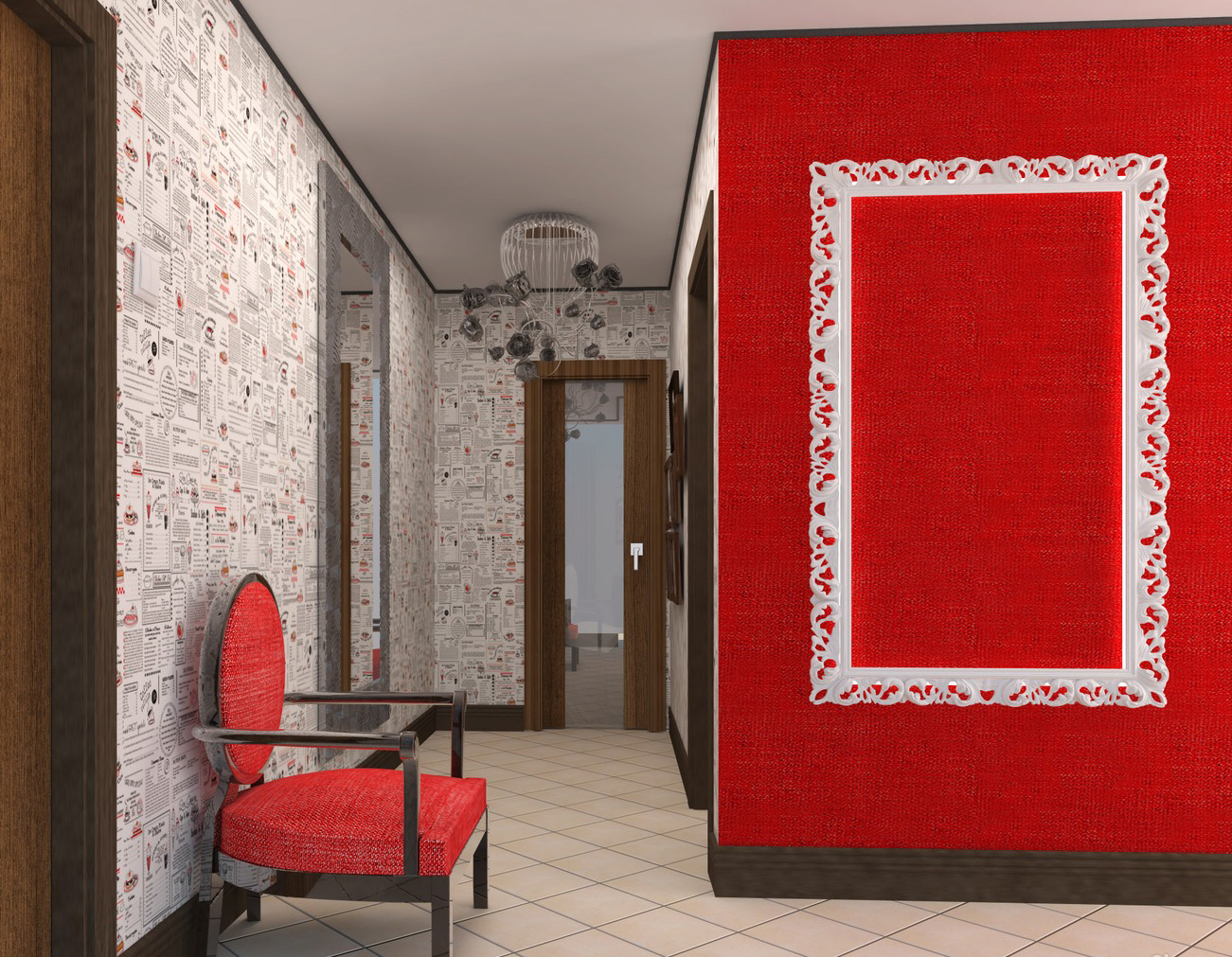
The creation of an unusual design of the Khrushchev corridor involves the use of non-standard methods in the facing.
Combination of finishing materials:
- The use of multifunctional furniture, folding seats and countertops, various "transformers";
- Integration of exclusive decor, hand made things and works of art;
- Creation of mosaic inserts, stucco compositions and wall painting with your own hands;
- Extravagant color scheme;
- The use of optical illusions and photo wallpapers with a panoramic view.
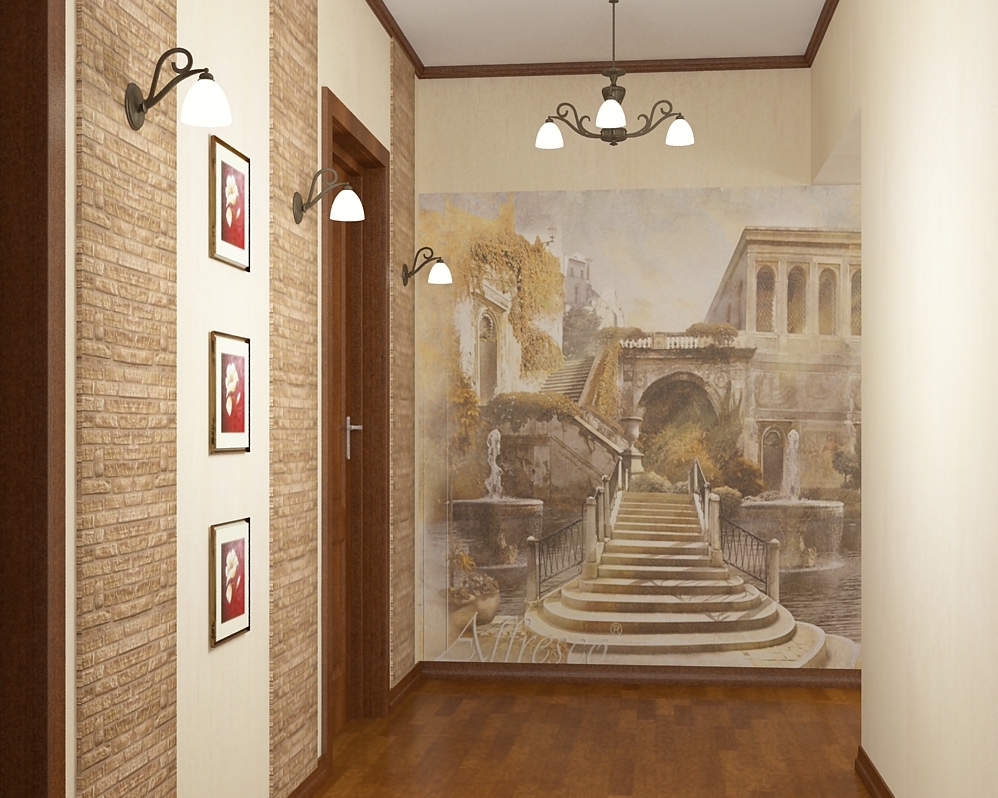
The lack of square meters can be solved by the principle of minimalism - a minimum of details with a maximum of functionality.
Stylistics design corridor in Khrushchev It is of great importance when there are no interior doors. This is important to consider when choosing decor and cladding materials. Do not forget that the entrance hall is a unifying room, and the styles chosen for the design of adjacent rooms should be in harmony. It is better when the entire apartment after repair is brought to a single stylistic solution.
Corner Entrance
It is difficult to modernize a limited footage in old-style houses, especially if it is interior angular hallway in Khrushchev. The most difficult thing is to find a place for cabinet furniture, if you can not do without it. Most often this is the room at the front door, which is obtained at the junction of two narrow corridors at a right angle.
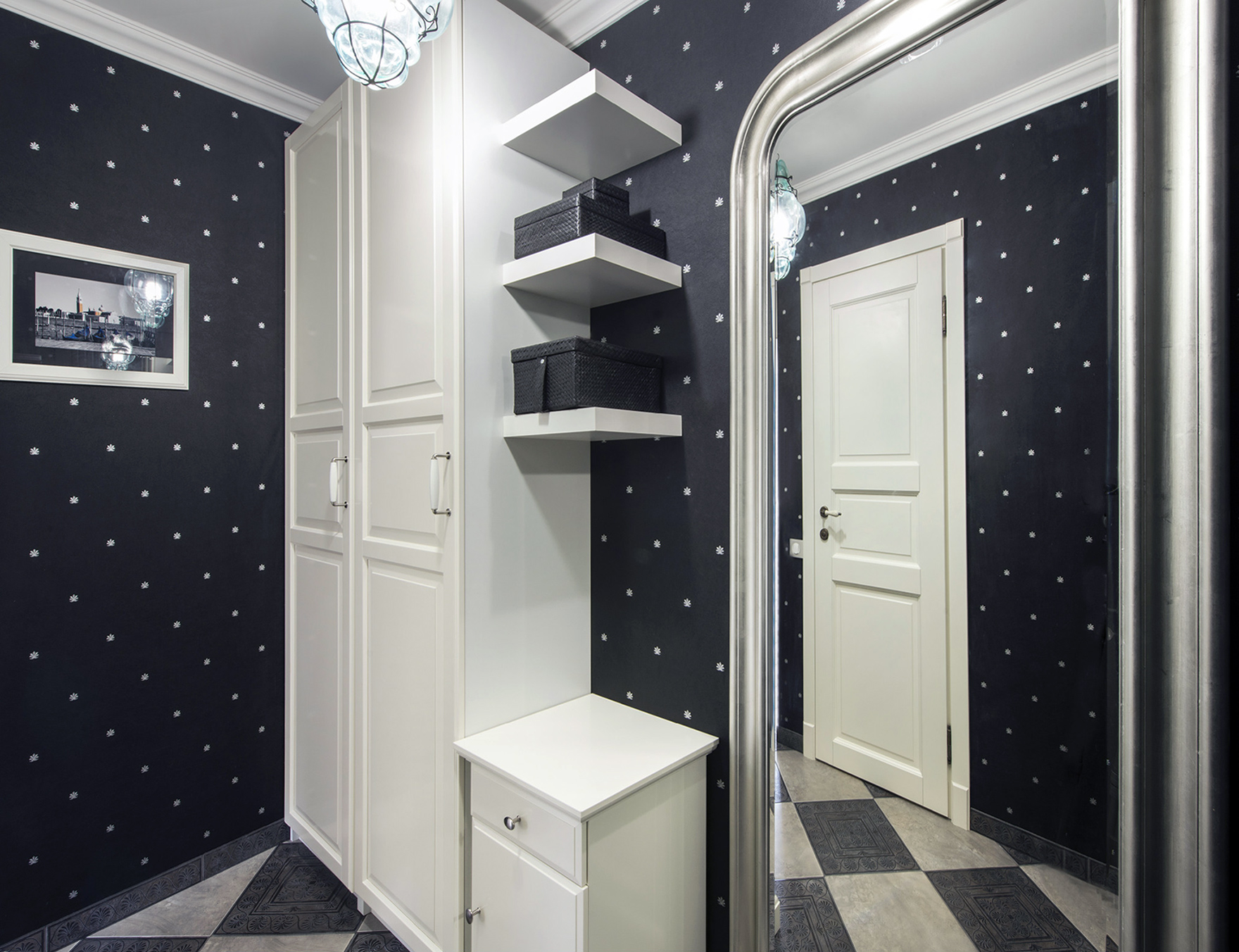
Good lighting, an abundance of light shades and contrasting accents will help visually expand the small corridor.
Design Council: As little furniture as possible! Do not deny yourself a comfortable seat, but a padded stool or a shoe shelf with a folding soft top can replace a bench. For this comfort attribute, there is always a place along the free wall, with the exception of the corner at the turn.
It is better to replace the cabinet for outerwear with 2 hangers.
- Wide wall shelf for hats with a number of hooks on the bar.
- Compact floor stand with horns.
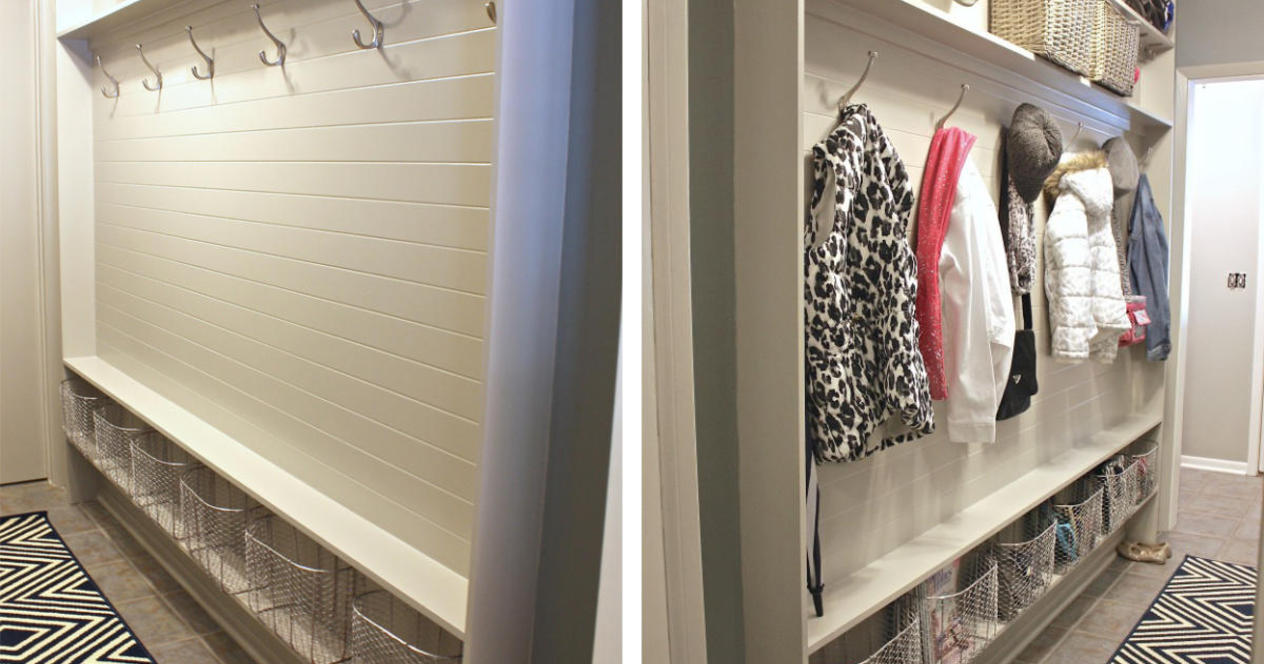
The narrow entrance hall can be adjusted by zoning with furniture, lighting, and decoration.
The wardrobe will only be at the end of the corridor, there is no other suitable place. An exception is a shallow built-in closet at one walk-through wall. It is better to equip it not with swing doors, but with sliding doors to occupy less space. The modern solution is the wardrobe department with internal diode illumination.
If this is a deep corner where any cupboard will be, then it is better to purchase a finished furniture “vestibule” with a successful layout of the external shelves and internal departments.
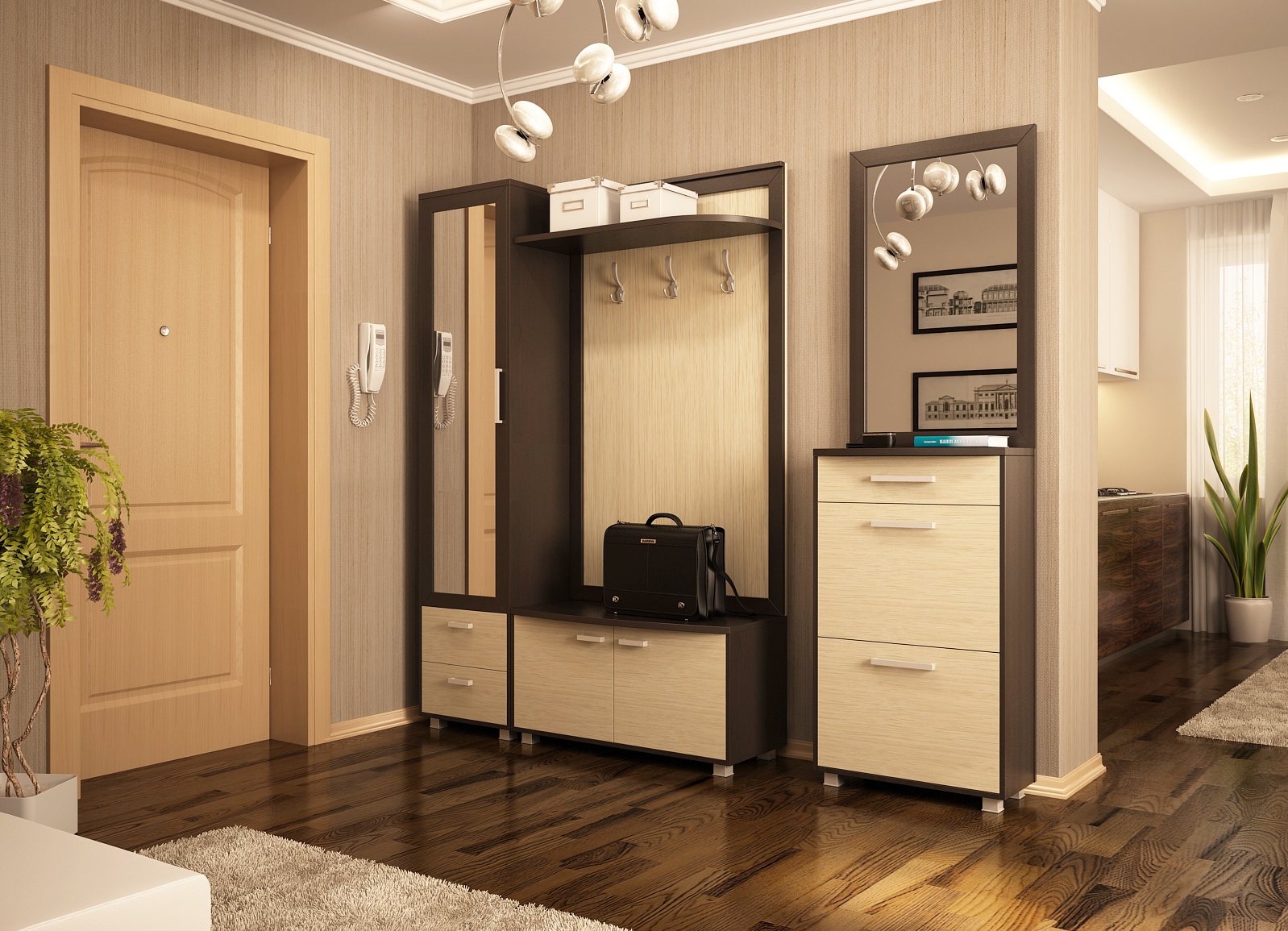
Some doors in the hallway can be abandoned in favor of arches.
The corner that extends to the center of the hallway is better to “soften” with finishing materials. For example, arrange in the form of a rounded half-column or “sew up” with a wooden block of a rounded shape. The same advice applies to furniture - choose models with soft streamlined lines. In a small corner hallway, the choice of flooring is relevant, it should not be slippery, even if water is accidentally spilled on it.
Renovation Repair
Having been engaged in repair and reorganization the interior of a small corridor in Khrushchev, some owners of apartments of the Soviet era decide on a radical transformation. It cannot be said that redevelopment is a simple and affordable approach to the modernization of space, but the demolition of secondary partitions significantly expands the space.
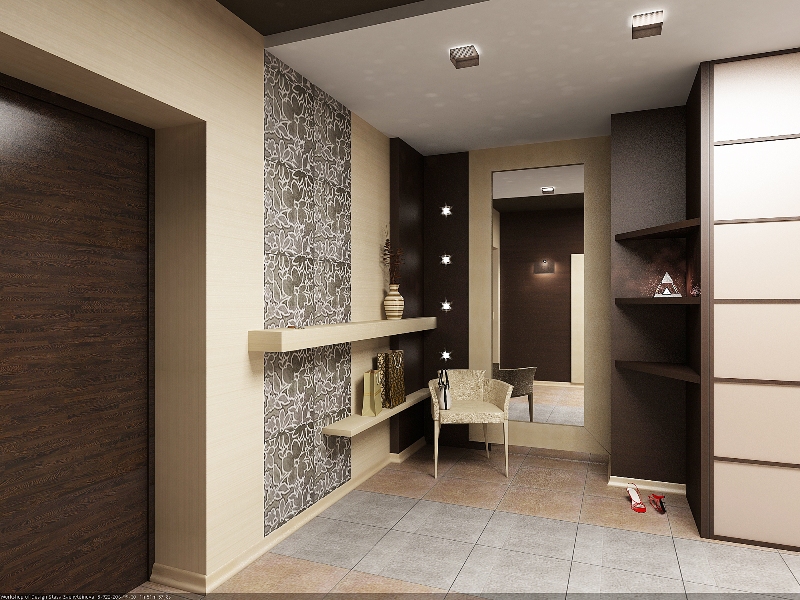
When choosing materials for decorating the interior of the hall of Khrushchev, it is worth making a choice in favor of wallpaper for painting, non-woven or vinyl.
This is done in different ways, someone is limited to expanding the hallway, others intend to transform the narrow "odnushka" or "kopeck piece" into a spacious studio apartment.
Attention! Remodeling with the demolition of the walls can not be done in dilapidated and emergency houses.But even if we are talking about an apartment on the top floor of a strong house, you need to get permission from the city architectural supervision services. This will help to avoid fines and troubles associated with the risk to the life of residents of the house.
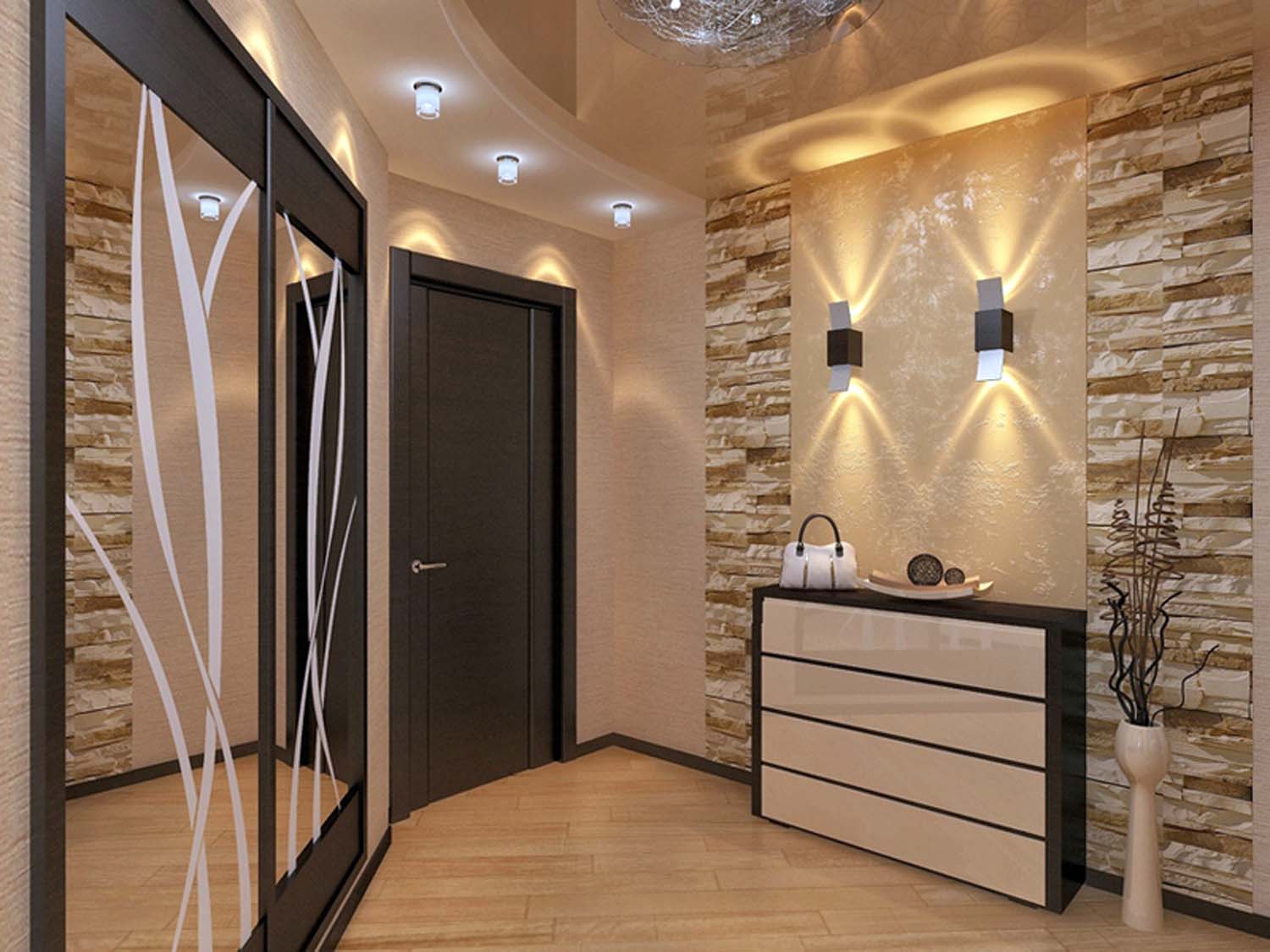
At the dismantling stage, it is better to contact a construction company so that everything is done according to the rules.
It is desirable to strengthen the ceilings with a frame, arch or partial partitions. Free space should be reasonably zoned. But do not forget that the main functionality of the hallway is meeting guests, as well as storing seasonal clothes and shoes.
When redevelopment, you have to redistribute the area, so it is important to immediately decide what to “cut off” square meters from and what to grow it with.
- Expand the hallway.
- Give part of the area to the kitchen, living room or bathroom.
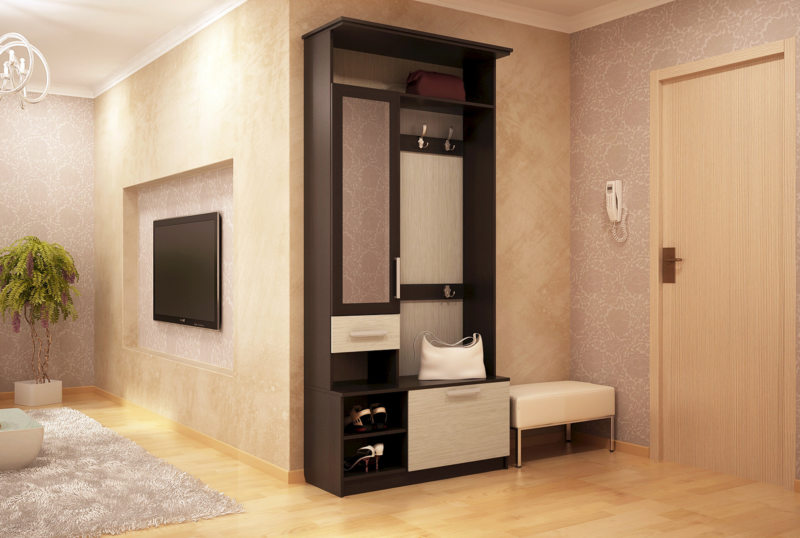
Often you have to take it there at the same time, add it to another place, especially when it comes to the design of a narrow corridor in Khrushchev.
Glass partitions and completely transparent interior doors also participate in the visual redistribution of the hallway-corridor area.
Techniques for visually increasing the space of a narrow hallway
TABLE
| 1. | Colour | Light shades fill the room with light and air, move the walls and raise the ceilings. |
| 2. | Glass | Makes partitions conditional, combining the area of adjacent rooms, but dividing them by functionality. |
| 3. | Mirrors | They have the property of “doubling” the space, but they cannot be installed opposite each other, having received a “corridor”. |
| 4. | Glossy surfaces | A large light reflectance contributes to the filling with light, the stretch ceiling rises, as it were, increasing the hallway and the corridor in height. |
| 5. | Lighting design | Combined lighting from different sources combined with mirrors is an illusion of more space. |
| 6. | Texture | A competent choice of wall cladding attracts attention, the view glides over the surface, distracting from the holistic perception of a narrow space. |
| 7. | Picture | The coloring of the wallpaper can split the hallway space, visually move the walls away, emphasize the merits and distract from the imperfections of the room. |
| 8. | Photowall-paper | A picture with perspective, panorama, spatial illusion and 3D effect changes the feeling of reality. |
Narrow entryway finishes
A small area has its advantages, for example, low consumption of facing materials. Due to the overall savings, you can afford expensive materials and decorative inserts.
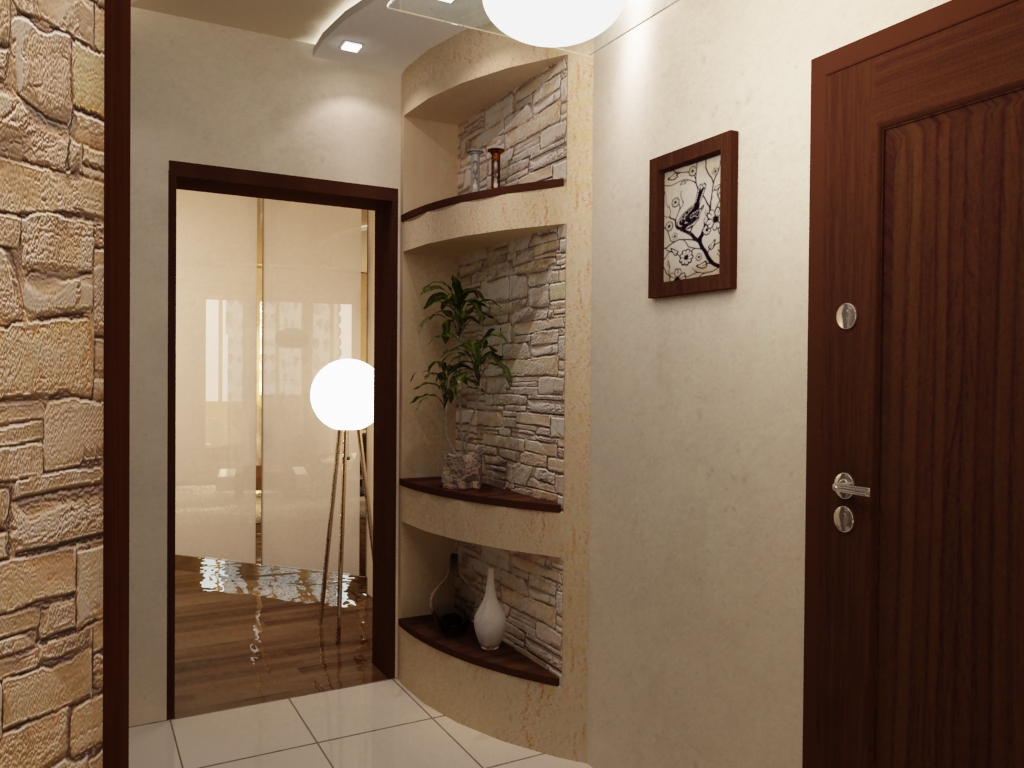
Plaster, decorative stone, tile, plastic or wood panels are highly practical.
Do not rush to buy wallpaper and floor tiles in the nearest hardware store, see what new items are in online catalogs. In the photo-examples of the site, see how a high-tech finish is combined with the nobility of natural materials and classic finishes. Look for practical, long-life materials.
- Porcelain tiles with a high degree of resistance to abrasion are suitable for finishing the floor. Parquet is a classic, but it does not tolerate sharp heels, and linoleum, although practical, its protective layer will quickly give “holes”. Artificial and natural stone has excellent performance and impressive design, but due to the volume of blocks it is used only to a limited extent. design corridor in Khrushchev. The board can be used, but only from solid wood. Most often, a moisture-resistant laminate with a durable protective coating of lamellas is used.
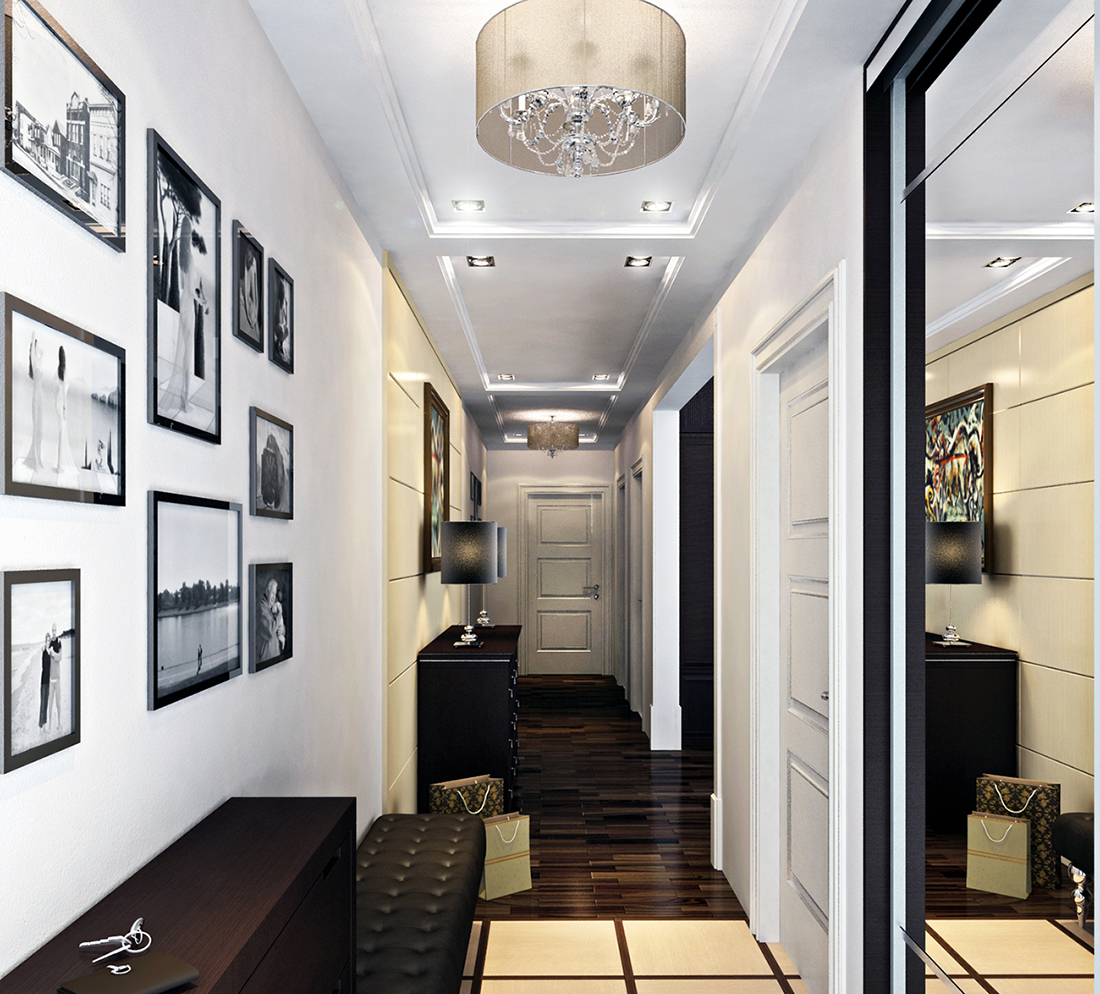
Choose a surface with excellent stone or wood decor.
Tip. If there is a wood texture in the cladding, it should be similar in color and texture to all elements design of a small entrance hall in the apartment Khrushchev.
The flooring should not be too light, glossy or very dark - it is impractical. It is better to pick up such a picture, where sand brought from the street and raindrops from the umbrella will not be noticeable.
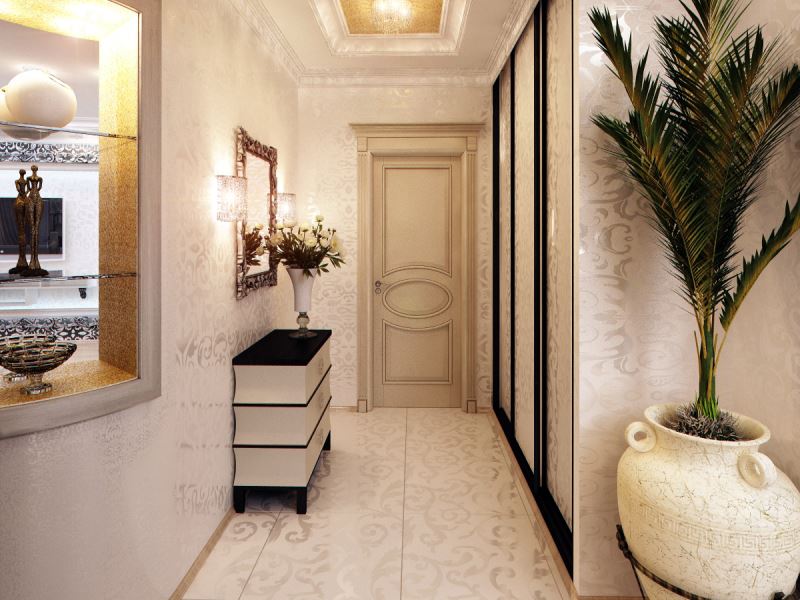
Slippery ceramic tiles are also best eliminated, only with a rough surface.
If the wall and ceiling decoration is very modest, choose a luxurious patterned tile. An analogue of colored marble and a tile with a golden pattern on a black background look very elegant.
- A small ceiling can be finished to your liking, but it should be bright and visually expand the space. Glossy stretch fabric is suitable. Although the mount frame will take a few centimeters in height, this more than compensates for the reflection effect.
If the ceiling is even, it looks good after the previous repair, it is not necessary to do something laborious. You can refresh the surface with a paint that matches the color of the rest of the cladding. White color is ideal for interior of a small hallway in Khrushchevbut he has his own shades. For a warm range, it is better to choose milk, cream or light beige.
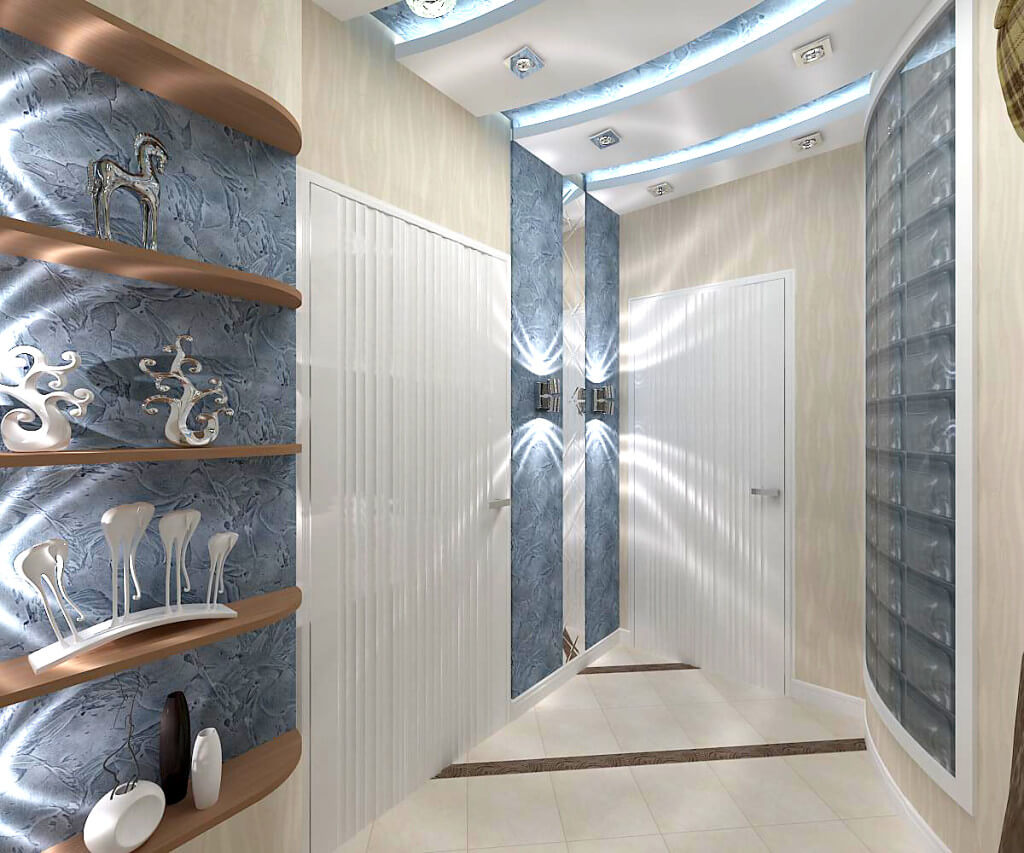
A snow-white or bluish ceiling is selected for the cold palette.
Attention! The black ceiling hangs visually, especially in a narrow room. But it is quite acceptable if this is a black glossy canvas in a square room, it has a mirror effect and does not seem dark, especially in bright light.
Decorative plaster is also a good option for the ceiling, but its texture should overlap with the decoration of the walls. Colorful panels, stucco molding from plaster, a mosaic of broken tiles with their own hands and other decor - only for an empty large wall. To complete the composition, select an elegant ceiling rim or decorate the perimeter with a diode tape.
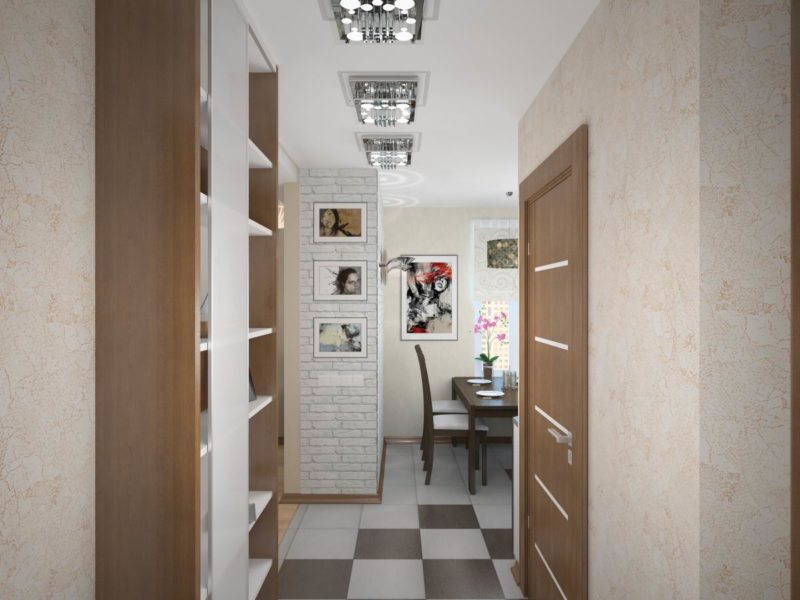
For a small corridor, it is advisable to use one source of overhead lighting and several point ones.
- Wall decoration - base design of a small corridor in Khrushchev, therefore, the choice of cladding largely determines the overall perception. If you want to change the old wallpaper to a more modern version, pay attention to their modern variety:
- Cullets for painting - a practical option for repeated use, suitable for families where there are small artists who leave "autographs" on the walls;
- Liquid wallpaper blends well with most finishing materials, does not have seams, defects are easy to close with a new layer on the problem area;
- Washable wallpaper with a protective layer is used for kitchens, hallways and other rooms where you have to clean the walls;
- Textural rolls perfectly imitate volumetric brickwork and stone, expensive natural materials - cork, wood, bamboo.
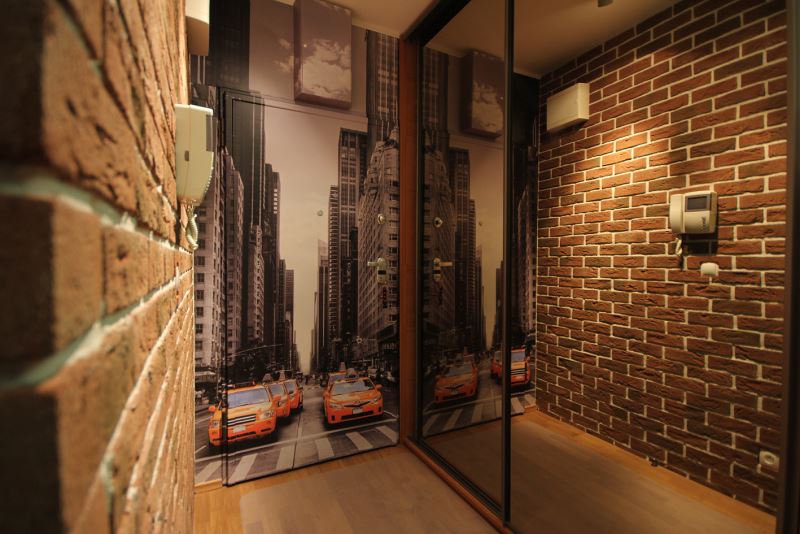
Be careful, because during installation they take away scarce centimeters of space and make it heavier.
Painting and decorative plaster are also often used for hallways, especially when it is a low-cost DIY repair. Plastering involves certain skills and a prepared surface. To make the walls more practical, it is recommended to cover them with a protective colorless varnish in 2-3 layers.
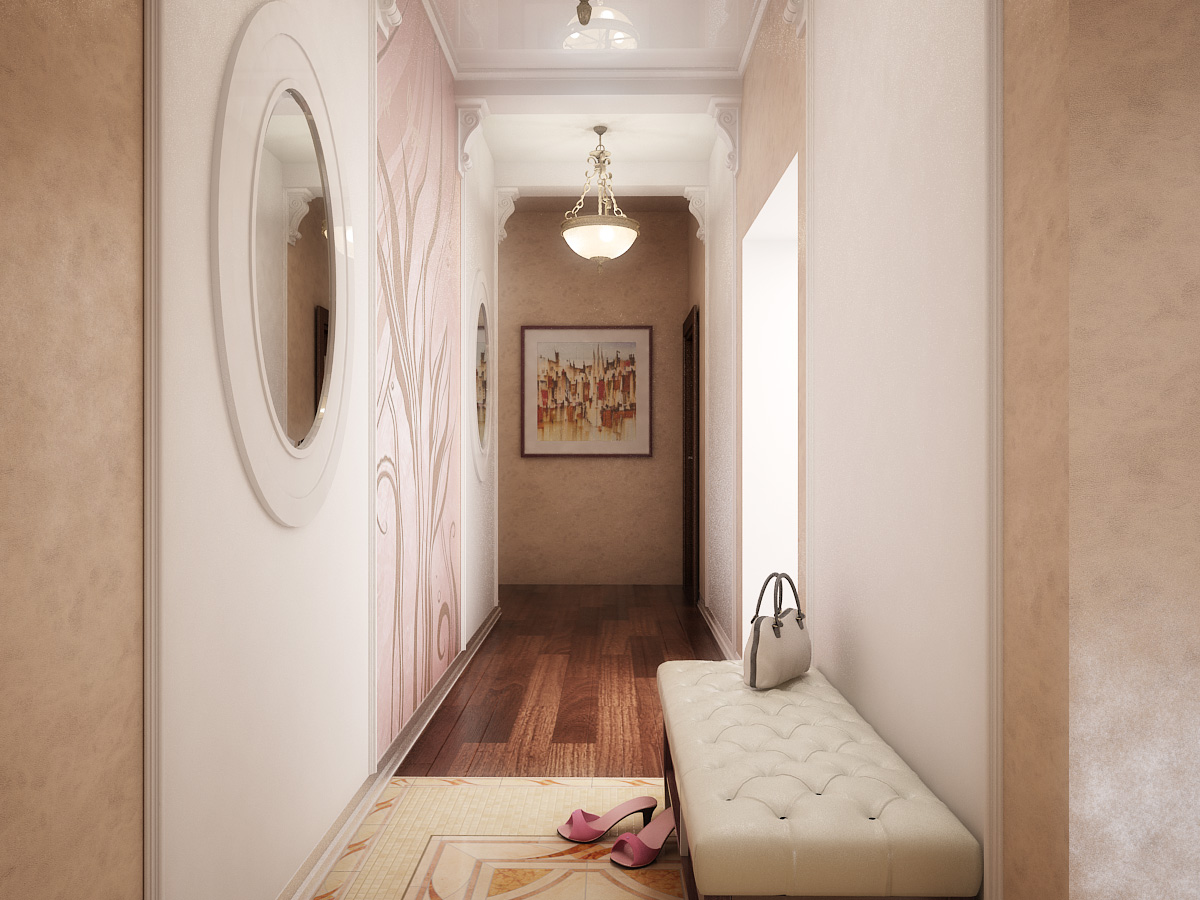
Matte varnish will preserve the natural texture, glossy - will give shine.
Choice of color and lighting
Modest dimensions the interior of the hall in Khrushchev with a niche, corridor or corner suggest competent approaches in finding a balance between color and light. Due to the lack of natural light, it is necessary to make glass inserts at least at one interior door. Entering the apartment, it is important that the switch is at hand, so as not to look for it in a dark room. New technologies make it possible to install walk-through switches so that you can turn on the light from anywhere in the long corridor.
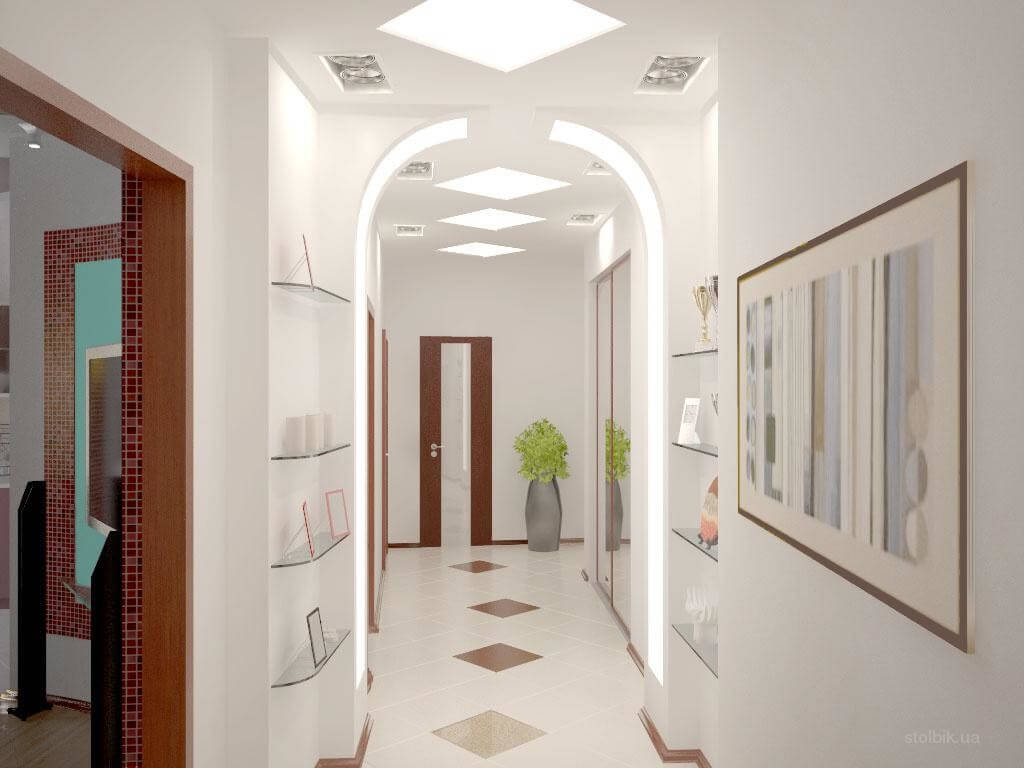
If earlier, several sconces were needed for this, now it can be one ceiling lamp with switching off from different points.
For fans of original lighting and smart options, presence sensors are already available when the light in the corridors and hallway turns on as you move. A narrow corridor should not be occupied by volumetric lamps and large sconces.It is better to limit yourself to compact fixtures of the original form.
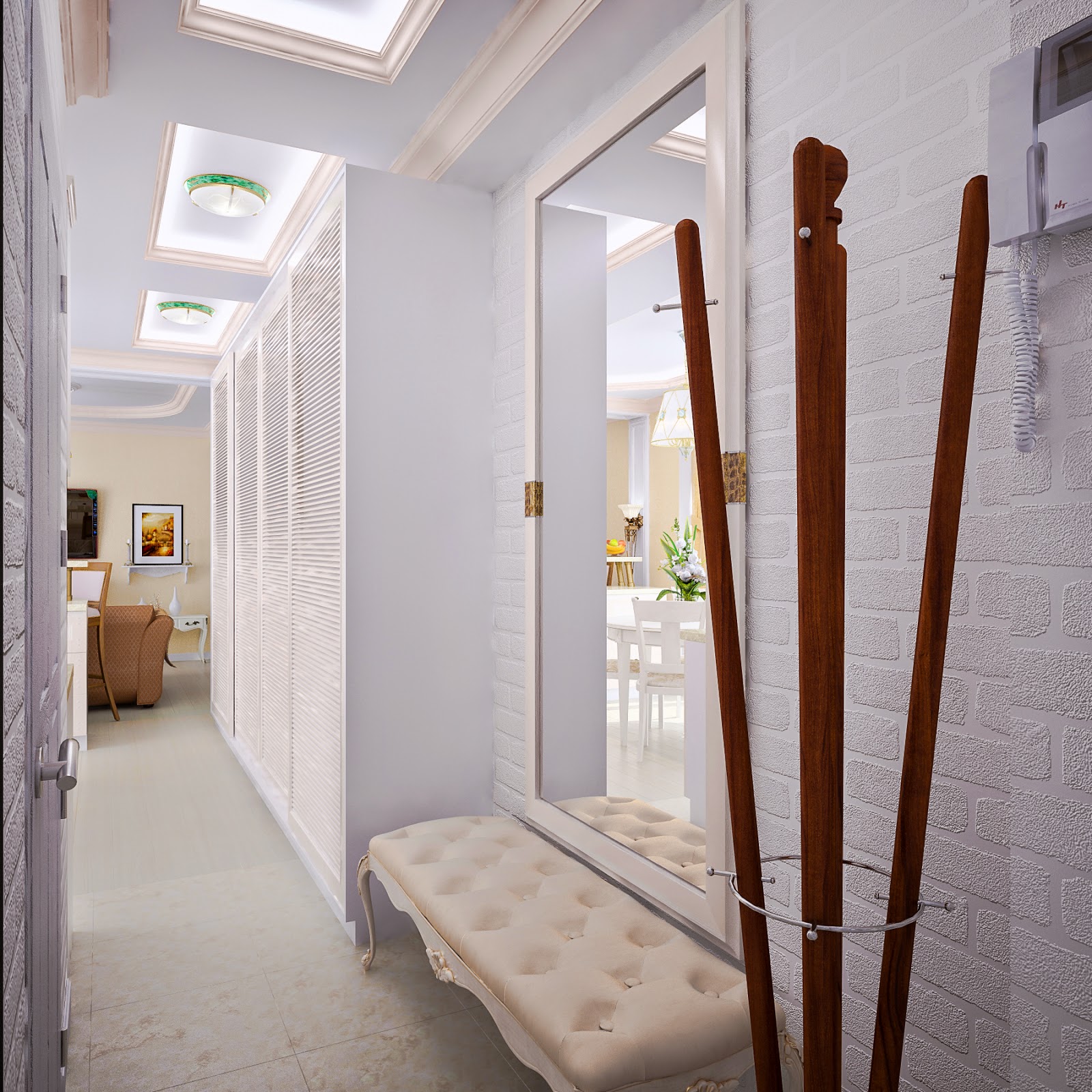
It is important that in combination lighting all forms of lighting are in harmony in design, which combines a warm and cold range of energy-saving lamps.
Luminous baseboards and the perimeter of the ceiling look spectacular, the diode tape is very economical. The luminous path made of glass tile turns on as it is stepped on.
So that the small hallway does not seem "oppressive", it is important to choose a pleasant basic shade. For a limited footage usually choose:
- The color of the green apple;
- Light beige shades;
- Sand tones;
- "Baked milk";
- Cappuccino
- Golden with yellow or silver with gray;
- Caramel and cream shades.
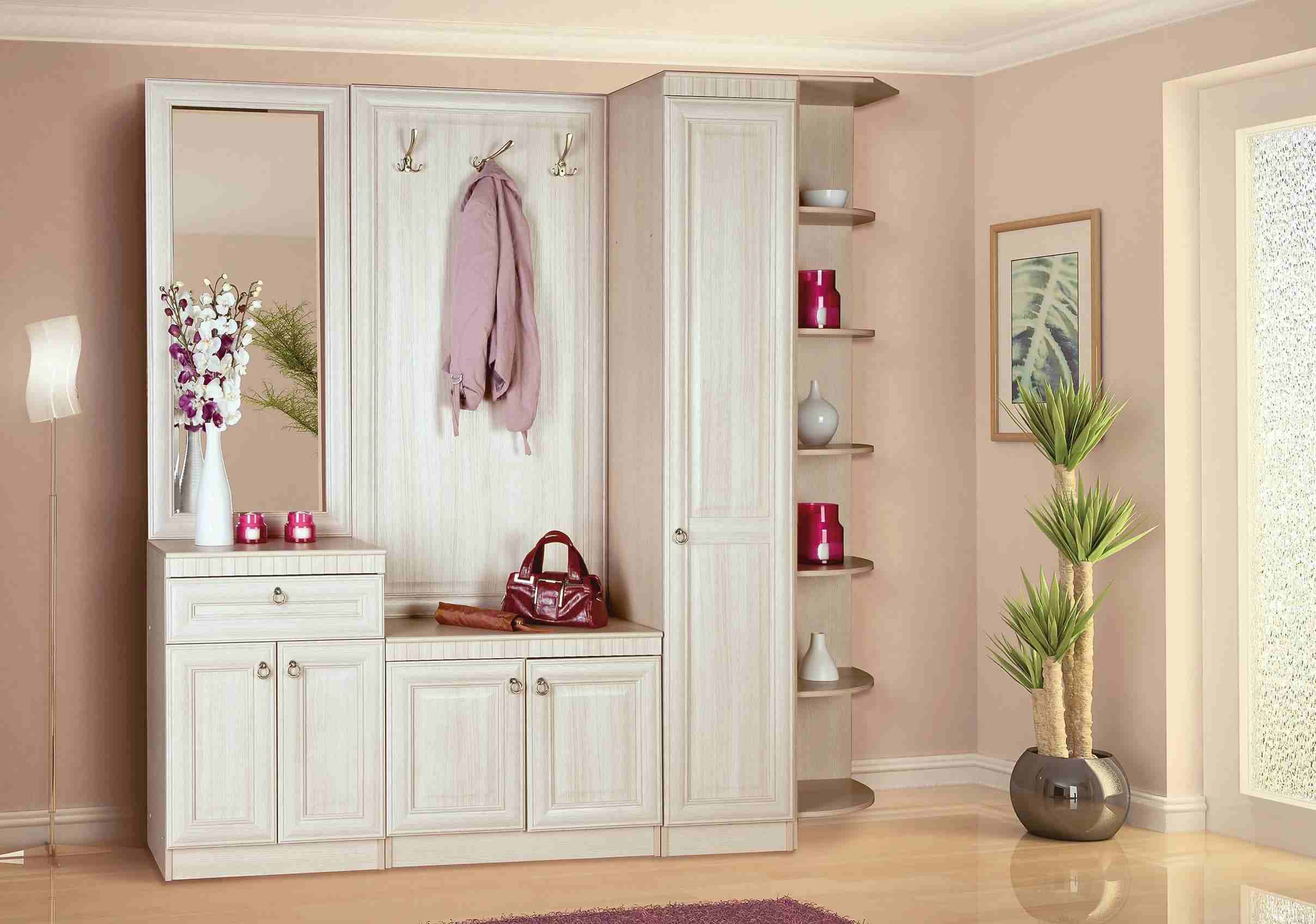
All this will help to modernize the design of a narrow corridor in Khrushchev.
Black, chocolate and dark blue are best used in the form of linear contrasts, narrow frames, vertical and horizontal lines that push the space apart.
At first glance, it seems that it is difficult to independently implement good ideas in a small apartment. Practice shows that this is not difficult if you take into account the peculiarities of narrow rooms and selectively approach the purchase of all components. Use examples Hall in Khrushchev from the photo gallery of the interior.
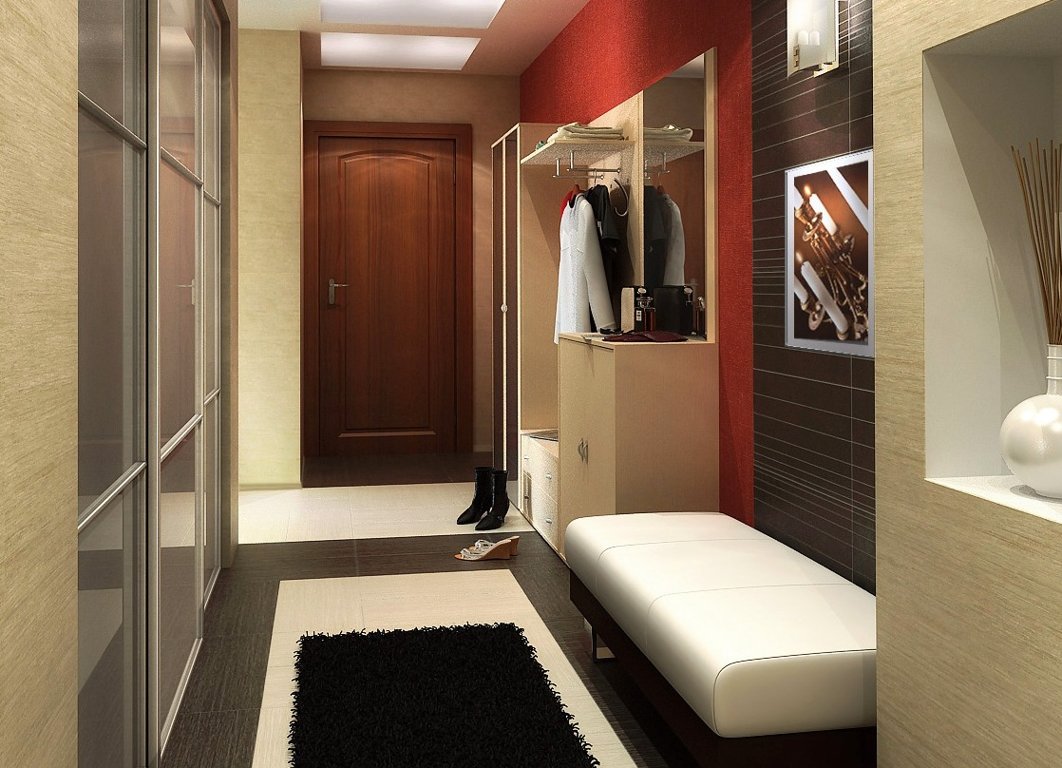
This will create an unobtrusive design, as well as correct the imperfections of the room.
VIDEO: Design of a narrow hallway in Khrushchev.
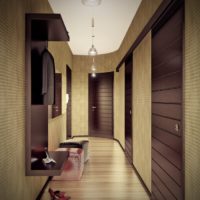
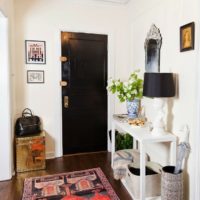
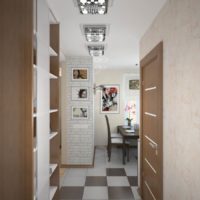
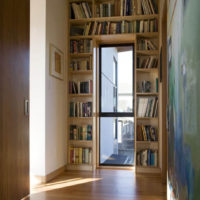
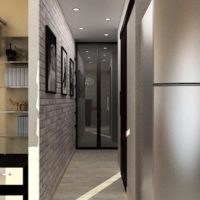
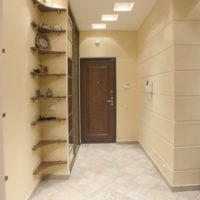
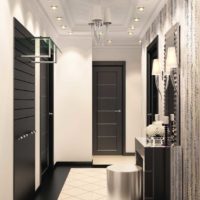
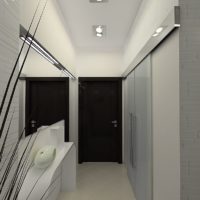
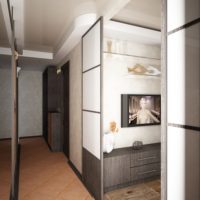
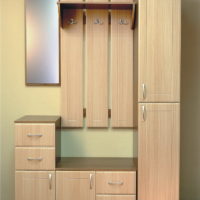
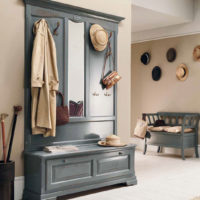
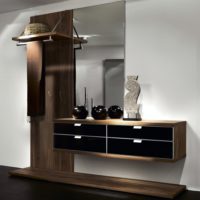
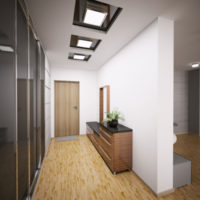
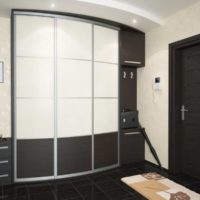
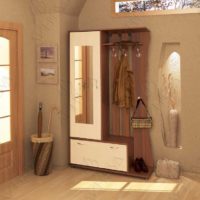
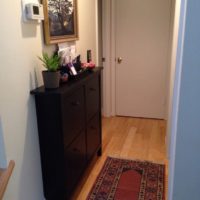
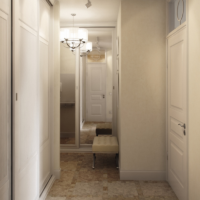
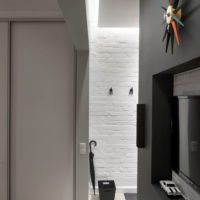
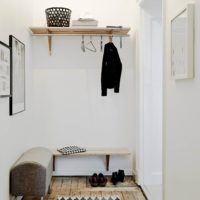
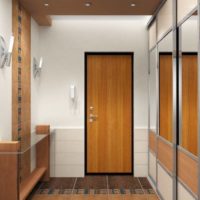
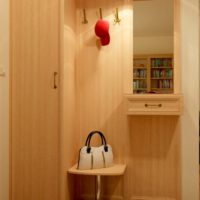
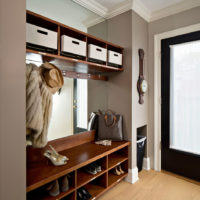
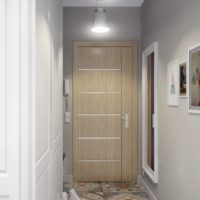
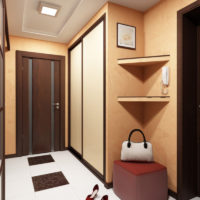
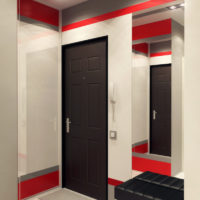
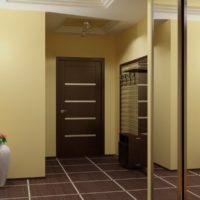
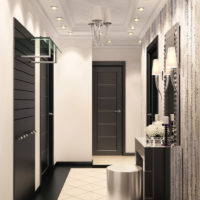
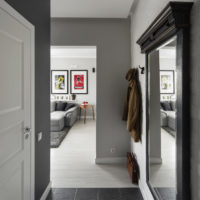
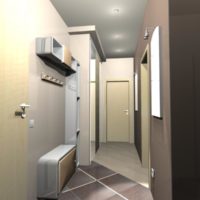
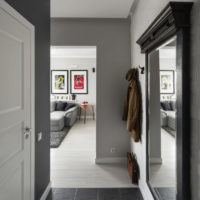
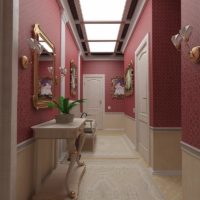
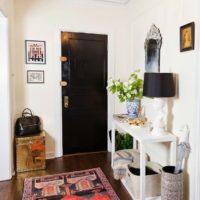
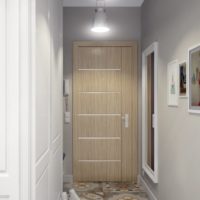
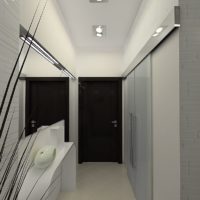
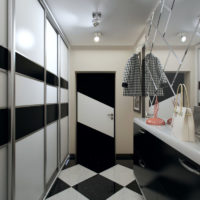
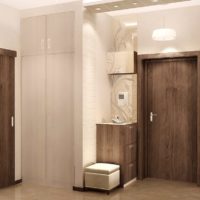
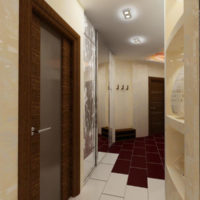
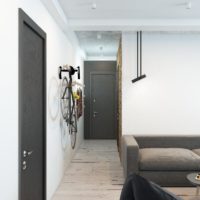
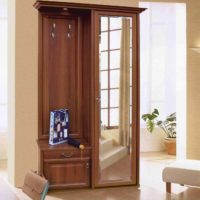
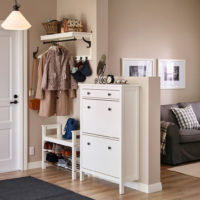
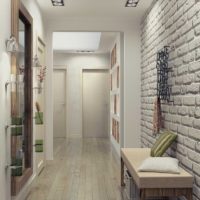
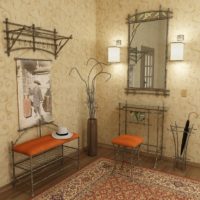
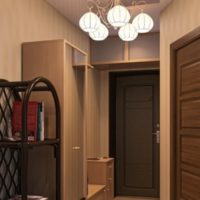
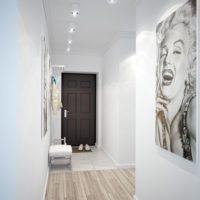
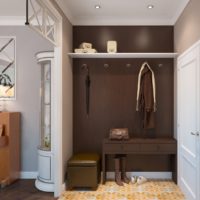
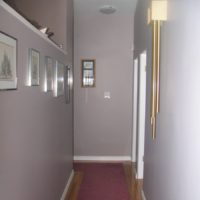
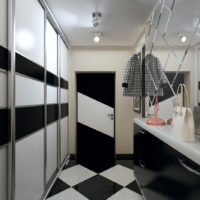
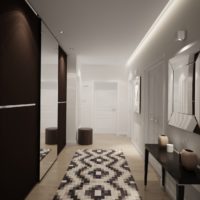
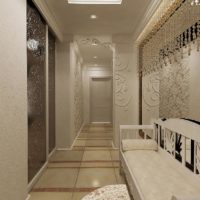
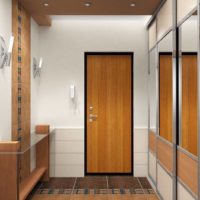
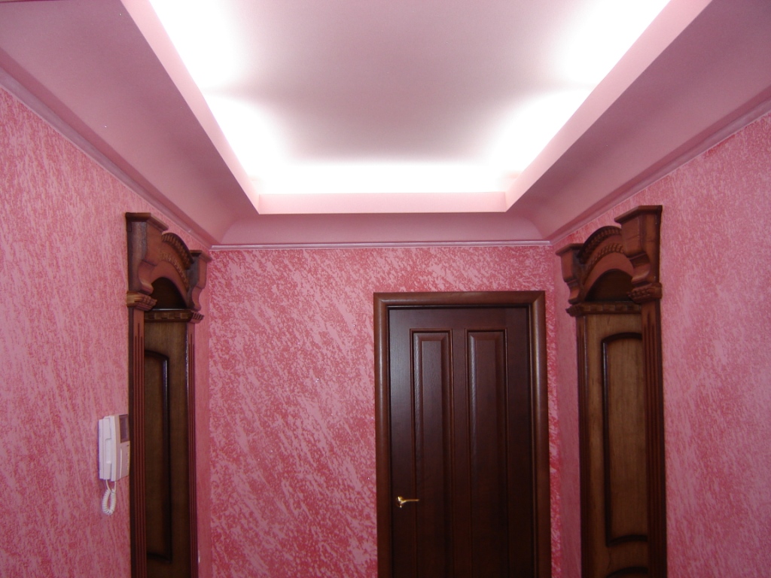
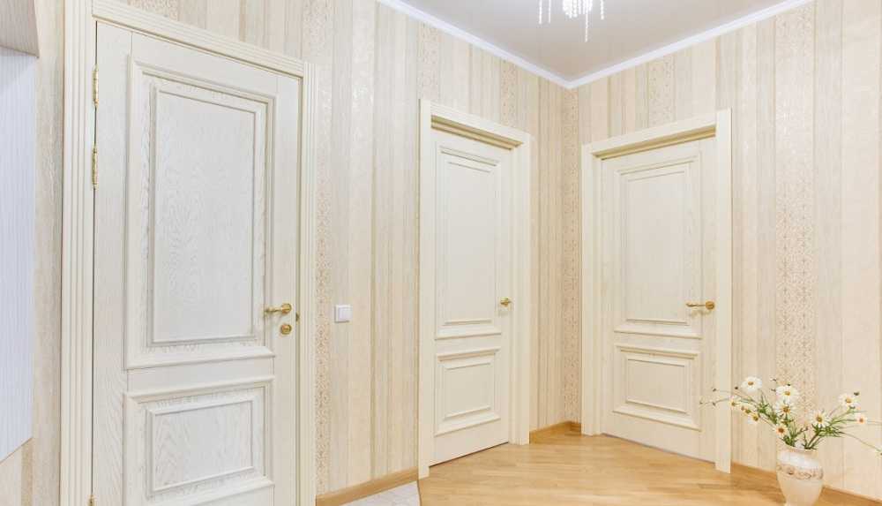
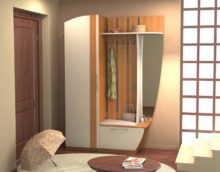
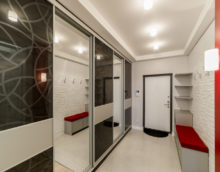
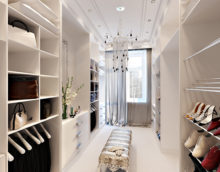
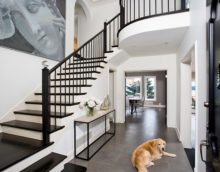
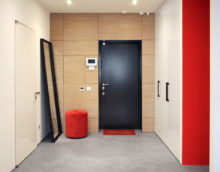
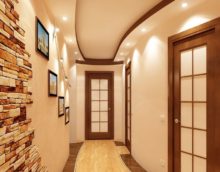
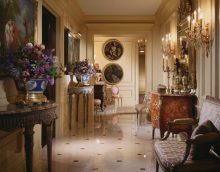





Very nice options offered, it looks cozy ...