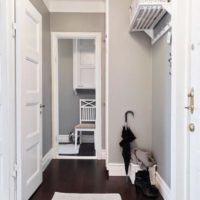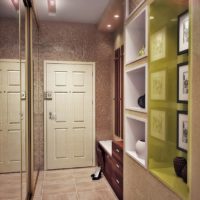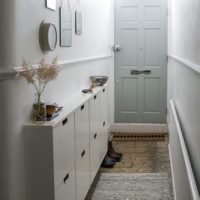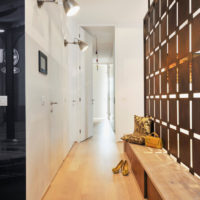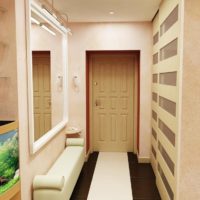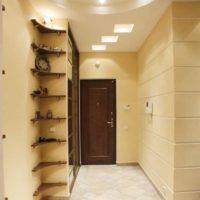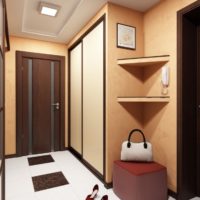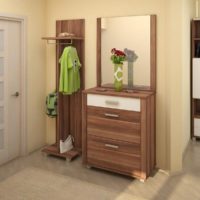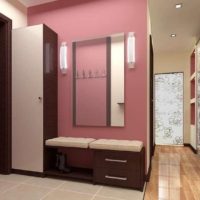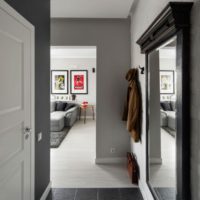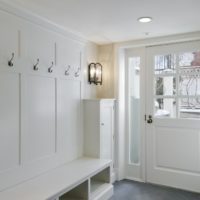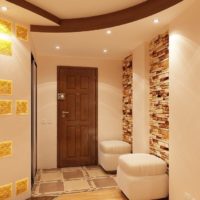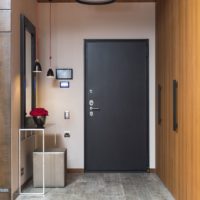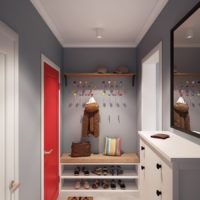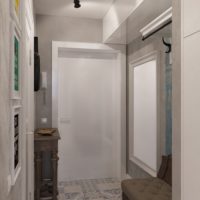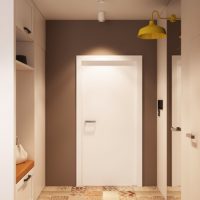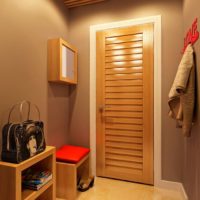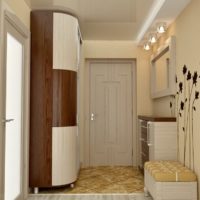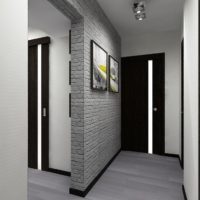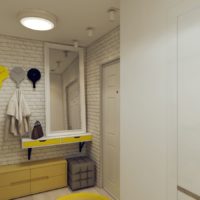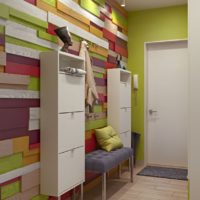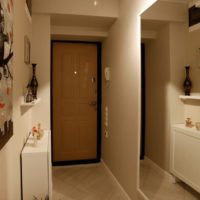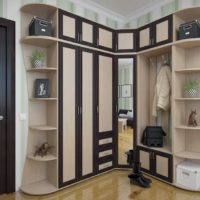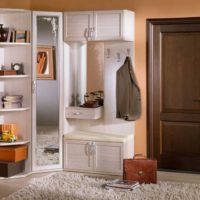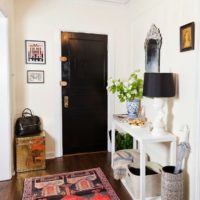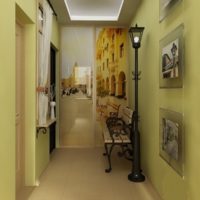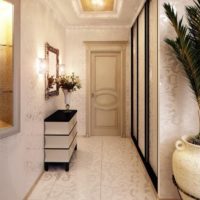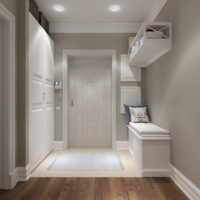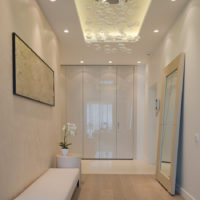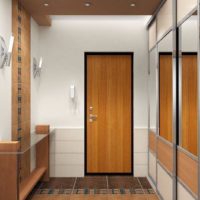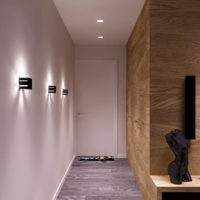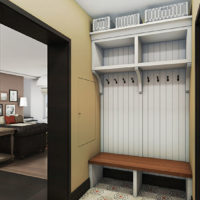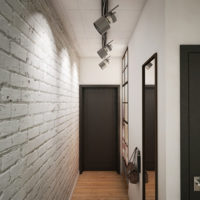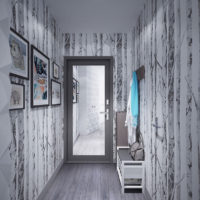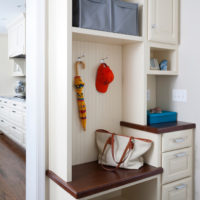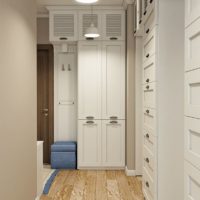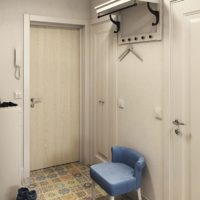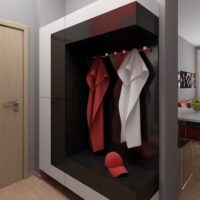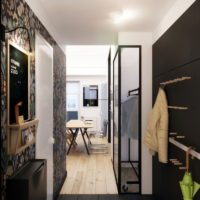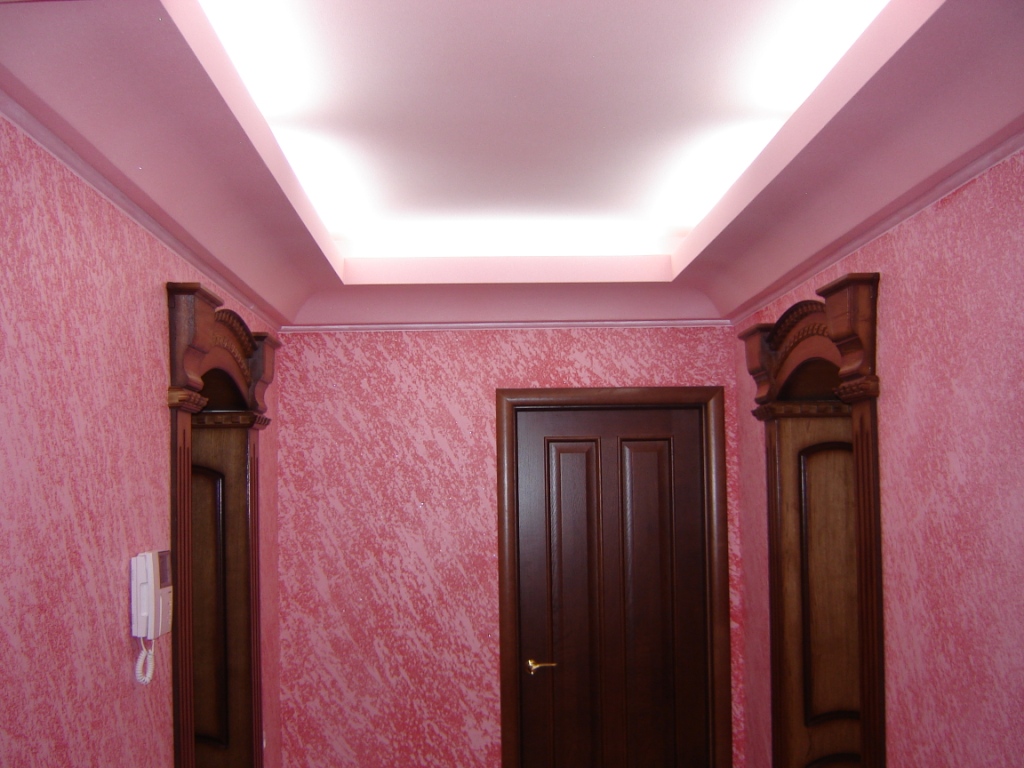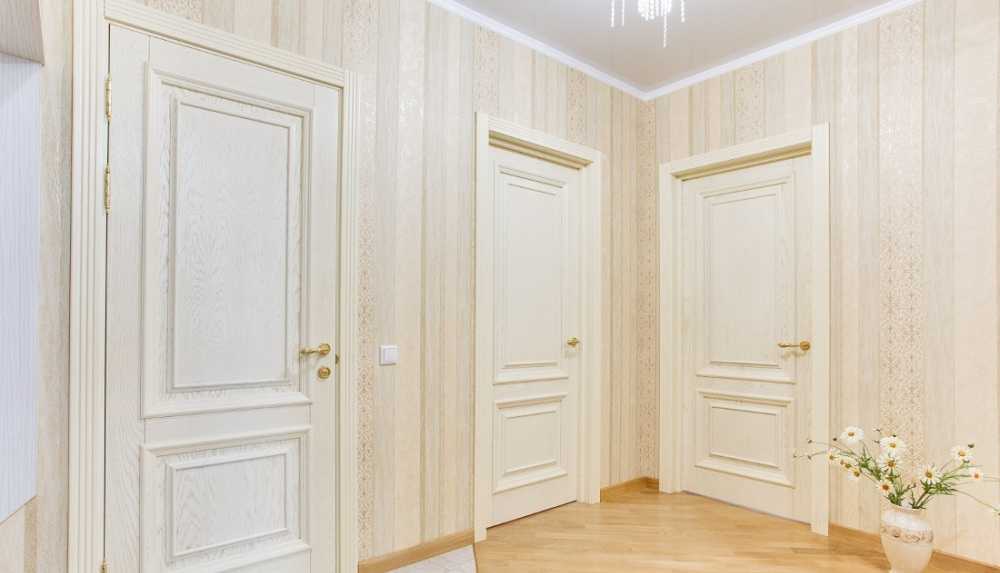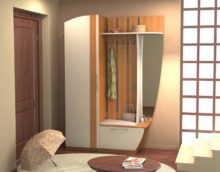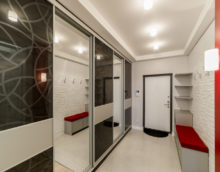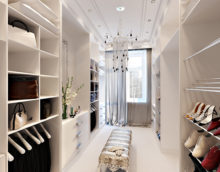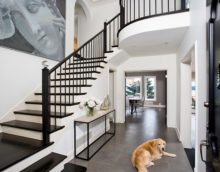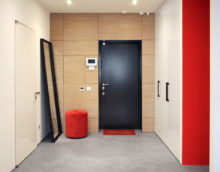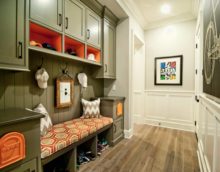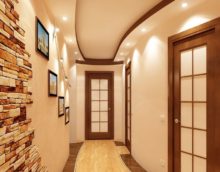Interesting design corridor 4 square. m
The entrance hall is one of the most walkable rooms in any home. Therefore, its design must be approached from the point of view of maximum practicality. If the area is small, this only adds to the complexity. To practicality is added functionality that will conveniently place the necessary items. We must not forget about beauty. Therefore, you should carefully study the issue of arranging a small corridor, before the embodiment of all ideas.
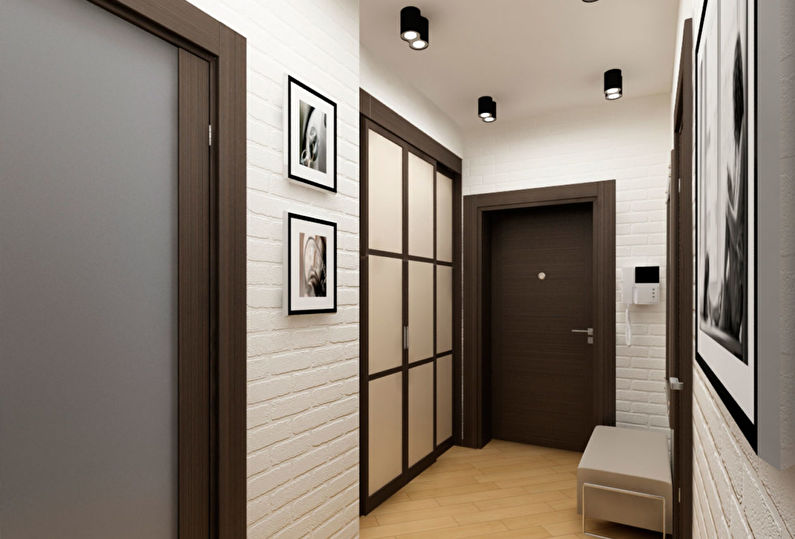
Do not despair if your hallway is very small. There are many ways to arrange a compact space
Content
- 1 The interior of the hall is 4 square meters. m
- 2 Selection of furniture and accessories
- 3 Finishing and all the secrets of the color scheme
- 4 Modern design of the halls 2x2 m
- 5 Lighting and decoration
- 6 Features of the corner hallway
- 7 Video: interesting design of a small corridor
- 8 Photo of small hallways
The interior of the hall is 4 square meters. m
The choice of design should be approached responsibly. It is important to take into account many nuances in the current conditions. Features that are worth paying attention to are reflected in the table.
| Important Nuances | Description |
| Using only the right parts | Where there is little space, there should be only the most necessary. Better a minimum of accessories, no objects that do not perform important functions. |
| Quality and reliability | Refers to the materials used. The entrance hall is more often than other rooms exposed to dirt. Therefore, choose a cladding with easy care and high strength. |
| Doorway Ideas | It can be expanded into an adjacent room. It is better to abandon the door, leaving a beautiful arch in this area. Visually, this approach will increase the area, make the space freer. |
| Custom-made furniture | There are a lot of ready-made designs in stores. But custom execution will help to take into account the individual characteristics of the corridor and most successfully place the necessary objects. |
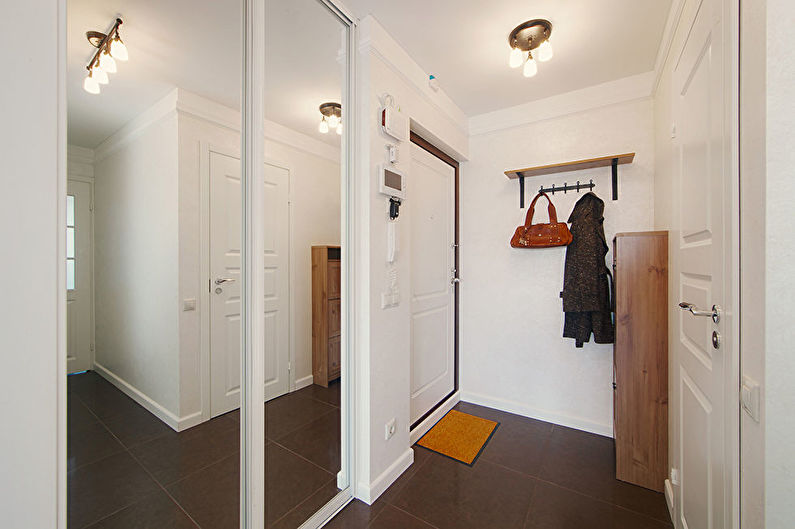
The main task in the interior of a small hallway is the visual increase in space
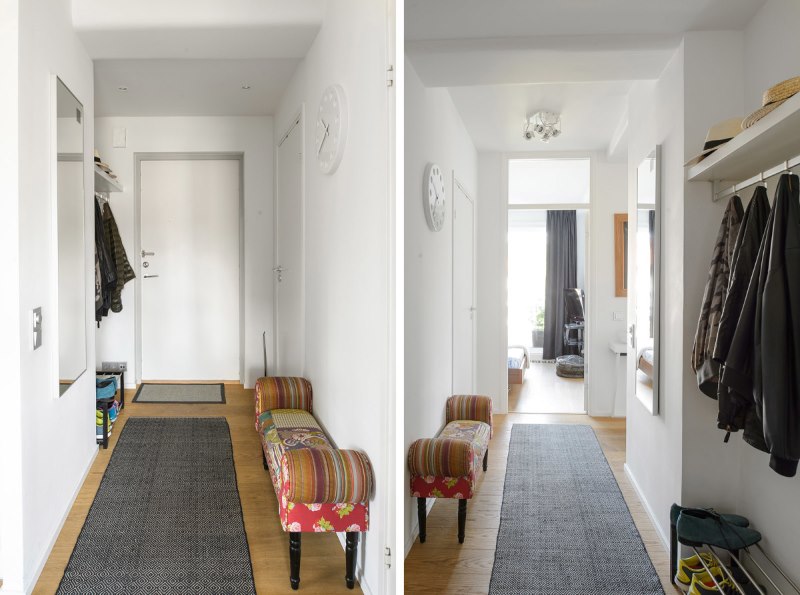
It is important to think over every little thing, for example, doors should not interfere with each other when opening
It is recommended to determine the interior of the hallway when the design of the rest of the house is already thought out. This will help to choose an option that competently combines with the general situation of the home. It is important that the design of each room is combined. This will give the house integrity.
Selection of furniture and accessories
When choosing furniture, it is important to rely on functionality, only then on an attractive appearance. One of the necessary items is a closet. Choose models with multiple compartments to fit your clothes, shoes, and hats. Drawers feature compact storage. Using modular systems will allow you to select the necessary structures and periodically change their places to update the design.
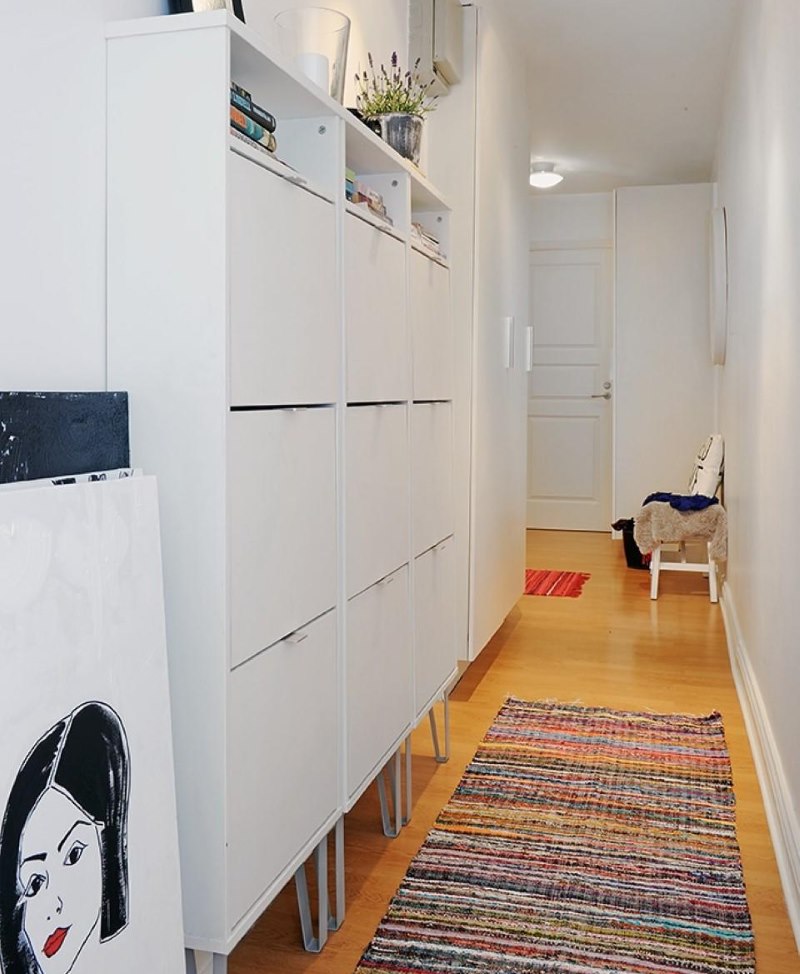
The furniture must be functional and roomy so that it is convenient for all family members
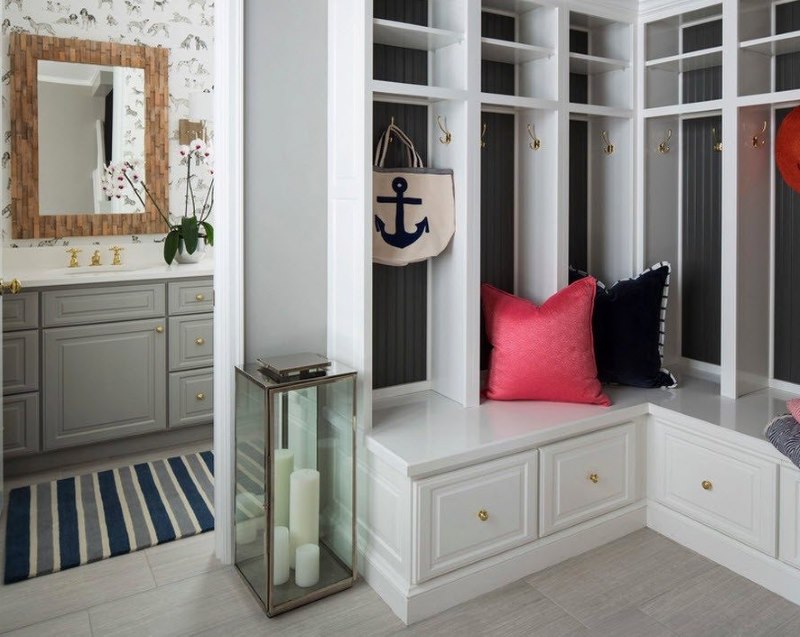
Cabinets with semi-enclosed storage systems are quite practical and rational.
In conditions of minimal amount of space, the problem of regular collision with the corners of furniture often arises. This can be avoided by choosing models that have rounded edges. A minimum of protruding handles will avoid microtrauma and inconvenience during operation.
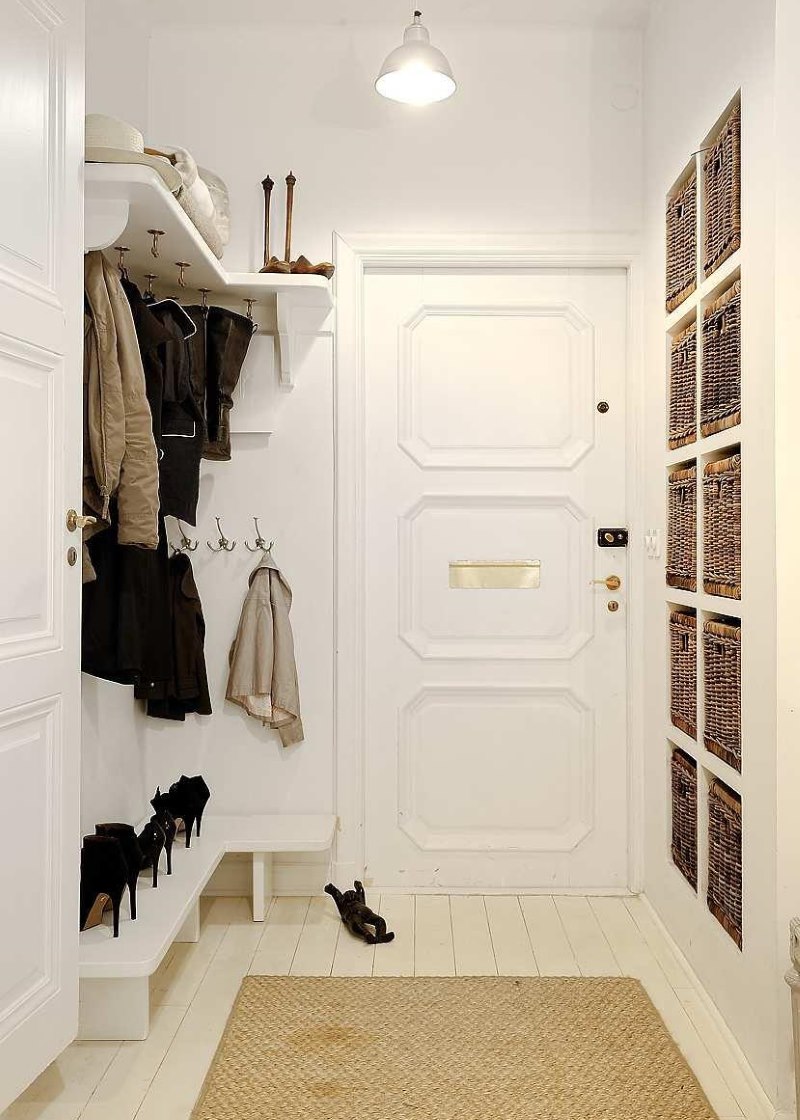
Decor elements will help to visually expand the space.
Finishing and all the secrets of the color scheme
Selected materials must be durable, attractive in appearance and durable.Among the most common and suitable are tiles, laminate, wallpaper, including liquid.

For a small corridor it is better to choose light finishing materials
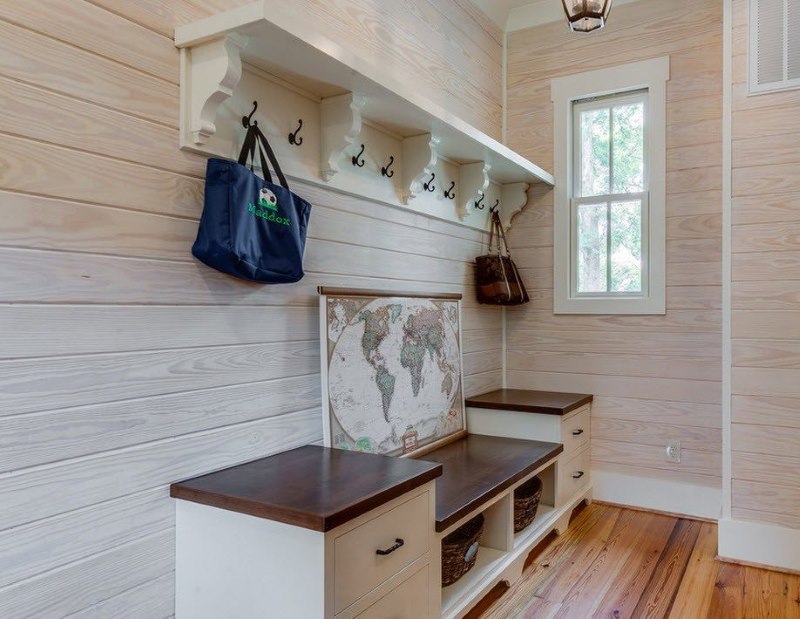
Light wood can be an excellent substitute for boring painted walls, adding coziness and comfort to the interior of the hallway
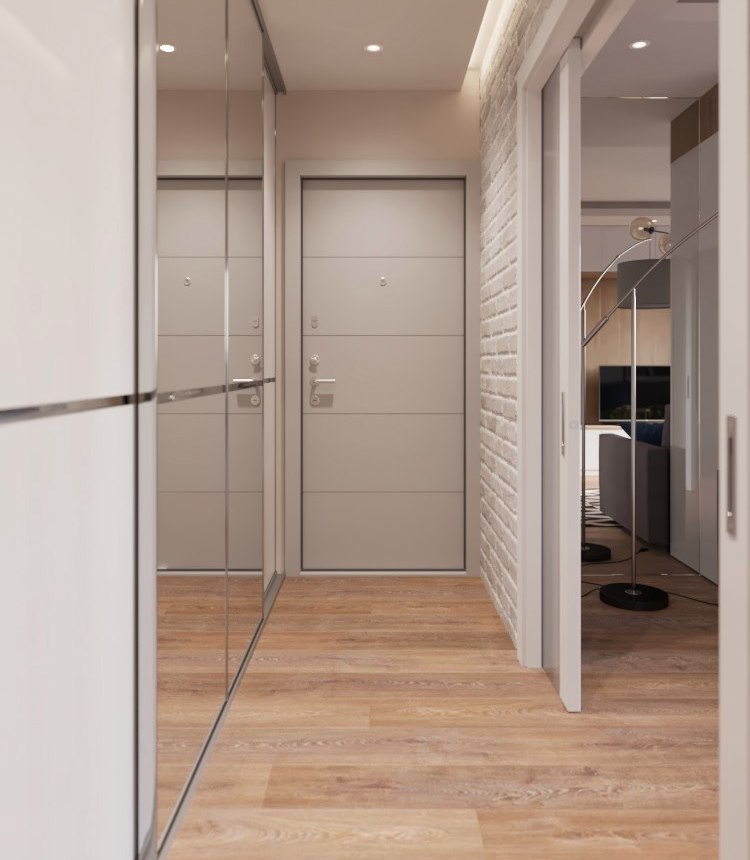
Beige finishes and furniture in milky coffee tones are perfect for any style. It is very light, but at the same time warm, homely shades.
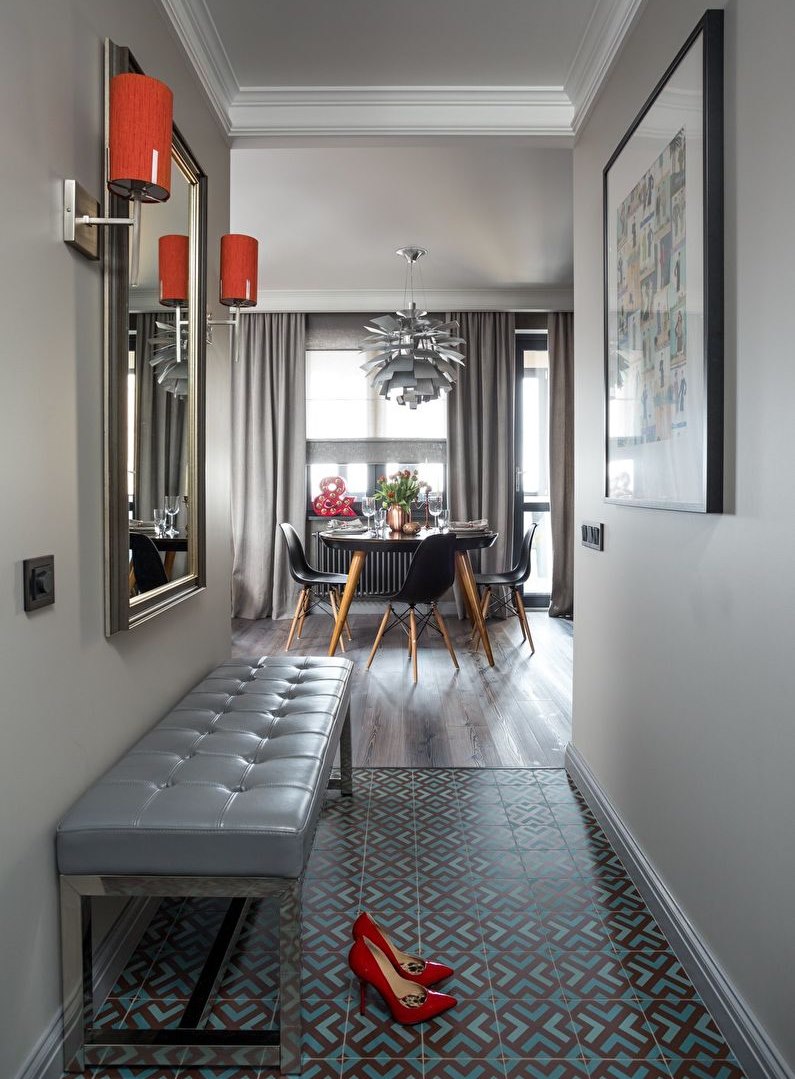
Discreet gray is perfect for sleek design.
A small room needs visual expansion. Light shades, cold tones are suitable for this. When wallpapering, solid models with a fine pattern are suitable. The horizontal stripes visually raise the ceiling. But for using such wallpapers it is important to achieve perfectly even walls. The strip is able to emphasize even the smallest defect. A large pattern on the walls should be discarded. He will squeeze a small room even more.
You can add contrast to the corridor. If you correctly design such a reception, it will visually increase the hallway. If you create a combination of dark and light wallpapers this will help to raise the ceiling. It is necessary to separate colors based on the “two-thirds” rule. Dark gamma goes down.
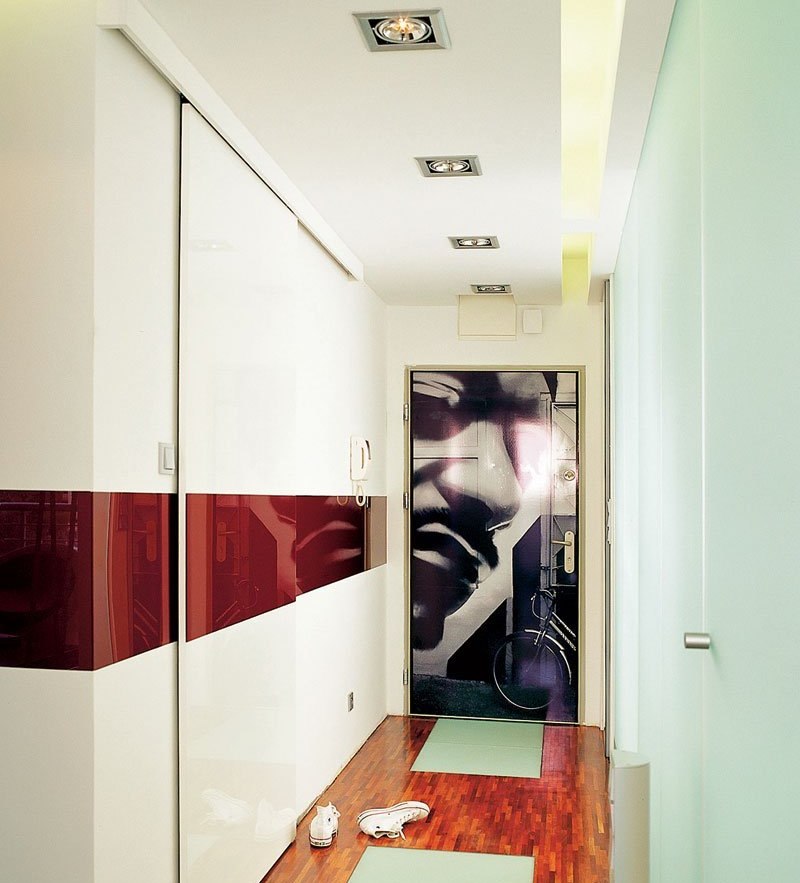
The floor should be darker than the walls by several tones, but in no case not a turn
Coarse materials, including plastic panels or plaster, are not recommended. Light wallpapers should have a light texture.
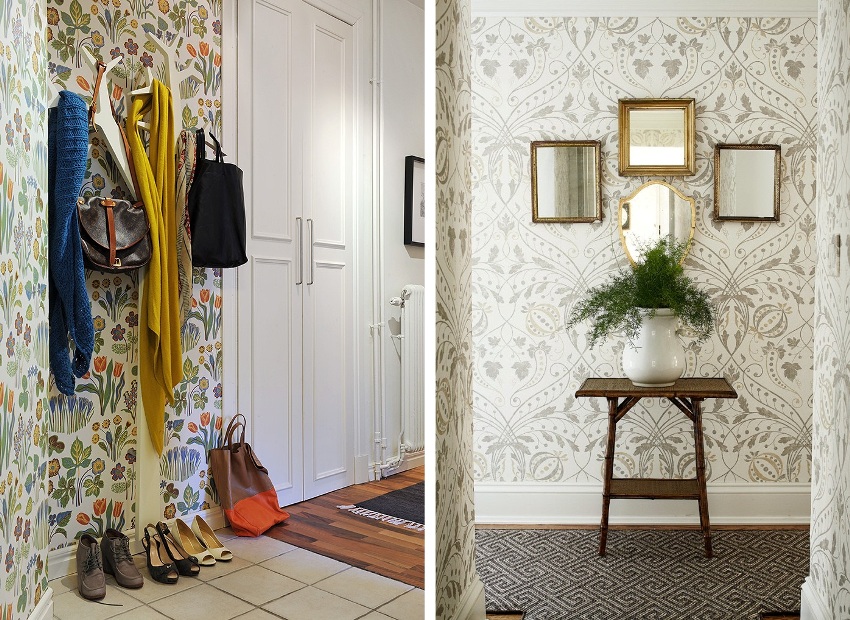
For a small space, wallpaper with a fine pattern is optimal
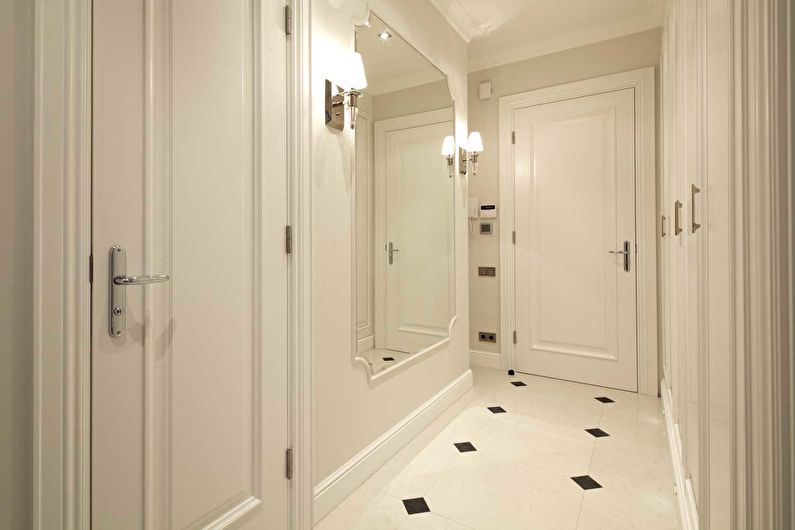
A properly placed mirror will “push apart” the walls of a confined space
To increase the space and create the effect of lightness, airiness, it is worth adding volume mirrors. If it is necessary to increase the height of the ceiling, a vertical model should be used. To expand the area, hang the mirror horizontally. Choose the longest wall. Do not hang mirrors opposite each other. In pursuit of an increase in visual space, it is important to remember about maintaining a cozy atmosphere.
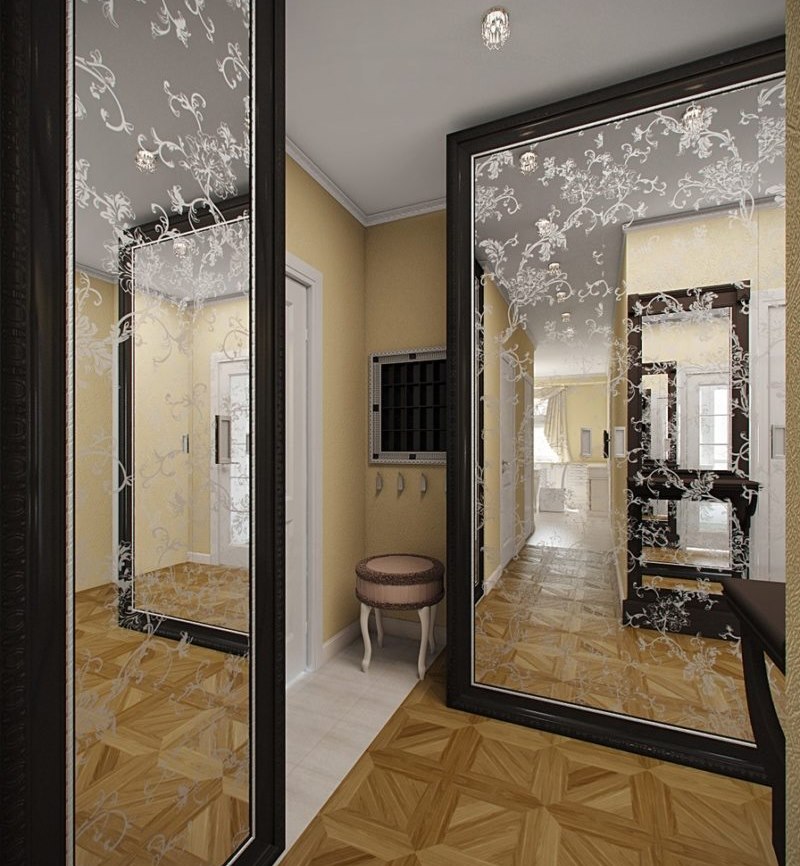
A good option would be to use sliding wardrobes with mirrored doors
Modern design of the halls 2x2 m
To create a modern interior in the corridor, one should adhere to some basic principles:
- The presence of mainly plain surfaces.
- The color scheme is dominated by brown, gray, white and black. Their various shades are allowed. You can dilute the range with bright splashes, including red, blue or yellow.
- Mostly straight lines, sharp corners. A minimum of rounded, smooth bends.
- Exception of drawings. You can use the minimum number of them. Only discreet and soft are suitable. Strips are allowed, they can have different widths.
- Simple furnishings. Used items without complex shapes, concise. The main emphasis should be on natural materials. The front door should be bright.
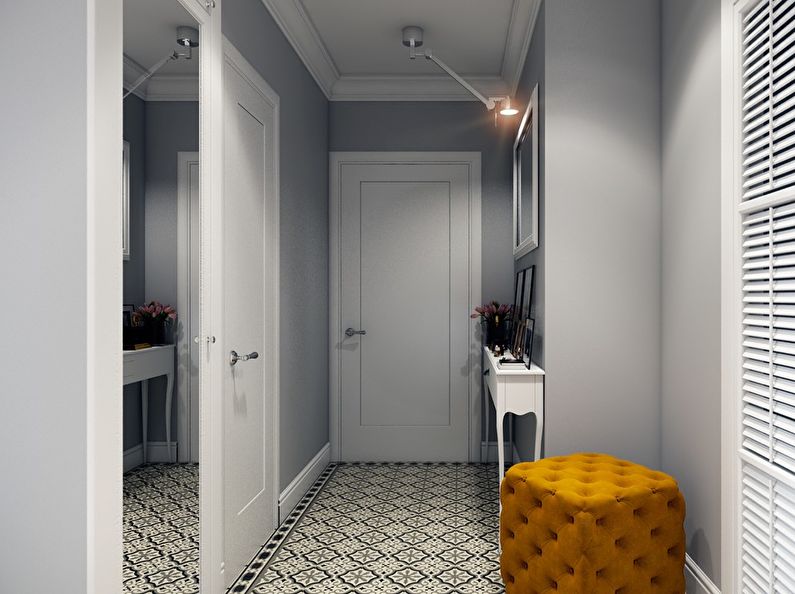
When arranging a small hallway, it is appropriate to follow the principles of minimalism
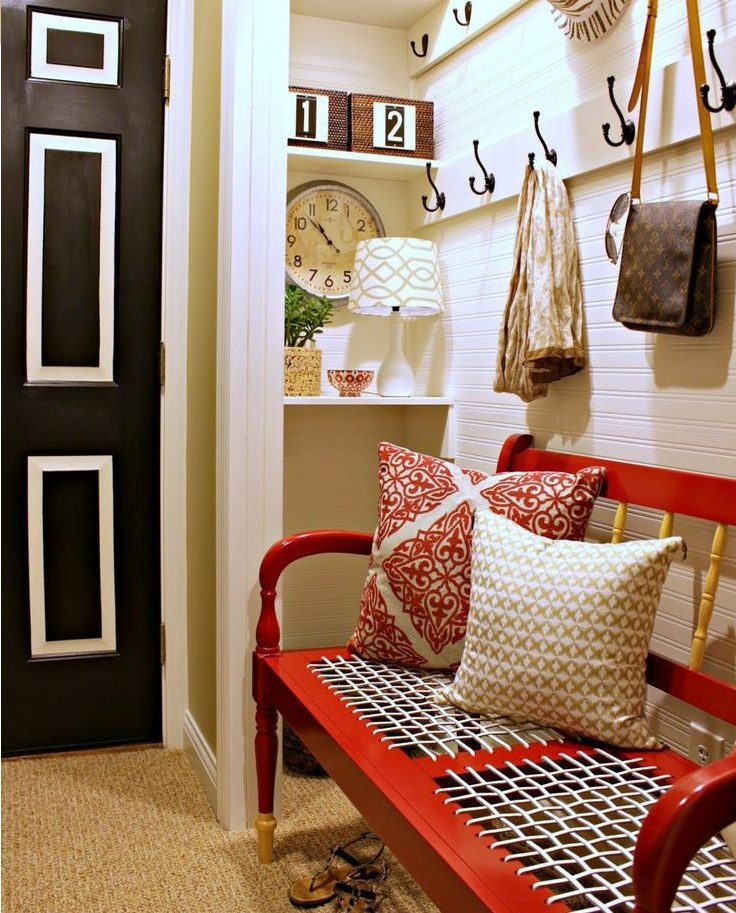
A small entrance hall is not a reason to unconditionally refuse bright saturated colors. They may be present in accessories and decorative elements.
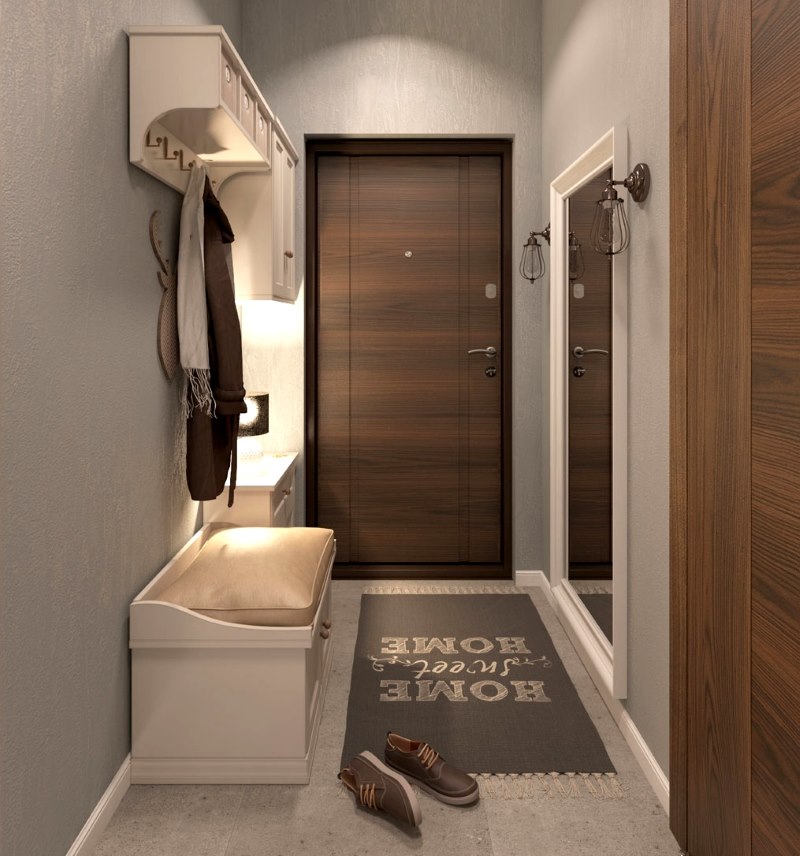
You have to give up everything superfluous, for example, shelves, tables and decorated shelves
Modern design regularly undergoes some innovations. Therefore, some inconsistency with these principles is allowed. But the basic rules of direction are recommended to be followed. Otherwise, you get a mixture of several different styles and nothing specific.
Lighting and decoration
It is advantageous to beat the available area not only with accessories, but also with lighting. Given the size of the room, it is important to organize everything correctly. It is forbidden to use massive chandeliers and marker lamps for a small room. The described lamps visually approximate the walls, only reducing the space.
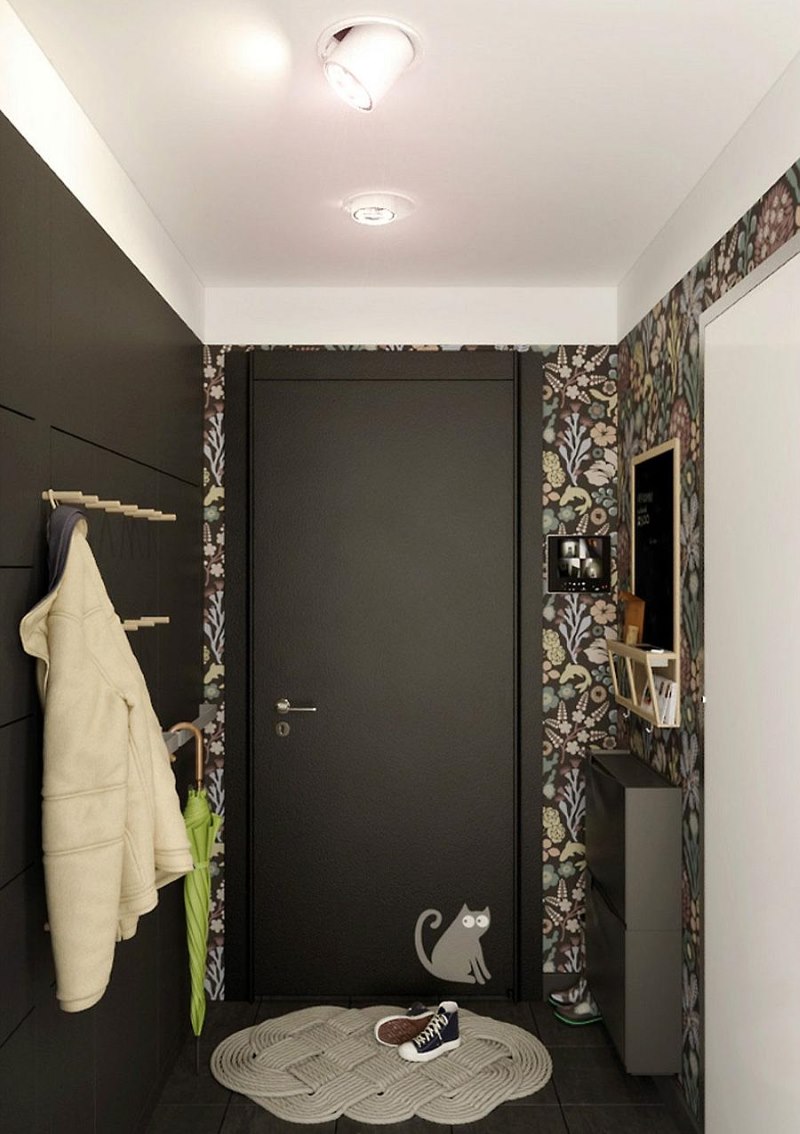
Well-designed lighting will create a cozy atmosphere in the hallway
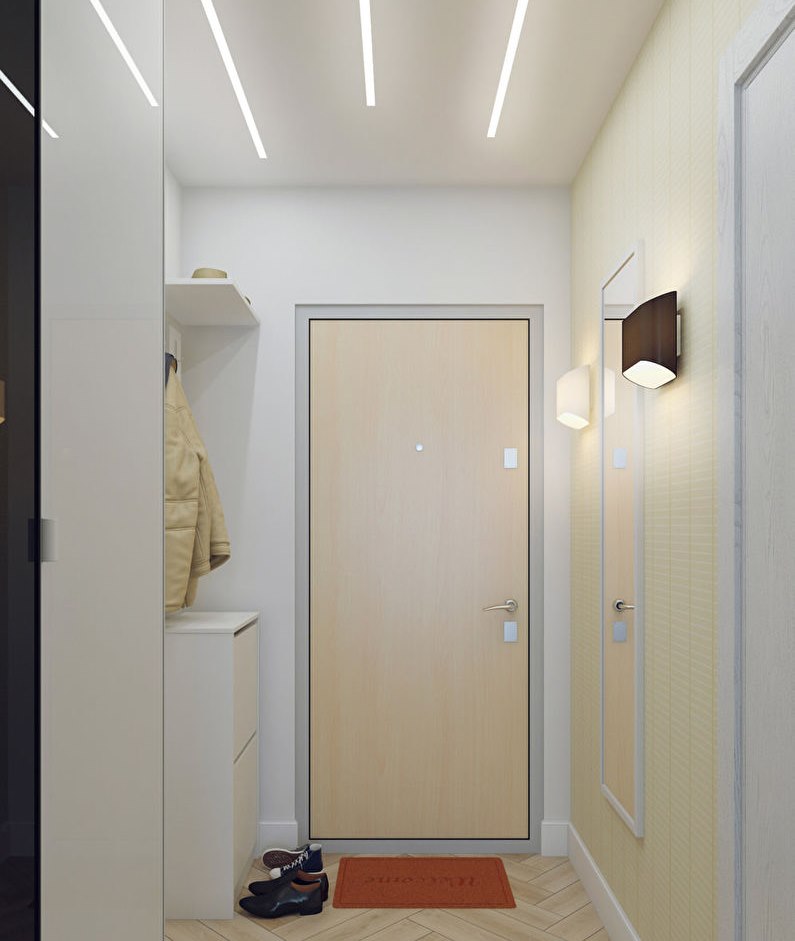
LED lights can be integrated into the suspended ceiling, and a pair of stylish sconces can be hung next to the mirror
The choice should be based on rationality and practicality. Therefore, a spotlight is an excellent option. You can complement the room with elegant models of sconces. Organize natural light in the corridor will not work. Therefore, it is worth making the room as bright as possible using artificial light. In order not to aggravate the atmosphere and look, it is recommended to choose light and durable materials for decoration.
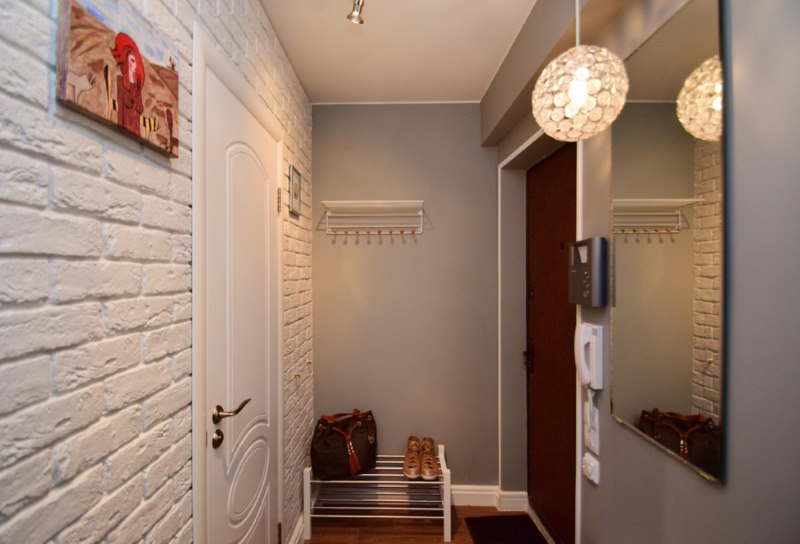
The hallway is more suitable for warm, slightly dim light
Features of the corner hallway
A key feature of the corner hallways is the layout. The design is carried out along curved lines, but should look like a single complex. If you correctly connect the necessary elements, the model will turn out convenient and roomy. It is important that the overall design is in harmony with the rest of the home. Then there will be a feeling of completeness.
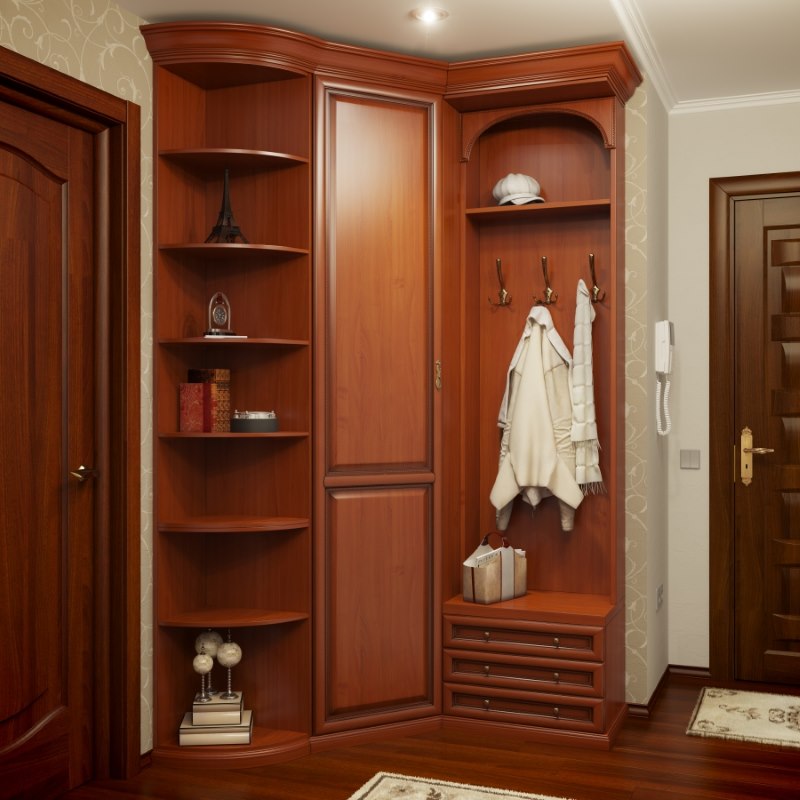
The main thing - do not think that the hallway is small and uncomfortable. Imagine it special and non-standard
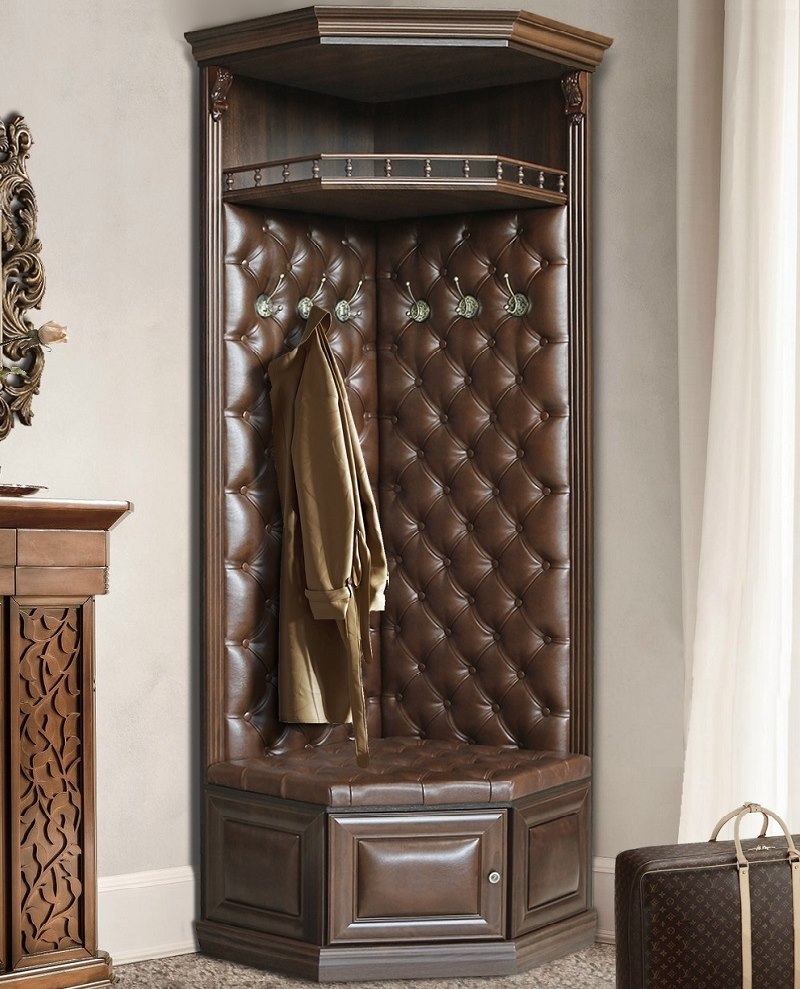
Store all the outer clothing in a small corridor will not work, it is better to use the hallway only for seasonal things
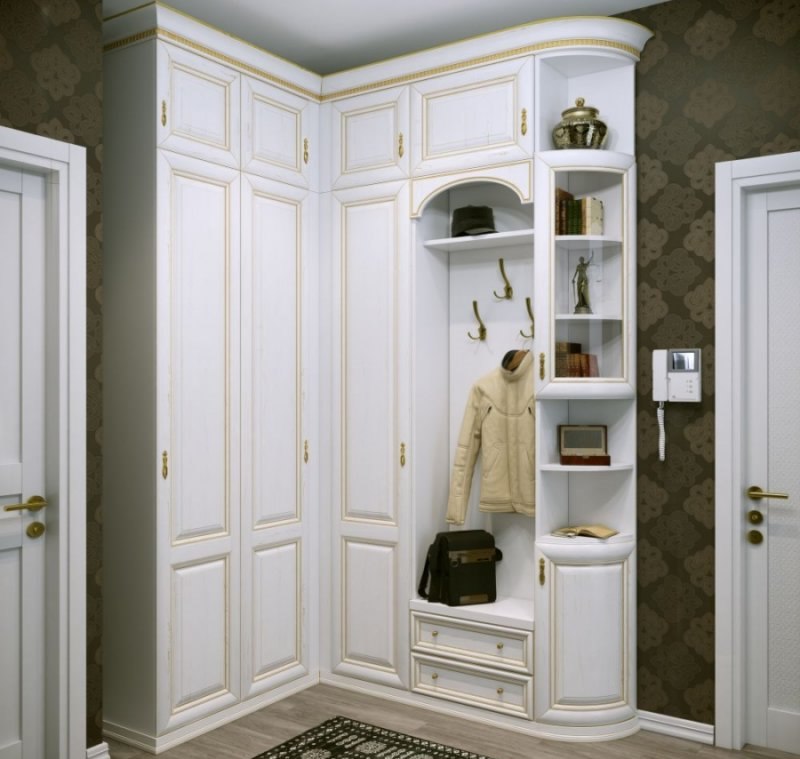
When choosing furniture, preference should be given to cabinets with a functional storage system.
In conditions of limited space it is necessary to use every corner, any centimeter. This does not mean that you need to litter the room with a huge number of different objects. It is necessary to use a minimum of elements that are multifunctional, which will occupy a minimum of space. This will allow space to be freer, but not lose practicality, convenience. Using these tricks, it will turn out to embody the beautiful and competent design of a small corridor.
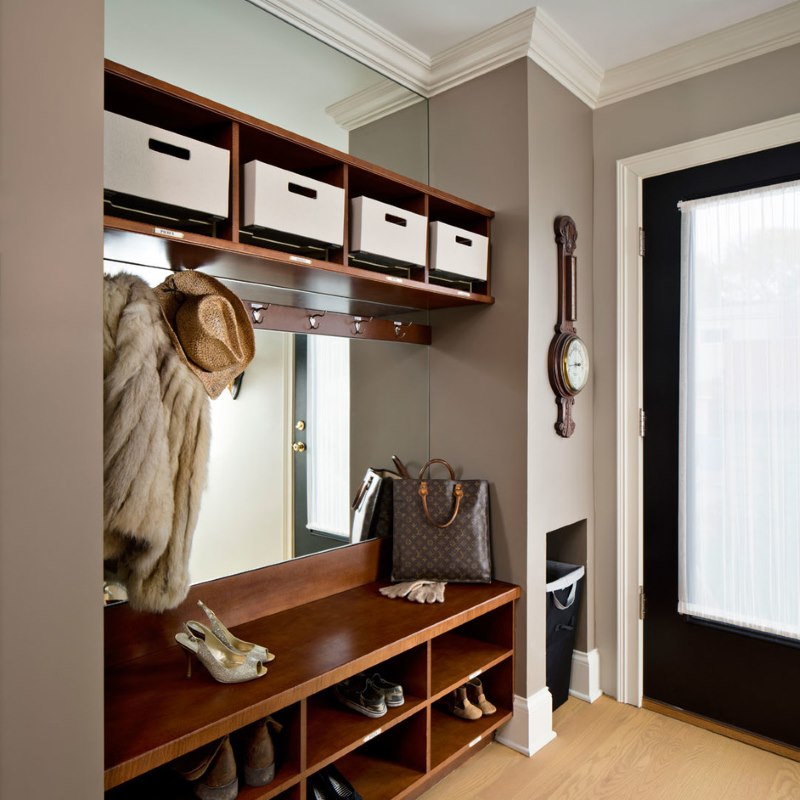
The storage system in the hallway should consist of at least three compartments: for hats, for clothes and for shoes
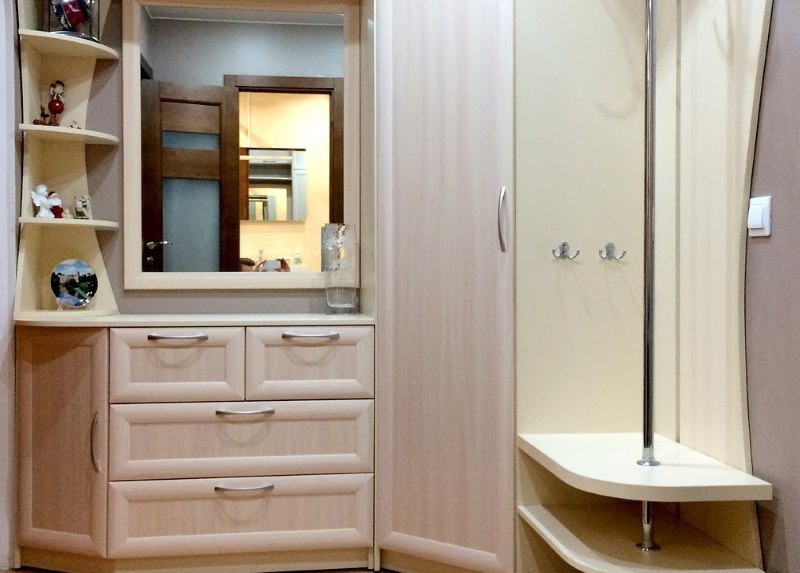
It is better to choose furniture with rounded corners
Video: interesting design of a small corridor
