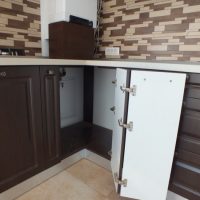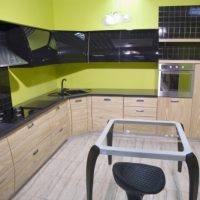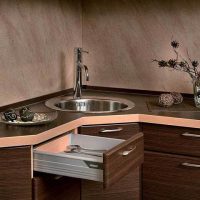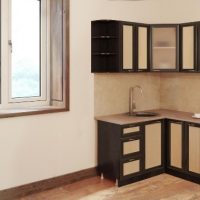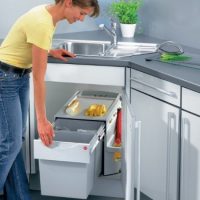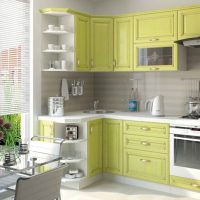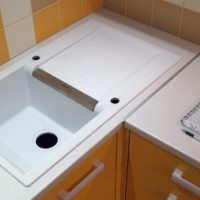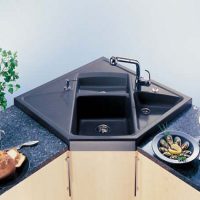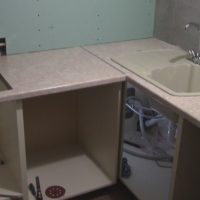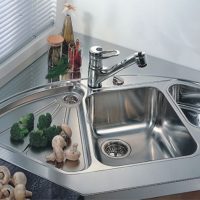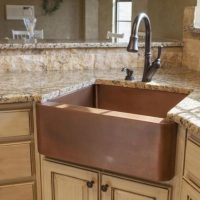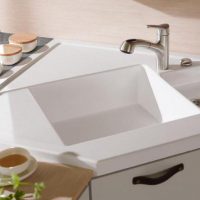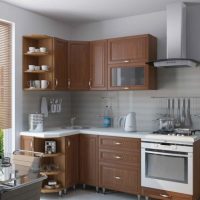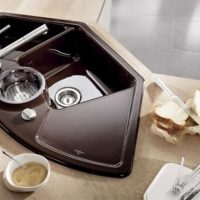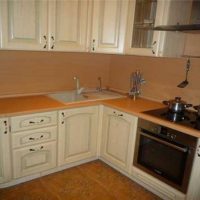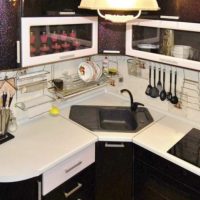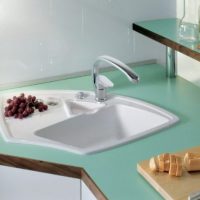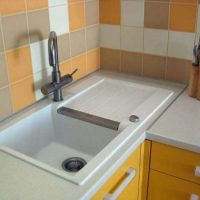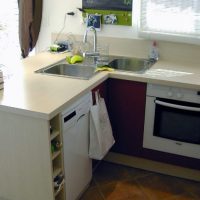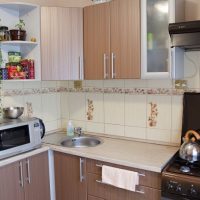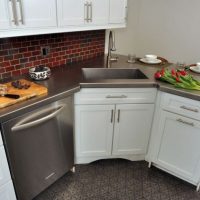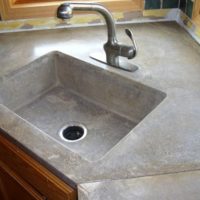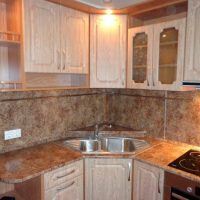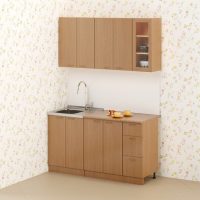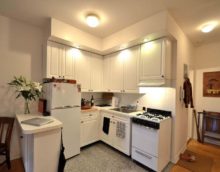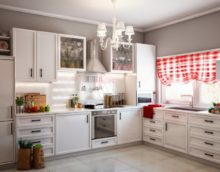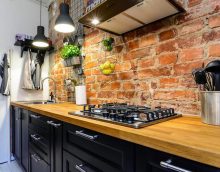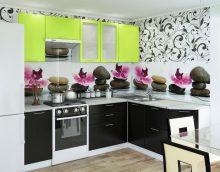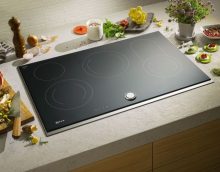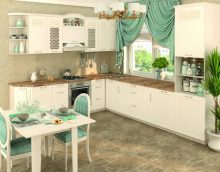Corner cabinets for a sink for the kitchen: types and subtleties of choice, useful recommendations
The kitchen is a place that includes a huge number of functional elements that need to be carefully linked to each other. A worktop, hob, refrigerator, numerous open shelves, corner kitchen cabinet for washing should make up a single “ensemble”, in harmony with each other.
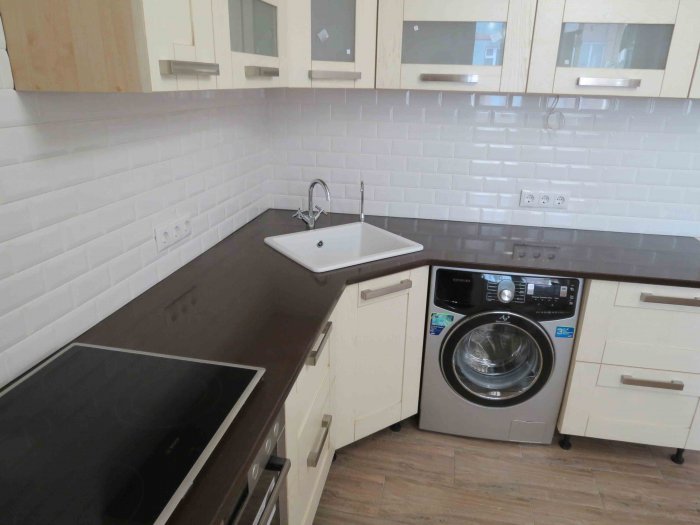
Corner sink cabinet an indispensable attribute of a kitchen set.
Content
- 1 Features of using a corner cabinet with a sink
- 2 Benefits
- 3 disadvantages
- 4 Types of corner sinks
- 5 Waybill
- 6 Mortise bill
- 7 Mortise
- 8 What to look for when making a corner cabinet under the sink
- 9 Varieties of floor corner cabinets
- 10 Materials of manufacture
- 11 The size of the corner cabinet under the sink for the kitchen
- 12 Shell shape
- 13 What to store in the closet
- 14 How to choose?
- 15 Good examples
- 16 Useful Tips
- 17 Conclusion
- 18 Corner kitchen A to Z
- 19 50 photo ideas of makeup tables with backlight:
Features of using a corner cabinet with a sink
The angular design, decorated with a sink, can become not only a place for washing dishes, but also intended for storing various things. When installing this item should take into account the style of the room, the shape and size of the kitchen. A cabinet with a sink has many advantages and disadvantages, the significance of which should be appreciated even before a decision is made to buy a corner element.
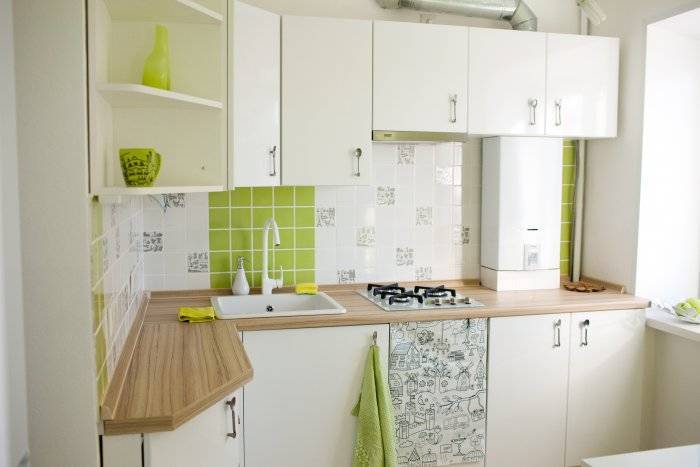
A corner sink cabinet helps increase the space of your kitchen worktop.
Benefits
There are many positive qualities:
- universality of angular construction - the item is perfect for rooms of any size, city apartments, private houses, creating maximum comfort, harmony in them;
- the product is ergonomic, allows you to fully use the corner, which without it would be empty, partially or completely not involved at all.
- the element will help to conveniently equip the space of the "working triangle" - stove-sink-refrigerator;
- the corner cabinet with a sink is easily assembled with straightforward kitchen structures - tables, cabinets, bar counters (it is also suitable for easy zoning);
- original design - the item is available in any color, design of the facade, which will allow you to choose it for any interior style.
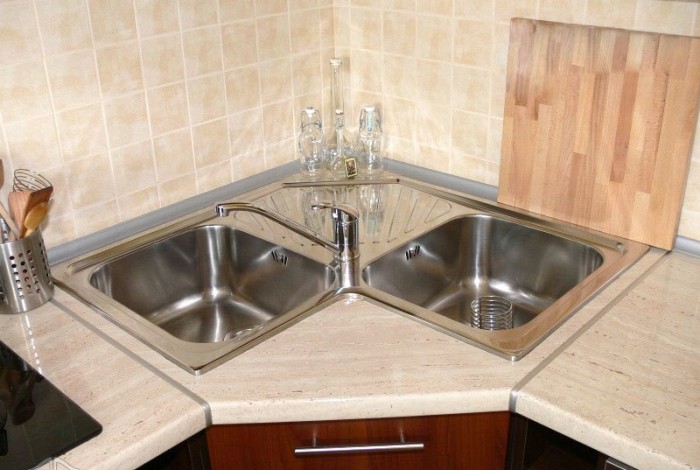
A corner cabinet allows you to zone the surface of the countertop.
Tip. For cramped, dimly lit kitchenettes, it is customary to use cabinets made in warm, light colors with a minimal number of textured details. It is permissible to make light, spacious with dark, cold tones.
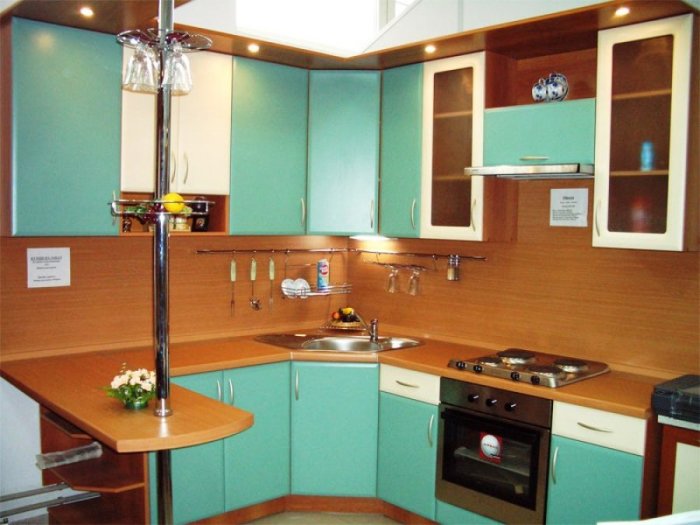
When choosing the color of the kitchen cabinet, you need to consider the illumination of the space.
disadvantages
Some features that can without serious consideration become serious disadvantages are also available:
- it is very important to consider the direction of opening the corner cabinet under the sink - it should be easy to get everything you need from it, put it back, see what is inside;
- with a non-standard layout, where there are several narrow niches, ventilation ducts, podiums, ledges, it will not be easy to place an element;
- in small kitchens, the cabinet will have to be made a little narrower than standard, and it is advisable to refuse the low shelves above it, since they are traumatic;
- repair of plumbing located in the corner is very problematic.
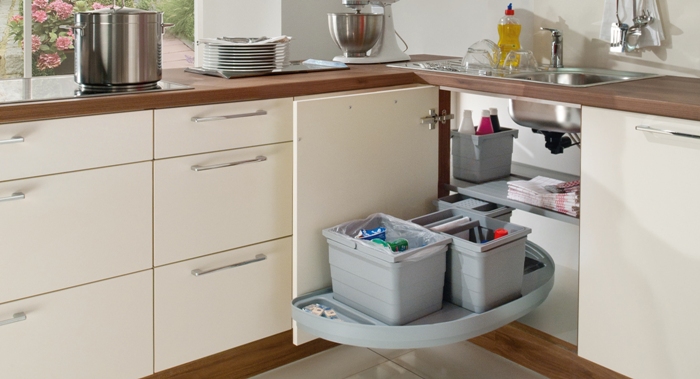
To increase functionality, you can mount drawers in the cabinet doors.
Types of corner sinks
There are three main types of corner sinks:
- mortise;
- waybills;
- combined (mortise consignment notes).
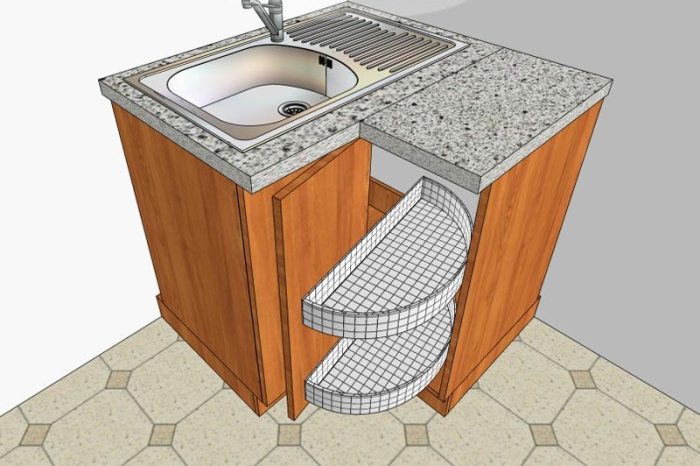
There are three types of corner cabinets for washing.
Tip. It is recommended to choose a sink that has at least one special “wing” for drying dishes.
Waybill
False sinks are the most common. The product is laid on the countertop, rests on it with its sides. The design resembles a pan with a lid, usually made of stainless steel. It is important that such a sink does not have sharp corners - they can cause injury to someone who works in the kitchen.
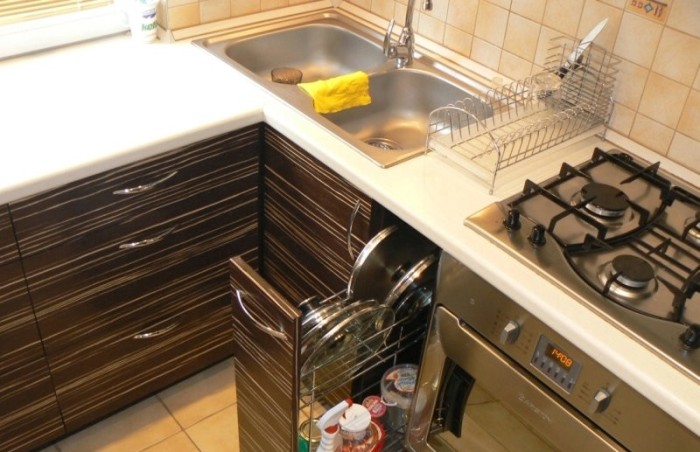
Stainless steel overhead sinks.
Mortise bill
This option is mortise, because you have to make a hole in the countertop and, at the same time, overhead, because the sink relies on the edges of the place that is cut out. Such a sink is made of enameled steel, granite. For cast iron products, a sufficiently strong cabinet is required.
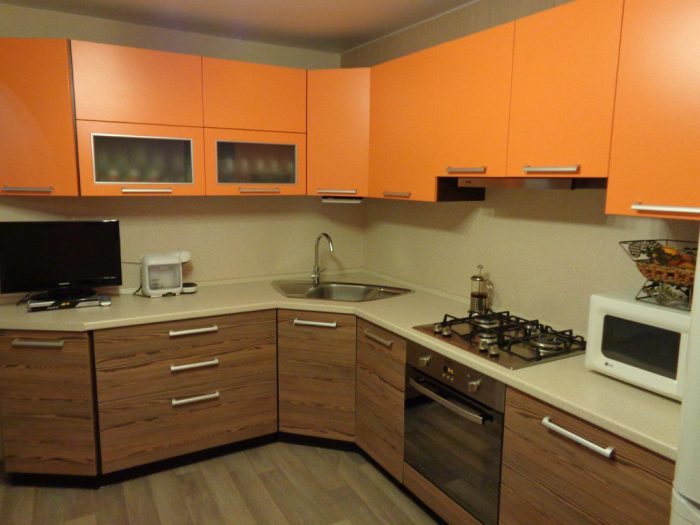
Mortise sink.
Mortise
Mortise options "flush" into the surface of the countertop. They are often difficult to mount, as the hole for the sink will have to be cut to size. The sides of the product are flush with the table plane, the product is made of "stainless steel", ceramics, and in more luxurious interiors - from natural stone, composite materials.
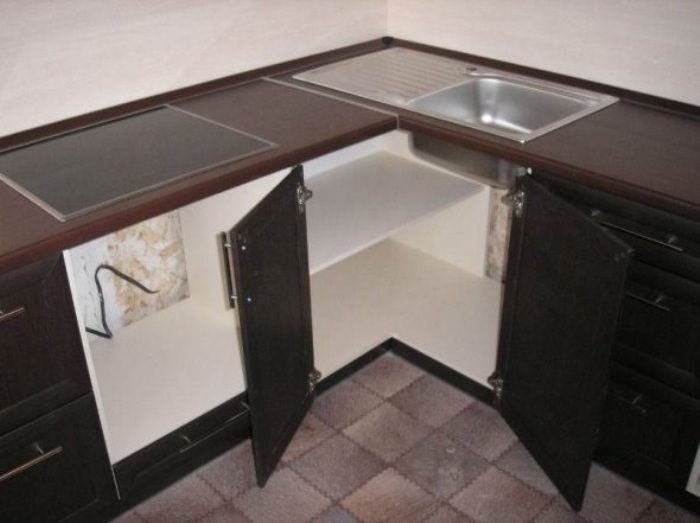
Stainless Steel Mortise Sink.
What to look for when making a corner cabinet under the sink
When creating your own cabinet with a sink for the corner of the kitchen, the main attention is paid to ease of use - one with a rather miniature design where a small amount of dishes will be washed, the other needs considerable space for drying plates with cups, washing fruits, peeling fish, etc.
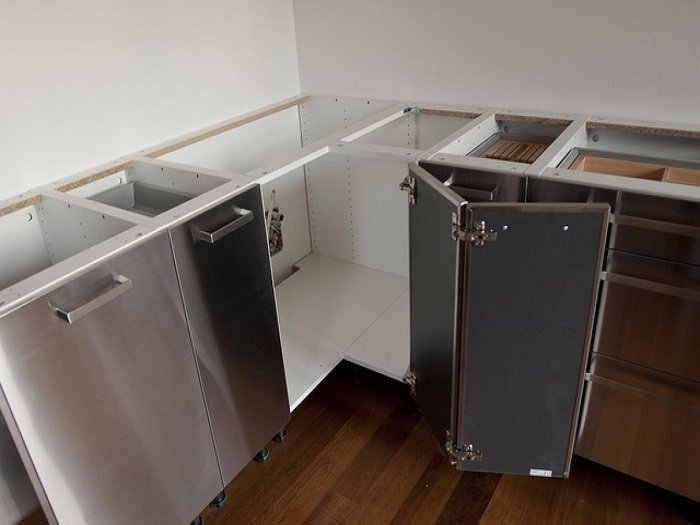
A corner cabinet for washing can be easily done by yourself, if you have the necessary materials.
It is important to consider the architectural features of the room - this is especially important if the kitchen is located in a bay window, a niche, has multiple protrusions. The height is selected in accordance with the heights of the rest of the headset or the height of the one who will work in the kitchen. The easiest way is to make a rectangular cabinet, although this is not always the best option. The wood product, as well as the ends of the chipboard structure, must be treated with water-repellent compounds.
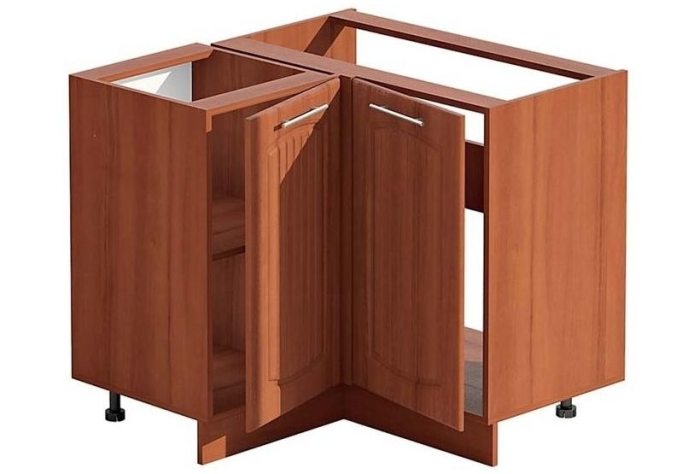
The easiest way to make a cabinet under the sink is a rectangular shape.
Tip. When manufacturing it is important to immediately think over the necessary holes for the mixer, pipes, put all the planned shelves, pull-out, draw-out sections.
Varieties of floor corner cabinets
A rectangular corner kitchen cabinet under the standard sink is the most popular option. The design has an internal corner of 90 degrees, it is easy to integrate into any headset. The product is not too functional, has a small capacity, is not always suitable for "complex", intricate interiors.
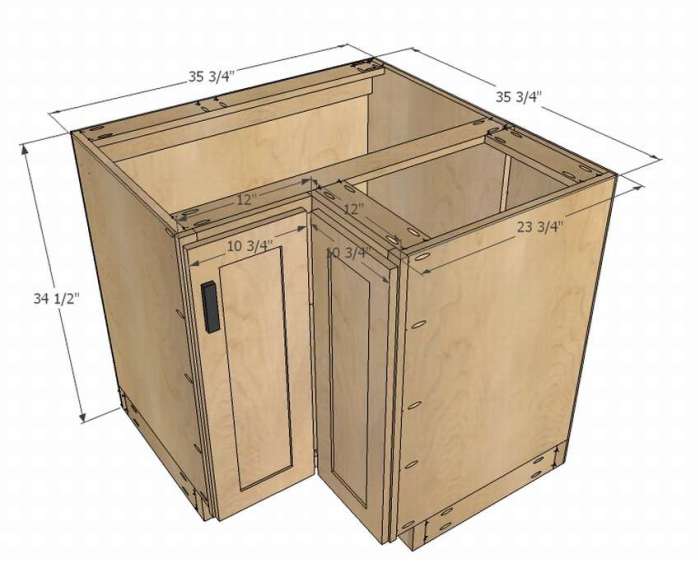
Dimensions of a rectangular cabinet under the sink.
A piece of furniture in the shape of a trapezoid is a square stand with one “cut” corner. In fact, it is pentagonal, very capacious, will become an excellent compositional center of the corner headset or will be a stand-alone element.
Products of a triangular, radial shape are used less often - their installation makes sense if the cabinet is separate from everything else.
Materials of manufacture
The choice of materials depends on the stylistic decision of the kitchen. Most commonly used:
- natural wood;
- Chipboard;
- MDF.
Some of the internal shelves are mesh, pull-out, metal or plastic, for convenient storage of dishes. Doors are sometimes made of glass, but in this case, thorough masking of water pipes is necessary.
The size of the corner cabinet under the sink for the kitchen
The dimensions of the cabinet under the sink are determined by its functionality.The average height of the corner cabinet is 65-85 cm, the lower base is within 10-12 cm from the floor level. The standard length of the walls that adjoin the kitchen wall is 80-90 cm. The approximate thickness of the countertops is 28-55 mm., But when using natural wood, natural stone is allowed a little larger.
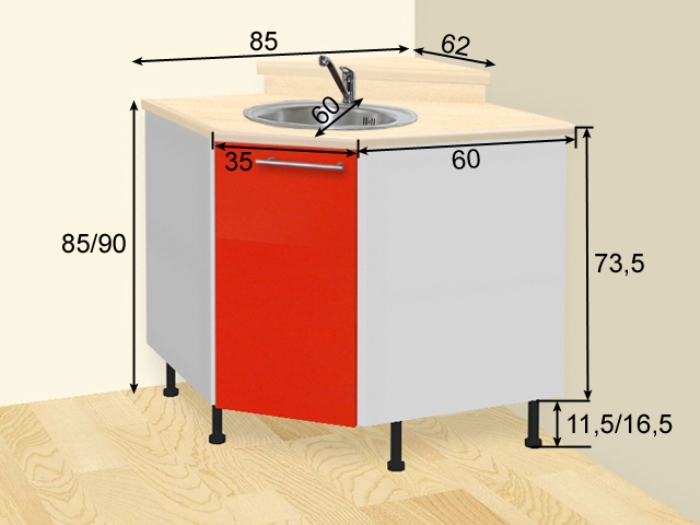
Corner cabinet for cleaning the trapezoid.
Shell shape
The shape is very different:
- round;
- square;
- triangular;
- oval;
- rectangular;
- asymmetric;
- from two rectangular fragments;
- a system of two bowls (the larger wash dishes, the smaller - vegetables, fruits);
- product with three bowls.
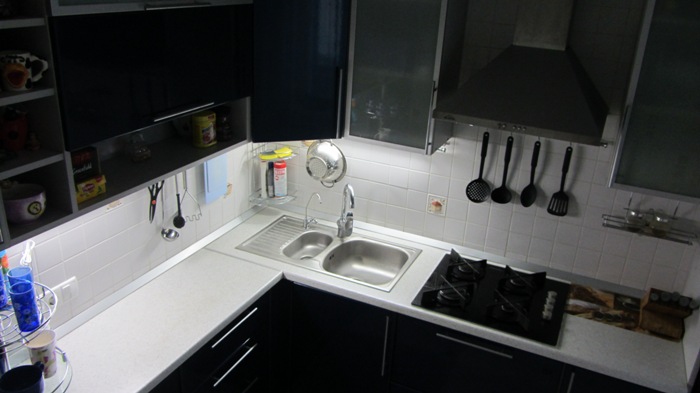
When choosing the shape of the sink, an important role is played by the area of the countertop.
What to store in the closet
In a large, small cabinet under the sink, they store utensils, kitchen textiles, detergents, canned goods, here they place a miniature washing machine, other household appliances.
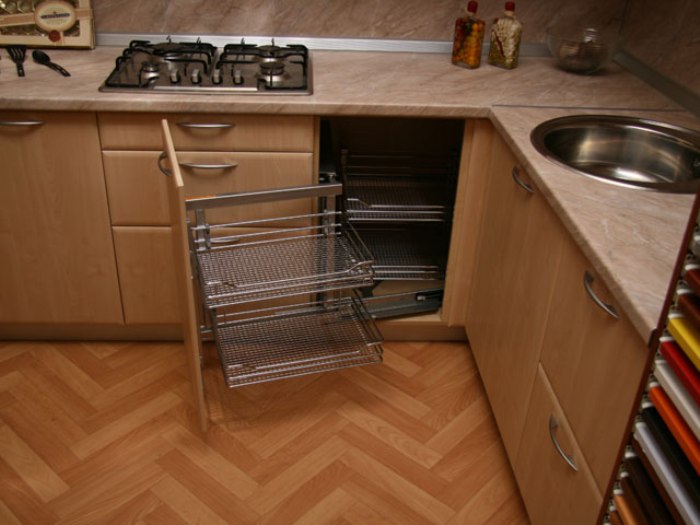
In small cabinets for washing you can store any kitchen utensils.
How to choose?
Most often, when choosing furniture in the kitchen, the buyer is interested in the price. It depends on the material of manufacture, build quality, fame of the manufacturer, original design. It should be remembered that cheap items are not strong, durable, beautiful.
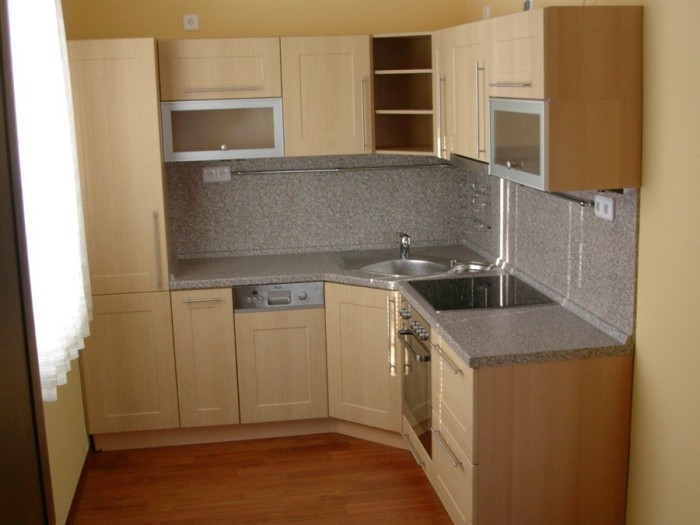
In order for the furniture to serve for a long time, you need not be limited to the means when buying.
When choosing, it is important that the corner cabinet matches the headset as much as possible, fits well into the interior.
Good examples
The most successful corner floor cabinet looks when there is no clear boundary between it and the rest of the suite. The photo looks beautifully completely black, glossy, almost merging with the wall options. A large cabinet under the sink, with a rounded inner corner, smoothly "flows" into the bar on one side, into the work plane on the other.
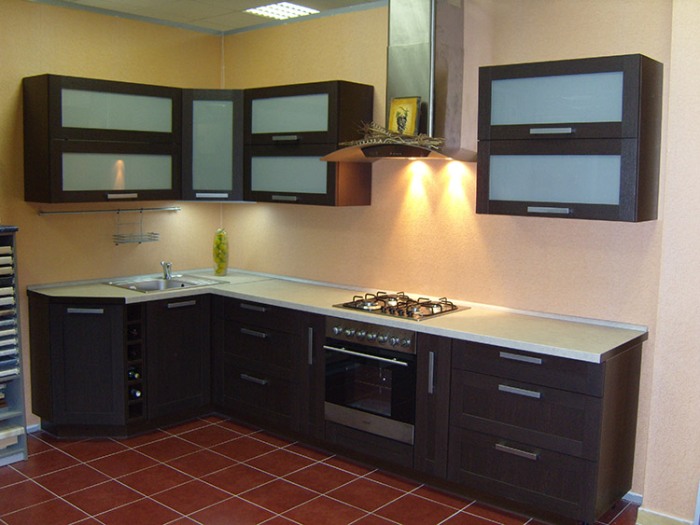
For a harmonious combination, the color of the sink should match the color of the kitchen worktop.
Useful Tips
Professional interior designers give the following recommendations for choosing cabinets for washing:
- the design can be bought in the nearest store, and then assembled independently or with the participation of a master-assembler;
- for country style, the lower part is decorated with a colored curtain, for a loft - with metal doors;
- high-quality fittings will allow the cabinet to have a beautiful appearance for a long time;
- sink and cabinet can be performed in the same color or contrast sharply with each other.
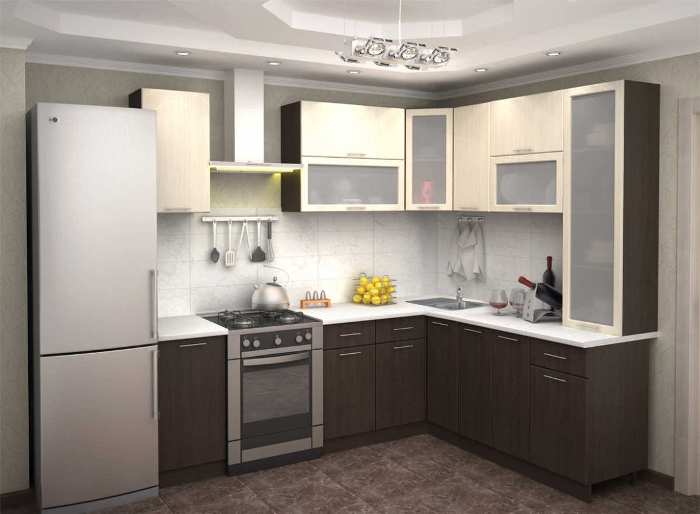
After purchasing the finished design, the cabinet can be installed independently.
Conclusion
The most convenient cabinets of various configurations under the sink in the kitchen are just angular. All kinds of options for such products are selected according to the existing kitchen design, are made in the workshop under the order, are made by hand.
Corner kitchen A to Z
