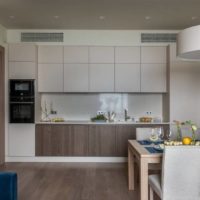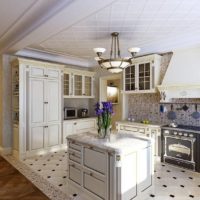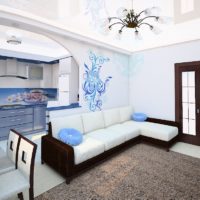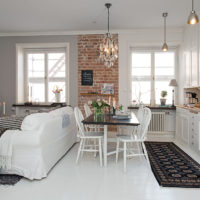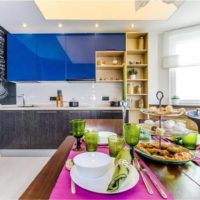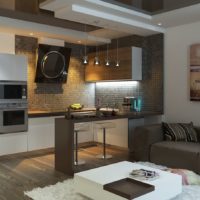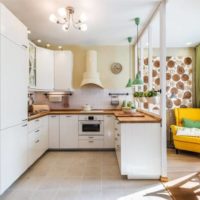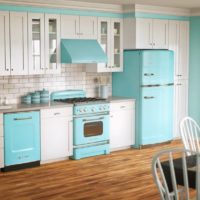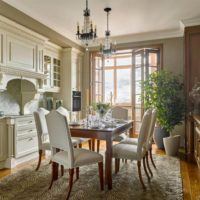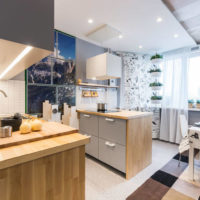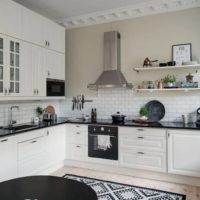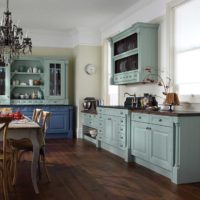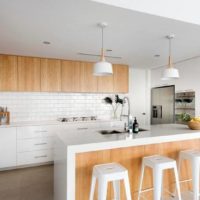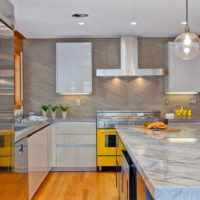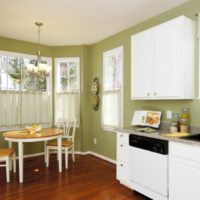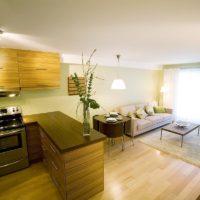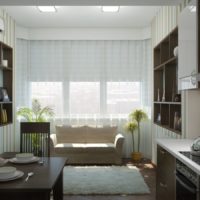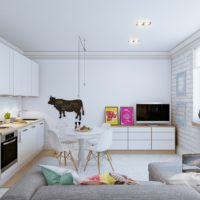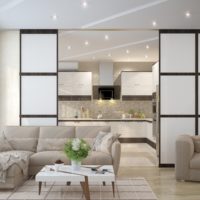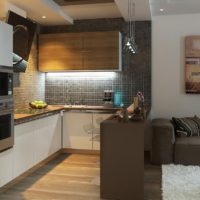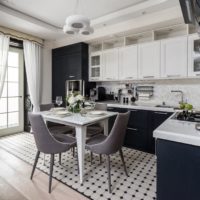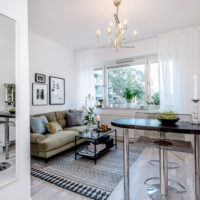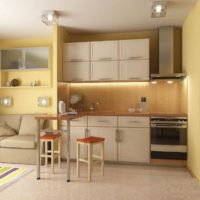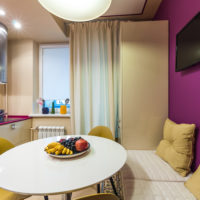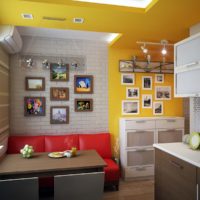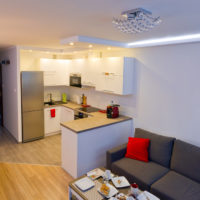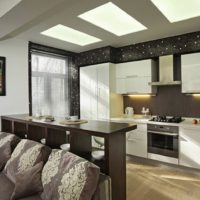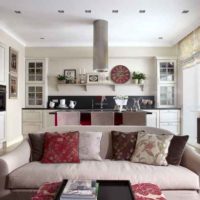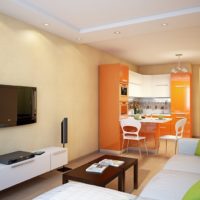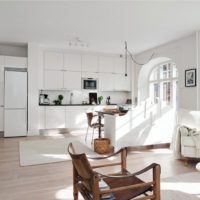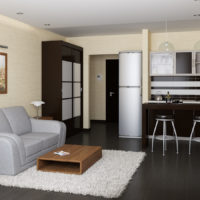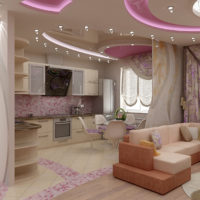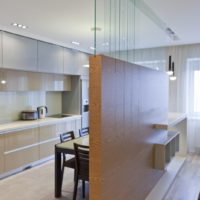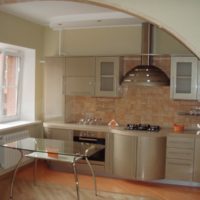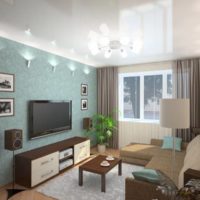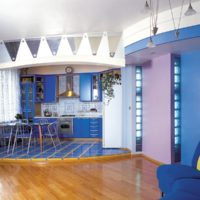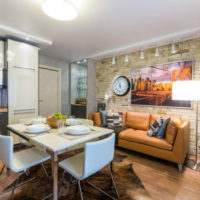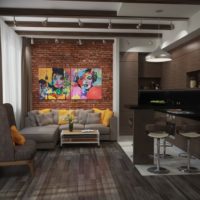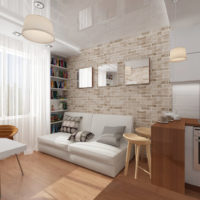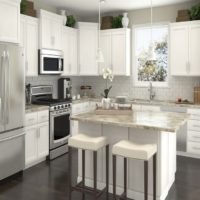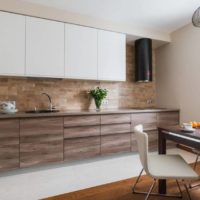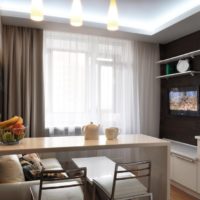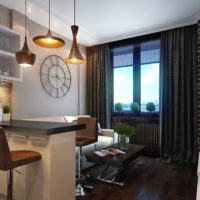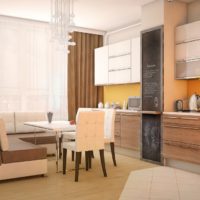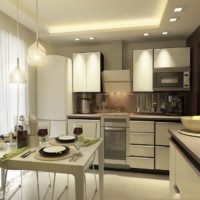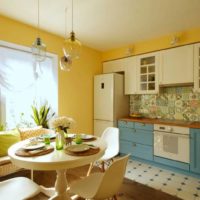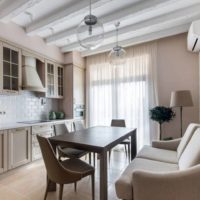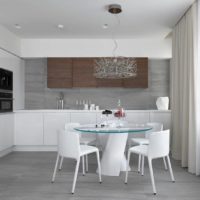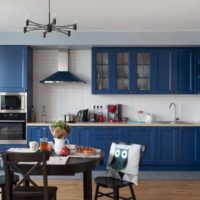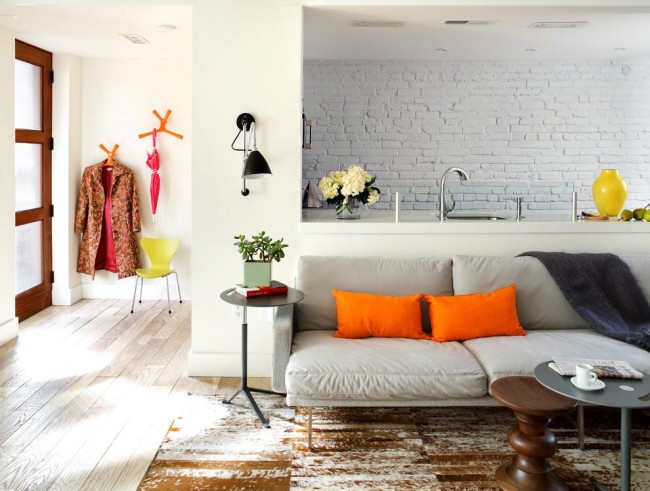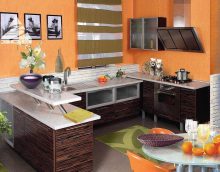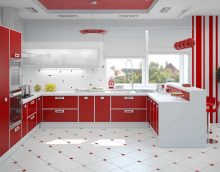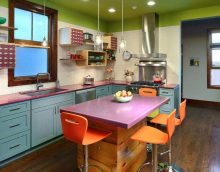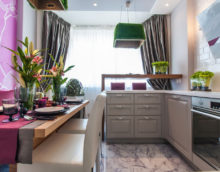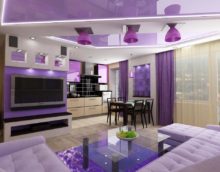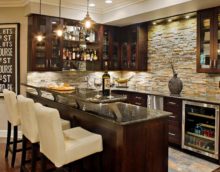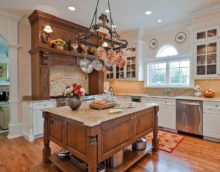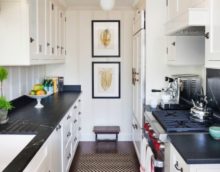Design kitchen-living area of 15 square meters. m
Joint cooking and waiting for it gathers all the household members in the kitchen. It is the heart of any home, but not everyone has it big and is able to accommodate even 2-3 people, and I really want everyone to have dinner together, to arrange a cozy home-made tea party. And what, if not the kitchen, is conducive to frankness and heart to heart conversation.
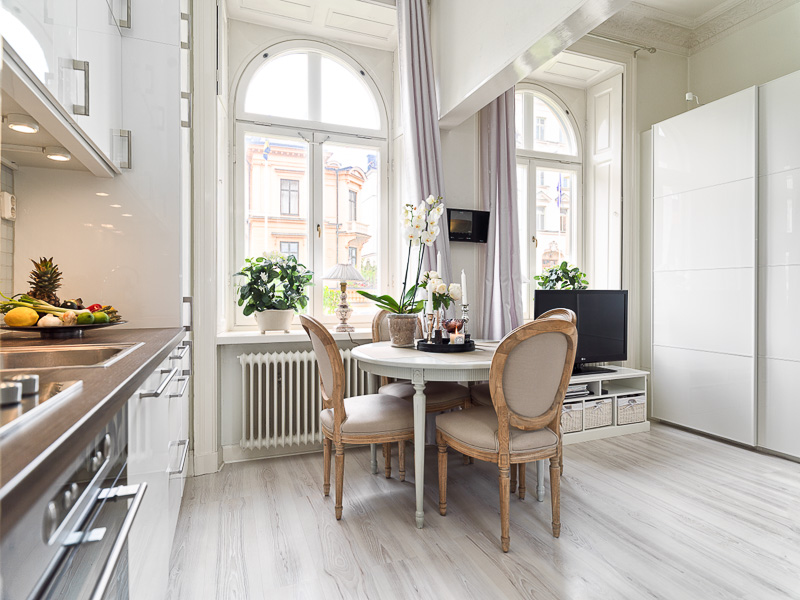
The kitchen combined with the living room is popular with people who do not want to separate the cooking process from the rest and communication with family members
It is rational to place a cooking zone, to allocate part of the space on a table with chairs for its reception, sofas for relaxing and watching TV on 6 square meters. meters is not possible. And what prevents us from these 6 square meters. meters. turn into 15 sq. meters?
Content
- 1 Kitchen-living room interior: zoning options
- 2 Combined kitchen with living room: stages of space planning
- 3 Advantages and disadvantages of the kitchen-living room
- 4 What to use when zoning the kitchen from the living room
- 5 Combined room: color matching and decoration
- 6 Video: interior of the kitchen-living room after repair
- 7 Photo: beautiful kitchens with living area of 15 squares
Kitchen-living room interior: zoning options
Combining the kitchen with the living room will help us to realize this idea, and then we will not have to cram in a small space. When combining work surfaces with a living room or dining room, the design of the kitchen is 15 square meters. m. performed by two methods.
- The space remains united. It is divided visually, that is, the walls are painted in different tones, many textured finishes, a multi-level floor or ceiling are used. When the task is to create a single space, then you need to maintain the interior in a single key. Fabric curtains and tablecloths to match the color of the walls and furniture.
- It is divided into functional zones that are nearby and are separated by furniture, screens, a kitchen island, a bar counter and other dividing elements.
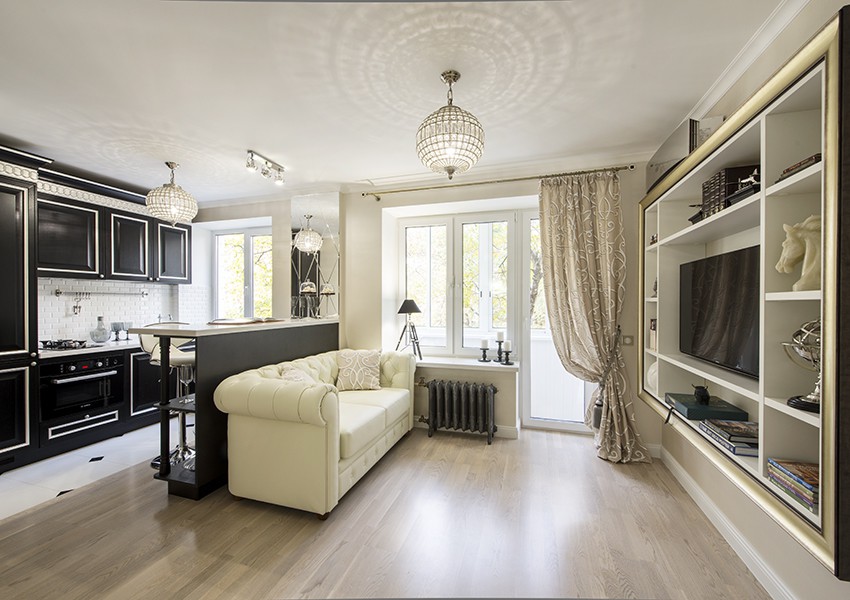
The space is divided into zones due to the specific design
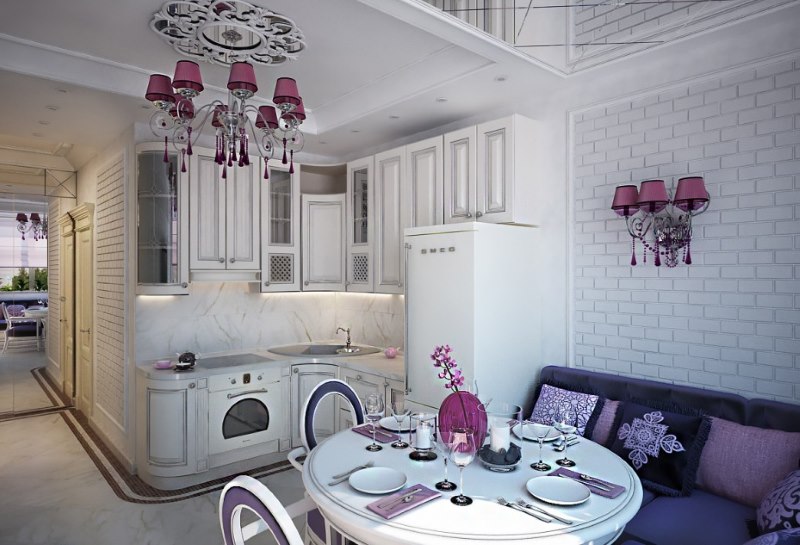
Each functional area contains attributes inherent in the kitchen or dining room.
It is also possible to highlight zones in the interior of the kitchen with the help of lighting. We mark the boundaries of wall and ceiling lights, LED strip, launched around the perimeter of the dining area, built-in lamps in the racks.
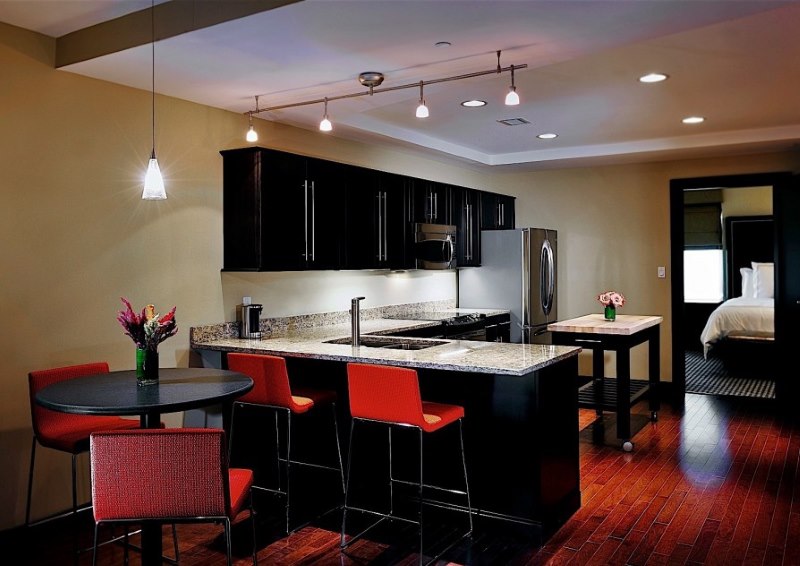
Separate lighting is recommended for each zone.
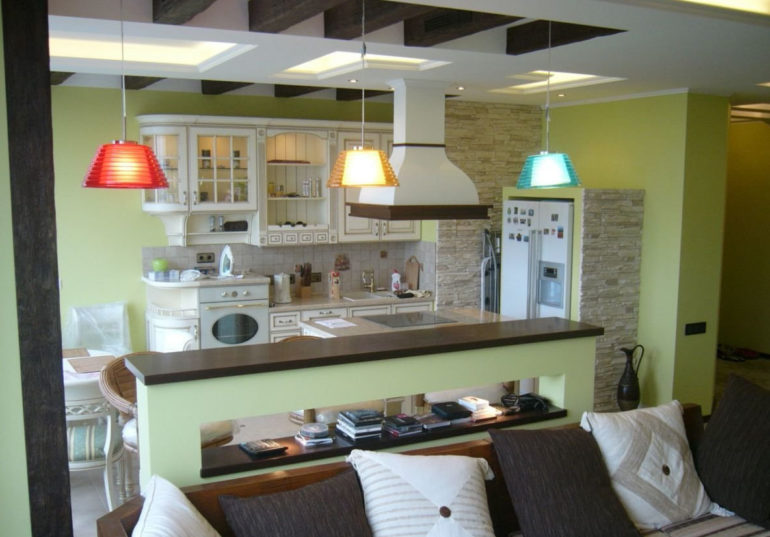
Bar counter and pendant lights as space dividers
Floors made of various materials will fit into the interior. Combinations can be different - floor tiles and linoleum, parquet and linoleum and others.
Combined kitchen with living room: stages of space planning
Before you begin work on remodeling the premises, you need to understand which way to go. The starting point is the shape and size of the room and its general actual condition. When repairs are already started in the previously combined kitchen, then this is one thing, and if you decide to completely rebuild everything, then in this case you need to act differently.
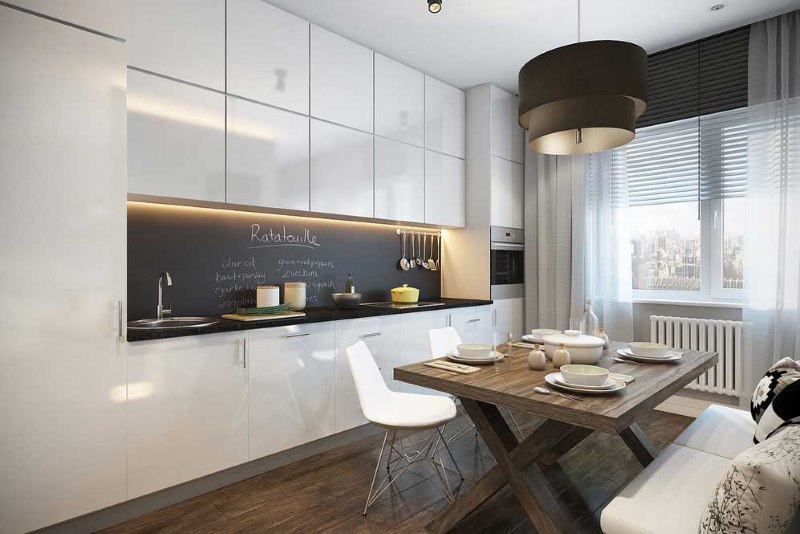
Planning begins with a cooking area. Determine the location of the sink, countertop, stove and refrigerator
A large redistribution will necessarily entail the transfer or complete dismantling of wall partitions, the transfer of gas and water disposal systems. Do not break the load-bearing walls, on which the strength of the building itself depends. Therefore, all construction work requires coordination with specialized organizations.
If you are not ready to do everything yourself, it makes sense to trust the designer so that he professionally approaches the planning and interior design of the kitchen in 15 square meters. meters, and then choose a construction team that will quickly complete the process.
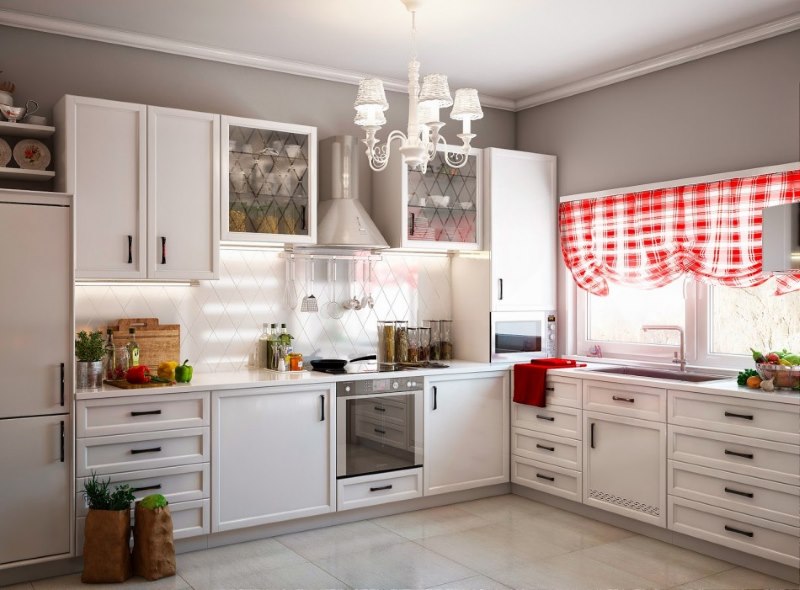
When drawing up a plan, it is necessary to take into account the distances between the sink, stove and refrigerator - for comfortable cooking, it should not exceed one meter
After all the approvals are collected, the walls are moved, a single space is ready, we proceed to the choice of location for a particular zone. The activity is divided into several stages:
- Outline an alteration plan. Make measurements of the length of the walls, the height of the ceiling. Mark in it where you plan to make the boundaries between the zones, indicate the size and location of the doors, windows, all the protrusions and niches. Decide in advance where to place the kitchen, and where is the sofa, dining table.
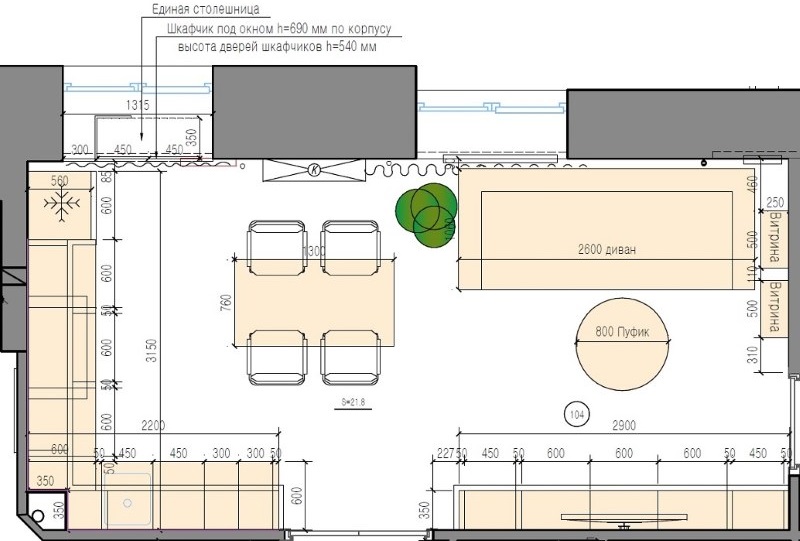
Kitchen-living room plan
- Choose finishing material. Before you buy everything, you should make sure that the color of the walls, floor and furniture are in harmony with each other. Without a sample of material already purchased, do not purchase a new one. It is also worth considering that the coating of walls and floors in the kitchen area should be easy to clean, as they are prone to frequent pollution.
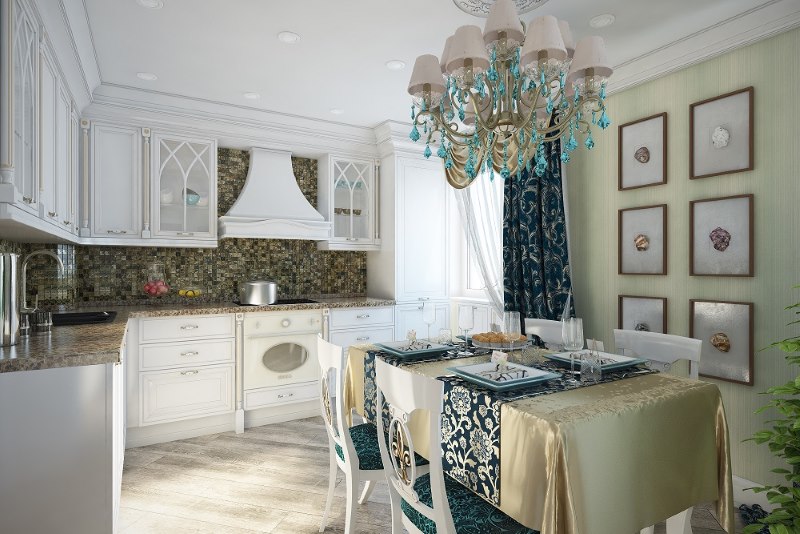
Contrasting white furniture with a dark apron and textiles
- Choose and arrange furniture and kitchen appliances. Decide where it will be most convenient to place the sink, stove and refrigerator. When calculating, you can adhere to the rule of the triangle. If we conditionally draw lines between these three objects, we get a triangle. The best option is an equilateral figure with such a perimeter of the sides, which should not exceed 6 meters. Options, when objects are scattered throughout the room, will lead to the fact that the hostess, when doing household chores, will get tired much more.
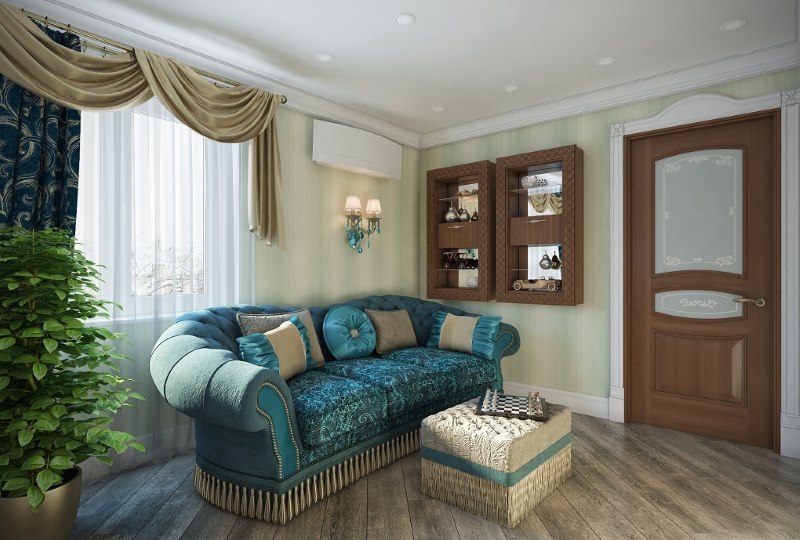
In the living room there is a comfortable sofa
- Beat the room. The living area is a place to relax and watch TV. Think about what will be a sofa or chair, their color scheme and texture. Complete the interior with matching curtains for furniture, decorative items, rugs and napkins. If there are open shelves, fill them with cute kitchen knick-knacks, antique appliances, flowers.
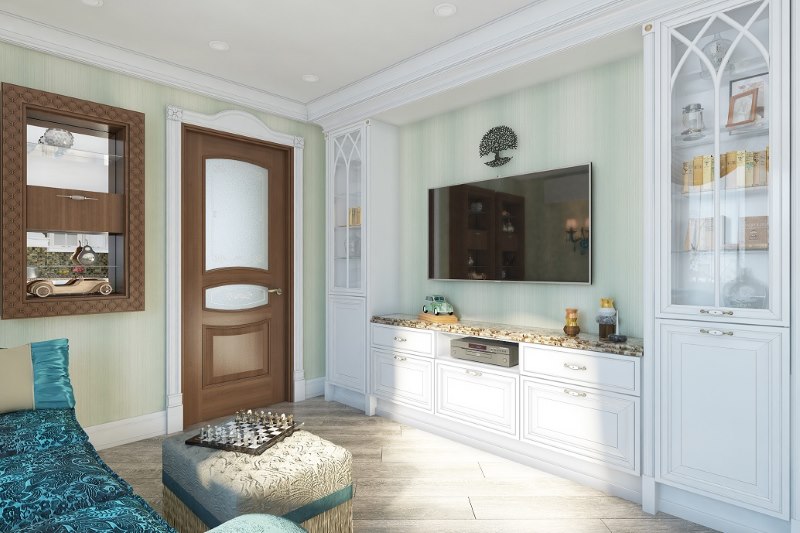
Opposite the sofa there is a TV and furniture composition in the continuation of the kitchen set
Advantages and disadvantages of the kitchen-living room
The combined design of the kitchen-living room 15 square meters. meters has a number of positive aspects, such as an increase in the volume of the kitchen, the ability to be in the center of events (to cook and look after the children, chat with guests, watch TV), the ability to experiment with different styles.
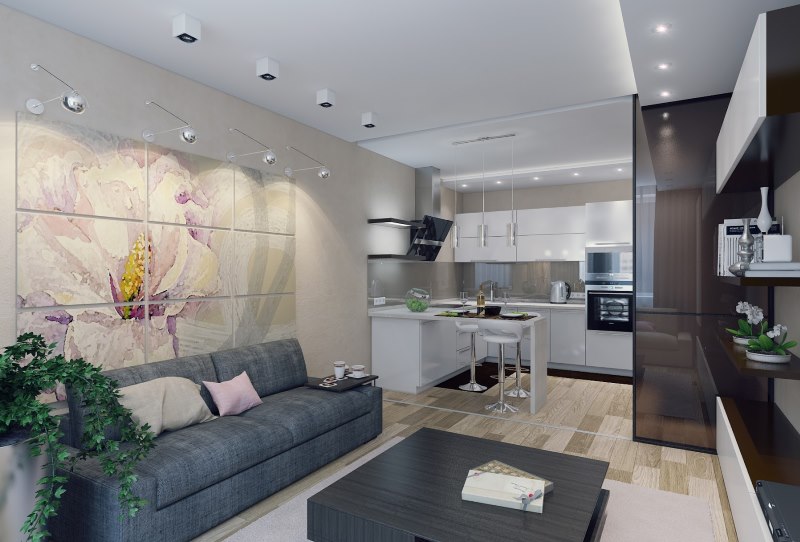
As a result of combining the kitchen with the living room, a practical and comfortable family interior is obtained: someone cooks, someone relaxes on the sofa, and someone sits at the table
There are negative points:
- Distribution of smell throughout the apartment. The hood will help to cope with this problem, a large number of models are offered on the market. The device is mounted above the stove and does not allow the smell to spread. In addition to its functionality, the hood is an element of decor and can become an independent interior item.
- The whole kitchen mess is in sight, so you need to wash the dishes more often and monitor the cleanliness of the stove, tabletop.
- Lack of privacy, but there is a solution. If you yourself are engaged in redevelopment, then you can leave part of the wall, and not completely remove it. Use it to arrange a bookcase, flower stand, complement it with a curtain or screen, and the place for a relaxing holiday is ready. A screen is a wonderful way to divide space. It takes up little space, it can be disassembled and removed when it is not needed.
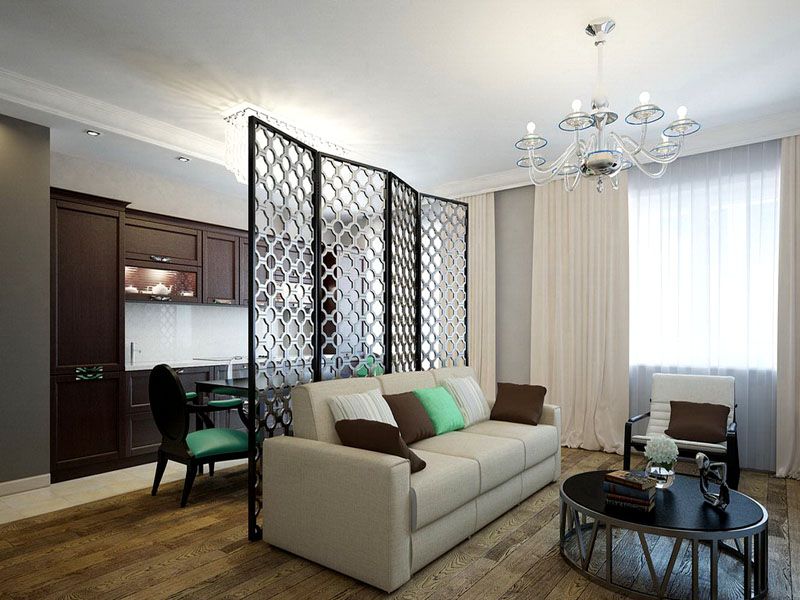
Decorative screen between the kitchen and the living room
What to use when zoning the kitchen from the living room
The most widely used option is furniture dividing. For example, a dining area. Take the table that is laid out.We disassemble for the reception of guests and fold to free up space.
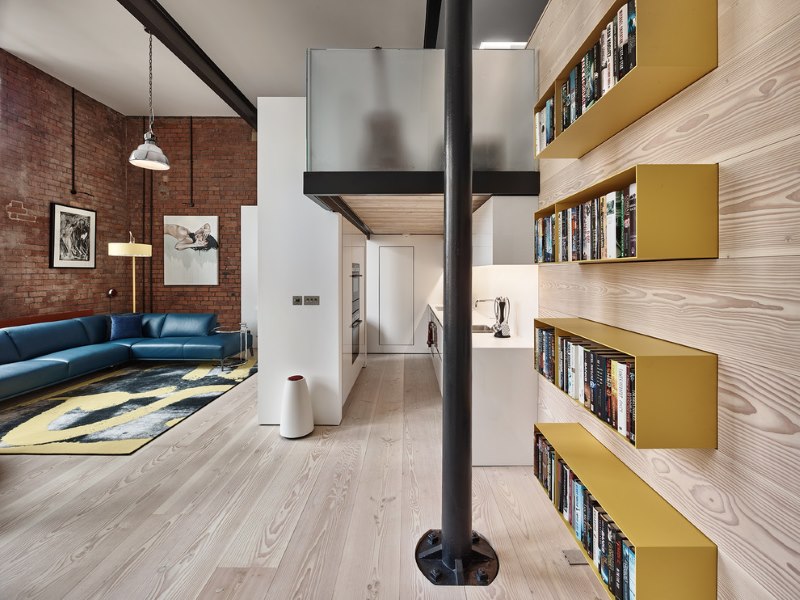
Dividing space with kitchen cabinets
A large sofa will emphasize the living area. Choose upholstery from eco-leather or moisture-resistant textiles, as a light sofa will undergo rapid pollution and lose its visual appeal.
It has become fashionable to put a bar. It will serve as a separator and will become a favorite place for a quick breakfast and buffet. Cabinets are rarely used, but light through shelves and shelves will look great and cope with the partition function.
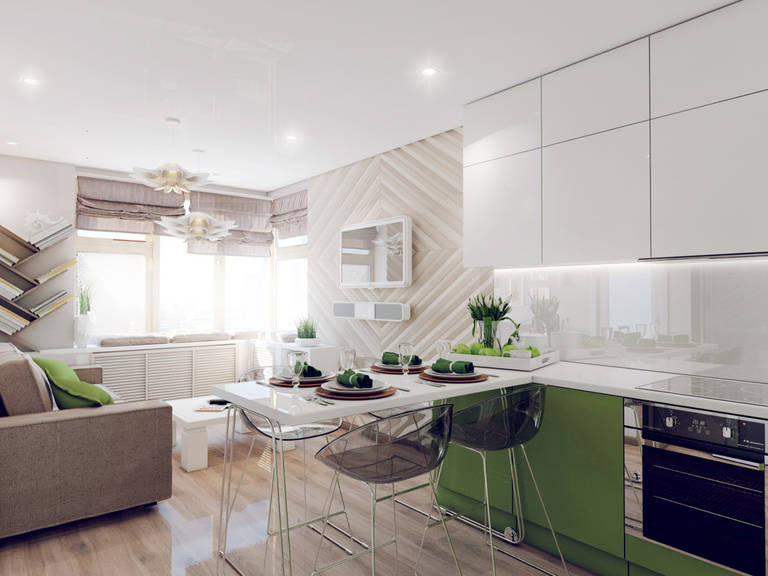
The bar counter as a separator looks stylish and does not take up much space
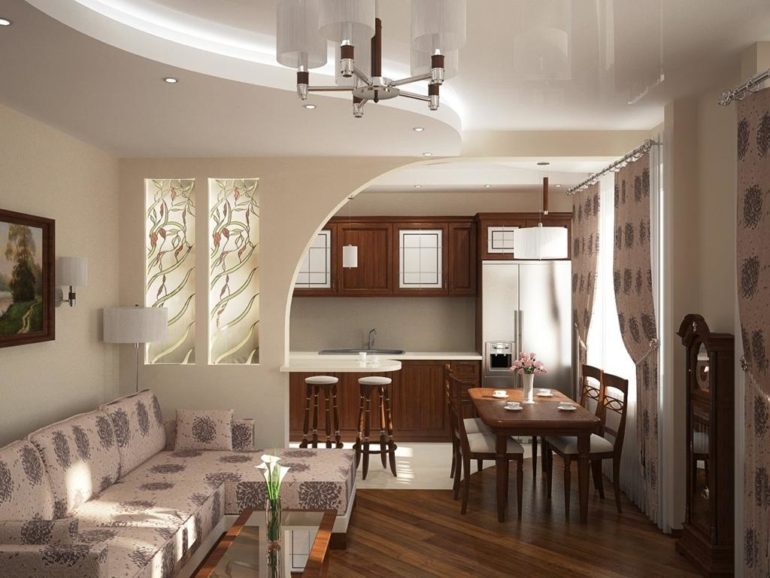
Space can be divided using a lightweight drywall partition
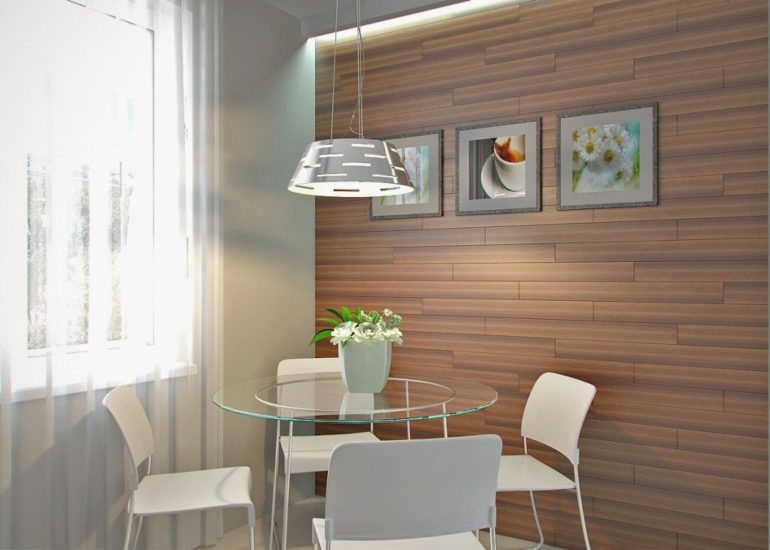
To highlight the dining area often use wall decoration with contrast material
When in two zones there is one window, select the curtains of different colors and you will get the feeling of two different rooms.
Combined room: color matching and decoration
The color scheme and texture of the material are designed to evoke positive emotions, set up for positive. Playing with color, you will have the opportunity to create a bright and unique interior that suits exactly the preferences of the family. Painting the walls in different colors and choosing a wallpaper with a different structure and pattern will also help highlight the boundaries of the zones.
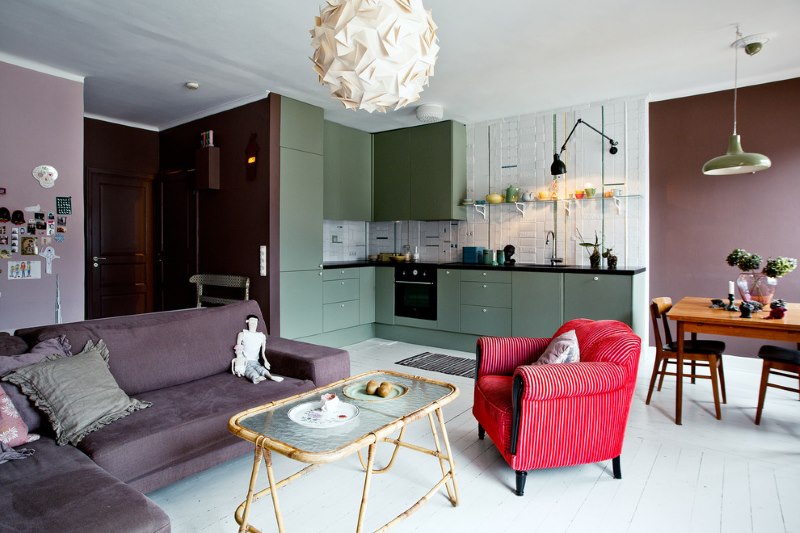
Using color to divide space into zones
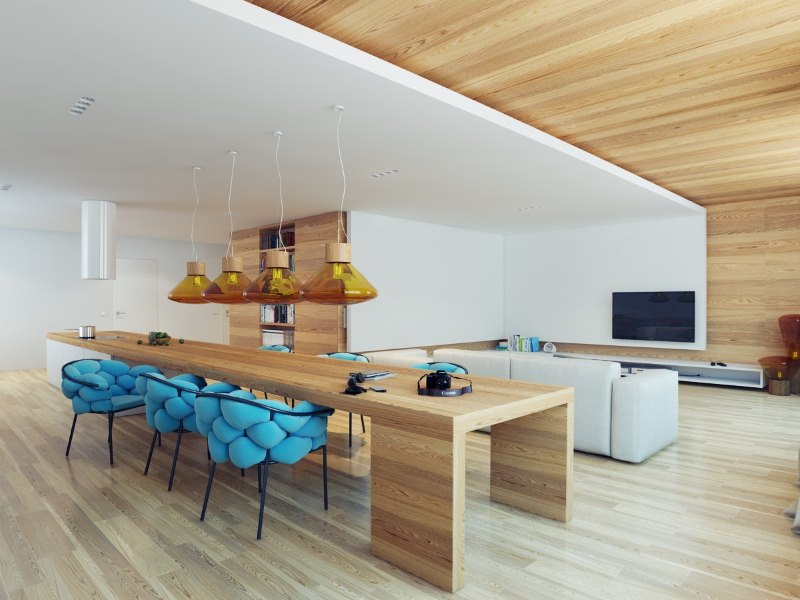
Despite the fact that the living room and kitchen are combined, the decoration of the walls and ceiling may vary
When choosing a color palette for a room, you should pay attention to their compatibility with each other, because separately the colors can be beautiful, but in the kit they can kill each other - one tone will interrupt the other or one will be lost against the background of the other.
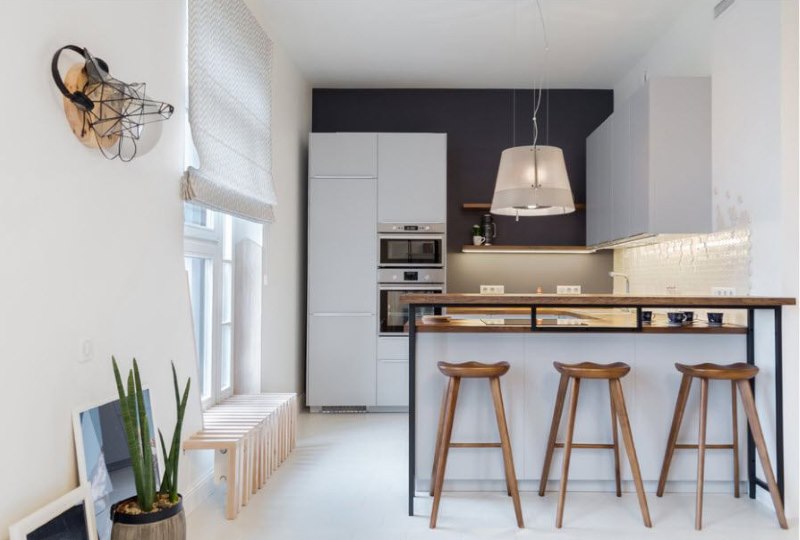
Pastel shades will expand the room, and dark colors can be used as accents
The following combinations are considered a good version of the game in color:
- Design in green colors. It calms and recalls nature. The kitchen area can be made juicier, and the living room in pastel shades.
- In red and black. Red color arouses appetite, but it must be used on a small amount of surfaces, diluting with a black or gray tint.
- In black and white. It will look stylish and modern.
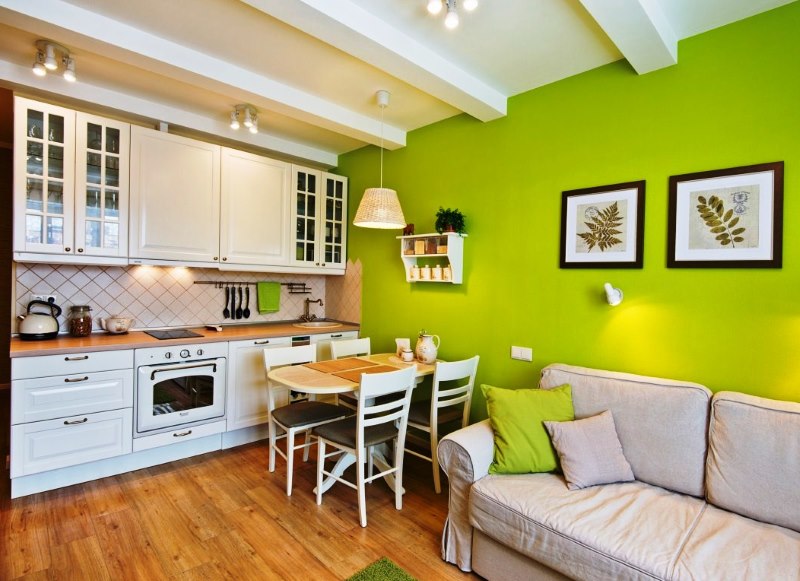
White-green cuisine - the most classic and harmonious combination
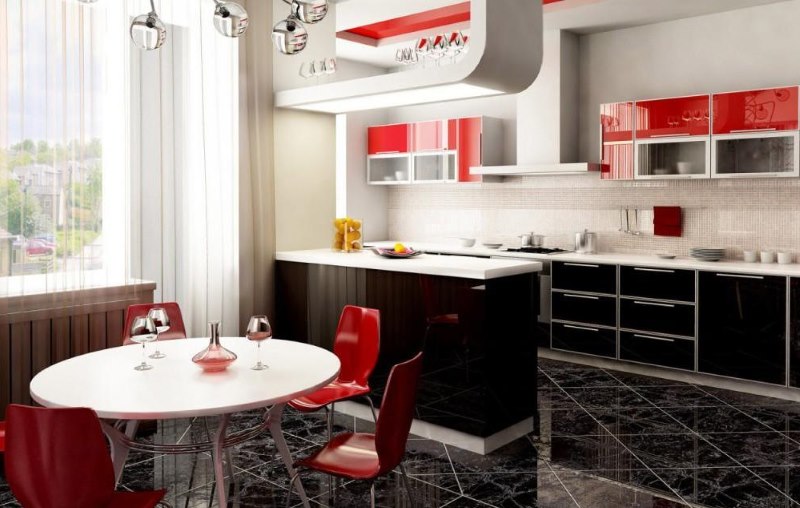
Red and black kitchen for those who respect contrasts, confidence and certainty
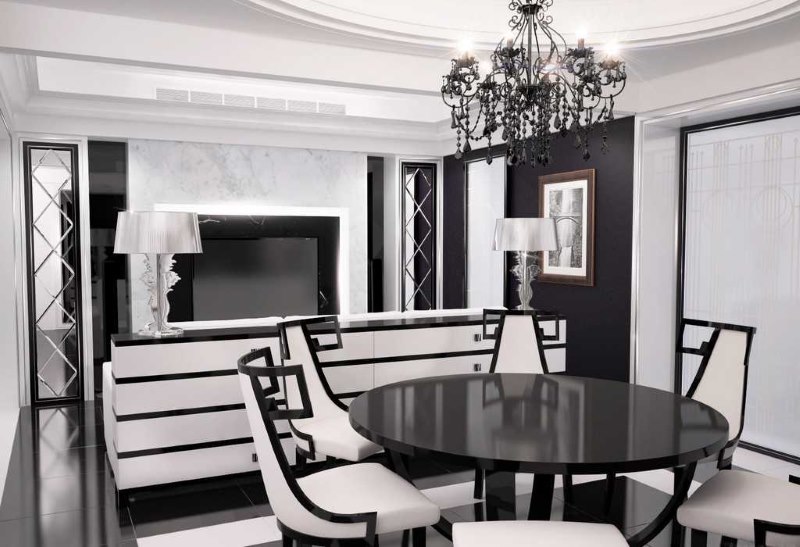
Black and White Art Deco Tones
Of the materials for finishing the walls of the kitchen zone, painting or vinyl wallpapers that wash well are most often chosen. The wall near the sink and stove is covered with ceramic tiles or panels. The ceiling is decorated with multilevel transitions from drywall or plastic panels. Tile or linoleum is laid on the floor. Natural parquet is rarely used.
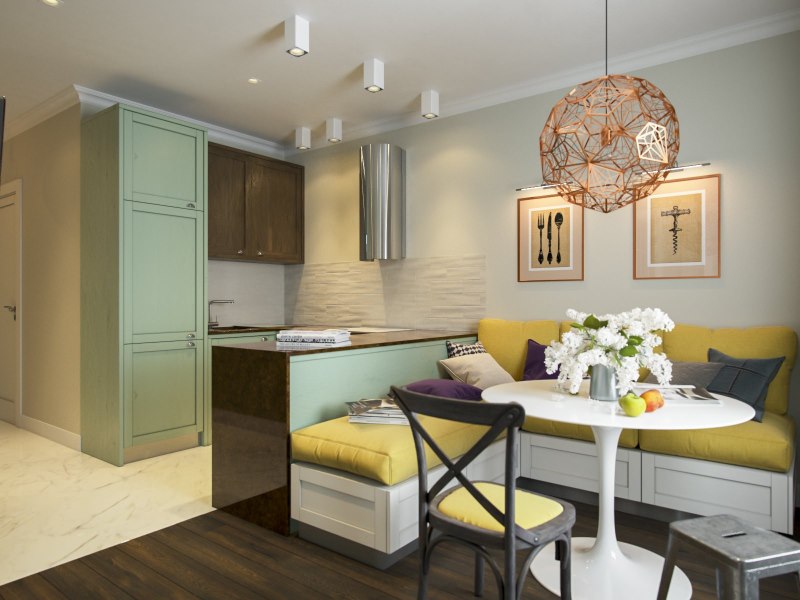
Finishing materials must be resistant to moisture and temperature, and also easy to clean and wash.
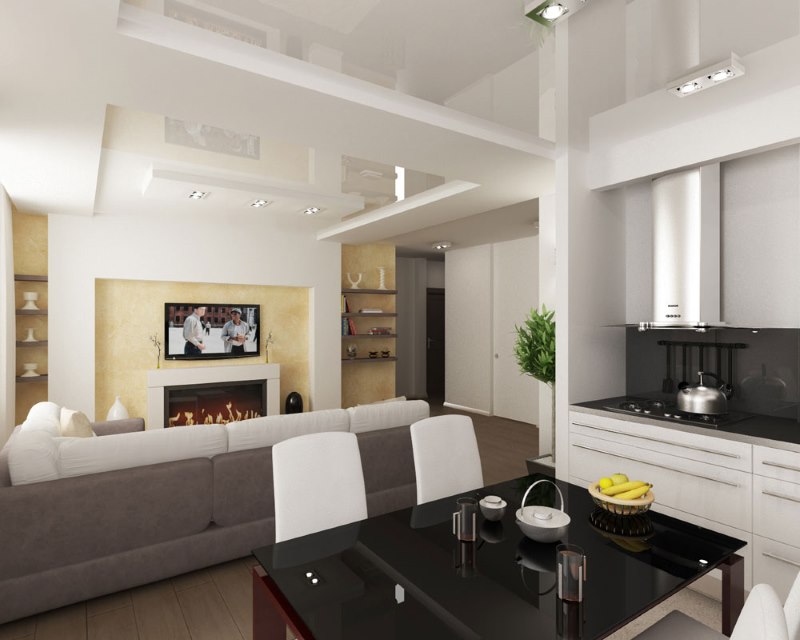
PVC stretch ceiling is easy to clean, quickly assembled and makes it easy to hide room defects
There are a lot of options for finishing the combined kitchen-living room. Experiment and enjoy the result you get!
Video: interior of the kitchen-living room after repair
