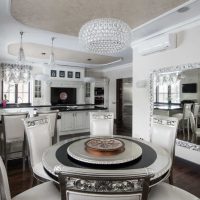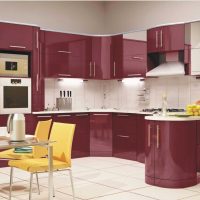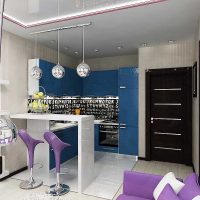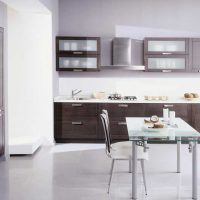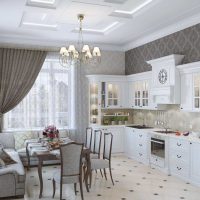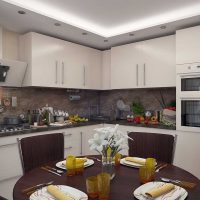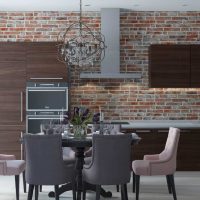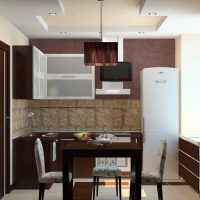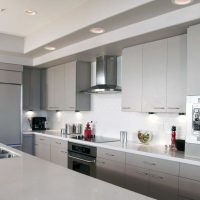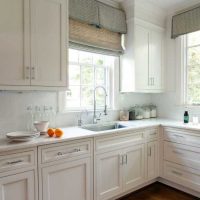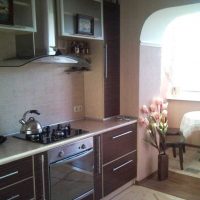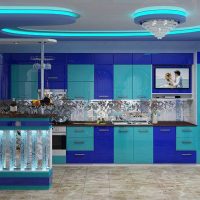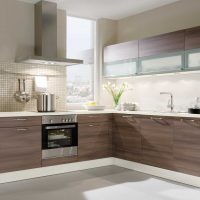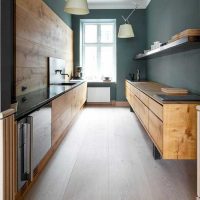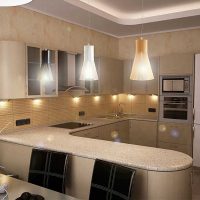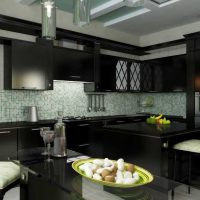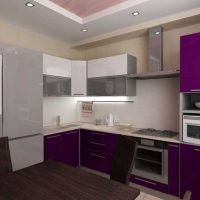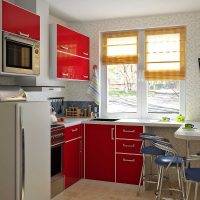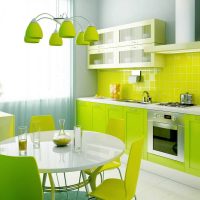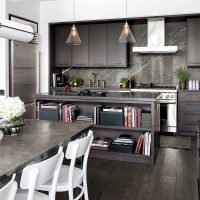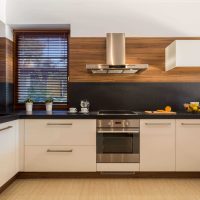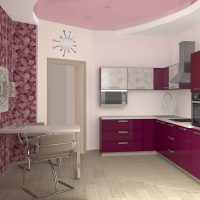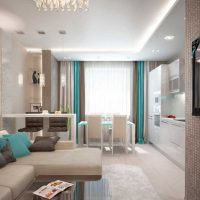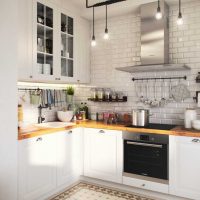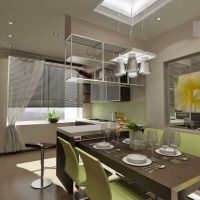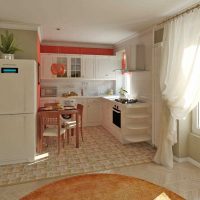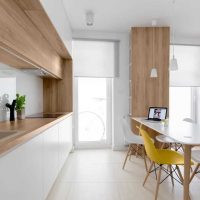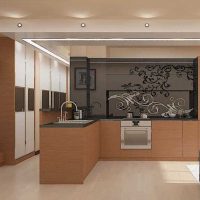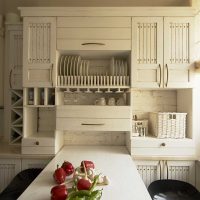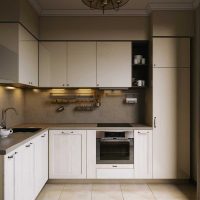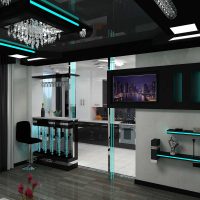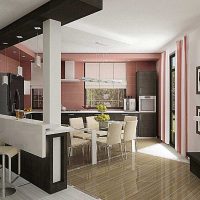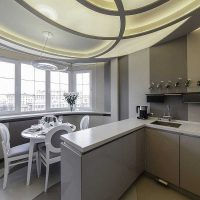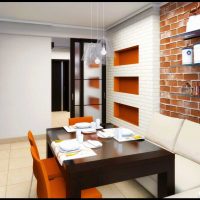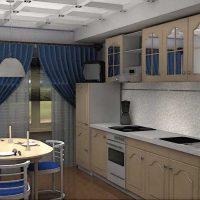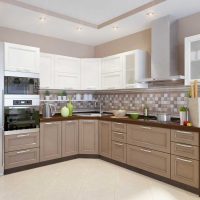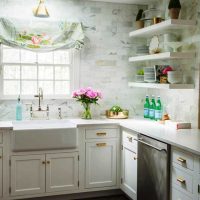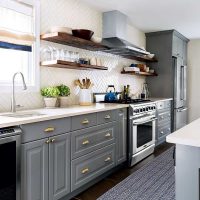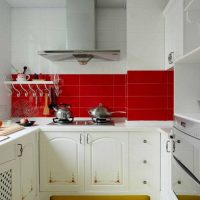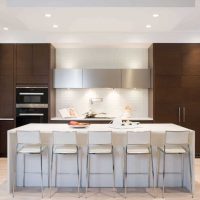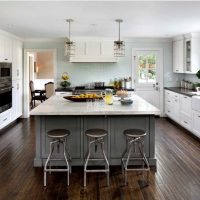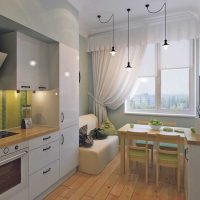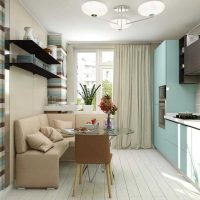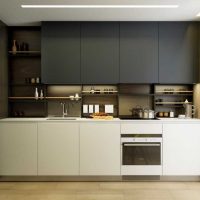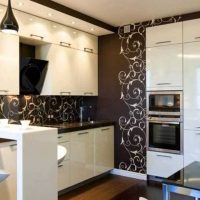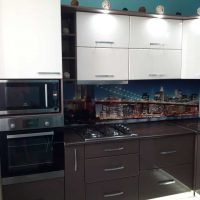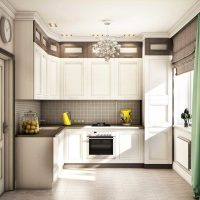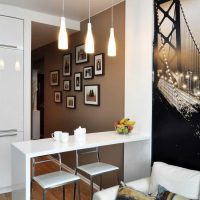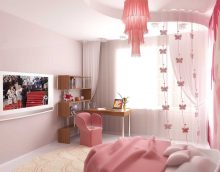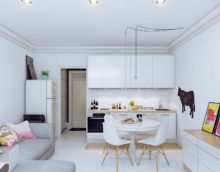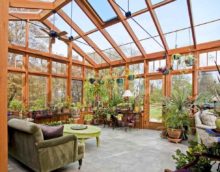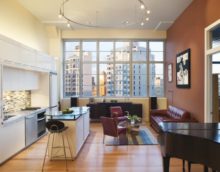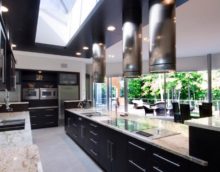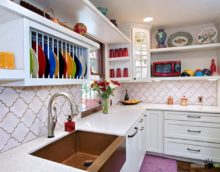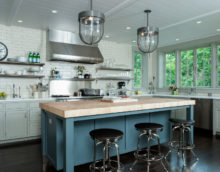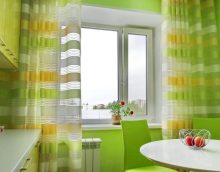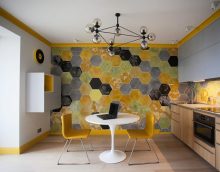Kitchen repair, interior design and decoration
The kitchen is the place where the whole family gathers for food. Many housewives spend a lot of time there. Therefore, it is important to make the room practical, convenient and beautiful. Having organized the space correctly, you can get a cozy and functional place.
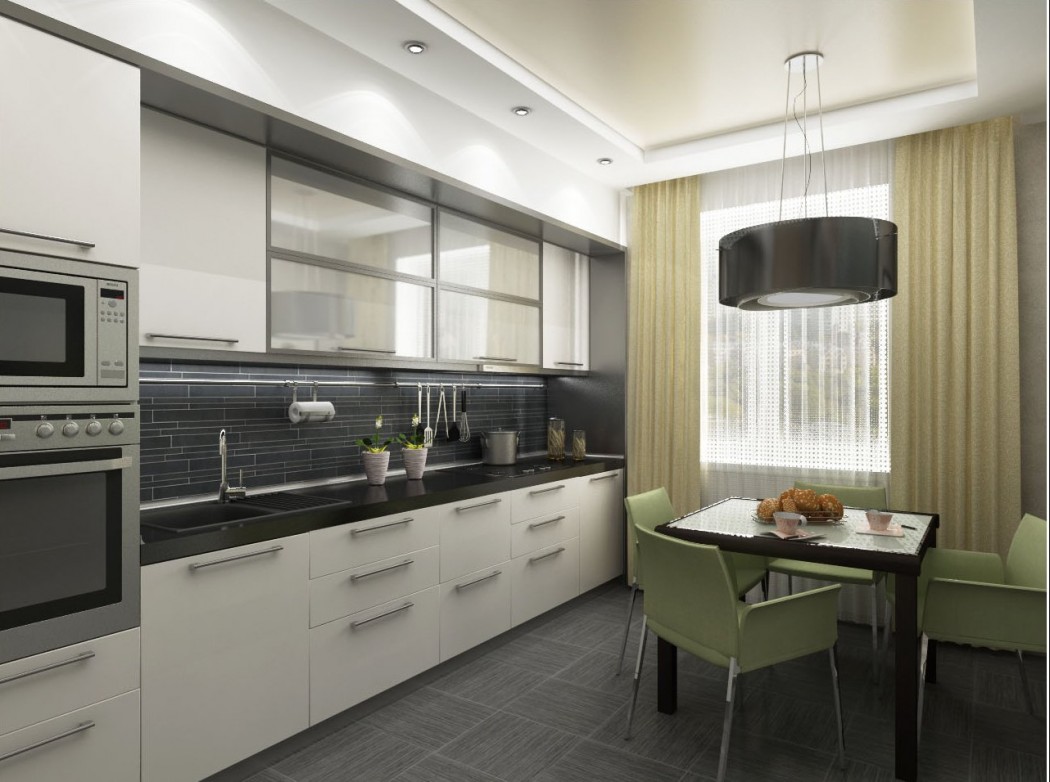
Mistresses in the kitchen spend most of their time
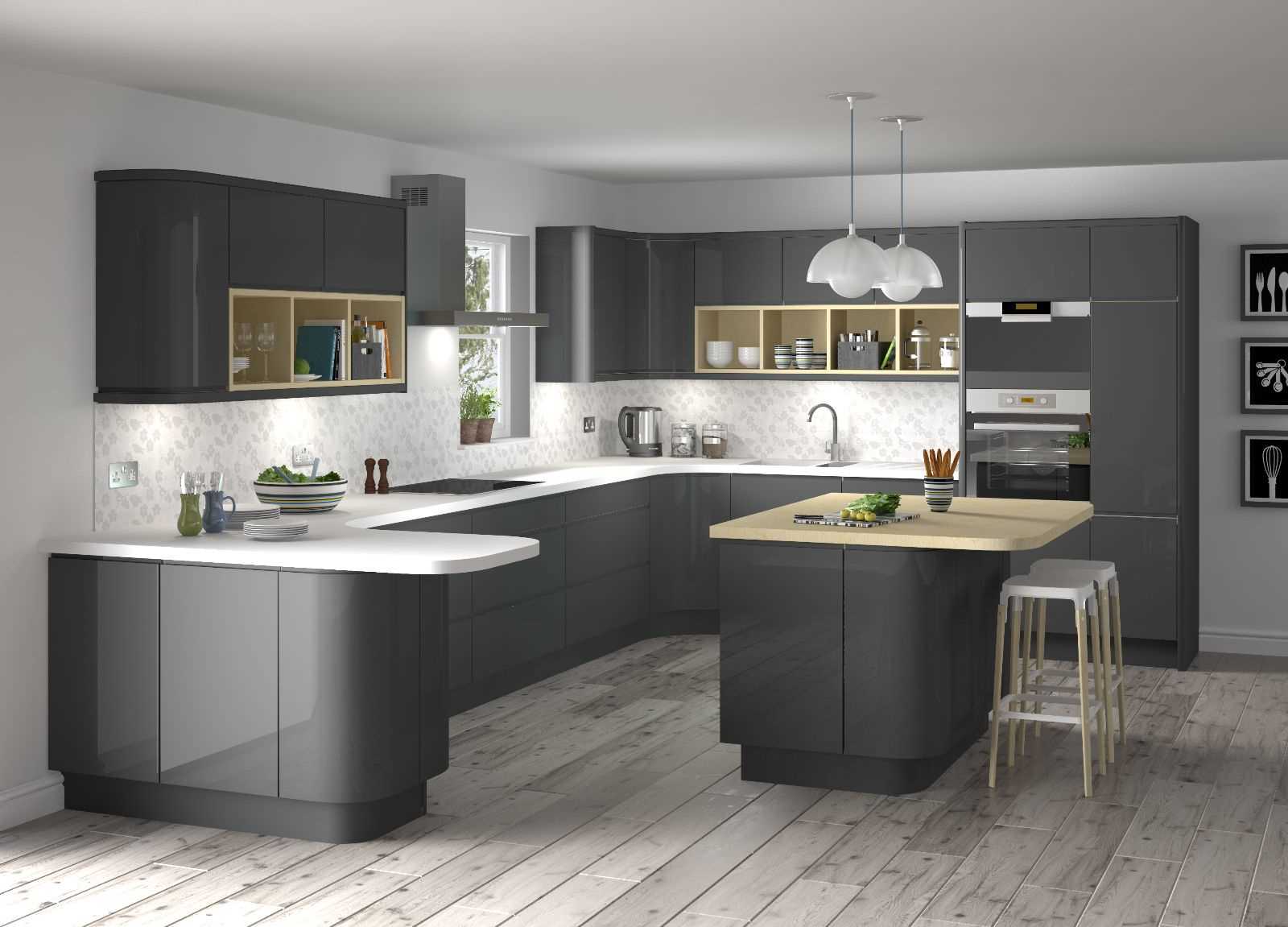
The kitchen needs to be made beautiful, comfortable and practical.
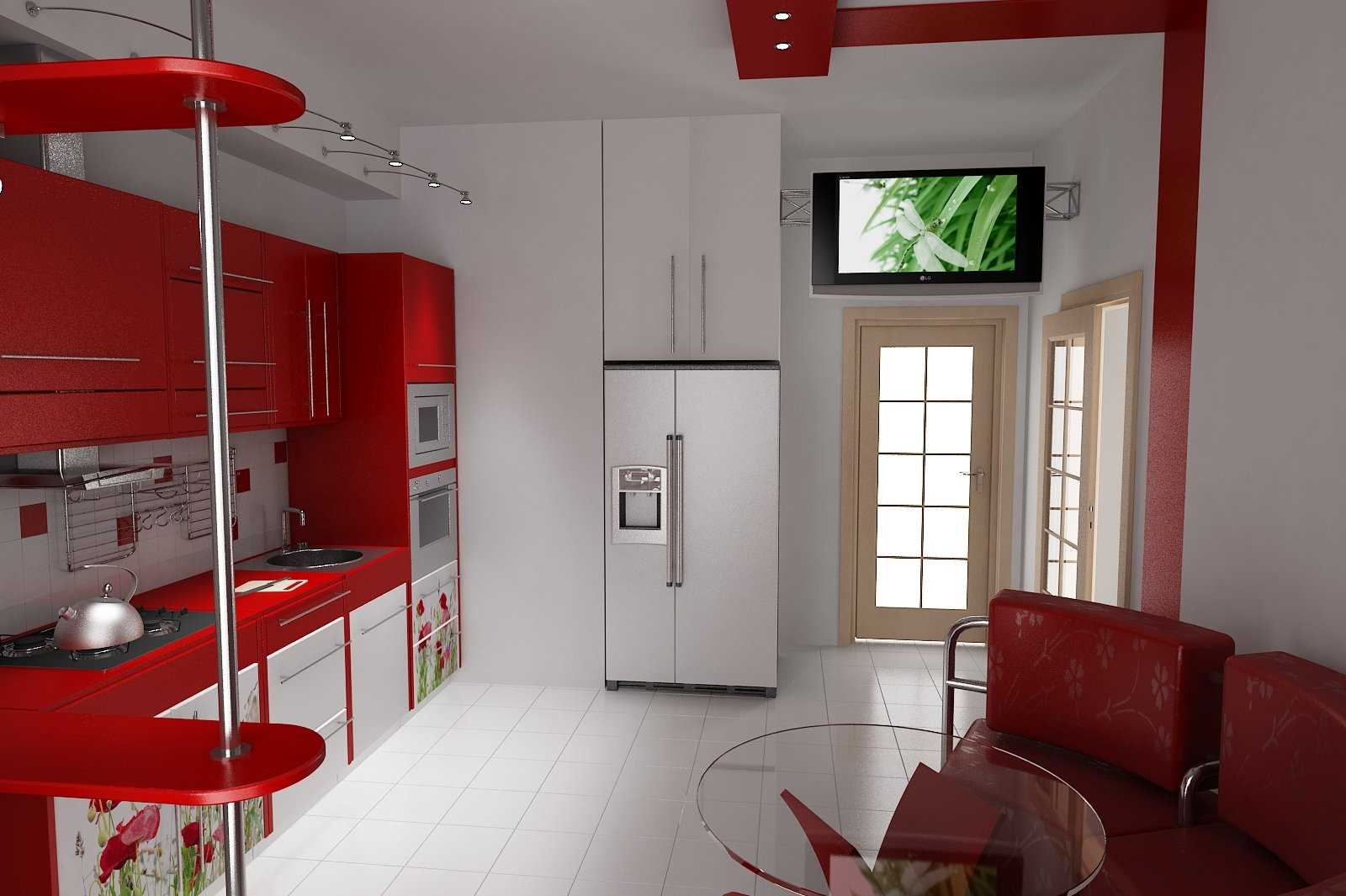
Proper space organization plays an important role in kitchen design.
Content
- 1 Types of Kitchen Design
- 2 Japanese precision or Scandinavian comfort - how not to lose with the design?
- 3 A small kitchen - a punishment or a gift from apartment planners?
- 4 Pioneer past: radically changing the kitchen in Khrushchev
- 5 Corner kitchen design - elegant perfection
- 6 Provence style scandinavian design kitchen
- 7 Kitchen Expansion Options
- 8 Several functional ideas for the repair and arrangement of the kitchen
- 9 How to choose kitchen furniture
- 10 Video: News and gadgets for the kitchen 2017
- 11 50 photos of kitchen design ideas:
Types of Kitchen Design
An ideal option would be one where space remains as free as possible. This will allow you to move around the kitchen freely, there will be a feeling of spaciousness. Popular designs are presented in the table.
|
Design |
Description |
|
Single row kitchen |
Great solution for small spaces. The working area is located on one side, the second is for eating. |
|
Double row |
To save more work space, place the stove and sink on one side, but instead put a refrigerator. |
|
L-shaped |
Allows you to adjust the distance between surfaces. Therefore, the design is suitable for rooms of any size. |
|
U-shaped |
Work surfaces are placed along three walls. Therefore, it is worth using a similar option in large spaces. It is important to comply with all parameters. The length of the back wall must be at least 2.5 meters. |
|
Peninsular |
It consists in the ability to separate the kitchen from the dining room. You can use a stove or cabinet with a sink. |
|
Island |
Only suitable for large rooms. It consists in using the supplement in the center. The basis is the L- or U-shaped version. |
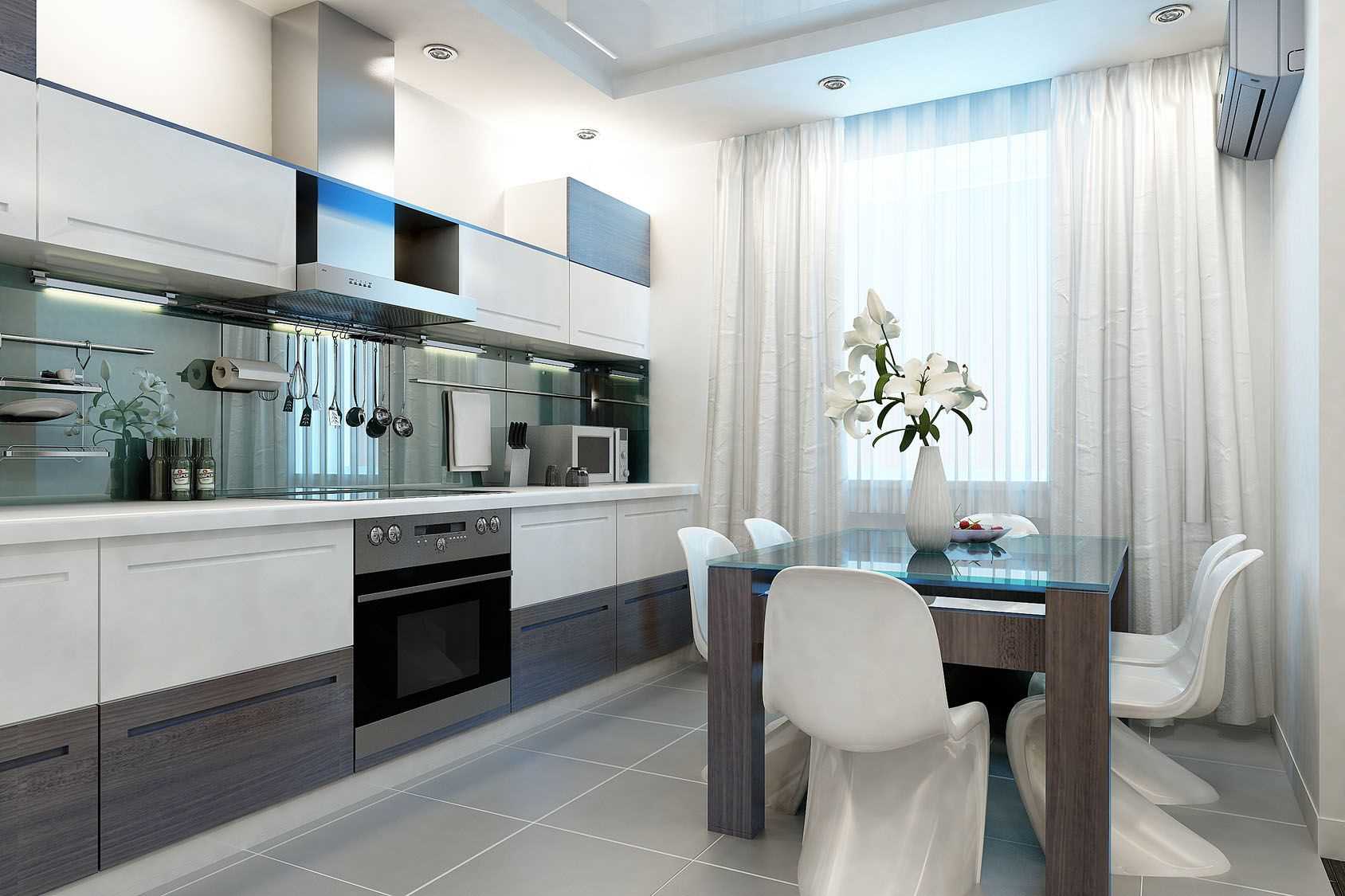
There should be no excess items in the kitchen
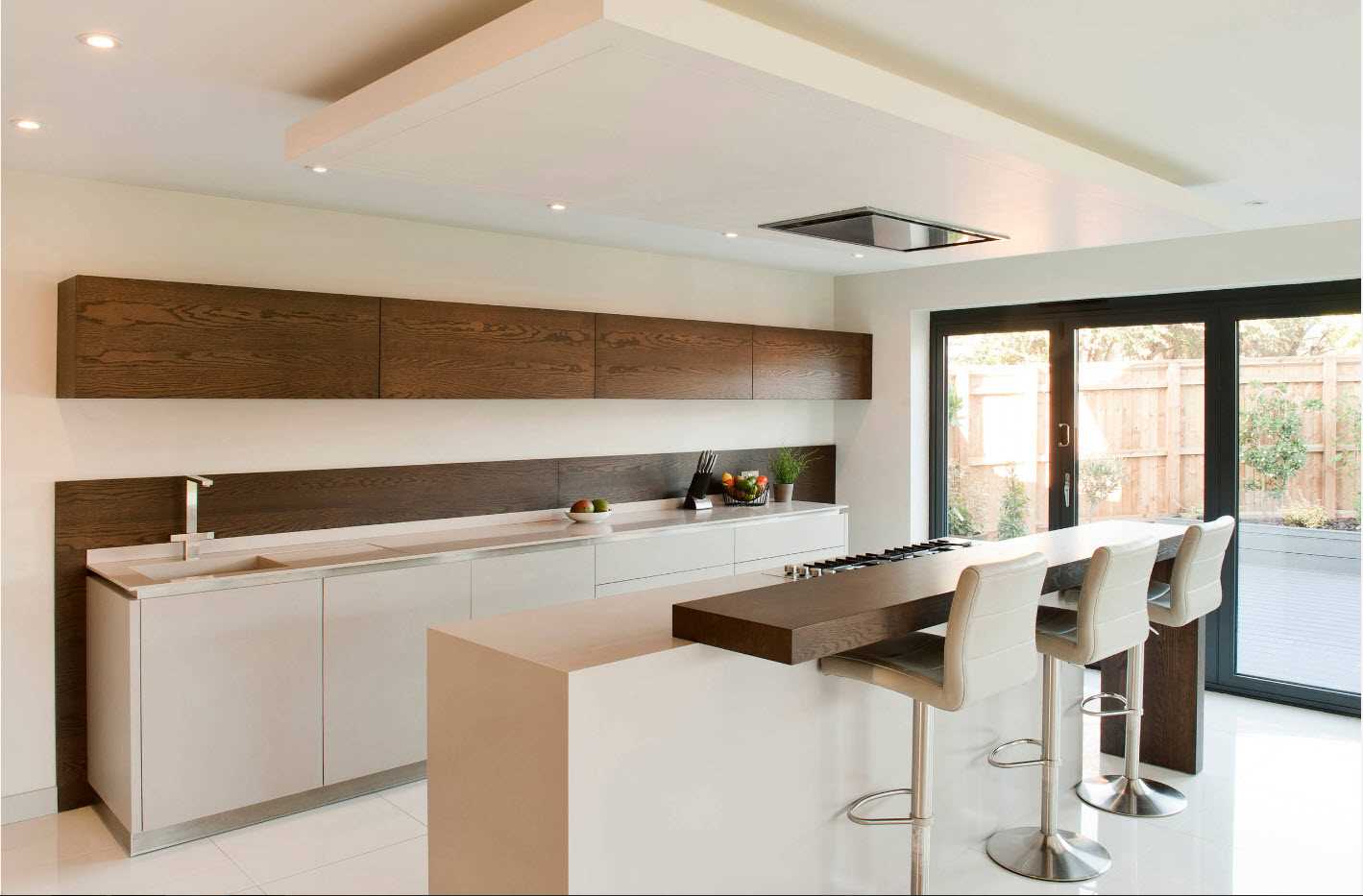
Finding the right kitchen design is easy
Japanese precision or Scandinavian comfort - how not to lose with the design?
The Japanese style in the kitchen reflects simple geometric shapes and consists in the use of contrasts. Key features are a maximum of natural materials, naturalness, simplicity. Particular attention is paid to detail. Japanese has a number of symptoms, among which are:
- used items are multifunctional;
- harmony between all the details;
- maximum free space.
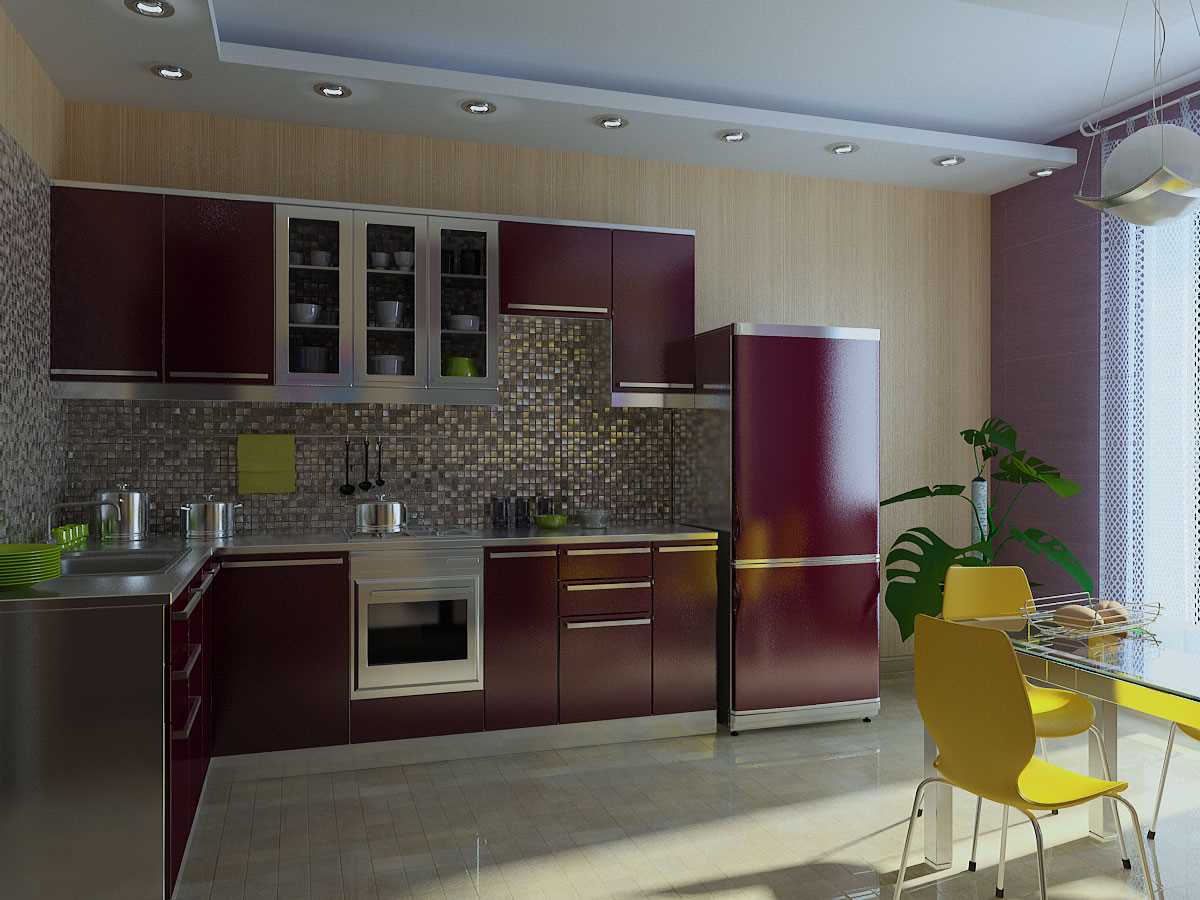
The kitchen should have maximum free space
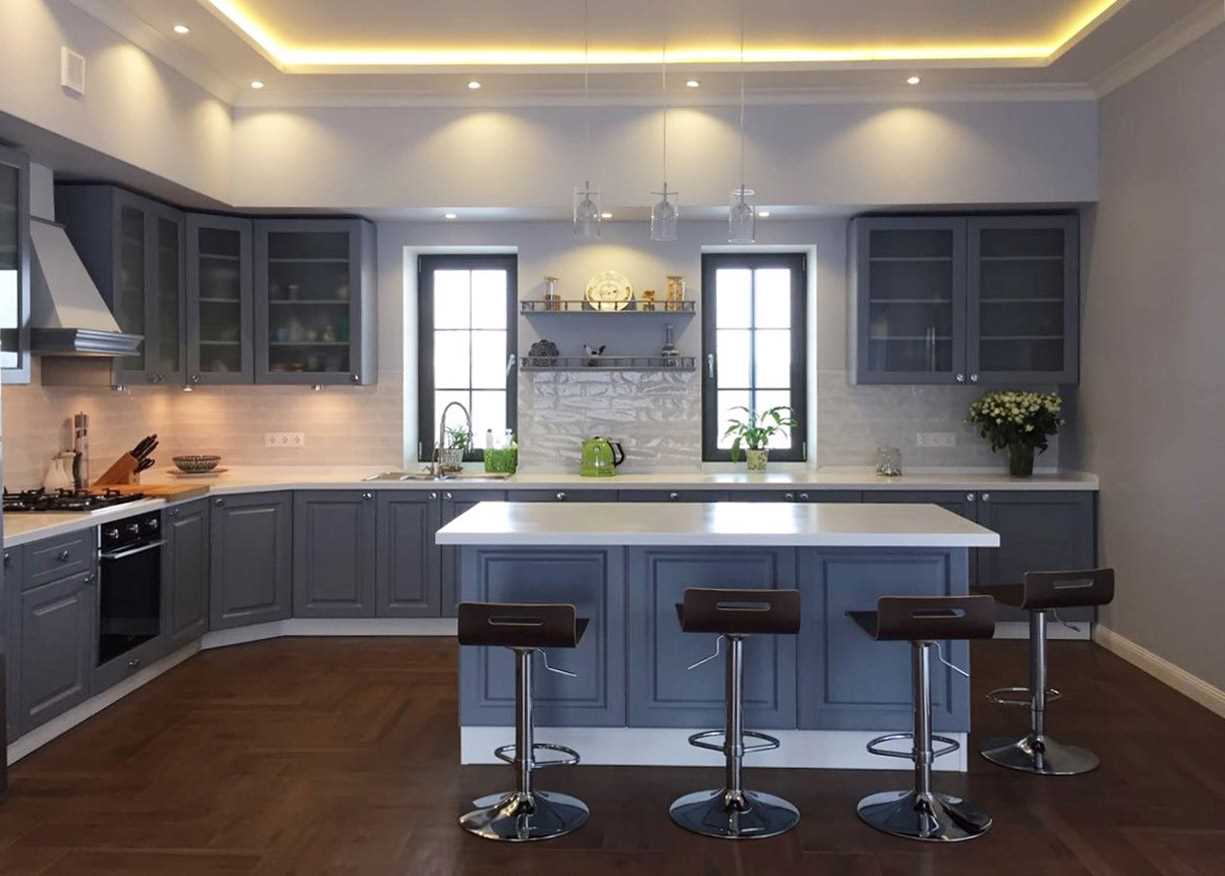
Furniture is preferably used from natural materials
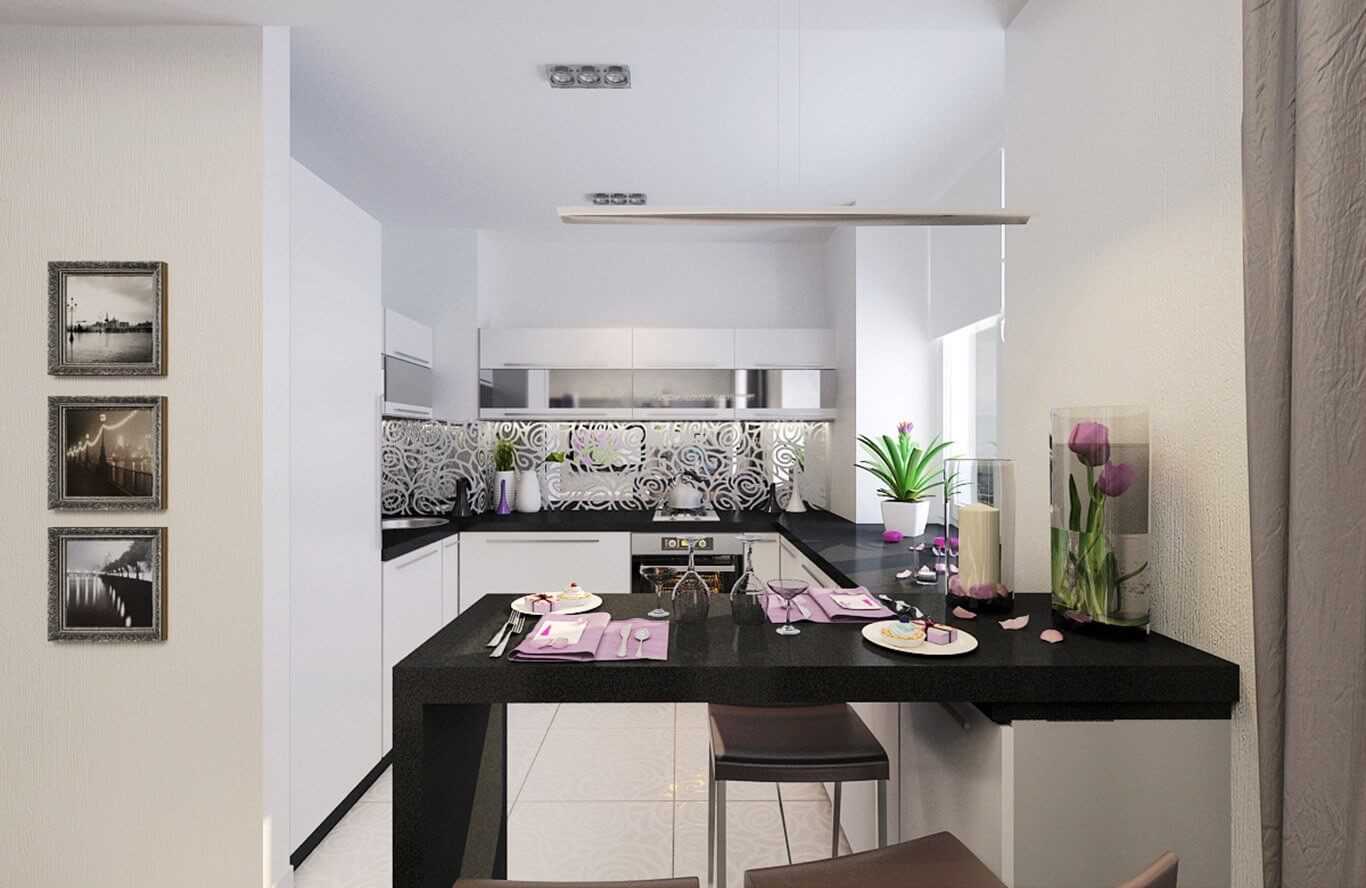
All furniture must be multifunctional.
Add national flavor. You can use sliding doors at the entrance or in the cabinets. Allows you to maximize the use of space and save space.
Scandinavian is distinguished by the simplicity of geometric shapes, the use of natural materials and the use of light, mostly cold tones. This allows the style to remain original. Great for the kitchen, regardless of its size. Scandinavian has several important features.
- Light shades with small bright details predominate.
- Maximum light sources. Natural and artificial light is suitable.
- The use of natural materials.
- Strict forms in design.
- All items are as functional as possible.
- A lot of free space, the use of a minimum of decorative elements.
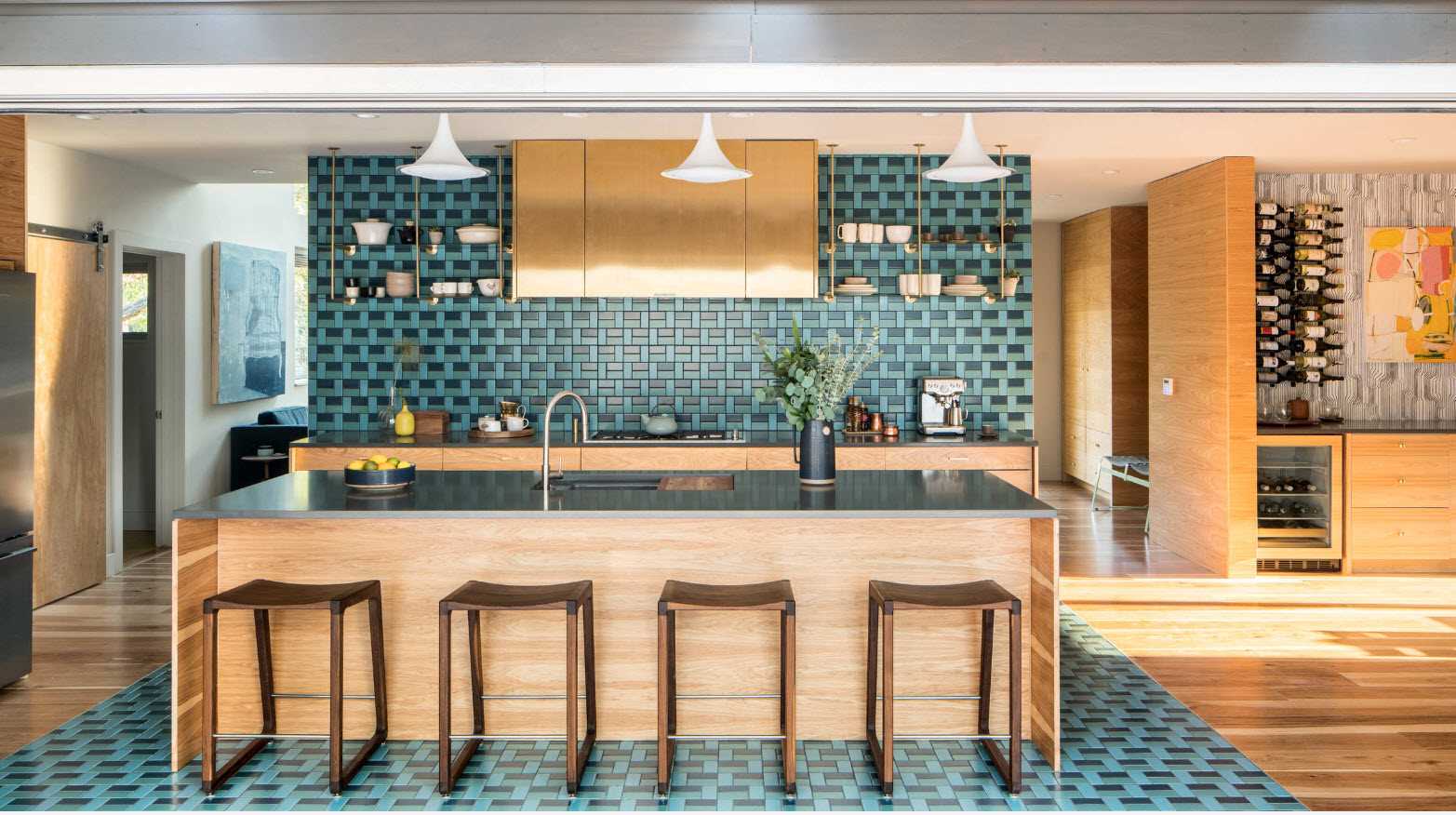
The tree in the interior of the kitchen looks very beautiful and modern
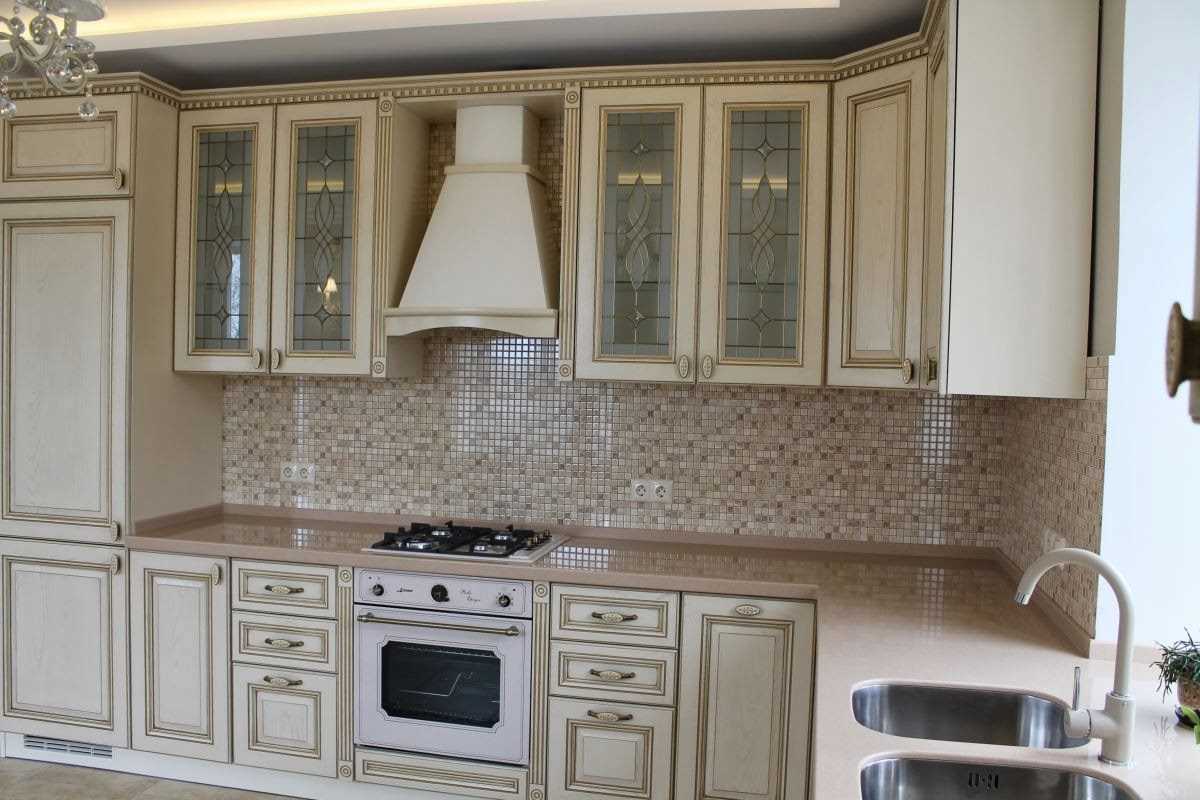
There should be enough light in the kitchen
A small kitchen - a punishment or a gift from apartment planners?
A small kitchen often becomes a headache for the owners. After all, combining practicality and beauty is not easy. To place everything you need and not to be cramped, it is important to carefully think through everything.
The organization of the dining space is affected by the number of people. If there are only two and no children, a folding table mounted on the wall will fit perfectly. If this option does not suit you, you can place a tiny table for two or install a large folding model in the living room. Then family members and guests will be placed behind him.
An important point is the organization of the working area. Use the maximum of two-in-one technology. Discard those products that you can easily do without. Do not post what you use once a year. Get only what you need.
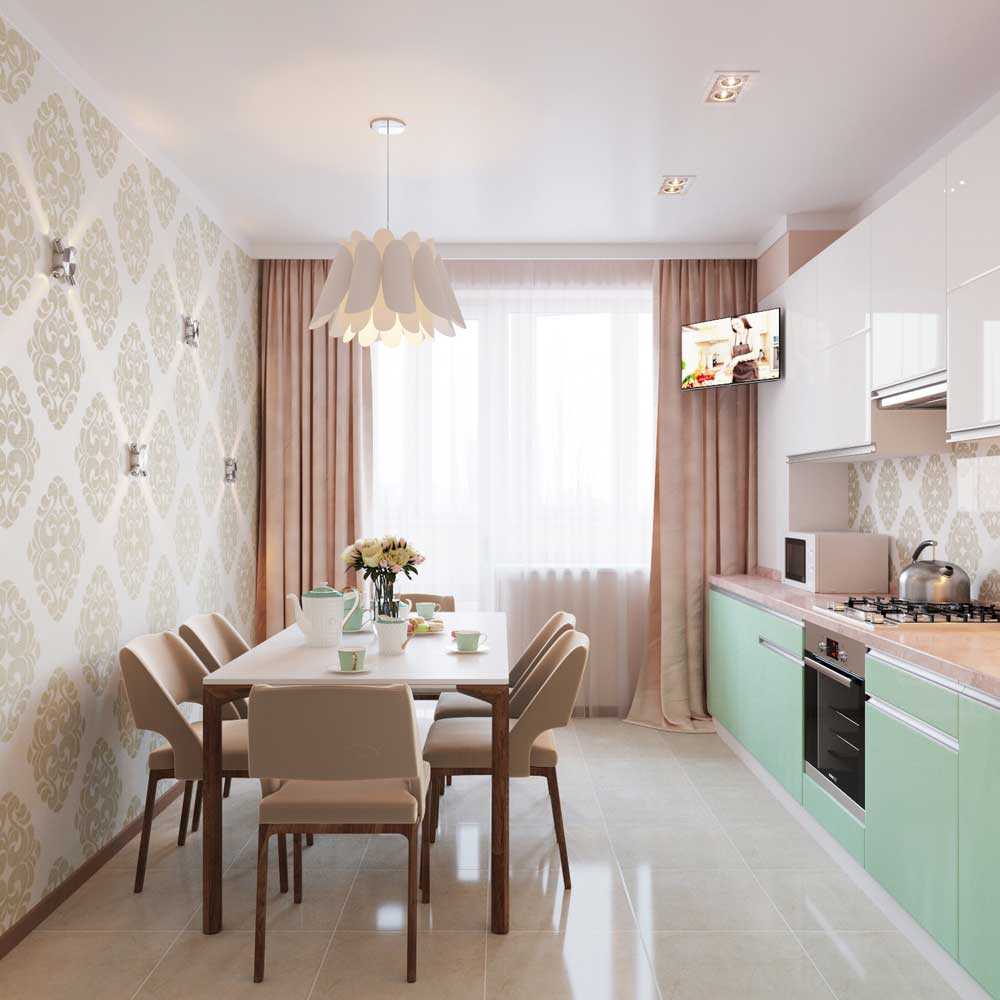
Making a small kitchen a comfortable and practical dining room is easy
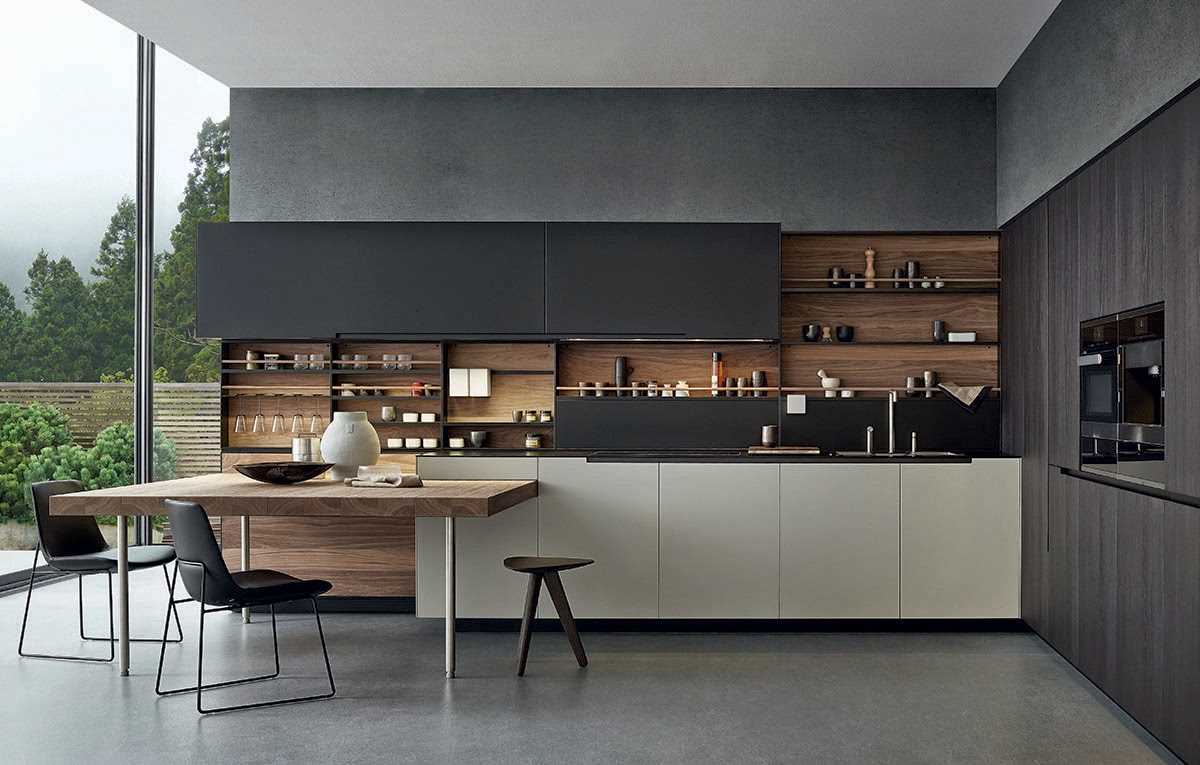
For proper organization of space, use the recommendations of specialists
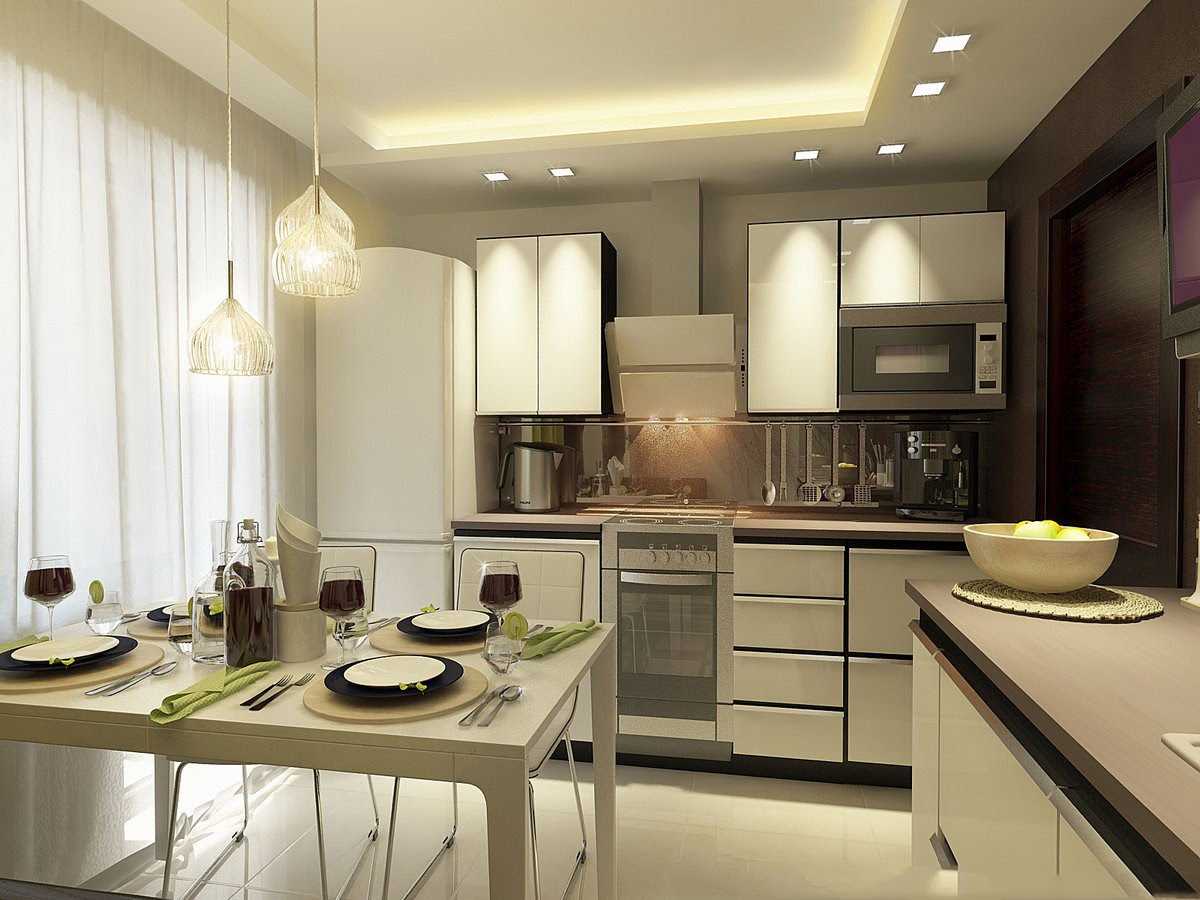
The kitchen should only have working furniture, do not place objects that you use very rarely
Pioneer past: radically changing the kitchen in Khrushchev
Designers advise to choose a light palette for the kitchen in Khrushchev. Refers not only to decoration, but also to furniture. This will visually make the room freer and more spacious. Visually improve the effect of glossy surfaces and the use of glass. Come up with lighting. Place the lights at different levels. Must be natural light.
Perfectly increase the space of the mirror. Choose a wall opposite the window for them. Have to spend money to upgrade the interior. Perhaps you need to transfer communications and turn to professionals for the proper organization of space.
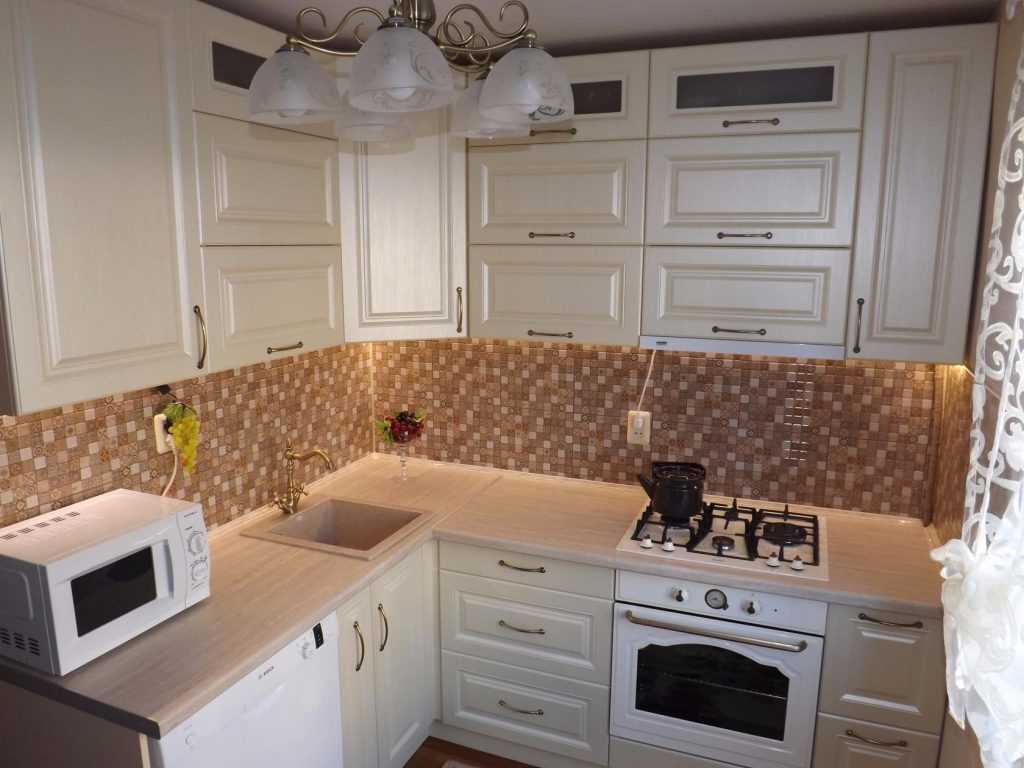
For a small kitchen, it is better to use light shades.
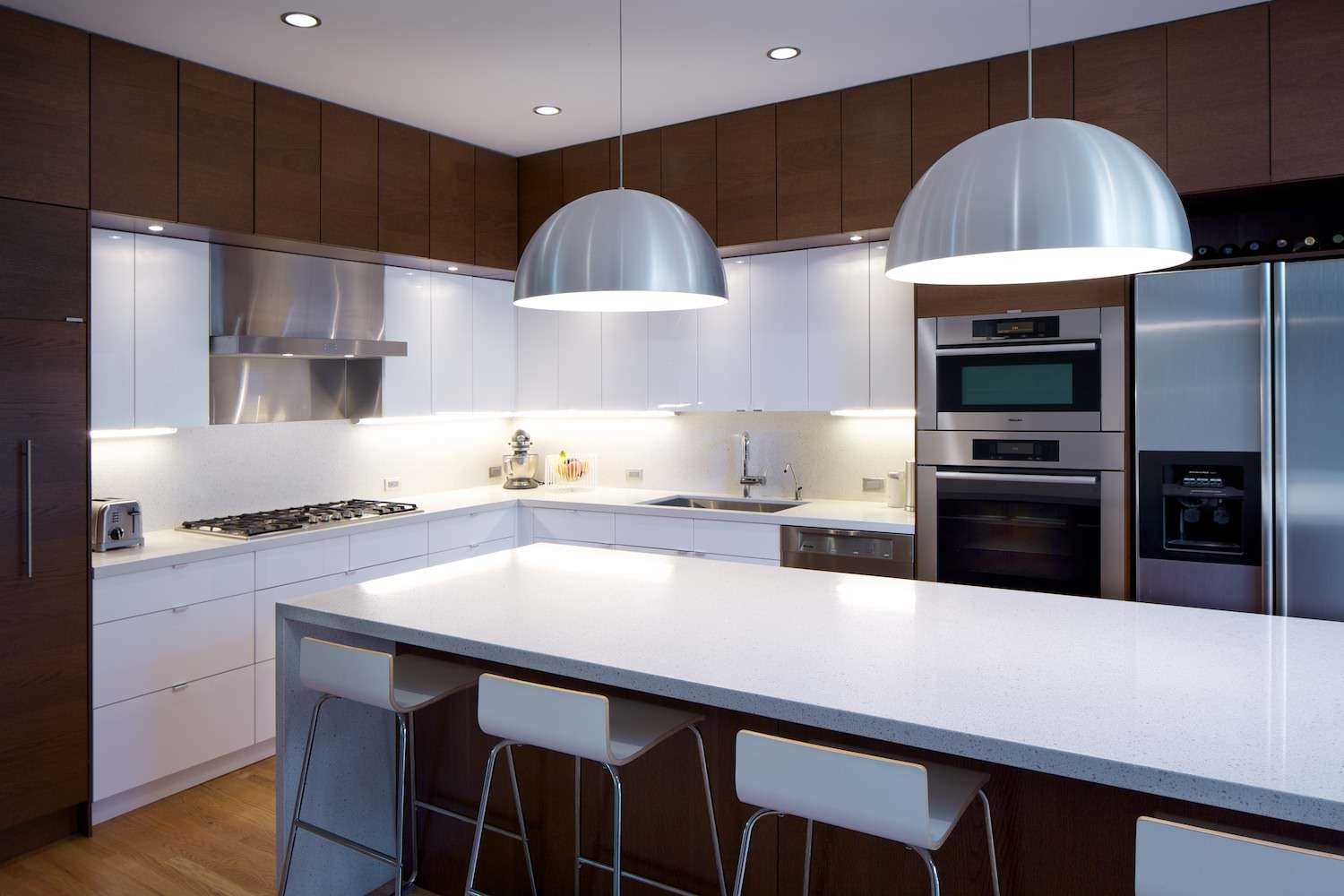
The kitchen must have natural light
Corner kitchen design - elegant perfection
This layout is popular with owners of small kitchens. Having learned more about its advantages, you can make sure that it is suitable for large rooms. Corner kitchens have the following advantages:
- Compactness. They take up little space, which allows you to place them in small kitchens;
- Ergonomics The angular version forms a triangle, which includes a sink, refrigerator and stove. This distribution is classic and very convenient;
- Separation of space. A triangle divides the area into several functional zones.
The corner kitchen is practical. Allows you to use every meter of the area, which is especially important in small rooms. In addition to washing in the corner, you can place the hob.
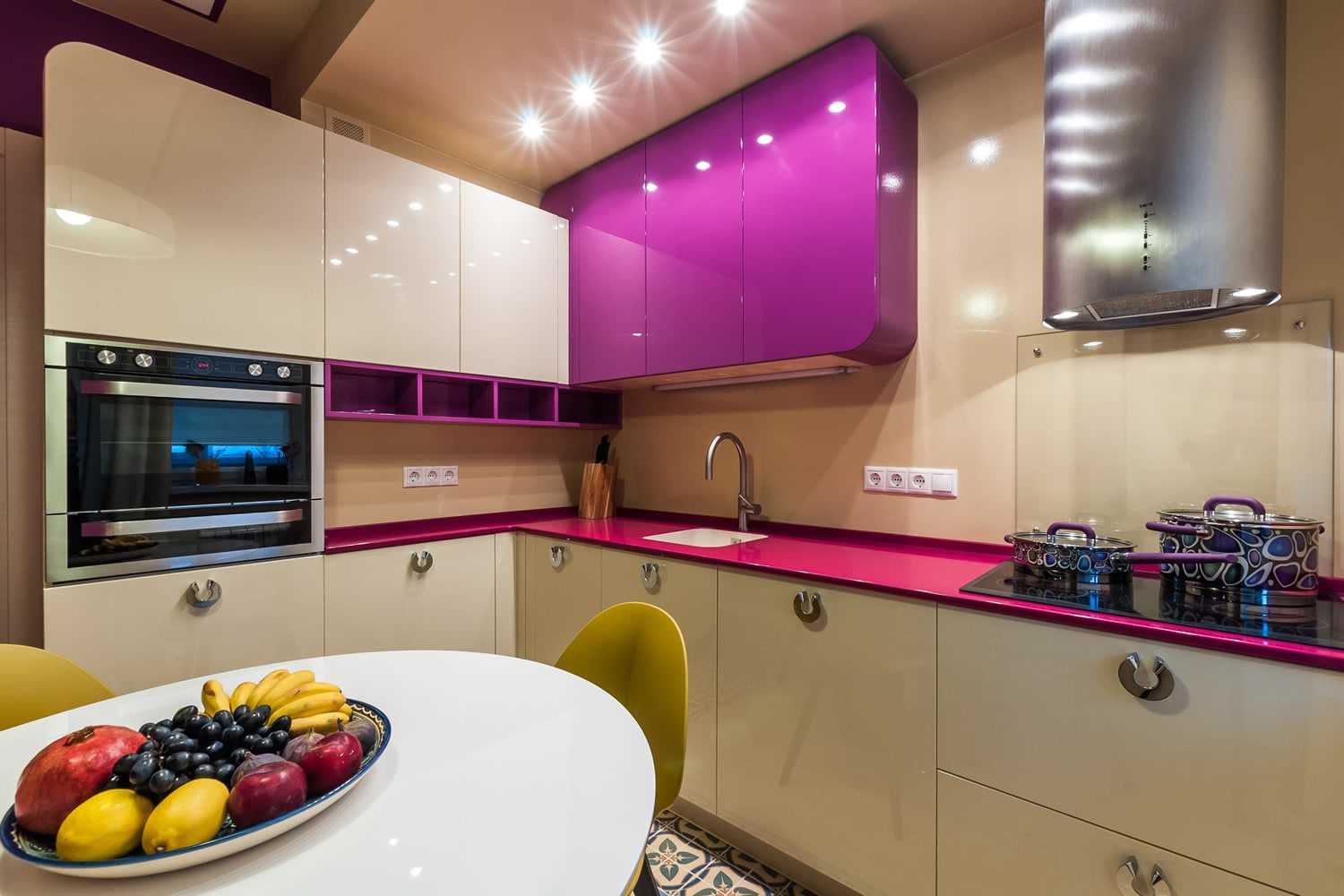
Corner kitchens are great for small spaces, they are compact and do not take up much space
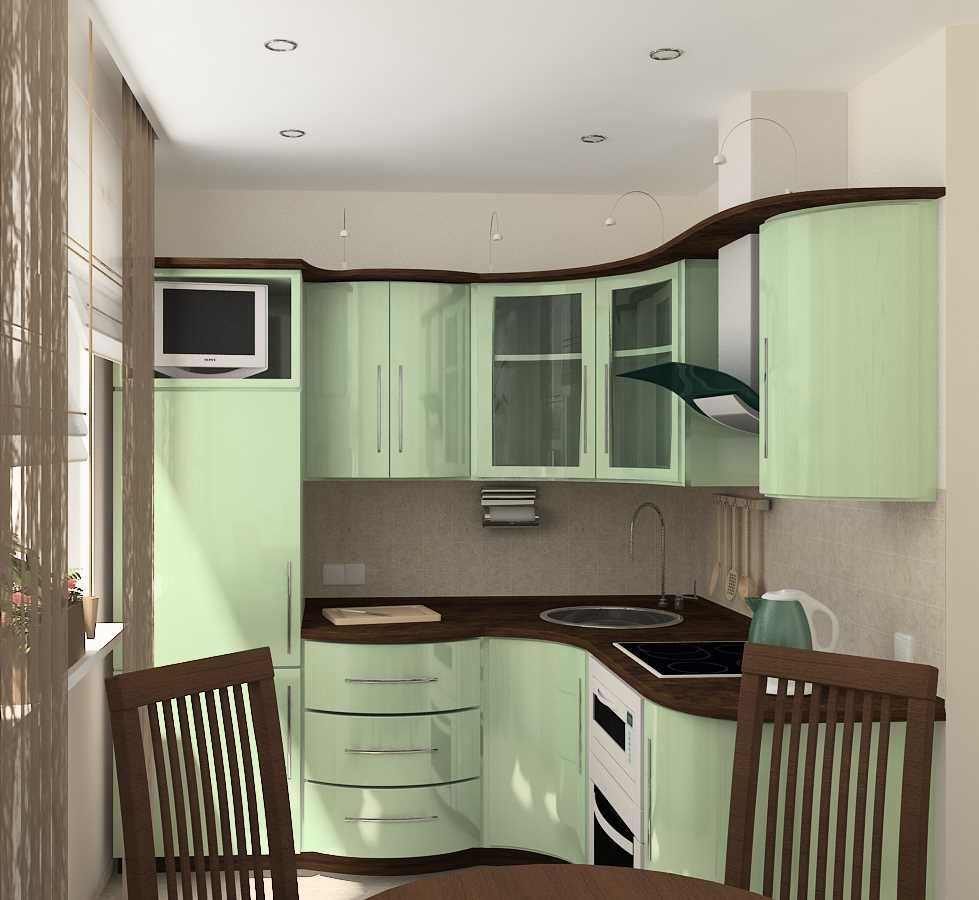
Usually in small kitchens I use the L-shaped layout
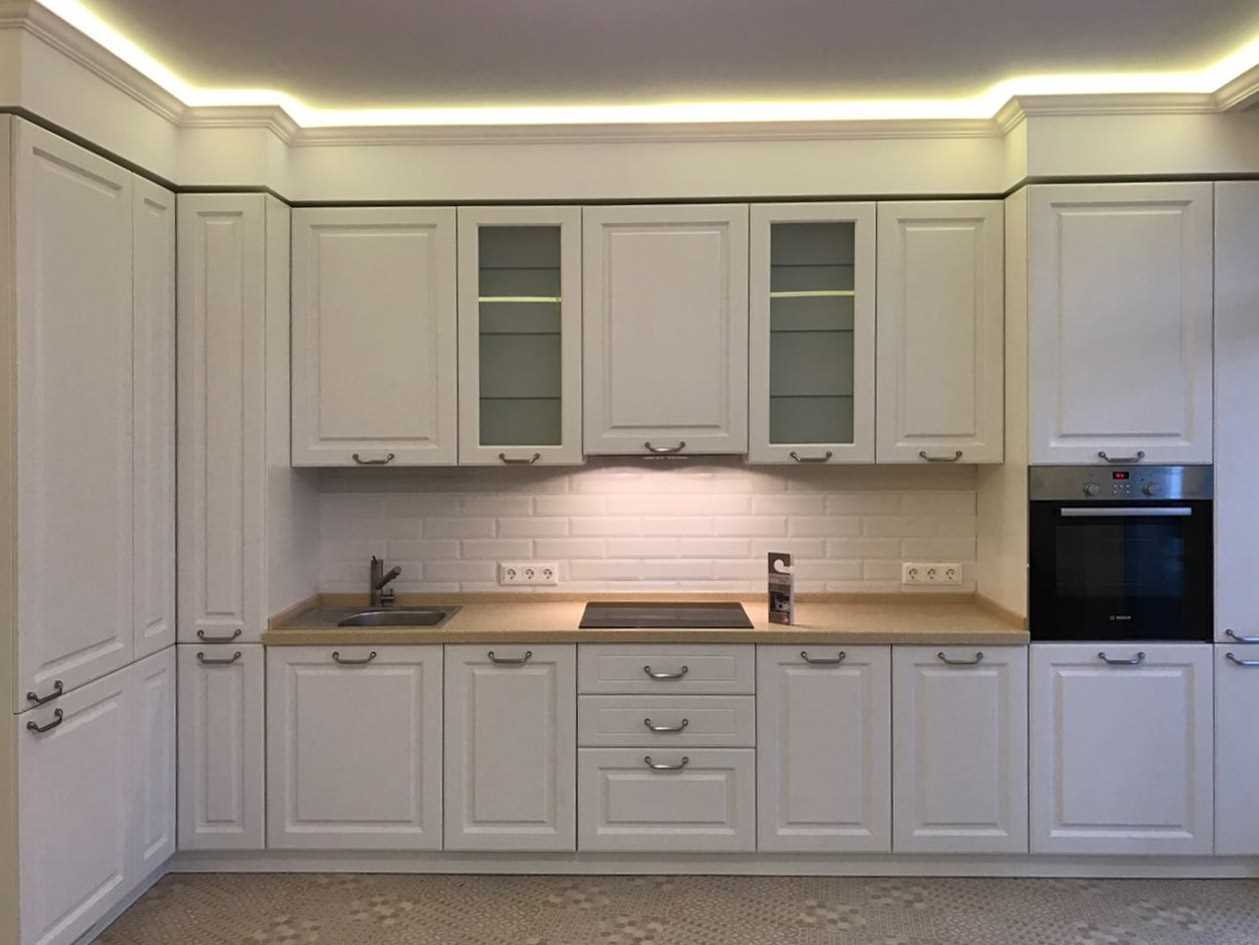
Each meter must be used as efficiently as possible.
Provence style scandinavian design kitchen
It remains popular for many years. Allows you to achieve the creation of home comfort. If warmth is one of the important design criteria, Provence is right for you. Distinctive features are:
- Use of natural materials like wood and natural stone;
- Warm terracotta;
- The use of dull metal.
Be sure to use various floral mosaics, prints. This will fill the kitchen with a warm atmosphere of Provence. The color palette is muted, pastel colors.
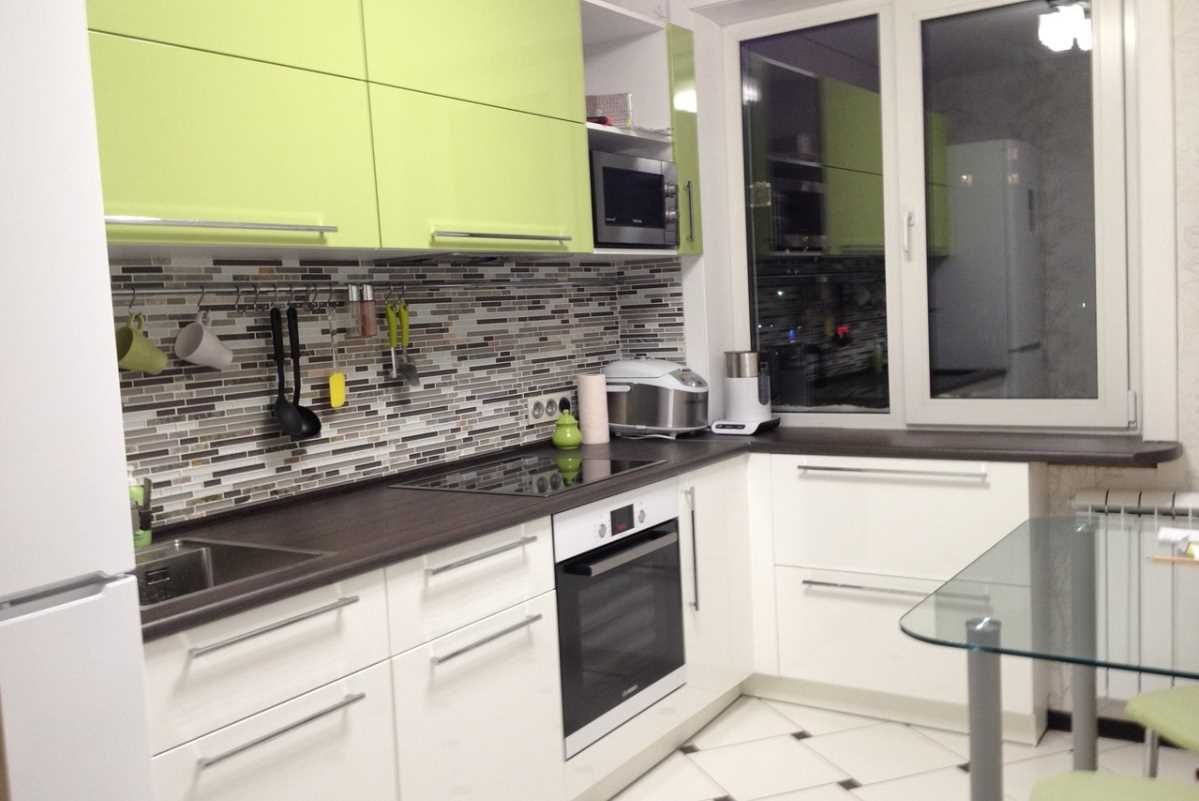
For smaller rooms, modern style is more suitable.
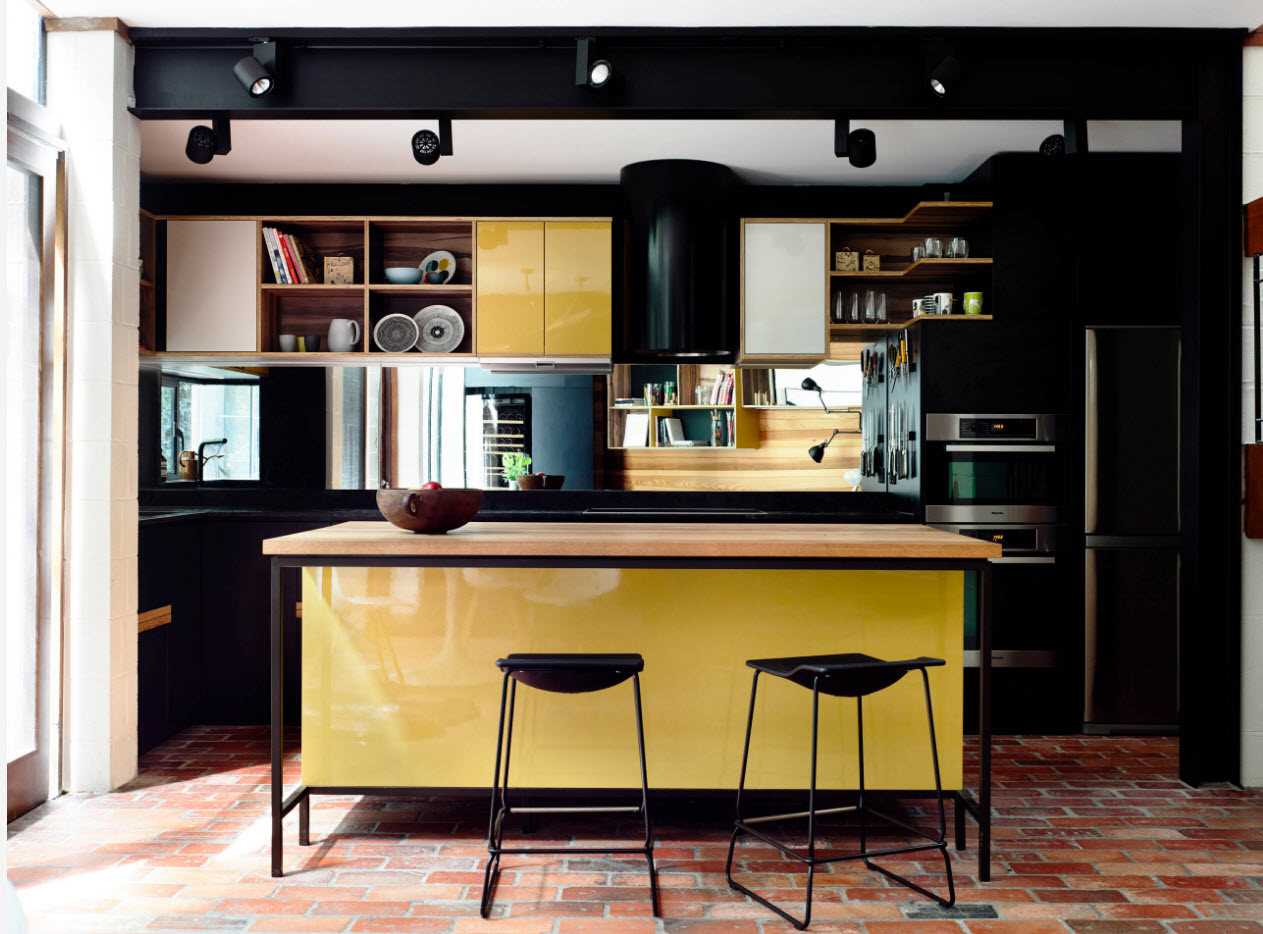
Black color in the interior of the kitchen will give it rigor
Kitchen Expansion Options
Small kitchens can be difficult to enlarge. But if you carefully think through everything, use several effective techniques, you can slightly increase the free space. The options are as follows.
- Furniture. Place it linearly or L-shaped. There is not enough space, so use everything to the maximum. A windowsill can become a working area. Doors at lockers choose sliding.
- Facade. Refuse any drawings and decorative elements. Facades should be concise and strict.
- Equipment. Choose functional models that combine several functions. Discard items that are not necessary. A 4-burner hob is not required if you only use CB 2. You can hide the microwave in the cabinet and not put it in the work area, where it will take up extra space.
- Light and mirrors. Choose furniture with a mirror design. You can place mirrors on the walls. In the dining area let a chandelier be located. In the working area, spotlights can be made.
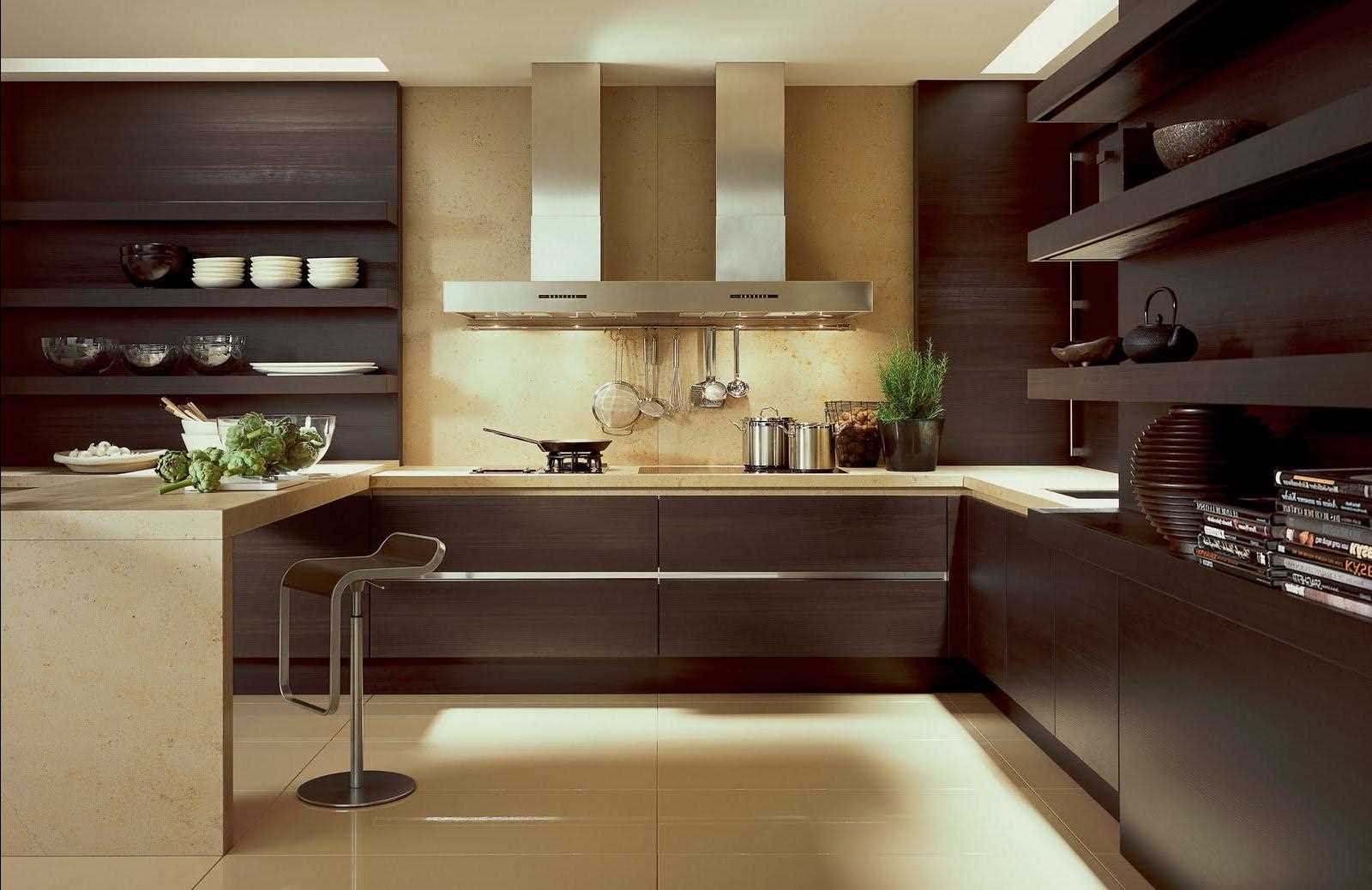
Furniture is best placed linearly or L-shaped
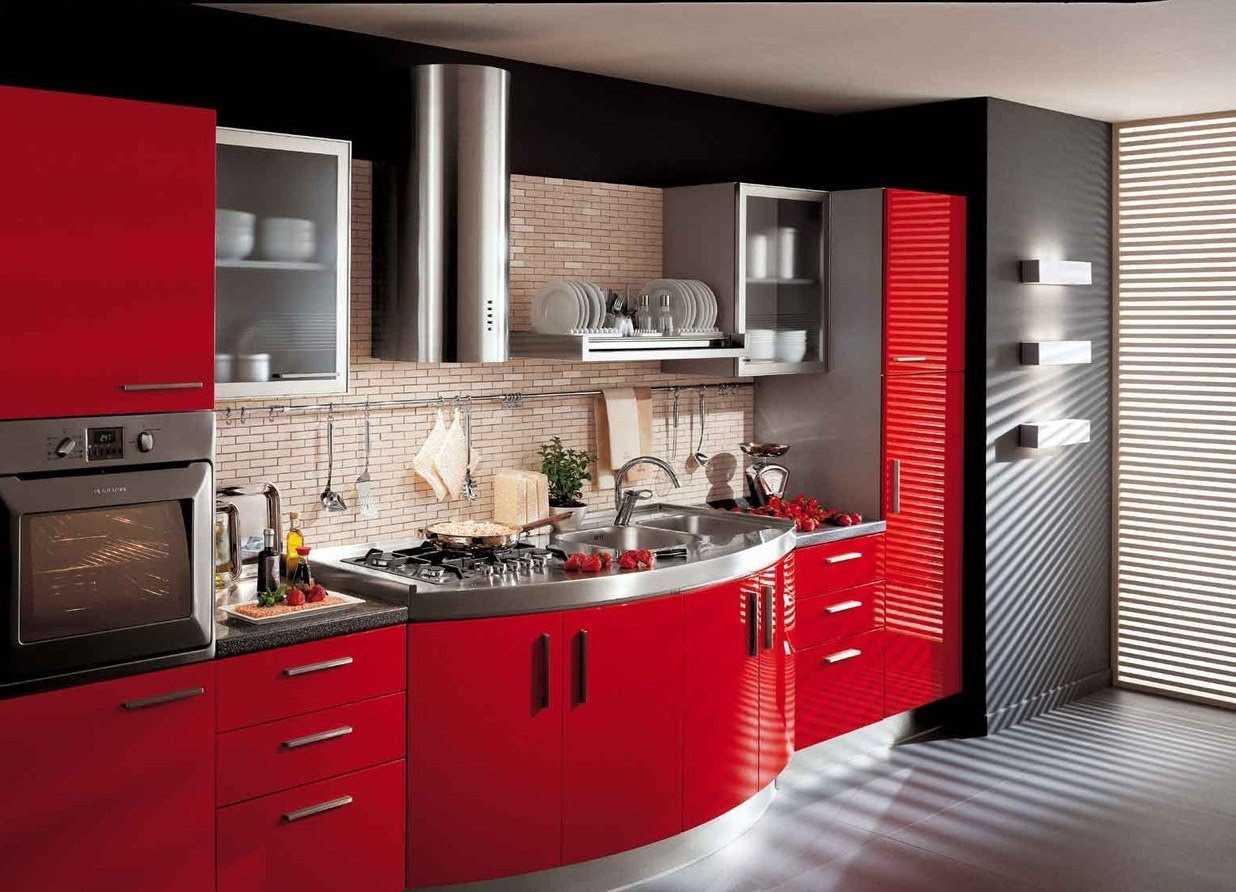
The technique is recommended to use multifunctional
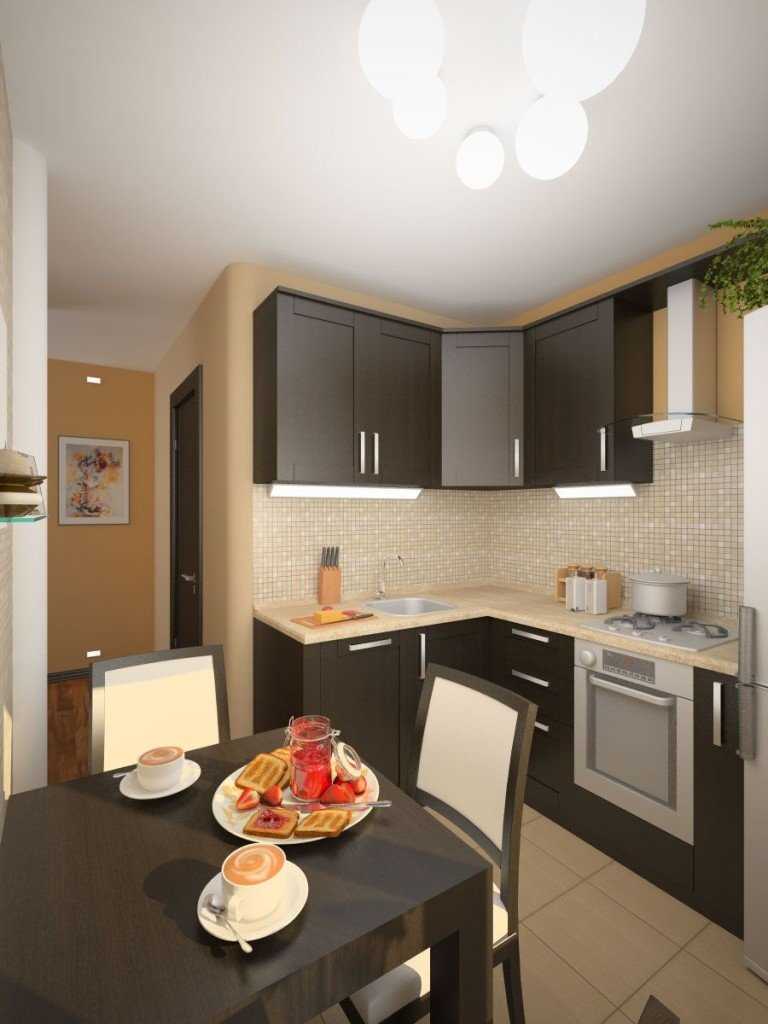
Using the advice of professionals, you can slightly increase the room
Several functional ideas for the repair and arrangement of the kitchen
To save space and make good use of the available space, the following ideas can be implemented.
- Work with color. Avoid too bright tones, dark shades and coatings with a large pattern. A bright palette will expand the space and fill it with light.
- Use of the whole space. Wall cabinets should be as tall as possible. This will allow you to place everything you need and use the space at the top of the room. The window sill is suitable for the continuation of the working area.
- Redevelopment. One of the most effective and obvious ways to increase the kitchen is to connect it to a neighboring room. You can competently organize the dining room, living room and work area. But coordination on similar actions and repair will be required.
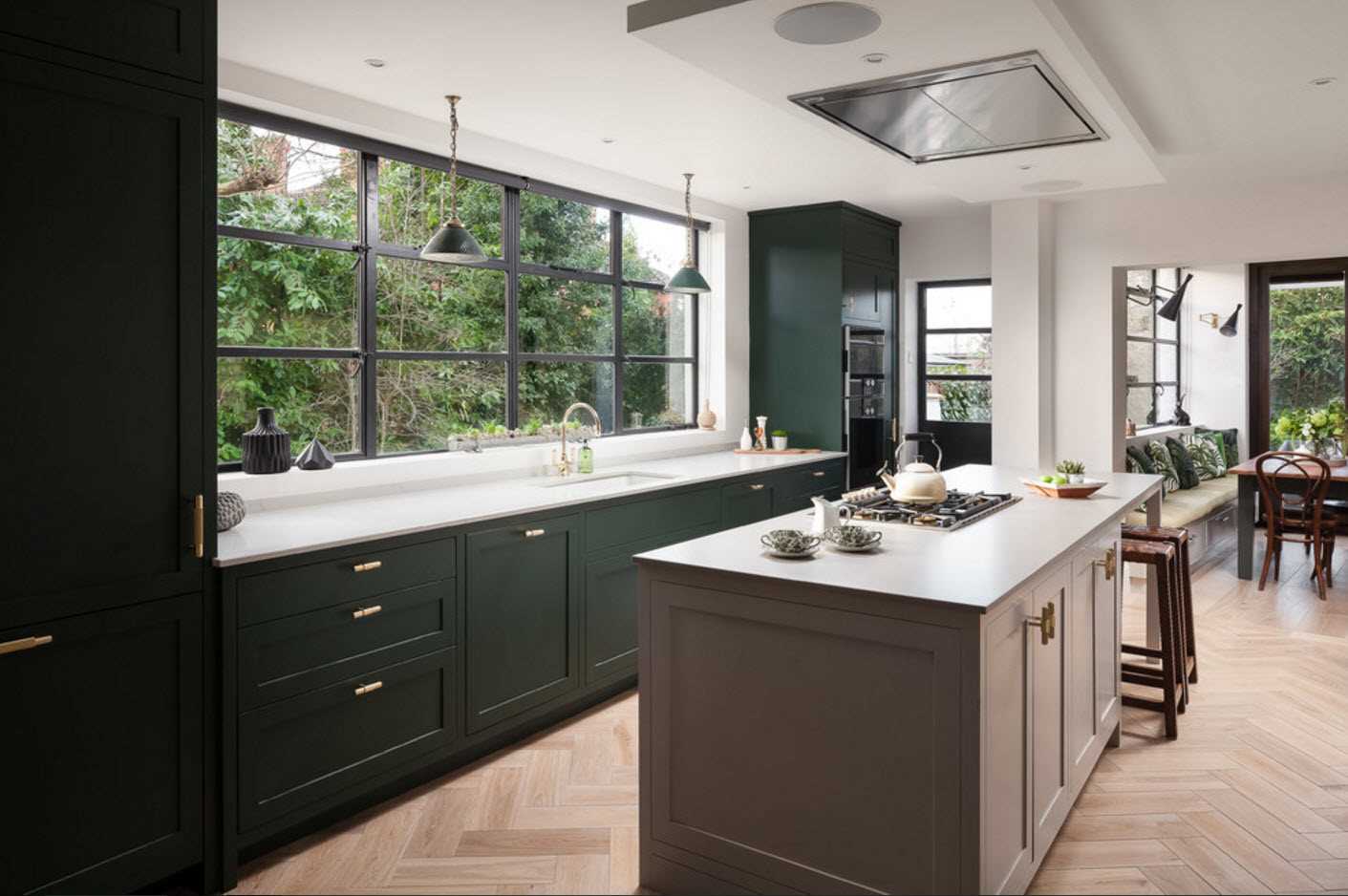
Use light colors, they are able to visually increase the space
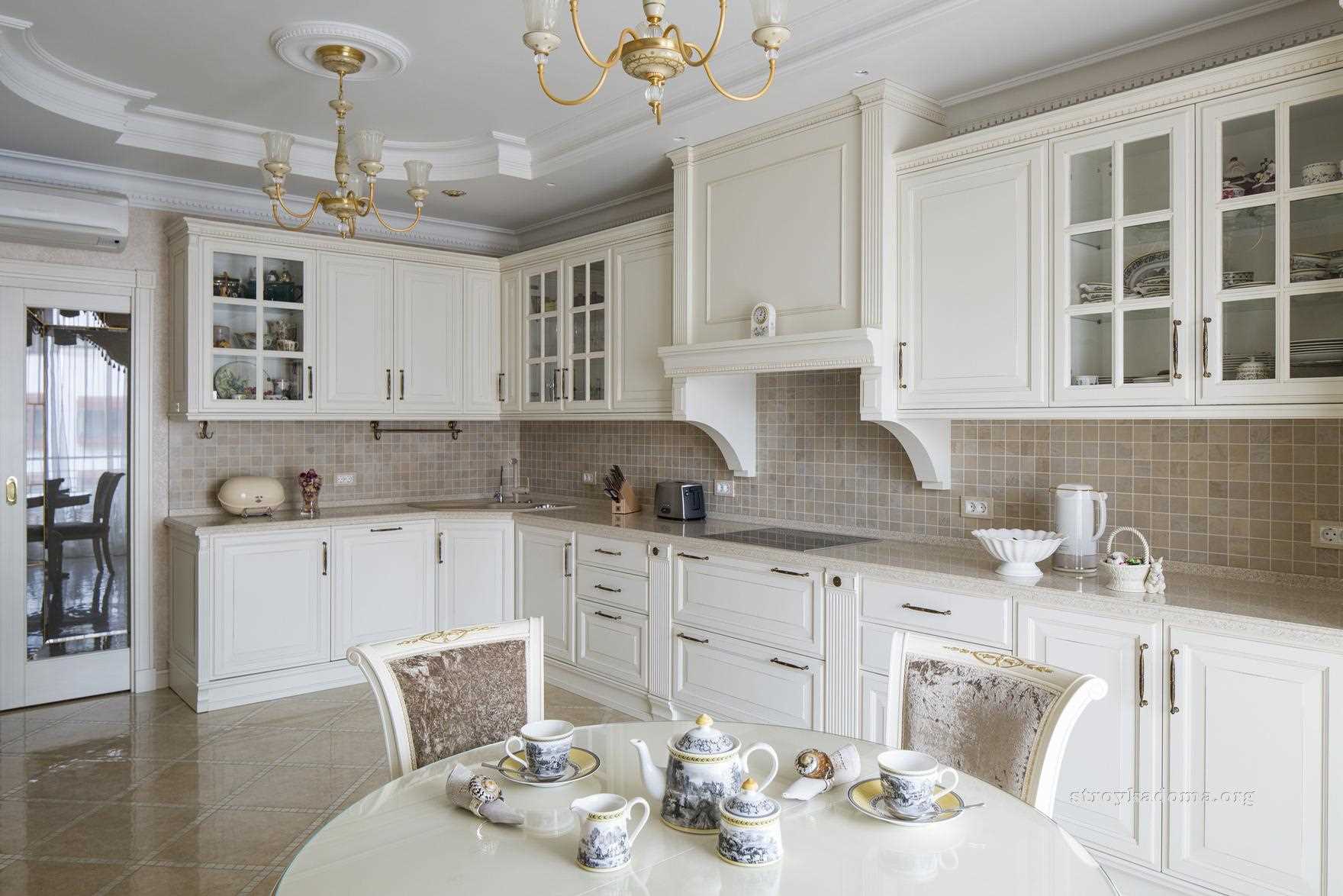
You can find ideas for arranging a kitchen on the Internet
How to choose kitchen furniture
When choosing furniture, the following should be considered.
- When choosing models and shades of countertops and cabinets, keep in mind that many furniture stores use special lighting. Therefore, the facades look somewhat lighter than in normal surroundings. This must be taken into account if you want to choose the desired tone.
- Decide on the material. Facades are made of glass, wood, MDF. There are plastic and aluminum.
- Keep in mind that wooden facades are made mainly in natural shades. It’s not easy to take care of the product. But such models look beautiful and environmentally friendly.
In addition, pay attention to the quality of the product. How well the doors open, whether there are scratches or chips.
Video: News and gadgets for the kitchen 2017
