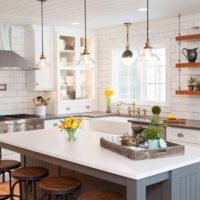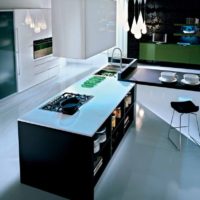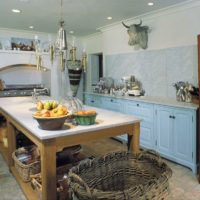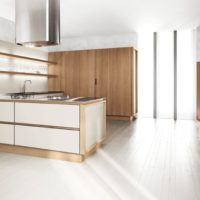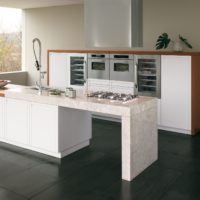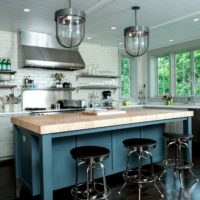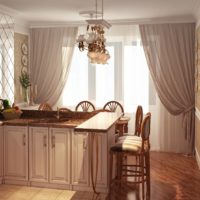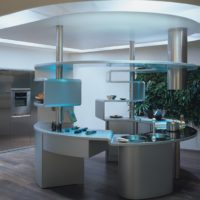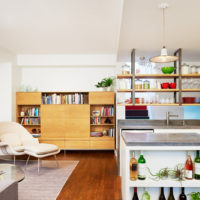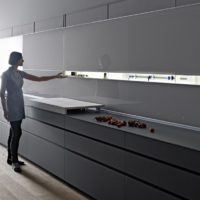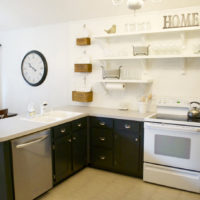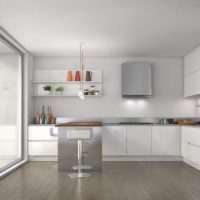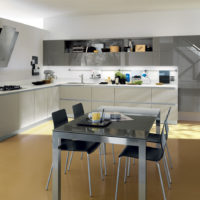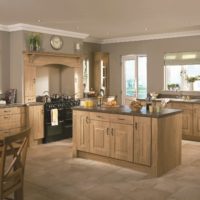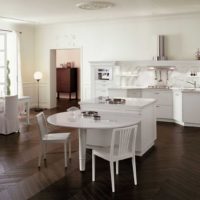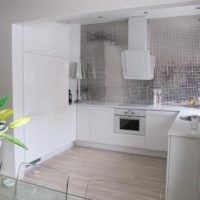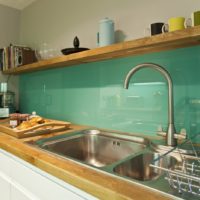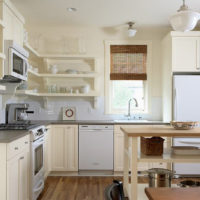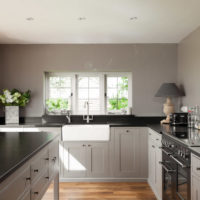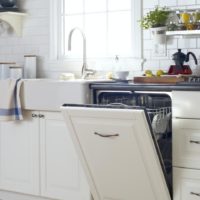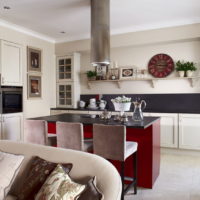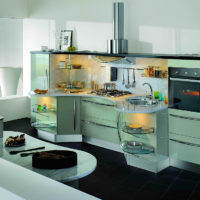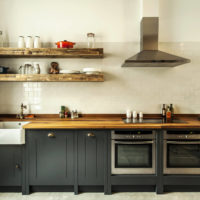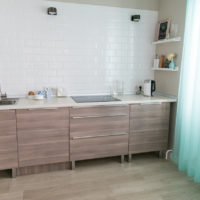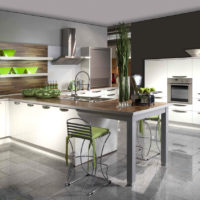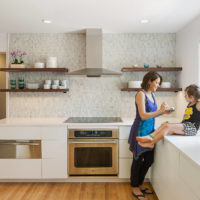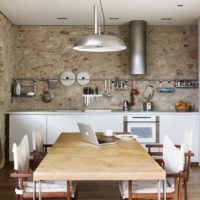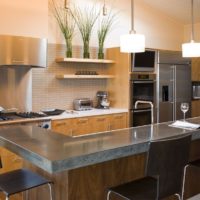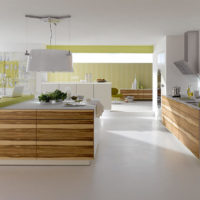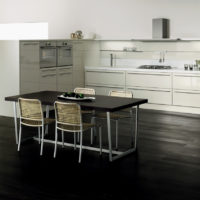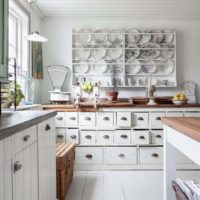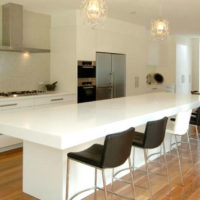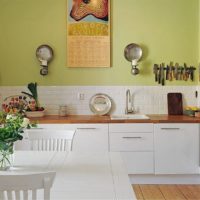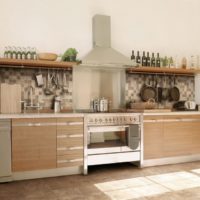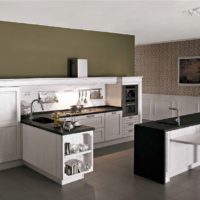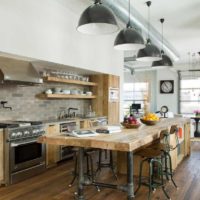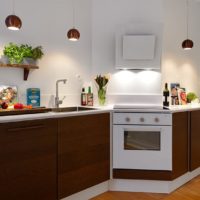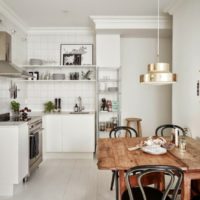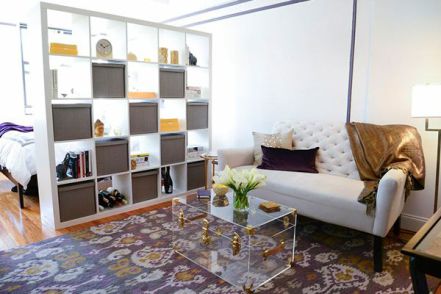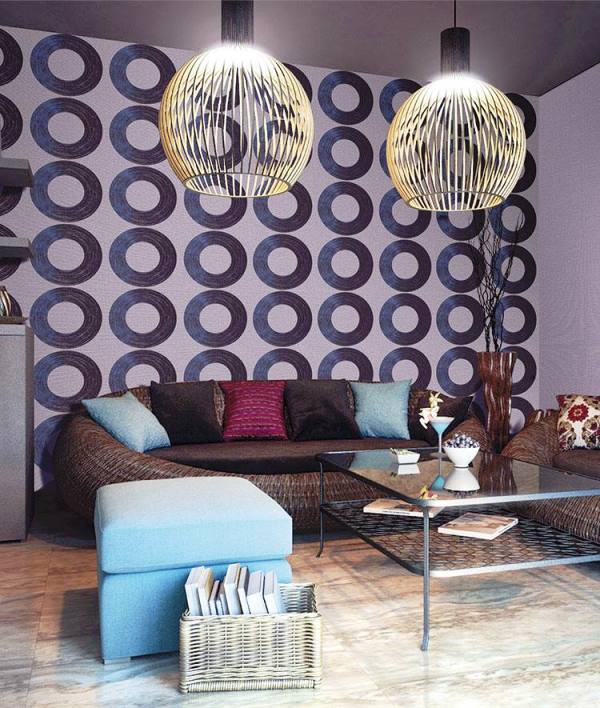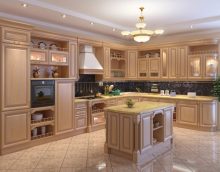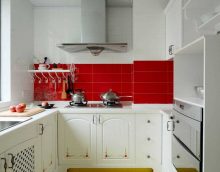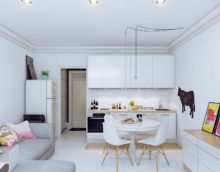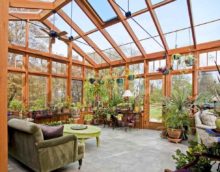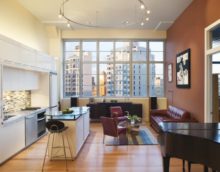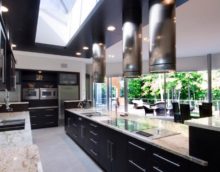What should be the design of the kitchen, if it does not have upper cabinets
Kitchen set is an obligatory attribute of the room provided for cooking. It has great functional value, serves as a work surface, a place for storage utensils and other items. Cabinetslocated at the top and bottom, standard design.
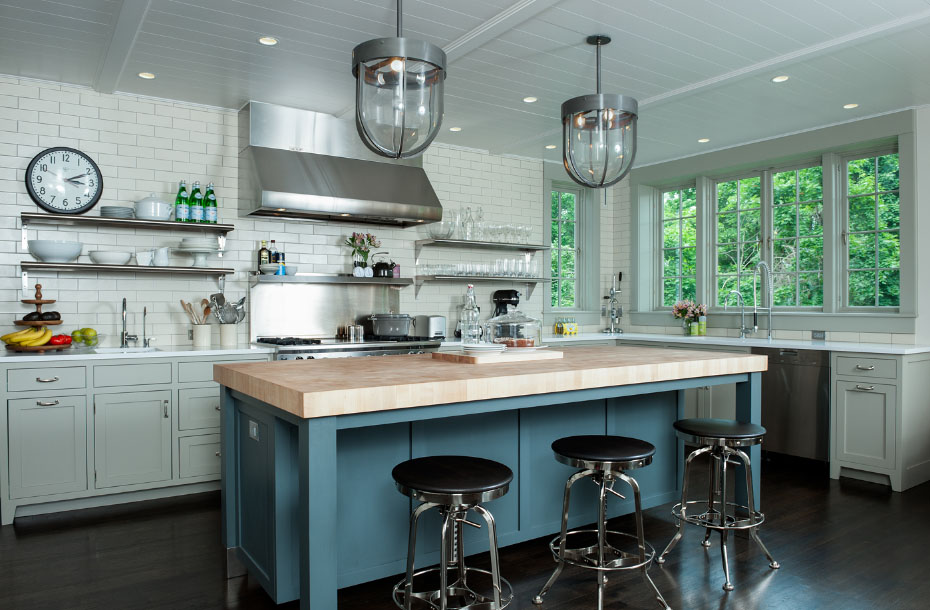
It’s hard to imagine a functional kitchen without overhead cupboards.
Modern designers do not tolerate standard solutions, equipping the kitchen. They offer to say goodbye to stereotypes that are so boring. It looks stylish, beautiful and unusual kitchen interior without upper cupboards.
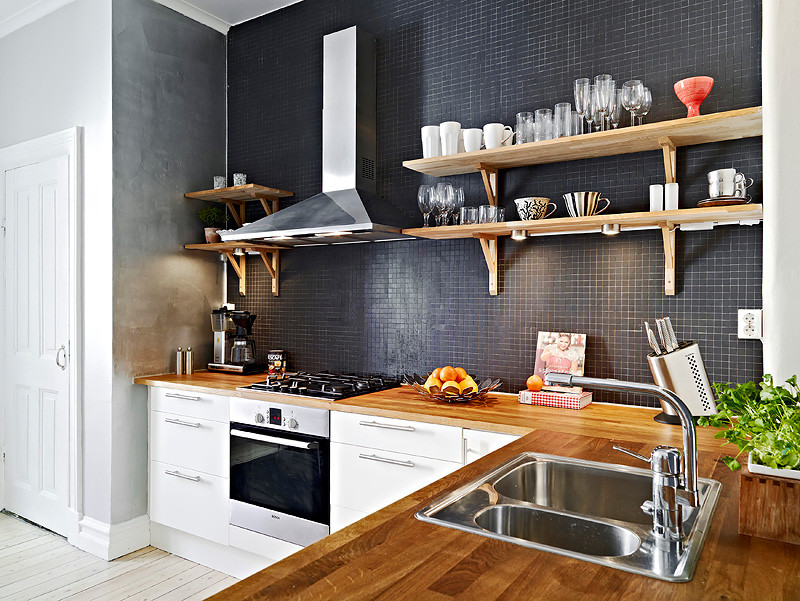
Practice shows that a single-level kitchen is absolutely functional.
Content
- 1 Advantages and disadvantages of construction
- 2 How to organize a storage space?
- 3 Single-tier kitchen: in which rooms to use?
- 4 Features of the organization of space
- 5 Style decision: what to choose?
- 6 VIDEO: Kitchen design without hanging cabinets.
- 7 50 stylish kitchen design ideas without upper cupboards:
Advantages and disadvantages of construction
Interesting kitchen design without upper cupboards recently very popular. And this is not surprising. It fits perfectly in interior of modern kitchens. Makes them unusual, attractive and comfortable.
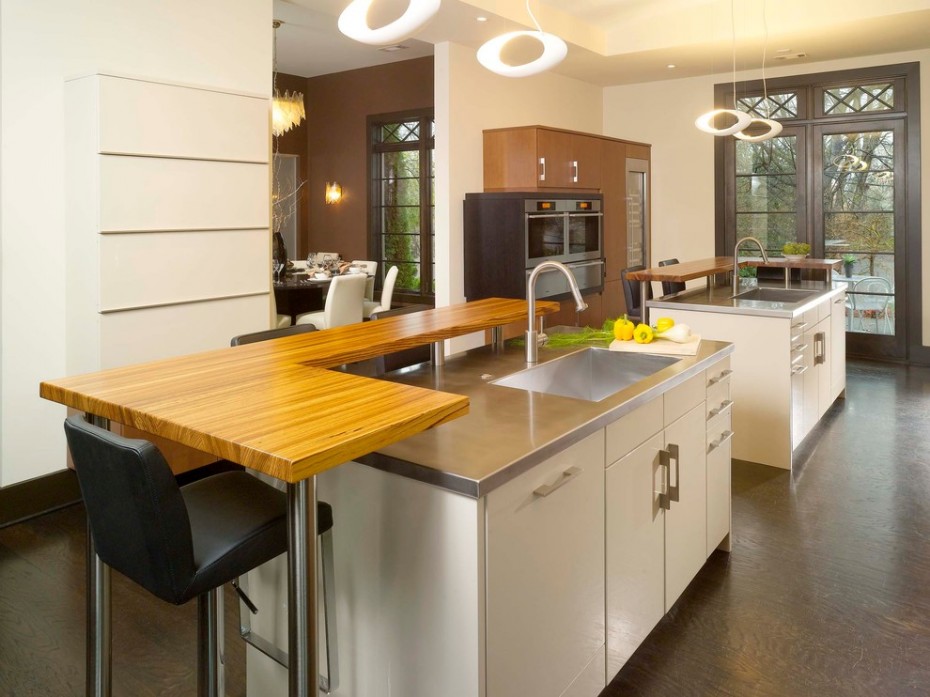
Such a kitchen has a number of positive features: it is lighter, more spacious, aesthetic and original.
Like that decision has a lot of advantages.
- Suitable for arranging small-sized premises.
- Fills the room with light. Thus, the cooking process becomes more enjoyable and convenient.
- Visually increases space. Nlockersusually bulky and take extra a place, as shown in a photo.
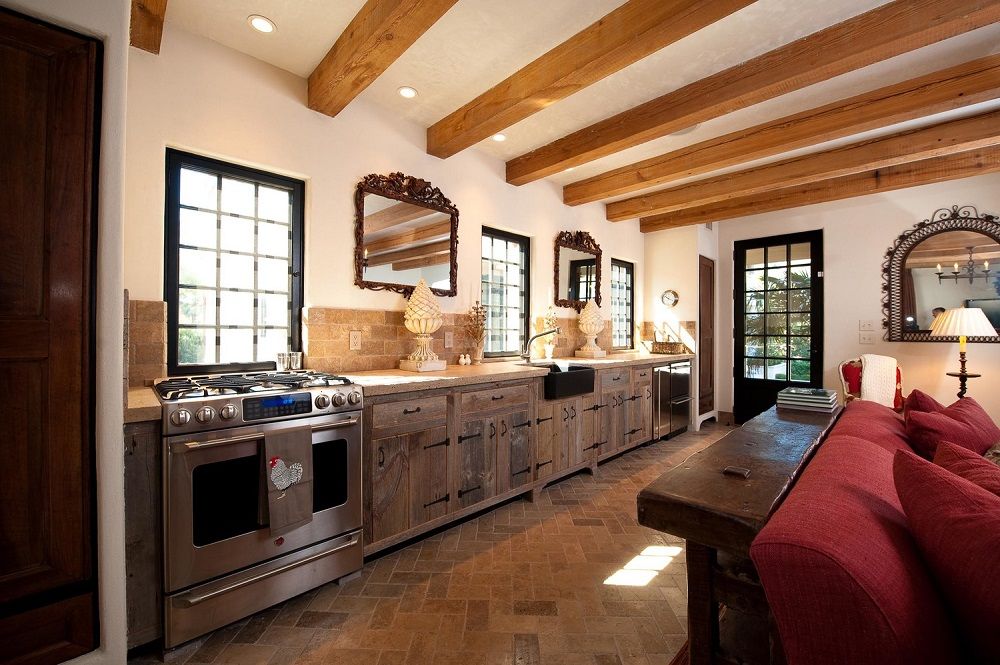
Their absence makes the walls wider and the ceiling higher.
- Easier to keep clean the kitchen. Dust, dirt settles on structures that are located on top. Wash them is not easy, it takes time and effort. In addition, the facade under the influence of aggressive cleaning loses its attractive appearance. If a wall cabinets missing, it’s easier to maintain order. This will help the minimum set of devices: a wet towel and a special tool. Wipe them walls, which are tiled, apron and stuff.
- Saving money. The cost of such structures is much lower. Since there is no top row lockers, then accessories and glass inserts are not required, which increase costs.
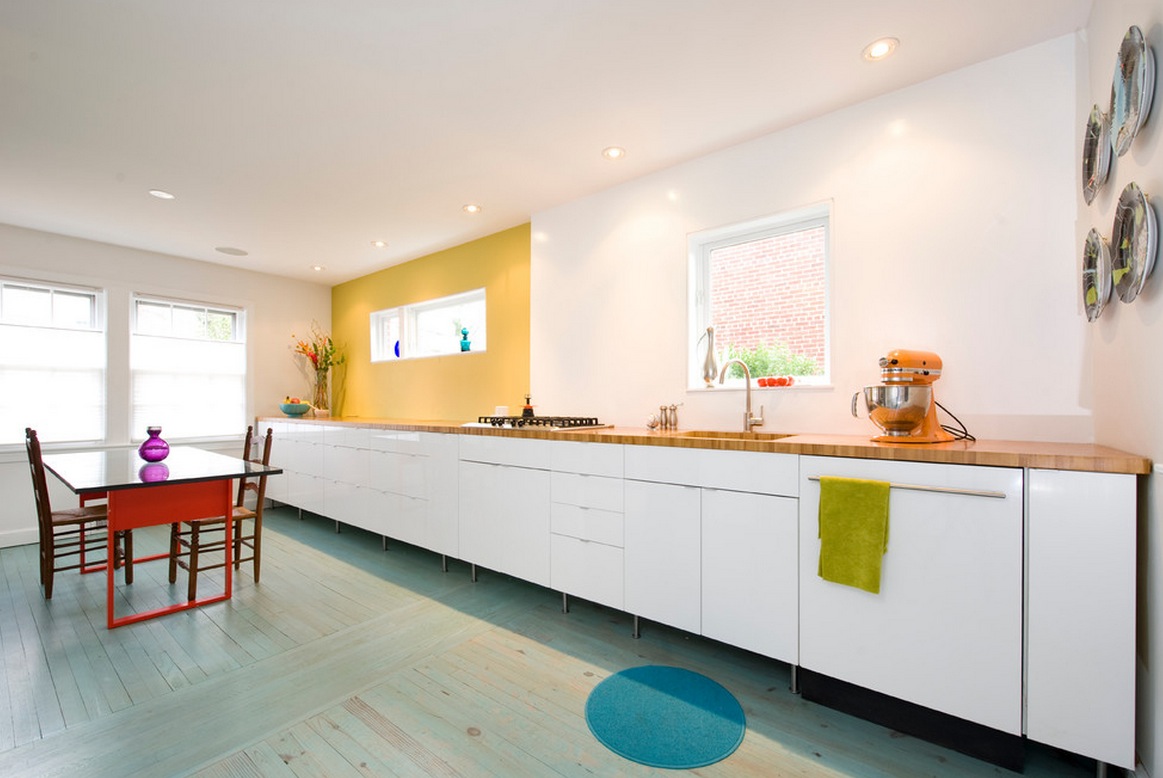
More and more people are choosing a kitchen of this format - without bulky structures at the top - it is convenient, practical and functional.
- Security. If installation wall cabinets performed poorly, it is likely that they will fall from utensils. It is dangerous to human life;
- Convenience. Get low people dishes which is located at a height is not easy. This causes difficulties and inconvenience, it is necessary to take a stool or stretch. Curbstones in this regard are much more convenient.
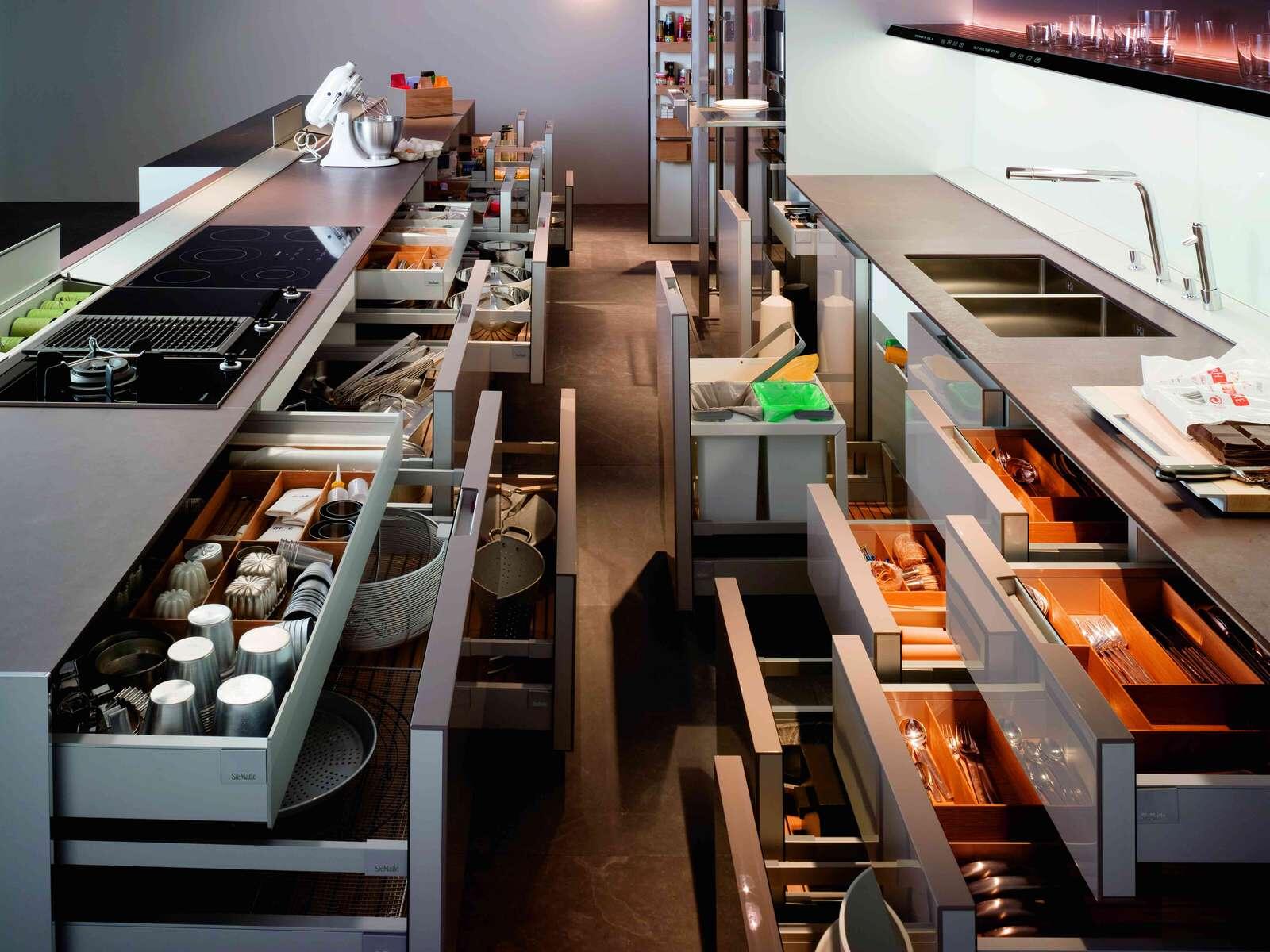
Deep drawers are easy to pull out, access to their contents will be without obstacles.
Lack of upper cabinets on toear has many disadvantages. Similar designs are capacious and practical. They help solve the problem of running out of space in a small indoors. In addition, they obscure the bottom row, which hides its imperfection. Without upper tier stains, spots and other defects on glass surfaces are visible.

Visually, the kitchen becomes larger and brighter due to the lack of mounted modules.
When arranging a single-row option the kitchen can be fixed on top open shelves as shown in a photobelow. They will give the interior lightness and airiness without loading it. But in such places dust gathers quickly.

Cleaning will need to be more thorough.
Deny upper cabinets It is located in rooms with an area of more than 10 square meters. m. Otherwise, this decision will not be appropriate. AT project It is worth including several such designs.
How to organize a storage space?
If on the kitchen not upper cabinets, then a new problem appears, which is limited places for storage. Floor constructions of small sizes. Arranging the necessary kitchen items in them is not easy. But do not be upset, there are ways that will help in this situation.
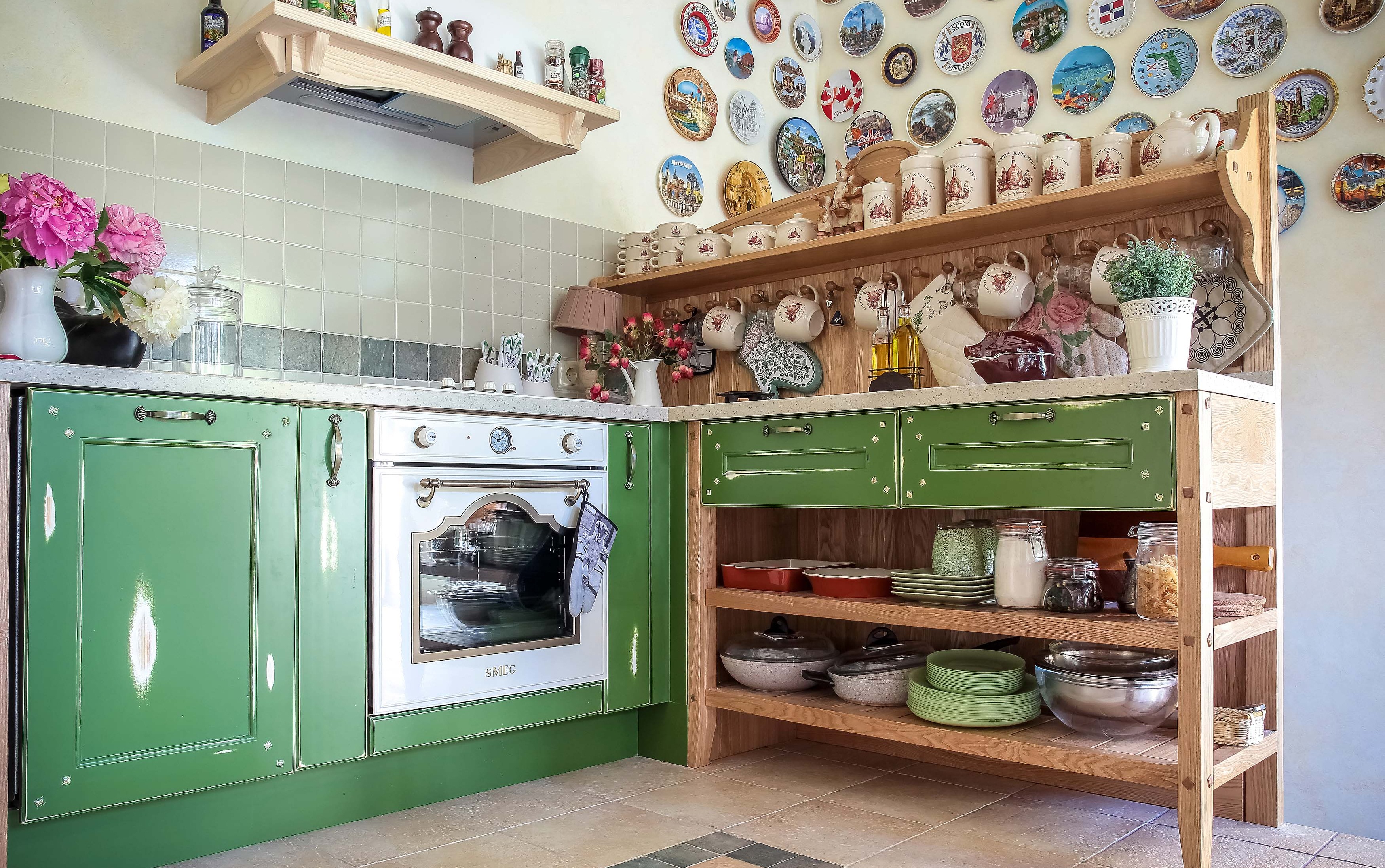
At the same time, the design of the dining room will not suffer, a feeling of lightness will remain.
| Way | Features |
| Buffet setting | It is installed as a separate element on the floor. Its color and style can be any. Match tone kitchen set not necessary. |
| Arrangement of a pantry | Good a place for storage Not only utensilsbut also food stocks. It is appropriate to equip it in the corner of the room. So take a minimum places convenient and practical. |
| Column Cabinets | Given decision It is modern and original. It can be used on large kitchens any layout: angular, straight, island. In the pencil case will fit different objects. It will help to hide communications, built-in equipment. It must be placed according to the configuration of the room and style of decoration, as shown in a photobelow. |
| Use of the balcony | Its presence is a huge plus that can be used in the arrangement of the dining room. Additional area will serve as a good place for storage kitchen utensils. The main thing is to pre-warm the balcony. |
| Island Accommodation | It is applied in dining rooms big square and placed in the center as shown in a photo. The design consists of shelves and drawers, so it replaces the traditional sideboard. |
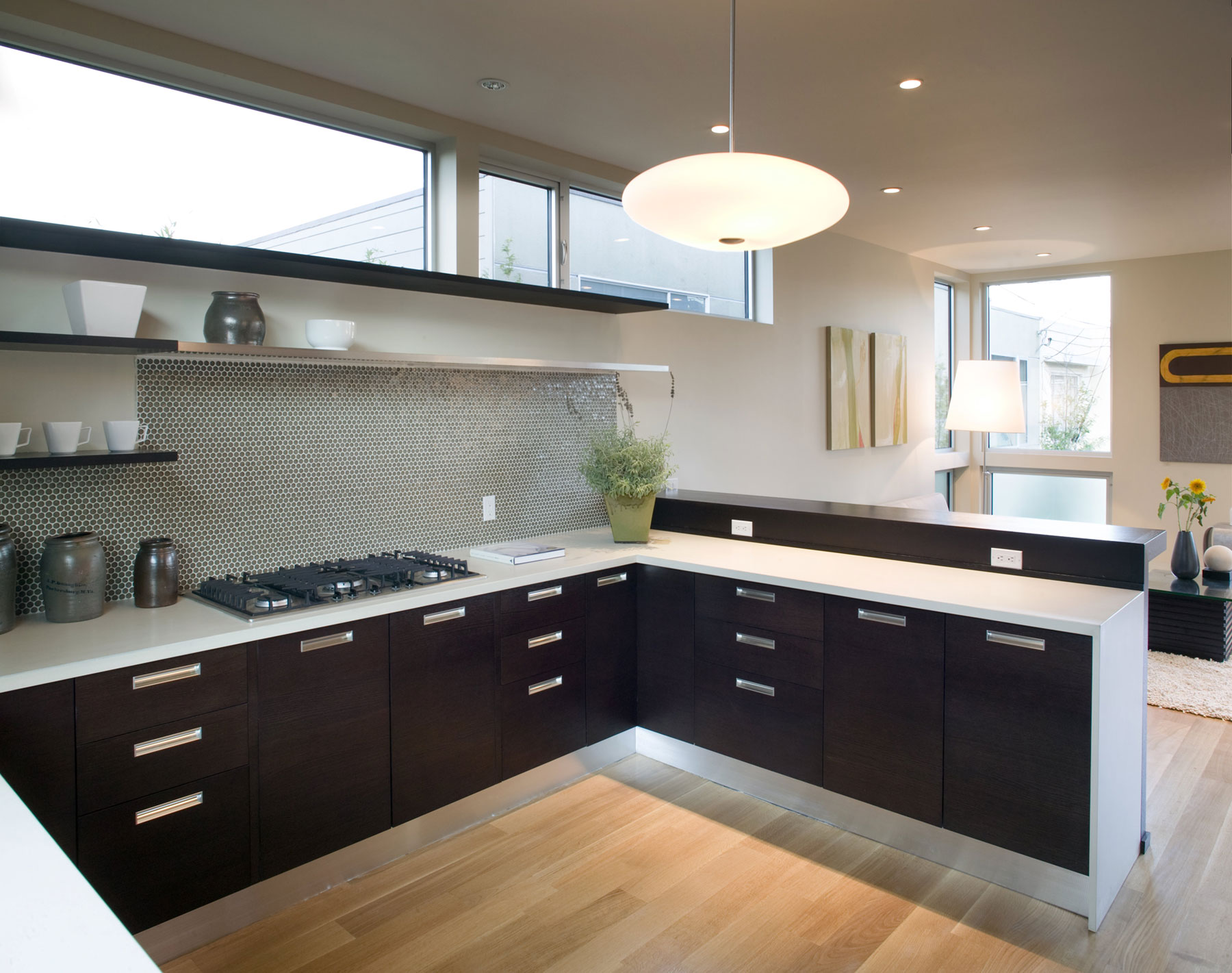
The working surface is better illuminated due to the fact that the shadow from the upper drawers does not fall on it.
Single-tier kitchen: in which rooms to use?
Choosing an arrangement option kitchens It is necessary to take into account the wishes of the owners and the features of the room. The one-tier option is modern and unusual. decision.

The interior looks original, open and easy.
Without upper kitchen cabinets more free and spacious. There is no clutter in it. Therefore, this option kitchen set appropriate in small the premises. He has a lot of positive aspects for this case.
Also worth using it in narrow and long kitchens. If set upper cabinets then it will seem more elongated. The absence of such structures will hide the disadvantage.

The room will be cozy and comfortable.
If the dining room is poorly lit, the cabinets on the wall emphasize its gloom and darkness. It is better to install floor structures, and walls paint white. The room will be spacious and bright.
This is appropriate project at the premisesdecorated in the style of minimalism, hi-tech, modern. He will emphasize their modernity and main idea.
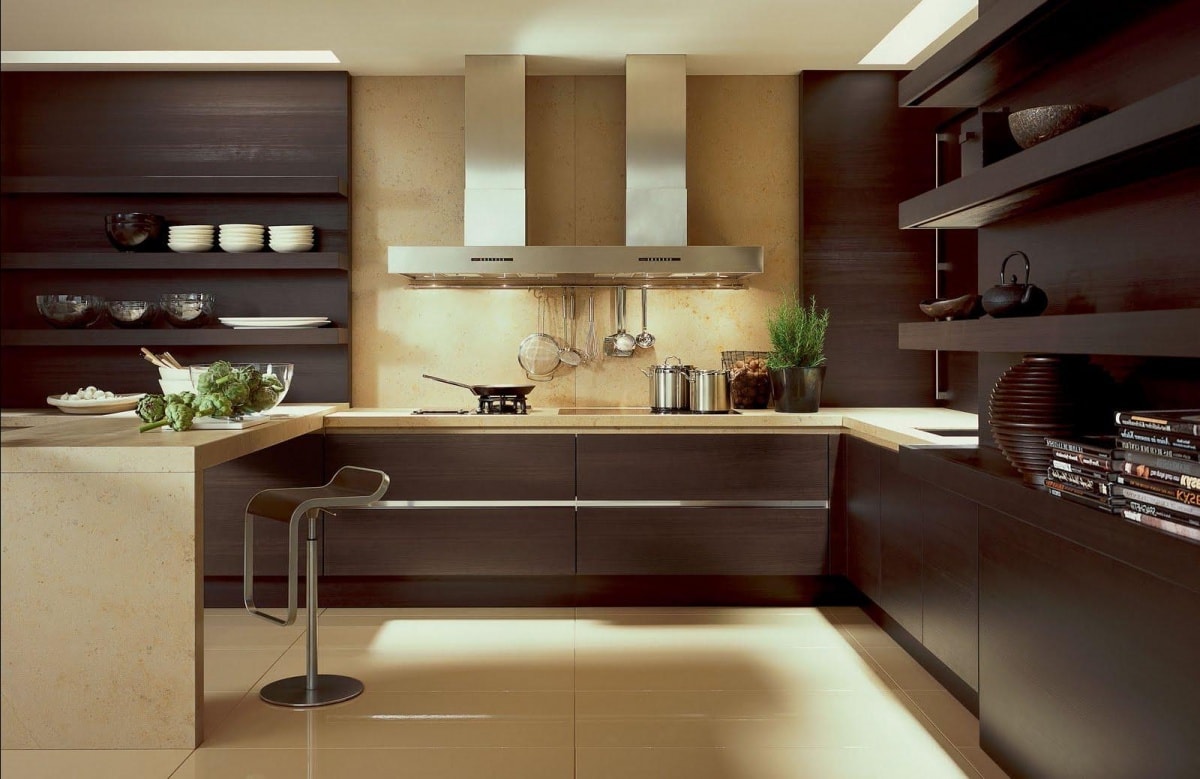
The room will be comfortable, stylish and attractive in appearance.
Features of the organization of space
Design kitchen headset - an important procedure. Functionality and ergonomics depend on the quality of its implementation. premises. If you think about the type in advance, layout, location working area and other details, then the space will be used rationally, access to accessories, utensils and fixtures free.
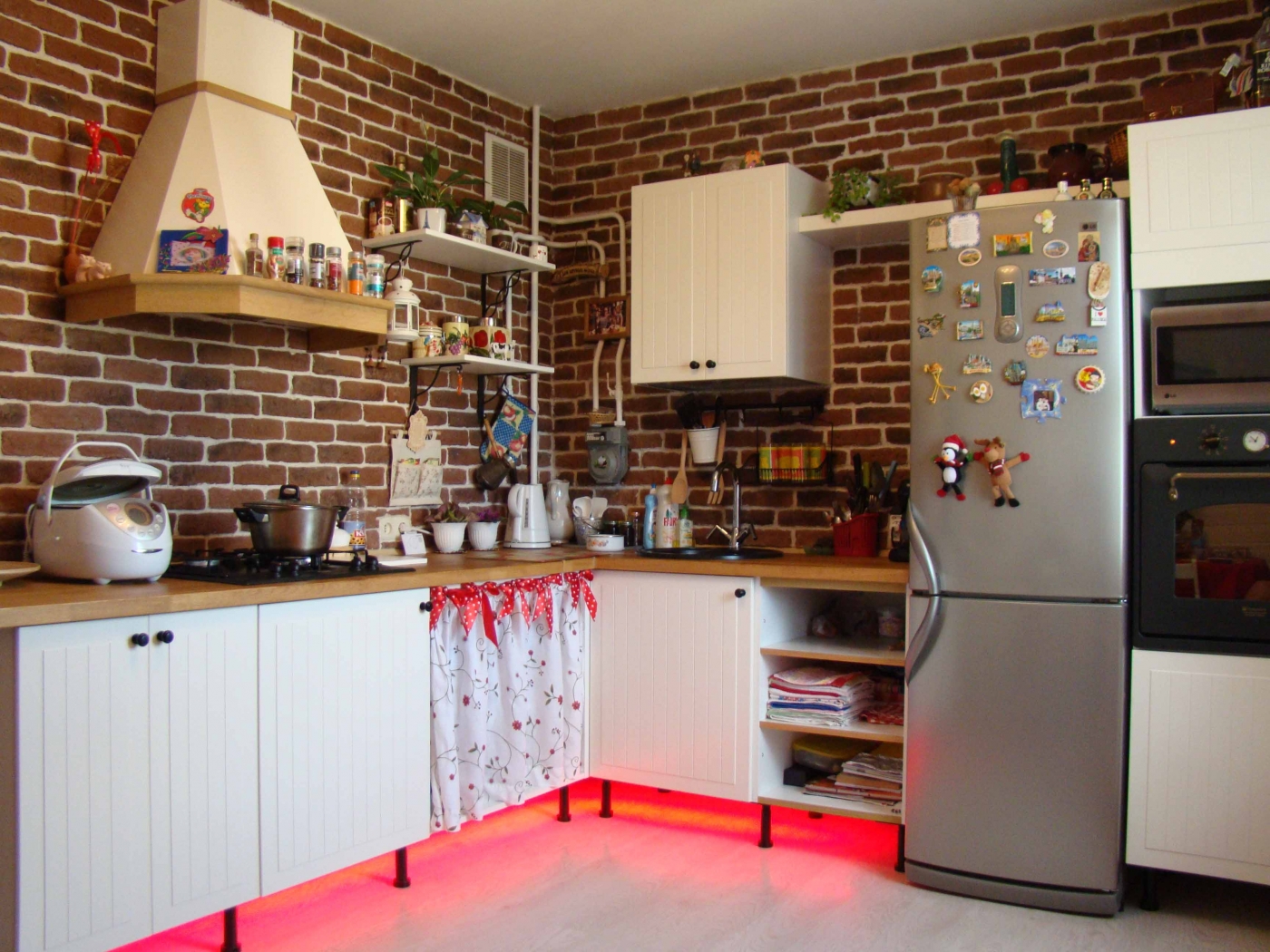
The lack of top filling the headset is an opportunity to facilitate cleaning: you do not have to wipe the surface of the kitchen cabinet that is not washable.
To cope with this task furniturecustom made. It will take into account the individual size of the dining room and the wishes of the owners. Ergonomics and convenience headset will be at a high level.
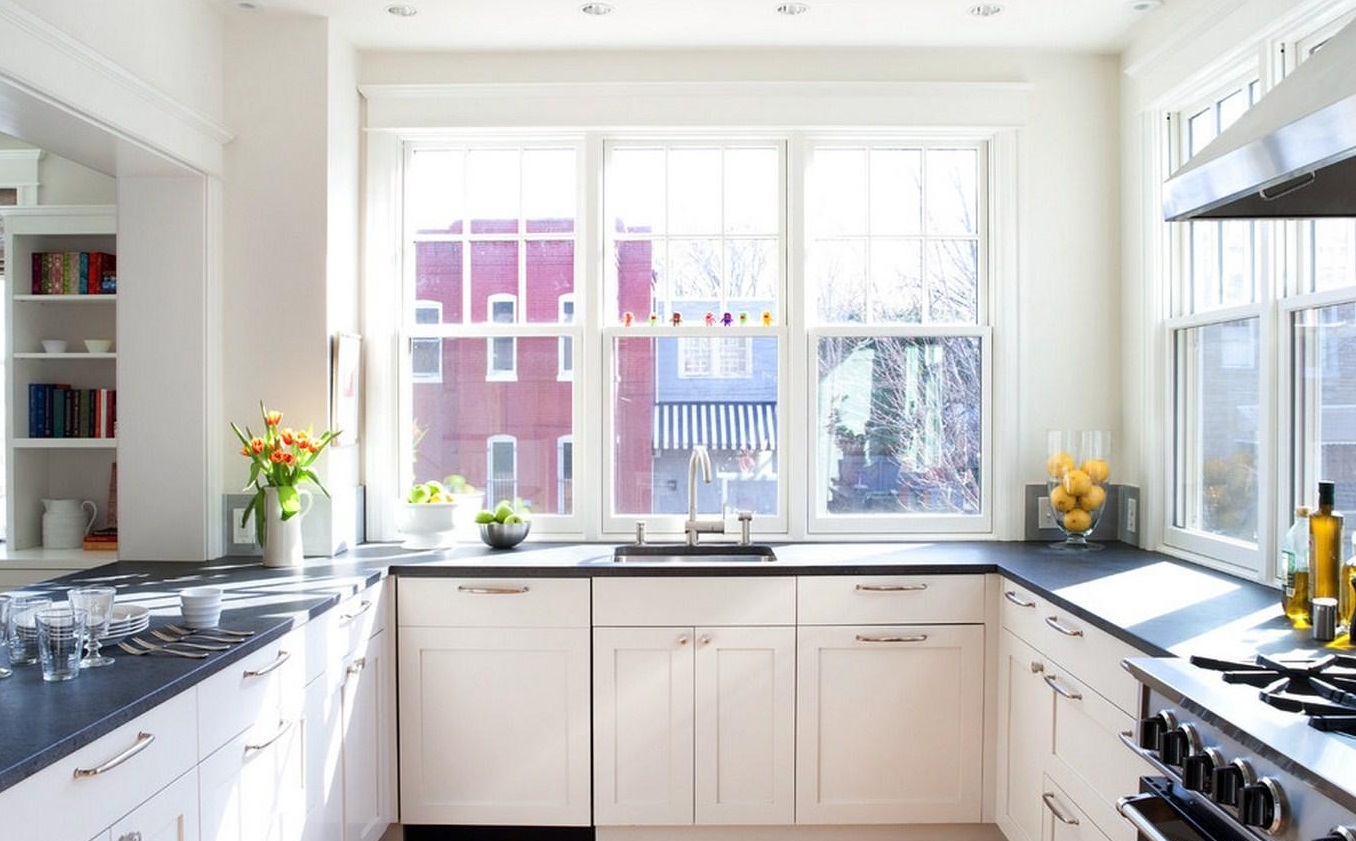
One of the advantages of the absence of wall cabinets is the lower cost of a kitchen unit.
Avoid shortages montht for storage additional help modules located near walls. He will perfectly fit the necessary cooking utensils. Thus, make up for roominess upper cabinets. It is appropriate to equip the bar counter or island with drawers and shelves below.
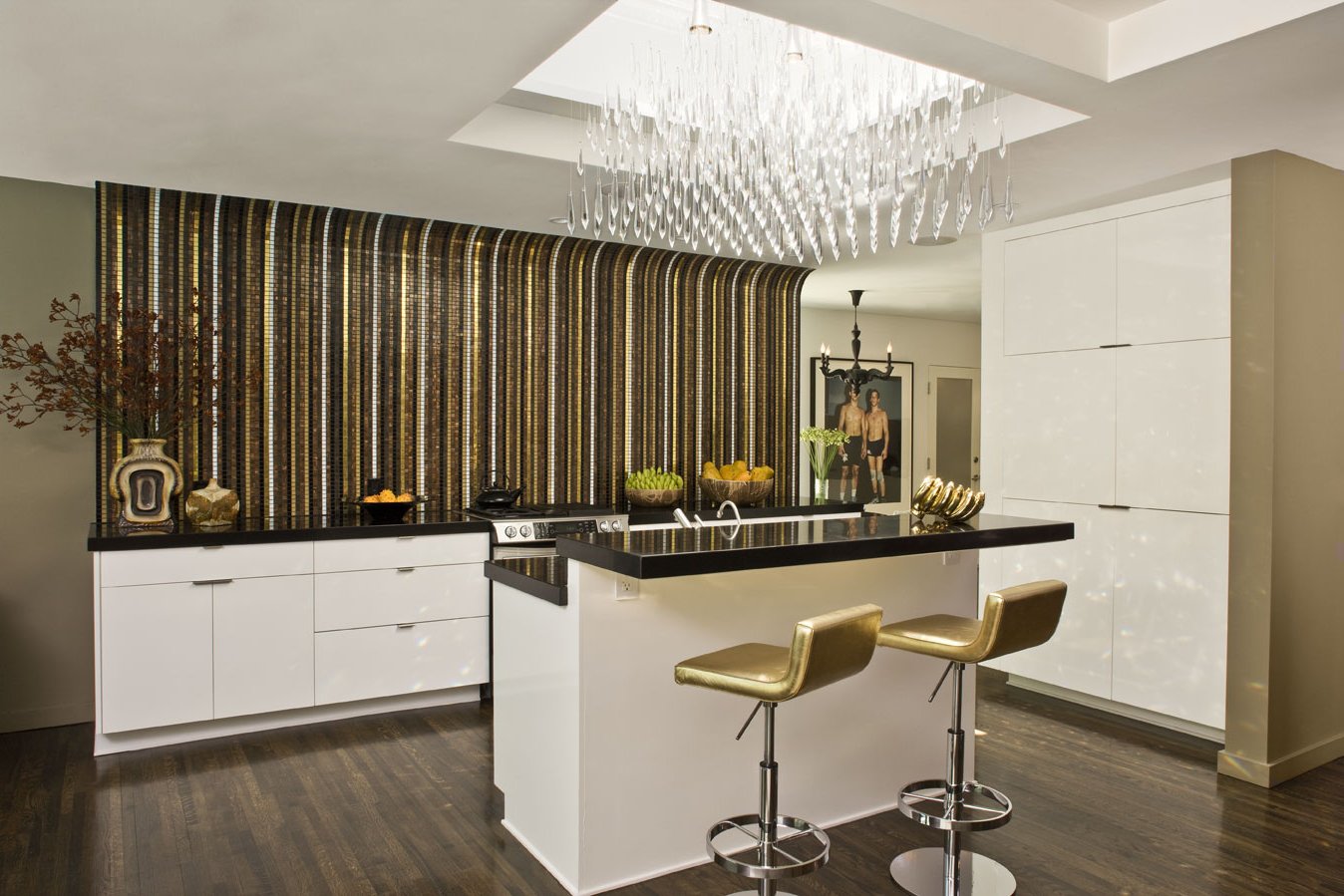
Safety is an occasion to purchase a kitchen set without upper cupboards: the probability of their falling due to weak walls or poorly fixed structures is reduced.
When choosing a design, it is worth giving preference to a corner or U-shaped layout. They compensate for the absence upper cabinets. Space will not lose functionality, will be practical. Above the countertop, you can install wall railing. It is presented in the form of a metal tube equipped with special holders. It contains kitchen utensils: seasonings, ladles, a towel, as shown in a photobelow.
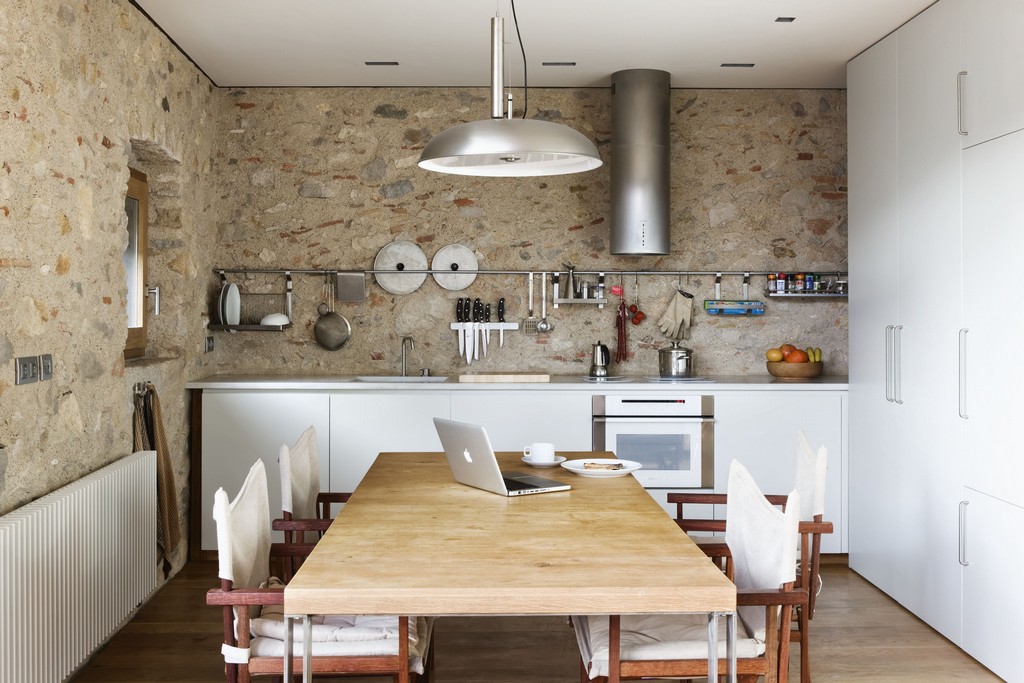
This option will improve ergonomics and increase the convenience of the working area.
Shelves look original above the countertop. There should be few, otherwise lightness the kitchen will be lost. Two or three glass structures are enough. They put interesting teapots, original vases and plates. The main task is to decorate the interior. It is appropriate to use a full-length shelf walls.
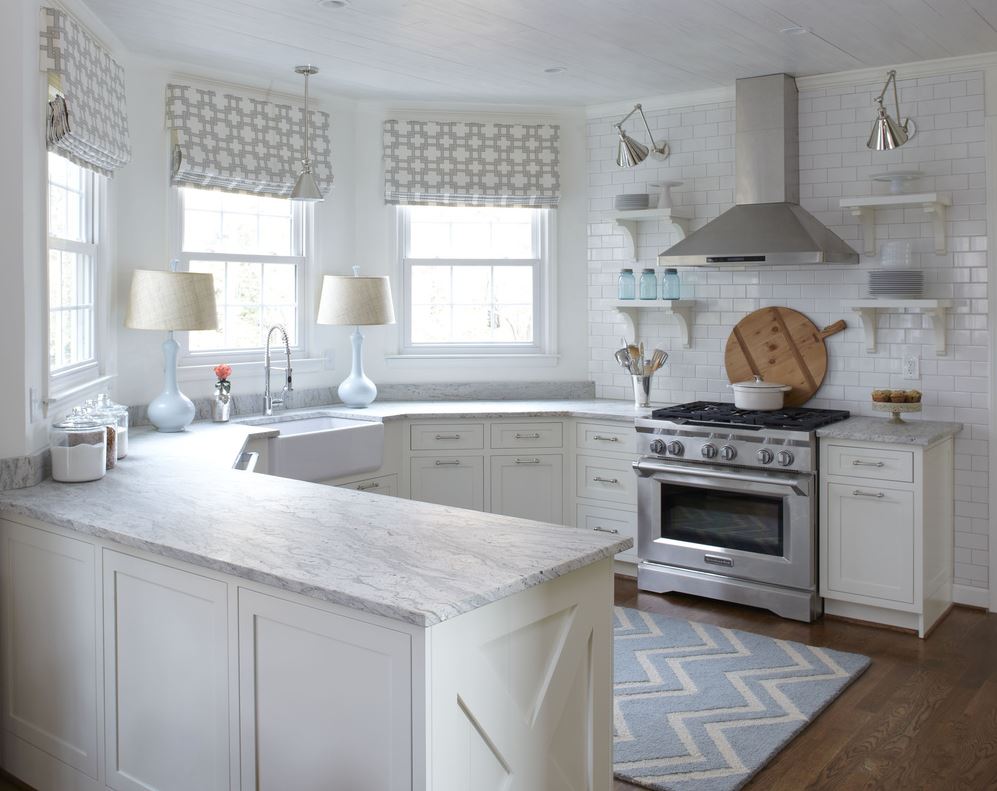
A modern and innovative solution will be the logical conclusion of the furniture design.
Style decision: what to choose?
Dining room in which there is no upper tierhas a number of features. They must be taken into account when making out interior. In this case, it is not appropriate to apply banal ideas. It is necessary to determine the style of arrangement, and adhere to it.

This will make it possible to make the room bright, extraordinary and modern.
Main distinguishing feature kitchens without hanging cabinets - spaciousness and a lot of light. The style should emphasize the characteristic features of the room. This is not easy to do.

When choosing a kitchen unit without “extra” hinged structures, appreciate the room: is it spacious enough for this format?
Classic suggests a lot of open structures, which is unacceptable. Interior characterized by an increased degree of clutter. Therefore, it should not be used. As for baroque, there are some disadvantages here. For style luxury and luster are characteristic, which will not have the desired effect in the kitchen without hinged structures.

Do not skimp on a single-level headset and its filling: let its shelves be as convenient and practical as possible, roomy and used so as not to load the upper open shelves of the room.
Great decision will be the direction of techno, country, industrial, loft. Unloading is acceptable for them. top parts premises. In the Scandinavian style, roof rails look good. The eclectic direction accepts the presence of open shelves. They harmoniously complement the interior.
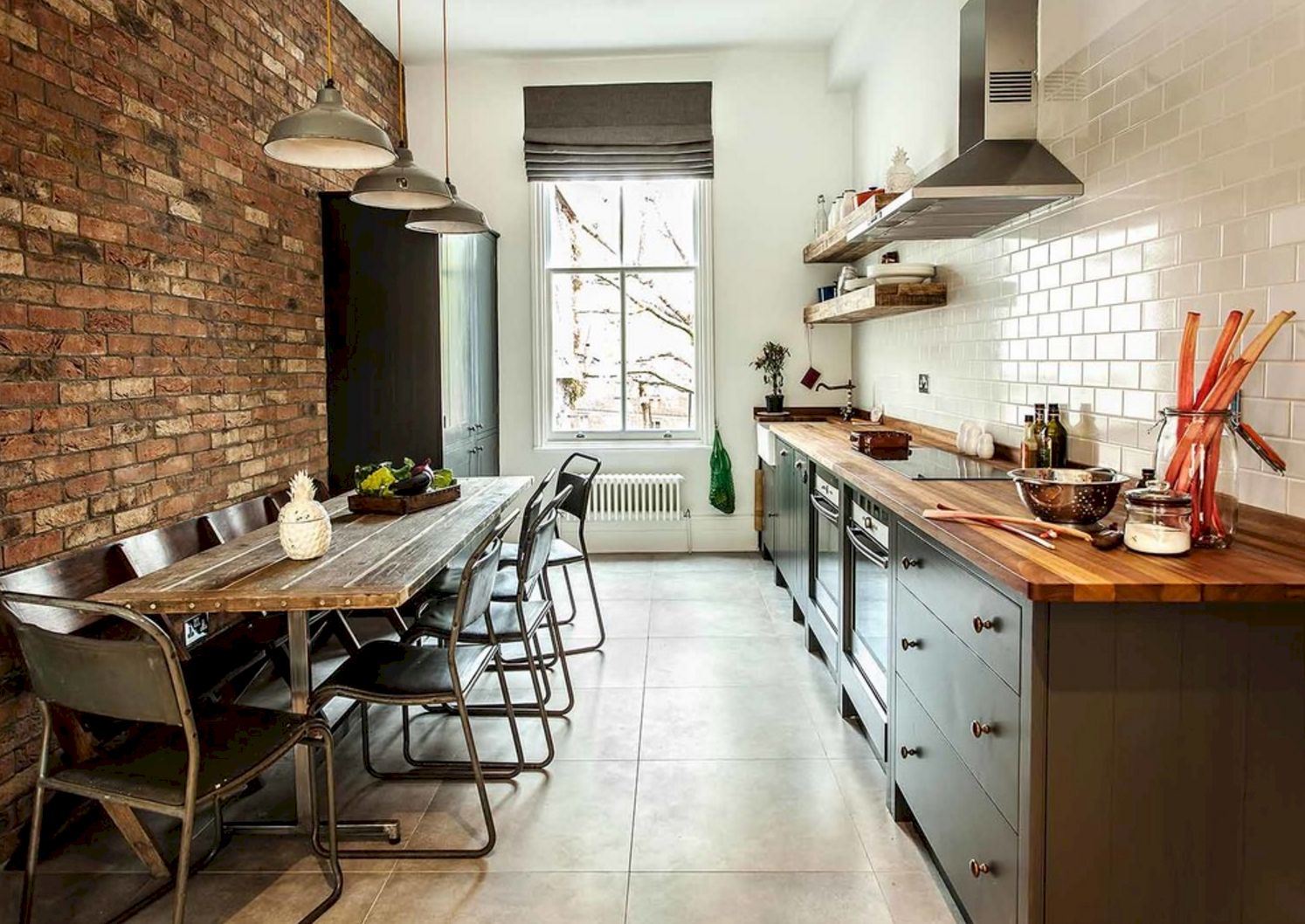
If you want to have a single-level kitchen set, you need to know that such a layout is suitable for spacious rooms, then you will be able to maintain the maximum return on the kitchen and get the desired result.
Equipping the kitchen its geometry must be taken into account. If a furniture installed near the wall with a window then upper cabinets not appropriate. On the window they can’t fit. The wall along which there are curbstones is originally decorated. One shelf fitted above the apron line will do.

A set without upper cabinets will harmoniously look in a too narrow kitchen or, conversely, a wide one.
Necessarily in working area a hood is installed above the stove. Because upper tier absent, it will attract attention. Therefore, her choice should be approached correctly. Scrupulousness will help in this process.
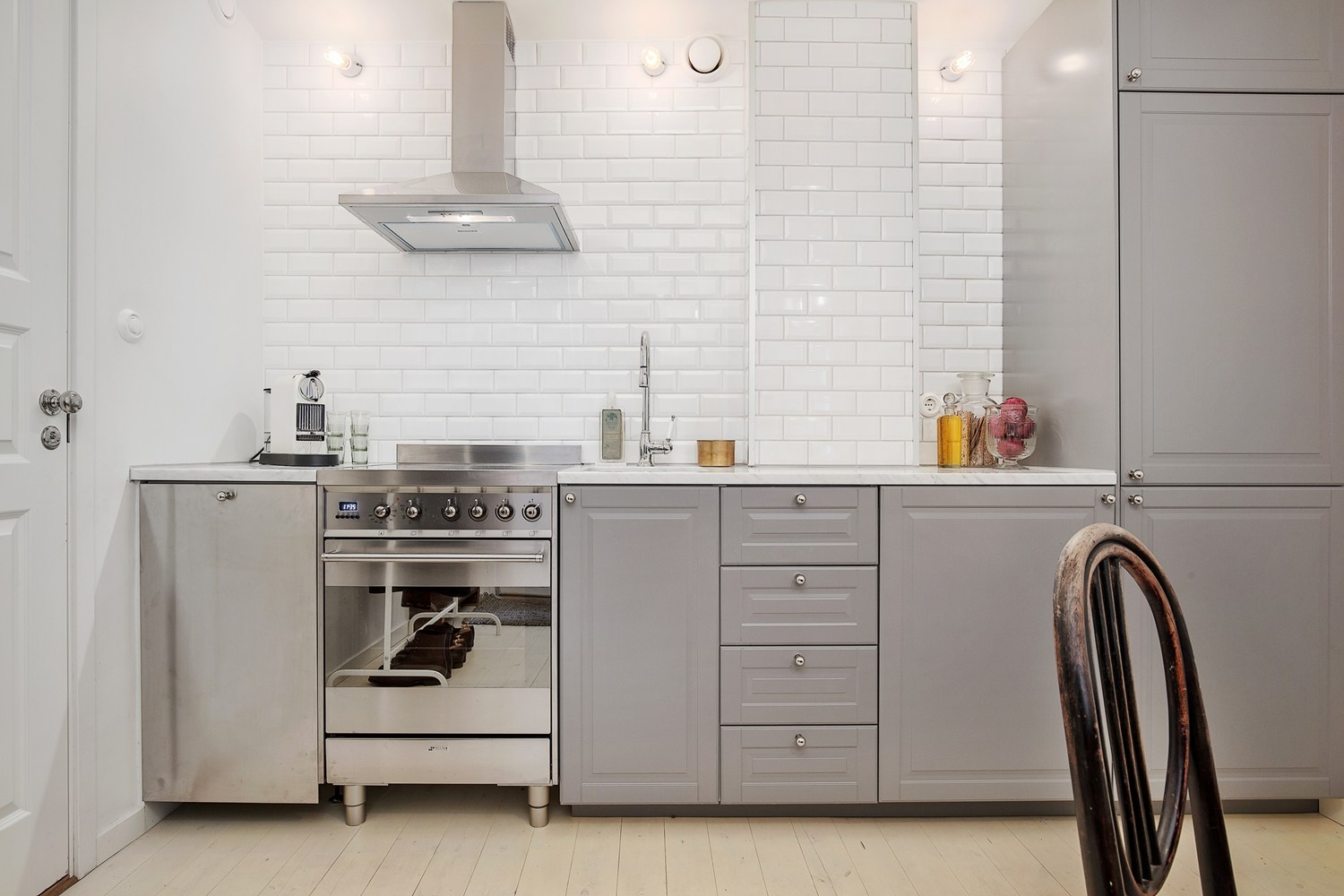
The hood should fit harmoniously into the overall picture of the room.
Lack of top cabinets in the kitchen will become the main advantage of interior. This will fill premise light and make spacious. The main thing is to think over the design correctly module and organize square.
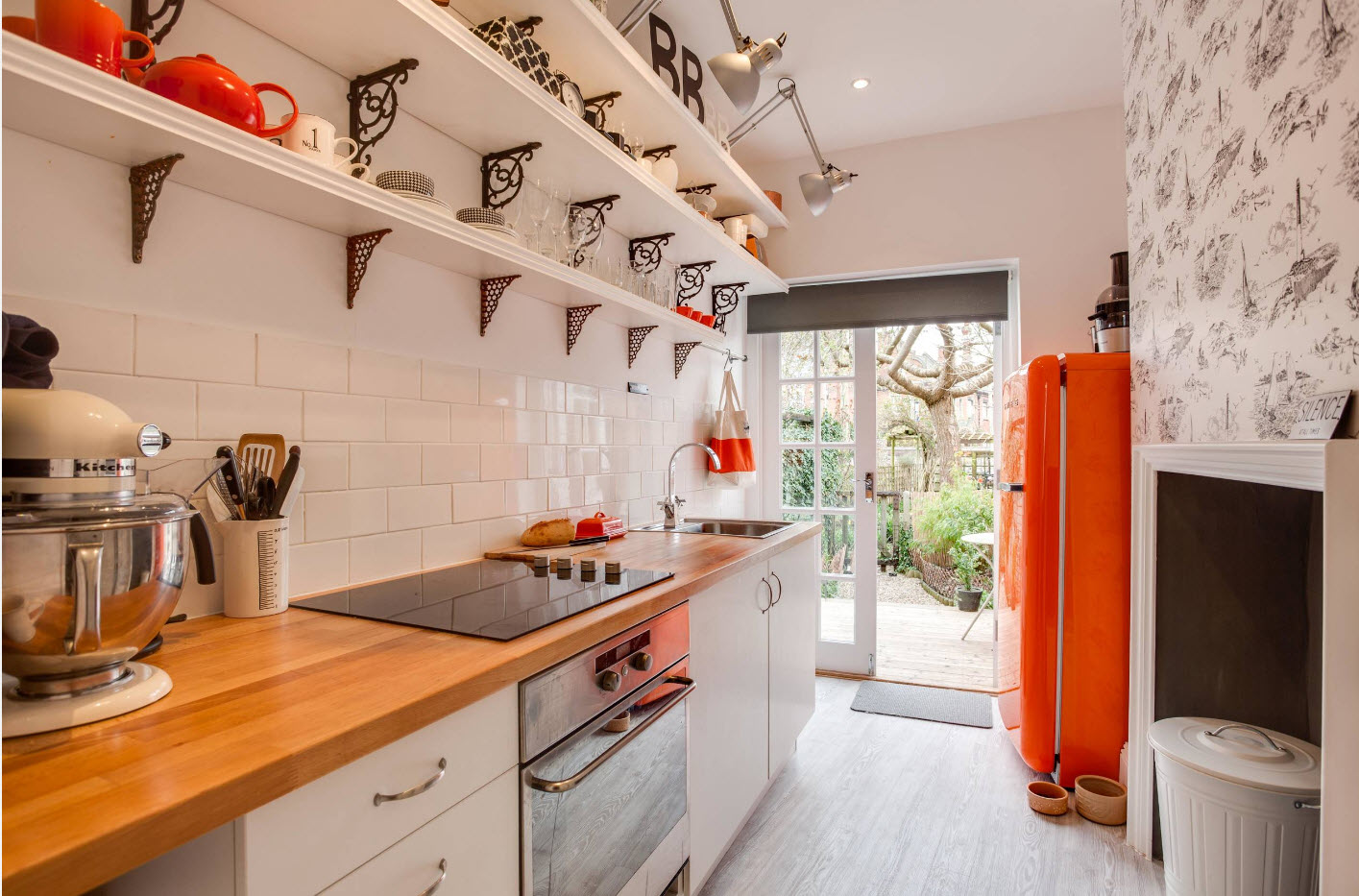
The use of various accessories and devices will make the space functional.
VIDEO: Kitchen design without hanging cabinets.
