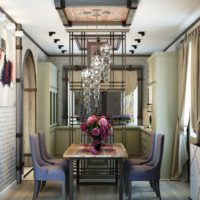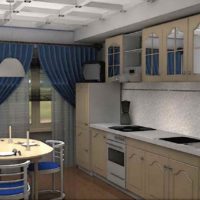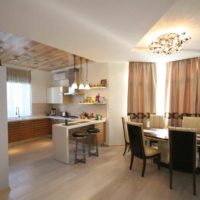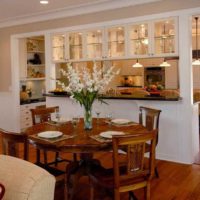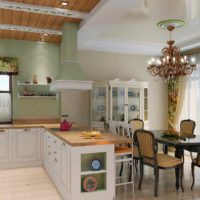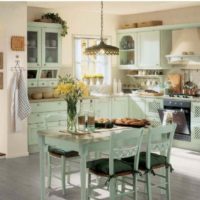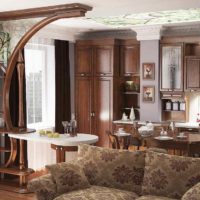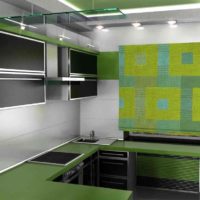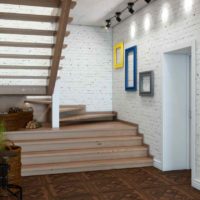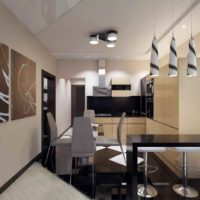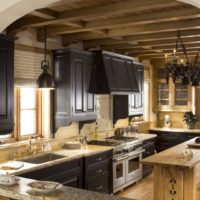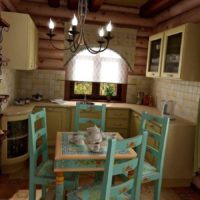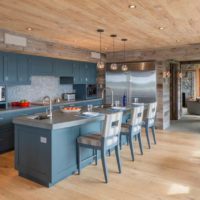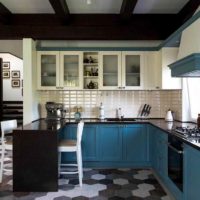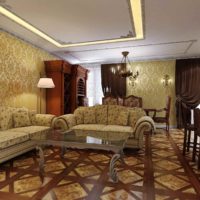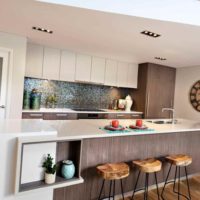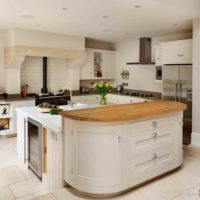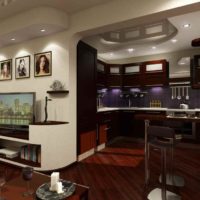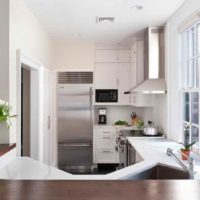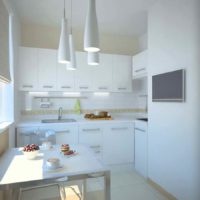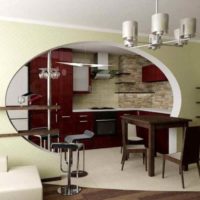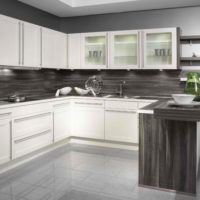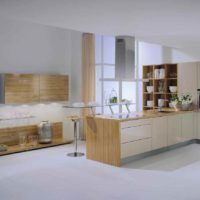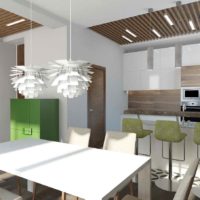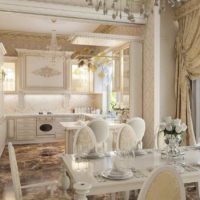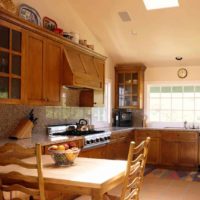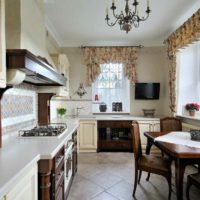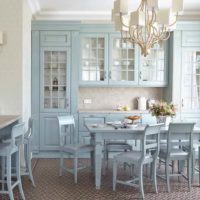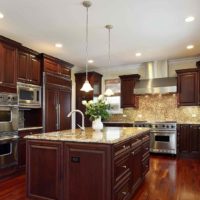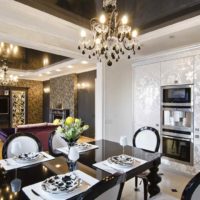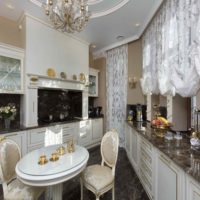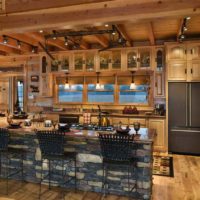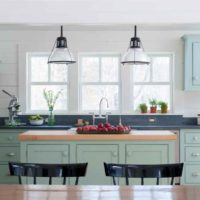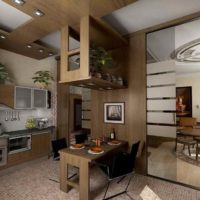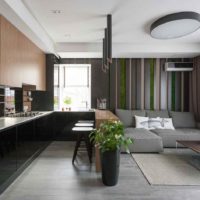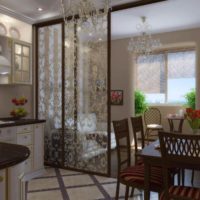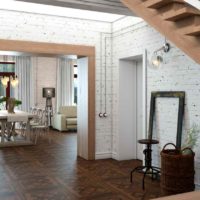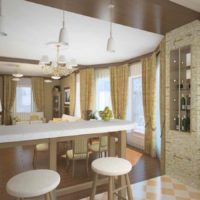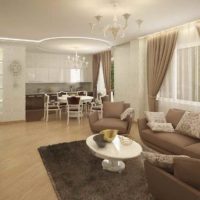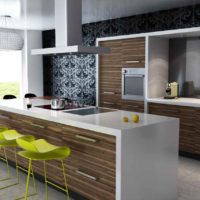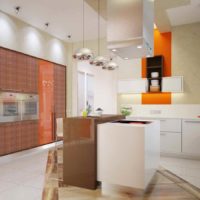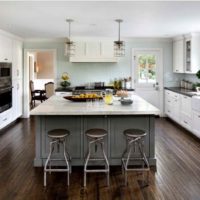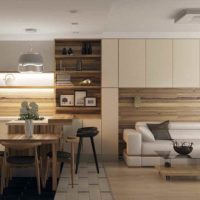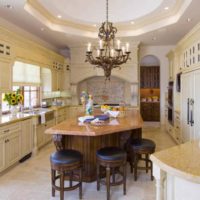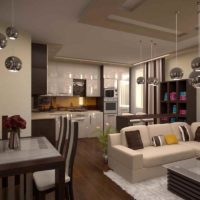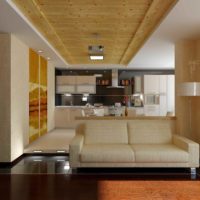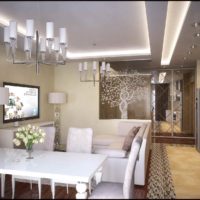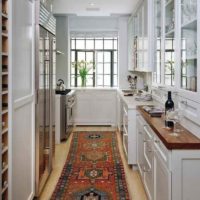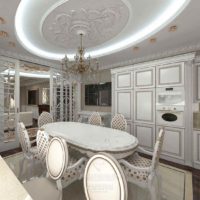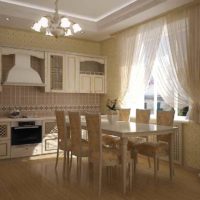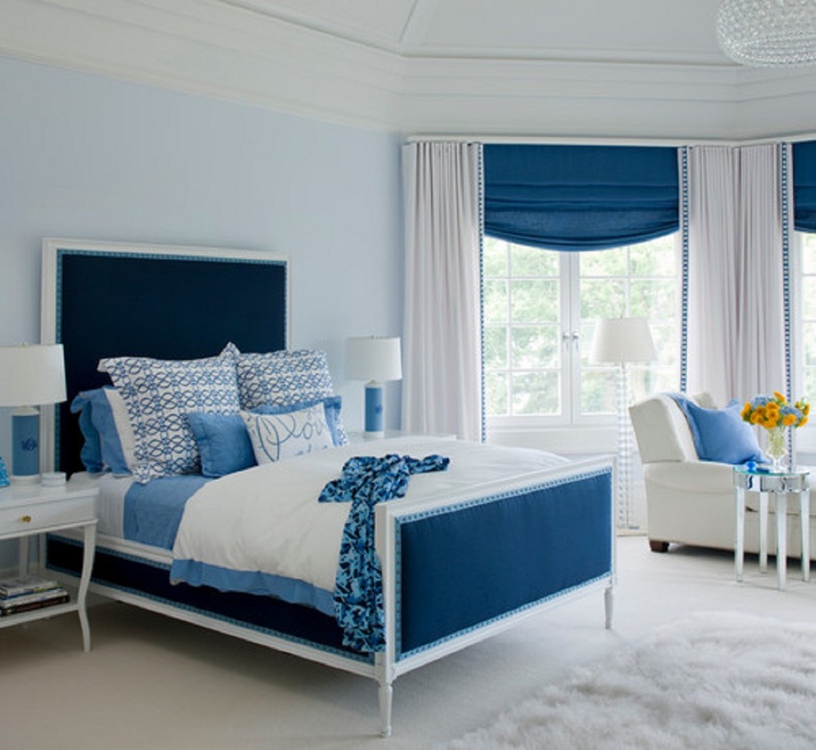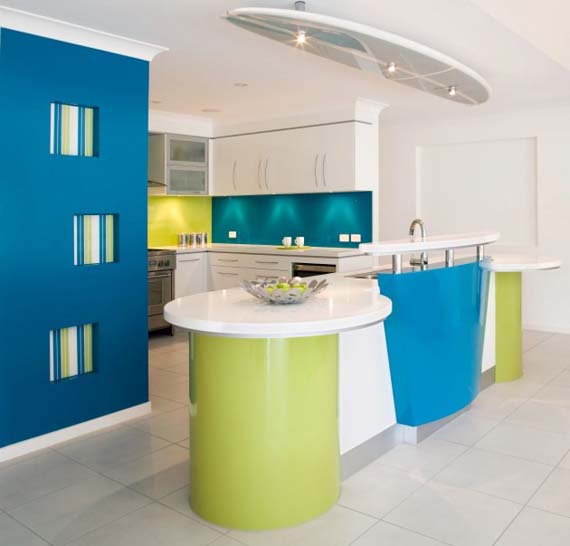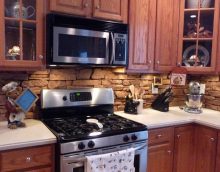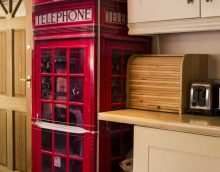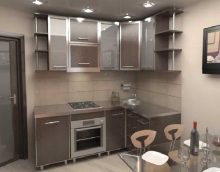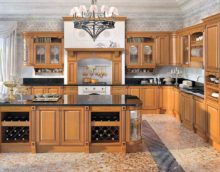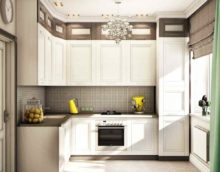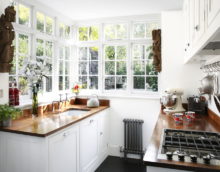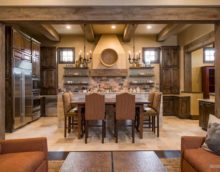What could be the design of a kitchen in a country house
The kitchen is an important place for every person. They devote a lot of time to the arrangement, trying to make this place not only comfortable, but also beautiful. Equipping it in an apartment, a person is limited to a small space, a certain layout. The process must be carried out as quickly as possible, because the neighbors are categorically against any noise. The design of the kitchen in a country house can be anything, nothing limits a person. He embodies all his fantasies, but you need to consider the features.
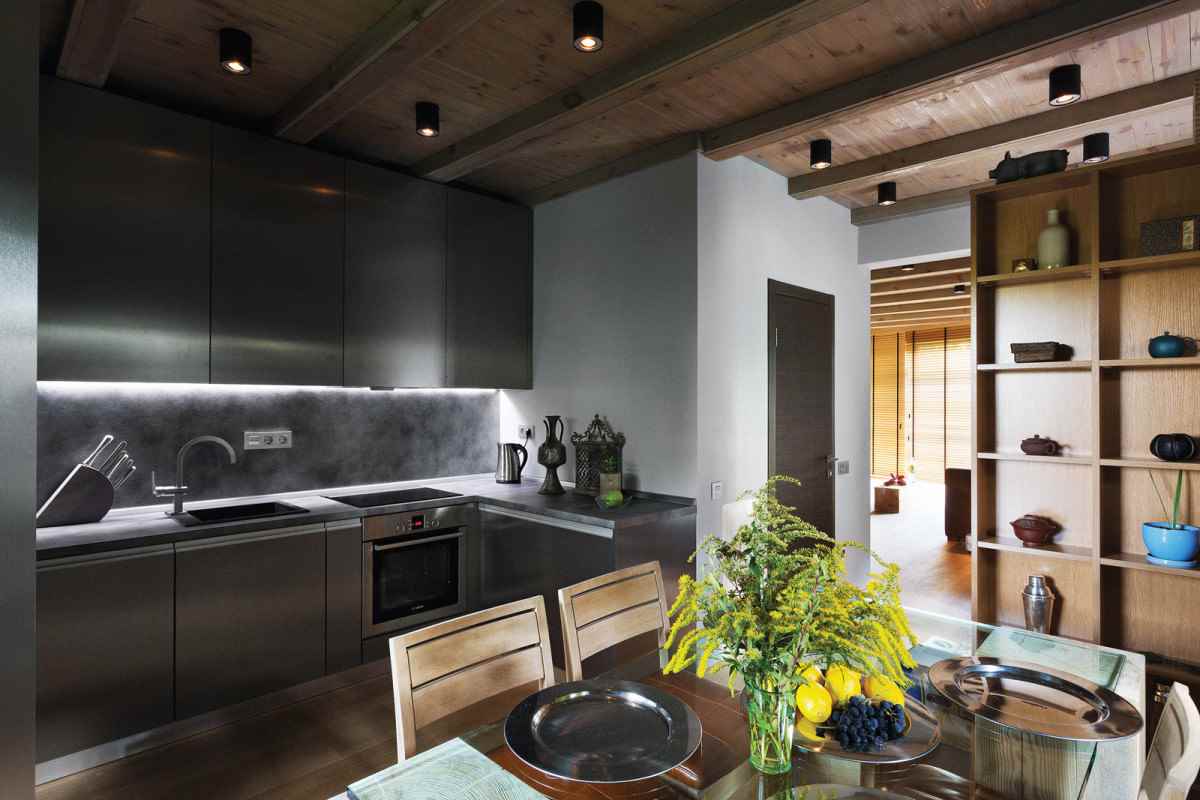
Kitchen appliances are given a lot of time
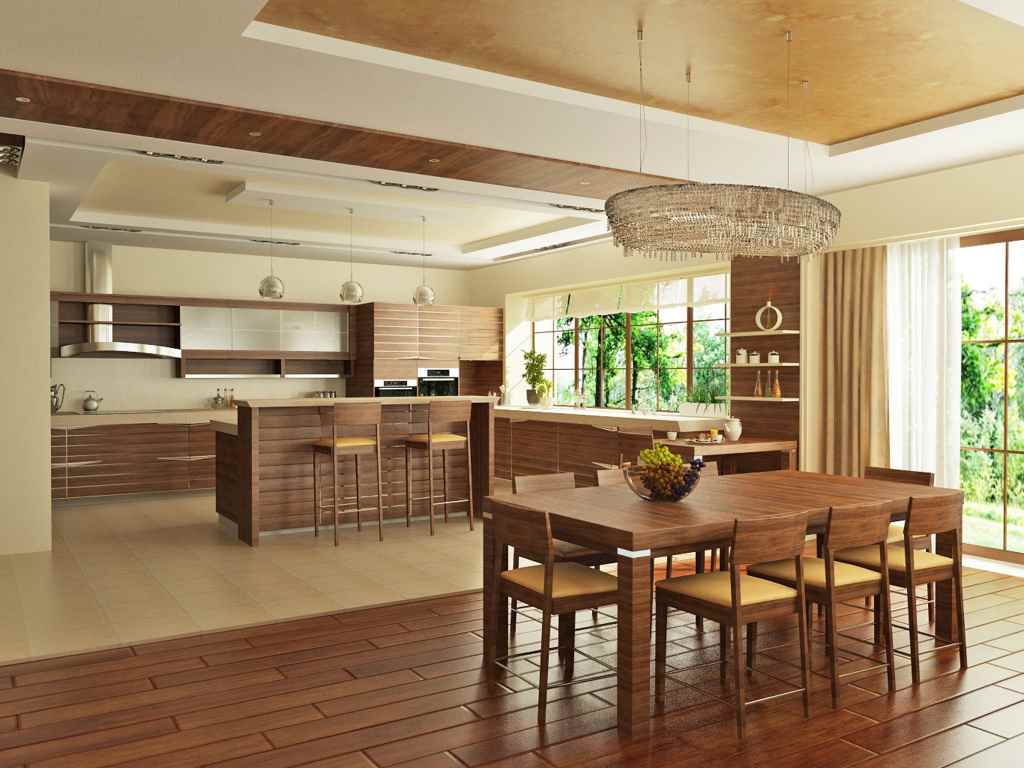
Creating a kitchen in a country house, you can give your imagination complete freedom
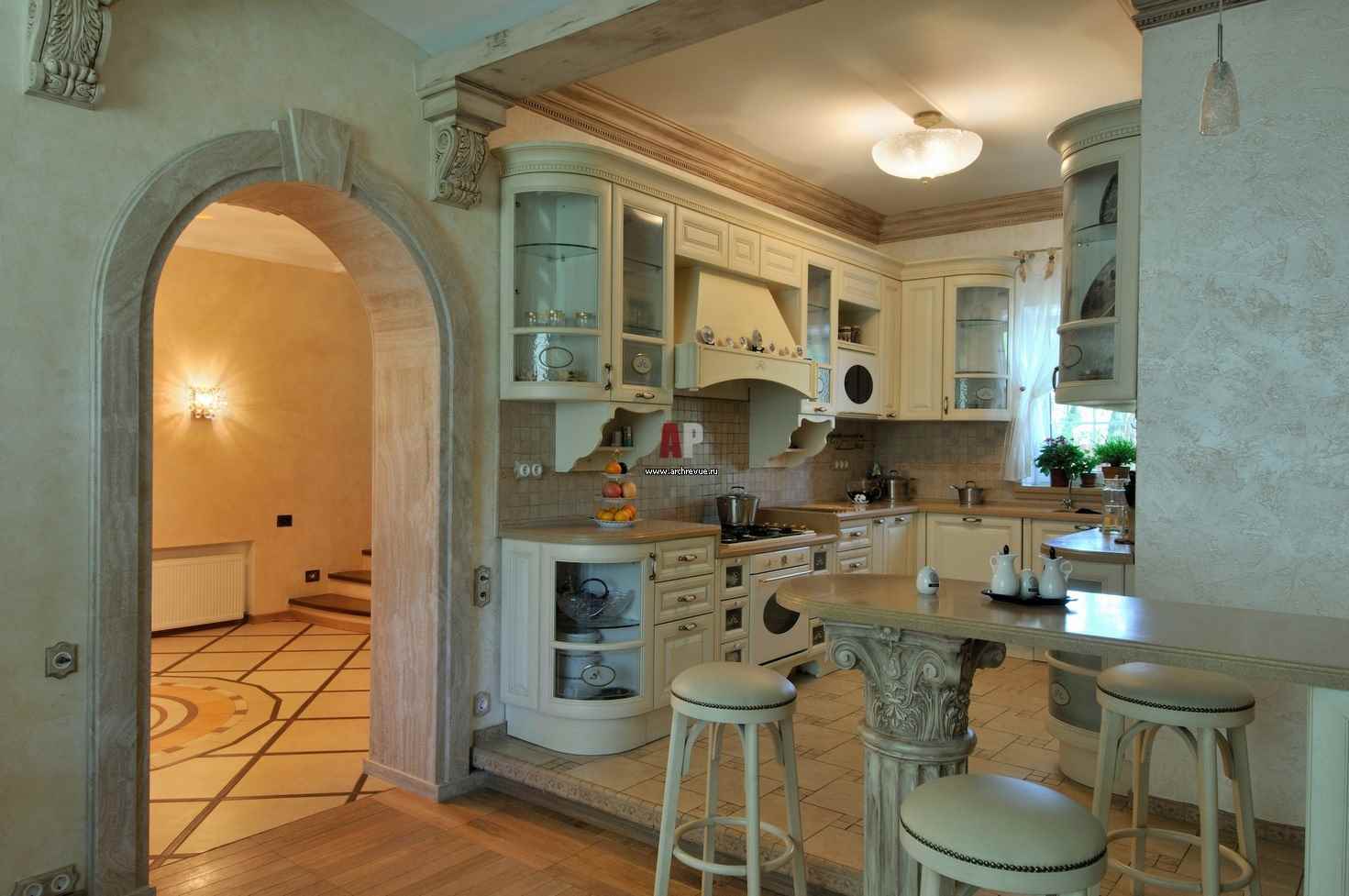
When equipping a kitchen in a country house, it is necessary to take into account some features
Content
What affects the interior?
Appearance must be thought out in advance. There are 3 factors that have a significant impact on him.
- The wishes of the people. Take into account the lifestyle of each person, their preferences. A huge role is played by pets.
- A certain style. Take into account the entire room and the direction of the kitchen separately. A part is made out differently than the whole room.
- The size. If you have a large room, from 30 square meters, then it is advisable to combine with the dining room. If small, then save space for the dining room. The main thing is to make it convenient to cook: place the sink, stove and refrigerator correctly - the “working triangle”.
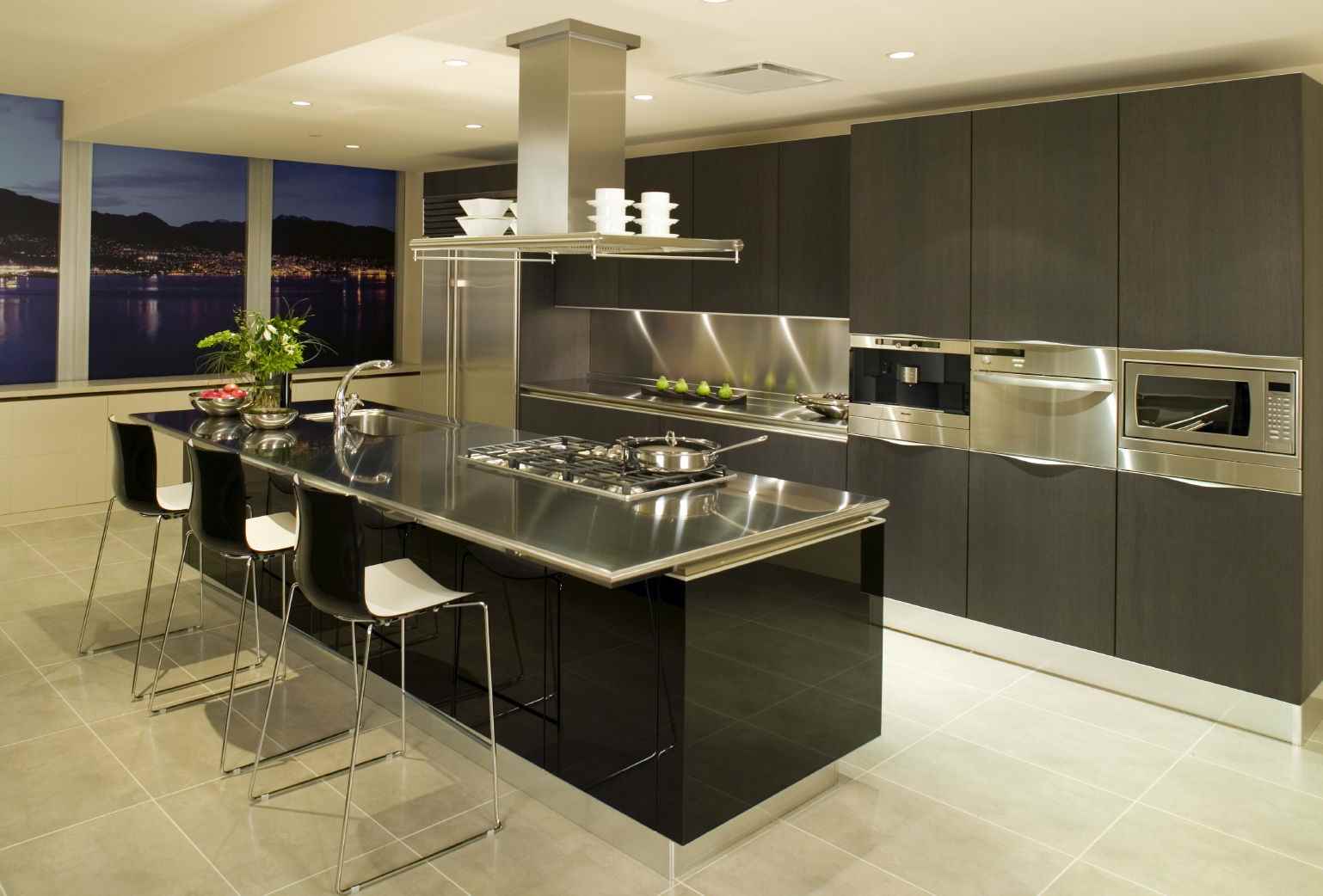
Kitchen design needs to be thought out in advance
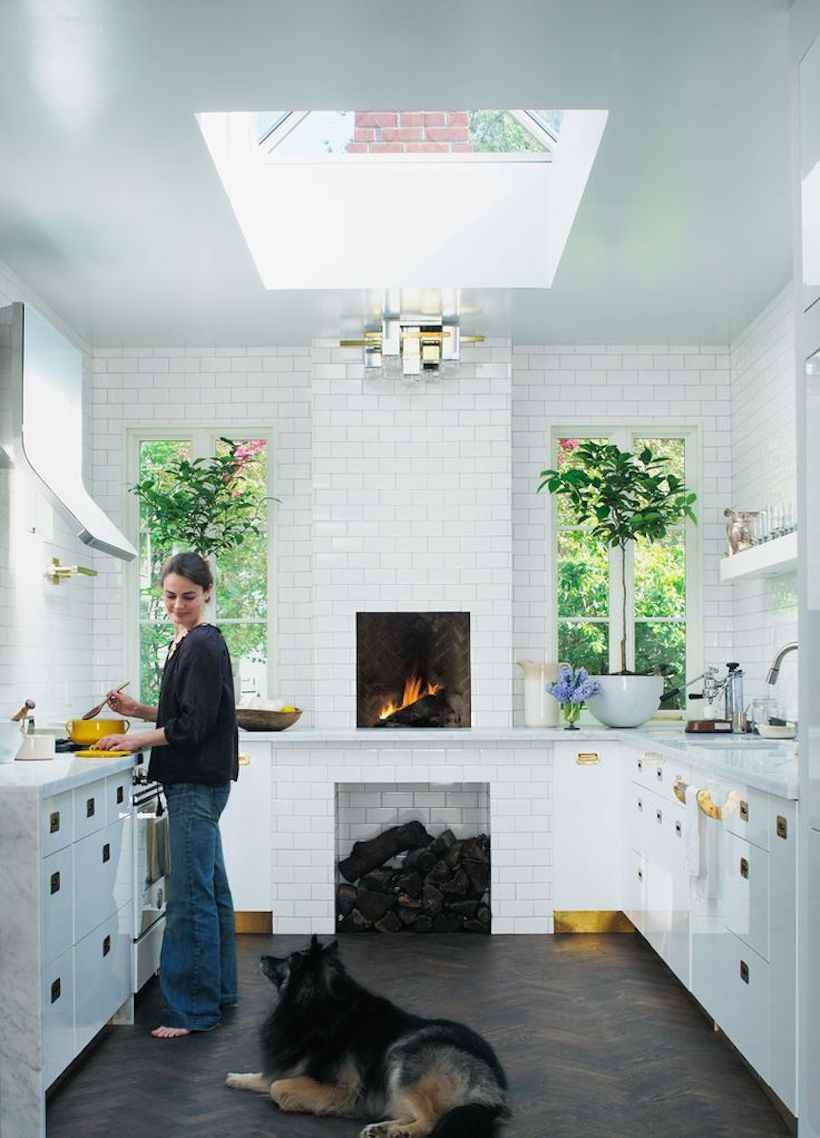
Consider some factors when equipping a kitchen
With a small room, do not save too much space. Remember that you need to move freely on it, make it as comfortable as possible. The place can save a kitchen island, which immediately contains a stove, sink, main surface and various small cabinets.
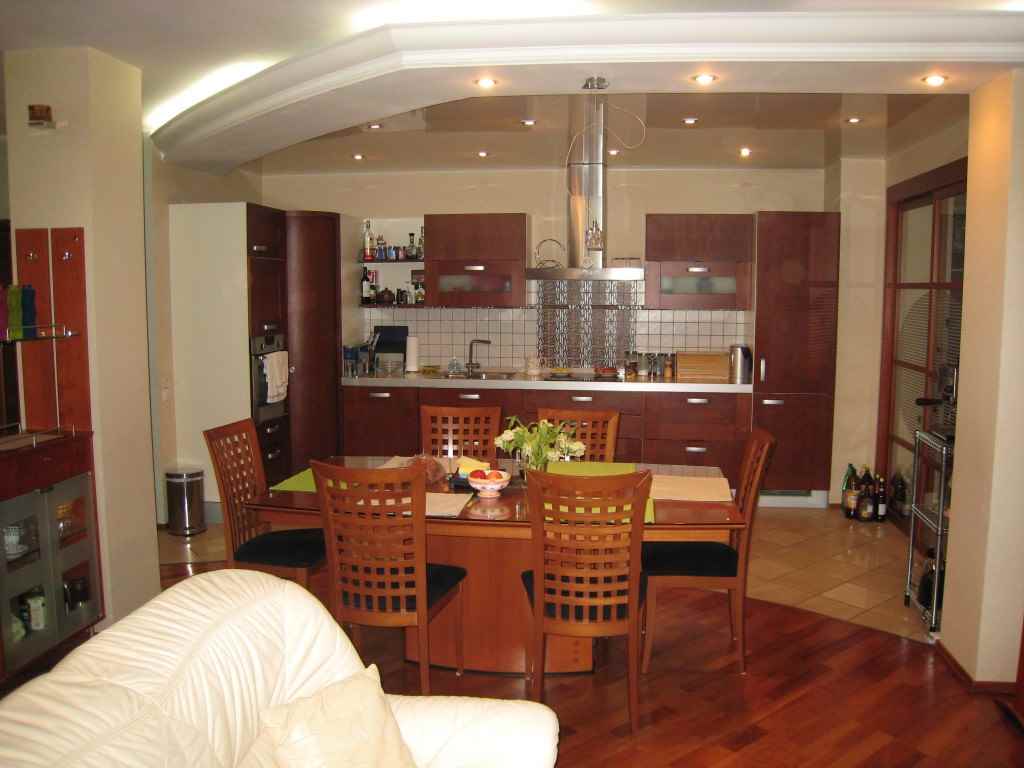
The kitchen should be free and comfortable
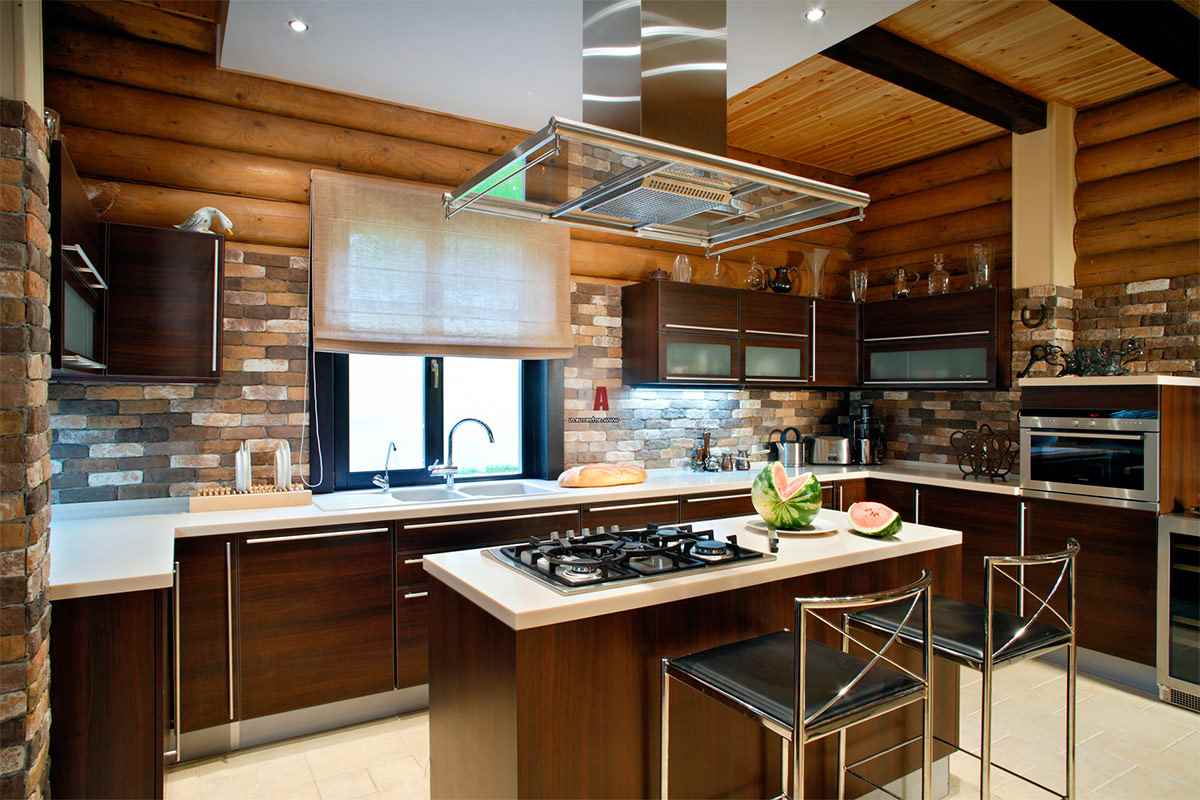
To make the kitchen comfortable and beautiful, you can hire a designer
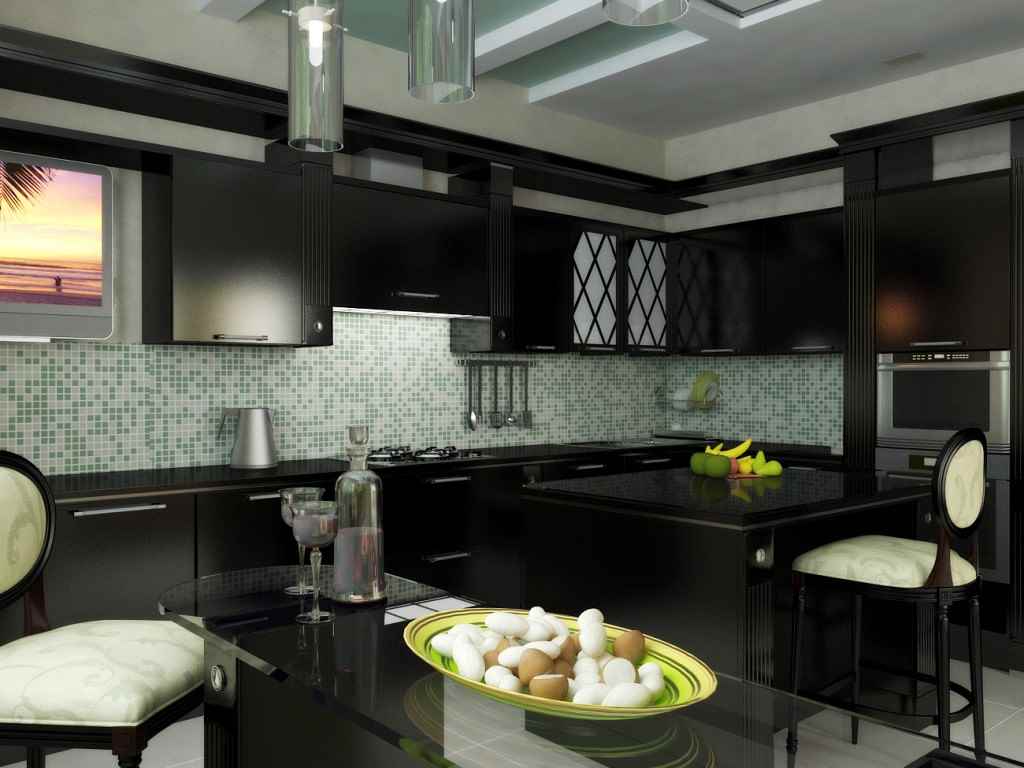
To save space, you can use functional furniture
Layout Selection
A country house has a huge advantage over an apartment - a wide selection of layouts. Each has its own characteristics that you must know.
- Open floor plan. The kitchen design in a country house in this case is distinguished by the division of one room into several zones: cooking, living room and rest. You can divide the zones with the help of a bar (at the same time a beautiful and practical way), a partition or a kind of kitchen island. The layout is ideal if you want to combine the kitchen with the dining room or living room.
- Narrow long room. It is necessary to use a headset up to 40 centimeters, occupying a minimum of space. It is better to use light colors, they visually add more space. The layout of the furniture is chosen single-row or double-row. Set a large window near the dining room.
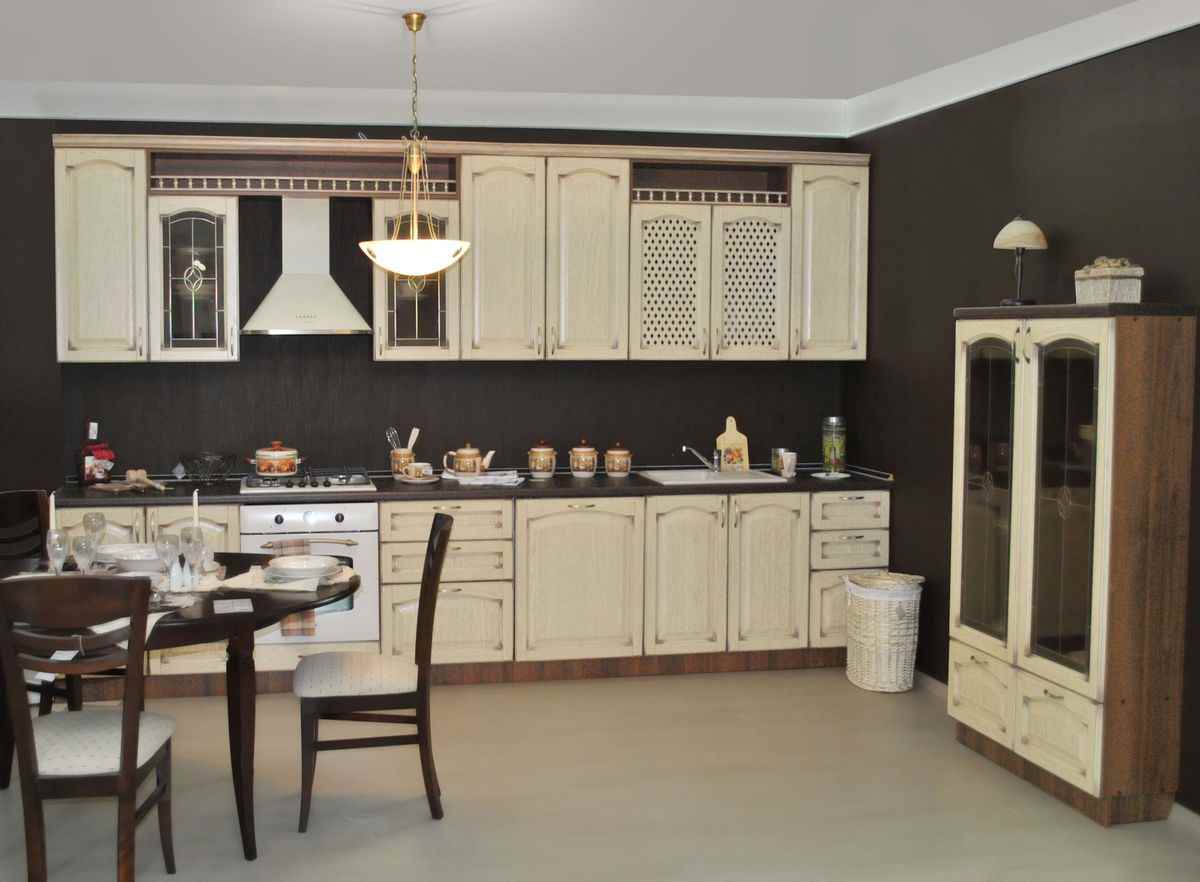
The layout of the kitchen needs to be considered in advance
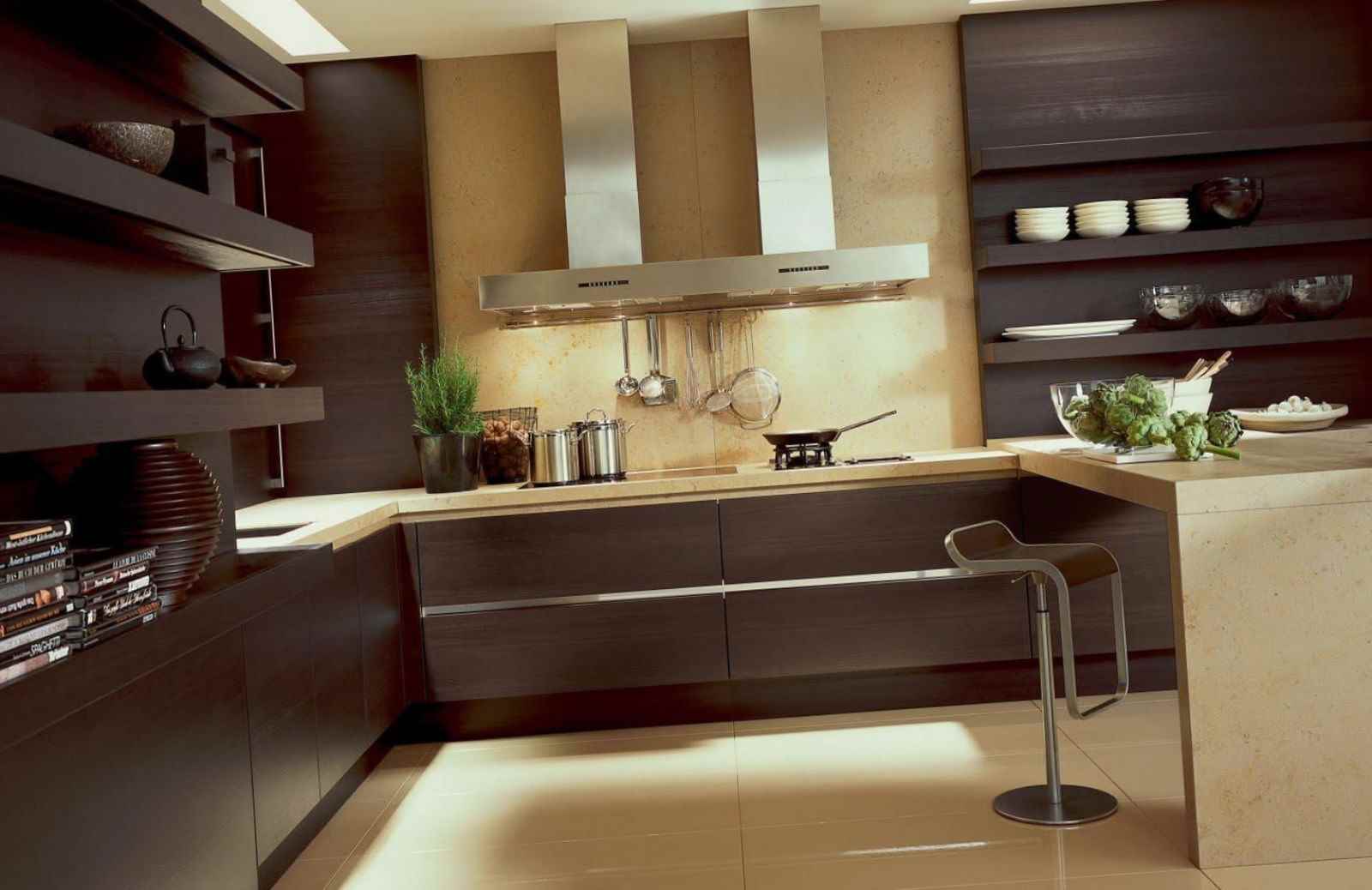
When creating a kitchen layout, consider family lifestyle
- Passing through. There must be at least a few inputs / outputs. If one of them opens onto the veranda, have a refrigerator nearby so you can take something with you. When cooking, with this arrangement of furniture, no one will bother you. During cooking, you will enjoy a beautiful view if you connect the veranda with the kitchen.
- Square option.This is a classic perfect for a small room. In the center you can arrange the island with a sink, put a refrigerator in the corner. In this form, immediately use several window and doorways, the arrangement will be more difficult than in the previous types.
Pay attention to the open type of space layout. When choosing it, think in advance how you will distinguish between functional zones. Bar counters or islands with a sink and stove are ideal for a rural cottage. It looks very nice, and it will be comfortable to cook.
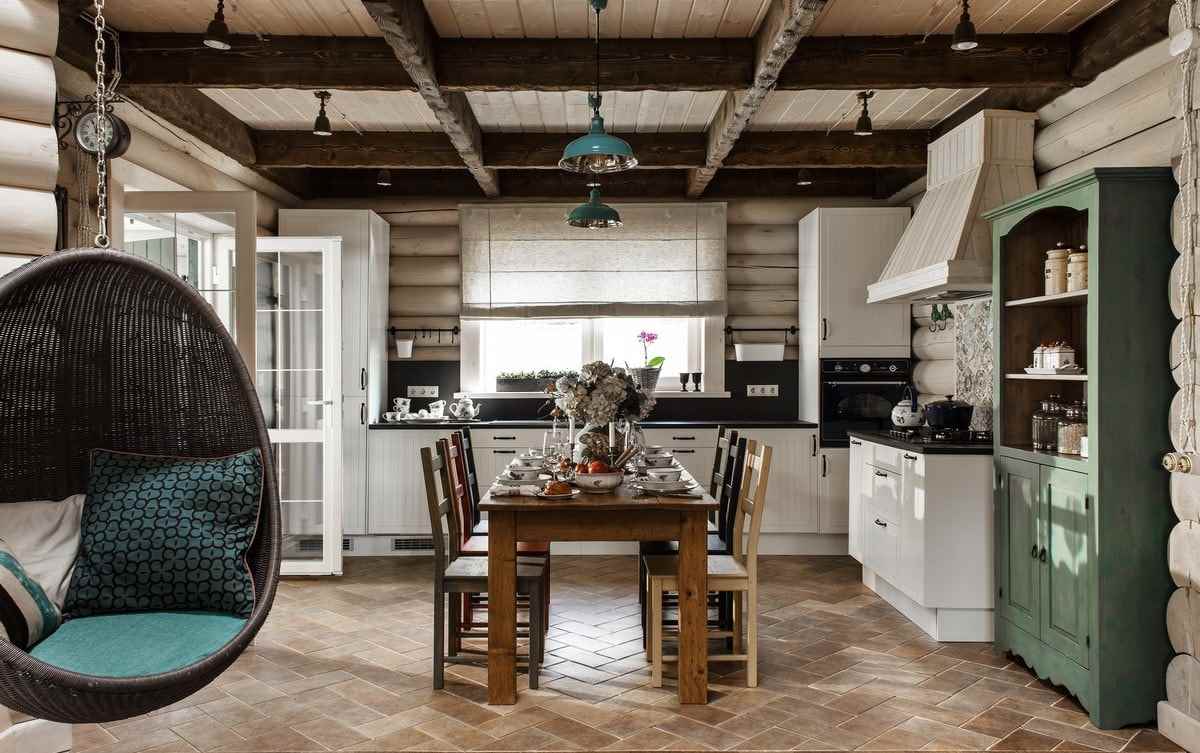
Zoning in the kitchen is an important step
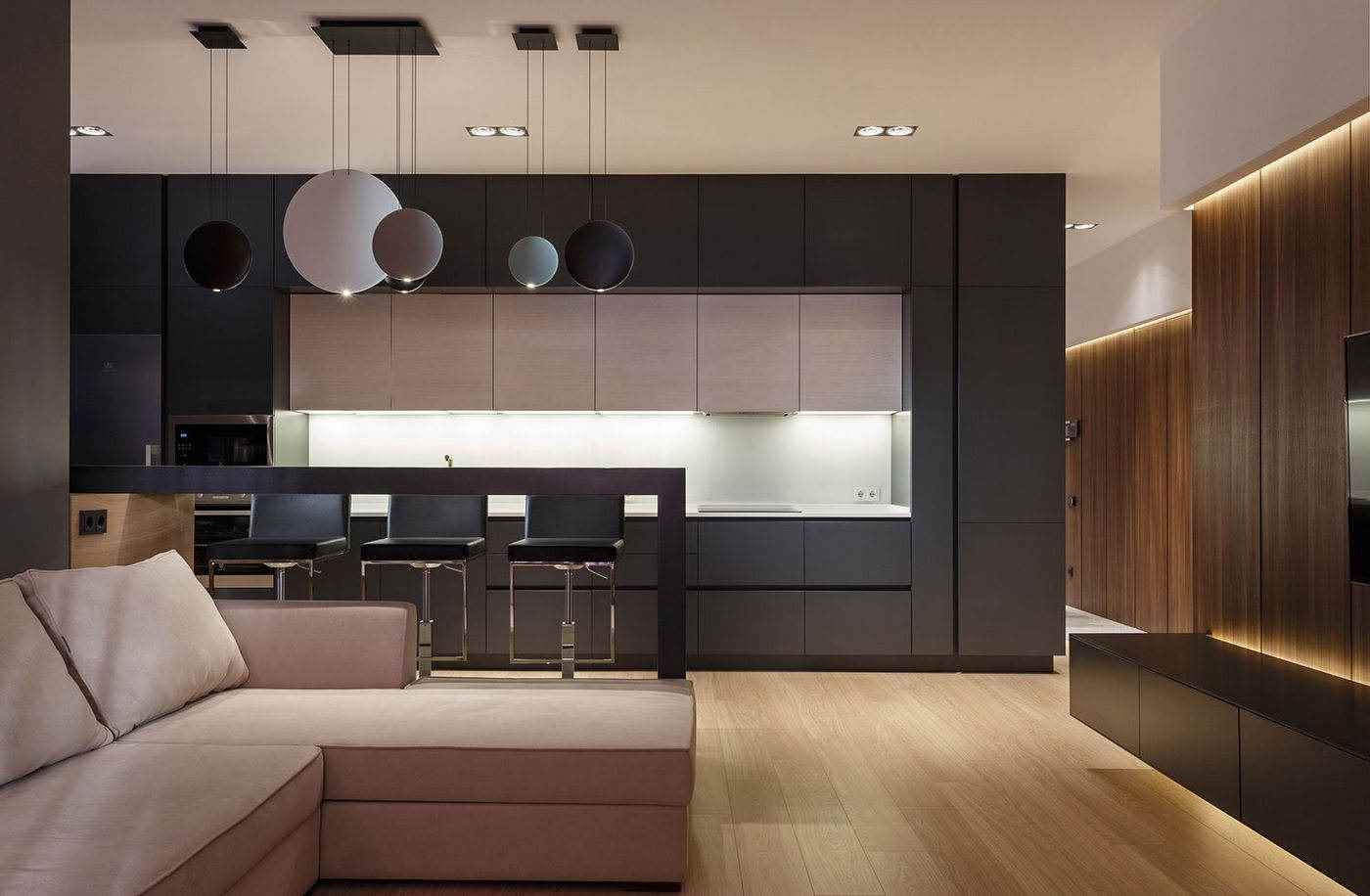
If the room is large enough, you can make a relaxation area
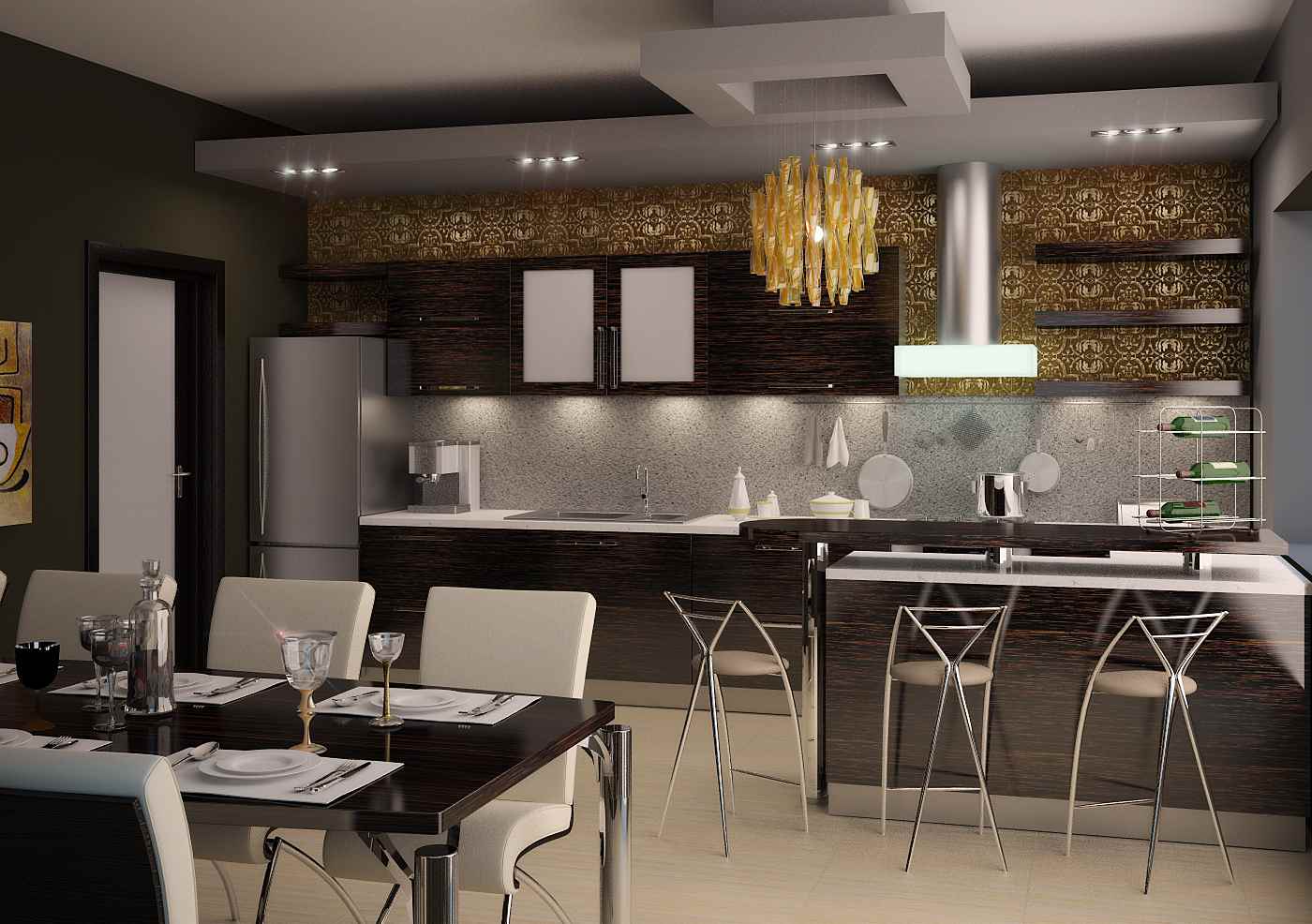
Bar counters fit perfectly into the interior of kitchens
Style selection
The kitchens are very different. Freedom of choice complicates the task of the owners in the design of housing. Remember that each direction has its own nuances, so the choice is limited. The kitchen interior of the country house can be in the following styles.
|
Directivity |
Features |
|
Classic |
Often it is chosen for the design of the entire housing, so the kitchen will perfectly combine with other rooms, including the dining room. Natural materials are chosen for decoration: wood, stone and others. |
|
Country |
He is increasingly popular in our country. The rural orientation is ideal for a rural cottage. Only necessary furniture, kitchen equipment is used, accessories and accents of the rural direction are necessarily added. |
|
Rustic |
A relatively new species that is considered the most natural. The tree is used in its raw form, a lot of stone and rough surfaces. Rustic is as close to country as possible, but more suitable for lovers of nature and hunting. Not used: luxurious utensils, bright colors, ornaments. |
|
Provence |
One of the most comfortable views. He is often chosen to create a comfortable family home. Suitable for large and bright rooms. Used: light colors, textile elements, a small amount of kitchen equipment is needed and so on. |
|
Minimalism |
Allows you to create a comfortable space using only the necessary pieces of furniture. Use multi-level lighting, a lot of white, diluting it with black and gray, minimal decor on windows and walls. |
Beams are suitable for the interior of the kitchen. They will suit any orientation, only before they need to be decorated.
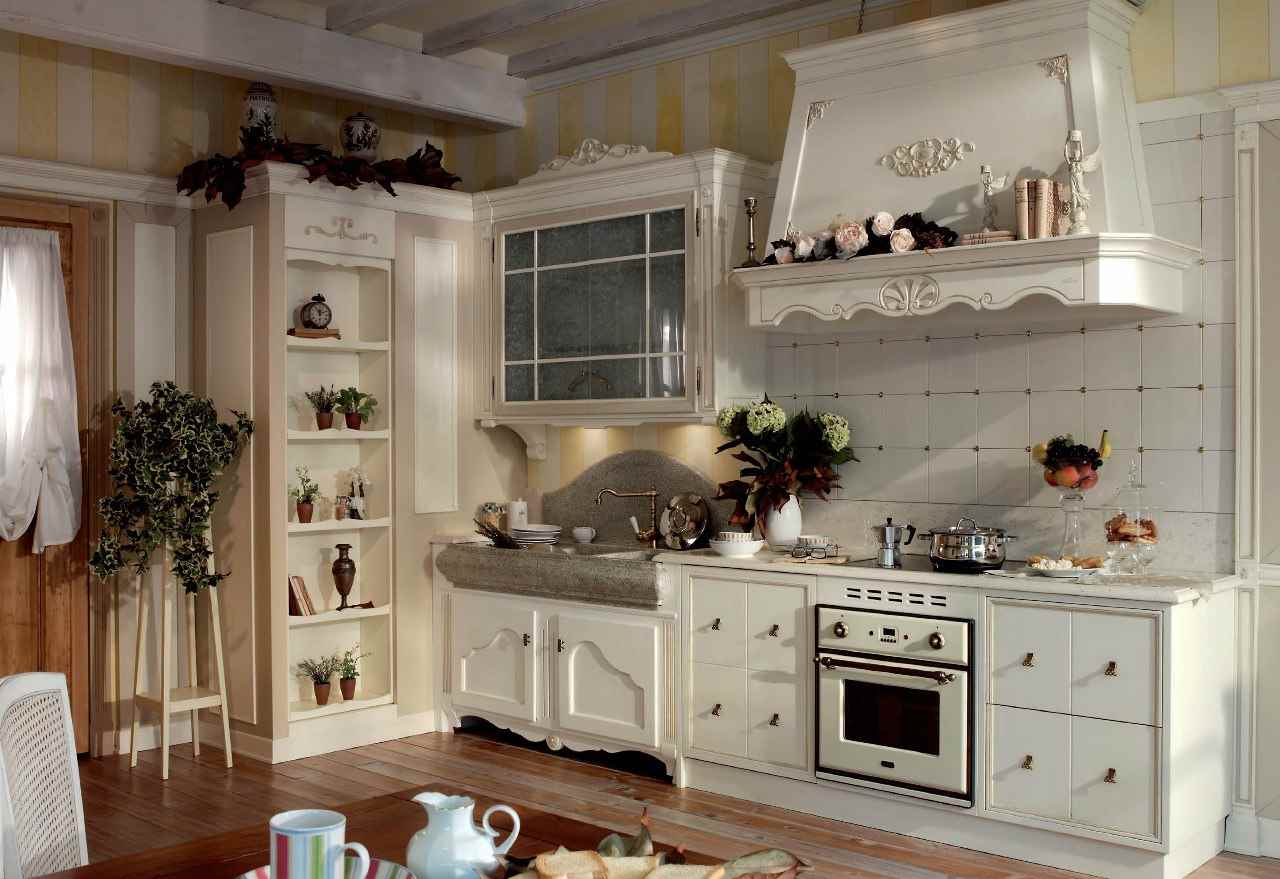
Choose a style based on personal preferences
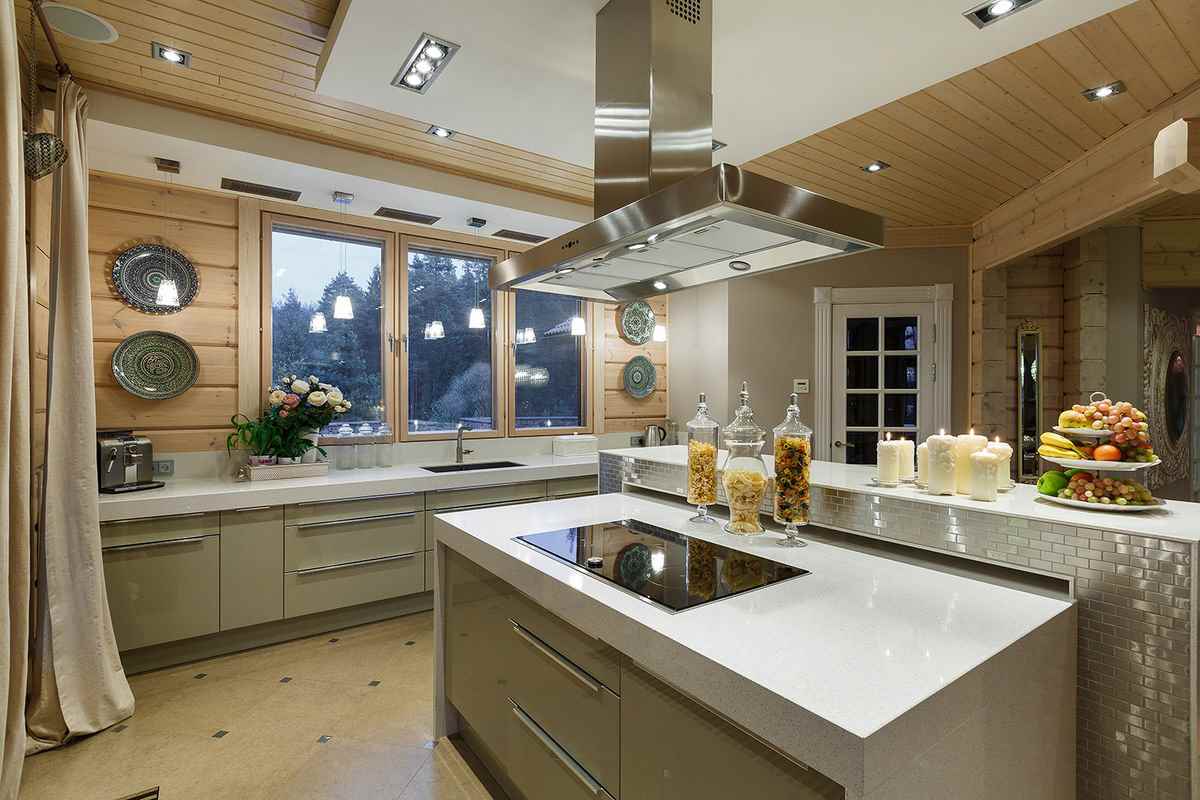
The classic style is most often chosen
Rustic cuisine
It has another name - country. Ideal for a wooden structure, because it is a stylization for the traditions of various peoples. In this form, many kitchen islands are even sold to create an interior and divide the room into several zones.
Important! Country has several variations at once. If you decide to combine with the living room, in this style, design the entire room so that there is no dissonance.
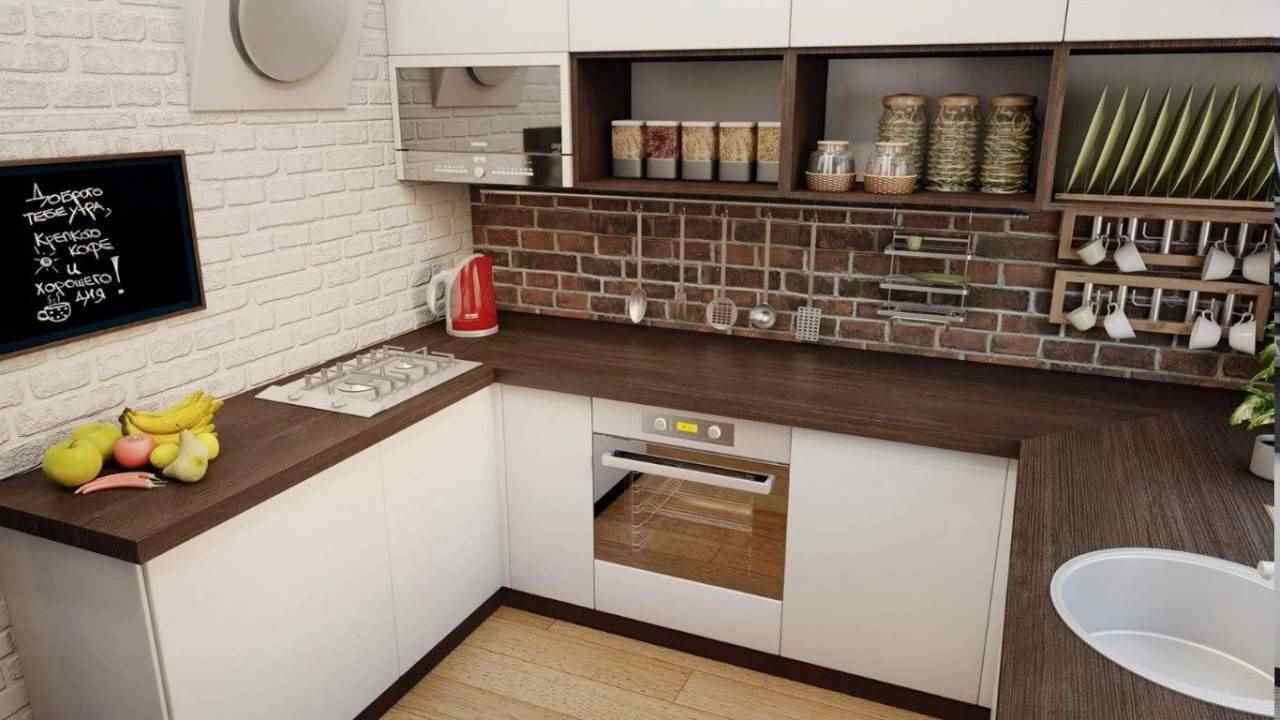
When decorating the kitchen, use natural materials
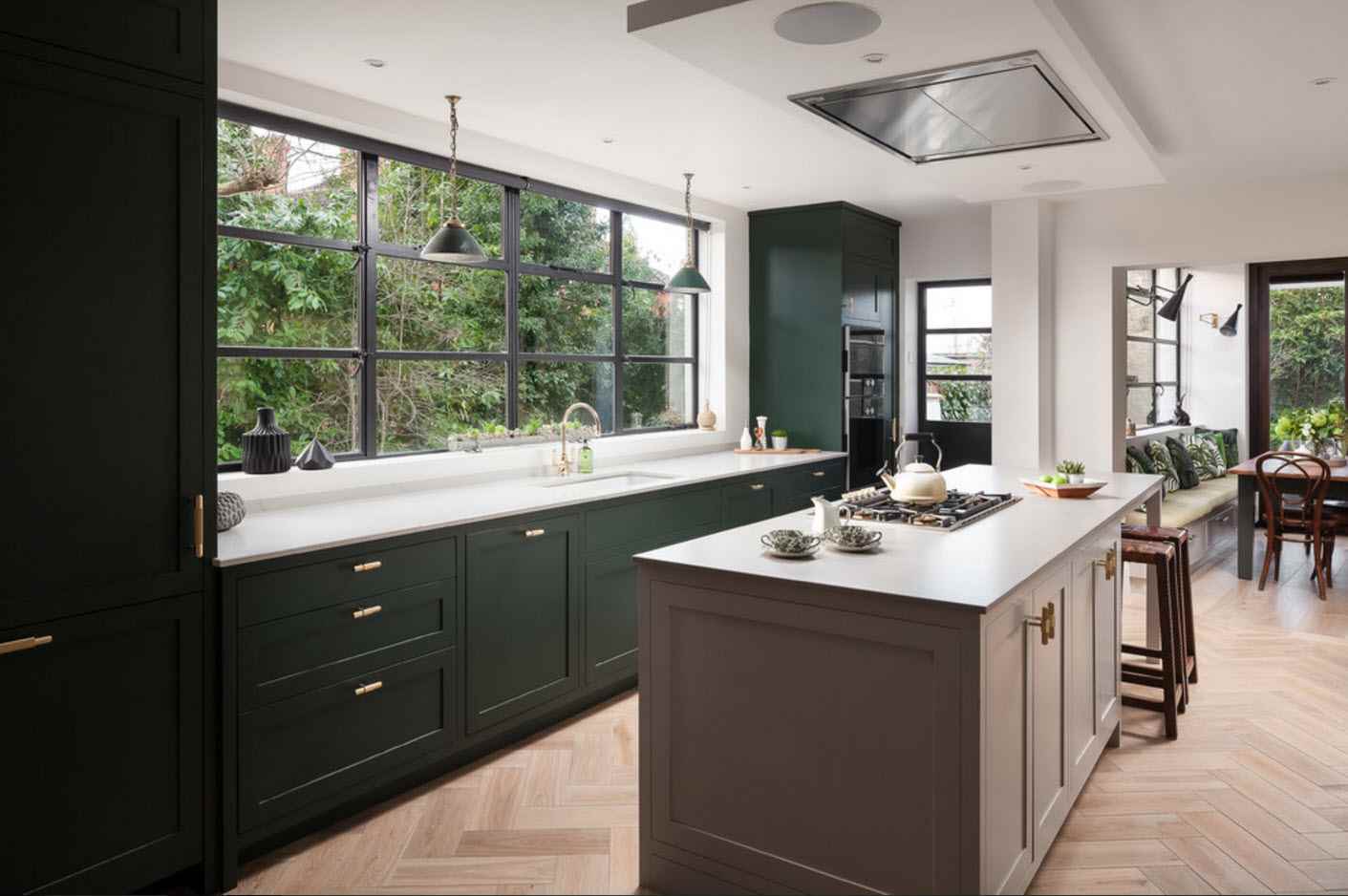
Country style design is more suitable for wooden houses
Recently it has become fashionable to carry out kitchen design in a country house in the style of American country. To do this, follow these rules:
- decorations should not be;
- a lot of natural wood;
- the use of various stones;
- wall colors - as close to natural as possible;
- the use of wooden beams, they can be decorated.
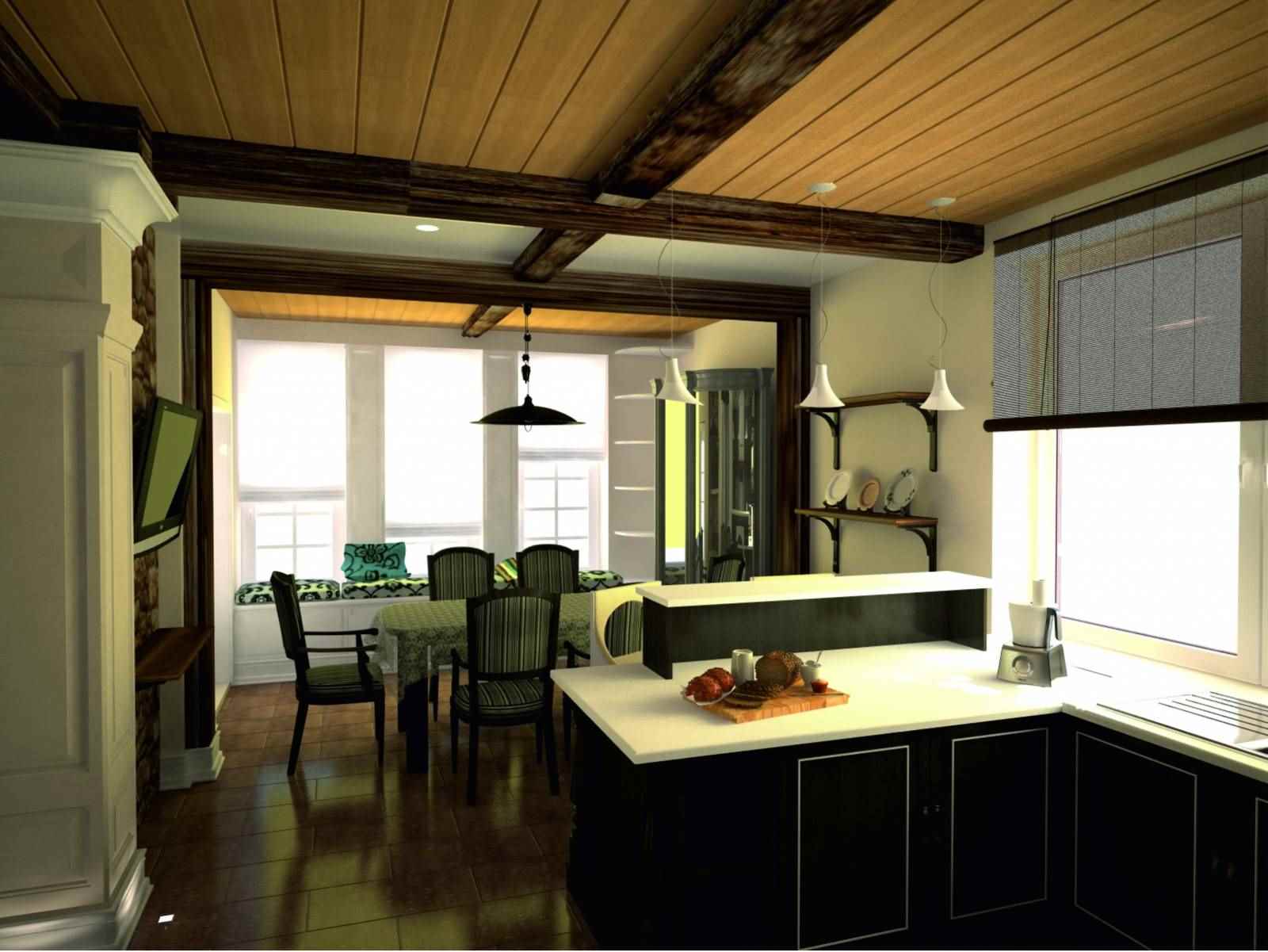
Use as few decorations as possible.
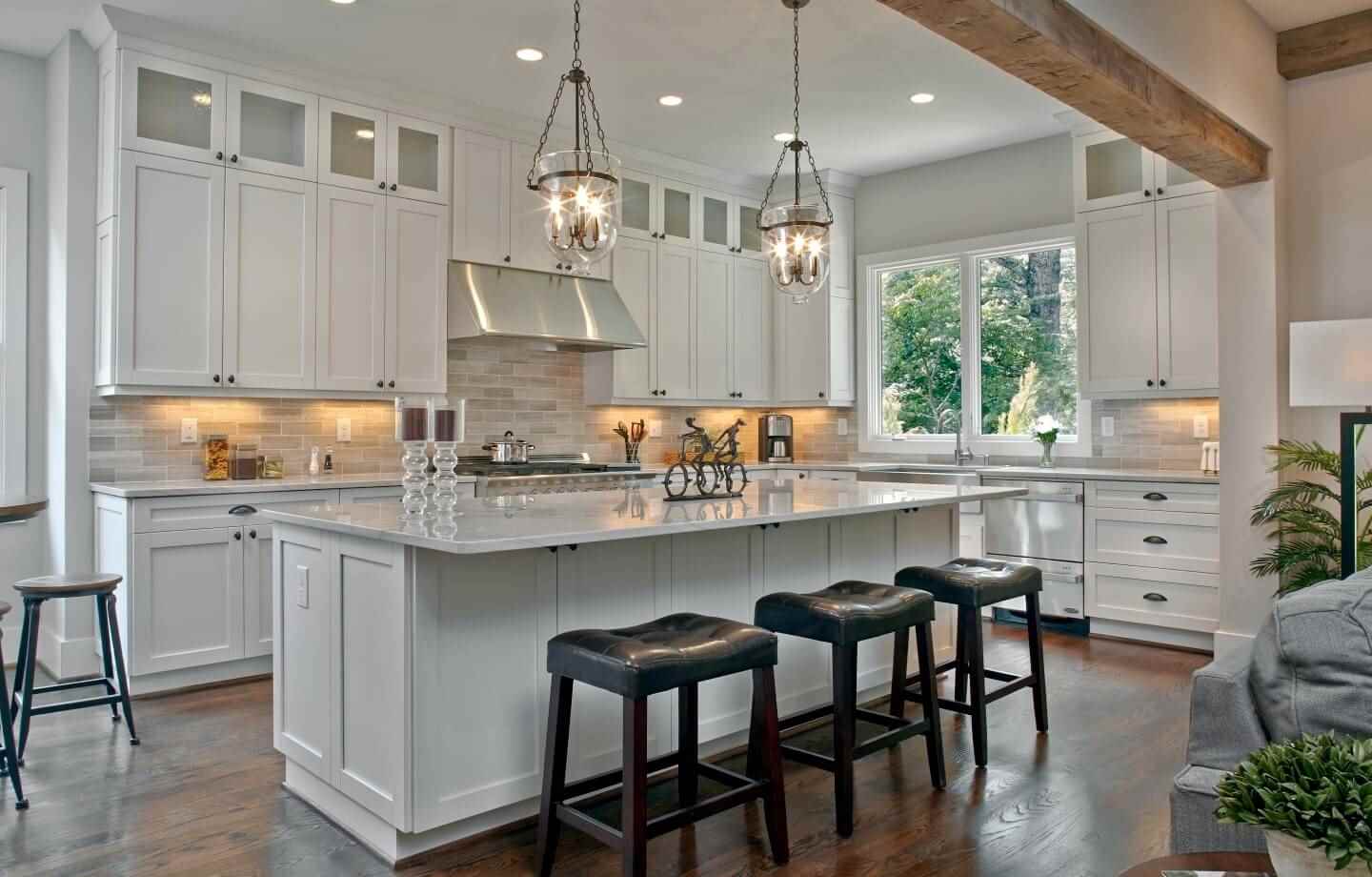
Country style perfect for a kitchen in a country house
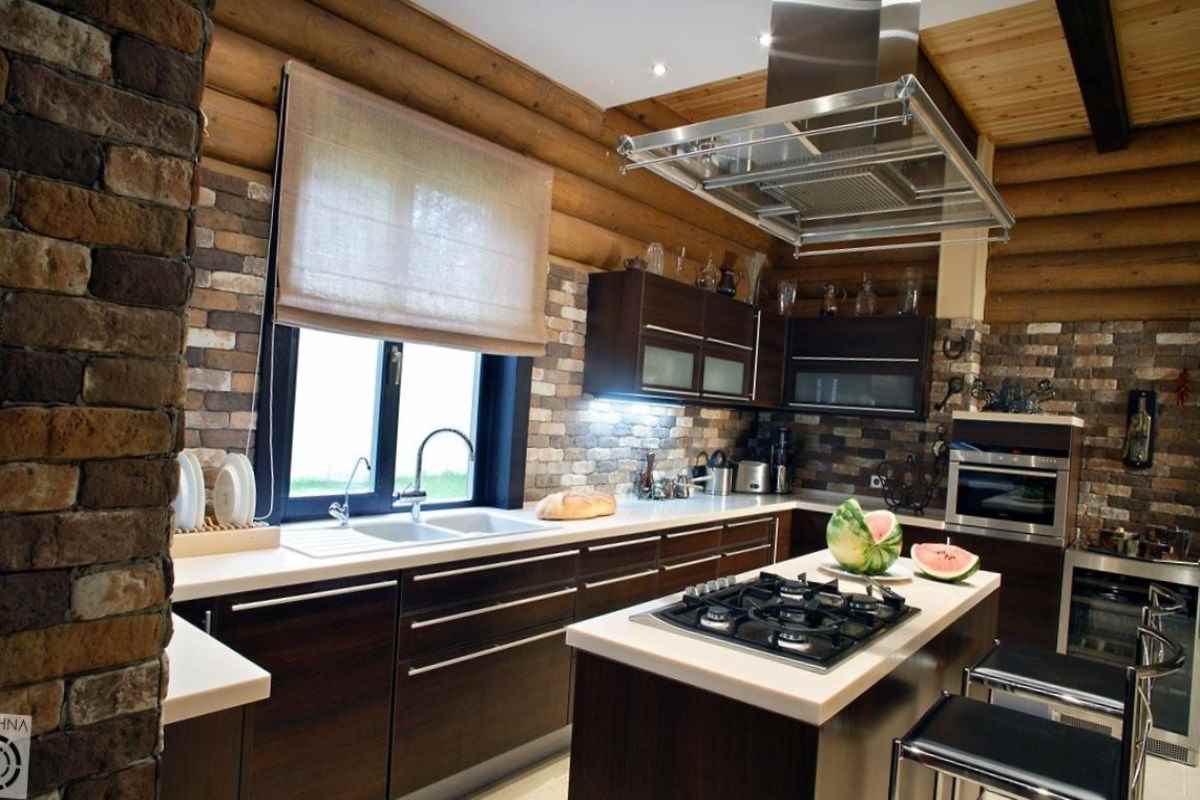
In country style it is recommended to use natural wood
If you have many windows, arrange in the Russian direction. It resembles country with lots of wood and textiles. The following colors are used - bright red and white. You need to be careful with white, because you will prepare food, and it is very easy to stain the walls during this process. Blotches of black color will not interfere, but it should not be much.You can add folk Russian-style items, such as a samovar or pottery and other kitchen equipment.
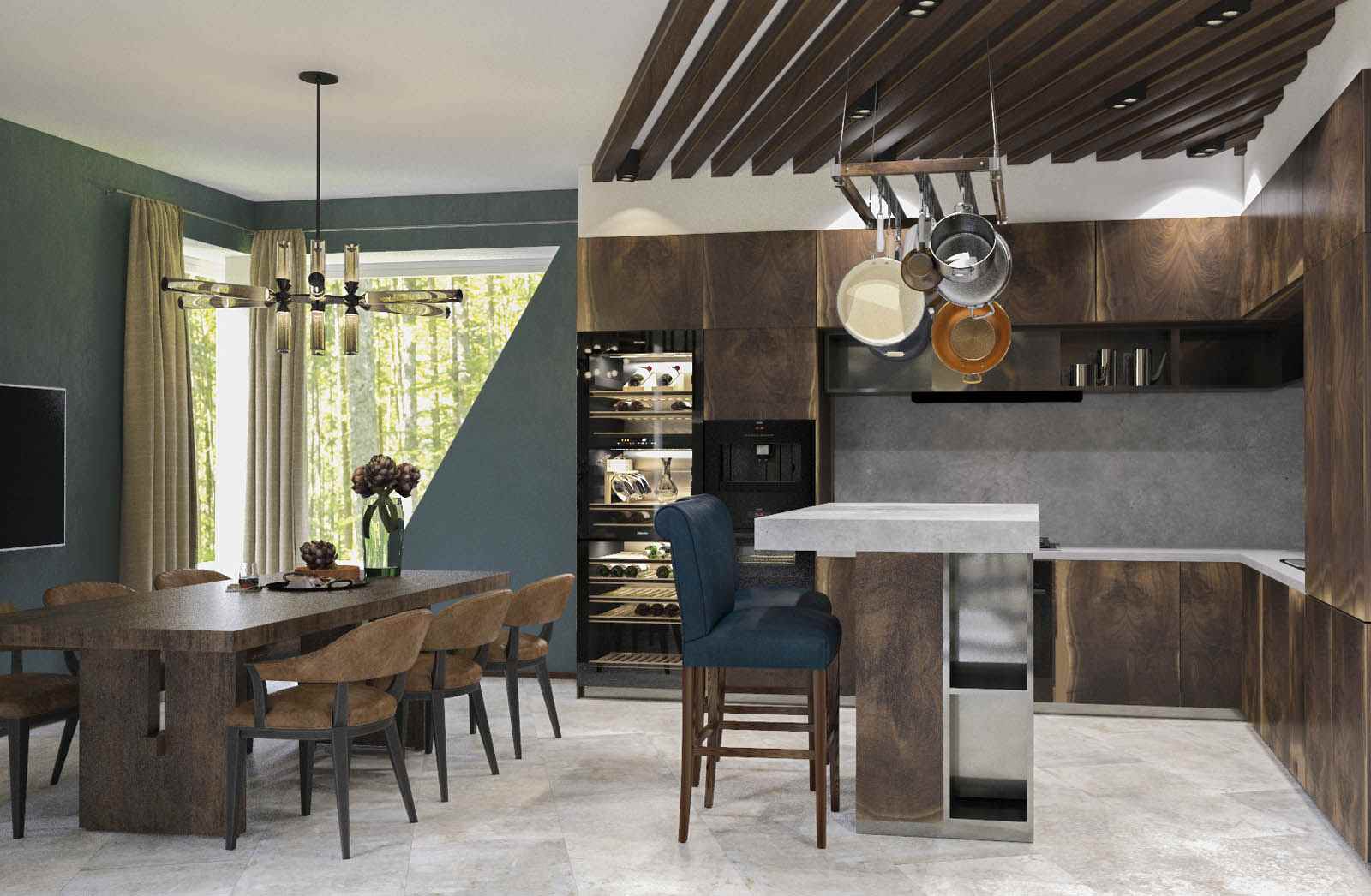
It’s not difficult to create a country style design
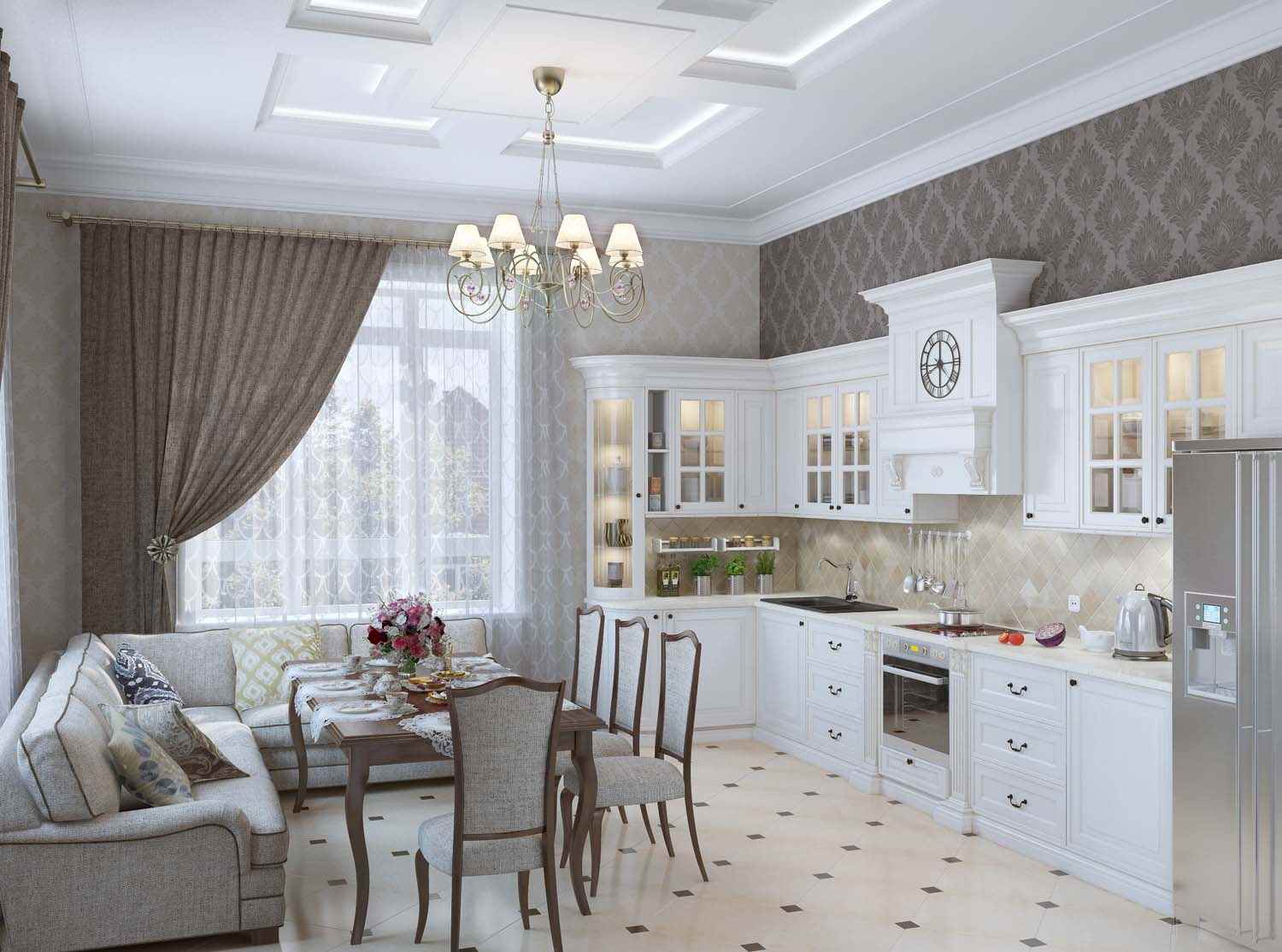
Using white color in the interior of the kitchen, try to be careful, the walls can be easily dirty
What are the nuances to consider?
You have learned almost everything you need to decorate the kitchen. It remains only to learn about the nuances of design:
- Use of wooden beams. For the kitchen, you should definitely use beams that look great on the ceiling. They are also suitable if you want to separate the kitchen and the living room. Natural texture can add sophistication.
- Lighting. A large number of windows eliminates problems with natural light. If you want to use additional light, then a bright light is suitable for the cooking zone, and muted for the dining room.
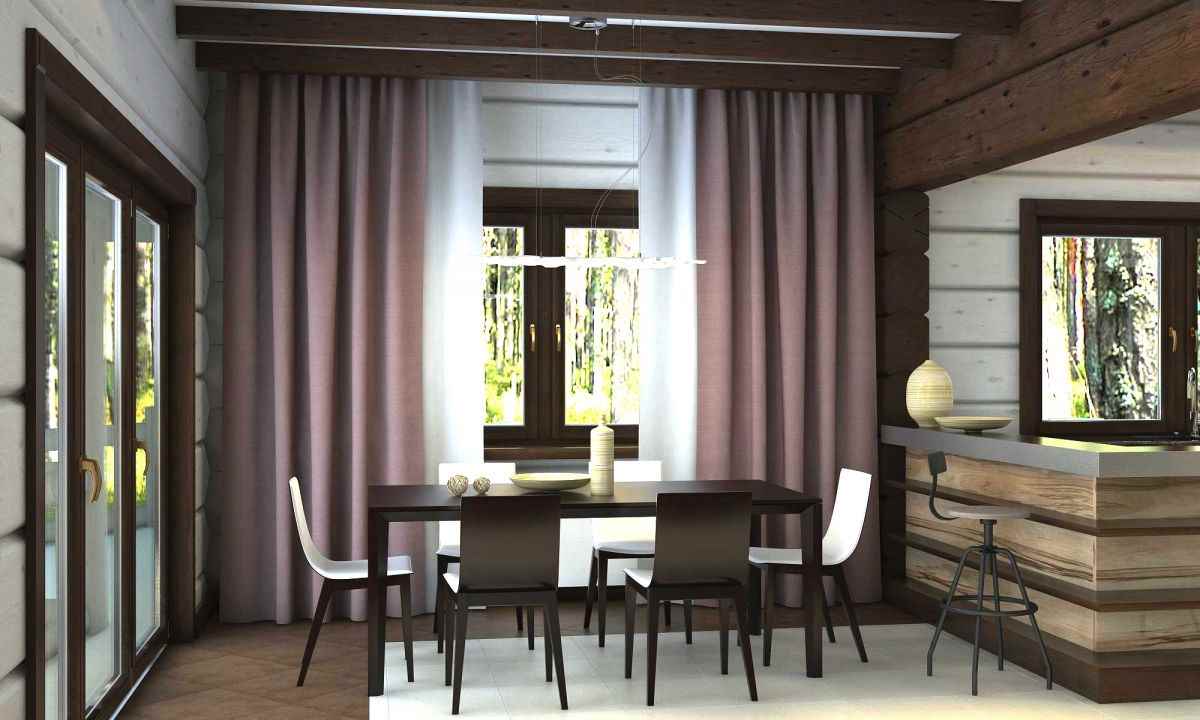
There should be enough light in the kitchen
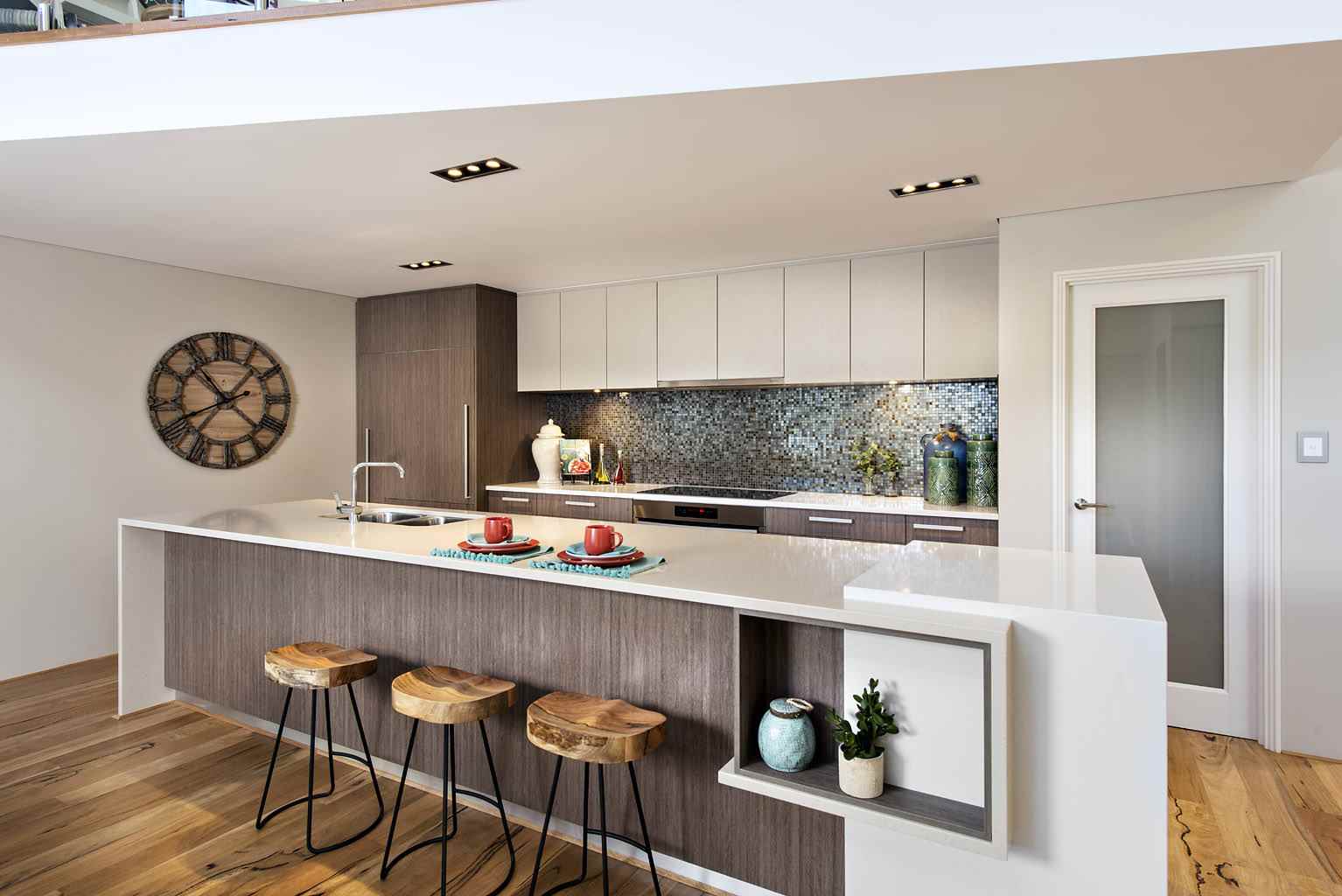
You can use soft light for the dining room, and bright for the work area
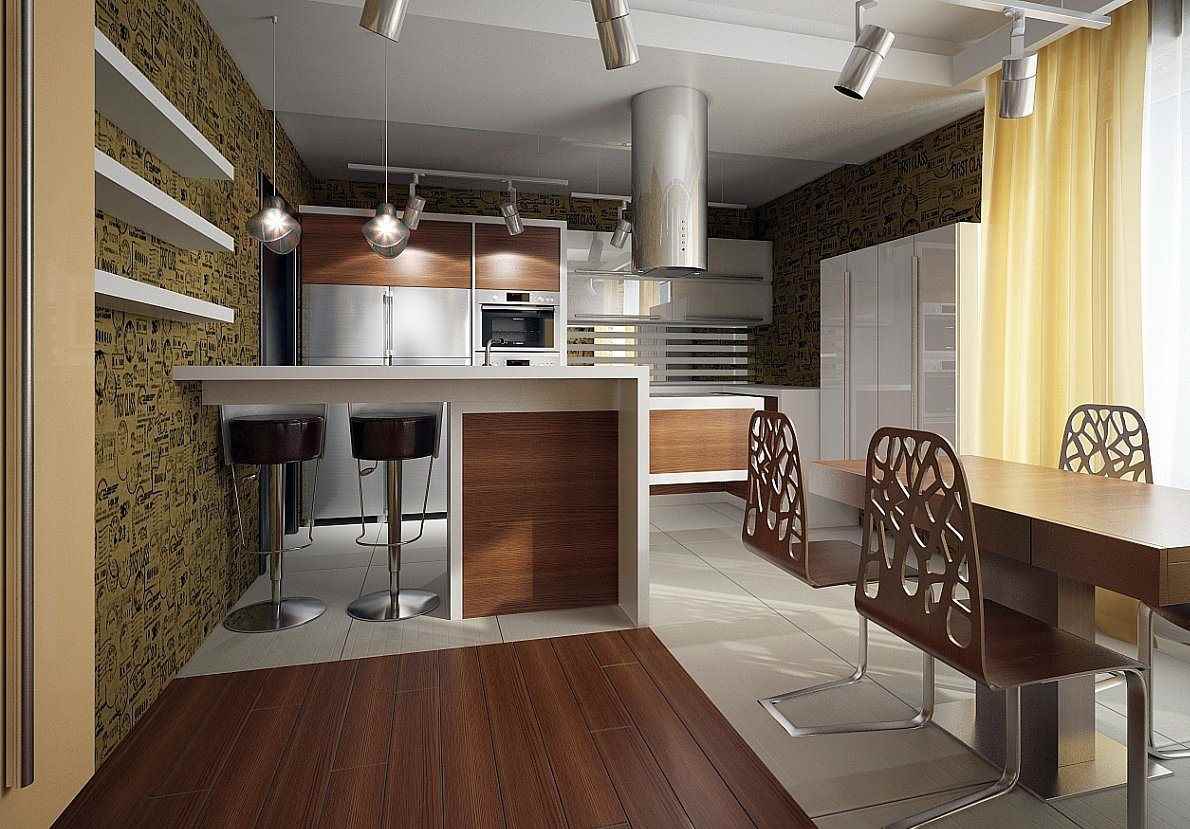
Create a kitchen design based on personal preferences
Kitchen design is necessary depending on your tastes. Use any orientation and layout. It is interesting to add a lot of decor, just make sure that it does not bother you. In the article you learned about a lot of ideas, it remains only to correctly use the information received.
Video: Kitchen interior design. The perfect arrangement of the kitchen
