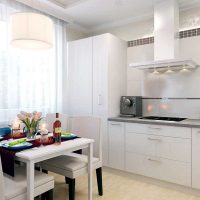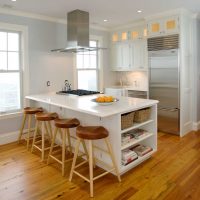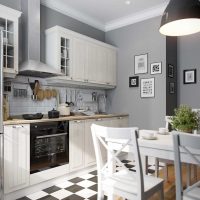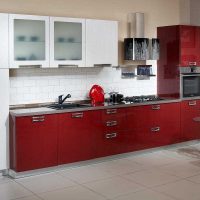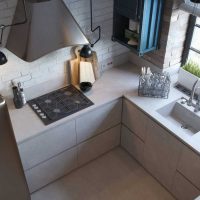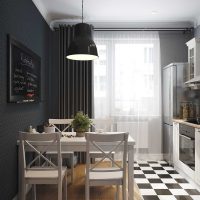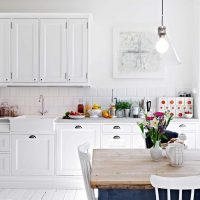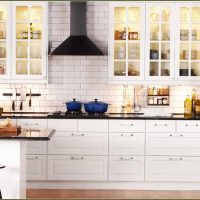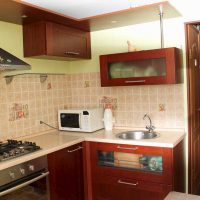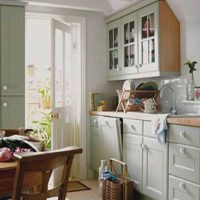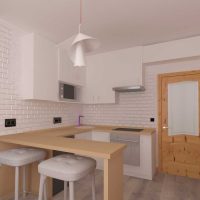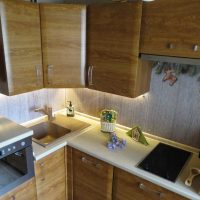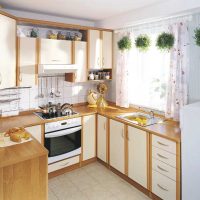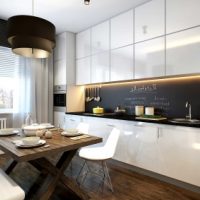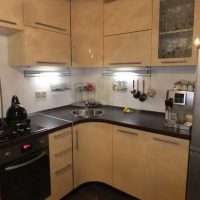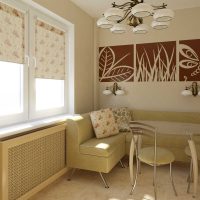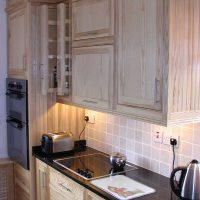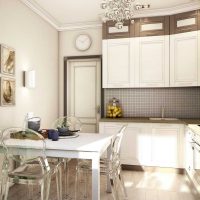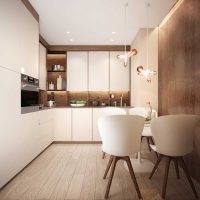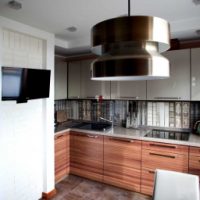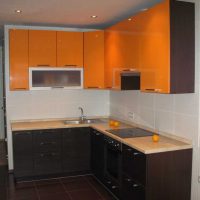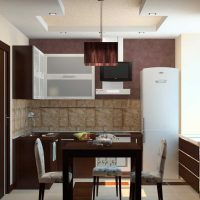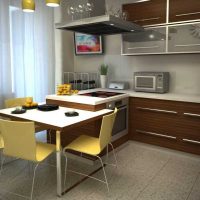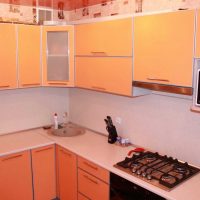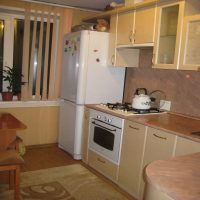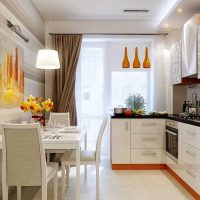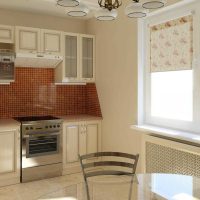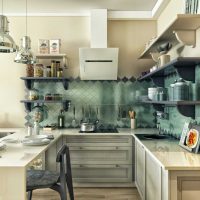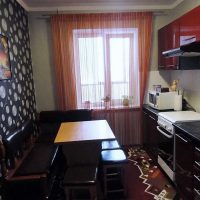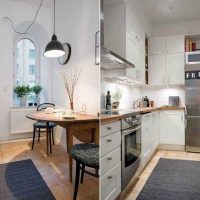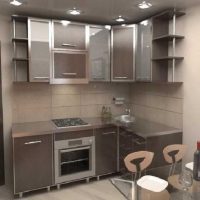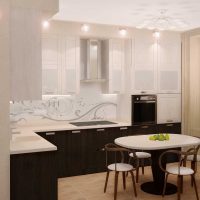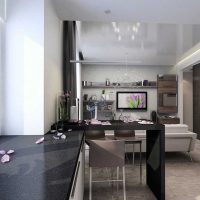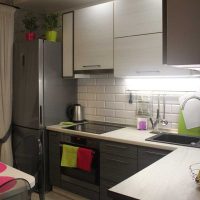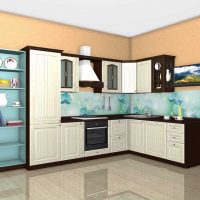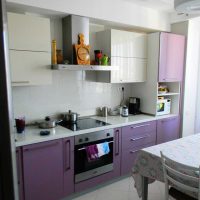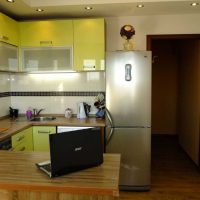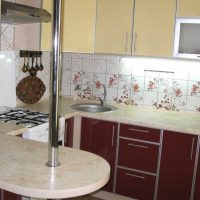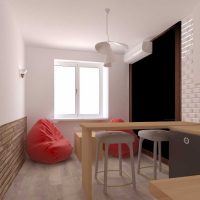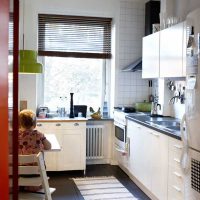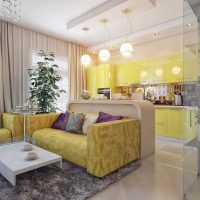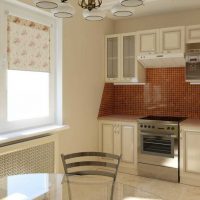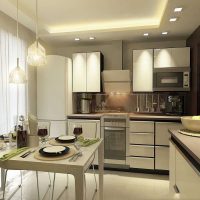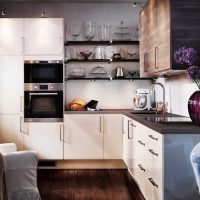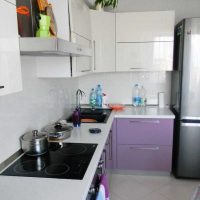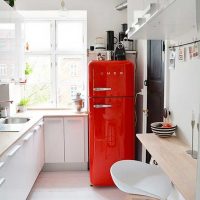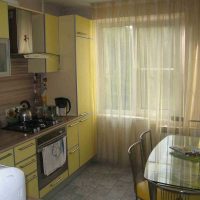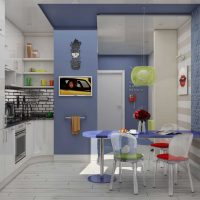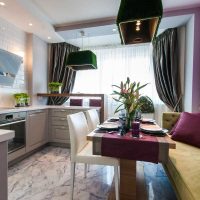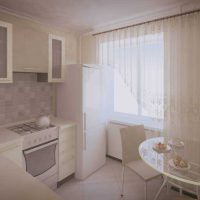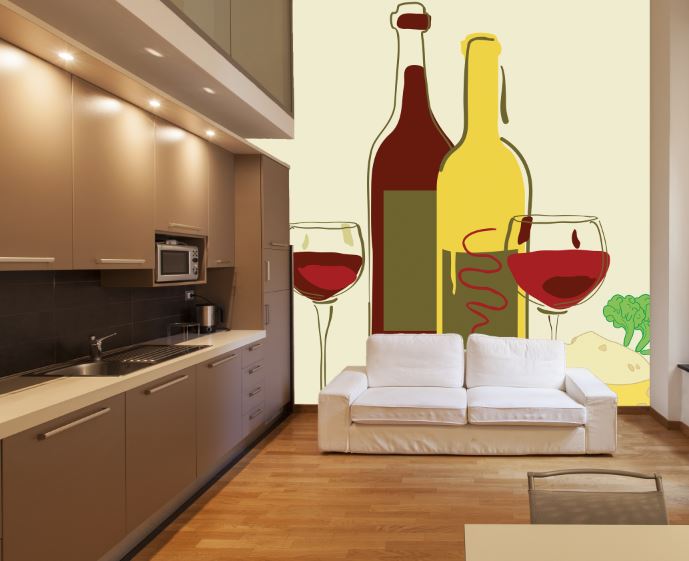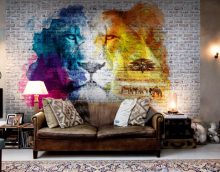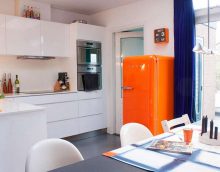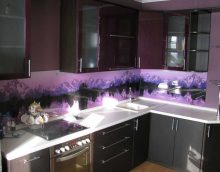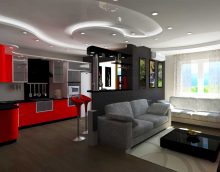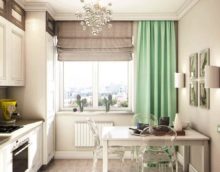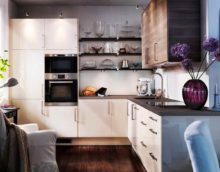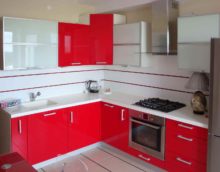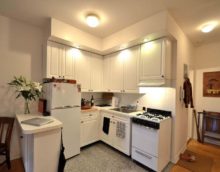Features of the design of the kitchen 8 sq. m
The houses built in 80-90 have a typical layout. All the rooms in them are small in size, but when compared with Khrushchev's, it’s more convenient for the arrangement. As a rule, the kitchen in such houses has an area of 8 square meters. m, square or rectangular shape. There is not enough free space on it, which complicates the design process. But if you try, you can make the design of the kitchen 8 square meters. m. functional and attractive.
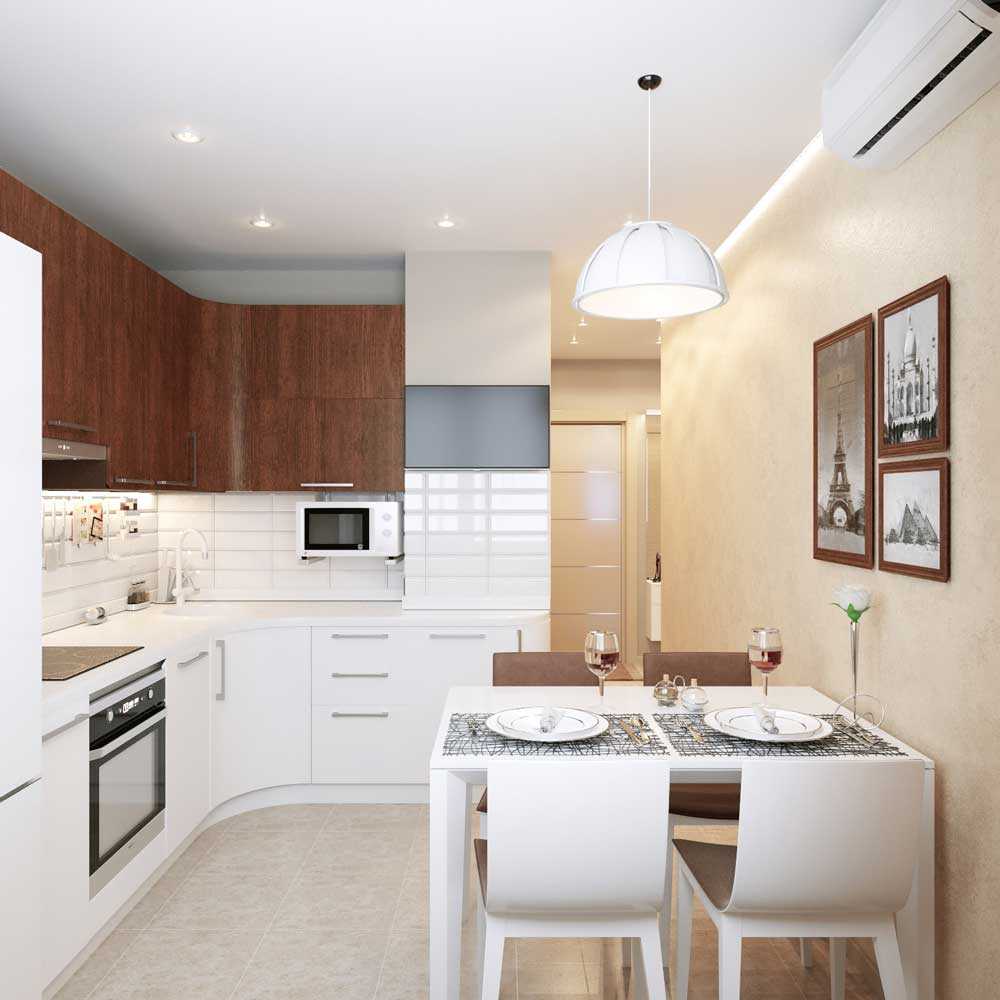
Even a small kitchen can be equipped correctly.
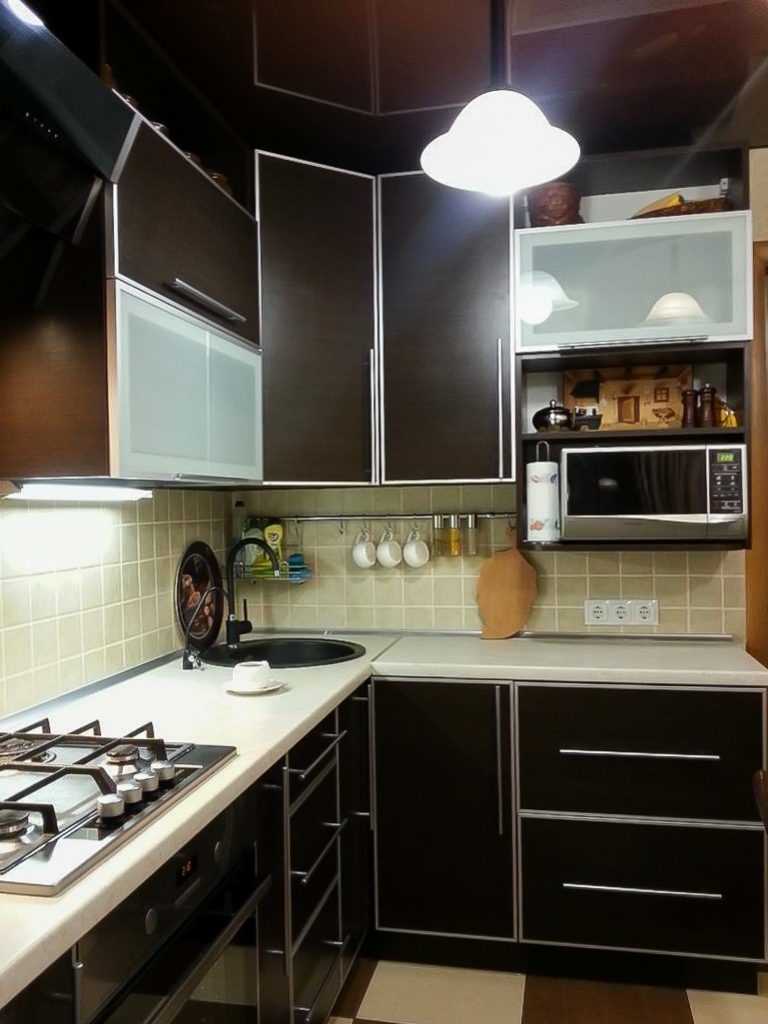
Thinking through the design of a small kitchen
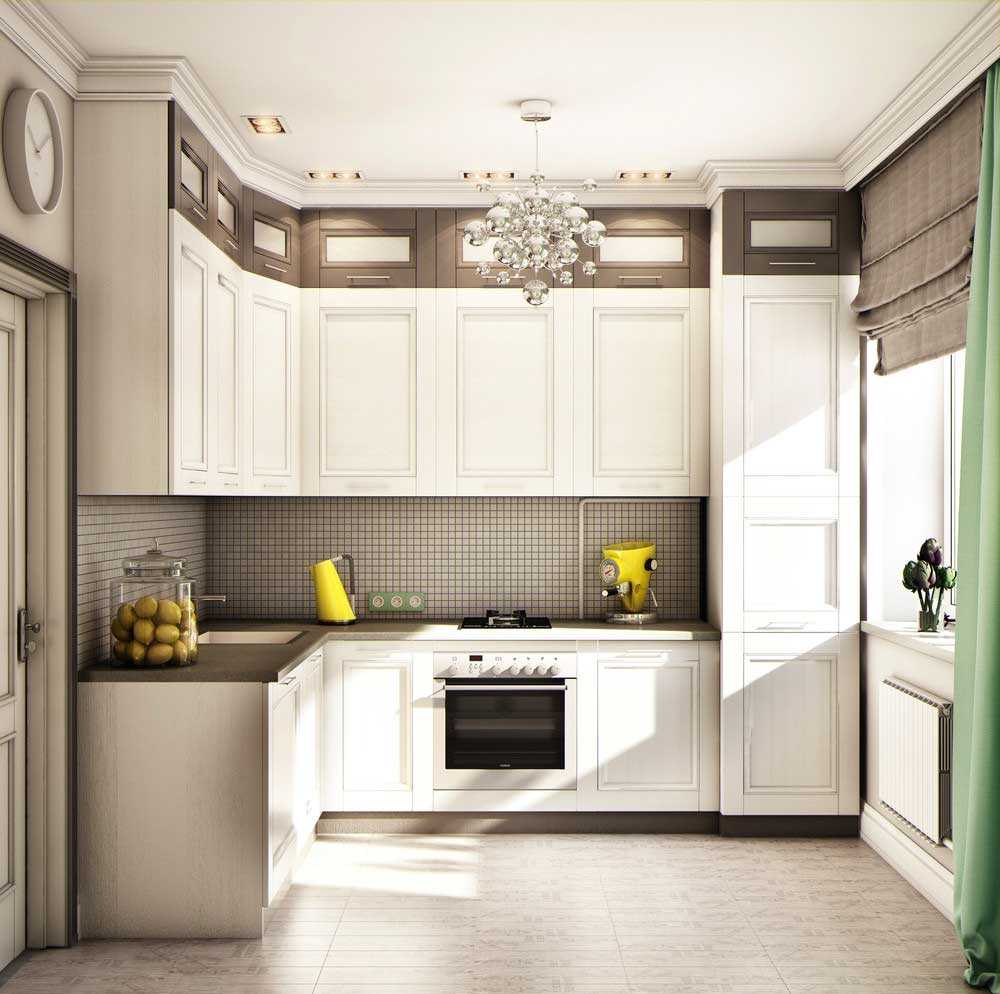
It is better to use light shades, they can visually expand the room
Content
Types of layouts in the kitchen 8 m 2
The dining room plays an important role in any home. Here, they not only prepare food, but also families gather for dinner, spend time with friends, and have tea. The requirements for its design are serious. The room should be cozy, comfortable and beautiful.
The interior design is based on two criteria of compactness and convenience. If they are met, the result will exceed all expectations. It will turn out a luxurious dining room in which it will be pleasant to cook, dine and just drink tea.
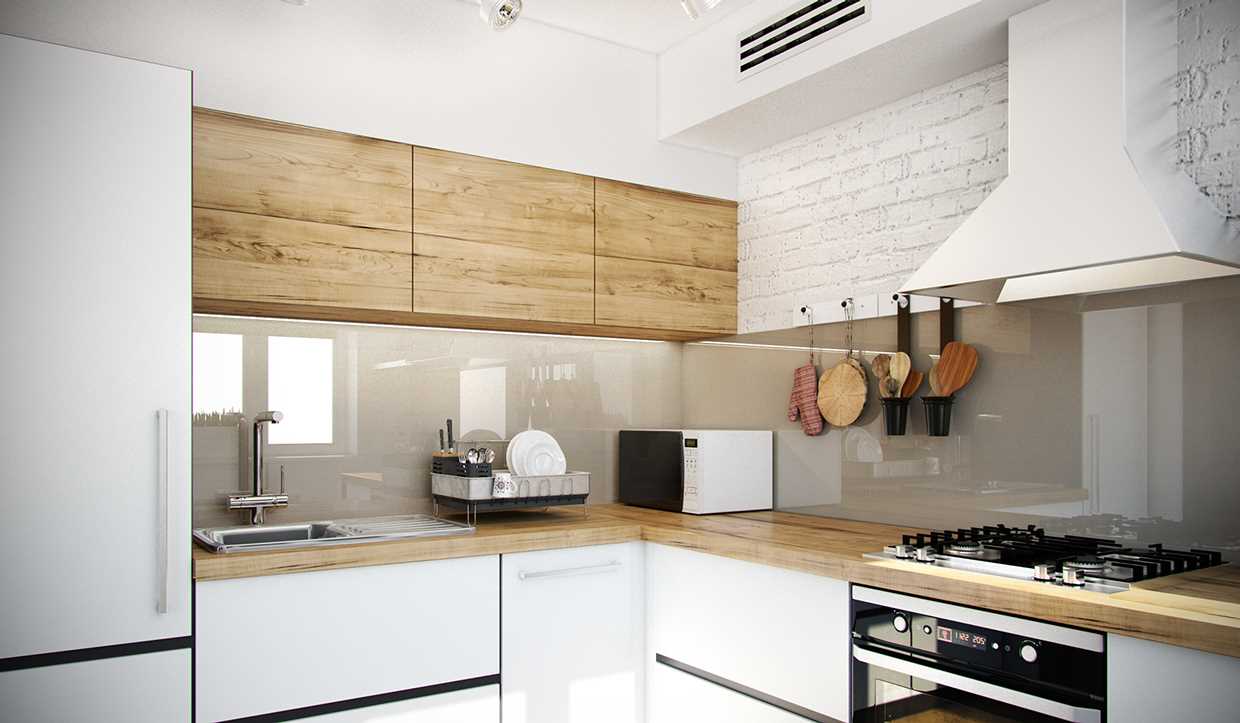
With the right layout, the kitchen will be cozy and comfortable.
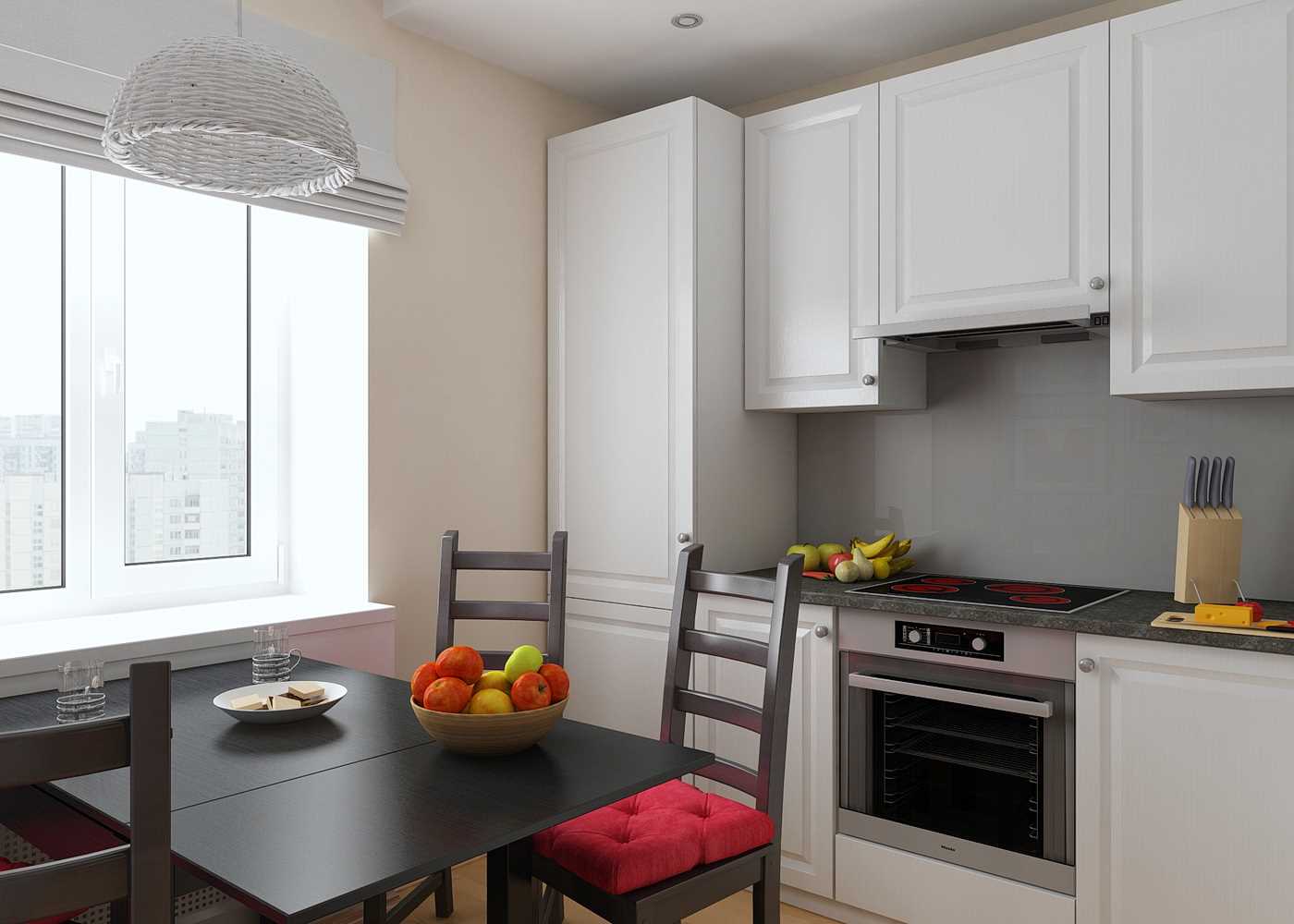
The kitchen should be cozy and comfortable
There are several schemes for installing kitchen furniture.
|
Installation diagram |
Features |
|
In two rows |
Items are set in parallel. |
|
Semicircle |
You can use this layout in rooms where the center is opposite the entrance. Furniture is installed on the sides. |
|
L-shaped |
Allows you to correctly integrate the technique. The furniture is installed along the walls located in the neighborhood. |
|
In one row |
This is a convenient and beautiful arrangement option. Items are set along one wall. |
For an eight-square-meter kitchen, an L-shaped and semi-circular layout is suitable. Therefore, they are often used in the arrangement. They make it possible to harmoniously combine attractiveness and practicality in the interior.
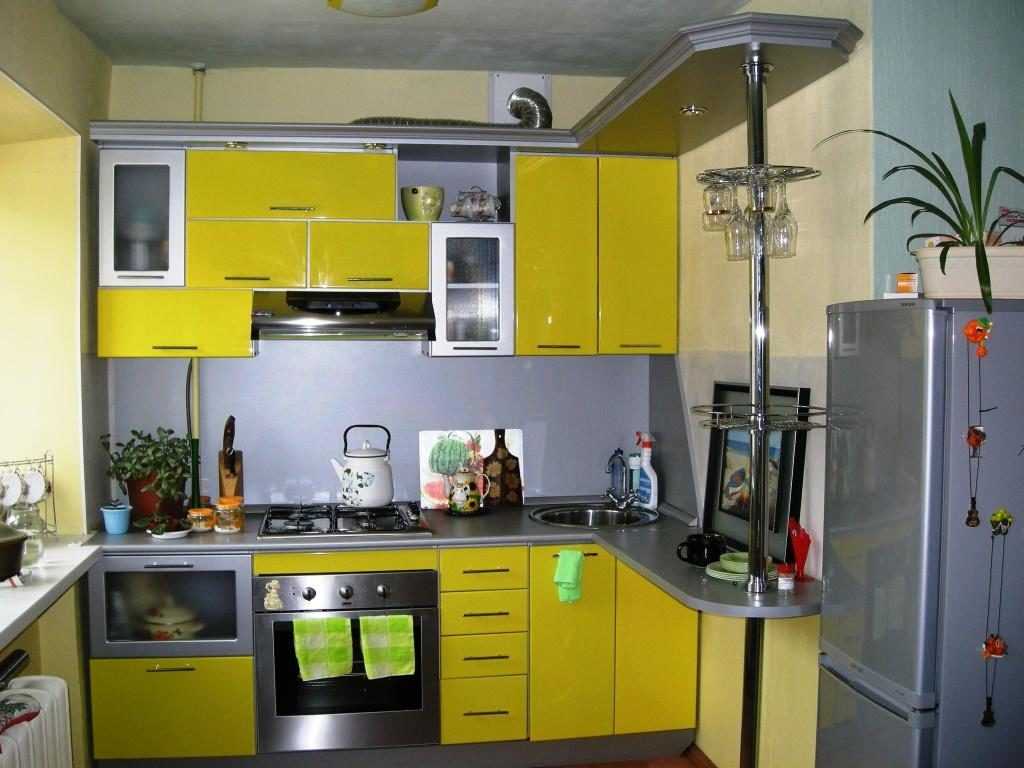
L-shaped layout is suitable for a small kitchen
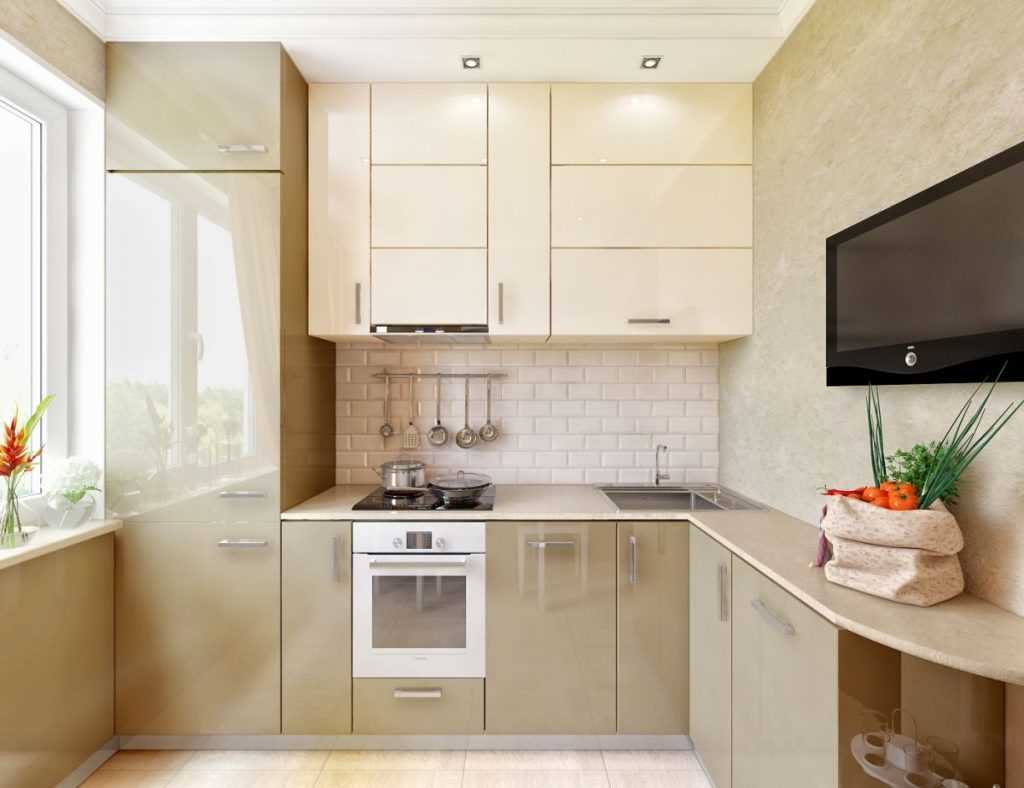
Arranging furniture is as efficient as possible.
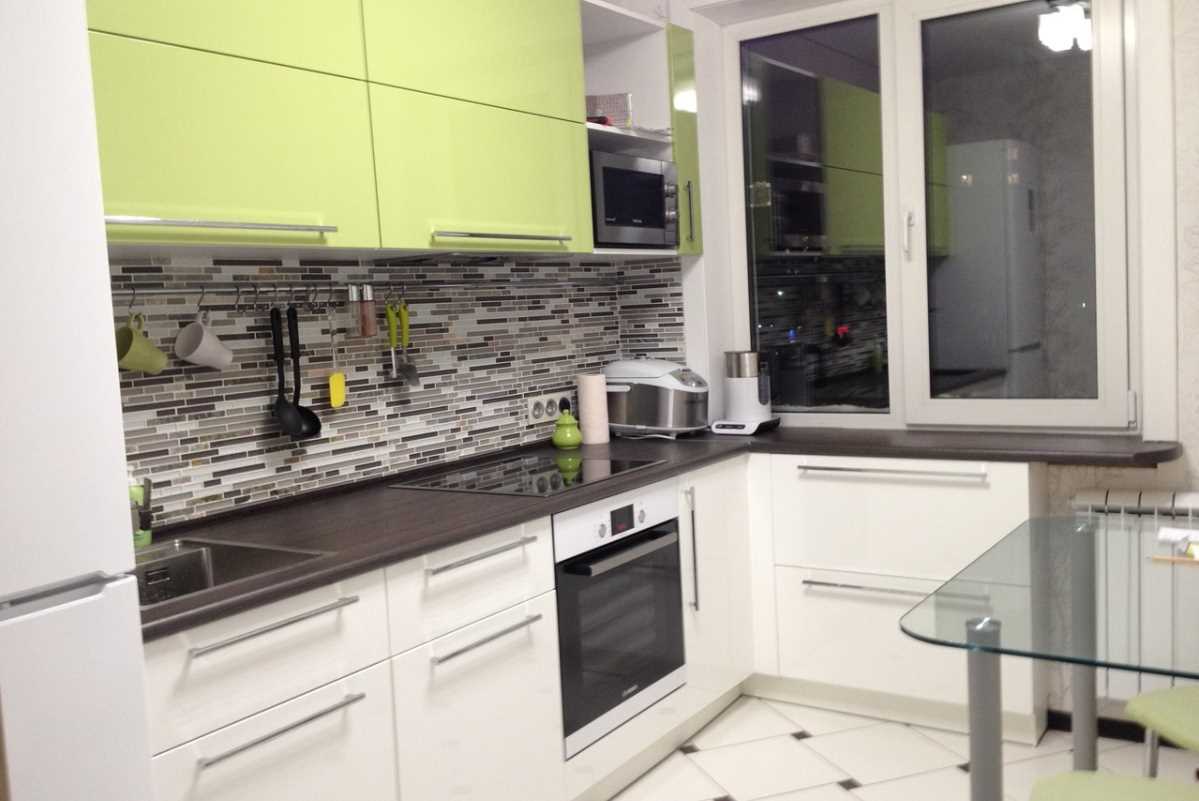
You can arrange furniture around the perimeter
What is not worth doing?
During the arrangement of the kitchen, various errors are made. The main one is the misuse of square meters. In a small room, every centimeter is important. It is necessary to use them rationally, to place furniture and objects as practical as possible.
To prevent them, you must follow the recommendations of specialists. · Install the built-in kitchen, pull-out structures. They take up little space, equipped with shelves and cabinets that can accommodate dishes, appliances, little things. It is perfect for a small kitchen.
- Choose compact household appliances. In the kitchen, its quantity is large, and the space where you can install is small. It is better to give preference to compact equipment. It fits well into the design, does not clutter up the space.
- Lay high-quality flooring. For the kitchen, its usual option is not suitable. It should have certain characteristics: not slip, withstand the effects of moisture and high temperatures. Caring for it does not cause problems, stains and dirt are easily eliminated.
- Zoned lighting. Lamps are not placed equally in all areas, as shown in the photo. The area intended for cooking light should have good lighting.Here you need to install additional devices. In the dining area, the light may be dim.
- Install the hood. The kitchen is characterized by the presence of odors. If they are not removed, then textile and wallpaper will be impregnated. Without ventilation, the room is unpleasant.
- Curtain and curtain should be a minimum. Since they absorb odor and quickly become contaminated. It is better to install plastic blinds, which are shown in the photo.
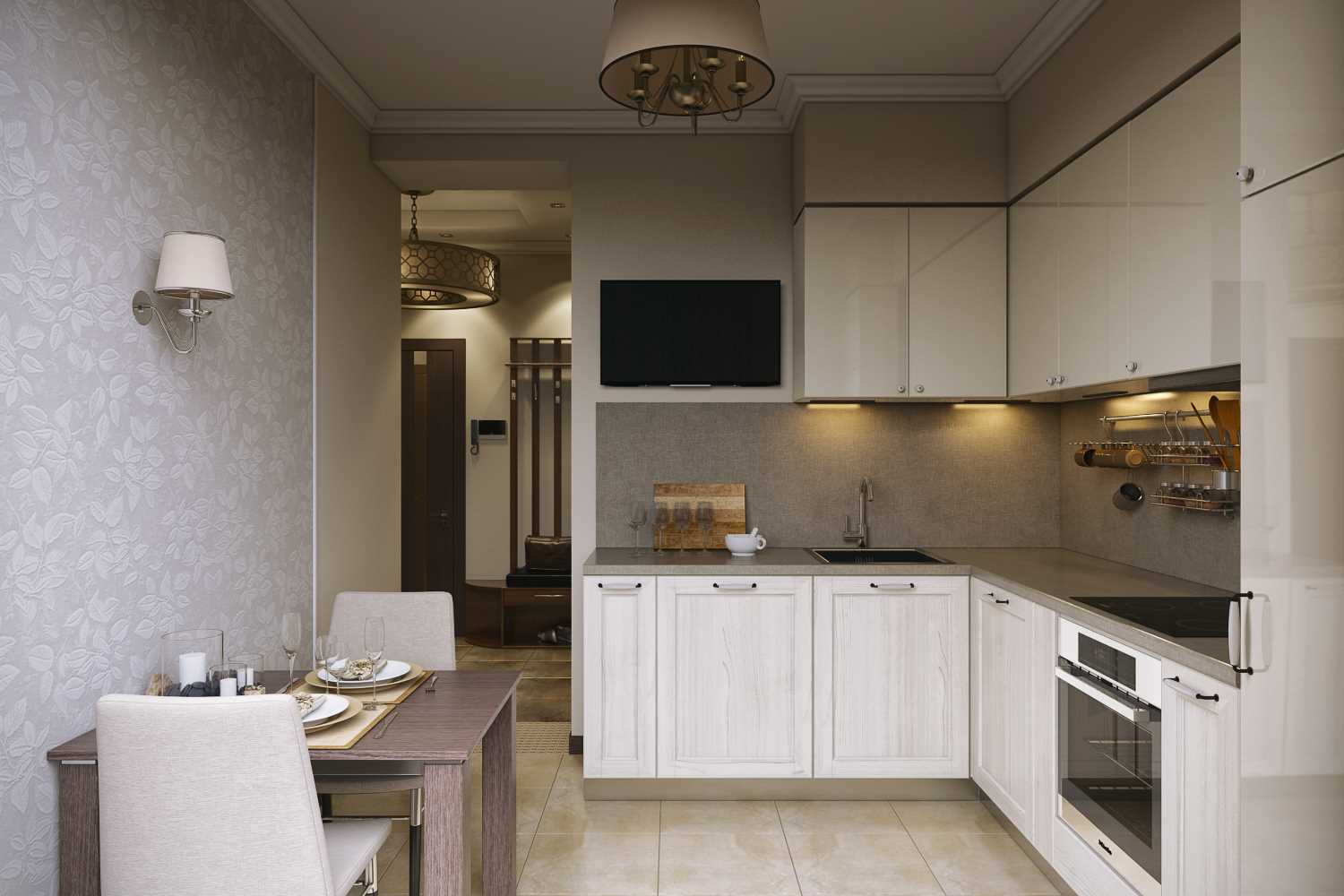
Kitchen furniture should choose a compact
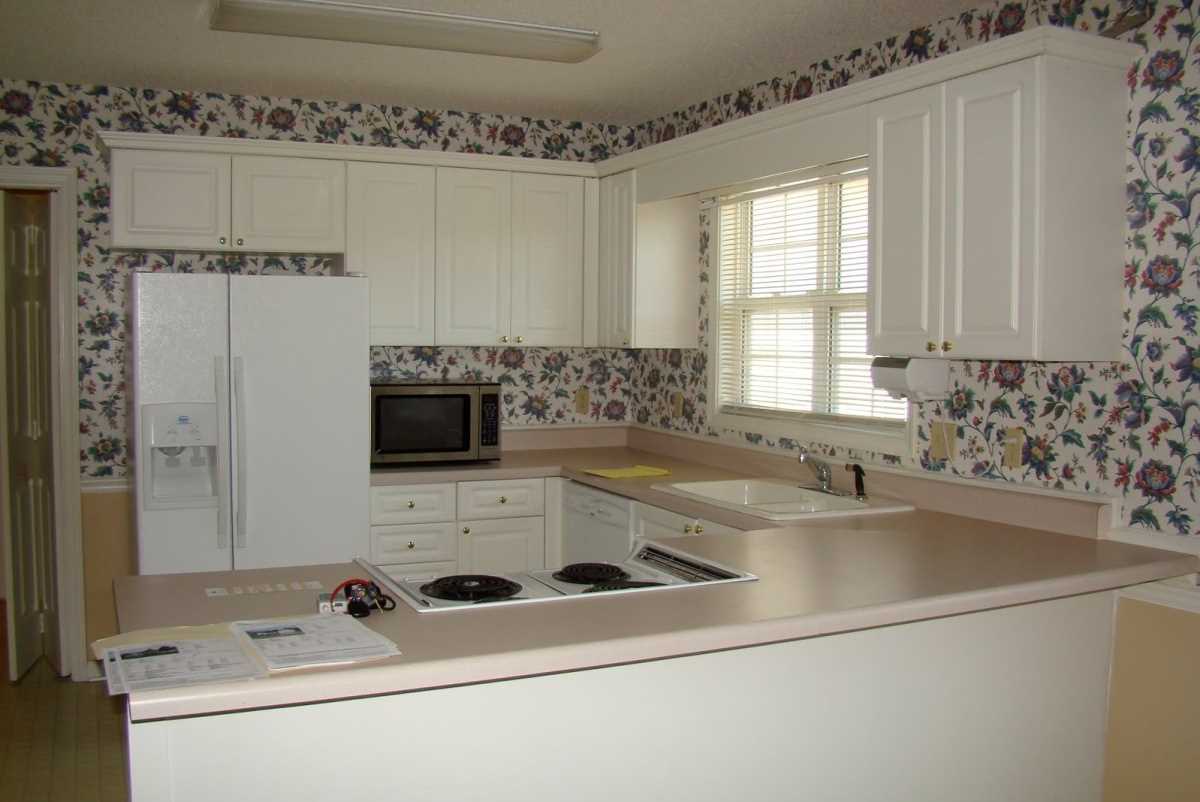
Curtains in the kitchen are better not to use
The original interior of the kitchen
Kitchen design 8 sq. m. allows you to embody different design ideas. Despite the small area, the room can become a convenient and practical place. It will fit all the necessary items.
Exit to the balcony from the kitchen is an excellent layout option. It allows you to expand the area of the main room by combining. There will be more space, and the interior is more comfortable.
Before using square meters of the balcony, it must be insulated. This will make it possible to turn it into a cozy dining area, a place to store preservation. On the balcony you can put a kitchen, cabinets, household appliances.
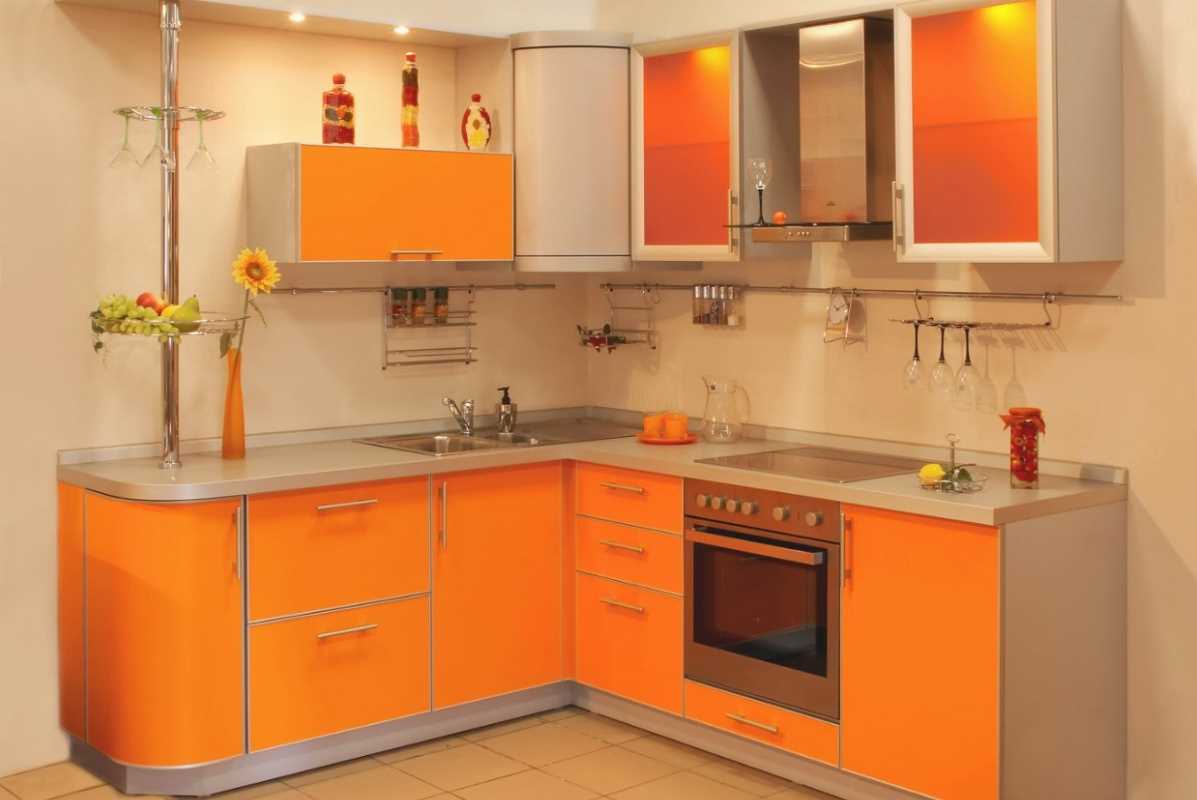
Even in the smallest kitchen you can place the necessary furniture
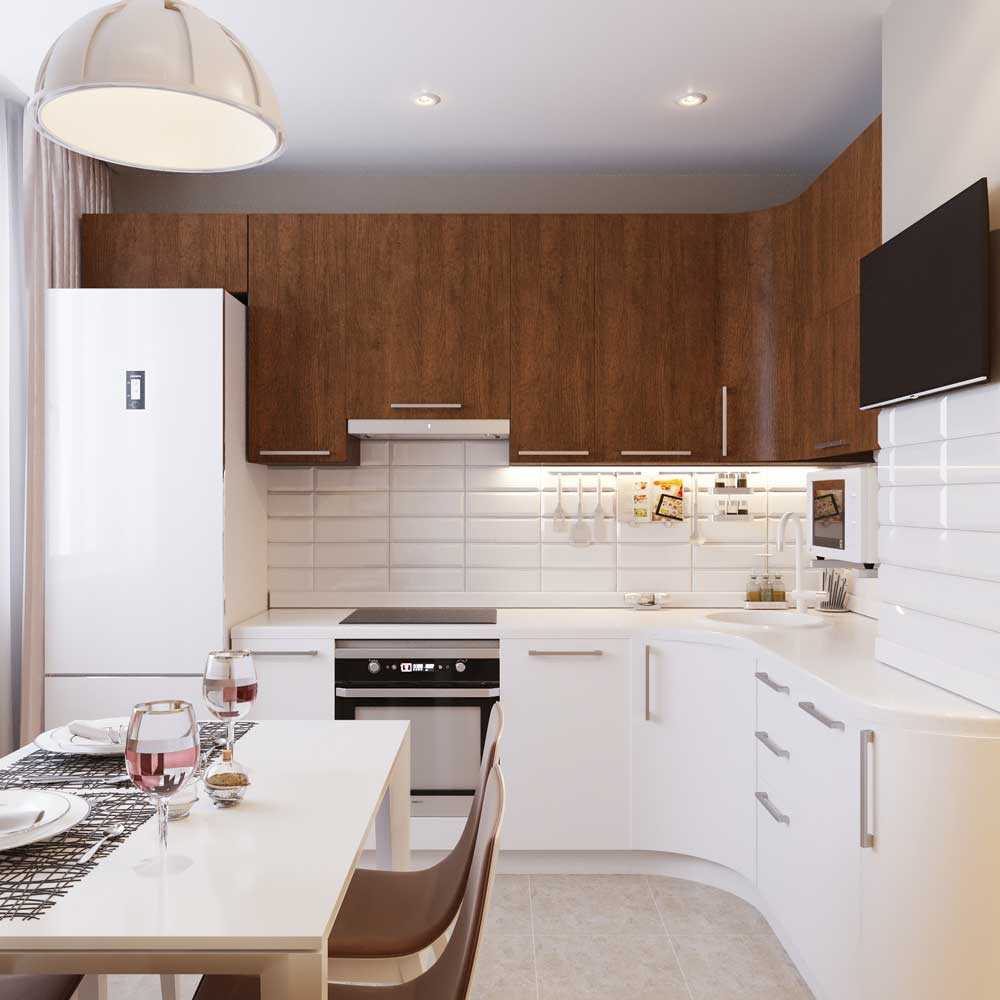
It is better to use light colors, they are able to visually expand the borders of the room
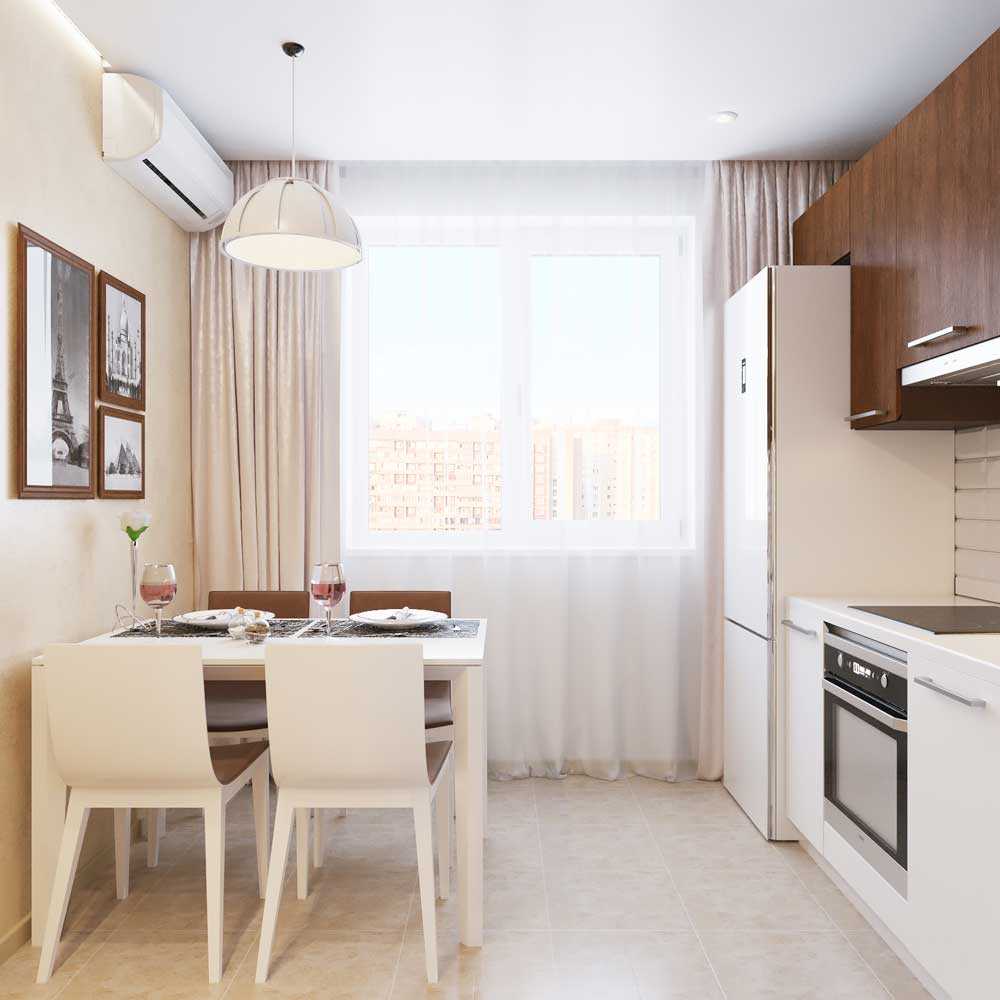
A dining area can be arranged on the balcony.
Particular attention should be paid to the doorway that separates the kitchen and balcony. Sliding structures are perfect. They take up little space, are convenient and safe to operate.
Loggia is made according to its size. If it has a large area, then it will not be difficult to equip it with household appliances, headsets. The main room will act as a dining room.
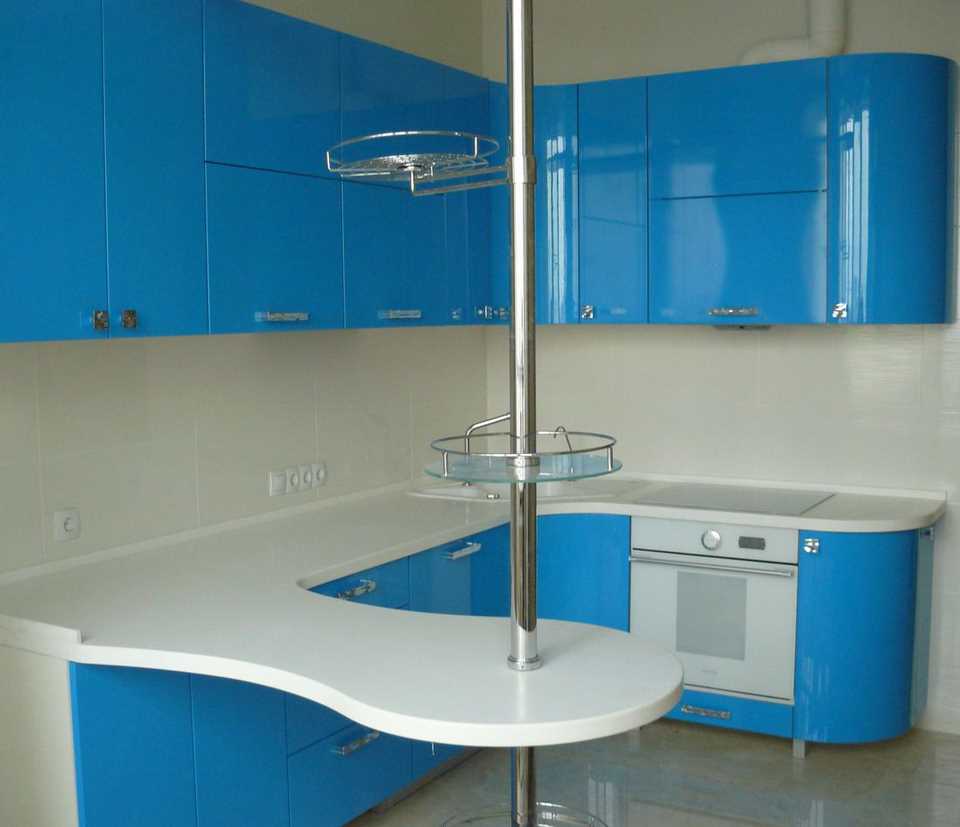
With the help of a bar you can zone the room
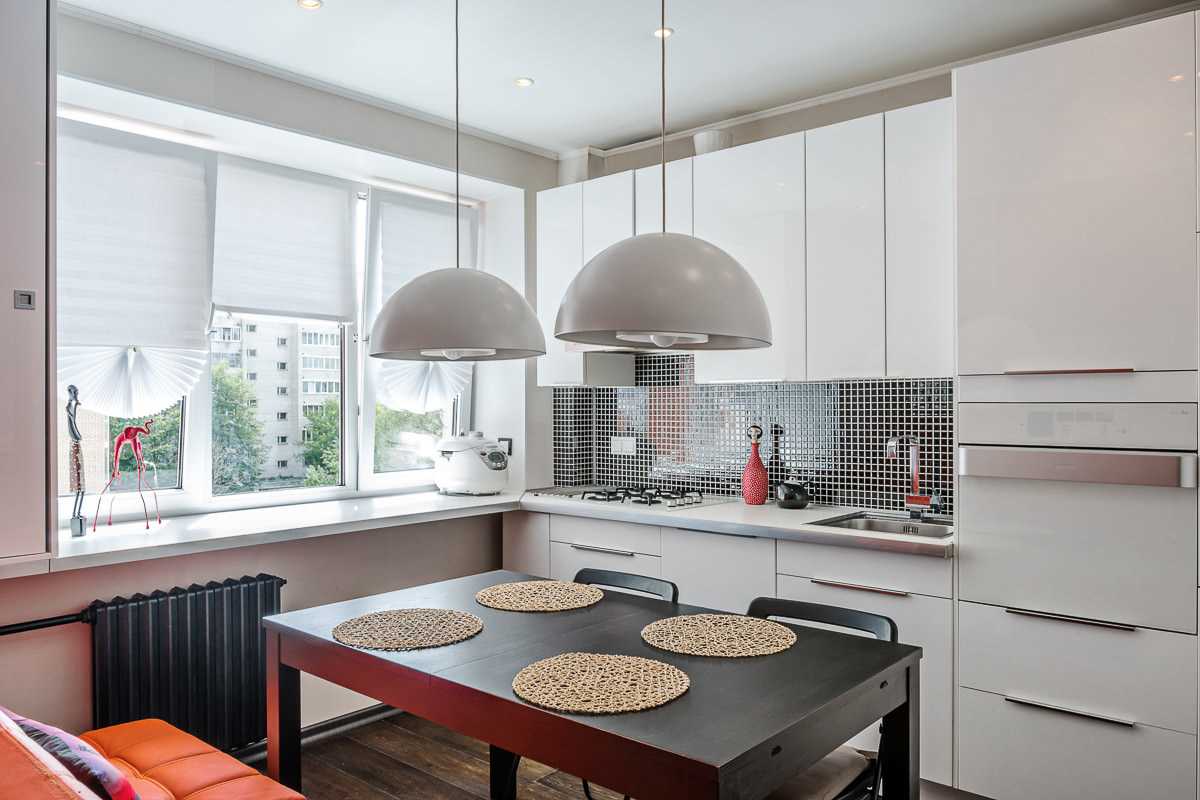
The kitchen can be combined with the living room
You can expand the kitchen area by combining with the living room. This is a convenient and modern layout option. It can be realized by demolishing the non-bearing walls of the house. The area will increase, the interior will become original and fashionable. This design solution is great for families with small children. Parents can cook and look after the children in the living room.
To highlight the recreation area, a bar is located. It allows you to zone space. It takes up a bit of space. You can place it on any site in the room. It is not necessary to do this where the wall was previously.
Many owners of small apartments are faced with the fact that there are not enough beds. Kitchen 8 sq. m will solve this problem. You can put a sofa or other upholstered furniture on it. They easily turn into a berth. This bed is comfortable and allows you to fully relax.
In this case, it is necessary to correctly perform the zoning, and maintain the boundaries. To do this, the kitchen set is installed on one wall, the sink in the corner, and the sofa on the other. Furniture should be compact, have drawers. It will take a minimum of space, and the kitchen will be practical and cozy.
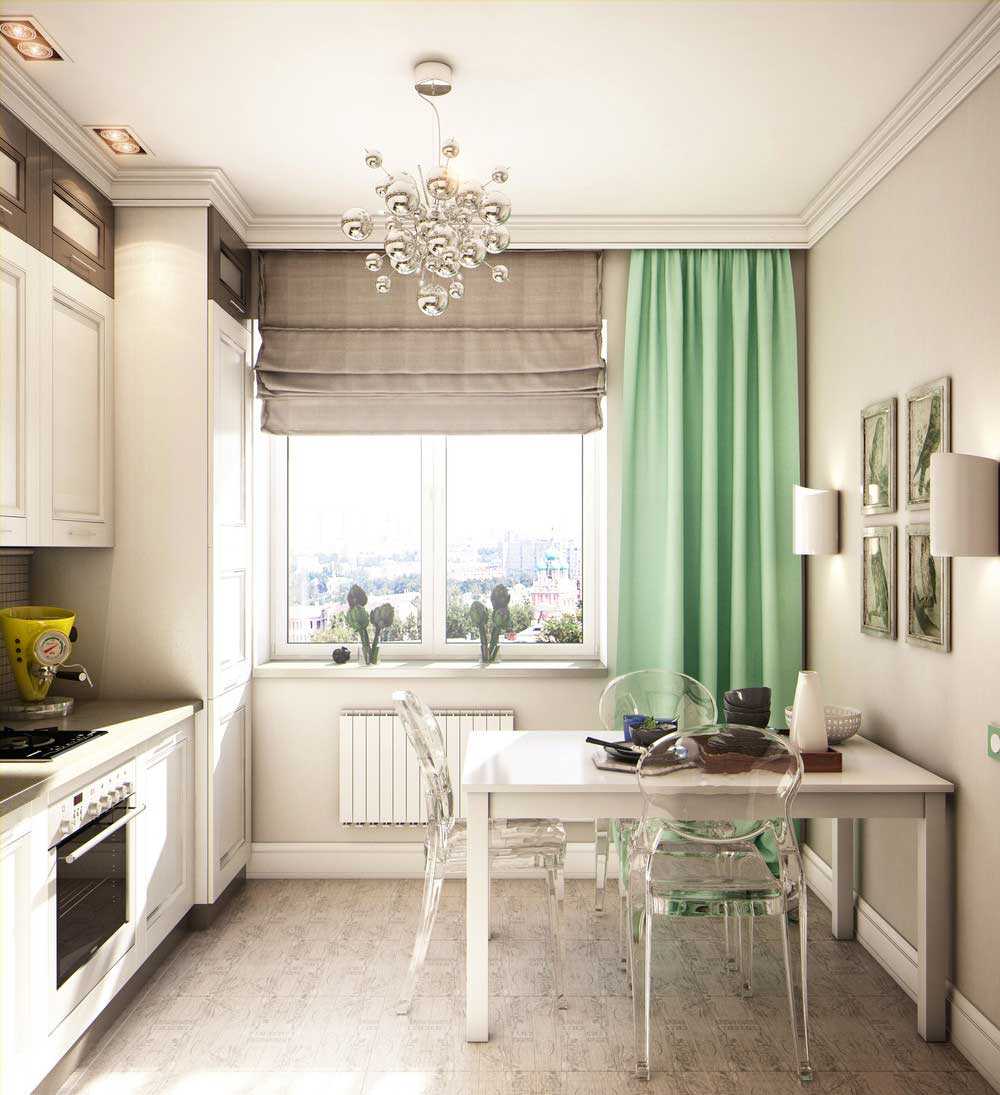
In the kitchen you can place a sofa transformer, this will create another berth
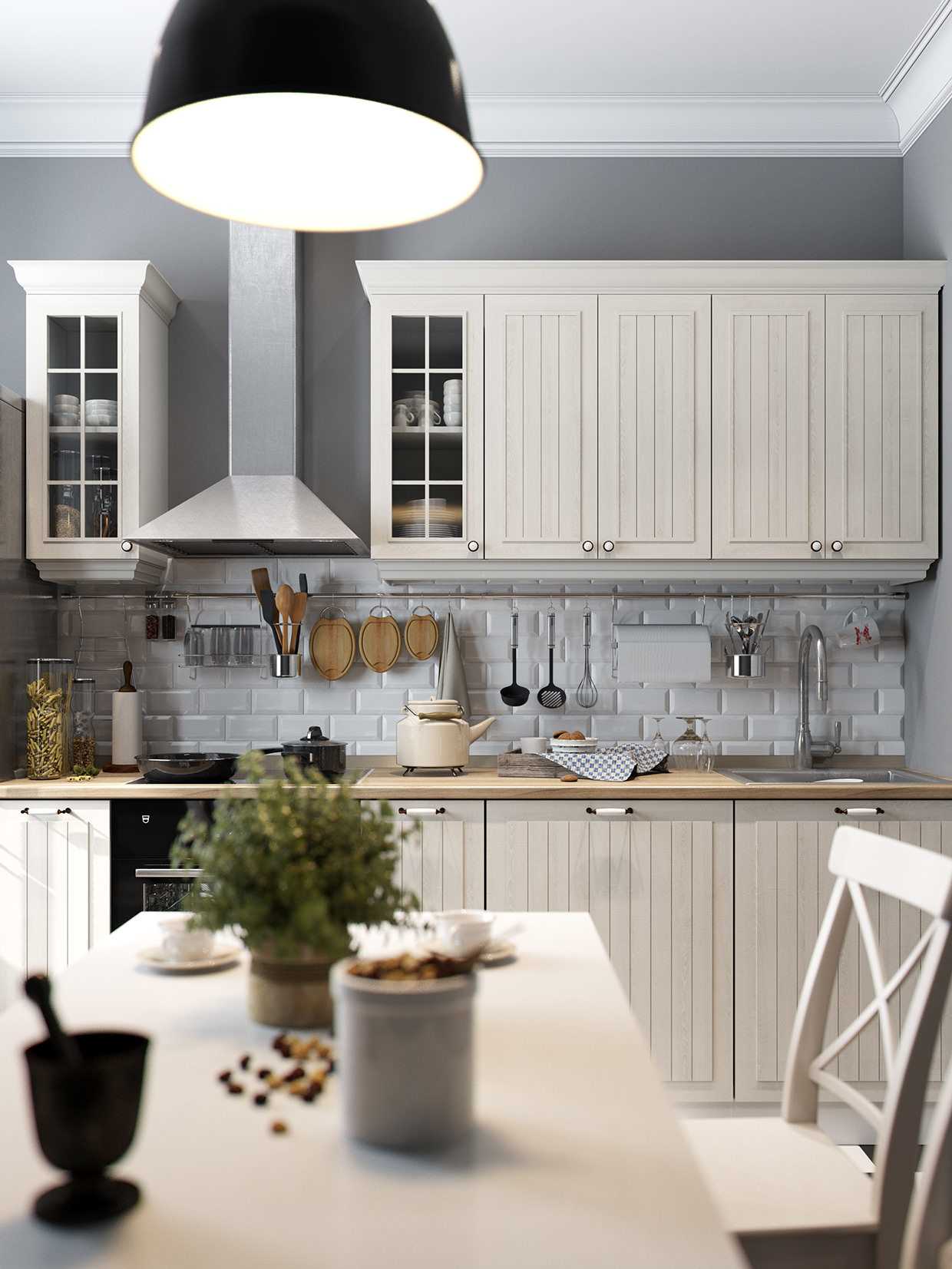
In the kitchen you need to do the right zoning
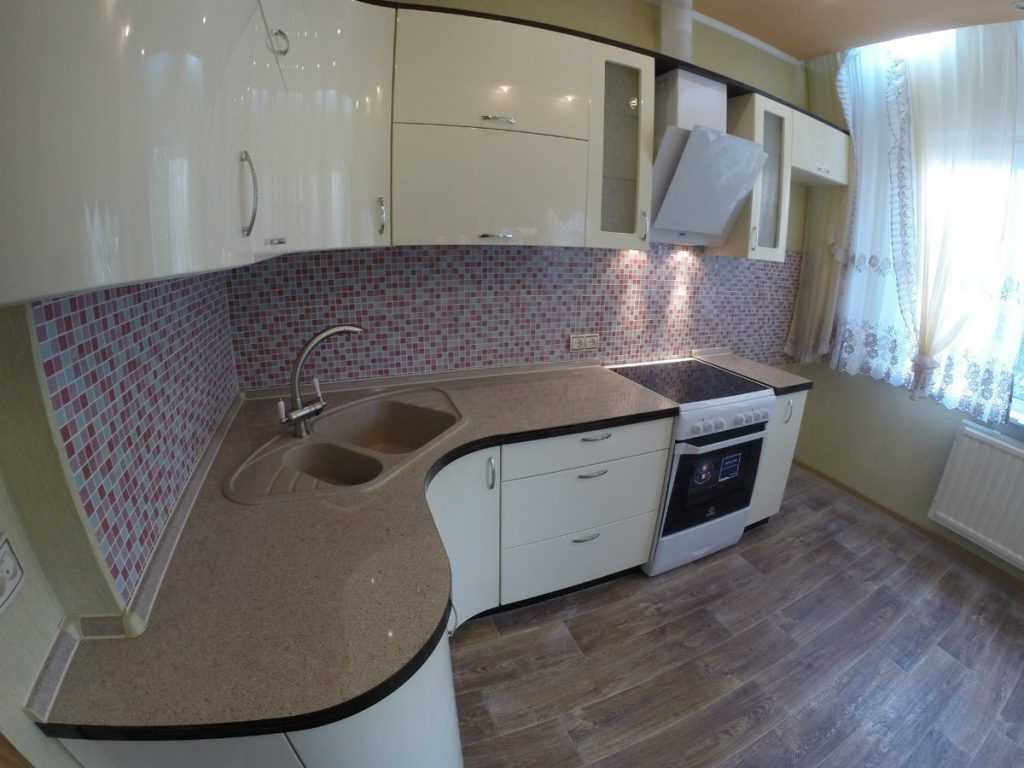
Usually for small kitchens use an L-shaped layout
Design Tricks
There are many tricks that will help in this process. As a result, the kitchen will be practical and original. First you need to choose the right color scheme. Muted and calm shades are perfect. They will help to make the interior balanced. Vivid accents are inappropriate to use.
Design should have enhanced functionality. It is necessary to rationally use every square meter of the dining room. The interior is thought through to the smallest detail. Not traditional furniture looks interesting - vertical cabinets. They can accommodate kitchen appliances. They fit well into the overall picture of the interior, have unpretentious external data.
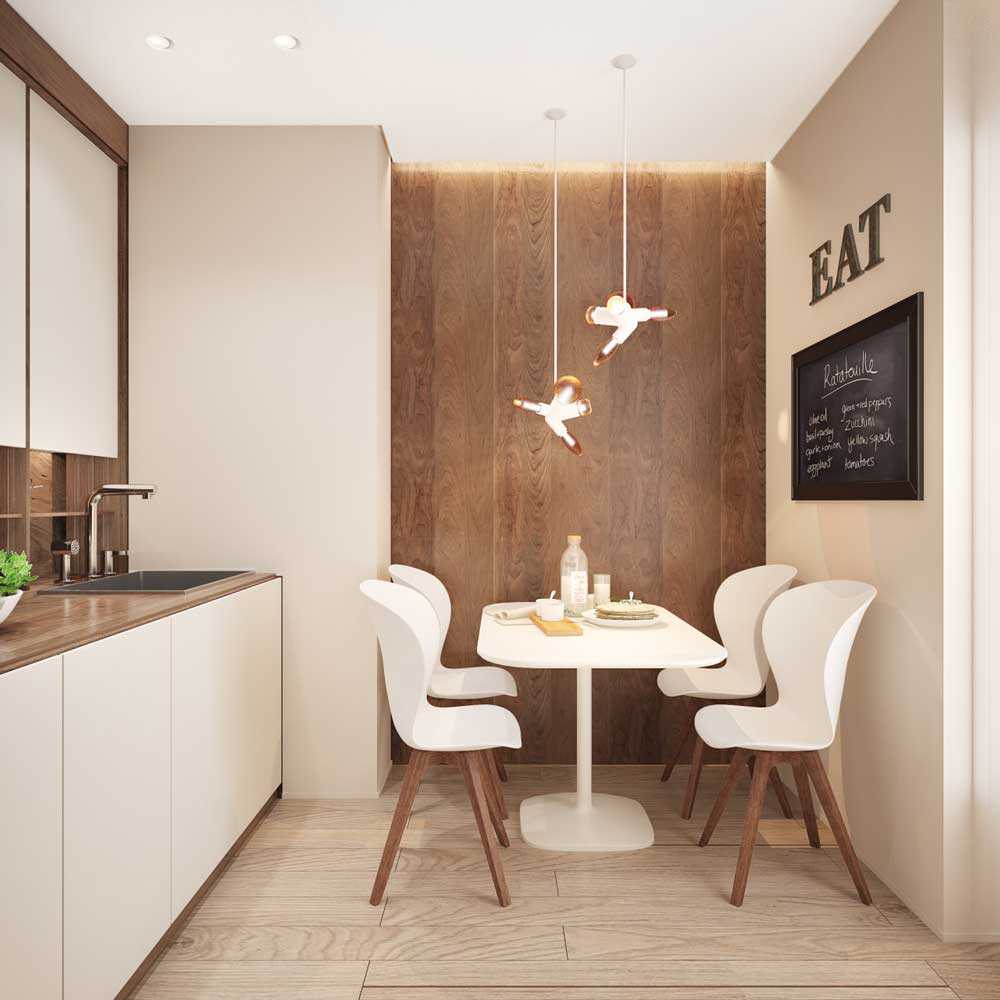
Kitchen design must be functional
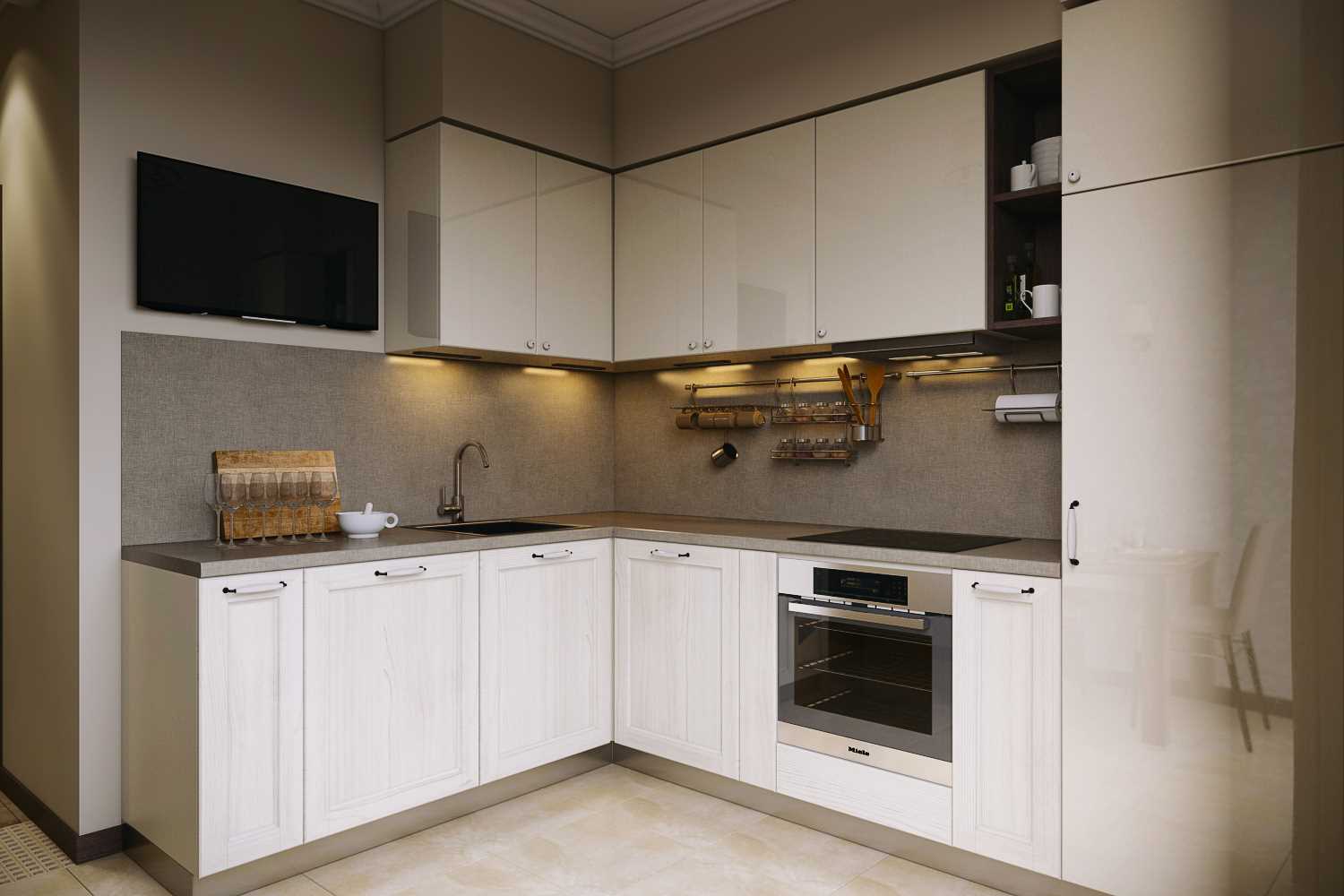
For small kitchens, every meter needs to be used correctly.
A win-win option is to equip niches, as shown in the photo. They can be used to store items, dishes. They will be an excellent free surface.
The general background of the room should be bright. Gray and beige color of the interior will allow the room to make visually wider. The design will look uniform and harmonious. As accents apply paintings, prints, not bulky accessories.
Do not install a lot of furniture. It should be the most necessary. Items that are not used are best removed. Repair is an excellent occasion for revising kitchen utensils. If you follow these comments, the kitchen design will be perfect.
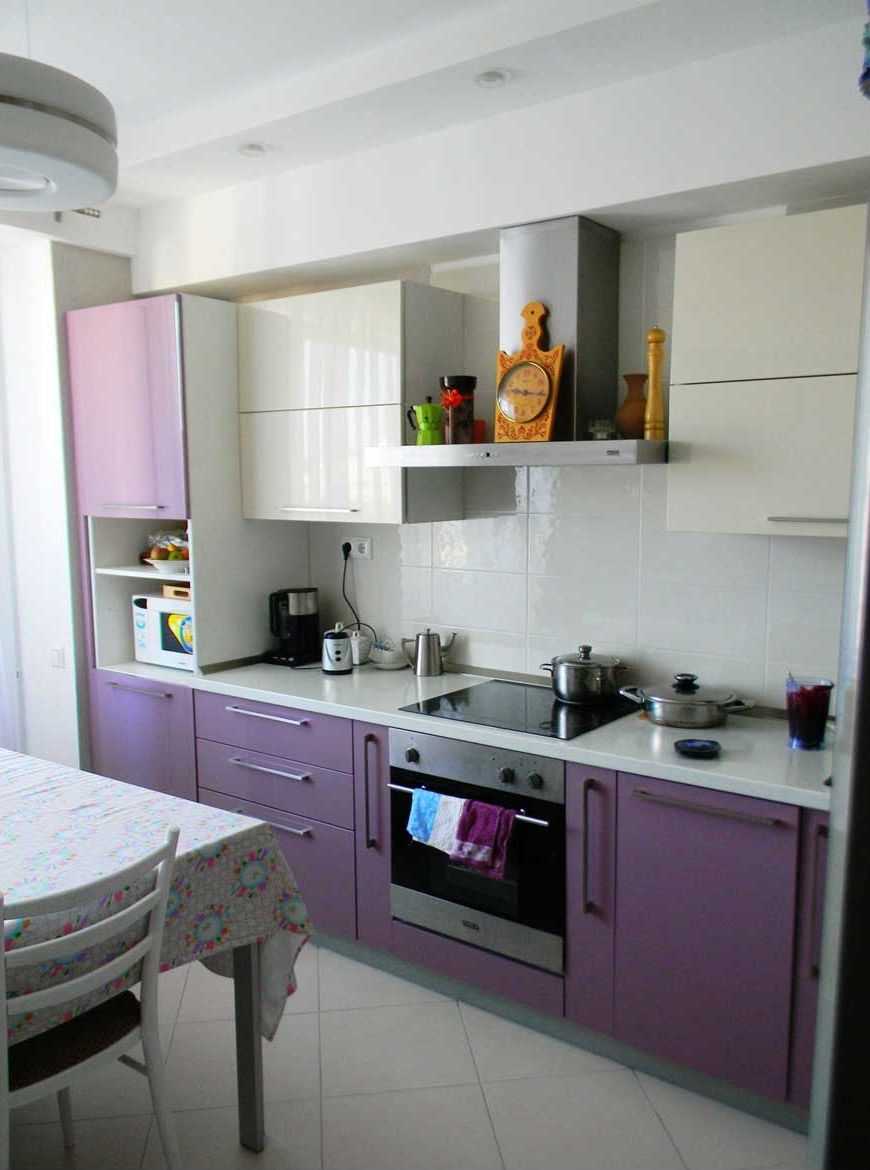
A lot of furniture in a small kitchen is inappropriate
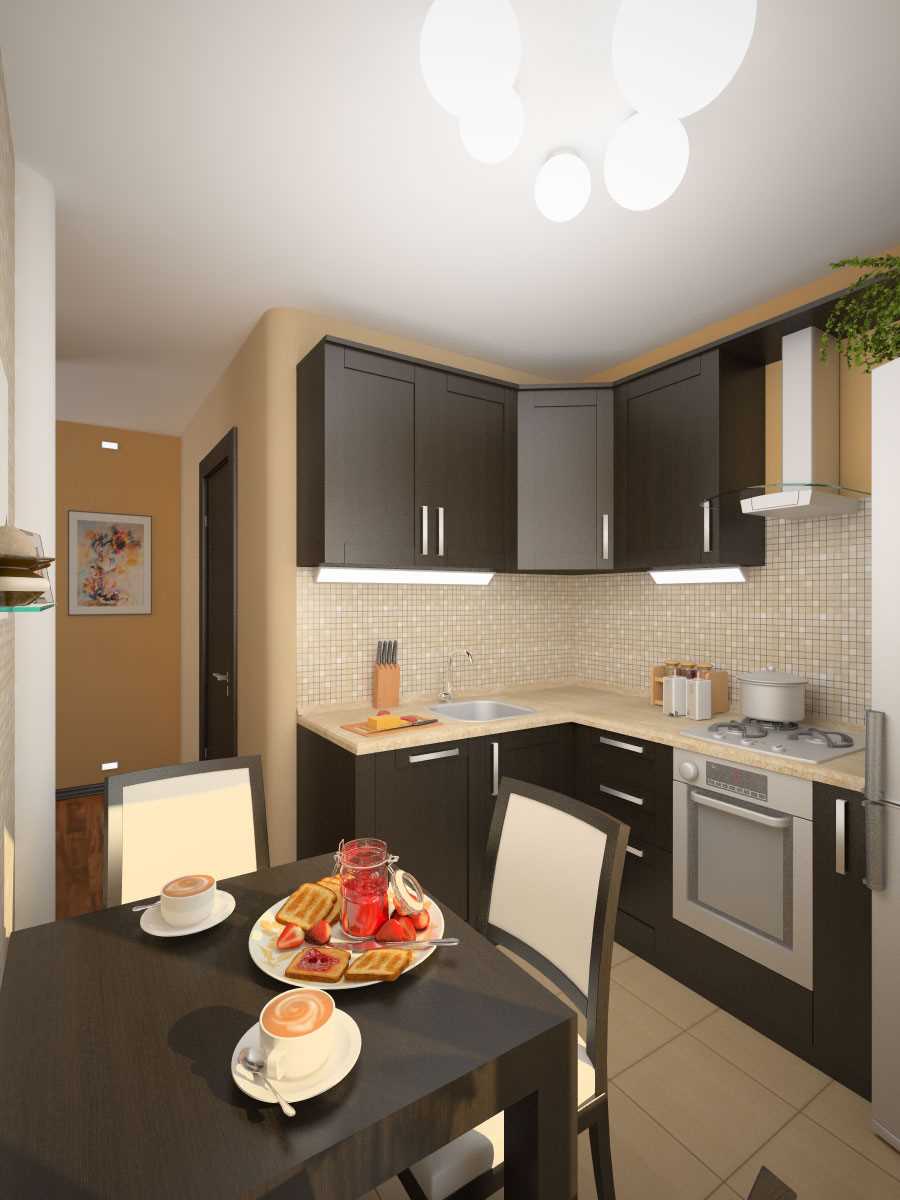
Use the recommendations of specialists
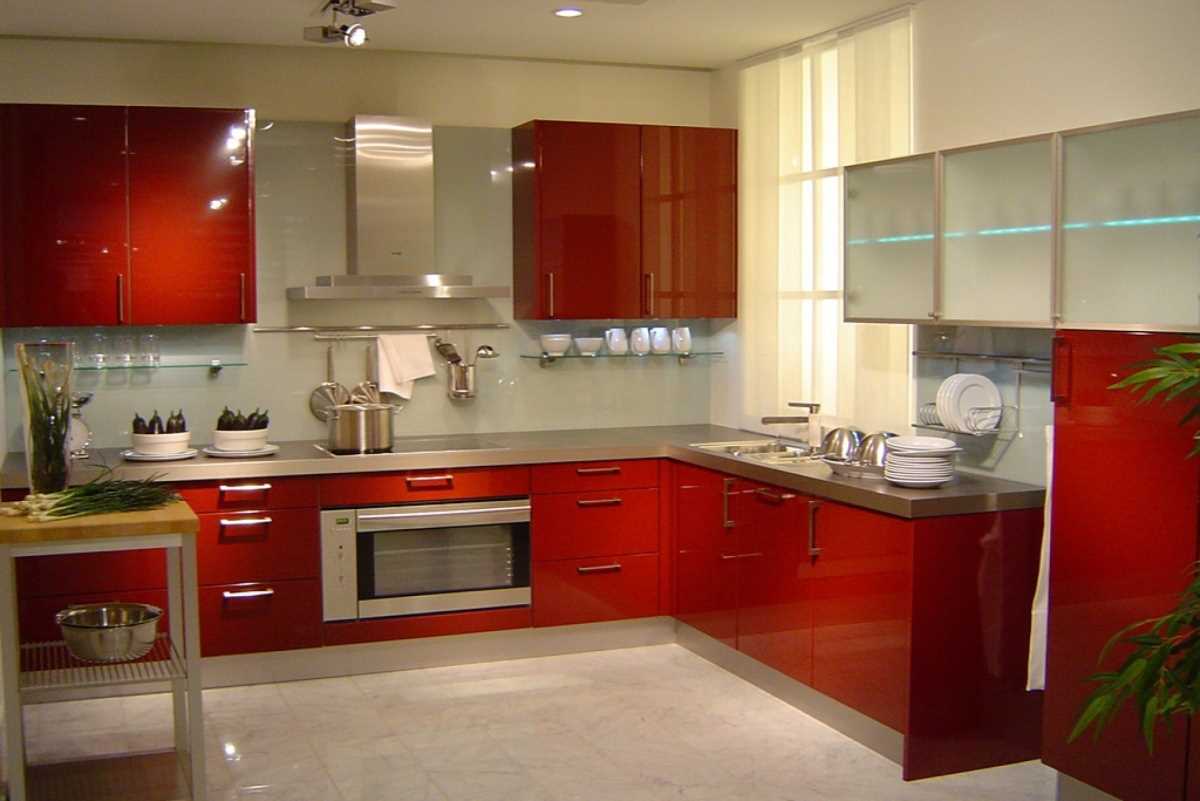
In the kitchen should be only the most necessary furniture
Lighting and decoration
Lighting is an important stage in the design of a kitchen. Using one chandelier is inappropriate. In such a space, it should be of different types: local and point. Interesting and stylish lamps are well suited. Especially if they fit the interior, do not interfere with one another, as shown in the photo.
When decorating the premises, you can use different materials. The modern choice allows you to realize any design ideas. For the arrangement of the kitchen, wallpaper for painting is perfect. They can easily remove dirt, low cost, have a neat appearance. But there is no need to save on an apron. Its quality should be high.
Tiles are good for finishing the floor. It will withstand the attack of adverse conditions, does not require special care. Also in the kitchen you can lay laminate and linoleum. The floor is the same in texture. This can be achieved by using the same material. Moreover, unwanted dark colors, large and asymmetrical patterns.
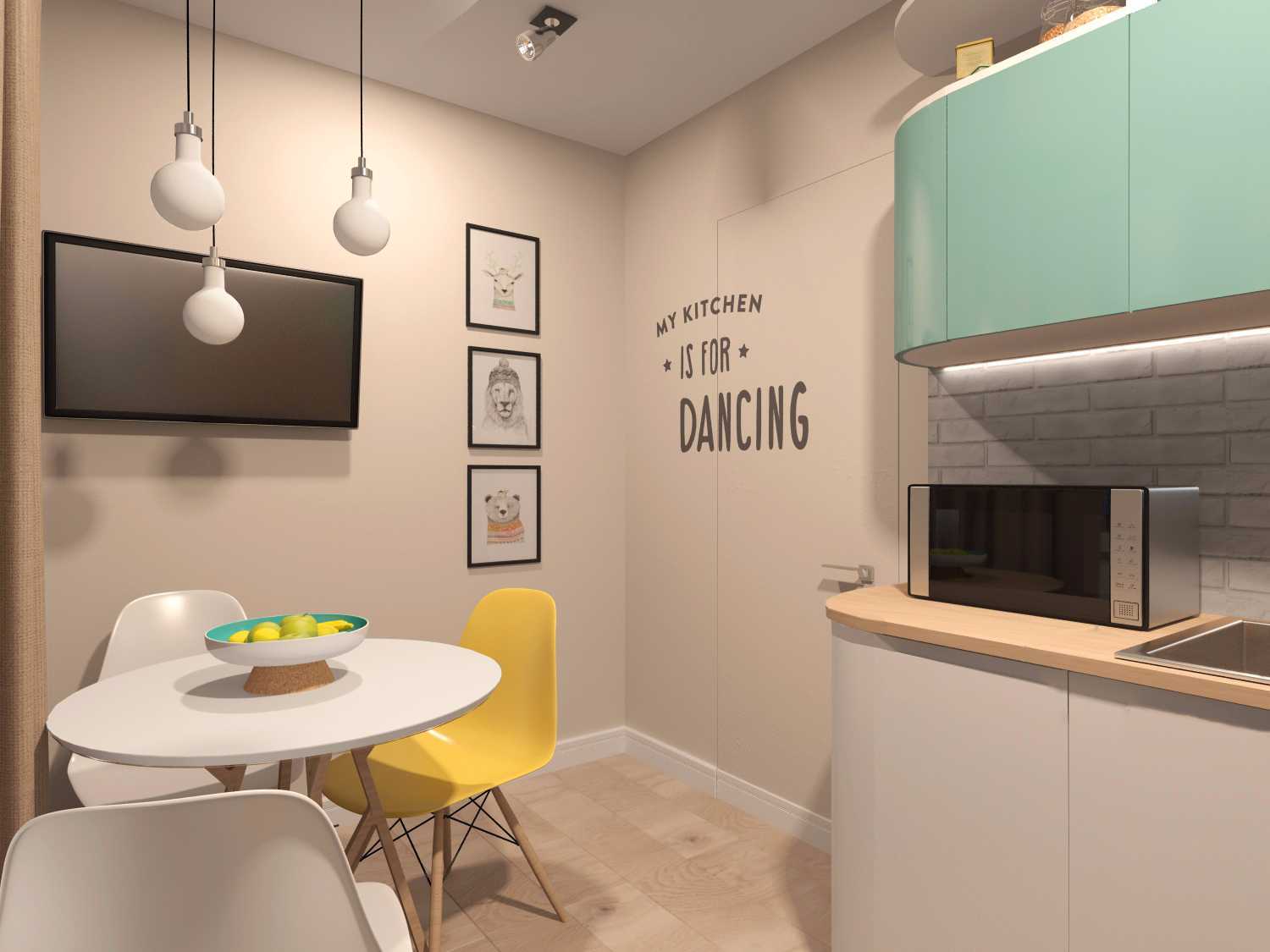
The lighting in the kitchen should be bright
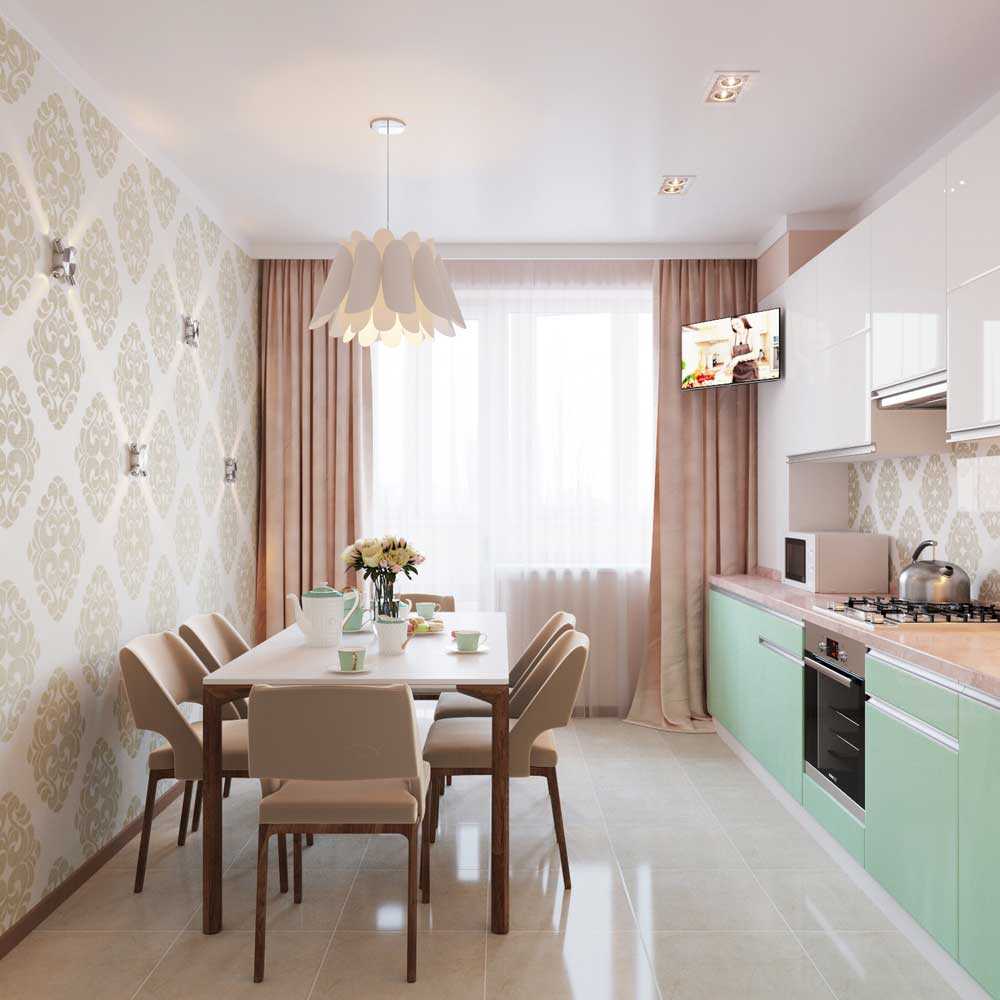
For finishing the floor in the kitchen, tiles or linoleum are perfect
As for the ceiling, it is best to perform it in one tone. Looks good white or sky blue. Hinged structures should be used in rooms with a high ceiling. In other cases, it’s better not to experiment like this. You can visually increase the space due to a mirror or reflective ceiling.
A kitchen of eight square meters will not give you the opportunity to take a walk, but will allow you to implement many modern solutions. The main thing is to plan the room correctly, choose a color scheme and lighting. These factors will allow you to get a great room design.
Video: Design a small kitchen
