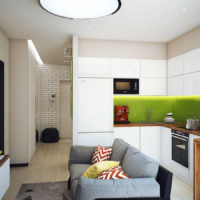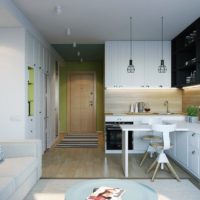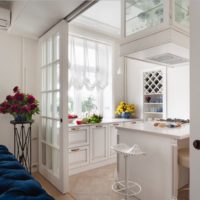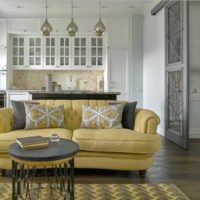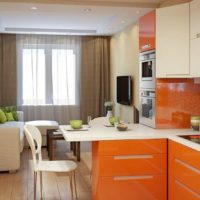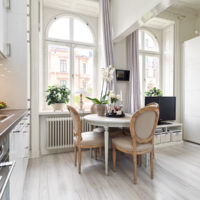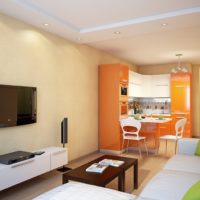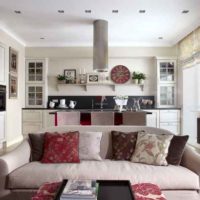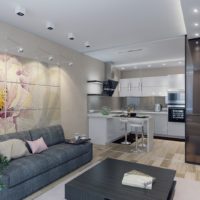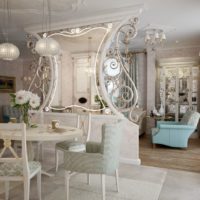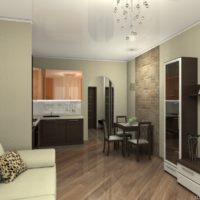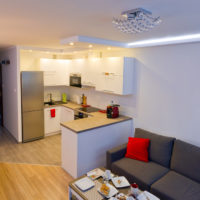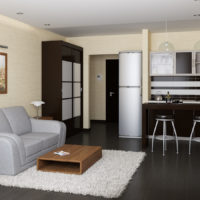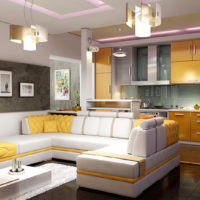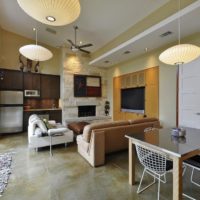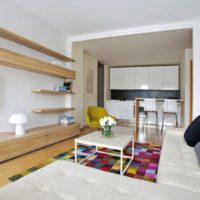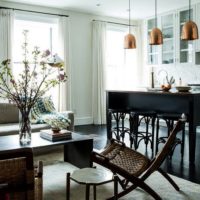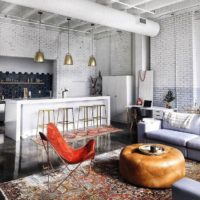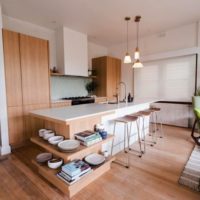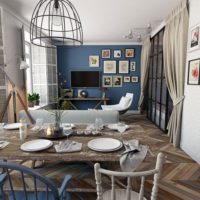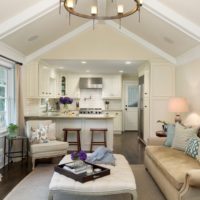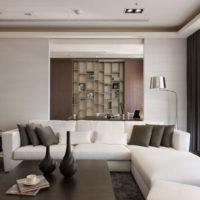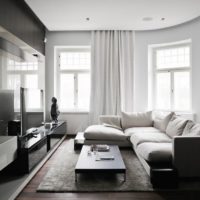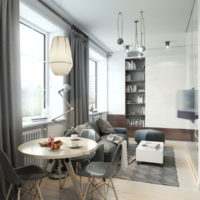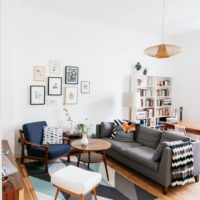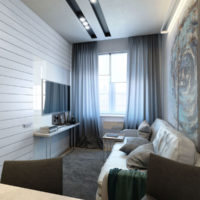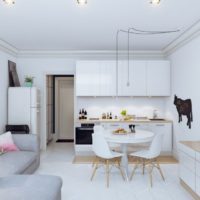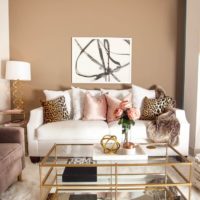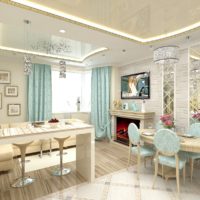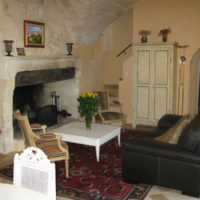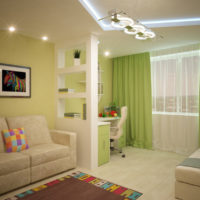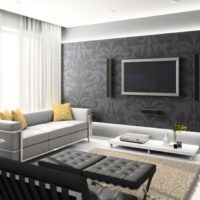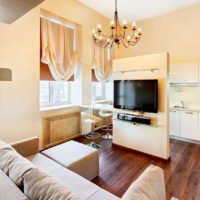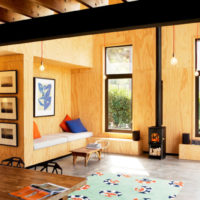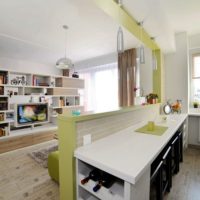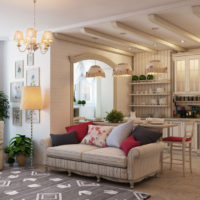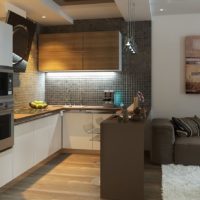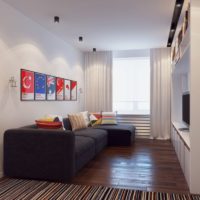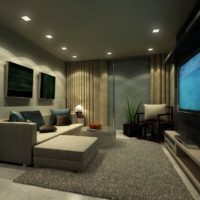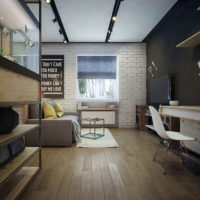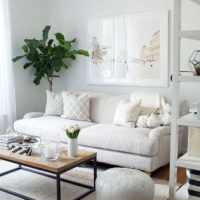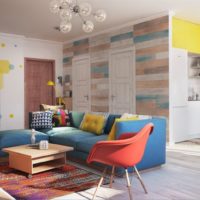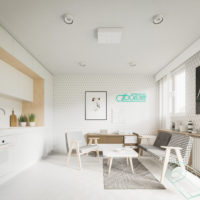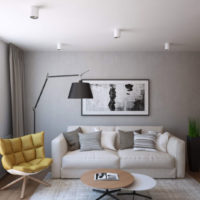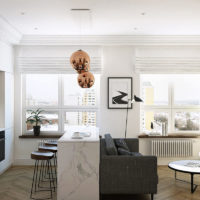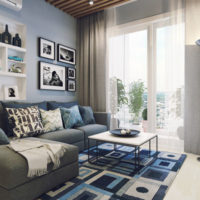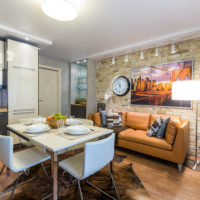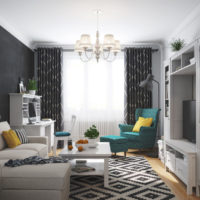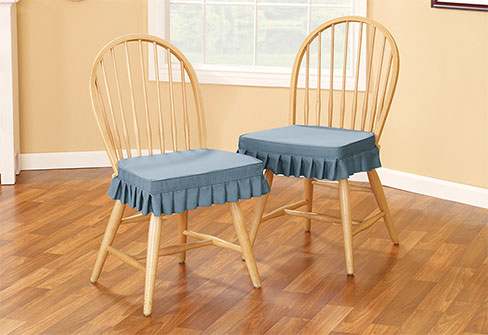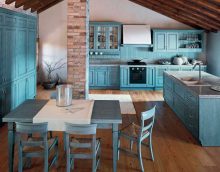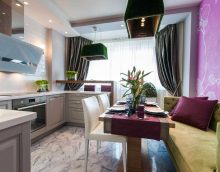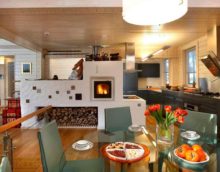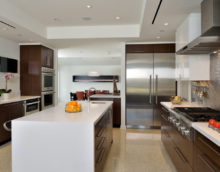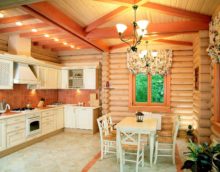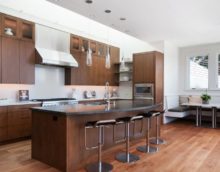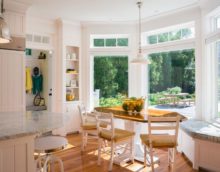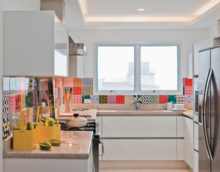The design of the kitchen-living area of 16 square meters. m
The combination of several close-proximity rooms has become a fashionable trend. Especially relevant is a similar solution with the small dimensions of each room. The combination allows you to increase the area, gives more room for design. Kitchen design 16 sq. m., combined with the living room has many nuances. You can create an original and practical interior, taking into account some features of the premises.
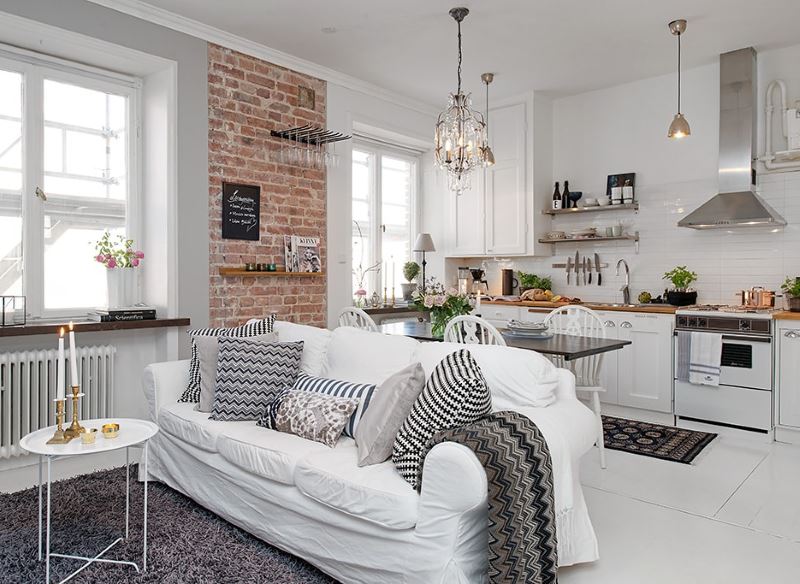
The combined space of the kitchen-living room is used both for receiving guests and for cooking
Content
- 1 The design of the kitchen-living room 16 sq. m: how good is this layout?
- 2 Space planning, room design
- 3 Kitchen 16 sq. m combined with the living room
- 4 Actual stylistic trends
- 5 We complete the kitchen properly
- 6 The subtleties of the island layout and the installation of the bar
- 7 Zoning a spacious kitchen
- 8 Video: 16 sq. M kitchen, living room and dining room meters
- 9 Photos: 50 best design ideas
The design of the kitchen-living room 16 sq. m: how good is this layout?
Before deciding to join rooms, it is important to learn about the benefits of such a merger. This layout has the following advantages:
- Convenience at the reception of guests. The hostess often has to constantly go from one room to another in order to cook food and chat with the visitors. When combining, the described problem disappears. Everything will be in one territory. Making preparations and socializing will be easy.
- Space. The increase in area allows you to create more free space. This creates a feeling of lightness.
- TV and music. You don’t have to worry about purchasing additional kitchen appliances.
- The original design. There are many opportunities and ideas for arranging the layout. And there will be enough space for their embodiment.
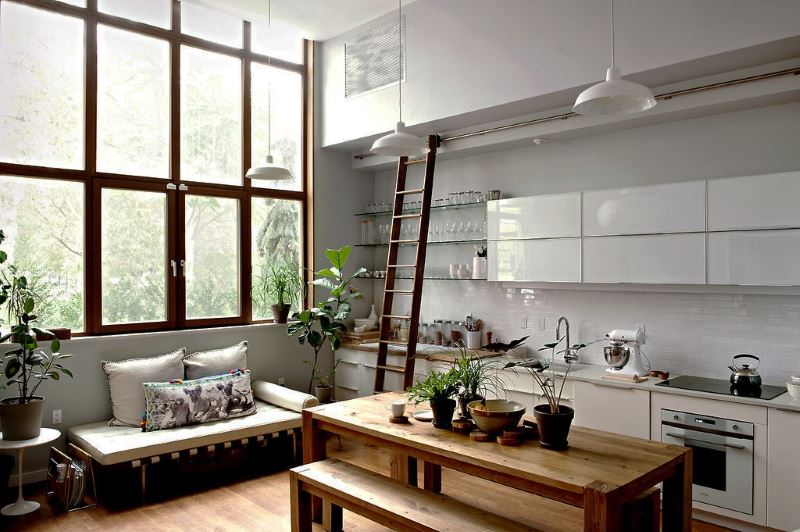
In such a room there is a lot of space and light.
The union will be a great option for sociable individuals who can simultaneously do business in the kitchen and talk with guests and family members in the living room.
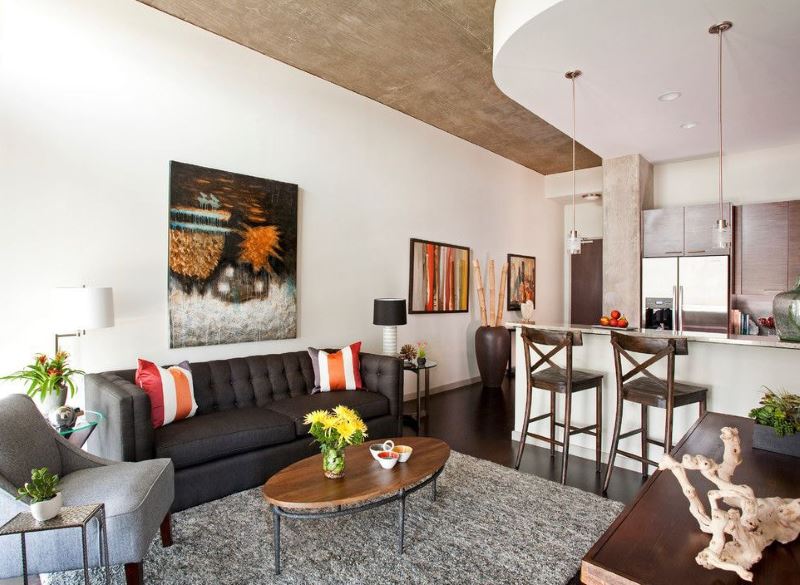
Proper arrangement of furniture in each functional area will make the space as efficient and comfortable as possible.
Space planning, room design
The layout chosen for the kitchen is important. Convenience and practicality depend on it. The options are as follows:
- In the form of an island. For these square meters, such a solution will be successful. It looks rational and beautiful. The dining area is set in the middle, the rest is around.
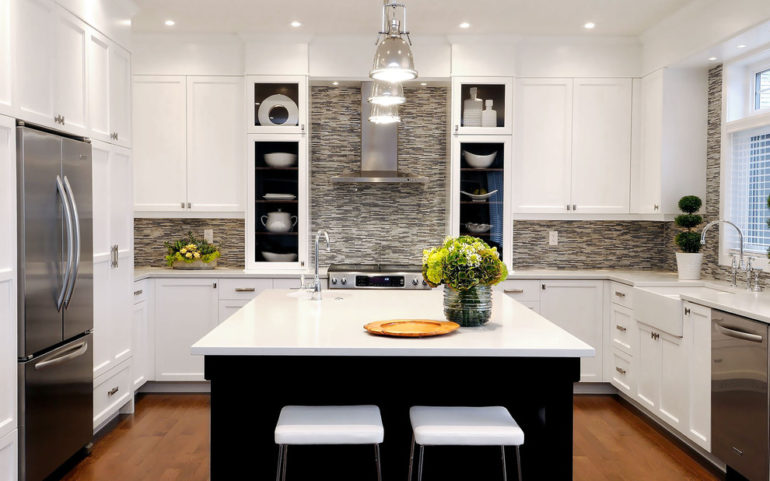
The size of the island and its functional “filling” depend on the dimensions of the kitchen and your desires
- Linear The work area is located along one of the walls. Suitable for spaces with more than four corners.
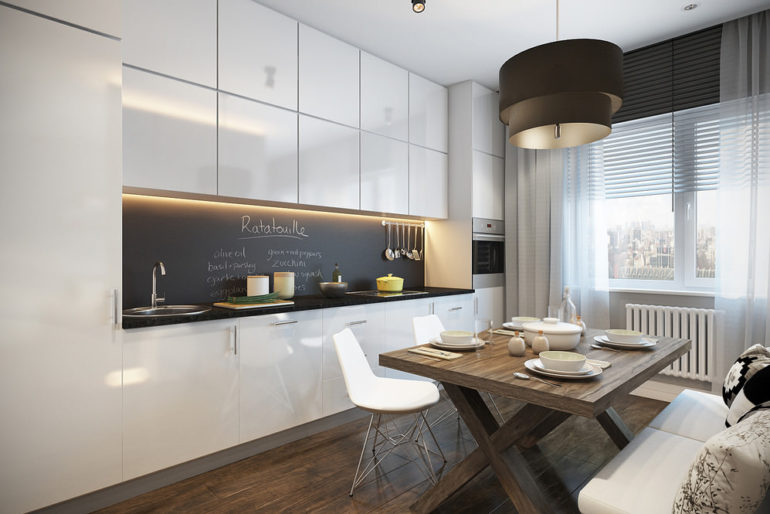
The stove should be placed in the middle of the working area, and a sink and refrigerator should be placed at the edges
- Corner Standard option, suitable for rooms of various sizes. It features a working triangle, which includes a refrigerator, sink and stove. All of them are installed nearby.
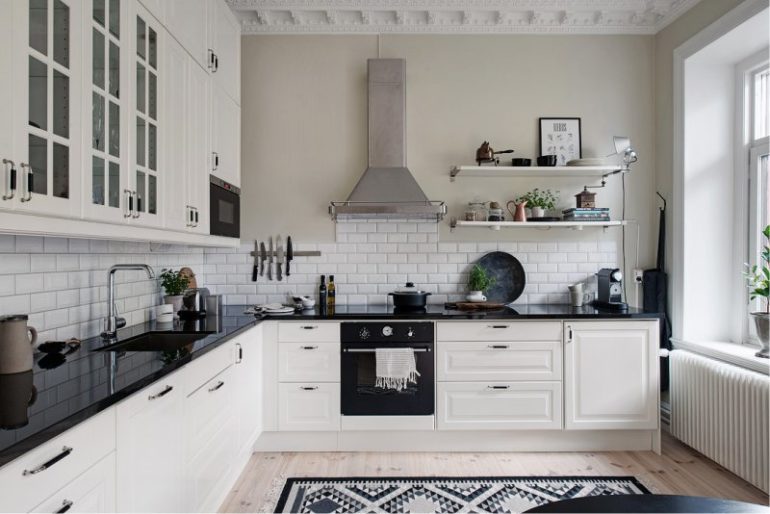
Corner layout may not be suitable only for a very narrow kitchen
- Parallel. From the name it follows that the necessary objects are placed along two opposite walls. Often chosen for kitchens with a balcony. It becomes an additional area for relaxing or eating.
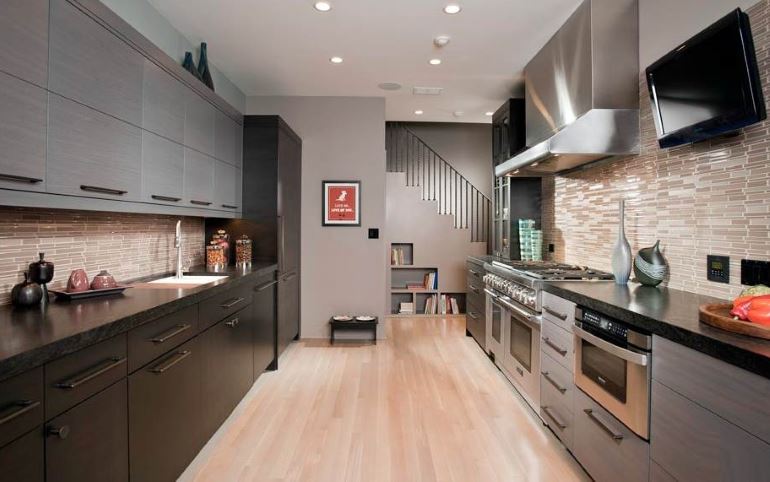
Ideal for a walk-through kitchen
- In the form of P. Three walls are involved. It is distinguished by originality and style.
It is recommended to delimit the combined premises a bit to emphasize their purpose. To do this, you can install a non-continuous partition.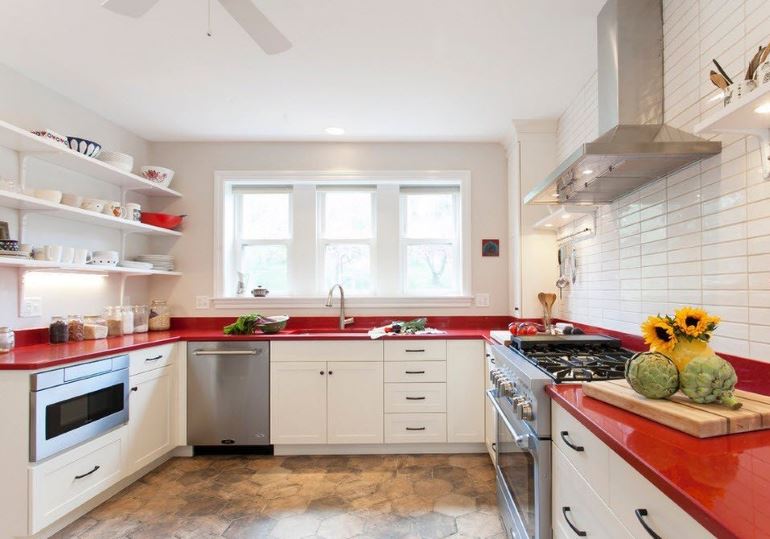
U-shaped layout allows you to place a large number of storage systems and install all the necessary household appliances
Kitchen 16 sq. m combined with the living room
Island layout allows more rational use of space. When choosing the design and location of all items, it is recommended to adhere to the tips.
- In a square room stands along one wall to place a working area, but on the contrary to organize a dining segment. It is worth abandoning the upper cabinets. They are exchanged for plasma.
- If the working segment is placed in the corner, then the rest of the space will remain free. It is worth making a podium, which will become a site for lunch. A soft corner will be placed originally. The podium will be the distinction between the living room and the kitchen.
- Use a combination of flooring to visually separate the zones. Tiles are suitable for the kitchen, and in the living room make a parquet board or laminate.
- You can divide the segments with an arch. It is installed on any convenient site.
- Retractable screens will do. Convenience is to save space due to the fact that at any time the product is removed.
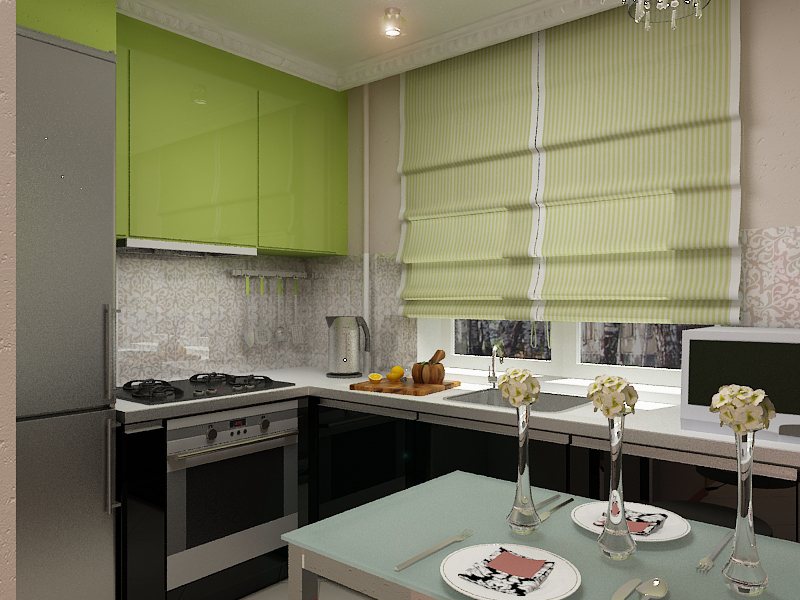
Planning should begin with the cooking area. Having determined the place for the stove, sink, refrigerator and work surface, you can proceed to the design of the dining room
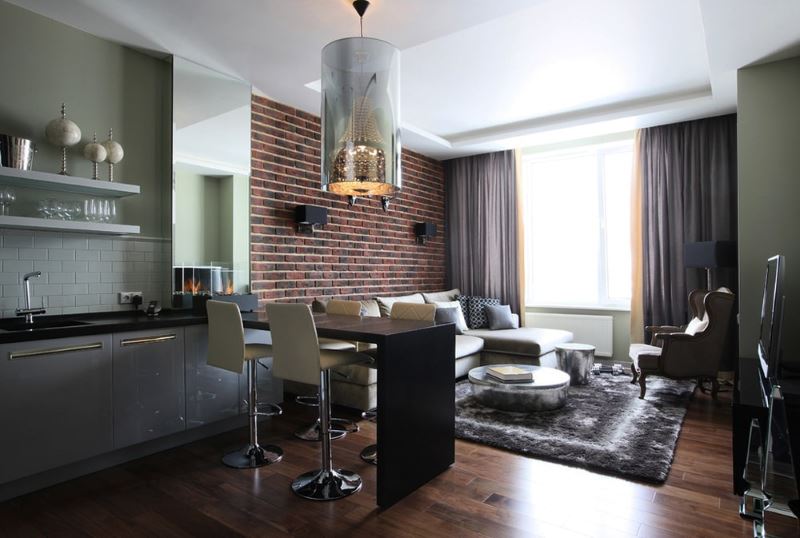
The linear layout is often combined with an island or peninsular
Actual stylistic trends
There are certain styles that are most suitable for combined rooms. They are reflected in the table.
| Style | Description |
| Classic | It is relevant at all times. It is distinguished by reliability, beauty, functionality. Only natural, high-quality materials should be used. All details are thought out carefully. The color palette is warm, light colors. |
| Country | Cozy design with a rustic motif. Only natural materials are suitable for decoration. The decor is complemented by wicker furniture, rotundas. Refuse chrome surfaces so as not to violate the overall integrity of the image. |
| High tech | One of the modern directions. Mostly metal, glass surfaces are used. Household appliances of modern models. Minimum decor, spaciousness and functionality. |
| Provence | Elegant, compact, sophisticated. Reflects French motifs. Mostly light colors, decoration materials and decor with floral prints. |
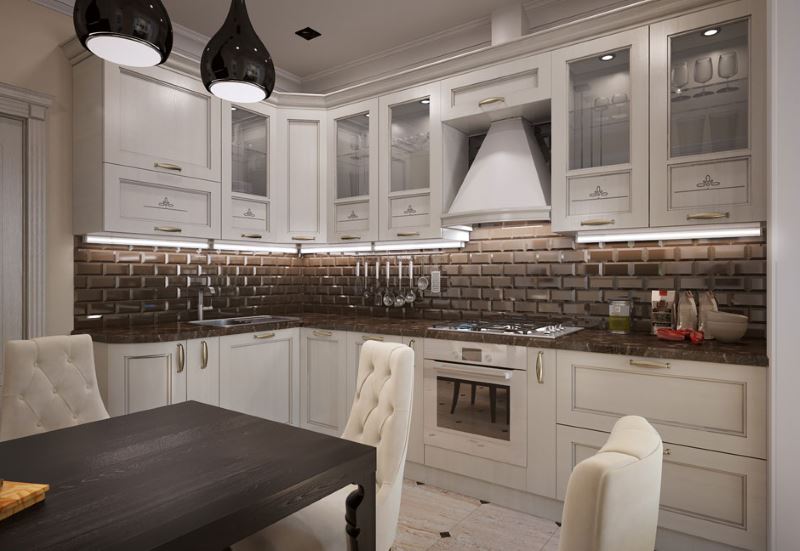
Every detail of the classic interior speaks of the refined taste of the owners
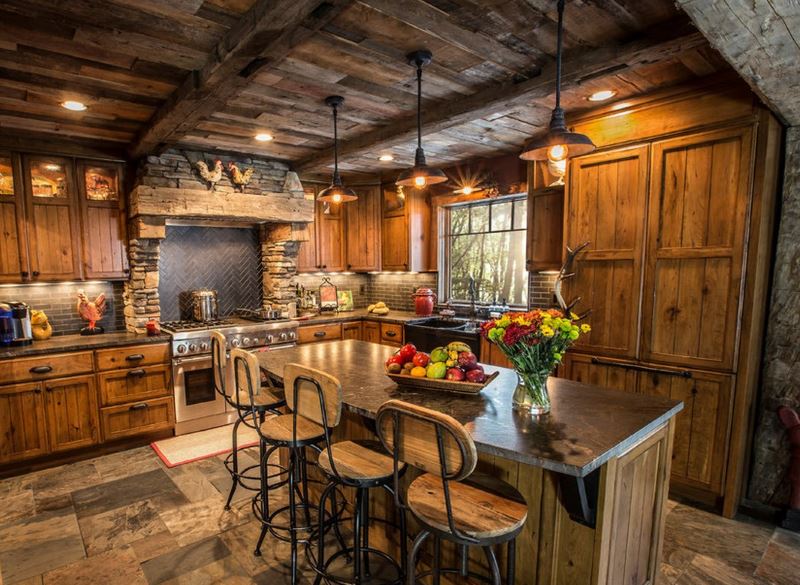
Natural wood and natural stone make it possible to create an easily recognizable interior of rustic style
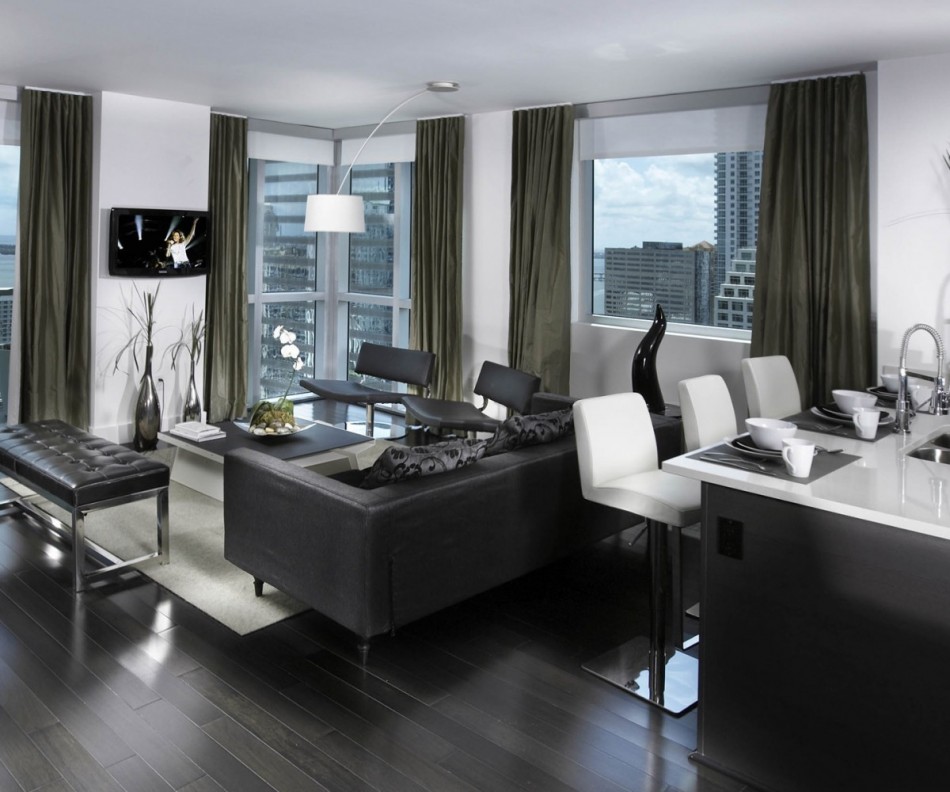
The high-tech style is characterized by a contrasting combination of colors
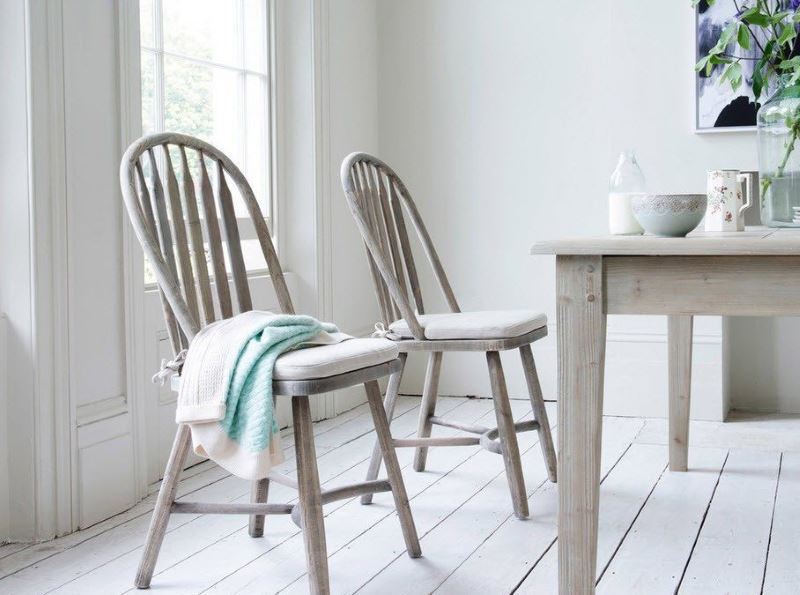
To create an interior in the Provence style, in addition to the appropriate finish, you also need suitable furniture - vintage and artificially aged
We complete the kitchen properly
It is important to choose all the necessary items correctly.
Elements of the necessary equipment:
- Hob. It is built-in, which saves space. It will be possible to abandon the standard plate. Convenient for a small family.
- Corner models of cabinets. Choose products with a smart mechanism. This will allow maximum use of the depth and capacity of the structures. The axis of the shelves can rotate or pop up.
- Extendable furniture. This will make it possible to introduce an additional surface that does not take up extra space.
- Washing. If you supplement the bowl with a cutting board, then this will increase the functionality of the product.
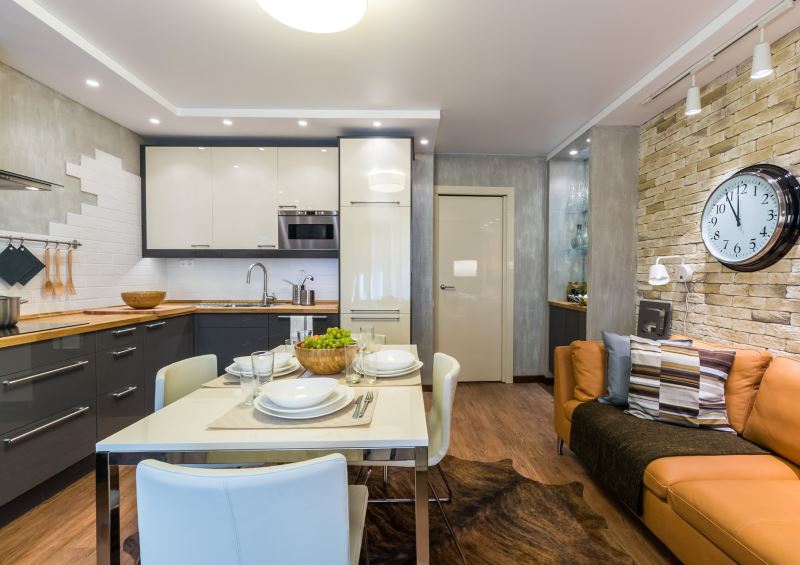
When arranging furniture, consider the distance between the stove, sink and refrigerator - for comfortable cooking, it should not exceed one meter
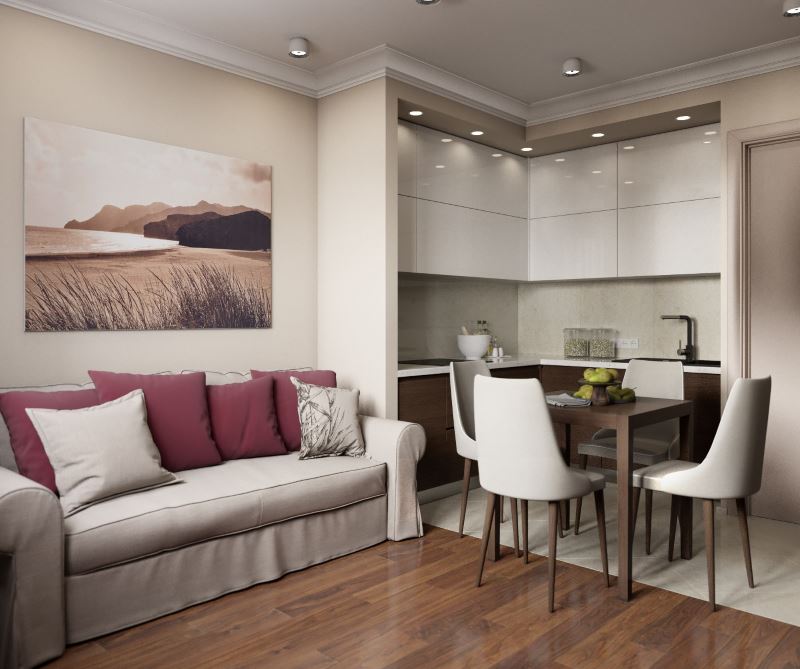
All family members must be free to sit at the dining table.
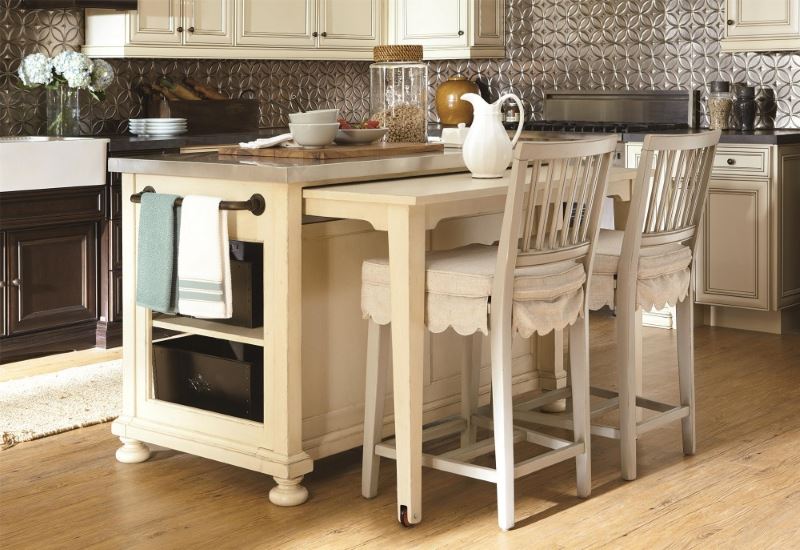
Kitchen island with extra pull-out table
The subtleties of the island layout and the installation of the bar
The island frees up more usable space. This layout allows you to most efficiently move around the kitchen, spending a minimum of time on this.You can replace the island with a bar. Install it in the center of the room or near one of the walls. It can act as a segmentation.
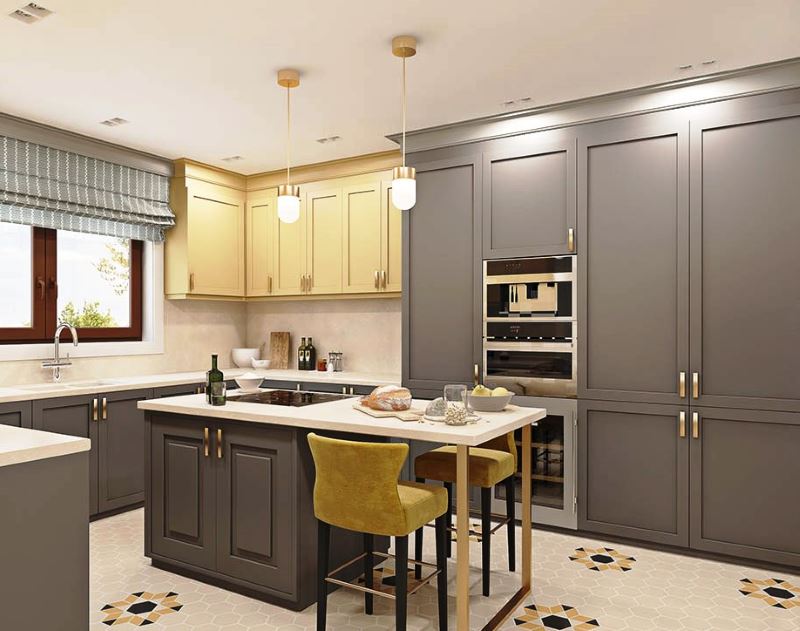
Lots of cooking surfaces, an island for breakfast and spacious cabinets for storing kitchen utensils
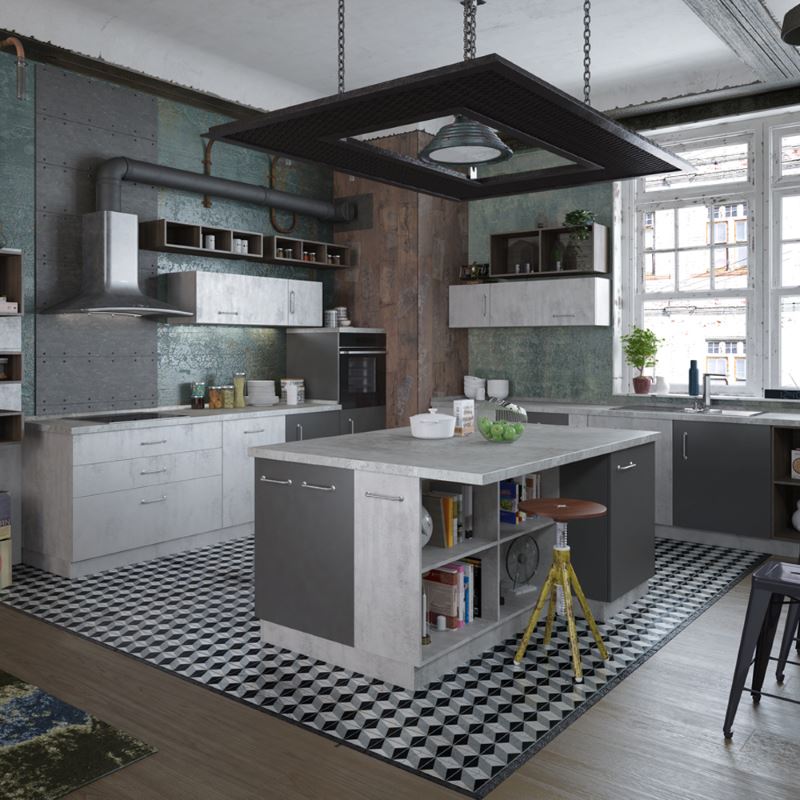
Island in the loft style kitchen
If you often arrange gatherings, a mobile rack will be a suitable solution. The peculiarity lies in the ability of the surface to move perpendicularly and along the lockers. The stand becomes an extension of the countertop, increasing the work area.
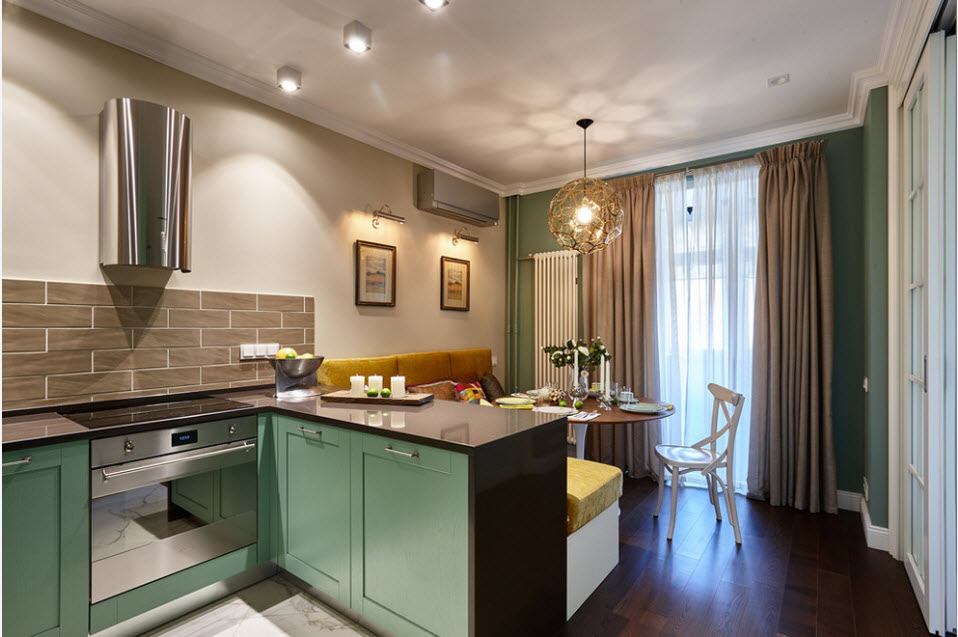
The bar counter is capable of performing several functions: decorative, dividing or serving as a dining table
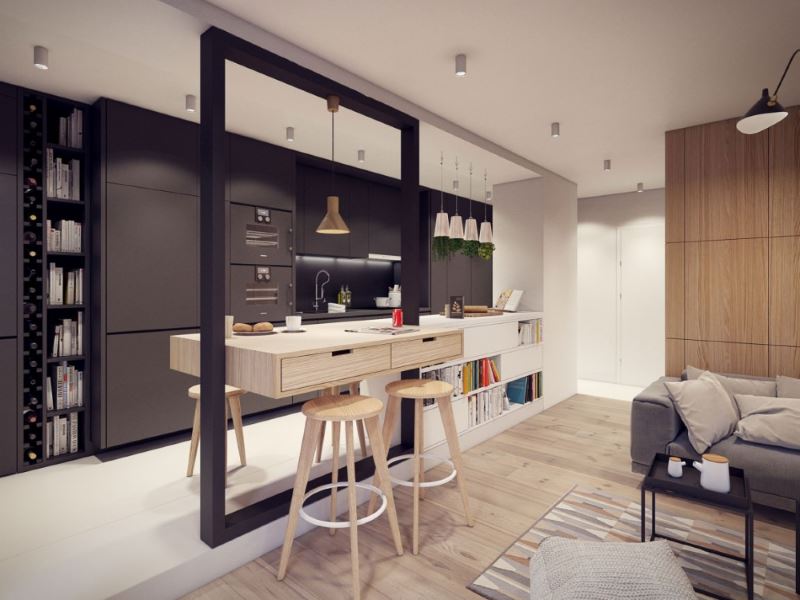
Original interior solution
Zoning a spacious kitchen
Zoning allows you to distinguish between several segments with different functional purpose, located on the same territory. It is recommended to design the kitchen discreetly so that it does not catch the eye and does not take all the attention into itself.
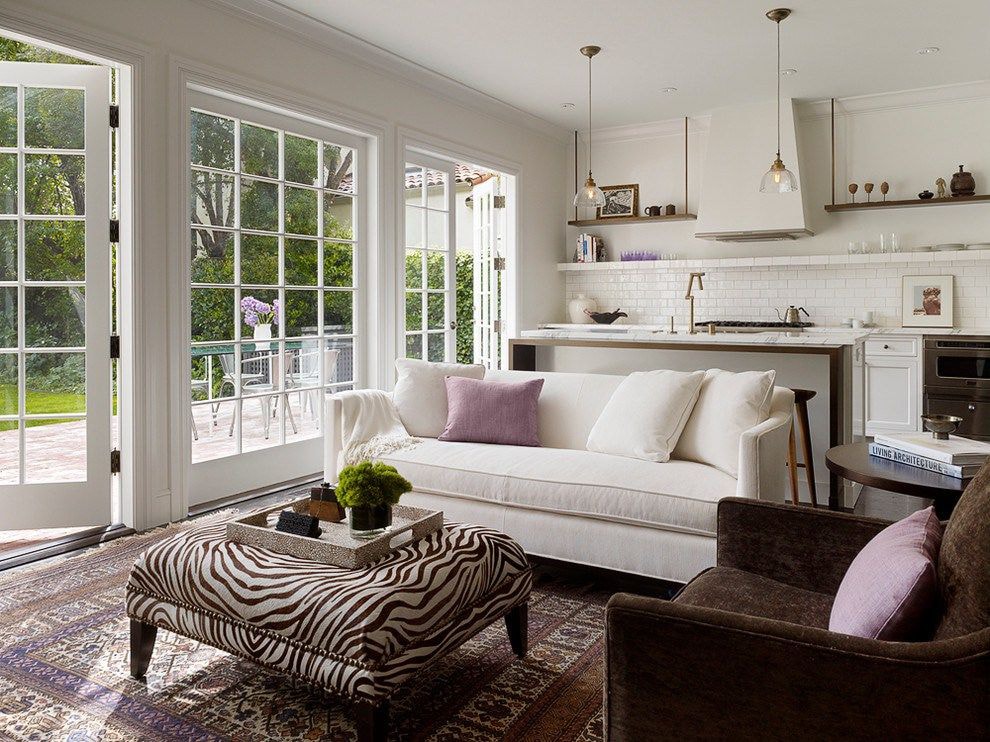
It’s better to place the rest area closer to the window.
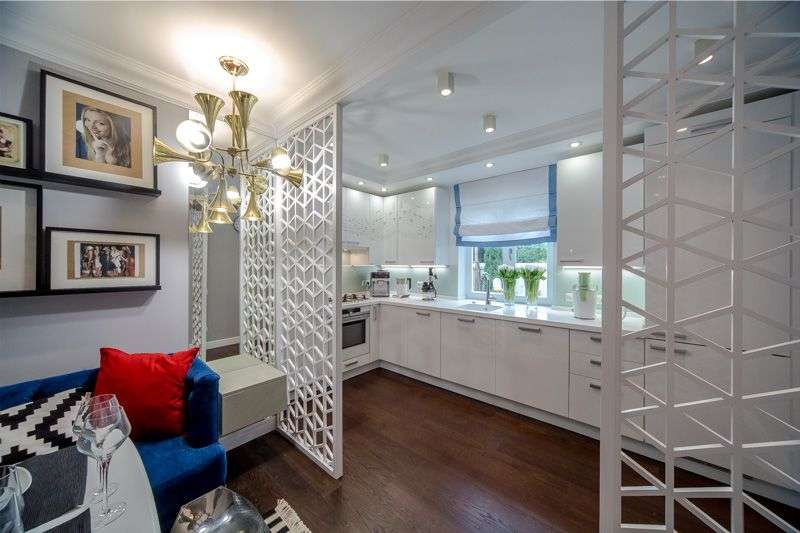
With the function of dividing the space into zones, lightweight sliding partitions do an excellent job
Among the possibilities for zoning, the following are noted:
- Bar counter. Both a mobile model and a stationary one will do.
- Floor covering. Various finishing materials will allow to distinguish between several sites.
- Island. By installing it in the center, you can divide the kitchen area with a segment for relaxation.
- Partition, screen. There are many different models, including landline and mobile.
- Sofa. Unobtrusively perform the role of the border. A corner for relaxation will begin from it.
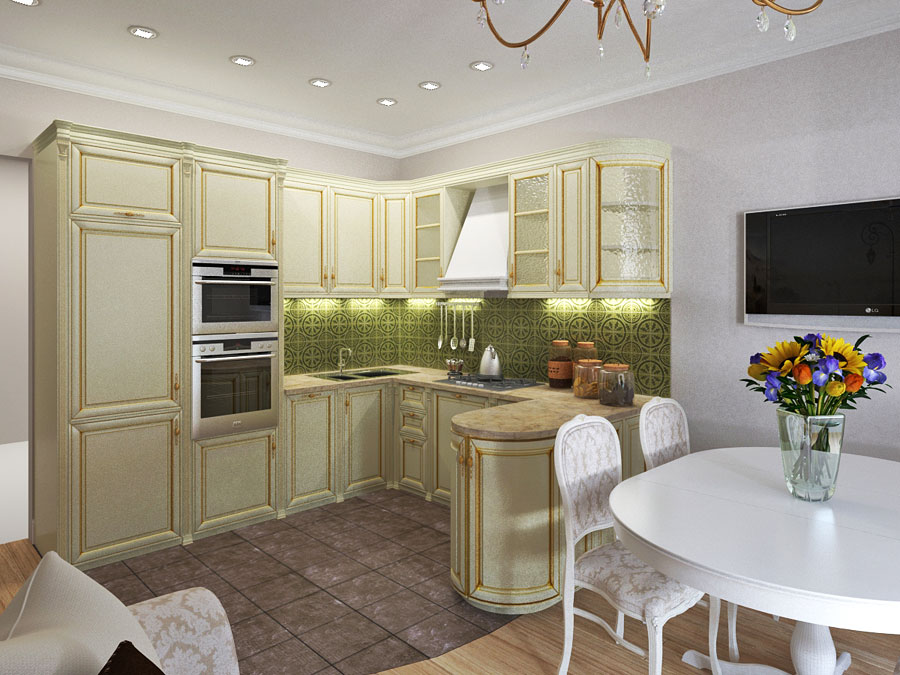
The dining area is defined by the dining table
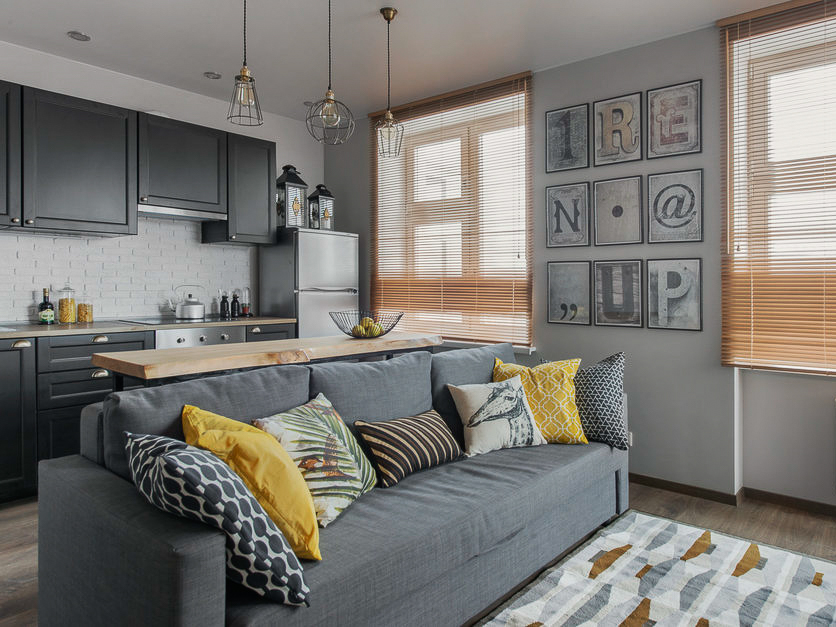
Sofa as a space divider
The described options effectively share the space for its intended purpose. It is important that this is combined with the overall design. So that the segments do not look like completely different rooms.
Video: 16 sq. M kitchen, living room and dining room meters
