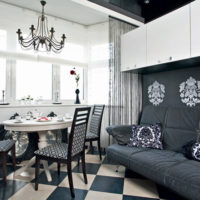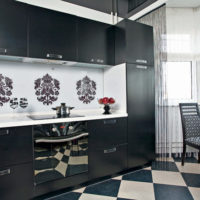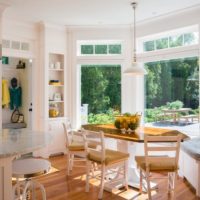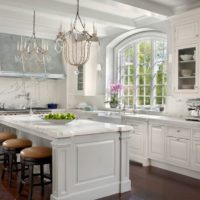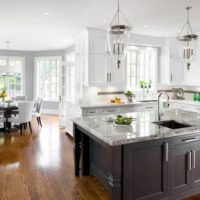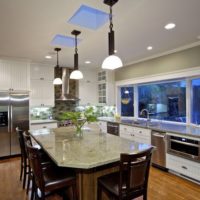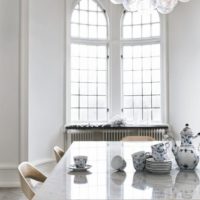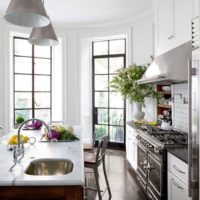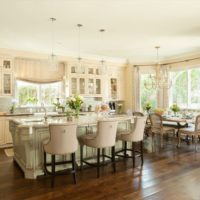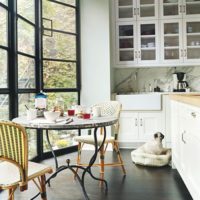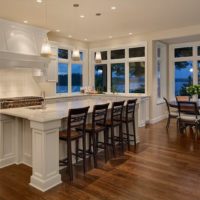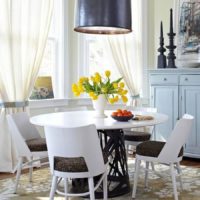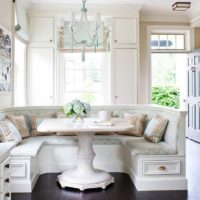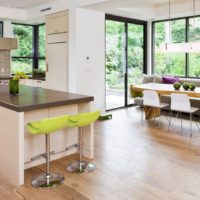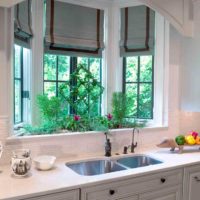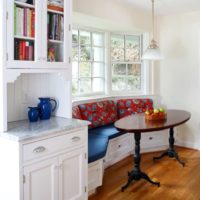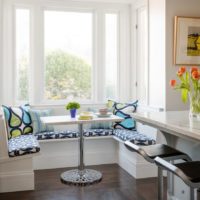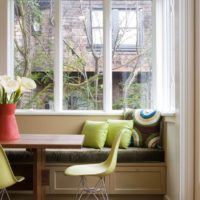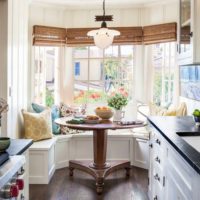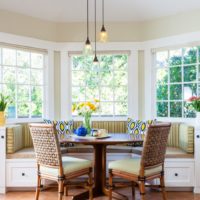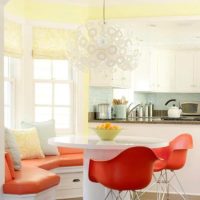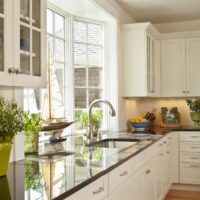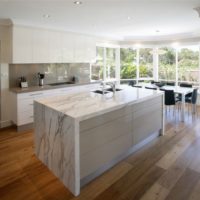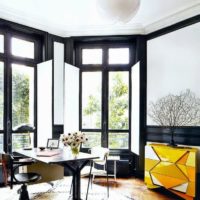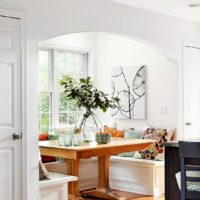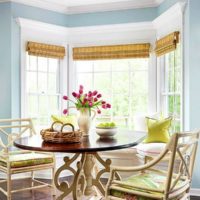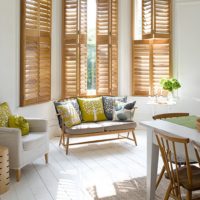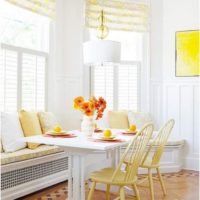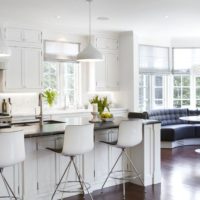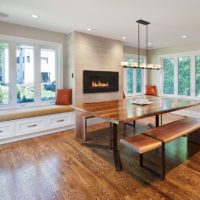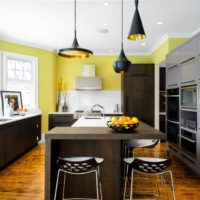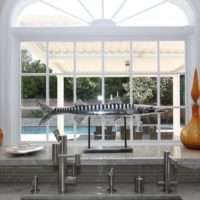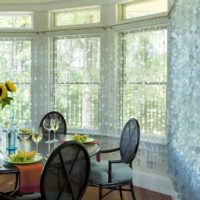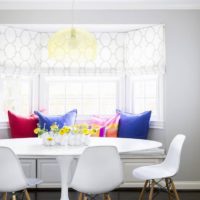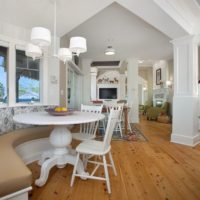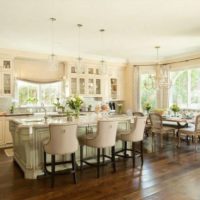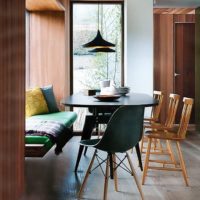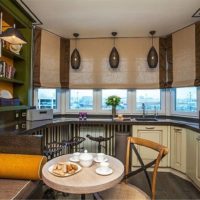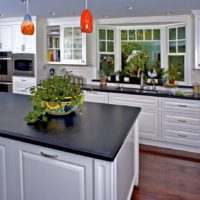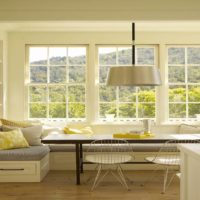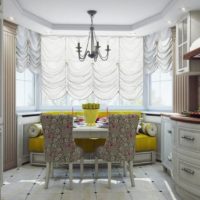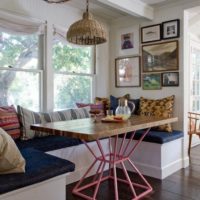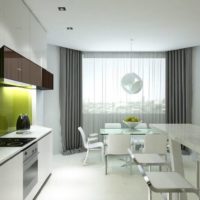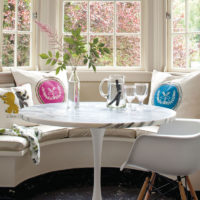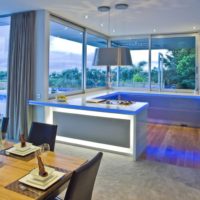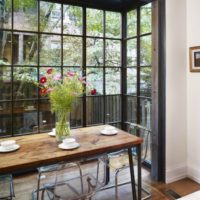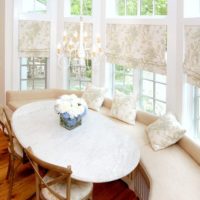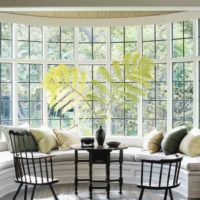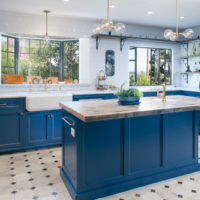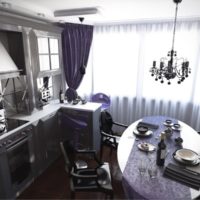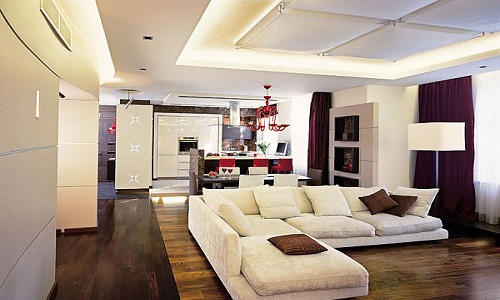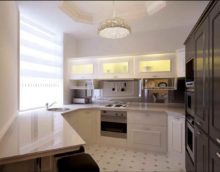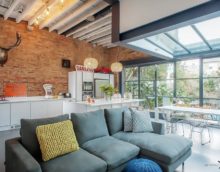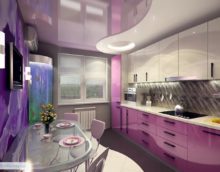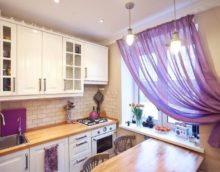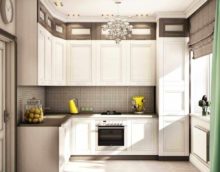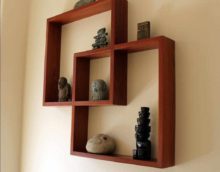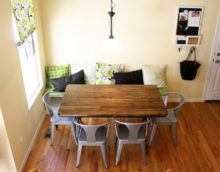Kitchen design features with bay window
Kitchens with a bay window have an interesting appearance. This type of layout allows you to create many original ideas. But get competent kitchen interior with bay window it is difficult. It is important at the initial stage to take into account the existing nuances and features of the room. This will help avoid future problems.
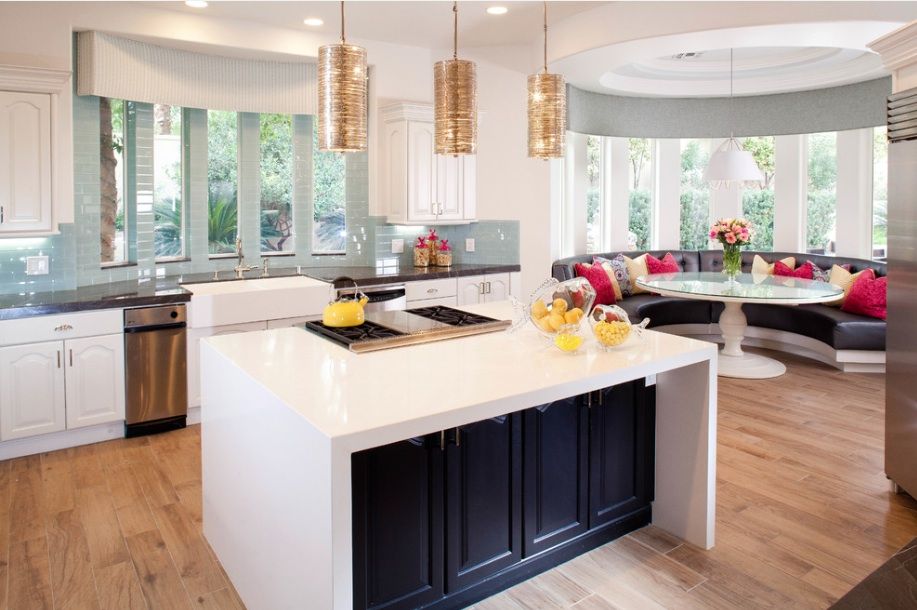
The bay window is a ledge on the facade of the building, allowing you to increase the space of the room.
Content
- 1 How to develop a perfect kitchen design with p44t bay window
- 2 Key design principles for the bay window
- 3 Some practical options for decorating a bay window in a kitchen
- 4 Kitchen with bay window: modern design ideas
- 5 Interior of a kitchen with a bay window in an apartment of the p-44t series
- 6 Dining Planning Features
- 7 Arrangement of a working area in a bay window
- 8 Ideas of an original corner for rest or work
- 9 Kitchen design in houses of the p44 series
- 10 Choosing an interior style
- 11 Do not forget about the decor
- 12 Kitchen with bay window: interior features
- 13 VIDEO: Kitchen with a bay window: 50 cozy design solutions for the home.
- 14 50 ideas for stylish kitchen design with bay window:
How to develop a perfect kitchen design with p44t bay window
Kitchen design with p44t bay window has a number of features. The room is equipped with a special protrusion in the form of a trapezoid in the window area. The available additional area should be used as useful as possible.
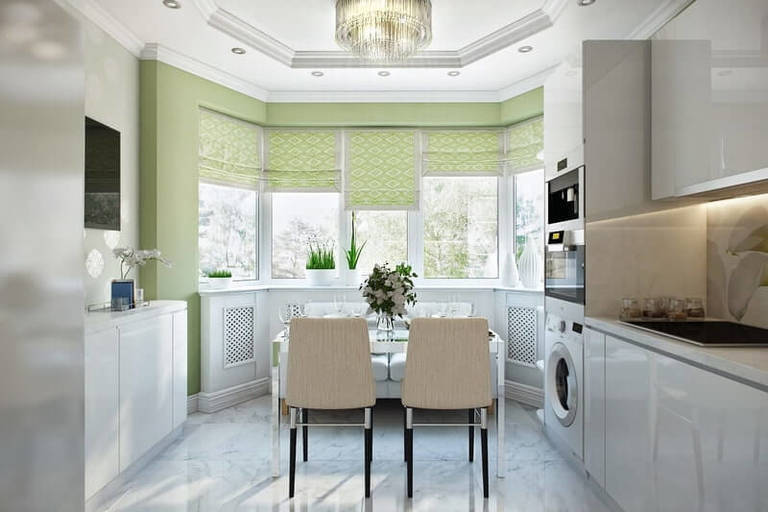
Most often in modern high-rise buildings of the P-44T series, the bay window is located in the kitchen.
The layout includes the following advantages:
- Bay window helps to increase the useful area of the room;
- Additional window openings let in more natural light, making the kitchen brighter;
- The facade of the house looks original;
- There is an opportunity to realize interesting design ideas that are not suitable for standard rooms.
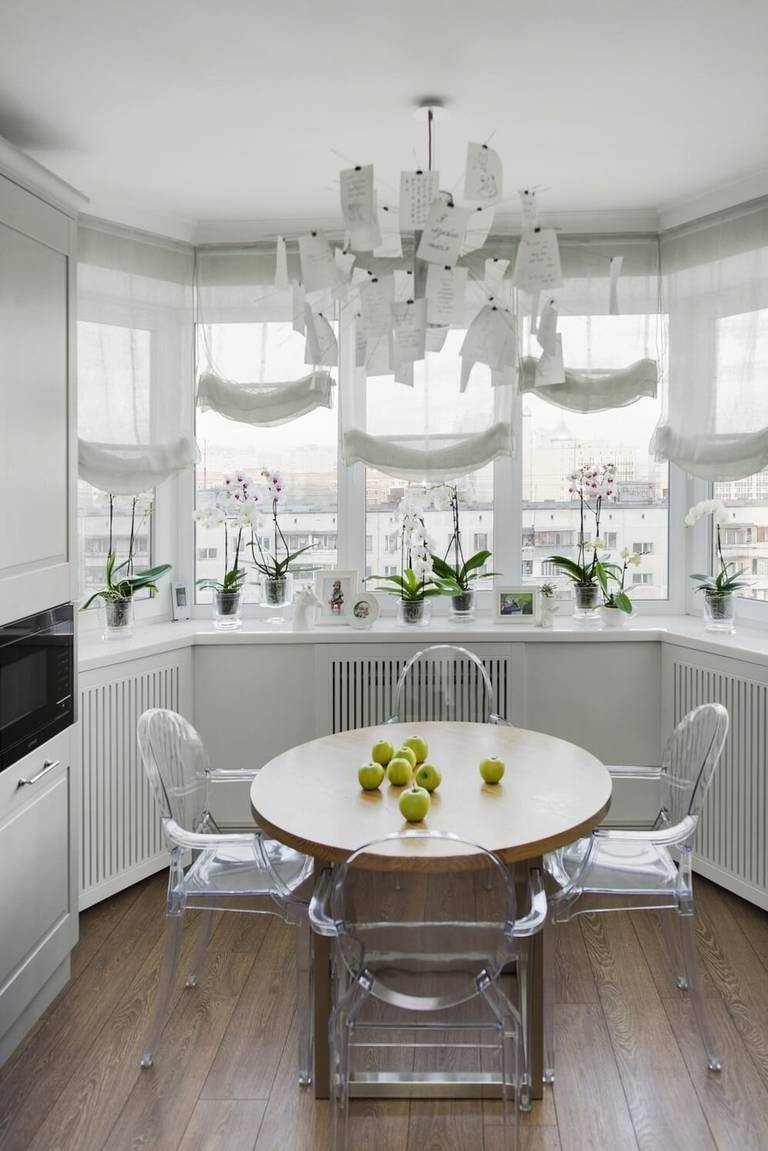
The forward zone of the window forms a ledge, the use of which gives the owner a chance to create an individual kitchen design with various variations in the operation of the additional area.
In some houses there are protrusions in the form of a rectangle, oval, triangle. But the layout of the p44t is trapezoidal. There are several ways to arrange a bay window.
- Make it a separate zone. It can be separated from the kitchen by a screen and decorated as a balcony.
- The area included in the kitchen area. Then kitchen interior p44t It is necessary to develop, taking into account the features of the room and the ledge as a whole.
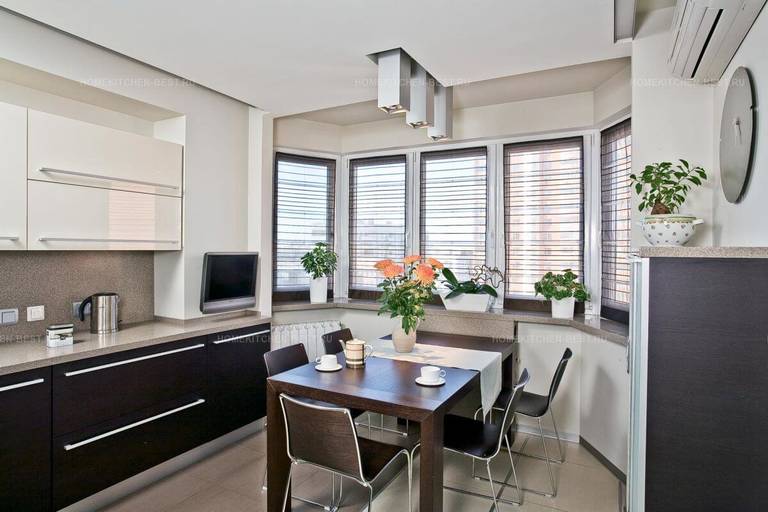
Modern design ideas are based on the shape of the bay window and the space provided.
Key design principles for the bay window
There are a number of specific principles that should be followed regardless of layout.
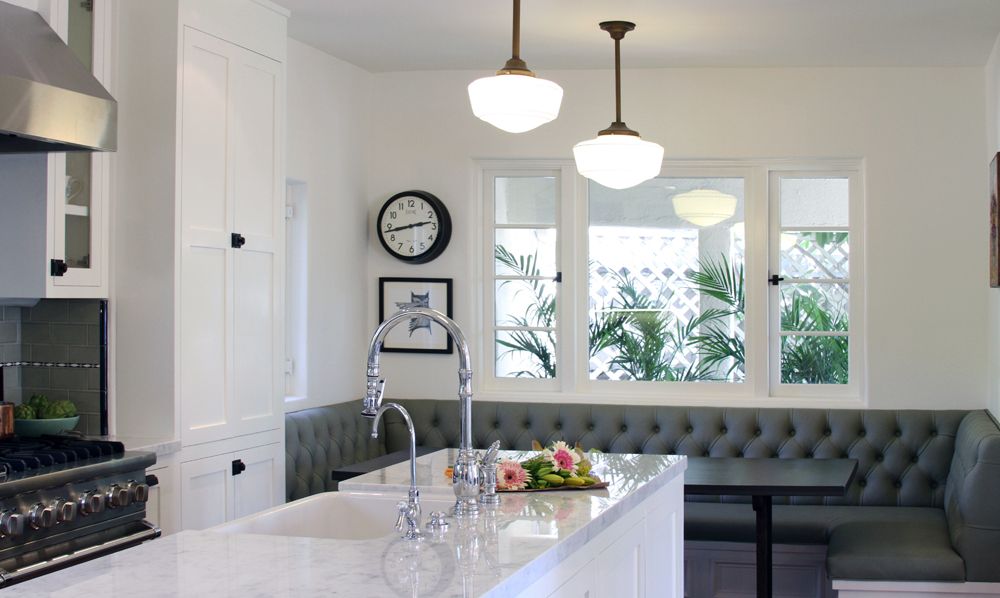
In addition to the interesting facade and the ability to organize an original interior, the bay window contributes to a significant increase in illumination.
- It is recommended to choose a pastel range that emphasizes the presence of a large amount of light.
- To separate zones, use not only screens, but also design options. You can apply a variety of colors and finishing materials.
- The organization of lighting should be carefully thought out. Make sure that light penetrates all corners.
- When separating the protrusion from the main room, it is important that the design does not have cardinal differences from each other. The transition should not hurt the eye.
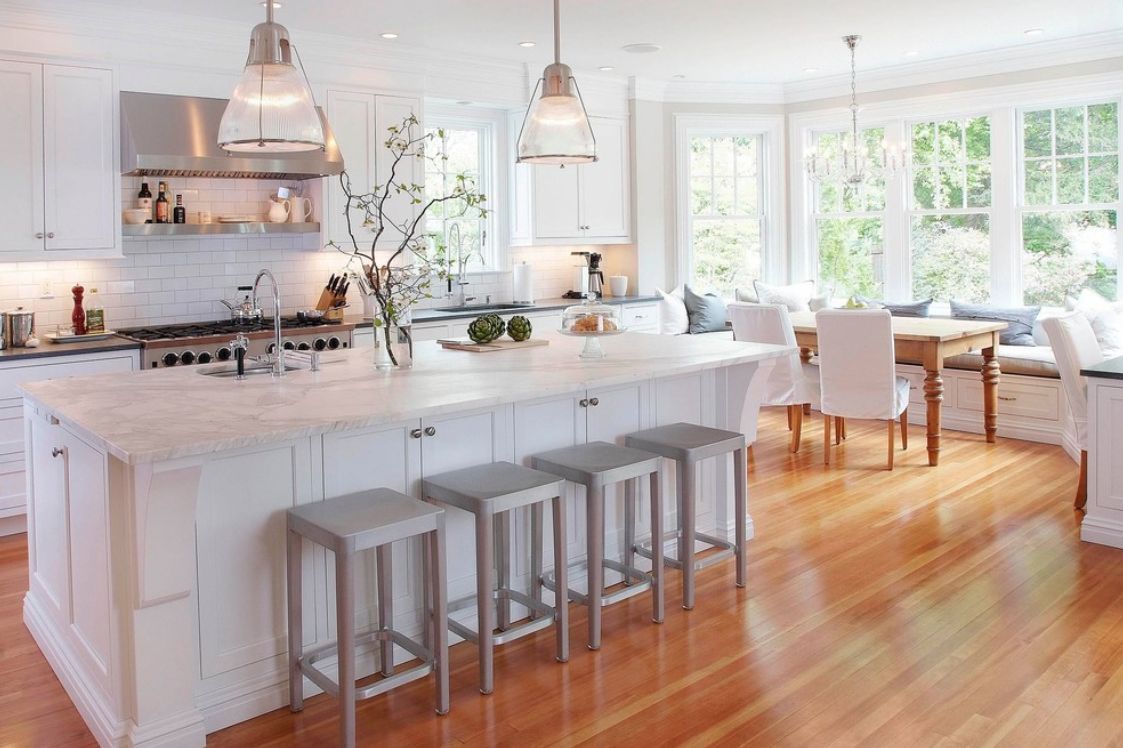
Depending on the purpose of the bay window, the rest of the kitchen interior is planned.
Some practical options for decorating a bay window in a kitchen
- Organization of the working segment. The bottom of the headset can completely fill the tab.
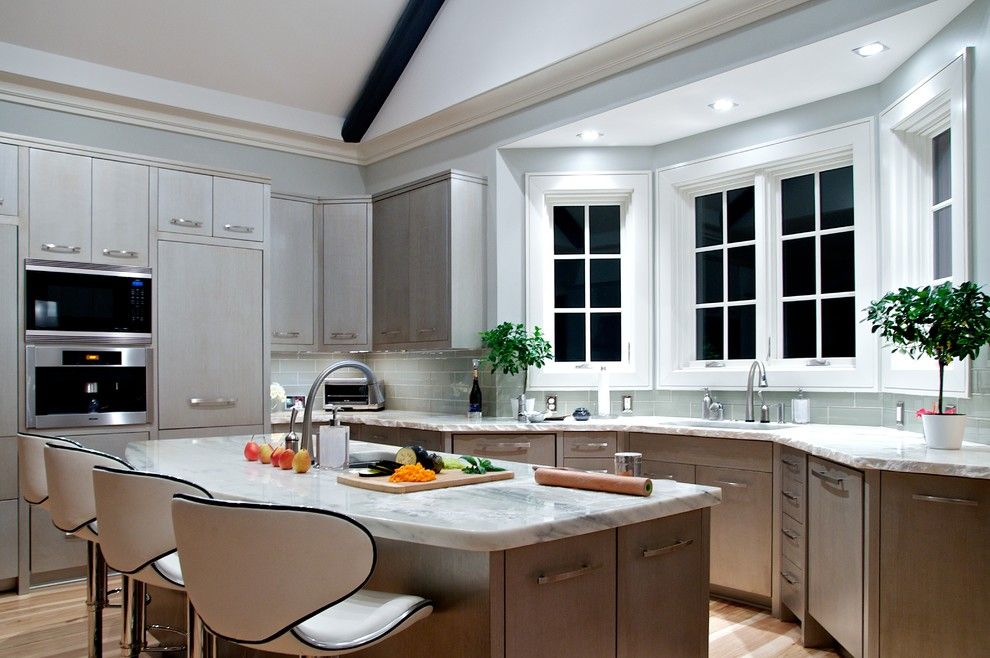
It is recommended to equip a sink in front of the window.
- Eating area. The solution is more common than others.The headset should be arranged linearly, in several rows. A table is set next to the window opening in a free area.
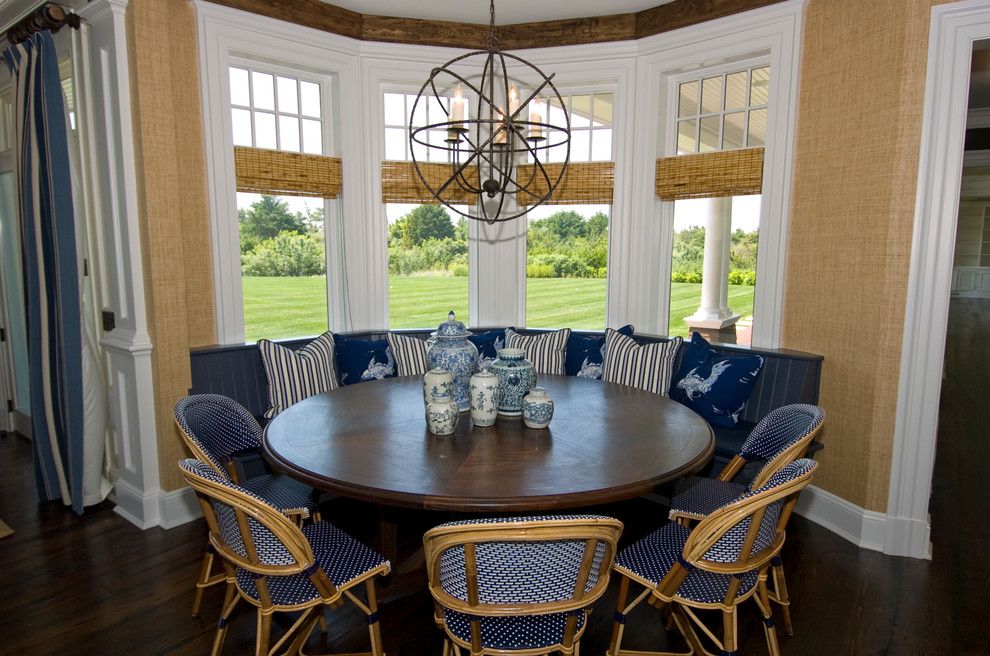
The table should match the shape of the ledge.
- Territory for recreation. It is necessary to add a sofa or several soft chairs. You can choose a model such as a sunbed, which will be a good combination with a bay window.
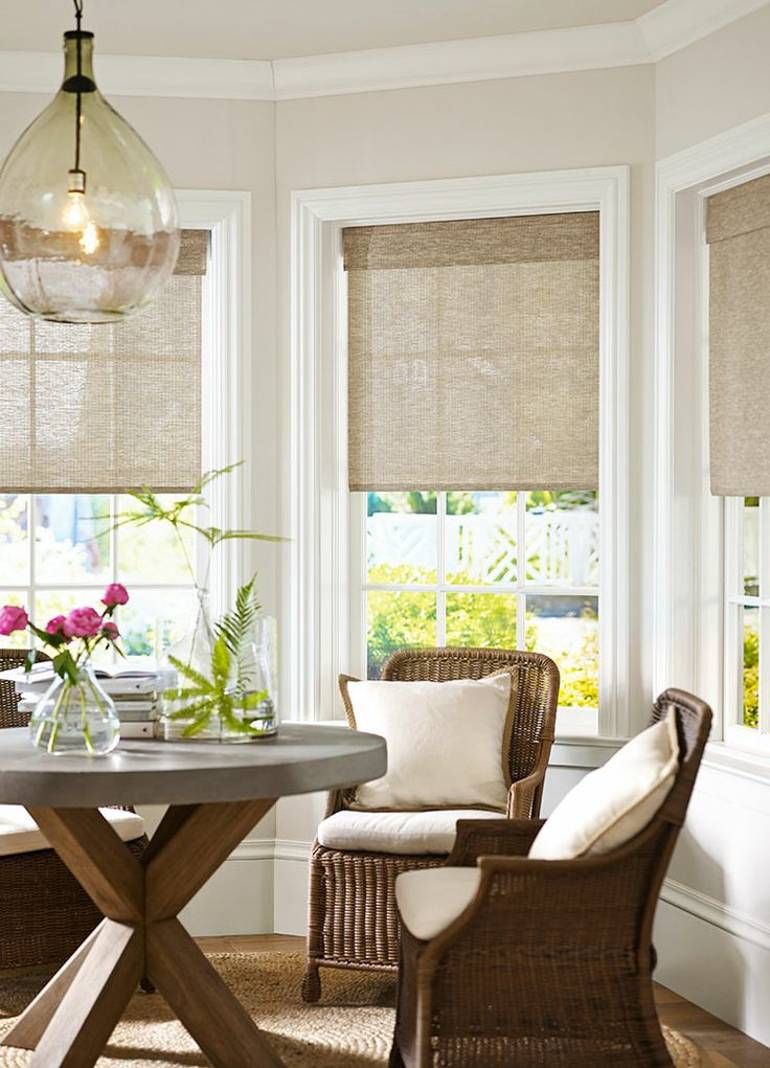
Set up a compact table to create the perfect place to relax.
- Garden. You can place indoor plants in this area. Through the use of various shelving you can create an attractive ensemble.
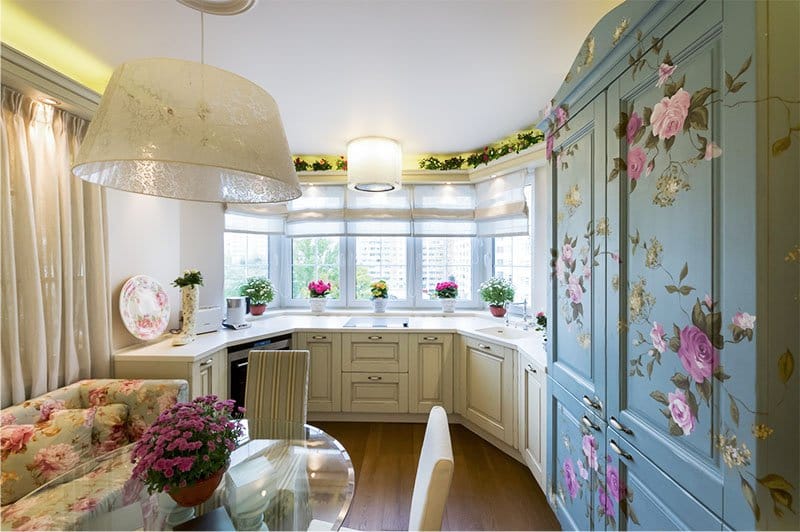
Sometimes the bay window is left unfilled, decorated only with curtains.
Kitchen with bay window: modern design ideas
If the room has a different ceiling height or there is a partition that has an arch, it is recommended to use wood panels to decorate and effectively emphasize the transition between sections. With the open plan option, it will be more difficult to distinguish the flow of one zone to another.
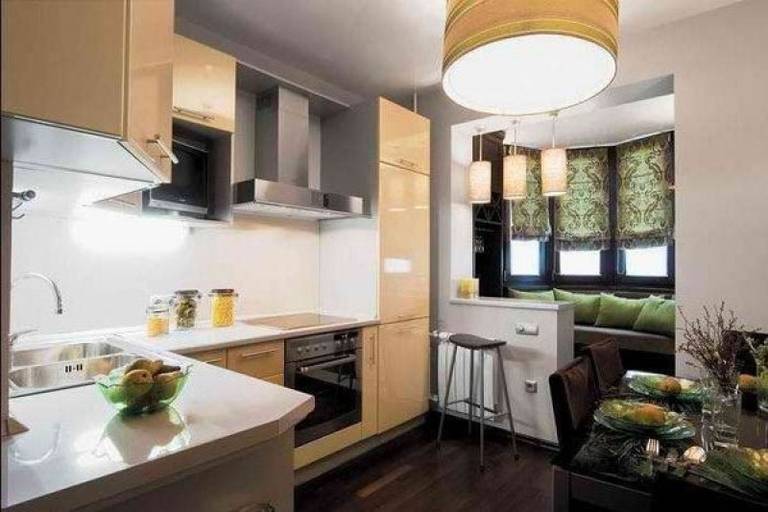
The most popular idea of modern design in the bay window is the installation of dining room furniture.
It becomes optimal to use bright textiles in the form of curtains or upholstery, as well as the design of the walls with expressive finishing materials. To emphasize the original look of the room will help the dining segment, equipped with a spectacular chandelier.
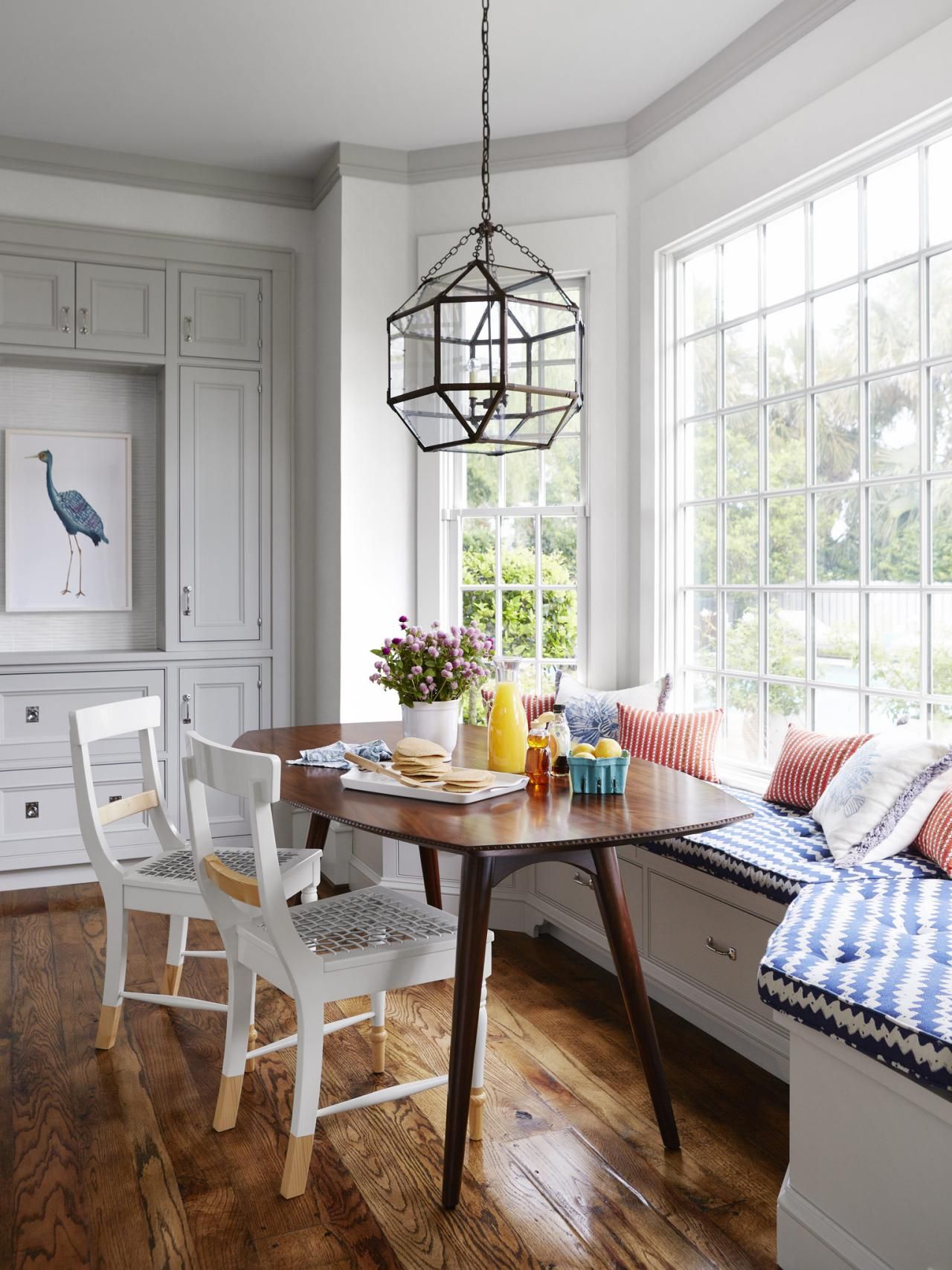
The idea of warming the floor and windows for the winter period will provide a comfortable pastime in the kitchen in any weather.
Interior of a kitchen with a bay window in an apartment of the p-44t series
The trapezoidal variant of the protrusion in such apartments is more common. Designers recommend giving preference to modern areas of the interior. Take into account the number of free meters, the shape of the bay window. It is worth perceiving it as an opportunity to increase the space of the kitchen, to make the room more practical and functional.
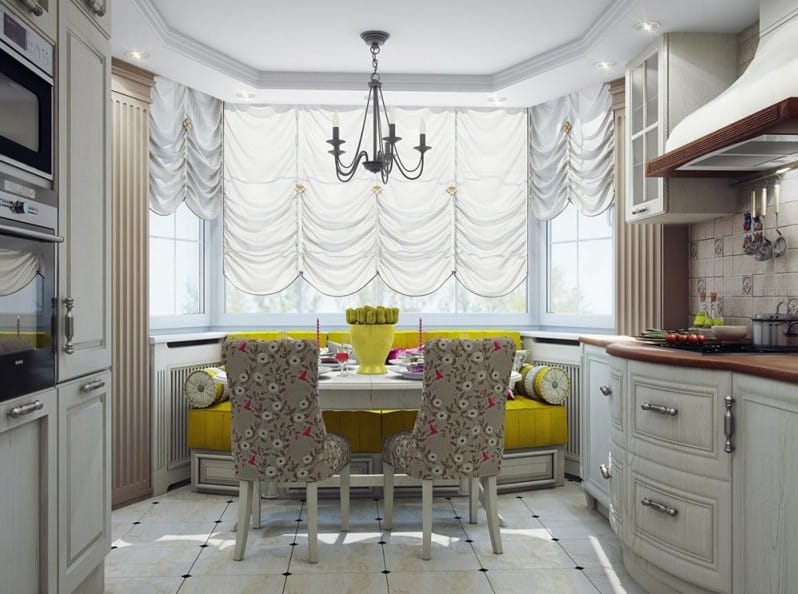
The trapezoidal bay window, prevailing in the apartments of the P-44T series, is ideally suited for placing a sofa in it that completely repeats the bends of the protrusion.
Dining Planning Features
It has already been noted that more often a lunch group is placed in the area of the protrusion. It meets functional and aesthetic requirements. There is no need to transfer communications, increasing cost items, and there will be more space for the workspace.
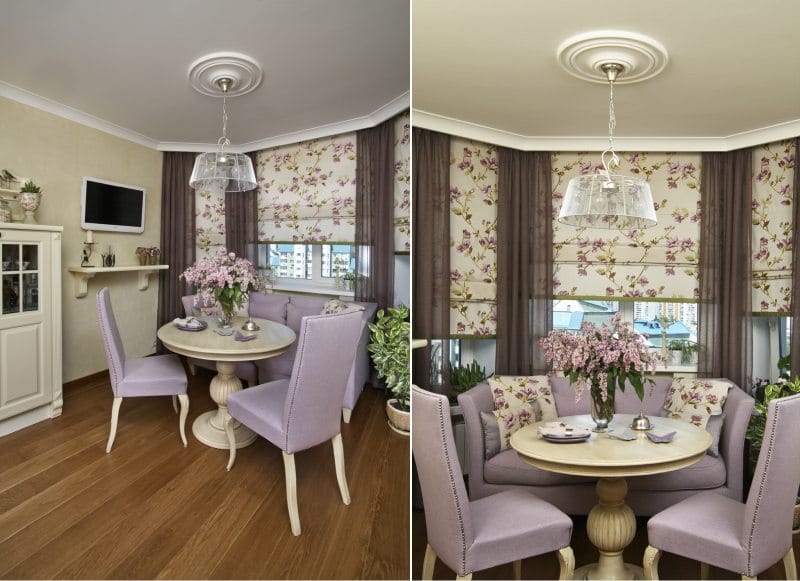
The design idea with a standard set of table and chairs looks good.
Planning your dining area is recommended, given the following tips.
- Use furniture models with high functionality. You can buy a sliding table. Then in the kitchen there is always a place for a large company.
- The table should approximately repeat the geometry of the bay window. This will create a harmonious interior.
- Make out the ceiling, be sure to rely on the protrusion line. Then you can effectively emphasize the zoning of the room.
- It is worth insulating the windows and floor in the kitchen. Then in the winter it will be comfortable and cozy there.
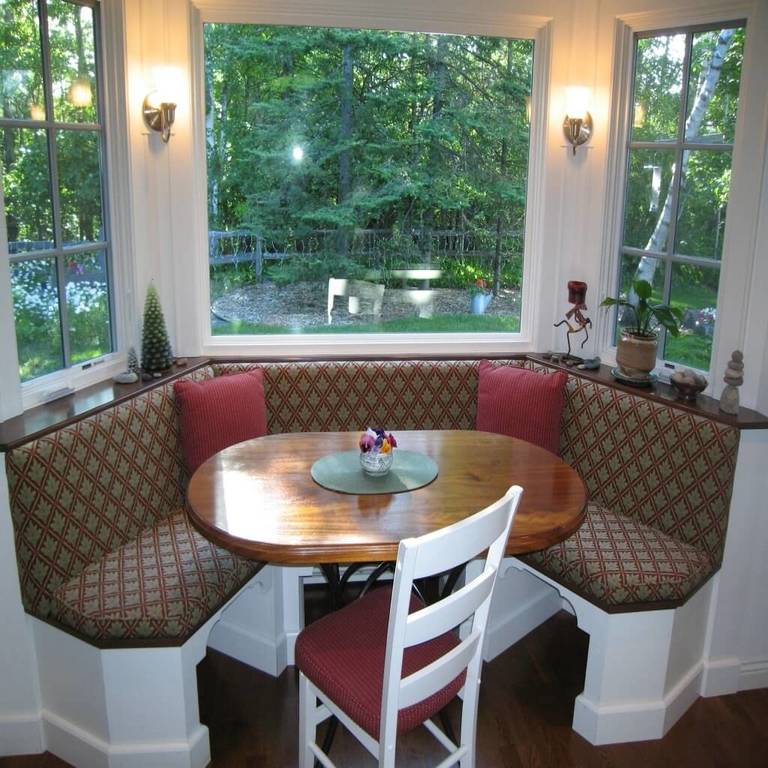
Do not forget to emphasize the dining area in the kitchen with a modern two-level drywall ceiling with lines that approximately copy the shape of the bay window.
If the bay window is triangular, choose a round table for it. It visually smoothes corners and softens non-standard forms of layout.
Arrangement of a working area in a bay window
If the view from the window is not pleasing or if you are talking about an apartment on the ground floor, it is worth placing in the ledge area not a dining segment, but a working area.
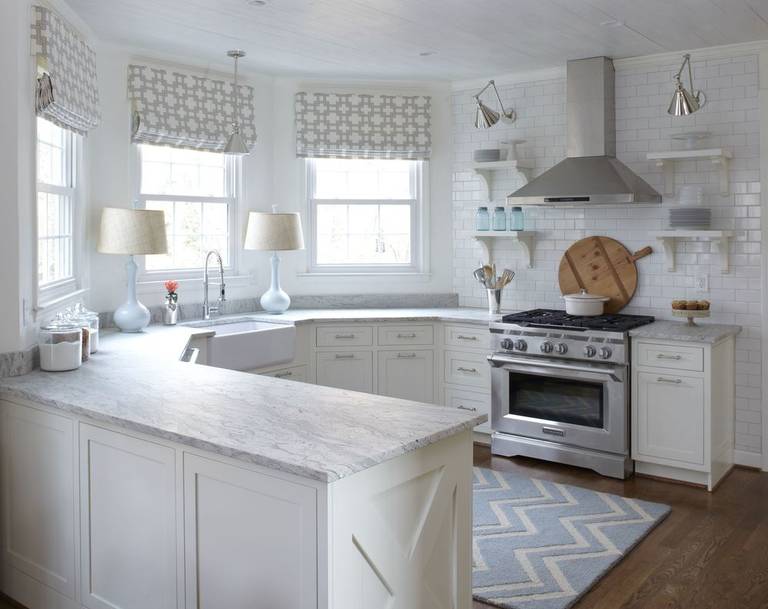
Individual interior compares favorably with standard layouts of apartment design.
The solution has its advantages.
- Worktops will be better lit during the day.
- When cooking, you can watch what happens outside the window.
- The embodiment of custom, individual design.
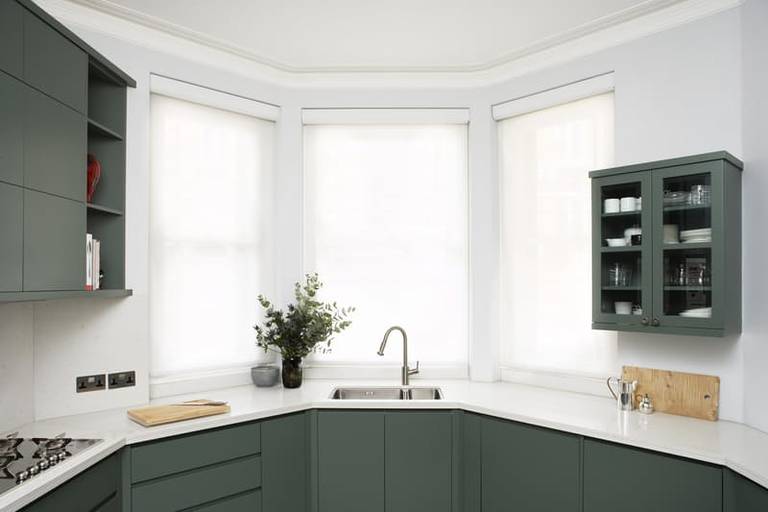
Inquisitive natures open the scope for observation during household chores.
There are a number of difficulties that may arise in the process of implementing an idea. They should be known in advance and taken into account.
- The need to transfer communications, which will affect the costs.
- It is necessary to coordinate the project.
- Ceilings will become lower due to increased floor levels.
- It is required to install custom-made furniture, which will be an additional expense.
- A stove and sink installed next to windows can become much more dirty.
- To install the hood will require a special approach.
- It will not be possible to transfer the batteries. The headset can close them, which provokes disturbances in air circulation. This can lead to mold.
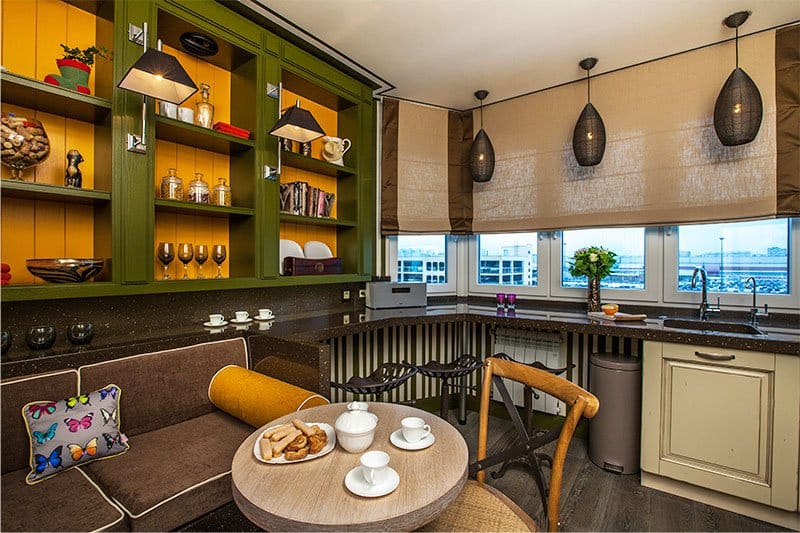
These factors should be considered at the design planning stage. This will help reduce the risk of these problems.
Ideas of an original corner for rest or work
You can highlight the border between the zones with the help of a bar counter, a shelf where little things are stored. You can use curtains or racks, but such a solution is not practical.
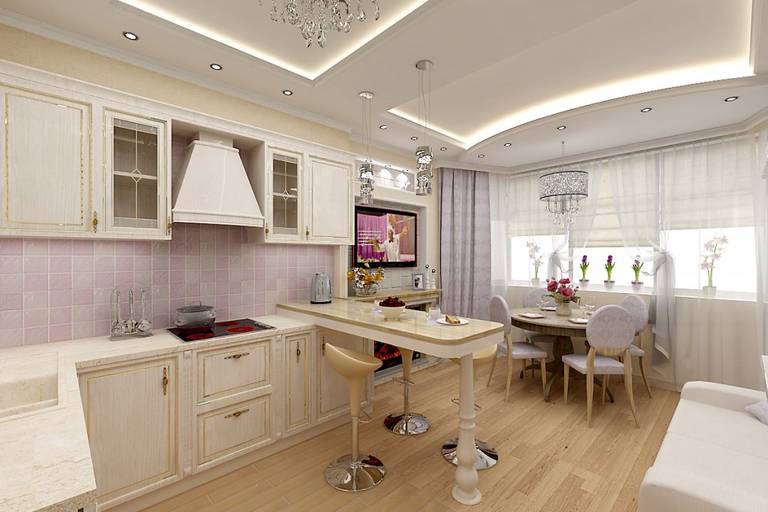
This will significantly reduce the level of natural light in the room.
You can organize in the area of the ledge site for rest or work. Place a sofa or chairs with soft pillows and a compact coffee table.
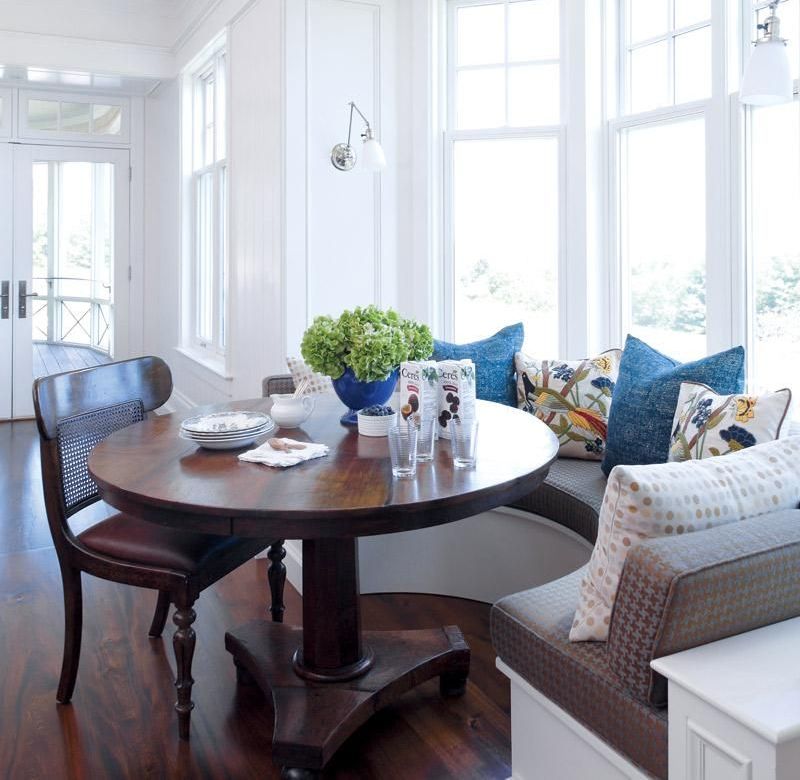
It will look elegant and comfortable.
Kitchen design in houses of the p44 series
In the houses of this series, in addition to the presence of a bay window, there is a problem in the form of a ventilation duct. You cannot remove or transfer it. Therefore, it is worth considering how to beat everything competently. The box becomes an obstacle to installing a refrigerator.
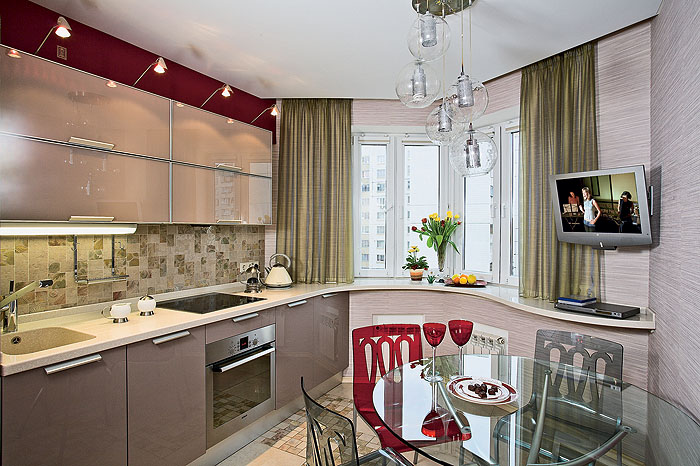
It is recommended to place it in another, close room.
There are options for corner kitchens. Then it is worth placing the headset in the shape of the letter G, complementing everything with an original, custom-made cabinet. The refrigerator should be placed next to the box. If square meters are enough, placement in the form of the letter P or a linear option is suitable.
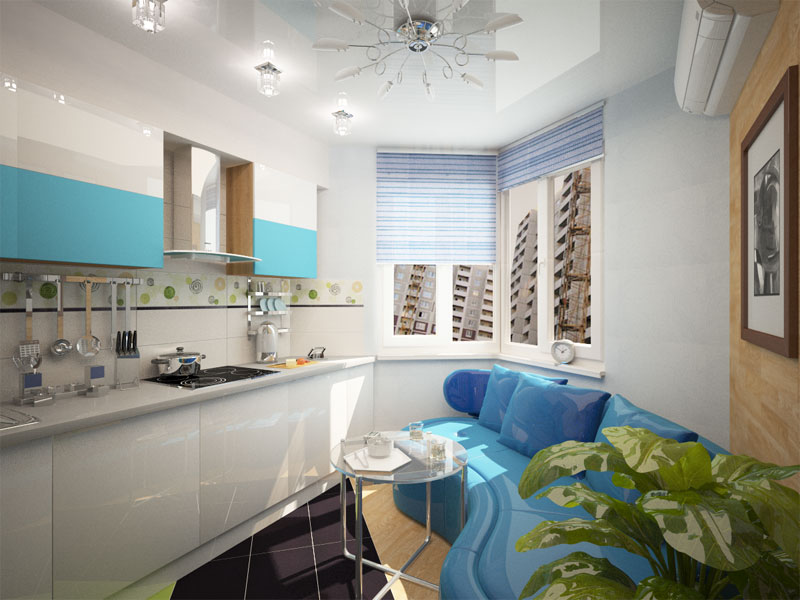
Significantly reduce the difficulty of placing the working surface in the bay window area will allow their displacement to the side.
Choosing an interior style
Suitable interior styles are reflected in the table.
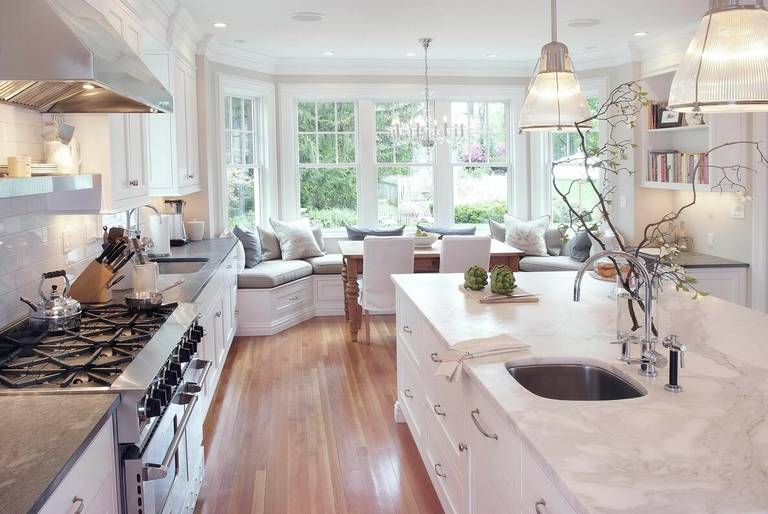
The modern idea of comfortable places with soft pillows looks refined.
| Style | Description |
| Classic | The palette should be restrained, lines strict. A wooden set is installed in the bay window. The furniture used must be made of natural materials. The colors are mostly light. |
| Modern | The lines are smooth. A wide range of materials used. Metal, plastic will do. |
| Minimalism | Suitable for emphasizing the level of natural light. Gives the room lightness and freedom. A feature is the maximum amount of light and the lack of decor. |
| High tech | Placement of surfaces made of glass, plastic and metal. The technique is only high-tech. It features enhanced functionality. |
Do not forget about the decor
When choosing a decor, you should pay attention to the following details.
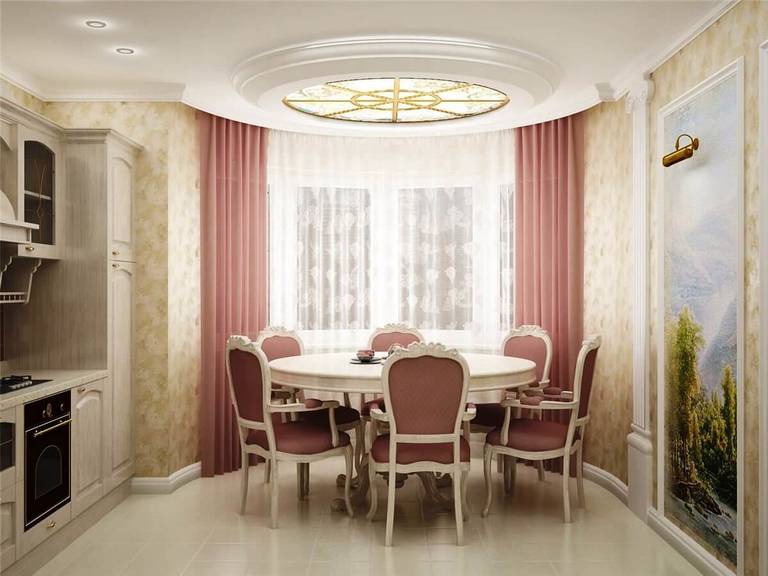
Depending on the purpose of the bay window and its size, windows are decorated in various ways.
- Textile. Curtains fit straight light shade. Must be free and easy to move. For small openings, the Roman model is suitable.
- Palette. Must be consistent with the overall style. If possible, do not use dark tones that reduce the area.
- Lighting. When organizing the work area, add symmetrical sconces. If this is the dining segment, choose luminaires mounted on the walls with soft light.
Kitchen with bay window: interior features
The bay window allows you to add free space and make practical use of it. Before you start implementing ideas, you should consider the location of the heating system. This will help to avoid dampness and mold.
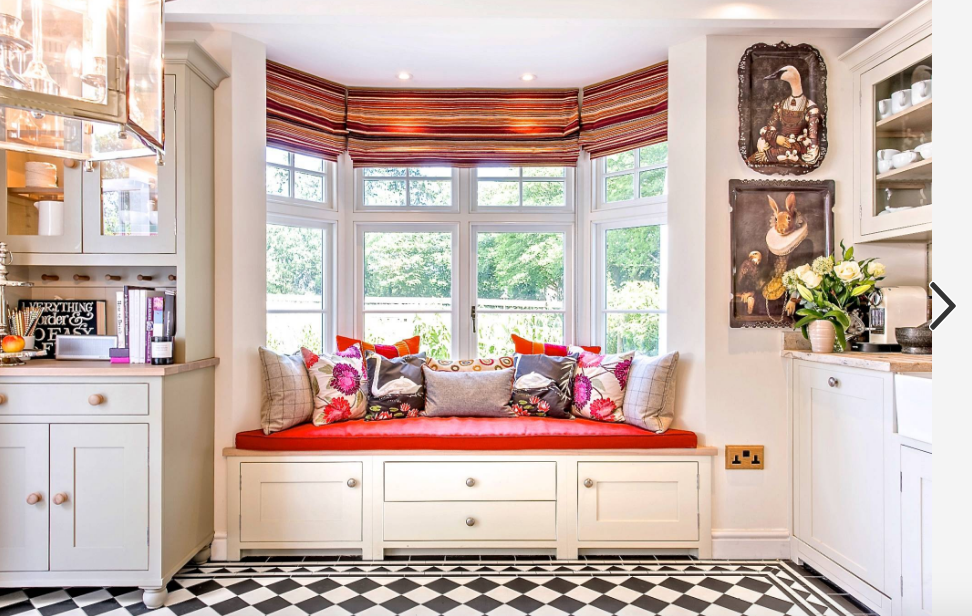
It is recommended to design the room mainly in bright colors.
The protrusion allows you to place not only a working, dining area, but also a segment for relaxation, which only increases the originality and comfort of the room.
VIDEO: Kitchen with a bay window: 50 cozy design solutions for the home.
