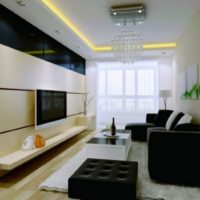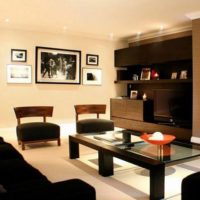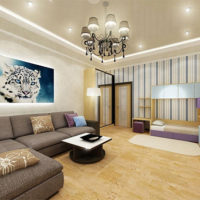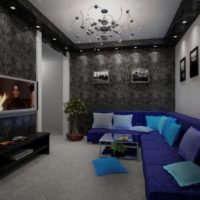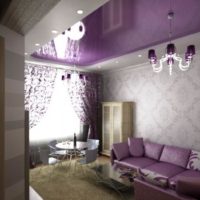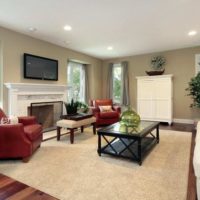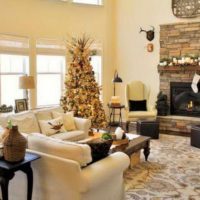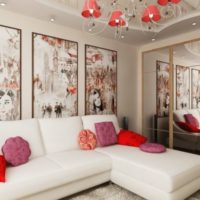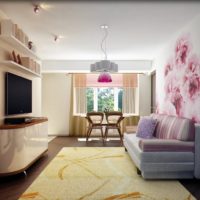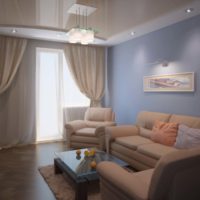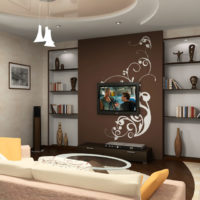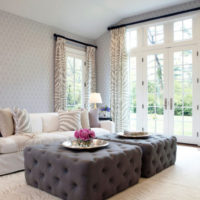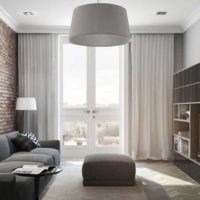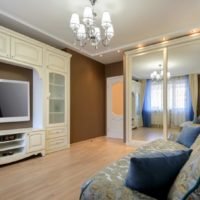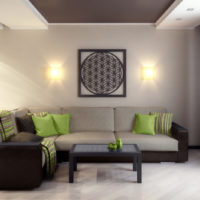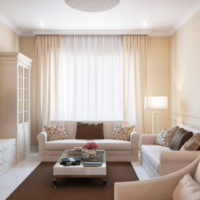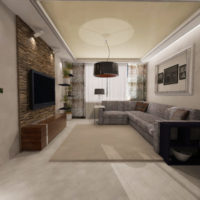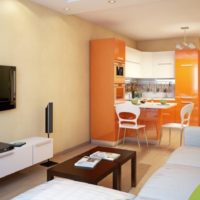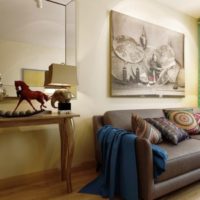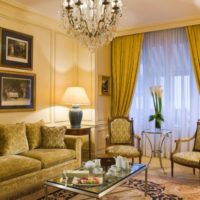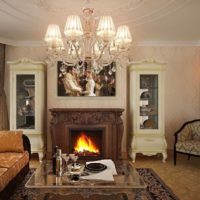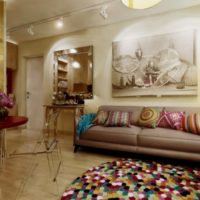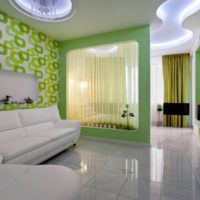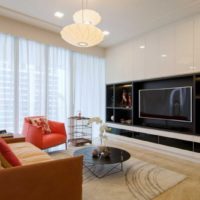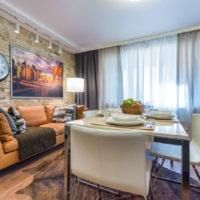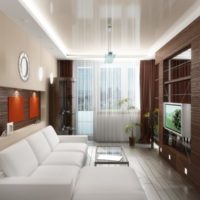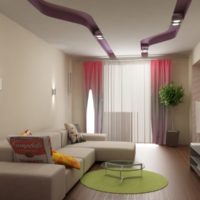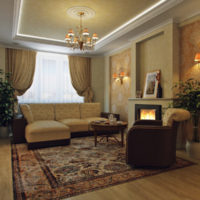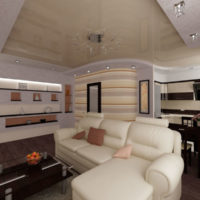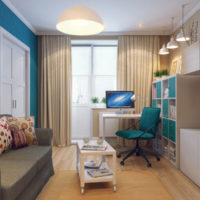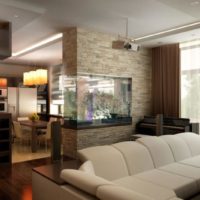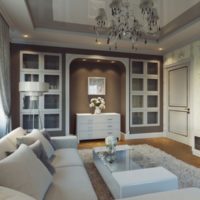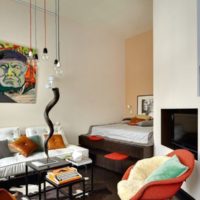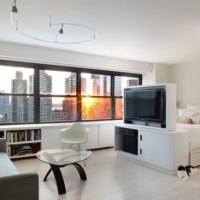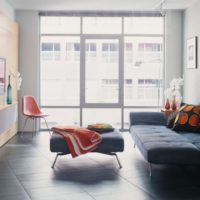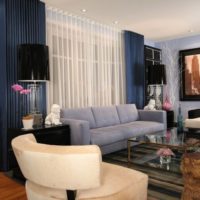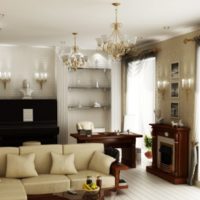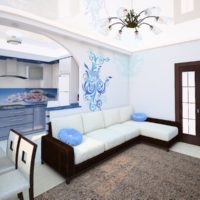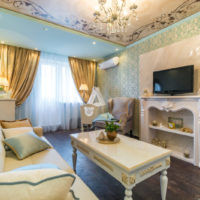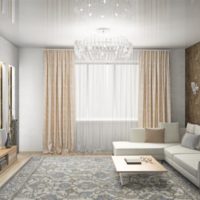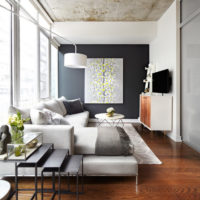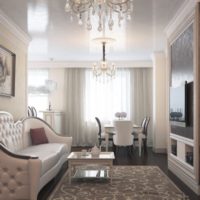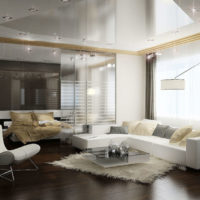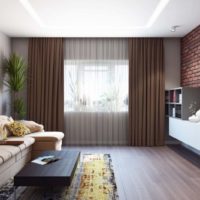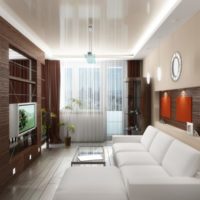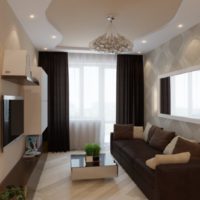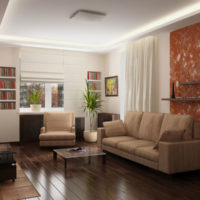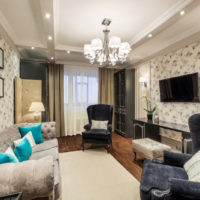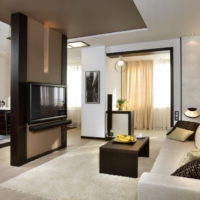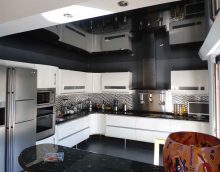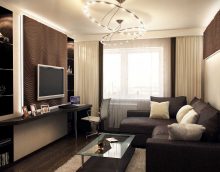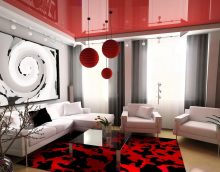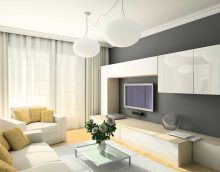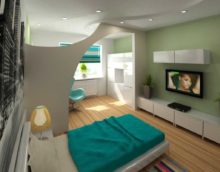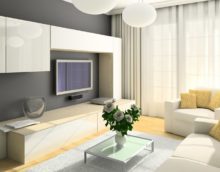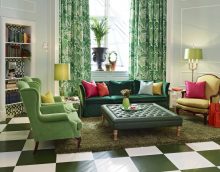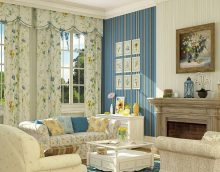Design room 18 square meters. m. Features and facilities
Design living room 18 square meters. m in many apartments typical and standard. This is due to small the size of the room in which the uniform furniture. As a result, the created interior is unremarkable and boring. Modern fashion trends offer their own options for arranging such housing. They allow even the smallest the room transform, make comfortable, stylish and unique.
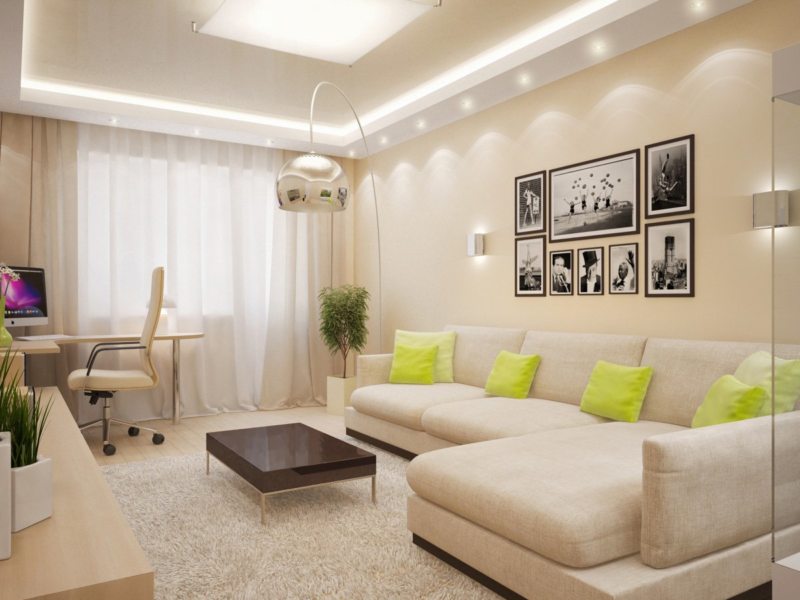
The living room is considered to be the main room in any home, because it is there that residents spend most of their time.
The size the rooms determines its shape. If we talk about 18 square meters. m then mostly rectangular. This must be considered when arranging. In a narrow long the room zoning is appropriate. It will highlight several functional parts premises.
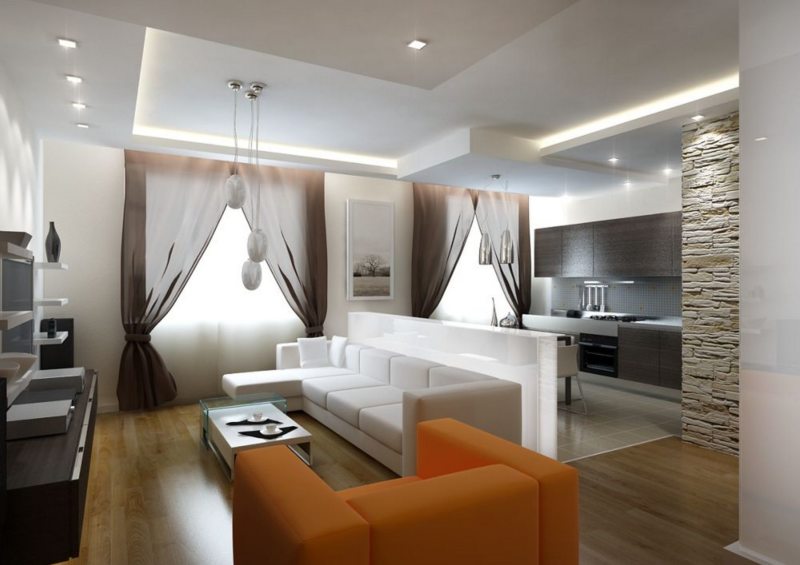
It is important to maintain a middle ground: not to overload the interior with unnecessary details, but at the same time to place all the functional elements in it.
Furniture set near long walls. Moreover, it is as narrow as possible. It is appropriate to use a carpet with stripes parallel to the short the walls. This allows you to visually increase space.
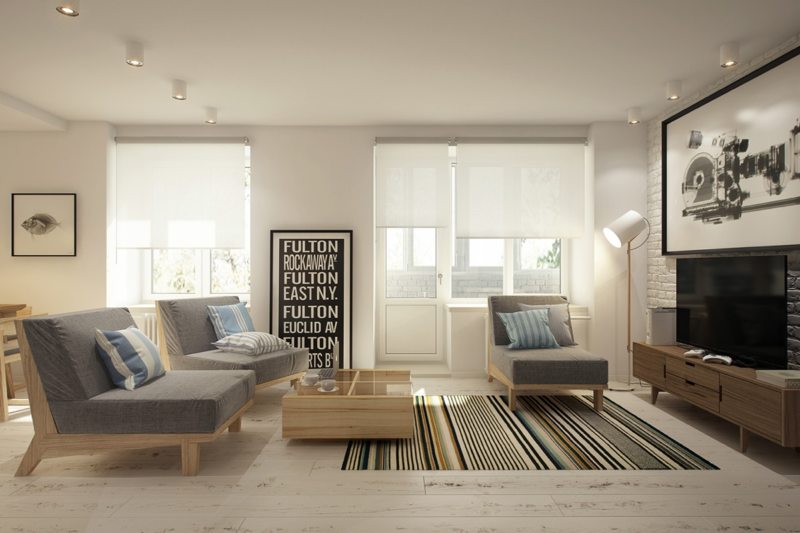
The interior in light colors looks very spacious.
Room 18 sq. m may have a square shape. To equip its interior is much simpler, as it is ideal for repair and selection. design. In such indoors many interesting ideas can be realized. Furniture installed in the center of the room or along walls. It is appropriate to use voluminous and luxurious objects.
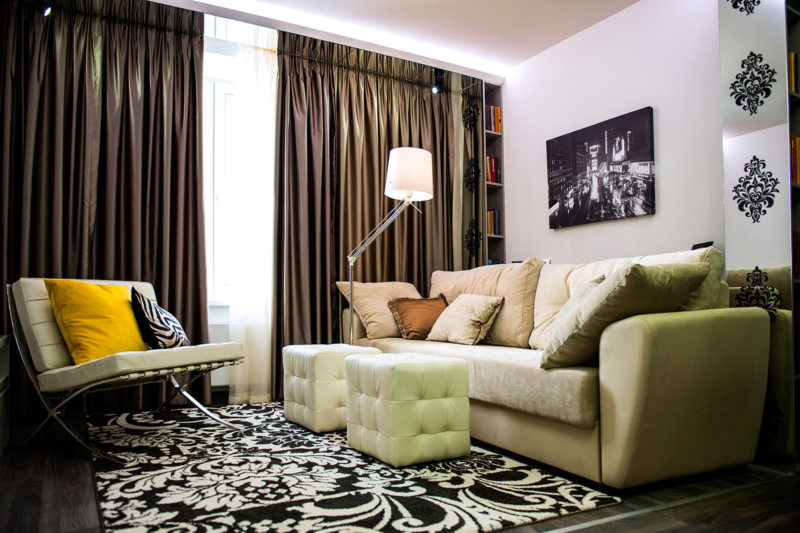
If zoning of the room is necessary, then the furniture will perfectly help with this.
Content
- 1 Style: what does fashion say?
- 2 Furniture selection, ideas
- 3 Eco-style: principles of arrangement
- 4 Bedroom and living room - two in one
- 5 Exit to the balcony from the living room: advantage or disadvantage?
- 6 Rules for choosing lighting
- 7 How to combine with other rooms?
- 8 VIDEO: 40 design options for small living rooms.
- 9 Design living area of 18 square meters. m. - 50 photos of ideas:
Style: what does fashion say?
The interior of the living room is 18 square meters. m can be designed in various styles. Many modern options design fit perfectly into similar sizes premises. They will make it fashionable and interesting.
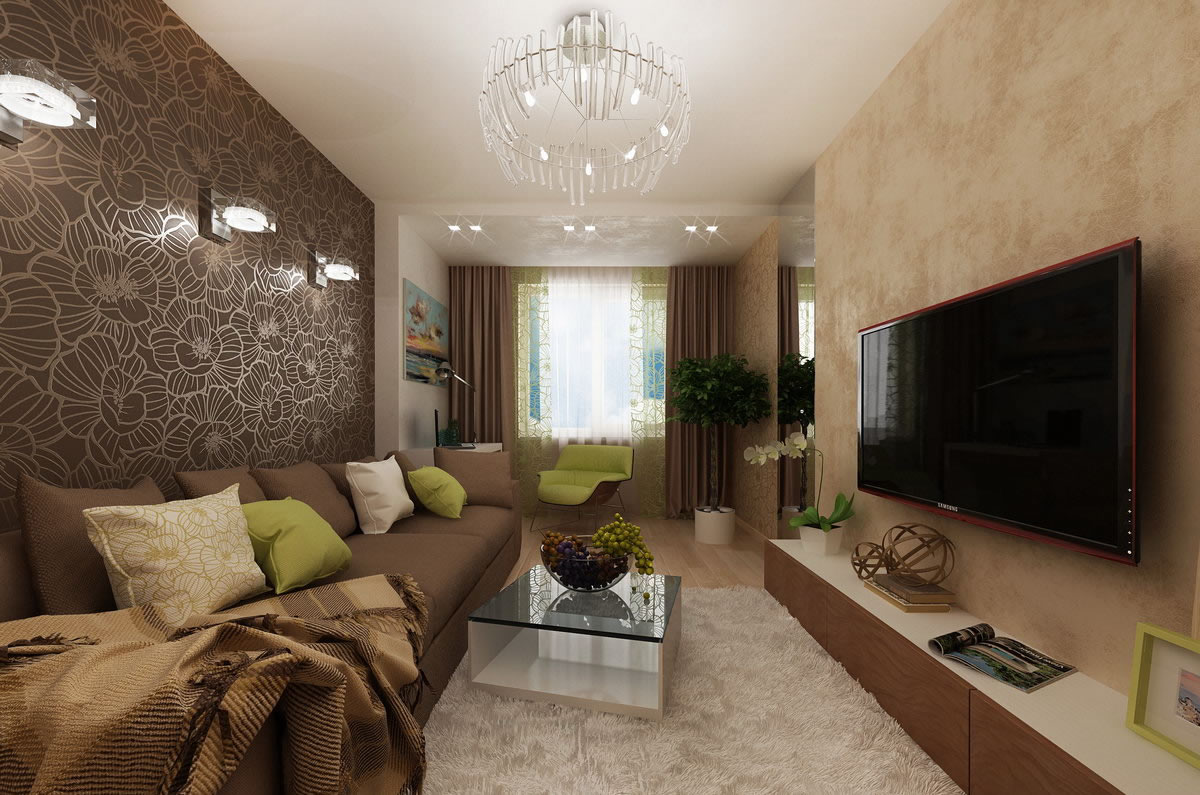
Most people prefer to design a living room in a classic style.
Checkout the room possible in the following styles.
| Style | Design Features |
| Provence | Room in this style filled with lightness and freshness. Everything is thought out in it, which gives the room feeling of peace. This direction came from France, therefore, it has the characteristic features of this country. Used countryside landscapes, rustic elements, light fabrics. |
| British | It is distinguished by the severity and sophistication of combinations, the arrogance that is characteristic of the British. Furniture and lines in such indoors must be symmetrical. As a decoration, drawings that are on different objects are used. Do it the living room interesting and original. The color scheme is blue or brown. They emphasize the aristocratic character rooms. On the walls are paintings, photographs, mirrors. |
| Ethnos | Here you can show a flight of fancy. Direction does not require adherence to certain rules. It allows you to combine several styles into one. This emphasizes the individuality of the owners. Room issued in grassy, hazelnut, berry or chocolate shades. Textiles that imitate animals are used as decoration. |
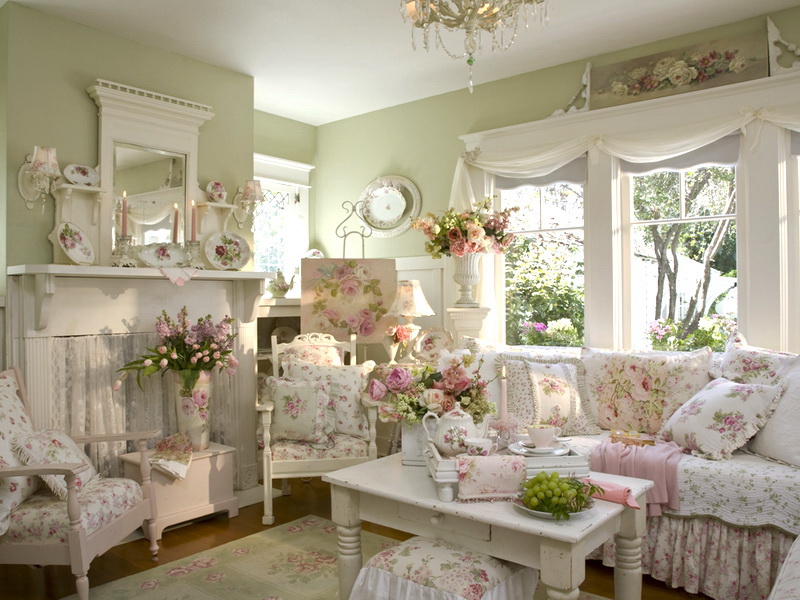
To transform a standard living room into a stylish room in the spirit of Provence, you must give it as light as possible, pastel shades.
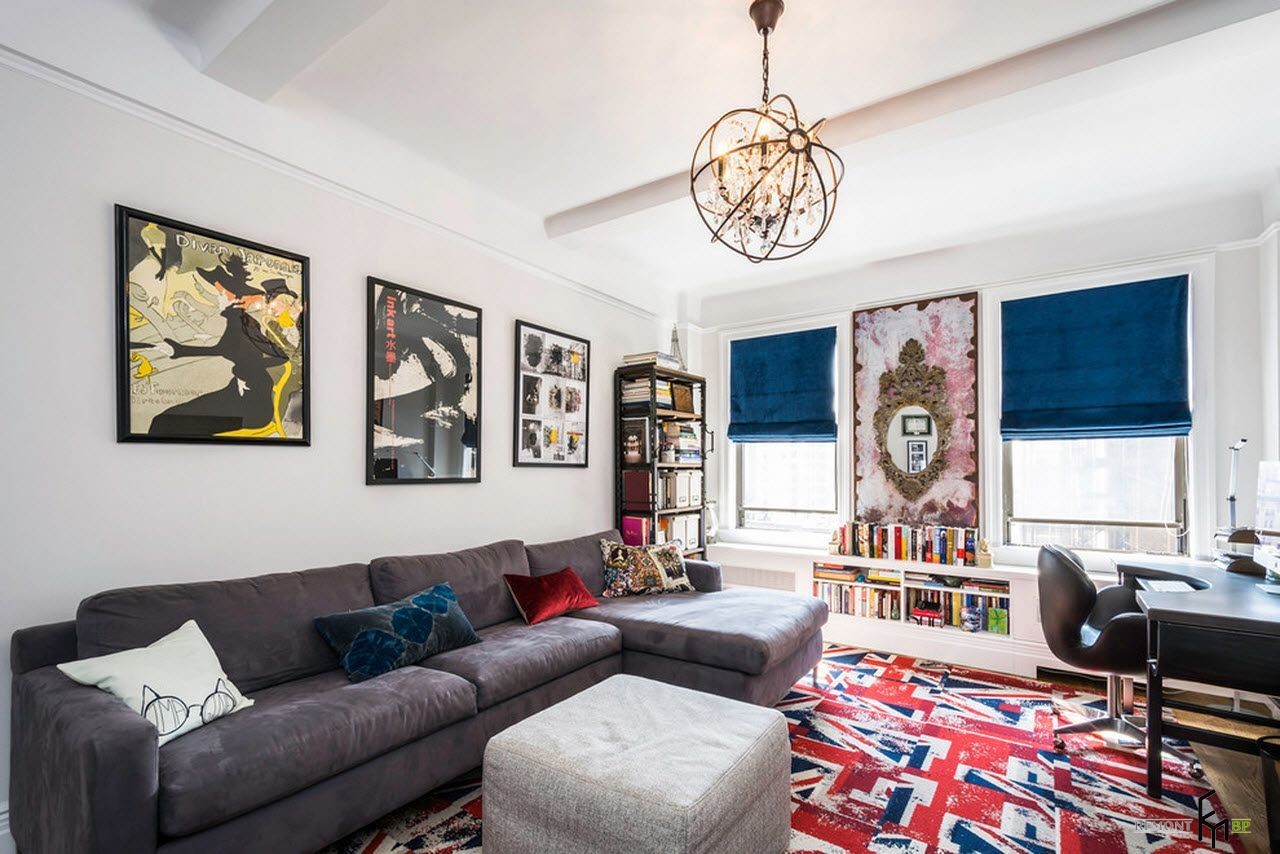
The English-style living room can be described in a nutshell: restrained, rich.
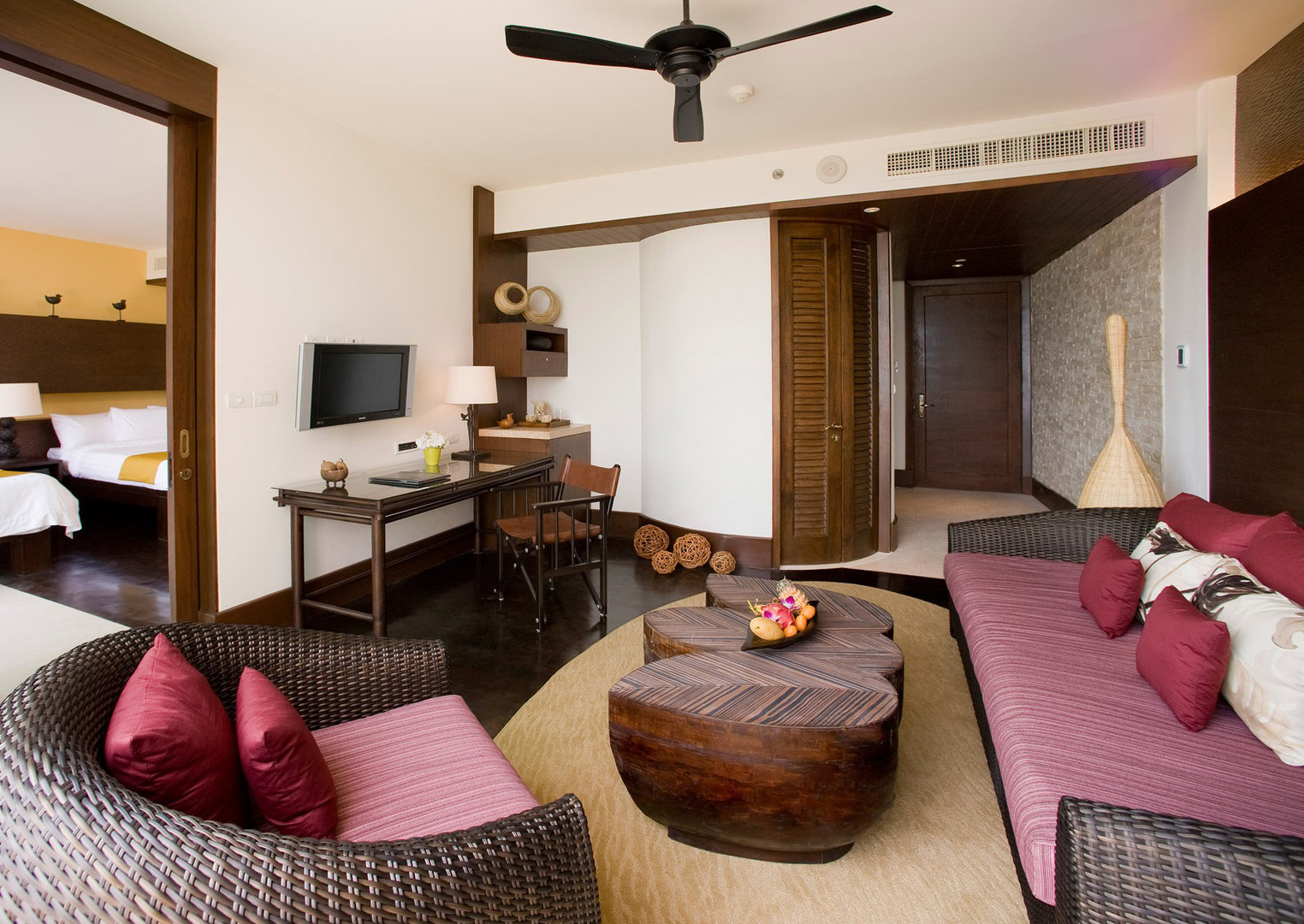
Oriental pomposity, Japanese laconicism and African diversity - all these notes can become part of your home if you design the living room interior in ethnic style.
Furniture selection, ideas
Choosing furniture is necessary based on the tastes and preferences of the owners. It should be remembered that its size should not be large. It is better to give preference to soft headsets of light colors.
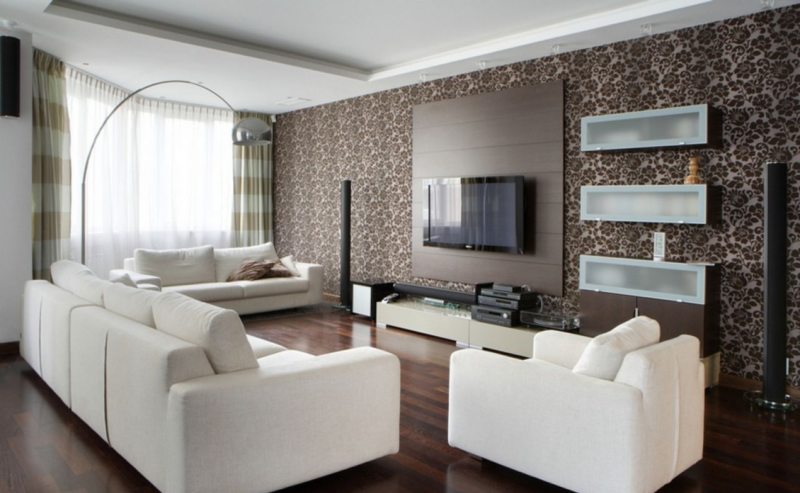
To make the walls appear taller, the ceiling should also be in light colors.
AT room design 18 sq. m A sofa and two armchairs will fit perfectly. You can complement them with a coffee table and TV. Also looks good in small living room corner sofa. These items of furniture quite enough to create a cozy home atmosphere.
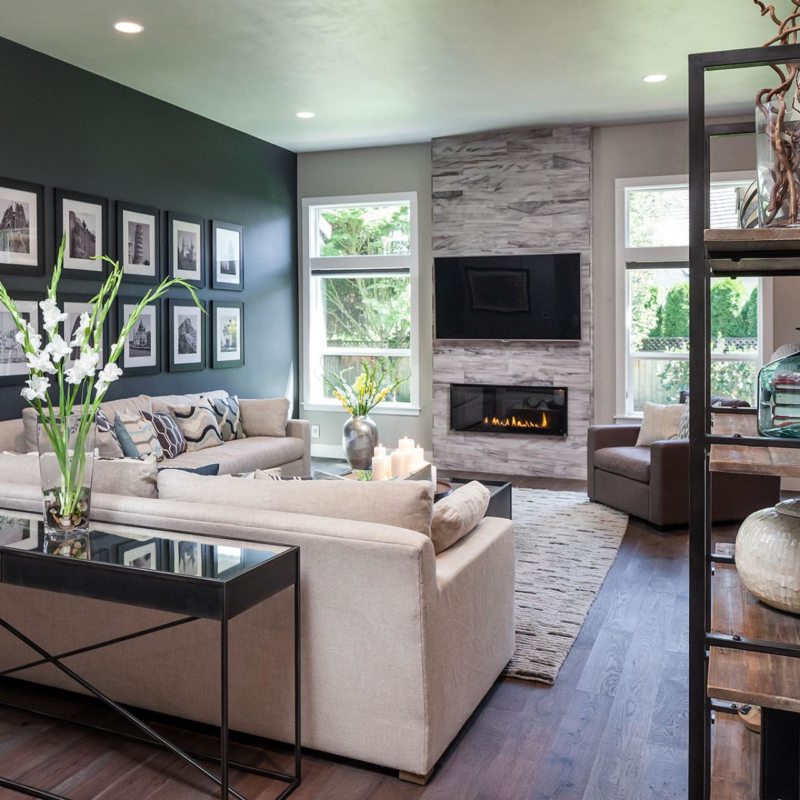
Very comfortable living room in a modern style
Eco-style: principles of arrangement
Looks great room design 18 sqm. m in eco style. And this is not surprising. This direction does not require a large space. It is great for execution little premises.
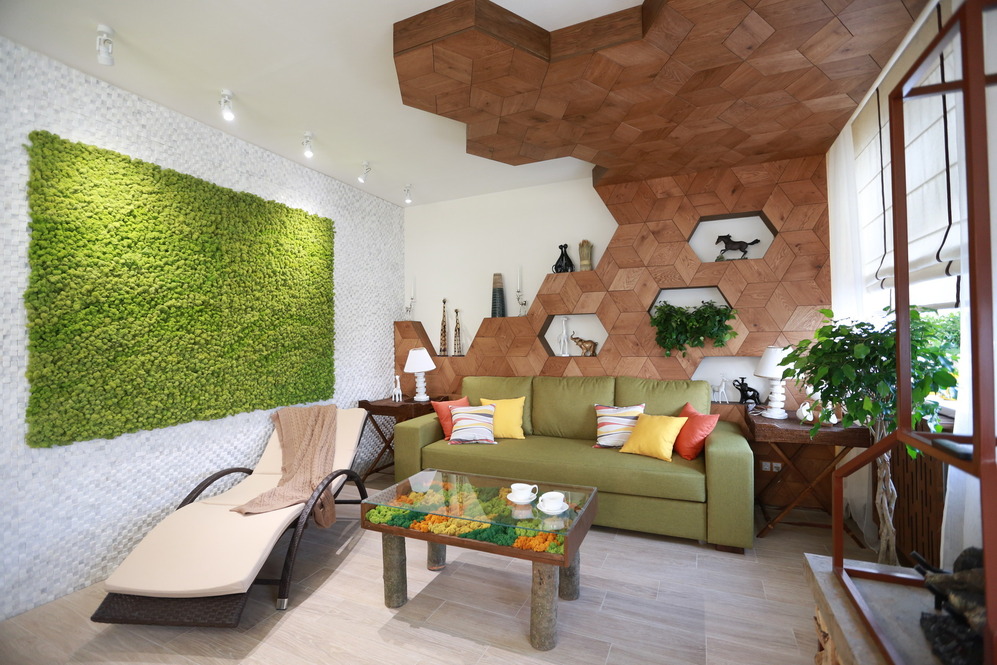
When designing a living room in an eco-style, it is advisable to use only natural materials.
Making out the room in this style you will need to adhere to some rules. The central part should remain spacious. It will perfectly fit the floor covering of green colors. It will look like a natural lawn. This design looks luxurious and colorful.
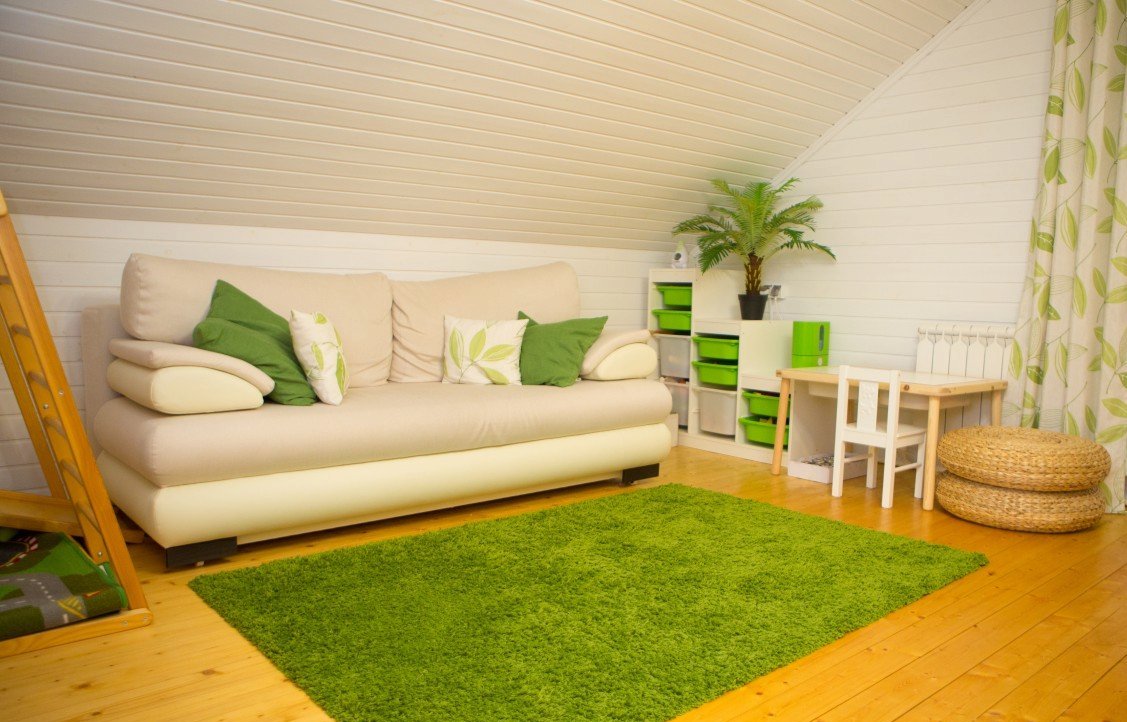
Natural colors and shades, natural materials used in decoration, simple and functional furniture - all this is a living room in an eco-style.
Eco style is opposed to the use of artificial materials. They can be present only if they imitate natural ones. And they should do it at a high level. If the laminate spreads on the floor, then in appearance it should look like parquet.
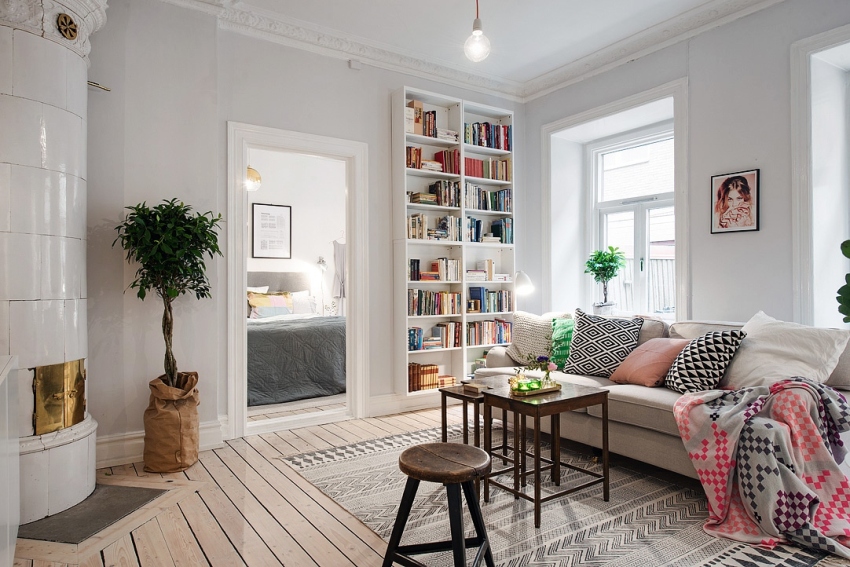
Fresh flowers are perfect for interior decoration.
Bedroom and living room - two in one
AT small by area apartments often have to use the living room as a bedroom. Think over design such premisesI'm harder, but possible. Good taste of the owners and rich imagination will help in this. A little time and effort will allow to realize an original and non-standard solution.
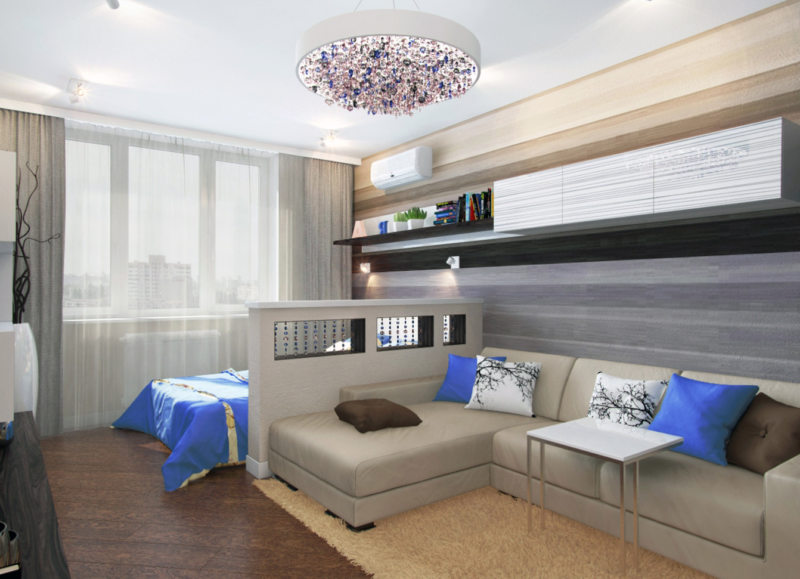
When designing a living room and bedroom, give preference to a minimalist direction in the interior.
Experts offer their recommendations that will greatly help in this process. Here are a few of them.
- Do not install a bed. You can replace it with a sofa with the ability to fold out.
- Use only necessary furniture type transformer.
- The berth should be away from the front door at the living room.
- Zoning in progress living room using glass partitions or shelving.
- Carefully consider lighting. It should be unobtrusive and divide the room into functional parts.
- The berth can be located on the podium or in a niche. This will give the interior coziness and intimacy.
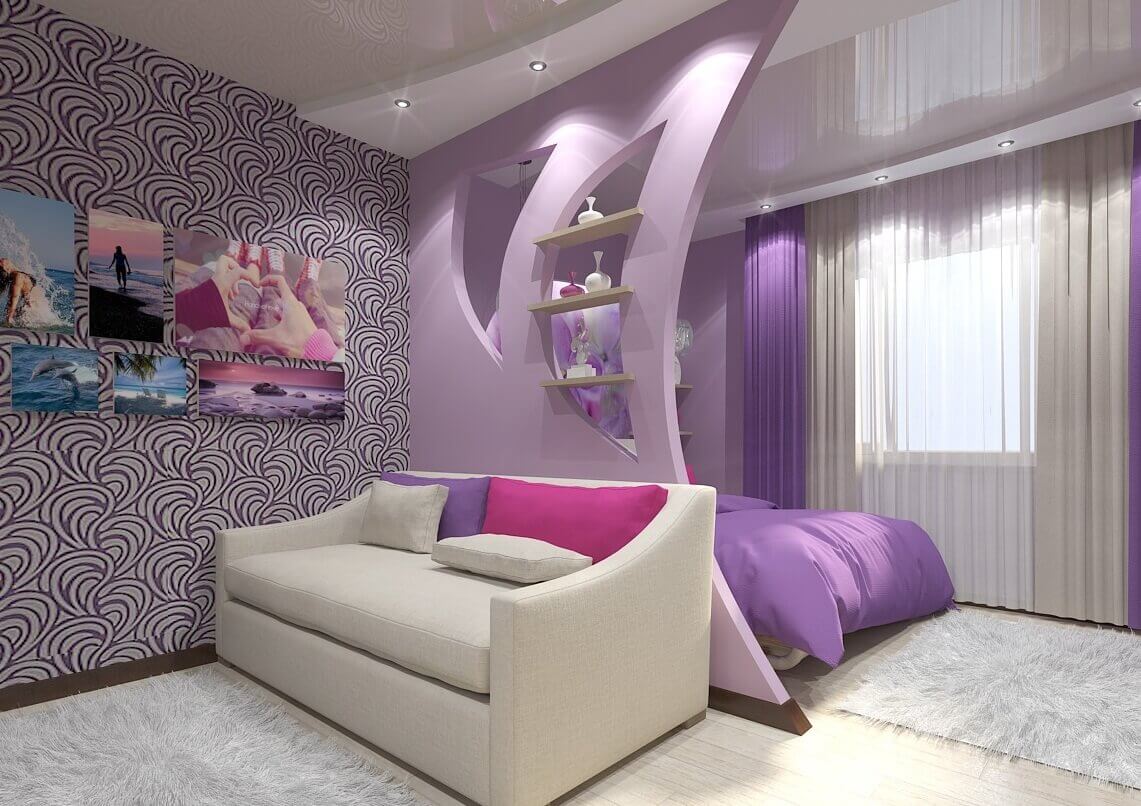
The interior of the bedroom is 18 square meters. m is easy to perform, there are many options for zoning and redevelopment.
Exit to the balcony from the living room: advantage or disadvantage?
Modern designers have a way out living room The balcony is an important asset. Increase the area of such premises not be difficult. The completed redevelopment will help in this. If there is no way to carry it out, then the arrangement of the loggia and the rooms should go according to one chosen style. Thus, visually the perimeter will expand, useful square will increase.
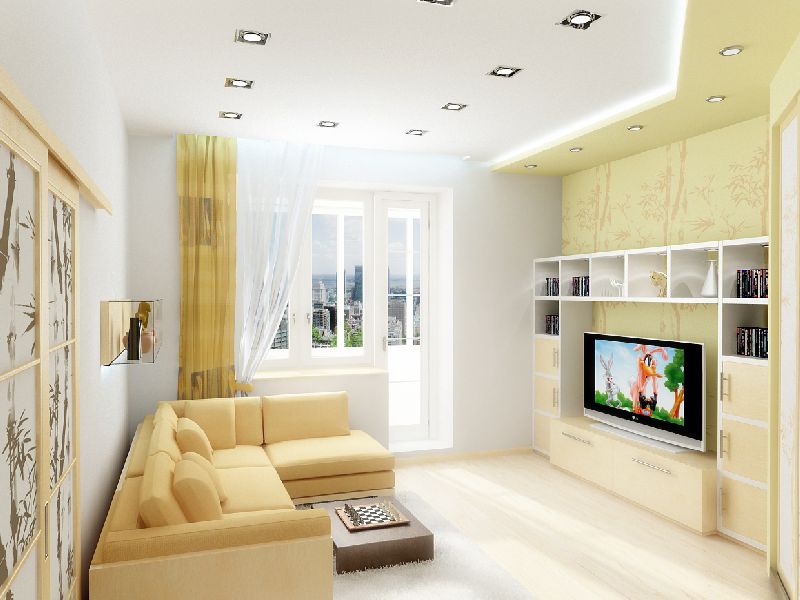
The design of the hall is 18 square meters.m, with access to the balcony is made in bright colors.
Decorate the window that opens onto the balcony, is in bright colors. Dark shades in this case are inappropriate, so they should be avoided. Access to the balcony should be free. This will fill the living room with light and air.
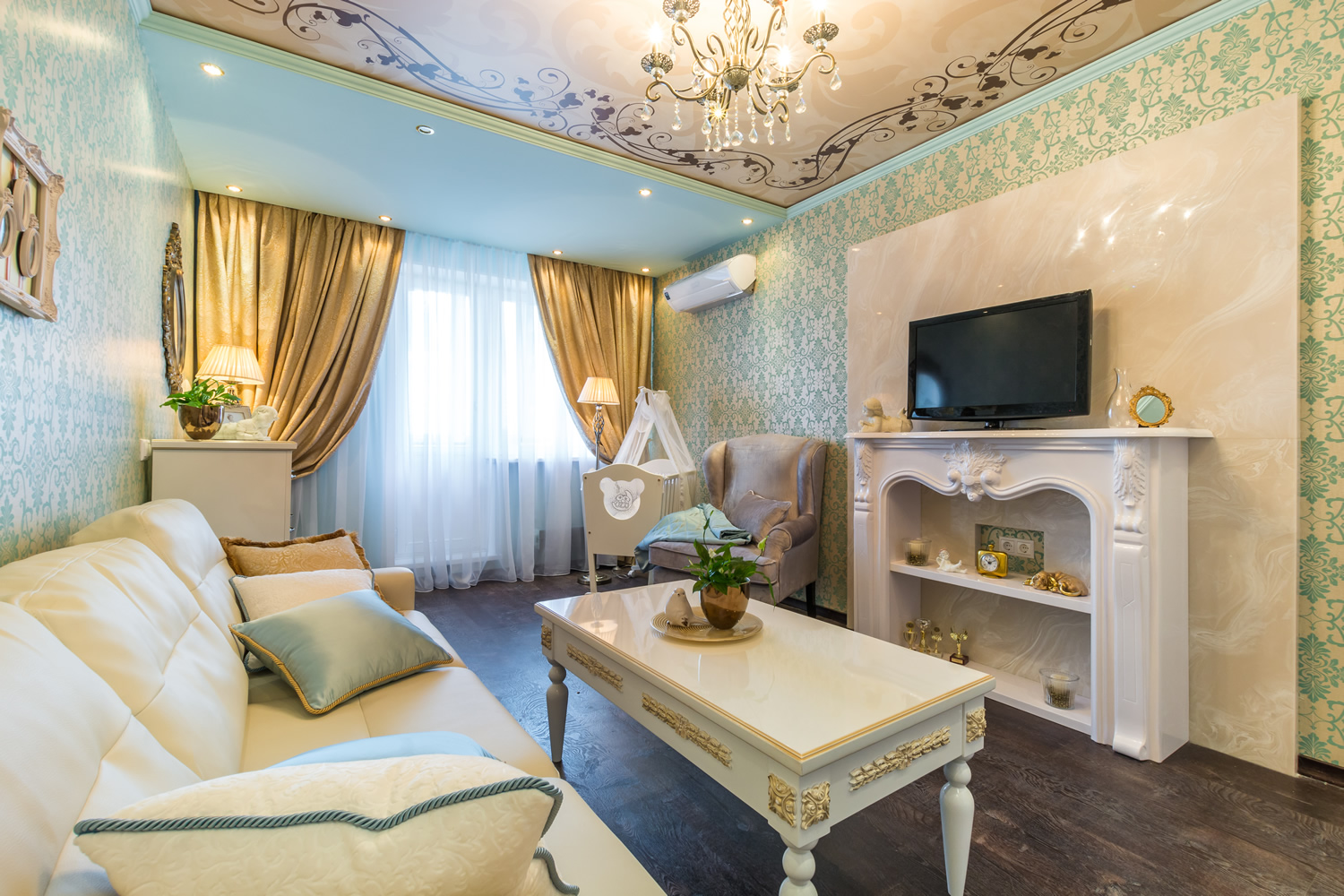
If you think that your room is extremely small, you can combine the area with a balcony.
Rules for choosing lighting
Lighting plays an important role in creating the interior. living room. Before picking it up, it is necessary to analyze the room. It is important to determine how much daylight falls into it, whether there are zones and their functional significance.
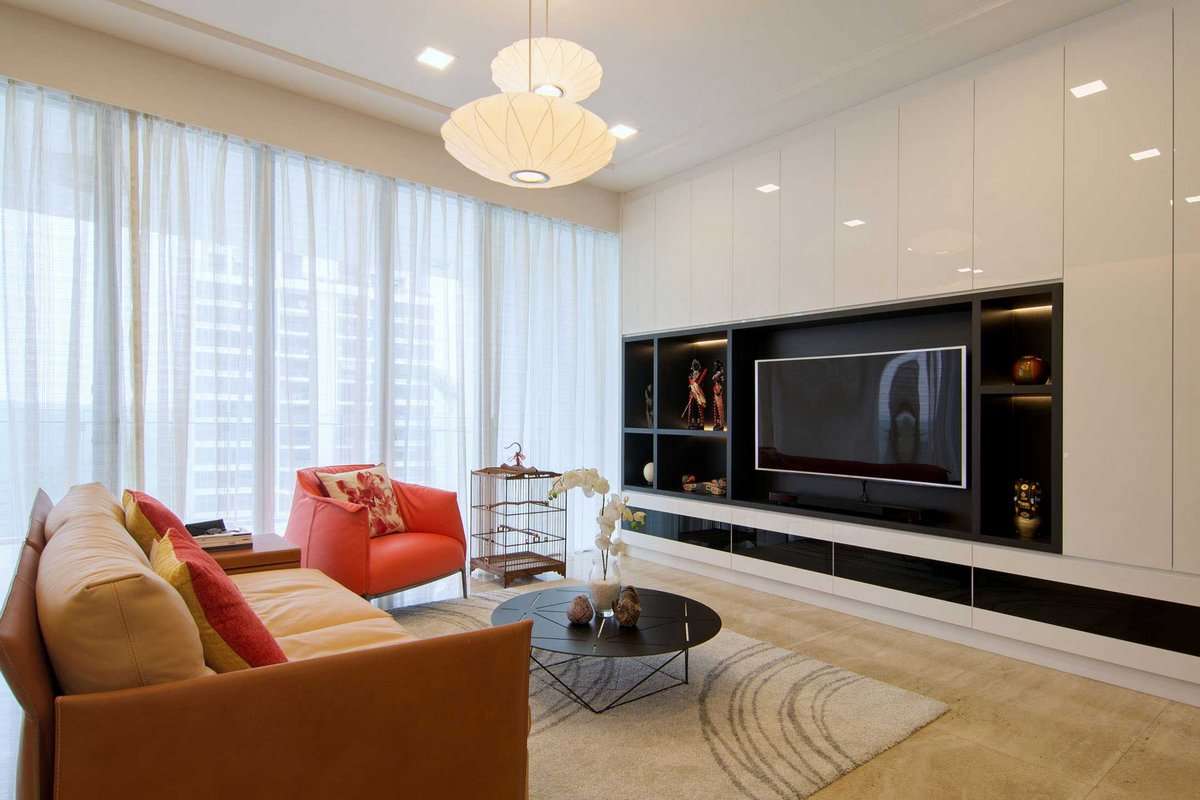
It should be based on the area and shape of the room, the height of the ceilings and the level of natural light.
Correctly placed lamps will emphasize the dignity of the room, hide its cons, help create the appropriate mood. Excellent for this case, such types of lighting as general and concise are suitable. There are several ways to implement them.
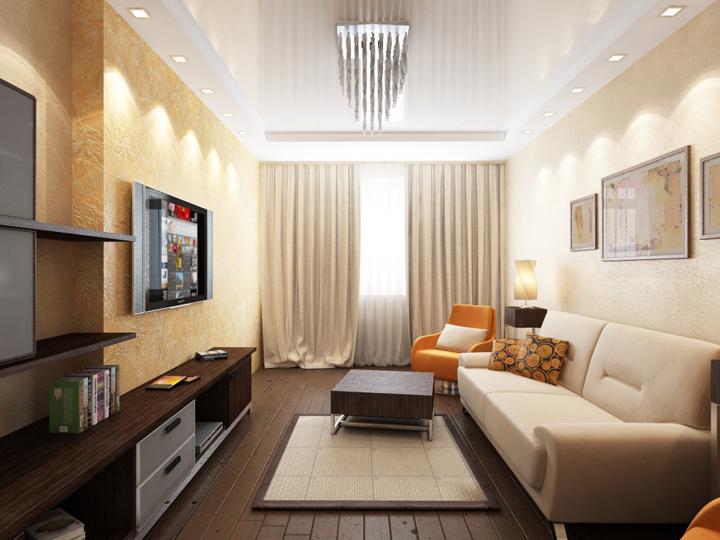
Lighting design of the living room 18 square meters. m often relies on a combination of lighting devices of different types.
The first involves placing one lamp in the center of the ceiling living room. It should be small in size, with a minimum height and simple in geometry. The absence of jewelry on it will allow the light to scatter well around the perimeter. The interior will be calm and romantic.
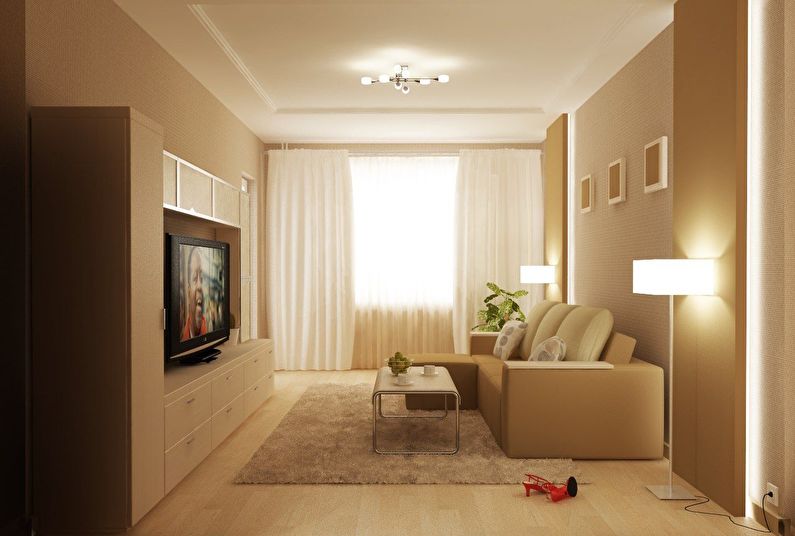
When choosing a chandelier, consider the height of the ceiling - the higher it is, the more massive the chandelier can be.
Another way is spot lighting. It will allow to divide the room into zones, create the necessary effects. The visibility level in all parts will be high. This lighting option is great for decoration of small living rooms. Since the bulbs are built into the suspended ceiling structure and do not protrude.
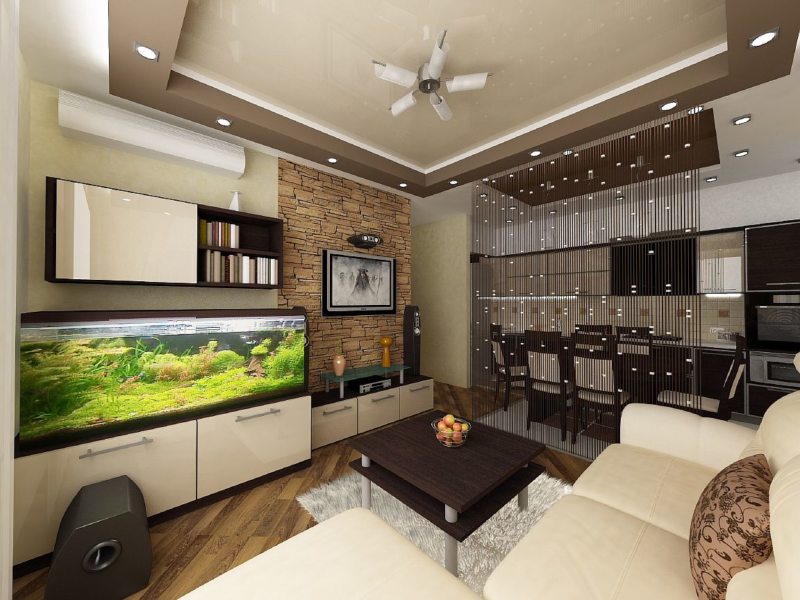
An important advantage of spot lighting is the ability to regulate it, creating the necessary mood.
Additionally, you can install a floor lamp, sconces and more. They enhance functionality. rooms and are a good option for its decor. Especially if they differ in size and maintain a single style direction. The interior looks concise and original.
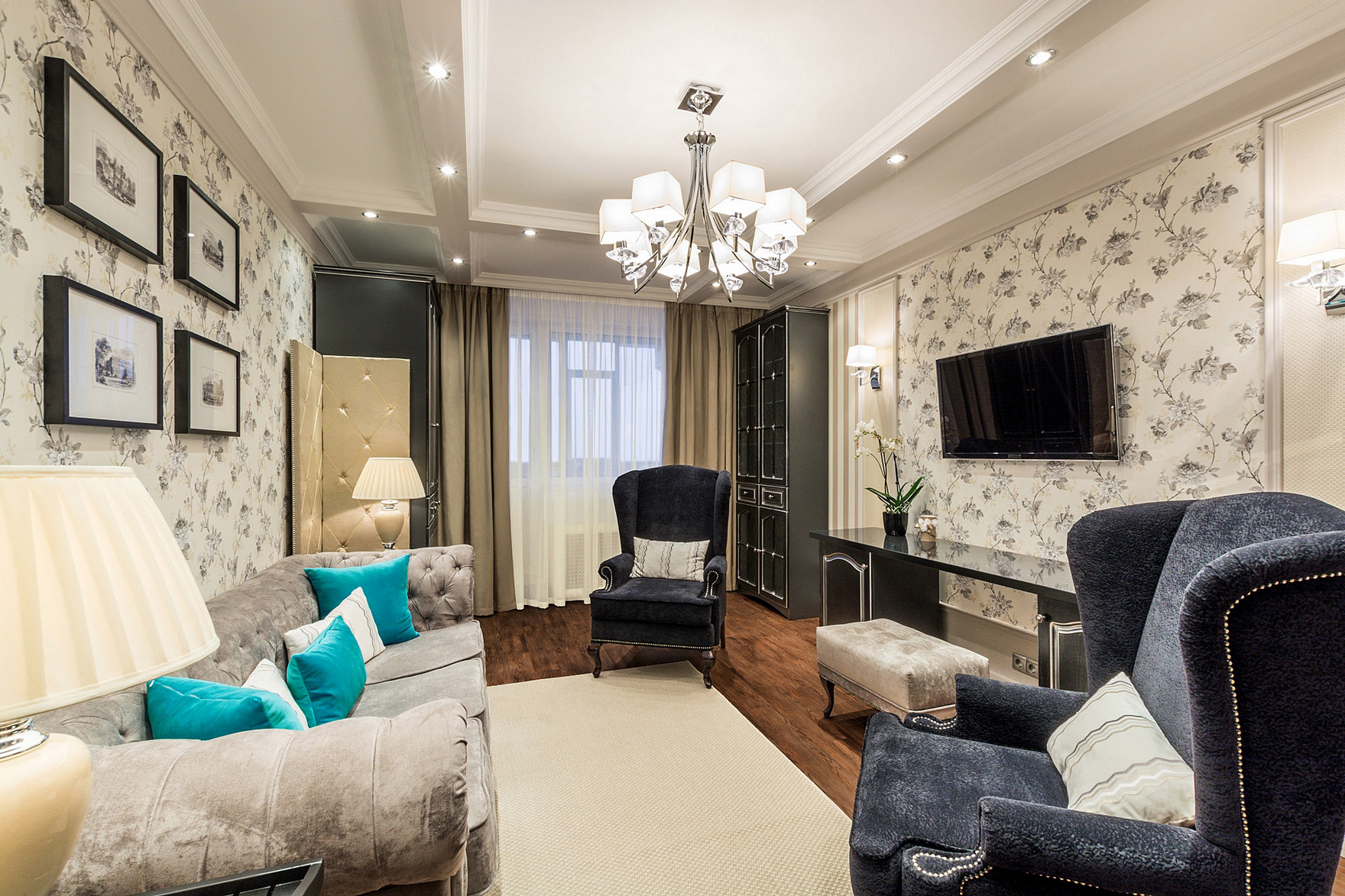
Consider the color temperature of the fixtures - in the living room it is recommended to use lamps that give warm light.
How to combine with other rooms?
Typically, in apartments with a living room of 18 square meters. m kitchen is not big area. Post in indoors the necessary furniture becomes an impossible task. Designers offer an excellent solution to the problem - the combination of the kitchen and the living room.
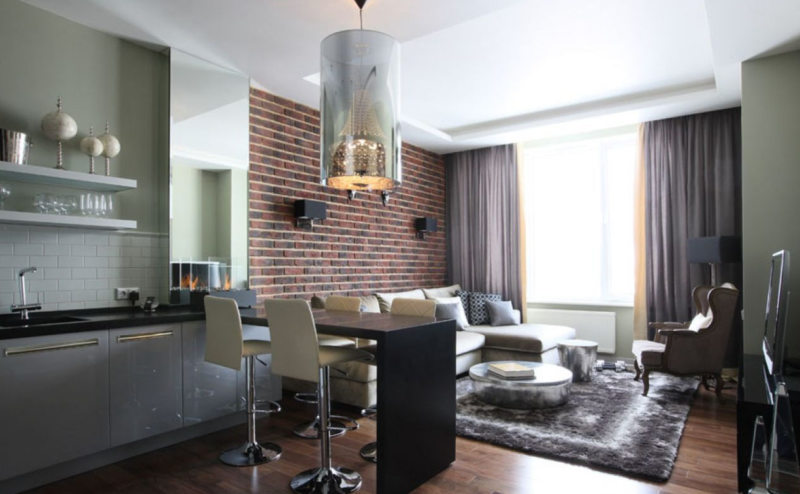
Combining the kitchen with the living room is a popular way to “refine” the Khrushchev apartment.
Such an interior looks stylish and original. The dining area is mainly located in the living room. The kitchen is equipped with a set, household equipment and what is needed in the process of cooking.
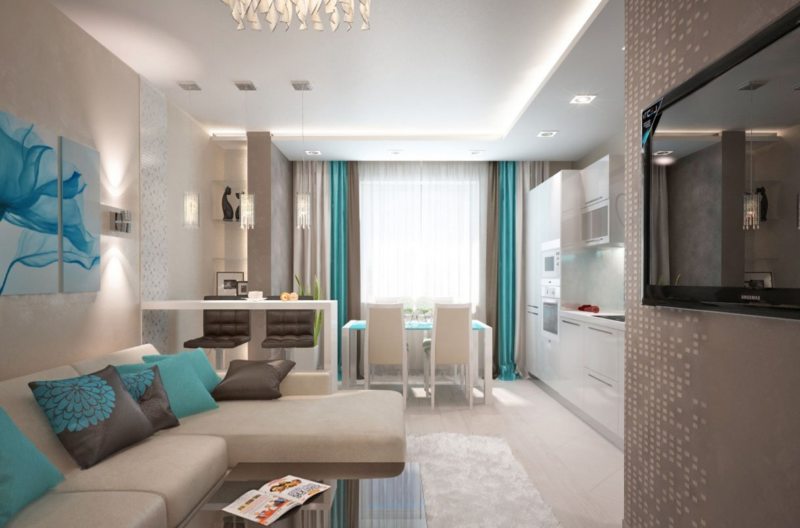
The advantages of this solution: a significant "increase" in the area and an increase in the degree of housing comfort.
Make a living room of 18 square meters. m functional and comfortable easy. The main thing is to first determine its purpose and, according to this, perform registration. Decorating and lighting should emphasize the dignity of the room. It is necessary to rationally use the area and leave free space.
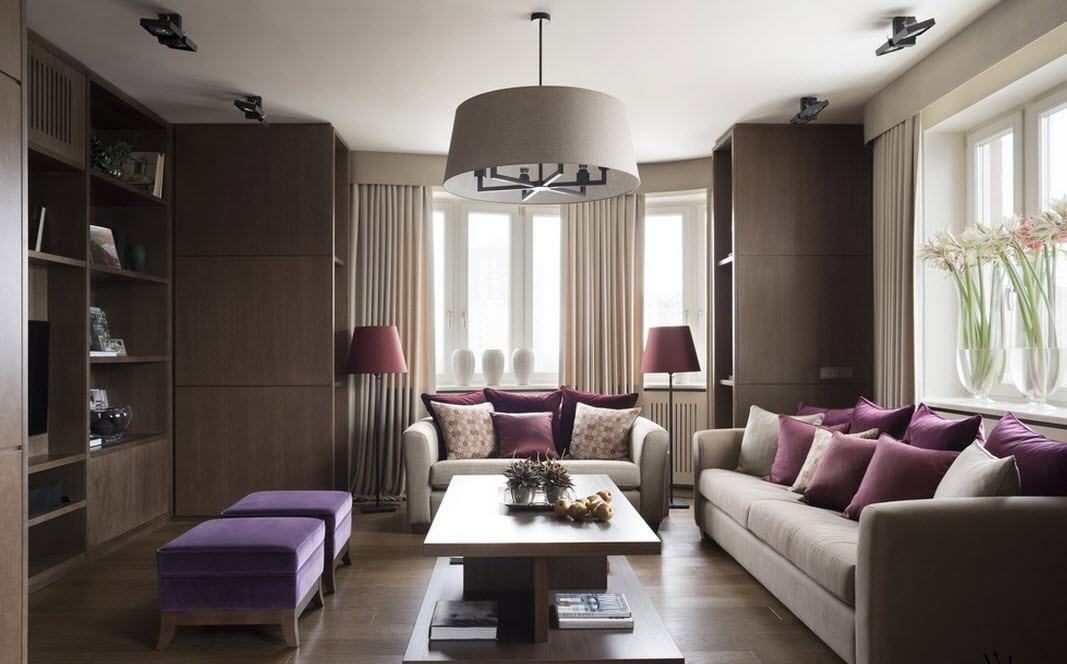
As a result, the living room will be stylish and comfortable.
VIDEO: 40 design options for small living rooms.
