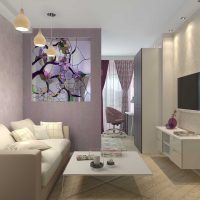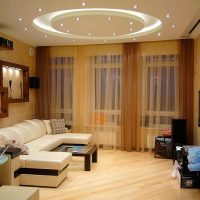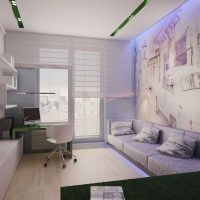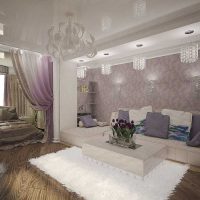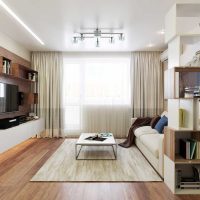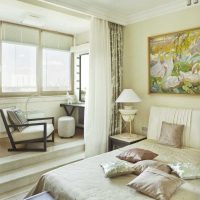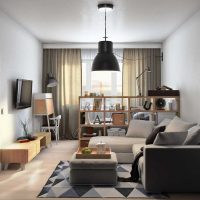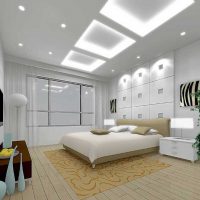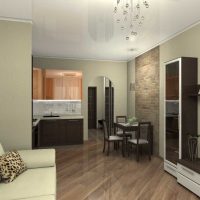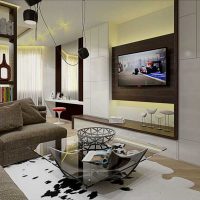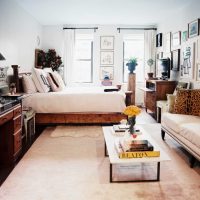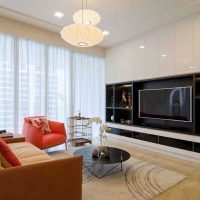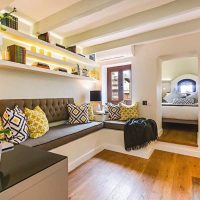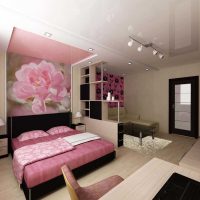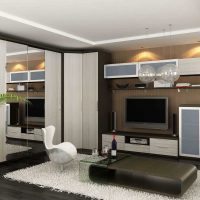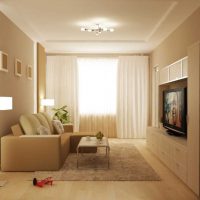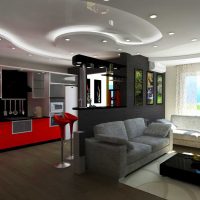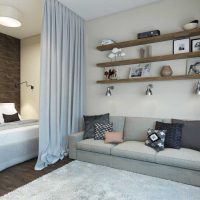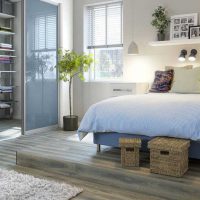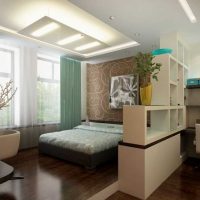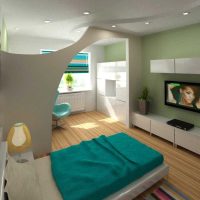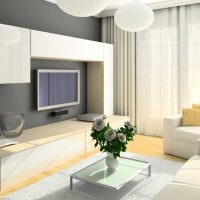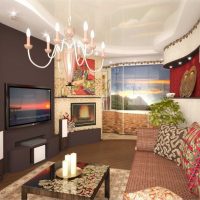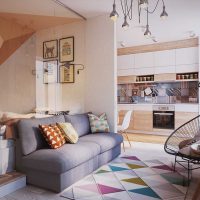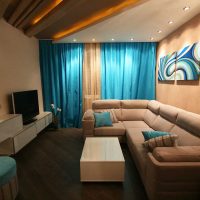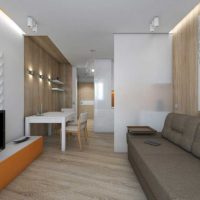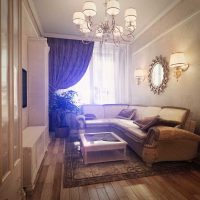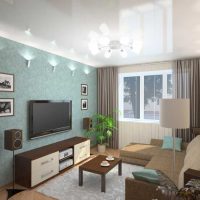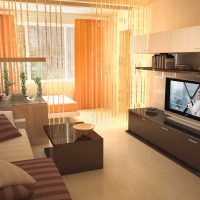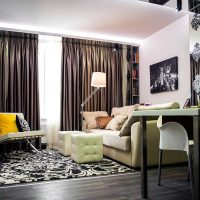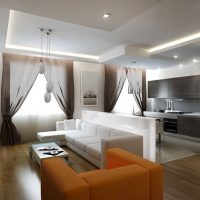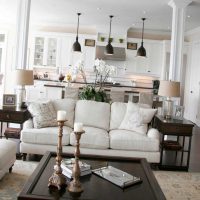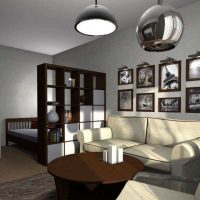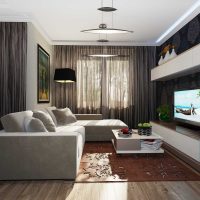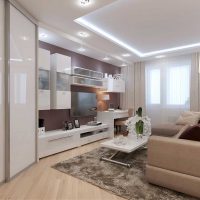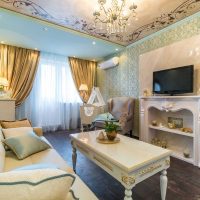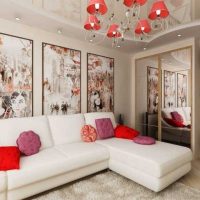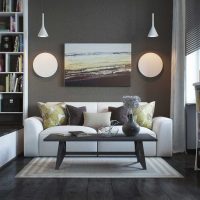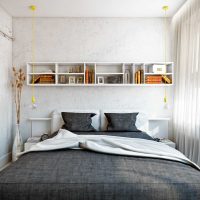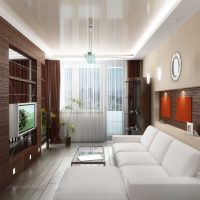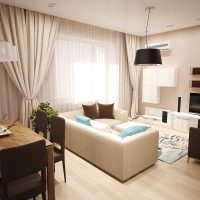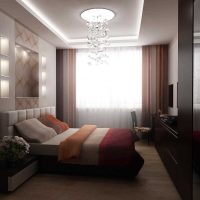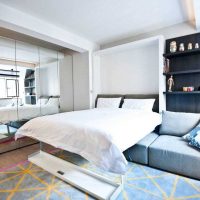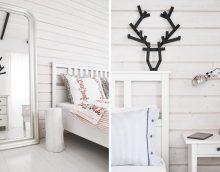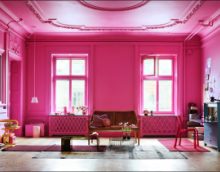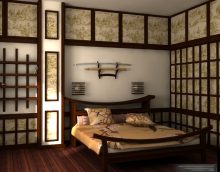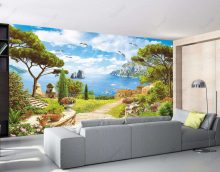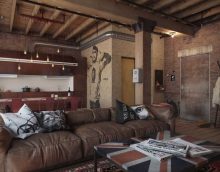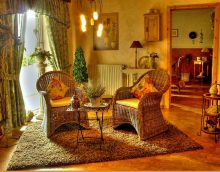Room design 20 meters: zoning, choice of style and selection of furniture
Owners of small one-room apartments often have to combine a sufficiently large functionality of the room in one small room. But even in such a space, you can arrange a comfortable place to live for yourself and meet your guests. The main thing is to accurately determine the areas of the bedroom and living room in the room and correctly design them.
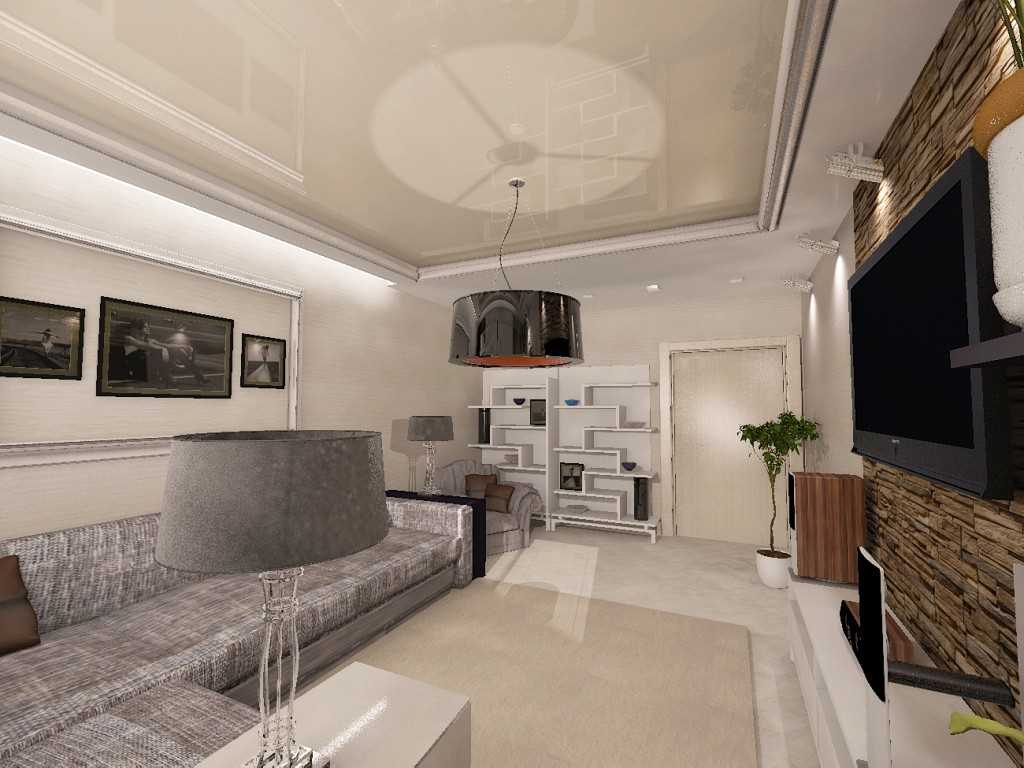
A small room can be arranged for a comfortable life.
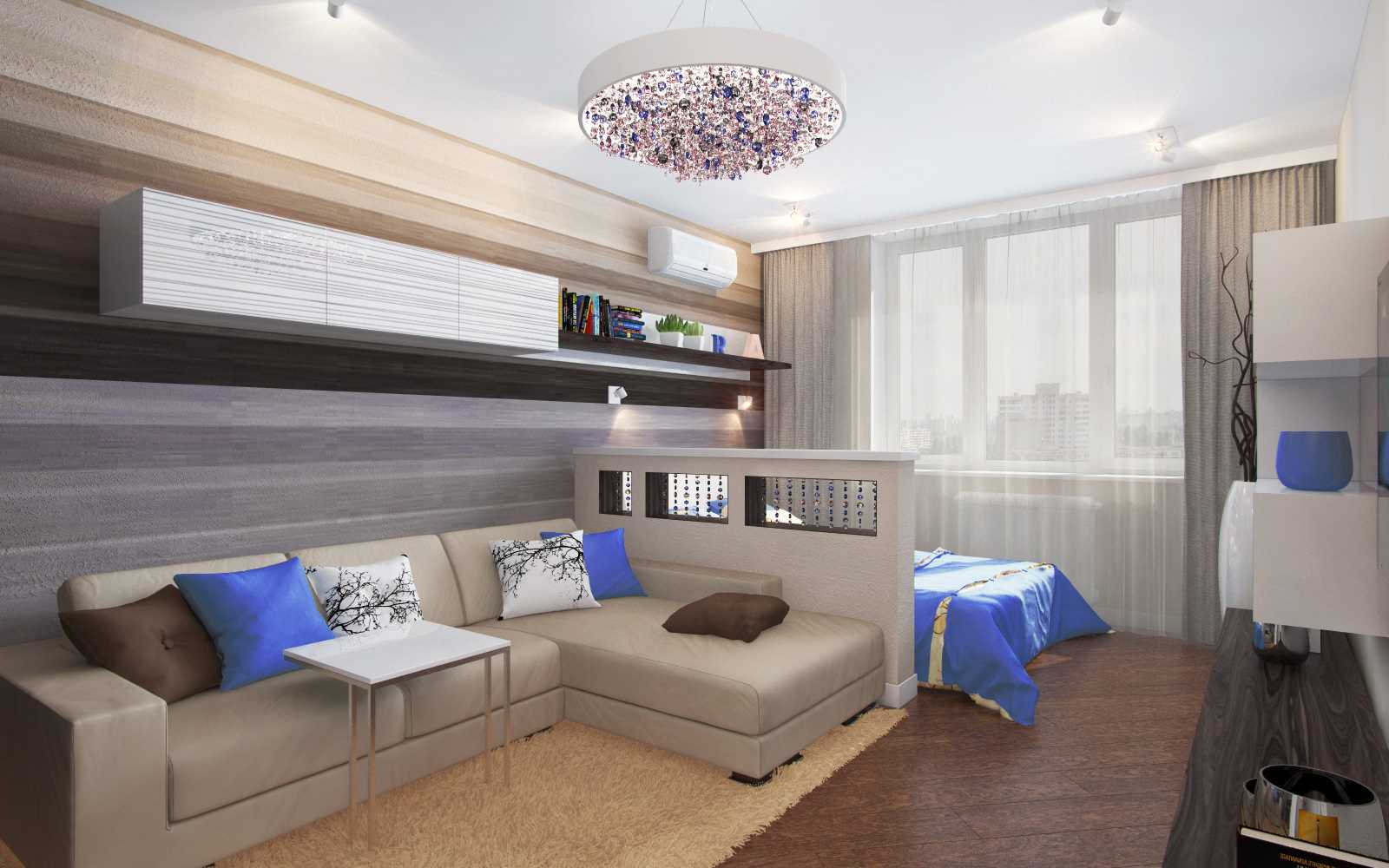
For the proper design of the room, you can use the recommendations of specialists
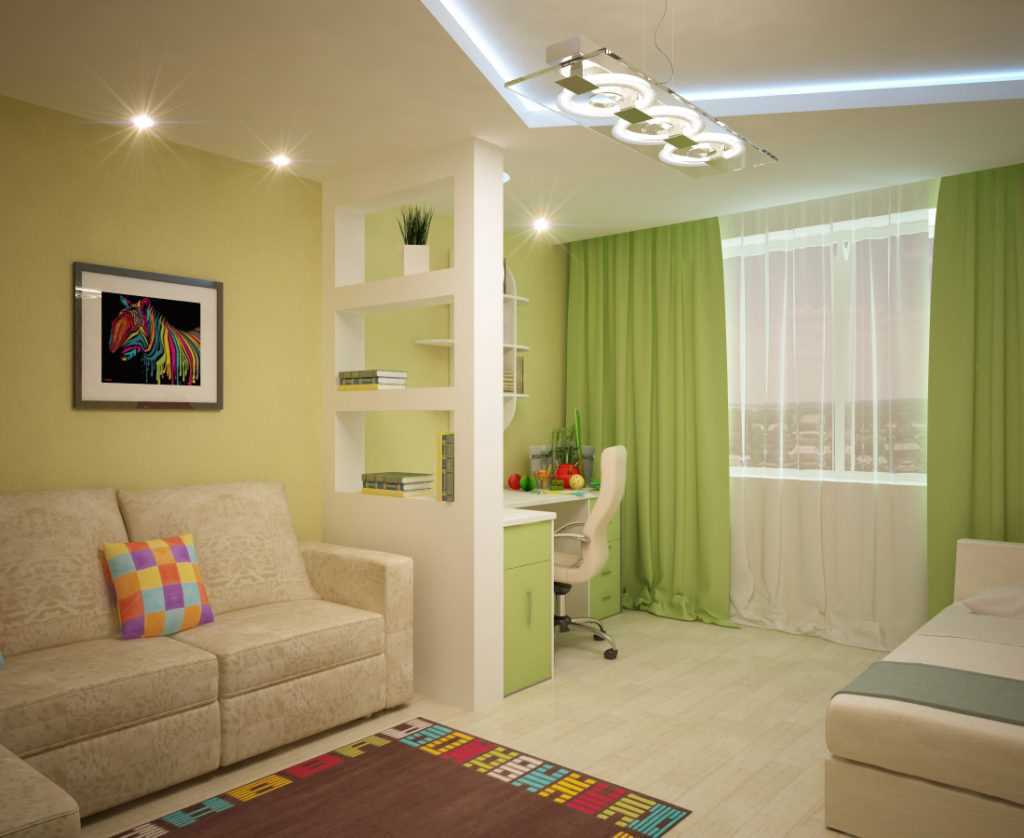
There are tons of room design options on the Internet
Content
Choose a style
First of all, you need to decide on the general style of the interior. In this case, the selected design should be traced in all functional areas. So the space will be holistic and comfortable.
When equipping small rooms, designers often choose minimalistic styles, loft and classics. Their detailed description is given in the table:
|
Style |
Description |
Features |
|
Minimalism |
The design prefers straight lines, geometric proportions. The color scheme includes no more than three shades. The main palette can be diluted with two bright colors. |
Maximum room functionality with a minimum set of interior items. |
|
Loft |
Zoning of the room is possible using the original drywall partitions, stained-glass windows, screens. |
More suitable for studio apartments. It can be a great solution for the living room - bedroom. |
|
Classic |
This style always remains relevant. The focus is always on the pretentiousness and monumentality of the interior. But neutral neutral colors are used. |
Particular emphasis is placed on the decor of the room. But do not overload the room with heavy textile. |
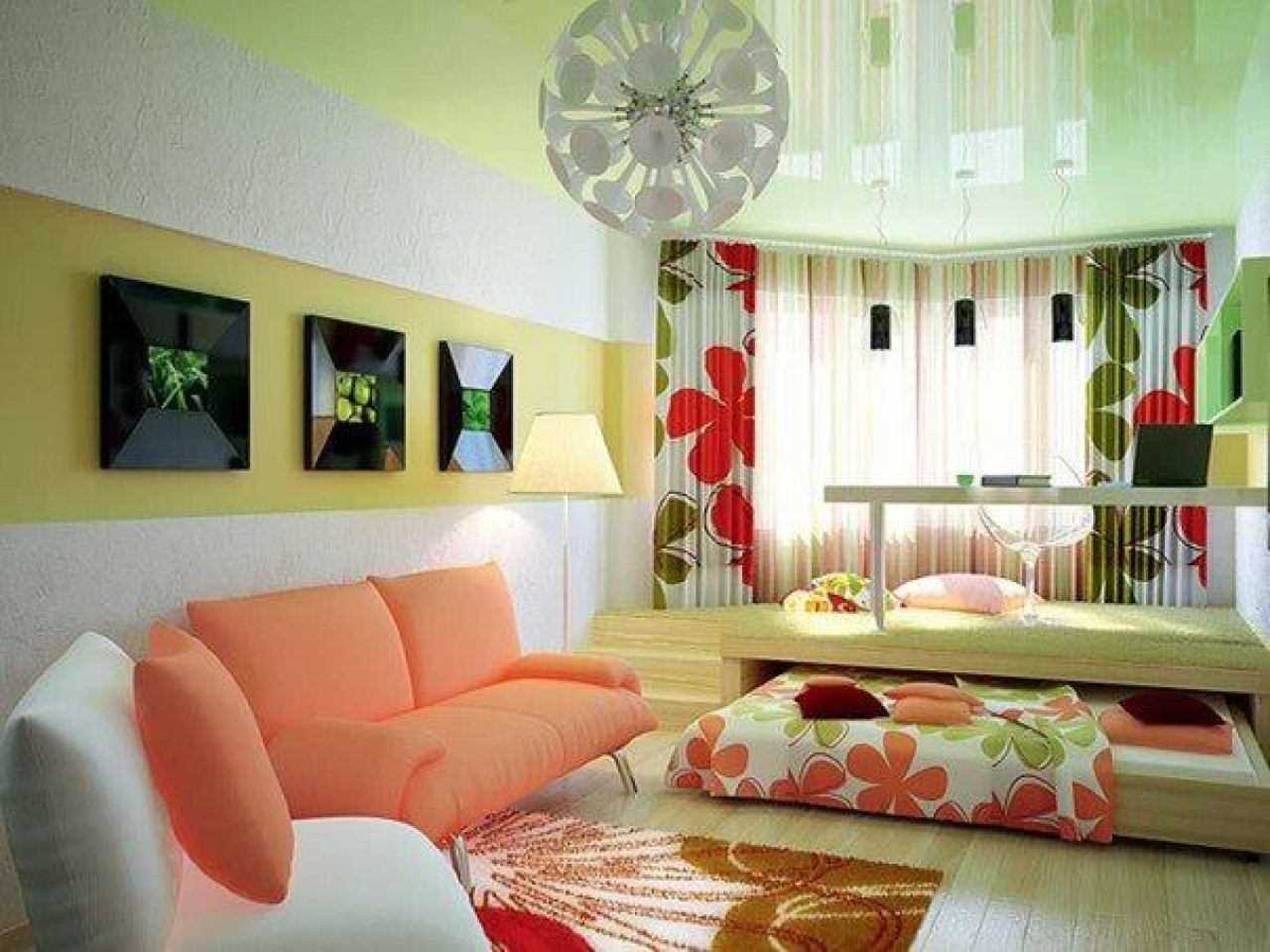
For small rooms, minimalism, classic or loft is more suitable.
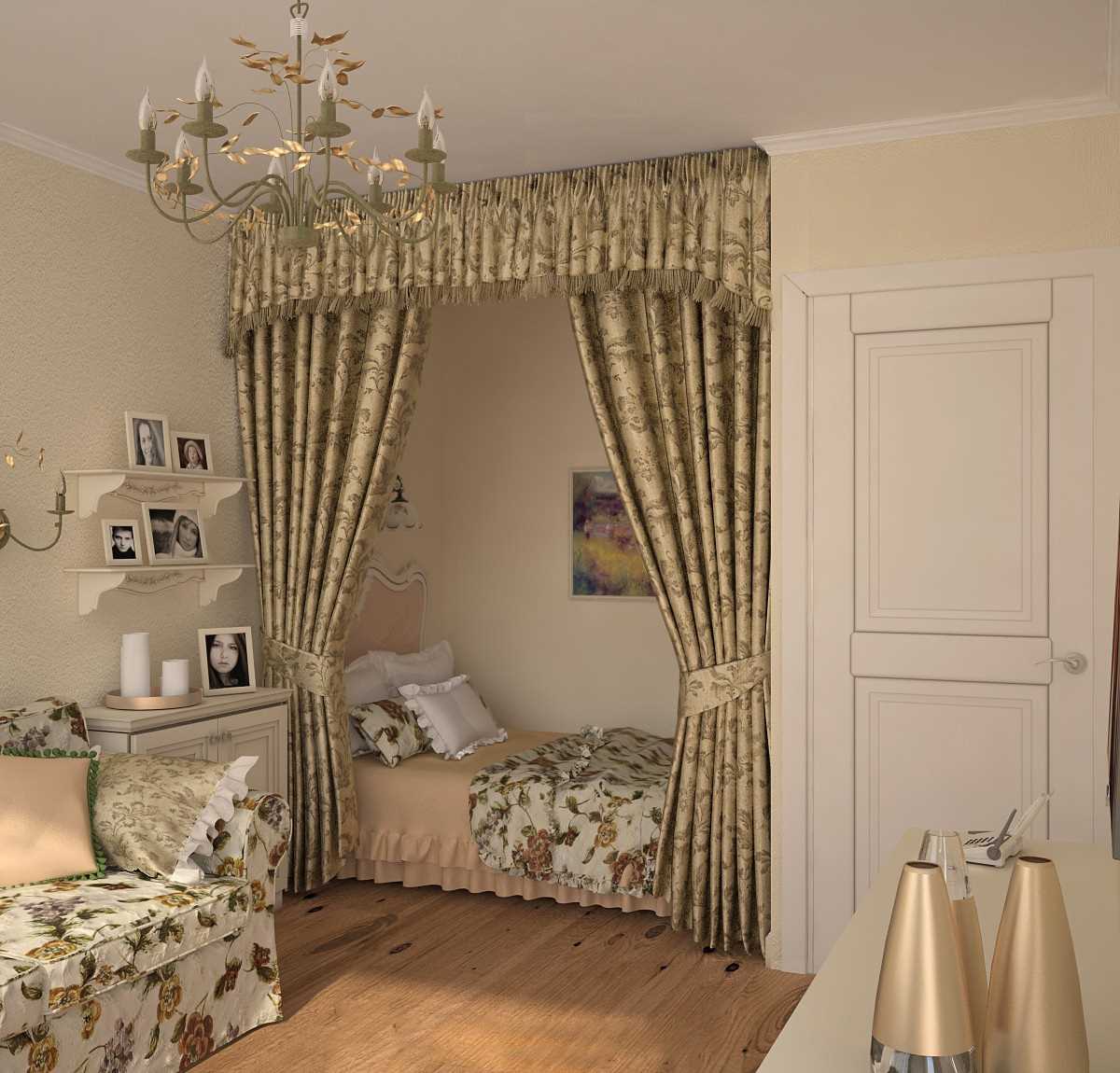
For the bed, you can allocate a special place and separate it with curtains.
Room Zoning
Designers, as a rule, recommend when designing a project to clearly indicate where which zone will be located. Most often, one room of 20 meters is divided into a living room and a bedroom. The division should be visible at a glance. So living in a room will be much more comfortable.
There are a number of rules to make convenient zoning.
- Both the bedroom and the living room should be made in the same style. The difference in design will make the room overloaded.
- First of all, the part of the room that is larger in area is drawn up.
- The bedroom area should be further from the door. This part of the room excludes through passages.
- If possible, the berth is located closer to the window.
- The number of pieces of furniture should be minimal.
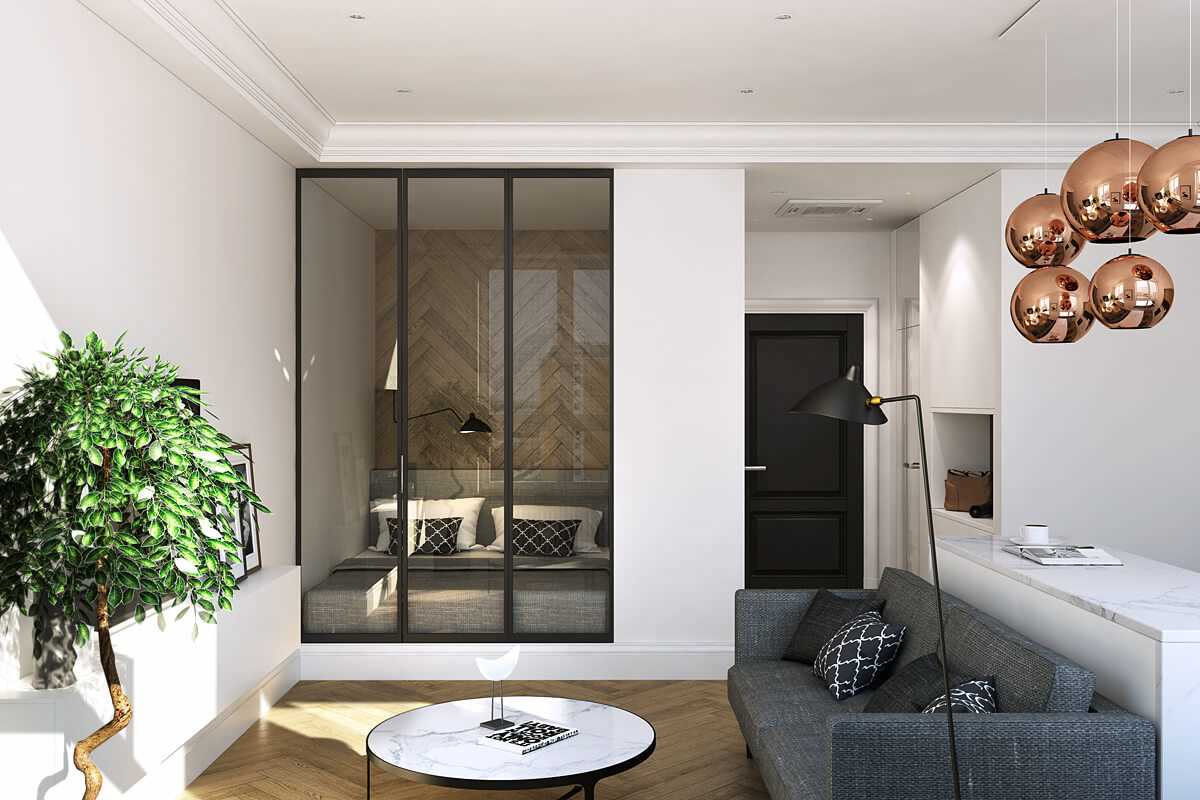
You can separate the bedroom with partitions
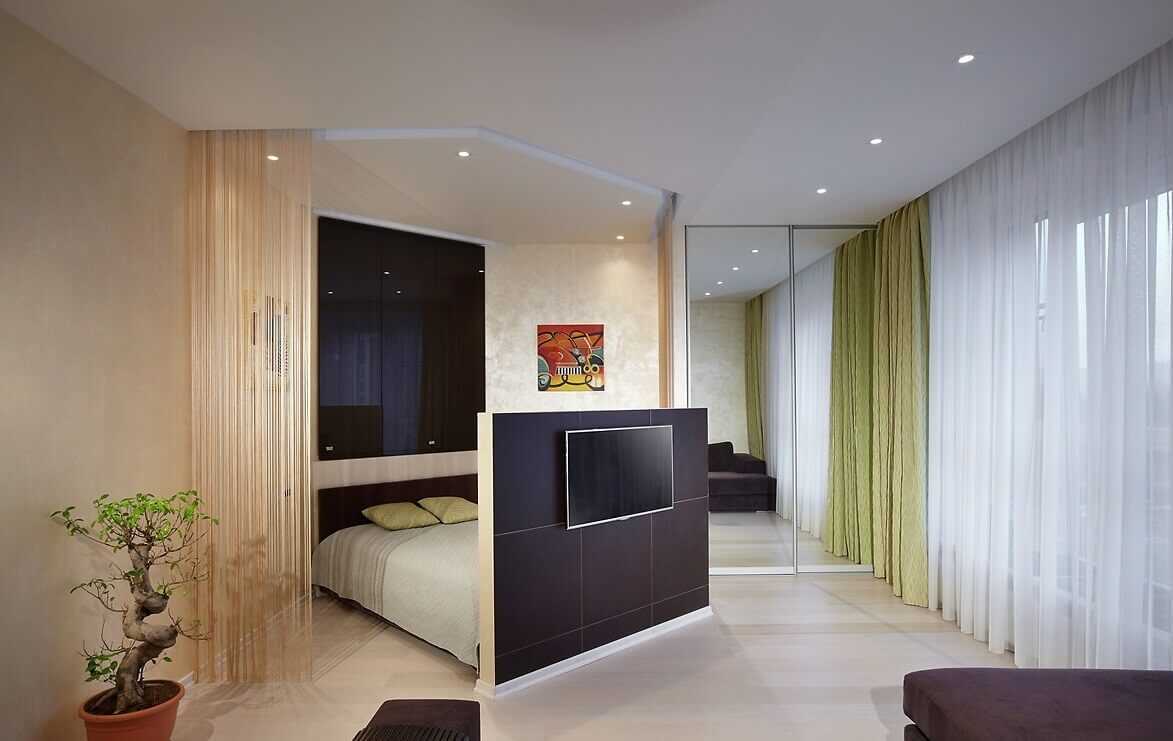
A pull-out bed from the wall would be a great solution
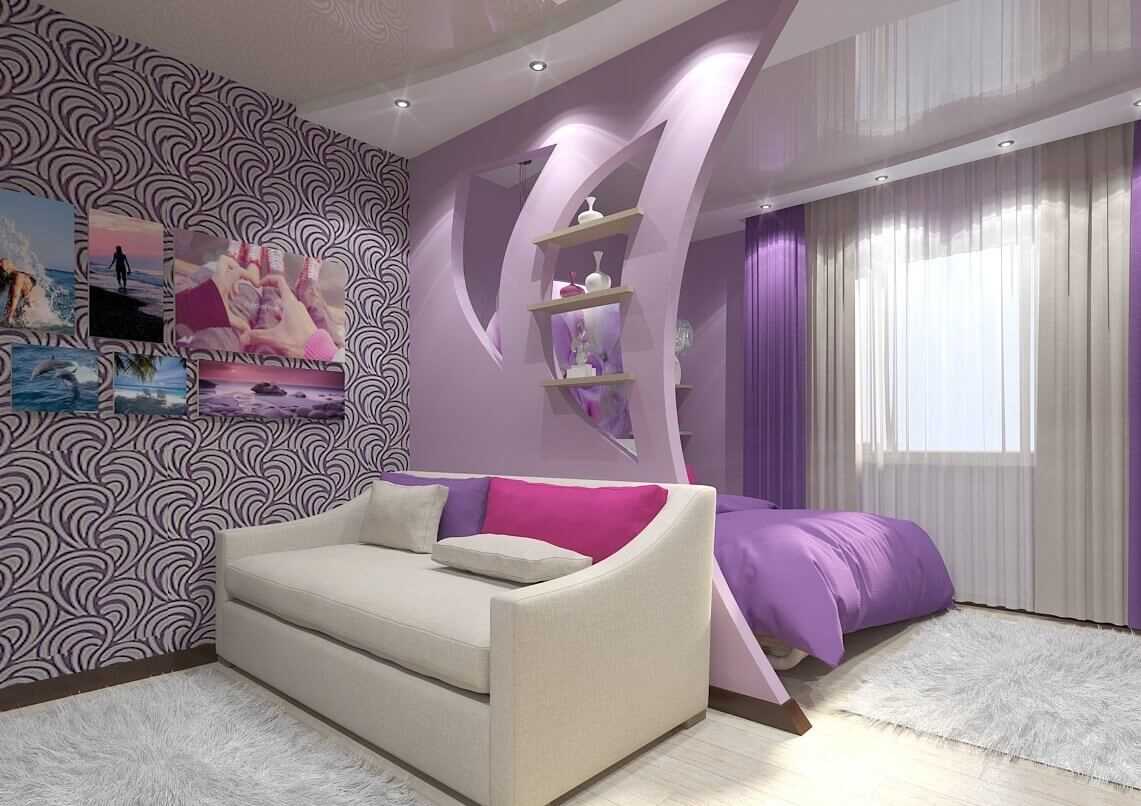
With the help of partitions, you can separate the living room from the bedroom
Zoning Methods
There are several ways to conditionally divide a room into several parts. The choice will primarily depend on the design style.
- Partitions. They can be made of various materials. This largely depends on the imagination of the owner of the living space or the designer. Can be used glass, wood, drywall. The partition, combined with the head of the bed, will look original and functional.In addition, in this way the berth will be hidden from prying eyes.
- Curtains. With a cloth, you can not only determine the functional areas in the room, but also give the interior lightness. The main advantage is the ability to move the curtains to the side, if necessary, uniting the space.
- Screens are one of the most convenient and creative ways to separate the bedroom and living room. They are lightweight, mobile, easily matched to any style, and can serve as a decoration.
- Shelving for books or clothes. Such an object for zoning may well replace the bulky wardrobe in the bedroom.
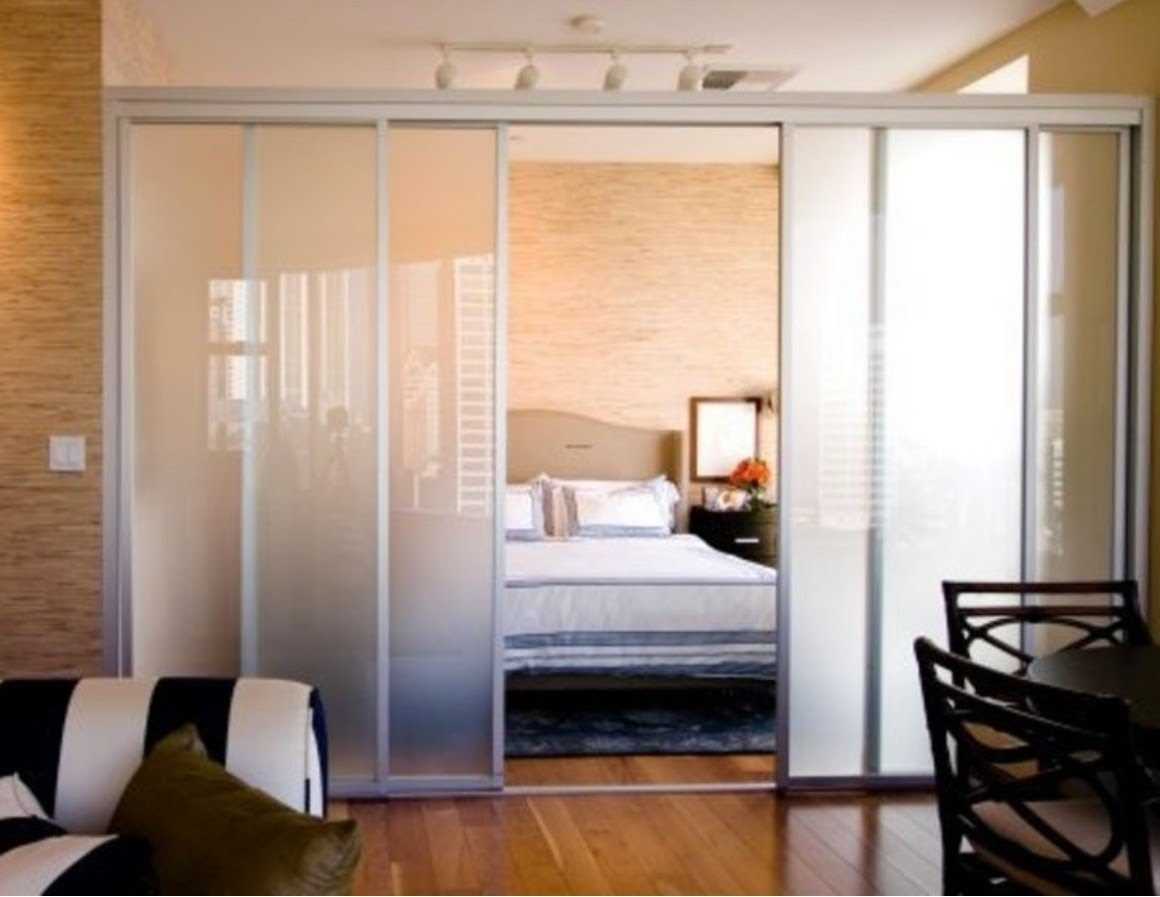
You can use sliding translucent partitions
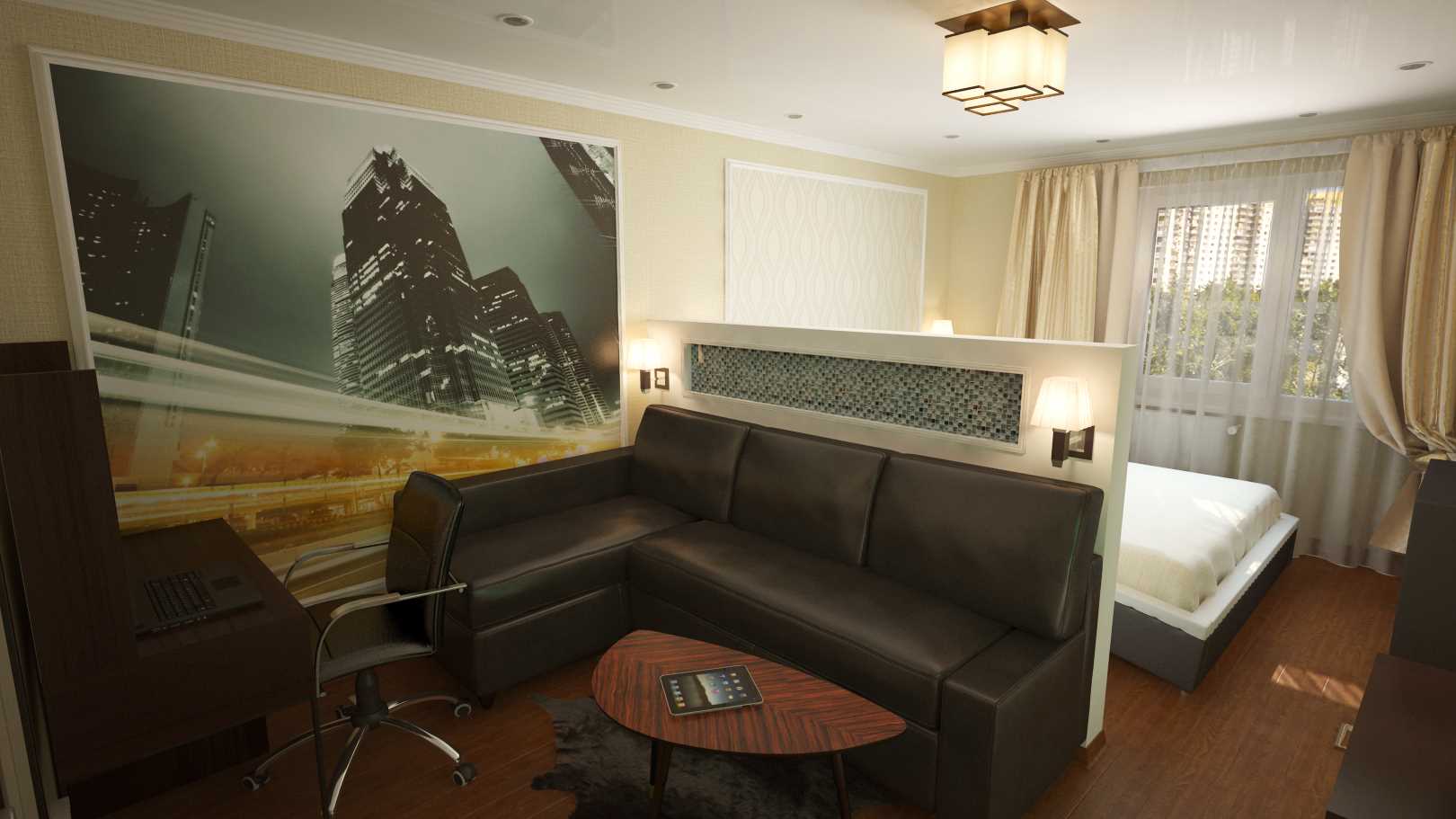
Zoning can be done with furniture
- Separation by color. Different shades are acceptable to apply when decorating and decorating walls, choosing furniture. It is important to consider that colors should not be contrasting, they should only differ in shade. Furniture should not differ in color.
- Podium. In other words, the border is drawn using a different floor level. For example, a bedroom may be 10-20 cm higher than a living room. You can also design a bed that extends from the podium.
- Closet. This is not only a concrete division of the room into two parts, but also comfortable functional furniture. When ordering a cabinet, you should not choose furniture with great depth; it should not overload the space much.
- Lighting. This method is considered the most simple to implement and affordable, but no less original than the above. Each zone uses its own lighting fixture. The main thing is to choose and integrate the lighting into the interior correctly.
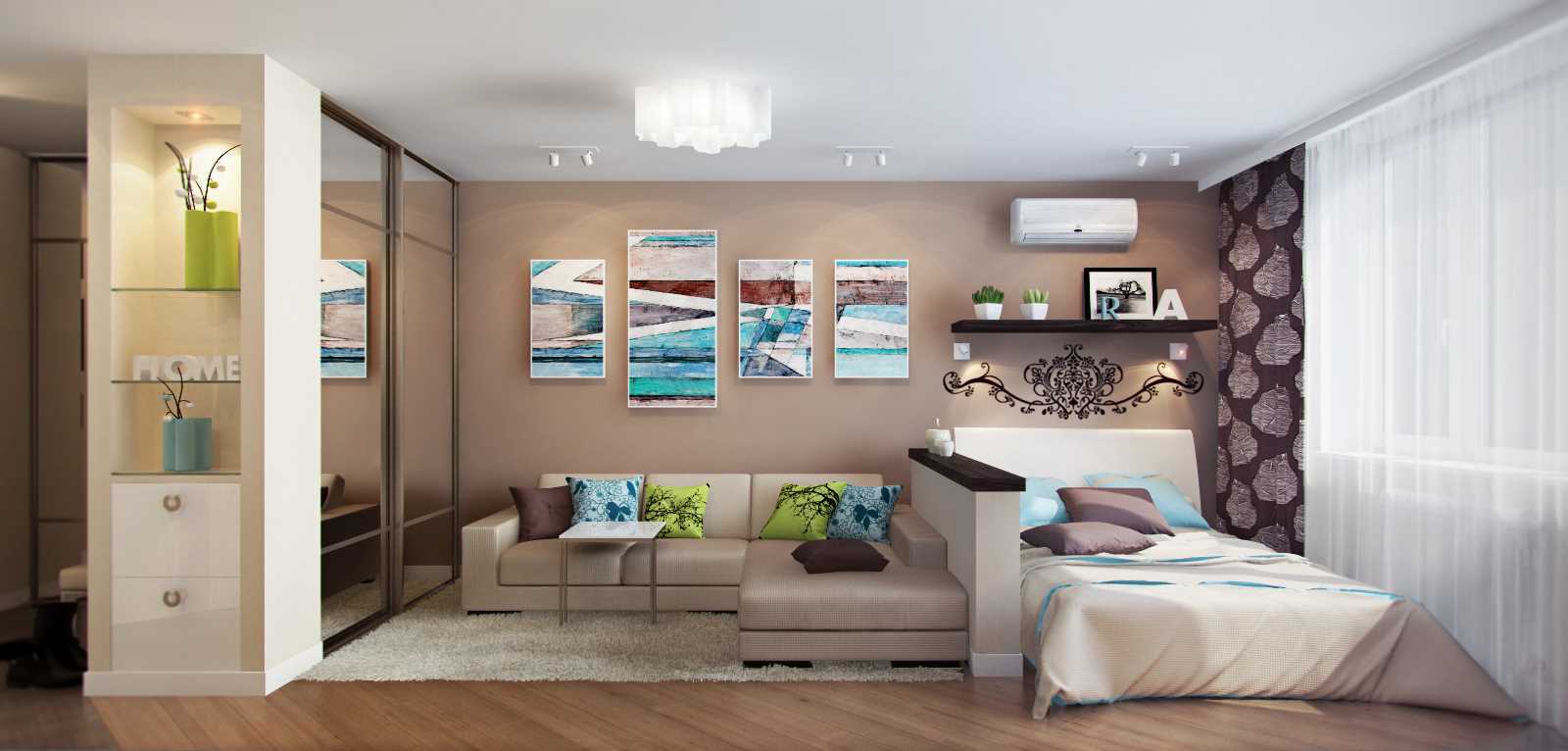
Zoning can be done at the expense of color
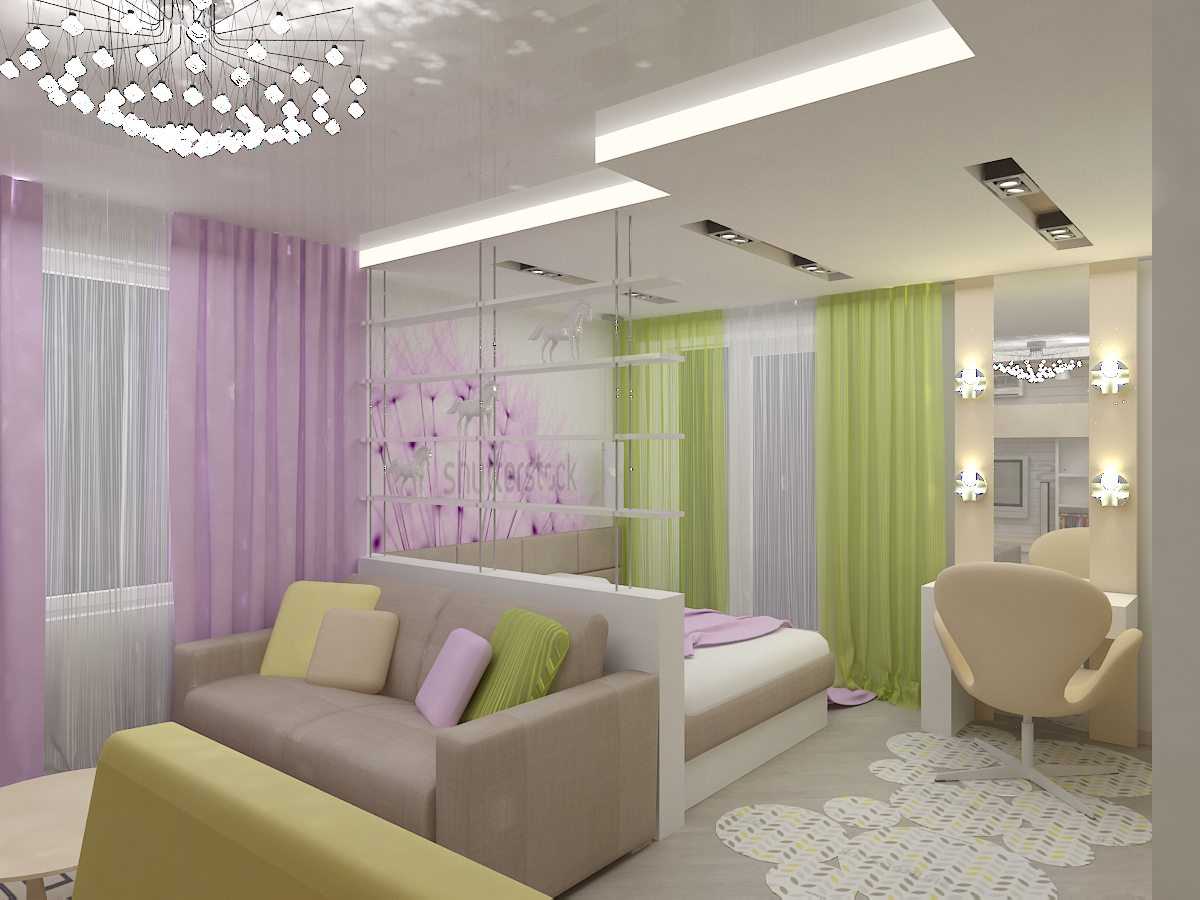
The small room should have good lighting.
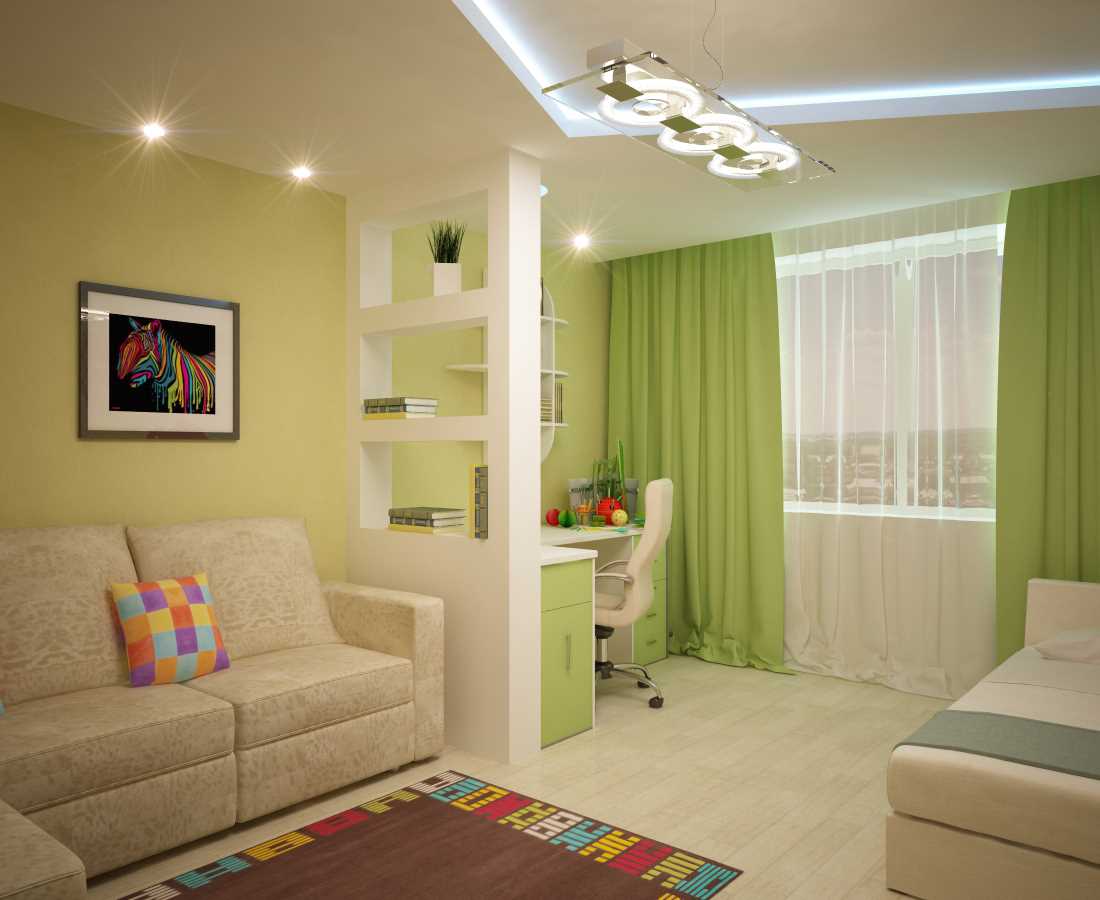
Light-colored design can visually expand the borders of the room
Choosing furniture
A special place in planning the design of one room of 20 m is occupied by the choice of furniture. To make such a room spacious can only be clearly following the advice of professionals in this matter. As a rule, it is better to give preference to modular furniture, compact armchairs on wheels, small tables. Such furniture is easy to move if necessary to free up space in one place or another.
For a berth, you can buy a transforming sofa, which has a compartment for storing pastel linen. This solution will significantly save space.
You can also think of a built-in bed. It can be pulled out of the podium, as mentioned above, or be part of a closet, wall. With the right selection, even a small room will become functional, and the bedroom will easily turn into a living room if necessary.
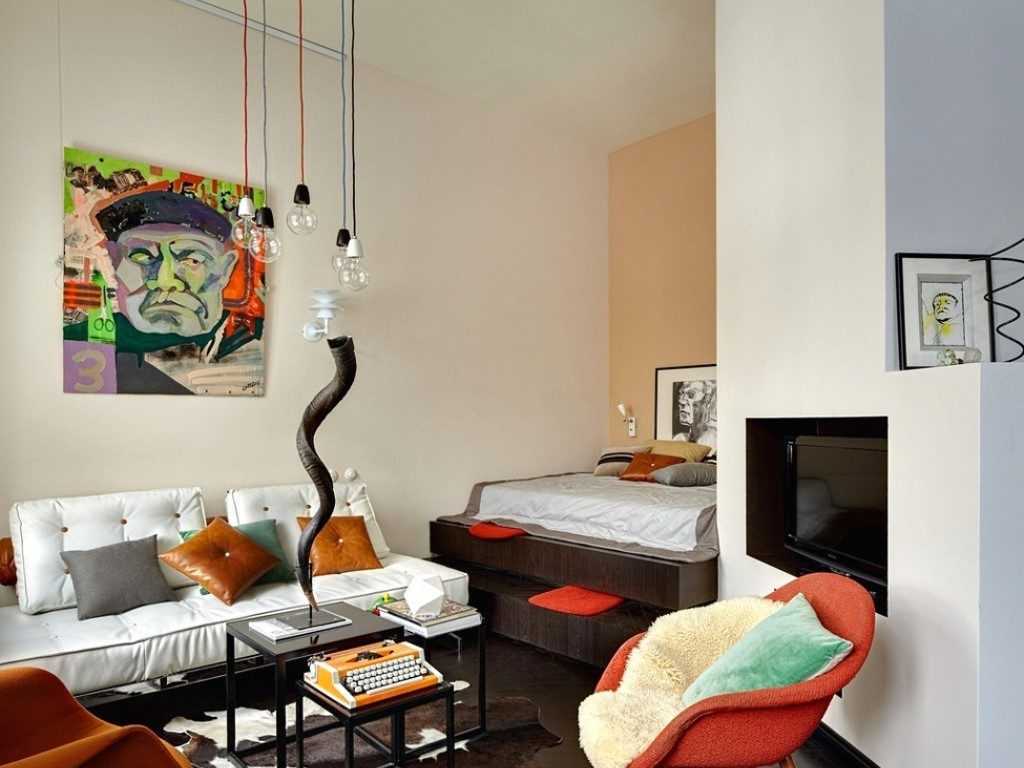
It is recommended to choose multifunctional furniture in the room
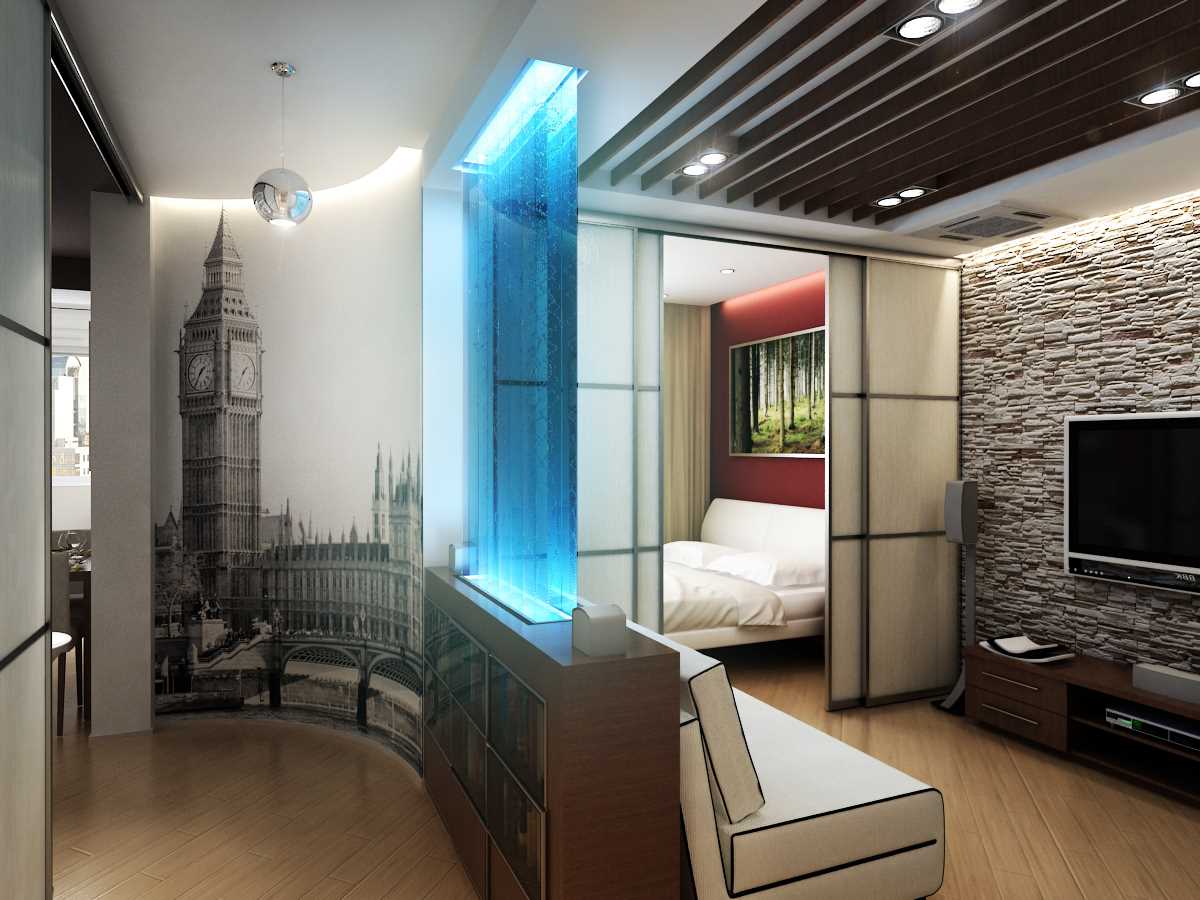
For a berth, you can purchase a convertible sofa
Choosing furniture you need to pay attention to its compactness and versatility. A coffee table, for example, can be laid out in a writing or dining table. Poufs can simultaneously serve as a place to store things.
Equally important is the arrangement of furniture. All items are recommended to be placed along the walls so as not to clutter up the space in the center. Previously, it is better to draw a layout of furniture. The scheme should build with an indication of the exact size, you need to take into account every centimeter.
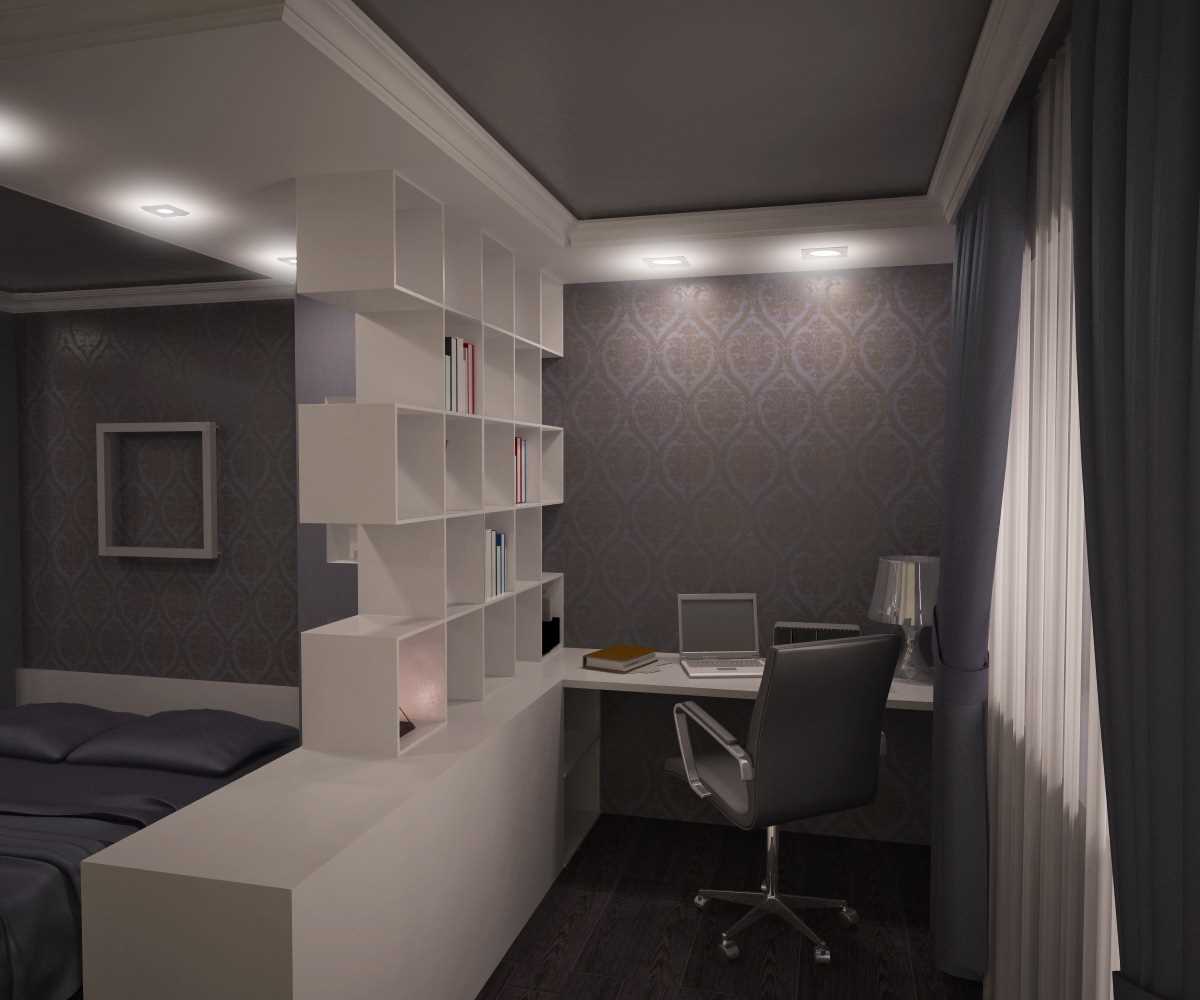
You should think about the arrangement in advance.
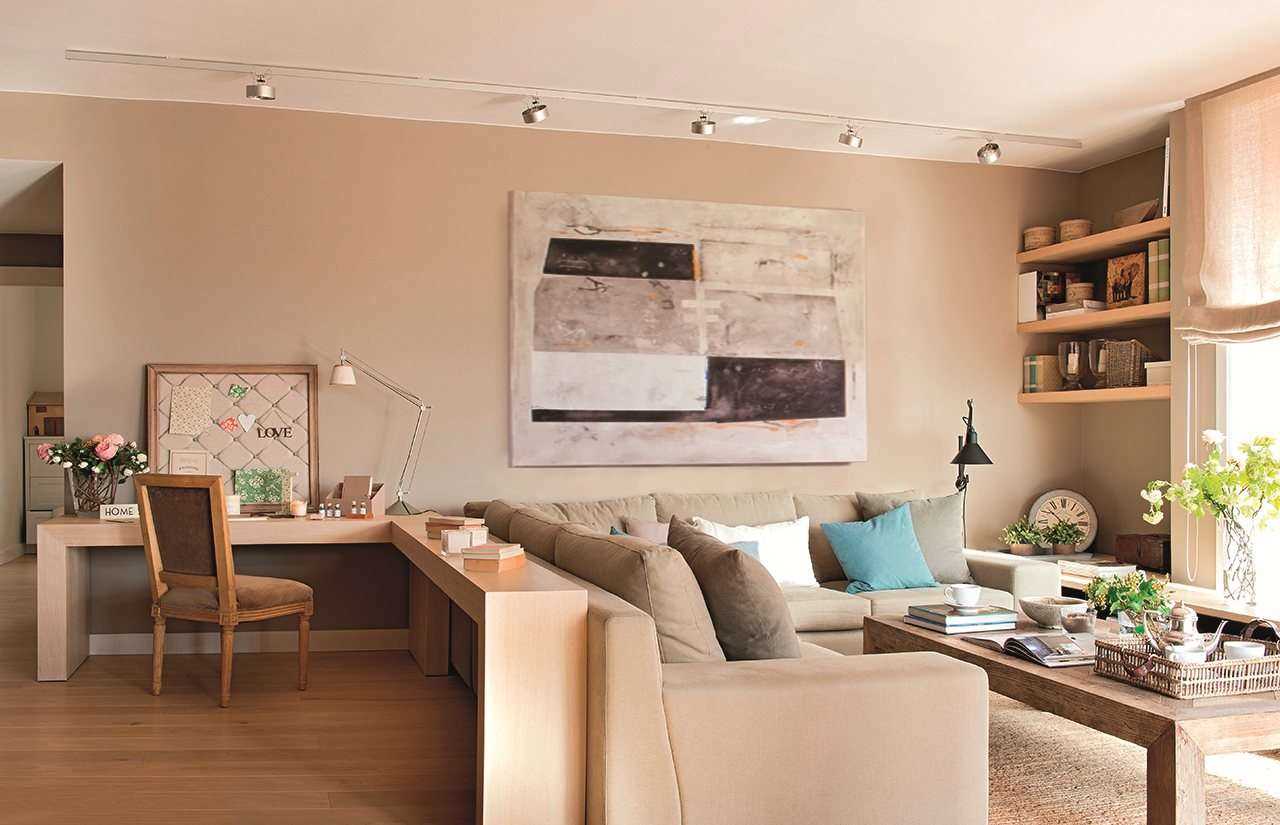
Furniture should be placed along the walls
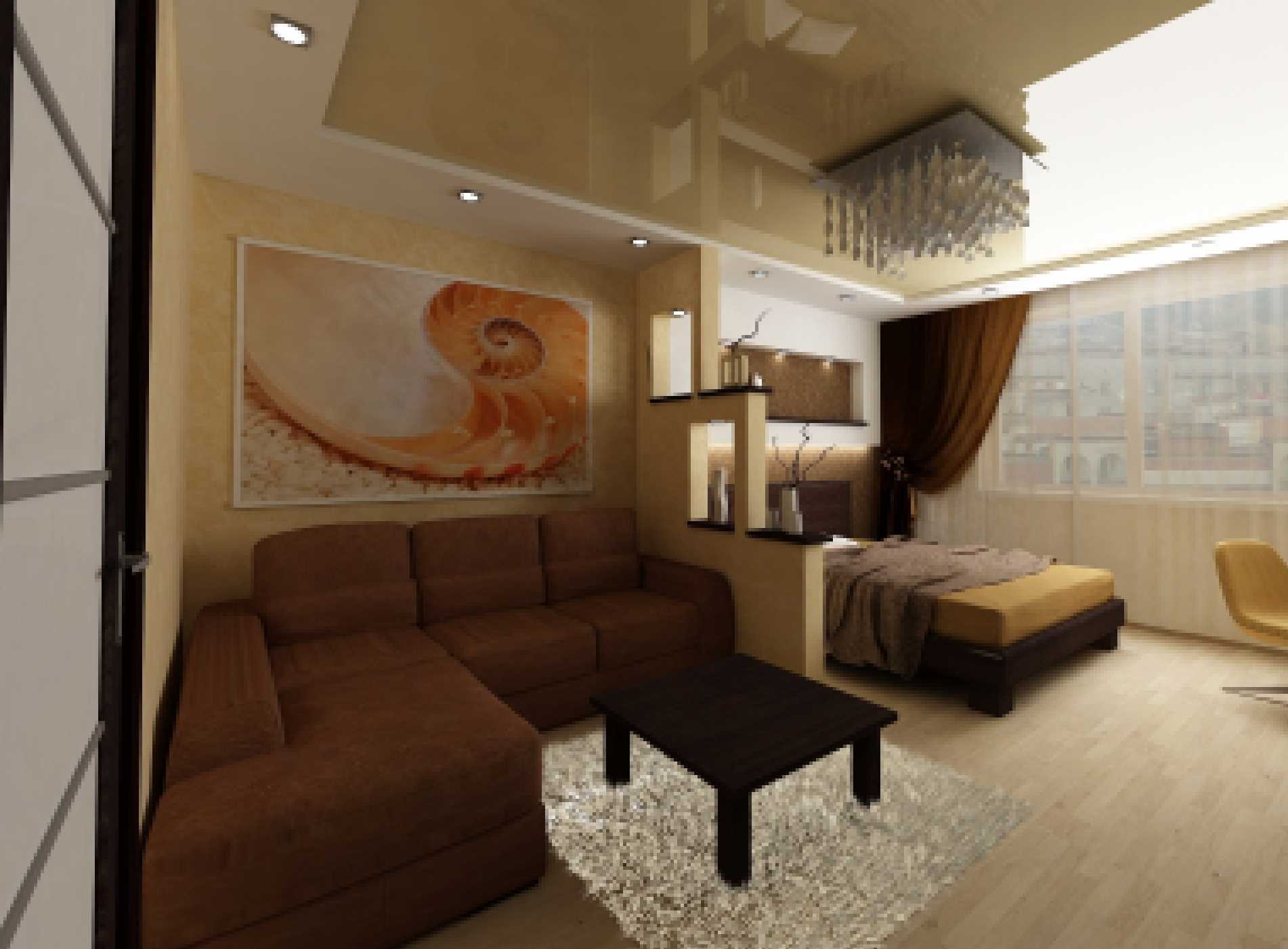
Corner sofa can save a little space
With deliberate placement in the living-bedroom area of 20 square meters, you can easily place:
- a double bed;
- compact sofa;
- Coffee table;
- wall or wardrobe;
- TV (on the wall).
This is the most necessary set, which will allow you to leave a sufficient amount of free space.
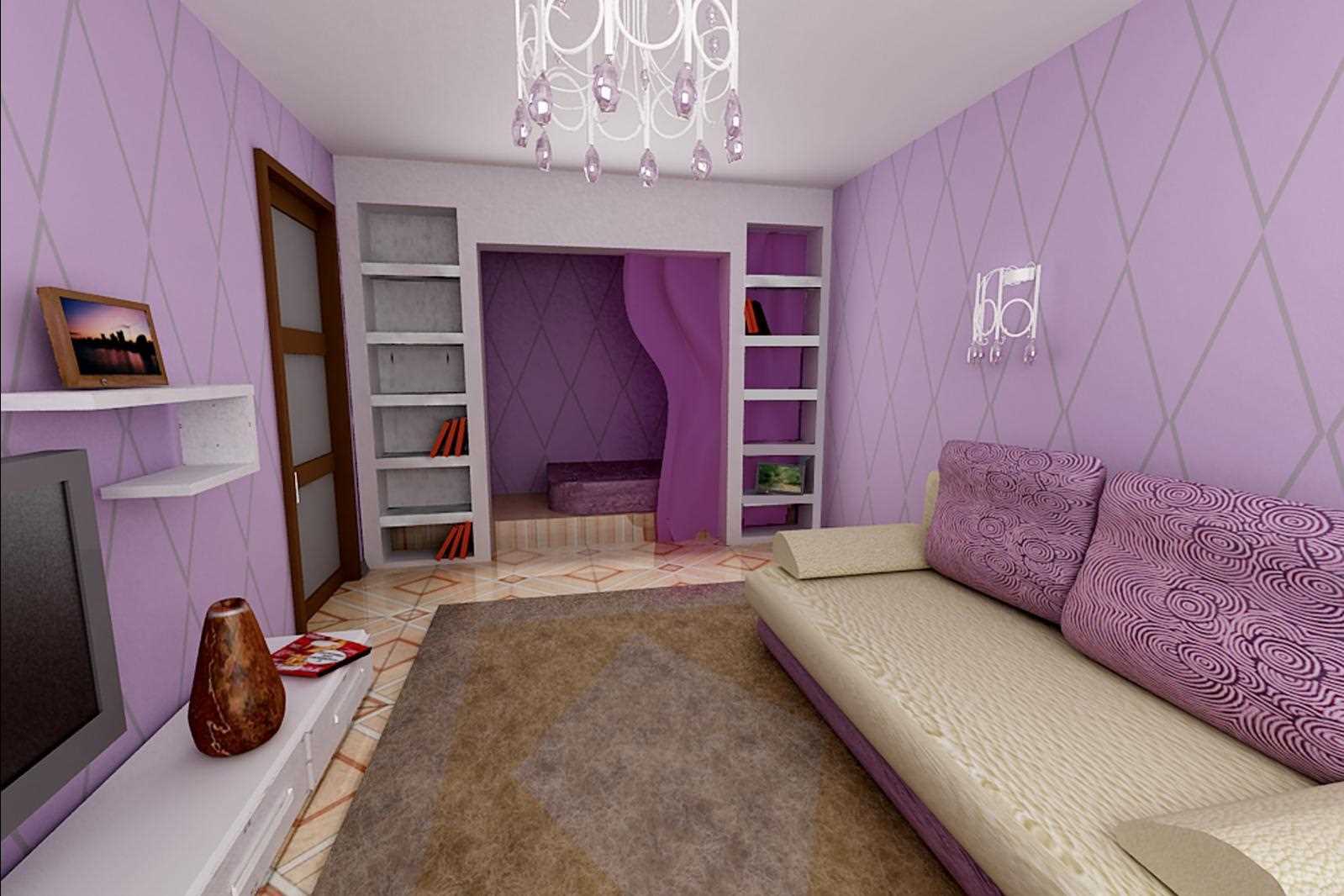
In order to properly arrange a room, you should adhere to the advice of specialists
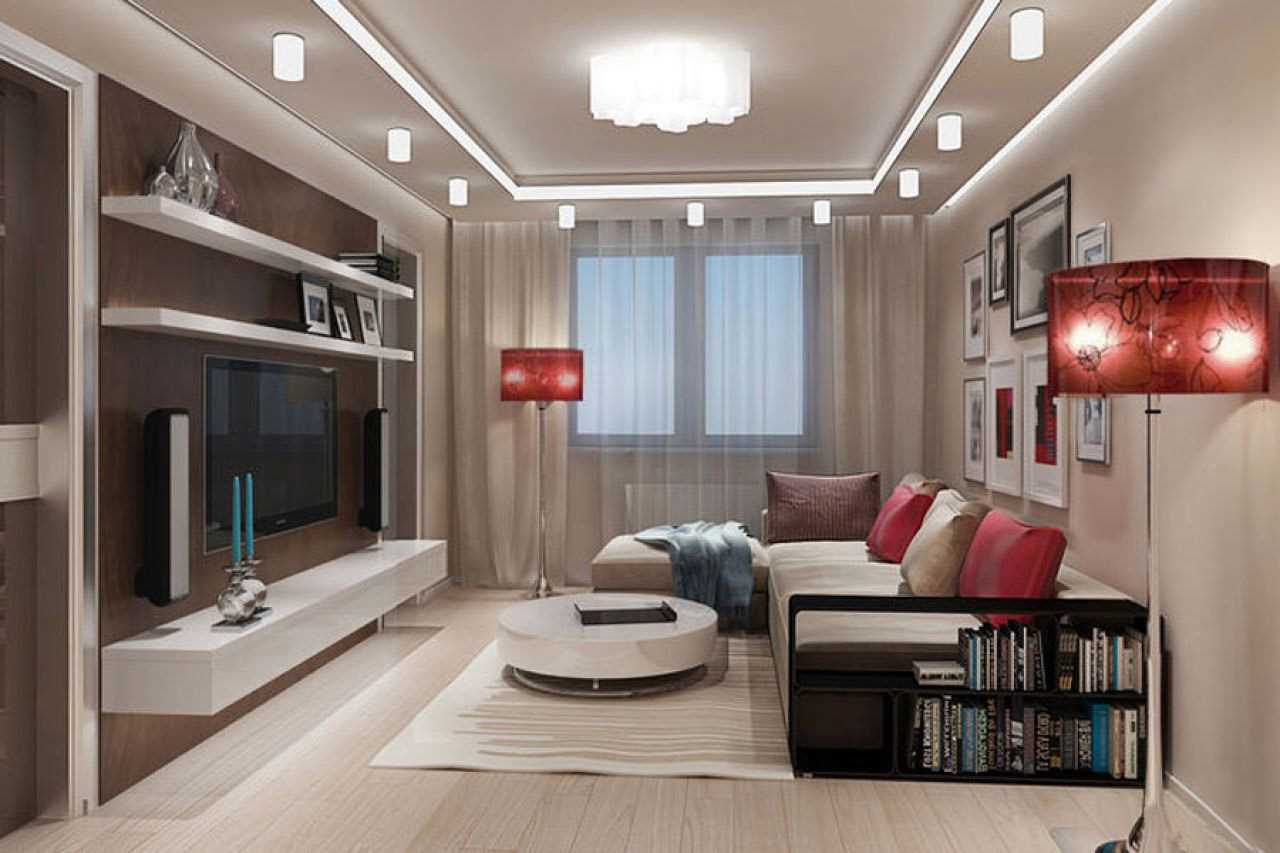
Light colors can expand the boundaries of the room.
Design options
Bedroom design
The easiest option is to issue on an area of 20 sq.m. the bedroom.On the one hand, it may seem that this is quite simple, but here there are several rules.
- The choice of finishing materials. Modern manufacturers offer a wide range of finishes for floors and walls. The choice depends on the style of design, financial capabilities and imagination. But do not forget that the bedroom is a place of solitude and relaxation. It is better to give preference to calm noble tones.
- Lighting should be soft and comfortable. No need to purchase massive chandeliers, floor lamps. In this case, the more inconspicuous the lighting, the better. The light should be multilevel, that is, in addition to central lighting, bedside lamps should be present
- The main decoration of the room is the bed. If we are not talking about combining the bedroom with the living room, then there can be no talk of any sofas and transformers. The bed and other furniture should be chosen in the same style. With a small area, you should not experiment, acquiring a berth of a non-standard shape. Round and oval beds take up a lot of space and visually reduce the space.
- Accessories and decor set the mood of the room, give personality.
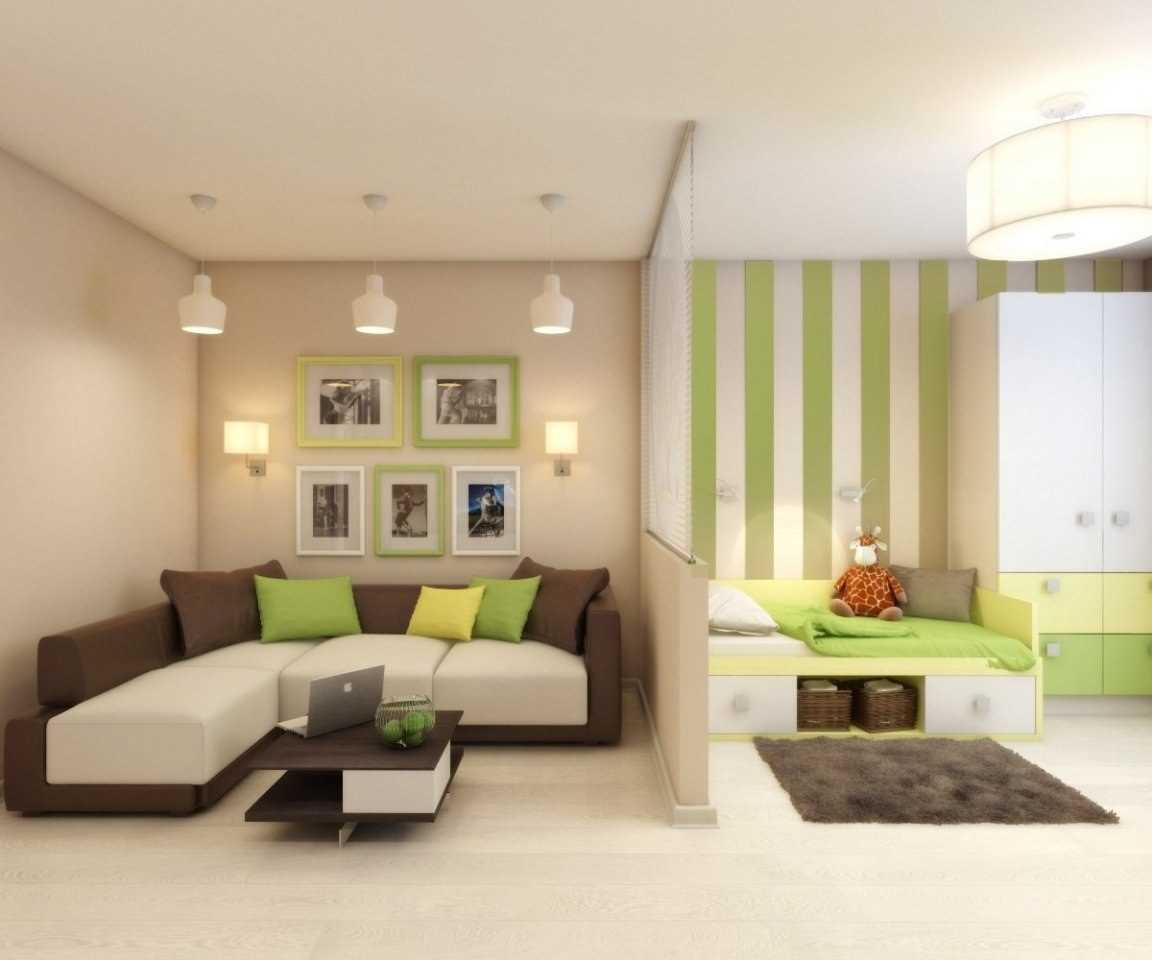
The bedroom is better to use calm and warm shades.
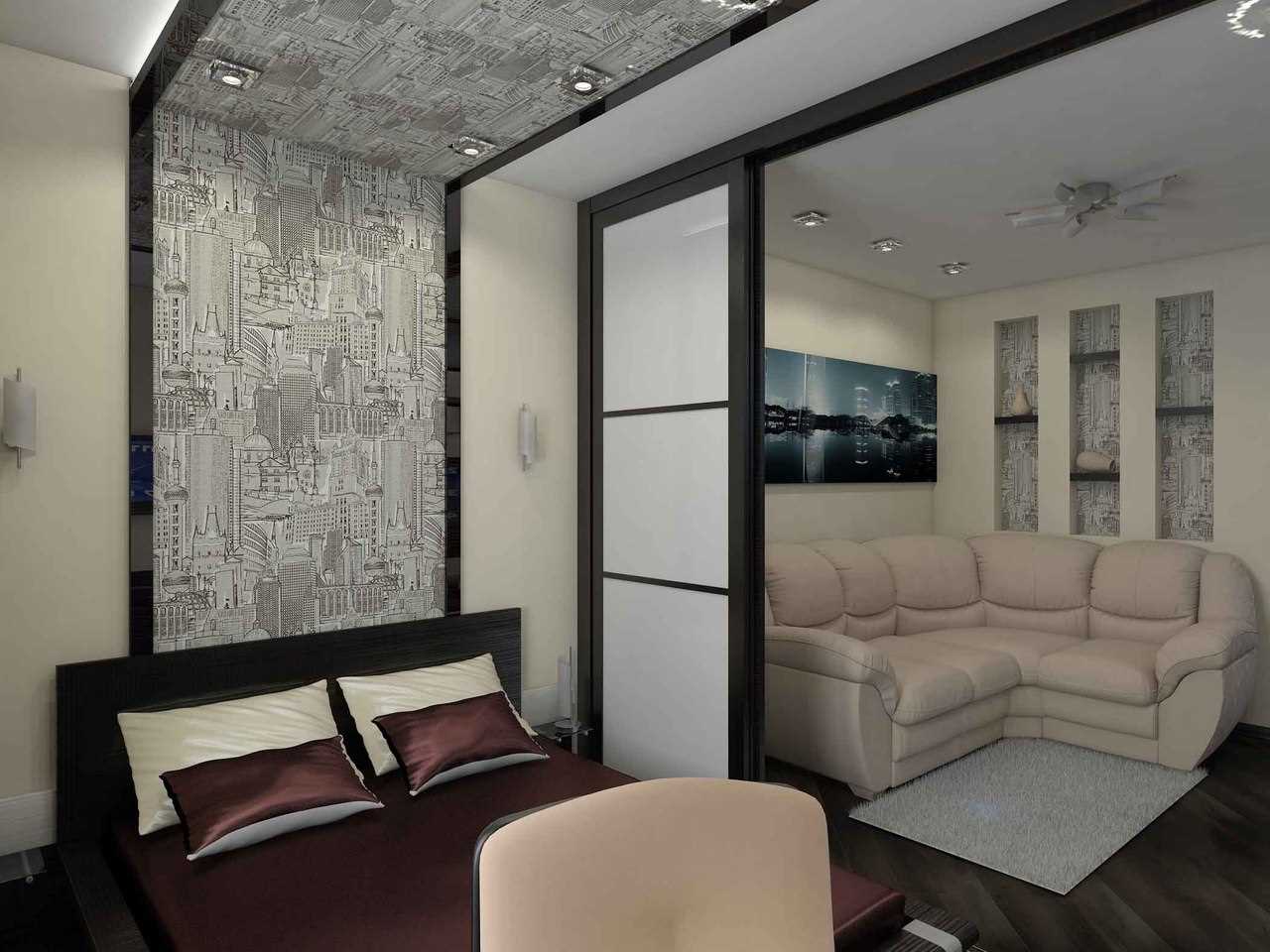
In the bedroom, the lighting should not be too bright, a few lamps will be enough
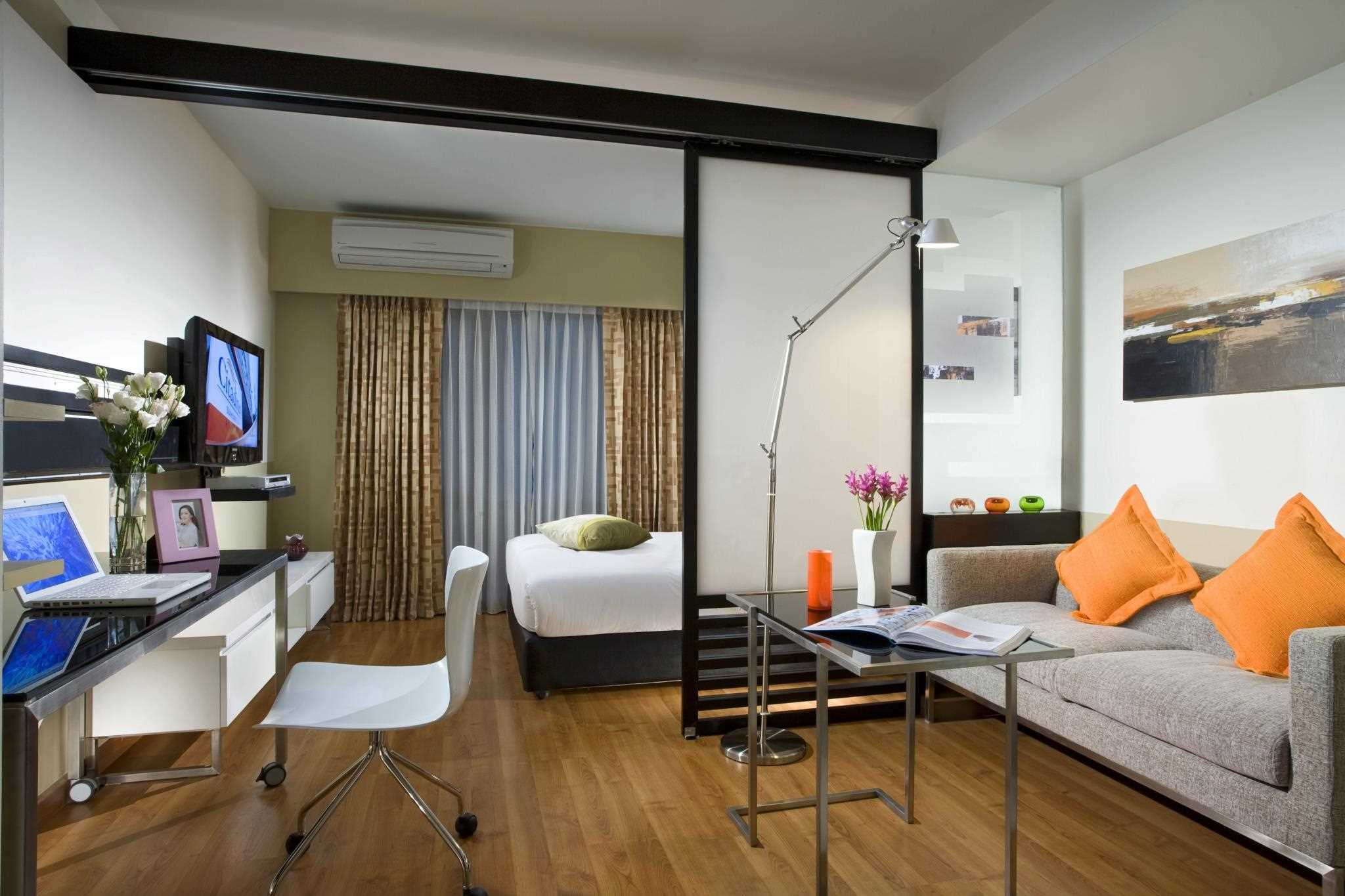
It is better to choose a bed and a sofa in one style
Creating a dressing room
To save space and save yourself from the purchase of various cabinets and chests of drawers will help the dressing room. All things can be stored in one place. Moreover, here you can also determine the storage of various household items: ironing board, vacuum cleaner, etc.
It can be designed as conveniently. There can be a wardrobe, and shelves and rods. Even if it is necessary to combine a bedroom and a living room in a room, you can always find a place for a dressing room.
Bedroom in the style of "minimalism"
Such a room will appeal to lovers of discreet simple furniture, a large amount of free space. Here, transformer furniture will come to the fore. Moreover, it can be any piece of furniture.
In minimalism, any decorative elements are almost excluded when decorating a bedroom or living room, they will spoil the main idea.
The focus is on the folding design. It may well be voluminous, with a large number of pillows - this will give the room coziness. The table, various shelves can be made of glass, which will add weightlessness to the design. Shelves can be highlighted with LED strip.
Walls, slides, dressing tables are excluded. For storage - a dressing room or a closet.
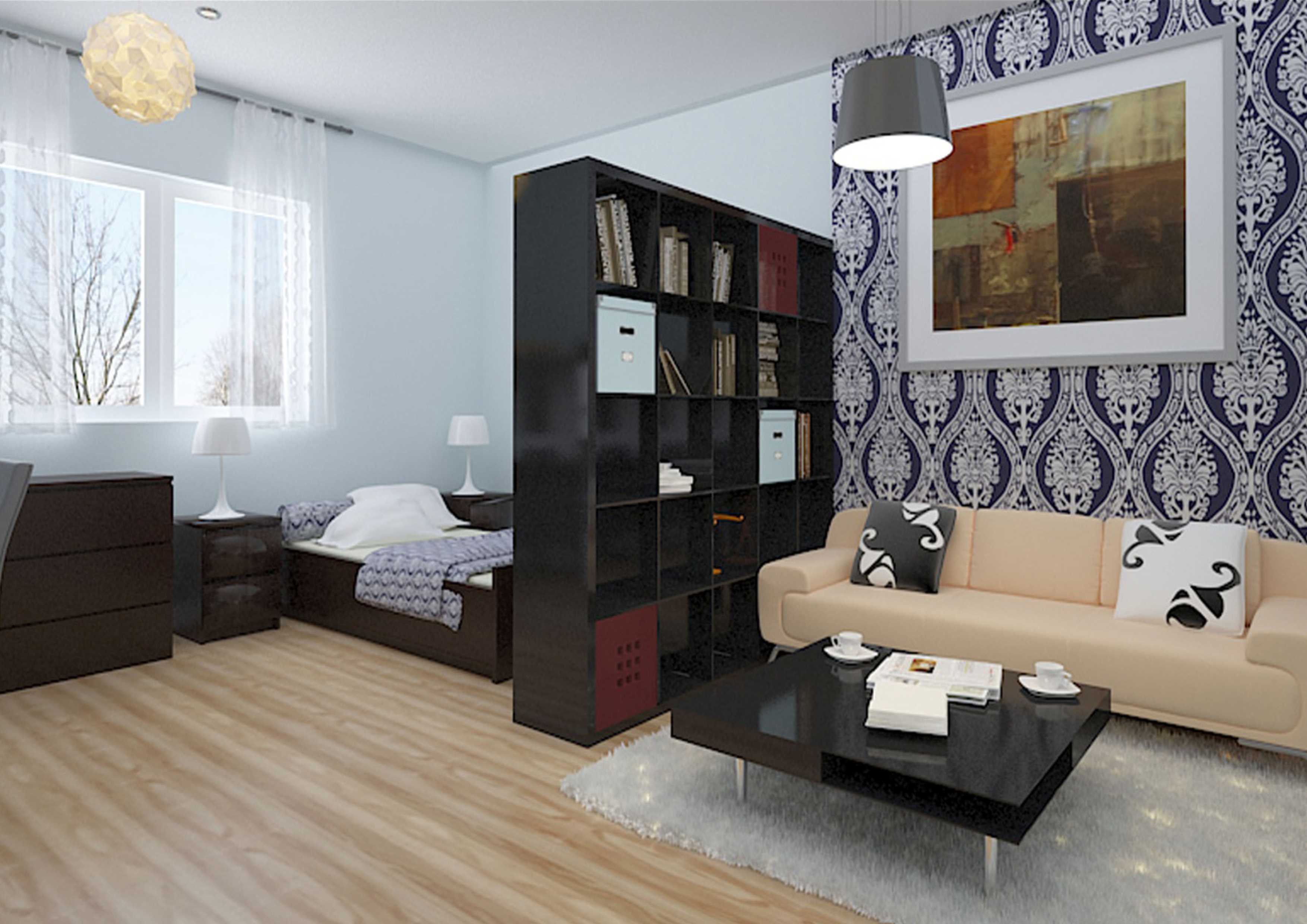
The best option for the living room-bedroom is a minimalist design
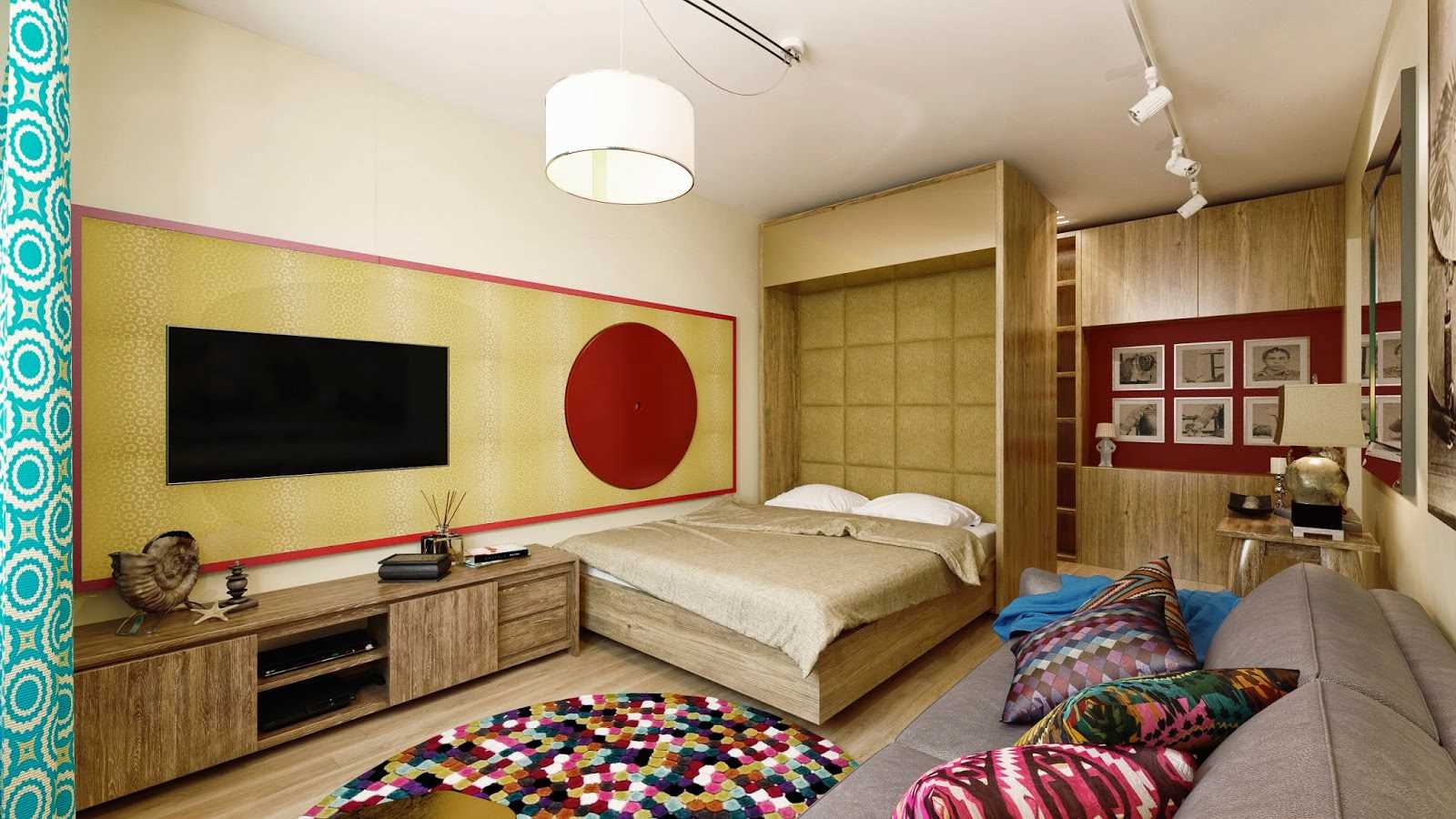
Using modular furniture makes it easy to rearrange
Useful Tips
Designers share a few more tips that can come in handy when designing a room.
- The color scheme of the bedroom area should be soothing, when choosing the leading shades, you must take into account your own desires and preferences. A good solution can be green, purple, brown shades.
- Natural lighting, as a rule, is directed to a berth. The rest area should be brighter.
- The living room should have more artificial light and a variety of lighting methods, especially next to the sofa.
- When ordering folding furniture, you can not save on materials for the frame and fasteners.
- Using modular furniture will make it easy to rearrange.
- If possible, all partitions between the bedroom and the living room should be functional (shelves, mirror niche). Do not highlight them in any way by color.
- The integrity of the interior zones in one room is the key to success.
Video: How to harmoniously make a bedroom-living room


