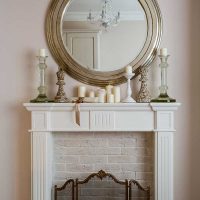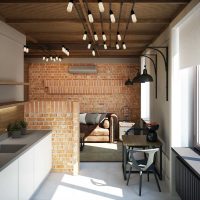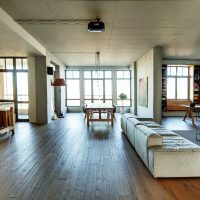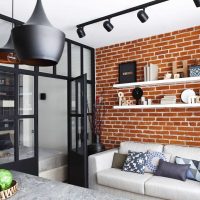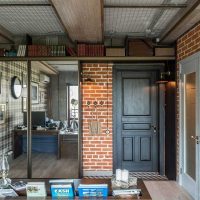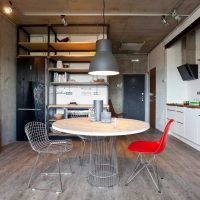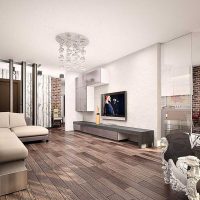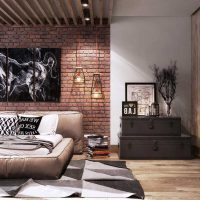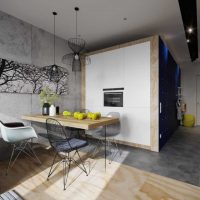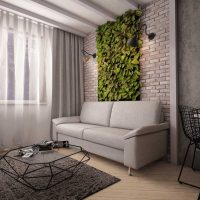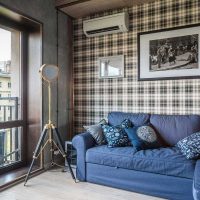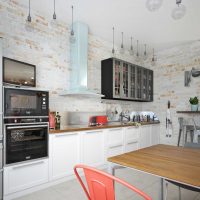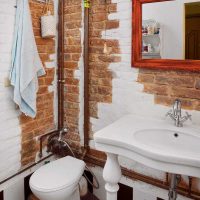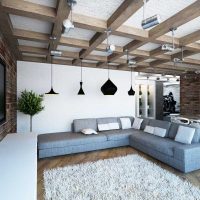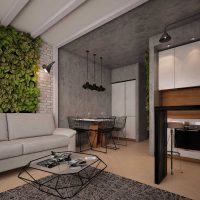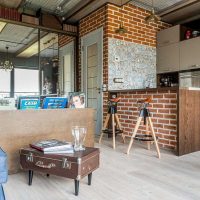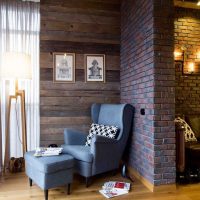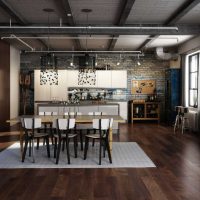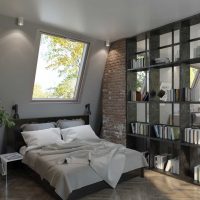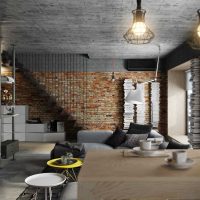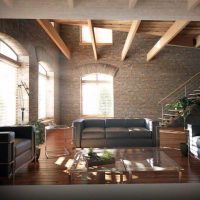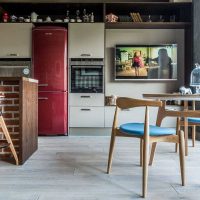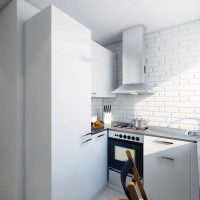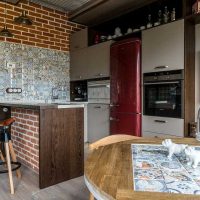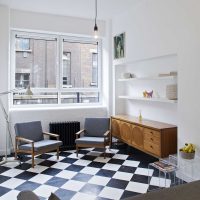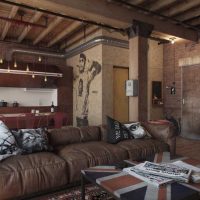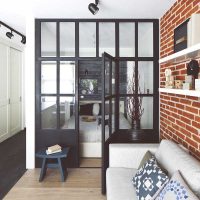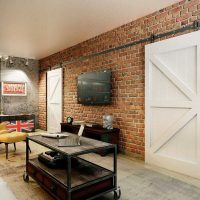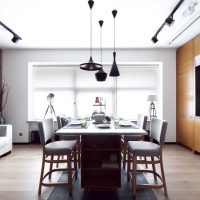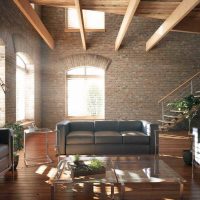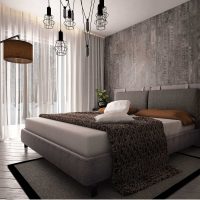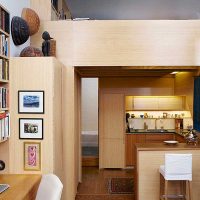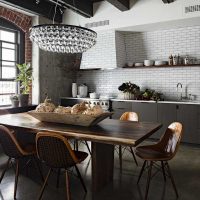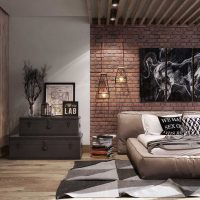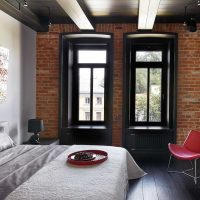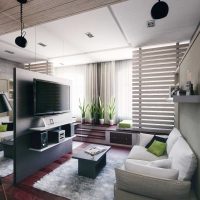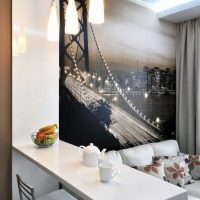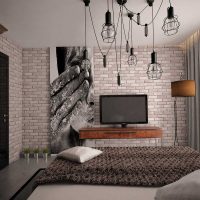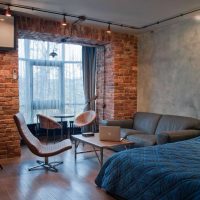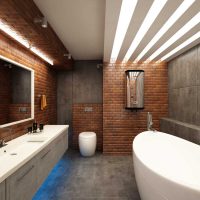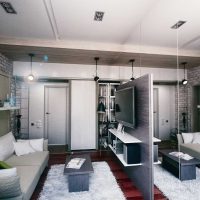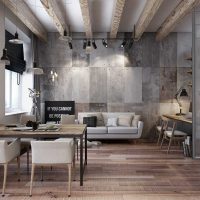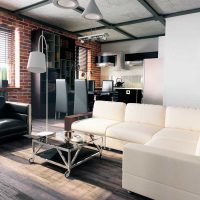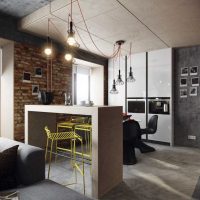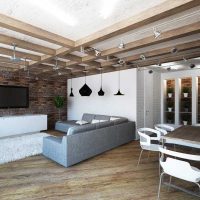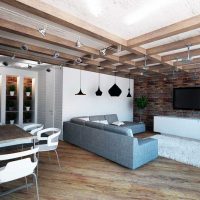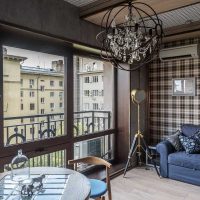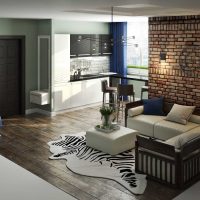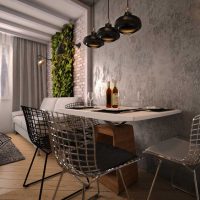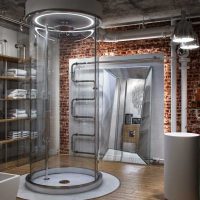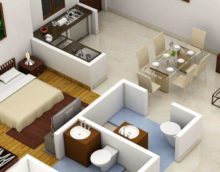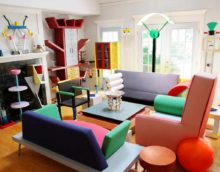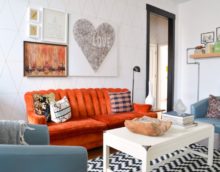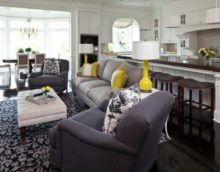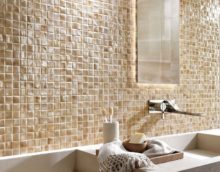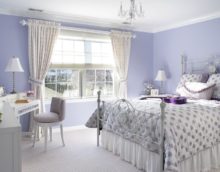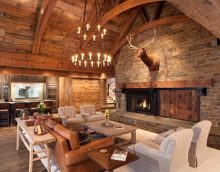Loft style in the interior of a small apartment
To decorate the interior of an apartment, recently more and more often they choose not classical, but modern styles, which include the loft - an unusual combination of industrial interior with coziness and comfort.
It is worth mentioning right away: the peculiar style of some may lead into bewilderment - how you can live here. On the other hand, young people who deny established traditions are enthusiastically accepting a certain outrageous “attic interior”.
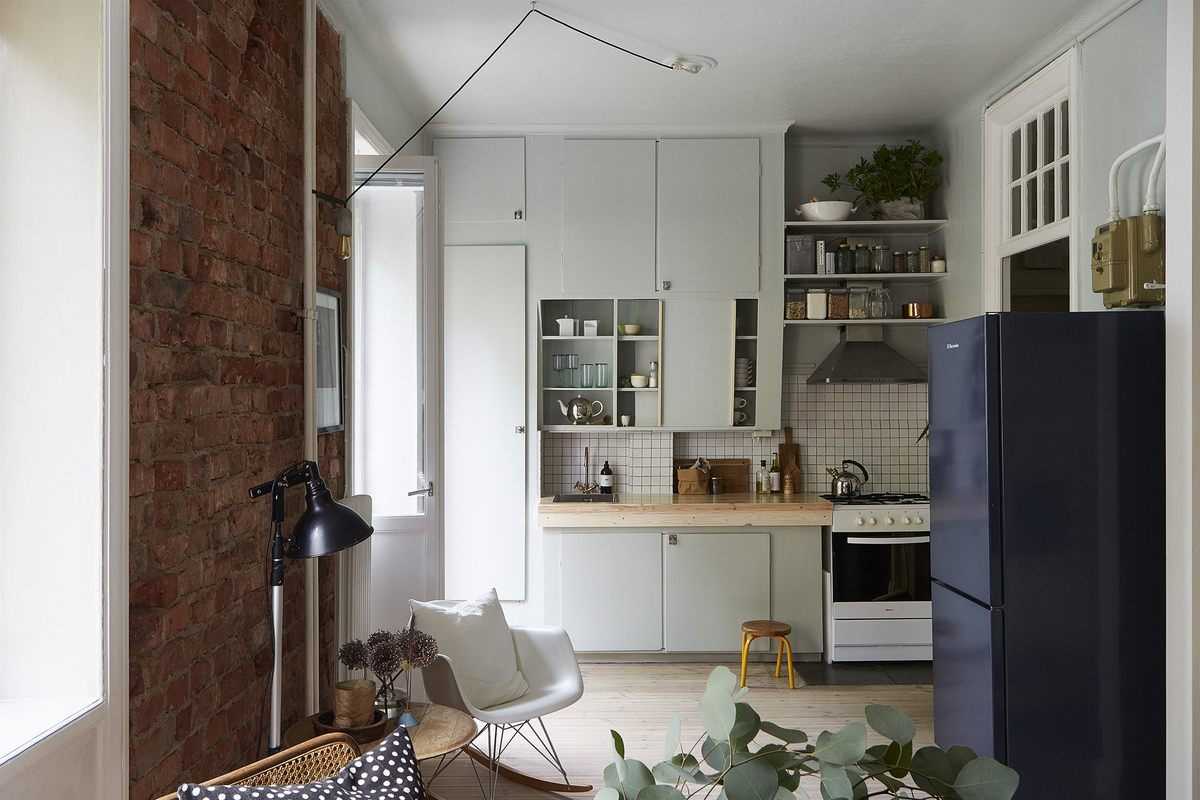
Bright loft design
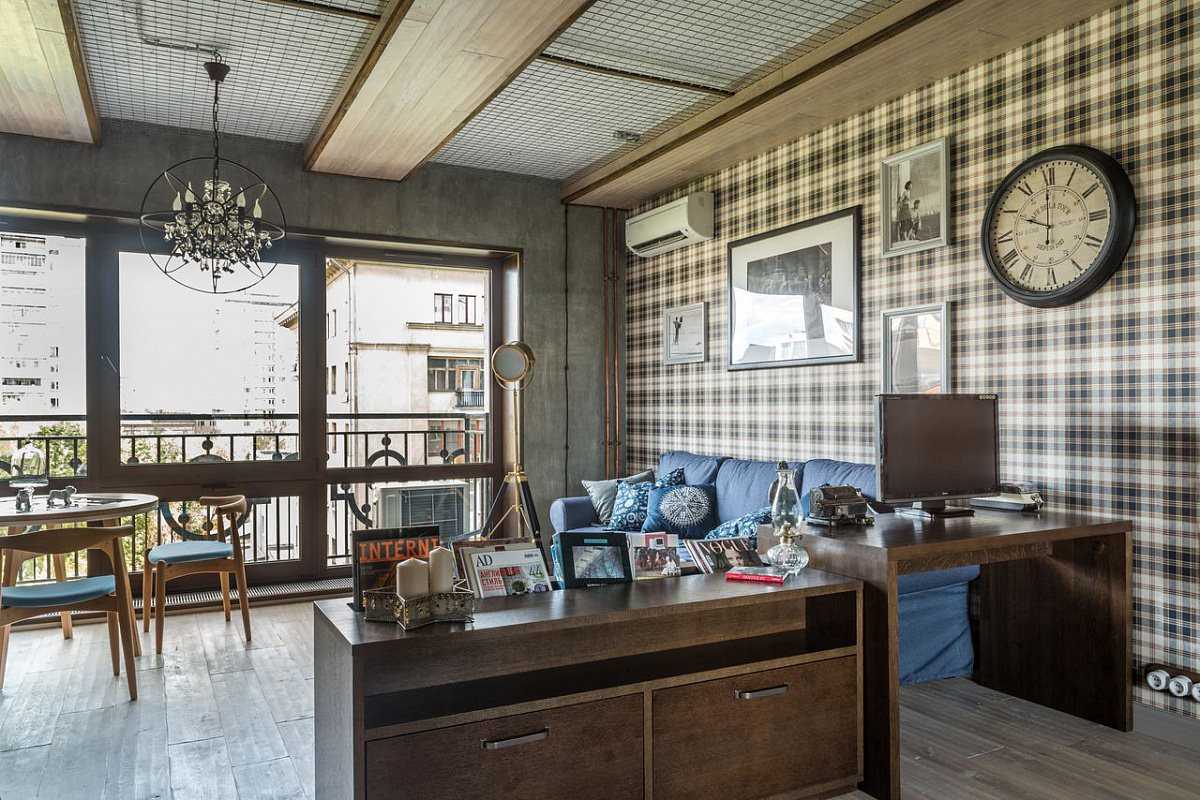
Loft Design
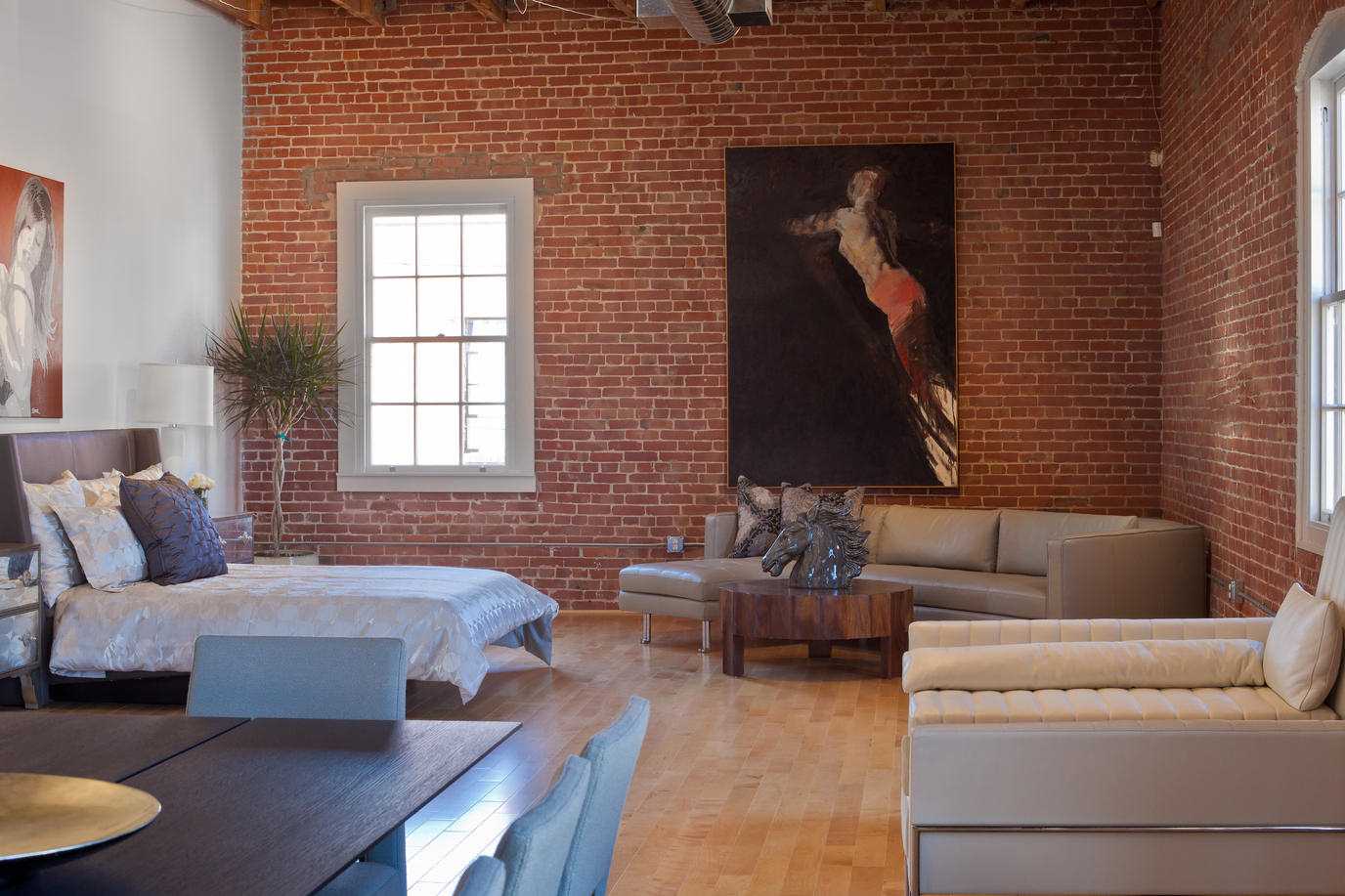
Brick wall in a loft style living room interior
Content
Relocation to the "attic"
The combination of industrial design design and the functions of the dwelling occurred in America around the middle of the last century, when industrialists began to rent and sell the empty premises of the former factory shops to everyone. Poor citizens, students, representatives of "free" professions - artists, musicians did not have the means to rent expensive housing or to repair it in a quality manner. They left open brick, concrete walls, water pipes.
The lack of partitions, walls, beams and pipes at first shocked with their own peculiar appearance, but then the musicians, artists, and behind them, others saw in this design something unique and original. So began the settlement of the former factory premises.
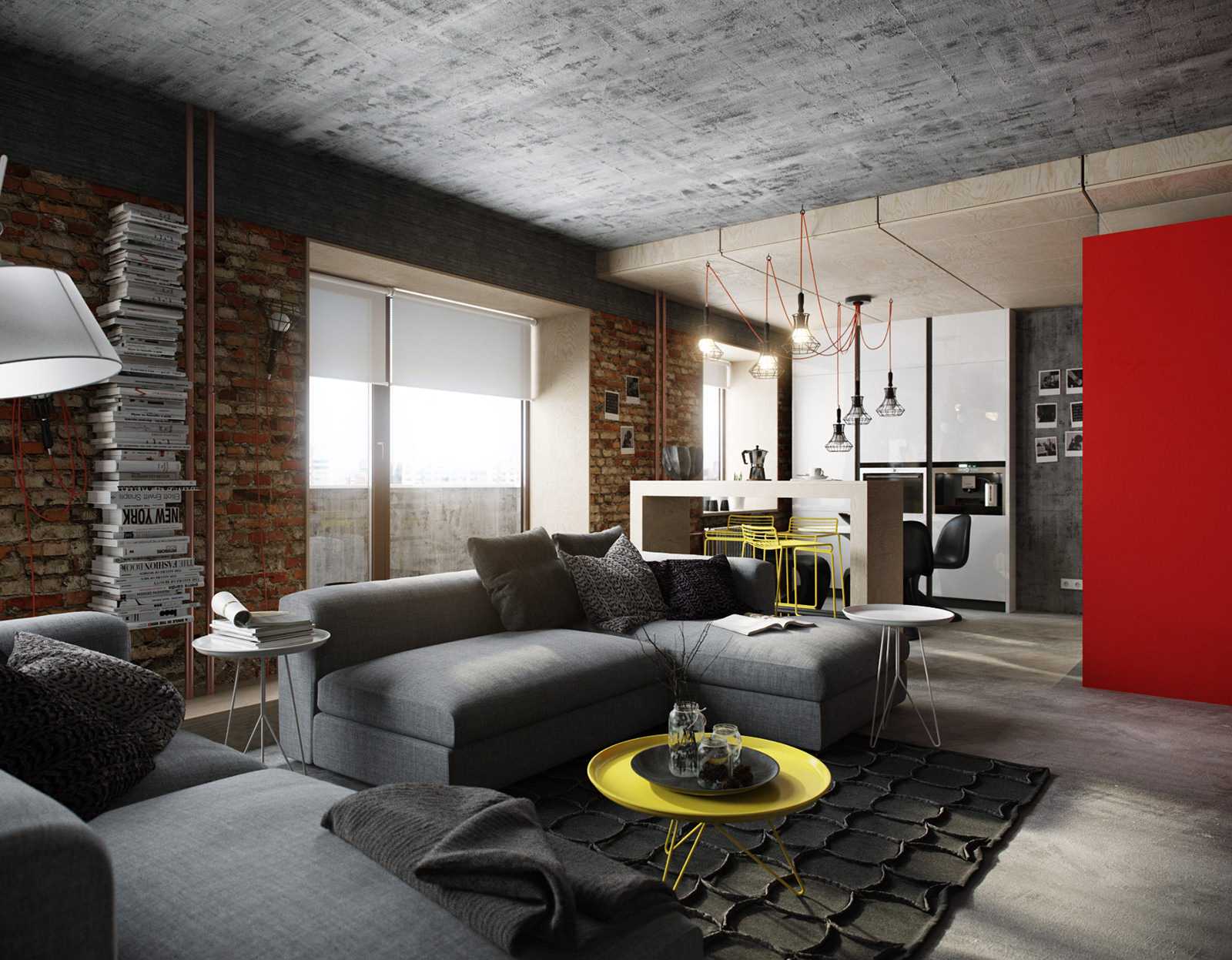
Dark colors in the interior of the loft room
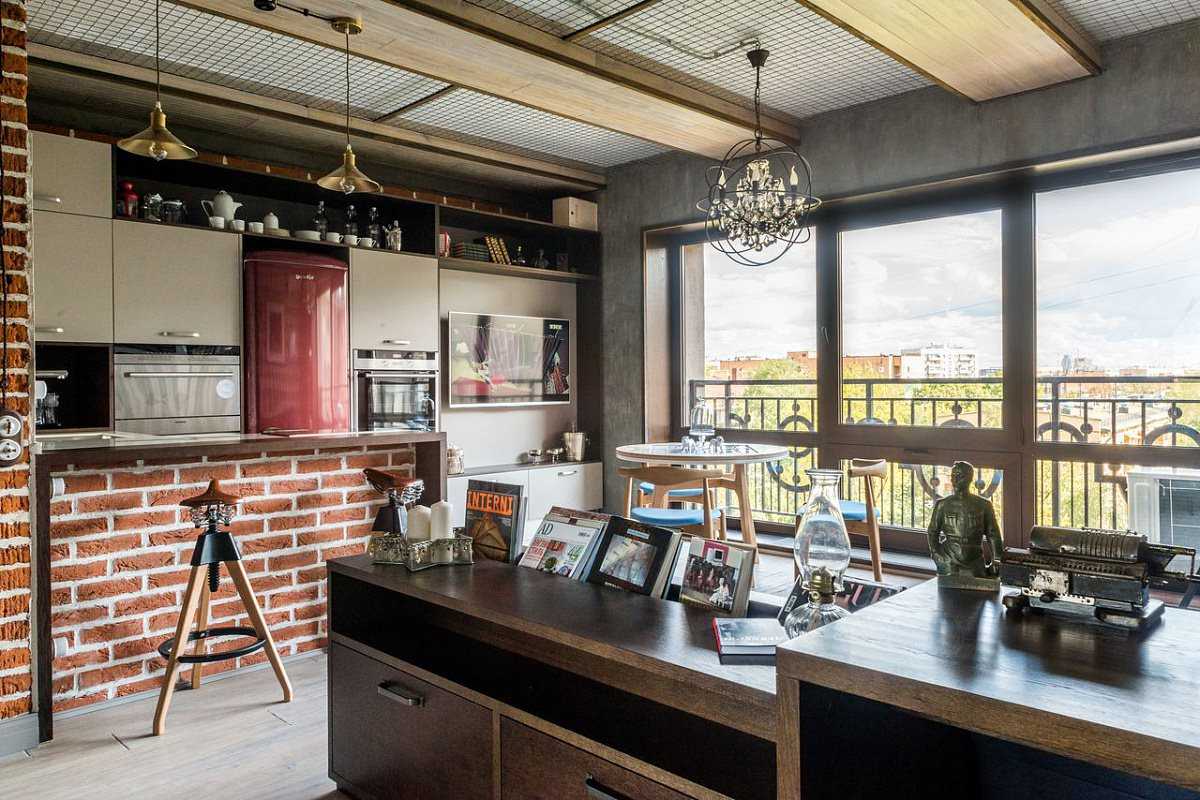
Loft style kitchen design
Interest in the original interior captured not only America - followed by other major European cities "overgrown" with newfangled dwellings. Gradually, the “attic” (“loft” - translated from English - “attic”) began to “descend” to the lower floors, winning more and more supporters. Lonely bachelors, young families began to design their residential apartments in an industrial style.
Loft Life
The loft design can be distinguished as soon as you enter the room. It is distinguished not only by the absence of walls, partitions (which, if you follow the style, are allowed only for the bathroom), but also:
- materials for wall, ceiling, floor;
- the choice of color palette;
- selection and arrangement of furniture.
The industrial interior looks best in a spacious apartment with high ceilings - there is the opportunity to create a breathable space with novelty. However, the loft style in the interior of a small apartment also looks harmonious: there will be more space and light as soon as you take down all the partitions. It is important to know that only internal partitions can be disassembled - bearing walls cannot be touched. To transfer, redevelopment, you must first obtain permission from the appropriate authorities.
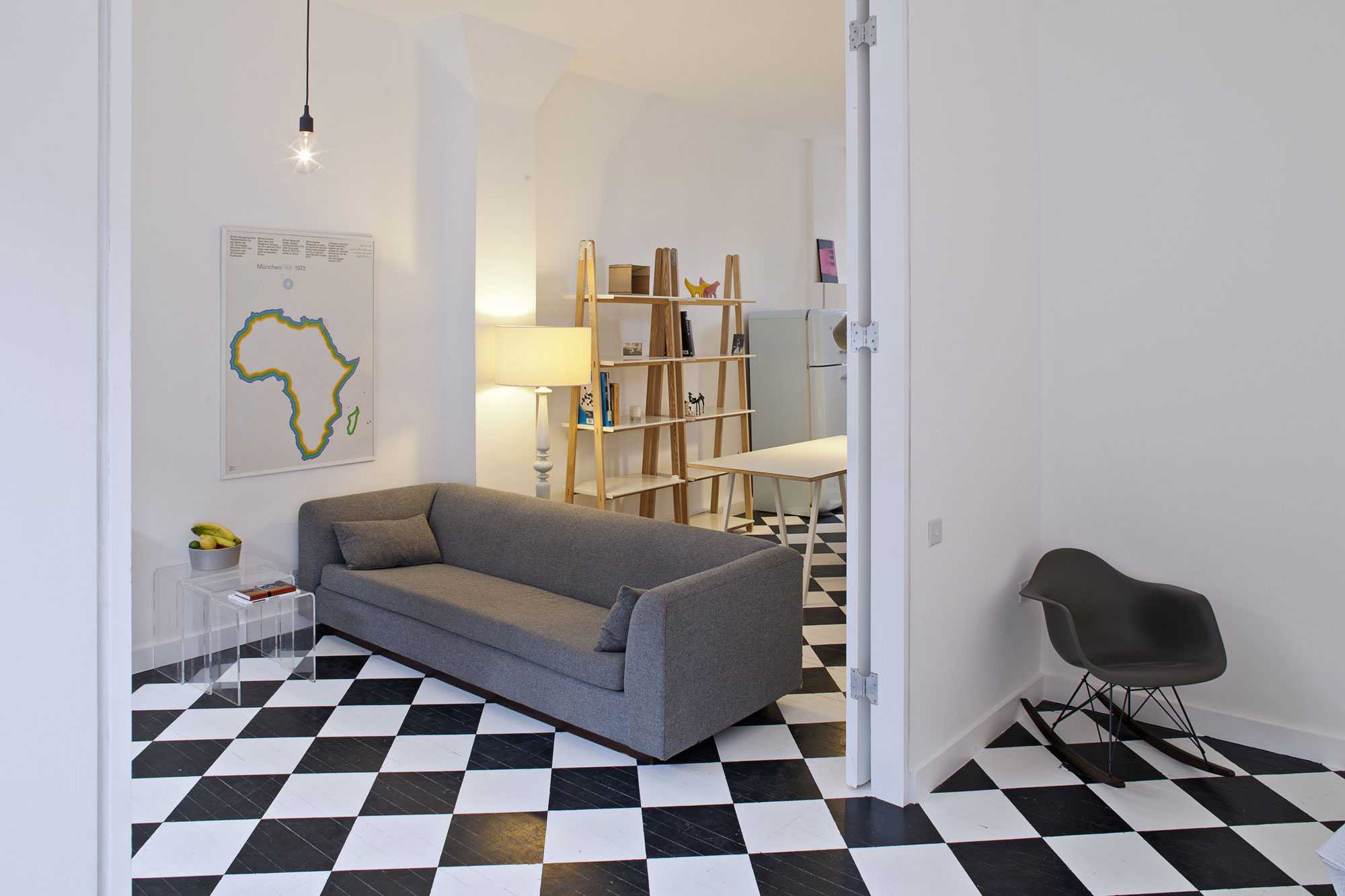
Bright white loft design
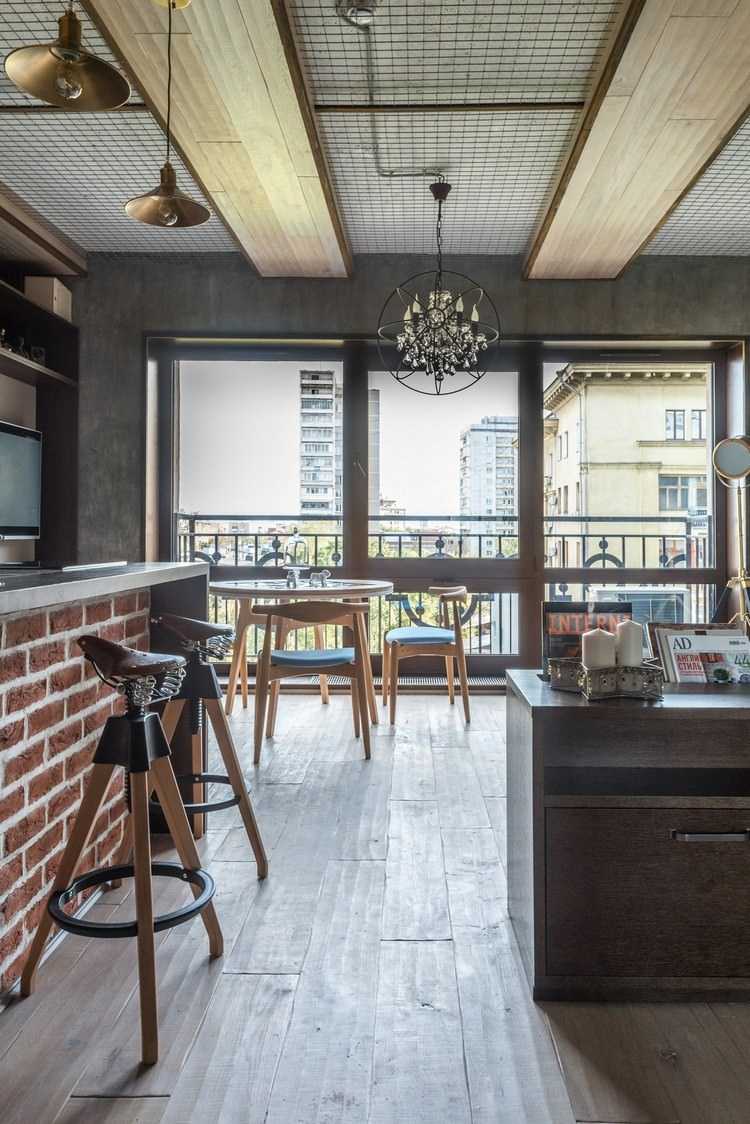
Loft Design
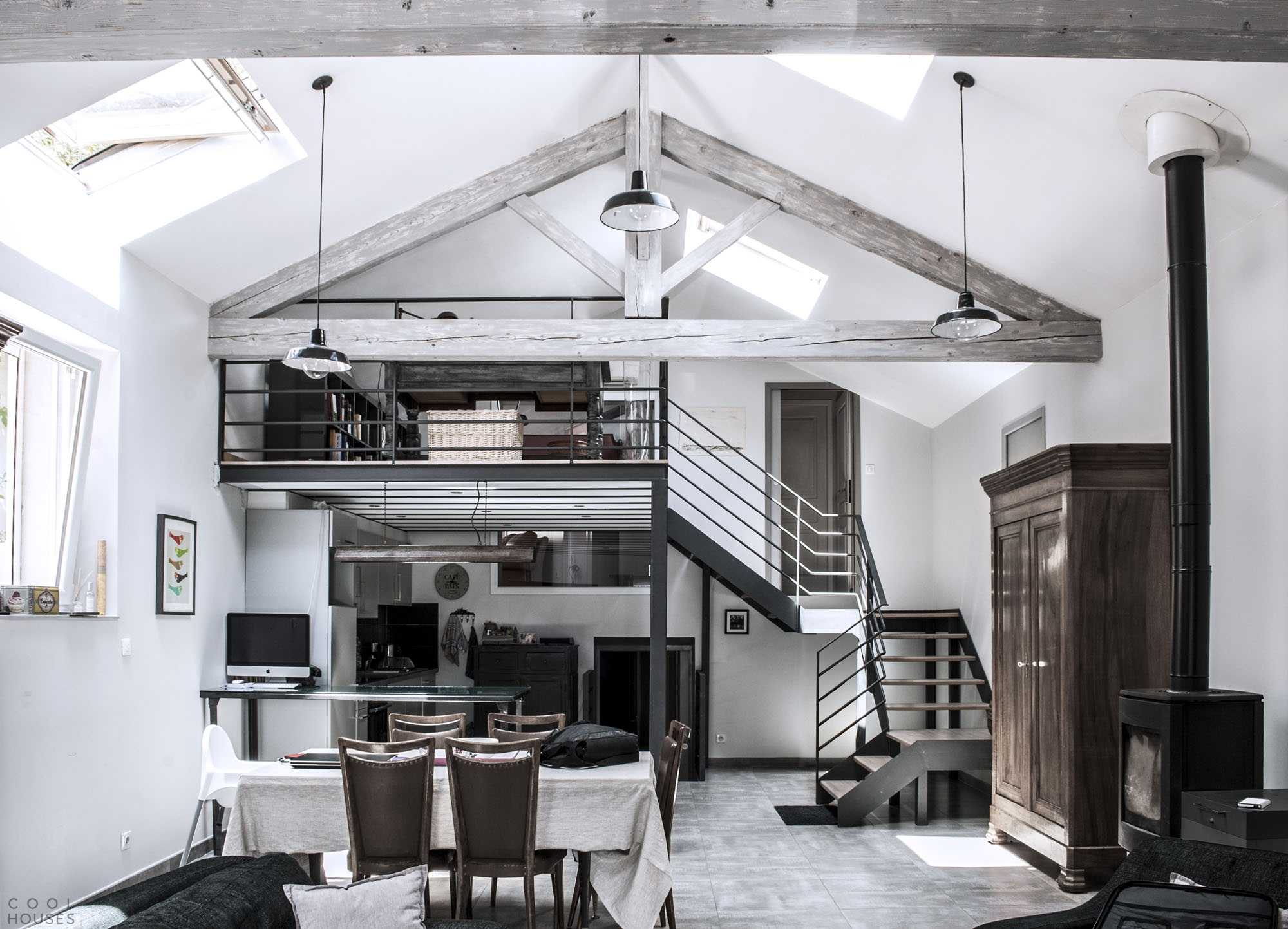
Loft style apartment interior design
Room decoration
Speaking not about the primary industrial premises, but about creating an interior in a country house or a "high-rise building", it is necessary, first of all, to pay attention to the surface finish.
To stylize the industrial style in a small or large apartment or studio, apply:
- red or white silicate brick;
- wood (for flooring, for partitions), plywood (for wall decoration);
- glass - not only on windows, but also when arranging partitions;
- pipes - except for natural plumbing, heating, decorative use is also possible.
Many people choose the loft style, acquiring housing in a new building without finishing. There is where to take a walk - there is no need to imitate brick walls - there is “live” brickwork or an open concrete surface. Brick, as a rule, is coated on top with only matte varnish to protect it from damage, scattering, and concrete slabs are whitened or sutured completely or partially with sheets of plywood, metal.
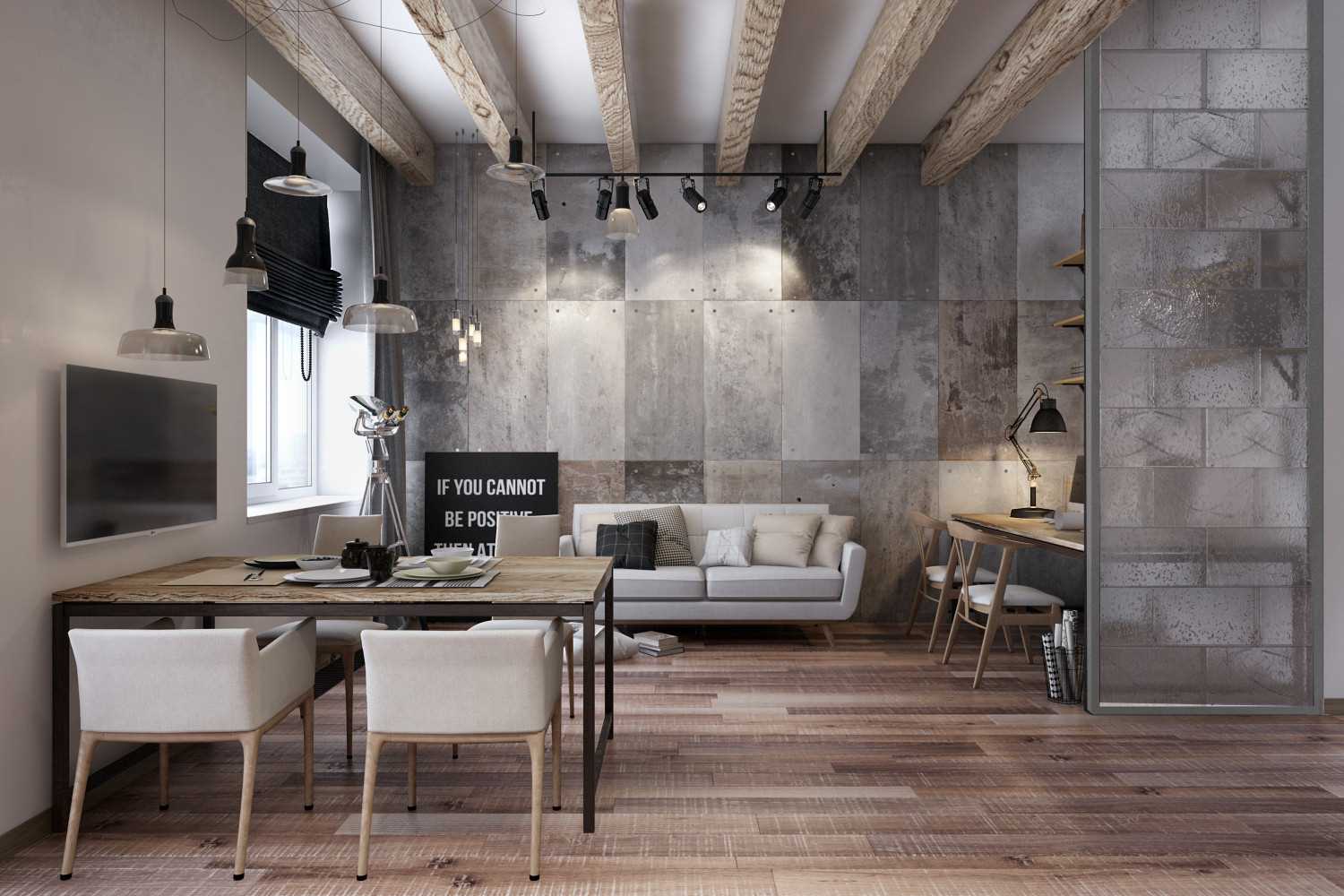
Gray walls in a loft style living room interior
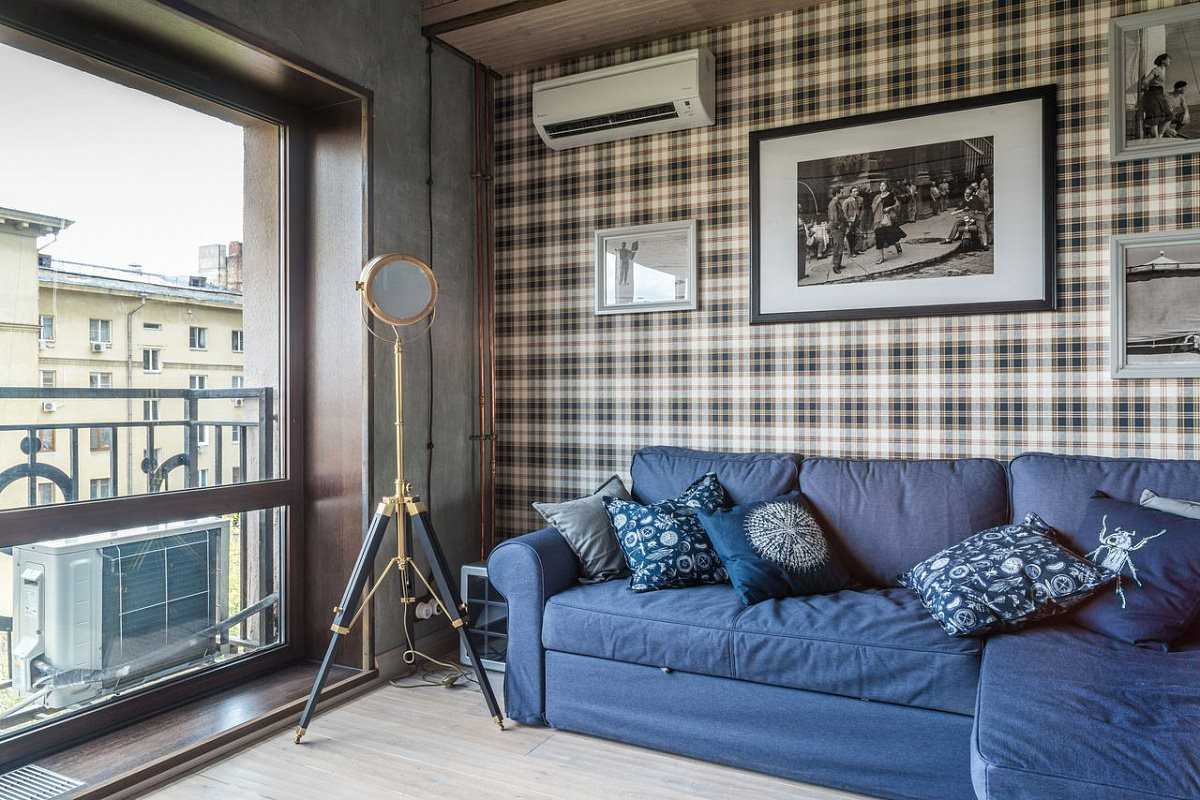
Loft style in the interior of the living room
In secondary housing, where decoration has already been done, if the area allows, brickwork or its imitation is done. It is not necessary to spread the entire wall with a brick or clinker - partial masonry, clinker elements imitating a part of the wall protruding from under the plaster, as if crumbling from time to time, will suffice.
In a small apartment, clinker tiles are very convenient to use - they will not "steal" part of the room, which is already insufficient - after all, the loft loves space and light - it is easy to pick up by color and texture. No additional processing of natural bricks is required.
The floor in the authentic room should be concrete, but the style of the residential interior allows for a wooden floor, less often use artificial stone. If ceramic tile is already used, then it is plain, gray, beige, without frills and drawings, patterns.
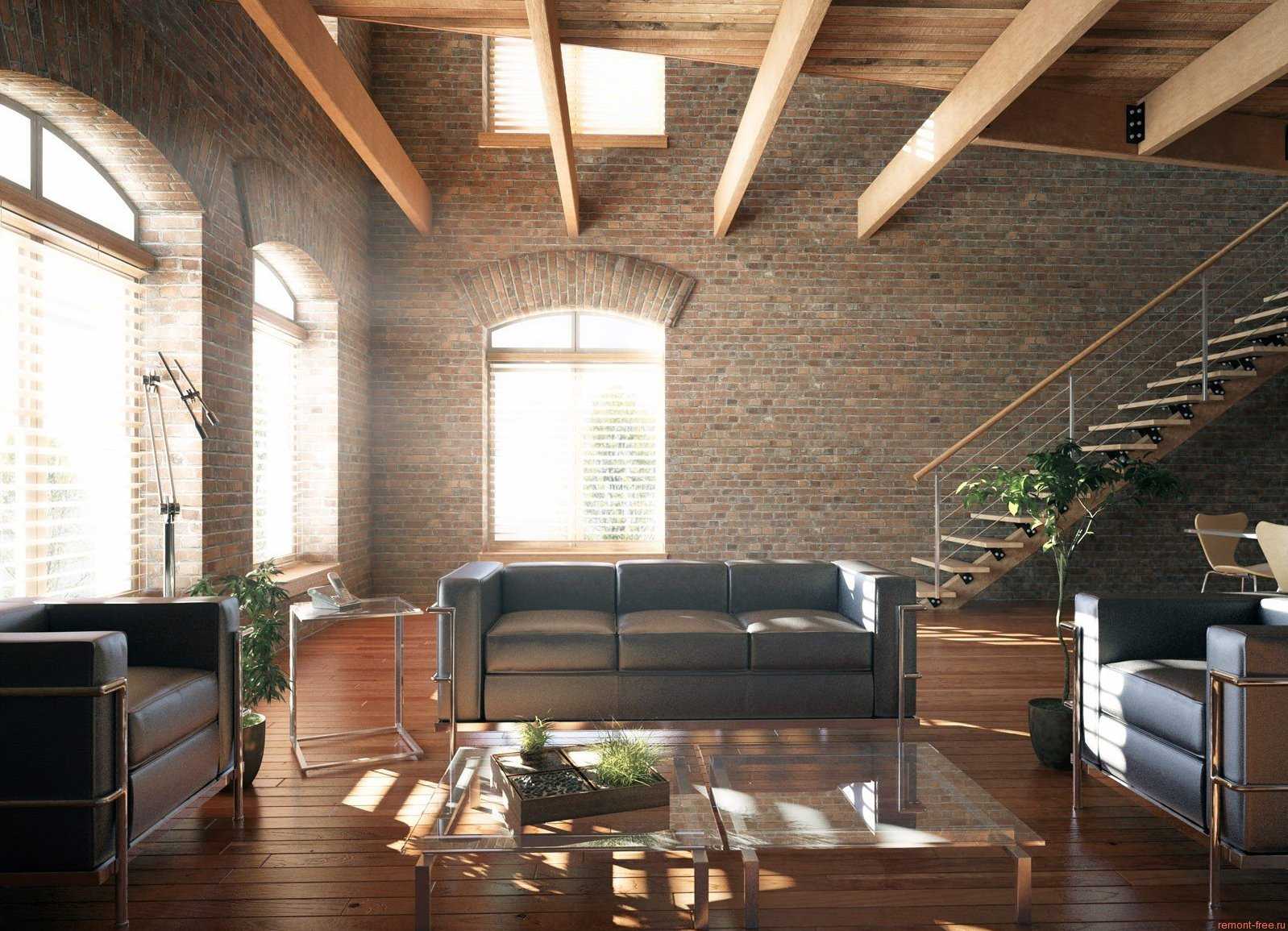
Loft style living room design
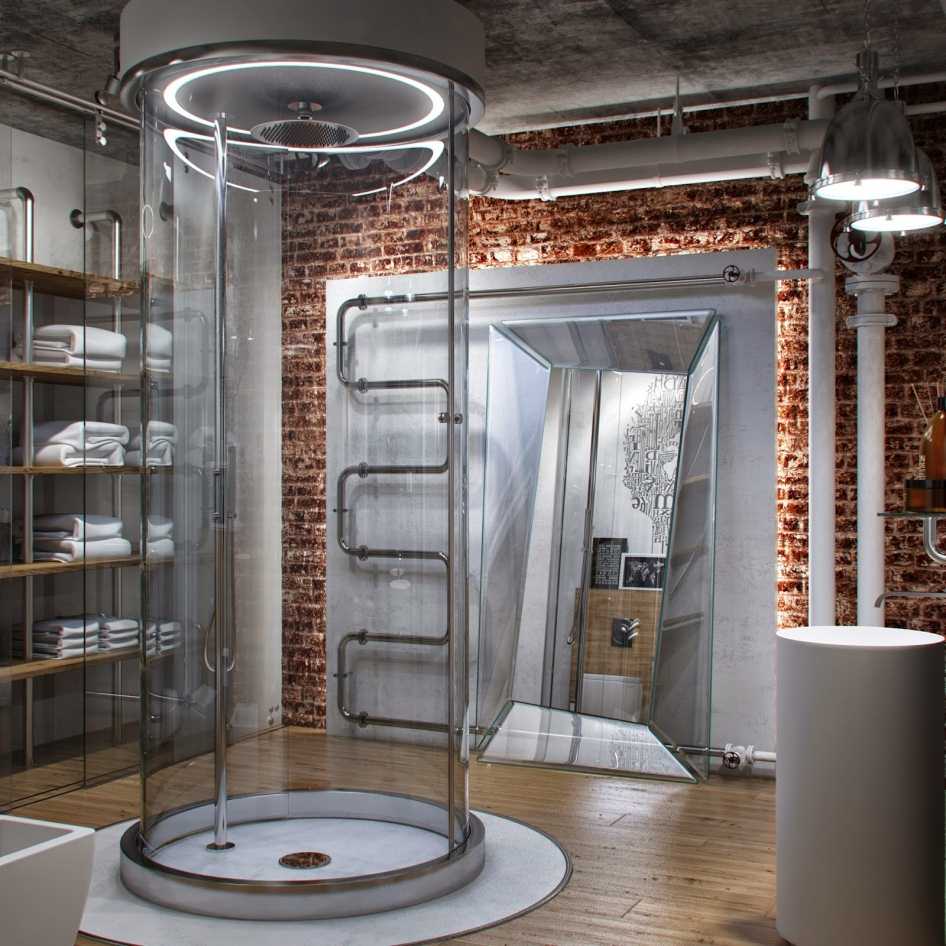
Loft style bathroom
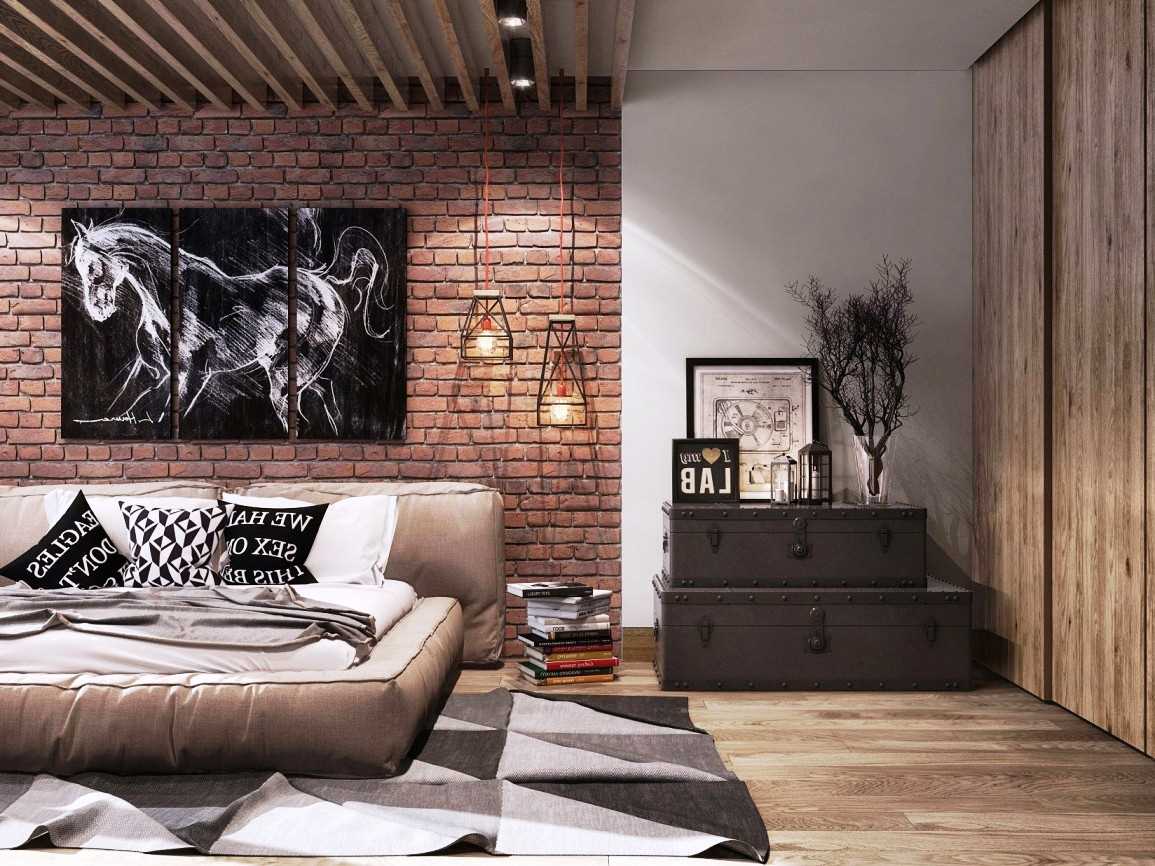
Brick wall in the interior of the loft room
Bulk floors are popular, under which you can install the "warm floor" system, which is especially true for the bedroom and living areas. Different flooring can serve as a way of zoning the room.
If the apartment has a balcony, and you want it to be in harmony with the rest of the living space, modern glazing methods will be inappropriate. Leave it open, keep forged fences and wooden railings.
Partitions for zoning the space of a small apartment can be different:
- high or medium partitions from glass blocks;
- open double-sided wooden shelving;
- wooden screens.
A kind of partition separating the kitchen from the living area can be a bar counter on a brick basis. A single space was deliberately created in the loft style, so only partitions for organizing the sleeping area can remain appropriate, while the rest is a matter of taste for the owners.
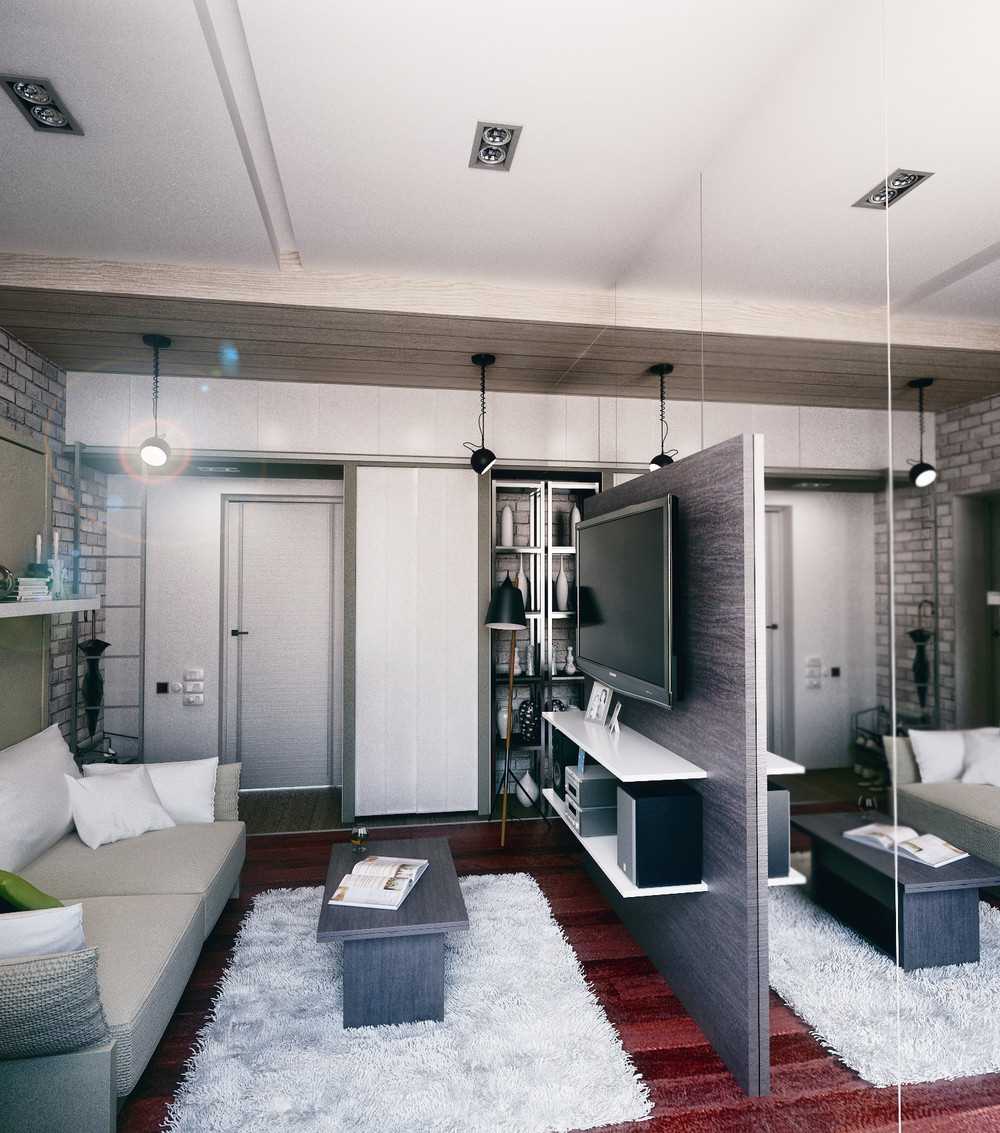
Bright loft style apartment design
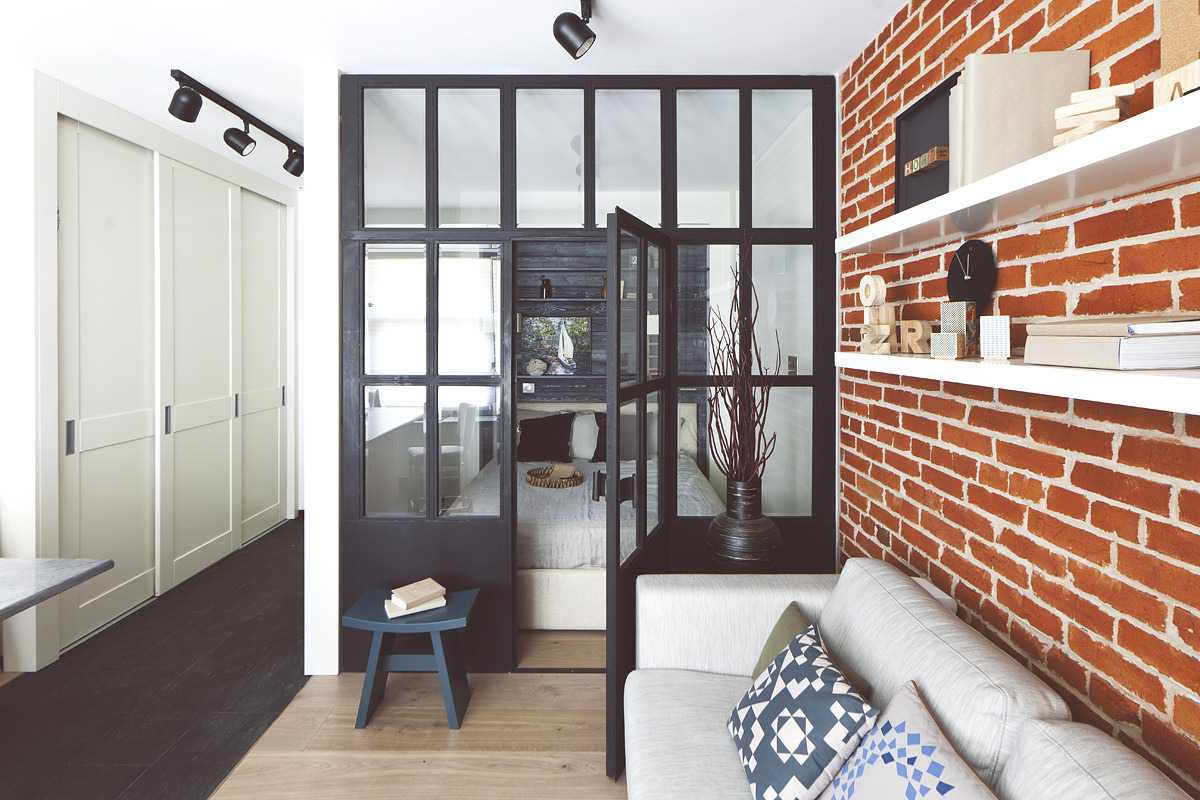
Loft style room design
Interior styling
If the ceilings in the room are high, then beams and pipes must pass through them. If not, wooden false beams, various wooden structures imitating the ceiling of the attic are placed. Between them can be placed on the lamp chains.
If the ceiling height does not allow to place the beams, the ceiling is simply plastered and painted, whitened.
In the kitchen, leave the communication pipes open. Of course, modern polypropylene pipes for water and heating will be inappropriate here. As well as modern heating radiators, they will have to be masked, but it is better to make stylization of stoves and fireplaces in plain sight - after all, the original factory, storage rooms were not heated, so they heated their houses with iron barrels of firewood. It is not worth making a fire in the apartment - get along with a false fireplace.
Window decoration is a special article. Firstly, modern metal-plastic options are not welcome. It is better to choose wooden painted frames. Secondly, the trend is huge panoramic, dormer-windows. They do not need to be closed with curtains, curtains - all natural light should enter the apartment.
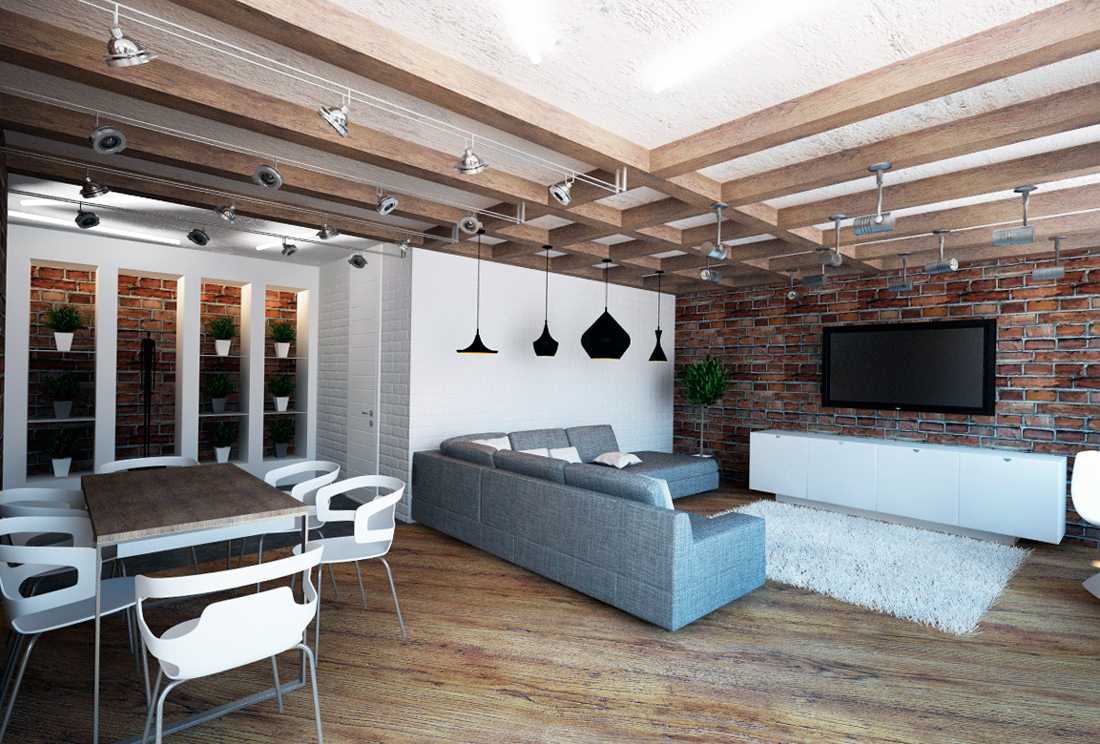
Loft style living room
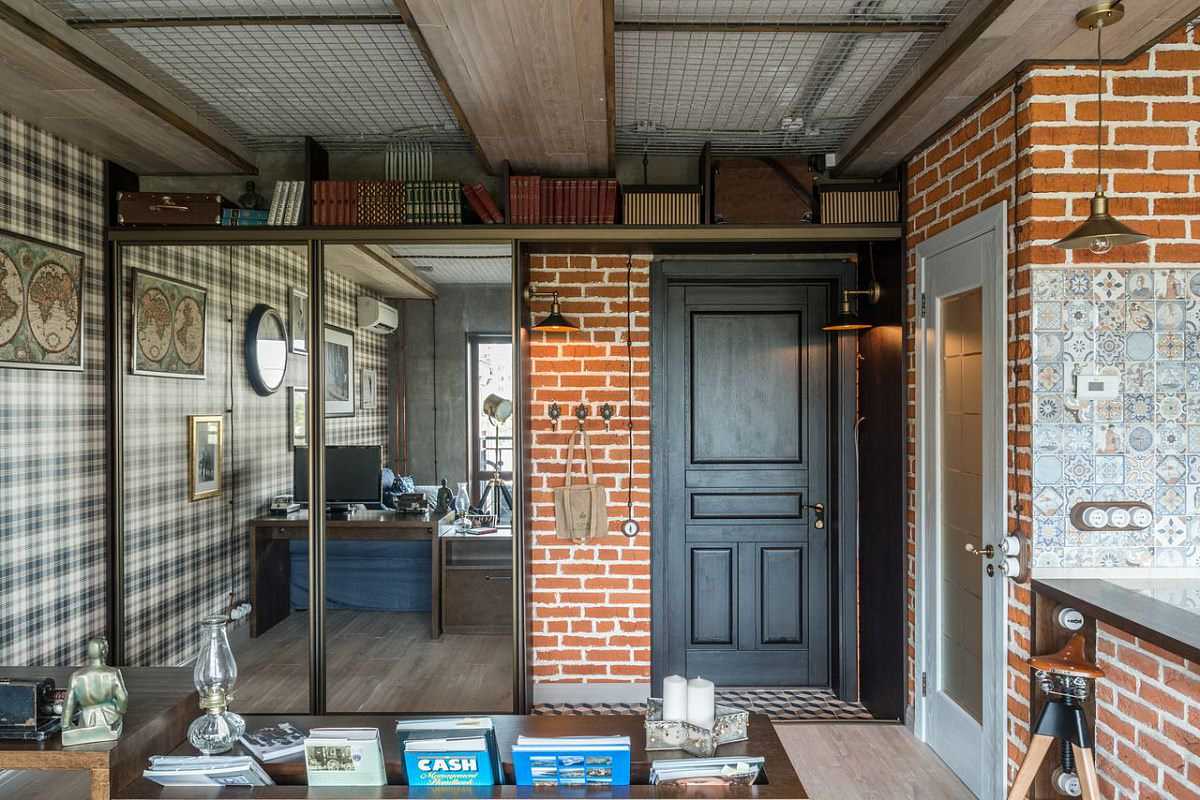
Loft style hallway design
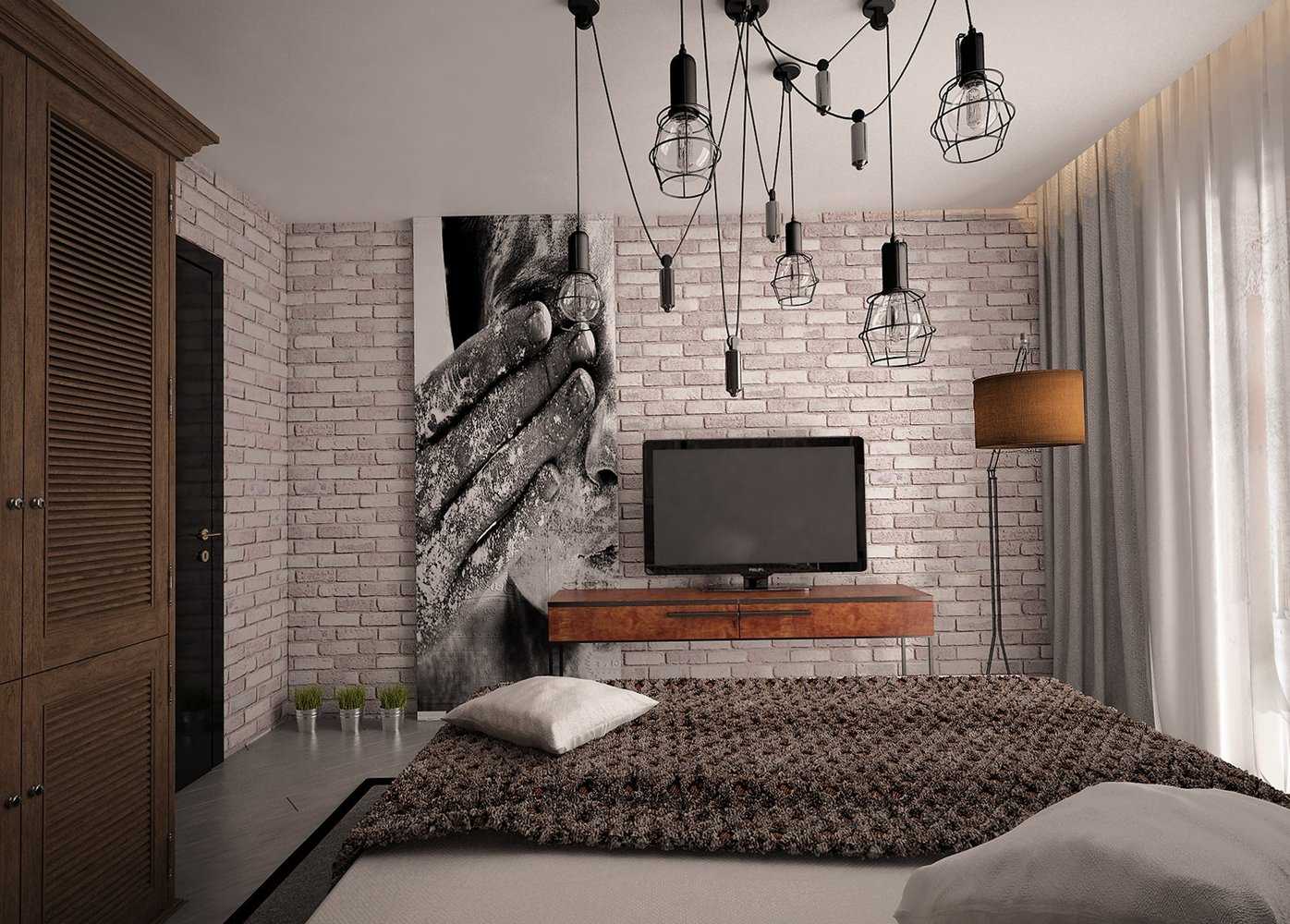
Loft style in the interior
Color palette
Traditional for the loft style are the colors of stone, brick. It is characterized by:
- brown-beige-terracotta color scheme;
- shades of white (not snow-white!), gray, black.
If you want to create color accents in the room, choose red, blue paints for them.
The color scheme of the "attic" style is close to other modern areas, for example, hi-tech, minimalism, so the color scheme can intersect with them:
- as in hi-tech, cold colors can be used in a loft - silver, gray-white, black;
- a combination of contrasting colors or several shades of one with the addition of bright accents.
In the same way, the color of the furniture is selected - strict, one tone or two or three harmonizing or contrasting.
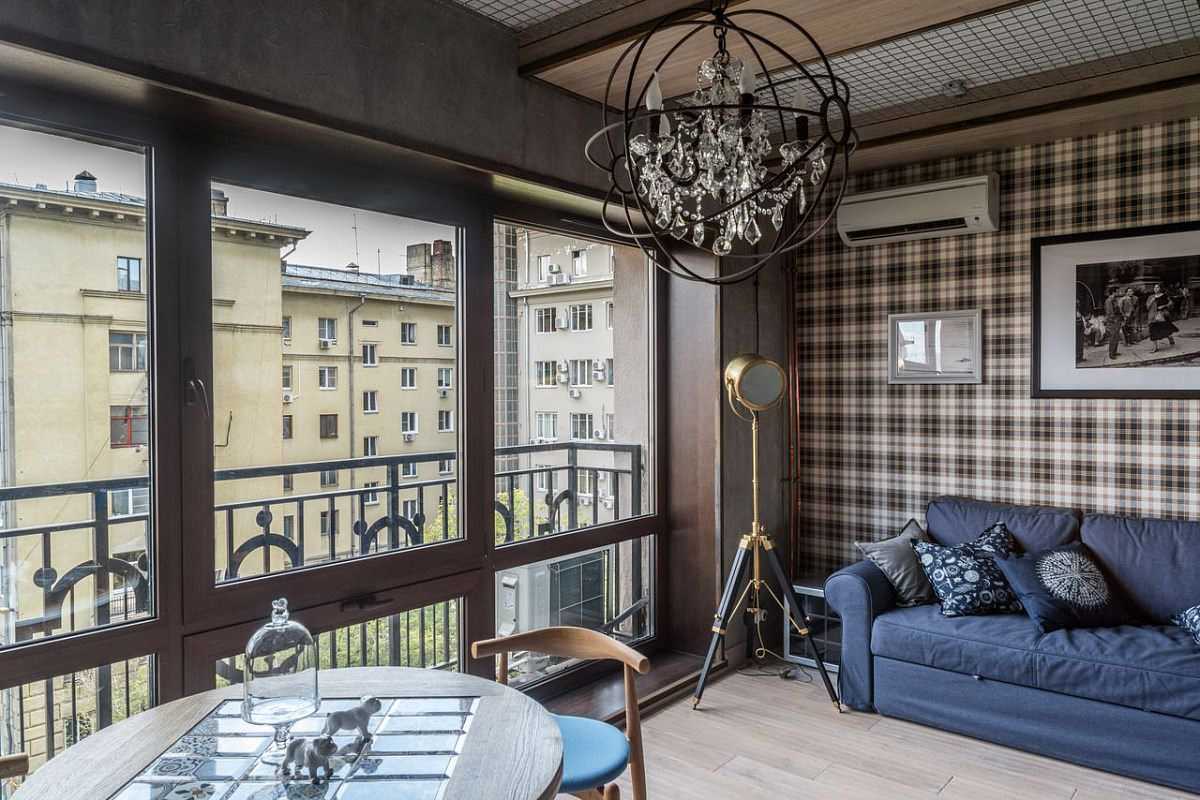
Loft style apartment design
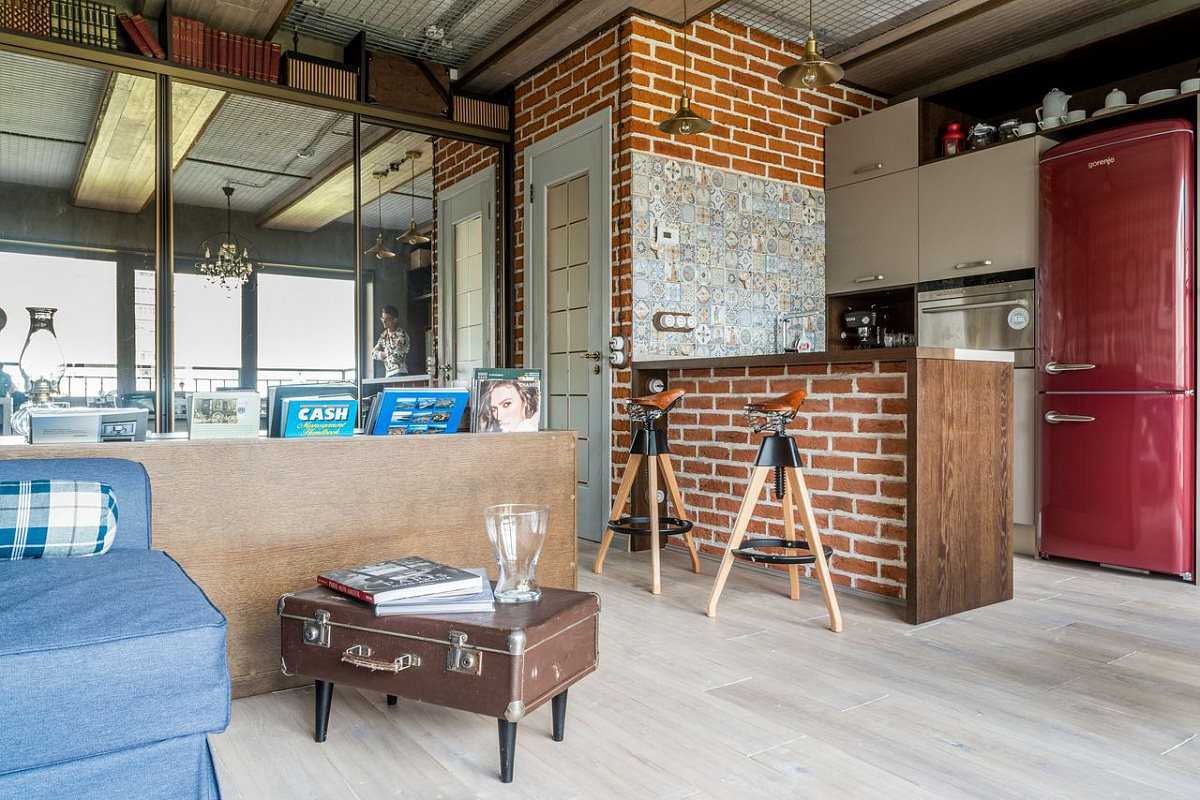
Loft style brick walls
Furniture in the interior of the loft
Choosing furniture in the loft style for a small apartment is not difficult, but it should be borne in mind that it is often a means of zoning the open space of an apartment, because there are no walls.
The kitchen area can be decorated in the same way as in the hi-tech style - a wooden kitchen set is appropriate here, all kinds of household appliances:
- fridge;
- stove or hob;
- extractor hood.
It is typical for the loft style that the dining area is rarely placed in the kitchen - if the family is not large, more often the bar counter is also a place for eating and performs the function of zoning the room. As chairs, high bar stools with forged or chrome legs can be used.
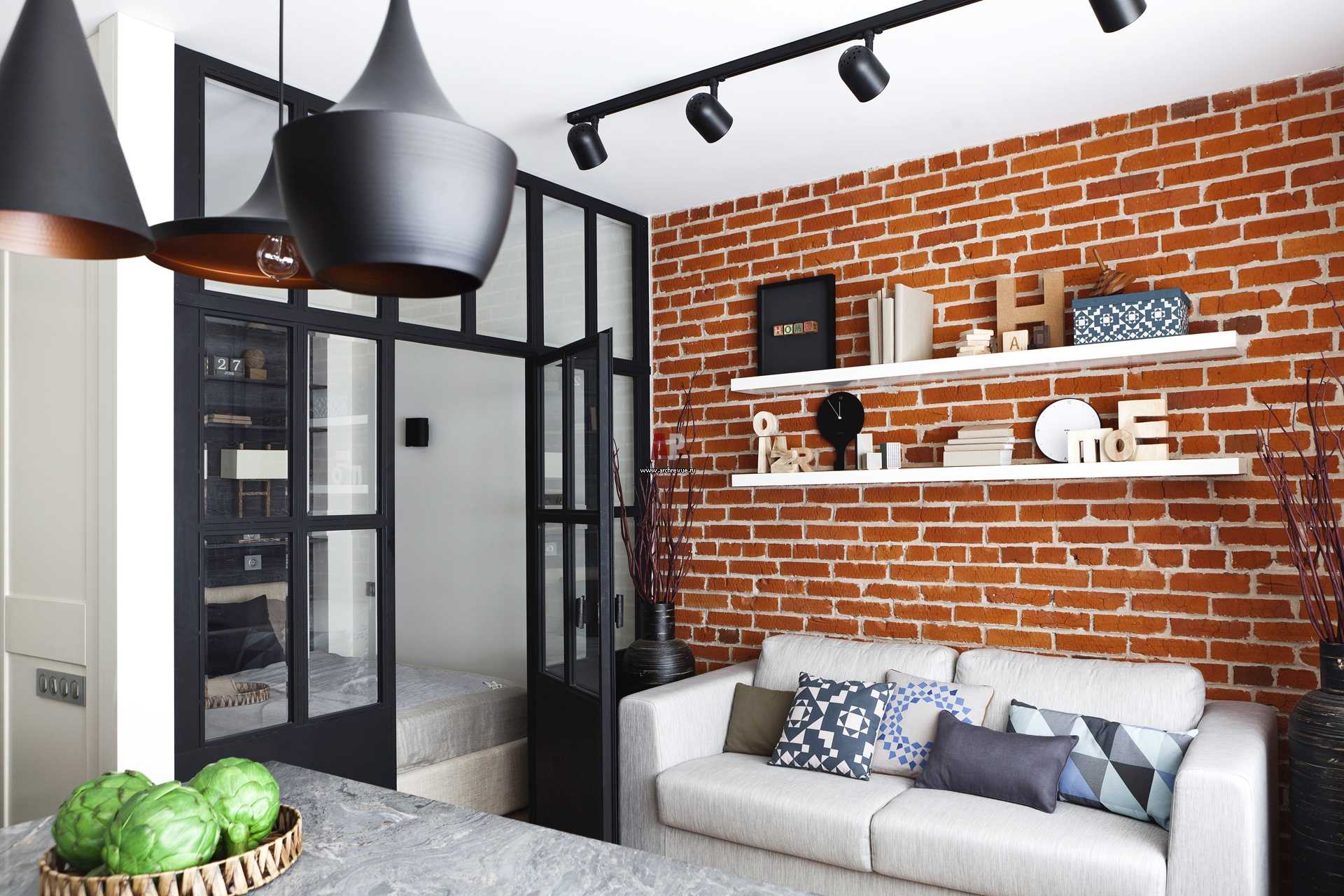
Brick wall in the interior of the loft room
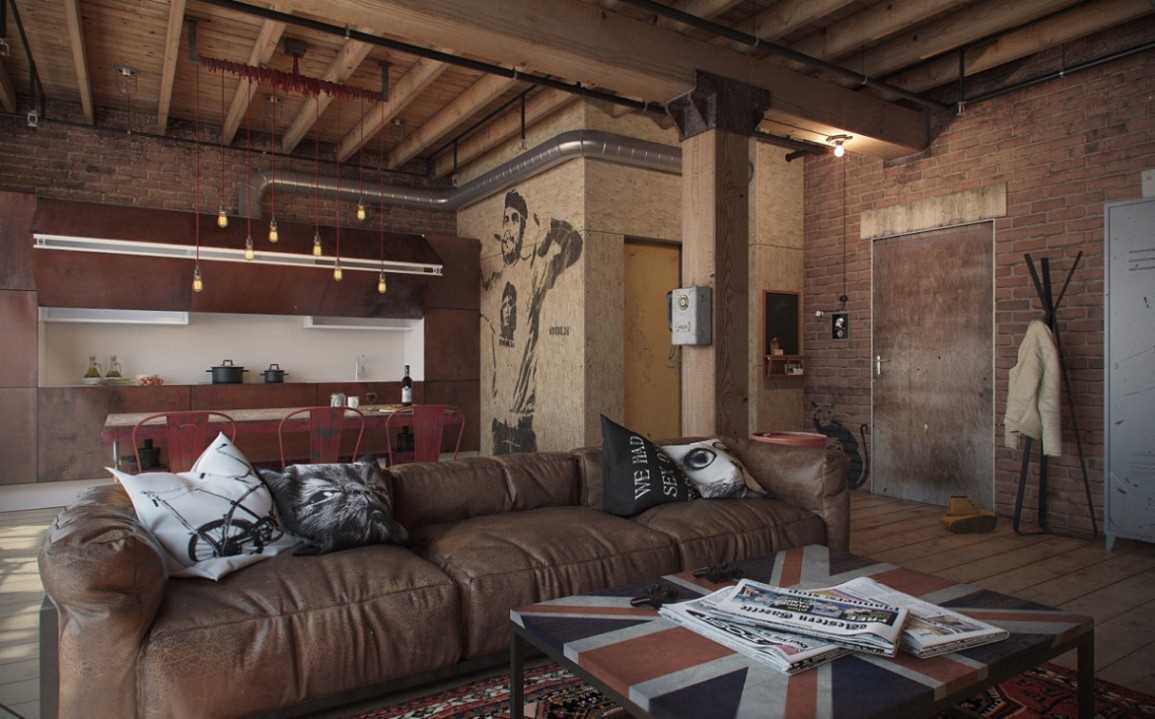
Chocolate color in the interior of the living room in the loft style
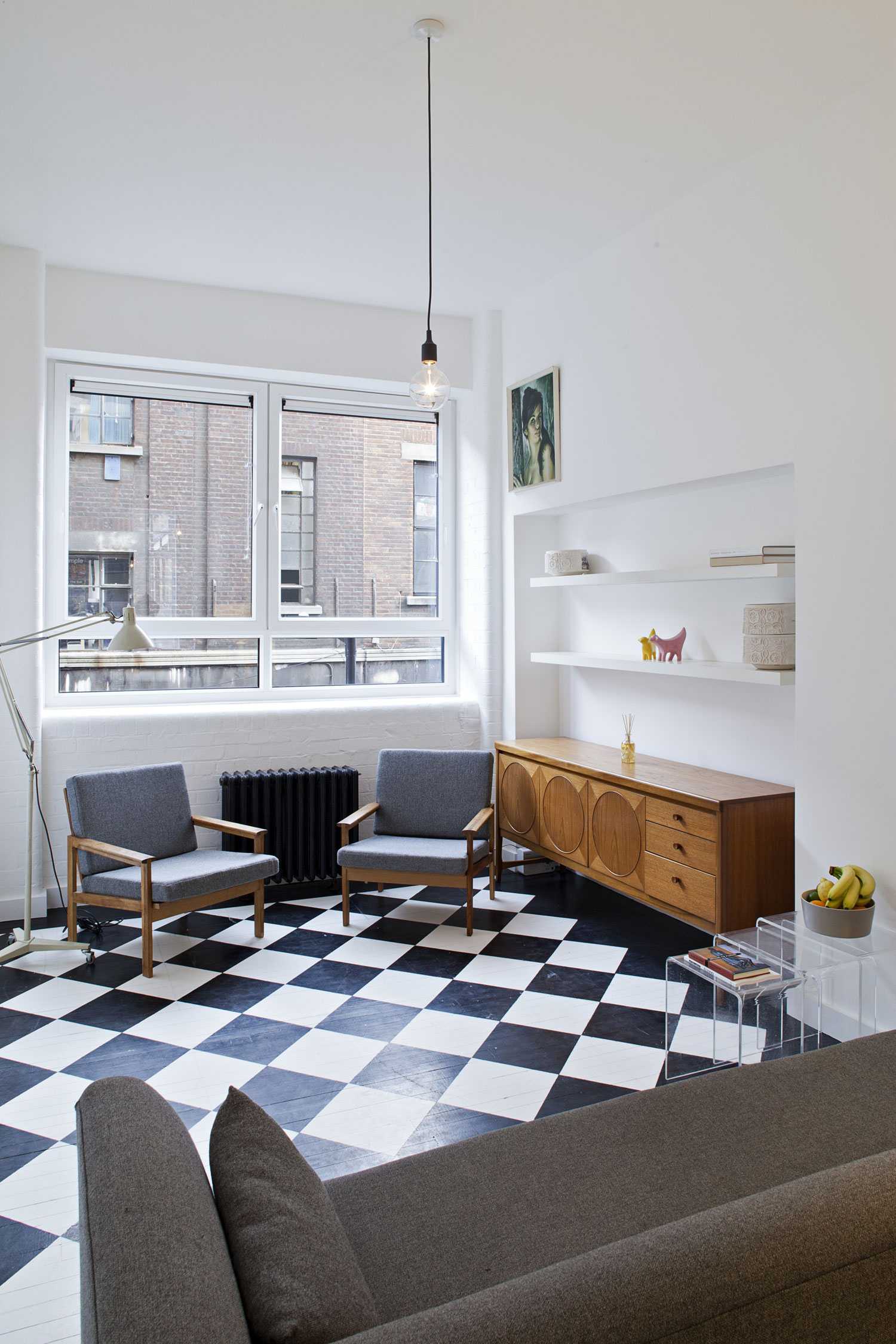
Bright loft design
For a living room in the loft style, furniture in a minimalist style is suitable: an ordinary, no frills bed with a simple headboard, tables, wooden chairs. If cabinets are planned, they must be open. Often on the same wall from floor to ceiling make wooden shelves. With open book shelves, you can fence off the sleeping space, and instead of a wardrobe, install an open hanger.
Upholstered furniture - angular, straight or semicircular sofa in a calm tone, or, conversely, a bright, contrasting color can be monophonic - from velor, artificial leather.
For the loft style in the interior of a small apartment, as nowhere else, old, shabby wooden furniture that came from the last century will be appropriate. Let the paint or varnish peel off in places, there are no pens, the corner is beaten off, even a small artificial aging will not harm her.
Furniture for the bathroom, despite the fact that the bathroom is a closed room, should support the general styling - either the most modern in the spirit of high-tech, or with a touch of steampunk, which came from the industrial era. Furniture, appliances here - at a minimum. Leave only the essentials.
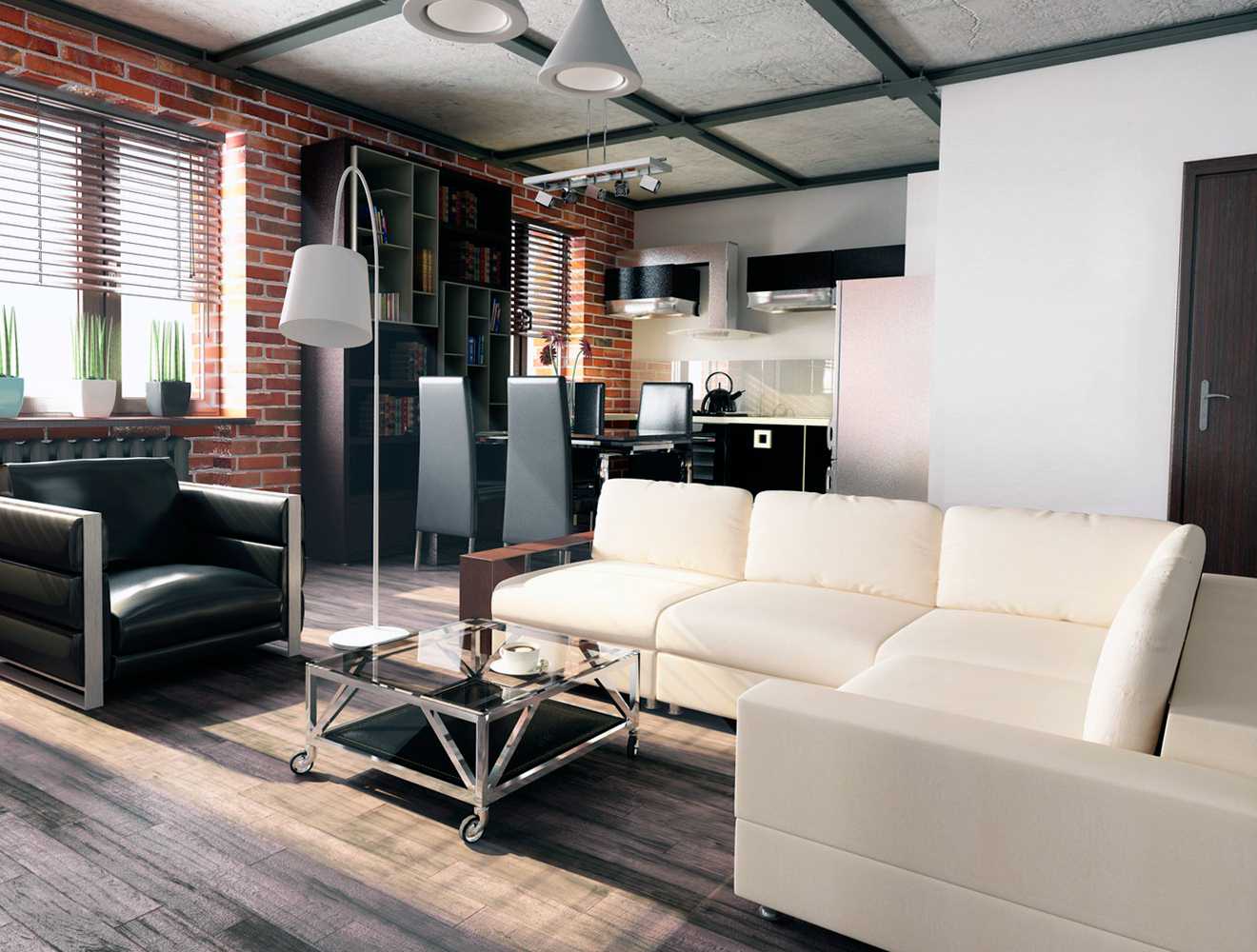
Loft style living room design
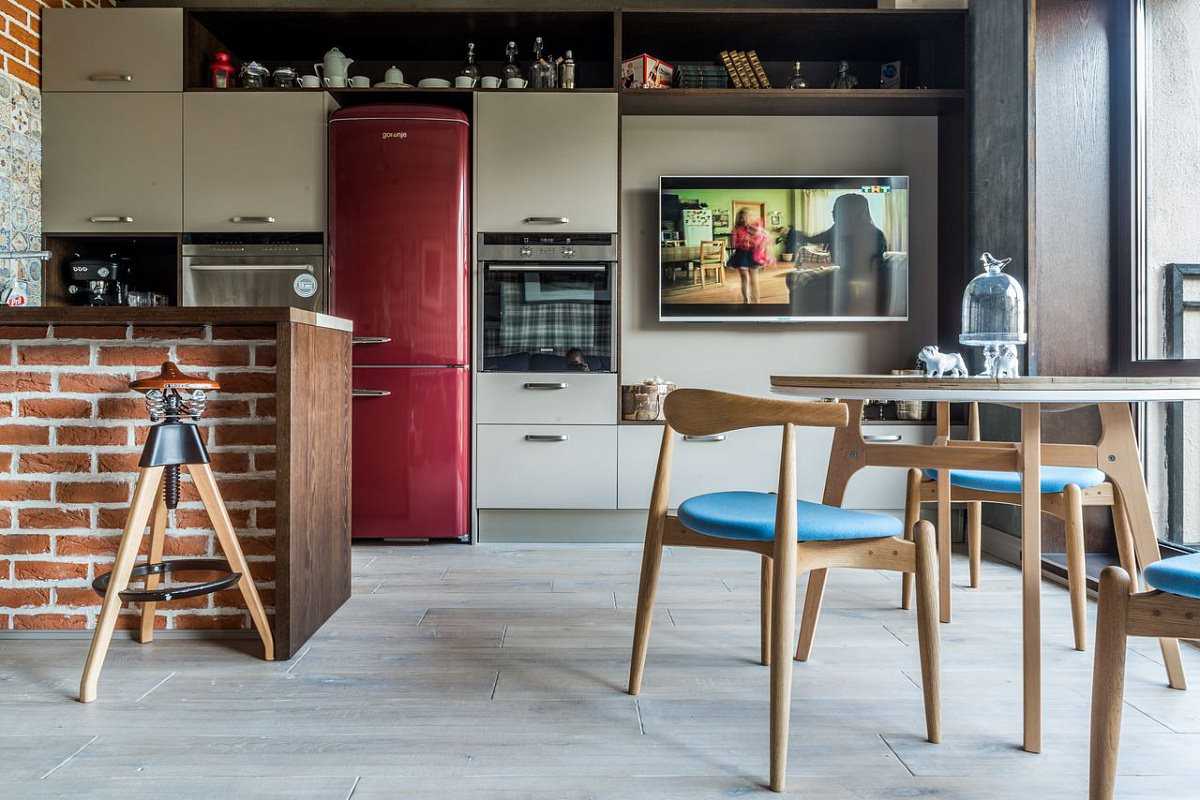
Loft style in the interior of the kitchen
Designer Tips
Lighting for the interior in the loft style plays an important role - with a lack of natural lighting in a small apartment, lights, lamps, lamps will help out - from imitating street to miner's. It is better to do the highlighting of each zone individually, then the harmony of style will be achieved.
When choosing a loft style for a small apartment, do not overload the space with furniture and decor details. There should be a few of them:
- a hammock on chains in a recreation area or a deck chair, and next to it is a floor lamp;
- a variety of chairs or a wooden bench;
- chains on the ceiling;
- drawings on the walls sheathed with plywood sheets;
- fireplace.
They do not make especially bright accents in the loft style, rather unusual interior items, they create a style - unusual, which came to us from the last century.
Video: How to create a loft-style interior
