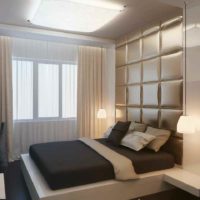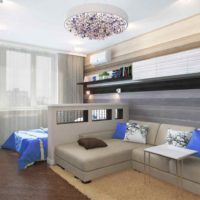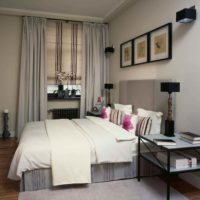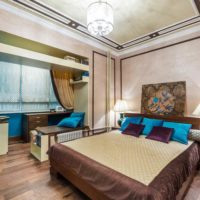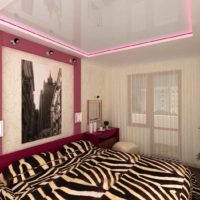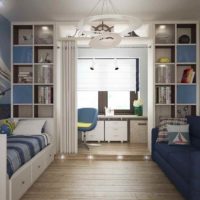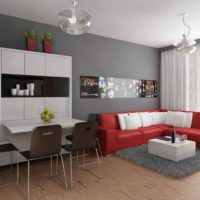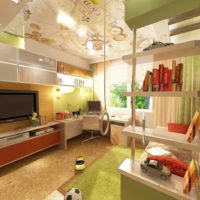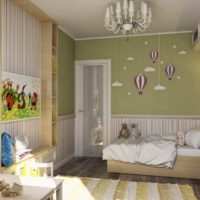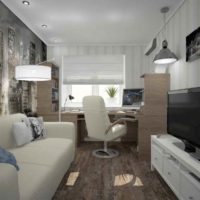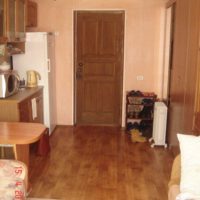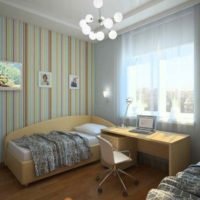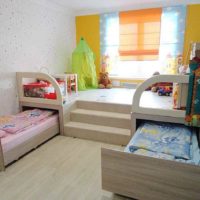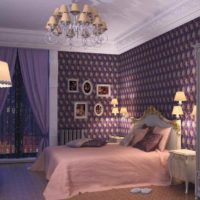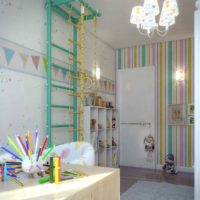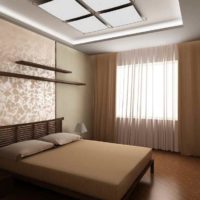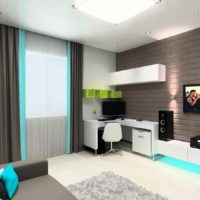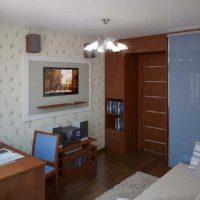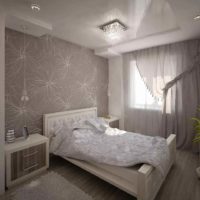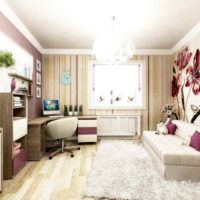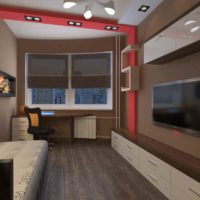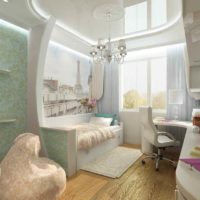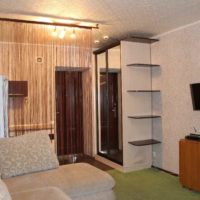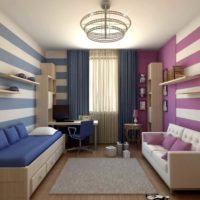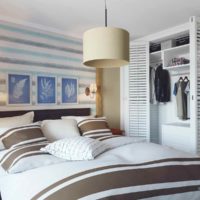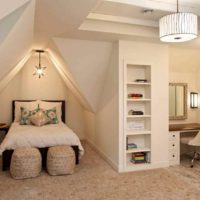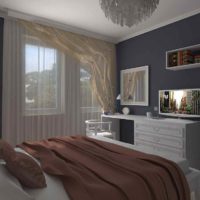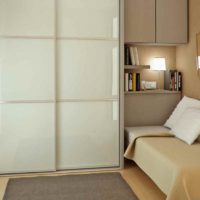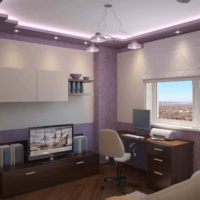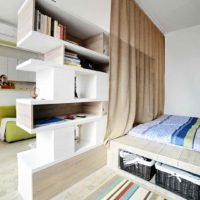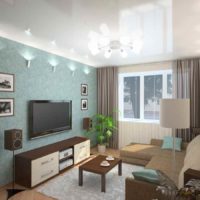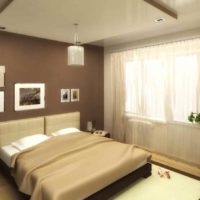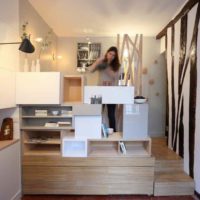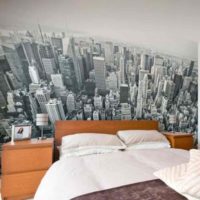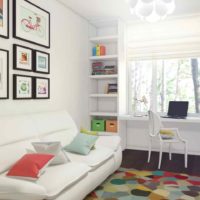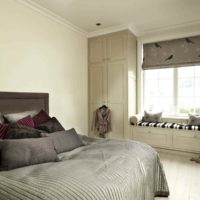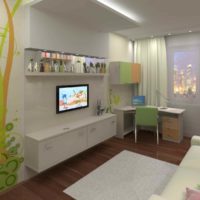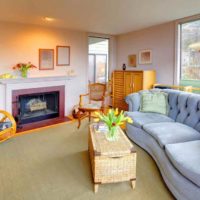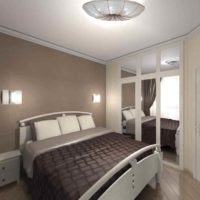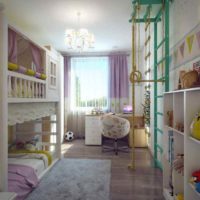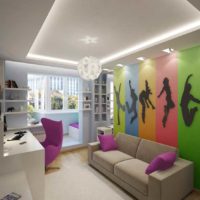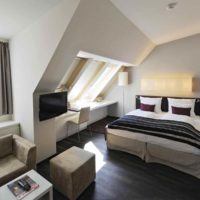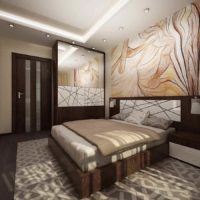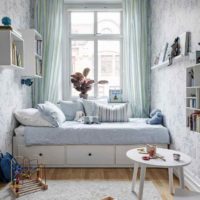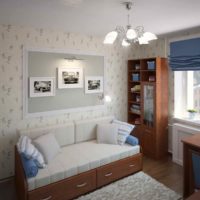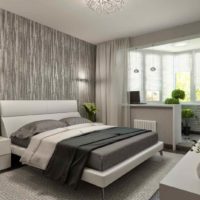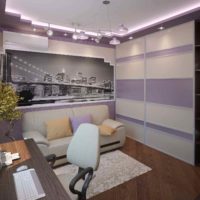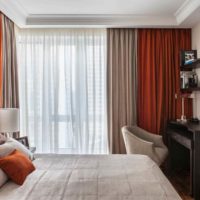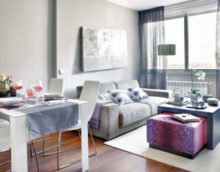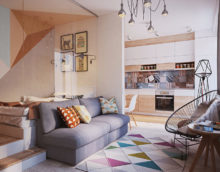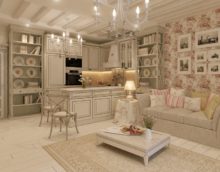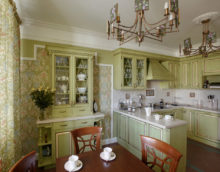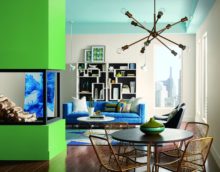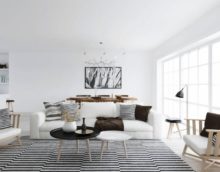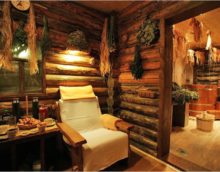Room design 12 sq. meters: design tips, secrets of proper zoning.
Most standard high-rise buildings in Russia have small-sized rooms. It is very difficult to organize the design of a room of 12 square meters. m. In a small room it is not so easy to find a place for creative design solutions. But modern designers still offer a large selection of options for a functional and stylish interior for small rooms.
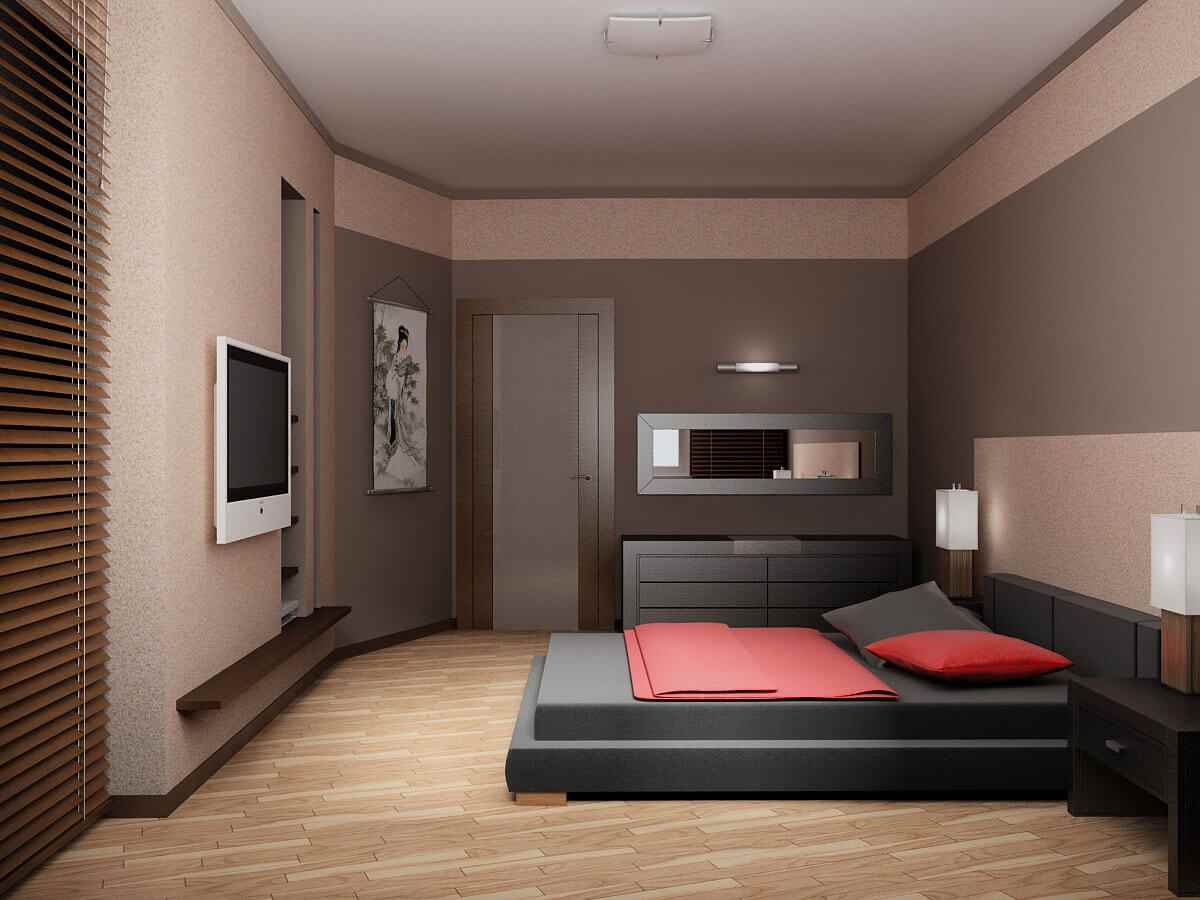
It’s very difficult to choose a design for a small room
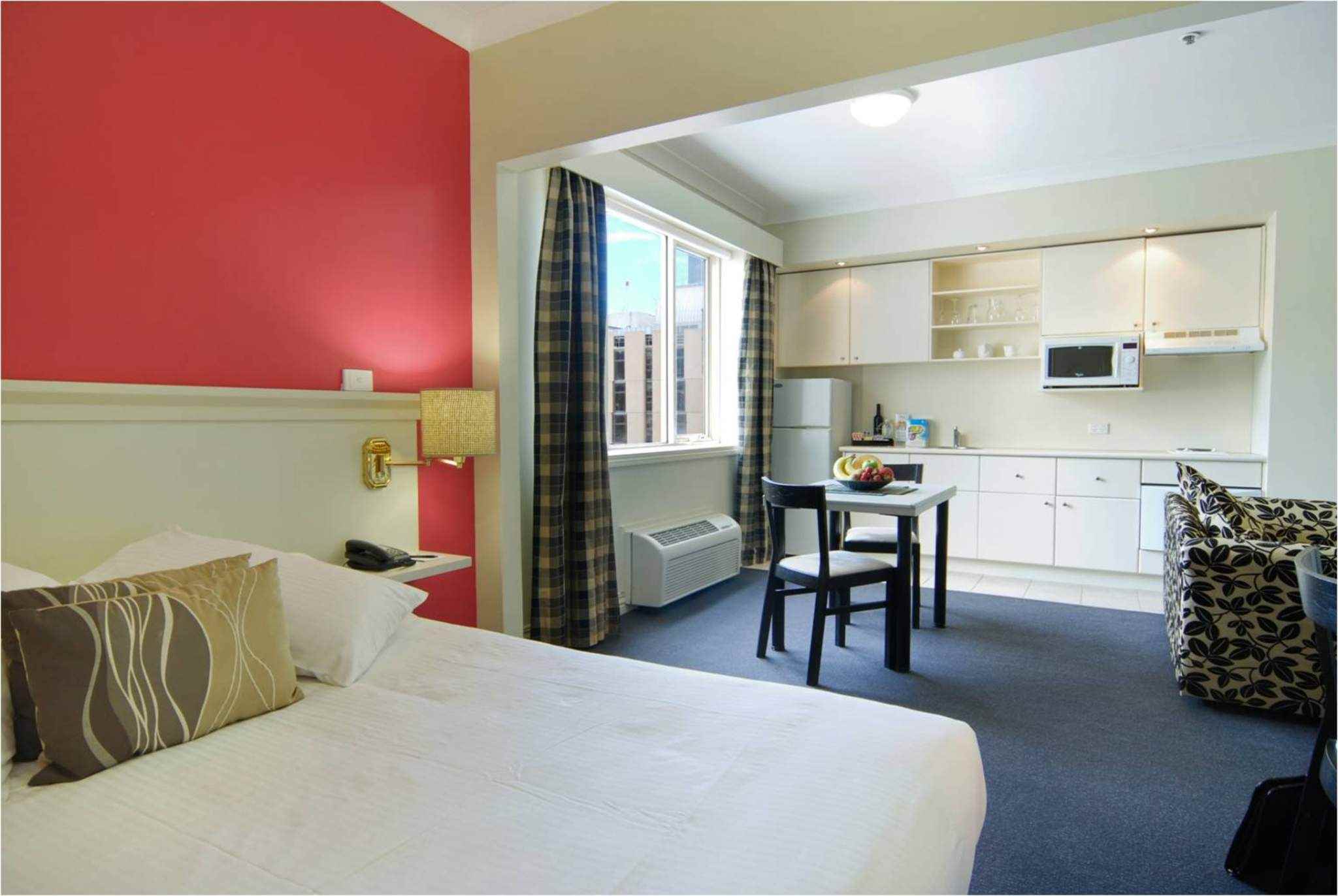
Design options for small rooms can be viewed on the Internet
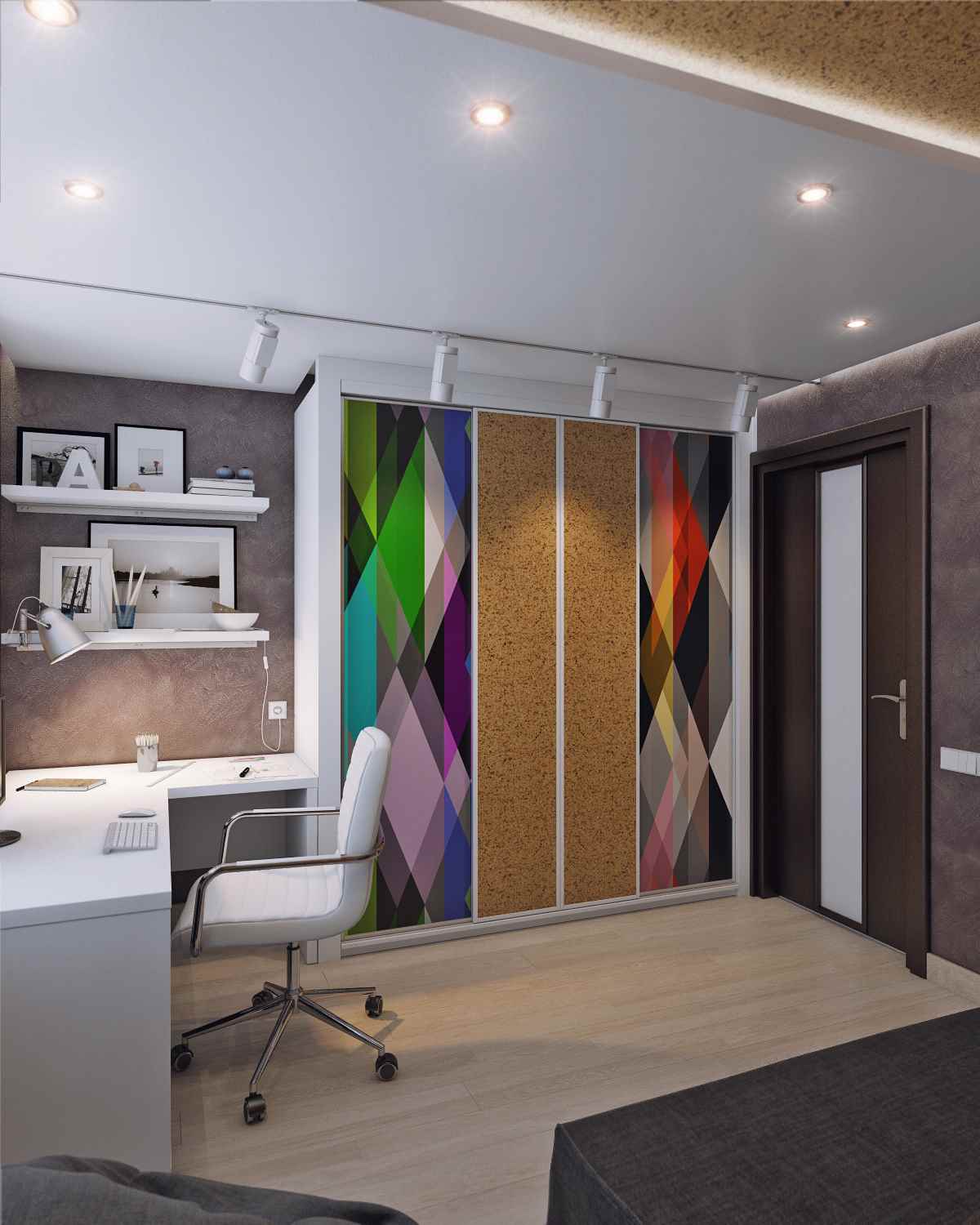
If you can’t create the design yourself, contact a specialist
Content
Design features
Designers of small rooms 12 sq.m. offer several recommendations, following which will significantly save space and visually increase the room. At the same time, the interior style of the room is 12 sq. it can be anything, but still it is better to pay attention to minimalism in design.
|
№ |
Reception |
Result |
|
1 |
Entrance to the room should be as free as possible. |
The feeling of openness of space. |
|
2 |
Laying the laminate diagonally. |
Visual increase in floor area. |
|
3 |
Neutral palette, lack of pronounced contrast. Use no more than three tones. |
Bright spacious room. |
|
4 |
Volumetric surfaces in one color. |
The integrity of the room. Without a vibrant color breakdown, a small room will appear larger. |
|
5 |
Bright decor. |
Decorations in a single style will make the room more vibrant and creative. |
|
6 |
Glossy stretch ceiling. |
Visually increases the space, makes the height of the walls larger. |
|
7 |
Responsible approach to the choice of lighting. |
Properly selected lighting fixtures will give a room a cosiness and emphasize the necessary details favorably. |
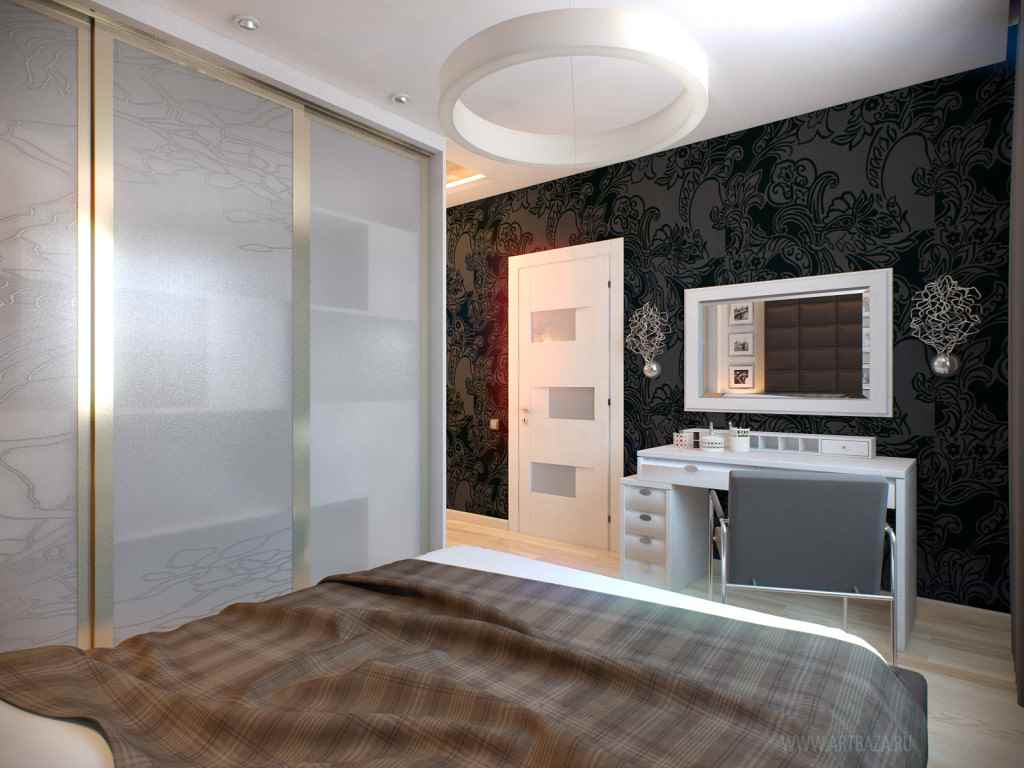
In a small room it is better to use the most necessary and functional furniture
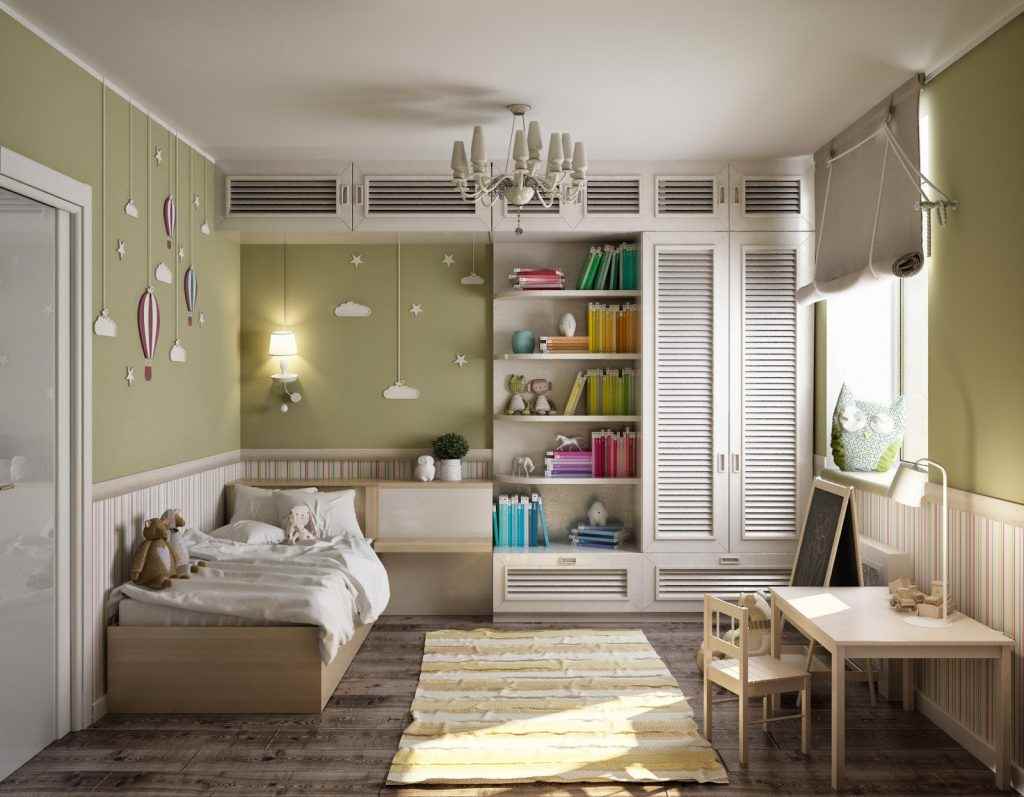
Use light colors, they are able to visually expand the room
Color Rules
It is not enough to know that dark colors reduce space, while light colors increase. You need to be able to choose the right and combine the tones. There are several important rules for this.
- Warm colors look more comfortable in the interior, but visually narrow the area. Cold act differently - make the room fresh and airy.
- Most designers standardly take white, gray, light green or blue as the basis for the design of small rooms.
- White color at the base will give the bedroom lightness. At the same time, it is combined with all styles and colors.
- One wall can always be made bright. For example, the one with the sofa or the head of the bed.
- Transparent with patterns or translucent cladding materials will dilute the whiteness and give the room freshness.
- Sand and beige colors are currently trending. They can be both the basis and the complement to white.
- Dark walls in a small room are crushing, creating an uncomfortable atmosphere.
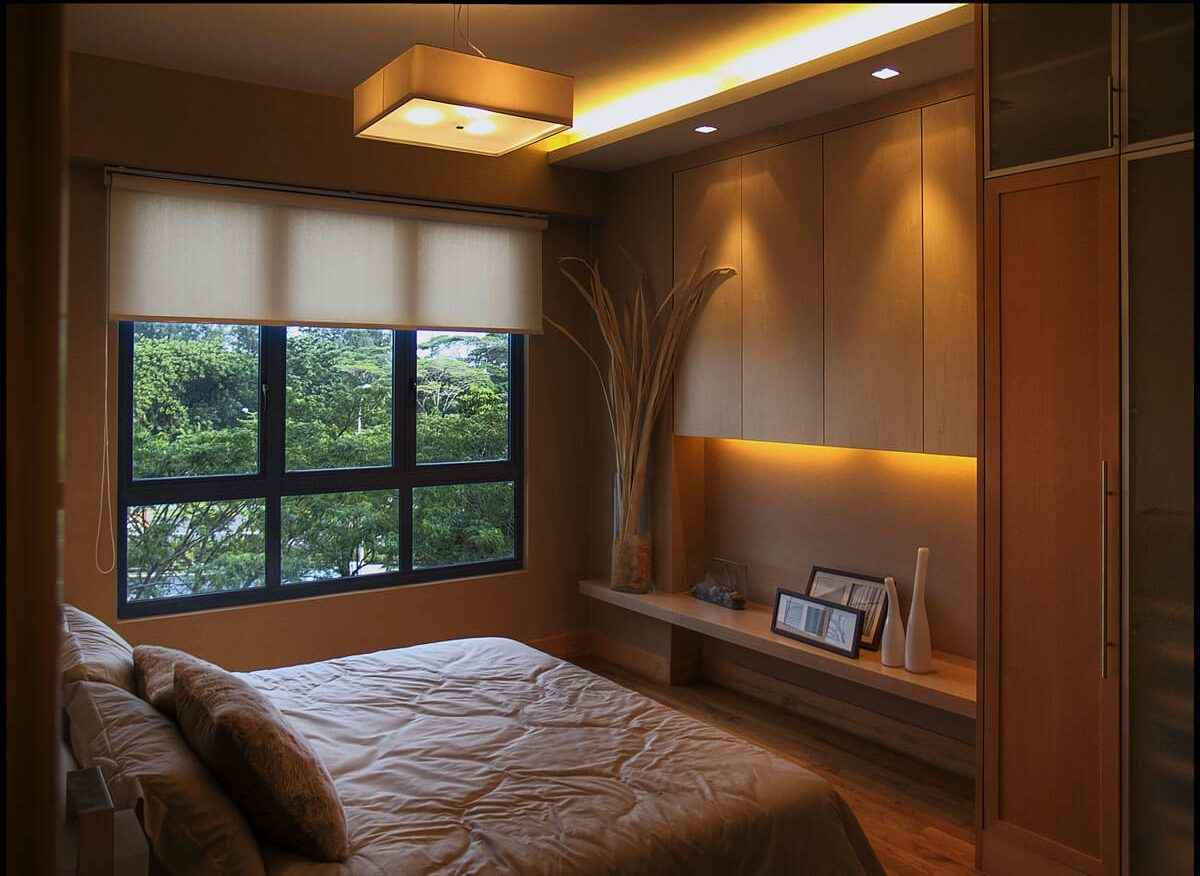
Warm shades are more suitable for the bedroom
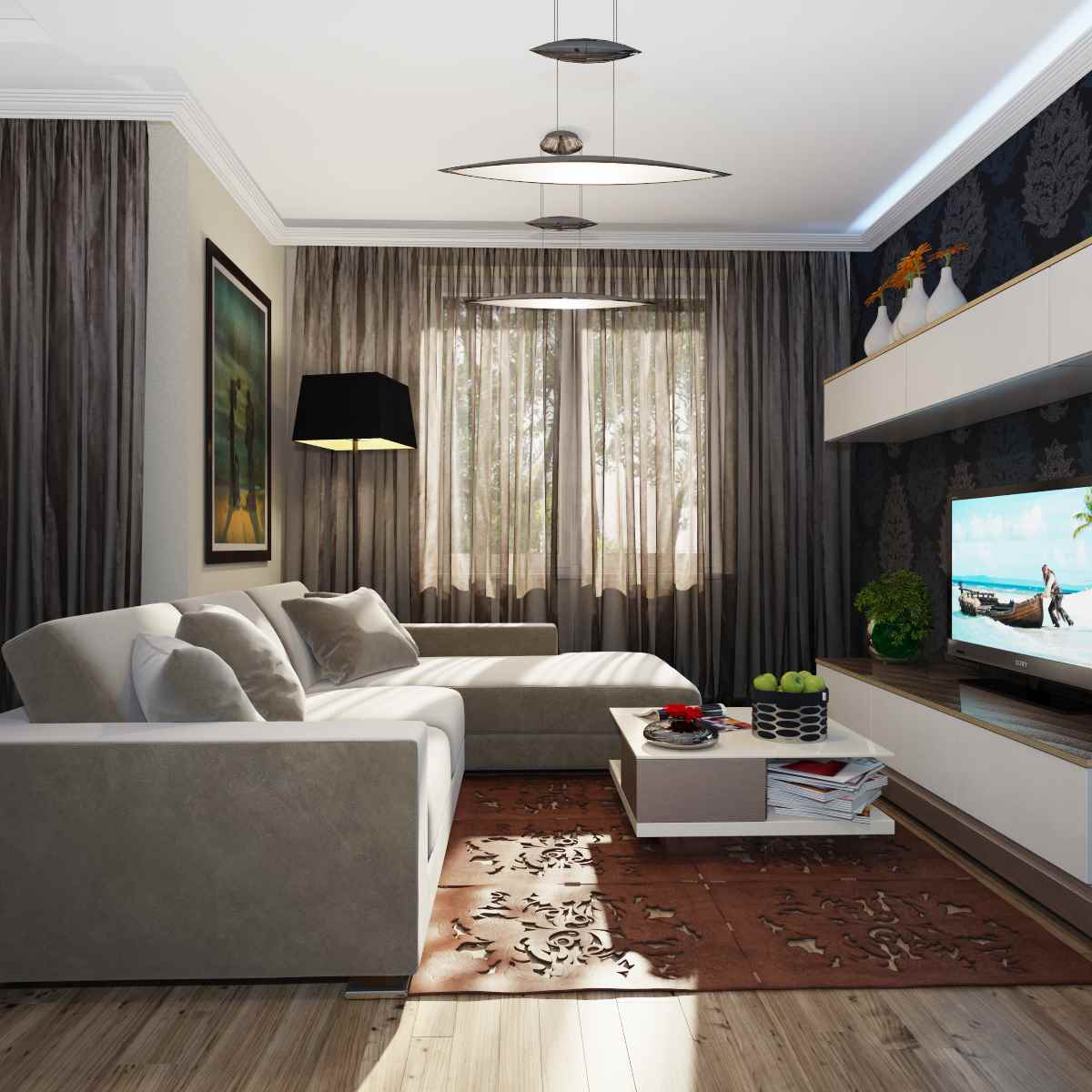
For the living room you need to use brighter shades
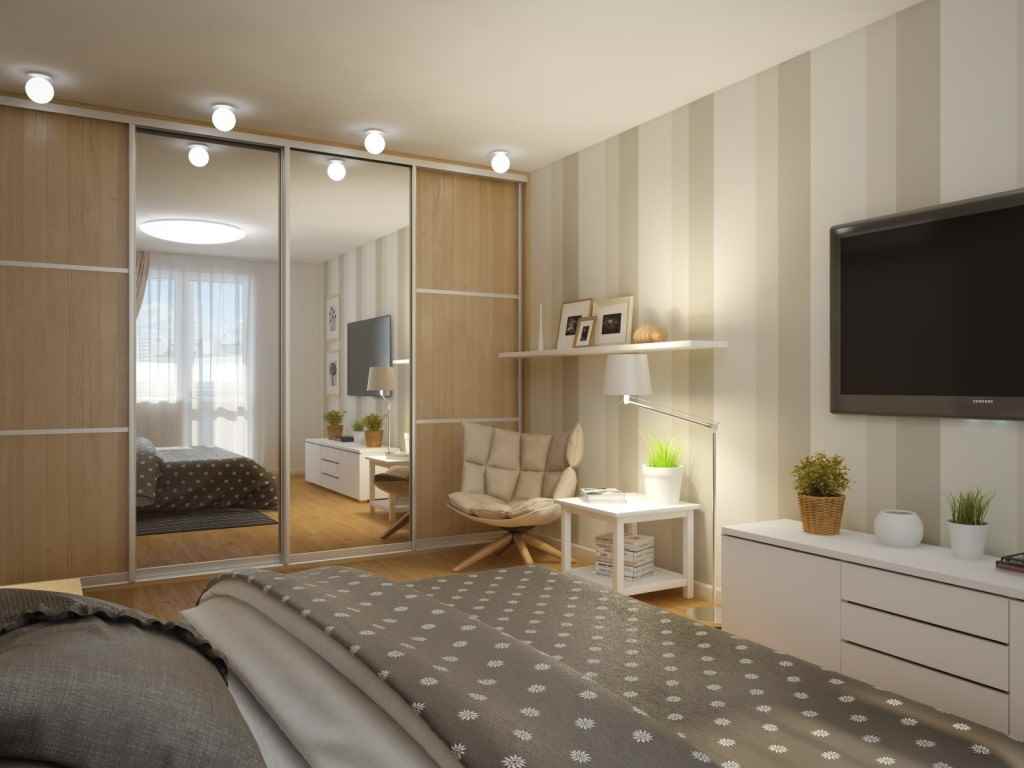
The use of white in the interior can visually expand the boundaries of the room
Zoning
Designing a room design of 12 sq.m. sometimes such an area has to be divided into several functional parts. You can select a specific zone in the following ways.
- With the help of different floor coverings, walls.Differences may in color or texture. But it is worth considering that the design style must be uniform, otherwise the space will be overloaded.
- Using a sophisticated lighting system.
- The separator can be pieces of furniture: a cabinet (with shallow depth), a sofa, a bookcase.
- Various screens and partitions.
- A curtain, which, if necessary, moves to the side, making all space open.
- A modern design solution for zoning will be the podium. It is better to make it multifunctional, for example, to make drawers for storing things inside. Along the perimeter, you can turn on the LED backlight. Also, a berth can be pulled out of the podium.
- The ceiling for any zoning should remain unified.
Several beneficial methods of zoning in the interior are shown in the photo.
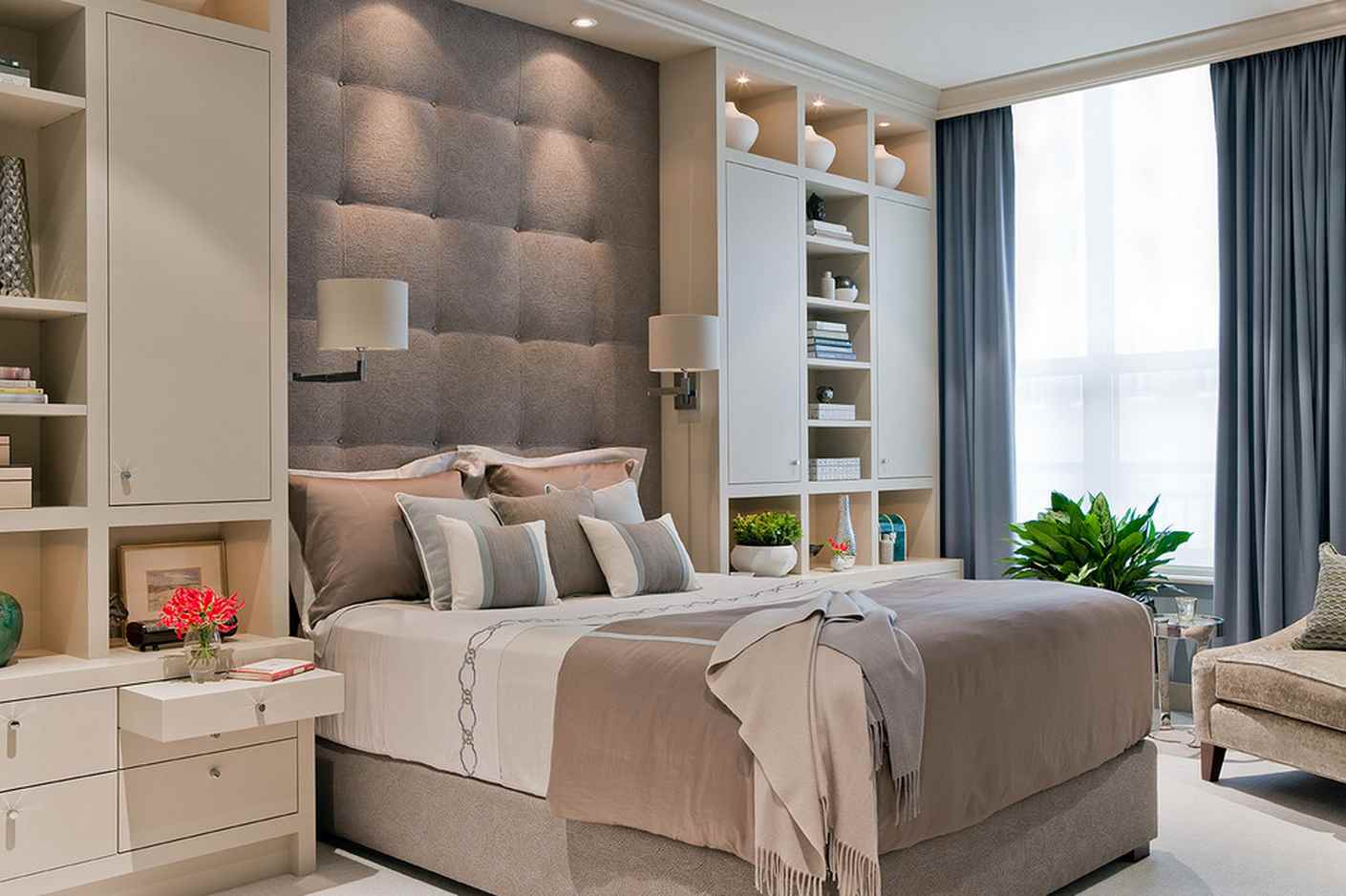
Sometimes in a room you need to carry out zoning of functional areas
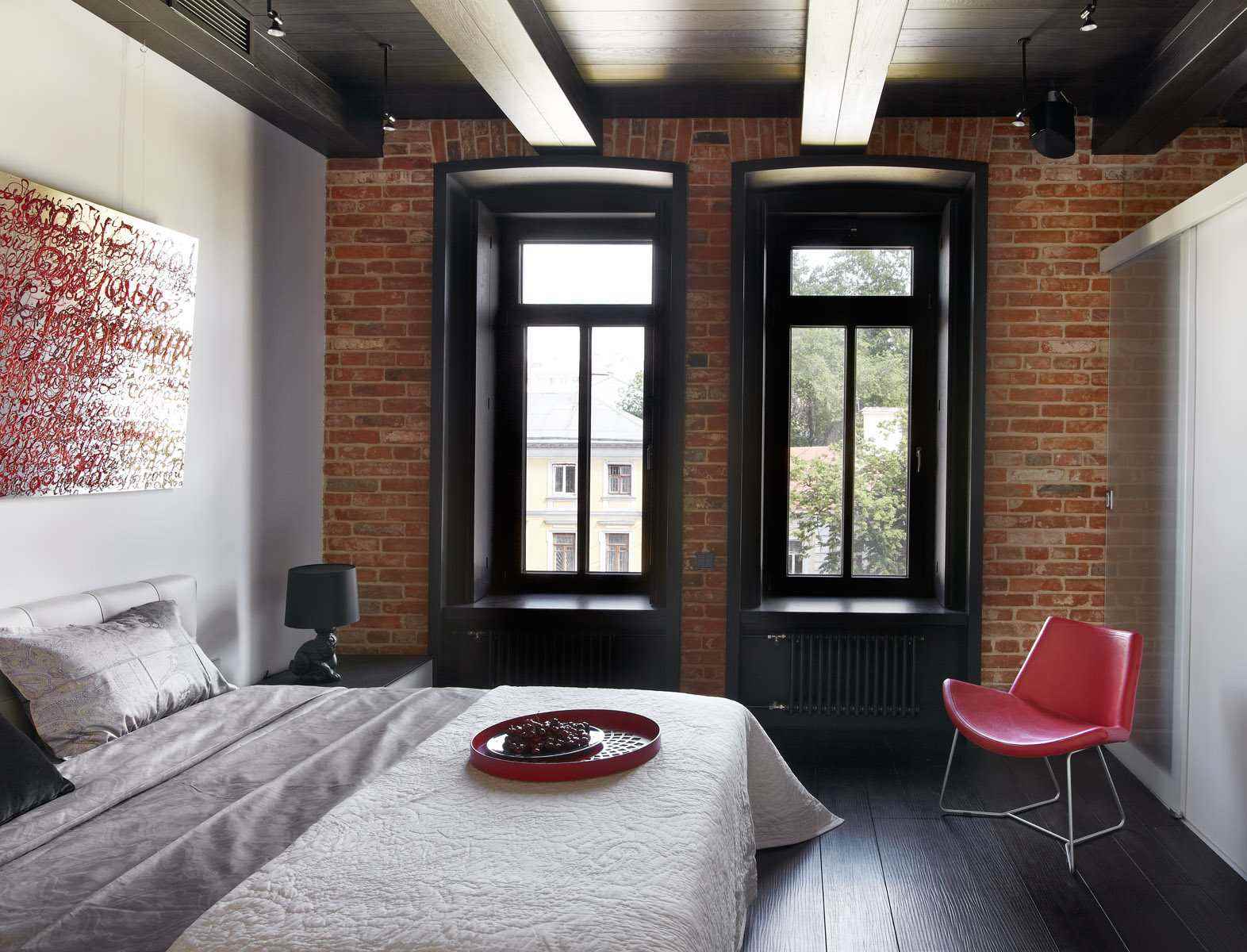
When zoning, the ceiling should remain unified
Useful Tips
There are several secrets that designers often use when creating new projects. The embodiment of these nuances allows you to visually expand the space and add functionality to the room.
- A mirror built into the cabinet will significantly expand the room. It is better if it is located opposite the window. A large number of small mirror elements suggests the opposite result.
- The glass surfaces of shelves, facades, countertops will make the room more airy.
- When you design a small room, you should forget about heavy dense textiles, about fabrics with large patterns.
- Furniture should be only the most necessary so that the space does not look congested.
- Narrow “ceiling” tall cabinets are as roomy as wide, low counterparts. But in this way you can save a lot of space.
- There should not be many accessories, but they should be noticeable, catchy. This is especially true for children's bedrooms.
- When installing racks, it is recommended to leave several shelves empty (at least half).
- Shelves are a compact and very roomy piece of furniture.
- Walls should be left as free from paintings and small photos as possible.
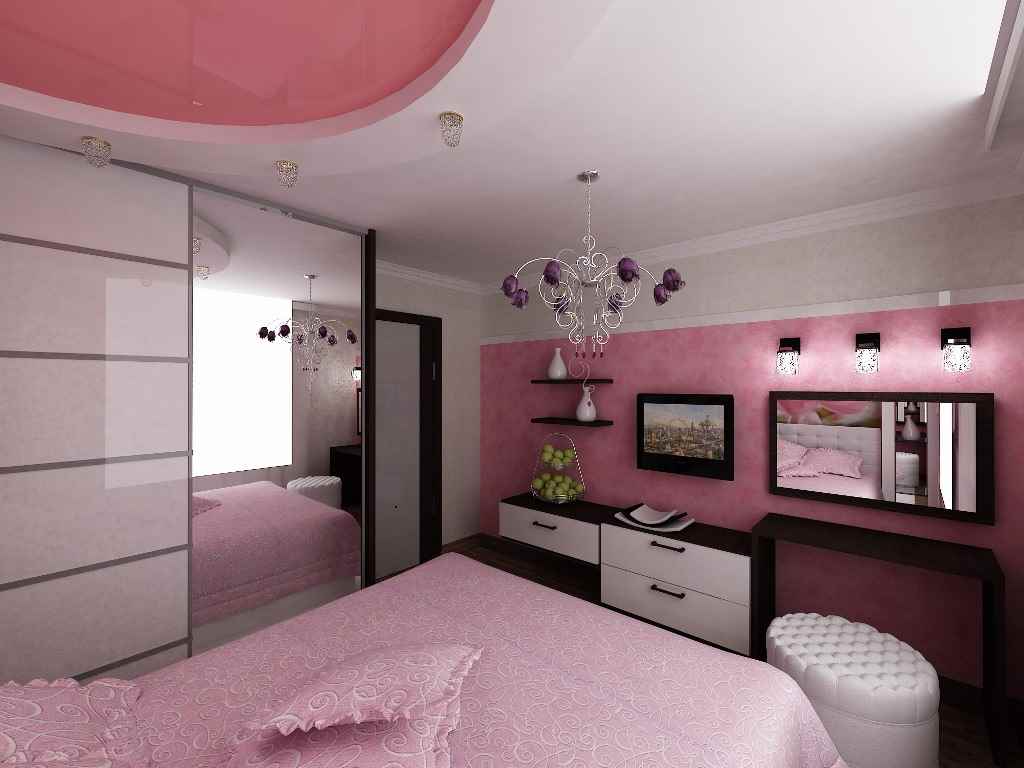
In the room you need to use only the most necessary furniture
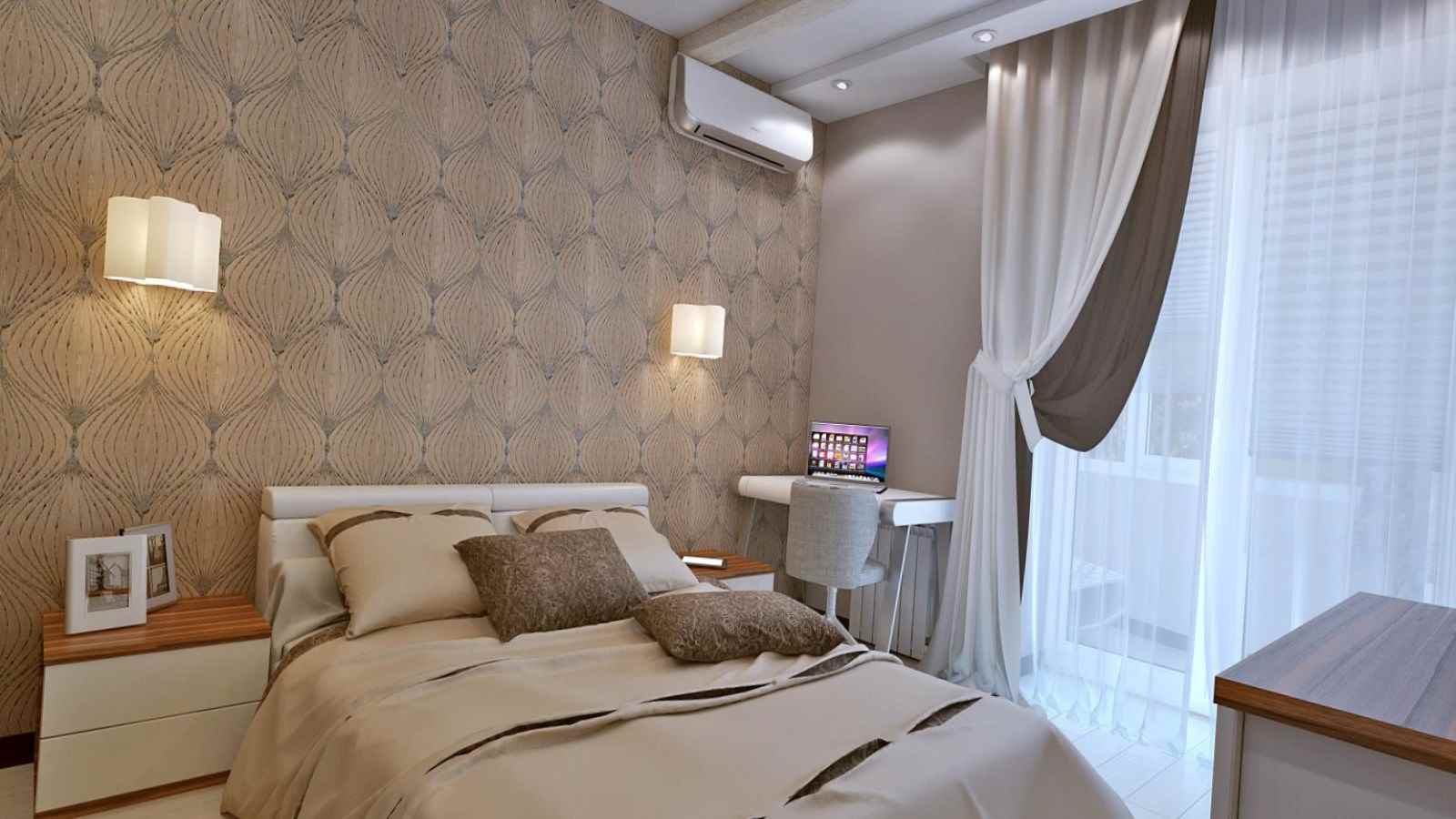
There should not be many accessories in the room
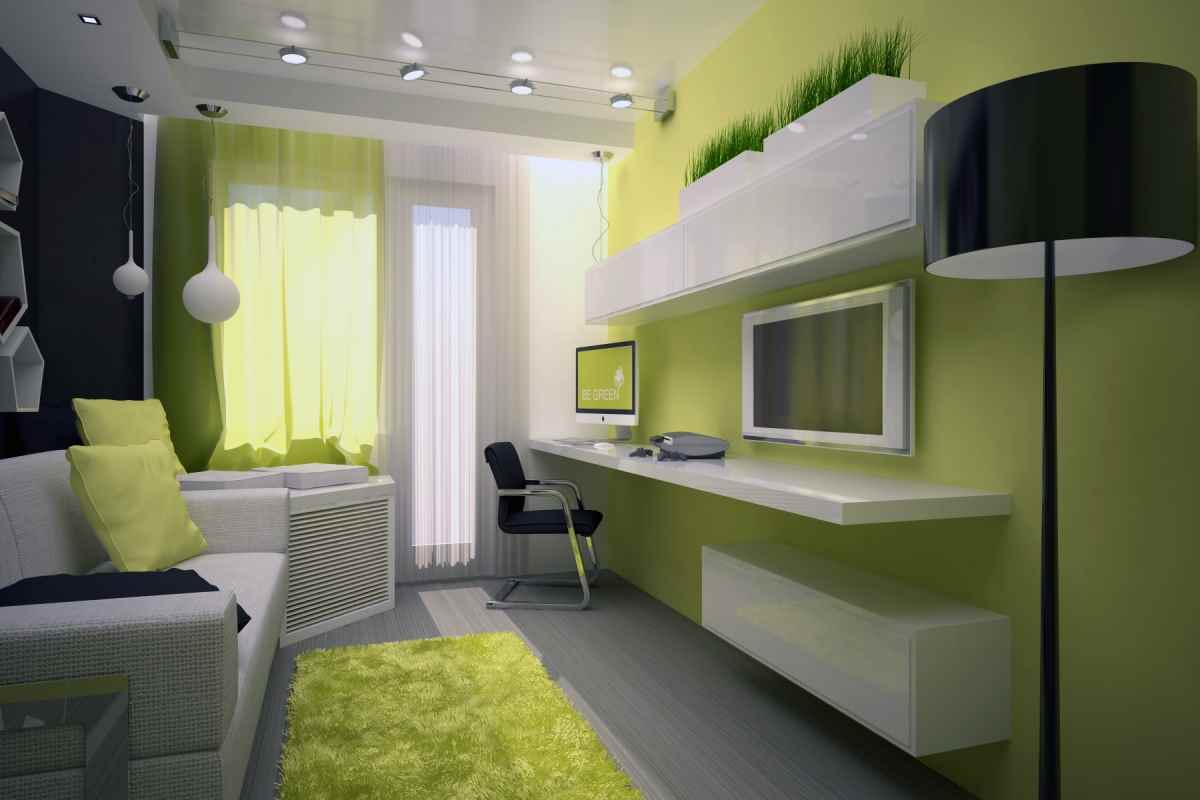
Use light shades, they are able to visually increase the size of the room
Room decoration examples
When developing a design project for a room of 12 sq.m. It is worth exploring several fairly universal, but at the same time creative options.
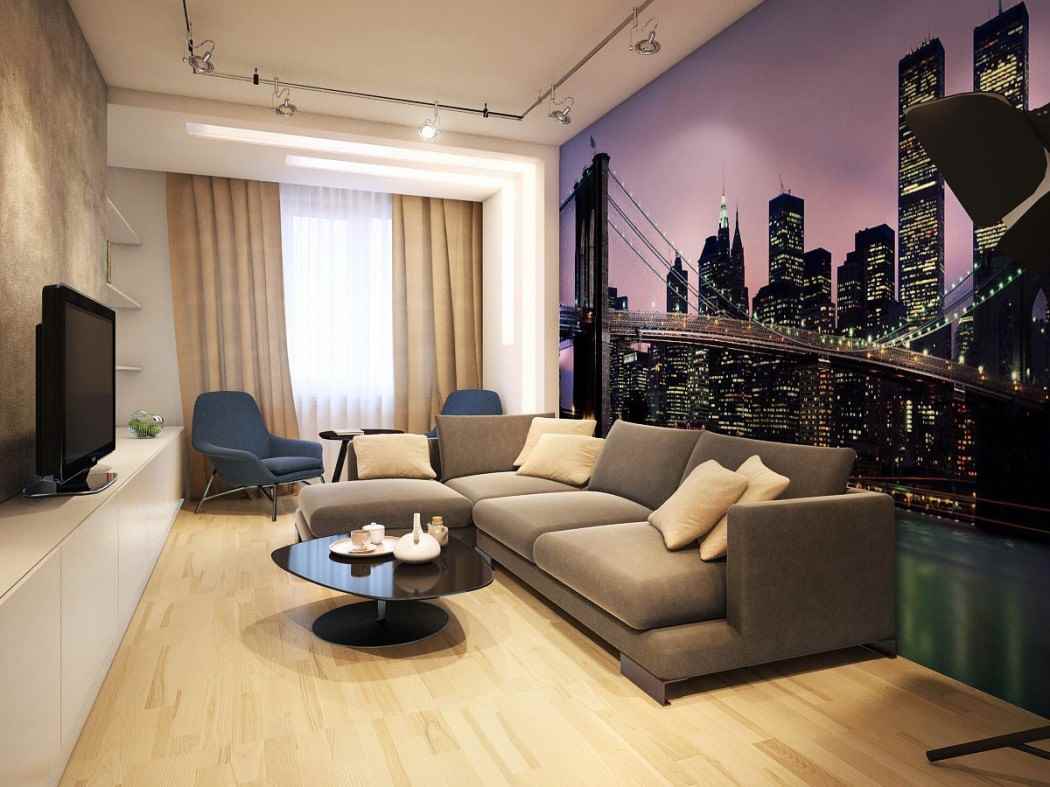
Making a small room is not so difficult
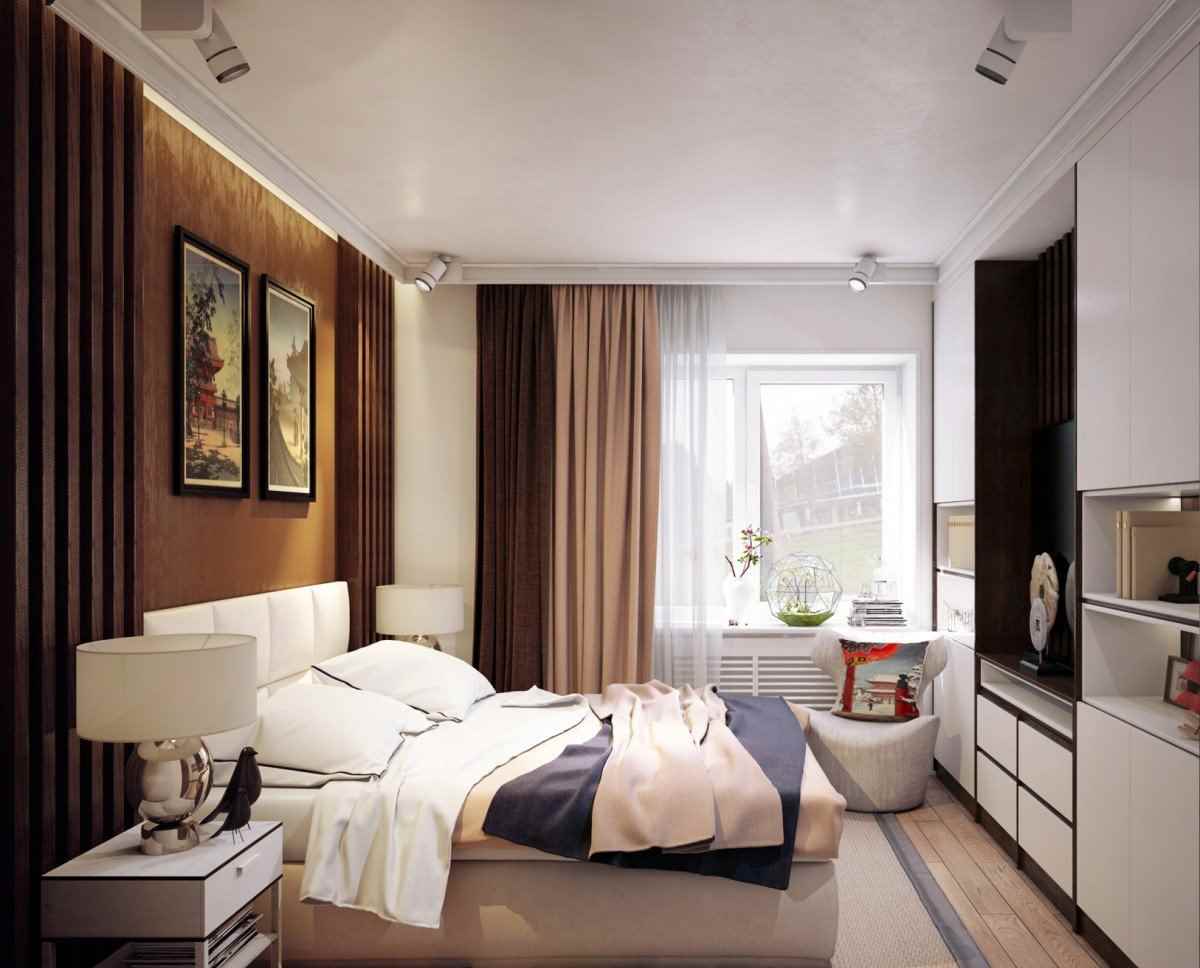
If you follow the recommendations of specialists, you can create a pleasant and comfortable interior.
Cozy guest room
As a rule, premises with this purpose have less requirements in terms of functionality. There is enough minimal amount of furniture. But at the same time, the atmosphere should be cozy, have to rest. The following must be present:
- sleeping place;
- a cabinet, chest of drawers or any module for storing things;
- decor.
The decor can be used in bright colors to attract attention. So that the room does not look like a cheap room in a suburban hotel, you should purchase a few more items:
- cabinets or an original coffee table;
- comfortable easy chair;
- television.
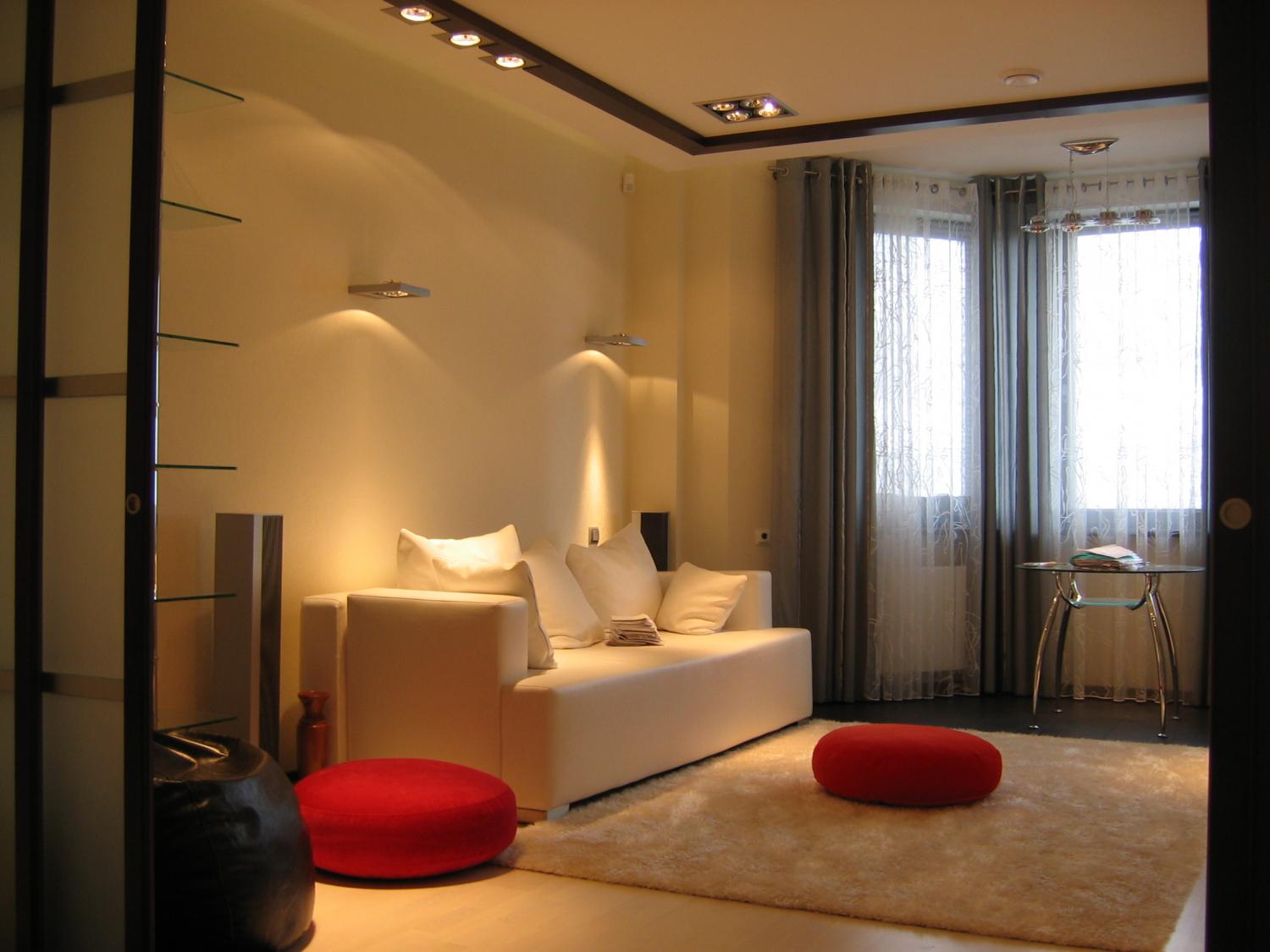
The living room is a place to relax, so the decor should be appropriate
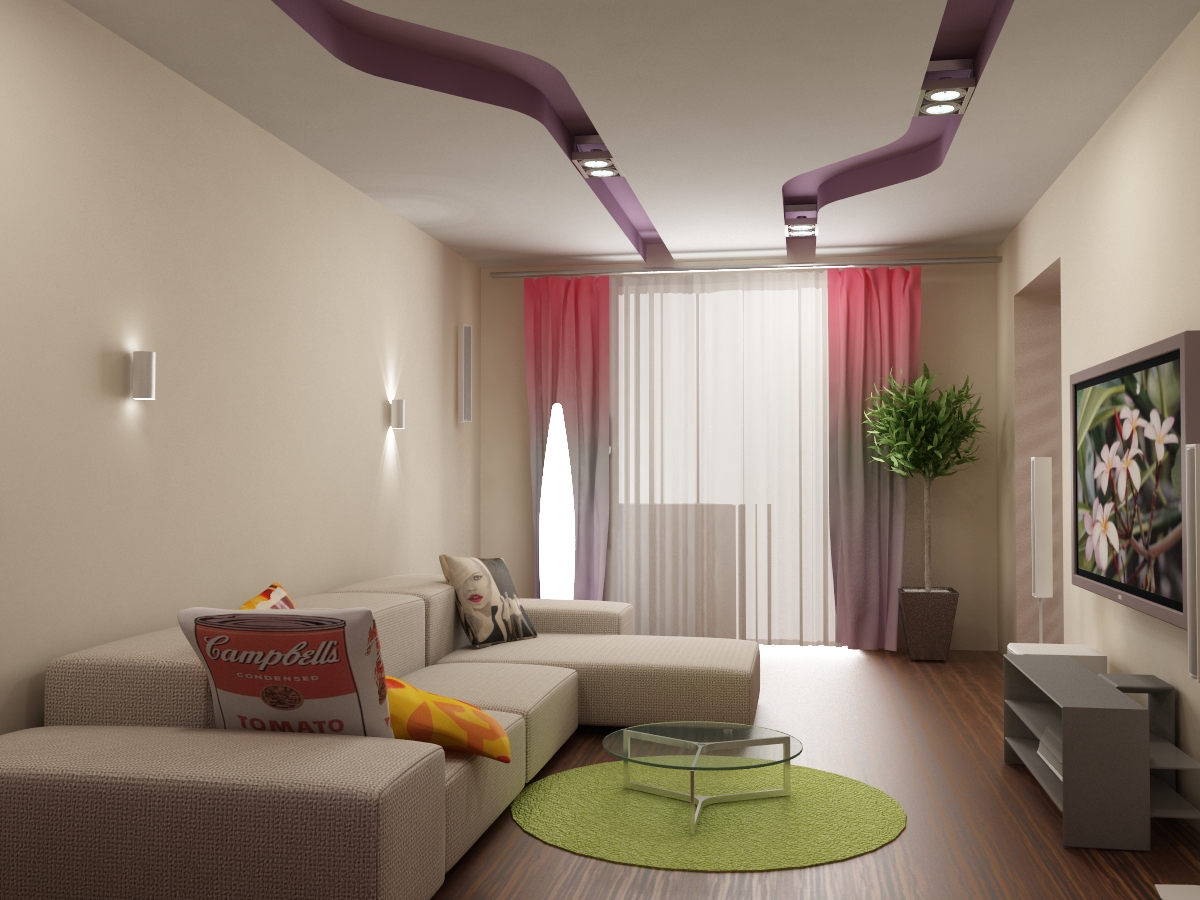
For the living room, the design rules will not be as strict as for other rooms
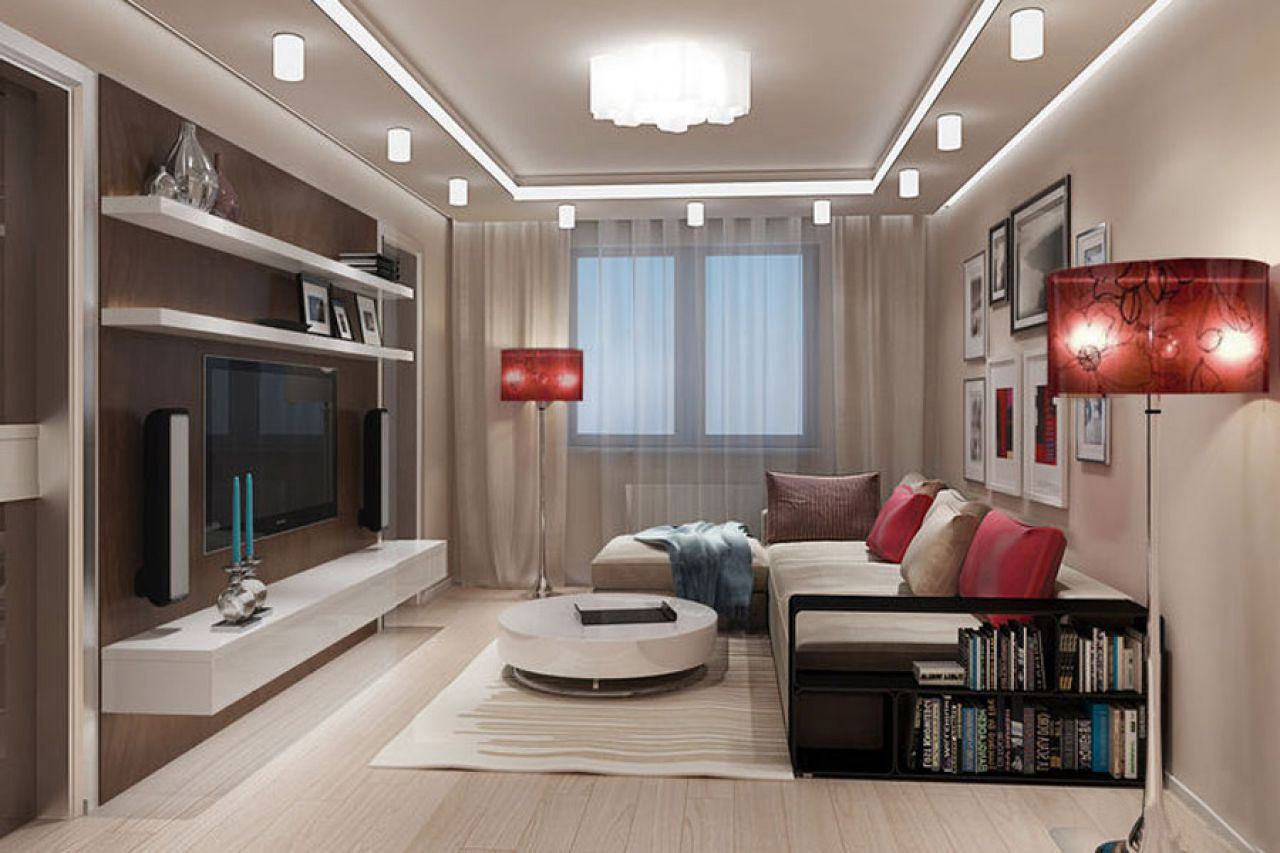
The room must have a berth
Original bedroom
The bedroom is the main place to relax in the apartment. It should be both beautiful and comfortable. Starting repairs, you should choose high-quality reliable materials. This applies primarily to flooring. Furniture in warm wood tones will look good. Textiles are recommended to choose natural.
A soft rug with an asymmetric geometric pattern should be marked by the bed. This method will visually increase the space.It is not recommended to use catchy decor items in the bedroom - the atmosphere should be calm.
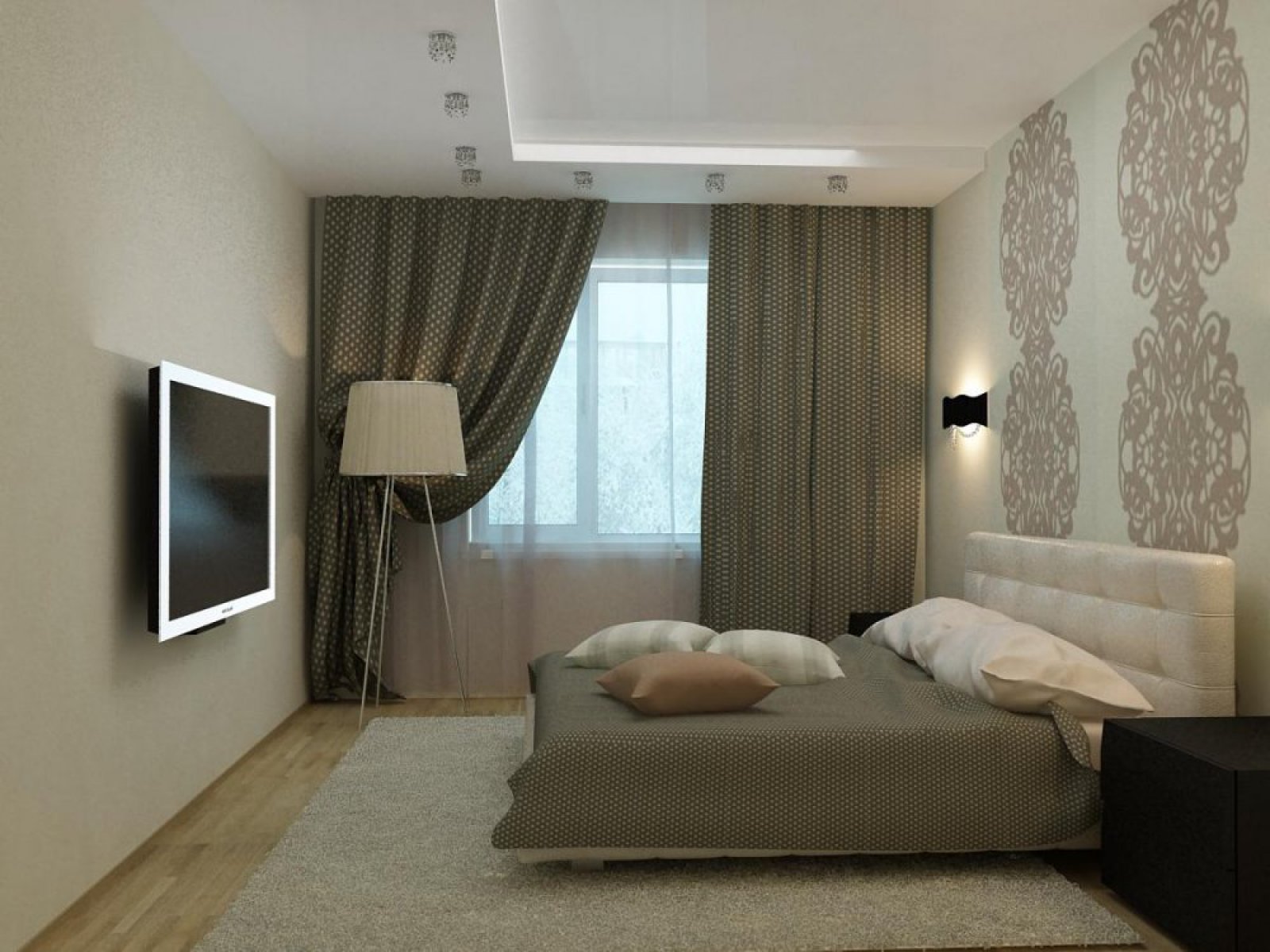
The bedroom should be both comfortable and beautiful.
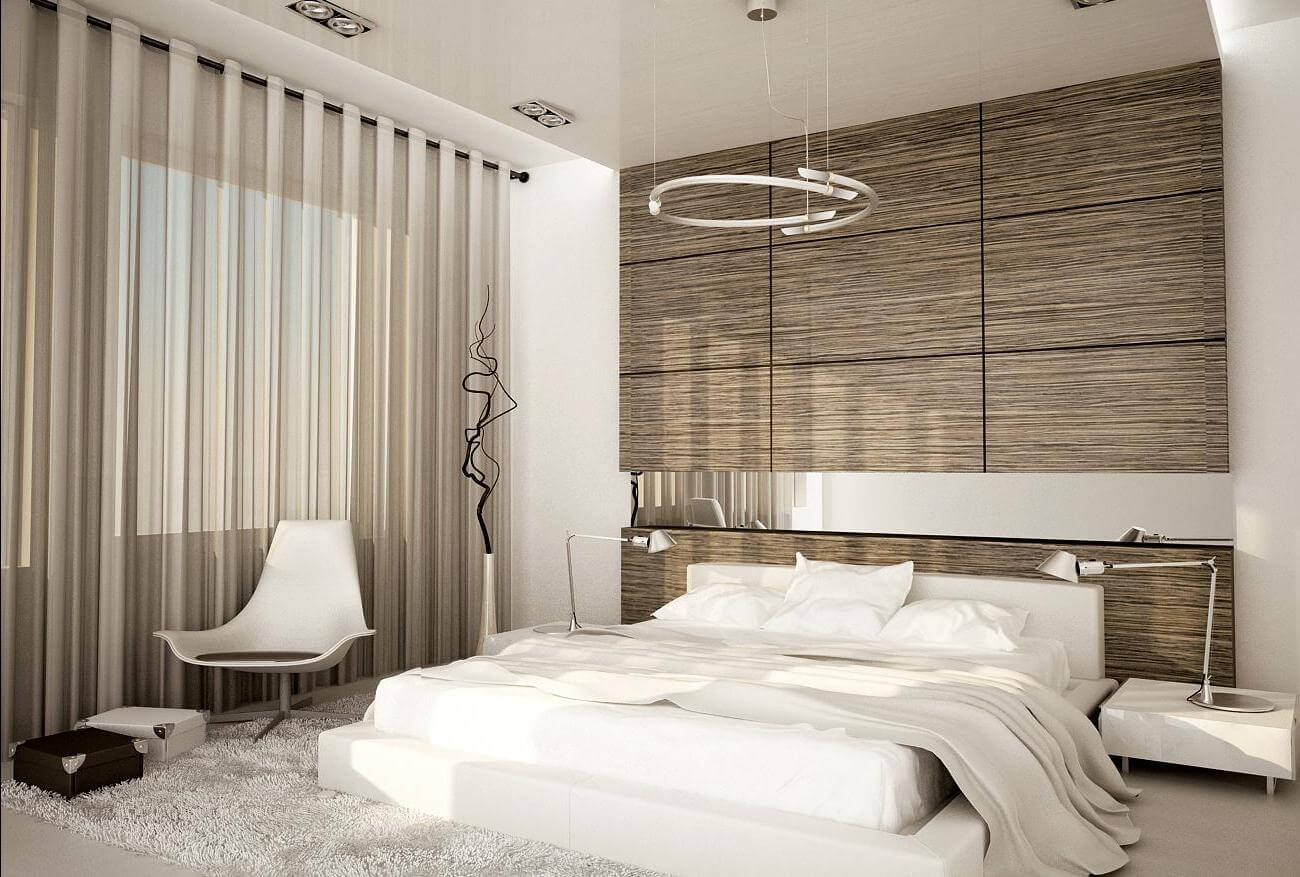
Imitation of a tree on a wall will look very beautiful
Be sure to consider the lighting system. It must be at least two levels:
- Central chandelier.
- Bedside lighting.
If there is a sliding wardrobe, then LED illumination is allowed along its perimeter. In a free corner place you can install a tall indoor plant.
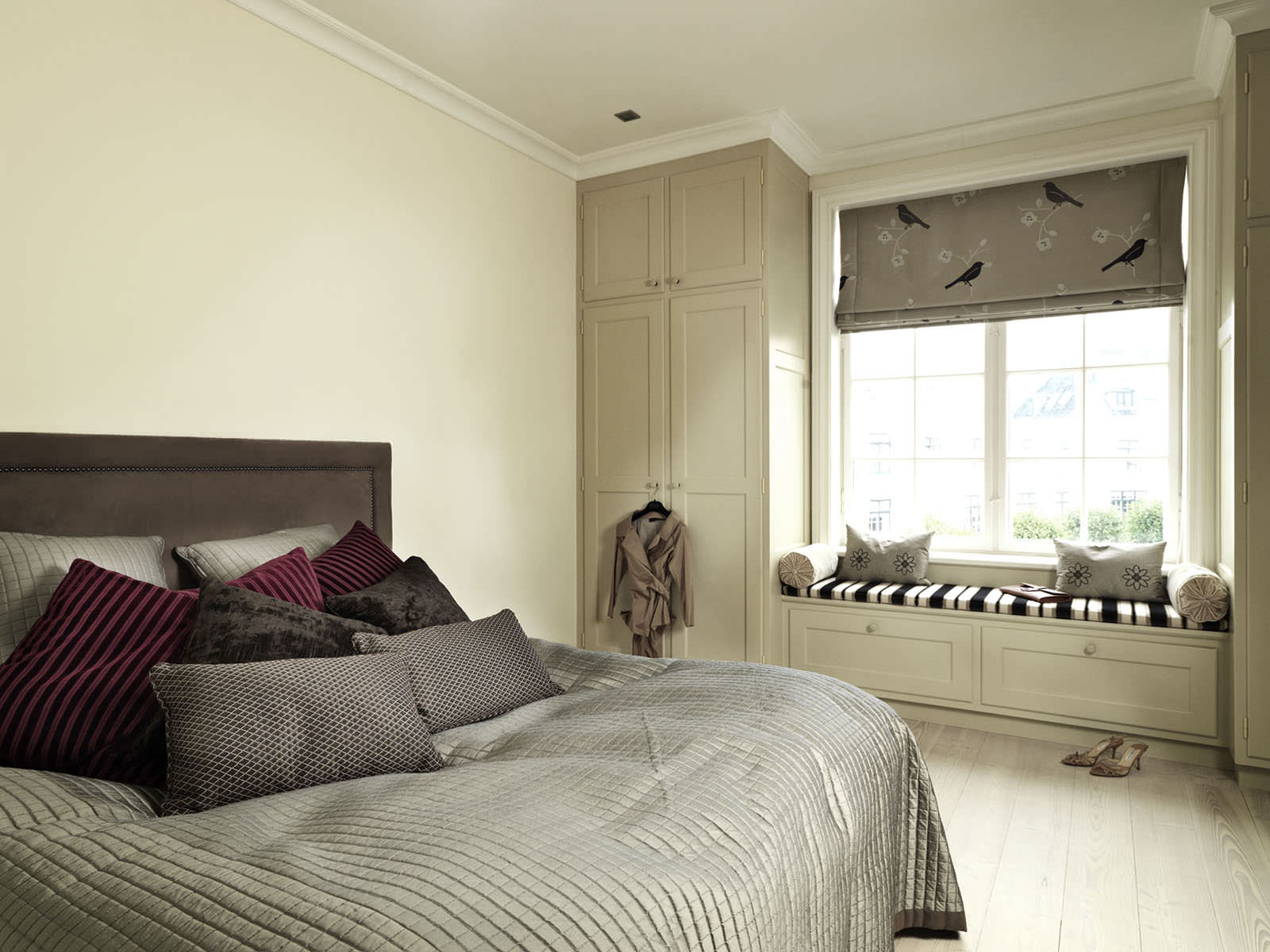
It’s better to use warm colors in the room.
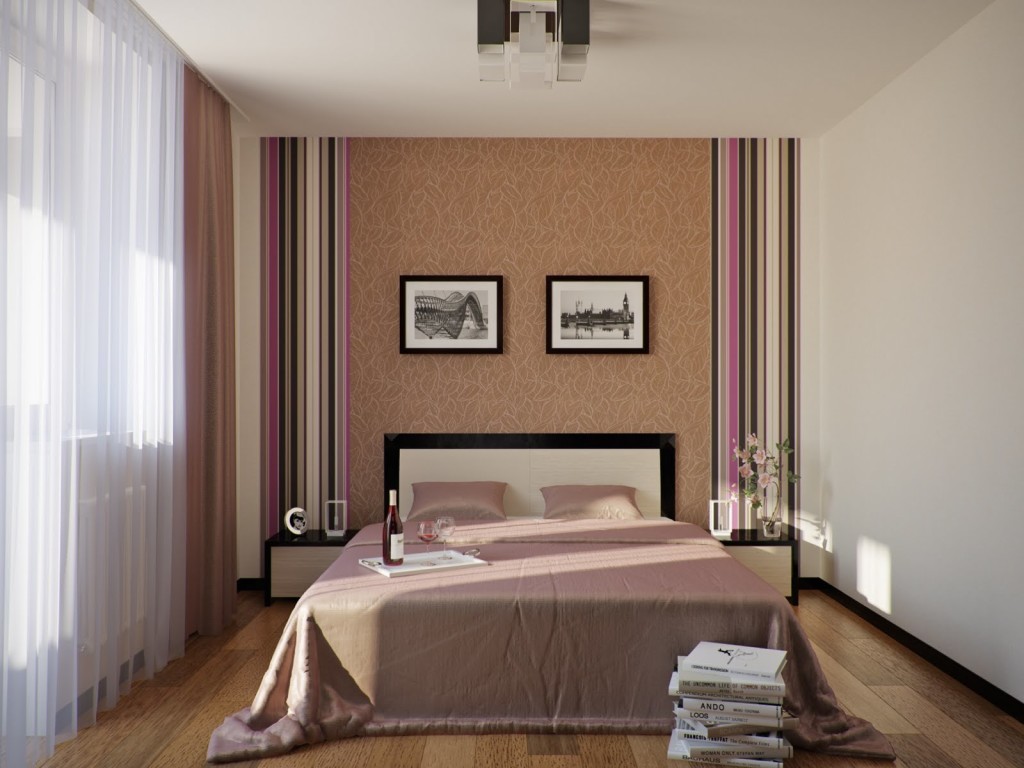
From furniture use only the most necessary
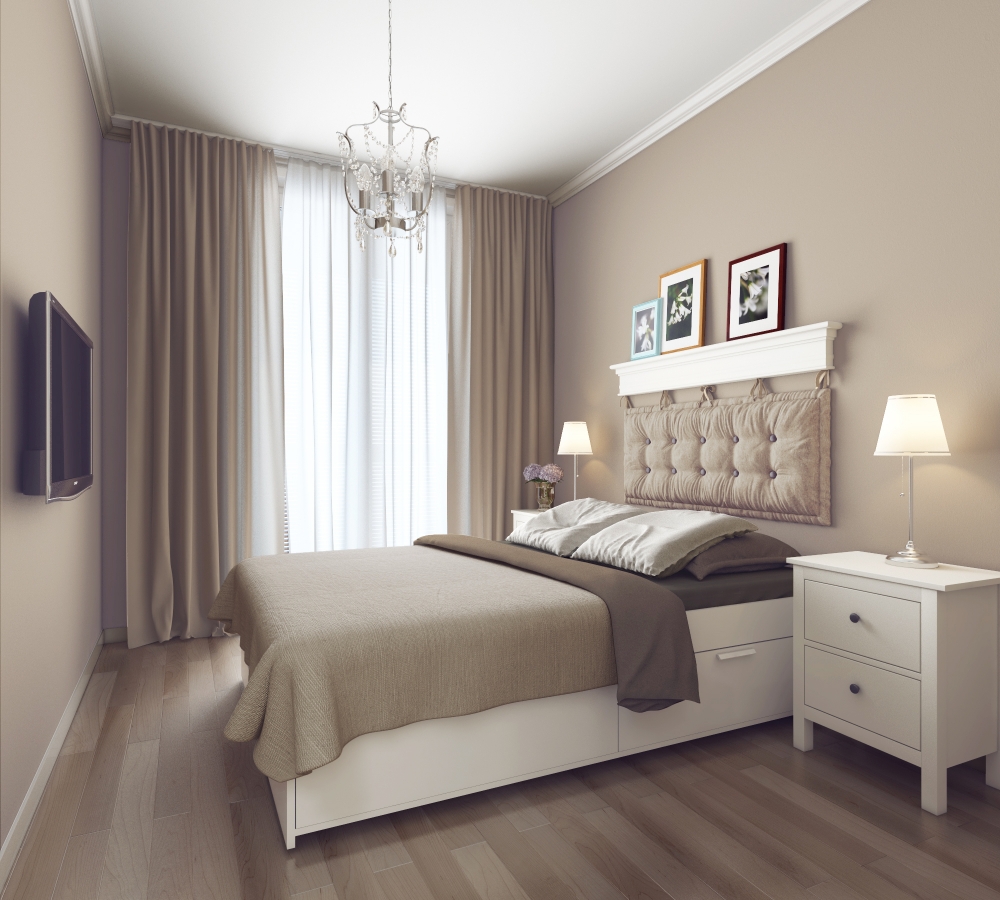
Textiles are better to use natural
Kids room design
A room for a child is a bedroom, a playroom, and a workplace. Here you can not do without zoning space. A good solution would be a bed "on the second floor", as shown in the photo. In the lower plane there will be a desk or a closet for storing things, and at the top - a bed. Modern manufacturers offer a wide selection of such furniture, both for kids and for teens.
A desk can also be made a continuation of the windowsill. In this case, the area is saved and good lighting of the workplace is obtained.
In the nursery, you can not do without bright decor items. It is better if the child himself will take part in their choice. Decor can be posters or stickers with your favorite characters, toys, books. A half-open cupboard is required, where the baby will be able to lay out personal items (not clothes).
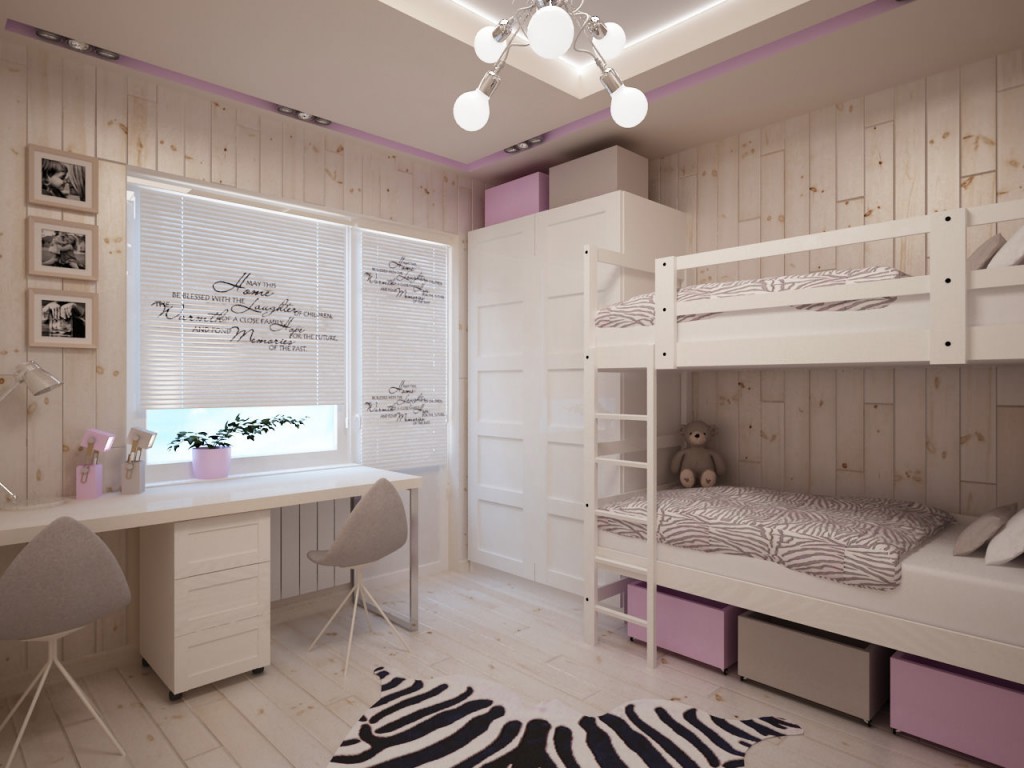
If there are two children, a bunk bed can be used.
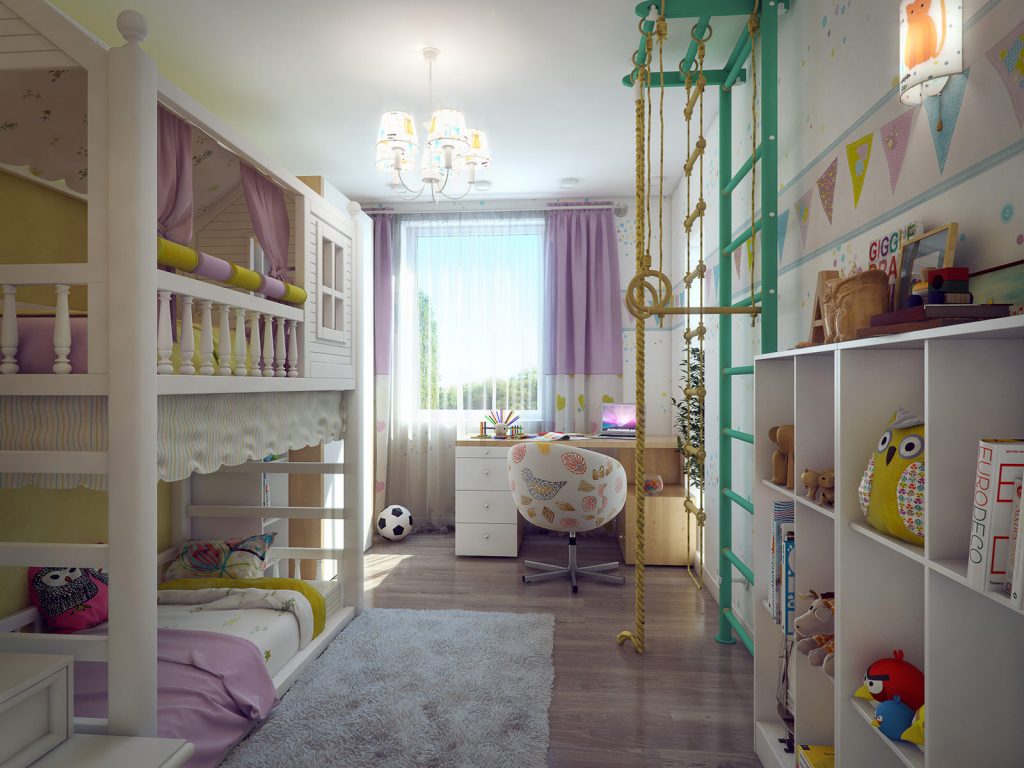
Think room decor with your child.
The color scheme should be dominated by white, diluted with light green, blue, pink, purple, cream. The photo shows interesting options for functional children's rooms.
Thinking over the interior of a room of 12 square meters. meters primarily determine its purpose, note the main functionality. When it is known which furniture will be present, it is already possible to start work on the color scheme, interior design and ideas for visually increasing the space. The interior should reflect the character and tastes of the owner of the room.
Video: Transformer room 12 sq.m.
