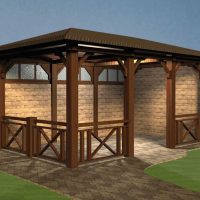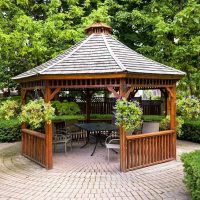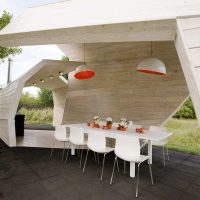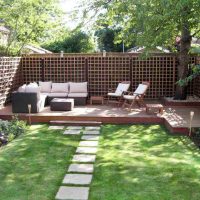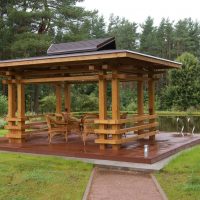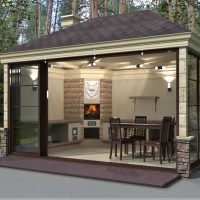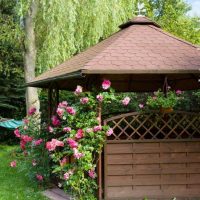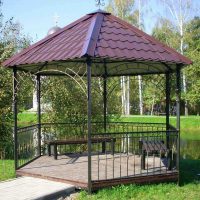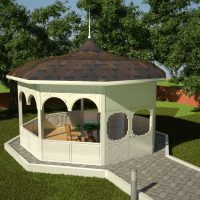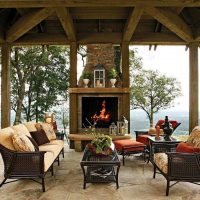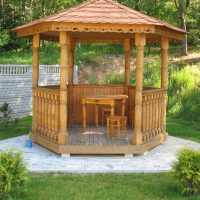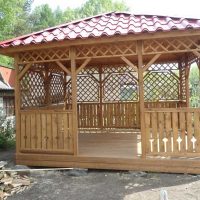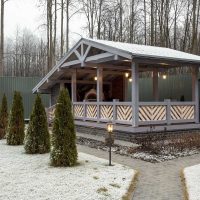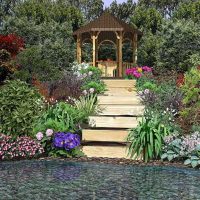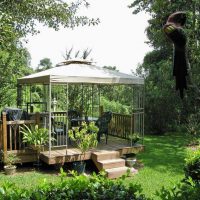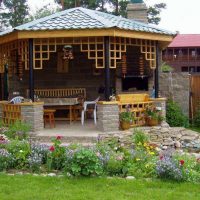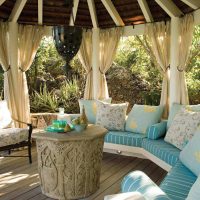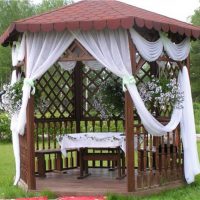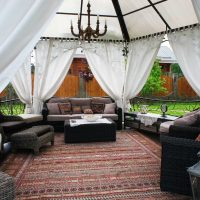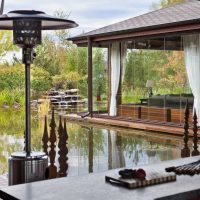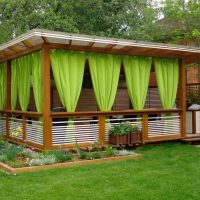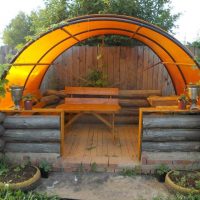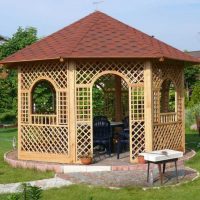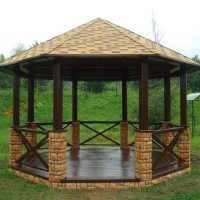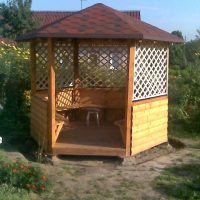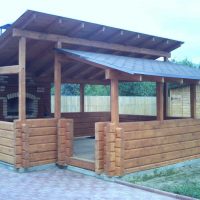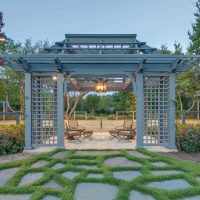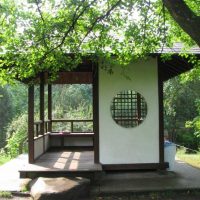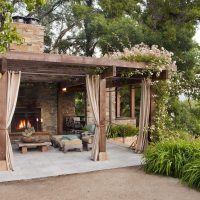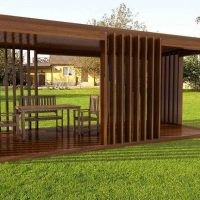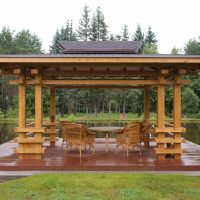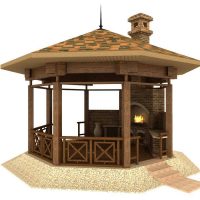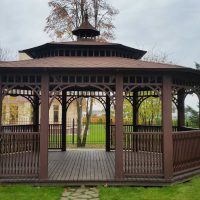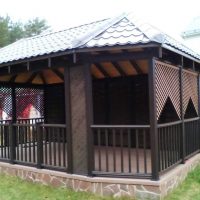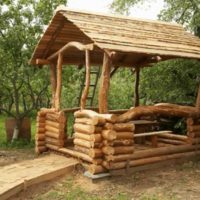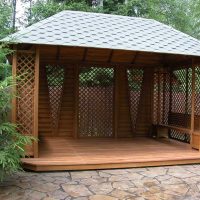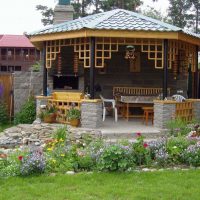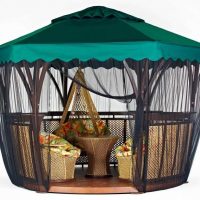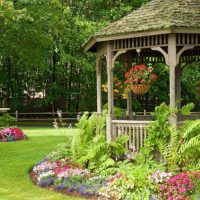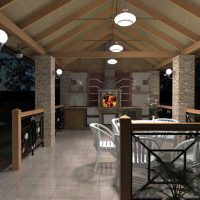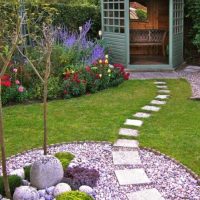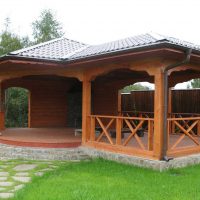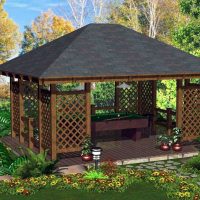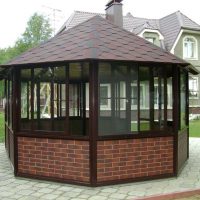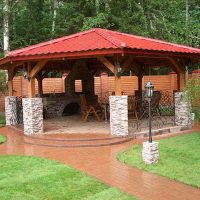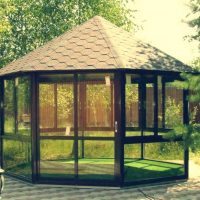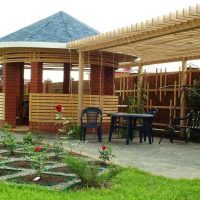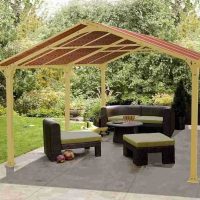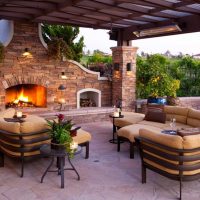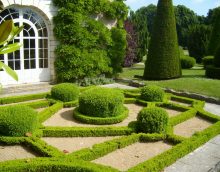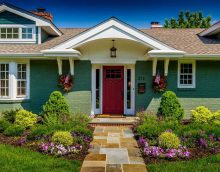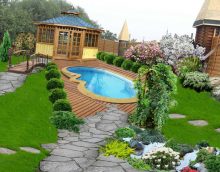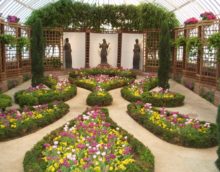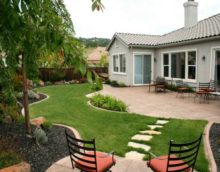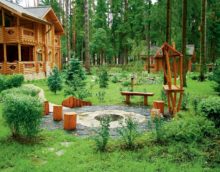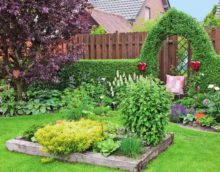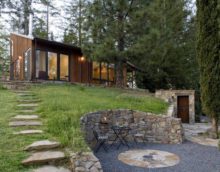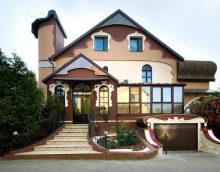Arbor design in landscape design of different styles
There is no more practical construction on the plot, like a competently designed gazebo. Its functionality can vary - from a small fragment of the shade to a full-fledged open-air summer kitchen. Today it is not customary to spend expensive building materials on a temporary construction of a somehow constructed structure. In landscape design, the gazebo should be the central building decorating a cozy garden corner. Do not rush to the construction project without knowing about the varieties of arbors, optimal sizes, decor and choosing the best place in the garden.
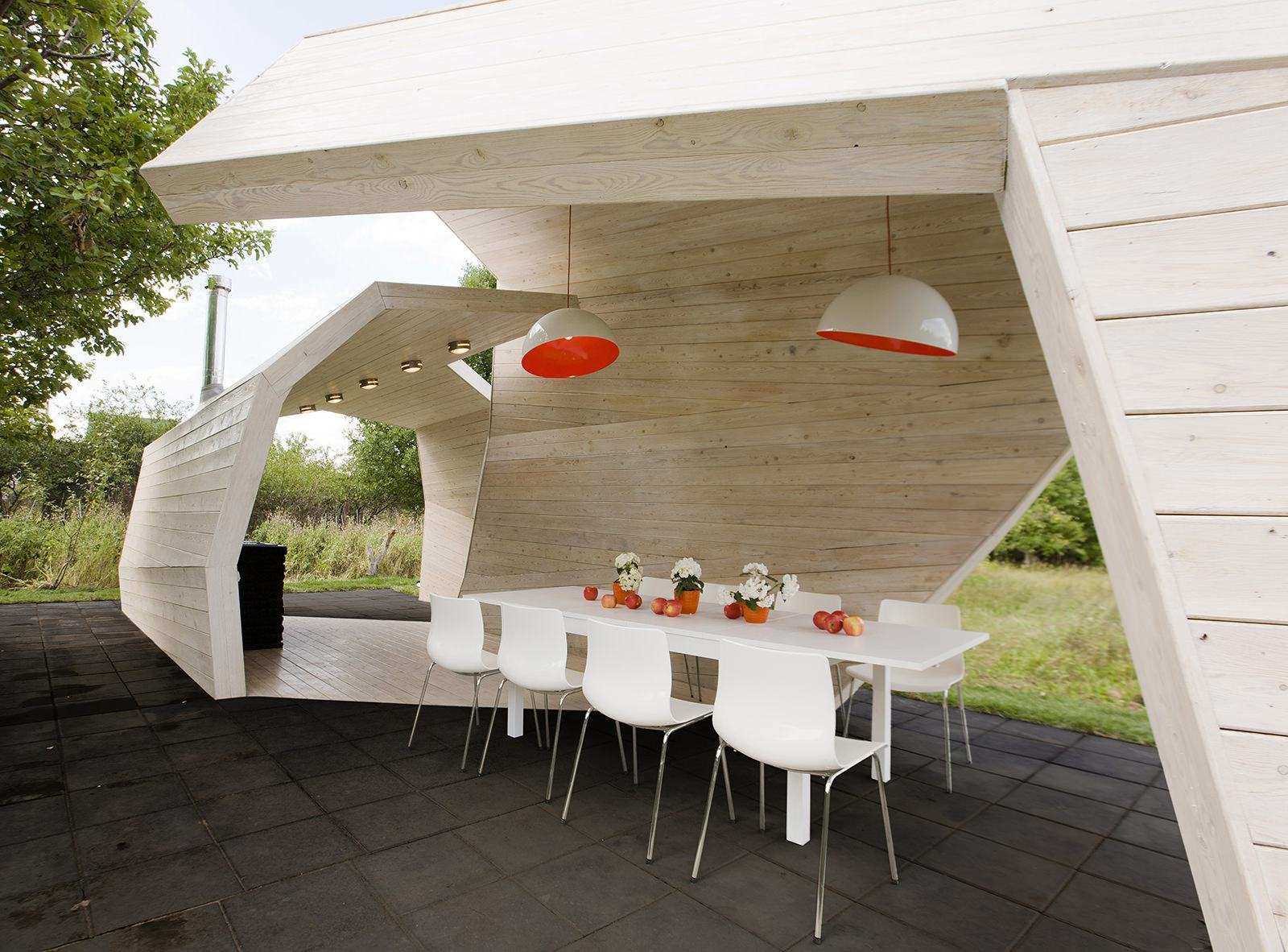
Design arbor made of wood in an unusual form
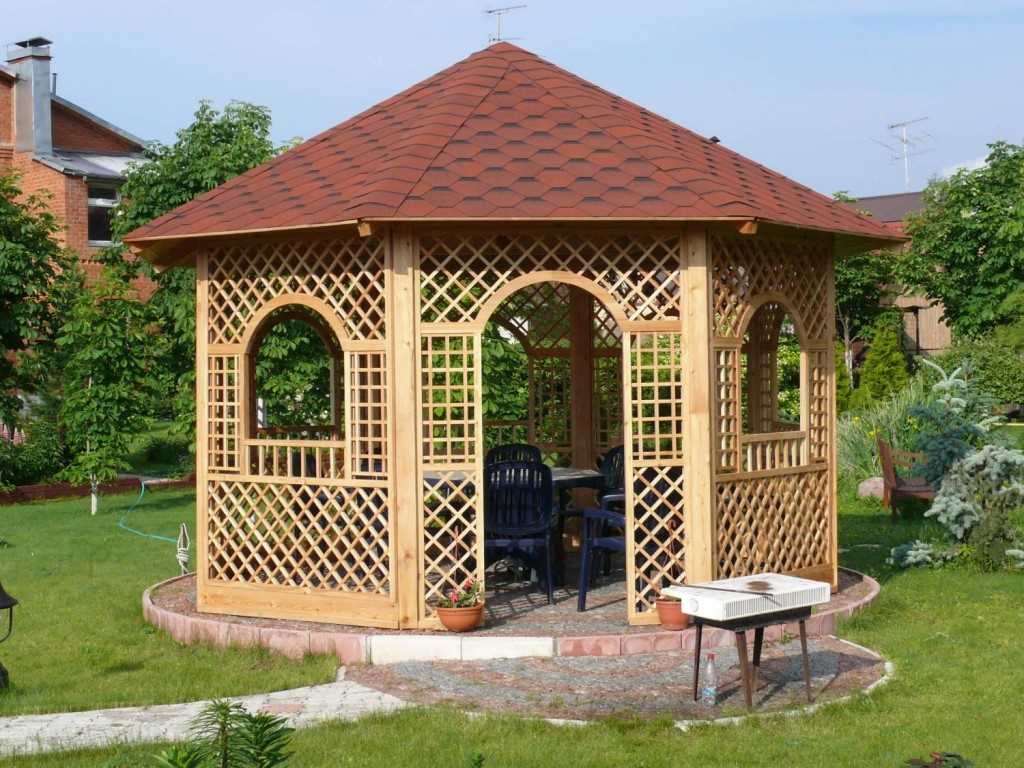
This gazebo will be your favorite place to relax.
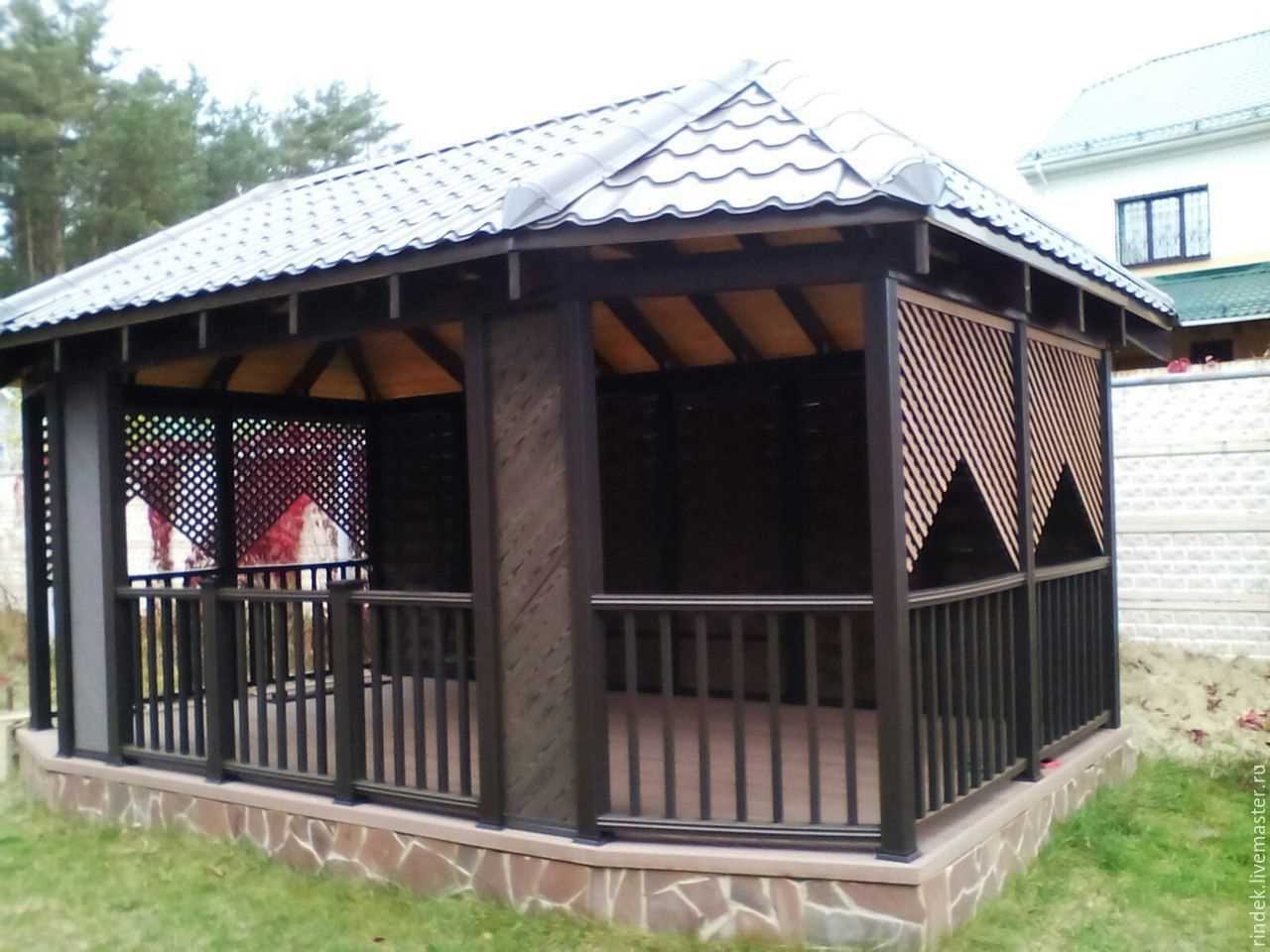
In a large gazebo, you can gather guests and spend time outdoors
Content
- 1 How to choose the type of construction of the gazebo?
- 2 The main varieties of light buildings
- 3 Arrangement, shape and size of arbors
- 4 What is important to know about building a gazebo?
- 5 Options for summer houses
- 6 Video: Arbor design options
- 7 50 photos of design ideas for gazebos in the courtyard of a private house:
How to choose the type of construction of the gazebo?
Functional gazebo in landscape design involves the practical use of the building. It can combine in itself:
- summer kitchen with barbecue or barbecue;
- covered terrace with double hanging swing;
- well-maintained personal space with internet in the open air;
- a shady playpen for secluded relaxation in a remote corner of the garden;
- aesthetic frame under a mosquito net for sleeping outdoors in the summer;
- a place for joint dinners in the country in the shadow of climbing plants;
- a small greenhouse for the cultivation of indoor plants in the warm season;
- a glazed weekend terrace with friendly company in the cold season.
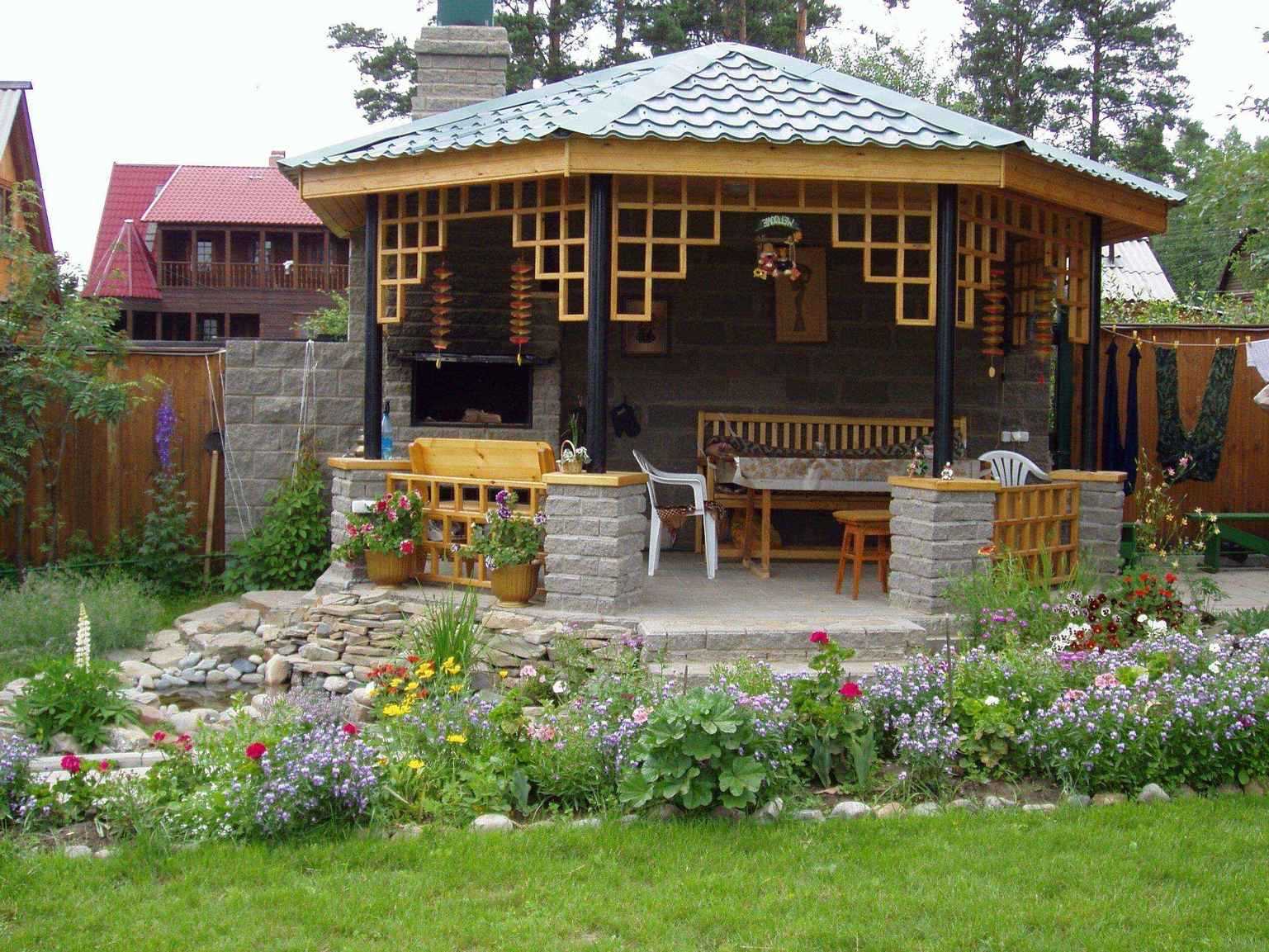
The design of the gazebo made of stone and wood will last a very long time.
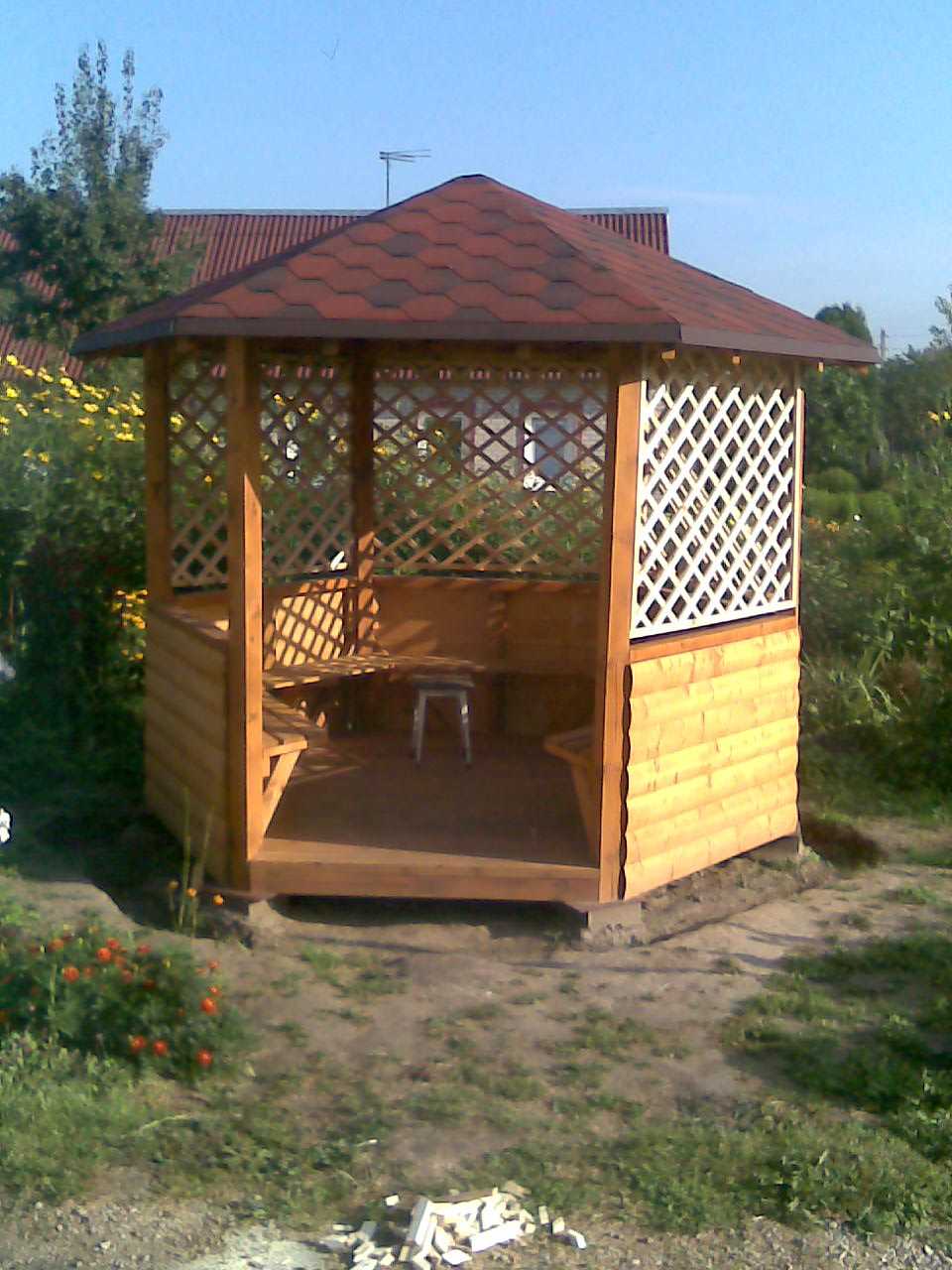
Small gazebo in the courtyard of a private house
The purpose of the summerhouse is determined by its design features, materials for its construction and decoration. Most often used natural wood and metal for the frame. For the roof, inexpensive roofing materials are suitable. The transparent fragments of the gazebo do:
- tempered glass (for heavy loads from hail and other precipitation);
- unbreakable plexiglass (prone to scratches);
- polycarbonate;
- transparent flexible slate and other polymers.
The type of construction depends on whether it will be used in the cold season.
- If it is being built in a region where heavy snowfalls in winter, it is better to make a peaked roof on which the snow cap will not linger.
- The collapsible design is also suitable - the roof is dismantled for the winter
- Arbor in the form of a gallery under the vines is suitable for a warm climate. It is advisable to shelter these and other climbing plants for the period of severe frosts, in the spring they cut the vines, some flowers stop.
- For lovers of winter visits, summer houses build arbors such as a glazed house for lunch with barbecue, which are fried nearby.
- The gazebo under polycarbonate or flexible slate can adjoin a blank wall of the house, combining the functions of an indoor gallery. It is convenient to cook and dine in the shade, and indoor plants and seedlings will be protected from climatic troubles.
Aesthetics of the building is an important factor. Better to spend a little more time on its construction than for many years be content with something second-rate. There are many examples when designer gazebos built with their own hands become not only an adornment of a summer residence and an object of pride in front of friends and neighbors.
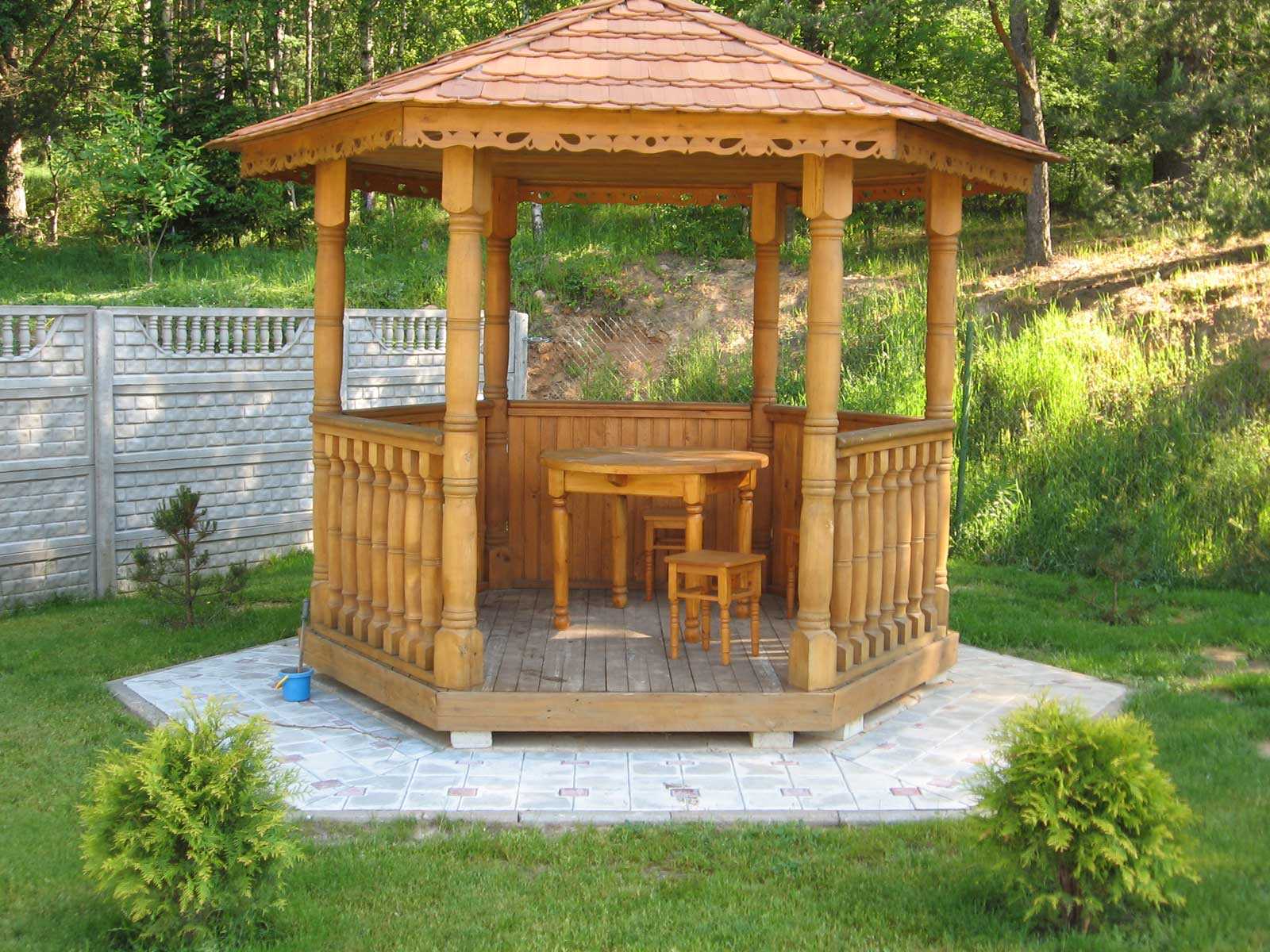
Wooden arbor design in the yard
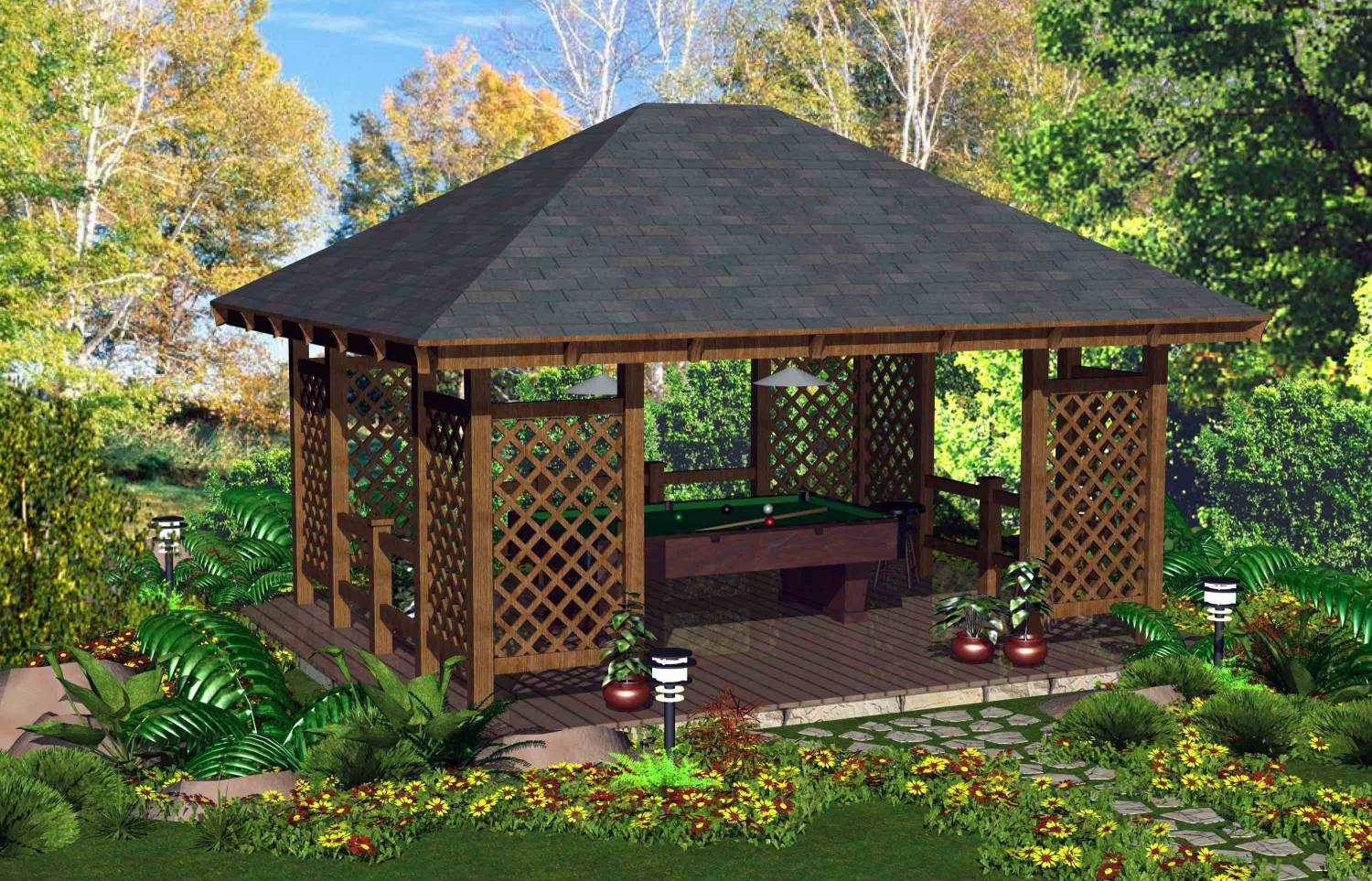
Design project arbors made of wood
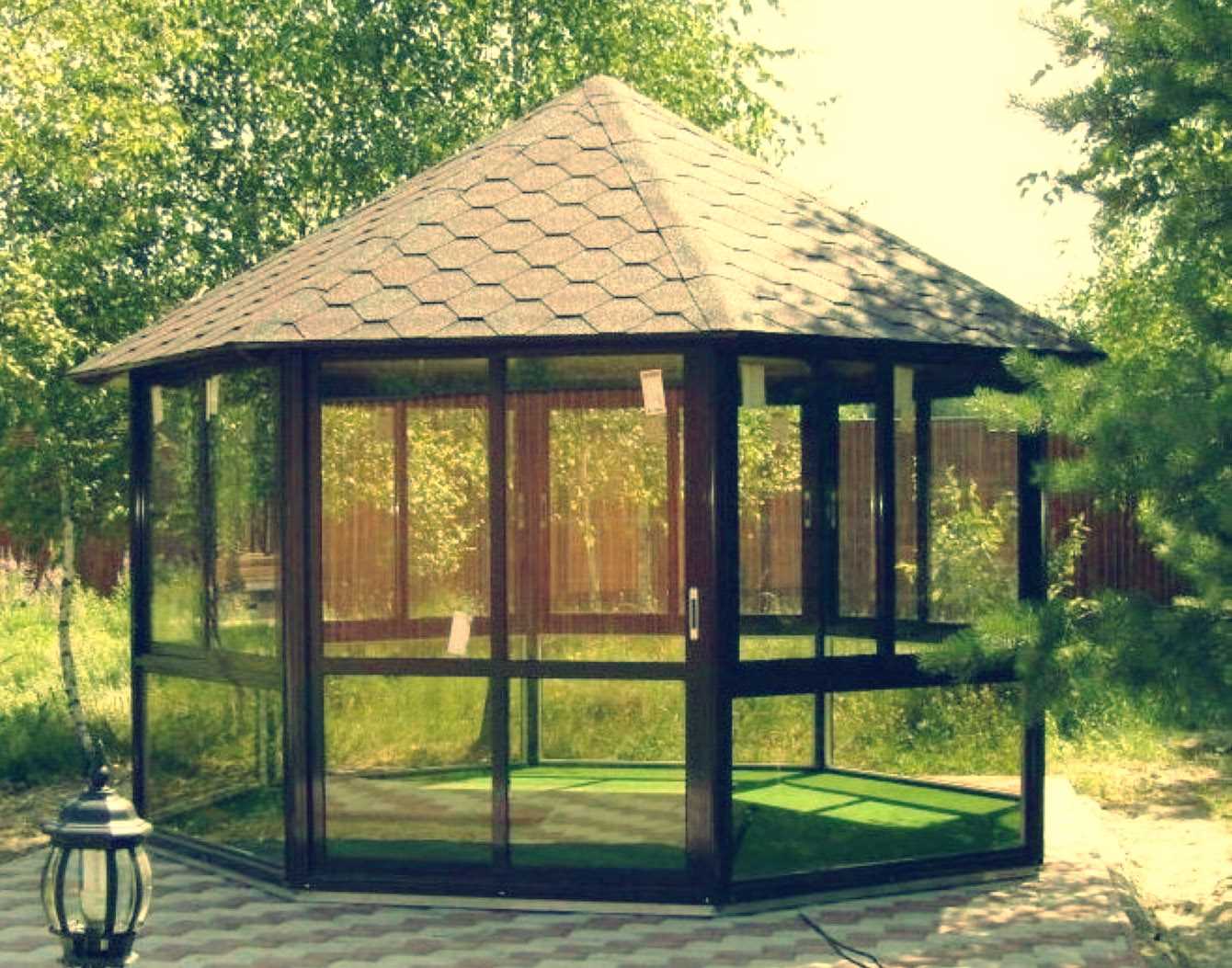
For maximum comfort the gazebo can be glazed
The successful appearance of the covered structure encourages the transformation of the entire suburban area. But it’s better to start with a landscape design project:
- ponds;
- arbors;
- benches;
- lighting;
- alleys and paths;
- hedges, flower beds and alpine slides.
Any arbor should be not just a "gatehouse" to protect the garden from birds and wild animals, which often happens in places remote from the city near the forest. The construction should fully meet the aesthetic needs of the owners and ideas about comfort and functionality.
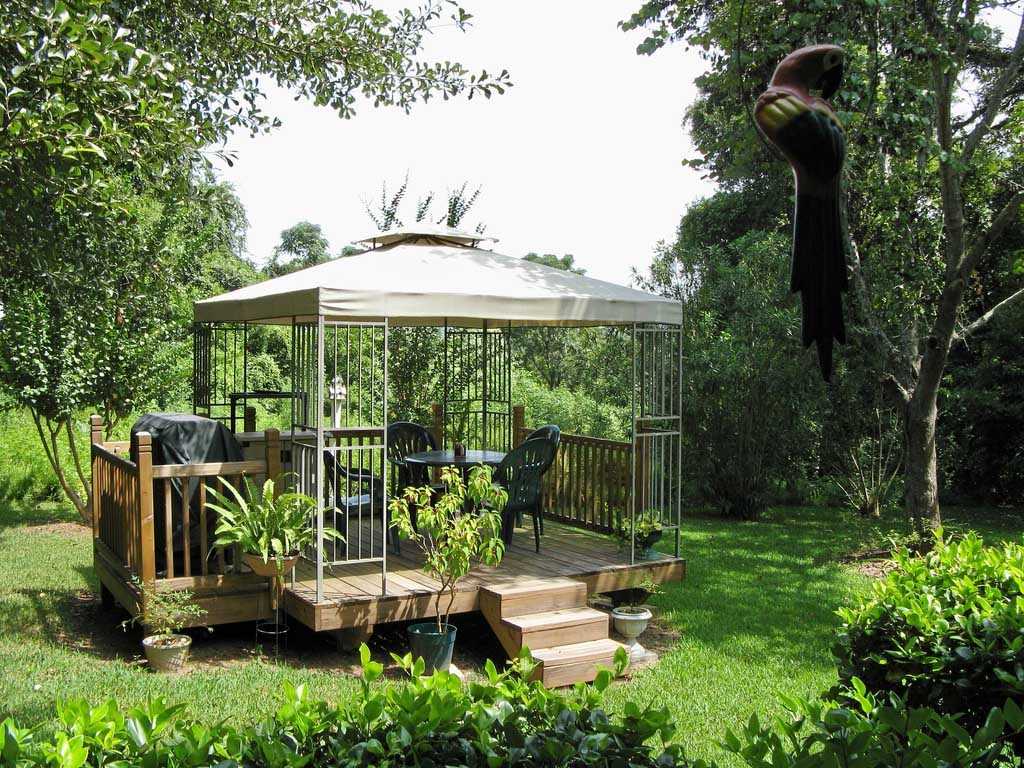
Near the arbor you can put flower pots
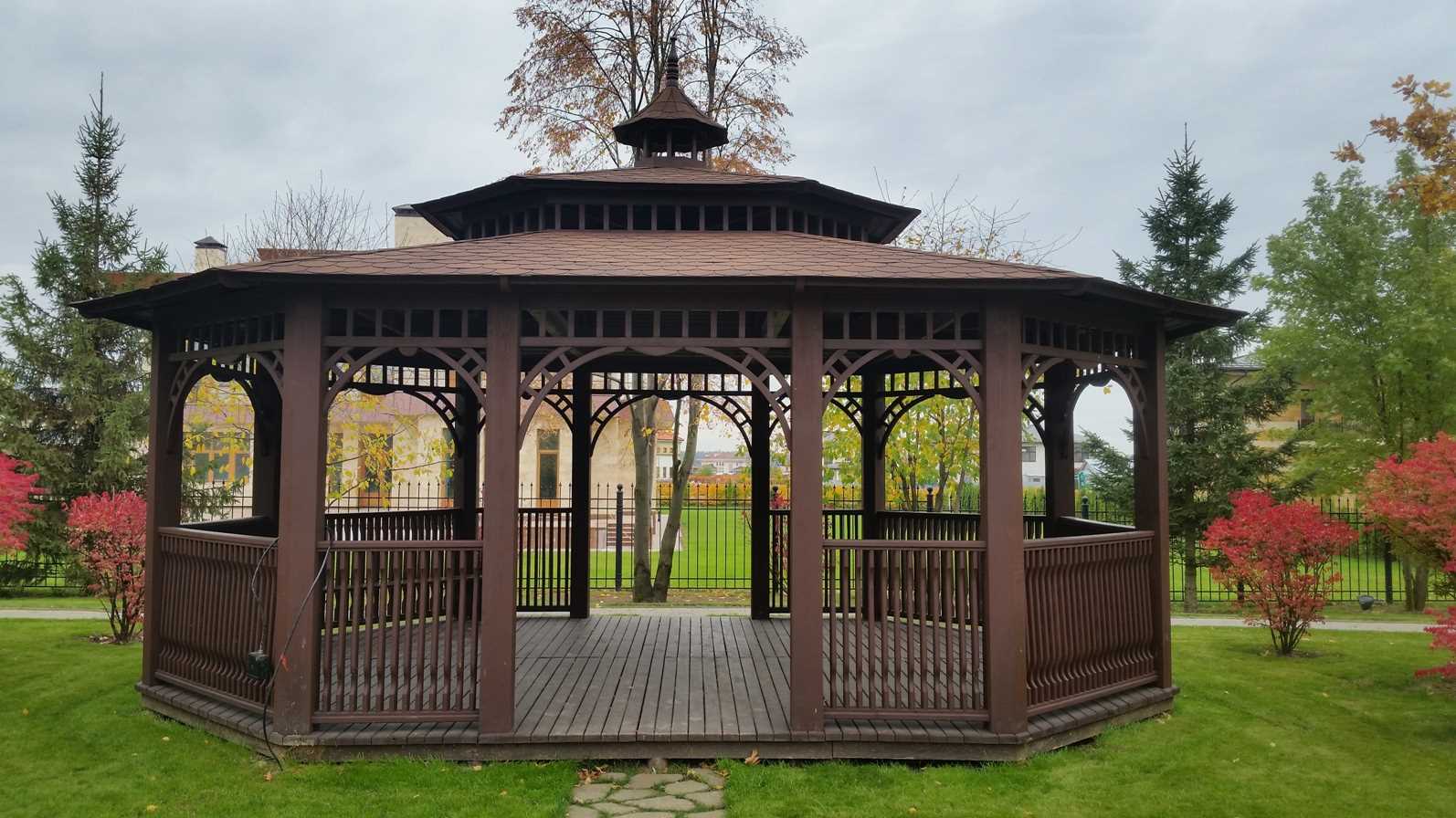
Japanese-style wooden gazebo design
The main varieties of light buildings
The generally accepted classification of summer houses:
- open structures on supports under a canopy;
- half-closed classical constructions;
- closed buildings (summer kitchens, barbecue or grill houses).
It is advisable to bring water and lighting into the gazebo intended for cooking. Then it will be convenient to use it in any weather, in the daytime in the evening.
Attention! Professional chefs are often invited to a spacious landscaped gazebo to organize a picnic with friends or a family holiday in nature. The usual requirement for cooks for hire is hygiene (a washbasin with running water) and an equipped catering unit - an oven, barbecue, barbecue and a meat cutting table.
When drafting a project, it is imperative to decide in advance what the style of design will be - an important aesthetic component. Bricks are a traditional material for summer houses. The bases of arbors for a personal plot where everything is built from this material, it is better to make in one design.
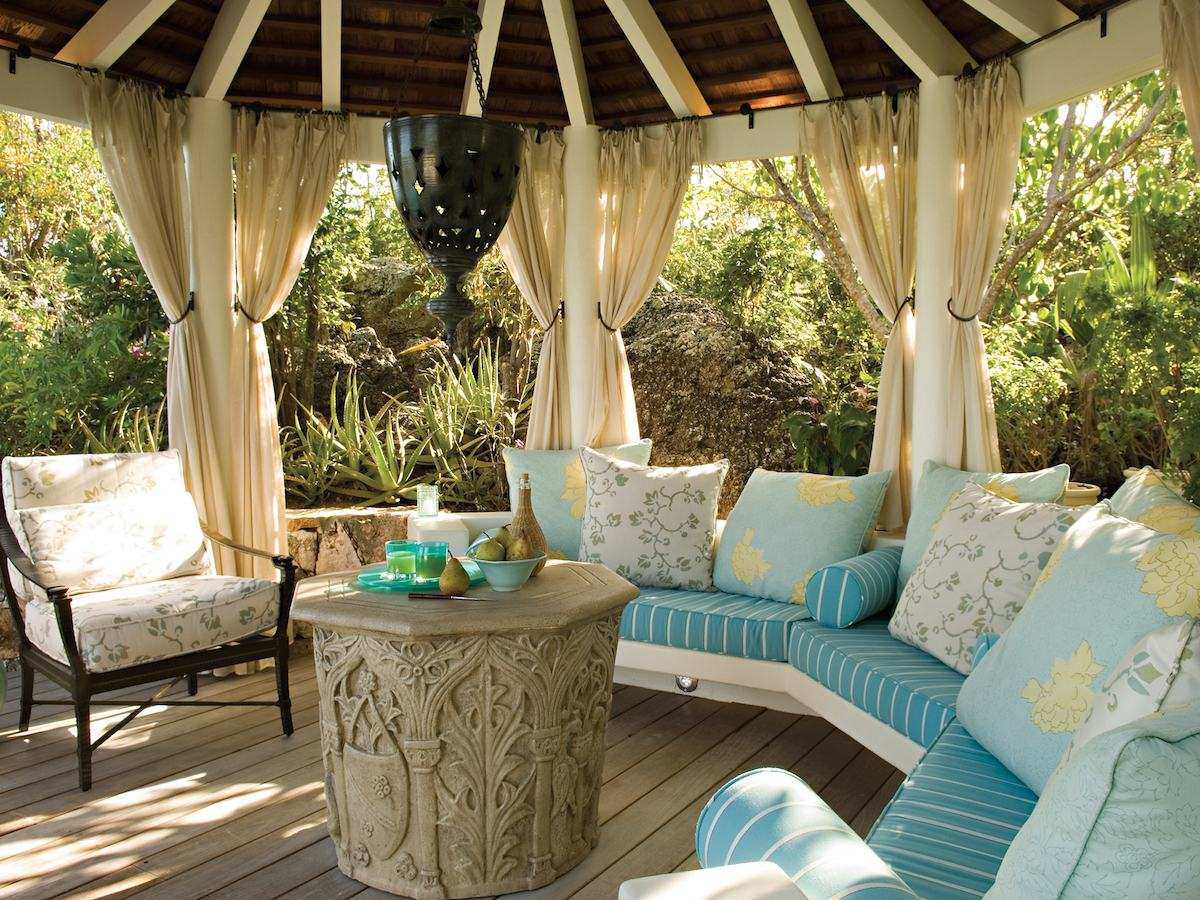
In the gazebo you can put a sofa and relax there in your free time.
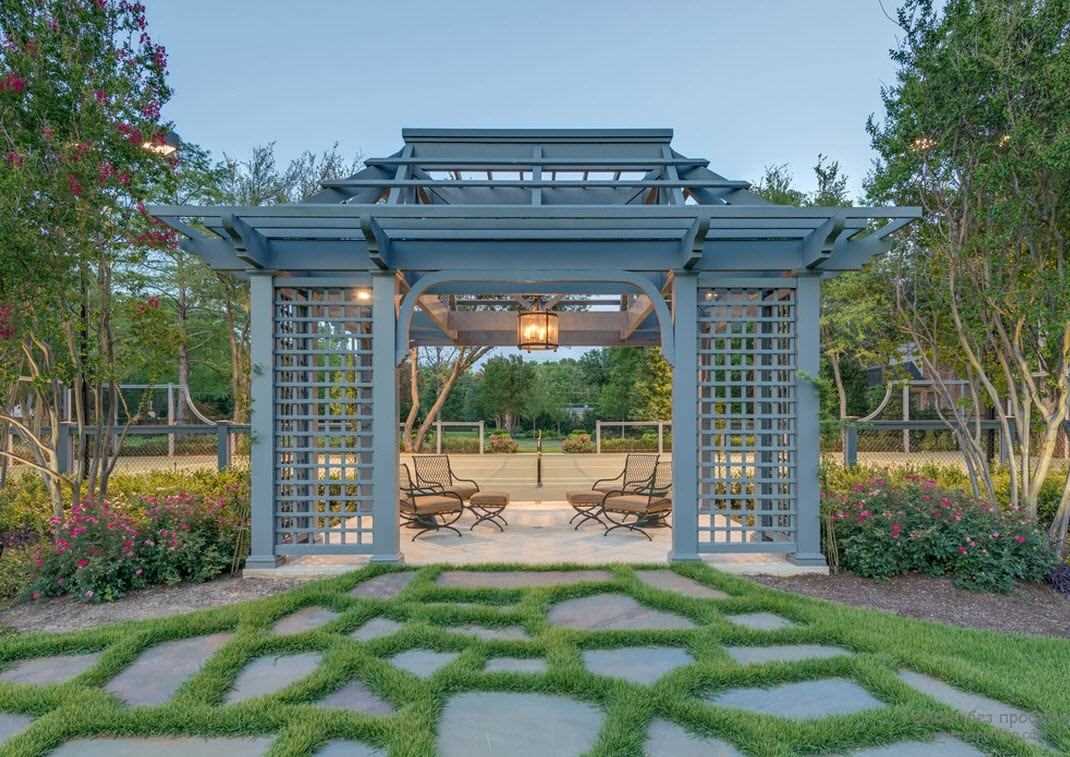
Japanese style gazebo design
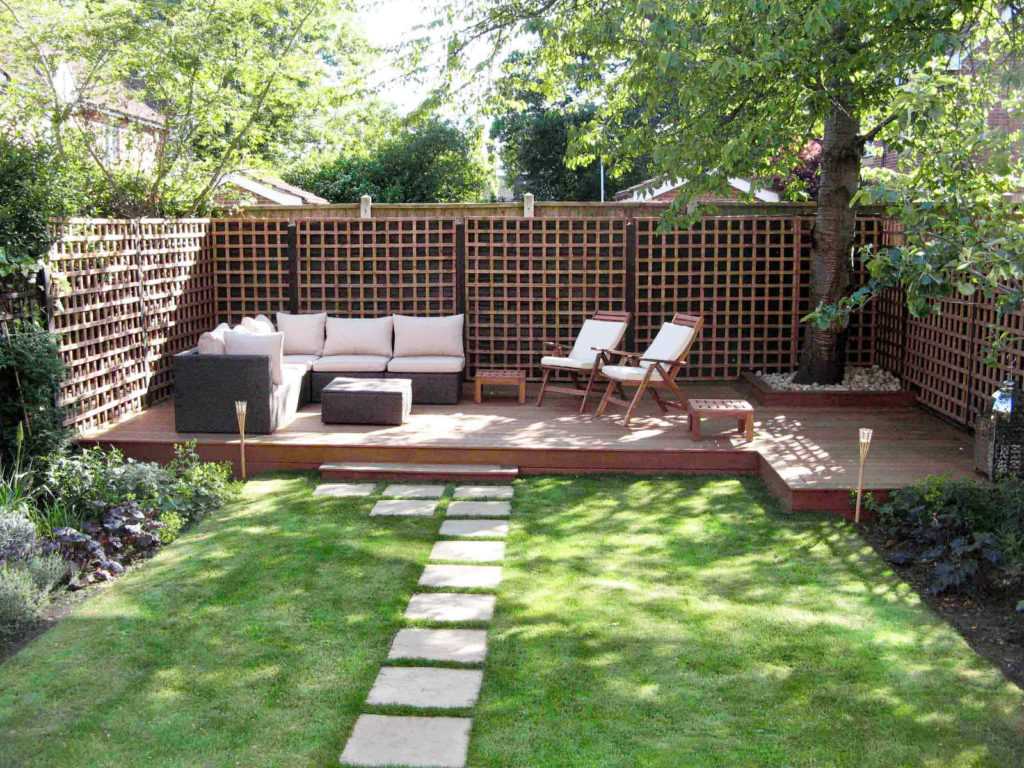
An unusual version of the gazebo without a roof with a sofa
Arbor of a temporary type - a frame under an awning, draped with fabric. Such vestments can be removed unnecessarily and used when the family periodically arrives at the cottage on rare weekends. It is filled with garden furniture with soft seats, which are then brought into the house.
If food is prepared in another place, then you can limit yourself to a simple arbor of an open shooting gallery. For example, forged versions of metal structures under climbing plants - photos of arbors in landscape design.
Arrangement, shape and size of arbors
At the modern level of technology, indoor summer pavilions can be built in any configuration:
- single storey;
- multi-level;
- tower type (convenient for contemplating the magnificent panorama or landscape design of the garden).
The building should be raised high on a stone foundation if it is periodically threatened by spring floods. This also happens during flooding from showers, when a summer cottage is located in a lowland or near a river that spills.
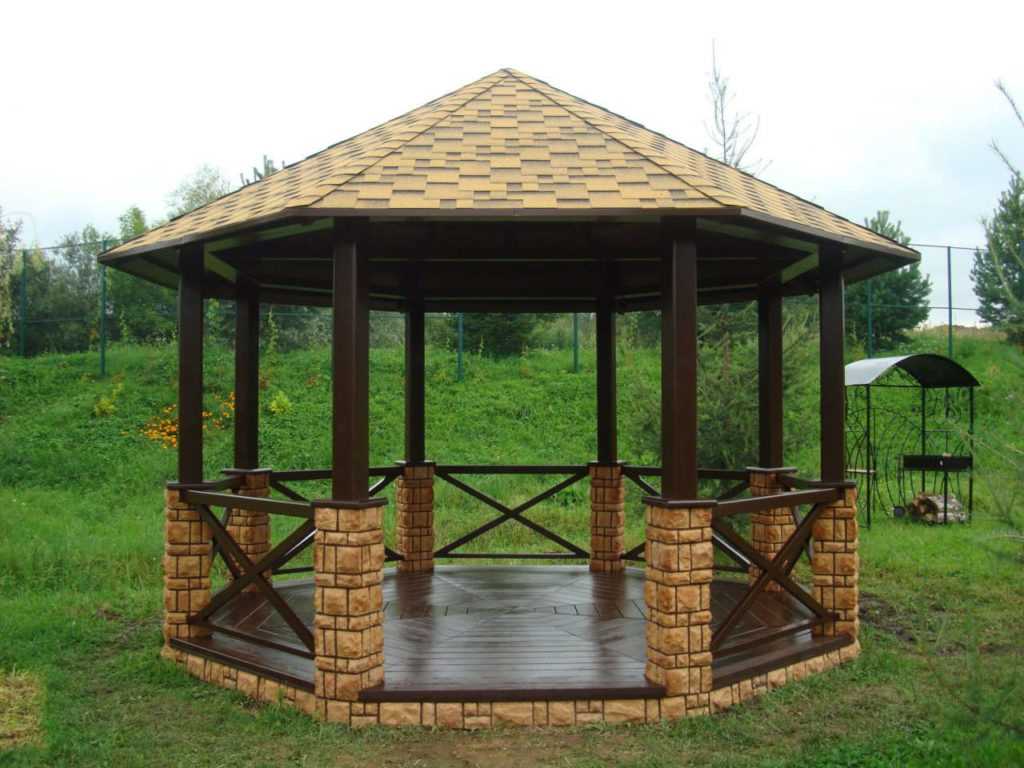
Arbor design made of wood and stone
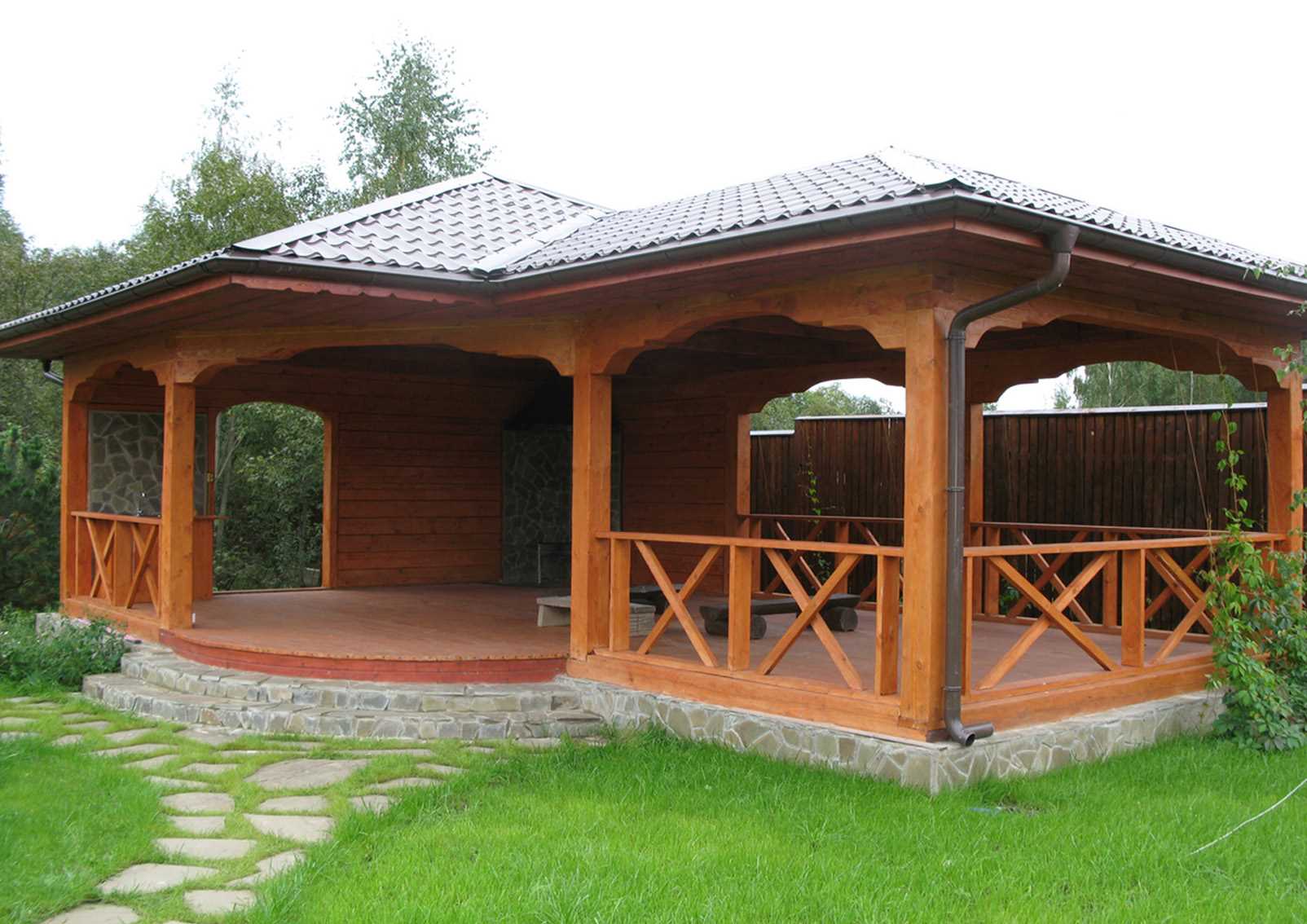
In a large gazebo you can gather guests in the warm season
The shape and design of the gazebo in the country depends on personal preferences:
- rectangular shape;
- octagon;
- square;
- rectangle;
- trapezoid (the widest wall - to the south for a larger area of afternoon shade);
- an elongated gallery with benches along a paved path for climbing plants;
- round rotundas or bungalows with a light roof under a reed on poles;
- buildings of the combined type (with adjoining canopies for external benches).
Attention! When planning a cooking area near the gazebo, keep in mind that building from flammable materials is dangerous!
The roof and supports of the building with barbecue should be made of refractory materials. Sparks from fire should not fall on nearby trees. The gazebo should be built on a tree-free site, or tall trees (especially conifers and volatile) should be removed.
Light buildings in the garden or in the backyard for cooking are a popular option. But it is important to take into account all the points in order to prevent a fire in the summer cottage.
The internal equipment of the gazebo varies significantly, and it is tied to its functionality. Most often these are benches or comfortable benches with soft backs for several people.
Today, sofa swings, which have become an indispensable attribute of a summer holiday in the garden, are in fashion. A large selection of models with and without awnings is a great opportunity to equip a remote corner of the garden or a new gazebo.
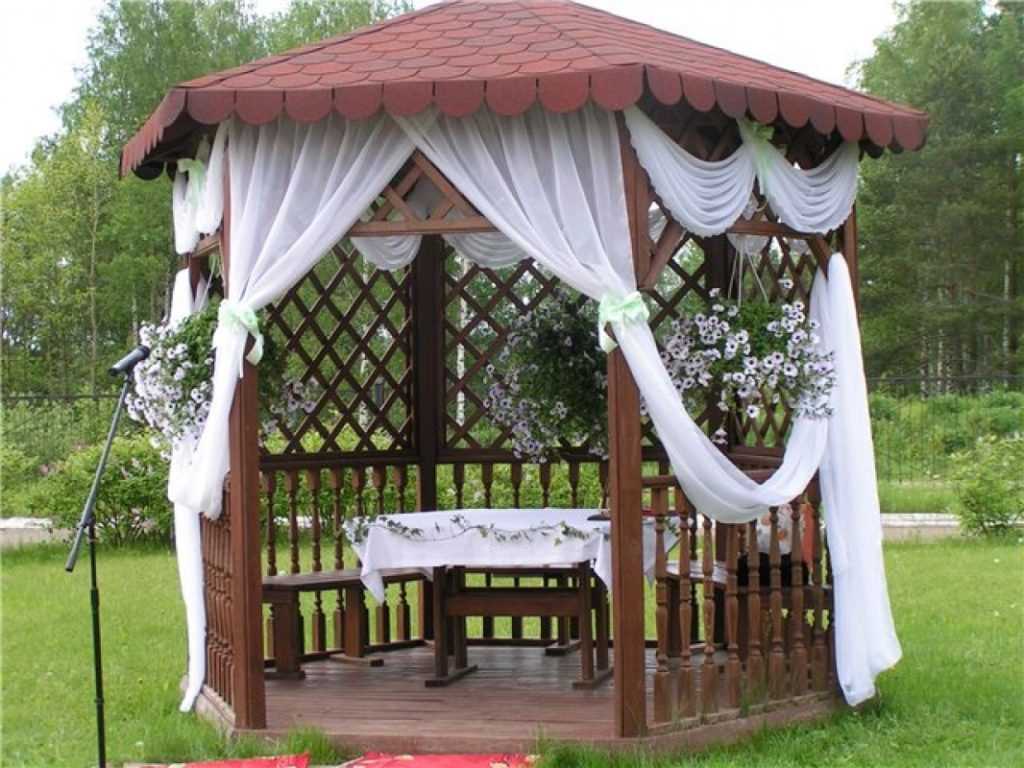
You can decorate the arbor very beautifully with flowers and curtains.
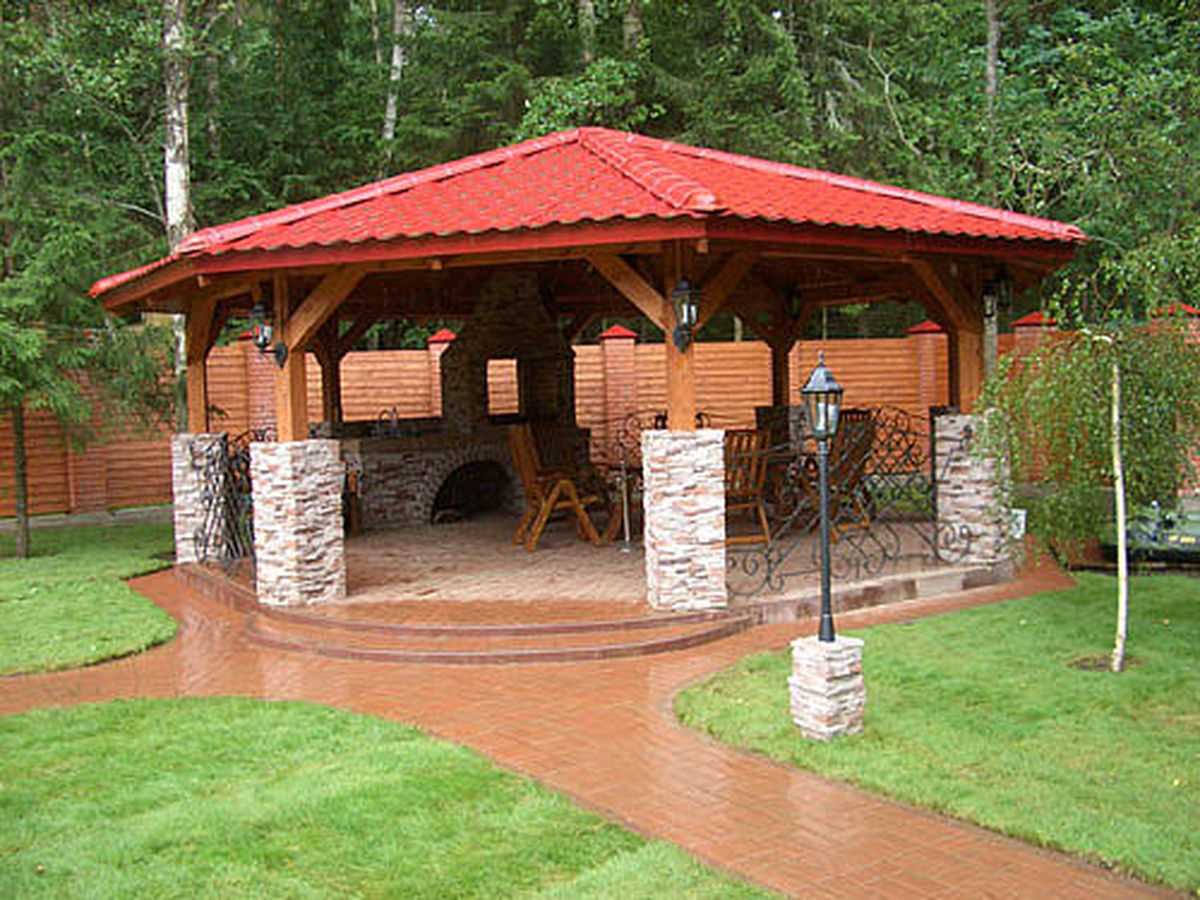
The base of the gazebo is made of stone, and the roof is made of metal tiles.
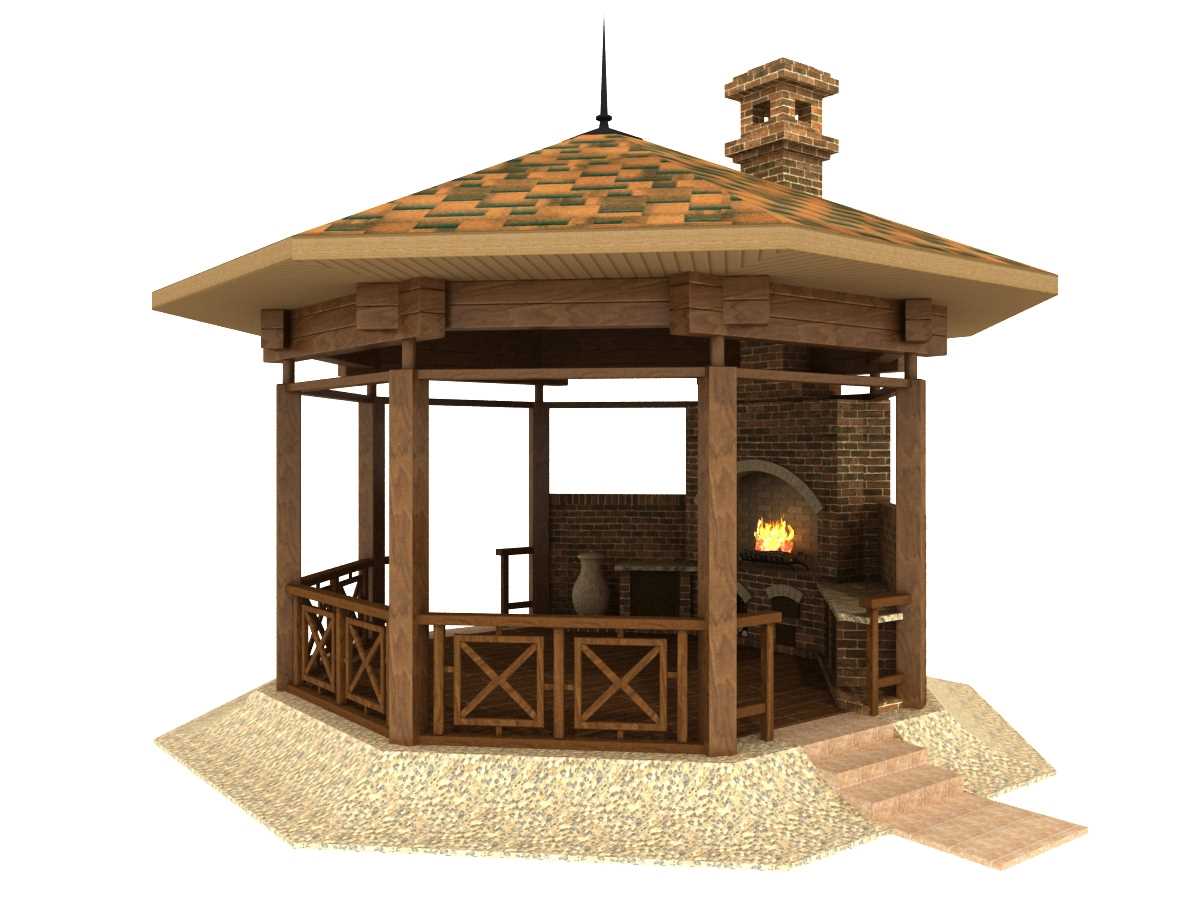
Wooden arbor design with barbecue inside
In a spacious building, you can even organize a tiny oasis in the eastern style. In the center of the octagonal gazebo there is a small fountain with fish in the tank. Draped panels of mattress fabric are excellent shelter from the summer heat for those sitting on benches with soft seats along the partitions of the gazebo.
Option without textiles - under the roof, carved inserts or grilles can be made for additional shade and luxurious decor. In the center of the gazebo, if there is no fountain, it is convenient to put a table. There is an option to change the filling of the structure - folding tabletops and light garden furniture.
The classic dimensions of a summerhouse are 3x3 m or 3x4 m, if it is rectangular. A large terrace or covered area, if space permits, can actually be expanded to 8-16 square meters, more building materials will be required. But in such an indoor arena will fit a large soft corner made of natural or artificial rattan and a table with refreshments for several people.
According to generally accepted standards, for a comfortable summer holiday for 1 vacationer, 1.2-2 sq.m. is enough. arbors. The height should be at least 2 meters to make it comfortable even for the highest guests.
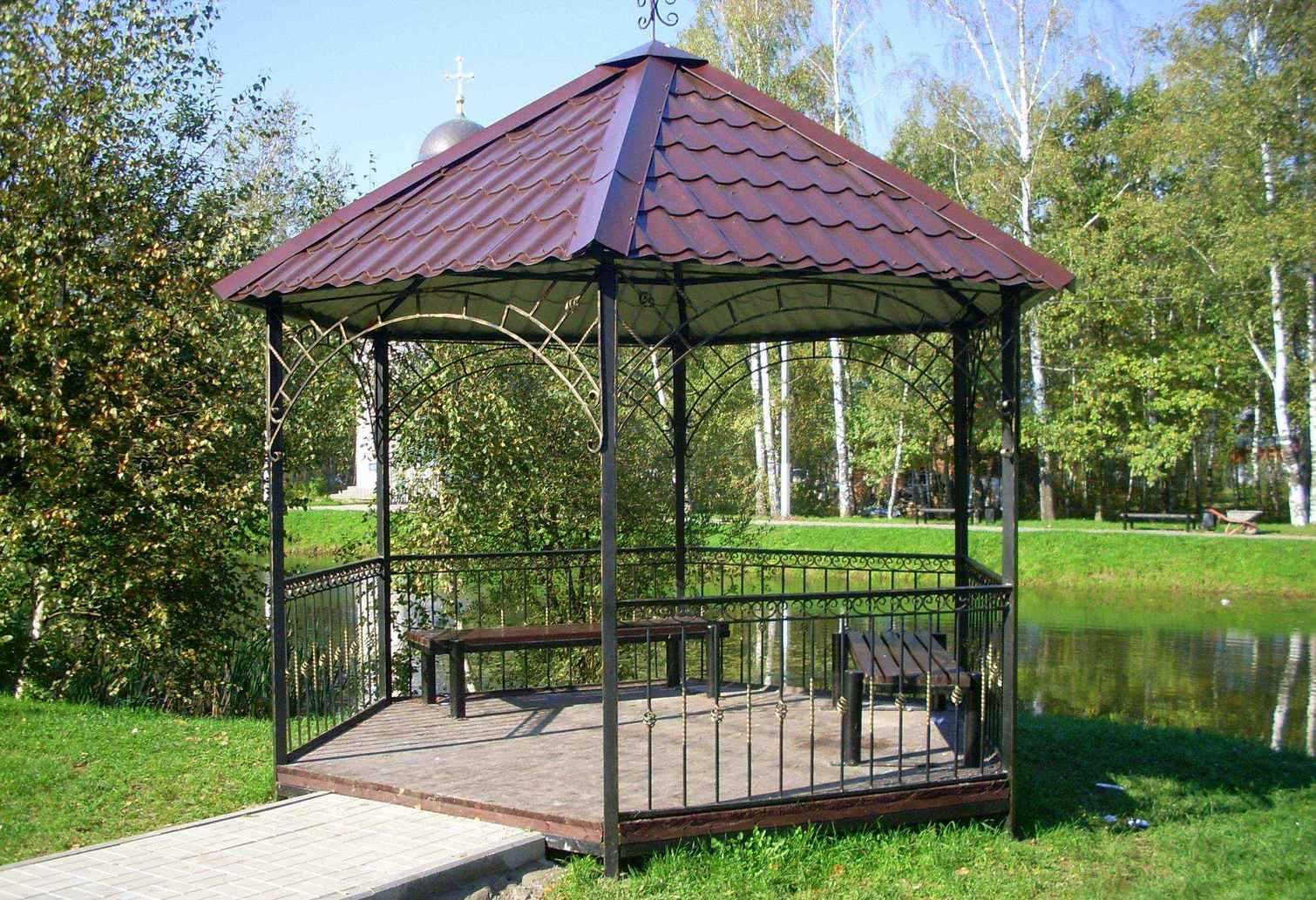
Design of a metal gazebo with benches
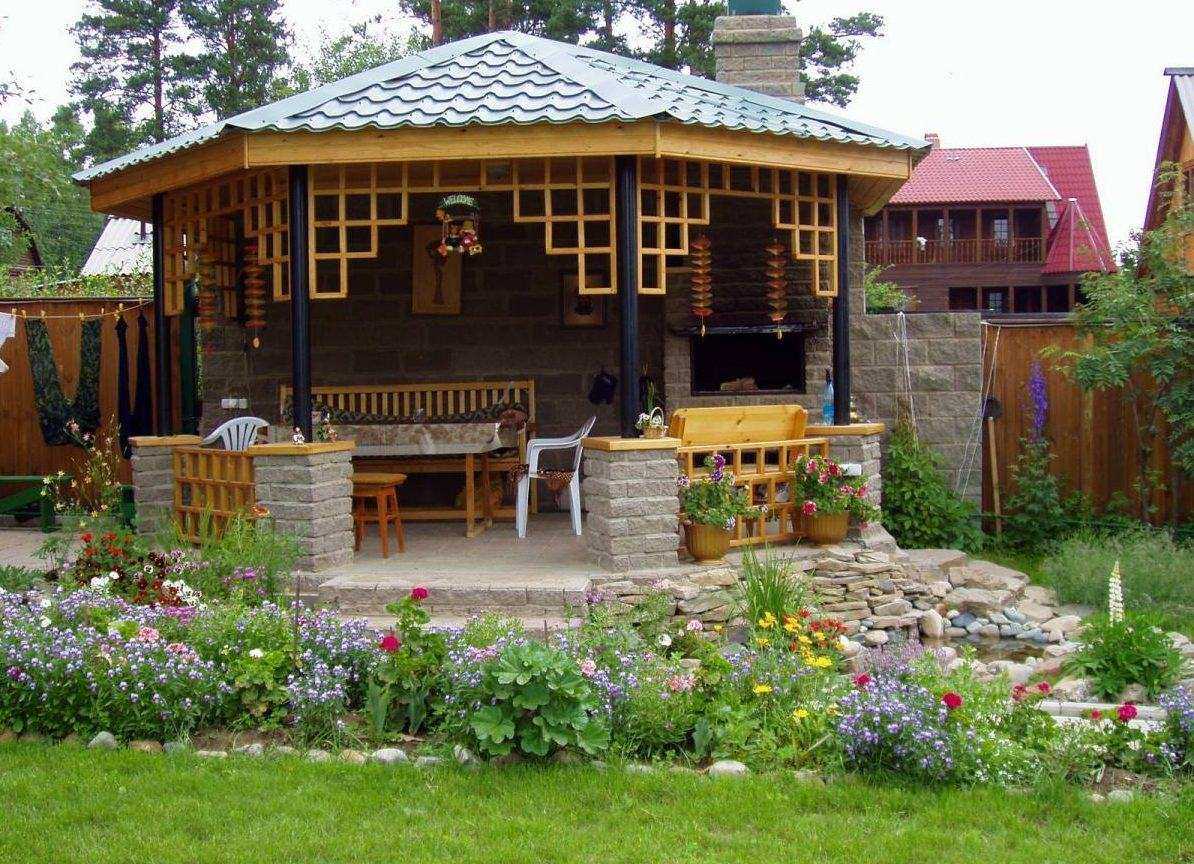
You can plant flowers near the gazebo
What is important to know about building a gazebo?
The most cozy for the location of the summer building is considered such a corner of landscape design, where the gazebo is removed from the main house, but is clearly visible from the yard. A well-paved path or garden alley should lead to it. It is better if the design project is handled by a professional who is able to take into account all the important points and wishes of the customer.
If there is only one likely place for the gazebo, and the site is already landscaped, then it makes no sense to start with the planning of the territory, you can closely engage in the design of the structure. But it is important that all structures are in the same style.
Size and shape are not the main thing, the type of construction determines the materials, costs, scope of work, functionality and design of the gazebo.
Oversized construction requires a solid foundation. It can be columnar or tape. How much it should be buried depends on the soil and the massiveness of the structure. On unstable soils and in swampy regions with flooding it is better to build on piles.
Floors paved with natural wood look luxurious. But with paving slabs it will turn out cheaper and more practical, especially when the floor area is solid.
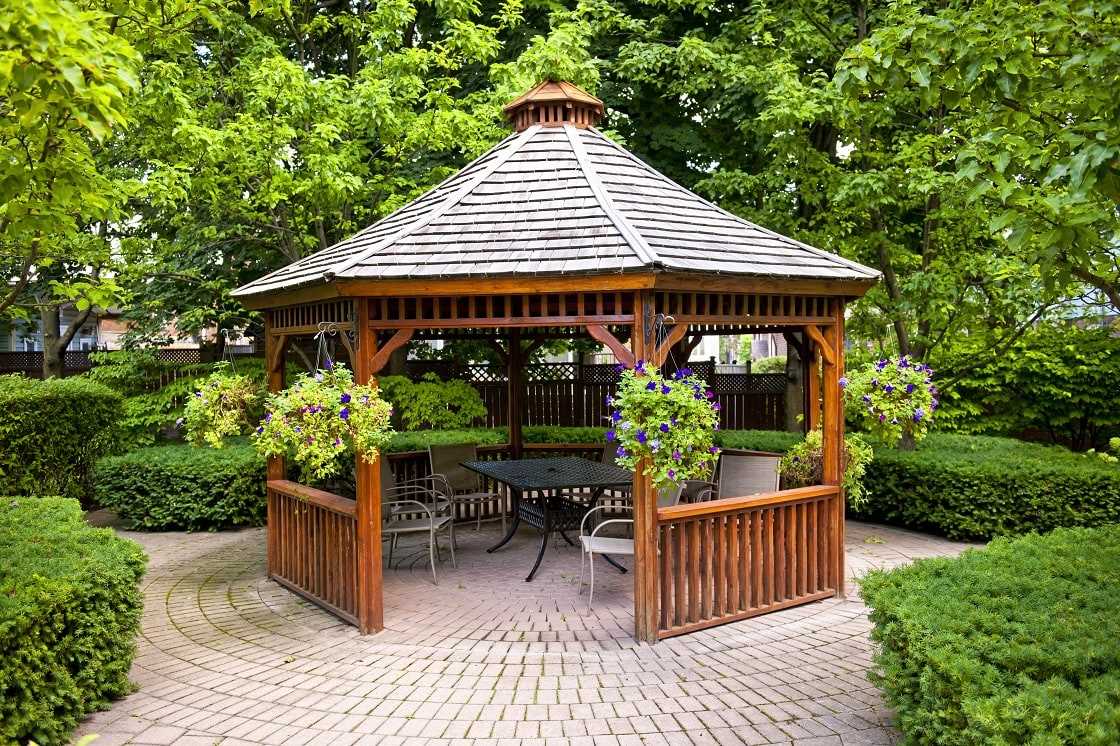
Arbor can be decorated with flowers
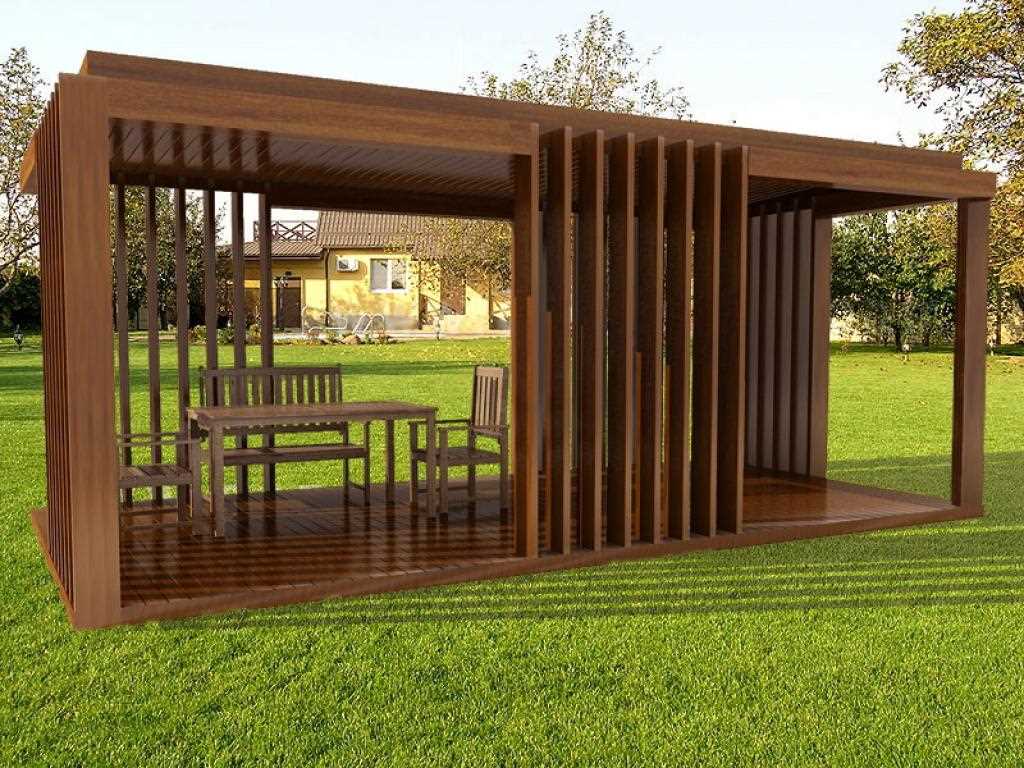
Arbor design made of wood
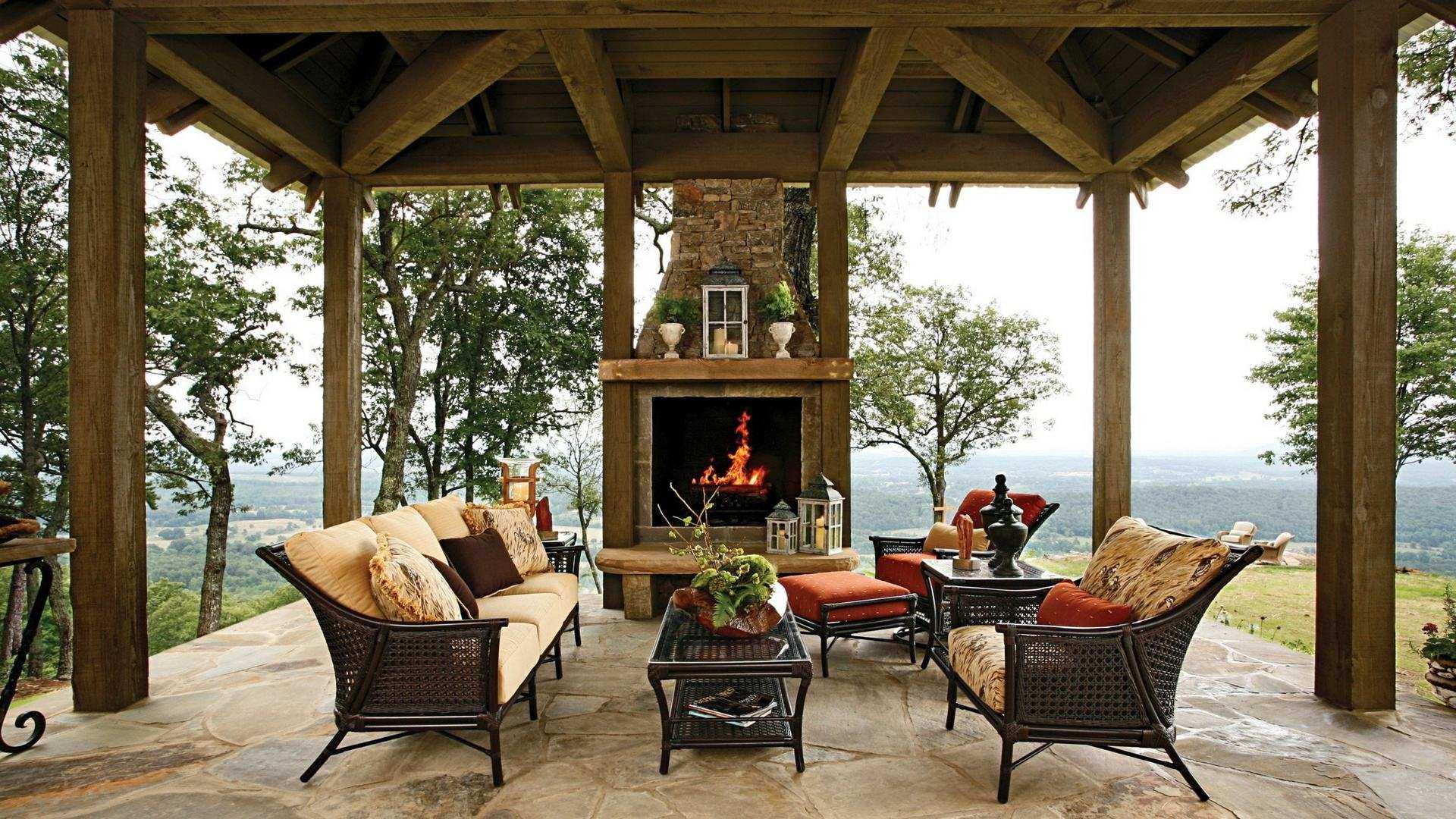
Wooden arbor design with fireplace
When constructing the foundation of garden gazebos, keep in mind that the soil often has the roots of trees growing nearby and other plant inclusions. One has to deal with the uprooting of stumps or the removal of large boulders.
Stones dug on the site, do not rush to export outside the cottage, they can be used for landscape design. The Japanese were the first to think of it, their type of landscaping near the house is called the "rock garden".
Options for summer houses
The color of landscape design with a gazebo largely depends on the type of construction and the general stylistic decision.For construction, do-it-yourselfers usually choose structures that are easy to independently assemble from finished wooden blocks or welded from metal gratings and pillars.
Those who possess artistic skills often decorate their new wooden creation with original decor:
- openwork woodcarving;
- objects from roots, snags and knots;
- light grids of thin strips.
The appearance of the building should correspond to the concept of the architectural ensemble, if the landscaping was done by professionals. Part of the work can be done independently, and the responsible nodes should be entrusted to specialists, such as a gazebo with fairy-tale characters from artistic concrete.
If you want to fulfill your dream of an aesthetic shaded corner, it is better to limit yourself to a "lively arbor." At minimal cost, this construction of concrete pillars, corner and wire can be decorated with a pointed slate roof. Fast-growing climbing plants planted around benches with backs will quickly decorate the building on a metal frame with flowers.
Thoroughly closed or “winter” arbors are still rare. But it all depends on the imagination of the builder or designer. A small “troll house” (or gnome) will look great on a site in the Scandinavian style, with all the decor and mythical attributes. Inside there may be a real hearth (stove or fireplace), a table, stools and a stove bench.
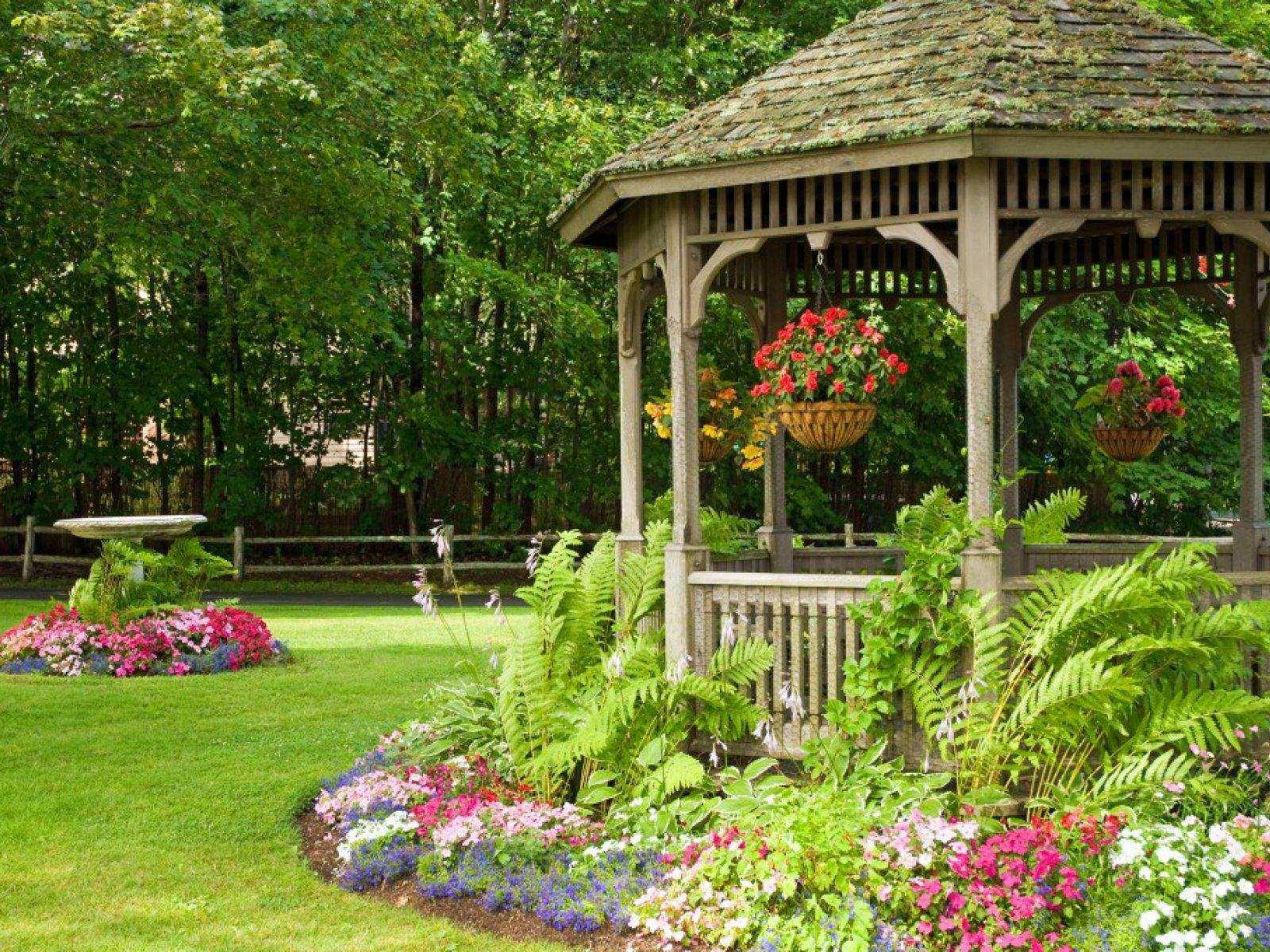
You can plant flowers around the arbor

Wooden arbor design
Peaks, eaves, canopies, rotundas, covered galleries - easy country constructions. They easily turn into arbors if garden wicker furniture or plastic chairs are arranged. The backdrop on the south side is easy to organize with old blinds or tarpaulin.
TABLE Arbor selection for landscape design
|
1. |
Russian country |
Arbor in the form of a carved tower |
|
2. |
Scandinavian style |
The hut of a troll or gnome |
|
3. |
Chinese style |
Pagoda Riding |
|
4. |
Japanese minimalism |
Collapsible wooden rotunda |
|
5. |
High tech |
Arbor made of plastic, glass and metal |
|
6. |
Eco style |
Arched gallery with curly flowers |
|
7. |
Mediterranean style |
Bungalow under a reed or reed roof |
A variety of modern gazebos for landscape design is in our photo gallery.
Video: Arbor design options

