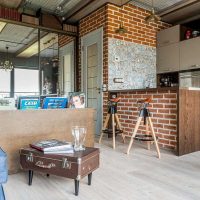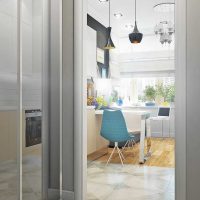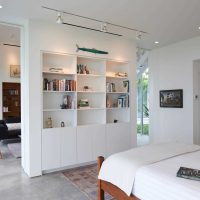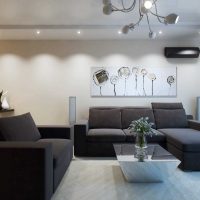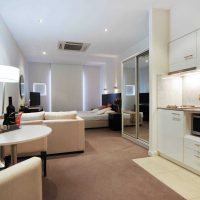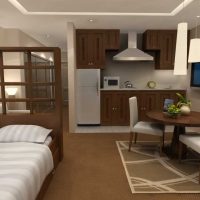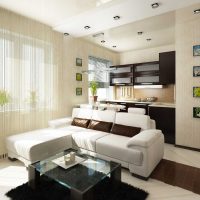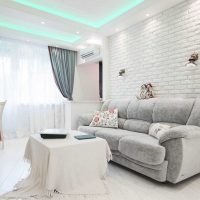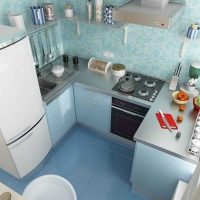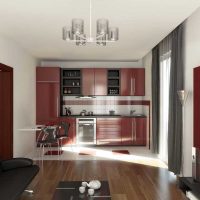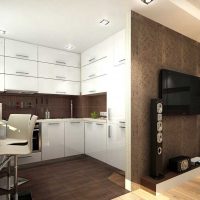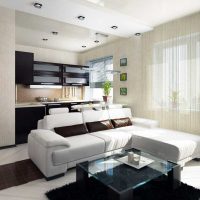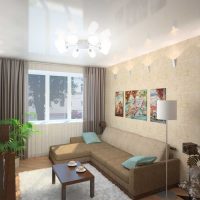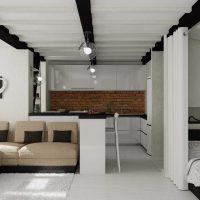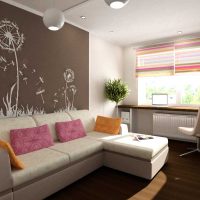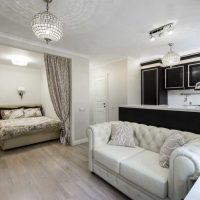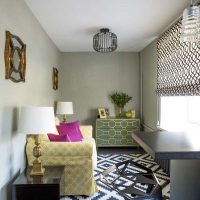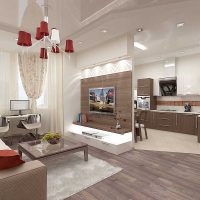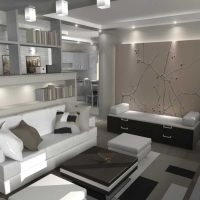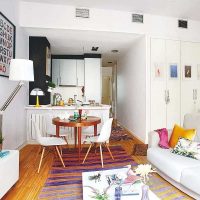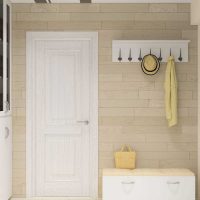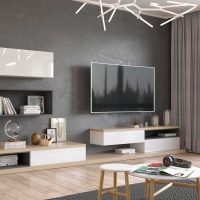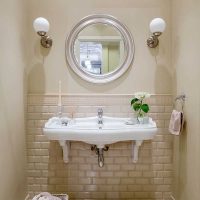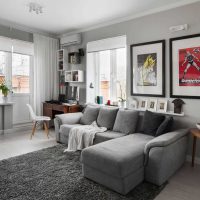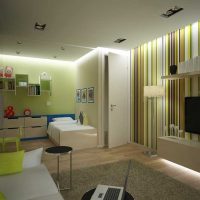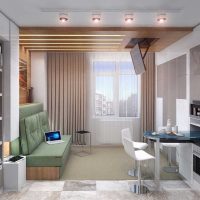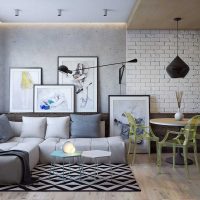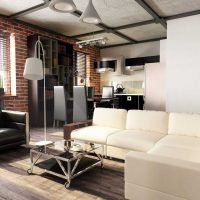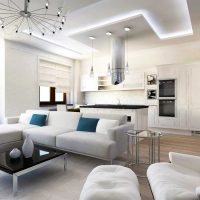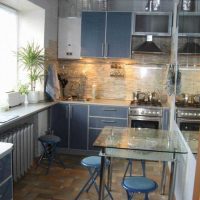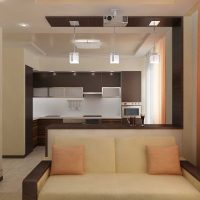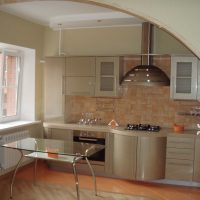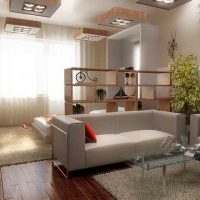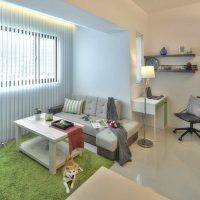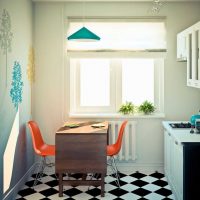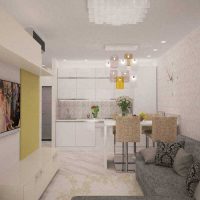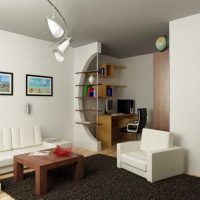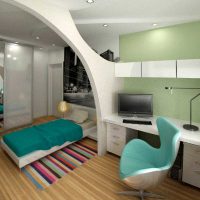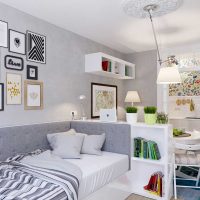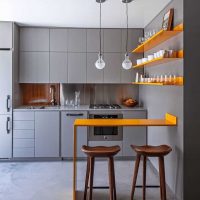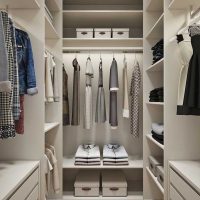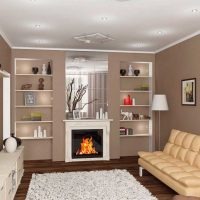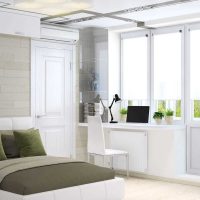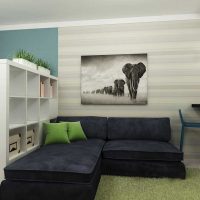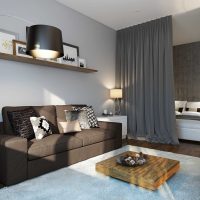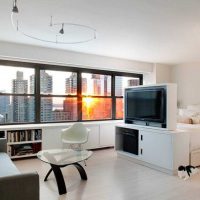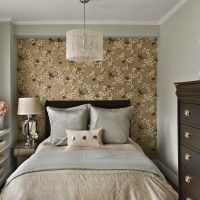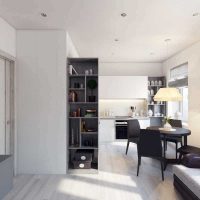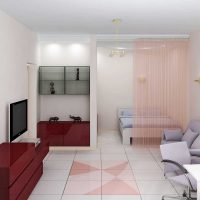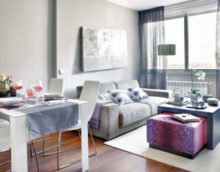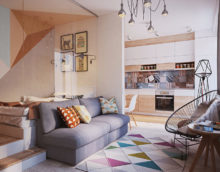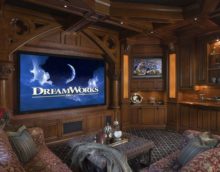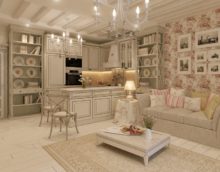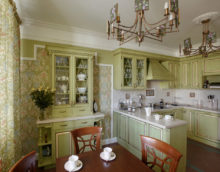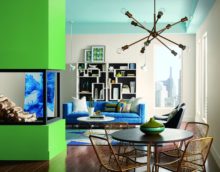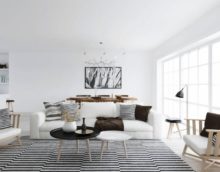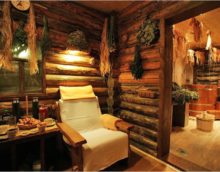Is modern design possible in a two-room apartment in Khrushchev?
Buildings related to the architecture of functionalism, erected as temporary housing for the working class in the USSR, from the time of their construction began to be referred to as “Khrushchevs”. Most of the apartments in such buildings are one or two bedroom apartments. Their key features are the lack of architectural excesses and the small area of the rooms. In Soviet times, the owners of such apartments practically did not experiment with the design, a possible alteration. But today, thanks to the improvement of construction and design technologies, it is possible to turn a standard, small-sized two-room Khrushchev into a work of interior art.
Most owners of small old apartments postpone repairs in the house due to fear of destroying fragile surfaces (side surfaces, ceilings). Fear can also suppress the desire for possible changes in the interior: what can be made cozy and attractive from this? But, using the advice of specialists - architects, designers, you can transform the "Khrushchev" room beyond recognition.
The first thing you need to do is create a plan for future work from dismantling old coatings and structures to decor. You can do this yourself or with the help of a designer. The help of the designer will also be needed when choosing the style of the rooms. Then you need to calculate the amount of building and finishing materials, buy them and proceed with the alteration.
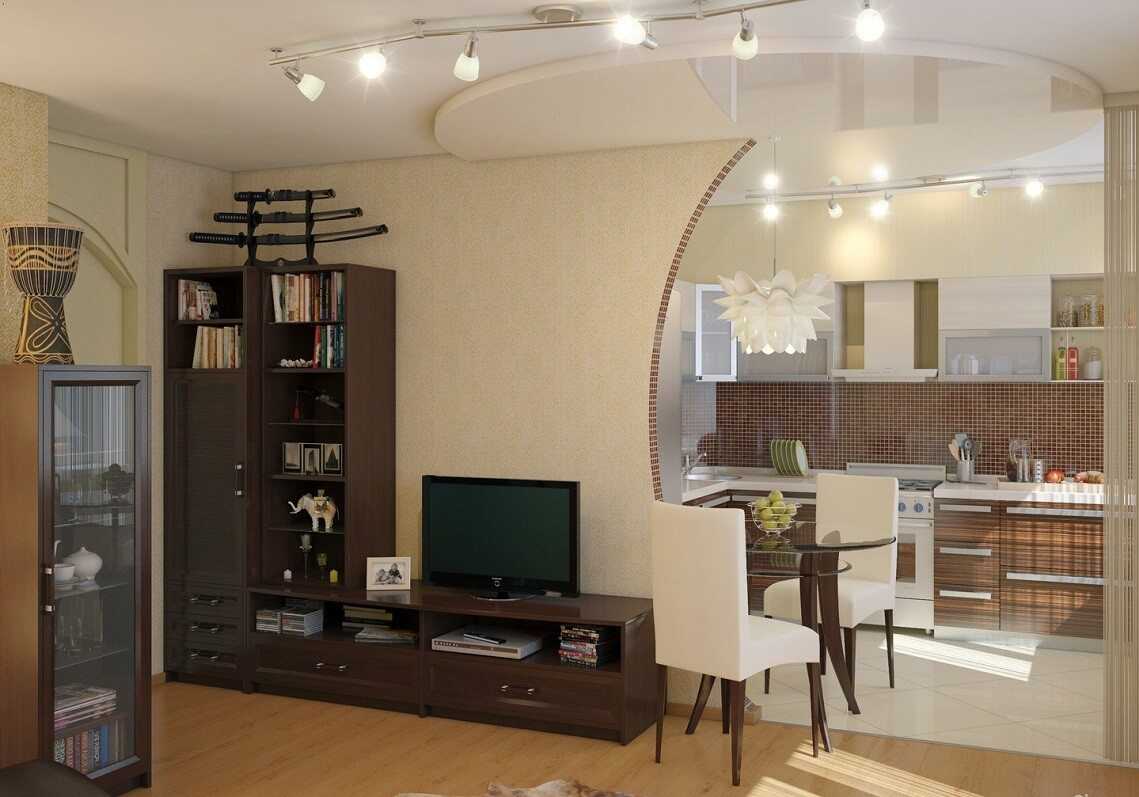
Think ahead
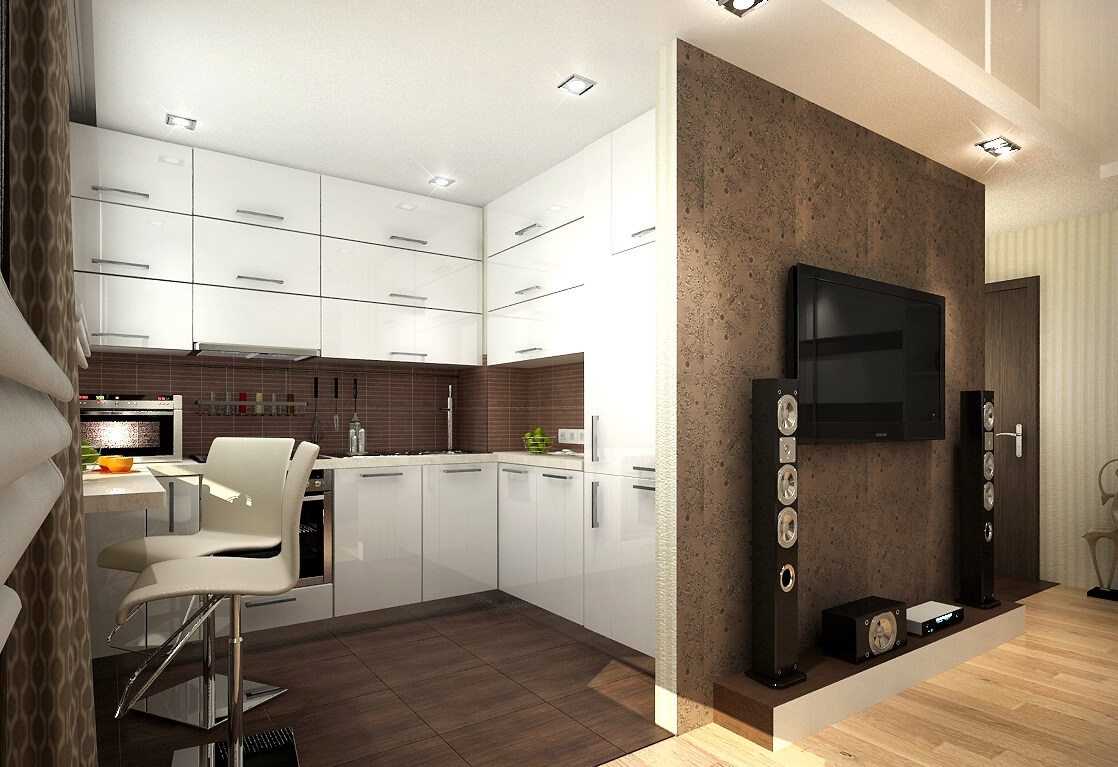
Make a plan first
Content
- 1 Tips for creating comfort in the apartment
- 2 Modern living room interior
- 3 Bedroom Design Ideas
- 4 Three technologies that will help to equip the design of a two-room Khrushchev
- 5 Technology 2. Ways to increase the functionality of space. What can you think of without redevelopment?
- 6 Advantages and disadvantages of redevelopment
- 7 Possible redevelopment options, photo ideas
- 8 Video: Two-room Khrushchev design
- 9 50 photos of ideas for the design of a two-room apartment in Khrushchev:
Tips for creating comfort in the apartment
The main disadvantage of apartments built in the "Khrushchev era" is the cramped and disproportionate geometric shapes. But, all imperfections are corrected. This can be done with the help of radical changes or visual effects. To free up space, you can use one or more design solutions.
-
Combining the kitchen with the living room, you can separate the kitchen area by the bar counter.
-
The union of the bathroom (if it is separate).
-
Replacement of swing interior doors with sliding structures.
-
Dismantling of pantries, upper shelves under the ceiling.
-
Replacing standard cabinets with one large sliding wardrobe.
-
A trick with household appliances - it’s better to use built-in appliances in the kitchen, and a dimensional TV, computer monitor will replace flat screens.
Also, in order to free up the room, visual tricks are used. The room is expanded by light wallpapers on the side surfaces, a fully glass balcony door and competent zoning. The owners of the Khrushchev during the remodeling should refrain from complex structures on the ceilings and large cabinet furniture. Add space will help expand the doorways in height and width.At the same time, it is not necessary to use textiles made of dense, massive materials, especially for window curtains: instead of heavy curtains and lambrequins, windows can be decorated with fabric blinds or thin tulle curtains.
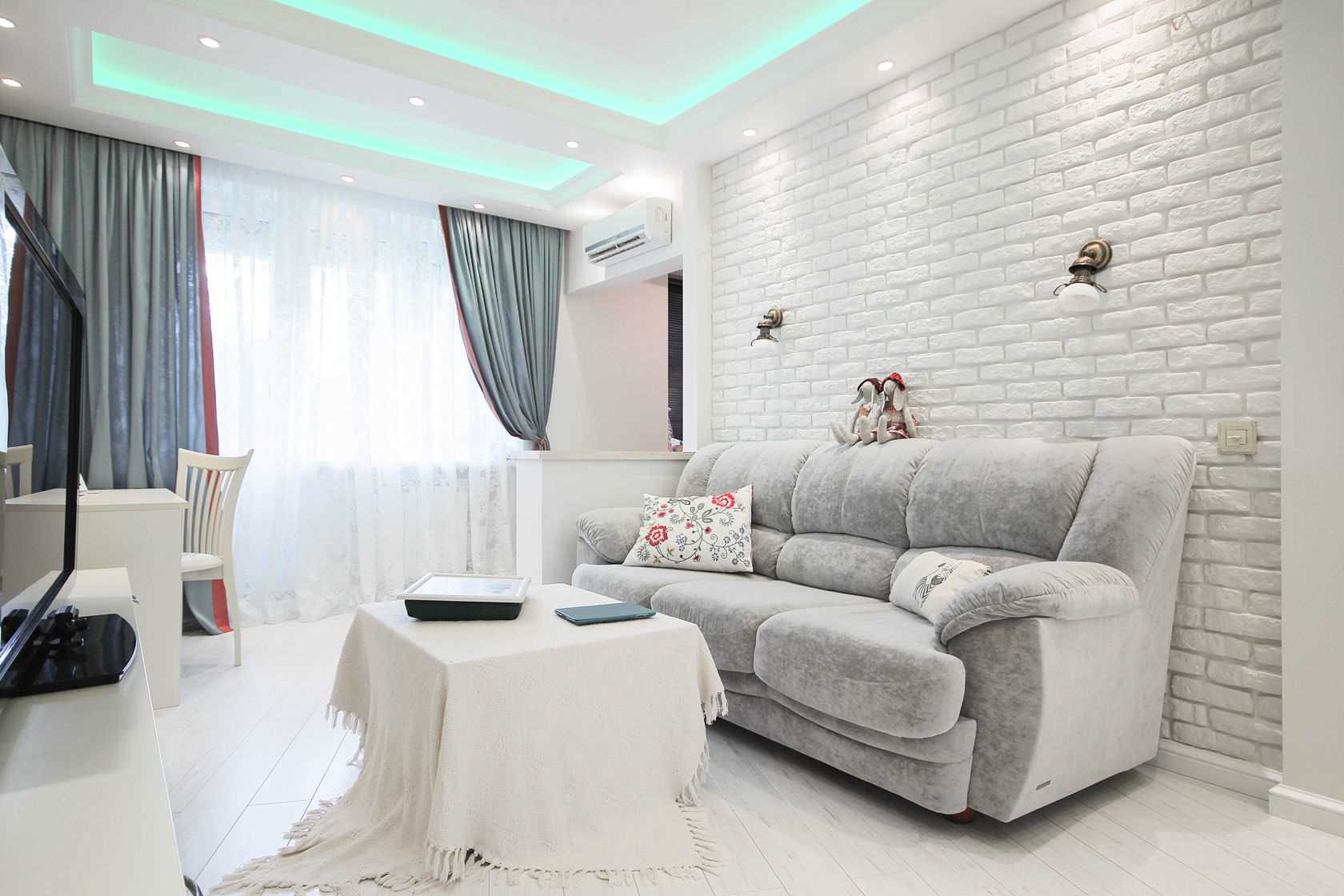
White color can visually expand the borders of the room
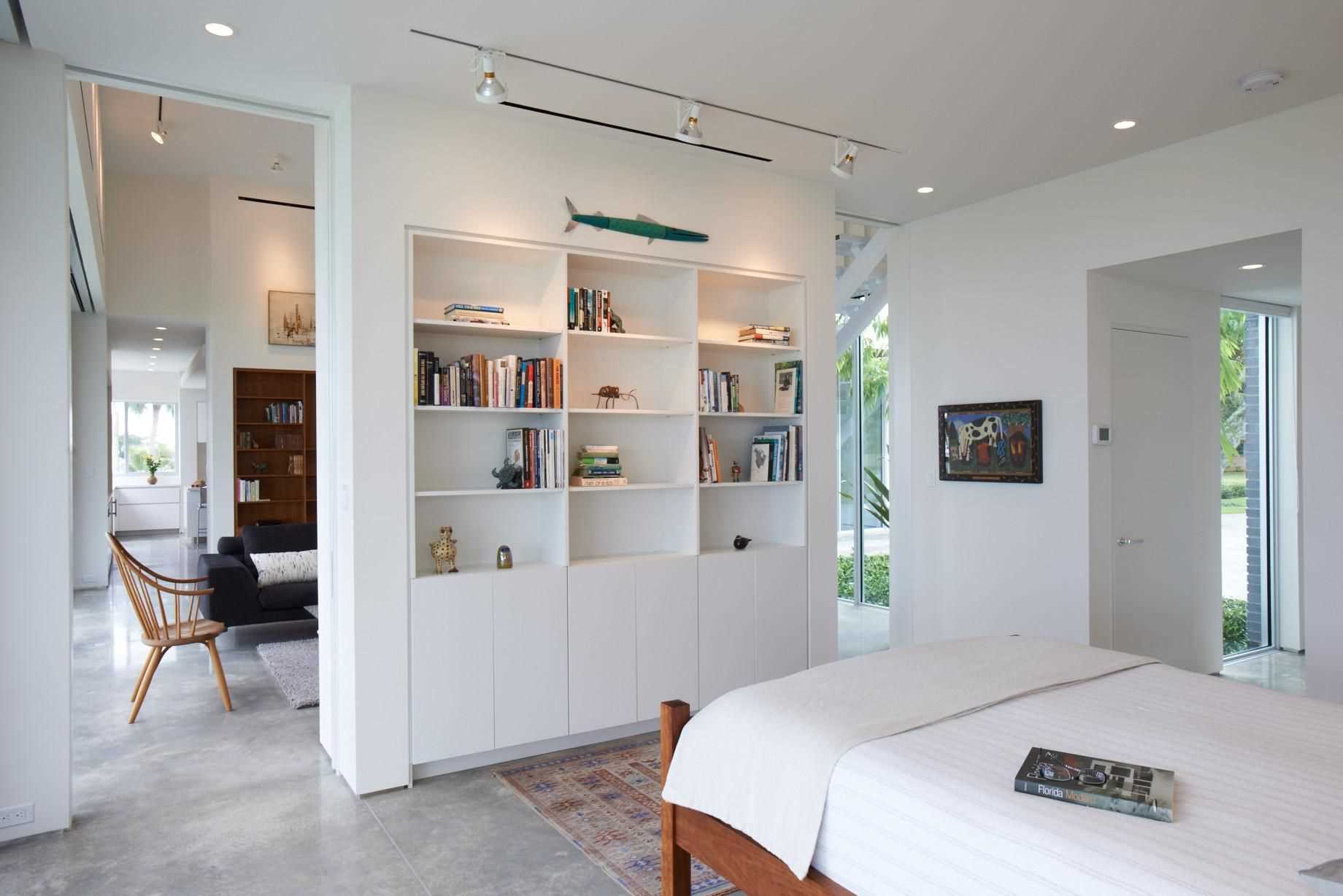
To increase the space, you can use visual techniques
Kitchen and dining room design
The owners of Khrushchev during the major overhaul of the housing faces a difficult task - 5-6 sq.m to place a functional, cozy and spacious kitchen with a dining area. If a grand alteration is not planned, then you can simply optimize the kitchen. To do this, you need:
-
It is effective to use all horizontal surfaces; if there is a shortage of a plot, the dining table can be moved to the living room or a folding structure can be placed (the table leans against the wall, and if necessary it can be folded out).
-
Use built-in appliances.
-
Eliminate sharp color contrasts on the walls or use wallpaper with a fine pattern.
Another trick is the use of transparent glass furniture. When decorating and decorating the kitchen, you can apply various color combinations. The most relevant and acceptable combinations are described in the table.
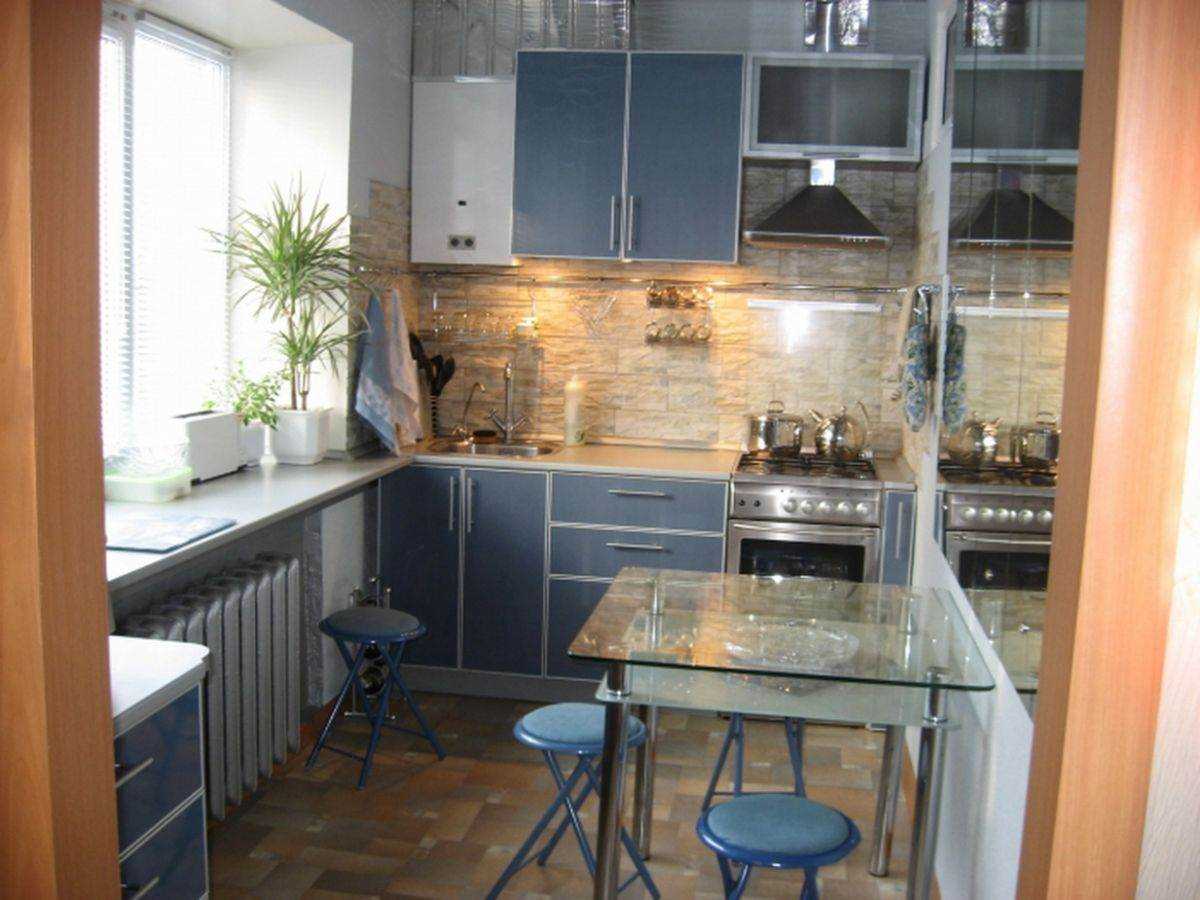
You can use transparent furniture, this will be a plus
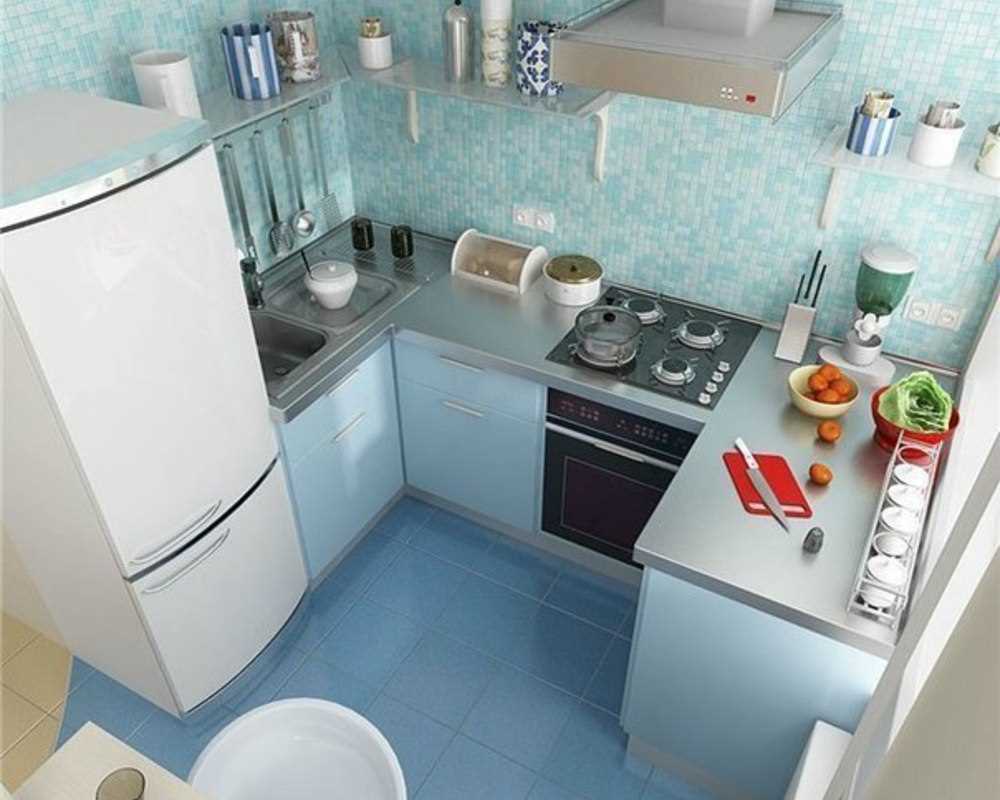
Use free space efficiently
Table 1. The color scheme for the design of the kitchen in Khrushchev.
|
Trend (primary) color |
Combination colors |
Accent |
|
Pumpkin |
Adriatic blue |
Aged Gold |
|
Salmon pink |
Rose quartz, pale lilac pink |
Titian |
|
Sienna |
Purple, mint green |
Cream |
|
Cinnabar |
Cherry gray |
Dark chocolate |
Modern living room interior
The corner in the house, which is intended for receiving guests, family gatherings and a friendly holiday, should be spacious. In standard Khrushchevs this feature was missed, so during the repair it is necessary to consider how to expand the site. To do this, you can use the following design techniques.
-
Fabric partitions instead of side surfaces.
-
Arches instead of interior doors and geometric structures (podium, steps).
-
The play of light through natural lighting and lighting.
-
Multifunctional furniture (for example, a sofa that transforms into a bed).
Visually add a few square meters of mirror in the cabinets. You should not use a lot of small decor in the living room - this will "crush" the apartment. As an option, you can use blue to finish surfaces and decor. The table shows the shades harmonized with blue tones.
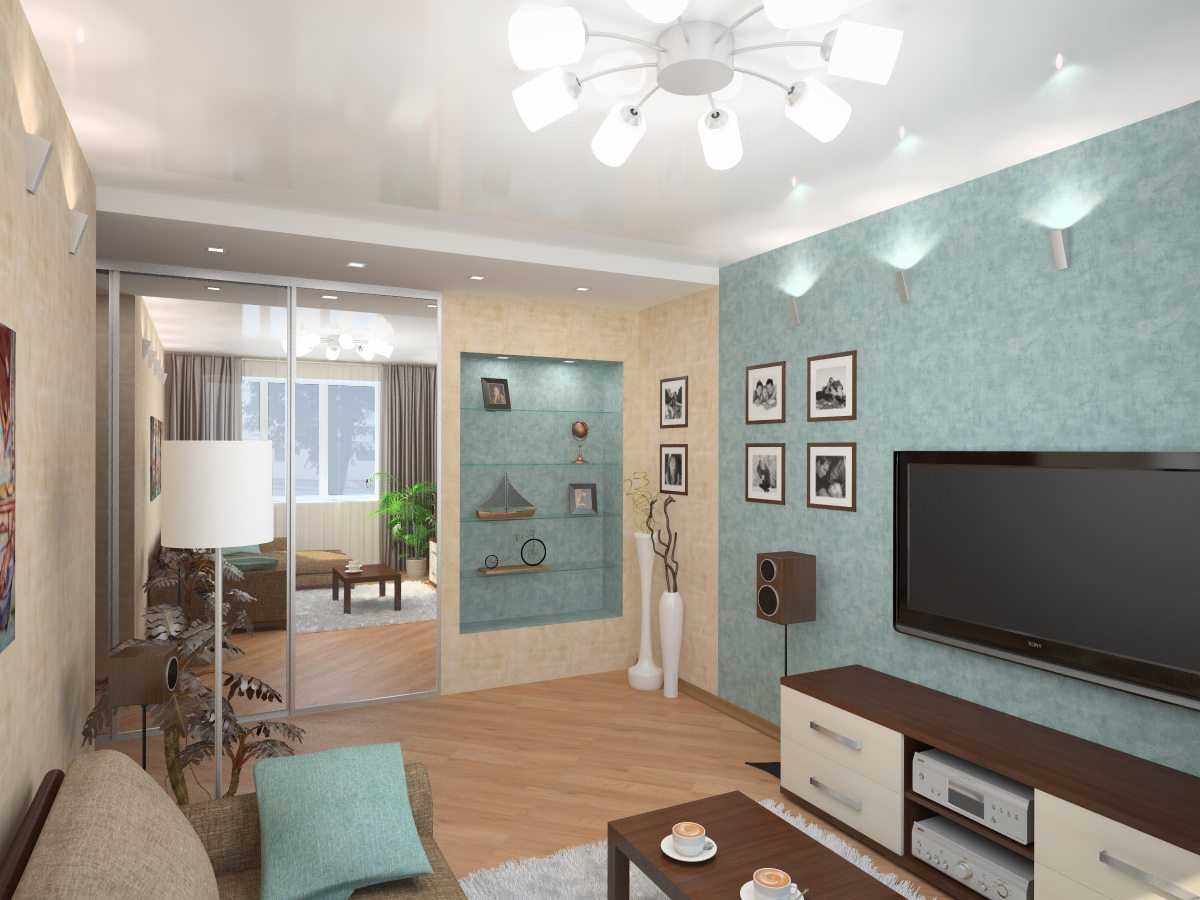
Blue color can make the room visually larger
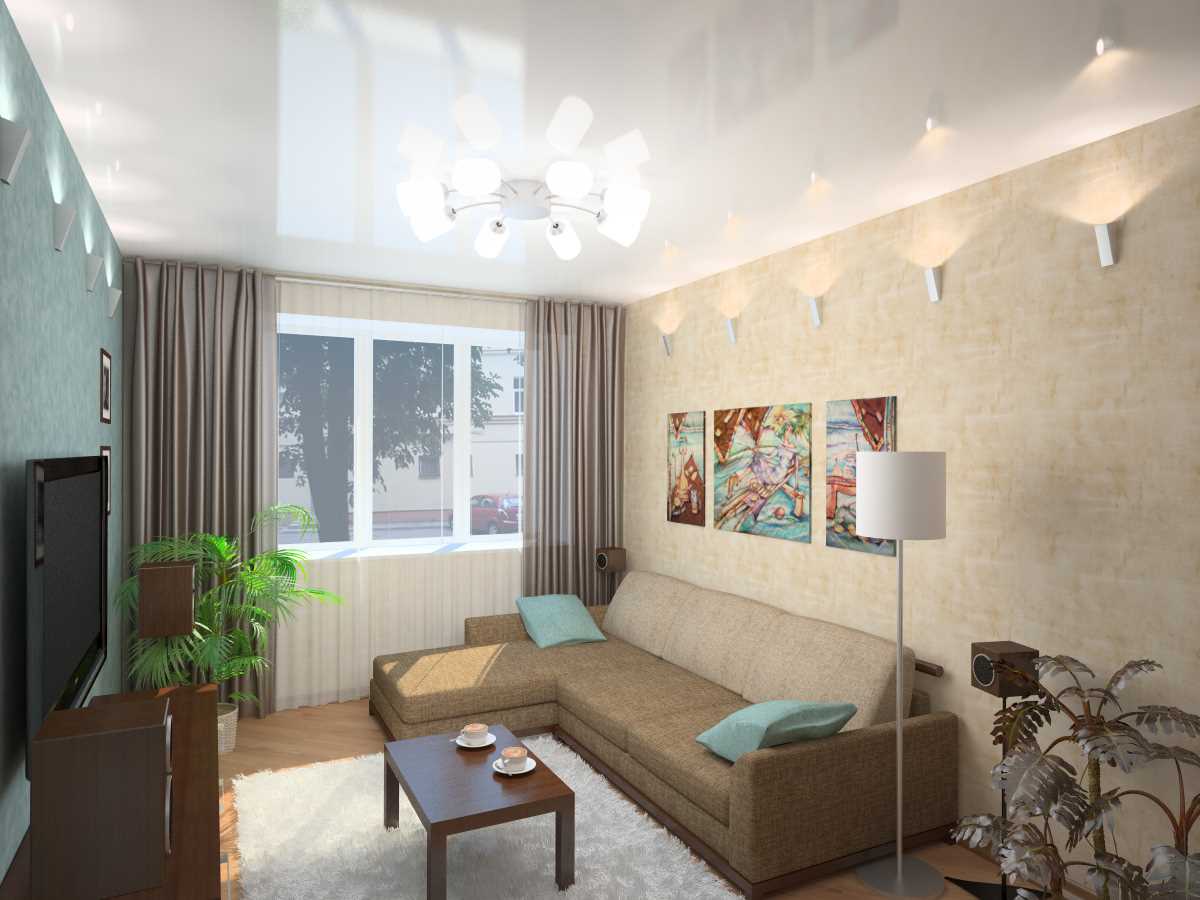
Use multifunctional furniture, such as a folding sofa
Table 2. Living room in blue tones. Options for combining colors.
|
Trend (primary) color |
Colors for possible combinations |
Accent |
|
Pistachio |
Pear, Chamois |
Light beige |
|
Green moss |
Niagara, bright amethyst |
Carmine, wine |
|
Lime |
Emerald, Fuchsia |
Pyusovy |
|
Hue of the red sea |
Golden, heavenly |
Cobalt blue |
Bedroom Design Ideas
Rest, sleep, relaxation - with such words most people associate the word "bedroom". Many draw a parallel between comfortable apartments and a wide space, but in Khrushchev it is difficult to get a lot of free space. In order to comfortably and functionally equip the bedroom, you can resort to various tricks.
-
A white stretch ceiling with a glossy surface that increases its height and scatters light on other surfaces.
-
The bed is located along the side surfaces - this will simplify the movement of the bedroom.
-
Textiles of light, plain colors or with a fine pattern.
-
Lighting devices should be limited to a small chandelier or a ceiling under the ceiling and wall sconces.
-
Bed on the podium - thanks to this decision, a place to store bedding, pillows (storage rooms can be mounted in a stand) appears.
It is better to replace the standard wardrobe in the Khrushchev bedroom with a wardrobe, and the cabinets and chests of drawers should be replaced with wall shelves. The table shows the best color combinations for a small bedroom, where the key colors are shades of pink.
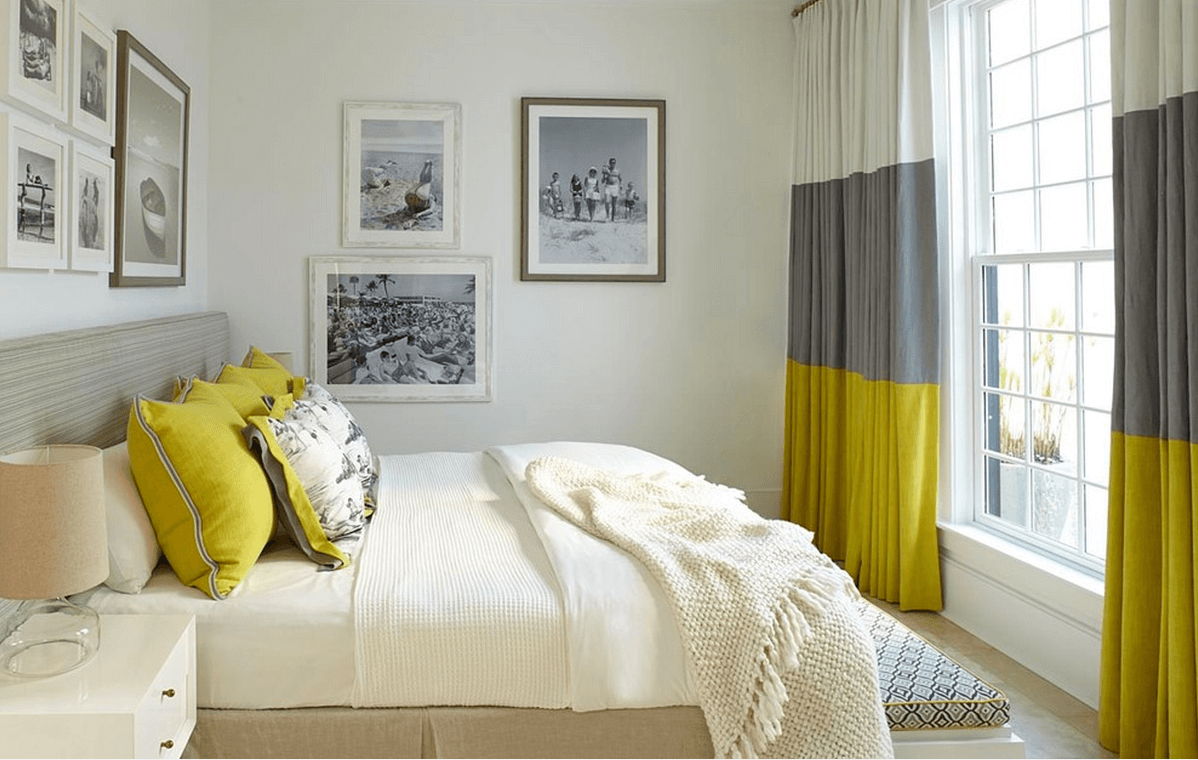
White colors can visually expand the borders of the room
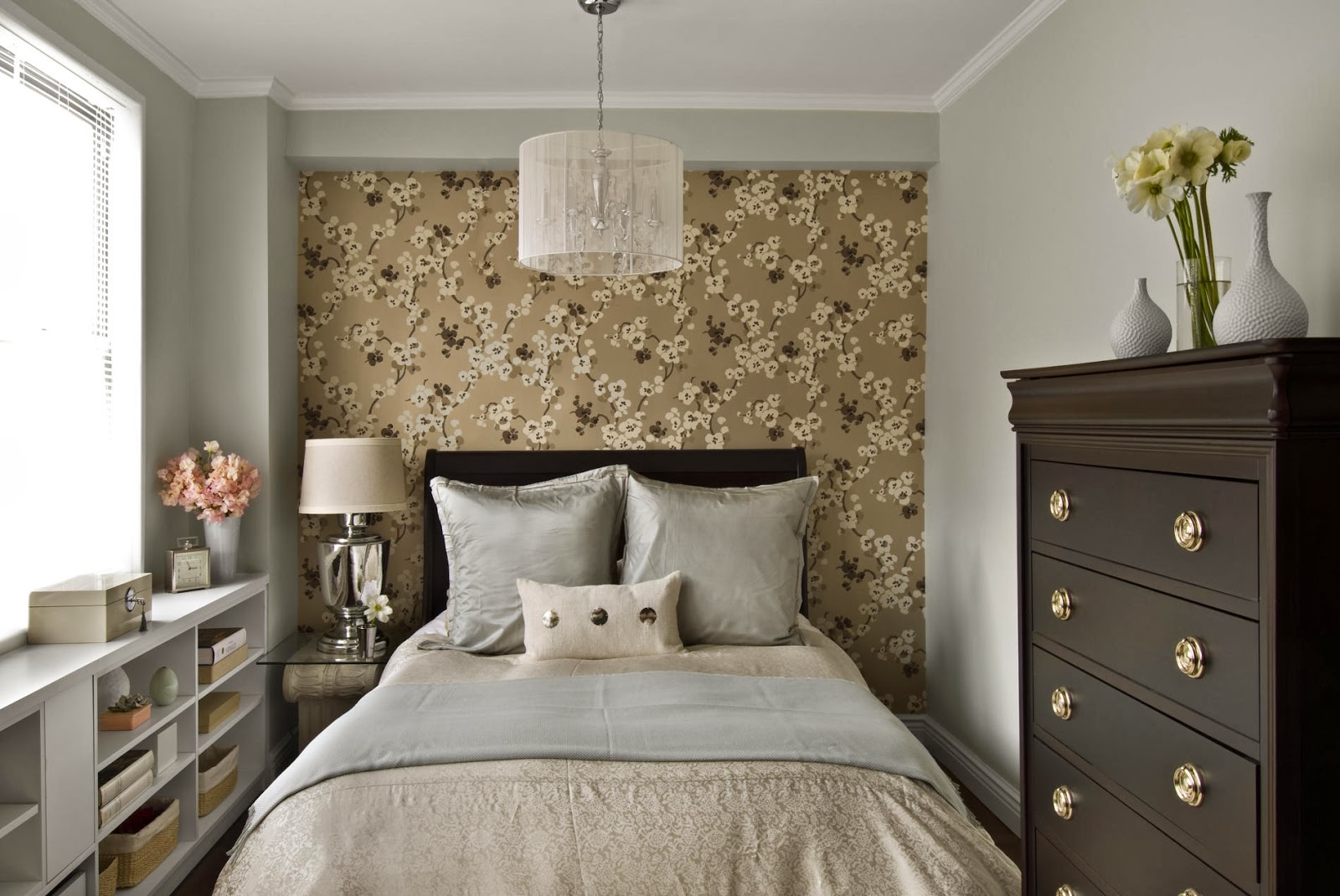
If the bed is high, linen can be stored under it.
Table 3. The pink basis for the design of the bedroom.
|
Trend (primary) color |
Combination colors |
Accent |
|
Pale pink |
Ivory moray |
Verdepechevy |
|
Dark salmon |
Peach yellow |
Chamois |
|
Carmine |
Purple, brick |
Blue steel |
|
Red eggplant |
Orchid, blue-gray |
Sapphire |
Three technologies that will help to equip the design of a two-room Khrushchev
With the help of simple, low-budget tricks, you can transform a post-Soviet (in the understanding of room planning, furnishings) apartment into the most modern masterpiece of interior art. To do this, use three technologies: a fundamental redevelopment, increasing the functionality of the site and interior styles.
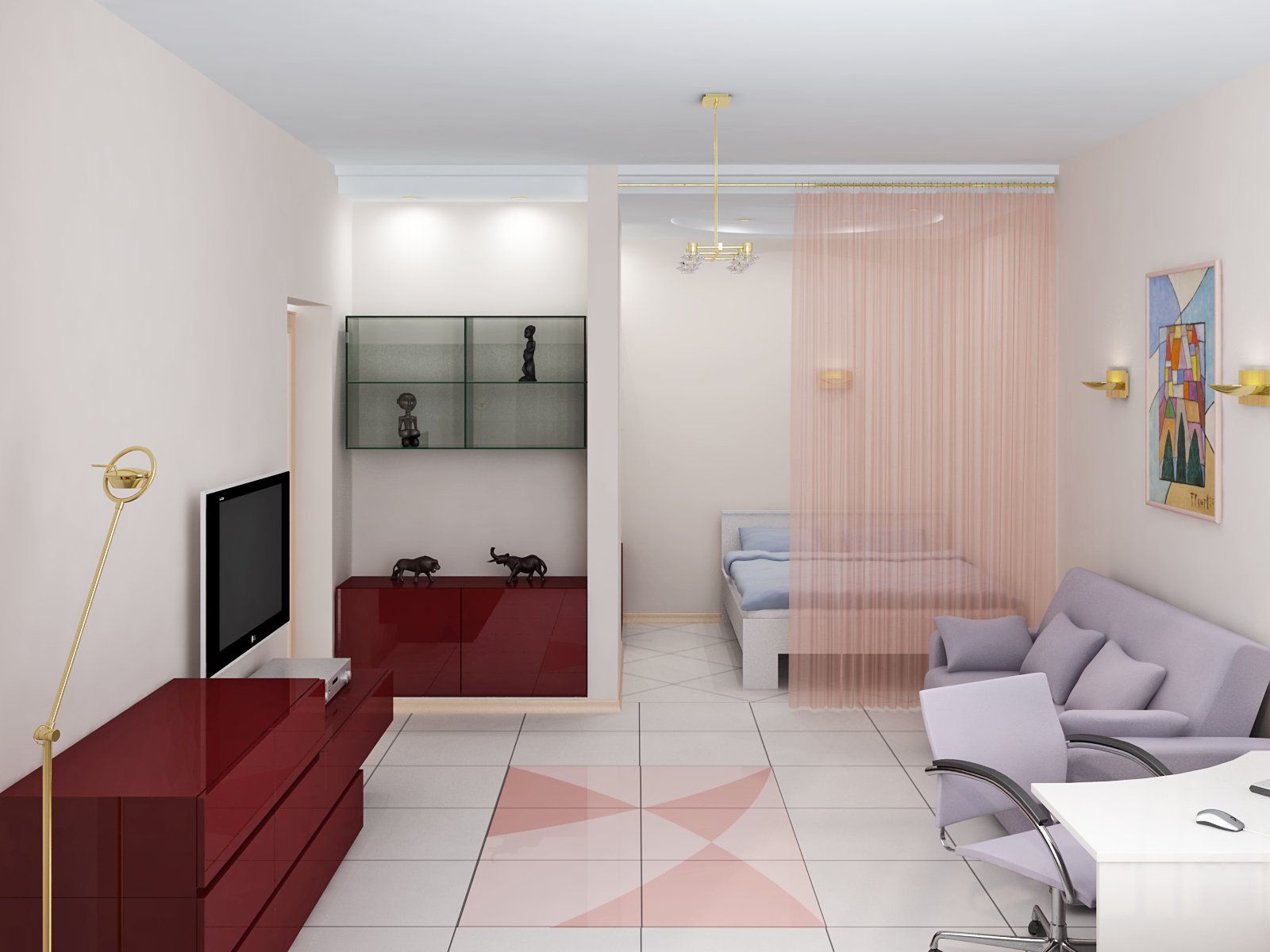
Living room and bedroom can be combined into one room
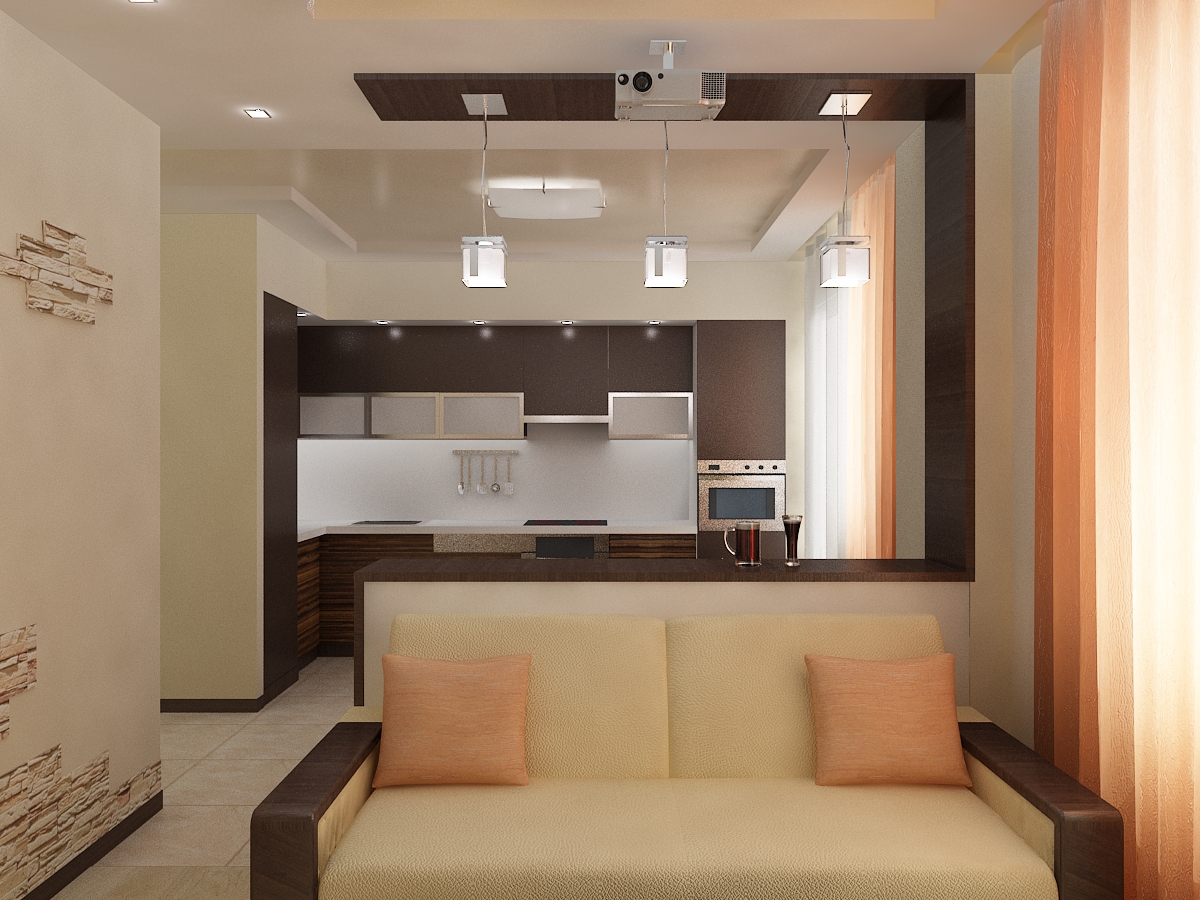
Kitchen and living room can be combined
Technology 1. About a possible redevelopment. Rules not to be violated
The desire to radically change the type of housing can not be a key factor during the repair. Legal prohibitions - this is what can stop the flight of fancy. According to the legislation of all countries of the former Soviet Union, where Khrushchev was built, it is forbidden in apartments:
-
Combine balconies, loggias with living space, take out central heating radiators.
-
Remove load-bearing walls.
-
Expand non-residential premises (bathroom, pantry) at the expense of residential.
-
Make openings in the floors to merge apartments on subsequent floors.
-
Dismantle obsolete flooring up to the floor slab, compensate for its thickness due to soundproof materials.
-
Remove or block ventilation ducts.
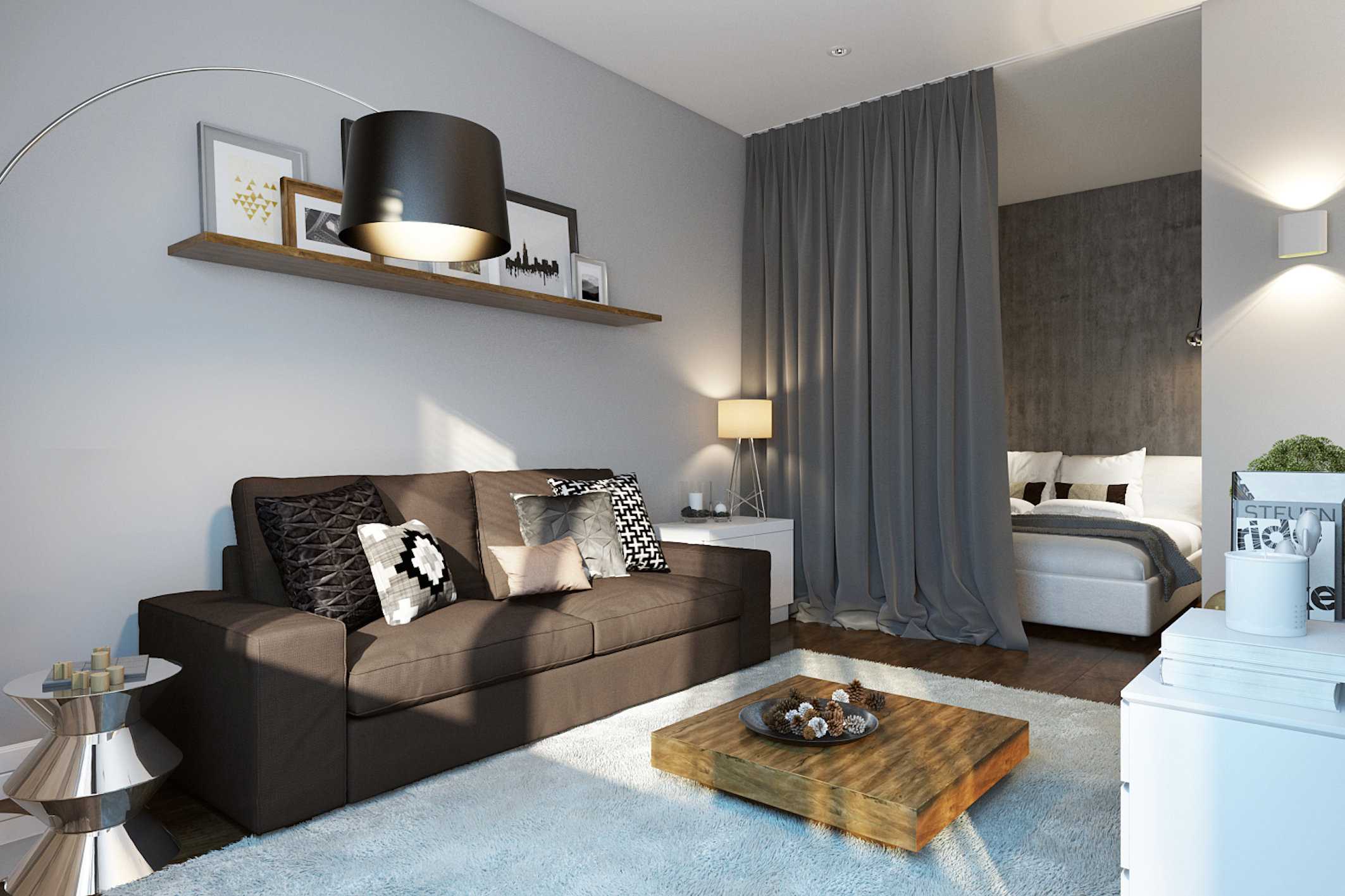
The bedroom is separated from the living room by a curtain
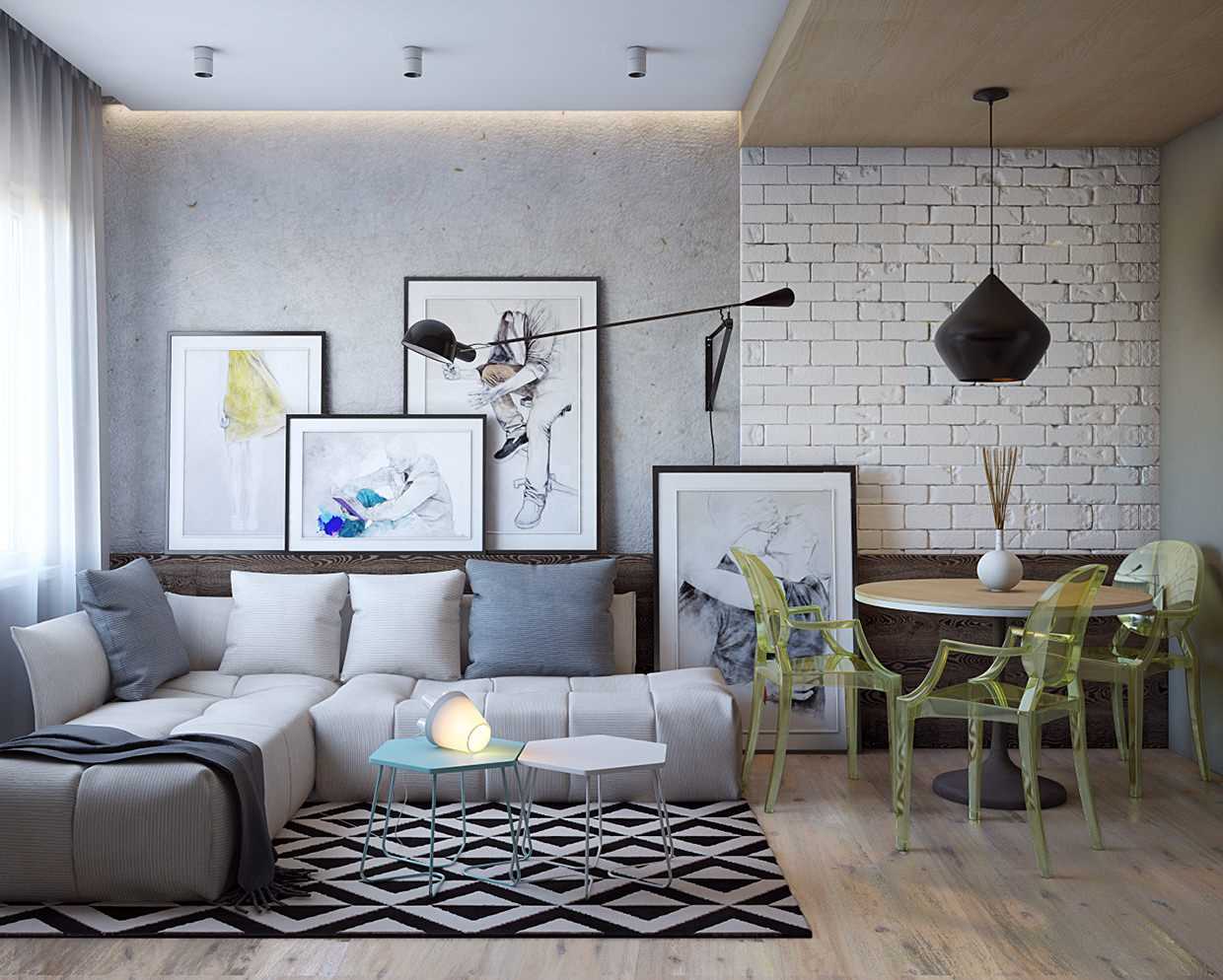
The design of the living room is made in the loft style.
For such types of work you need to get a special permit. An exception is the removal of central heating batteries to a balcony or loggia. This cannot be done categorically, that is, it is impossible to obtain permission for such an alteration. But there are repairs that can be done without official permission. This list includes:
-
The increase in the size of the living room due to the reduction in the area of the bathroom.
-
The implementation of the opening in non-capital partitions.
-
Elimination of the pantry.
-
Combination of toilet with bathtub.
-
Moving the door and dismantling window sills in cases where the wall is not bearing.
Therefore, we can conclude that almost all types of the listed works are impossible in Khrushchev. For example, combining a bathroom is not suitable as an option for the reason that this has already been done in this type of building. Also, it will not be possible to add living space by reducing the size of the dining room or bathroom. If this is done, then preparing food and performing water procedures will have to be outside the house. But, despite the impossibility of a radical restructuring, you can increase the functionality of the rooms.
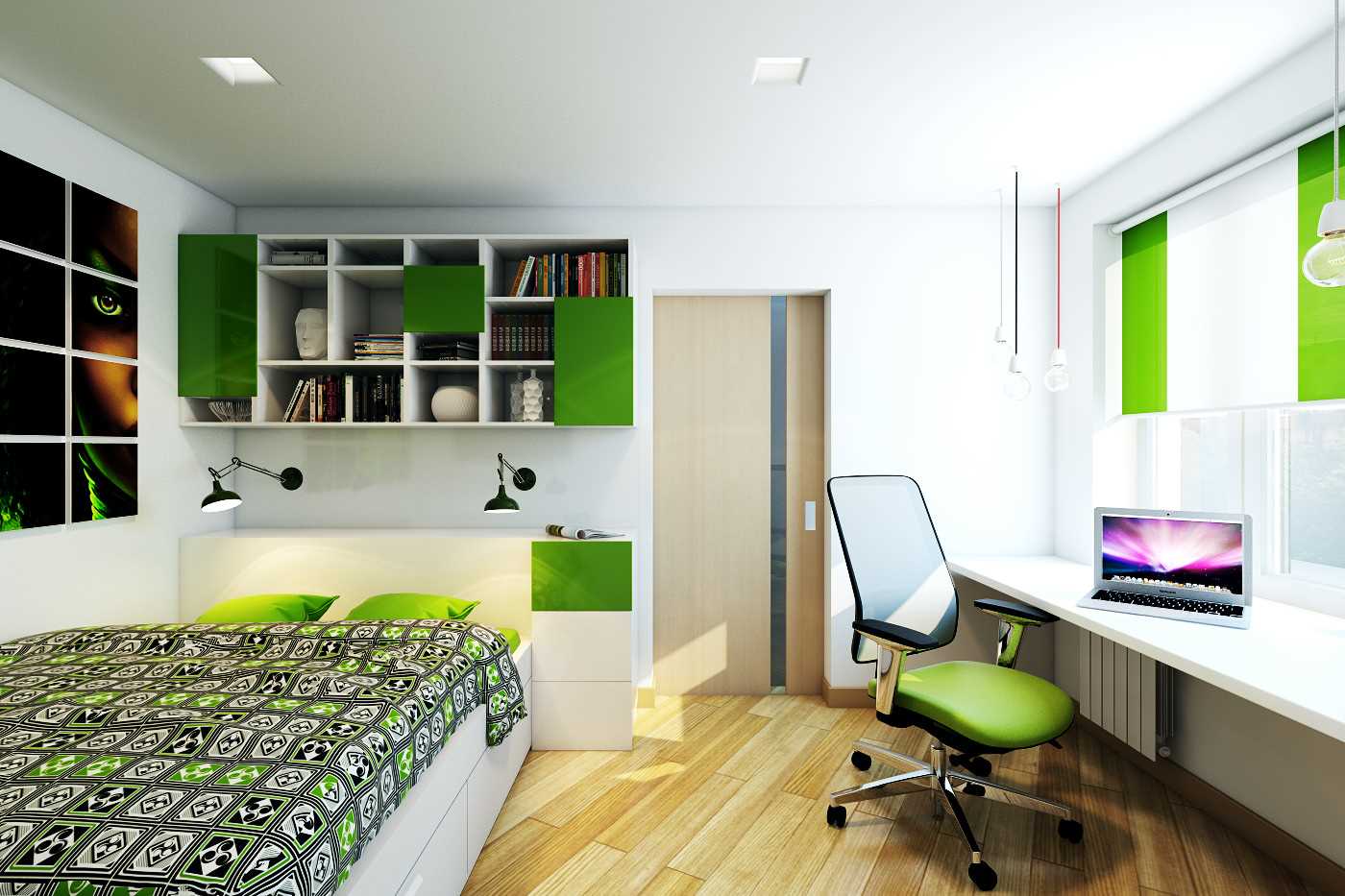
White color can visually make the room bigger
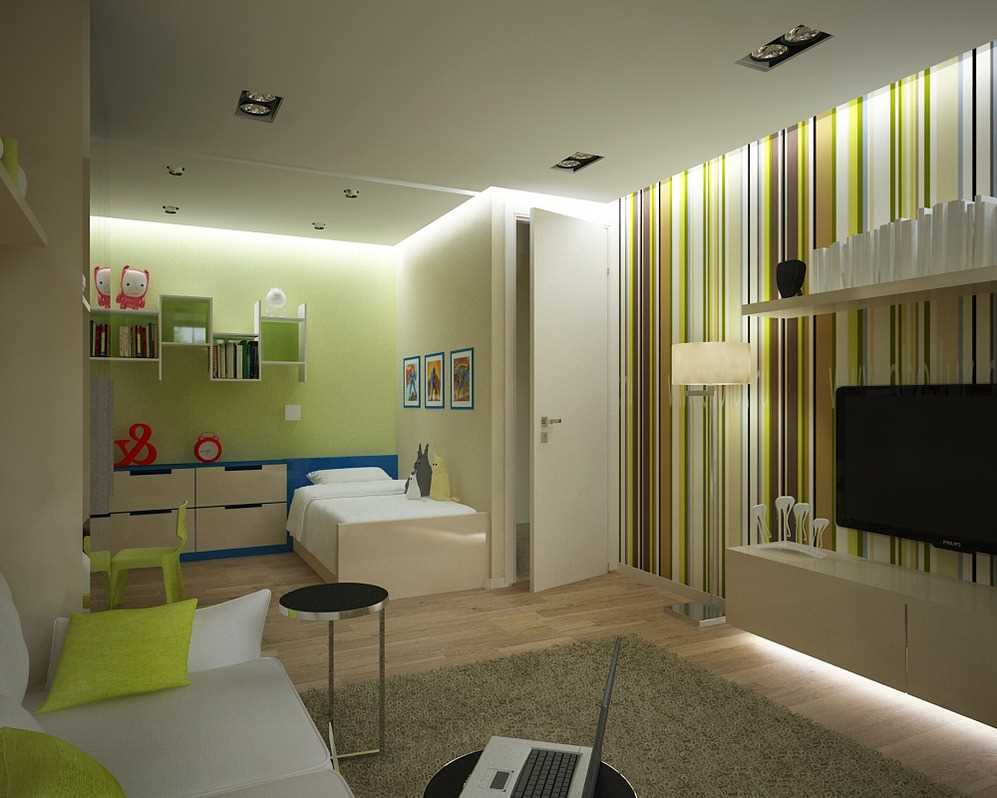
The ceiling lighting can make the room visually larger
Technology 2. Ways to increase the functionality of space. What can you think of without redevelopment?
The first thing you can do to improve the situation is to expand the rooms. Often they change the size of the hallway and living room, kitchen area and living room, bath and toilet. In general, without focusing on one room, you can use universal techniques for residential and non-residential apartments:
-
Removing interior doors, replacing them with arched openings.
-
Installation in a former pantry of a wardrobe for clothes and other personal items.
-
The walls are painted with matte paint and the ceilings are glossy.
Correct arrangement of furniture and household appliances will help to make the kitchen more spacious. The working area should be arranged in the shape of a triangle: the sink - in one of the corners, the table (work surface) - between the stove and the sink, the refrigerator - in the corner remote from the stove. The wide window sill can be replaced with a tabletop and used as a work area.
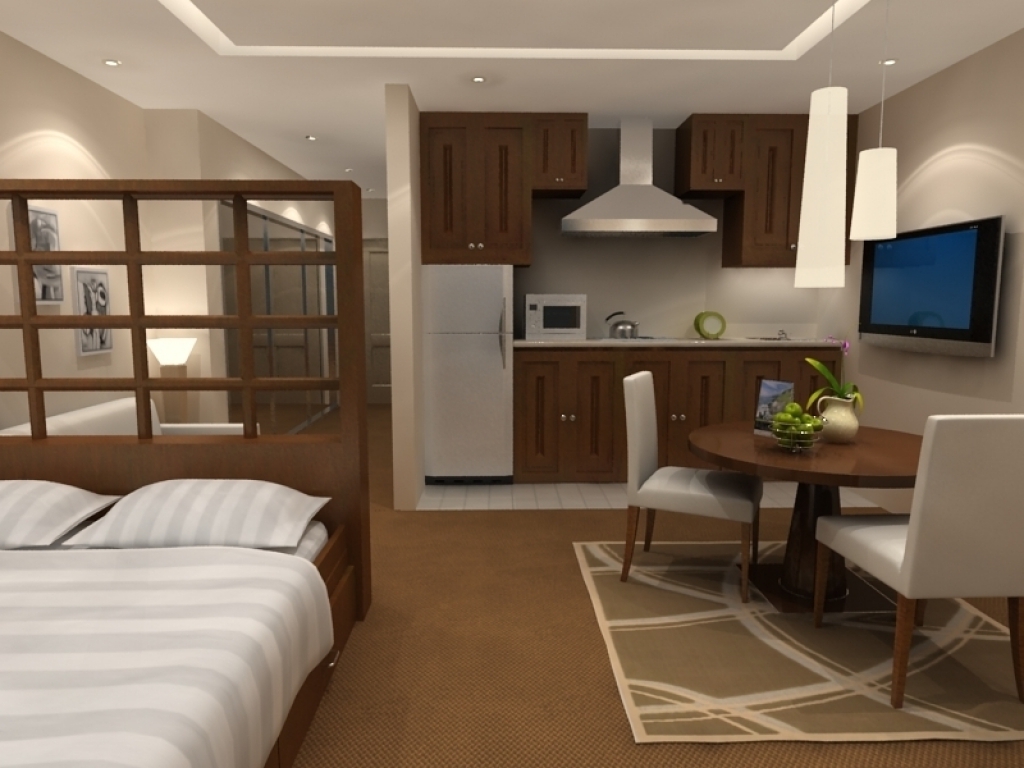
Combined bedroom and kitchen design
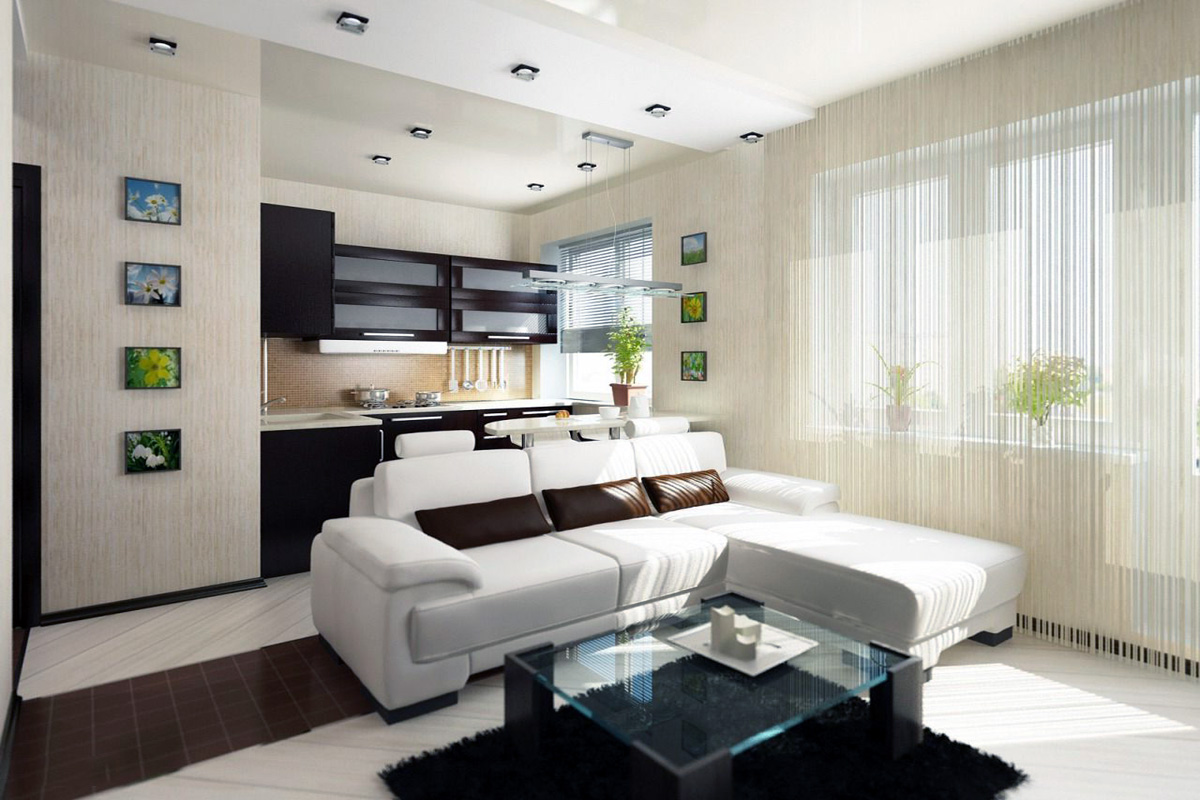
Some rooms can be combined into one.
When remodeling a bathroom, the option of combining a bath with a toilet is most often used. If they are interconnected, but the bathroom is still cramped, you can move the washing machine into the kitchen area, and instead of the bathroom, put a corner shower. Alternatively, you can install the sink above the norm, and place a laundry basket under it. Detergents and cosmetics in this case can be stored in a narrow pencil case, suspended on the wall.
Technology 3. What interior style to choose? Some design tricks
Designing a two-room apartment in Khrushchev is difficult only for design amateurs. Experienced craftsmen can transform the apartment, visually expand the site, starting from the chosen style. The following interior styles will fit most harmoniously into a small space: minimalism, avant-garde and constructivism.
The space in a minimalist style is clear, concise and discreet. This subtype of design is based on the following factors.
-
Zoning rooms, rich multi-level lighting.
-
Simple shapes, geometric lines and a minimum of decor.
-
Freedom of space is only the most necessary furniture and accessories.
-
Light colors on the ceiling and walls, accentuated by classic black or gray.
-
A lot of light, including daylight, which is provided in large volumes due to wide window openings and the lack of massive window textiles.
-
The use of natural raw materials, several brutal elements - wood, stone, brick or rough rough stucco.
In minimalist housing there are only strict geometric shapes - a rectangle, square, circle. For the design of the ceiling and walls, such materials are best suited: plaster without a pattern, liquid wallpaper, plastic panels. Textured wallpaper or plaster can be used as a bright accent. The flooring in standard designs is represented by a bulk floor or parquet board.
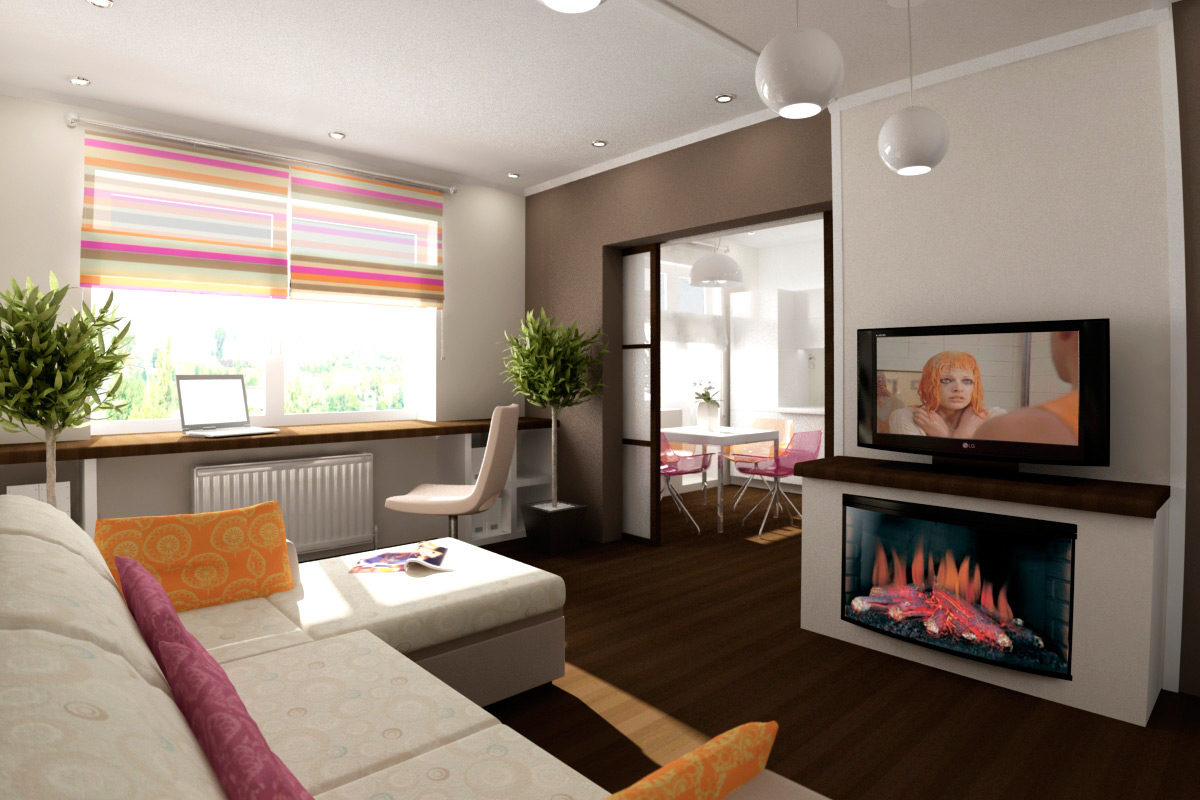
There should be a lot of light in the room
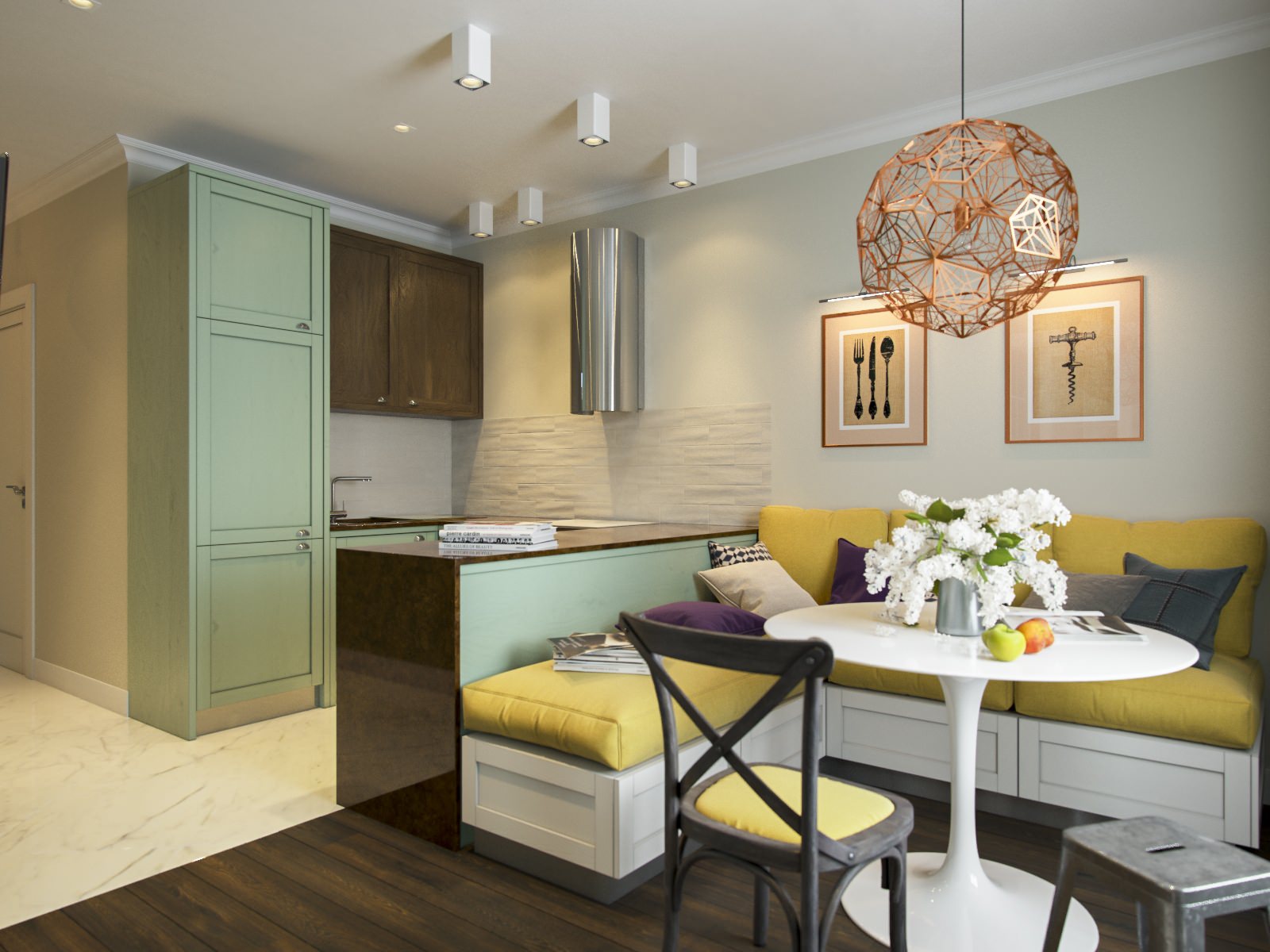
Only the most necessary furniture should be placed in the room
The use of monophonic carpet is appropriate when it comes to living space (bedroom, living room, kitchen). Furniture in a minimalist room should have a clear geometric shape. Due to the lack of decorative elements, upholstered furniture becomes an accent, upholstery for it must be selected bright from a plain fabric or leather.
Vanguard is the exact opposite of classic. Often, creative people with a non-standard vision of the world choose it to design their housing. The main feature of the style is a combination of incompatible materials, paints and objects. It is based on certain principles.
-
Color maximalism - uses pure basic tones (blue, red, black, white, yellow and green).
-
Beating volume and space - the walls are replaced by zoning (visual partitions), the interior is saturated with multilevel structures (arches, podiums, steps).
-
Light is a key element of style. This means that the rooms are full of daylight, artificial lighting. Moreover, not standard lamps with white or yellow rays are used, but glowing with bright colors.
The latest materials are used to finish surfaces in avant-garde housing.it can be metallized, liquid or bamboo wallpaper, decorative textured plaster. As for furniture, it can not be standard. In the avant-garde bedrooms, living rooms, cabinets, beds and even chairs should be original. A prerequisite is the absence of decorative excesses (carving on wooden elements, ruffles on textiles). Windows in a modern non-standard room are covered with plain bright textiles without a pattern. In such an environment, inappropriate: outdated household appliances, gloom and monotony.
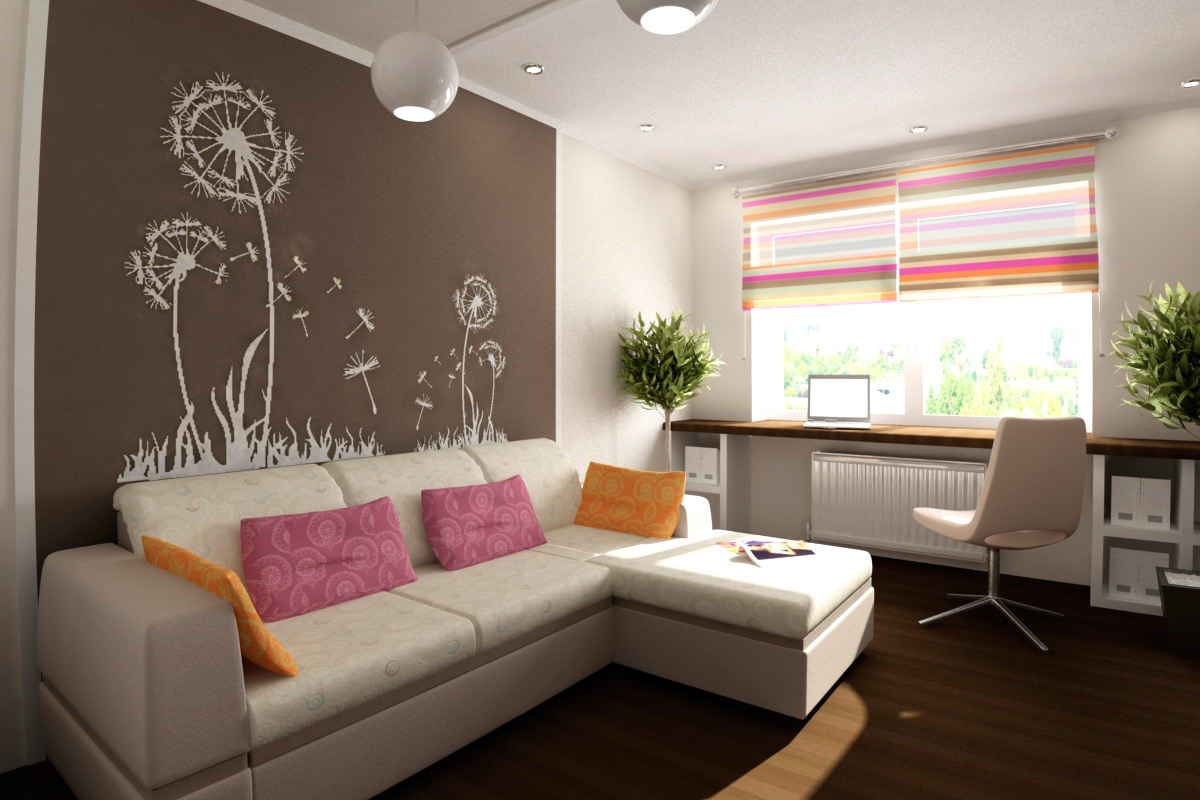
You can make an accent wall in the room
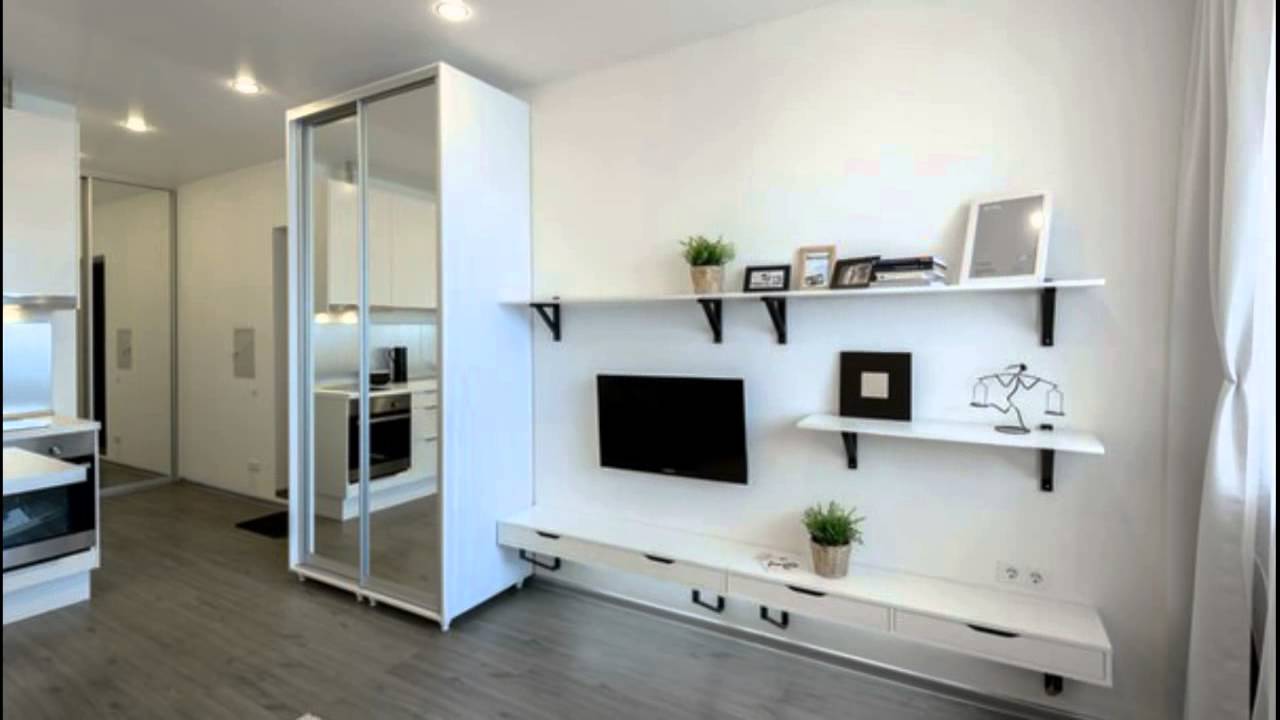
Light is a key element of style, it should be enough
Constructivism is another relevant stylistic subtype for transforming Khrushchev into a modern living space. The design of the site is based on giving the practical properties of each part. It is based on several principles.
-
Freedom of movement - extra partitions are dismantled, mobile modules are installed in their place, which quickly and easily change their location.
-
Wall niches instead of cabinets - they also establish places for rest.
-
Lack of decor, ornaments.
-
Clear lines, geometrically proportional details and straight planes are present in decoration, furniture and even household appliances.
Illumination in constructivism is used strictly for practical purposes. The color scheme is based on monochrome colors. Basic tones - white, gray, black. They are complemented by shades of beige palette (vanilla, caramel, cinnamon). The interspersed diluted (pastel) colors are possible - blue, red, yellow or green. In general, everything in constructive housing - from walls to textiles to windows - should not be evident, but should be beneficial to homeowners.
Advantages and disadvantages of redevelopment
The main negative factor that discourages people from buying apartments in old houses built in the Khrushchev era is the cramped and ill-conceived details. Having become the owners of a tiny residential area, it can be “redrawn” anew and this process has several advantages.
-
The interior becomes more comfortable, residential, comfortable and warm at home.
-
Expands the space.
-
By dismantling the curtain walls, you can change the size of all rooms, for example, making a two-room apartment a three-room apartment by reducing the kitchen or bathroom.
If you carefully think over the details, choose construction and finishing materials in accordance with the chosen style, you can create a modern, practical, comfortable interior.
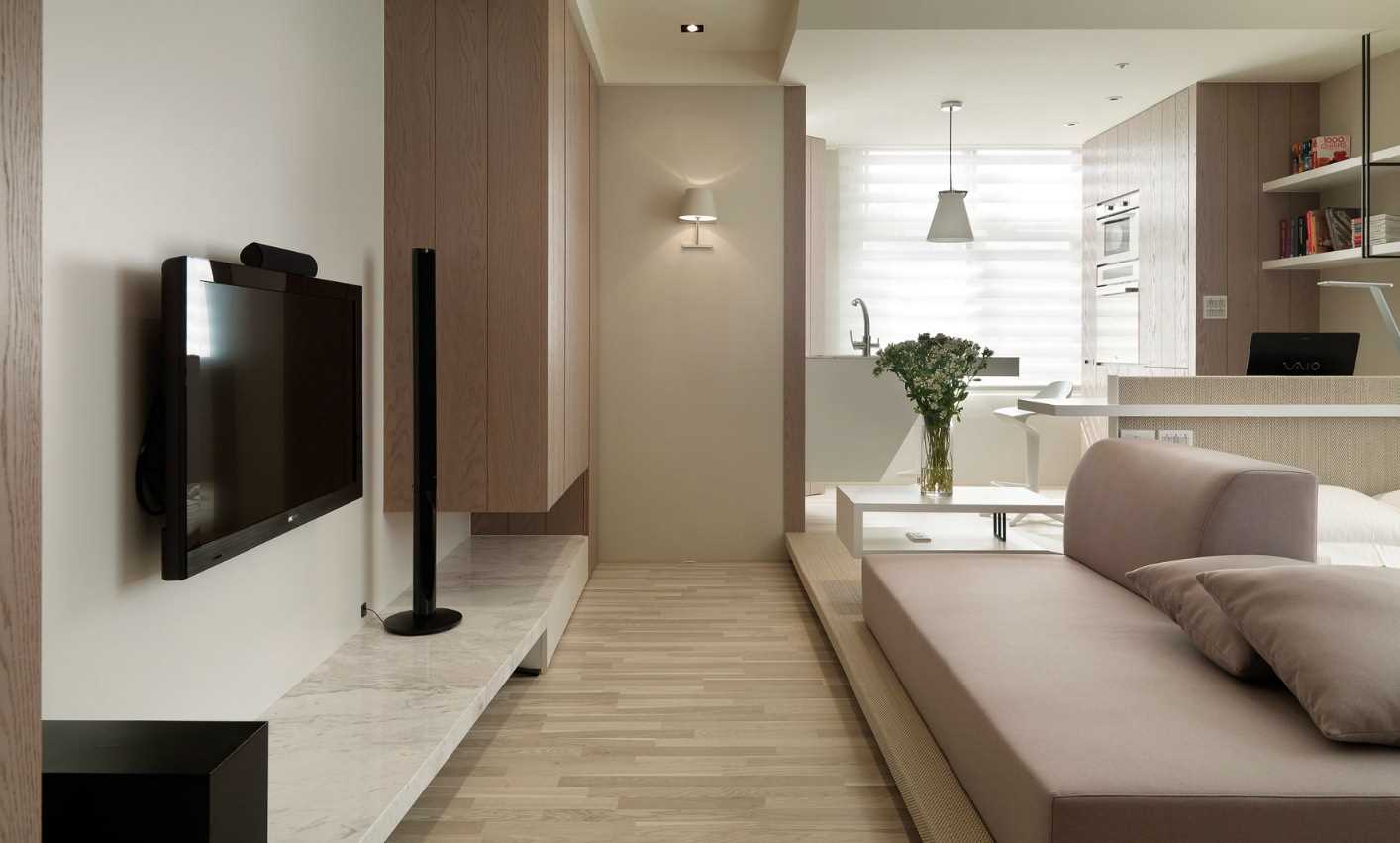
Design living room in a modern style
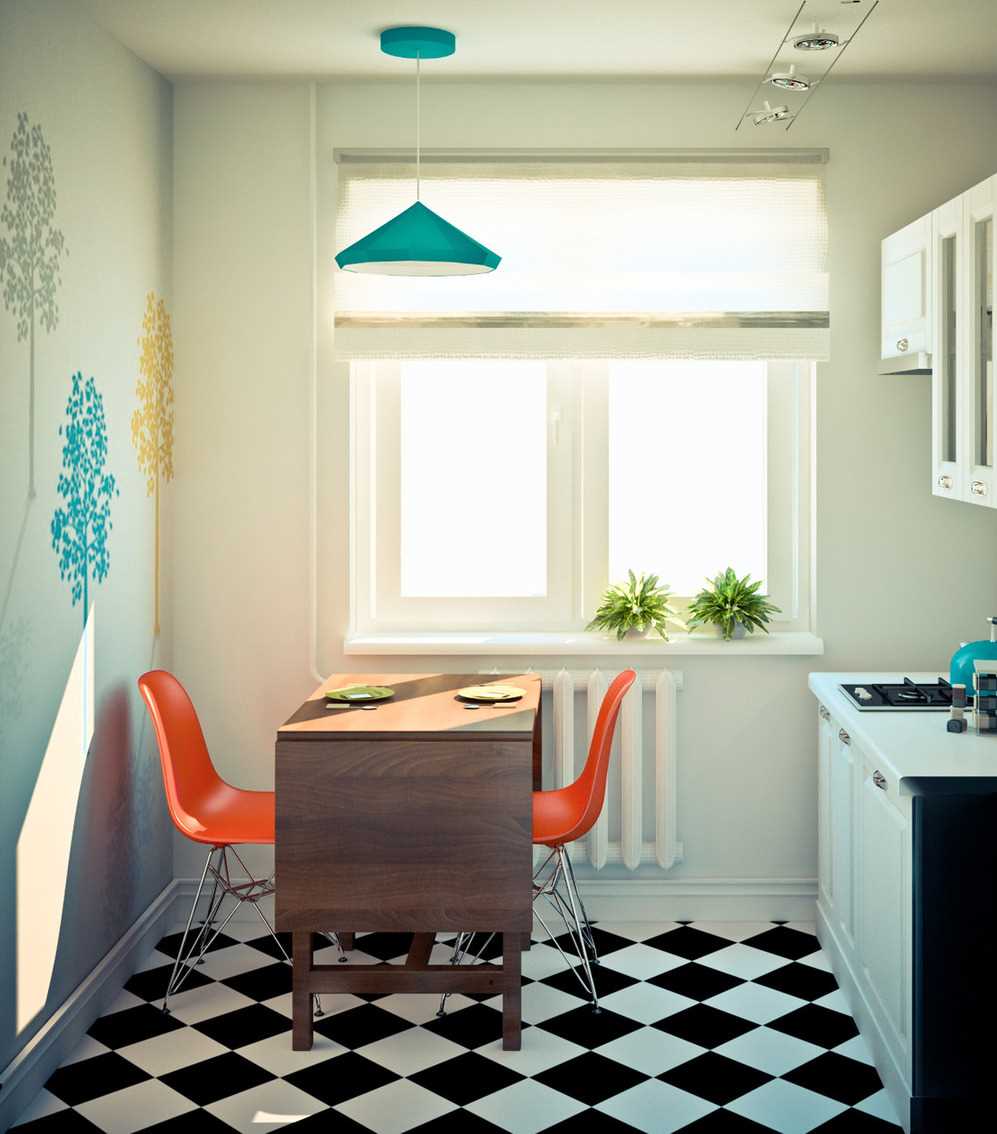
Bright colors in the kitchen can visually make it bigger
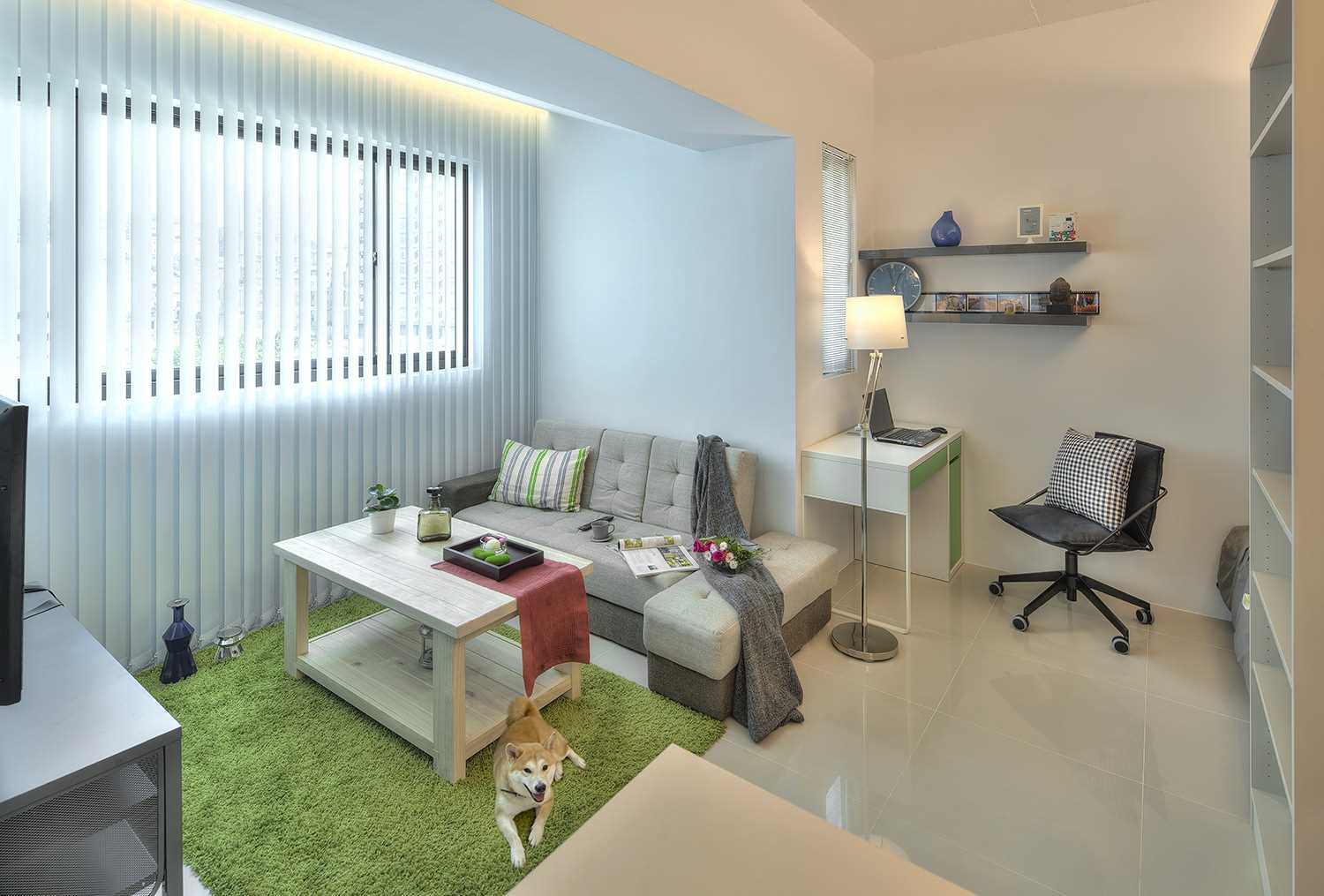
If you approach the issue of dismantling correctly, you can make a modern and beautiful apartment
Possible redevelopment options, photo ideas
A radical change in the situation in the two-room Khrushchev can be beaten by several options. The first option is to combine the living room with the kitchen. Photo 1 shows that it is planned to be in the apartment.
In a room with a smaller area, you can remove the wall by 30-50 cm, leaving room only for the bed. You also need to remove the partition between the bathroom and the toilet and put a shower. A similar design of a small two-room apartment in Khrushchev will help save space in the bathroom and install an automatic washing machine.
After dismantling the old coatings in the bathroom and toilet, it is necessary to correctly plan and move the engineering structures. Do not forget about high-quality waterproofing. A glossy ceiling can even expand the space in the bathroom.
Starting a remake in Khrushchev, consisting of two rooms, you first need to plan how it will look voluminous after the repair. When transferring or expanding engineering structures (for example, for additional lighting), it is worth contacting specialists.
Video: Two-room Khrushchev design
