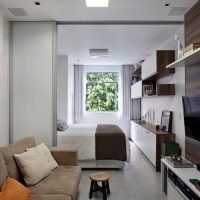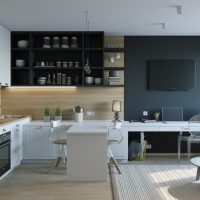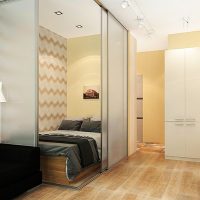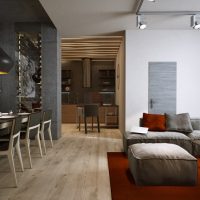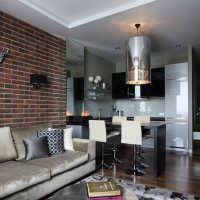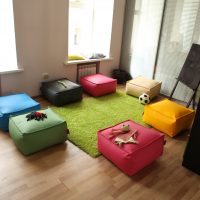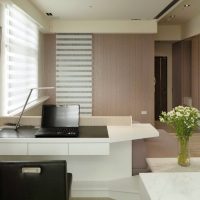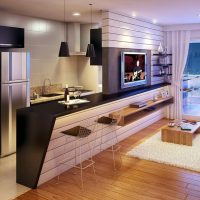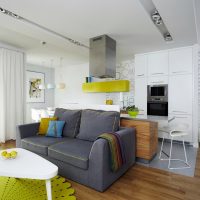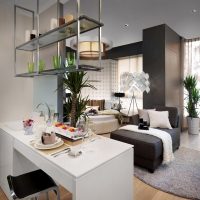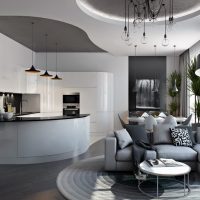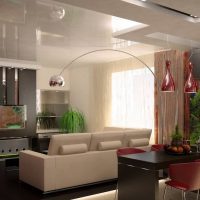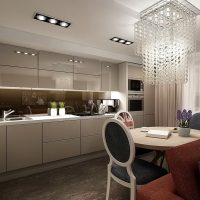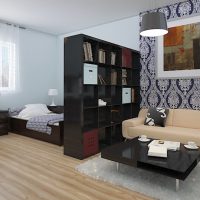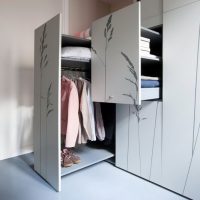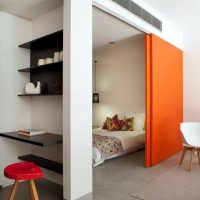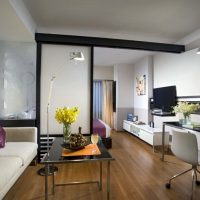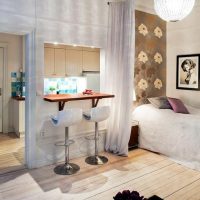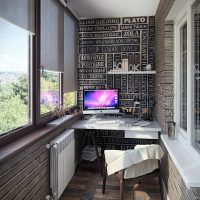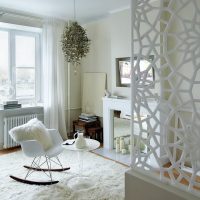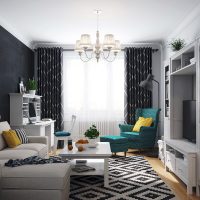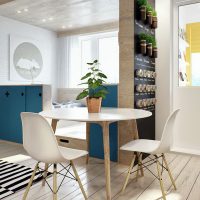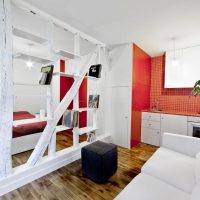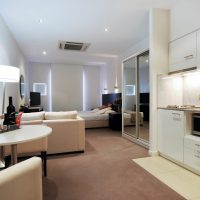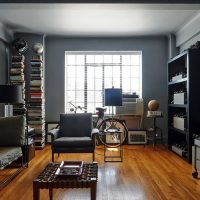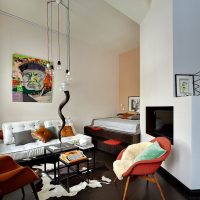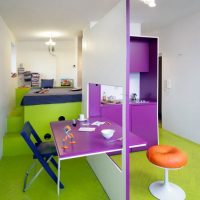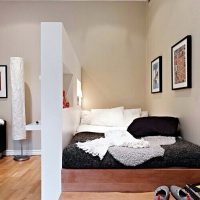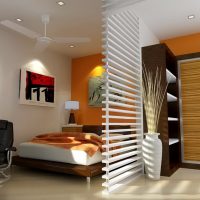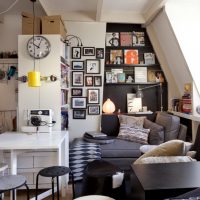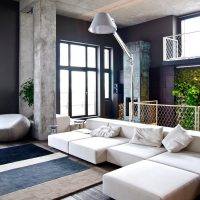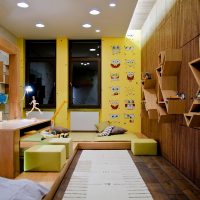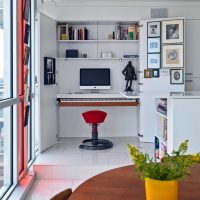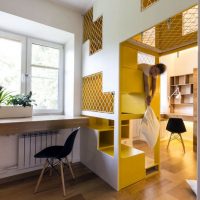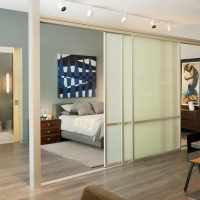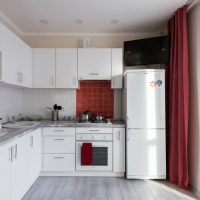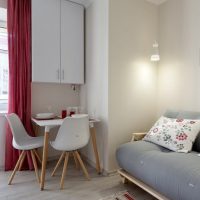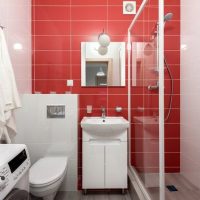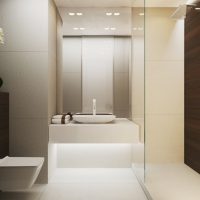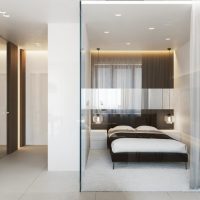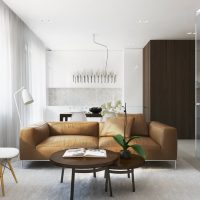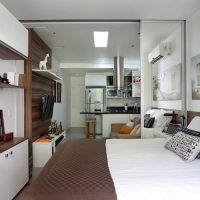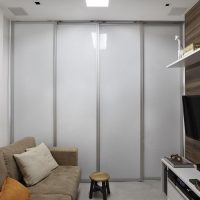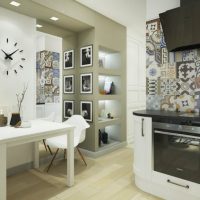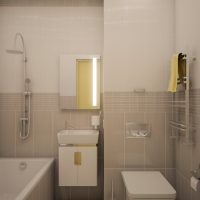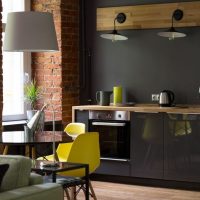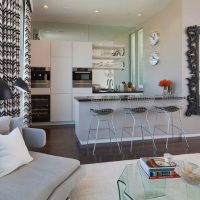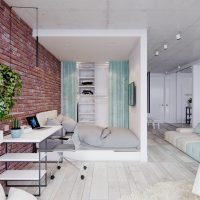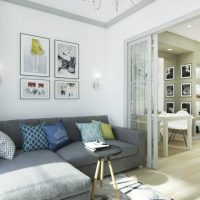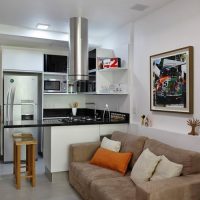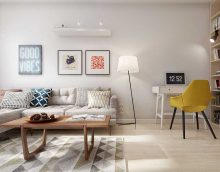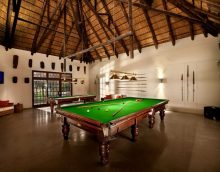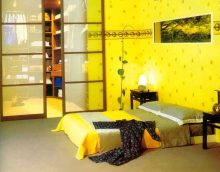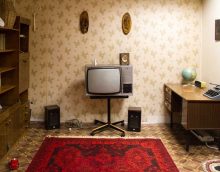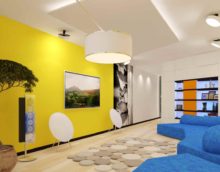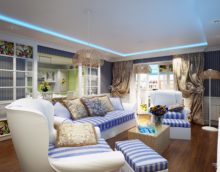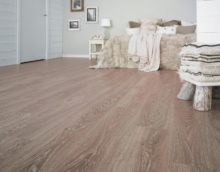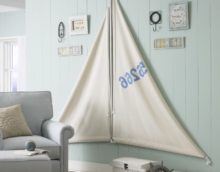We create a practical, stylish design of a studio apartment of 25 square meters. m
One of the most popular types of real estate are studio apartments. They are popular among young people. For little money, young people, families without children can purchase comfortable, spacious housing. Such apartments represent a holistic space, unlimited by additional walls. Make a small home of 25 sq. m functional, practical is not so simple. For this, it is necessary to apply modern methods of zoning, the advice of professional designers. The most useful recommendations can be found in this publication.
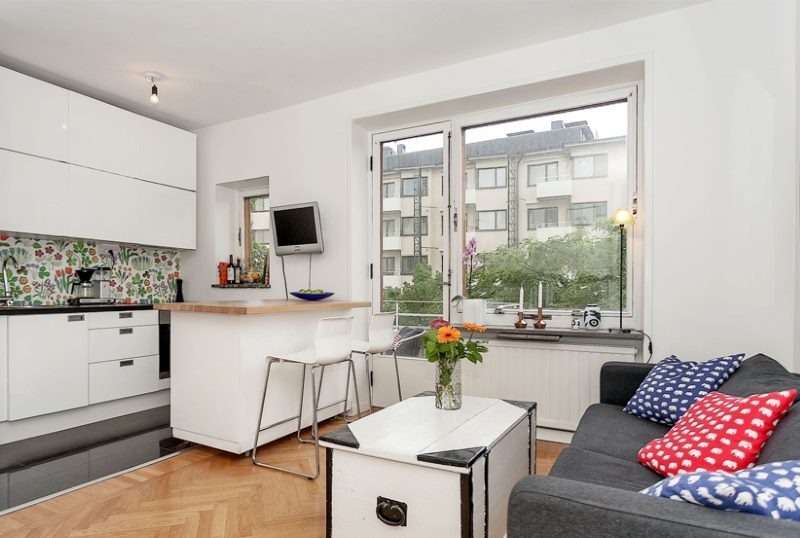
A studio apartment with an area of 25 squares, of course, not mansions, but you can live quite comfortably here
Content
- 1 Important Nuances
- 2 Zoning the space correctly
- 3 Open floor plan: all for, against
- 4 The second tier - a rational solution for lack of space
- 5 Furnishings
- 6 Loft-style studio apartment
- 7 Using Scandinavian style
- 8 Minimalism style
- 9 Video review of a studio apartment with an area of 25 squares
- 10 Photos of practical interiors
Important Nuances
The first step in arranging a studio apartment is to create an interior project.
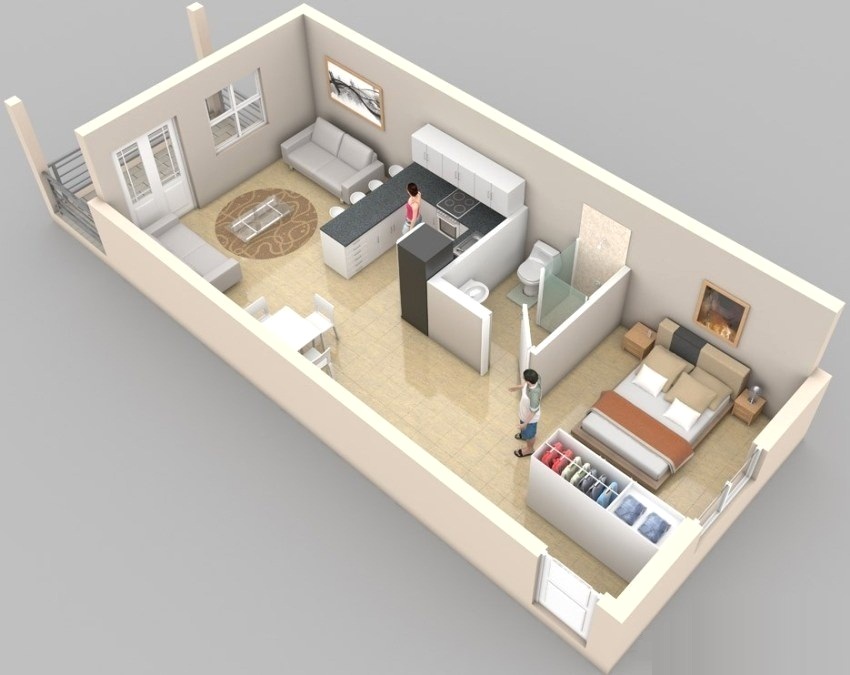
The design project will allow you to see the future interior before the start of repairs
Important. A previously created plan will significantly improve the quality of repairs and reduce the time required to complete it.
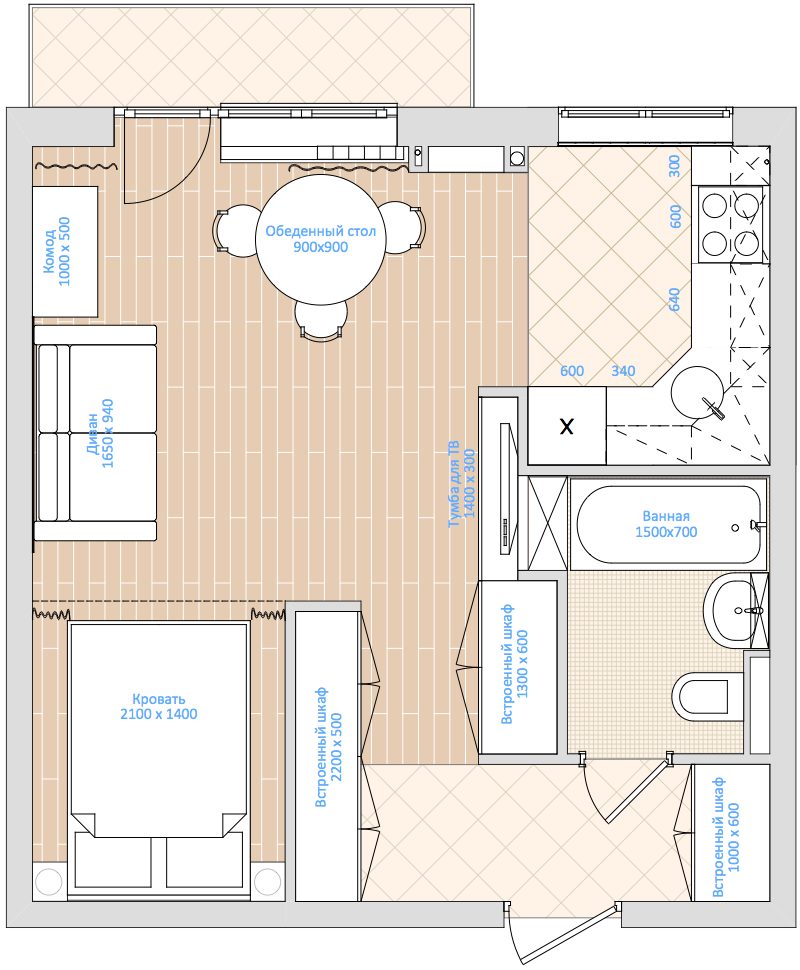
It will be easier to place furniture on a diagram with size
When creating a project, you must necessarily have certain technical papers. The technical plan will show where the main communications are located. You can get it in the housing office (e). Based on such a plan, you can build a detailed project on a piece of plain paper. It is necessary to indicate the exact location of outlets, communications, mark the position of furniture, interior zones.
Zoning the space correctly
Ideally, a studio design of 25 sq m should include several main areas: a kitchen, a working corner, an entrance hall, a bedroom, a sanitary area. Each of the zones should be separated from the other. There are many ways to do this.
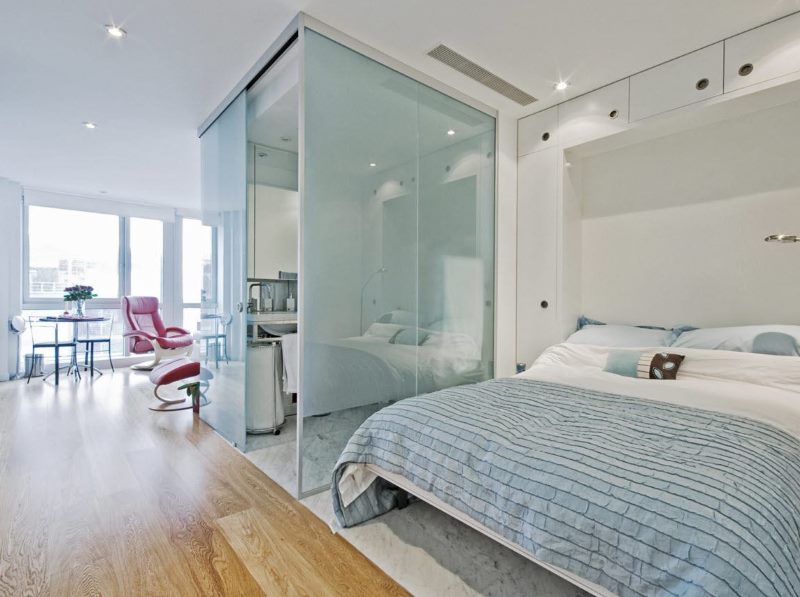
Glass partition zoning
The most popular are discussed in more detail in the table:
| Zoning method | Features |
| Partition | It can be made of glass, brick, drywall. The easiest option is exactly drywall. The construction of such a design does not require special permission, high material, physical costs. |
| Furniture | A small space is better to zon open furniture. An ideal walk-through rack. He will separate the zones, accommodate certain things, will not take up much space. |
| Screen | A good way to separate the sleeping area at night. During the day you can hide the screen. |
| Finish | You can separate the kitchen from the living room-bedroom by using different finishing materials, colors. In the kitchen, it is better to use tiles, in the residential part of the room - wallpaper, decorative plaster, paint. |
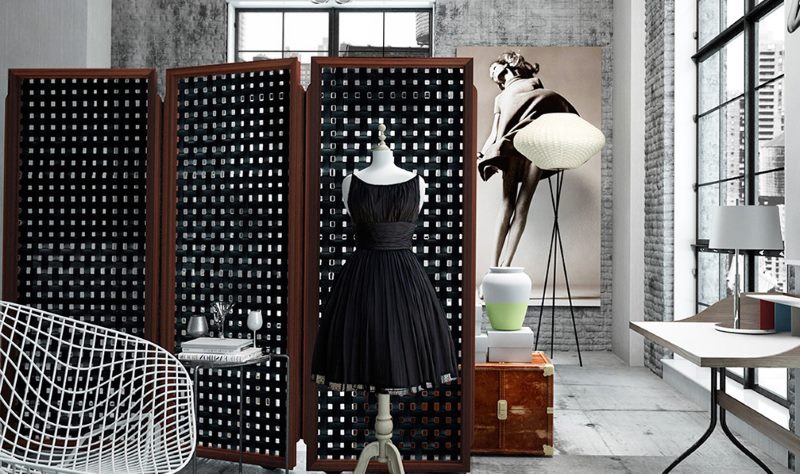
It is convenient to separate the sleeping area at bedtime by a screen, which is easy to remove during the day
Open floor plan: all for, against
The use of capital partitions does not always make the interior of a studio of 25 squares attractive. Sometimes such structures are too burdensome space. Open fashion is in fashion today. It allows you to make repairs at minimal cost, to implement many original ideas, to effectively use quadrature.
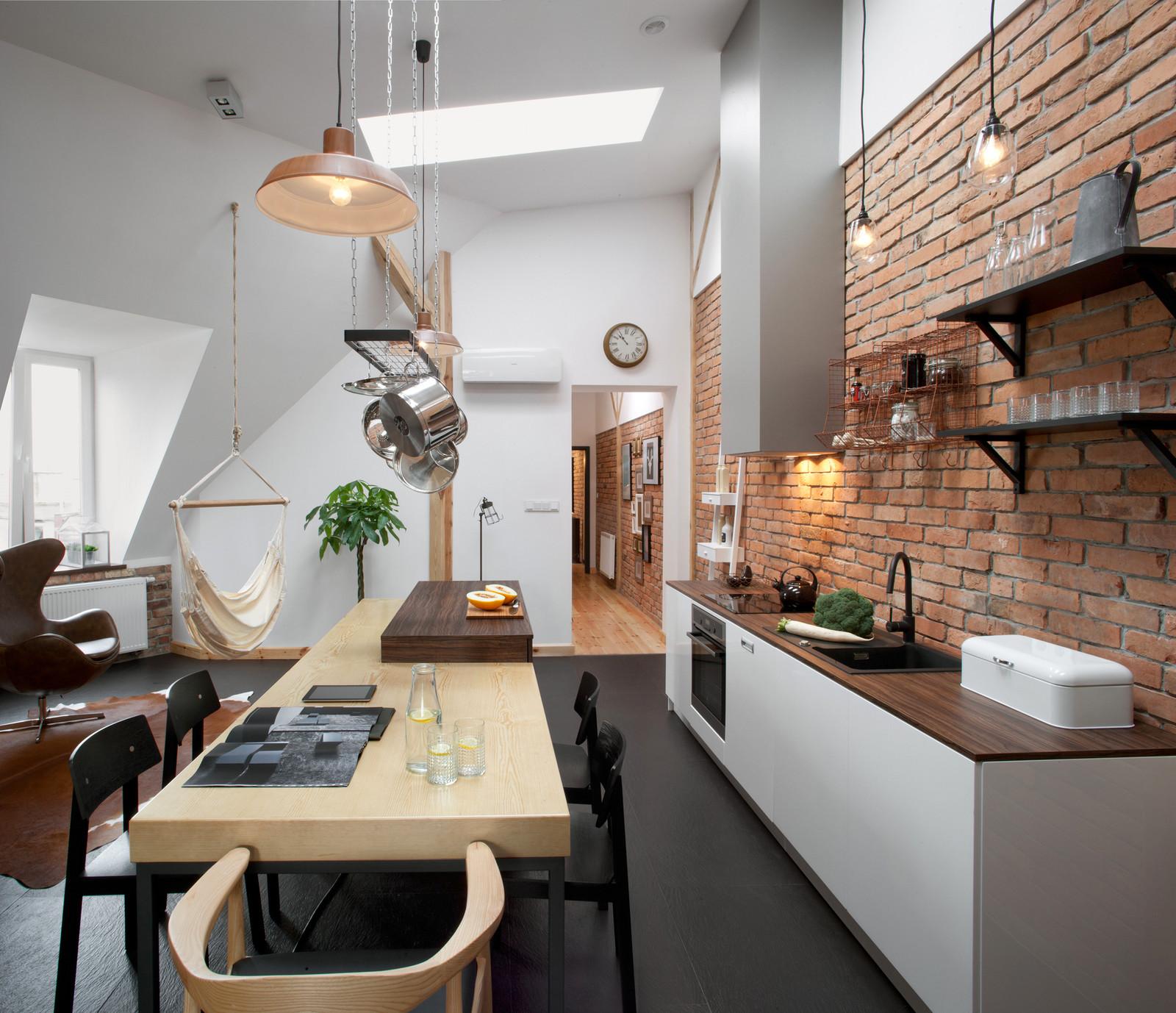
An open plan would be the perfect solution in a bachelor’s apartment
The open plan is ideal for single people, a young family without children. In the studio apartment it is enough to equip only the kitchen, bedroom for a comfortable stay. The number, type of zones will depend only on the characteristics of the hosts' lifestyle.
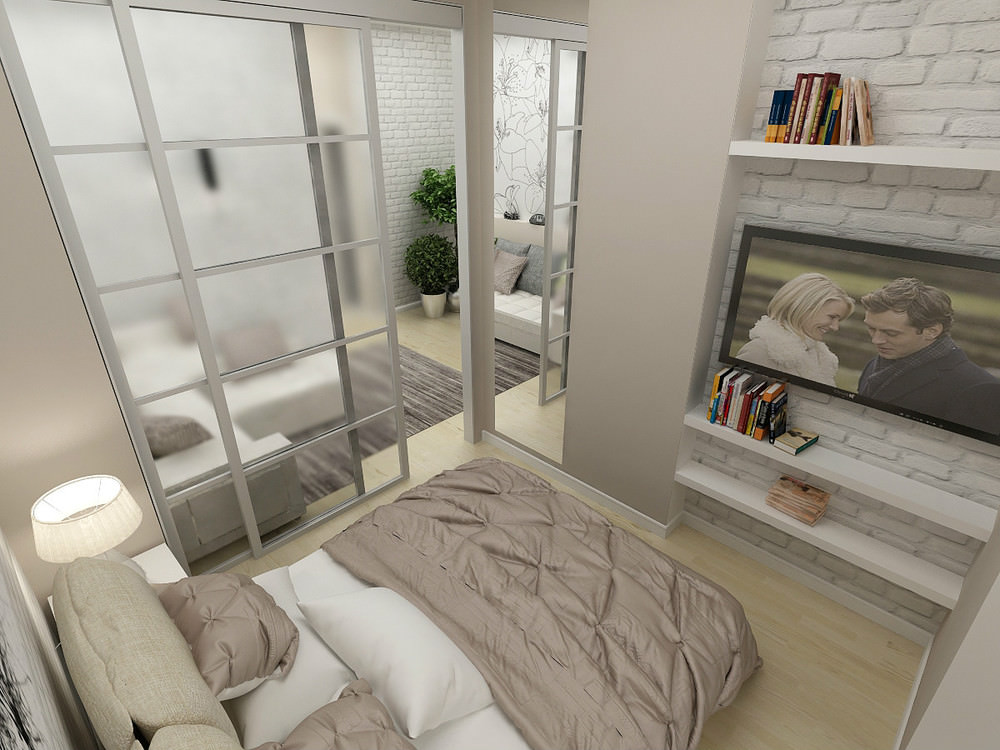
The problem of privacy can be solved with the help of a sliding partition
A significant drawback of the open plan is the almost complete lack of privacy. If several people live in the studio apartment, such a need will certainly appear. You can solve this problem by purchasing a mobile Japanese screen. It is inexpensive, easy to fit in a large wardrobe, on the balcony.
The second tier - a rational solution for lack of space
If the design of a studio apartment of 25 sq m is being developed for a young family with a child, it is imperative to take care of the proper arrangement of the room for the baby. It is unlikely that it will be possible to find a place under normal conditions. In this case, the construction of a second tier will be a rational solution.
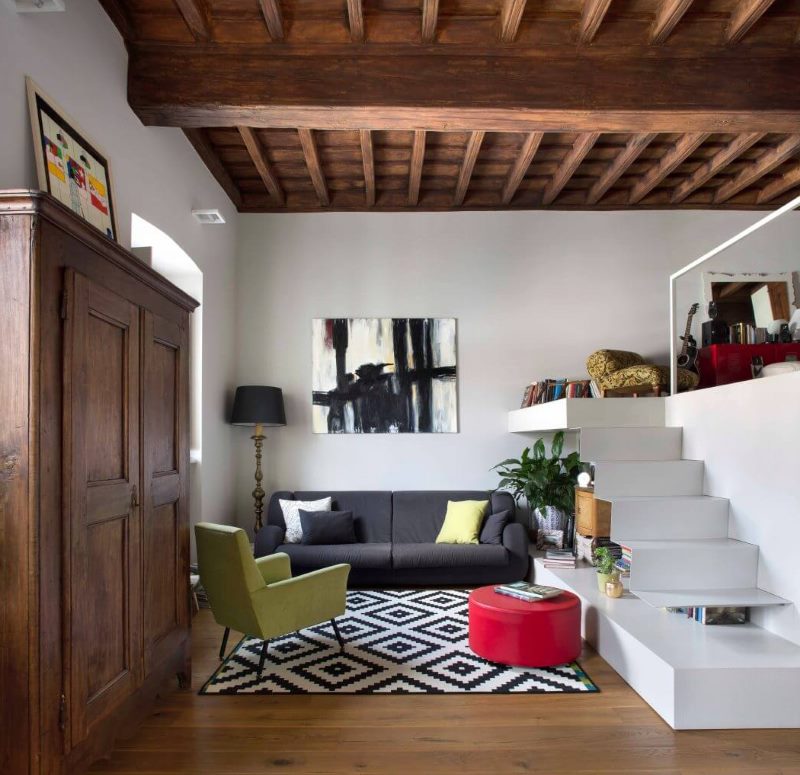
It is possible to arrange a more or less full-fledged second tier with a ceiling height above 3.5 meters
The advantages of this solution are obvious:
- The expansion of the usable area.
- The ability to equip a separate room for the baby (this is necessary when the baby reaches the age of four).
- Saving. For little money you can get a two-room apartment. This is a great solution for a young family for the first time.
- Originality of the interior - bunk studio apartments always look unusual.
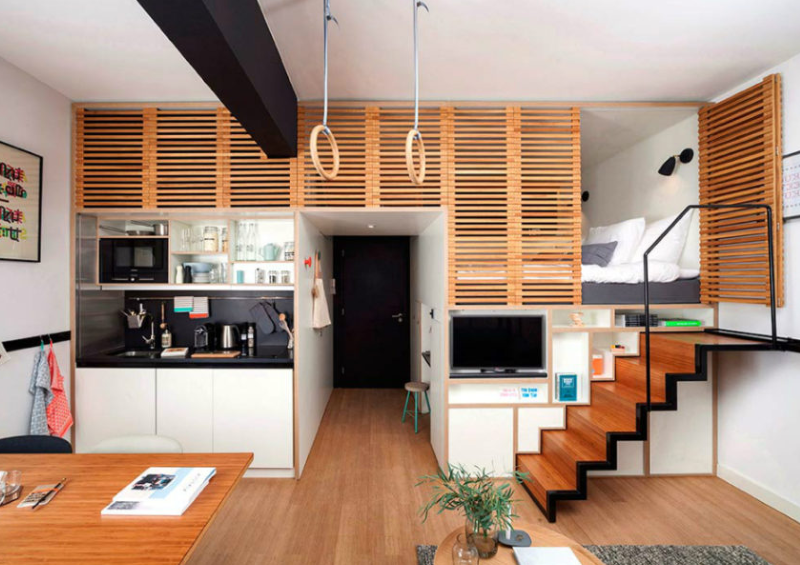
Most often a bedroom is set upstairs
However, the second tier has several disadvantages. To erect it, you need to make sure the safety of the building. Building a second tier is not always possible. It also requires large material costs. But the costs are much lower than the acquisition of a full two-room apartment.
Furnishings
The practical, attractive design of a studio apartment of 25 sq m is hard to imagine without compact, multifunctional furniture. Furniture designs, the correctness of their choice play a huge role in the design of a small apartment.
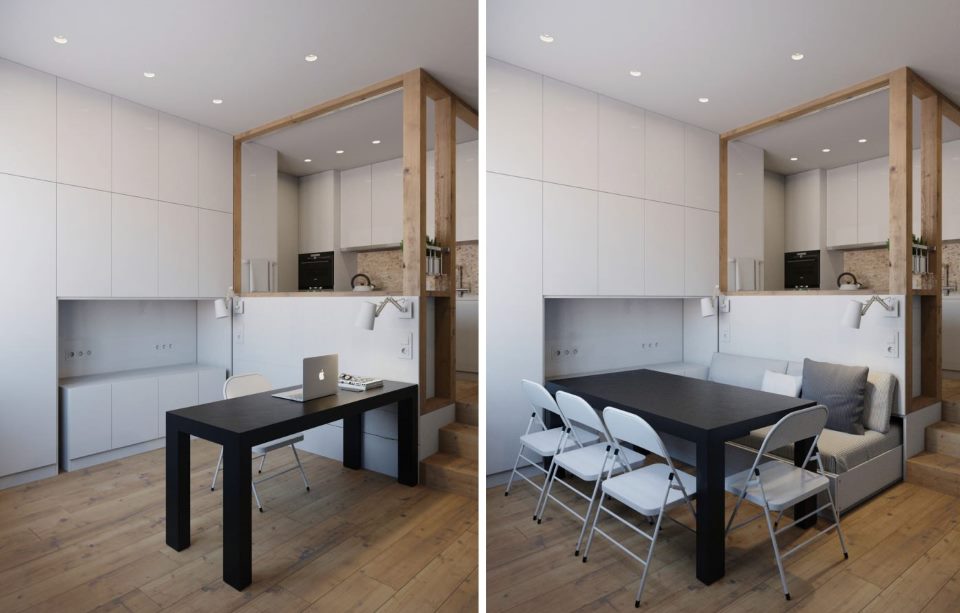
Transforming furniture in various designs helps save space
Useful tips when choosing furniture for the interior of a studio apartment:
- The sleeping area should be equipped with a transforming bed, a sofa bed.
- If there is a place for receiving guests, it is better to arrange it with upholstered furniture with low backs. A few rounded pouffes, a small coffee table on wheels is enough.
- Household appliances should be purchased built-in type. This will significantly save space in the kitchen area.
- The kitchen set should be small, include only the necessary elements. Extra lockers, shelves are best not to buy.
- Making the design of a studio apartment of 25 square meters harmonious will allow the choice of furniture in a single style direction. This is especially important for open-plan housing. Style should be as simple as possible.
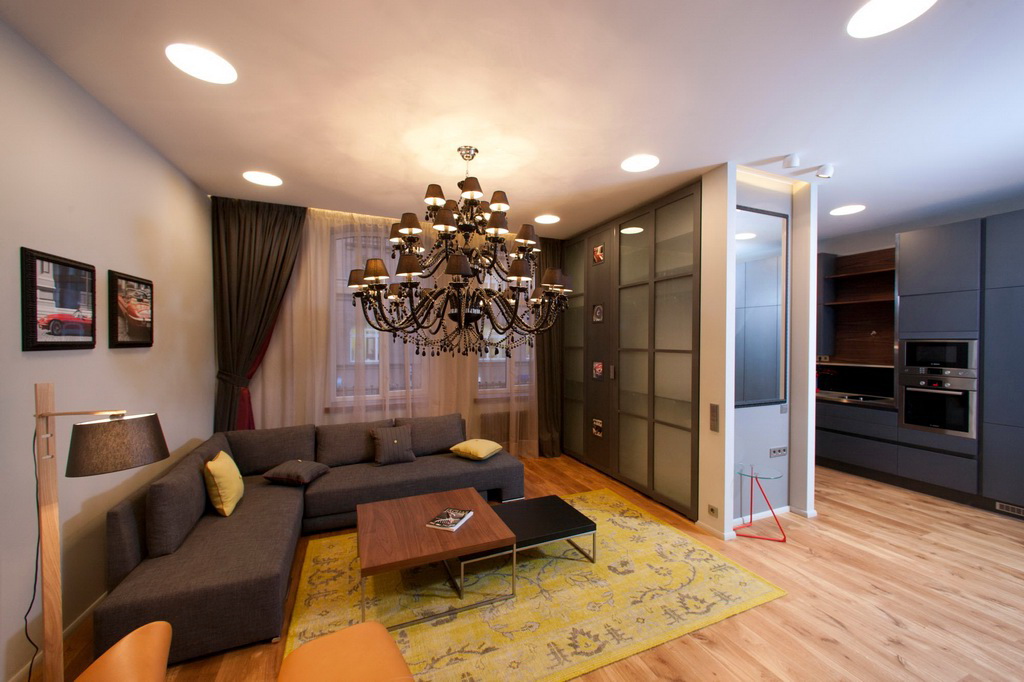
Sliding wardrobe can serve as a space divider
Loft-style studio apartment
Studio apartments are often chosen by young, single people, students. They will like the functional, as simple as possible, fresh design of a studio of 25 square meters. The loft style fully meets these requirements:
- Light colors in the ceiling. The ideal solution is painting the ceiling with white paint. You can also install a white glossy stretch ceiling. He will visually make the room higher, will make it possible to arrange additional illumination.
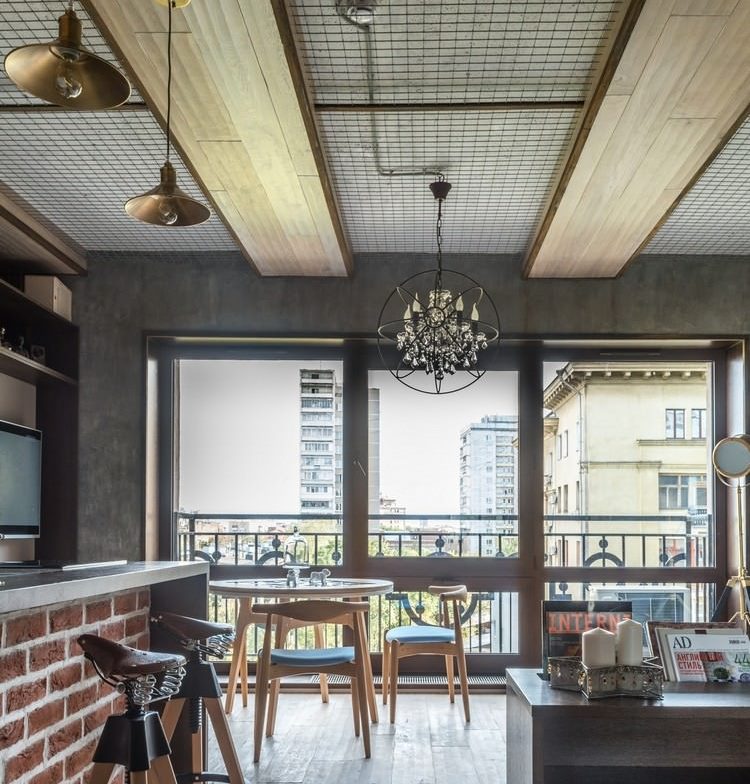
You can decorate the loft style ceiling with a metal mesh stretched between wooden beams
- Brickwork. Imitation of masonry, you can decorate one of the walls.
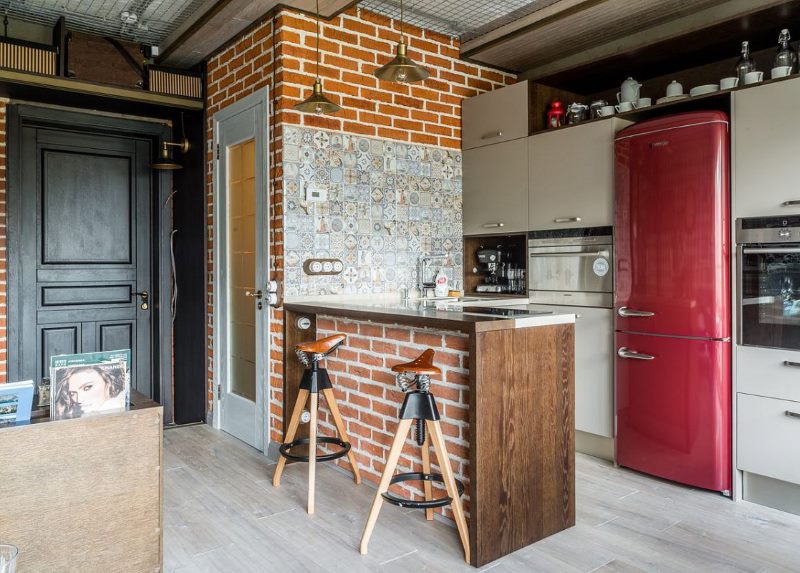
The brick will also look good at the base of the bar
- Simple furniture of regular shapes. Furniture can have glass, metal elements. It should be compact, not have too bright details.
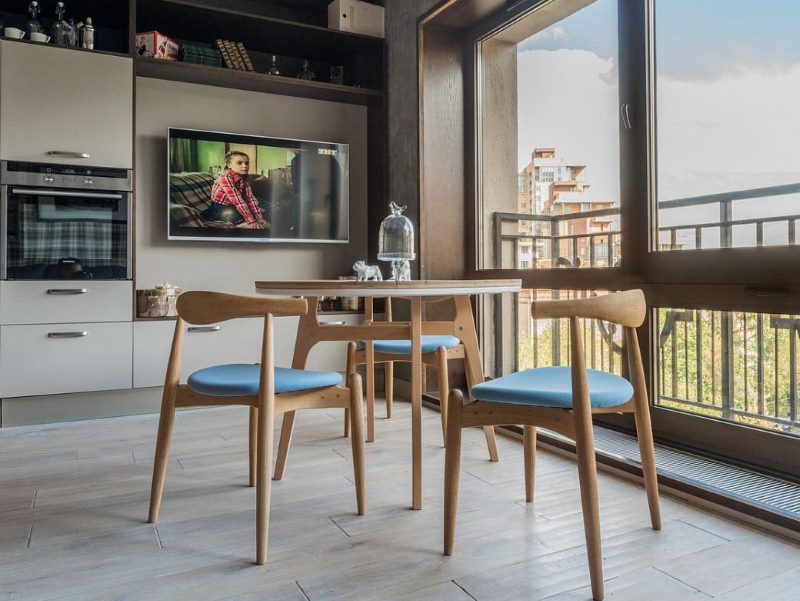
Dining area with simple chairs and a small round table.
- Unmasked communications. Pipes, a geyser, a battery can not be hidden in furniture, not masked with a plasterboard.
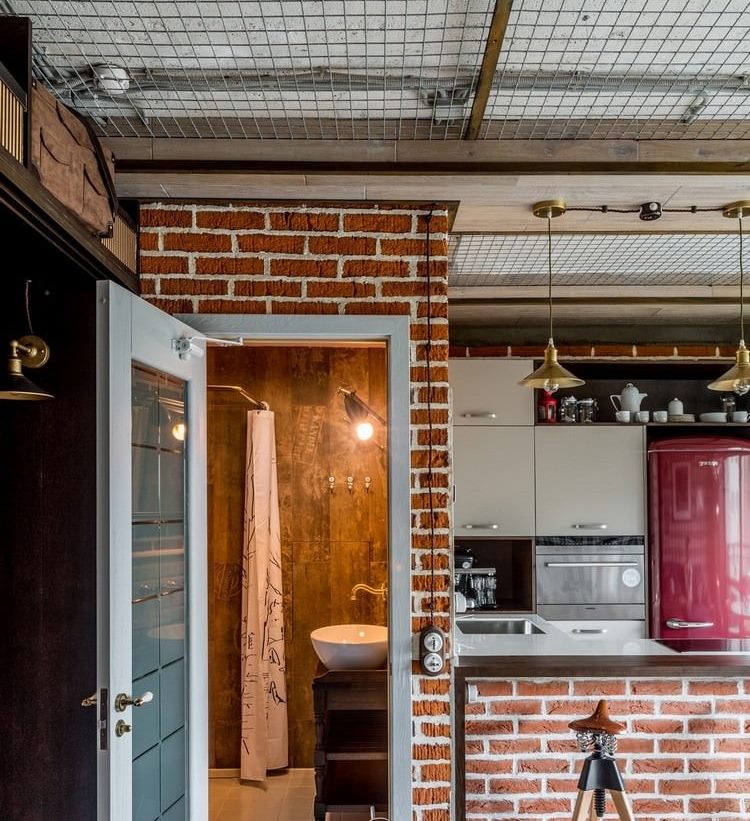
Open wiring on the ceiling adds style
- The use of stone, wood in the interior. Natural materials are safe for health, look expensive, and retain their attractive appearance for a long time.
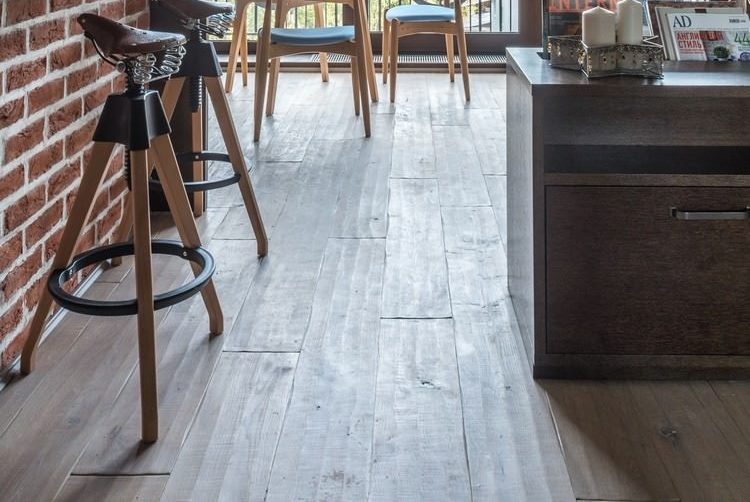
Specially aged boards are laid on the floor.
Using Scandinavian style
The laconic design of the studio apartment will come out using the Scandinavian style. This interior solution is suitable for middle-aged people. This is a strict, restrained style. It is characterized by an abundance of white in the finish. White make the ceiling, decorative ledge, sometimes the walls. So that the ceiling does not merge with the walls, they can be decorated with a small ornament. The plumbing unit can be decorated more vividly using azure, green colors.
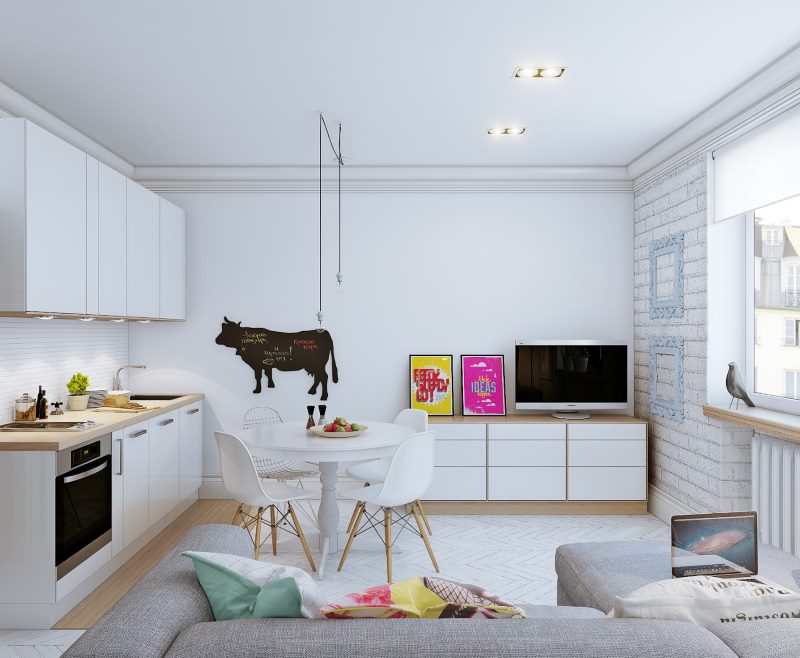
The pure white color typical of the northern style of interior decoration gives a feeling of spaciousness and freedom.
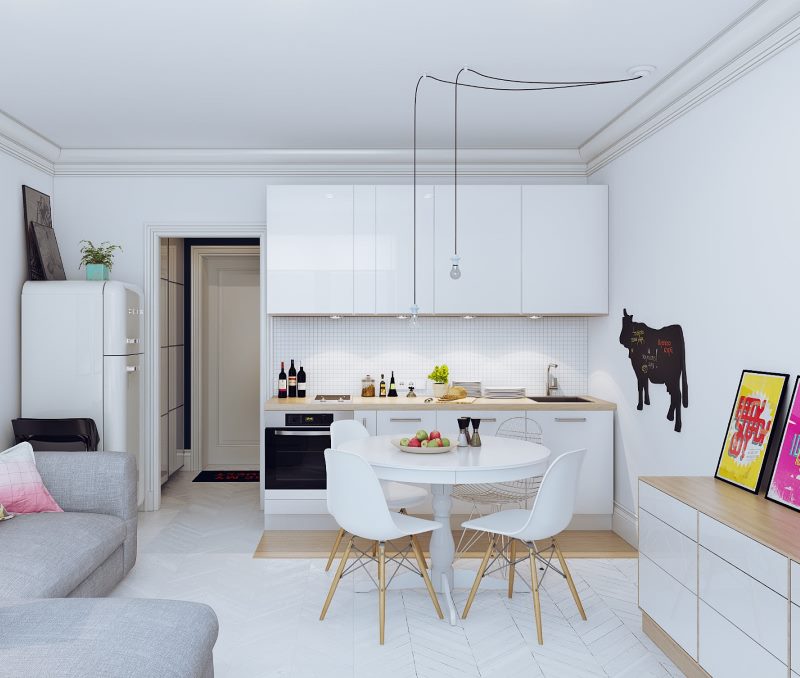
Wooden elements complement the style and create a mood.
Scandinavian style should have a lot of wood. The tree you need to choose a light color. They make out the countertop in the kitchen, doorways, dining area. Upholstered furniture of a studio apartment should also be light, have a simple shape. The folding sofa of a milky shade will perfectly fit into the space. At night, he will act as a bed, during the day - a guest sofa.
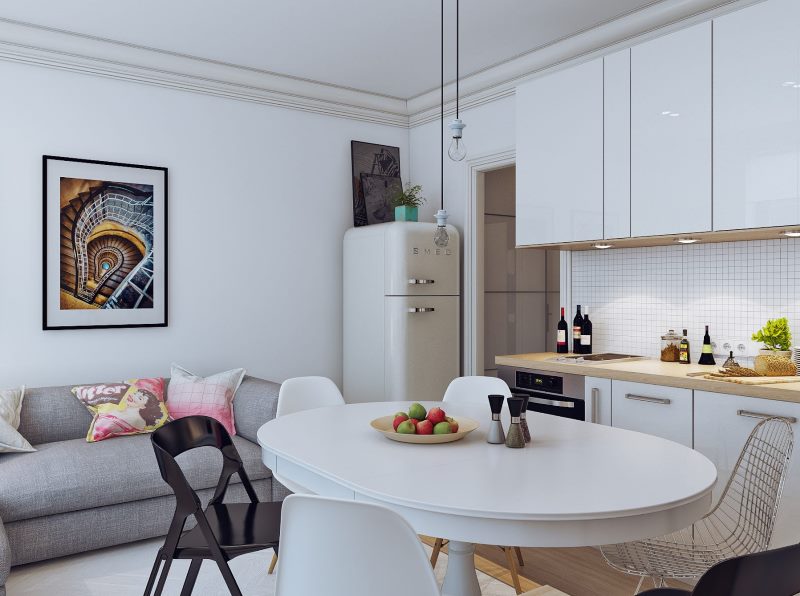
Two lamps on the wires highlight the dining area
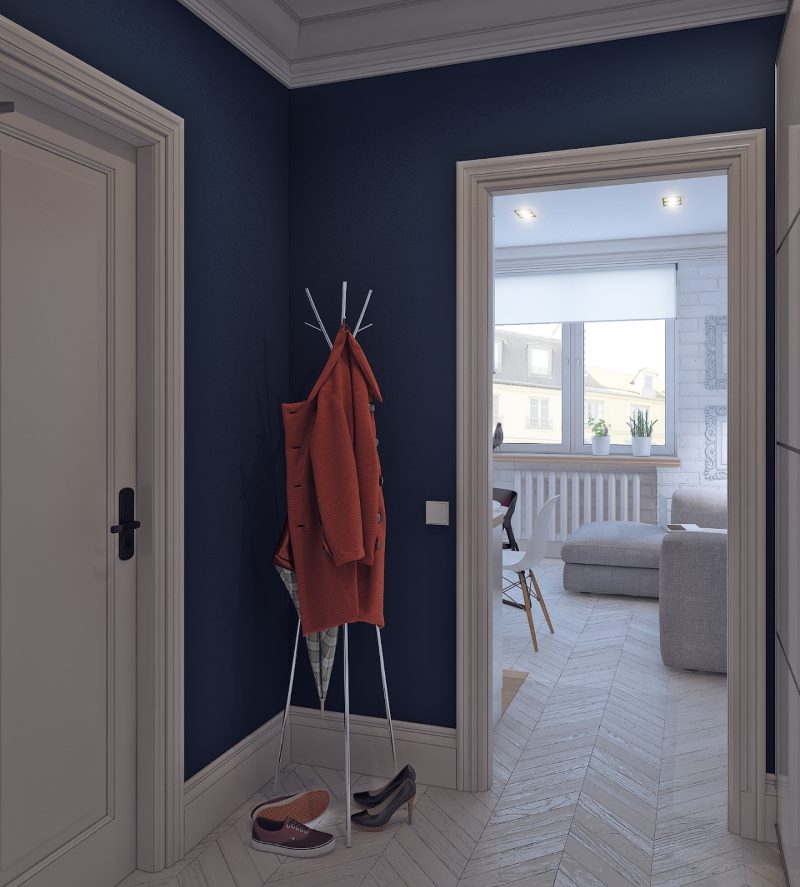
Hallway made in less soiled dark colors
There should be few decorative elements in the interior. You can limit yourself to a few paintings, a beautiful vase with fresh flowers. An important point is the issue of lighting space. In the Scandinavian style it should be a lot. For lighting, use built-in spots, conventional lamps, spotlights, built-in furniture, ceiling construction.
Minimalism style
The elegant design of a studio apartment of 25 square meters can be obtained using the style of minimalism. Having chosen this style, be sure to listen to the following recommendations:
- The color palette of the interior should consist of white, gray shades. The light gamut will provide an opportunity to visually increase the space.
- Wallpaper is better to replace with paint. Paints come in different shades, they are easy to apply on the walls yourself. The most important condition for using paint is a completely flat surface. The walls will need to be pre-aligned.
- The minimalist design of a studio apartment of 25 square meters will be emphasized by oak flooring. It is better to install in the sleeping area. In the hallway, in the kitchen, it is advisable to use a more practical coating. Floor tiles work well.
- The illumination of the space should be excellent. One ceiling chandelier is definitely not enough. Lighting devices should be placed above all working, dining surfaces.
An example of a comfortable interior
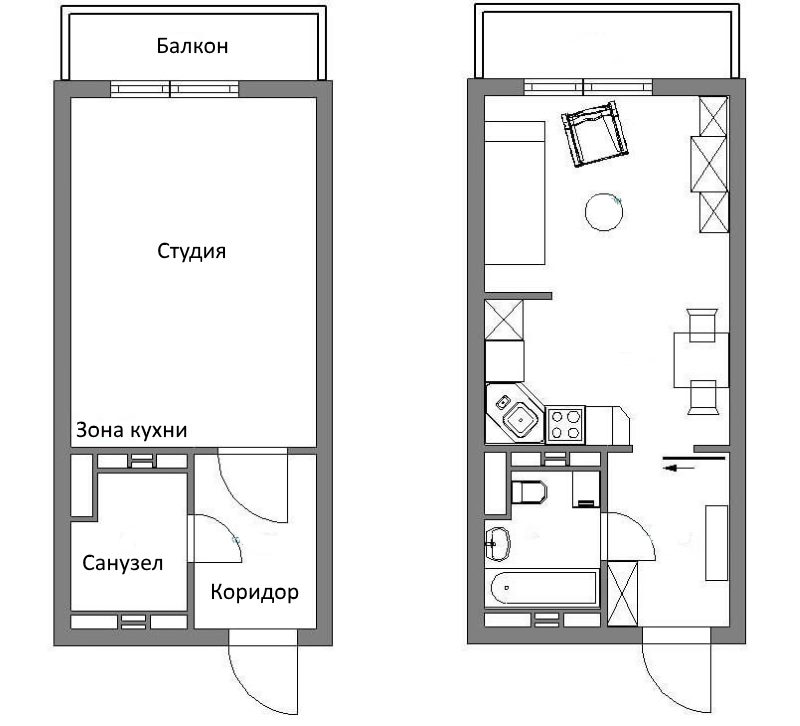
Floor plan and furniture
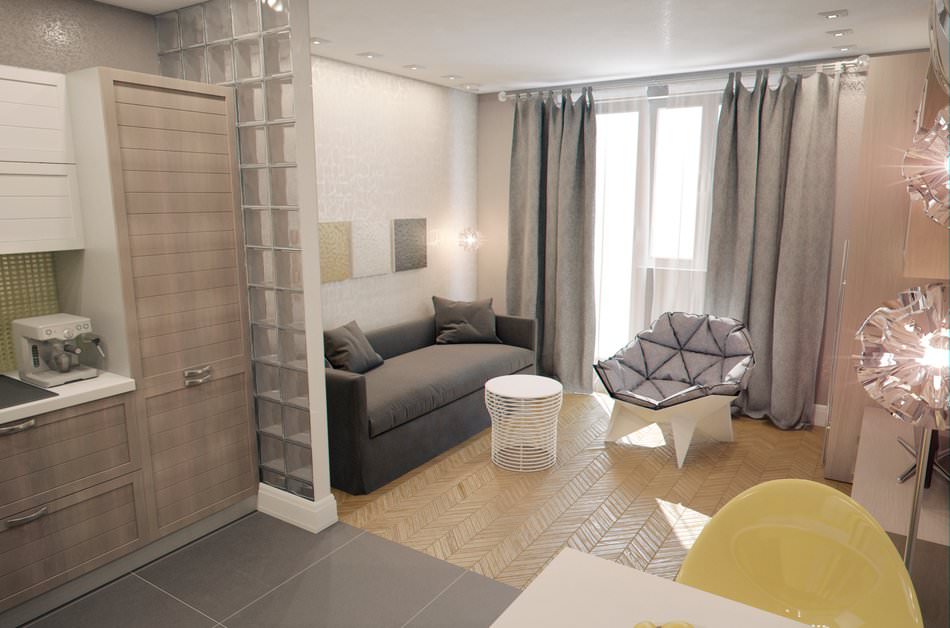
The kitchen from the living room is separated by a small partition made of glass blocks
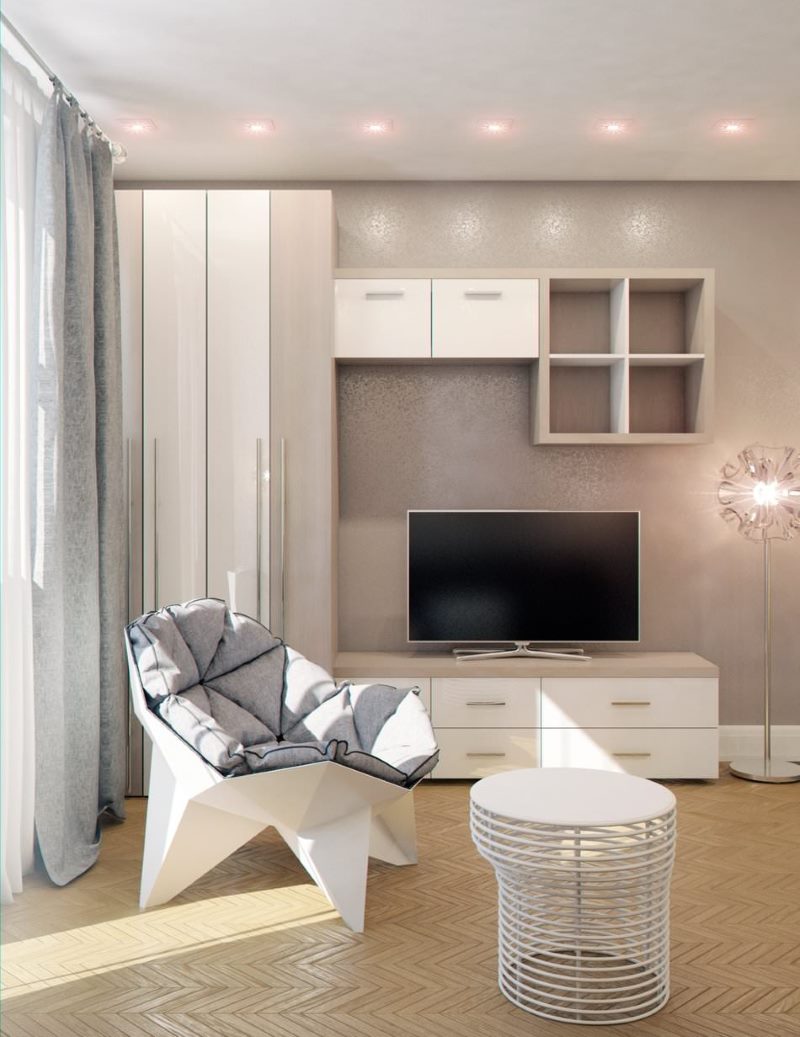
Minimum amount of furniture - only the most necessary
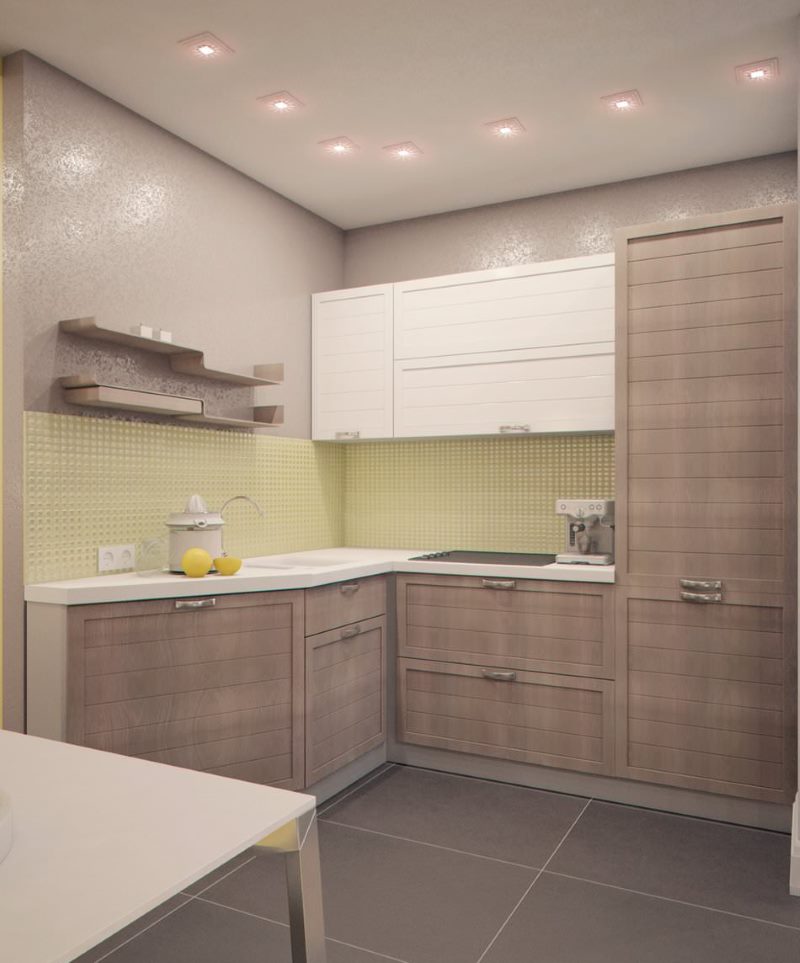
The interior is designed in a calm gray shade.
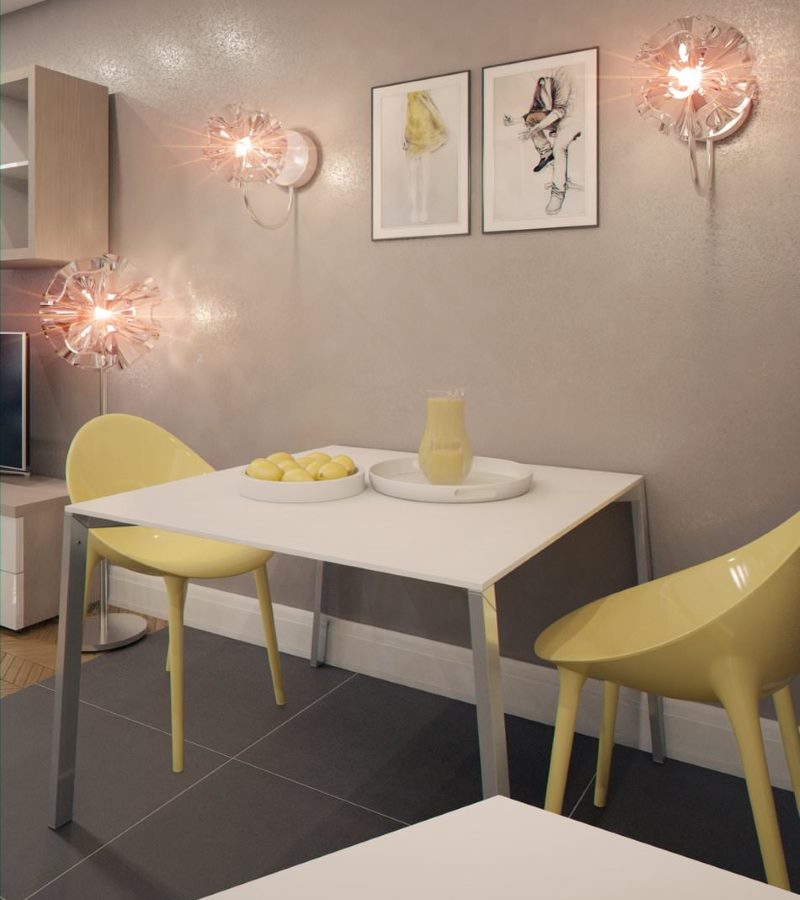
Accents of yellow color successfully dilute the monotonous interior
Video review of a studio apartment with an area of 25 squares
