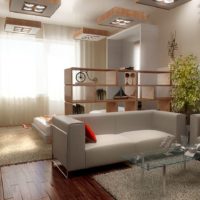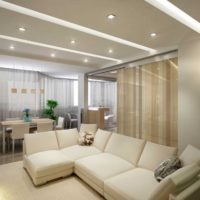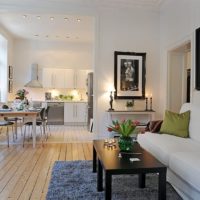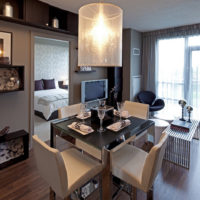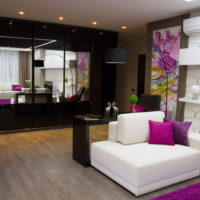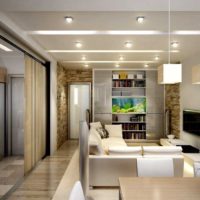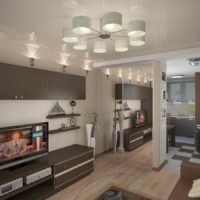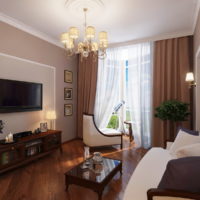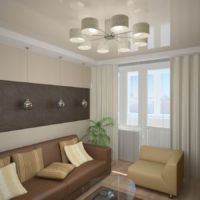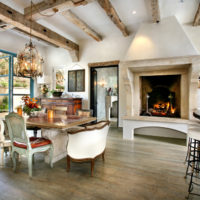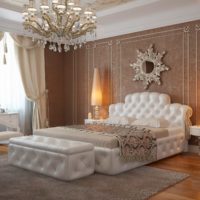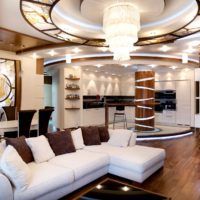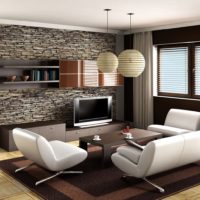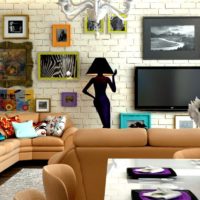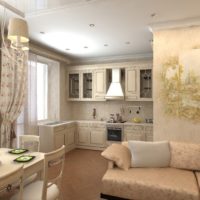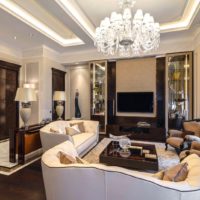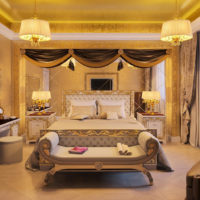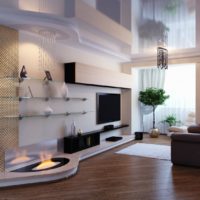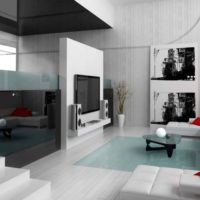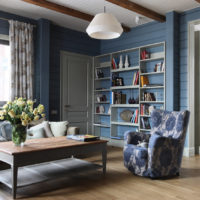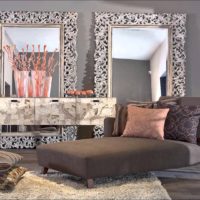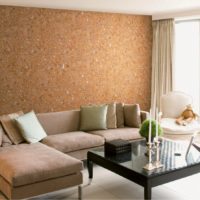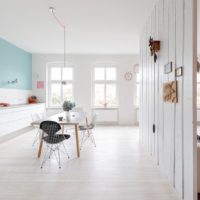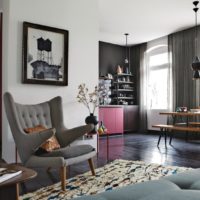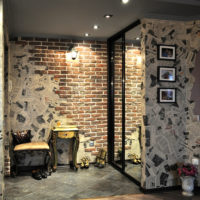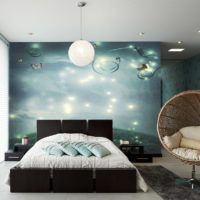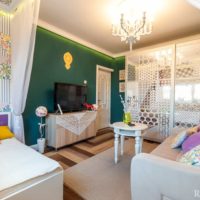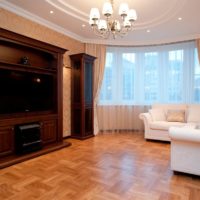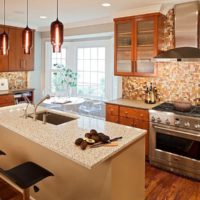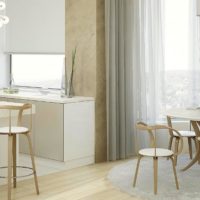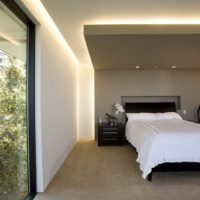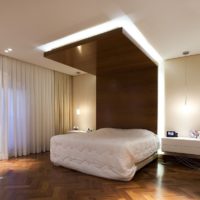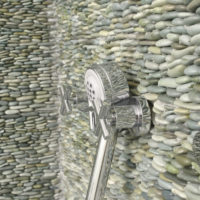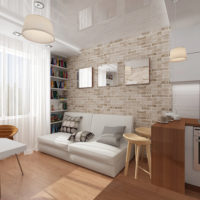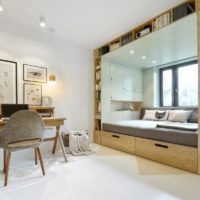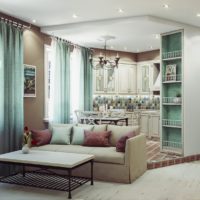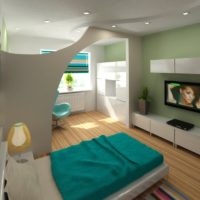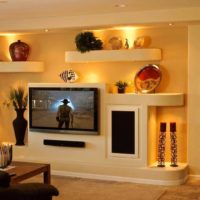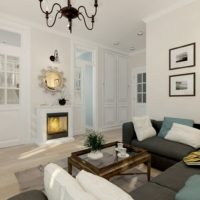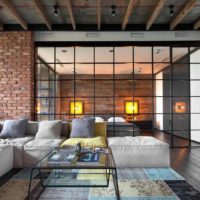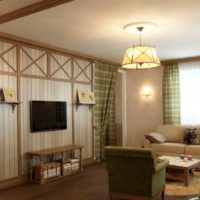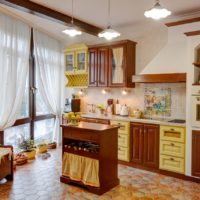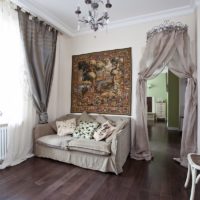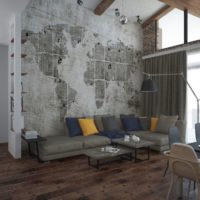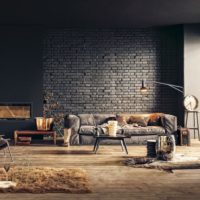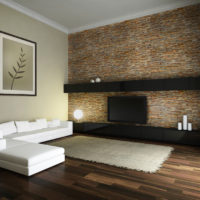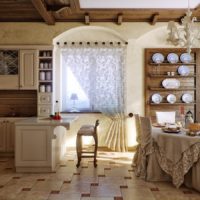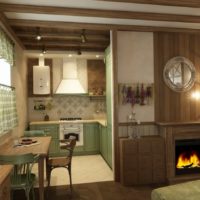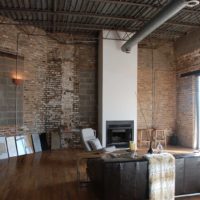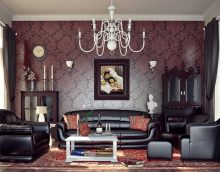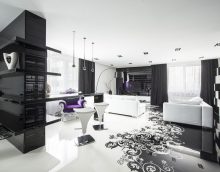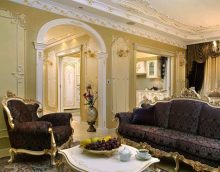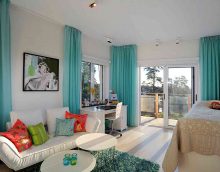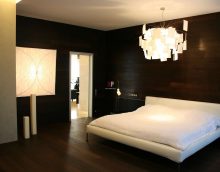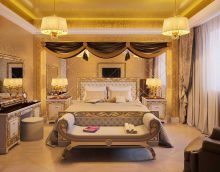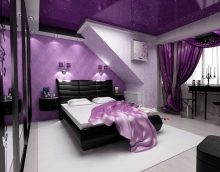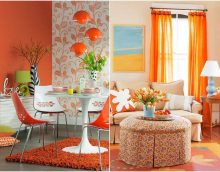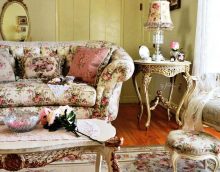If you decide to implement a design project with your own hands
Beautiful, comfortable and functional housing is everyone's dream. But to make it such, the help of specialists is needed. Professionals will create a design project and carry out repairs. It is convenient, but requires considerable financial costs. You can save if you find a finished project and apply it to housing. But there are also disadvantages here - it's hard to choose an option that is perfect, because all the rooms have different sizes, and the goals of the interior are different.
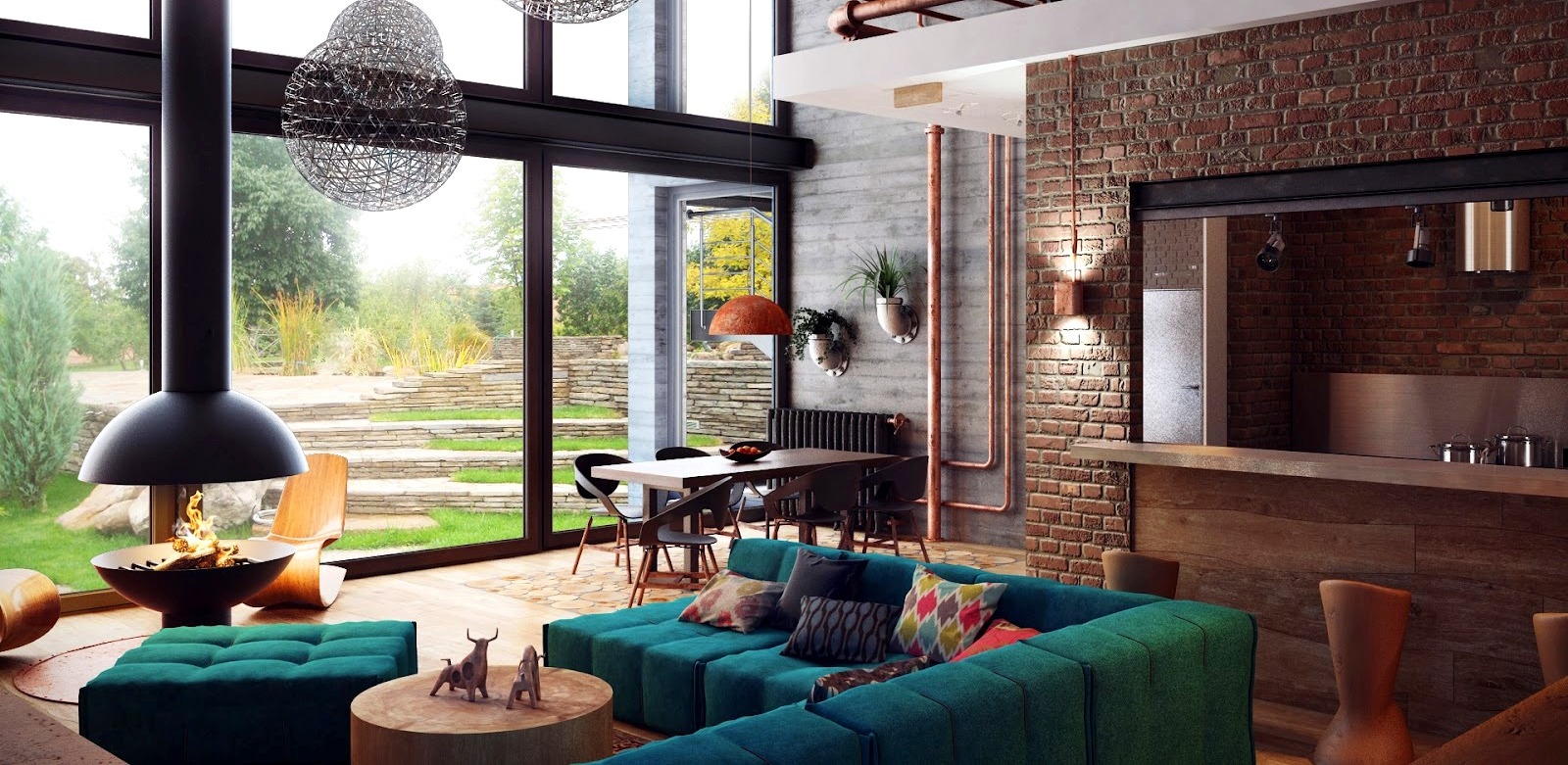
The design of the apartment can be completely designed independently.
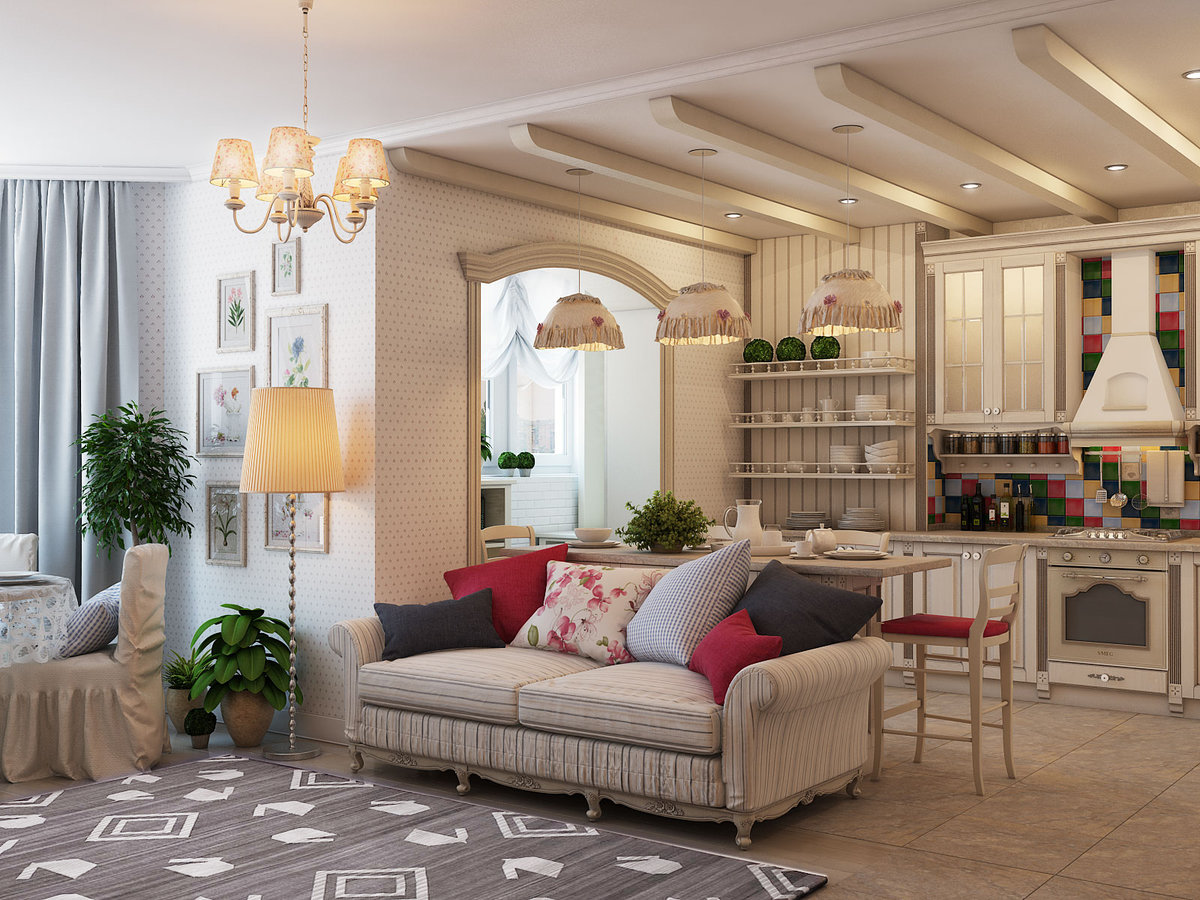
You need to know a few basic rules and show your own imagination.
The only right solution in this case is to create DIY design. This will allow you to take into account the features premises, wishes and requirements of residents. It will make the space functional, fill it with comfort and harmony.
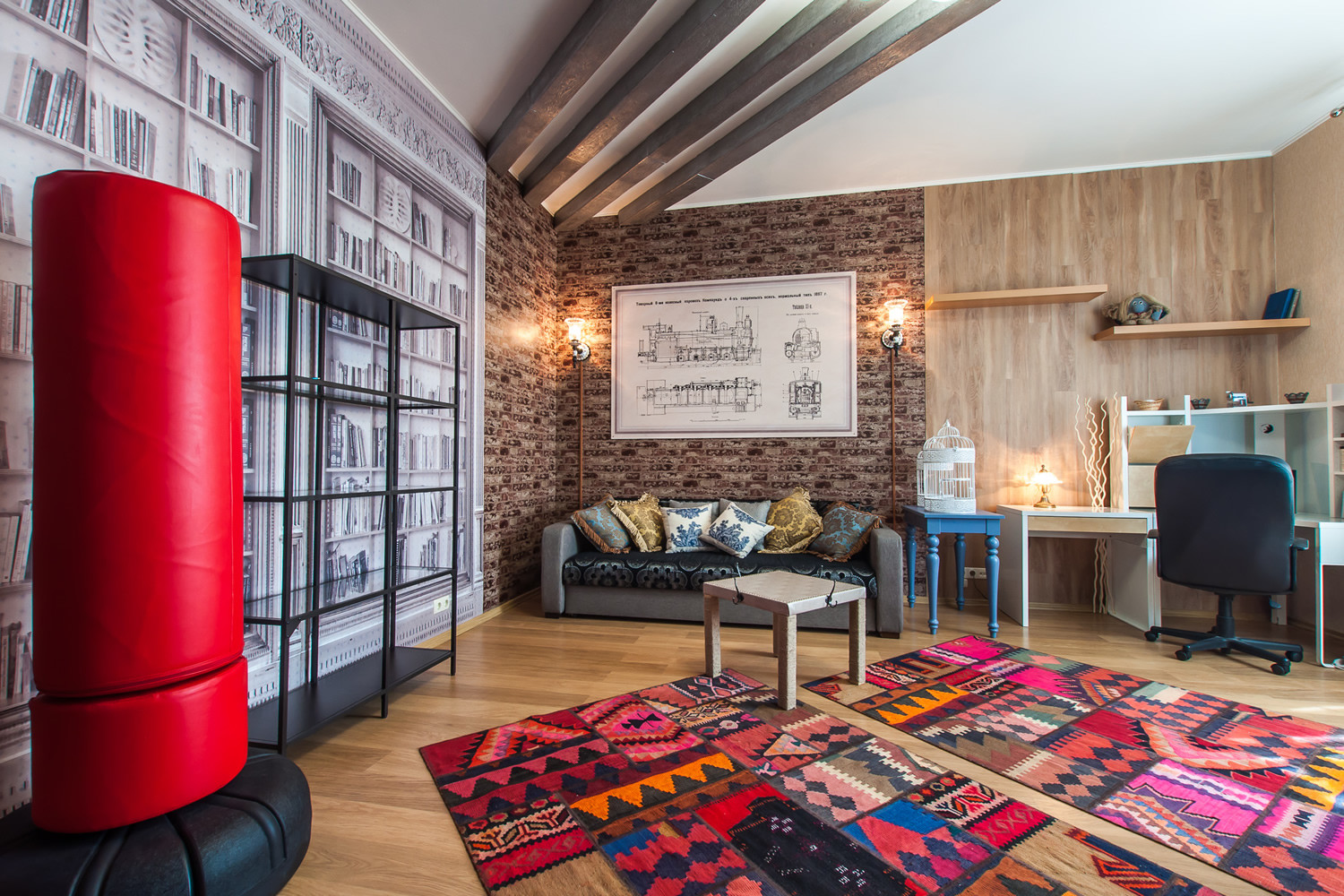
Possessing high creative potential, many of us want to create the design of our housing on our own.
Content
Why should a project be individual?
In the process of arranging an apartment, it is important to use an individual design project, since it is created for specific dimensions premises, takes into account its features. This allows you to make the room not only beautiful, but also comfortable.
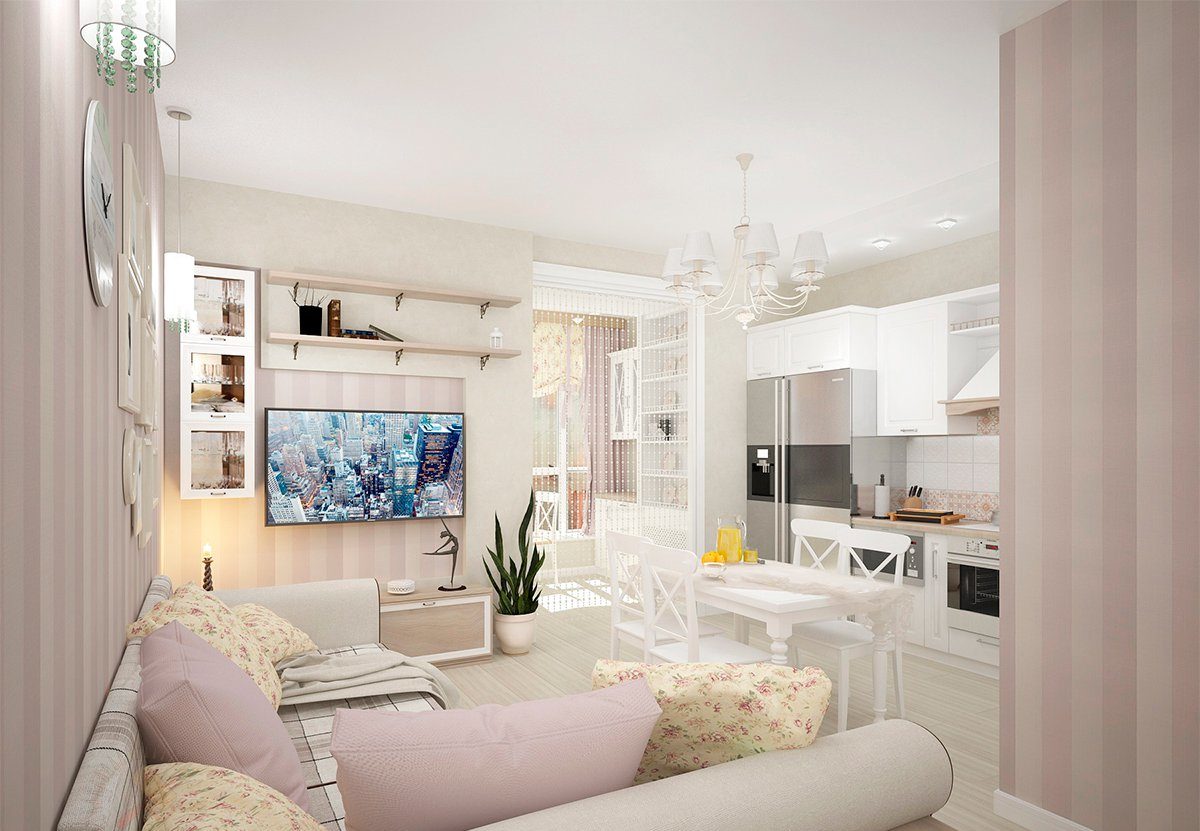
The design project of the apartment is always done on the basis of a real room - and, of course, before the start of the repair.
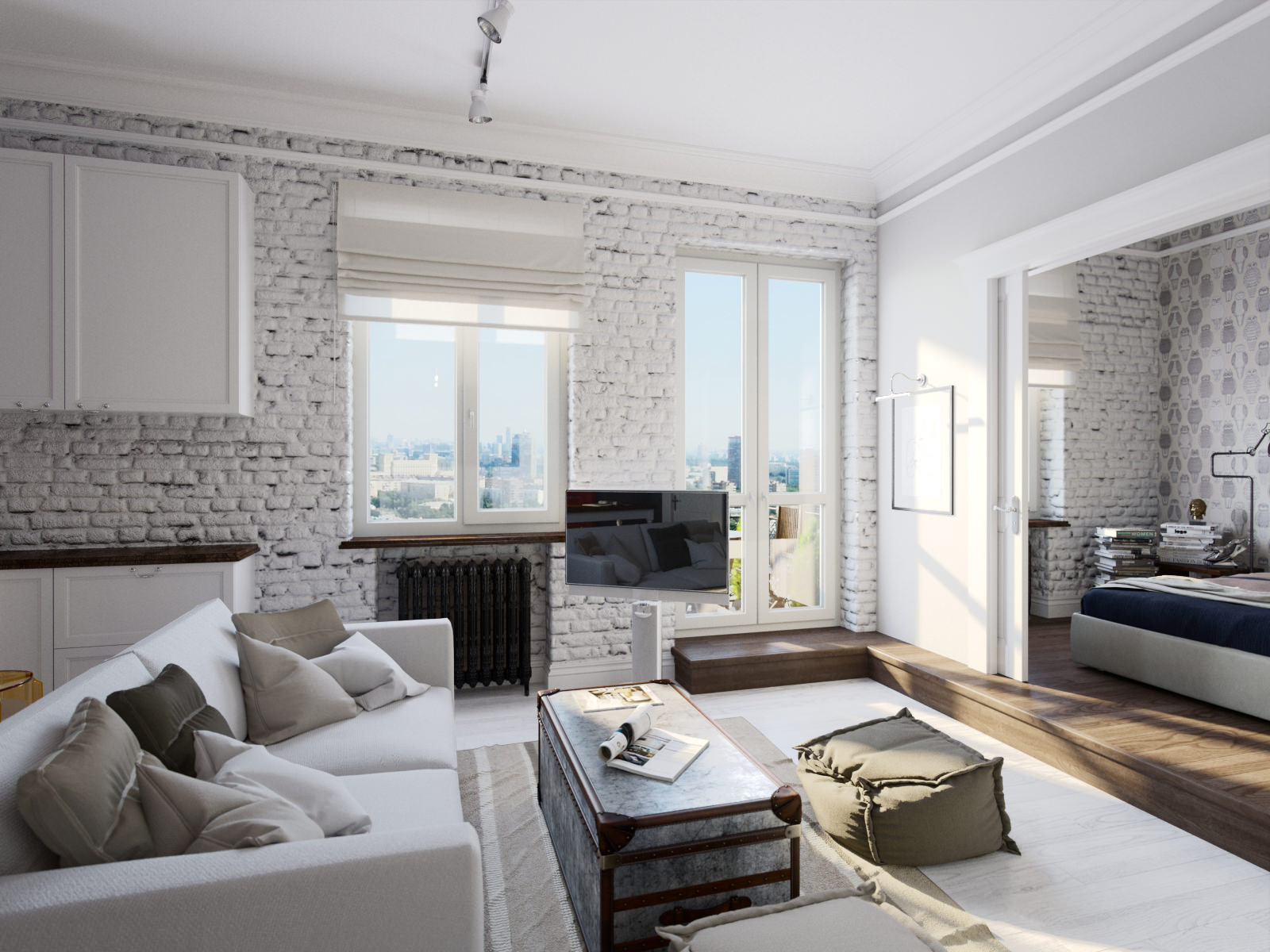
It is necessary to draw the design of the apartment yourself, a plan of all the premises and think carefully about its further improvement.
The color scheme often looks different and depends on the quality of lighting. If the latter is not enough, then perception the rooms will be different. At the same time, the general design concept will also change, which will affect the atmosphere prevailing in indoors.
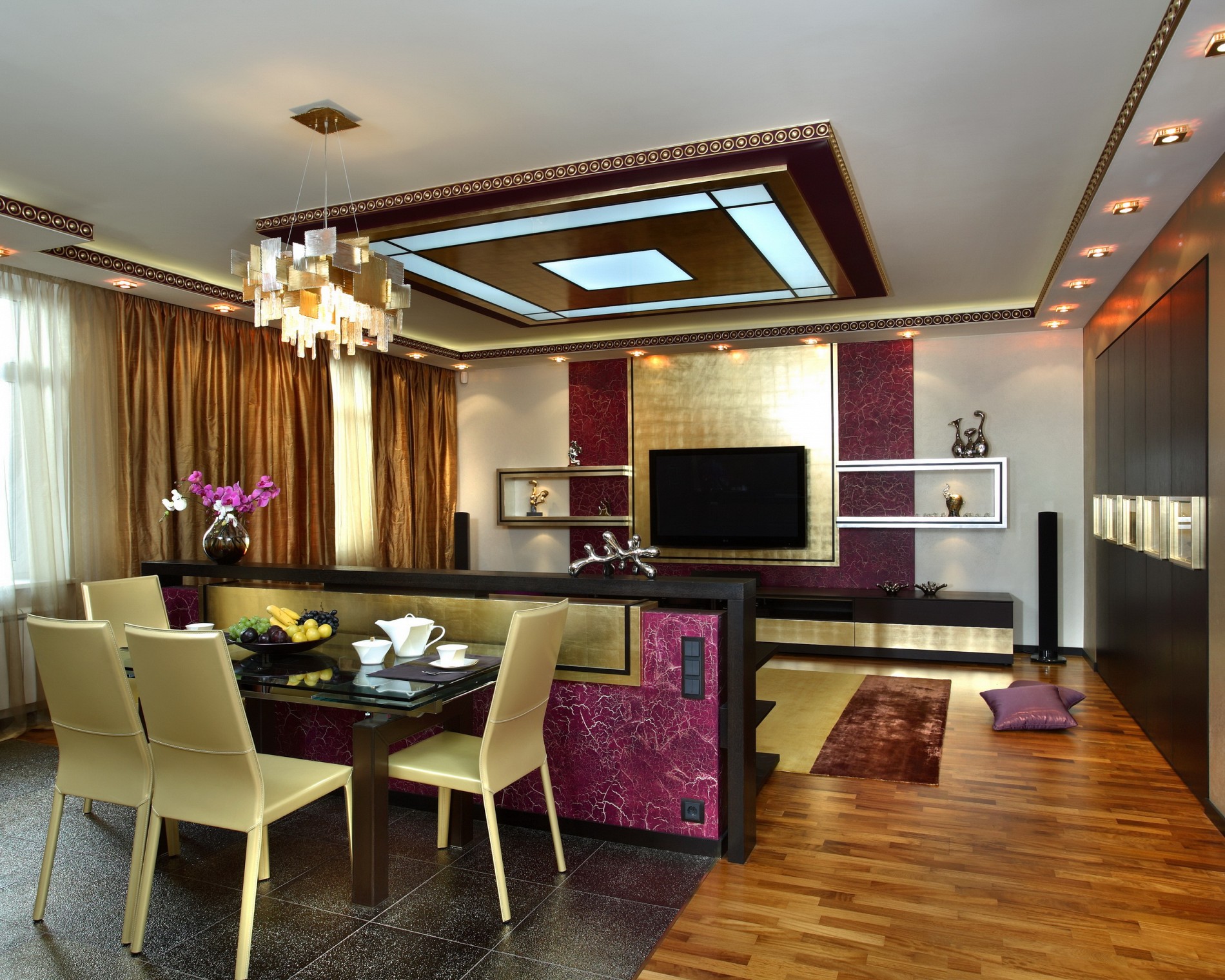
First of all, it is necessary to understand the functional purpose of each room.
Creating DIY room design, it is necessary to take into account its functional purpose. Using a standard template will lead to a conflict caused by zoning and selection of suitable furniture, its location. It’s not easy to adjust it to your requirements; changes in the overall picture are not ruled out the interior.
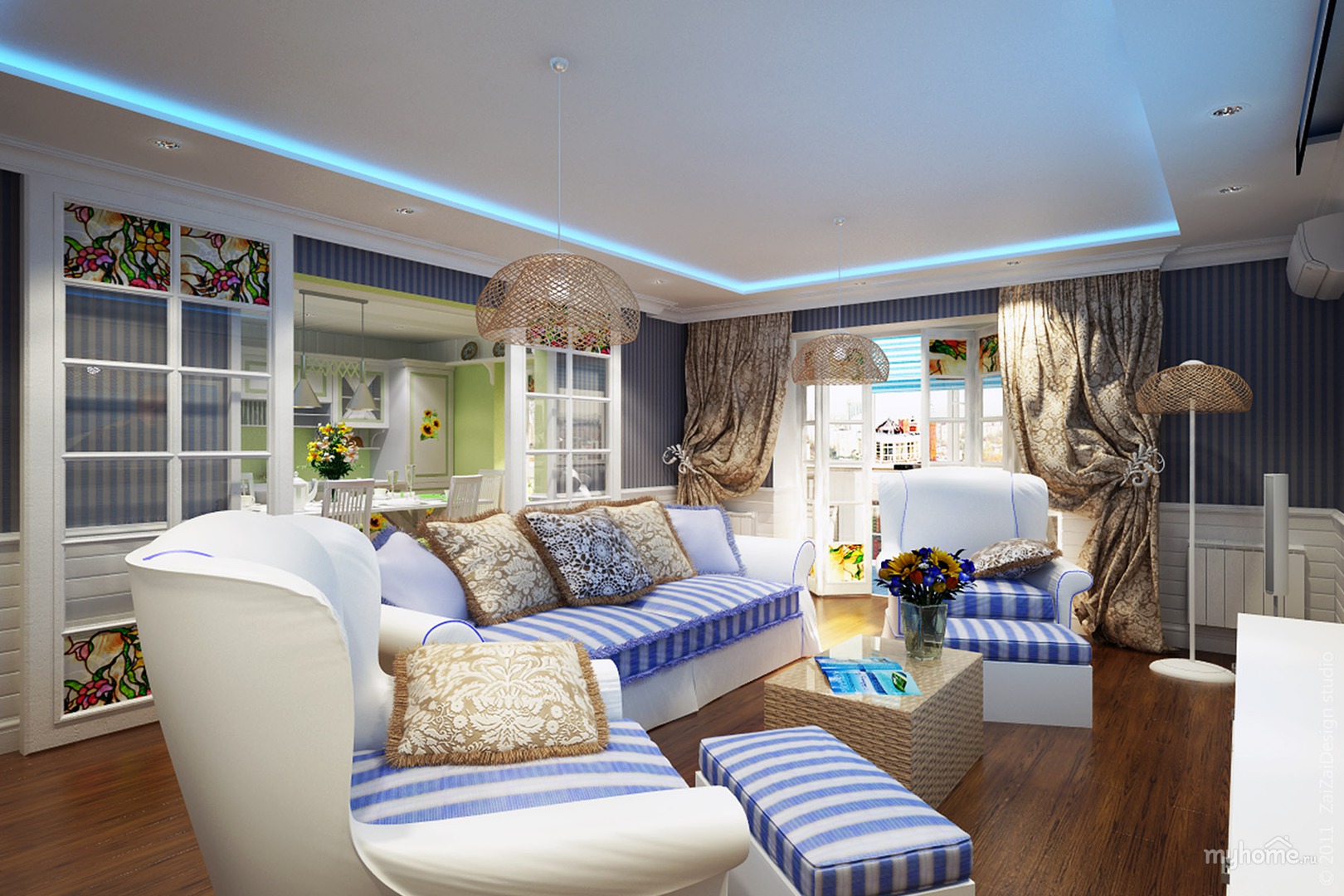
It is necessary to take into account all the nuances: from the number of people living in the apartment to their habits, hobbies and lifestyle.
Individual DIY apartment design will help to avoid these and other problems. It will allow you to correctly place accents, make interior style completed.

The layout is always divided into two zones: day and night (sleep zone).
Where to begin?
It is necessary to start repairing an apartment with measurements and a plan. It is important:
- Take measurements of area and height in all rooms;
- Determine the location of the bathroom and the corridor.
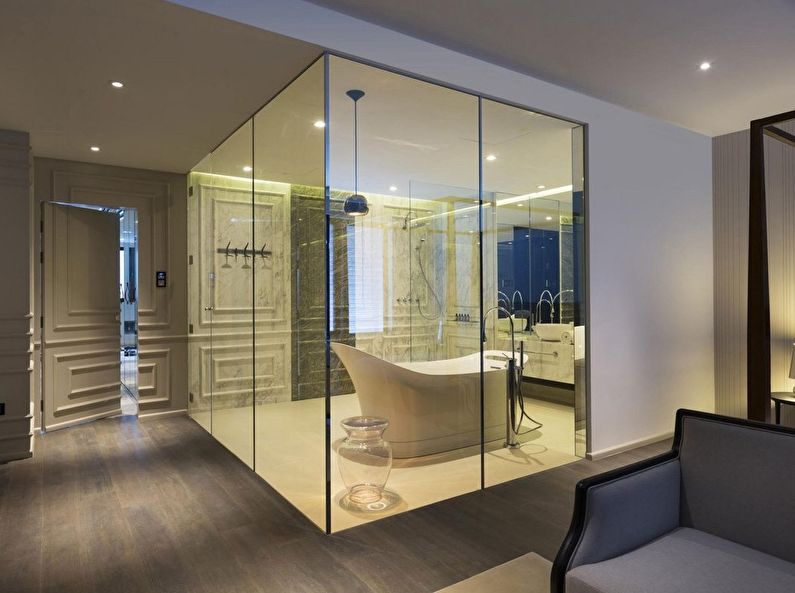
There is nothing better at the initial stage of interior design than do-it-yourself sketches.
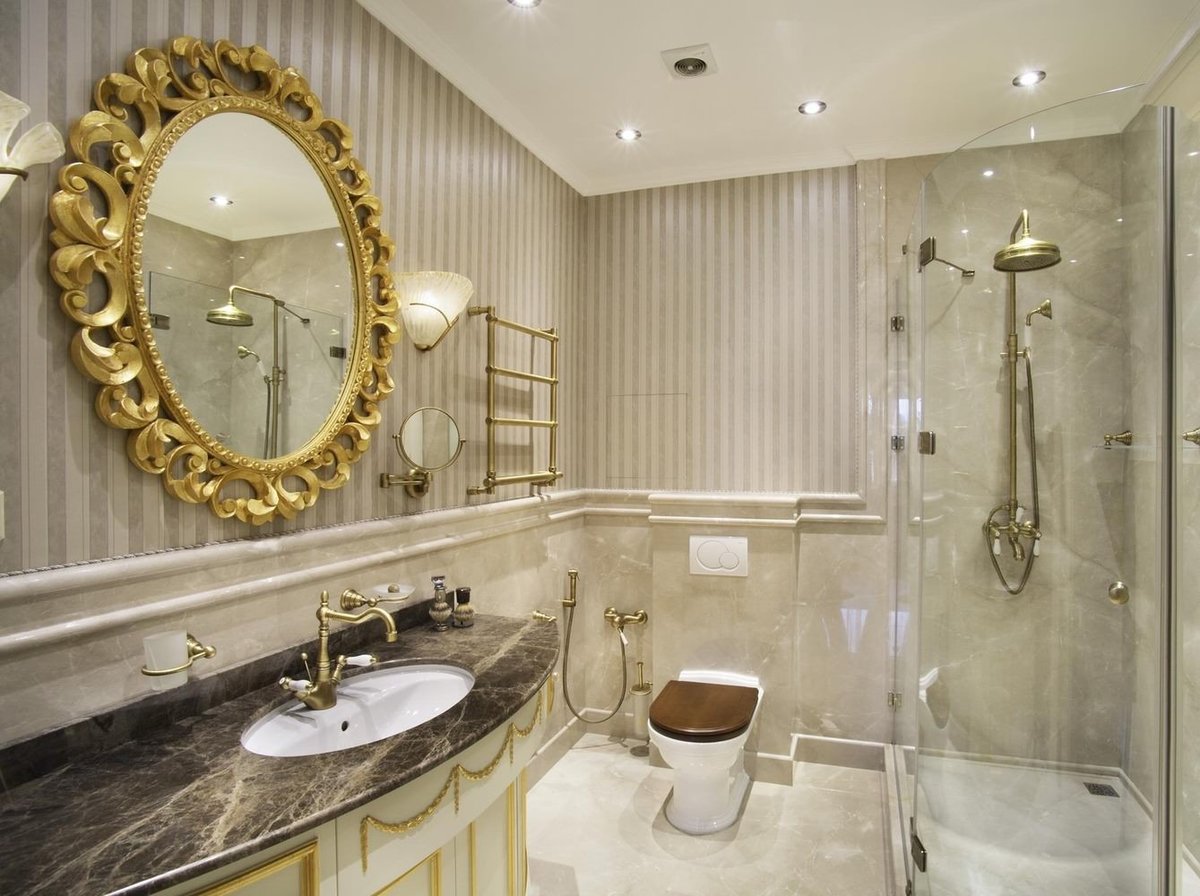
When designing, it is very important to follow the dimensions developed previously.
Based on these data, a bitmap is drawn. It will be the basis for creating a design and will allow you to visually present the future environment. Formation process of interior takes place on a specific scale.Thus, functional zones are distinguished, furniture and so on.
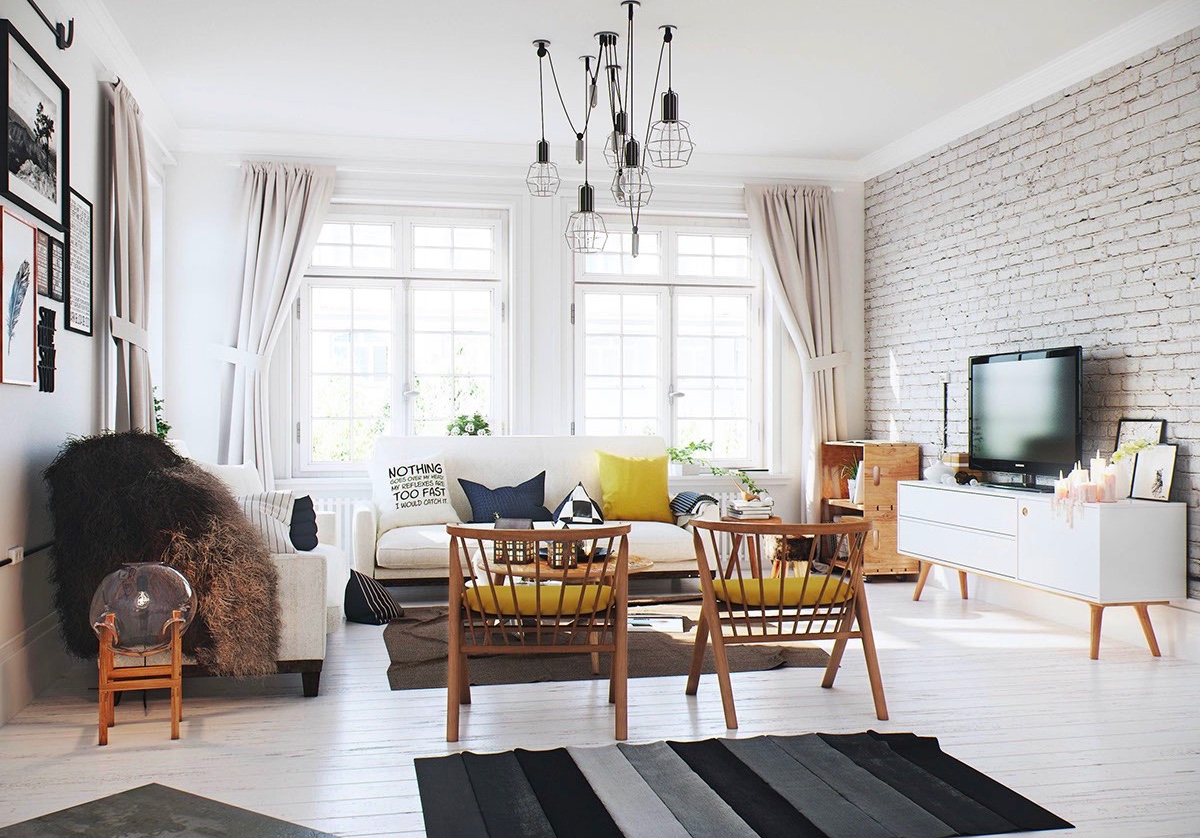
It is important at the initial stage to know the design techniques and stylistics of the future interior.
After that, the overall style registration of housing. Room Interior It must be harmoniously combined with the design concept.
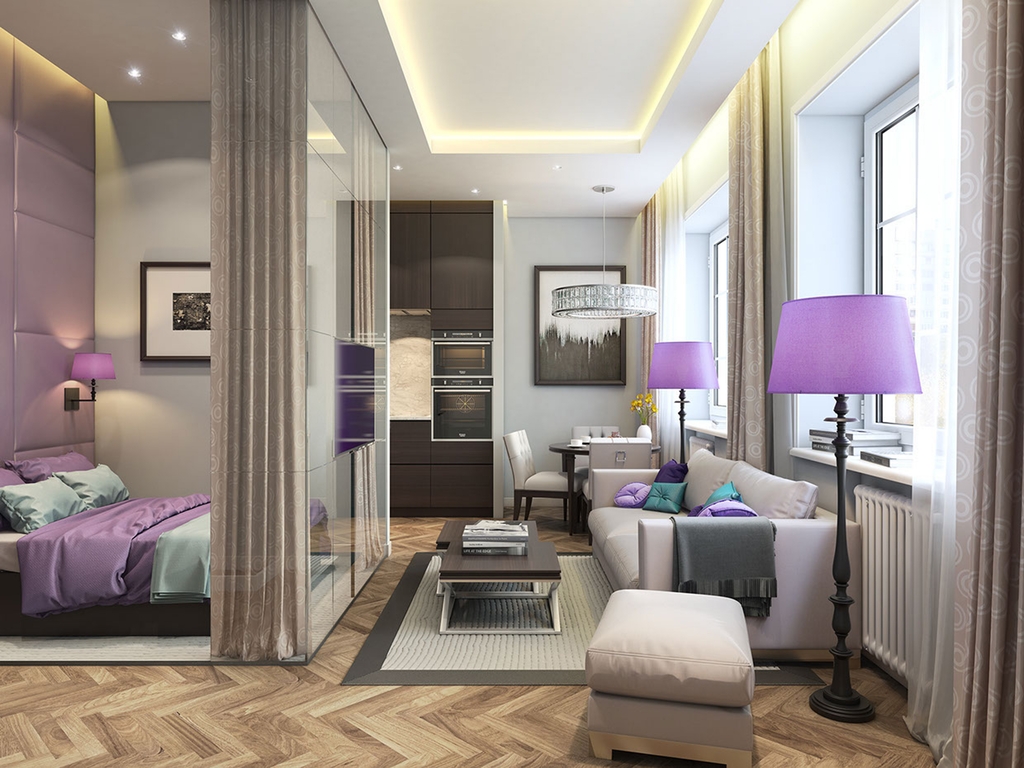
Decide on the style that will appear in space after the repair.
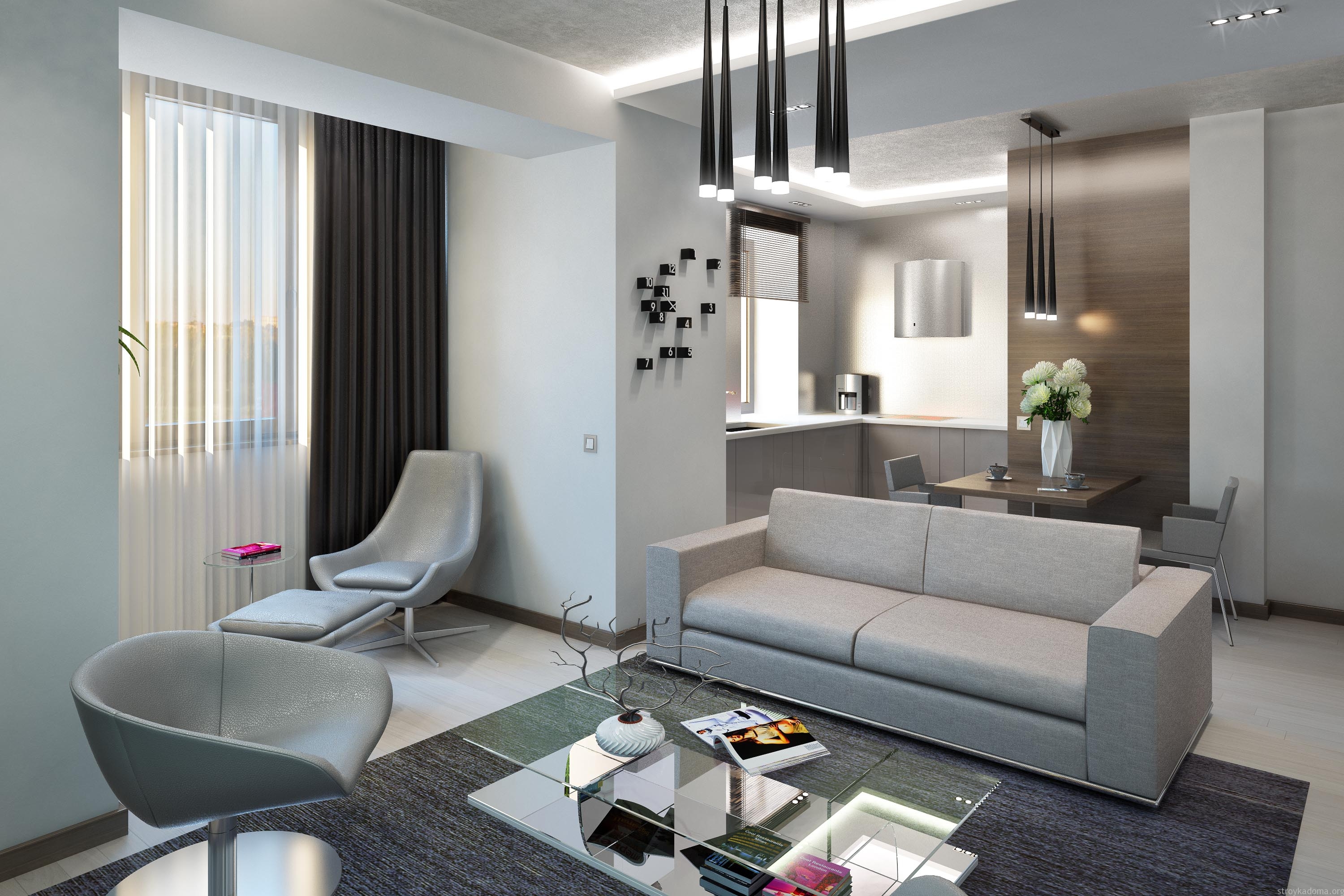
It is necessary to study the features of the chosen design direction so that the interior design project is harmonious.
Choosing style, The following factors must be considered.
- Area of each premises.
- The presence of natural light. The color perception of design depends on it of interior.
- The atmosphere of the place. In the office, the style of arrangement should be set to work, in the living room - to relax.
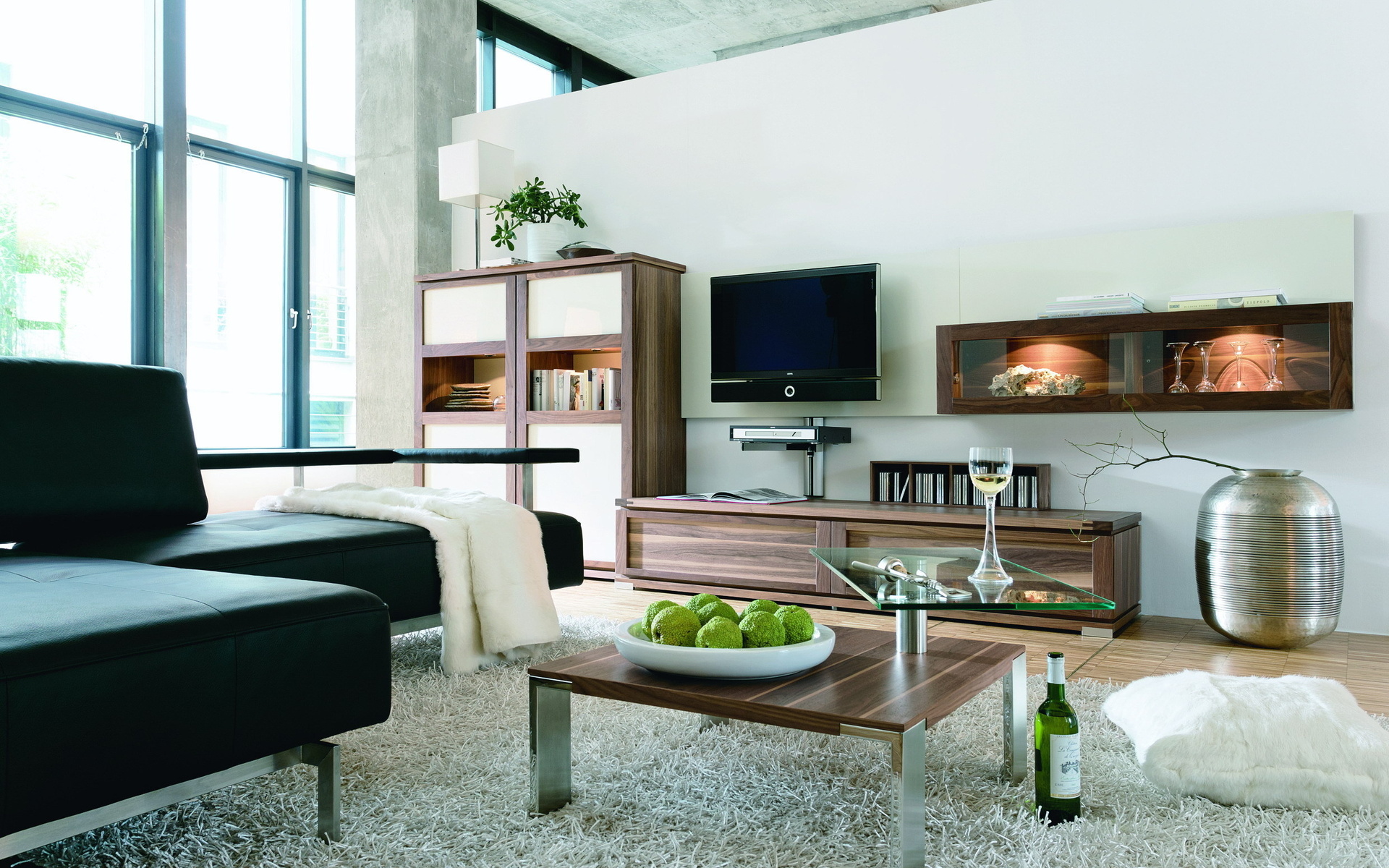
The secret to successful design is integrity.
Zoning Features
Properly executed zoning is the key to successful design. Particularly attentive to its implementation, it is necessary to approach in small-sized layouts. There are several zones that have their functional significance. The degree of convenience and practicality of housing is increasing.
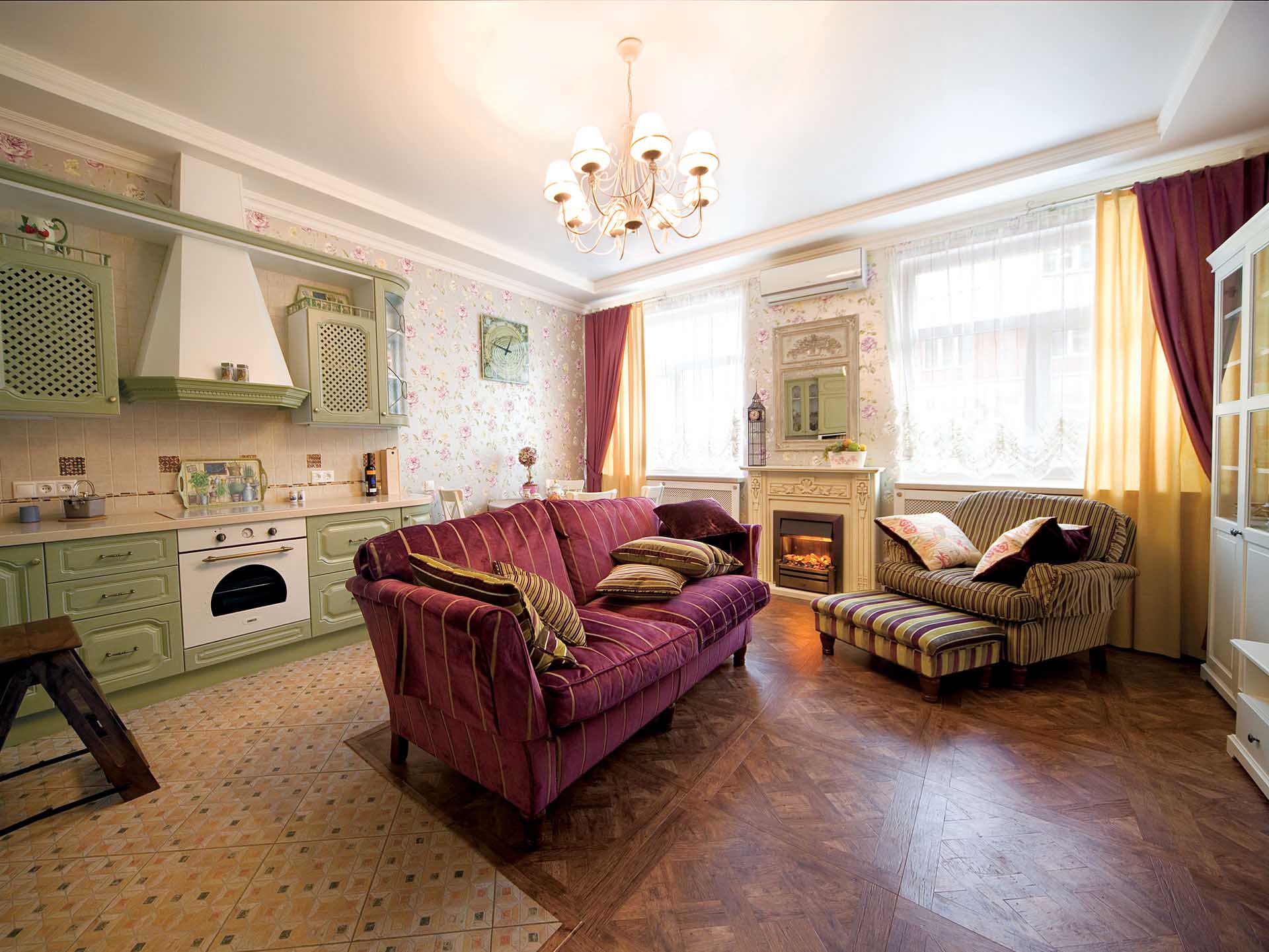
Integrity can be achieved only if a competent project in general, and the details come later.
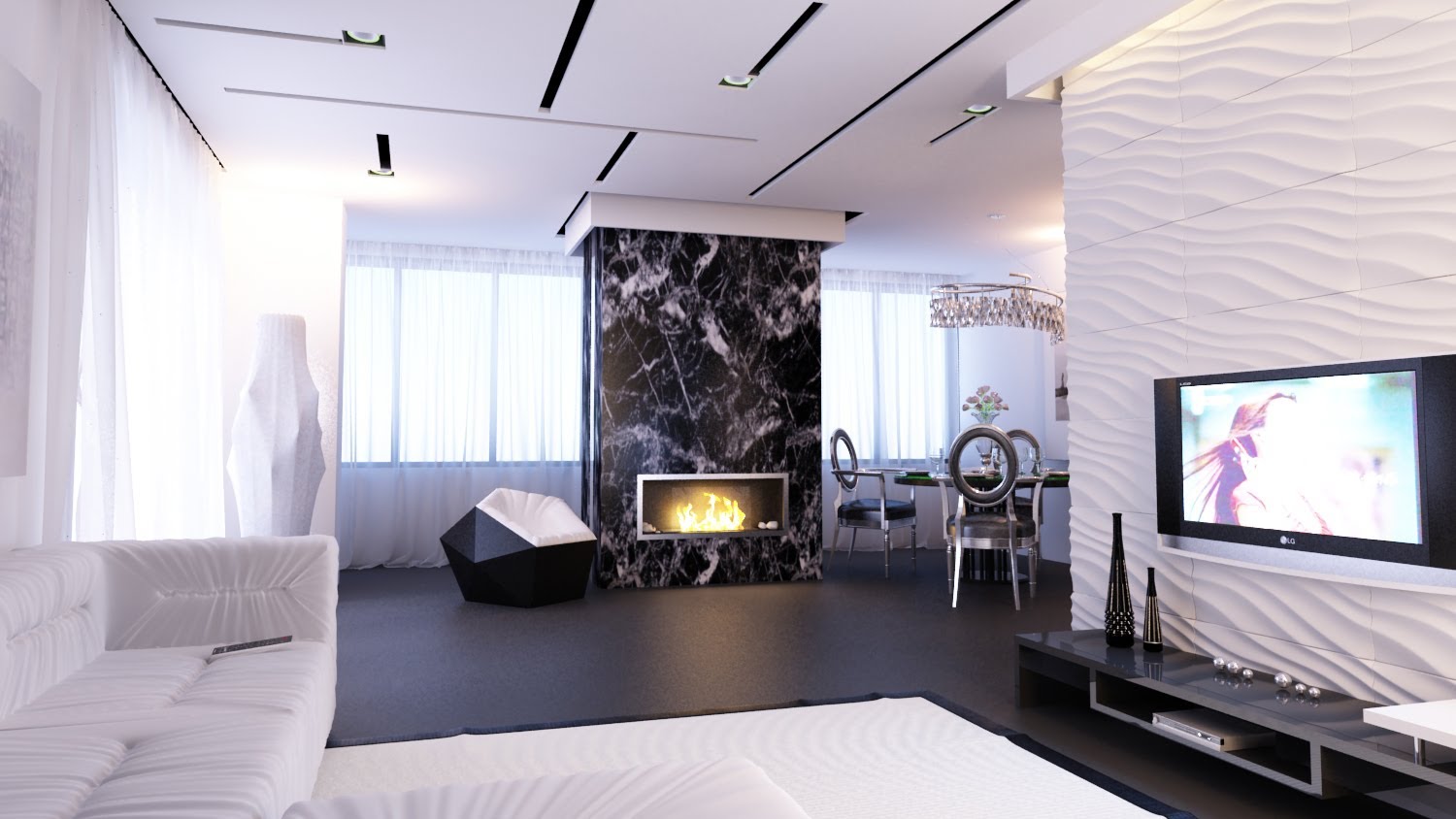
It is necessary to determine the general concept of the interior.
Optimal location.
- Living room at the entrance. Thus residential the rooms will be hidden from prying eyes.
- Children's near the window. Especially if the child is of school age. He needs natural lighting for the workplace.
- Bedroom in the remaining space. It also houses a place to store things.
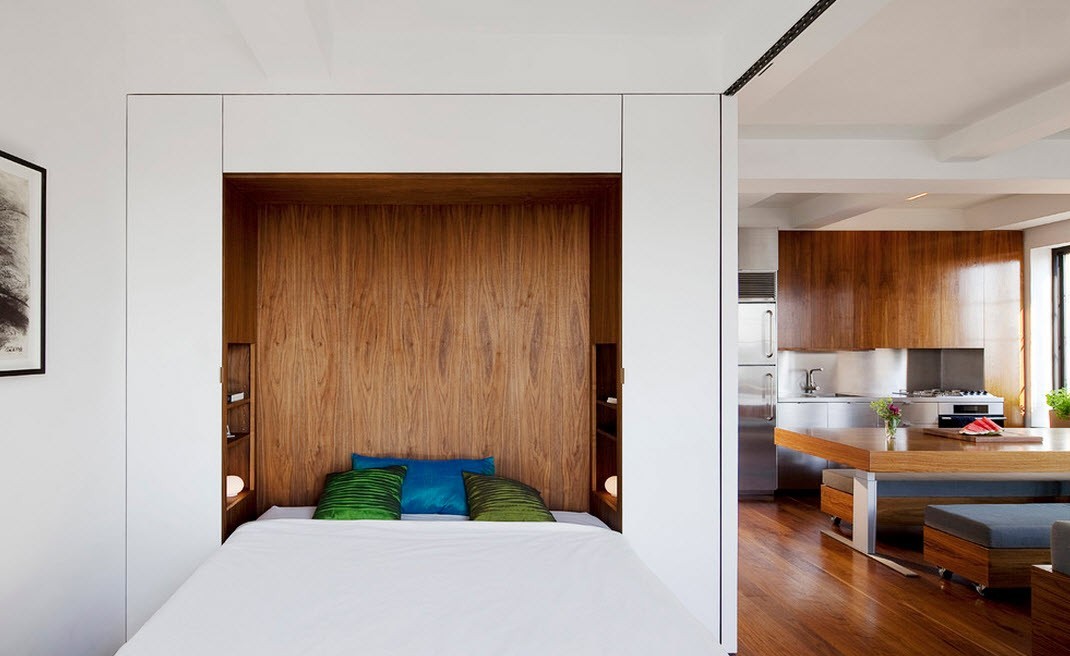
The general concept should be felt in each room of the apartment, in the selected color scheme, in each element of furniture.
Situation: what to look for?
The environment of space directly depends on its functions. If this bedroomthen a bed is required. In the living room there is a sofa, TV, coffee table. Furniture should be the most necessary and oversized. Otherwise, a feeling of clutter will be created, the space will visually narrow.
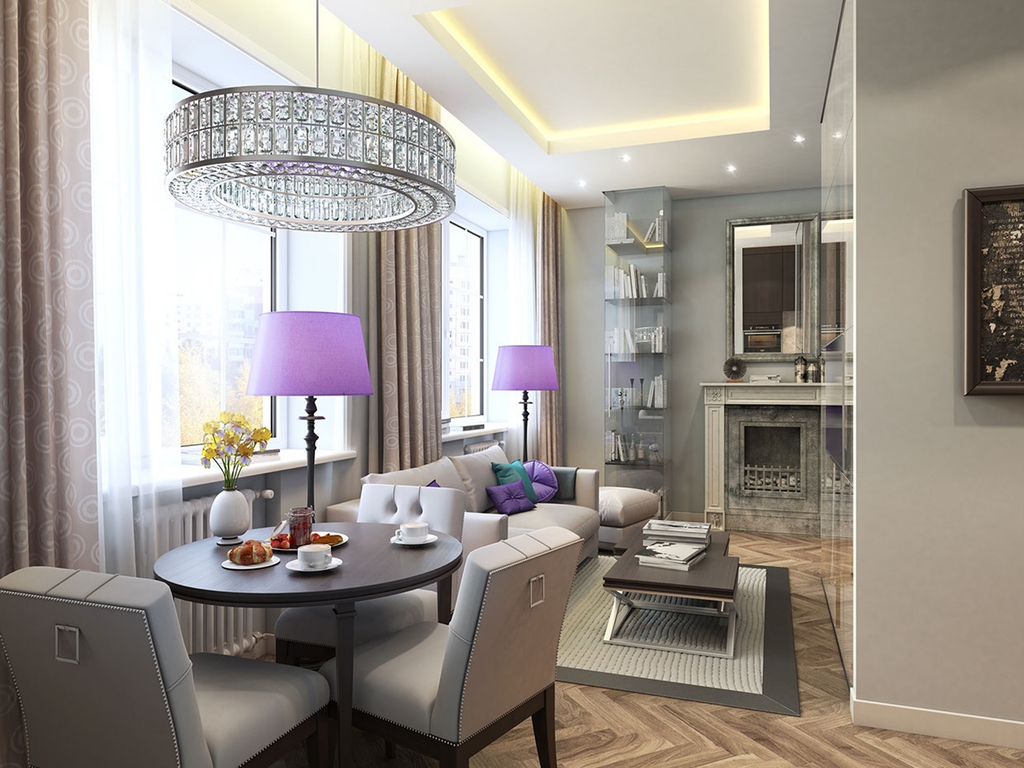
In order to create an interior design, you yourself need to come up with the content of each room.
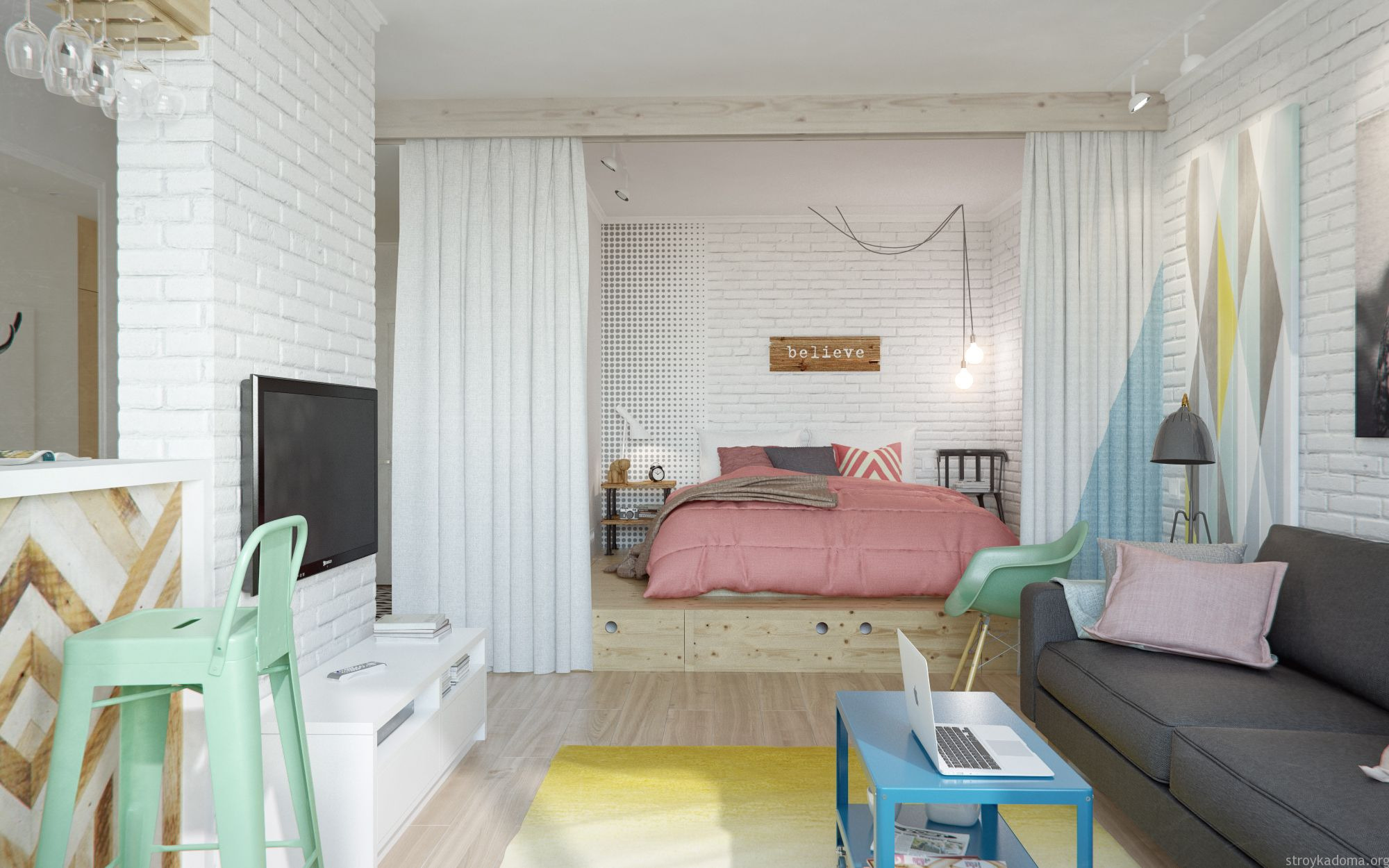
It is necessary to develop every corner of the apartment and fill it with decor as well.
Do-it-yourself apartment design must meet the requirements of all residents. Therefore, it is worth listening to their opinions and wishes. If necessary, all this is recorded and implemented.
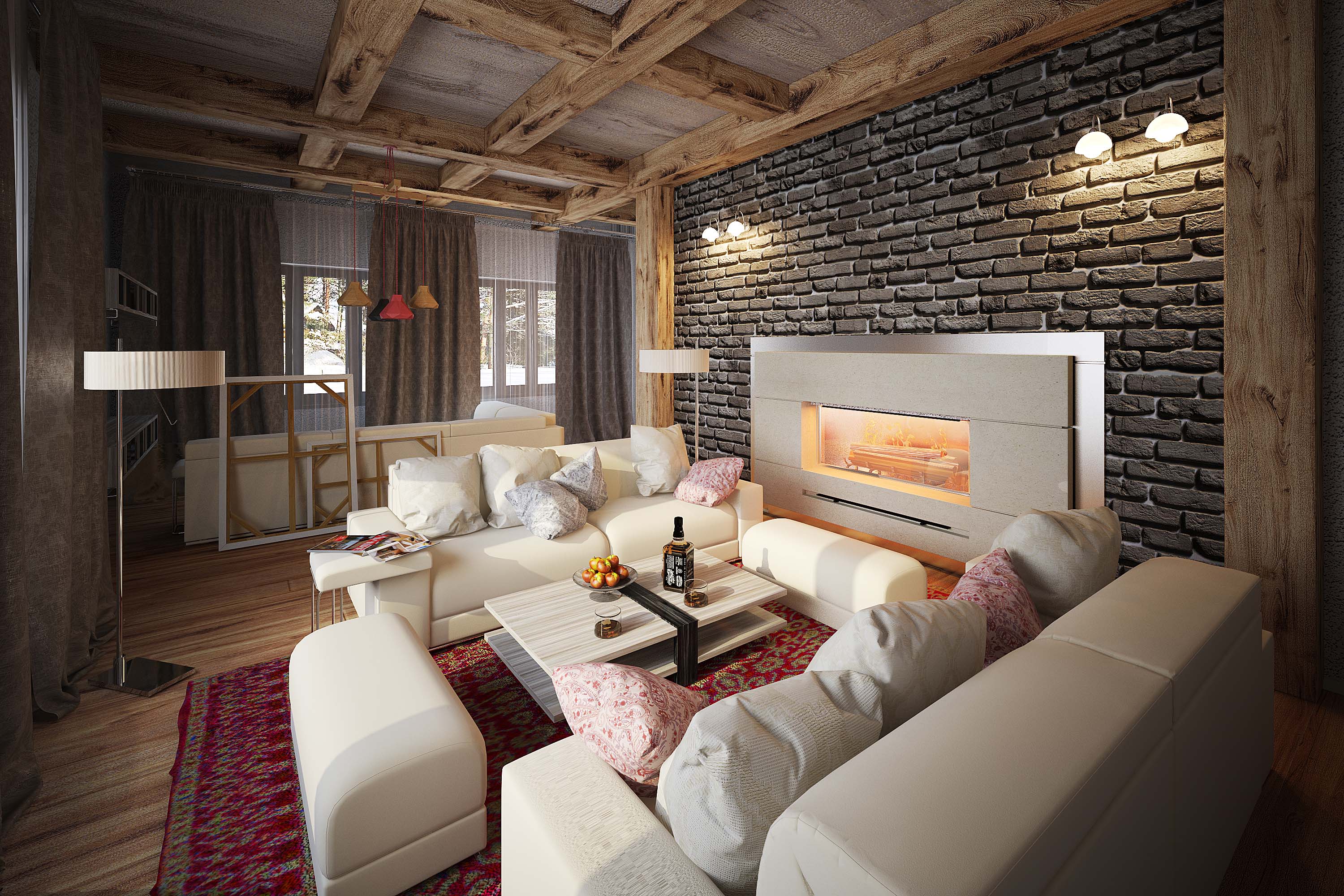
You can choose not only industrial facilities, but also create your own individual furniture.
To arrange a small area is quite difficult. It is appropriate to carry out a redevelopment, which consists in combining several rooms. Recently, studio apartments have been very popular. Thus, you get a large space that can be divided into zones.
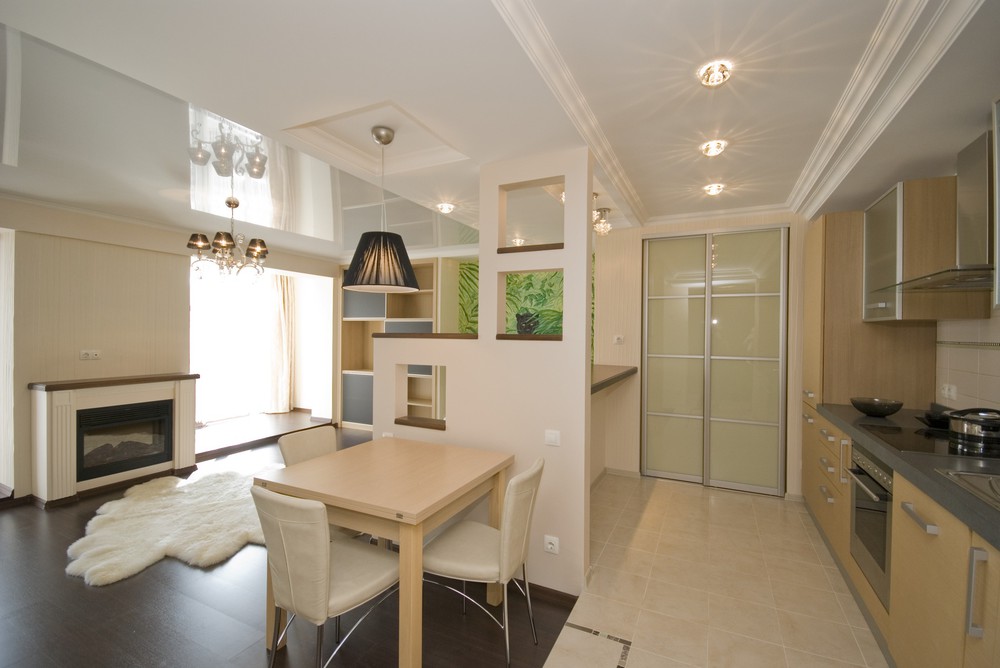
The process of creating interior design is, of course, a creative matter, which implies the birth of an idea and a flight of imagination.
Visualization: what is it and why is it needed?
An excellent assistant in the preparation of the design of an apartment with your own hands will be special computer programs. They allow visually and from different angles to see how the housing will look after repair. Thus, you can experiment with design options and choose the most suitable.
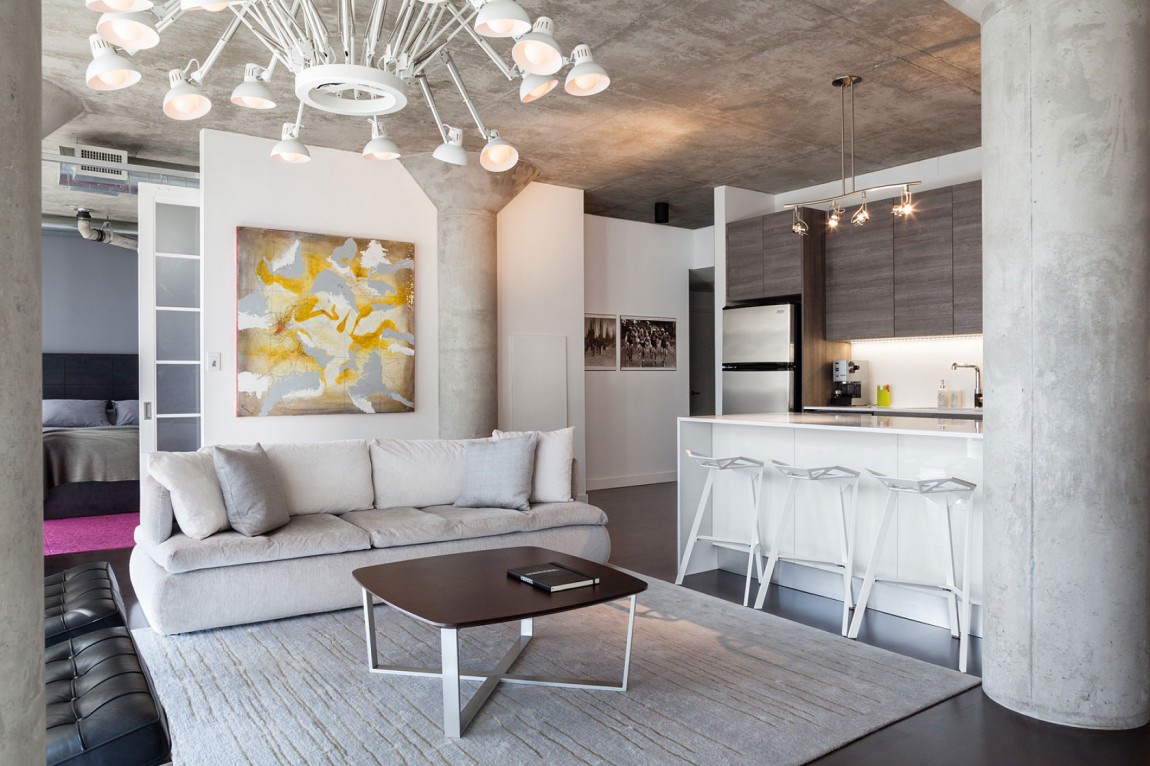
You can use both standard programs for drawing plans and manual methods.
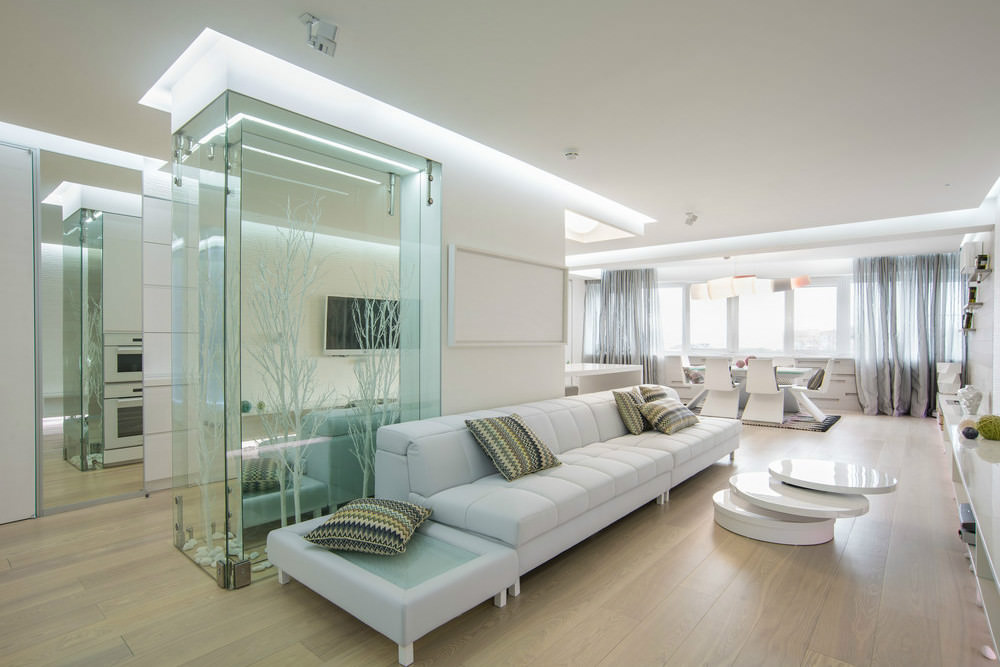
As a rule, the interior design of an apartment or house is subordinated to one idea, keeping all the premises in a single style.
DIY room decor techniques
Decor elements should be present in any the interior. Otherwise, the design will become boring and monotonous, a depressing and heavy atmosphere will reign. Especially if light and pastel colors prevail. Appropriate depending on destination rooms add green or blue, orange or purple colors.
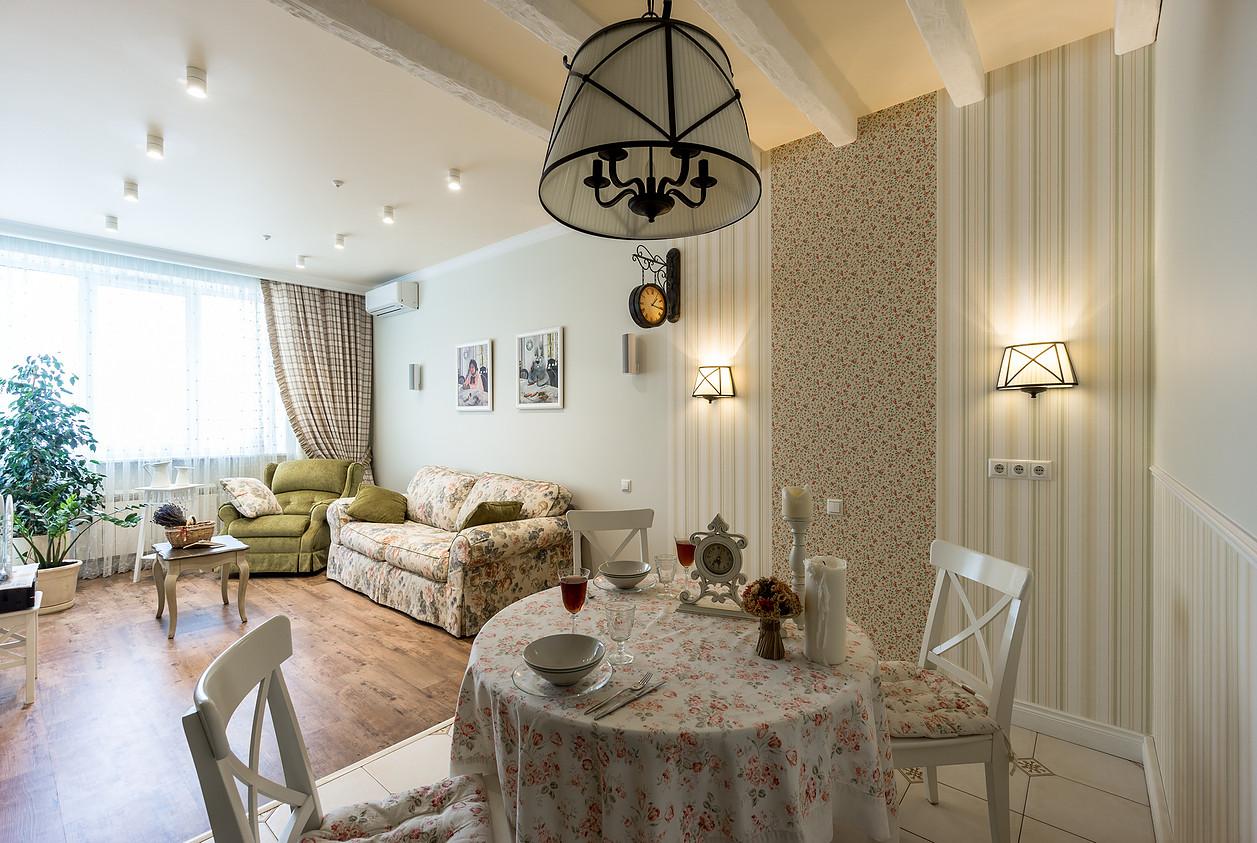
It is very important here to determine the style of the room.
Creating an apartment design with your own hands is interesting and exciting. This allows you to realize interesting ideas for home design that will take into account the requirements of the owners. If done correctly, the result will exceed expectations.
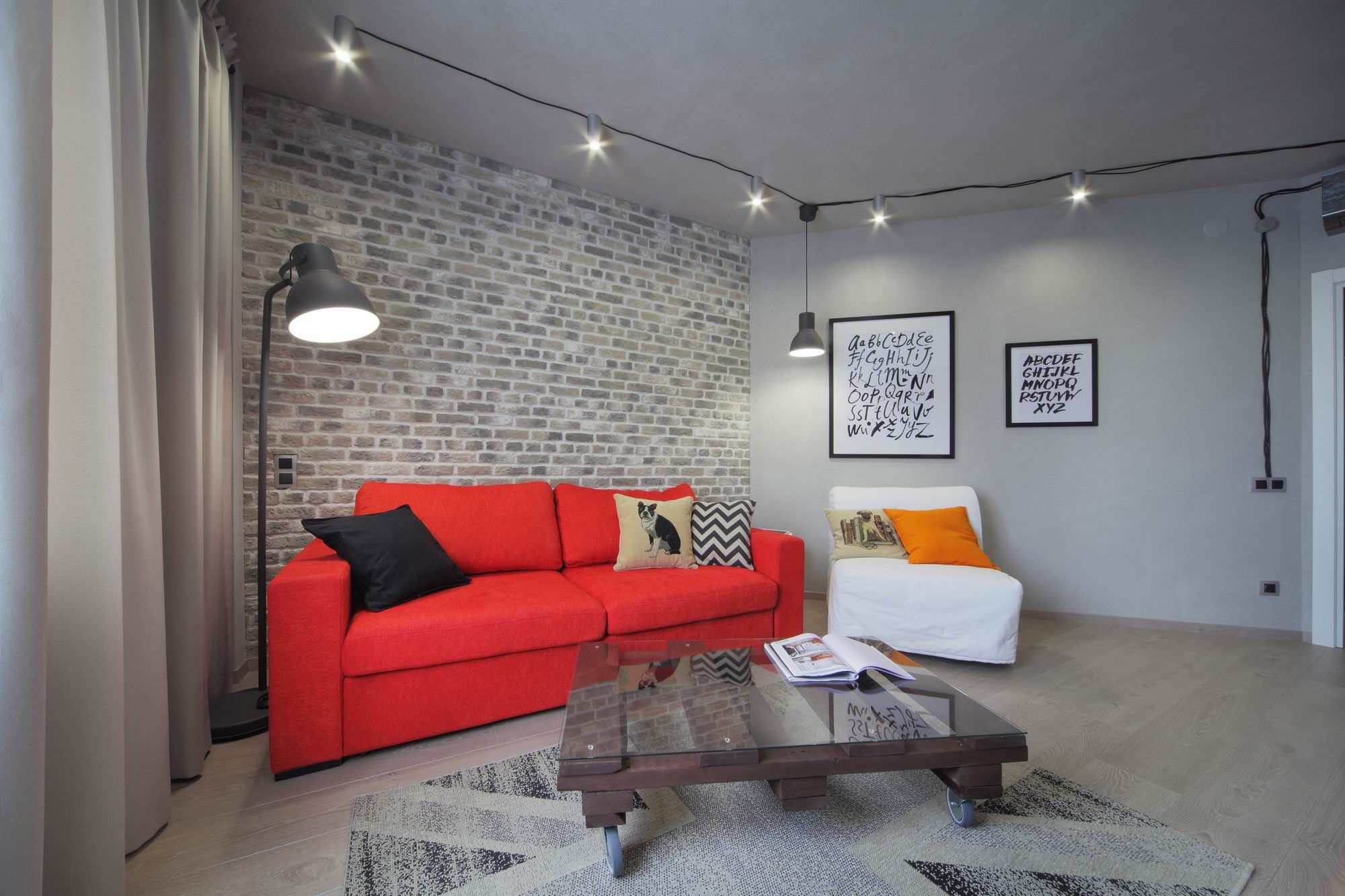
The result - your design idea in reality with a thorough technical study and maximum adaptability to life.
VIDEO: How to make a design project yourself.
