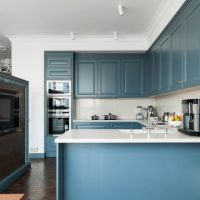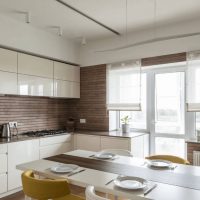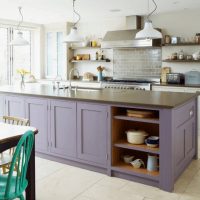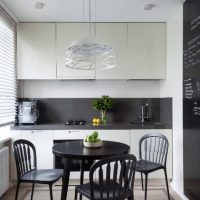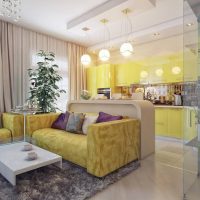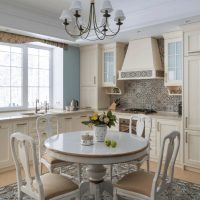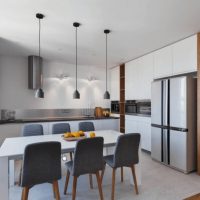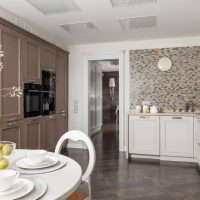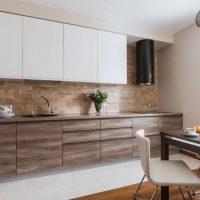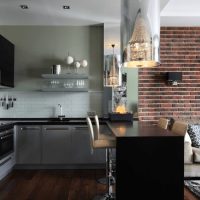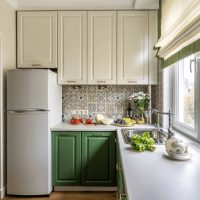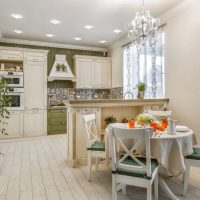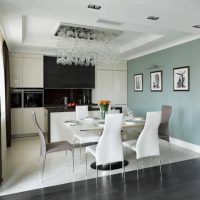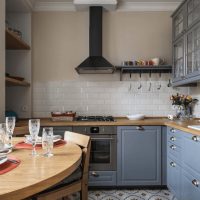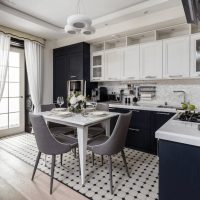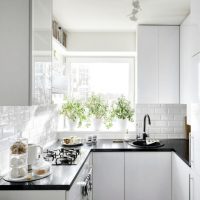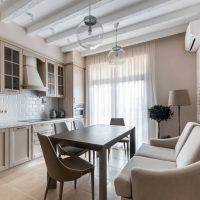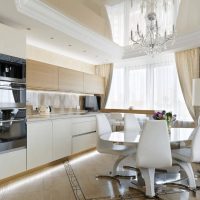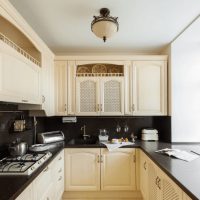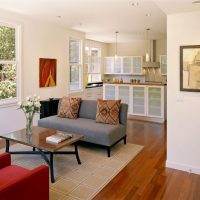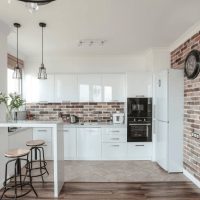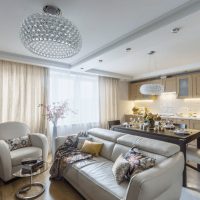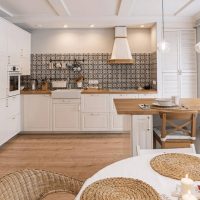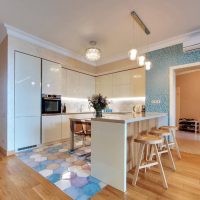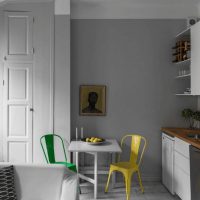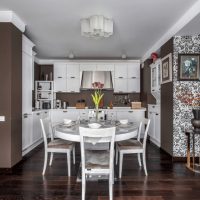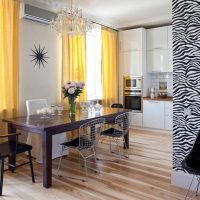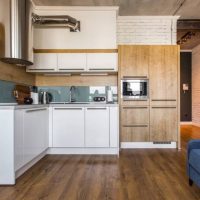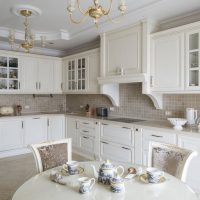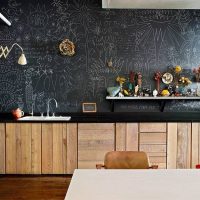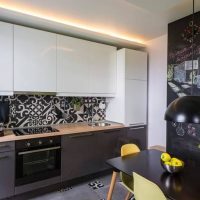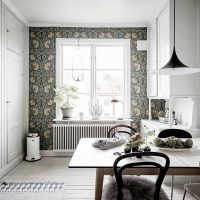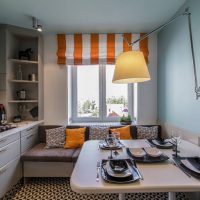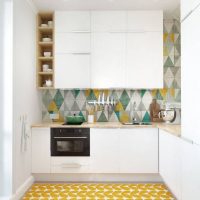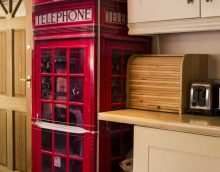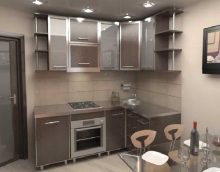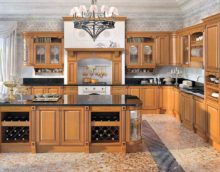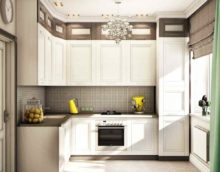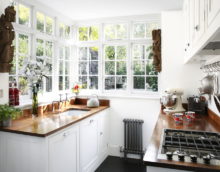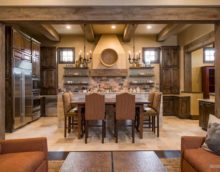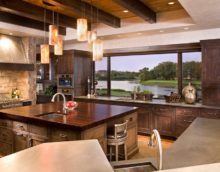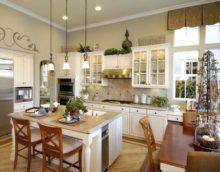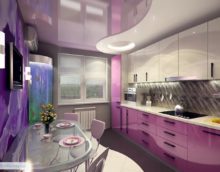Kitchen Design 2018: fashionable interior design solutions
The kitchen must meet some requirements. The main ones are practicality, functionality and convenience. Organizing such an idea in a small area can be difficult. Regardless of the dimensions of the kitchen, there are fashion trends that allow you to embody the original and beautiful design.
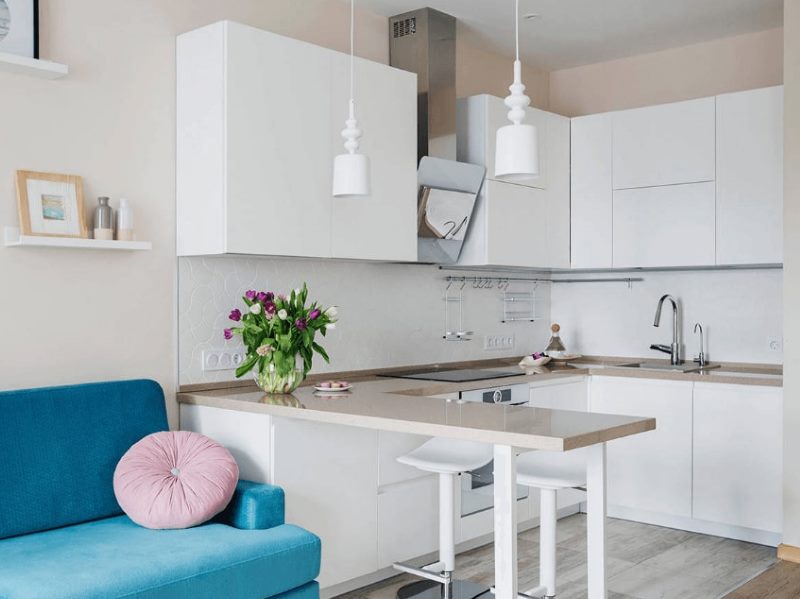
Modern kitchen design puts practicality first
Content
- 1 Fashion trends 2018
- 2 Making a small kitchen
- 3 Organization of the kitchen composition
- 4 The color scheme and style decisions of 2018
- 5 Graffiti
- 6 Features of modern trends in the design of kitchen spaces
- 7 Furniture set - the face of the kitchen
- 8 Features of finishing kitchen spaces
- 9 Dining area in a modern kitchen
- 10 Style to your liking
- 11 Metal in design
- 12 Kitchen in black
- 13 Video review of fashion trends in kitchen design
- 14 50 photos of fashionable kitchens
Fashion trends 2018
The fashionable interior of the kitchen involves observing some patterns:
- A lot of free space. Fashion dictates that the area should be large. Therefore, with small rooms, they are connected to the living room, expanding the meters.
- Division into several functional zones. To do this, use partitions made of wood, plastic or glass. The latter are perfect for small areas where every centimeter counts. Segments can be distinguished by laying different floor coverings.
- Glass and transparency are popular. This technique is suitable for shop windows and cabinet doors. It can be supplemented with a soft sofa, easily transformed into an extra bed.
- Using built-in technology. Modern models.
- The forms are strict, the line is clear and concise.
- Among the fashionable materials noted are plastic, chrome surfaces and glass.
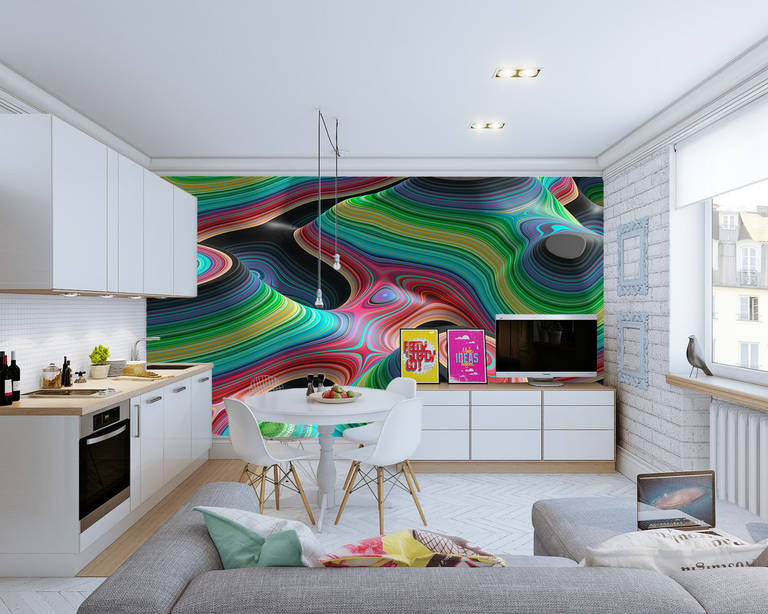
The latest hit is 3D volumetric print wallpapers. Great as color accents

Glossy headsets without visible transitions are in fashion, creating the effect of a one-piece design
Toning is popular. This technique allows you to create the effect of artificially aged objects. It looks impressive and original.
Making a small kitchen
When there is not enough space, it is necessary to carefully consider the design to implement several difficult tasks in the given conditions. It is necessary to visually expand the room, to make it more spacious, without neglecting functionality and convenience.

Built-in technology saves space
This can be realized if you adhere to useful recommendations:
- Choose predominantly light colors. You can add several bright inserts or decor elements. Furniture and surface finishes should be in bright colors. This will help to add lightness and freshness, visually expand the boundaries. Do not use many colors. A few shades and one bright tone are enough. The latter may appear in curtains or accessories.
- Cabinets and a refrigerator must be installed so that there are no obstacles to opening the doors. To free up more empty space, you should purchase hanging furniture. Doors should be transparent. This will allow efficient use of the available space, including the area on the wall. The glass surface will create additional volume and lightness.
- The advantage will be a large window. Light curtains letting in natural light are suitable for him, the presence of which will positively affect the visual perception of the kitchen. The length of the curtains should be short.You can extend the windowsill by creating more workspace. This can be a dining area or a cooking place.
You can completely abandon the curtains to increase the amount of incoming light.

In a small kitchen there should not be much furniture

The right color scheme helps visually adjust the limited space.
Organization of the kitchen composition
There are general rules for creating an interior that are not affected by the size of the territory.
- Creating a working triangle. It is based on placing a refrigerator, sink and stove nearby. The equipment forms a triangle, where it is convenient to move, and the space is used rationally. Then the extra meters will not be involved.
- Before final installation of everything you need, analyze the work processes. You can draw a diagram for convenience. If you are right-handed, then the equipment needs to be installed from left to right. Then it will be convenient to move, the necessary details are always at hand.
- Work surfaces should be 15 cm below the level of arms bent at right angles.
- The lockers at the top should be at your height. If they are lower or higher, this will add discomfort.
- Use sealing and solidity of the surface when making.
- The kitchen should always have enough fresh air. Therefore, it is important to equip the space with a high-quality and powerful hood. It is especially important when the kitchen and living room are connected into one room.
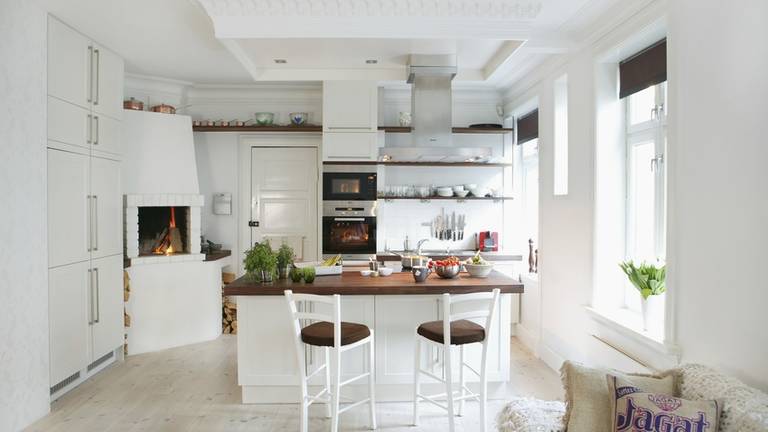
In the spacious kitchen you can make room for a real fireplace or its imitation
The color scheme and style decisions of 2018
The popular color palette and style details are shown in the table:
| Shades and Style | Description |
| Industrial (loft) | A distinctive feature is simplicity. The finish may look rough in appearance. The style looks great in a spacious room with high ceilings and large window openings. For walls, coatings that imitate brick and concrete are suitable. A key feature is minimalism. The parts are multifunctional, they are few. |
| White tint | Color at the peak of popularity. Allows you to create more space, adds lightness. You can cover the walls with a completely white tone or diversify it with other shades to create a more interesting design. |
| The black | It is distinguished by sophistication. As a main decoration for a small room is not suitable, because of the ability to eat space. Great for a headset. Observe moderation. Even in a spacious black room there should be a maximum of 60%. |
| The combination of white and black | The classic solution. You can add originality using decorative elements. Great for embodying the yin-yang style. One color is chosen for surfaces, the other is suitable for furniture. |
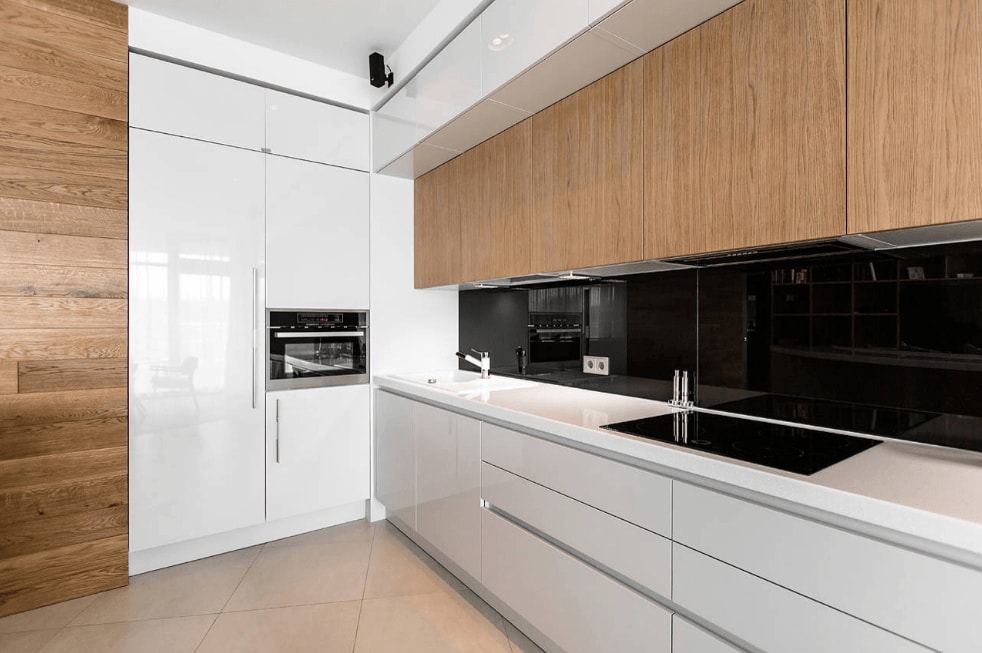
The kitchen looks beautiful combination of white with a wooden texture

There is no need to be limited to strict frames; you can combine various style solutions and add interesting details to the kitchen interior
Graffiti
A similar solution is gaining popularity. The inscriptions look very impressive and original. You can put a recipe for your favorite dish on the wall. It looks unusual and creative. Favorite quotes and phrases for motivation will do. You can write anything. This work is easily done by professionals. It is not difficult, because you can try to do everything yourself.
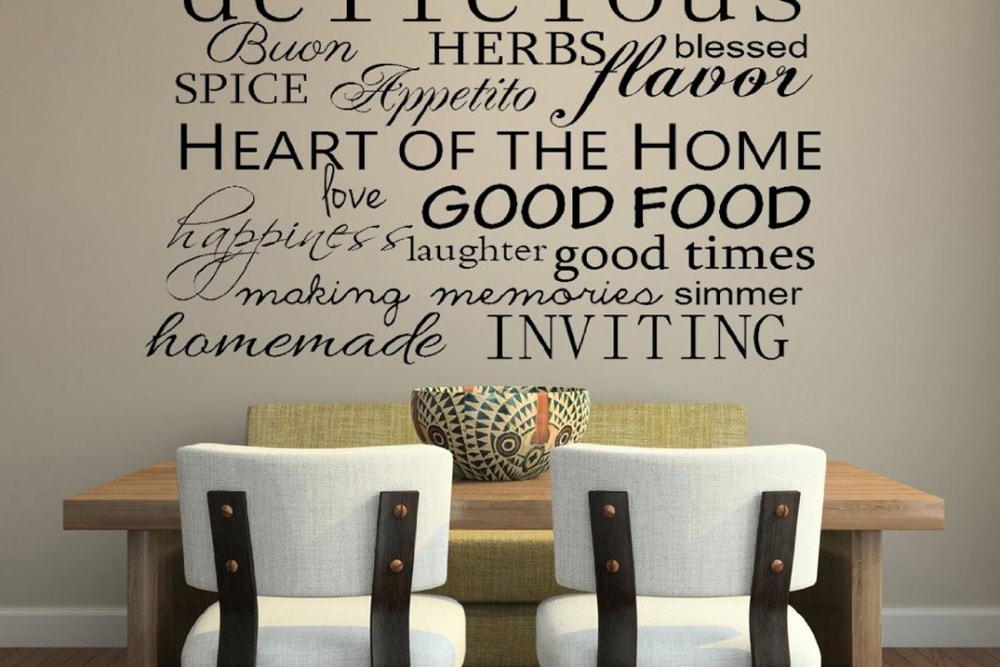
Labels can be in the form of vinyl stickers.
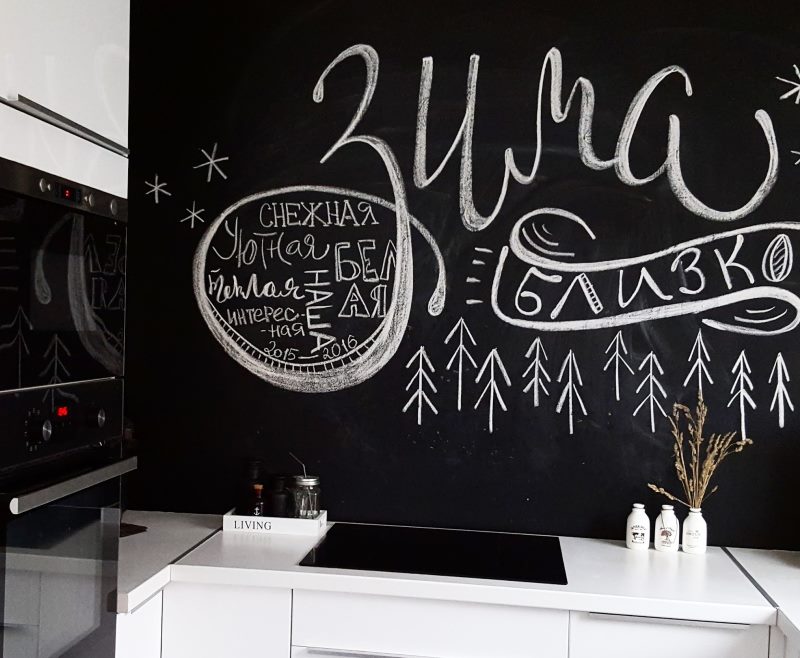
Or in the form of a “living” surface of a slate wall on which you can write anything you like depending on your mood
Features of modern trends in the design of kitchen spaces
The market offers a wide range of products, which allows you to choose the right option for the most sophisticated tastes and non-standard situations. A lot of designs, color schemes can make the buyer confused.Therefore, it is worth understanding the features of modern trends:
- Minimalism and hi-tech had a huge impact on the style of the kitchen space. Therefore, a minimum of decor, high technology, simplicity are popular.
- Laconicism combined with convenience and ergonomics. This is reflected not only in appearance, but also in care and maintenance.
- Materials with high manufacturability make it possible to use imitation of natural materials in areas with temperature extremes and high humidity.
- The facades are mostly smooth, the accessories are hidden.
- Excellent manufacturability of storage systems. Includes adjustable supports, shock absorbers and closers.
- Cool gamma dominates, including white and gray tones.
- Countertops are often chosen graceful with a shiny surface.
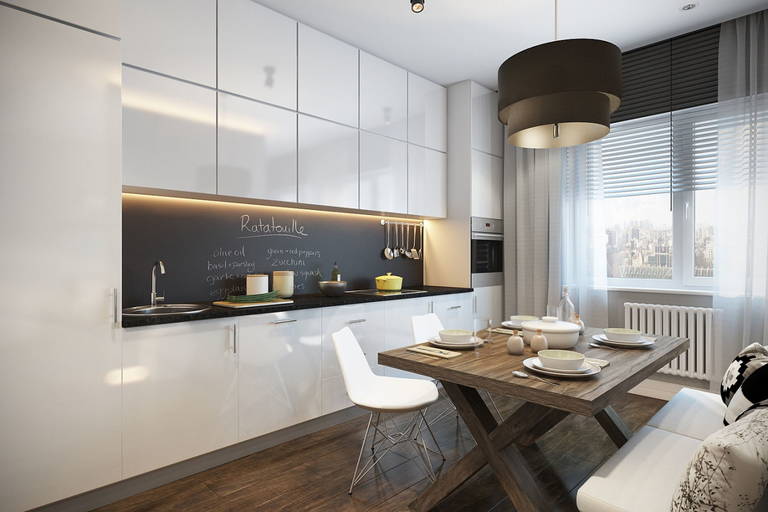
Familiar lights have long been out of fashion, find the original model of a custom shape
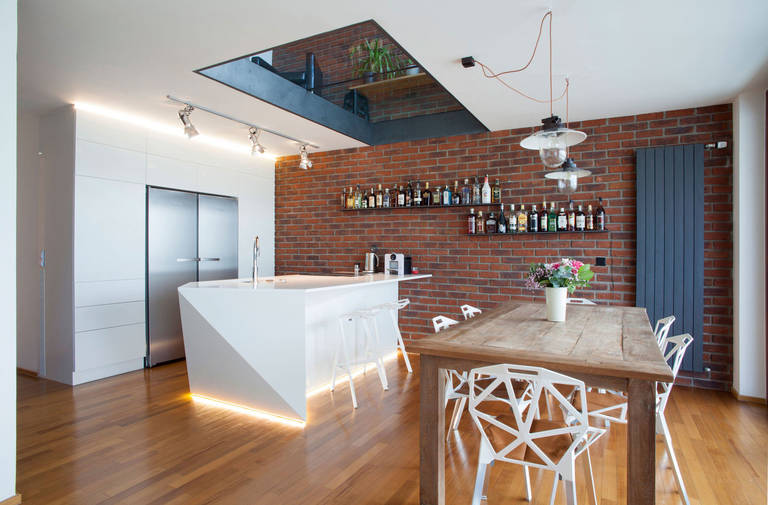
The window on the ceiling is an interesting idea, and most importantly - a fashionable one. In a private house, realizing the idea is quite real
Furniture set - the face of the kitchen
The general condition and perception of the kitchen largely depends on the headset. It is important to choose the right shade, model and texture. Modern products are distinguished by laconic forms, severity of lines and a calm, neutral range.
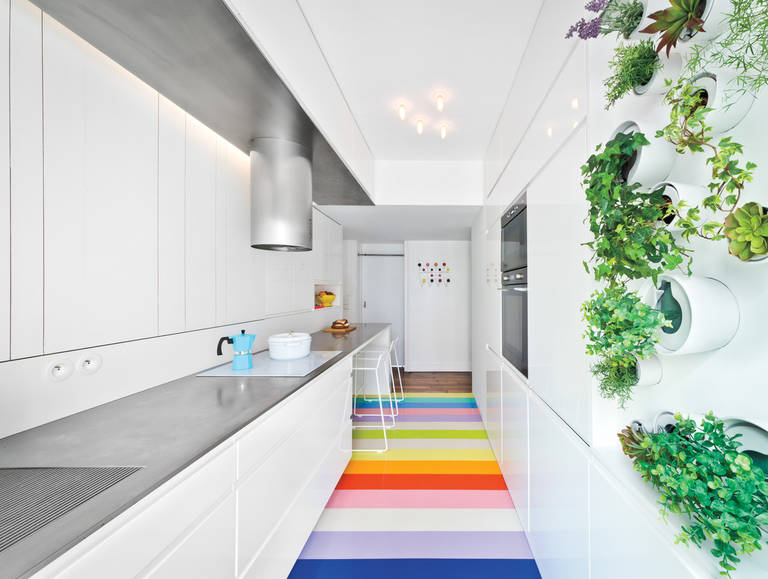
Stylish white set fits perfectly into the kitchen very uncomfortable configuration
More often they prefer smooth facades of light tone without fittings. At first glance, inconspicuous, but competent implementation in a common room allows you to make the design complete and stylish. To expand the dimensions, choose glossy surfaces that reflect light.
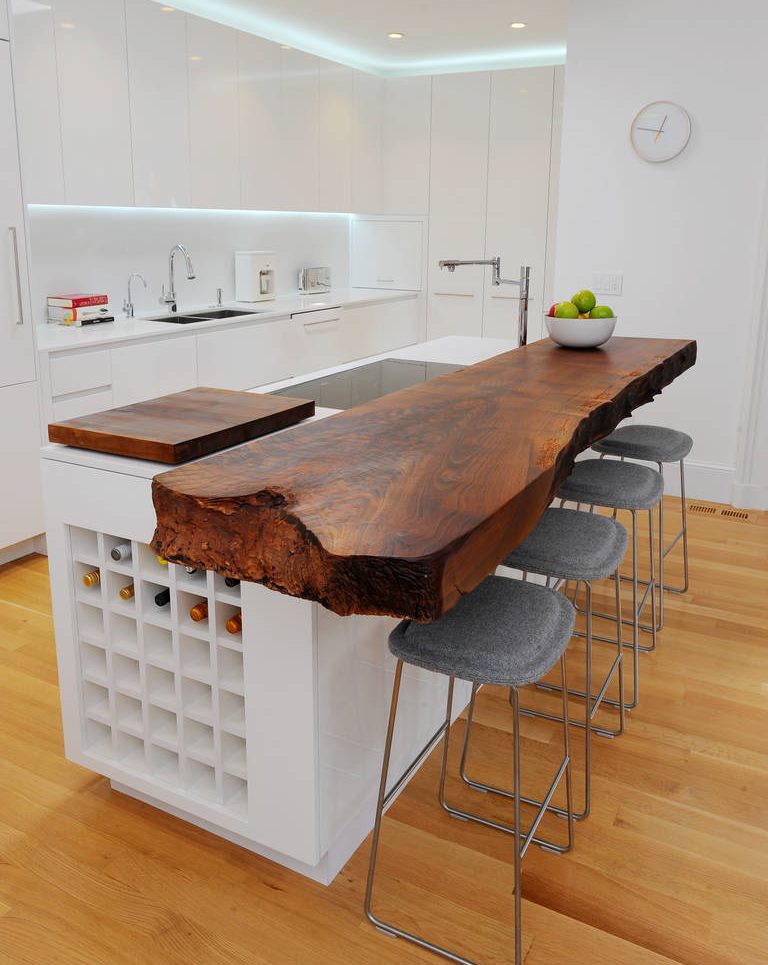
This countertop will be the highlight of the kitchen interior
Features of finishing kitchen spaces
Some important features to consider when choosing a finish. For each surface there are certain nuances:
- Walls. It was noted that a suitable palette is light. An excellent solution is standard painting. It is important that the walls are smooth, without defects. Design depends on the chosen style. If this is a modern direction, you can stop at an imitation of concrete or brick surfaces. A practical option is to use wall panels. They are easy to care for, they can withstand difficult conditions, including temperature extremes, humidity.
- Ceiling. For a perfectly flat surface, a tension or suspension structure is preferred. They will allow you to conveniently integrate spot light in the desired areas. Different levels of lighting will allow you to change the atmosphere in the room during the day. Lamps can be swivel, with the ability to change the angle. A ceiling of different levels will help to distinguish several segments, dividing the working and dining areas.
- Floor. Tiles are the most demanded for the kitchen due to its properties. It tolerates humidity, temperature differences, wear-resistant, serves for a long time and is not afraid of mechanical stress. It is easy to care for her, because it is considered an ideal option for this space. Modern technologies make parquet more accessible for spaces with difficult conditions. If this option is too expensive, you should use a laminate.

It has become fashionable to use the laminate to decorate the ceiling. The interior will be more harmonious if the same panels lay the floor in the dining area
Dining area in a modern kitchen
The organization of a good dining segment requires a sufficient number of meters. Modern projects adapt to typical kitchens, so you can arrange a segment even in a small space.

Even in a small kitchen it’s quite possible to arrange a comfortable dining room, you just need to pick up small format furniture
To accommodate the food intake area, you should choose the corner layout or the letter G. The first case is distinguished by the ability to compactly place the necessary items.It is recommended to select the palette of the dining group based on the gamut of the room. For neutral calm shades, a bright spot in the form of a dinner table is suitable.
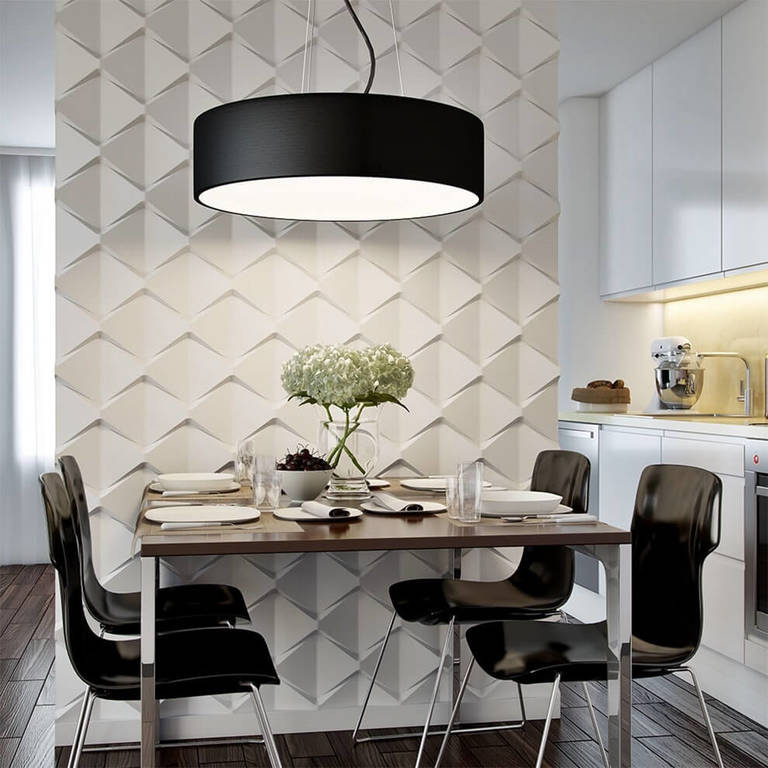
A universal technique for any style is to find one original element that can become an adornment of a kitchen. For example, a volumetric mosaic on the wall in the dining area, as in the photo
If there is not enough space, you can extend the countertop of the work area or join the bar. This is a compact and practical option that does not take extra centimeters, but allows you to comfortably accommodate family and guests.
Style to your liking
You need to choose the design taking into account the features of the visits. Among the suitable styles are:
- Loft. Filled with an atmosphere of creativity. For walls, paint and brick are suitable. The floor is decorated with linoleum or tiles. Implement better in spacious rooms.
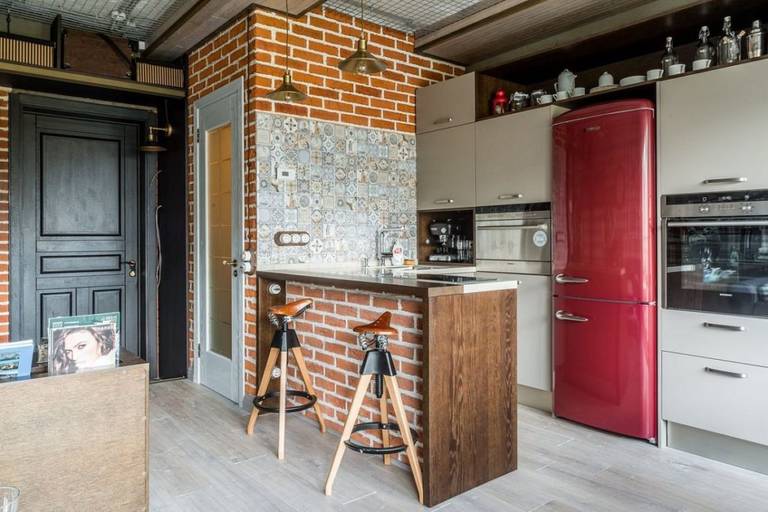
It may seem that the repair is not finished. However, loft lovers respect the style for its simplicity and unusualness.
- Scandinavian. The basis for environmental friendliness and cleanliness. It is characterized by an abundance of bright colors, bright lighting. As accents, living plants and details made from natural materials are suitable.
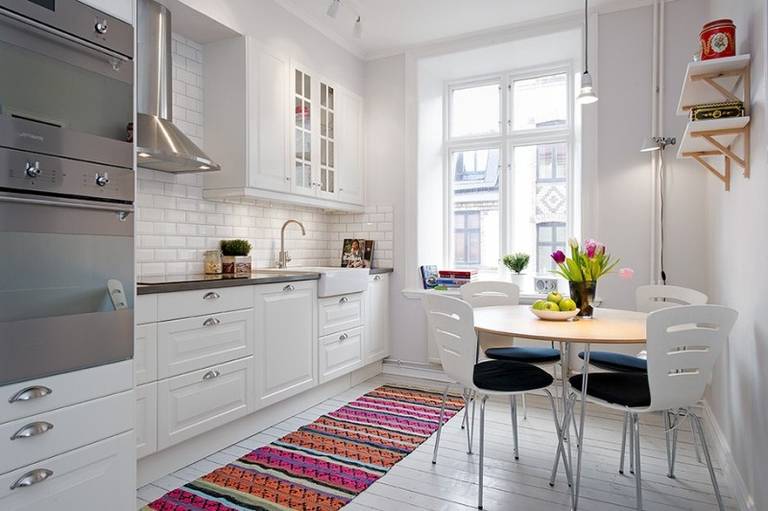
A bright rug will dilute the cold atmosphere of the Scandinavian interior
- Minimalism. The main emphasis is on functionality, the palette is calm. Nothing flashy and bright. A minimum of decorative elements. Only necessary items are placed.
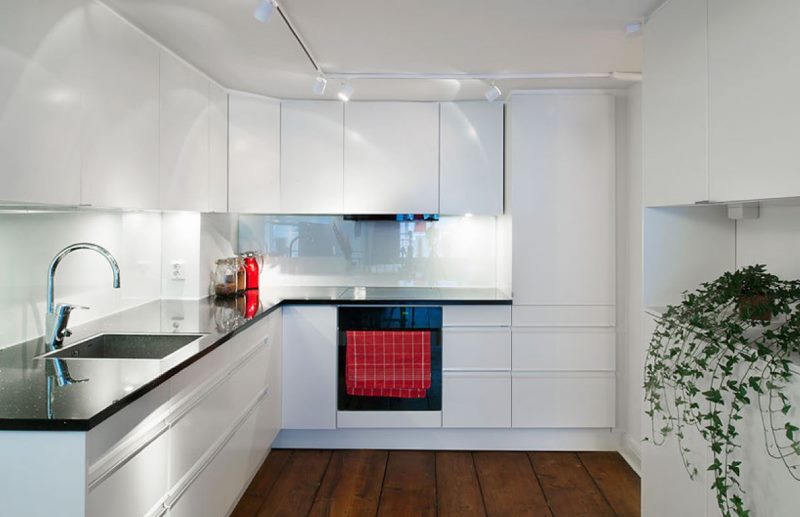
Minimalism will definitely appeal to those who do not like extra details
Metal in design
Metal parts are basic sterility and practicality. They emphasize the order, easy to care for. Similar details in the kitchen can be introduced in the form of faucets, sinks, dishes, unique fixtures or fittings. You can show imagination and add originality to the interior.
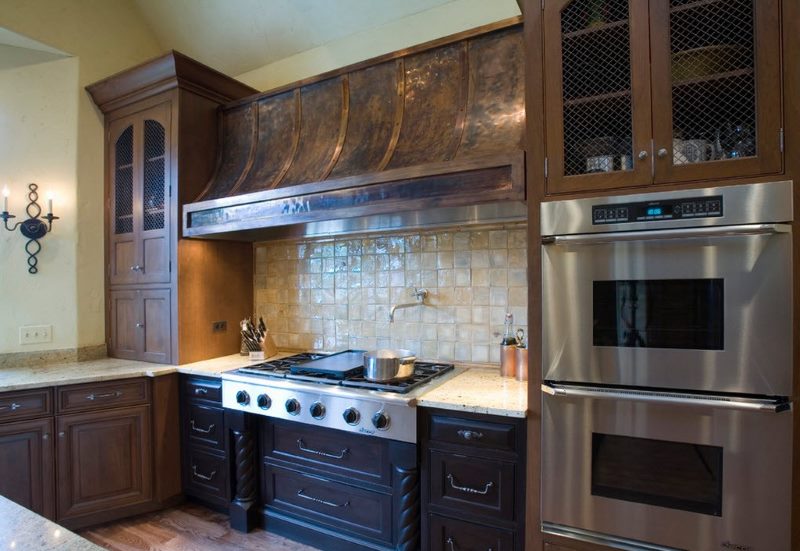
Metal with wood - a great combination for the interior of a modern kitchen

Interesting look steel lamps with a gold reflector
Kitchen in black
Black color will find application in almost any style. He successfully fits into the modern and the avant-garde. Often a similar range for a headset is used in studios, where the kitchen is not delimited by walls. Functionality in such conditions looks spectacular. Complement black better neutral gamut. The glossy surface looks richer than the matte surface.
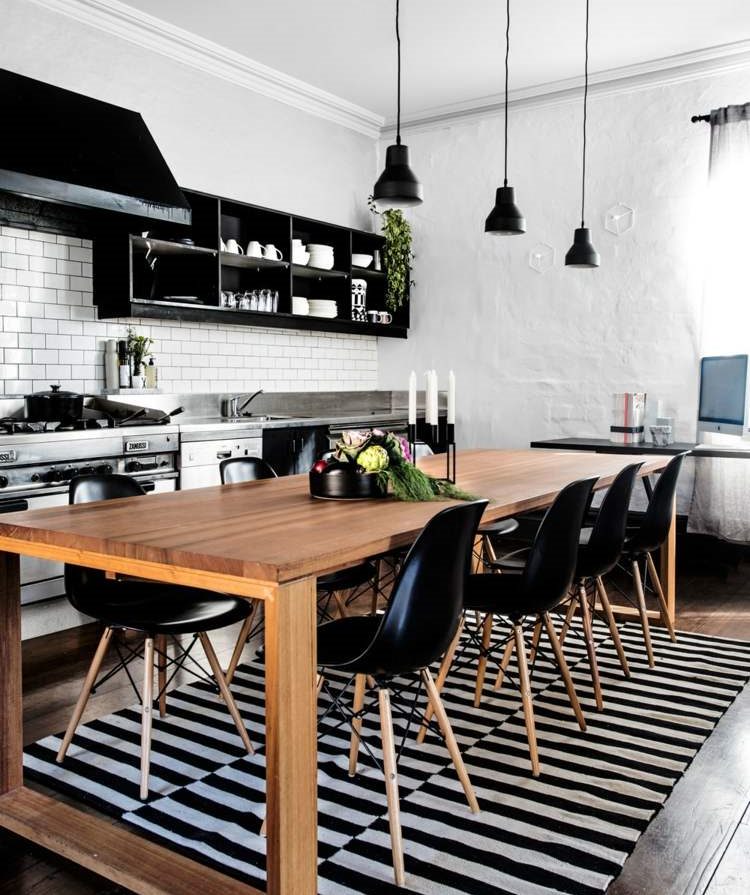
The classic black and white combination is used in almost all styles

An ordinary black kitchen will change dramatically if you add a couple of bright orange accents
Black absorbs light. Therefore, it is worthwhile to pay attention to the selection of the right lighting. The window should be as open as possible, more natural light. On a similar surface, dust and streaks are clearly visible. Therefore, you will have to clean carefully and regularly.
Video review of fashion trends in kitchen design
