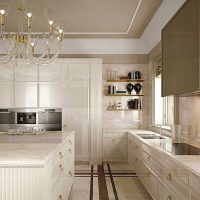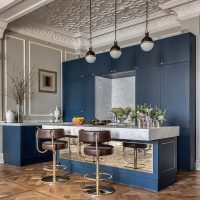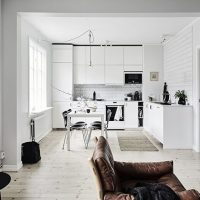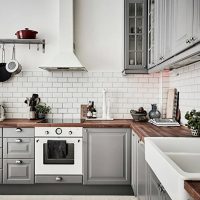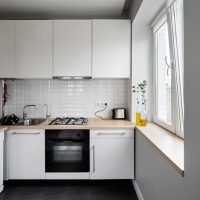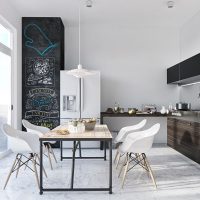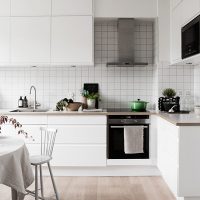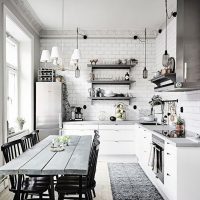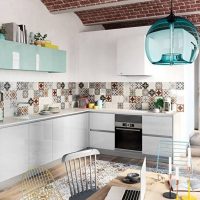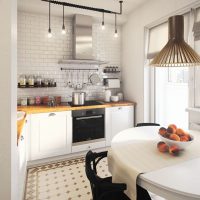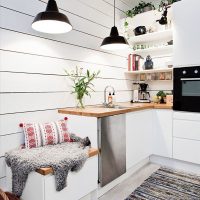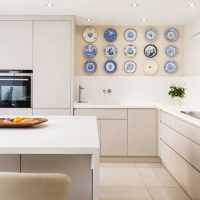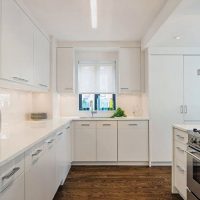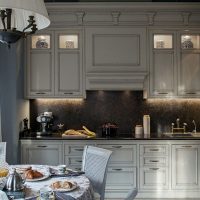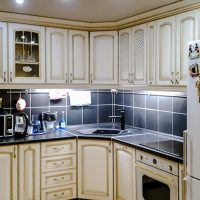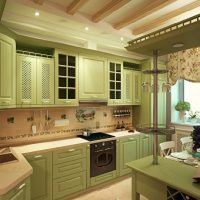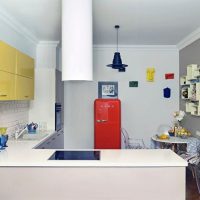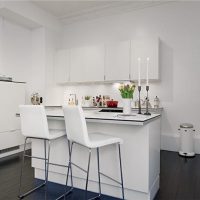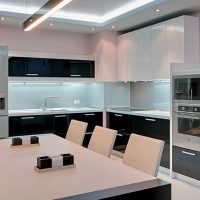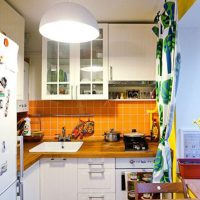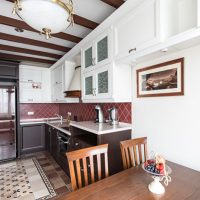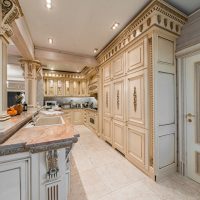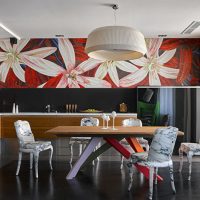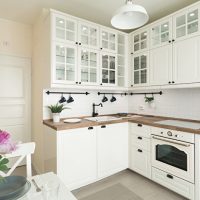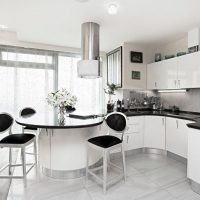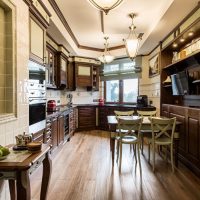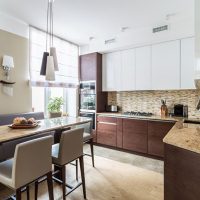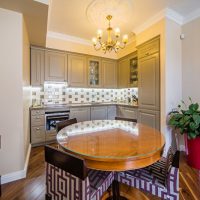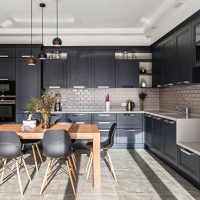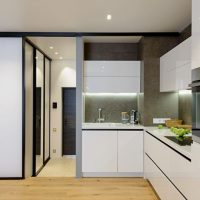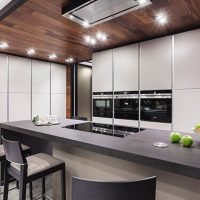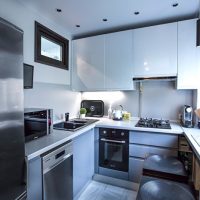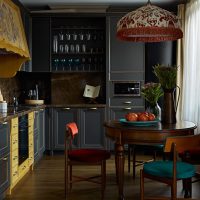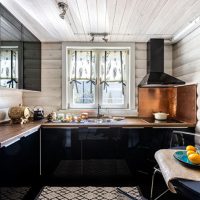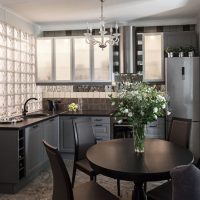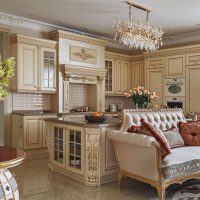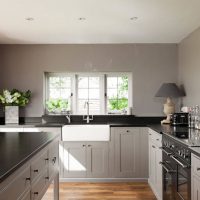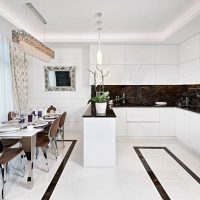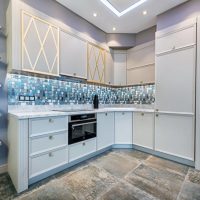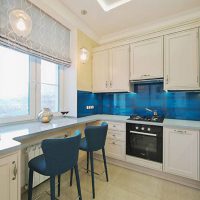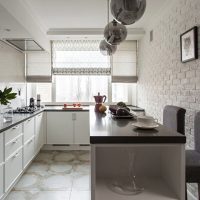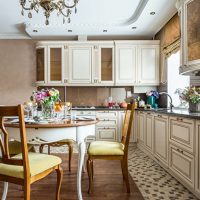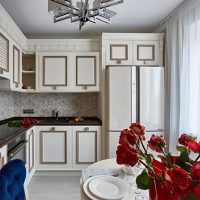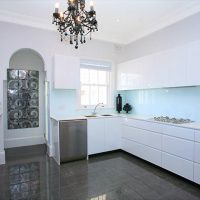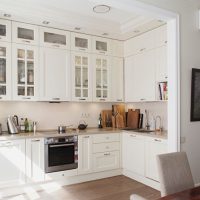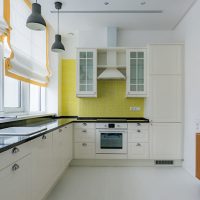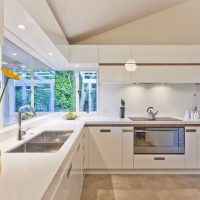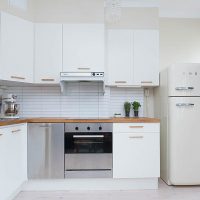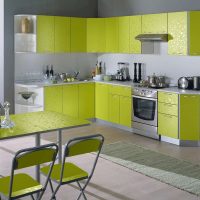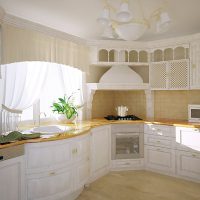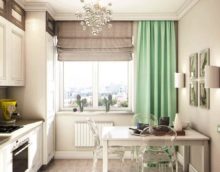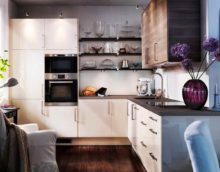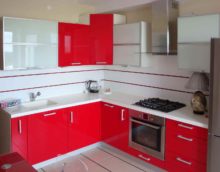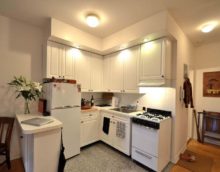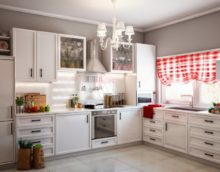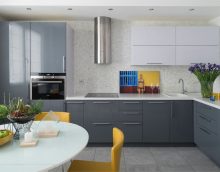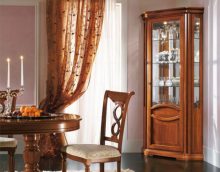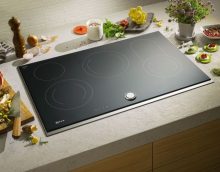Creating a modern kitchen design with a corner layout
Want to know how to furnish a corner kitchen? Then you have come to the address. Read our review and you will be able to bring the most daring design decisions to life.
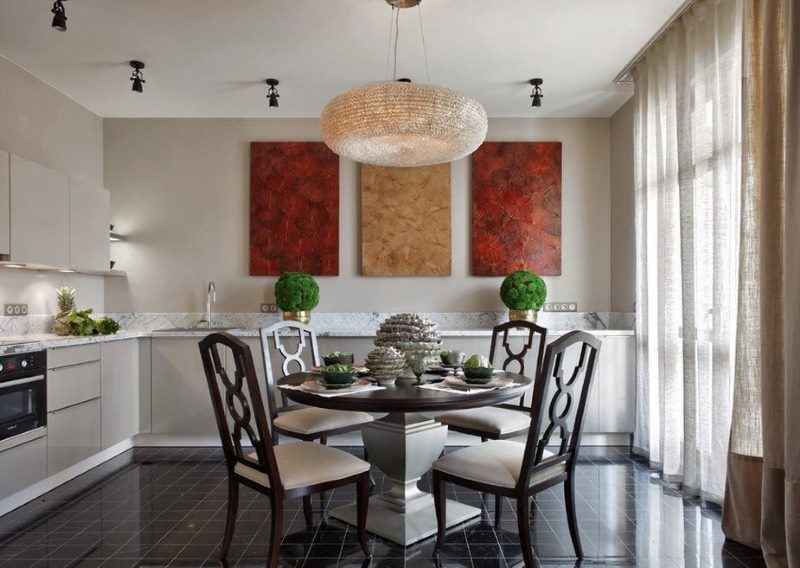
The corner kitchen is convenient to use, as the corner formed by it is ideal for the “working triangle”
Corner kitchen rightfully occupies a leading position among other options. Practicality, beauty, ergonomics - this is how the kitchen set of the corner type is described in the professional book of a successful designer. Do not believe the word? No problem. Read the text further. This article will help to deal with all the difficulties that you may encounter on the way to design the kitchen space.
Content
Design project of the kitchen of different sizes
Next, we consider several options for the size of the room, on which the design of the corner kitchen largely depends.
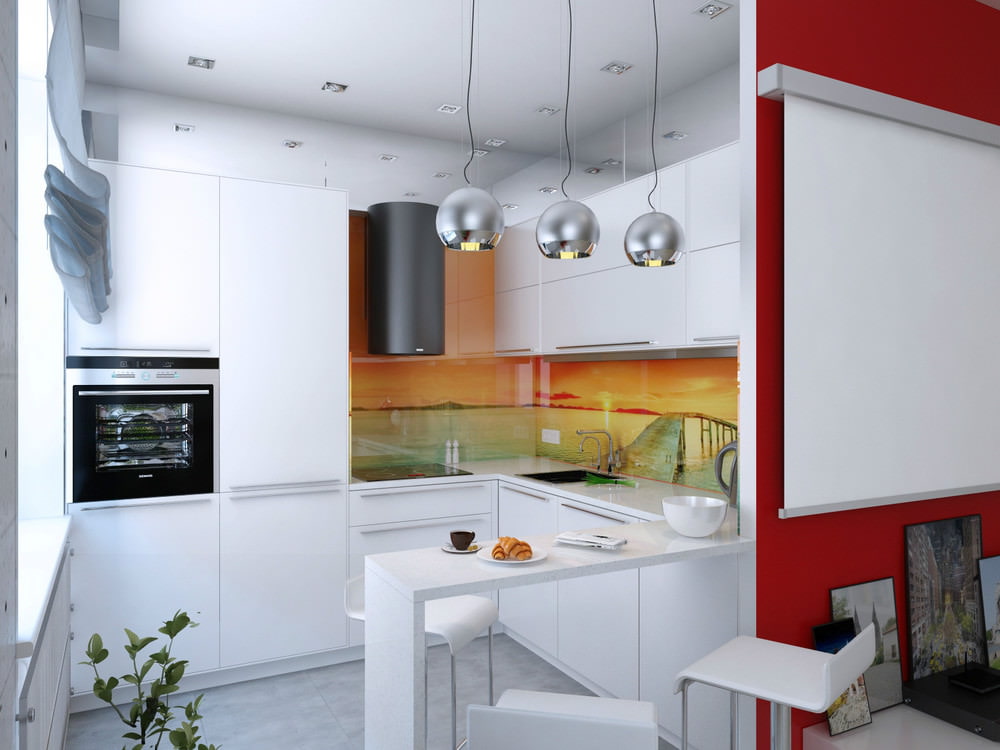
The corner headset will allow you to comfortably equip the interior with a minimum set of items
Khrushchev and ten-story panel houses - the owners of relatively small areas. Therefore, close attention is paid to the functional aspect of design. The corner headset is the most suitable. Its features are:
- maximum rational use of space;
- the possibility of joint cooking at once by two people;
- a huge selection of interior design of the kitchen space;
- convenient use of the bar.
Of course, placing a bar counter in 5-7 square meters is not always a profitable solution. It would be better to use a quadrature to set a spacious dining table.
To increase the working area, use the windowsill as an additional countertop. This decision will bring unusualness to the interior of the room. But consider the presence of a heating battery under the window. If possible, it is better to transfer it to another wall. If major repairs are not planned, then the lower cabinets cannot be placed here.
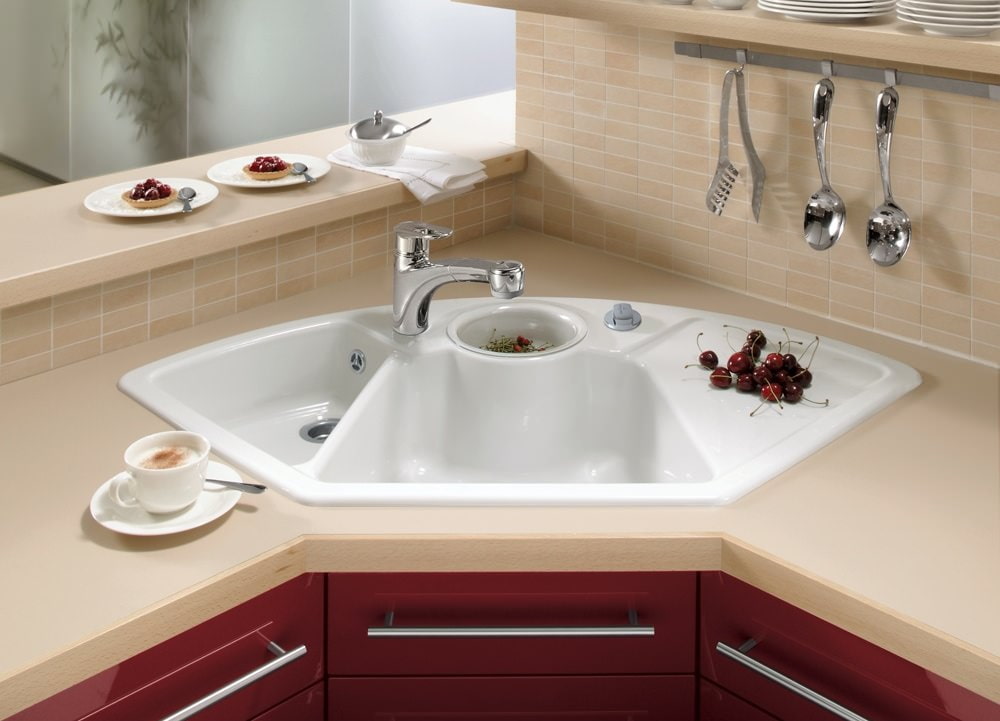
In the beveled corner of the headset you can place a larger sink
The sink is most conveniently placed in the corner of the room. It takes up a lot of space, but here it will be possible to compensate for such a drawback. In this case, you need to correctly equip the corner cabinet both under the countertop and above it. It will be inconvenient to operate the far corner, so order headsets with extendable shelves for dishes. It is also quite possible to install a washing machine or dishwasher here.
Medium sized room
The best option is a kitchen space of 8-12 square meters. This size allows you to fit all the necessary furniture, household appliances, without compromising convenience. A room of this size is most often found in new buildings, or in the private construction of houses. The corner kitchen can be performed as a fully furnished set (cabinets, shelves, countertops), or using a bar counter. The latter will form the explicit letter "G" of the interior of the room.
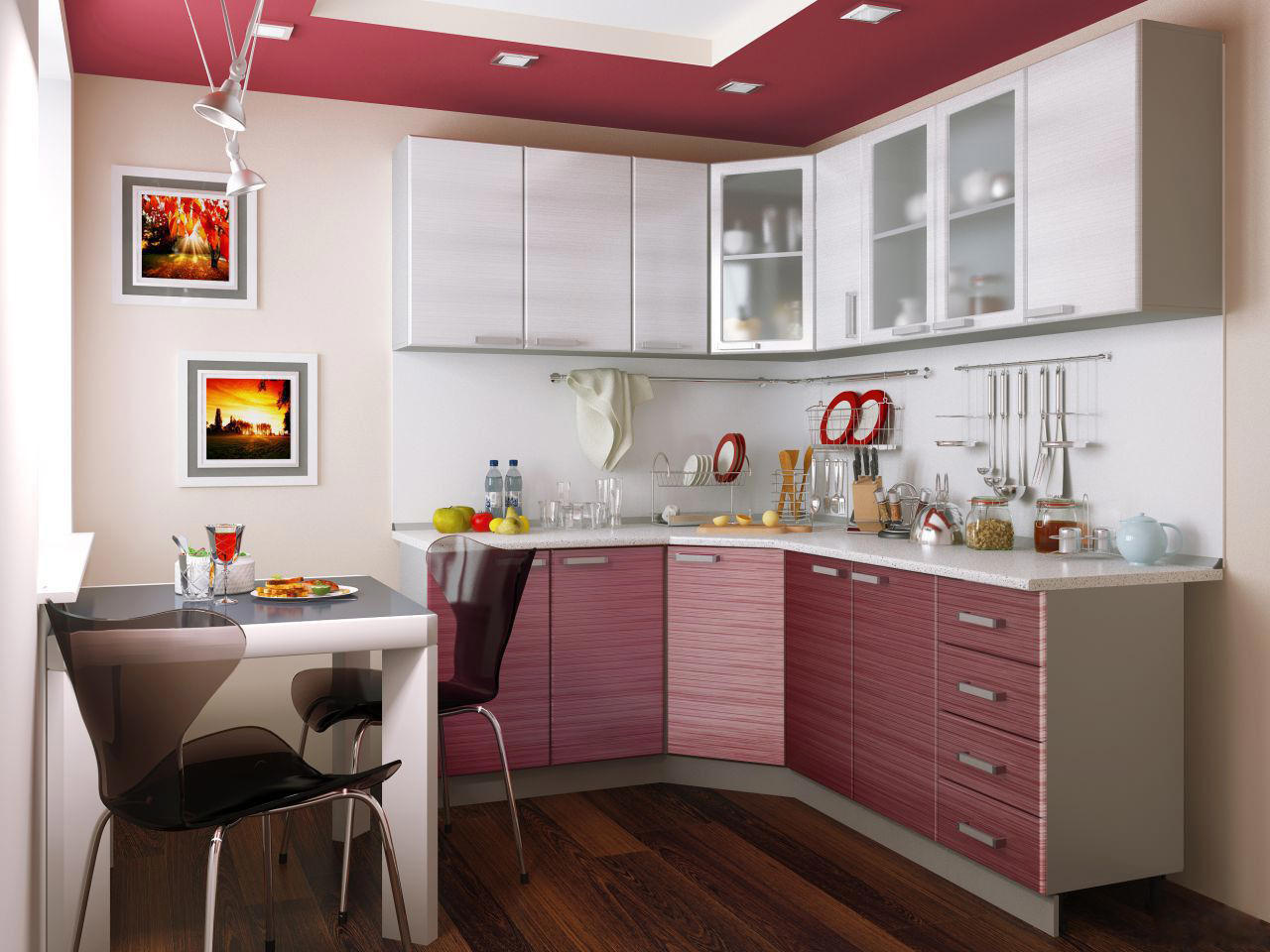
Corner kitchen with separate dining area
The dining area can be arranged in the middle of the room, or by the window, which was impossible with the small size of the room.
The use of decorative finishes here has a greater range of possibilities than a small kitchen. There will be no such visual piling up with decorations.
Area over 12 square meters. m
Spacious corner kitchen - a place of realization of fantasies. In addition to the basic elements of interior decoration, additional zones will ideally fit here. It can be a bar counter with high chairs, for which it is convenient to watch morning news on a wall-mounted TV, or read your favorite book in the evenings with a cup of hot chocolate. With a wide window, the window sill is equipped with a place to relax. The window sill is made wider, roomy. For convenience, it is trimmed with a soft thick cloth, or sofa cushions are laid.
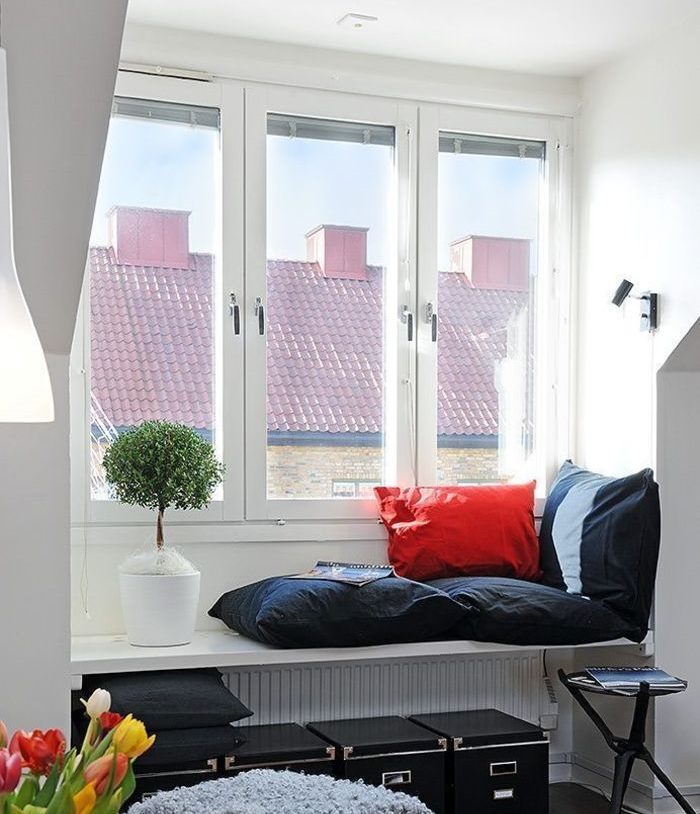
If the window sill in the kitchen is low enough, you can arrange a comfortable sofa in its place
Tip. Using textiles, consider the color scheme, texture of surfaces, as well as the cut of products. Sustained by the same style, it is able to repeatedly transform the kitchen space of your apartment.
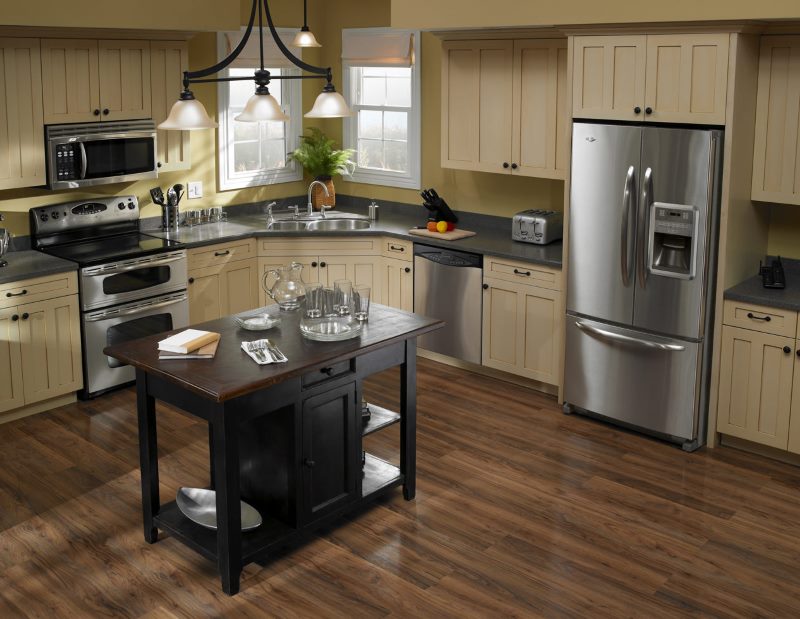
In a large room there is a place for a kitchen island
With an area of more than 12 square meters, you can organize the island part of the headset. Modern European cuisines often equip this way. In addition to being convenient, such a layout will make an exclusive. The island part of the headset is made out in various ways.
The following options are possible:
- Play of light. The widespread use of LED strips of different colors will decorate the room well.
- Decorative plaster will perfectly complement the French Provence style.
- The space decorated with the Art Nouveau style is perfectly complemented by a large aquarium located directly under the island countertop.
- A composition in the form of bookshelves lined with books with beautiful bindings, as well as photographs framed by frames, is suitable for the “classic” interior design.
Many options are embodied in the spacious kitchen. See photos of successful stylistic decisions of the organization of the kitchen space.
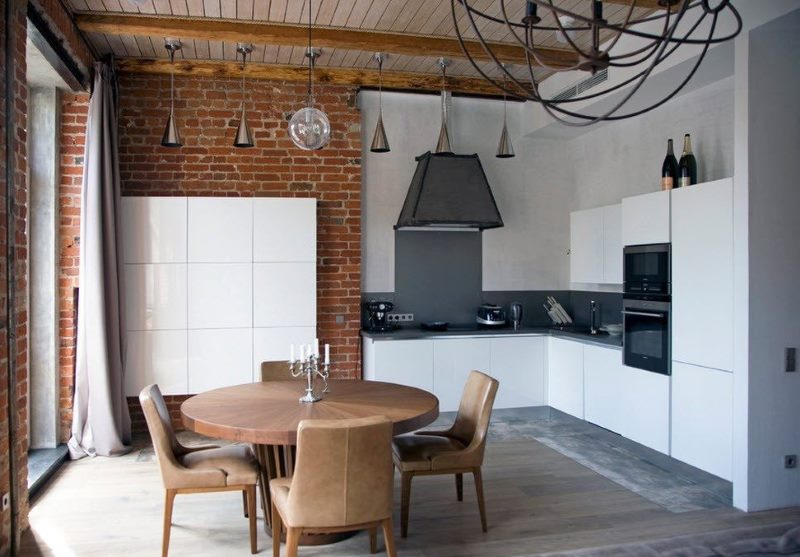
Minimalist Corner Kitchen
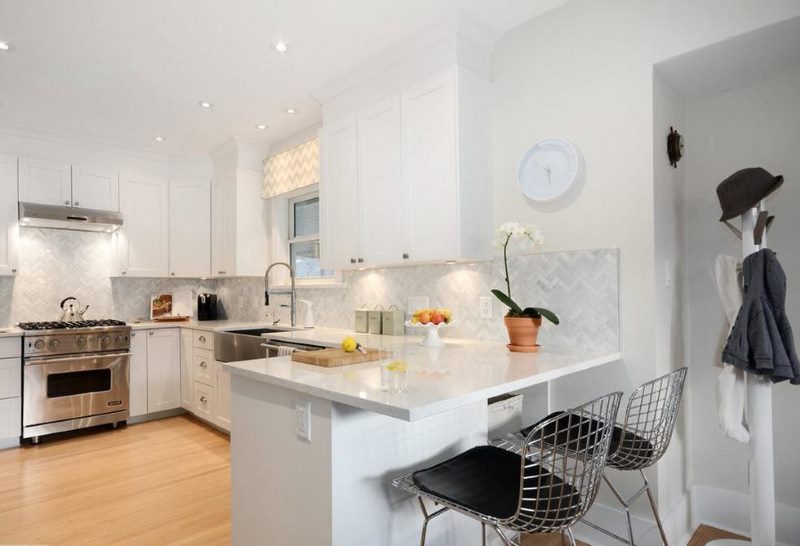
Dazzling white kitchen with a bar-shaped peninsula
The choice of interior style
Before the repair, the question often arises of which design to choose. The Internet network offers many options captured in photographs. They reflect all the possible design styles of the corner kitchen. There are extravagant, home-made bone marrow unusual solutions. But how to independently see on the example of your apartment this or that embodiment of "Modern"?
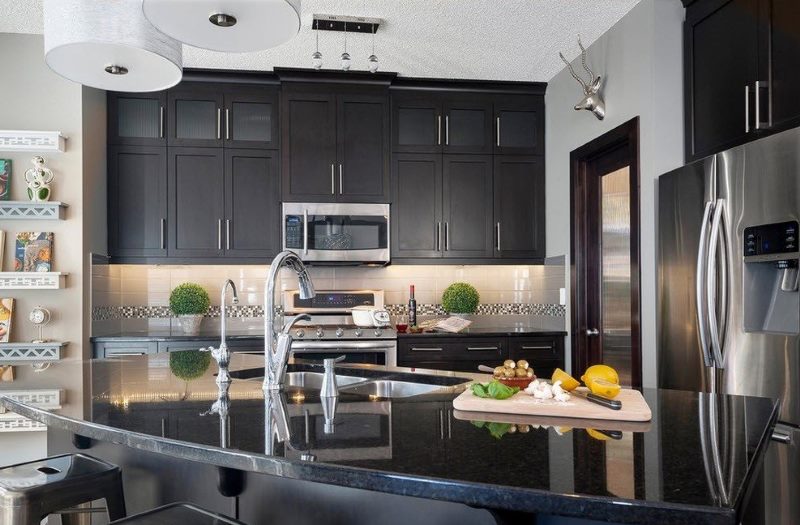
Stylish dark kitchen in modern style
The answer is simple: draw it yourself. To do this, you need to make a sketch of the design of the project. There is nothing complicated about it. It all comes down to the image of the lines of the room, as well as the outlines of furniture to one point - the vanishing point. If you want to learn more about how a sketch is made, read our article by clicking on the link below.
The stage of creating a design project is divided into several parts:
- Drawing lines of the room: window, doorway, walls, floor, ceiling.
- Outline the texture of the walls, floor, ceiling.
- Designation of furniture, dining table.
- Drawing sources of lighting, decorative elements of the interior.
For comparison, the procedure needs to be repeated several times. So you get 3-4 interior decoration options, and from them you will choose the most suitable.
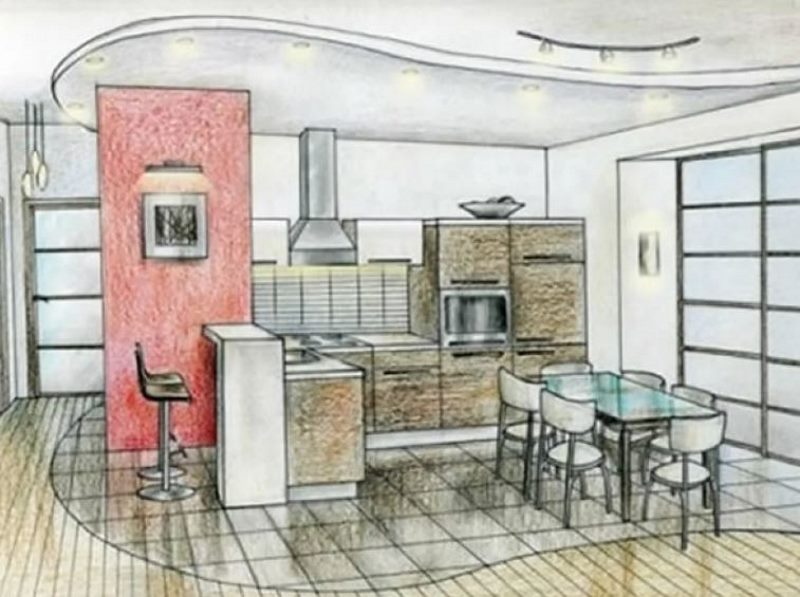
An example of a sketch of a future kitchen
Tip. When buying finishing material, it is better to take with a margin. If you suddenly do not have enough tiles, laminate, wallpaper, it’s not a fact that you can find the same lot or color. A different pattern will spoil the general appearance of the room.
Of course, no one forbids peeping ideas from the Internet. Below are some photos of suitable corner kitchen designs.
Design in the style of "Classic Art Nouveau"
Corner kitchens in this style look chic. This applies to all elements.Saving money is not appropriate here. Luxury, brilliance of surfaces, facades, deliberate high cost - a full expression of this style. The room decorated by the “Classic Modern” is an attribute of a true modern aristocrat.
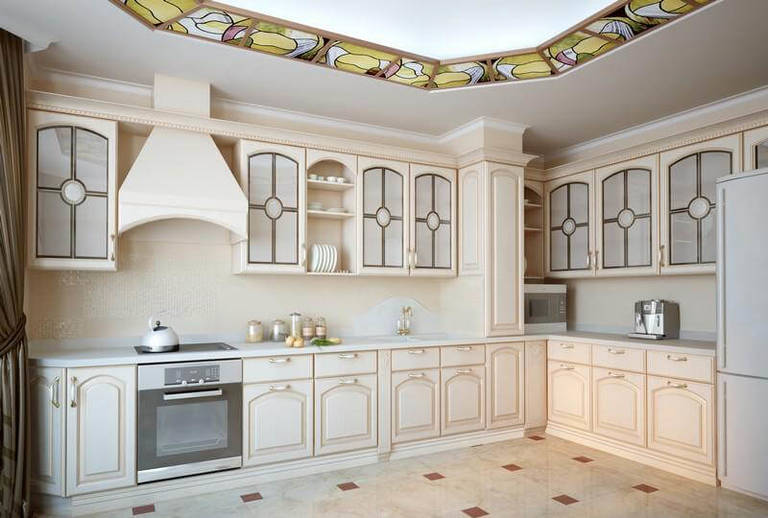
The style is characterized by an abundance of smooth curved lines
Flooring
The flooring is necessarily decorated with ceramic tiles. The color palette is suitable for light brown. A tinge of dirty sand will come in handy. Tile, matched by large size, looks organically. Choose one meter per meter. The surface is necessarily glossy, shiny. The texture can be either plain or decorated with a blurry pattern.
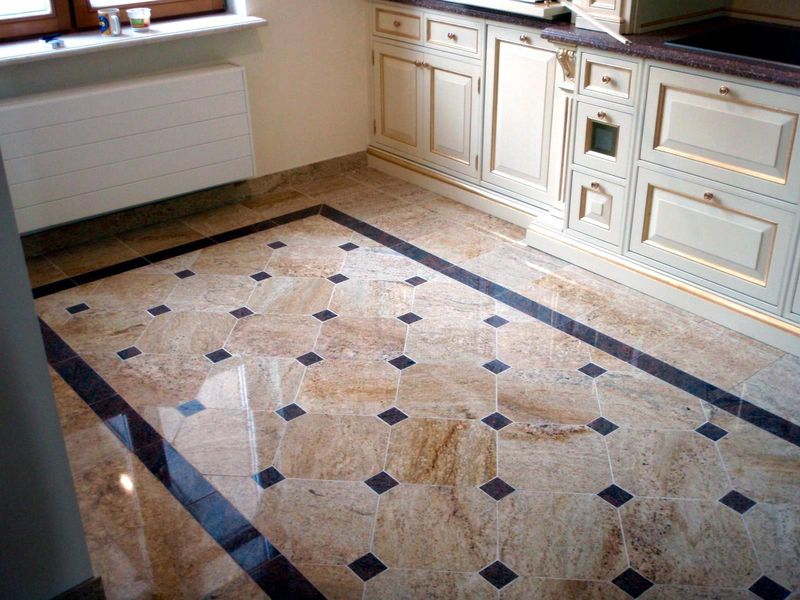
The ceramic floor is easy to clean and will last a very long time.
Wall space
The walls are finished in white. Wall panels framed by carved white panels fit perfectly. The furniture set must match the walls. The bleached tree goes well with the floor in a light brown hue.
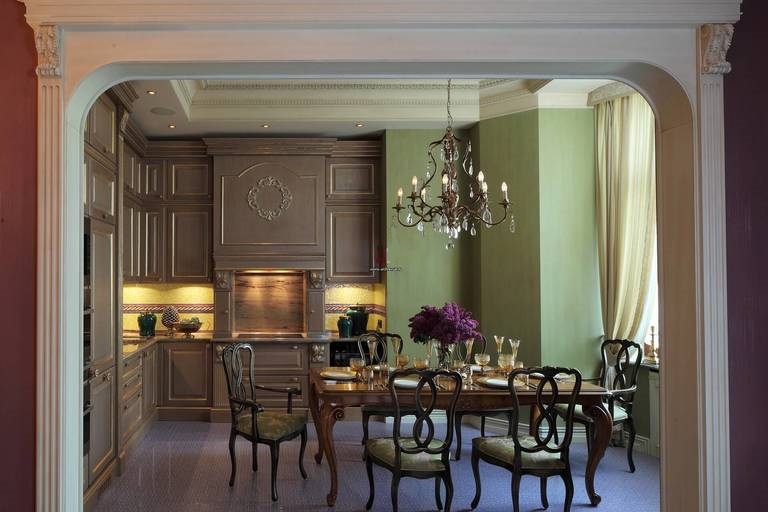
Natural colors of muted shades are suitable for wall decoration.
If desired, make a bar counter. It is installed above the kitchen worktop. The space under the bar is composed based on their functional purpose. In one case, it is decorated with a decorative zone. At the same time, "Classic Modern" accepts beautiful book covers, set on open shelves, or carelessly lying on them. If the dimensions of the corner kitchen are relatively small, it is better to make additional cupboards for dishes.
Ceiling
The ceiling is made in two levels. A level transition is framed by a wide white baguette. Lighting is plentiful here. Along the perimeter mounted individual light sources (point). The central chandelier, made of wrought iron as a candle stand, is responsible for the main lighting. The ceiling niche that forms between the levels is framed by soft lighting. This creates a "heavenly" effect.
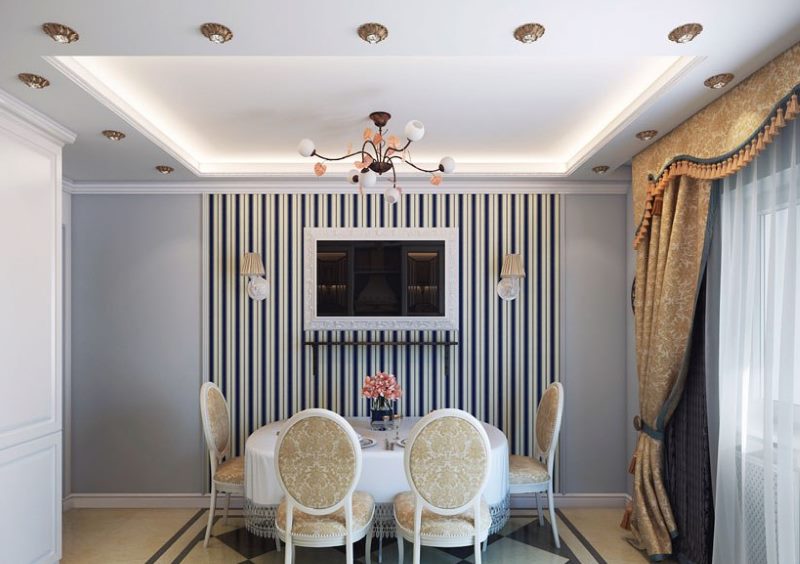
The dimensions of the chandelier are selected based on the dimensions of the room
Kitchen furniture
Kitchen apron - the canvas of the artist. With this attitude towards decoration, you will get a truly royal room for cooking. Ceramic tiles of small sizes are best suited here. The pattern is chosen floral, but not bright. The yellow hue will fit perfectly into the interior of the "Classic Art Nouveau".
Separately, pay attention to the hob, namely the hood above it. Decorate it under the fireplace. Side columns give chic without closing the view.
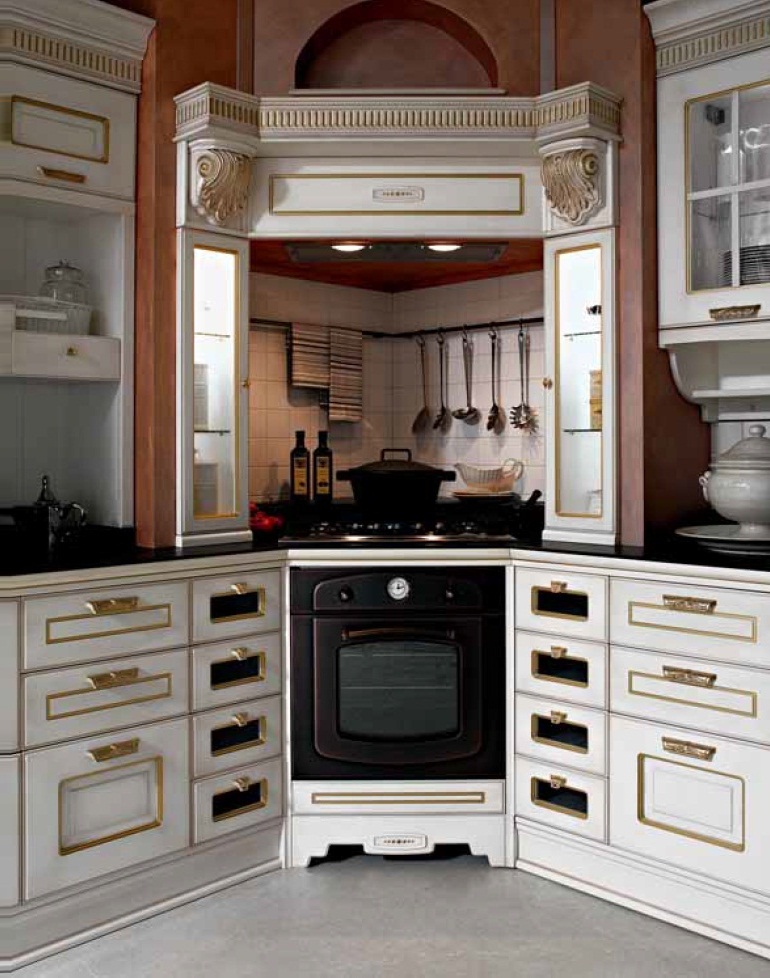
Beautiful stylization of the corner hood under the fireplace
Wall cabinets should be made of glass door facades. Additionally, set the backlight here. At night, such lighting will not leave you indifferent.
Dining area, or rather furniture for it, buy an unusual performance. Modern is a more modern direction. But the combination with "Classics" extols aristocratic notes. With regard to furniture - buy metal, chrome-plated chairs with wooden crossbars on the backs. The seat for this is white textile.
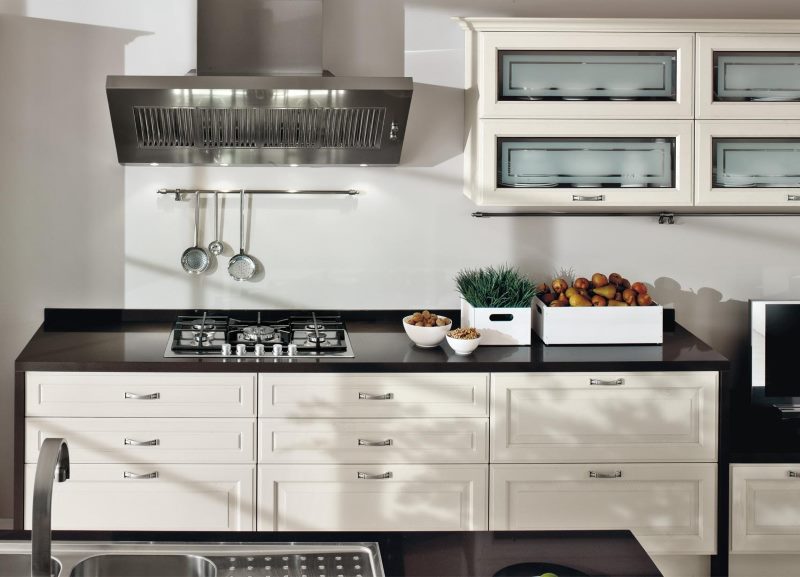
The symbiosis of classic and modern in one kitchen
If finances permit, the countertop is purchased made of stone granite. The texture and shade are selected to match the flooring. The countertop of the bar counter or the island element of the kitchen can be decorated with glass made of organic glass.
Scandinavian Art Deco style
The combination of different in nature style solutions of the room can create an original design of the room. The Scandinavian interior is characterized by its pronounced coldness, while Art Deco is the embodiment of modern design luxury.
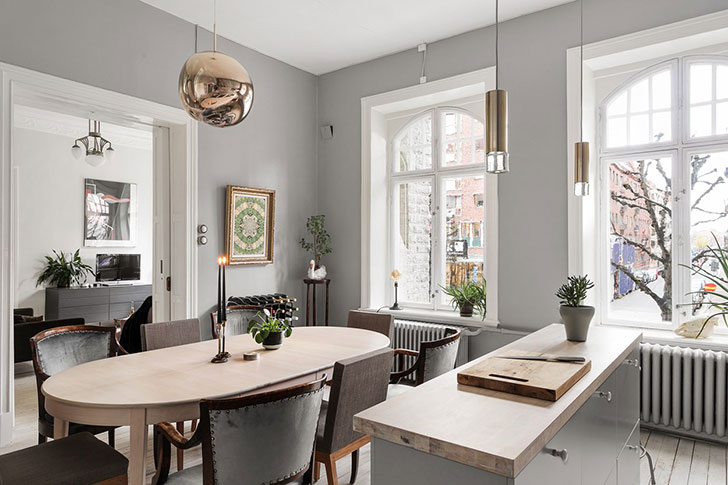
It’s easy to bring Art Deco luxury to a cold Scandinavian interior with furniture

Also, plush pendant lights will be appropriate.
Tiles are also laid on the floor, only in a dark shade.The texture is selected monophonic. If desired, a textured laminate spreads under a tree.
The dining area is highlighted in a separate color. A light shade will do. It is possible to execute it with parquet. The main criterion here will be the multi-colored laminate with parquet board. Contrast is done on the floor.
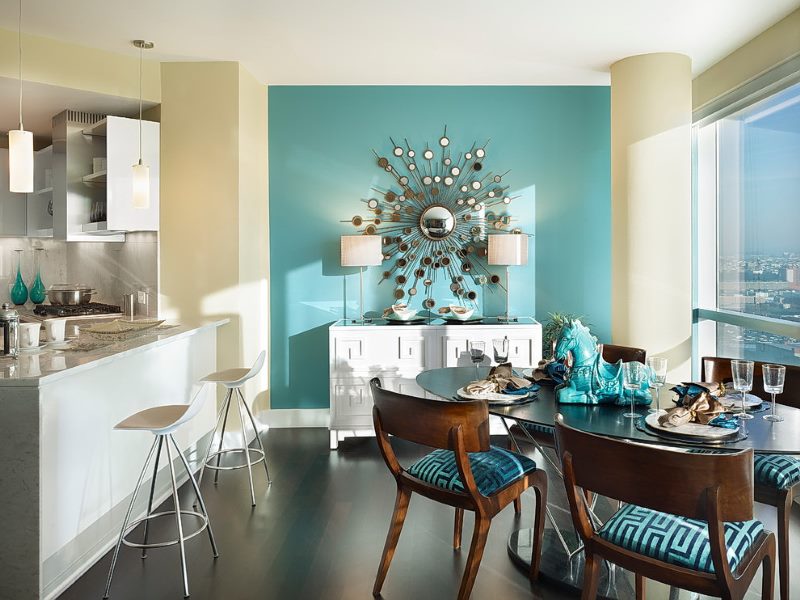
Accent wall can be highlighted in contrasting color
The walls are finished with dark milk wallpaper. The apron is also tiled. The correct cell on a white background, diluted with golden squares framed by a black stripe, will express Art Deco fully.
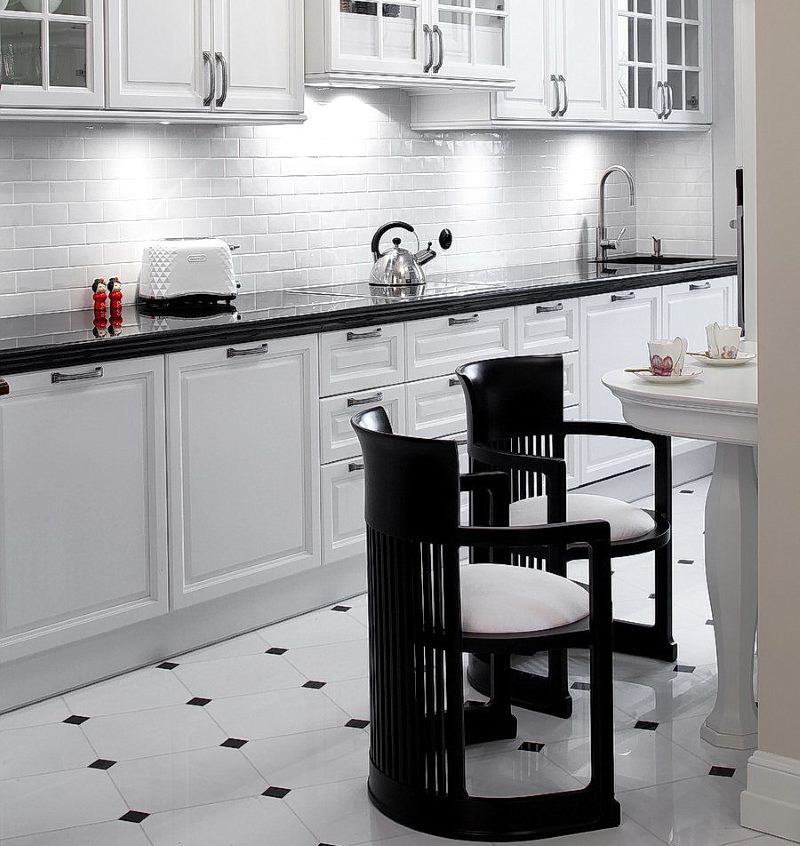
A contrasting combination of a bright white apron with a black countertop and bar stools
The ceiling for the room where you have to wash it constantly must be finished with the appropriate material. Use plastic panels. They are not afraid of water. Color - white, clean. Scandinavian style implies a kind of minimalism. Therefore, the ceiling is best made solid, single-level. The backlight is mounted by the zonal method. Demanded zones where a large number of rays of light are required are determined. A central chandelier is best placed above the dining table. The candlestick is perfect.
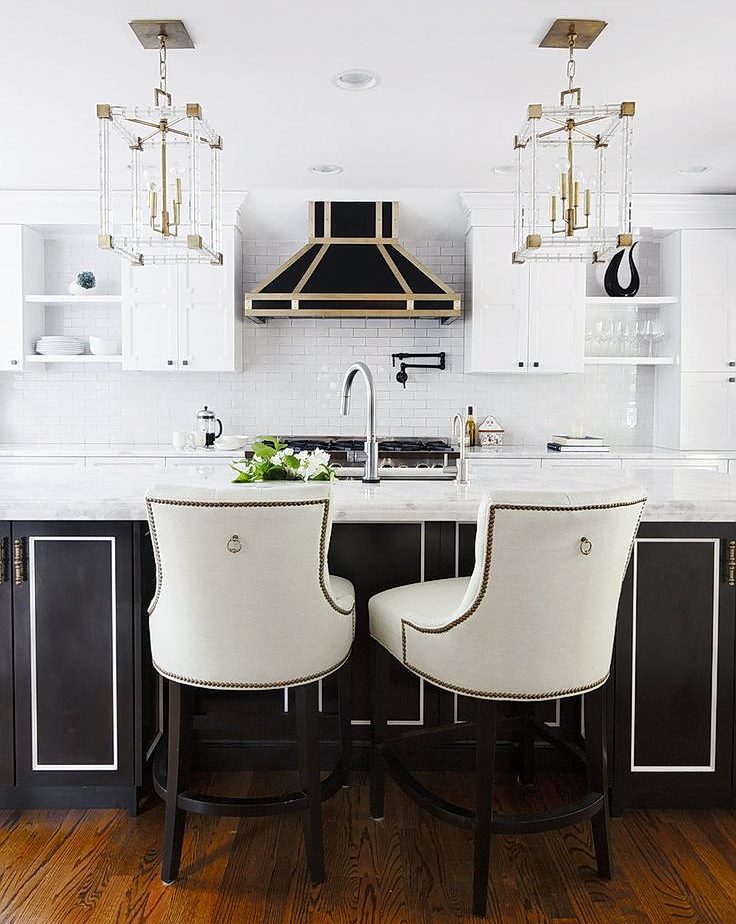
For Art Deco, the use of solid furniture is typical
For such a design of a corner kitchen, contrasting accents are appropriate. For example, chairs and armchairs are selected in purple. If we are talking about a chair - solid plain textile, embroidered at the joints with silver rivets.
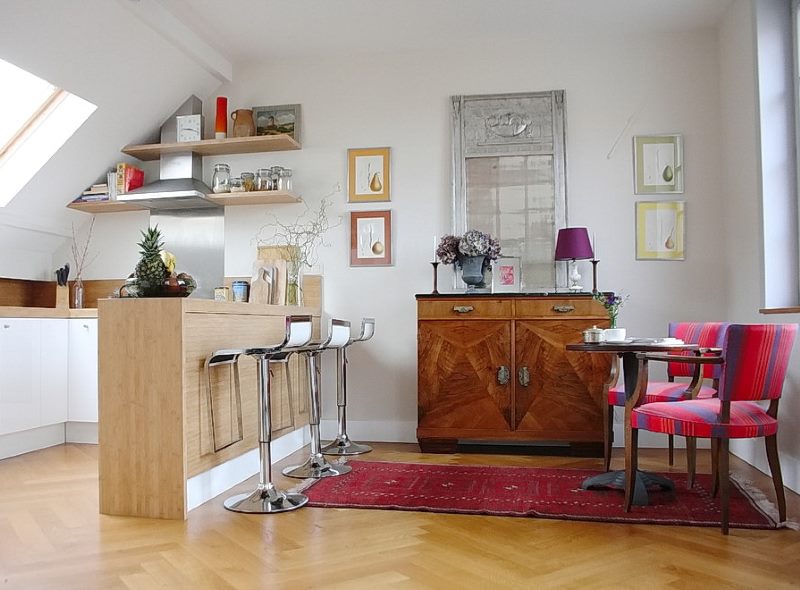
Bright chairs near a small breakfast table
The widespread use of flowers or green plants is suitable for the Scandinavian style. They will serve as an excellent complement to the design of the interior decoration of the room.
Decorative elements of the kitchen
The choice of scenery depends on the style of decoration. But there are universal ones. For example, photographs framed by wooden frames. In this case, the frame should match the interior. If Classic is used, then accents are not appropriate. Strict style, straight lines, plain colors will look more acceptable. Images of the night city for the "Classics" will be perfect.
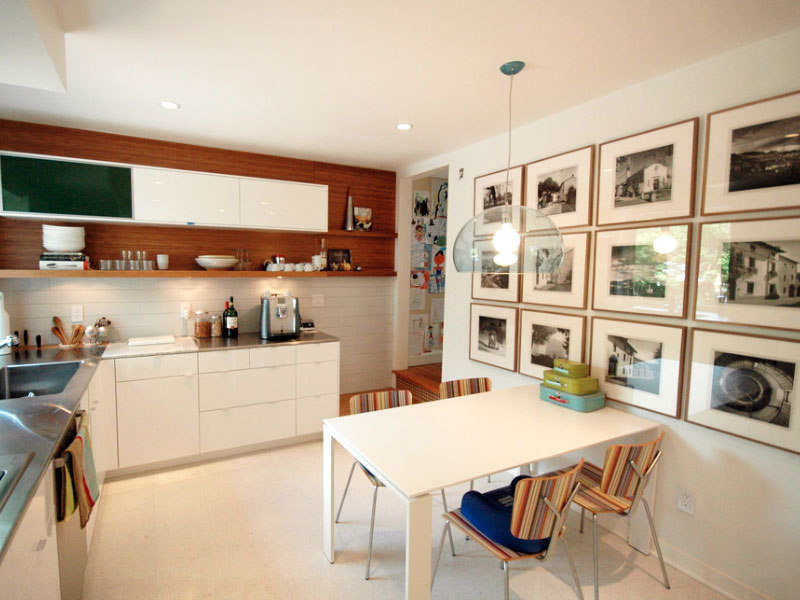
If you wish, you can arrange a whole photo exhibition on the wall
In addition to photographs, the walls are decorated with embossed grimaces, images of famous people, human figures.
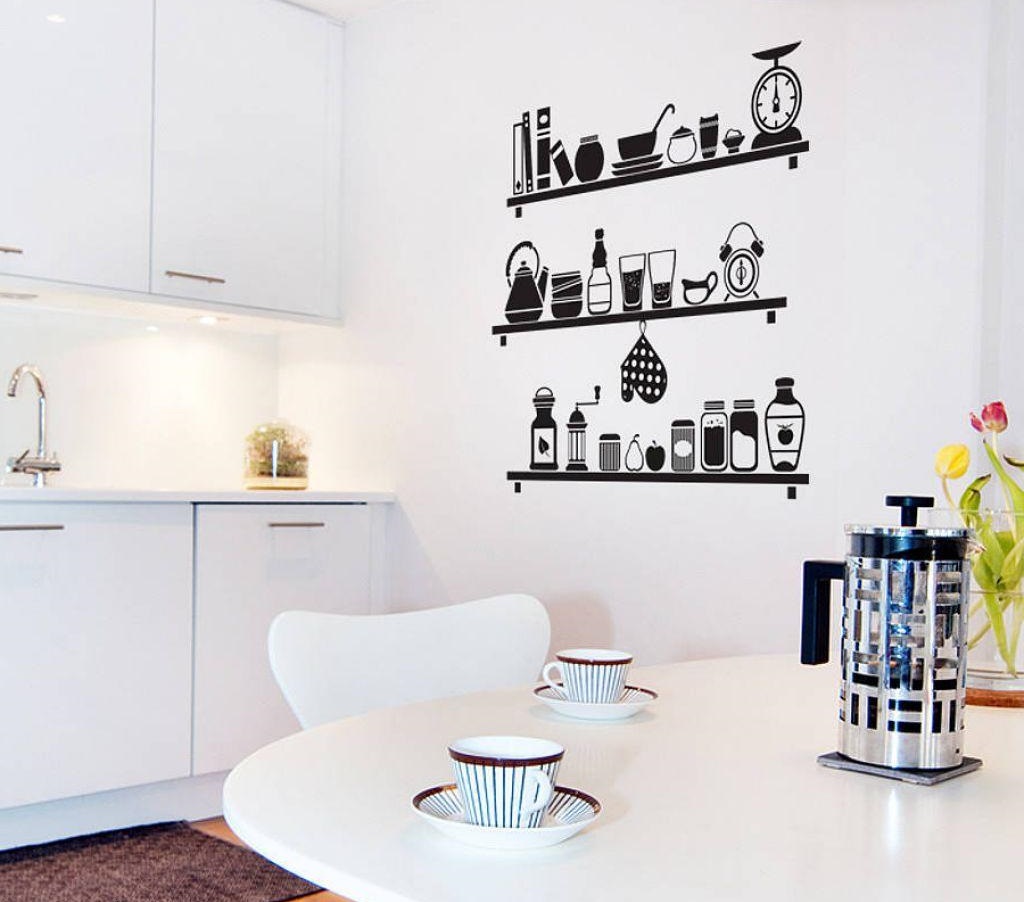
Vinyl stickers - an easy way to transform the interior
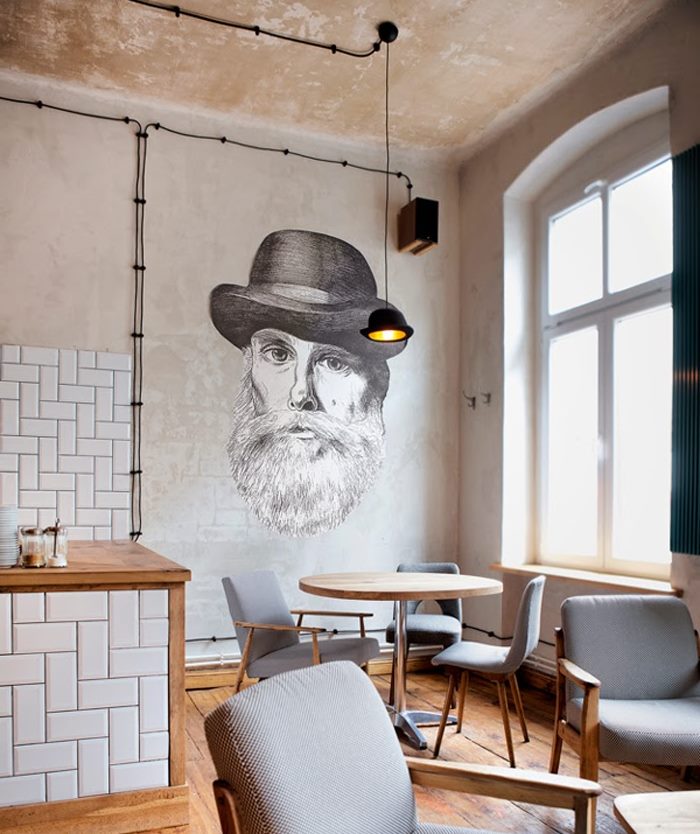
The wall painting is very effective.
Elements of furniture can serve as accent decorations. Dining table, legs of which, or part of them, are painted in an excellent shade. Carvings resembling ancient Greek columns look interesting. In addition, the columns will well decorate the facades of cabinet doors, as well as the doorway, or arch, made in place of the door.
Video: corner kitchen interiors
