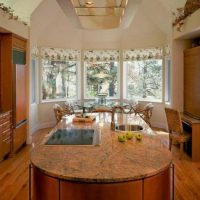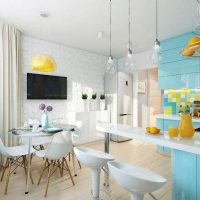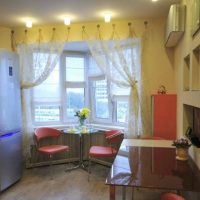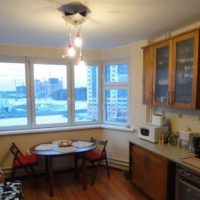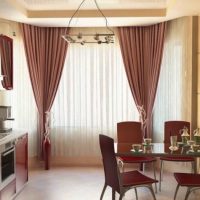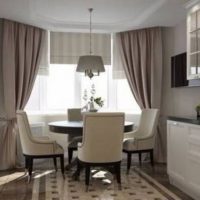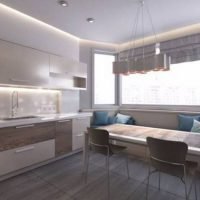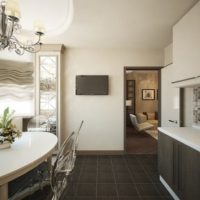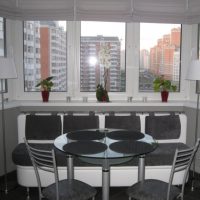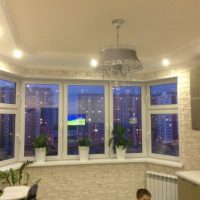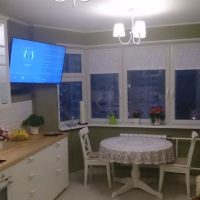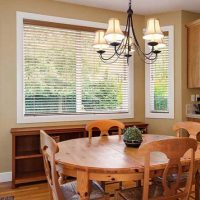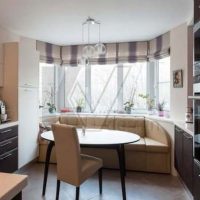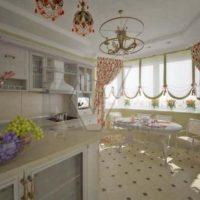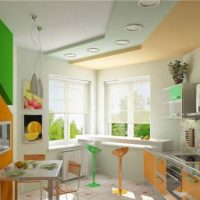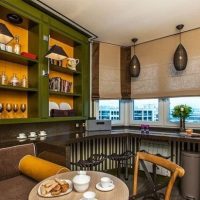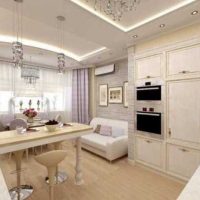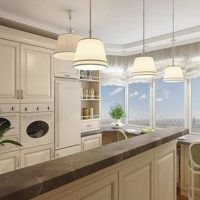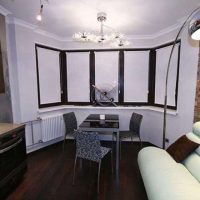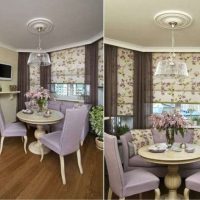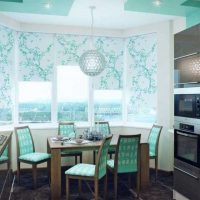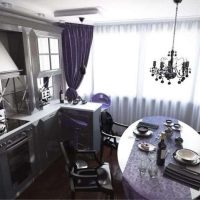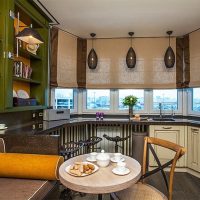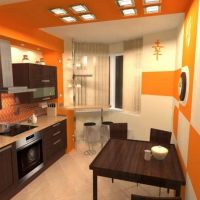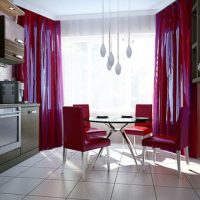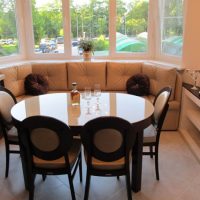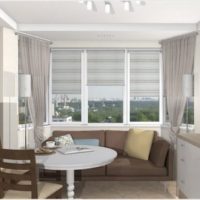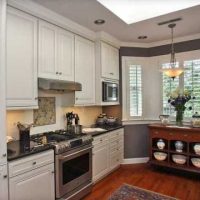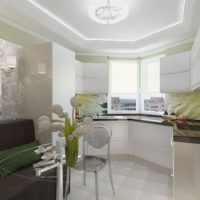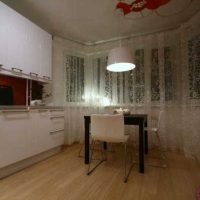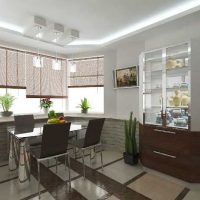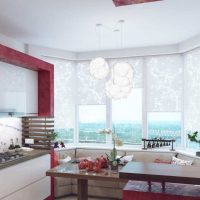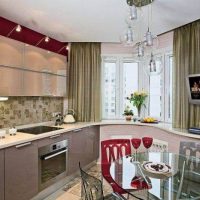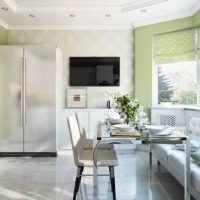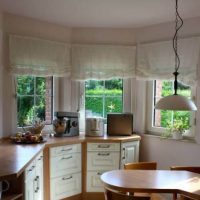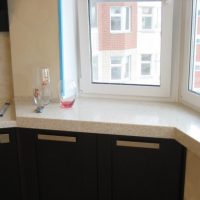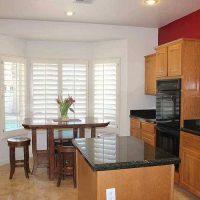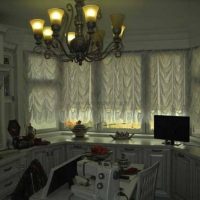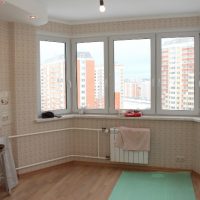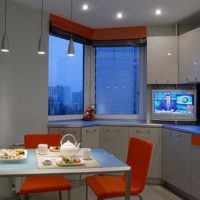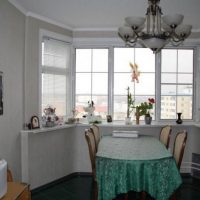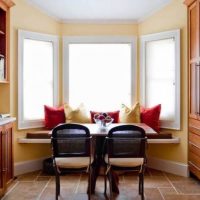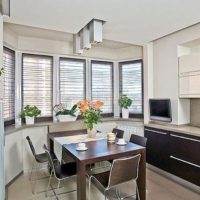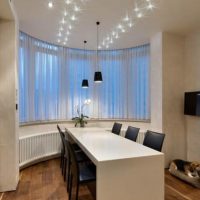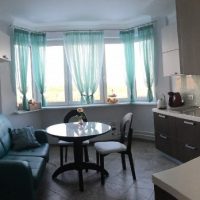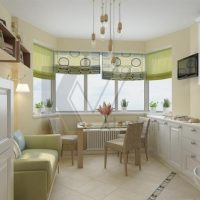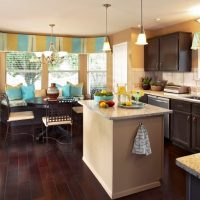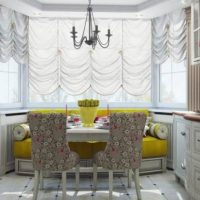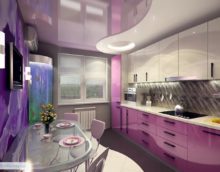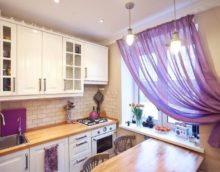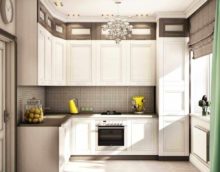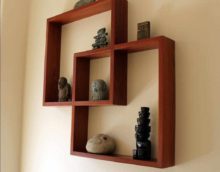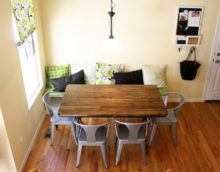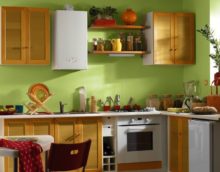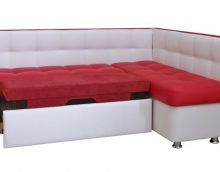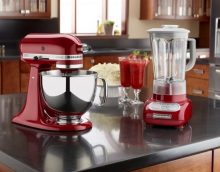Design and interiors of kitchen with P44T bay window
In typical buildings P-44T, the apartments are quite spacious, most often two or three rooms, with relatively high ceilings, spacious kitchens. The original design of the p44t kitchen with a bay window looks fresh, this room is always well lit.
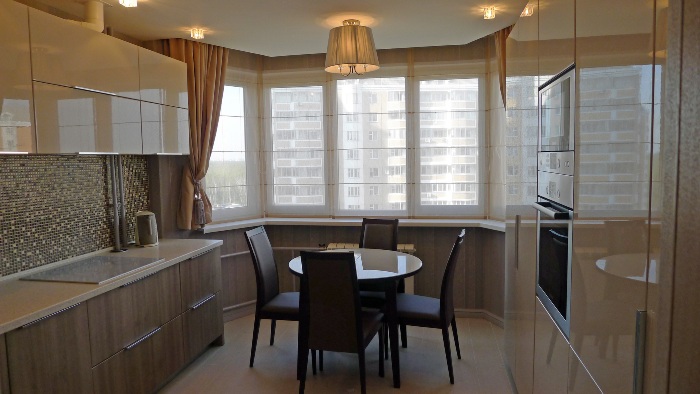
Interior design of a kitchen with a bay window in the construction of the P44T.
Content
- 1 Features of the layout of the kitchen with a bay window
- 2 Why is a bay window useful?
- 3 Advantages disadvantages
- 4 Layout of the kitchen with a bay window P-44T
- 5 Dinner Zone
- 6 Work zone
- 7 The choice of style for the design of the bay window kitchen
- 8 Color scheme
- 9 Accessories, decor
- 10 Tips for arranging a kitchen with a P-44T bay window
- 11 Conclusion
- 12 Video: Kitchen with bay window in p44t
- 13 50 photo ideas for kitchen design with P44T bay window
Features of the layout of the kitchen with a bay window
The main advantage of P-44T houses is that the kitchen can be made in almost any room. Part of the space comes forward, while being a continuation of the room. In the bay window, it is easy to equip almost any possible area - a working, dining room, for rest and relaxation, and a greenhouse. The ledge increases the area of the kitchen by several "squares", it is triangular (half-window), trapezoidal, angular.
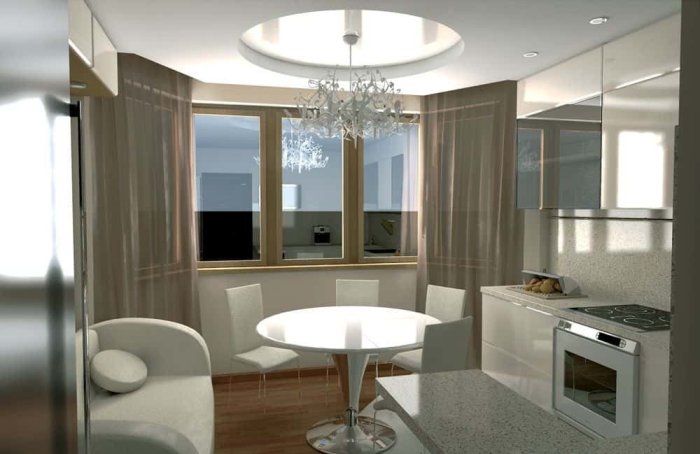
Kitchen with bay window with dining area.
Why is a bay window useful?
The bay window allows you to fill the kitchen space with light, due to the sun, whose rays come through several large windows located nearby. The bay window is an interesting architectural element - unlike the balcony, it is qualitatively insulated in the P-44T houses. Here, for example, it is easy to make a winter garden by separating such an additional area with sliding glass doors.
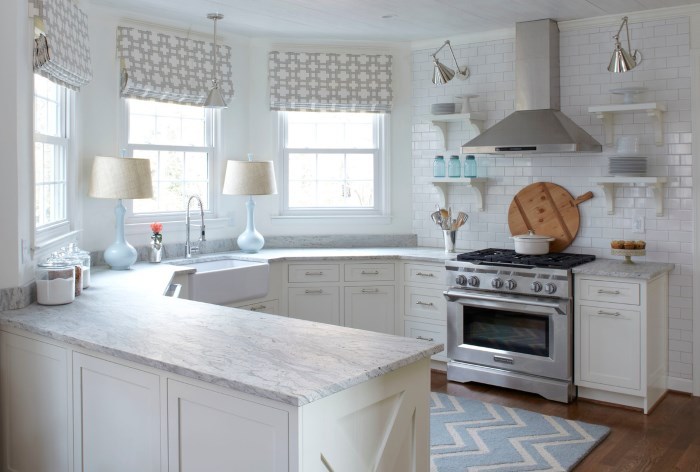
The bay window contributes to the penetration of sunlight through large windows.
Advantages disadvantages
Like a room of any other configuration, a room with an architectural ledge has some advantages:
- a large area compared to an ordinary room;
- many windows, which saves on electricity;
- sofa in a spacious bay window to the kitchen p44t - an original and convenient idea;
- the layout is very interesting;
- it even fits a small study with a desk.
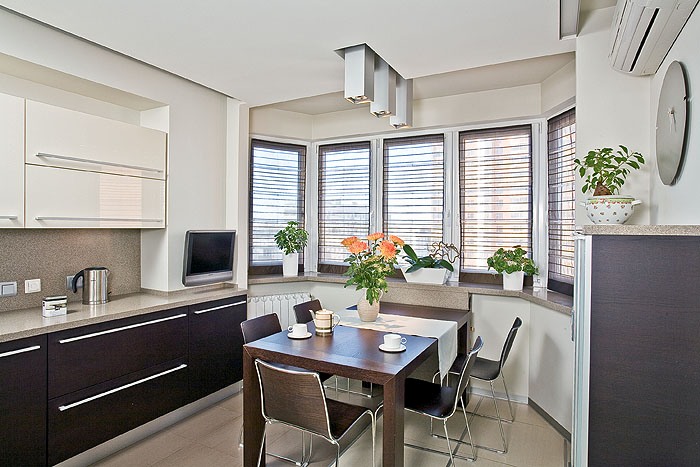
The design of the kitchen with a bay window allows you to realize the most original design ideas.
There are also downsides:
- when placing a working area here, it is difficult to conduct water, gas, electricity, and the project will have to be coordinated in construction organizations;
- to design a bay window with curtains, a cornice of a special shape is required;
- a headset for such a room is usually expensive, as it is custom-made.
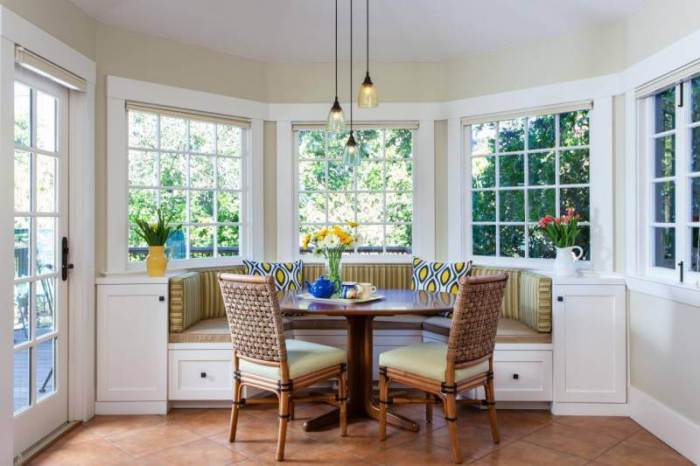
Making a bay window in the kitchen with a sofa.
Layout of the kitchen with a bay window P-44T
In any kitchen room, two main zones are distinguished - a work and a dining room. The kitchen area in the one-room apartment P-44T is about 7-8 meters, in the “kopeck” or “three rubles” - up to 13 square meters. The latter option allows you to organize not only cooking, eating, but also a sleeping place for one or two people.
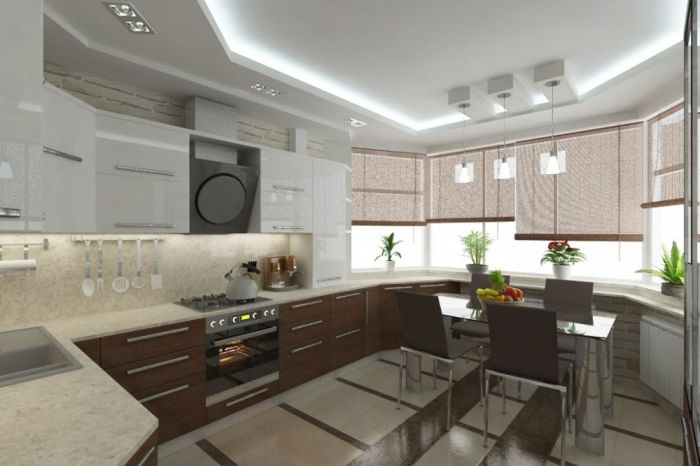
Kitchen sets designed for bay window are more expensive than usual.
How to best plan your kitchen:
- Two-row placement of the headset - the bay window remains free here, you can put a sofa, plants in tubs, a dining table in it.
- L-shaped layout - captures a corner located closer to the door, the dining area is located on the opposite wall or in the ledge, a sideboard or a TV on the console takes up free space.
- P-shaped - best suited for bay window cuisine.The dining area here is located behind the bar, right or left, most of the working - in the space of the ledge.
- G-shaped - suitable for combined spaces, usually has a small bar counter.
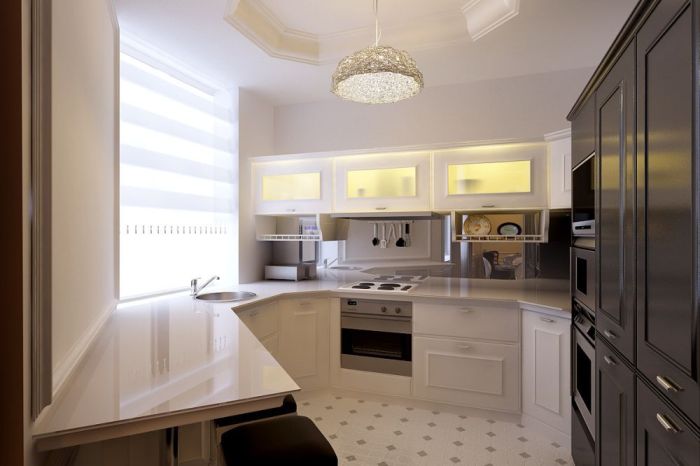
U-shaped kitchen layout with bay window.
Dinner Zone
The place of eating consists of a table with chairs or a small sofa, which is built into the ledge, placed near a free wall. You can highlight the space with a podium, a screen, a bar counter. The room is illuminated with a ceiling chandelier on a long lace, several sconces.
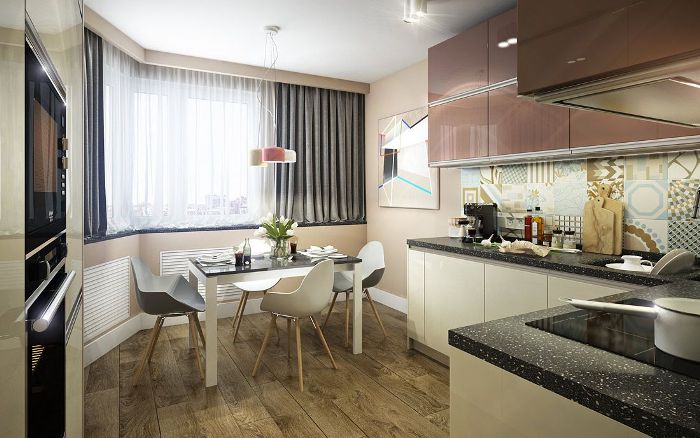
Kitchen interior with bay window in the dining area.
Work zone
It’s quite difficult to arrange the cooking place in the ledge - you will have to “pull” communications here, that is, conduct gas, water, electricity. In order for the light in the protrusion to be enough even at night, lamps on spots and special rails are used. They don’t put a high refrigerator in the bay window - it will obscure the window, it is allowed to use the horizontal version.
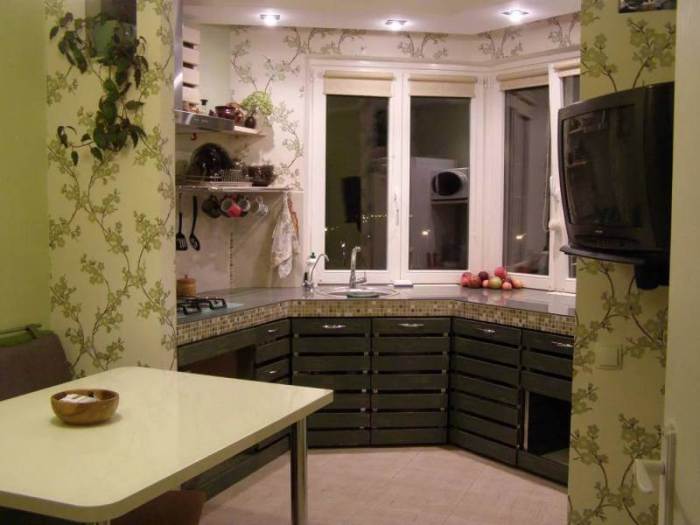
Kitchen workspace in bay window.
The choice of style for the design of the bay window kitchen
The layout of the modern kitchen with the p44t bay window is carried out in very different styles: these are classic and modern, Provence and loft, hi-tech and minimalism. Each style is characterized by a specific color scheme, materials, decorative elements.
Classic
In a classic kitchen, it is desirable to observe symmetry, the most correct geometry. All furniture is made of natural wood, the headset handles are usually metal. There is a small amount of stucco decoration on the walls, ceiling.
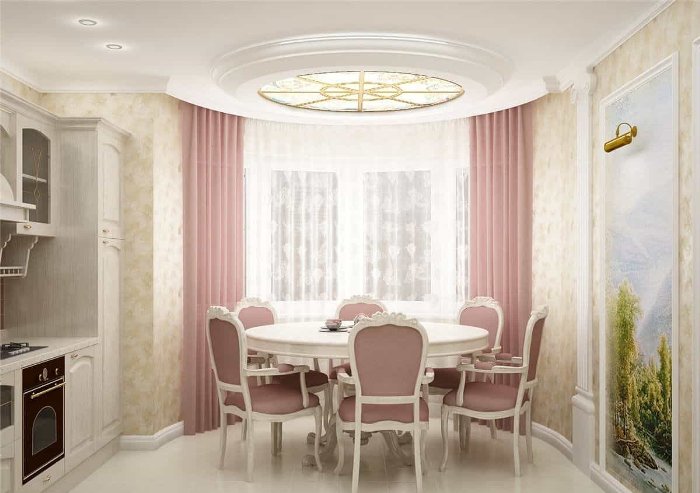
Classic kitchen design with bay window.
Modern
The modernist interior is characterized by smooth lines of the headset and other furniture. There are many glossy surfaces made of lacquered wood, MDF, chipboard. It is better to decorate the walls with murals, and make a kitchen apron out of plastic.
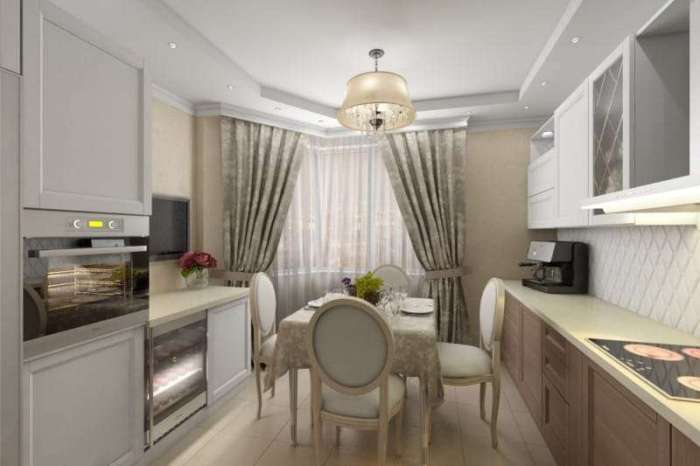
Design kitchen with bay window in the Art Nouveau style.
High tech
High-tech decoration is carried out mainly in cold colors. Of materials, chrome metal, patterned and transparent glass are preferred. Bay windows here are decorated with silver or gray-blue blinds
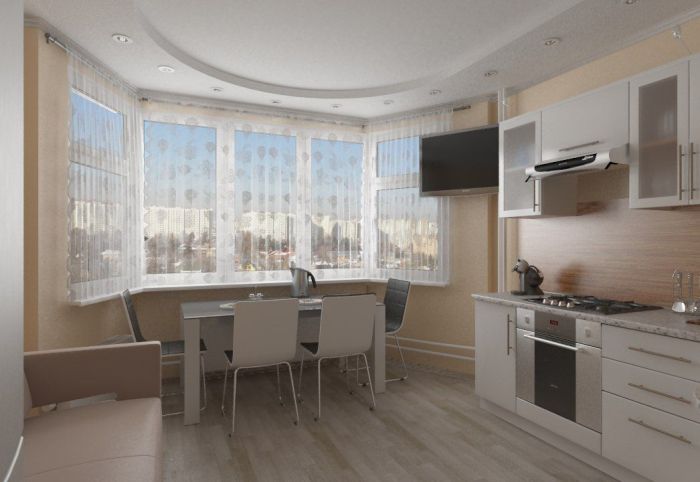
High tech kitchen with bay window.
Provence
The set is made light, usually wooden, it is preferable to place the dining area near the bay window, having decorated it with rattan wicker furniture. Also, short floral curtains, other draperies with such a print are suitable.
Color scheme
The bay window always seems spacious enough due to good lighting. The choice of cold or warm colors depends on where the bay windows go: for the north, northwest, “hot” shades are preferred, cool tones are suitable for the south, southeast.
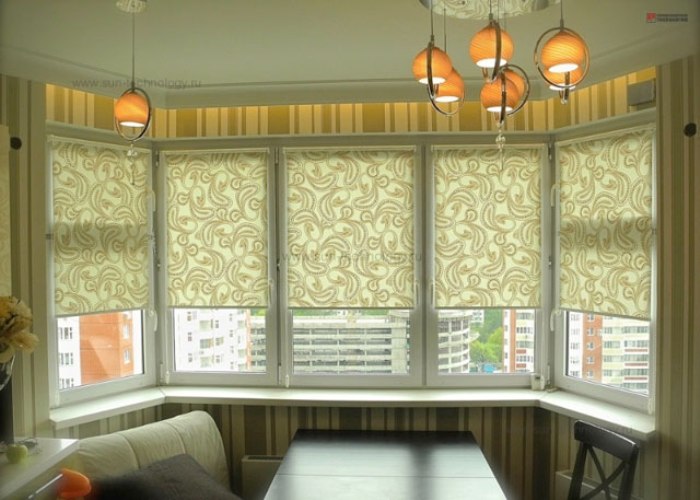
Interior design of a kitchen with a bay window in pastel colors.
The most beautiful color combinations:
- agate gray with eggplant;
- sunny yellow with sky blue;
- olive green with chestnut;
- amaranth purple with beige;
- violet-gray with pale pink;
- pumpkin with mint green;
- golden brown with coral;
- creamy with asparagus;
- reddish orange with pale sapphire.
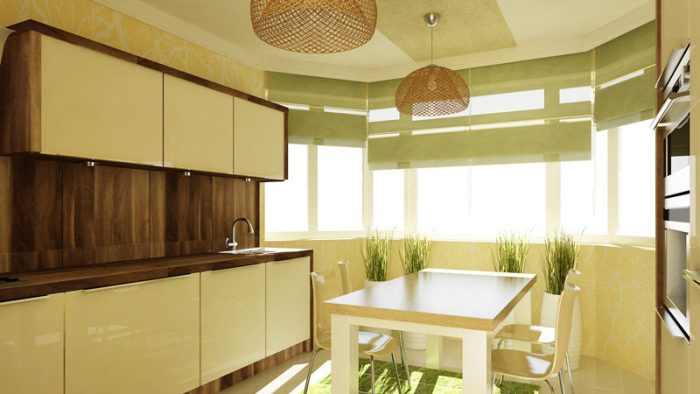
Kitchen with bay window in green colors.
Tip: more than two or three colors in one interior are usually not made up - the room will become excessively colorful.
Accessories, decor
Almost all small items, one way or another used here, are considered accessories of the kitchen. These are dishes and cutlery, small kitchen machines and hanging shelves for glasses above the bar, cutting boards and control panels of the "smart home".
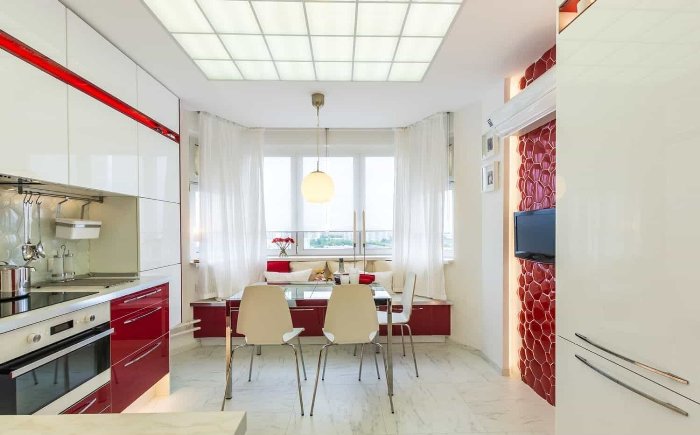
Modern kitchen design with bay window.
As a decor, wall murals and framed paintings on the walls, fresh flowers in pots and vases, a few figurines and family photos are used.
Tips for arranging a kitchen with a P-44T bay window
When decorating buildings of the P-44T series, namely their kitchens, professional interior designers advise observing an acceptable color scheme, and taking into account the size of the room. Ready-made kitchen should be as convenient as possible, safe. If the kitchen space seems overly cramped, it is combined with the living room
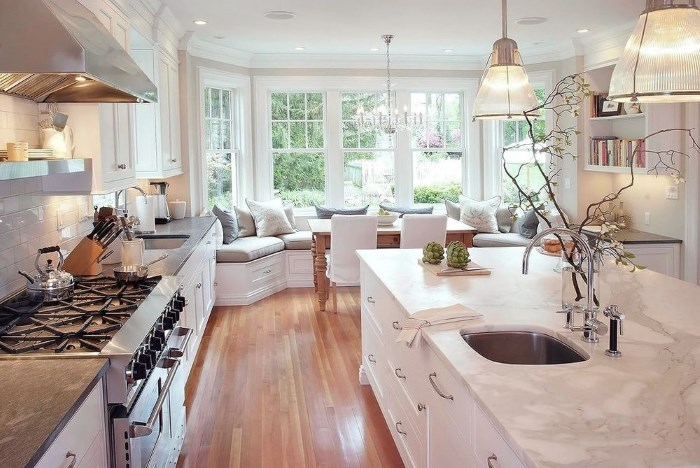
Kitchen design in P44T buildings.
Conclusion
P-44T structures are considered complex in design, due to the presence of an architectural ledge. Designers continue to develop new, interesting options that are suitable for any occasion. Photos with descriptions on the Internet, as well as in numerous print media, will help create a dream kitchen in a room with a bay window, half bay window.
Video: Kitchen with bay window in p44t

