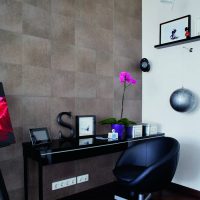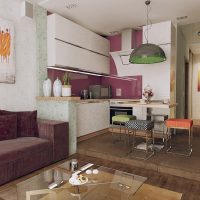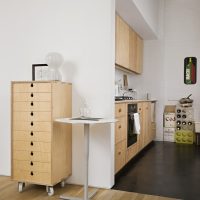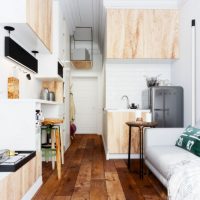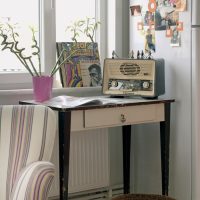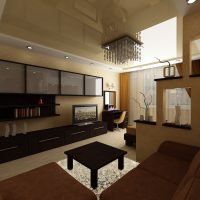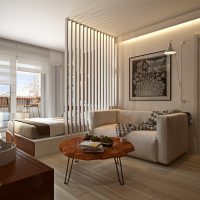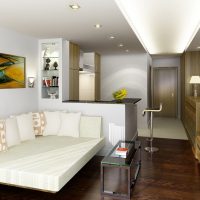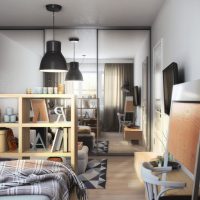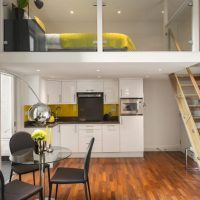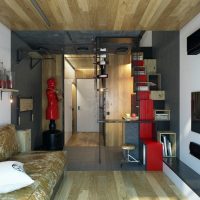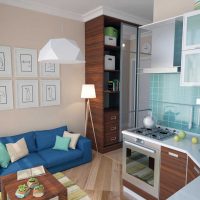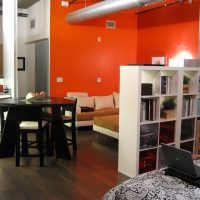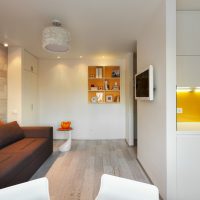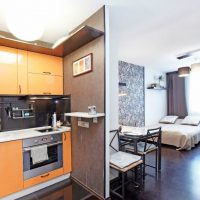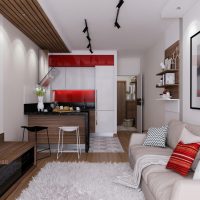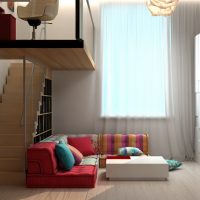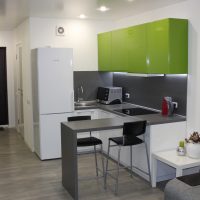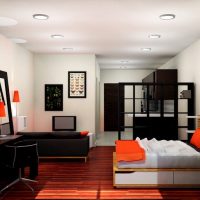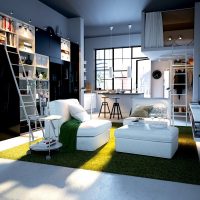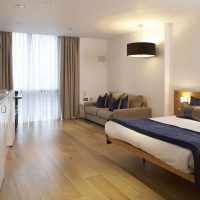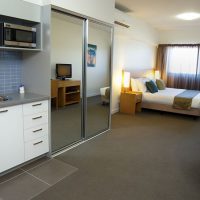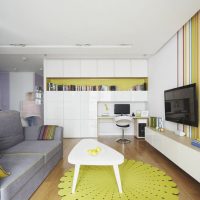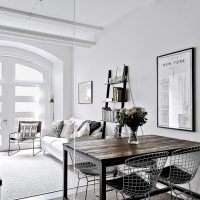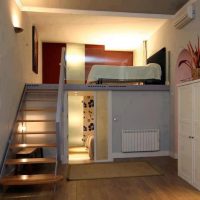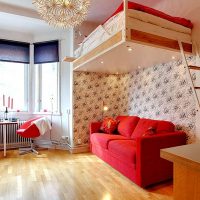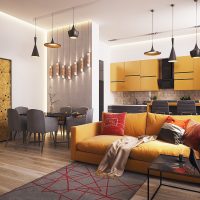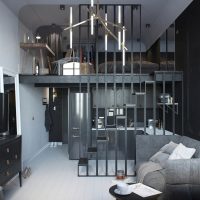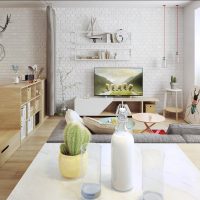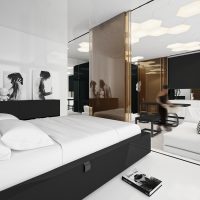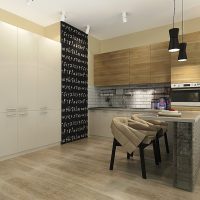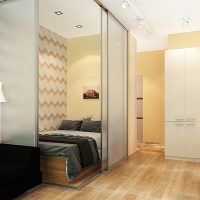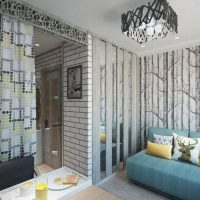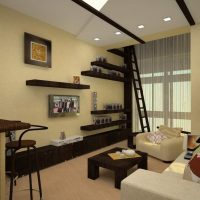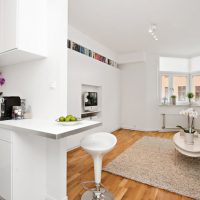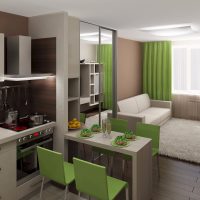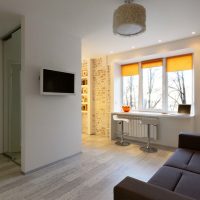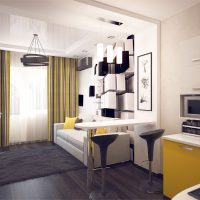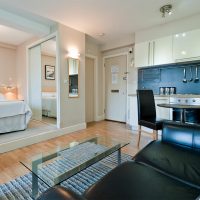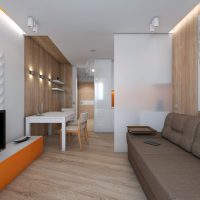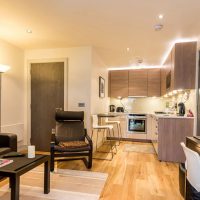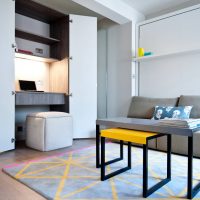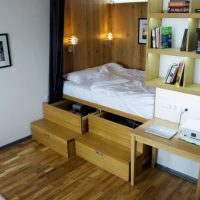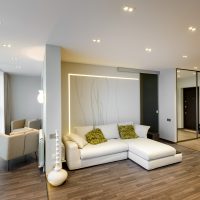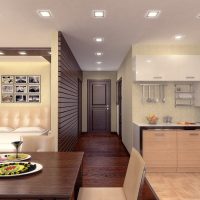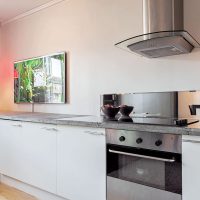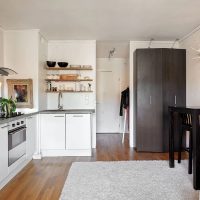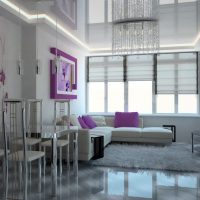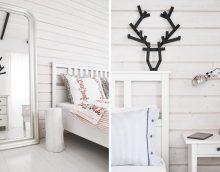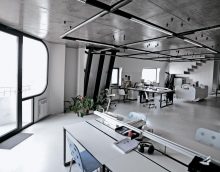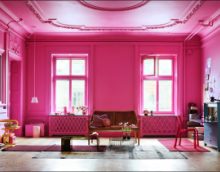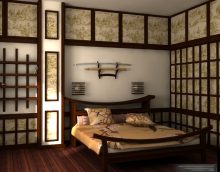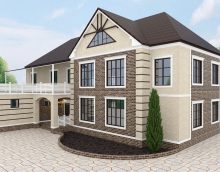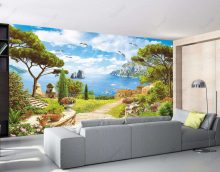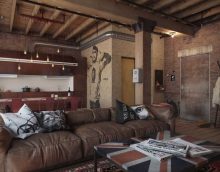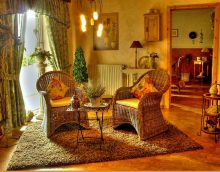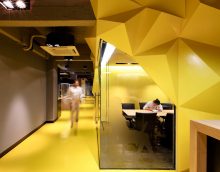Design features of a studio apartment with a single window
Modern residential buildings are built according to design developments, most of which are quite unusual, bizarre. The majority of apartments are narrow and long. Without specific knowledge, imagination, competently delimiting space will be difficult. Someone hires a designer, others try to figure it out on their own, using the Internet, books, magazines.
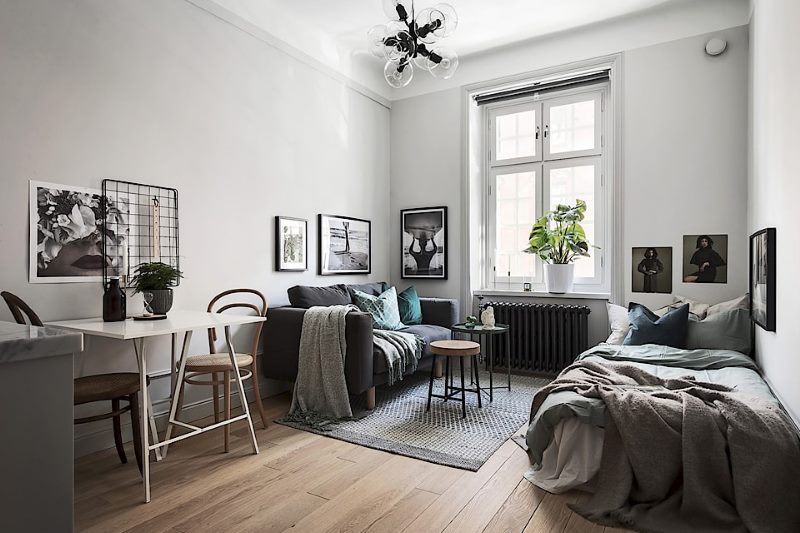
Open floor plan - a great solution for creating a stylish and spacious interior
Content
- 1 Design of an elongated one-window studio apartment: basic concept
- 2 Design and Zoning Rules
- 3 The illusion of deception: design techniques that increase space
- 4 The advantages of planning a living space without partitions
- 5 Small loft style studio apartment
- 6 Video: rectangular studio apartment for a young couple
- 7 Photo studio apartments with one window
Design of an elongated one-window studio apartment: basic concept
An elongated studio apartment is classified as a small room. Making them out, it is recommended to use a minimum number of furniture elements. This is allowed in many interior styles: hi-tech, minimalism, Provence, Scandinavian style. But, do not forget about the presence of a window opening, which makes the house specific, arrangement methods are not suitable for everyone.
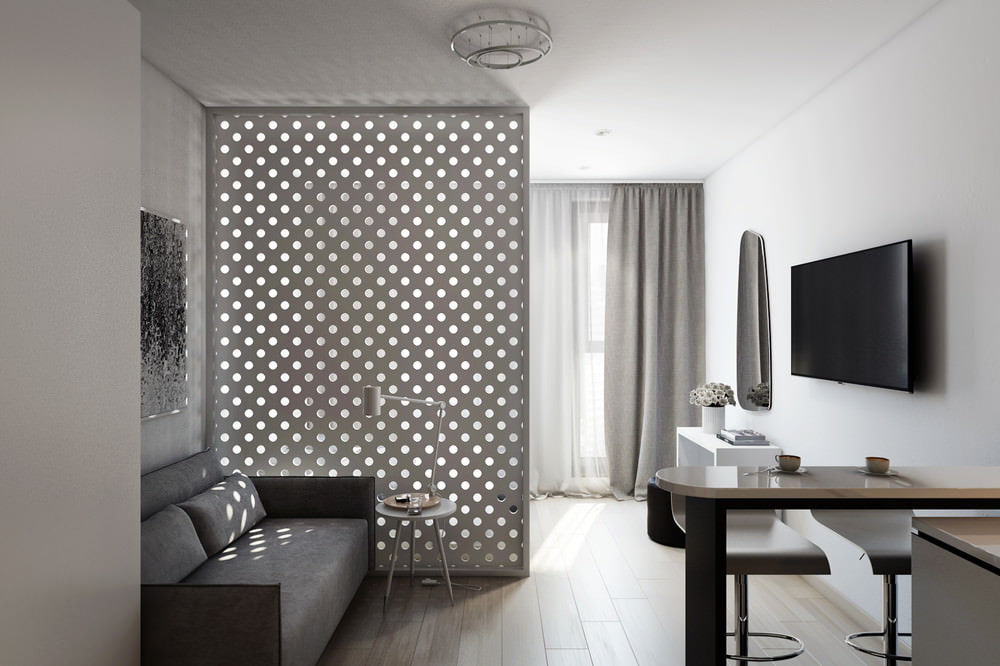
For a small apartment, the most rational choice is the interior in a minimalist style
We outline the basic principles:
- The main zones are located along the elongated walls.
- Traditionally, the window has a living room area, a cabinet room.
- The kitchen is installed along the wall.
- Under the bedroom it is better to highlight the far corner, if there is no such possibility, it is located opposite the kitchen.
- At the front door there is an entrance hall, a bathroom.
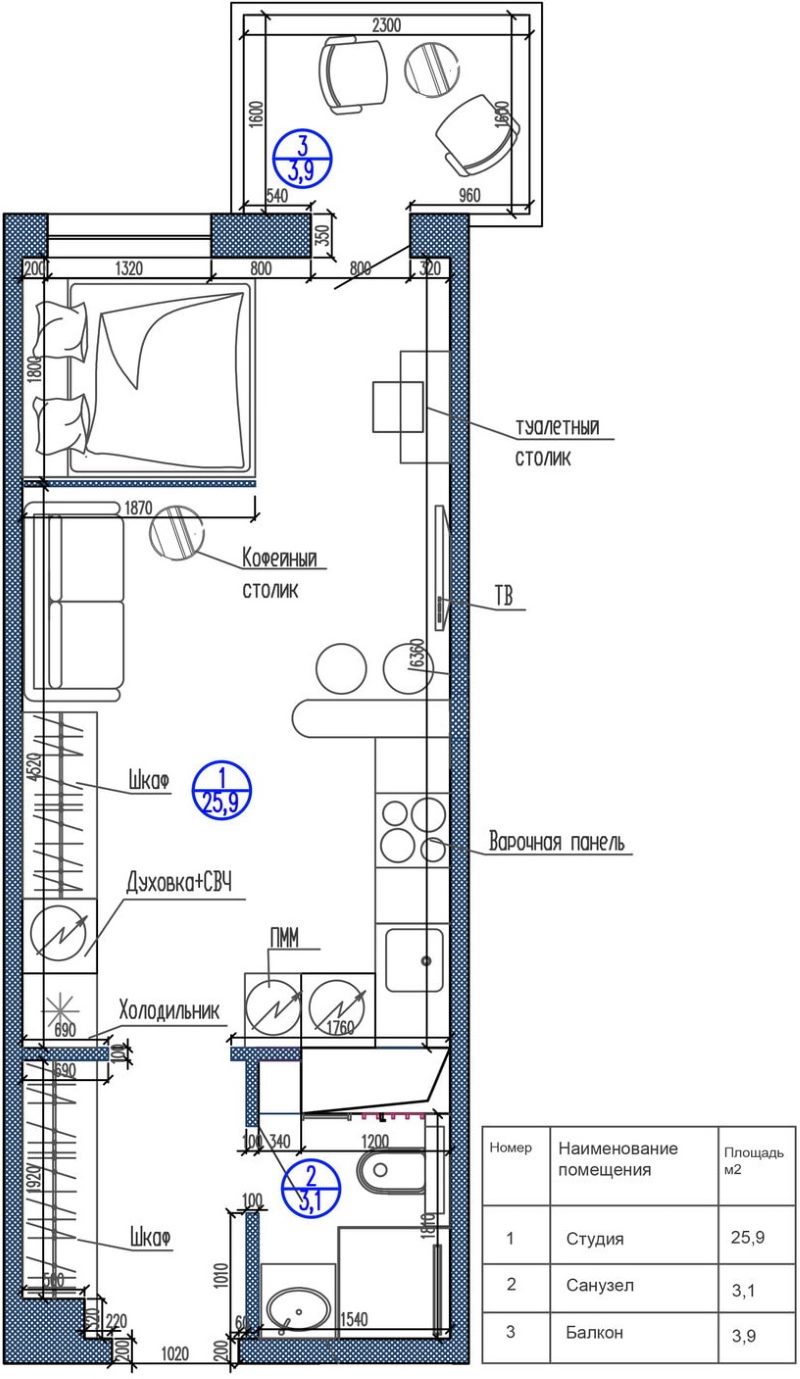
The main task is competent zoning of an elongated rectangular room
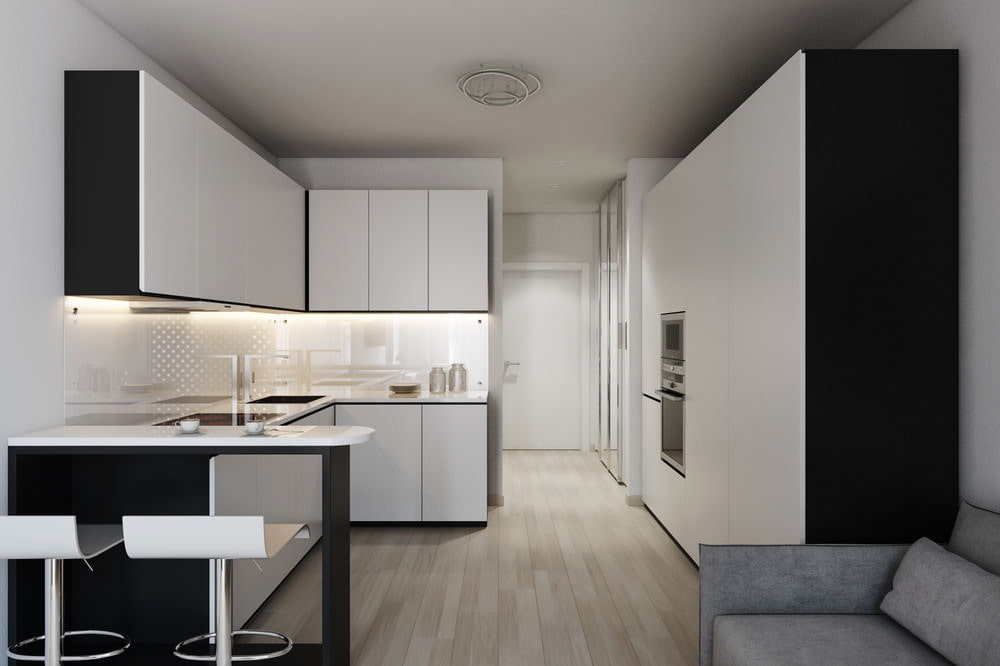
The laconic color palette makes the interior light and airy.
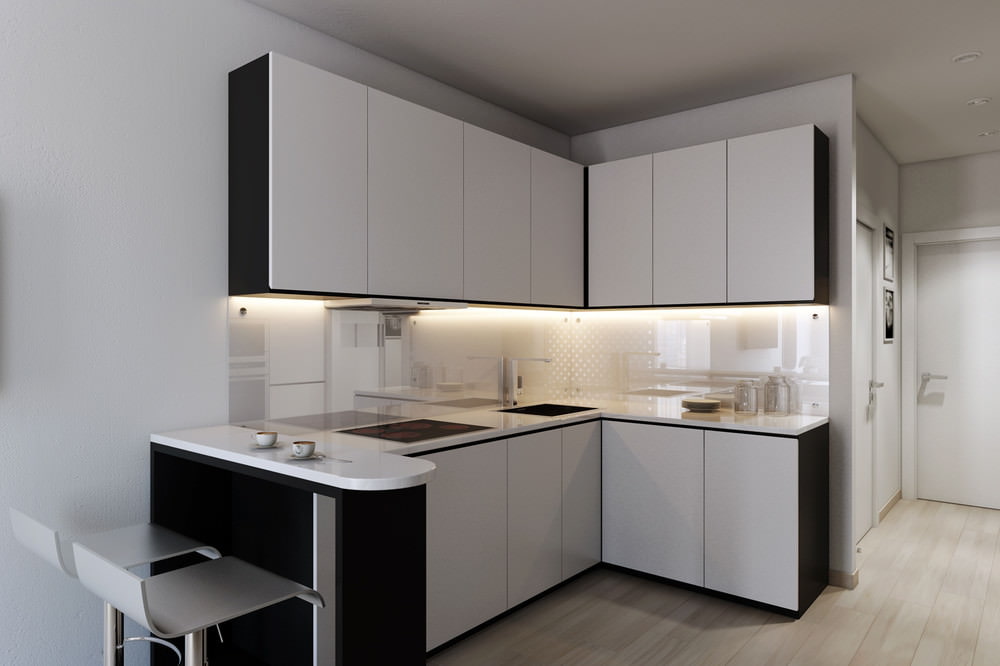
White facades of the headset brighten the room, compensating for the lack of light from one window
The color scheme of the design of a studio apartment with one window is of great importance. Zones far from the window opening, it is necessary to provide additional lighting. In the past few years, the combination of cold and warm shades in one room has been relevant. The use of heavy, bulky chandeliers is undesirable; it is better to replace their sconces with lamps, floor lamps, lighting fixtures mounted in a suspended ceiling, furniture.
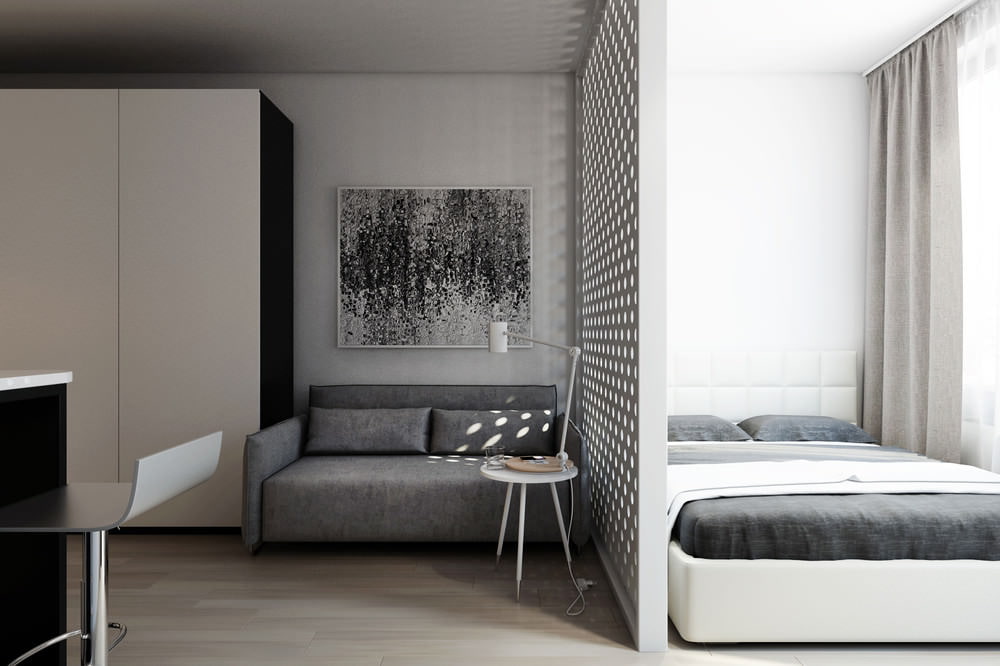
The bedroom is separated from the living room by a lattice partition that allows light to pass into the depths of the room.
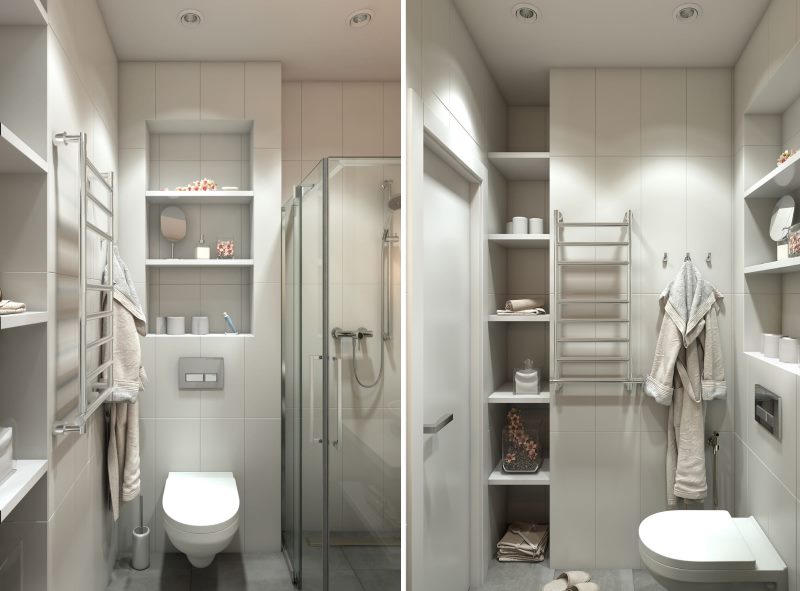
Compact bathroom with shower
Design and Zoning Rules
It is necessary to think over the repair and furnishings of a rectangular studio apartment before starting work. It is necessary to accurately determine the location of the functional areas, colors, interior styles. To do this, you can create a virtual layout of the room using a computer program or contact the designer.
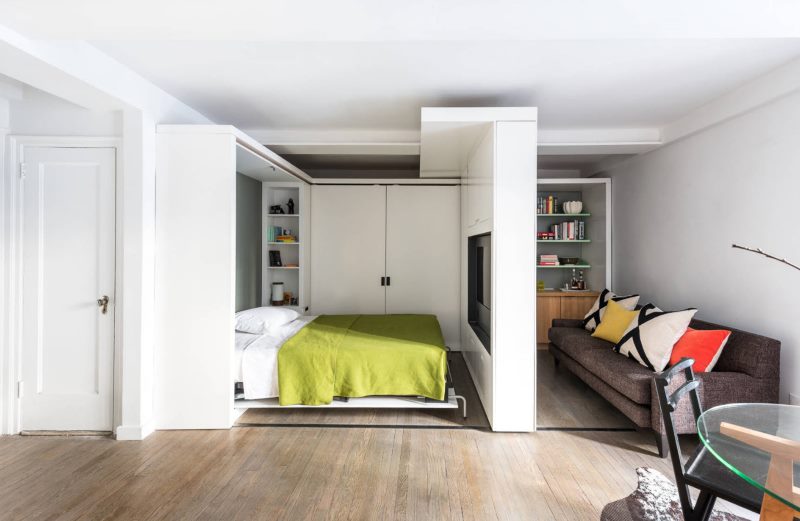
The more people living in the apartment, the more important it becomes zoning
Important. Proper placement of interior elements of the apartment will make it multifunctional, ergonomic, stylish, because the elongated shape has many advantages.
There are several ways to separate one zone from another:
- Glass partitions.
- Layered ceilings.
- Bar counter.
- Finishing material laid in different ways on the floor.
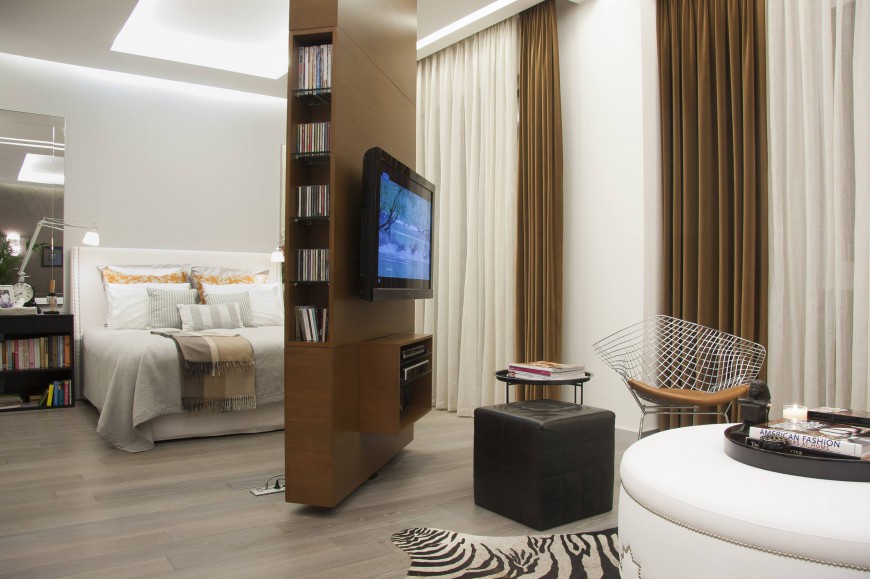
Original idea - swivel partition
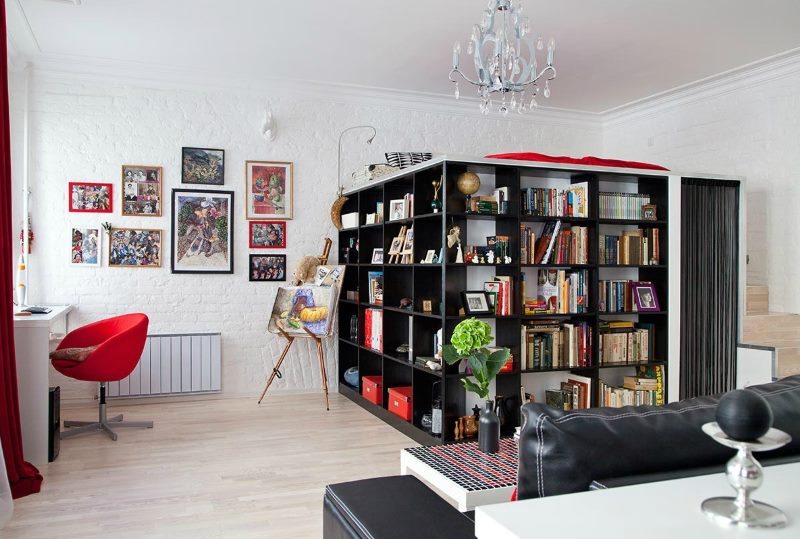
The sleeping place can be hidden behind shelves
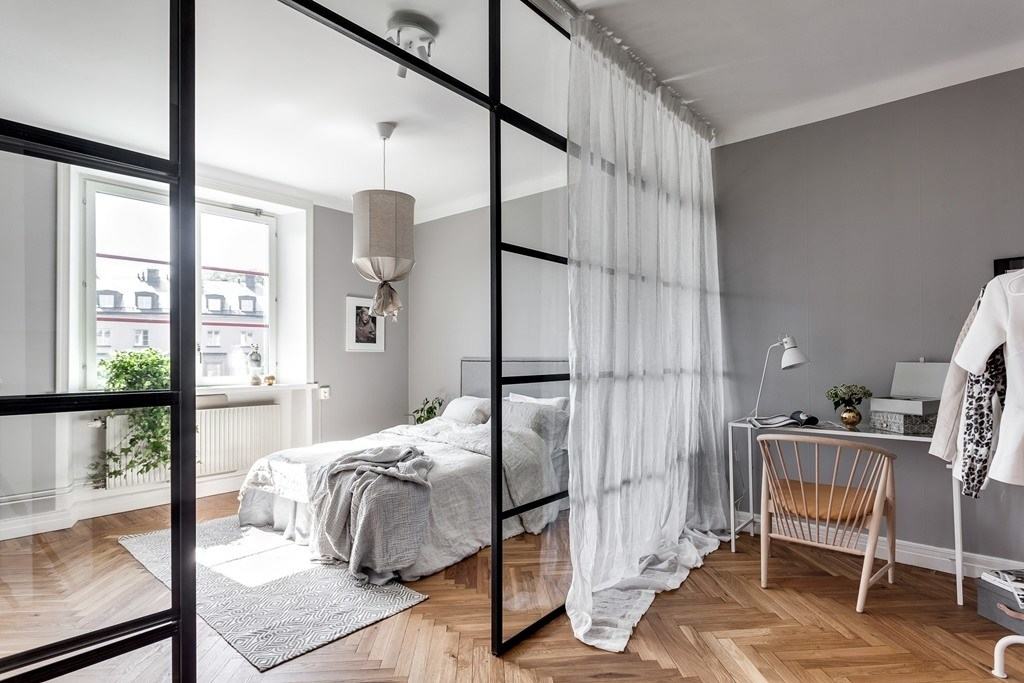
Glass partitions pass all the light into the depths of the room, and you can hide from prying eyes using curtains
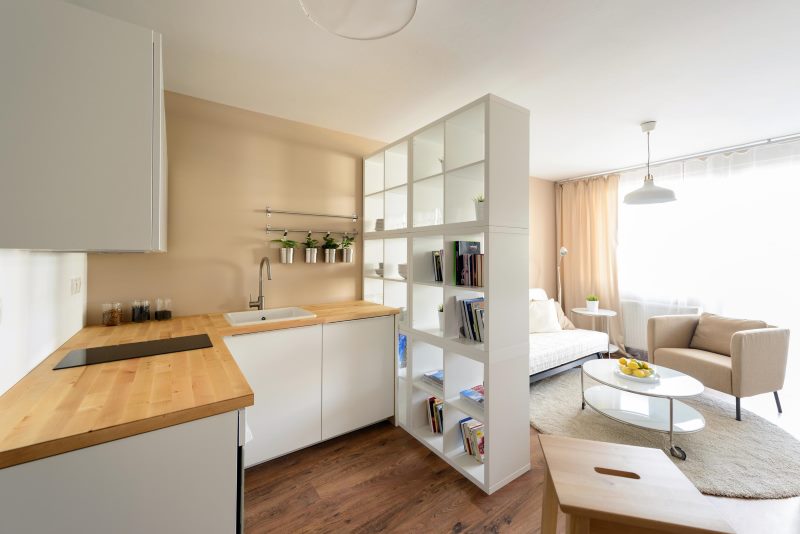
Open bookcase as a space divider
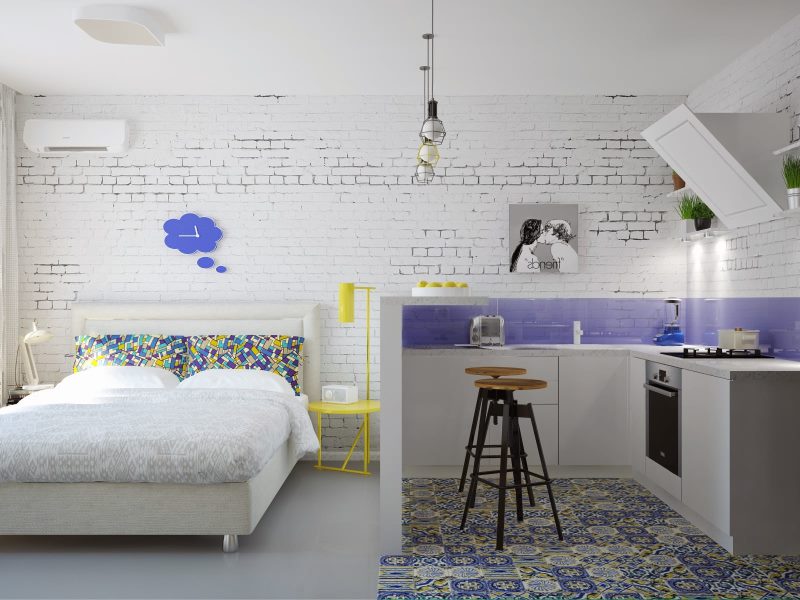
Small partition in a bright studio apartment with industrial design
The presence of a hood in a studio apartment is required. It will quickly remove all unnecessary odors, particles of fat.
The illusion of deception: design techniques that increase space
The design of a studio apartment with one window should be both practical and stylish. A rectangular room has advantages and disadvantages that can be successfully corrected using certain design techniques.
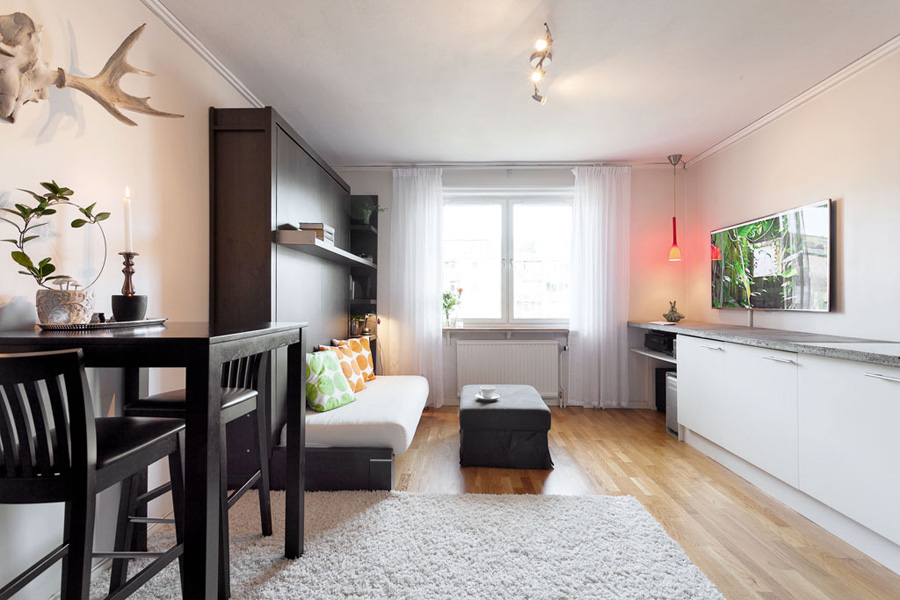
Primary colors and materials - natural, vibrant hues are permissible only in metered accents
Ways to visually increase space:
| Colors | To visually increase the space of a studio apartment, pastel shades are used in the design of walls, ceilings and floors, they make the interior light and airy. You can try to combine warm and cold shades, but the selection should be made by a professional. |
| Lighting | Properly placed lighting elements are able to change the room beyond recognition. You can use small chandeliers, sconces, floor lamps. |
| Using mirrors | If the ceiling is low, it can be mirrored. Visually expand the room a large mirror on the entire wall. If you hang a reflective surface opposite the window, the light will be reflected and distributed throughout the room. You can install a mirror behind the floor lamps, the room will look deeper. |
| Multifunctional home furnishings | This is transformable furniture with a glossy or mirror surface. |
| Dressing | In a small room, the decor should be minimal, otherwise the room will look cluttered. |
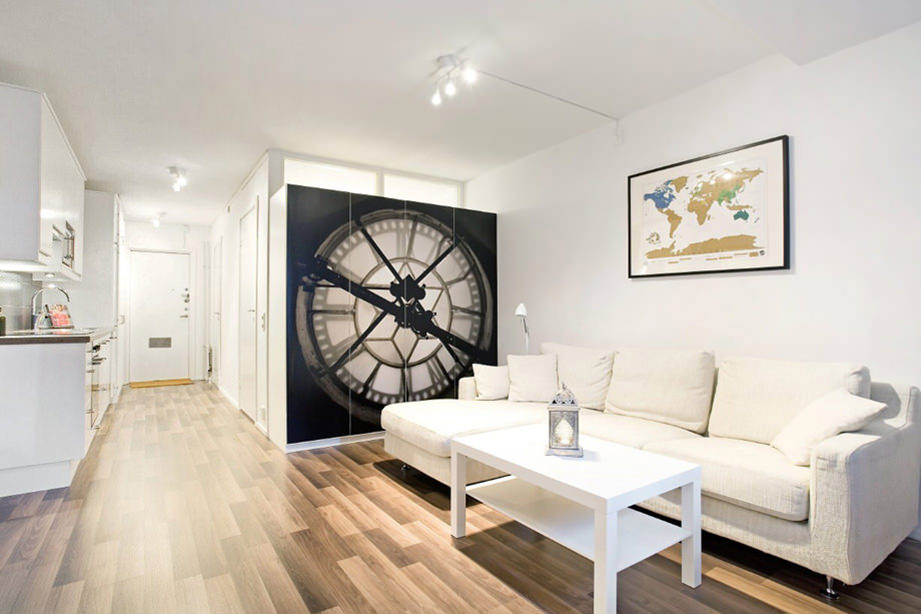
Do not complicate the ceiling, if this is not required by the style of the room. Smooth light surface always plays for expansion of space
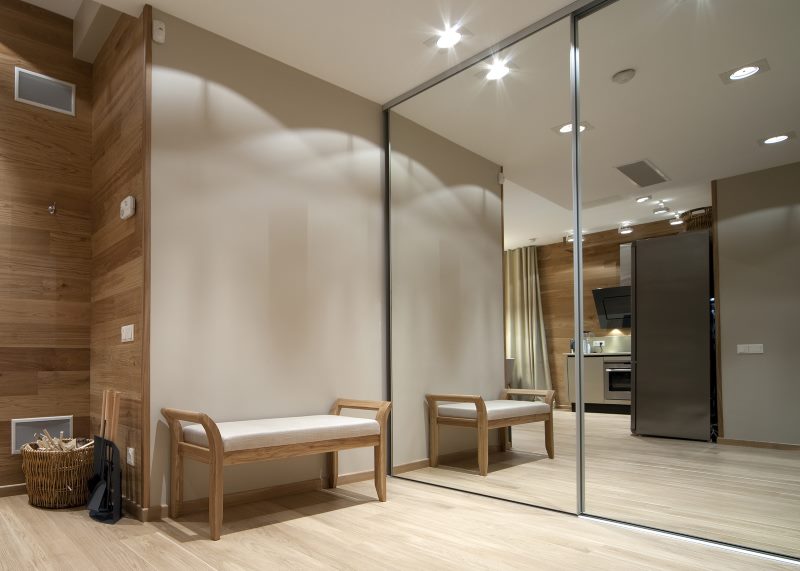
A mirrored partition will make the room much larger than it actually is
The advantages of planning a living space without partitions
Currently, studio apartments of any size are becoming an increasingly popular type of housing. A few years ago - it was the most inexpensive type of real estate, but now they are being purchased not only because of its value. An open space without walls and partitions provides the owner with the opportunity to arrange it as you wish, realizing your wildest dreams and fantasies, using at the same time every free centimeter.
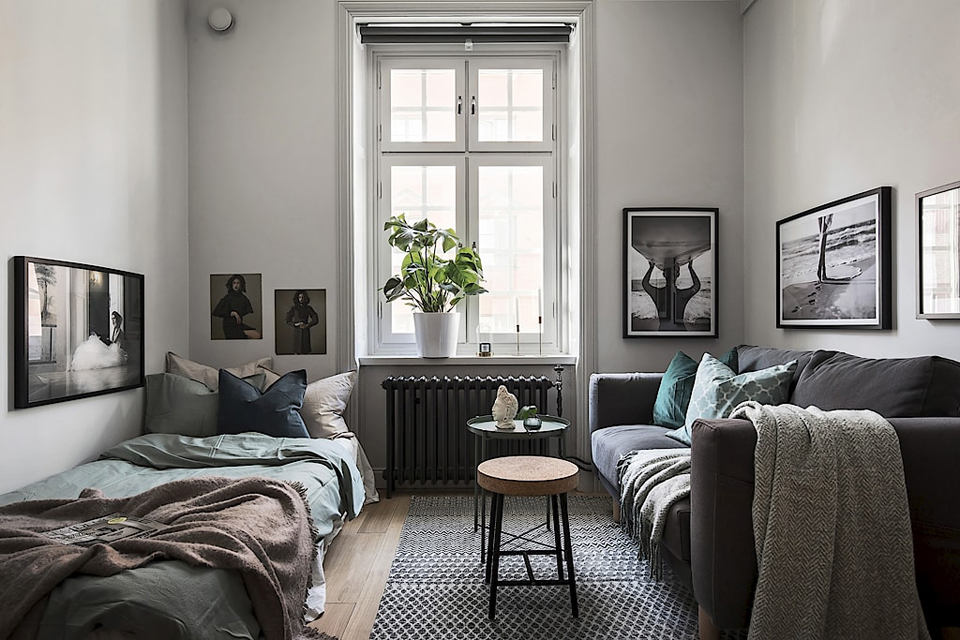
The layout of the studio apartment allows you to design the entire interior in one style
Freedom of choice, thoughts can imply a different lifestyle of the owner of the studio, it depends on him what the interior of the apartment will be. Some will have enough kitchen and sleeping areas, while others need a full living room and office. The possibility of any type of layout is the main advantage of a rectangular room with one window.
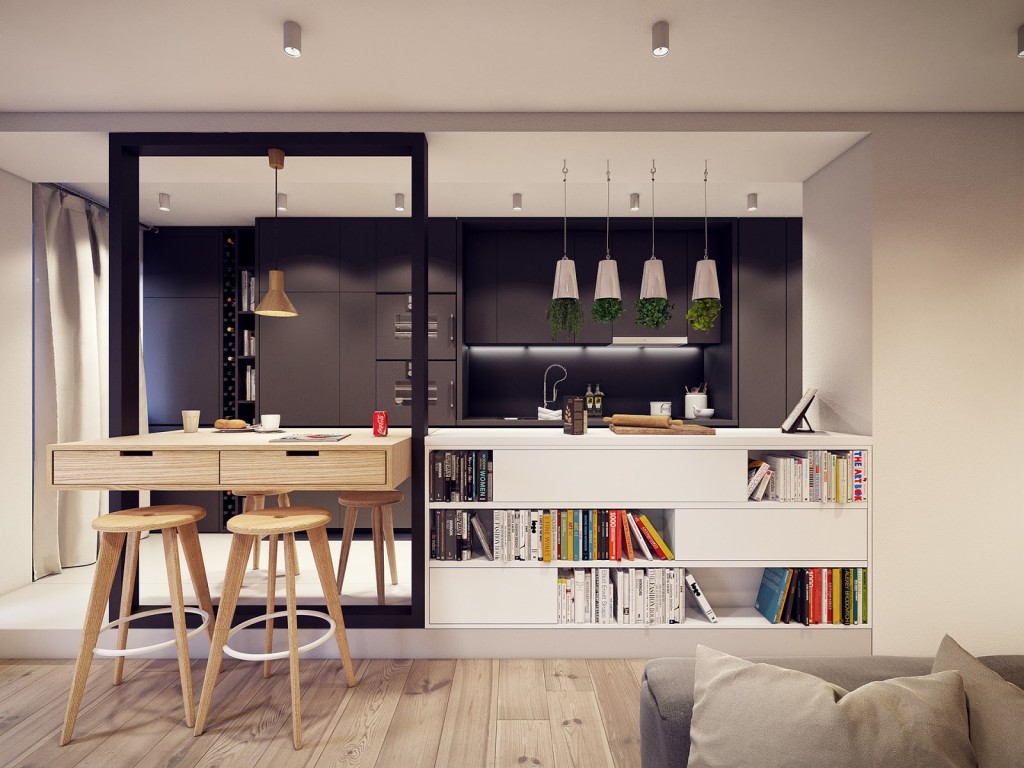
You yourself can decide which zone is more important and what you can donate
Main advantages:
- Creating the required number of functional zones.
- The use of each "useful" centimeter of housing.
- Ability to create a two-level interior.
In order for a rectangular room with one window to look stylish and harmonious, special attention needs to be paid to details. All elements of the decor should be suitable in style and color. It is important not to overdo it with the quantity, a large number of accessories will clutter up the apartment. All items should be small, neutral or light colors. Between furniture elements there should be a sufficient amount of free space, all walkways are open.
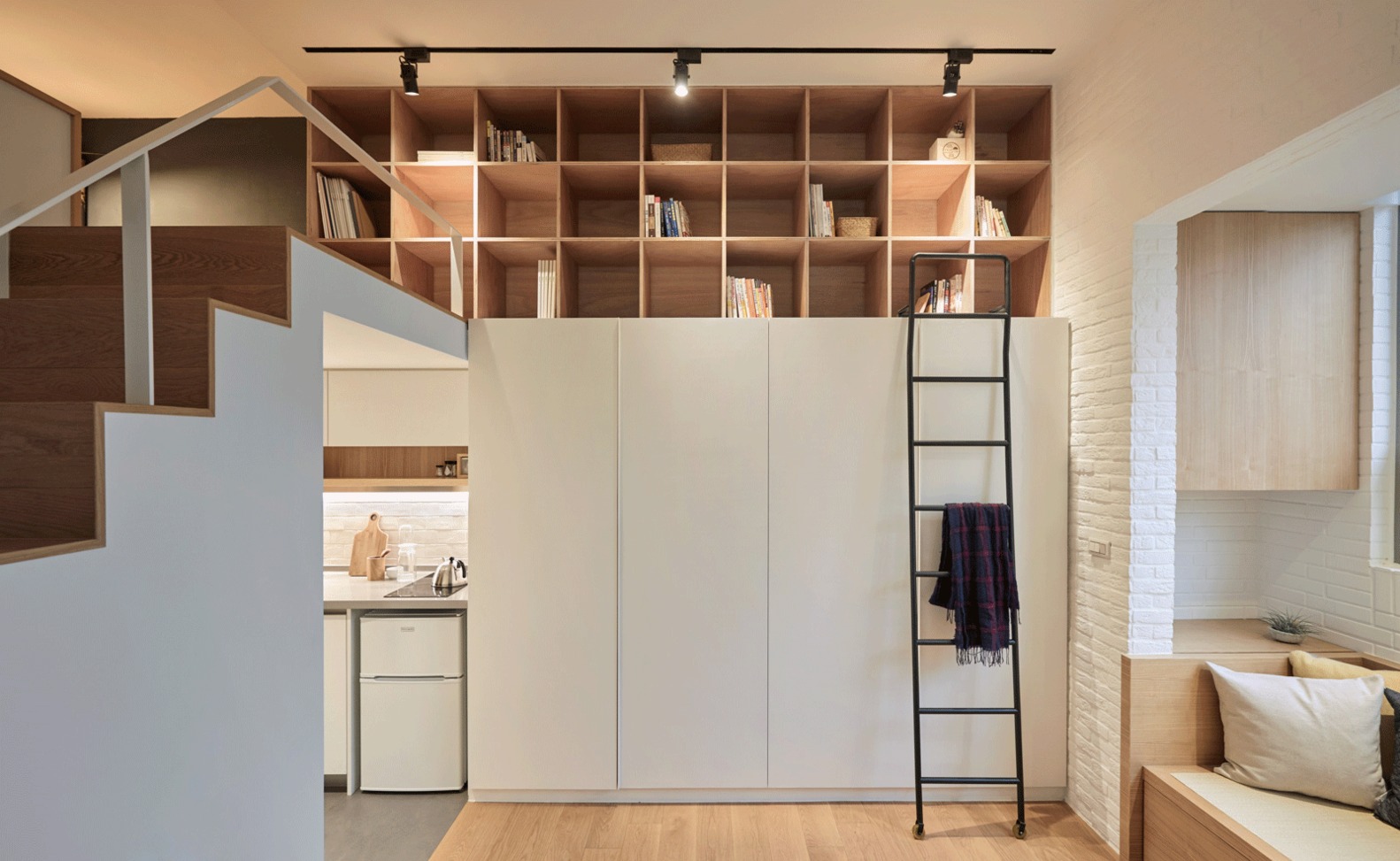
Enough space must be provided for storage.
It is preferable to use natural and high-quality finishing materials, strong and reliable furniture.In fact, it’s not so difficult to beautifully and competently design an elongated room with one window. The main thing is to follow the unwritten rules for creating an interior in a non-standard home, the advice of experienced designers.
Small loft style studio apartment
This small room has everything you need: a living room, a kitchen, a bedroom and even an office.
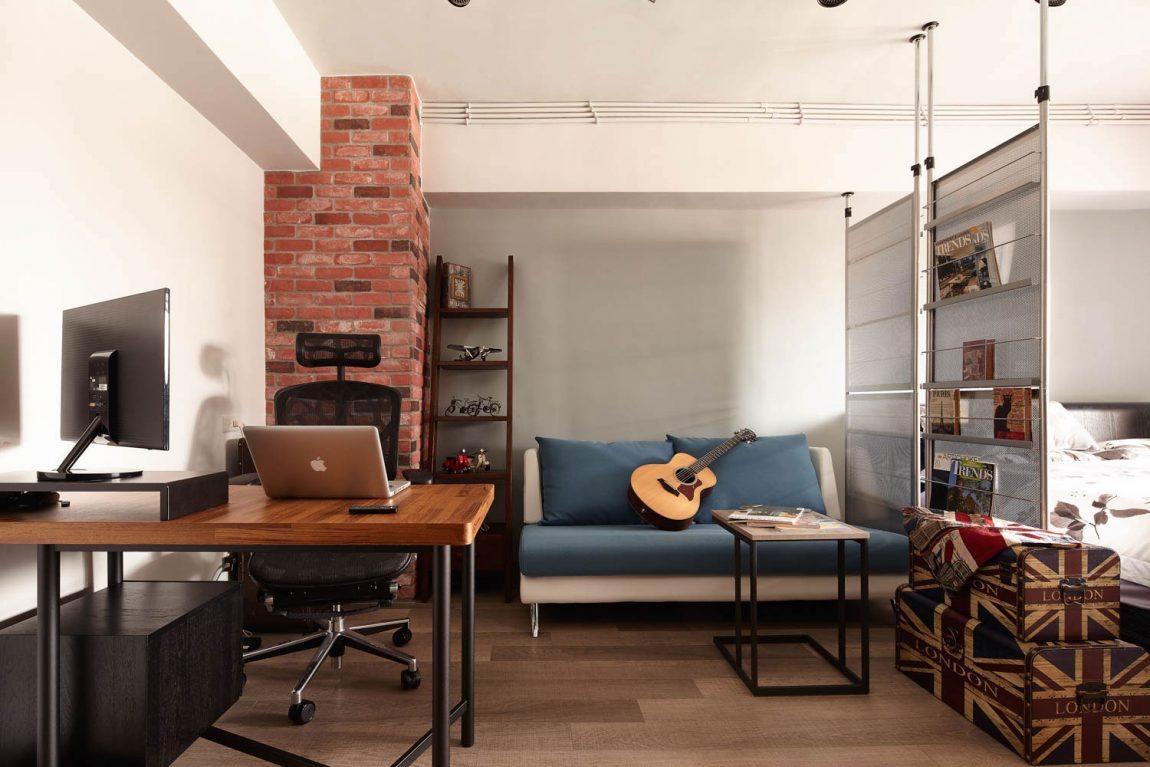
Comfortable workplace
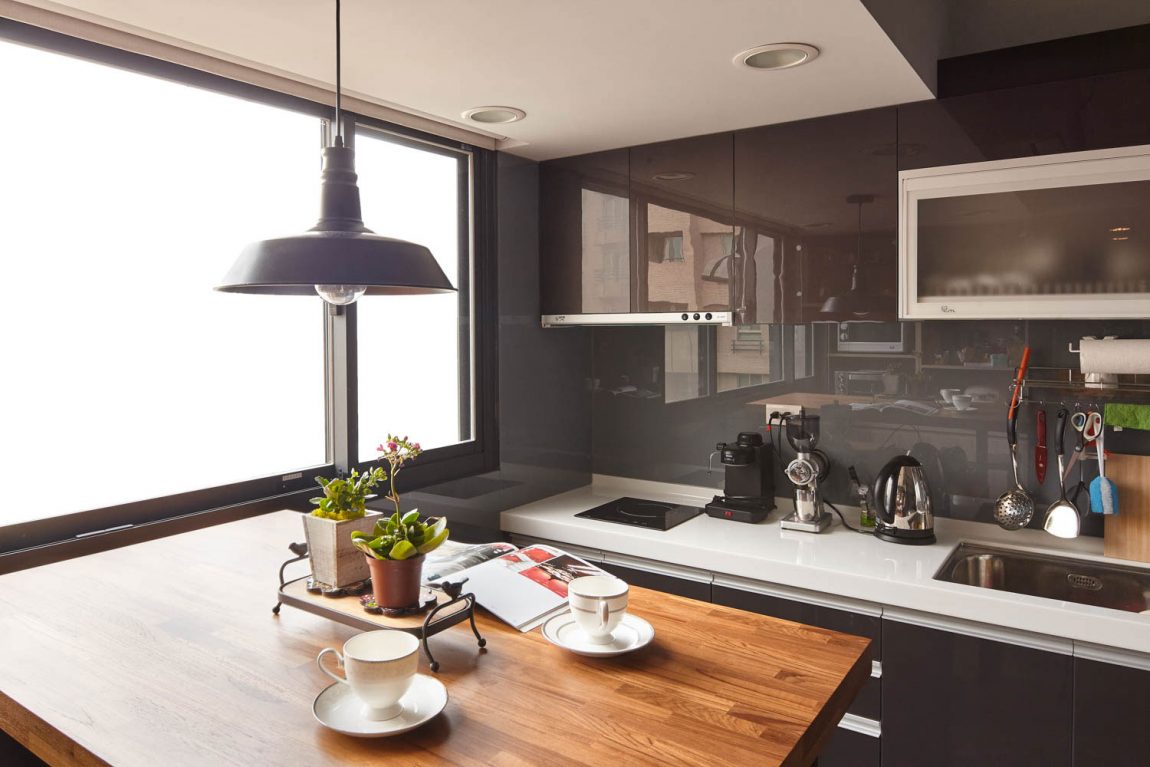
Kitchen work area
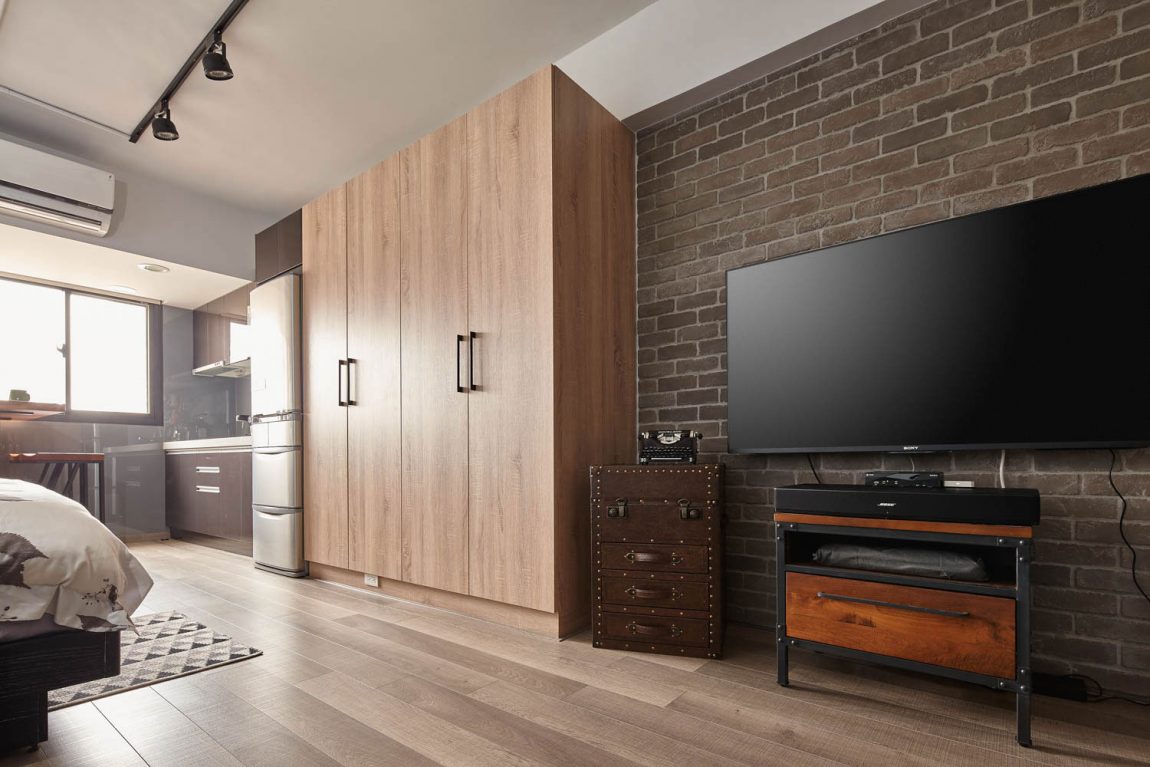
Spacious wardrobe
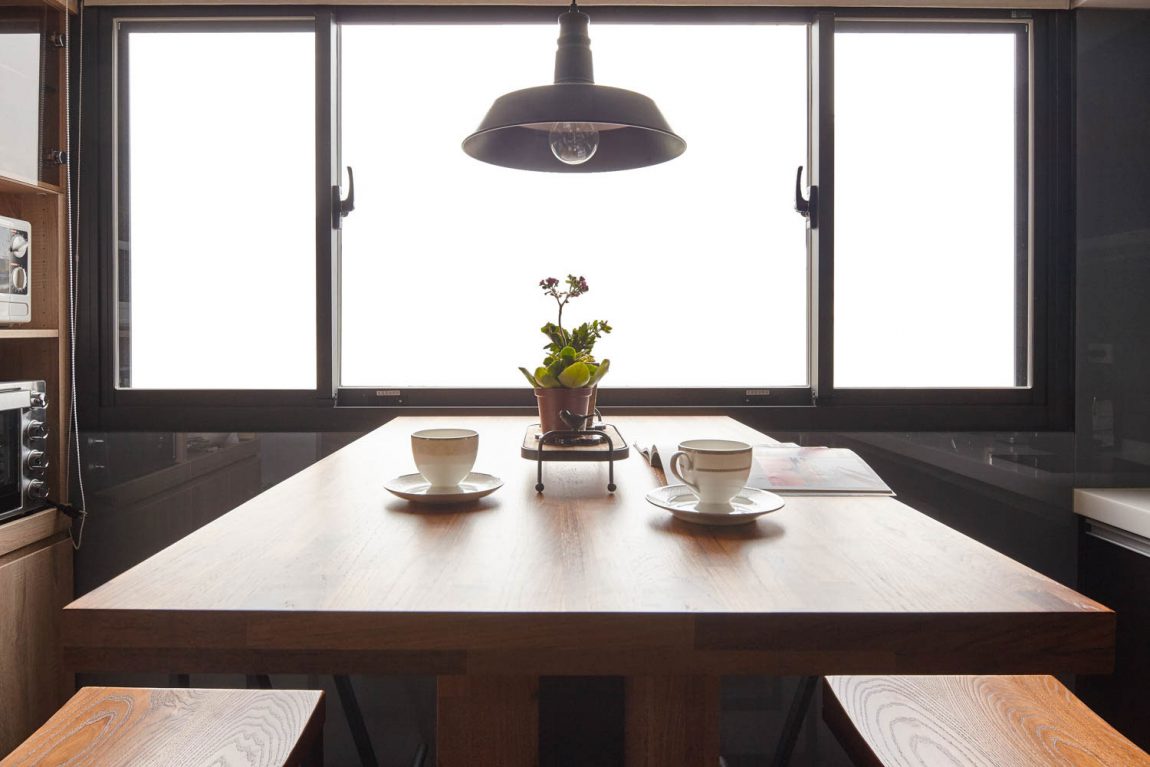
Dining table with wooden worktop
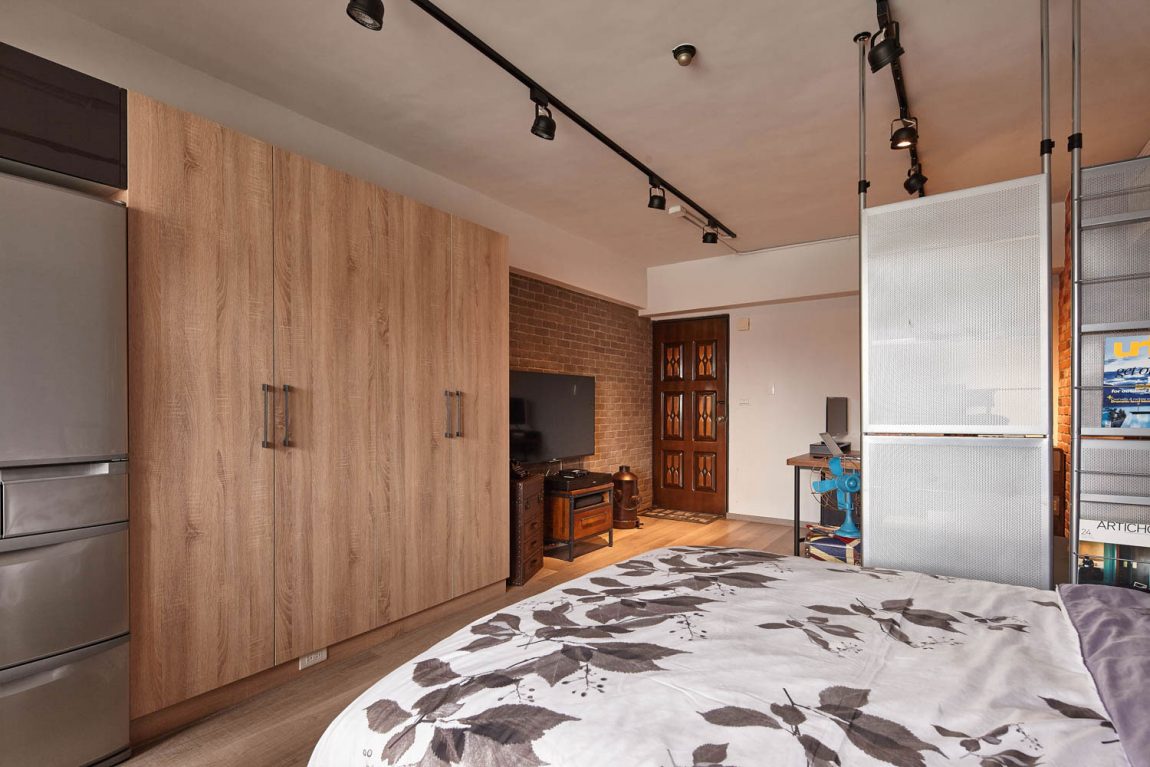
Main lighting implemented with spotlights
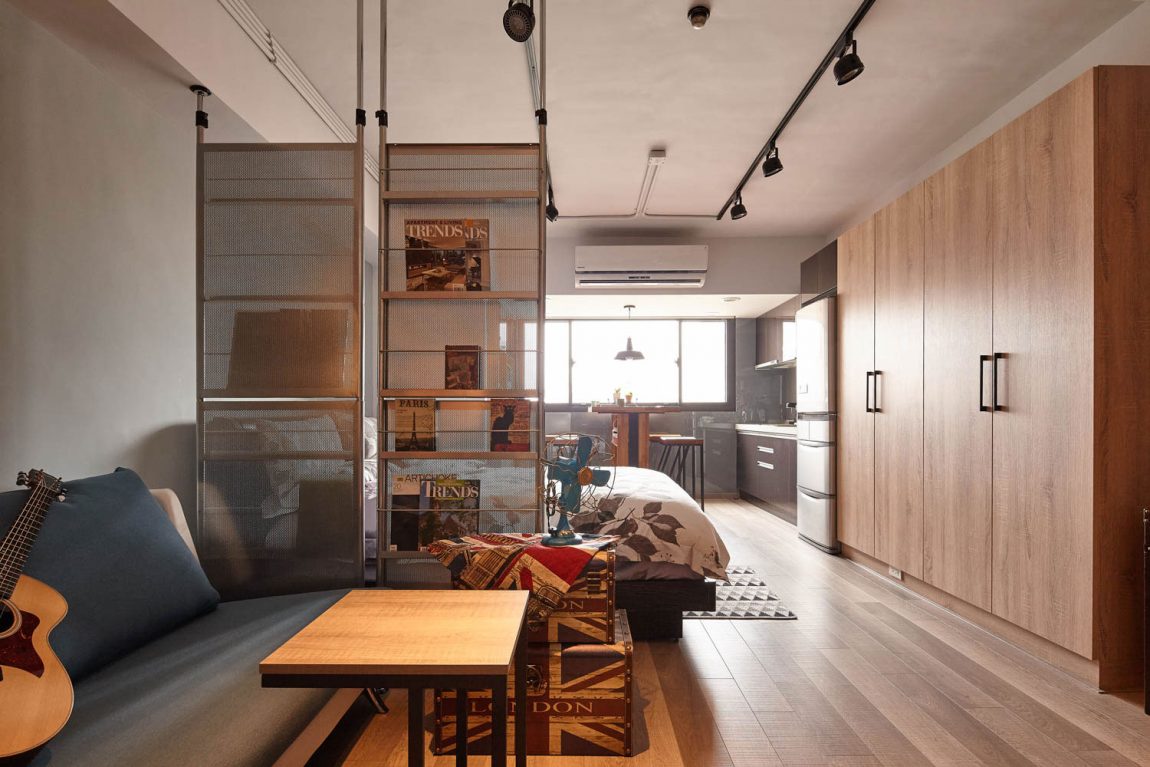
Lightweight translucent partition
Video: rectangular studio apartment for a young couple
