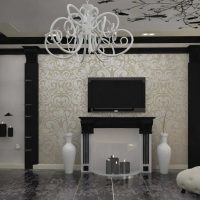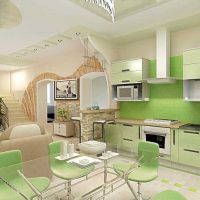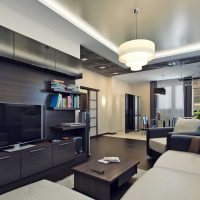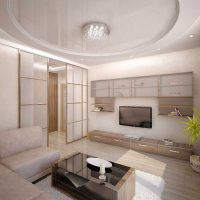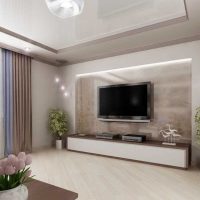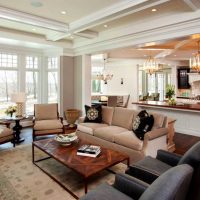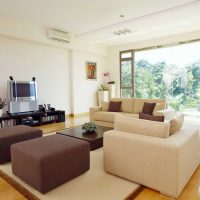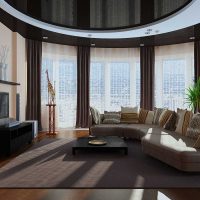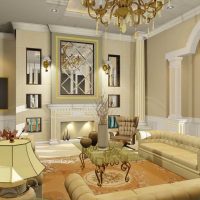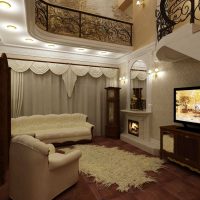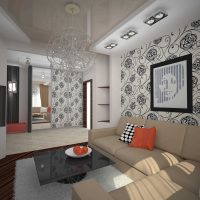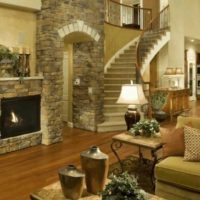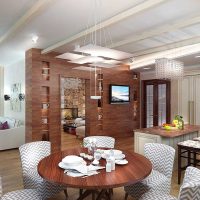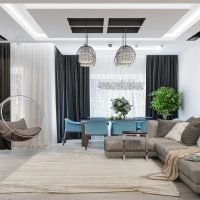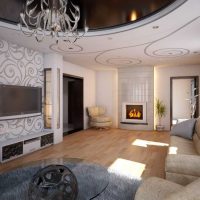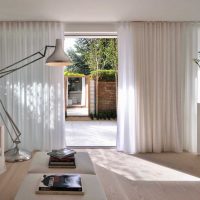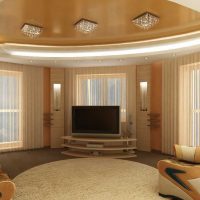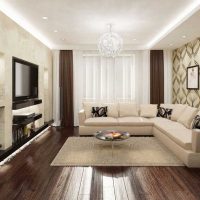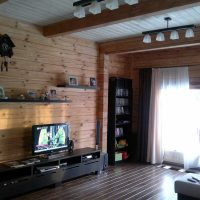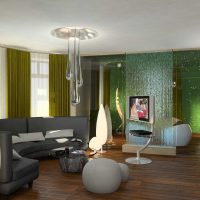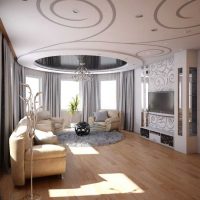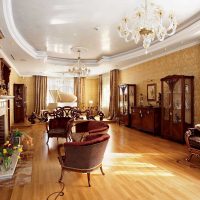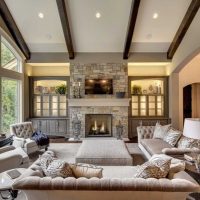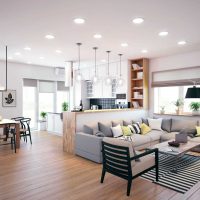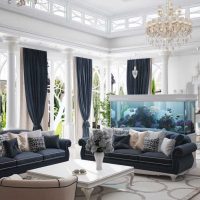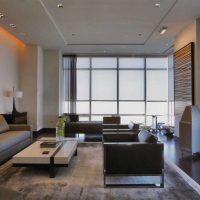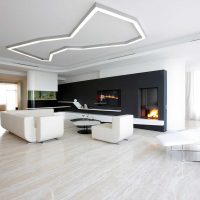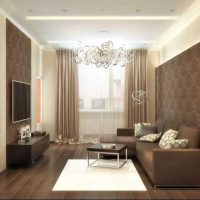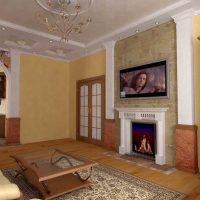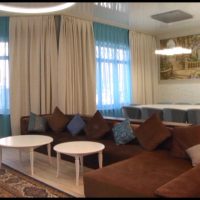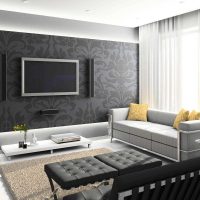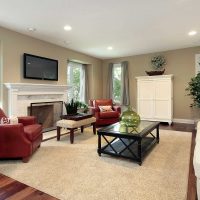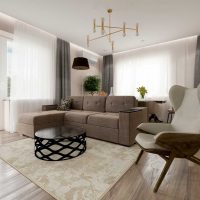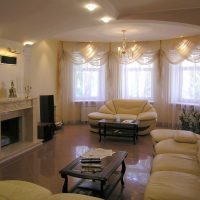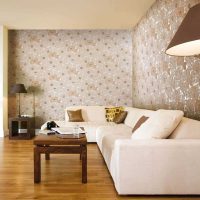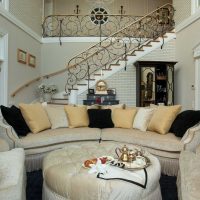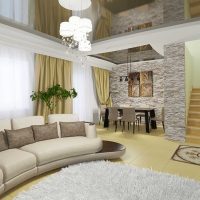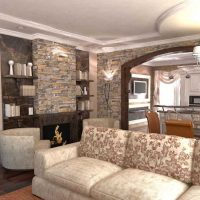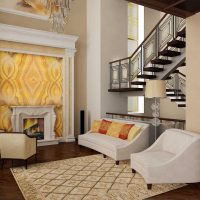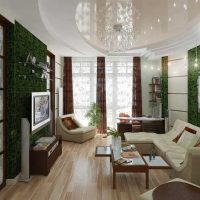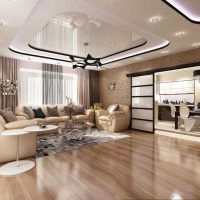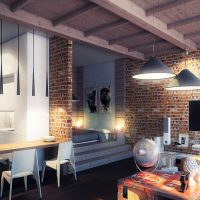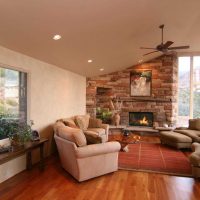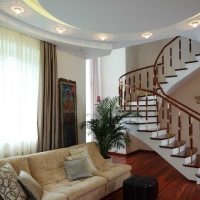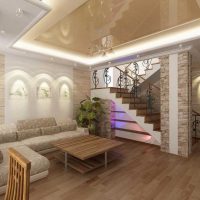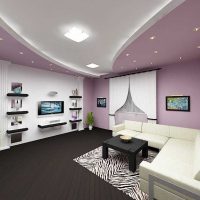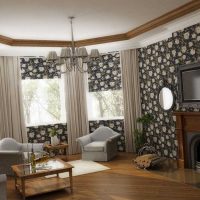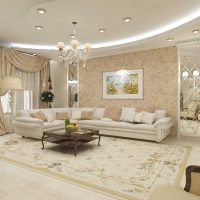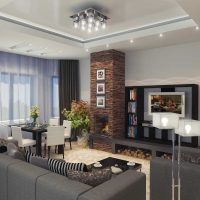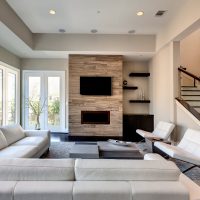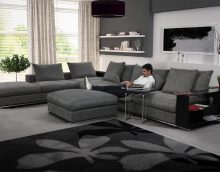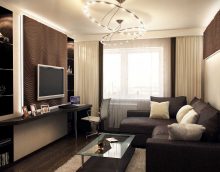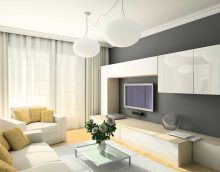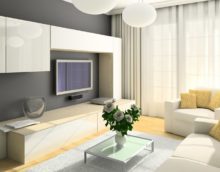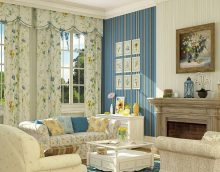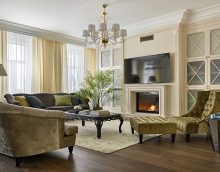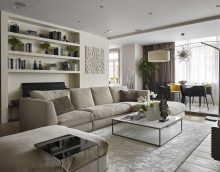Design a hall in a private house. Attention to every detail
Of particular note is the design of the hall in a private house. In this place they will meet guests, arrange gatherings with the whole family and more. It is important to make the room cozy, appropriate to the taste and mood of the owners.
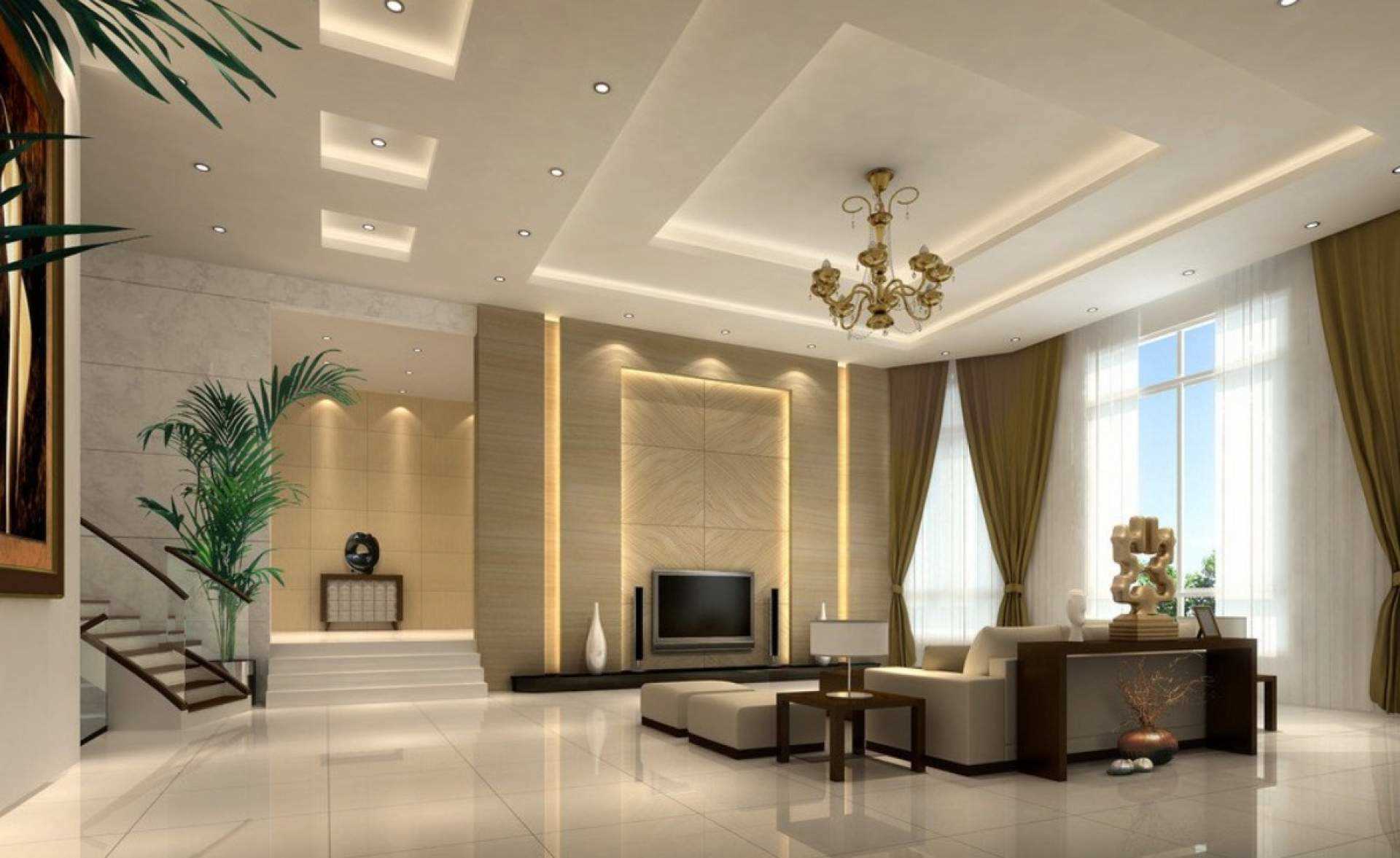
Living room is the main place in the house
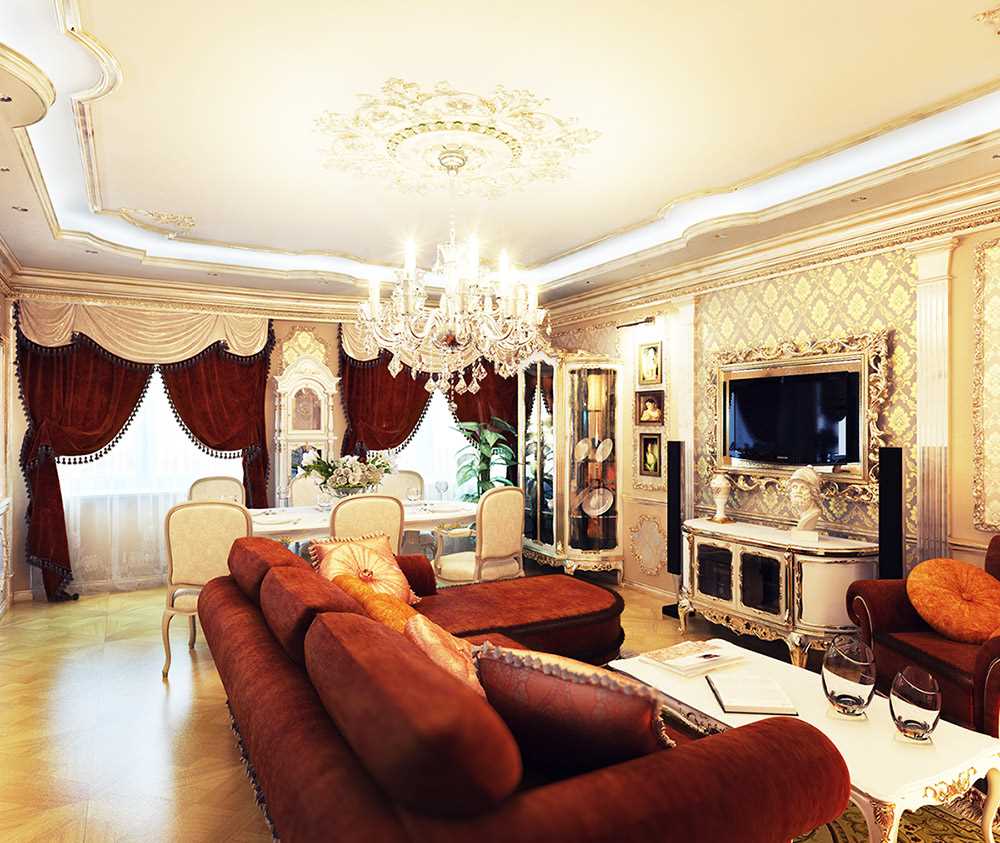
In the living room you will meet guests and spend time with your family, so you need to seriously approach the issue of design
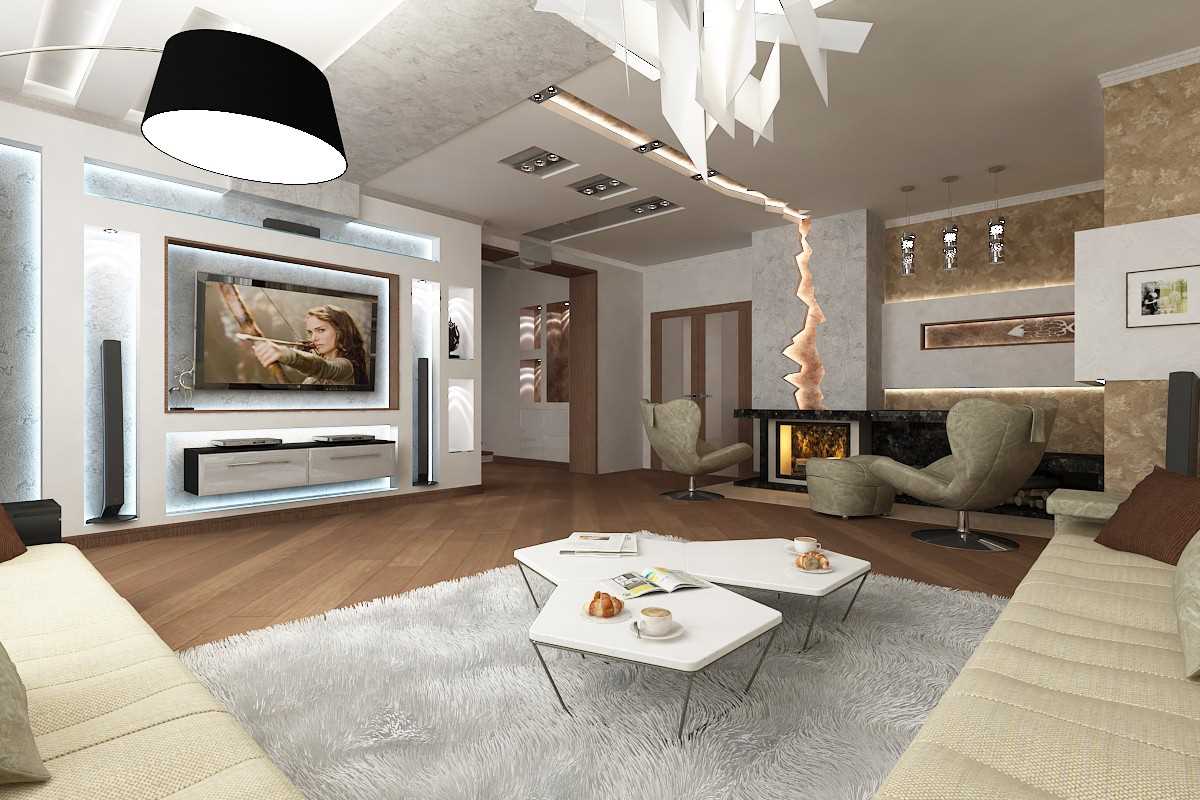
It is important to make the room comfortable and cozy.
Content
- 1 Private living room interior
- 2 Living room interior with a small area
- 3 Furniture Options
- 4 What will the designer advise
- 5 Proper zoning of the room
- 6 Living room design in a private house with fireplace
- 7 Hall design color
- 8 Video: Modern interior design of a private house
- 9 50 photos of hall design ideas in a private house:
Private living room interior
The arrangement begins with a choice of style. The decision will be key in determining the color scheme, furniture and decorative elements. You can use the following styles in the room.
- Classical. Suitable for rooms with large windows, different in regular shape. You should use natural shades of a calm range, expensive furniture, natural and high-quality materials. Decor elements must be handmade, stucco is placed on the ceiling. For a window opening curtains in a traditional look are suitable.
- Ethnic. Suitable for creative people and travel lovers. The design consists in using a maximum of objects and elements from any ethnic culture. You can reflect the Japanese interior or Egyptian.
- Country. Fully reflects the rural style. You need to use warm, bright colors mainly for furniture and accent details. The texture and colors of upholstery and furniture should be special and reflect rural motifs.
- Provence. It originates in the southern part of France. It features a special charm. The key elements are simplicity, the use of natural elements and naturalness. He is not inherent in any manifestation of glamor and luxury.
- Modern. It has many different styles. It is worth considering in more detail the most popular of them.
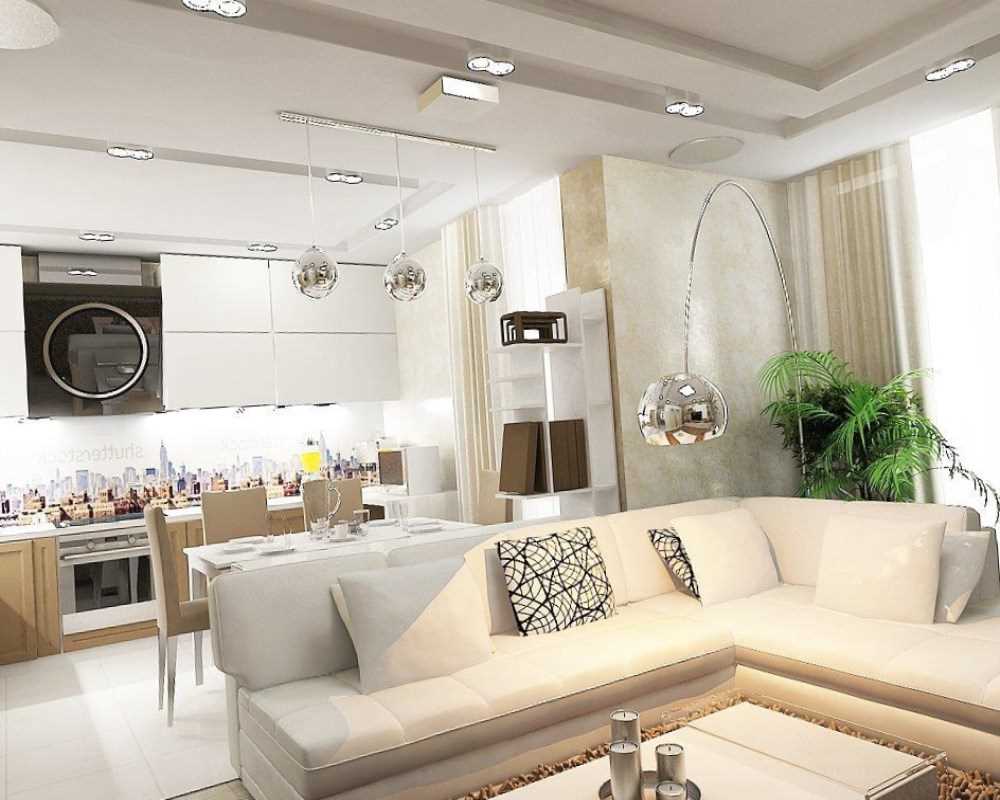
Choose the design of the hall based on your preferences
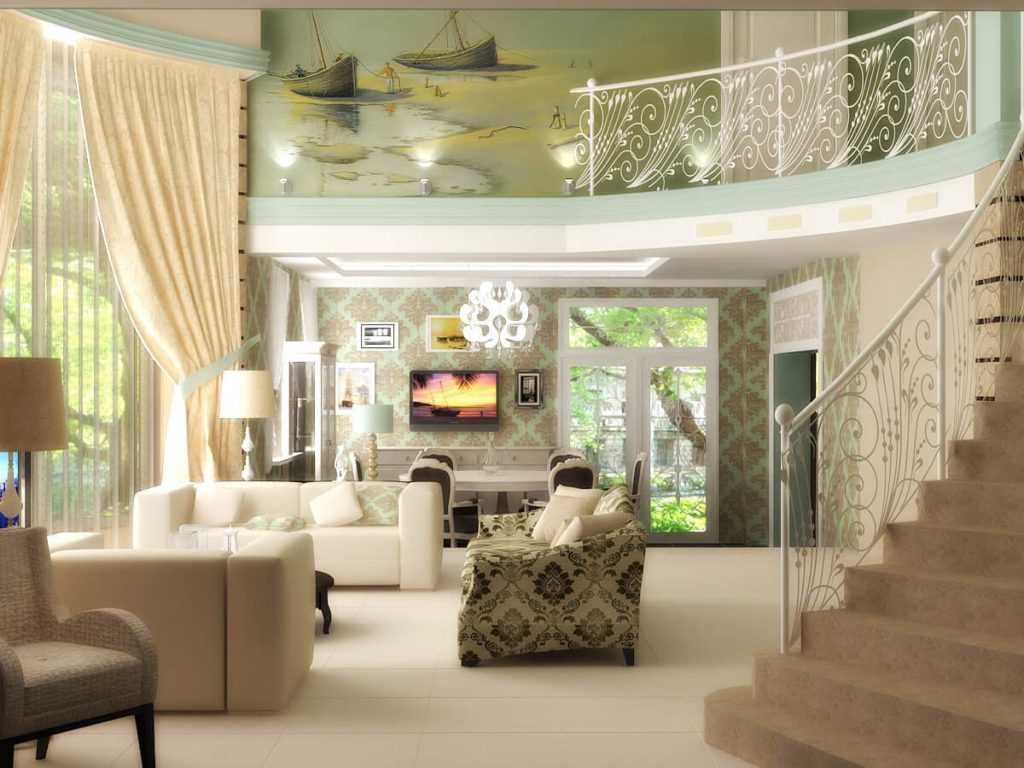
Any design is suitable for the living room
Styles related to modern are reflected in the table.
|
Style |
Description |
|
Minimalism |
It is characterized by a minimum amount of furniture and decor items and maximum free space. It is necessary to organize a lot of light. Classical furniture is better not to use. Instead of chairs, place poufs. |
|
High tech |
Glass and metal surfaces and parts predominate. There is no decor, do not place any decorations. |
|
Eco style |
It is a mixture of Provence and country. It features a maximum reflection of nature in the room. Natural materials prevail. |
|
Loft |
Coarse elements prevail. Boards as a floor, brickwork on the walls. |
Choosing the interior of the hall in a private house, it is not necessary to clearly follow and implement the recommendations and fundamentals inherent in a particular design. It is a mixture of styles that sometimes allows you to create a harmonious and beautiful option.
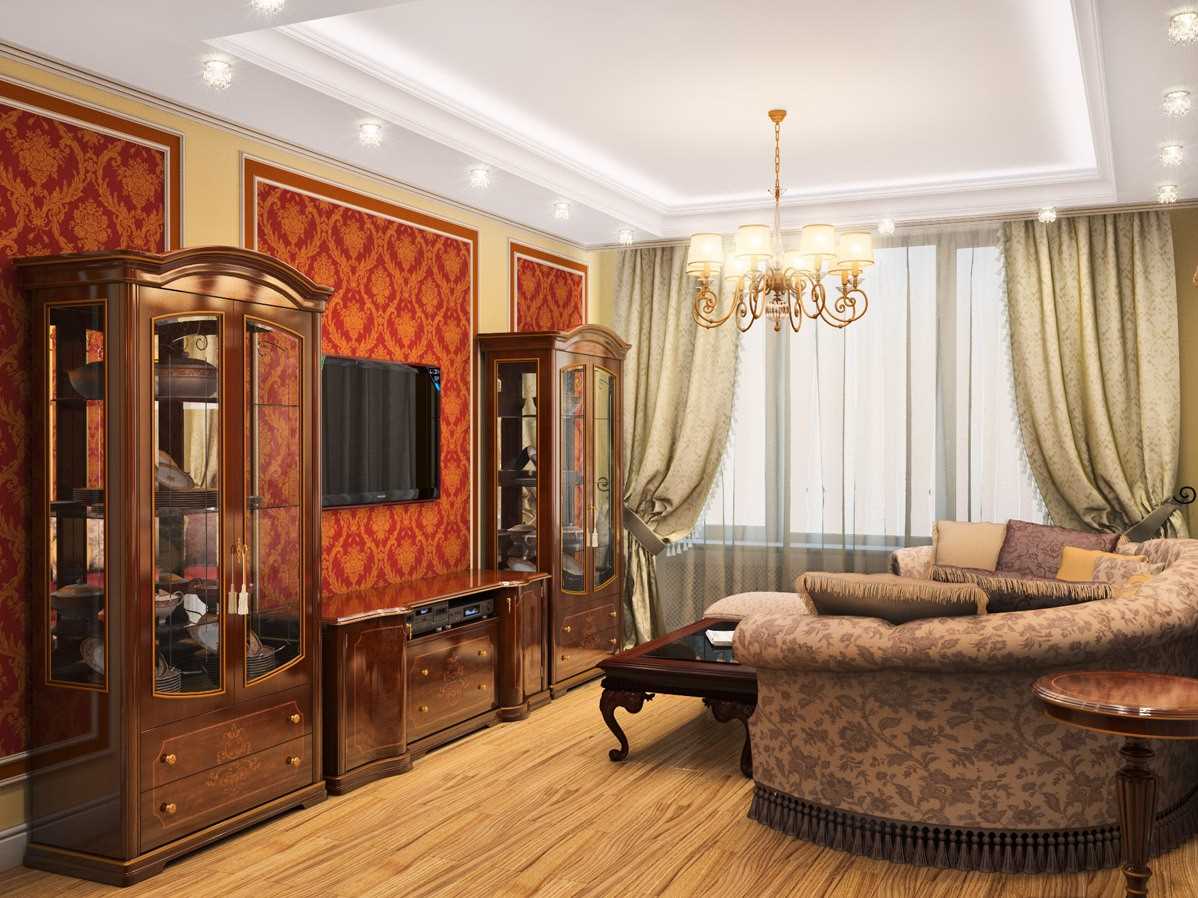
Living room design may differ from other rooms.
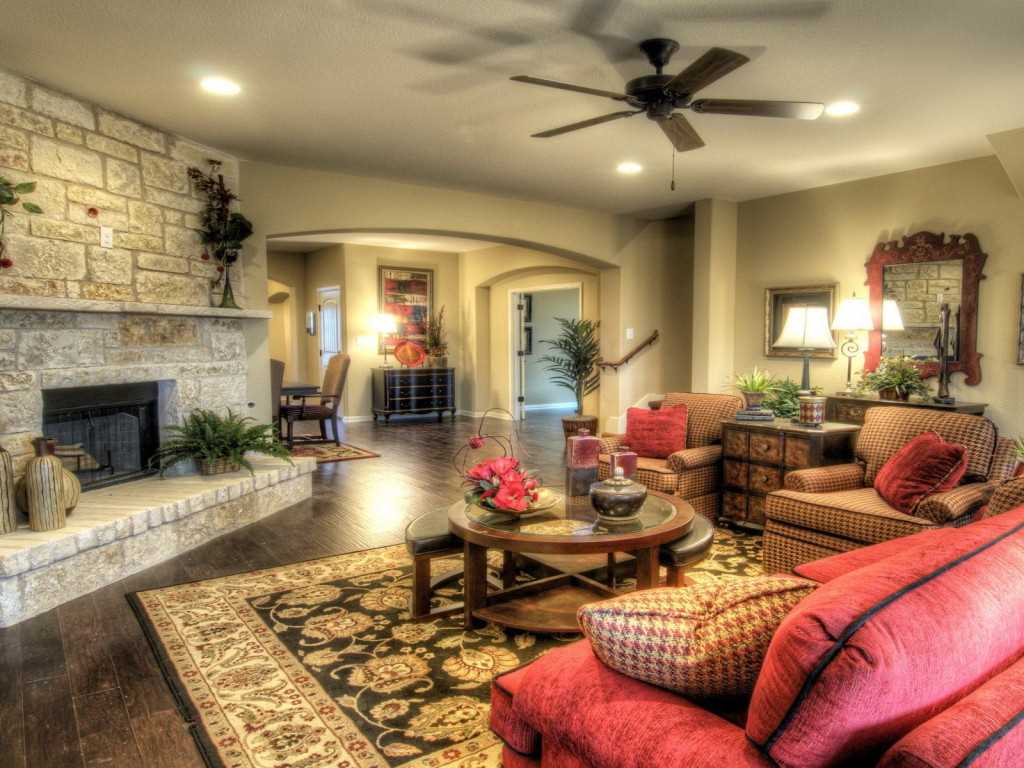
A combination of styles would be a great idea.
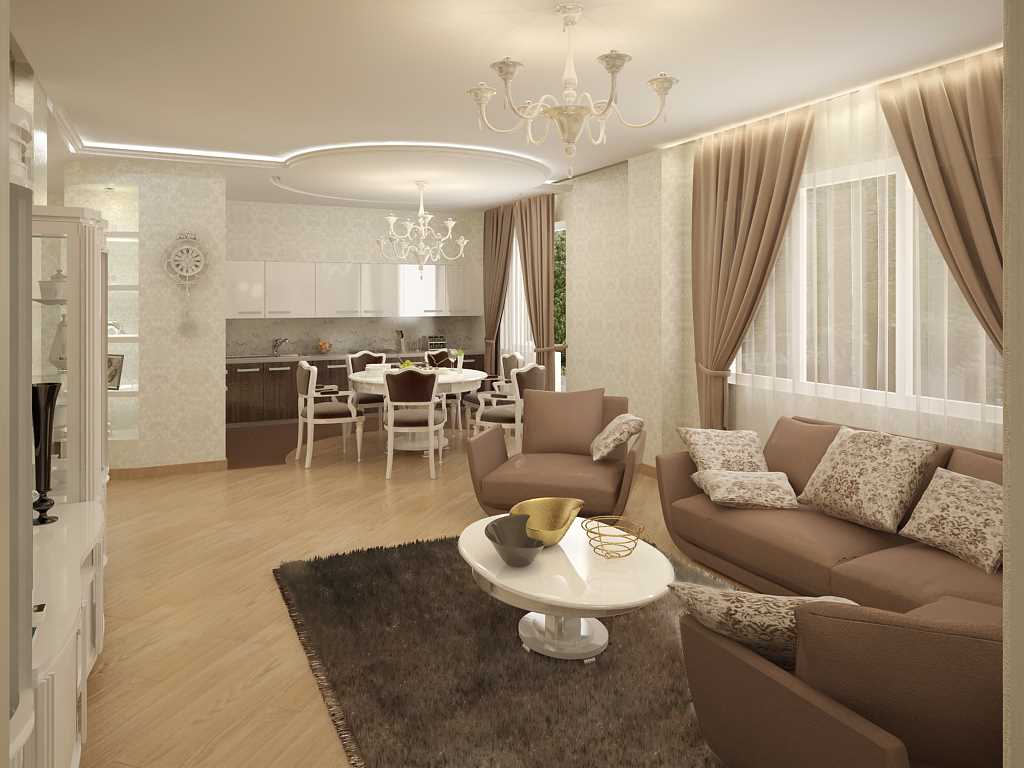
It’s not necessary to design in the same style.
Living room interior with a small area
Particular attention requires a small room. It is important to prevent space clutter with furniture and extra details. The simpler the chosen style will be, the more organically it will fit into limited dimensions. Suitable minimalism, modern.It is recommended to try to visually increase the area. Consider the following nuances.
- Give up dark shades. Prefer light colors. Small drawings rather than large patterns are more suitable.
- To increase the space suitable mural placed on one wall.
- Curtains choose straight lines on which there are no motley drawings. An excellent solution would be a drop-down model from the beginning of the ceiling to the floor.
- Discard a large number of paintings and photographs on the walls. Better place a modular image.
- Increase the amount of light and mirrors in the room. This will help him do more.
Hall design in a private house: 4 important aspects
Making the interior of the hall in the house, it is important to consider several important aspects. Among them:
- lighting level;
- number of windows and doorways;
- is there a staircase;
- room configuration.
Consider the presence of adjacent rooms, their connection with the living room, what is the area of the hall. Decide on the accents. What exactly do you want to make a bright detail, the background of the wall, furniture and more. The emphasis should be one, distracting from the imperfections of the entire hall.
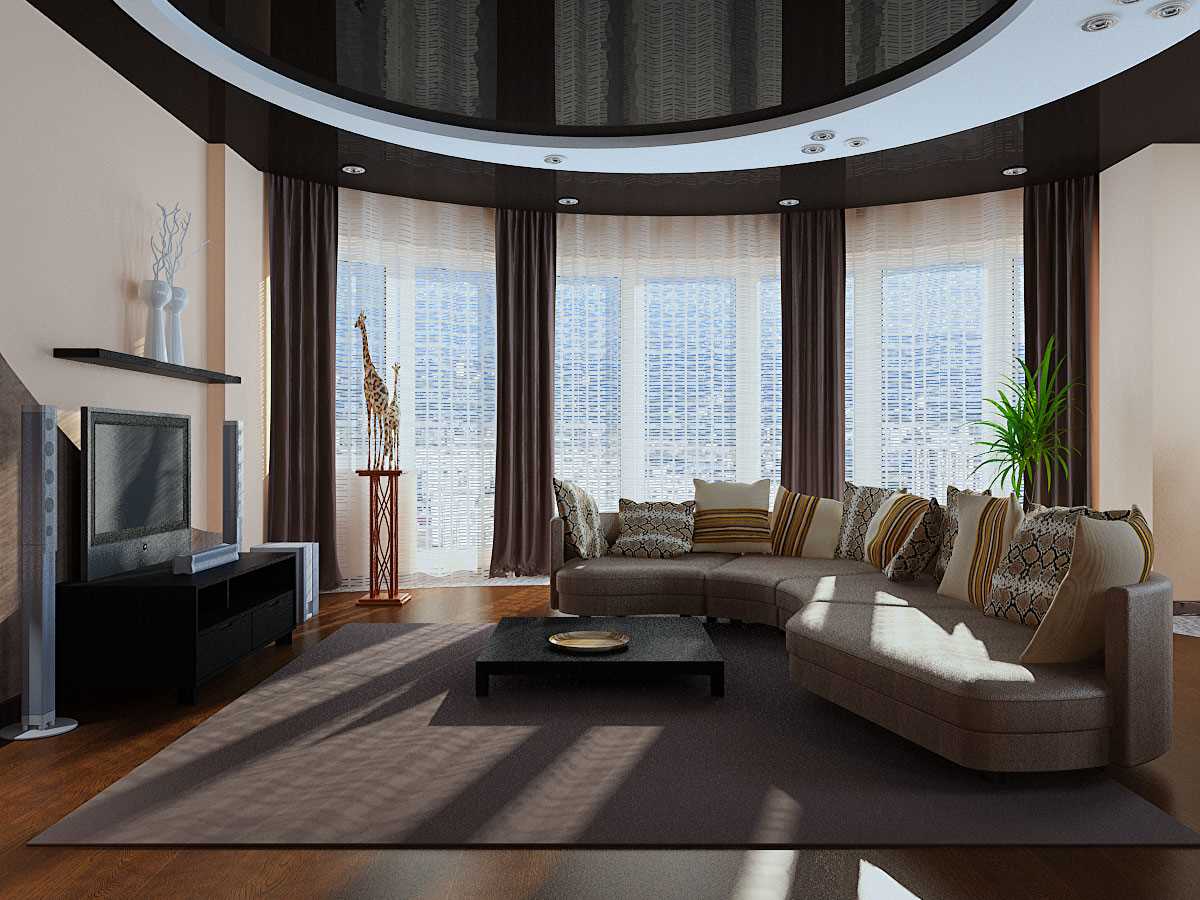
No matter what size the room is, you can make a beautiful design even in the smallest rooms
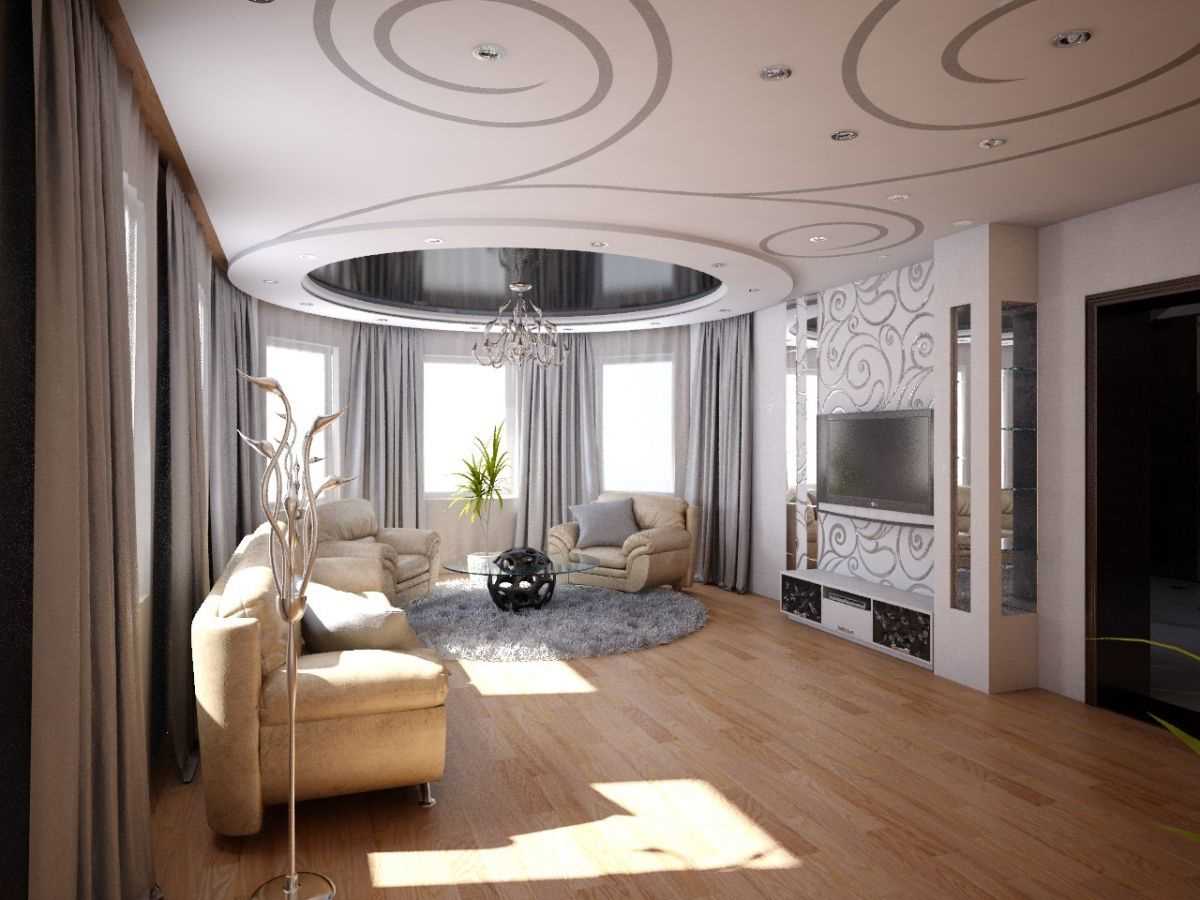
If the living room is small, it can be combined with another room
Furniture Options
There are many options for furnishing a room. Zoning of space is popular. You can include a work area, a place for meeting guests, a recreation area. Large living rooms are often complemented by a fireplace, a podium on which musical instruments are placed, or combined with a kitchen.
Zoning can be done in different ways. Among the most popular:
- Partitions and screens. Relate to the creative method. Walls can be mobile or motionless, incomplete or deaf. The latter option allows you to close a specific area. You can do this in full or only part. Screens can be transferred from one place to another. Fully retractable if necessary in a matter of minutes.
- Decoration Materials. Relate to the universal method for zoning. Various materials are used, differing in texture, color, texture. You can make a fireplace area, a place to relax, a plot for eating.
- Lighting. It is often used for dividing a room due to its versatility, practicality and low cost. The working area should be equipped with several bright light sources, let the rest area have dim light.
The number and models of furniture depend on the chosen style of design of the hall in a private house. If this is minimalism or country, it is better to abandon a large number of objects. Only place the necessary furniture. Prefer multifunctional models.
If you settled on a classic style, choose luxurious furniture made from natural materials.
By the way. Natural wood and stone are among the most preferred materials for decorating a living room located in a private house.
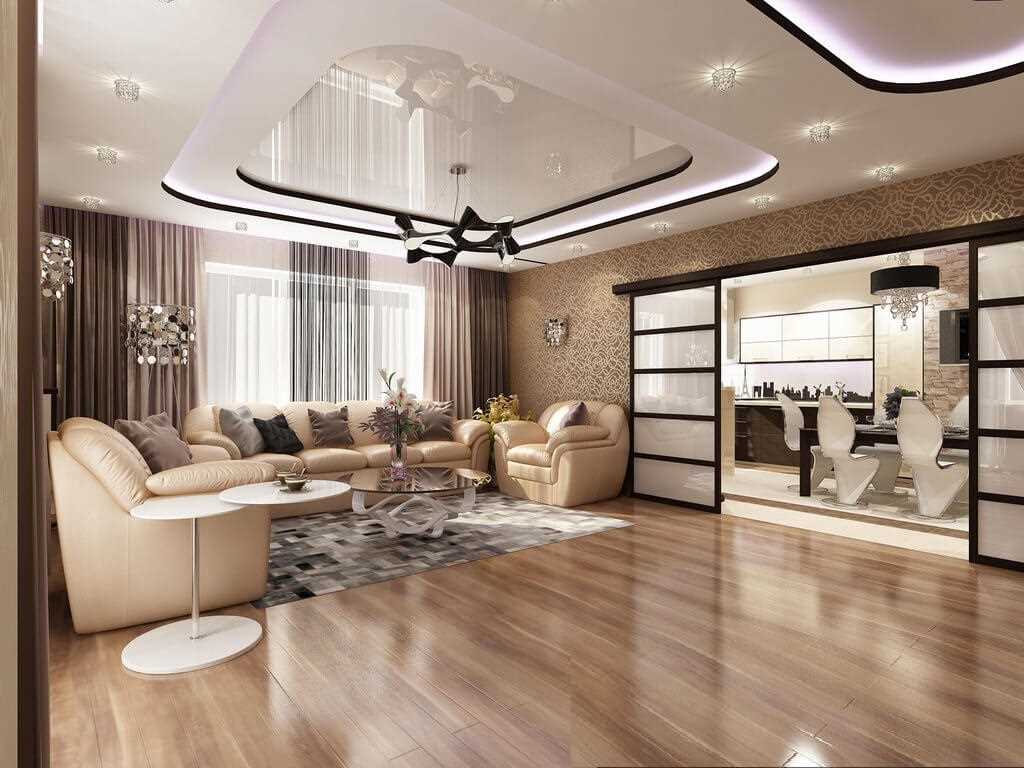
To decorate the hall in a private house, it is better to use natural wood
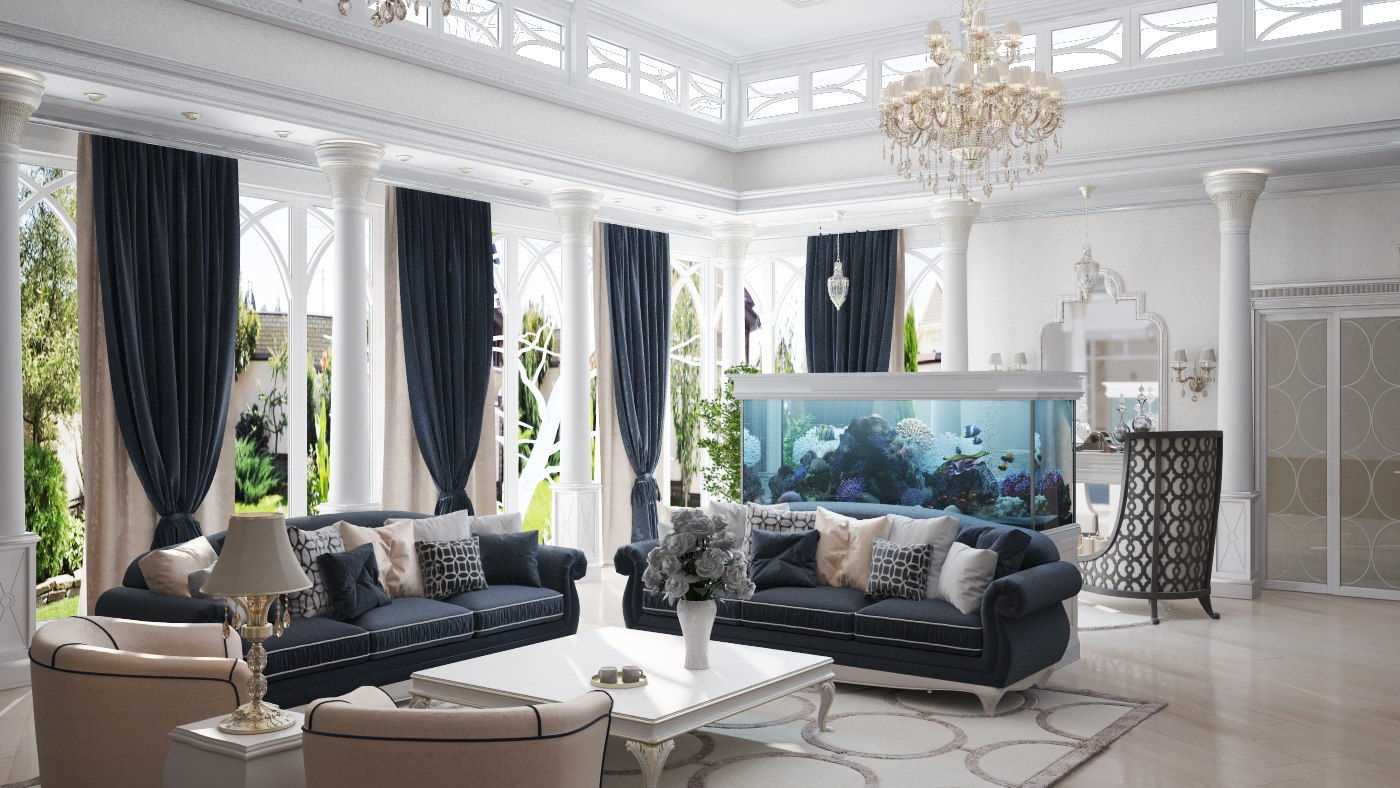
The number and models of furniture depend on the chosen style of design of the hall in a private house
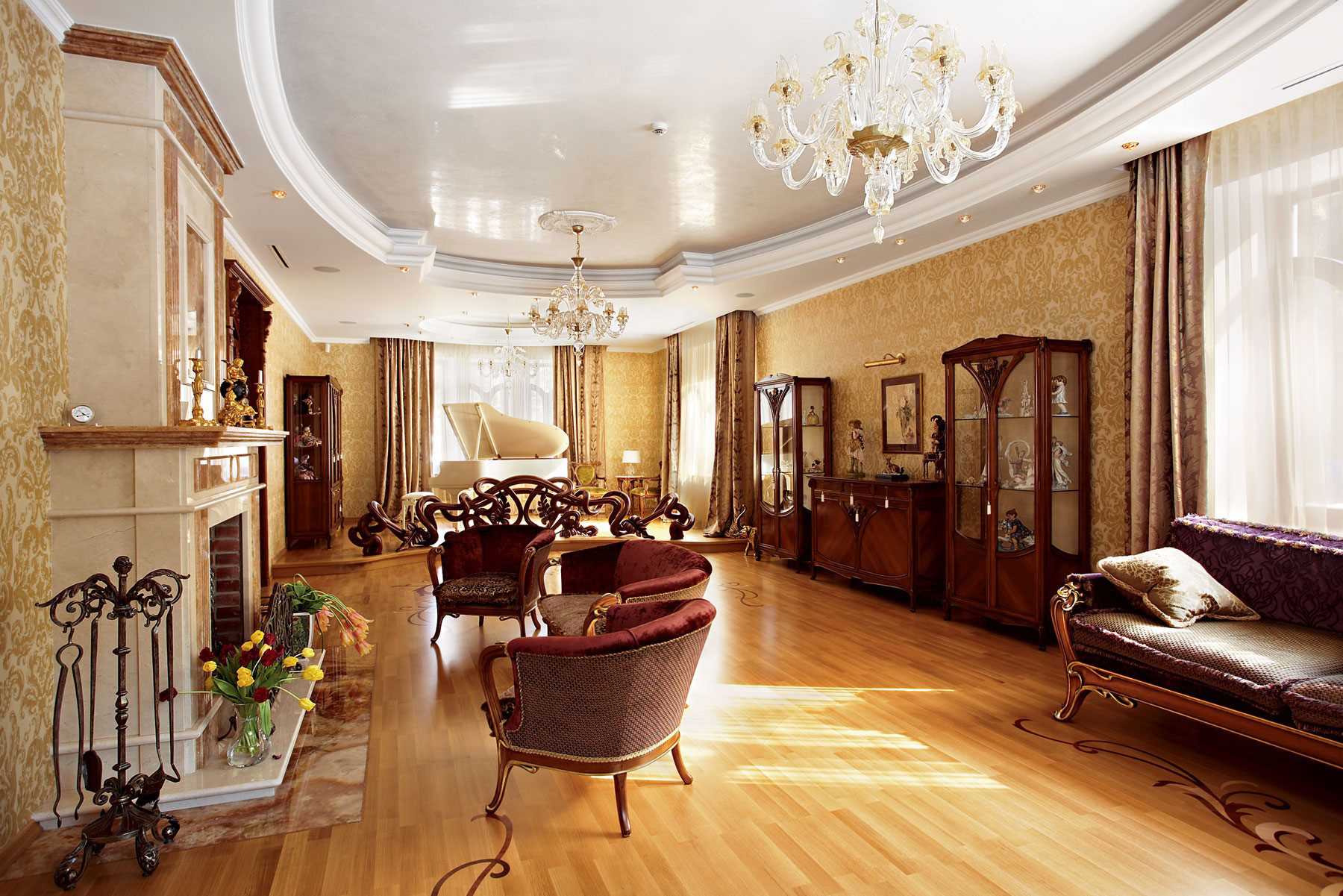
Natural wood in the interior of the living room would be a great solution
What will the designer advise
- Use wooden beams. They can zonate the space or install them on the ceiling.
- Install a wood burning fireplace. It will organically fit into the atmosphere of a private home. Decorate the walls with natural stone.
- Let the mantelpiece be wooden. This will complement the masonry of the fireplace.
- Cover the floor with light wood parquet. Complete all with fluffy carpets.
Experiment with different tree species to get an original design. Complete the fireplace with beautiful details. On the shelf near it, set the frames with the photo, the clock. This will create a warm and comfortable atmosphere.
Large window opening can not be framed with curtains.A decoration and furniture to choose neutral shades. This will help not to distract attention from the beautiful view outside the window.
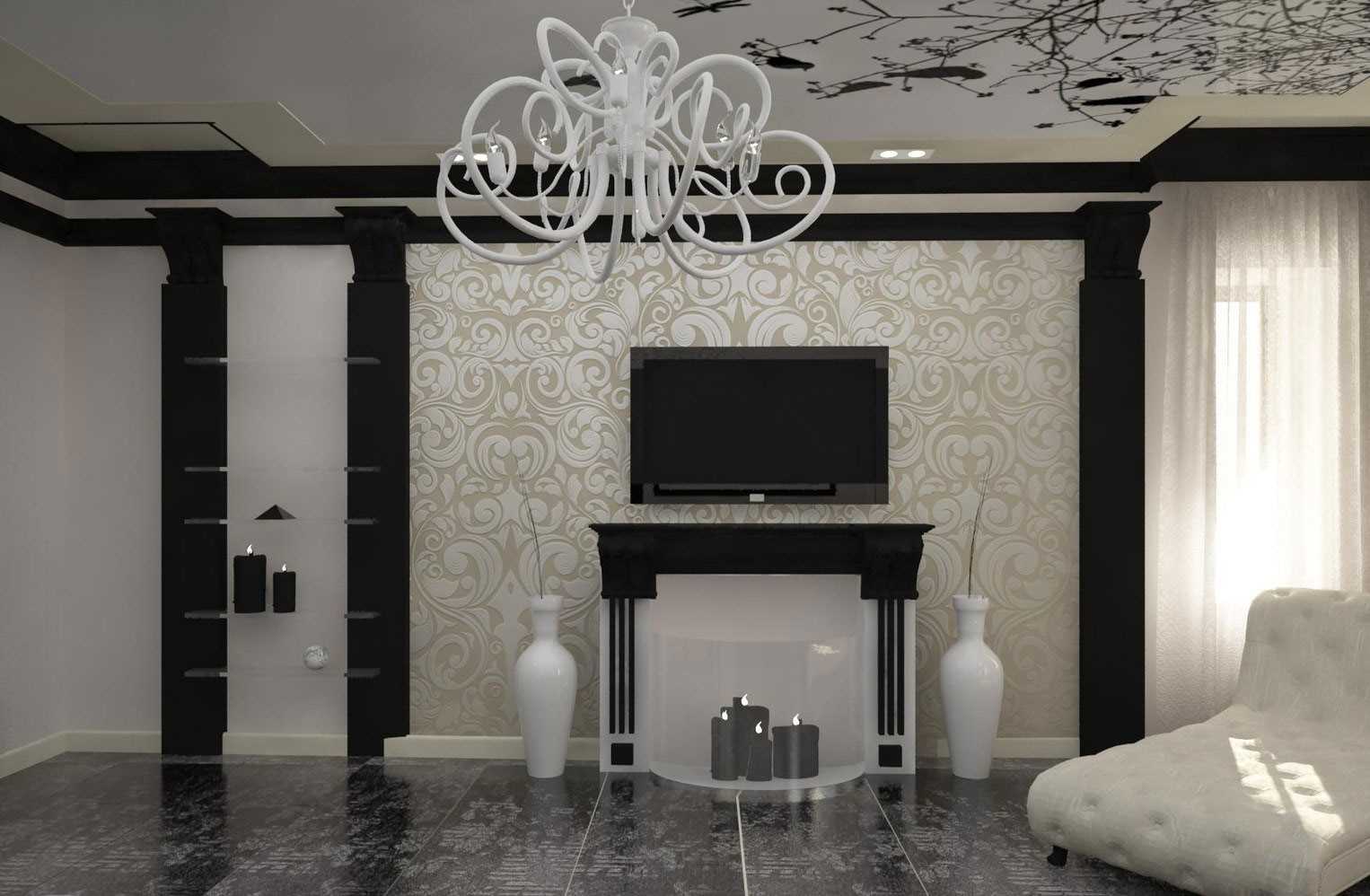
The fireplace can be supplemented with beautiful details.
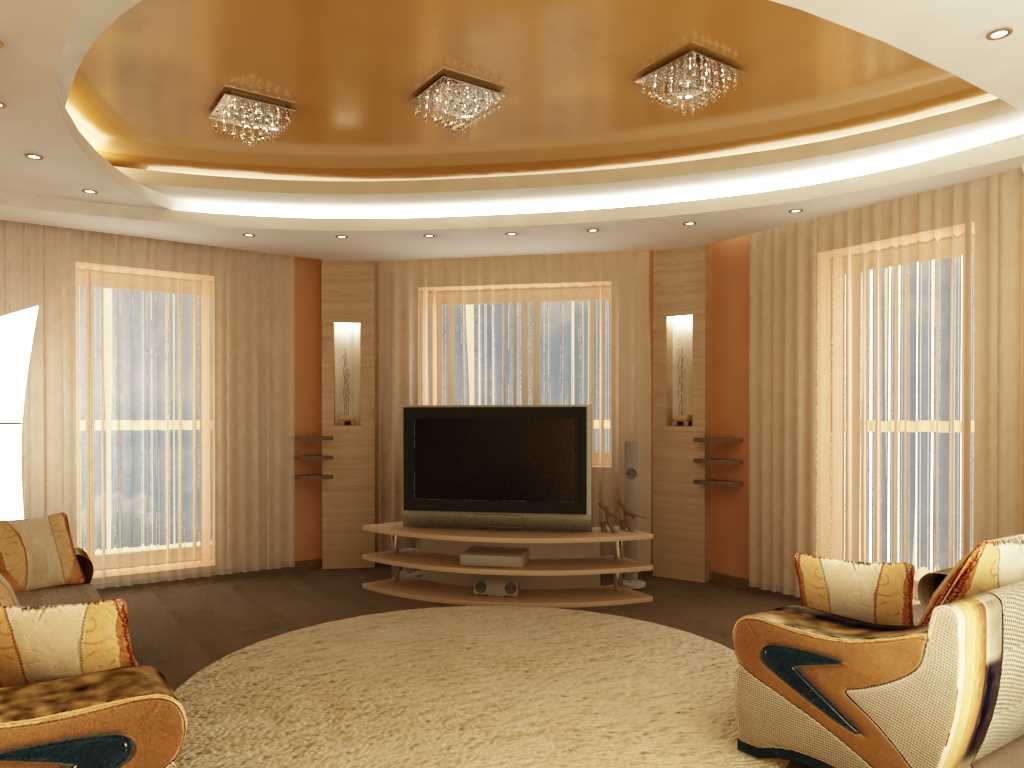
You can experiment a little with the design to achieve the desired result.
Proper zoning of the room
Often the hall is used not only as a resting place, but also as a dining room. Based on this, the living room is usually divided into:
- dining space;
- relaxation area (this includes a place for receiving guests, family gatherings).
If there is enough space, you can allocate a plot with a fireplace or space for playing musical instruments. It has already been noted that zoning can be carried out using partitions, screens, lighting, decoration materials.
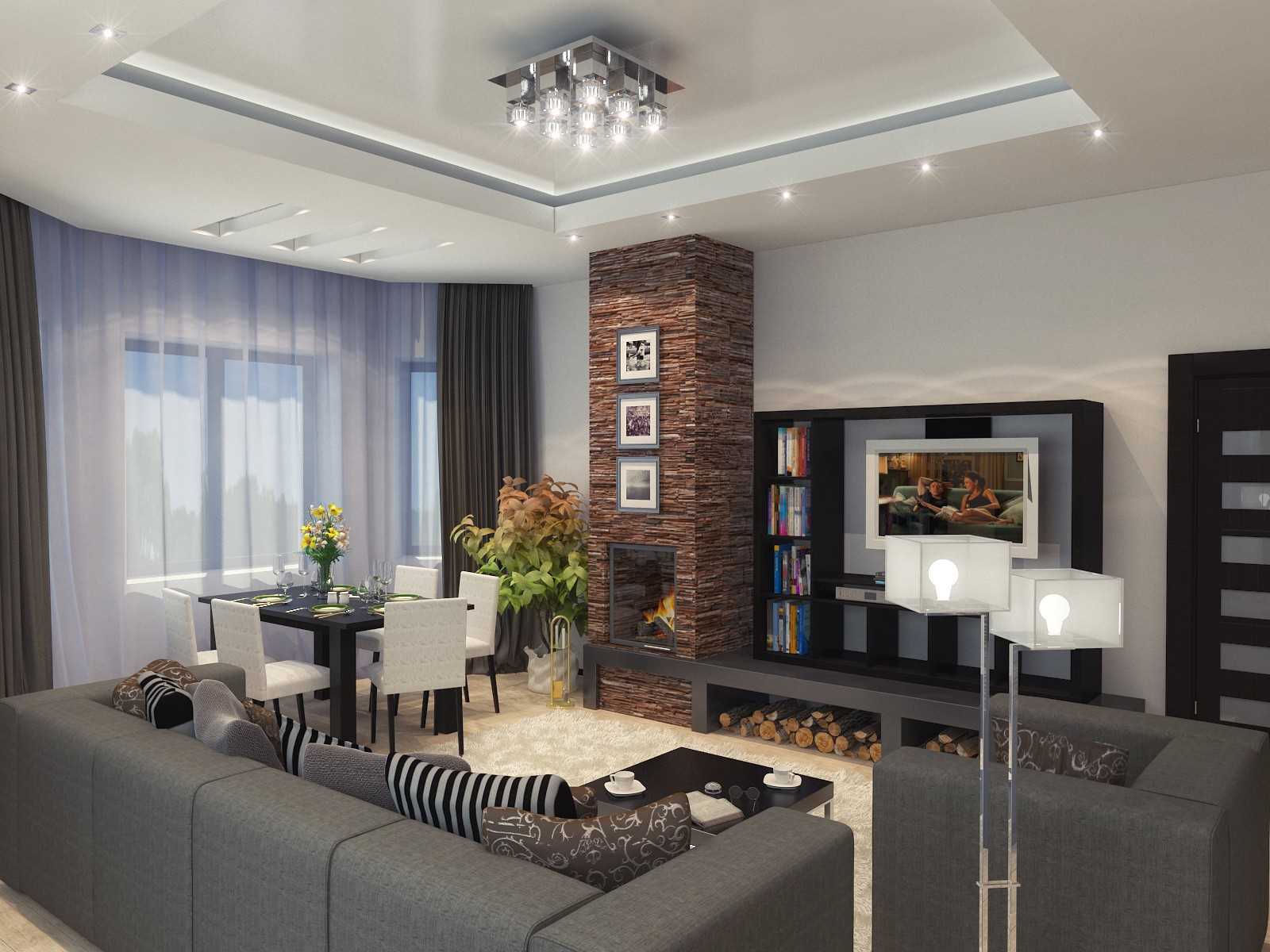
If the area allows, you can select a zone for the fireplace
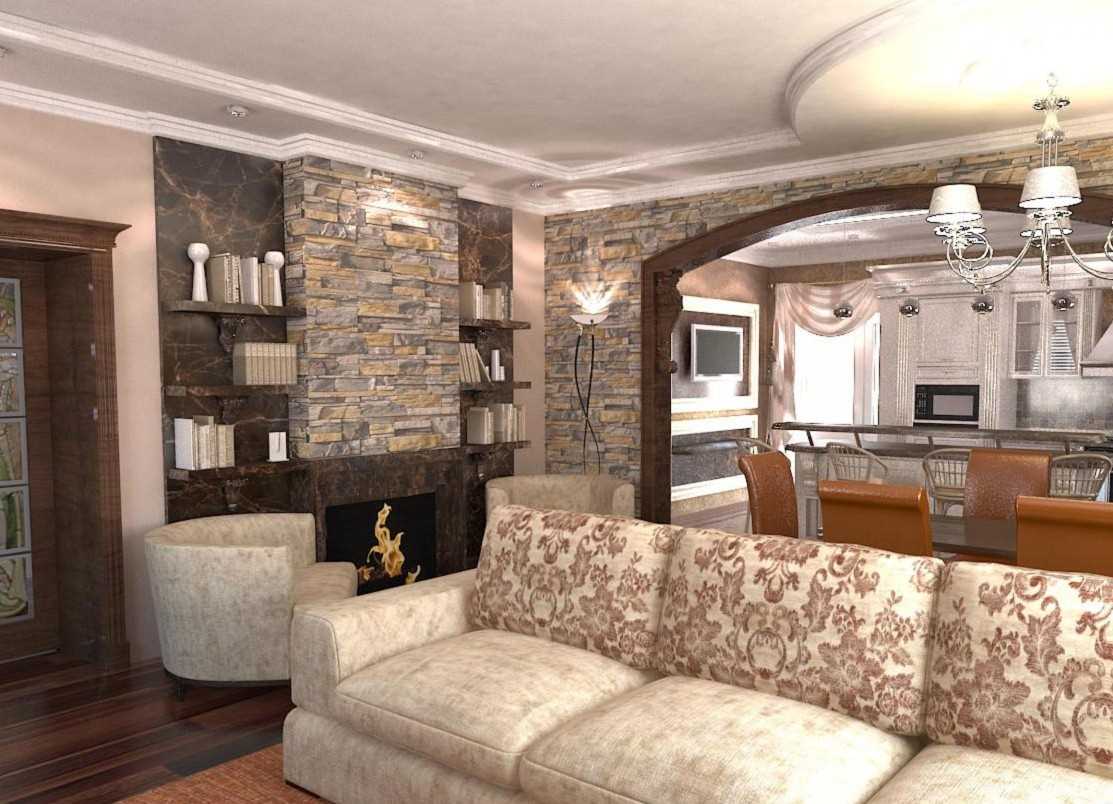
Decorating with decorative stone would be a great idea
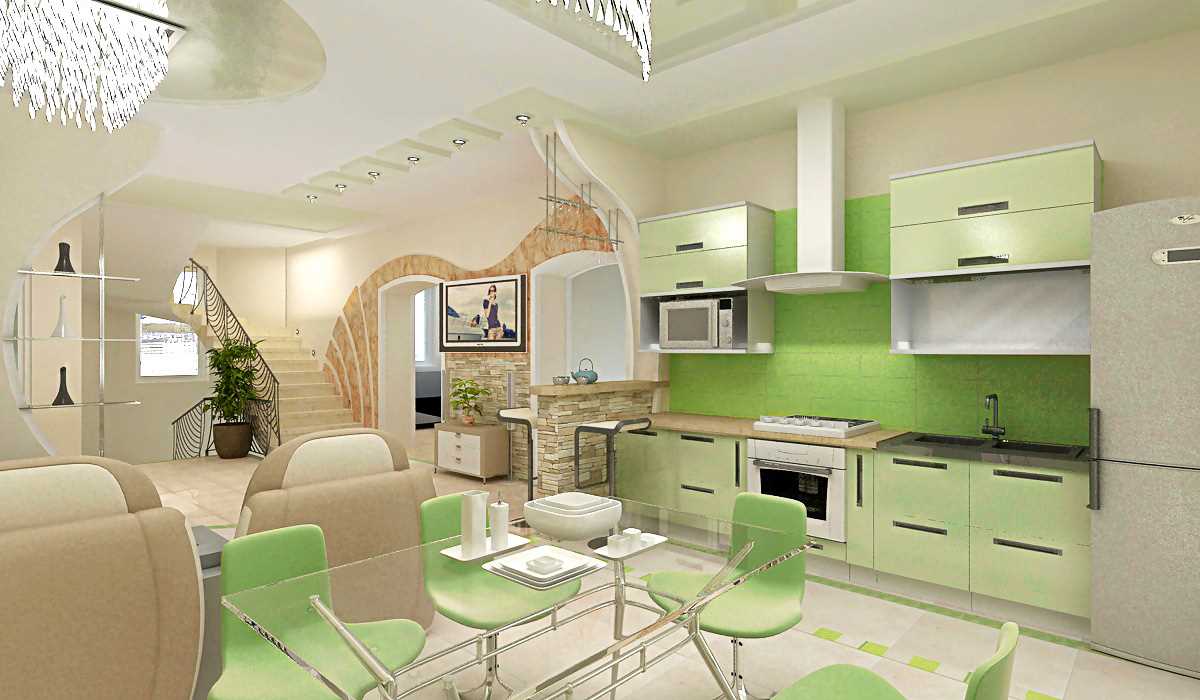
When combining the living room with the kitchen, highlight the dining area
Living room design in a private house with fireplace
The hearth itself is a noticeable detail. Therefore, no additional decoration elements are required. The number of pieces of furniture depends on the size of the room. The classic design is the placement of several comfortable chairs near the fireplace, a small table and a floor lamp. It will turn out to be an excellent recreation area.
In a small space, a lot of furniture will attract all the attention, and the fireplace will remain in the shade. The interior of the hall with a fireplace should turn out to be warm, setting up relaxation. It is recommended to choose decor based on the general style.
- Porcelain vases and figurines for classic design.
- Caskets, pots and frames specially aged are suitable for country or rustic.
- For modern styles like hi-tech, all of these decorative elements are suitable. But they must be made in a certain manner.
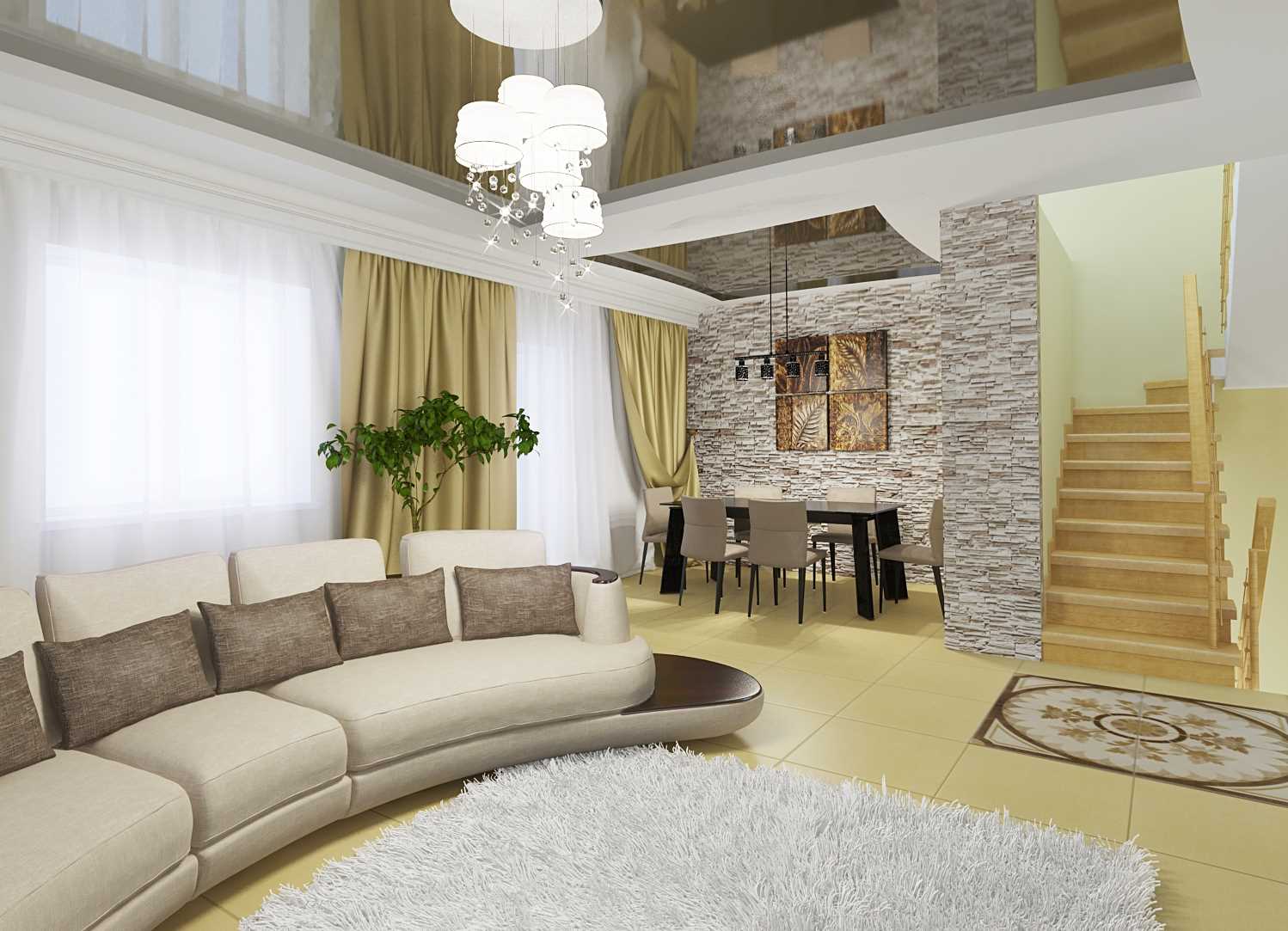
Furniture can draw attention and the fireplace will remain invisible
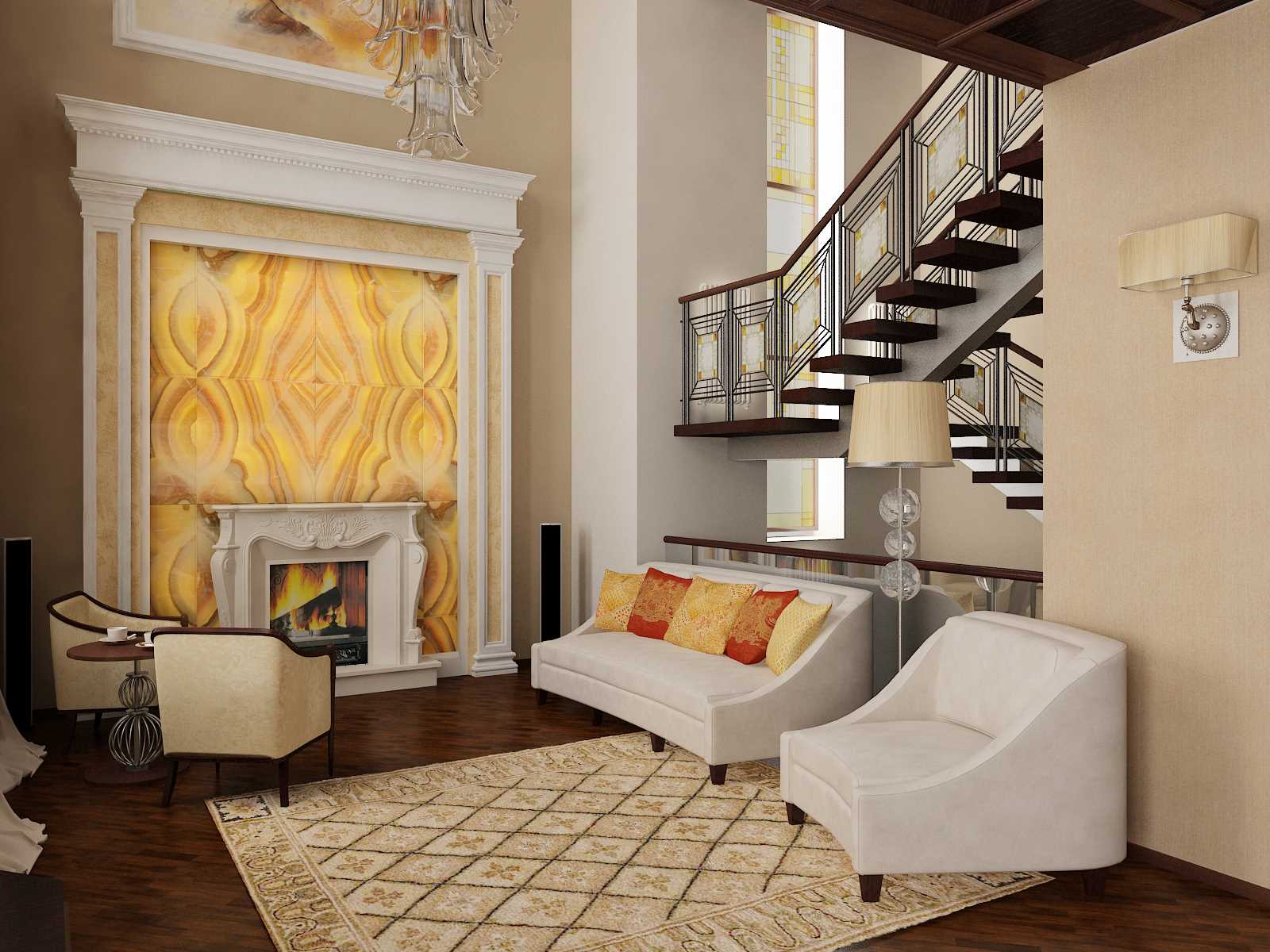
The fireplace itself is a conspicuous detail
The floor should be supplemented with a rug. Ideally, do not use the TV in the living room with a fireplace. But if you can’t do without it, it is worth observing several nuances.
- Do not put the TV in front of the fireplace. Glare of fire will begin to reflect on the screen, which will darken the picture.
- Above the hearth is also not the best place to place a TV. It’s rather inconvenient to watch something, constantly lifting up your head.
It is better to place it on an adjacent wall. Remember safety. Follow all rules for placing and arranging a fireplace.
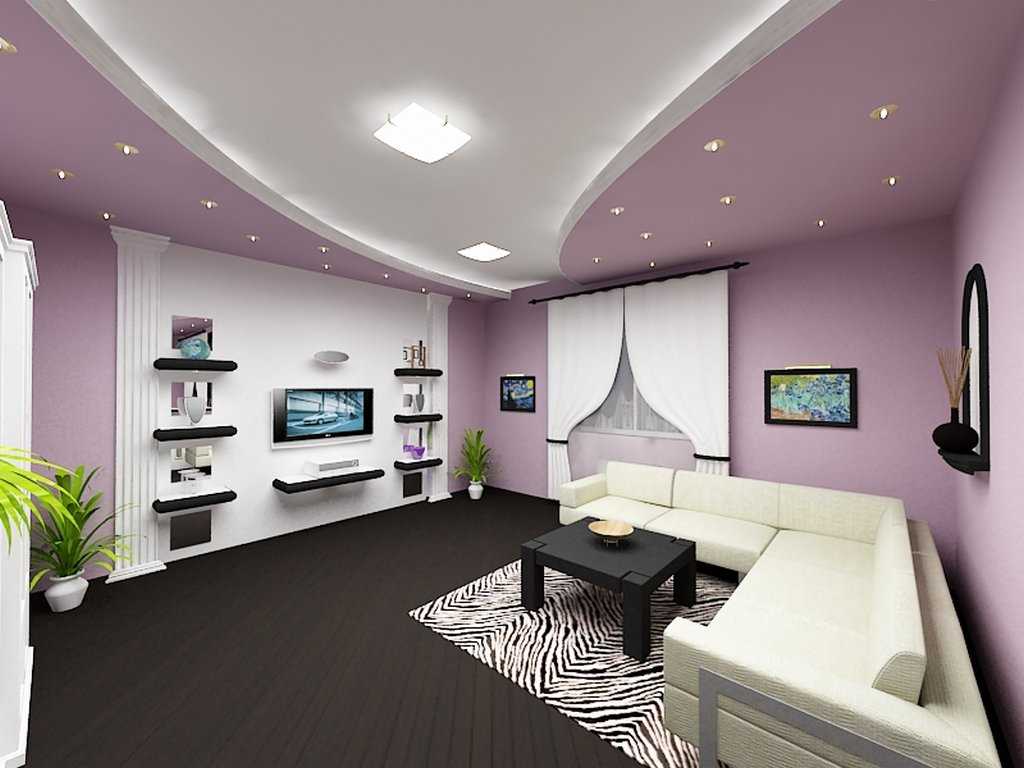
The choice of color should be approached with seriousness.
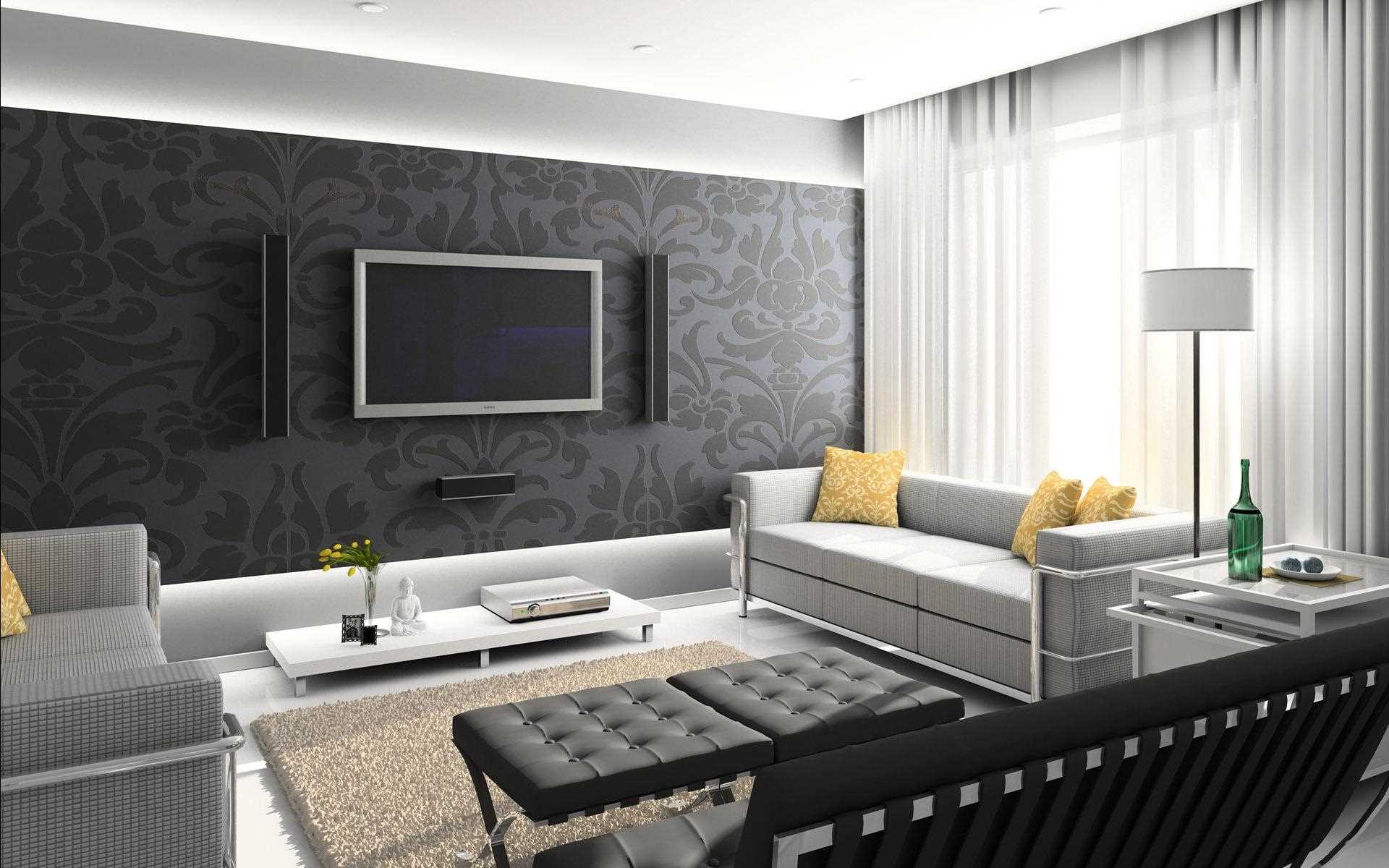
Using color, you can hide the imperfections of the room
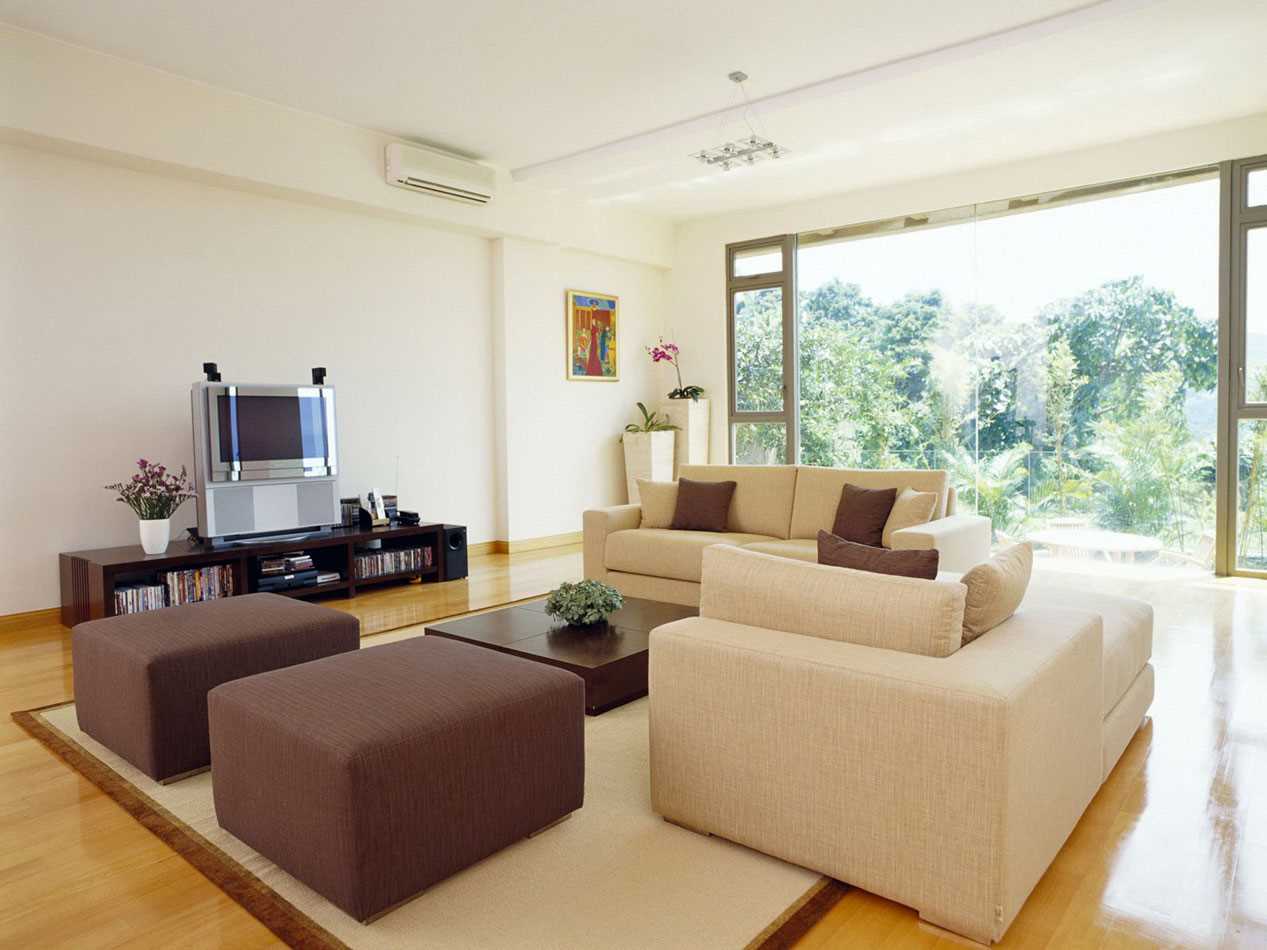
Soft colors will give warmth and tranquility.
Hall design color
The color scheme for the hall is influenced by the chosen style and psychological characteristics of those living in the house. It is not recommended to use a lot of bright colors. Design a relaxation area with delicate shades of blue or green. Such a palette promotes relaxation.
Using various colors, you can correct the imperfections of the room. Light shades for walls and dark shades for the floor will help visually increase the space. If 3 walls are darkened, and one is decorated in a lightened range, this will emphasize the depth of space.
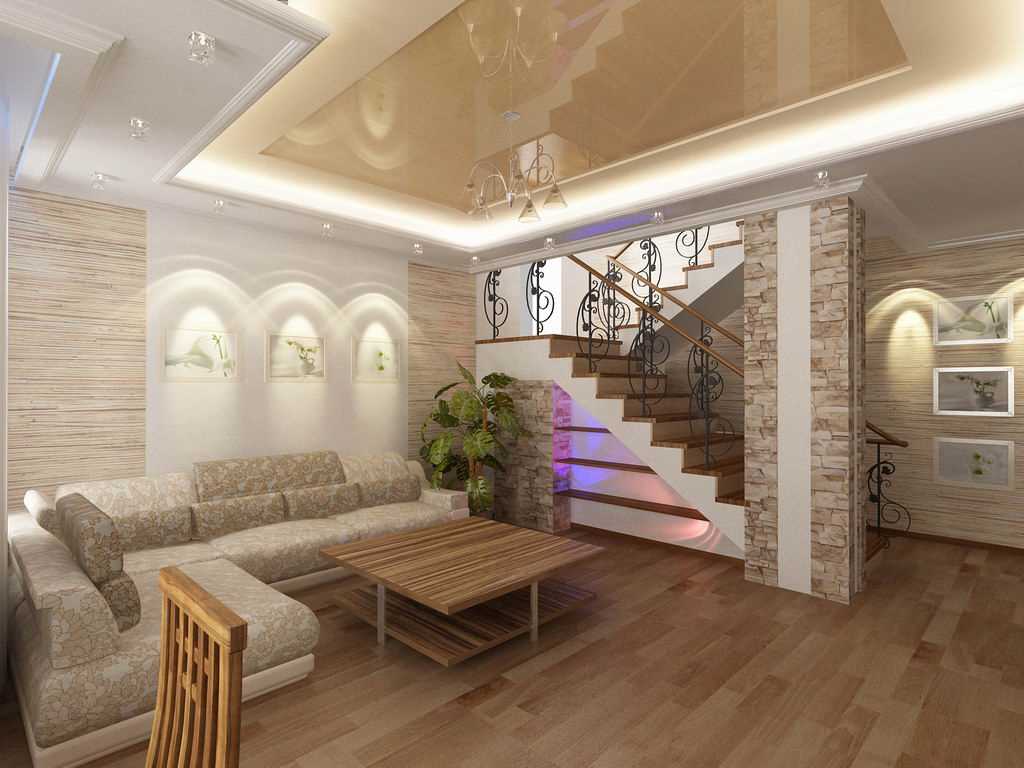
One wall can be highlighted in bright color, this will emphasize the depth of space
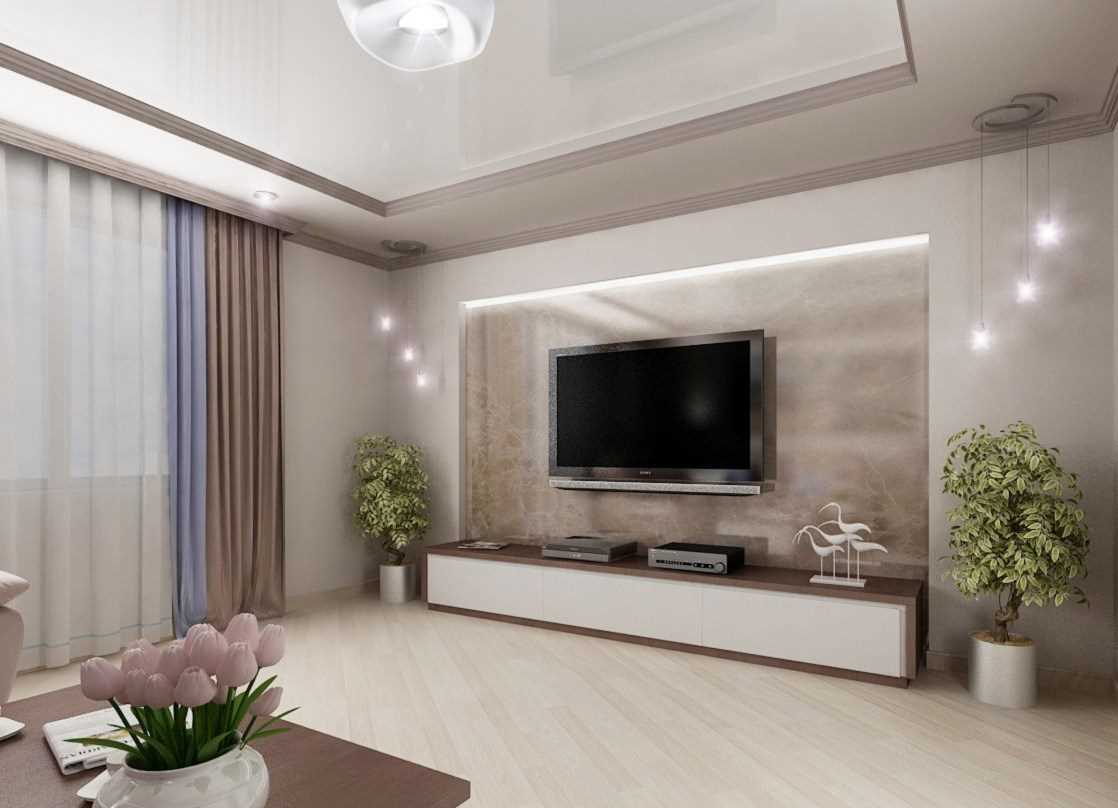
The room can be made in one color scheme.
For the living room in a private house, they often choose a country style or close to it. Natural materials, wood, and the absence of a large amount of furniture help create a cozy atmosphere.
Video: Modern interior design of a private house
