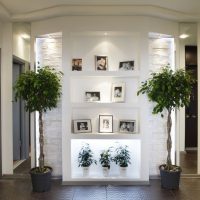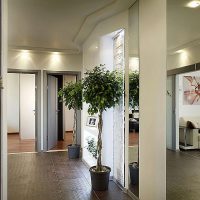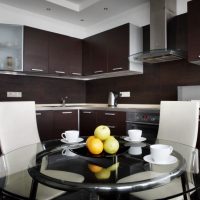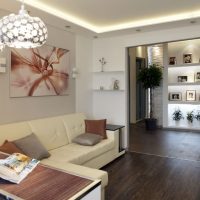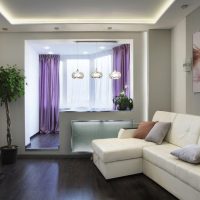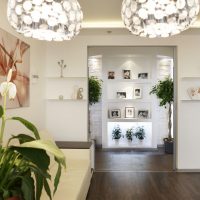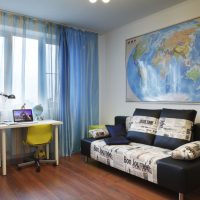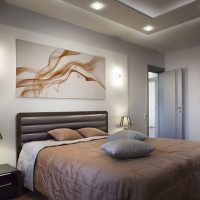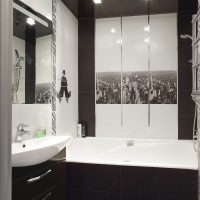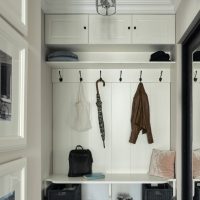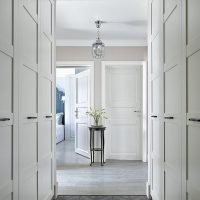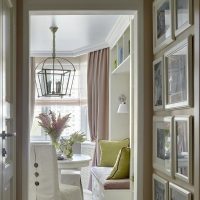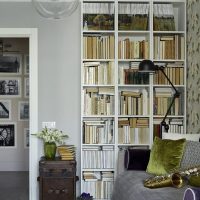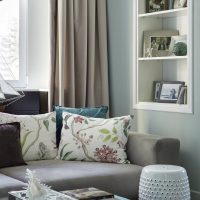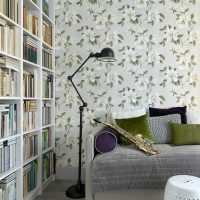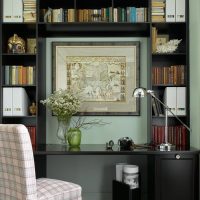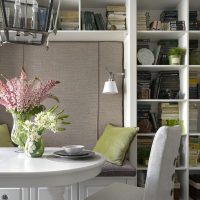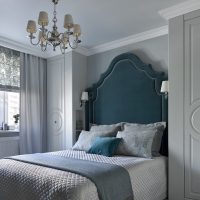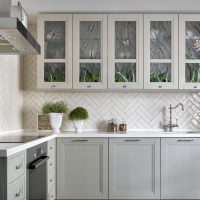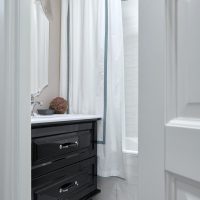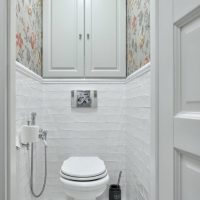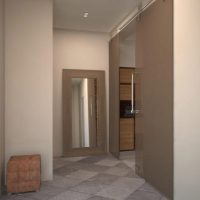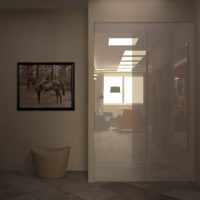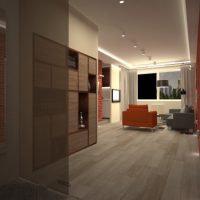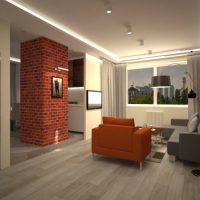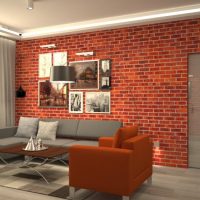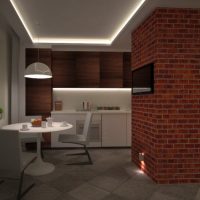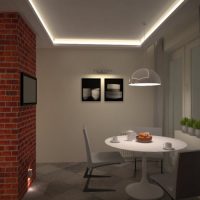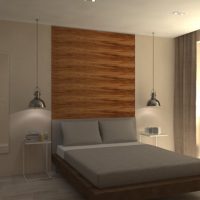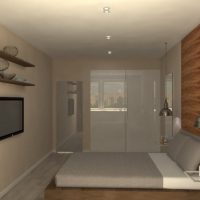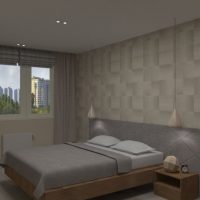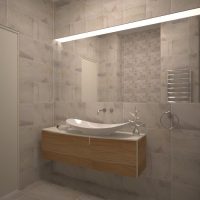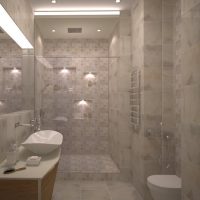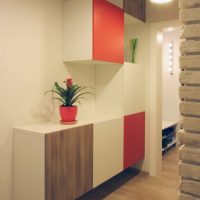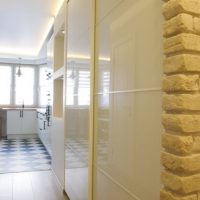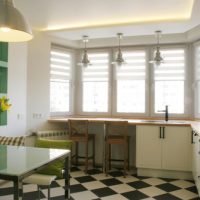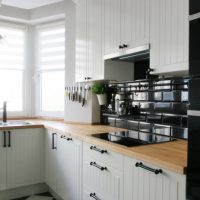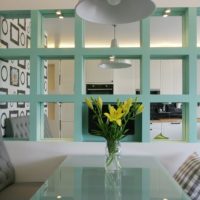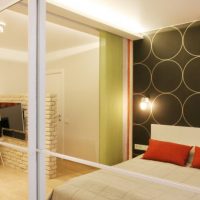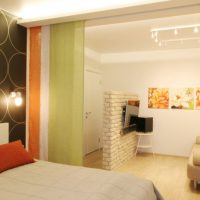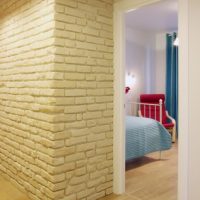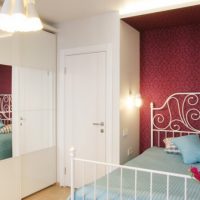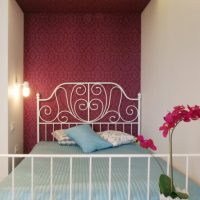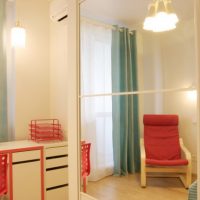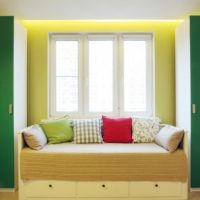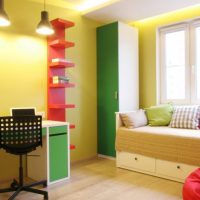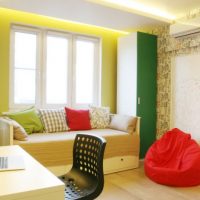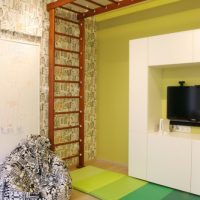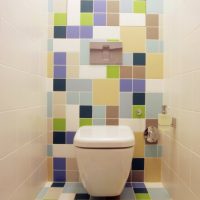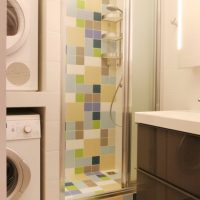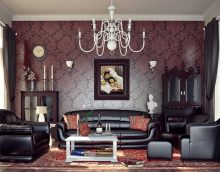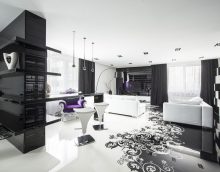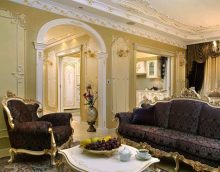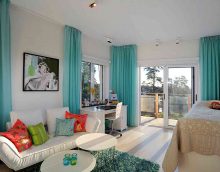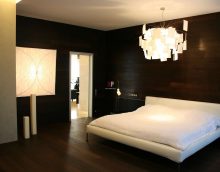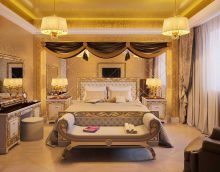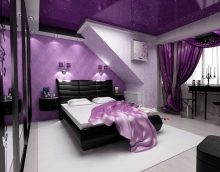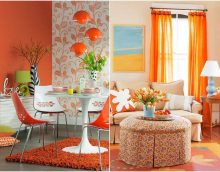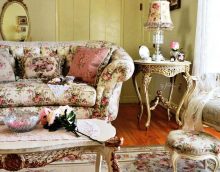Design project of two-bedroom apartment P44T: design and redevelopment features
Each in his own way sees the situation in his apartment. But it is better to look at examples of how the design project of the three-room apartment P44-T was worked out by professionals. The design is different, depending on which part of the landing is the apartment. This factor affects the overall design, the organization of space and zoning. However, the general recommendations of specialists from Moscow design bureaus will tell you how to use the housing of these apartments with maximum benefit.
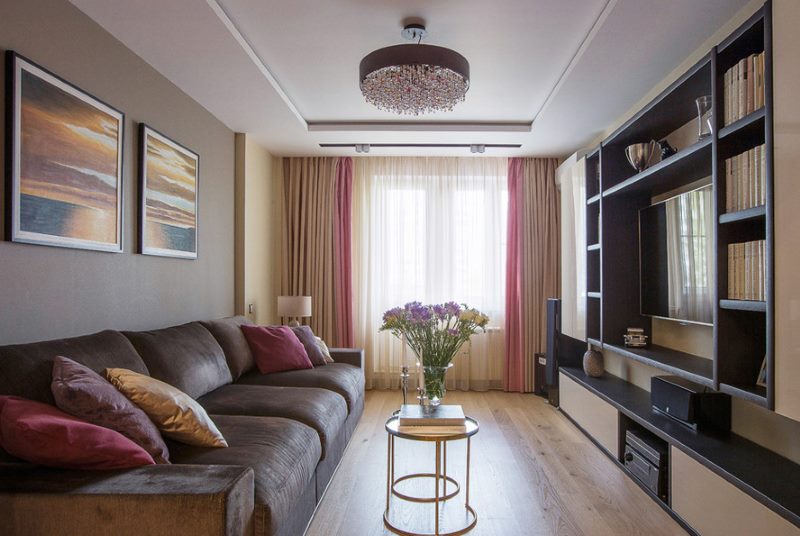
You can equip a three-room apartment in the same style or choose your own design for each room
Content
Features of apartments P-44T series
If we talk about the difference between the P44-T series, then they are considered apartments of improved layout relative to the "Khrushchev". They have a larger kitchen and other auxiliary facilities, which is justified with a total area of about 94 sq.m. All rooms are isolated, with a separate entrance, enough space on the loggia or a spacious balcony, by attaching it during reconstruction or redevelopment, you can significantly "increase" the living space and transform the design of the "treshka" into P44-T.
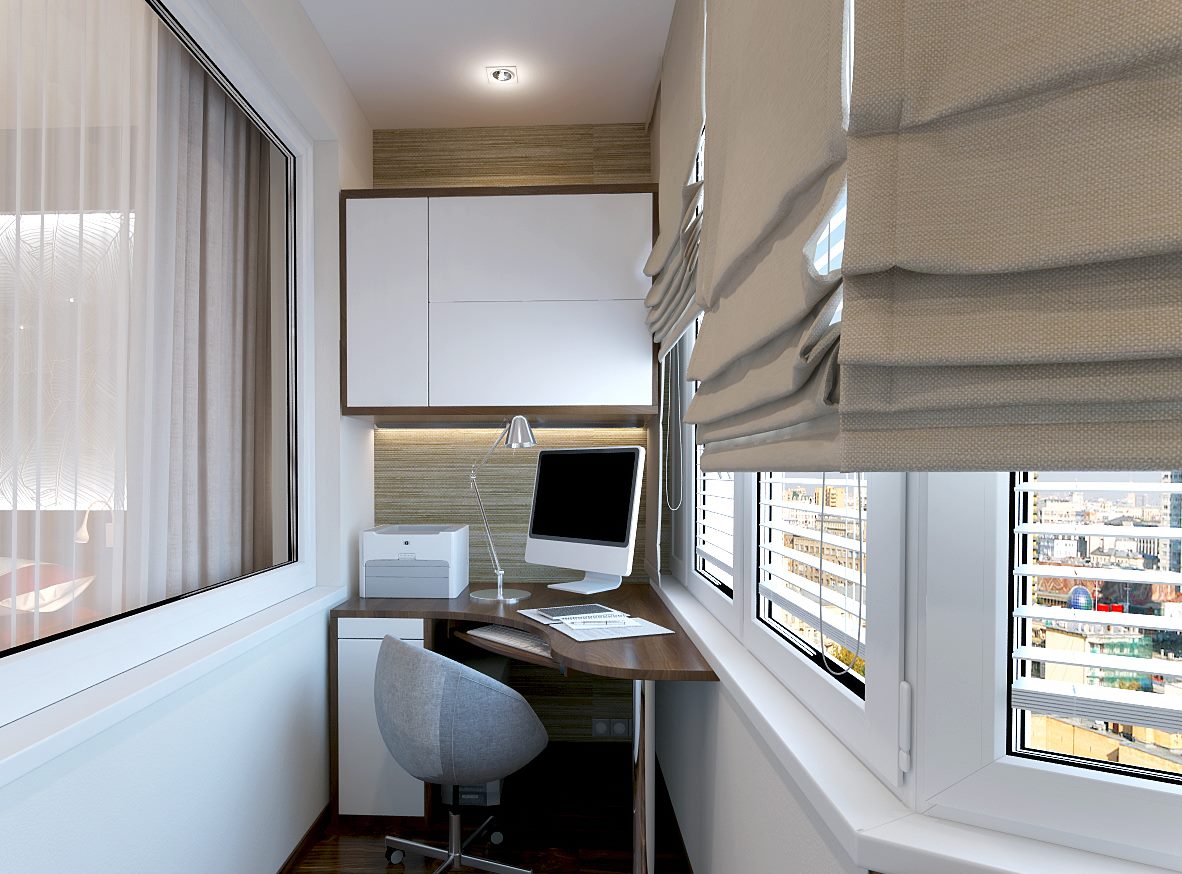
The loggia can be glazed, insulated and turned into a convenient office
The largest room is a living room, in three-room apartments it can have an area of 19, 20 and 22 m2. The remaining rooms are 14-15 m long.2 and 10-12m2 used as a bedroom and a nursery. But there may be options:
- billiard room with a library;
- sports mini-hall;
- a greenhouse for exotic plants and aquariums with tropical fish, if the window faces the south side;
- an office or workshop for one of the family members working at home.
Each room has a sufficiently large window, which, according to SNip standards, provides enough lighting per unit area. Lovers of replanning and joining the kitchen to the living room have a great opportunity to modernize the design of the three-room apartment P44-T. Get a spacious and bright room about 33 m2.
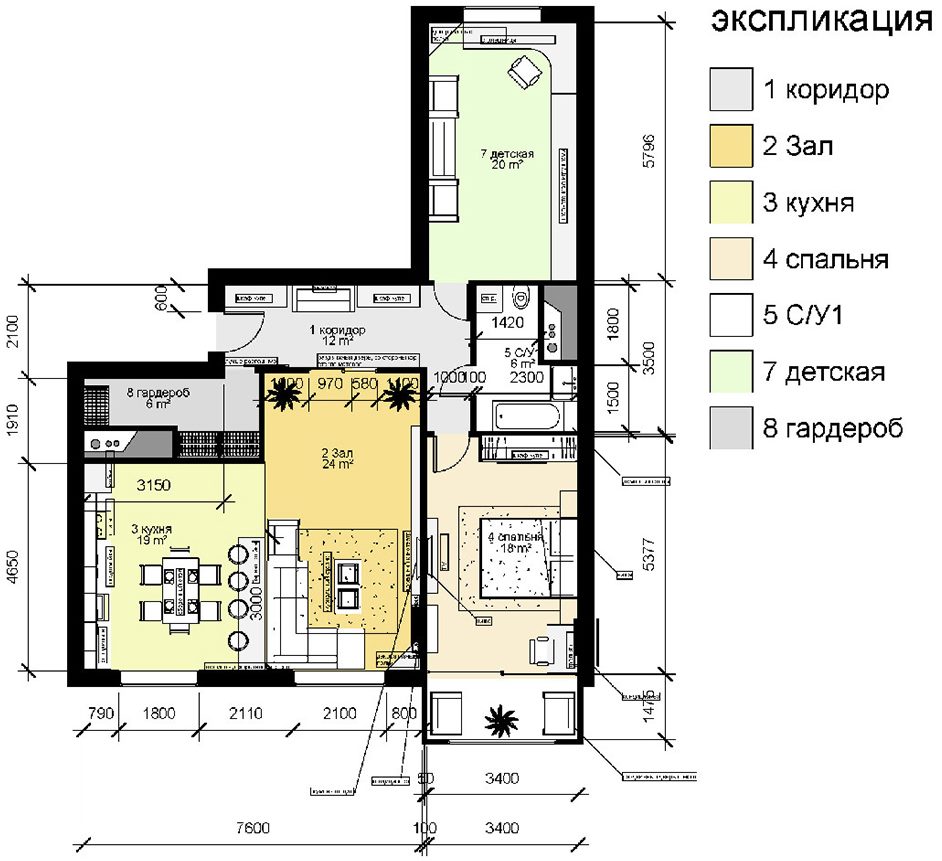
After combining the kitchen with the living room, there was a place for a dressing room
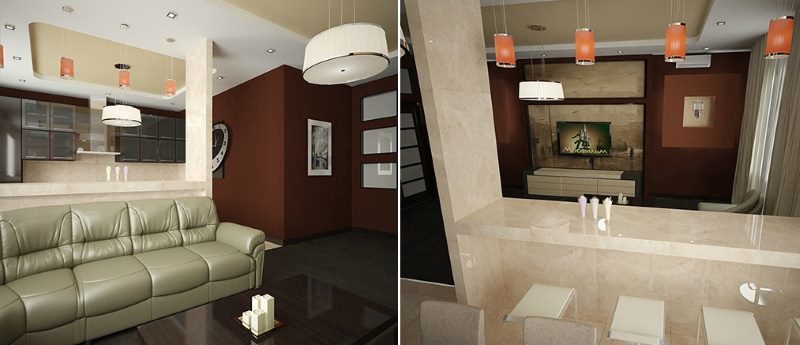
The kitchen-dining room is separated from the living room with a porcelain bar counter
There are other features, for example, in a fairly spacious kitchen, the ventilation duct is most often taken out into a narrow corridor. Multisectional built-in or cabinet furniture for the kitchen usually fits without problems, and there is still room for a soft corner or sofa with washable upholstery, as in the photo of the design of the 3-room apartment P44-T.
How to redevelop in the P44-T three-ruble note
The area of the glazed and insulated balcony can be attached to the adjoining room, the hallway can be combined with the corridor, divided into functional compartments according to the zoning principle, in order to organize a small dressing room.
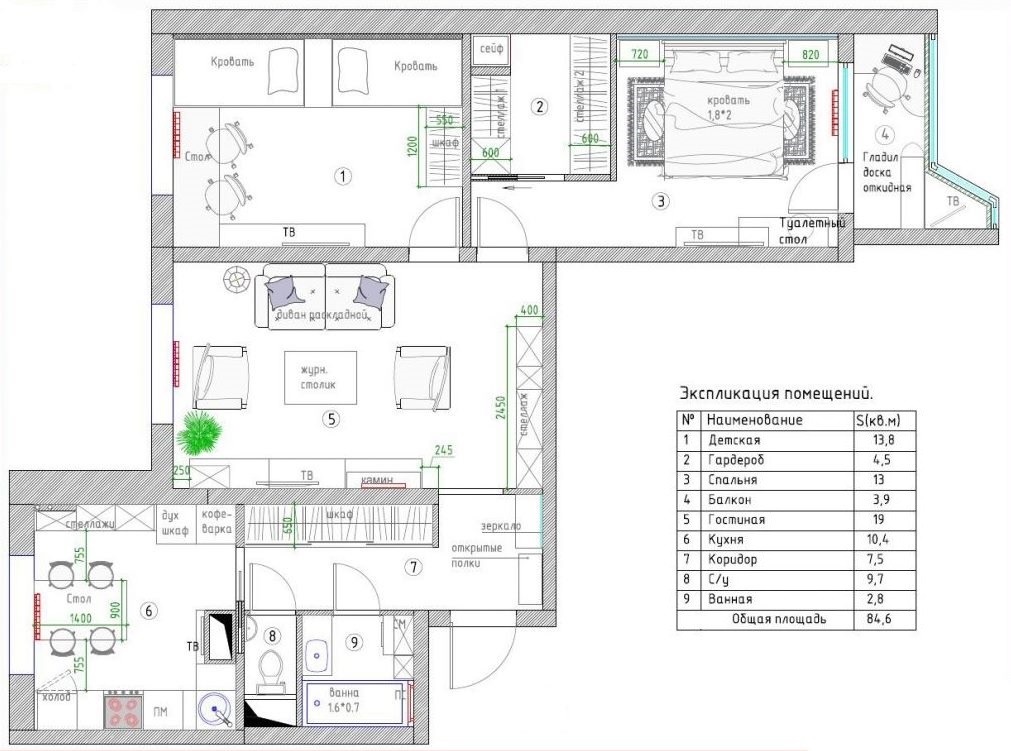
A small living room can be enlarged by attaching part of the corridor if there is a light partition between them.
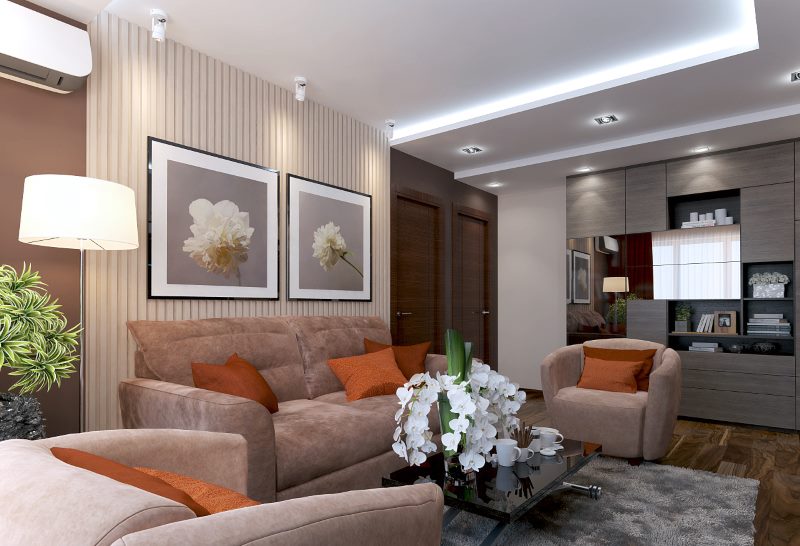
The living room will become a checkpoint, but its area will increase from 11 to 19 square meters. meters
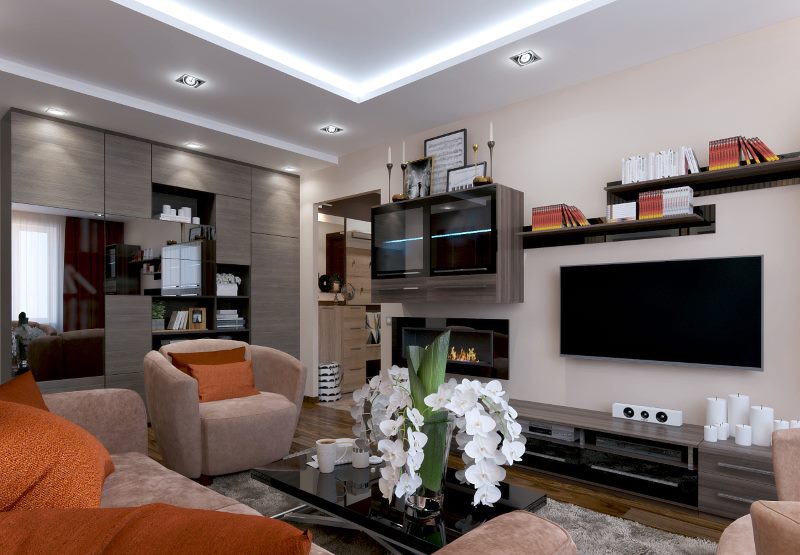
A functional multi-section cabinet can be placed along the wall, which used to be part of the corridor.
Attention! Do not forget that there is a busy period for redevelopment in order to take permission to demolish even minor walls.
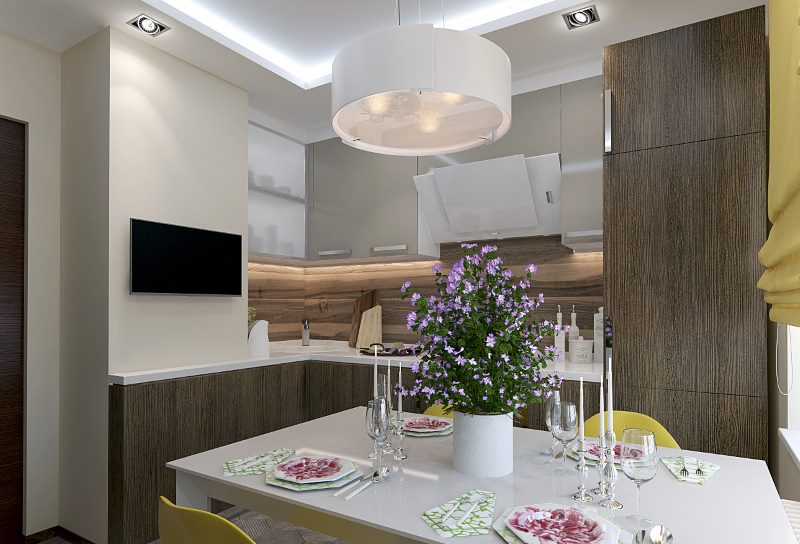
In the kitchens of apartments of the P44-T series, a ventilation duct is often found, which is forbidden to touch. You can beat it with the help of an angular headset, and hang a television panel on the box itself
In some apartments of this series there is a bay window - a rounded ledge with 3 windows, in which you can organize an additional resting place. But you can use another interesting idea, borrowed from ready-made design projects of 3-bedroom apartments P44-T. In the corner layout there are 2 loggias (or balcony + loggia) or there is a pantry, which is often converted into a second bathroom.
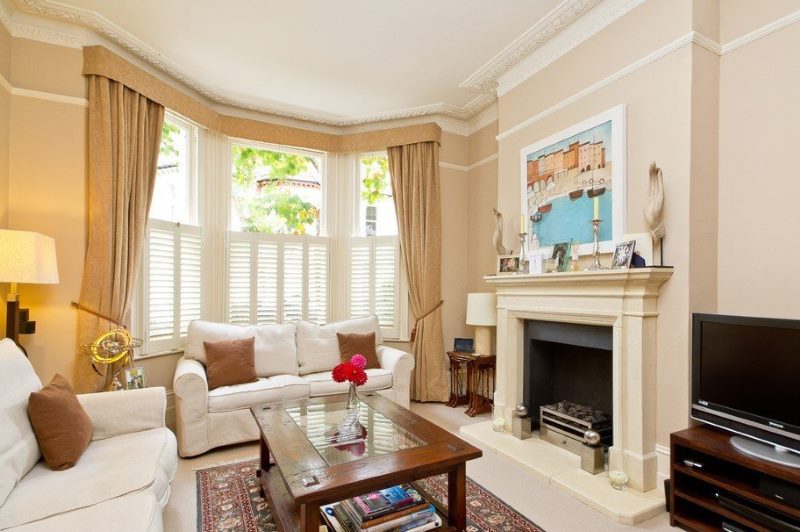
In the large living room with a bay window, it is appropriate to put two sofas for evening gatherings with your family
Tip. To modernize a typical three-room apartment of this series, use the new zoning and lighting design features.
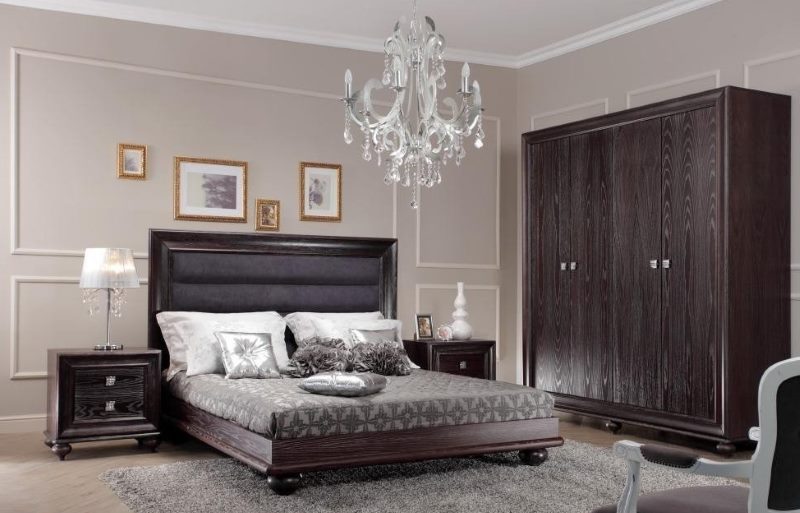
When decorating, special attention is paid to the organization of lighting
The combination of a kitchen with a living room with a small separation of furniture or a bar counter is the most popular technique. This is convenient because you can watch the children while cooking or chat with guests. Bearing walls cannot be dismantled; therefore, they are most often limited to moving a doorway or entrance arch.
The attached loggia or balcony can be insulated with lining and a “warm” floor system - with a “Nexans” warm cable. It is economical and practical, as well as modernizing the interior design of the three-room apartment P44-T.
How to choose the style and interior design of a three-room apartment P44T
The stylistic choice during the repair is practically unlimited, since the ceilings are quite high and have an area of 93 sq.m. give room for design ideas.
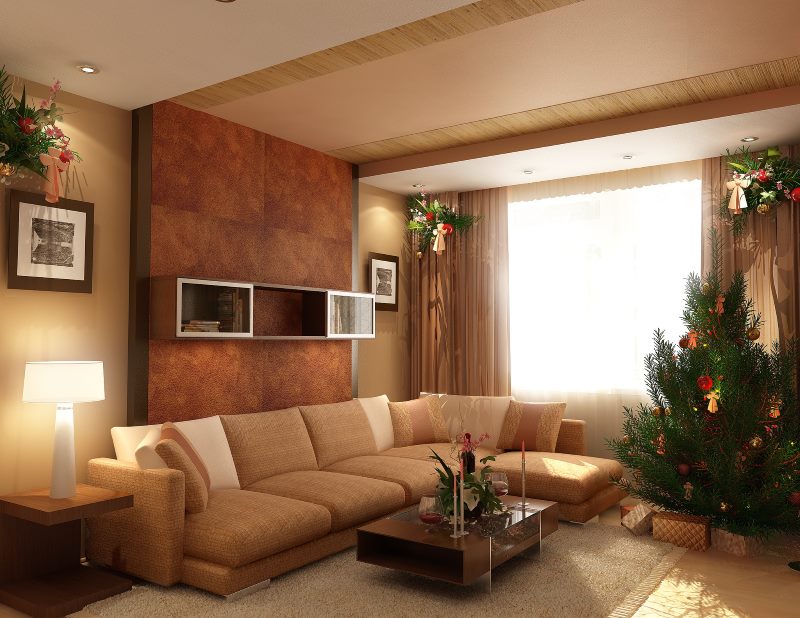
Bright and spacious living room in a modern style
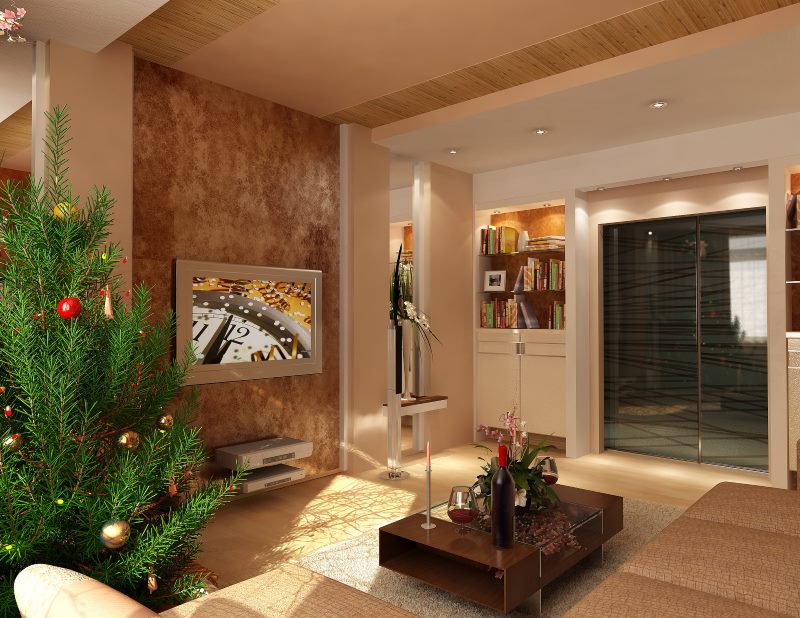
The decoration used modern natural materials - cork panels, bamboo wallpapers and parquet
The design of the 3-room apartment P44-T in a different style is organically perceived:
- urban, Scandinavian or Japanese minimalism;
- Provence, chalet and other types of country;
- oriental flavor or other ethnic accent;
- hi-tech or loft;
- contemporary music, fusion, another modern mix.
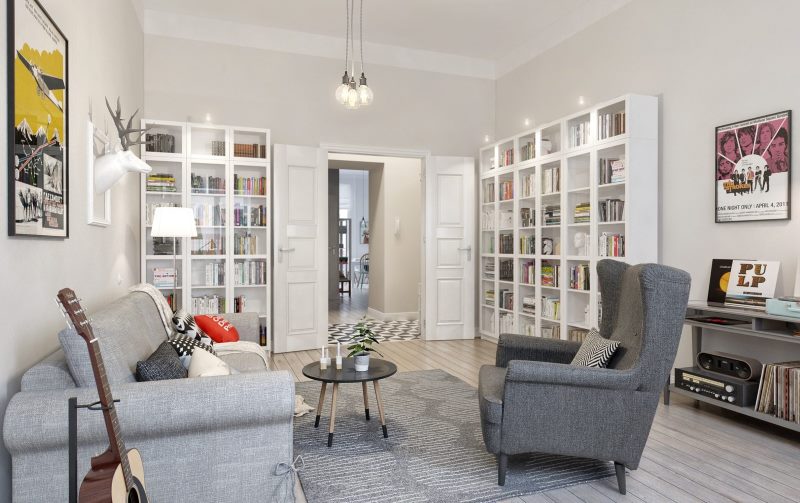
The Scandinavian interior is practical, simple in design and ideal for rooms with north-facing windows.
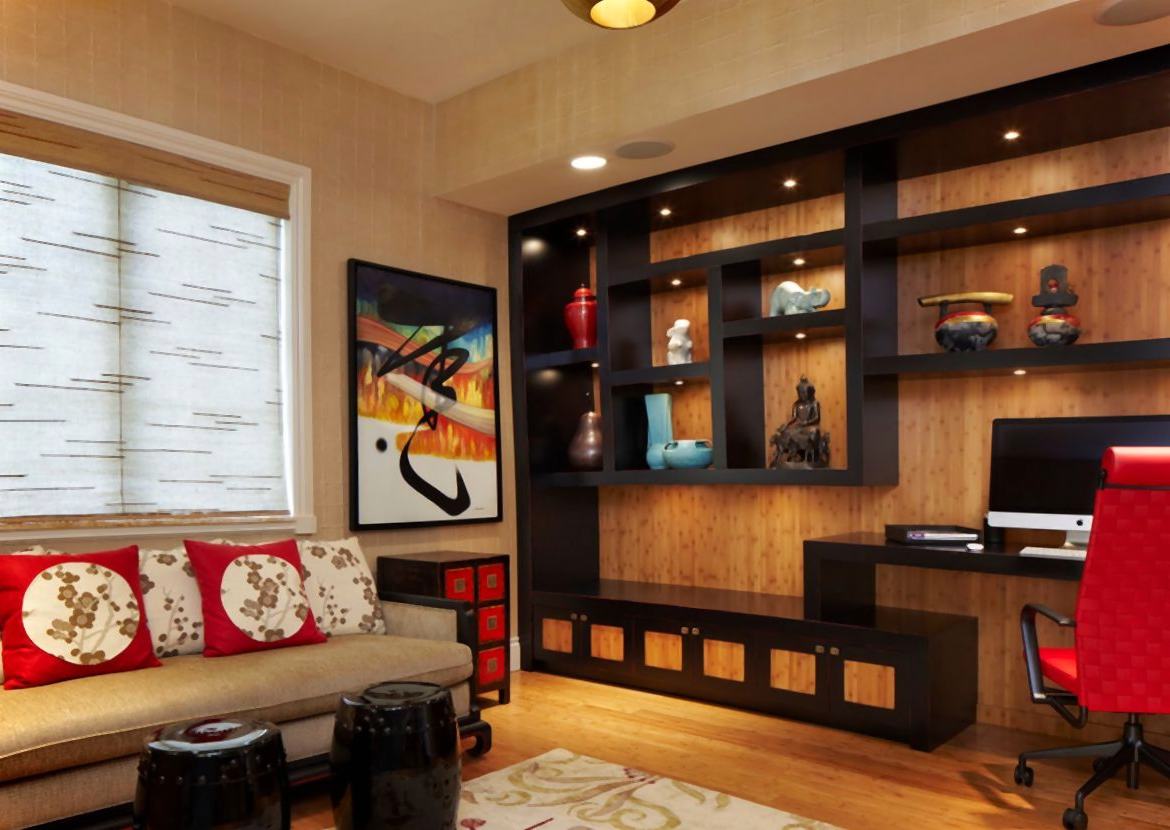
Beautiful Japanese-style living room
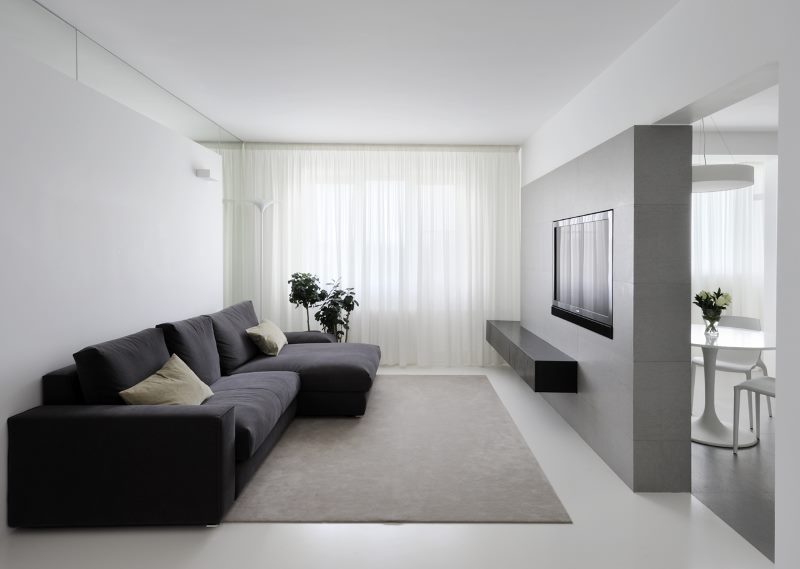
Laconicism and the prostate of minimalism - only the most necessary and minimum decorative “things”
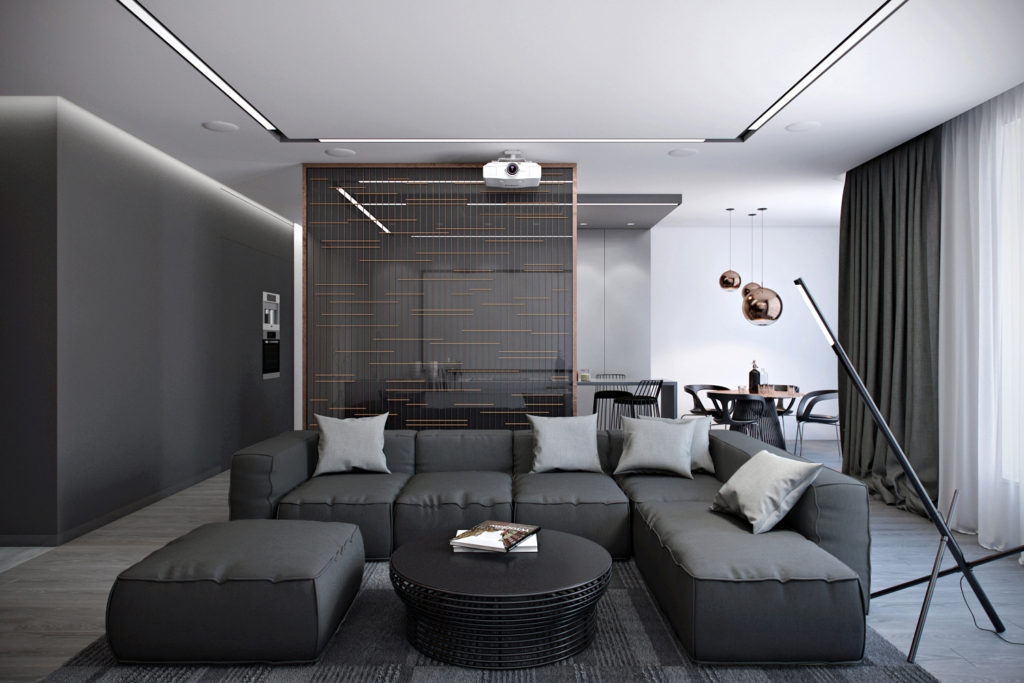
Hi-tech is characterized by all the most modern - furniture, appliances and decoration materials
The main color scheme depends on personal preferences and the natural lighting of rooms facing different directions. In the northern latitudes, experts suggest compensating for the lack of sunlight with the wide use of bright accents on a light or white background.
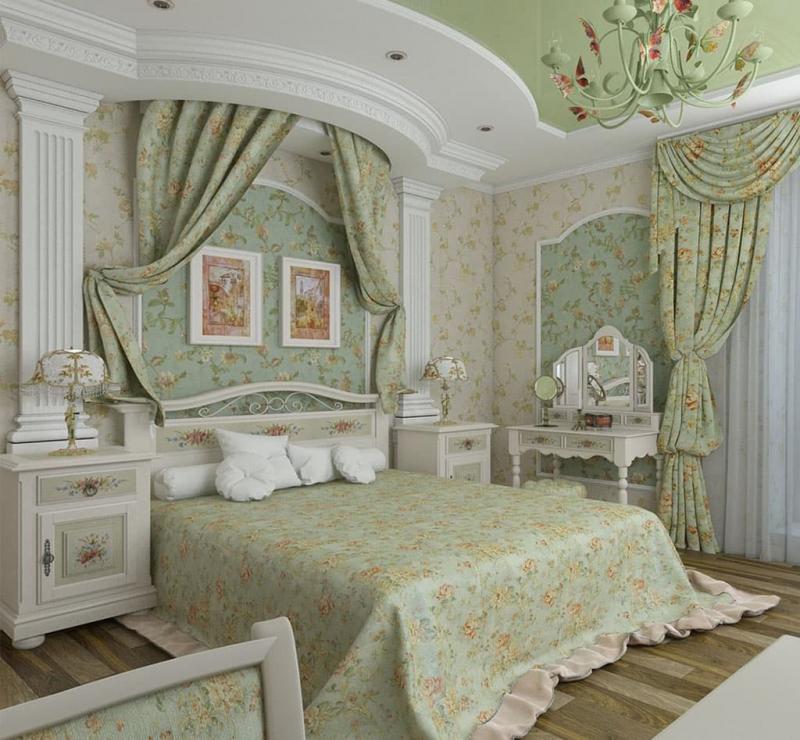
Lovely and cozy Provence style bedroom
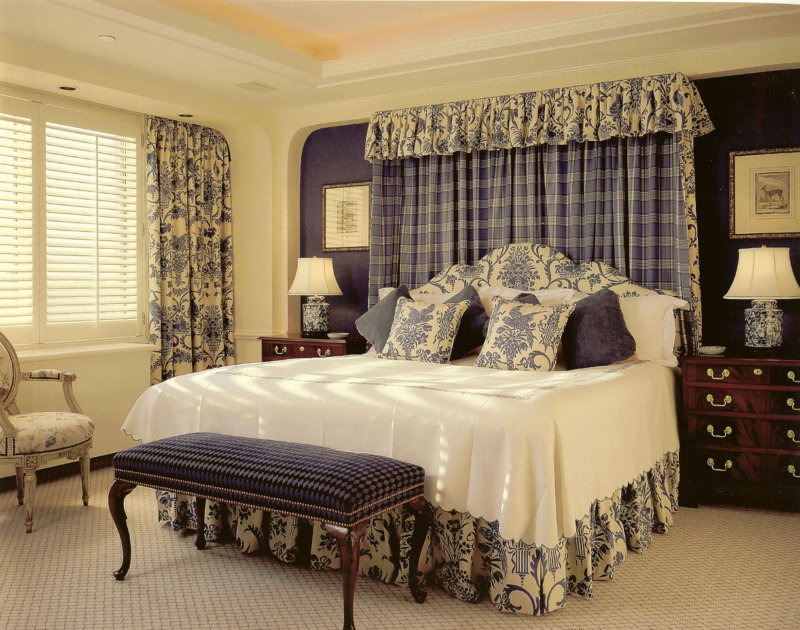
The unpretentious atmosphere in the country bedroom contributes to relaxation and rest.
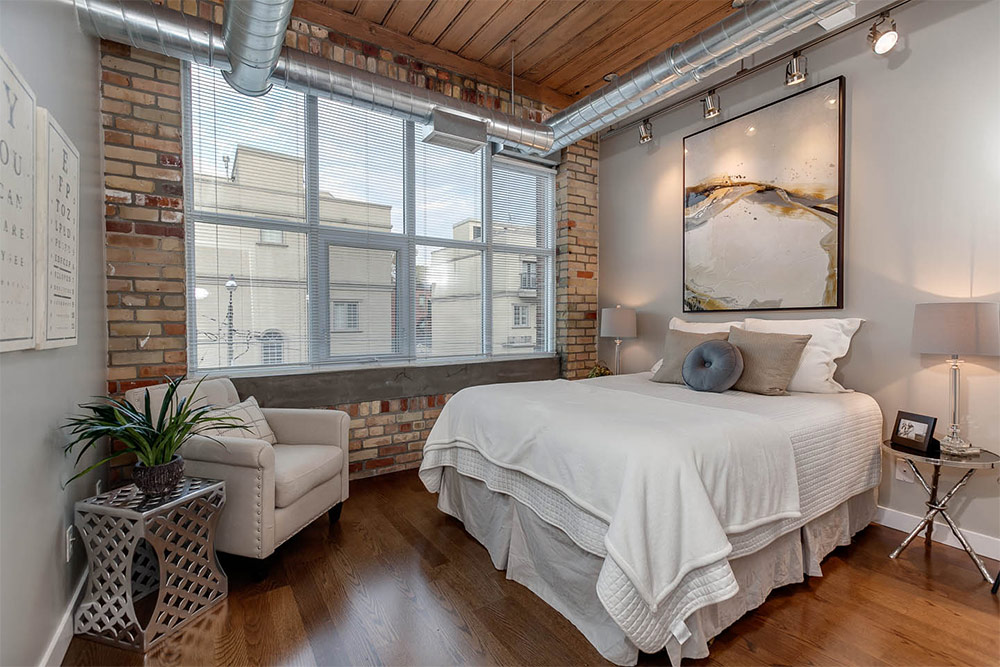
Loft is usually chosen by connoisseurs of extraordinary solutions
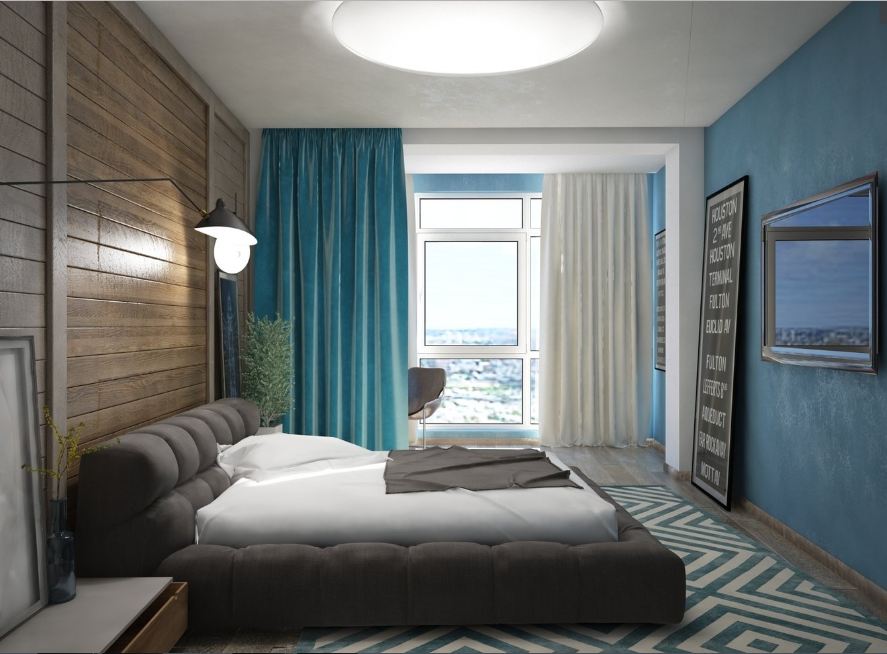
Contemporary provides freedom of creativity and in our time often intersects with other areas of the interior
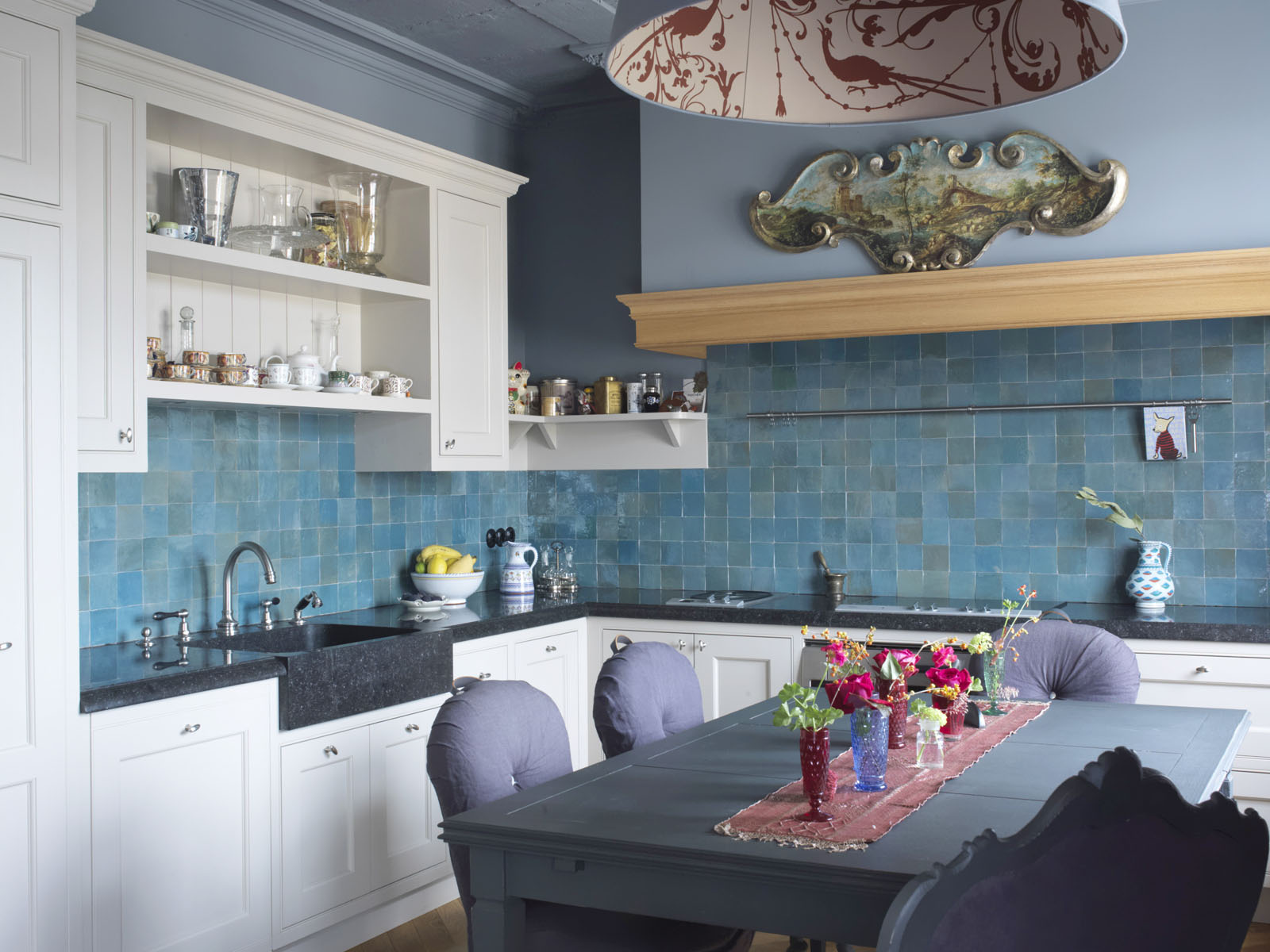
Fusion is never boring, because in it elements of the most diverse styles, closest to the owners of the apartment, are fantastically intertwined
Preferred gamma depending on the side of the world:
| 1. | North | Warm gamut (yellow, beige, apricot, pink and burgundy tones, terracotta). |
| 2. | South | Restrained cold palette (mint, emerald green, purple, blue and blue shades). |
| 3. | West | Soft tones that absorb excess light (beige and brown, olive, gray). |
| 4. | East | Tones that enhance lighting when the sun goes to sunset (orange, lilac, yellow, red). |
Repair is recommended to be completed by a competent selection of furniture corresponding to the style of design.For a modern nursery, you can choose bunk furniture if the design is prepared for two boys.
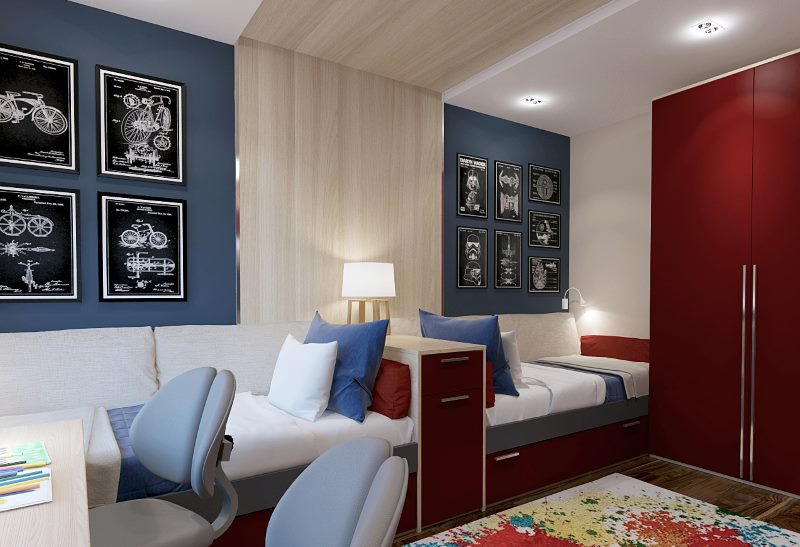
In a room for two children, everything should be multiplied by two
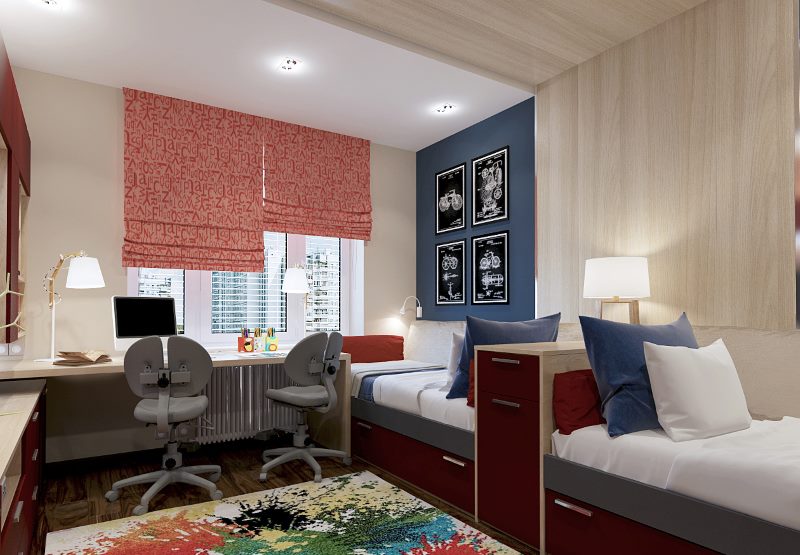
Two workplaces near the window and two beds placed headboard to each other
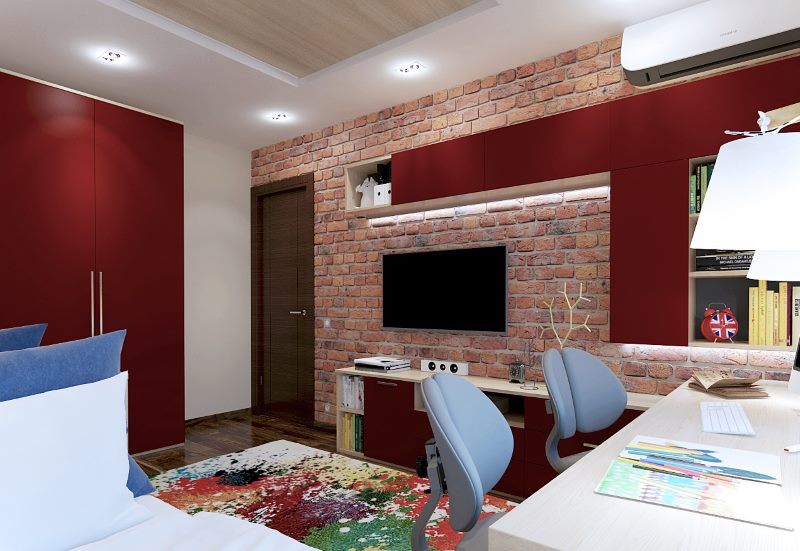
Study places are organized on a common countertop installed instead of a window sill.
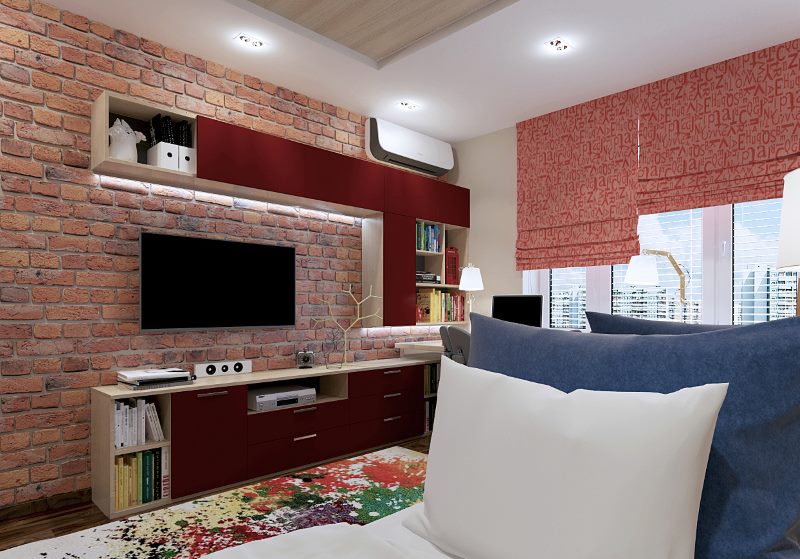
The color palette of beige and terracotta flowers fits perfectly into the interior of this room for teenage boys
It is not recommended to leave the old "masterpieces" of the Soviet and post-Soviet era, even if it is your favorite soft or cabinet furniture. Replace facades with new ones if it is built-in furniture. A comfortable soft corner with chairs for the combined living-dining room is better to modernize by hauling. Eco-leather and flock with Teflon repels contamination fluids if you accidentally knock over a cup of tea or drop a sandwich with jam.
Video: classic interior apartment review
Photo: The best ideas of metropolitan designers
In our gallery we have prepared the best options for design projects of a 3-room apartment of different authors in the P44-T series house.
