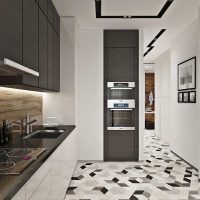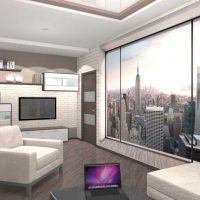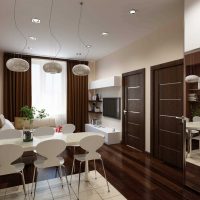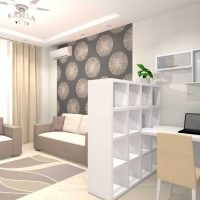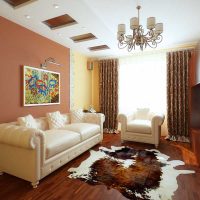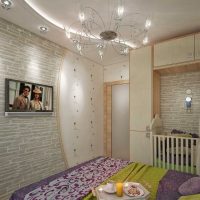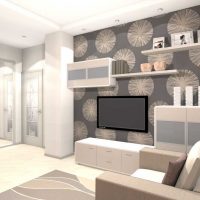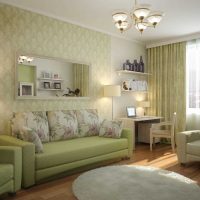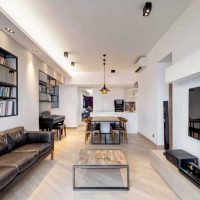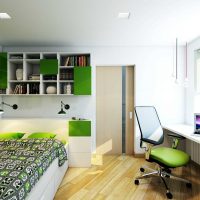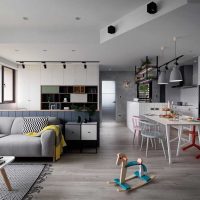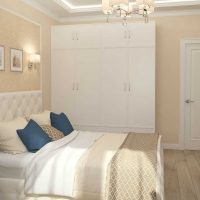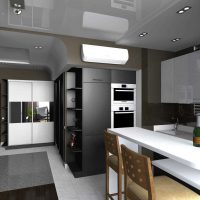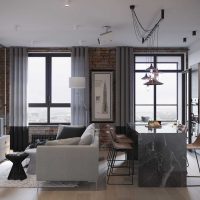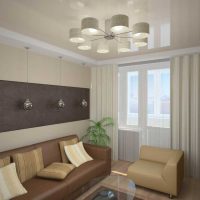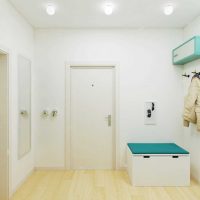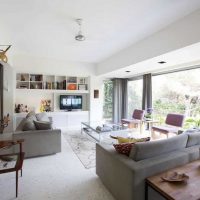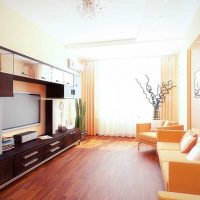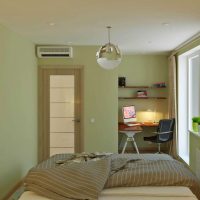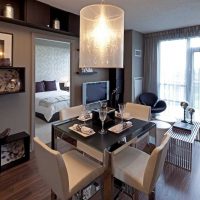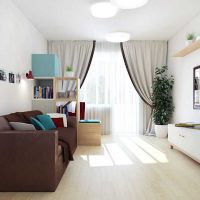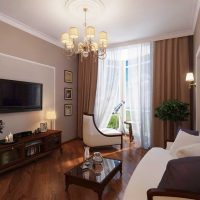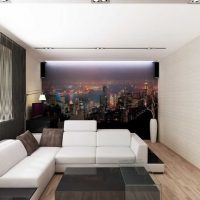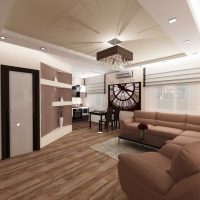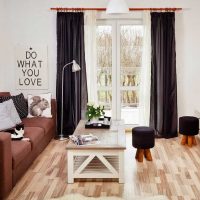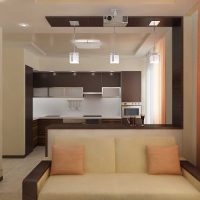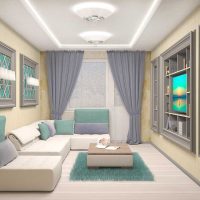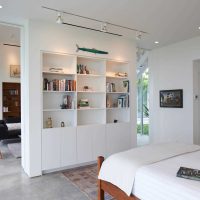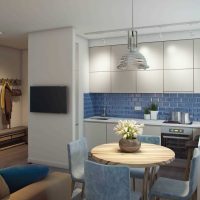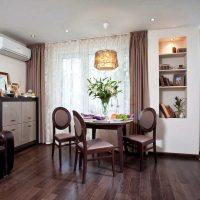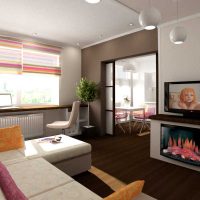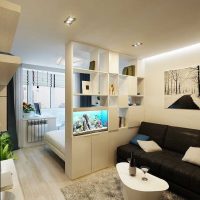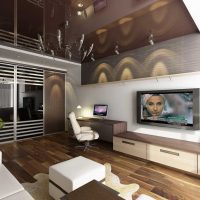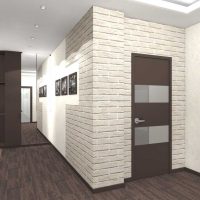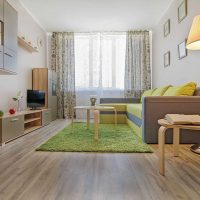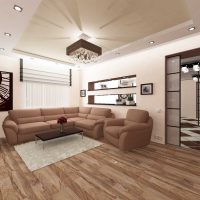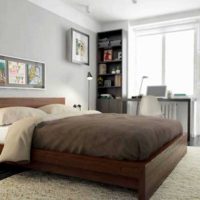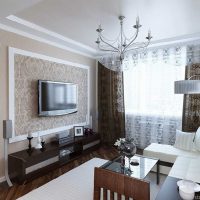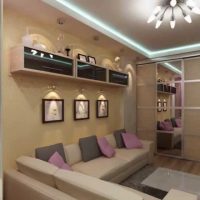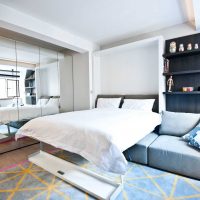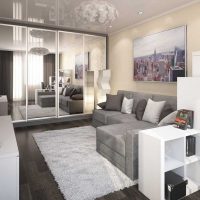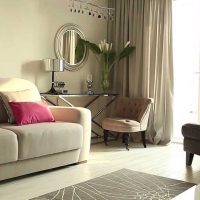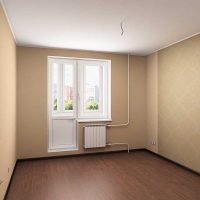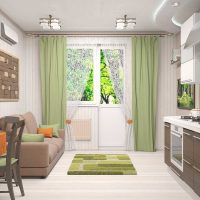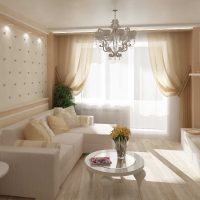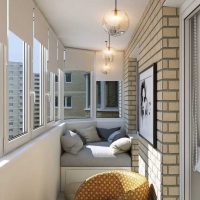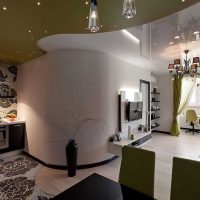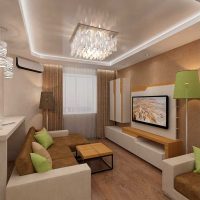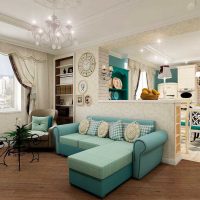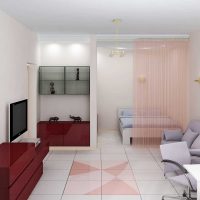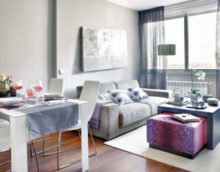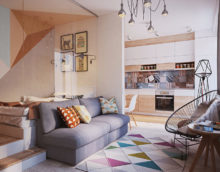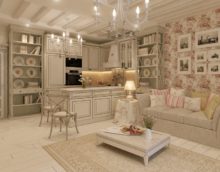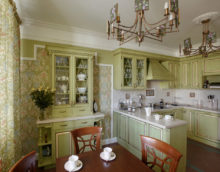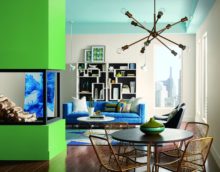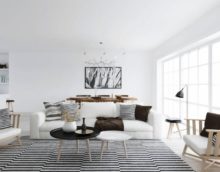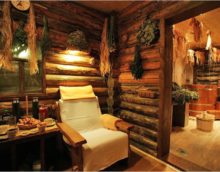One-bedroom apartment design: space optimization with zoning and redevelopment
Two-room offers will always be in demand, since a single owner and a small family can comfortably live in a relatively inexpensive apartment. The design project of a two-room apartment is best ordered from a specialist. But, having familiarized yourself with successful examples, you can try to independently realize the dream of ideal housing, although everyone has his own idea. Practice shows that at the junction of several ideas of others, exclusive is born, especially if you use the advice of eminent designers.
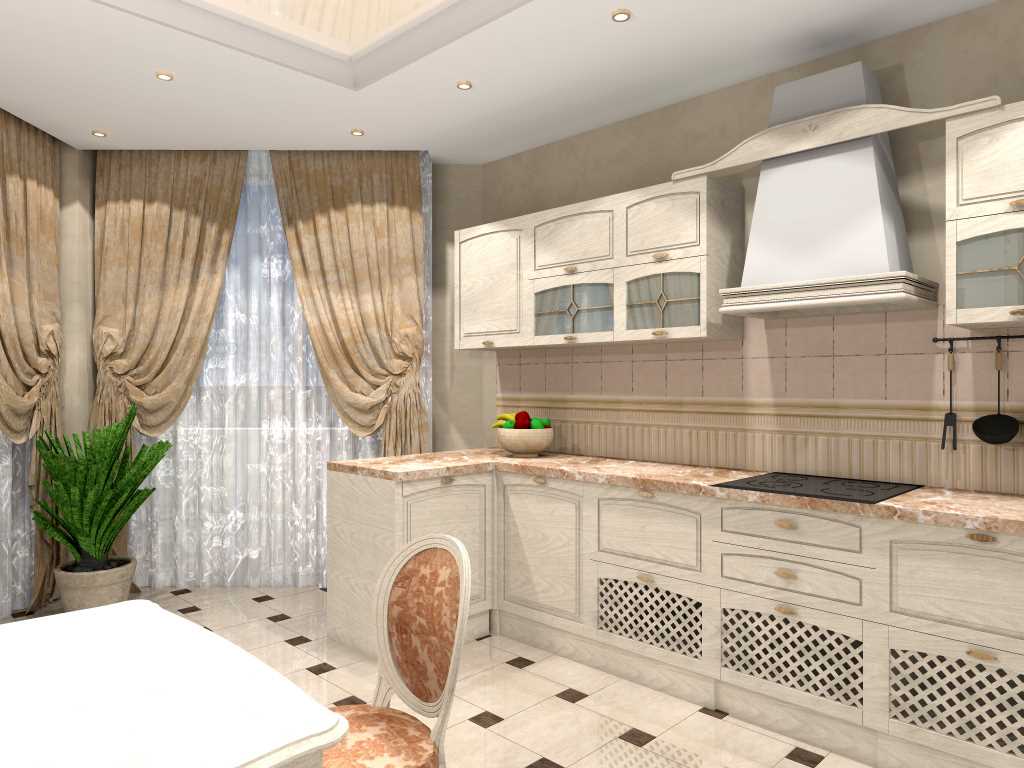
In a relatively inexpensive apartment, one owner and a small family can comfortably live
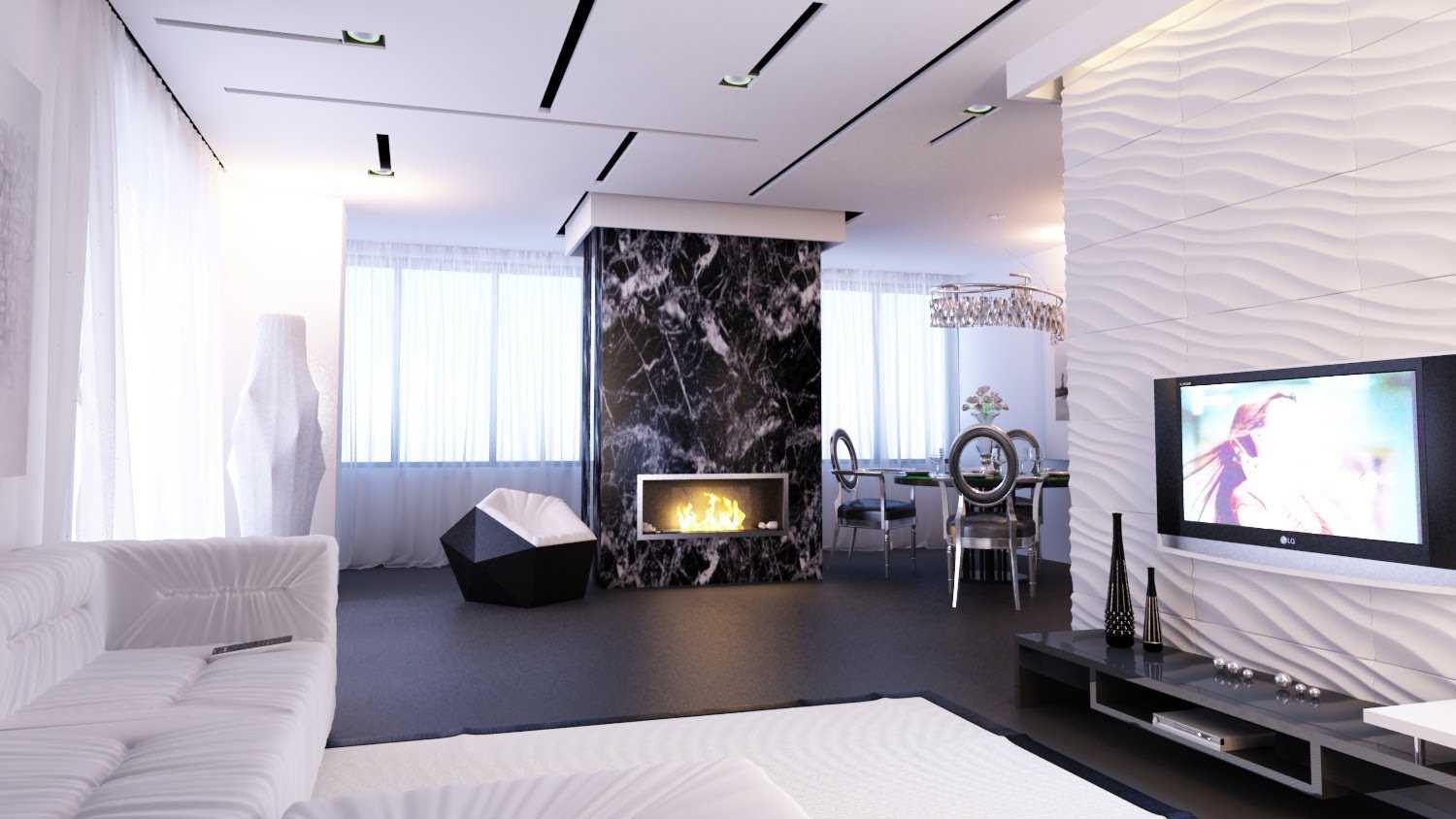
One-bedroom apartments are very popular in the market.
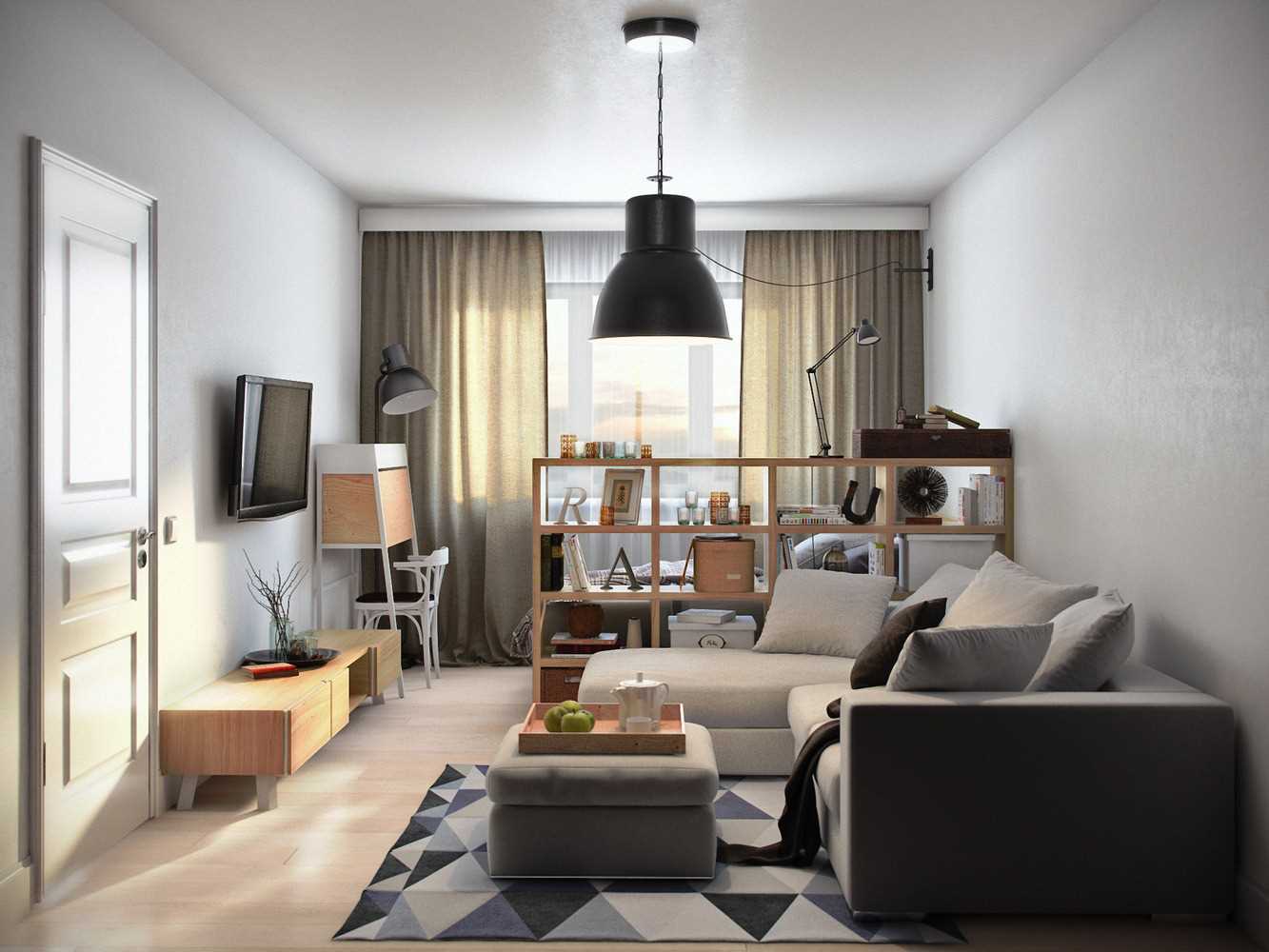
The design of such an apartment is better to order from a specialist
Content
How to plan the space of a two-room apartment?
When thinking about choosing an interior design for a two-room apartment, it is important to consider all the “pros” and “cons” of a small living space. Here, especially “you can’t walk around,” you have to combine the functionality of different rooms in each room.
Compact housing, on the other hand, means less repair and heating costs. Based on this savings, you can afford to purchase more expensive finishing materials and custom-built furniture. This will optimize every centimeter of usable area.
When re-planning and reorganizing the space of a design project of a two-room apartment, all fundamental functional areas (with options) should be indicated:
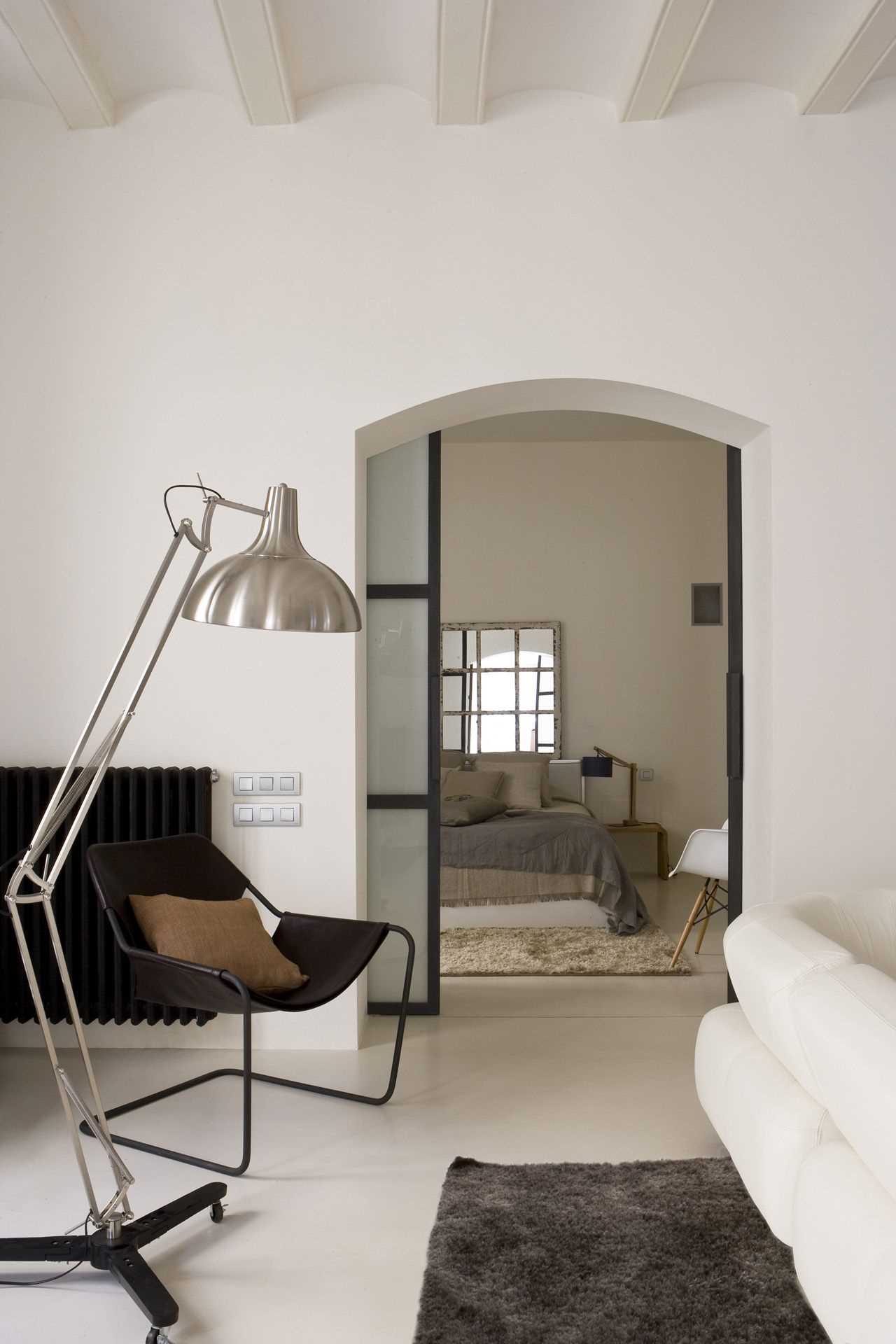
When creating a design, it is worth considering all the shortcomings of a small area
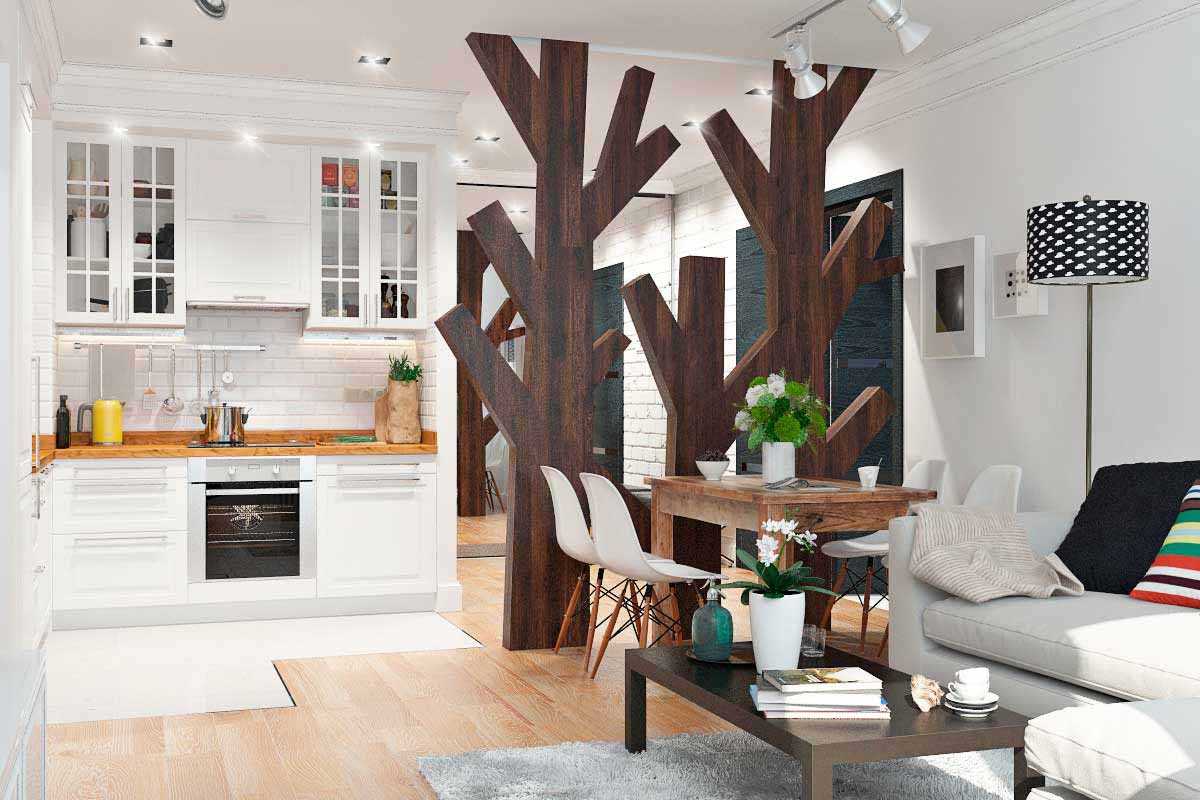
Compact housing - less repair and heating costs
TABLE
|
1. |
Hallway |
Separate room, part of the corridor with a dressing room and mirrors (2-3 meters at the front door), combined space without a partition with a living room |
|
2. |
Hygienic rooms |
Combined bathroom, shower room with a tray without a bathtub + separate toilet, partition with a conditional bathroom partition, wash unit in the toilet, bathroom with sink |
|
3. |
Sleep and Rest Area |
Full bedroom, separated part of the living room + children's room, 1 sleeping place in the kitchen on a folding sofa, large sofa with a layout in the living room |
|
4. |
Workplace |
Multifunctional computer (work) table, light racks with a folding table top for a laptop, a corner with shelves at the dining table |
|
5. |
Food block |
Full-fledged kitchen, dismantling the partition between the kitchen and the living room with a bar counter or the back of the sofa with a high back, a small block of kitchen appliances in the dining area |
|
6. |
Dining area |
Part of the kitchen with a compact kitchenette, a full dining room in the living room (table + chairs), a combined kitchen with a heated loggia |
|
7. |
Guest area |
Part of the living room with a seating area, equipped kitchen for the reception of guests, an expanded hall by combining with the area of a warm balcony (loggia) |
Zoning of the main rooms and the purchase of furniture should be justified for those who should live in a two-room apartment in the coming years. If this is the home of a married couple, replenishment is possible, adult children may soon marry or go to school.
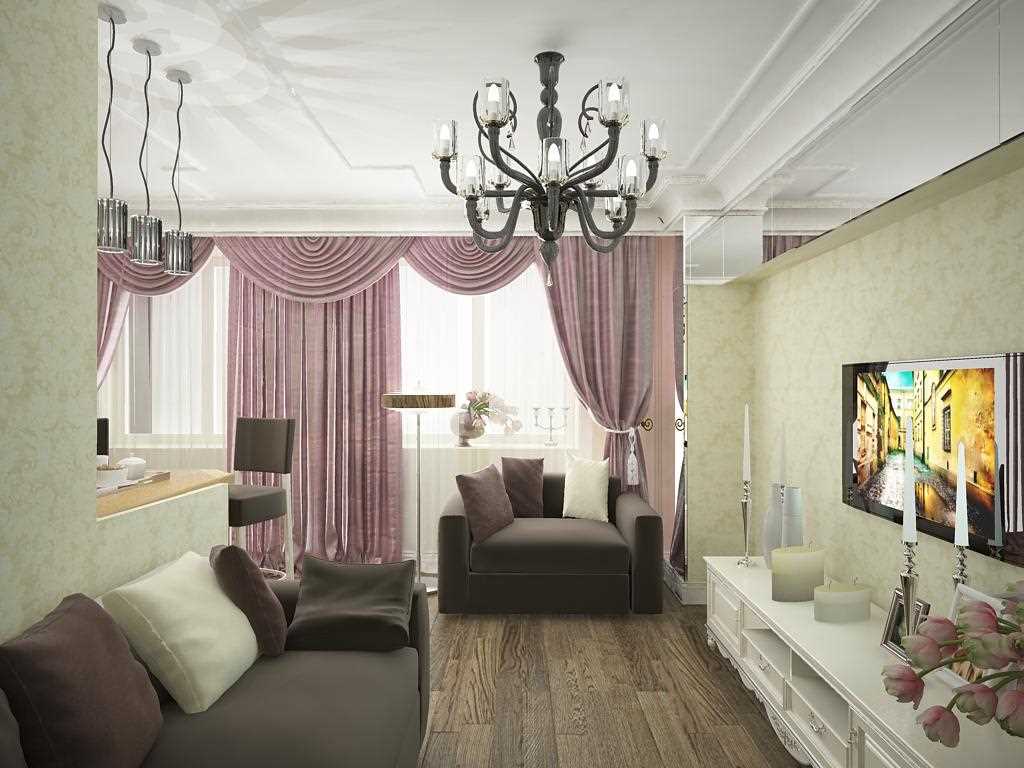
There must be a soft sofa in the living room
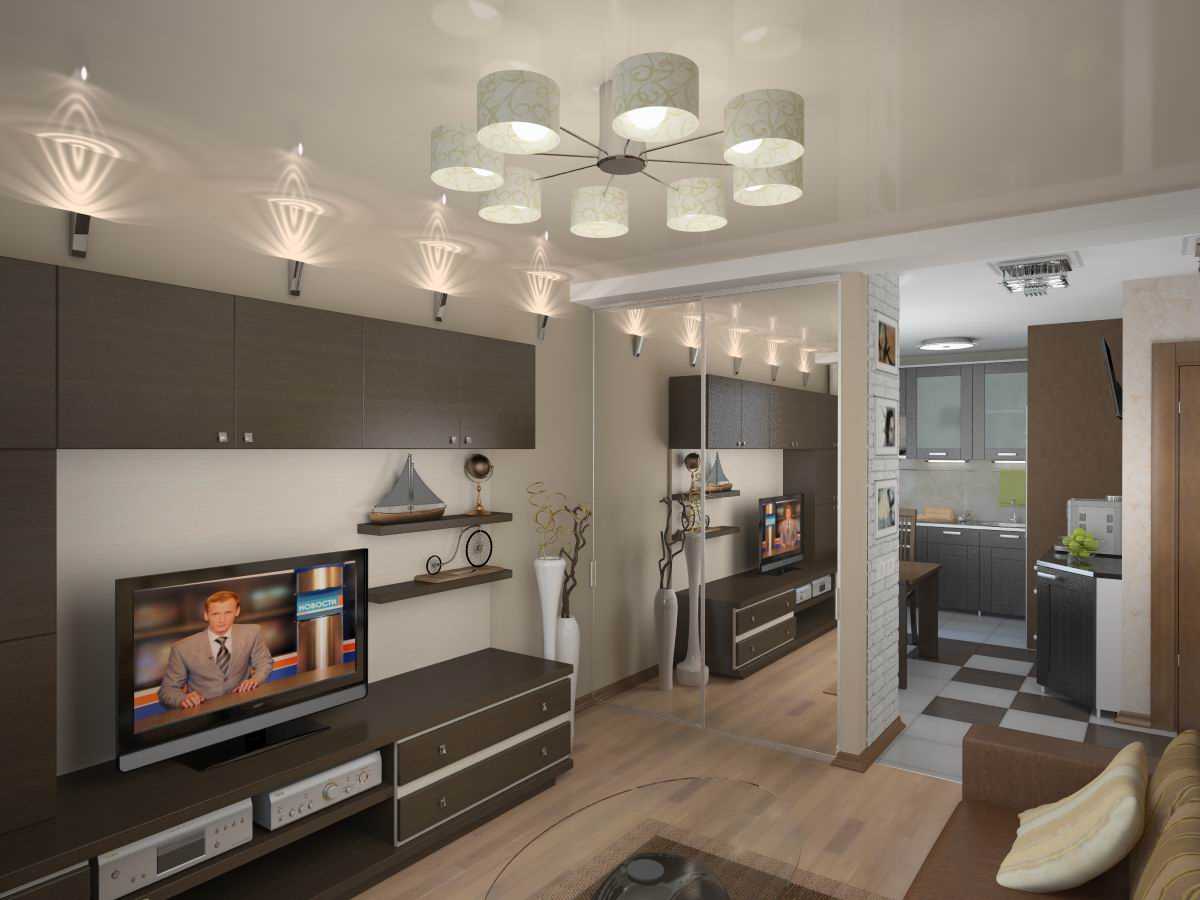
Furniture must be multifunctional
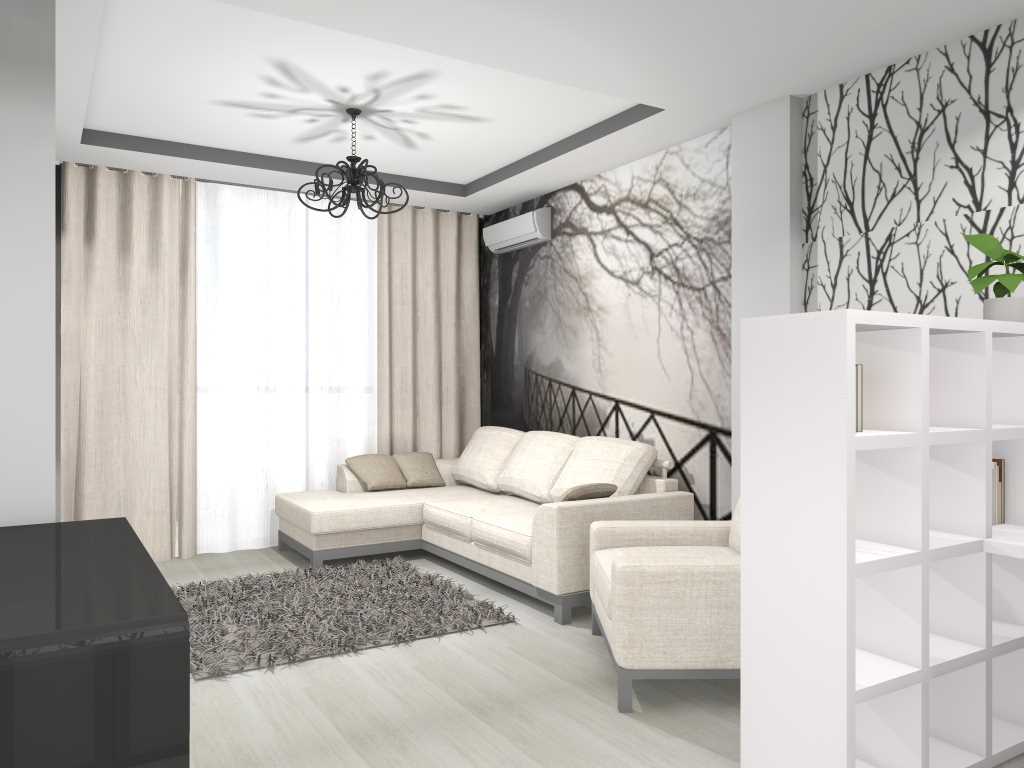
Corner sofa is perfect for a small living room.
Lifestyle, hobbies, creative inclinations or technical interests should be reflected in the project when it is planned what the design of a two-room apartment will be.
- The arrangement of a child’s bedroom depends on his age and interests.
- If the second room is the matrimonial bedroom, it is important to decide how to organize the reception area.
- In the apartment of a lonely fashionista there should be a place for a small dressing room.
- If a lonely landlord leads a healthy lifestyle, it is important to allocate space for exercise equipment and sports equipment.
Redevelopment and reorganization of a 2-room apartment
Morally obsolete apartments of the Soviet era do not meet modern requirements, although they are still in demand on the secondary real estate market.
Radical redevelopment - an attempt to adjust the distribution of existing housing. To demolish a wall in an apartment building, permission from the city authorities is necessary, and it is given in rare cases. This is an expensive and unsafe way (part of the entrance may collapse), but they are trying to correct the shortcomings in this way in order to realize the new design of a two-room apartment.
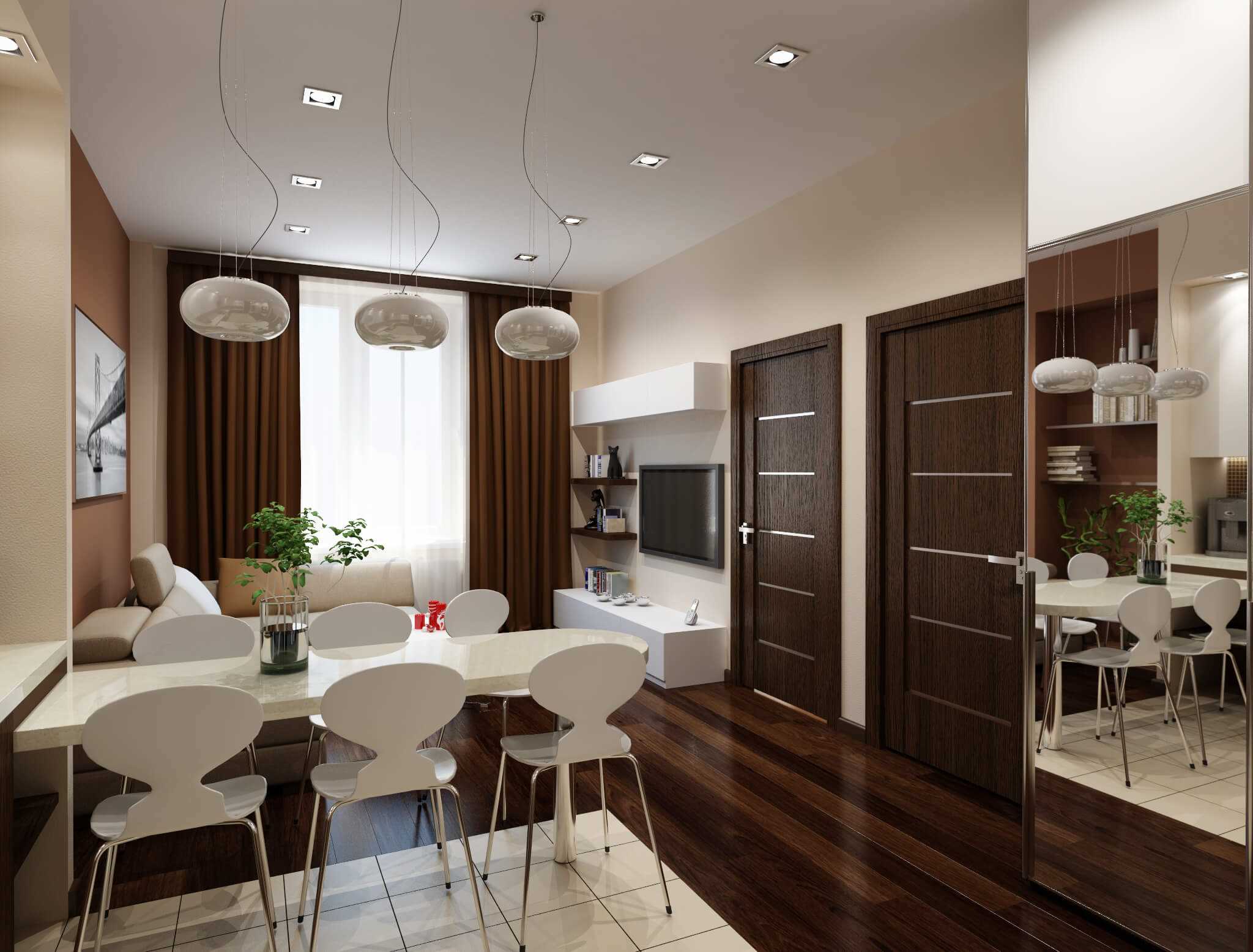
Apartment design in a modern style
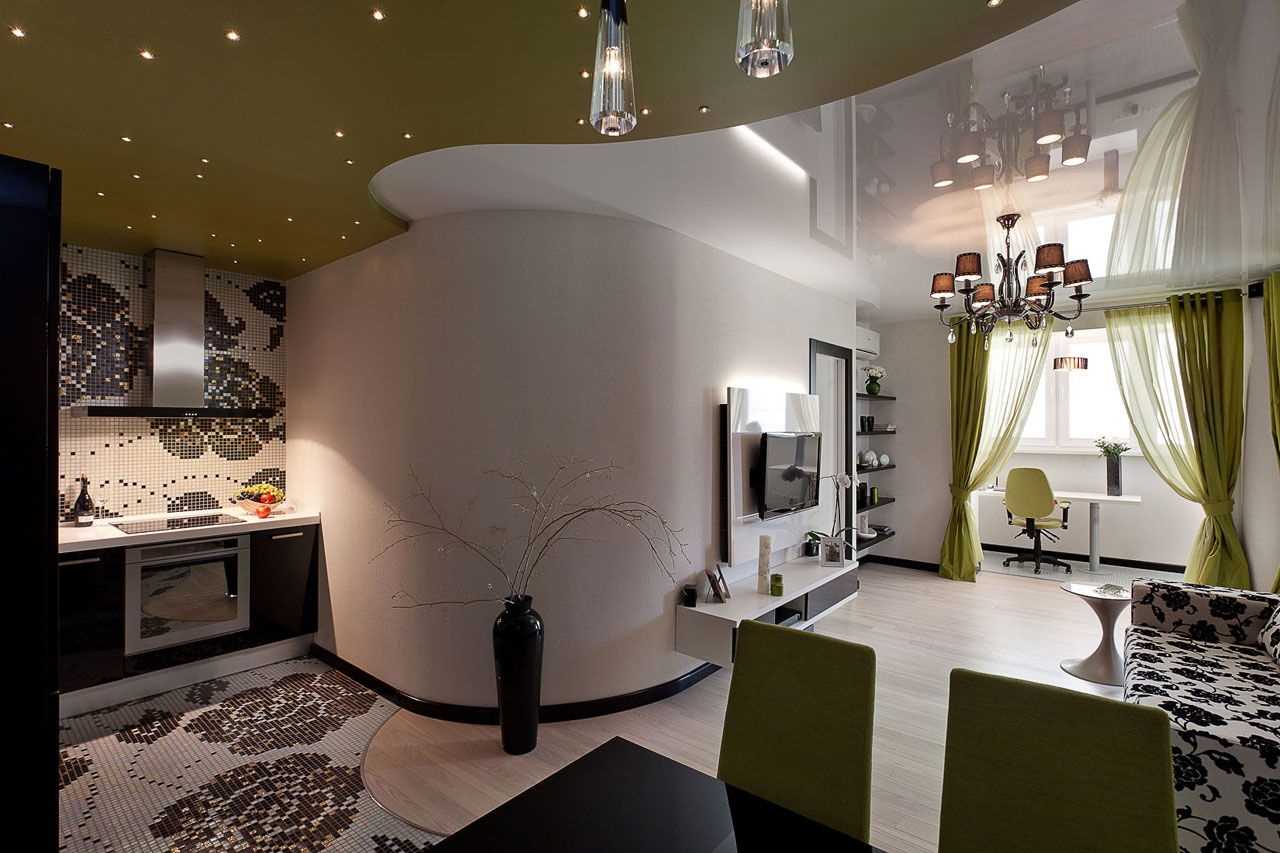
Round walls will look very beautiful
Partial dismantling of one of the walls of adjacent rooms for the purpose of combining them is an affordable option when dismantling the wall is not recommended. It is best to cut the arch in the panel block with a grinder. It is impossible to destroy bearing walls, but it is possible to partially dismantle the secondary wall, but to strengthen the ceiling in this place with metal fittings or imitation columns.
For the sake of comfort you have to do:
- dismantling of secondary walls and piers;
- redevelopment of the entire apartment or individual rooms;
- attach square meters of insulated loggia or balcony;
- reorganize the usable area through zoning and built-in furniture.
Demolition of walls is not available if it is a dilapidated building, there are cracks and other signs of subsidence. In this case, the repair is reduced to masking defects, it is better to replace the redevelopment with spectacular zoning and thoughtful reorganization of the rooms.
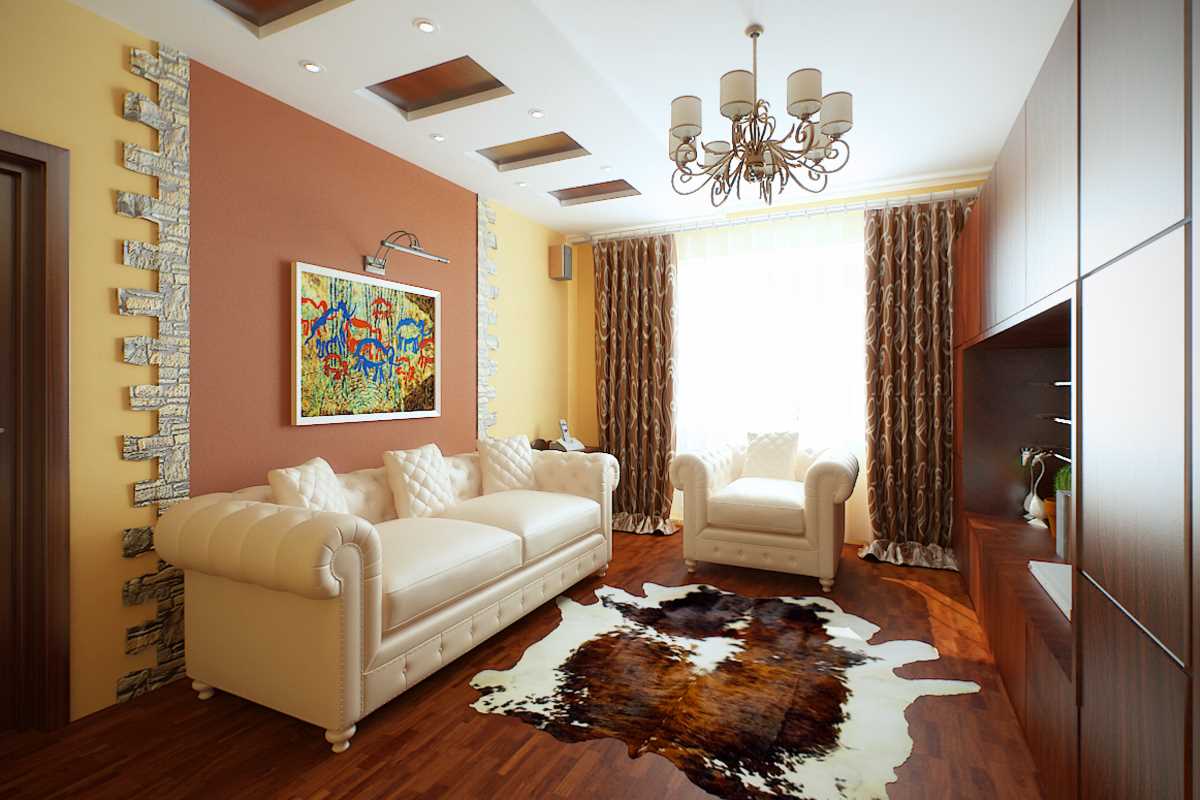
For the sake of comfort, you have to redevelop the entire apartment
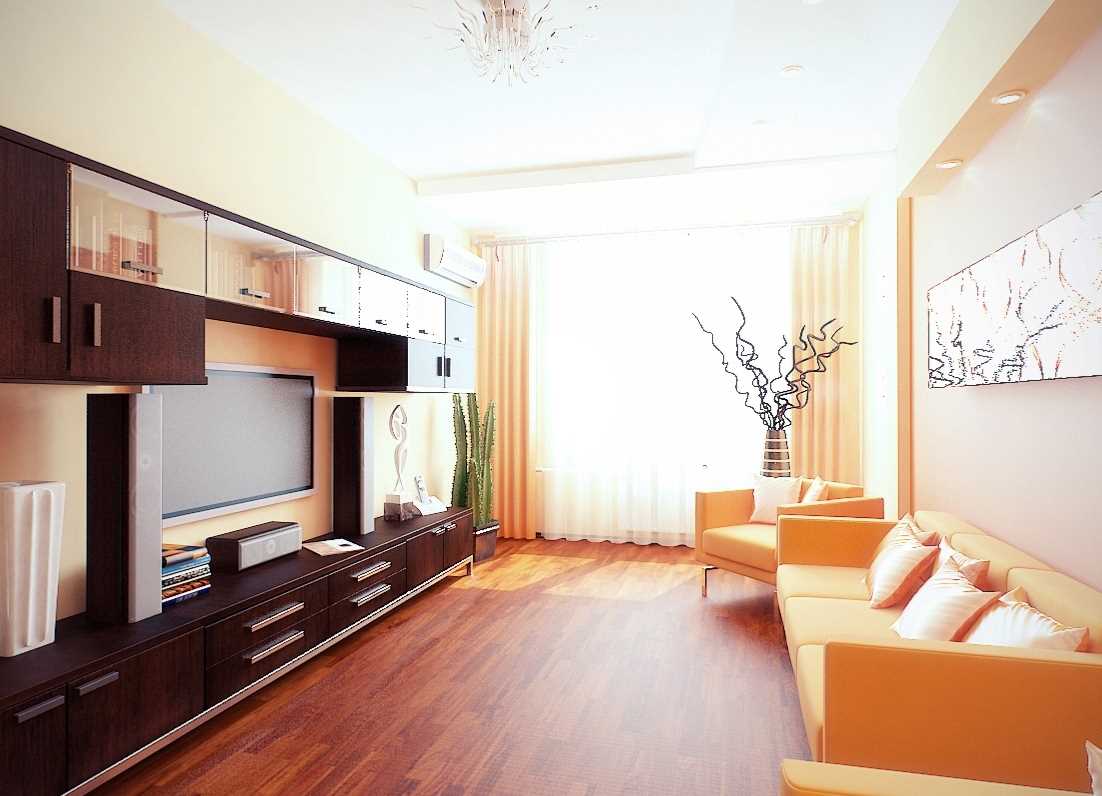
Sometimes it’s better not to redevelop, just make redecorating
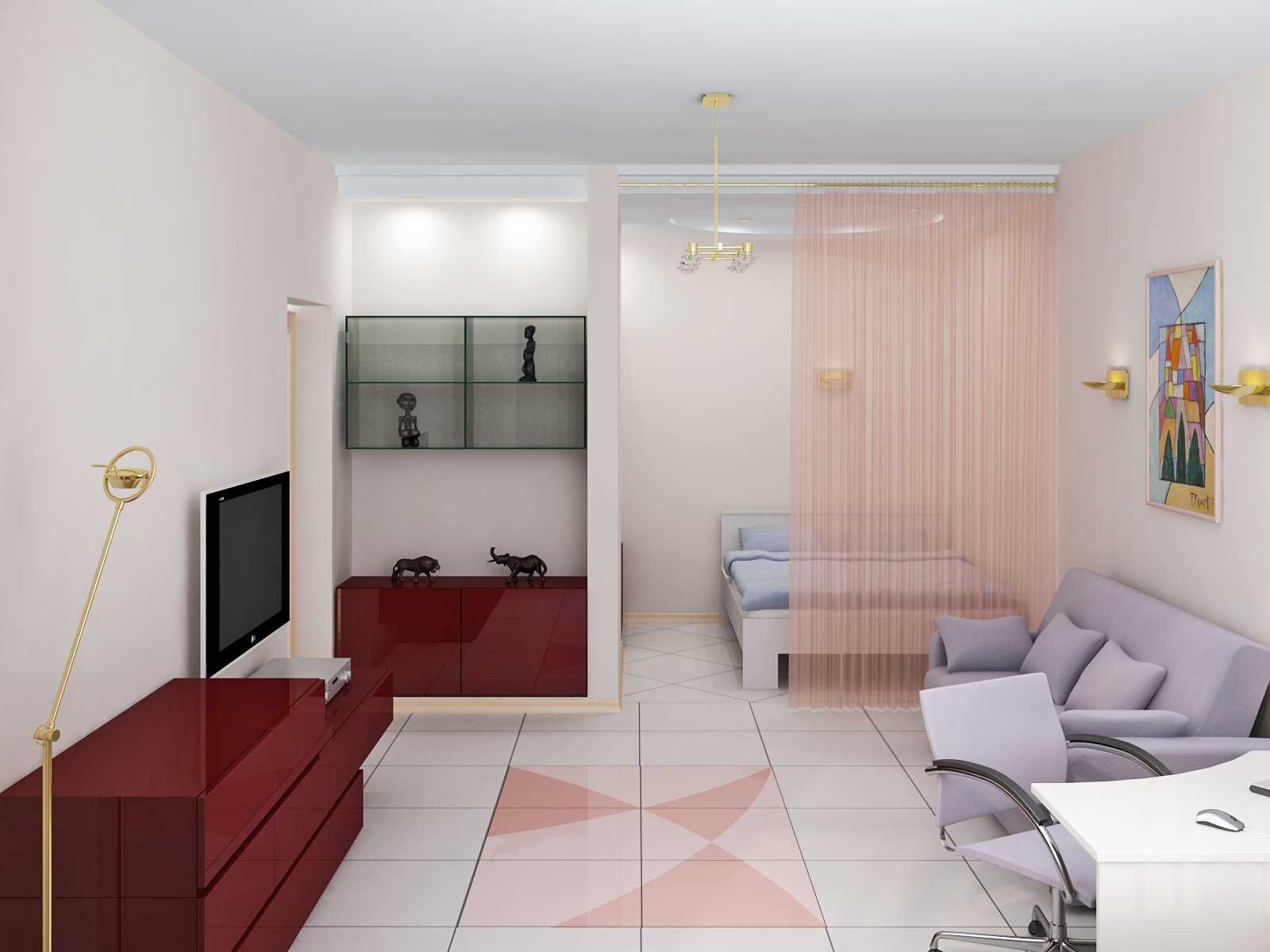
Rooms can be combined into one
The combination of adjacent rooms with the area of the insulated balcony or loggia is done for the expansion of small rooms. Often change the configuration of the hallway or corridor. On these square places, they arrange a dining area and a resting place among indoor exotic plants, as in the photo.
The most common type of redevelopment is the demolition of the partition between the living room and the kitchen. In this case, it is undesirable to transfer a gas stove, sewer with a sink to another wall. But effective hood and conditional delimitation of the food block and the dining area in the adjoining living room are required.
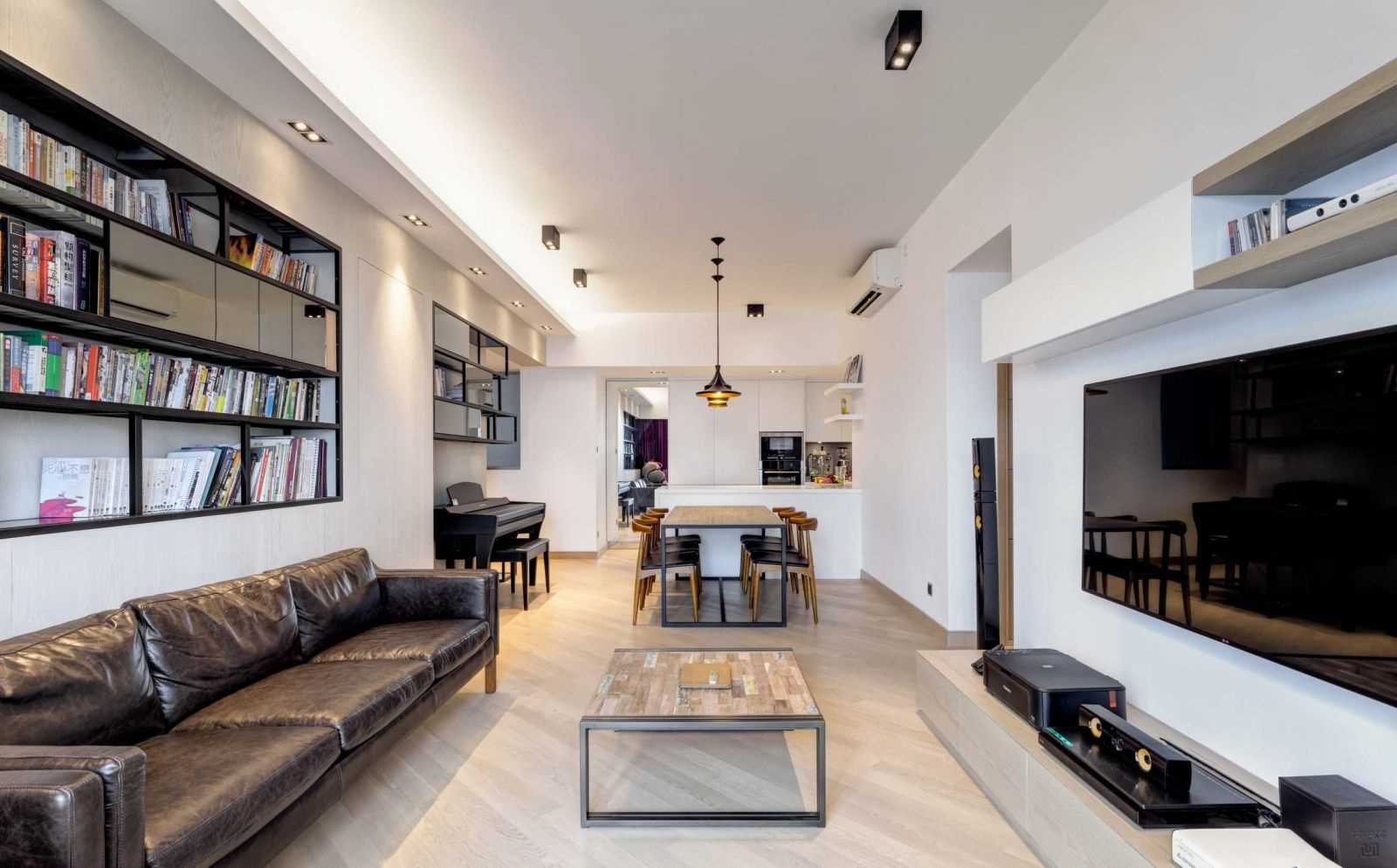
If the living room is large enough, you can put a dining table
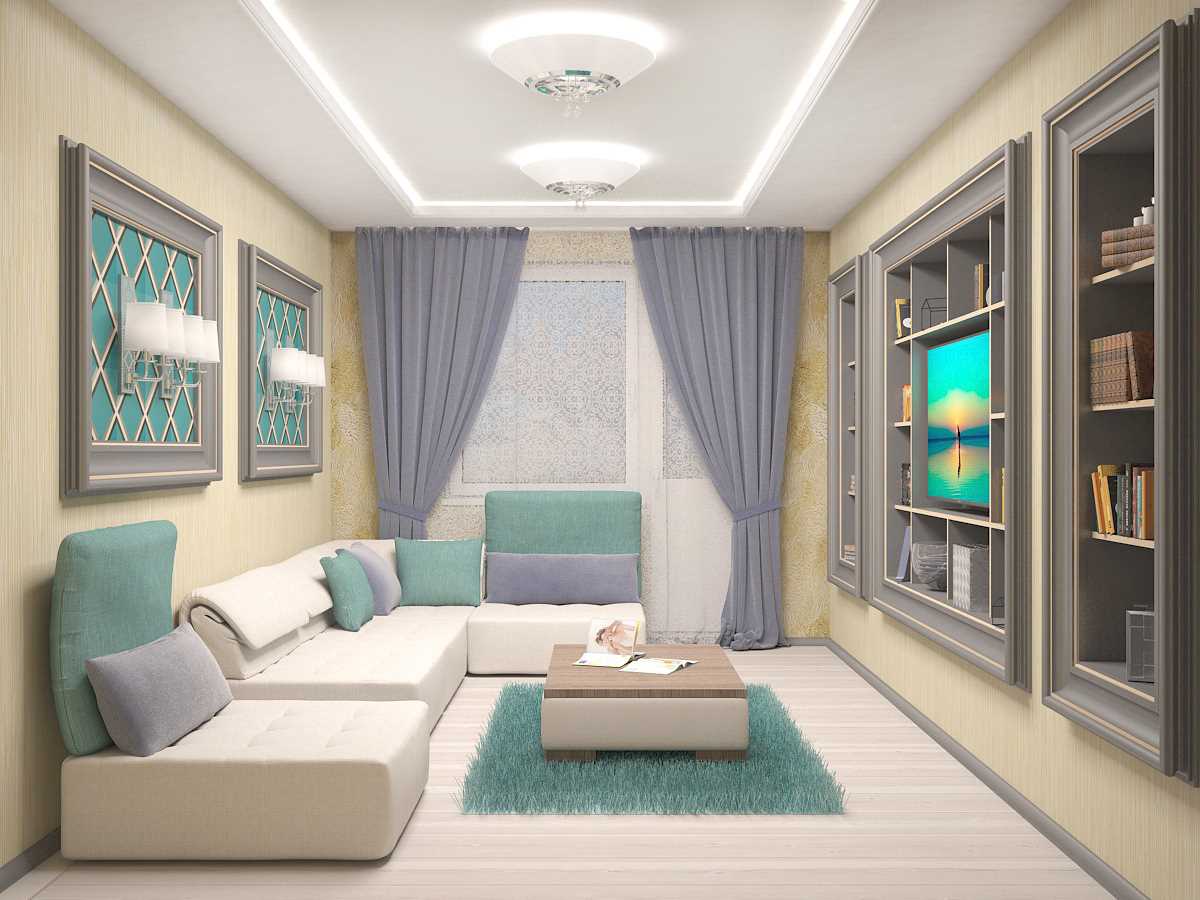
The combination of adjoining rooms with the area of a heated balcony or loggia is done for the expansion of small rooms
Features of apartments of different types of layout
The transformation of housing and the modern design of a two-room apartment can be diverse - partial modernization or complete redevelopment. Making minor repairs, you can not leave the worn-out communications in their original form, which in time will make themselves felt. Dismantling the landline telephone, covert wiring (cable TV, Internet) and piping, equipping with smart systems - all this will add comfort with the same room configuration.
- One-bedroom apartment of Khrushchev era. These projects are considered the most uncomfortable, where architects stinted the most on the area of the bathroom, hallway and kitchen.In some cases, there is a pantry, but most often they are replaced by mezzanines of narrow corridors. Redevelopment is the most problematic.
- Stalinka is the most spacious offer of the old fund, which is easiest to adapt to the modern interior design of a two-room apartment. The large living room with two windows can be divided into 2 bedrooms, and in the wide corridor to separate a place for a linear dressing room. There are no load-bearing walls inside the apartment, and high ceilings provide more options for choosing a style.
- Brezhnevka is a cross between Stalin and Khrushchev. A more convenient option for living with a larger kitchen area. Most walls are load-bearing, so it’s difficult to make a good redevelopment. You can reorganize the bathroom and pick up a few meters by the corridor for adjacent rooms and auxiliary rooms.
- Apartments of the P-44 and P-44T series are easier to adapt to the modern design of a two-room apartment of 44 sq.m. They were built with high quality, therefore surface alignment and elimination of defects are not assumed. Usually they only combine a balcony or reorganize the bathrooms and you can “cut” a little from the corridors. Zoning is possible using low podiums with low backlighting, as well as multi-level and stretch ceilings.
- New buildings of a new layout are offered in fairly successful options, but it all depends on the preferences of the owners, who often want to change the interior of a small two-room apartment. The “kopeck” transformations mainly relate to functional zoning, since each version takes into account the composition of the family and the lifestyle of each of them.
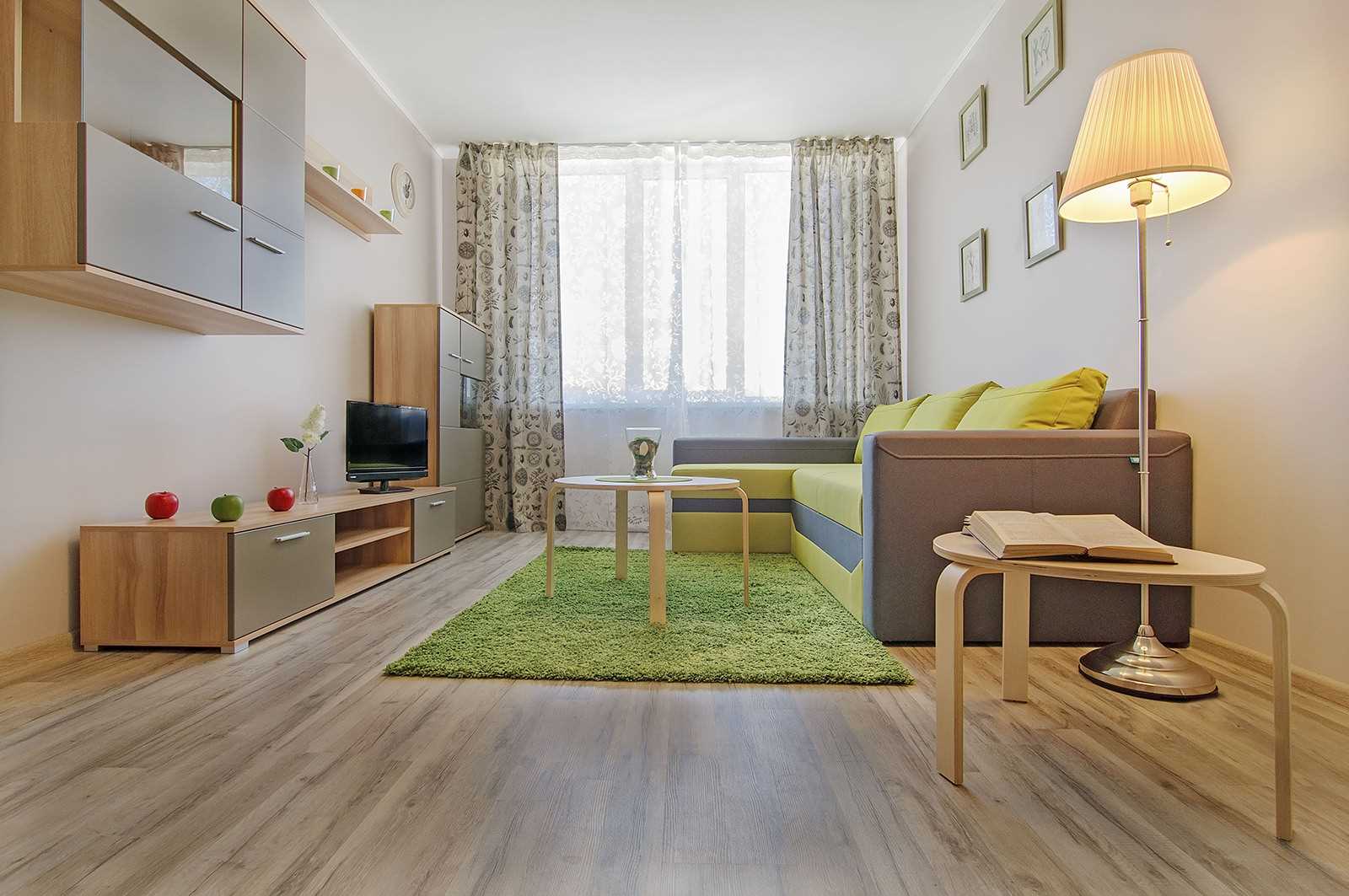
New buildings of a new layout are offered in fairly successful options.
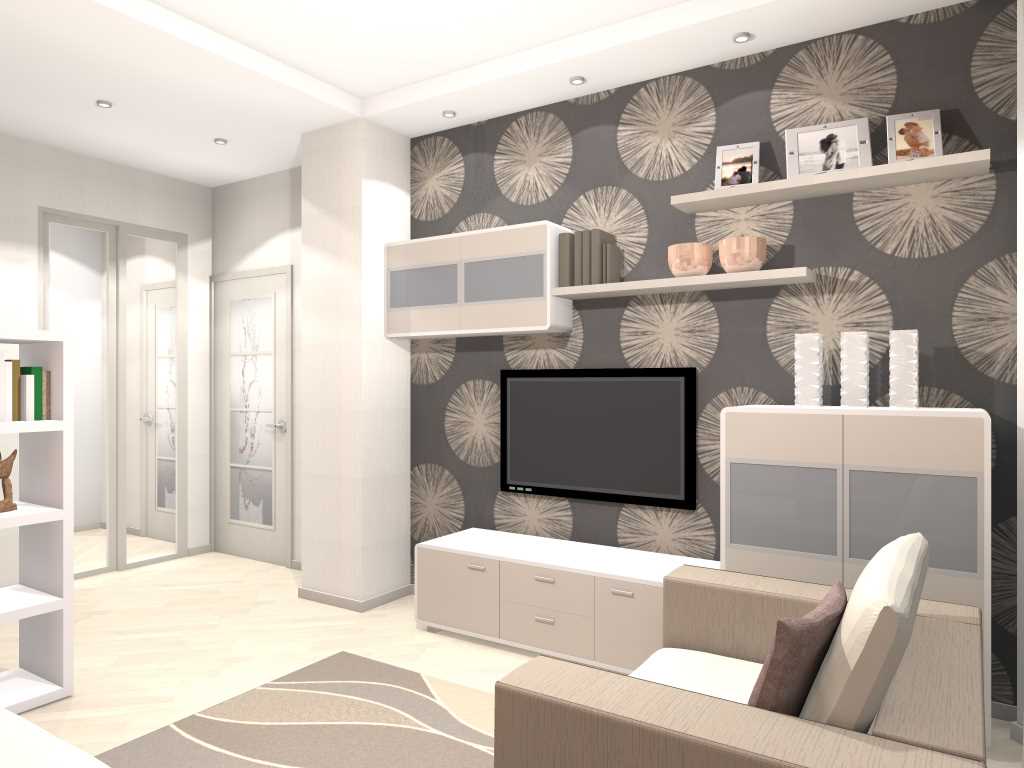
There are lots of offers on the market, don't buy what you don't like
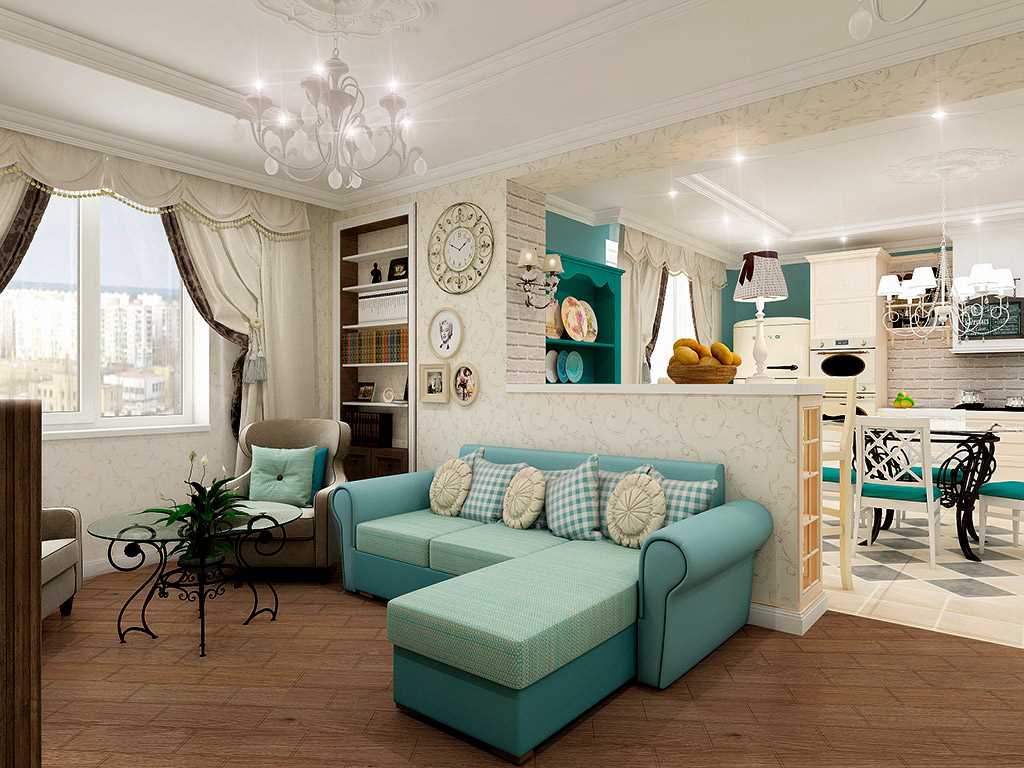
The living room can be combined with a kitchen with a small partition
Offers on the real estate market are so diverse that it makes no sense to purchase something that does not suit you in many ways.
The design of a small 2 room apartment involves a choice of room type:
- living room combined with a bedroom, the most popular option, if the family has more than 2 people, when a smaller room is given to a child;
- a living room and a study in the same room are preferred by those who work at home, inviting visitors;
- a clean living room - for single people who can be content with a full bedroom;
- living-dining room with a dismantled kitchen partition, a popular option for those who often receive guests;
- the cinema-lounge does not require complex reorganization; it is a popular design of a small 2-room apartment for sports fans, football fans or television series lovers, where the basis is a large plasma screen and multi-seat upholstered furniture;
- a living room with a dressing room behind the sliding doors of the built-in wardrobe is convenient for families, where mainly women living in a small apartment.
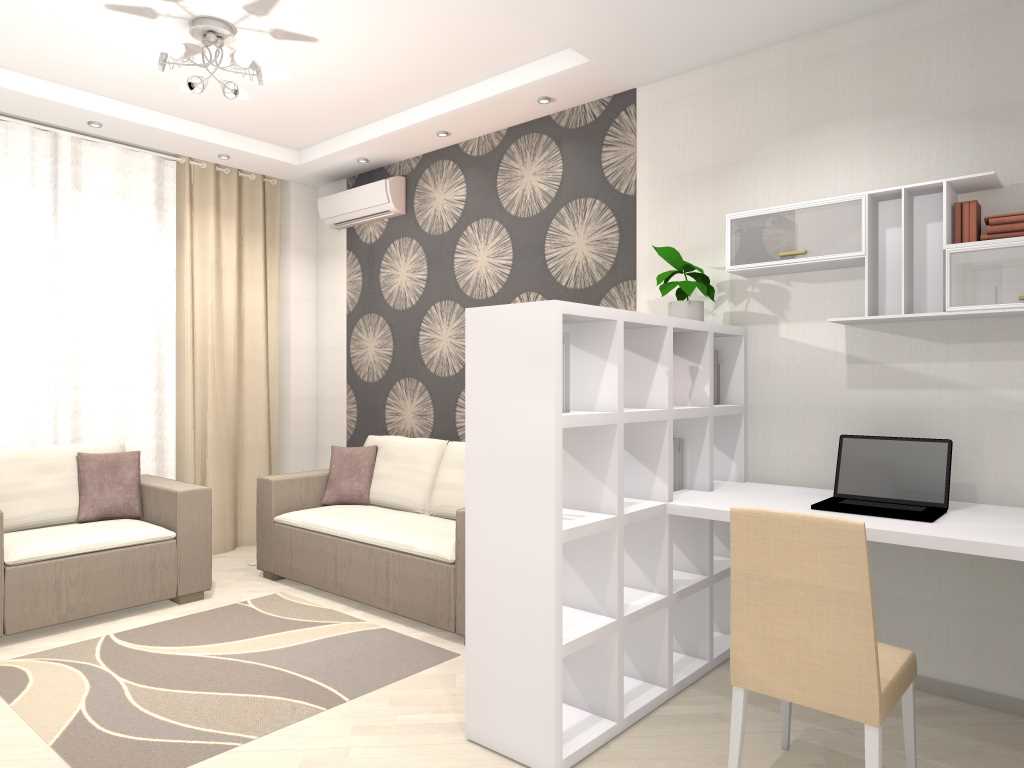
Living room-cinema does not require complex reorganization
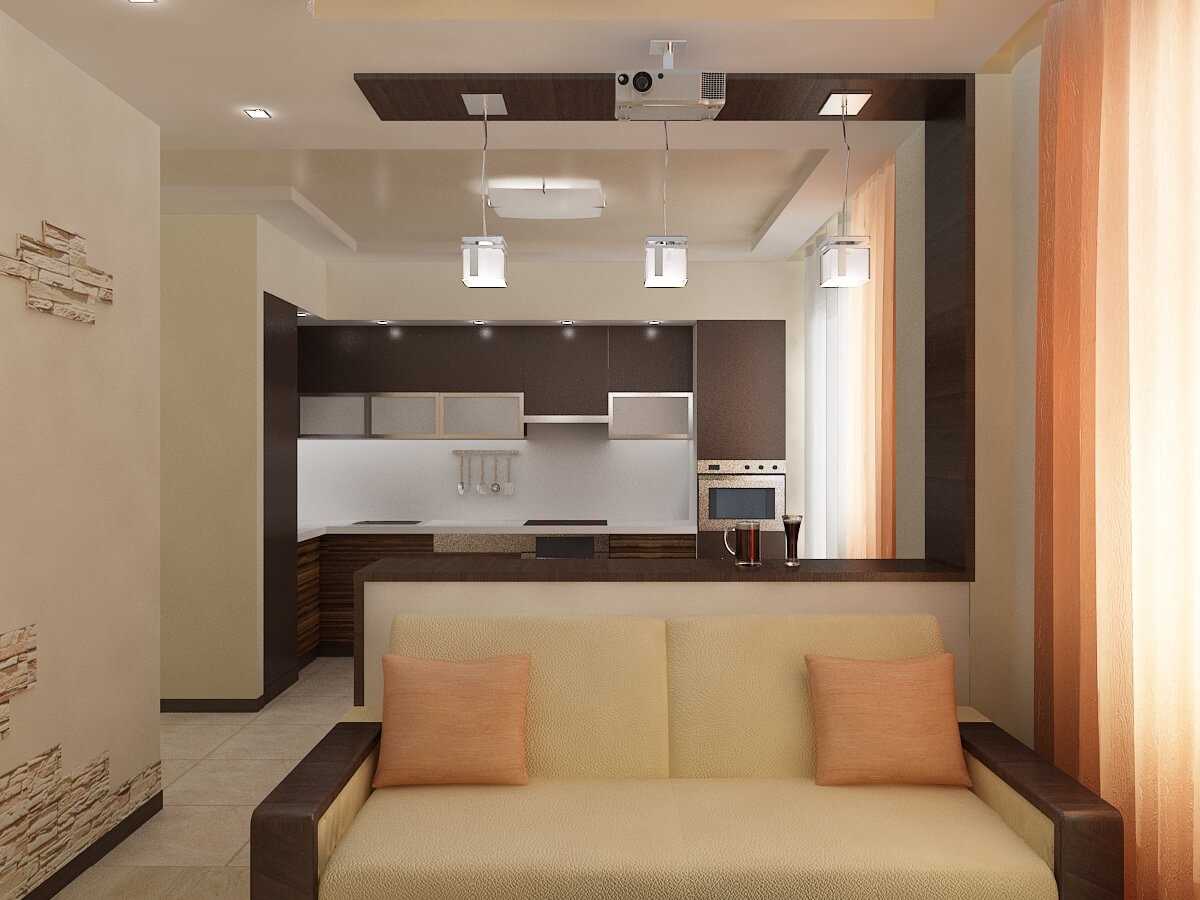
living-dining room with a dismantled kitchen partition, a popular option for frequent guests
The choice of style
An “indefinite" style, a retro Soviet era, or complete eclecticism is not in vogue today. Design projects of apartments with a two-room layout, where the style is quite recognizable, look much more interesting.
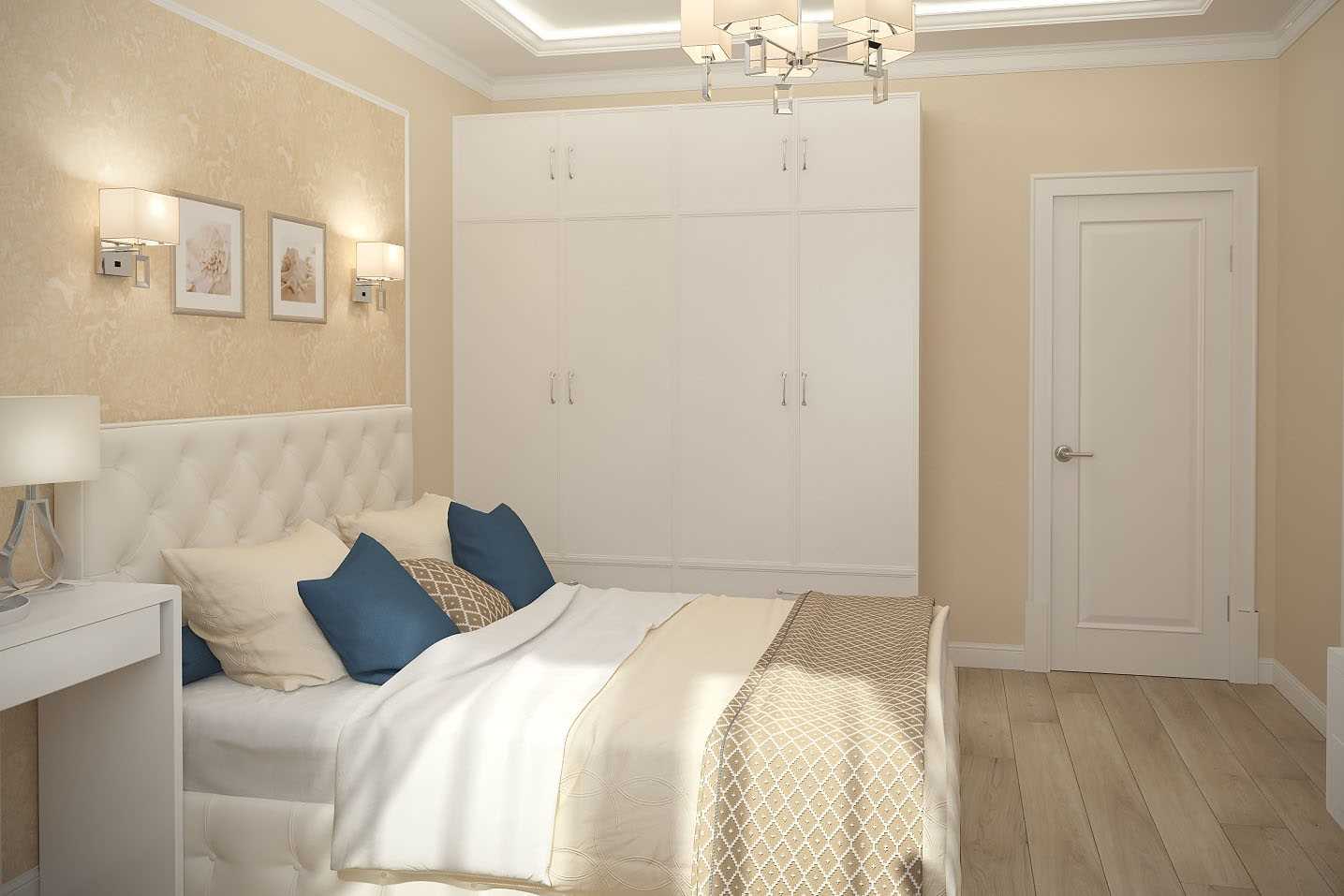
Now there are many programs for visualization
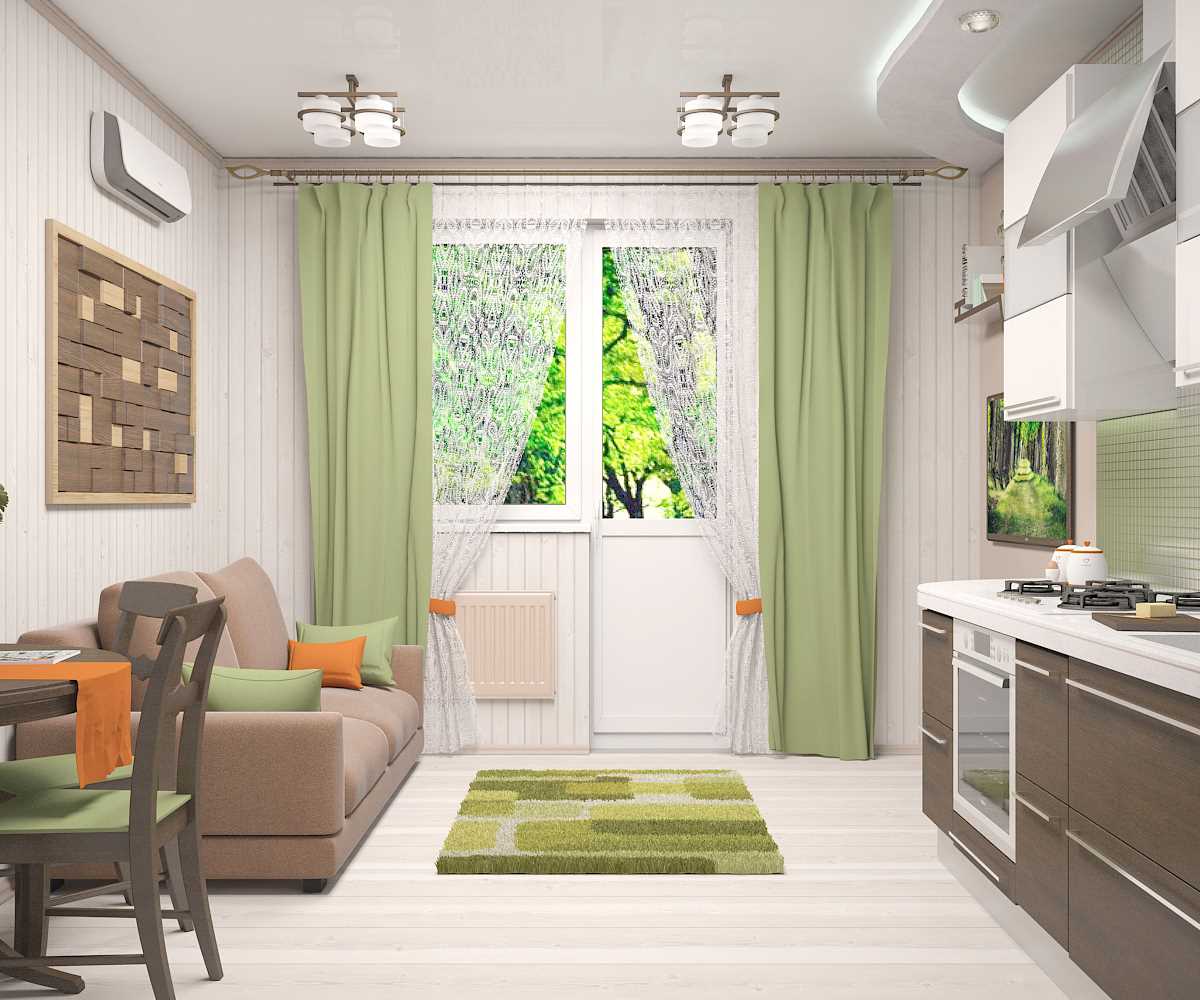
When choosing an interior design, it is important to consider comfort
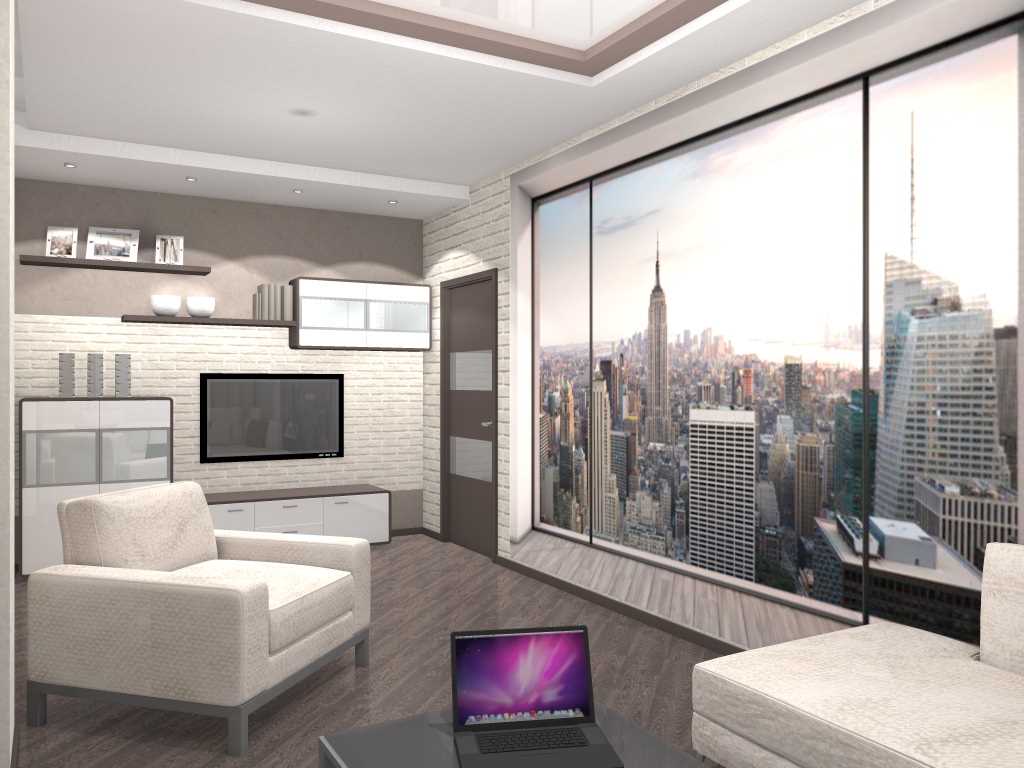
Apartment design in a modern style
When choosing a cultural tradition reflected in the interior, it is important to consider how comfortable all family members will feel in such an environment. Today there are special programs for visualizing interior design, with which you can simulate any idea. Most popular styles:
- minimalism (classic and modern, Japanese and Scandinavian);
- country (Provencal style, chalet, ranch, Russian tower, Ukrainian hut);
- ethnic styles (African, Eastern, Indian, Moroccan);
- retro (vintage, grunge; shabby chic);
- classic and historical styles;
- fusion;
- urbanism (loft, high-tech, techno, futurism);
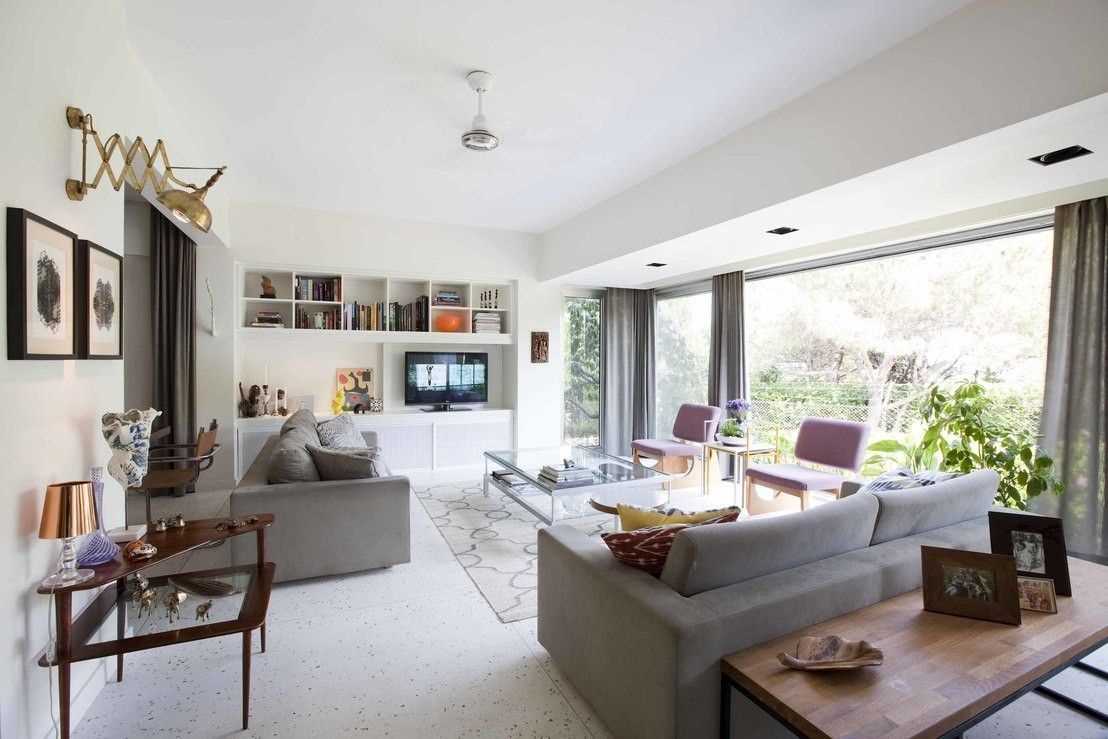
Very good when the room will be filled with natural light
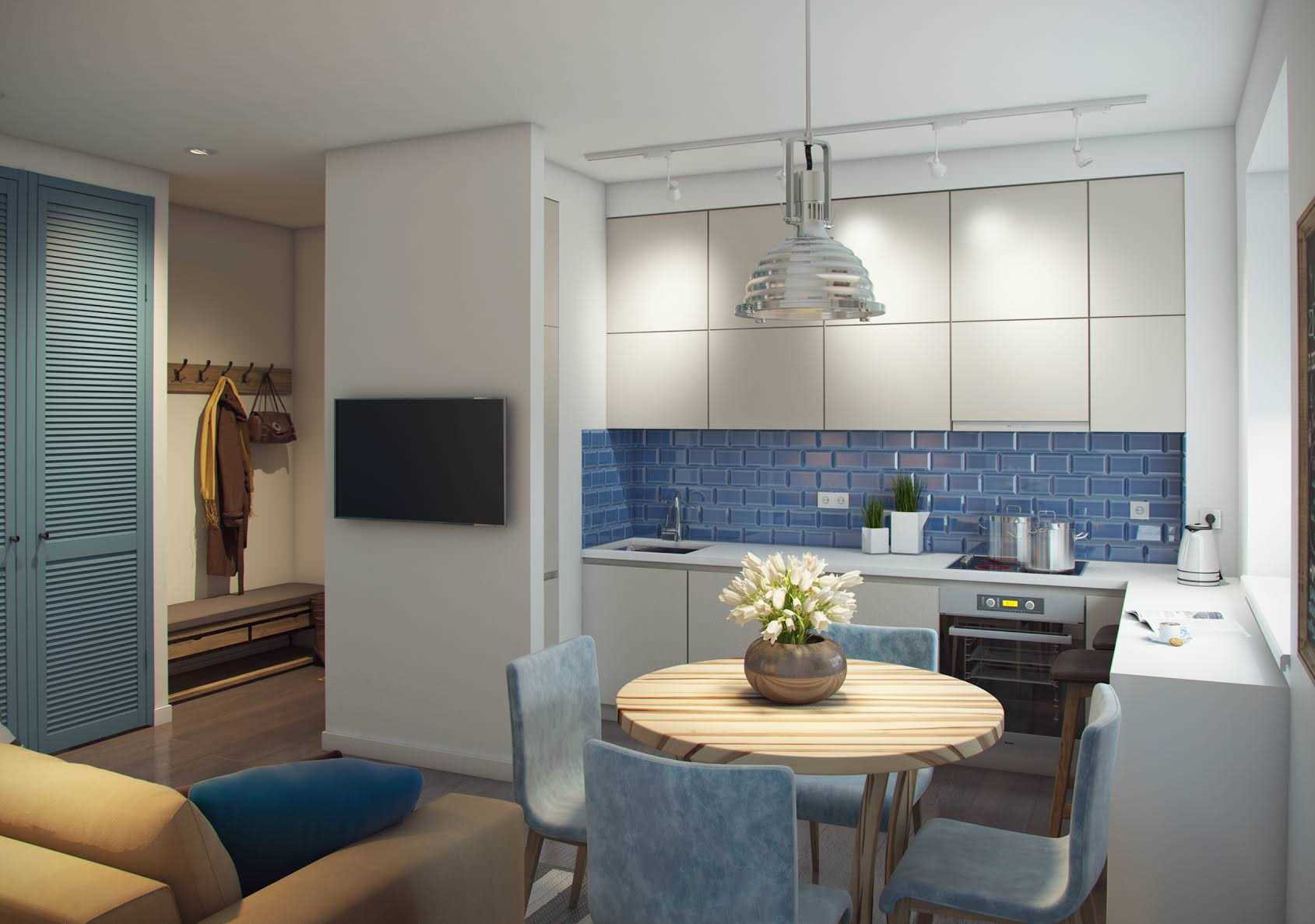
It is not difficult to create the desired apartment design, it can be ordered from specialists
The service for visualization of the design project of any one-bedroom apartment is offered not only in an expensive design studio, but also by private specialists who have mastered the programs at an amateur level. But you can do without them, considering the illustrations of photo galleries in order to understand what you like most.
Video: Two-room apartment interior design review
