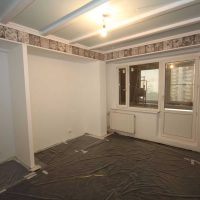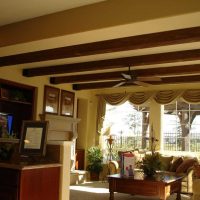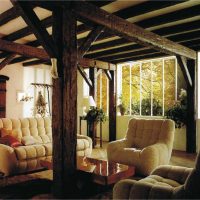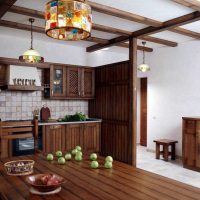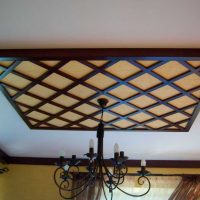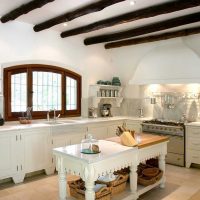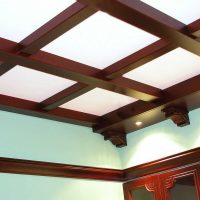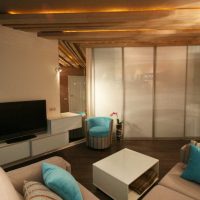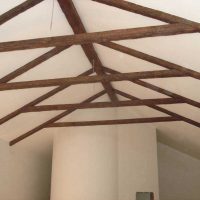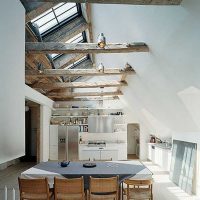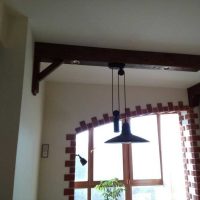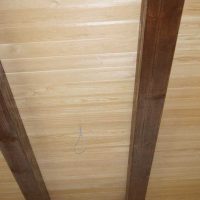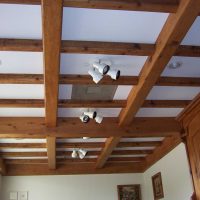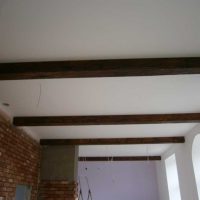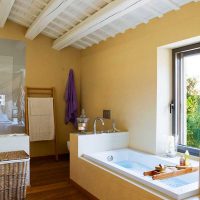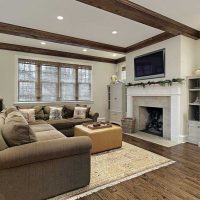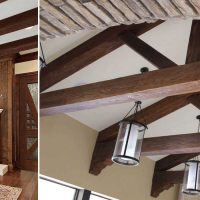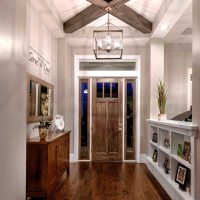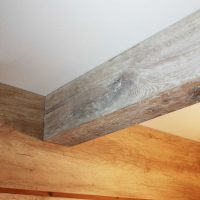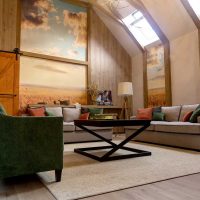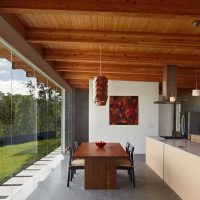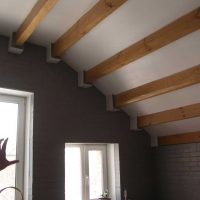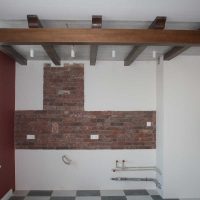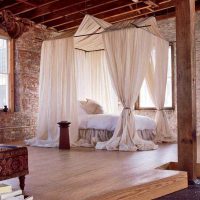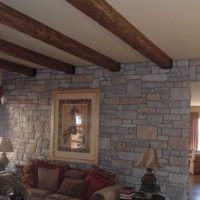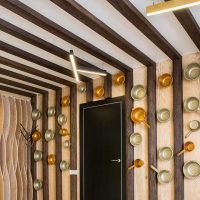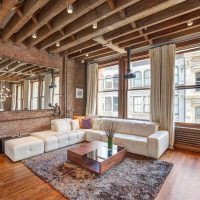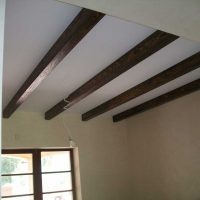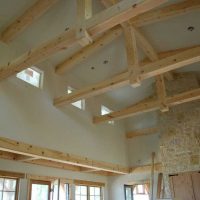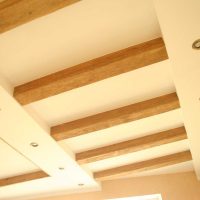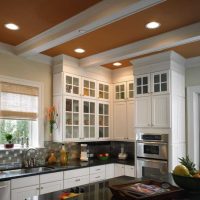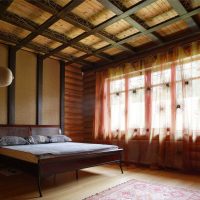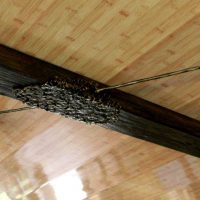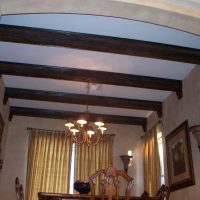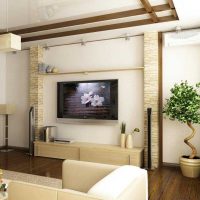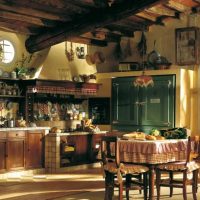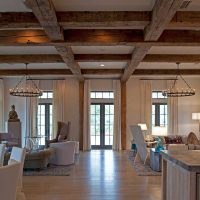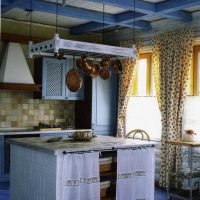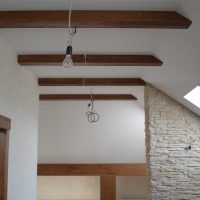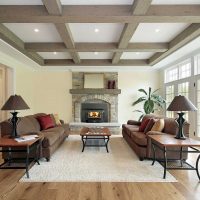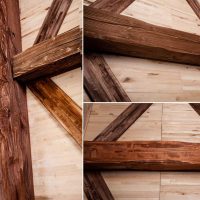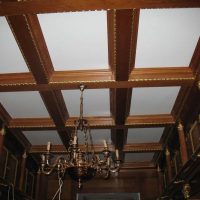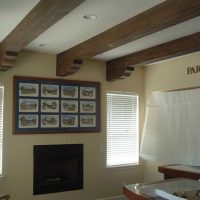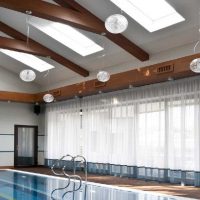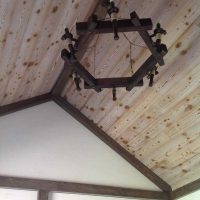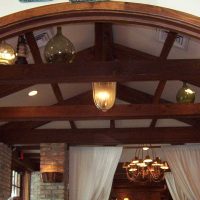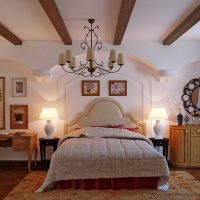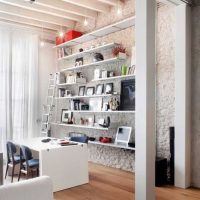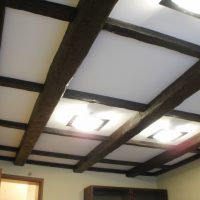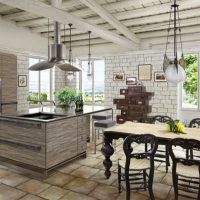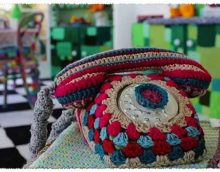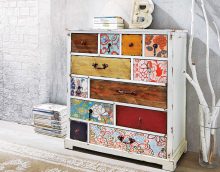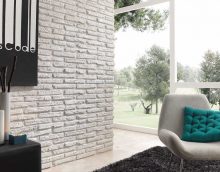When and why are decorative beams on the ceiling needed?
Ceiling beams were once a necessary architectural element in the tradition of many peoples. Without them construction of spacious village houses, domes of temples, theatrical vaults and long covered galleries could not do. Today, ceiling beams in the interior are rather a decorative element that reflects a certain style. Often they are multifunctional and practical, but in order for false beams to become the highlight of the design, it is important to follow the recommendations of specialists.
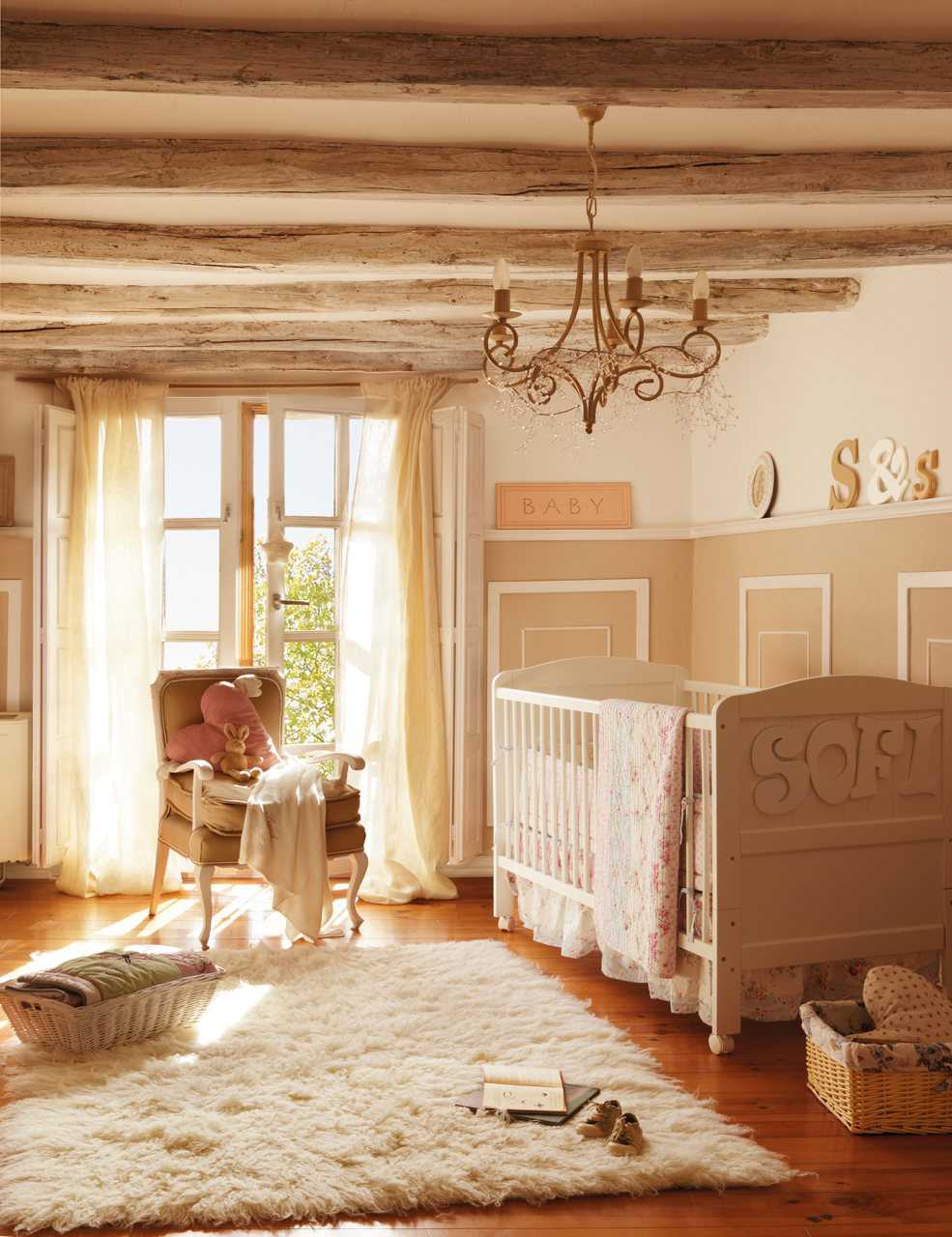
Design a children's bedroom with wooden beams
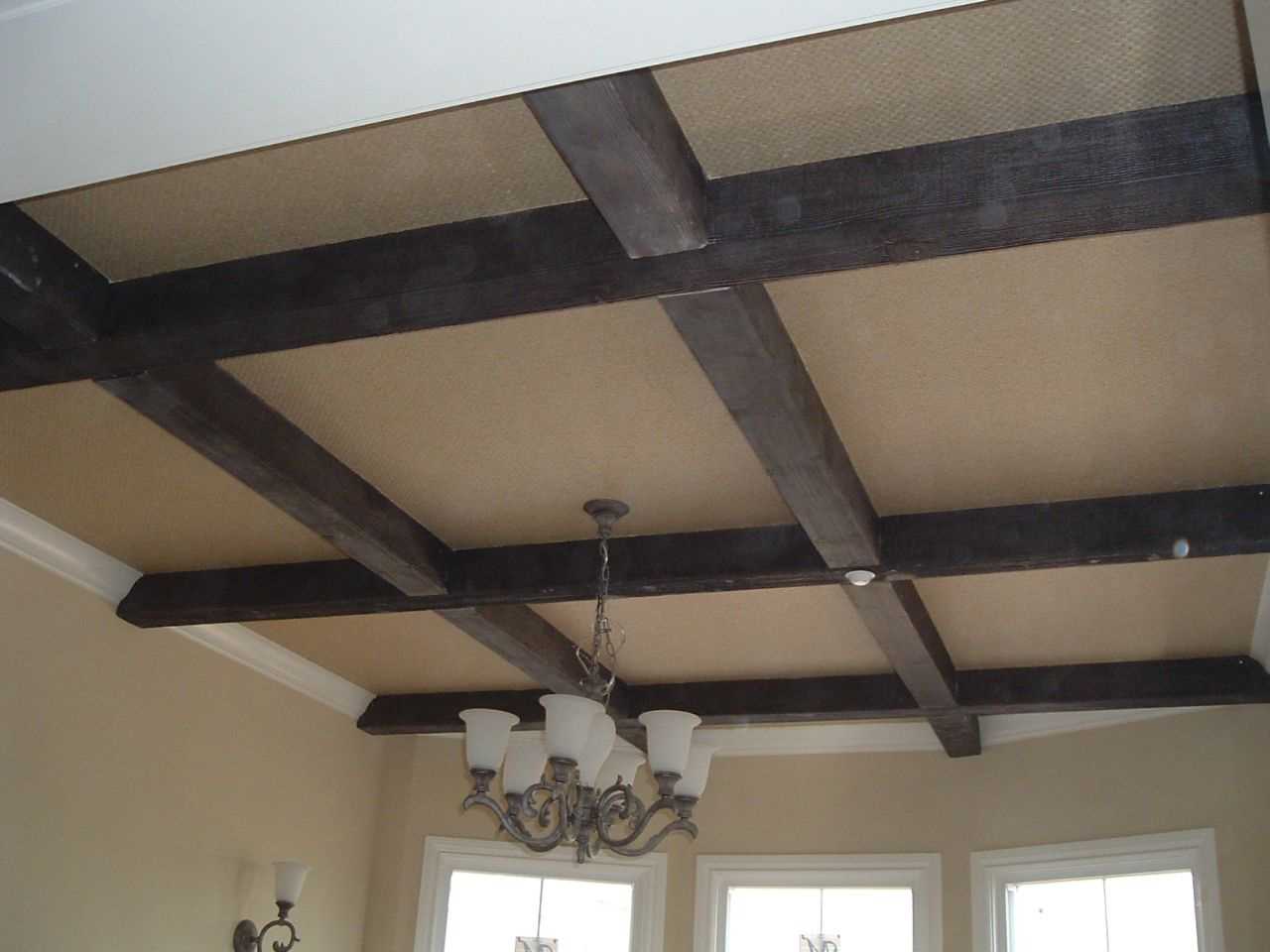
Decorative beams on the ceiling in the interior
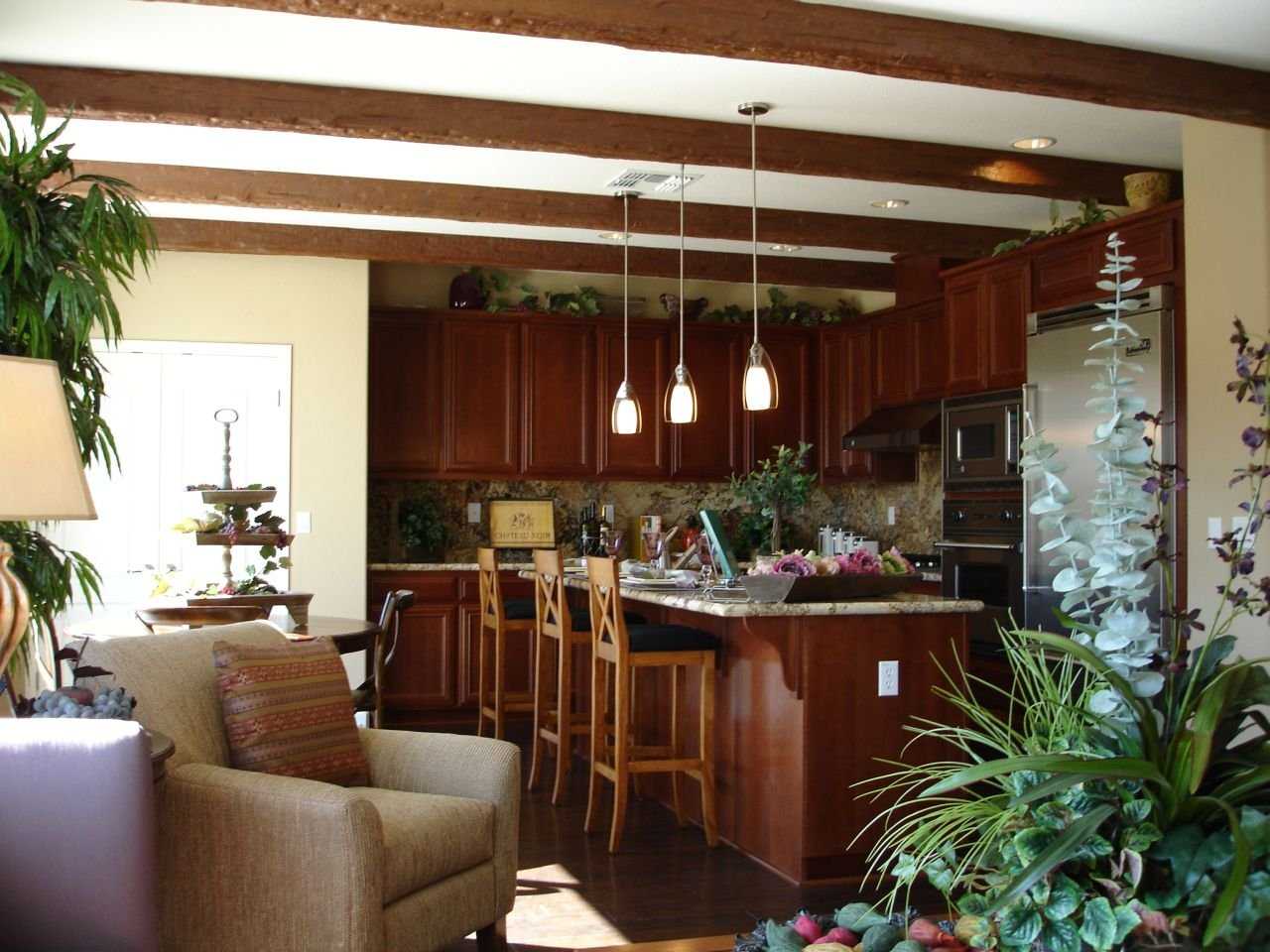
Kitchen design with flowers and decorative beams.
Content
- 1 Decorative and functional beams: what is the difference?
- 2 Interior styles where beam structures are most appropriate
- 3 Imitation of wooden beams
- 4 Color selection
- 5 Decor and aesthetics of ceiling structures
- 6 Video: Installation of decorative beams
- 7 50 interesting photos of examples of the use of decorative beams in the interior:
Decorative and functional beams: what is the difference?
Wooden and metal lintels are part of the construction of a roof, ceiling or roof of complex shape. You can’t do without them in the construction of an attic, a large terrace or an annex. In this case, they carry an important functional load.
The main task when arranging a house with ceiling beams is to give coarse logs the maximum “habitable” appearance. It is important that the atmosphere of the living room, hallway or recreation with flights of stairs looked homely and hospitable.
Modern decorative ceiling beams in the interior are similar to wood, although they are produced from composite and polymeric materials. Most often, they are hollow inside, and this is a good opportunity to hide the wiring and piping, to fix fixtures or brackets for suspended structures. In this case, they bear more applied load than functional, and the false tree in the interior is very relevant today.
Wooden lintels can adjoin the ceiling, form a separate lattice or be a support for connecting inclined planes, as in the photo of the ceiling with beams of the original design.
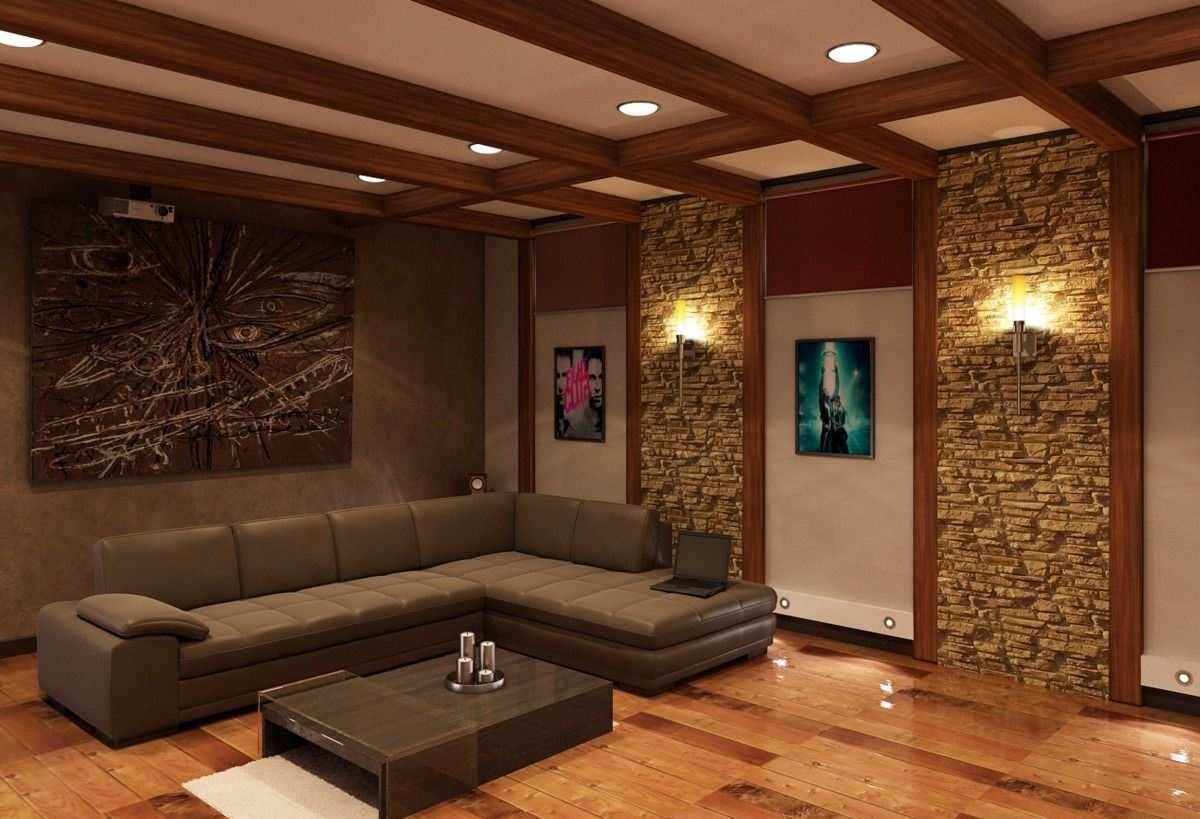
Living room design with corner sofa, wall paintings and decorative beams
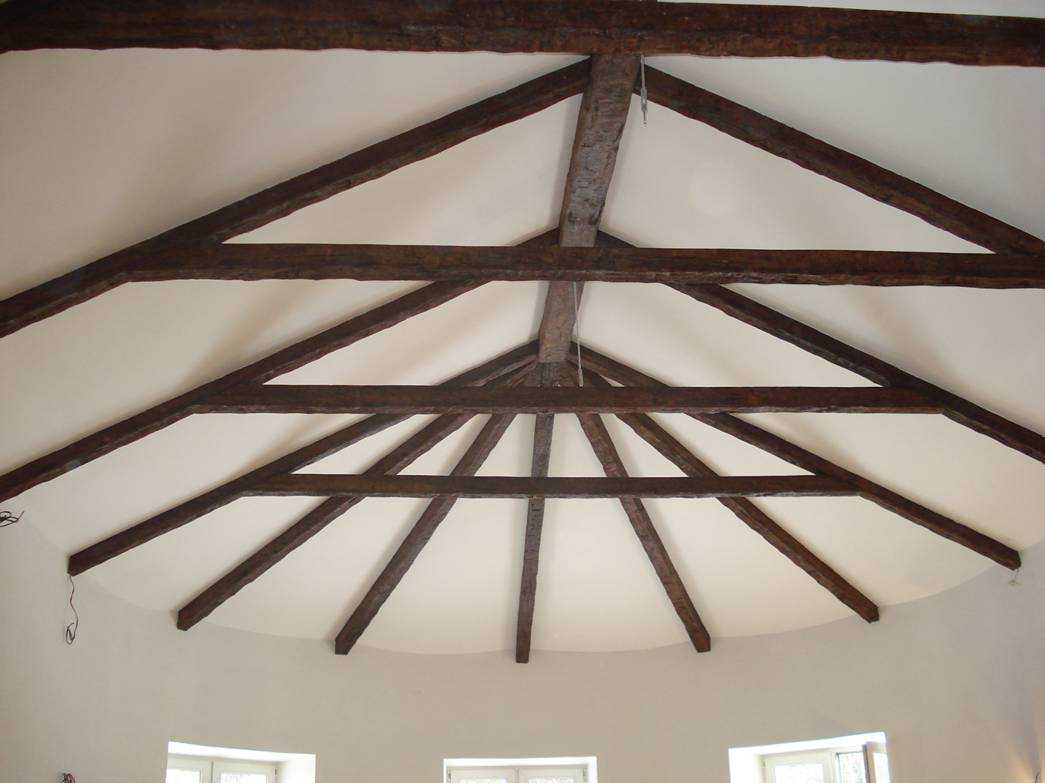
Flat design with decorative beams
Interior styles where beam structures are most appropriate
Today it is customary to build houses with an aesthetic attachment to a certain style, so that they look like an old "family estate", and not like a new undeveloped building.
The most sought after are buildings in the spirit of Provence, where the floors are made of light wood or covered with whitewash. In the Provence style kitchen, garlands of garlic and onions, suspended from the beams with dry bouquets of lavender and spicy spices, are appropriate.
The natural color of dark wood is used in the style of a mountain house chalets from the Swiss Alps. This style is especially relevant in the attic type buildings with a habitable attic. And although the ceilings here are the basis of the roof, they make insulation and decorate them in all possible ways.
The Japanese style was initially aimed at collapsible houses, since the elements often destroyed the buildings of the poor and rich islanders of the easternmost ridge. Beam ceilings were easy to build and disassemble after the tsunami and earthquake. This style has taken root around the world, and decorative ceiling beams remain an indispensable attribute of a recognizable minimalist interior, where a tribute to the culture of Japan is noticeable.
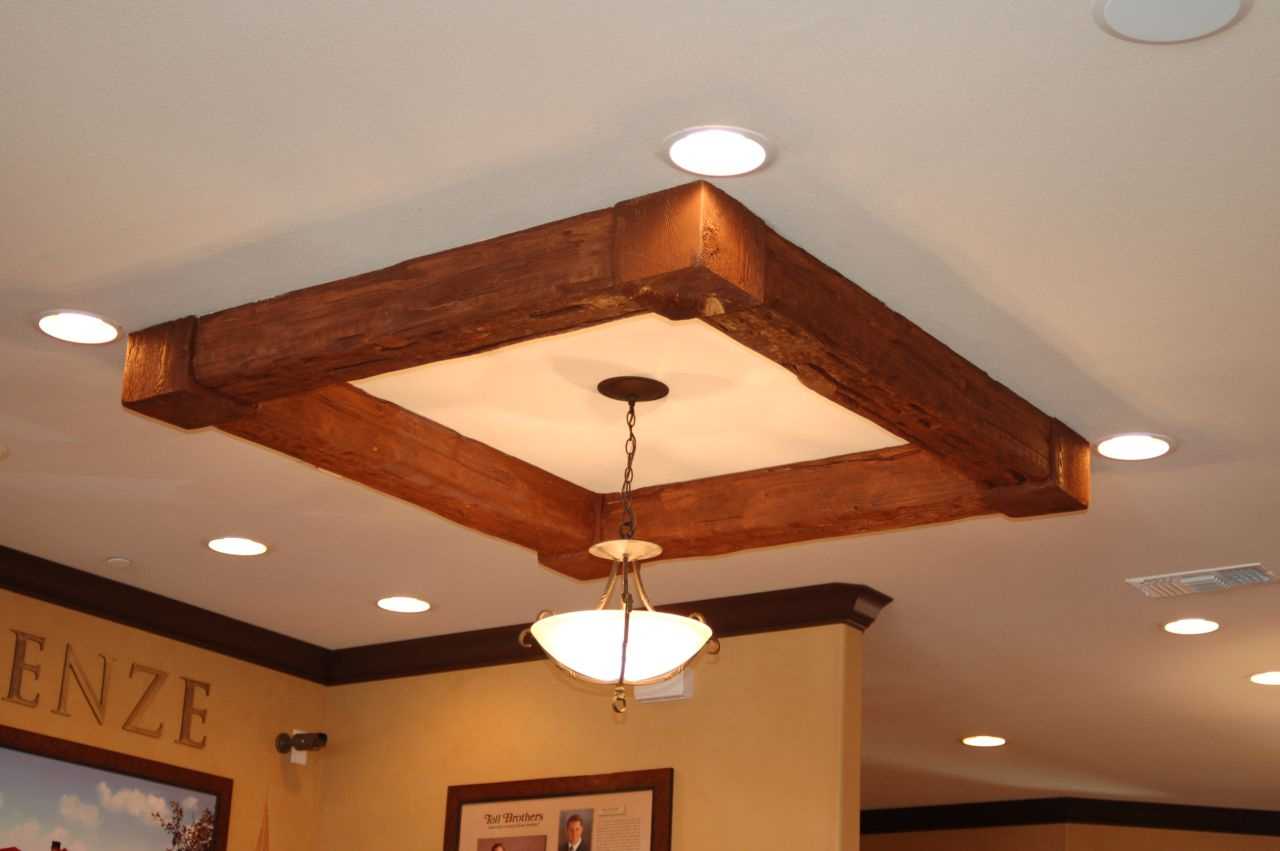
Stretch ceiling with beams in the middle with a chandelier
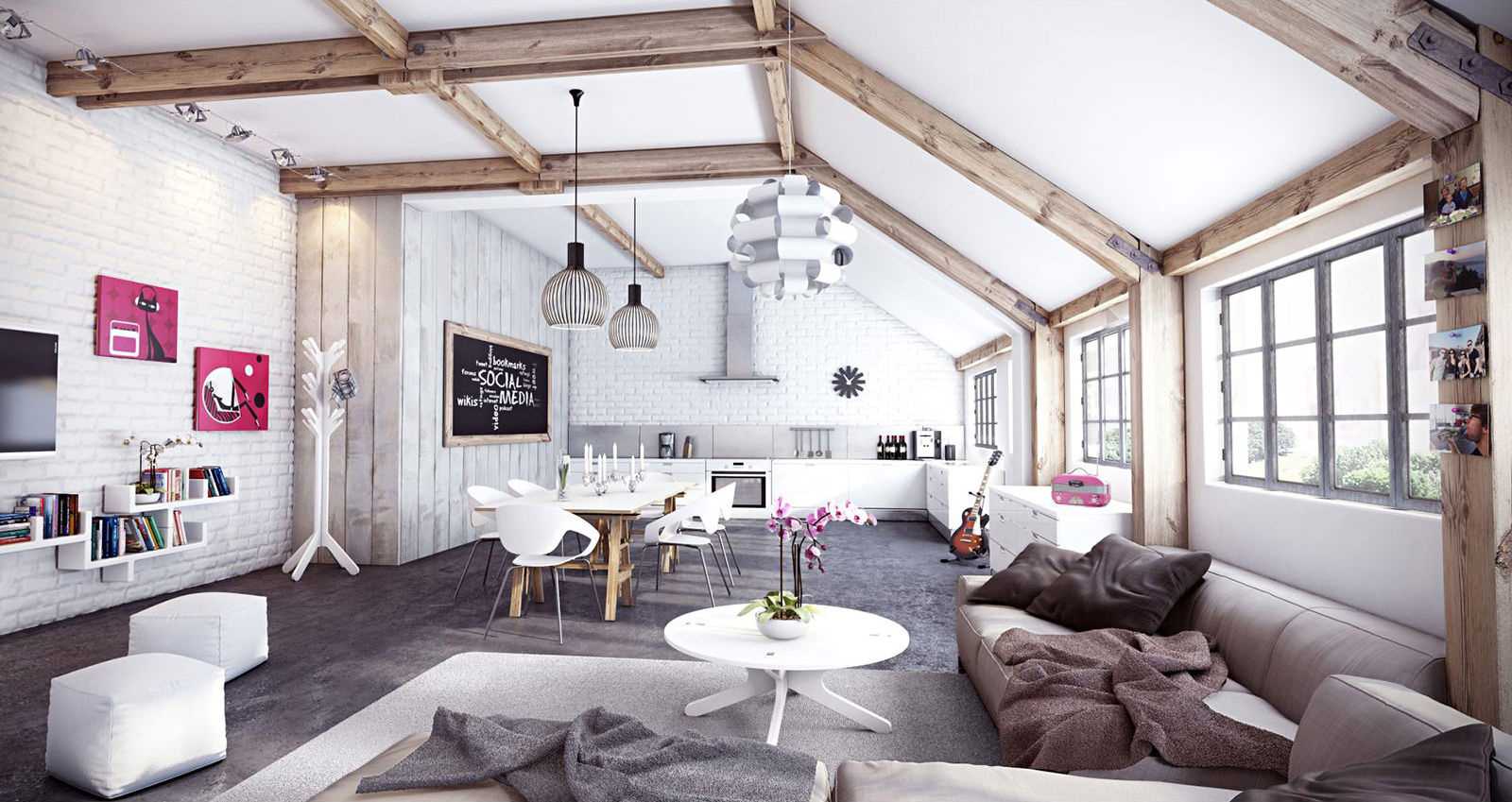
Bright white design of the combined living room and kitchen with decorative beams
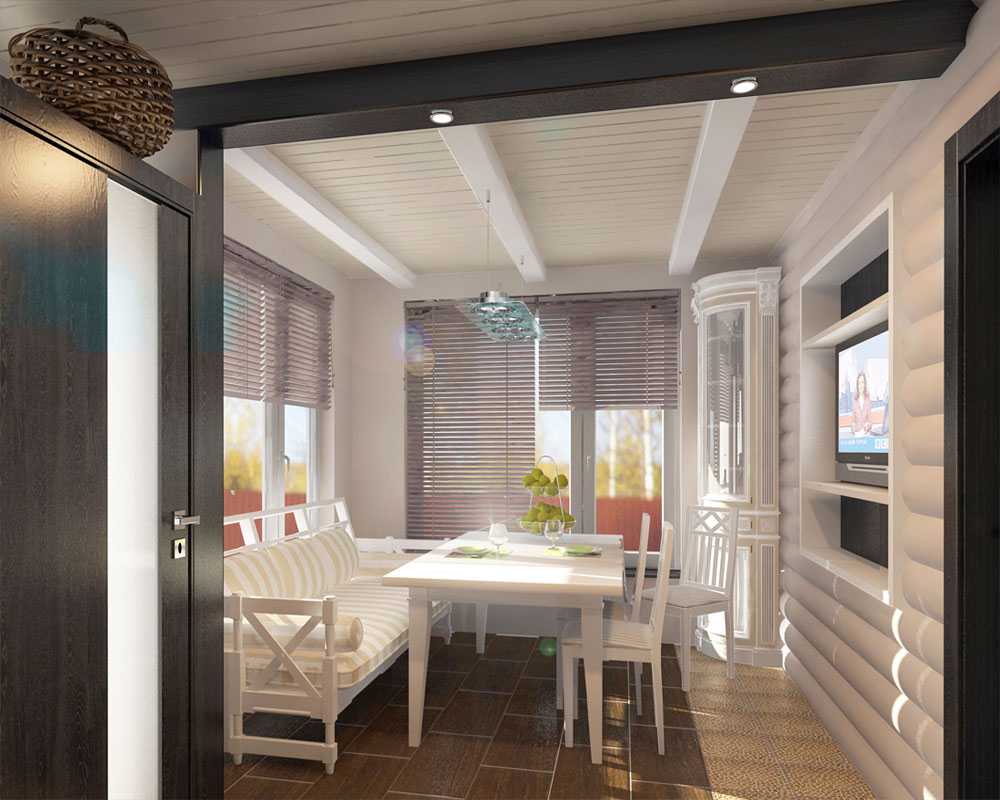
Cream Balcony Design
Loft - this reformatting of non-residential premises for urban housing of a large area. Metal or concrete ceilings, open communications, rough beams or sheathed with aluminum corrugation are appropriate here.
In the classic interior, only well-processed wood is used, with carvings, varnishes or paints. Neat beams on the ceiling in a classic or traditional interior look easy and elegant. The color of wood should repeat the shade of furniture and carpentry.
Another classic option is ceiling beams and floors made of the same material against the background of white walls. Such a solution is often practiced in imitation of retro or country style.
Beam structures are widely used in high-tech style - as the basis for the original lighting of the kitchen or living room.
The unique design can be created in the decor for any historical style, if the use of decorative beams on the ceiling is structurally justified.
Please note: The owners of some buildings try to hide the structural beam base with suspended or suspended ceilings. This is impractical because it will have to give up a substantial part of the height of the ceilings. It is better to consider their decor, up to the upholstery with fabric between the painted wooden beams in the bedroom or find another option.
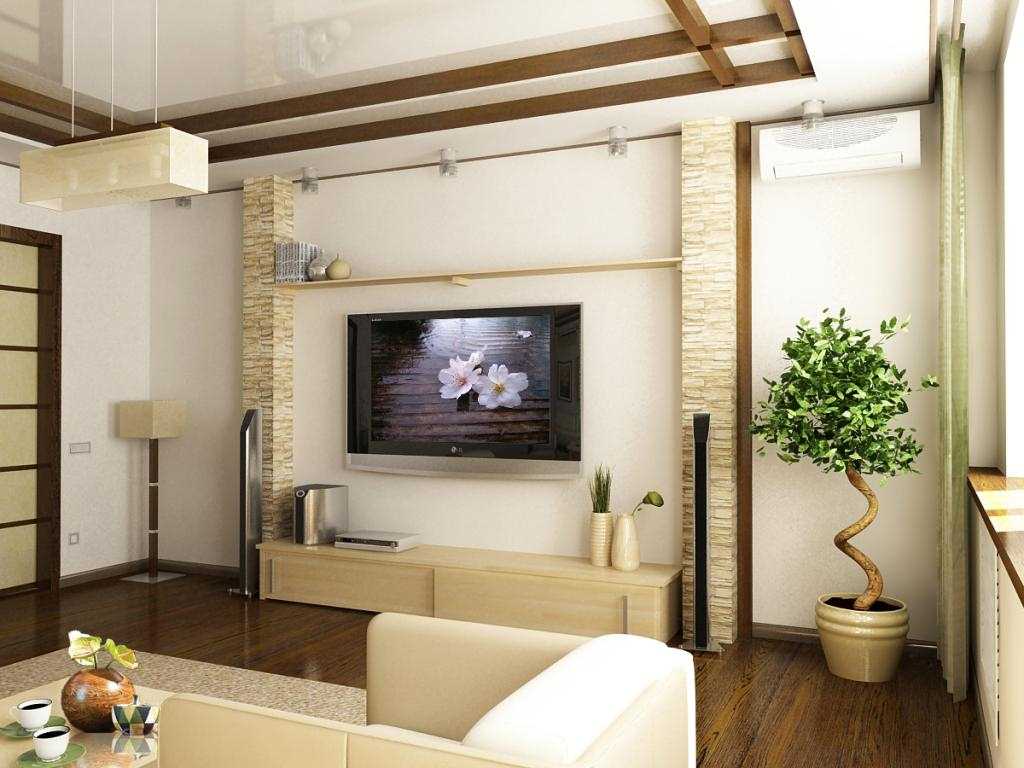
Design living room with stretch ceiling and TV
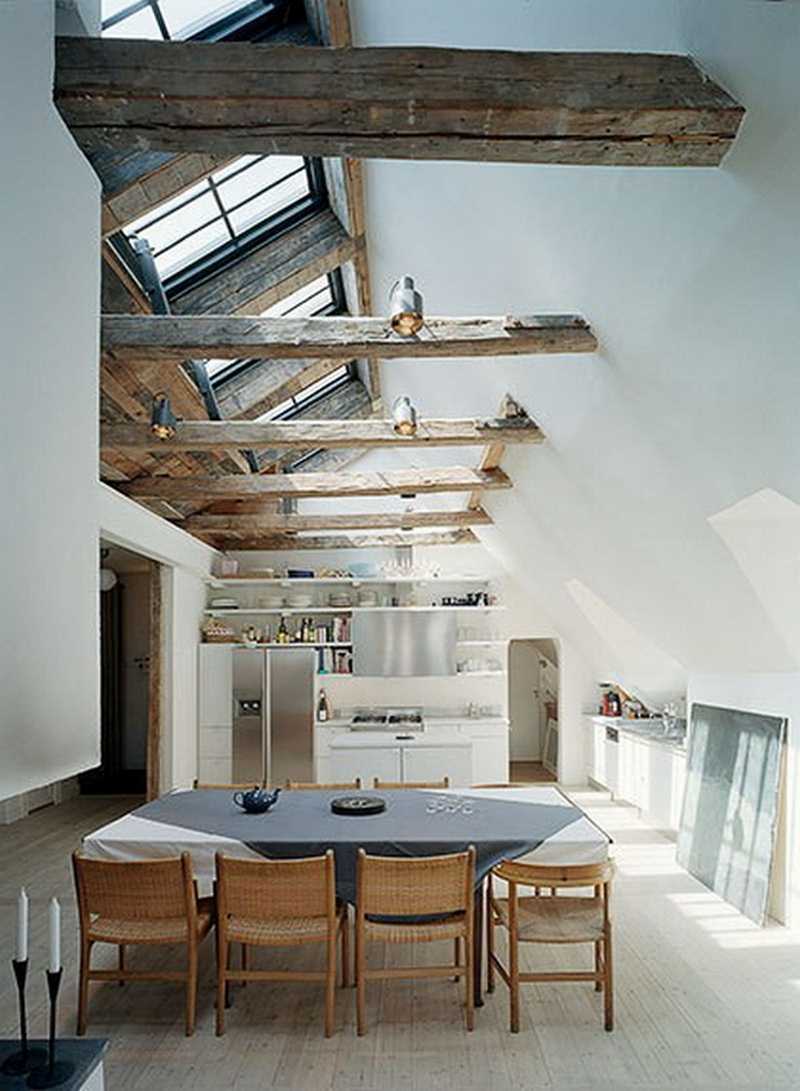
Wooden partitions in the interior of the kitchen
It makes no sense to hide the nautical-style beam structures if the house is designed as a wardroom. They fit perfectly into the styles of bungalows, eco and ethno.
Houses in the English style are a lot of natural wood, including ceilings that are divided into squares with niches. Such a decision is emphasized by the sophistication of the aristocratic decoration. It is possible that the old foundations will have to be renewed and varnished.
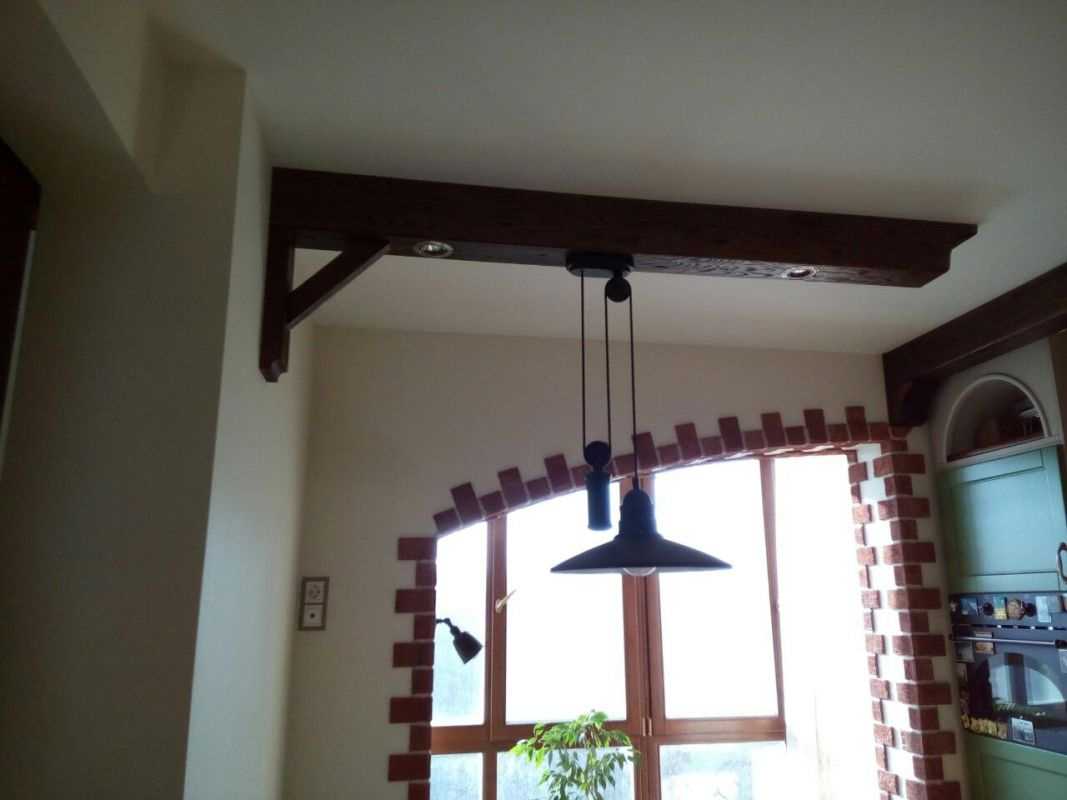
Decorative partition in the kitchen
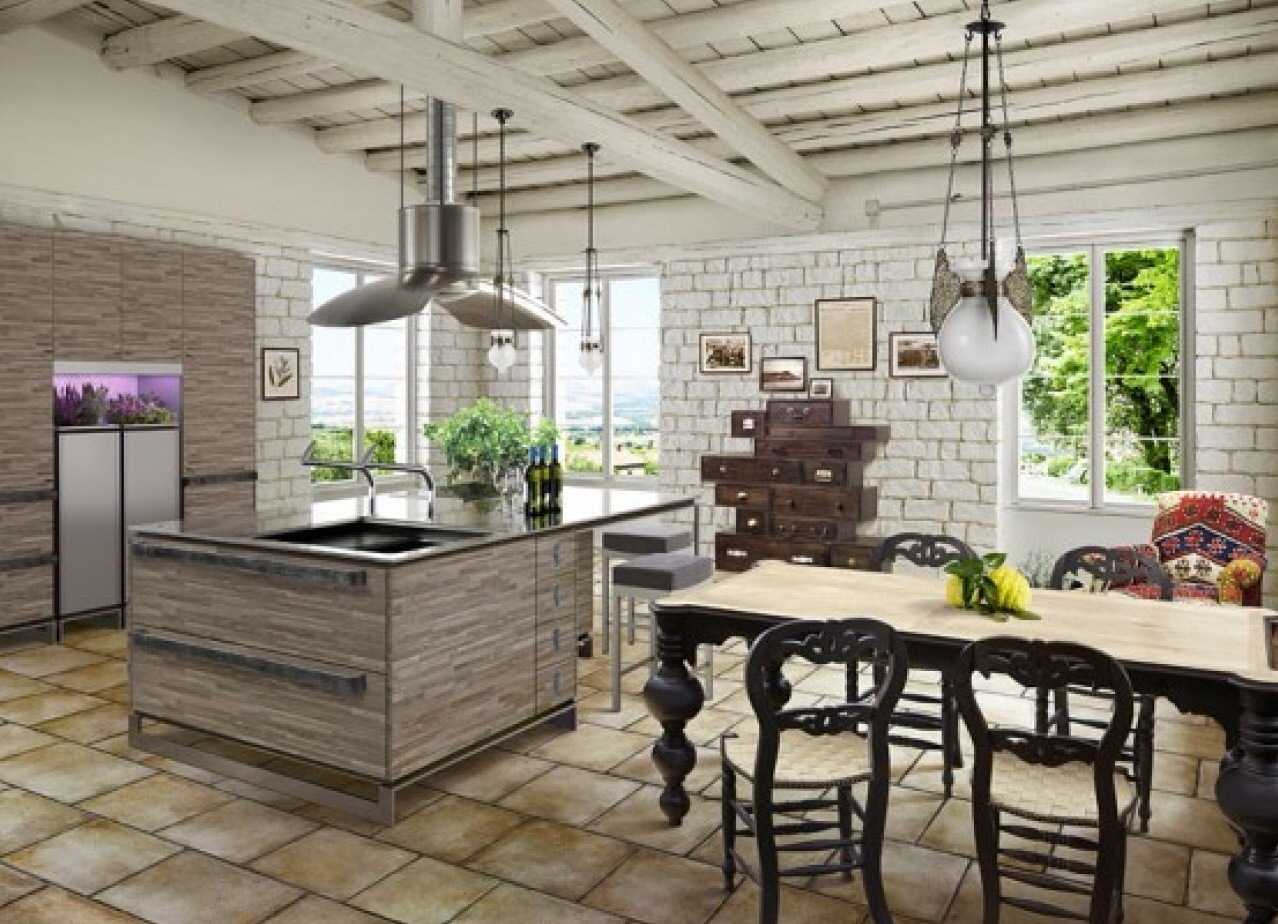
Bright kitchen design with brick walls.
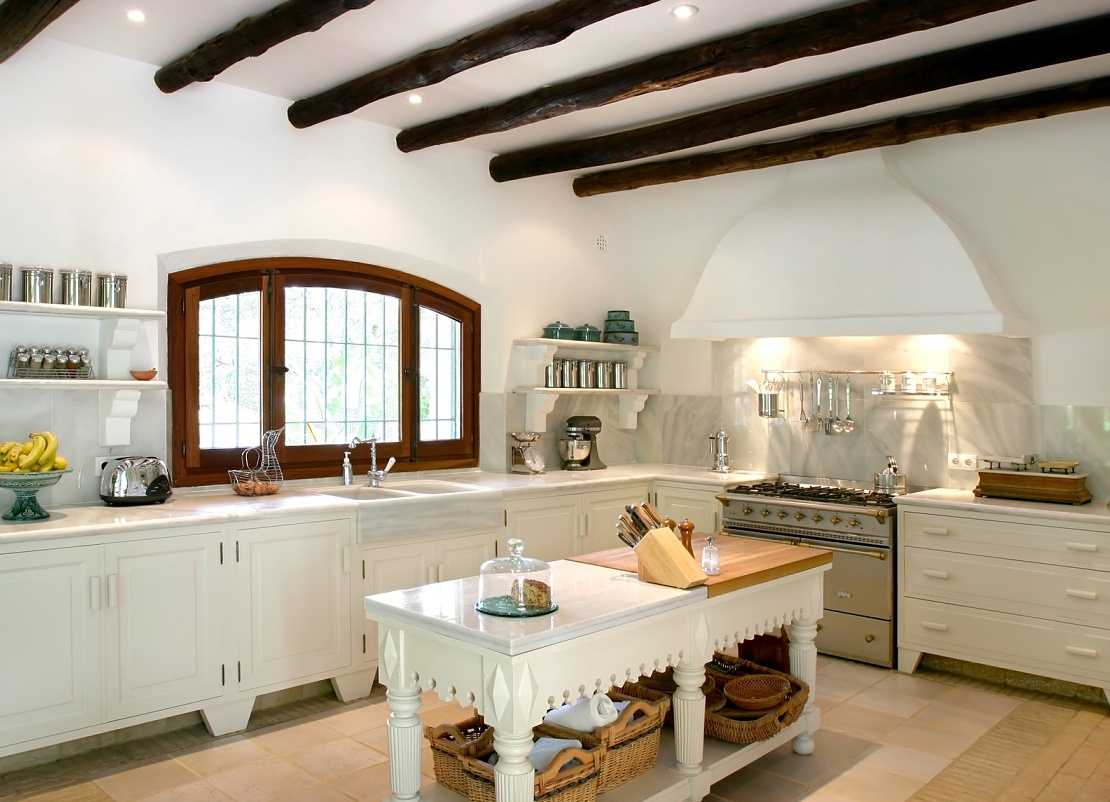
Bright white kitchen with wooden beams.
Imitation of wooden beams
Natural wood today is an expensive pleasure, and massive structures made of natural material are very heavy. They create additional load on the foundation and walls, there are problems with installation and delivery due to the impressive weight. In addition, they can be “led” by increased humidity.
Manufacturers of building materials offered a convenient budget alternative from polymeric materials. The hollow inside the raised beams in design are not inferior to natural wood products, which have to stand for several months to reduce humidity.
Advantages of polymer decorative beams on the ceiling:
- moisture resistance;
- fire resistance;
- attractive price;
- relatively light weight;
- Large selection of textures and shades.
In terms of strength and some other indicators, decorative beams even surpass wood. They have an indisputable advantage - the ability to simulate any kind of wood with a natural texture of all kinds of shades. For example, a false wenge wood in the interior, in harmony with eco-veneered doors, furniture and a laminate of the same luxurious chocolate color with a reddish tint.
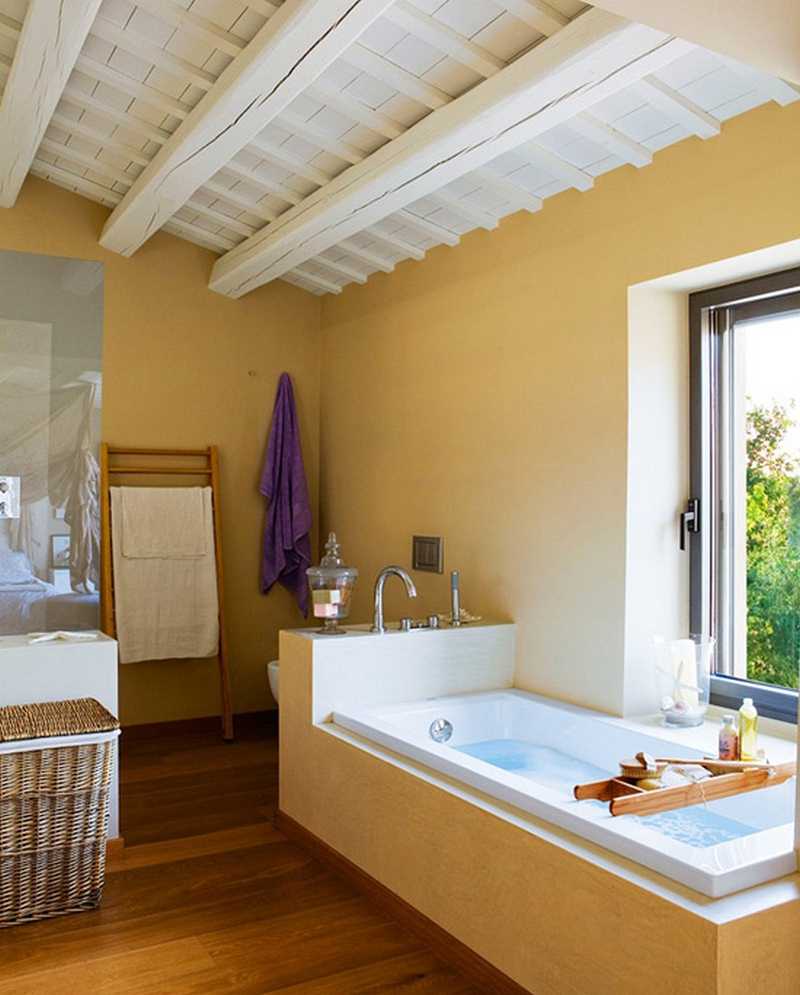
Mustard bathroom design
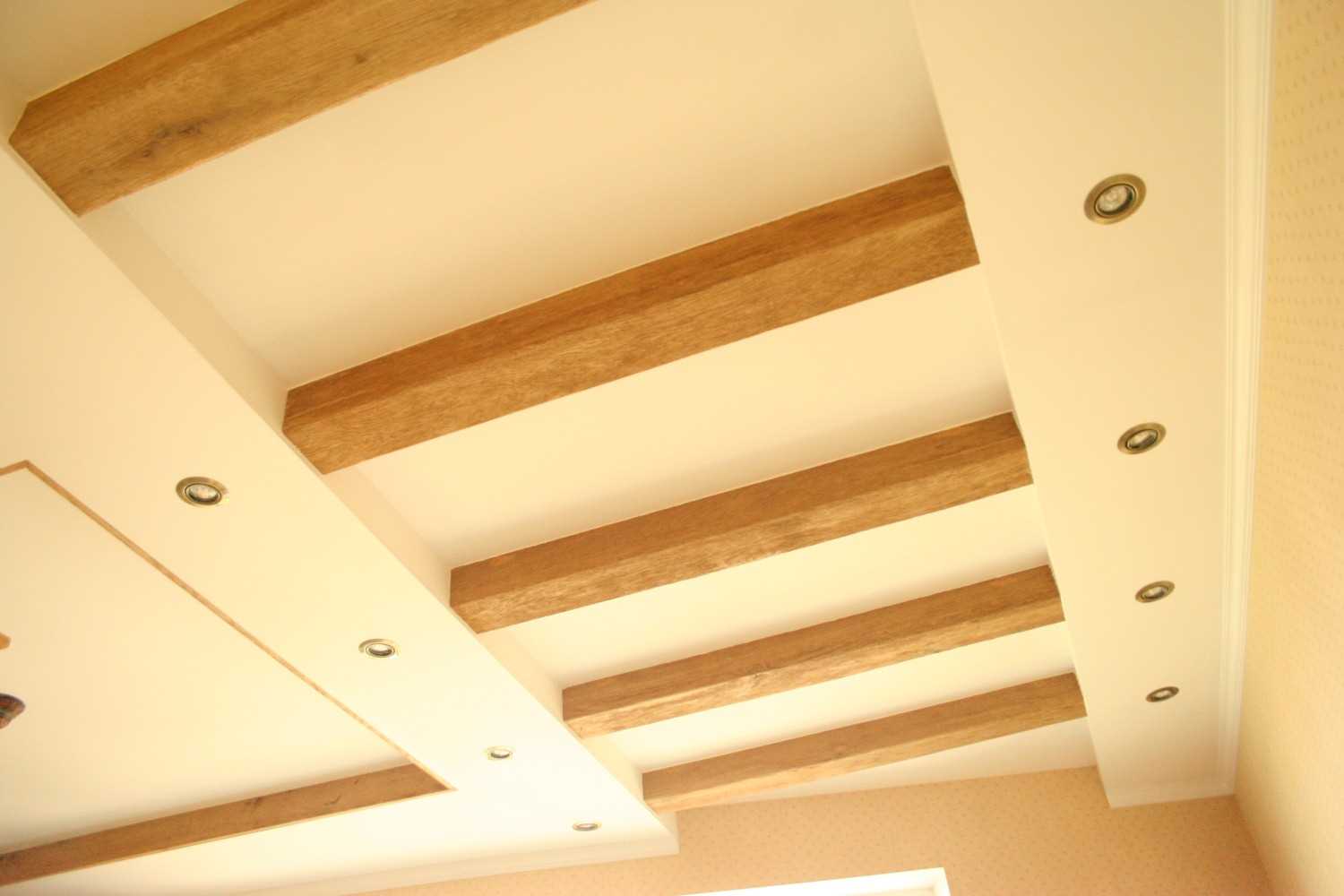
Mustard room design with wooden beams
Leafing through catalogs from manufacturers, it is easy to notice that there are different decorative beams for ceilings:
- with the effect of varnishing and painting;
- with cracks and imitation of aging;
- smooth (polished) and "rough" processing.
For such products, everything is thought out for the convenience of fastening, and it is difficult to mount a natural tree in a hidden way. U-shaped false beams are the best way to hide communications in a bath or sauna, in loft, country or residential buildings of a classic type.
L-shaped pseudo-beams are also produced, which are laid around the perimeter of the ceiling, the same goal is to hide pipes and wires, the disadvantages of articulating surfaces. Rectangular imitation can also be built with your own hands to hide defects in the joints of floor slabs in the apartment.
False drywall beams are coated with wood-like film materials. This design is visually no different from the original, as in the photo.
Natural wood is preferred in houses made from natural environmentally friendly materials. The fact is that when everything in the house is made of wood, it reacts equally to changes in temperature or a change in humidity indicators - it “breathes”. If part of the structures is made of non-plastic materials such as natural wood, an additional load is created, especially during initial shrinkage or during minor seismic factors.
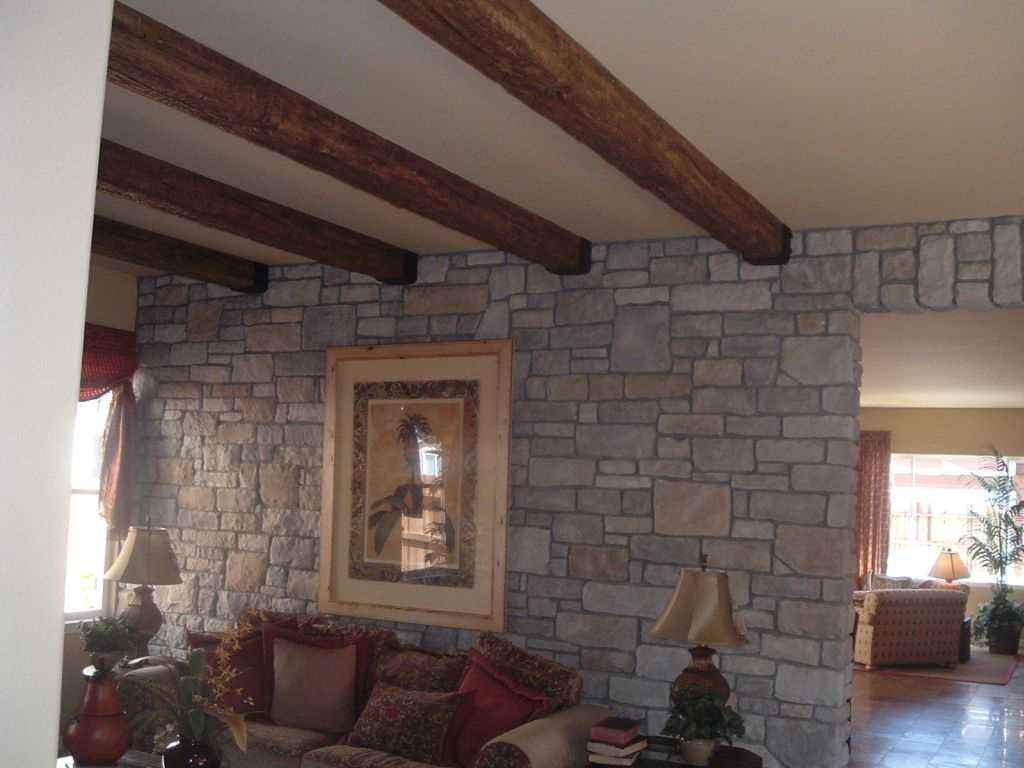
Stone wall in the interior of the living room
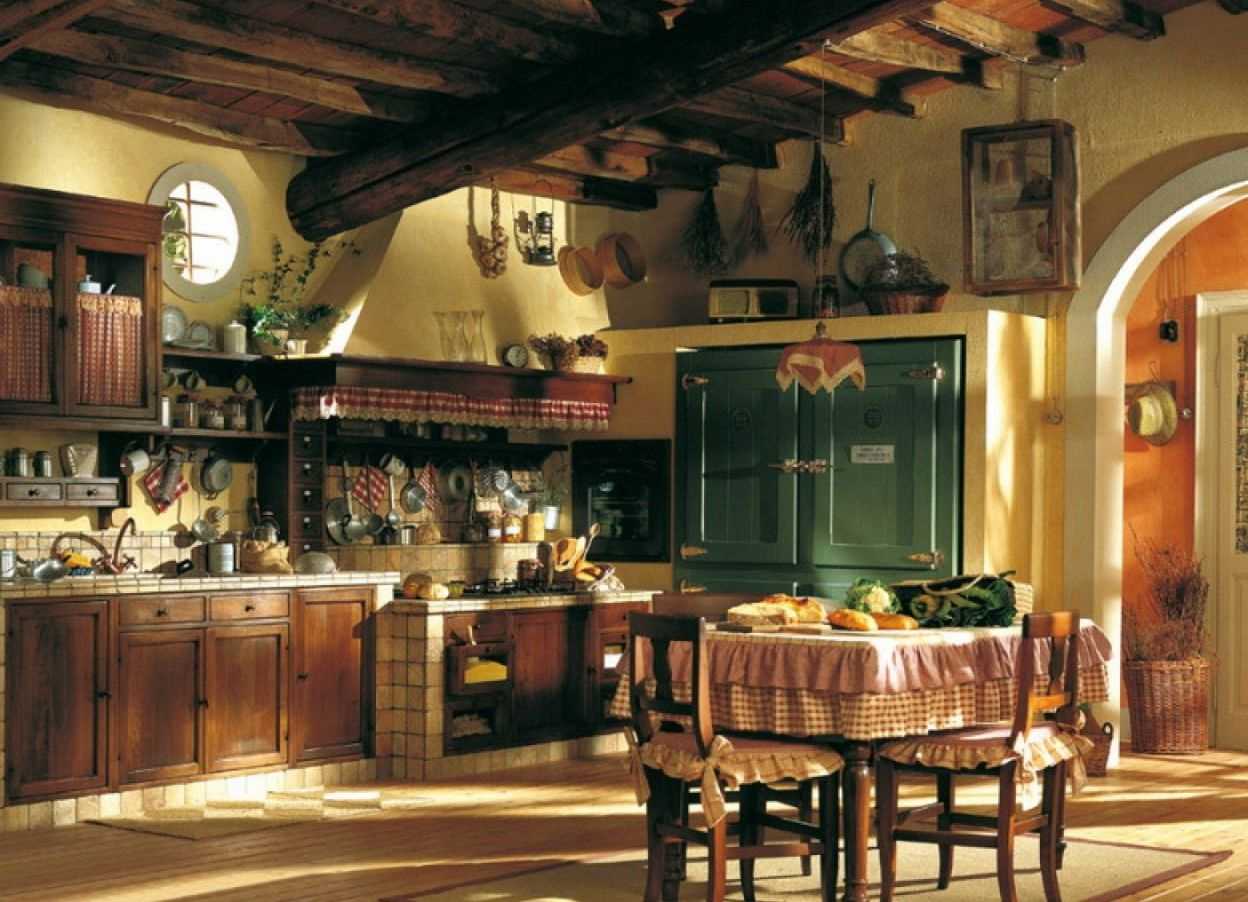
Rustic style room design
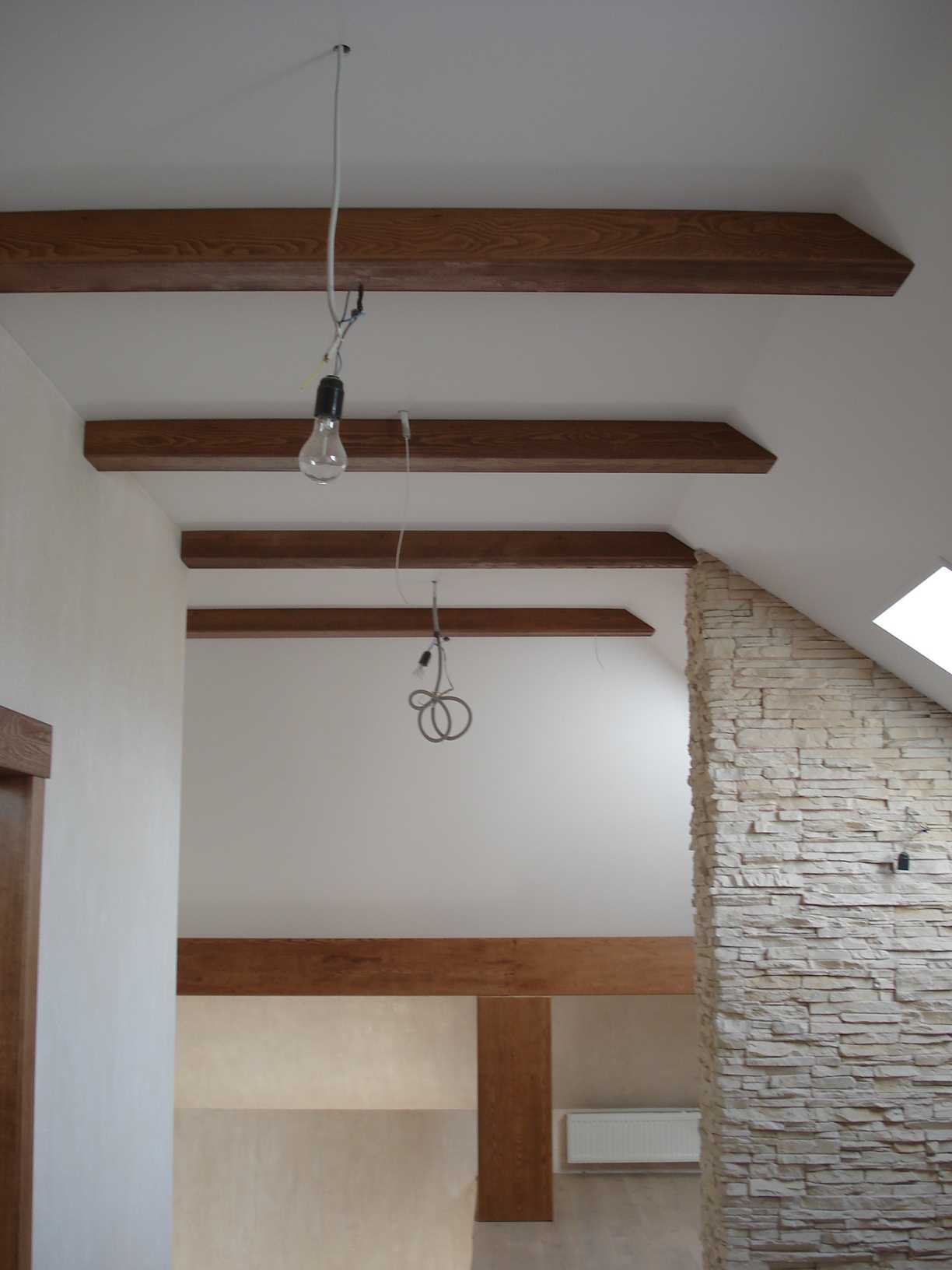
Wooden partitions in the interior
Color selection
The most popular for interior decoration is considered wood with high decorative qualities:
- rosewood (wenge);
- nut;
- cherry;
- ebony;
- oak (bleached and stained);
- ash;
- teak;
- beech;
- elm.
When imitation of a cut of wood in synthetic analogs is used, it is possible to strengthen a natural shade or "whiten".
The color of wooden beams on the ceiling in the interior is selected according to the overall design concept.
TABLE (Classic Options)
|
1.
|
Light ceiling
|
Dark (contrast) or light beams |
|
2.
|
Dark ceiling |
Light (contrast) or dark wood |
|
3.
|
Glossy stretch web |
Decorative beam structures of arbitrary shape |
|
4.
|
Wood base |
Overlays of a similar shade of wood |
|
5.
|
Whitewash |
White-painted beams or natural wood in brown tones |
|
6.
|
Poskrska |
Designs by shade merge with the background or contrast (primary color) |
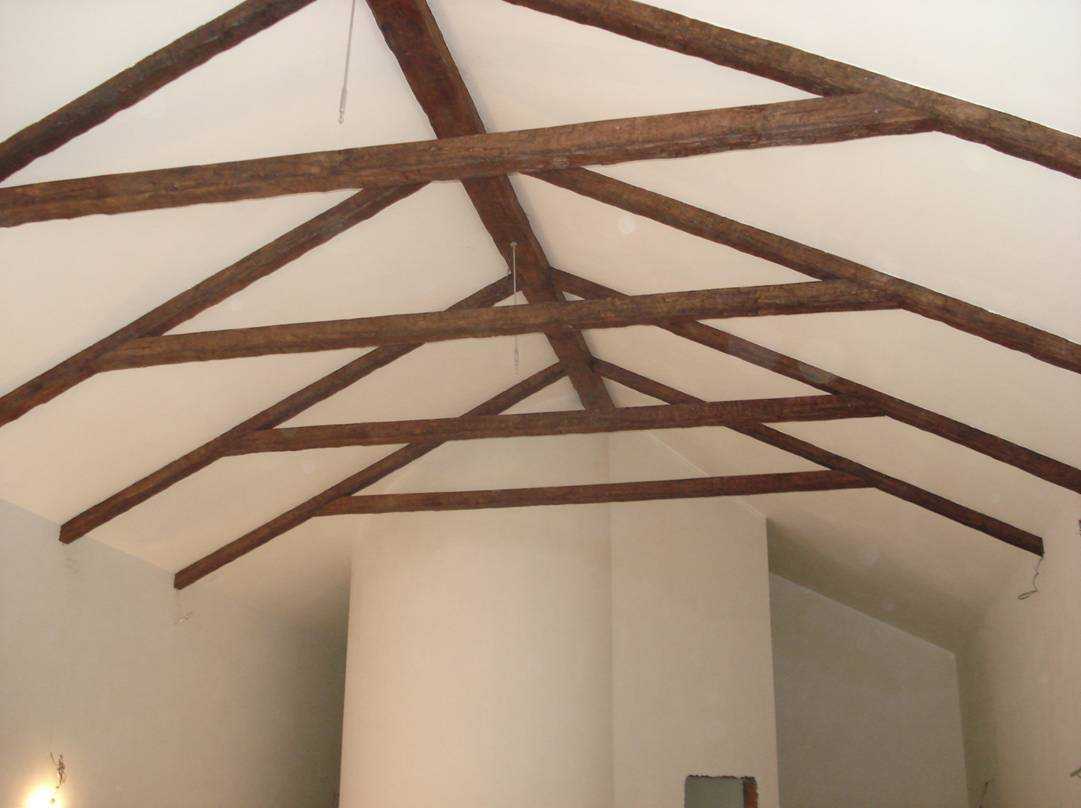
House design with wooden partitions
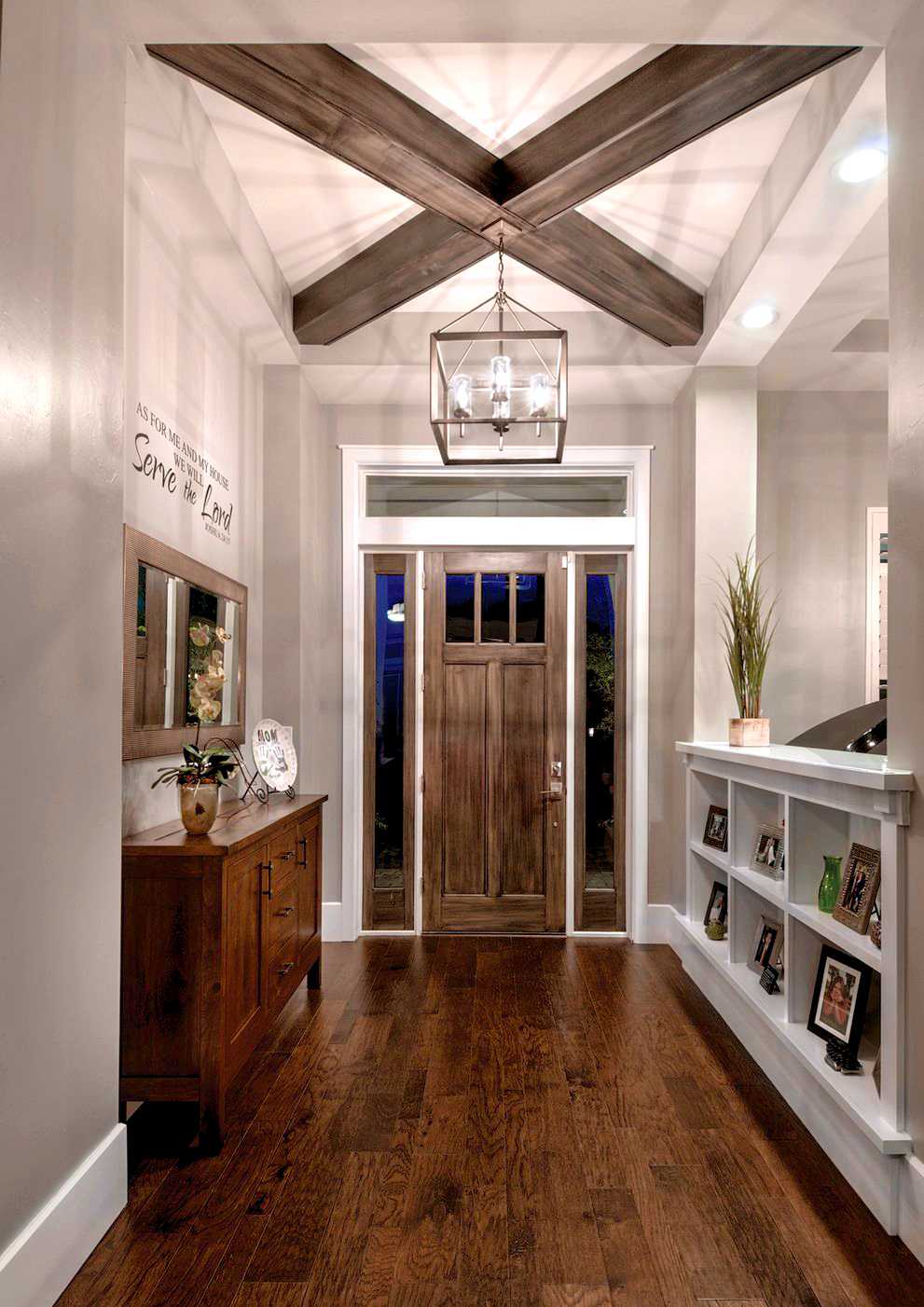
Corridor Design in White
A good example in the photo is the design in a white village house.
Tip. When choosing a color, keep in mind that dark wood looks heavier, white - almost weightless.
Colored floors should be in harmony with the main tone in the interior. Contrasting constructions seem to “break up” the space, which is good for spacious rooms with high ceilings.
If the interior design turned out to be costly, but a bit plain-looking and faceless, you can turn all your attention to the upper plane, which will become the highlight of the decor, as in the photo.
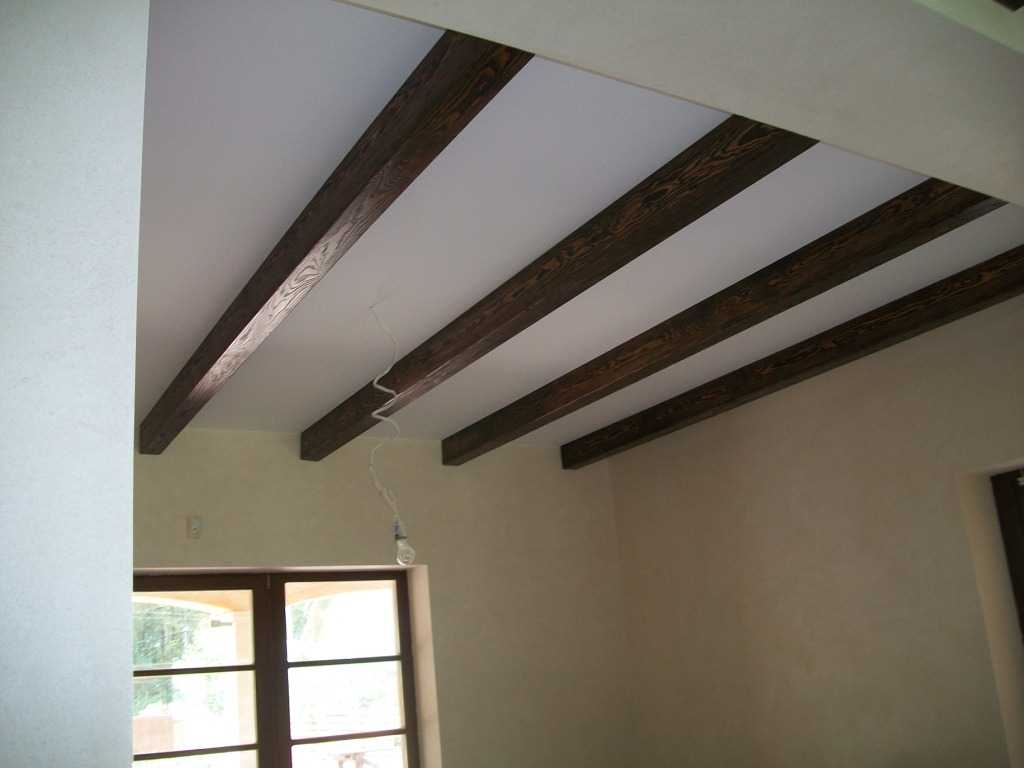
Decorative beams in the interior of the house
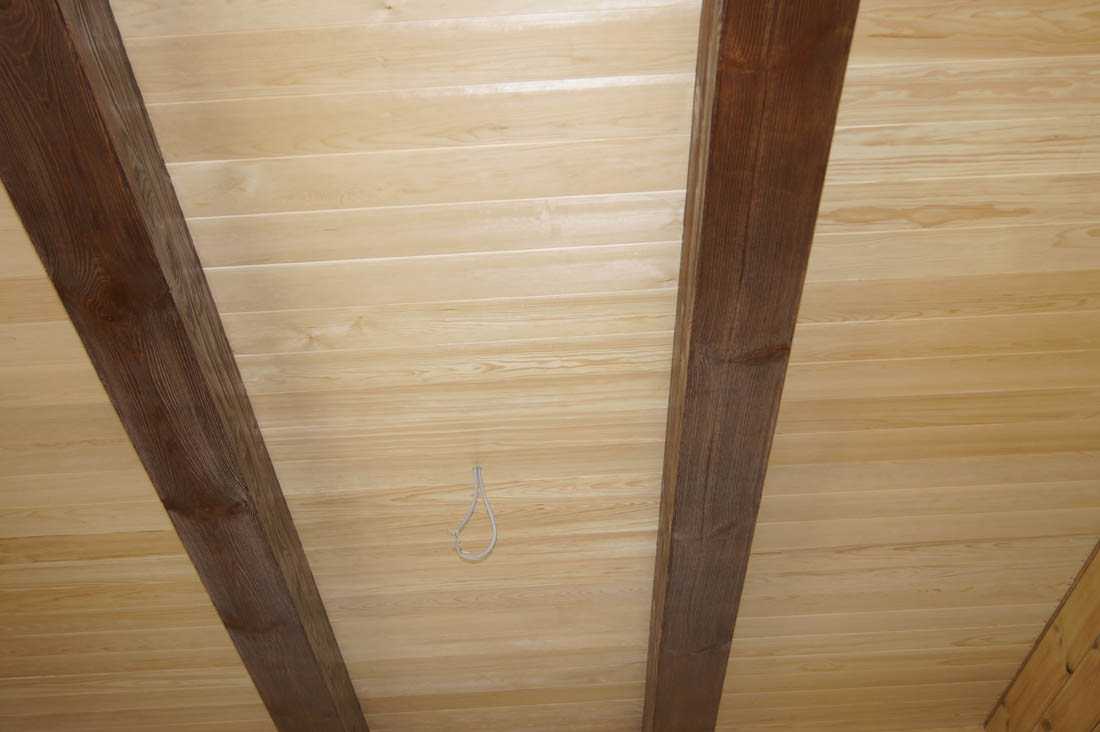
Variant of using decorative beams for the ceiling
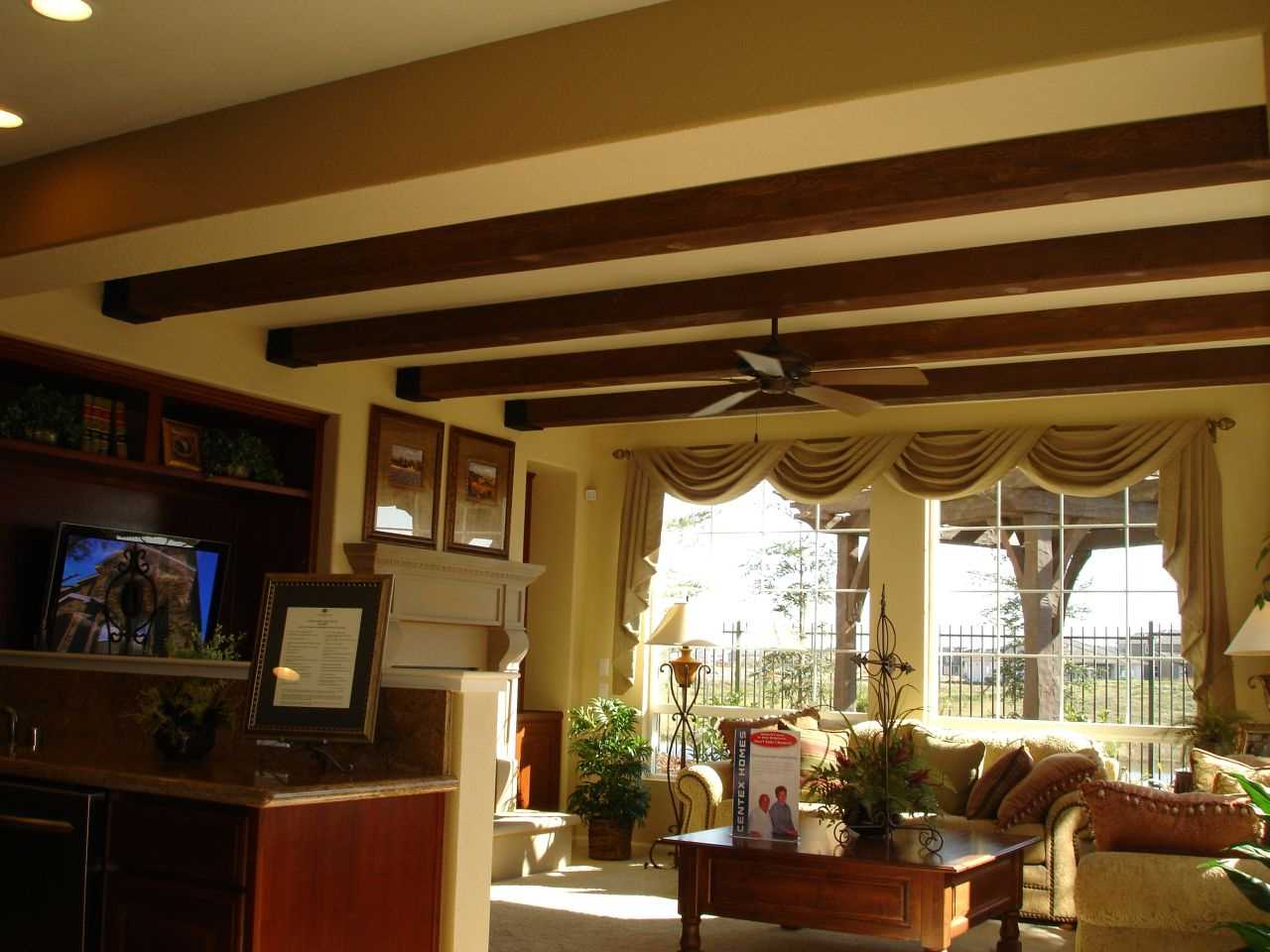
Living room interior with decorative beams
Decor and aesthetics of ceiling structures
It makes no sense to hide well-treated wood under the ceilings, it is better to give the interior with beams more value in the design concept:
- Lintels between columns or pilasters perfectly hold ceiling structures. To neutralize the shortcomings of the old building, it is better to reorganize the room using zoning techniques. Decorative beams at the top will help to break a large room into a kitchen block, a dining area and a reception area, as in the photo.
- A room with a pyramidal or domed ceiling will be decorated with decorative structures to achieve the effect of “open sky” if the background is light blue.
- The glossy stretch canvas behind the ceilings will add depth to the space.
- An inimitable interior will help create beam structures with different patterns - herringbone, cage, triangles, hexagons.
- Overlappings will serve as the basis for reliable fastening of suspended structures:
- complex systems in lighting design;
- sofa swing;
- TV panels on brackets;
- cocoon chair;
- Hawaiian hammock
- canopy over the bed;
- cradle, etc.
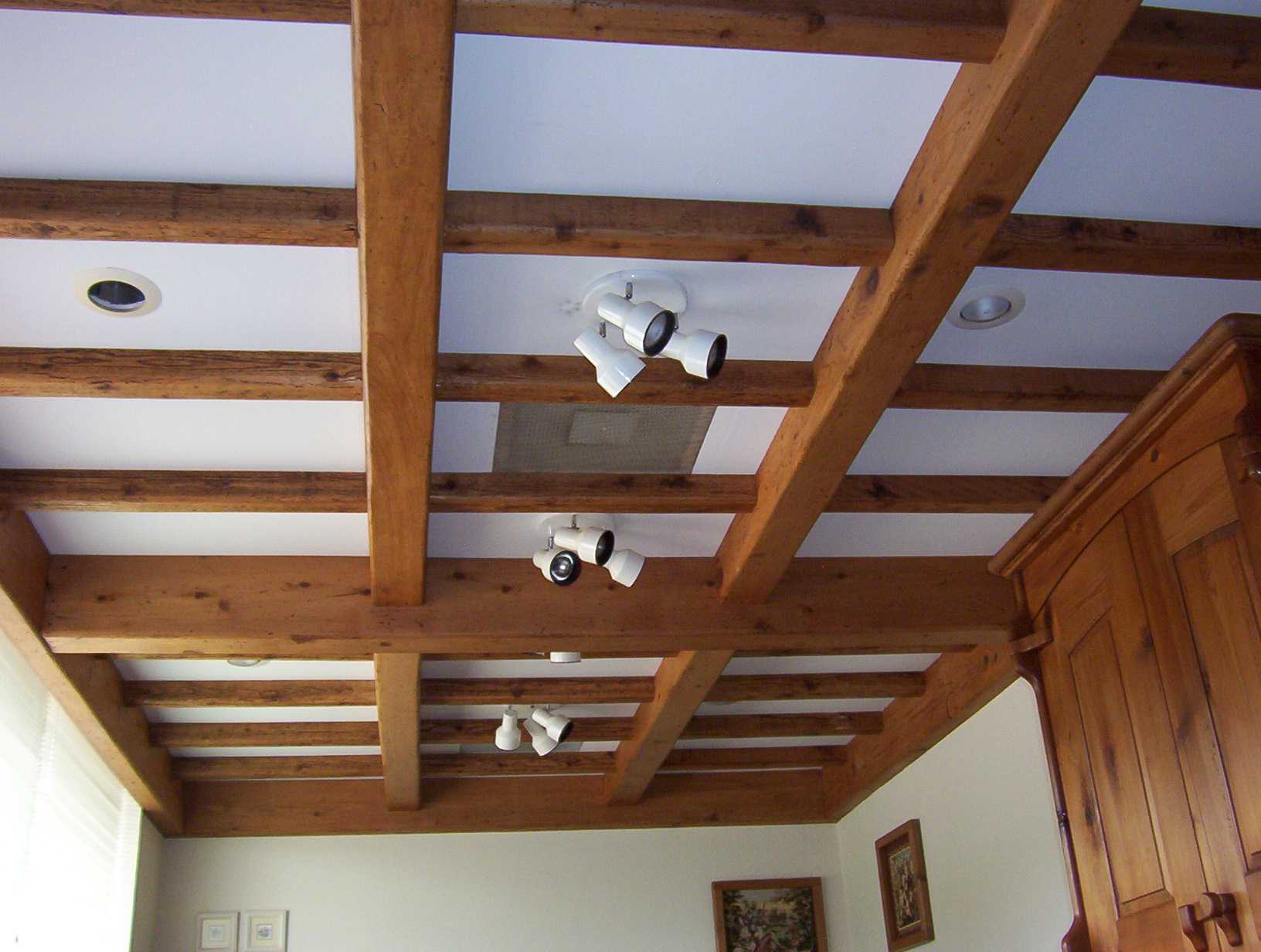
Room design with decorative beams in the interior
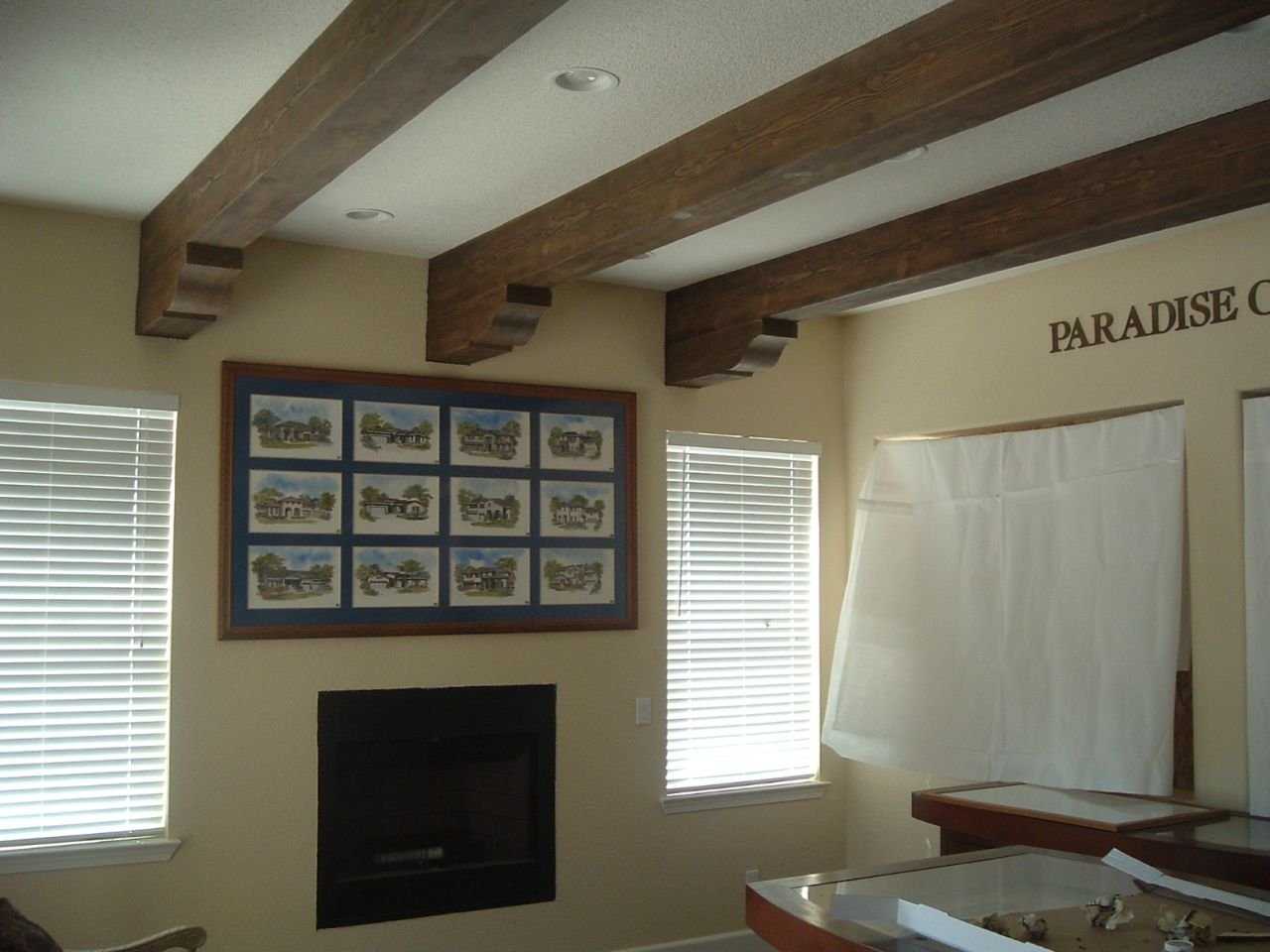
Flat design with decorative beams
- Behind a ceiling decor it is easy to hide defects of articulation of surfaces. A complicated structure with jumpers will hide the leaked ceiling, which could not be restored in the usual way.
- The low ceiling in the kitchen can be effectively beaten with the help of ceiling beams, a bar counter and hanging modules and other elements for placing dishes and kitchen utensils. It will look natural, as it once was in village houses.
- The attic interior looks the most organic, where the lintels carry a decorative load. When the room is spacious, the frequency of wooden beams gives some orderliness and meaningfulness. Better when the whole wooden decor is the same shade.
- The simple design of the ceiling with beams in a rustic house always looks very practical. This is a lot of additional storage and placement of kitchen utensils and small items. Various brooms and bundles, bags and knots, hooks and nails for temporary and permanent storage of anything were traditionally hung around the perimeter.
- Decorative beam structures in the bedroom are not appropriate in every style. But canopies and other textile decor have long been attached to them. Mirror ceilings with black lacquered logs in the sleeping room look extravagant and elegant.
- Beam lintels are also used to decorate a mini-pool, a spacious bathroom or bathroom. In this case, false beams made of polymer materials that mimic wood are recommended. They are not afraid of high humidity, but behind a false tree in the interior it is convenient to hide pipes and wiring. If desired, the internal grooves can be made airtight.
- In a teenager's room, the interior with wooden beams can be advantageously decorated with diode ribbon or garlands. Older students love artificial lighting and flickering lights. Such decor can be a subject of special pride, adolescents willingly demonstrate the original atmosphere to their friends.
About self-installation of decorative beams we offer video.
Video: Installation of decorative beams
