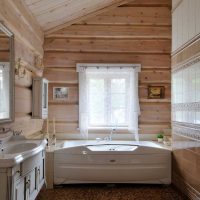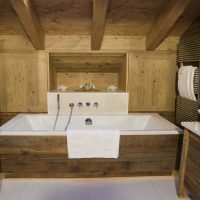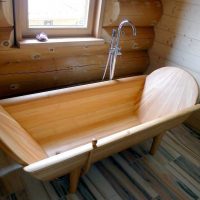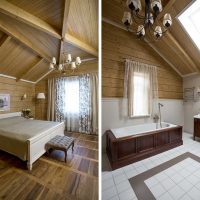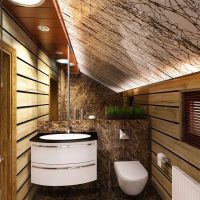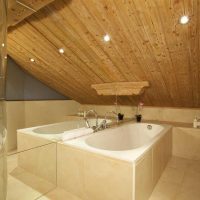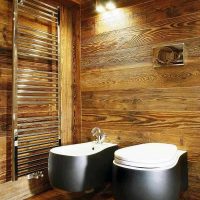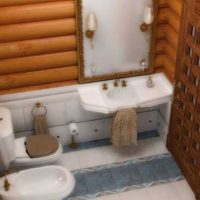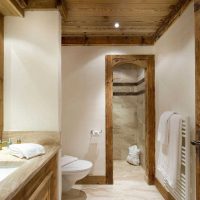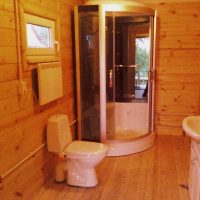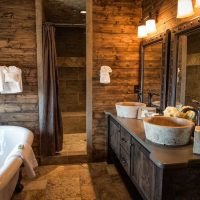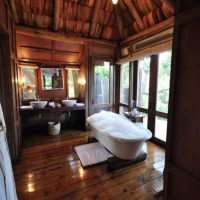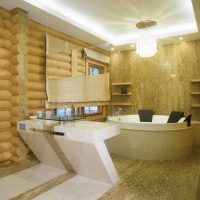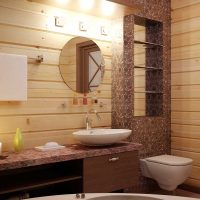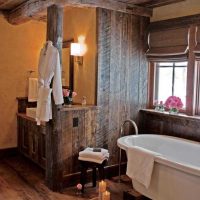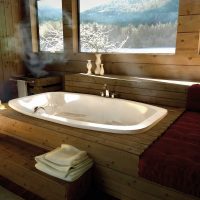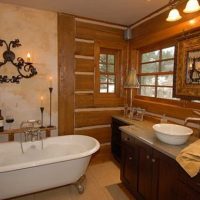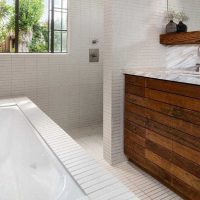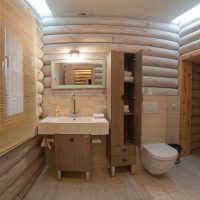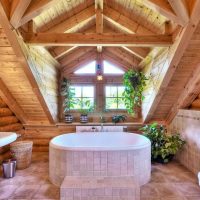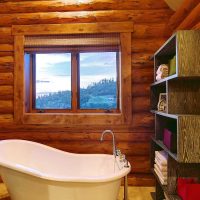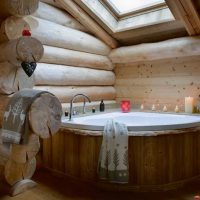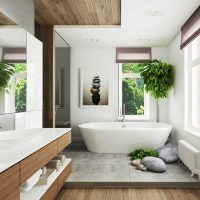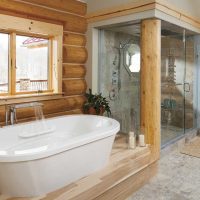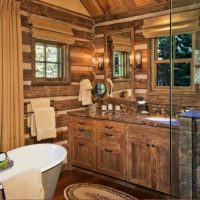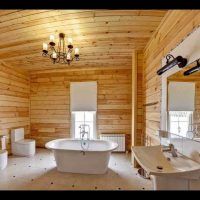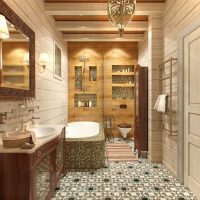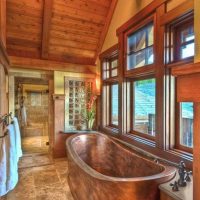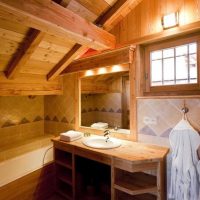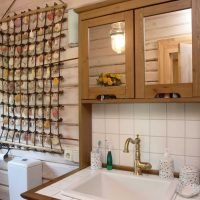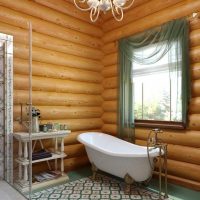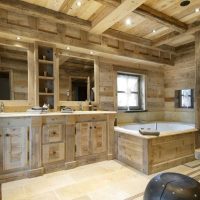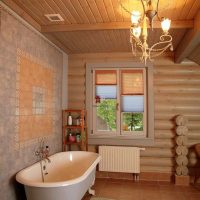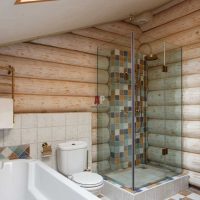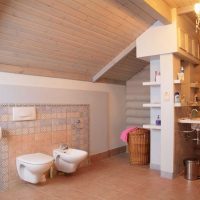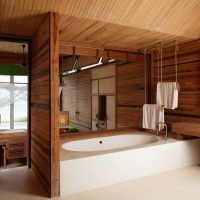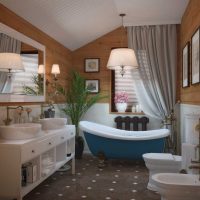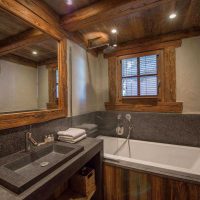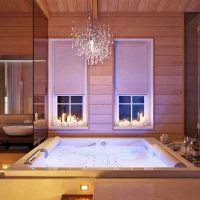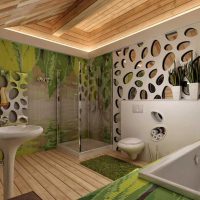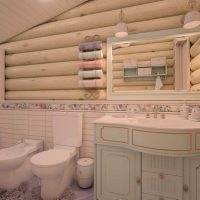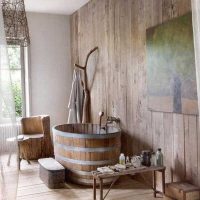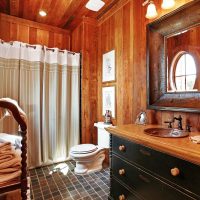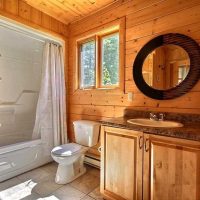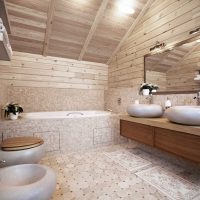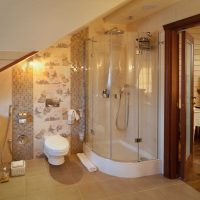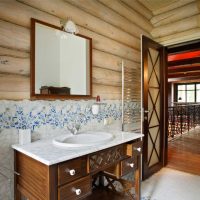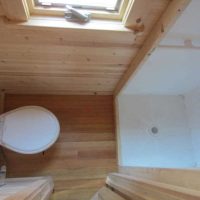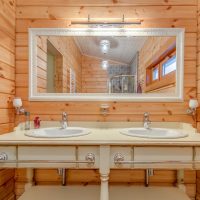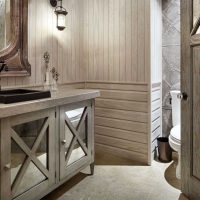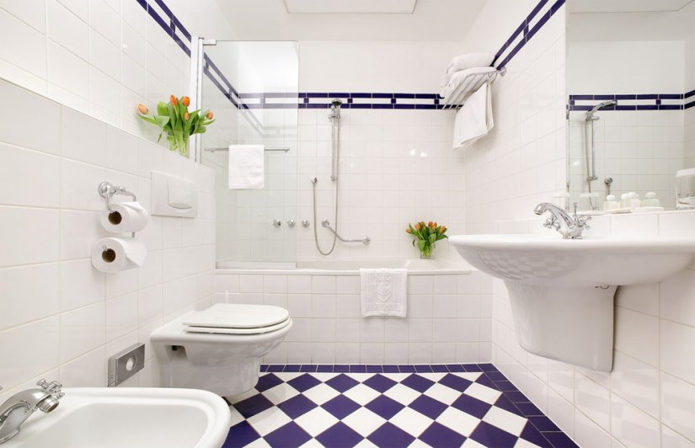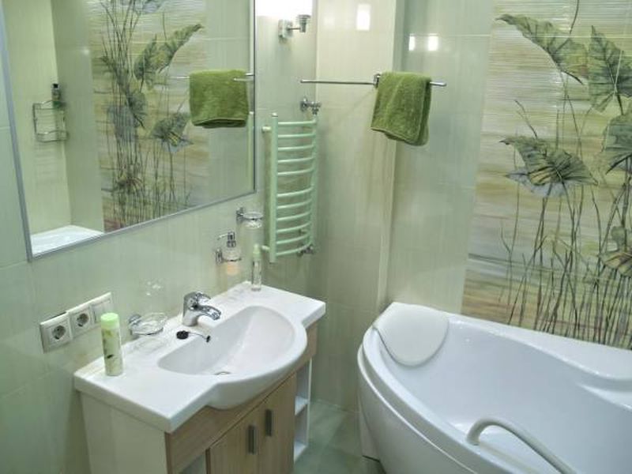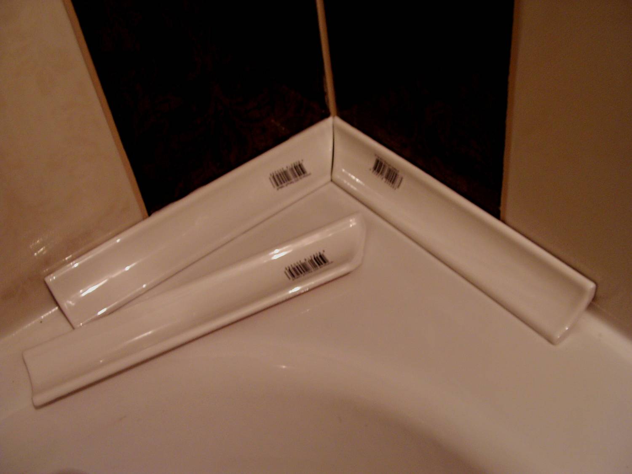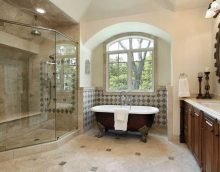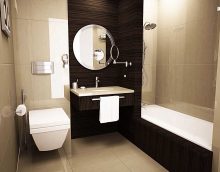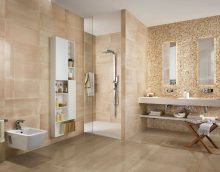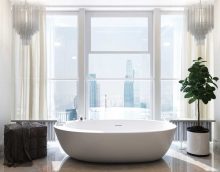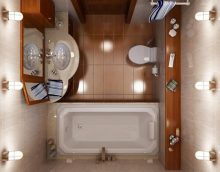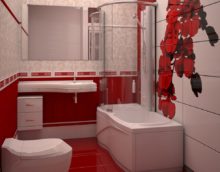Choosing a suitable design for a bathroom in a wooden house
To make a bathroom in a wooden house is affordable for any owner of suburban housing. To realize their plans for the arrangement is completely within the power of each person. Here we spend most of our lives. But in order to do everything qualitatively, it is necessary to make every effort and carefully study the technology of construction and decoration.
Important constituent elements in the decoration of a bathroom in a wooden house is a careful design thinking. The quality of the project will make the condition of not one room, but the whole country house. Properly laid sewage and drainage systems will not allow moisture to spread along the surfaces and protect the premises from possible deformation. In addition, the external interior and bathroom amenities are of great importance to all family members.
Properly selected interior, material and equipment will help to realize the most daring ideas. It is necessary to begin the arrangement of a room in a wooden house with waterproofing. Because, as far as the protection against moisture is selected, further operation will occur.
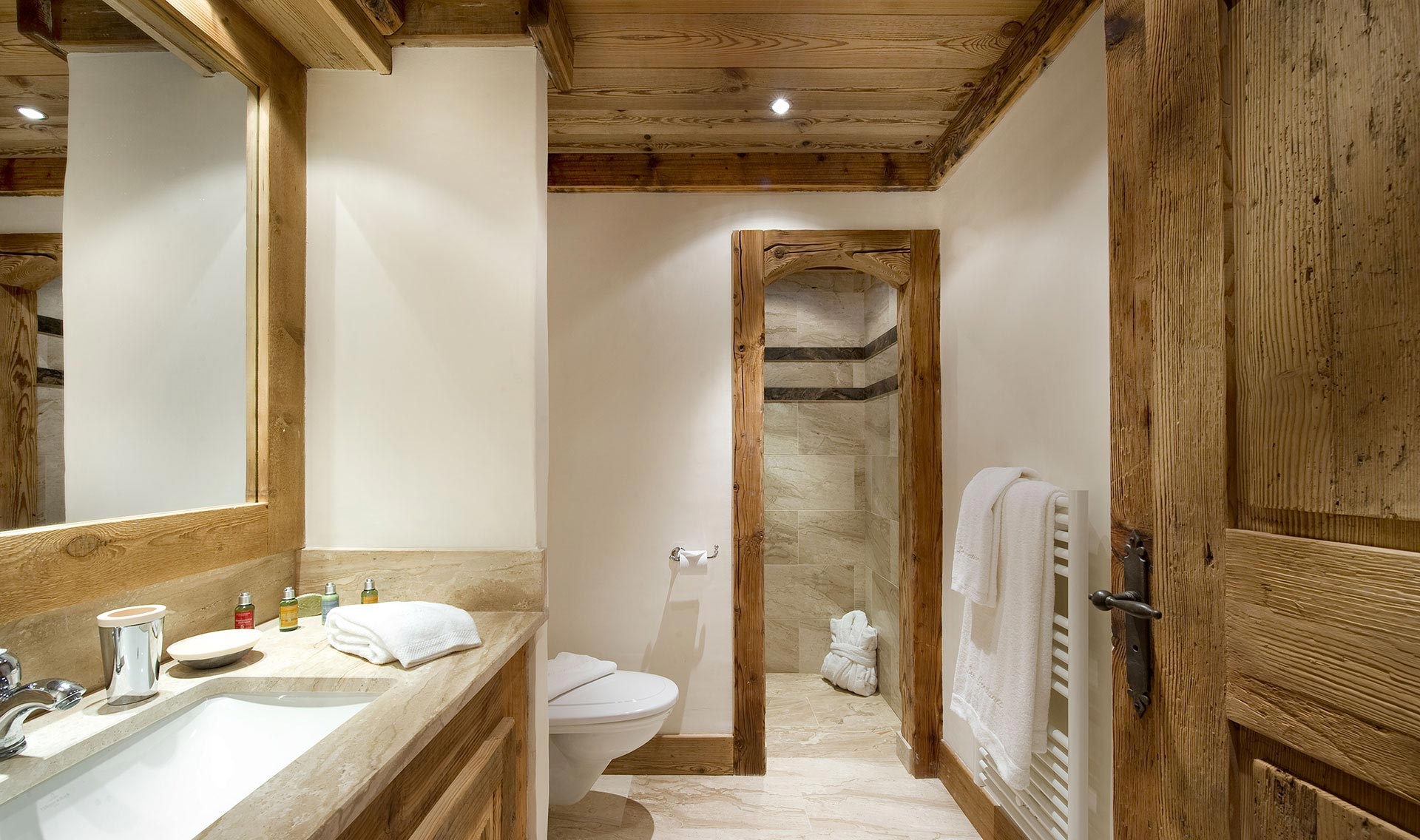
The wood in the interior of the bathroom looks amazing
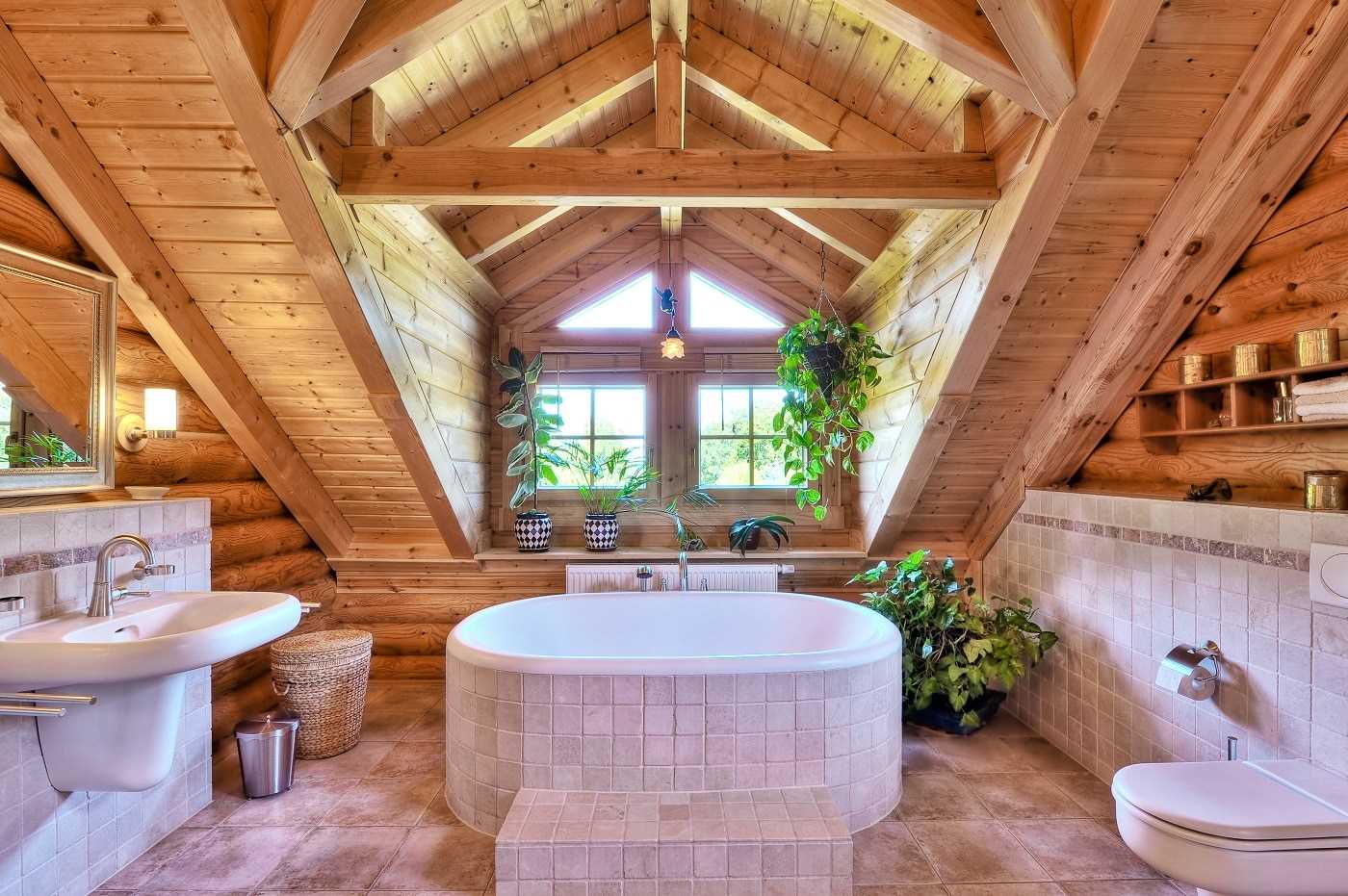
The design of the bathroom can be landscaped by putting flower pots throughout the room
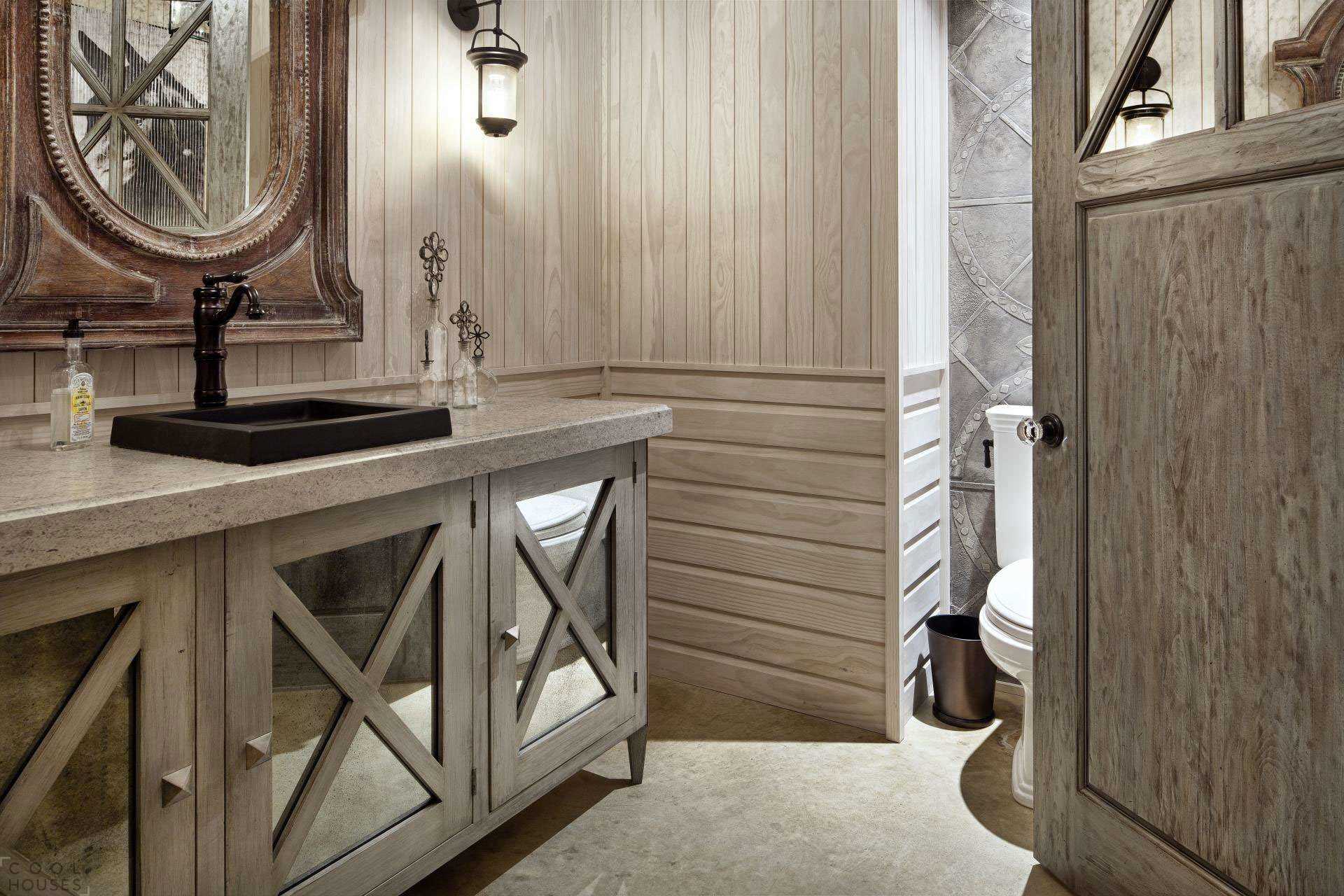
The tree in the interior of the bathroom harmoniously complements the design
Content
- 1 Why installation of waterproofing is so important
- 2 Laying the floor and its features
- 3 Bathroom ventilation in a wooden house
- 4 Ceiling and walls - choose material
- 5 Install plumbing
- 6 How to choose furniture
- 7 Room Styles
- 8 Video: Bathroom in a wooden house
- 9 50 photos of bathroom design ideas in a wooden house:
Why installation of waterproofing is so important
Constant humidity and temperature changes can destroy the composition of even the hardest types of wood, not to mention other materials. Therefore, it is advisable to prevent all the consequences of incorrect processing at the very beginning than to cope with troubles after the completion of all construction works.
Improperly installed waterproofing or its absence will lead to fungus infection on all surfaces of a wooden house and the development of mold, which can go to other surfaces, and the finish itself will quickly collapse.
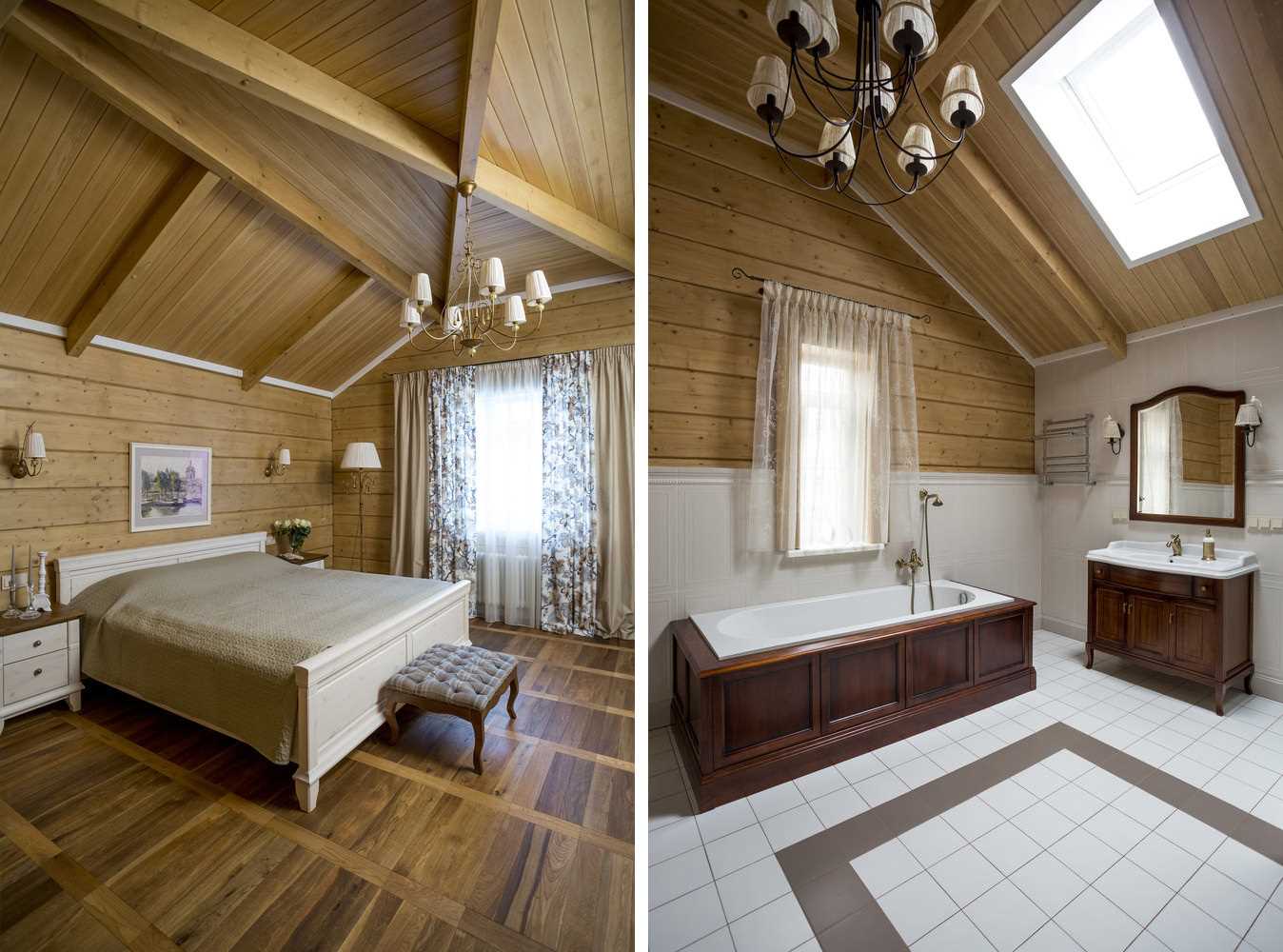
Ceramic flooring in the bathroom
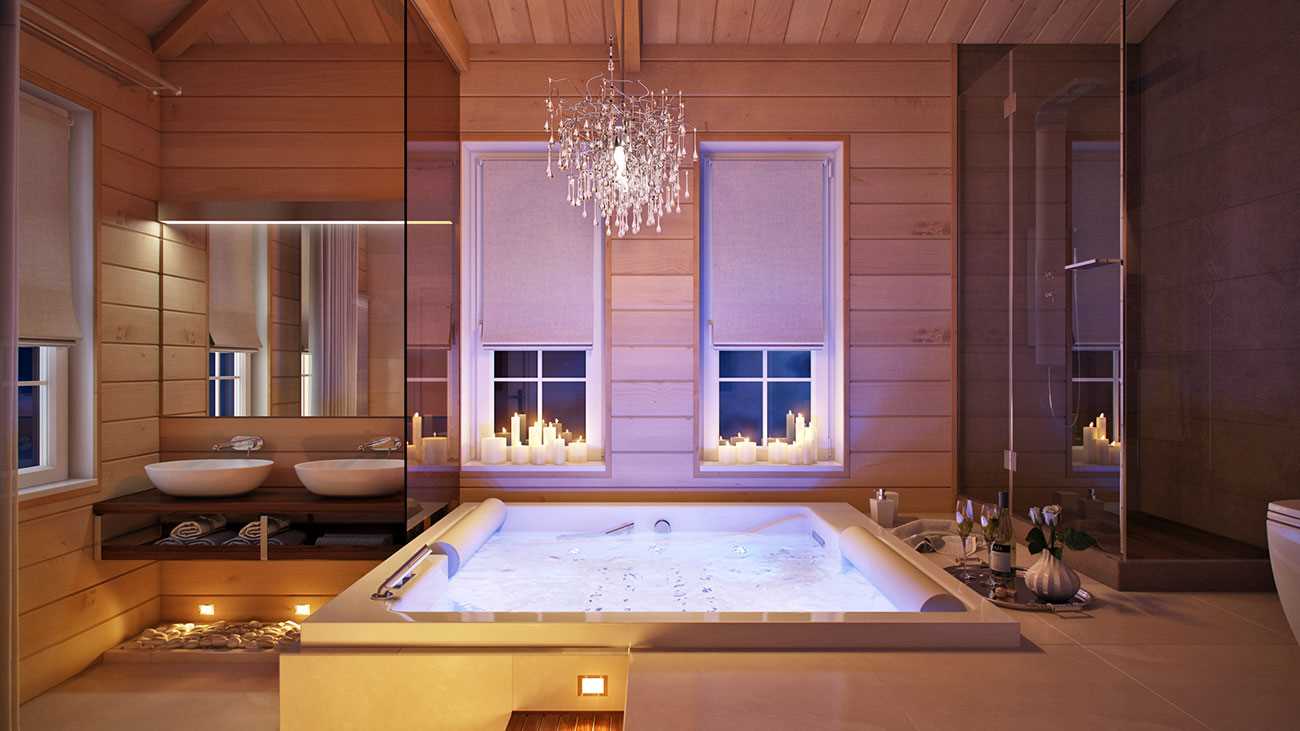
Contemporary bathroom design with backlit bathtub
Laying the floor and its features
To protect surfaces from moisture, it is better to approach comprehensively. A careful multi-layer installation will not only protect surfaces from unwanted moisture, but also help strengthen the floor structure - this is necessary because the equipment installed in the bathroom has more weight than ordinary furniture.
Accordingly, the bath will be filled with water, which means that the mass of the load will increase. Therefore, you must carefully consider the design of the floor structure.
To prepare the base for the future bathroom, we divide the space between the lags:
- Put the special waterproofing film in the first layer. Spread a mixture of gravel and sand on it and tamp well. The height of the layer should be approximately 15-20 centimeters.
- Lay the next layer to the height of the upper beams with expanded clay, also carefully tamp and fill with liquid concrete or cement. The result should be a kind of two-layer cake. Wait until everything dries and proceed to the next step.
- Install plywood with a moisture-resistant composition on the upper parts of the beams and fix it.Choose material with a thickness of approximately 15-50 mm. Apply a waterproofing film to the plywood layer and leave an additional lap of about 10-15 centimeters on the walls to provide protection against leakage in the sides between the wall and the floor.
- On the laid insulation, fill in a special mixture intended for screeding the floor. Pre-arrange the beacons, after drying, they can be removed and discarded;
- For convenience, you can make a bias towards the drain channel or leave and connect the hole in the floor with the removed drain pipe. In addition, equip the hole with a grill or cork - this is necessary so that small objects do not fall into the holes, and a closed cork will become a barrier to unpleasant odors;
- The resulting screed is treated with a grinder and a waterproofing solution.
The choice of floor surface depends on the preferences of the owner. Many people choose tiles, because the installation process is not complicated and it’s not difficult to lay down for an ordinary person. An alternative to a tiled surface is a moisture resistant laminate or linoleum.
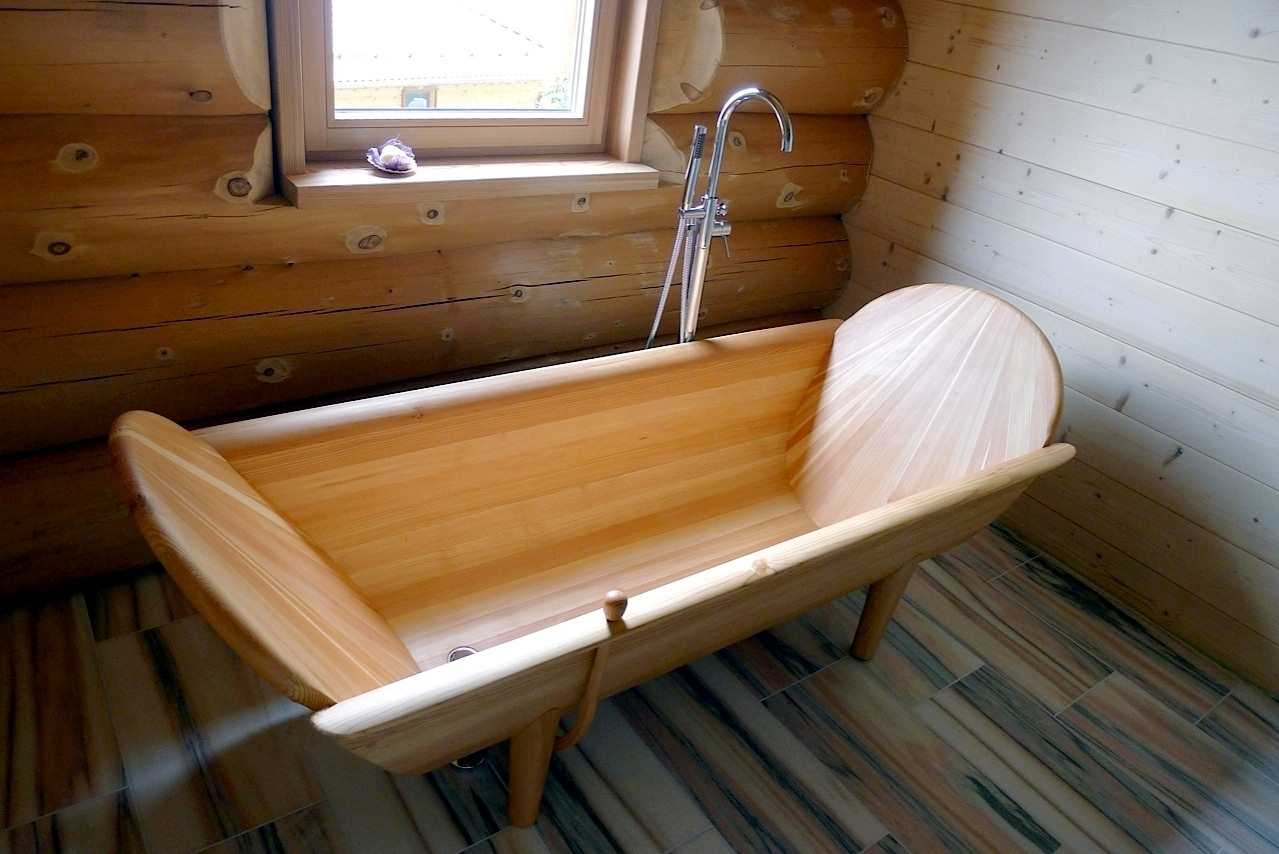
Wooden bathtub will be the main highlight of the bathroom interior
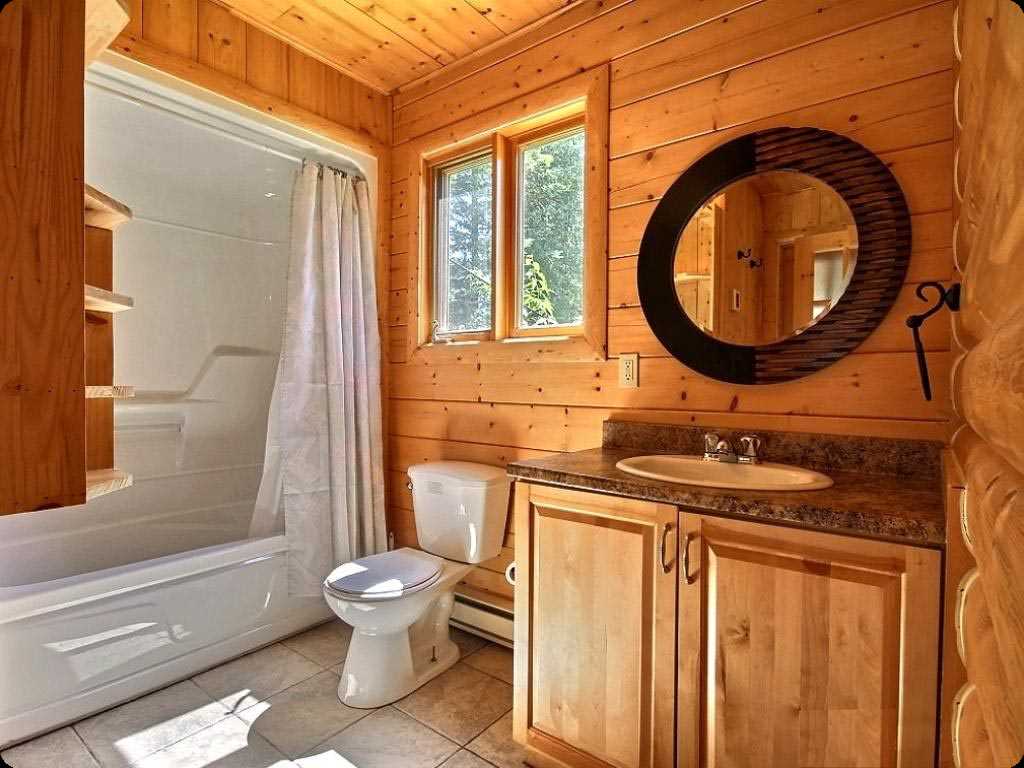
The design of the bathroom is made of light wood
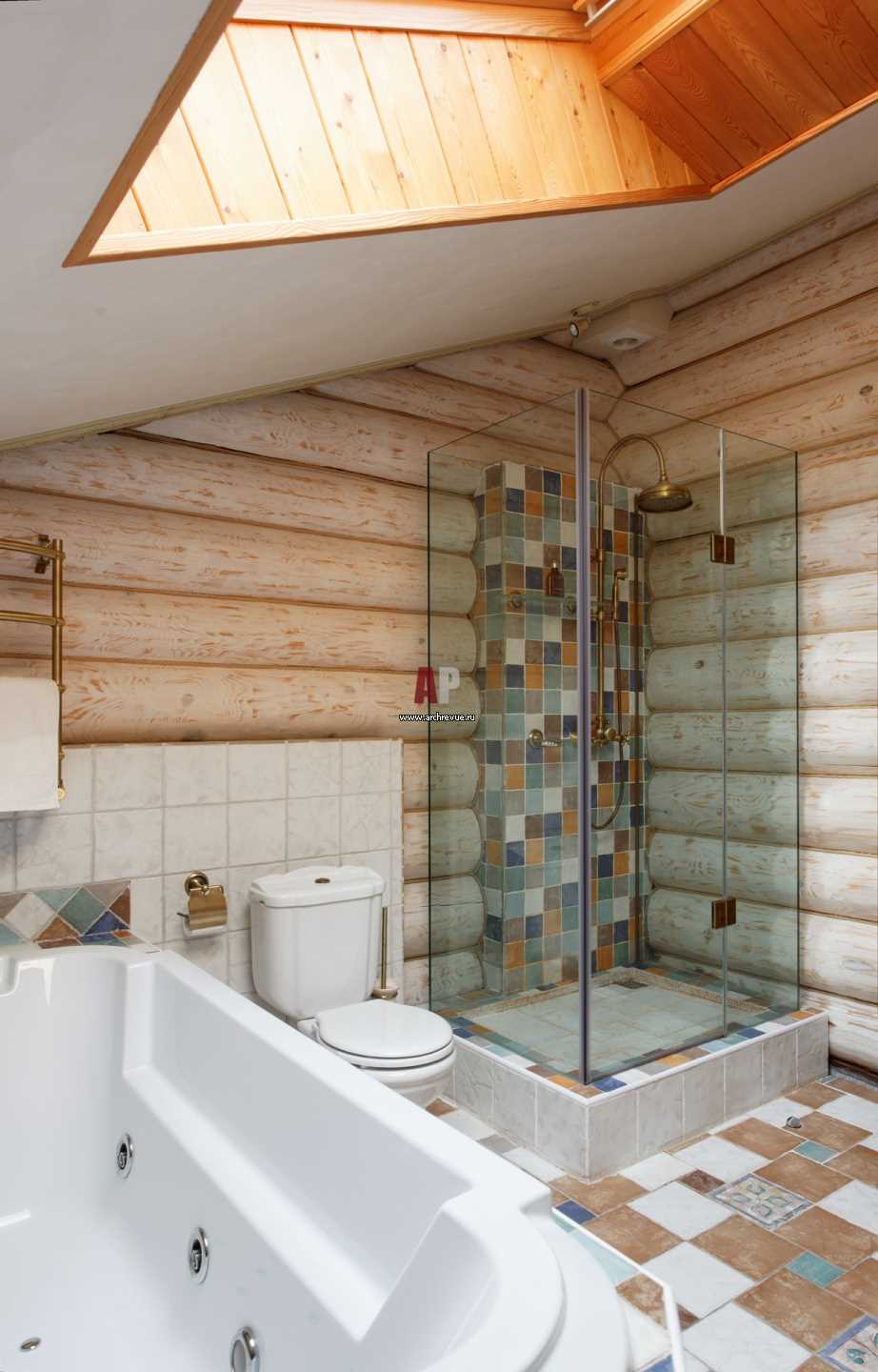
The floor and shower are made of mosaic tiles of different colors
Table: Useful Tips
|
Construction features It is recommended to install the bathroom in a wooden house on the ground floor. When you plan the location of the room on the second, then install a shower cabin in it to avoid additional load on the base of the floor. When laying an additional topcoat, consult a professional. They will help to install the floor quickly and efficiently. |
Interior solutions To give the house its own special style, you can design a bathroom room with a tree. Larch, aspen, and teak look good. The floor installed and treated with antifungal substances can also be tiled with mosaic or porcelain stoneware. The flooring of their adhesive cork with a layer of shiny varnish applied on top looks very nice. |
Bathroom ventilation in a wooden house
The functionality of the room and the temperature regime depend on how correctly the system is installed. The installation of the outlet of the ventilation pipe is usually placed in the upper part of one of the corners of the wall and is output through the ventilation pipe to the outside. You can connect it to the duct, and then the flows will go into the pipe in the attic or roof.
For additional fresh air, a fan can be installed. It will help to quickly dry the room.
In addition to establishing an exhaust system in a wooden house, it is necessary to ensure a fresh air flow. For this purpose, a small clearance is additionally established between the external threshold and the lower part of the door (approximately 15-20 mm). An improperly installed exhaust system can lead to accumulation of condensate on all surfaces, as a result of which the material used in the decoration begins to gradually deteriorate and swell, which leads to the appearance of fungi and bacteria.
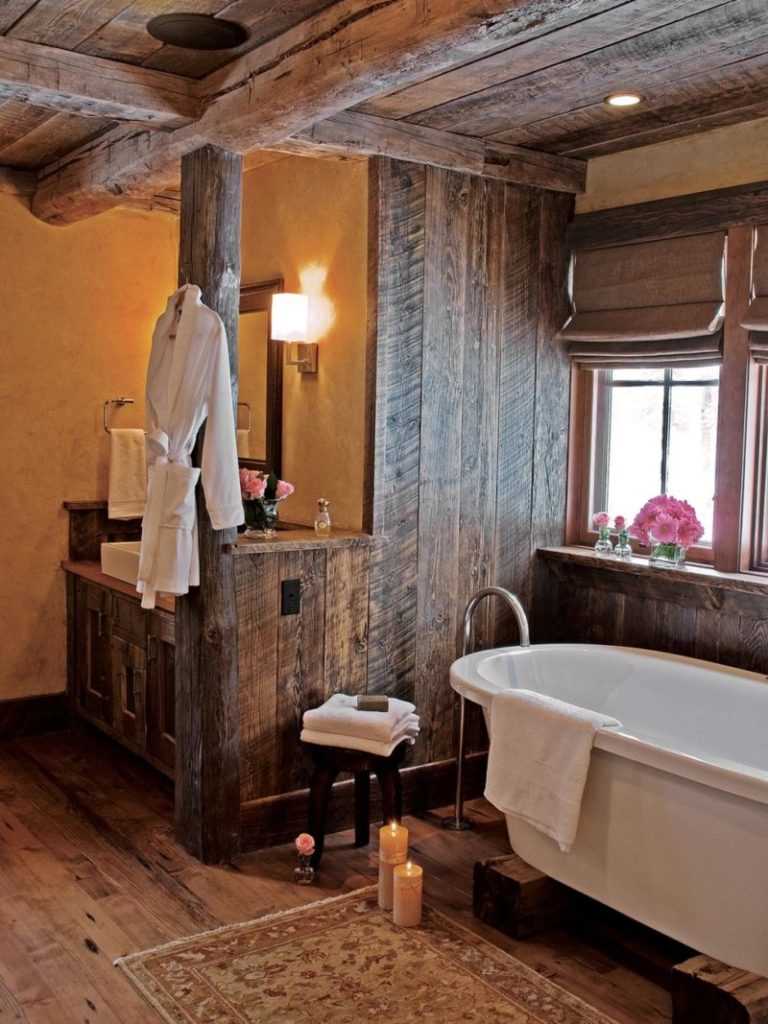
Bathroom design in one color scheme
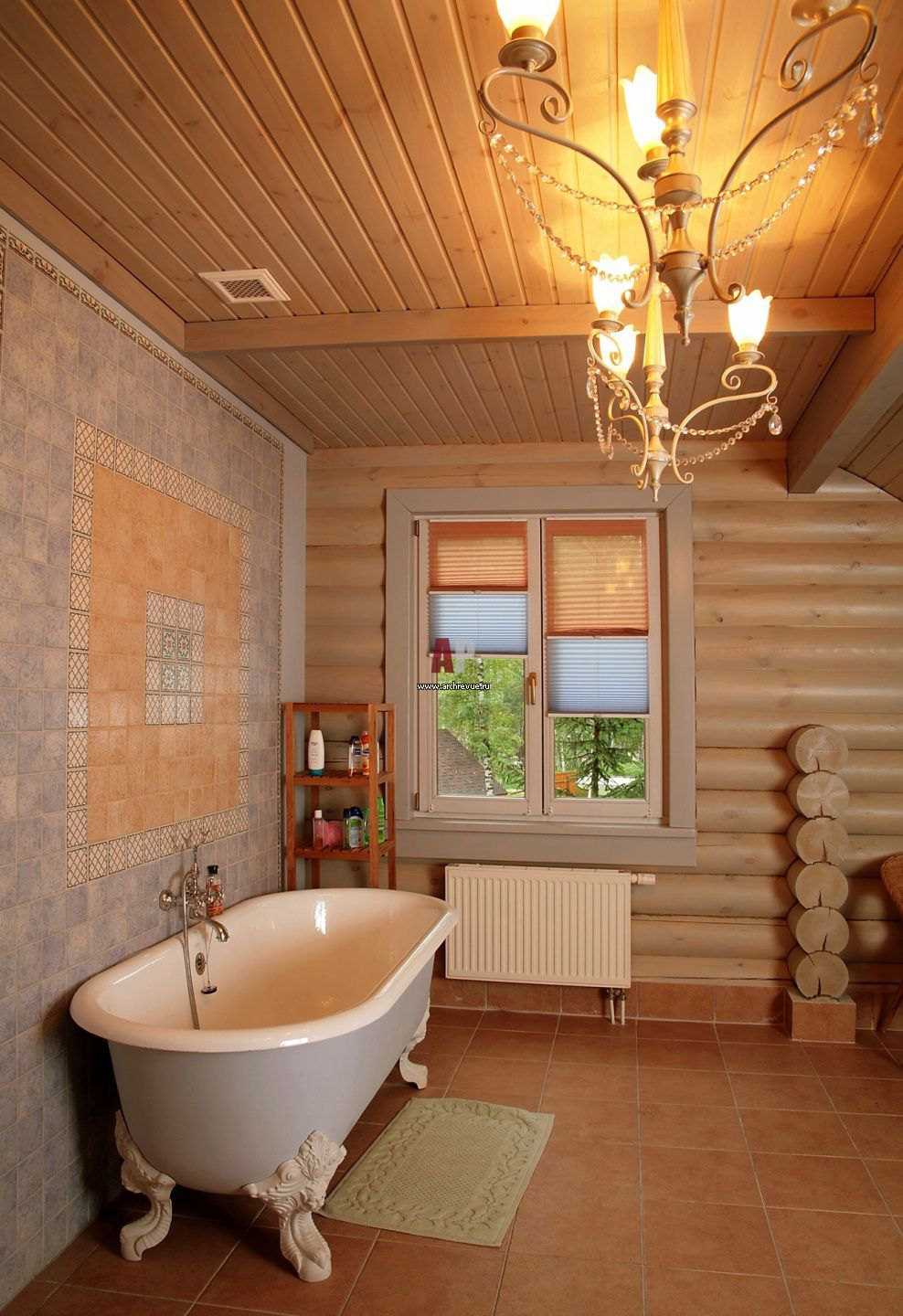
The chandelier in the interior of the bathroom in a wooden house will create a special atmosphere
Ceiling and walls - choose material
Finishing surfaces that fit into the interior of the bathroom in a wooden house are various models of panels and drywall. In terms of quality, they are not inferior to other materials, but they look beautiful and are much cheaper than tiles or stretch fabrics.
Lighting for the bathroom ceiling consists of several fixtures interconnected. They are mounted in a cloth attached to the base, and help to evenly distribute light rays indoors.
If the room is large, you can hang the chandelier in the central part and hang several sconces (small lamps) individually in places where light does not penetrate.Such a design will give the bathroom coziness, warmth and an atmosphere of mystery.
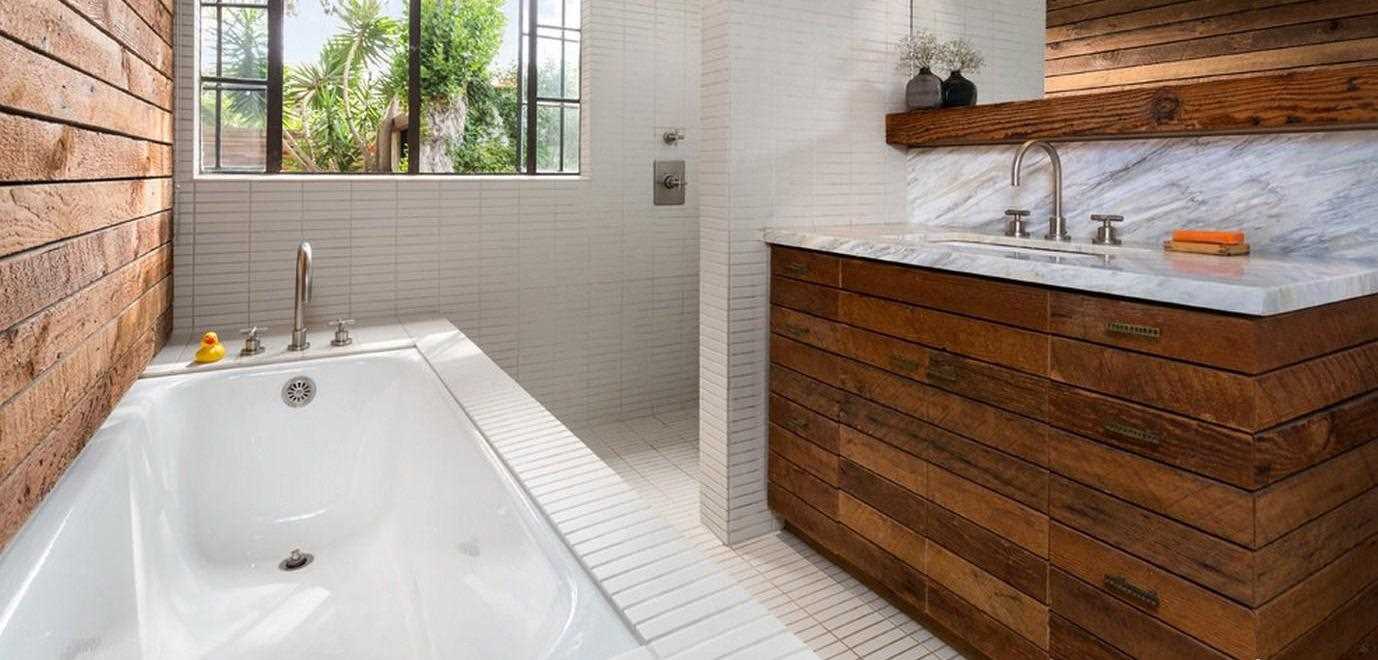
Dark wood combined with white in the interior of the bathroom looks very beautiful
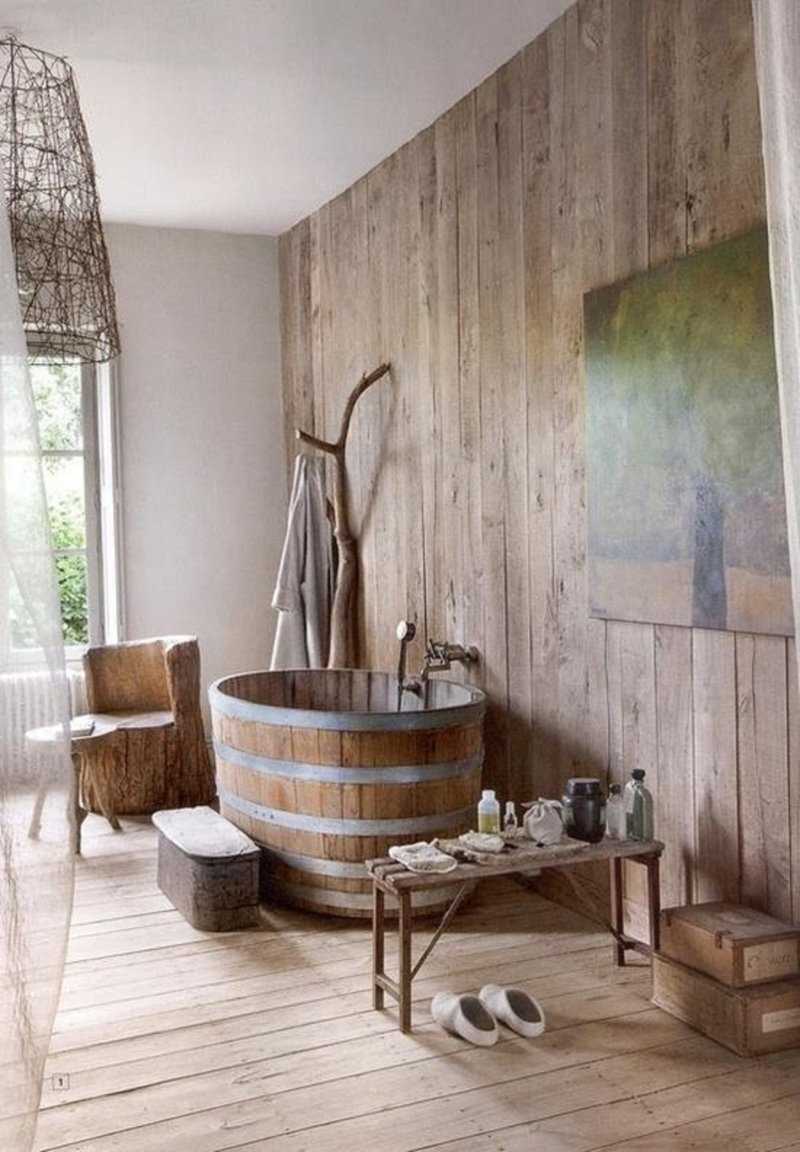
The bath is made in the form of a barrel
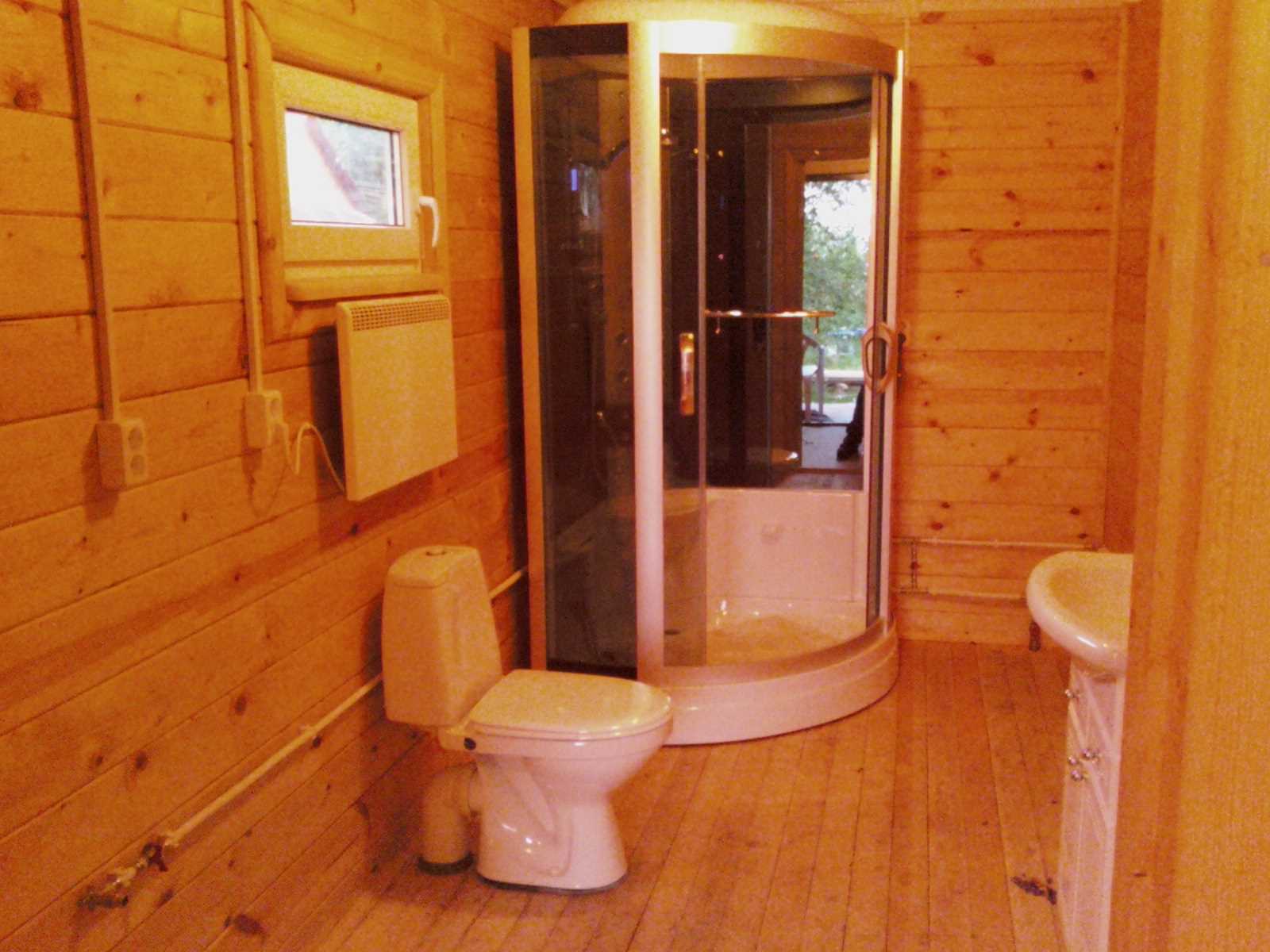
Wooden bathroom design with shower
For wall decoration, in addition to high-quality waterproofing, wood materials are suitable. They fit perfectly into the design of the room and create a single style. In addition to wood panels, tiles are also widely used. This is a universal finishing material and it has long been a leader among the coatings for the bathroom. The main qualities and advantages when using a tile are:
- durability;
- practicality;
- big choice;
- ease of use and care.
Install plumbing
Before starting to install the equipment, make a preliminary plan of the room in which places the plumbing will be located. If the area allows, you can install a bath in the middle of the room - it will look spectacular and beneficial in relation to other equipment.
Such an arrangement requires preliminary preparation for strengthening the structure and capital strengthening of the floor. This is necessary in order to reduce the increasing load on the logs and beams.
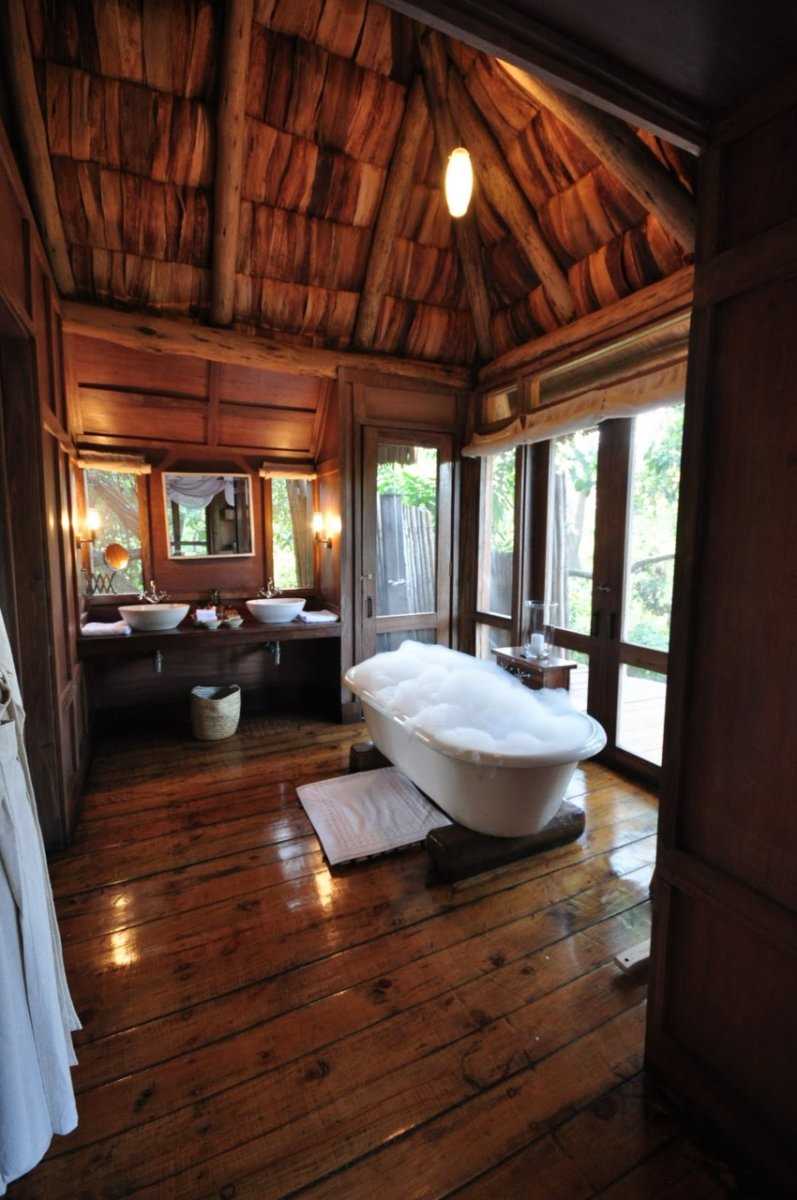
The dark wood in the interior of the bathroom looks very unusual and beautiful.
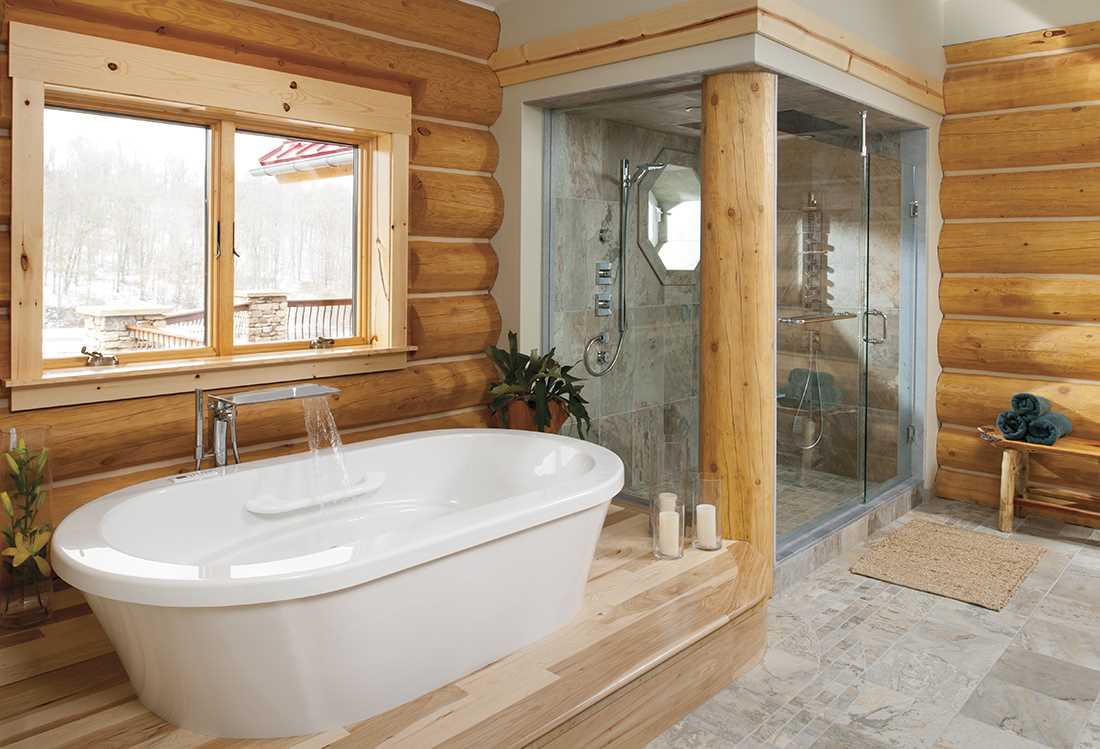
The tree in the interior of the bathroom harmoniously complements the design
If the floor is a normal base, place the equipment along the walls. Choose sinks preferably medium size. If the family has more than three people, install two models.
If the walls of the bathroom are decorated in a wooden style, you can finish the plumbing with similar material. To do this, use special coatings with impregnating substances that protect the finishing surfaces from moisture and fungus. If you install large bathtubs on separate legs or a jacuzzi in the middle of the room, which has additional space, they will look very impressive and stylish.
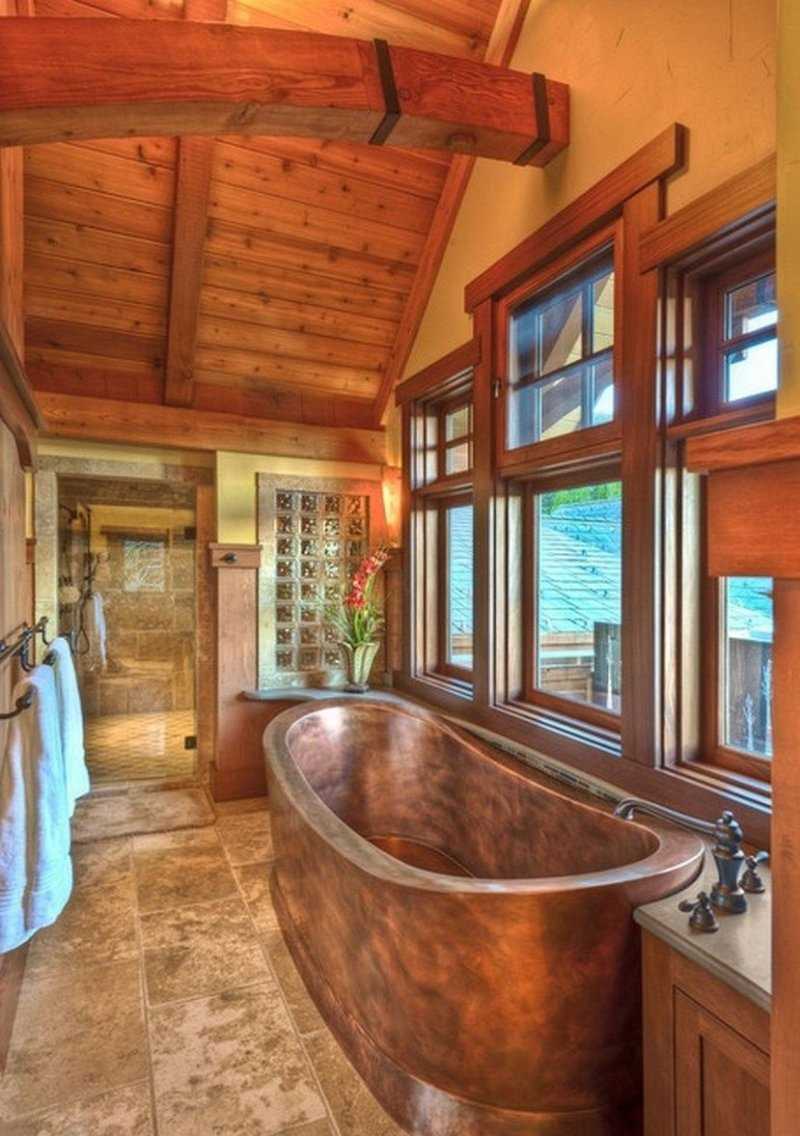
Bathroom design in one color scheme
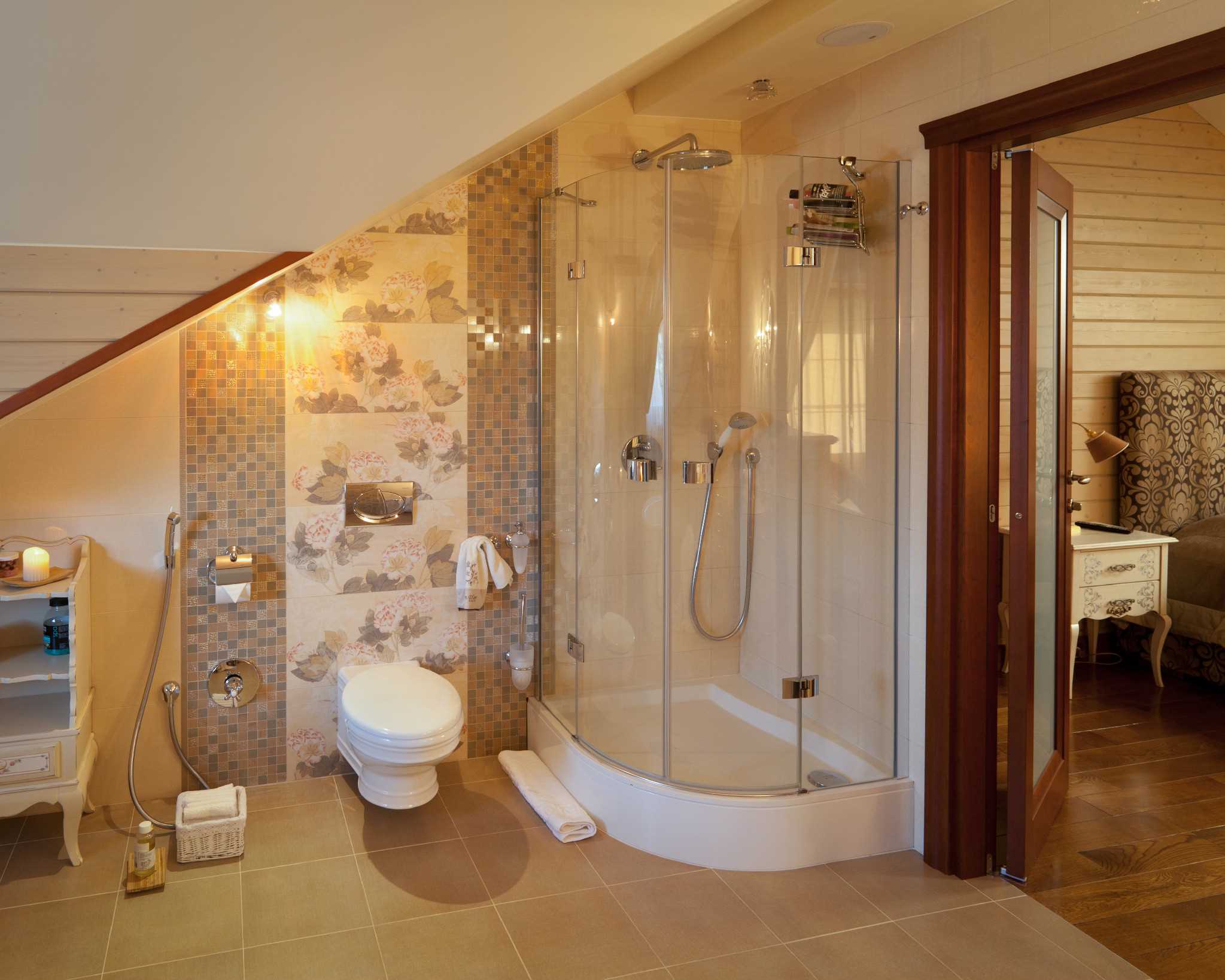
Porcelain tiles in the bathroom
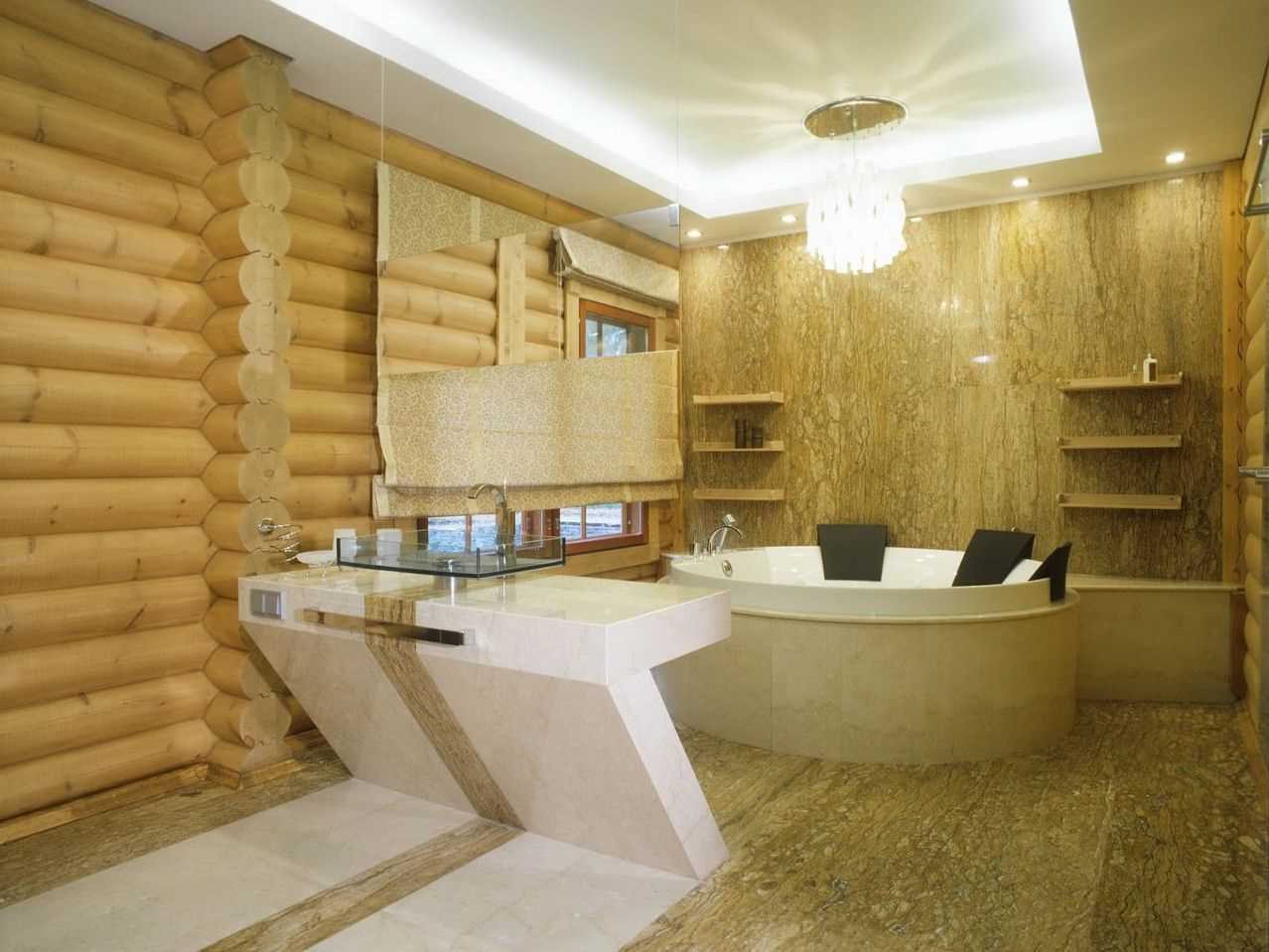
Porcelain tiles combined with wood look very beautiful
How to choose furniture
In private houses, compared with the area of small-sized apartments, the footage of the bathroom allows you to install plumbing equipment, as well as cabinets and open shelves for linen. An open environment allows you to beautifully put together various everyday things:
- towels;
- bathrobes;
- hair dryers;
- brushes;
- cosmetics;
- household chemicals.
When choosing furniture for design, pay attention to non-standard things. For small children, stable chairs or portable steps are suitable so that they can safely reach the sink. Modern manufacturers offer a wide selection of different models for price and quality.
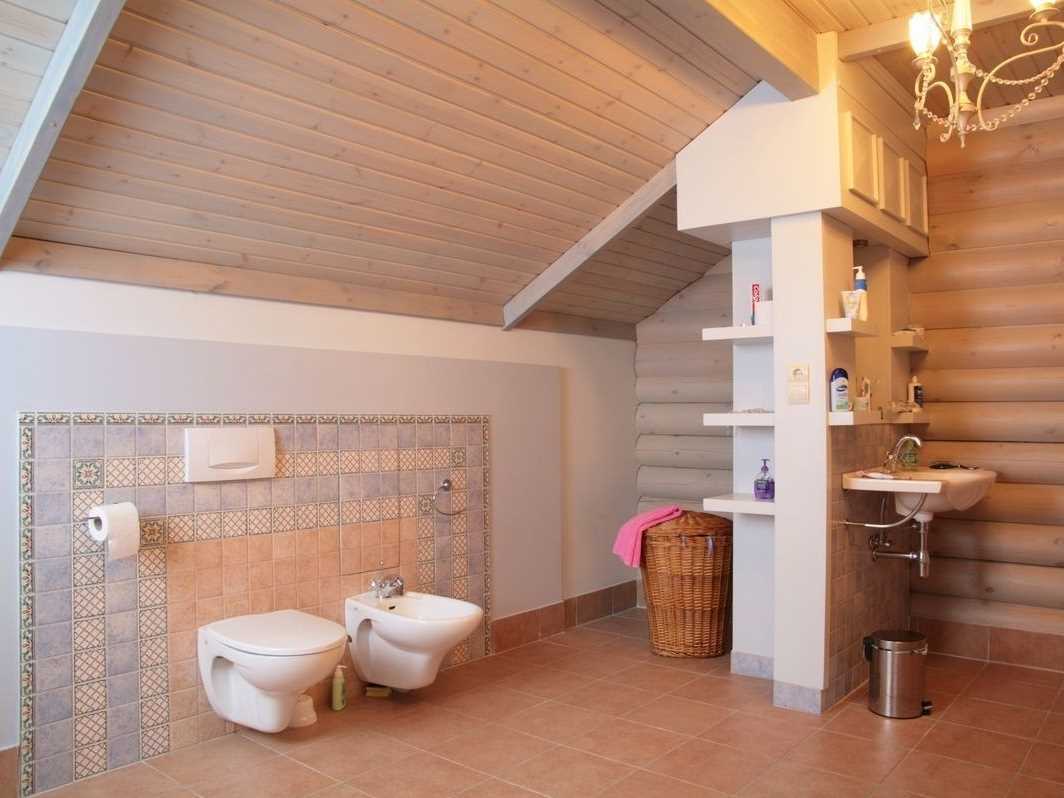
The flooring in the bathroom can be made of porcelain tile

Wall decoration in the bathroom is made of ceramic tiles combined with wood
Mirror is an important attribute in the bathroom. Traditionally, it is customary to hang it over a sink in a wooden house, but you can hang it at will, wherever you want. Installed at full height, it will make your interior sophisticated and emphasize its individuality.
In addition, you need to take care of the little things. The following details will fit in well with the design:
- boxes for storing various items (household chemicals, detergents);
- hooks for clothes and bathrobes:
- shelves and racks for bath accessories;
- laundry baskets;
- heated towel rail.
Thoughtful details and details thought out in advance will make your stay comfortable and enjoyable.
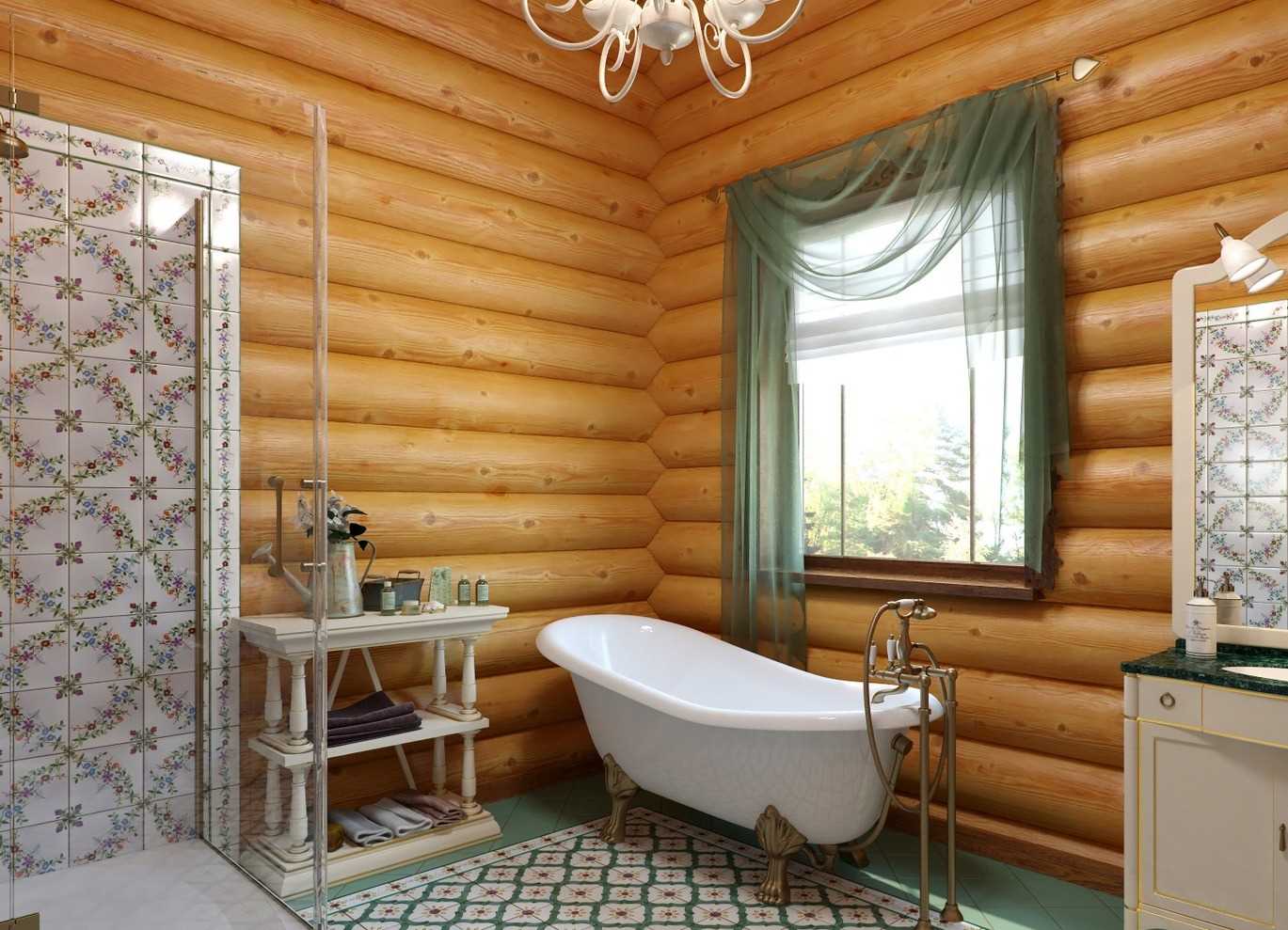
The wood in the interior of the bathroom looks amazing
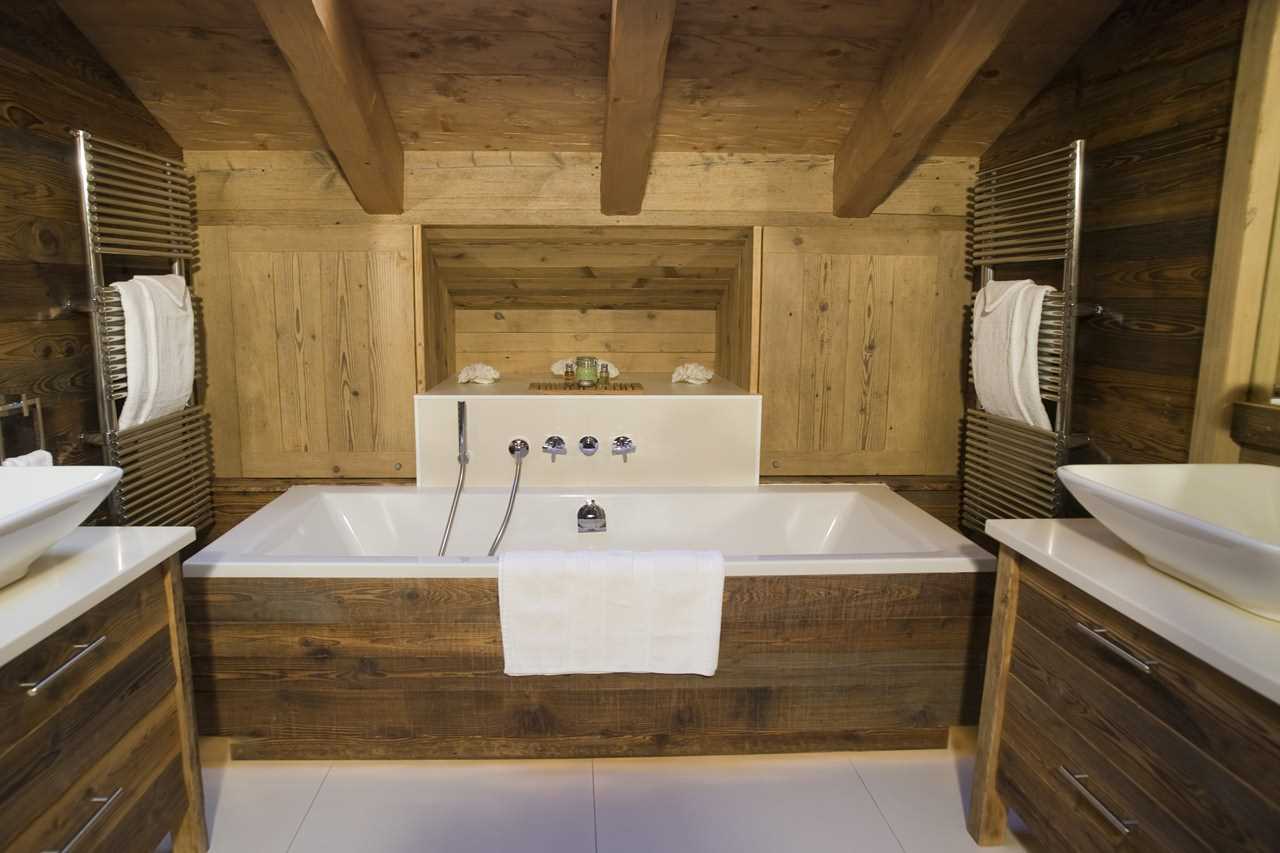
The design of the bathroom in the tree looks very beautiful
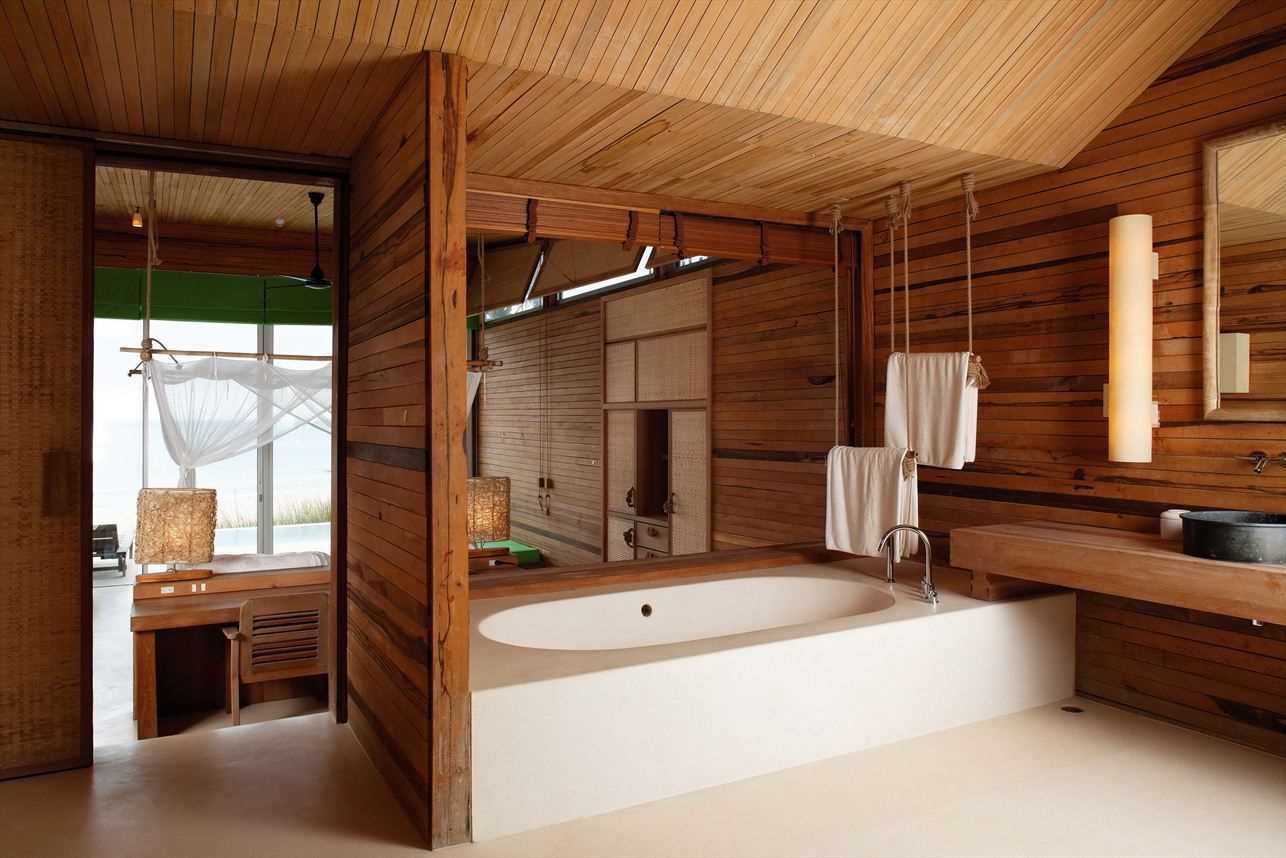
It will be very beautiful to combine wood and white in the interior of the bathroom
Room Styles
Country
Most often, country houses are decorated in this Provencal style.The surfaces of the walls, floors and ceilings are wooden. Windows (if available) with curtains with a large cage pattern or small flowers. Bathrobes and towels are also kept in a single range. In addition, you can install shelves of their dark wood, lay a woolen rug and add a holder for soap and toothbrushes, as well as other related accessories.
Classic
This style is characterized by light colors. Walls and floors are usually tiled, and ceilings are suspended. Exquisite plumbing will fit perfectly into such a bathroom design. Furniture, bath accessories, linen will suit a light shade.
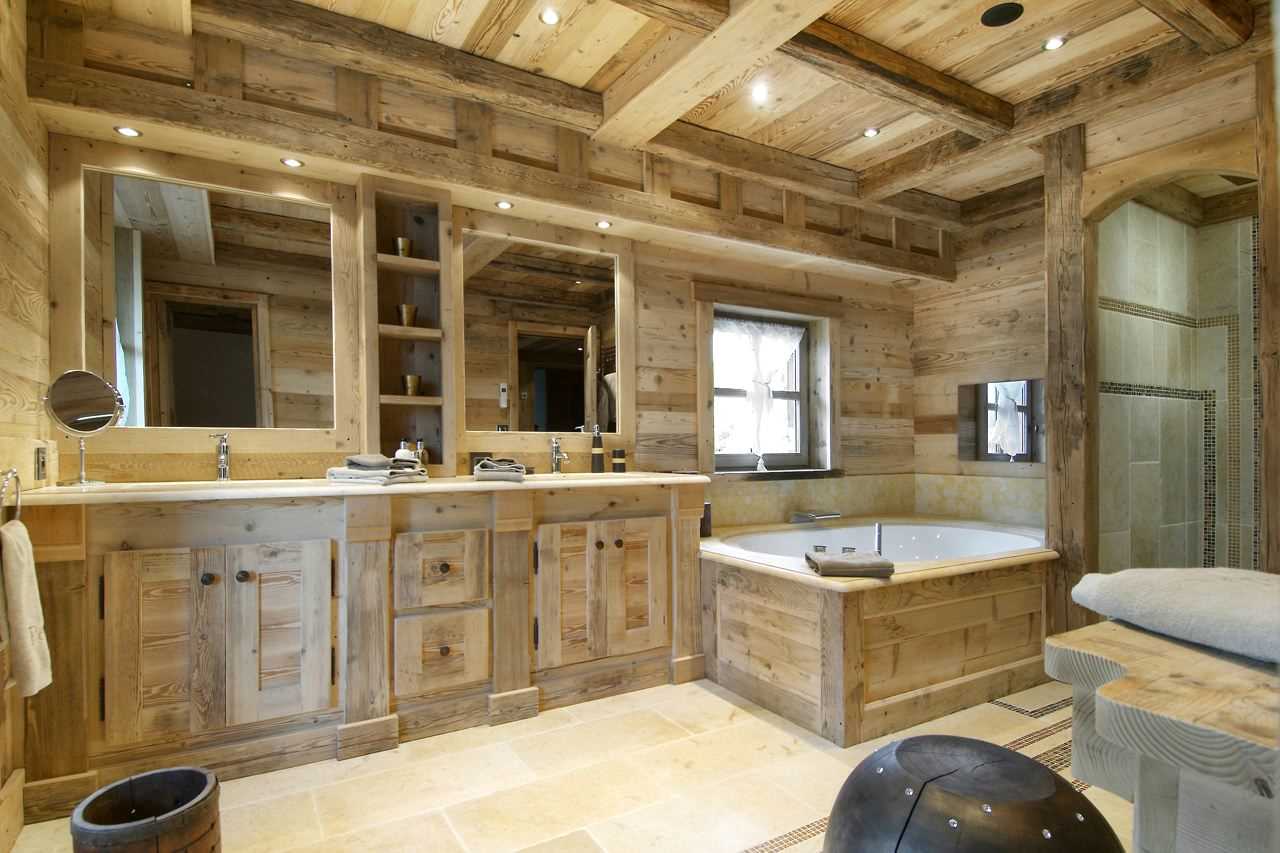
The walls of the bathroom are made of wood
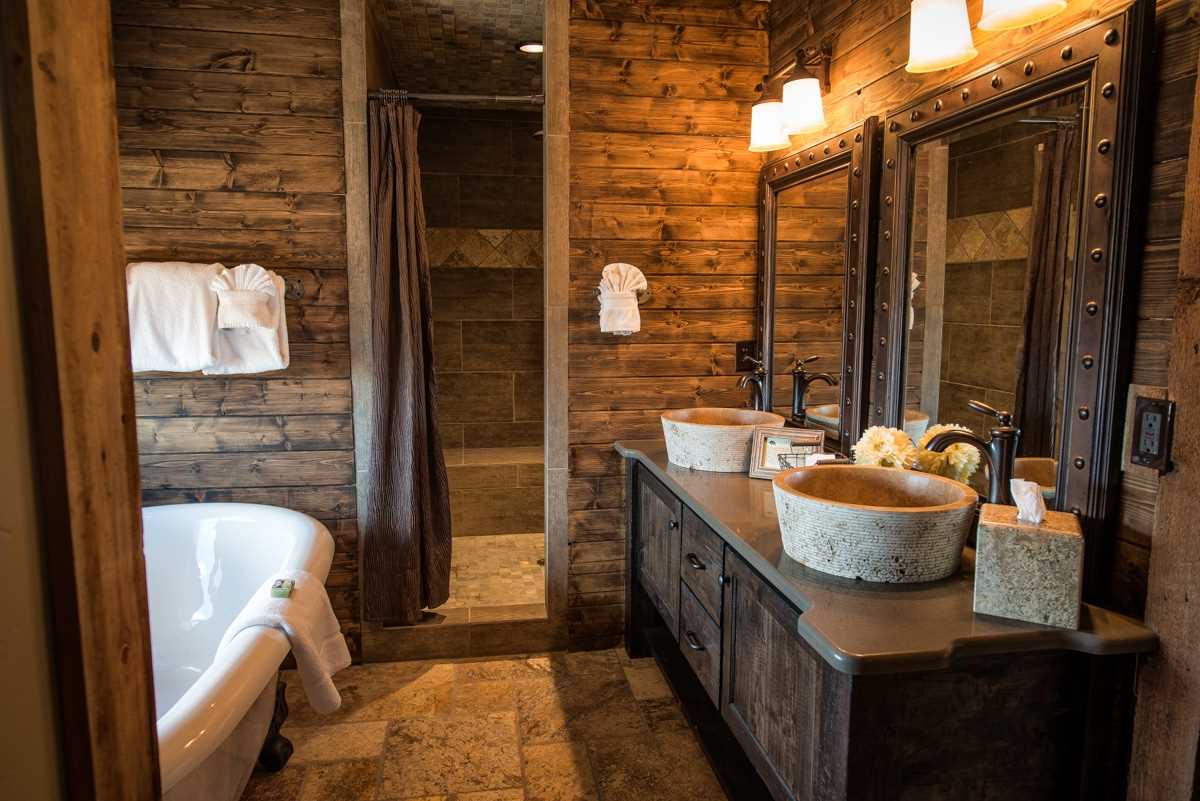
The design of the bathroom is made of dark wood
Empire and modern
Bathrooms with a large area are suitable for these styles, and significant amounts of money can be spent on equipment and materials. It will be typical to use gilded parts of accessories, sculptural models in the form of angels and nymphs. Large mirrors, expensive chandeliers and floor lamps. The bath is usually placed in the central part on separate raised legs. This style is characterized by a combination of gold and white - a similar design gives the bathroom design a chic look.
Video: Bathroom in a wooden house
