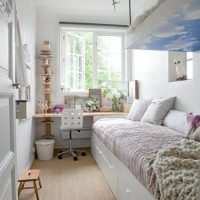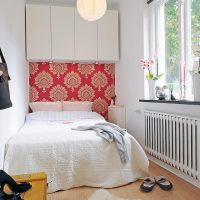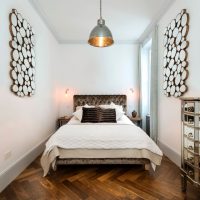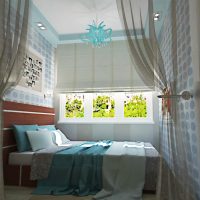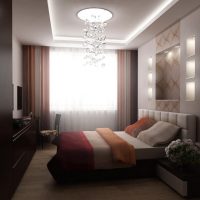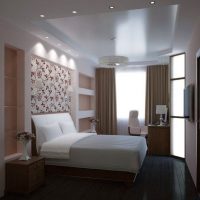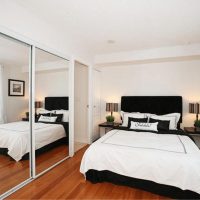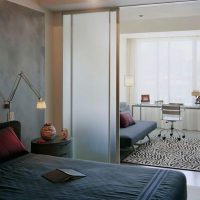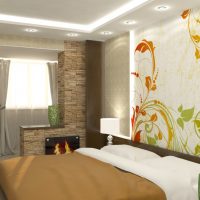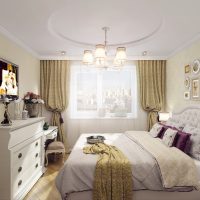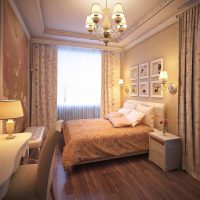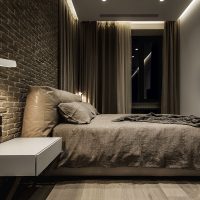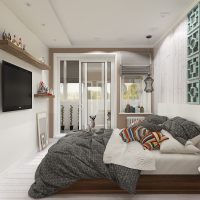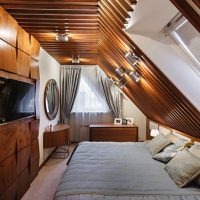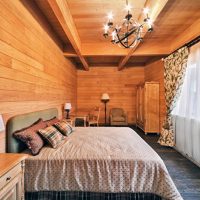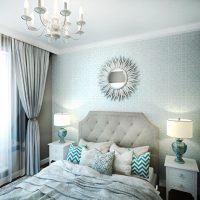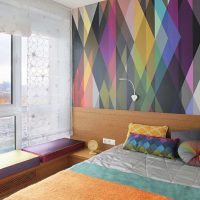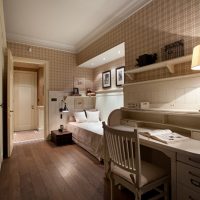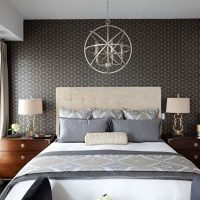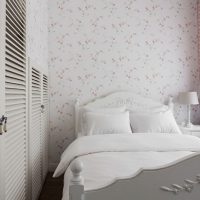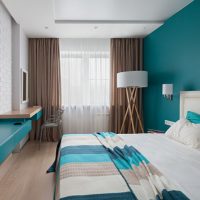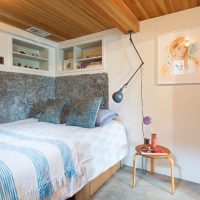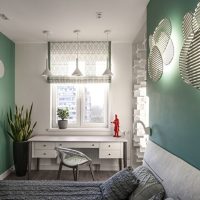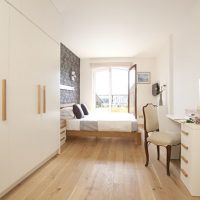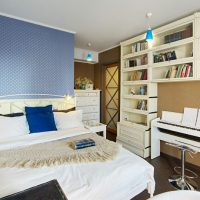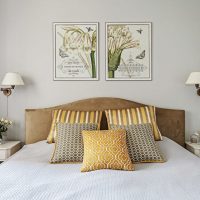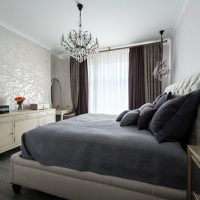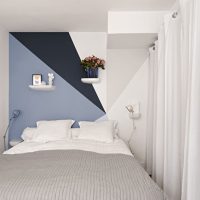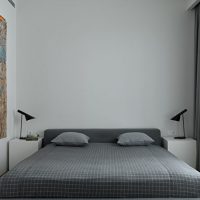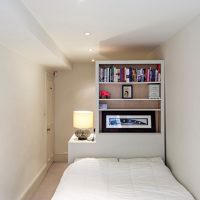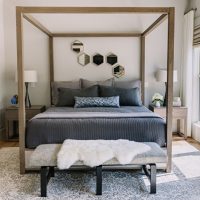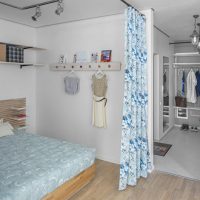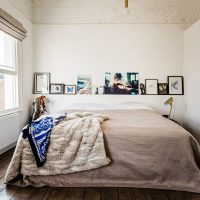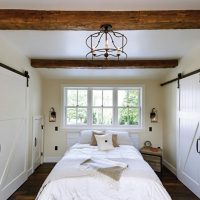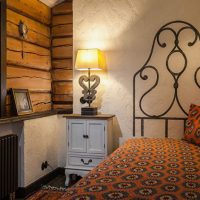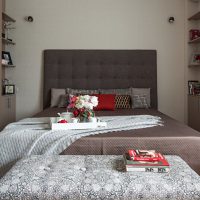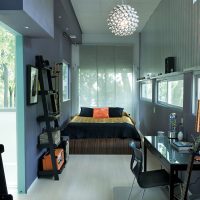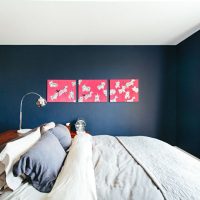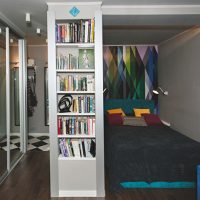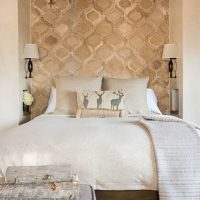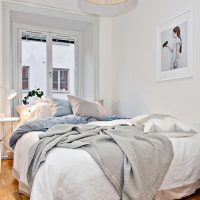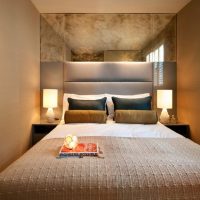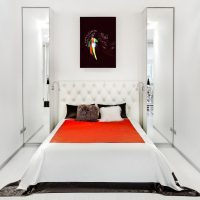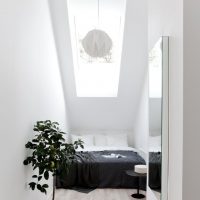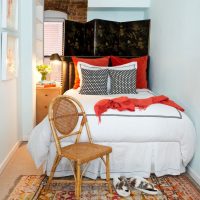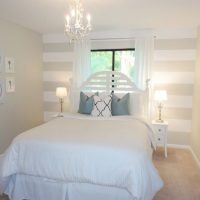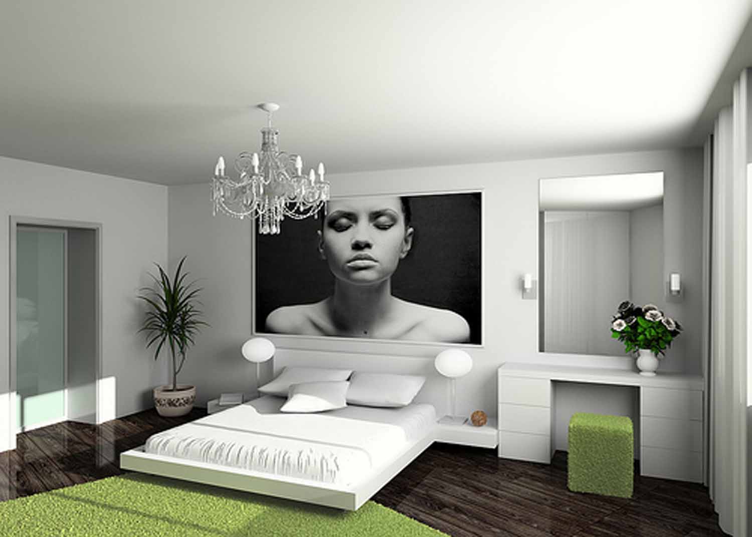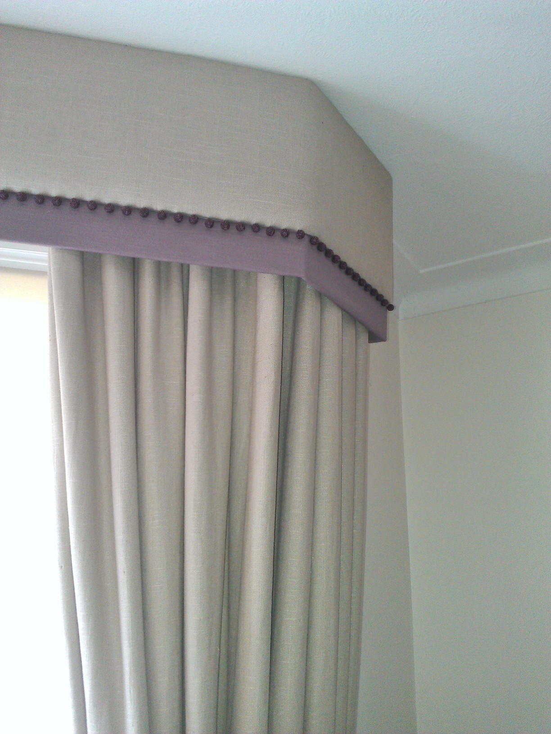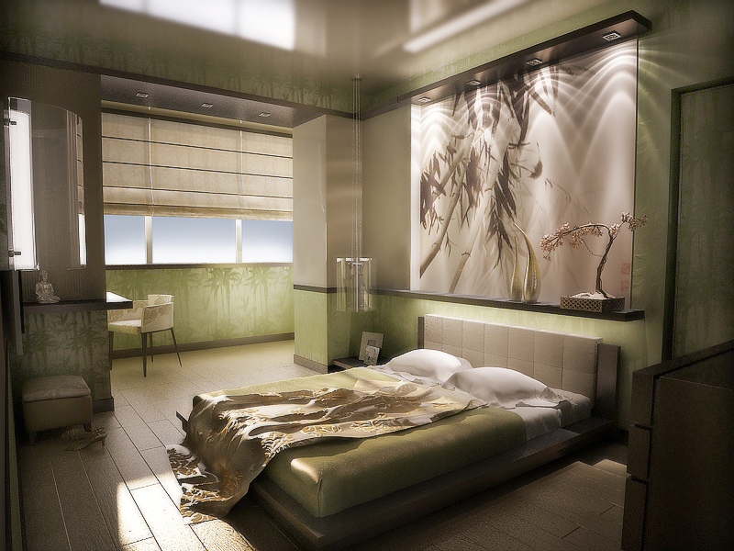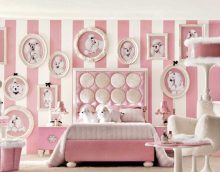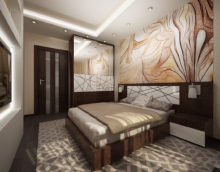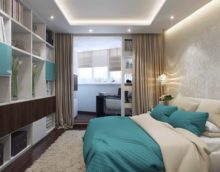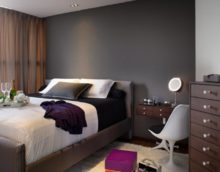Rules for designing and choosing a narrow bedroom design
Are you the proud owner of a narrow bedroom? Then you are lucky. Our article will tell you in detail how to properly design a narrow bedroom design.
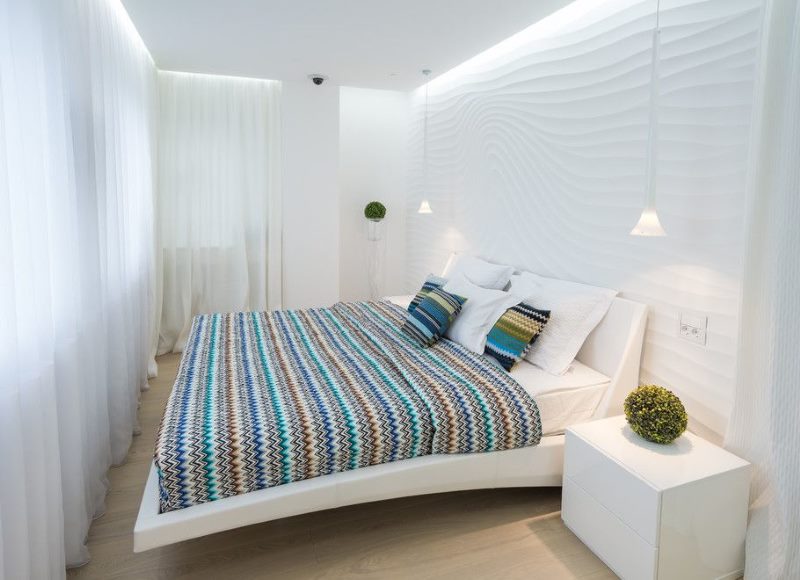
If you approach the matter correctly, then from a narrow room you get a cozy and comfortable bedroom
Exactly one third of the inhabitants of our country are faced with the problem of planning the internal arrangement of a small room. This is due to the early construction of multi-story residential buildings. Sockets and Khrushchev were built according to the adopted project. At the same time, a narrow bedroom was an integral attribute. Modern furniture design trends have made adjustments. Now the beds are spacious, roomy - in a word, taking up a lot of space. And this will inevitably affect the usable space of the room, in particular for a narrow room. To solve this problem, you need to understand the basic methods of design layout of rooms.
Content
Features of arranging a narrow bedroom
The limited space of the room does not allow to fully place all the elements of the interior decoration, without creating any inconvenience. Especially strongly this factor relates to the bed. Due to its bulkiness, a narrow room loses functionality.
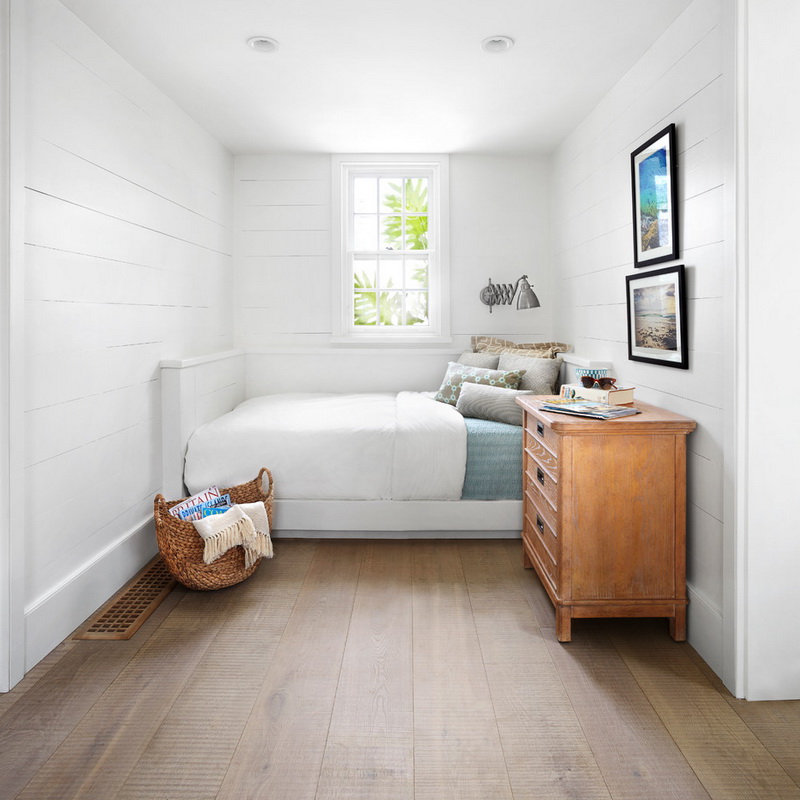
The abundance of light shades contributes to the visual expansion of the room.
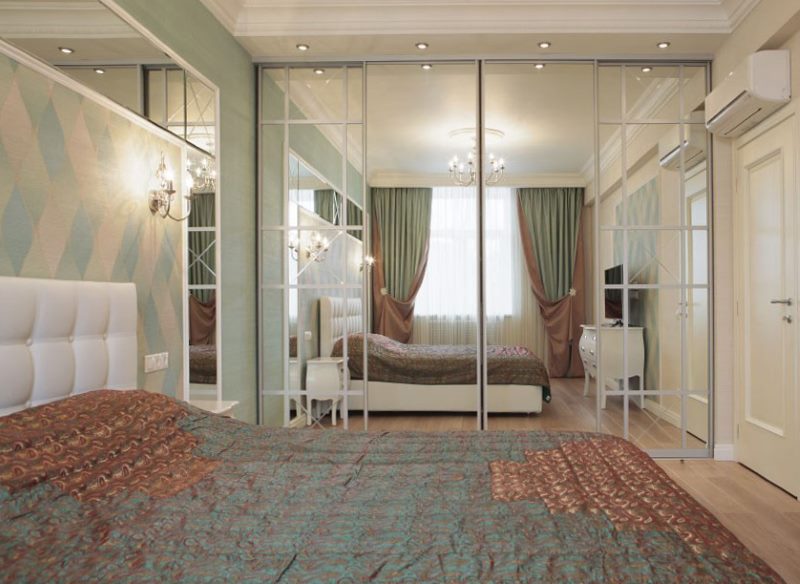
Mirrors visually transform space
To improve this phenomenon, experienced designers share some tips on planning, designing a narrow room:
- To save space, furniture is better to choose multifunctional. Sliding sliding wardrobes, folding sofas, niches and other hiding structures will find useful applications here.
- The color scheme should be given special attention. Different shades create different visual effects. The predominant color here should be light bright, or soft. Accenting dark colors are also suitable, but they should be in moderation.
- Finishing materials will help to increase the interior of a narrow bedroom. Glossy surfaces, organic glass in different elements of the room will hide the lack of living space.
- Choose the best interior styles. For example, "Minimalism" is ideal for a small room.
- The absence of a large number of decorative elements will have a beneficial effect on the “constrained” space.
- The use of large-sized drawings, expressed by wallpaper, decorative elements (paintings, photo collage), or other objects of the room will visually expand the space.
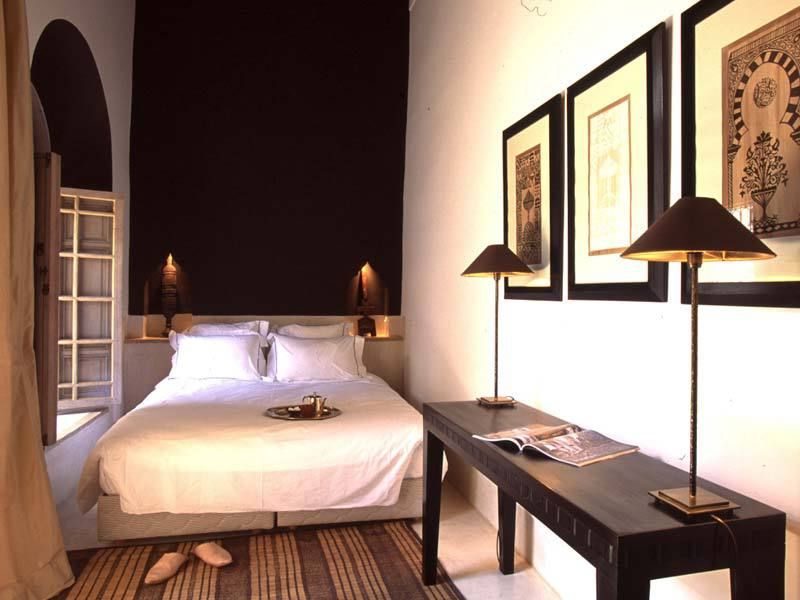
Contrasting combinations of wall decoration and furniture visually increase room space
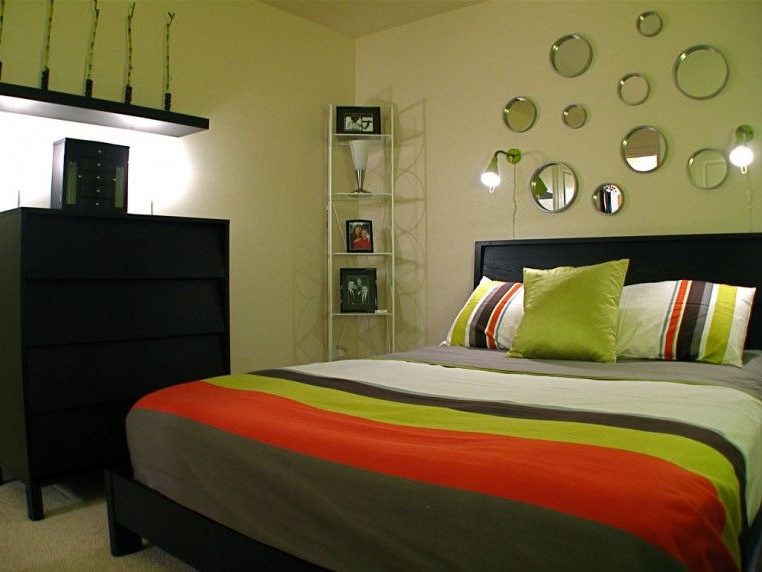
Striped bedspread will make the room wider
The narrow walls of the room "press" on human perception. Therefore, they need to be painted with multi-colored colors. Here they are guided by the following principle: the shorter the wall, the brighter it should be, and, conversely, if the wall is too long, then it is painted with a lighter shade.
Natural lighting plays a big role. Consider this factor. The layout of the room is arranged so that the rays of the sun freely hit all corners of the room.
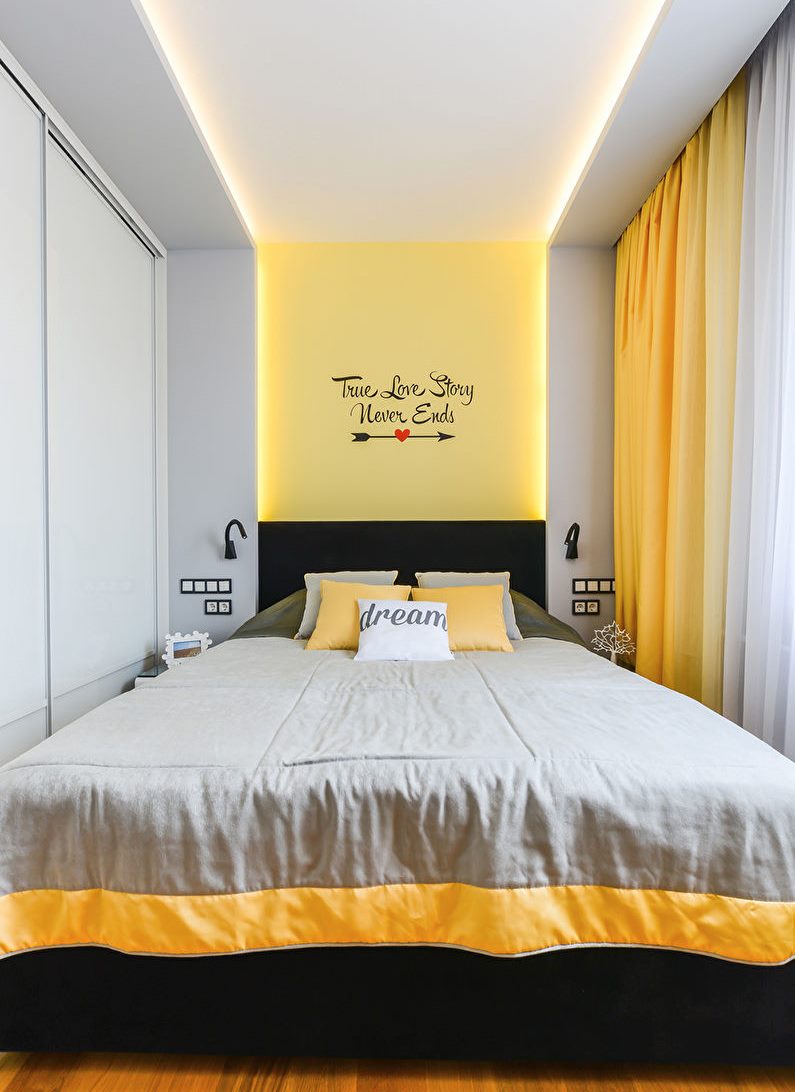
Hidden lighting can advantageously emphasize the proportions of the room
Electric lighting can complement the lack of natural light. This is especially true for rooms with windows facing north. The sun rarely looks here.It is also possible that your low Khrushchev is obscured by a new high-rise building. A well-lit narrow bedroom, together with glossy surfaces and glass, will take the form of a spacious square.
For particularly long rooms there is a zoning option. If you need space for study or work, it can be fenced off from a berth. Give preference to transparent partitions, as well as open shelves. Blind constructions are inappropriate. They will obscure the remaining windowless section of the room.
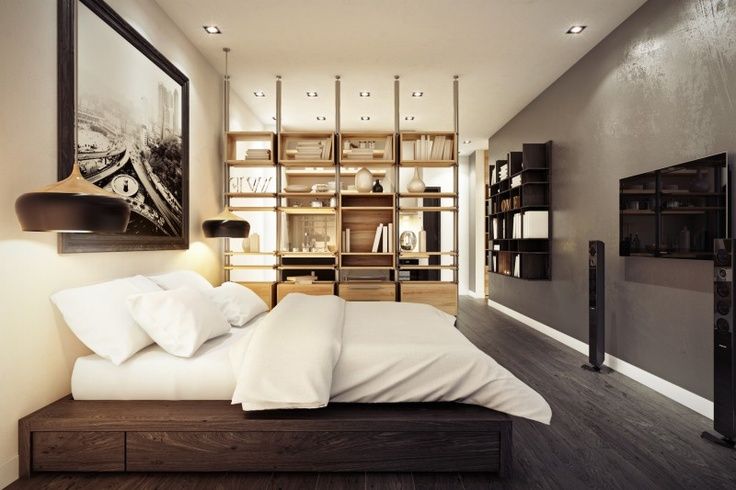
An open shelf will leave the room as bright
Ceiling height plays a significant role. If this indicator starts from 2.5 meters - this will have a beneficial effect on the functionality of the room. If you are not afraid of heights, you can build a bed in the second tier. The remaining space under such a structure is ideal for arranging a desk, bookshelves, a linen closet, or a resting place.
Bed installation
In a small room, the location of the bed is given special attention. There are three accommodation options:
- along a long wall;
- across a long wall;
- at the end of the room by the window.
The choice depends on the additional items that you plan to install. For example, when placing the working area, the bed will have to be placed near the wall. This is because the desk needs natural light.
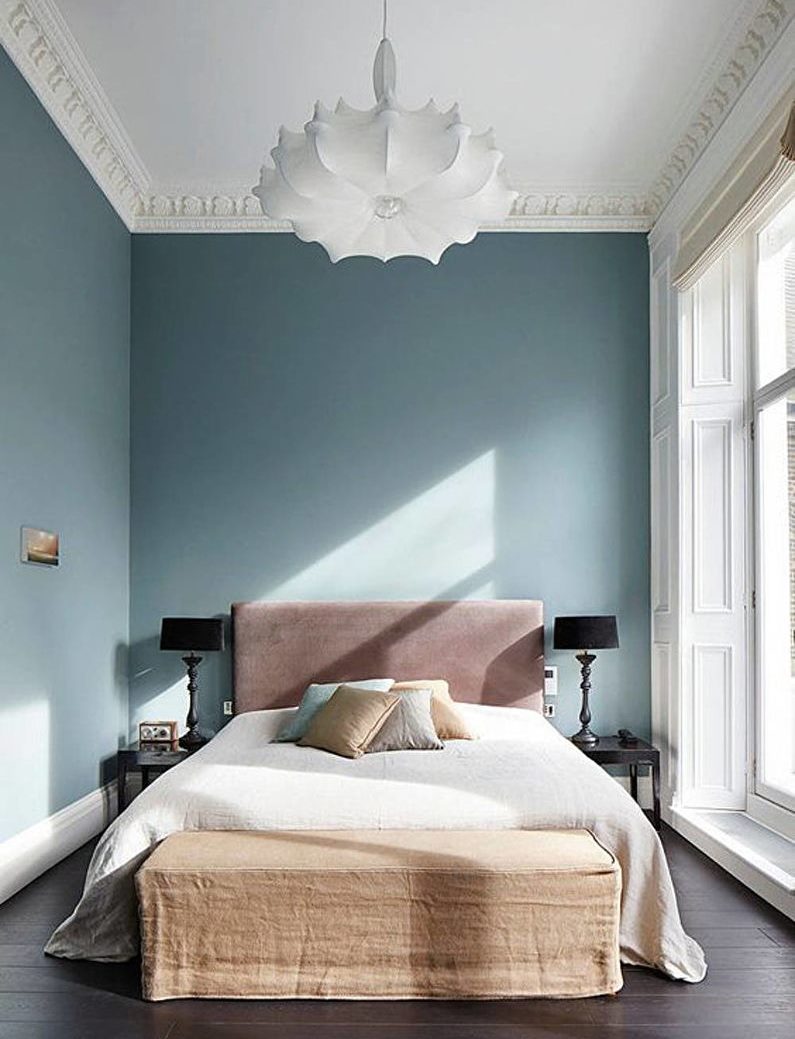
Bed along the room
If one person lives in the room, then the bed is best placed along the wall. It is not wide, so the remaining passage will not create inconvenience. A double bed is so difficult to install. It is best to equip it near the window. If the length allows, the berth is slightly moved away from the window so that there remains a gap. It is needed for a bedside table.
There is also the option of organizing a bedside headboard to the window. At the same time, a clearance should also be provided there. It fits perfectly with a desk with a computer. And so that the light does not interfere with rest, put a screen, or a small structure with open shelves. Here it is possible to arrange decorative elements of the interior, or to put books.
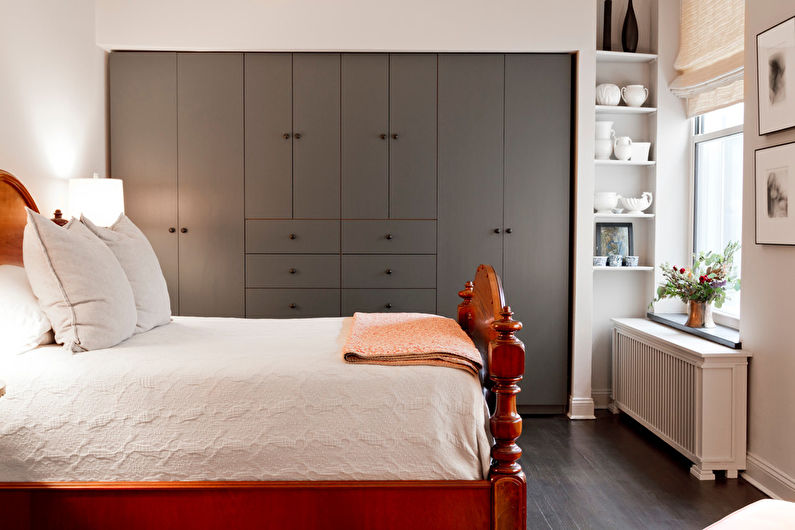
Depending on the width of the bedroom, the bed can stand both across and along the room

To make the bed comfortable to make, the width of the passage should be at least half a meter
For lovers of large free space, the best idea is to purchase a folding sofa. Selected by the design style of a narrow bedroom, a spacious sofa will successfully solve two problems at once:
- Allows you to leave free space.
- Decorate the design of the modern interior of the narrow bedroom.
In addition, a double bed is suitable, which is hidden in the wall space. It is best placed in combination with a closet. This solution will allow you to install on the lower part of the bed shelves that will serve as a support for the bed, and at the same time bear the functional purpose when folded.
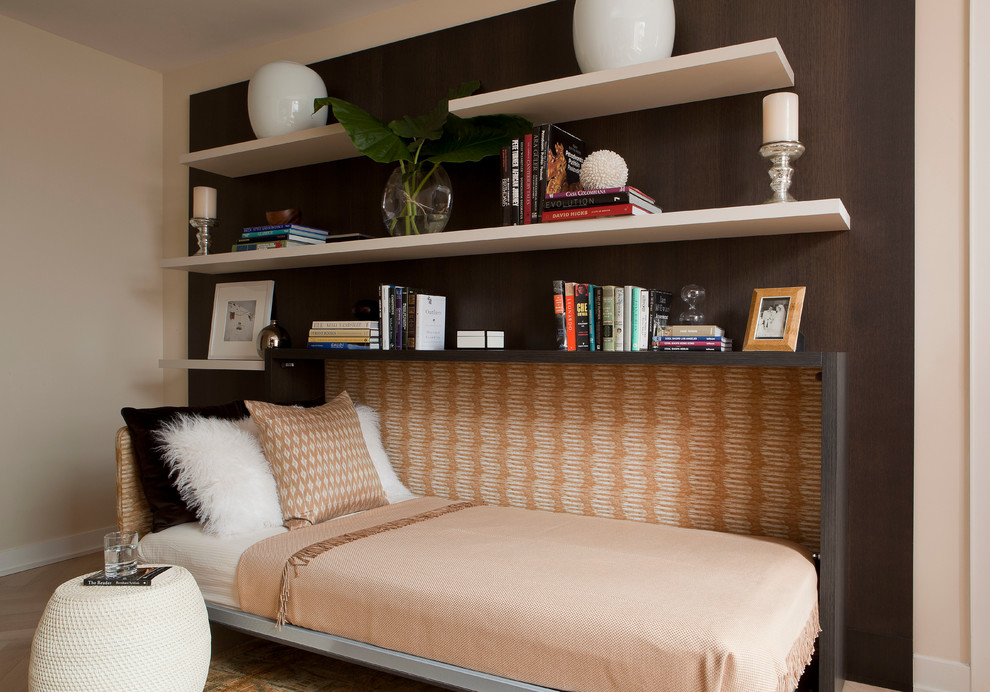
Folding bed for a narrow bedroom
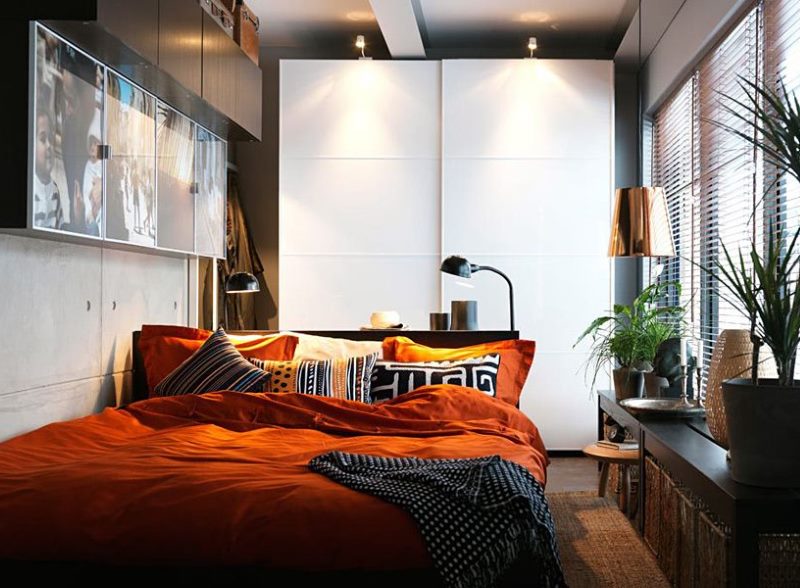
Placing a bed under the wall is one way to increase the passage
Interesting idea. Shelves under the berth are decorated with various decorative elements (figurines, vases). In order to keep the decor, it is attached to the shelves. This solution will delight guests, and also will not leave you indifferent.
A large mirror under the sleeping bed is very effective. In addition to improving the overall appearance, it will visually expand the size of the room.
In the presence of high ceilings, the berth can be arranged on the second tier. The whole structure must be made functional. The steps are combined, allowing you to hide clothes, bedding inside. Support racks from below organize by a case, a sideboard, or ordinary regiments.
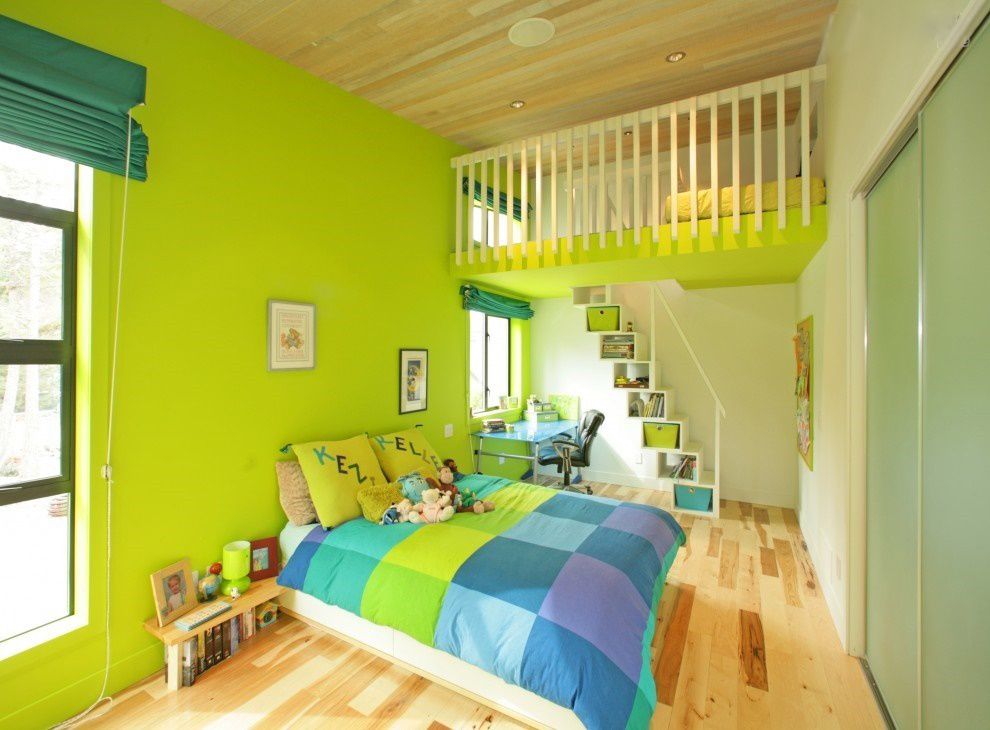
When installing the second tier in the children's room, the mezzanine must be equipped with reliable railing
There is another ideal way to leave square meters free.The construction of the podium. In this case, the bed will be hidden inside the structure, and upon first request, it will be easy to fold out. At the top of the podium, a place to read books is organized. In addition, upholstered furniture is installed here, and a TV is hung on the wall. Half of the room will remain free.
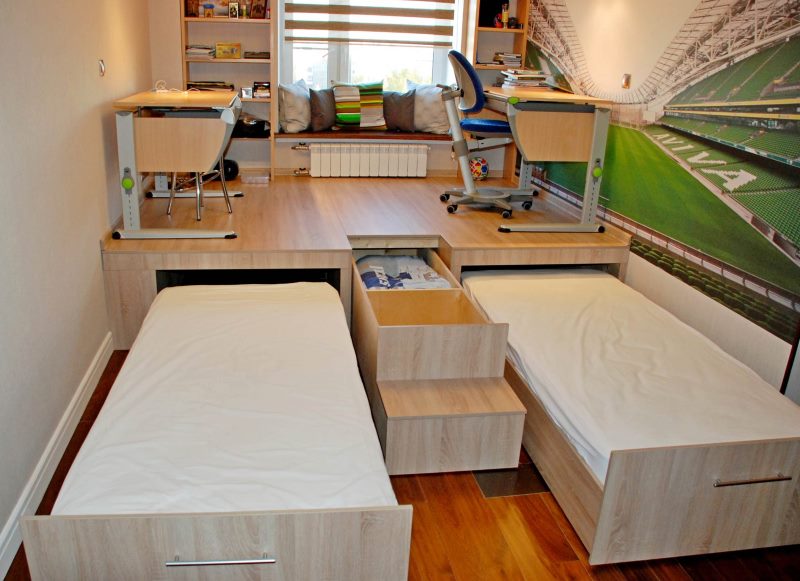
A podium with pull-out beds is an ideal solution for a room for two children
If you want to carry out zoning of the room, separate the recreation area with sliding doors or a canopy. Such a solution will allow people to do different things without interfering with each other.
Ceiling
If zoning is needed, reflect it on the ceiling. When choosing finishing material, stop at different options. When the bed is placed against a long wall, part of the ceiling of the bedroom is mounted, for example, with wooden panels. The remaining area is made out of plain material, sharply contrasting. Stretch ceilings are a good idea. If you are an opponent of inorganic finishing material - ordinary plaster, painted white, is ideal.
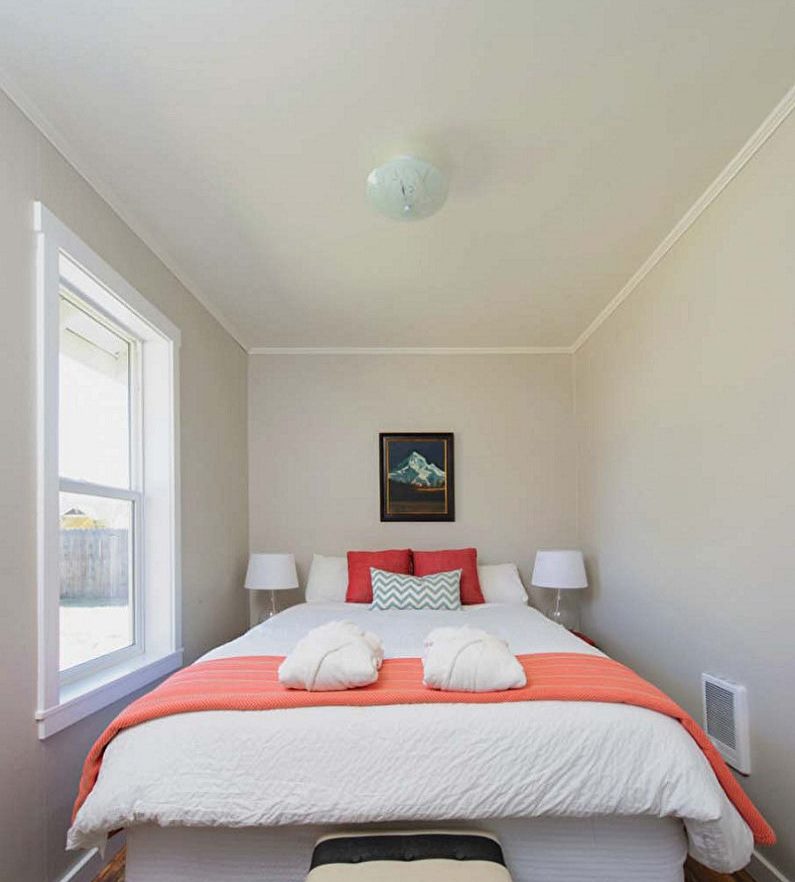
The ceiling in the room of a modern style is better to make it even and smooth, without any special design decorations
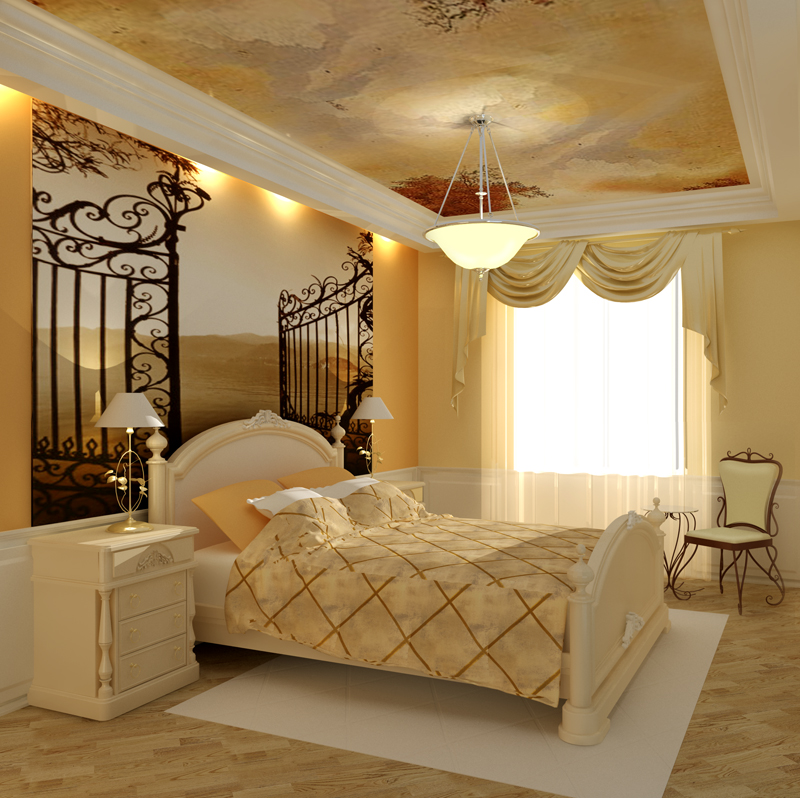
In the classic interior, the ceiling can be decorated with murals
Minimalism
"Minimalism" is perfect for designing a narrow long bedroom. Style obliges its owner to equip the premises with the most necessary. Colors are light, white. A short wall is painted with an excellent shade. Suitable blue, yellow (sand), lemon, olive. Gamma is selected faded (important). This arrangement visually lengthens the short part of the bedroom.
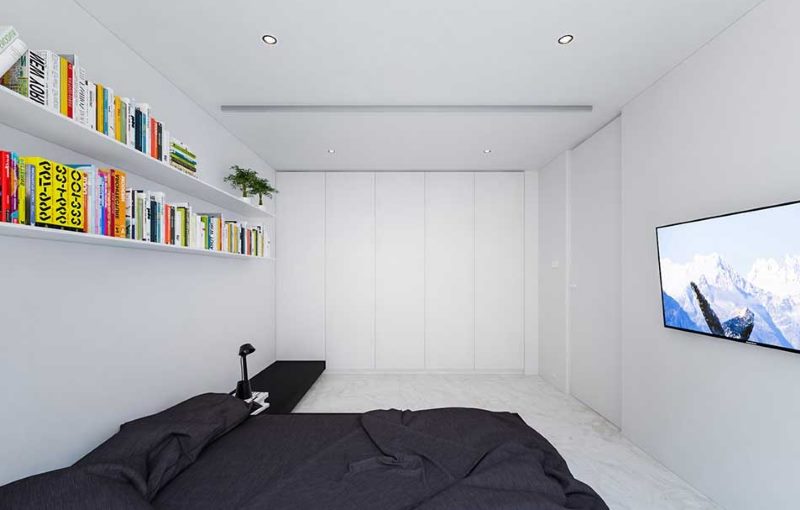
The main rule of minimalism is simplicity and conciseness in every detail.
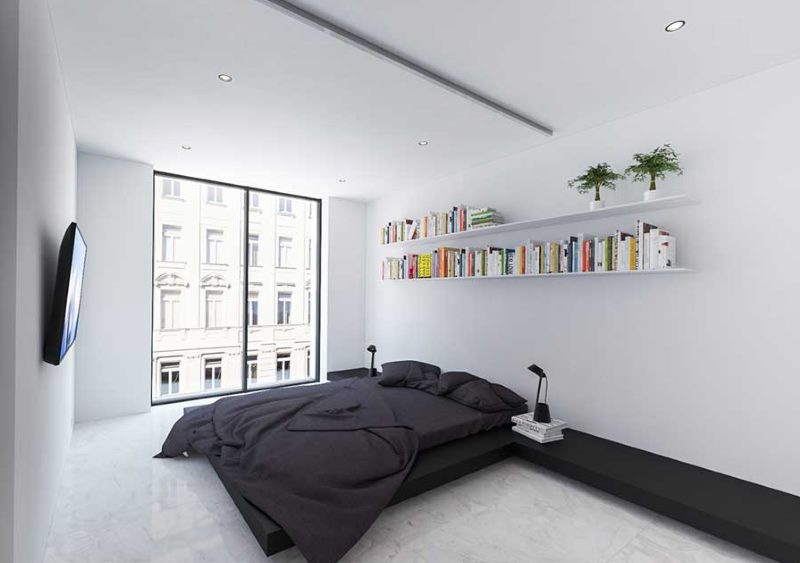
The room must be filled with natural light as much as possible.
The flooring is white laminate. Be sure to buy it glossy, varnished. Matte texture “steal” square meters. Gloss will increase the size.
Facades of furniture, table cover are also selected light. The accent will serve as a sliding door of the room, or a small chest of drawers. Shades of such elements will fit black, bright red, bright green.
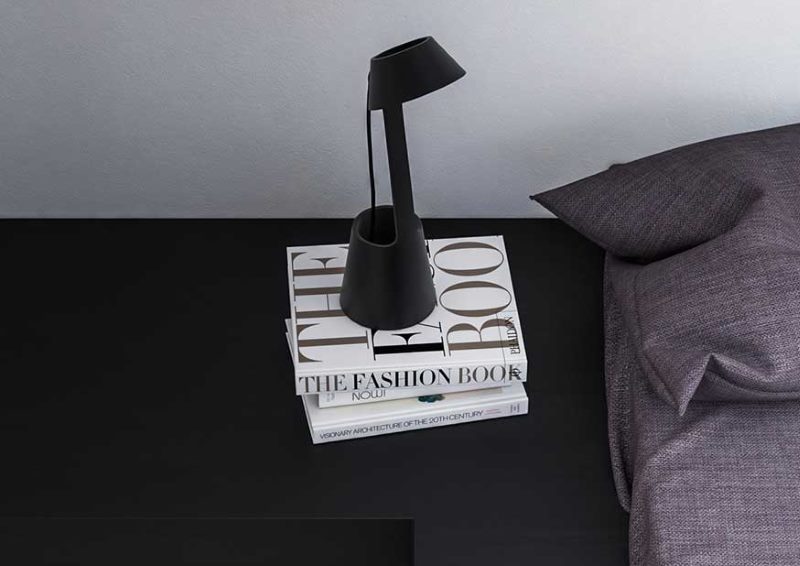
The decoration needs to be minimized, but the accent details should be worthwhile.
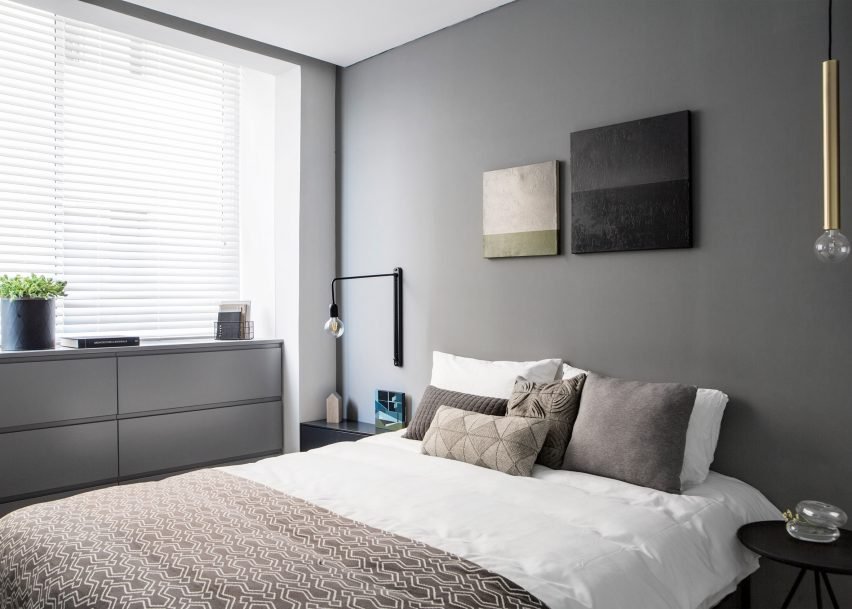
Original bedside lamps look good
The location of the TV is able to give a functional component to the space. Install it on a stand made by a nightstand. There are lockers and shelves above the TV.
Pay attention to the corner of the room. Installing shelves here is a great idea. Corner space is usually not involved. Arrangement of shelves in the corner will free up additional square meters.
Japanese style
The design of the narrow Japanese-style bedroom will create a favorable atmosphere, relaxing for relaxation after a working day. Strict, clear rectangular shapes, complemented by calm tones of the interior, perfectly fit into the layout of the Khrushchev or panel house. The presence of plants is welcome.
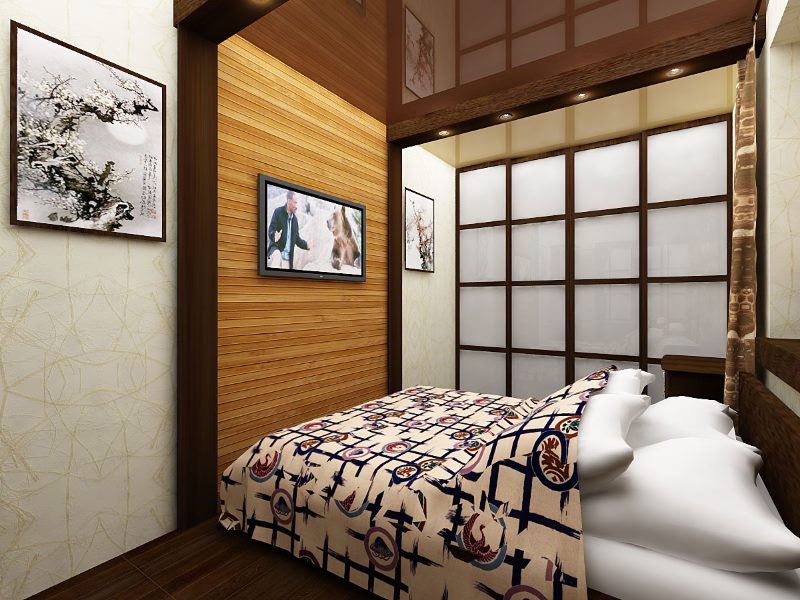
The Japanese style is characterized by simplicity, natural materials and comfort.
The Japanese style is perfect for zoning the room. Be sure to use the sliding doors of the bedroom and Shoji style wardrobes. They are characterized by white textile instead of glass. It is possible to delimit space with the help of such elements. Also use shelf opening for zoning. For example, a workspace is enclosed by a sleeping structure of this kind.
Instead of textiles, use “muddy” white glass. Its elements are placed everywhere. Walls, ceiling, decoration elements - Shoji parts will fit everywhere.
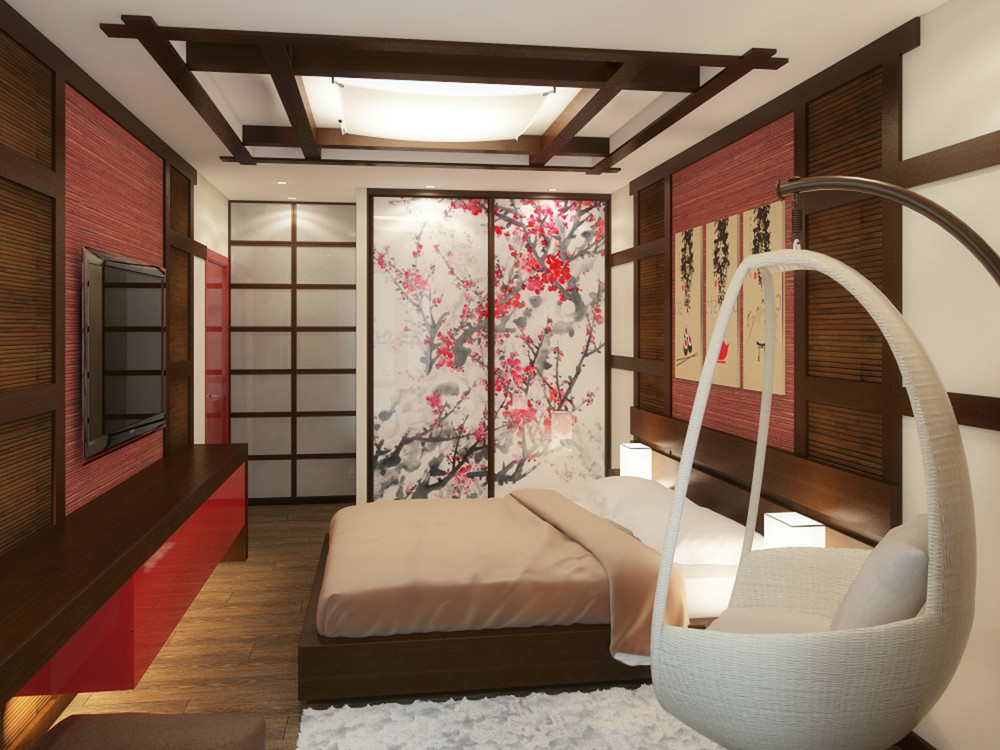
To divide the room, use lightweight wooden frame partitions with stretched paper.
The bed is located across the bedroom, against a long wall. Opposite the TV set. To do this, it is interesting to organize a niche, and from the top along the edge to put in spotlights.Position the head of the sleeping bed in a niche using lamps. Glue the back wall of the niche with a wallpaper, for example, a pattern of a blossoming sakura tree.
Decorate the window opening with themed bamboo cane blinds. Pots of large size are welcome, with decorative bamboo planted, or a tree resembling sakura.
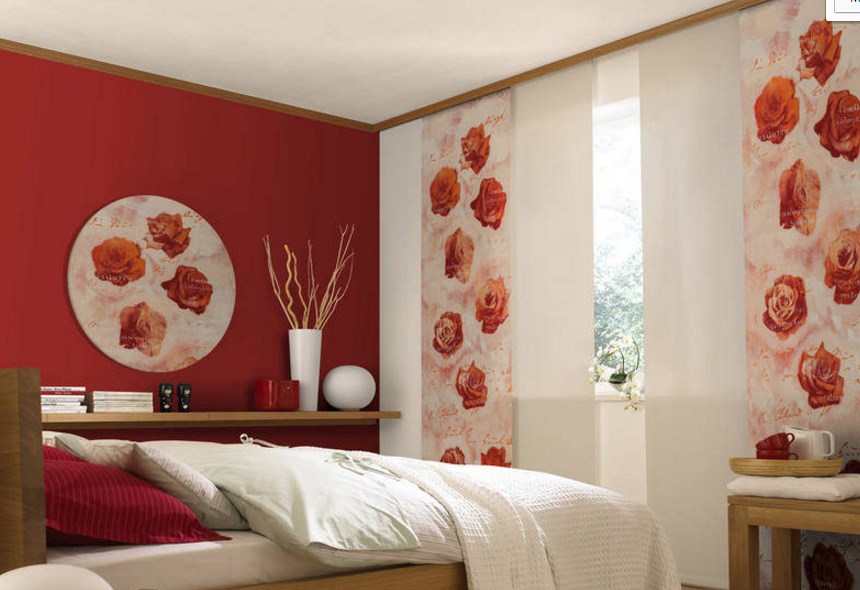
Japanese curtains will give cosiness to the bedroom
Sex is made compound. At the edge of the wall, the perimeter is highlighted in light brown. The central part can be arranged in a light, white hue. Set accents. The bright part of the floor is decorated with Japanese black characters. Finishing material for such an interior solution, a carpet is selected. But linoleum is also suitable.
Organize a podium on top of which organically set the coffee table. Instead of chairs for it, get soft pillows, or even lay rugs. That is how the ancient samurai meditated.
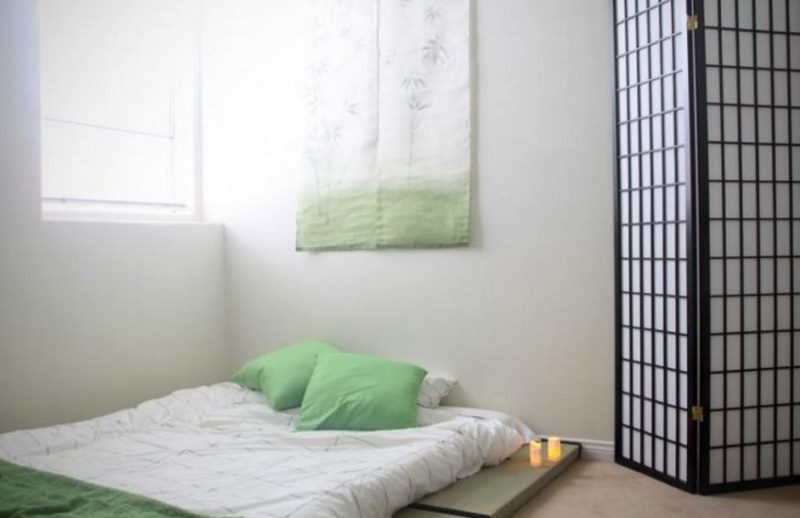
Option of a bedroom without a bed - the mattress simply lies on thin mats
Decorative decoration will serve well as wallpaper with a pattern. Pictures with the image of red flowers on a white background will perfectly complement the design. Bedside tables should be wooden, black. On top of them set the lights characteristic of the Japanese interior.
In addition to wallpaper, walls are finished with textured plaster. Relief images of cities, valleys and wildlife of Japan look beautiful. Organize this design right at the head of the sleeping bed. Use a niche. Additionally, this design is illuminated on both sides by directional light sources.
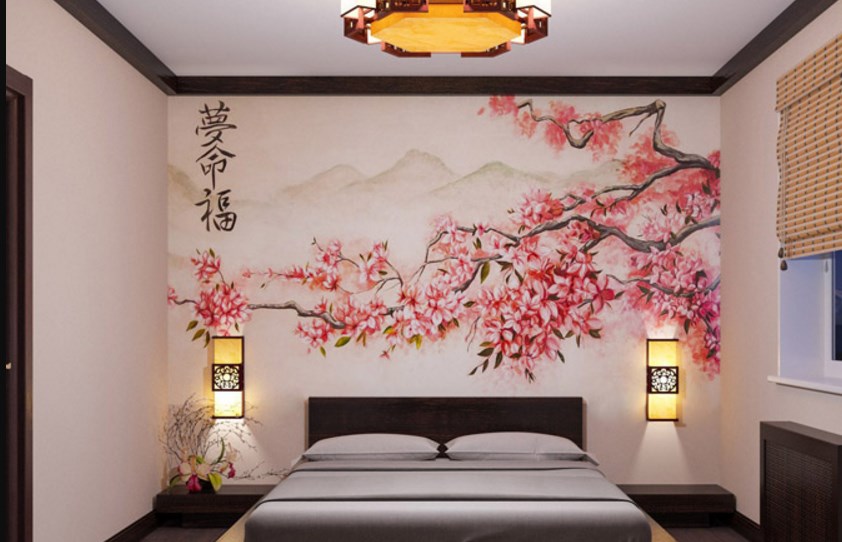
On an accent wall, wall murals with Japanese motifs will be appropriate
The ceiling must be two-level. Traditionally, the perimeter is crowned with spotlights. The central part is decorated with flat lamps enclosed in white opaque glass.
Video: Repair in a narrow bedroom in the style of minimalism
