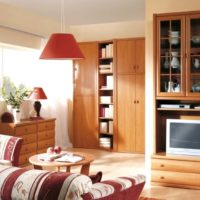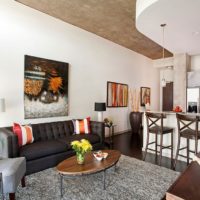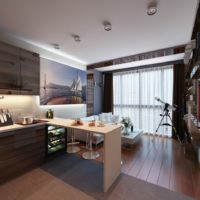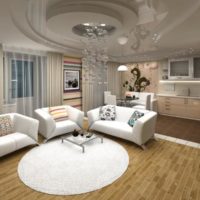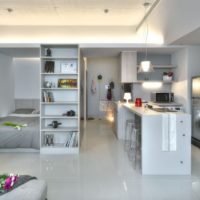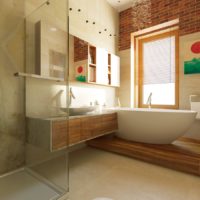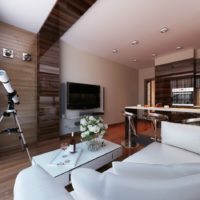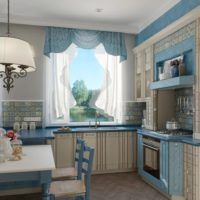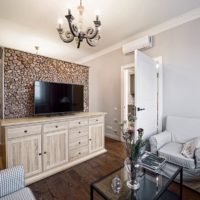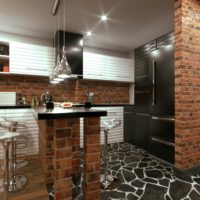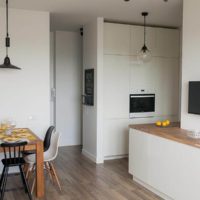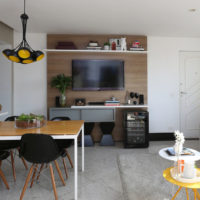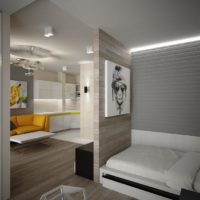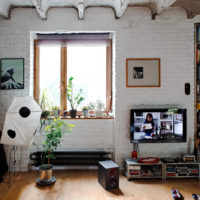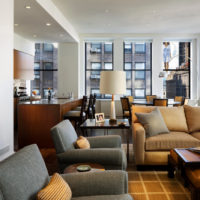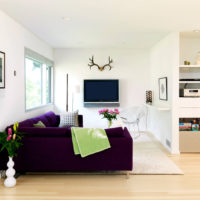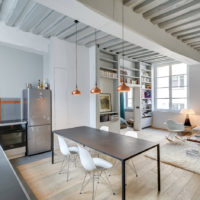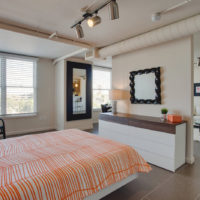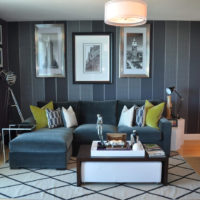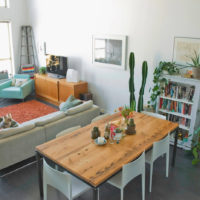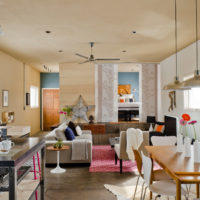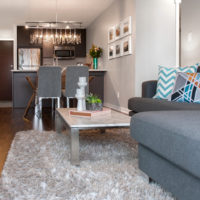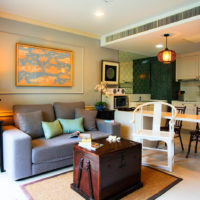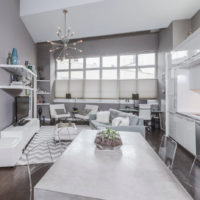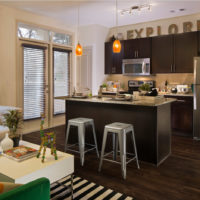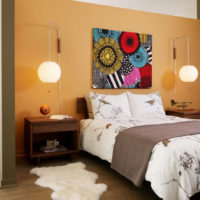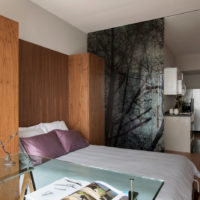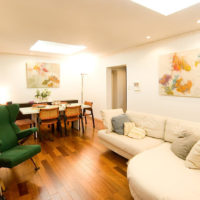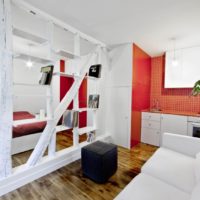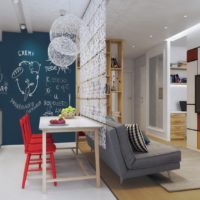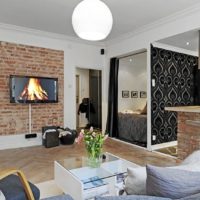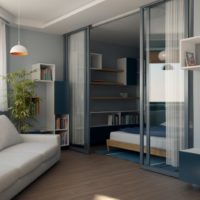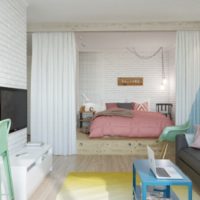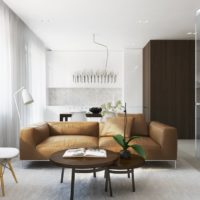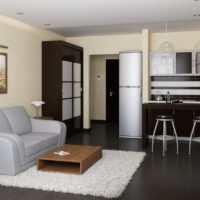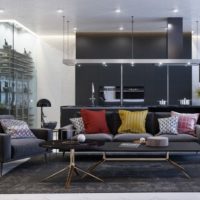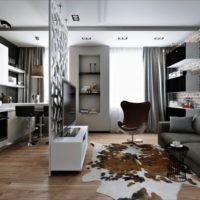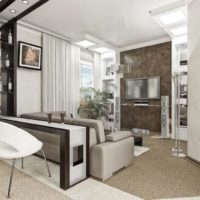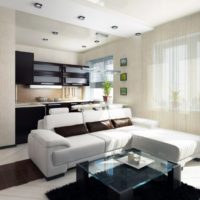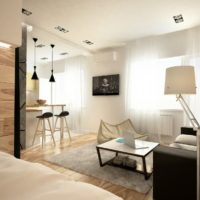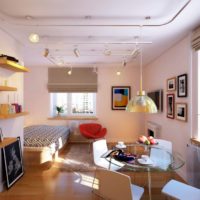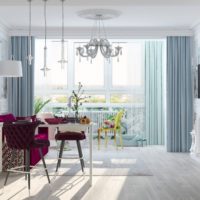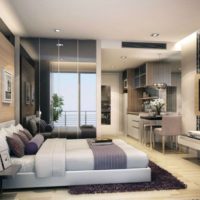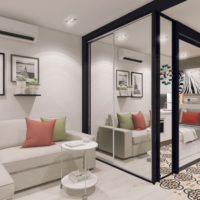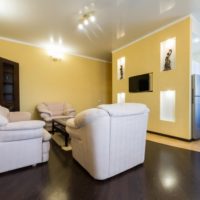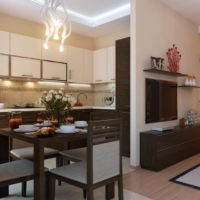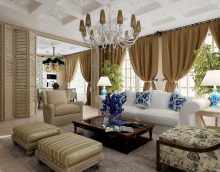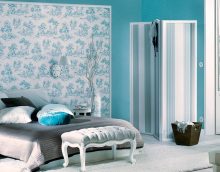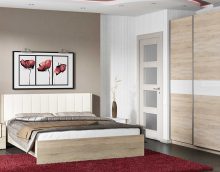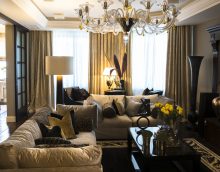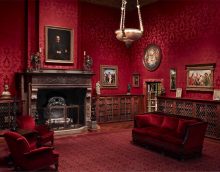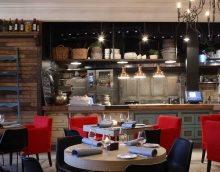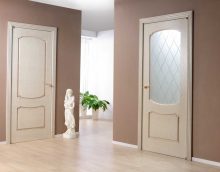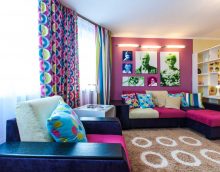We create a design project for a studio apartment of 38 square meters. m
A relatively small area of 38 square meters. m. opens up great opportunities for creating a convenient and functional layout of the room. With the right approach, even in one room you can fully fit all the functions of a three-room apartment.
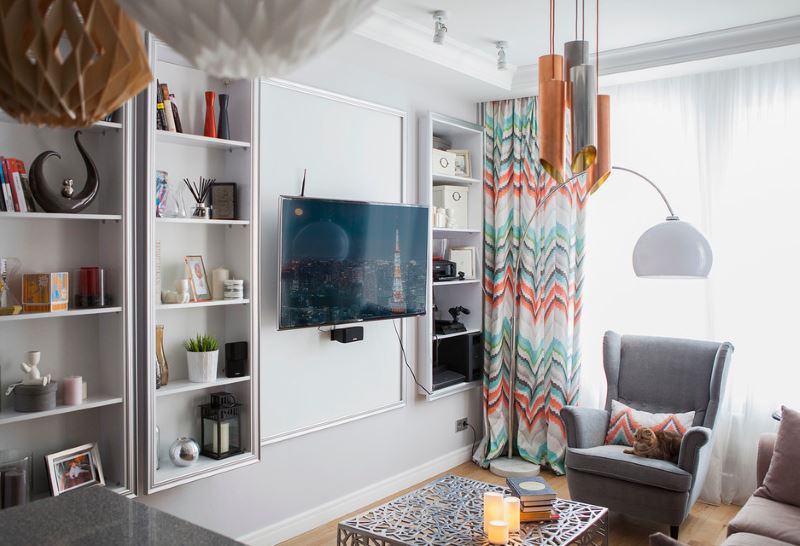
When designing an apartment, convenience and functionality come first.
Content
Where to start project development
When developing a design project for a studio apartment of 38 sq.m. It is important to take into account not only the aesthetic side of the issue, but also try to make the interior ergonomic, to make the most of the available space. To do this, you must adhere to several basic rules.
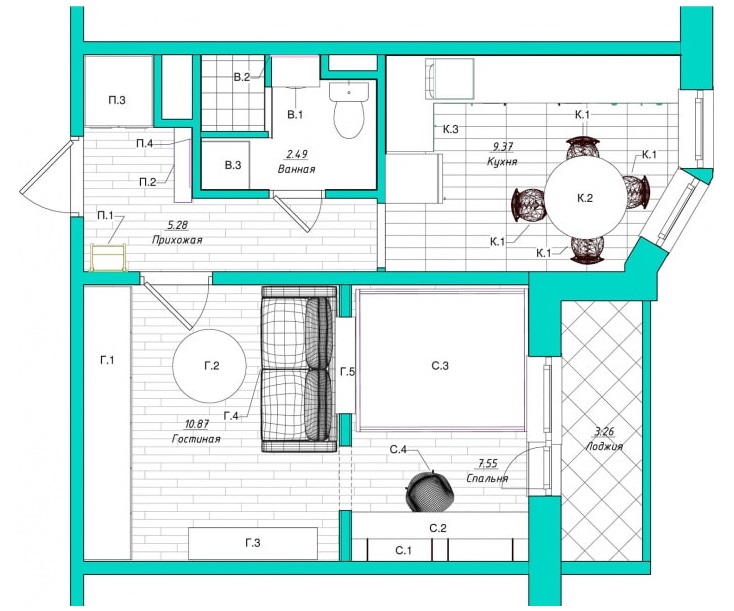
The project provides for functional areas: a full bedroom with a study, a living room and a kitchen-dining room
Color spectrum
Use light colors that visually expand the space:
- White.
- Light gray.
- Blue.
- Beige.
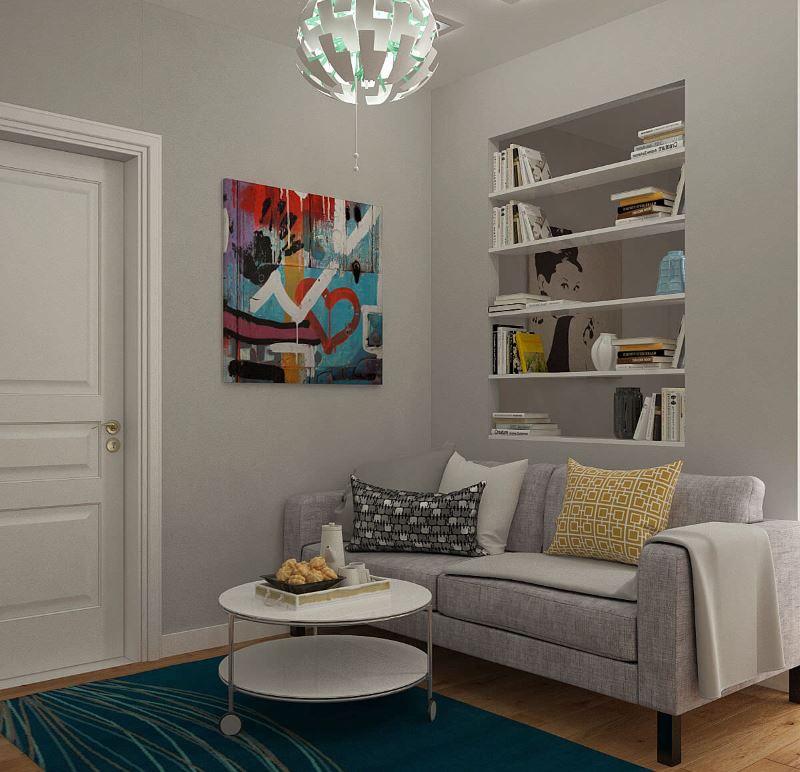
Light gray color will expand the space of the room
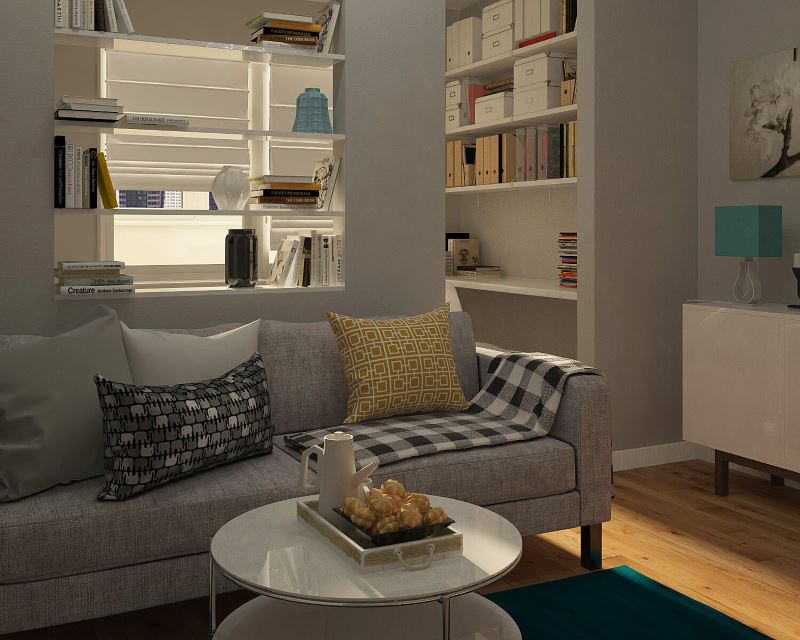
The honey-beige flooring will soften some coldness in the gray interior.
Avoid dark shades such as:
- The black.
- Brown.
- Dark grey.
- Blue.
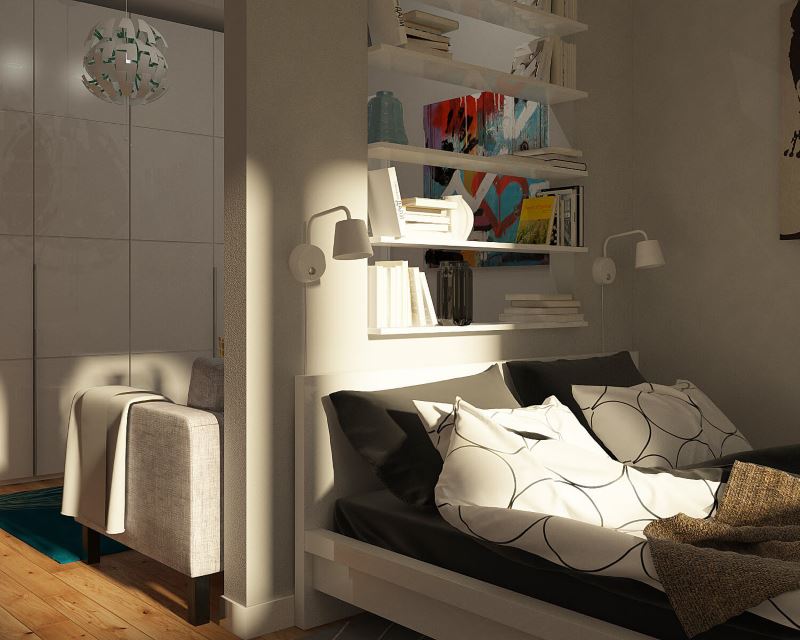
A plain interior will create a great backdrop for decorative elements.
Tip. Avoid contrasts, they narrow the space.
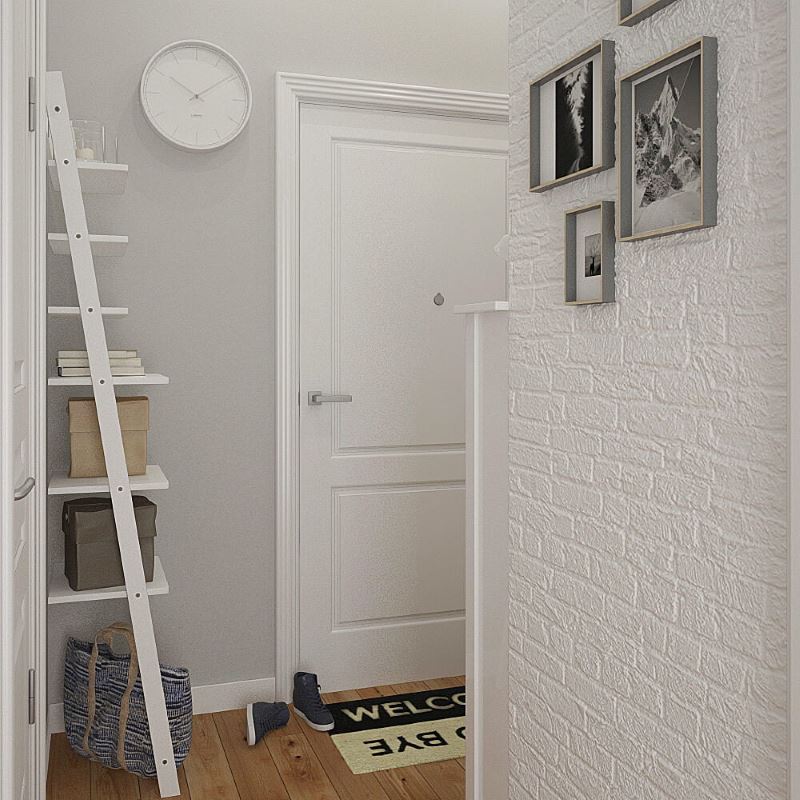
In a small hallway, it is appropriate to add lighter shades
Style
- Modern, high-tech, modern, minimalism, Scandinavian, loft, classicism.
- Ethnic, provence, empire, baroque, art deco, shabby chic.
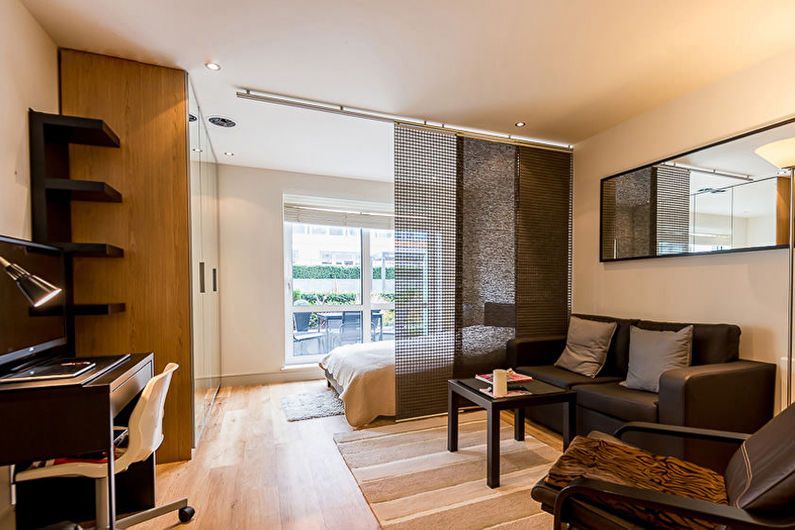
Modern style with simple furniture, clear lines and moderate decor
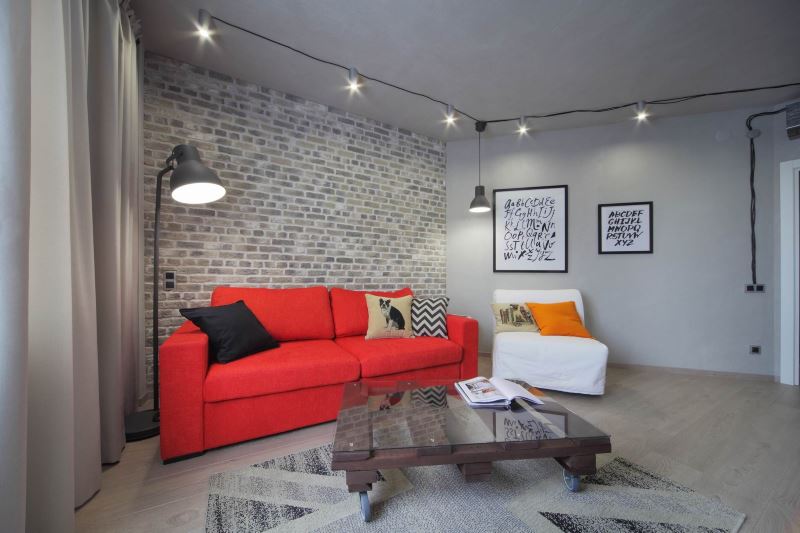
Young modern people will love the loft style interior
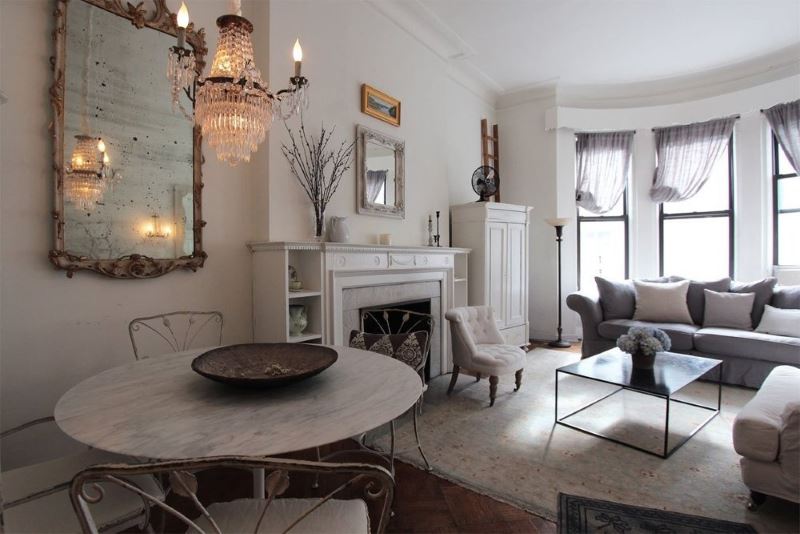
Shabby chic style apartment interior
Decor Elements
Allowed:
- Mirrors
- Several rugs of various shapes.
- Pictures and frames with photographs on the walls.
- Transparent vases.
- Lightweight air curtains.
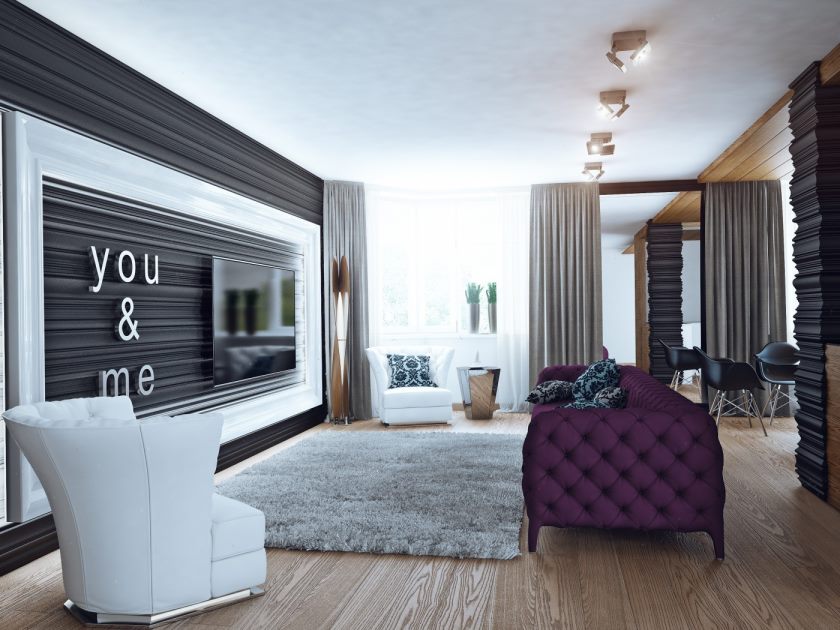
The carpet can play the role of decor or be a separator of space
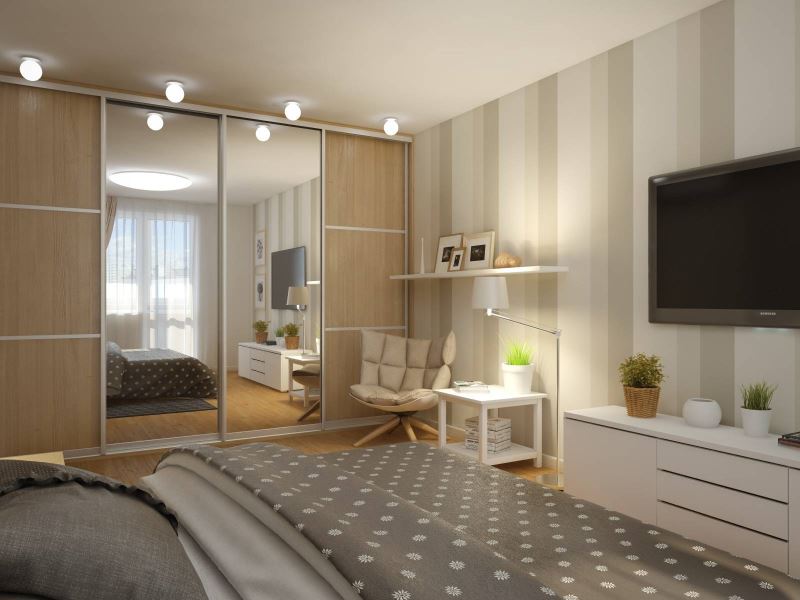
Mirrors on the doors of the wardrobe
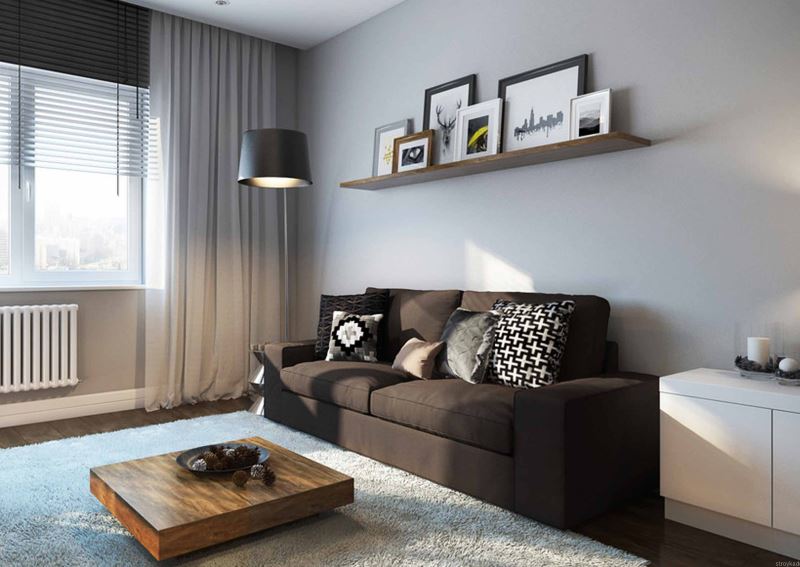
Above the sofa you can hang an open shelf and put on it a collection of paintings or family photos
Abundant decorations are not recommended:
- Souvenir shelves.
- Heavy curtains.
- Large carpets.
- Bulky flower pots.
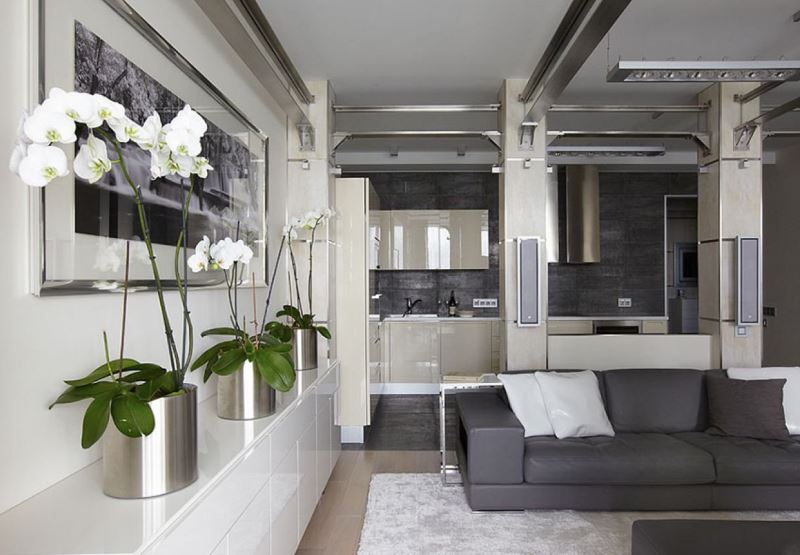
Tastefully selected potted flowers will significantly improve the interior of the apartment.
Furniture
- It is matched to the color of the walls, as compact and functional as possible, with low backs and armrests.
- Cabinets contrasting with the walls, massive objects, many open shelves.
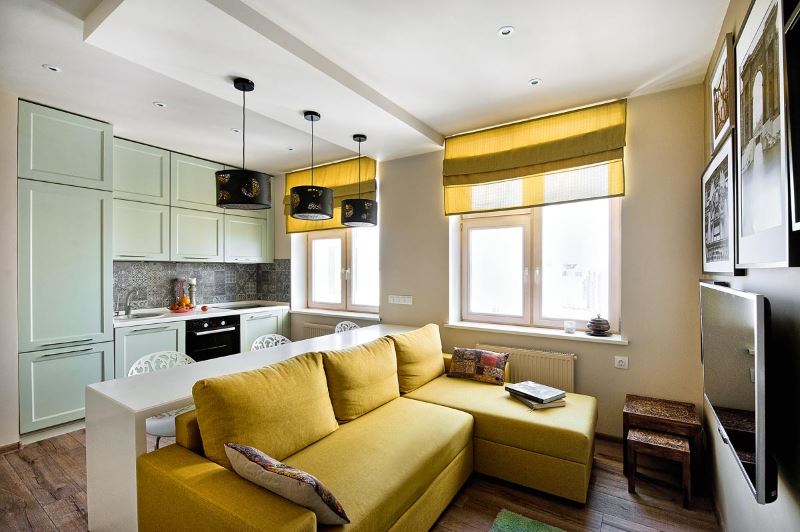
Furniture in a one-room apartment is selected individually, taking into account the people living in it
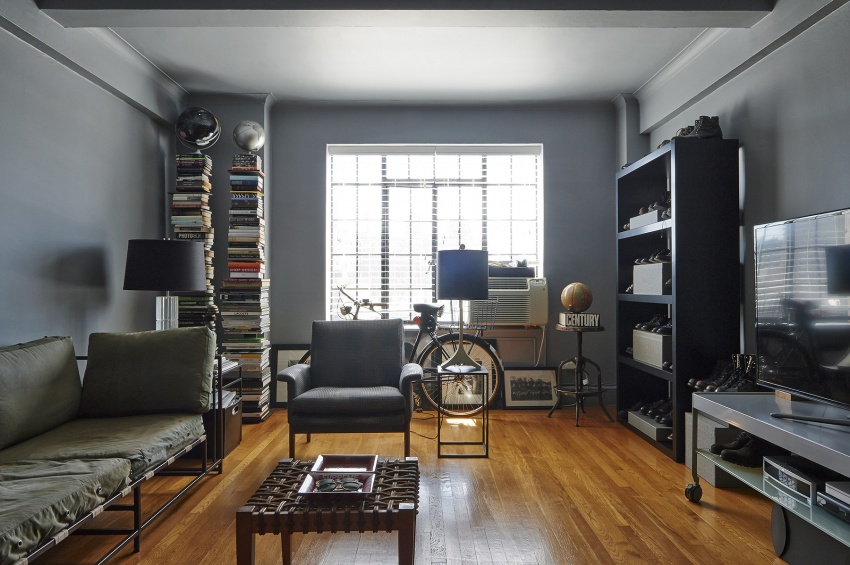
The main rule is not a single dead zone, it is extremely important to use every centimeter of area wisely
Zoning
It is carried out with the help of light and color solutions. Instead of screens and partitions, transparent shelving is used.
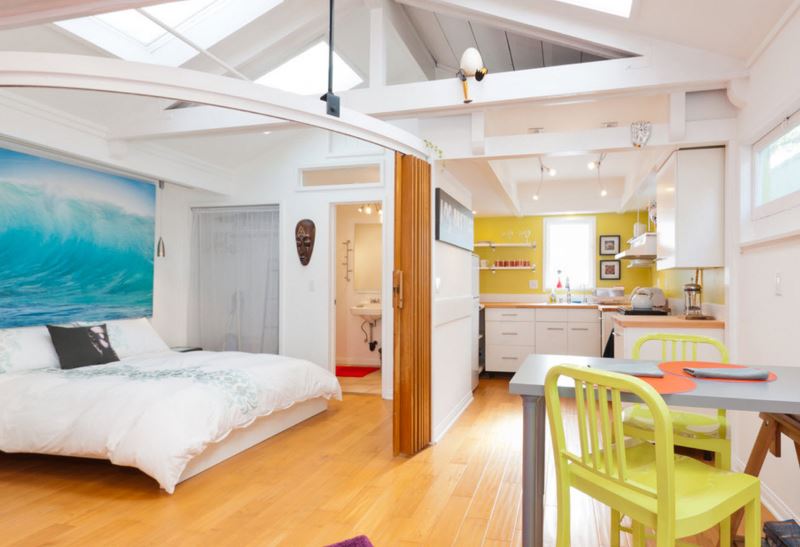
For zoning it is very convenient to use sliding partitions
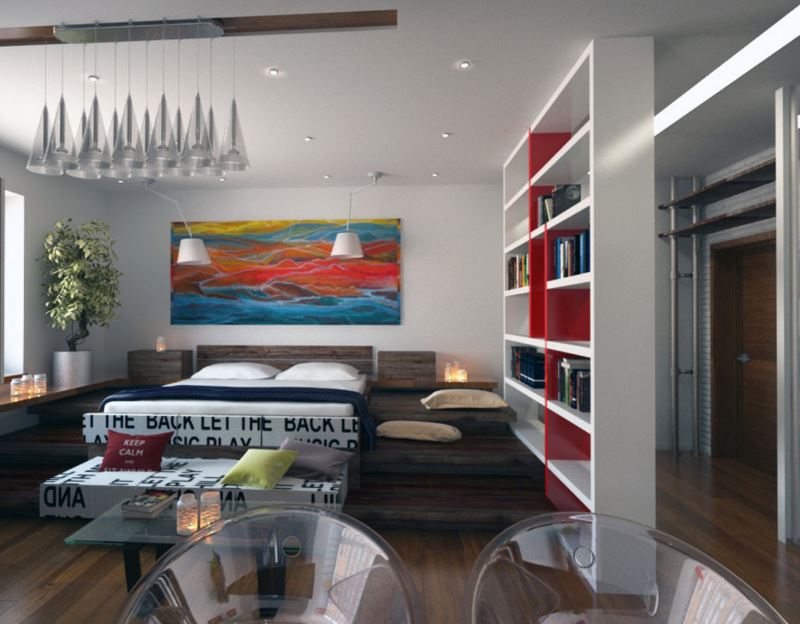
Zoning a room with book shelves
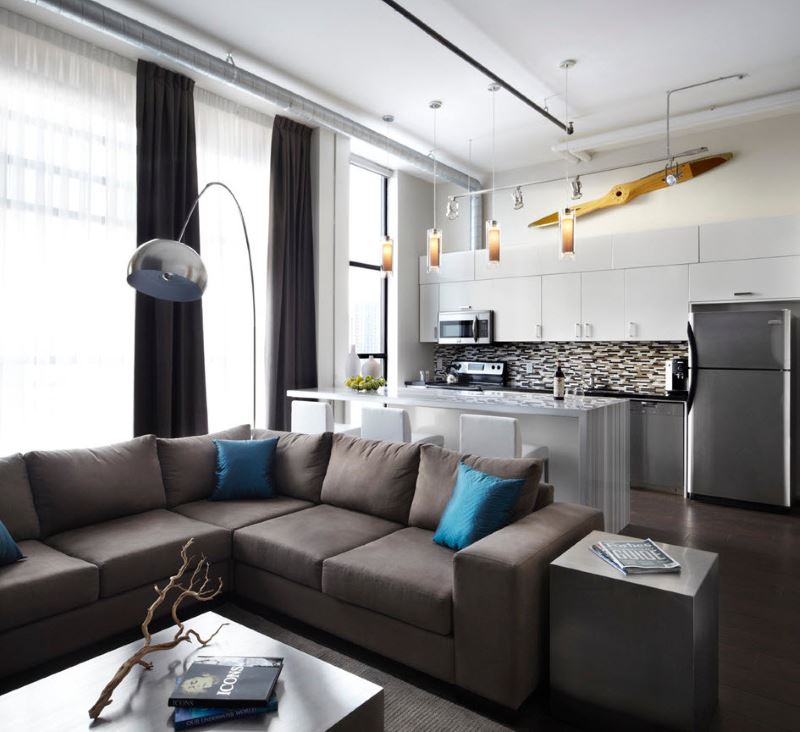
Sofa as a space divider
Lighting
- General + point.
- Only general.
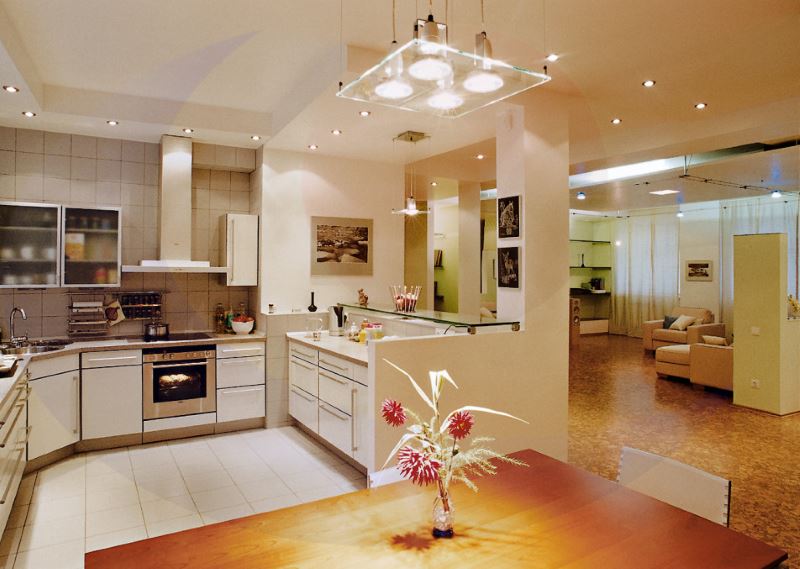
Lighting should not only be enough, it should be a lot
"Rebuild" housing
Young couples often face the problem of redevelopment of an apartment, because, despite the small area of housing, one still wants to divide a one-room apartment into several functional zones.
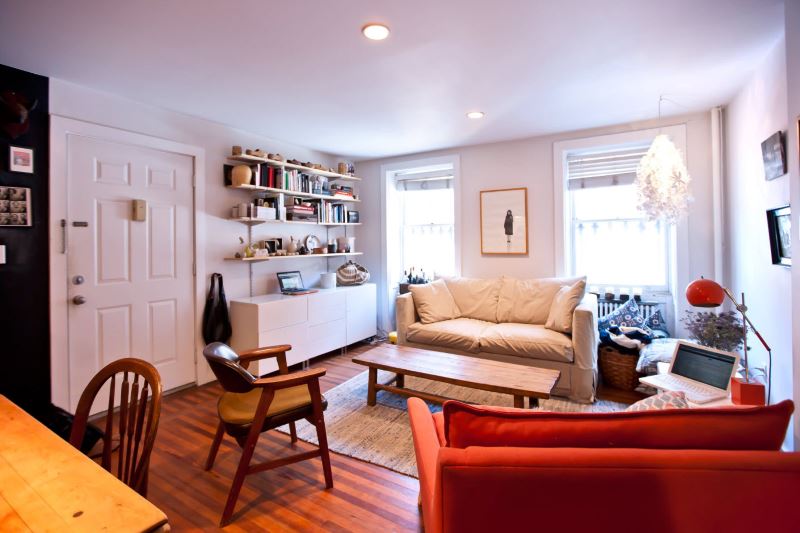
The combination of rooms allows you to create the most spacious room, as much as possible in principle, taking into account the available square meters
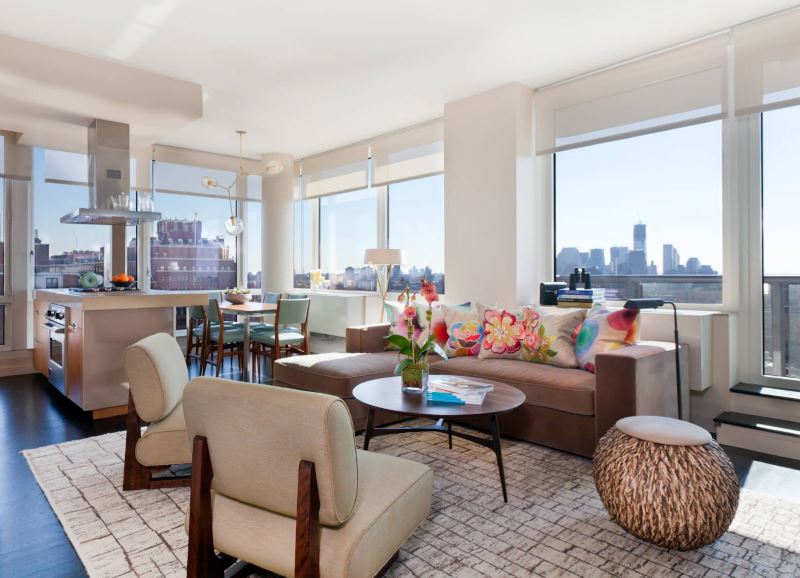
One of the great advantages of open flooring is the absence of obstacles to the spread of light.
Tasks:
- Creating personal space for every member of the family.
- Separation of children's and parent bedrooms.
- Organization of a place for receiving guests.
- Organization of storage
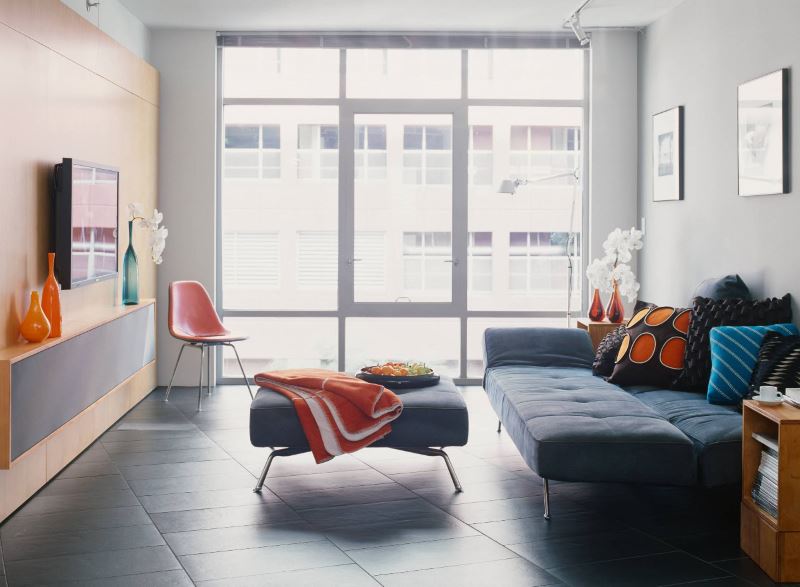
The role of the berth can be performed by a folding sofa, which will create more free space
Used tricks:
- Full or partial refusal of the hall, or removal of it outside the apartment. In its place, you can organize storage places, arrange cabinets and racks, or organize a recreation and reception area.
- The feeling of confined space can be removed with the help of light walls, mirrors and glossy surfaces.
- Equip the pantry area under the dining area by removing the partitions.
- Multifunctional furniture: convertible sofa, loft bed, built-in appliances. Such interior items will not only save space, but also hide extra things, and make the atmosphere more non-standard.
- Compensate the coldness of the white plain background with a cozy scuffed decor, antique objects and curly mirrors.
- In order for the apartment to create the effect of a single space, all rooms, including the bathroom and toilet, should be decorated in the same style.
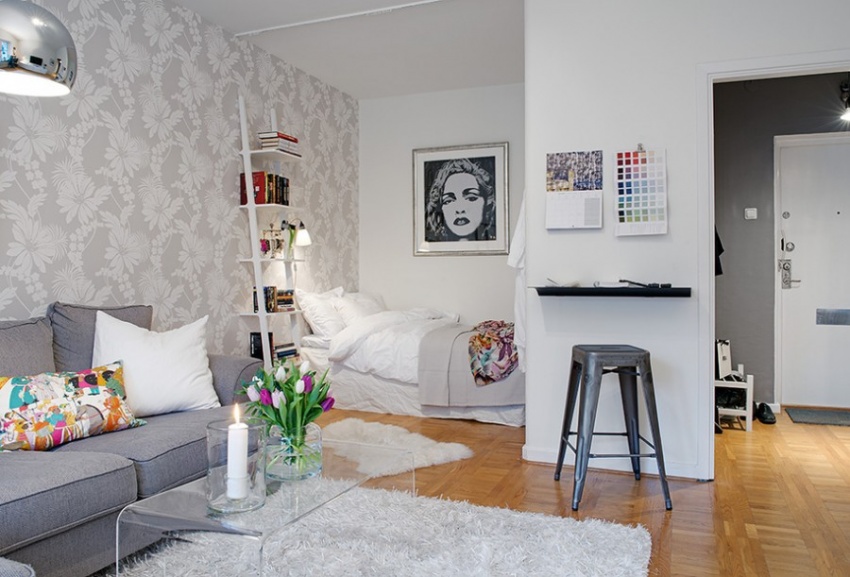
It is advisable to design the entire apartment in a single style
We combine the bedroom with the living room
In order to fit in the design of a studio apartment 38 sq.m. everything you need, one way or another you have to combine different functional zones in it. In most cases, this is done at the expense of the bedroom and living room.
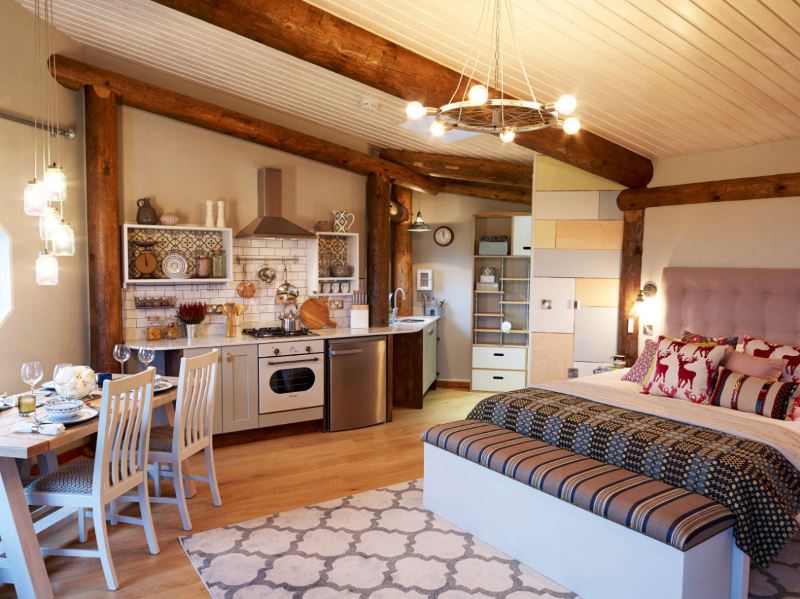
The sleeping area can be combined with the living room or separated using furniture, which is more dependent on the size of the room
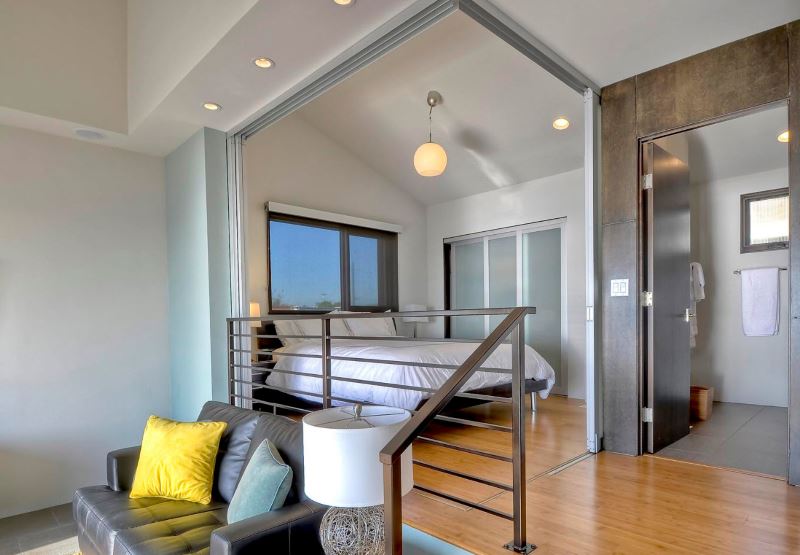
Option for partial allocation of the sleeping area
The storage system located here carries a huge semantic load. It not only contains a lot of things, but also sets the mood in this part of the apartment.
The bedroom usually does not separate with the help of partitions, more often shelves or other pieces of furniture are used for this purpose. There is no point in blocking an already small apartment with unnecessary walls. Another advantage of such zoning is that this border will not interfere with the spread of sunlight from one part of the room to another.
Apartment owners often make the same mistake when planning, leaving corners unoccupied. Using them, you can save a few precious square meters without much effort. Therefore, designers willingly introduce corner tables, sofas, as well as cabinets into the interiors, which are also much more spacious than usual.
Video: design of modern one-room apartments
