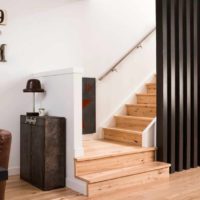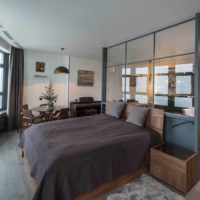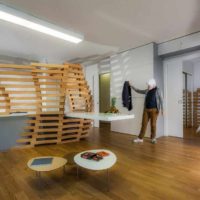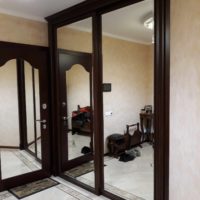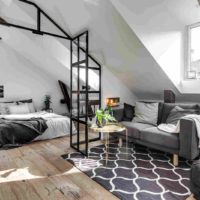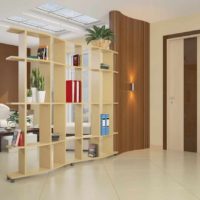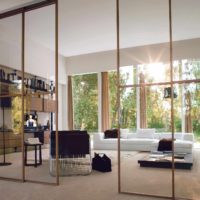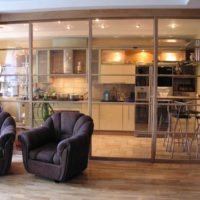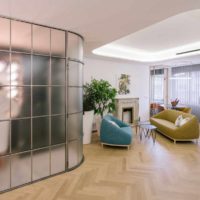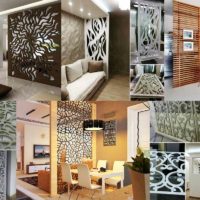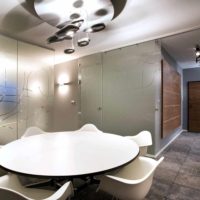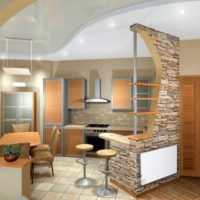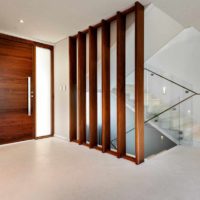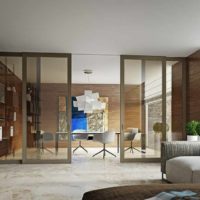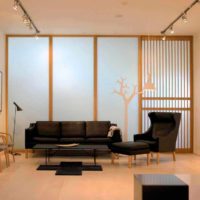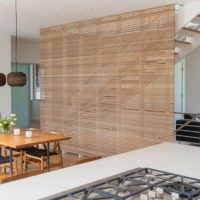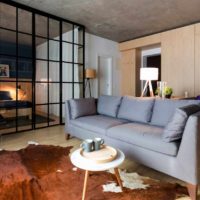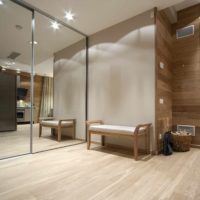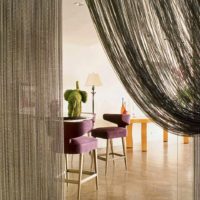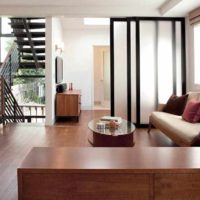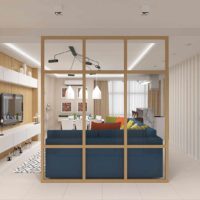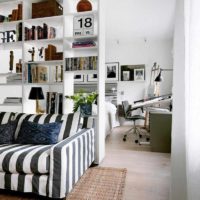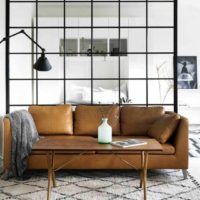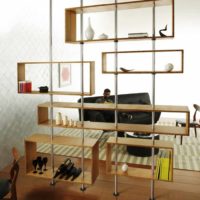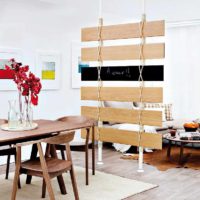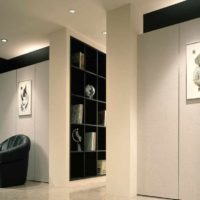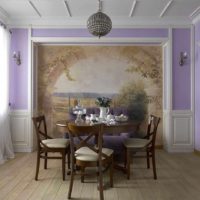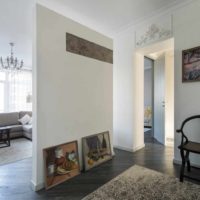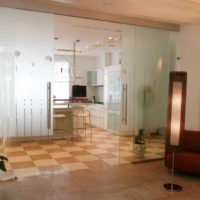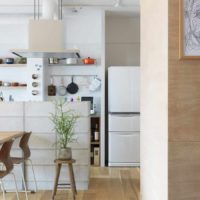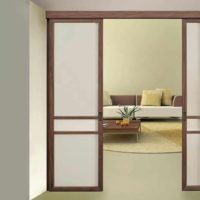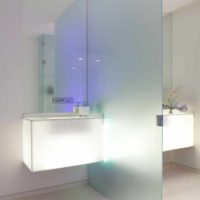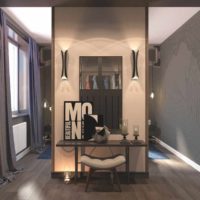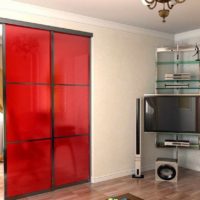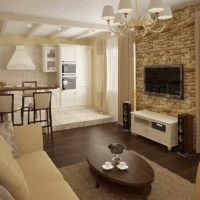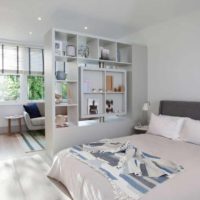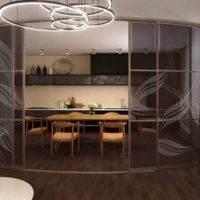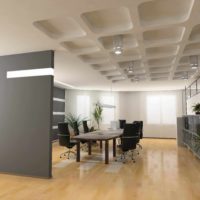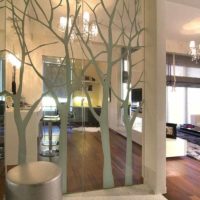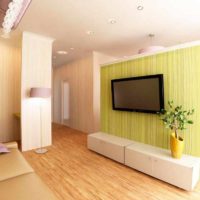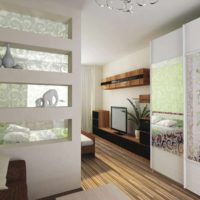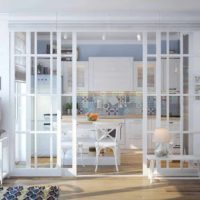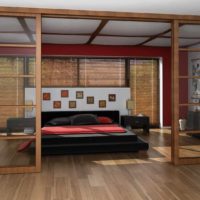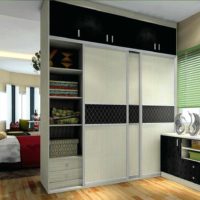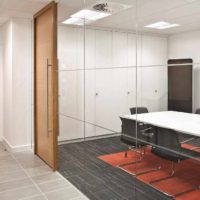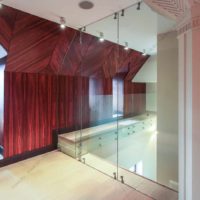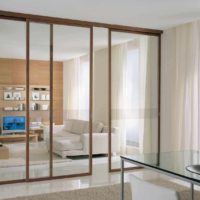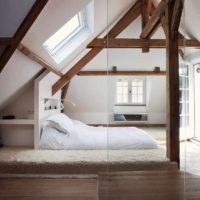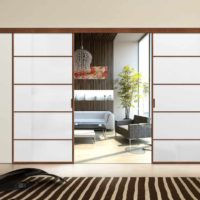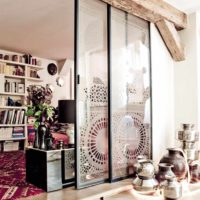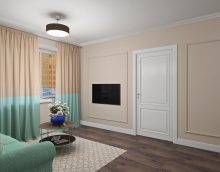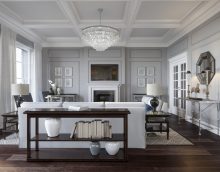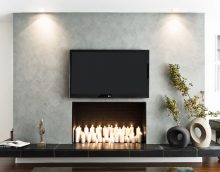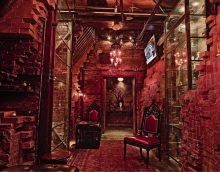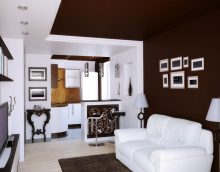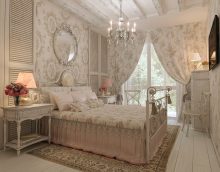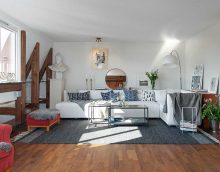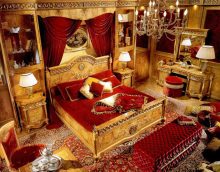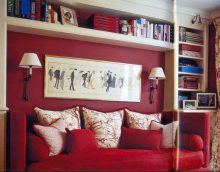Partitions in the interior as a method to correct the errors of an unsuccessful layout
Interior barriers are one of the ways to distinguish between living space and functional zoning of large meter rooms. Along with the main walls, decorative partitions in the interior of apartments and large-sized houses can fulfill a certain design burden. If you competently approach the choice of their varieties in accordance with the style, this detail of the interior can unusually decorate the house and provide isolation of personal space.
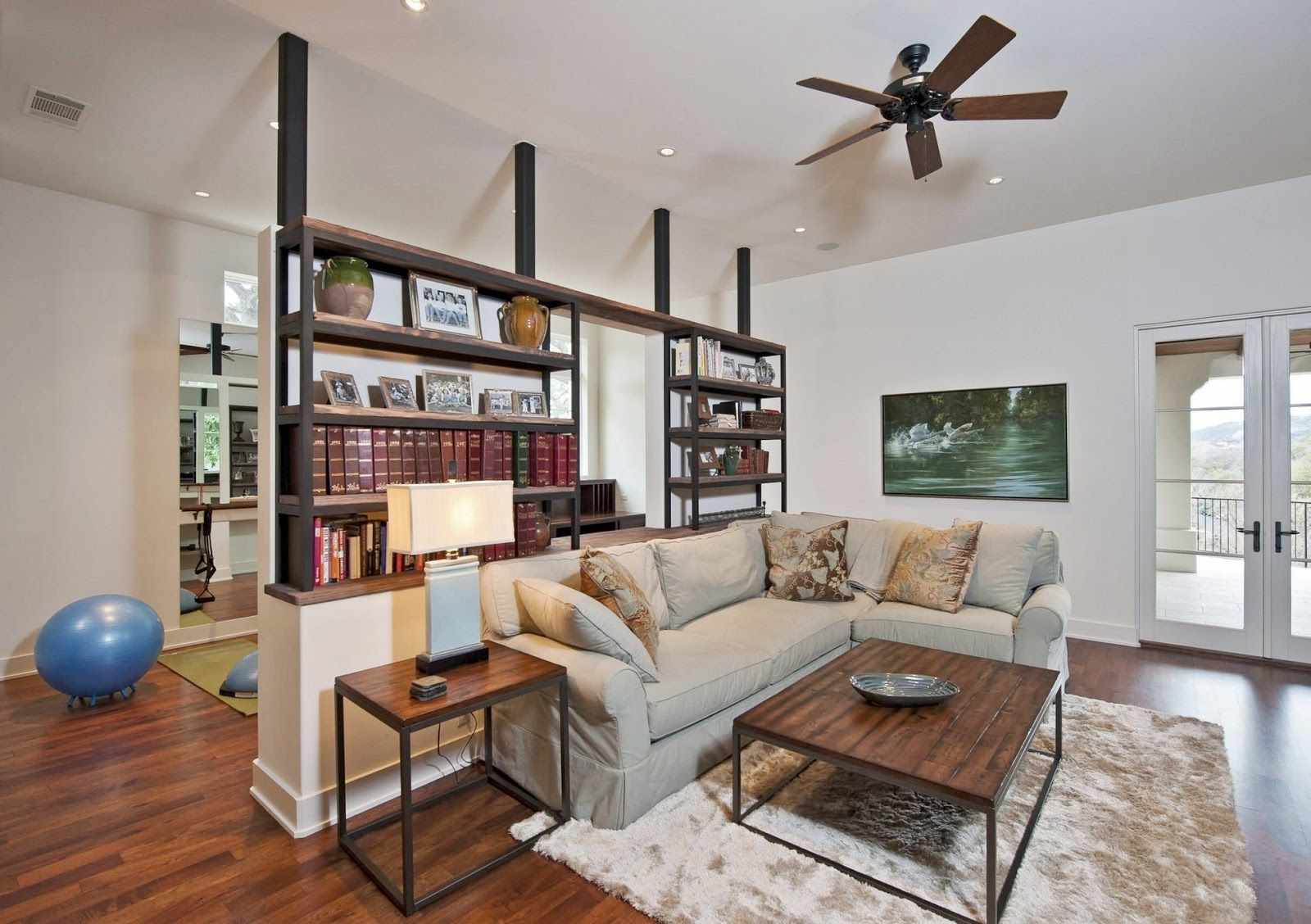
Partitions are great for zoning a room.
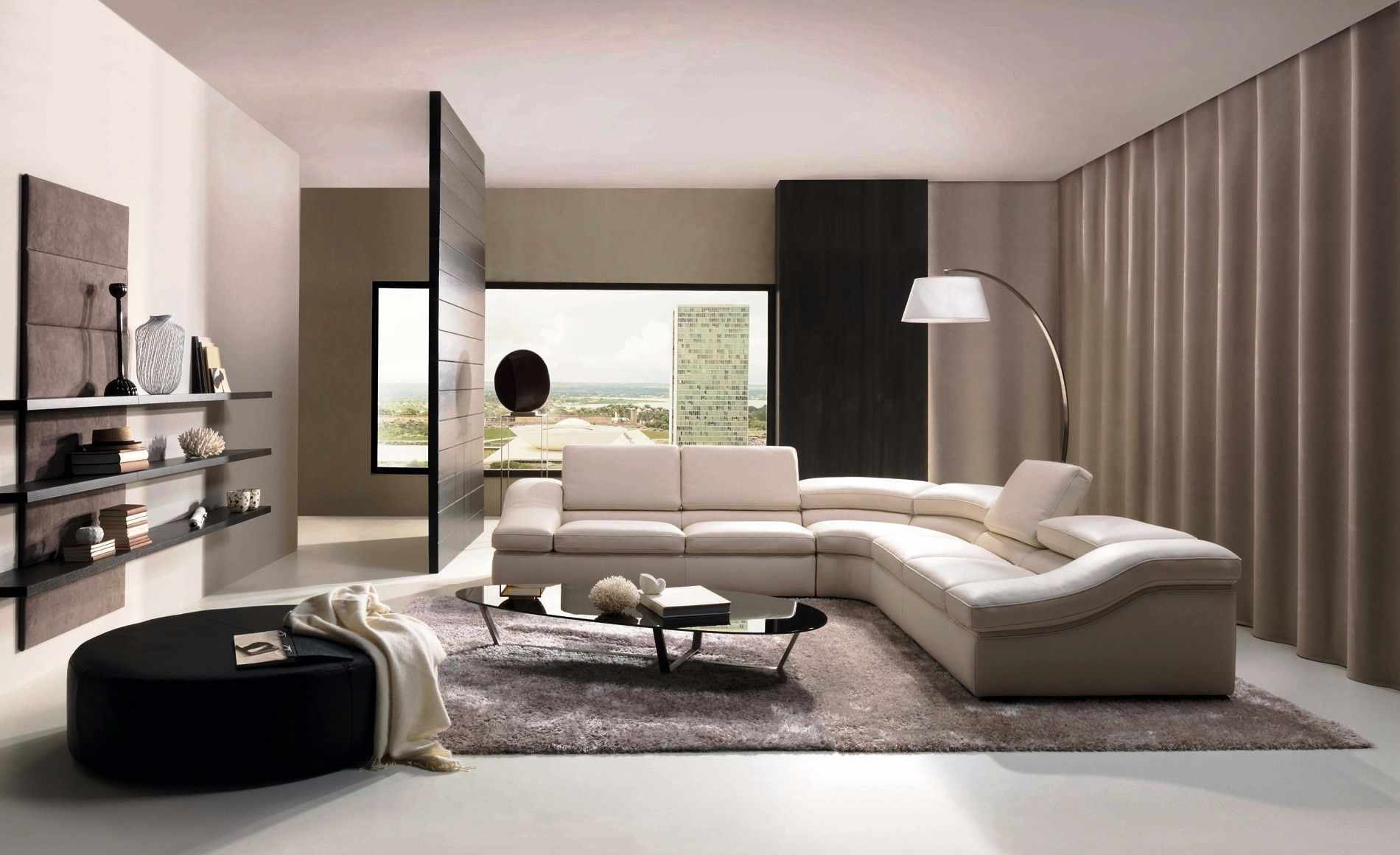
Try to choose partitions according to the style of the room
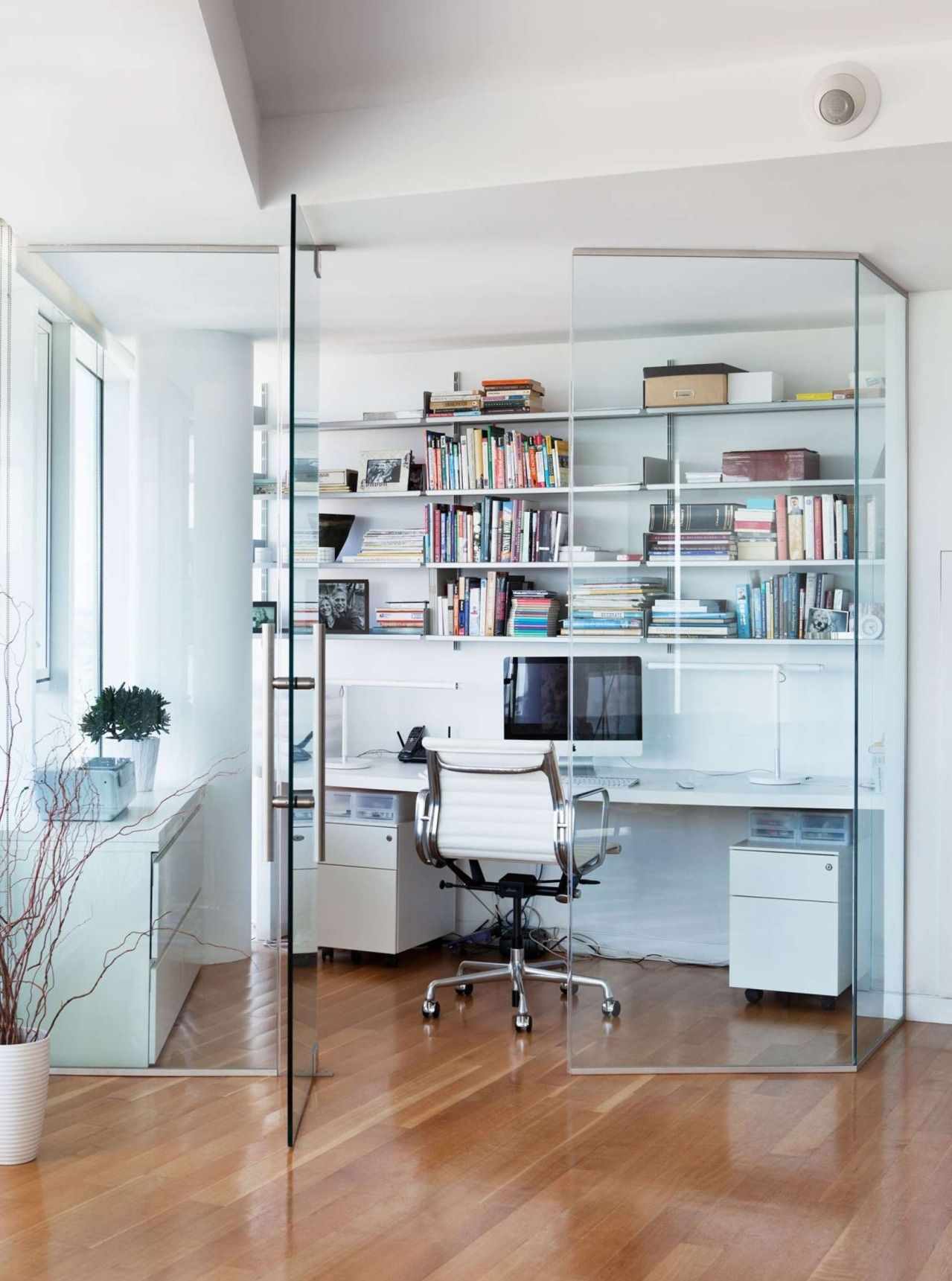
The partition is able to harmoniously complement the interior of the room
Content
Design solutions with partitions
Structurally, this is a replacement of the wall or wall, complementing the design of the doorway. A great way to aesthetically decorate any vertical surface constructed for functional separation or isolation of personal space. This problem is solved in different ways, for example, using stationary or mobile partitions in the interior. Designers and architects offer many options.
TABLE
|
1. |
Light shelving |
This is a double-sided built-in furniture, a lightweight version of shelves and shelves. |
|
2. |
Decorative shields and screens |
Lightweight constructions made of thin materials fixed to the frame. |
|
3. |
Arches and semi-arches |
Stationary structures complementing the wide walkways used in place of the doorway. |
|
4. |
Capital piers |
In the decorative design, they perform not so much a functional role, more a decorative element in different styles - stone, brickwork, wooden limiters of part of the premises. |
|
5. |
High sides and bar counters |
They are used as storage systems for dishes and kitchen utensils, the barrier between the kitchen unit and the dining area or between the attached balcony and the living room is decorated with a countertop. |
|
6. |
Textile curtains |
Thread or rope curtains, flexible falling elements from bamboo or wood, light translucent veil (curtain rod on the ceiling). |
|
7. |
Mobile screens |
Light frames and rollers, rotatable, folding, metal "accordion", etc. |
|
8. |
Aquarium Stand |
A decorative support from furniture (wooden) panels under a large-capacity container - it is convenient to observe the aquatic inhabitants from both sides. |
|
9. |
Art objects in the form of a partition |
Installations, large modern paintings on a rigid basis, mosaic panels and carved grilles. |
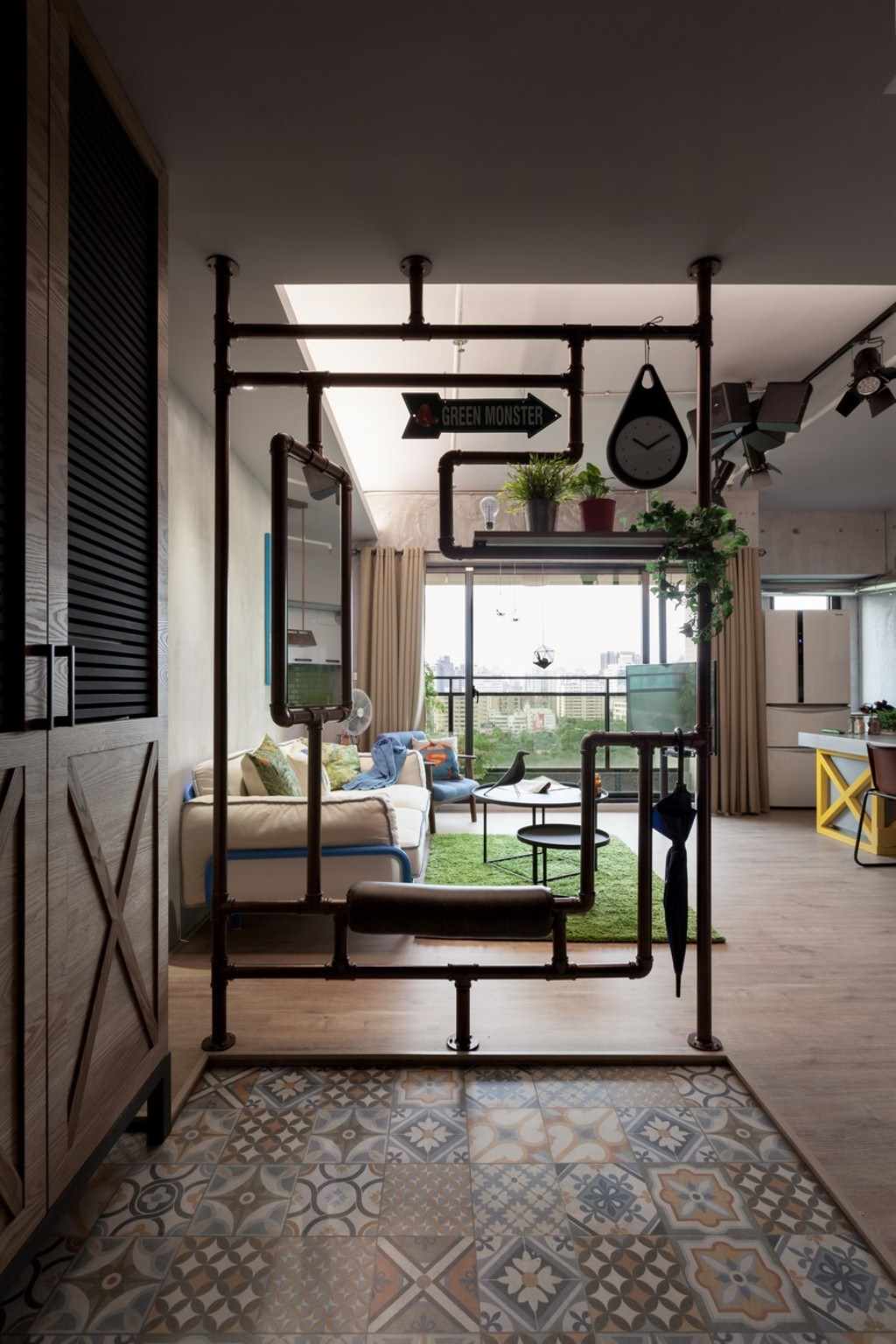
The partition can carry both decorative and functional load
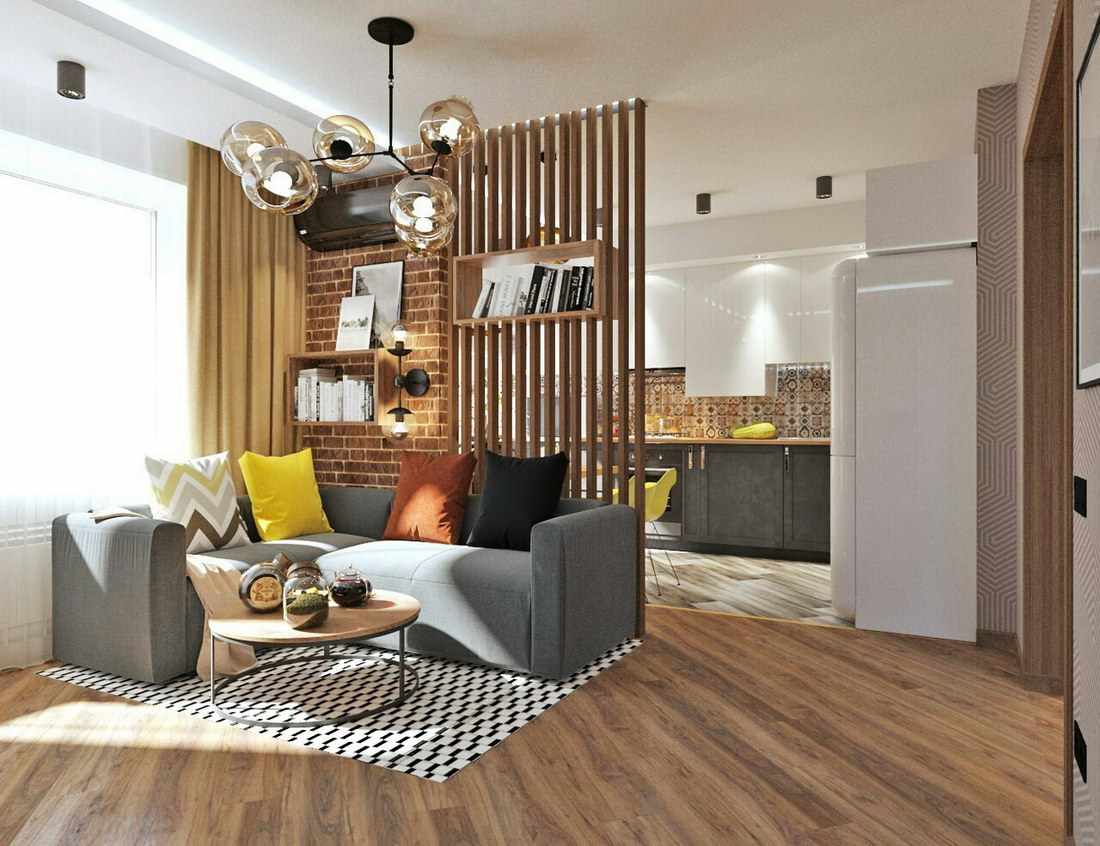
Partitions are made of various materials, sometimes you can make them yourself
In fact, any large-format flat aesthetic element can be used as a design object between adjacent rooms. Separators of this type do not have a back side - a thin wall should be a harmonious part of the environment, corresponding to the chosen style.
Glass stoppers are used on their own or as a minor supplement. In some cases, it is impractical to use capital piers to the very top. Often enough to build low effective barriers in the interior to give more room for the penetration of light and air.
On the other hand, it all depends on the overall objectives. Transparent glass or plastic walls can limit smells and sounds in a studio apartment, but let in daylight, as in the photo.
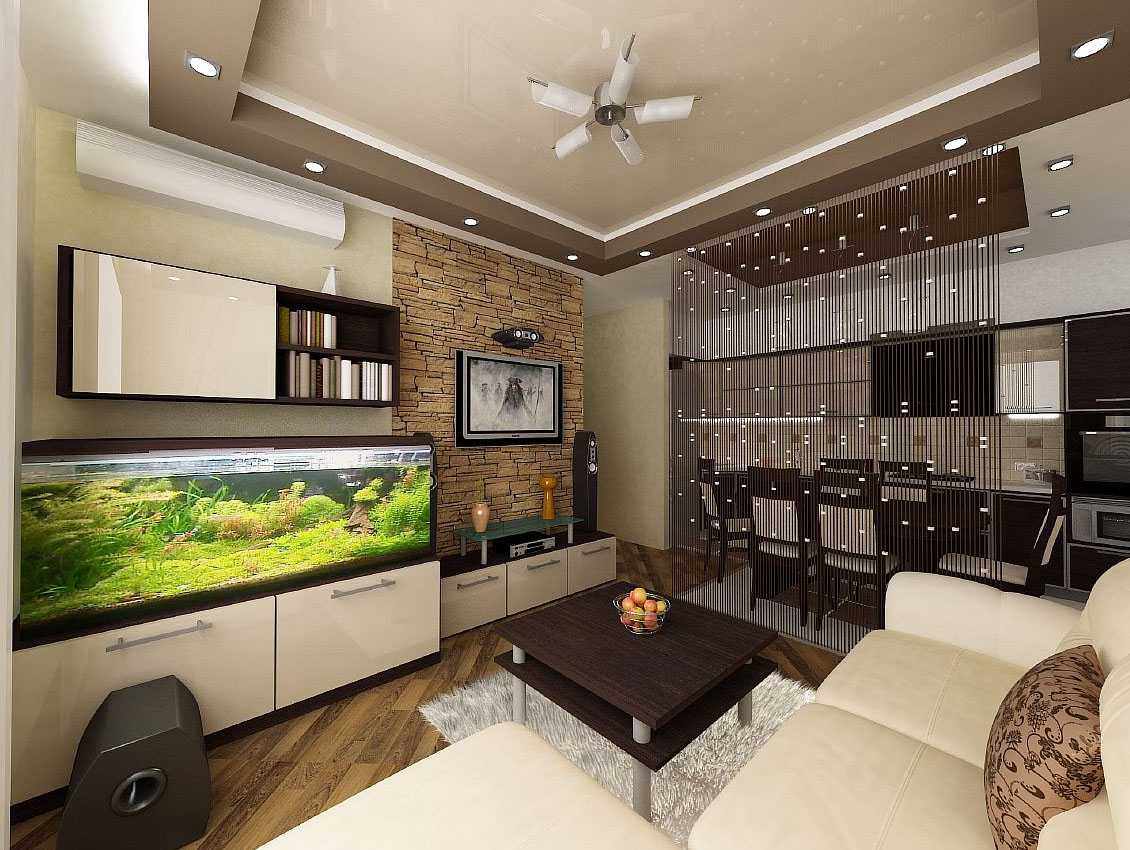
Fabric curtains can serve as a partition
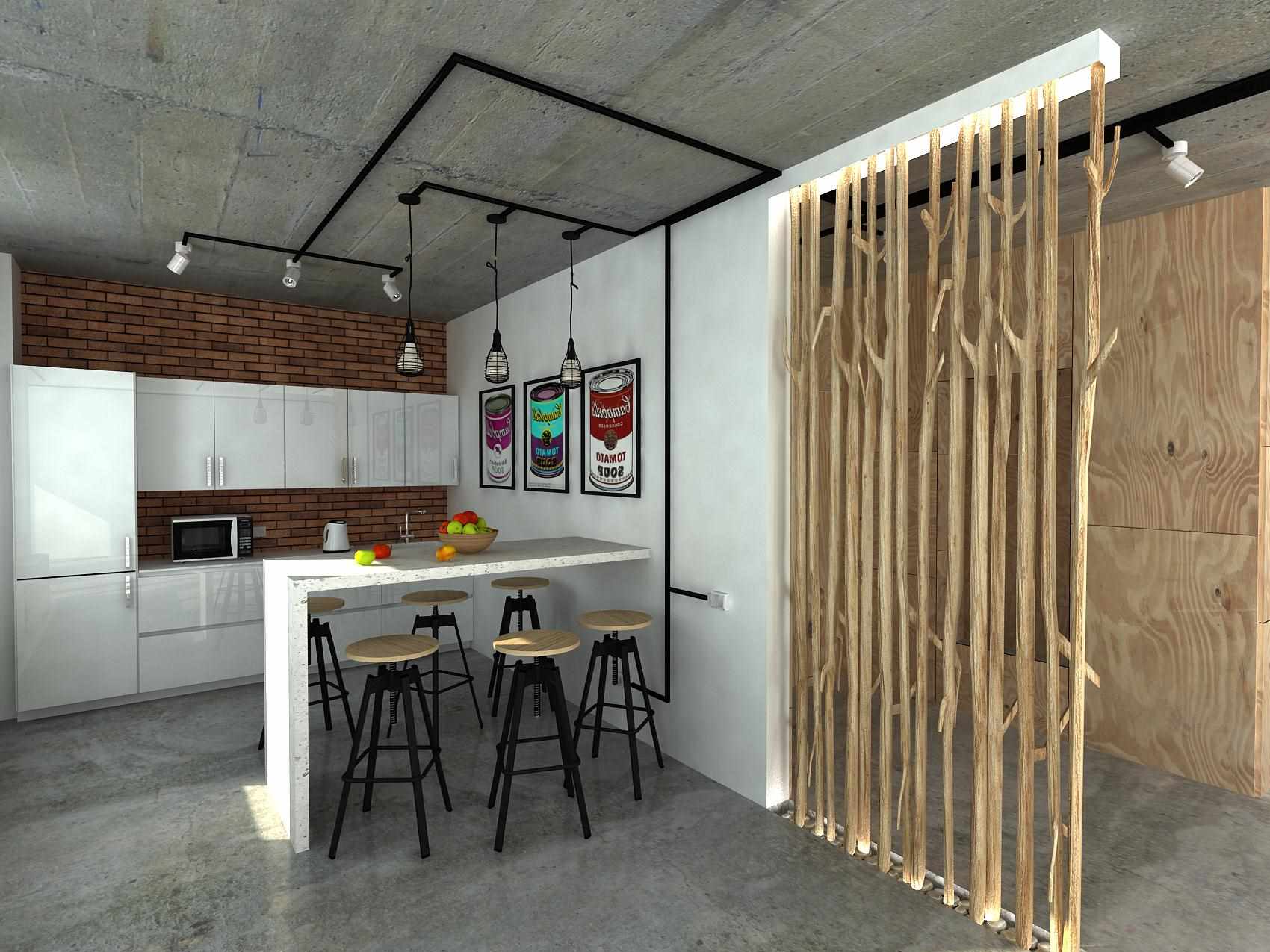
A partition can change the interior of a room beyond recognition
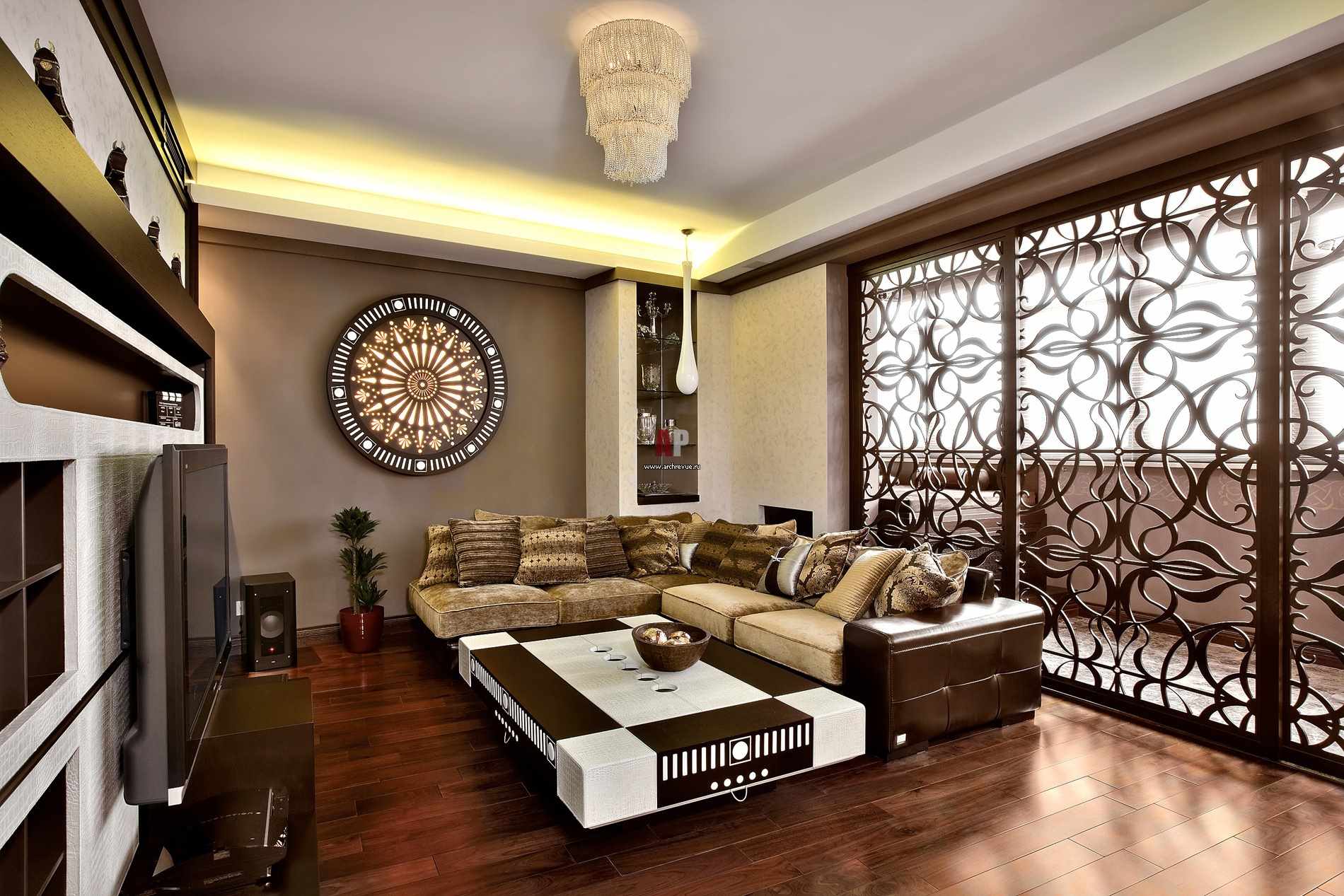
The partition should not interfere with the penetration of natural light into the room
Architects suggest using a different format:
- high shields consisting of individual elements;
- solid planes to the ceiling;
- wide panels up to 2/3 of the height of the room (above eye level);
- low side up to 1/3 of the height of the main walls;
- replacement of the wall made of mirrors, furniture elements or textiles on the ceiling cornice;
- filling the arch with light materials or luminous structures.
Sometimes the design of the interior partition is a real masterpiece, especially if a real artist or master of his craft had a hand in the manufacture. It does not depend on the material, whether it is drywall with original lighting and a diode ribbon or a stained glass picture in the Gothic style.
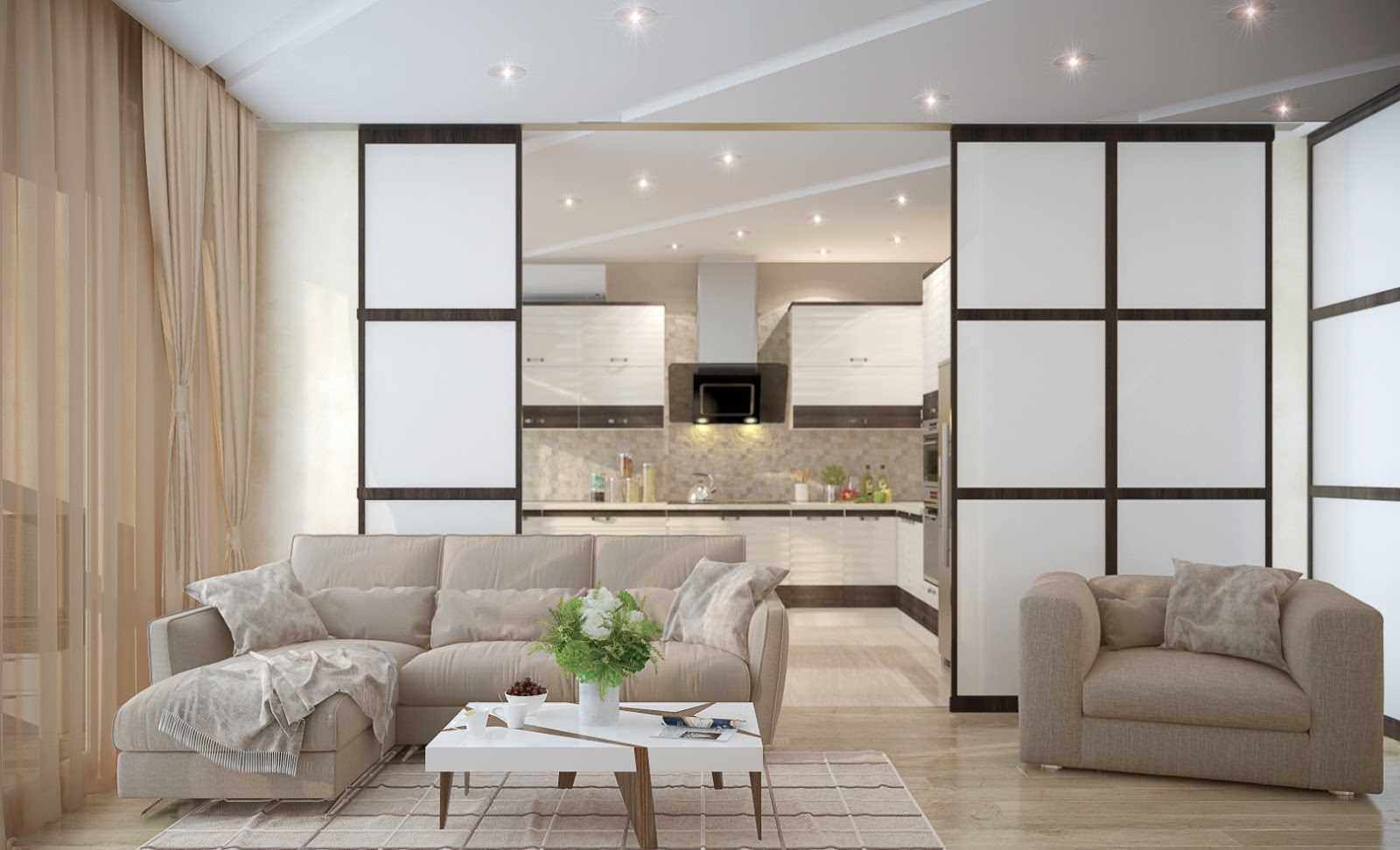
The partition can perfectly complete the concept of apartment design
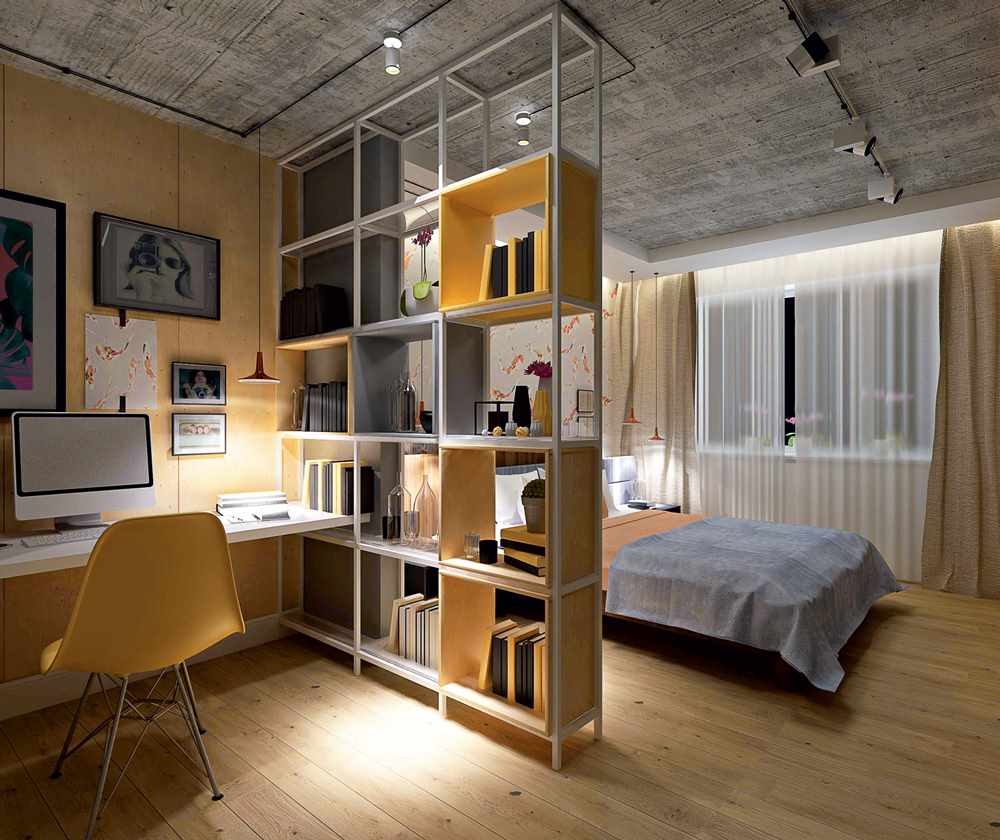
In the form of a partition there can be a rack
A well-designed interior involves stylistic compliance. For example, lattice inserts between small columns, traditionally used in oriental style, find an original modern solution, as in the photo.
Some styles are inconceivable without lightweight mobile screens made of wood and rice paper, as I was in Japanese minimalism, or without brickwork, as in a loft apartment.
Whatever the vertical surface, the semantic load of the design partition in the interior is zoning and solving problems of poor layout. The appearance of the element in many respects does not depend on the size, but on the material from which it was decided to make. In fairness, I want to note that we have light barriers and mobile screens are not used so often. More successfully, this architectural find is practiced by Western designers, and we have a lot to learn.
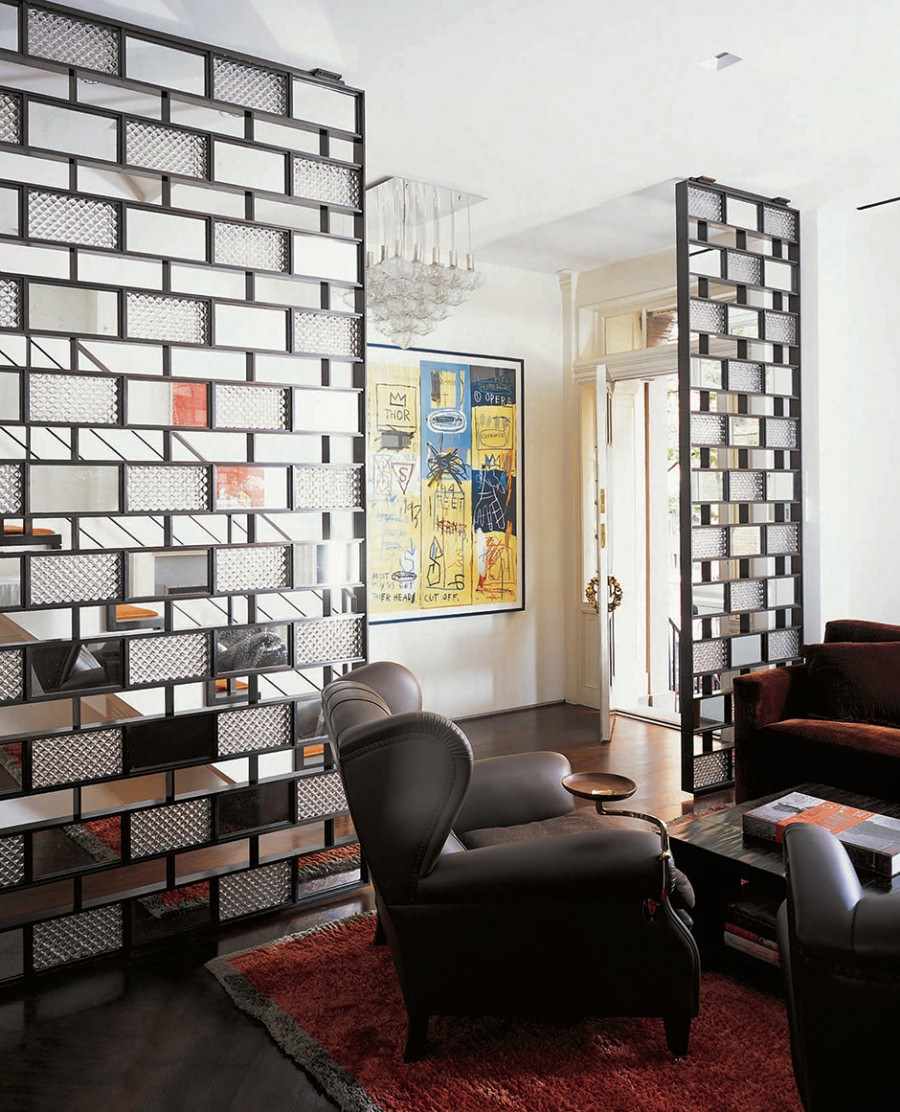
In some styles, the use of partitions is mandatory
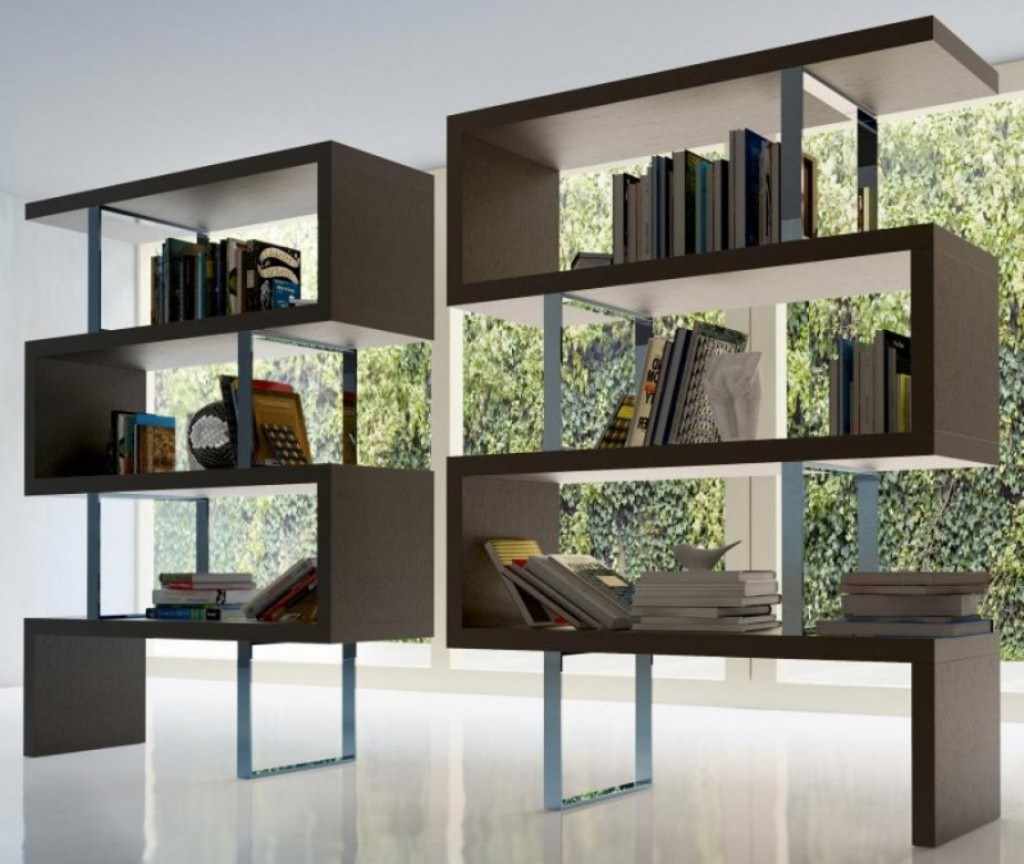
Such a rack would be a great option for a partition
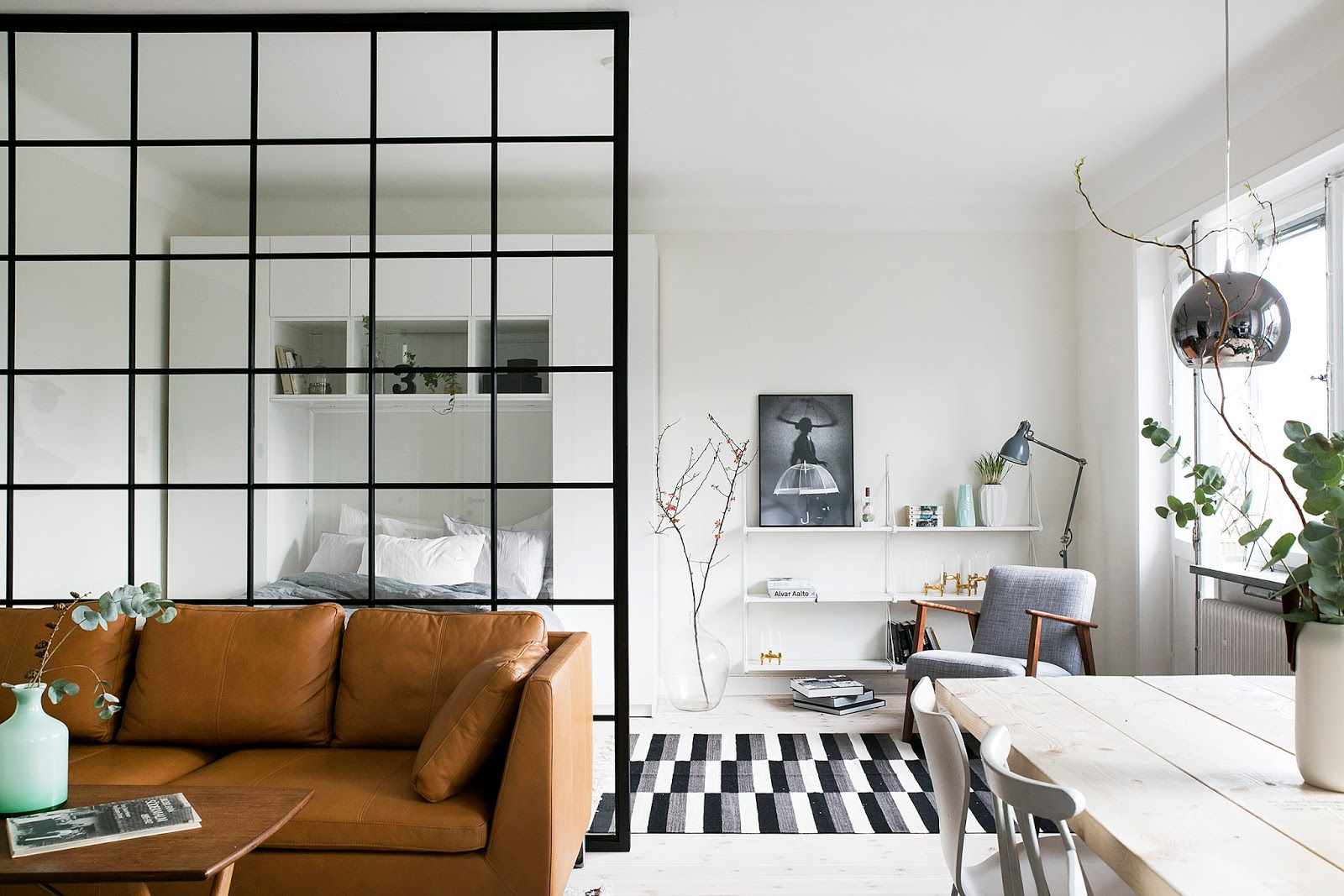
The main task of the partition is the zoning of the room
Varieties of barriers in the interior of different rooms
Light beautiful partitions in the interior are the same piers, only in a shortened or lightened version. Using decorative panels or glass walls, the conditional distribution of living space is drawn up to separate the functional areas. On the other hand, it’s easier to distinguish between personal space in a large room or a house without walls, using them as a spectacular decor.
Designers recommend experimenting with an alternative to conventional walls. If you properly zonate any room, choosing the most practical and aesthetic material, the room will remain spacious. At the same time, redistribution of living space is carried out by:
- solid;
- transparent;
- combined screens.
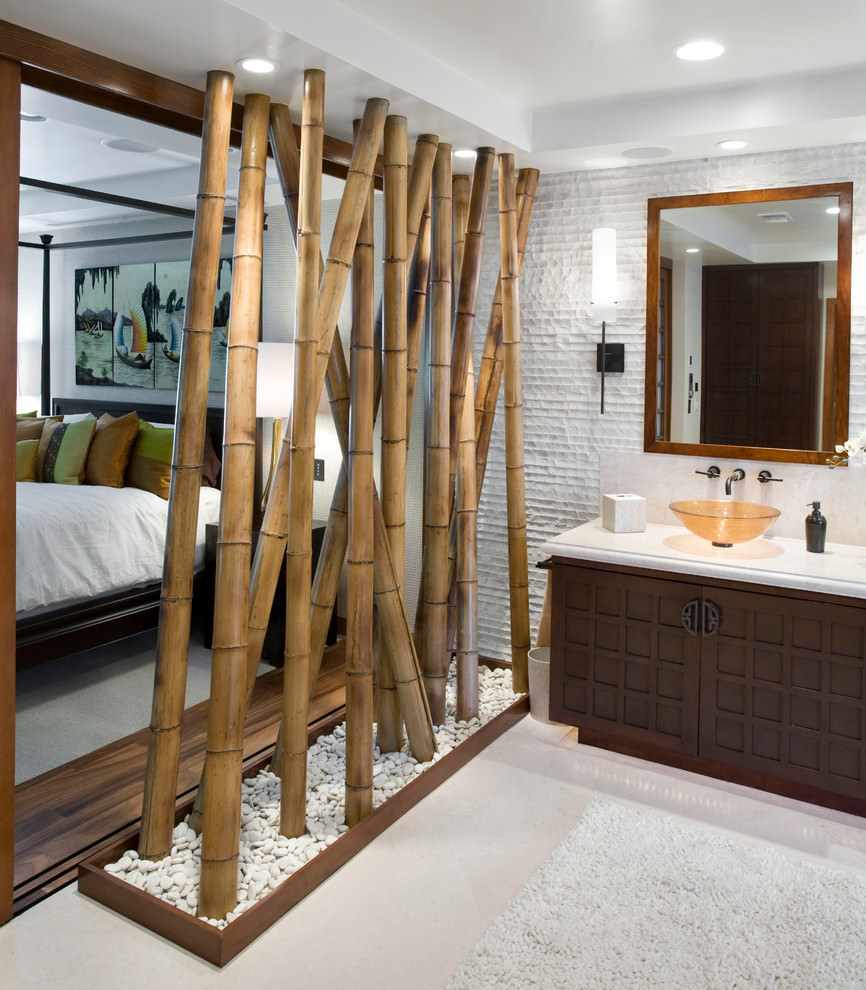
Partitions can be used as a spectacular decor
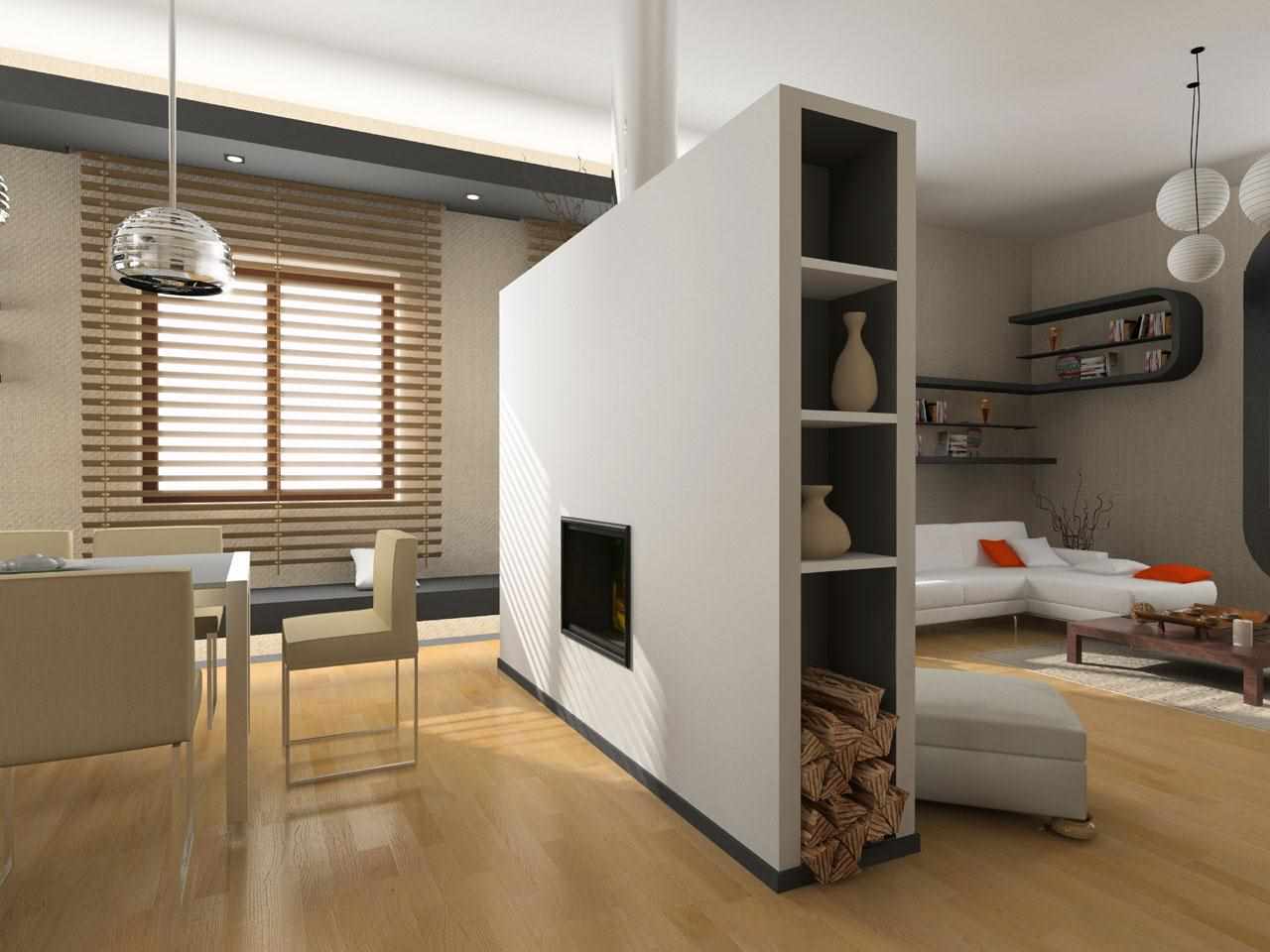
Experts recommend experimenting with the design and shape of partitions
You can separate one space from another in different ways, depending on the functionality.
- Instead of a wall, between the kitchen and the dining room, they use a bar, a rack for dishes or a hanging plasma panel that can rotate, depending on the location of the owners.
- In the bedroom, a mini-dressing room can be separated by a light screen or thin woven veil.
- The room for two teenagers has a large enough double-sided shelving or glass partition. But they can be replaced by 2 sofas exposed to each other with backs or beds with a high headboard.
- In the interior of a large bathroom, glass partitions and a glass block barrier remain relevant.
- In a large one-room apartment, you can separate a place to sleep like a large canopy, falling from the ceiling cornice.
- The entrance hall of the studio apartment can be separated by a storage system and a hanger, masonry and lattice forged screen, asymmetric arch or air bubble panel.
The most common materials for lightweight partitions are glass, natural wood, and drywall constructions. But they are not used in all rooms, but where there is no increased humidity and temperature changes.
Different types of wood are suitable for wooden partitions in the interior:
- with painting;
- varnished surface;
- polished wood;
- lining of partitions with veneer;
- laminated particleboard, etc.
Important! Ordinary glass is not suitable for a decorative barrier in a living room because of its fragility.
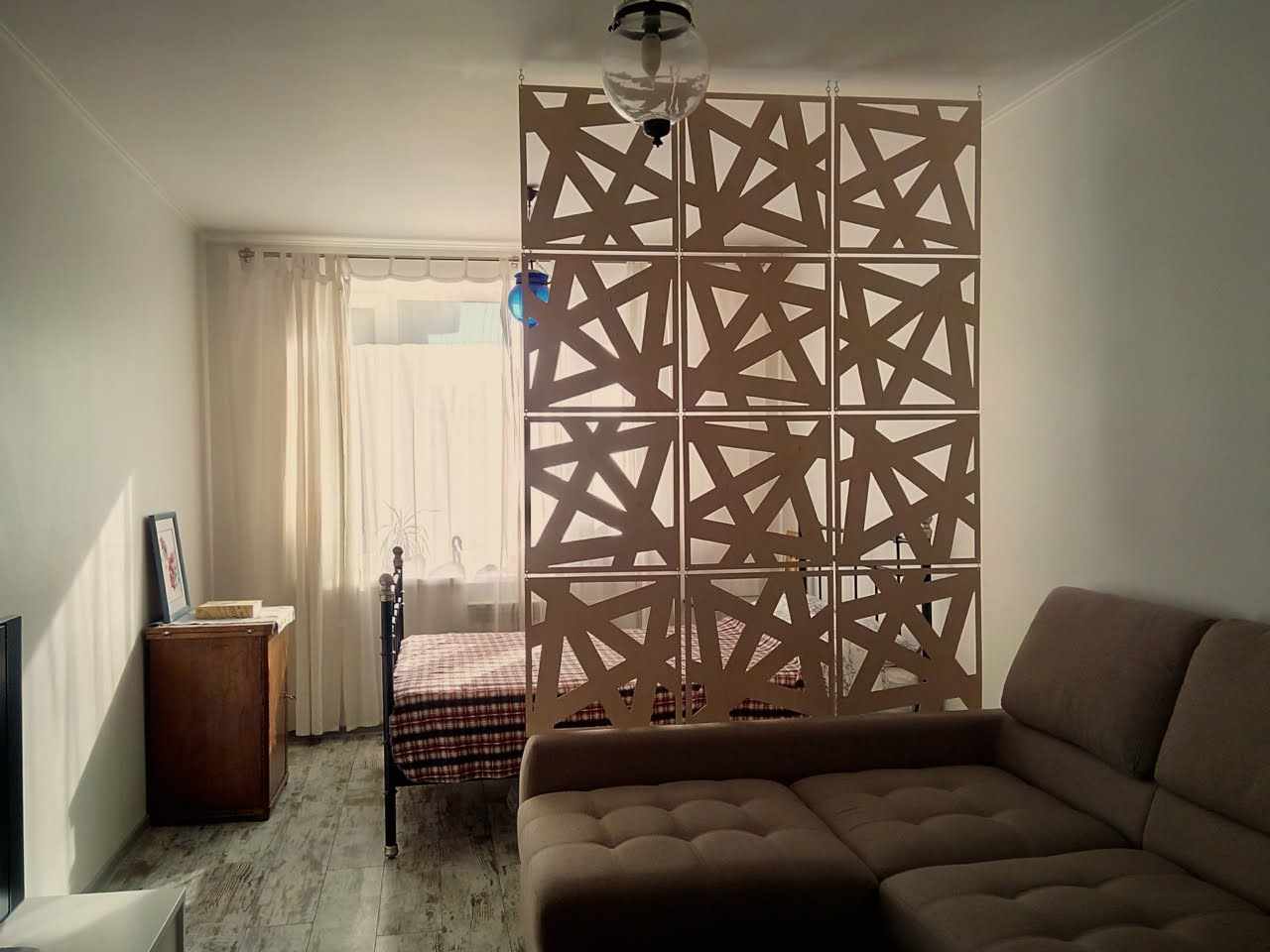
You can make zoning a partition in different ways, depending on the functionality
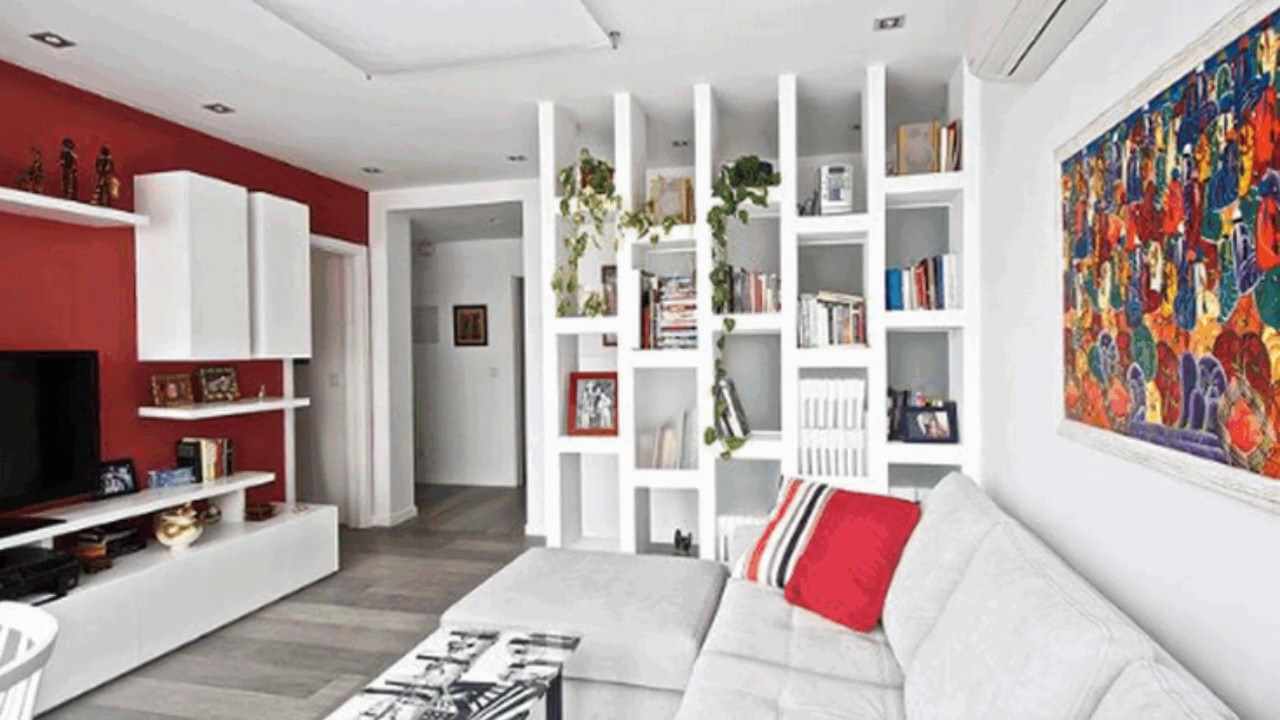
The most popular materials for partitions are drywall, wood and glass
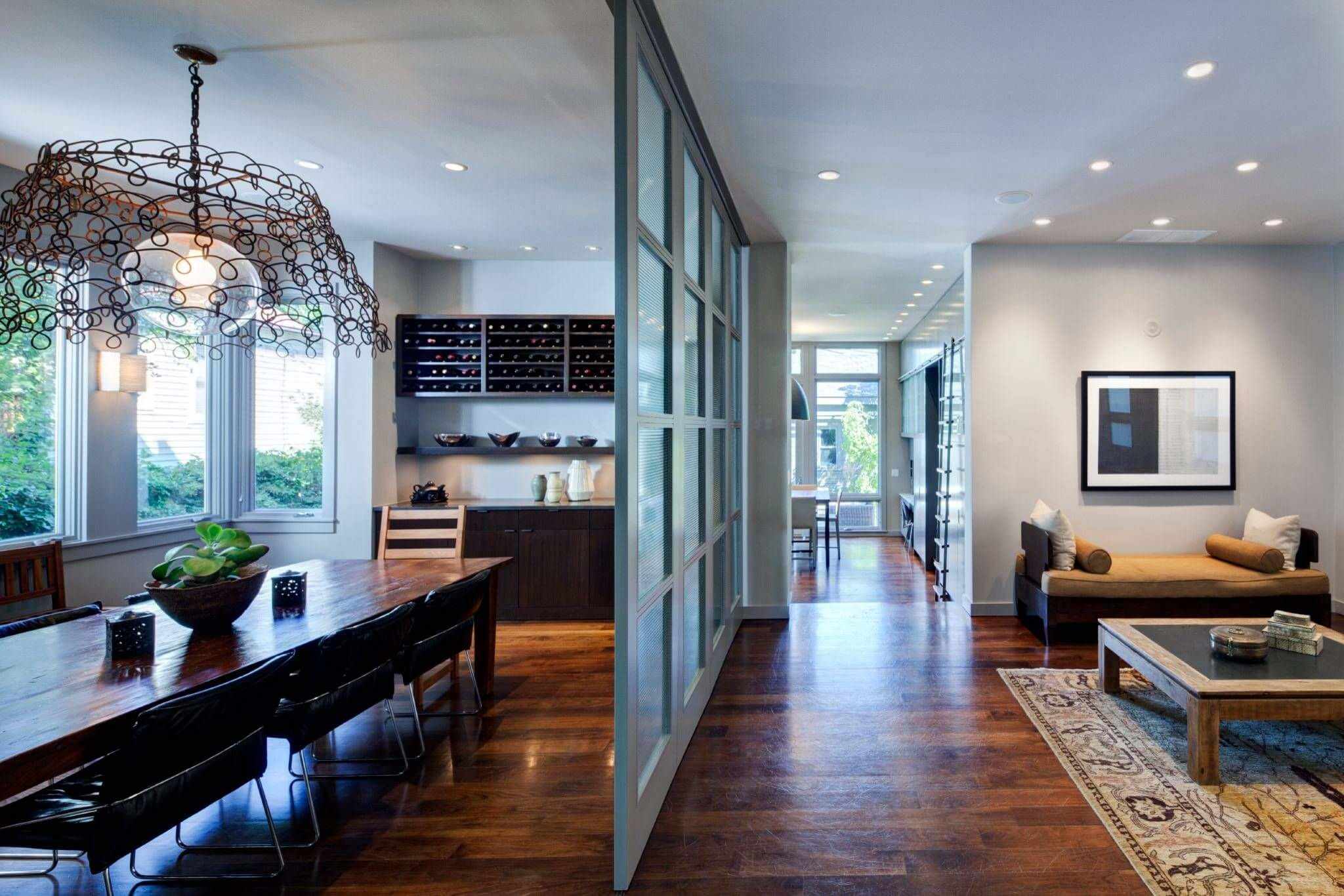
It is not recommended to install glass partitions in living rooms.
Only thick toughened glass can be used, varieties of surface treatment vary:
- transparent and matte;
- color (stained glass, it is reinforced with metal cells for drawing);
- sandblasted glass (rough pattern);
- corrugated surface (with a volumetric pattern);
- mirror;
- unbreakable (plexiglass or plexiglass);
- transparent plastic (translucent polymers).
Also in design practice, various constructive options for functional interior partitions are widely used. They can be:
- flat and voluminous;
- straight and radial (rounded);
- broken shape and "accordion";
- openwork and carved modules, with large recesses (under shelves or indoor flowers).
Mobile compartment doors and sides can move along the same line (guide rail using rollers). Less often they use modules rotating around their axis, as in the photo of unusual partitions in the interior of a studio apartment.
Of particular interest are openwork carved or forged inserts in the interior of a modern house. They themselves are part of the decor, drawing attention to themselves, especially if the drawing is made with special grace.
Tip. In adjoining rooms there should not be many small accessories or hand-made things, so as not to overload the perception of a beautiful lattice. This is an excellent option for the aesthetic differentiation of a bedroom or living room in an apartment without walls, if there is a dining area, dressing room or study room nearby.
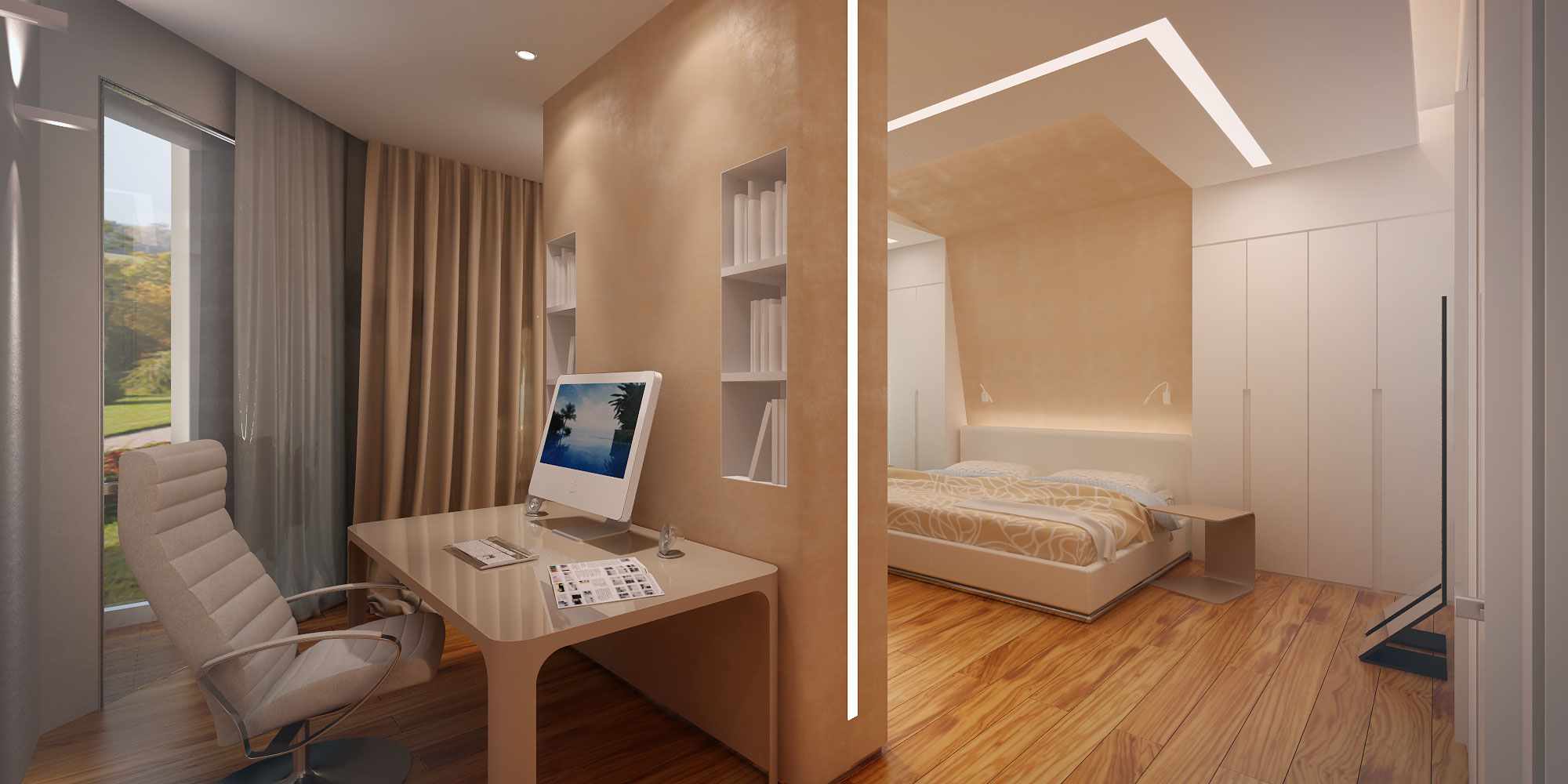
The partition can be decorated with a diode ribbon
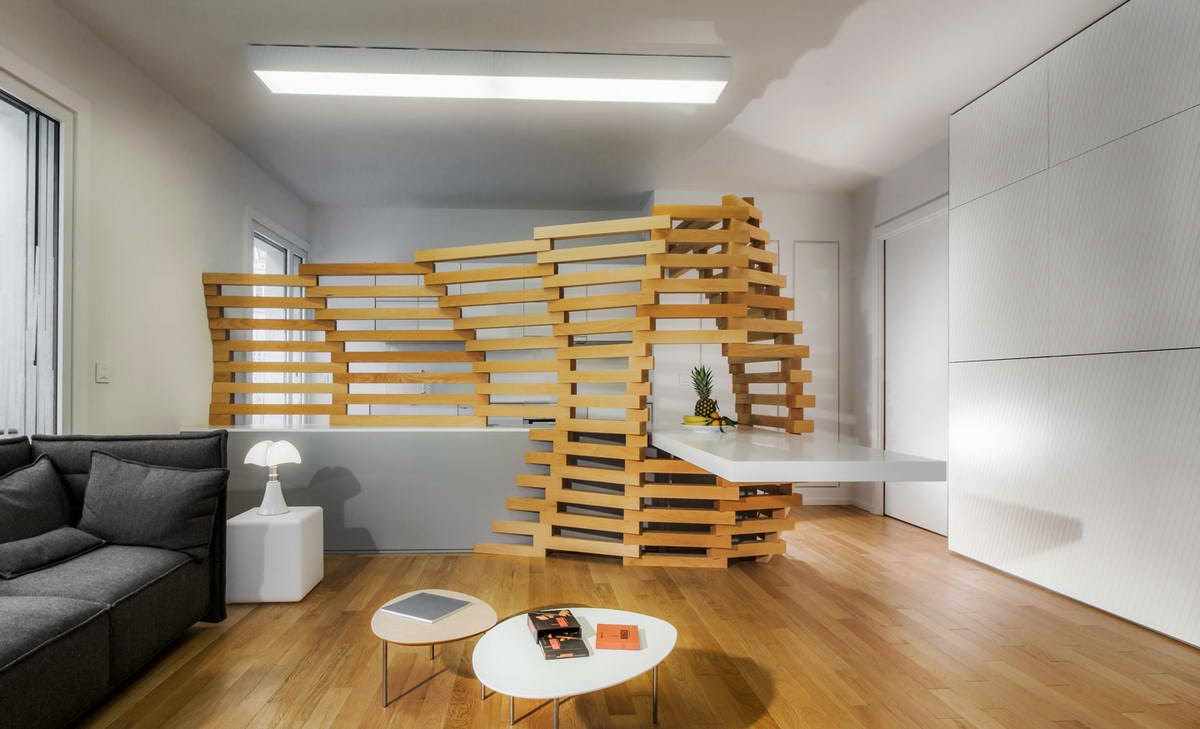
Such a partition will attract the attention of guests
Material Guidelines
A decorative partition made by yourself or on order can have high aesthetic value. Other piers perform a purely applied function, it all depends on the main or facing material. This may be a special design idea, for example, with a fresco or painting for the interior in historical style.
Somewhere, on the contrary, simply masonry with emphasized urbanism is appropriate - for a partition in the design of an apartment for a loft or high-tech. Often used composite materials or combined shields. The choice of material also largely depends on the functionality of the structures:
- zoning;
- barrier between adjacent rooms;
- protection (from smells, sounds, splashes, fumes);
- visual separation for isolation;
- part of the furniture (shelves, racks, storage systems).
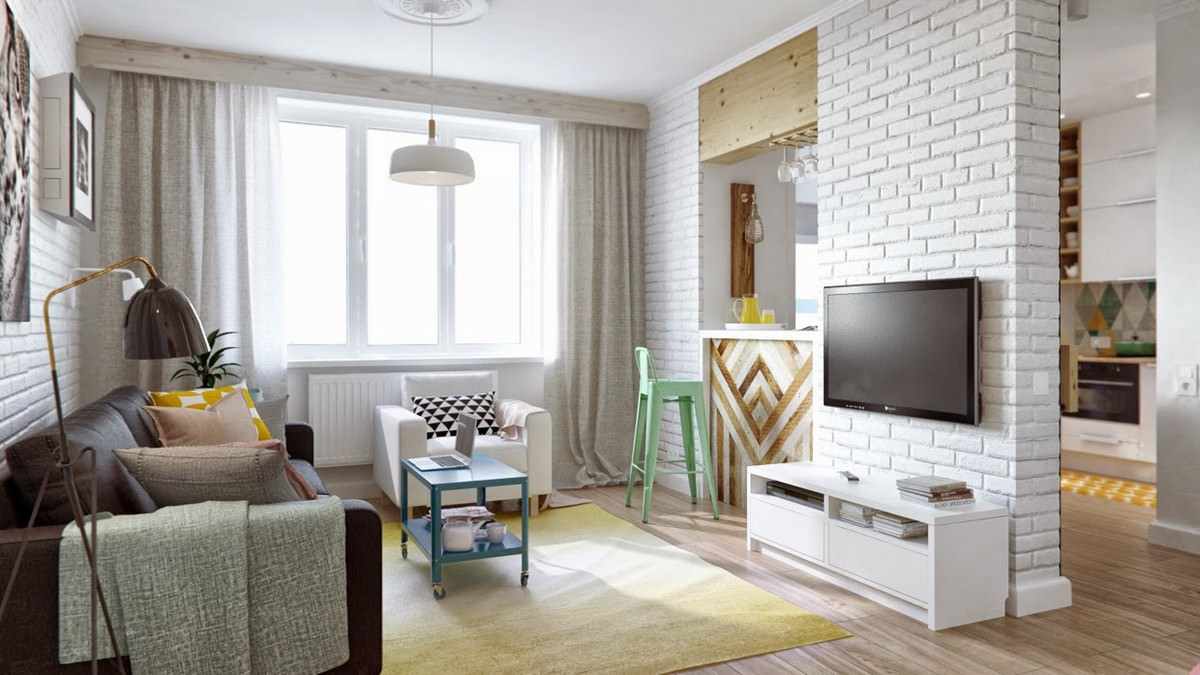
Under the loft or high-tech style, imitation brick decoration will be appropriate
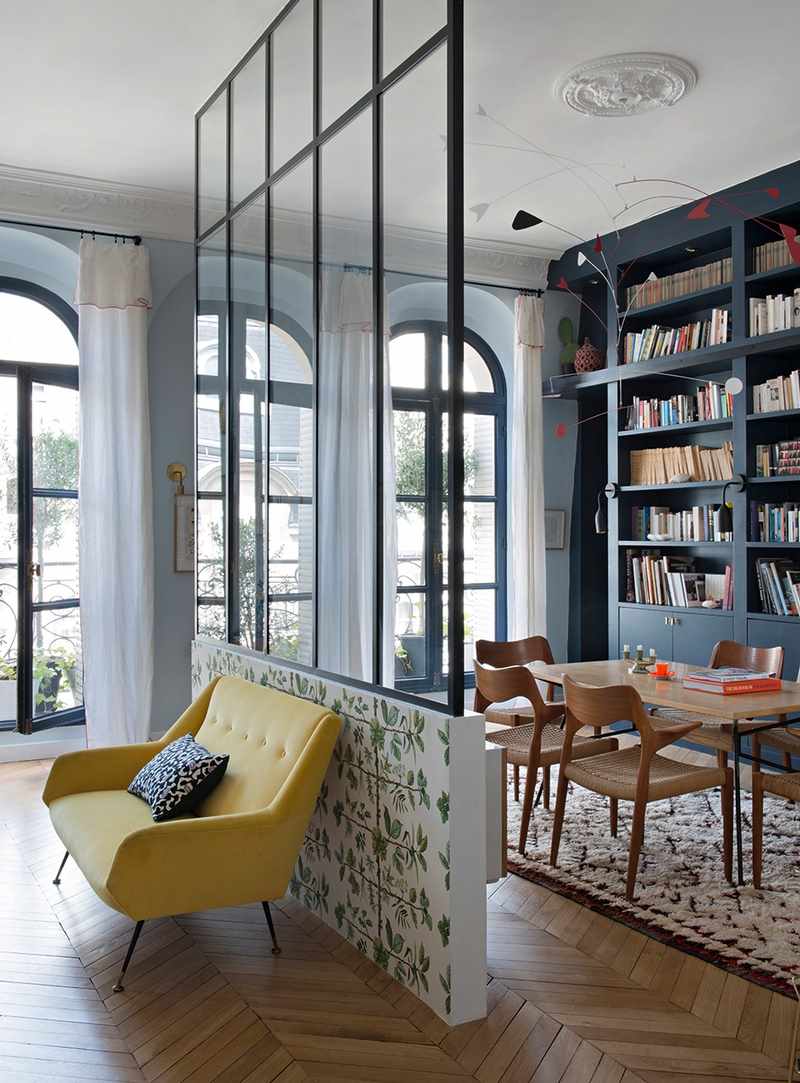
The choice of material often depends on the design functionality.
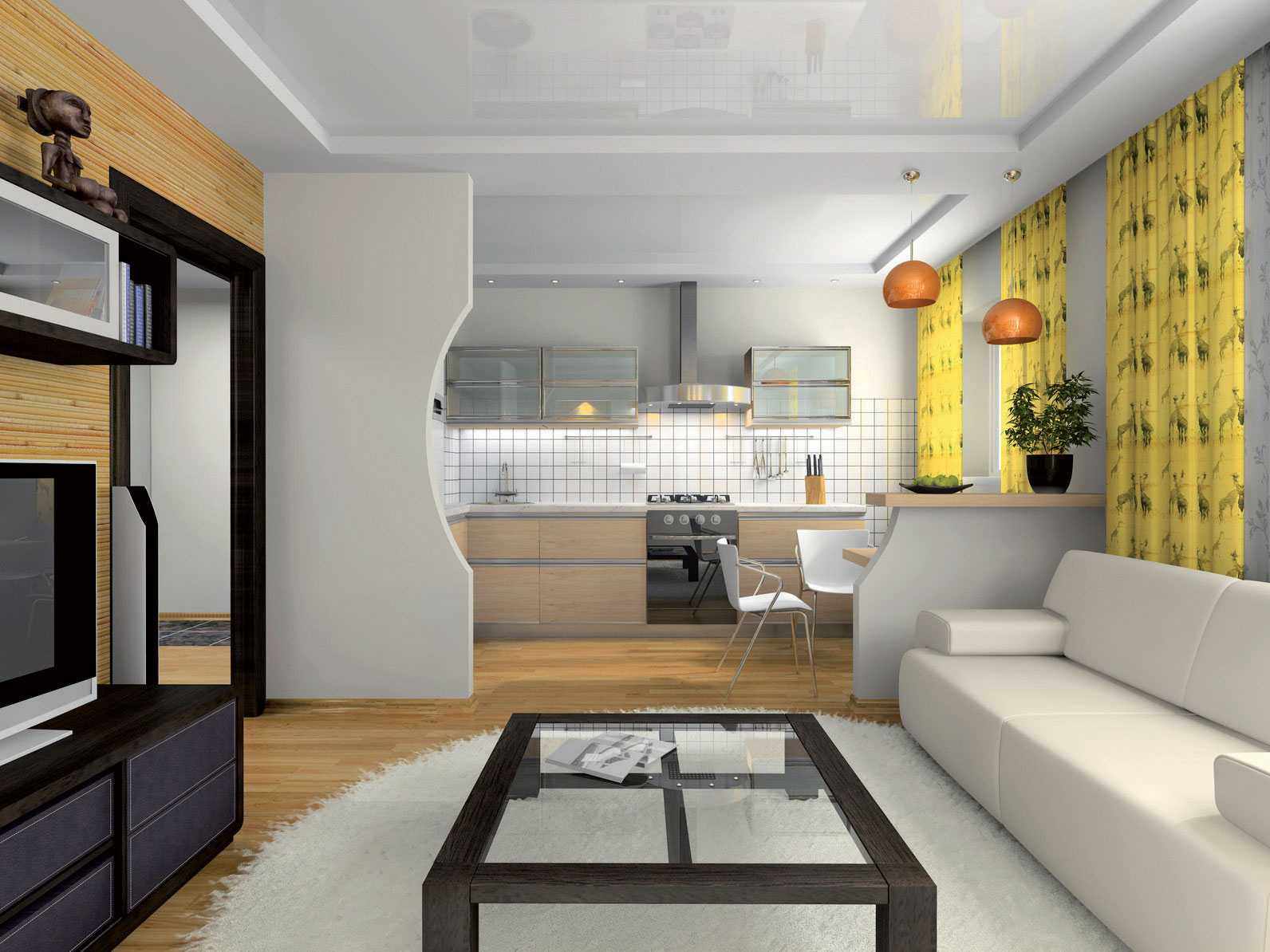
The partition can perform several functions at once
Consider the properties of materials.
- Brickwork does not have a special aesthetics, but does not require additional cladding, if a deliberately rough texture is appropriate.Belongs to traditional building materials, it is recommended for the capital construction of partial loft-style piers. Among the advantages is the possibility of choosing a porous, facing or refractory brick (in the vicinity of a stove and fireplace). Quick and easy to lay, the material is available, if you want to change the style of the wall, dismantling is not necessary, it is easy to plaster it and give it a new look. Among the shortcomings are the large mass and construction dust during dismantling.
- Transparent glass is a simple eco-material, has excellent light transmission, looks fragile and weightless. The aesthetic and barrier properties of a transparent partition in the interior are undeniable. Among others, the advantage is a large selection of glass, including stained glass and sandblasting. It is indispensable for distinguishing houses without walls of large area. Among the minuses - the left "fingerprints" have to be systematically wiped. There is a difficulty with installation from floor to ceiling, it is better to entrust the profile company.
- Wood is an excellent natural base that blends harmoniously with any style. The aesthetics of the wood texture is not in doubt, you can choose any shade. The material is quite expensive, but there is the possibility of replacing it with laminated particleboard, eco-veneer or decorative plywood. Among the minuses - knotting and minor fiber defects are possible; cracks and curvature are possible when the wood dries. Environmentally friendly material "breathes", but with a temperature difference and high humidity warps.
- Metal forging looks easy and aesthetically pleasing - it is an independent art object and a stationary barrier that transmits light. With the help of decorative partitions in a house or apartment made of metal, you can distinguish between any adjacent rooms or functional areas. Modules with the same plant or geometric pattern look harmonious, including the grilles on the windows of the 1st floor. The grill rusts, therefore it requires a primer and painting. But this is an affordable solution - in any workshop they will perform according to the sketch or offer ready-made options.
- Gypsum plasterboard (GKL) sheets are an affordable base, from which the sides, arches and storage systems are most often built. When choosing the design of drywall partitions, it is important to consider their functionality and the final coating - plastering and painting or wallpaper. The profiled frame and easily cutable GKL material makes it possible to build any arch of a niche, wall or cabinet. After redevelopment of the old apartment with them, it is easy to redistribute the usable area. Varying the final coating and lighting method, this material is chosen for spatial barriers in any style. But with high humidity GCR is undesirable to use (bathrooms and adjacent parts of the apartment). GKL shelves (cardboard with gypsum) need to be strengthened with more durable materials.
- Stained glass products are “two in one”, glass and metal with high aesthetic properties. Any stained glass window is an independent art object. Without them, neo-Gothic art nouveau interiors of the early twentieth century are unthinkable, but they are applicable much more widely, depending on the design. They can be ordered at any specialized company or performed independently, owning the equipment. Practical inserts in a solid frame with a visual effect of lightness. A more affordable option is ordinary glass with stained glass, but no one can guarantee their strength.
- The Japanese invented shielded shields made of fabric or thick paper on a reliable frame, so decorating for Japanese minimalism is often used. The appearance of the screen is easy to vary, depending on the color and pattern. Cloth and rice paper are not a reliable basis, after spoiling they are easy to replace without changing the basis.
- Furniture racks are functional, invaluable when it comes to zoning.On the shelves you can place any accessories and small items, equipment and stationery. Open shelves let in enough light. They are built stationary - in the form of a low side or a full wall to the ceiling. An excellent solution for sharing an office, a nursery or a bedroom with a living room.
- Portable screens are another mobile variety. Their advantage - the ability to move, build from simple and affordable materials of small mass.
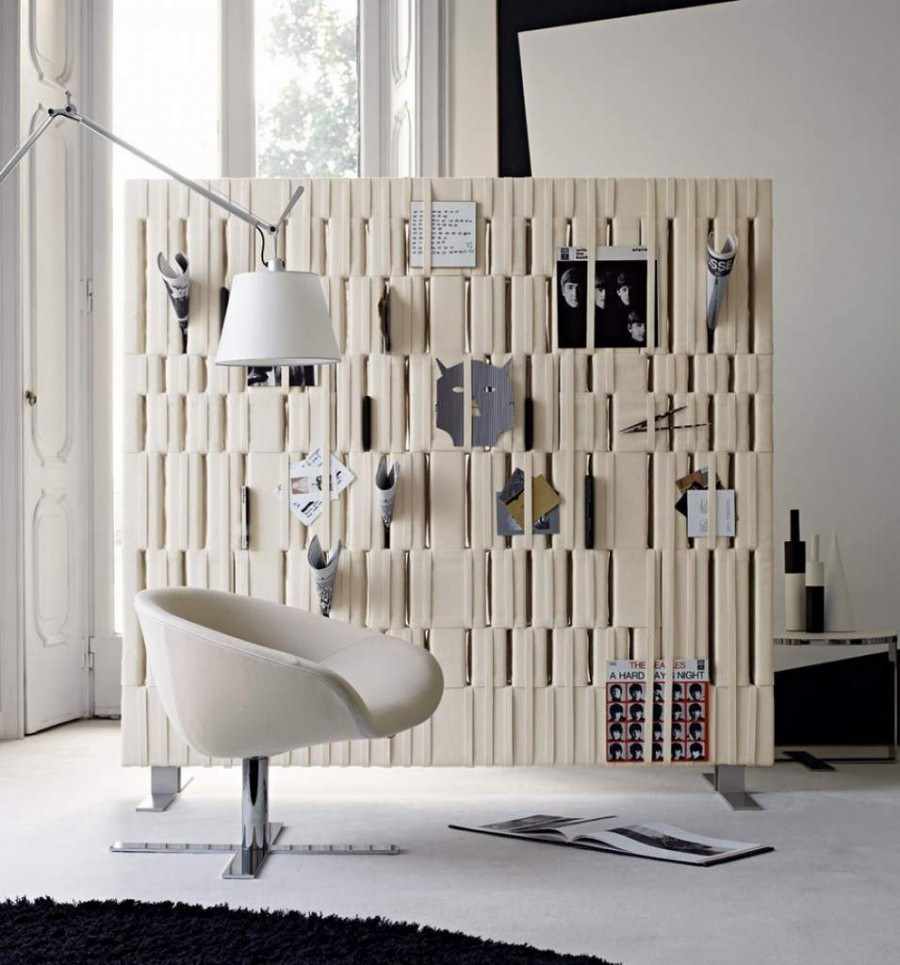
The advantage of portable screens is that they can be moved or hidden
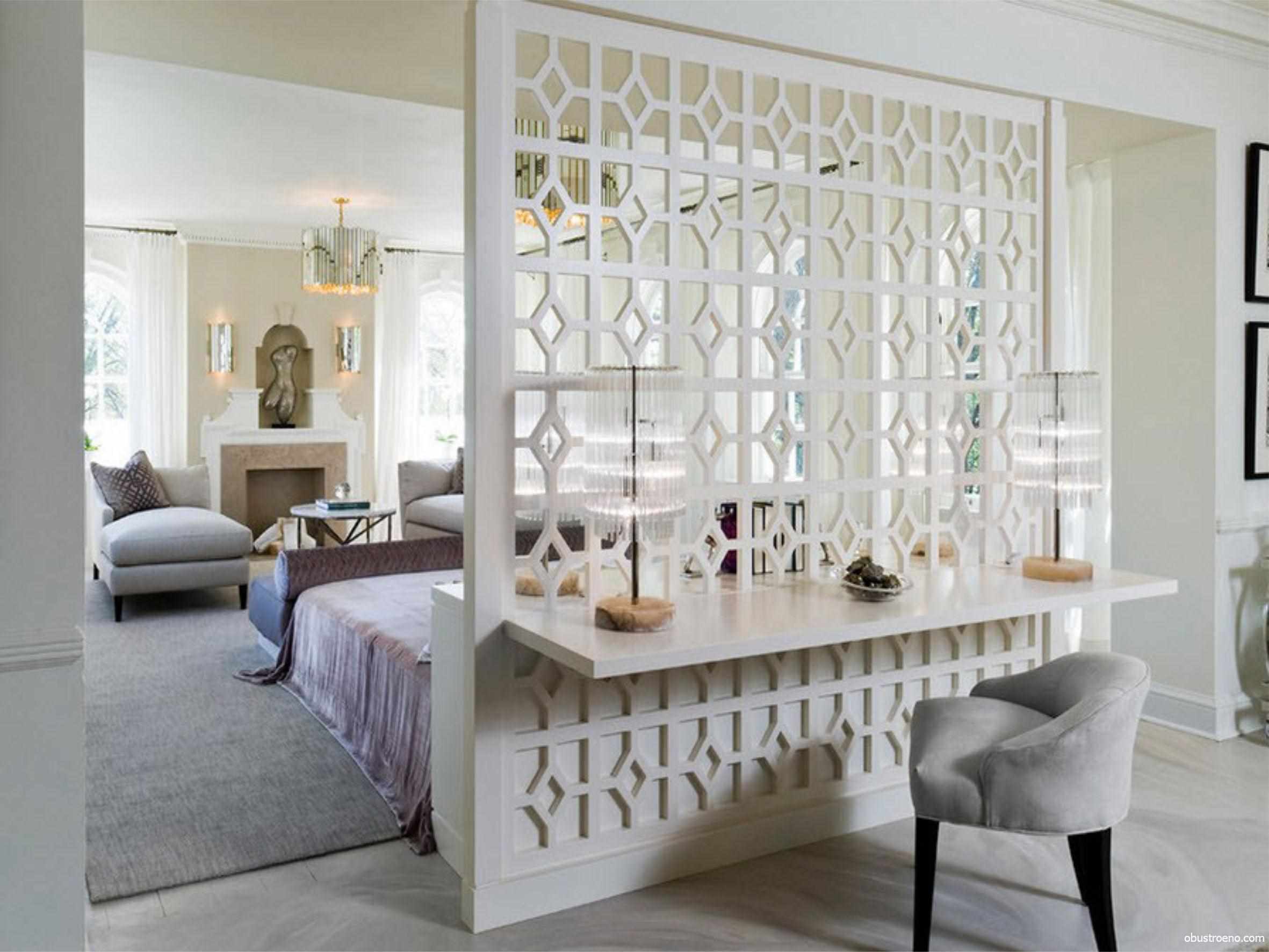
The wooden partition is able to fit into any interior
In some cases, designers offer a whole range of space delineations. The most appropriate decorative options in a house without walls and a studio apartment. But even in a large room or a one-room apartment is a great way of zoning, as in the examples of our photo gallery.
Video: Decorative partitions in the interior
