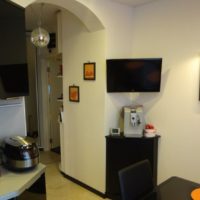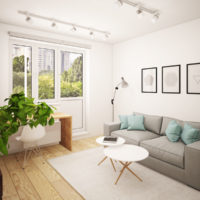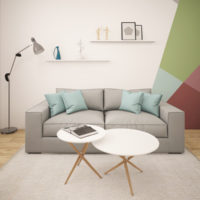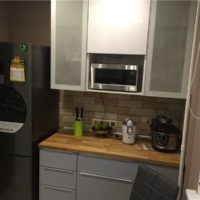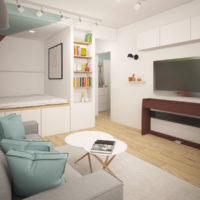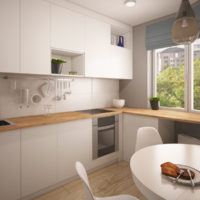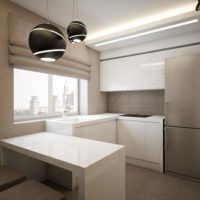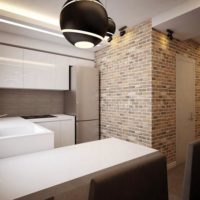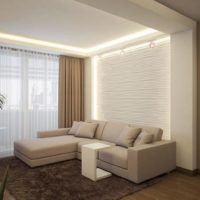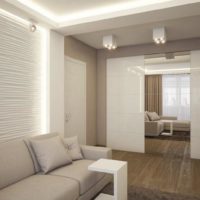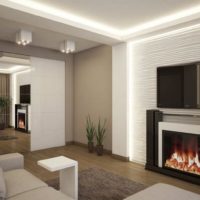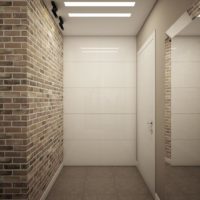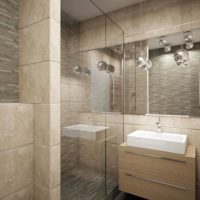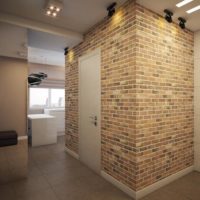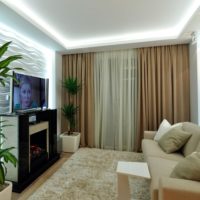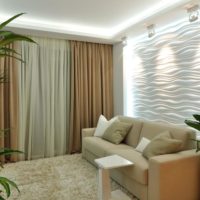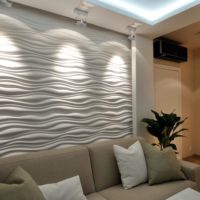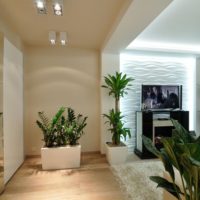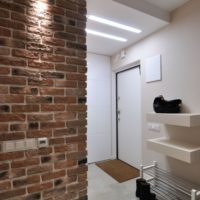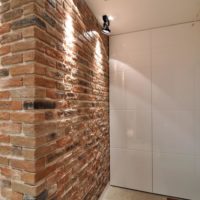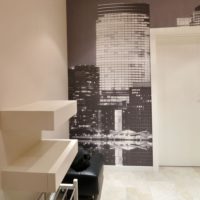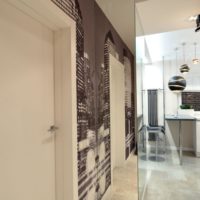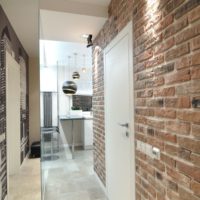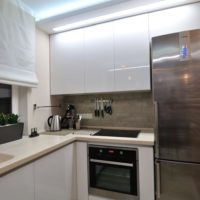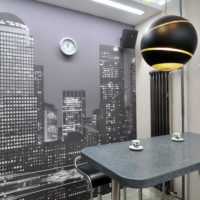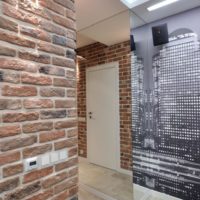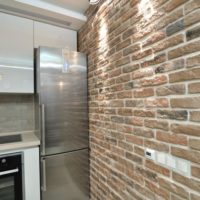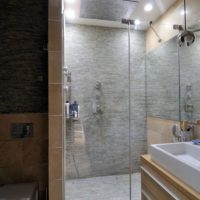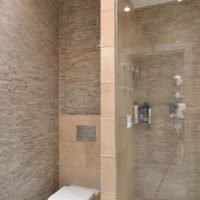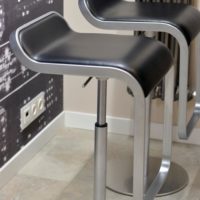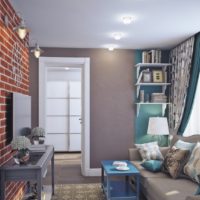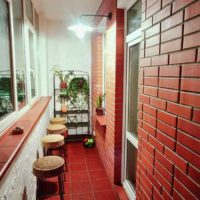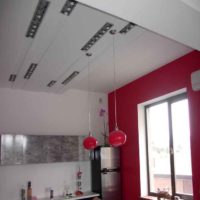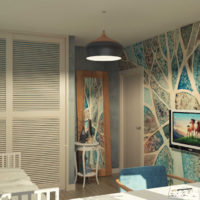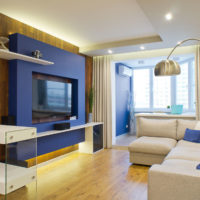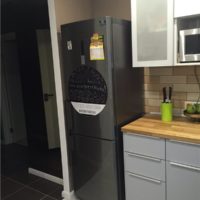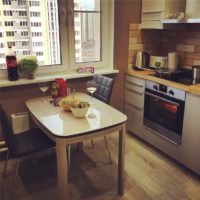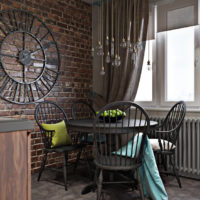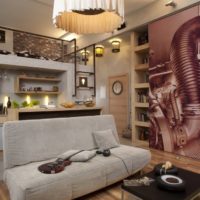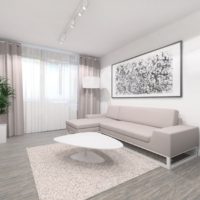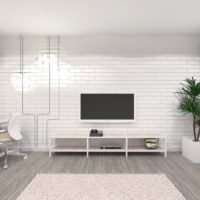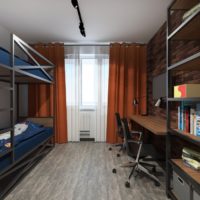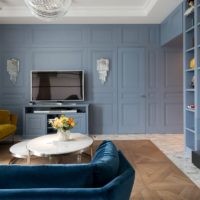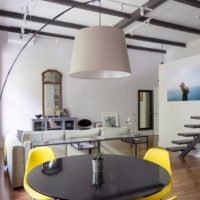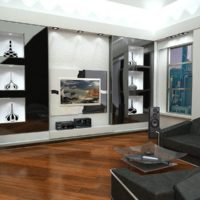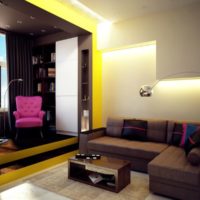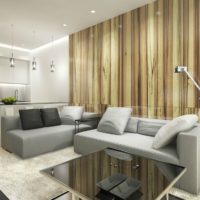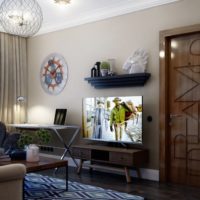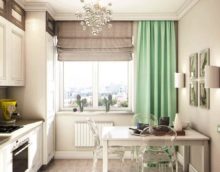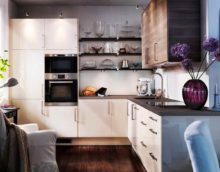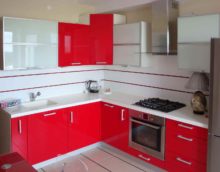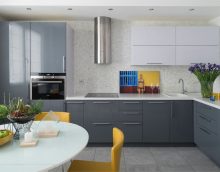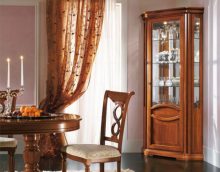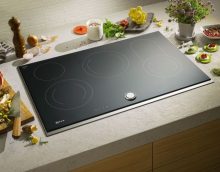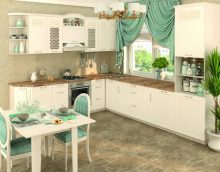Design of a studio apartment series P44T
The project of designing an apartment from the p44t series can hardly be called a designer's dream, because the flight of his imagination is strictly limited here. All walls with such a layout of the house are load-bearing, and it is not possible to demolish them, as well as make openings between rooms.
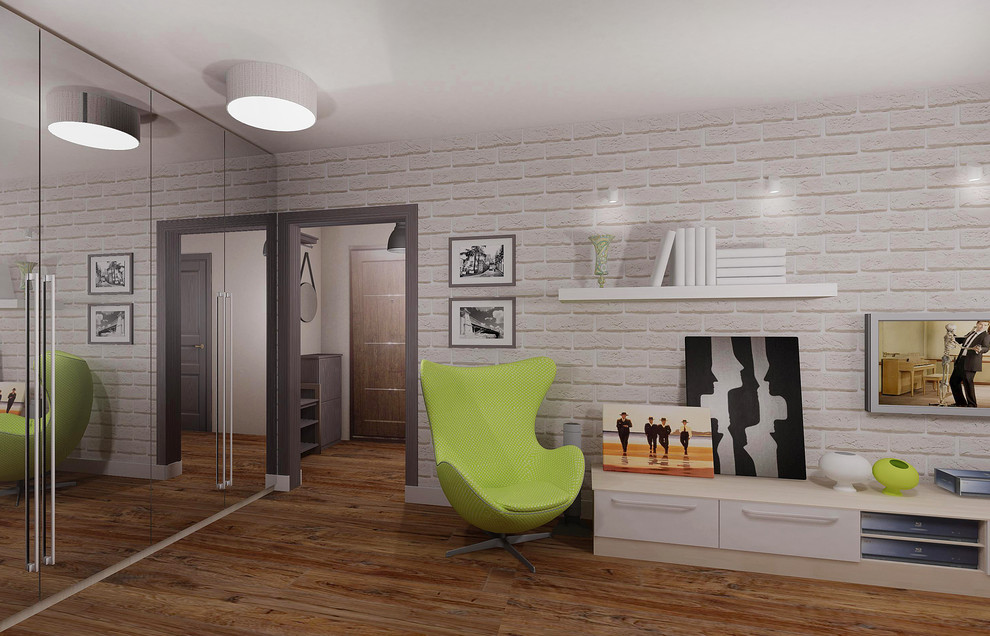
The modern design of a one-room apartment is quite comfortable housing with a fairly large space
However, in the reserve of professionals there are other options that can turn the design project of a typical one-room apartment into stylish and comfortable apartments, where even one room will be enough.
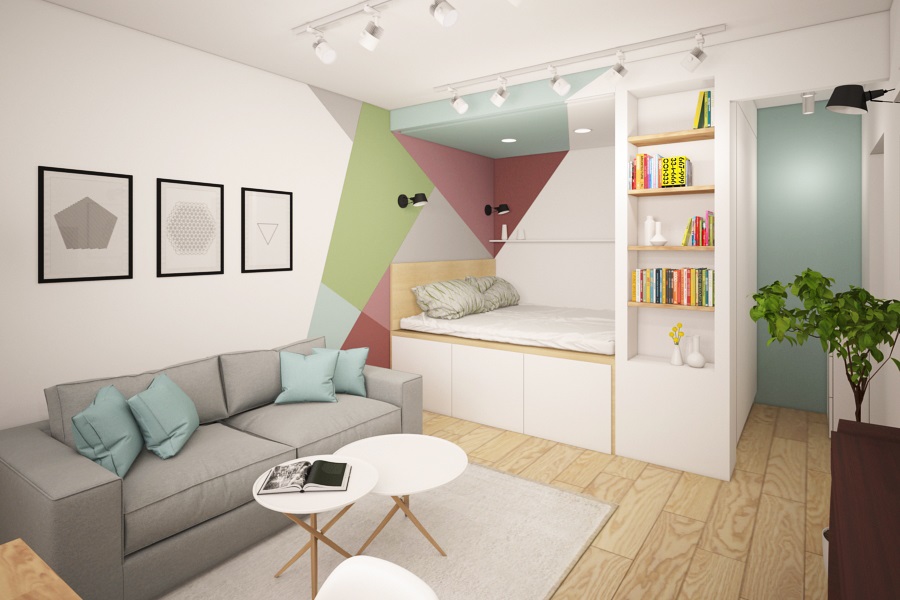
For cramped spaces, the use of combination furniture is appropriate, for example, a podium bed with drawers for storage
Content
Redesign for any occasion
Families are completely different, and the one-room apartment of the p44t series can easily adapt to any of its residents thanks to the fairly simple zoning techniques used by the designers of their projects.
| Family | Zoning option | Project |
| 1 person | Bedroom, living room, workplace |
|
| A young couple | Large living room, small bedroom, dressing room |
|
| Family with two children | Nursery, study place, adult bedroom |
|
| Mom with two children | Nursery, study place, living room |
|
| Family with one adult child | Adult bedroom, children's room, study room, living room |
|
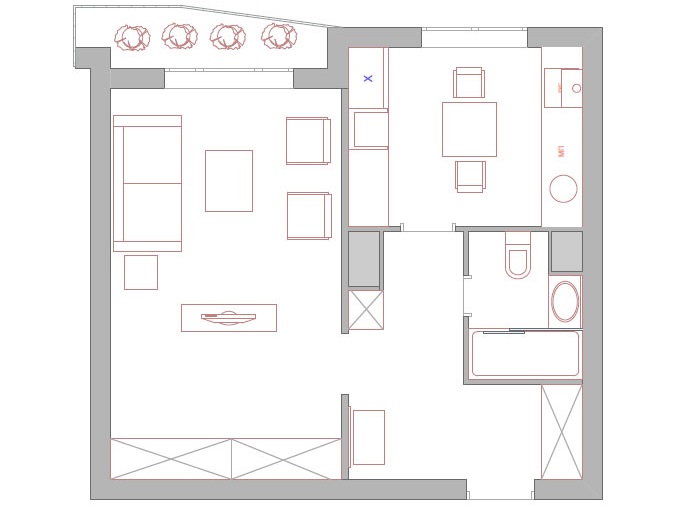
Layout for one person: the room is divided by a television stand into the dressing room and sofa area.Capacious storage system and visually open space appear
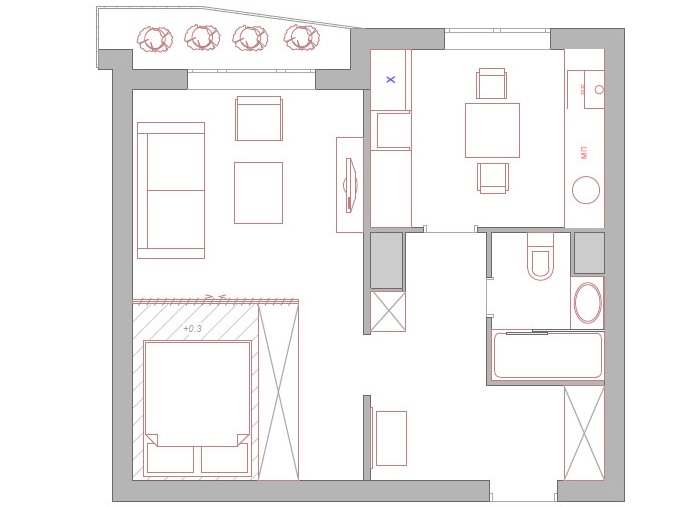
In this version there is a private sleeping area with a spacious double bed.
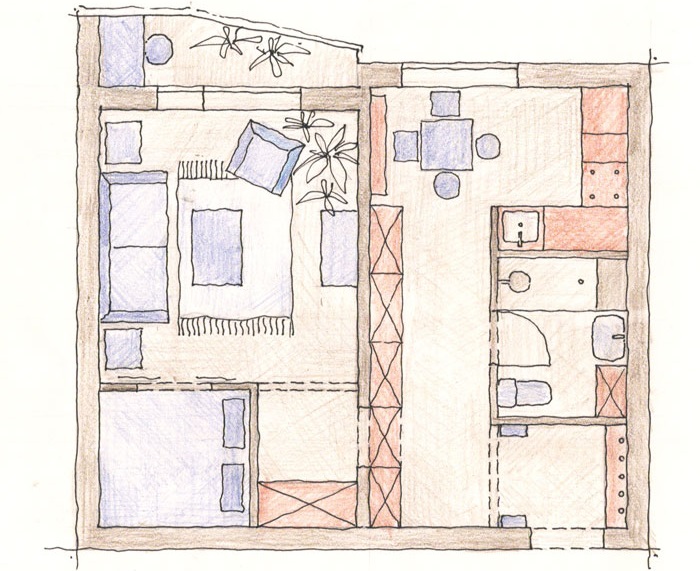
Layout for two: the apartment receives a bedroom, a living room, and a large wardrobe
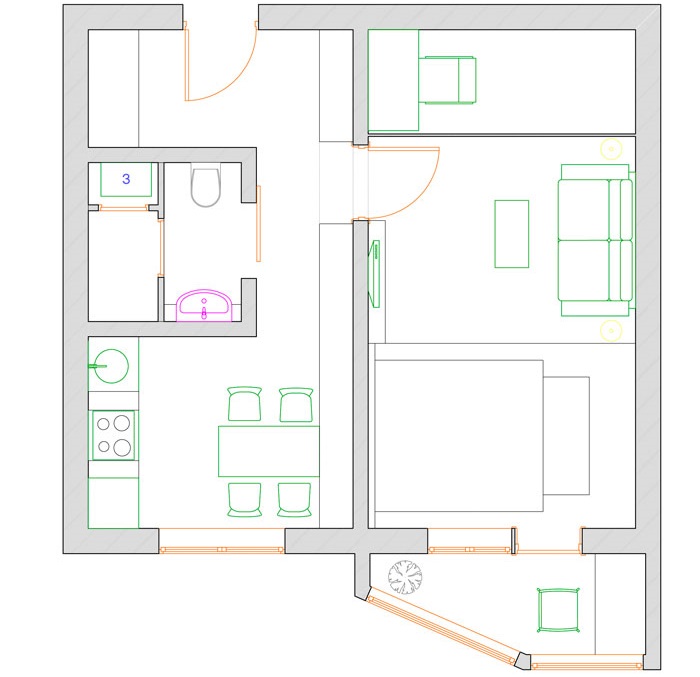
Layout for a family with a child: the room is divided into three miniature but separate areas - a nursery, a bedroom and a living room
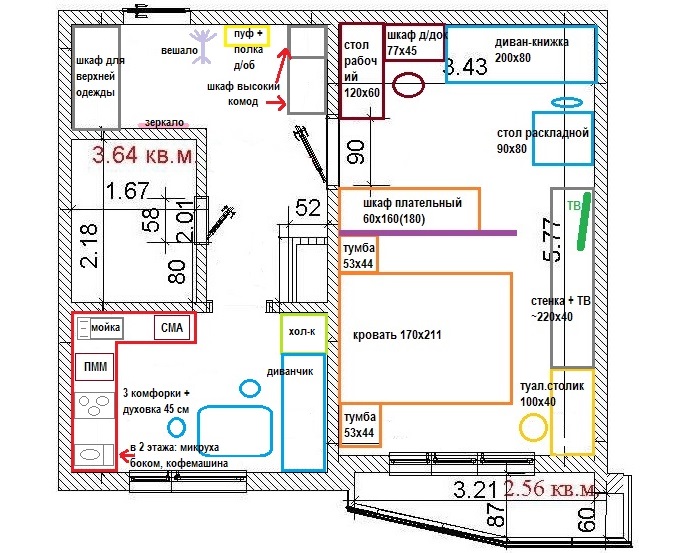
The room has a bedroom and a living room: you can quite comfortably accommodate both guests and yourself
Loft Design
The main idea of house design, which we will be guided by in this project, is the creation of a loft interior, divided into a bedroom and a living room, in a one-room apartment.
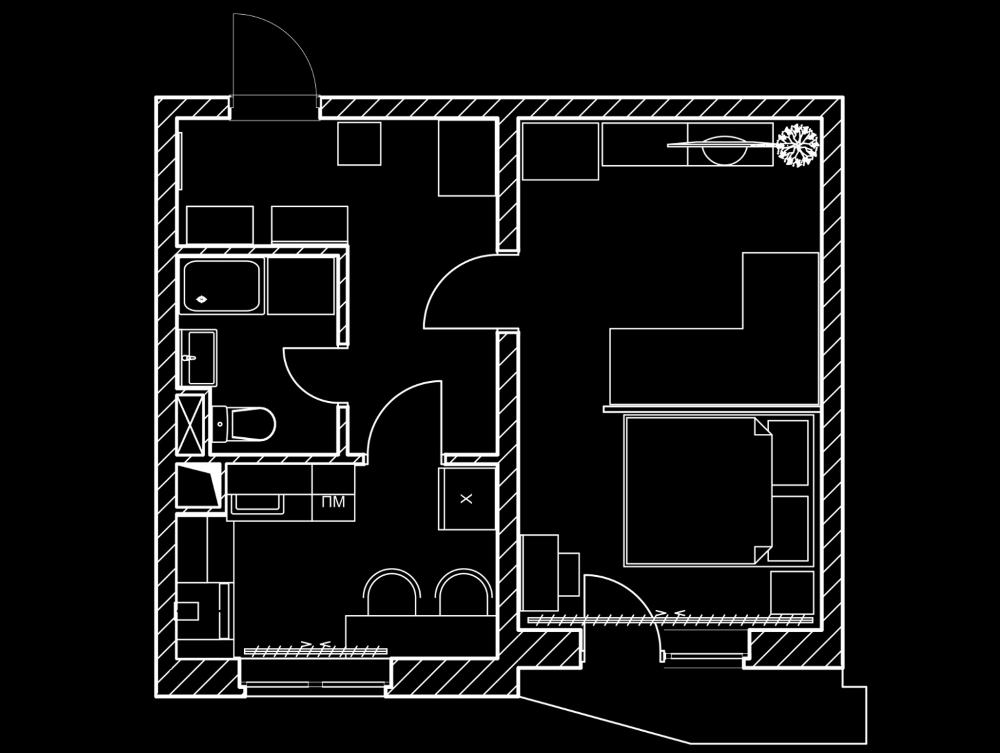
Layout "odnushki" in the style of a loft
As a border, we use a glass translucent partition. This option will visually separate one part of the room from another, but it will not take up much space and will not burden the design of an already small space. In addition, this approach to redevelopment of the house greatly simplifies life, because the installation of a glass partition does not require special permissions for the design of an apartment in the p44t series.
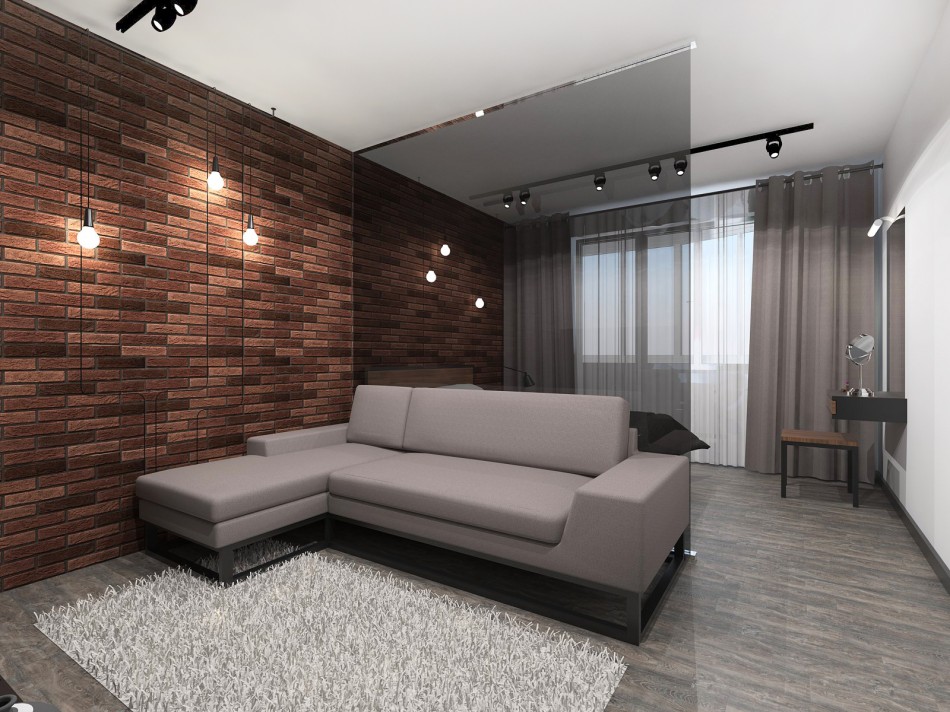
The bedroom is separated from the living room by a light translucent glass partition
Finish
For wall decoration, it is worth choosing light colors and rough textures: gray plaster and simple white wallpapers are ideal here. In this case, one or more walls can be distinguished by brick or its imitation. This decoration option will emphasize the style of the loft in your apartment.
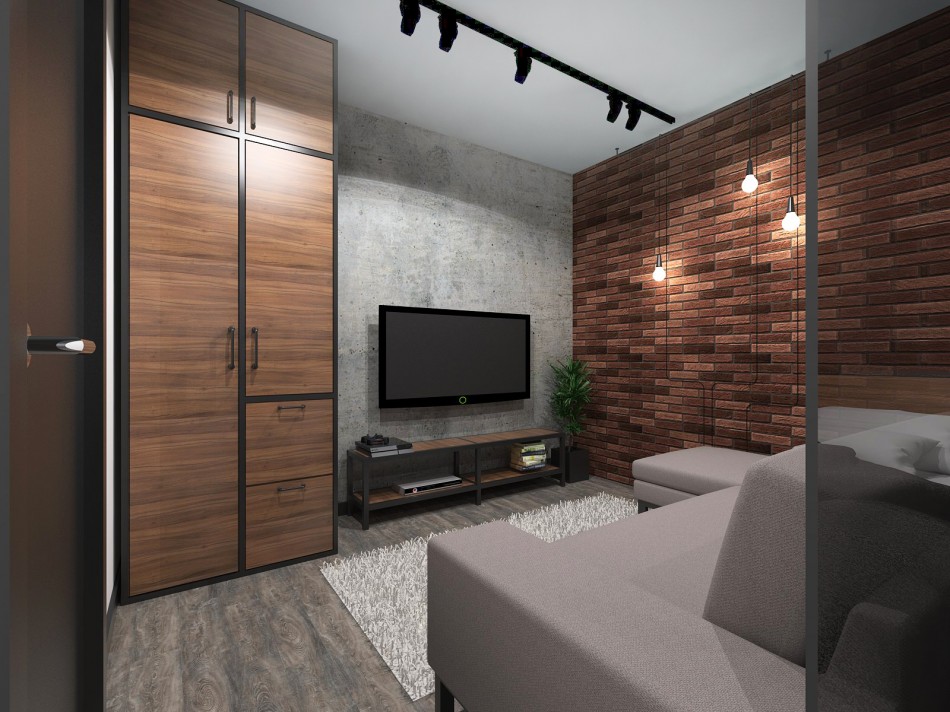
For the loft style, the perfect combination of aged brick with plastered walls in light shades
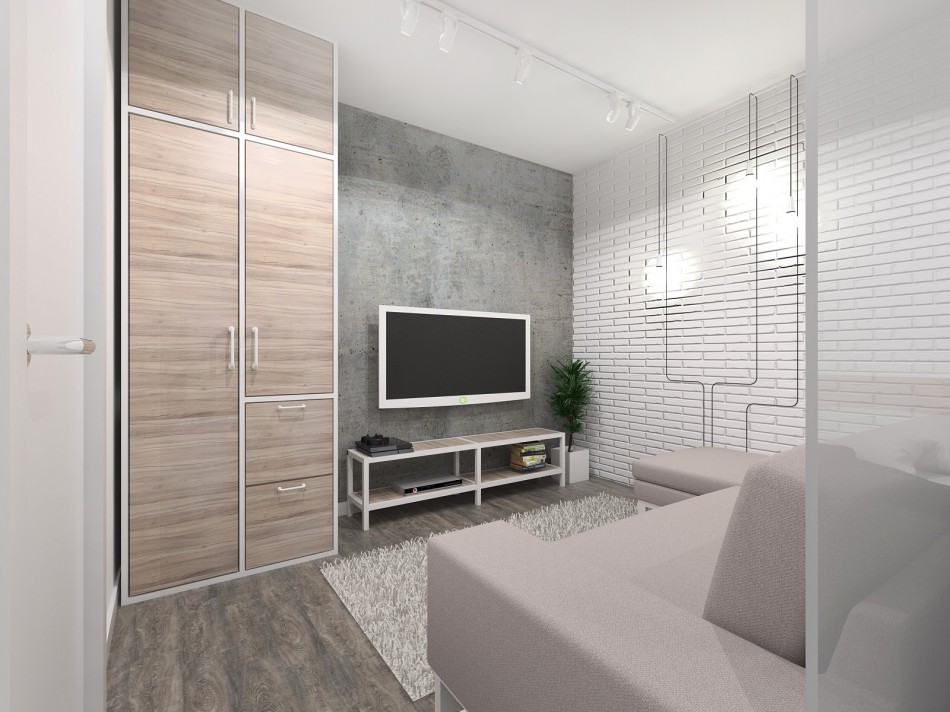
If the room seems too dark for you, just change the color of the brick to light
For the floor, it is better to stay in gray tones. This option is quite light, but not as easily soiled as white. In the kitchen, in the bathroom and in the corridor, tiles will be quite appropriate, and the laminate will fit well into the living room.
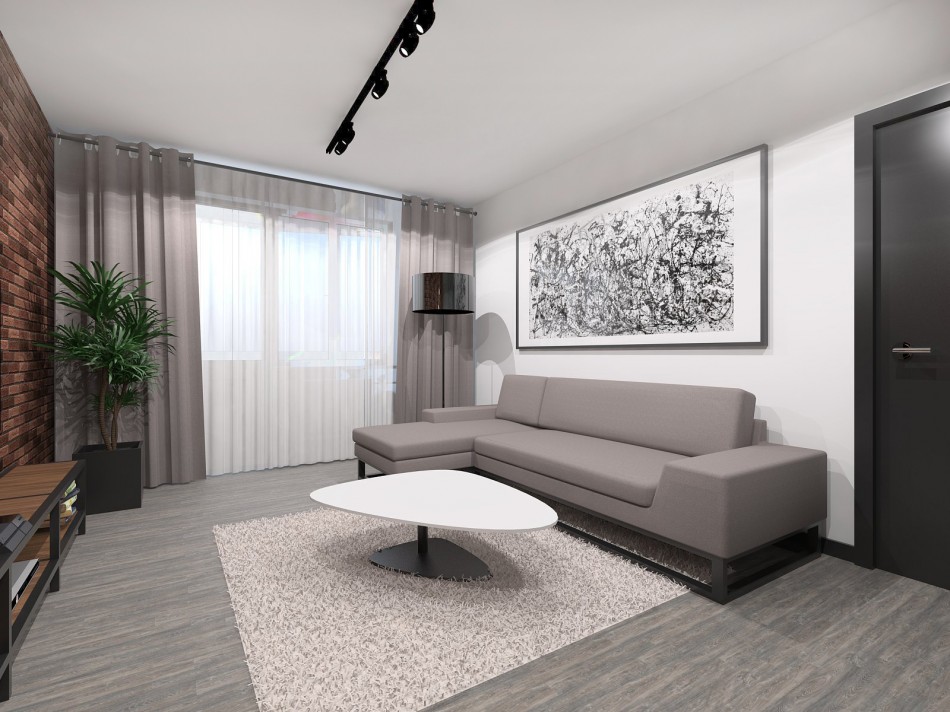
Gray laminate on the floor to match the overall design of the living room
There is no need to worry about the decoration of the ceiling of the house in this project, because it is enough just to restore it a bit. Stucco molding and complex tension structures - this is definitely not about an apartment in the loft style.
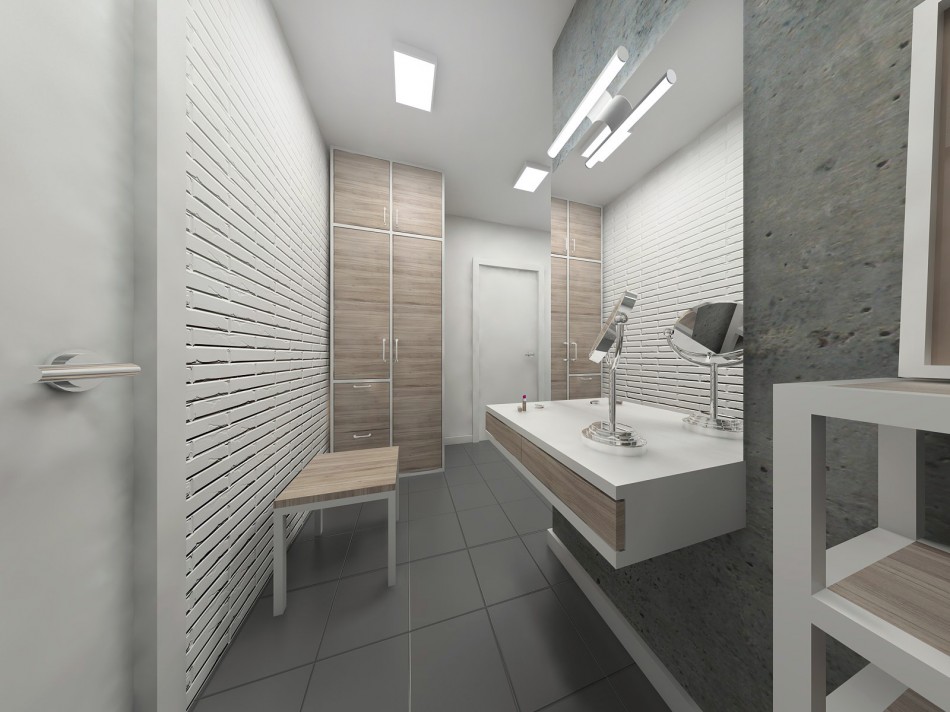
The corridor is small, but it contains all the necessary furniture
Furniture
Simple and ergonomic furniture designs are what distinguish this style and slightly bring it closer to minimalism. And for the project of a small apartment of the p44t series, this is especially true.
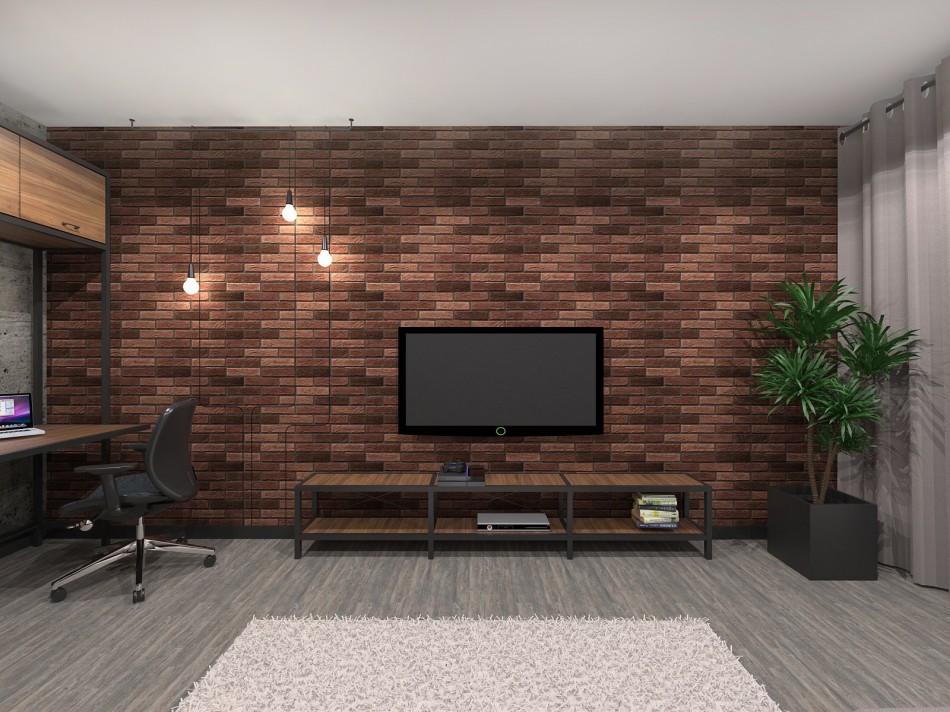
A coffee table and a TV in front of the sofa, and on the left is a place for work or study
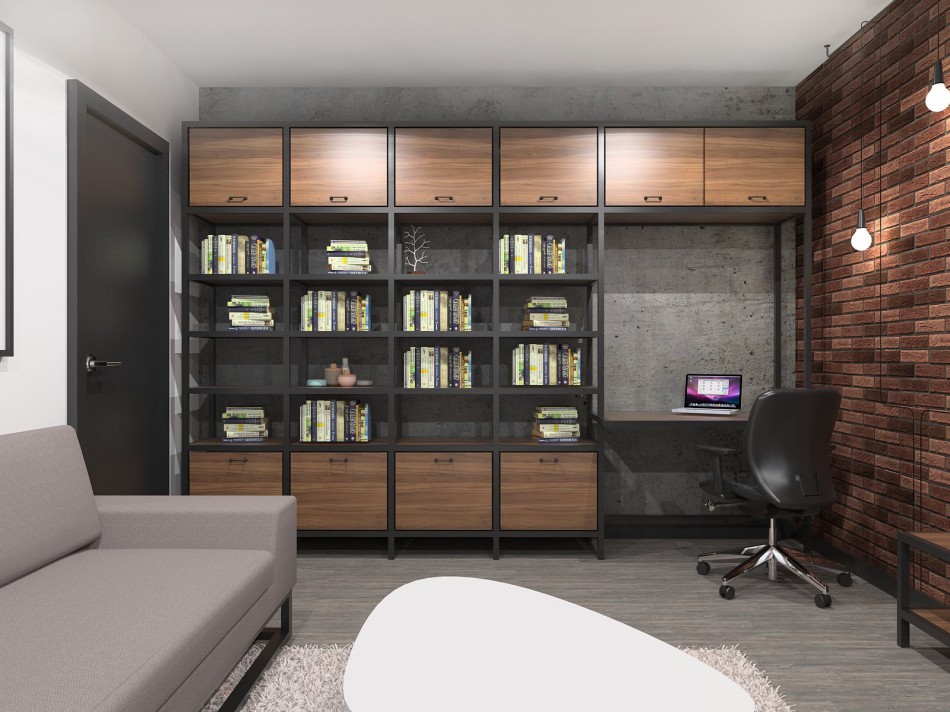
Large enough closet
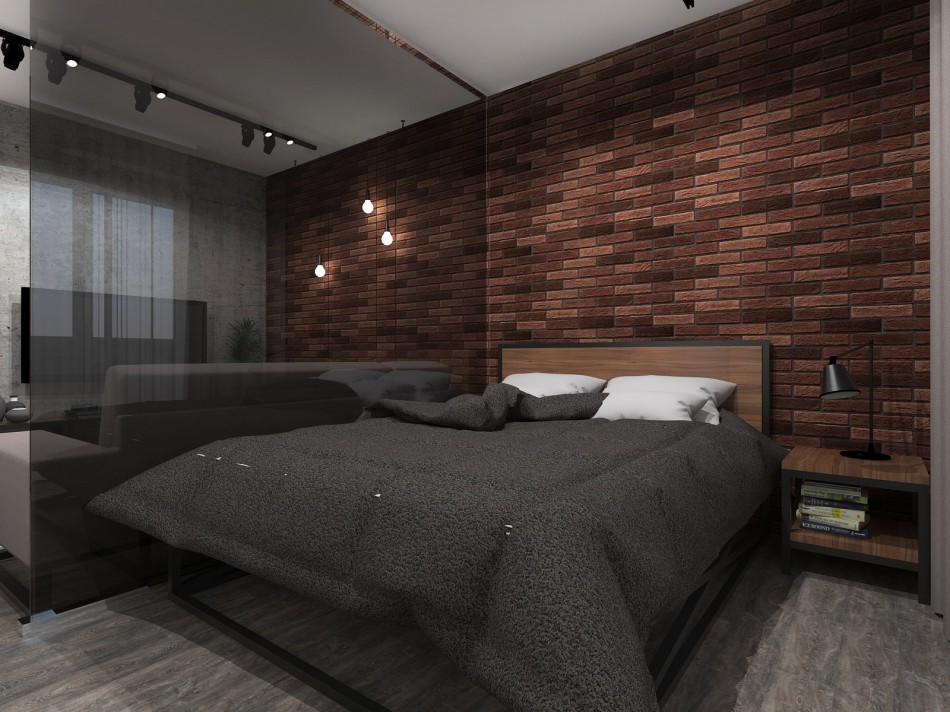
Behind the glass partition is a comfortable double bed.
The kitchen set should be as functional as possible: nothing more, and everything you need. The game of contrasts of the dark bottom and the light top will look interesting. Such a design will make the interior of the kitchen project airy and light, visually expand and “raise” the room.
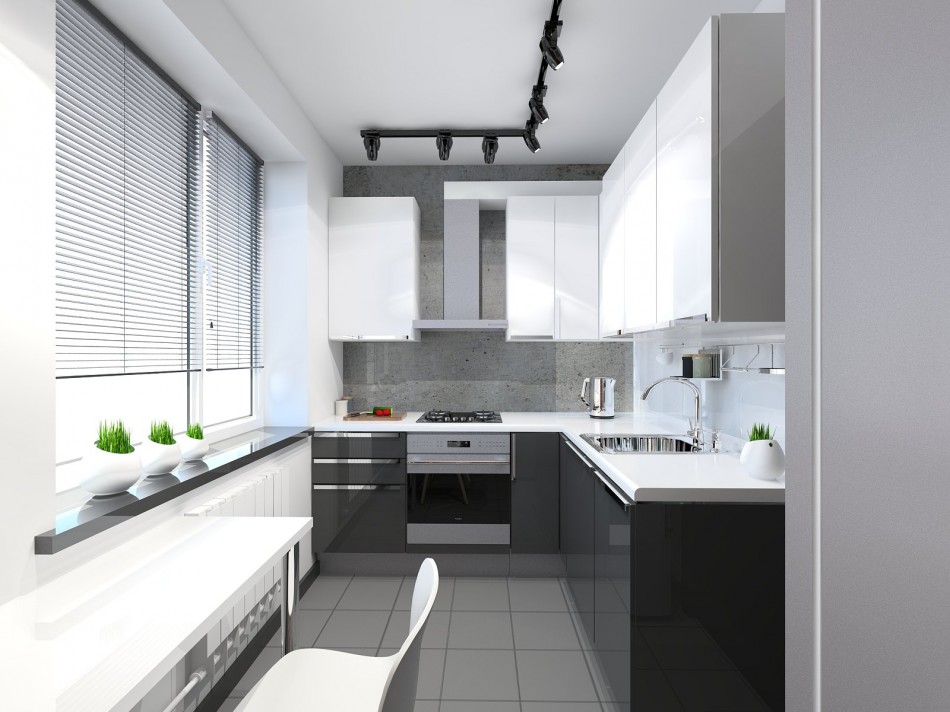
A small kitchen should be functional and beautiful above all.
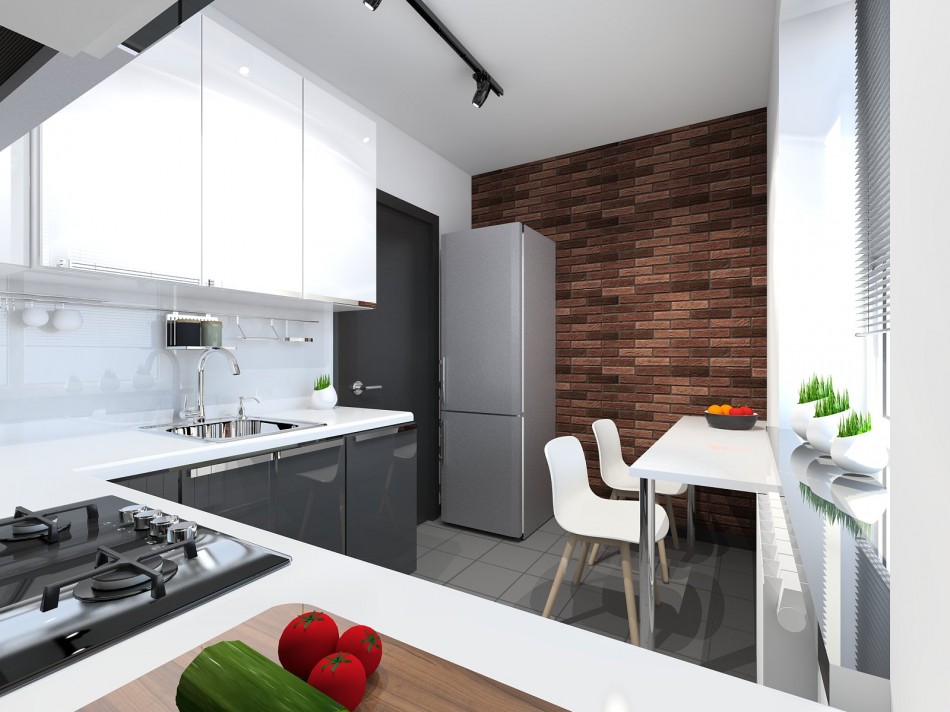
Dining table in front of the window
The bathroom is also that part of the house where experiments with color combinations are possible. A combination of two contrasting tiles or bright furniture against a gray tile will look very stylish.
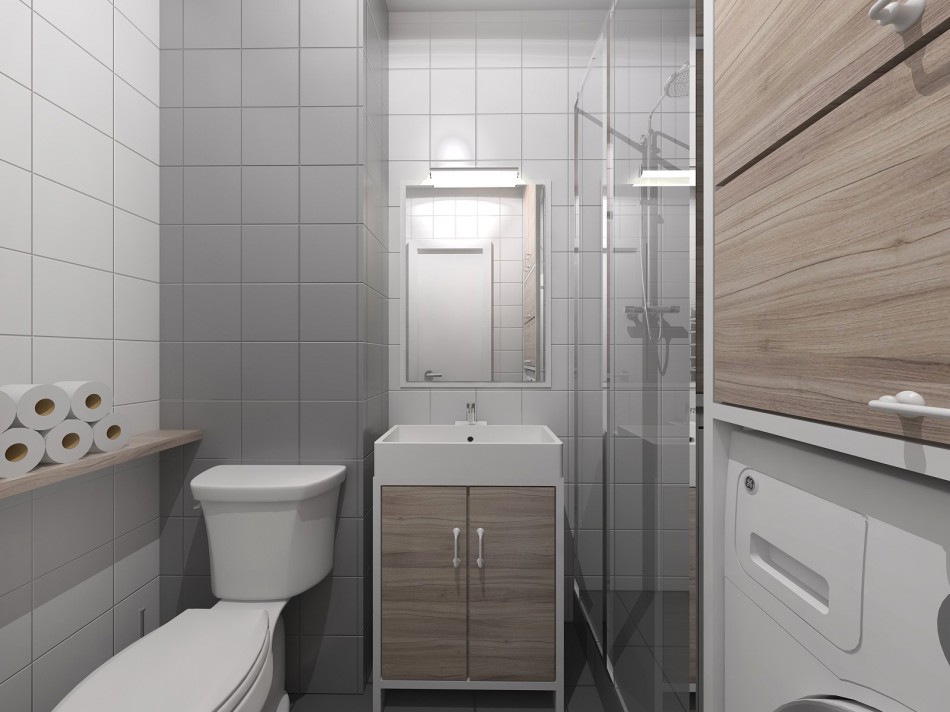
The interior of the bathroom is made in tiles of two colors - white and gray
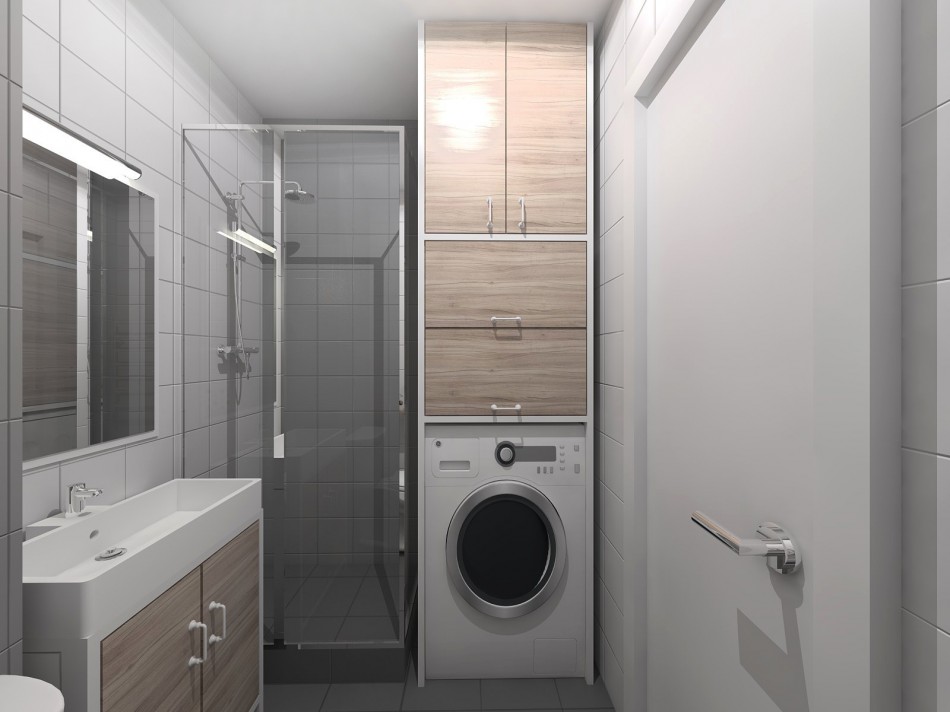
Wood furniture serves as an accent in the design of the bathroom
The small one-room apartment of the p44t series is not a reason to deny yourself the comfort and stylish interior of the house. Simple methods of zoning and options for easy redevelopment, even in such conditions, can work real miracles. A fashionable loft style will ideally fit into the design of a small but comfortable house or apartment.
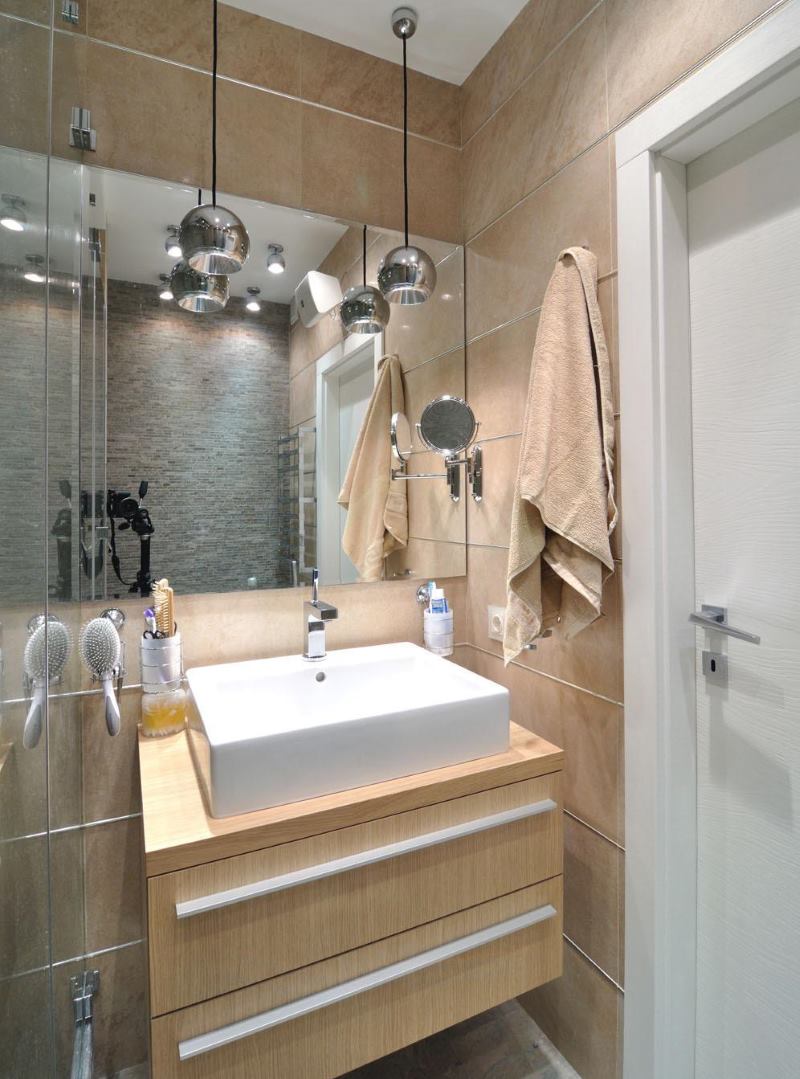
The design option of the bathroom in an ecological style
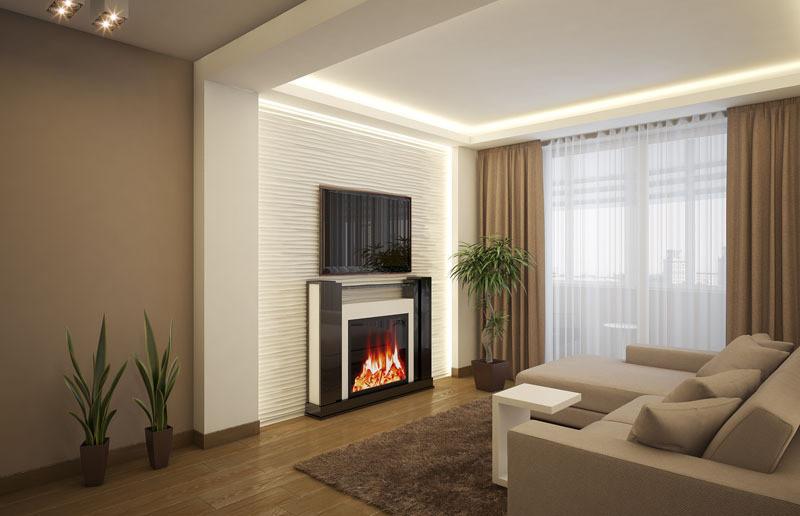
Instead of the usual furniture under the TV, you can place an electric fireplace
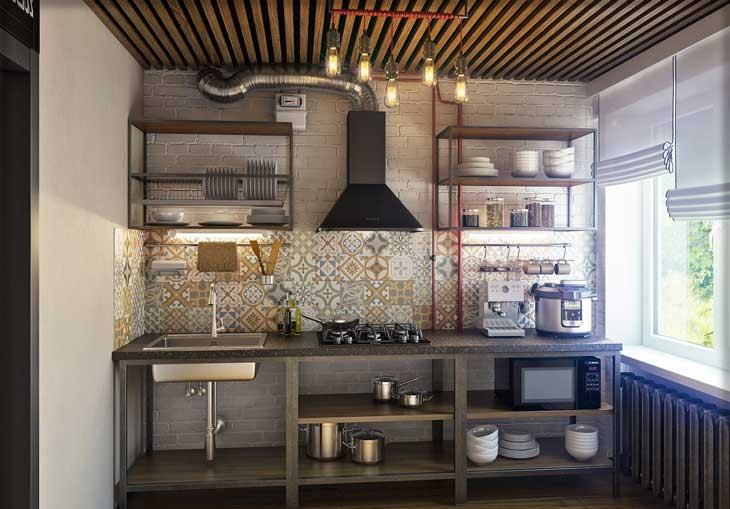
Urban style in the design of the kitchen
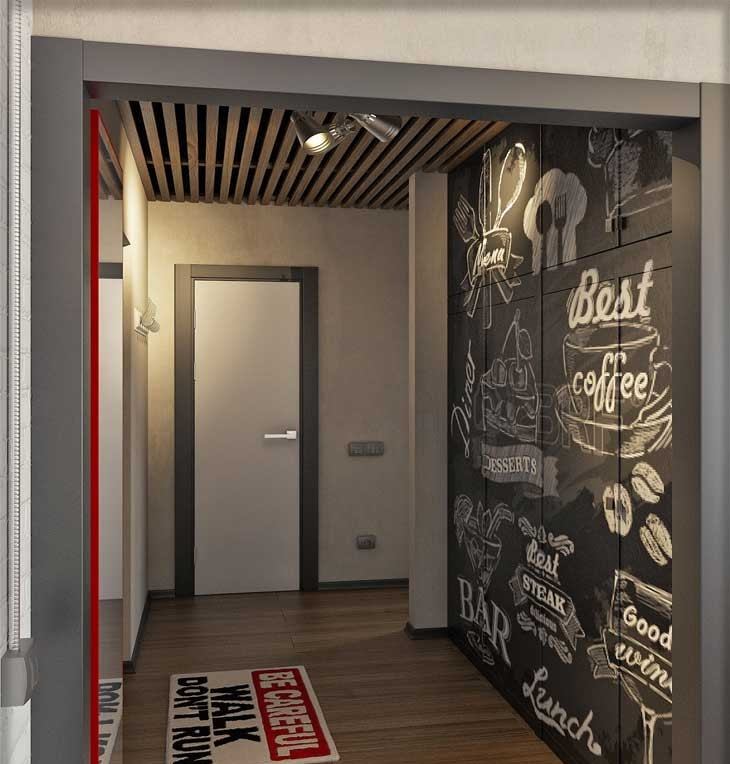
Slate board on the wall in the hallway
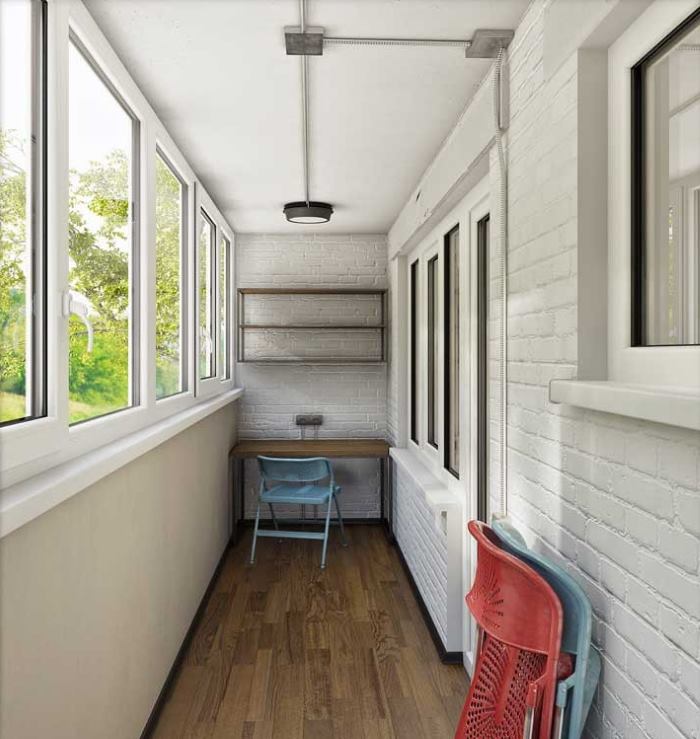
Balcony decoration
Video: recommendations for the repair of a kitchen in an apartment of the P44 series
