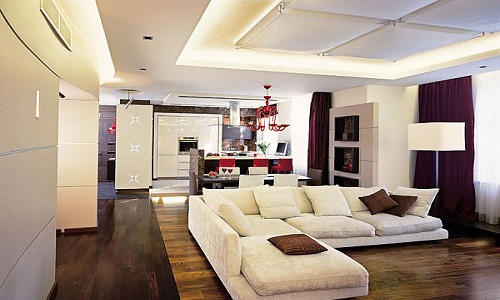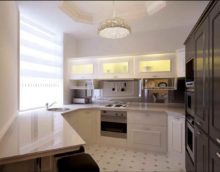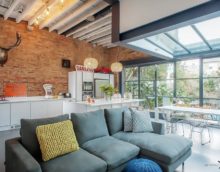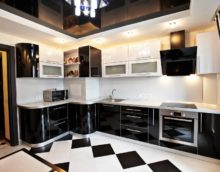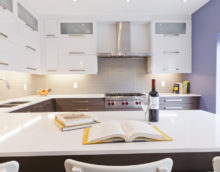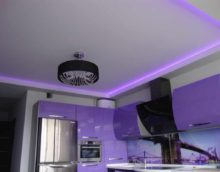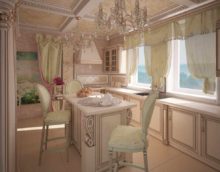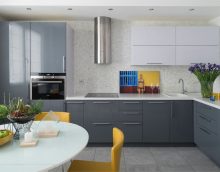Design of a kitchen-living room with a bay window: layout, zoning
Bay window - an architectural multifaceted or rounded ledge on the facade of the building with windows. It is done in almost any room, sometimes significantly expanding its space. The original design of the kitchen-living room with a bay window is created by yourself or with the participation of invited experts.

Design of a kitchen-living room with a bay window.
Content
- 1 What is a bay window kitchen?
- 2 Kitchen-living room interior with bay window
- 3 Pros, cons of the kitchen-living room interior with bay window
- 4 Planning, zoning options
- 5 Bay area
- 6 Dining table in bay window
- 7 Bay Area Recreation Area
- 8 Sofa zone
- 9 Window decoration in a kitchen bay window
- 10 Rules for choosing lighting, color scheme
- 11 The nuances of arranging bay window space
- 12 Design Tips
- 13 Conclusion
- 14 Video: Kitchen with bay window
- 15 50 photo design ideas in a bay window
What is a bay window kitchen?
A kitchen room with a bay window protrusion almost always has an “irregular” shape, which allows you to create a unique design. The bay window has three or more windows, this element is usually part of the original architecture of the building, less often a glazed balcony, a loggia turns into it. Most often he speaks in houses belonging to the P-44T series, less often - with his own created buildings. The shape of such a detail can be trapezoidal, round, triangular, quadrangular, polygonal, etc.

Kitchen with bay window in buildings P44T.
Kitchen-living room interior with bay window
In the interior of a modern kitchen-living room with a bay window, there is enough space to fit everything that is necessary for a comfortable stay, cooking, eating. This place makes it possible to equip the following functional areas:
- dining room - with a table, several chairs, armchairs, an angular sofa;
- a working area involving cooking - then there will be a sink, stove, cutting surface, storage cabinets;
- a corner for working at a computer, laptop, needlework, reading, drawing;
- the space of the "winter garden", which houses a collection of diverse plants;
- a children's zone is an ideal option for a mother with a baby, which allows her not to lose sight of while cooking.

The interior of the kitchen-living room with a bay window with an island.
Pros, cons of the kitchen-living room interior with bay window
The kitchen-living room, which has a functional architectural ledge, has many positive qualities:
- the room has at least two to four square meters more space than the usual;
- the room looks beautiful, very non-standard;
- in such a kitchen there is a lot of natural light, which saves on electricity;
- the possibility of arranging an additional area for work or leisure.

The disadvantage of designing a bay window zone can be considered the acquisition of a special form of cornice.
When you design a bay window space, you will have to face some difficulties:
- installation of electrical appliances, installation of water pipes, other communications will have to be coordinated with design organizations;
- a set, sofa, any other furniture mounted in the protrusion space will have to be made to order, which will increase the total cost of repair;
- to hang lockers, to make full-fledged shelves here is almost impossible;
- this place will have to be additionally insulated, due to the presence of many windows.

Design of a modern kitchen-living room with bay window.
Planning, zoning options
In any apartment, the layout of a large or small kitchen with a bay window looks very original.The kitchen room is always multifunctional, the bay window space allows you to conveniently place an additional zone - a place for cooking or a meal, a mini-office or a sitting area, a sofa, a sports area, a children's playroom.

Zoning of the bay window with the ceiling.
Zoning is done using:
- different colors of flooring, walls;
- a podium in which storage sections are located;
- lower or higher ceiling;
- folding screen;
- sliding doors;
- bar counter;
- curtains mounted on a cornice hidden in the ceiling;
- graceful rack;
- false columns.

Interior design of a kitchen-living room with a bar counter.
The zoning screen is made dense or purely symbolic - from the frame, with threads stretched over it, hand-woven in the style of macramé. The same goes for curtains. Separation using flooring also looks interesting: it can be two different colors of ceramic tiles, a combination of tiles and laminate, parquet and board, linoleum and painted fiberboard. When there is a children's or “sofa” zone in the bay window, they often put a carpet there, which is not acceptable for the working zone. Wall decoration with various materials is also very popular: a combination of wallpaper and decorative plasters, various types of paint and wall panels allows you to create an original design.

In the design of bay windows, special attention should be paid to the choice of curtains.
Bay area
The cooking area here is organized in different ways.
- A simple cutting surface is easily integrated into a small bay window, a refrigerator, a stove and a sink are located in the room itself, which violates the principles of the “working triangle”.
- In an extensive bay window ledge, a horizontal refrigerator is placed under the countertop, on one side of it, but not closer than half a meter, a gas or electric stove is placed, on the other - a sink. The complexity of the arrangement is to conduct communications here - electricity, water, gas. For such a redevelopment will have to get permission from state bodies.

U-shaped kitchen with bay window.
Tip. An island kitchen is often equipped in a spacious bay window, but in this case, it is necessary that nothing impedes the free movement around it.
Dining table in bay window
The place of eating in the bay window area is made out by a built-in or free-standing table of a suitable shape. This allows you to enjoy the view from the window while eating. If desired, a semblance of a bar counter is equipped here - often it is combined with an extended window sill.
Tip. If the bay window is located on the "hot", sunny side, for greater comfort it is advisable to draw it with curtains or blinds.

The design of the dining area in the bay window.
Bay Area Recreation Area
The bay window will be a great place for rest and relaxation. A pair of armchairs with a coffee table, a mini-greenhouse, which is nice to behold while sitting on a gymnastic mat during morning meditation, a sports corner, etc. are placed here. When a leisure zone is planned in this space, it is necessary to provide convenient places for storing handicrafts, relevant literature. This is convenient for those housewives who are used to doing something else at the same time as cooking - to sew, knit, draw, and more.

The design of the recreation area in the bay window space.
The organization of a "winter garden", a miniature "garden on the windowsill" requires the creation of acceptable conditions - the convenience of watering plants, moving one who will care for them. Due to the large amount of light penetrating here all year round, the flowers will grow perfectly, delighting the hosts, healing the atmosphere, purifying the air. The installation of the aquarium is also acceptable, but not on the windowsill itself, but on a special stable stand, which allows not only to contemplate the object from all sides, but also to live comfortably for all its inhabitants.Such a transparent design practically does not hide the space.
Tip. If this “corner” of space is planned to be separated from the main room, its purpose is taken into account. It makes sense to separate the mini-office with a sliding screen, and the winter garden with transparent doors.

A coffee table with chairs in a bay window.
Sofa zone
The sofa in the bay window is made independently or under an individual order. Built-in furniture of this type is very popular, having convenient storage places in the lower, lateral parts. A small coffee table is placed in front of the sofa, which is suitable in shape and style, and in order to get up from it as comfortably as possible, they place a mat of a suitable size.

Sofa area in the bay window of the kitchen-living room.
Window decoration in a kitchen bay window
Curtains are designed to hide the tenants of the apartment from prying eyes. The windows of the bay window facing the sunny side are draped with dense curtains on a special round cornice. For large spaces, lush, multi-layer curtains are purchased, roller or blinds are more suitable. If the bay window is facing the dimly lit north side, dense tulle is enough. There are cases when the windows are facing “into the forest” - there are no other buildings, there are practically no people walking here and you can do without curtains at all.

Living room interior with bay window without curtains.
Rules for choosing lighting, color scheme
The bay window is an independent, separate from the rest of the room area, because it is an individual lighting. Depending on the chosen style, it will be a massive ceiling chandelier, a lamp on the rail, several compact sconces, spot lights. This ledge is sometimes decorated with decorative lighting, launched around the perimeter of the floor or ceiling.

Lighting in the bay window can be arranged using a massive chandelier.
When it is planned to do written work in a bay window, do needlework, work on a laptop, the lighting should be as bright as possible. The same applies to the mini-nursery - the light here must penetrate into every corner of the space. For the working area, bright white light is preferable, which practically does not distort the real color of the prepared food, which is important when creating some “beautiful” dishes.
A feature of the described area is that there are large windows and a lot of light, because almost any combination of colors is acceptable - the choice depends on the planned interior style. It should be borne in mind that dark tones visually hide the area of the room, light tones expand it.

For the design of the bay window, any combination of colors is allowed.
The most interesting options:
- milky white with chocolate;
- pale pink with blue;
- tangerine with green-yellow;
- saffron with thistle;
- olive with zinc yellow;
- rusty brown with sand;
- fir green with flame gray;
- apricot with lime green;
- woody green with dark brown;
- platinum gray with fir black;
- neon-carrot with woody red;
- mother-of-pearl orange with golden;
- chestnut with light blue;
- pastel purple with emerald;
- coral with pear.

Bay window design with red and white curtains.
Tip. When highlighting, you must do this without violating the style of the room, while maintaining its integrity.
The nuances of arranging bay window space
Experts do not recommend cluttering a bay window with high furniture such as shelving, any cabinets, hanging shelves. One of the most important moments when planning a kitchen is to maintain the integrity of the space, but at the same time to carefully zon the room. It is separated from the rest of the room by a thin curtain or a folding screen, a step or false columns, a bar counter or a pair of plants in flowerpots placed so that it is not too easy to touch and knock over.At the same time, the entire kitchen is decorated in a single style - classic, oriental, Provence, loft, high-tech, art deco, any other.

Kitchen design in bay window in purple colors.
Design Tips
When planning a kitchen-living room with a bay window, professional designers recommend the following:
- zoning is made quite clear, but the space should maintain maximum integrity, a unified interior style;
- it is not advisable to bring a large amount of dysfunctional decor into the bay window, cluttering it;
- if you want to symbolically separate the zone from the rest of the room, a drywall arch is made;
- when the protrusion is used as a dining room, it is desirable to select the table itself according to the shape, size of the available space;
- if the ceilings are high enough (more than three meters), the bay window is placed on the podium;
- when designing the working space in the bay window, you will have to transfer communications - if there is a battery here, it will require high-quality ventilation;
- the best option is a countertop, remade from a window sill, with a decorative ventilation grille that provides air circulation in space.

Kitchen-living room with a bay window in bright colors.
Conclusion
The presence of an architectural ledge makes the room unique - there are a great many options for its design. The bay window makes it possible to arrange an additional logical zone, increasing the total area of the room. A variety of ideas and projects allows you to design such a kitchen, including combined with the living room, in any of the existing interior styles.
Video: Kitchen with bay window


















































