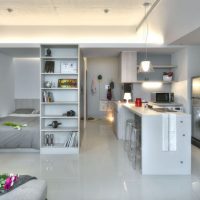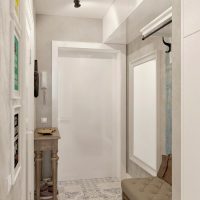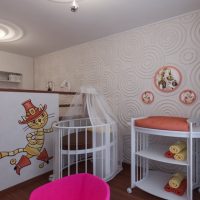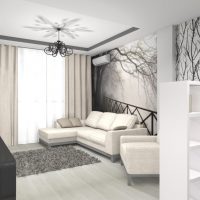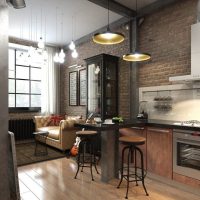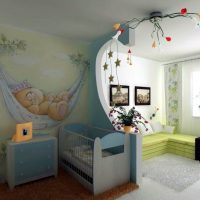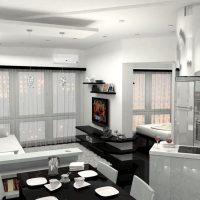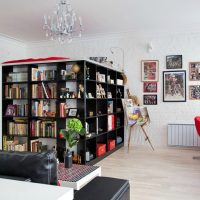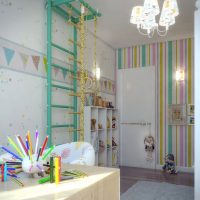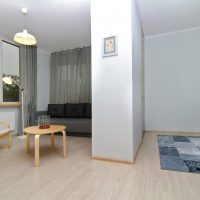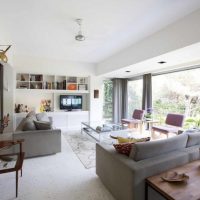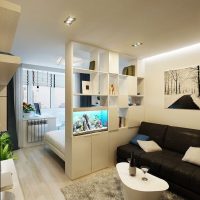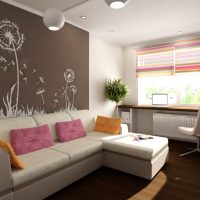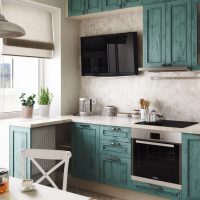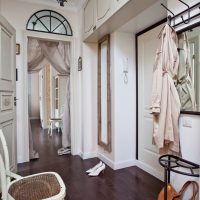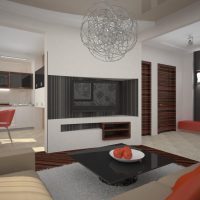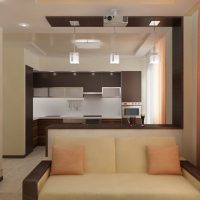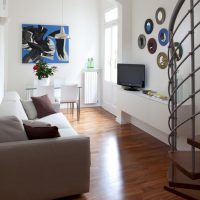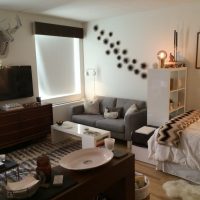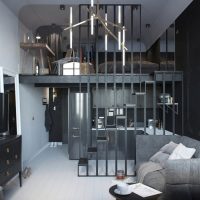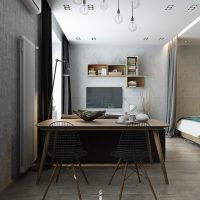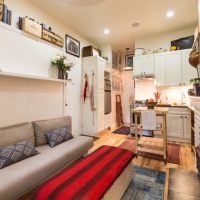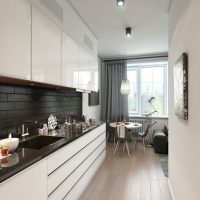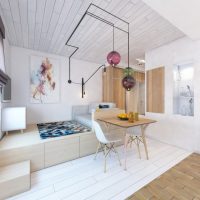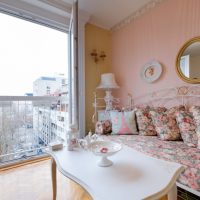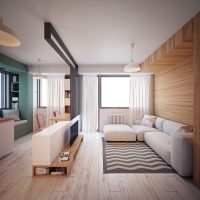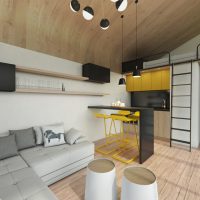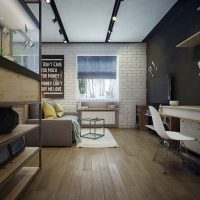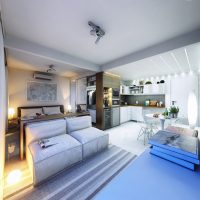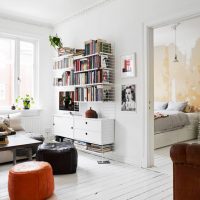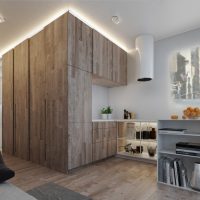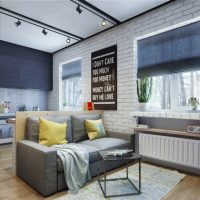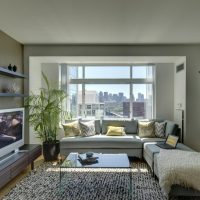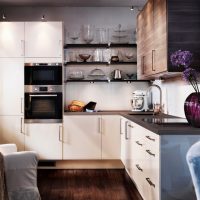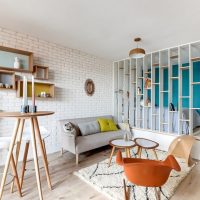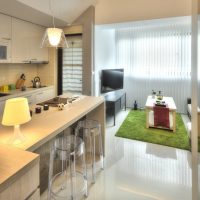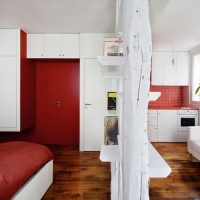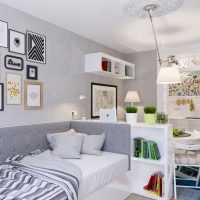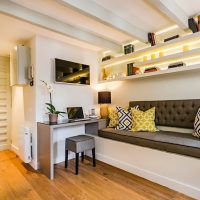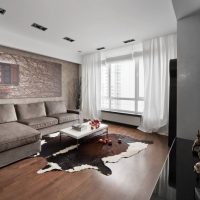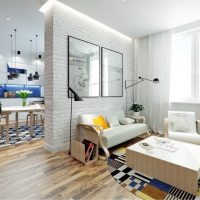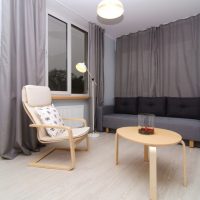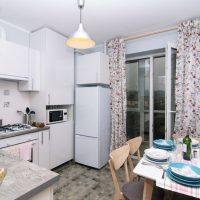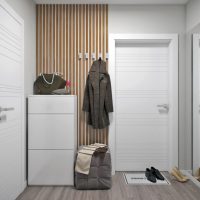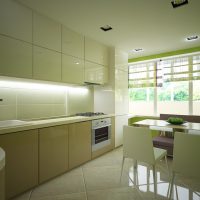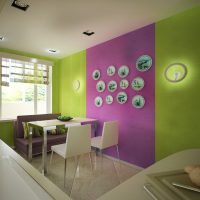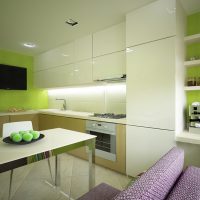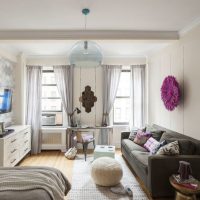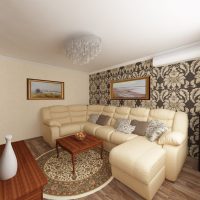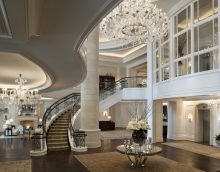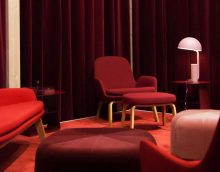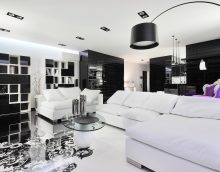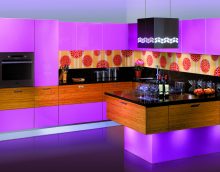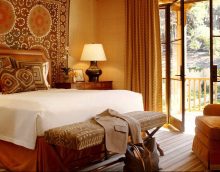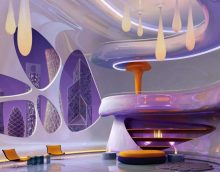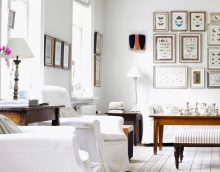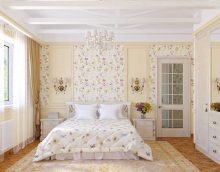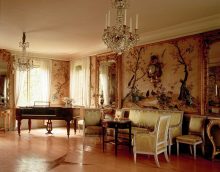The interior of a studio apartment of 35 sq.m in photos for every taste
Before starting the repair, it is important to decide on the preferences so that the design of a one-room apartment of 35 sq.m is cozy. The limited living space has its drawbacks. But if you judiciously manage each square meter, using zoning of space, the housing will be as comfortable as possible. It is recommended to visually expand the space and functionally arrange each wall, freeing the passages. All the secrets of arranging a small studio or a 1-room apartment of 35 square meters will tell the capital's designers.
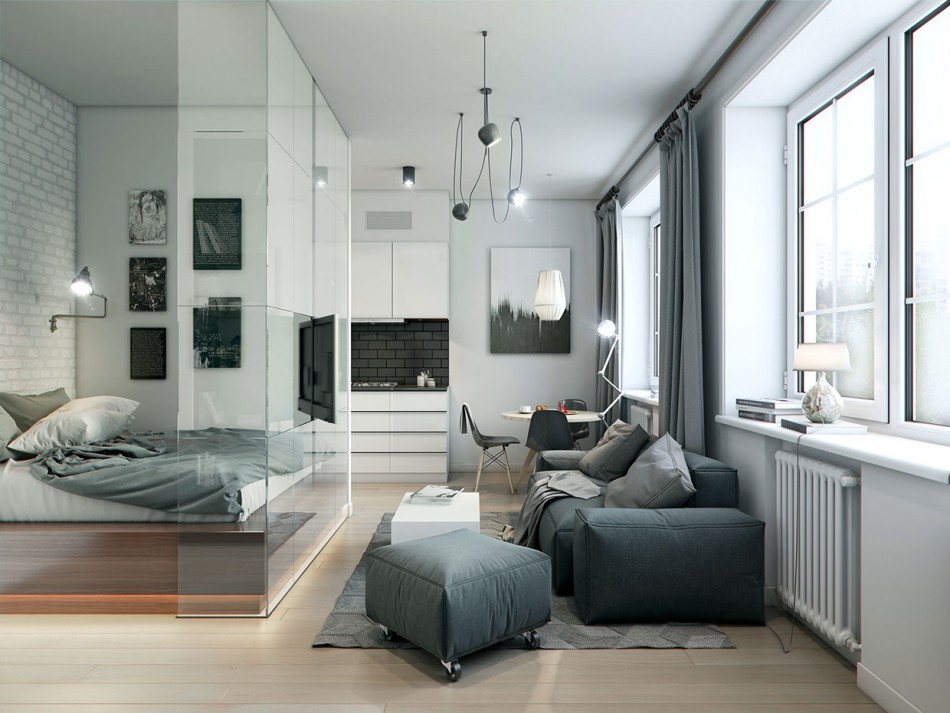
The interior of a studio apartment should be compact
Content
What is the best design solution for 35 squares?
The interior of a one-room apartment is equipped not only taking into account personal preferences, but also based on the lifestyle of its residents. If this is a “bozar” of a bohemian lady, then the conceptual emphasis is on the luxurious bedroom.
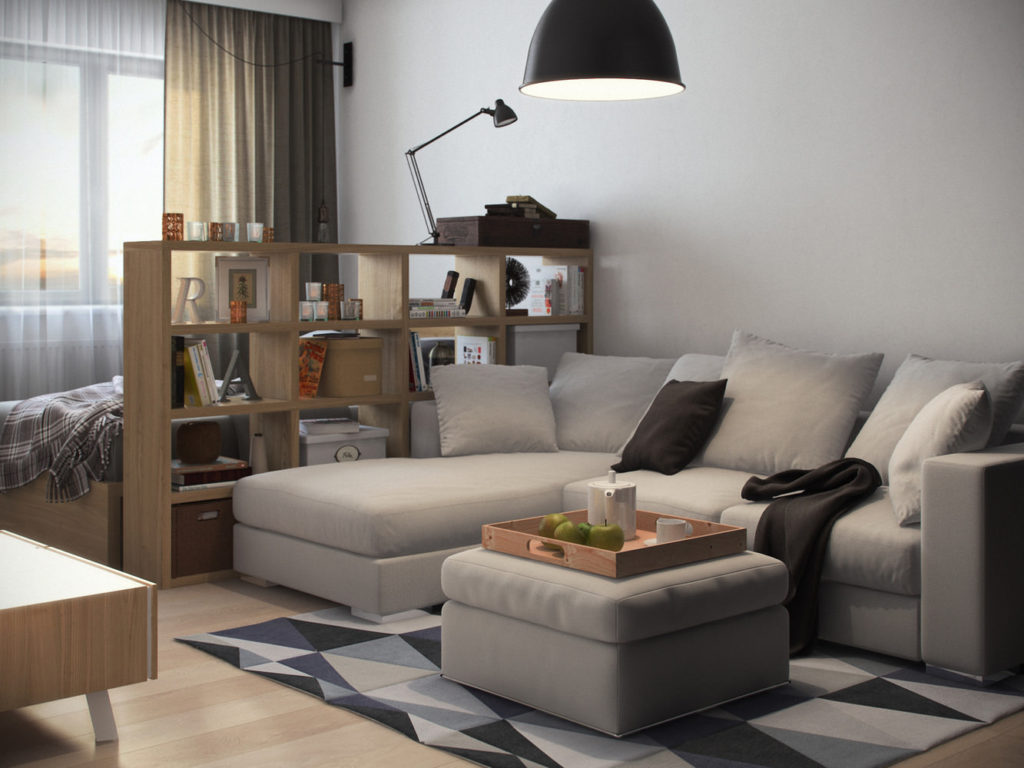
It is important to maintain a balance between the most necessary and greatest comfort.
A family with young children has its own nuances - here you need a lot of free space in the game and training zone.
The shelter of a lonely wanderer has its own male “taste”, the main emphasis is a computer or billiard table. A multi-seat sofa near the fridge with beer and opposite a large television plasma features a one-room apartment design for a football fan. But there may be more neutral male options, as in the photo.
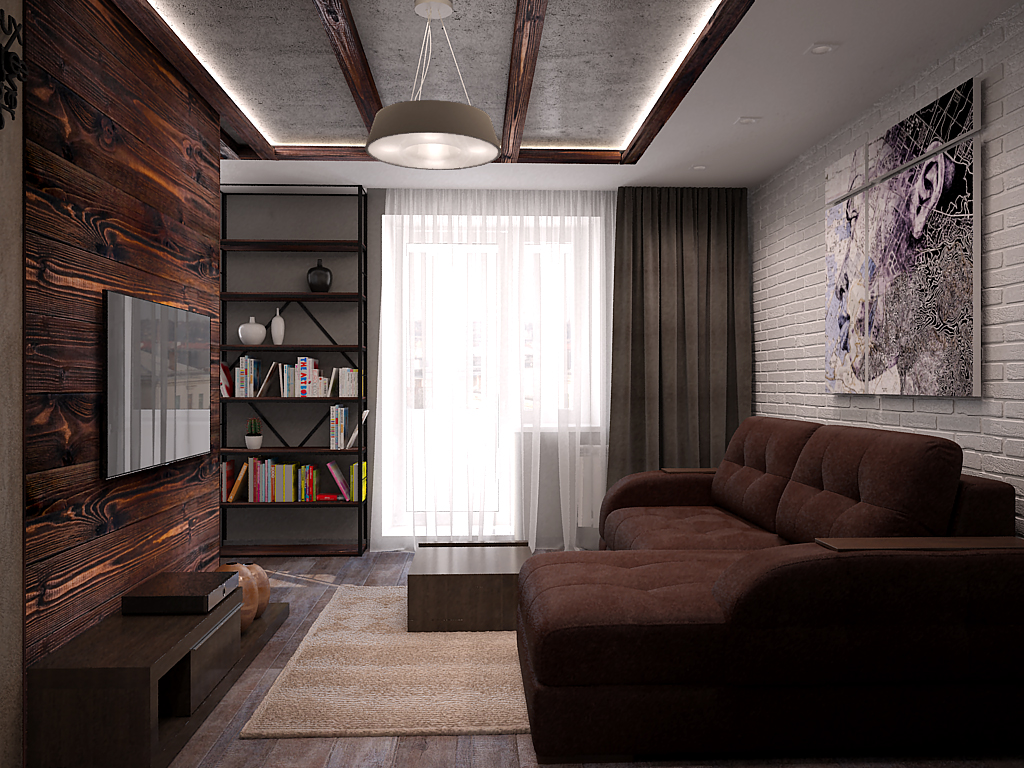
Highlighted brutal interior with male energy
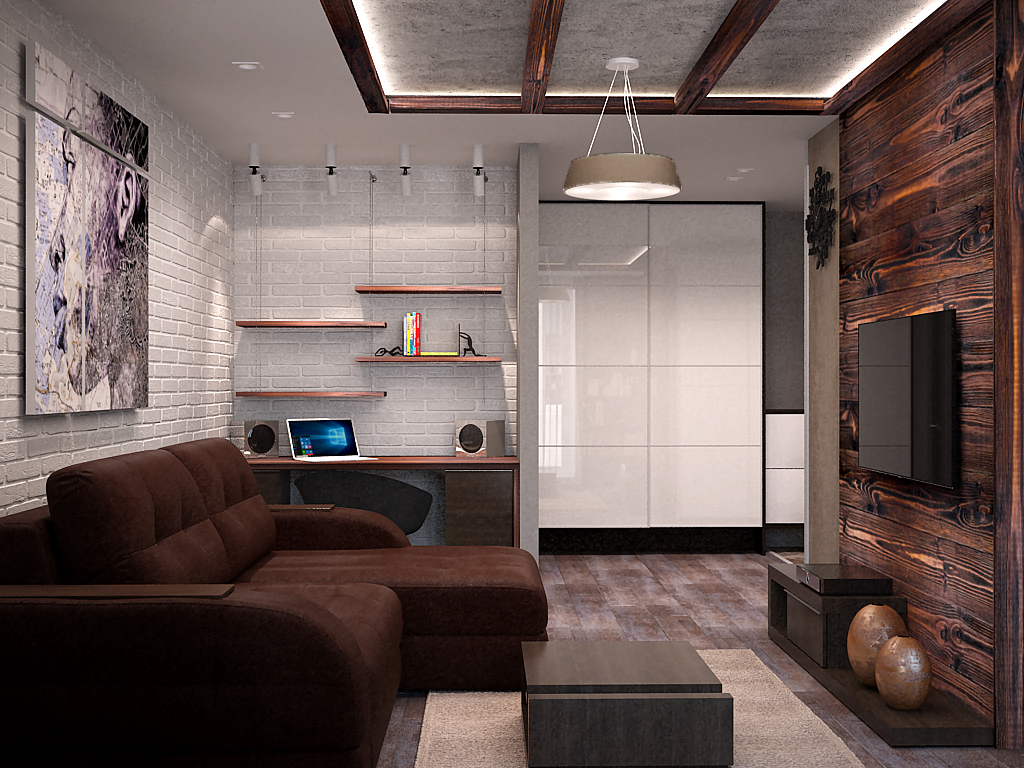
A light wall with imitation brickwork will slightly dilute the dark interior
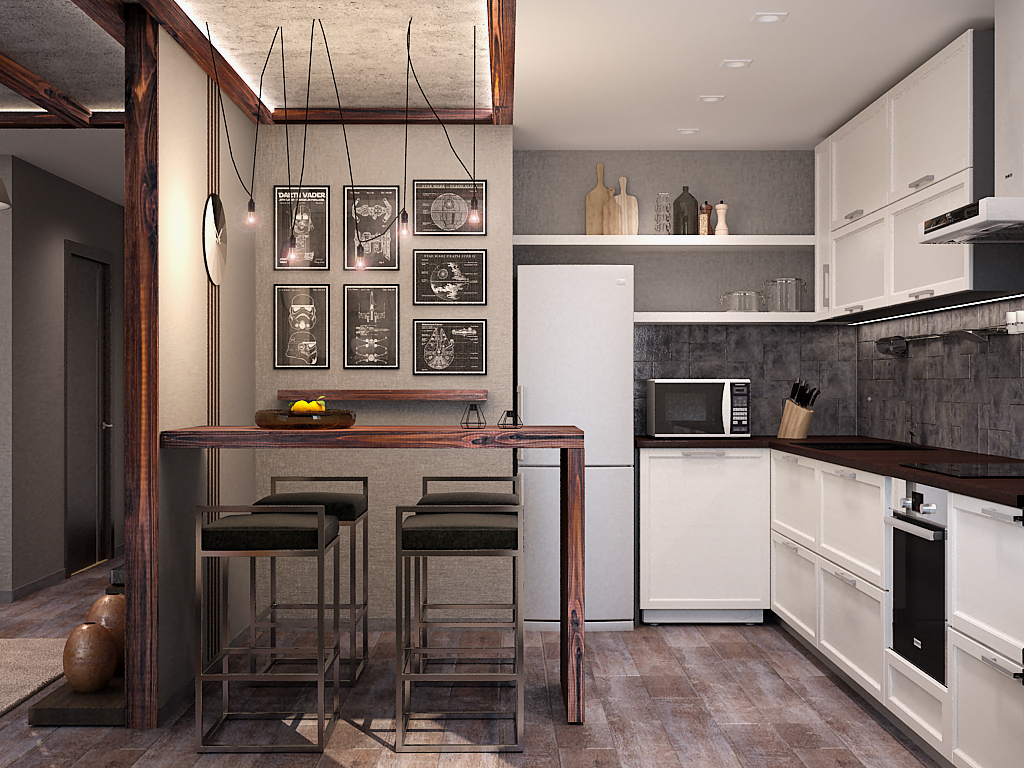
White fronts kitchen and aged bar
Tip. Do not look at how the apartment is decorated with friends or acquaintances, it should reflect the individuality of the owner, his tastes and affection. It’s better to adopt the style solution you like or the way to rationally distribute the space, refracting through your needs and desires.
In some cases, you have to change everything radically in order to eliminate the shortcomings in the layout and design of a one-room apartment of 35 m2. The easiest way to solve this difficult task on the top floor is safer. But even in this case, the reconstruction of housing should be carried out by specialists of a construction company.
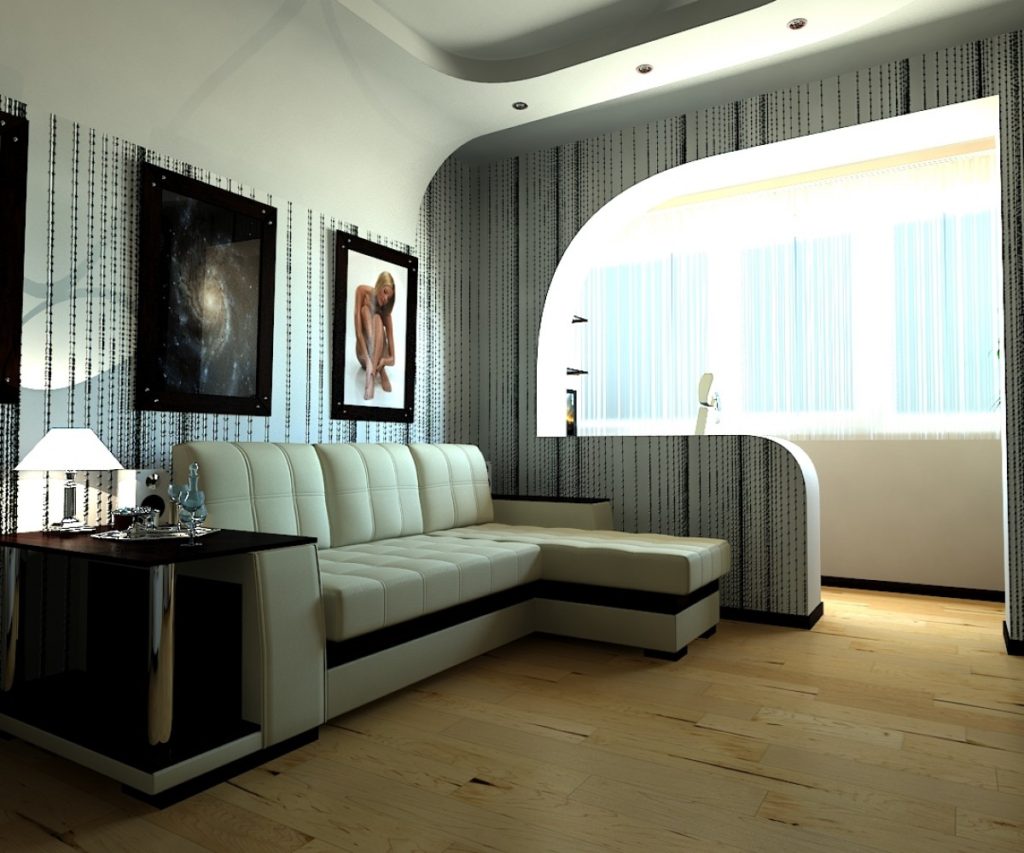
First you need to decide what to combine - a kitchen with a living room, a room with a loggia or an entrance hall
If the house is in disrepair, it is better to abandon the idea of making some kind of “studio” with a minimal number of piers. When doubts arise about the reliability and safety of the new “no wall” format, it is better to strengthen the ceilings with aesthetic supports:
- a screen in the form of a metal installation;
- marble columns (or imitation);
- built-in wardrobe with a mirrored door or a through shelf on a reliable frame;
- narrow brick or masonry.
Important! When proceeding with the redevelopment of a one-room apartment of 35 sq.m, keep in mind that you will need permission from the city authorities. It is necessary for security purposes - the dismantling of the load-bearing wall can destroy not only the apartment, but the entire staircase.
Before starting the reconstruction of housing, it is recommended that all rooms be cleaned of old trash and obsolete furniture. The best option for planning and designing a studio apartment 35 m2 - A multifunctional solution where everything works to visually increase the area.
| 1. | Functional Zoning | Everything you need at your fingertips - for relaxation, work, cooking. |
| 2. | Mirror and glossy surfaces | They fill the rooms with light, visually “double” the area, and give space. |
| 3. | Light palette | It fills the room with light and air, tones are useful for vision, well-being. |
| 4. | Embedded Storage | Well-filled niches, free piers, shelves, cabinets, mezzanines. |
| 5. | Furniture Transformers | Folding seats and countertops, poufs with drawers, folding beds, chairs and stools, assembled in a pyramid. |
| 6. | Thoughtful lighting design | General and local lighting, accents of illumination, luminous inscriptions, perimeters, paths and blocks in the wall. |
| 7. | Spectacular accessories | Perform the role of emotional and color accents, emphasize the style. |
| 8. | Applied Decor | The use of aesthetic objects that have obvious benefits. |
The purposeful work of architects, designers and decorators shows that “odnushka” (or a studio of 35 sq.m.) in design is able to compete with housing of a large area, remaining a “cozy nest” with low costs.
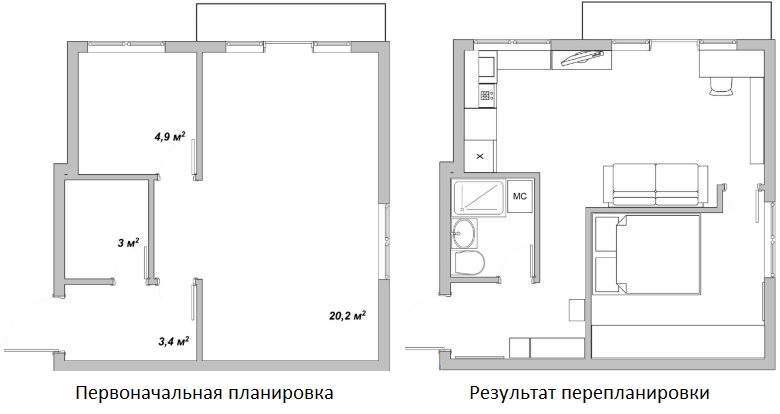
An example of thoughtful zoning of a studio apartment
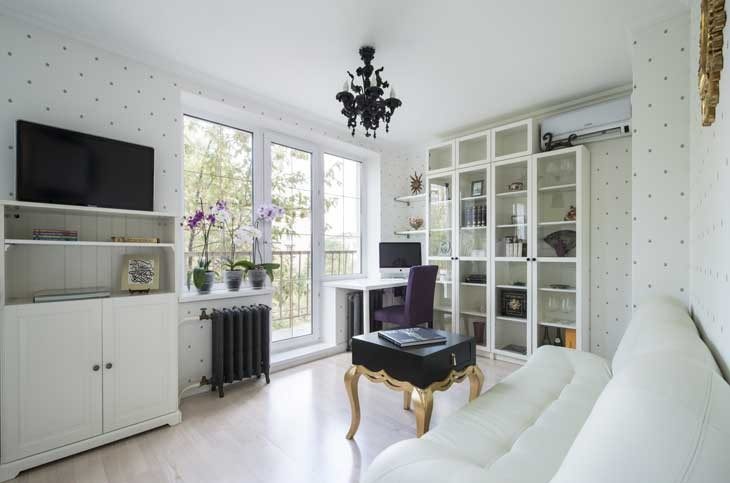
White interior with black decorating elements
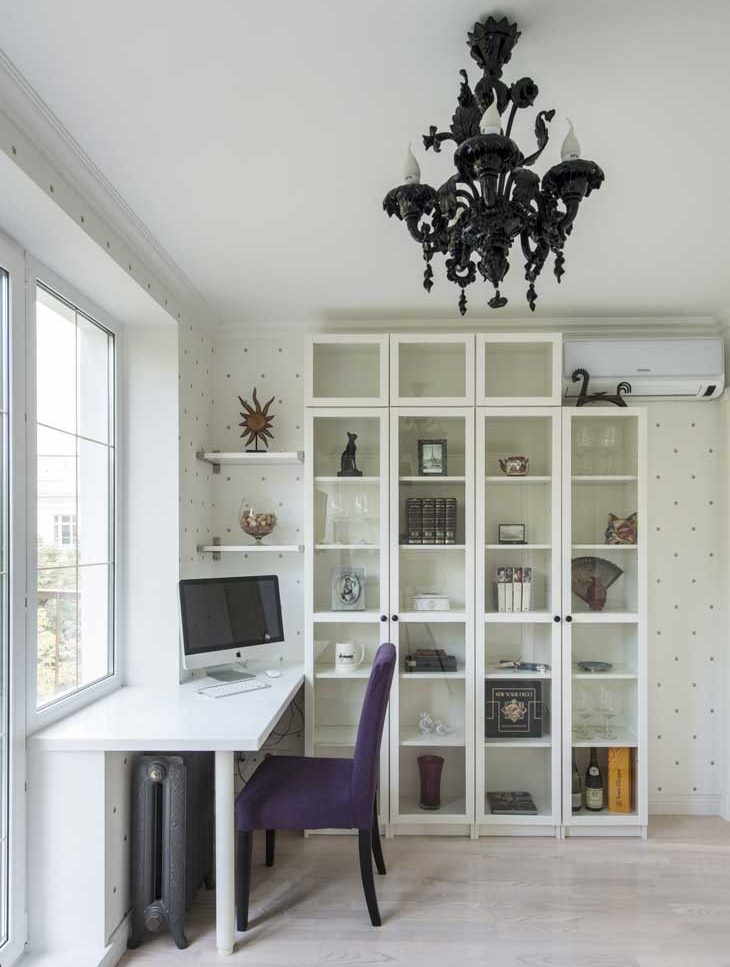
Instead of usually a table, a window sill, and instead of bulky furniture - a cabinet with glass doors
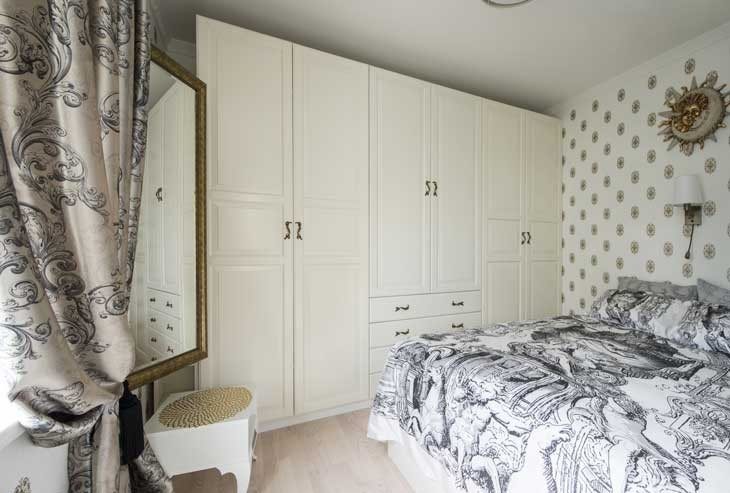
The bedroom has a practical wall-mounted storage system
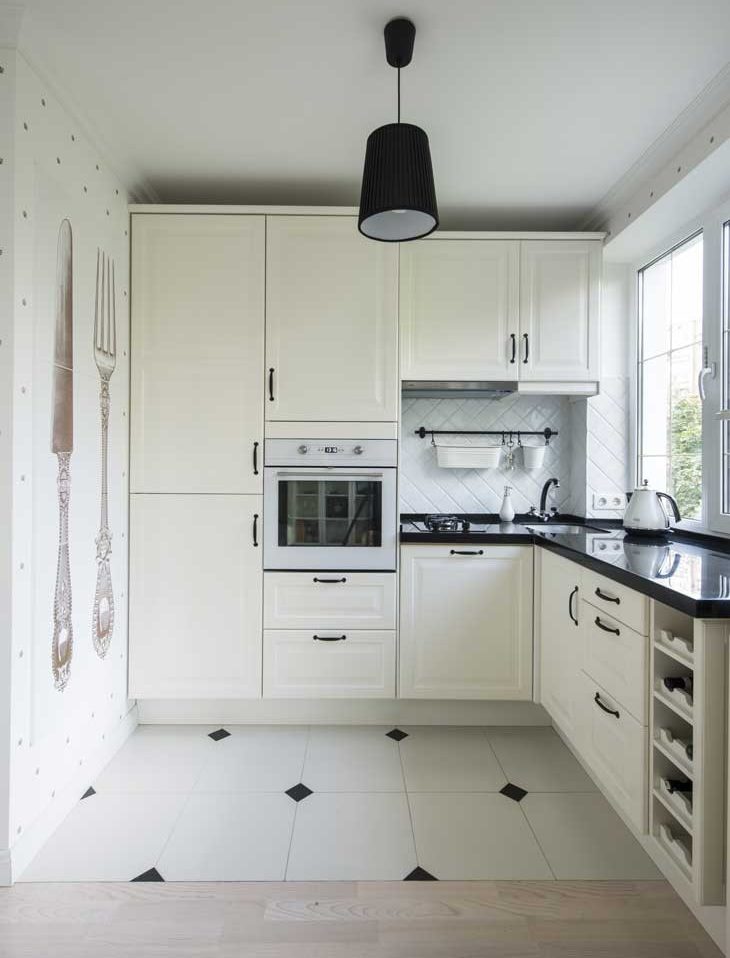
Corner kitchen with black faux stone worktop
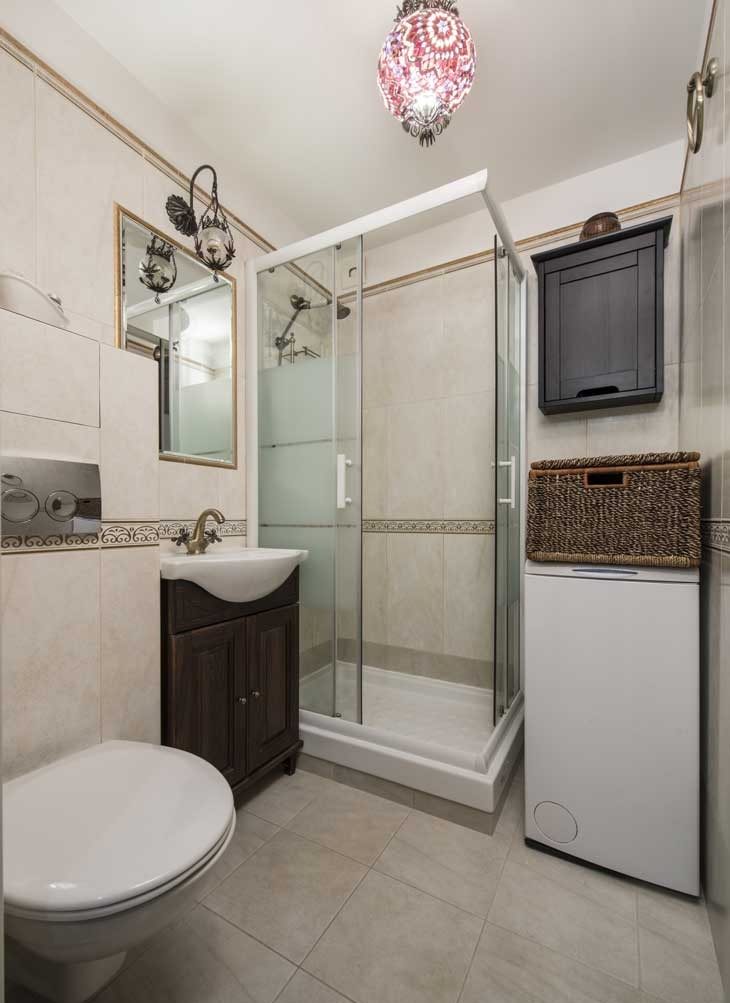
In the combined bathroom there was a place for a shower
Design solutions in a small studio apartment
Today, there has been a tendency to increase utility tariffs, and many families prefer to rent or purchase compact housing. Using ready-made examples in the photo, it is easier to navigate the latest fashion trends, among which studio-type apartments are relevant. It is proposed to choose your favorite design project of an apartment of 35 sq.m or to develop your version based on the photos you like.
Ready-made designs for the design of a studio apartment of 35 sq.m are popular, but often this is a reasonable transformation of a cramped one-room apartment. Of course, they have their advantages and disadvantages, like any solution.
Attention! The absence of walls is the unhindered distribution of smells and sounds. It is important to provide in advance a powerful hood in the kitchen unit and headphones for each type of equipment, so that, while doing your own business, do not interfere with others.
The main advantage of the “studio” is a sufficiently free area in the aisles. This is a great option for a married couple, but in houses without walls you can not do without a conditional demarcation of the common space. Agree, getting from the threshold into the interior of the apartment is 35 square meters. m. without internal walls, it is unpleasant to immediately find yourself in a bedroom or toilet. Therefore, some design experience is needed here.
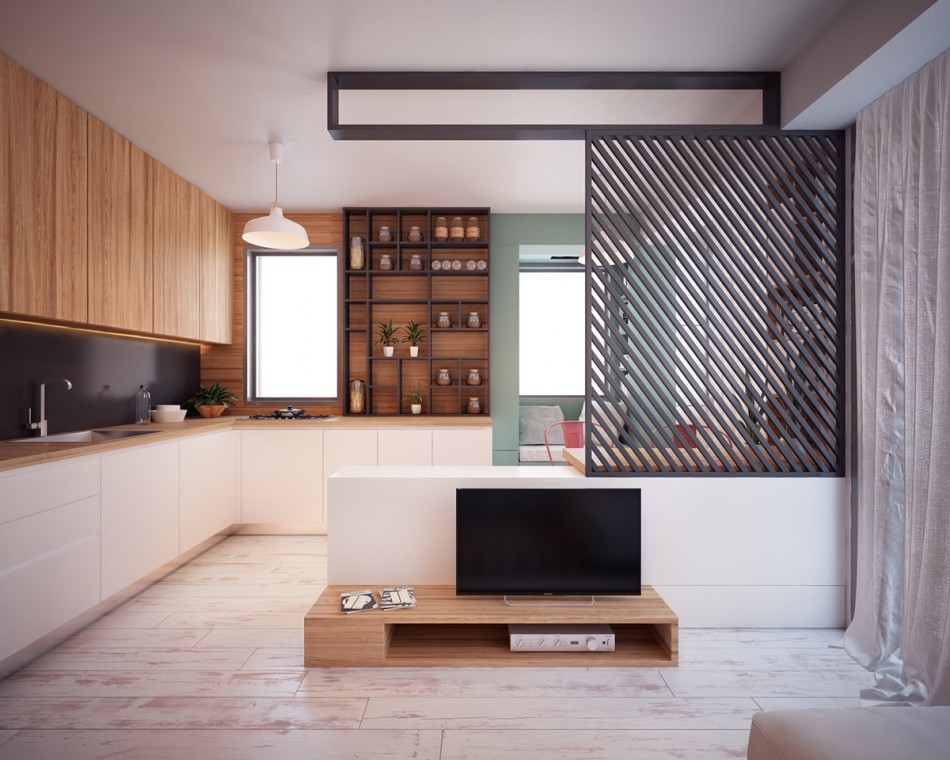
A screen separator, a beautiful stained glass window or an original partition will be suitable as a zone separator
Zoning is a division into functional or target areas, but the distinction can be quite arbitrary. When you really need to fence off personal space, use partitions of various types. Sometimes design accents remain paramount, but they are assigned a dividing role. Functional zoning with transparent glass or veil partitions is preferred.
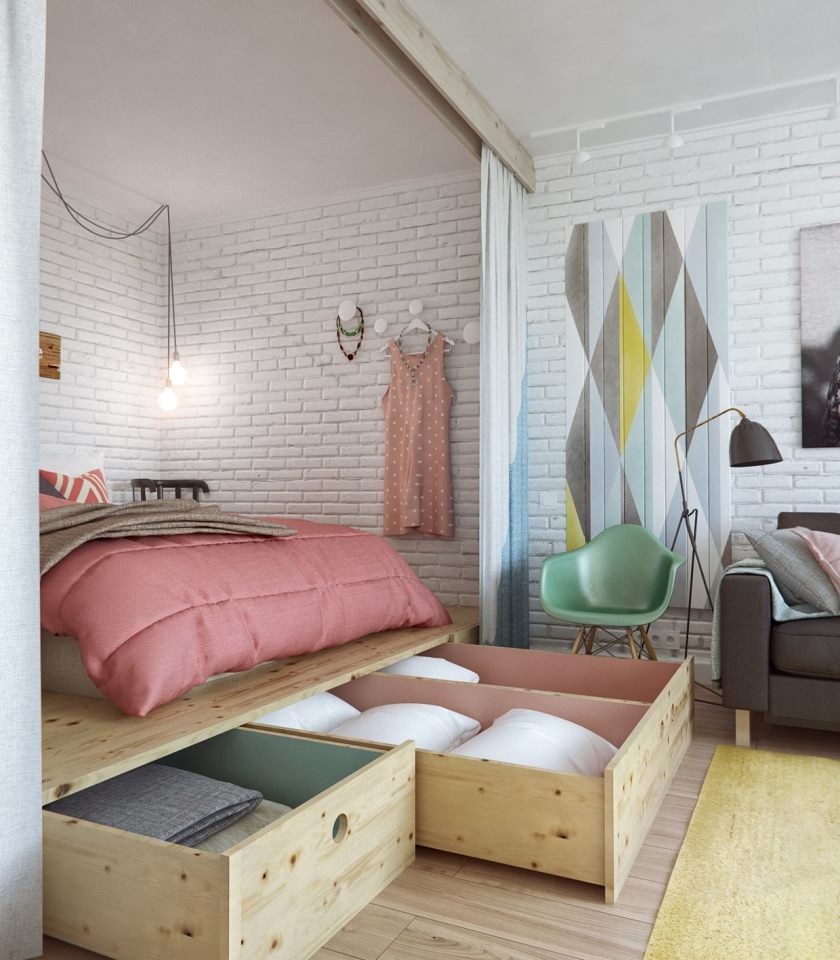
Ready-made furniture models are not always convenient and take up a lot of space, it is better to find practical solutions and make furniture according to your drawings
When choosing furniture for a studio apartment, it is recommended to determine the size of the equipped space. Moreover, it is important to know them not only with the layout of the floor, but also vertically. It is much more convenient when the kitchen unit occupies the entire wall to the ceiling to hide as much as possible behind the doors:
- dishes;
- technique;
- food supplies;
- cooking utensils.
For a studio type apartment, bar counters that perform the function of zoning between the kitchen and the living room or dining room remain relevant. Purchase equipment with a minimum noise threshold, using at such a time so as not to disturb others.
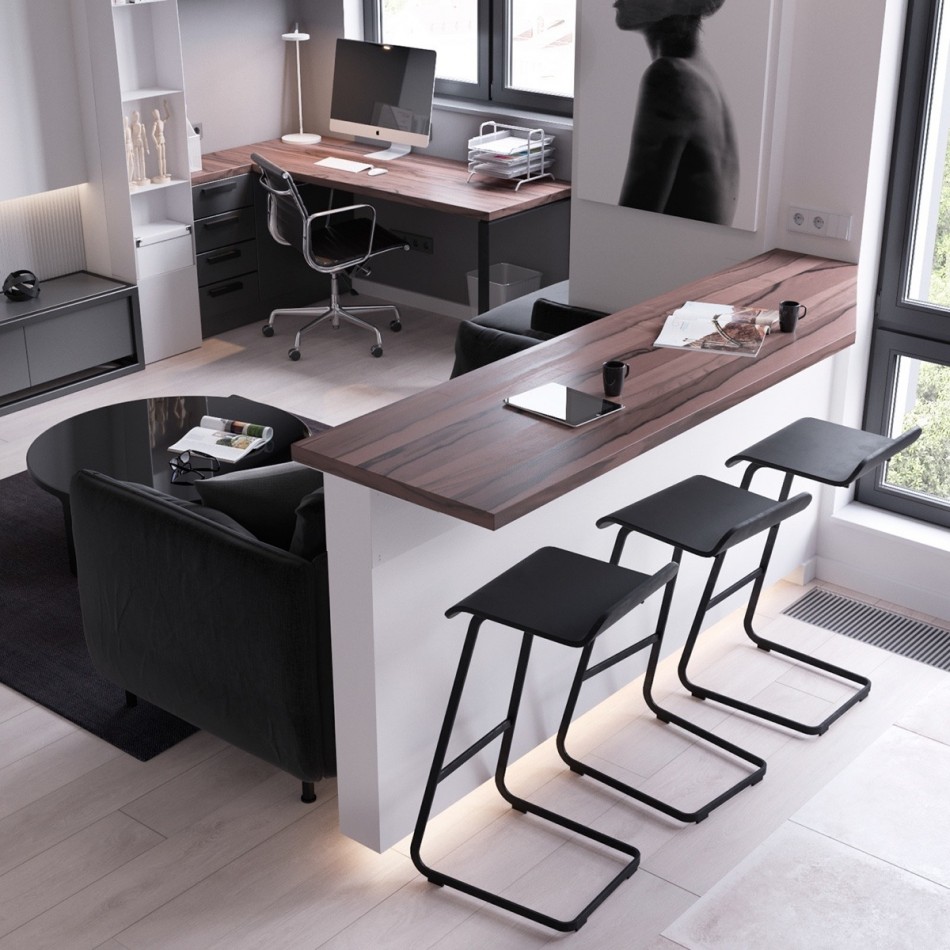
Loggia or balcony can be insulated and organize a study
If we talk about saving space, you should not deny yourself a large multi-seat sofa, transforming into a spacious double bed. This will make it possible to combine the living room and bedroom.
It remains to allocate space for comfortable armchairs at the television panel, dining room headset with a dining table and a computer (work) corner with shelves for paper.
Each functional area should have its own local lighting.
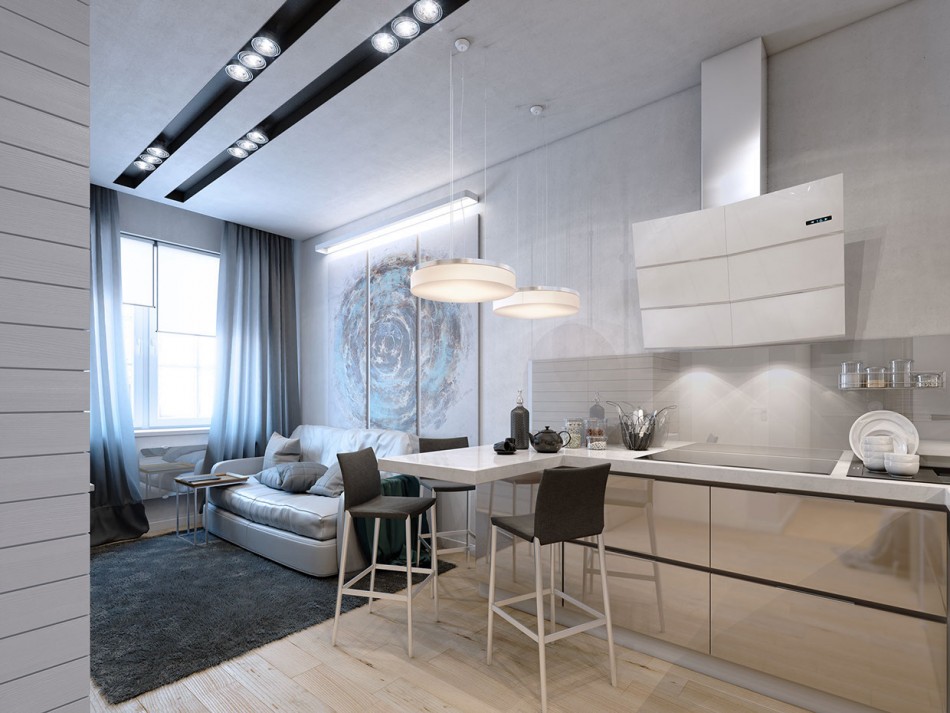
With a competent approach to the organization of lighting, you can create the illusion of space
The shower box and toilet must be insulated with continuous impenetrable partitions.
The entrance hall can flow smoothly into the guest area without distinction, but visually the areas should differ in finishing materials and furniture.
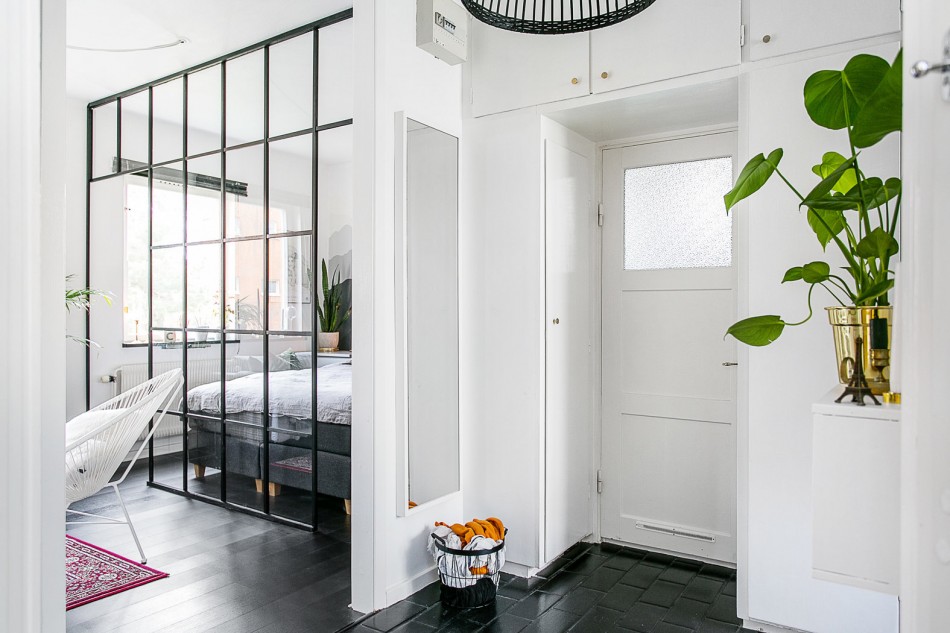
Hallway will become visually wider with white walls
Khrushchev design update
Post-Soviet heritage - apartments deprived of square meters in the hallway, kitchen, corridors and bathroom. All that can be done without resorting to redevelopment is to remove all old furniture and irrelevant items. We need compact household appliances and shallow built-in furniture that rises to the very ceiling, as in the photo.
In the design of a studio apartment 35 m2 It is important to determine the functional load of each corner. There is no hallway as such, it is often part of a narrow corridor leading from the front door to the doors of the hall, kitchen and bathroom. Instead of a banquet, use padded stools with a folding seat or a shoe shelf with a soft top.
All that can be done without reconstruction is to remove the cabinet furniture, visually separating the “hallway” with modern compact hangers and shoe racks. Use open and closed mezzanines - the upper planes are usually not involved in the rational distribution of space.
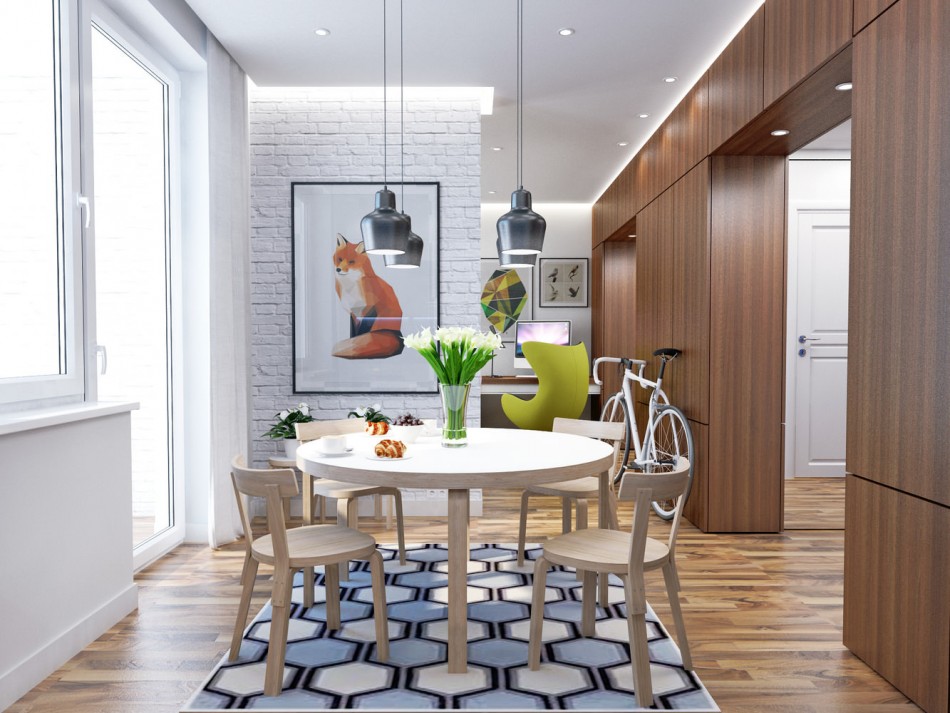
Instead of a partition, you can install convenient cabinets
The mirror can be placed in the hallway directly on the front door, securely fastening it. Option - install interior doors with mirror inserts. If there is a pantry, it is advisable to insulate it by converting it into a small dressing room. A compact horizontal loading washing machine is installed on a shelf behind the toilet or under the washbasin.
Some people dismantle the partition in the bathroom, others erect. It is better to replace it with a glass partition. It is better to get rid of the old bulky bathtub in the small room of the interior of a one-room apartment of 35 meters, replacing the shower with a deep tray, where you can wash your children or wash. Then there will be more space, and it can be expanded by installing an angular toilet.
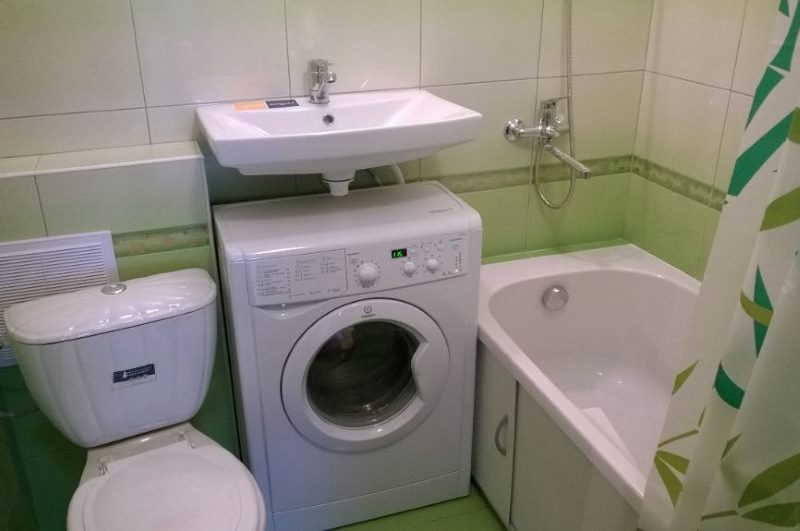
Compact layout of a combined bathroom in Khrushchev
Khrushchev’s kitchens are also not convenient, so use every meter of space rationally. It is better to replace the windowsill with a full tabletop - there will be another plane for cooking or eating.
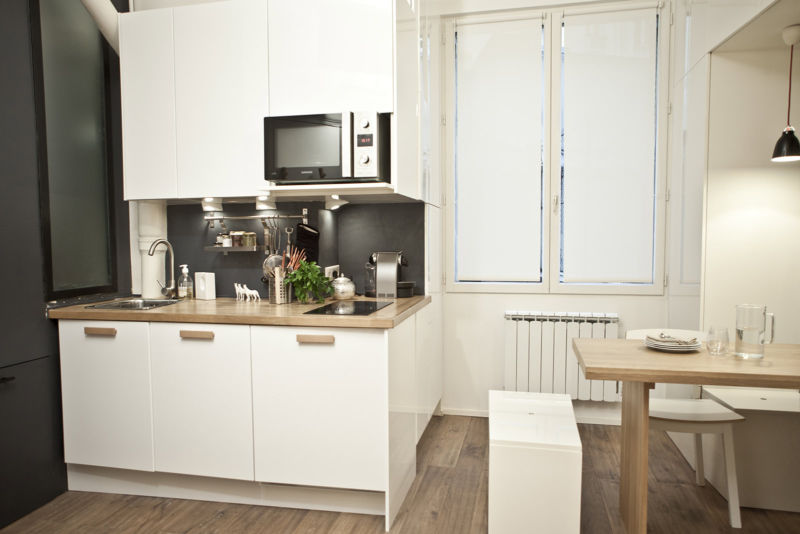
In a small kitchen, it is better to use small-sized household appliances
Choose a kitchen set so that it fits only along one wall. Then, on the opposite side, the window will have room for a soft kitchenette and a narrow roomy refrigerator.
A rational interior for families with children
The interior design of a studio apartment of 35 square meters. m in the photos confirms that you can live comfortably even in cramped conditions. It is important to correctly divide the personal space of children and adults.
Part of the hall, which acts as a bedroom, can be fenced with built-in wardrobes with mirrors or racks with multiple shelves facing the children's area. They will house books and toys, stationery and other small items.
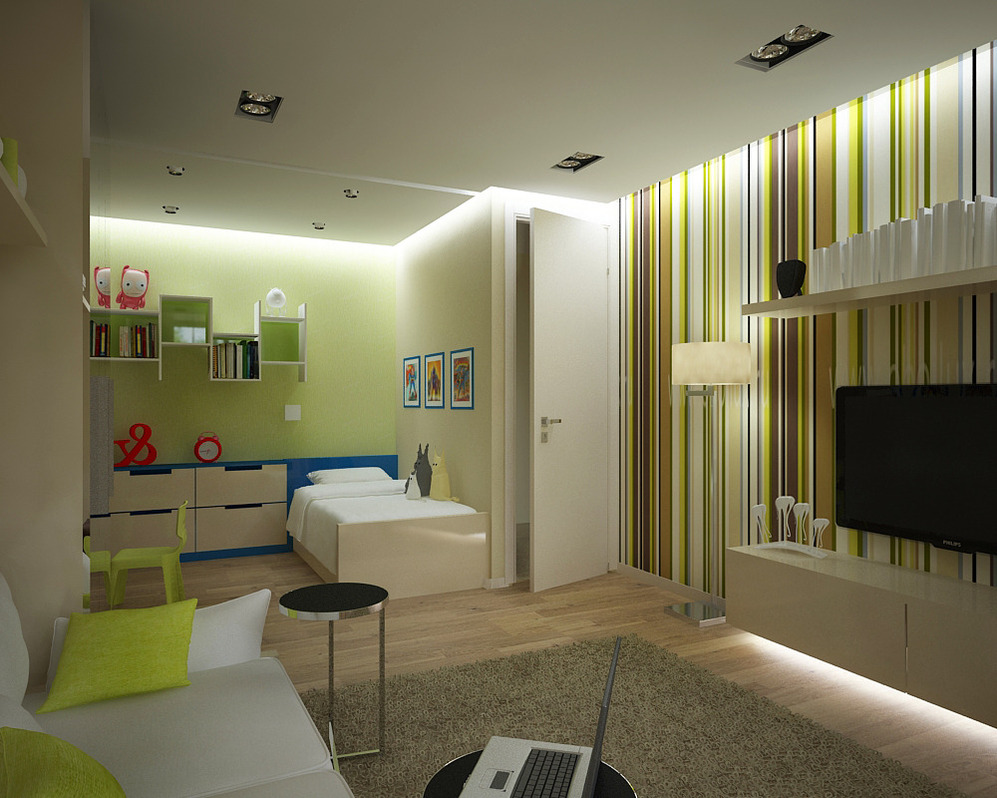
General view of the room for a family with a child
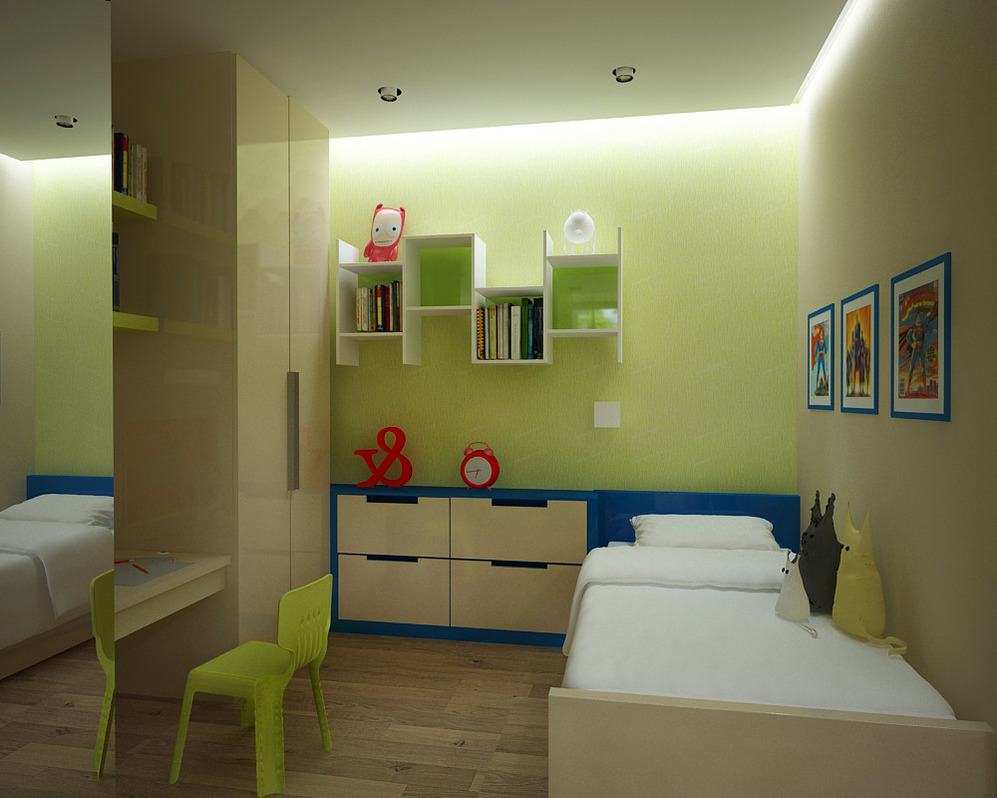
Organization of the "children's" space
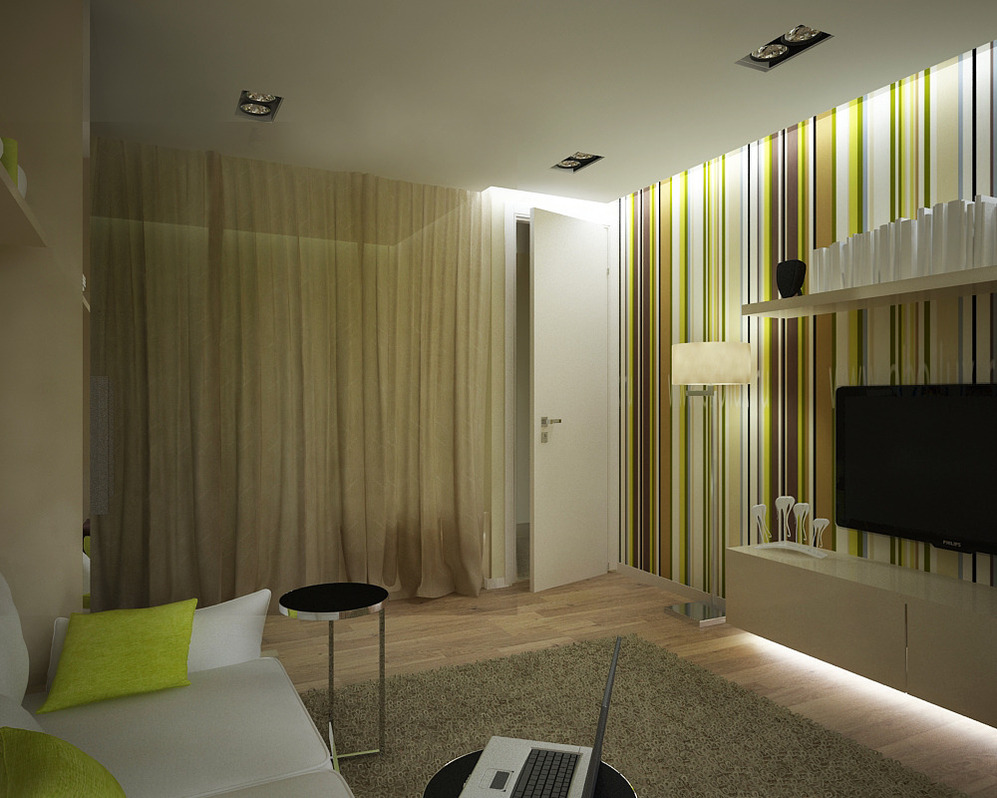
Children's area is separated by a screen
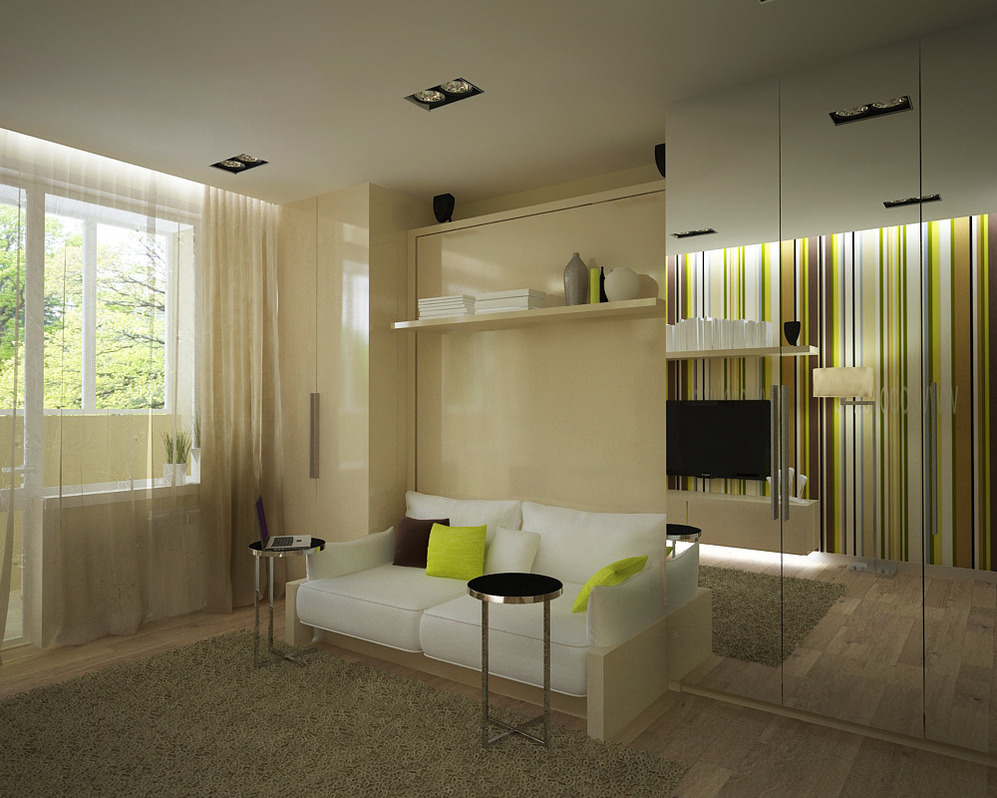
Living area with recessed ceiling lights
If there are two children, it is better to buy a bunk bed, but the younger one is usually laid down. Two-level furniture is also suitable for single-parent families, then mom rests downstairs, and the child willingly uses the ladder leading to the attic bed on the wardrobe.
Attention! Children need enough free space for development, they are mobile and active! There is no point in piling up children's furniture when you can sleep on a folding sofa.
A chair bed and all kinds of furniture transformers will also be useful to save space. A good solution is a podium for a computer table, under which a pull-out bed is hidden.
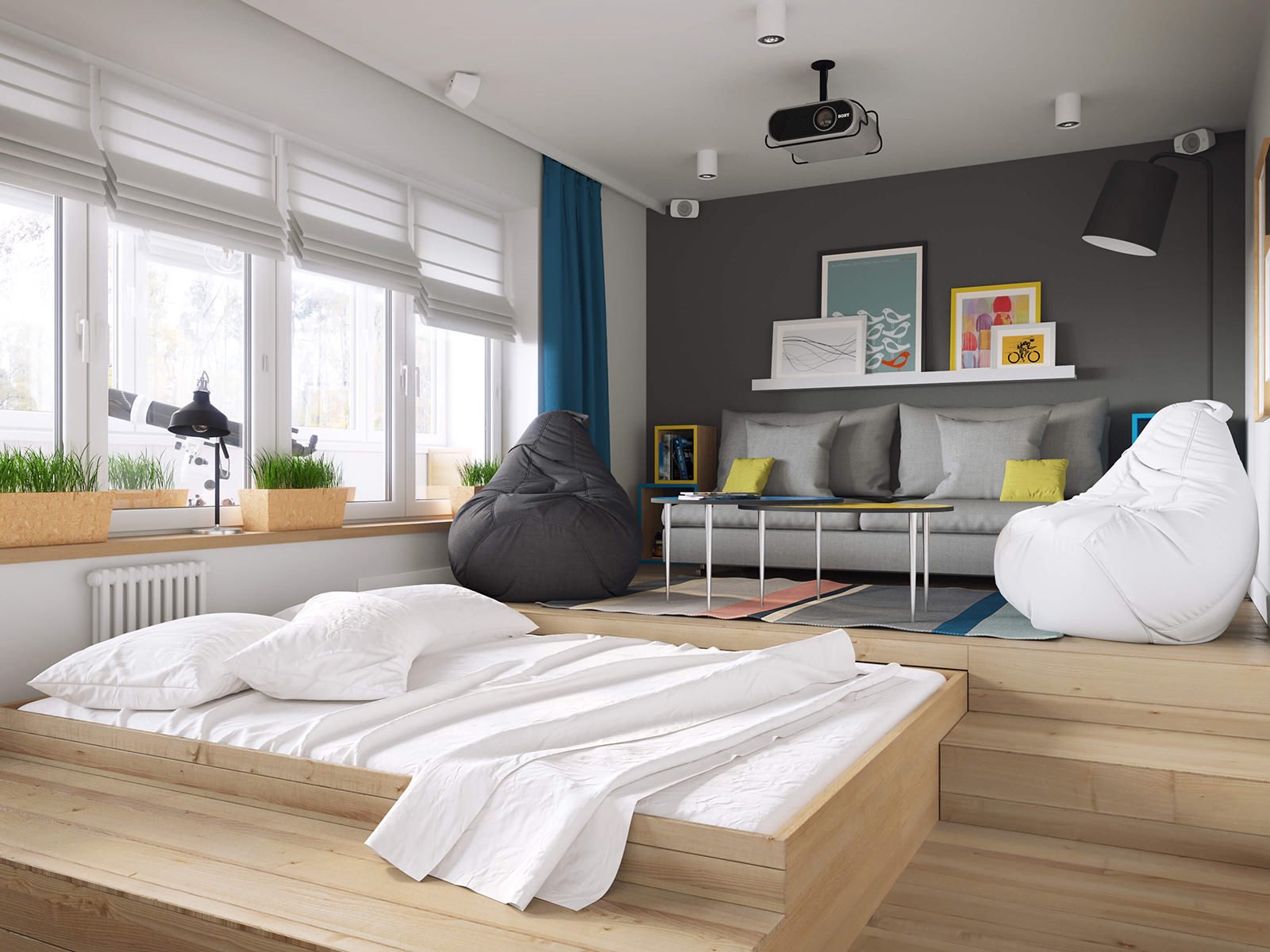
Podium sitting area with pull-out bed
For an organic solution to any project, stylistic compliance is important. It can be a classic or country, modern or art deco, modern styles or something with an ethnic touch. Choose any design project for your one-room apartment of 35 sq.m, using photos from our selection.
Video: From odnushka to dvushka
