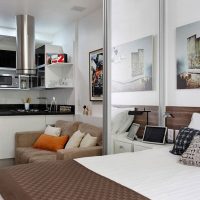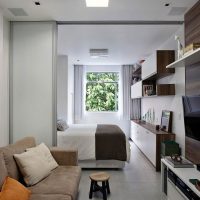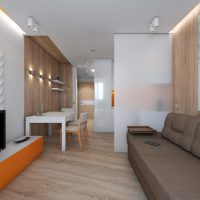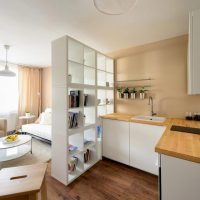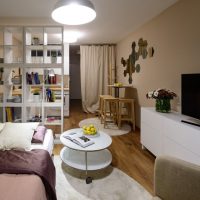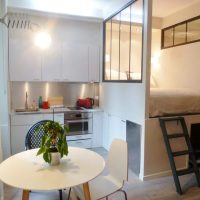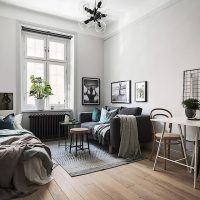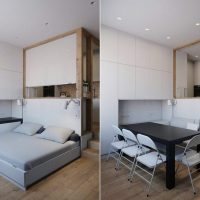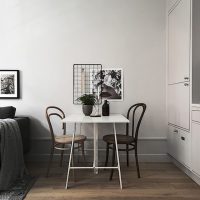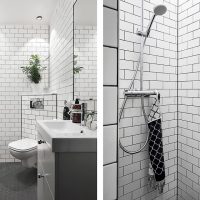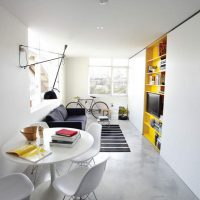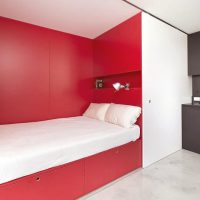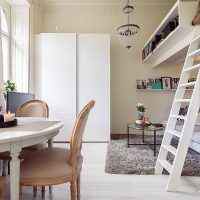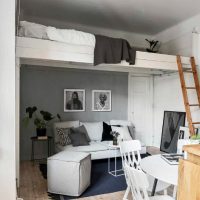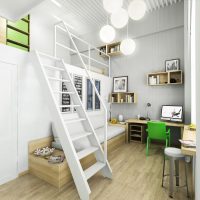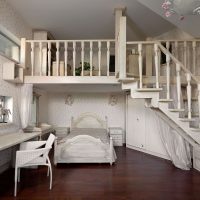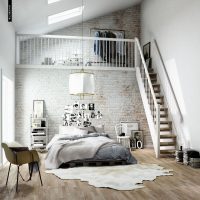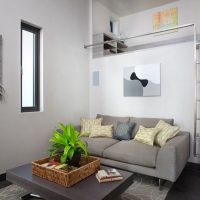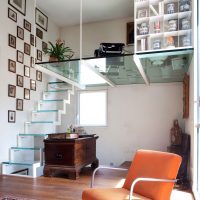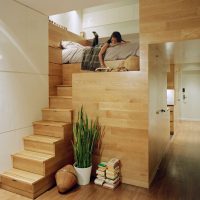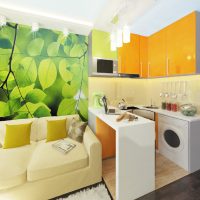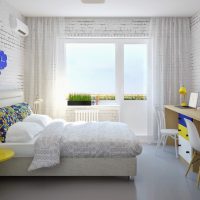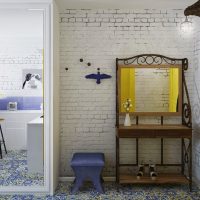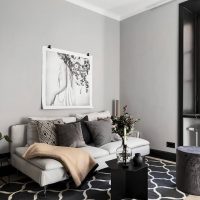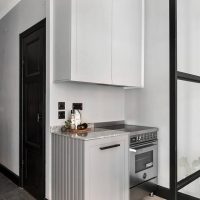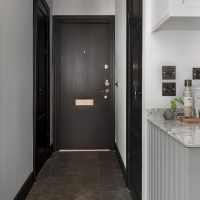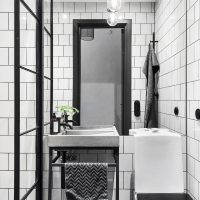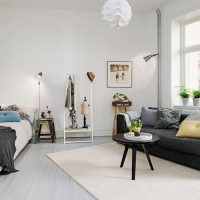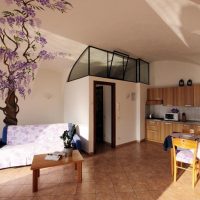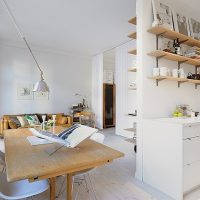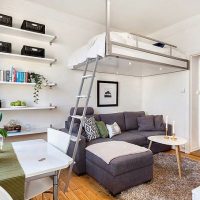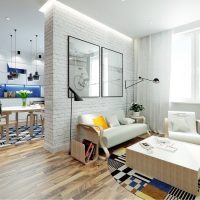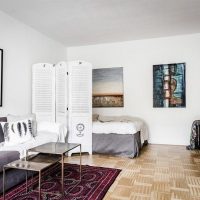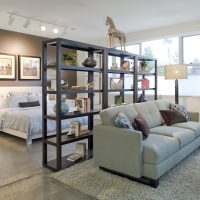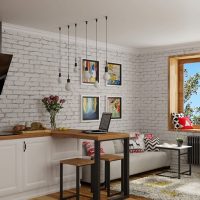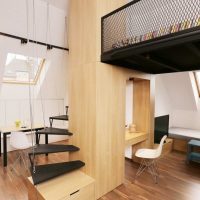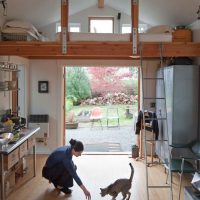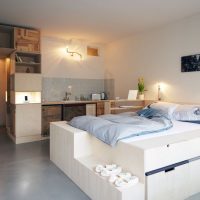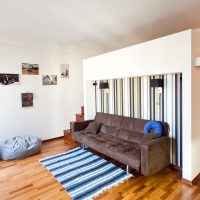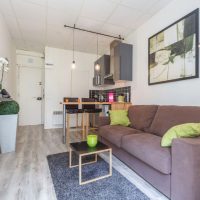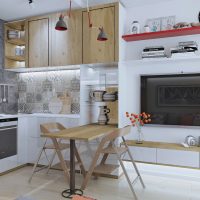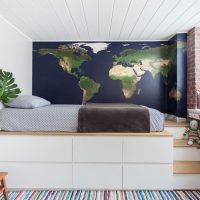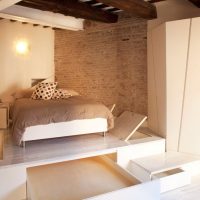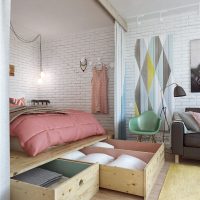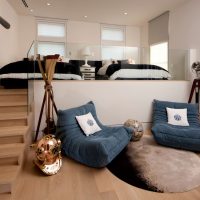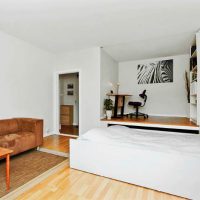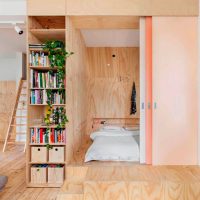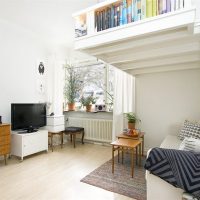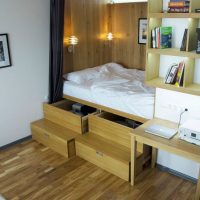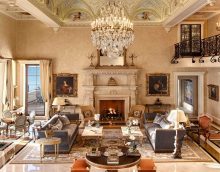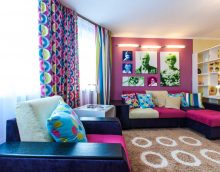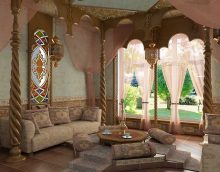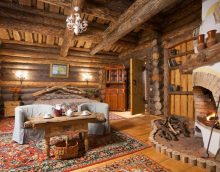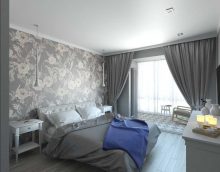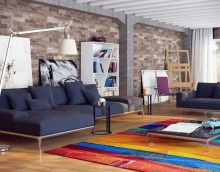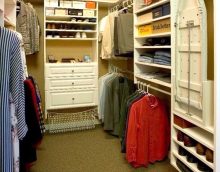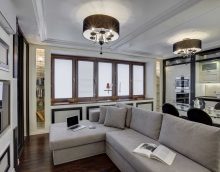Interesting design ideas for small apartments
The owners of small apartments at home always have something interesting, unusual. The lack of square meters makes you come up with extraordinary solutions that can become original jewelry. Let's visit the owners of small studio apartments.
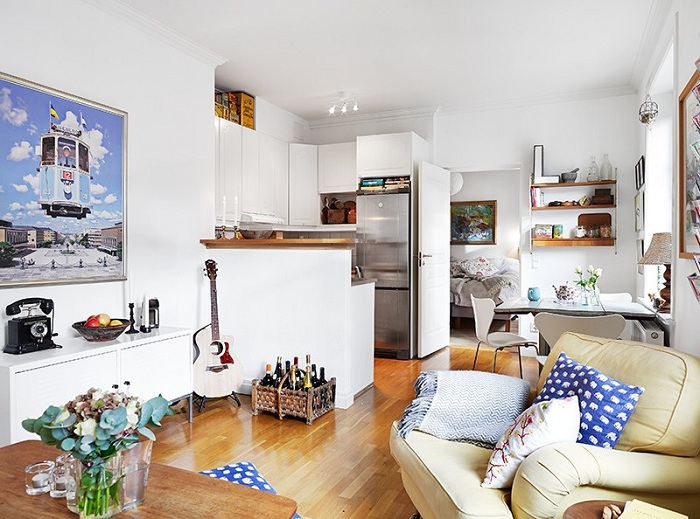
Combining all rooms in one space is a good solution in terms of saving usable space
Content
Original layout
In studio apartments, the layout is always inspiring. New homes are being built with high ceilings. Therefore, often people make a berth under the ceiling. One common room combined with a living room definitely requires zoning. A niche in the ceiling is the perfect solution. Instead of stairs, steps are made, and in them there are also niches for nightstands.
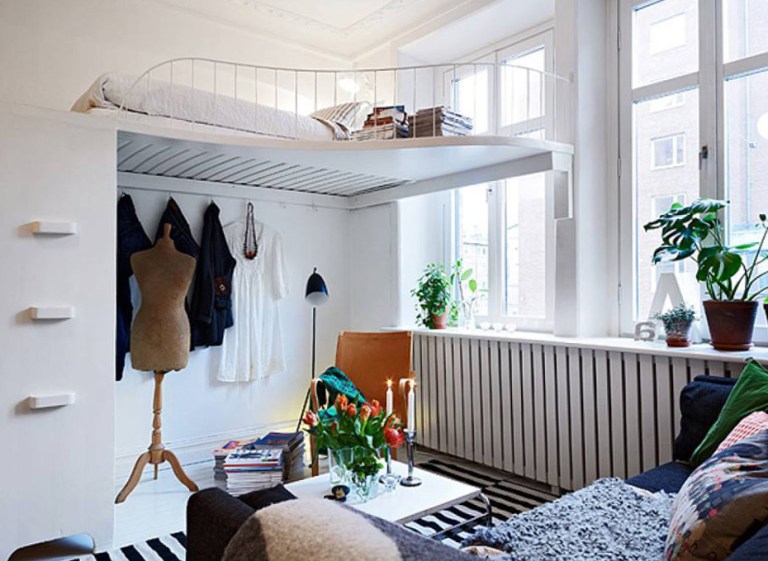
A bed under the ceiling saves space in a small apartment
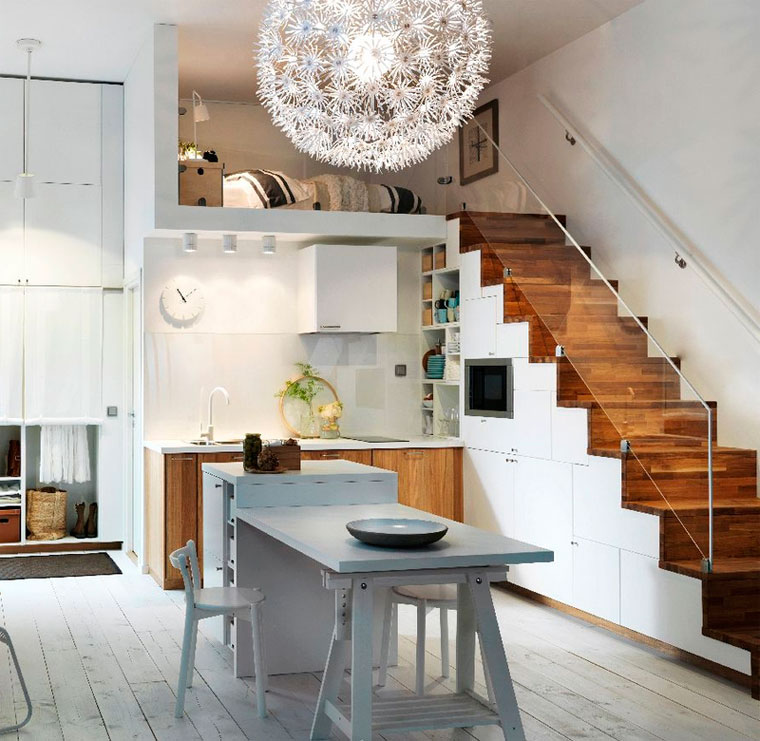
The staircase must be reliable and comfortable.

Under the bed you can organize a study
Kitchen in the hall
In the studio apartment it is not necessary to allocate a separate room for the kitchen. It is enough to install all the necessary household appliances at one wall. The dining table is selected folding. For example, which is hiding in a coffee table. In order not to interfere with sleep during cooking, a berth is made in a niche right behind the kitchen. Additionally, it is enclosed by sliding doors. Remember to take care of the lighting.
Below are photos of such an interesting option.
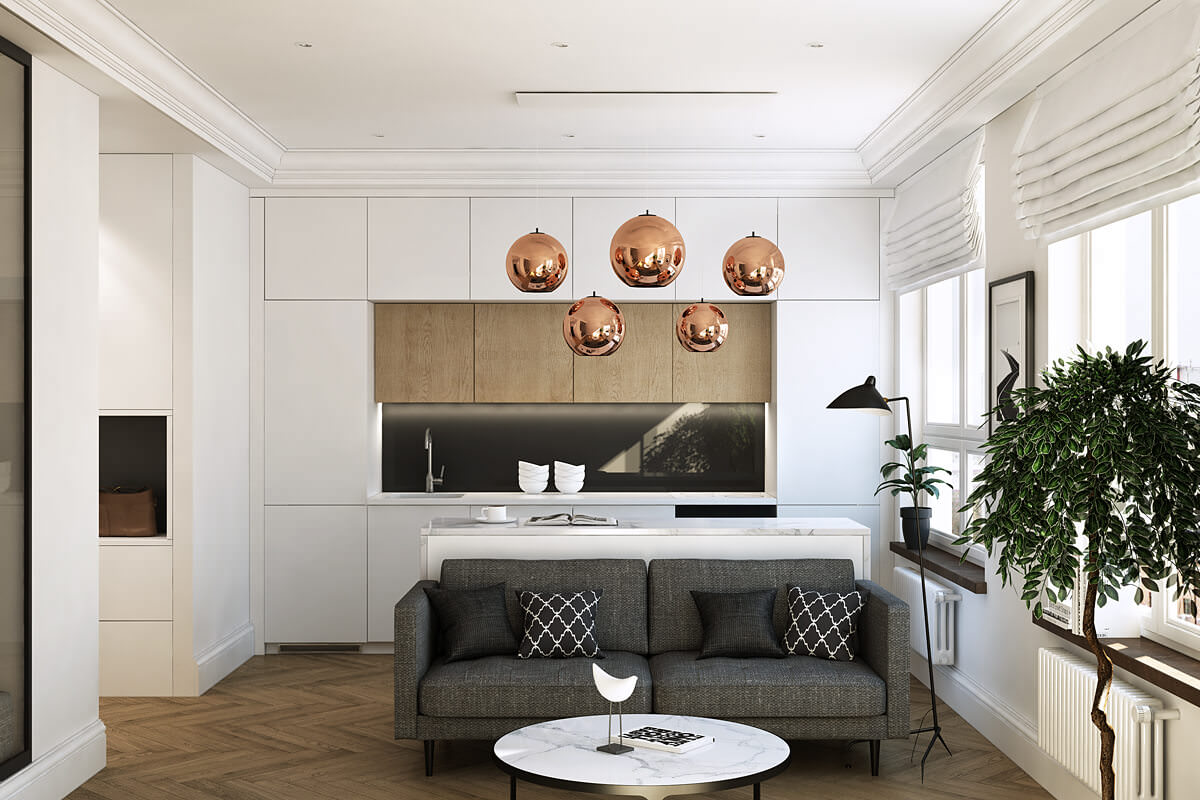
The kitchen is located in built-in cupboards, elongated along one wall
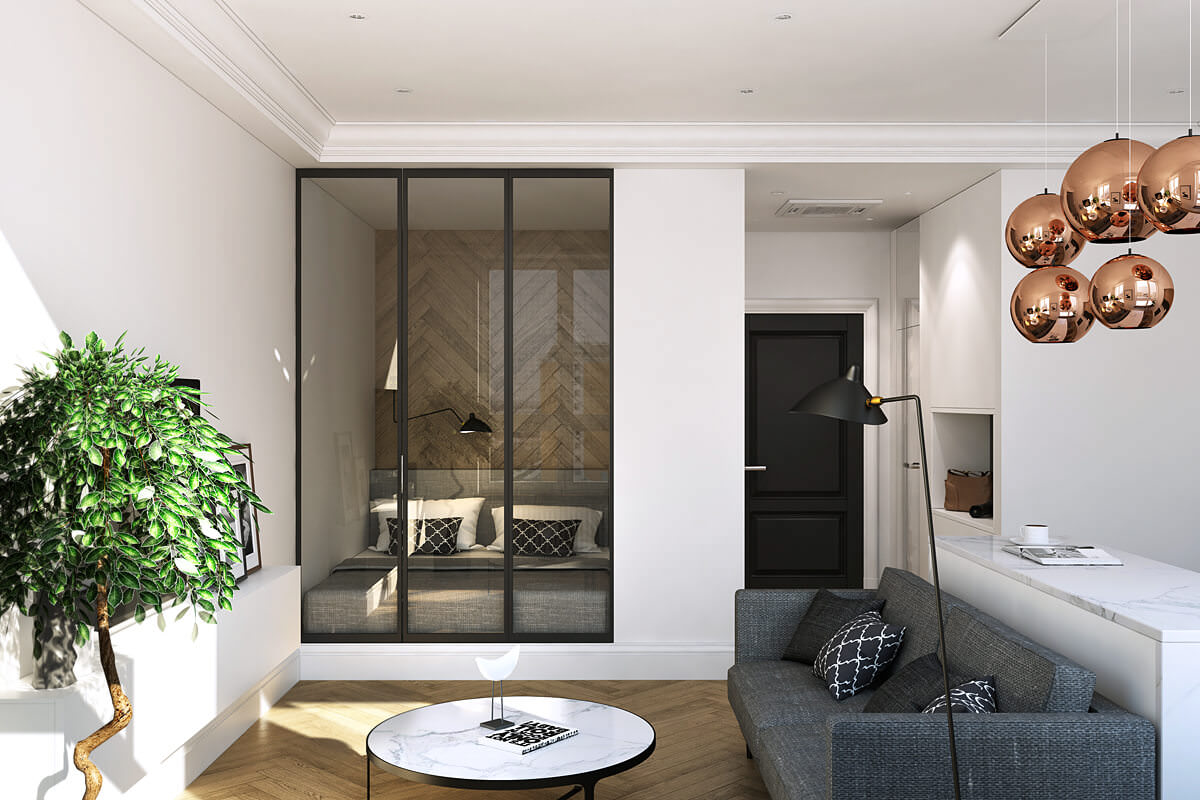
The dimensions of the sleeping area are small, so instead of a bed in a niche, a podium is made on which a mattress
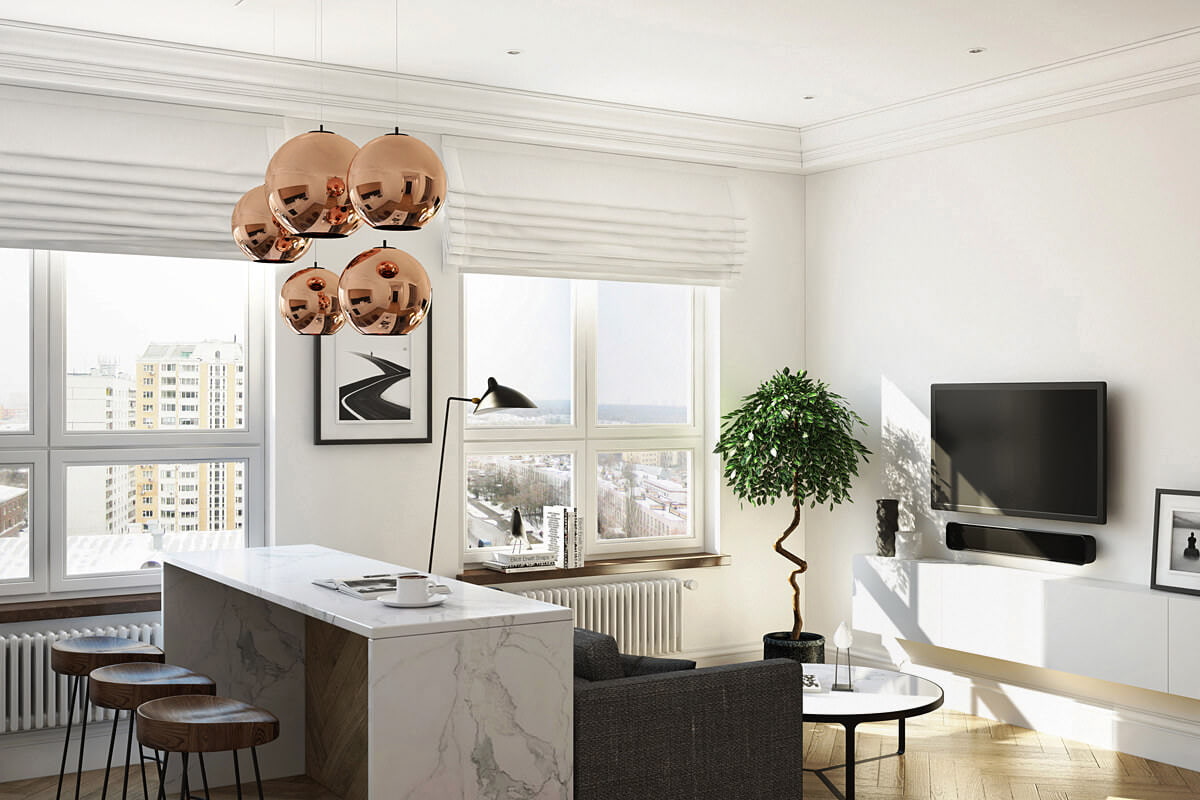
The main decorative accent of the interior is bronze balls, visually dividing the room into functional zones
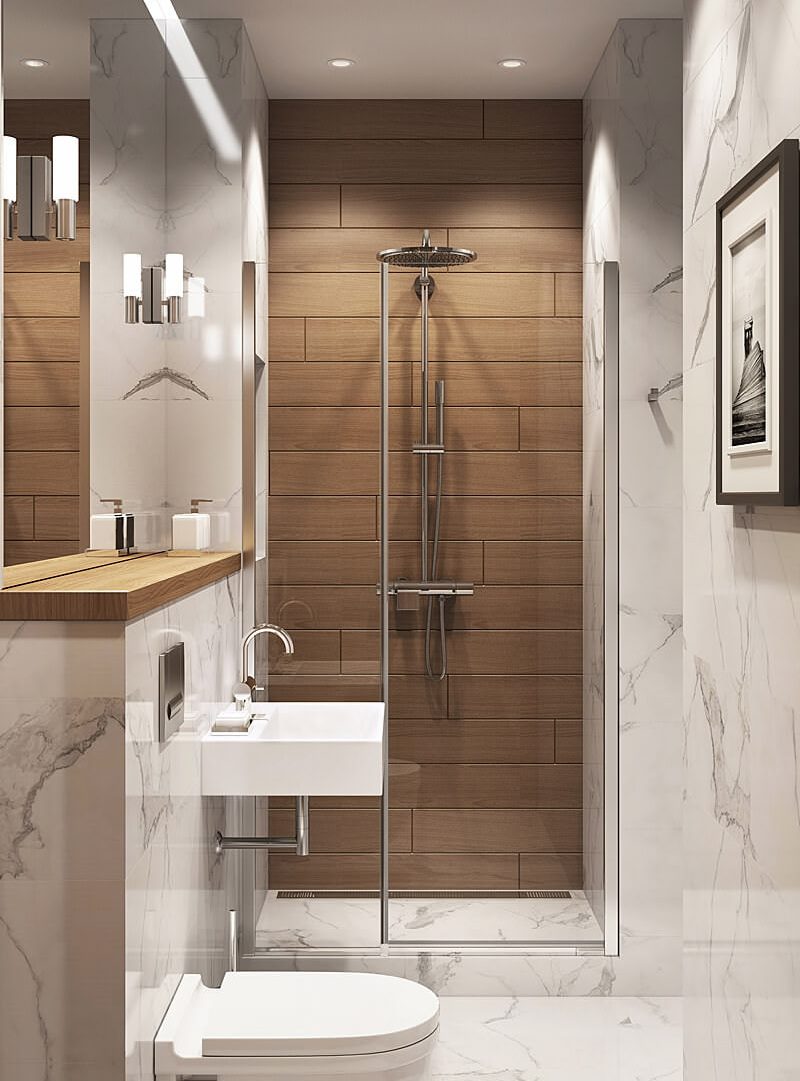
Bathroom with shower
Imaginary wall
Another original version of the interior decoration of the apartment. Zoning of the studio is done by imaginary walls. For example, the kitchen and living room are delimited by a wooden structure. The bar counter is also ideal for such a solution. The photo shows examples of interesting studio designs.
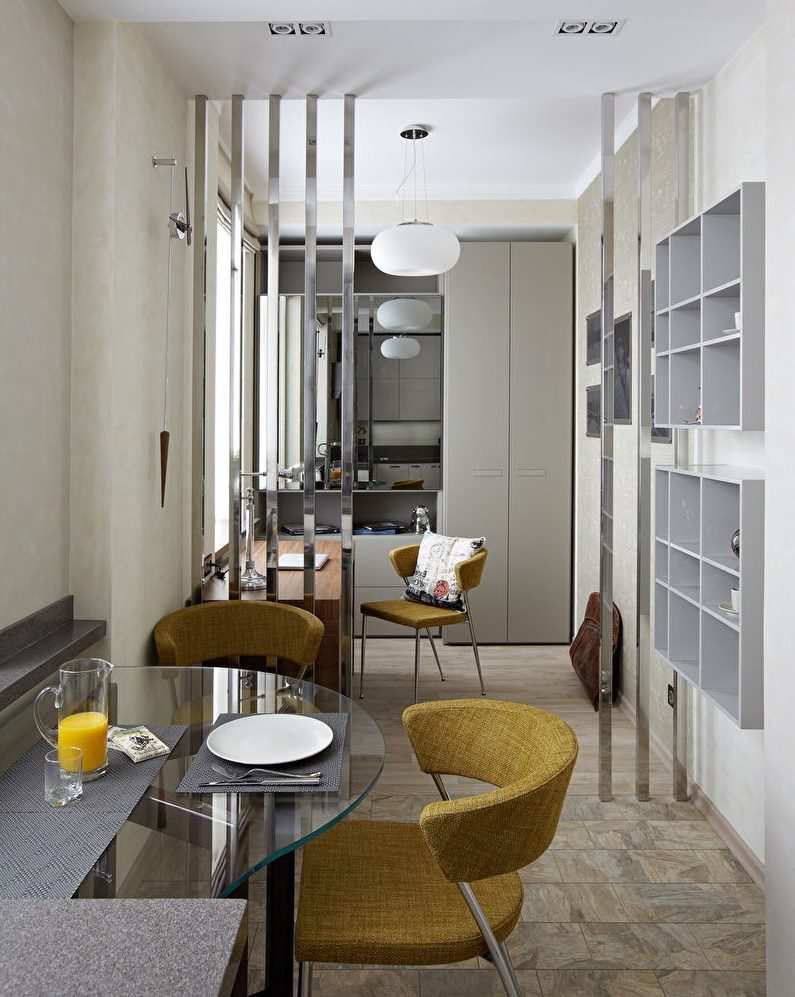
A symbolic partition made of chrome profiles separates the kitchen area from the workplace
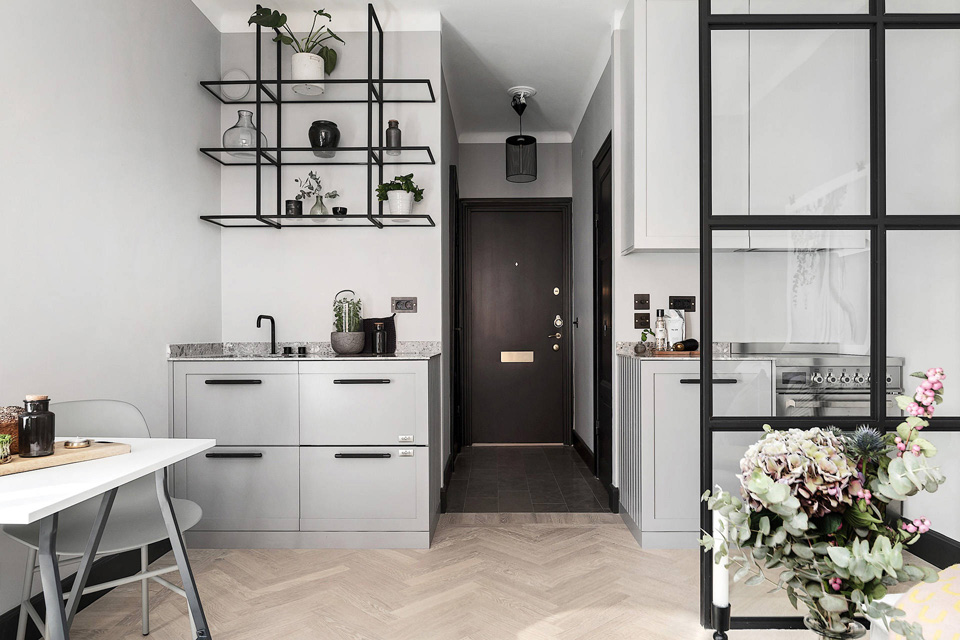
Black matte partition frame made in the spirit of the overall interior of the room
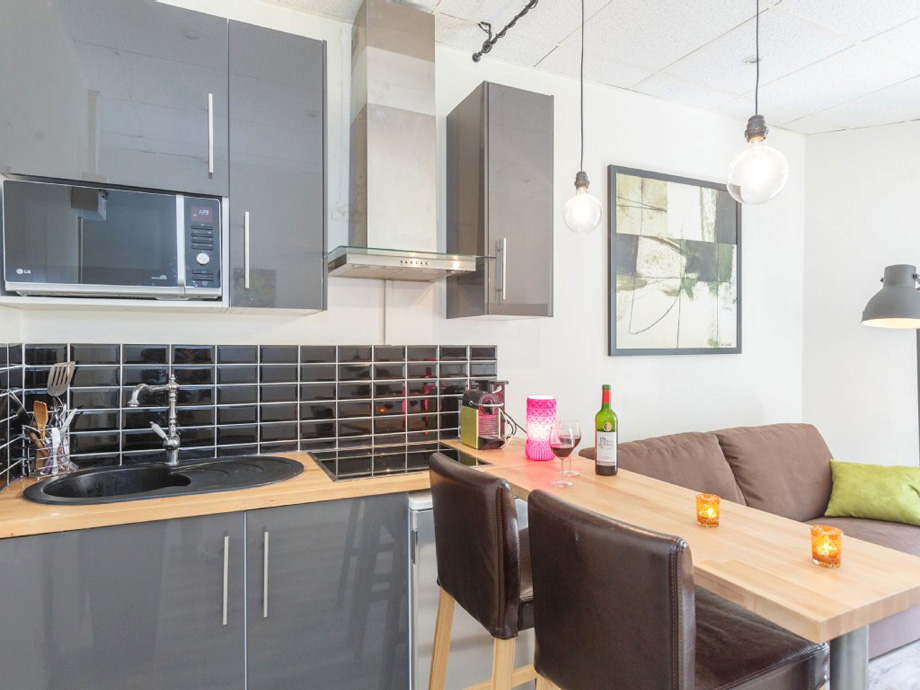
Bar counter as a space divider
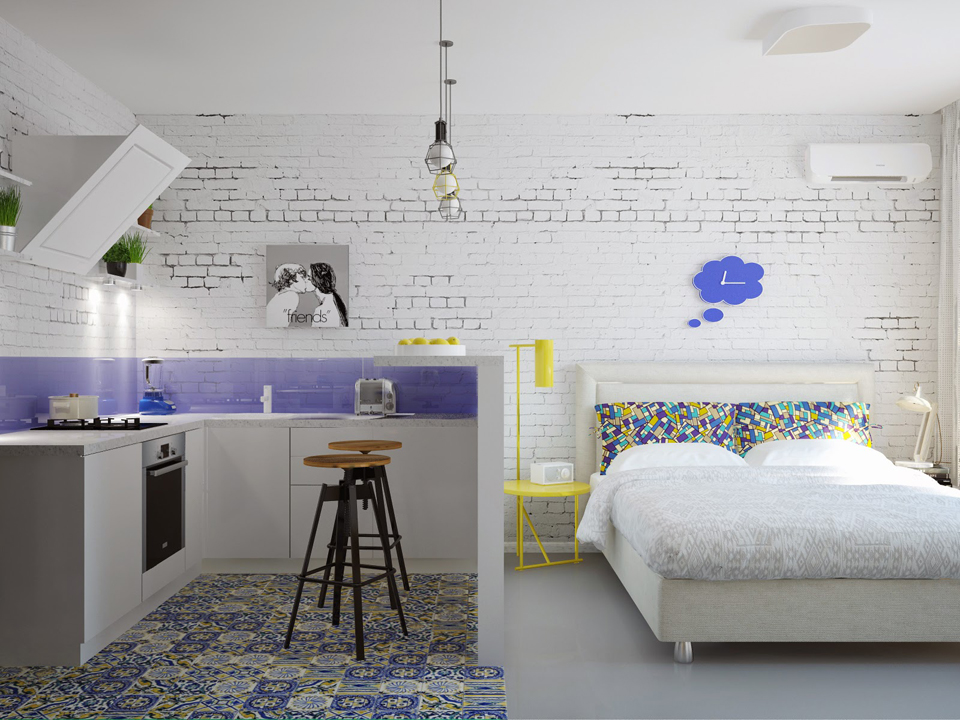
A low partition in the apartment, the interior of which is created from a mix of Scandinavian minimalism and an industrial loft
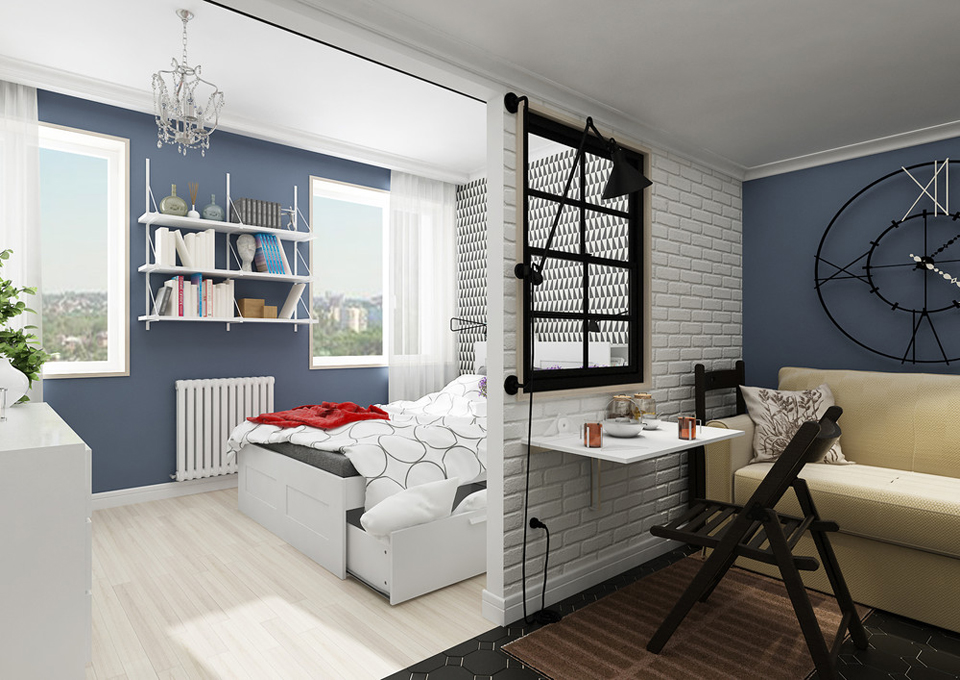
The window inside the apartment
“Cubic” wardrobe
The problem of zoning the apartment can solve a cube-shaped wardrobe. The open part of the cube that goes outside is made for books, decor items, as well as clothes. Upstairs, sleeping space is organized. And inside the cube there is a place for a personal account, in which it is very convenient to engage in long-term projects. No one will disturb you here.
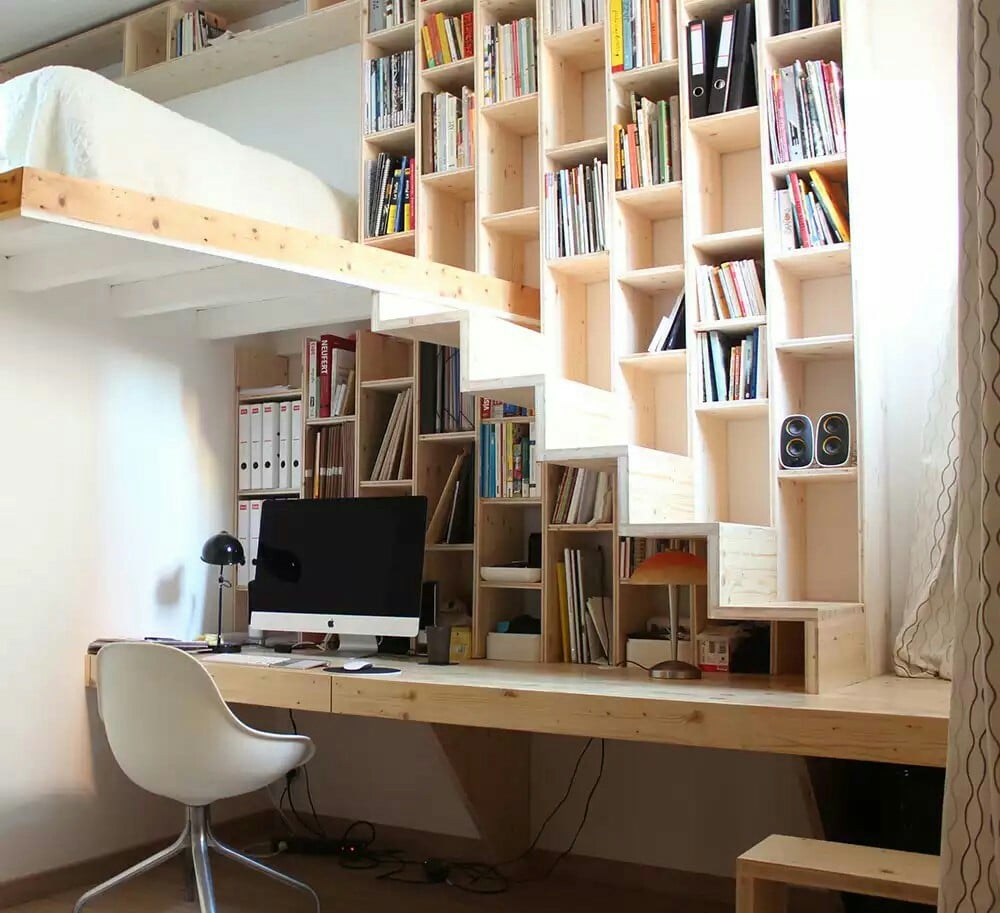
A staircase to the mezzanine with a bed can be made directly on the bookshelves.
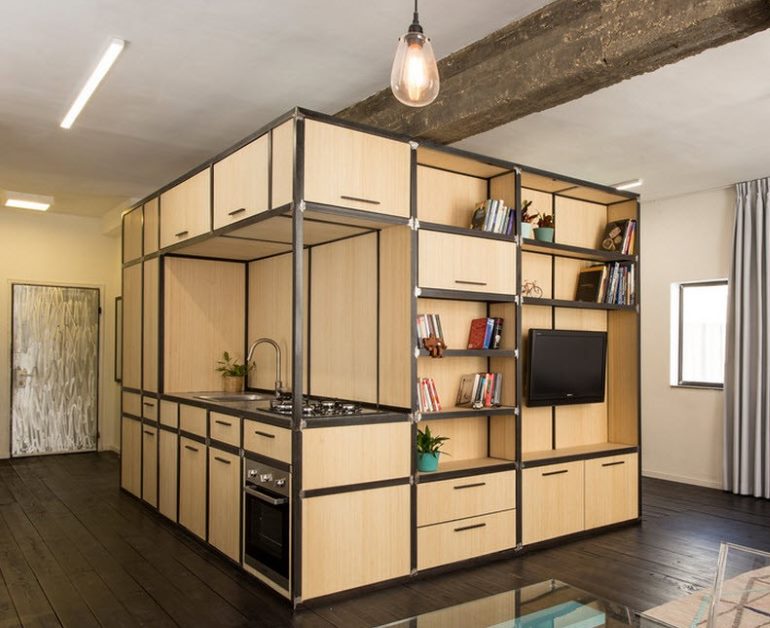
Another version of the cubic module, on the one side of which there is a kitchen, on the other - shelves and a TV
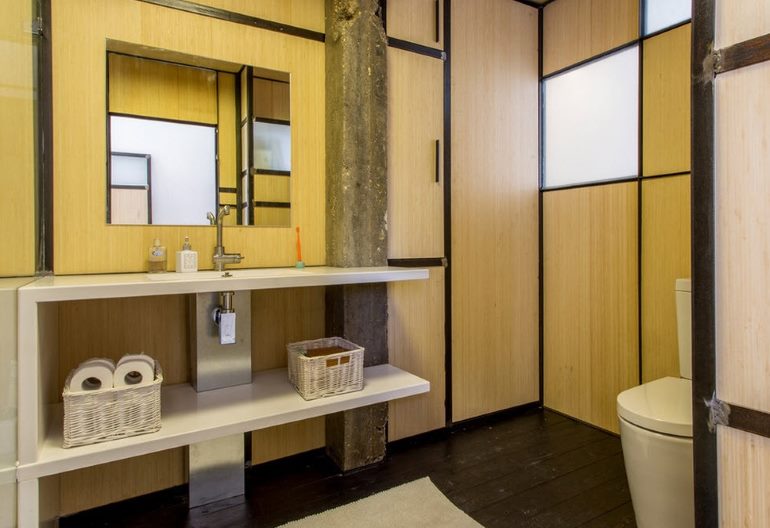
And inside the cube is a bathroom
Podium
The organization of the podium is an excellent method of delimiting space. Place under the podium is used for cabinets for bed linen and clothes. Also, a pull-out bed fits perfectly here.
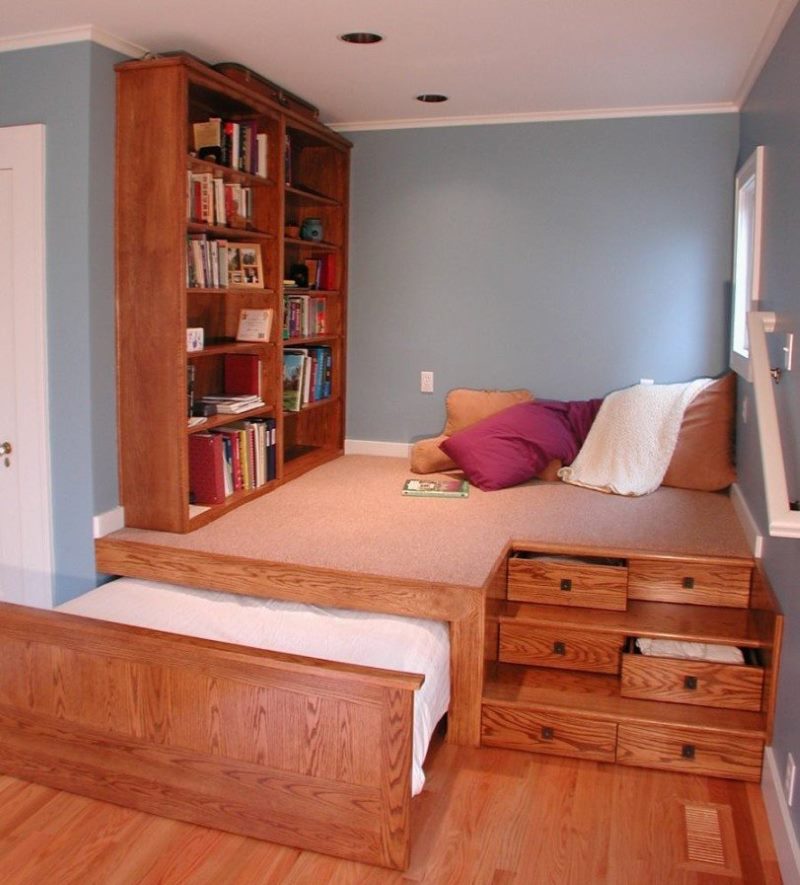
Podium with pull-out bed and comfortable drawers on the steps
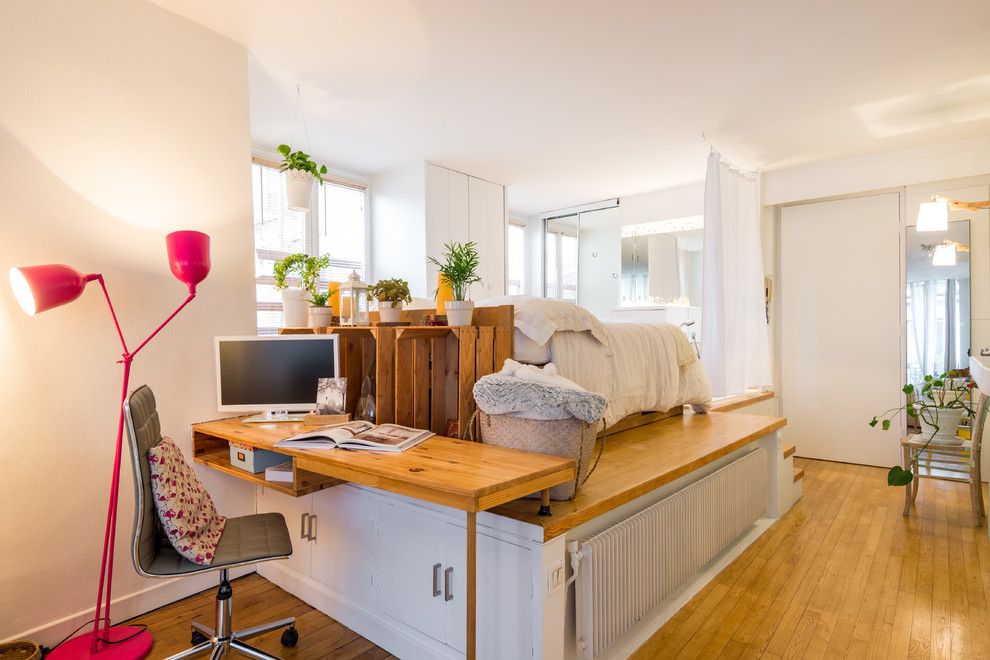
Multifunctional furniture block consisting of a berth, a desk and a storage system
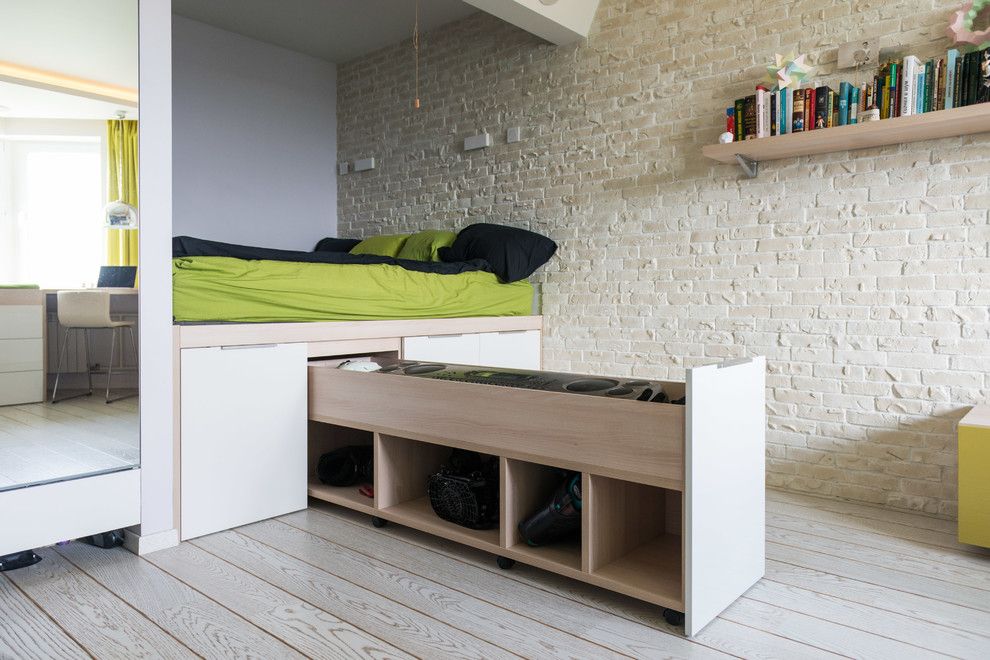
High podium equipped with roomy drawers
Consider organizing near the wall of the transition area along the second tier. Under the platform, a closet with shelves for storing clothes is necessarily arranged. Open shelves will look great along the wall of the second tier. Various decorative elements of room decoration are placed on them. See a selection of photos compiled specifically for you.
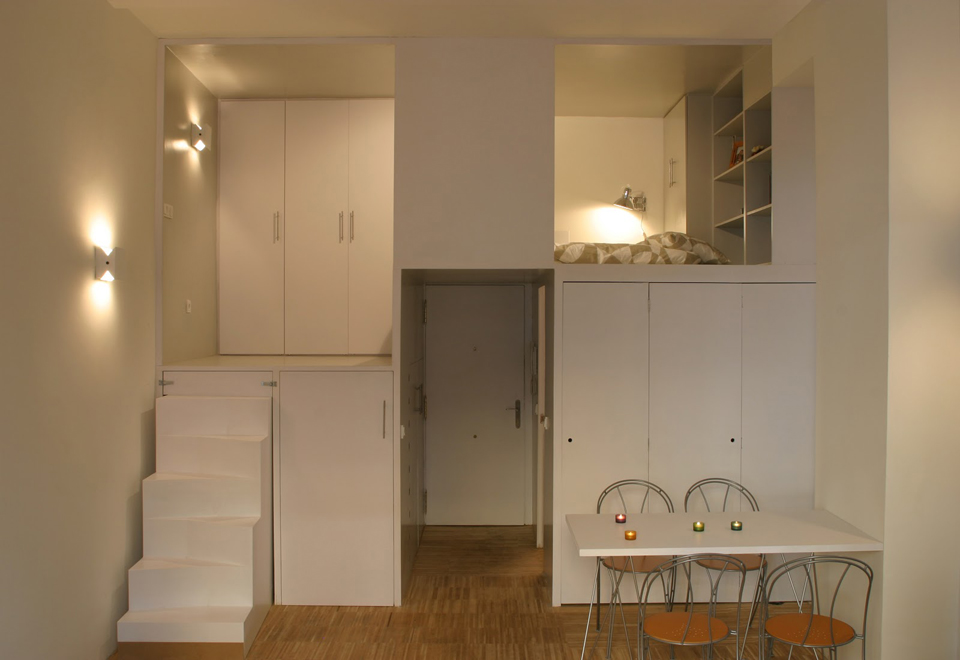
Vertical zoning of a room with a high ceiling - the room is divided into two levels of 2 and 1.5 meters
Three in one
Compact, multifunctional furniture is what you need for a studio apartment. One corner of the space of the room is used to the maximum. From OSB slabs going to bed. It is placed against the wall with a window. At the head of the bed they collect a blank partition from the same plates. The bed itself is on the podium. Directly behind the partition is a desktop with open shelves for storing books and other utensils. The open part of the bed is equipped below with a comfortable sofa, under which the remaining space is organized for cabinets. The wall, which is located directly by the bed, can also be filled with a wardrobe space.
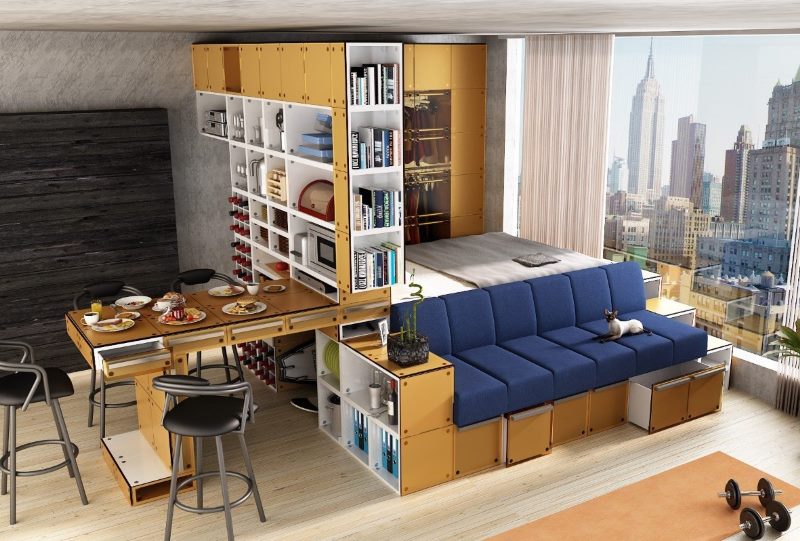
Multifunctional complex assembled from separate small modules
Instead of a desktop, you can make a kitchen corner. Open shelves are ideal for storing bottles of wine. The niches in the walls will serve as the installation site for the microwave, oven, and fridge of the minibar.
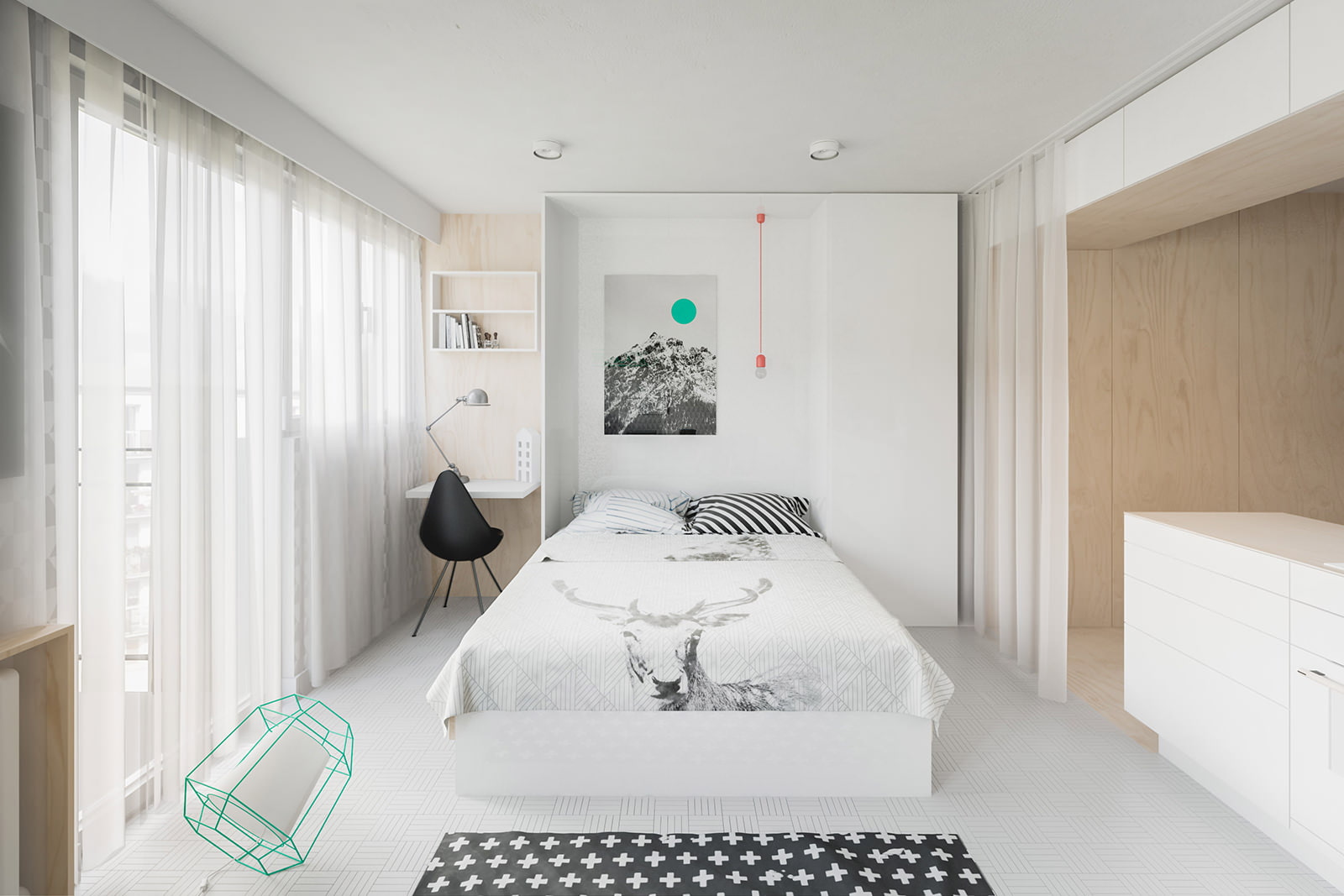
An interesting solution would be a folding bed, providing a comfortable place to sleep at night.
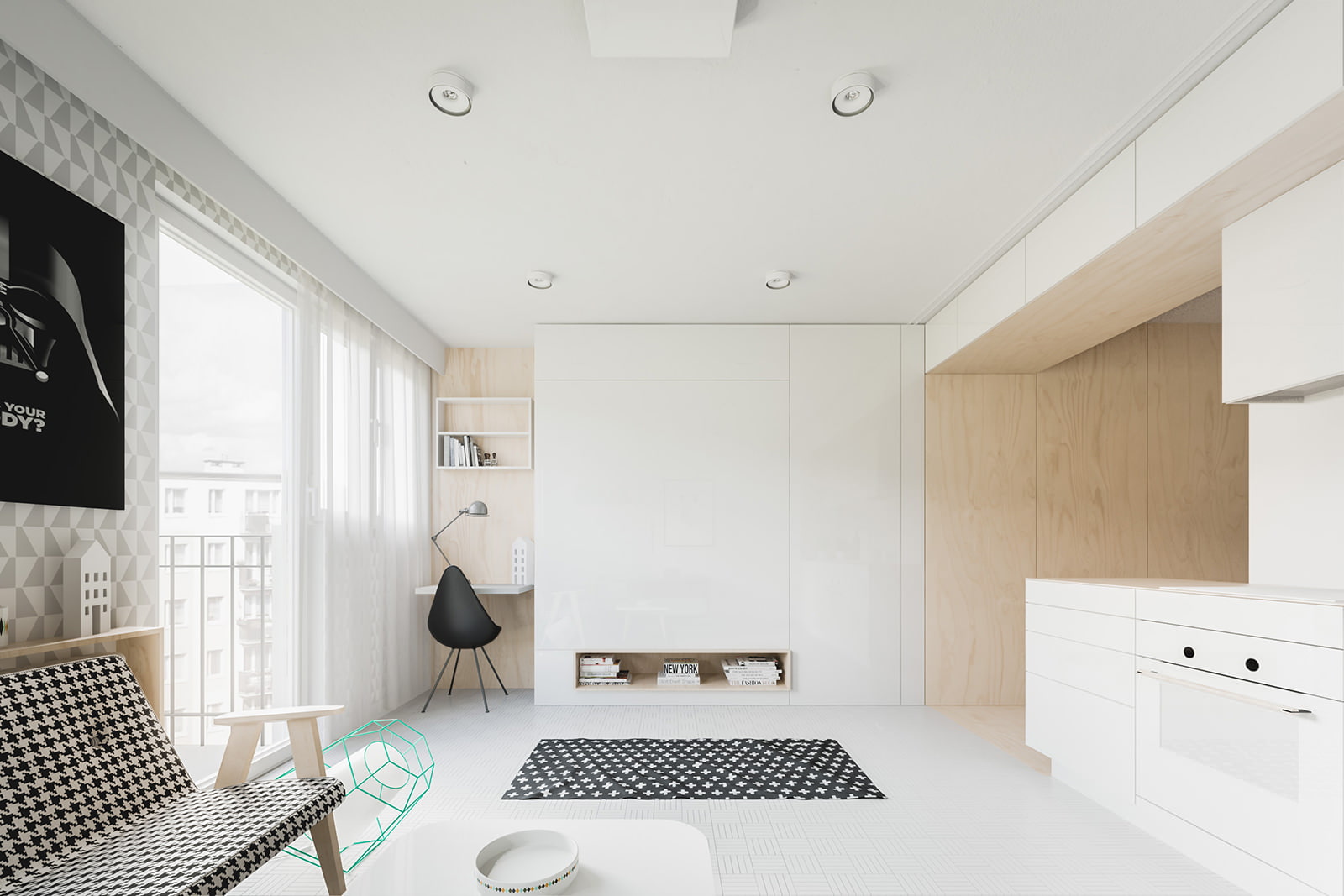
And during the day it allows you to save free space
Glass
Glass partitions do an excellent job of zoning, and at the same time leave the effect of an open studio apartment. The original design of this extraordinary solution is given in the photographs. You can even equip partitions with doors. Get separate rooms in a common room. If you have the opportunity to equip the apartment with large wide windows, then this is a big plus. Together with the internal glazing of the zones, the natural rays of the sun will bring the design of the apartment a sense of cleanliness and freshness.
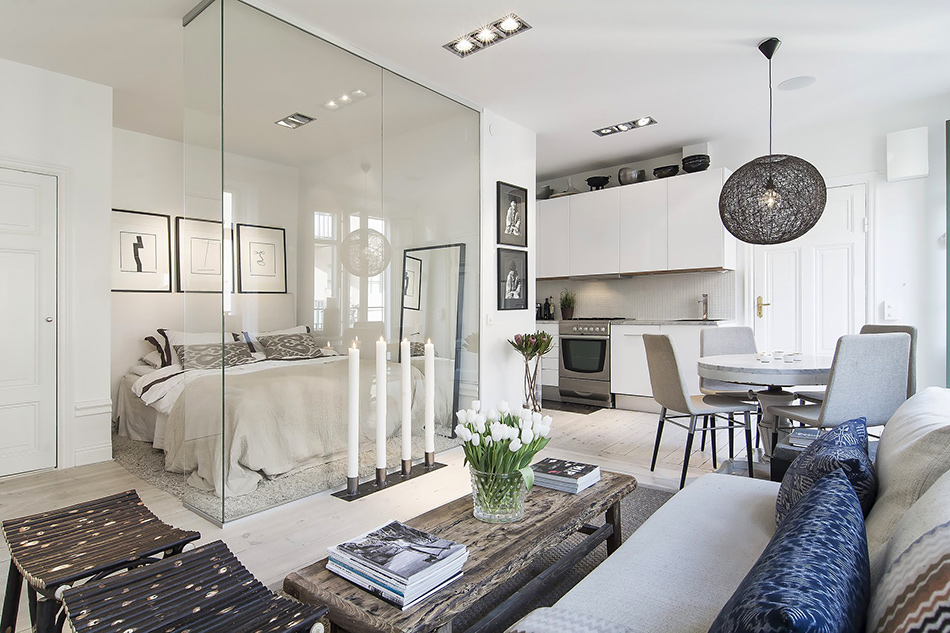
Zoning a studio apartment with a glass partition
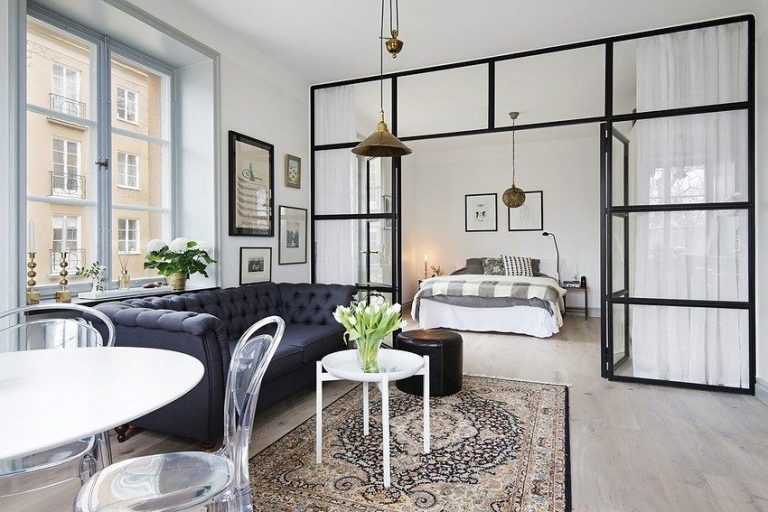
The problem of transparency of the glass wall is easily solved with the help of curtains
Video: 12 methods of visual increase in space in a small apartment
