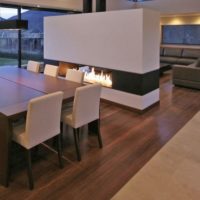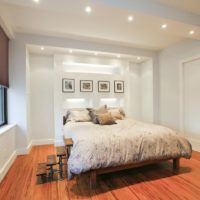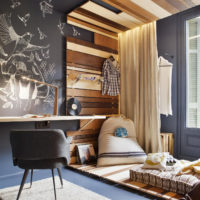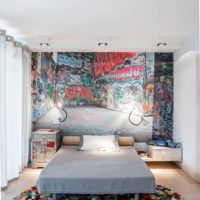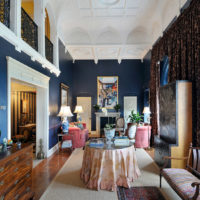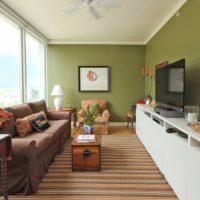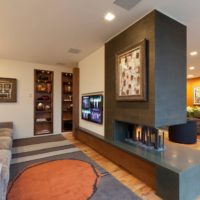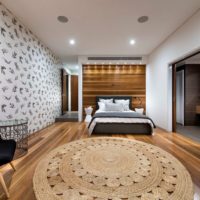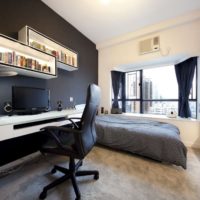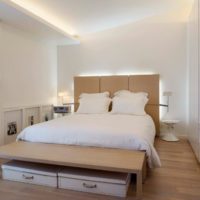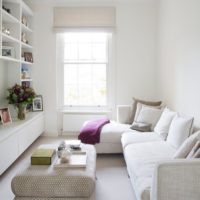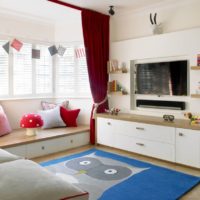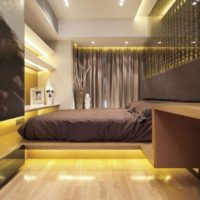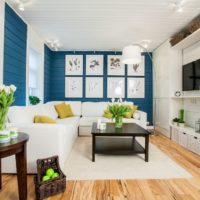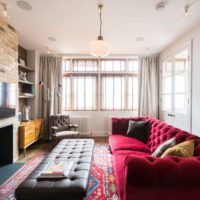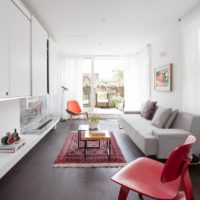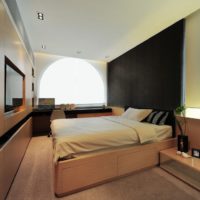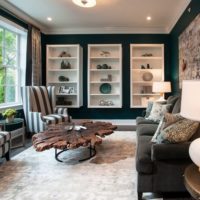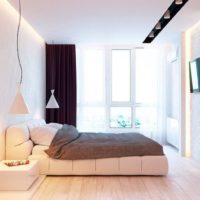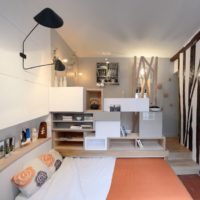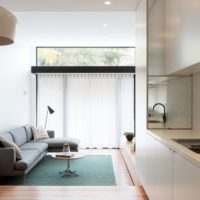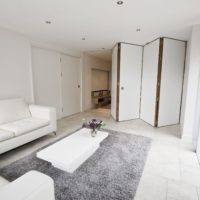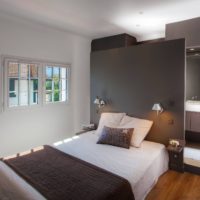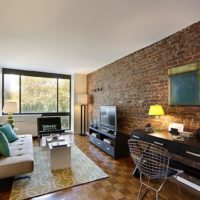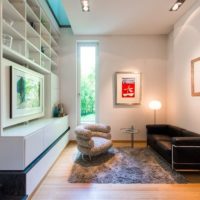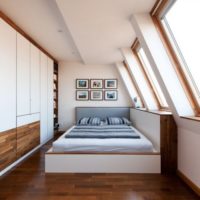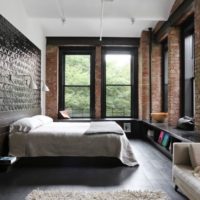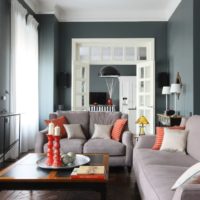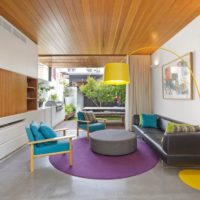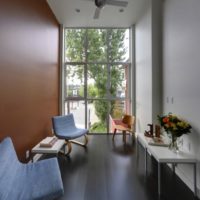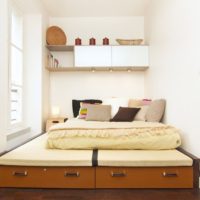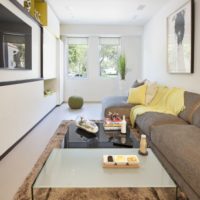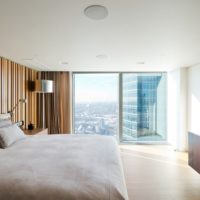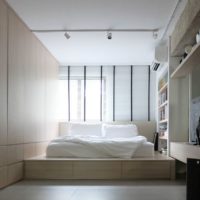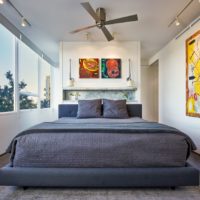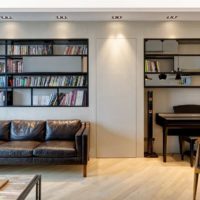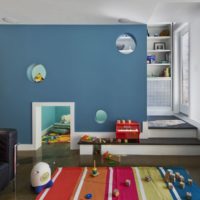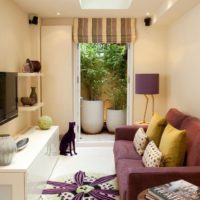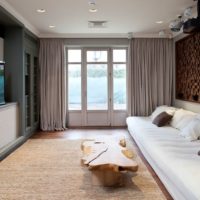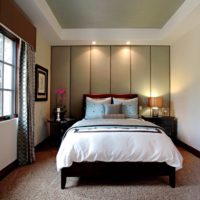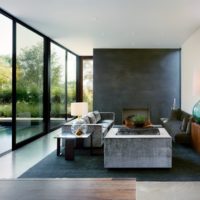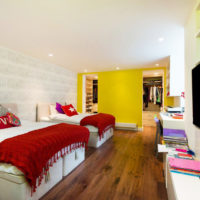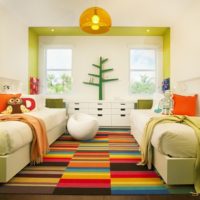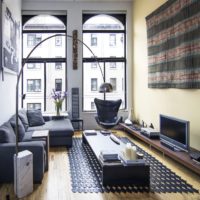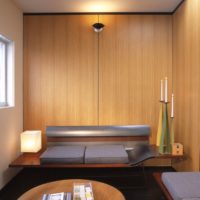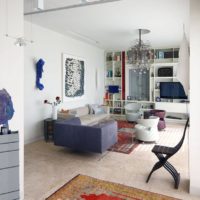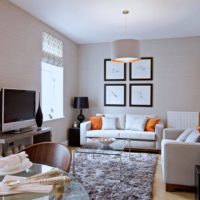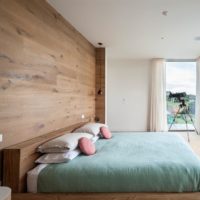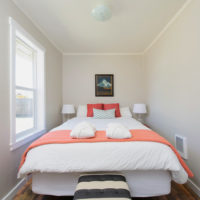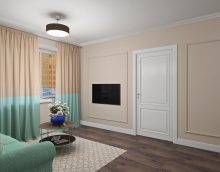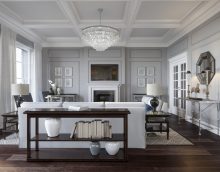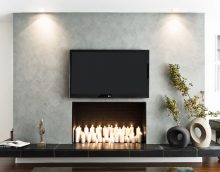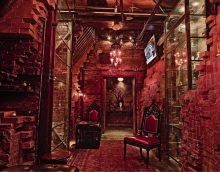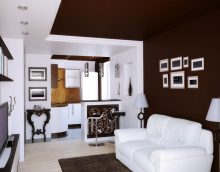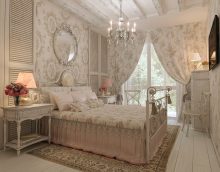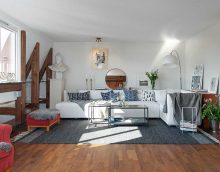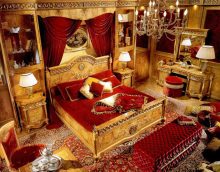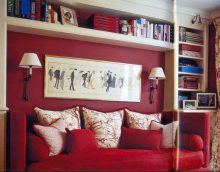Rectangular Room Design - Visual Expansion Techniques
At first glance, designing a rectangular room is quite difficult. Many owners of such premises immediately turn to specialists for help. If there is no possibility, with a competent approach, you can independently arrange the room in the shape of a rectangle, making it stylish and functional.
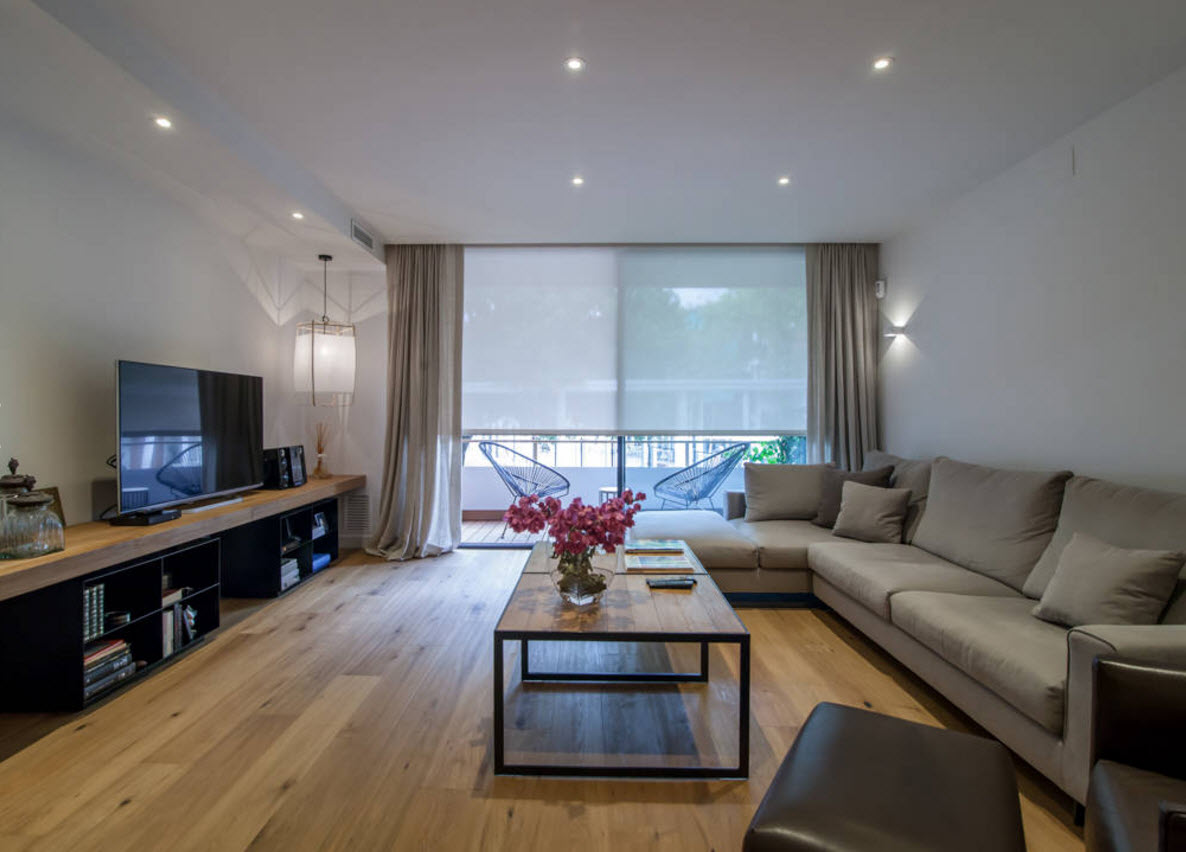
In order to create a cozy, comfortable and modern interior design, we, first of all, are based on the shape and size of the room.
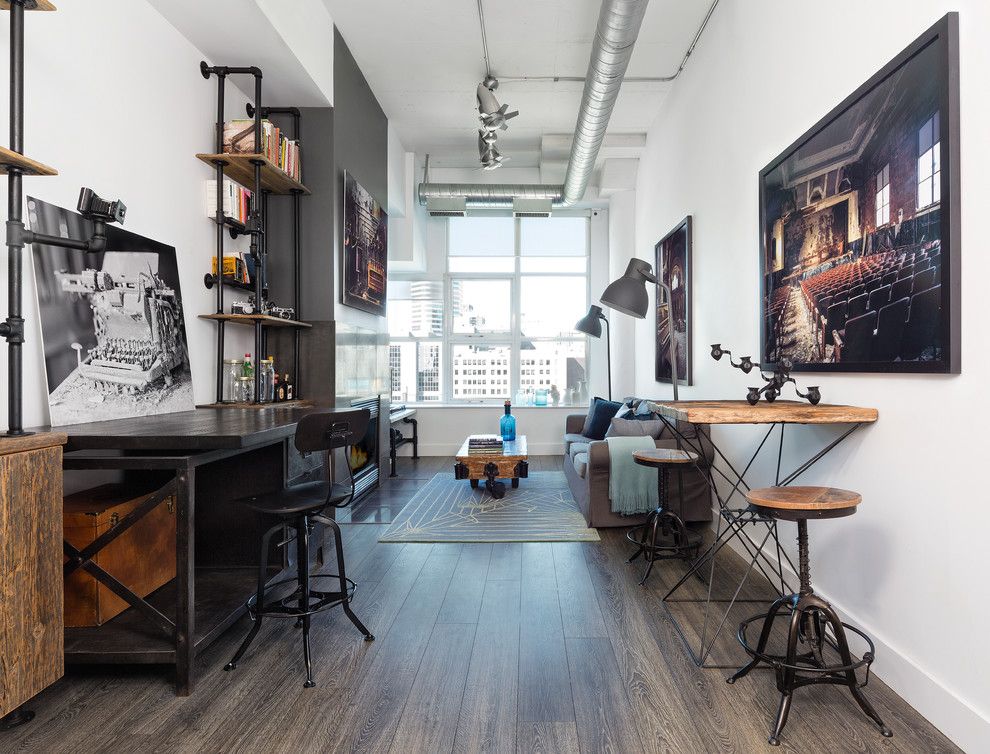
It is important that the interior is not only outwardly attractive, but also effective in terms of ergonomics and practicality of use.
An elongated room resembles a gap, which must be expanded as much as possible. For an effective result, you need to correctly arrange furniture, partitions, work on the decor.
Zoning will help expand a rectangular room. If this is a multifunctional room, a bedroom, a study, a living room, a dressing room should be located here. Deaf partitions will not be enough, this has not been relevant for a long time. Thin curtains, “moving” screens, are now actively used.
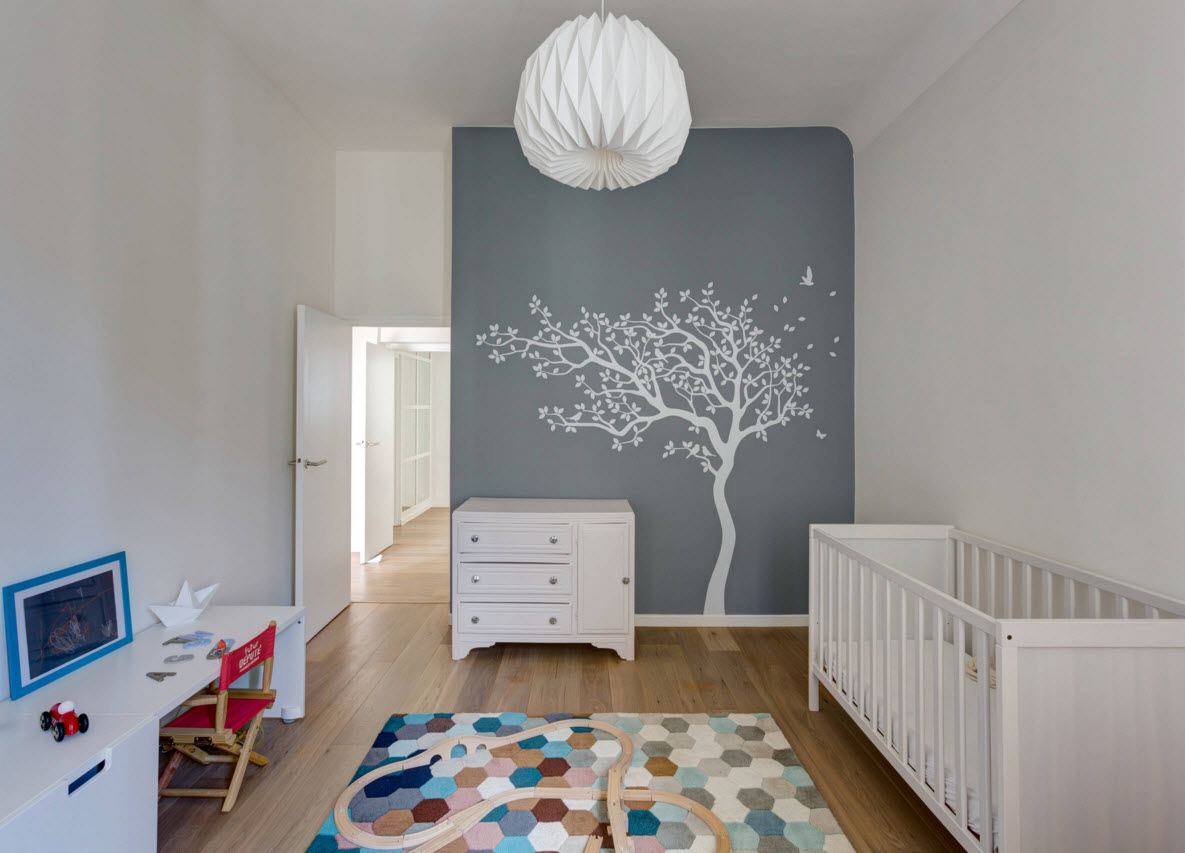
Rectangular rooms - one of the most common options for premises, both in apartments and private houses.
Zoning Methods
- Separation of furniture. The most commonly used method. It is enough to buy a partition or volume screen. It must be remembered that they can be used if no more than two zones are connected in the room. Otherwise, the room will resemble a maze.
- Differentiation of a niche. Most people believe that this element must be large, they are very mistaken. Niche is not always high. Enough 0.5 meters to accommodate the internal storage system. Nearby you can put several lockers, the higher they are, the stronger the size boundary will be visible.
- Creating a podium. Actually only in apartments with ceilings over 2.8 meters. For example, the reception will be successful if there is a need to combine the bedroom and the living room. The podium, if desired, is complemented by a curtain, a screen.
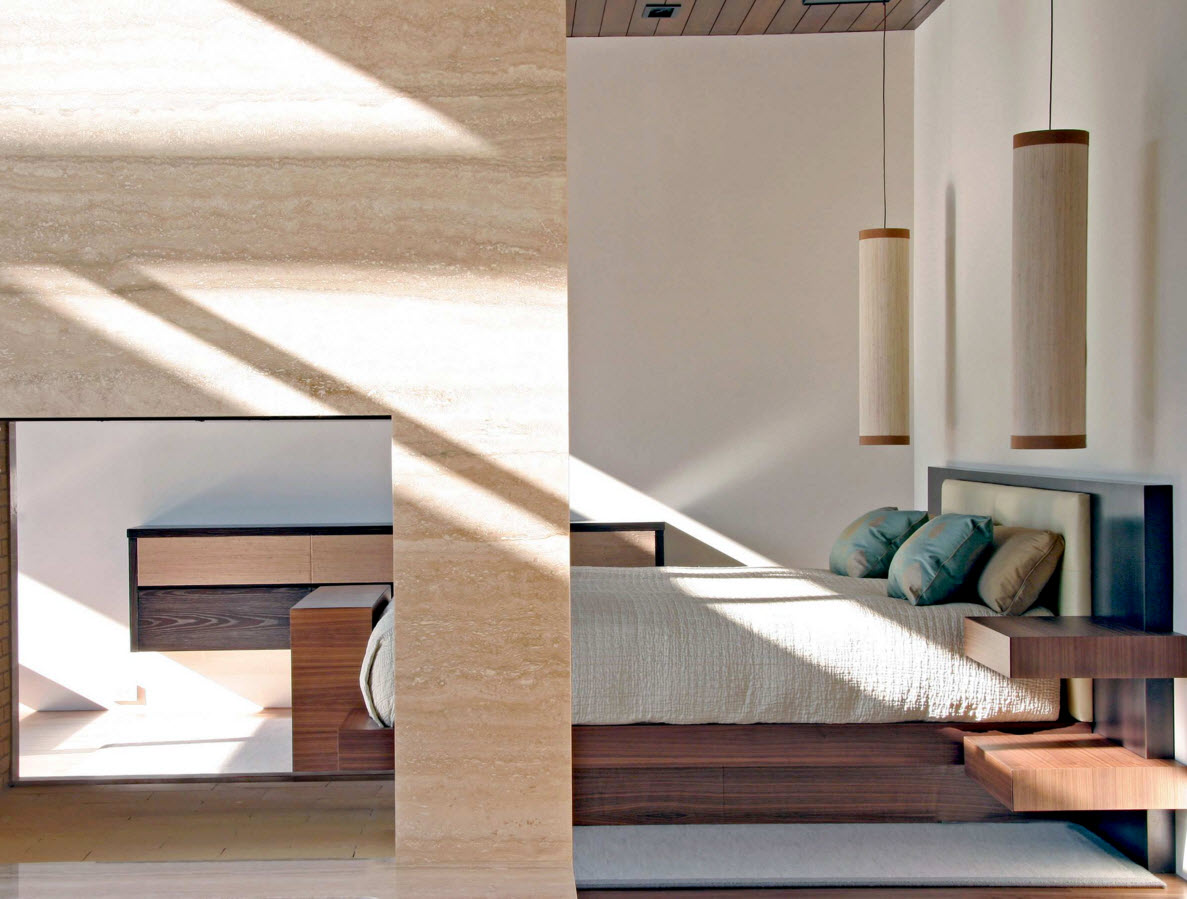
For most modern homes, the living room is a common room for family gatherings, where each household has its own cozy place.
- Play on the contrast of finishing materials. Each functional area is finished with a different material. For example, the simultaneous use of several shades, textures, the use of finishing materials in different ways.
- Zoning with light. The main light source in the form of a chandelier in an elongated room is not enough, it will be relevant to use additional sources: sconces, lamps, lamps.
- Placement of furniture back to each other.
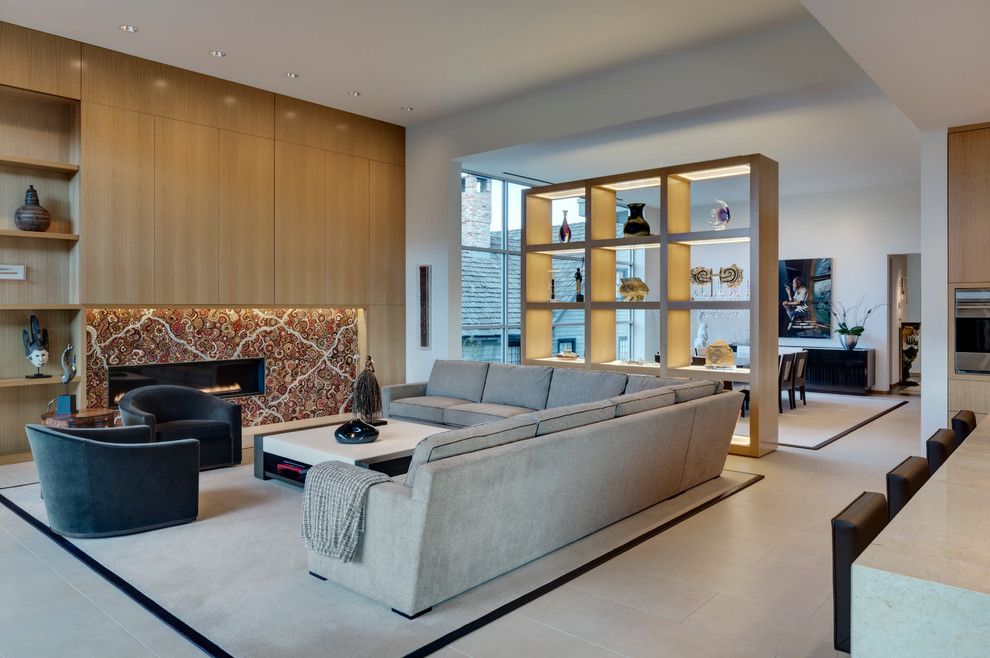
We all want to design it with maximum practicality and external attractiveness, which will be relevant for many years.
All of the above zoning methods can be combined in one room, if necessary.
Content
Room Design Tips
Experienced interior designers when designing a room recommend
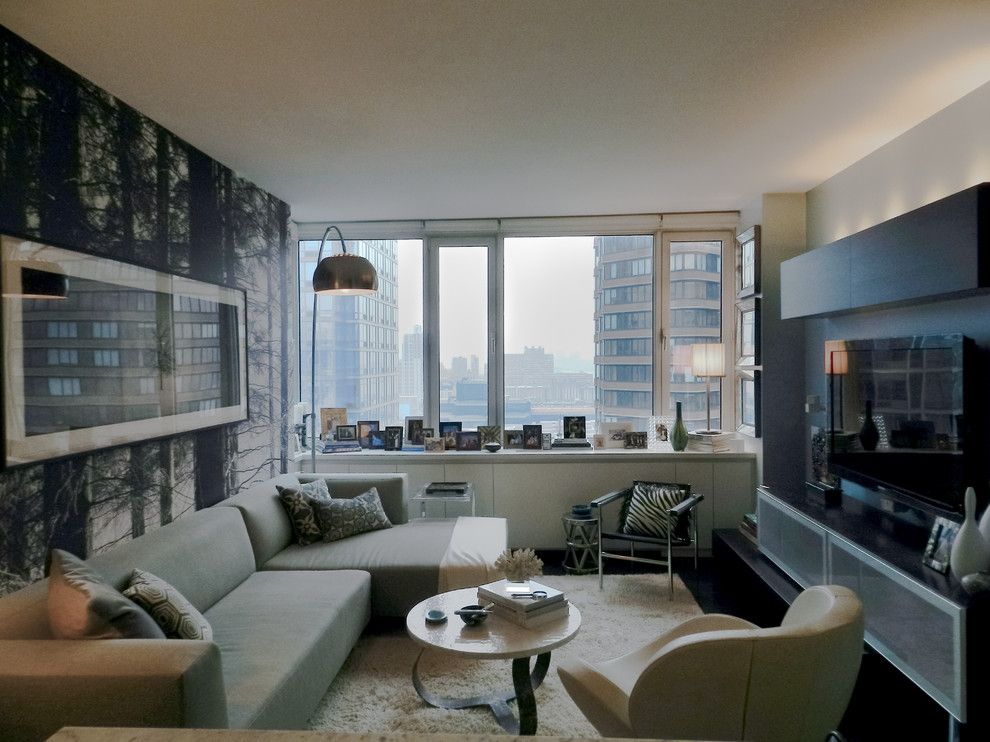
To effectively design a living room, it will be necessary to think over the decoration, furniture layout and choose the main palette.
| Wall decoration | When decorating, use materials that "push" the space. For example, if the walls are papered, darker shades should be placed as close to the window as possible. Visually expand the space of the mirror, located on the cabinet or wall, glossy surfaces. With their help, the shape of the room is adjusted, you can make it more correct. If the window is located on the narrow side of the room, it can be masked with a curtain. It is important that the curtains do not merge with the walls, they are made 2-3 tones darker. If the window is large, it is left without decoration by curtains, thanks to this reception more natural color will penetrate into the room. |
| Floor decoration | Zoning a rectangular room is possible with the help of flooring. Functional areas are distinguished by parquet, laminate. The last option is laid out along the shorter wall. This technique will expand the space. To make the design unusual and interesting, you can play with the colors of the cover, lay out a picture, a pattern, decorate the floor with a carpet, for example, in black and white stripes. If the footage allows, a decorative step is built, a podium. |
| Ceiling decoration | The interior of the rectangular living room categorically does not allow the presence of a plain light ceiling. The room will look more comfortable and “warm” if the following colors are introduced into the interior: beige, sand, gray. If ceiling height allows, suspended structures will be relevant. The floor + ceiling structures, repeating reliefs and convex circles of each other, look beautiful. |
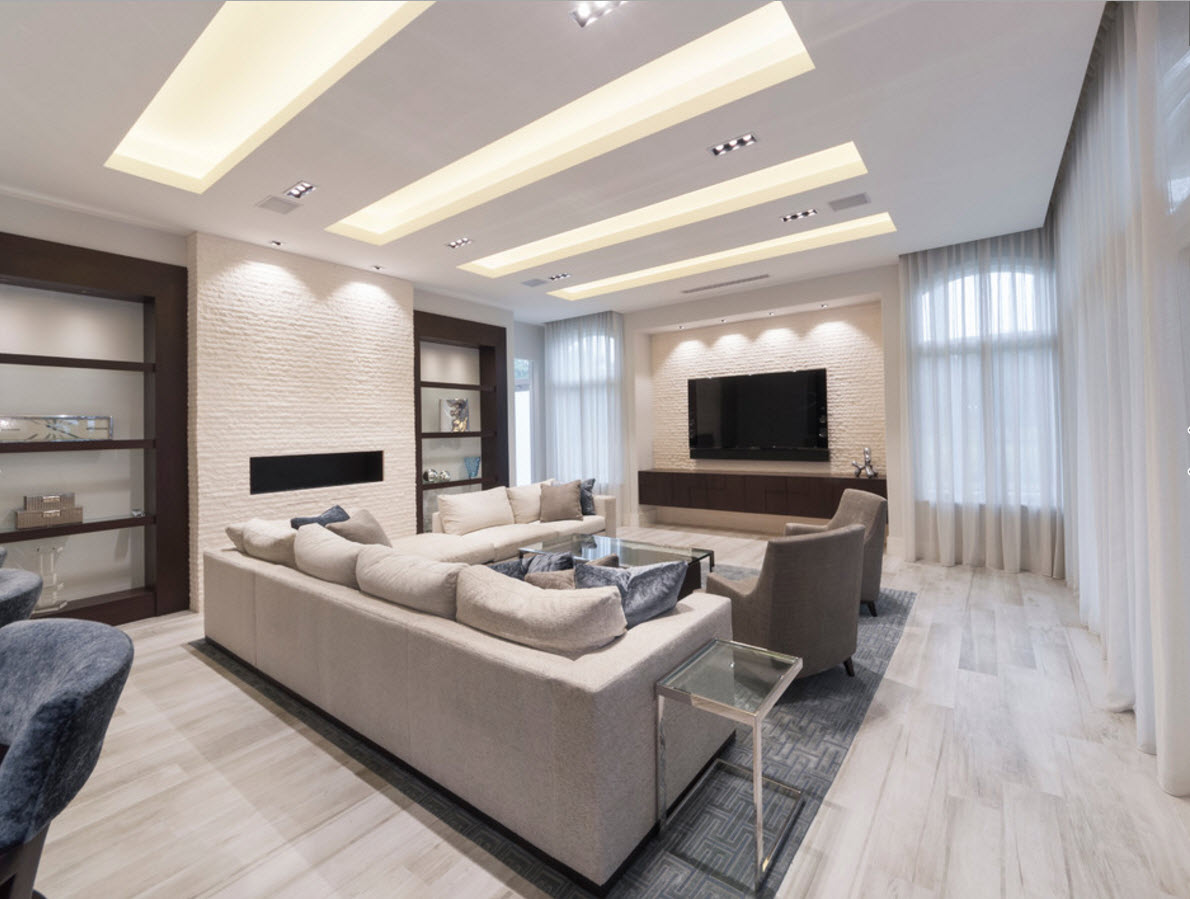
It is impossible to do without conditional zoning of segments with different functional backgrounds.
The design of a rectangular room involves high-quality and well-placed lighting. Lighting elements of the false ceiling are located along the entire perimeter of the room. Chandelier, sconces, fixtures can be installed, complex designs of devices are undesirable.
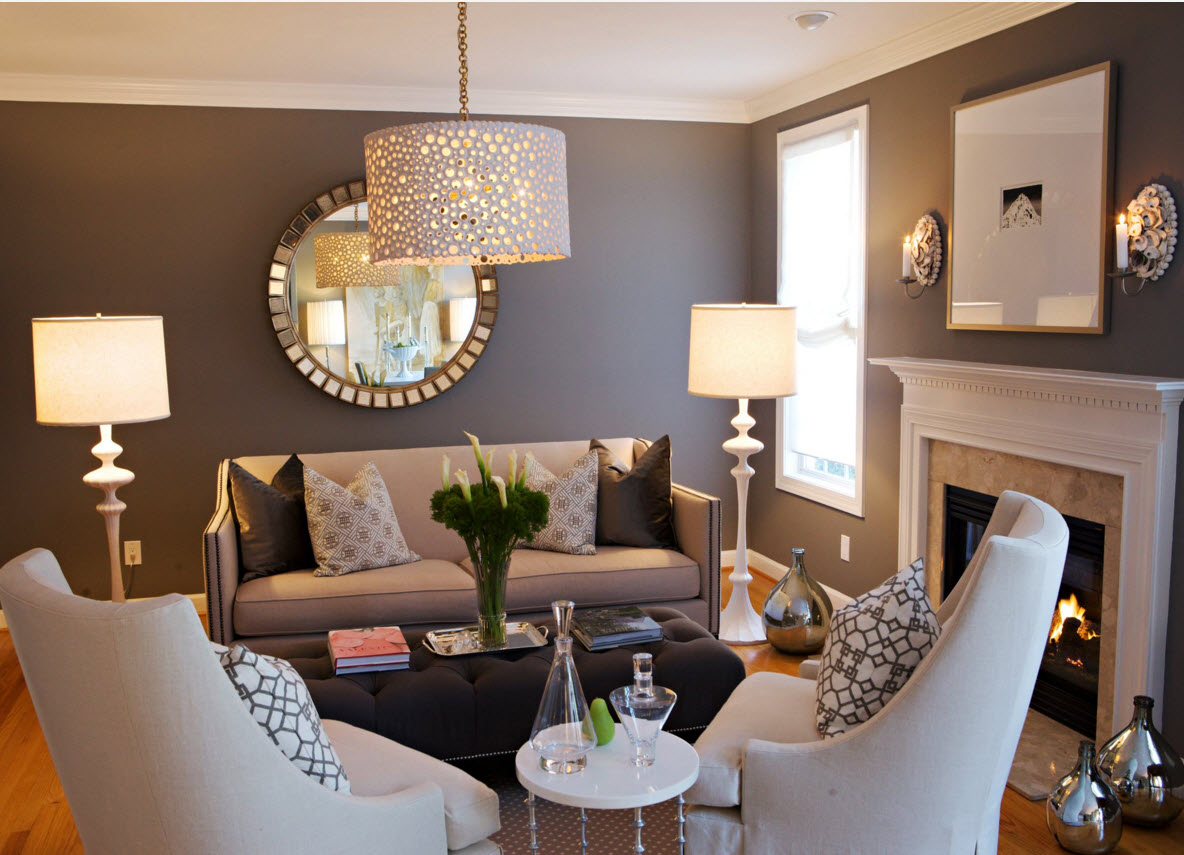
The fireplace is ideally located in a rectangular living room in the center of one of the long sides.
Furniture arrangement
In narrow rooms it is difficult to avoid the “corridor effect”. Do not install furniture along the wall, this makes the room even longer. Correct arrangement of elements is already 50% success of a successful design. There are some general guidelines.
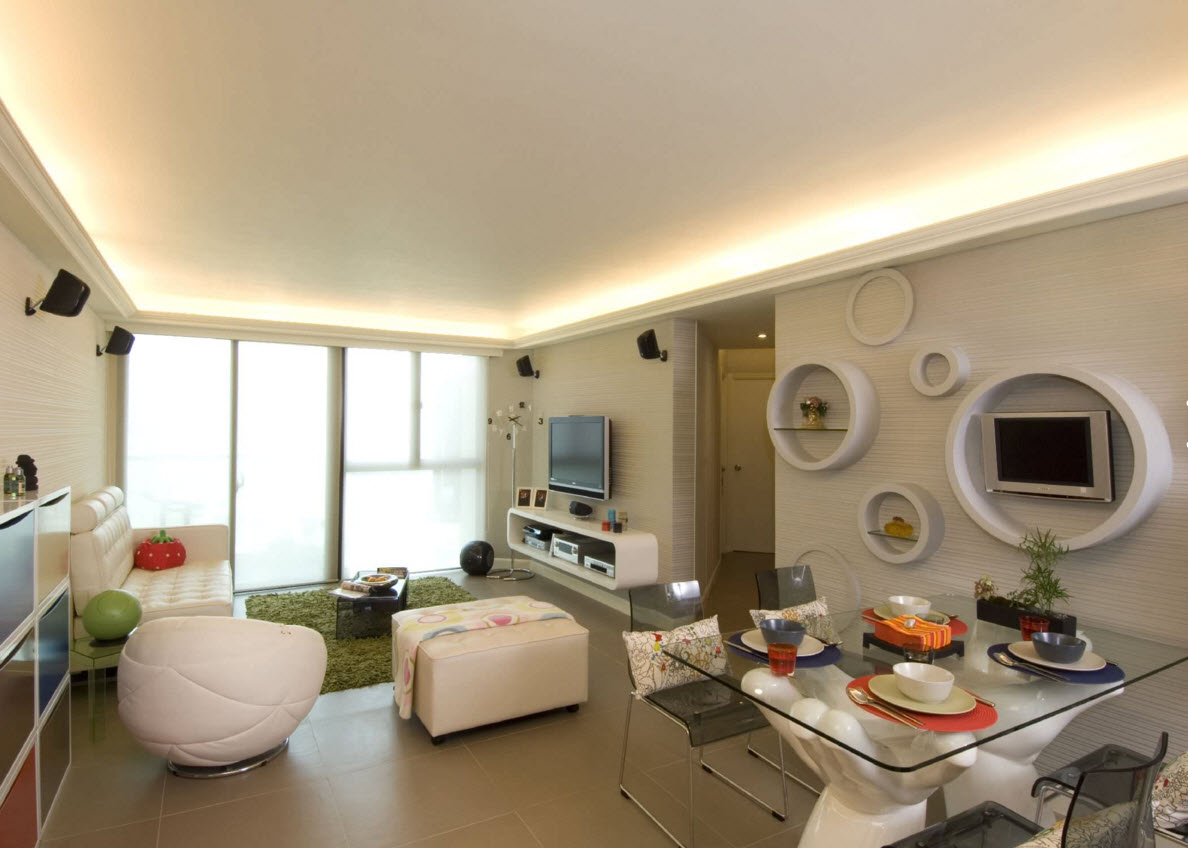
For visual expansion of the room, it is best to use a light color palette.
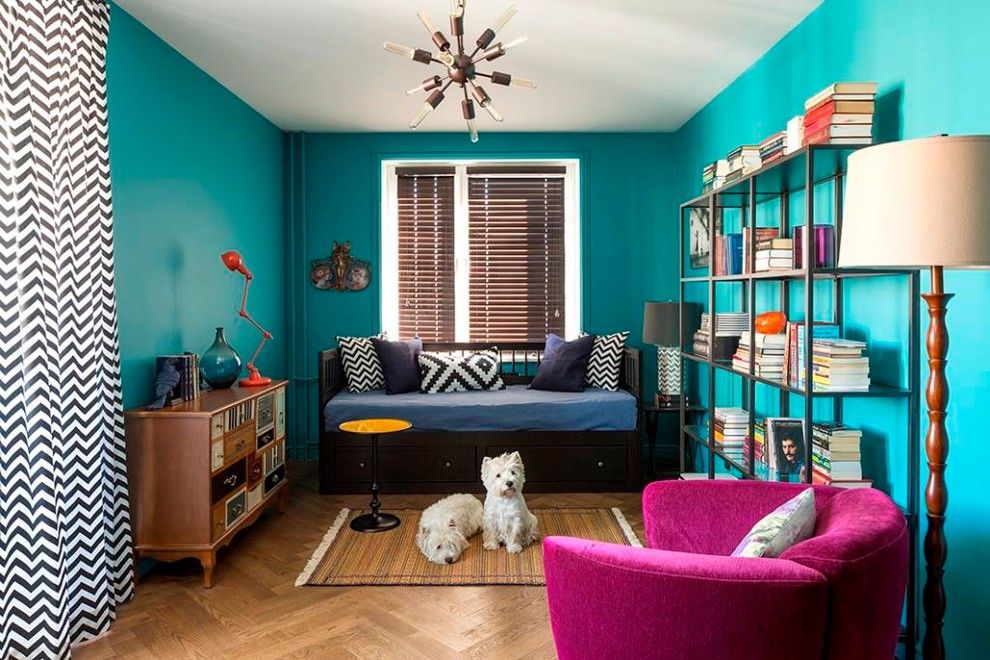
Painting the walls in a bright or dark tone, will not only diversify the color palette of the design, but also bring originality.
- Better less than more. In most cases, the living room does not need a lot of furniture. The main thing is to correctly arrange the really necessary objects, preferably in the center, avoiding clogging the corners with unnecessary trifles.
- Using 2-3 small sofas, instead of one large.
- In a narrow room it is better to put objects square, round.
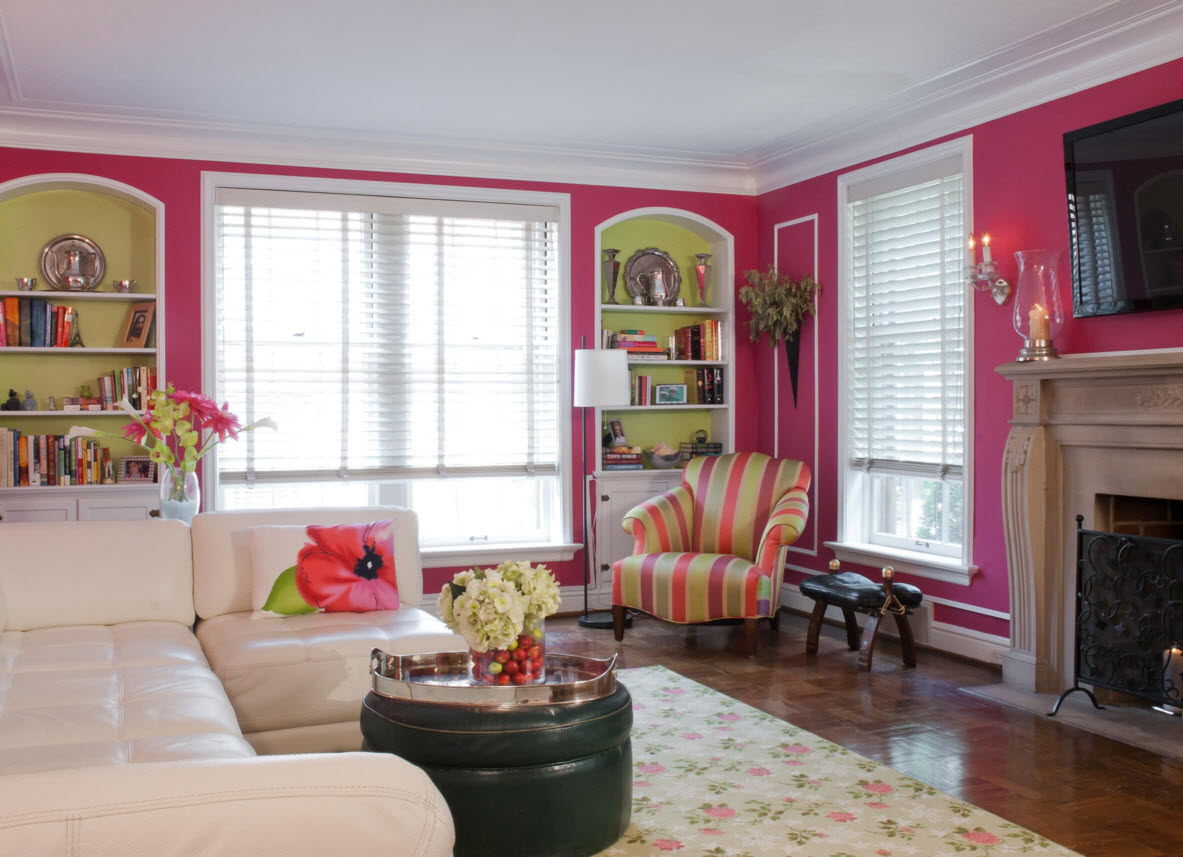
One of the easiest ways to create the actual color scheme of the living room is to use white to decorate the ceiling, combined with bright colors of furniture and decor.
Decoration Methods
In order for a rectangular room to look harmonious, it is necessary to design it in such a way that when moving the view does not stop at any objects. Everything should be in close shades. Massive ceiling eaves, blackout curtains will make the room heavy, dark. The furniture is arranged so that between it there is space for free movement.
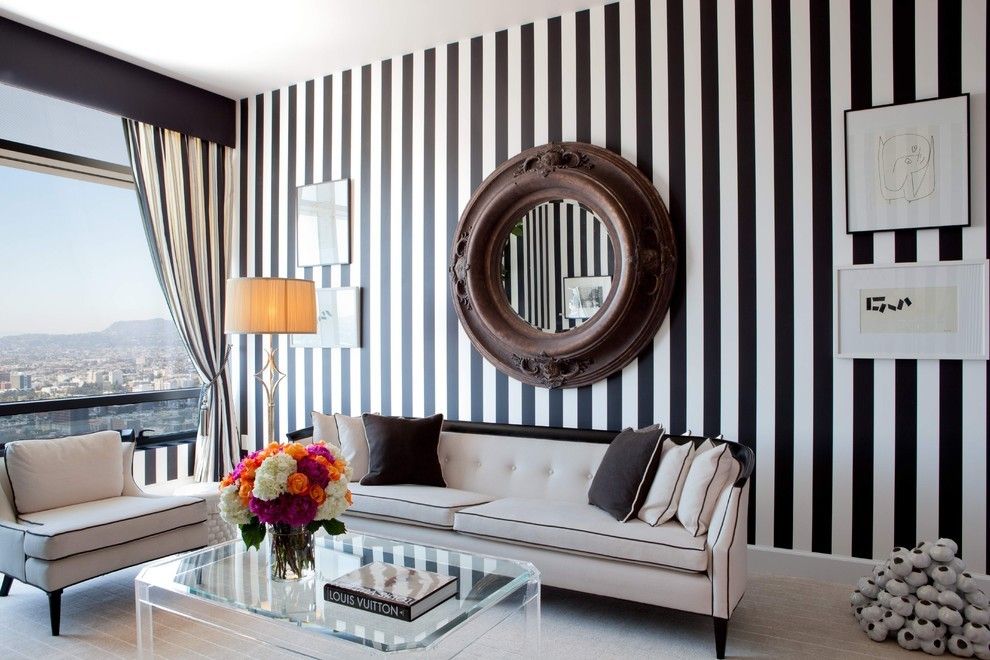
All armchairs, sofas, cabinets, preferably with open legs.
Do not forget about decorating with mirrors. They will expand the space, with well-distributed light elements, the room will have the correct shape.
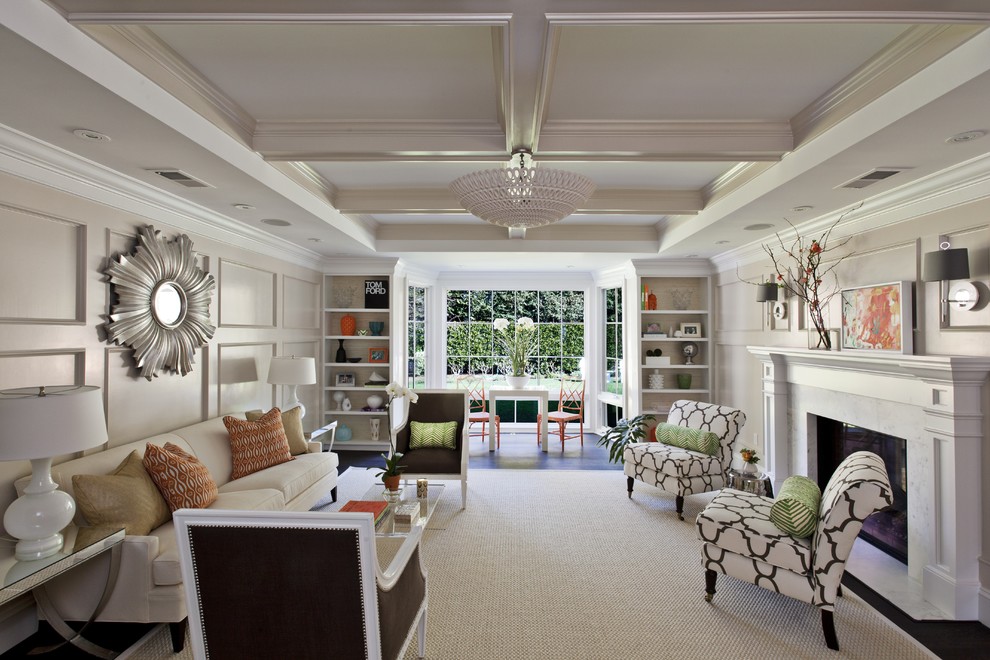
Such a design not only looks attractive and modern, but also practical.
Rectangular living room decoration
The design of a rectangular living room can be made unusual, interesting with the help of competent decoration and cosmetic repairs. In a non-standard room, the expansion of doorways is relevant. It is recommended to install sliding doors in the living room. They can easily separate the kitchen and the guest room. The flooring is preferable to light shades, on it the furniture will look lighter and more elegant. To visually shorten the footage, you can lay the parquet in parallel with a short wall, a large pattern is allowed, for example, from figures - squares, you can spread the carpet.
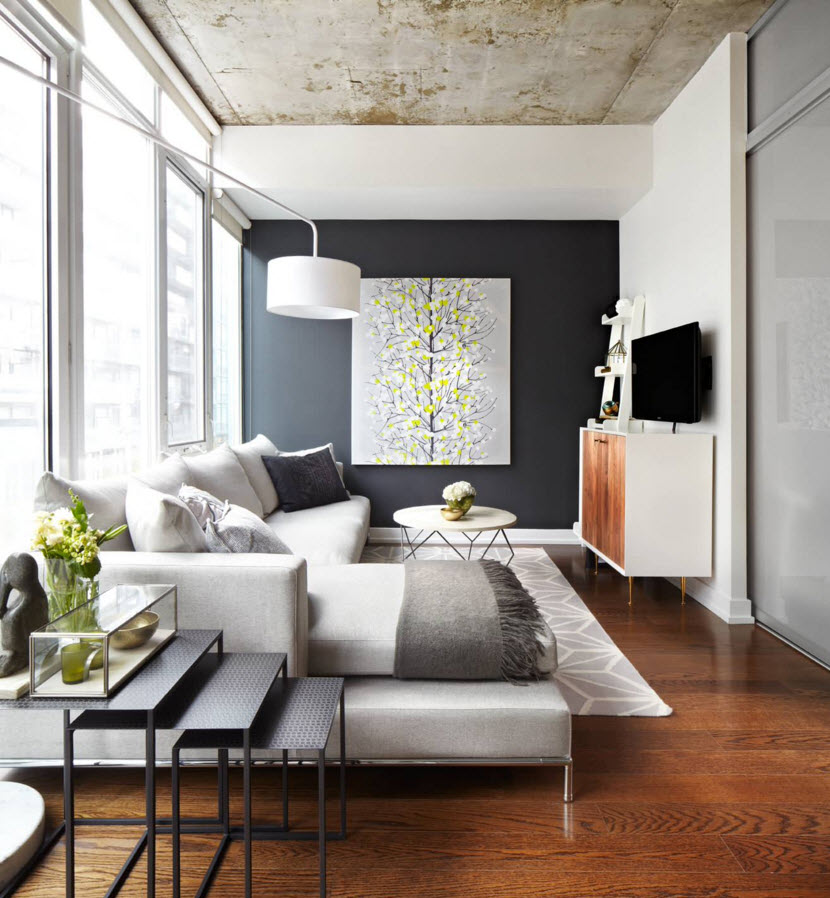
White color will help you out if the living room has an asymmetric shape.
The competent design of the rectangular living room suggests neutral, soft tones: white, light green and blue, cream, beige, lilac. They visually expand the space, smooth out the disadvantages of the layout.
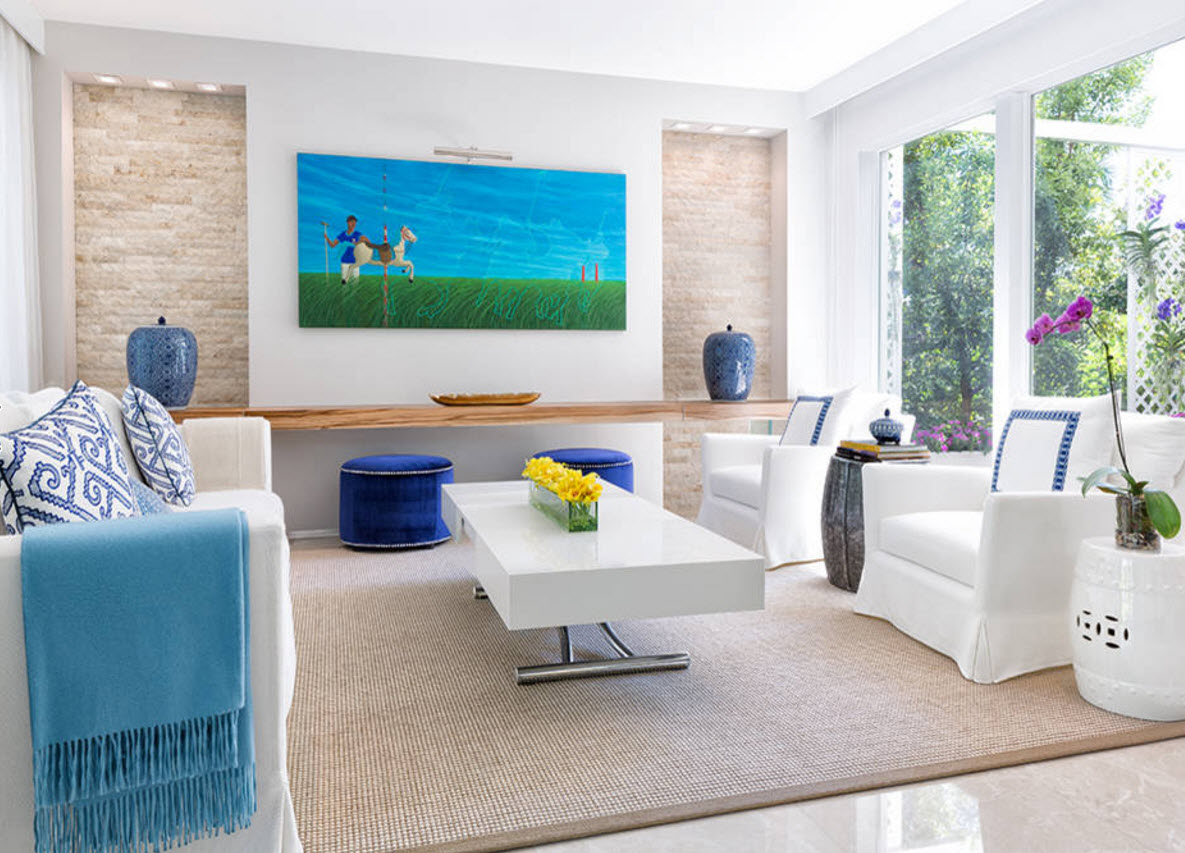
Snow-white surfaces will smooth out the impression of an irregular shape of the room and will become an excellent background for contrasting, dark spots of furniture, appliances and decor.
As an option, experts suggest that the bottom of the walls be covered with wallpaper with a small pattern, and the top should be painted with a similar shade. This technique allows you to "play" with horizontal lines, which makes the room visually wider.
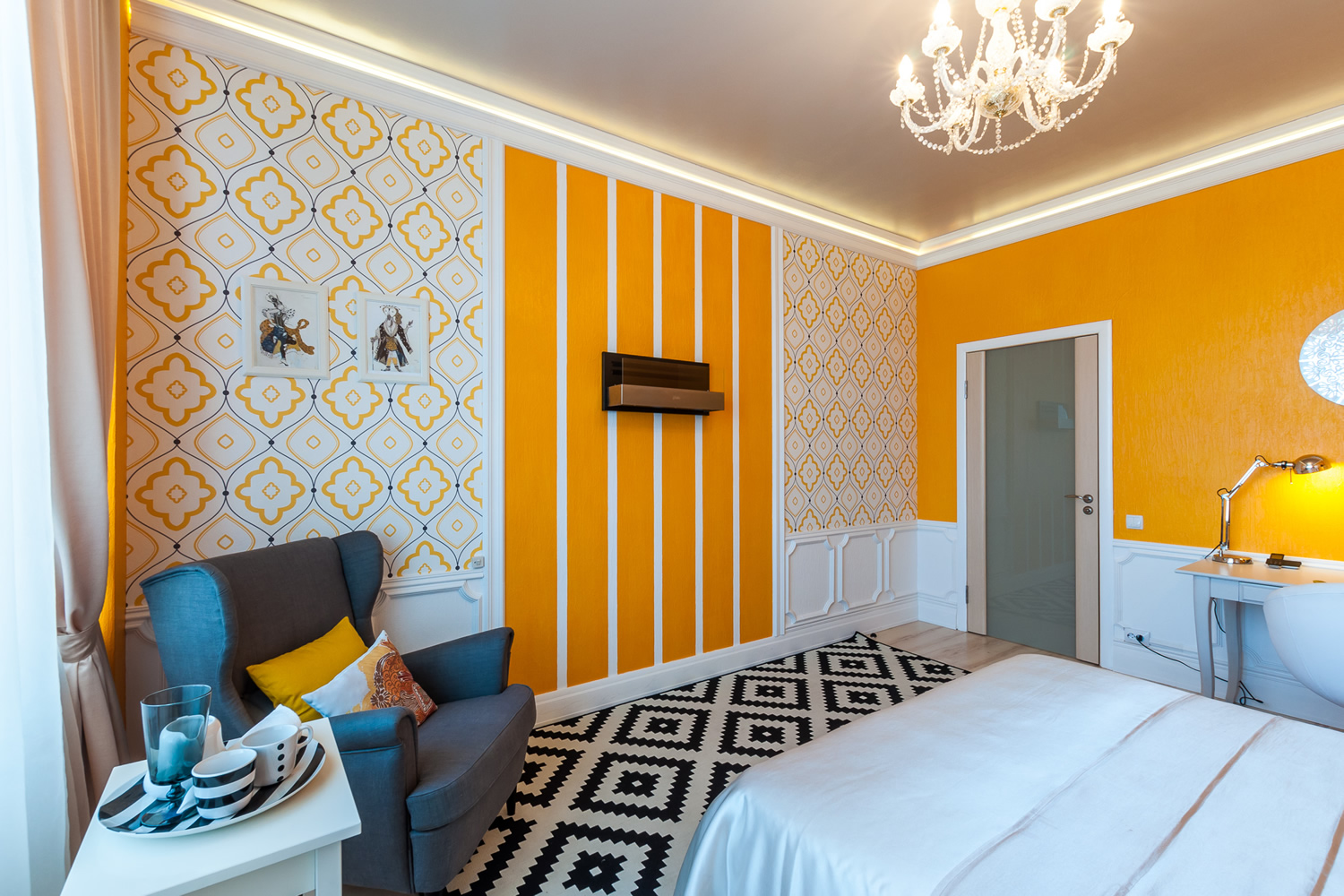
If you are afraid that the palette with gray shades will be too cool, use bright tones to raise the color temperature of the room.
If you want to add brightness to the interior, you can purchase interior items in pink, orange, blue. The main thing is not to overdo it with the number of elements. The same can be said about textiles.
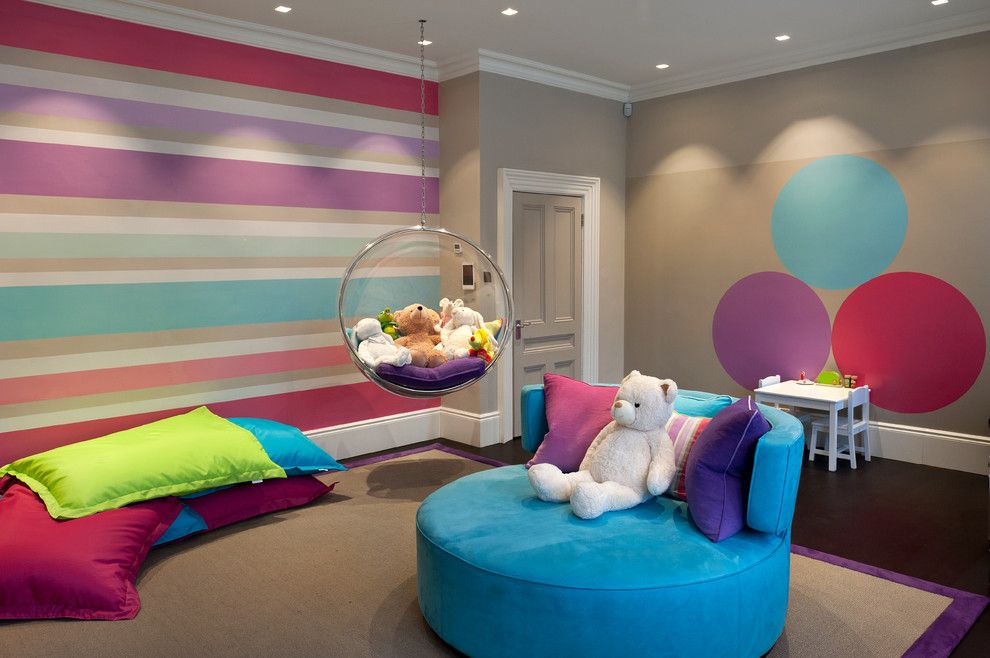
When choosing the color scheme of a rectangular living room, it is necessary to consider how sunny the side is, whether it is well lit.
If the windows are on the south side, cold shades are preferable: blue, gray, brown, violet. If the north side, warm colors are suitable: orange, green.
Rectangular bedroom decoration
When designing a rectangular bedroom, the main task is to divert attention from its irregular shape. The organization of a bright spot-square will help here. It is better if there will be as many square objects as possible: photo frame, picture, bedside table, pouf. Near the short wall you can build a dressing room, a spacious wardrobe.
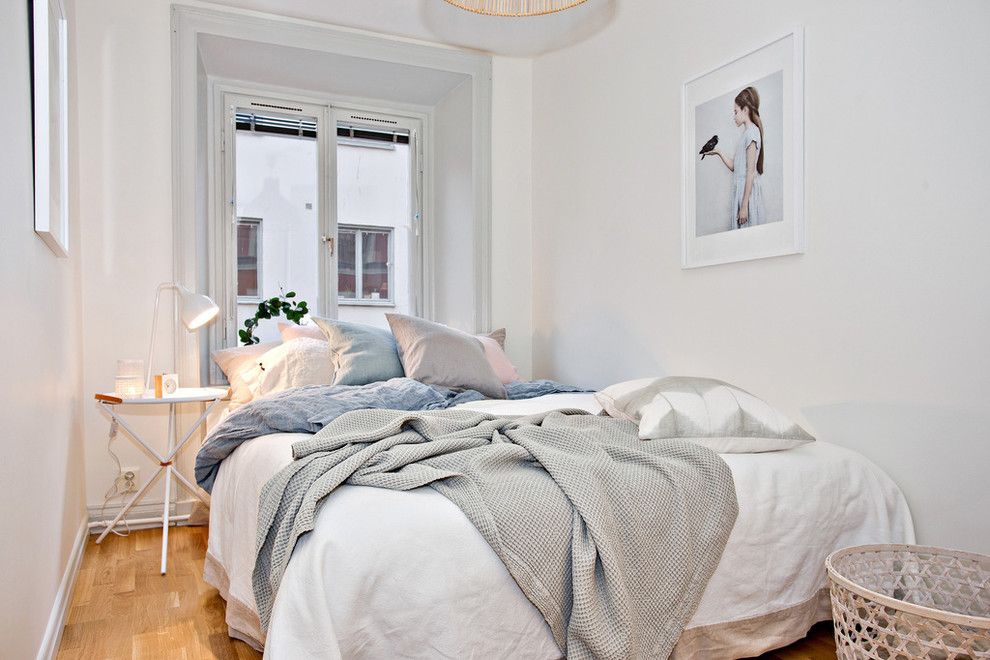
The natural pattern of wood on the floor is able to balance the color scheme of the common room.
At the window there is a chest of drawers with spacious drawers. Near the long wall you can beautifully arrange furniture of unusual sizes and shapes. For example, the bed is not necessarily wide, the use of narrow furniture allows you to save free space.
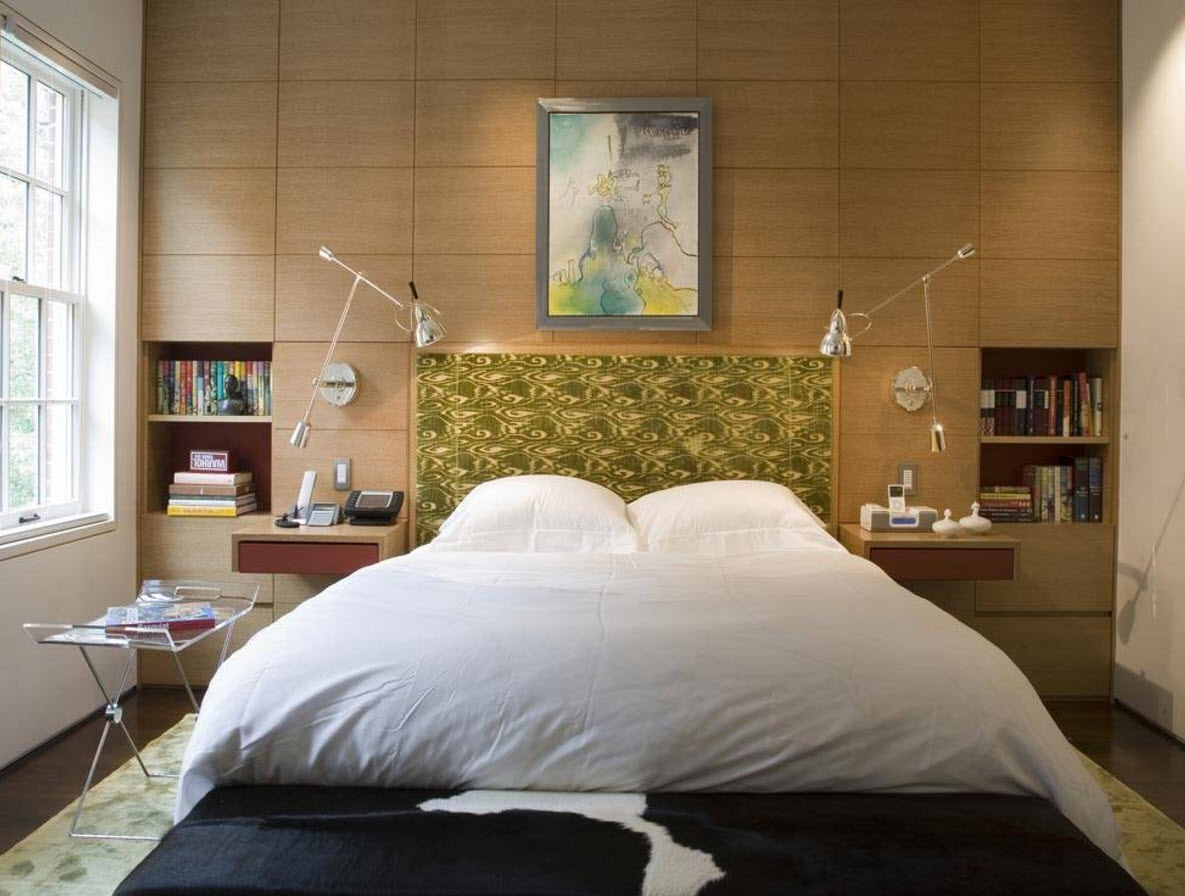
If the room is very narrow, bedside tables are replaced by shelves.
Lighting will help to correct the irregular shape of the room. Along the long walls are spotlights. The “cocktail” of sconces and floor lamps located and installed at different heights relative to each other looks great.
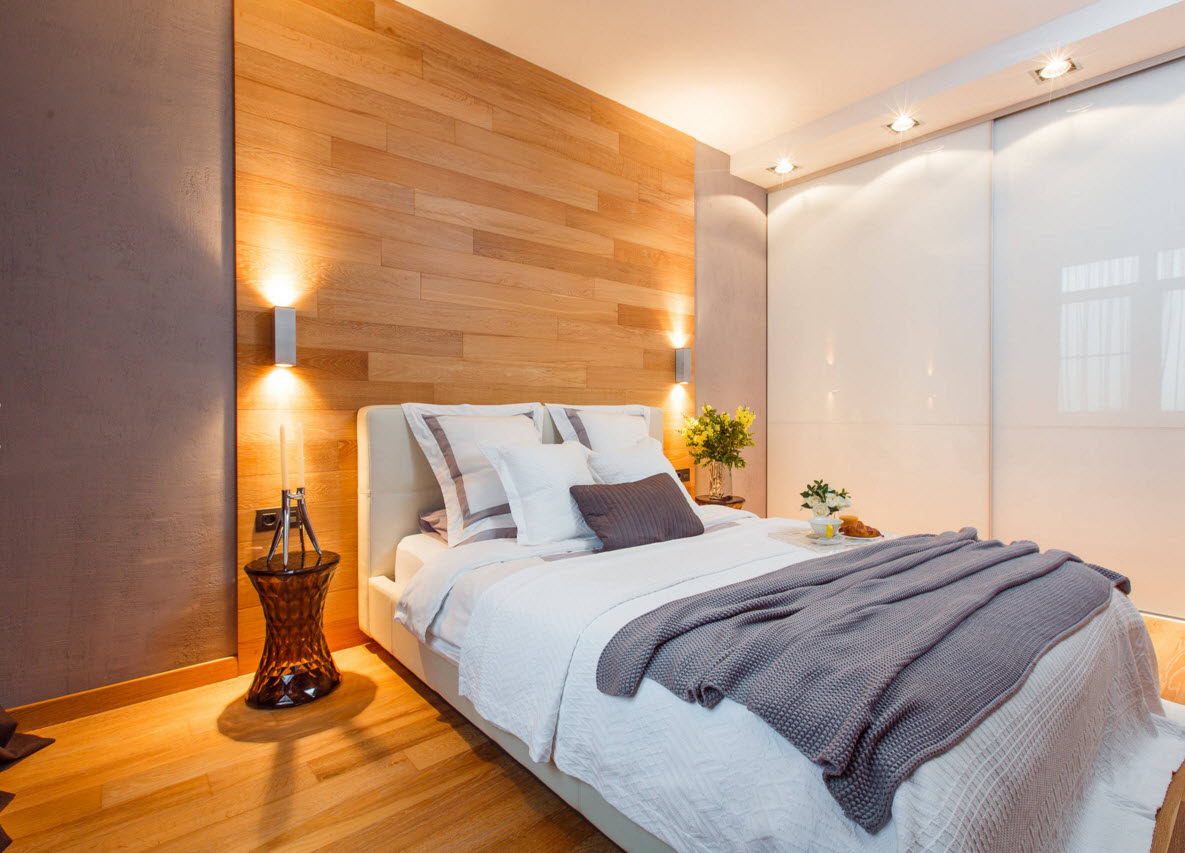
Central lighting may be better to make it a little diffused, soft.
Decoration of a rectangular children's room
The elongated children's room can be easily adjusted, beautifully designed through the use of bright colors. Emphasis is recommended on short walls, they can be painted or pasted with bright colors, apply drawings. 3D wallpapers will be relevant. If the ceilings are high, it is allowed to use a vertical strip, but not more than 30-40% of the total space.
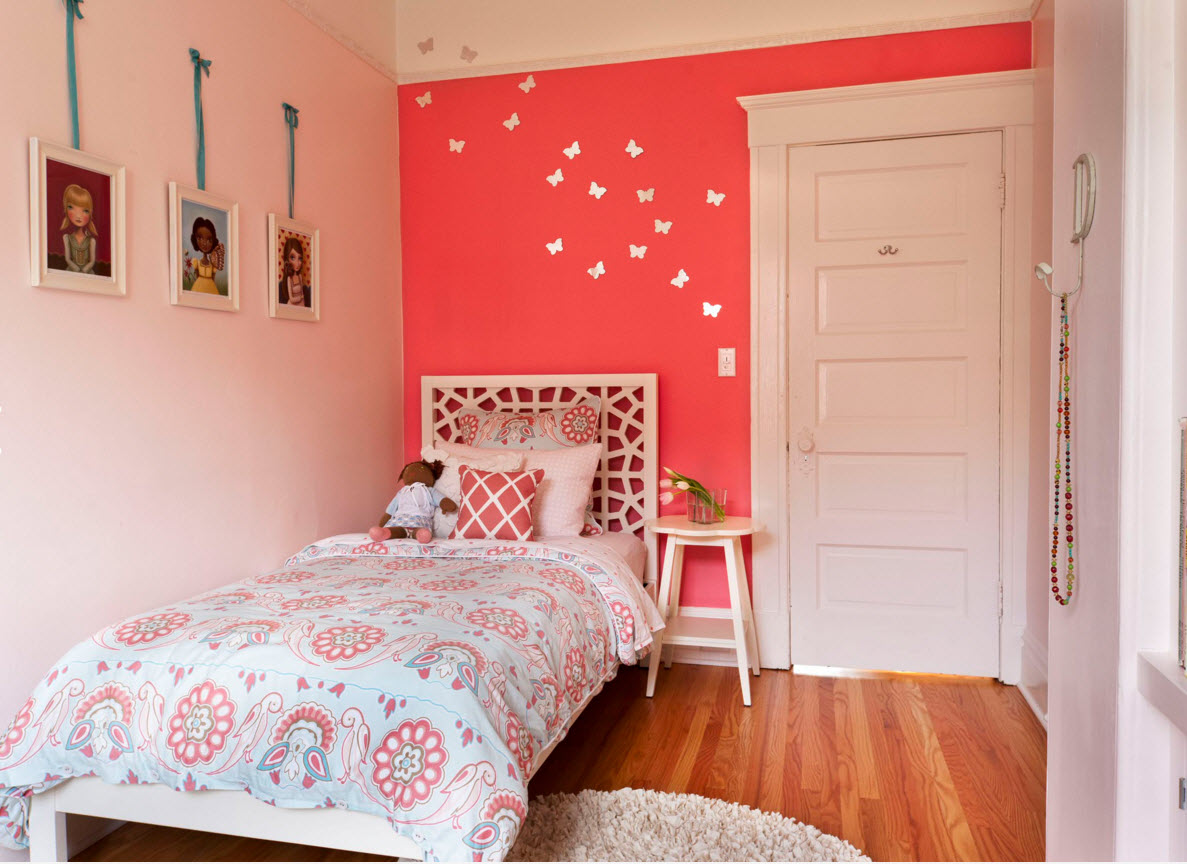
Bright walls are a real prospect even for rooms whose shapes are far from square.
It is better to simply paste over the ceiling or paint; suspended structures will only make the space heavier. Put a standard laminate on the floor, the pattern is laid out perpendicular to a long wall. If you want to lay parquet, the classic rectangle pattern will look stylish, also laid perpendicular to the larger wall.The doorway can be expanded, install modern swing doors.
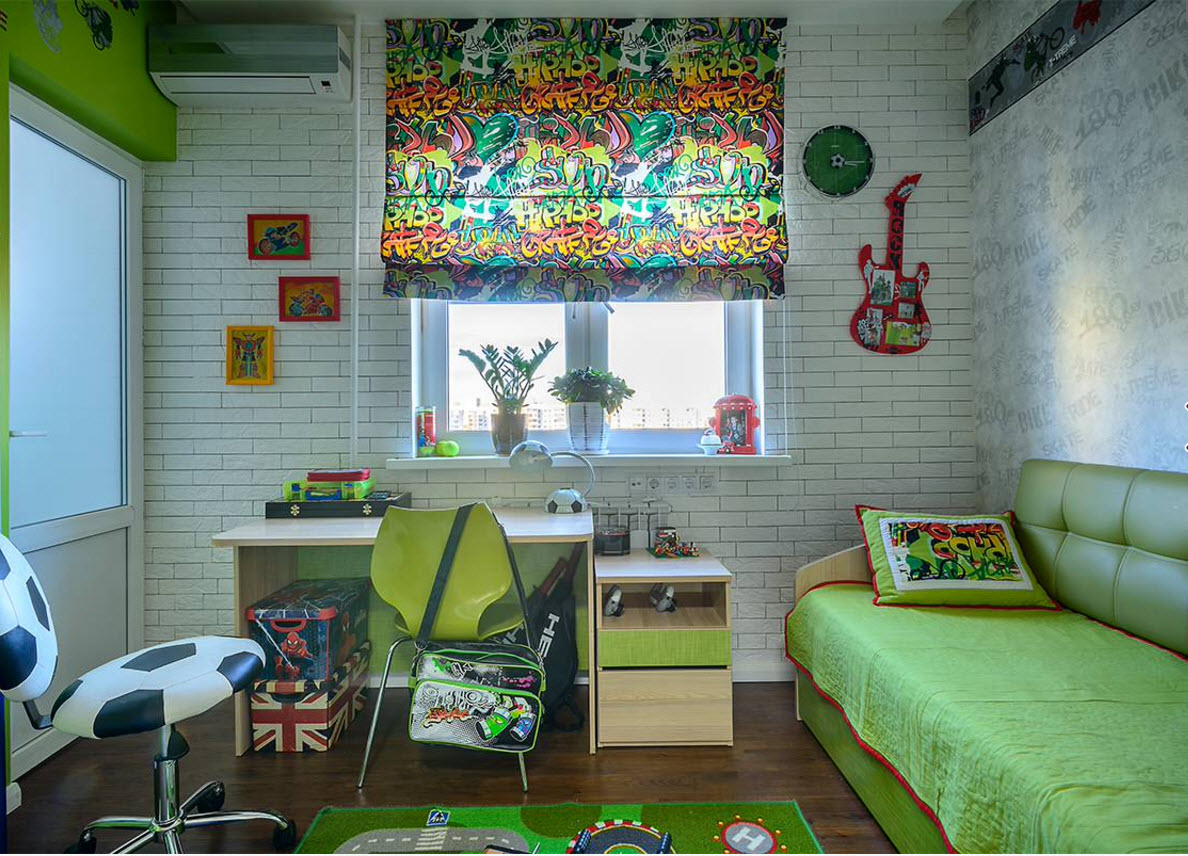
Such an interior can not be called boring or trivial.
Zoning in the children's room is necessary. Corner for a bed, game room, training area, dressing room. In a rectangular room, highlighting so many functional areas is quite difficult. Before you begin arranging furniture, repairs, you need to measure everything, make a plan of the room and further actions. If the height of the ceilings allows, you definitely need to consider the option of arranging niches, a second tier, a podium, and ledges.
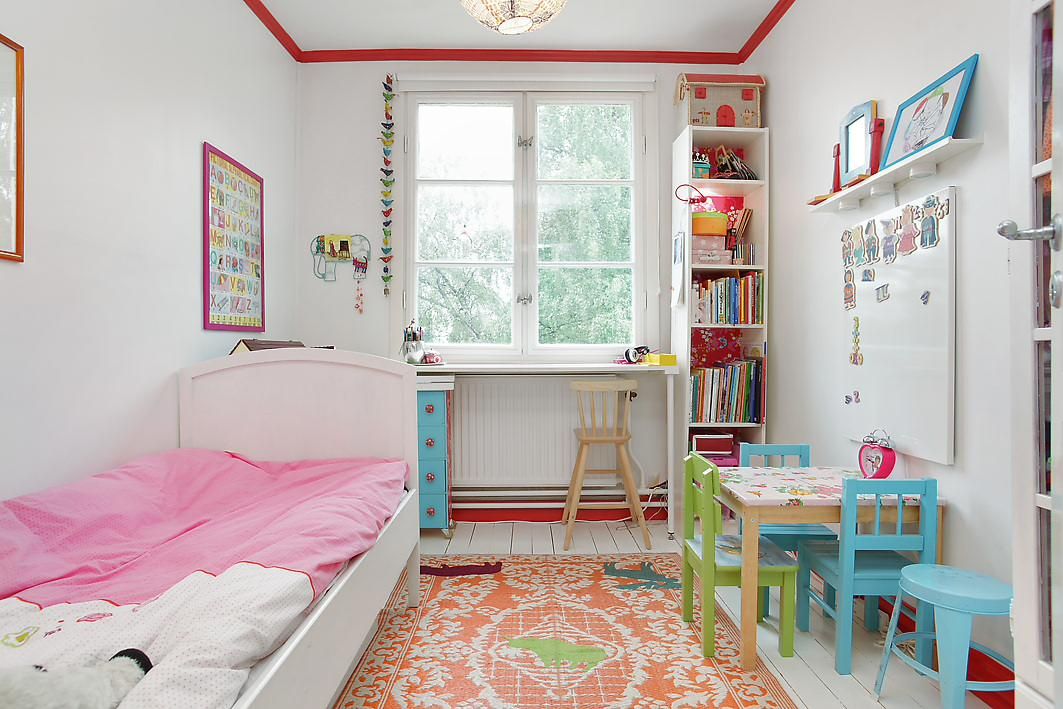
In an elongated children's room, it is most logical to place furniture against the walls - a crib, wardrobe or chest of drawers and a workplace or a small table.
The total area of the nursery is shared with the help of furniture elements, lights, color combinations, screens, shelving. It is convenient to share a rectangular room when there are two kids and each should have a private space.
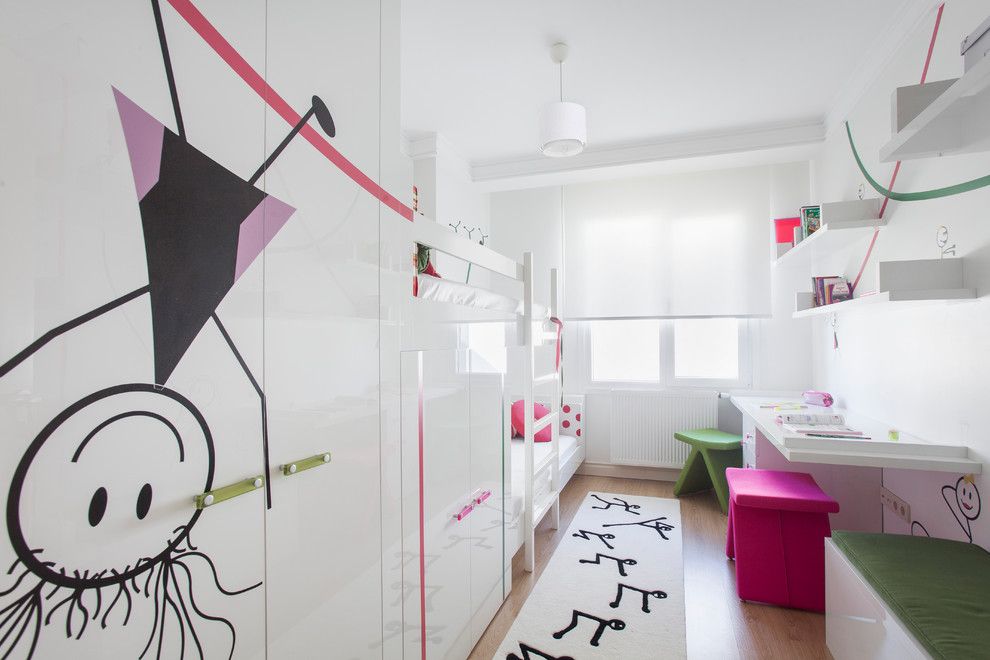
With this arrangement, it is possible to free up the maximum possible amount of usable room space for games and creativity.
Creating an interior in a rectangular room is both difficult and interesting. Here it is necessary to make it comfortable and convenient, visually expand the space, give it a more regular shape. This can be done on your own, if you seriously approach the process, look at several design options, correctly calculate the footage used.
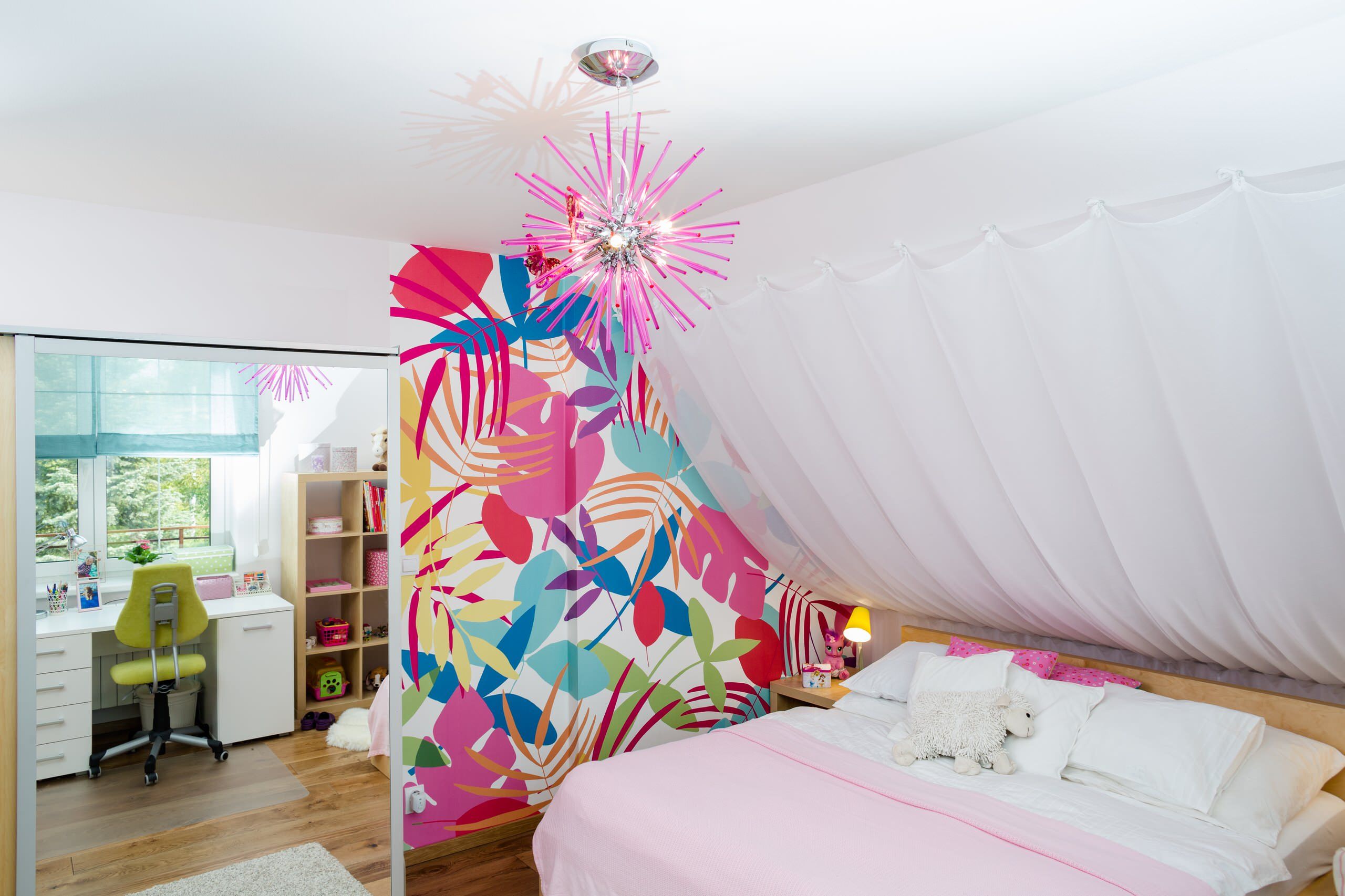
There are many special computer programs thanks to which you can create a layout of the future room in a few minutes.
VIDEO: 55+ rectangular room design ideas.
