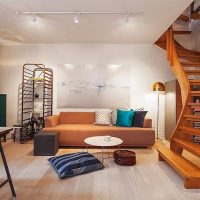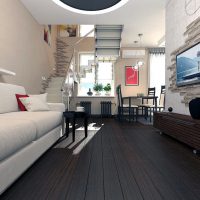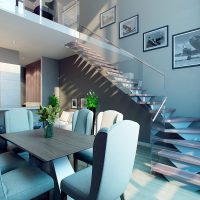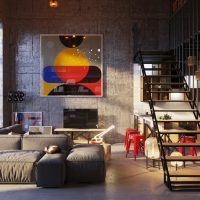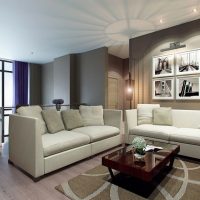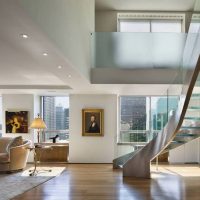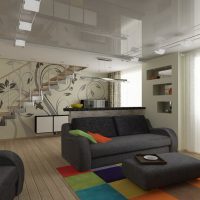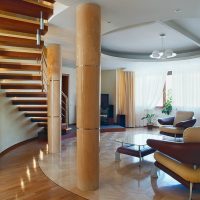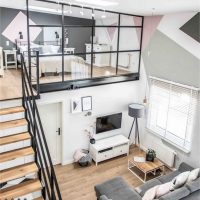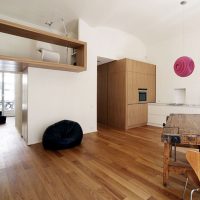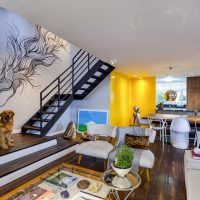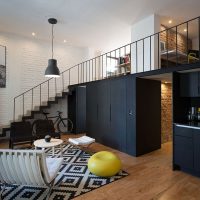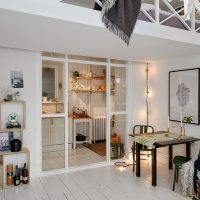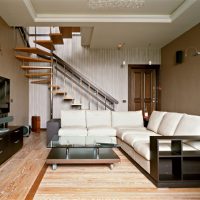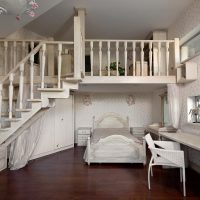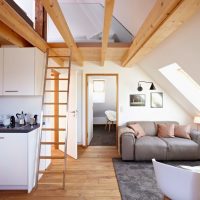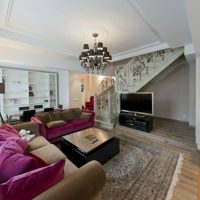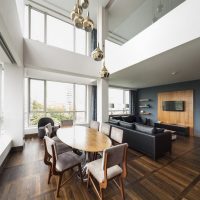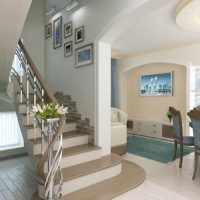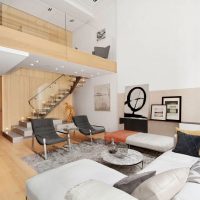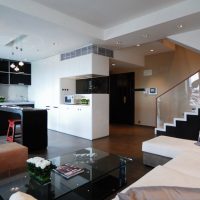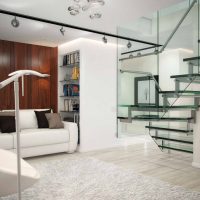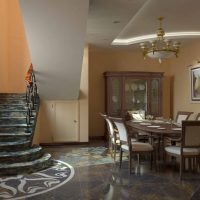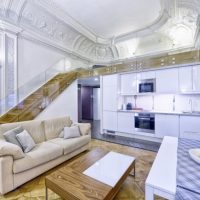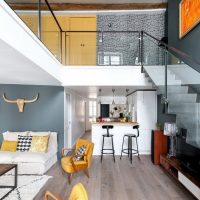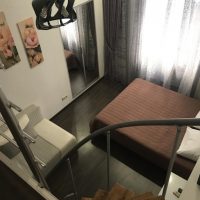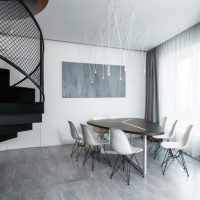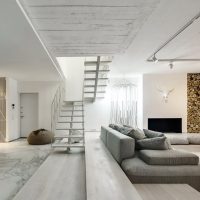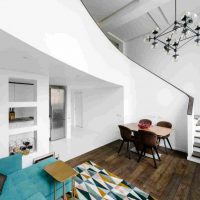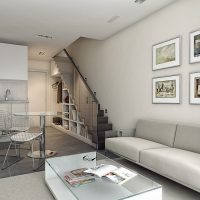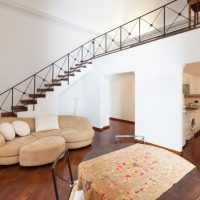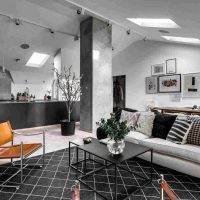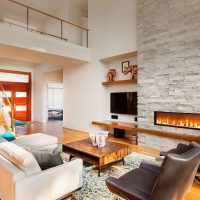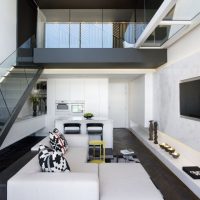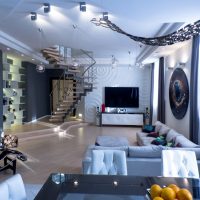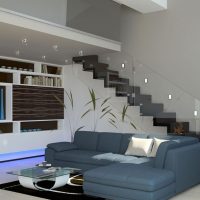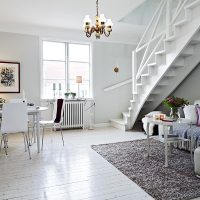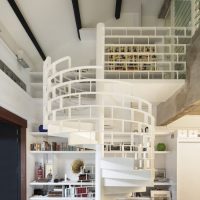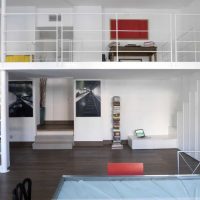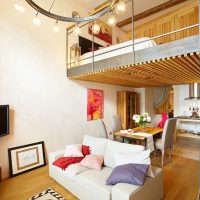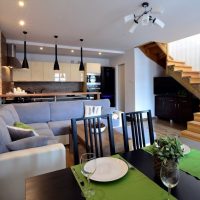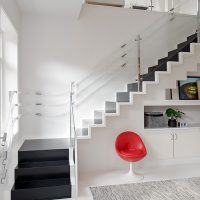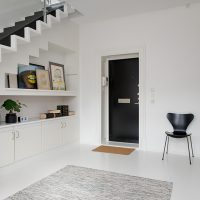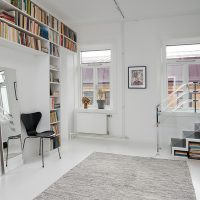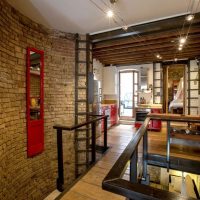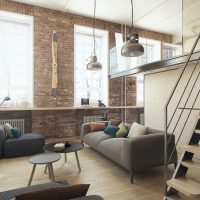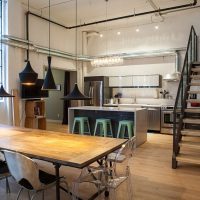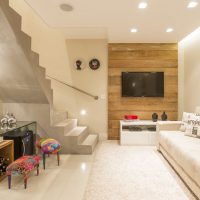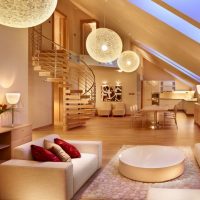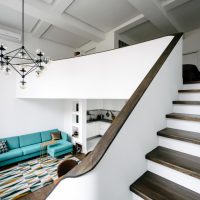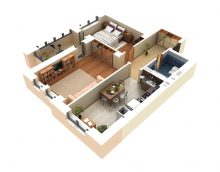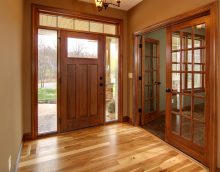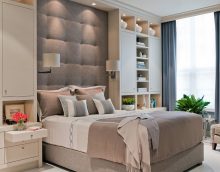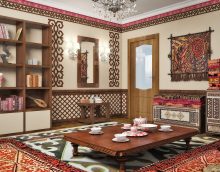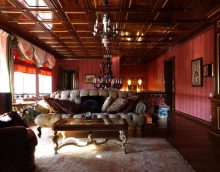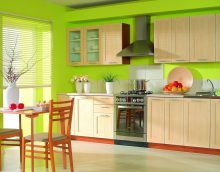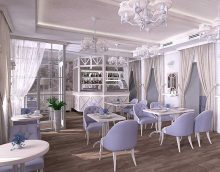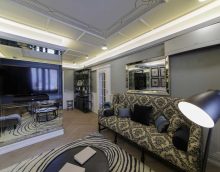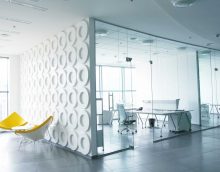Design of two-level apartments: original solutions and custom layout
Among the proposals for real estate, two-level apartments are increasingly appearing, which began to compete with private houses on 2 floors. Not every specialist will undertake to independently transform the design of a two-level apartment, especially newcomers pass. If you follow the recommendations of specialists it will be easier to choose a spectacular interior for any two-level option.
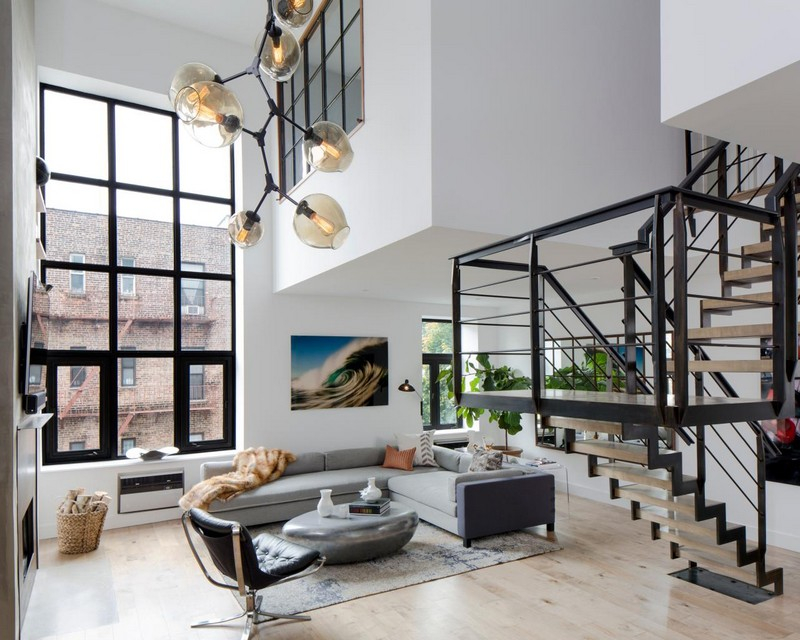
For convenience, two-level apartments are close to a private house
Content
The specifics of the organization of space in an apartment on 2 floors
The urban development of the Soviet period did not imply a large living space for each family. New buildings with two-level offers are also rare, but there are proposals for converting technical facilities into housing, as in the photo.
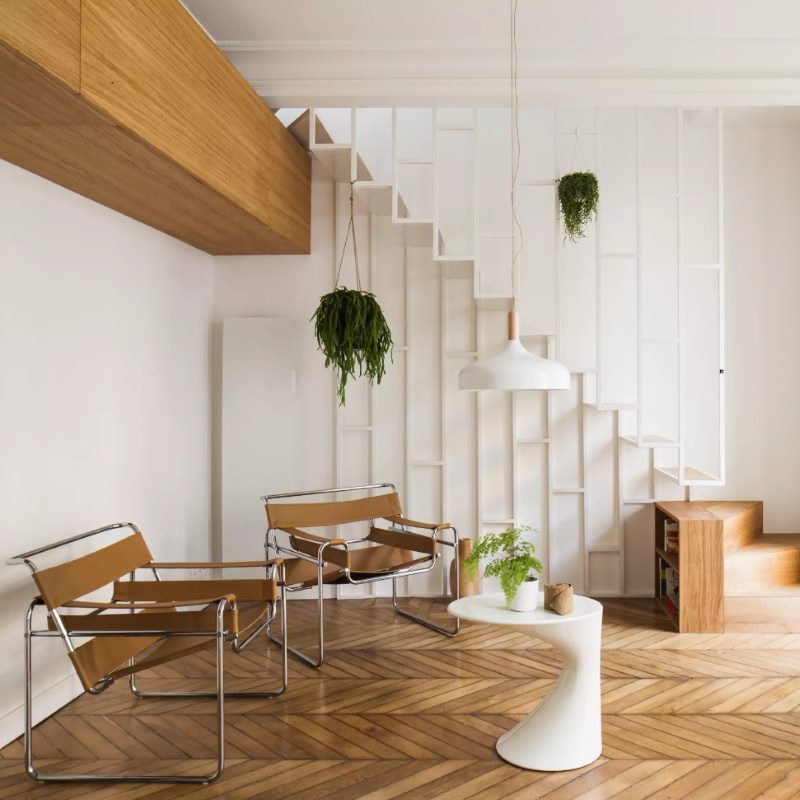
The design of the two-level apartment is based on the division of space into public and private areas
Some two-level apartments inside are more reminiscent of ordinary two-story houses. They borrowed more from the urbanism of the "stone jungle", from high-tech and techno style.
Other two-story planning proposals are more like foyers, recreations and waiting rooms with large stairwells or even an elevator cage inside. Not surprisingly, the staircase is the main attribute of such housing.
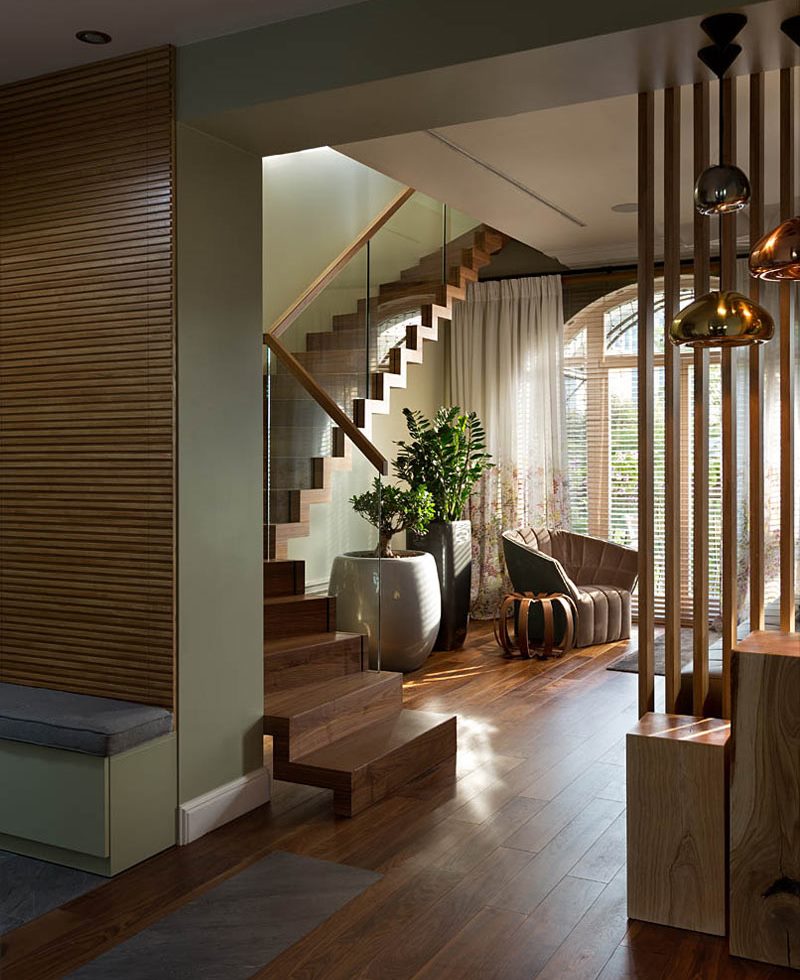
Interior design depends on the personal preferences of the owners of the apartment
Metropolitan loft apartments, which are most often rented out by foreigners working in large corporations, also look luxurious. High ceilings and chic furniture bring well-appointed spacious rooms to the likeness of a modern palace.
| 1. | Typical loft | Large room with high ceilings in the industrial zone, adapted for housing, the second floor is full-fledged or in the form of balconies and curtain rods behind the partition |
| 2. | Penthouse | Elite housing fund on the upper level with a terrace and a new planning trip - an isolated apartment on 2-3 levels |
| 3. | Duplex | Spacious two-story apartments with full functionality of all rooms |
| 4. | Combined apartments | The result of the merger of 2 ordinary city apartments one above the other with its own staircase |
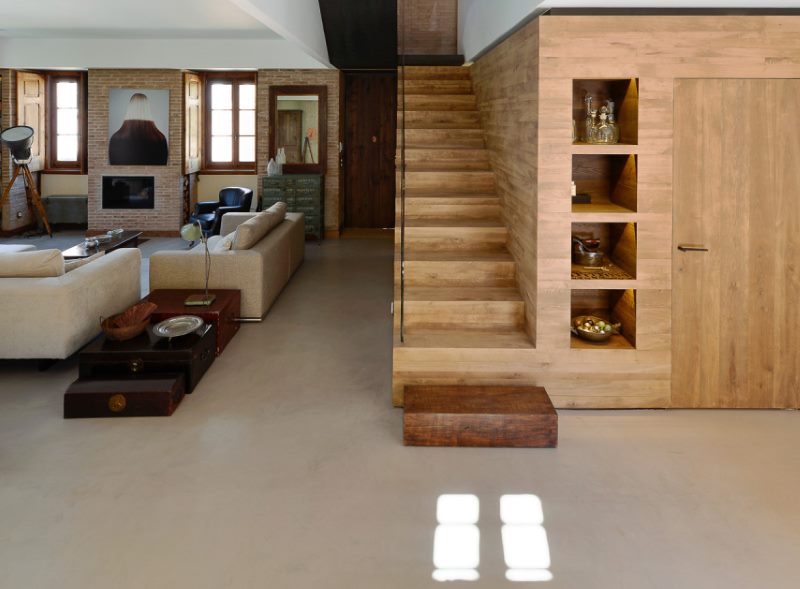
Spacious studio apartment on two levels will require large financial investments
Leafing through pages of catalogs and illustrations, you notice that there is nothing new in the design of a two-level apartment in a modern style. Only a staircase is added, which should constructively fit into the interior. On the top floor, such housing often resembles an attic, especially if part of it is inclined.
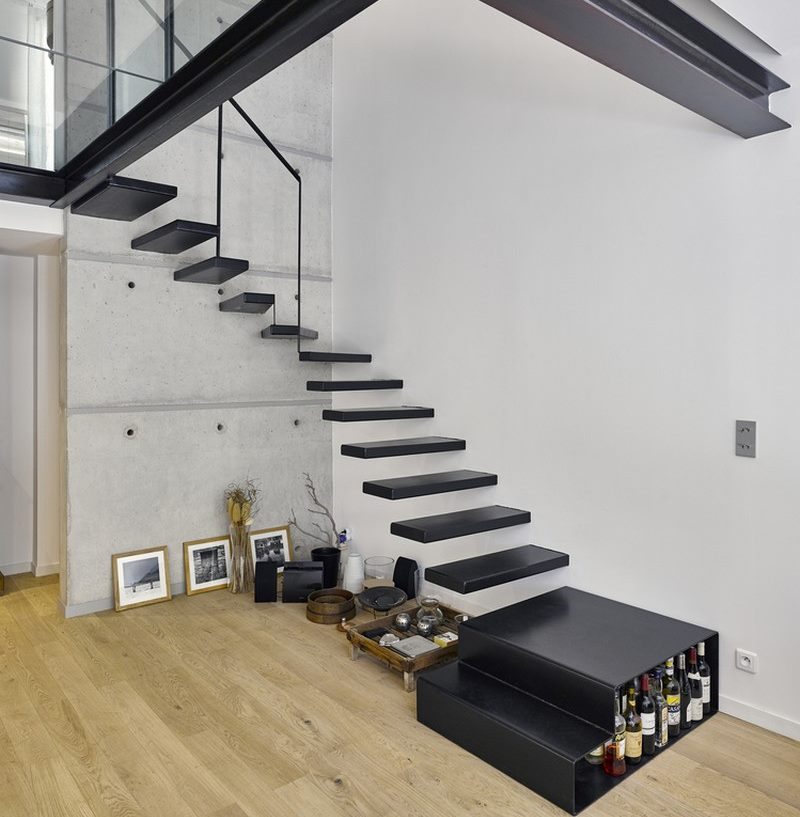
An interesting staircase can be a major design element.
The functional zoning of the interior of a two-level apartment is subject to the same rules as any other housing. On the primary real estate market, two-story housing of a small footage is increasingly appearing, including offers of the "economy" class.
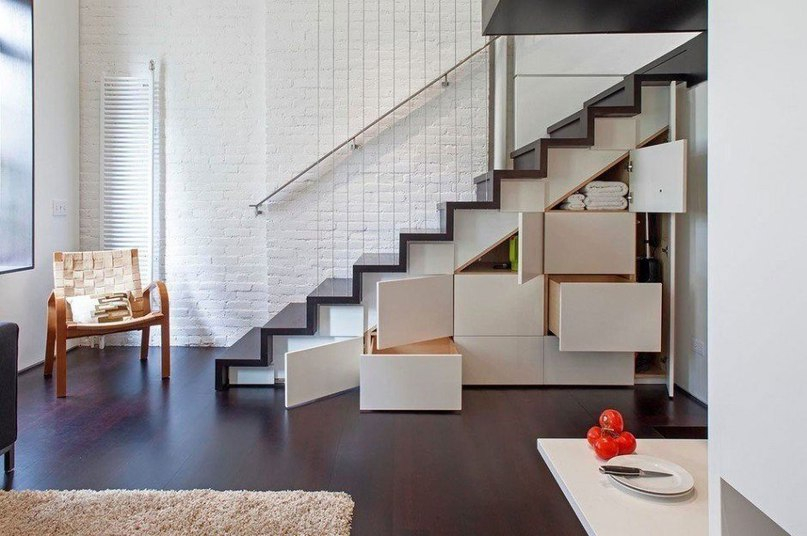
For small apartments, the rational use of the space under the stairs is important.
This is a great opportunity to separate personal space for lovers of solitude, isolated individualists and creative personalities.Due to its large scale, spacious apartments look presentable, regardless of the chosen style. The main wish is a bright palette, so that air and light seem even more.
Staircase - the basis of the design of a duplex apartment
Inside an apartment without a staircase, it is unthinkable several times a day to climb to the second or even third floor. And the more impressive it is, the more spectacular is the design of a two-story apartment.
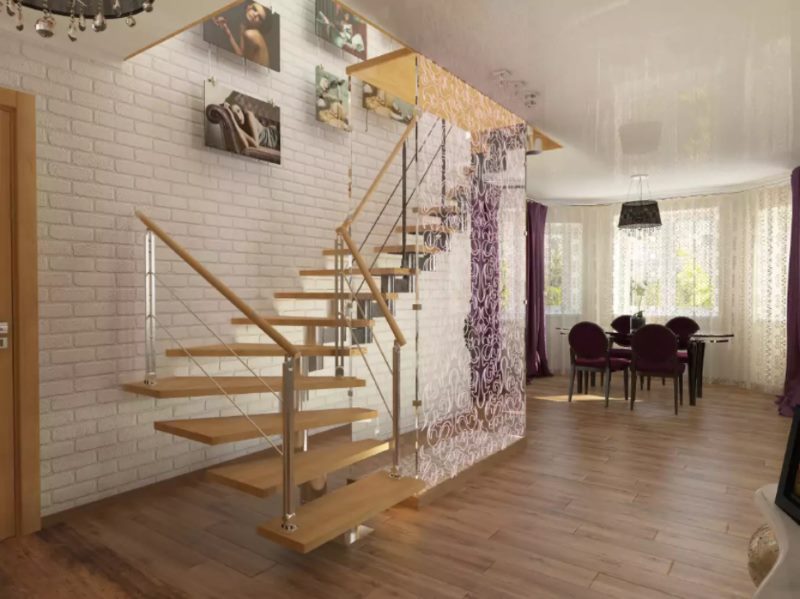
Beautiful swinging staircase with wooden steps on a metal base
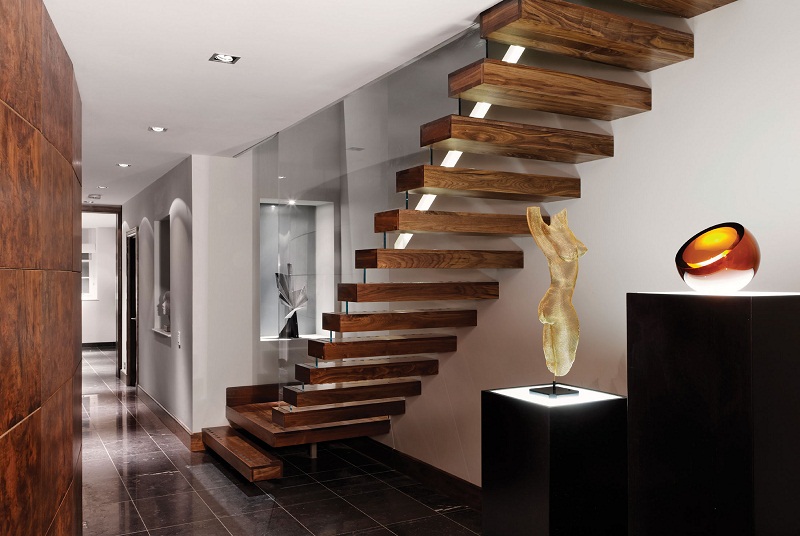
A graceful cantilever staircase can only be fixed to the main wall
Everything is taken into account in the stairs:
- materials;
- design;
- mounting method;
- handrails and railings;
- decoration method.
In some design projects, it seems that the staircase is missing, because it is made of transparent materials. It’s frightening to step on an almost invisible structure from a habit. Interior designs are made not from ordinary window glass, but from alternative materials:
- Plexiglass.
- Transparent plastic.
- Tempered safety glass.
- Polymer composite materials.
Not everyone is ready to decide on such a ladder, especially when there are children or old people in the family with frequent dizziness. But transparent barriers are often used on balcony structures inside the design project of a two-level apartment, as in the photo.
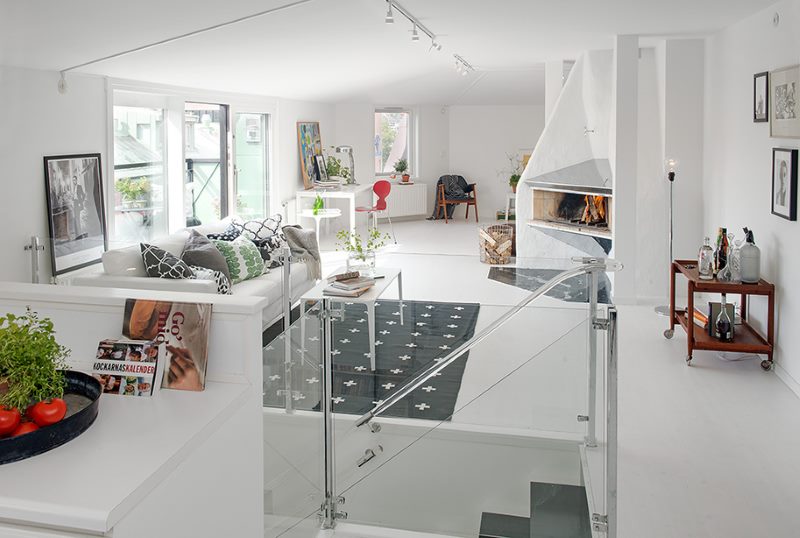
Glass staircase railings in an elegant Scandinavian-style duplex
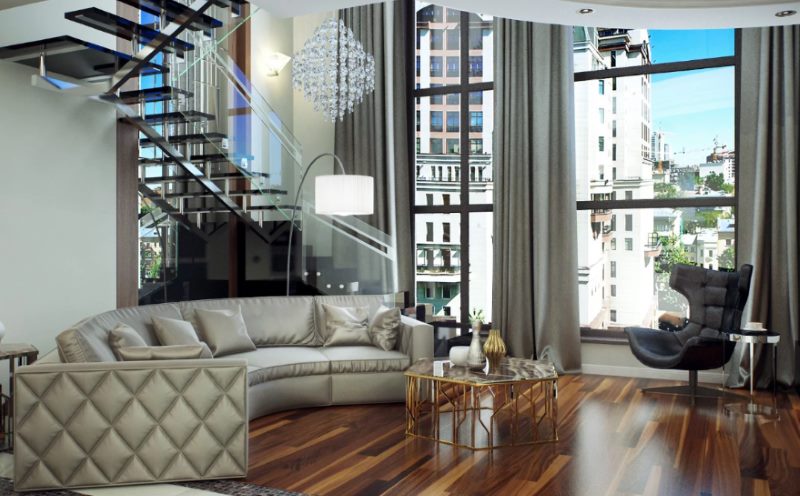
Staircase with transparent railing in a two-room apartment
Structurally, stairs are straight or marching (1 direct flight) and spiral. Turning stairs have a platform, often they are located along adjacent walls.
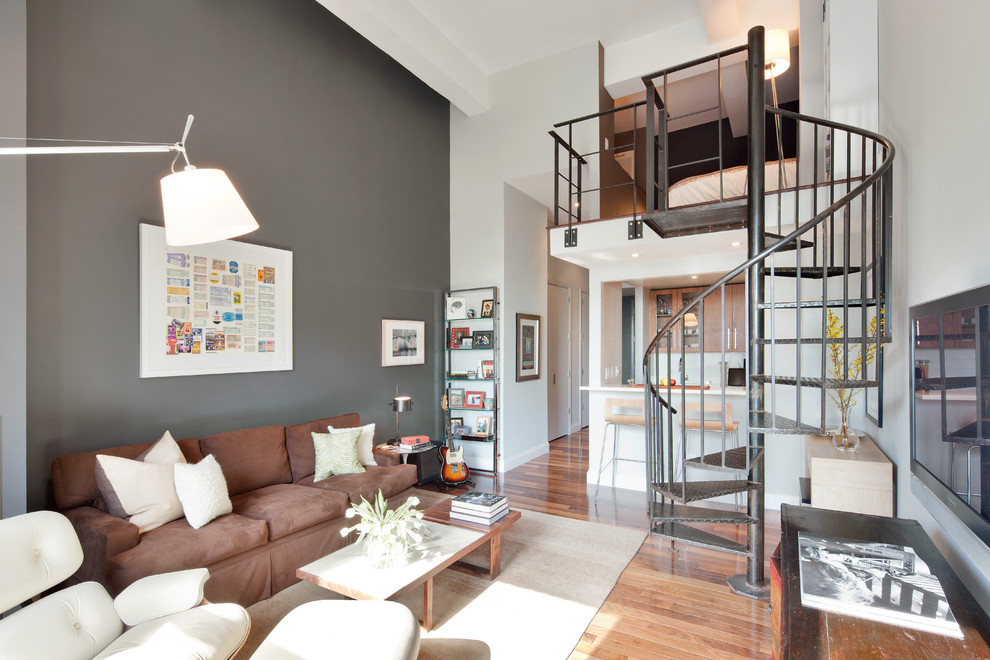
A spiral staircase is not so convenient to use, but it takes up a minimum of space
Natural wood is the best material for solid spiral and mid-flight stairs. They are often complemented by carved decor and chiseled balusters at the railing. But they are rather bulky, take up a lot of space, so they do not often decorate the design of a two-level apartment. Usually this is a classic interior, retro style or country.
Although metal is the heaviest material, it is the most durable. In most modern apartments, lightweight compact staircases are made from a corner or chrome pipes.
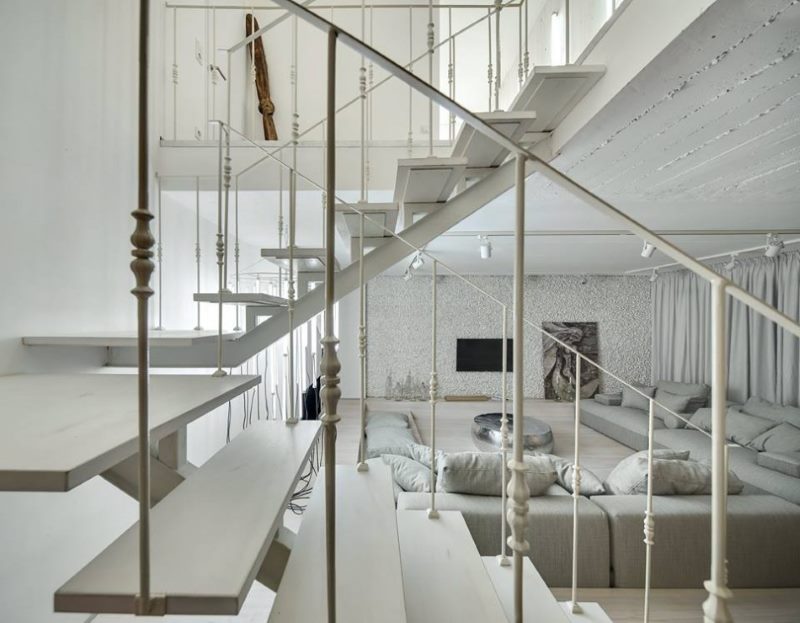
The metal staircase can look light and airy, while being a very reliable design
The best option is a modern combined staircase made of wood and metal. Art forging is one of the ways to decorate the interior design of two-level apartments.
Layout of two-story housing
A lot of free space does not mean that it is always reasonably disposed of. The basis should be a functional distribution of space. The advantage of 2 levels - it is easier to divide the quadrature:
- Private zone.
- Common areas.
The bedrooms are usually placed at the top, the kitchen and the dining room, the hallway and the premises for receiving guests are below. It is convenient when the bathrooms are on two floors, and the nursery and dressing room are located, depending on the availability of usable area. If this is a common two-level room with a flight of stairs, it should form a general impression among those entering the house.
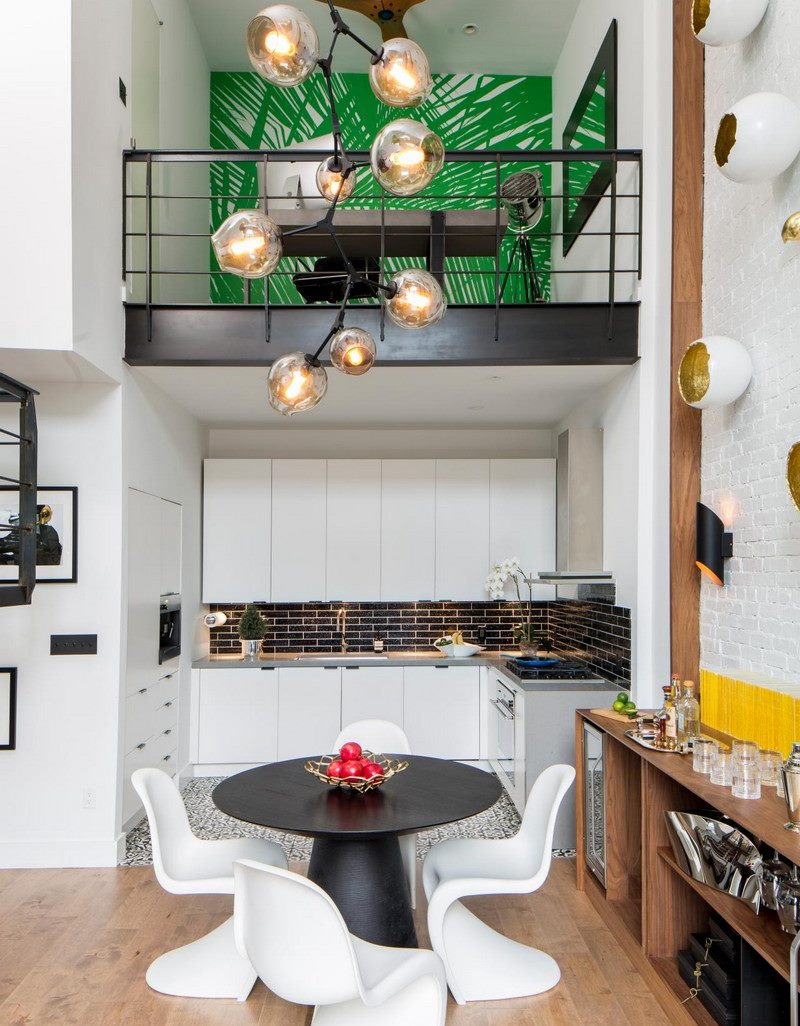
Mini-cabinet on the second level of a small two-story apartment
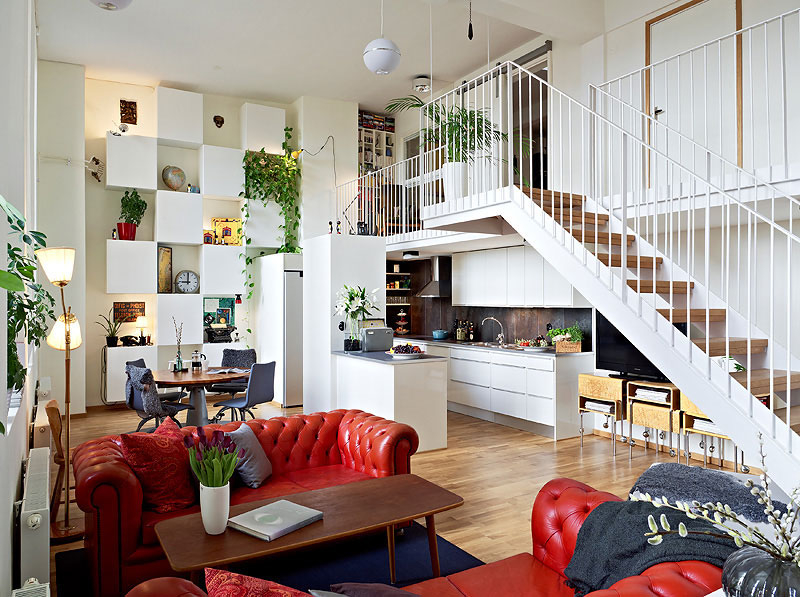
The extraordinary interior of the apartment in art deco style
When the rooms are grouped - it is much more convenient than, for example, rushing from the kitchen below to the upper dining room. It is also not safe to carry hot drinks up the steep stairs. Affluent families also provide rooms for staff, they are located on the lower level.
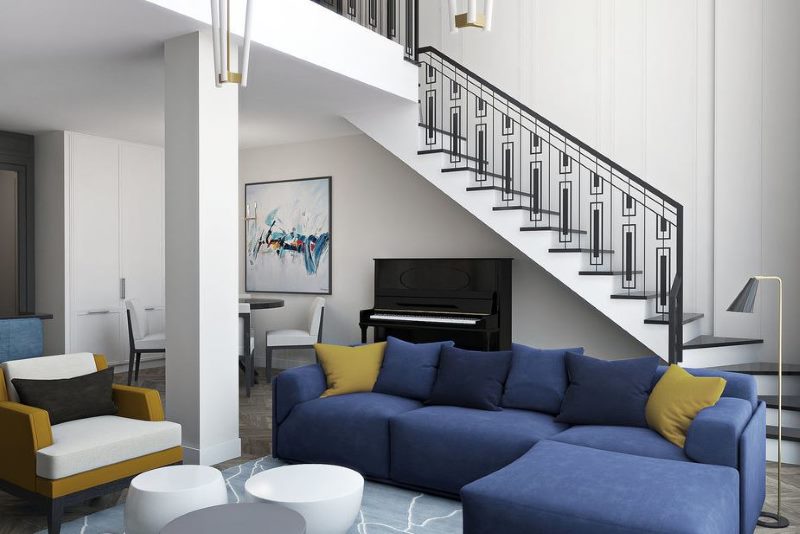
White staircase with black railing in a modern style apartment
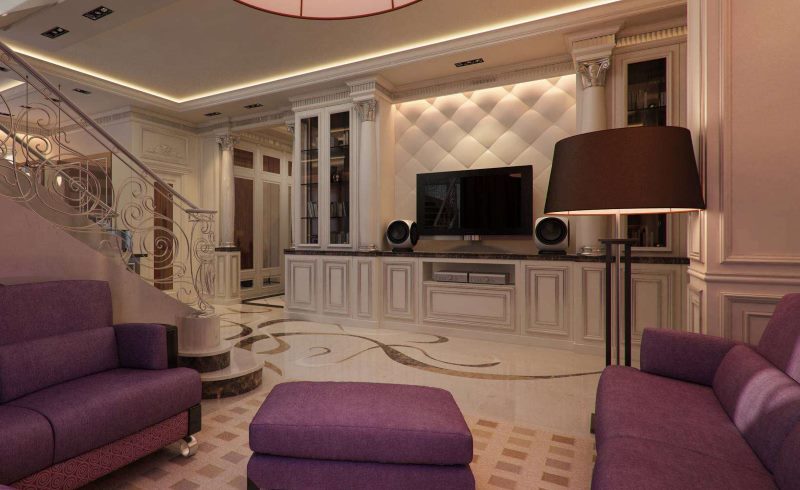
Classic beige living room with purple sofas
Free space can be arranged and furnished according to the preferences and lifestyle of family members:
- computer room;
- home cinema;
- billiard room;
- greenhouse;
- library;
- study;
- music salon;
- mini-pool;
- children's play room;
- art workshop;
- women's, children's and men's wardrobe rooms.
If this is a loft in which there are almost no piers and partitions, functional zoning is most relevant. Visually, the design of a two-level room or the accessory of separate corners should be distinguished by appropriate furniture and accessories.
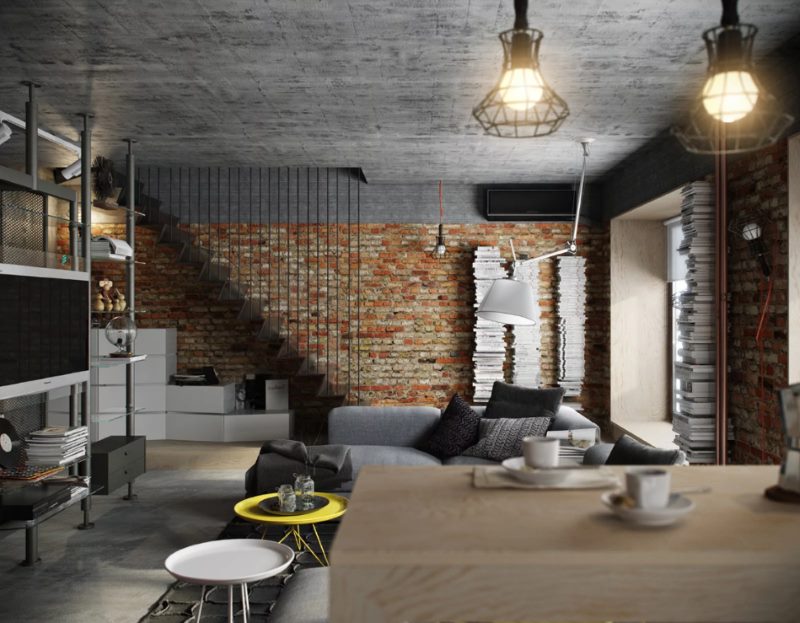
Ground floor loft style apartment
It is important to think over the two-level apartments of a small footage to the smallest detail so that the money invested in the repair is not wasted.
If you plan to use partitions, keep in mind that they can be of different types:
- static and mobile;
- low borders and solid (to the ceiling);
- curly and classic;
- sliding and folding.
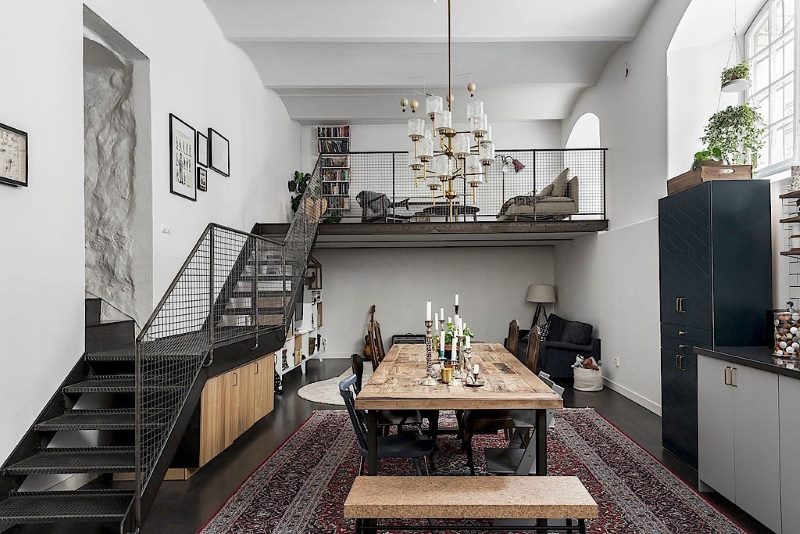
Marching stairs of industrial design are suitable for creating an industrial style.
Attention! Equipping a loft, communications can be let down wherever convenient. In urban apartments, it is undesirable to transfer a gas stove, bathtub, sink, sinks and wash basins to another wall.
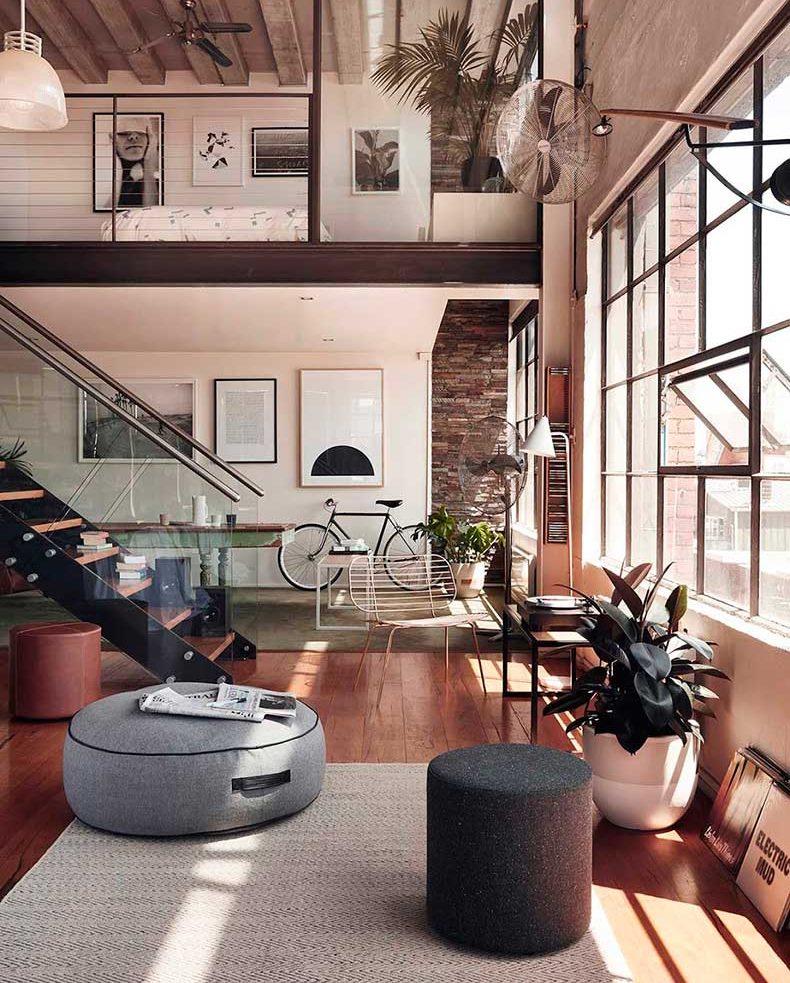
Loft style is ideal for decorating a two-level apartment
In the combined apartments, one of the front doors on the common staircase must remain in place. This simplifies the work of postal couriers, ambulances and other emergency services.
Original design ideas for a duplex apartment
The choice of a design idea that will “hold” a special atmosphere for many years is very important. Just make repairs and arrange new furniture over a large area - this is not enough. A large area is freedom for creativity. Stylistics should be completely subordinated to the general idea, as in the photo.
- High-tech style has remained in demand over the past decade, especially when it comes to choosing a design for urban two-level apartments, transformed from non-residential buildings. But the “technical" style itself is cold and alienated. Therefore, it must be diluted with “delicious” designer finds and spectacular upholstered furniture.
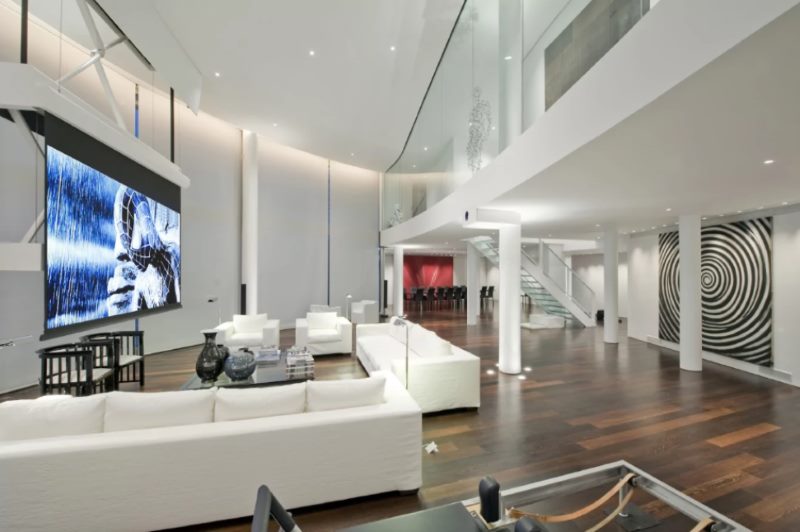
Interior of a modern high-tech duplex apartment
- Classics and historical styles are suitable for elite real estate on 2 levels. You can even choose palace furniture sets and expensive textiles, if the architecture of the housing is in harmony with the decor.
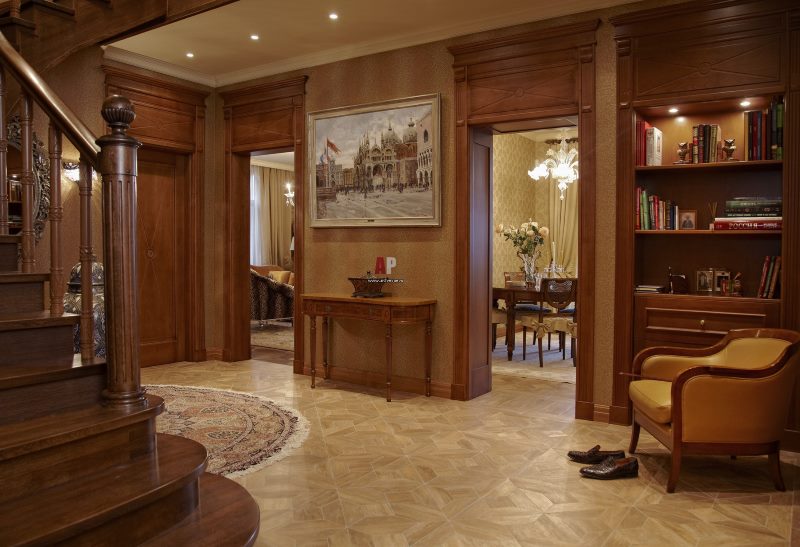
In the classic interior, wood trim and matching furniture will be appropriate
- Eclecticism also has the right to life, if from several styles we take what constitutes a noble harmony, as in the example in the photo.
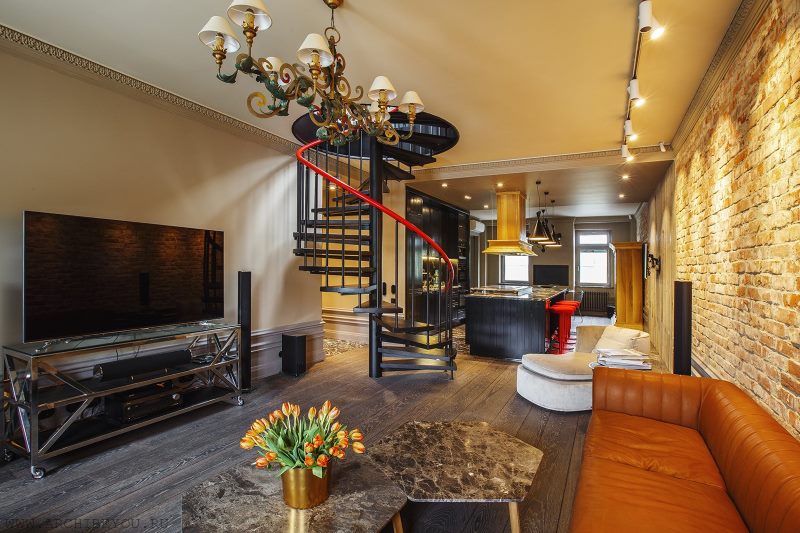
Eclecticism suits people with a strong character and developed taste.
- Minimalism (classic, Japanese or Scandinavian) requires a competent approach so that a large area does not look like an empty two-story apartment. An additional recreation area with multi-seat upholstered furniture of simple shape will help get rid of the feeling of “unfinished” design without decorative frills.
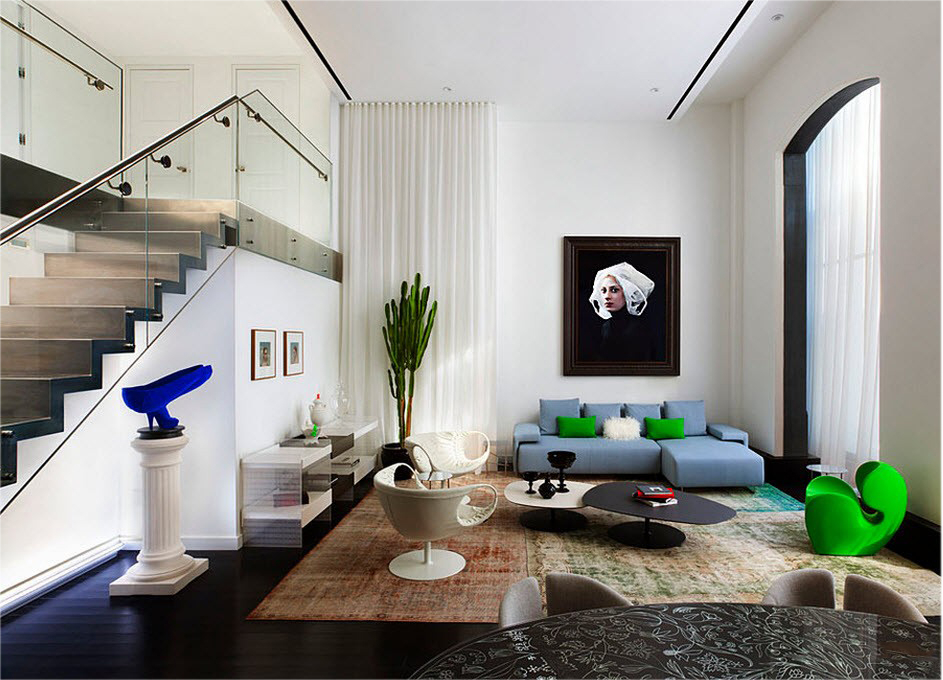
The minimalist interior can be diluted with bright accents.
- If the second floor of the apartment is built on the attic principle, the chalet style may be the best choice. The cozy atmosphere of a mountain house is emphasized by beams made of natural wood, sheepskin on the floor and soft chairs. This option will also look good behind partitions - without internal walls.
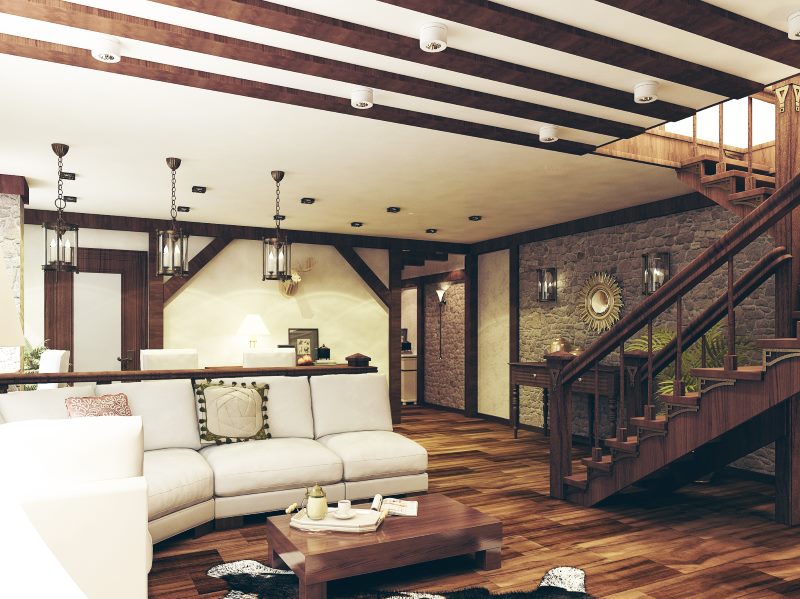
An abundance of stone and wood, while it is desirable to age the wood
- Two-level eastern harem - an original solution for a large family with one man. A little comic, but such a figurative decor will make the duplex an inimitable oasis of textile luxury in the “stone jungle”.
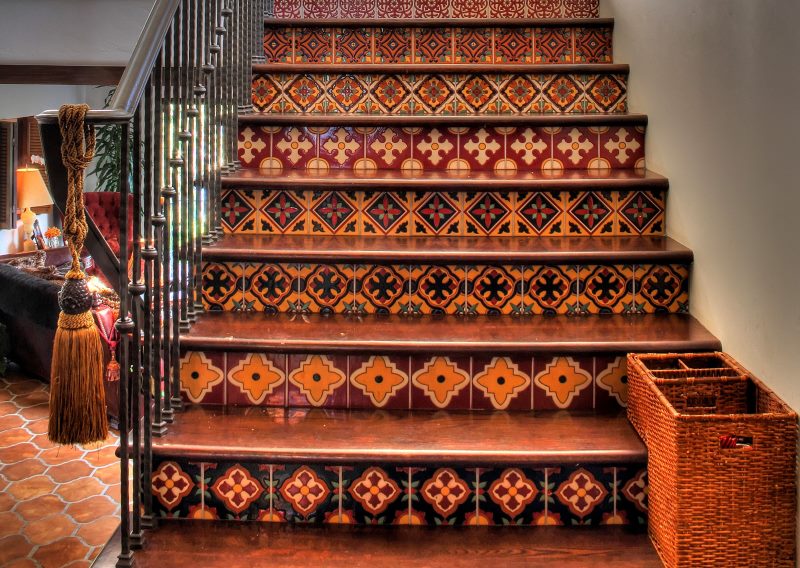
Stairs in oriental style are usually decorated with mosaics.
- You can do without figurative stylistic accessories if the design combines color or texture. Everything is lined with wood - two-story urban housing will resemble a forest tower in the “taiga dead end”. The white floor of the lower floor is somewhat like a cloud onto which a staircase descends leading down from the second level.
Video review of the apartment with a mezzanine floor
Photo gallery
In our gallery you can find more interesting photo examples.
